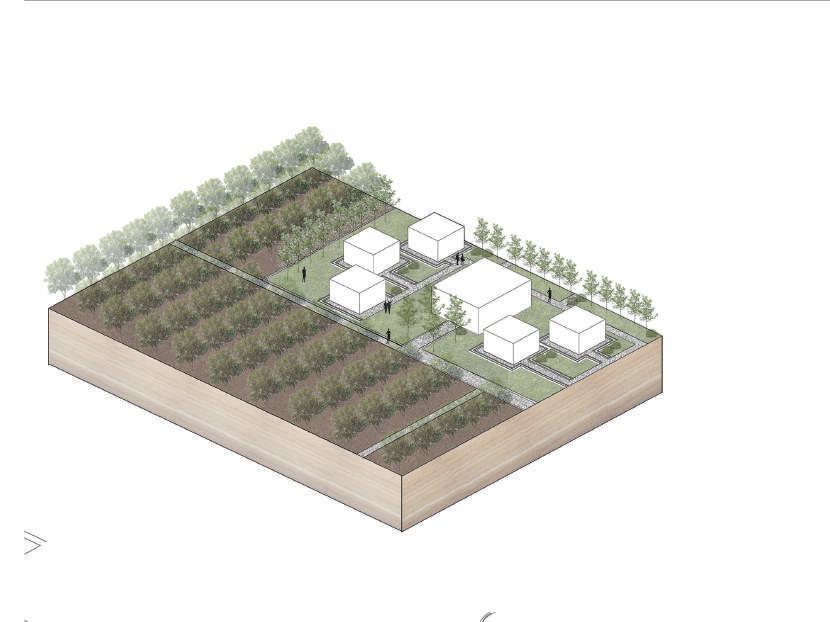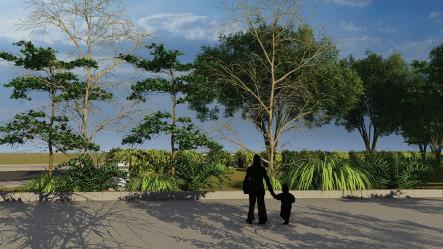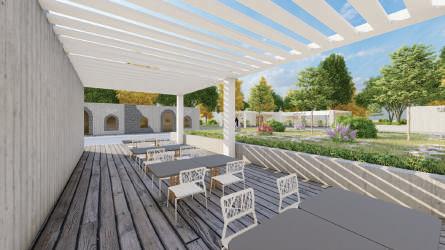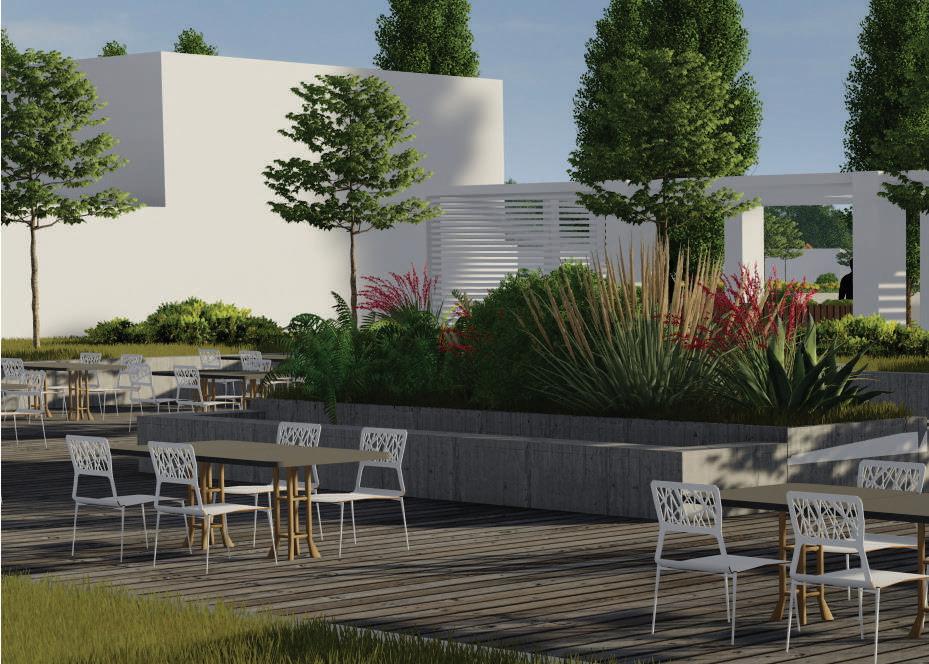


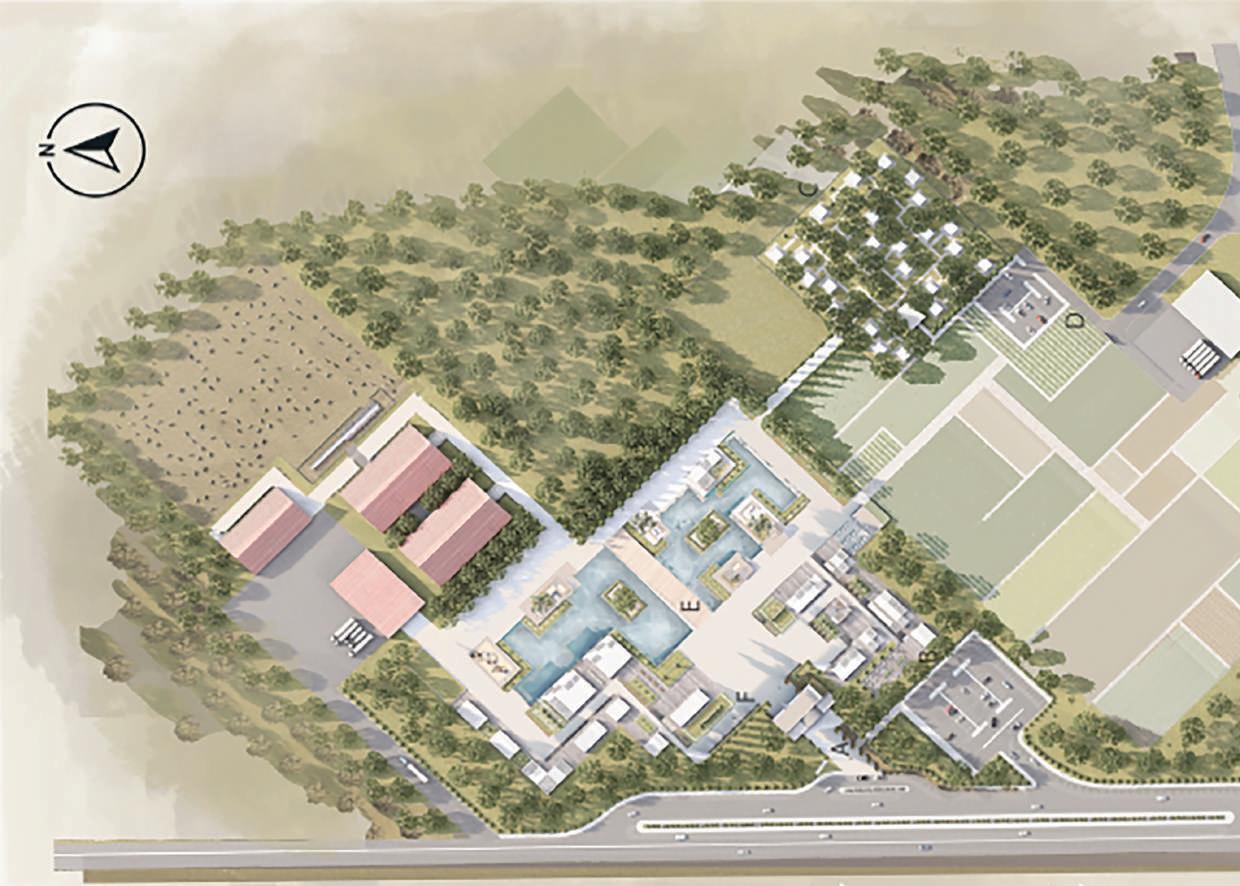


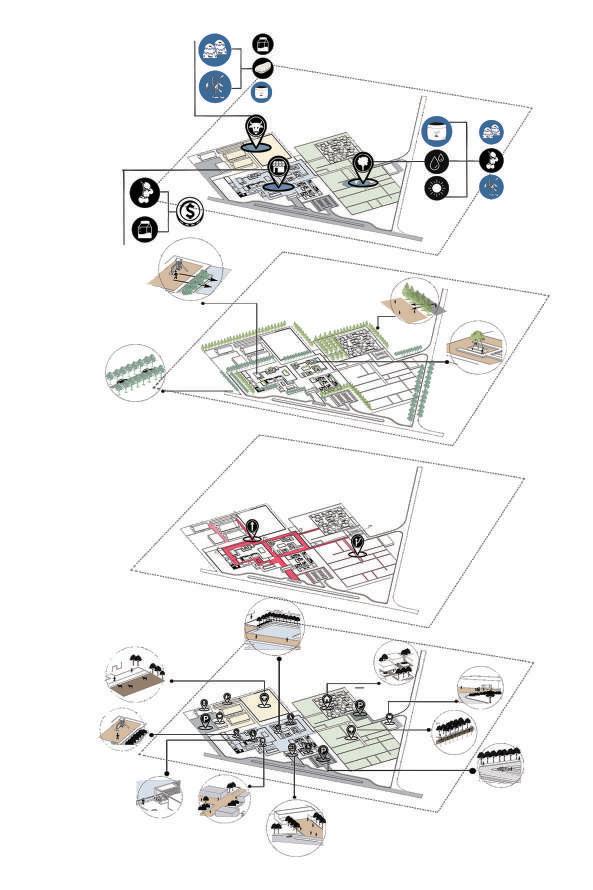

A hub for agricultural & livestock innovation between south and north Al Azraq. Aiming to serve as a benchmark for future agricultural and dairy resources and industry development, the project will combine tourism with agricultural fields and livestock barns. In combining tourism and farming into one larger concept, we aim to create economic value within the urban fabric.






Main Gate (visitor center):


The round lines of arches are often much more striking than traditional straight door frames, creating a natural focal point for the space, Creates a Larger Space and creates flow in entrance circulation.



bazelt concrete boards wood glass

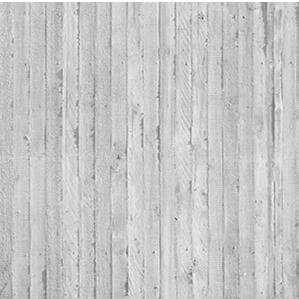
1. bazelt material : considered as a local and available material in AlAzraq.

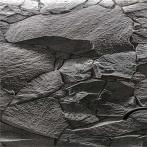

2. concrete boards: low cost pre cast concrete without cladding or finishings. (integrating modern material and local or traditional material with low cost at the same time).

It has to be with direct connection to secondary street for services. provides walkability for visitors protected and high maintenance and well organized. provides opportunity for users to enjoy the experience of picking their own crops and buying.





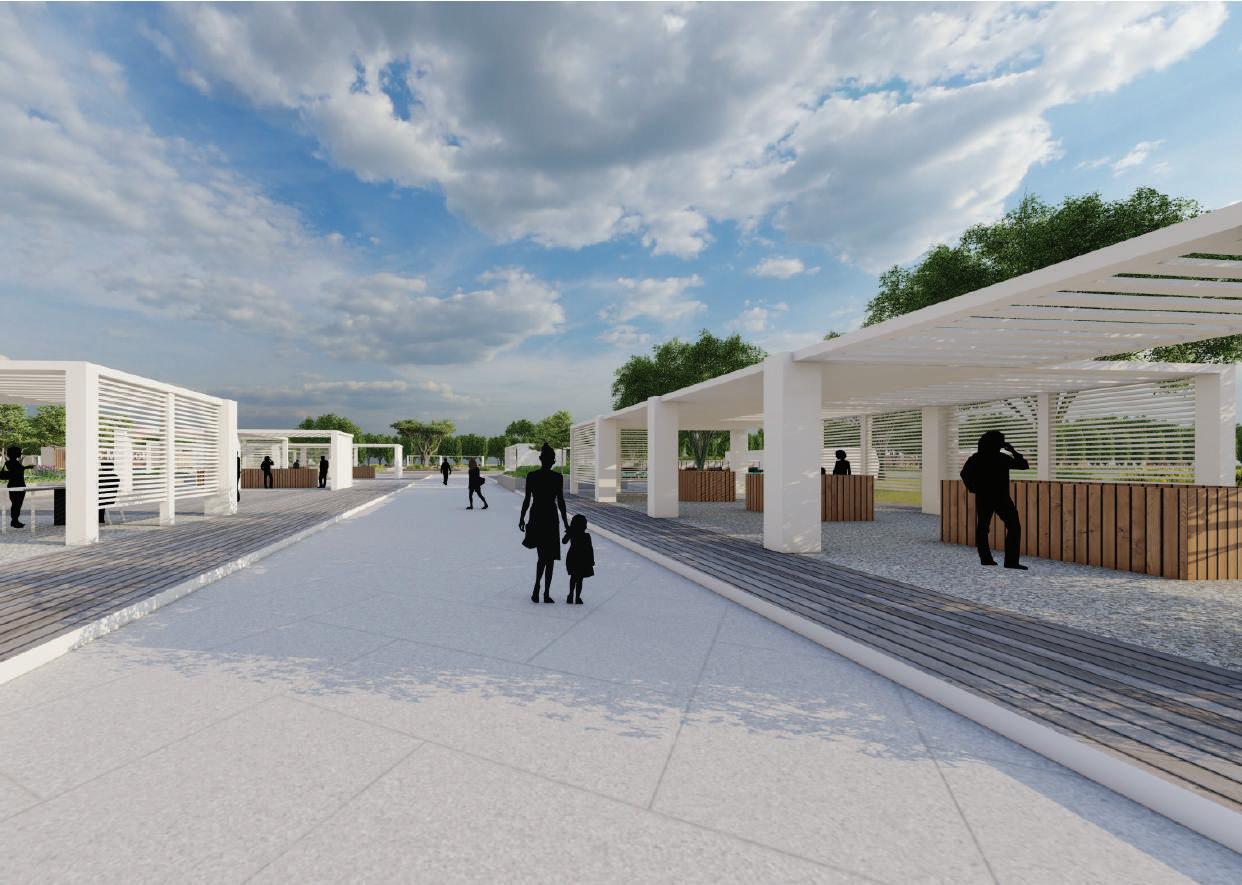


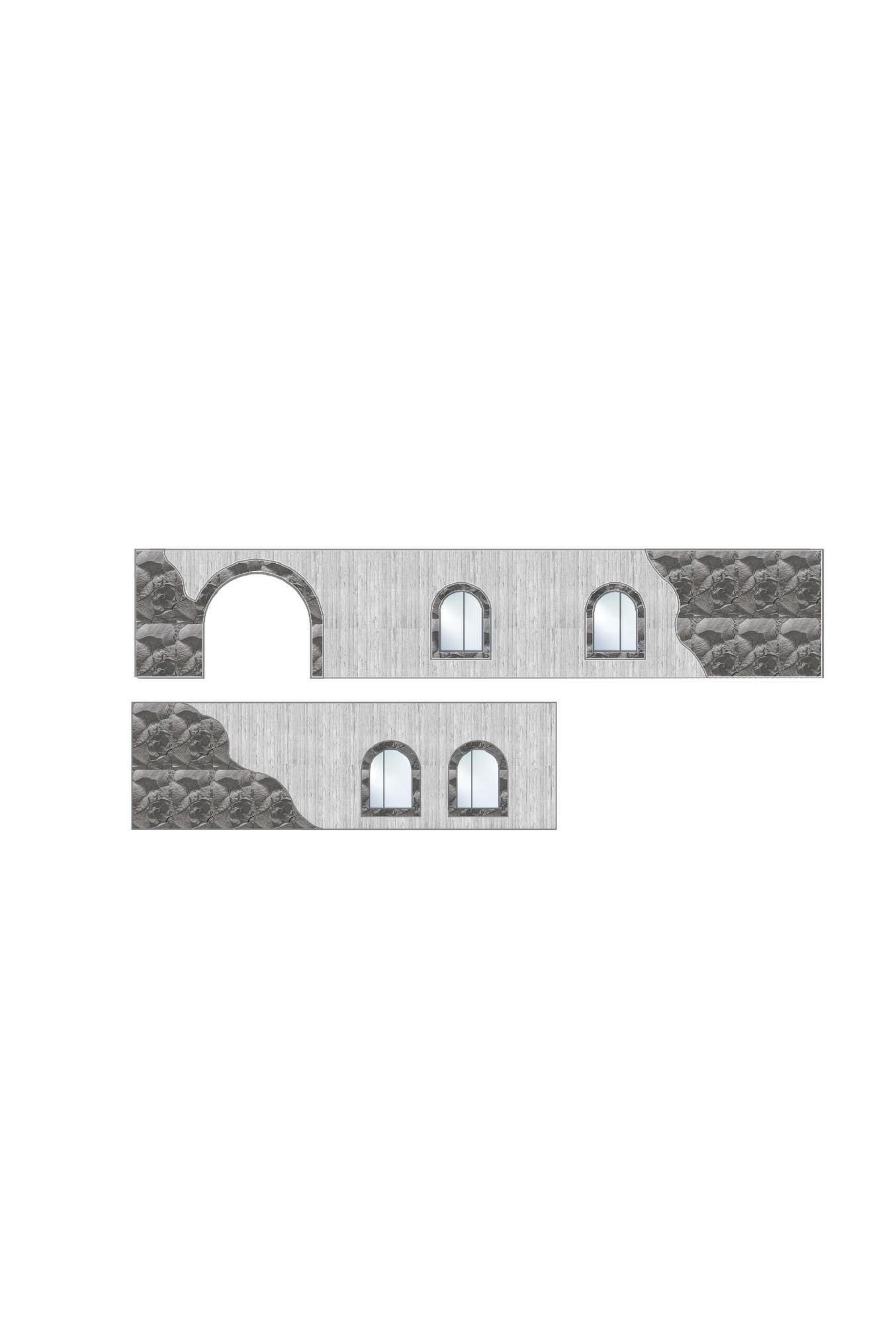













1. bazelt material : considered as a local and available material in AlAzraq.
2. concrete boards: low cost pre cast concrete without cladding or finishings. (integrating modern material and local or traditional material with low cost at the same time).

Welcoming / entrance of the project

Green areas and landscaping environment friendly,open ,outdoors and part of nature direct connection to all the functions of the project.


Main cerculation and accessibility.



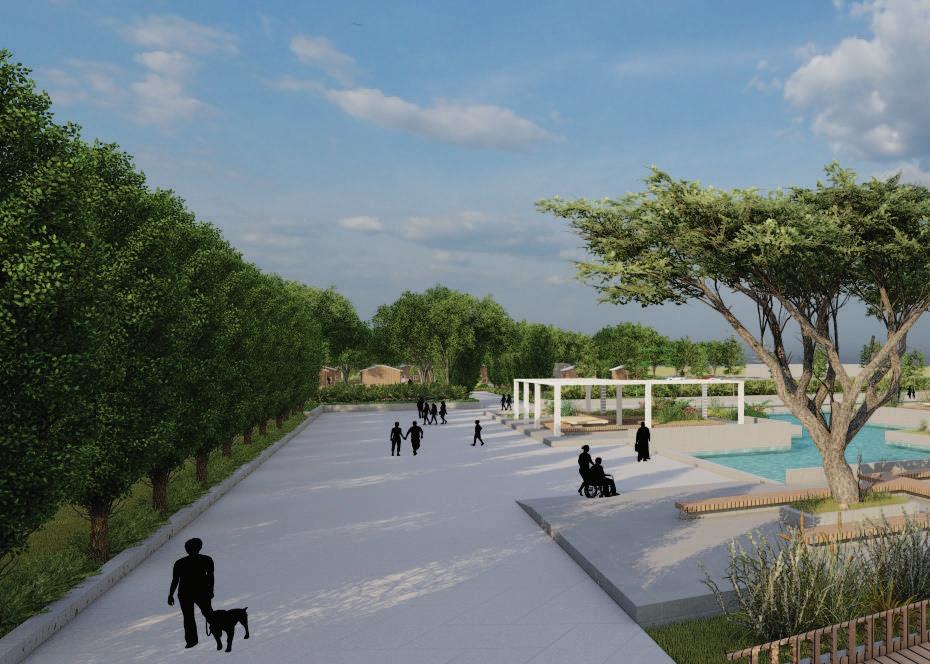



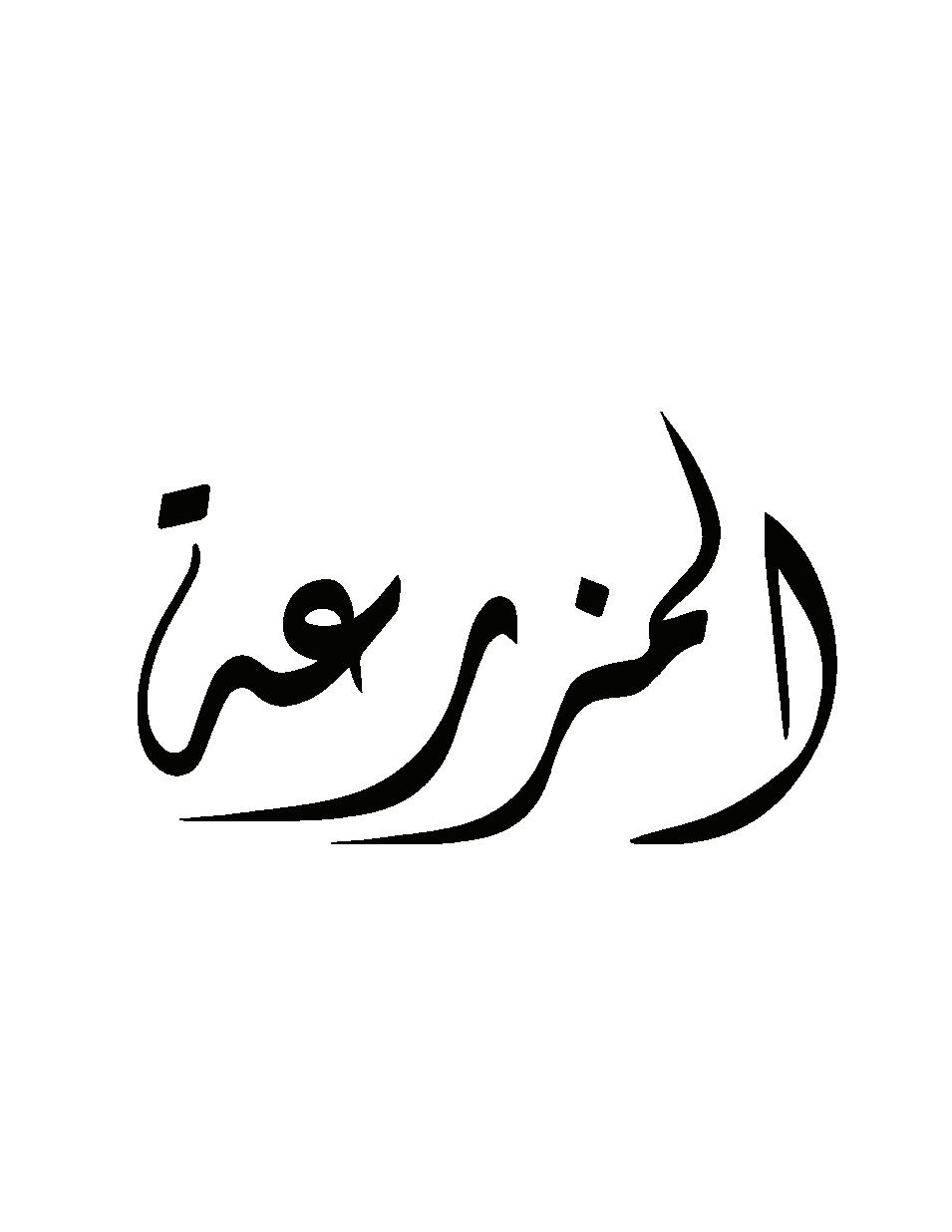



Central to our vision are two core units: livestock barns and agricultural farm plots. The barns have a direct connection to the factory to eliminate need of trucks the barns have also direct connection with crops so animals are being fed directly and falls way back to prevent smells.
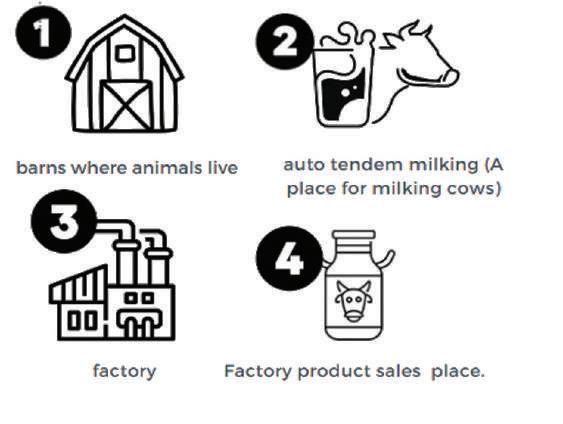
Provieds clean air & water ,walkable and natural views.

Improving the environment provides fresh crops for visitors and provides employment opportunities.

