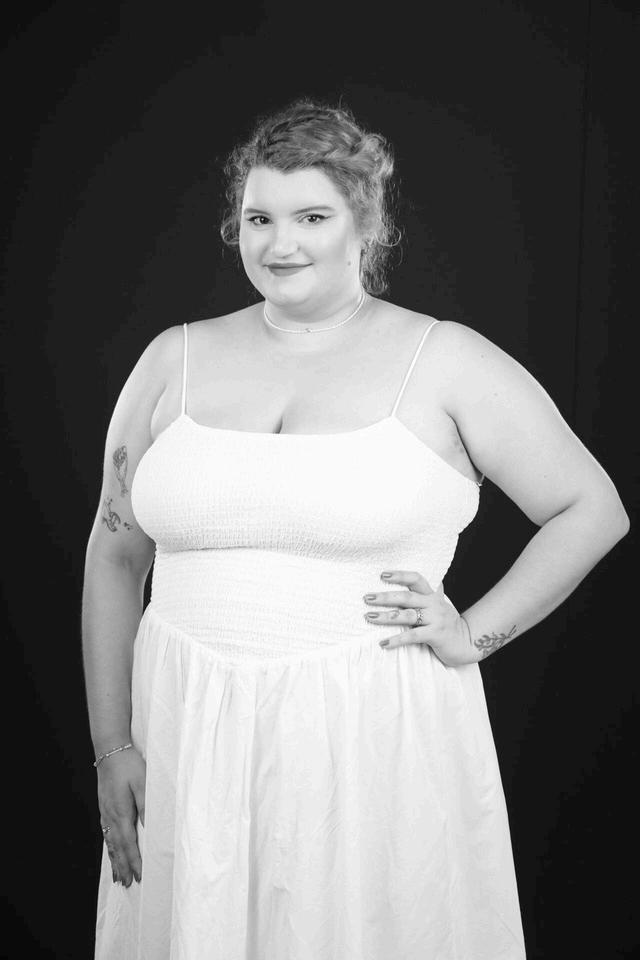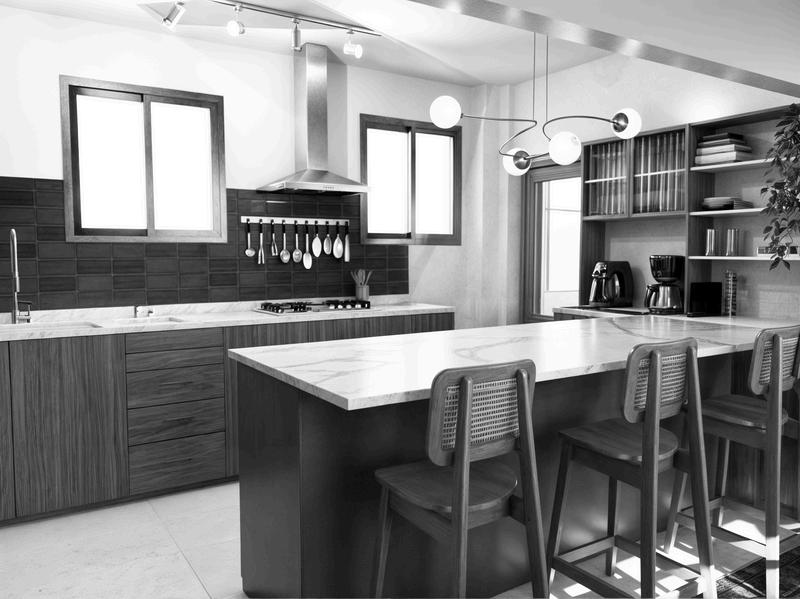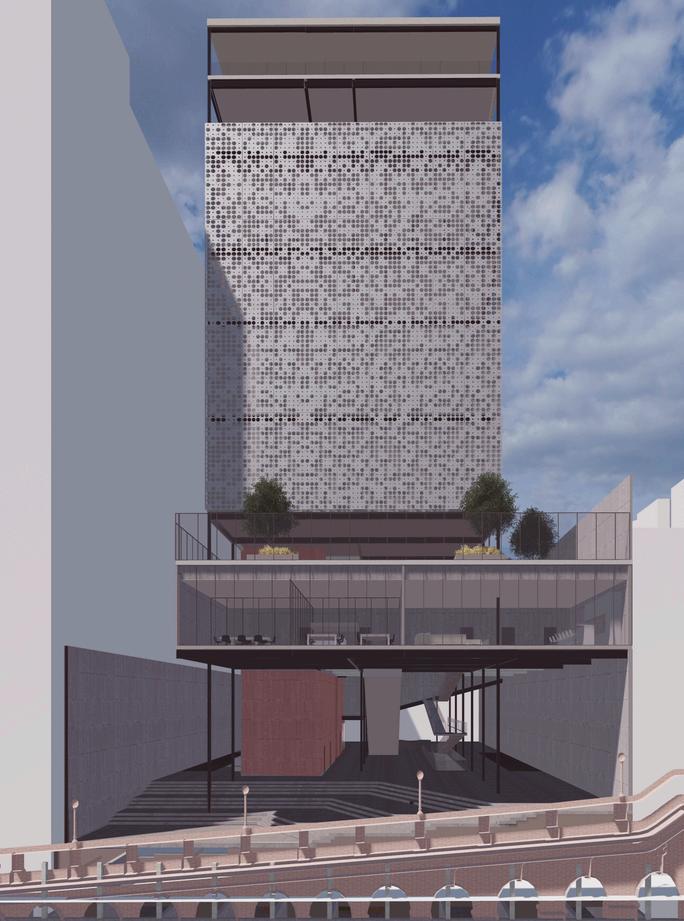&
Architect graduated from the Federal University of Rio Grande do Sul who believes in the power of architecture to improve and simplify people s lives I have a strong interest in art and design and constantly seek to incorporate these elements into the best solutions for the projects I am involved in Over the past few years, I have worked in architecture landscape and historic preservation firms, actively participating in the design of projects of various scopes Through these experiences I have developed and applied my creative, technical, and interpersonal skills

Porto Alegre, Brazil
+55 11 98504-0834
gessiane mosselaar@gmail com
EDUCATION
UNIVERSIDADE FEDERAL DO RIO GRANDE DO SUL BRAZIL
Architecture and Urbanism Bachelor
WORK EXPERIENCE
2D Artist at KadStudio
Creating and editing of humanized floor plans for large projects, using AutoCad and Photoshop.
Internship with Architect Carine Duarte
Interior details, interior and exterior renders, s ection drawings, floorplans, facades, building documentation, etc, using AutoCad, Sketchup, Lumion and Vray
Internship at Studio1Arquitetura
Architecture office focused on historical heritage Worked creating and modeling historical buildings with sketchup, and rendering in Lumion and Vray. Participated at the architecture fair CASACOR RS of 2022.
Internship at Estúdio Acca
Architecture studio focused on small projects, interior design and landscaping Project developer, 3D modeling, floor plan graphication, executive projects, details, renders and project approval, using Archicad, Sketchup, Vray and Lumion.
COMPLEMENTARY COURSES
BIM PRÁTICO 2 0 - TREINAMENTO COMPLETO DE ARCHICAD
Archicad training course
HUB PRÁTICAS CRIATIVAS
MÉTODO CURA - INDESIGN, SKETCHUP, VRAY, ENSCAPE, PHOTOSHOP
Modeling, rendering and visualization course
EXPRESSANDO ARQUITETURA
Rendering and visualization course
MAPA DE DANOS NO PROCESSO DE RESTAURO
Creation of damage maps from historical buildings course
TECHNICAL SKILLS
ARCHICAD
REVIT
VRAY
LUMION
PHOTOSHOP
ILLUSTRATOR
ENGLISH
ESPAÑOL



X: MENTAL HEALTH SHELTER AND CULTURAL CENTER ROJECT
NSTITUTE


Team: Individual
Softwares used: Archicad, Lumion, Illustrator and Photoshop
This project adresses the growing importance of mental health by repurposing the former Psychiatric Hospital São Pedro, in Porto Alegre, into a cultural center. The intervention redefines the historical building’s function, fostering innovative therapeutic approaches through art while establishing a new pillar for public healthcare with an annex for a mental health clinic.
The annex restores the hospital’s original vision, as the initial design conceived a structure twice the size of the one built., mirroring the historic edifice. Designed with a metal framework and hollow-core slabs, it ensures an efficient and expedited building process.
Additionally, the project incorporates sensory gardens with medicinal and aromatic plants, enhancing the therapeutic environment and reinforcing the connection between architecture, nature, and well-being.






SENSORIAL GARDEN







BIOCLIMATIC SECTION








Team: Individual Softwares used: Revit, Lumion and Photoshop
The proposed project envisions the establishment of a new Moreira Salles Institute in Porto Alegre, positioning it as a prominent cultural hub for the city Situated on Borges de Medeiros Avenue, adjacent to the historical staircase, the design incorporates a metal structure and hollow-core slabs, with the exception of the roof slab
The roof features a curved shape, requiring a precast slab design for its construction. The facade is characterized by metal brise soleil, providing both functionality and aesthetic appeal.

The building includes two rooftops: one on the third floor and another at the pinnacle, offering a panoramic viewpoint from which to admire the cityscape.


Shrubby plant
Bedding plant
Soi
Flower box in reinforced concrete
Impermeabilization layer
Bench in concrete
Flooring n basalt
Subfloor e = 50 mm

Impermeabilization layer
Roth type ho low core slab

F ooring in basalt
Subfloor
Roth type hollow core slab

COLIVING AT THE 4TH DISTRICT
Team: Maria Antonieta de Assis and Nicoli Silva Softwares used: Revit, Lumion, Illustrator and Photoshop

This project envisions the construction of a coliving space in the 4th district of Porto Alegre. The aim is to establish a new way of inhabiting the city, with sustainability as the primary guideline and fostering a renewed relationship with public space. The ground floor serves as a connection between the public and private realms, providing space for small businesses to establish their presence. The building’s structure is entirely designed in wood, utilizing CLT slabs, MLT beams and columns Furthermore, the open spaces are carefully designed to function as communal areas for social interaction and leisure activities.















