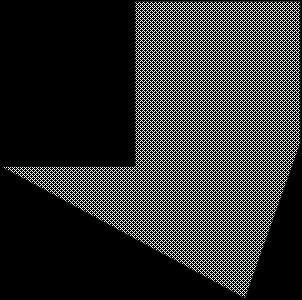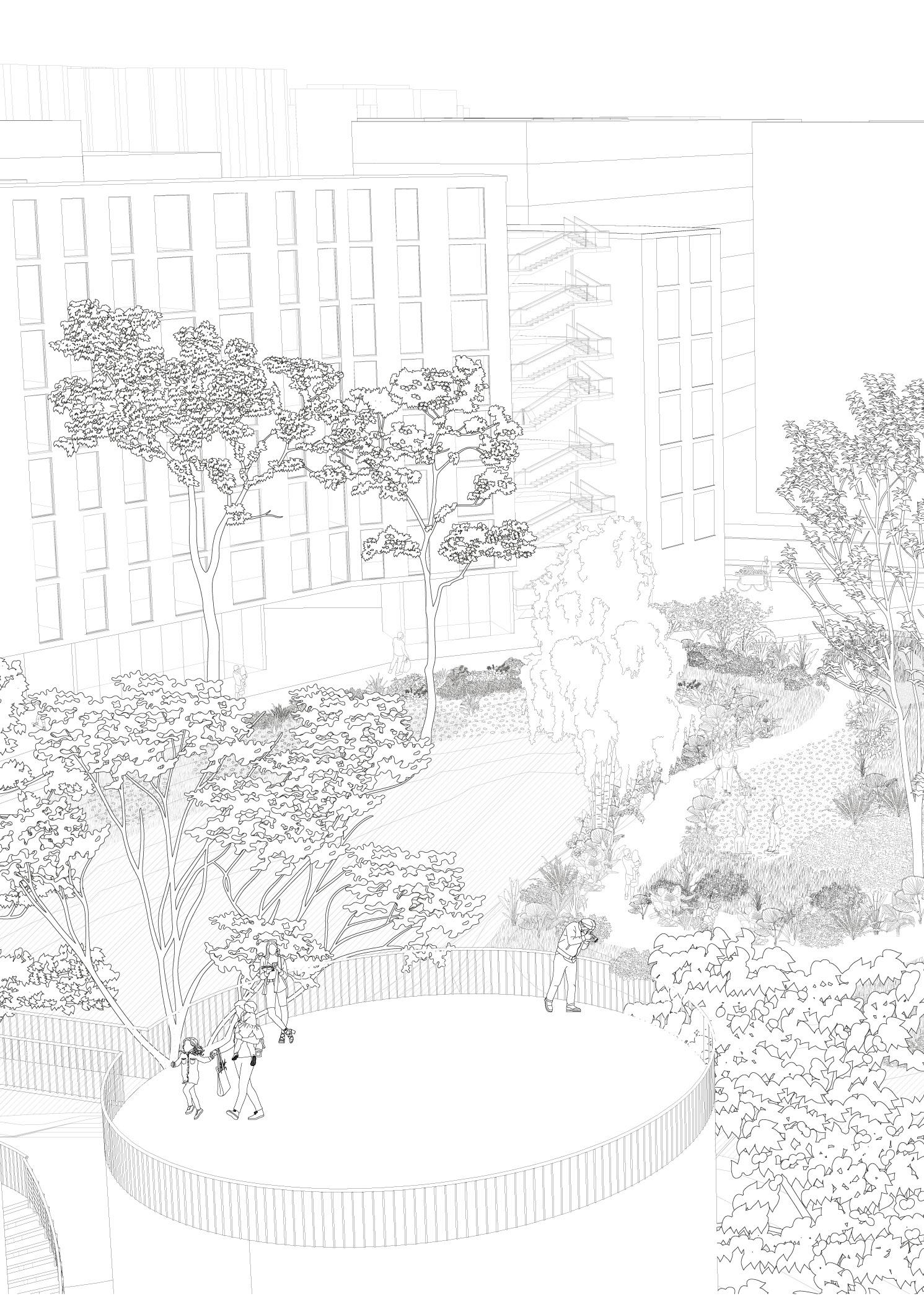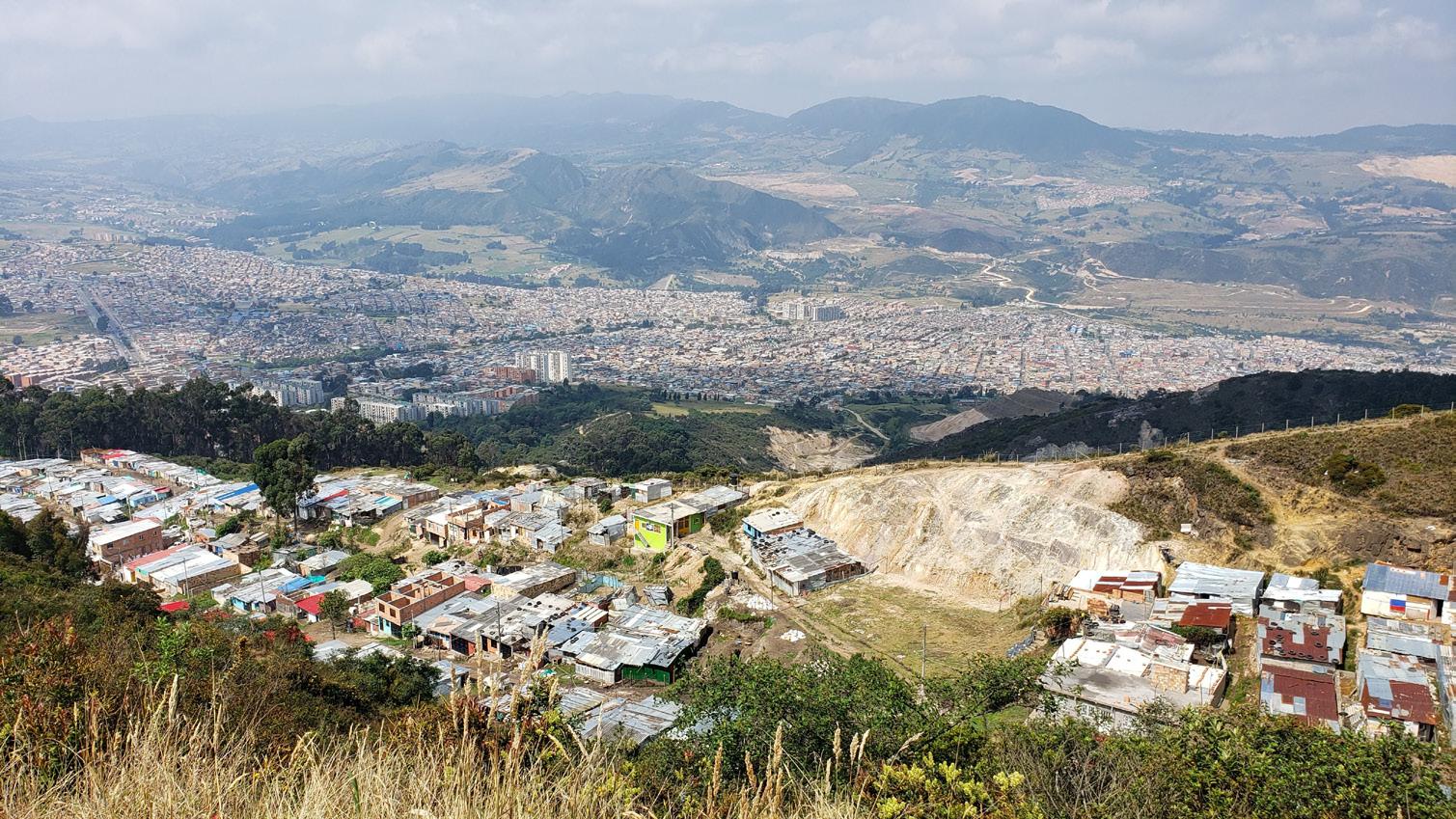

POSSIBLE FUTURES
Selected Works_German Penaranda

PALIMSETS

CANTERA_TALLER DE ARQUITECTURA

ONCE IT WAS A WETLAND
PG 34

BETWEEM CLOUDS
PG 44
“If we start with the presupposition, striking perhaps but not totally far fetched, that the contemporary world can be considered a massive design failure, certainly the result of particular design decisions, is it a matter of designing our way out?"
Designs for the Pluriverse, Arturo Escobar

Buenavista Indigenous Reservation or PUT 12 Oil Well Putumayo, Colombia
Research Collaborator : Sebastian Conejo
November 27, 2020.
British oil company Amerisur released a press statement reiterating that “all its operations in the Amazon jungle are carried out under the highest socio-environmental and operational standards(...) with full respect for human rights.”
This is the photo used in that press release.































FROM RUBBER TO OIL




The Sionas, an Indigenous Amazonian culture nearly eradicated by the rubber extraction industry in the 1920s were recognized in 2010 in threat of “physical and cultural extermination” by Colombia’s Constitutional Court.


Confined to the ‘Buenavista Indigenous Reservation’, the Sionas resisted British oil company Amerisur’s exploration of the PUT-12 oil block amidst escalating threats of oil spills, noise pollution, deforestation and assimilation into capitalism.



AIRU is a speculative project proposal of a Possible Future in which, the Sionas, preempt cultural extinction by repurposing an oil infrastructure well into a ‘chagra’, an ancient agricultural system embodying traditional knowledge and cultural practices.


By 2030, once the “chagre” is consolidated, a physical representation of the Siona worldview is built as an infrastructure to perpetuate their knowledge and culture, using the old oil drilling pipes.







 Fig. 6 / Cartography: Putumayo today: oil exploration
Fig. 6 / Cartography: Putumayo today: oil exploration































Year 2030. The Sionas occupy the PUT12 oil well. The forest cleared by the oil well is used to create a ‘chagra’, a multicrop farming system/infrastructure that provides food on a 10 year cycle and allows the jungle to regenerate itself.
The following are a series of research drawings of this infrastructure, applied to the PUT-12 Oil Well.

Over its lifespan, the project anticipates ecological succession where various species will flourish, transforming the area.

Within ten years, fruit trees will attract wildlife, eventually converting the site back into a jungle once its productive phase concludes.

Chontaduro (Bactris Gasipaes)
Caimo Lechero (Pouteria caimito)
Uva Caimarona (Pourouma cecropiifolia)
Guacuri (Poraqueiba sericea)
Guamo (Inga edulis)
Yuca Brava (Manihot utilissima) Yuca Manicuera Piña (Ananas comosus) Mafafa
Yuca Dulce (Manihot aipi )
Maraca (Theobroma bicolor)
(Xanthosoma sagittifolium)
Coca (Erythroxylum coca)
Platano (Musa Paradisiaca) Caña Brava (Gynerium sagittatum) Maíz (Zea Mays) Tabaco (Nicotiana Tabacum)


 Garden Design Studio: Seeds, Scaffolding and Reliquaries
Garden Design Studio: Seeds, Scaffolding and Reliquaries
The natural world, encompassing all living things (animals, plants), elements (air, water, wind), and the guardians of sacred places. It signifies the source of everything essential for survival and cultural development.
Having weathered quinine hunters, rubber tappers, fur traders, missionaries, loggers, guerrillas, ranchers, miners, and oil companies, AIRU rises and stands at the heart of the Chagra (Fig. 1) as a physical representation of Siona’s understanding of the universe. Five intertwined worlds, or discs, that can only be known through shamanic ritual. A place created from oil well pipes for the perpetuation of their culture
“For us, the territory is life, not money” -Siona spokesman.


The research outlined below, which examines the rubber extraction industry’s operations in the Peruvian Amazon during the 1920s and its detrimental effects on indigenous cultures and the environment, predated and inspired the subsequent project FROM RUBBER TO OIL.


The start point of this project, a research on what extractive industries have done in the Colombian Amazon Jungle.

FROM RUBBER TO OIL EXTRACTION IN THE AMAZON JUNGLE

PALIMSESTS
Puente Aranda Petrochemical Complex Bogotá, Colombia
A LIQUID TALE OF “PROGRESS”

The small colonial stone bridge, constructed in the estate of Jorge Aranda, was the sole means of communication between Bogotá and the town of Honda in 1786. The latter was the largest port on the Magdalena River. This bridge spanned a vast wetland, formed by the San Agustin River.
By 1910, the majority of rivers in the city were so contaminated that the municipal government decided to transform them into a sewage system that is still in use today. In 1933, irrigation canals were created to sustain different estates. By 1973, the land had been completely dried out. Once it was dried, the industrial district of Puente Aranda was createdIn 1978, the dry land around Puente Aranda was being used to store a variety of liquids, including kerosene, lubricants, liquid gas and oil.
PALIMPSEST then seeks to introduce water-based approaches to mitigate these long-standing environmental impacts, protect the remaining aquifers and habitats, and restore the ecological balance of the area.



1. If you flush a toilet in Bogota today, it’s contents will go directly into the Bogota “river”, a dead river as soon as it enters the city.
Fig 11 (UP). 1783 map of Bogotá (red) Puente Aranda Wetland as the gate to the city Fig 12. (DOWN) 1918 Canalization of the San Francisco RiverKILL THE WETLAND. KILL THE WETLAND. KILL THE WETLAND. KILL THE WETLAND. KILL WETLAND. KILL THE WETLAND. KILL THE WETLAND. KILL THE WETLAND. KILL THE WETLAND.
THE WETLAND. KILL THE WETLAND. KILL THE WETLAND. KILL THE WETLAND. KILL THE WETLAND.
KILL THE WETLAND. KILL THE WETLAND. KILL THE WETLAND. KILL THE WETLAND. KILL WETLAND. KILL THE WETLAND. KILL THE WETLAND. KILL THE WETLAND. KILL THE WETLAND.
THE WETLAND. KILL THE WETLAND. KILL THE WETLAND. KILL THE WETLAND. KILL WETLAND. KILL THE WETLAND. KILL THE WETLAND. KILL THE WETLAND.
THE WETLAND. KILL THE WETLAND. KILL THE WETLAND. KILL THE WETLAND. KILL THE WETLAND.
KILL THE WETLAND. KILL WETLAND. KILL THE WETLAND. KILL THE WETLAND.
THE WETLAND. KILL THE WETLAND. KILL THE WETLAND. KILL THE WETLAND. KILL THE WETLAND.
KILL THE WETLAND. KILL THE WETLAND. KILL THE WETLAND. KILL WETLAND. KILL THE WETLAND.
THE WETLAND. KILL THE WETLAND. KILL THE WETLAND.
KILL THE WETLAND. KILL THE WETLAND. KILL THE WETLAND. KILL THE WETLAND. KILL WETLAND. KILL THE WETLAND.
THE WETLAND. KILL THE WETLAND.
KILL THE WETLAND. KILL THE WETLAND. KILL THE WETLAND. KILL WETLAND. KILL THE WETLAND. KILL THE WETLAND. KILL THE WETLAND.
THE WETLAND. KILL THE WETLAND. KILL THE WETLAND.
KILL THE WETLAND. KILL THE WETLAND. KILL WETLAND. KILL THE WETLAND. KILL THE WETLAND. KILL THE WETLAND. KILL THE WETLAND.
THE WETLAND. KILL THE WETLAND. KILL THE WETLAND. KILL THE WETLAND. KILL THE WETLAND.

KILL THE WETLAND. KILL THE WETLAND. KILL THE WETLAND. KILL THE WETLAND. KILL WETLAND. KILL THE WETLAND. KILL THE WETLAND. KILL THE WETLAND. KILL THE WETLAND.
THE WETLAND. KILL THE WETLAND. KILL THE WETLAND. KILL THE WETLAND. KILL THE WETLAND. KILL THE WETLAND. KILL WETLAND. KILL THE WETLAND. KILL THE WETLAND.
THE WETLAND. KILL THE WETLAND. KILL THE WETLAND. KILL THE WETLAND. KILL THE WETLAND. KILL THE WETLAND. KILL THE WETLAND. KILL THE WETLAND. KILL WETLAND. KILL THE WETLAND.
THE WETLAND. KILL THE WETLAND. KILL THE WETLAND. KILL THE WETLAND. KILL THE WETLAND. KILL THE WETLAND. KILL THE WETLAND. KILL WETLAND. KILL THE WETLAND.

THE WETLAND. KILL THE WETLAND. KILL THE WETLAND. KILL THE WETLAND. KILL THE WETLAND. KILL WETLAND. KILL THE WETLAND. KILL THE WETLAND. KILL THE WETLAND. THE WETLAND. KILL THE WETLAND. KILL THE WETLAND. KILL THE WETLAND. KILL THE WETLAND. KILL WETLAND. KILL THE WETLAND. KILL THE WETLAND. KILL THE WETLAND. KILL THE WETLAND. THE WETLAND. KILL THE WETLAND. KILL THE WETLAND. KILL THE WETLAND. KILL WETLAND. KILL THE WETLAND. KILL THE WETLAND. KILL THE WETLAND. THE WETLAND. KILL THE WETLAND. KILL THE WETLAND. KILL THE WETLAND. KILL THE WETLAND. KILL THE WETLAND. KILL THE WETLAND. KILL THE WETLAND. KILL THE WETLAND. KILL WETLAND. KILL THE WETLAND. KILL THE WETLAND. KILL THE WETLAND. KILL THE WETLAND. THE WETLAND. KILL THE WETLAND. KILL THE WETLAND. KILL THE WETLAND. KILL THE WETLAND. KILL THE WETLAND. KILL THE WETLAND. KILL THE WETLAND. KILL THE WETLAND. KILL WETLAND. KILL THE WETLAND. KILL THE WETLAND. KILL THE WETLAND. KILL THE WETLAND.
THE WETLAND. KILL THE WETLAND. KILL THE WETLAND. KILL THE WETLAND. KILL THE WETLAND. KILL THE WETLAND. KILL THE WETLAND. KILL THE WETLAND. KILL THE WETLAND. KILL WETLAND. KILL THE WETLAND. KILL THE WETLAND. KILL THE WETLAND. KILL THE WETLAND. THE WETLAND. KILL THE WETLAND. KILL THE WETLAND. KILL THE WETLAND. KILL THE WETLAND. KILL THE WETLAND. KILL THE WETLAND. KILL THE WETLAND. KILL THE WETLAND. KILL WETLAND. KILL THE WETLAND. KILL THE WETLAND. KILL THE WETLAND. KILL THE WETLAND. THE WETLAND. KILL THE WETLAND. KILL THE WETLAND. KILL THE WETLAND. KILL THE WETLAND. KILL THE WETLAND. KILL WETLAND. KILL THE WETLAND. KILL THE WETLAND. THE WETLAND. KILL THE WETLAND. KILL THE WETLAND. KILL THE WETLAND. KILL THE WETLAND. KILL THE WETLAND. KILL THE WETLAND. KILL WETLAND. KILL THE WETLAND. THE WETLAND. KILL THE WETLAND. KILL THE WETLAND. KILL THE WETLAND. KILL THE WETLAND. KILL THE WETLAND. KILL THE WETLAND. KILL THE WETLAND. KILL WETLAND. KILL THE WETLAND. KILL THE WETLAND. THE WETLAND. KILL THE WETLAND. KILL THE WETLAND. KILL THE WETLAND. KILL THE WETLAND. KILL THE WETLAND. KILL THE WETLAND. KILL WETLAND. KILL THE WETLAND. KILL THE WETLAND. THE WETLAND. KILL THE WETLAND. KILL THE WETLAND. KILL THE WETLAND. KILL WETLAND. KILL THE WETLAND. KILL THE WETLAND. KILL THE WETLAND. KILL THE WETLAND. THE WETLAND. KILL THE WETLAND. KILL THE WETLAND. KILL WETLAND. KILL THE WETLAND. KILL THE WETLAND. KILL THE WETLAND. KILL THE WETLAND. THE WETLAND. KILL THE WETLAND. KILL THE WETLAND. KILL THE WETLAND. KILL THE WETLAND. KILL THE WETLAND. KILL THE WETLAND. KILL THE WETLAND. KILL THE WETLAND. KILL WETLAND. KILL THE WETLAND. KILL THE WETLAND. KILL THE WETLAND. KILL THE WETLAND. THE WETLAND. KILL THE WETLAND. KILL THE WETLAND. KILL THE WETLAND. KILL THE WETLAND. KILL THE WETLAND. KILL THE WETLAND. KILL WETLAND. KILL THE WETLAND. THE WETLAND. KILL THE WETLAND. KILL THE WETLAND. KILL THE WETLAND. KILL THE WETLAND. KILL THE WETLAND. KILL THE WETLAND. KILL THE WETLAND. KILL WETLAND. KILL THE WETLAND. KILL THE WETLAND. THE WETLAND. KILL THE WETLAND. KILL THE WETLAND. KILL THE WETLAND. KILL THE WETLAND. KILL THE WETLAND. KILL THE WETLAND. KILL WETLAND. KILL THE WETLAND. KILL THE WETLAND. THE WETLAND. KILL THE WETLAND. KILL THE WETLAND. KILL THE WETLAND. KILL WETLAND. KILL THE WETLAND. KILL THE WETLAND. KILL THE WETLAND. KILL THE WETLAND. THE WETLAND. KILL THE WETLAND. KILL THE WETLAND. KILL WETLAND. KILL THE WETLAND. KILL THE WETLAND. KILL THE WETLAND. KILL THE WETLAND. THE WETLAND. KILL THE WETLAND. KILL THE WETLAND. KILL THE WETLAND. KILL THE WETLAND. KILL THE WETLAND. KILL WETLAND. KILL THE WETLAND. KILL THE WETLAND. THE WETLAND. KILL THE WETLAND. KILL THE WETLAND. KILL THE WETLAND. KILL THE WETLAND. KILL THE WETLAND. KILL THE WETLAND. KILL THE WETLAND. KILL THE WETLAND. KILL WETLAND. KILL THE WETLAND. KILL THE WETLAND. KILL THE WETLAND. KILL THE WETLAND. THE WETLAND. KILL THE WETLAND. KILL THE WETLAND. KILL THE WETLAND. KILL THE WETLAND. KILL THE WETLAND. KILL THE WETLAND. KILL THE WETLAND. KILL THE WETLAND. KILL



The geomorphology of Bogotá not only resulted in the formation of a wetland in this area, but also serves as the conduit for underground water, thereby creating a regional aquifer.
It’s, literally, pumping and

The industrial complex of Puente Aranda makes use of the groundwater, which is naturally accumulated in the area due to the topography. This results in the most rapid subsidence rate within our territory. In essence…
PUMPING AND DROWNING
AN INDUSTRIAL OIL COMPLEX THE BEST LAND-USE FOR AN UNDERGROUND REGIONAL ACQUIFER?
IS



HOW COULD URBAN DEVOLPMENT BE GUIDED BY UNDERGOUND WATER?
Using water as a strategic element to redefine the geographical centre of Bogotá, a development strategy is proposed based on aquifer recharge and the restoration of the original flow path of the San Francisco River. This initiative aims to forge a new urban landscape network that fundamentally transforms Bogotá’s interaction with its water resources.
Confined aquifers
Continuous aquifers of regional extent formed by consolidated sedimentary rocks of marine origin with primary and secondary porosity.
Discontinuous aquifers of regional and local extent formed by unconsolidated sediments, mainly of lacustrine and fluvial origin.
Concreto modelado in-situ
Tierra negra (30cm)
Tierra negra (30cm)
Tuberia de drenaje pvc (1/2")
Tuberia de rebose pvc (2")
Rethinking the design of public spaces for more than human entities


KILL THE WETLAND?
Natalia Perico / Paula Ferro / Victor Mosquera / Daniel Bermudez / Miguel Steiner
Research Collaborators :

Gualí Wetland
Funza, Colombia

Once It Was a Wetland

ONCE IT WAS A WETLAND
In 1920, the “Ramada Irrigation and Drainage District” was created. A series of canals were constructed with the dual purpose of controlling flooding on the aluvial valley of the Bogotá river and increasing land value by increasing crop production.
An offset line of 30 metres around the border of the 1196-hectare Gualí Wetland was designated to protect the area. However, canals were constructed with the intention of extracting water from the wetland and receiving runoff from agricultural activities. This resulted in the wetland becoming a stagnant and contaminated body of water.
By understanding the wetland and its channels as a single body of water, the Once It Was a Wetland project aims to resdesign one of the main canals of this infrastructureo to integrate the wildlife and ecological structure of the region.
 Loremi mups
Loremi mups


The project focuses on “CANAL C” to create a regional ecological connection between protected natural areas around the Bogotá region.
By redesigning the section of the canal, an ecological corridor is formed.

 Fig. 23. (LEFT) Existing canal section, floor plan, and photographic record. (GOOGLE IMAGES) Fig 24. Proposed canal section, floorplan and flora species specification.
Fig. 23. (LEFT) Existing canal section, floor plan, and photographic record. (GOOGLE IMAGES) Fig 24. Proposed canal section, floorplan and flora species specification.




Towards an interconnectedness of more than human entities.

Informal City
Prof. Sebastian Serna Juan Rey Bogotá, Colombia BetweenClouds

Between Clouds
“EMPTY” SPACES
J uan Rey, a self-constructed neighborhood at the outskirts of Bogotá. Self-constructed at the foothills of Páramo Cruz Verde.
A self-constructed neighborhood in the foothills of a Paramo by peoples from the high plains of cundinamarca and boyacá.
Peoples from the high plains of cundinamarca and boyacá with rural backrounds.
Rural backgrounds that made the now denominated “urban” soil of Juan Rey, rural.
Rural-urban soil left “empty”, empty with chickens, crops and pathways due to its development.
How can a city grow in a rural-urban, selfconstructed neighborhood at the foothill of a Paramo?

Self-built neighborhoods create distinctive local communities, as houses are typically constructed collectively.
What would be the implications of transferring this collective effort to a conceptualization of land ownership? Could interconnected “empty spaces” be transformed into communal spaces that would satisfy a series of existing needs?
Representation of the scale of the communal [public] space that could be created.
Non-constructed spaces, which are typically perceived as “empty,” serve as a conduit for urban devolpment.


Yet chicken hatcheries, crops and permeable soil occupy all these spaces.



These “empty” spaces are bound to dissapear by traditional development. How can urban development be oriented towards preserving these “empty” spaces?


Can urban development recognize and accentuate spontanous territorial processes as autoconstrcution?
Parasitic architecture becomes a tool to seamlessly integrate existing ecologies into unbuilt spaces, challenging traditional models of land ownership. Creating communal spaces zwithin private property acknowledges the social dynamics and hidden ecological systems present in self-constructed neighbourhoods, fostering the coexistence of development and territory.


Drawing of the comunal space proposed, from a simple self-built architecture that understands the landscape it inhabits.
Timber structure allows for the growth and de-growth of the building to respond to social processes. Create
Use transparent polycarbonate sheets to provide accessibility to the dwelling and create a greenhouse effect.
Rammed earth wall acknowledges the páramo ecology, is self-buildable, and releases heat at night.
Integrate a communal greenhouse in each building to promote the agricultural identity by maintaining cultivation within the dwelling while enabling cross ventilation and heating.
Permeable ground floors respond to the new public space created in the center of the block.
Adjoin new constructions to existing gable ends, eliminating the need for demolition to increase density and build community.
Drawing of the comunal space proposed, from a simple self-built architecture that understands the landscape it inhabits.
 Bogotá, Colombia
Collaborators: Victor Mosquera / Andrea Reyes / Humberto Mejia
Bogotá, Colombia
Collaborators: Victor Mosquera / Andrea Reyes / Humberto Mejia
The following projects have been developed by:

CANTERA_TALLER DE ARQUITECTURA
Design Collective








360 LAB POP UP STORE
Developed for an independent Colombian streetwear collective, the project interprets the brand’s identity and urban essence using recycled materials.
This is a demountable and transferrable project, yet not temporary. In the event of necessity, the materials can be recycled and utilized in conventional constructions.
MIGUEL´S HOME
Apartment renovation for Miguel. The project focuses on the development of details to achieve the architectural space. The materials are mostly local and natural, with the lamp being one purchased by the client and repurposed for the project.
Collaboration with_Victor Mosquera and Andrea Reyes







