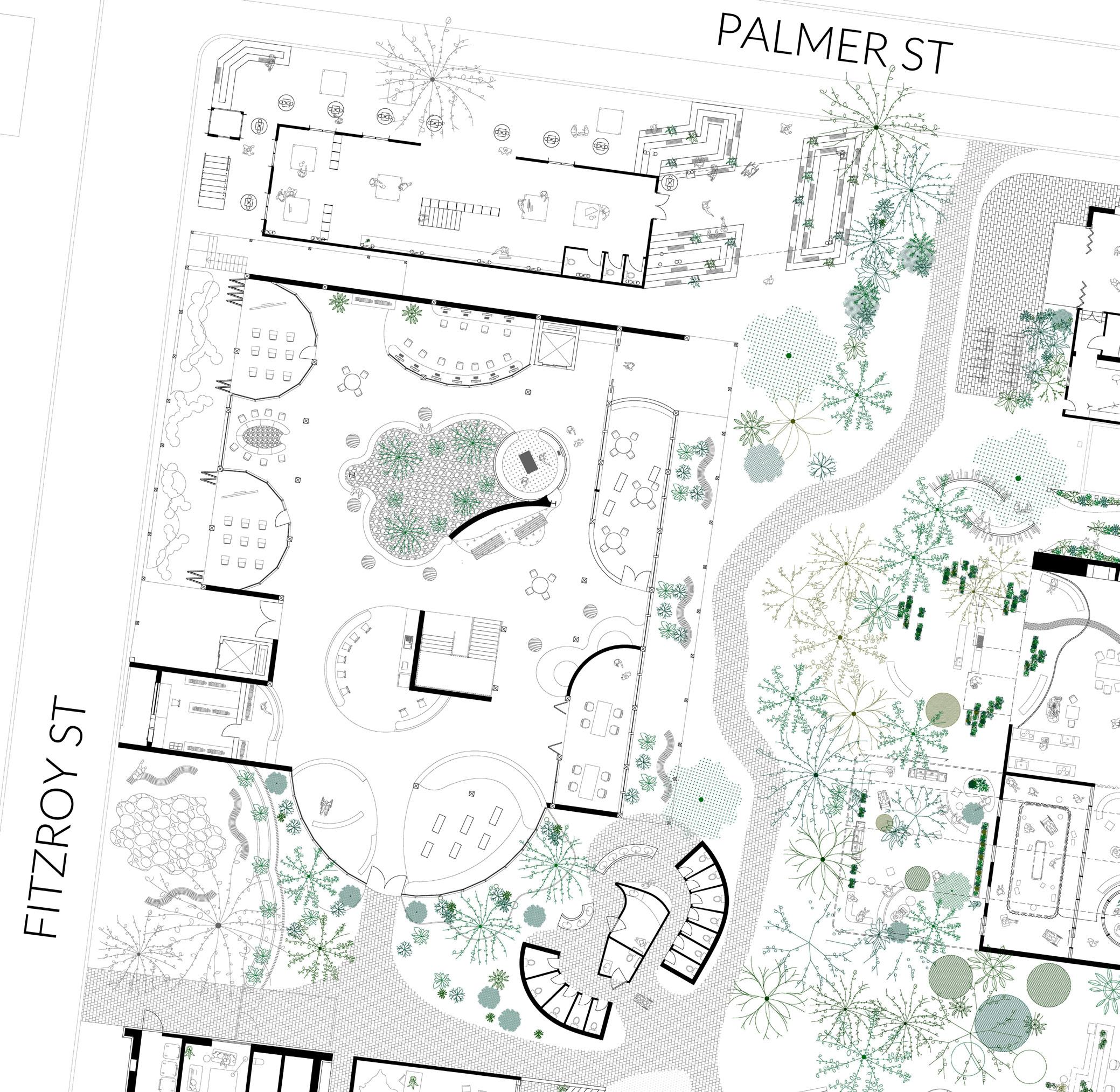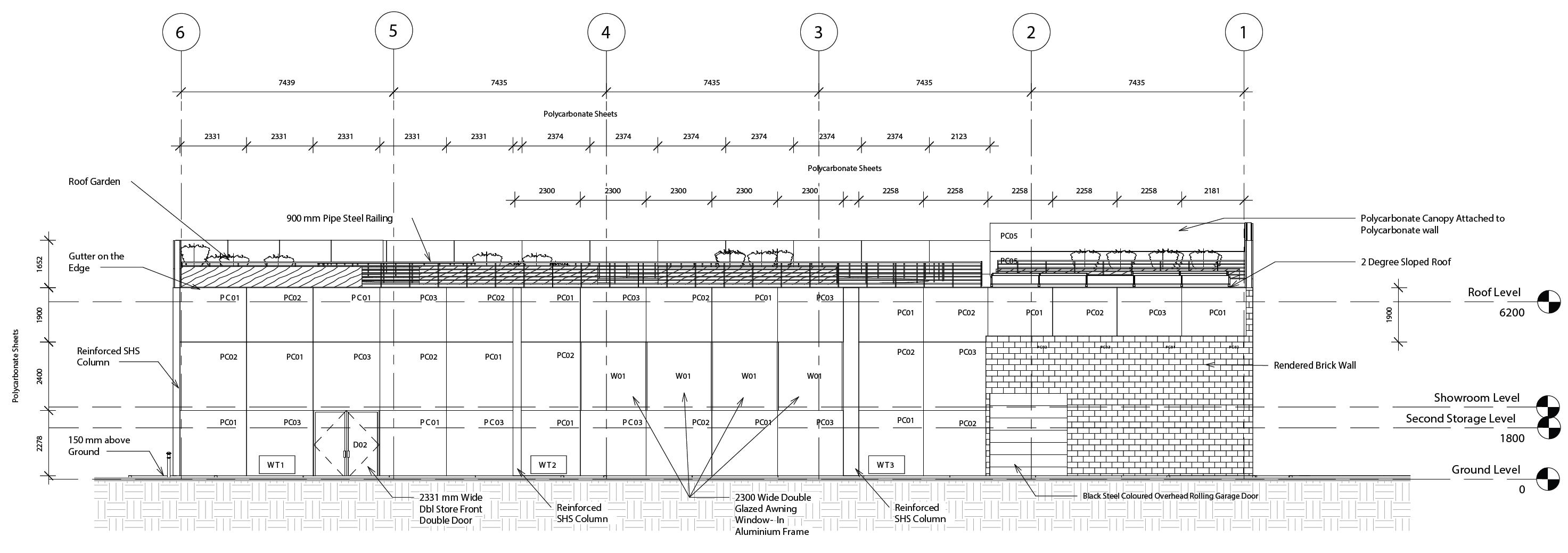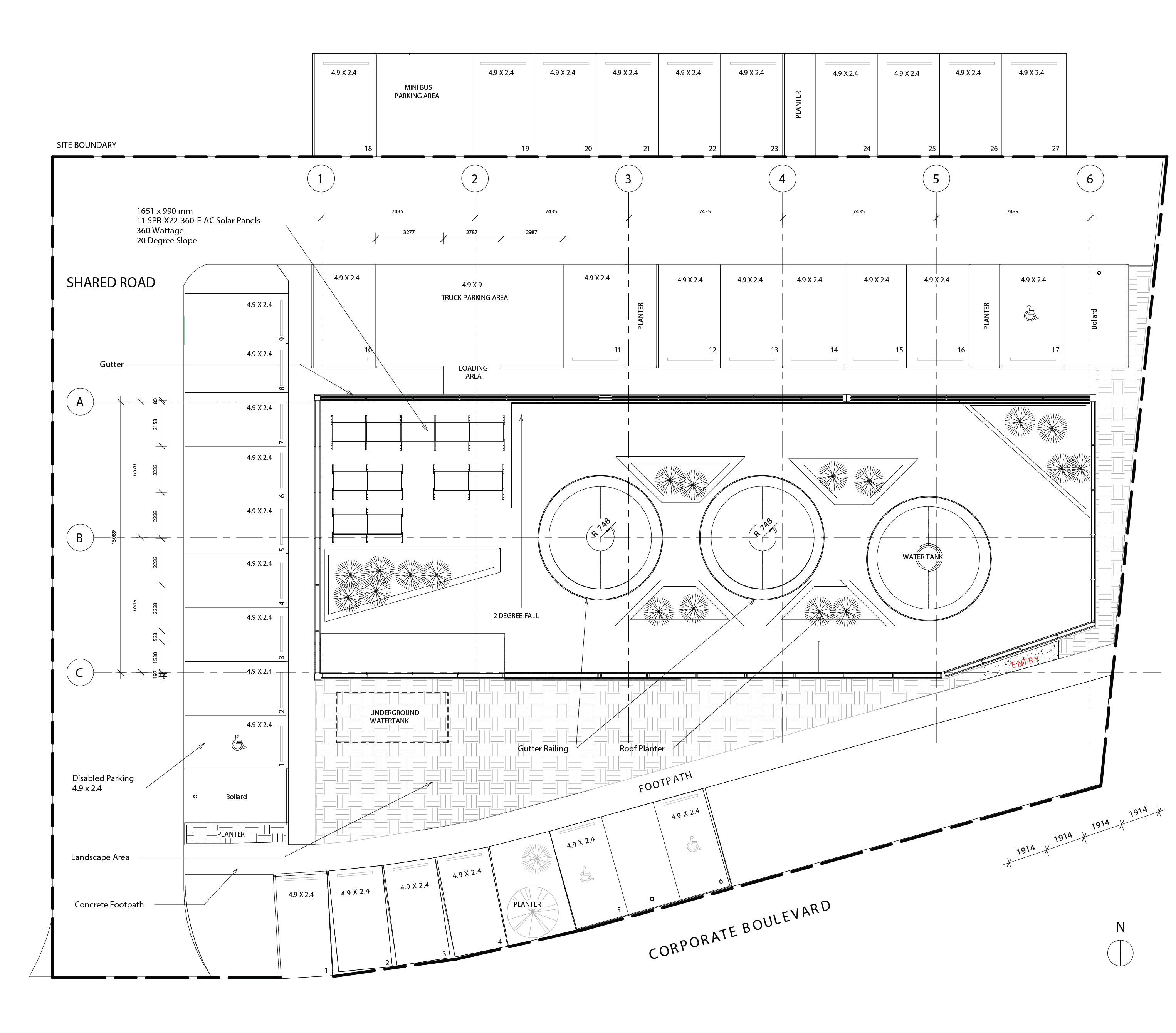GEORGIUS
ARCHITECTURE PORTFOLIO

Selected Works
From 2020 - 2023
TONY HINDARKOARCHITECTURE
PORTFOLIO Gt
My passion lies in crafting spaces that transcend functionality to become immersive experiences. Every design is an opportunity to sculpt environments that not only fulfill practical needs but also evoke emotions and create memorable narratives. Inspired by Louis Kahn’s words, I believe in “the beauty that emerges from thoughtful selection, integration, and love in design.”
Contents :
01
Soft Boundary
Community Renaissance - Where Art Meets Change
Timeline : June - November 2022
02
Firestone United Showroom and Warehouse
Design and Construction Documentation for Renovation Project
Timeline : March - June 2020
03
Hotel Cremorne
Blending Heritage and Innovation in Hospitality
Timeline : March - June 2020

Soft Boundary
Community Renaissance: Where Art Meets Change 01.
Work by:
60 % Georgius Tony Hindarko - 40 % Chee Song Chuah
Department : Monash University
Supervisor : Danielle Peck
Timeline : June - November 2022


Existing Building Refurbishment
The refurbishment project seeks to innovatively uplift living conditions by merging art into the environment, fostering a revitalized atmosphere. In addition, it introduces a proposed language area and a rooftop cultural cinema, designed to benefit both the inhabitants and the broader Fitzroy community, enriching their cultural experiences
Artistic Facade Extension
The innovative extension of the artistic facade is a pivotal component in the remodeling endeavor, enriching the existing design to elevate the building’s amenities. Infusing surrealistic elements into the architecture not only fosters a more inviting atmosphere for the community but also marking a positive transformation in Fitzroy.

Project Overview :
In this project, our key concept is centered around rejuvenating the Brotherhood’s Sumner House by incorporating art and culture, aimed at reactivating the site and enhancing the quality of life for its residents. This initiative signifies an investment in furthering humanitarian efforts and fostering a strong sense of care and community bonds. The goal is to change the perception of building from a merely homeless shelter into an emblem of contemporary humanitarianism, resonating with its surroundings.
Existing Condition

West Facade View : Staff Entrance to the Building and Storage

East Facade View : Public Entrance to the Building and Site

Following its role as Covid-19 temporary lockdown accommodation, the building hasn’t been used for its original purpose as accomodation for old people since there is a new regulation for accomodation. However, the director of the humanitarian efforts is open for suggestion on revitalizing this building, by considering repurposing it as lodging for individuals facing financial challenges, coupled with a new focus on language education.
Soft Boundary

Beyond the Books: A Playful Paradigm for Learning and Lifestyle

Cultivating Connections: Social Balconies Redefining Shared Spaces

This project explores how art can profoundly enhance the facilities of a social justice organization in Fritzroy. I believe that art has the potential to transform these spaces into unique landmarks. Through experimental design, embracing surrealism and playful architectural concepts, we aim to create a welcoming environment that represents an investment in advancing humanitarian work and instilling a sense of care and community connection.



Firestone United Showroom and Warehouse
Design and Construction Documentation for Renovation Project 02.
Department : Monash University
Supervisor : Haris Bajric

Project Overview :
The university project entails the transformation of an approved Town Planning Permit for a bank into a warehouse and showroom for ‘Firestone United’ in Bayswater, Victoria. The client seeks to showcase their supplied materials— polycarbonate—on the building’s facade, emphasizing their qualities and properties. Specific requirements include private meeting rooms for international video conferencing, a designated truck delivery area, alternative transport measures for staff, visitor parking, and sustainable measures for high environmental performance. Additionally, an innovative facade, cladding, roofing, and entry concept reflecting the company’s branding is crucial.
Facade Detail Drawings
Showcasing Architectural Facade Elements, Including Materials, Textures, and Connections

Elevation Drawing
Materiality and Annotations for Building Facade

The detailed drawing above showcases the type of joinery and materiality required for attaching to the polycarbonate material. Additionally, the elevation drawing highlights various types of polycarbonate with distinct colors and annotations. It further showcases annotations indicating the height and width of each polycarbonate element necessary for the building facade. Timeline : March - June 2020
Site Plan Drawing :
Proposed Car Parking allows for visitors / guests which include a designated truck/ delivery drop off & pick up area.

Proposed Car Parking allows for visitors / guests; however the staff require an alternative system to be introduced that allows staff to use alternate transport measures; including end of trip facilities. The startup facilitates a lot of deliveries to the warehouse and will need a designated truck/ delivery drop off & pick up area.
Section Drawing :
Section Drawing Showcases Connectivity from Ground to Roof.

The section drawing illustrates the materiality and connectivity of the facade, providing a comprehensive view from ground level to the roof.

Hotel Cremorne
Blending Heritage and Innovation in Hospitality 03.
Department : Monash University
Supervisor : Markus Jung Timeline : March - June 2020

Project Overview :
The project introduces an innovative capsule hotel infused with surrealistic design elements, promising an immersive sensory journey for adventurous travelers and backpackers in search of unique experiences. Our concept pioneers a dynamic accommodation model aimed at nurturing a lively atmosphere, encouraging social interaction, relaxation, and memorable encounters for every guest. The surrealistic approach not only enhances the design of the site and building but also plays a pivotal role in reactivating the overall ambiance.
 BRYAN STREET
BRYAN STREET








