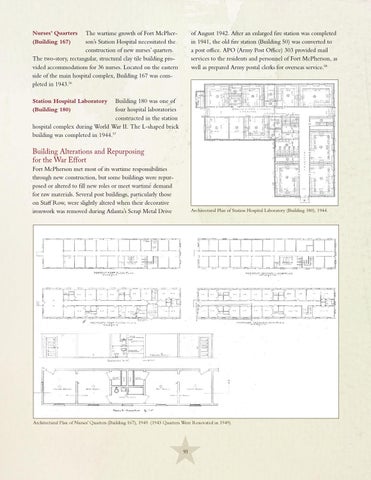The wartime growth of Fort McPherson’s Station Hospital necessitated the construction of new nurses’ quarters. The two-story, rectangular, structural clay tile building provided accommodations for 36 nurses. Located on the eastern side of the main hospital complex, Building 167 was completed in 1943.56
of August 1942. After an enlarged fire station was completed in 1941, the old fire station (Building 50) was converted to a post office. APO (Army Post Office) 303 provided mail services to the residents and personnel of Fort McPherson, as well as prepared Army postal clerks for overseas service.58
Nurses’ Quarters (Building 167)
Building 180 was one of four hospital laboratories constructed in the station hospital complex during World War II. The L-shaped brick building was completed in 1944.57 Station Hospital Laboratory (Building 180)
Building Alterations and Repurposing for the War Effort
Fort McPherson met most of its wartime responsibilities through new construction, but some buildings were repurposed or altered to fill new roles or meet wartime demand for raw materials. Several post buildings, particularly those on Staff Row, were slightly altered when their decorative ironwork was removed during Atlanta’s Scrap Metal Drive
Architectural Plan of Station Hospital Laboratory (Building 180), 1944.
Architectural Plan of Nurses’ Quarters (Building 167), 1949. (1943 Quarters Were Renovated in 1949).
93
