GC
|| I am Georgiana, a junior architect who embarked herself on a professional journey to `find a way to find her way’ since completing the studies in July 2021.
This portfolio has been curated as a capsule of thoughts, reflections, ways of expression on and for given challenges at some point in time during the last 5 years.
My recent work provided space for both conventional projects and multidisciplinary collaborations, pure curiosity and a much nedeed reality-check.

TU IAȘI
Architecture Department
BA|MA | Iași RO
Universita degli Studi di Ferrara
Architecture Department
Erasmus Mobility | Ferrara IT
freelance | remote
apartment block: BIM | retail spaces: detailing
Iași RO
ateliercetrei
housing: concept - building permit - detailing
Cluj-Napoca RO
collaborator | freelance
interior design: concept - implementation | research + concept
Bucharest/Iași RO
ART POINT Small Art Gallery winning proposal
`City of Artists’ 2022 | Sibiu RO
...and it`s a wrap | Rethinking Resources Stand winning proposal
Romanian Order of Architects for UIA CPH2023 | Copenhagen DK Jun 2023
when the cat’s away | common c’mon longlisted
Romanian Order of Architects Iași + Romanian Creative Week | Iași RO
The Floor Is Yours | Youth POP-UP jury award
Romanian Order of Architects | Iași RO
Roses are red/ Violets are blue/Blind walls will soon be blossoming too longlisted
Barcelona City Council for UIA BCN2026 | Barcelona ES Sep 2024
CUCA
Cross-disciplinary Summer Workshop Aug 2018
BALHAUS
BAUHAUS 100 event | team coordinator Dec 2018
Challenge Academy
Competition-based Design Academy Mar 2020
Rethinking Resources Stand UIA2023 CPH
GAR
Hempcrete House | beyondLAB
New European Bauhaus Hub | Blind walls will soon be blossoming too BCN26 | Competition for Young Architects | The Floor Is Yours Youth[10-16yo] POP-UP Urban Installation | Then/Now
Community Living
Co-living [team]
Student Housing
Student Hub
Cabin in the Woods NEST Kindergarten
Passive House [team]
Collective Housing [team]
LOADING...City
Urban regeneration [team]
Milano Santa Giulia Masterplan [team]
Mixed Use Building [team]
MUSE Cultural Center [team]
Thesis ‘behind-the-scenes: Milennail Architects Parctice Models |
New European Bauhaus Hub
title | By the book[?]: a school library
type | location | collaboration for |
Interior remodelling | Concept + Implementation
Targu Neamt RO
Andreea Robu-Movila | attune archilab year | 2023
software | skills | frugal design thinking | site supervision
Archicad | Rhino


|| Context
The proposal was based on a clear requirement from the college administration: the open space of the library, which at that time was too monotonous, needed specific interventions to welcome students in a vibrant atmosphere. Despite its tight budget and frugal thinking, the project reflects on space reconfiguration, existing resources or modular furniture solutions.
|| Intention
Conceptually, the project aimed to create a flexible framework for the curiosity that drives the student to the library. The proposal was configured around the study area and utilizes color coded subzones for quick identification: entrance and librarian’s area, bookshelves gallery + media library and study area.
|| Space Organization
The entrance area allows one to perceive the space at a glance. A gallery with shelves on both sides guides you along the entire length of the space, then intersects with a storage niche and another for a compact media library. Shelves with varying heights and mobile ladders display an interactive dimension to the route. Multiple instances of visual interaction with the study area also mark the access points.



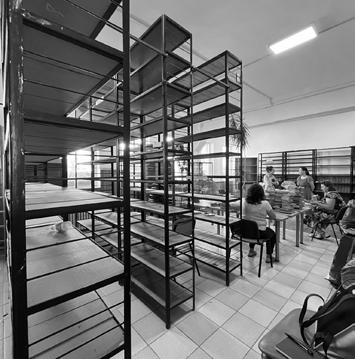
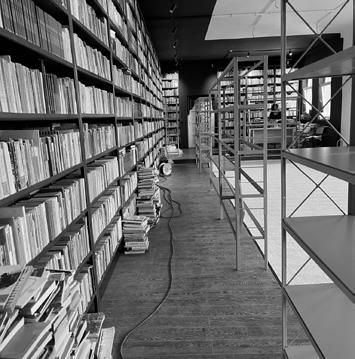

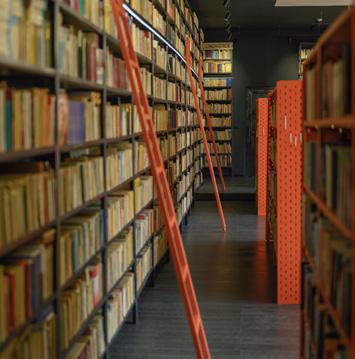

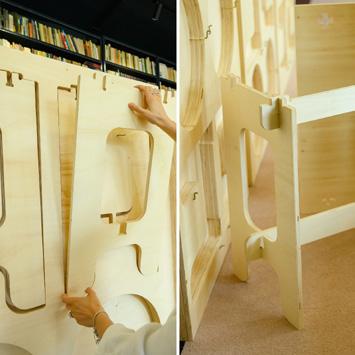
|| Study Area
The newly proposed study area becomes a multi-functional space: a didactic `satellite`, a space for hosting students’ curiosity or a manbook/knowledge territory. A modular furniture solution was designed to accommodate all these scenarios and instances.
In terms of flexibility and optimization: tables and chairs were configured using CNC-cut plywood panels and piece-by-piece assembly. This allows for easy disassembly and minimal storage in the eventual scenario of using the space for various events.
Varying heights shelves with mobile ladders

Study Areaa didactic `sattelite` Visual interaction and access points
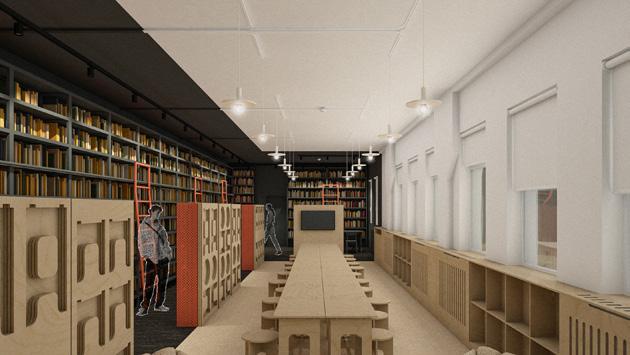

title |
type |
winning proposal ...and it’s a wrap | Rethinking Resources Stand
UIA Congress Stand | Competition
software | skills | teamwork | analytical thinking ateliercetrei year | 2023
Copenhagen DK
location | while at |
Archicad | Ps


|| Timeline
April 2023: OAR (Romanian Order of Architects) launches a competition for a 9m2 pavilion at the UIA World Congress of Architects 2023 in Copenhagen.
May 2023: Our team, consisting of 4 young architects and a coordinator, wins the competition. July 2023: UIA2023 CPH is on.
|| Aim
Design a 9m2 pavilion based on one of the 17 proposed themes: RETHINKING RESOURCES.
|| Premise
Sustainability in the AEC sector necessitates a shift towards repurposing existing built heritage, rather than resorting to demolition and reconstruction. The latter approach generates substantial waste, which is often left unutilized or unrecycled.
|| Challenge
Why not design a pavilion centered around the theme of “Rethinking Resources” by reconsidering the resources already at our disposal? This pavilion would serve as a poignant reminder of the resources we have previously generated and the crucial imperative to reimagine their utilization whenever feasible.


A || How can a 9m2 pavilion serve as a venue for a meaningful three-day assembly centered around the theme of “Rethinking Resources”?
Undertaking the challenge, our team embarked on the journey of elevating this structure from reclaimed, locally sourced or recycled materials. Aesthetically, the pavilion intriguingly evoked the image of a restoration site to underline the vital shift towards repurposing existing built heritage.
It’s worth noting that within the realm of restoration sites, a common practice for ensuring safety involves the deployment of a mesh cover. This cover often showcases a graphic representation of the original facade, seamlessly blending the present with the past. Yet, what happens to the mesh once the restoration concludes? Its inherent connection to the building restricts its potential for reutilization in its intended form.
We were about to convince ourselves that those meshes rarely get be to reused/recycled. Luckly, we had the chance to reclaim one of the meshes, which later became the foundation for a metaphorical representation of a restoration site.
The most sustainable building is the one already in your city... and it has been there for a while.

B || The two-month journey that culminated in the realization of the pavilion, presented the team with a blend of challenge and gratification; from teaming up across disciplines with upcycling designers, to project management and side research, fom reclaiming to cleaning/repairing/sewing to then turning the mesh into designed products to give away.
Exceptional prospects often lie within our immediate surroundings.
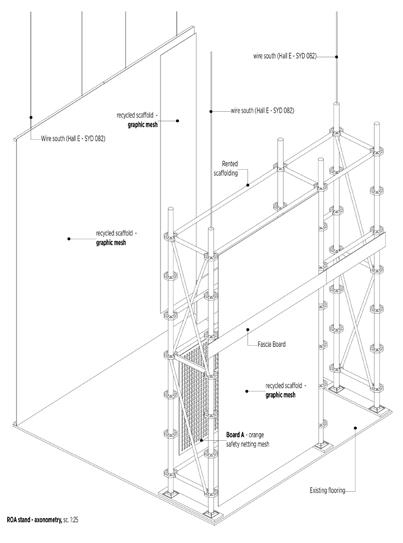



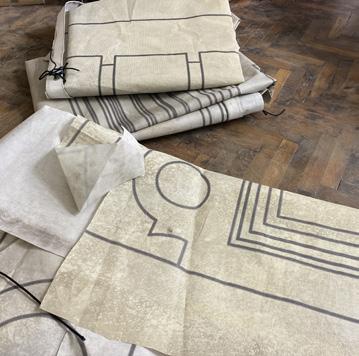
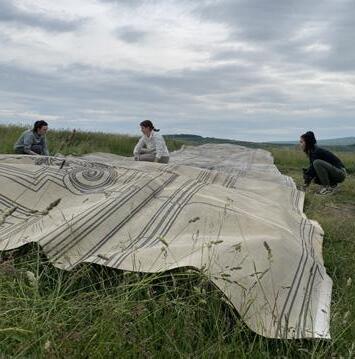
One person`s trash is another person`s treasure
One site`s waste is another team`s manifesto



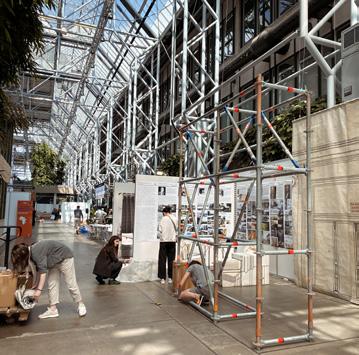

title | GAR Hempcrete House
Archicad | Ps type | location | while at |
Sibgle-family house | Concept | Client project
software | skills | reasoning | analytical thinking ateliercetrei year | 2023
Apahida RO
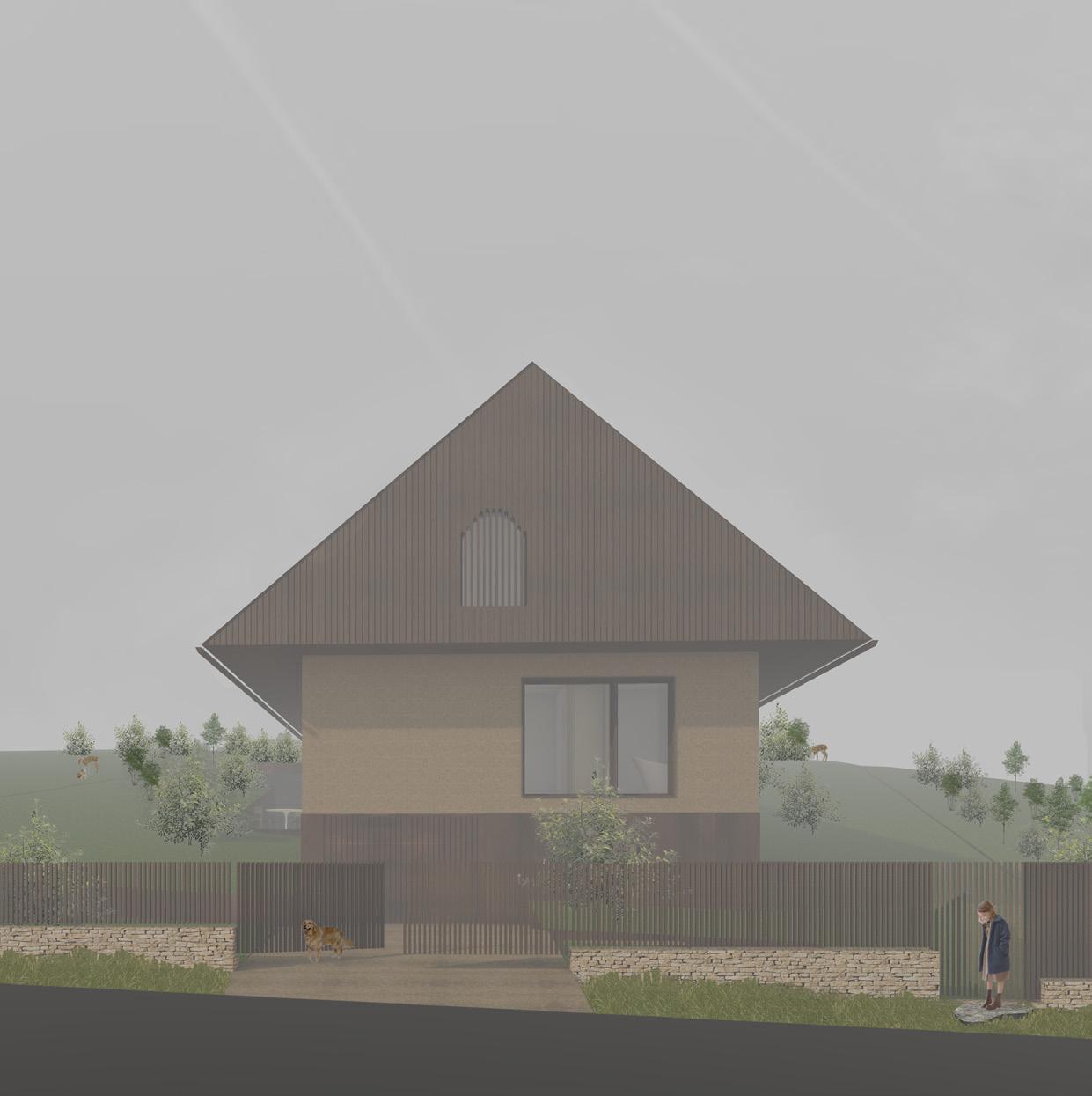
|| A family of four articulated their need for a home that would facilitate their transition from urban living to a rural setting.This transition markes a shift from a lifelong city-based experience. The father, in addition to his profession as a ceramist, expressed a keen interest in contributing his expertise in hempcrete construction to the project’s realization.
Thorough site analysis unveiled a general array of regulations, encompassing factors such as the limits, approved height and prescribed materials. These guidelines were facilitating seamless integration within the existing surroundings.
The positioning of the house was determined through a meticulous exploration of potential volumes and footprints, harmonizing with its immediate surroundings [see the cover page of the project]. Site topography and sun orientation also played an important role in its geometry and layout.
Emerged as if from the pages of a child’s drawing, the volume unfolds a much intricate layout and interior spatial relationships.

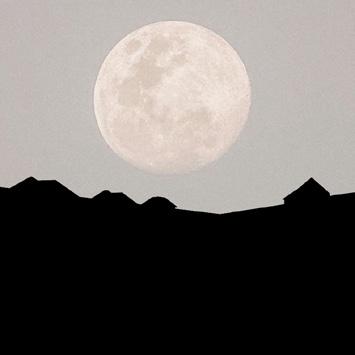


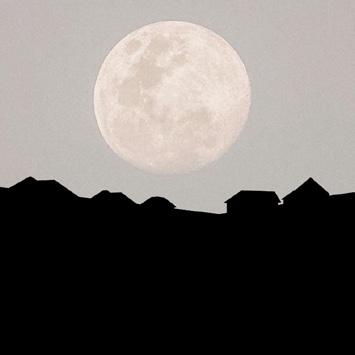


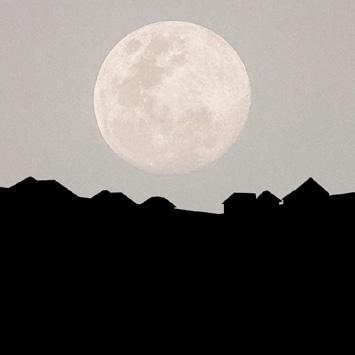
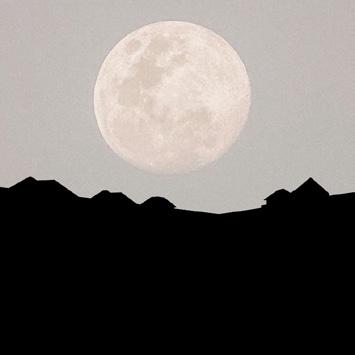



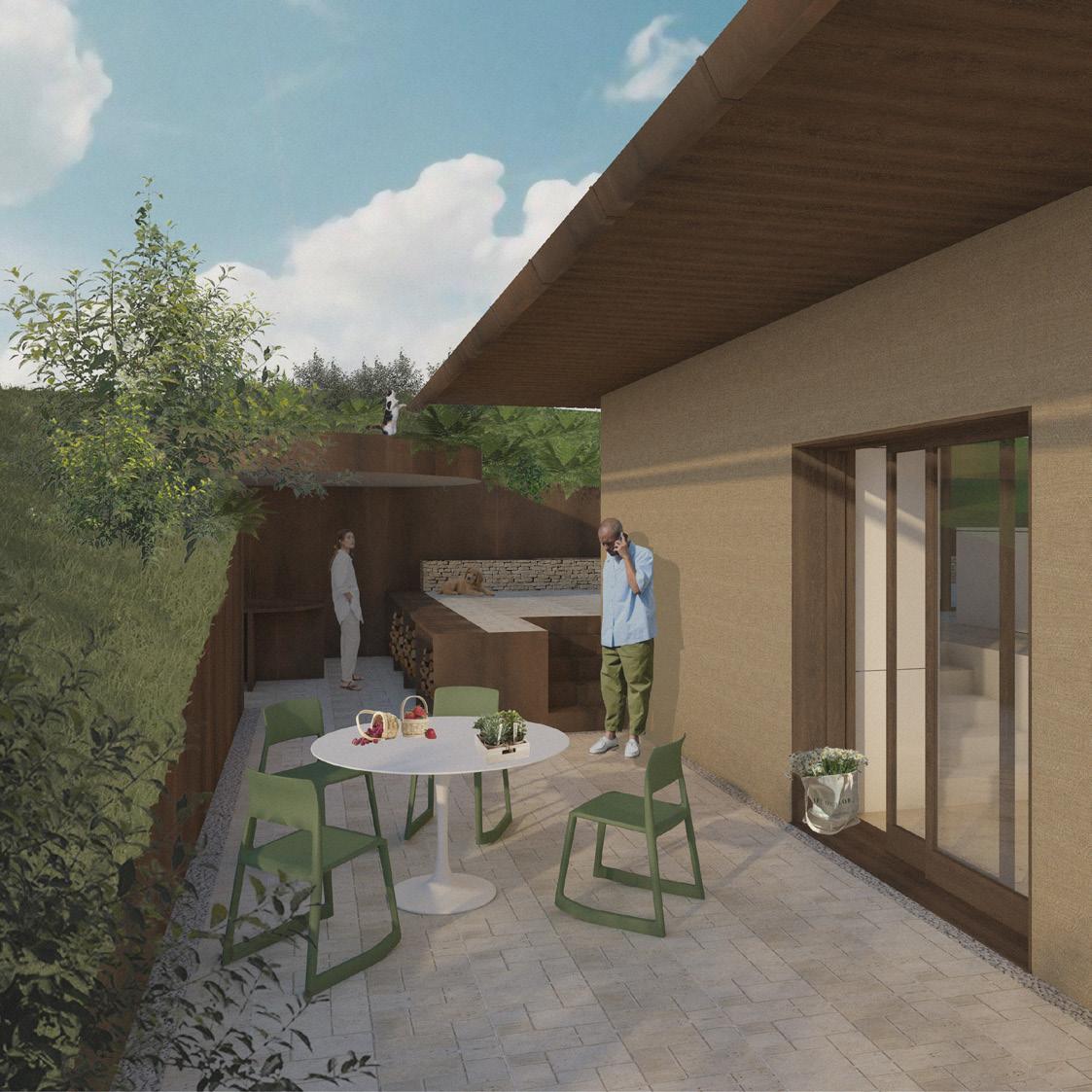
title | BeyondLAB | New European Bauhaus
Archicad | Ps | Id type | location | prof |
Research Center | Thesis project
Bucahrest RO
Razvan Nica year | 2021
software | skills | researching | reasoning

|| The concept of the New European Bauhaus was first introduced in a statement by the European Commission in late 2020, signifying a call for transformative action.
beyondLAB, as a thesis project, aspires to outline a potential approach for implementing the New European Bauhaus initiative within Bucharest, Romania.
`This is why we will set up a New European Bauhaus – a co-creation space where architects, artists, students, engineers, designers work together to make that happen.’
Ursula von der Leyen September, 2020
beyondLAB | NEB Hub:
Research / Experiment LAB + Curiosity LAB + Communication LAB + Common Spaces

The 4 distinct categories of spaces implied a process for investigating their distribution within the building and their inner links.
Throughout the process, a dual perspective was consistently maintained: how the spaces should interplay and what volumetric implications might occur within the site.

Following a preliminary analysis, the proposal was set to be further developed within an area with ongoing urban regeneration projects.
The site is a triangular island defined by traffic junctions and an existing metro station. Notably, it boasts a direct visual link to the banks of Dambovita, the river coursing through the city, which is presently undergoing strategic revitalization efforts
On these preconditions the intention of the project was to propose a new hub for future initiatives, a space for research, public debate and dedicated events.
The LAB in beyondLAB should usually stand for typical research spaces but in this case they are an expert-citizen common ground for collective research.


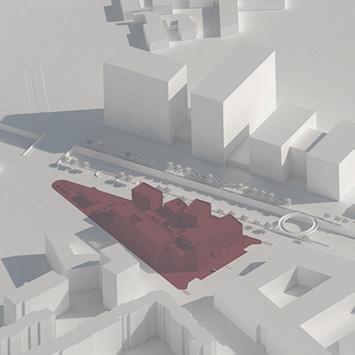
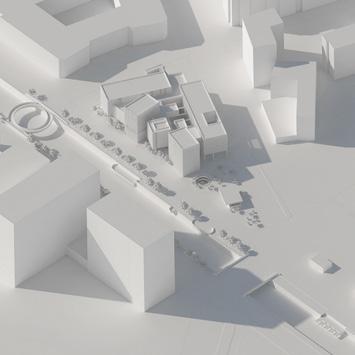
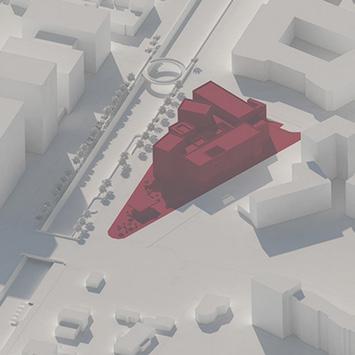
The river banks are the subject of study of an ongoing urban regeneration initiative started in late 2019 with a competition (pointing out the need to take decisive measures in the area).
The circular bike-pedestrian bridge is part of the beyondLAB larger proposal. The need for a new pedestrian bridge was also the subject of debate on the urban regeneration competition.
The proposal aims to be part of the existing context by creating well-defined relations, by volumetrically mimicking the immediate built environment, but also by ensuring enough space for public interaction.
Simultaneously, the proposal succeeds in asserting its distinct presence. From every vantage point, new public pathways emerge and more volume perspectives are being revealed on each side.
The -1st floor distribution of space is defined in such way that it offers the chance to the public just passing by the subway station to witness the activities happening throughout the day in one of the underground labs.
The space spanning between the subway station and the lab might ocassionally host dedicated exhibitions.
The ground floor serves as a common space, a public dedicated area with spaces tat facilite socialnteraction and many spots to catch a glimpse of the interior spaces.
Many pathways converge towards the inner void, the place of all possible visual connections. Following the path from the subway exit, the first stair you encounter guides you to the next floor, where the exhibition areas are accessible to the public.

title | Blind walls will soon be blossoming too
type | location | author |
BCN26 | Competition for Young Architects
Barcelona ES
Georgiana Cobuz year | 2024 longlisted
software | skills | remodelling study
Archicad | D5 | Id
Roses are red Violets are blue Blind walls will soon be blossoming too



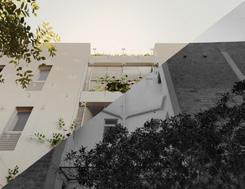
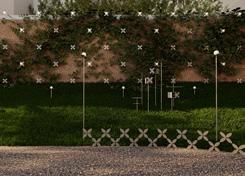


The site presents itself as an opportunity to propose a pragmatic solution to a pressing urban concern: blind walls, fused with creating a refined form for a community’s self-initiated garden. The two dividing walls face southeast [Carrer d’Hurtado 7] and southwest [Carrer d’Espinoi 11], and as seen in the sun study, this aspect is a key input. The proposal aims to transform the apparent downside of facing also north into its ‘character’. The integration of plants is restricted to a small variety of species that can grow and bloom in slightly shaded and shaded locations. Drawing inspiration from Barcelona’s iconic decorative facades [an infinite insight into textures, colors, and composition] sets the proposal on a path where evergreen climbing plants will naturally follow an ever-blooming pattern of metallic flowers. Shadow-bathing for most parts of the day transforms every garden tour into a moment to capture a different instance of a wall in subtle full bloom.

title | The Floor Is Yours
software | skills | prototyping | budgetting Georgiana Cobuz year | 2024 jury award
Archicad | Ai | Id type | location | author |
Youth POP-UP | Public space infrastructure for 10-16yos
Iași RO


title | Then/Now | Intervention on a 1900’s countryside house
Archicad type | location | while at |
Residential | Rural | Renovation | Building permit
software | skills | project management | attention to detail ateliercetrei year | 2022
Cisnădioara RO


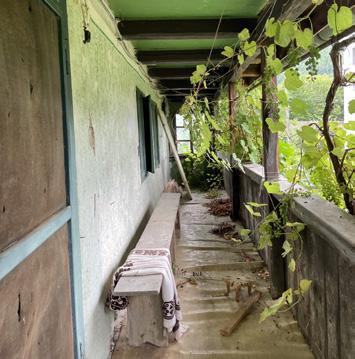


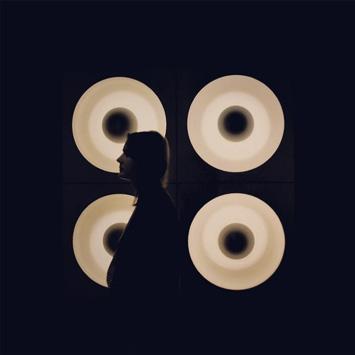
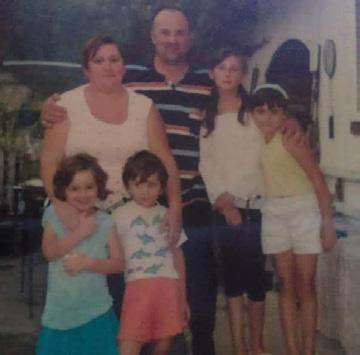
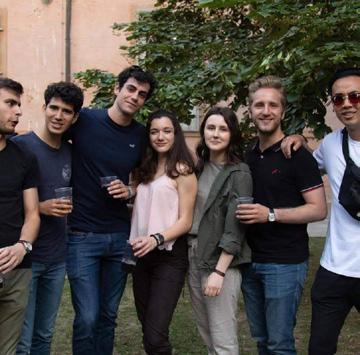


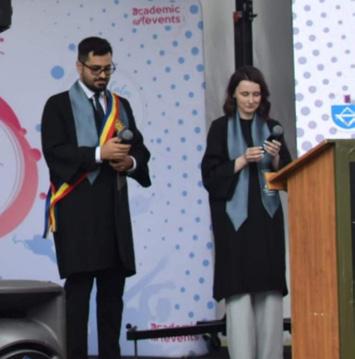



GC
|| Your time and interest in reviewing my work are greatly appreciated.
