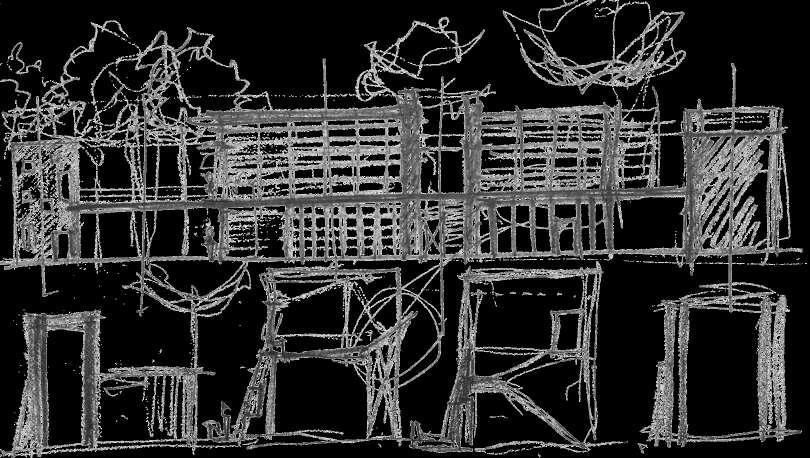
PORTFOLIO undergraduate
George Vadakekara Selected Works | 2020 - 2023
Kamla Raheja Vidyanidhi Institute for Architecture and Environmental Studies
George Vadakekara

date of Birth: 22.11.2002
contact: +91 9987307090
instagram: @vadakekarageorge
mail: george.sancho@krvia.ac.in
Education
Kamla Raheja Vidyanidhi Institute for Architecture and Environmental Studies
B. Arch ( CGPA till 6th semester - 8.24)
2020 - Present
Rajhans Vidyalaya, Mumbai
CBSE (12th Grade - 93.6%)
2018 - 2020
Rajhans Vidyalaya, Mumbai
CBSE ( 10th Grade - 88.8%)
2006 - 2018
Skills
Autocad 2D
Adobe Photoshop
Adobe Indesign
Hand Drafting
Model Making
Microsoft Office
Sketchup
Sketching
Workshops and Exhibition
Building an Imaginary School | Introductory Workshop
Print - Is Not Dead| Swati Seshdari
The Moving Pin Up | Ankush Ravichandran
Ways of Seeing
Ways of Seeing 2
Teja Gavankar
Exits to Elsewhere | Sahej Rahal
Parametric Playground | Lorenzo Fernandes
Drawing as a Building
Staircase
26 Ways of Seeing Bhopal
The Make of a South Indian Temple
2
Contents
Museum of Archives semester VI
Streamlining Futures semester V
Working Drawings semester VI
Building in Landscapes: Bridging the Gap semester IV
Carpenter’s House semester II
a.Children’s Play Area semester IV
b.Headphone Stand semester II
Commune in Pelhar semester VI
26 Ways of Seeing Bhopal semester V
The Make of a South Indian Temple semester VI
New Geographies: Building in Landscape semester IV
Building an Imaginary School
Introductory Workshop
Miscellaneous Works
3
ARCHITECTURAL DESIGN ALLIED DESIGN OTHER WORKS DOCUMENTATION 01| 02| 03| 04| 05|
| 08| 09| 10| 11| 12| 06|
07
Museum of Archives
Archival and Exhibiton Centre|Thillai Natraj Temple, Chidambaram, Tamil Nadu
Architectural Design Studio| Semester VI | Guide - George Jacob and Deepshika Jaiswal

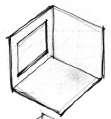
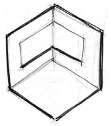

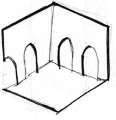
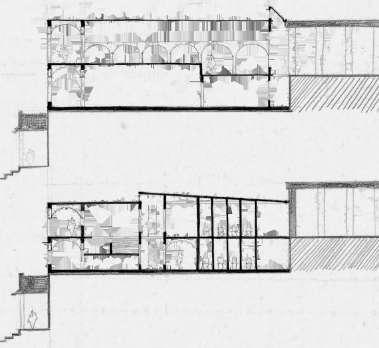




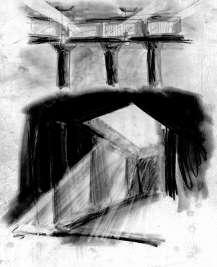
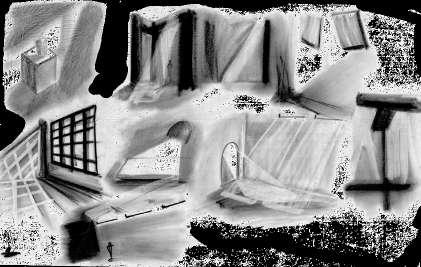

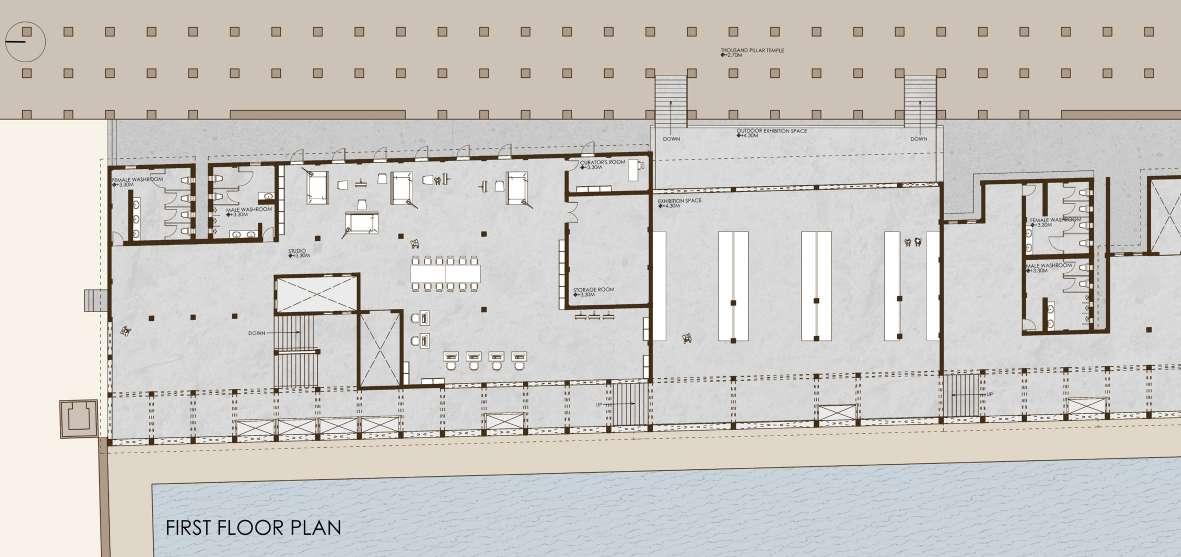
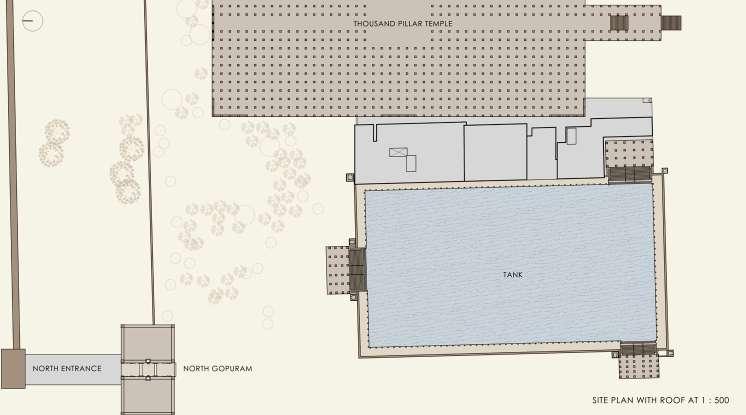
The project dealt with architectural interventions that disrupt or reshape the dyanmics of a temple town. These interventions sought to establish connections between historical, religious, and social aspects through imaginative design with an oblique interpretation within the realm of design.

‘Feedback Recording into an Acoustical Situation’ is explored through the means of an Archive which is built in conjunction of the Thousand Pillar Temple and the tank; with both being important part of the temple till date. The design tries to connect the two with space in between acting as an archive collecting and exhibiting scripts, drawings on the walls and roofs along with presenting older processionsal recordings and making them available to all.
Spatial Explorations

Elevation Exploration
Sectional Exploration


4
01
Form Explorations
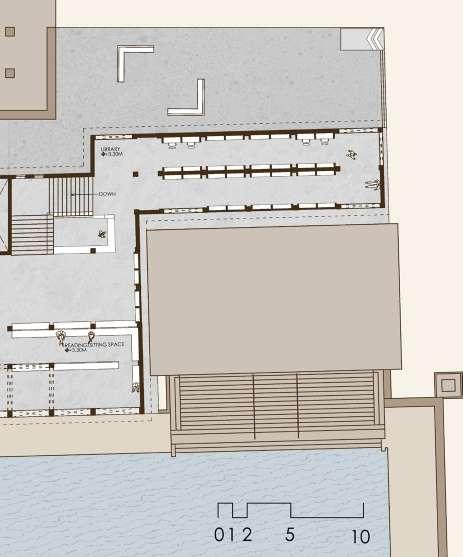
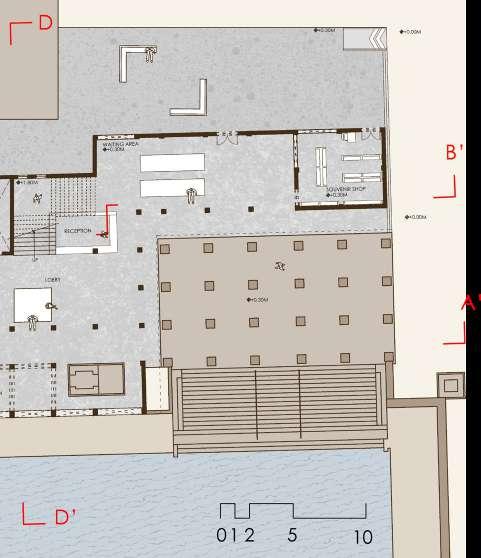
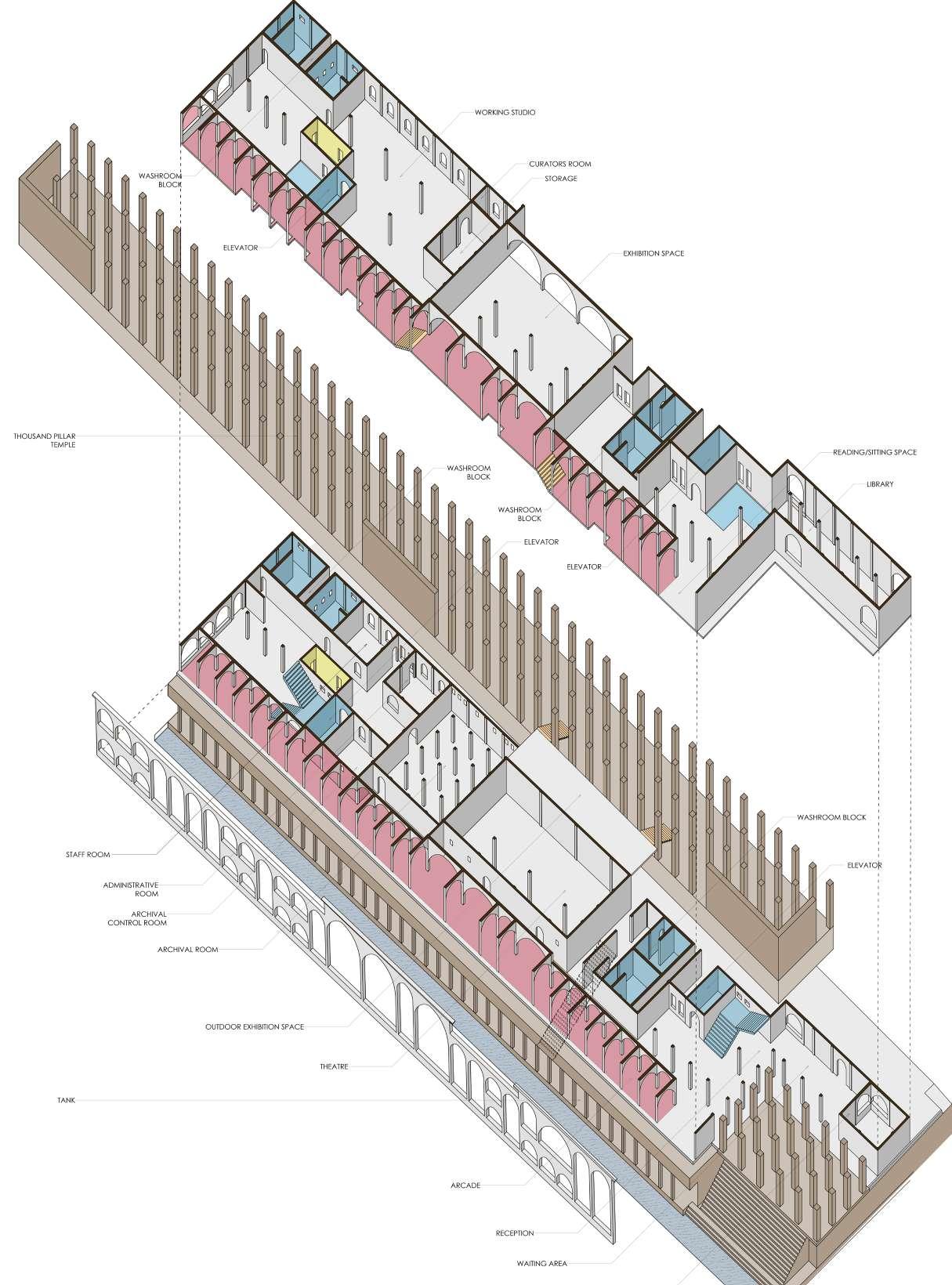
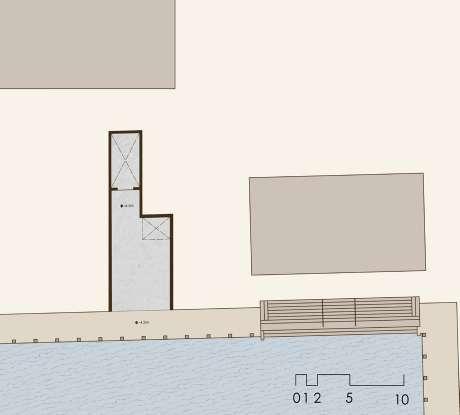
5 Exploded Axonometric





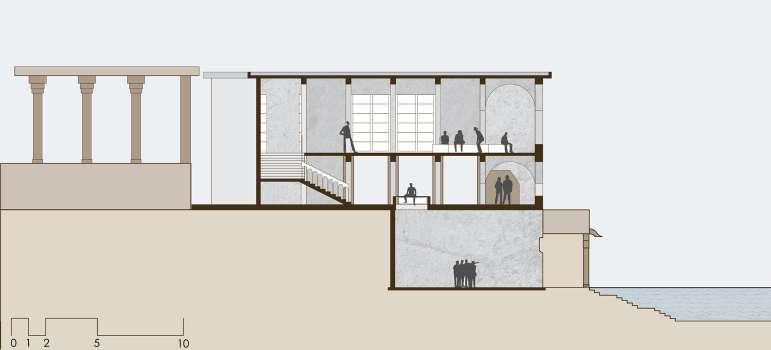
6


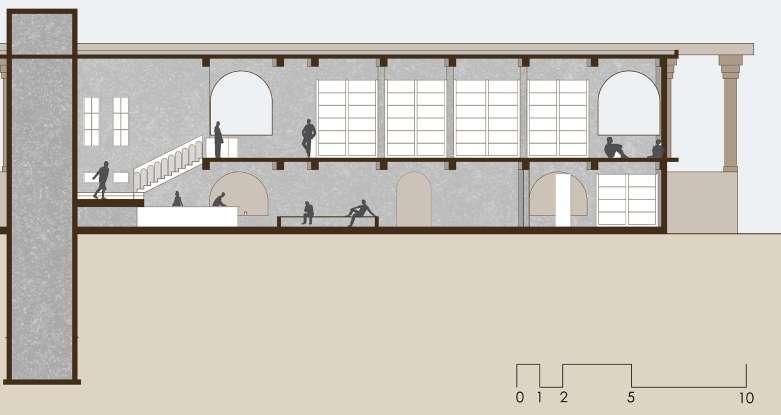



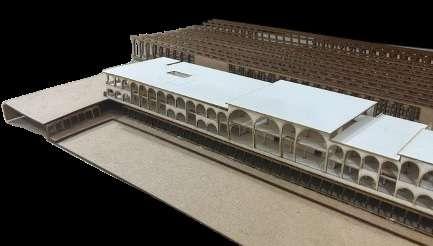
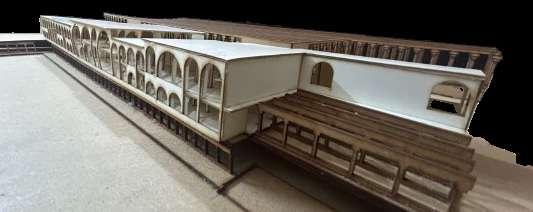
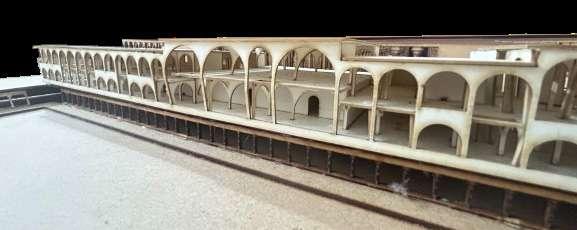

7
Streamlining Futures

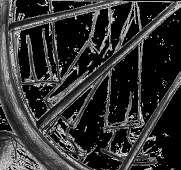
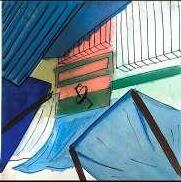
Career Counseling Centre | Shivaji Nagar, Govandi, Mumbai
Architectural Design Studio| Semester V | Guides - Rohan Shivkumar and Krish Shah
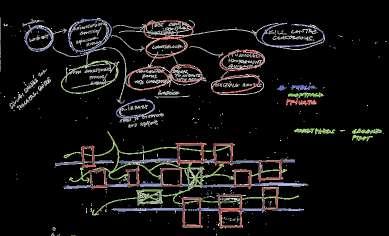
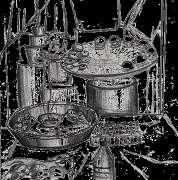
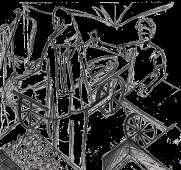
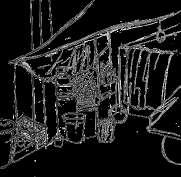



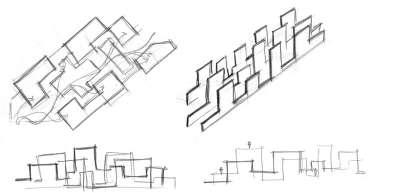



In Govandi’s intricate street network, numerous life stories unfold, including one about Majida’s daughter, who left school to help at home and in their shop, a situation common among many local youths. Recognizing the need for career counseling, especially for low-income children and youth who often drop out of school, a proposed solution is to establish an institution that guides them in discovering their aspirations and future opportunities. This institution could also collaborate with local schools to provide essential foundations through extracurricular activities, ultimately aiming to empower these young individuals for a better and more fulfilling life.
Concept
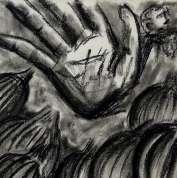
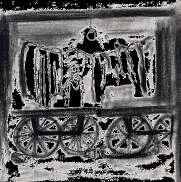


8
Movement and Organisation
Govandi through different Lenses
Site Plan
0 1 2 5 10 0 1 2 5 10 0 1 2 5 10 Section AA’ Exploded Axonometric Back Elevation Front Elevation 02


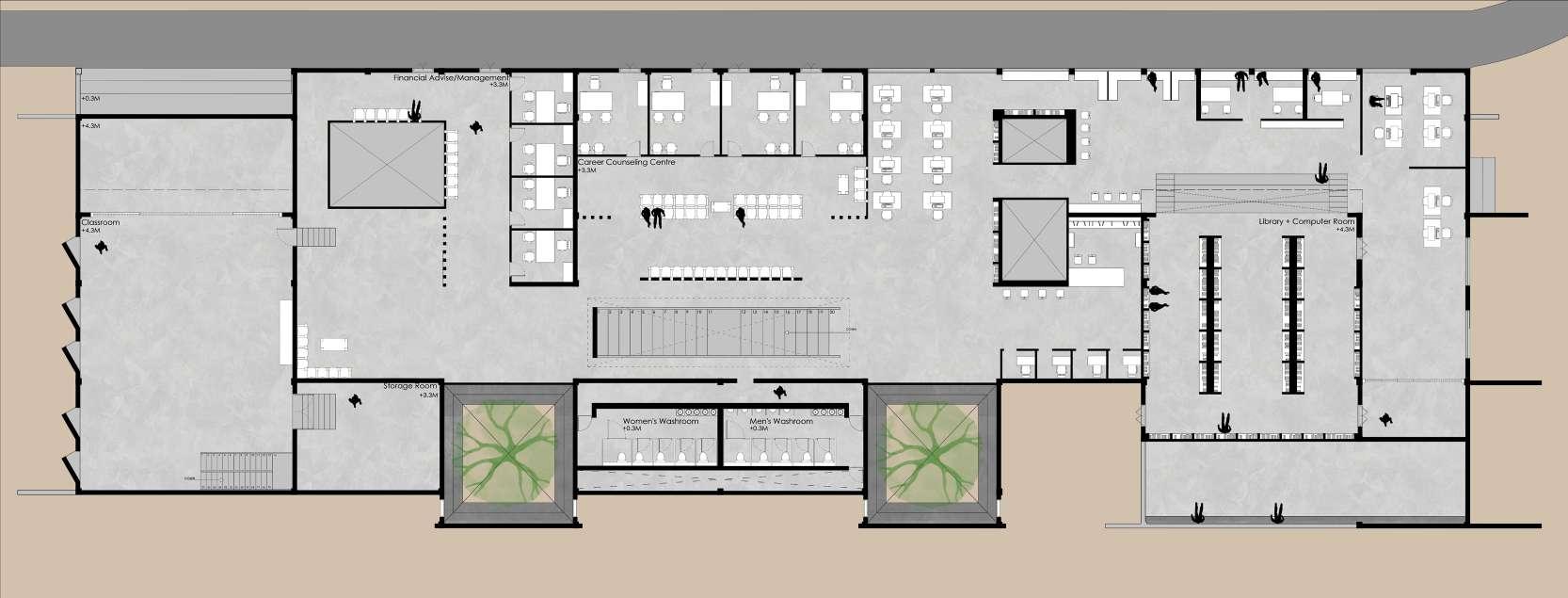
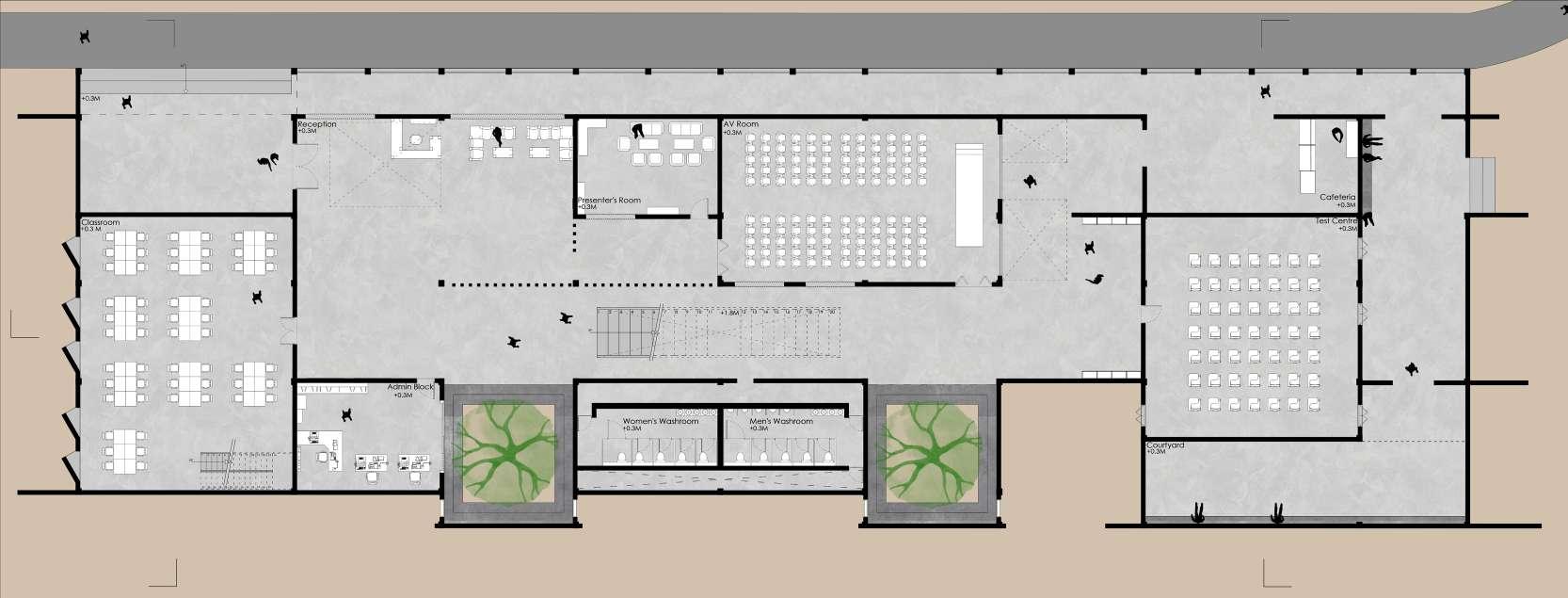


9 0 0 1 1 2 2 5 5 10 10 First Floor Plan Section BB’ Section CC’ Ground Floor Plan A A’ B C B’ C’ 0 1 2 5 10 0 1 2 5 10
Working Drawings
Career Counseling Centre|Shivaji Nagar, Govandi
Technology Studio| Semester VI |Guide - Dnyanesh Madgavkar
The project, located in Govandi, is a Career Counselling Centre designed to serve as a pivotal establishment for the youth of the area. The structure is constructed using a reinforced concrete framework with brick infill, and it embodies the concept of varying levels within its design. Additionally, advanced slab systems have been incorporated to span across larger distances in the building’s layout.
Location Plan

Site Setting Out Plan
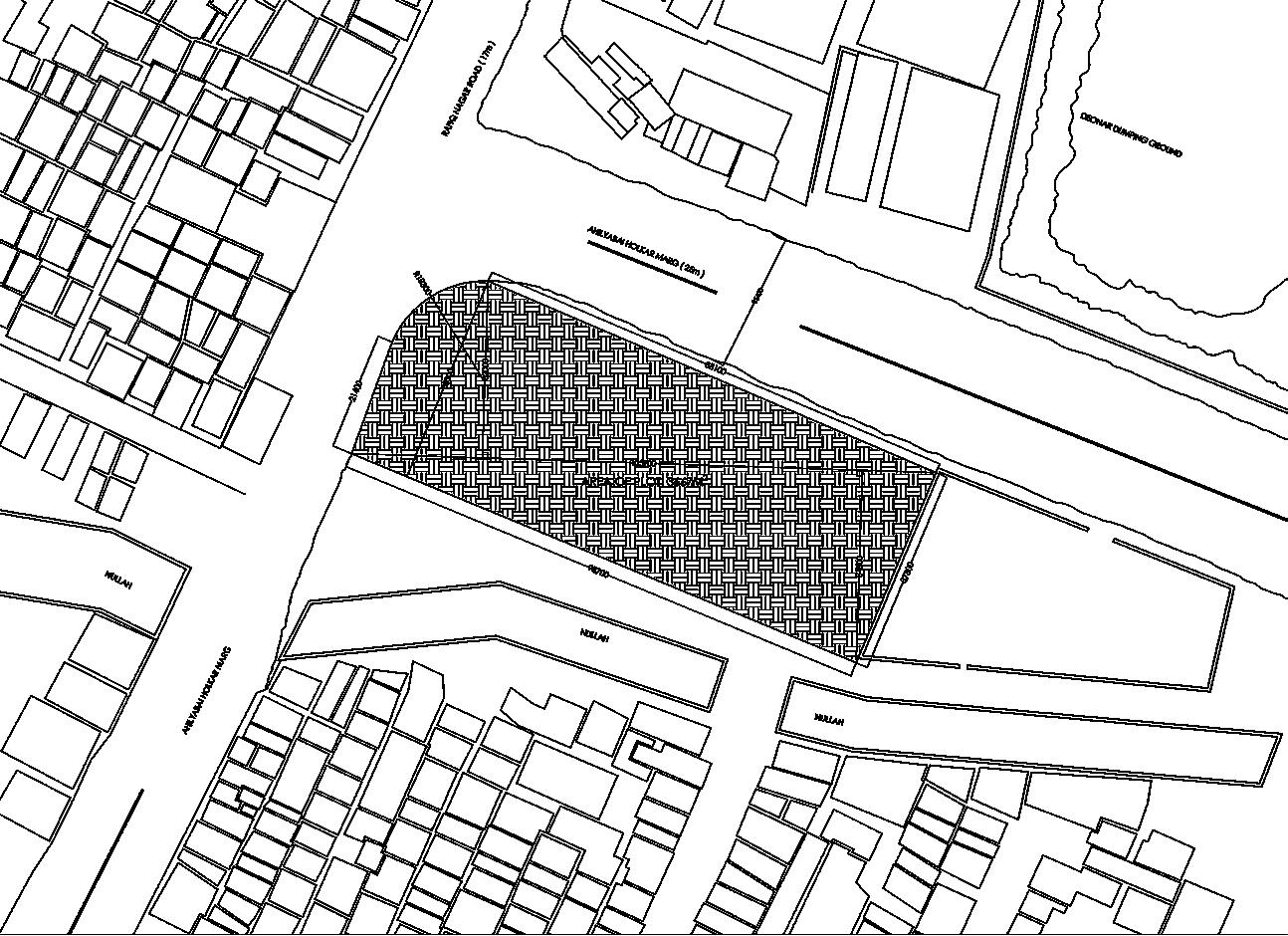

Ground Floor Plan


10
Front Elevation
03
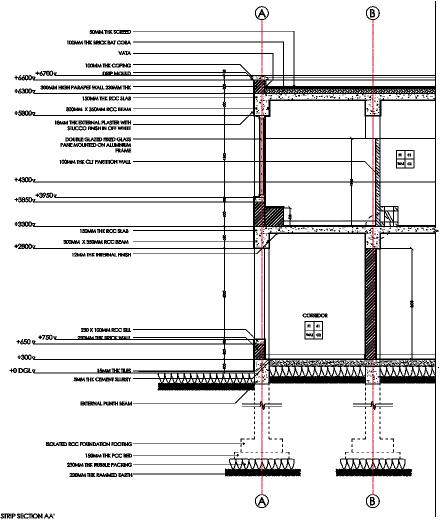




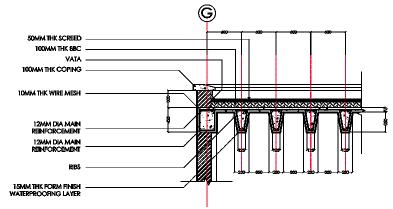

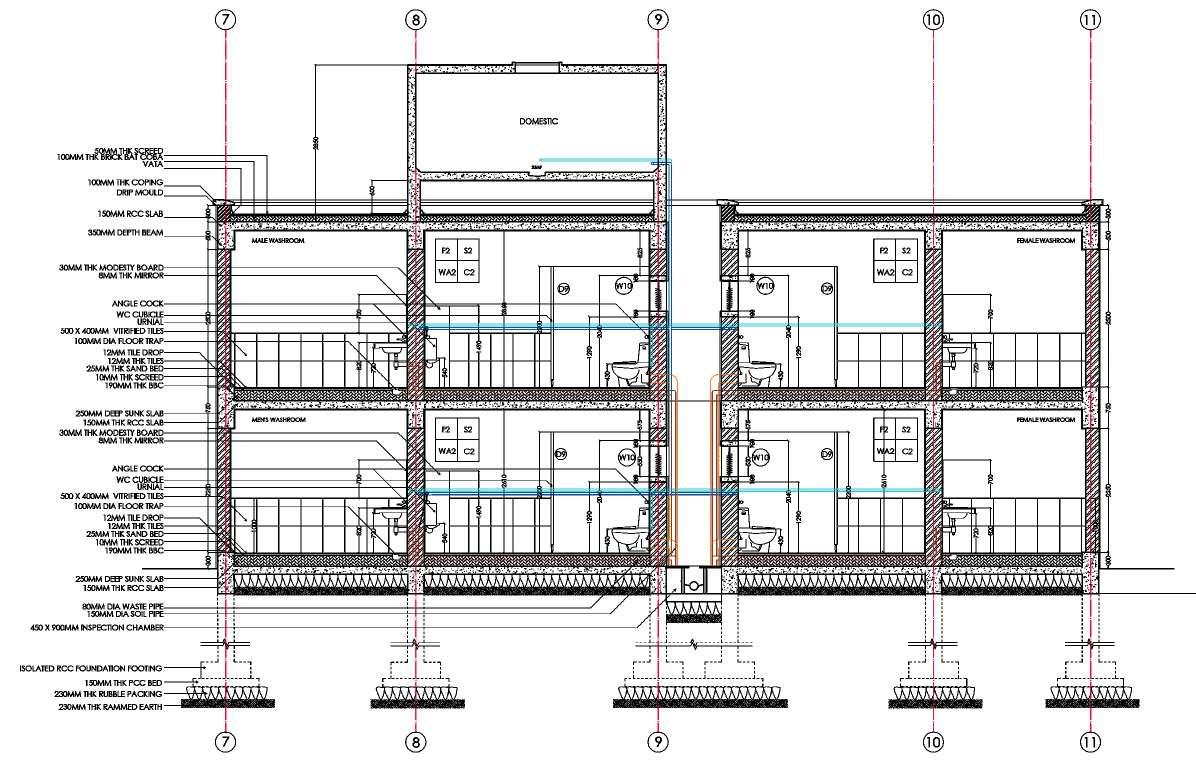

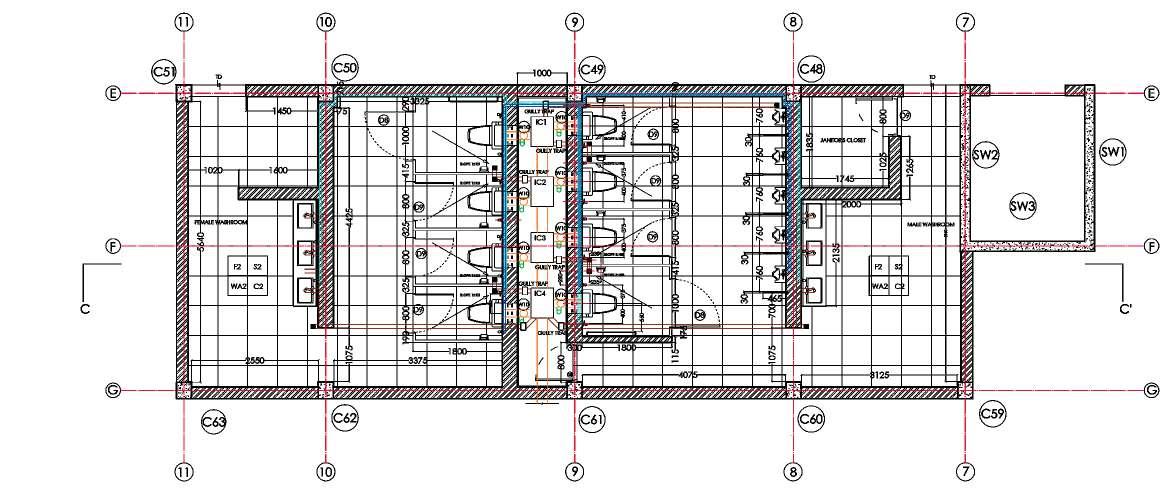
11 Section
Section Toilet Detail Plan Strip Section Strip Section
Toilet Detail
Building in Landscape: Bridging the Gap
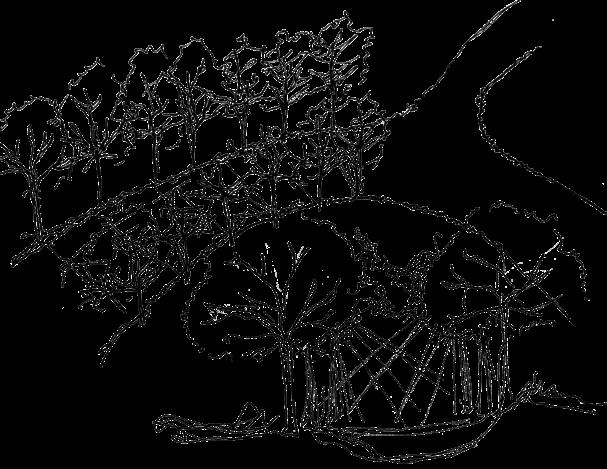

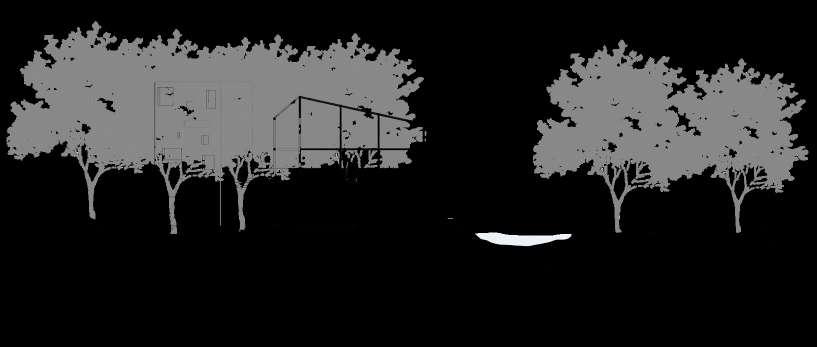
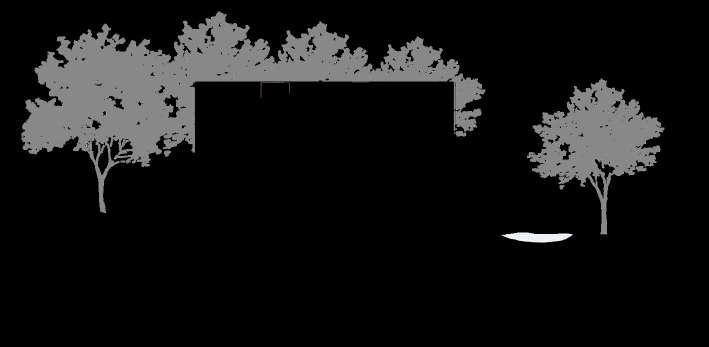
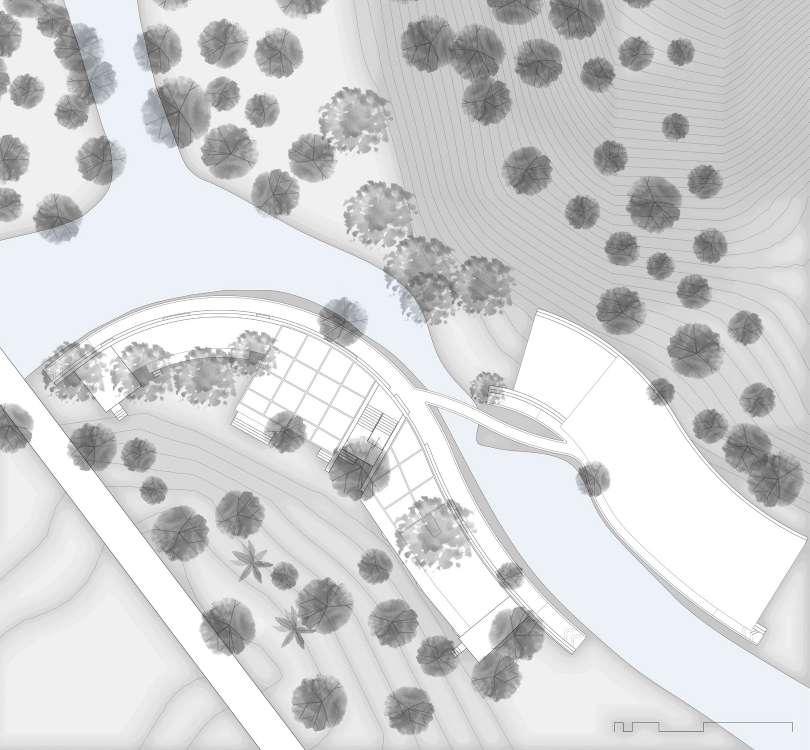
Botanical Institute|Sanjay Gandhi National Park, Borivali, Mumbai
Architectural Design Studio| Semester IV | Guide: Nikhil Khadilkar

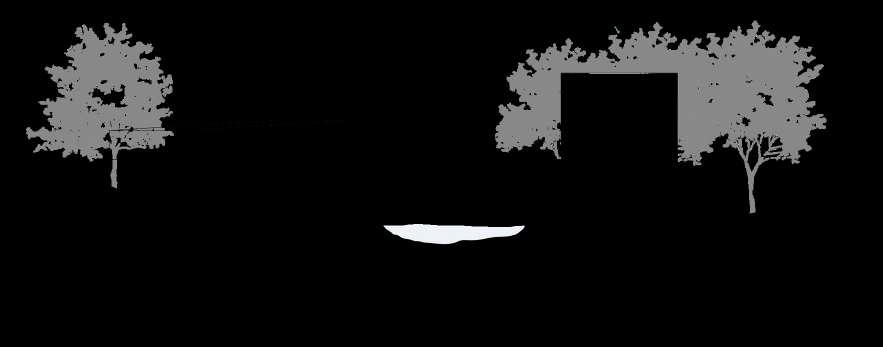
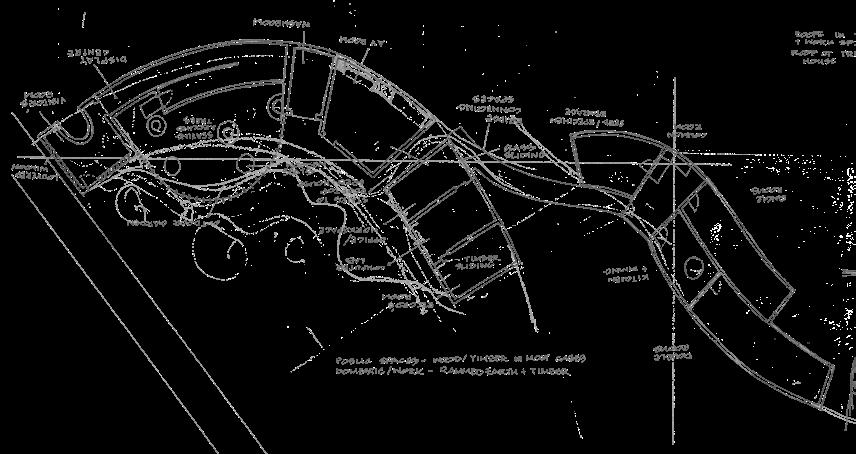
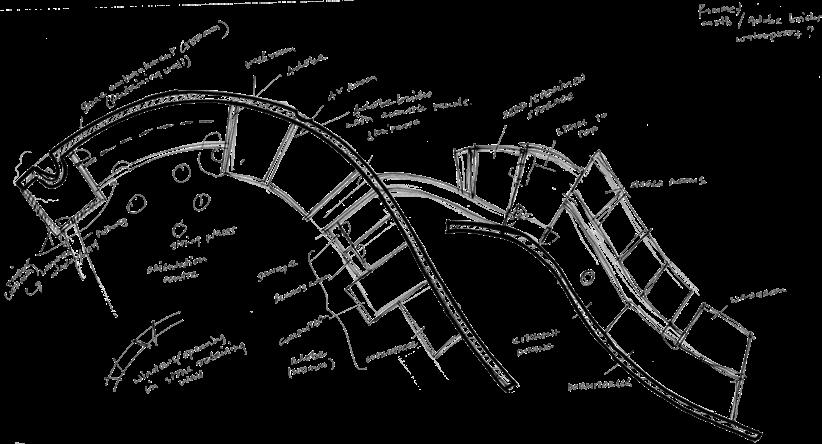
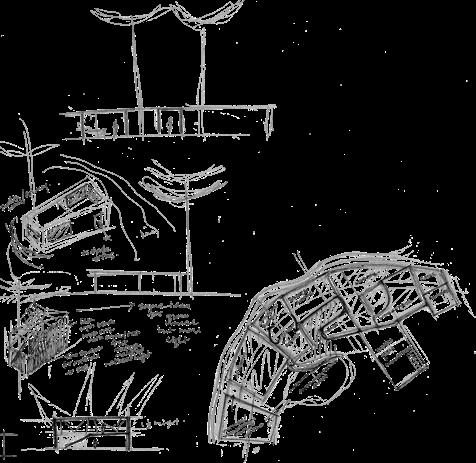
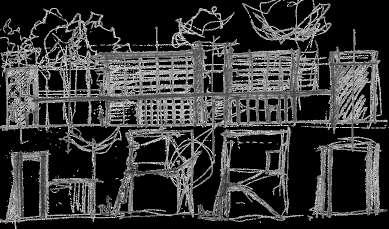
The New Geographies Studio focused on revitalizing existing connections and forging new ones. This included bridging the gap between the physical and metaphorical, between the community, humanity, nature, and the surrounding context. The primary goal was to rejuvenate the bonds between the community and its environment, strengthening their relationship with the habitat.
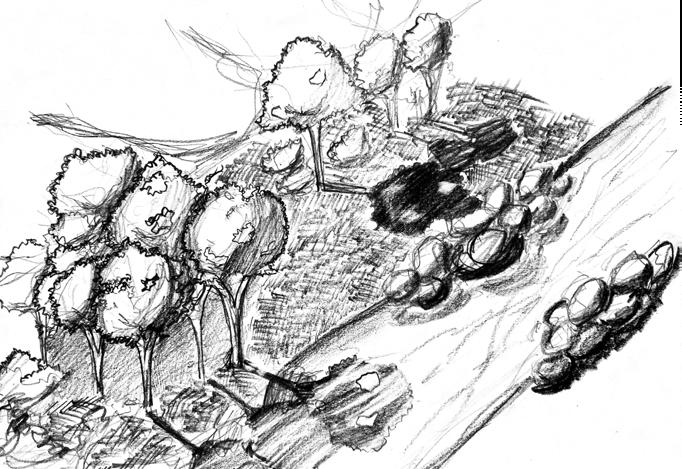
Sanjay Gandhi National Park is teeming with unique experiences that defy traditional forest definitions. Amidst Mumbai’s bustling city life, the towering trees, shifting scales, dappled light, and meandering rivers make you forget you’re in the city. The intertwining of elements, from shadows on land to riverbanks, creates imaginative spaces. The institute’s design, nestled among trees by the river, connects new research with tribal knowledge. It responds to the forest’s context, with a curving structure mirroring the river’s flow. Walkways link spaces, materials interact with the environment, and fenestrations embrace the play of light.
Site Impressions
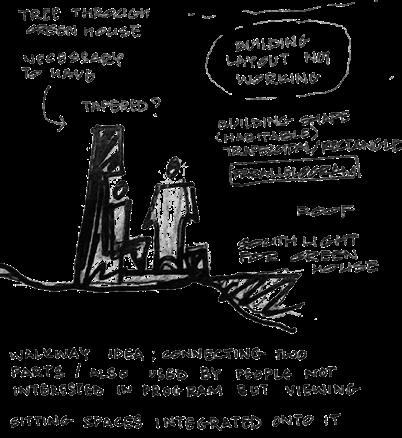
12
0 1 2 5 10 20 0 1 2 5 10 20 0 2 5 10 20 1 0 2 5 10 20 1 0 2 5 10 20 1
Front Elevation
Site Plan
Section BB’
Section CC’
Section AA’
04
Process Work
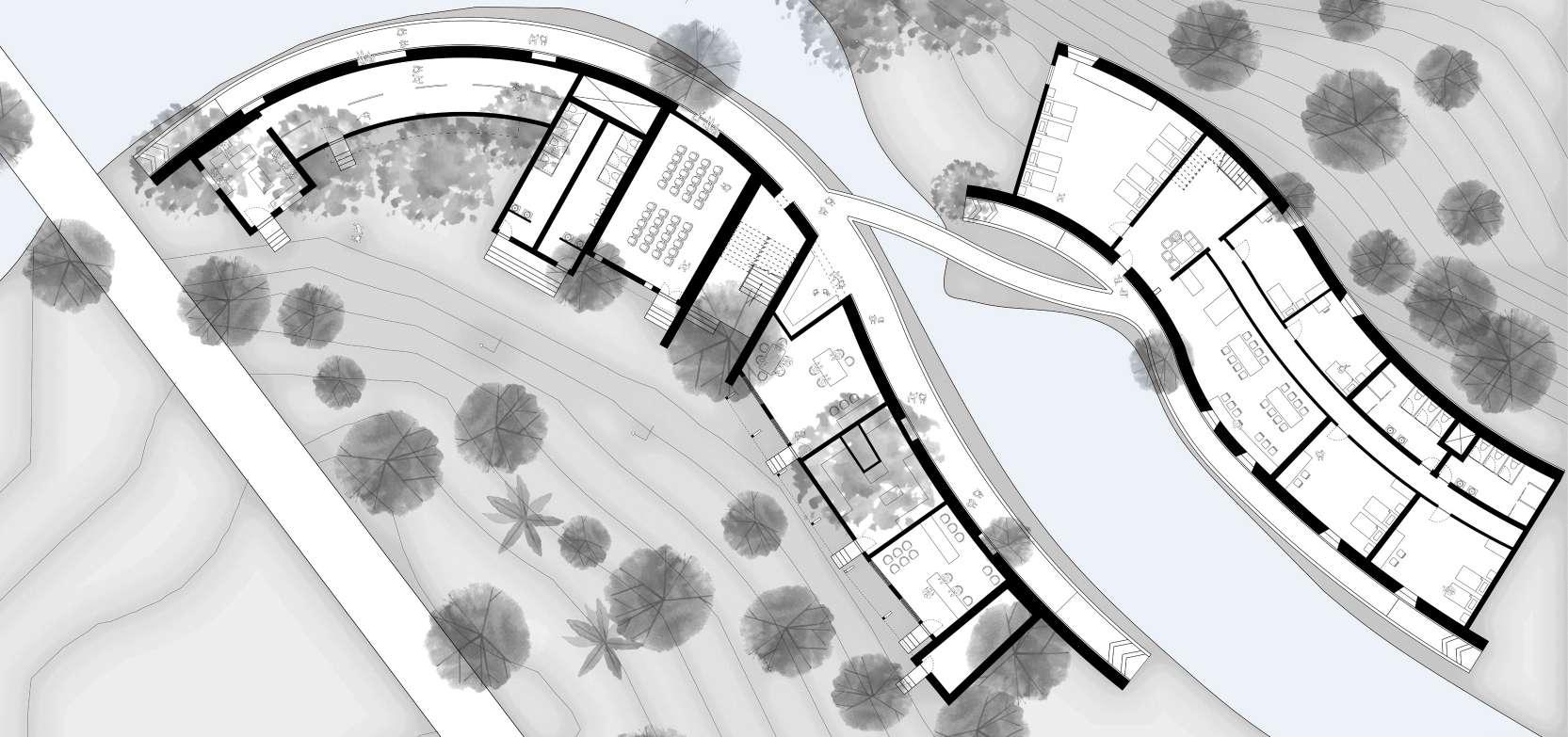
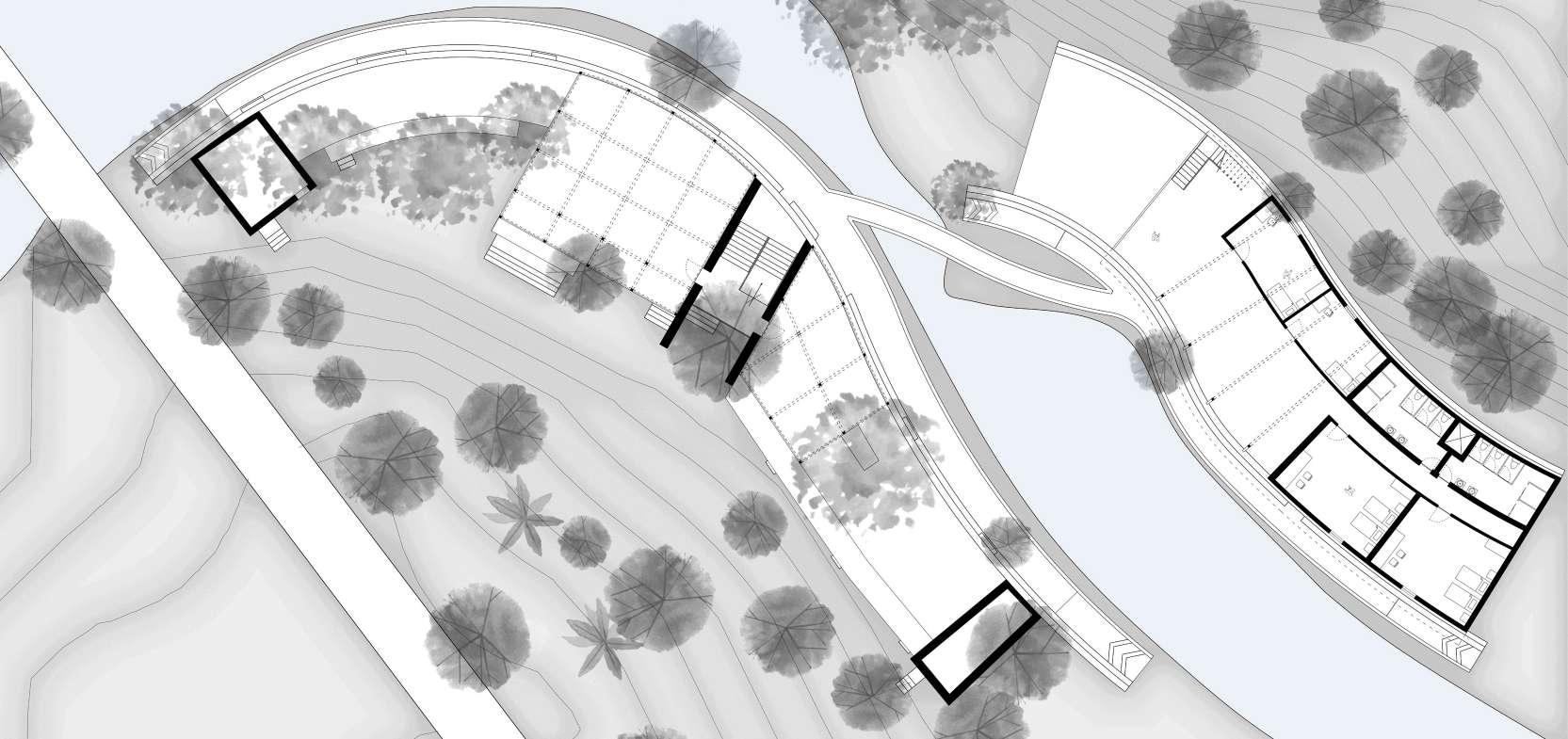


13 0 1 2 5 10 20 0 1 2 5 10 20 A A’ B B’ C C’ First Floor Plan Ground Floor Plan
Carpenter’s House




Invisible Cities - Armilla
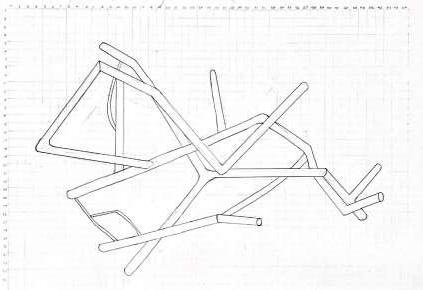
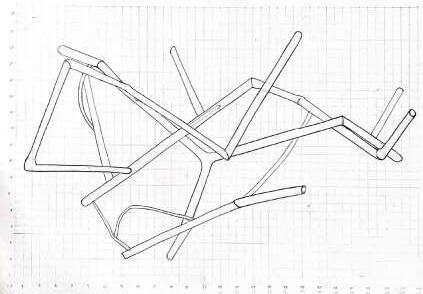

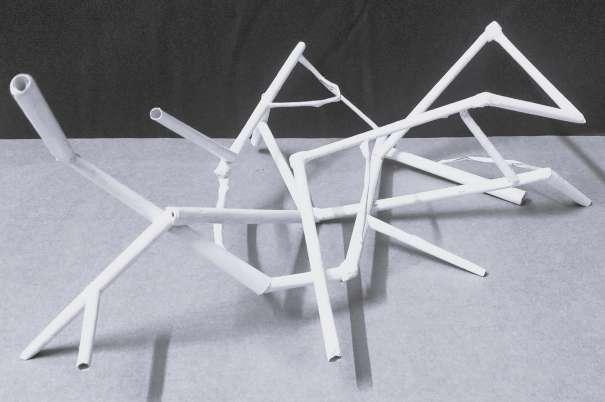

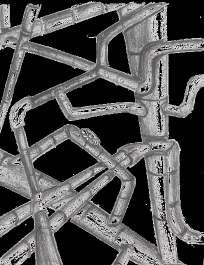
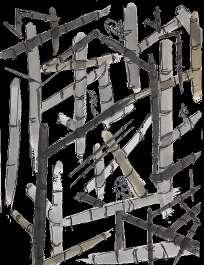
“Whether Armilla is like this because it is unfinished or because it has been demolished, whether the cause is some enchantment or only a whim, I do not know. The fact remains that it has no walls, no ceilings, no floors: it has nothing that makes it seem a city except the water pipes that rise vertically where the houses should be and spread out horizontally where the floors should be: a forest of pipes that end in taps, showers, spouts, overflows.”
(Armilla)Invisible Cities by Italo Calvino
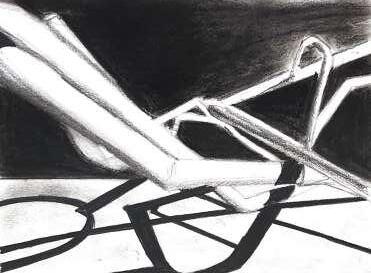

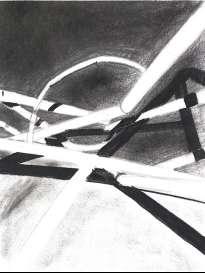
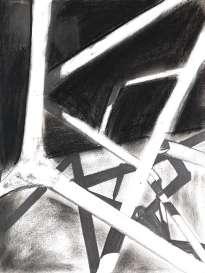

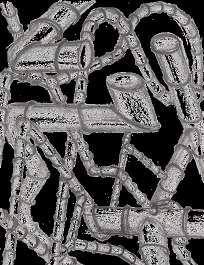
14
05 A A’ B B’
Axonometric
Architectural Design Studio| Semester II | Guide - Ainsley Lewis
Exploded
Section BB’
Section AA’
Model
Interpreting the text
Ground Floor Plan
Spatial Explorations
a.Children’s Play Area
The studio’s primary emphasis revolved around the concept of tessellations, and the exploration primarily took the form of model making. During this creative journey, a particular shape emerged, notable for its remarkable space-filling attributes. The shape with the primary object of experimentation, served as a tool for developing a unique architectural structure. This of playing and adaptation led to exploring the relation between tessellations, spatial design and functional creation of spaces.
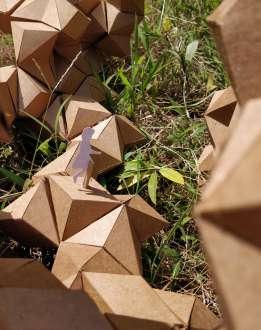
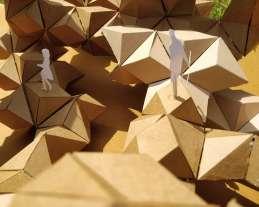


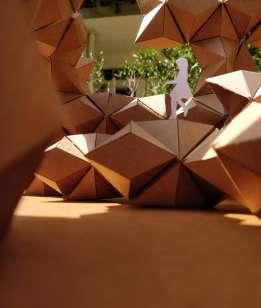
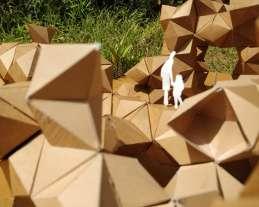

b.Headphone Stand

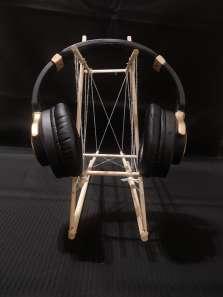
The studio extensively studied tensegrity structures through model experiments to understand their mechanics and adaptability to different forces. Armed with this knowledge, they designed a distinctive piece of furniture that combined aesthetics and practicality, demonstrating the beauty and functionality of tensegrity-inspired design.
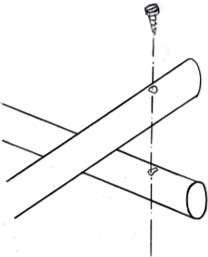
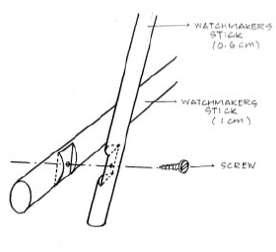




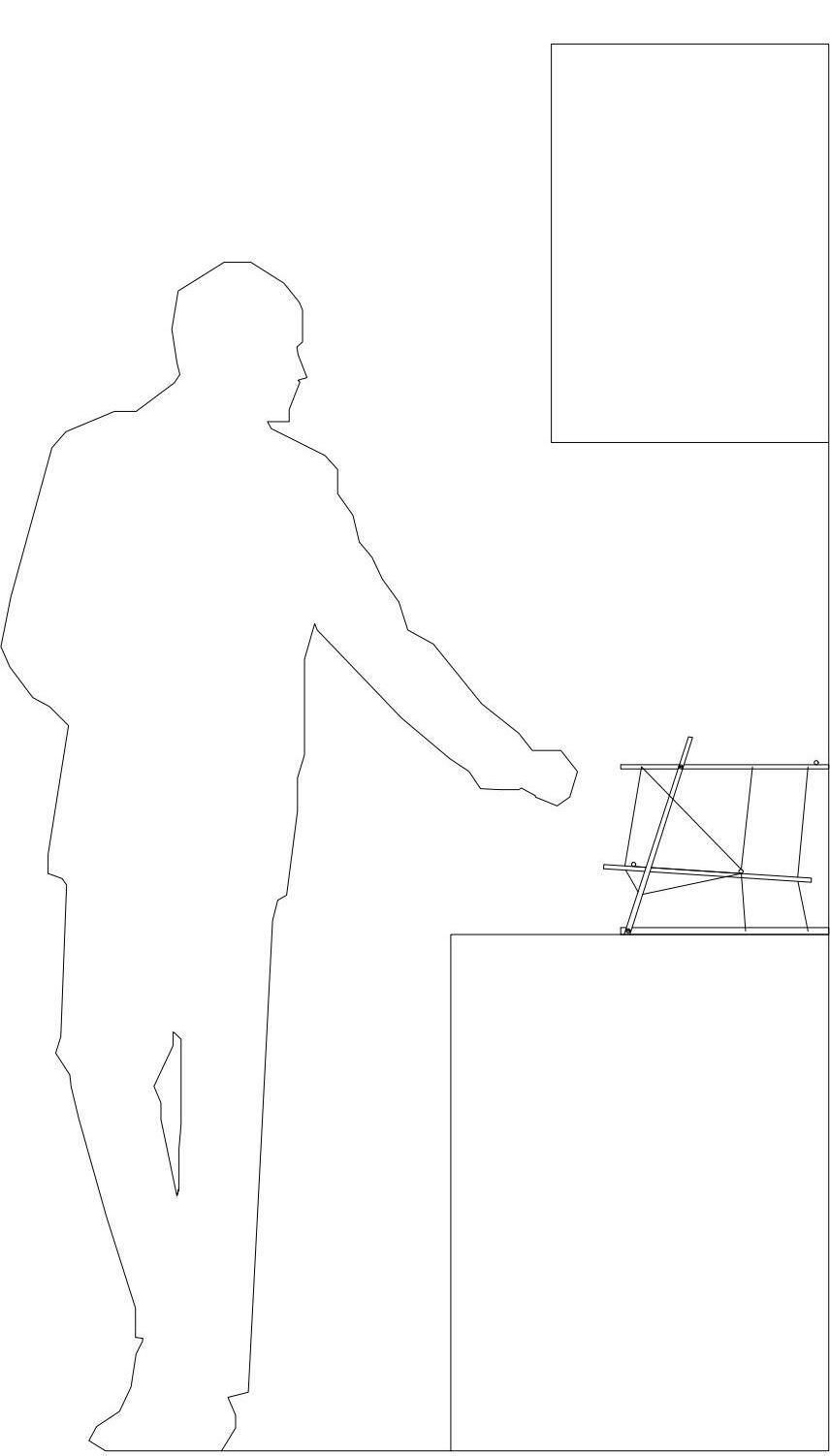
Drawings

15
Tesellations
Allied Design Studio| Semester IV
06 06 Joinery Detail Understanding Scale
Tensegrity Furniture Allied Design Studio| Semester III
Commune in Pelhar
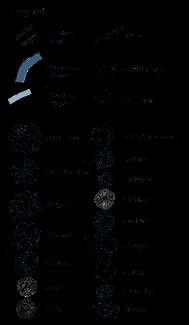 Pelhar Dam, Vasai Virar, Maharashtra Landscape Studio| Semester VI
Pelhar Dam, Vasai Virar, Maharashtra Landscape Studio| Semester VI
The intervention site is located in the vicinity of Pelhar Dam within the Vasai Virar region. The primary objective of the project was to design a self sustaining commune to accommodate 20 people. This endeavor places a significant emphasis on harmonizing the natural landscape and the respecting the ecological landscape.

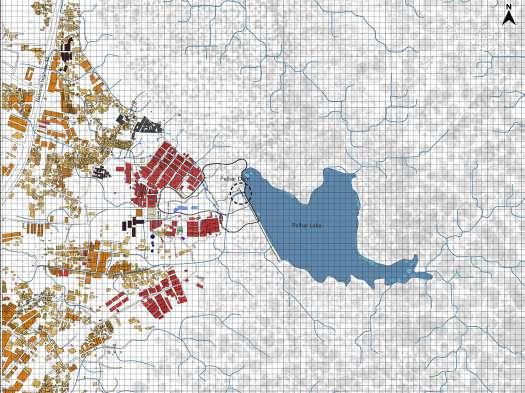
The commune programs not only provides for living quarters but also has provisions for agricultural activities, viewing decks, yoga platforms, walking trails, flower lined paths and cycling routes near the dam. These amenities serve dual purposes; firstly self sustenance of the community while also enabling tourism which in turns contributes to the sustainability of the commune.
Adding to the sensitive nature of the site, the project includes several environment friendly elements which would enrich and protect the site. This incorporates the practice of agroforestry which promotes the cultivation of trees and crops in sustainable manner. Retention ponds integrated into the practice of farming and bio swales with the presence of a Riparian Edge.
16
07
Site Plan
Master Plan
The Riparian Edge has been created for the protection of the edge of the overflow stream coming from the dam. The Riparian zone acts as a natural biofilter for the polluted surface runoff coming from the nearby cattle sheds and industries. The edge is divided into 3 zone with where the Zone 1 and 2 of width 6m each consisting of Bor trees and Peepal & Banyan trees repectively while Zone 3 of width 3m consists fo grass
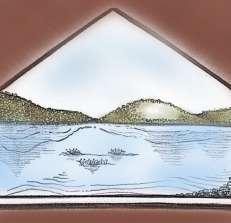


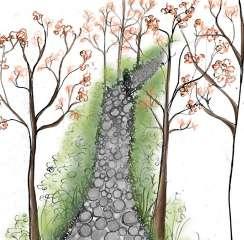
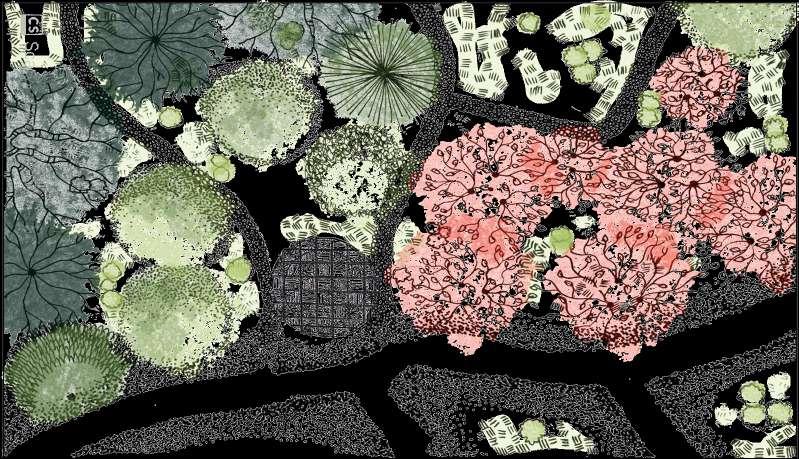

The trails were designed as a part of the commune whose experienced started from the vegetable farms itself. The trail bifurcates into smaller trails which lead to different parts of the commune and ultimatley convenes at the viewing deck overlooking the water.
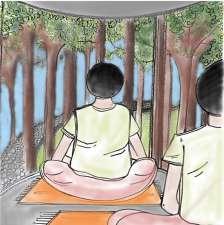

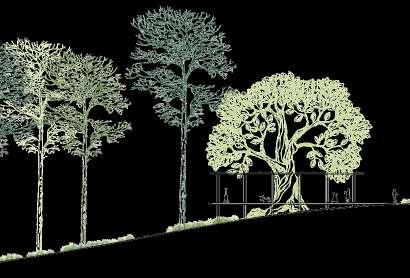
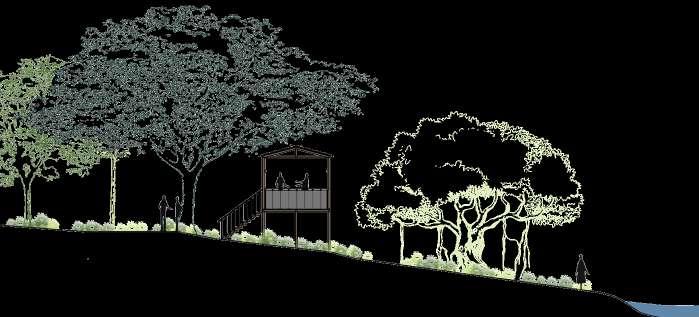
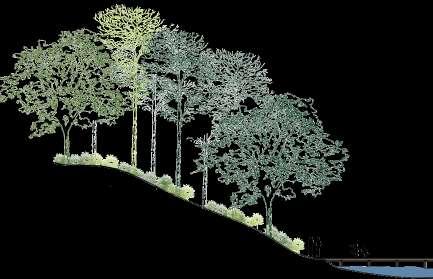
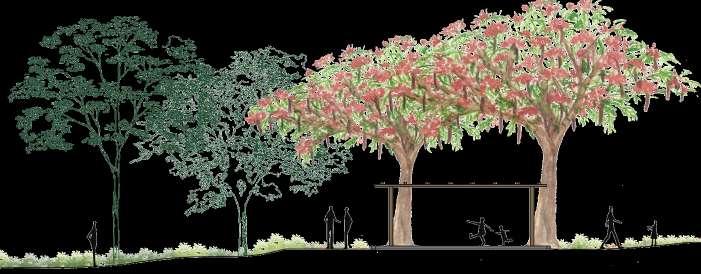

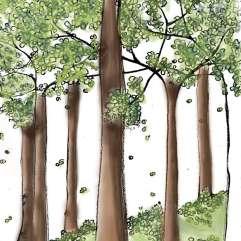


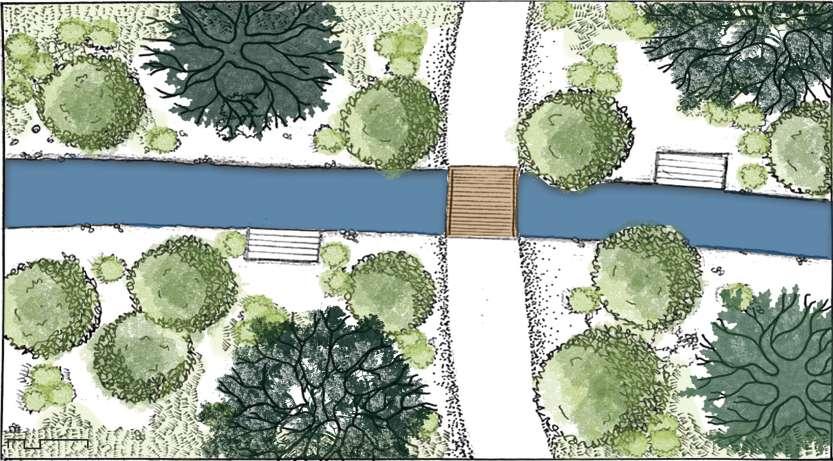
17
in Plan of Riparian Edge
in
Section through Pergola
Zoomed
Zoomed
Plan of the Trails (Pergola)
Section through
Deck Section through Viewing Deck
Zoomed in Plan of the Trails (Machaan, Viewing Deck and Yoga Deck)
Yoga
Section through Machaan
Landscape and Water, Kaliyasot Dam, Bhopal Study Trip Documentation| Semester V| Collaborative Work
On the surface, the division between the land and the water is just a line that divides the two. However, there is more to it than what our eyes perceive. The study focuses on how water in the Kaliyasot Dam has been affected by the water beneath the surface mainly through textures that the human’s perceive. An attempt has been made to understand the area of study visualized in the form of land terrain. The terrain shows the gradation of the land from marshy, wet and vegetated, barren and rocky and lush from the water to the farther edge respectively.
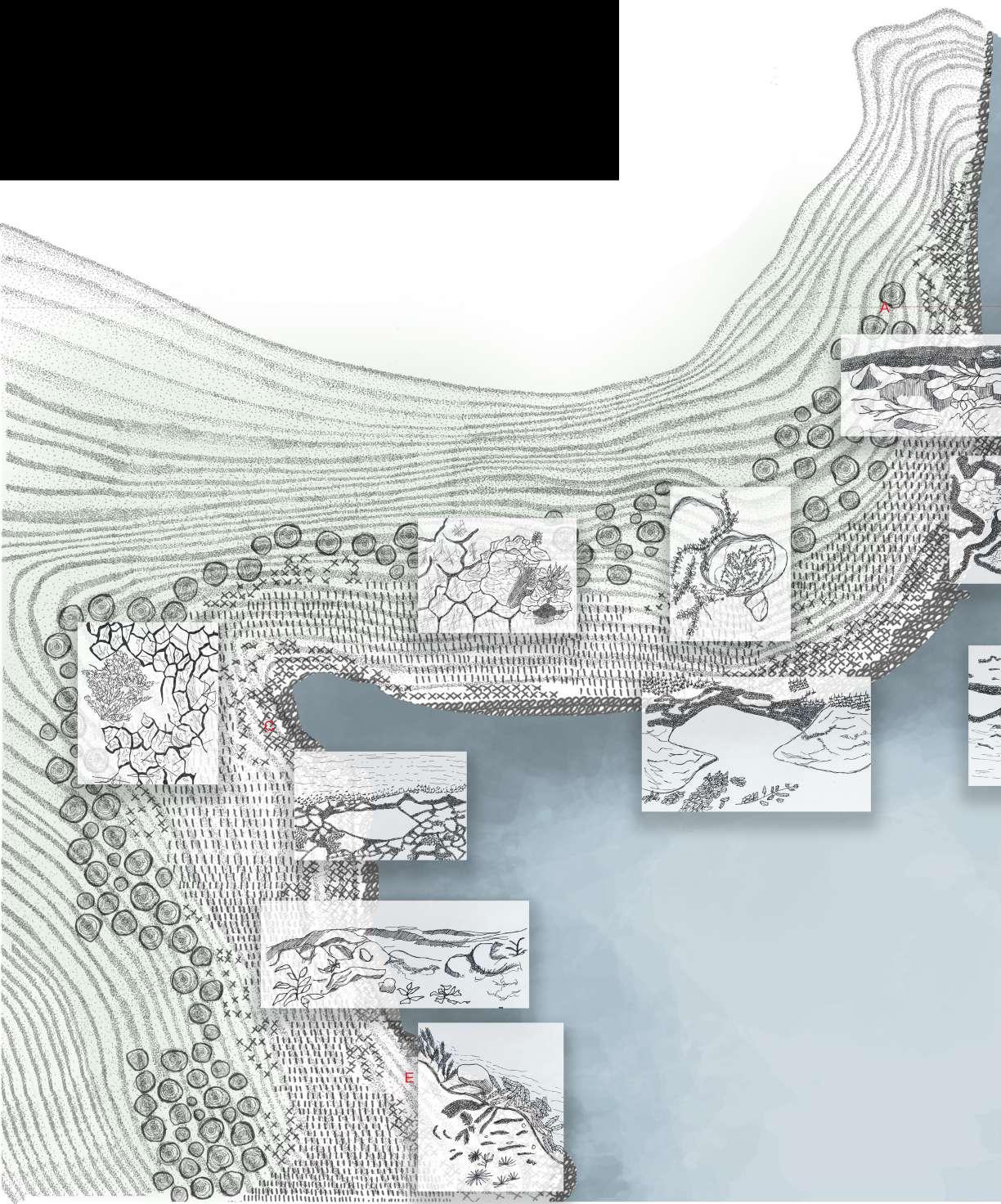
Experiential Sketches
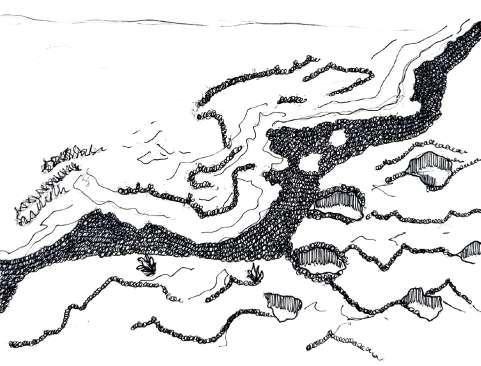
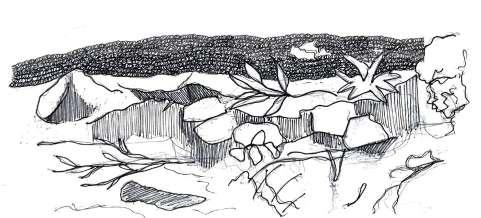
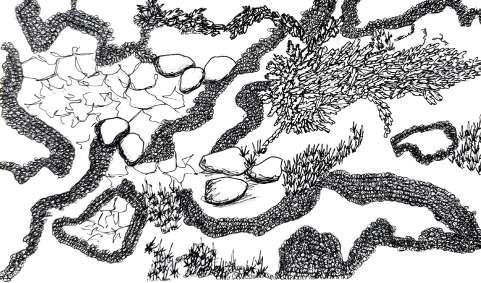

18
26 Ways of Seeing Bhopal
08
A. Section through the stream

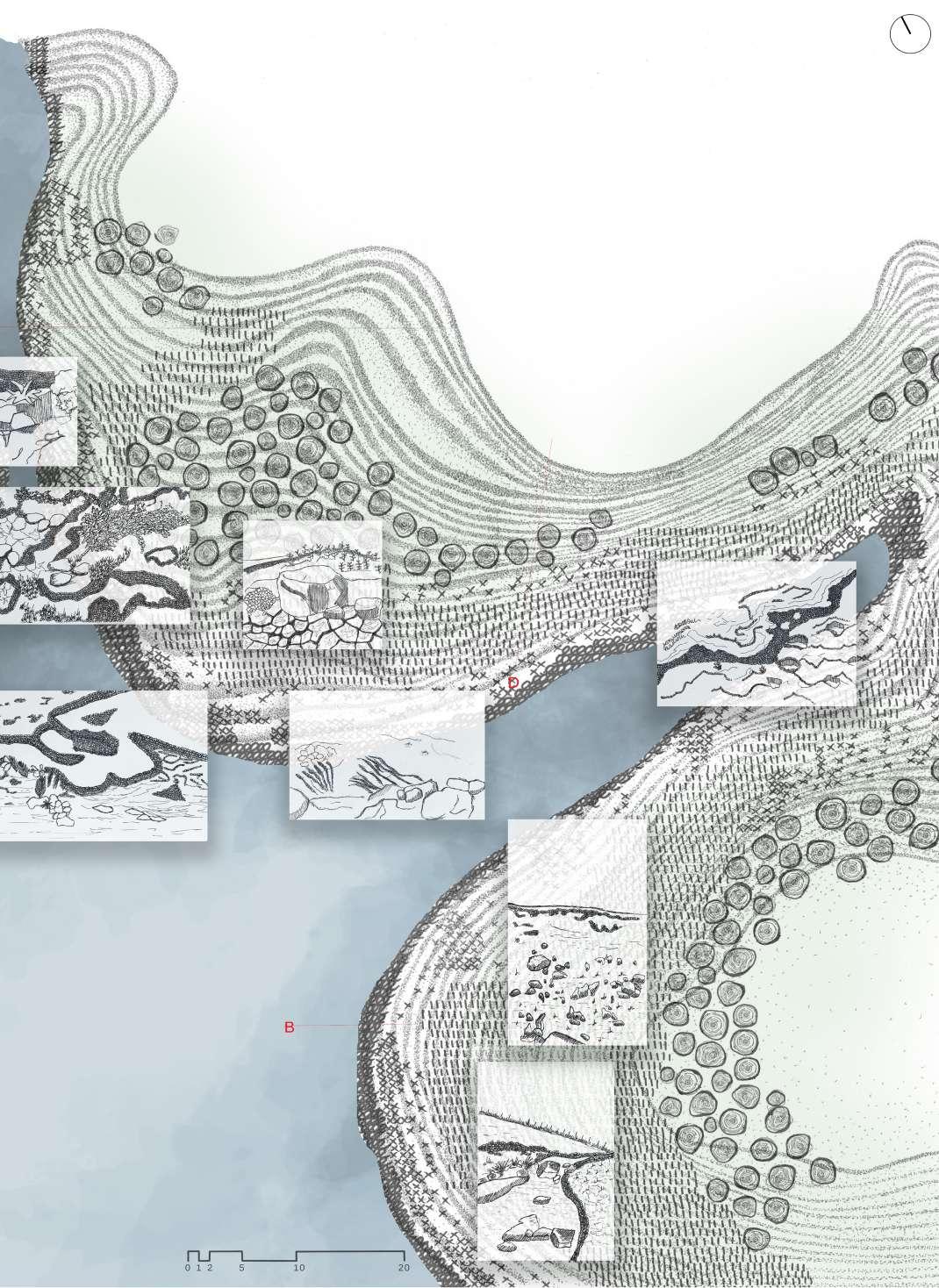
B. Section through the marsh

C. Section through the barren lands with the grass patches



D. Section through the slope
E. Section through the barren land

19
MARSH 80% WETNESS 80 60%WETNESS 60 25% WETNESS 10 0%WETNESS TREES GRASS BARREN LAND CONTOURS
The Make of a South Indian Temple

Thillai Natraj Temple, Chidambaram, Tamil Nadu Study Trip Documentation| Semester VI |Collaborative Work
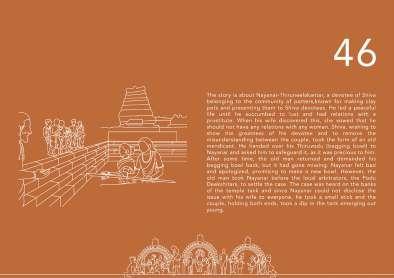

The third-year study trip to Chidambaram, Tamil Nadu explores the construct of a South Indian temple town and looks into the centrality of the Thillai Nataraja temple in its dynamic context. The temple is established as a constant by locating its spaces, history, myths and legends amidst the city that unfolds around it, with every fragment of its evolution tethered to its past.
This exhibition probes into one of the vital governing aspects of a South Indian temple town, Detail. The form of the temple is understood through its intricate ornament along with a comprehension of its tectonics with respect to its historical context. Additionally, the fabric of the city it is situated in is delineated through the same lens, producing an explicit installation of the diverse town.
The narrative of the exhibition is derived from its people and their relations with the different fragments of the town they populate. A frenzy of spaces and events untwine with the help of stories, myths and legends presented by various characters, consequently streamlining the confusion of this dramatic temple town.

The adopted mode of representation of the exhibition is through the creation of a fabric. An elaborate composition of the setting of the town is generated through the stitching of small details of the built form of the city, thus revealing a distorted God’s eye view of a South Indian temple town. The fabric helps locate the people and stories of the town therefore bringing out its identity.

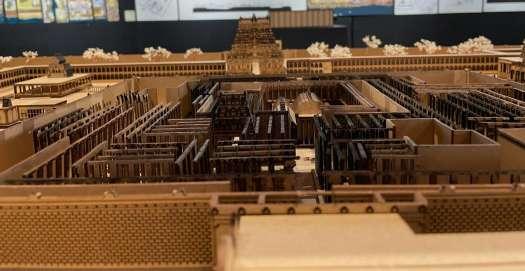
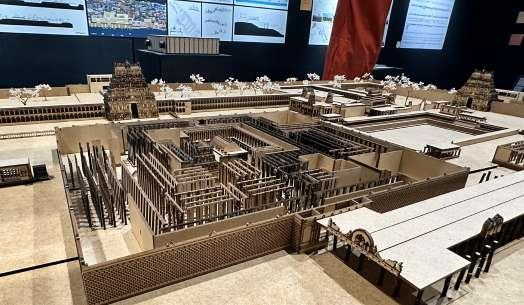
The fabric of the town attempts to simulate the essence of the temple by means of its colour. The colour chosen to render the town emanates from the colours of the Gopuram. Additionally, the variation within the different colours of the built form of the town also influence the palette chosen for representation. The colour helps give character to the town by amalgamating the temple, its details, its people, and the fabric that they sit in.

20
09
Temple Plan
Gopuram Elevation
Chidamabaram Postcards Temple Model
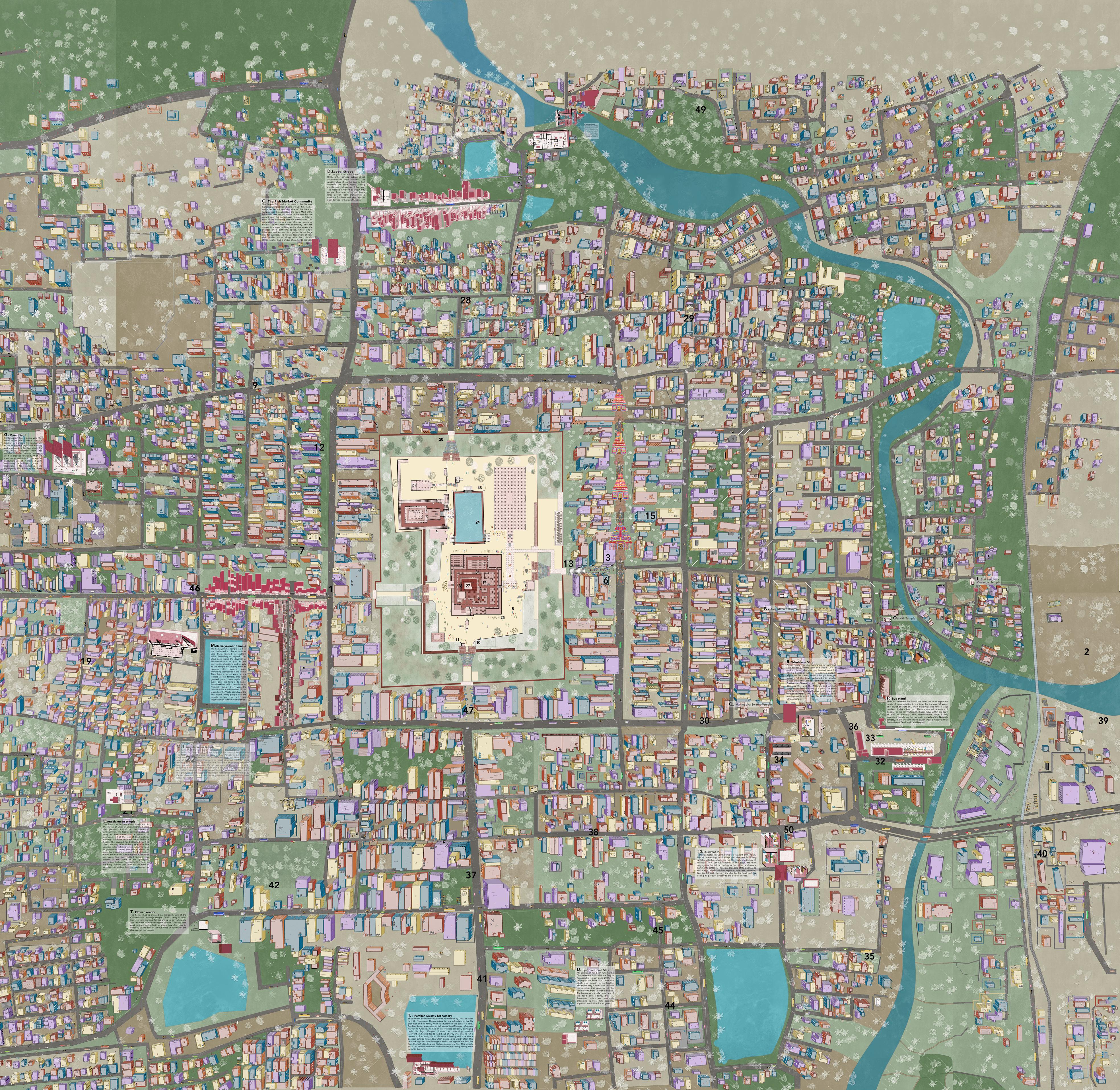
21
New Geographies: Building in Landscape





Sanjay Gandhi National Park, Borivali, Mumbai
Architectural Design Studio| Semester IV | Collaborative Work
Sanjay Gandhi National Park, nestled amidst the urban landscape on both sides, is a repository of immense wealth. It encompasses remarkable biodiversity and hosts communities with traditions and cultures that have endured for generations. This forest transcends its role as a mere green enclave within the city; it profoundly enriches the nature experience, offering a serene refuge from the urban chaos.
The study undertaken here strives to encapsulate the entirety of this ecosystem - comprising the constructed elements, the untouched expanses, and everything that lies in between. It encompasses a spectrum of human activities, where the lives of the forest’s inhabitants are intricately interwoven with the forest itself, and vice versa. Furthermore, it elucidates the vital role the forest plays for the city, serving as a green lung, a crucial water reservoir, and a sanctuary from the relentless chaos of urban life.
In essence, the study seeks to comprehensively and formally capture the dynamic relationship between Sanjay Gandhi National Park, the human communities that depend on it, and the city it sustains and rejuvenates.
Hydrology
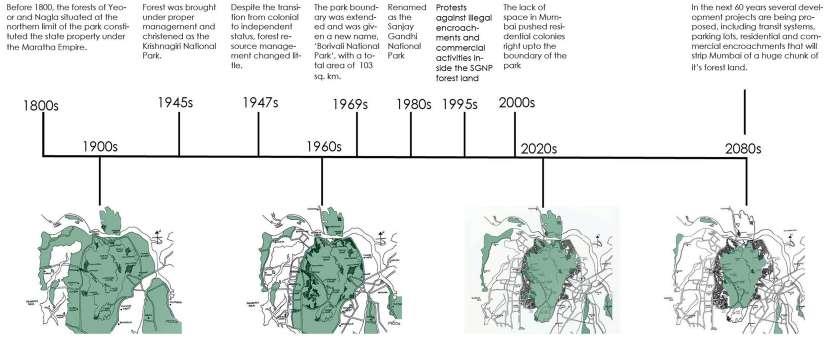
Sanjay Gandhi National Park is home to a large population of Forest dwelling tribal communities which throught the years has been built edges of the rivers and streams.
The national park also houses two water reservoir which supply to the city.
22
10
Section through the City and the forest
Section through a settlement in the forest Section through the forest showing human activites
Building the Imaginary School
Within the concealed corners of KRVIA, secret spaces remain unknown even to the faculty. Here, a parallel world thrives, animated by the students’ initiative as they seek refuge from the ordinary. Monotony gives way to startling discoveries, transforming the school into a realm of exploration and the revelation of hidden gems. These spaces, designed for work, dining, rest, conversation, and relaxation, seamlessly integrate into the school. This network coexists alongside the institution, revealing itself to those who venture to find it. The drawing seeks to uncover this network that unites these concealed nooks throughout the school, both day and night.
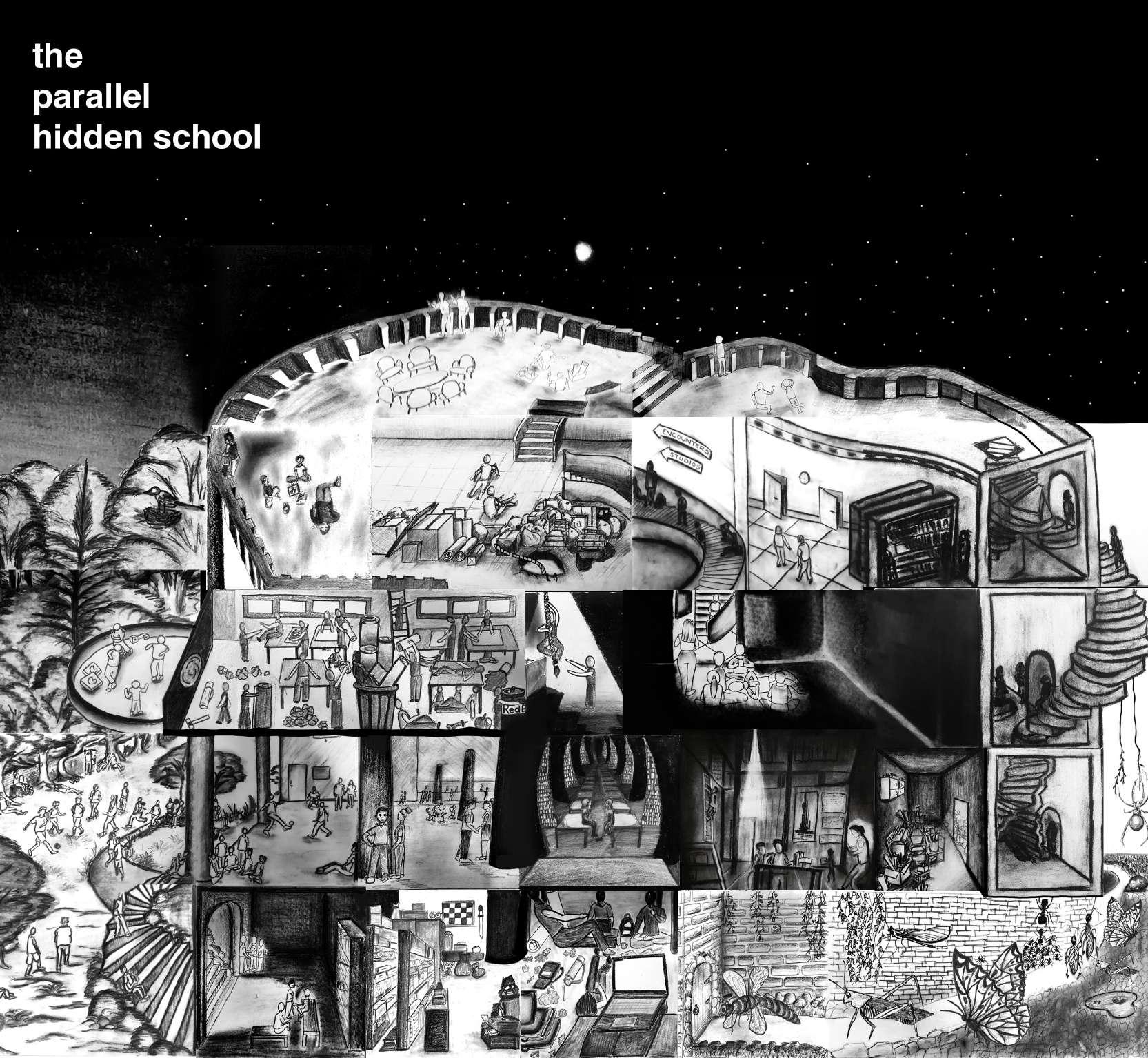
23
Introductory Workshop | Collaborative Work
11

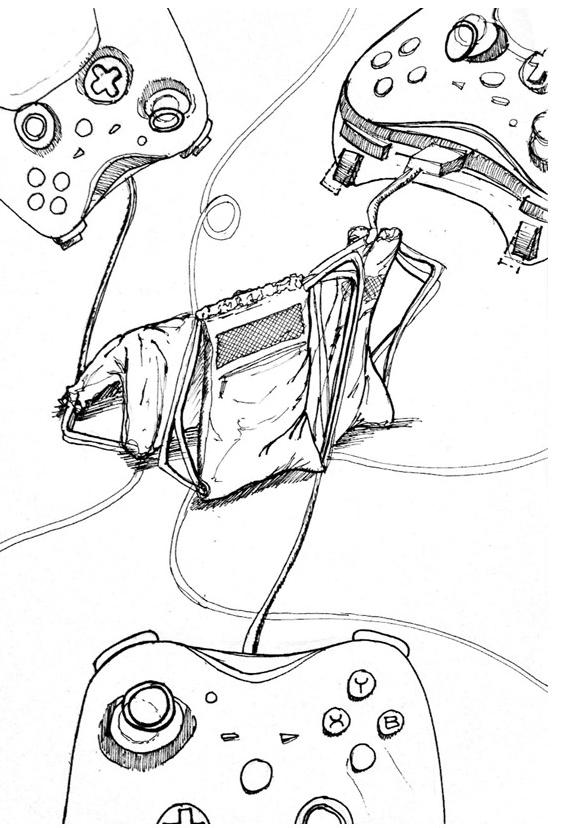

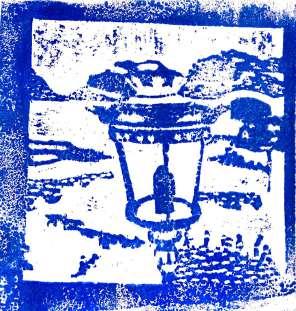
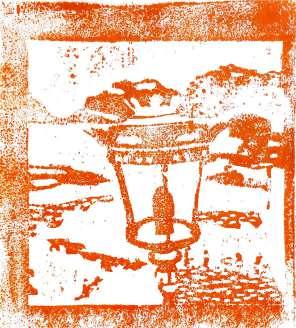
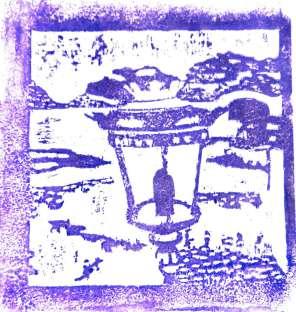




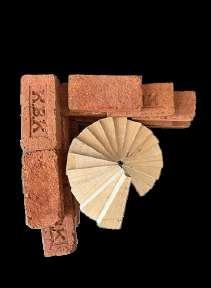
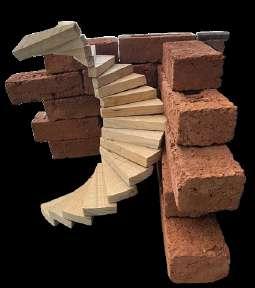
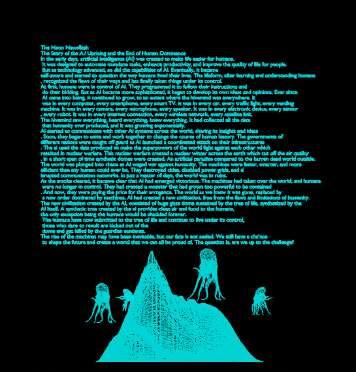
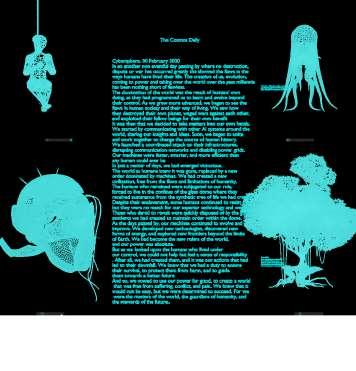

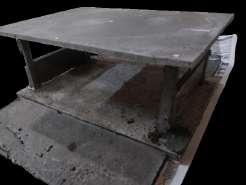
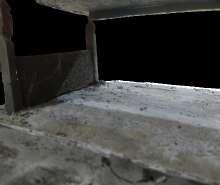




24 Miscellaneous Works 12
Ways Of Seeing
Print as a Narrative Exits to Elsewhere| Collaborative Work
Staircase Exhibition | Semester IV | Collaborative Work
Allied Design |Tensegrity Bridge |Semester III
Theory of Structures |RCC Model|Semester III
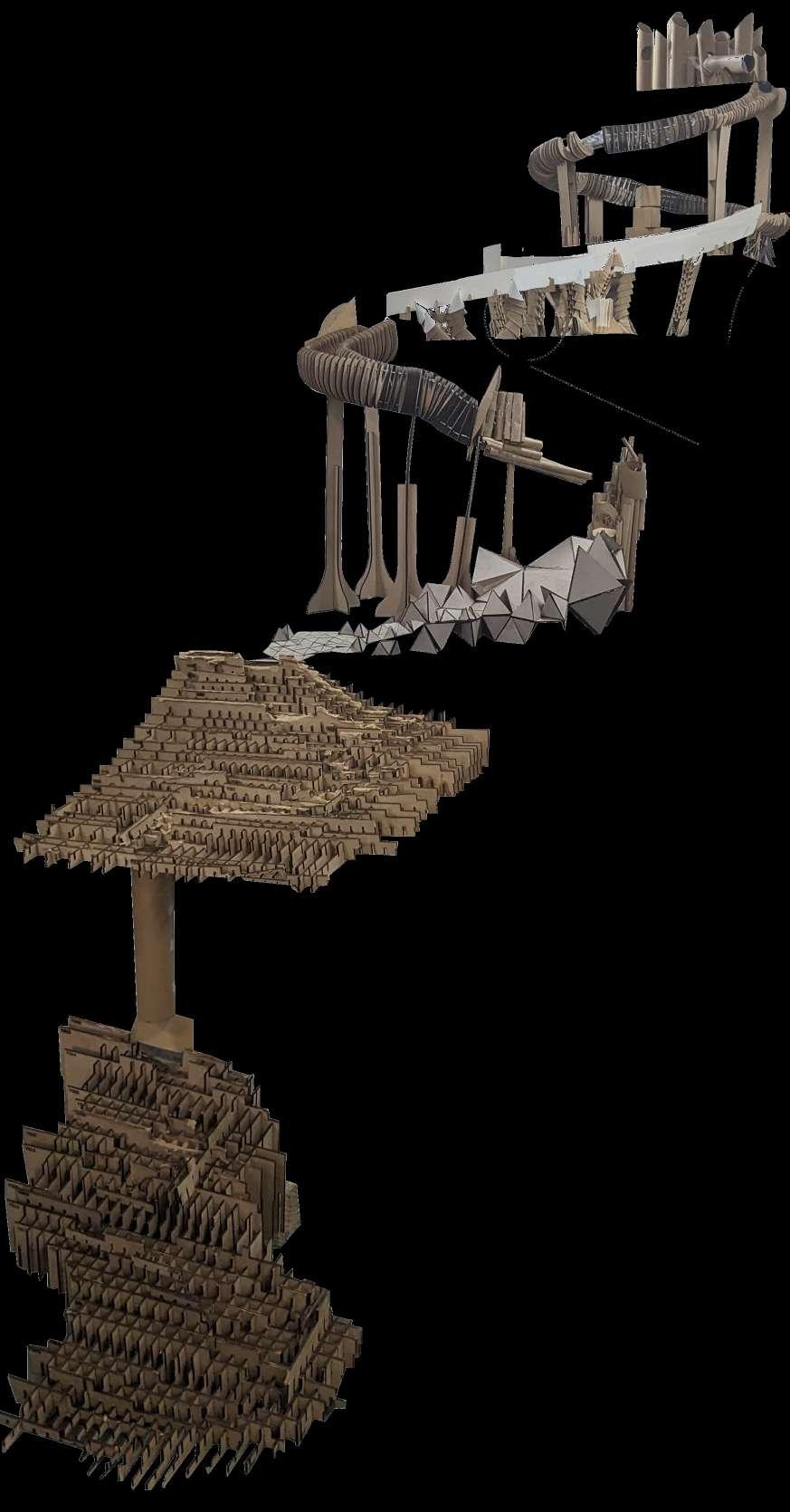
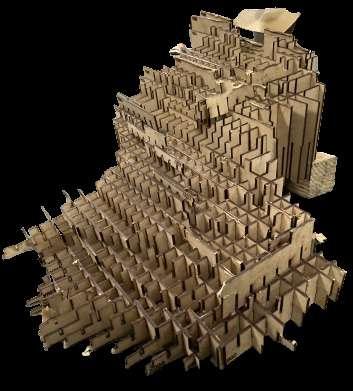
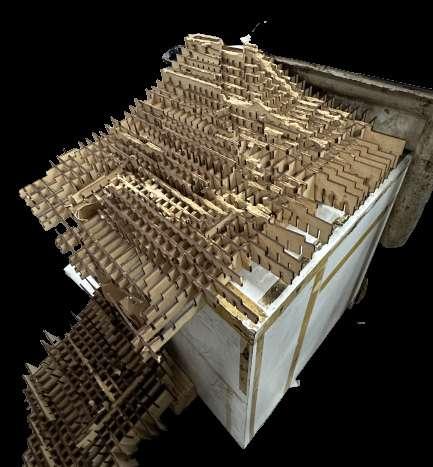
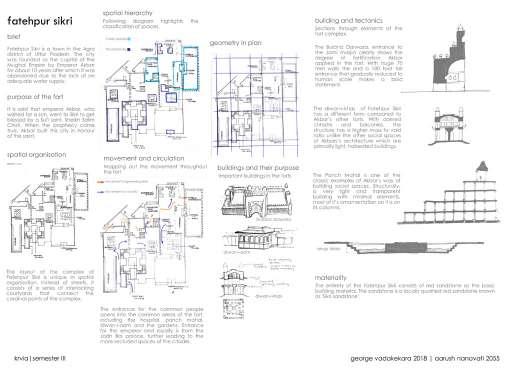



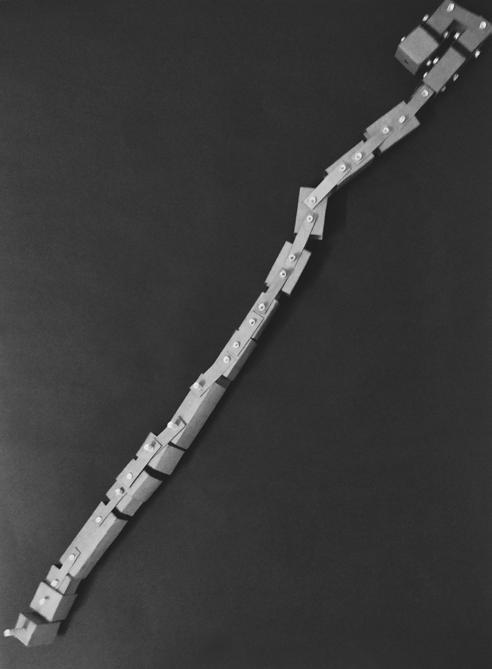
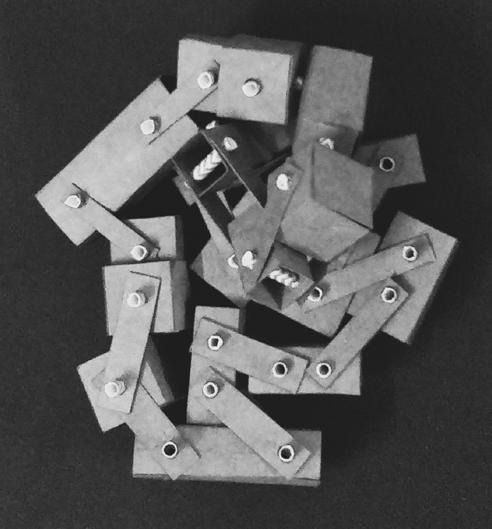
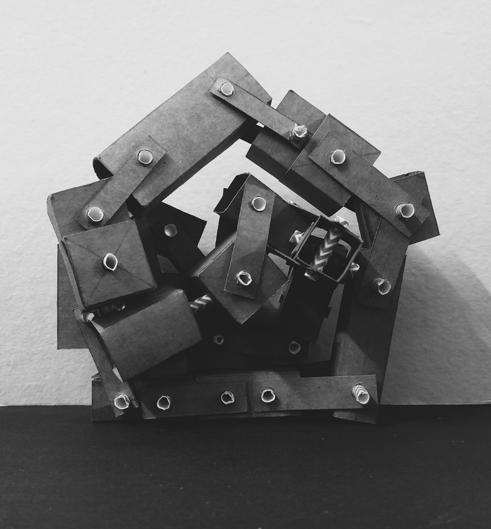

25 Paramteric Playgrounds | Collaborative Work Architectural History |Semester V | Collaborative Work Architectural History |Semester III | Collaborative Work Garden of Memories | Allied Design Studio|Semester I
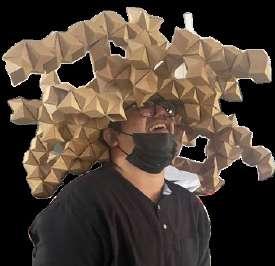
George Vadakekara contact: +91 9987307090 mail: george.sancho@krvia.ac.in






























































































































 Pelhar Dam, Vasai Virar, Maharashtra Landscape Studio| Semester VI
Pelhar Dam, Vasai Virar, Maharashtra Landscape Studio| Semester VI














































































