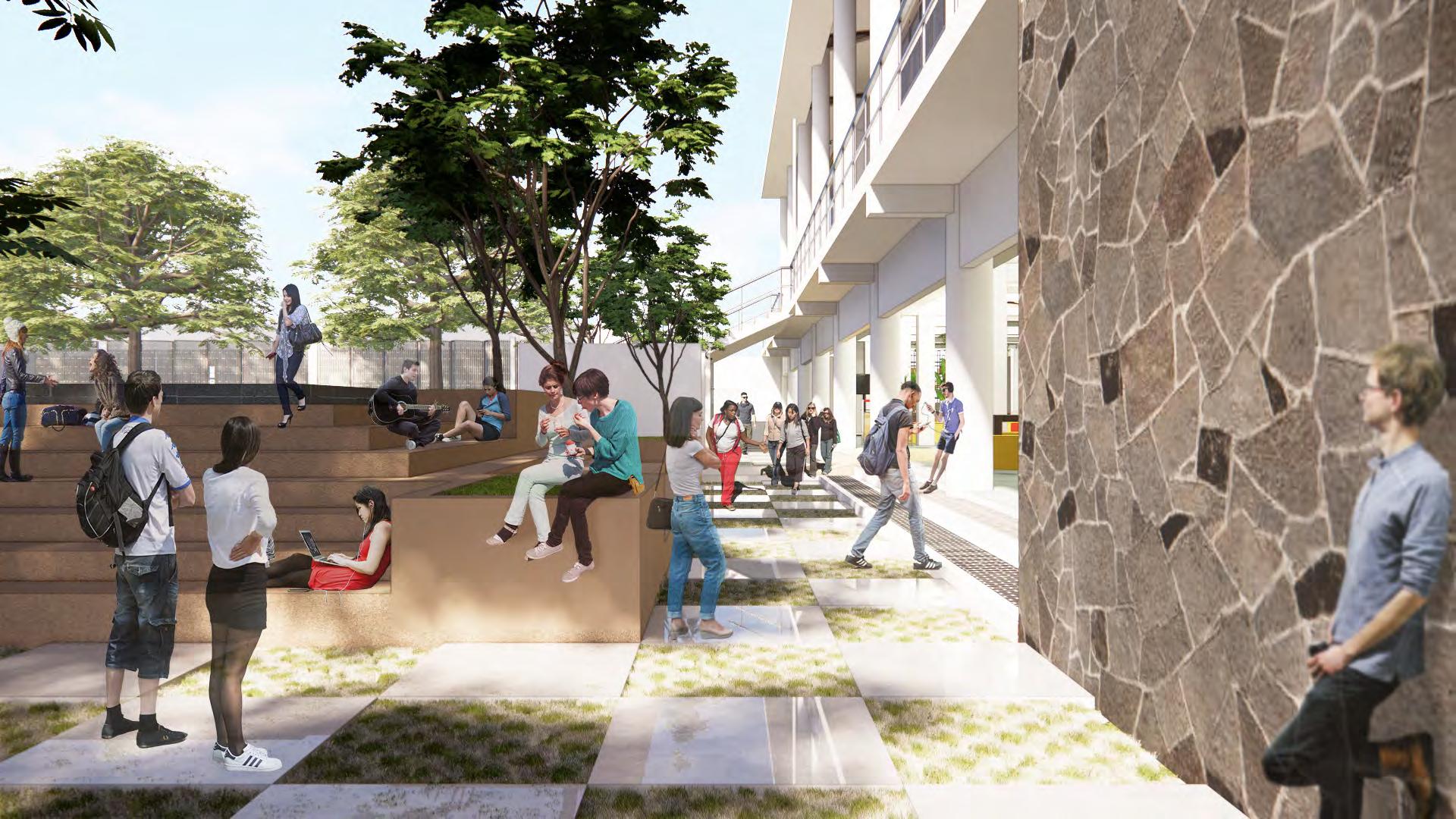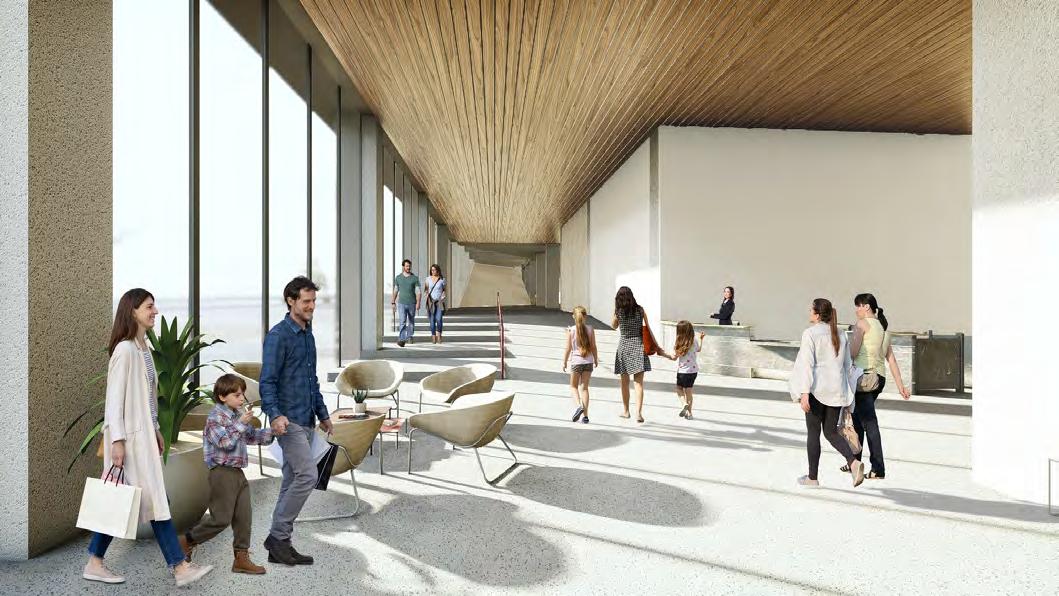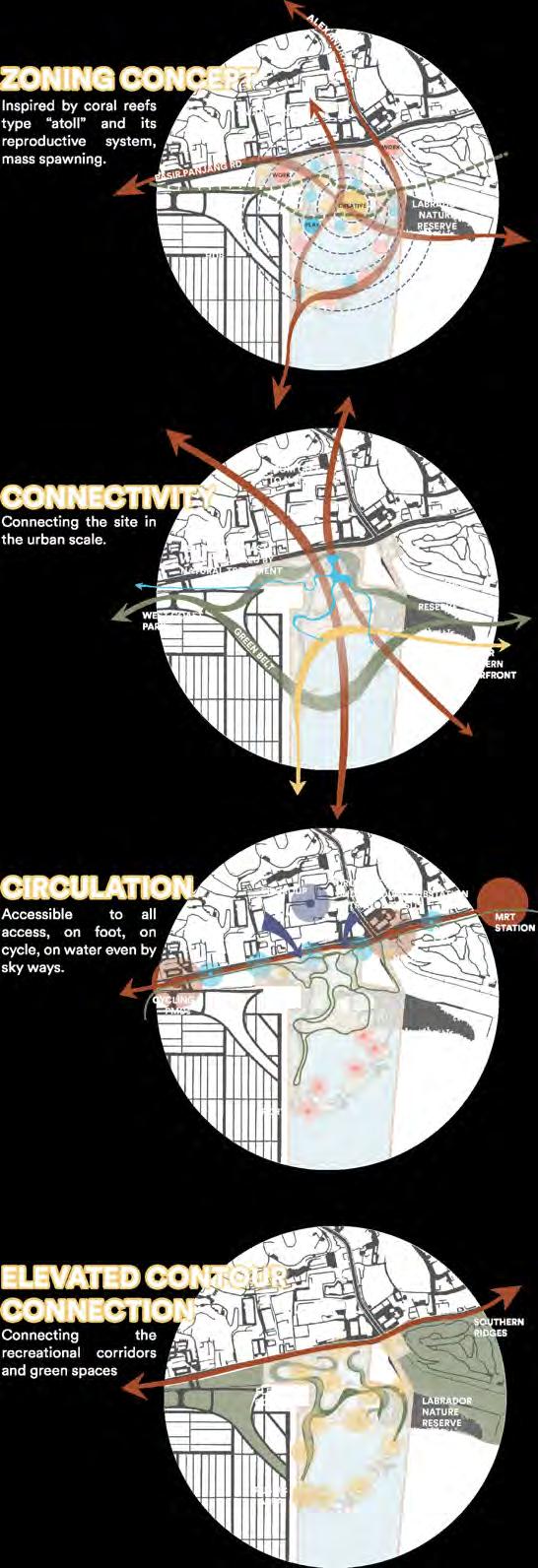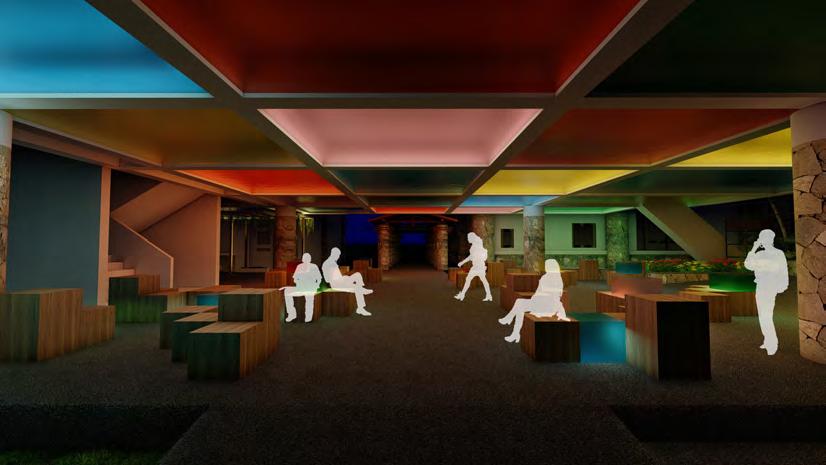
Content
The Gentle Art of Punishment: Designing Vertical Correctional Facility in DKI Jakarta

Master’s Thesis Design Project AR6099 Thesis 2023
REEF.OLVE
Studio Design Project (Group) AR5290 Design Studio II 2023
DYNAMIT: Dynamic Meets Fit
Studio Design Project AR5190 Design Studio I 2023
Shift the Archetype: Bridge the Divide

FASMAWA Design Competition (Group) First Runner Up 2022
ITBox Appropriate Site Development Competition (Group) Second Runner Up 2022






Humanizing Inmates: Designing Correctional Facility with Humanist Architecture Approach

Bachelor’s Final Project AR4099 Final Project 2022
the den.x
Studio Design Project AR4090 Architectural Design Studio V 2021
Other Architectural Projects

The Gentle Art of Punishment: Designing Vertical Correctional Facility in DKI Jakarta

Master’s
This design thesis delves into the architectural discourse surrounding the issue of punishment, specifically imprisonment, which mechanisms of surveillance and control have long characterized. This thesis explores the theories of "The Gentle Way of Punishment" and "Discipline" by Foucault (1979), "Dressage" by Lefebvre (2004), and "How Architecture Regulates" by Shah and Kesan (2007). Drawing from these ideas, this thesis introduces "The Gentle Art of Punishment" as a novel approach to dealing with contemporary crime in the 21st century. Positioning punishment as an art of regulation, "The Gentle Art of Punishment" presents a notion for punishment to be enjoyed by the public without violating human rights. This idea operates through meticulous temporal and spatial arrangements, incorporating disciplined practices and rhythmic interventions to foster productive individuals. “The Gentle Art of Punishment" is manifested in four design concepts: vertical incarceration, gentle security, prison as a civic engagement center, and compact and sustainable living.
Thesis Design Project AR6099 Thesis 2023 Using Sketchup, AutoCAD, Lumion, and Photoshop Supervised by Dr. Ir. Mochamad Prasetiyo Effendi Yasin, M.Arch., M.A.UD. and Indah Widiastuti, S.T, M.T, Ph.D.BACKGROUND



Punishment, as a response to crime, continues to evolve in line with the social, political, economic, and cultural contexts of society. From physical forms of punishment, society has transitioned towards incarceration, now one of the most prevalent methods for dealing with criminals worldwide.
Since 1995, Indonesia has implemented an imprisonment system called “sistem pemasyarakatan” with a strong focus on rehabilitation and social reintegration. However, the intended objectives of this correctional system have been impeded by numerous challenges throughout the entire process, from sentencing to prisoner release.

Unjust Sentencing
“Hukum tajam ke bawah, tumpul ke atas” which highlights a systemic leniency in law enforcement towards crimes committed by those in positions of power, while disproportionately criminalizing the vulnerable groups (Vegh Weis & Magnin, 2021).



CONCEPT
It is essential for a criminal to face the consequences of their actions. Once a criminal acknowledges their wrongdoing, only then can effective rehabilitation efforts through dressage begin. The prison system in Indonesia aims to provide inmates with a chance to actively contribute to society's development after going through the rehabilitation process. To achieve this, inmates are empowered to take on meaningful tasks that support the needs of prison facilities, the surrounding environment, and even the nation as a whole. By emphasizing rehabilitation and meaningful contributions, we can strive to create a more compassionate and effective approach to dealing with criminal behavior.
During their time in prison, inmates in Indonesia have to endure the crisis of overcrowded and overcapacity prison facilities, an issue that has persisted since 1859 (Has, 1976 in Jazuli, 2021). The Prison Database System reported the overcapacity rate of 109% in September 2022.

Stigma Towards Ex-Convict
After serving their sentences, former inmates often encounter rejection which leads to discrimination (Moore, Stuewig, and Tangney, 2013). Consequently, social reintegration becomes challenging and there is a heightened risk of them relapsing into criminal behavior.












ONE INMATE
One Inmate
THREE INMATES
Three Inmates

FOUR INMATES
Four Inmates








INMATES WITH VIOLENCE-BASED CRIME
the gentle art of punishment

Inmates with a Background of Crimes Arising from a Lack of Skills and Knowledge to Attain a Sustainable Livelihood
INMATES with a History of Crimes Stemming from Social Conflicts or Inmates Approaching the End of Their Sentences
SECOND CHANCE PROJECT




The Second Chance Project is a commercial area featuring various businesses such as barbershops, convenience stores, small cafes, and small bakeries, all directly facing the street. The primary goal of these facilities is to invigorate economic activities around the correctional facility. . Just as the name implies, the "Second Chance Project" not only provides inmates with another opportunity to reintegrate into the community but also repurposes the old prison building by reusing its materials. By doing this a correctional facility contributes to reducing waste and environmental impact while simultaneously offering a fresh start to those transitioning from incarceration to society.

 Exisiting Prison Demolition
Reclaimed Bricks
Crushed Bricks
Recycled Bricks
Second Chance Project
Barber
Exisiting Prison Demolition
Reclaimed Bricks
Crushed Bricks
Recycled Bricks
Second Chance Project
Barber



 Exterior Perspective
Lobby
Library and Information Center
Portir Room
Exterior Perspective
Lobby
Library and Information Center
Portir Room

BACKGROUND
A Nation Surrounded by The Sea
We live on a blue planet, with oceans and seas covering more than 70% of the Earth’s surface. Singapore, as a nation surrounded fully by the sea, has a nutrient-rich waters which provide habitat for abundant marine species. As it sits on the edge of the Coral Triangle, Singapore has a natural heritage that Singaporeans can truly call “uniquely Singapore”.
Uniquely Singapore
Singapore’s reefs are unparalleled providers of shelter, food, and nursery grounds for an immense number of marine organisms. It also supplies essential services as coastal protection and the general regulation of ecosystem functions. Coral reefs sustain coastal livelihoods and industries as well.
Orang Laut, The Natives of Singapore

Singapore and the ocean have a rich and diverse history spanning hundreds of years. The Temasek or Orang Laut (which means Sea People) were the natives of Singapore, at least since 1511. They foraged and hunted in the mangroves, fished in the rivers and ocean, and turned to plants and seafood when treating illnesses and injuries. The Orang Laut used to lives harmoniously alongside the ocean, without greed and harming the marine ecosystems.
Threats to Marine Life and Coral Reefs

However, Singapore’s ocean today faced an unprecedented challenge. The intensive coastal development and land reclamation since the 1960s buried a large tract of reefs. The turbid waters, busy port activity, oil spills, and occasional ship grounding incidents putting coral reefs at risk.


CONCEPT

Recognizing the coral reefs significance to both marine ecosystems and nearby communities, we drew inspiration from this distinctive organism. Hence, Reef.olve. Reef.olve combines the word “reef” and “evolve”, which is a concept of coastal area development that highlights the ability of nature to inspire human innovation and the importance of adaptive evolution. Through our tagline “Preserve the Sea, Live Up the City”, we showcase the goals of protecting and enhancing marine ecosystem while creating a vibrant and enjoyable coastal area that provides opportunities for the community to “work” and “play”. By studying its complex mechanisms, we identified six key characteristics of coral reefs that will guide our design process.

Started by dividing our site into layers, inspired by an atoll, with the Power Plant as the center. Just as the coral’s mass spawning guarantees the biodiversity of the coral reef ecosystem, our ways of dispersing functions ensure productivity throughout our site.


REVIVING THE SIGNIFICANCE OF PASIR PANJANG
Pasir Panjang is a historic area in Singapore that has undergone significant changes over the years. Some initiatives are made to revive the natural contour and the unique industrial heritage. The open and green spaces are being improved and expanded, providing opportunities for recreational activities and showcasing the area’s distinct flora and fauna.
Several axis are created to binds the site with its surroundings by linking the waterways with our blue plan and celebrating the Greater Southern Waterfront with our long sandy beach.
100% REGENERATIVE SURFACES
148% REGENERATIVE SURFACES



There is also access for pedestrians, cyclists, public transport users, and even skyways.
Restoring The Historical Topography

The existing excavated site once was a green continuous terrain. Efforts are made by mimicking the original topography of the site by creating commercial buildings and elevated pathways inspired by the meandering corals. It creates a sense of continuity within the site, while bridging the contemporary use to the past context. Using its roof as a green space also beneficial to increase the regenerative surfaces.
There will also a connection with Southern Ridges to create a continuous green recreational corridors.


RESILIENCY STRATEGY
Our site is able to manage its own energy, water, and food. It is resulting to a close-loop system that minimzes the impact on the environment and help to promote a more sustainable and resilient future.

13,17%
Carbon Positive by emitting 126.320 ton carbon/year while sequestering 142.950 ton carbon/year
450% More Green Area while only building 35.8% area of the site
100%
Food security for every household by providing eggs, fruits, vegetables, and fish
500 kwh/m2
Generated by utilizing Solar Panel and Water Turbine
RESIDENTIAL
Consists of 4 types of units which uses vertical farming to fulfill its food demand
FOOD PRODUCING
Parts of the tower serves as the main food producer for the site through vertical farming and fish farming

OFFICE
Functions as office and white spaces for startups and creative enterprises
GREEN SURFACES
Almost 100% of the building s external surface could be used for greeneries and vegetations



 Beach Lounge
Living Breakwater
Outer Buildings
Barrier Island
Beach Lounge
Living Breakwater
Outer Buildings
Barrier Island

CULTURAL CONTEXT





The MRT depot was originally Lebak Bulus Stadium, which used to be a popular venue for local residents to watch football matches.

Kindergarten and Office Drop Off
Apartment Drop Off
Commercial Drop Off



Ojek Online Pick Up Point
Basement Entrance
Basement Exit
Zen Garden
Urban Farming Communal Area Swimming Pool

Mini Soccer Field PLN Substation Bus Stop
Connecting Bridge
There are several entrance alternatives for pedestrian to get into the site and building

There are separated drop off for commercial, apartment, office, and kindergarten
Central Grand Stair also serves as amphitheater
There is a separated pool for children and adult resident
There is a multifunctional field for basketball, soccer, badminton, and volleyball
There is coffee shop in the main pedestrian circulation so it can be easily spotted
There is a pedestrian bridge that connect the dynamit_ with its neighboring building
There is a side stairs on the outer side of the building
To support mental health and wellbeing through gardening and planting
Rooftop garden to give calmness and reduce anxiety for resident









CONCEPTS
1. Hotspots Hotspots are central hubs where students engage in activities. These spaces are designed to encourage communication and collaboration among users.
2. Flexible Units

Flexible units include adaptable areas for training, discussions, and relaxation. These spaces can be easily transformed to accommodate various needs, promoting flexibility and supporting collaboration.
3. Networking Routes

Strategic placement of hotspots and units determines the flow of student movement. This arrangement creates overlapping pathways, fostering interaction and facilitating collaboration among students.
4. Scenarios
Scenarios within individual spaces demonstrate the flexibility of intangible design. These settings showcase how spaces can be modified to suit different purposes, fostering creativity and enabling collaborative efforts.









 Student Lounge
Meeting Room
Student Lounge
Meeting Room




 Multipurpose Practice Room
Multipurpose Practice Room
Multipurpose Practice Room
Multipurpose Practice Room
ITBox
The objective is to create a versatile and eco-friendly environment tailored for college students. The designated site is nestled amidst various faculty buildings at ITB in Bandung. The outlined criteria encompass essential features such as collaborative workspaces, a café, a prayer room, bicycle parking facilities, a mini cinema, and an outdoor gallery.
 Appropriate Site Development Design Competition (Group)
Second Runner Up
2022
Using Sketchup, Lumion, and Photoshop
Appropriate Site Development Design Competition (Group)
Second Runner Up
2022
Using Sketchup, Lumion, and Photoshop





 Selasar Plano
Amphi Arsi
Selasar Plano
Amphi Arsi
Humanizing Inmates: Designing Correctional Facility with Humanist Architecture Approach

Bachelor’s Final Project
AR4099 Final Project
2022
In Indonesia, there is a prevalent issue of legal violations, necessitating an effective law enforcement system for a better society. Imprisonment is commonly used as a means of law enforcement, guided by Law Number 12 of 1995 concerning Corrections. This law establishes the prison system as a Correctional System, aiming to rehabilitate inmates. Despite this noble objective, the implementation of correctional goals and principles within the prison system remains incomplete. One major problem is prison overcrowding, which leads to inhumane treatment, deteriorating physical and mental health conditions, and even violence and riots within prisons. The harsh prison environment, coupled with the influence of fellow inmates from diverse backgrounds, contributes to a phenomenon known as prisonization. This project seeks to design a Class I Penitentiary in Indonesia that addresses the issues of overcrowding and recidivism through a humanistic architectural approach. The goal is to meet the needs of inmates, correctional officers, and the community while ensuring the functional requirements of the prison are met.
Using Sketchup, AutoCAD, Lumion, and Photoshop
Supervised by Dr. Ir. Woerjantari Kartidjo, MT.
Maximizing land use while preserving parking areas and open spaces
Transforming the building mass into a "fortress" by encircling the land with it


Dividing the outer building mass into four according to the program requirements
Shifting the building mass to eliminate direct visual access crossing the land
Adjusting the incline angles of the building masses
Softening building masses by eliminating sharp angles




Altering the central building mass to divide open spaces based on security levels
Adjusting building heights to fit the program requirements
Exterior PerspectiveBathroom partition to separate resting and hygiene area


Bunkbed with partition for privacy and personal space
Table and chair for various productive activities
Free space for religious activities and small exercise

A detachable storage drawer, ready for inspection
A narrow aluminum window with polycarbonate panels for light and air ventilation.
A 90x200 cm bed for resting






 Urban Farming
Outdoor Visitation Area
Outdoor Exercise
Multipurpose Field
Urban Farming
Outdoor Visitation Area
Outdoor Exercise
Multipurpose Field
Studio Design Project
AR4090 Architectural Design Studio V 2021

The aim of this project is to accommodate a housing facility for digital nomads. Digital nomads are portrayed as young professionals working mostly in an online environment while leading a location independent and often travel reliant lifestyle. As a lifestyle, digital nomadism defined as the ability for individuals to work remotely from their laptop and use their freedom from an office to travel the world (Thompson, 2019).
Using Sketchup, AutoCAD, Lumion, and Photoshop Supervised by Dr. Ir. Agustinus Adib Abadi, M.Sc.






 Car Entrance
Communal Area
Car Entrance
Communal Area




 Mall Interior
Mall Interior

























