Anicic
Selected Projects
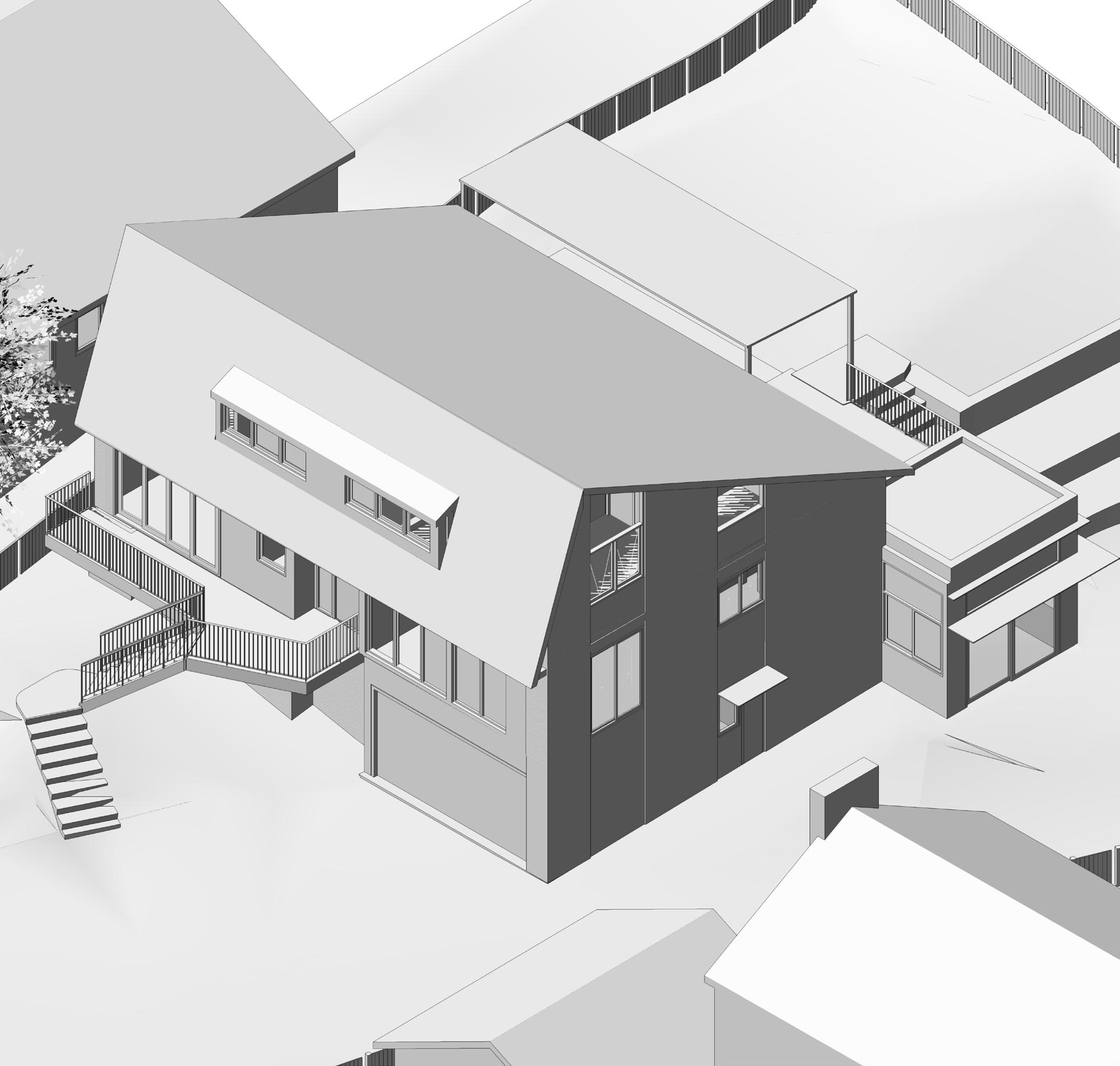
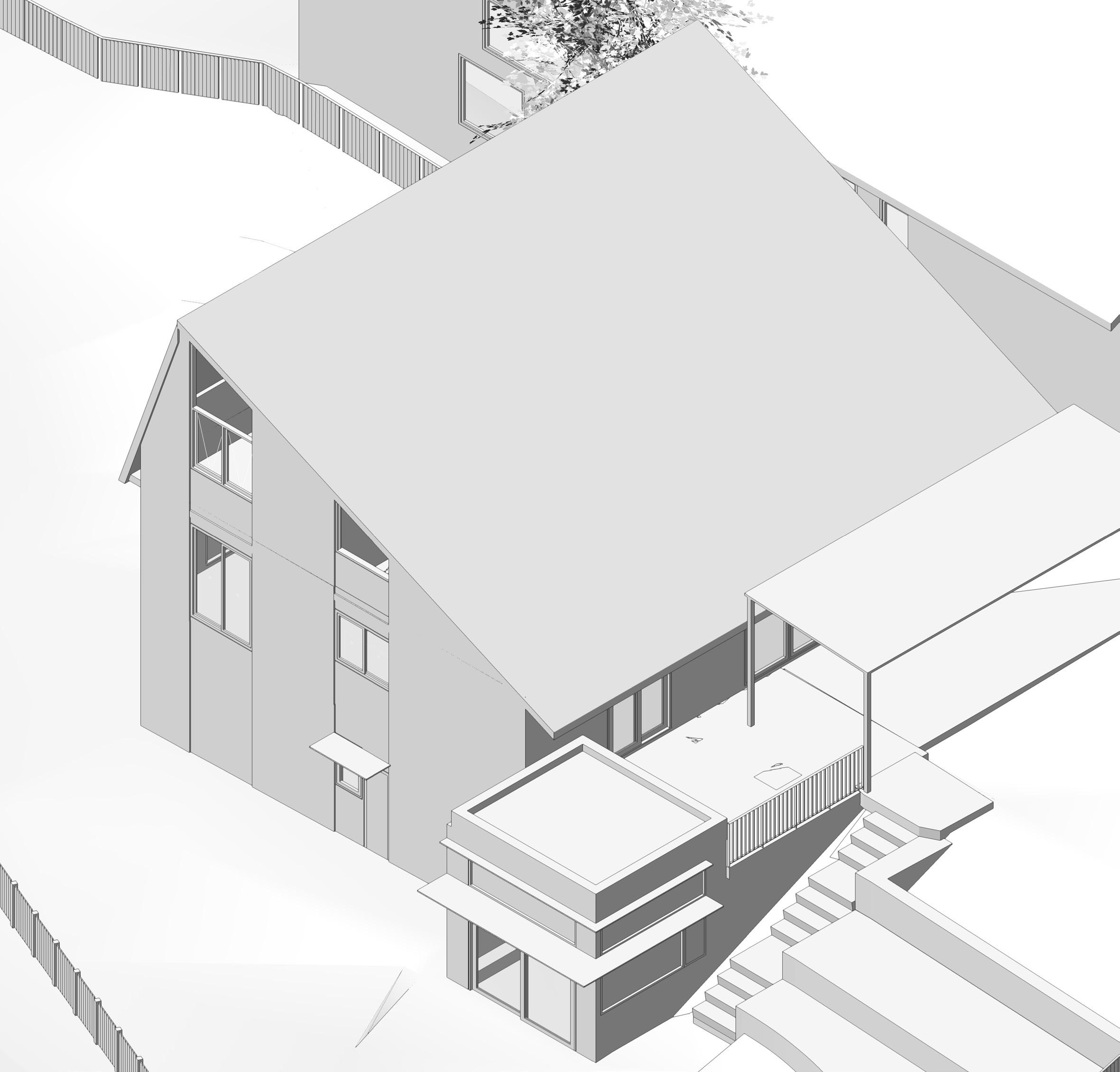
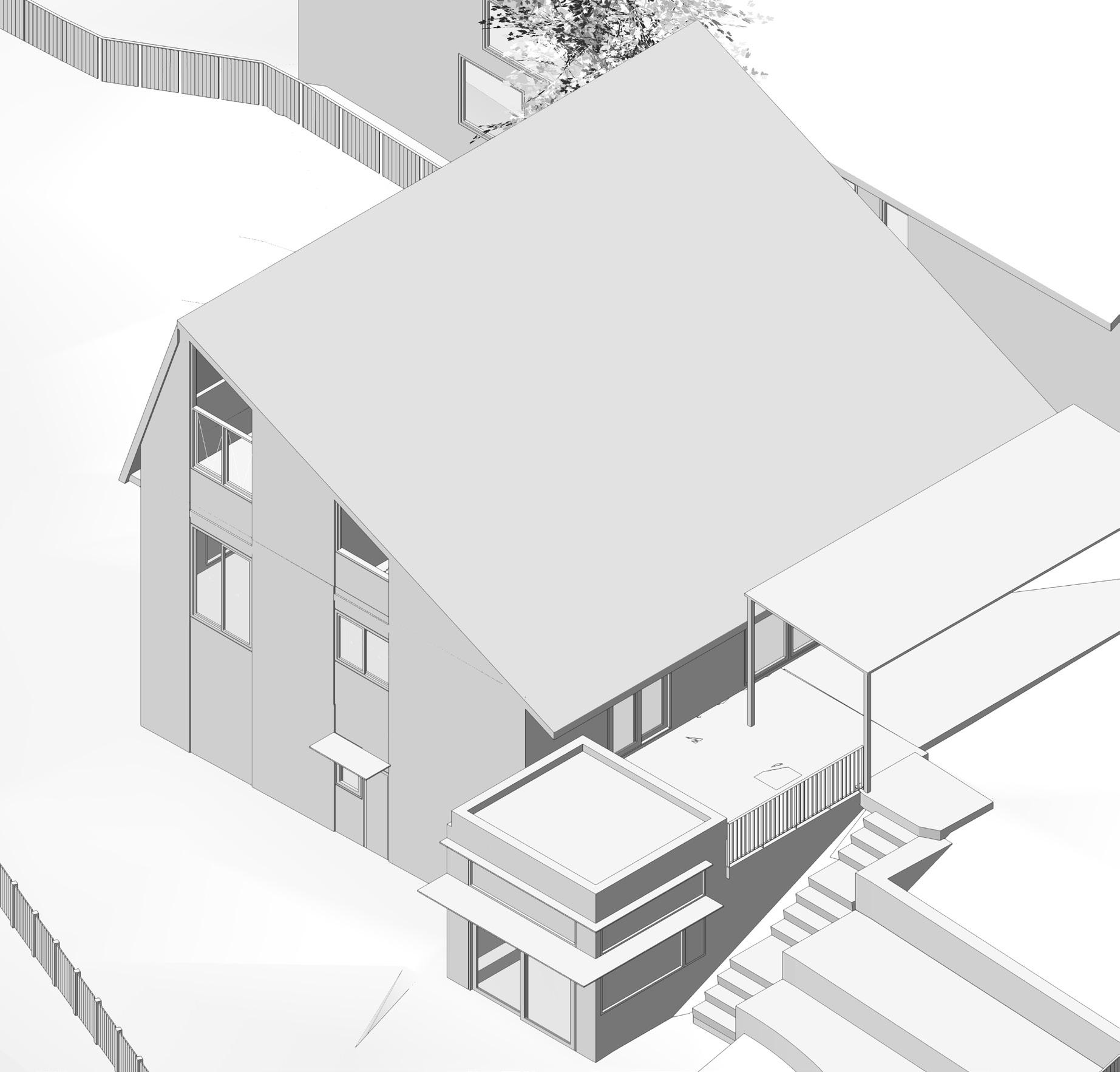



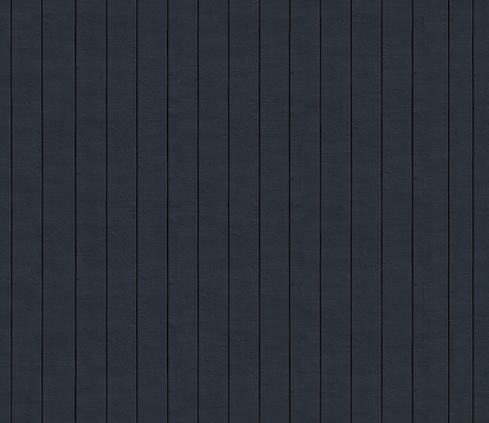
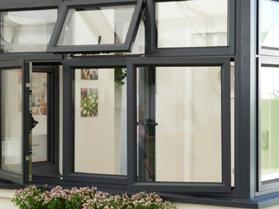


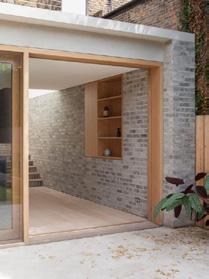
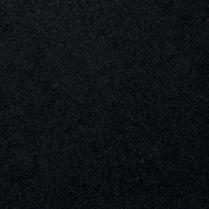
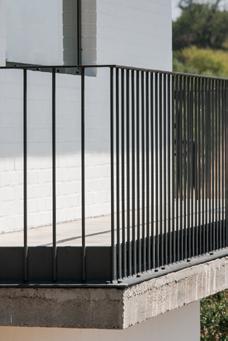
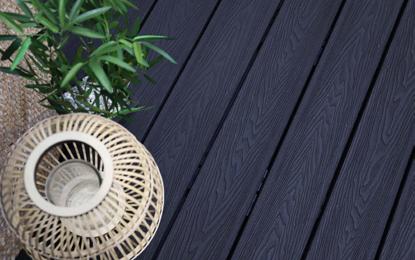
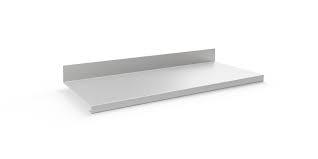
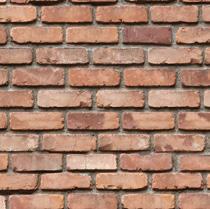














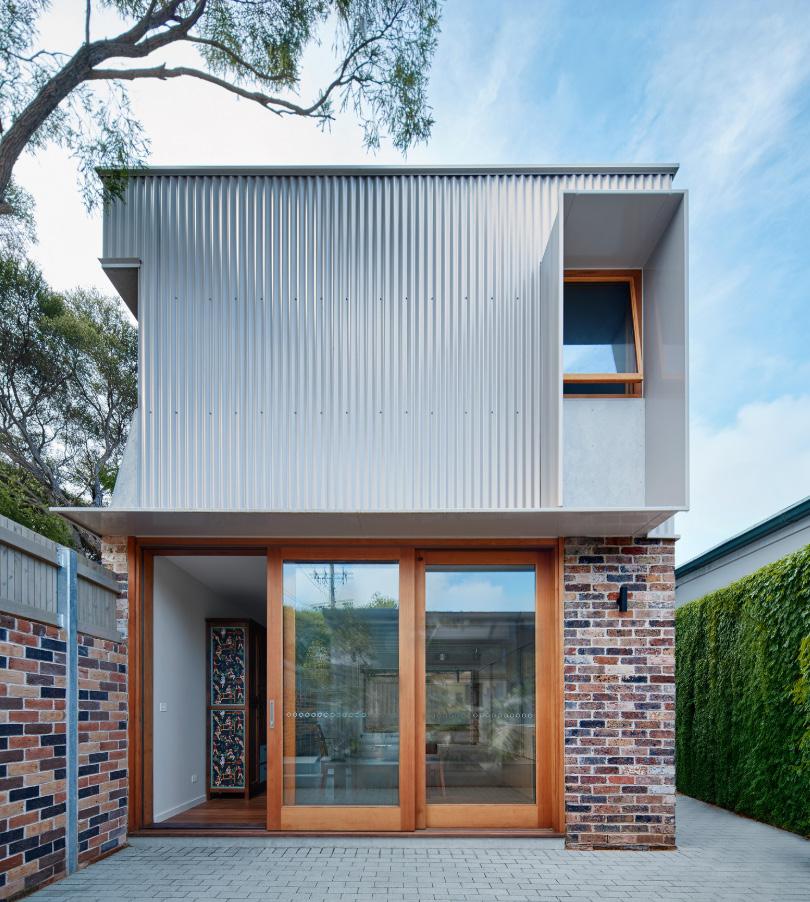
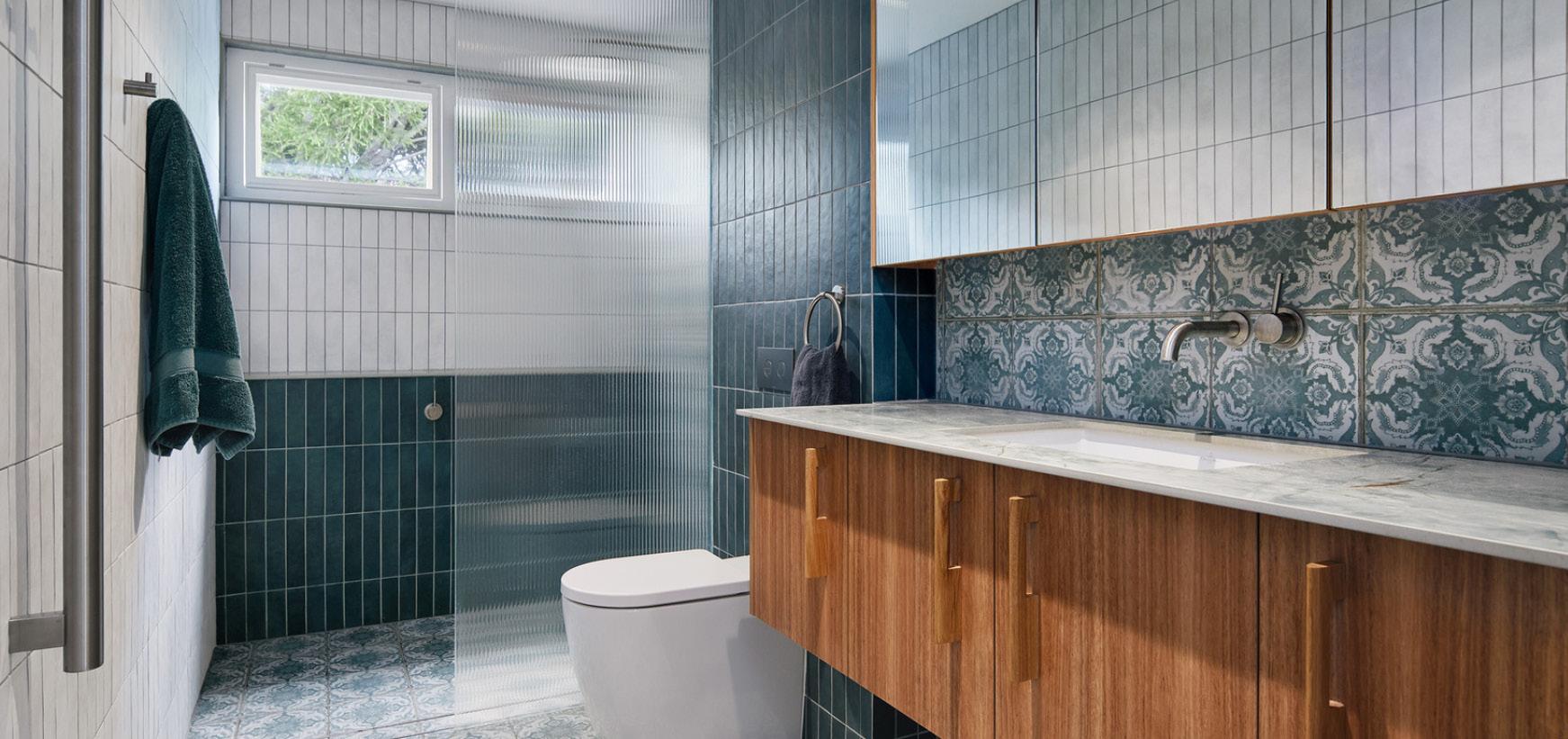
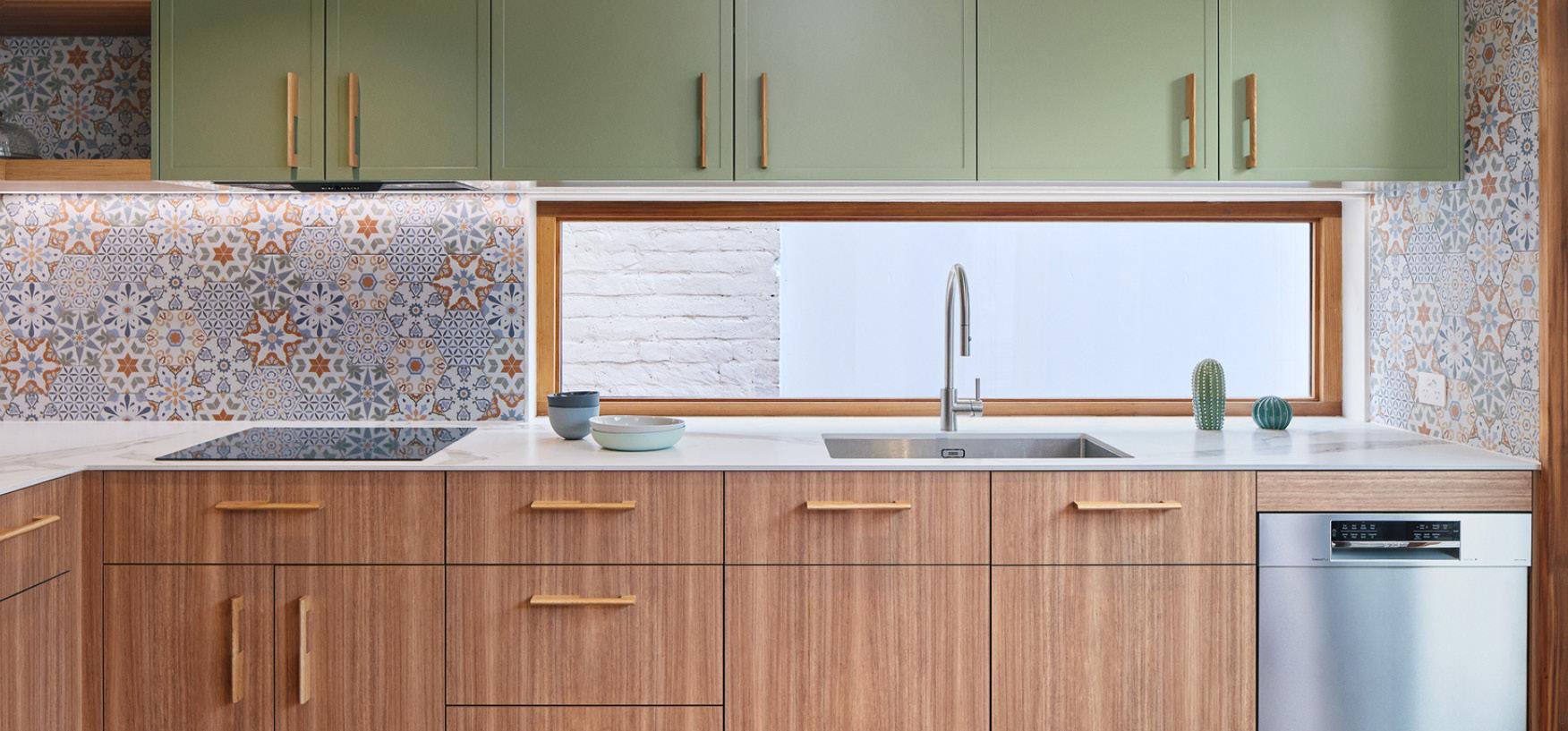

Anicic

































1, Y1, Master of Architecture
George Anicic and Thomas Z. Li || Semester

Introduction
The Parramatta Road Student Housing Complex sits nestled between the bustling Parramatta Road and the university campus beyond, and the idyllic, leafy green suburb of Forest Lodge. Taking the place of the former coroner’s office on 42-50 Parramatta Road, the site is bracketed by two blank brick walls of its neighboring buildings. A trapezoid area that gently slopes down towards Arundel Street is left for the development of a student housing complex of 360 units.
Manifesto ... Perhaps
The development of this proposal revolves around the interrogation and response to three key questions.
First is what the responsibility of student housing is to its site and its community.
360 units are by no means an easy program to integrate harmoniously in the site like this but nevertheless, the primary is to create a building that is respectful in mass, and expression, as well as one that provides amenity to its surrounds. Only in this way can it establish a connection to community and landscape which is key for how the building can rest well within its site.
Therefore this proposal from an urban design perspective with ideas of ‘Country’ in mind aims to restore the natural topographic condition to the site, creating a gently sloping hill, proving the only break in a five hundred meter continuous series of dreary commercial buildings to create a new link between Camperdown and Forest Lodge. Producing new public open space for its residents and the community.
Second is how to allow for effective community and society within a student housing complex.
The archetypal student housing complex is a place of transience. Students, mostly younger, and a large portion, not native to the city come to these places as a stopgap solution to living. Meager living amenity due to a site squeezed dry for efficiency and flexible contracts means that often students will live there 1-2 years before moving out to an independent apartment which provides much more generous spaces for and older students needs. This transience, the constant coming and going of people makes it difficult for any stable community to be formed
Our first move is to split up the entire population of 360 people into smaller sub-communities of around 30 people. The building arranges itself in either large 30 unit floors or a cluster of 3 floors with 10 units each. This allows for residents to deal with a more natural size of community, much like the size of a sports team in school class, promoting more intimate and closer social interactions, much like the size of a sports team in school class. This stronger community aspires to increase the general length of stay in the housing complex.
Lastly, how to foster a sense of ‘Home’ in Student housing?
Why is it that students are often unwilling to apply the definition of ‘home’ to their residence. For example when asking older students who live by themselves, ‘home’ often refers to the apartment they are currently renting, but if you ask a student living in University housing ‘home’ almost always refers to a family home.
A key issue in student housing, along with the issue of transience, is the total lack of individuality in the process of living in student housing. Identical floor plates, entered through the corridor, through the same elevator, through the same lobby and gate beyond it. There is no space for personal habits to be formed.
Breaking up the site into distinct zones and blocks, with independent circulation, with no central lobby. Avoiding the feeling of an institution by having no central lobby and with independent circulation to these blocks creates a sense of uniqueness to the ways in which you move through the building is akin to the way that you move through independent streets on the way back to your family home.
Communal spaces are not just all situated on the ground floor for the entirety of the population to wander through, but deployed evenly throughout the entire mass of the building. In this way, residents have greater control over who they might want to run into, how they want to use that space, or just spend a few extra minutes wandering about to find a pocket of peace and respite.
The answers to these three questions result in the three main principles that guide the development of this proposal from here on out, beginning with considerations of site, on the following page.
Our responses and understanding of the site can be split into the categories of Environmental and Urban Factors.
The most prominent of environmental qualities is the subtle double slope (westwards and northwards) which requires mediation in both the ground level, and massing.
The sheer walls of the RACGP Building and the Toyota dealership that frame the site suggests an aversion of the western and eastern edges of the site, and lastly the modest heights of the buildings around create the opportunity a building to reach up to take advantage of unobstructed North and East Sunlight and North-Eastern winds.
The typical unit is a compact 3m x 6.5m ensuite unit with a balcony. You enter from the corridor into a tiled entryway which creates a buffer between the public and private space where you can leave your shoes and coat. The room utilizes mostly standardized fixed joinery to provide greater amenity and spatial efficiency. The room allows for social gatherings, study, and rest. The joinery piece on the left side of the room houses the bed, a L shaped bench which opens out to the balcony, separated with the wardrobe. These elements all sit at a bed / bench seat level 50 cm above the floor which allows the entirety of the area underneath to be used as storage. The wardrobe creates a clear delineation between the bed as an area or rest and the rest of the room. The rear being rest and bathroom space, and the front being study, and lounge space.

The rigid structural grid of the towers which facilitates the highly efficient arrangement of units reveals itself on the facade of the building. The brutal grid form is broken down by the addition of a brise soleil in front of the main load bearing column. This gives the facade depth and a layered quality while improving solar control, and rain protection for windows openings. Window Joinery is made from natural finished timber and balustrades and other hardware uses a brass coated finish to inject warmth and softens the appearance of the facade.


Looking at the site through an urban planning lens, the site becomes the interface between the hustle and bustle of Parramatta Road and The University of Sydney beyond, and the quiet leafy suburb of Forest Lodge. The existing buildings between Parramatta Road and Arundel Street form an impervious barrier between the Camperdown and Forest Lodge. This site offers the opportunity to allow a through site link that breaks open the rigid delineation between suburbs.

In response to contrasting urban conditions of Parramatta Road and Arundel Street the building loads its mass and height towards the busy Southern Side and steps down in height dramatically towards the Northern edge. This stepping of the towers also allows the maximum amount of sunlight into the courtyard.
The change in elevation is mediated partially through the stepping of the terraces but also changes are absorbed by varying ceiling heights on the ground plane. This allows the rest of the building to be aligned with a 3100 floor to floor.
The ground plane is split up into three levels to negotiate the changes in elevation. Each one taking on their own unique use and character.
Two blocks sit on the edge of each level creating a series of courtyards. The Southern most blocks house the most public programs, a theatrette, Food Stalls,and a Convenience store, amenity to both residents and the public.
The middle terrace is the most private, with student only amenities, a study space and small library, and a shared kitchen and dining area. This dining area opens out to a pavilion. Equipped with barbecues and seating, it works as an extension of the kitchen as well as a protected outdoor social space.
The lowest terrace opens directly to Arundel Street, functioning as a small public park, providing amenity back to the community and contributing to the network of public green space that is scattered throughout Forest Lodge.
The key moves made in the plan are in response to the environmental conditions of the site. Two linear masses are situated on the Eastern and Western Edge of the site. With desirable sun and wind coming from the North East the mass on the Eastern side breaks up into three individual towers, allowing light and breeze to punch through into the courtyard and the western block.
The Eastern Towers house the Cluster type unit, smaller rooms with larger shared amenities in a 3x3m structural grid. The increased facade area allows more units to be arranged on the North and East Sides to take advantage of both the aspect and views out to the city.
The Western Block houses the more generous en-suite balcony units and are arranged in a continuous block within a 3x4m column grid. This provides great efficiency as well as protects the site from harsh Western sun and cold winter winds.




Ensuite Unit
Cluster Unit
Bathroom
Balcony Communal Space

The Western Block houses the more generous en-suite balcony units and are arranged in a continuous block within a 3x4m column grid. This provides great efficiency as well as protects the site from harsh Western sun and cold winter winds.
The Western Block utilizes a long double loaded corridor for efficiency but breaks up the length with shared spaces and voids that open up to the internal courtyard. The doors of units facing each other are staggered against each other to avoid entrances directly facing each other.



In response to contrasting urban conditions of Parramatta Road and Arundel Street the building loads its mass and height towards the busy Southern Side and steps down in height dramatically towards the Northern edge. This stepping of the towers also allows the maximum amount of sunlight into the courtyard.
The change in elevation is mediated partially through the stepping of the terraces but also changes are absorbed by varying ceiling heights on the ground plane. This allows the rest of the building to be aligned with a 3100 floor to floor.

The panel when opened allows the user to sit on the L Shaped bench both on the inside and outside, or as a Lounge like seat when using the wardrobe and a cushion as a backrest.
This creates the opportunity for small social gatherings even such a small space where 3 - 4 people, sitting around a coffee table on the bed, the window bench, the desk seat and the balcony seat if the weather is favorable.
Student Residence and Reversible Car Park Bruther, Cité Universitaire Paris, France, 2018

7.
8.

George Anicic || Semester 2, Y5, Master of of Architecture

If a building were erected today, what would it look like in the distant future? How has its function changed over time by its context? What has happened in this period? What elements of it were originally there that were stripped away? As we envision the buildings of today becoming the relics of tomorrow, the ever present ancient art of Spolia offers a lens into a speculative future where past fragments are woven into future narratives, breathing life into the architecture of tomorrow.
As seen in contemporaneity, many mid to late-20th-century buildings are reaching the end of their usable lifespans. Architectural practices acknowledge that they can no longer demolish and build in the manner in which they did in the past, rather through a process of upcycling, breathing life into relics to extend the life and potential of the building that already exists. An elaboration upon the practice of upcycling is to design buildings that recognise their mortality from their conception. An architecture that identifies how it will dilapidate and how it may be a form of upcycling or spolia throughout time.
Not merely would it be the conversion of the envisaged building for its potential future, but, anticipating the landscape of its context in contemporaneity as well. Ruins are celebrated as the natural dilapidation of the building over time and are seen to have a sculptural aesthetic to the structure; deterioration stripping the architecture to its fundamental essence. The building is not merely made to serve the present moment. Which leads to the question of how can a building be designed to evolve in accordance with the ever changing demands of it? Ultimately, “future-proofing” a building by envisaging it as a ruin stripped to its zero degree to which through a process of spolia or adaptive reuse has life reincarnated.
The primary rationale of the project is to create a speculative narrative of how the building built for the present may evolve through adaptive reuse methods into the future. Providing a narrative of the change and evolution of the building throughout time. Through the specific lens of the Sydney-based site of Wentworth Park/Blackwattle Bay that is planned to be revitalised and adapted with a polyvalent structure for the future. In conjunction with rational analysis to explore ideas of the future conditions of society and the city.
Ultimately, the architectural program intends to provide a speculation on future needs by projected societal changes and environmental challenges. Through the speculative approach of a specific site it will invite a deeper understanding of the history and trajectory of Sydney at large. Indeed, architecture is not merely a static form, on the contrary, a dynamic entity in continuous flux.
The site of Blackwattle Bay (the specific location of the Wentworth Park Greyhound Racing) is undergoing a significant transformation into a gleaming cultural and entertainment waterfront destination. A “continuity of place”1 as initially it was a place of sustenance and cultural significance for the Cadigal people who fished in the bay2 to which it became a primary source of sandstone that characterises many of Sydney’s early buildings.
Further to this, was a major industrial area that experiences decline and later renewal from the late 20th century. Blackwattle Bay’s transformation will focus on enhancing the public domain and open space, to provide better connection to the CBD that is in walkable distance into a “genuine mixed-use precinct of historic buildings and places, social housing, creative industries and destinations attracting international visitors”.3
Site Remediation 2030
The key strategy for the remediation of the site is the daylighting of Blackwattle Creek. It takes inspiration from ‘Sponge City’ precedents to create a winding creek that mimics the original contours of the site (as seen in current flood patterns studies). The introduced creek will have the function of mitigating flooding by employing stormwater redirection and anticipating sea level increase.
The site currently has hydrological imbalances as it was previously an industrial dumping ground and the creek over time with rainfall will flow out the pollutants of the site to Tjerruing Blackwattle Bay. In supplementation, the reintroduction of the native flora species of Tjerruing (Blackwattle) and Dahl’wah (Casuarina) will attract native bird species and insects to the area and serve its function of stabilising the new creek.

Indeed, the process of daylighting of the creek and native species aims to heal the site and restore the biodiversity. The mixed-use residential housing buildings parallels the existing streets on Wentworth Park to create an avenue as the ground floor is open to the surrounding residential and commercial areas, ultimately, to provide a connection point for the streets with the park. To further this connection, introduced cycling paths will decrease car dependency and greater connection with multiple paths throughout the park to the surrounding streets. The paths, quite similar to the Shenzhen example, are elevated and made of permeable materials to mitigate flood risk and support drainage systems.

By 2080, it is projected that the site will be severely impacted by the increasing intensity and frequency of flash flooding events brought about by climate change. Due to the constant floods, the ground floor is taken over by water to which it is replaced with a floating pier system as floods rise and fall as the reintroduced Blackwattle creek has settled and expanded into the lower contours of the site. Because of colossal societal shifts, the building morphs and expands into an aged-care facility to address the ageing population implosion. As a resuly of this, the building’s polyvalent floorplate reconfigures and expands to accomodate this need for an aged-care facility with integrated health services.. The public transport networks have improved as well as walkability, to which car dependency has reduced considerably.

The Communal Space Floor alternates with the Typical Floor Plan and acts as a connection zone for residents.It is in the medium tier of privacy with communal interaction as it can only be accessed by those residents connected to that specific core. The communal space also includes a single-swing hydraulic louver system that contains a gutter pot holder to bring in the scent of the plants into the communal space with the breeze as well as a bench for seating. As well as this introduction of new elements, it utilises the previous wet areas for a designated assistant bathing area.
The floorplate expands to the North to create a series of terrace balconies that is

connected to spaces below with a spiral stair that encourages incidental activity with the continuous use of stairs for residents.
With the flooding of the site, the public amenities of the Ground Floor of 2030 will go to the rooftop and nature will take over the Ground Floor of 2080. The Ground Floor is converted into a pier deck that connects with the elevated pathways of the expanded creek, to continuously connect surrounding areas as well as the celebration of the flood changes. With the instance of the creek flooded, sunlight from the North would reflect on the water to create caustic refractions on the grid ceiling above.

The primary structural system of the building is a modular beam-and-column grid system; in which they can be removed or added to create new spaces, remove spaces or to further subdivide existing spaces. In supplementation, the secondary structural system is made up of clip-on façades as well as non-structural walls and slabs; it is non-load bearing to maximise flexibility and interchangeability.
The walls and slabs are made of lightweight precast concrete with styrofoam-filled cores for the ease and cost of transport as well as reconfiguration as it is mechanically

fixed with an interlocking technology. By reason of this, it is quite easy to create spaces or subdivide spaces to allow for reconfiguration by the demands of the user. In supplementation with this, slabs can be added to expand the floorplate or can be removed to create a volumetric interplay with double-height spaces.
Quite similarly, clip-on façades are attached with this system. To which they can be replaced over time for the specific function of the space as well as individual customisation of the block façade over time.

There is a definite uncertainty that pervades the future. As with the unprecedented challenges of rapid technological advancement, climate change and environmental shifts; ultimately, the role of the architect will change. As with such uncertainty in the future, architects cannot merely design for the present. On the contrary, they must accept the inevitability of change and anticipate the conditions of such an uncertain future.

The ambition of the project was to assemble a narrative that exemplifies this notion of how the ancient practice of spolia can be coupled with contemporaneous technology to create an architectural system that can evolve per the demands of its future context. With techniques of upcycling, modular elements, polyvalence and ecological resilience. The project aimed to alter the view of architecture as not merely a permanent static form. But, rather as an evolving living body. Indeed, to go beyond the idea of permanence to accept the inevitability of change by embracing flexibility.
INTERNAL JOINERY with Kreis Grennan Architecture || 2024, Professional Work
Semester 2, Y5, Master of Architecture