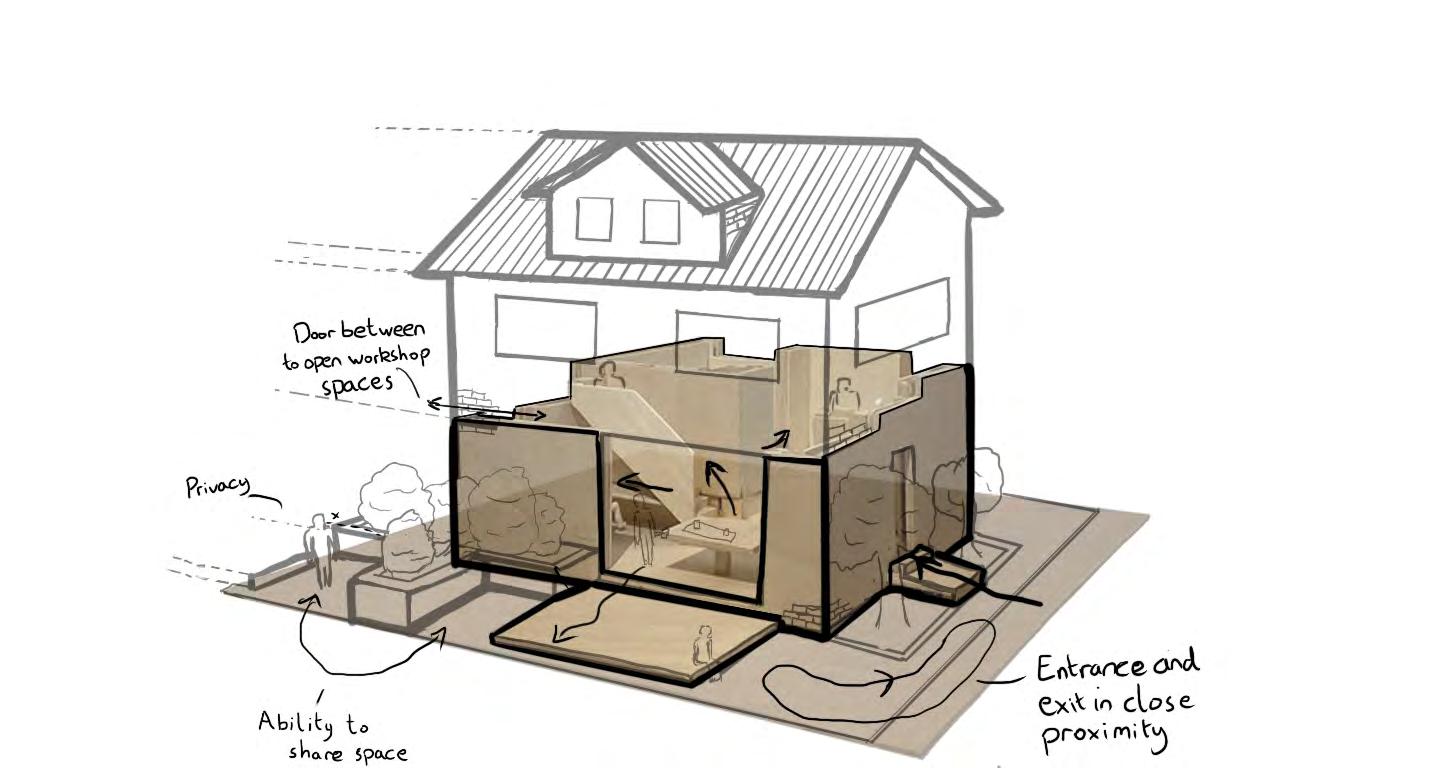

PORTFOLIO
GEORGE CARR SELECTED WORK 2020-2025
Confidential Client Project XXX
Concept - Schematic Design
Part of the team responsible for the concept and schematic design and delivery of a 325 key luxury hotel within a larger project. Situated on a plateau amongst a vast Wadi, this project has a BUA of 60,500m². The hotel complex consists of 3 main buildings, the largest hosts a majority of the keys with a ballroom, main restaurant, and reception. The second largest hosts large courtyards and pools. The smallest hosts the most premium rooms, including a presidential suite. I began the project just before concept design, which allowed me to see the evolution of the project. Initial tasks invoved translating concept designs into Revit, alongside a part 3 collegue. We used Revit for area calculations, and also used the plugin ‘Beam’ to transate the Revit model into Rhino, which we then used to model the building facade.
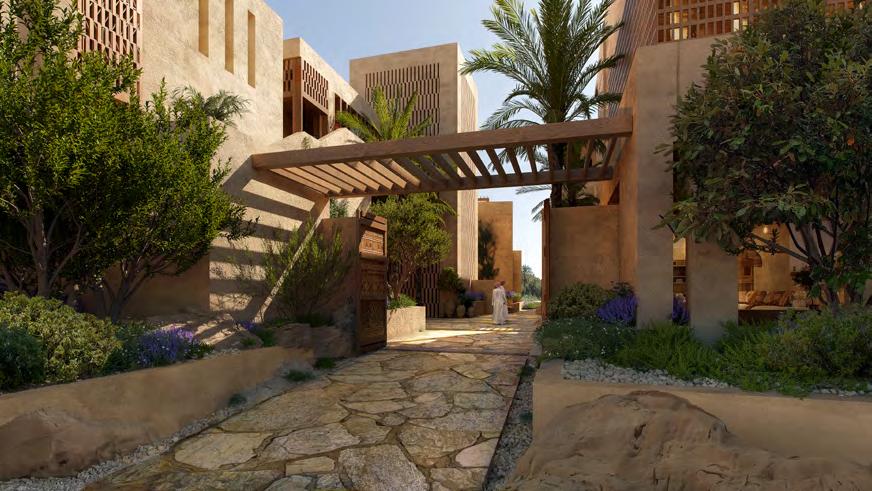

Revit, Beam, Rhino 8, Grasshopper, Autocad, Photoshop, Illustrator, Ultimaker Cura, Bambu.

Visuals were provided by an external team but refined in house

Project Team size: 17 (UK)

The building design takes inspiration from traditional Najdi Architecture. This was developed using contempory methods to blend two styles of architecture, creating a hybrid of traditional and modern styles

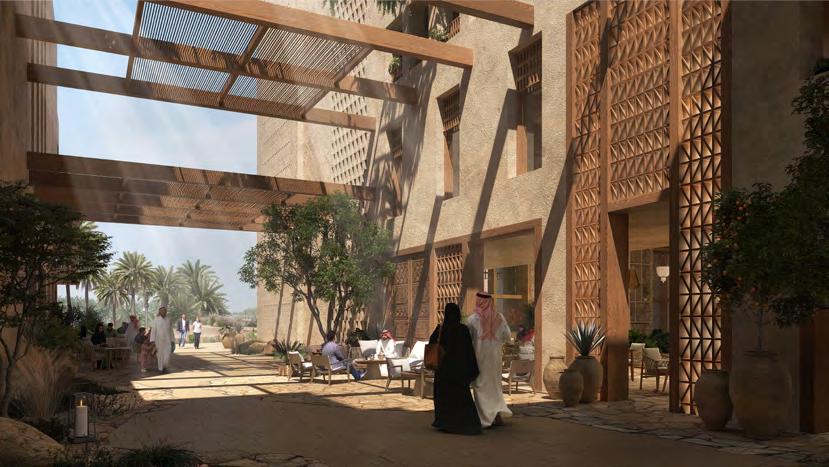

3D Printing
A subset of work involved the creation of 3D printed models, these were handled entirely by myself. These were produced at different scales; 1:1000, 1:750 and 1:500. The 1:1000 models were produced for in house study, which assisted in pushing the concept design forward. The 1:750 and 1:500 model were produced for client team presentations and workshops amongst external teams working on the project. These models were received extremely well, I had designed the presentation model with the ability to be separated which allowed for conversations on the design which made alterations easier to made. This method of producing models has become one of my key skills.
Confidential Client Project XXX
Competition
This project was a competition for a luxury resort.5 areas make up the entire complex, Branded residential, Unbranded Residential, Hotel, Hotel extension and a commerical plaza. The building has a built up area of 197,269 m², offering expansive underground space for parking.
I began work in the early stages of this project, starting it a week after joining my practice. I assisted with some of the concept design, and was appointed the task of translating the 2d sketches into a 3D model using Rhino. With the 3D model undergoing many changes, I spent a few months coordinating the model by myself, then I was introduced to 3D printing. Using the model I had created, many iterations of a presentation model was made. This was sent off to the client alongside a final presentation with drawings. I assisted with producing the plans and sections as well as producing the area schedule on AutoCAD.

Rhinoceros, Grasshopper, Autocad, Photoshop, Indesign, Illustrator.
Project Team size: 6 (UK)
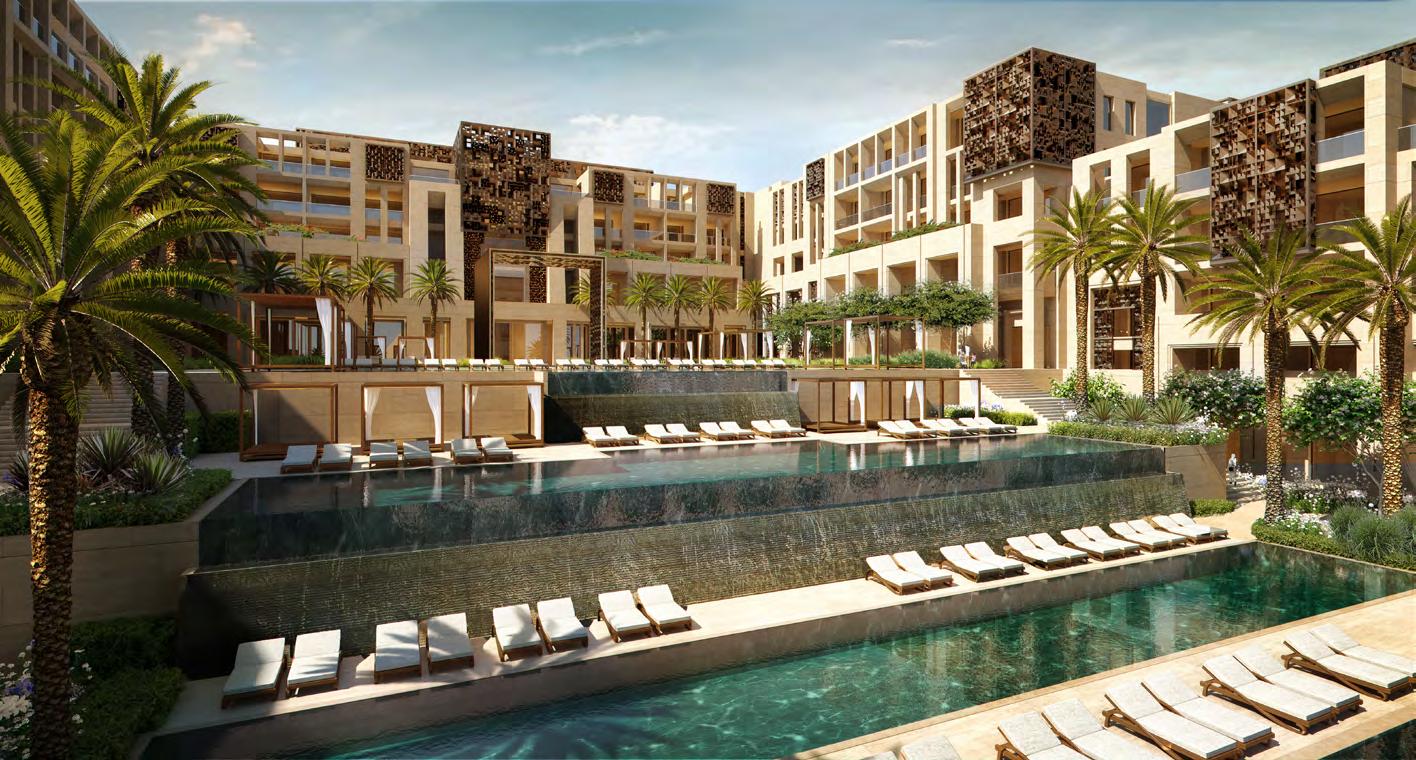
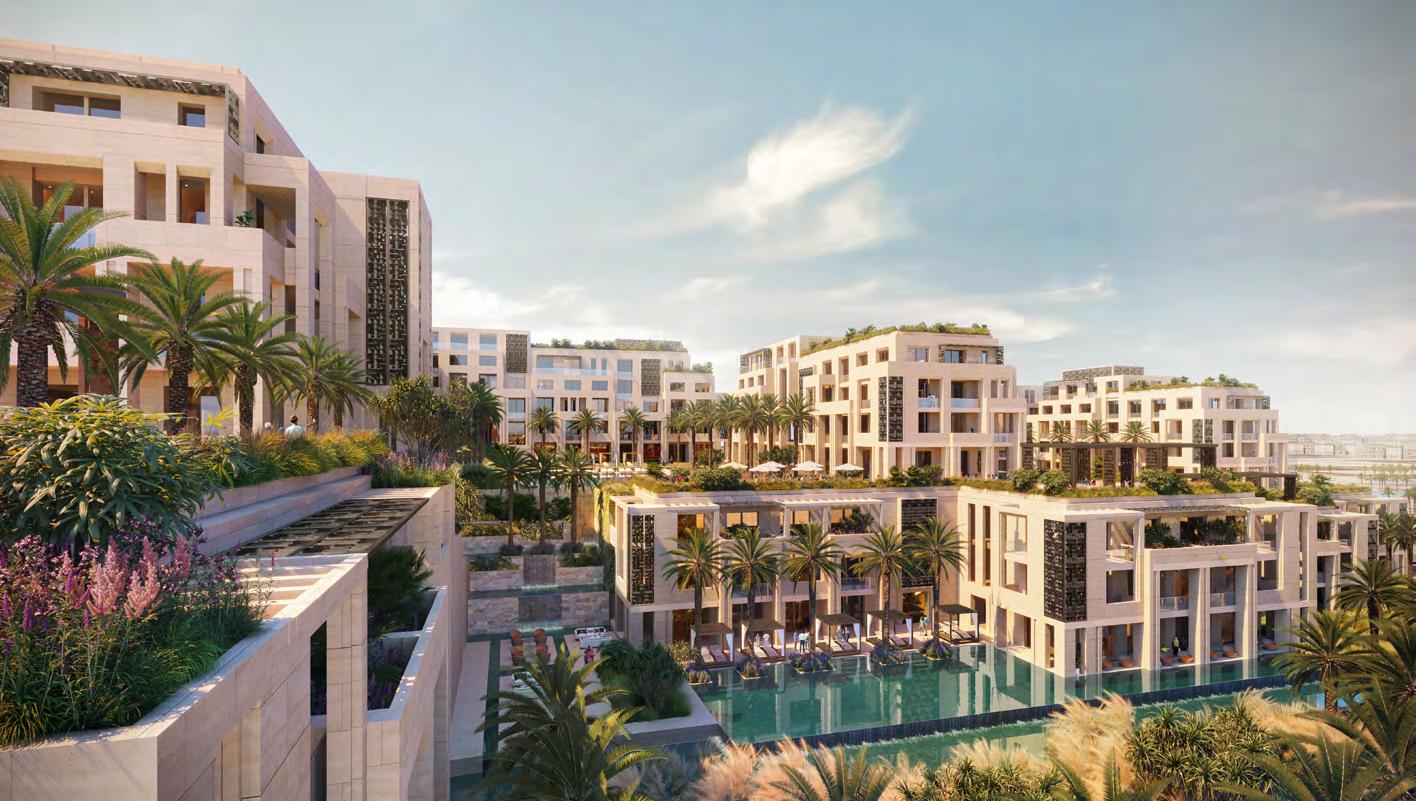
The package we sent to the client was praised greatly. Unfortunately another practice was chosen to take the competition to completion.
This competition was completed by a small group, and we were all proud of the work we achieved.


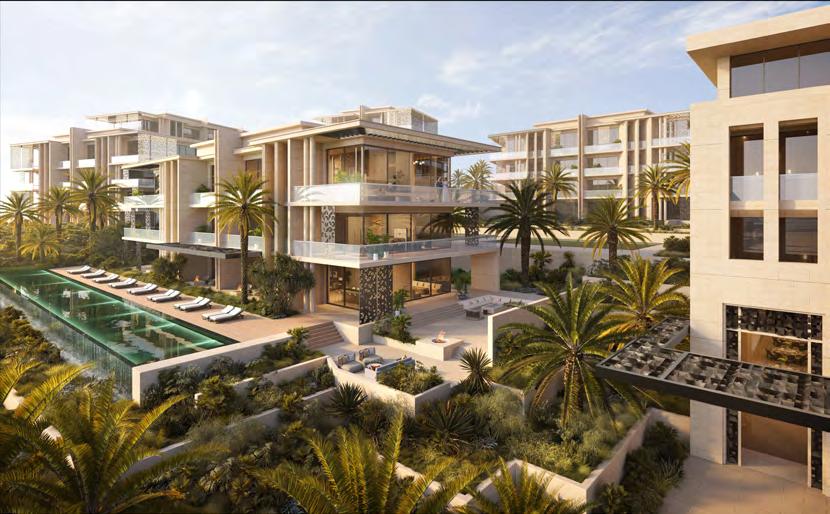

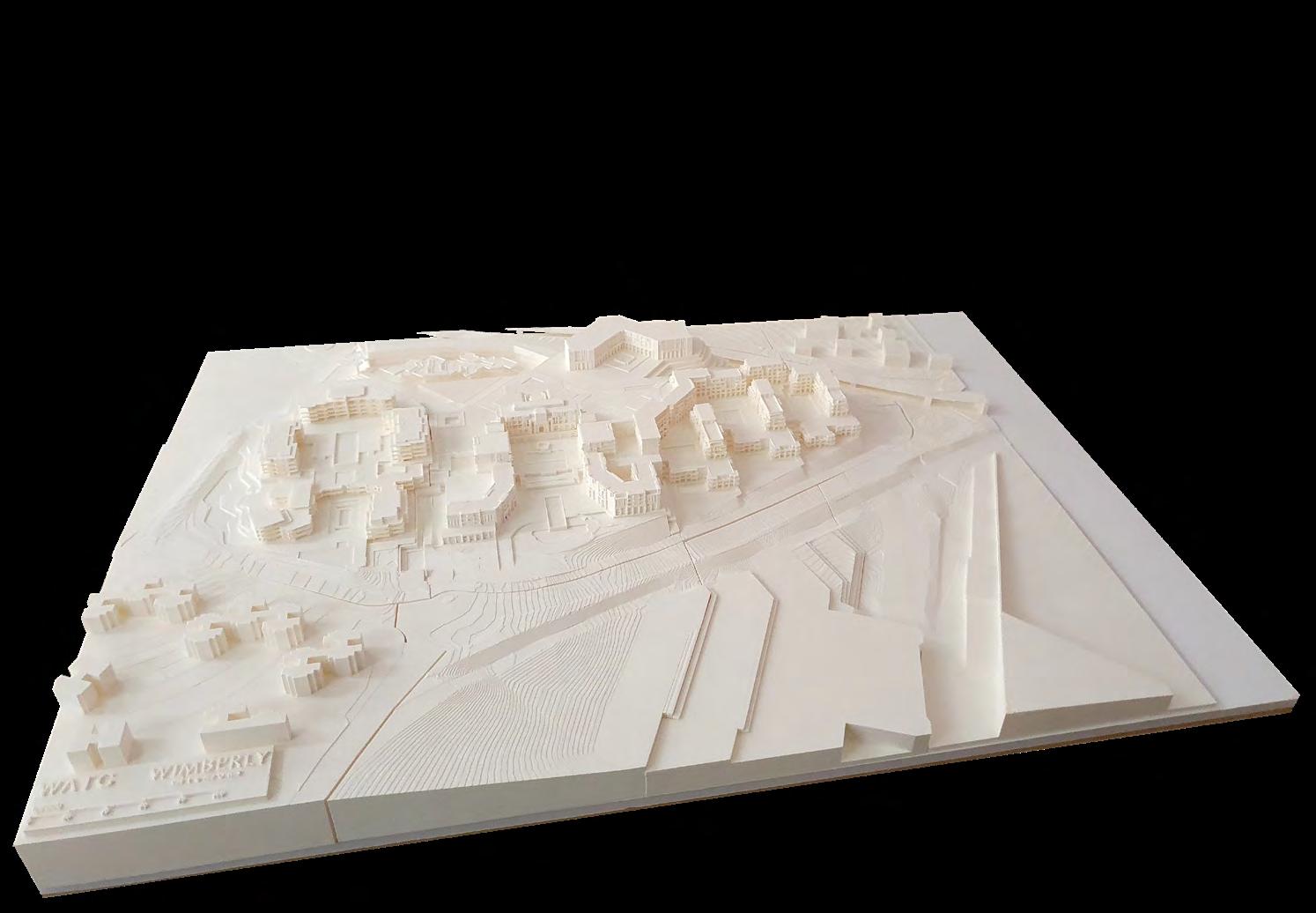
3D Printing
This was my first undertaking with a 3D printer. Initial stages were all about me learing the software needed to use the ultimaker s5, then I was able to decide on a scale with assistance from the project manager and creative director. Many scales were tested, and we ended on chosing 1:1000; at this scale we could print off 1 of the 5 sections, then cobine them together. I learnt how to make hidden model cuts so when assembling the final site model, there would be no visible cuts. This model was used in a workshop presentation and was praised for how easy it was to understand. The client team could interact with the model and ask questions freely. The model provided well needed information. Our final submission model was at the same scale but included context from beyond the site; it fit on an A1 board, and was sent to the client in pieces to be assembled.

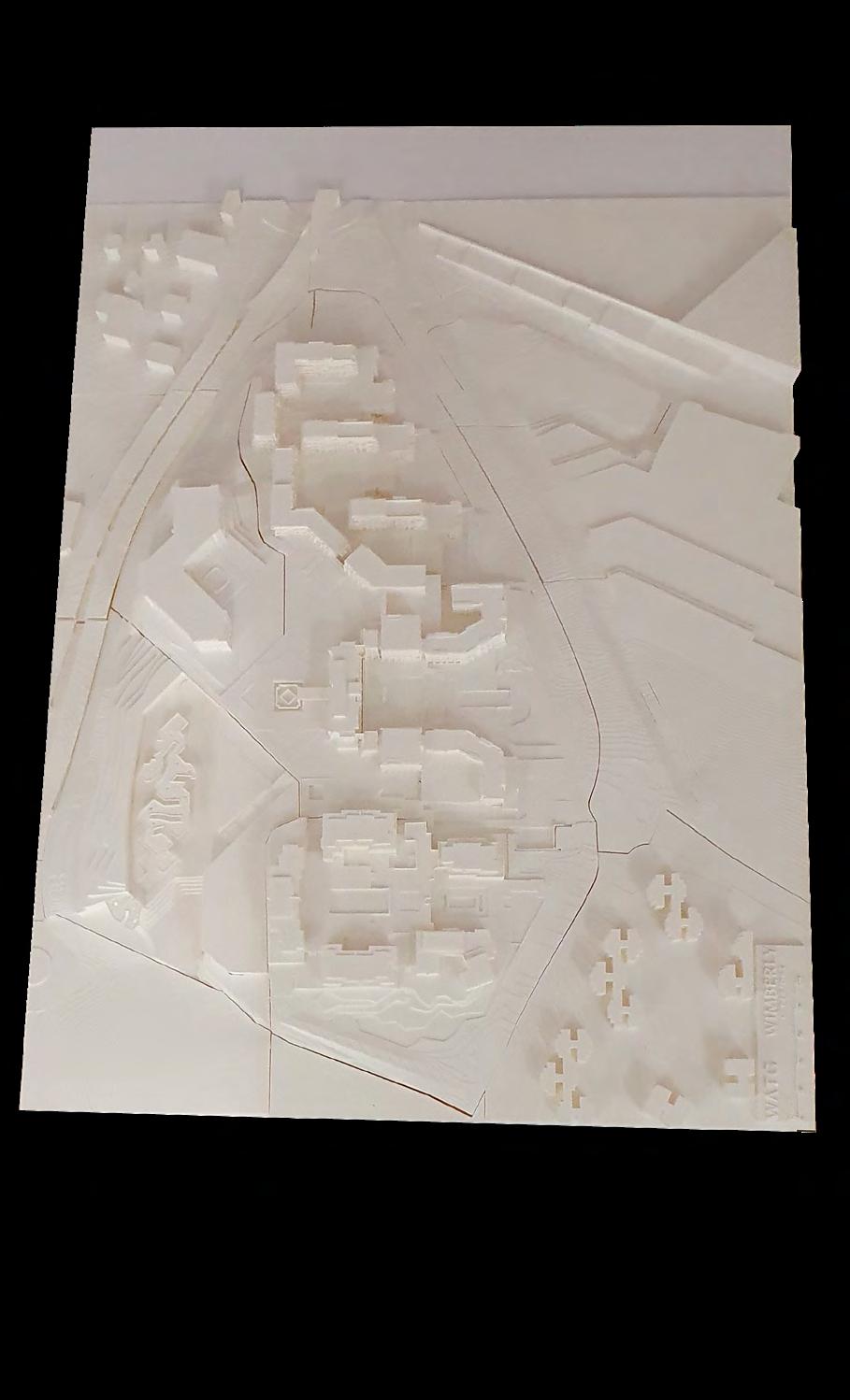

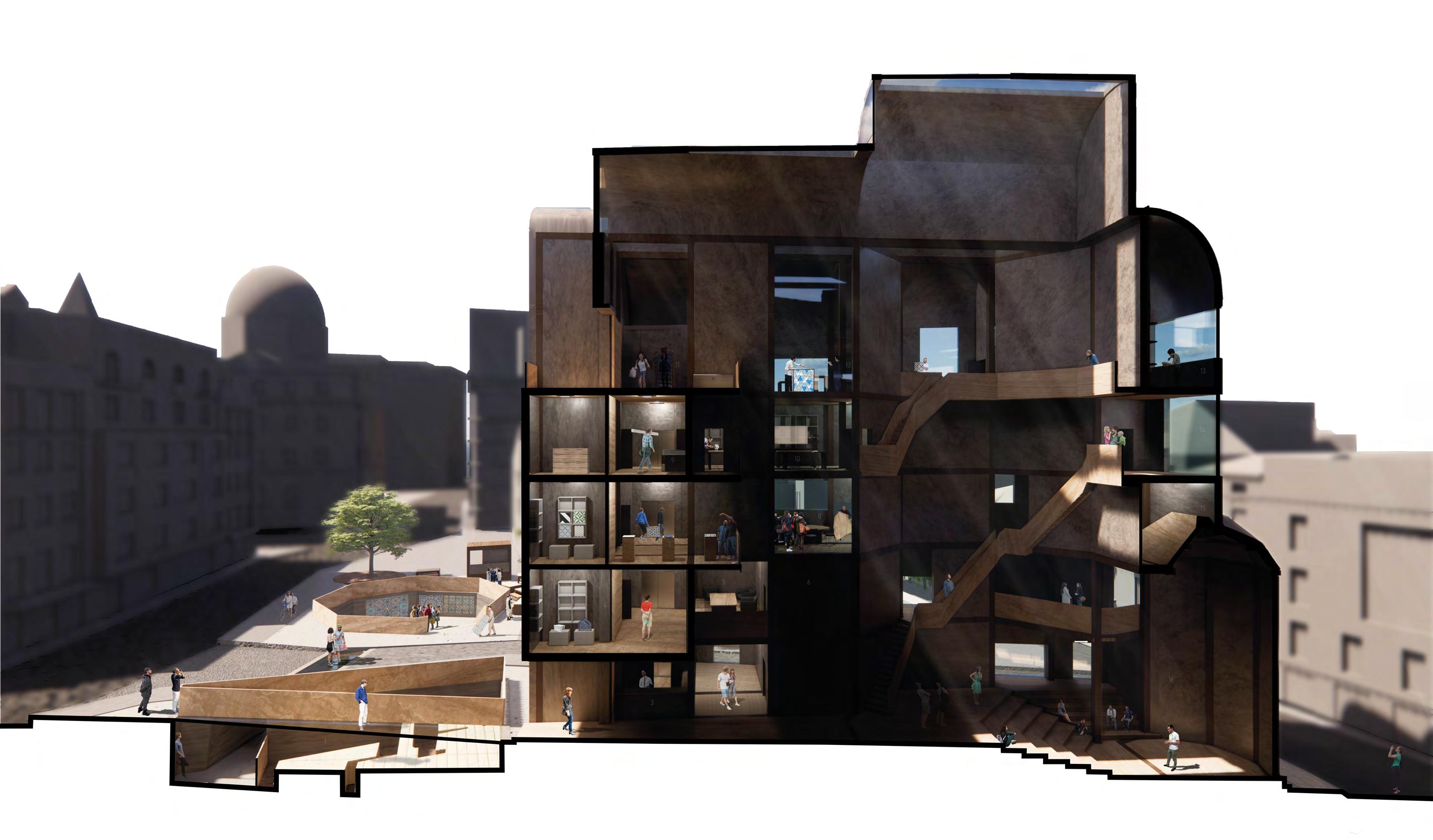
REMAINS VALENCIA, SPAIN
REMAIN is a project which explores Valencian Mudejar art and history, providing a contemporary facility for the production and exhibition of ceramic tiles. The ground floor of the proposal incorporates the display of an archaeological excavation on the site which has uncovered the remains of a 13th century Moorish family house. The overall building form takes inspiration from local religious buildings, adapting physical elements from cathedrals and mosques. This is in contrast with the building function which is secular. Each floor is accessed through a central core that contains light which penetrates to the bottom floor.

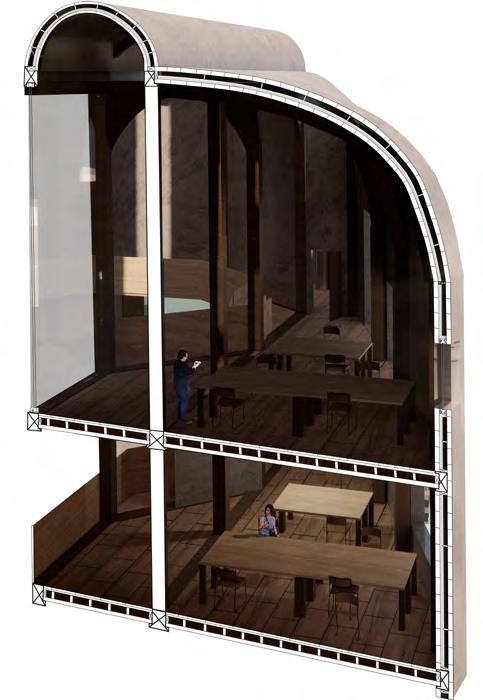
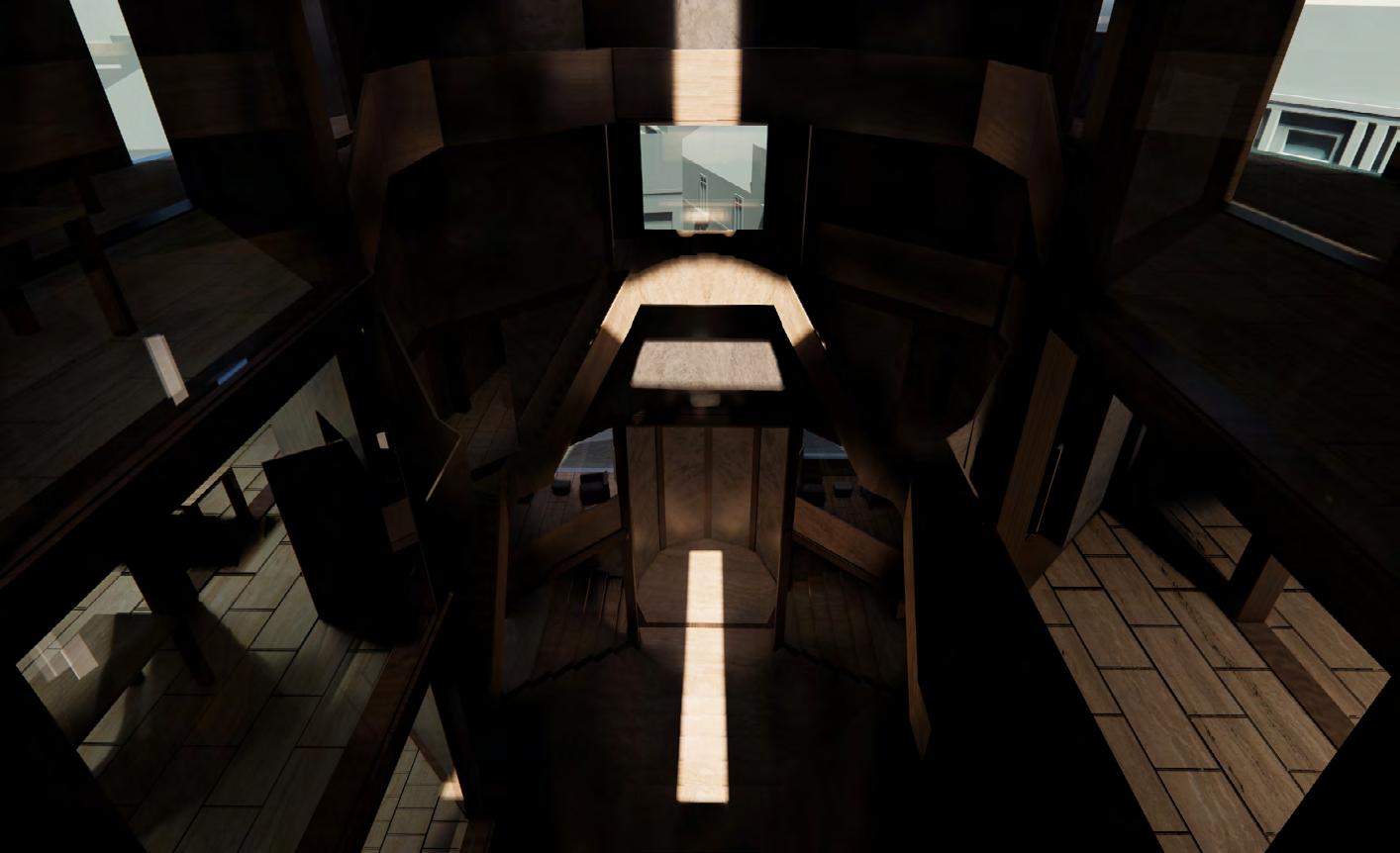
The Ground floor is used as the central hub for discourse. These ideas generated are taken up the building towards the top floor, where the ideas become materialised.
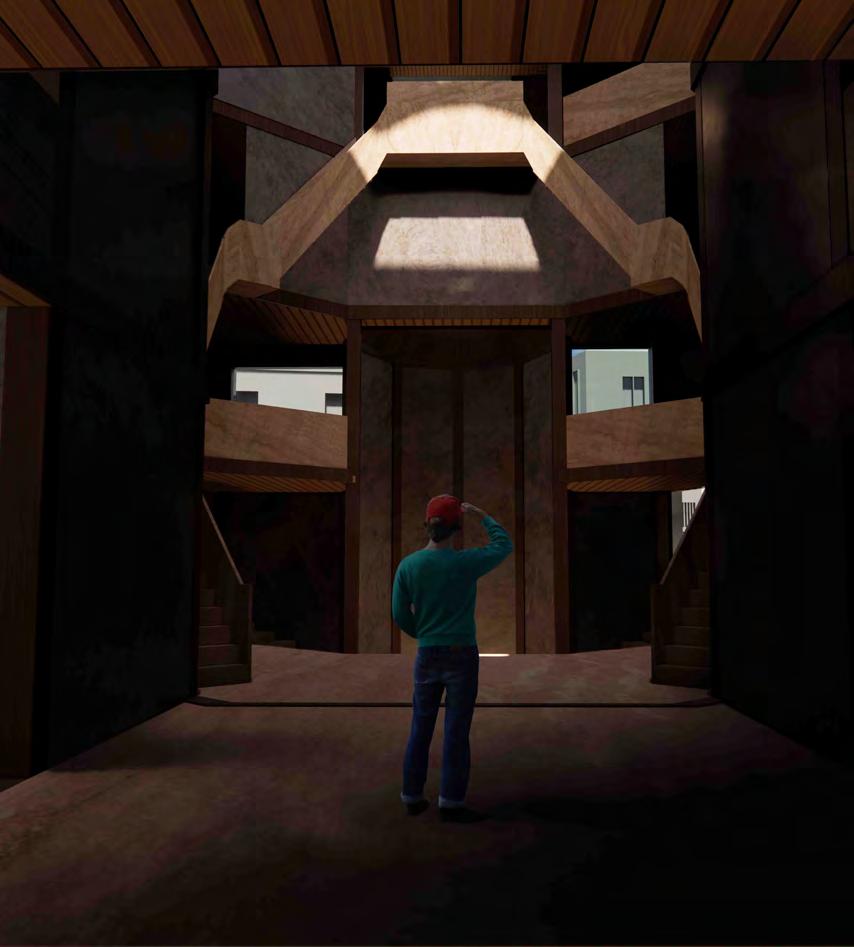
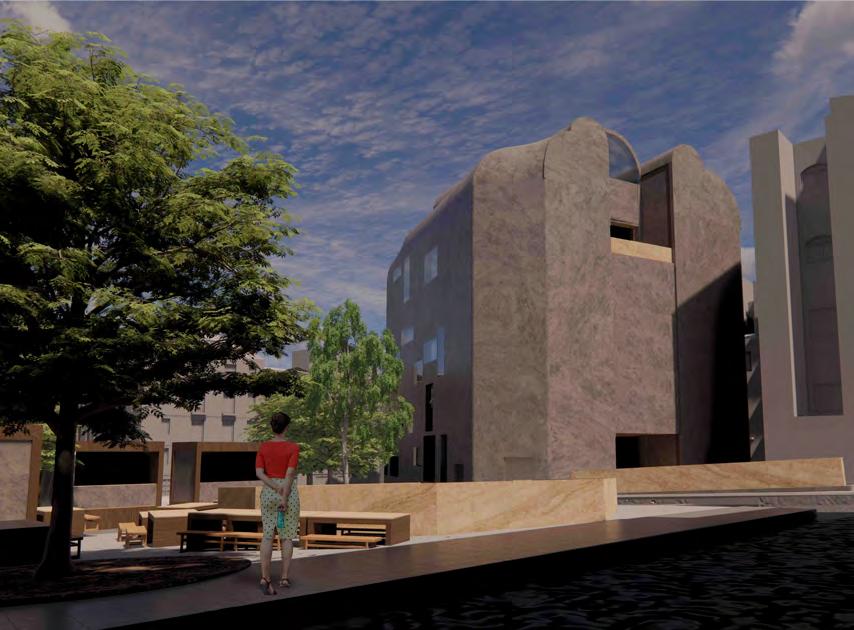
Geometric shapes connected by negative space.
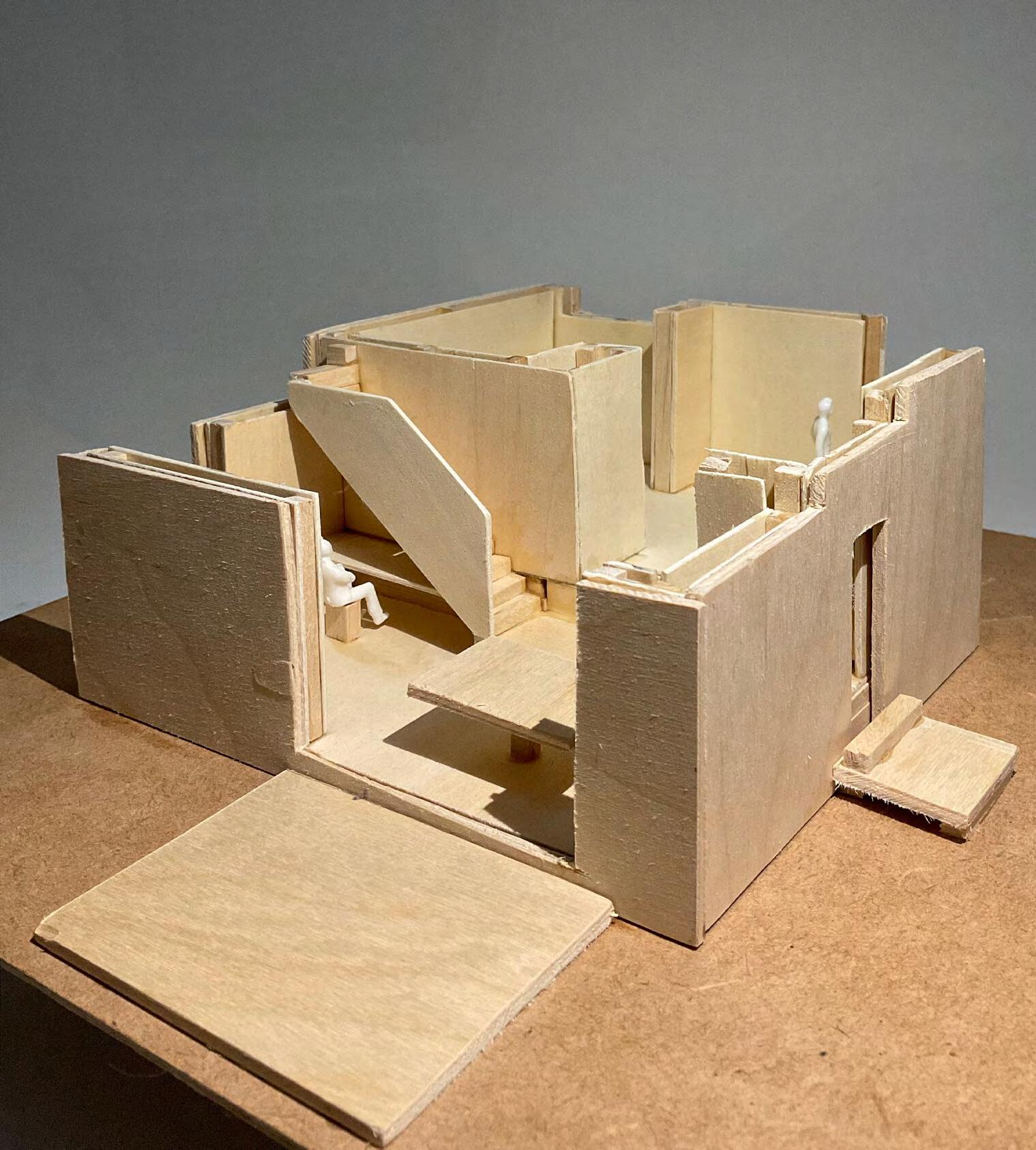
LONGPORT HOUSING CANTERBURY
This housing project focuses on a live/ work typology for set and prop designers working at the marlowe theatre. The spaces and their relationships harbour an environment where work is easily accessed, and collaboration is possible, with the inclusion of a communal area as well as removable partitions between houses.
A central workshop is accessible to the residents which can be easily accessed by exiting through the rear of each house, which also acts as a personal smaller workshop. These smaller workshops have a direct connection to their neighbouring houses when both houses open their doors.
The study model produced is at a 1:50 scale with a removeable top. This allows for an interface study.


Houses (Audience) surrounding a centre stage (Workshop)


ENIGMA CANTERBURY, ENGLAND
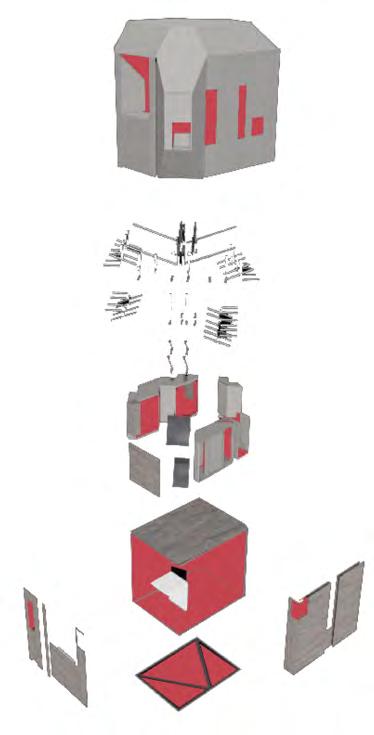
This project provides a pop up structure for a magician, using the layout of Canterbury’s high street to assist his performances. The structure allows the magician to perform within the structure and interact with the public on the exterior, who look into the structure with openings and mirrors that alter their view of the performance
Alongside this design, an artefact was also required which reflects the client’s needs. I designed an infinite void using a two way mirror with LED strips along the inside which the magician can use during performances. This also reflects the use of mirrors that redirect the viewers perspective.
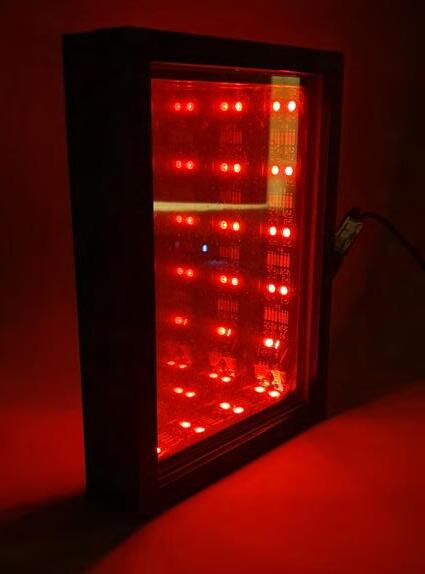
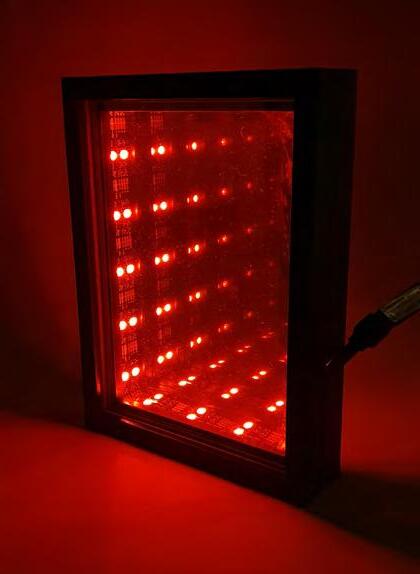
Mirrors in void space alter the perspective of viewing the central space.



MPU
CANTERBURY, ENGLAND
The Modern Penny University seeks to establish a connection between the penny universities of 17th century London with modern life in the UK using modern technology with presence of the 17th century. This space will be where knowledge gathers and evolves based on the area it is introduced in, and even a hub where intellect spreads out amongst other locations with the same function. This building is the host of a binary archive of Knowledge and Discourse, both existing in a digital and a physical format to facilitate a modern adaptation of Penny Universities. The digital aspect will foster discourse amongst all MPU locations as well as allow members to access information easily. The physical stands as a concrete and uneditable document.


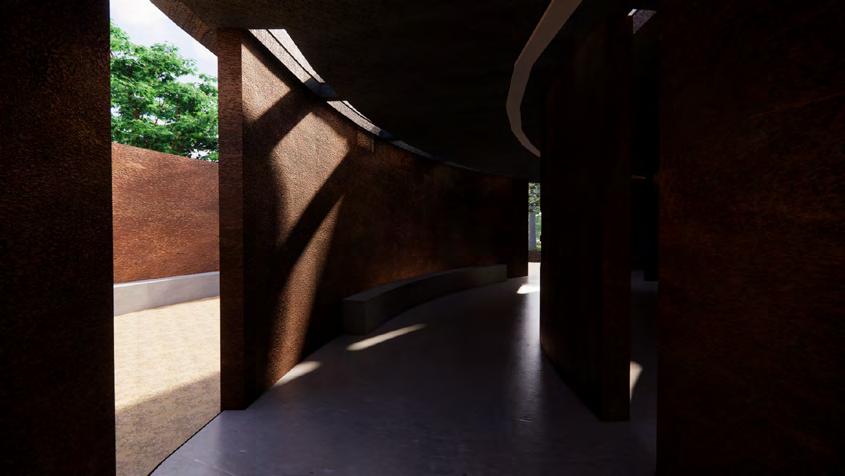
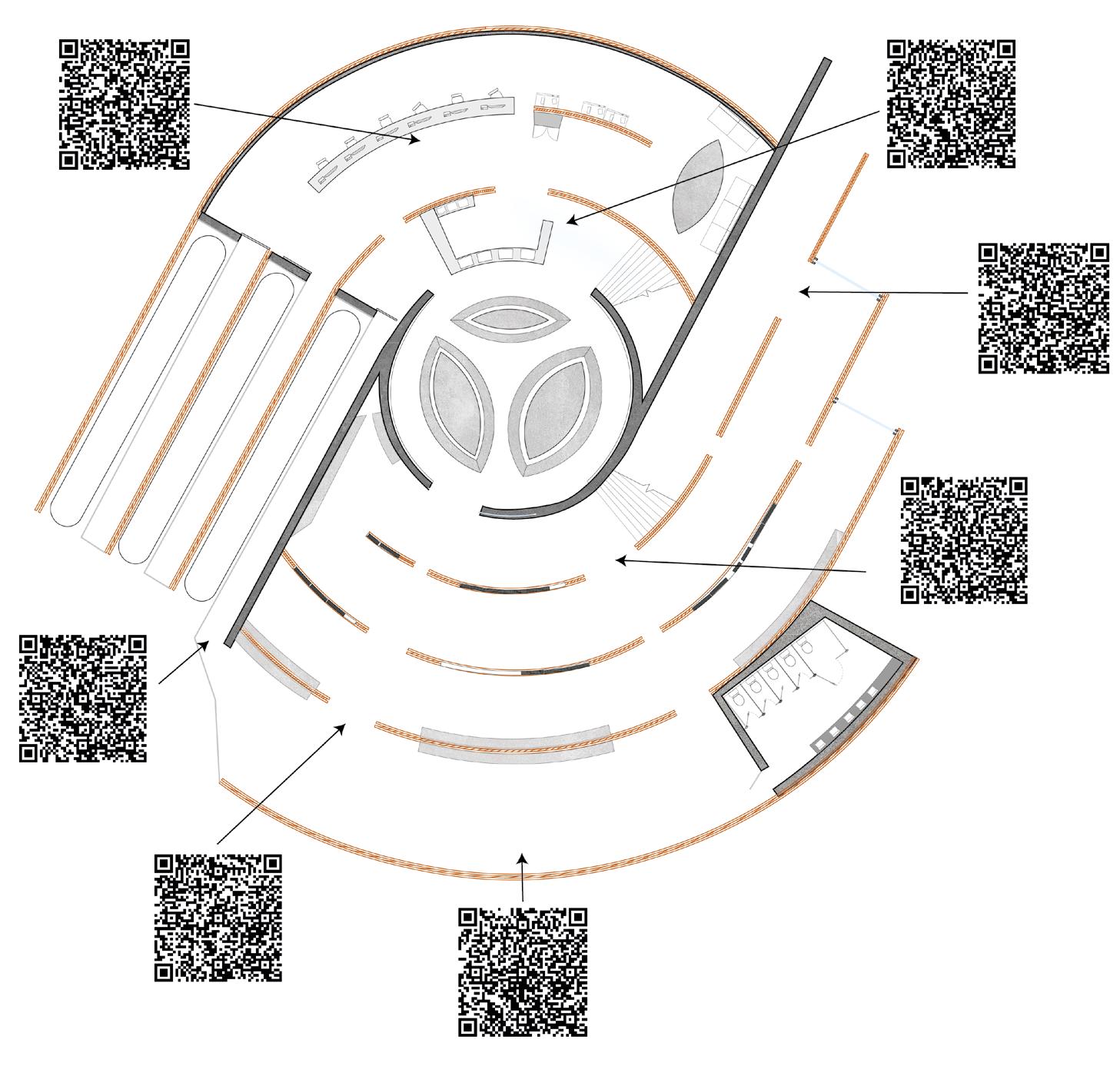
These QR codes contain 360 degree views of the highlighted areas. These locations are key spots around the building and showcase the path of movement for a user. The entrance connects into a library which flows into the central core or an external space. Staff areas are located at the top of the diagram and the archive is upstairs.
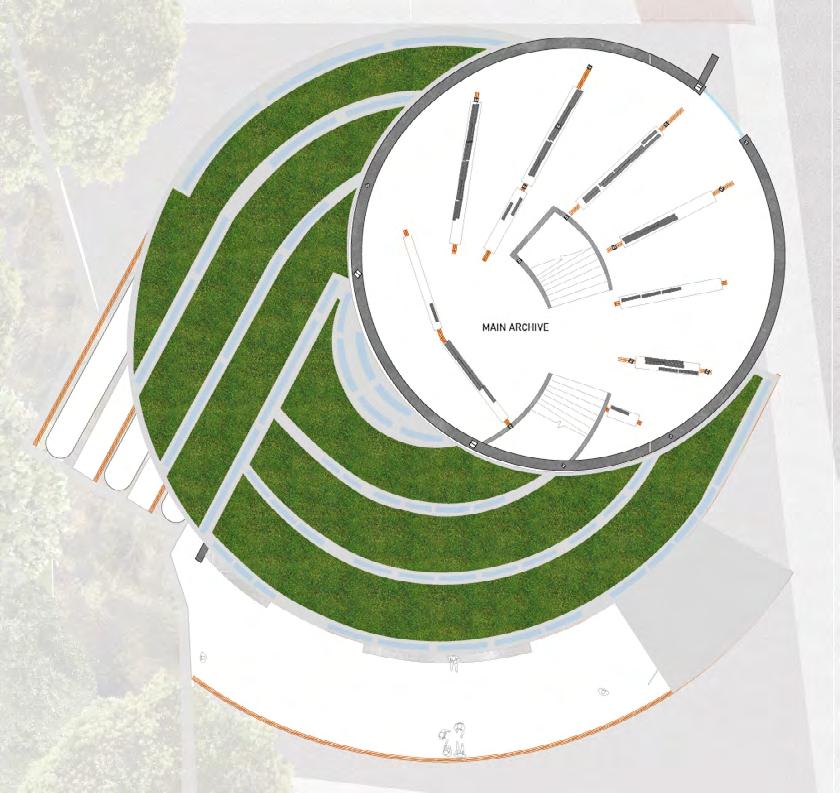
Flow of the public and information into the central core.
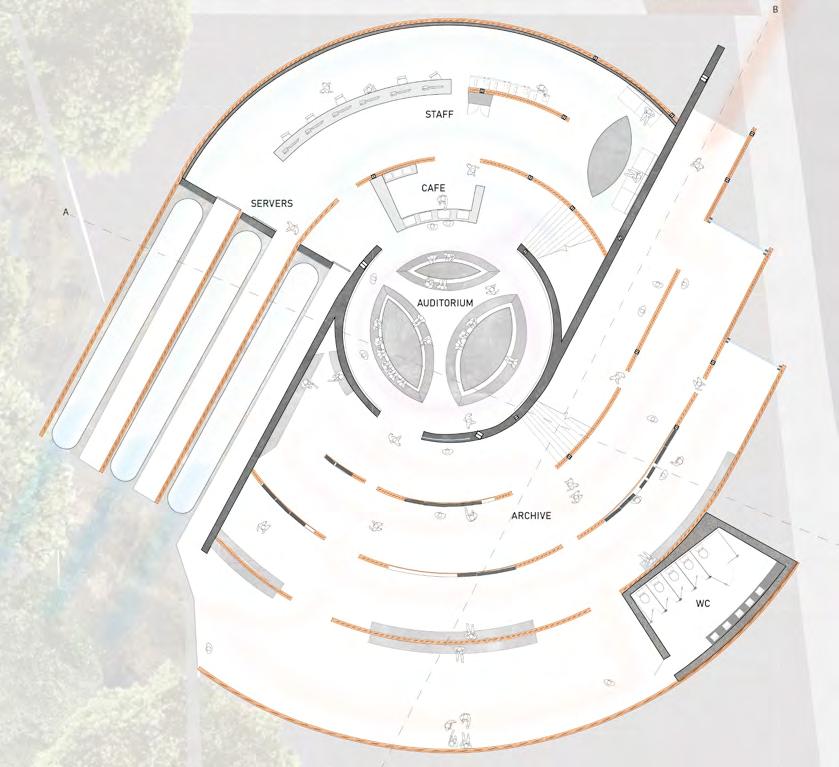
SYMBIOSIS - FOLLY PLASTER CAST
SYMBIOSIS is a unique project that is situated on the landscape generated from plaster casting a negative of the ground. In this project, we used frames and plaster to cast a landscape, then designed a Folly (A structure with no apparent function).
My folly was inspired by a weed that was uprooted in the casting process, its roots became a prominent protrusion on the cast.
The concept of this folly was a set of three poles with fastenings at their tops, these fastenings would be used to supoort a dying tree in a barren landscape. After the tree fully decays, a structure is left behind, which stands as an echo to what once was existing in the landscape. This was the first time I used photoshop, which effectively used to create images of the decaying process of a weathered tree and the Folly.





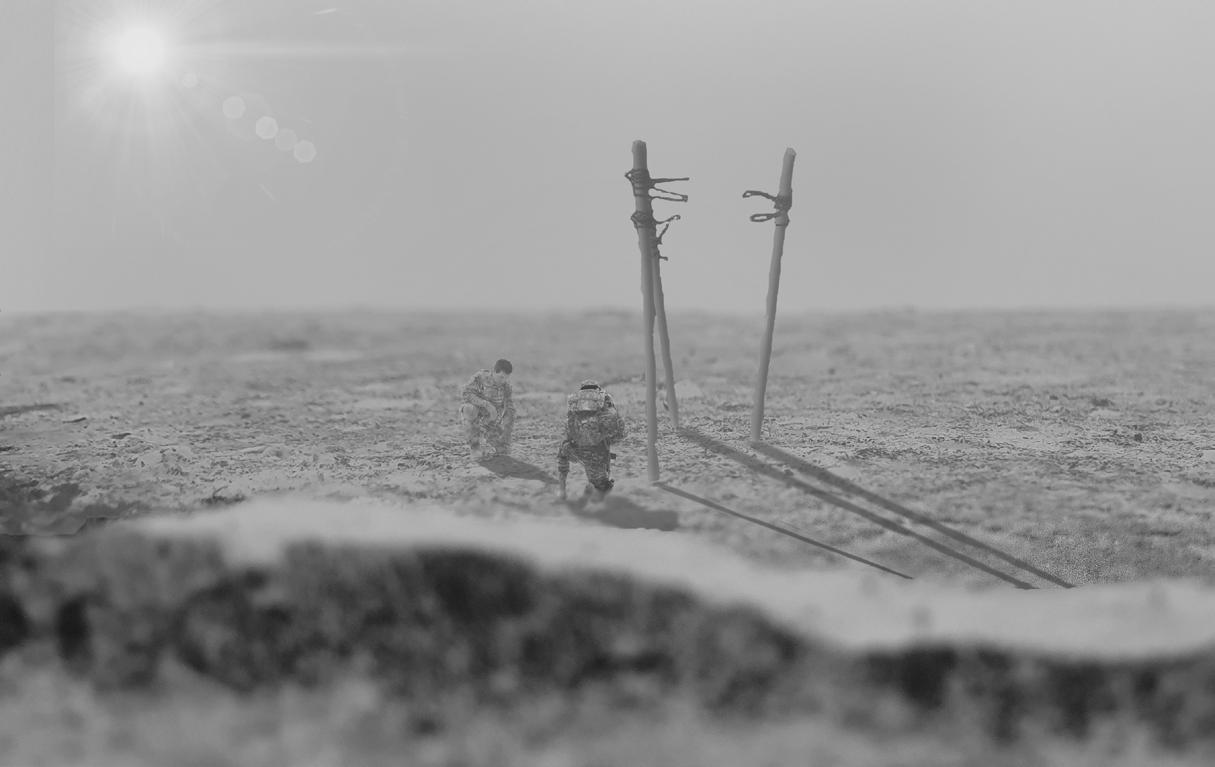
The creation of the plaster casts was a fun process due to the unpredictability of the outcome. This unpredictability allowed us to be more open to strange Ideas.
Some of my initial ideas stemmed from the underside of the cast, which had the topside of the previously mentioned weed. We were encouraged to place random objects into the cast as it set (hence why there is a milky way chocolate embedded near the edge).


