

GEN SHINTAKU CMLI
I am an enthusiastic Japanese landscape architect with a passion for creating sustainable, resilient urban landscapes that enhance the lives of people and ecological systems. My work spans a wide variety of sectors within the UK. I have experience of international projects both through studying and interning in Japan and the USA.

Personal Details
Phone: +44 7751 560336
Email: gengen5698@gmail.com
Language: Japanese / English
Computer Skills









Experience
Senior Landscape Architect
- Stantec UK
- Leading, managing and supporting on diverse landscape design projects whilst guiding junior staff.
Landscape Architect
- Barton Willmore LLP / Stantec UK
- Principally responsible for strategic landscape design up to detailed planning applications.
Graduate Landscape Architect
- Barton Willmore LLP
- A range of responsibilities on different projects.
Education
The University of Sheffield, UK
- MA in Landscape Architecture
- Grade: Distinction
Oklahoma State University, USA
- Exchange Program (Department of Horticulture and Landscape Architecture)
- Grade: GPA 4.0 / equivalent to 1st
Shinshu University, Japan
- Bachelor of Agriculture
- Final year specialised in Landscape Planning
- Grade: GPA 3.2 / equivalent to 2:1
Photoshop
AutoCAD
Arc GIS Illustrator SketchUp
Vu.City MS Office InDesign
Rhinocero
1. Britania Road.................................p.4
2. Sandford Park................................p.10
3. New Street Square............................p.14
4. Conservatoire Campus.........................p.16
5. Forest Prescription..........................p.18
BRITANIA ROAD

Location:
High Halstow, Medway, UK
Project Scope:
Landscape Design & Landscape and Visual Impact Assessment
Project Stage:
RIBA Stage 0 - 3
Project Description:
This overarching hybrid application for an outline element up to 482 dwellings with a detailed element including 278 dwellings (total of up to 760 homes) required support for landscape design and LVIA, which sits within EIA.
Responsibilities:
- Preparing landscape design output for both outline and detailed elements.
- Preparing a landscape chapter for the Design and Access Statement
- Participating in and presenting at the design team meetings
- Coordinating and liaising with the client and the other consultants
- Guiding and supporting junior members of staff

Allotment 5. SuDS Features with Open Water, Wet Tolerant Grassland, Marginal Planting and/or Reedbed Planting
6. Planted Swales or Rain Garden within Verges
The
Green
The Green is located at the centre of the development and forms the key landscape focal point for the community.
This semi-formal and multi-functional space provides a link between the two residential areas and other parts of the green infrastructure.
The Green also provides an opportunity for a landscape space which draws the community together.
The circular footpath at the centre of the Green will be surrounded by SuDS features and other gentle depressions, creating a uniquely designed ‘floating’ footpath.
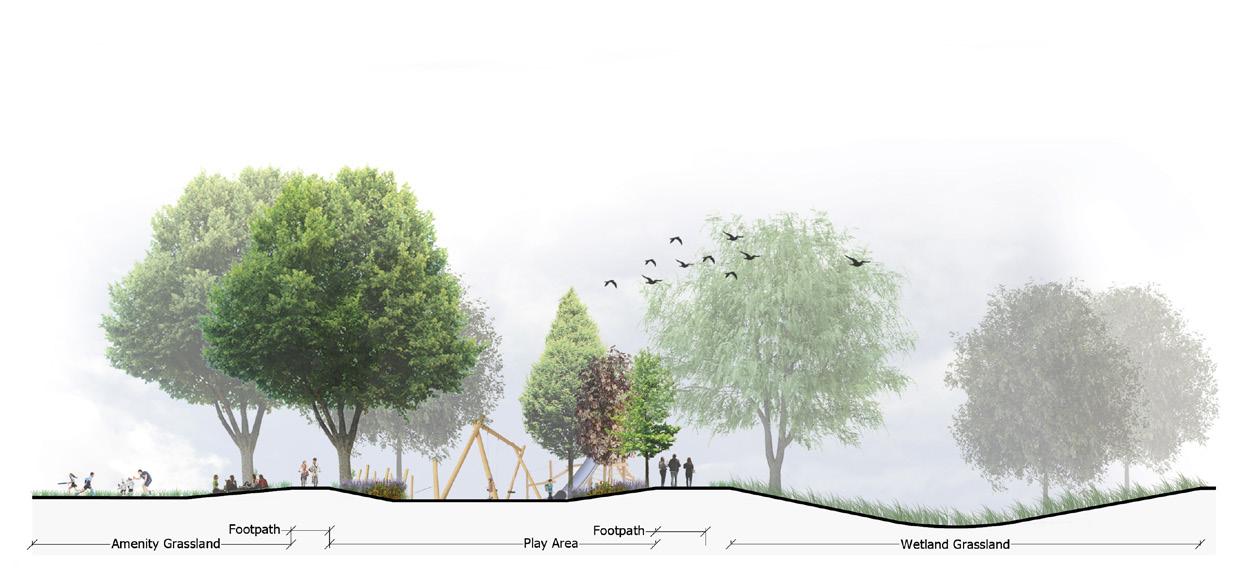

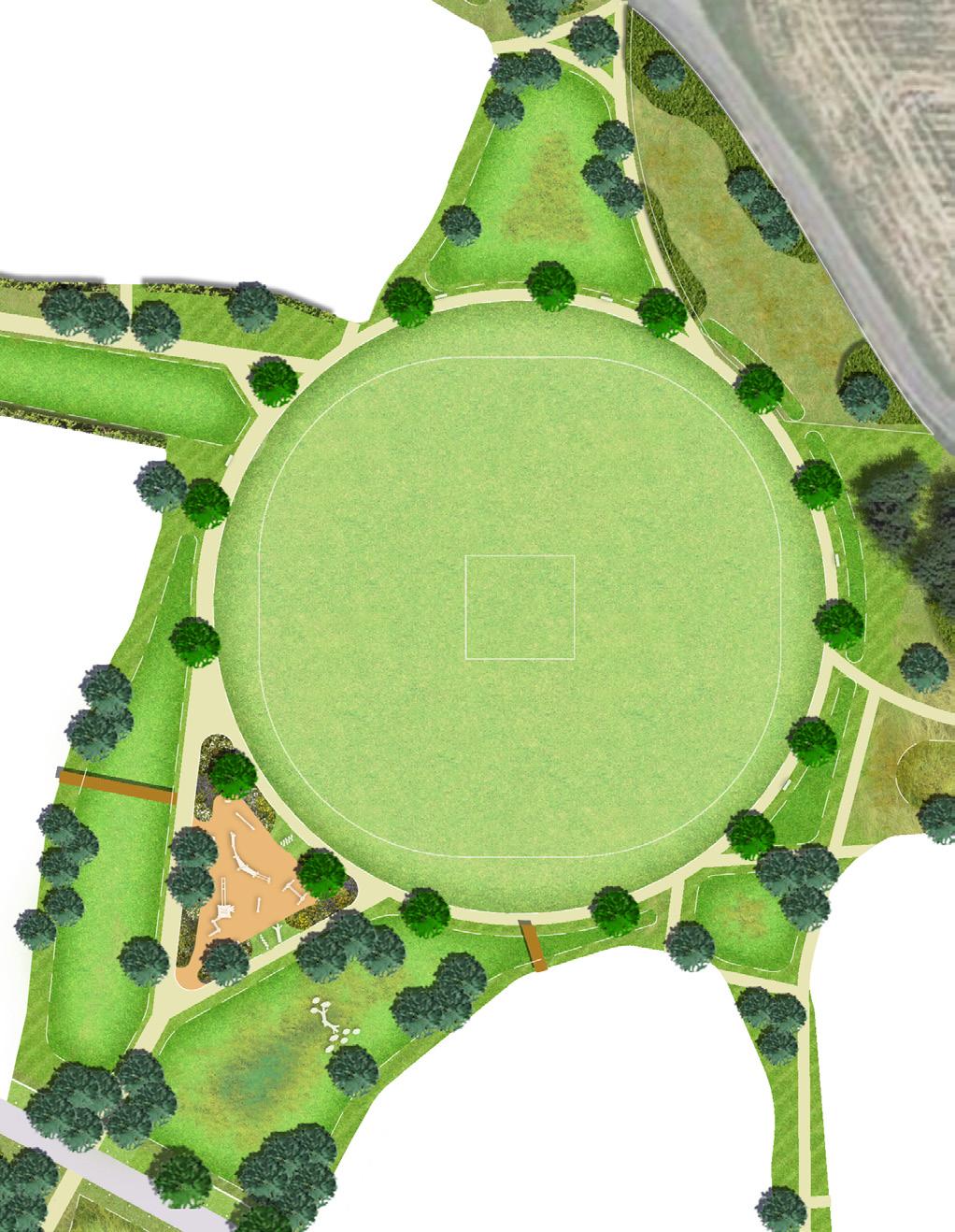

Amenity Grassland
Housing Area Footpath
Footpath Wetland Grassland
Wetland Wetland Reedbed Grassland Grassland
Amenity Grassland
Wetland Grassland Play Area Footpath Footpath Water Open Wetland Grassland Planting Planting Marginal Marginal
Wetland Grassland Play Area Amenity Grassland
Section AA-AA
Section A-A
Section B-B
Footpath Footpath
The Square
This formal square will be the social hub for the new community surrounded by various facilities; including a school, a shop, a community facility and housing. The space is designed to be a pedestrian dominated space of human scale with minimal car parking and limited vehicle carriageway.
The detailed square design rationale will be explained in the following page.
Proposed landscape feature including:
6. Feature lighting and the potential for public art;
7.
and
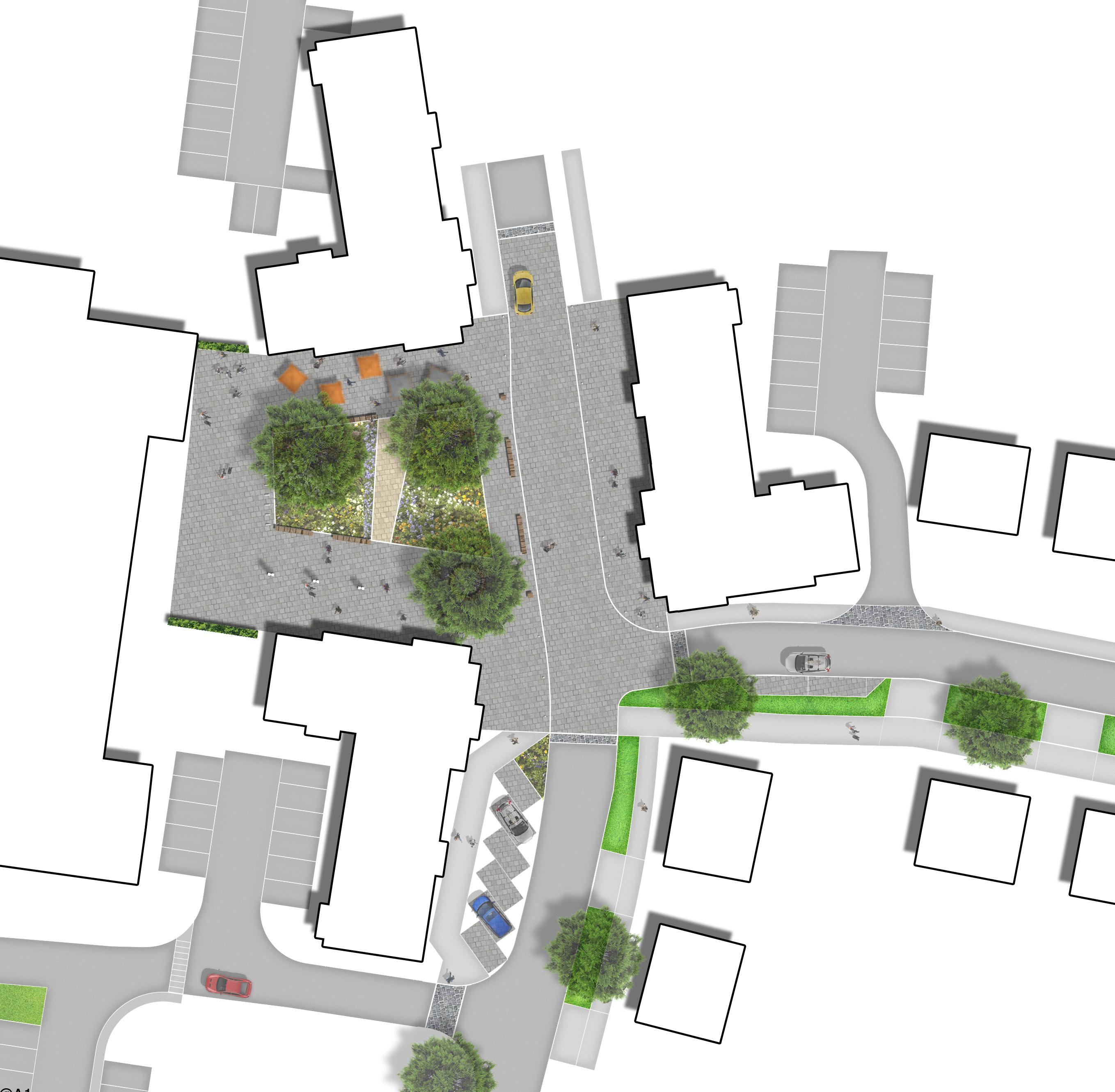
1. Large feature trees;
2. Semi-private area outside community building;
3. Rain gardens;
4. Timber benches, bins and bollards;
5. Cycle racks;
Swale linking square to park;
8. Commercial parking.






Connecting facilities without crossing the roads


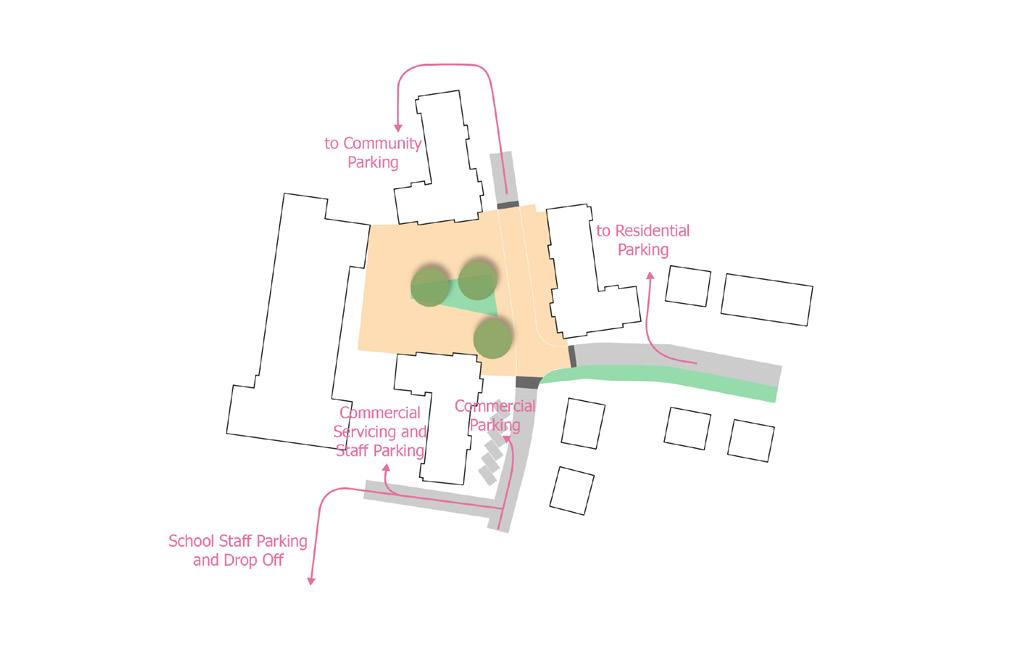
1. The Square and The Green
4. Scale
Use
Proposals
Movement
Proposals: Service
2. Visual Connection
3. SuDS Connection
Faversham: 1,500sqm Proposal: 1,600sqm Wixhams: 2,200sqm
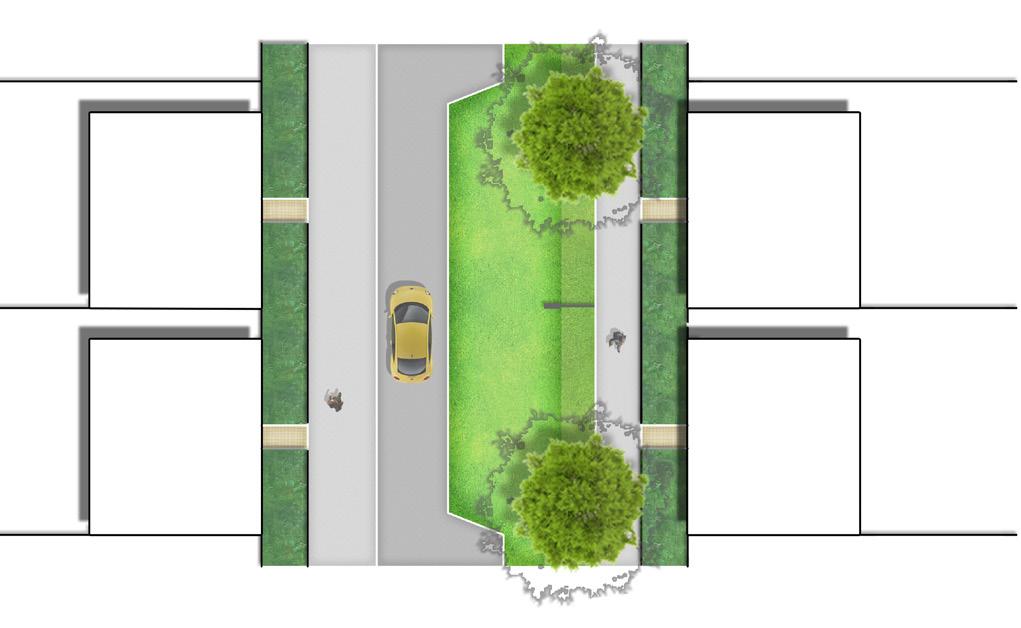

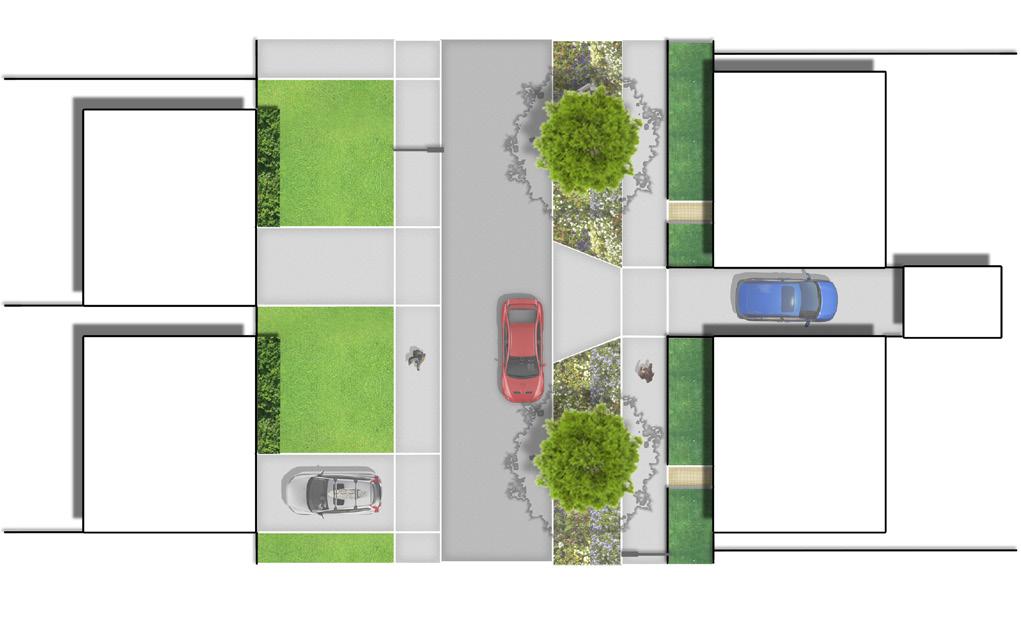
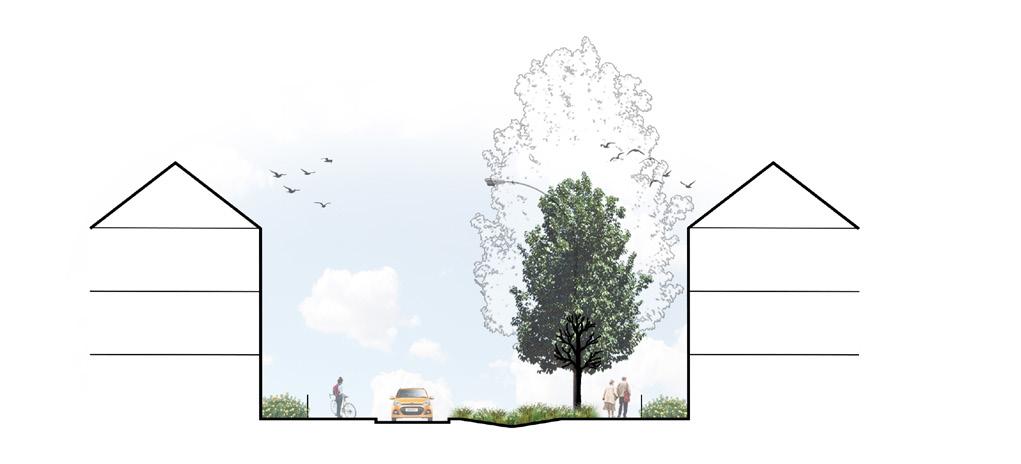
Primary Road 01
Large Tree Palette
Carpinus betulus (Hornbeam)

- After 25 years - height: 10m x width: 6m
- After 50 years - height: 16m x width: 10m
- Soil Volume - 18m3
Quercus palustris (Pin Oak)
- After 25 years - height: 10m x width: 5m
- After 50 years - height: 17m x width: 8m
- Soil Volume - 30m3
Tilia cordata ‘Greenspire’ (Small-leaved Lime)
- After 25 years - height: 10m x width: 6m
- After 50 years - height: 14m x width: 8m
- Soil Volume - 18m3
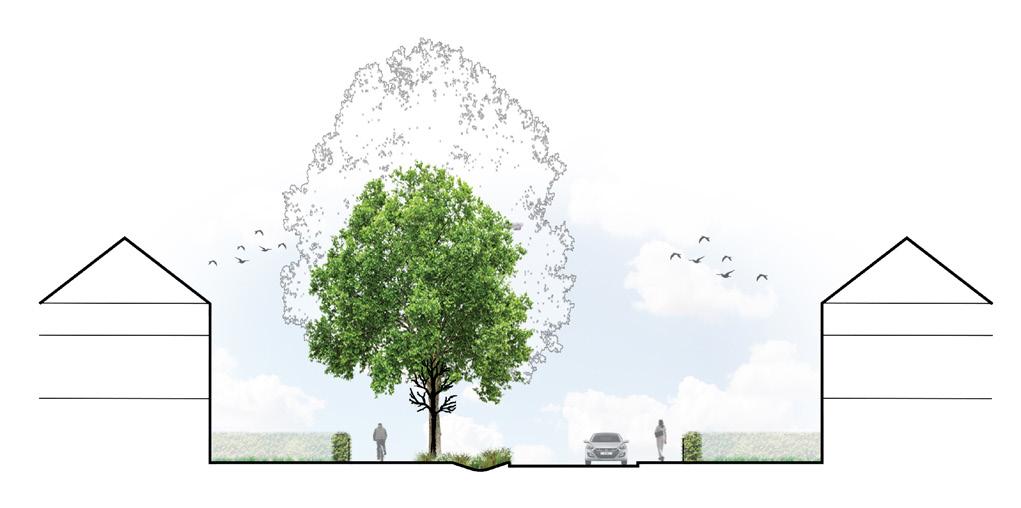
Primary Road 02
Extra Large Tree Palette
Liquidambar styraciflua (Sweet Gum)

- After 25 years - height: 12m x width: 5m
- After 50 years - height: 18m x width: 12m
- Soil Volume - 18m3
Platanus x hispanica (London Plane)
- After 25 years - height: 13m x width: 6m
- After 50 years - height: 18m x width: 12m
- Soil Volume - 30m3
Taxodium distichum (Swamp Cypress)
- After 25 years - height: 8m x width: 4m
- After 50 years - height: 11m x width: 7m
- Soil Volume - 30m3

Secondary Street
Medium Tree Palette

Acer campestre ‘Streetwise’ (Field Maple)
- After 25 years - height: 7m x width: 4m
- After 50 years - height: 10m x width: 5m wide
- Soil Volume - 18m3
Alnus cordata (Italian Alder)
- After 25 years - height: 12m x width: 3m
- After 50 years - height: 14m x width: 7m wide
- Soil Volume - 23m3
Pyrus calleryana ‘Chanticleer‘ (Flowering Pear)
- After 25 years - height: 8m x width: 4m
- After 50 years - height: 12m x width: 5m wide
- Soil Volume - 9m3

SANDFORD PARK 2

Location: Chelmsford, Essex, UK
Project Scope:
Masterplanning, Landscape and Visual Impact Assessment & Landscape Design
Project Stage: RIBA Stage 0 - 3
Project Description:
This landscape-led residential development required a Landscape and Visual Appraisal (LVA) and a masterplan document to demonstrate a strong narrative of landscape design principles. This agricultural land was allocated for housing and a country park through our representation, and the masterplan was adopted by the council in 2021.
Currently preparing for the detailed planning application.
Responsibilities:
- Developing the masterplanning document and associated documents
- Assisting to develop landscape strategies and material palettes
- Preparing illustrative materials
- Preparing detailed landscape design outputs
- Liaising with other consultants and the client
Landscape Concept Plan Legend
1. Proposed development parcels
2. Existing hedgerow retained/reinforced
3. Bronze age monument retained/respected
4. Loop road avenue tree planting
5. Amenity parkland/landscape gateway
6. Neighbourhood Equipped Area for Play
7. Local Equipped Area for Play
8. SuDS features/country park interface
9. Grazing meadow/wildflower meadows
10. Existing pond enhanced for public access
11. Existing pond enhanced for private fishing/ ecological enhancement
12. Woodland buffer planting
13. Proposed native hedgerow
14. Enhancement of watercourse
15. Interpretation board
16. Existing Science and Education Centre
17. New and existing pedestrian routes
18. Chelmer and Blackwater Navigation
19. Native white willow and black poplar planting
20. Car park for the country park
21. Informal kickabout area


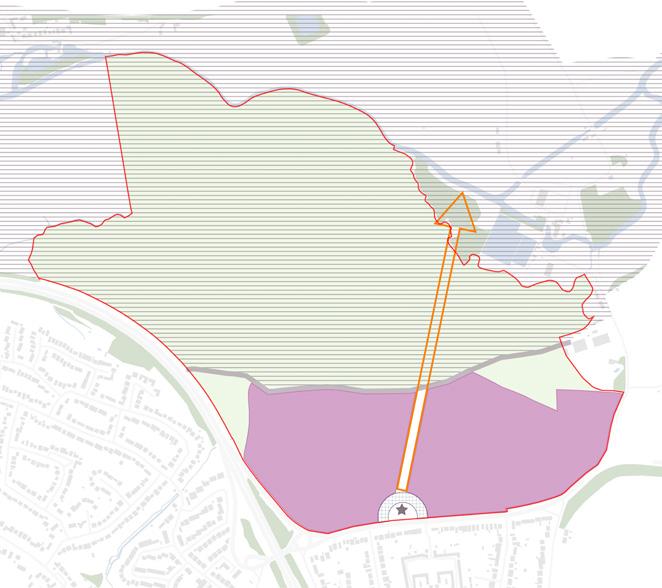



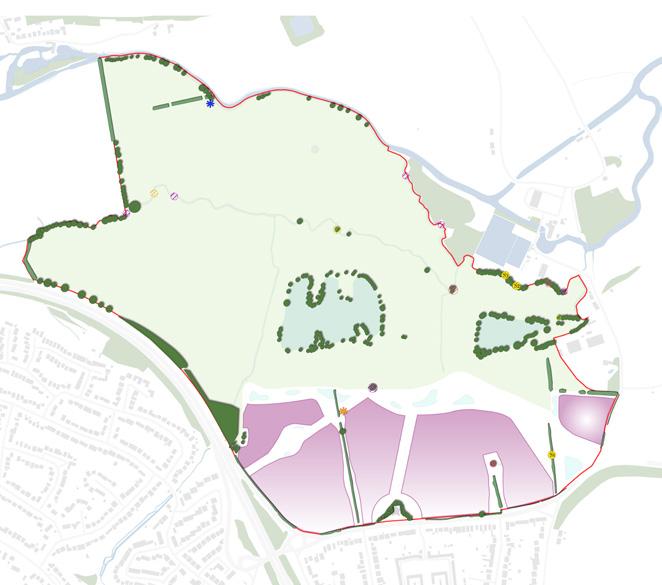

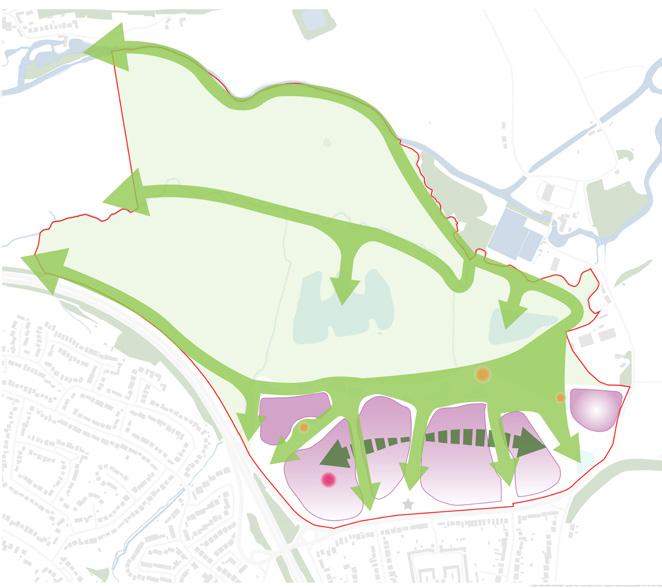

Residential Character Zones & Country Park
The proposed residential area was considered at a finer grain of detail to create local distinctiveness through the preparation of a character zone strategy as illustrated below.
Within the proposed country park, landscape interventions and outline medium to long term management objectives were explored as a guidance for the local authority.
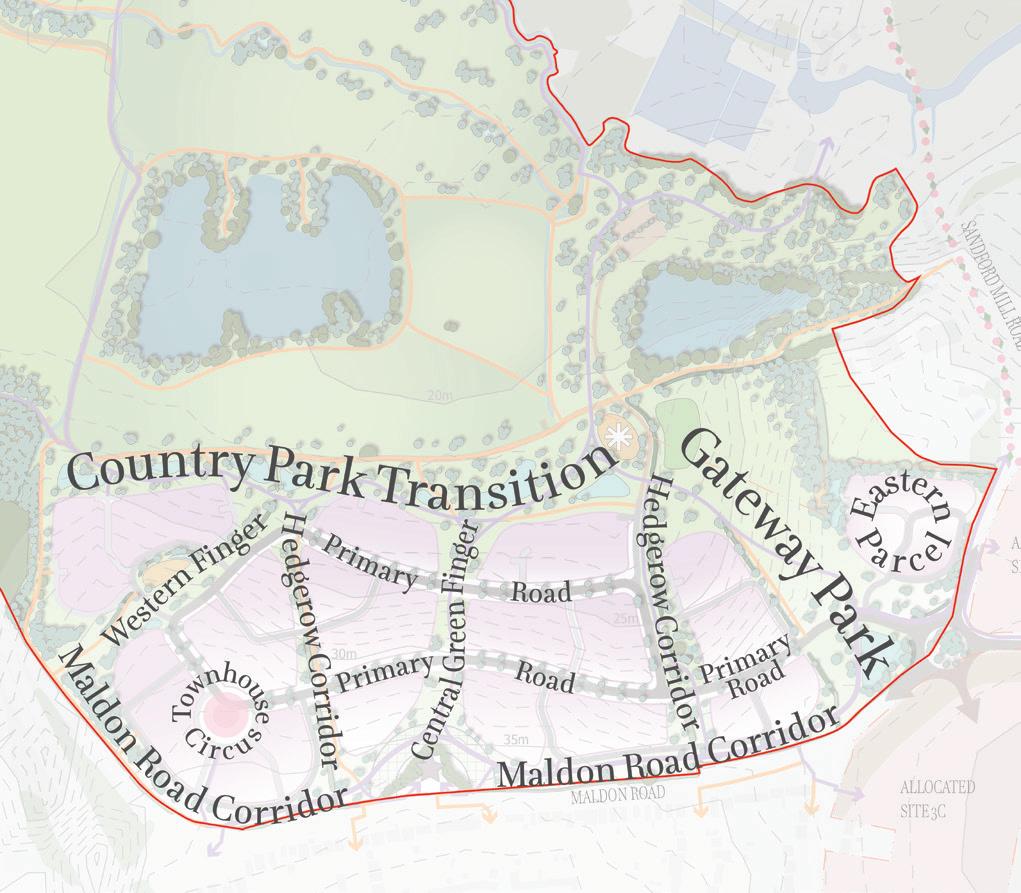
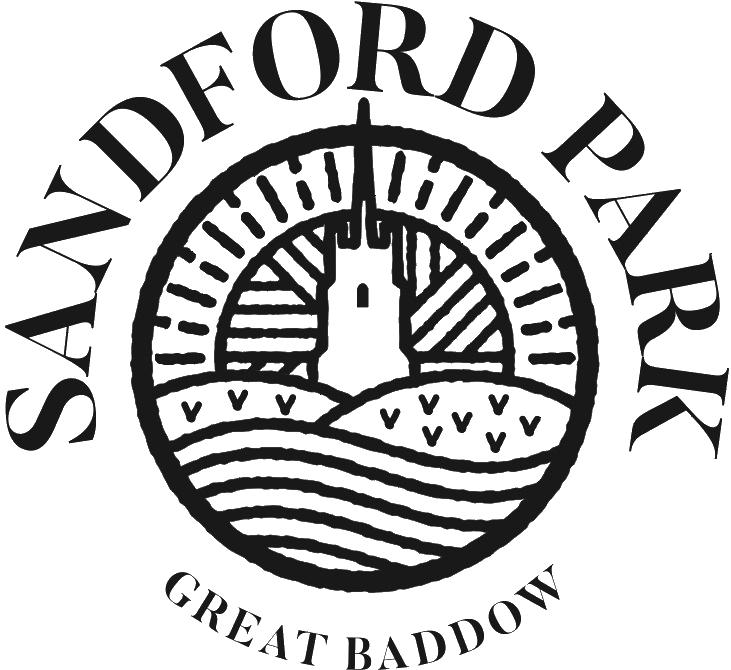
Existing Vegetation & Ecology
Blue Infrastructure & Landform
Push & Pull
Green Fingers
Access & Permeability
Heritage Constraints
Utilities Constraints
Key Views & Sensitive Edges
Proposed Character Zone - Hedgerow Corridors
Creation of strong landscape routes with a focus on existing hedgerow enhancement, habitat creation and the provision of connectivity and landscape structure within the development for people and pollinators.
Landscape Feel
- Verdant
- Bucplic
- Animated
- Vibrant
Landscape Strategy
- Improve the structure and habitat value of existing hedgerows.
- Provide a strong habitat link as well as strong pedestrian/cycle permeability.
- Provide small-to-medium size native tree planting to complement hedgerow.
Built Form Strategy
- A mixture of semi-detached and terraced dwellings with some detached.
- Predominantly 2 storey dwellings with some up to 2.5/3 storey at junctions with the primary road.
- Buildings orientated consistently, in line with the existing hedgerows where possible.
- Medium continuity with parking and garages set between properties.
- Generally back to front roof scape with gables facing plot frontage.
- Opportunity to incorporate swift bricks into architectural detailing.
Potential Tree Palette
- Acer campestre
- Alnus glutinosa
- Betula pendula
- Prunus padus
- Ilex aquifolium
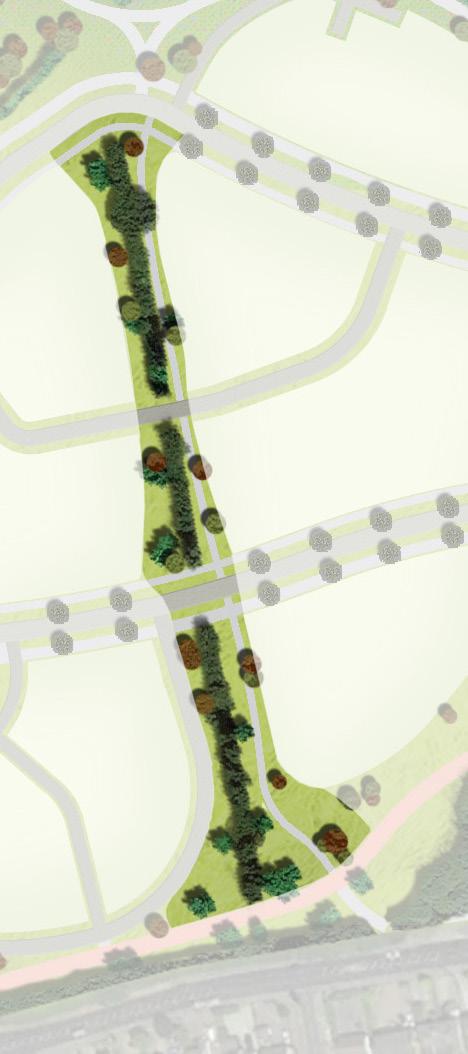
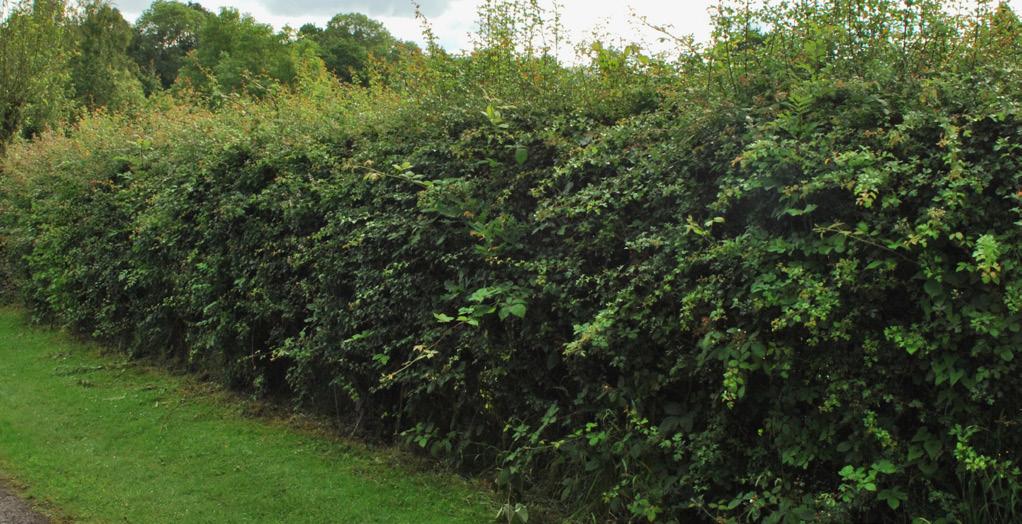





Section A-A: Western Hedgerow Corridor
Mixed Native Hedgerow Consistent Housing Lines
Western Hedgerow Corridor
Swift Brick Hedgerow Wildflower Mix
Ilex aquifolium
Proposed Country Park - Lakes
This central waterbody in the country park will be retained and enhanced as part of the proposed development with areas of shoreline opened up for public access. There will be a strong focus on education and interpretation, with bird hides and pond dipping platforms provided as a resource for visiting school groups and the general public alike. There will also be a emphasis on ecology, encouraging diverse native wetland habitats to take hold.
Opportunities to retain fishing on the lakes will be explored through consultation with key stakeholders.
Key Landscape Elements
- Native Wetland Tree Planting
- Bird Hides and Pond Dipping Platforms
- Native Shrub Planting
- Water Meadows and Reedbeds
- Informal Footpaths
Key Management Strategy
- Management of spaces and pathways to encourage access and recreation with a focus on education.
- Maintenance of wetland areas to promote native species and discourage invasive species.
- Maintenance of open water areas to encourage native birds.








Central Lake Typical Section
Water Meadow Planting Pond Dipping
Bird Hide
Betula pubescens Alnus glutinosa
Existing Pond and Wetland Carr/Reed
Water Meadow Planting and Bird Hide
NEW STREET SQUARE 3

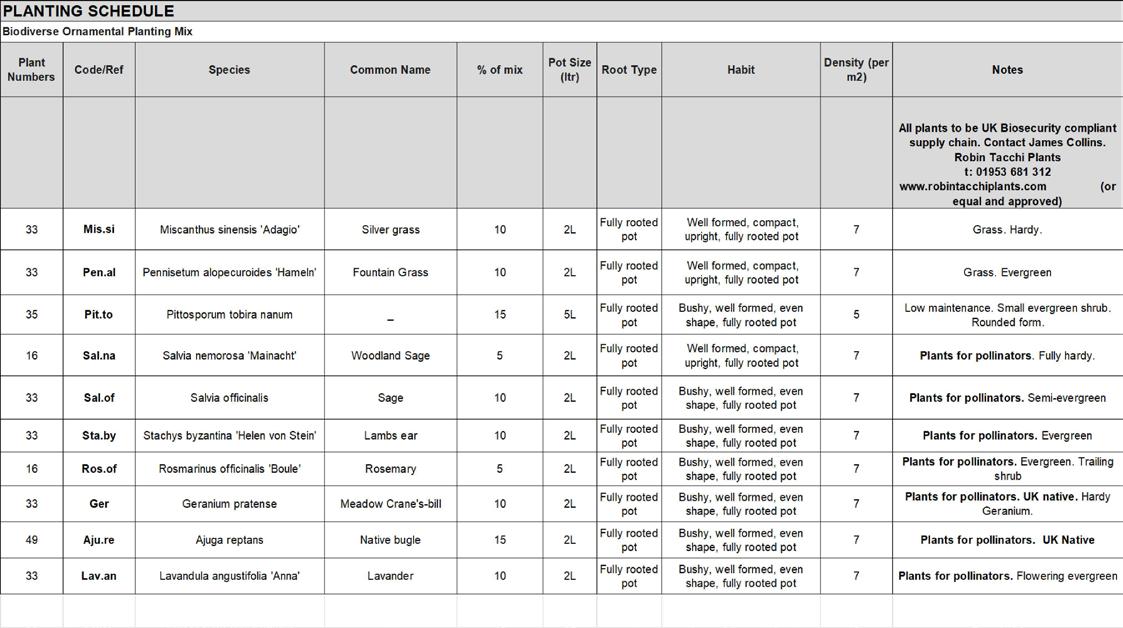

Location:
City of London, UK
Project Scope: Landscape Design
Project Stage:
RIBA Stage 2 - 6
Project Description:
This existing commercial building, which has a panoramic view towards the River Thames, is under a process of decarbonisation, renovation and refreshment. The project required an enhanced roof terrace for the occupants and biodiversity.
The project is scheduled to commence on site in January 2024.
Responsibilities:
- Acting as the lead landscape architect delivering the project
- Preparing the landscape tender package
- Preparing the landscape planning package
- Participating in and presenting at the design team meetings
- Coordinating and liaising with the client, the other consultants and contractors




Section A-A
Courtesy of Matthew Trapnell
Section B-B
CONSERVATOIRE CAMPUS 4
Location: Kawasaki, Kanagawa, Japan
Project Scope: Landscape Design
Project Stage: RIBA Stage 0 - 7 (equivalent)
Project Description:
The practice was appointed for re-designing a conservatoire campus which is located in the Greater Tokyo Area. As part of the campus masterplan, garden design in front of a music concert hall was produced.
The garden design was implemented in 2016 after I left the practice.
Responsibilities:
- Assisting design development before the construction phase
- Visiting the site with contractors and the lighting designer
- Attending regular meetings with contractors


Pre-existing Condition

Design Proposals


Stone No.8 and 11 Assembly Study
A large stone No.8 (900 x 7,100 mm) was placed on stone No.11, facing towards the main concert hall entrance. I assisted on the production of the sketch construction and assembly details.
Lighting Study
A site visit was conducted with the lighting designer to assess the existing lighting and the effect of the proposed lighting. I assisted the lighting designer with testing the proposed lighting options.
Cutting Detail Pre-existing Lighting




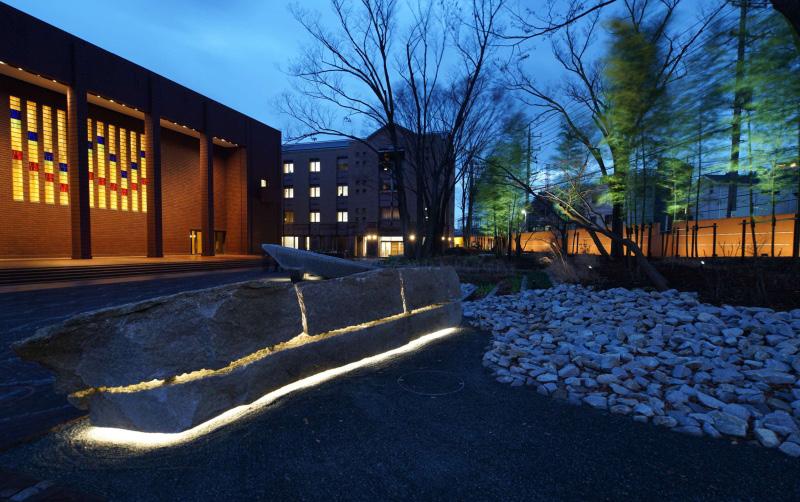
Proposed stone
FOREST PRESCRIPTION 5

Location: Newcastle and Gateshead, UK
Project Type: Individual Student Project
Project Scope: Landscape Planning & Masterplanning
Project Stage: RIBA Stage 0 - 2
Project Description:
My final project at the University of Sheffield reimagined Newcastle and Gateshead Urban Core and Forth Yards with urban forests to help tackle public health issues in the city.
Responsibilities:
- Producing the strategic masterplan and the sub-site masterplan
- Producing illustrative materials to support proposals
- Researching academic papers to support the positive correlation between green spaces / urban forests and health benefits

As the diagram shows, urban forests have the potential to solve a wide range of problems in modern cities. The proposal introduced urban forests to solve the site’s current health issues.

There are theories that explain how green spaces can improve mental health. One example, Kaplan and Kaplan (1989), argues that one of the best environments to restore mental health is forests. There are four key elements to create a restorative environment:






Site Selection and Management
All residents will have a community forest within 250m.
A community group will be created for each community forest, and that group will manage their forest.
Forest Types
Different types of forest will be allocated depending on the local needs.
For example, coppice woodland will be implemented in the ground of the only hospital on the site. Visual access to forests from the hospital will enhance the healing process of patients and create recreation opportunities for them.

Building Types
Various types of buildings will be implemented. This diversity intends to facilitate a parallel diversity of inhabitants, including but not limited to; diverse ages, genders, ethnicities and faiths.
Planning Permission
The council will give conditions to future residents and developers to ensure they contribute to and sustain the urban forest.
For example, new residents on the site have to become members of the community group for the nearby urban forest.
To select the sustainable transportation improvement routes, residents and visitors main walking/ cycling routes were identified.
On those routes, width of carriageways will be reduced to create new spaces for street trees.

Pedestrian

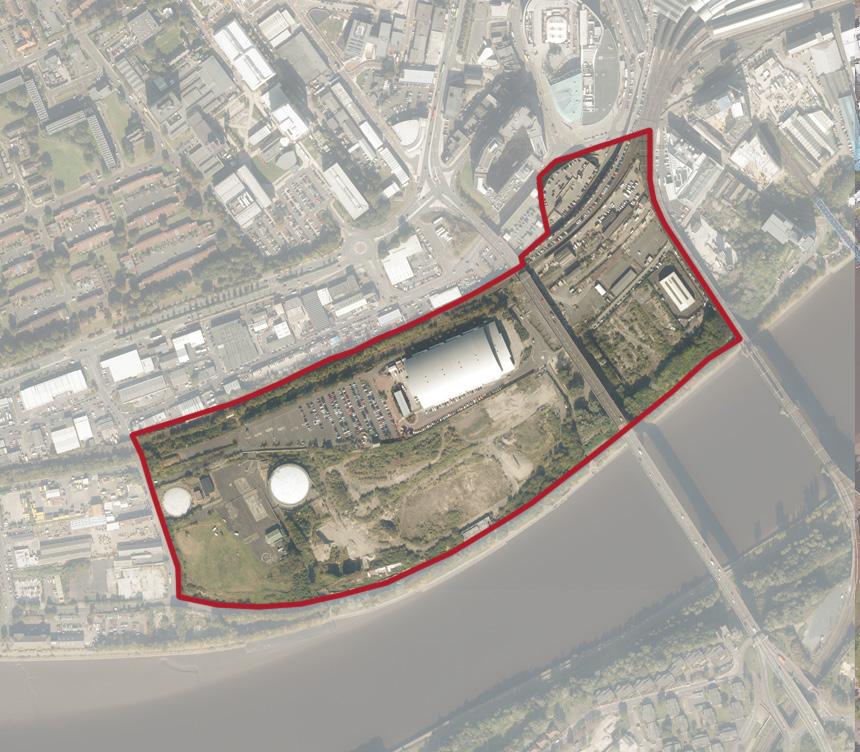



Proposed Grove Trees

Proposed Deciduous Forest



Proposed Screen Trees
Proposed Orchard Trees
Proposed Ornamental Orchard Trees


Proposed Allotment

Proposed Metro Station


Lead Works(1779-2002)
Banks Goods Station (1839-1970s/80s)
Elswick Gas Works (-1970s/80s)
Existing Newcastle Radio Metro Arena
Historic Use of Forth Yards
Existing motorway bridge
Landscape Design Principles
Urban forest (Community forest)
Phytostabilisation theory was used in the contaminated land to avoid any further escape of lead (Pb) from the area. The area will also become a restorative environment, being used as a community forest. As implied by Turner’s painting, the demolished shot tower was a symbol of this area. The shot tower will be re-created with vegetation as part of the restorative environment.
Phytostabilisation



Temporary Market & Music Arena
Spaces for music activities and a temporary market will be provided within proposed grove trees.
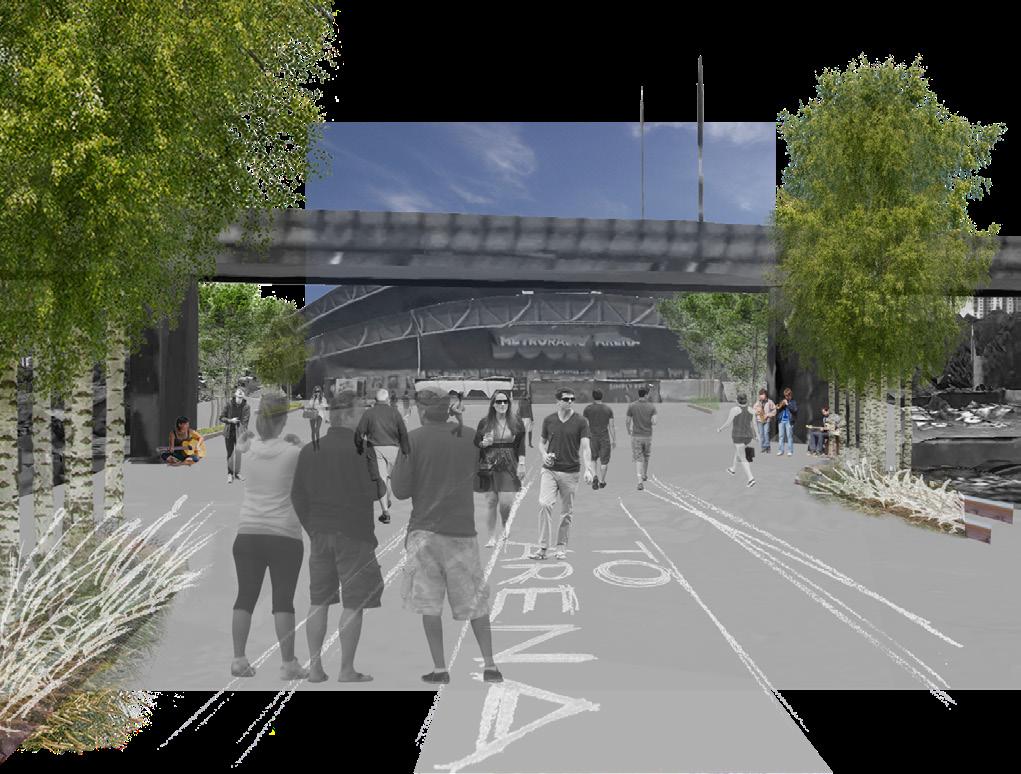
Housings
Proposed housing will be low-rise clusters with a communal orchard in the court yard to create a sense of community and promote healthy eating.

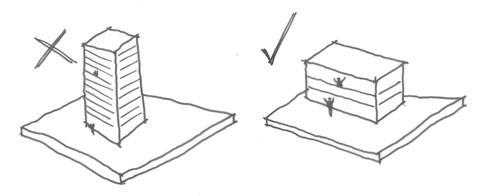
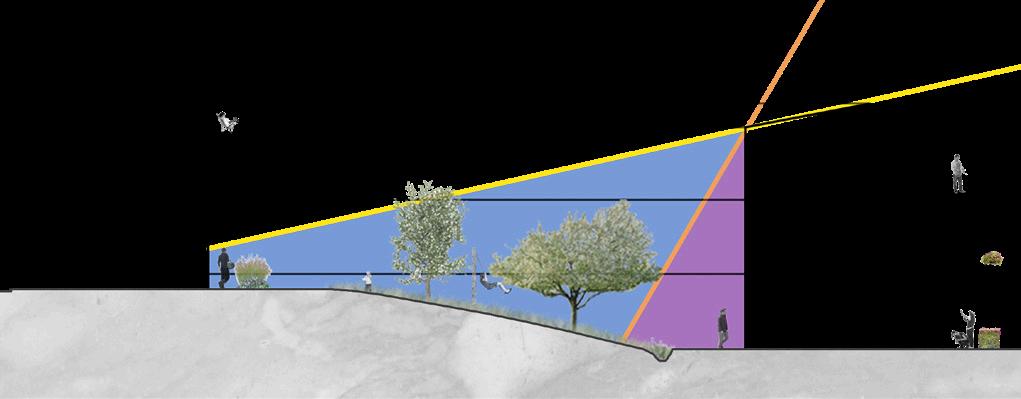
-Malus domestica
-Pyrus communis
Vegetated shot tower
Community forest + phytostabilisation
Boardwalk
Existing forest
Old Rail Line
Betula pendula grove Pb
Historic Reference of the Site
W. Turner (1823)
Shot tower
Passive Housing
Communal Orchard

