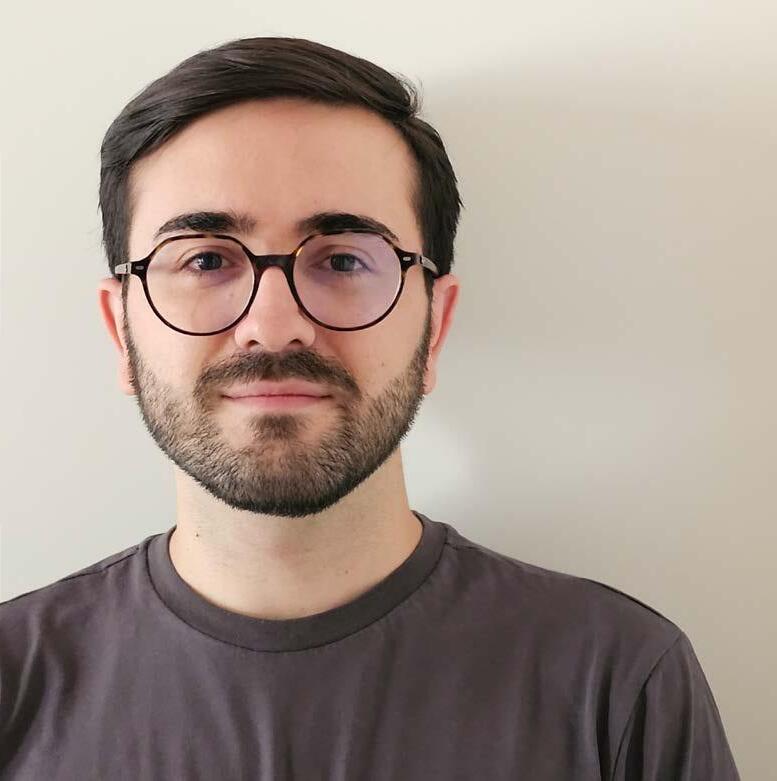
SOMETHING ABOUT ME
Gennaro Scotto di Covella





Napoles, Italy, 1996
+61 0412883786
97 Flemington Rd, 3051 North Melbourne VIC
gennaroscotto1@gmail.com
Gennacchio (personal account)
Gennaro Scotto di Covella
Born in Napoli (Italy), I attend high school at the technical institute for surveyors and than i continued my studies in “Science of Architecture” in Naples for the bachelor’s degree. Interest in sustainable architecture led me to continue my studies at the “Polytechnic University of Turin” for the master’s degree in Architecture for Sustainablity.
I’m very curious in the work and in the life. I love travelling and discovering the world, know about other culture and try the other countries’ food. In the last years I find out the passion for the 3d printing so I started to make some personal project. The passion for Architecture is grew even more with University. The years of experience in Turin helped me to improve in the details drawings, interfacing with other professionals, my problem solving skills and manage some critical situations. Apart from the modeling&rendering and the construction stage, i really love the designing phase of a project (concept, vision of spaces, innovative and functional solutions searching). I found gratitude in what i do and i’m continuely looking for something to learn and challenge myself.
EDUCATION
2018- 2021 Polytechnic University of Turin - Architecture
Master’s degree in “Architecture for Sustainablity” - score 106/110
2014-2018 Federico II University of Naples - Architecture
Bachelor’s degree in “Science of Architecture - score 110L/110
2009-2014 Technical Institute for Surveyors “Vilfredo Pareto”
SOFT SKILLS
Precision and attention to detail
Adaptability
Resourcefulness
Problem solving
Teamwork
SOFTWARE SKILLS
Autocad
Archicad
Revit
Photoshop
InDesign
Illustrator
Blender Office pack
LANGUAGE
English
Italian HOBBY
Travel - 3D printing
Photography - Food
WORK EXPERIENCE
2020-Present
Present
Sept. 2023 - Jan. 2024
Occasional Rendering service
Self-employed
Main project:
- New restaurant-winery in Naples
Collaboration with Operai del Design s.r.l.
Architect / 3D visualizer / construction management
Main project:
- Italian Space Agency exhibition stand at MIMIT in Rome
All stages of project and realisation
- Industrial Art Exhibition in Riyadh
Design and drawings support and rendering
Mar. 2021 - Apr. 2023
Sistema Architettura s.r.l.
Architect / 3D visualizer / Trainees Manager / construction management assistance
Main project:
- Private villa in Turin (construction management assistance)
- Headquarters of a NPO in Turin (design and construction management)
2020
Jan. 2021 - Mar. 2021
June 2017
April 2016
April 2013
Multimedia-Lab Politecnico di Torino
part-time collaboration: Video-editing / 3D modelling
DeLeo & Drasnar (internship)
Junior Architect / 3D visualizer
EXPERIENCES
Architectural design Workshop
Grottaminarda: A new centrality for Fratta’s suburb
Educational Trip
Oporto: visit to Alvaro Siza’s projects
Stage in Naturalistic Engeneering and Landscape conservation in Savignano Irpino
REALISED PERSONAL PROJECTS
2018
Ironframe Bedroom
All stages of project + wood working
COMPETITIONS / EXHIBITIONS / PUBLICATIONS
April 2018
May 2017
5 Mar. 2016
2017
Kaira Looro Architecture (Competition)
Sedhiou, Casamance, Senegal: Cultural Centre (in-depth in the bachelor’s thesis)
Across the giant (exhibition)
Exibition with architecture students to re-discover the “complesso della SS. Trinità delle Monache”
Accogliere, Raccontare, Comunicare (exhibition)
Projects for “Complesso di S. Efremo Nuovo Ex-OPG di Napoli”
Architetture di ri-connessione (publication)
Projects for “Complesso di S. Efremo Nuovo Ex-OPG di Napoli”
Marella Santangelo, 2017, LetteraVentidue.
Italian Space Agency exhibition stand at MIMIT in Rome
Work: Temporary stand design, in collaboration with Operai del Design s.r.l.
Job order: Design and construction management
Exhibition date: 16/12/2023 to 11/01/2024
Status: completed
Description: ASI exhibited some models of the most important aerospace projects on National Space Day. The space was set up with American beams and mirror supports, each object accompanied by contextual graphics. Lights and monitors helped to make the visitors’ experience more immersive.
Bottom: 3d model
Right: photos of finished work
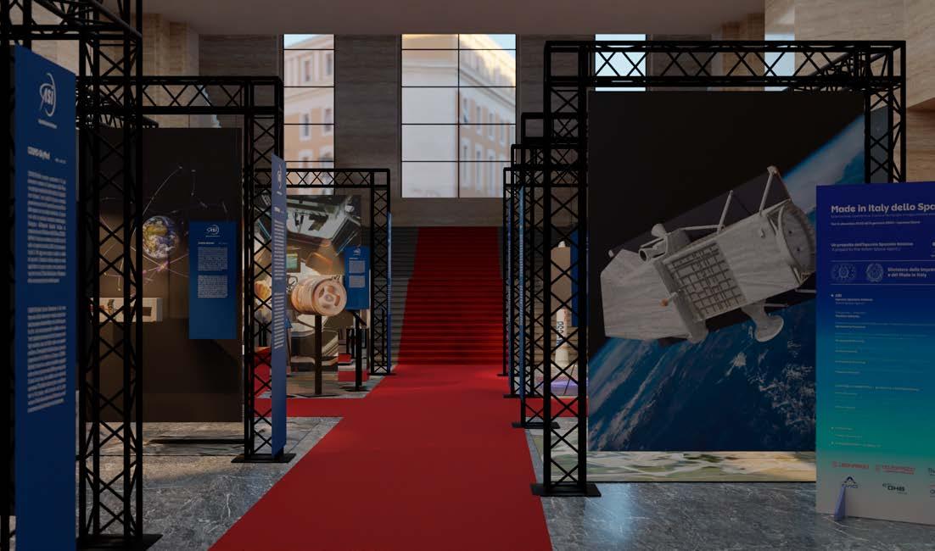
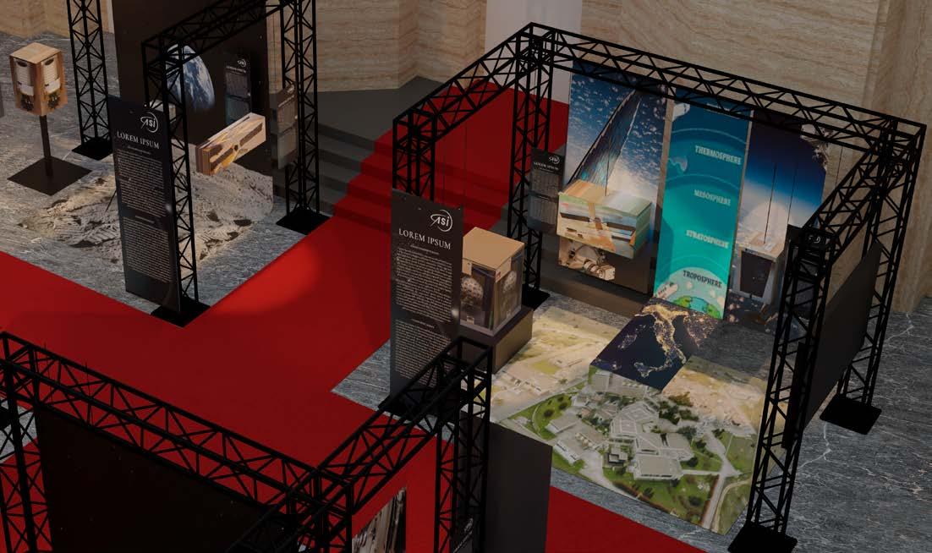
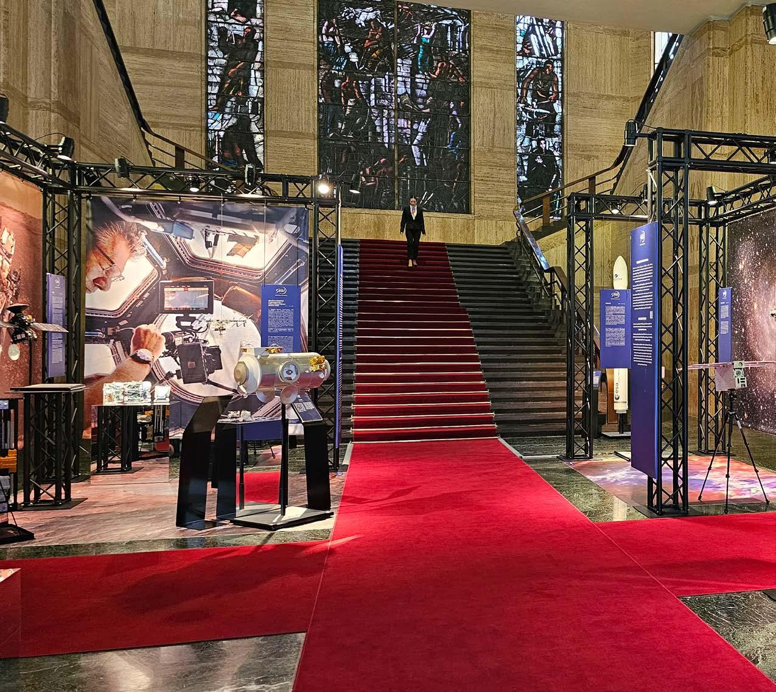
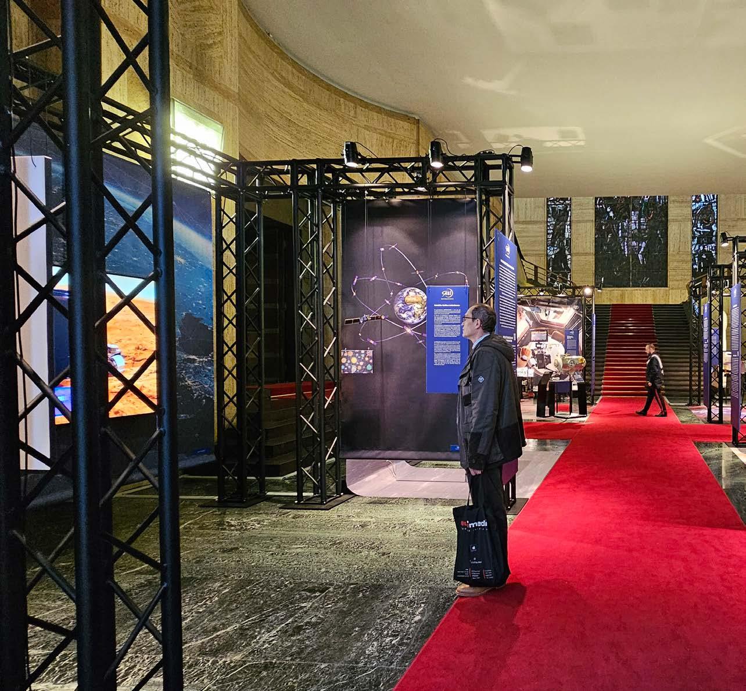
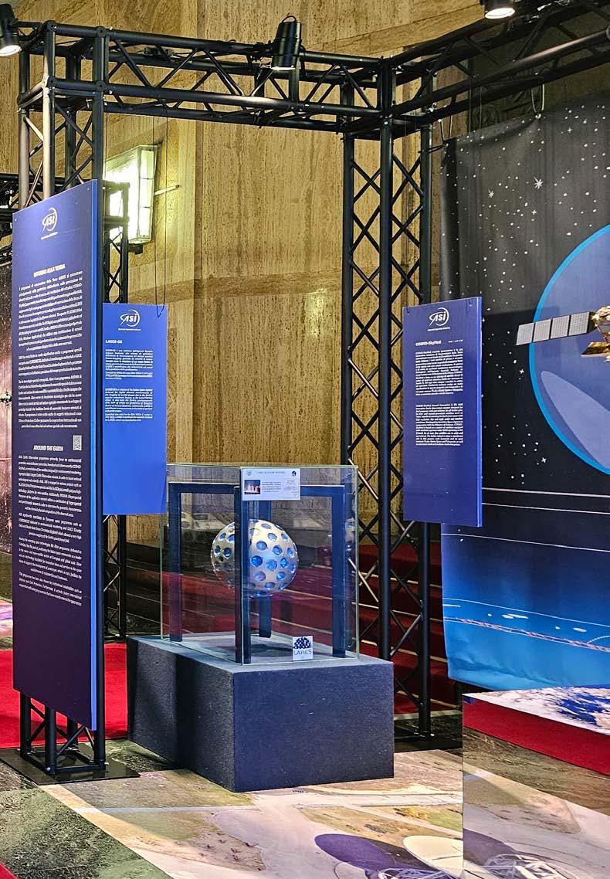
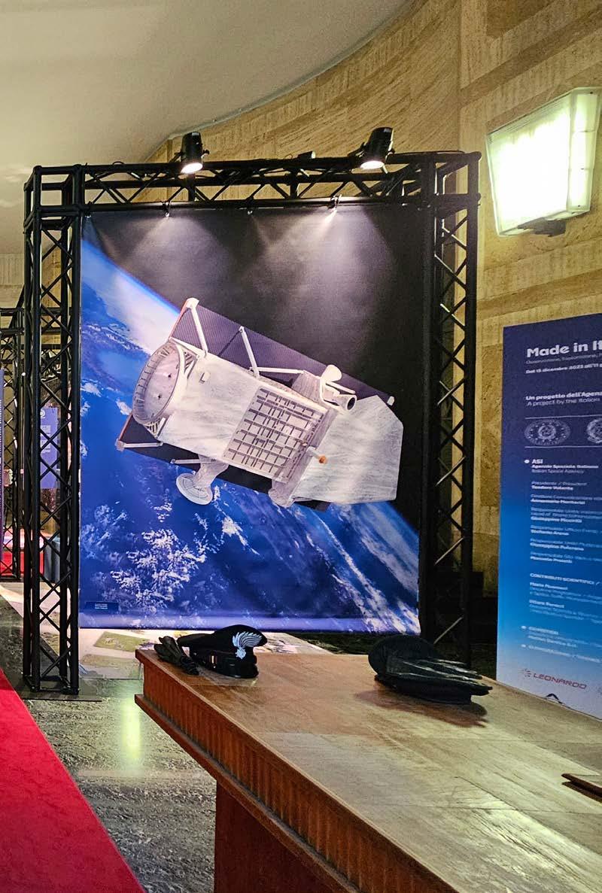
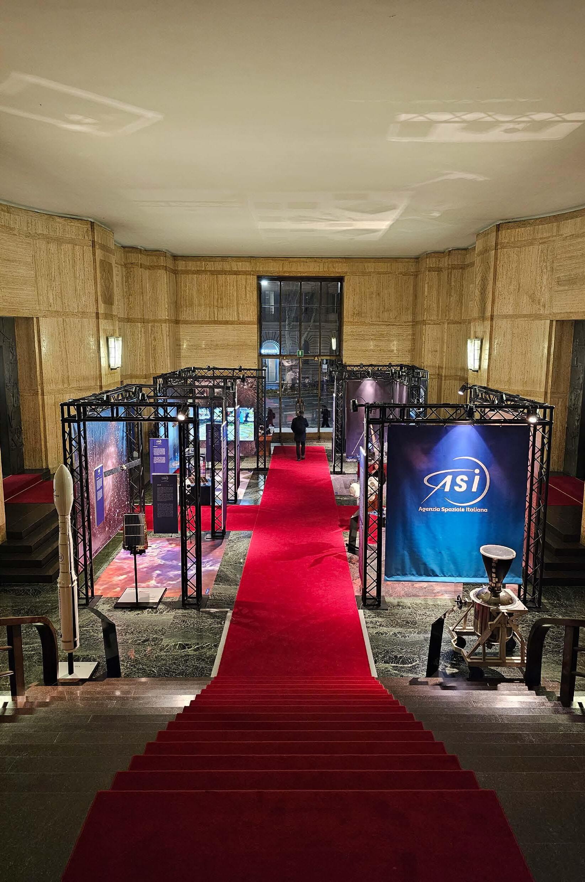
Collaboration with SistemaArchitettura s.r.l.
from March 2021 to April 2023
Experience:
I started working at this firm while studying for master’s degree. I really enjoyed this experience because i felt part of a team and i was not afraid to speak my mind and make mistakes. I learned many things in terms of constructions, design, teamwork and human relations. The next few pages will show some of the most imporant works I have worked on.
Main tasks:
- participate in design choices
- detail drawings
- project drawings for building practices
- checking interference of furnishings and installations (clash detection)
- 3d modeling and rendering
- site construction inspections
- interfacing with craftsman
- managing the trainees
Patio inside a penthouse in Torino:
The house is built around a patio at top floor. For a nature contact feeling the proposal is to build a trees self-supporting structure in corten steel with vertical garden on the top. All irrigation sistems are placed behind the green wall. Under the gravel the Trees unload force onto a grid to better distribute loads. Status: not approved
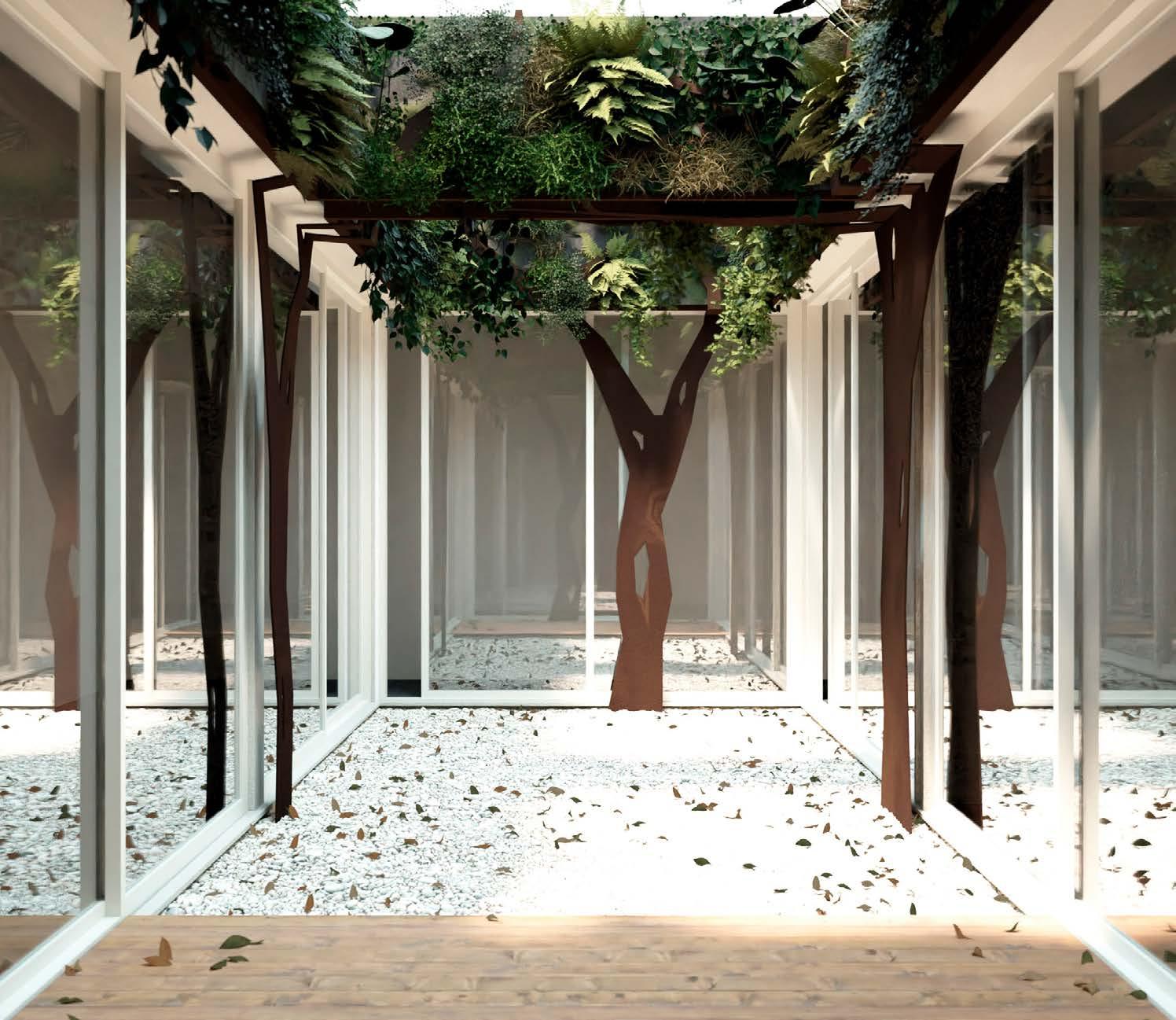
Restoration of a rural building in Emilia Romagna:
The client bought an old rural house and decided to renovate it with the help of state funds. Many landscape constraints conditioned the outcome of the planning. The render on the right shows how the building will look after the works.
Status: in construction
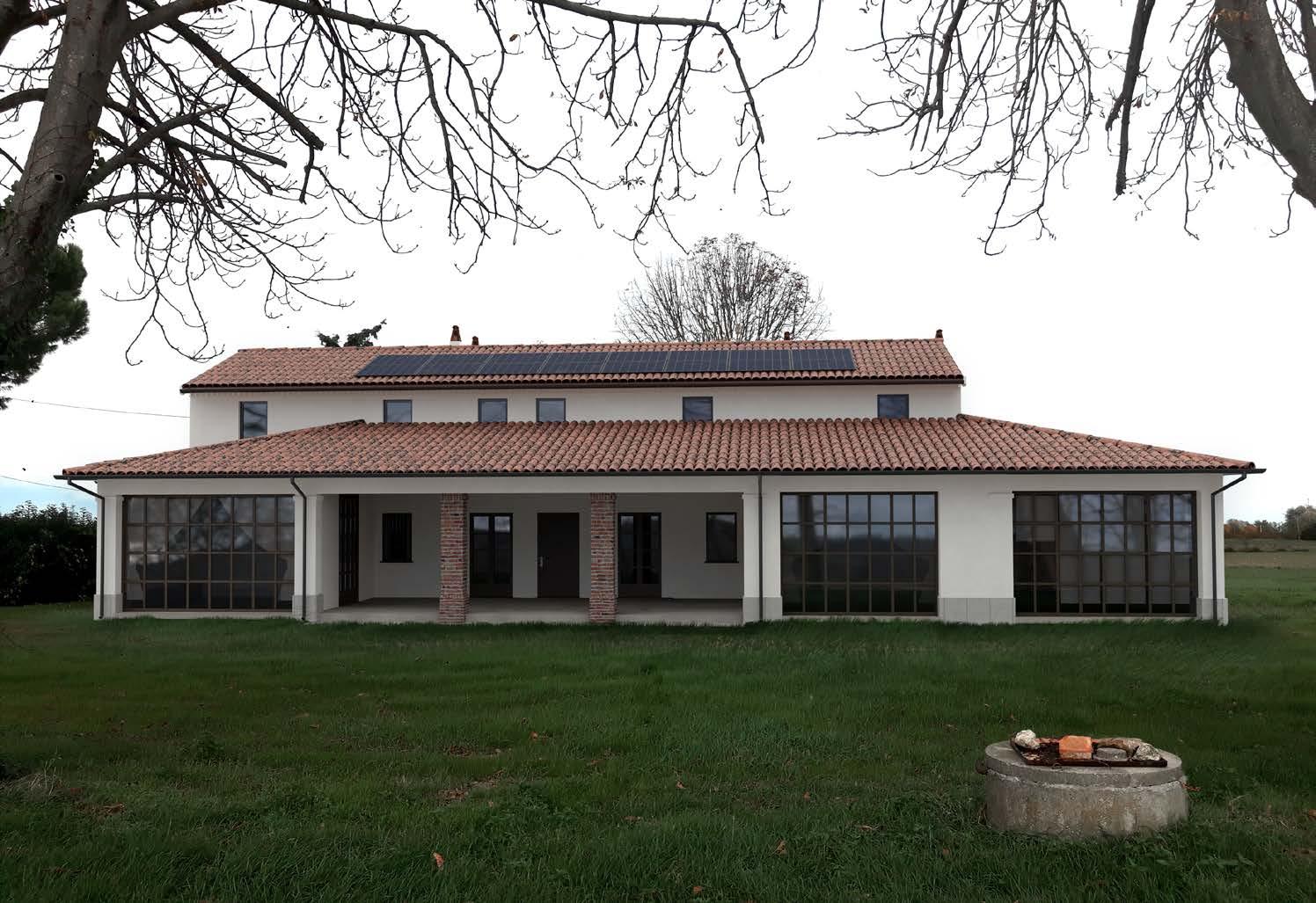
Headquarters of a non-profit organization in Torino:
Work: Restoration of historical building
Job order: Design and Construction management
Project start: project 06/2021, construction 07/2022
Status: completed
Description: project of a headquarters of a non-profit organization for children, the building contains some multipurpose room, offices, meeting room and a cafè. All outdoor spaces were designed, and the initial design included an iron-and-glass dehor.
In this project i participated in some design choises, the intire construction management, from the structure and systems (electrical, plumbing, VRV, MEV etc.) to the furniture.
No further images can be shown due to confidentiality agreements
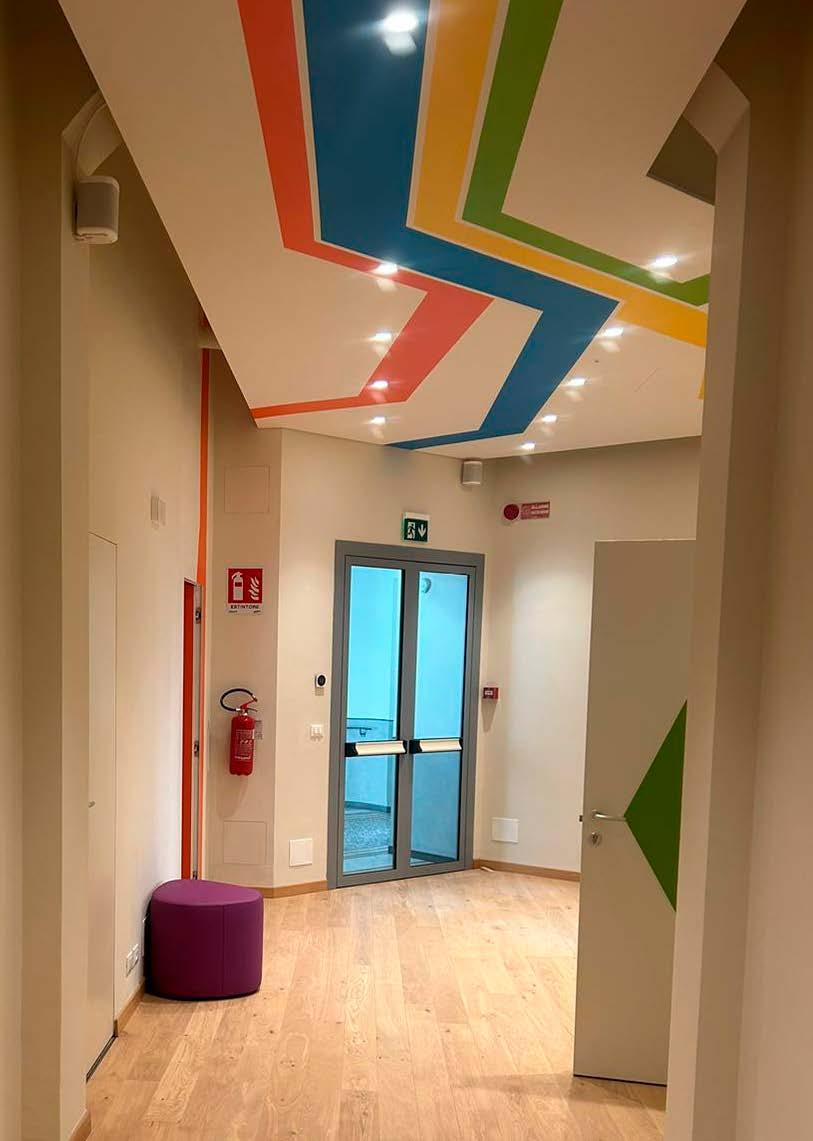
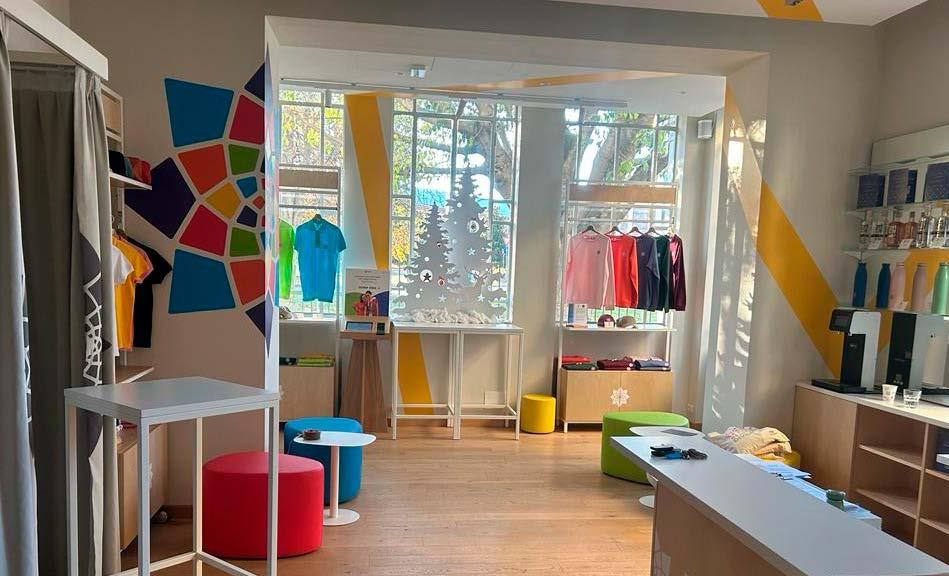

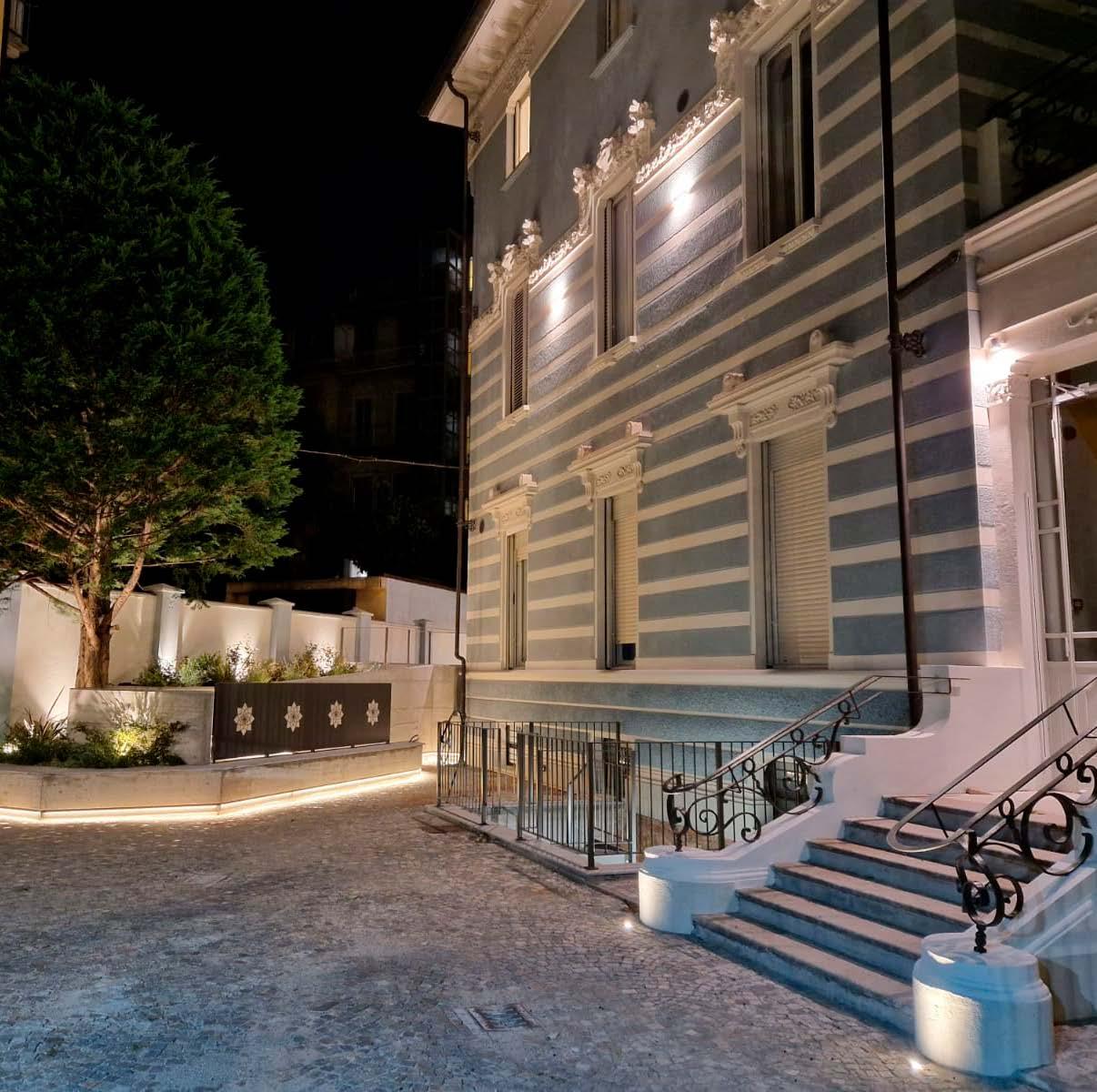
Private luxury villa in Torino:
Work: Restoration of historical building
Job order: construction management
Project start: construction 06/2021
Status: almost completed
Description: Restoration of historical private luxurious villa, interiors are totally in classic style wood, made by italian artcrafts. All type of modern systems are installed (VRV and MEV, domotics etc.)
In this project i participated in the realization of some construction details and interference checking of the various facilities.
No further images can be shown due to confidentiality agreements
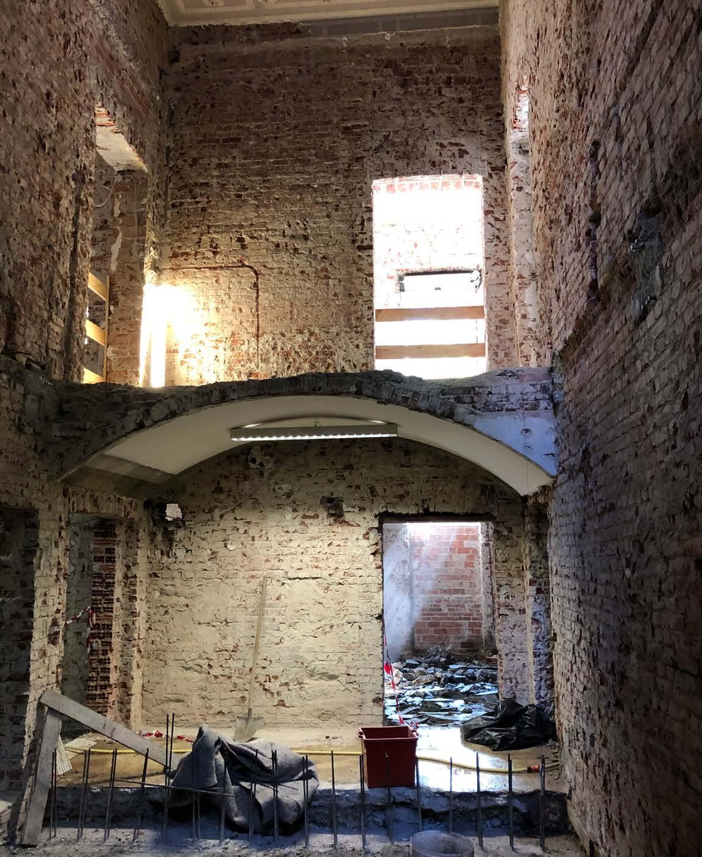
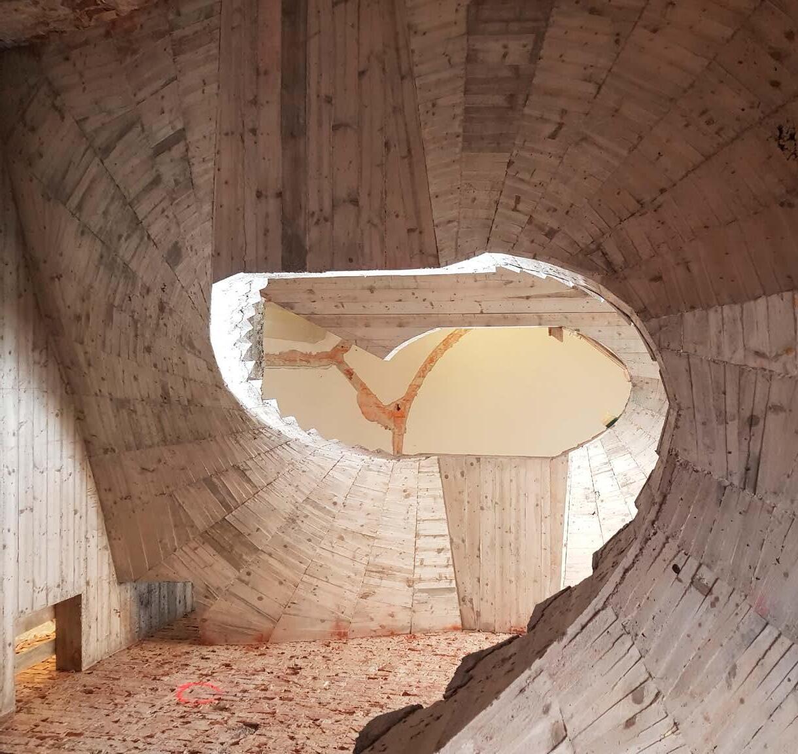
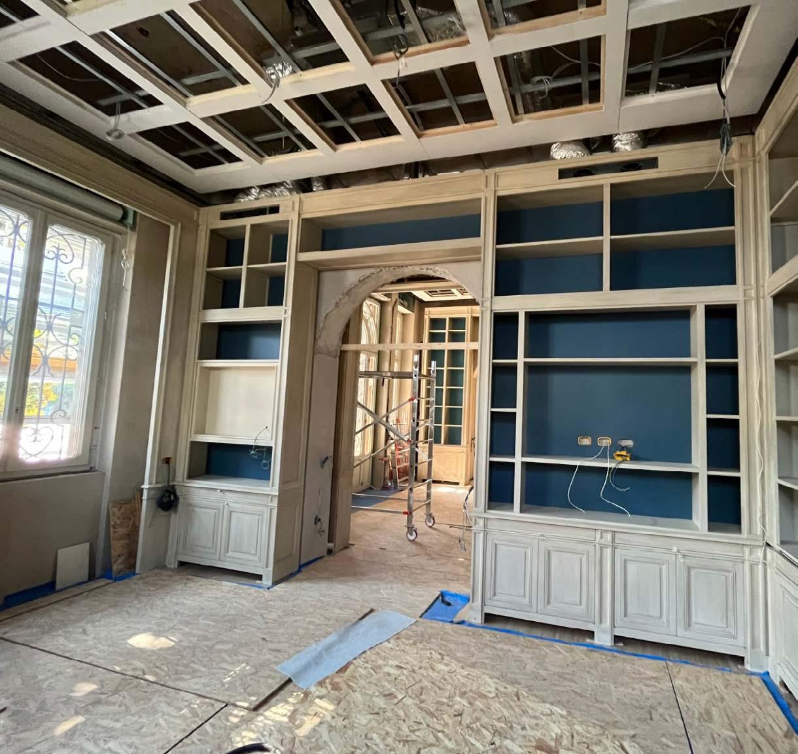


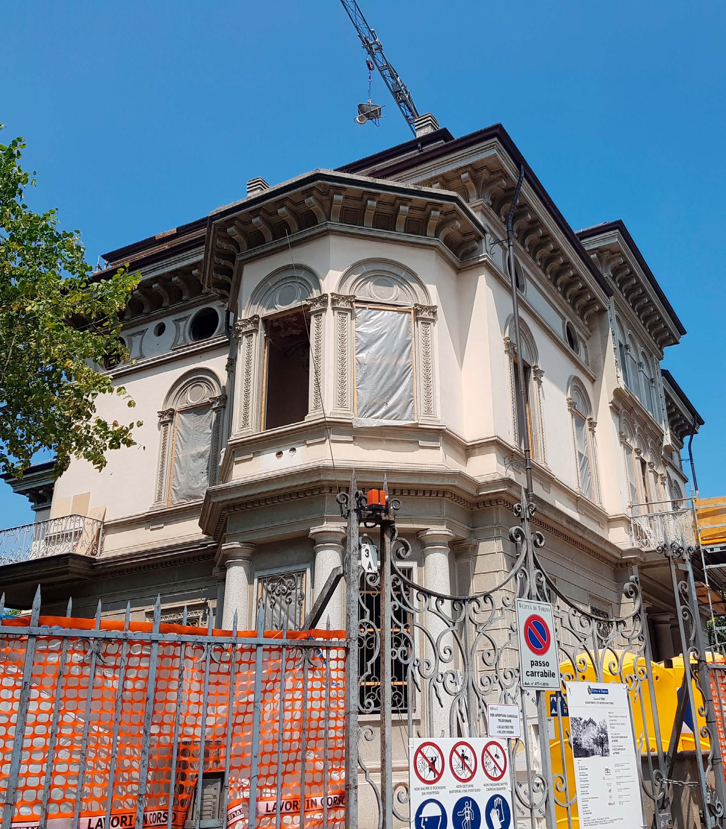
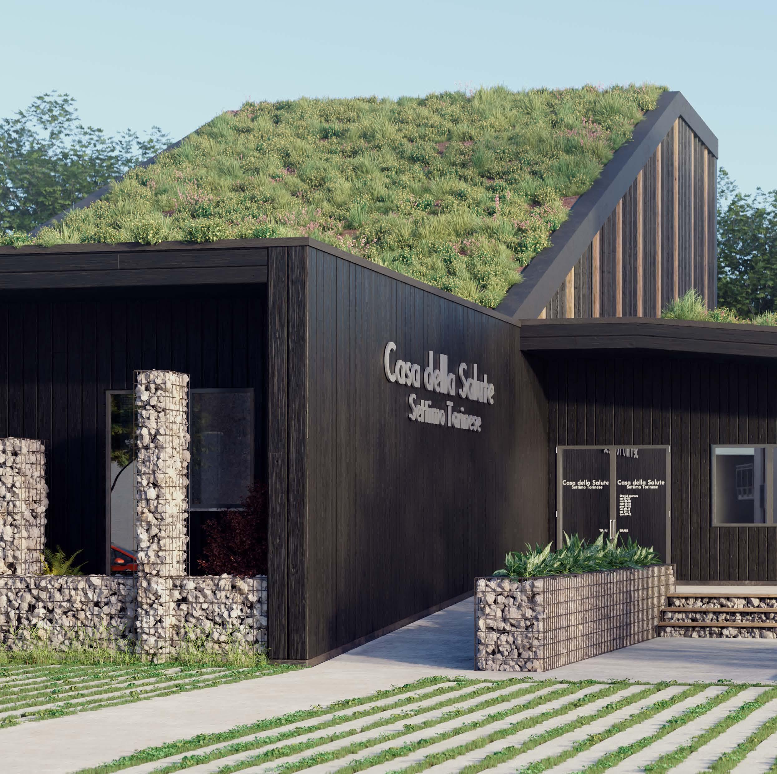
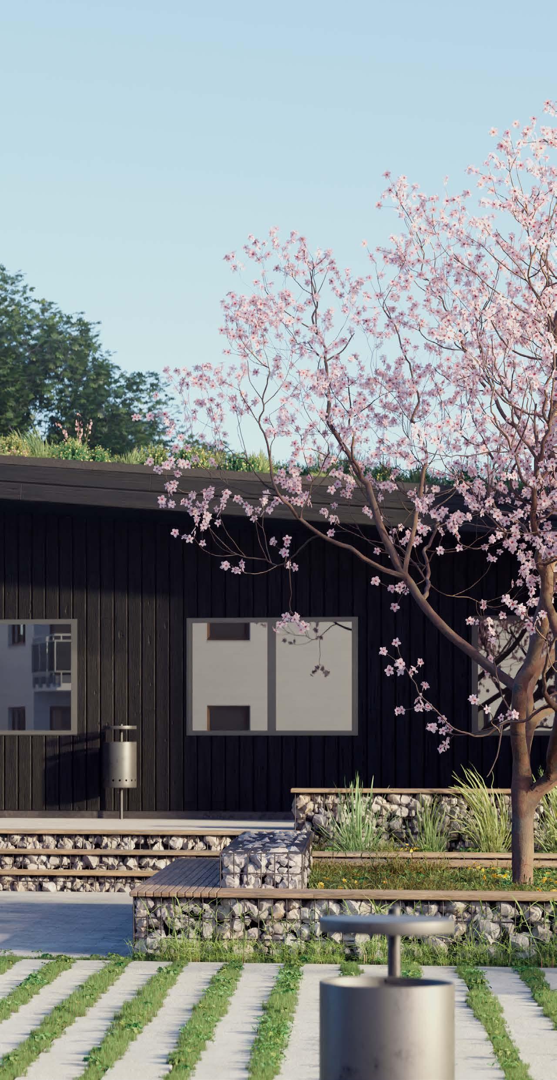






























 Underground Parking entrance
Market/Square Indoor market
Underground Parking entrance
Market/Square Indoor market














 COMPRESSED EARTH RAMP
COMPRESSED EARTH RAMP































 Click to watch the video
IMAGE 3D RENDER
Click to watch the video
Click to watch the video
IMAGE 3D RENDER
Click to watch the video