PORTFOLIO
HAKEEM YAHYA
ARCHITECTURAL ASSISTANT





Advanced 3ds Max Class
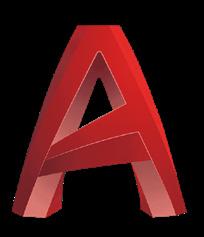
3 weeks advanced course on 3ds Max and Coroner Renderer offered by Render Like A Pro.

Online Graphic Design Course
Enthusiastic Architect, eager to contribute to team success through hard work, attention to detail and excellent organizational skills. Motivated to learn, grow and excel in a team and an environment that is challenging , motivating and innovative towards achieving new possibilities.
Architectural Assistant
SONNEMANN TOON ARCHITECTS.
• Involved in preparing and updating various comprehensive plans, including fully-loaded and fire plans, as well as room elevations and joinery drawings for over 10 healthcare projects incuding 3 Prestigious projects such as St. George Hospital, The Harley Street Clinic, and Vanguard Theatre at Preston Hospital, covering RIBA stages 1 to 4.
• Assisted in the development of conceptual design proposals using CAD, with a focus on REVIT as well as the continuous update the model.
• Assisted with client meetings and site visit as required.
Architectural Assistant
ARDH CONSULTANTS, ABUJA, NIGERIA.
• Participated in all phases of the design processes on over 15 projects nationally.
• Consistently completed jobs with 10%-20% less rework than colleagues.
• Produced detailed drawings and layouts and assisted the clients throughout the projects. Clients had a satisfaction rate of over 90%.
• Supervised renovation works from inception to completion.
• Created 3D models, hyper realistic renderings and video animations.

Intern
ALLIED ASSOCIATES NIGERIA LTD, KADUNA, NIGERIA.
• Created, printed and modified drawings in AutoCAD and Revit.
• Completed accurate site measurements.
• Organized and maintained blueprint files.

Bachelor of Architecture: Architecture



• Near East University - Lefkosa, Turkish Republic Of Northern Cyprus. | BA CGPA: 3. 21 of 4
English Fluent
FFADA Design 3 (C.I.U)
Way finding and singnage of the C.I.U. campus.

Sculpting
Tim Bennet
Partner - Sonnemann Toon Architects LLP
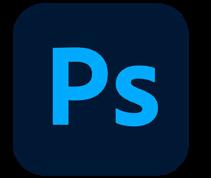



Email: Tbennett@st-arch.co.uk
Tel: +44 7852322803
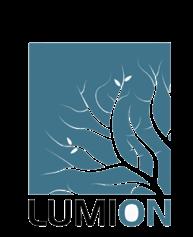
Aminu Baba
Hakeemyahya10@gmail.com
Address
4 weeks graphic design course offered by Shaw Academy. Hausa Fluent

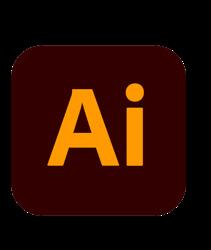
E.D. - TerraGem Projects Ltd.



Email: aminurbaba@gmail.com
Tel: +234 7037928102
Cigdem Cagnan
Vice Dean - Near East University
Email: Cigdem.cagnan@gmail.com
Tel: +90 3922236464

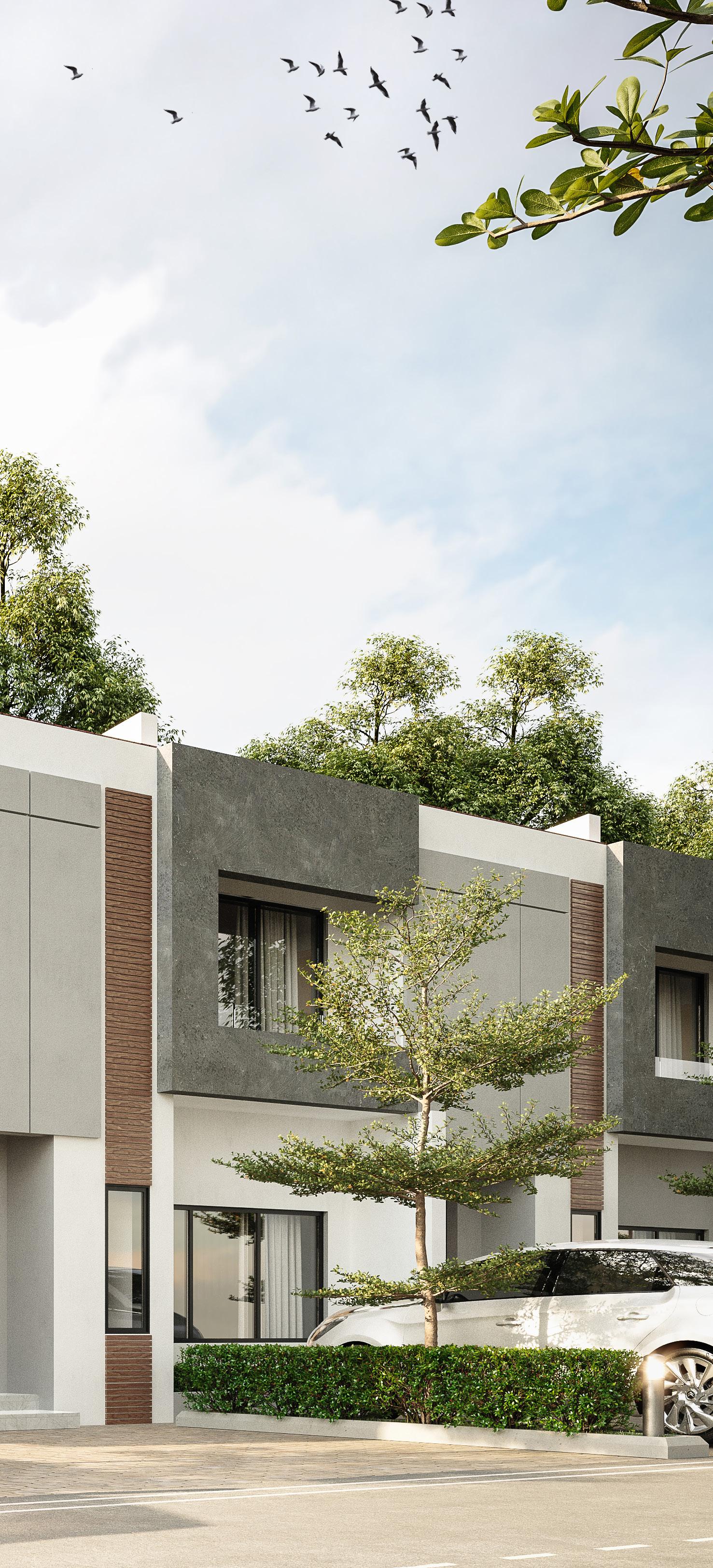



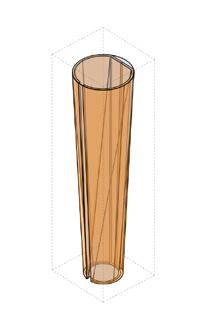

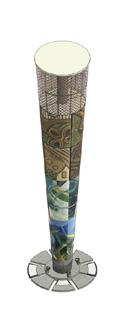
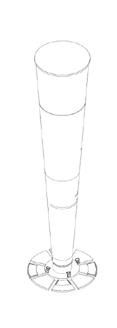





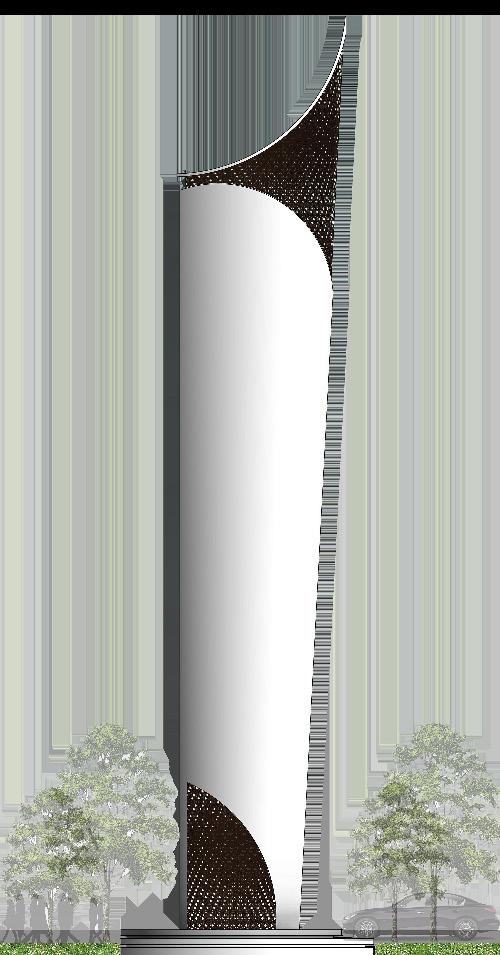

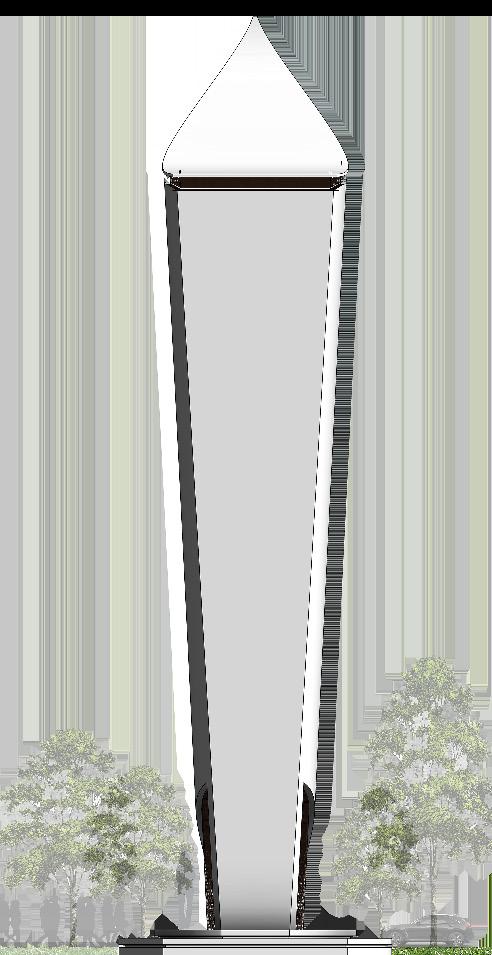
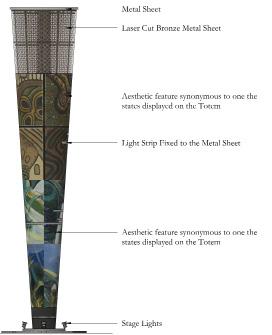
OPTION 1

DESCRIPTION: The brief was to create an array of totem poles along the gateway into the iconic Centenary City Abuja, Nigeria with each pole representing individual states of Nigeria. Their design should innovatively and creatively preserve the culture of each state. The Totem Pole is made up of 4 major components. A reinforced concrete core, steel sheets, laser cut bronze sheet. The entire structure is capped by a solar panel that is a supplementary sources of power.
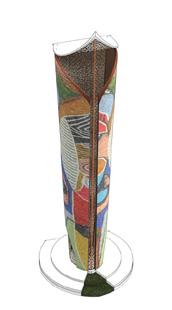


ROLE: Design x Visualization


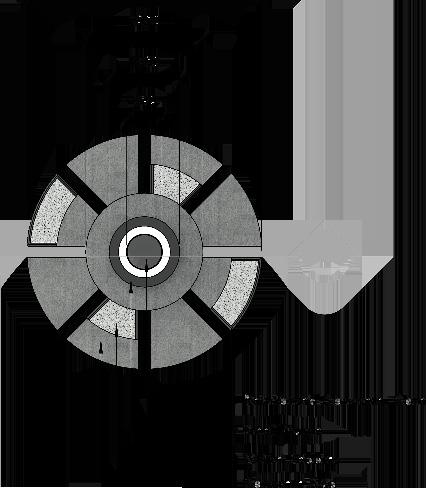

SKILLS USED:
PLAN SECTION
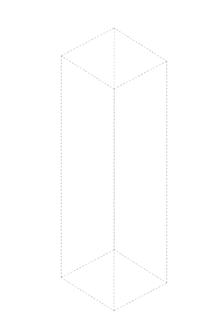


PROCESS:
ELEVATION
DESCRIPTION: This was a collaborative effort by my colleague and myself.The design is meant to invoke a special experience to both motorists and pedestrians who passing through the gate complex. The totem is made up of 3 major components; A reinforced concrete shell, light fittings and laser cut bronze sheets. The concrete shell of the Totem Poles will be coverred in artwork that is representative of each state in Nigeria.
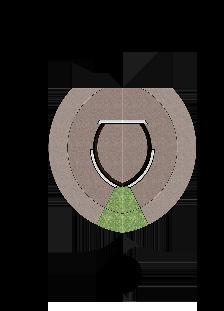
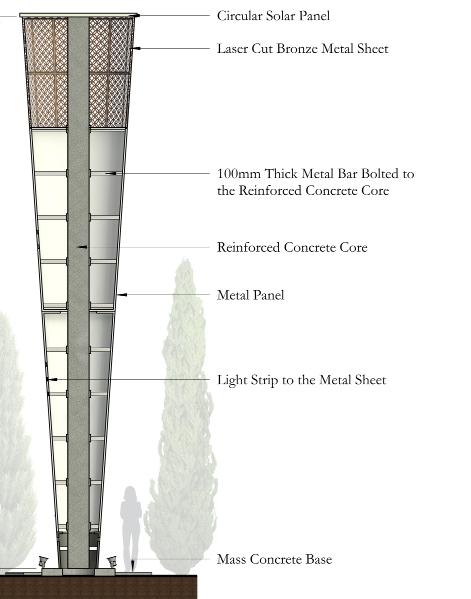
PROCESS:
OPTION 2 PLAN
FRONT ELEVATION
Addditionally that artwork will be accentuated by the LED lights inserted into the reinforced concrete shell at the artist discretion.
DESCRIPTION:
Situated in Abuja, Nigeria, this ultra modern shopping complex stands as a structure that will improve the urban imagery of its environment and will provide maximum satisfaction to its users all while considering these factors; space syntax, parking, accessibilty, landscape and security.

ROLE:Visualization



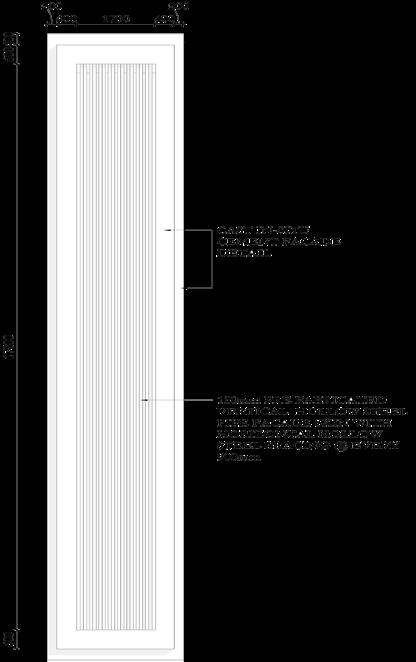
SKILLS USED:
Rendered Perspective View
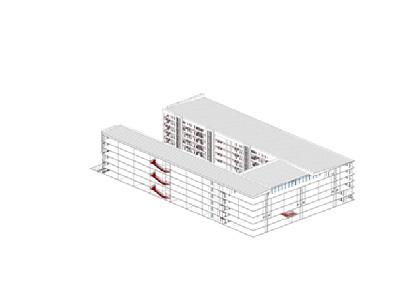
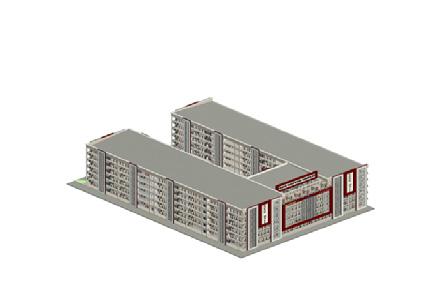
PROCESS:
Envelope Vertical & Horinzontal Elements Function Cubes

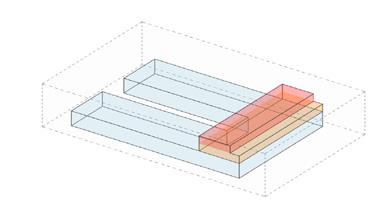

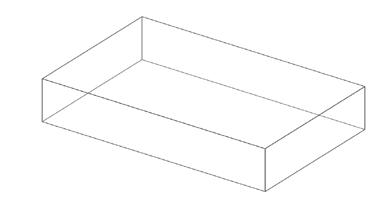



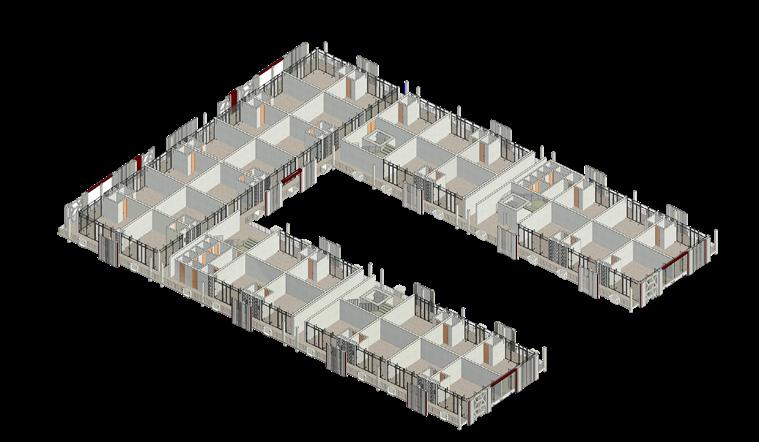
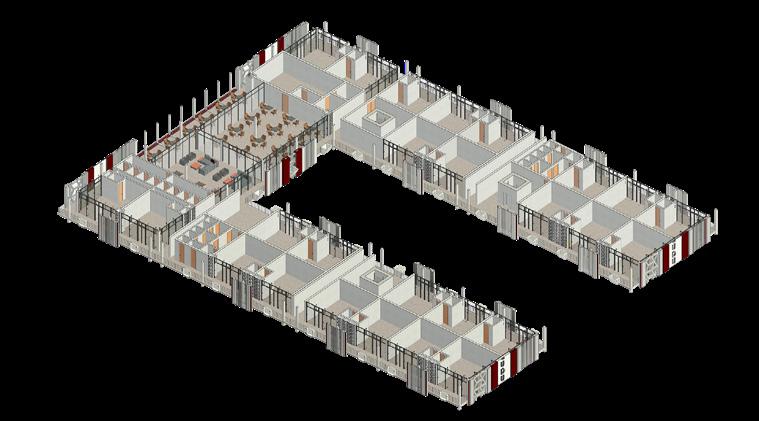


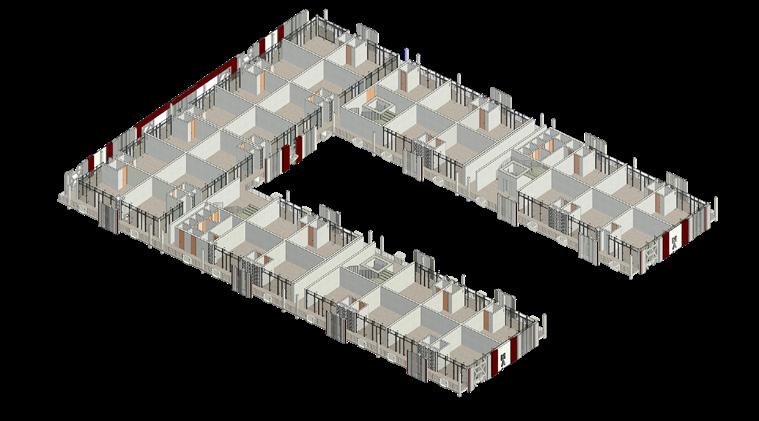
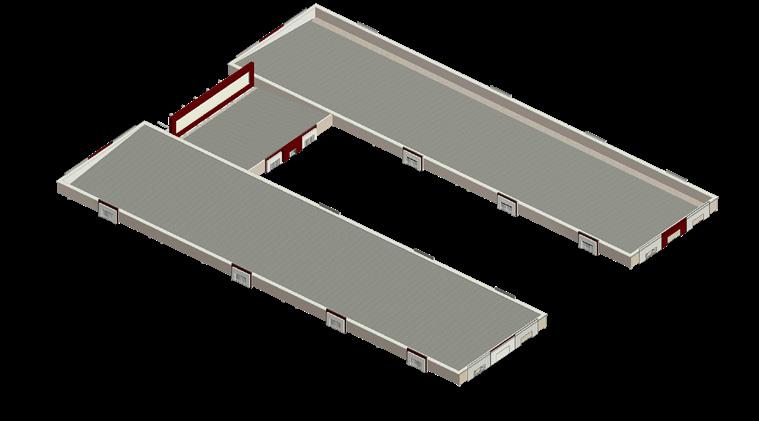
Building Circulation Idea Development

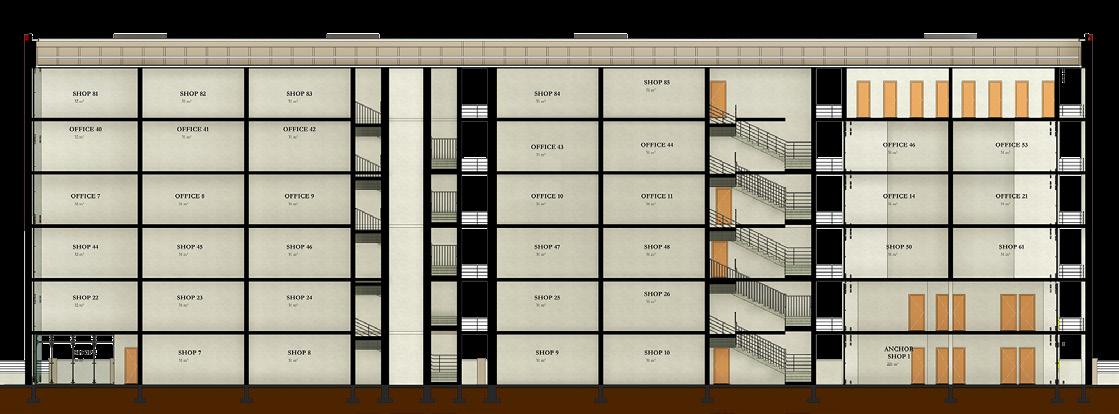


DESCRIPTION:

Inspired by the moons of mars, I was tasked with the designing and visaulizing these two identical 5 bedroom villas. With a mixture of both contemporary and classical elements, the recessed facades represent the craters on the two moons. The glazings on the walls help create aspects of light, thereby reducing the need for artificial lighting.




ROLE: Design x Visualization



SKILLS USED:
Rendered Perspective View

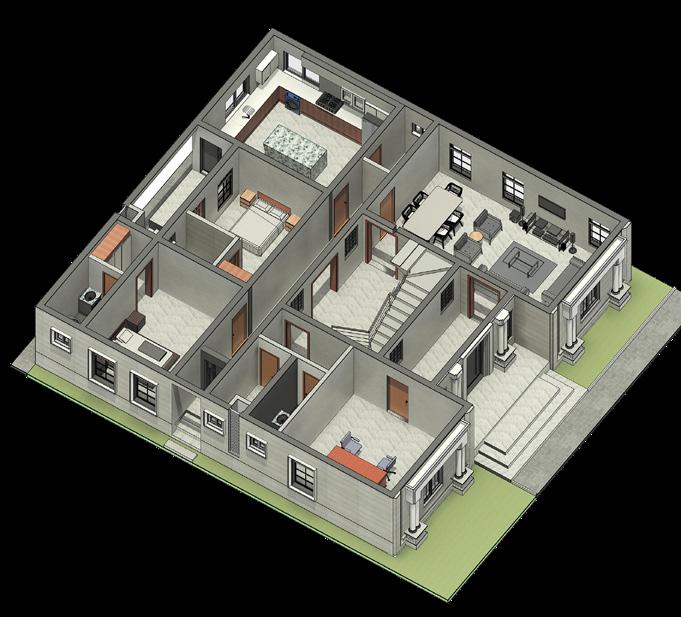

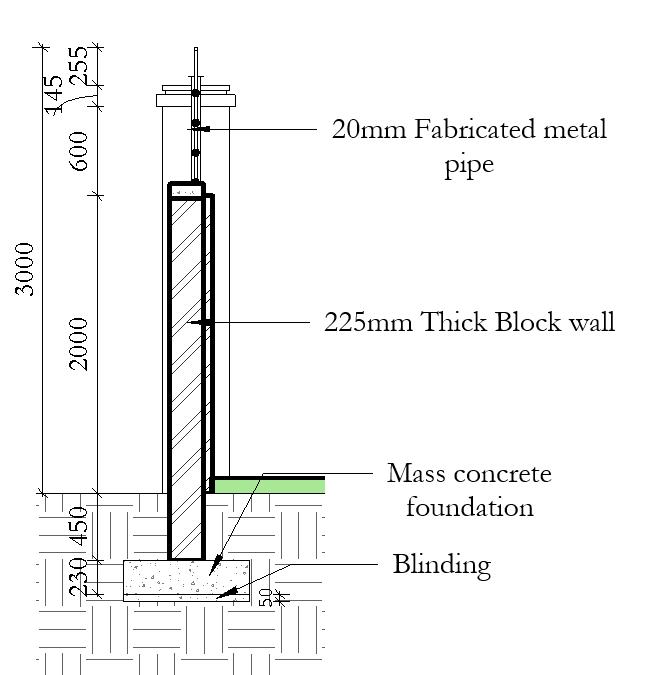

 STAIRCASE SECTION CALLOUT
First Floor
Roof Level
Ground Floor
Fascia Detail
Fence Detail
ISOMETRIC PLANS
STAIRCASE SECTION CALLOUT
First Floor
Roof Level
Ground Floor
Fascia Detail
Fence Detail
ISOMETRIC PLANS

DESCRIPTION:

With the current high rise and demand of contemporary apartments in Abuja Nigeria, I was briefed to design something that would suit that category. This proposed block of 6, 2-bedroom apartments enjoys generously spacious spaces and also takes advantage of the views around the lush forest environment synonymous with the area.





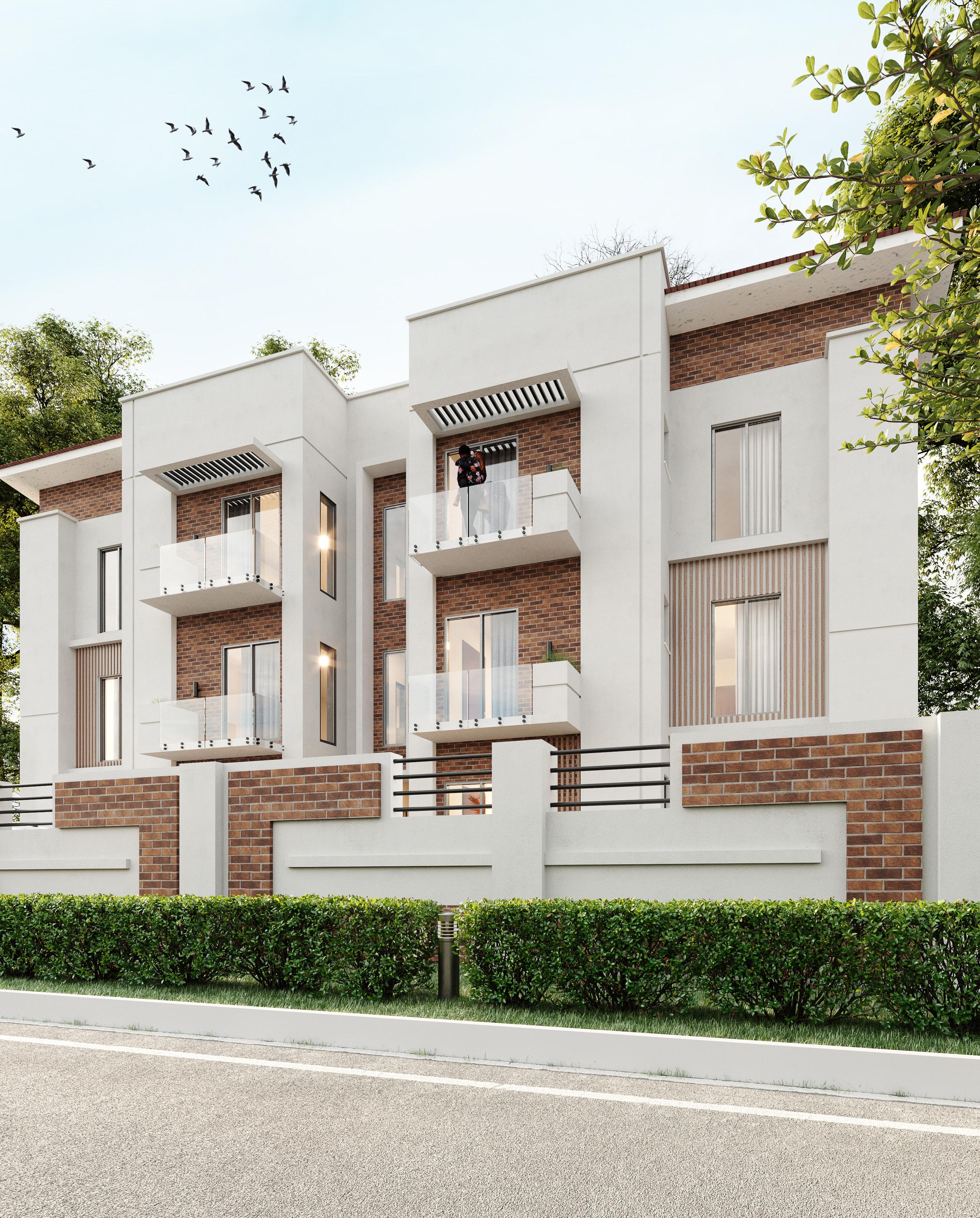
ROLE: Design x Visualization




SKILLS USED:
Rendered Perspective View
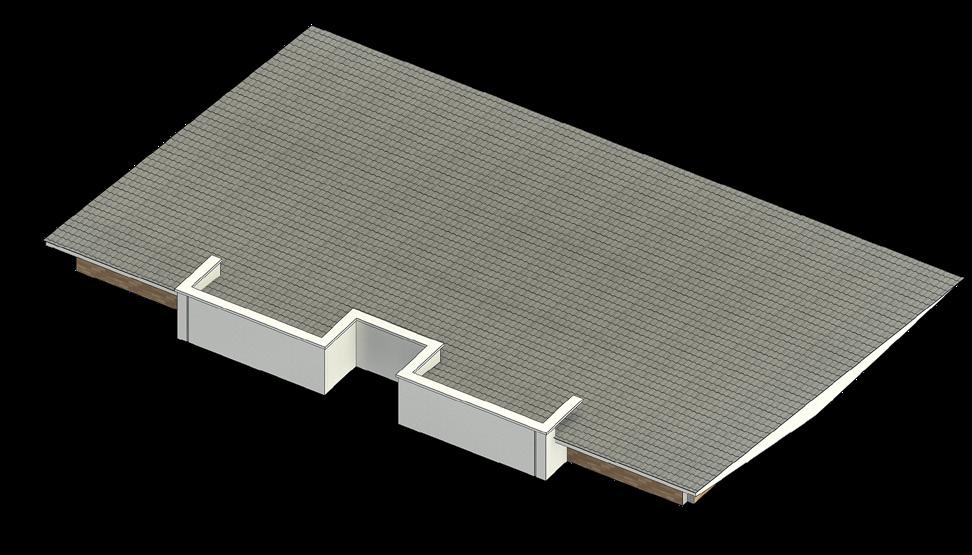 Roof Level
Second Floor
ISOMETRIC
Roof Level
Second Floor
ISOMETRIC
DESCRIPTION:
3 bedroom chalet proposal for a golf resort development. In this project, I was tasked with designing 15 identical 3 bedroom chalets. The facade of the buildings are stepped away purposely to give the users a sense of escape from their day to day activities. The design also has a habitable floor terrace that connects the internal and external spaces.
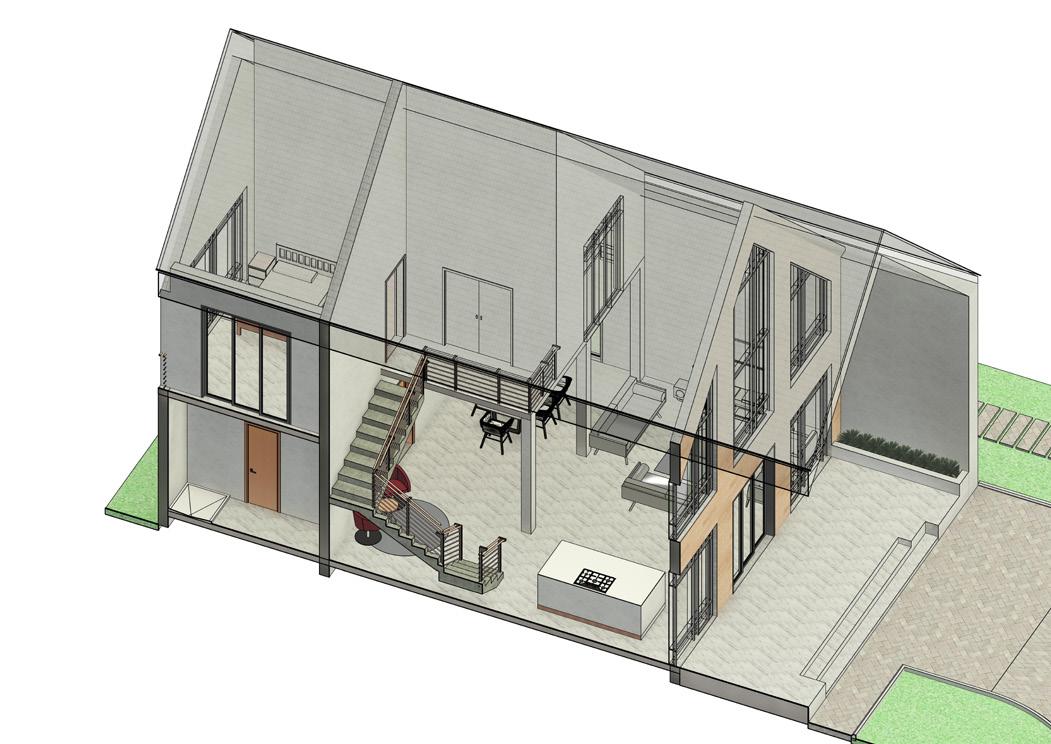




ROLE: Design x Visualization

SKILLS USED:
Rendered Perspective View


 Roof Level
GROUND FLOOR PLAN
ISOMETRIC SECTION
MEZZANINE FLOOR PLAN
Ground Floor
Roof Level
GROUND FLOOR PLAN
ISOMETRIC SECTION
MEZZANINE FLOOR PLAN
Ground Floor
DESCRIPTION:
In this project, my colleague and I were tasked with designing two different options of a 5 bedroom villa. My option was designed to be a contemporary depiction of luxury and relaxation in the middle of an otherwise busy city. I also tried to emphasize minimalism on the building without it losing its contemporary/modern look.
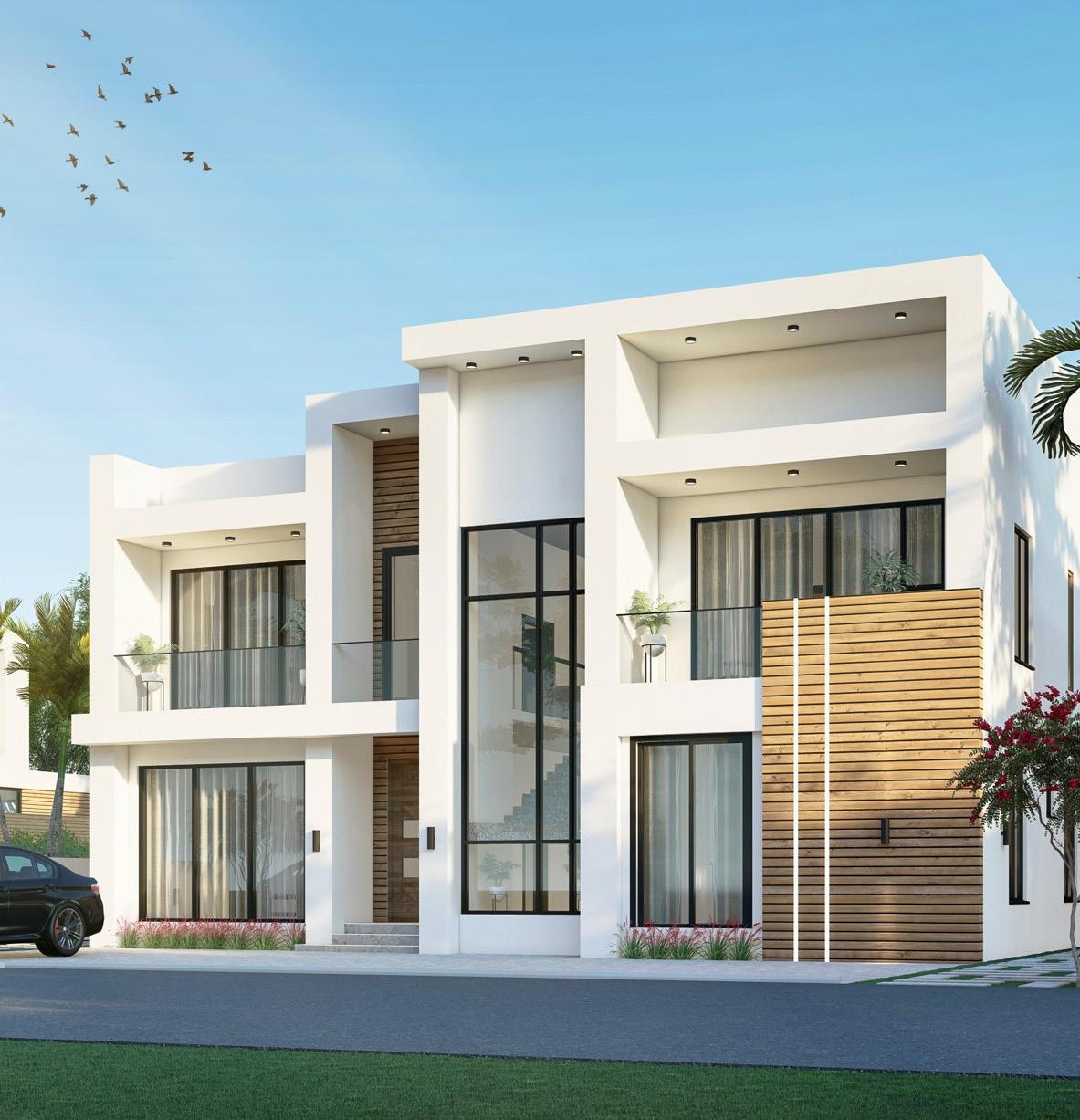






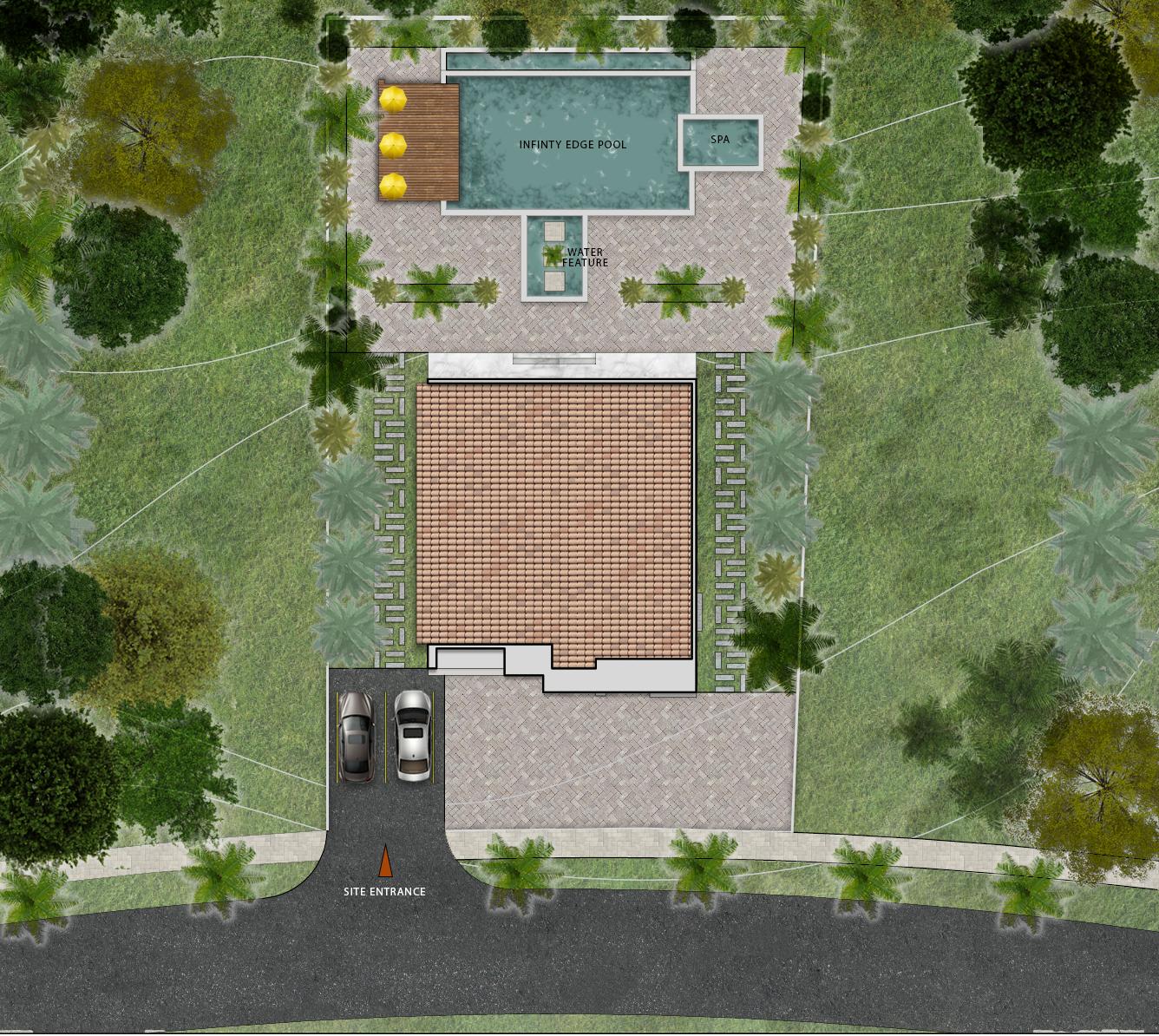
PROCESS:
Envelope Vertical & Horinzontal Elements Function Cubes Building Circulation Idea Development

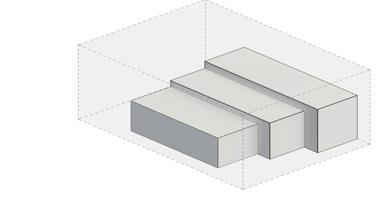
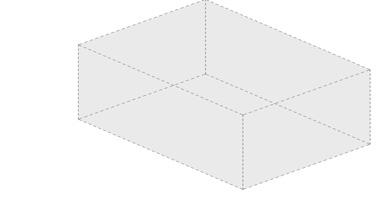

SKETCHES
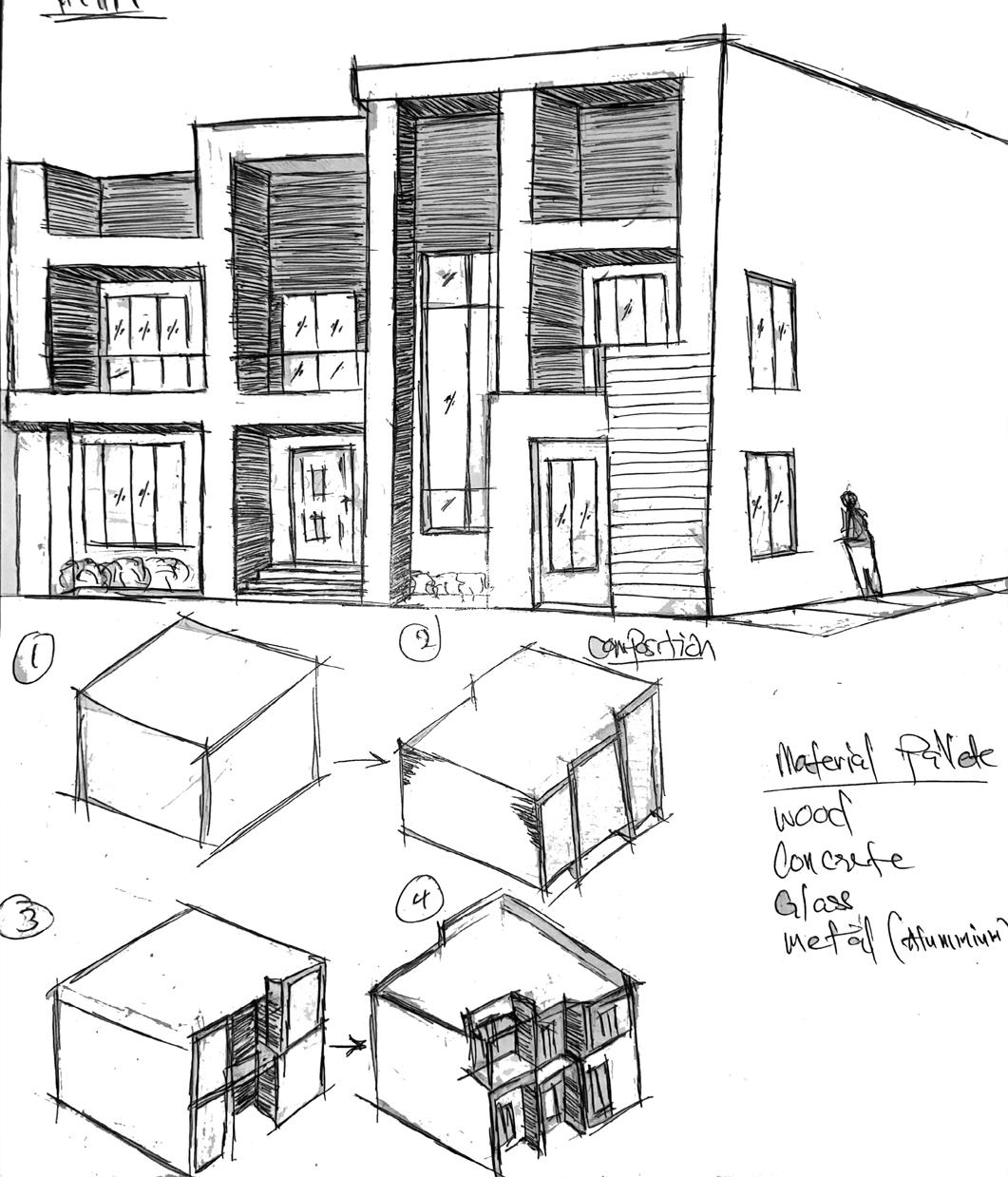
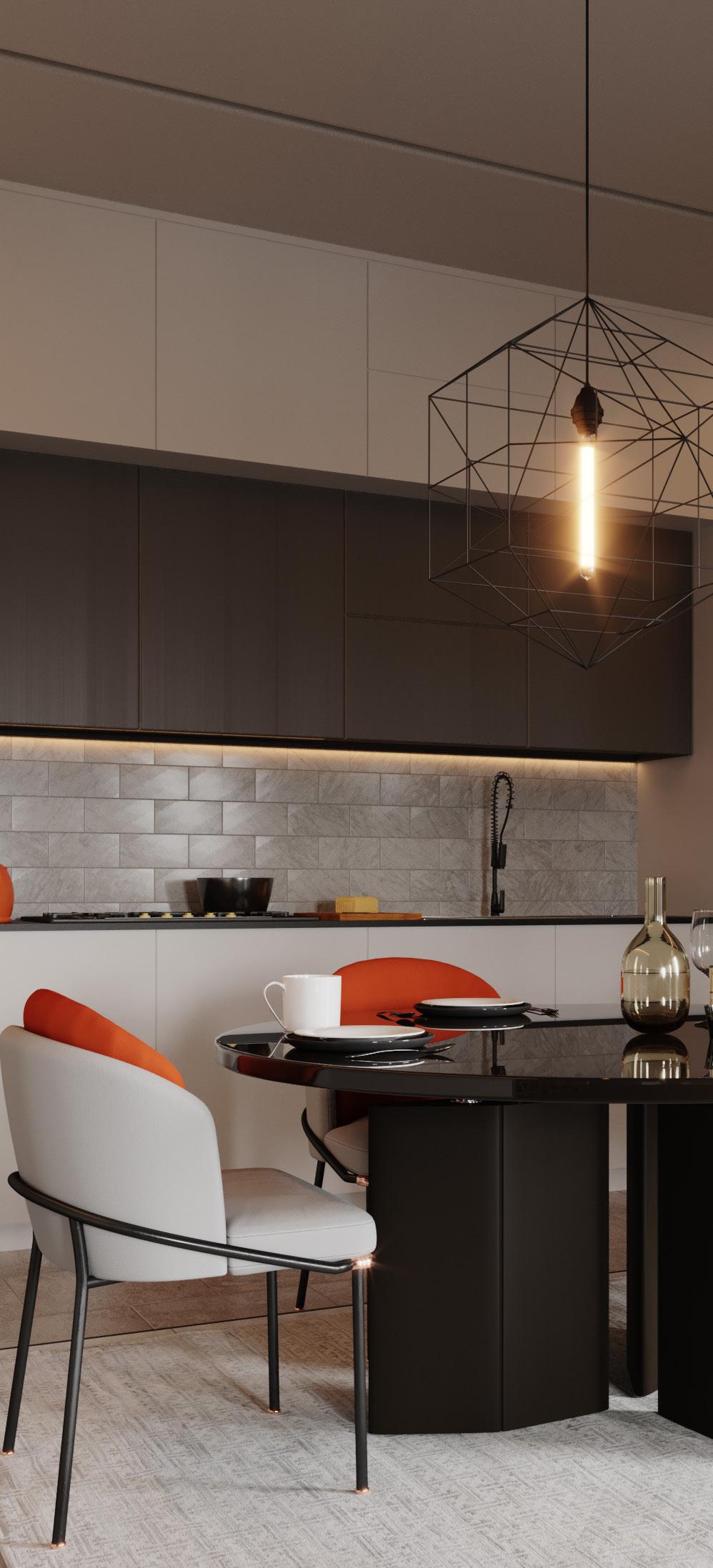

DESCRIPTION:

A modern office design that is brimming with art, sculpture and exceptional comfort.
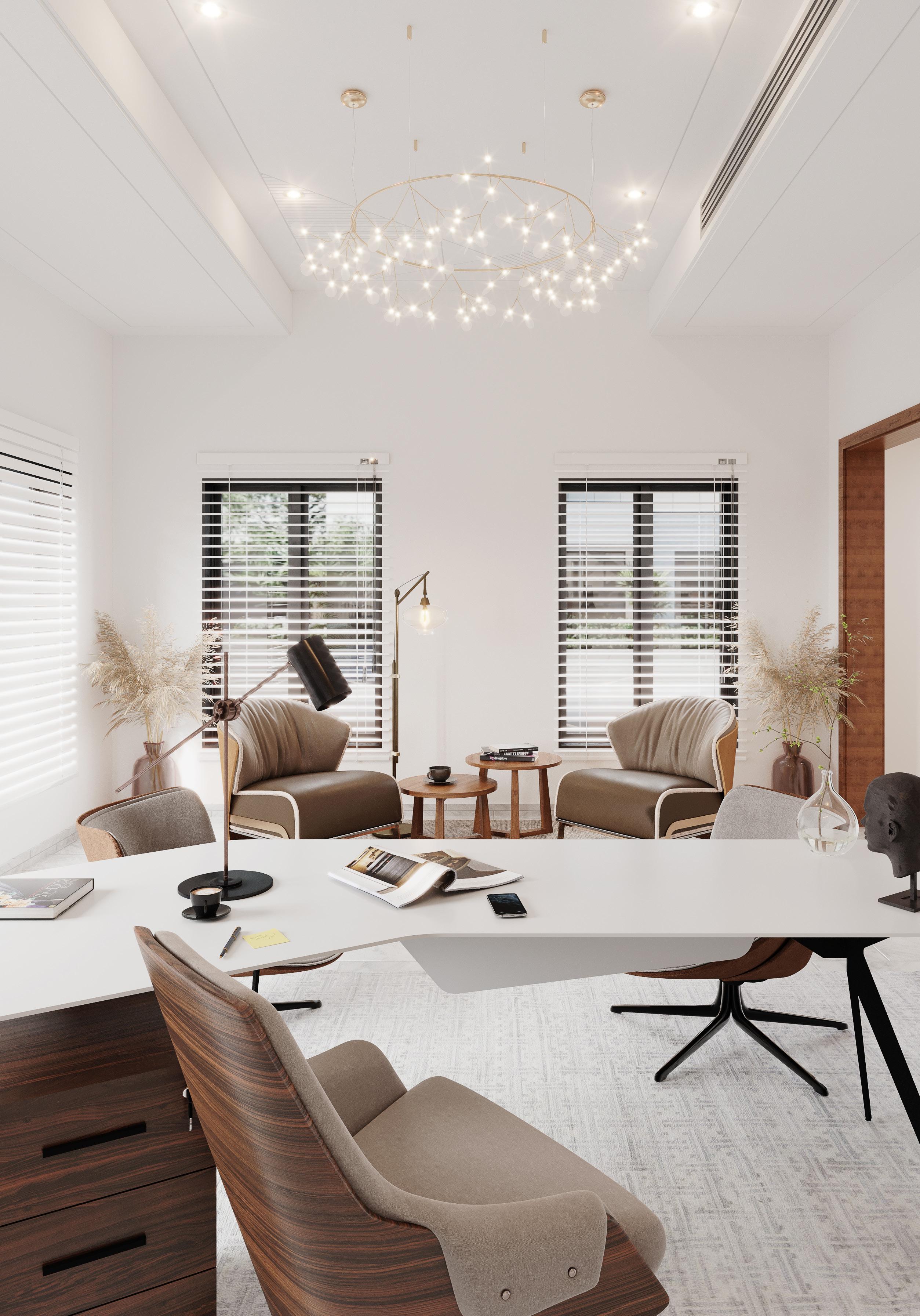
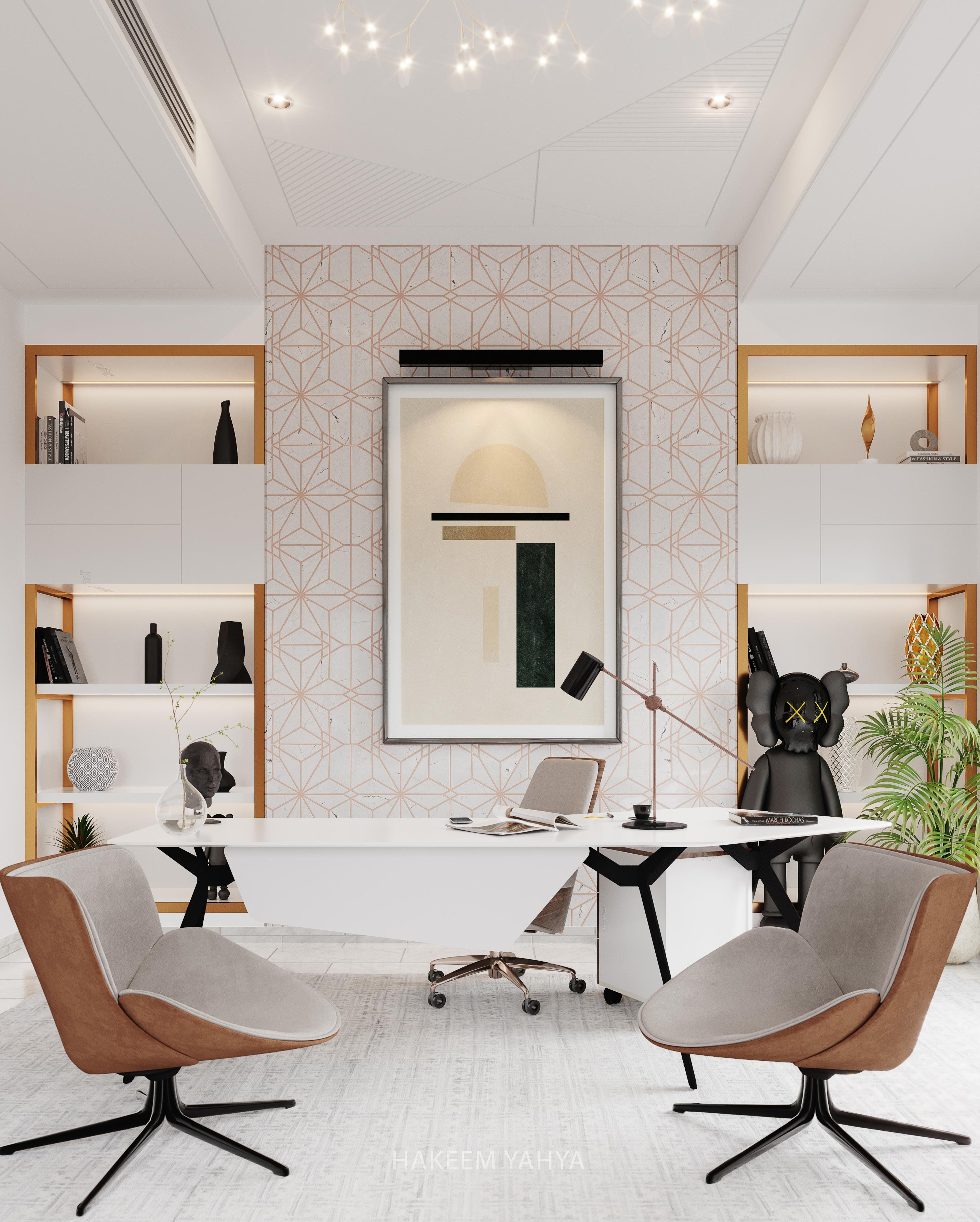




SKILLS USED:
Rendered Perspective View

DESCRIPTION:
For this space, the client insisted on using grey and warm undertones, I made that work by designing the space with a unifying look that'll make it coveted, cozy and calm.

ROLE: Design x Visualization
SKILLS USED: Rendered Perspective View
DESCRIPTION:


For this design, I went for something contemporary, that features a mixture of neutral, earth-tone and also a vibrant colour to bring warmth and excitement to the space.


ROLE: Design x Visualization






SKILLS USED:
Rendered Perspective View
For this contemporary bedroom, I subtly used green to invoke a sence of harmony, balance and peace.
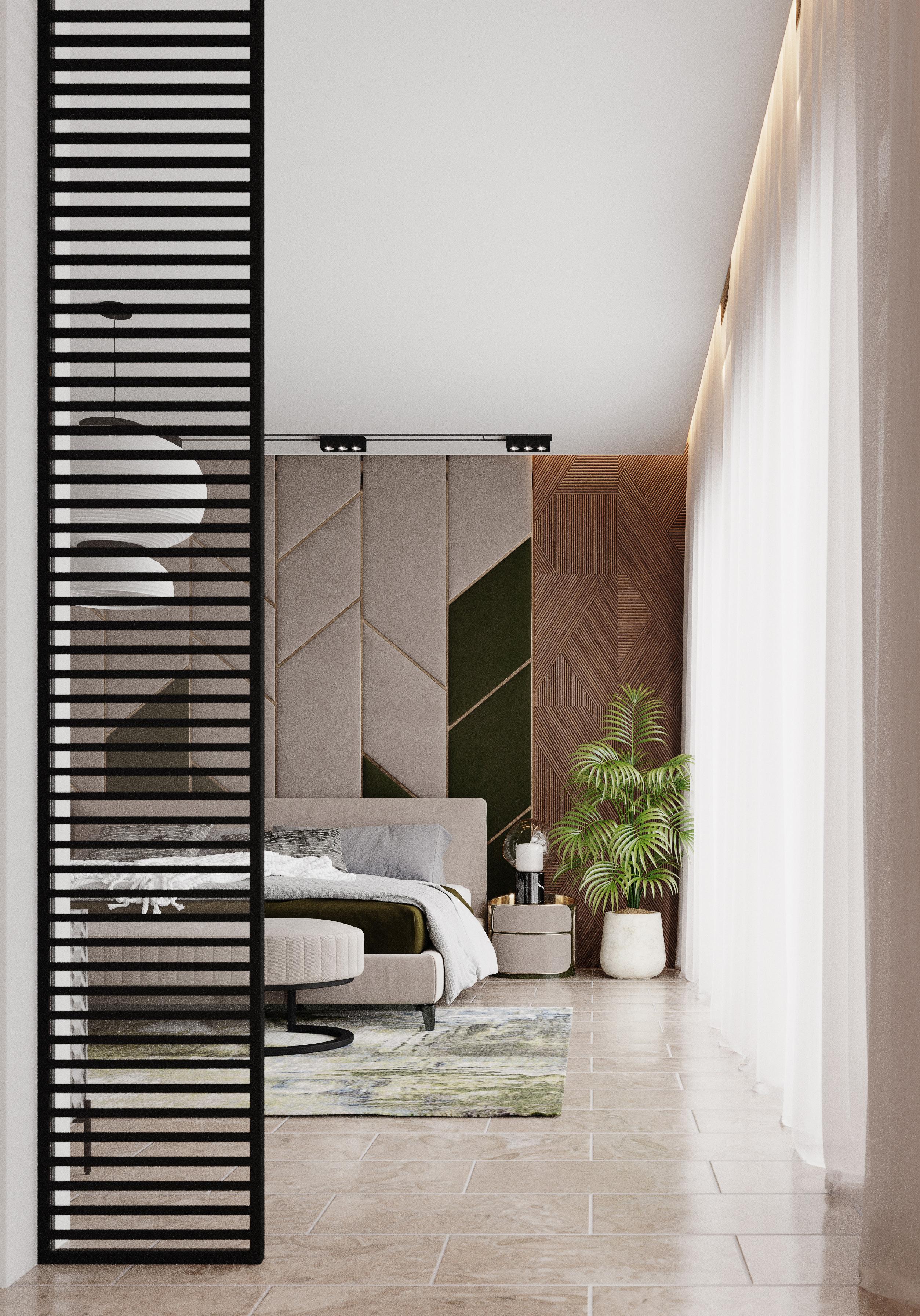

ROLE: Design x Visualization





SKILLS USED:
Rendered Perspective View
 - Frank Lloyd Wright -
- Frank Lloyd Wright -