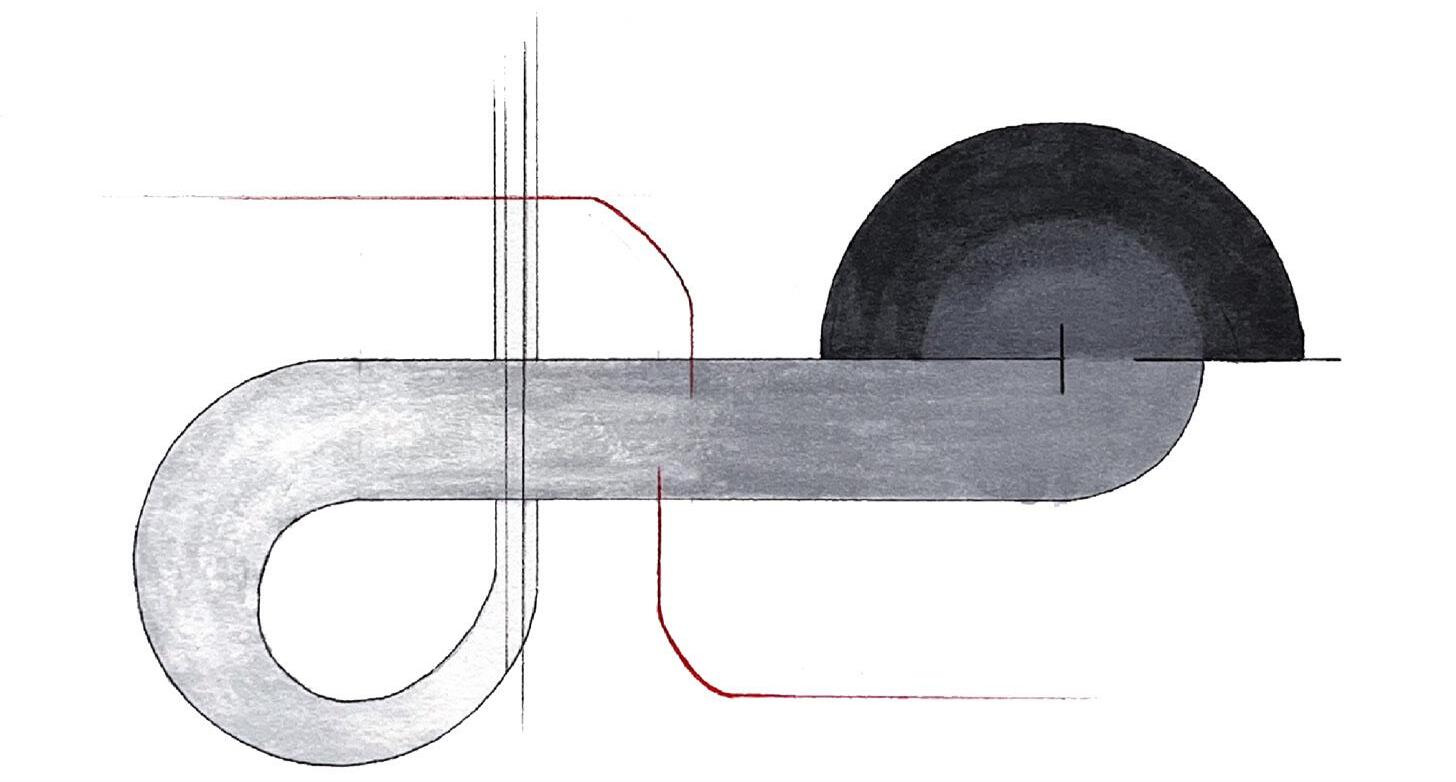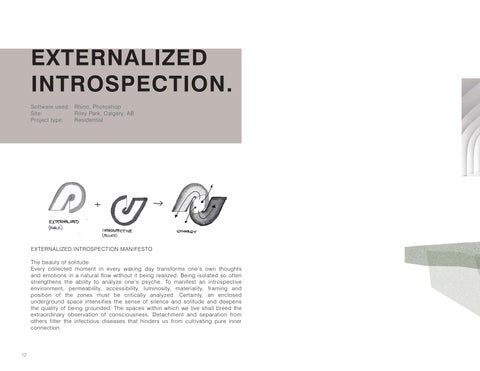POR TFO LIO
GENESIZARETH HAVERIA




The Cloud is designed to respond to Calgary’s housing demand as the tech industry in the city continues to grow. The Cloud will offer temporary and permanent housing for tech workers and location-independent consultants to provide access to a local community of like-minded people.
To create a great sense of community, amenities in the Cloud will include an innovation hub, rooftop gardens, fitness center, communal kitchen, media lounge, and parkade with electric vehicle charging stations. The Cloud will be one of the most hyper-sustainable multiunit residence in Calgary by including green roof and glass awning with building integrated photovoltaics that will generate majority of the building’s energy needs.





ONE BEDROOM

UNIT TYPE | ONE BEDROOM 500 sq. ft. | 6 units
UNIT TYPE | TWO BEDROOM 900 sq. ft. | 3 units
UNIT TYPE | THREE BEDROOM 1,100 sq. ft. | 3 units
TWO BEDROOM 900 sq.ft - Living room
Bedroom (2) - Dining room - Kitchen
Office
Bath (2)
THREE BEDROOM 900 sq.ft - Living room - Bedroom (3) - Dining room - Kitchen - Office - Bath (2) - Rooftop garden

Computational design that responses to the cues in the environment and the functional program of the project. A design that focuses on people’s emotional and behavioural responses to curvilinear and rectilinear forms.


FLOOR PLATES
FLOOR PLATES
CLOUD SOLAR PANEL CANOPIES
CLOUD SOLAR PANEL CANOPIES


RESIDENTIAL AND NON-RESIDENTIAL COLUMNS
RESIDENTIAL AND NON-RESIDENTIAL COLUMNS
STEEL FRAME






Software used: Rhino, Photoshop
Site: Riley Park, Calgary, AB
Project type: Residential


Every collected moment in every waking day transforms one’s own thoughts and emotions in a natural flow without it being realized. Being isolated so often strengthens the ability to analyze one’s psyche. To manifest an introspective environment, permeability, accessibility, luminosity, materiality, framing and position of the zones must be critically analyzed. Certainly, an enclosed underground space intensifies the sense of silence and solitude and deepens the quality of being grounded. The spaces within which we live shall breed the extraordinary observation of consciousness. Detachment and separation from others filter the infectious diseases that hinders us from cultivating pure inner connection.



Introverted Zone
Ambiverted Zone
Extroverted Zone
Depending on where a person is situated, the level of attention to small details within the park shifts to a larger image beyond the park. The invisible topographical layer created by the shifts in the level of attention, mainly influenced by our multisensory experience, agitates the physical flatness of the park.



The transitionary space where you go from introspective to extroverted space requires expansive windows that extends horizontally and to the sky. This space must also be elevated from the ground plane to evoke the sense of weightlessness.


EXPLORATION
The natural illumination of the introspective zone comes from the ceiling, a vertical extension towards the sky to prevent visual distractions from the horizontal spatial extension towards busy reality of the exterior.









EXPLORATION
EXPLORATION
EXPLORATION
EXPLORATION
Introverted Zone
Introverted Zone

The first phase of the project required production of a high-quality 3D NURBS model of the Star Apartments, a series of orthographic architectural drawings, a collection of renders using Illustrator, Photoshop, and Blender.

The second phase of the project was to develop a Grasshopper script for the Star Apartments that captures its key architectural ideas and produce different variations from the original form.

ITERATIONS PRODUCED BY GRASSHOPPER SCRIPT

The following project was developed by analyzing and manipulating floor plans and sections of assigned house precedents. The goal of the project is to utilize various boolean operations in Rhino to generate multiple iterations of characters. The final phase involved studying and applying different materials onto the model through Photoshop, and building the physical models.









INSIDE ≠ THE OUTSIDE | GENESIZARETH HAVERIA





















MICHAEL MALTZAN ARCHITECTURE
Site: Catskill, NY, USA
Group Project
Maria Bindiu, Elline Canaynay, Gen Haveria
Construction drawing | Model-making
Phase 1 Research and Documentation
Phase 2 Mock-up Model
Phase 3 Ground and Foundation
Phase 4 Armature
Phase 5 Envelope
The purpose of this project is to analyze different components of the building envelope of the Y-House and to build a series of study models that depict the parts of the system.



