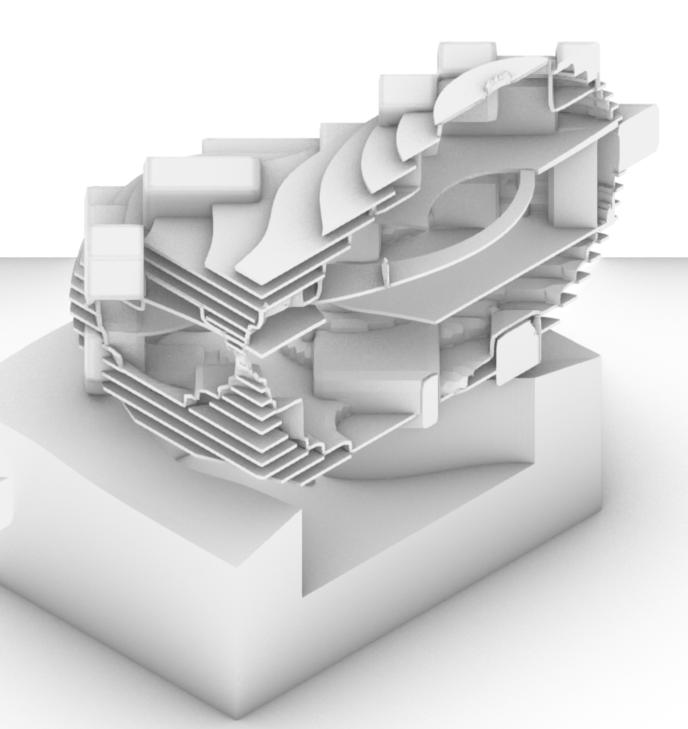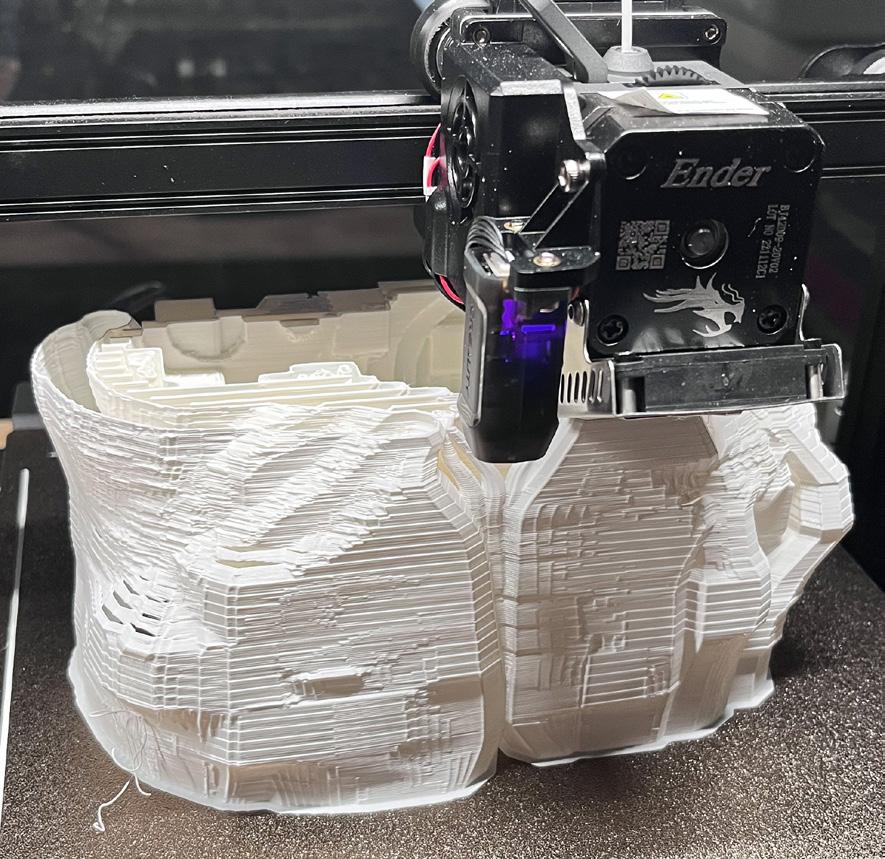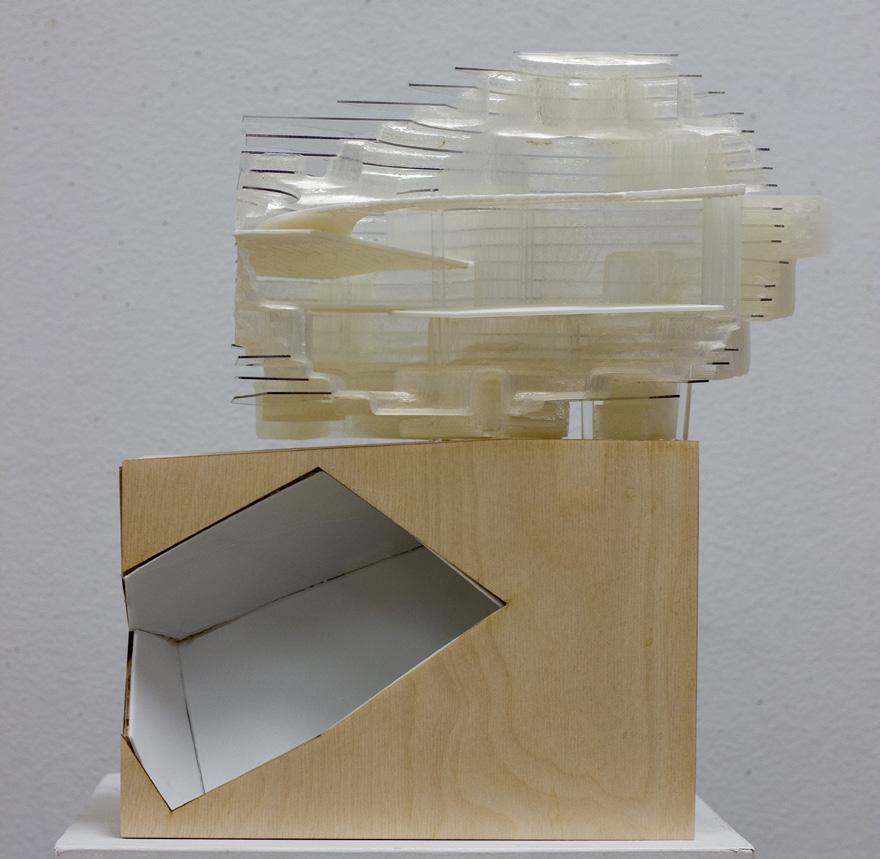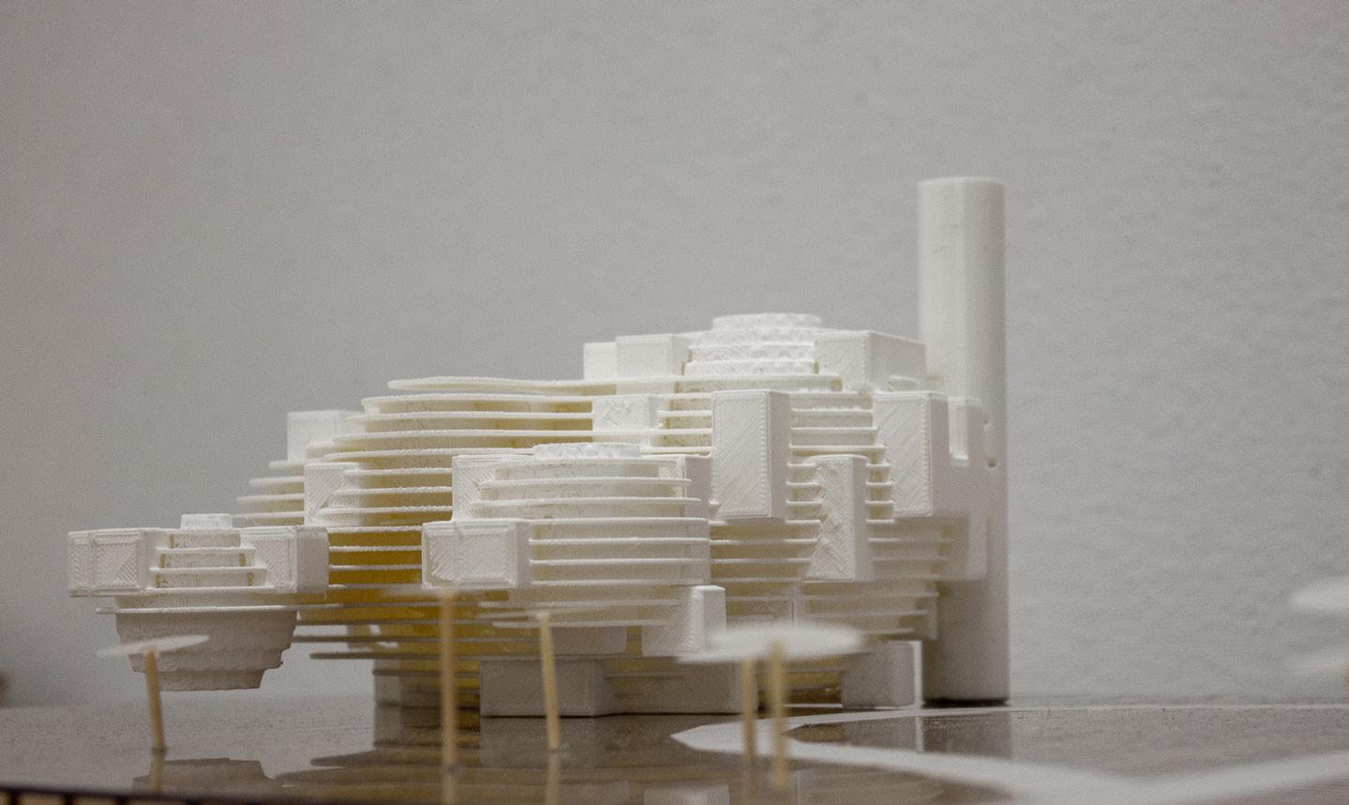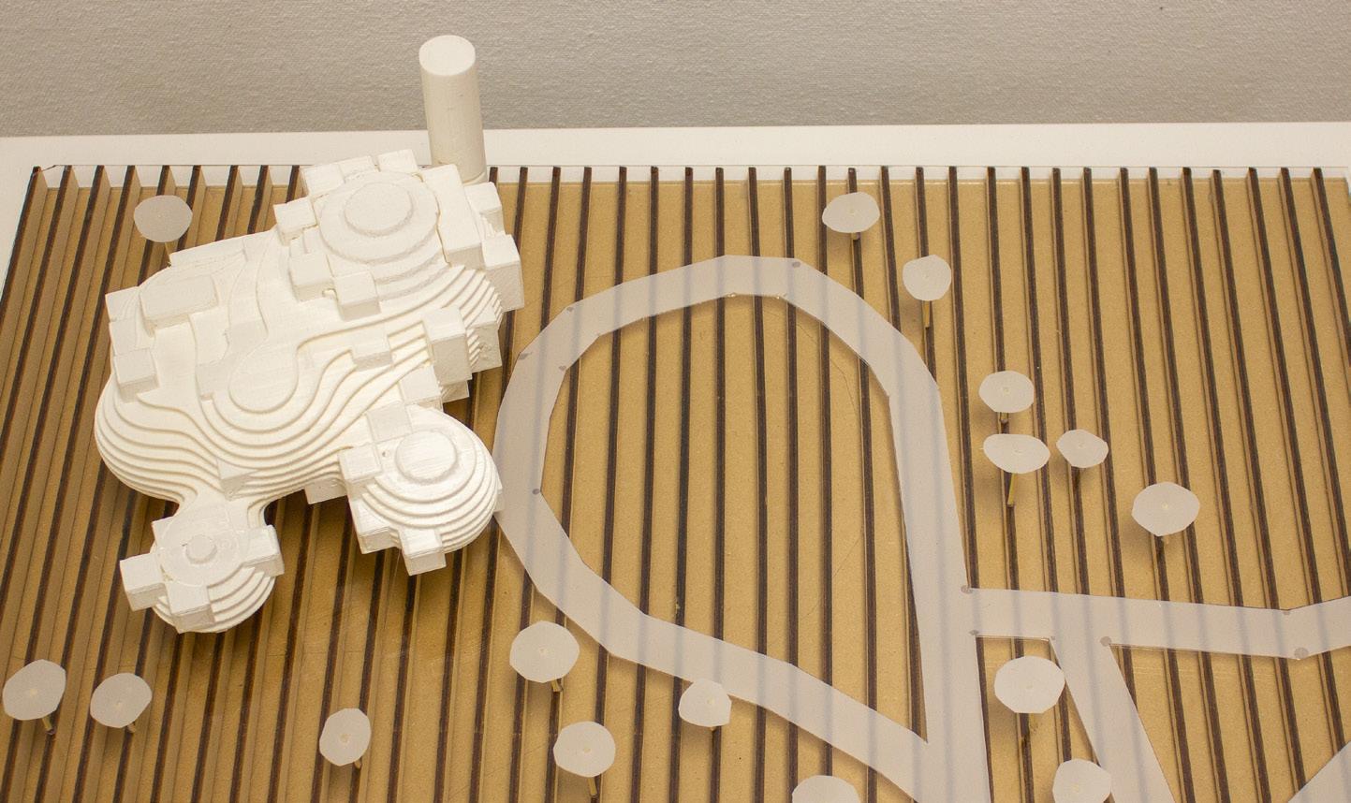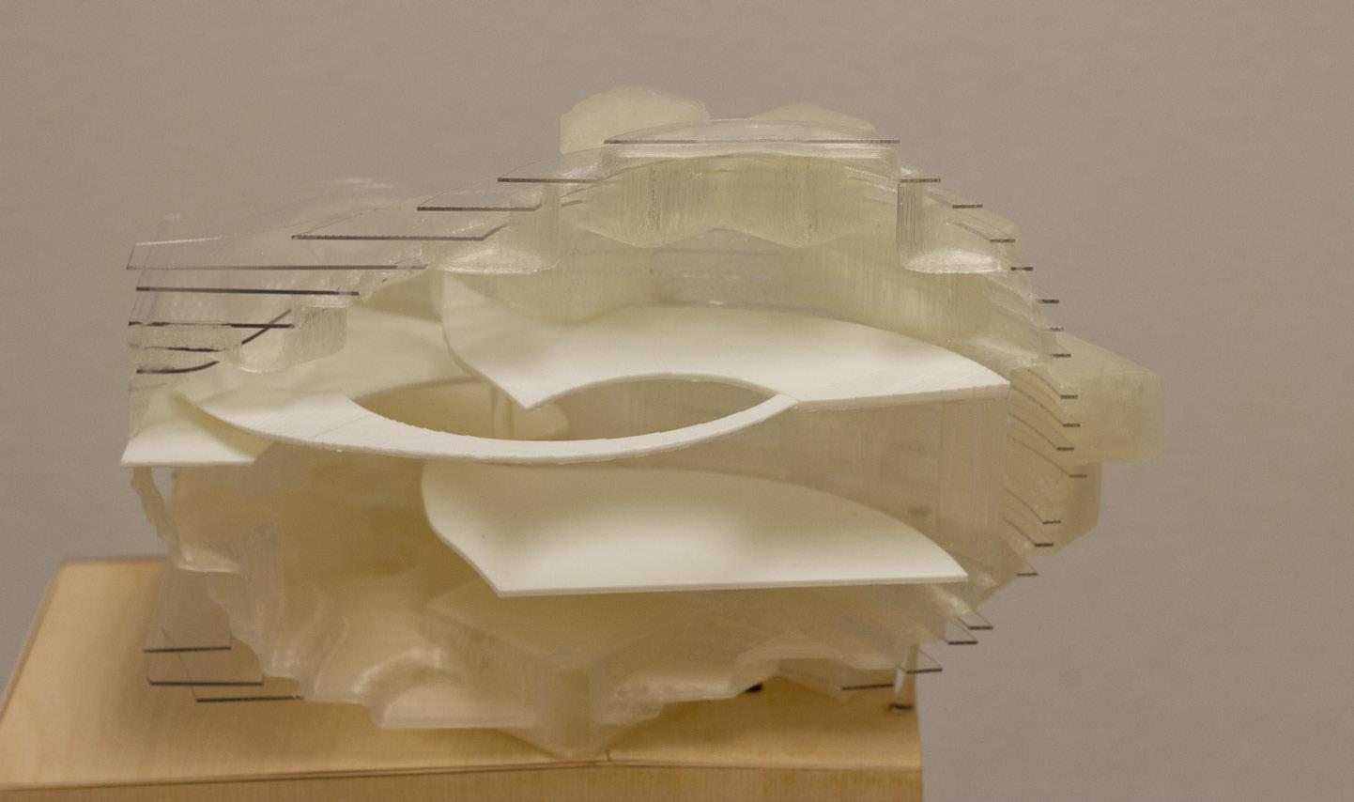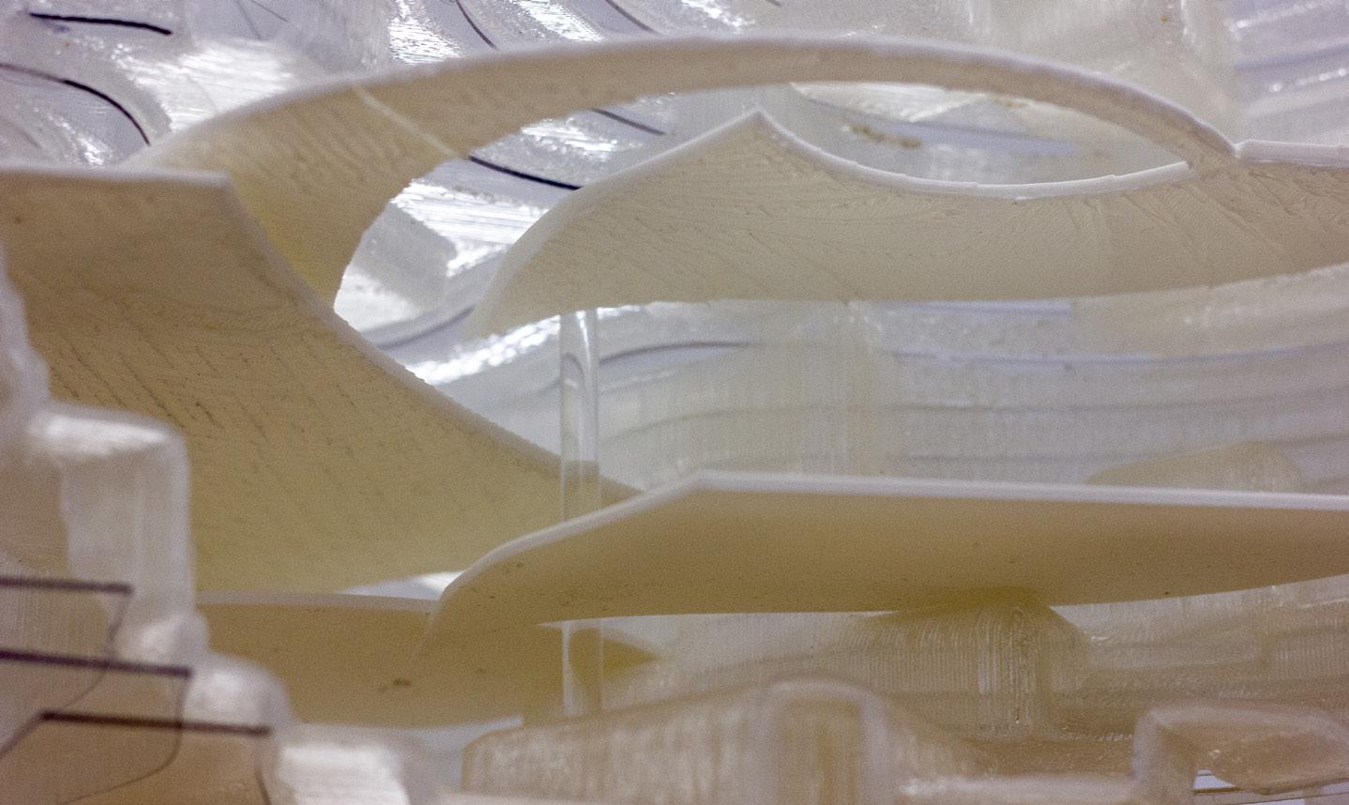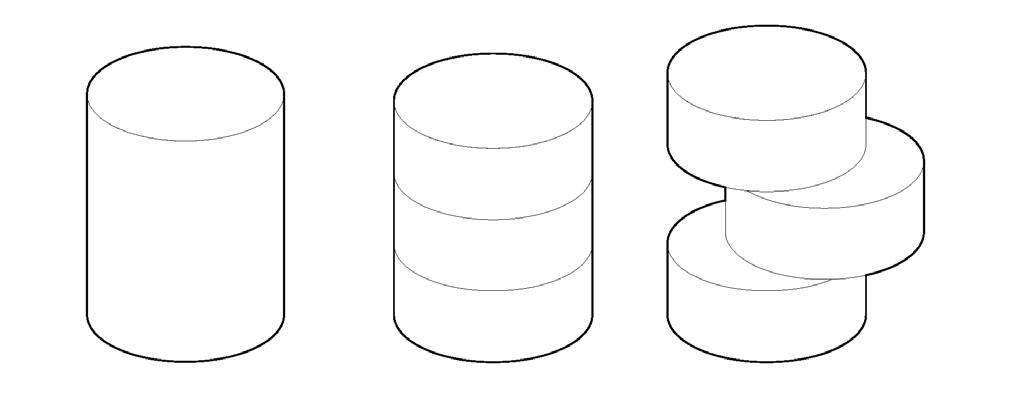
1 minute read
THE CLOUD.
The Cloud is designed to respond to Calgary’s housing demand as the tech industry in the city continues to grow. The Cloud will offer temporary and permanent housing for tech workers and location-independent consultants to provide access to a local community of like-minded people.
To create a great sense of community, amenities in the Cloud will include an innovation hub, rooftop gardens, fitness center, communal kitchen, media lounge, and parkade with electric vehicle charging stations. The Cloud will be one of the most hyper-sustainable multiunit residence in Calgary by including green roof and glass awning with building integrated photovoltaics that will generate majority of the building’s energy needs.
Advertisement
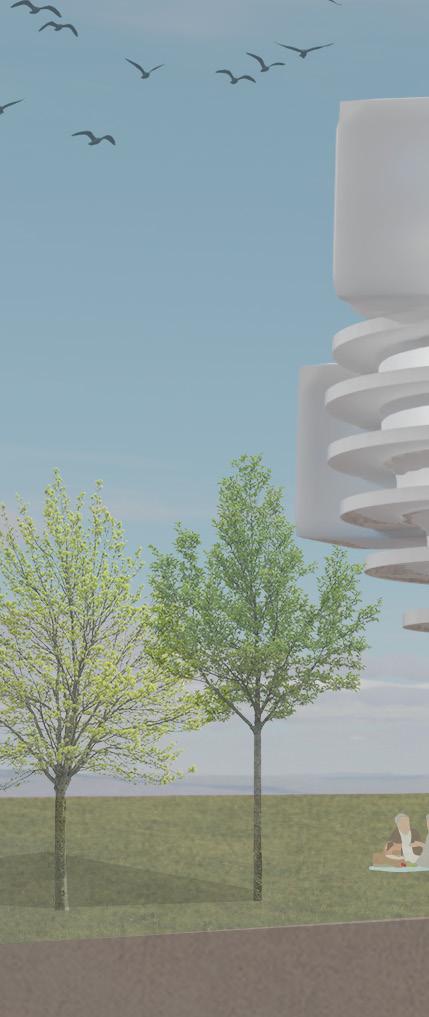
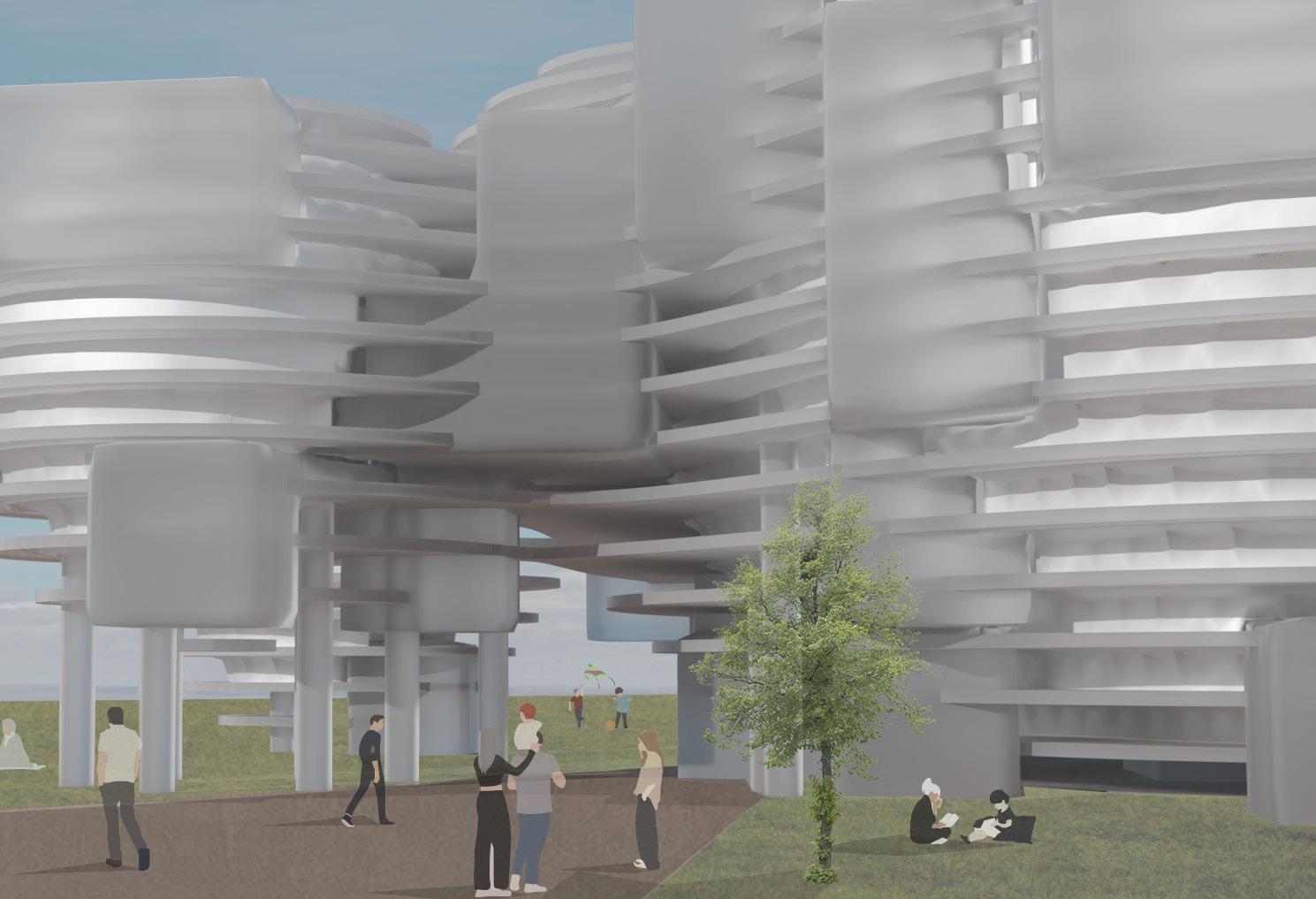
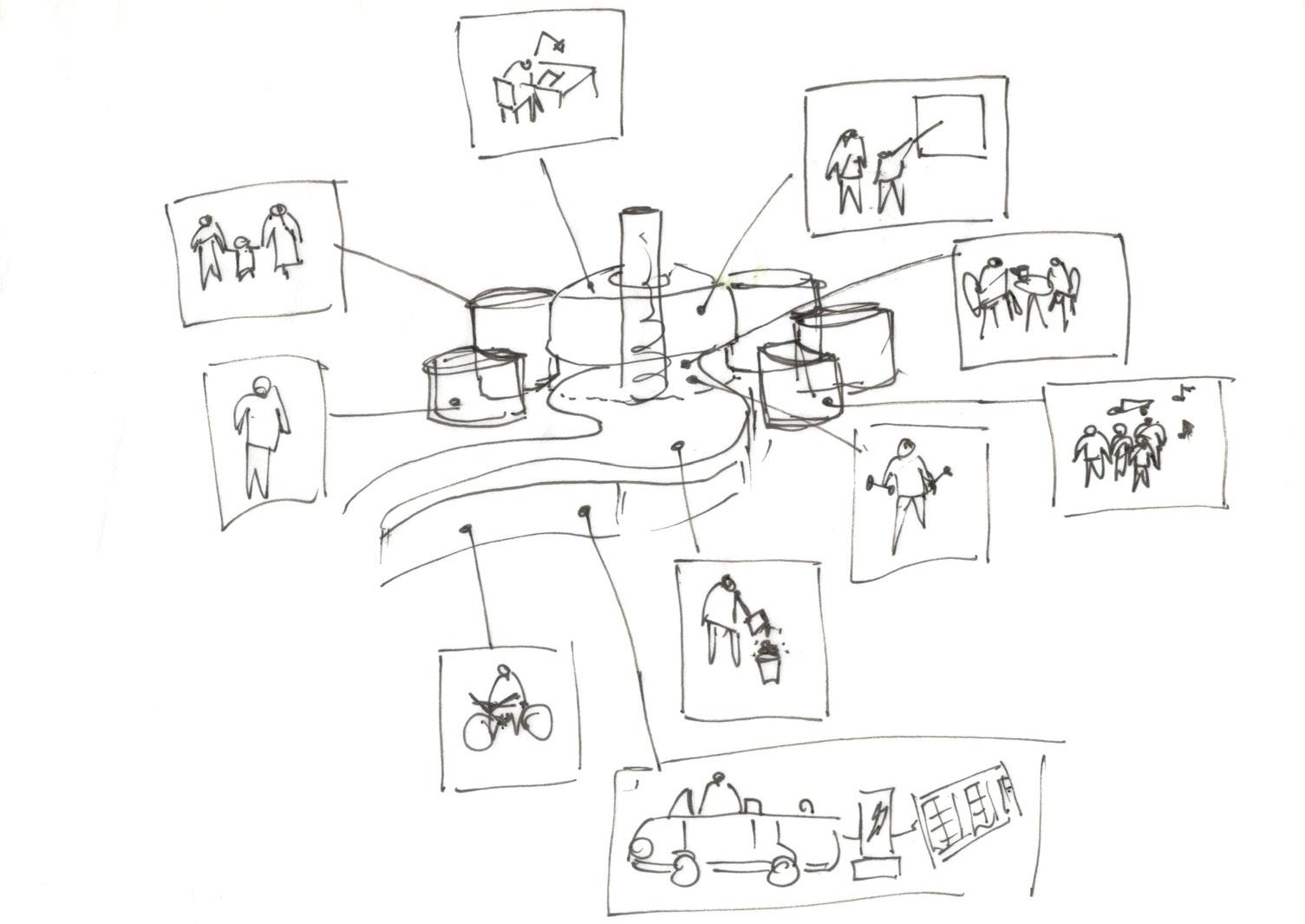
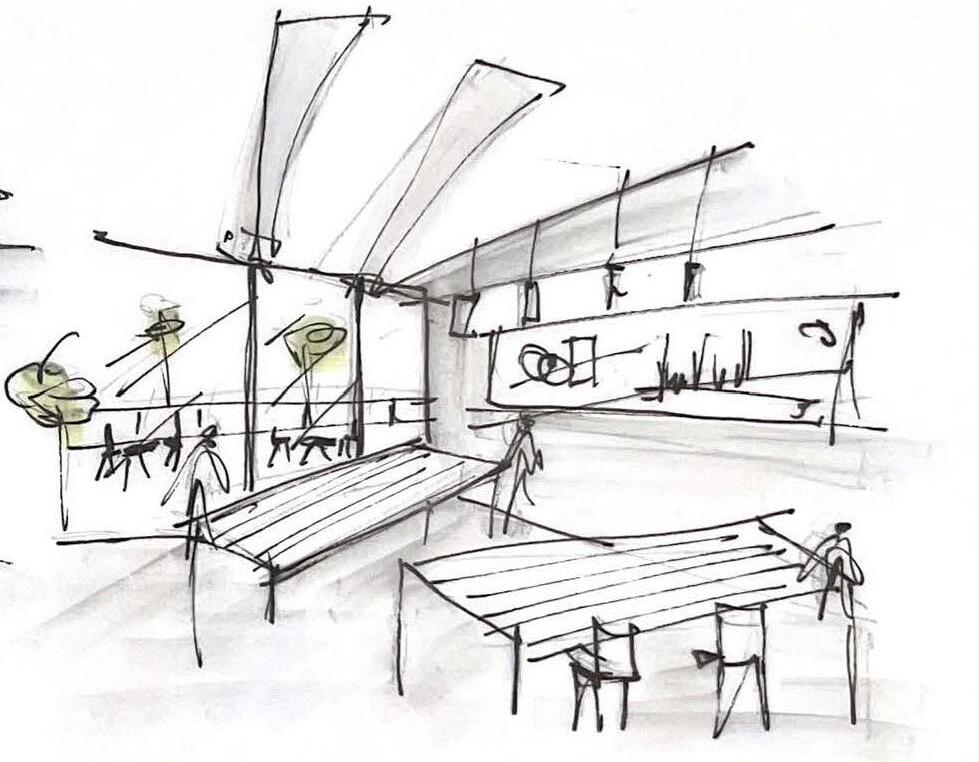
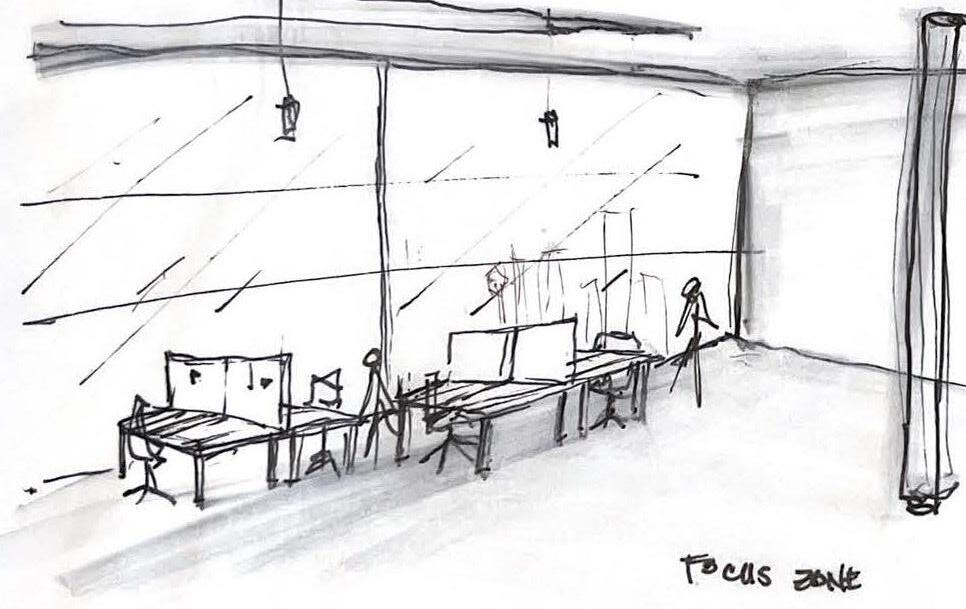
ONE BEDROOM
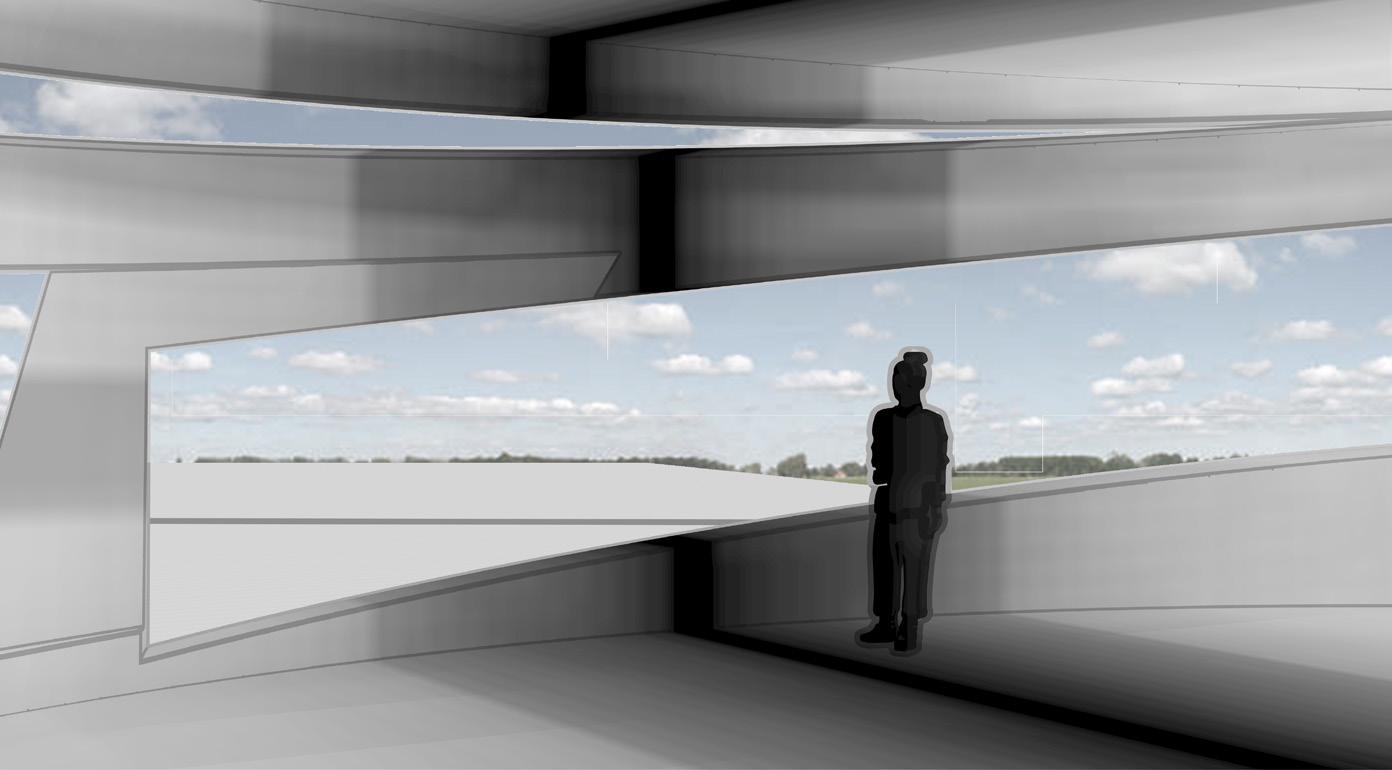
UNIT TYPE | ONE BEDROOM 500 sq. ft. | 6 units
UNIT TYPE | TWO BEDROOM 900 sq. ft. | 3 units
UNIT TYPE | THREE BEDROOM 1,100 sq. ft. | 3 units
TWO BEDROOM 900 sq.ft - Living room
Bedroom (2) - Dining room - Kitchen
Office
Bath (2)
THREE BEDROOM 900 sq.ft - Living room - Bedroom (3) - Dining room - Kitchen - Office - Bath (2) - Rooftop garden
Computational design that responses to the cues in the environment and the functional program of the project. A design that focuses on people’s emotional and behavioural responses to curvilinear and rectilinear forms.
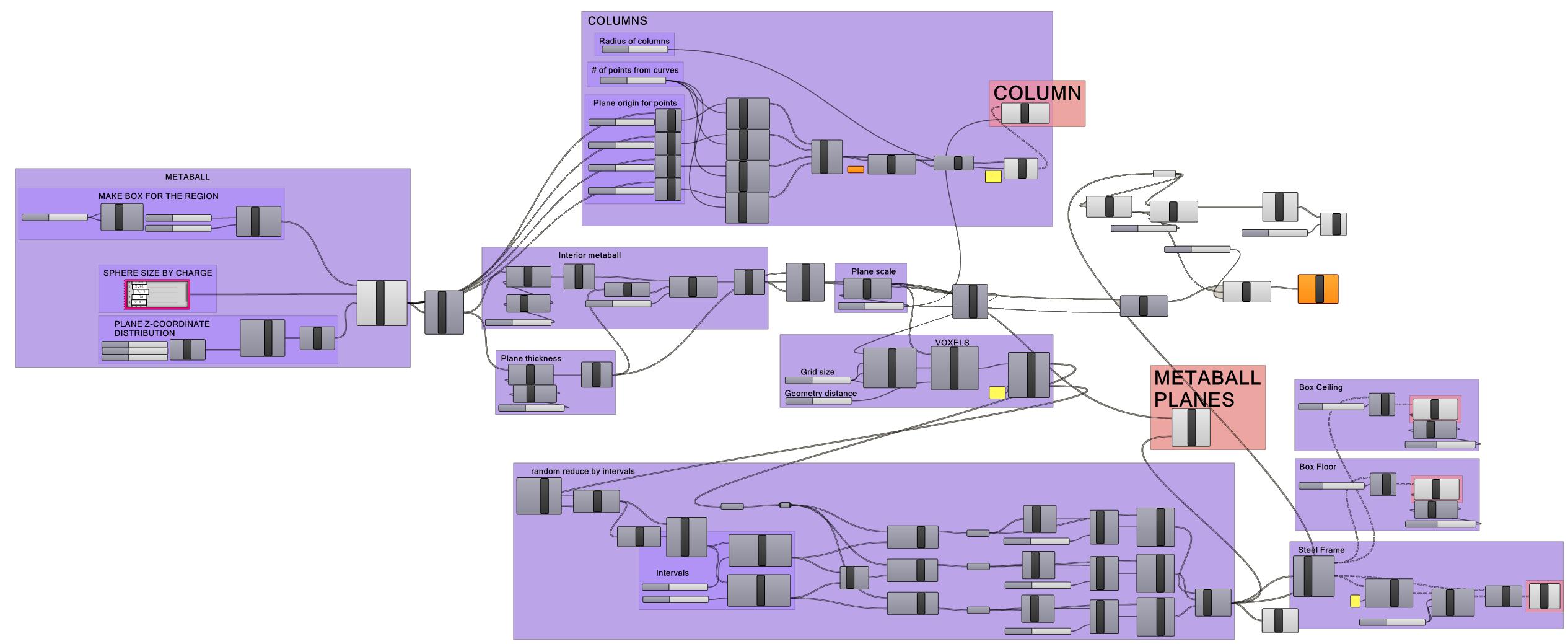

FLOOR PLATES
FLOOR PLATES
CLOUD SOLAR PANEL CANOPIES
CLOUD SOLAR PANEL CANOPIES
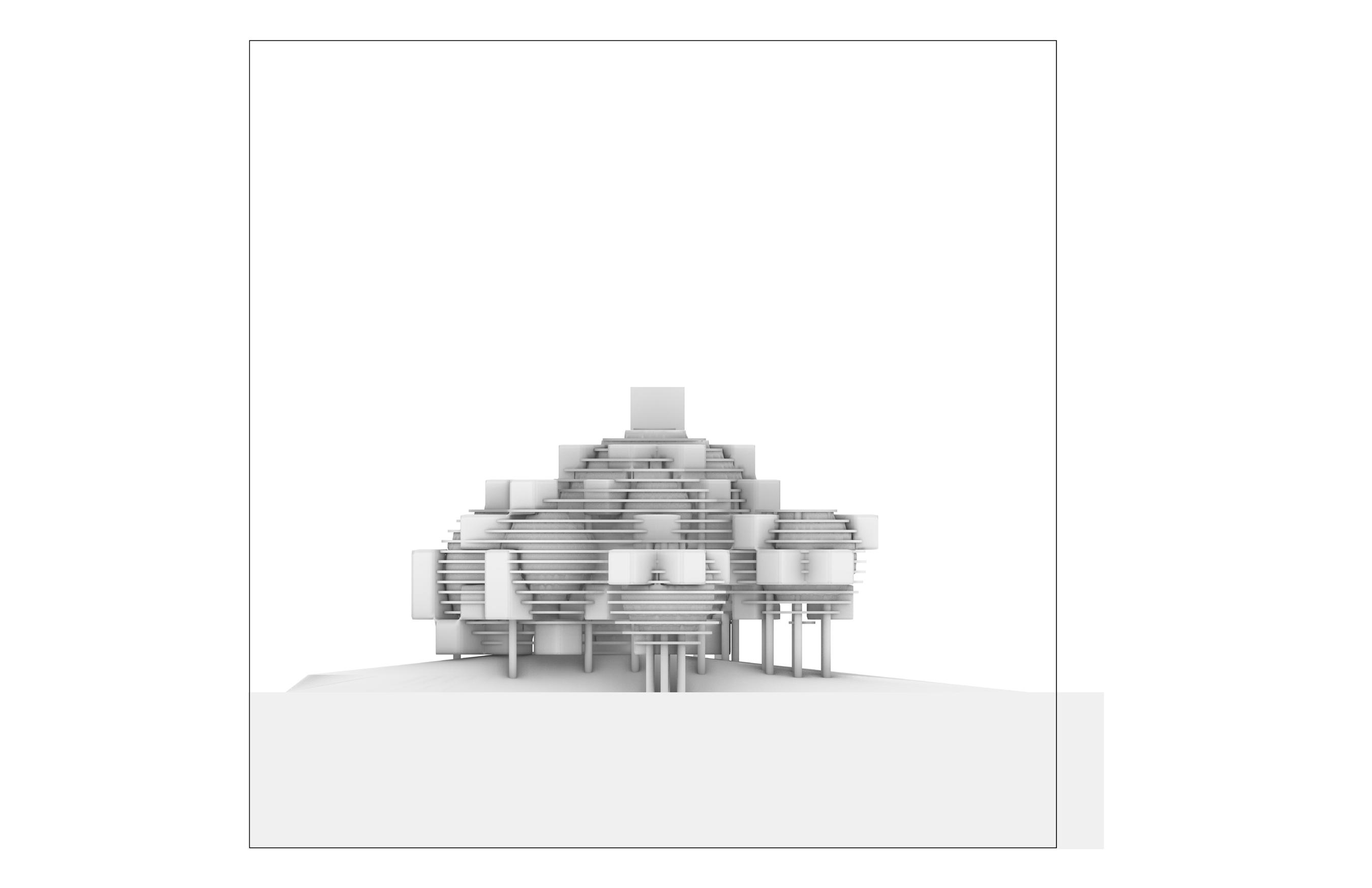

RESIDENTIAL AND NON-RESIDENTIAL COLUMNS
RESIDENTIAL AND NON-RESIDENTIAL COLUMNS
Model making process
