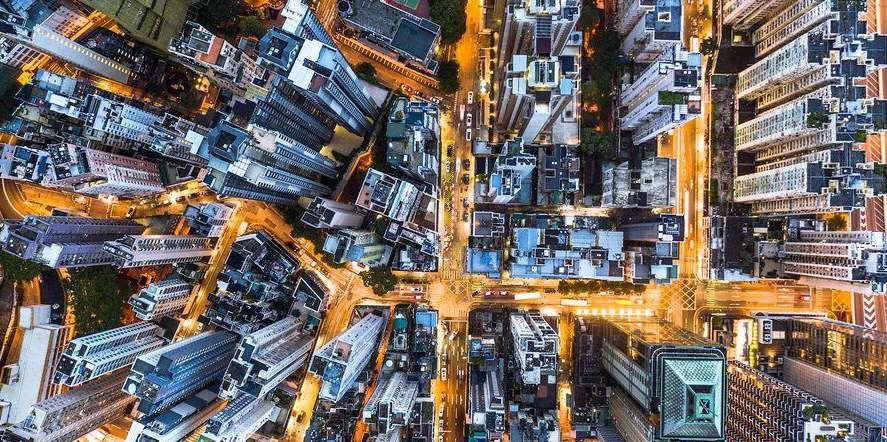
The project is co-financed by the Governments of Czechia, Hungary, Poland and Slovakia through Visegrad Grantsfrom International Visegrad Fund. The mission of the fund is to advance ideas for sustainable regional cooperation in Central Europe.
This project was made possible through Standard Grant No. 22110280 from the International Visegrad Fund.

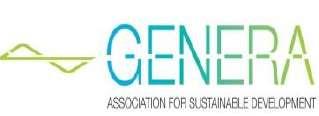
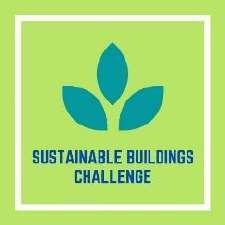
Thispublication isacollectionofthedesign projectsproducedattheInternationalTrainingSchool,heldin theperiodof16.05.-20.05.2022and at a Second Training School realized between 13.06-17.06.2022. The Training School is part of the project Towards Sustainable Future: SustainableBuildingsChallenge.TheworkthatwasbeingproducedbytheparticipantsoftheWorkshop,underthementorshipoftheGenera team via online meetings.
The design proposals intend to serve as a guide for architects and engineers involved in the process of building design and construction, to improve their knowledge in Sustainable Buildings Design and to stimulate implementation in the architectural design practice. Also, it is inteded for common citizens alike which would like to learn more about Sustainable Buildings and how they can contribute to their better life quality as wellas the opoortunities they provide for preserving the environment.
We hope that the materialpresented will instigate creative and innovative thinking for further advancements in sustainable building design.

We would would like to acknowledge the support ofthe InternationalVisegrad Fund for the realization of this book and their strive towards a more Sustainable Future.

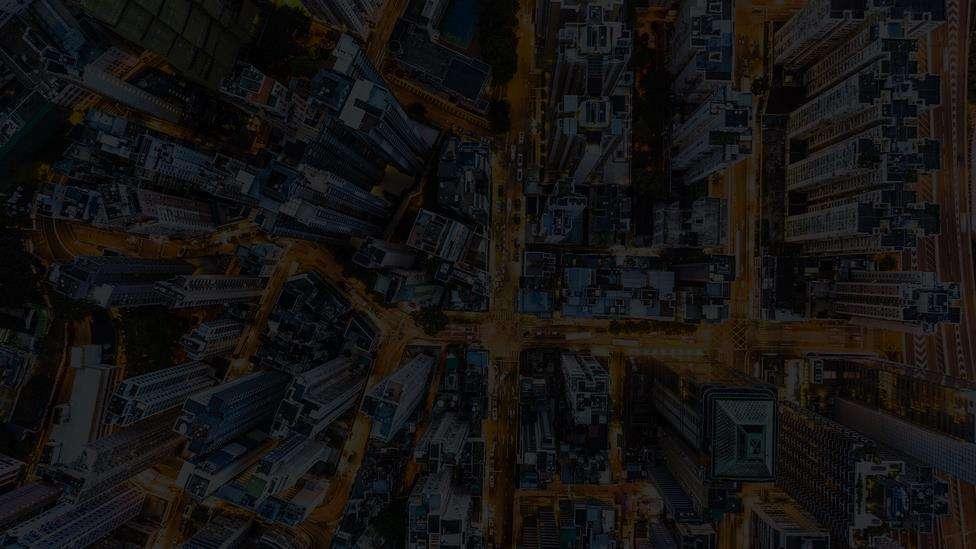


beaslopeforsustainablearchitecturethatwouldapplystrategiesto haveanindependentsustainablefacility.Theplaceitselfoffers opportunitiesforthedevelopmentofsustainablearchitecture.


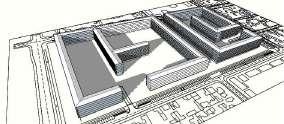

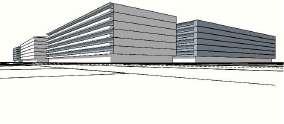
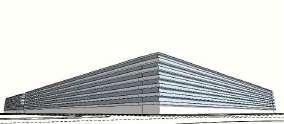
Theorientationofthemegastructurehasbeen developedandplacedwiththeapartmentstowards thesoutheast,southandsouthwest,thusallowing theapartmentstobeorientedtowardstheshadow raysduringtheday,therebyobtainingthegreatest numberofilluminatedroomsduringtheday.
Theshapeofthemegastructureitselfis closedon4sideswiththeadditionand developmentof"G"and"T"shaped volumes.Suchaformallowsittobein theformofanatrium.
Sunnyroomsaredirectlyexposedtothesun'srays becausemoretimeisspentinthoseroomsduringthe day.
Thepassiveheatingofthemegastructureitselfisthe installationofthermalpumpsthatareinthe undergroundwaterthatprovideheatintheapartments themselves,withtheverymaterializationforthe apartmentsandroomsthatmakeawarmspacein winter.thusthemegastructureitselfisindependent.

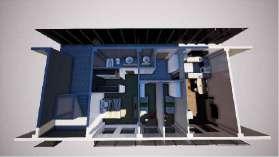
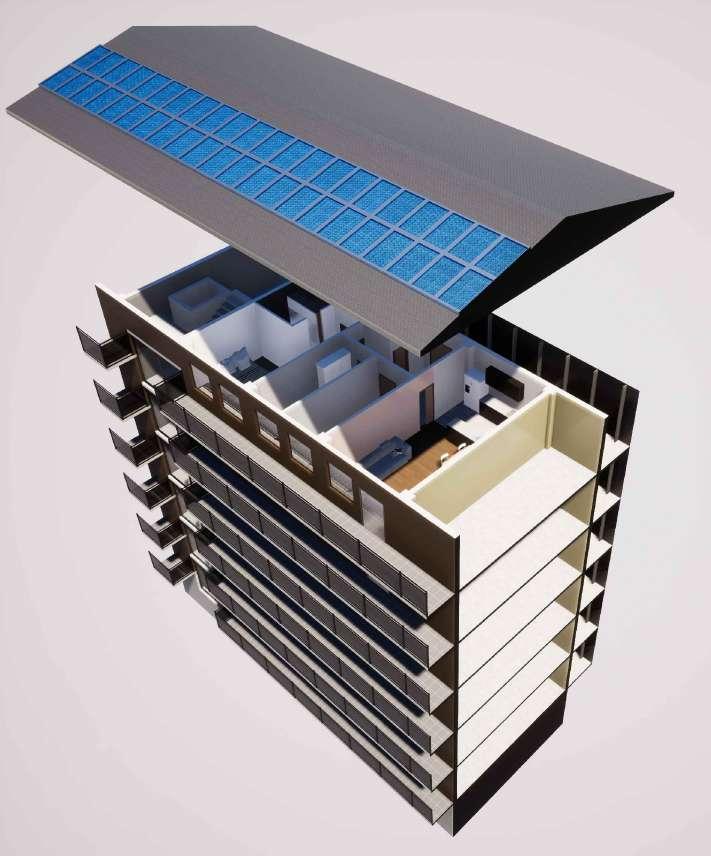
Thecoolingofthesummitmegastructureisbyinstalling thermalpumpsthatgototheundergroundwaterandthus coolstheroomsintheapartmentsthemselves,alsofromthe materializationofthefacadewallsandtheinteriorwalls.The coolingitselfintheapartmentsallowstohaveapleasant spaceinthewarmweatherperiods.
A=111081m2 V=62220m3 Pn=9765m2 FASADES М=1:250
V
FLOORRATIO BUILDINGCOMPACTNESS FORMFACTOR
C=A/V=1.78m2/m3 F=А/Pn=8.8m2/m2 R=X/Y=1:1.07
VENTILATION
GLAZING
ZONING
SHIELDING
ENERGYEFFICIENCY
Doorandwindowopenings fortheglazingofwindow openingsanddoors,aswell asverticalcommunications.
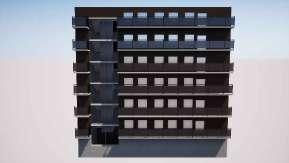
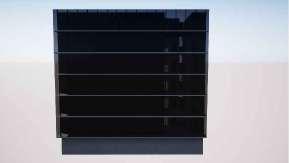
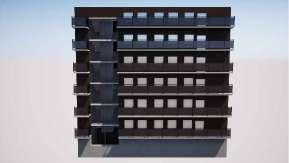
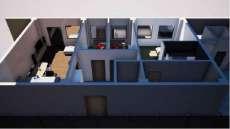
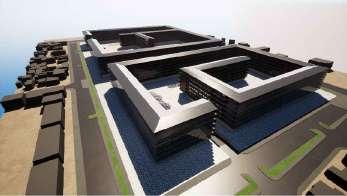
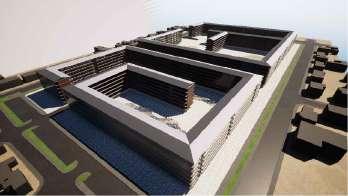
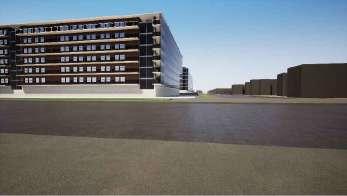
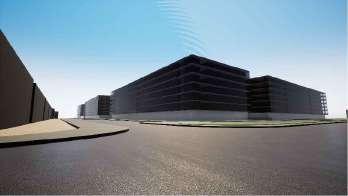
Glazingofthesidecorridors.
Theventilationinthemegastructureitselfand theapartmentsthemselvesiswithnarrow corridorstoallowtheairtoflowinside,inthe apartmentsandroomsthemselvesitisplanned tohavelargewindowopeningsthatwillallow theretobeenoughairintheroomsthemselves.
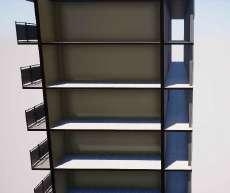
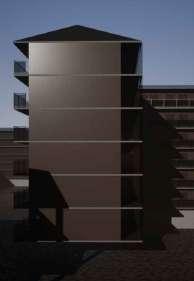
Theglazingofthecorridorsis35%duetothefactthatthere isdoubleglasstoprotectitfromtheweatherandalsofrom theoppositionoftheapartmentstothecorridors,the glazingoftheroomsis20%.
-translucentglassforthecorridors -thermalwaterpumps(allowsmega structurestobeseamless) -solarpanelsforelectricityproduction -plasterboard(diamond) -stonewood -PVCwiththreeglasses. -PVCdoor -Woodendoors -Thermaltilesforkitchen,bathroom andtoilet.
Thezoningofthemegastructures issetupsothatthereisapassage onbothsidesoftheapartments, onesidewithcorridors,theother sidewithlongitudinalterraces.
Thedroppedterraces themselvesmake shelterintheroomsin theapartments themselves.

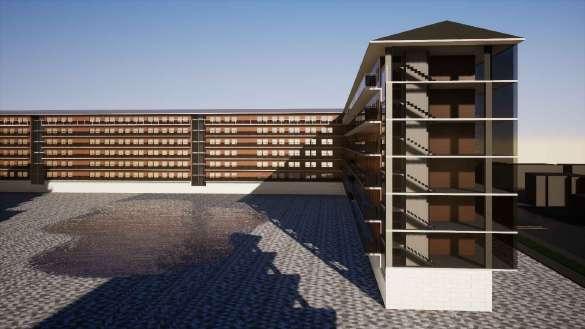

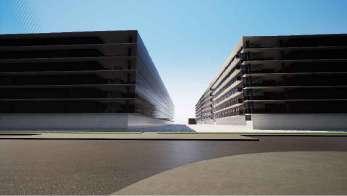
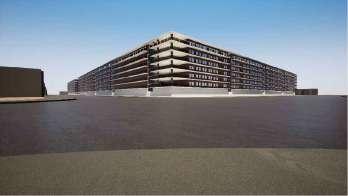
Installationofsolarpanelsforenergy production.

Descriptionд=1.5см Descriptionд=1.5см
Descriptionд=15см
Descriptionд=1.2см
Theshadingisdoneinsuchawaythatthere isadischargeofterracesthatdoenoughto shadethespaceonthedischargeterraces, therebyshadingtheroomsthathavesunlight duringtheday,alsofromtheroofstructure.
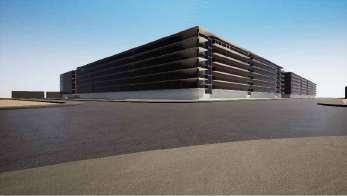
Solarpanelshavebeeninstalledfacing southandsouthwestsothatthesun's rays,whichfurtherproduceenergyforthe structureitself,therebyenablingthe buildingitselftobesuppliedwith electricity.
Descriptionд=1см U=0.566W/m2K
Theobjectarepositionedinawaythatprovidesmaximumsunshineto theapartments,avoidingtheshadowsfromtheseobjectsandthe neighbours.Theblockarealignedwiththeeast-westaxisaswellas northeast-southwestaxis,thusthediningroomandthebedroomsare facingthesouthortheeastsouth.Oppositeofthat,thecorridorsin theseblocksarefacingthenorthside.
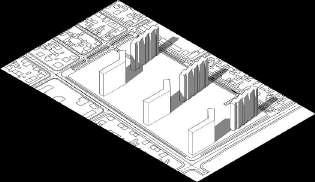
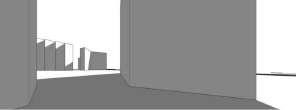


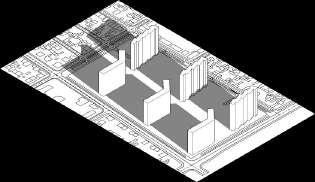

ORIENTATION PASSIVEHEATINGANDCOOLINGWITHGEOTHERMALPUMP
SOUTH SOUTH-EAST
Someoftheapartmentsarefacingthesouth,whileothersarefacingthe south-eastside.Thecornerapartmentsarealsofacingtheeast-side,thus alotofsunshineentertheindoorspaceofeachapartment.Ontheother side,thenorthfacadehassmallwindowsprovidingagoodinsulationand avoidingheatlosses.
THEHEATISDISPERSEDINTOTHEGROUND
Thehugeunbuiltareaaroundtheblocksallowsplacingageothermalheatpumpwithallofthenecessaryundergroundinstallationsinahorizontalloopthatoffersanadvantageof easyfixingincaseofapipeproblem.Whiletheairtemperaturecandrasticallyvaryduringthedayandthenight,afewmetersbelowtheearth’ssurfacethegroundremainsa relativelyconstanttemperature.Thenaturalgroundtemperatureiscoolerthanthenaturalairtemperatureinsummer,andwarmerthanthenaturalairinwinter.Thegeothermalheat pumpmovestheheatfromonespacetoanother.Insummer,thegeothermalheatpumpextractsheatfromabuildingandtransfersittothegroundforcooling.Inwinter,the geothermalheatpumptakesnaturalheatfromthegroundandtransfersittothebuildingforheatingtheindoorair.

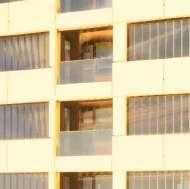
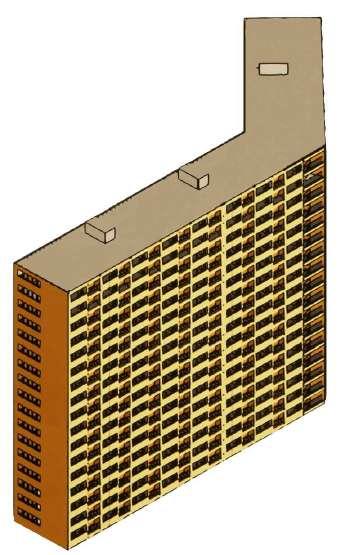
A=12760m2 V=43021m3 Pn=861m2
C=A/V=0.3m2/m3 F=А/Pn=14.82 R=X/Y=1:2.42

Sustainableresidentialbuilding/Type-block.Numberofstories-P+17

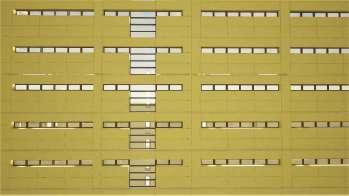


SUSTAINABLEDESIGNSTRATEGIES
VENTILATEDFACADE
Thebuildingisenvelopedwithaventilatedfacadewithacontinuouslayerofmineralwoolandanaircavityinwhichtheairisallowedtopassbetween theinsulationandthecoating,generatinga“chimneyeffect”thatcreatesnaturalventilation.Thiseffect,throughheattransferbyconvection,makes theventilatedfacadewarminsummerandcirculatestheairinsidethechamber,replacingthewarmairwithcolderair.Ontheotherhand,duringthe wintermonthstheairinthechamberisheated,butnotenoughtocirculateandrenewitself.Theventilatedfacadeallowssignificantenergysavingsin thebuildingthankstothechimneyeffectitgenerates,whichresultsinlessheatabsorptioninthehotmonthsandlessdispersioninthecoldones.In addition,theventilatedfacadesystemavoidshumidityandthermalbridges.
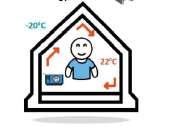

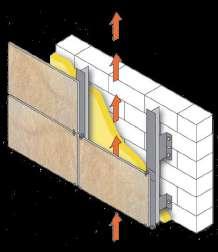
Plasterboardd=1,2см Ceramicblockd=15см
Bitumenhydroinsulationd=0.1cм Metalprofiles

Mineralwool-2слојад=10см Aircavityd=4см

Ceramicfacadepanelsd=1.2см
LOW-EMISSIVITYGLASS PHOTOVOLTAICPANELSASVERTICALSHADERS spacerbar


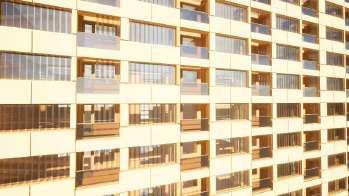
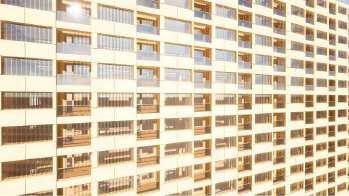
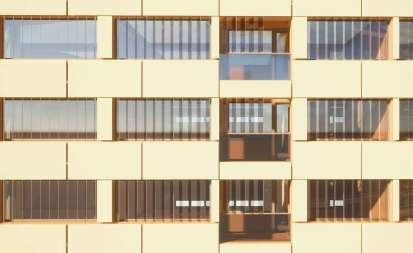
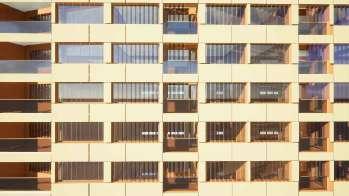
standard reinforcement lowe-glass
Големитеотворинајужнатаијугоисточна фасадасезастакленисониско-емисионо стаклокоештоволетниотпериодги slimprofile

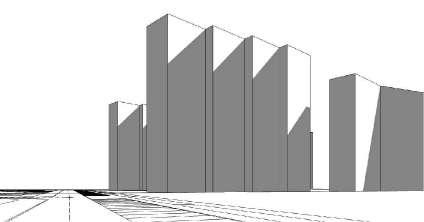
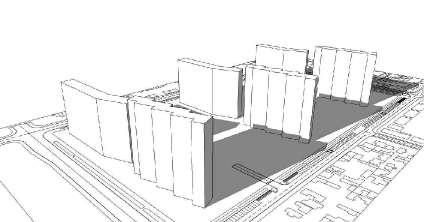
ORIENTATION FORM
Thebuildingisrotated20.5°duesouth,thatwaythereisenoughsun exposureduringtheday.Thisangleischosenbecauseitistheangleof shadowat3pminJune,sothebuildingisnotcastingshadeonitsownat thistime.
FORMEFFICIENCY
Buildingenvelopearea Netvolume Netareaofafloorplan FLOORRATIO BUILDINGCOMPACTNESS FORMFACTOR FACADES(westfacadeontheleftandsouthfacadeontheright)

21Јун.12:00
SHADERS
Withtheformofacascade,thebuildingaimsformultiple orientations,thatwaytherearemaximumsunnyhoursin theapartments.
A P A Sustainableresidentialbuilding/Type-stand-alonebuilding/Numberofstories-P+20
Becauseoftheconsolesandtheshaders,thesunshineislimited fromenteringintotheinterior,sothereisnotmuchheatingduring thesummer.Theseconsolesandshadershavedimensionsthat allowsunbeamstopassdeeperintheapartmentsduringthe winter,evenwhenthesunisatitshighest.
Structuralventilatedfacade
Horizontalshaders
Consoles(terraces) thathavetheroleofshaders
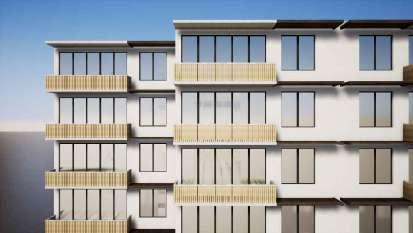
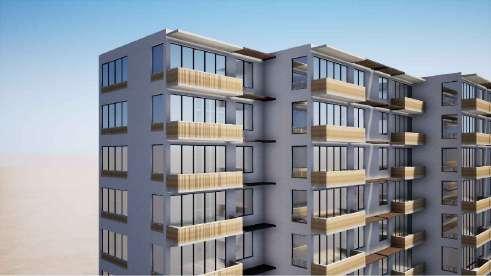
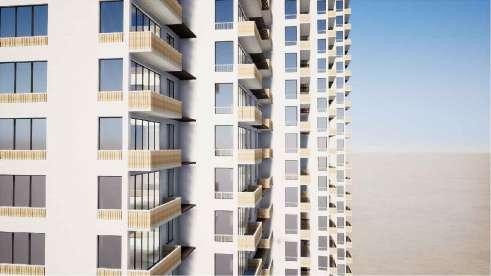
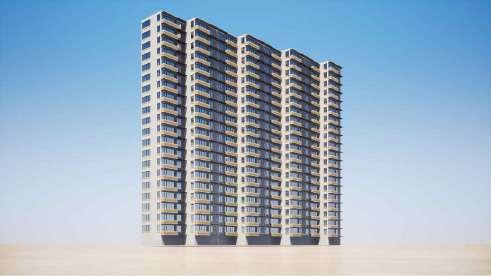

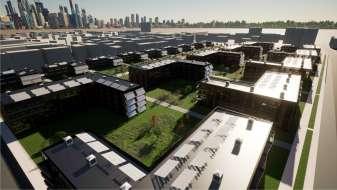
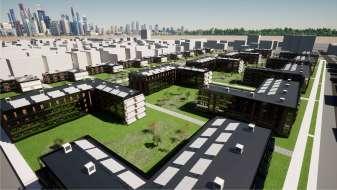
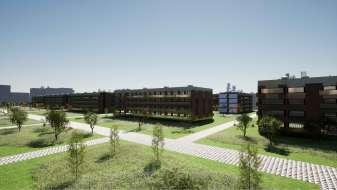
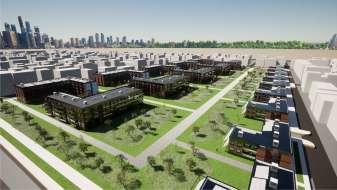
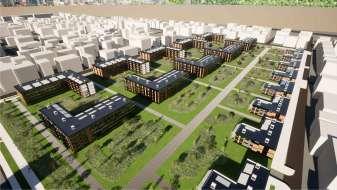

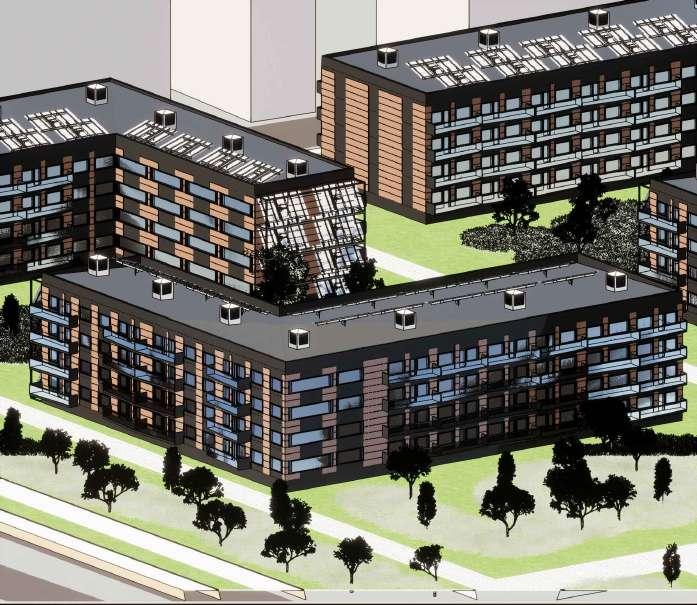




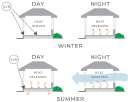

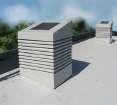



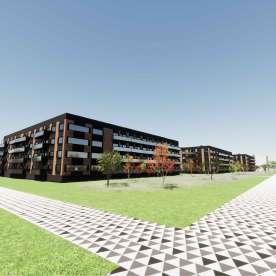
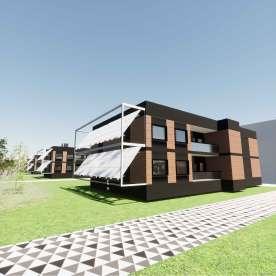
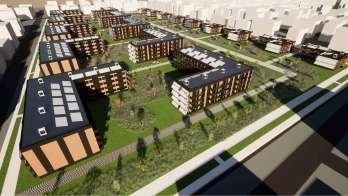
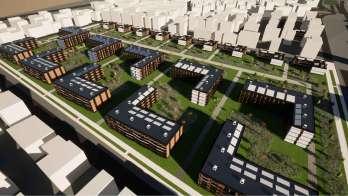
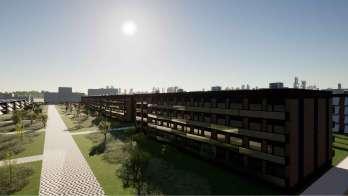
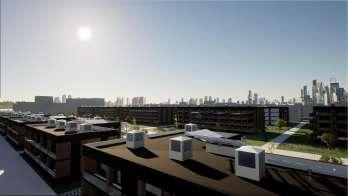

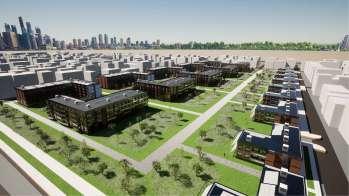
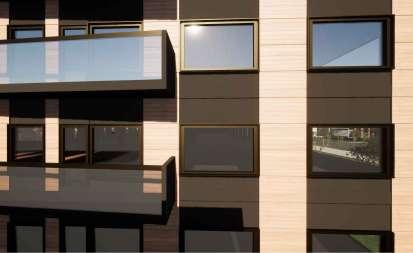



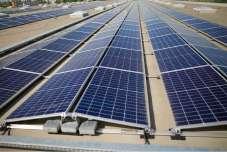
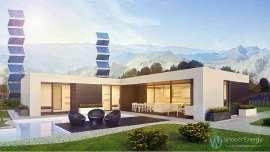
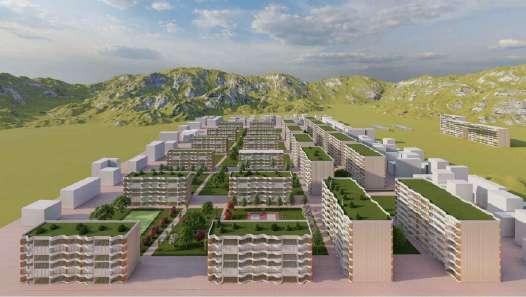
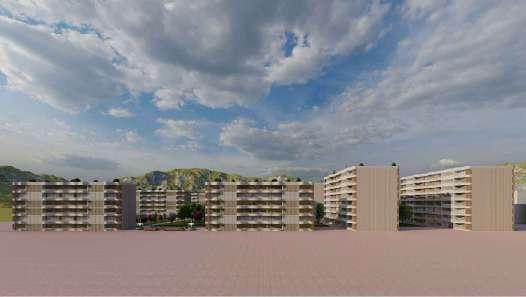
SUSTAINABLEDESIGNSTRATEGIES
Souhorentationononesdeandnorh
FORMEFFICIENCY
Sunnyareatothesouthside Possibilityofusefromthelivingroom Itisusedinthewinterperiodfor interiorheating.
Theairspaceconsistsofahollow "diaphragm"thatliesbetweenthe load-bearingwallstructureandthe cladding,indirectcommunicationwith theoutside.

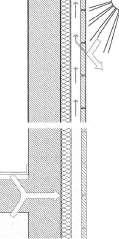
Solarcontrolglazing,designedtoreducesolar heatgain,thusreducingdependenceon ventilationandairconditioningsystems.
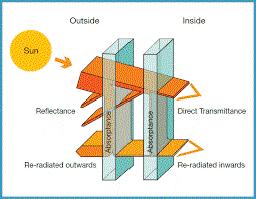
Usingheatpumpsforheatingandcooling.Thereisno needtospendadditionalmaterialsforexternalshading ofthewindows,duetotheuseofPlanitermglass, ventilatedfacade,biophilicterraces,wherewithopen externaldoors(ontheterrace),theairisfresh,moistand cleanandthereisnoneedforadditionalpurifiersforair.
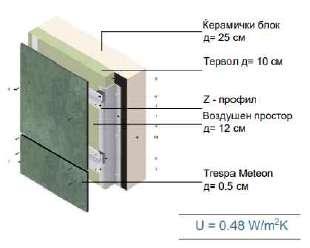

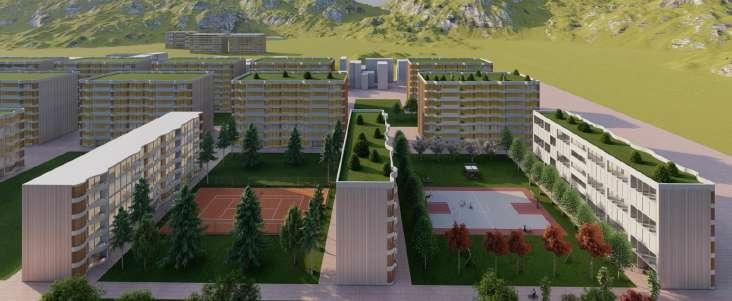
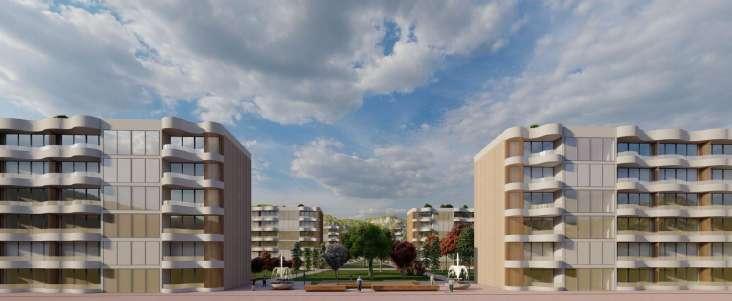

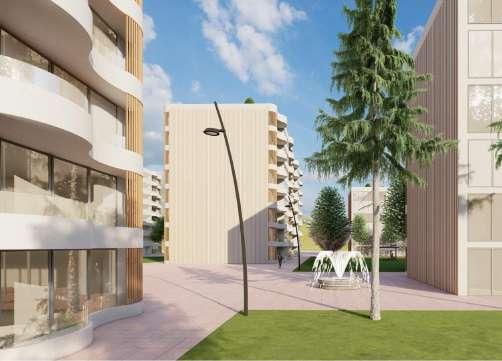
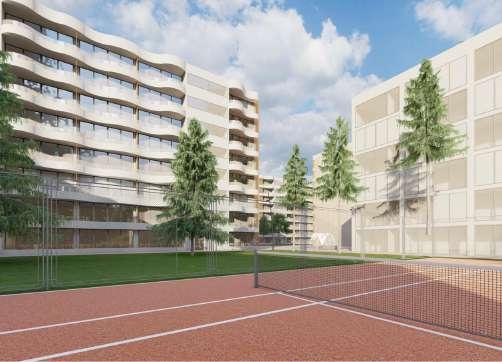






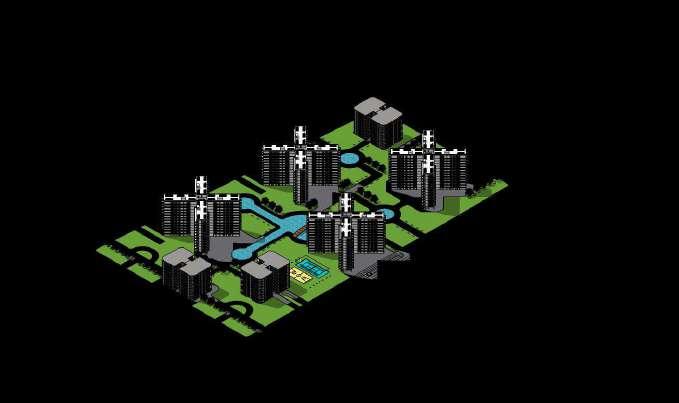
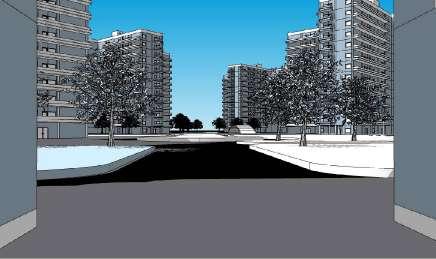
PHOTOVOLTAIC PANELS
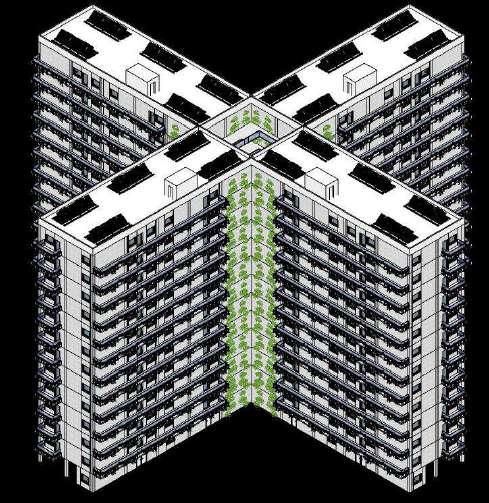
INVENOR


The eaves have dimensions that allow, during the summer, to prevent the sun's rays from entering directly through the windows, thus keeping the room lower temperatures. In winter, it lets in a larger amount of light that enters through the windows and heats the room.
Photovoltaic (PV) modules convert sunlight into electricity. They have no moving parts, so they are reliable and have minimal maintenance needs. The PV system does not need fuel, does not emit polluting gases, is silent and maintenance is minimal. PV panels produce electricity even in cloudy conditions and in winter.
least two layers of glass, placed separately distance (with border strip) and hermetically sealed. The border tape contains a dehydrator to absorb the moisture that remained between the layers of glass, This prevents fogging between the layers.
The light pipe is used to bring daylight from the outside to the inside of the closed space and can be easily applied during renovation or during the construction of a new building. This technology avoids some disadvantages associated with ceiling glazed openings.
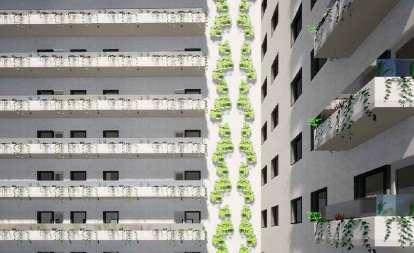
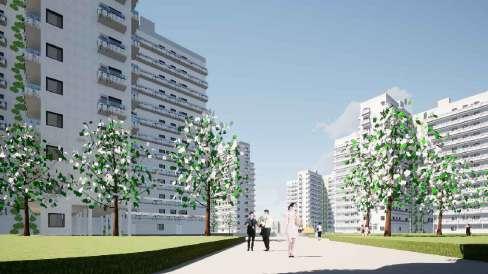



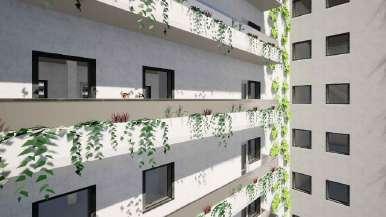
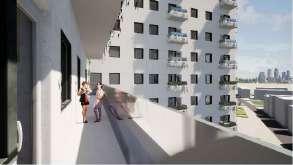

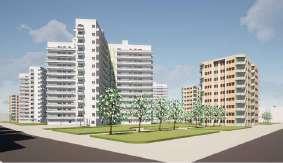
Location-TreskaFactory
Onthelocationitself,thereare2buildings,withlargedimensions,which formablocksystem.TheonebuildingwithaheightofP+5,hasacomb structure,withtwo-sidedorientedapartmentsineachofthearms.The otherbuilding,withaheightofP+7,hasaclosed,squarestructure,with apartmentsorientedononeside.Theyareplacedinsuchawayinthe location,inorderthatalltheapartmentsaredirectlyilluminatedbythe sun'sraysduringtheday,orientedtowardsthesouthside,sothereare noapartmentstowardsthenorth.
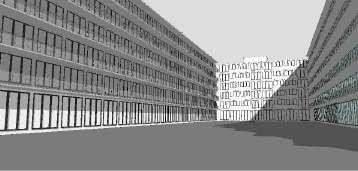


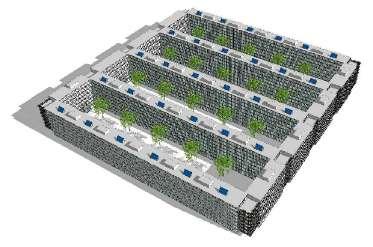
SUSTAINABLEDESIGNSTRATEGIES
ORIENTATION
SUNLIGHTANDHEAT
SHADING
SUMMER
Highsummersun
Passivestrategy inthesummer
Lowwintersun Passivestrategy inwinter
Orientationofthebuildingstothesouth,inasmaller percentagetotheeastandwest,whilethereareno orientedapartmentsinthenorth.Largewindow openingsonthesouthfacades,aswellasontheeast andwestfacades,foralargeamountofdirectnatural lightandheat.

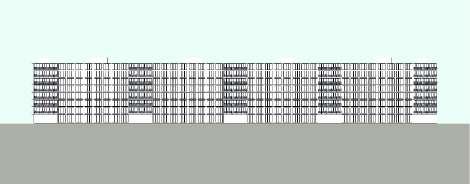
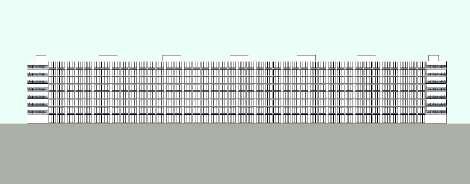
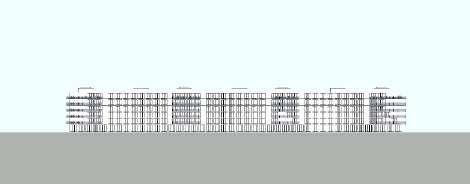
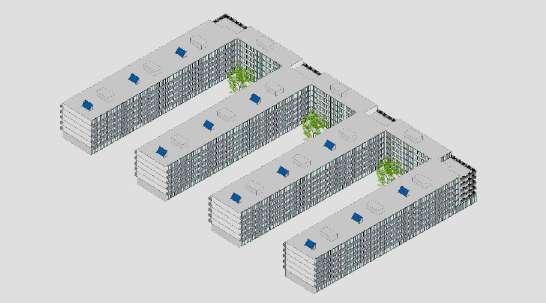
FORMEFFICIENCY
Passiveheatingandcoolingstrategy: winter-directsunlightenteringthroughthewindowopenings, warmingthebuildinginwinter. summer-reduceingtheheatbyplantingdeciduoustreesonthe southside,theleavesblockthesun'srays,makingashadein thesummer.
WINTER
FACADES
FLOORRATIO
GREENROOF+SOLARSYSTEM
Solarpanel
Mountingprofile
Solarbaseframe
Installationofsunshades: summer:ontheoutsideofthewindow,whenthesunisatits highest,thelargeangleofsunlightwillbeblockedbythe sunshades. winter:fromtheoutsideofthewindow,whentheangleof sunlightwillbesmaller,therayswillpassdirectlythroughthe windowsunderthesunshades.
BUILDINGCOMPACTNESS FORMFACTOR
SolarbaseSB200 Roofstructureandwaterproofing Vegetation

Installationofagreenroofandsolarpanels: Aflatroofisthebestlocationtoinstallasolarpowersystem.Butsignificanteffectscanbe achievedwithapropercombinedsystem,wherethepanelscombinedwithagreenroofwill workmuchbetter.



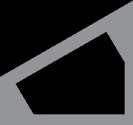


Solarpanelshaveframeswhoseheightcreatesenoughdistancebetweenthesubstratelayer andthepanelsthemselves,providingtheplantswithenoughsunlight,waterandallowing propermaintenance.Thesolarbatteryconsistsofaprotectiveanddrainagelayer,solarbase panelsandsolarbaseframes.
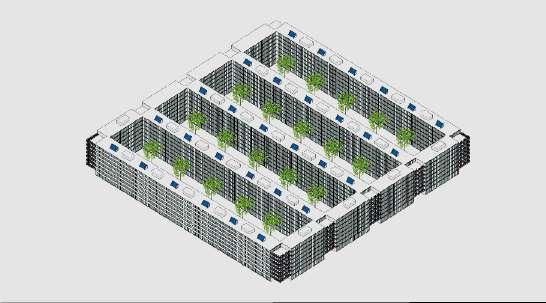
SUSTAINABLEDESIGNSTRATEGIES
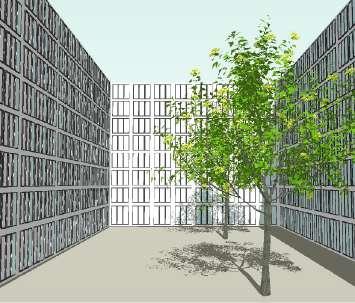
RAINWATERSYSTEM
HEATINGANDCOOLINGSYSTEM
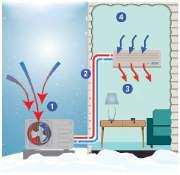
CONTINUOUSINSULATION


Commonapplicationsofcontinuousinsulation:




LOCALVEGETATION
Rainwaterharvestingasanaccumulationofwaterresources. Environmentalrunoffsolutionschemeandundergroundpipe drainageforsustainablecollectionandreusevector illustration.Themaincomponentsoftherainwaterharvesting systemareconveyance,storage,overflow,drainage, distribution.
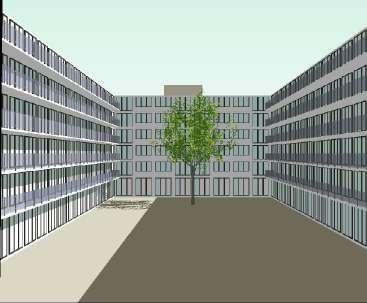
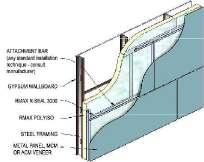

Heatpumpsareusedforefficientprovisionofheatingandcoolingof buildings.Theseareelectricallypowereddevicesthatextractheatfroma placewithalowtemperatureanddeliverittoaplacewithahigher temperature.Thepumpusesextraelectricitytocounteractthenaturalheat flowandpumpstheavailableenergyfromacoolerplacetoawarmerplace. Asenergyisextractedfromthesource,thetemperatureofthesource decreases.Whenabuildingisusedasasource,heatenergywillbe removed,coolingthatspace.Otherwise,heatenergywillbeadded,which willwarmthespace.
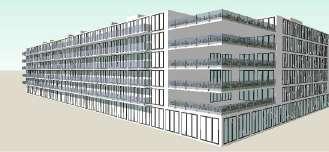
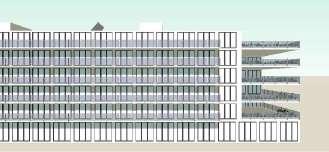

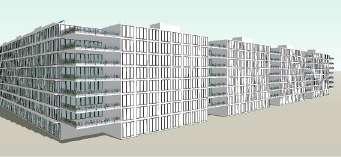



Continuousinsulation-insulationofallstructuralelements
Itisinstalledinside,outsideorasanintegralpartofthebuildingenvelope. Continuousinsulationcanbeusedwithavarietyofwallstructuralsystems andcladdingmaterialssuchascementboard,stucco,wood,brick,stone. Itsuseisextensiveduetoitsabilitytoreducethermalbridgingandincrease energyefficiency.Itisrequiredtoachievehighperformancewallassemblies. Itsbenefits:increasedthermalperformance,reducedoperatingcosts,reduced airinfiltration,reducedriskofwatercondensationandmoistureingress, efficientinstallation.
Houseplantsretainsoil,slowrunoff,andabsorb nutrients.Theyareself-sustainingandsupportwildlife, includingbeneficialinsects,pollinatorsandbirds. Theseplantsareusedaroundhomesandingardensto createsustainablelandscapes.

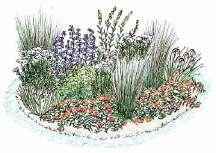
Stonemineralwoold=10cm Glueforreinforcementd=0.5cm Reinforcement/facademeshd=0.2cm
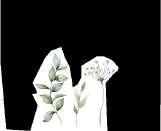
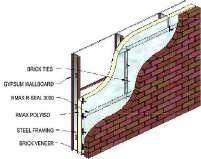
Finishedfacadeplasterd=0.2cm
Thebuildingsarecharacterizedfirstlybytheirheightwhichdominateswithin thelocation.Becauseofthatweareabletoutilizethelocationforfurther urbanplanningwhichallowsplentyofgreenspacesthatsurroundthe buildingsaswellastwobasketballfieldsandplaygroundsforchildren.The locationalsoconsistsofafewsquaresthatenablesocialgatherings.The buildingsarepositionedinsuchawaythattheirvastshadowswon'tinteract asmuchasitispossibleconsideringthebuildingsheight.Onthesouthern perimeterthereisabigwoodedareathatcancelsouturbannoisepollution.
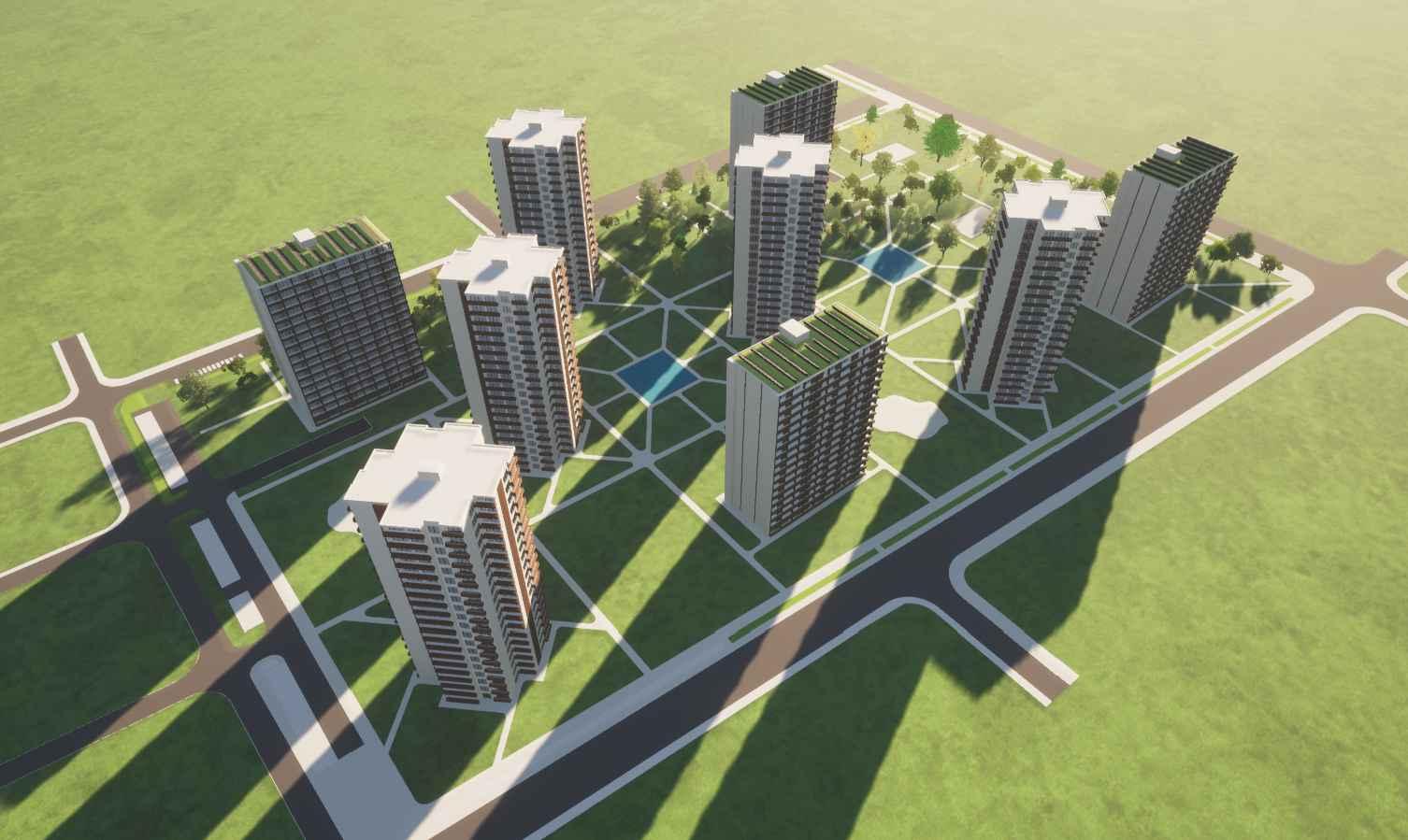

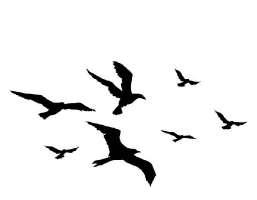
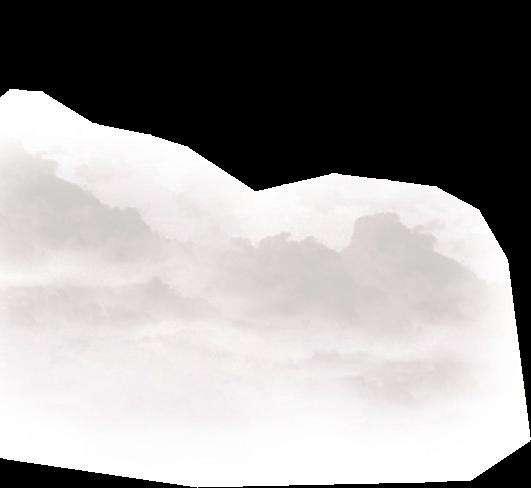
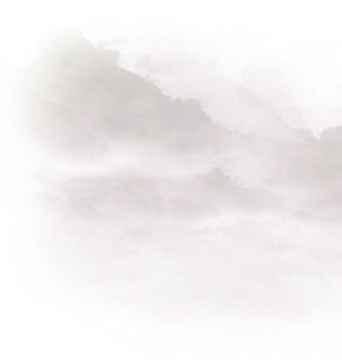
Thebuildingispositionedinsuchawaythatthe apartmentsfacemostlytheeasternandwesternsidewitha limitedsouthernexposurethat'scoveredwithlouvres.The facadesaremostlyglasspanelsthatarerecessedinsuch awaythatthebalconiesthemselvescreateashadow,and aspaceforplantinggreeneryisattachedtothebalonies Thereareverticallouvresoneachofthebalconieswhich wouldcreateadditionalshadeasneededbytheusers
FORMEFFICIENCY
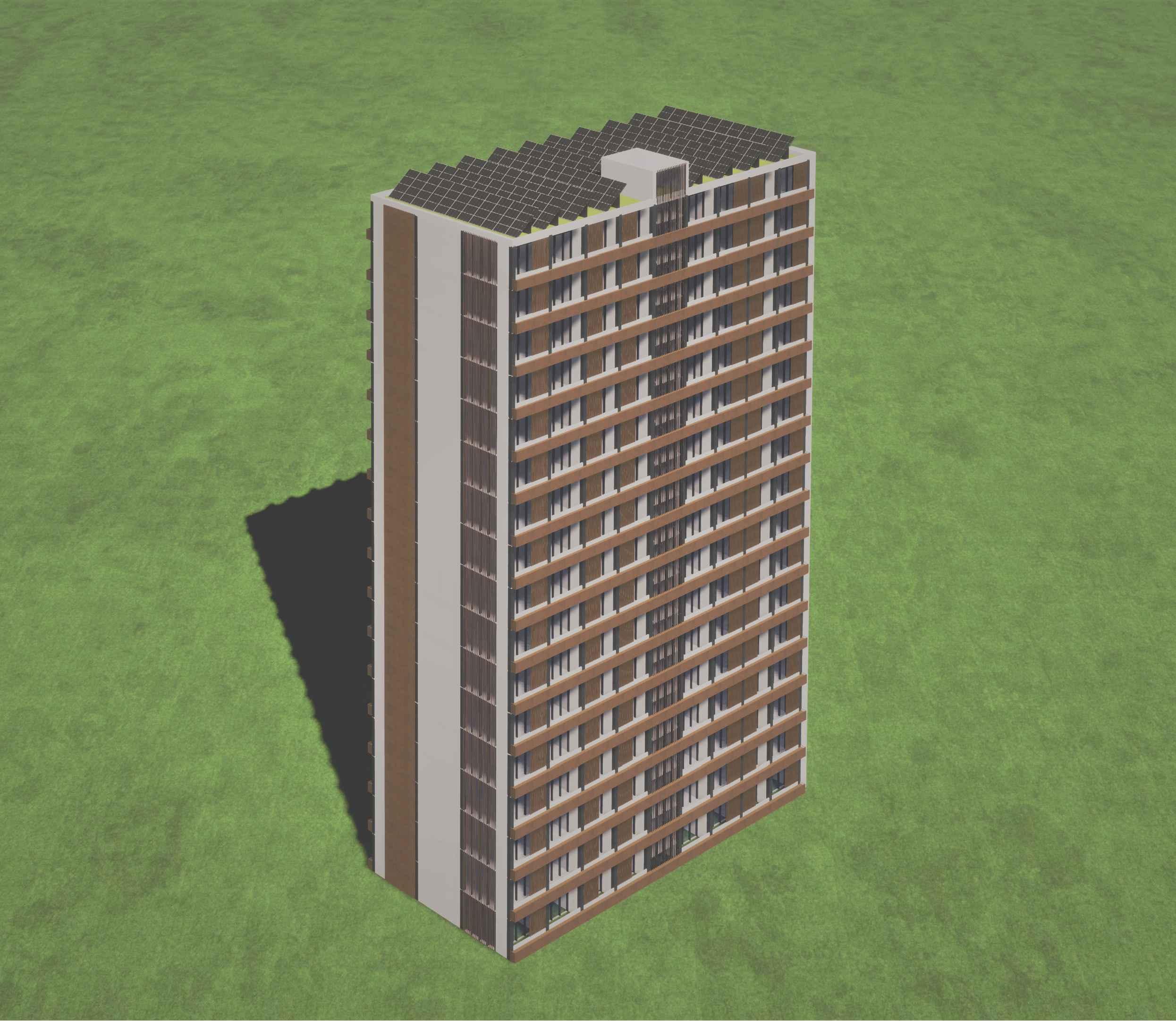

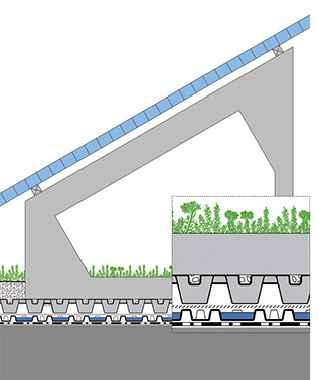

Thebuildinghasarectangularshapewith apartmentsorientedtothewesternandeastern sideOnthenorthernsidetherearetwoside towersthatserveasinstallationsforcollecting andwateringtheverticalgreeneryofthebuilding.
Inthecentralcorridor,naturalventilationisprovided throughthewindowsnexttothestairs.Thestaircase isnotfireproofinordertoallowconstantventilation, butthereisalsothepossibilityofclosingit.The apartmentshavethepossibilityofventilationaswell astheexitofhotair.
Retractedbalconiesallowsunlightanditsheattopenetrateduringwinter,whilethesunraysduringsummerdonotreachtheglasssurface.Additionalcoolingin thesummerperiodismadepossiblethroughthegreenbalconiesthatstretchalongtheeasternandwesternsidesofthebuilding.Thegreenerythatisplanted canbedeciduousorevergreen,withdeciduousallowingmoresunraystoreachthewindowsinwintertime,whereasevergreentreescouldpreventcoldwinds. Solarpanelsareplacedontheroofofthebuilding,whichwouldsatisfythedemandforelectricityforonebuilding..Also,thebuildinghasagreenroofwiththe abilitytoabsorbrainwaterandtransportitandreuseitfortheneedsofthebuilding.Atthestairwellaswellasatthesouthernopeningsofthebuildingthereare louvrestoavoidexcessiveheating.Doubleglazingwouldalsobeused.Woodenlouvresareplacednexttothebalconiesthatcanenablefurthershading.
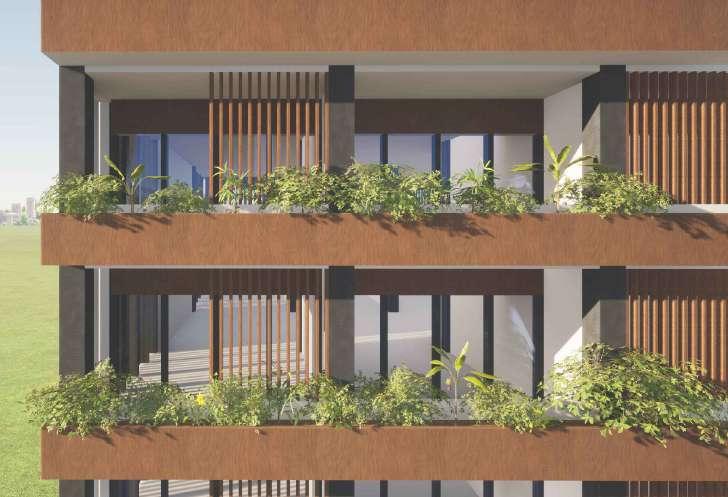
Inadditiontogreeneryandtallvegetation,severalwaterbodiesandundergroundtanksfor collectingrainwaterwouldbeplacedonthesiteitselfnearthebuildingsWatercanalsobe collectedthroughthegreenroofandthentakentothesametanksforfurtherpurificationand useofthewaterfortheneedsofthefacility.Suchwatercanbeusedbothinhouseholds andforwateringfacadegreenery.Watersurfacesalsoprovideamicroclimateeffectthrough evaporationandcoolingduringsummerdays.






Withthehelpofthegreenareasitispossibletocontrolthetemperatureofthelocationandthe effectonitsmicroclimatethroughpassivecooling.Thegreenfacade,thegreenroofandthe greeneryplacedwithinthelocationallowforoptimalcoolinginthesummerwhentemperaturesin thecityreachover40°C.Withthiskindofvegetation,cleanairismadepossibleanditsconstant purification,whichisabigproblemforthecityofSkopjeduringthewintermonths.Also,thegreen areasthatareplacedalongtheperimeteroftheareaallowforthereductionofurbansounds

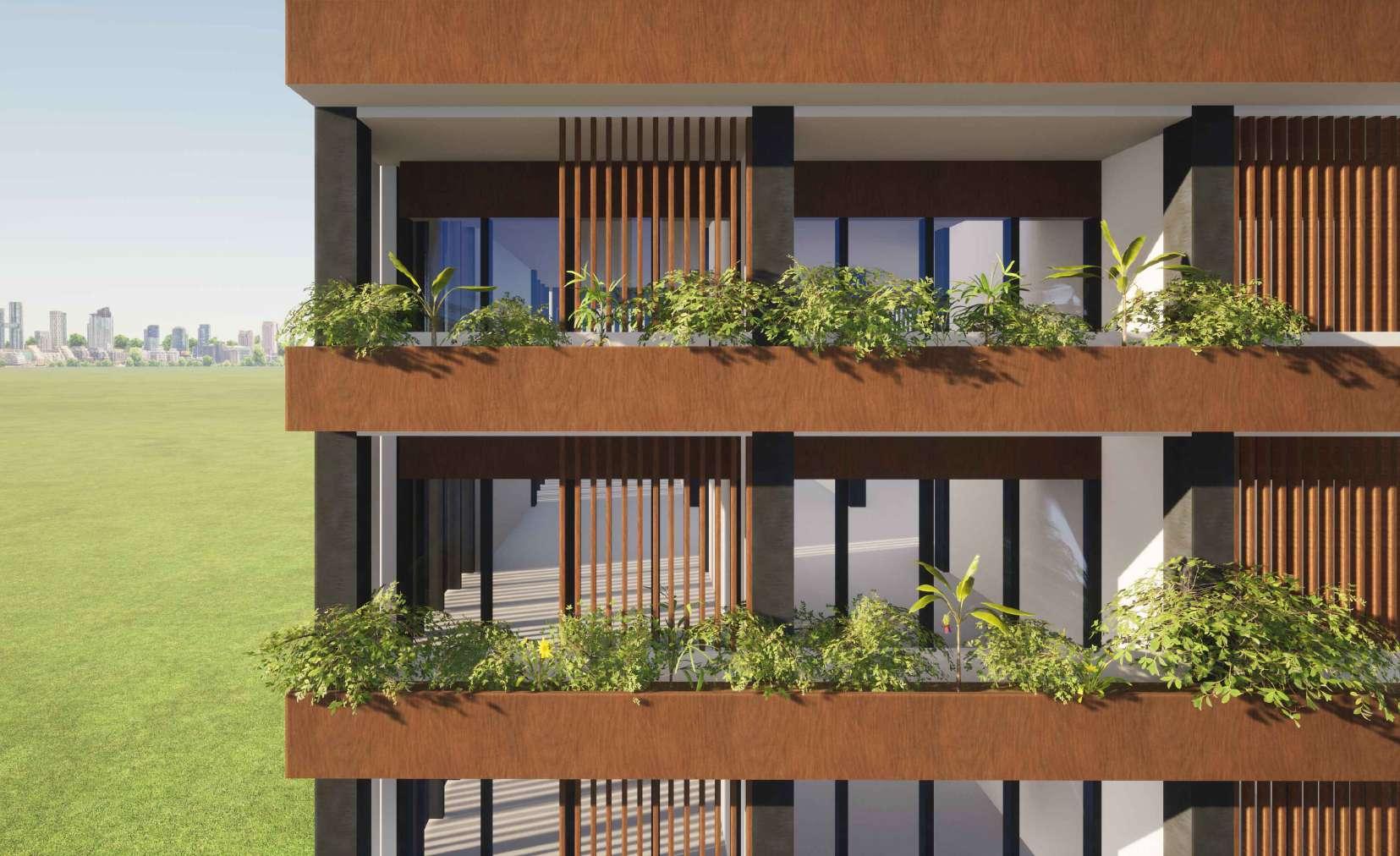








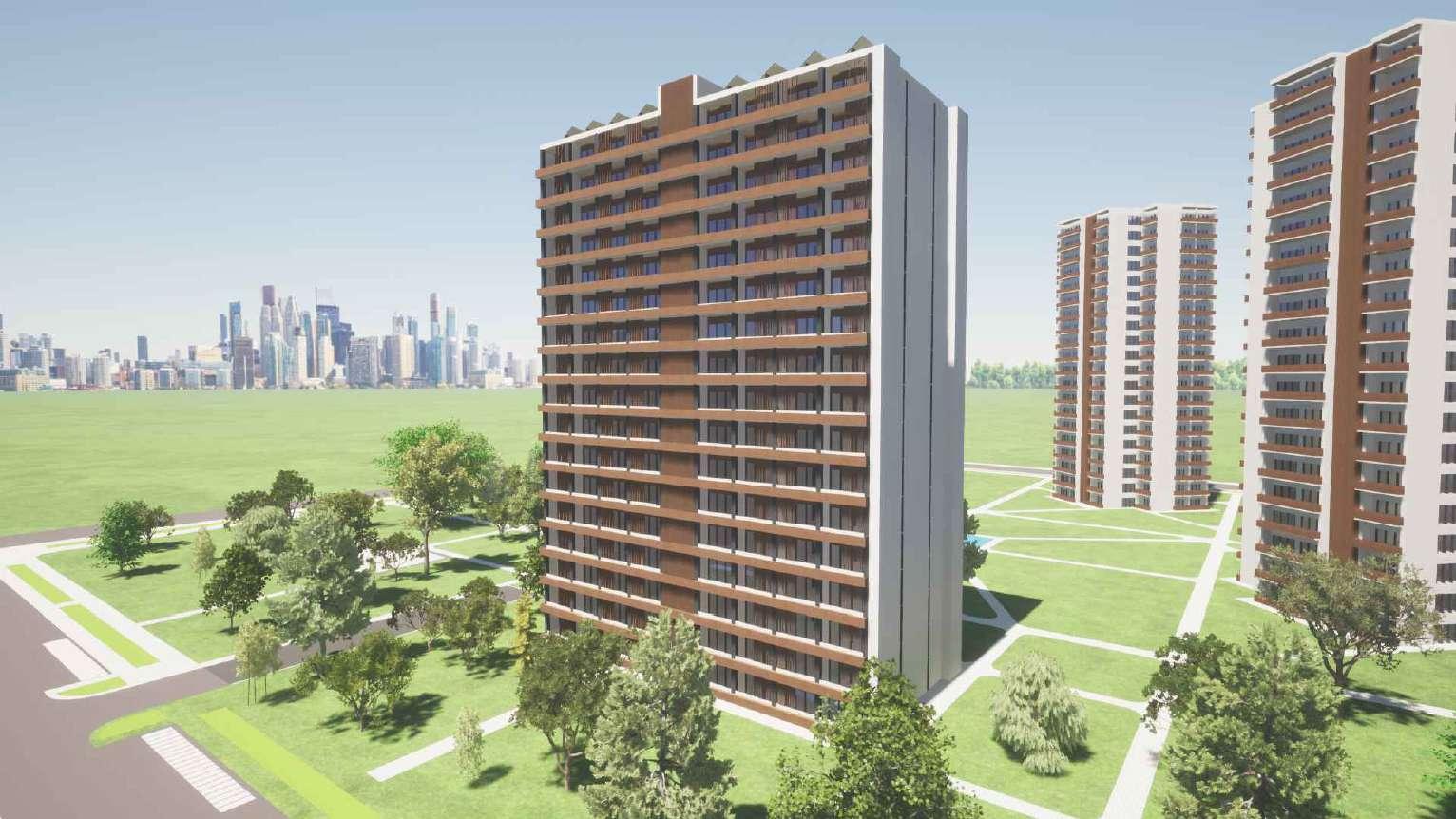
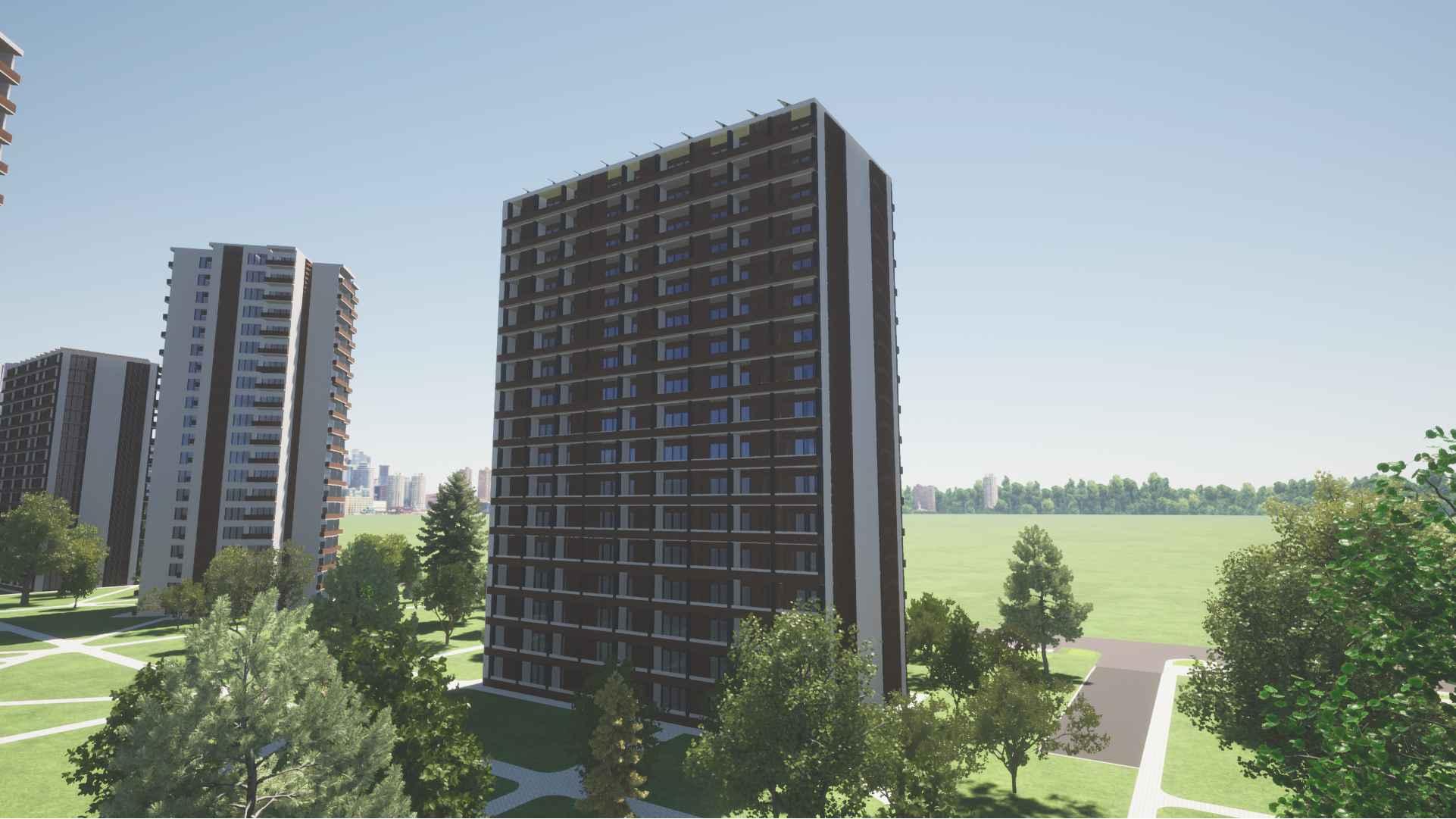
Awidergreenbeltisbeinglaidalong"TheodosijGologanov"Blvd.,whichwould providetheresidentswithaquieterandpeacefullife.Inadditiontotall vegetation,lowvegetationisalsoplacedonthesite,anditsmadesurethat drainageispossibleevenonthepathways,thusmaintainingthewatercyclein theenvironment.Thegrassvegetationwouldallowtheabsorptionofrainwater anditsaccumulationthroughtheinstalledundergroundreservoirs.
Thebuildingischaracterizedbyalargepercentageofglasswindowstherefore double-glazedwindowopeningsandlouvresinstallationsareused.Theglass openingsofthesouthernfacadearecompletelycoveredbylouvresthatare placedatanangleof30°.Attentionisalsopaidtothethermalbridgesthatoccur andfullinsulationofsuchspotswouldbeinstalledtoallowminimallossof temperatureinthewinterperiodaswellasacompletereductionintheuseofair conditionersduringthesummerperiod.
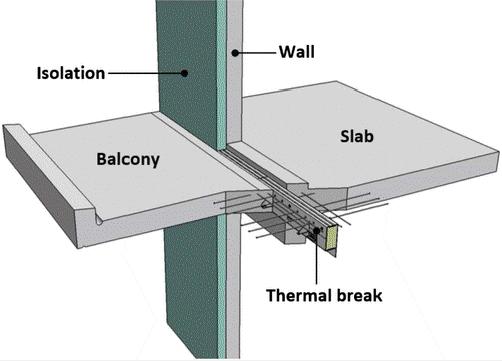


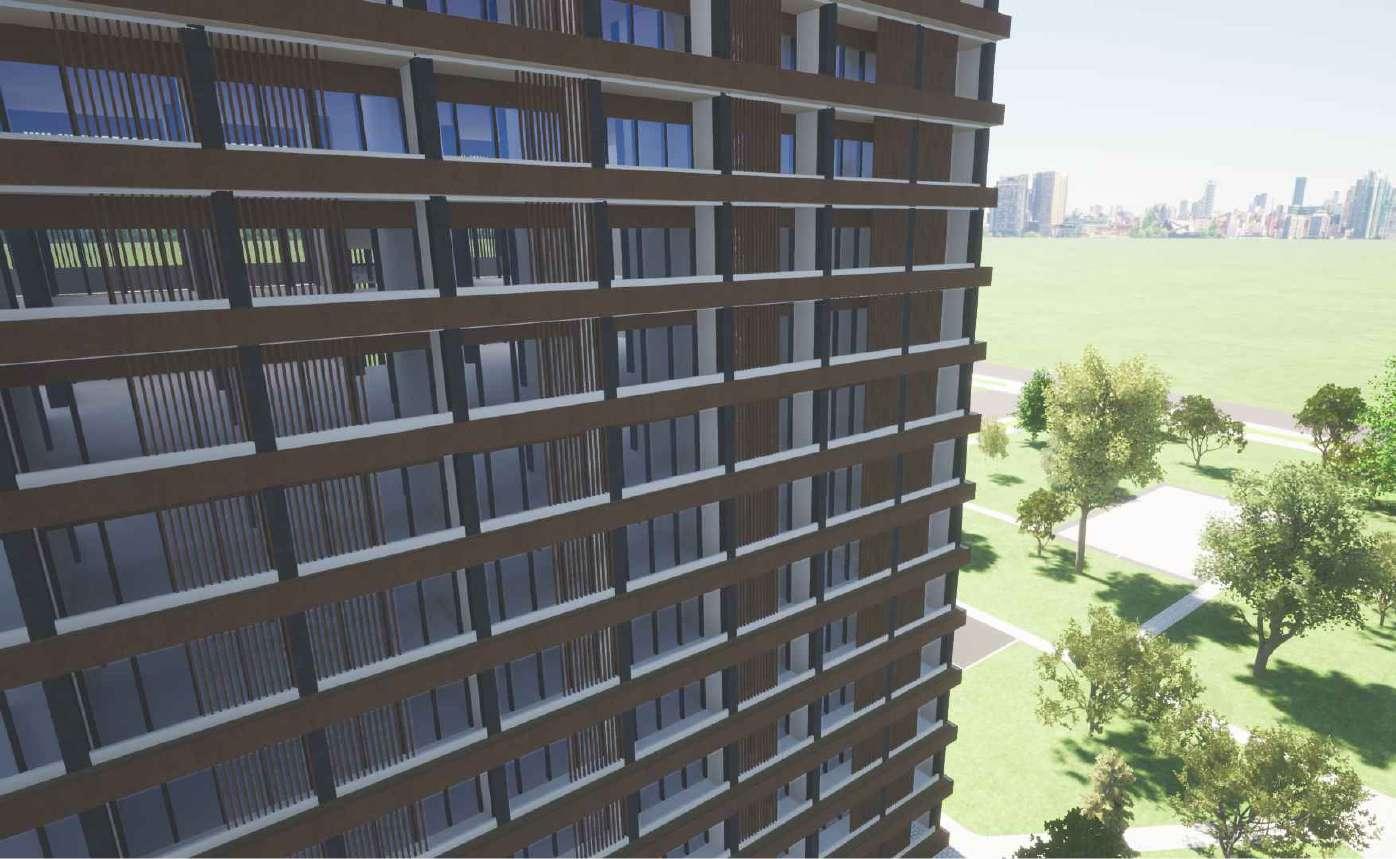
latitude.41,998°N,longitude21,42°E 9х17 х17 A A Б Б





















Urbanparameters
9х17 х17 A 11.8
Location: -Theplacementoftheobjectsresultedfromthegivenconditionsofthelocation, i.e.accordingtotheconditionsfornaturallightingasaconclusionofthe analyzesmade.
улицавладимирполежиновски улица улица френклин рузвелт ЛЕГЕНДА -ориентираностна станови
50.1 улицамитрополиттеодосијгологанов
П+.2м
21stDecember 11-13h h h Areaoftheplot Totalgrossbuiltarea Coefficientoflanduse Percentageofbuiltarea
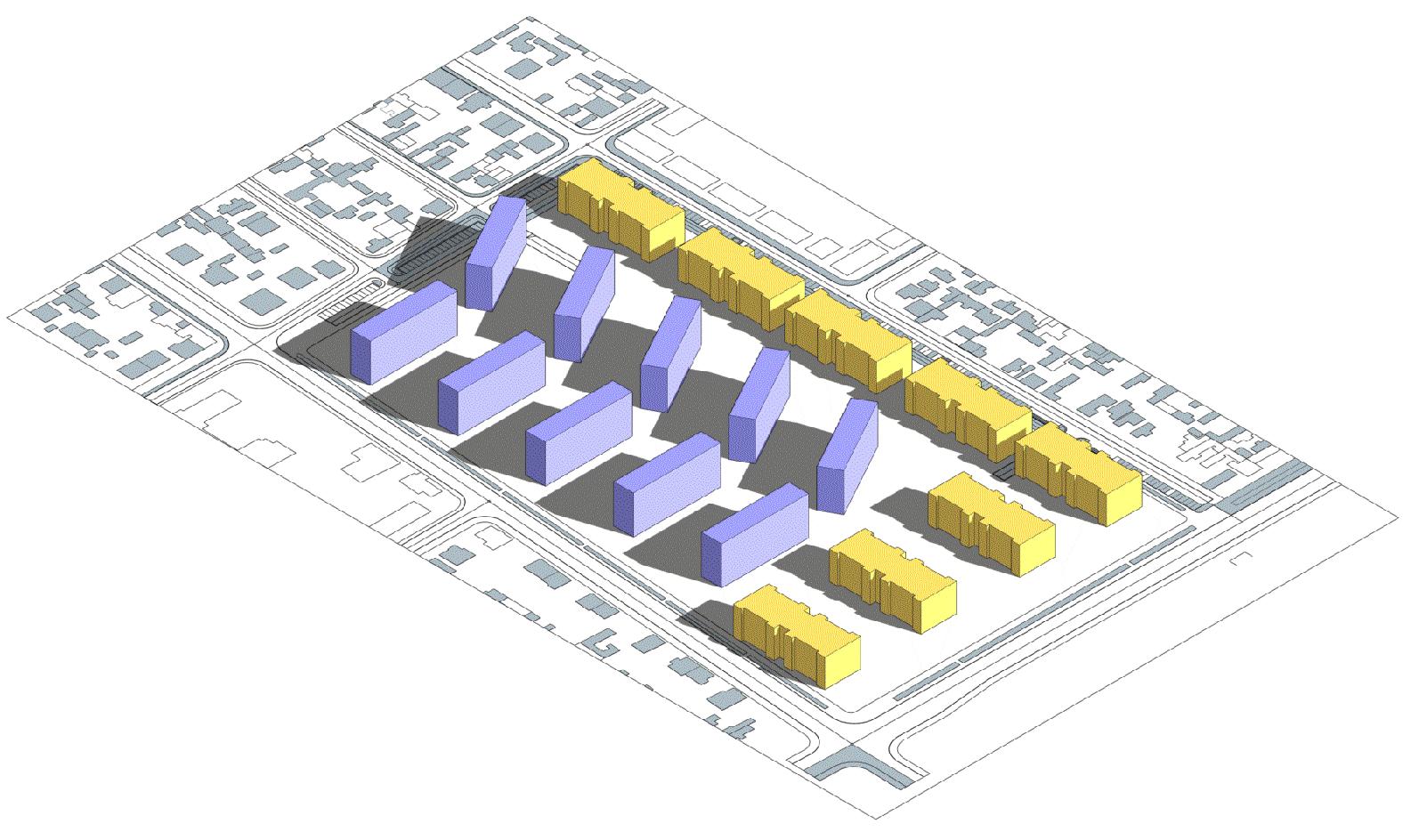
21stJune 11-13h 21stDecember11h azimuth 21stDecember13h azimuth 21stJune11ч azimuth 21stJune13ч azimuth
П+Н=.2м
П+Н=.2м
Asolarshadowstudyforaperiodin: П+Н=.2м













П+Н=.2м ЛЕГЕНДА -објектсо5нивоа -објектсо7нивоа -ориентираностна станови
h h
улицавладимирполежиновски улица френклин рузвелт ЛЕГЕНДА -објектсонивоа -објектсонивоа
улицамитрополиттеодосијгологанов
ORIENTATION FORM
Verticalshaders

ThebuildingwithafloorofP+6isdesignedasagallerysystem, duetothefavorablesouthandsouthwestorientationoftheapartments. Duetodirectexposuretothesunthroughouttheday, thereisaneedtousebrisolei.

FORMEFFICIENCY
A=4078m2 V=11513m3 Pn=538m2
Theshapeisobtainedwithasimplelinearblocksystem, withacorridor-galleryononeofthelongersides,whichis fullyilluminatedandapartmentswithterracesonthesouthside.
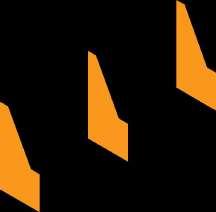
Asanimprovementofthedirectexposuretothesouth sideareusedbrisolei-shaders,intheformof verticalwallsbetweenneighboringbalconies.

SUSTAINABLEDESIGNSTRATEGIES
Passiveheatingandcooling,andventilation
Аlternativeenergy
Efficientfacade
Inadditiontotheverticalshades-brisolei,theplatethatprotrudesabovethe balconyhasthefunctionofahorizontalshadeanddistributionofdirectlightin theapartment.

Thelargewindowopeningshavetheroleofventilation,butalsoincreasethe heatinthewinterperiod.
SUSTAINABLEAPARTMENT
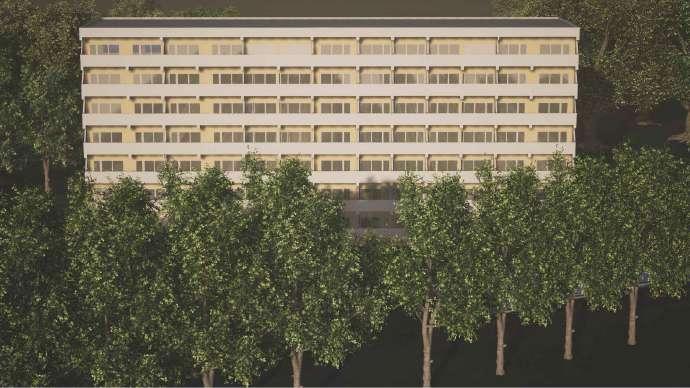
Onthesouthernfacade,photovoltaicpanels areattachedatananglethatenables alternativeenergy.






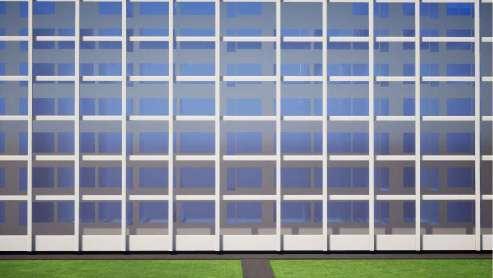


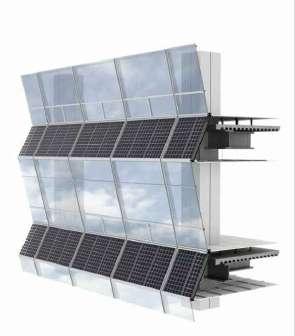
Ventilatedfacadeonthesouthandsoutheastfacade,in ordertoventilateandmaintainacomfortabletemperaturein winterandsummer.
Ineachoftheapartments,thesleepingareasandthe livingareaareexposedtonaturallightduringtheday, whiletheserviceroomsarelocatedinthedarkzone. Thesouthernfacadeisventilated,withlargewindow openingsforpassiveheatingandcoolingventilation.In addition,brisolésontheterracesareplacedtoreduce directlightfromthesoutheastandsouthwestsides.
Extendedplasterand interiorfinishingd=2cm
Hollowbrickd=20cm
Thermalinsulation(EPS) d=10cm

Airspacewith substructured=5cm
Facadeplatesd=2cm
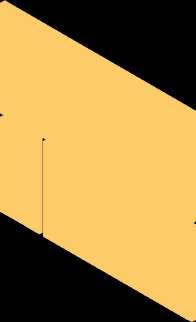
U=0,311W/m2K
FacadewallonthesouthernfacadeМ=1:25
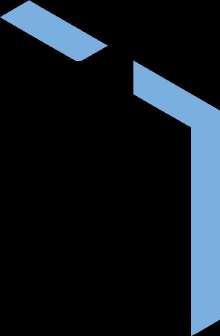


LOCATION
ThelocationfromthesouthsidefacesGologanovBoulevard,while fromthewestsideitfacesRuzveltovastreet,twopowerfulroads throughwhichitconnectswiththeotherpartsofthecity.Thelocation representsaspacewheretherewasafactoryinthepast,andtoday thatspacehasadifferentpurpose.Thebuildingsinthelocationare placedinthiswayinordertoacquireinteriorspaceswithhighquality whichwillbesustainablefrommultipleaspects,butalsowillnotcause damagetothesurroundingbuildingswiththeirmassivesize.
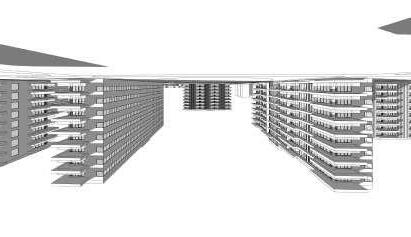
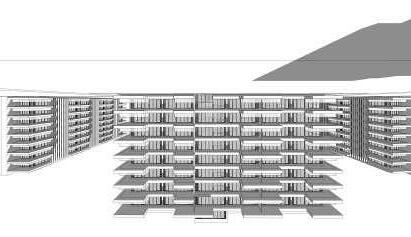
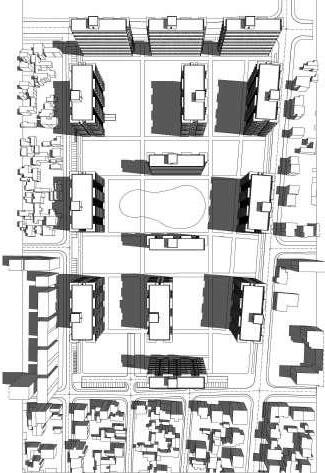
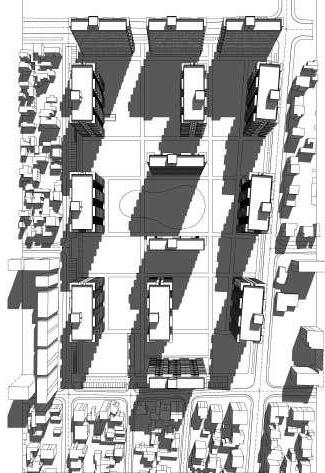
LOCATION
ThelocationfromthesouthsidefacesGologanovBoulevard,while fromthewestsideitfacesRuzveltovastreet,twopowerfulroads throughwhichitconnectswiththeotherpartsofthecity.Thelocation representsaspacewheretherewasafactoryinthepast,andtoday thatspacehasadifferentpurpose.Thebuildingsinthelocationare placedinthiswayinordertoacquireinteriorspaceswithhighquality whichwillbesustainablefrommultipleaspects,butalsowillnotcause damagetothesurroundingbuildingswiththeirmassivesize.
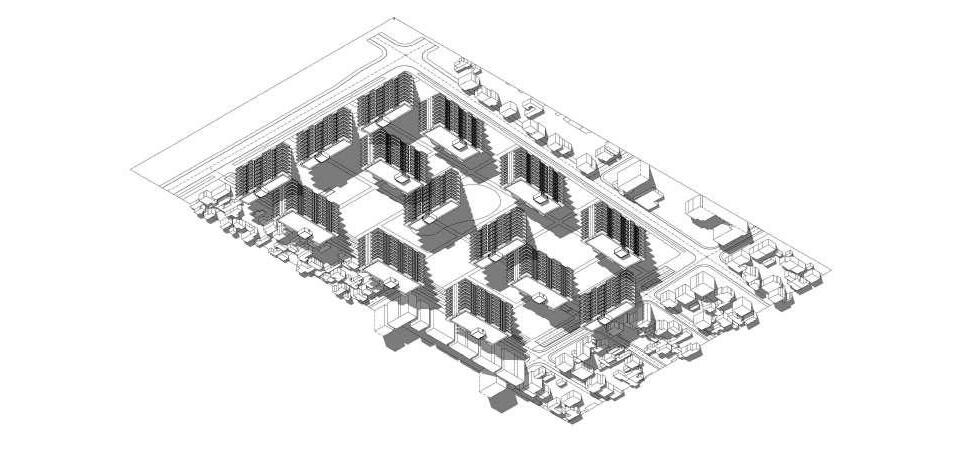
SUNTOWER
SUNSHADES
HEATDEPOT
ORIENTATION
Thebuildingisplacedwithitstwolongersidesintheeast-west direction,inordertoprovidenaturallightingbutalsotoprovidepassive heatingoftheinteriorspaceinthewinterperiod,whilethenegative consequencesfromtheheatinginthesummerareannulledwiththe helpofadditionalsystemsforactiveandpassivecooling.
FORM
Thegenericvolumeofthebuildingistherectangular prismwhichisadditionallyshapedwithbalcony extensions,which,withtheirdepthpreventthedirect penetrationofsunraysinsideduringthesummer period.
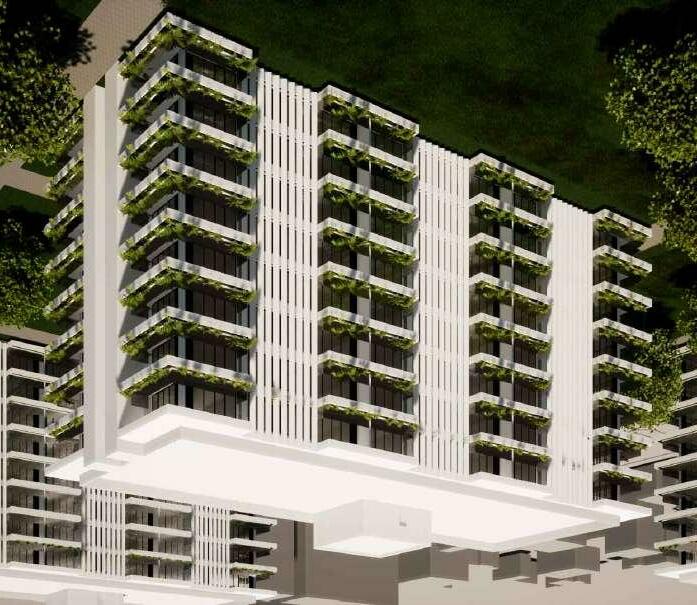
SUNTOWER
Thesuntowerisplacedonthesouthsideofthe building,whereitenablesthepassiveheatinginthe winterperiodandpassivecoolingandheatstorage duringthesummerperiod.
SUNSHADES
Theverticalshadesareplacedontheeastandwest sideandtheyallowacontrolledintrusionofsunlight insidethroughtheirmovement.
A=6640.86m2 V=16251.64m3
Pn=796.64m2


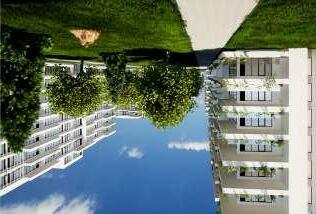
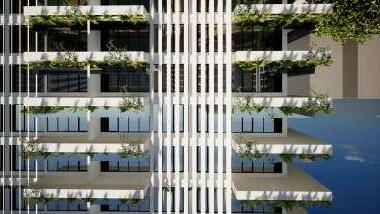
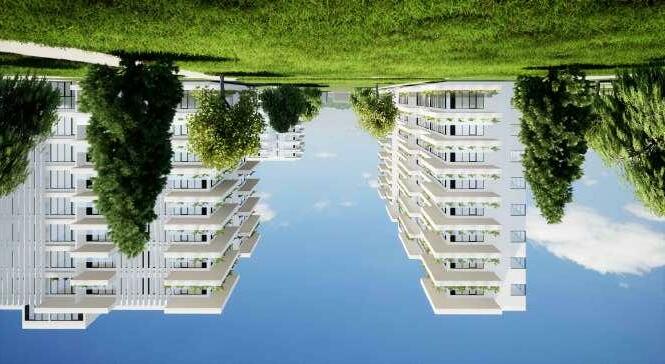
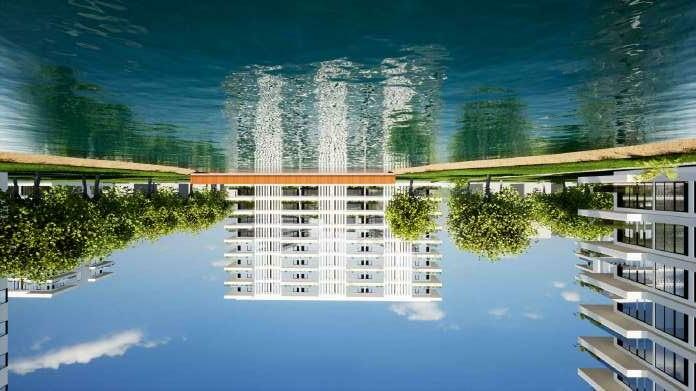
LOCATION
ThelocationfromthesouthsidefacesGologanovBoulevard,while fromthewestsideitfacesRuzveltovastreet,twopowerfulroads throughwhichitconnectswiththeotherpartsofthecity.Thelocation representsaspacewheretherewasafactoryinthepast,andtoday thatspacehasadifferentpurpose.Thebuildingsinthelocationare placedinthiswayinordertoacquireinteriorspaceswithhighquality whichwillbesustainablefrommultipleaspects,butalsowillnotcause damagetothesurroundingbuildingswiththeirmassivesize.





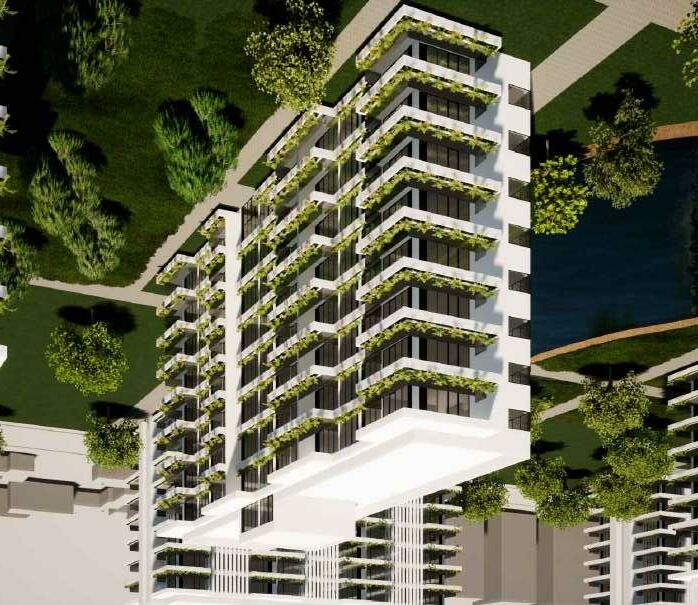


Characteristicfloorplan М=1:600
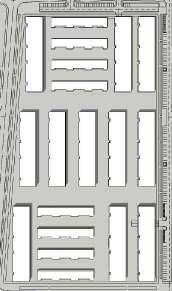
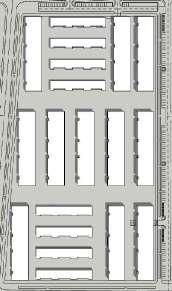
Section М=1:600
SituationM=1:5000
shadows:21.Dec.at12hand21.Juneat15h latitude.41,998°N,longitude21,42°E
Urbanparameters
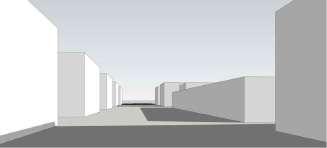
Areaoftheplot
Totalgrossbuiltarea
Percentageofbuiltarea
Coefficientoflanduse
Location
Thesiteislocatedinthecenterofthecity,theTrescafactorywas locatedhere,whichisnotinoperationtoday,ithasaccessfromfour sides.Byplacingthebuildingsverticallyandhorizontally,i.e.parallel tothestreets,noisefromthemisprevented,andstrongwindsinthe coreofthesitearealsoprevented.

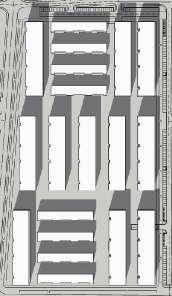

Sustainableresidentialbuilding/Type-(stand-alonebuilding.)/Numberofstories-P+3
SUSTAINABLEDESIGNSTRATEGIES
Orientation
Thefacilityispositionedsothatitstwolongsidesareorientedtothe southeastandsouthwest,thetwoshortersidesareorientednorthand south,thisplacementandorientationoftheobjectresultsofthe buildingtype.
FORMEFFICIENCY
Buildingenvelopearea Netvolume Netareaofafloorplan FACADES
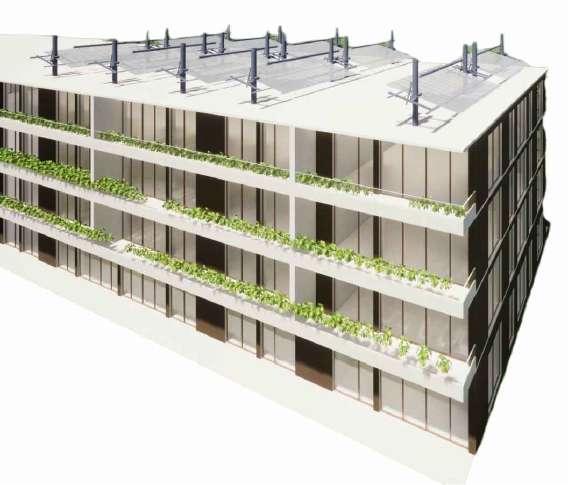
Form
Asegmentisprojectedthatismultiplied,sothatarectangularshape isobtained,alonglamellathathascentralcutsinthemiddlefor lightingthecentralcorridors.Residentialunitsarebeingdevelopedto theleftandrightofthecorridor.
ZONING
Sunspace
Thesunisakeyfactorforthepassiveheatingoftheobject,sothere aresunnyspacesaccordingtotheplacementonthesoutheast, southwestandsouthfacade.Thosefacadeshavethelargestnumber ofopenings,whilethenorthernonehastheleastnumberofopenings.
17.6 94
P
ORIENTATION FORM SUNSPACE FLOORRATIO BUILDINGCOMPACTNESS FORMFACTOR
V A A
C=A/V=1.13m2/m3 F=А/Pn=3.5m2/m2 R=X/Y=1:5.34
mainrooms utilityrooms console console-controlofthesun inthesummerperiods big glazed surfaces
Zoning
Themostusedroomssuchaslivingroom,bedrooms areplacedonthesouth-eastandsouth-westsides,sothatmaximum absorptionofheatandlightingisensured.Theroomsthatrequireminimal heating/lighting,bathrooms,toilets,utilityrooms,areplacedinthemiddleof thebuilding.
solarpanels plants recycled polycarbonatepanels glassfences woodenblinds
SUSTAINABLEDESIGNSTRATEGIES
PASSIVEHEATING
INDIRECTGAINSYSTEM,NATURALVENTILATION,SHADING
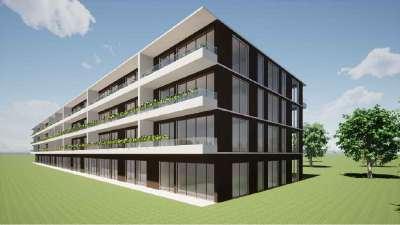
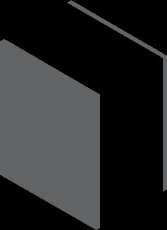

absorbers

Passiveheating
console1.5m
distribution
summer winter termalmass
The1.5mconsolecontrolsthedegreeofheating onthefacadeinsummer,whileinwinterthefacadeisheated maximumbecausethesunislower.Byheating theglasssurfacestransferheattotheinteriorspace.Thefloor andwallsareabsorbers.

SUSTAINABLEAPARTMENT
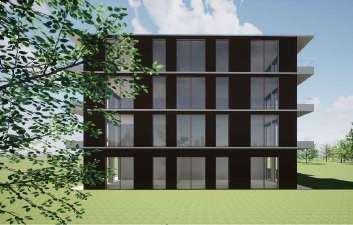
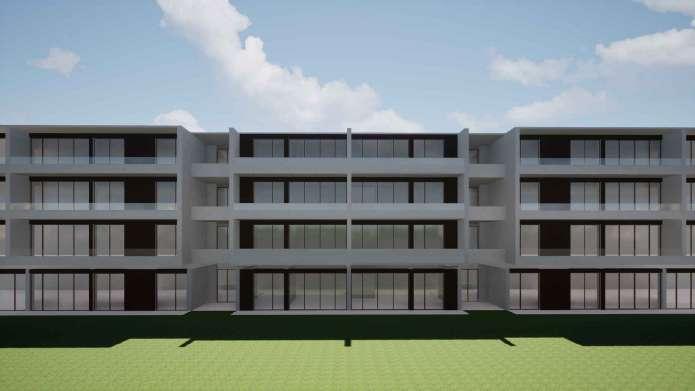
console-controlofthesun inthesummerperiods big glazed surfaces
window curtainswhich prevent thethermal lossduring ofthenight

coldair masсivewall recycled polycarbonate panels
warmair
thermal isolation
air wooden shutters withhigh reflectivity
WINTER SUMMER
Theindirectgainsystemismadewithaso-calledtrombewall,amassivewall ofconcrete,brickorstonewiththermalinsulation.Itisusuallymadewithglass panels,butinordertosaveanduserecycledmaterials,thissystemismade withrecycledpolycarbonatepanelswithadarkshadeandamattesurface,in ordernottoreflectthelight,buttoabsorbitasmuchaspossible.
trombewall floor warmingup throughsolar panels zoningthe utilityroomsinthe backofthe apartment
wooden shutters withhigh reflectivity solarpanels
absorbers thermalmass
recycled polycarbonate panelsd=3см
mortard=2см ceramichollowbrick d=11см
aird=5см
aird=2.5см
EPSd=4см ceramichollowbrick d=15см
mortard=2см
U=0.46W/m2K inside

SOLARWATERHEATINGSYSTEM solarpanels tank floor heating
Withthissystemofindirectgain,passiveheatingandcoolingoftheinteriorspace isenabled,italsoenablesnaturalventilation. Woodenblindswithhighreflectivityareplacedasshades. Useofsolarpanelsinordertomaximizetheuseofsunlight.Installationof underfloorheatingthatworksthroughsolarpanels.
GLAZING
Glazing
Therearesmalleropeningsonthenorthernfacade,whileon therestareprojectedlargeopeningswithglazing surfacesformaximumsolarabsorption light.

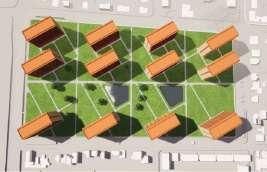
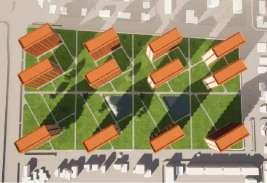

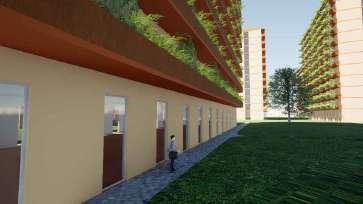
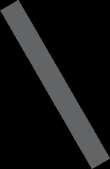
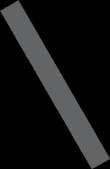
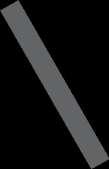
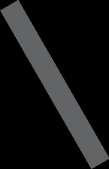



















SUSTAINABLEDESIGNSTRATEGIES
FORMEFFICIENCY
PASSIVEHEATING PASSIVECOOLING DIRECTHEATING
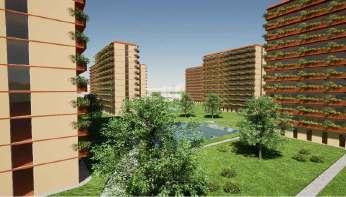

FACADEOPENINGS
heatingoftheinteriorspacewith helpofsolarheat assivecoolingwiththehelpof thewindowopeningsonthefacadewalls
directheatingwithsolarpanels
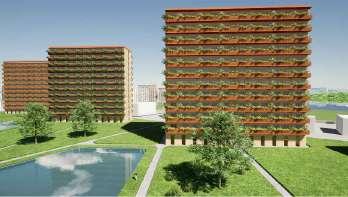

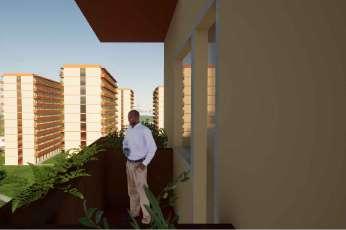
glazingofthefacadewallsforsufficient lightingoftheinteriorspace-bedroomand livingroom
partialglazingontheshortersidestolightthe corridorwiththestairwell
Gypsumplasterд=0.2см

Internalinsulationд=5см
Ceramicblockд=20см
Externalinsulationд=10см
Facadeplasterд=0.2см U=0.23W/m2K




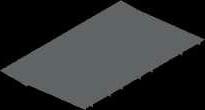

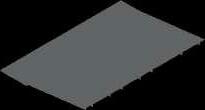

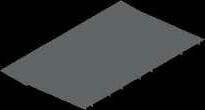

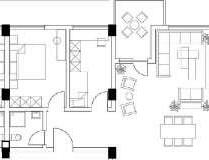

поголемипрозорскиотворизапродирнаповеќе светлоснизраци,икористенисе LifestyleSeriesWindows коисепознатизанивнитеенергетско
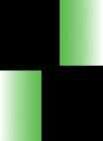

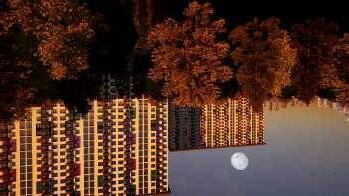


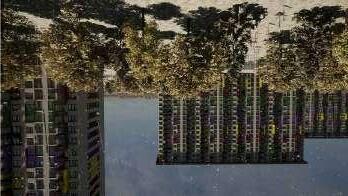
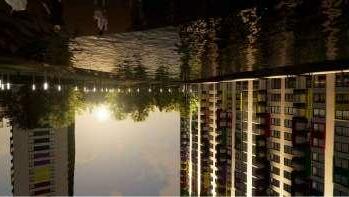


Location





























-Theplacementoftheobjectsresultedfromthegivenconditionsof thelocation,i.e.accordingtotheconditionsfornaturallightingasa conclusionoftheanalyzesmade.
BuildingswithstoreyP+6aregallery-style,withapartmentsoriented tothesouthandsoutheast,whilebuildingswithstoreyP+4are orientedonbothsides,tothewestandeast,andareplacedata sufficientdistanceforlightingandventilation.






SUSTAINABLEDESIGNSTRATEGIES
ThebuildingwithP+4floorsisdesignedwithacentralcorridorsystem, andtwo-sidedorientedapartments,facingwestandeast.Becauseofthe favorableorientation,noneedforadditionalverticalshaders.

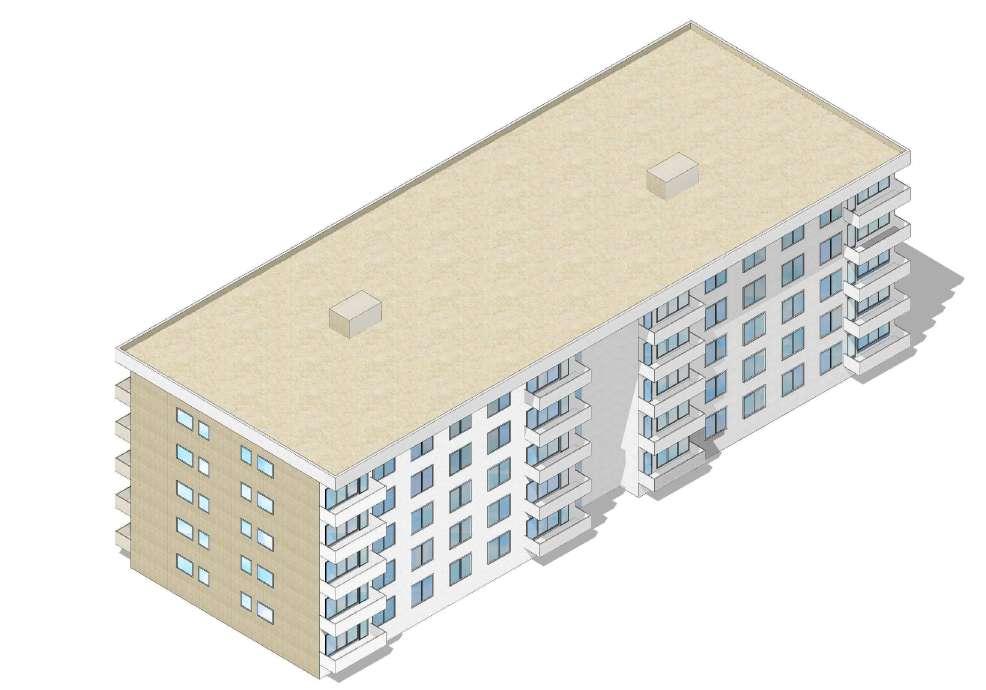
FORMEFFICIENCY
Buildingenvelopearea
Thebuildingintheformofalinearblockiscomplementedbyprotrudingbalconies, which,duetotheirposition,haveorientationtowardstheeasternandwestern sides,whilephotovoltaicpanelsareadditionallyplacedonthesouthernfacade.
Thesiteusesnaturalshadethatcomesfromtallrowsoftrees, placedontheeastandsouthsidesofthebuilding,whichappears duringacertainpartoftheday.
Y = 21 m X=54m R=X/Y=2.57
V A A=4915m2 V=14344m3 Pn=880m2
C=A/V=0.7m2/m3 F=А/Pn=2.5m2/m2

ventilated(southern)facadewith attachedphotovoltaicpanels
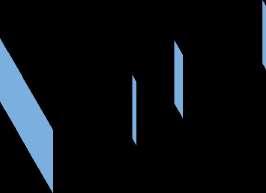
SUSTAINABLEDESIGNSTRATEGIES


Passiveheatingandcooling,andventilation



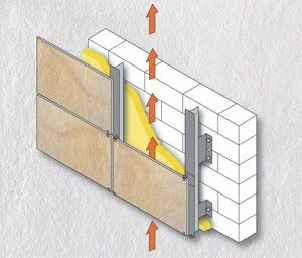
Alternativeenergy Efficientfacade

Thelargewindowopeningshavetheroleofventilation,but alsoincreasetheheatinthewinterperiod.Theplatethatis issuedhasthefunctionofahorizontalshadeanddistribution ofdirectlightintheapartment
SUSTAINABLEAPARTMENT
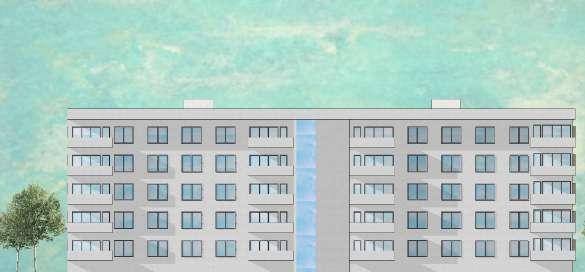
Onthesouthernfacade,photovoltaic panelsareattachedatananglethat enablesalternativeenergy.
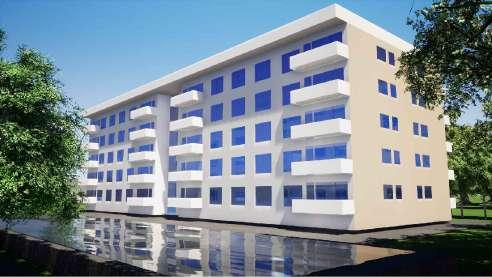
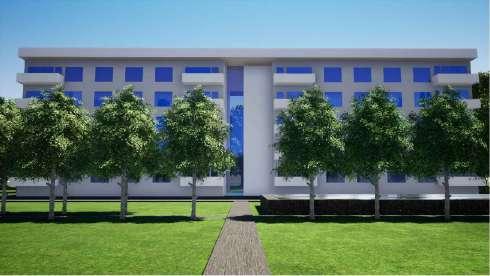

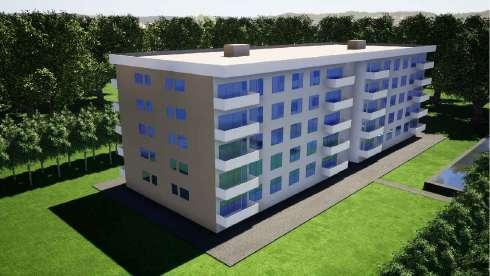


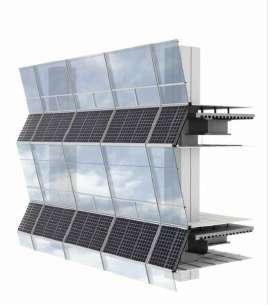
Ventilatedfacadeonthesouthandsoutheast facade,inordertoventilateandmaintaina comfortabletemperatureinwinterandsummer.
Ineachoftheapartments,thesleepingareasandtheliving areaareexposedtonaturallightduringtheday,whilethe serviceroomsarelocatedinthedarkzone. Theeastandwestfacadesareventilated,withlargewindow openingsforventilation,passiveheatingandcooling.

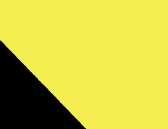
ThelocationoftheformerTrescafactoryislocatedinthecitycenter. Thereare8freestandingbuildingsonthislocation,fourofwhichhave 17floorsandtheresthave20floors.Theobjectsareseparatedfrom eachotherbygreenareasandtheyareisolatedfromtheenvironment byagreeneryonall4sides.
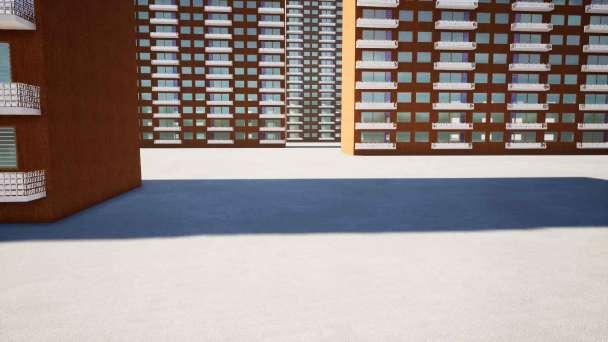
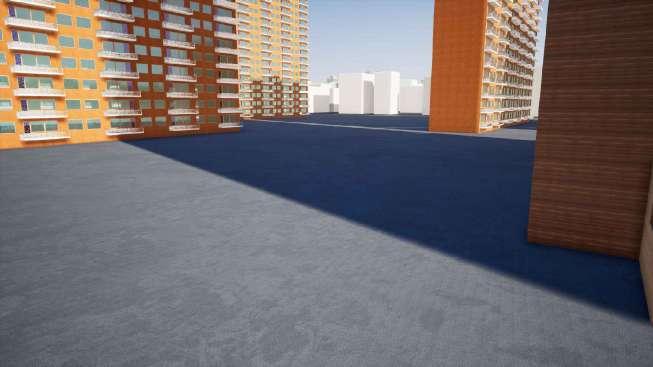

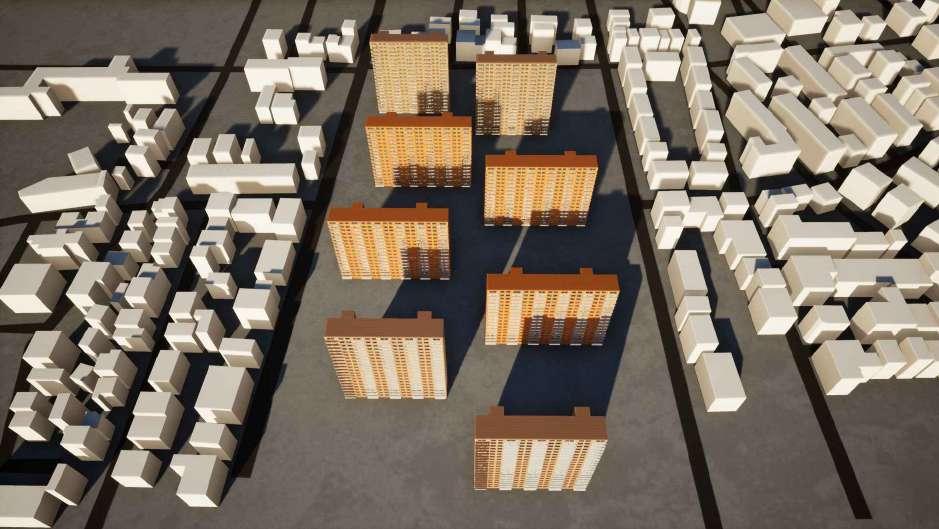
SUSTAINABLEDESIGNSTRATEGIES
ОRIENTATION
SUNSPACE
GREENERY
SOLARENERGY
FACADEANDCONSTRUCTION
Allbuildingsareoriented tothesouthwiththe residentialpart,while communicationsand corridorsareorientedto thenorth.
FORMEFFICIENCY
Buildingenvelopearea Netvolume
Netareaofafloorplan
Agreenbeltortreelinehasbeenaddedtothe perimeterofthesiteonall4sidestoreducenoiseand increaseprivacy. Whileinthelocationitself,smallgreenparkshave beenplacedbetweenthebuildingstomoderatethe temperatureinthesummerdays
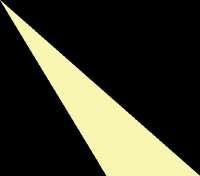

Utilizationofsolarenergy usingsolarpanels,venetian blindsandsolarfences.
Passiveheatingbyusing ofsolarenergyinthewinter period,duetothesouthernorientation onthepremises. Whilethecoolinginthesummer periodiswithanevaporationcoolingsystem
Forbetterinsulationandenergybenefit,thefacadeismadeof cross-laminatedtimber(CLT)andtheconstructionismadeof glue-laminatedtimber(GLT)
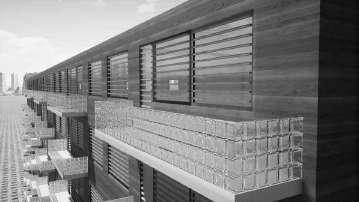
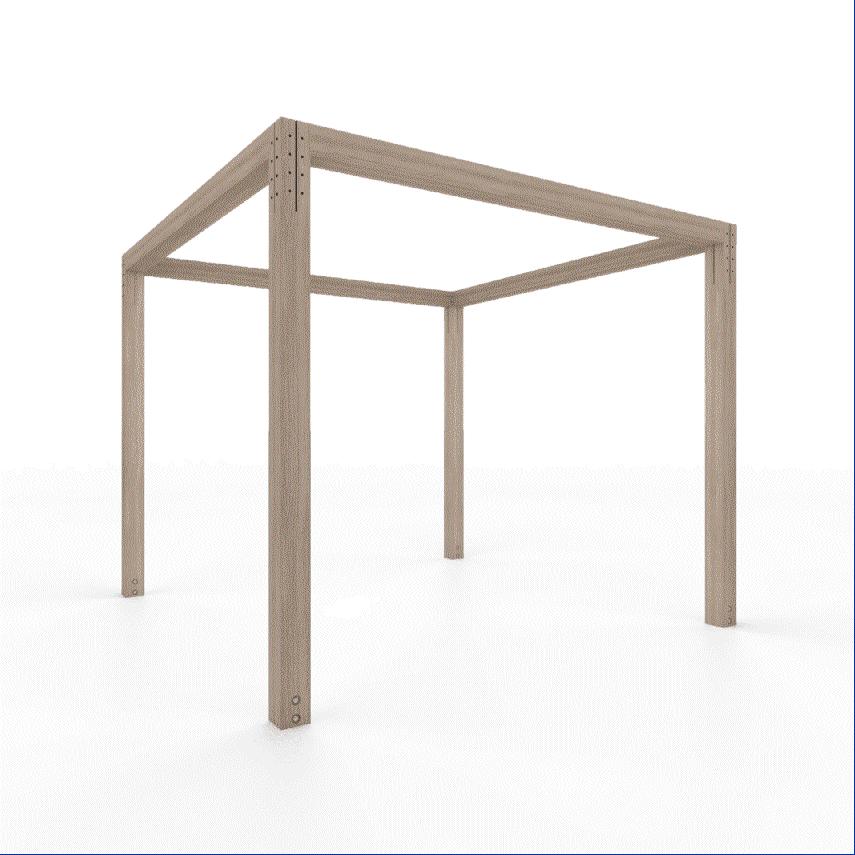
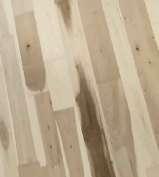
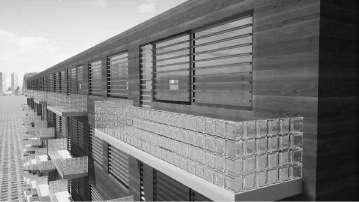
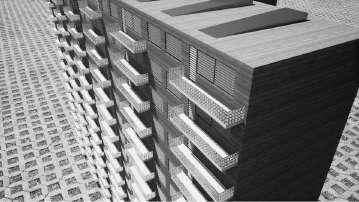
Passiveheatinginthe roomsbecauseoftheir southorientation
Savingenergywithhelp onthewoodenfacade
FACADES

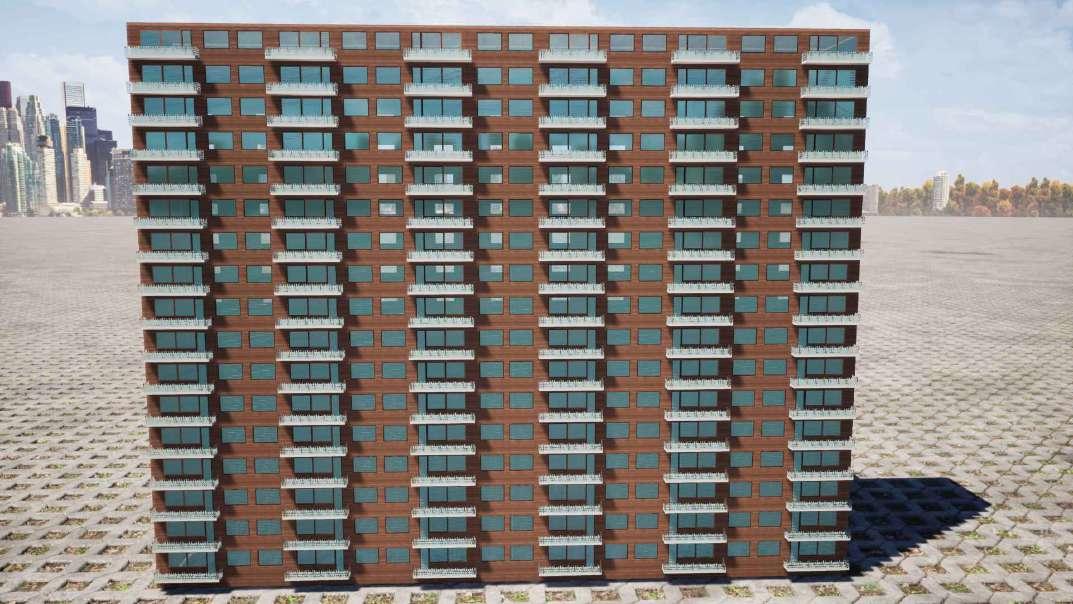


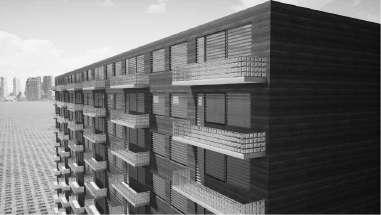

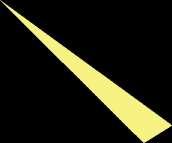
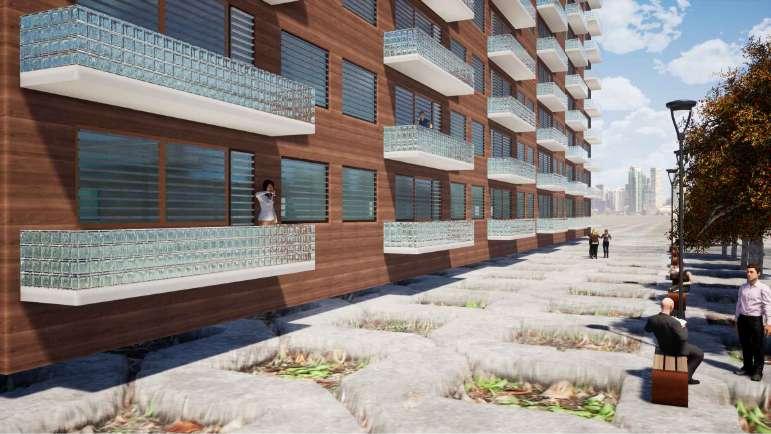
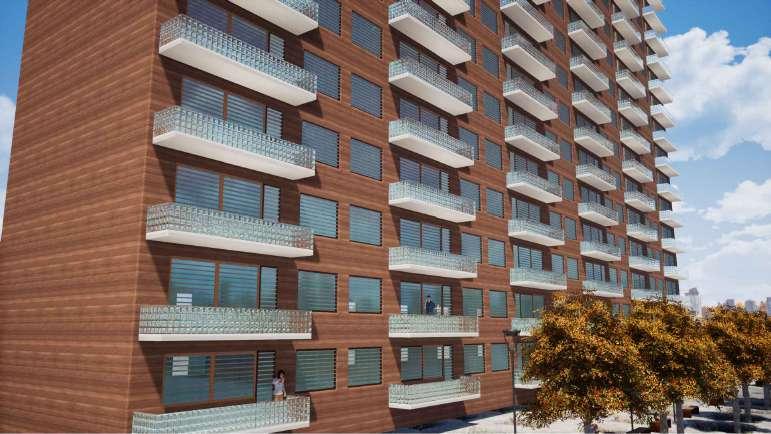

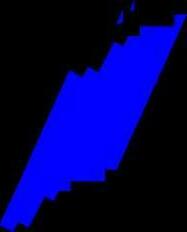




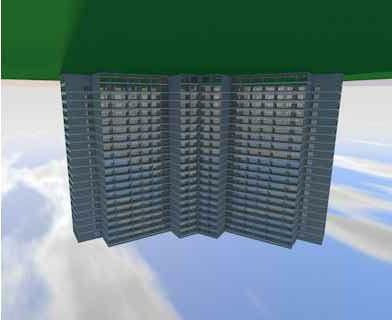
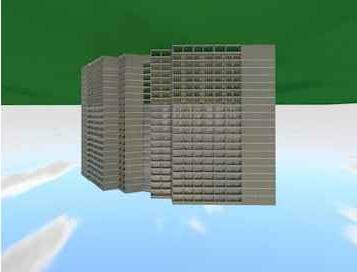
ORIENTATION FORM
VENTILATEDFACADE/MATERIALS
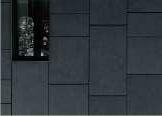

Thepriorityoftheorientationofthetoweristo usethemaximumcapacityofsunlightcoming fromthesouth.Withthatgoal,oneofthe building'swingsisrotatedby30°degreesachievingsouth-easternorientationwhichis quitefavourableinacitylikeSkopje.
FORMEFFICIENCY
Buildingenvelopearea Netvolume Netareaofafloorplan
A=19950.6m2 V=136846.9m3 Pn=2258.2m2
Theshapeofthebuildingisformedwith twowings(tworectangles)whichthen dissecttotwosmallerrectangles,in ordertothenformacentralcorridor whichenablesmoreapartments.

Theventilatedfacadefacilitatesmovementoftheairintheairspaceofthewall.Insummerthewarmairisreleasedbyitmovingup,whileinwinter,theairspacebalancesoutthe temperature,loweringtheriskofmold.Furthermore,someofthematerialsusedinthefacadearefoamconcreteblockswithmyceliumandslanderglassfibreconcretepanels coveredwithsolarpaint.Myceliumisafungiwiththinroot-likefibreswhichgrowunderground,andwhenit'sdryitcanbeusedasasuperfirmbuildingmaterialthat'sresistantto water,moldandfire.Itcanbegrowninspecificways,makingiteasilyaccessible.Theconcretepanelslastforalongtimeandareoneofthefirmestmaterialsforcladding,while alsobeingfireproof.Thesolarpaintthat'scoveringthemabsorbstheairhumidity,tothenusethesolarenergytoseparatehydrogenfromoxygen,soitcanbeusedtogetelectricity.
C=A/V=0.14m2/m3 F=А/Pn=8.83m2/m2 R=X/Y=1:1.52
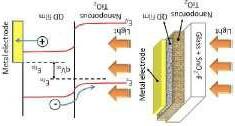
FACADES
SUSTAINABLEDESIGNSTRATEGIES
SUNSPACE GLAZING
THERMALMASS


outdoor indoor double glazing
winter
summer
Everyapartmentislightthroughabalcony, whichisusedasasunspaceinorderto usethepassiveheatingandcoolingasa sustainablemethod.Theslabsareusedas eaves,whilethewallsseparatingeach apartmentareusedasverticalbrisesoleil.
SUSTAINABLEAPARTMENT
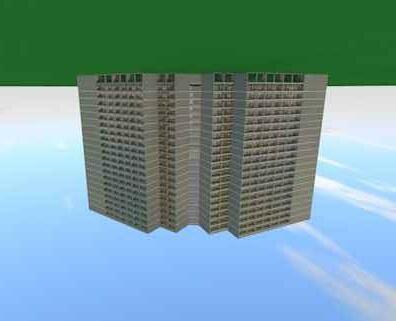
Thedoubleglazingofthewindowsallowsfor betterenergyefficiency.Theouterglasslayer reflectstheoutdoorheat,whiletheindoorlayer hastheabilityforlowemission-keepingthe indoorheat,indoor.
Thermalmassistheabilityofamaterialtoabsorb,keepandreleaseheat,andwithit,thevariabilityof theindoortemperatureislower.Inwinter,thethermalmassabsorbstheheatduringtheday,andin thenightitslowlygetsreleased.Insummerthethermalmassisusedtokeepthehomecool.Withthe shadingofthebalconies,themassabsorbstheinternalheat,andtheninthenightitcanbereleased withthehelpofthecoolairflowfromthewindows.
GREENROOF
Thegreenrooflowerstheneedofairconditioning,andprovidesisolationinwinter. Thewinterisolationwilldependonthelevelofhumidityineachlayeroftheroof. Thus,greenroofslowerstheneedforelectricityaswell,itprolongsthelifeofthe roof,itactsasatamponfortherainwaterdrainage,itpreventsfloods,itprovides lowertemperaturefortheenvironment,aswellashelpingitsbiodiversity.

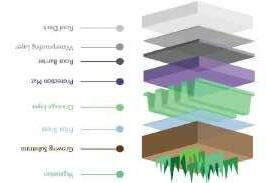
Thermomortarandpaint d=0,1сm
Foamconcretewithmycelium d=20сm
Stonewoolinsulation d=8сm

Unventilatedhorizontalair layerwithupwardheatflow d=2сm

Gypsumcardboard d=1,25сm
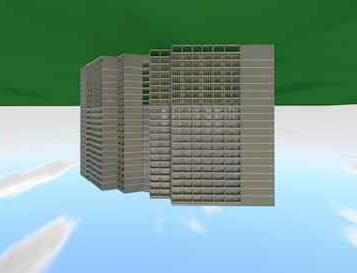
Slanderglassfibreconcrete panelscoveredinsolarpaint d=3сm
U=0,341W/m2K
SUNSPACE Sustainableresidentialbuilding/Type-(block,tower,rowhouse,stand-alonebuilding.)/Numberofstories-P+.....

Brisolei
Intermsoforientation,thecorridorsaredivided into2types,thegallerytypethatispresentin theverticalblocksandthelateraltypethatis presentinthehorizontalblockssothatthe apartmentsareorientedtothesouth.
DESCRIPTION:
Brisoleiareusedtoshadethelight,they areplacedonthesouthandwestsideof theblocks.
Duetothepresenceofundergroundwater inthelocation,smallartificiallakesareformedinthe innercourtyardsoftheplot,which,inadditiontothe undergrounditcollentsrainwater,thecollectedwater thenfollowsaprocessoffiltrationandthatwater storesincollectorswhicharelocatedat-1level.
A=4400m2 V=5520m3 Pn=1010m2 C=A/V=0.7m2/m3 С=4400 5520=0.797m2/m3 F=А/Pn=2.5m2/m2 F=4400 1010
=4.35m2/m2
brisolei glassfence
splarpanels
SUSTAINABLEDESIGNSTRATEGIES
Solarpanels
Vegetation
Duetothelocationofthebuildingand theavailabilityof280sunnydays,solar panelsareplacedontherooftocollect solarenergy.
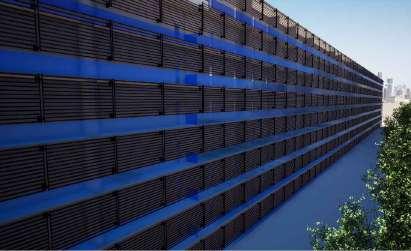
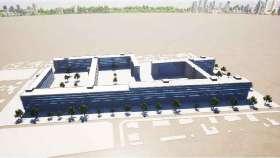
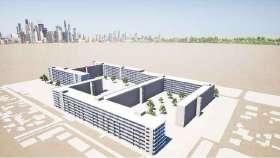
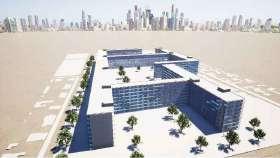
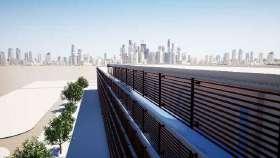


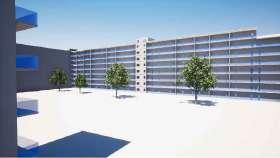

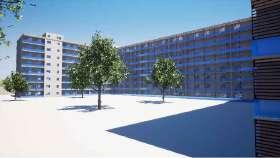
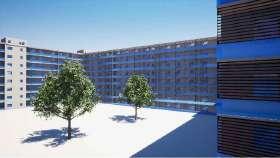
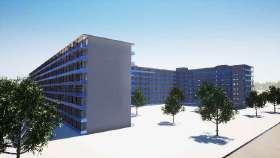

Vegetationonthebalconiesiisplacedtherebecauseof thebenefitsofcleaningtheair,reducingtemperature differences.Deciduoustreeshavebeenplacedalongthe lengthofthestreetstoprovideprotectionandshadeduring thesummerperiodandtoprovidedirectlightflowduring thewinterperiod.

Characteristicfloorplan М=1:250 Section М=1:500
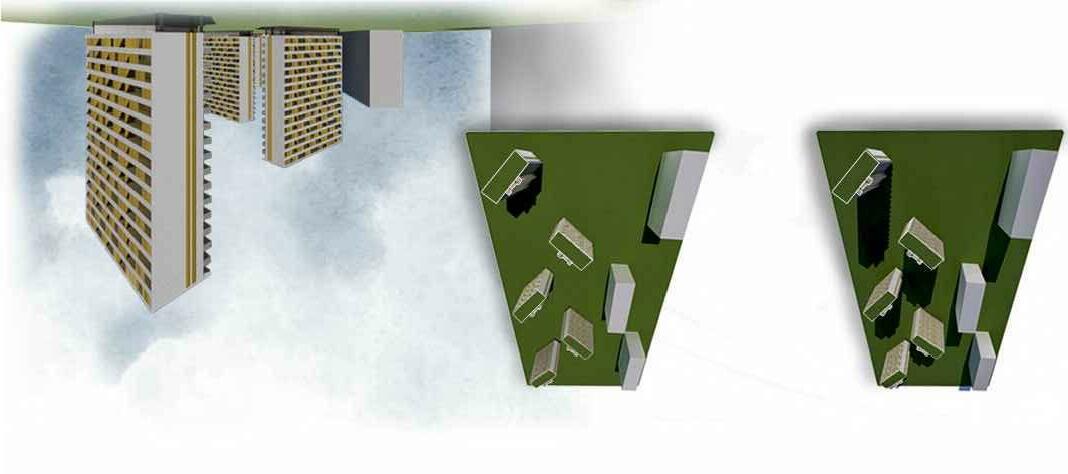
SituationM=1:5000
shadows:21.Dec.at12hand21.Juneat15h latitude.41,998°N,longitude21,42°E
Areaoftheplot
Totalgrossbuiltarea Coefficientoflanduse Percentageofbuiltarea
Urbanparameters Location
-TheprojectislocatedinthecentralareaofSkopje,ontheplaceof theformer"Treska"factory.Aroundthesitethereisarelatively densefabricofexistingbuildings,whichistakeninconsiderationas nottocauseovershadowingbythenewlyconstructedbuildings. Furthermore,theyareplacedatadistanceinorderforsunlighttogo througheachoneofthem,aswellastoenableuninterruptedairflow.
SUSTAINABLEDESIGNSTRATEGIES
Thebuildingsarealternatelyrotatedfor30°, whichenablessoutheast,orsouthwest, orientationofthelivingspaces.Thenorthis forcommunicationservices.
FORMEFFICIENCY
Buildingenvelopearea
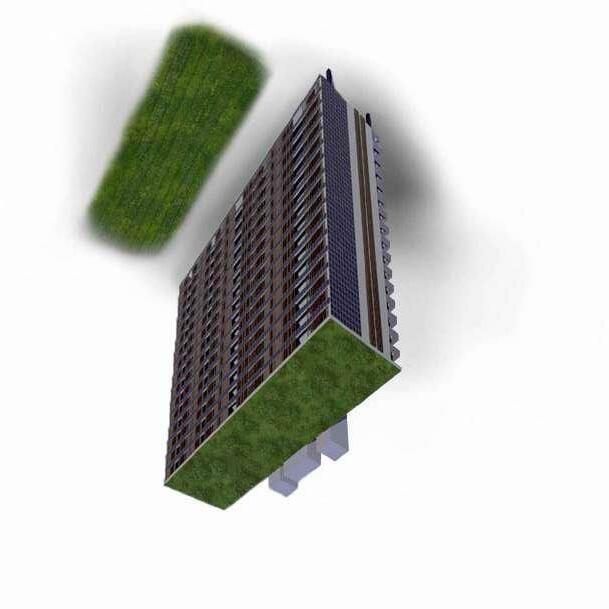
Netvolume
Netareaofafloorplan
Situatedatanappropriatedistance,despite notbeingovershadowedbyoneanother, thereisalsoacontiniousairflow,which contributestothequalityoflivingwitha naturalventilationposiibility.



Implementationofastormwatermanagement system,wherethewaterisbeingstoredin underground reservoirs, and then administeredtothebuilding,whereitcanbe usedastechnicalwaterinthetoilets,orto irrigatethegreenroofduringdryperiods.
ORIENTATION POSITION HVAC STORMWATERMANAGEMENT FLOORRATIO
Usingenergy-efficientelectricity,plumbing andventilationsystems(HVAC),inorderto minimizethecarbonfootprintofthebuilding.
URBANGARDEN
V Sustainableresidentialbuilding/Type-tower/Numberofstories-P+16 BojanaStankovska7972
FACADES
A=6214.45m2 V=21275.65m3 Pn=421.3m2 A Greenroof Solarpanels Mobilescreens Urbangarden
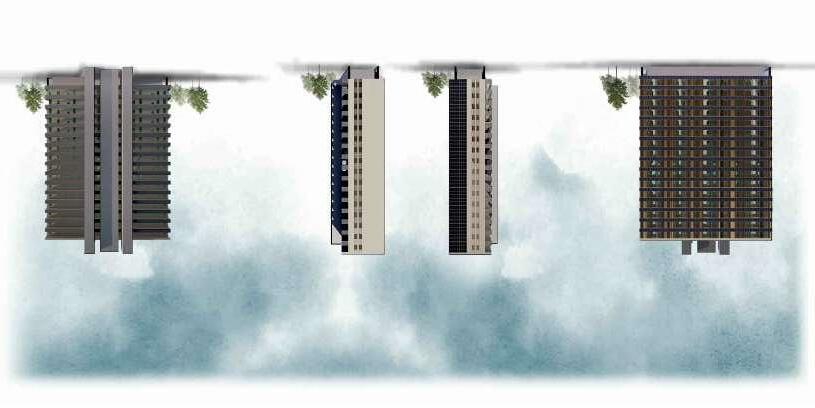
A



P C=A/V=0.29m2/m3 F=/Pn=14.75m2/m2 R=X/Y=1:2.56 Fixedscreens Solarpanels

SUSTAINABLEDESIGNSTRATEGIES

Solarpanelsareplacedonthepartsofthefacades thatareexposedtodirectsunlight,usingthesun energytothemaximumandatthesametime, contributingtothecost-effectivnessofthebuilding, aswellasthebuilding'ssustainability.
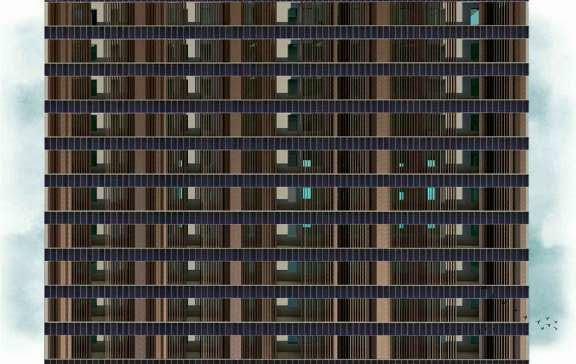


Shadesareplacedtocontrolthesunrays,aswell asheatintheapartments.Themanagmentofthe shadesisflexible,giventhepossibilityoftheir movementaccordingtotheweatherandthe individualneedsofeveryhousehold.





Thegreenroofiscontributingtoabetterinsulation oftheroof,thoughdecreasingthetemperature whichpotentiallydevelopsontheroofsurface.Itis alsoabenefitwhenitcomestomanagingwith rainwater,aswellasimprovingtheairquality. Drywallpanel;thickness
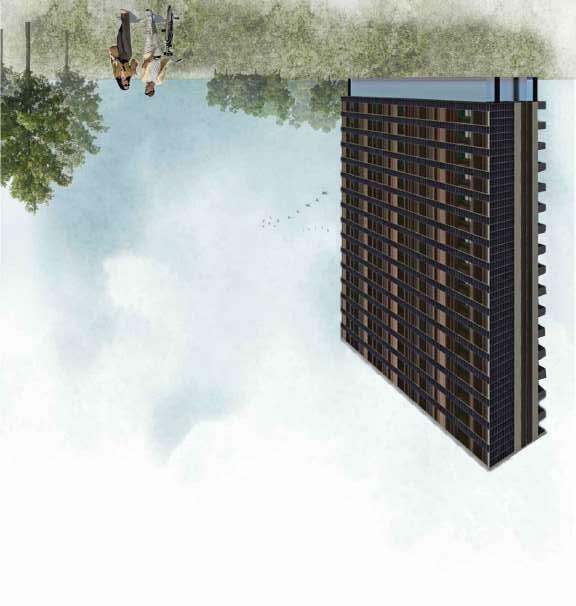
Thelocationisonthelandoftheformer"Treska"furniturefactory, whichtodayaboundswithalotofgreeneryandrepresentsan excellentplaceforcreatingurbangreenery,thereforethisconceptis reducedtofree-standingbuildingsthatformparksbetweenthem. solarheat,thusreducingthedependenceonventilationandair conditioningsystems.


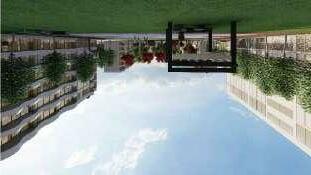
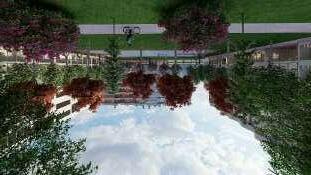
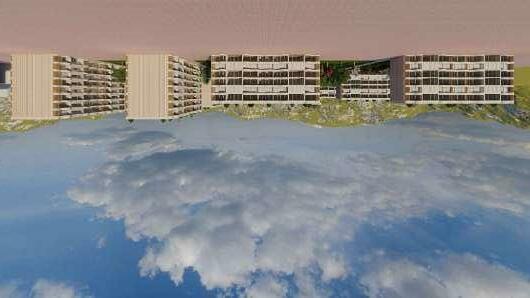
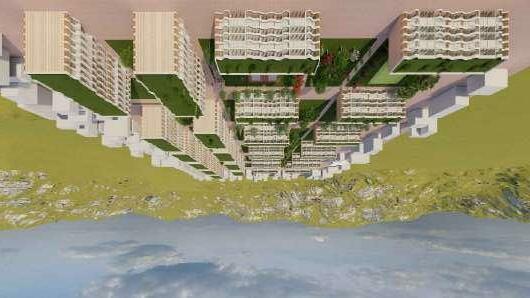
SUSTAINABLEDESIGNSTRATEGIES
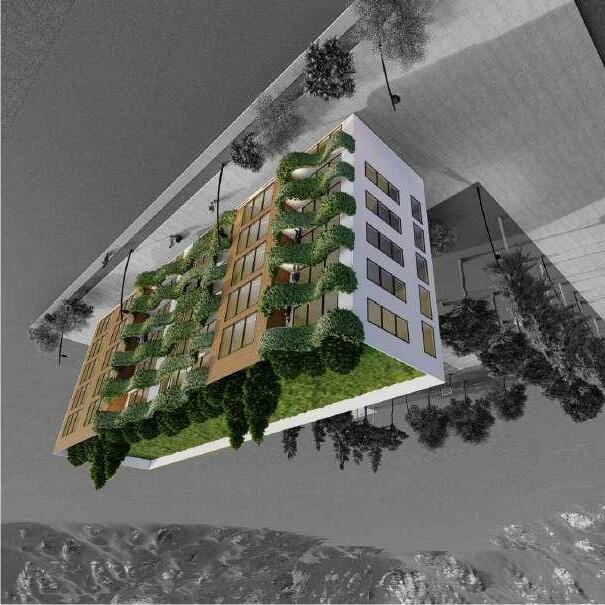
ORIENTATION FORM
SUNSPACE
AIRSPACE
GLAZING
Southorientationofallrooms,which allowsdirectuseofsolarenergyinthe winterperiodforheating.
Despitethehighformfactor,thebuilding's galleryapproachrepresentsalayerof insulationonthenorthside,betweenthe exteriorandtheresidentialpart.
Sunnyareatowardsthesouthside,withthe placementoflargerportals. Itisusedinthewinterperiodfor interiorheating.
VentilatedfacadeswithTrespaMeteon allowheatingandcoolingoftheairthat passesthroughtheemptyspace,andthus heatingandcoolingoftheinteriorrooms.
Solarcontrolglazing,designedtoreducesolar heatgain,thusreducingdependenceon ventilationandairconditioningsystems.


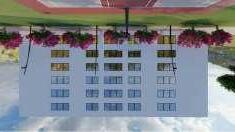
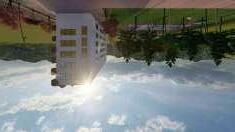

ELEVATIONS
A=2962.78m2 V=7669.87m3 Pn=357.25m2
R=X/Y=1:3.93
C=A/V=0.4m2/m3 F=А/Pn=8.3m2/m2
SUSTAINABLEDESIGNSTRATEGIES
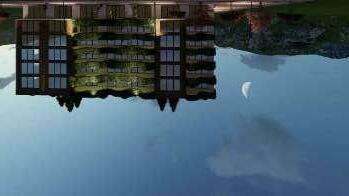
HVAC
GREENROOF

BIOSOLARPANELS

Heatpumpstogetherwithfancoilersfor heatingandcoolingandhotsanitary water,withaseparateunitand thermostatforeachresidentialunit.
Increasingthequalityofairinthe environment,reducingthechancesof oversaturationofthepublicirrigation systemandfloods,soundandthermal insulation.
Themaximumuseoftheroofplate,inaddition togreening,obtainingdirectuseofsolar energy,andsimultaneouslyheatingsanitary water.
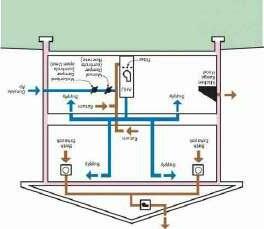
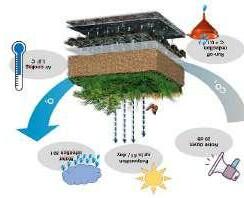
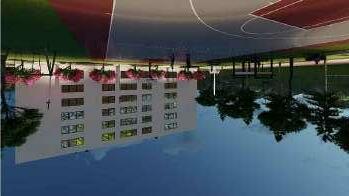
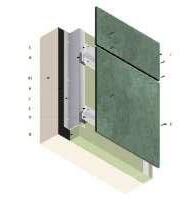
Usingheatpumpsforheatingandcooling.Thereisno needtospendadditionalmaterialsforexternal shadingofthewindows,duetotheuseofPlaniterm glass,ventilatedfacade,biophilicterraces,wherewith openexternaldoors(ontheterrace),theairisfresh, moistandcleanandthereisnoneedforadditional purifiersforair.
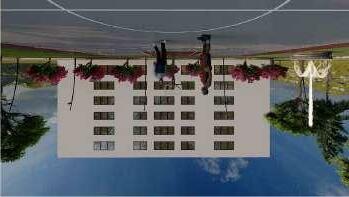
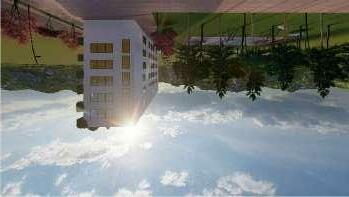

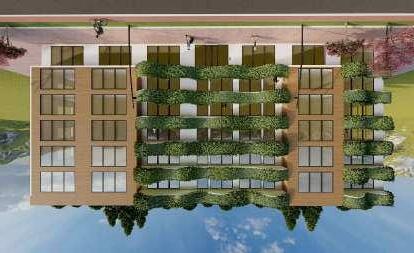

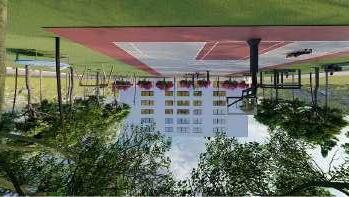
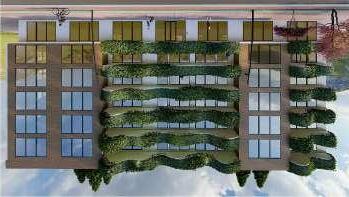
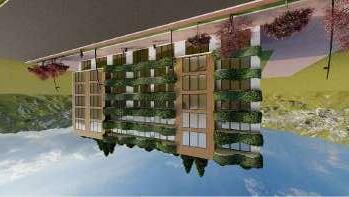
Location-Trescafactory
theyarefacingnorth,andthatwaynonorth-facingapartmentswill appear.Thatwayareplaced9buildings,whileinbetween3more buildingsappearattheangle,inordertoachieveacloserrelationship withtheothers

























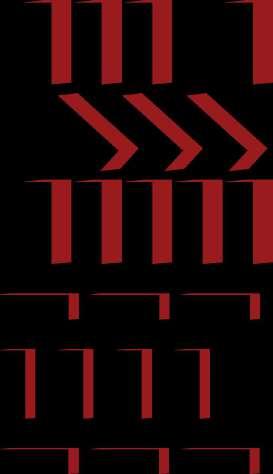

SUSTAINABLEDESIGNSTRATEGIES

ORIENTATION FORM SHADINGANDWARMINGUP



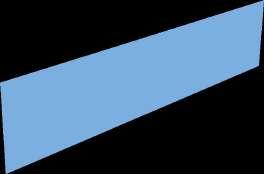
suninwinter suninsummer
Onthesite,therearebuildingswiththenarrower sidefacingnorth,duetotheorientationofthe apartmentstowardsthewidersides.Thoseobjects areplacedparalleltotheregulationline.Objects placedatananglewithRLarealsofound.
FORMEFFICIENCY
Buildingenvelopearea
Netvolume


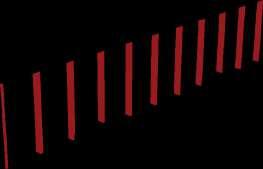
Netareaofafloorplan
Theshapeoftheobjectsisarectangle. Eachbuildinghastwoentrancesanda smallcorridor.Therearefiveapartmentsin eachentrance,twoorientedontwosides, andthreeapartmentsorientedonlyonone side.

Widefacades-glazed Narrowfacades-afullmass

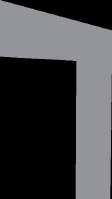
Windowsareacriticalcomponentinanybuilding,oftenresultingin 50%ormoreofheatloss.Thatiswhyitisnecessarytoget high-qualitywindows.Windowframesmustbewellinsulatedand fittedwithlow-eglazedpanesfilledwithargonorkryptontoprevent heattransfer.
Sunlightisusedinwintertowarmthebuilding, whileinsummerthebuildingneedsshadesfrom thesun'sheat.Thatcanbemadebecausethesun hasasmallerangleinthewinter(allowinglightto enter)andalargerangleinthesummer(allowing thesuntobeshaded).
FACADES
SUSTAINABLEDESIGNSTRATEGIES
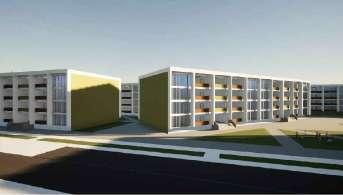

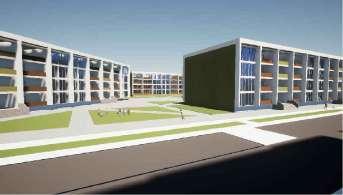

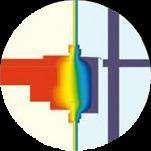
ISOLATION,THERMALENVELOPE


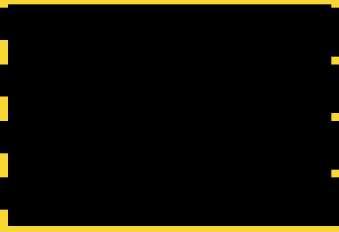
THERMALBRIDGES
SOLARPANELS
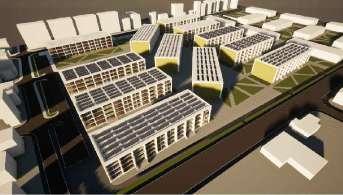
Thethermalenvelopecoversallsurfacesthatseparatetheinnerspacefrom theoutside,suchasfloors,facades,roofs,andthuspreventsheatfrom enteringorleavingthebuilding.Itsplacementiscrucialforproperthermal functioningofthebuilding.Toachievethis,theinsulationlayermustbe continuousbetweenalltheelementsthatmakeupthebuildingenvelope.
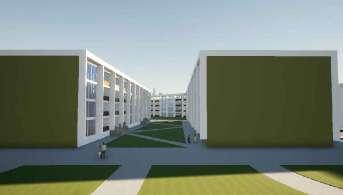
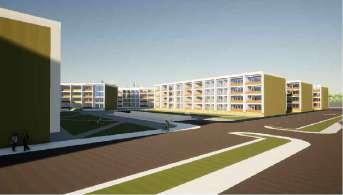


Ifcontinuityisnotachievedintheinsulation,thermalbridgeswillappearintheplaceswherethe materialsofthebuildingwillbetouched,whichareadirectsourceofenergyloss.Thermalbridges usuallyoccurinwindows,thatis,heatlossoccursthroughthewindowframe.Thatiswhyalledges, cornersandconnectionsmustbeplannedandexecutedwithgreatcare,sothatthermalbridgescanbe avoided.Thermalbridgesthatcannotbeavoidedmustbeminimizedasmuchaspossible.
Solarpanelsusesunlightasanenergysourceto generatedirectcurrentelectricity.
Plaster d=1,2cm
Blockwork d=12cm
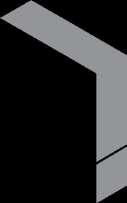
Mineralwool insulation d=10cm
Brickwork d=12cm
Mineralwool insulation d=10cm Extendedplaster d=2cm
U=0,16W/m2K
LOCATION
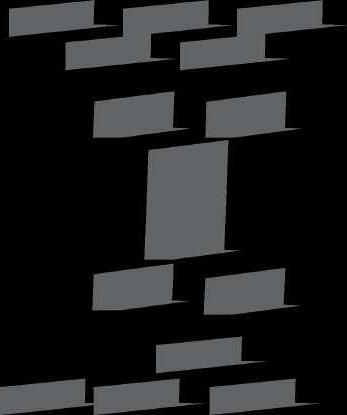
Thelocationisinthecentralcityarea.Inthepast,thefurniturefactory-Treska waslocatedhere. ThenewurbansolutionforthislocationconsistsoftowerswithaheightofGF+19 andblockswithaheightofGF+16.Theirplacementdependsontheorientation, orratheronthelargeshadowsthattheseobjectscastontheenvironment.
SUSTAINABLEDESIGNSTRATEGIES
ORIENTATION TYPOLOGY
SHELL-ADVANCEDFACADESYSTEMS FORM
rectangular,regular shapeoftheblock -FORMARISESFROMTYPOLOGY

EAST WEST
NORTH SOUTH
*theblockisorientedonaneast-west axis,i.e.theapartmentsareilluminated fromtheeastside,whilethecorridorgalleryisilluminatedfromthewestside
aspectratioof theblockbase ratioofthelongersideto theheightoftheblock 12m
27m 27m
*theformwaschosenbecauseitis suitabletothetowersofthesiteand alignswiththeorientation,itcanalso beeasilymanipulatedwithitstypology


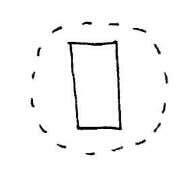
56.88m
FORMEFFICIENCY
thecorridor-gallery isorientedtotheWEST
theresidentialzoneis orientedtotheEAST customizable glassfacing
*thetypologyischosenwithasidegallerycorridorthatisilluminated fromthewestandtheresidentialareathatisilluinatedfromtheeast side,thetypologyiscloselyrelatedtotheorientationandtothe mutualrelationshipoftheblockandthetowersinordernotto overshadetheobjects
AXONOMETRICALVIEW
*theshellisfollowedbyanadvancedfacadesystem thathasbuilt-intechnologyofsolarcellsthathelp withthepassiveheatingofthebuilding'sfacade,in addition,theshellisalsocomposedofshading

verticalshadesontheeastsideof thebuildingwheretheresidential areaisoriented
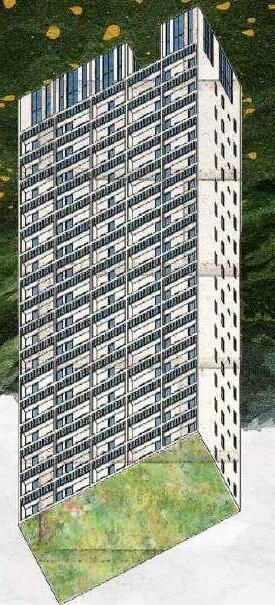
glazingwithbuilt-insolarpanels +passivesolarheating passivesolarheatingthrough

greenbarrier,settingofrows oftreesanddeciduoustrees, whichhelpinshadingthebuilding
greenroof,whichhelpsthebuilding's energyefficiency,i.e.compensatesfor thecarbonemissionsemittedbythebuilding *coveronthefirst layerofthefacade
PASSIVESOLARHEATING PASSIVECOOLINGAND VENTILATION SHADING GLAZING
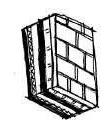
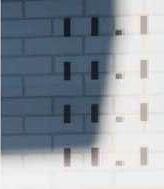
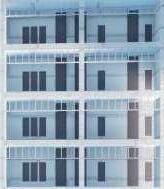
INDIRECTSOLARHEATING
*thepassivesolarheatingofthebuildingis direct,i.e.throughthesun,butalsoit spreadsindirectlythroughthesolarpanels thatareactuallybuiltintothefacadeandthe glazing
SUSTAINABLEAPARTMENT

*allthementionedstrategiesareused: -theorientationoftheapartmentistowardstheeastside -useofcladdingwithanadvancedfacadesystem -passivesolarheatingofthefacadeandglazing -passivecoolingwiththehelpofthecorrectchoiceof

insulationandtheuseofshades
FloorplanM=1:200 CrosssectionM=1:200 ElevationM=1:200
theroofandthe ceiling summerand winter: maximum penetration
avoidinghot, summerandcold, winterwinds wellinsulated externaland internalwalls deciduoustrees-goodfor suncontrol

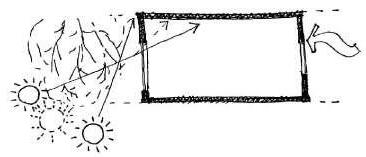

*partoftheaspectsthatareusually partofthebuildingitselfandare determinedduringthedesigninorder tohaveagoodcooling/heatingofthe buildingandgoodventilation
ROOFFLOOR
*inadditiontotheusualaspects, passivecoolingisalsoprovidedby shadesthatareplacedverticallyon theeastsideoftheblock
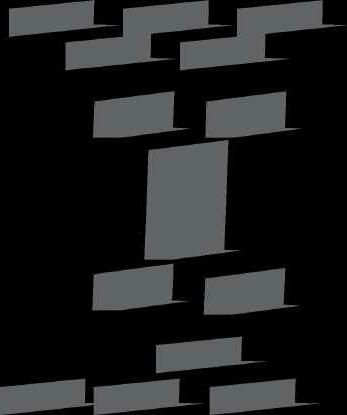
SHELL-ADVANCEDFACADESYSTEMS
NORTH SOUTH
EAST WEST sunlight 18m
*thetowerisorientedonaneast-westaxisandonanorth-south axis,theapartmentsareilluminatedfromall4sides,whilethe corridordevelopscentrallyalongthecentralverticalcore,its locationisinordernottocreateawidershadowandnotcasta shadowontheblocksandsurroundingfacilities
FORMEFFICIENCY
aspectratioof theblockbase ratioofthelongersideto theheightoftheblock
18m
square,regular shapeofthetower -FORMARISESFROMTYPOLOGY 18m

*theshapewaschosenbecauseitbestfits theblocksonthesiteandiscloselyrelated tothereasonforitsorientationand placementonthesite
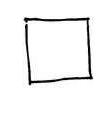
61.38m
mainverticalstair andelevatorcore
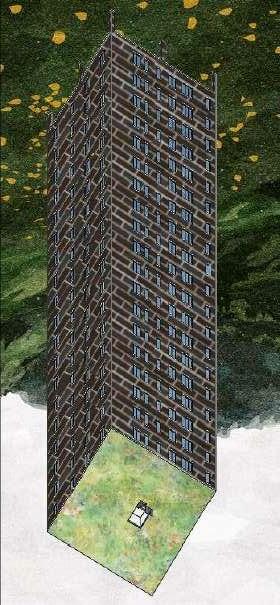
backsheet
residentalzone
customizable glassfacing
illuminatedfromall 4sides
*thetypologyischosenwithacentralcoreandacorridorthat developsaroundthecore,andtheapartmentsareilluminatedfrom all4sides,thetypologyiscloselyrelatedtotheorientationandthe mutualrelationshipoftheblockandthetowersinordernotto overshadetheobjects(andthatwidershadowsarenotformedifthe toweritselfisrotated)
A=5067.36m2 V=646.38m3 Pn=243m2 C=A/V=7.8m2/m3 F=А/Pn=20.9m2/m2
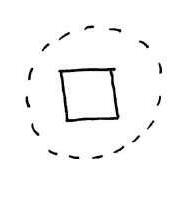

R=X/Y=1:2.25
greenroof,whichhelpsthebuilding's energyefficiency,i.e.compensates forthecarbonemissionsemitted bythebuilding
glazingwithbuilt-insolarpanels +passivesolarheating
greenbarrier,settingofrows oftreesanddeciduoustrees, whichhelpinshadingthebuilding
passivesolarheatingthrough thefacade+sustainablematerials onthefacadeitself

*coveronthefirst layerofthefacade

SUSTAINABLEDESIGNSTRATEGIES UV convertedtoIRand deflectedtosolarcellsat


PASSIVESOLARHEATING
PASSIVECOOLINGAND VENTILATION SHADING GLAZING
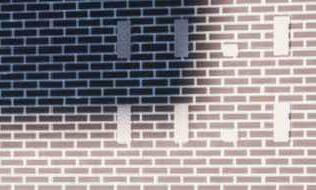

INDIRECTSOLARHEATING -throughsolarpanelsinthefacadeof thebuilding DIRECTHEATING -throughdirectsunlightandheatingfrom thesun'srays
summerandcold, summerand winter: maximum penetration
*theglazingisconnectedtothepassivesolar heatingwhichisinstalledbetweentwoglass surfacesandislocatedonthewindow openingsandontheglasssurfacesofthe terracefences wellinsulated externaland internalwalls deciduoustrees-goodfor suncontrol

SUSTAINABLEAPARTMENT

*partoftheaspectsthatareusually partofthebuildingitselfandare determinedduringthedesigninorder tohaveagoodcooling/heatingofthe buildingandgoodventilation goodinsulationof theroofandthe ceiling goodfloor insulation














The main orientation of the rooms is southwest. They need blinds arises for sun protection in summer. On the northern terraces there are trees that protect the rooms from cold wind.
The eaves have dimensions that allow, during the summer, to prevent the sun's rays from entering directly through the windows, thus keeping the room lower temperatures. In winter, it lets in a larger amount of light that enters through the windows and heats the room.
of glass, placed separately distance (with border strip) and hermetically sealed. The border tape contains a dehydrator to absorb the moisture that remained between the layers of glass, This prevents fogging between the layers.


Solar thermal systems use the energy from the sun to heat or preheat sanitary water. They can also contribute to the central heating system.
Solar collectors use the heat from the sun to heat a fluid which then transfers the energy to sanitary water. The collectors, if they have suitable optical characteristics, produce thermal energy even in cloudy weather.

Heat diverters consist of a fan and ducts, and are very inexpensive to purchase, install, and use. They move the water from the warm zones to the colder ones. The diverters redistribute the warm air that collects in the upper zones to the lower ones, that is, they bring the warm air from the ceiling zone back down to the floors.
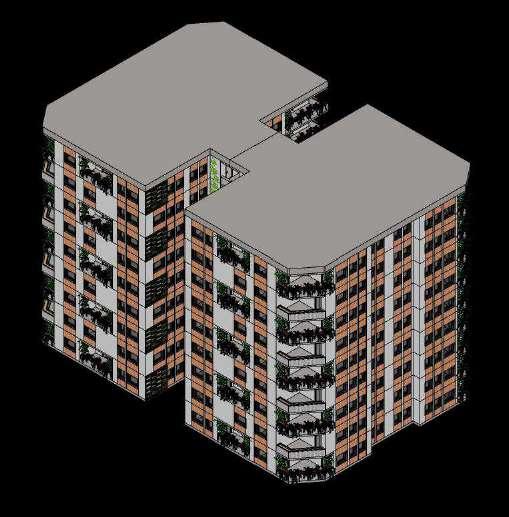
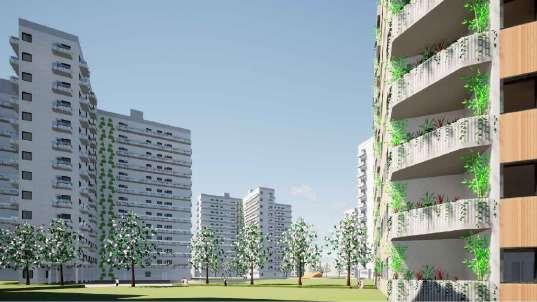
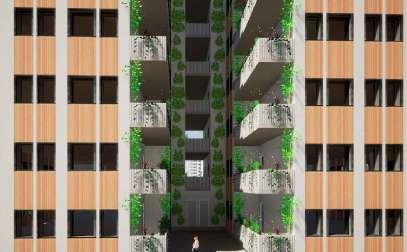
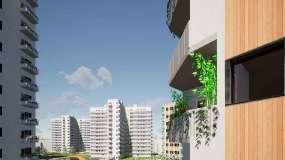
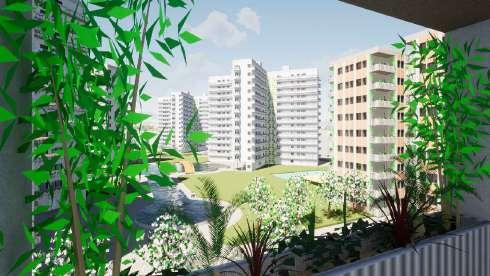
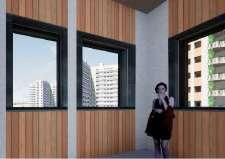
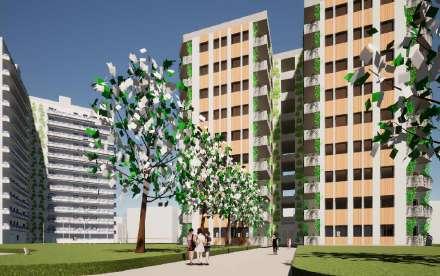
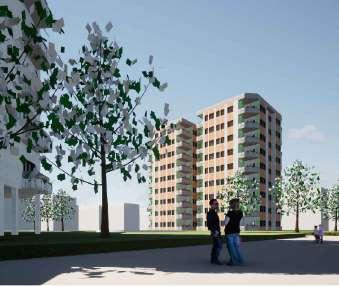
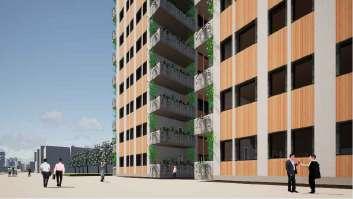
 The project is co-financed by the Governments of Czechia, Hungary, Poland and Slovakia through Visegrad Grants from International Visegrad Fund. The mission of the fund is to advance ideas for sustainable regional cooperation in Central Europe.
The project is co-financed by the Governments of Czechia, Hungary, Poland and Slovakia through Visegrad Grants from International Visegrad Fund. The mission of the fund is to advance ideas for sustainable regional cooperation in Central Europe.
