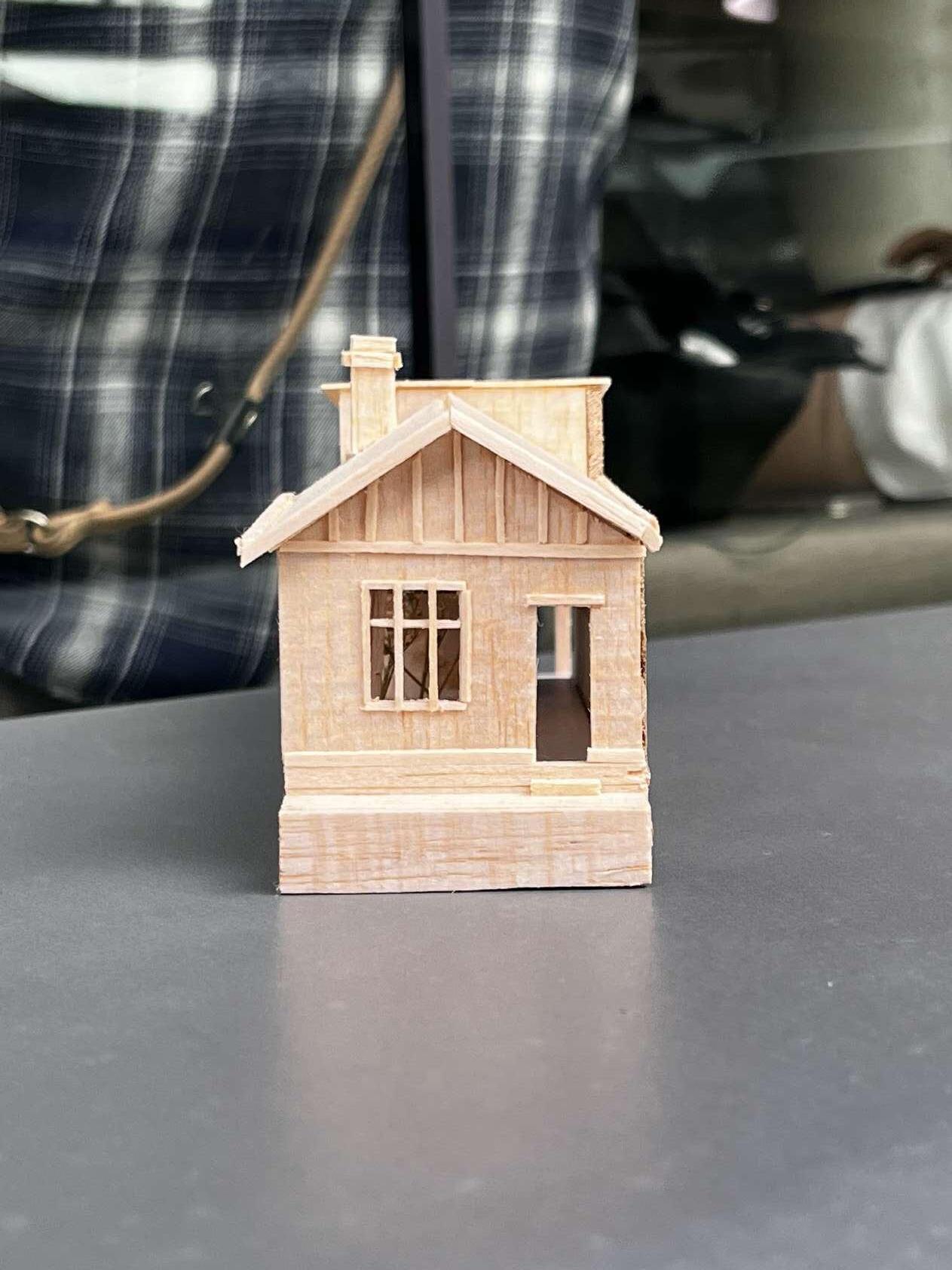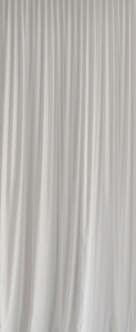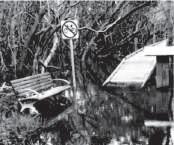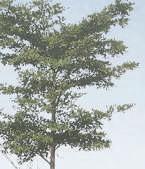Gitanjali Binod

Bachelor of Design in Architecture
University of Sydney
geetzbinod@gmail.com
0482 022 589















01 02 03 04
DA Application - House Addition
BDES3025
Architectural Professional Practice
Sydney Drama House
BDES3027
Architecture Studio 3B
Kingspan Competition Entry
DAAE3001
Sustainable Architectural Practice
Whispering Tracery
BDES3026
Architecture Studio 3A
Details: House of Celebration
BDES2013
Architecture Technologies 2
The brief called for alterations and additions to the old Federation home on 6 Chester Street. The client Mark, wished to retain the period features of the home, whilst redesigning interiors to accomodate more living space and entertainment.
As such, a DA form was lodged to propose a partial two storey, retaining the period facade and chimney of the home whilst extending towards the rear set back and upwards. To address the need for natural light and ventilation, a central courtyard was introduced into the east facade, creating a gathering space of its own.


STREET
CHESTER
REMOVE EXISTING ROOF TILES AND ROOF STRUCTURE
EXISTING FACADE AND VERANDAH RETAINED






BOUNDARY
BOUNDARY

BOUNDARY
BOUNDARY
Scanning across the maps of Sydney Harbour, there was the confronting reality that several vessels had sunken in past, left behind and unremembered. One such vessel encountered was a barge wreck along the shores of Sawmillers Reserve, left in a state of disrepair and unacknowledged of any historic or hertiage status.
As such to bring acknolwdgement to this wreck, it was mapped along exsiting shipwrecks identified in the Underwater Cultural Heritage Database. This presented the intial approach to acknowledgement and inform the pivotal idea of remembrance later into development.

































BDES 3027: Studio 3B





Sydney Harbour Drama House
Gitanjali Binod 520475171
Location: Sawmillers Reserve, McMahons Point
Unit Coordinator: Dr Ross Anderson
Tutor: Isabel Gabaldón
DAAE3001
Sustainable Architectural Practice
Group: Gitanjali Binod & Sarah Luu
Situated in the Badu Mangroves, the proposed design seeks to preserve one of the oldest standing mangroves in NSW, Australia.
Despite being home to a quarter of the bird species in Australia, and several endangered frog species, the site still suffers from a history of contamination from adjacent factories that tainted the water bodies. This act of neglect continues to ail the mangroves as it has permanently damaged the existing ecosystem and tidal movements.
The proposal remedies our mistakes of the past, by raising awareness of the site’s sensitive ecosystem whilst being mindful of the most invaluable resource to manclean water.











Our intended clients, ecobiologists, would benefit greatly by being situated within the Badu Mangroves as seen with interest in it’s research prior. The microhome is design to optimise views of the mangroves, and a cirulatory pathway for birdwatching.

In the morning, all the modules are closed in compactly. The polycarbonate window panel remains closed yet allows for light to diffuse.
The panel opens to the mangroves as the study space extends for birdwacthing. The bedspace functions as a gathering space for researchers.
At dinner time, the kitchen module is opened, along with the window panel for cross-ventilation. This blurs the lines between the inside and outside.






The microhome's black water treatment tanks filter out toxins and lower the salinity of water, then pumping out the excess clean water to aid the health and water flow of the sparse patch of Badu Mangroves. electric systems waste systems water systems





















Tasked to design a sports hall for a quiet site on Everliegh, I sought to bring back the lost connections of the Everleigh train station that was lost. This materialised as a lightweight structure that presents its circulatory pathways to the public, whilst serving as a gathering space for communal sports.
Therefore, the public and atheles exists in seperate zones, with the pathways framing views for the spectators, much like the portal experience of travelling through the trains. The structural expressionism of the site on the exterior of building revitalises the lost connections.


























































































BDES 3026: Studio 3A
Everleigh Sports Hall
Gitanjali Binod 520475171
Location: Clothes Store precinct, Redfern
Unit Coordinator: Eduardo De
Oliveira Barata Tutor: Adam Grice
GUTTER DETAIL
steel valley box gutter supported by support sheet + bracket leading to external quadrant downpipe
cl
200 19 gal steel z purlins at 1 metre fixed to hardwood rafter with hexhead screws and steel cleat
300 x 300 f17 marine grade hardwood post bolted to steel anchor and sealed with tung oil
12 cca treated MARINE GRADE hoop pine walls lined with insulwool and FIxed to shear wall eco-cert PEFC FINISH
150 x 75 f17 cca treated hardwood beam fastened to post with steel fasteners no finish
130M ULTRAFLOOR BEAM to support concrete formwork with polish finish
10 everbright translucent POLYCARBONATE screen fixed between load bearing p1 with aluminium framing and wood screws to tease prospect of river
piers extend to assumed bearing rock level through weak silt foundation
250 x 150 f17 hardwood beam fixed to posts using brackets to transfer major roof load
steel welded anchor posts set into Reinforced concrete pad footing with painted finish

0.53 Lysaught custom orb zincalume roof cladding with ribs set on purlins vertically OVER INSUALTION BLANKET
250 x 75 h2 hardwood rafter tapered and fixed to f17 hardwood beam with no finish
10 gal. steel pipe exteral strut welded to steel angle
20 DANPaL umbra polycarbonate translucent lourve shading system fixed to hardwood beam using steel cleats
32 double glazed window fixed to b2 with aluminium frame and sealed with flashing at joints
250 x 75 f17 hardwood bearers fastened to hardwood posts with steel bracket no finish
250 x 45 f17 hardwood joists fixed to hardwood bearers with steel joist hangers
250 x 30 hardwood boards fixed to joists with stainless steel countersunk wood screws sealed with tung oil
roof support
0.53 lysaught custom orb zincalume - ribs fixed perpendicular to steel 'z' purlins with m12 steel bolts
200 19 steel 'z' purlins at 0.6 c fixed to lysaught h2 B20 P STEEL BRIDGING CHANNELs with m12 bolts and screwed to rafter with steel countersunk screws
250 x 75 h4 hardwood rafter bolted to hardwood beam WITH a scarf join and STEEL BOLTS no finish
50 X 50 X 6 gal steel angle FIXED TO HARDWOOD RAFTER with wood screws
50 X 50 X 6 gal steel angle bolted to rafter angles using m12 bolts and fixed to post with steel 't' bracket
150 x 75 f17 hardwood beam bolted to hardwood POST by a scarf joint with HEXHEAD STEEL BOLTS no finish
150 x 150 f17 hardwood posT ANCHORED TO THE GROUND WITH STEEL ANCHORS AND REINFORCED CONCRETE FOOTING tung oil finish
steel support either side of bracket with
support angles bolted to welded steel 't' m12 bolts
bolt fix lysaught steel angle bracket to 'z' purlin web using m12 bolts
purlin-bridging channel connection
Thank you for taking the time to read this curation.
Gitanjali Binod Bachelor of Design in Architecture
2022 - 2024
