PORTFOLIO

GANDHALI G. DIXIT
SIR J. J. COLLEGE OF ARCHITECTURE
DOB : 13/09/2000
“Architecturealwaysmakesmecuriousand wantingtoexploremoreofit.Istrivetoexplore thepossibilitiesofcreatingarchitecturewhich speaksforitself,itstimeanditspeople.For metalkingaboutarchitectureisasfascinating asthechanceswegetatcreatingit.Overmy courseofeducation,ithashelpedshapemy worldview.Ialsodevelopedaninterestto learnaboutspacesandthelifeinthem,and thestoriestheytell.”
LANGUAGES:
ENGLISH : Medium of Education
MARATHI : Mother Tongue
Hindi: Speaking Proficiency

CONTACT
MOBILE NO. : 9757123139
EMAIL ID. : ggdixit13@gmail.com
RESIDENTIAL ADDRESS: B-19, Sanman
CHS,Kharegaon (Pakhadi), Kalwa,Thane.400605
ACADEMIC RECORD
• 2004-2016 : SVPT’s Saraswati Vidyalaya High School, Thane (95.8%)
• 2016-2018 : Dr. B.N. Bandodkar College of Science, Thane (94%)
• 2018-2023: Sir J.J. College of Architecture, Mumbai.(AVG CGPA: 8.86)
FIRST YEAR SEM I : 9.44
SECOND
THIRD
FORUTH YEAR SEM VII : 8.92
FIFTH
WORK EXPERIENCE
• ARCHITECTURAL INTERN: SHARAYU MORE ASSOCIATES (Heritage conservation)

Nov 2021-May 2022
Freelance work Nov 2022
- Freemasons Hall, Mumbai (Documentation, Making measured drawings and reports)
- Capitol cinema, Mumbai(Documentation, Making measured drawings and area statement)
- Bansilalpet Baoli(Construction details drawing, creating renders and presentations)

• TRAINEE: ARCHITECTURAL JOURNALISM April- Jul 2022
- RETHINKING THE FUTURE
COURSES
1. ACEDGE: Writings in Architecture : May - June 2022
2. IGBC: Green built Environment Feb - Mar 2023
3. Urban nature: connecting cities, nature and innovation June – Sep 2021
CO-CURRICULAR
• Bharatnatyam Visharad Purna (2021)
• JJ bulletin- Contributor (2022)
• Ferrocement workshop (2019)
• Manan talk series(2018-2023)
ACADEMIC PRJOECTS
• First year:
- Beach cottage
- Bungalow
• Second year:
- Small scale industry
- Peri Urban Market
- Interior design
• Third year:
- Commercial complex
- Museum campus design
- Landscape design
• Fourth year:
- Apartment Housing
• Fifth year
- City Hotel in BKC
- Design Dissertation: Architecture of mediatheque as a community knowledge hub
TECHNICAL SKILLS
Drafting, rendering and presentation(by hand and software)
SKILLS
sketching, teamwork, organization, writing, SEO
HOBBIES
COMPETITIONS
1. Anganwadi: Birla White : 2018
2. The house: Archidias: 2020
3. Public health centre: Faculty medal:2020
4. SOS village: Faculty medal: 2021
5. The Café interiors: Archidias : 2022
cycling, reading, badminton, dance
CONTENTS
DESIGN DISSERTATION
ACADEMIC PROJECTS
City Hotel
Mass Housing
SOS Children’s Village
Commercial complex
Working Drawing
INTERIOR DESIGN
Concept store + Workplace
Competitions
HERITAGE PROJECTS
MISCELLANEOUS
DESIGNING A PUBLIC LIBRARY AS A COMMUNITY HUB DESIGN DISSERTATION
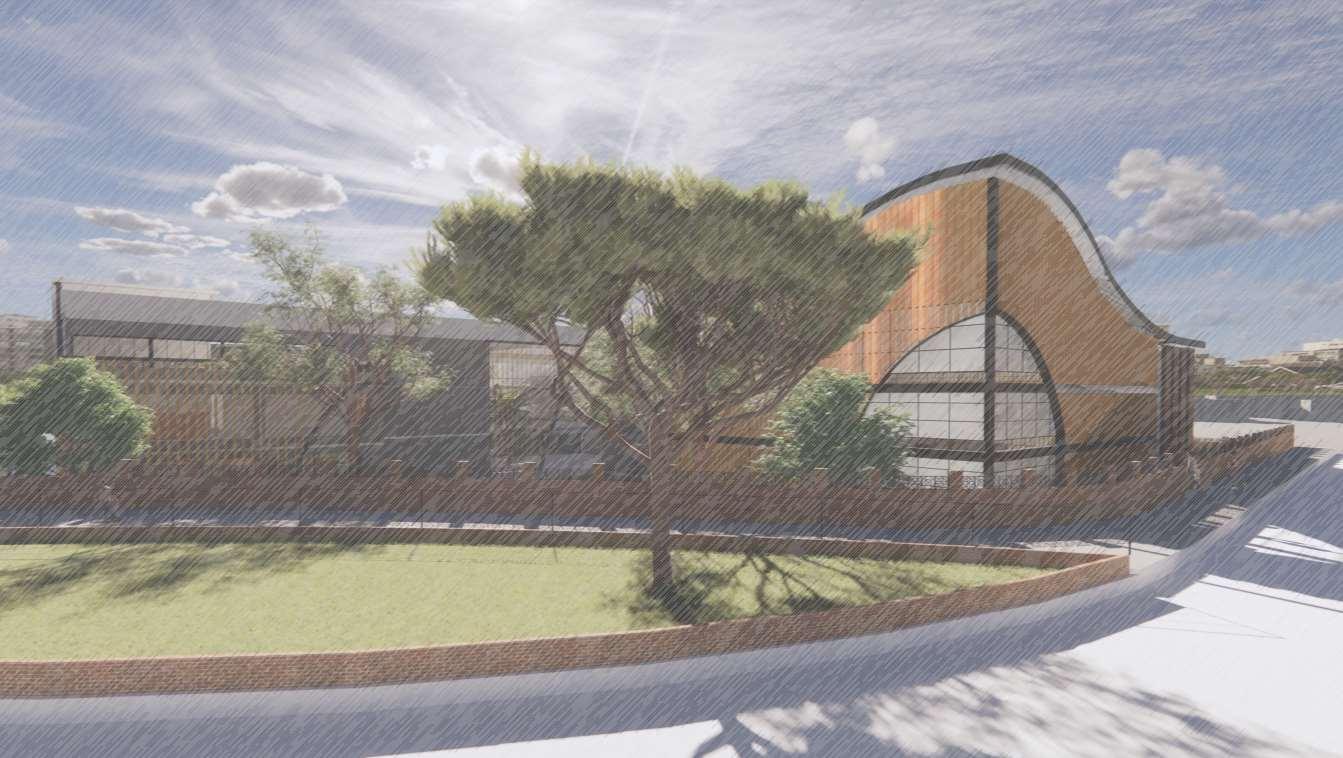
THE DESIGN
The process of the research helped understand the various aspects of the library and related activities. One could also get an idea about how the people would behave in a certain environment. The library has been a unique kind of place since the past, which includes the grand halls of the past as well as the lavish private libraries. Today in India, there is a need to realise the way we see and use libraries.
A public library today has information to improve people’s lives. They act as enabler; as a connector. In India, not everyone is aware of the digital transactions and information that more and more people and switching to today. Libraries could make people more aware and help them keep up with the developments.
LOCATION: Utsav Chowk, Kharghar, sector
7 , Navi Mumbai
AREA: 10,120 SQ.M.
Features:
• Reserved for library in development plan
• Central Utsav chowk
• Residential and institutional bldgs.
Around
• Has comparatively lesser noise levels(compared to the crossing next to the Utsav chowk)
SITE PLANS
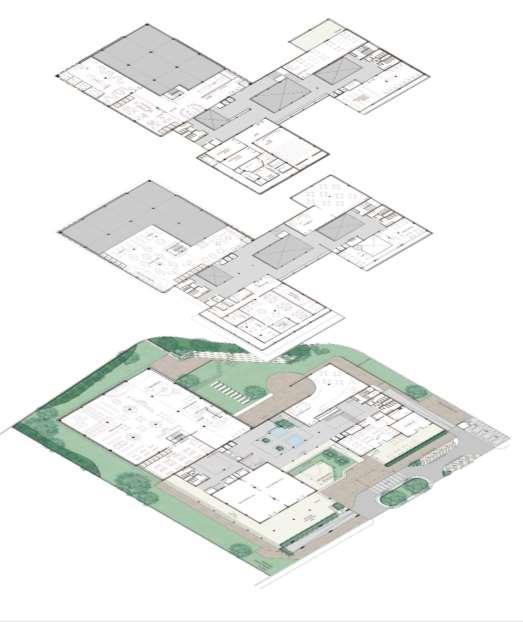
INITIATING THE DESIGN
The factors considered while selecting the site are:
1. People living or institutions (maximum students)
2. Visibility of building

3. Active context
4. Not very remote
SATELLITE IMAGE OF THE SITE

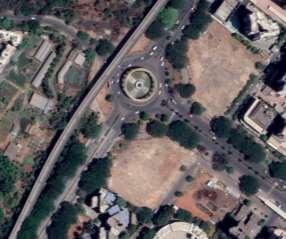
STEMS FROM THE AIM TO CREATE A DIFFERENT KIND OF PUBLIC BUILDING WHICH IS BASED ON KNOWLEDGE SHARING AND COMMUNITY LEARNING.Archival record of printed and digital media Common areas to facilitate group study and collaboration Assistance for research Find and organize information FEATUR ES OF THE NEW LIBRARY
FUNCTIONAL DISTRIBUTION OF SPACES
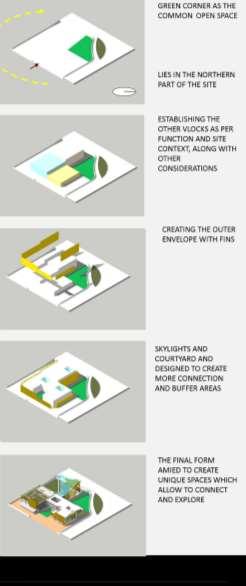
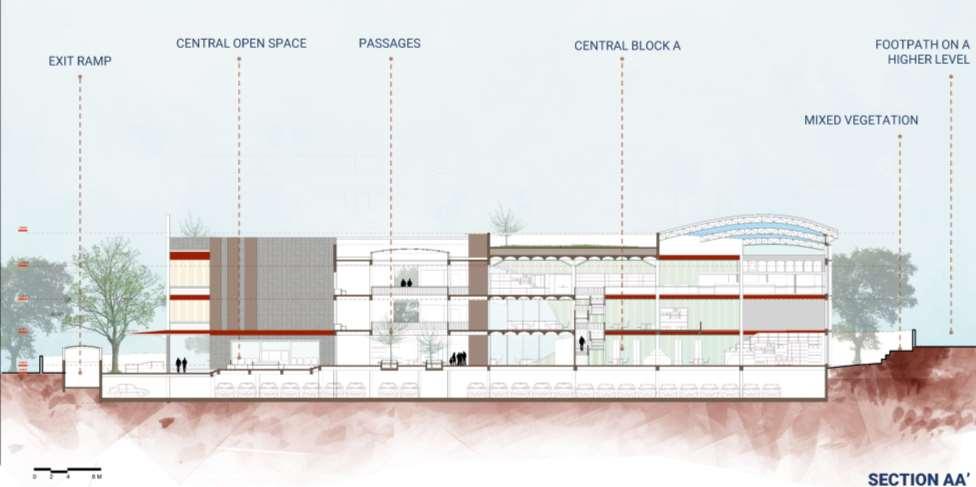
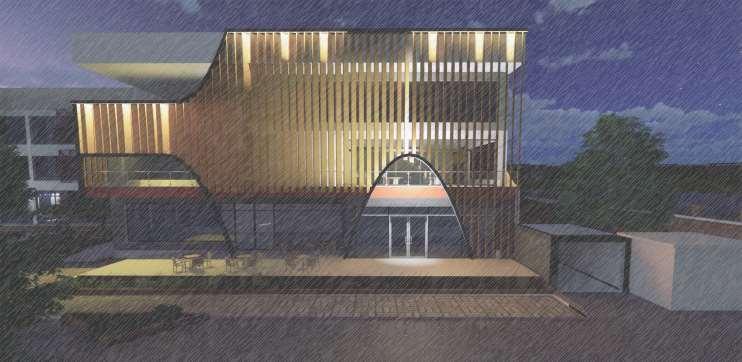

ELEVATION ALONG PRAVESH MARG
• For a library, it is important to create a memorable image.
• The warmer colors with the contrasting curved arches and straighter lines of the fins help give the building a different character and stand out in the context.

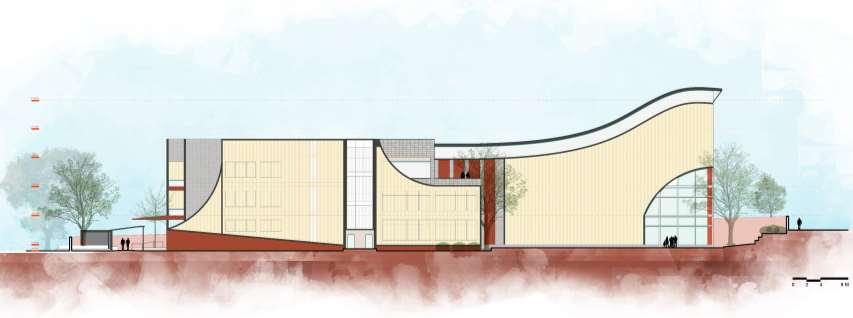
• Along with that, it blends in the context in terms of the scale and the orientation of the different blocks.
• The fins also balance the perception of the building in terms of verticality as the structure tends to be more spread out. The fins make it appear taller, adding to it character as well as grandeur.
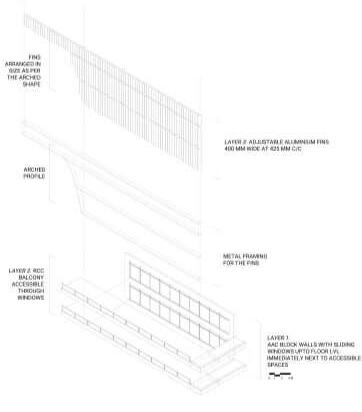

The materials to be chosen to create a cohesive colour palette. Here the colours focus on earthy tones as well as distinct differences in the textures and materials. They help set the building in context as well as express its purpose.
ELEVATION AT ENTRANCE
 THE FAÇADE WITH FINS AS SEEN FROM INTERIORS AS WELL AS OUTSIDE
THE FAÇADE WITH FINS AS SEEN FROM INTERIORS AS WELL AS OUTSIDE
THE CHANGING FLOOR PLATE IN A SINGLE LARGER VOLUME ALLOWS FOR DYNAMIC CHANGES IN SPACE SIZES

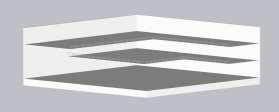
THE LARGER SPACES ARE MORE PUBLIC AREAS, AND AS WE GO INTO THE INNER AREAS THERE ARE ENCLOSED INDIVIDUAL STUDY CARRELS/ WORKDESKS
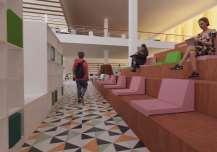


INFORMATION DESK
COULD BE USED FOR CREATING AWARENESS ABOUT THINGS LIKE FILLING ONLINE FORMS FOR PEOPLE IS INCLUDED IN THE COMMON AREA FOR BETTER VISIBILITY AND ALSO TO ADDRESS PEOPLE COLLECTIVIELY WHICH SHOULD BE AVOIDED IN THE MAIN LIBRARY
LEARNING TO MAKE CVS
LEARNING ABOUT VARIOUS CITIZEN FACILTIES
DIGITAL AWARENESS
MOST RELAXED SPACE: STEPPED SEATING AREA AND BREAKOUT SPACES
SECOND LEVEL OF RELAXATION: TABLE AND CHAIR SEATING AREA AS WELL AS BOOKSHELVES
LEAST NOISY AND SEMI-PUBLIC AREA: ENCLOSED STUDY AREA
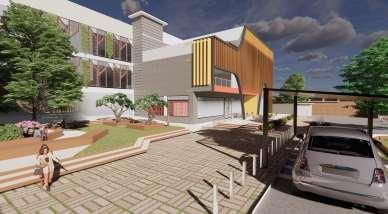

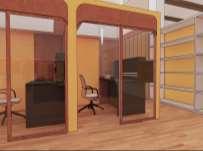
A NEW AGE LIBRARY
CYBER SECURITY AWARENESS ABOUT DIGITAL SERVICES
THE VARIOUS SEATING ARRANGEMENTS SUITED TO THE PURPOSE OF THE ACTIVITY LIKE STUDY, WORK OR LEISURE
STEPPED OPEN AREA
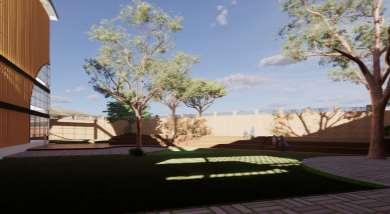
THE SPACE HAS MULTIPLE ENTRANCES COMING TO THAT SPACE
THE PASSAGES GOING THROUGH THE FLOORS ARE ALSO HAVING VISIBILITY TOWARDS THE OPEN AREA
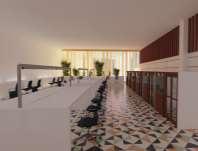
ALSO VISIBLE FROM THE MAIN ROAD AND CROSSING, PEOPLE OUTSIDE ARE LIKELY TO TAKE NOTICE OF AN EVENT HAPPENING IN THIS SPACE.
FOR EXAMPLE, A BOOK LAUNCH OR A NARRATION.
CITY HOTEL(SEMESTER 9)
Brief: To design a star hotel in the business center of a city.
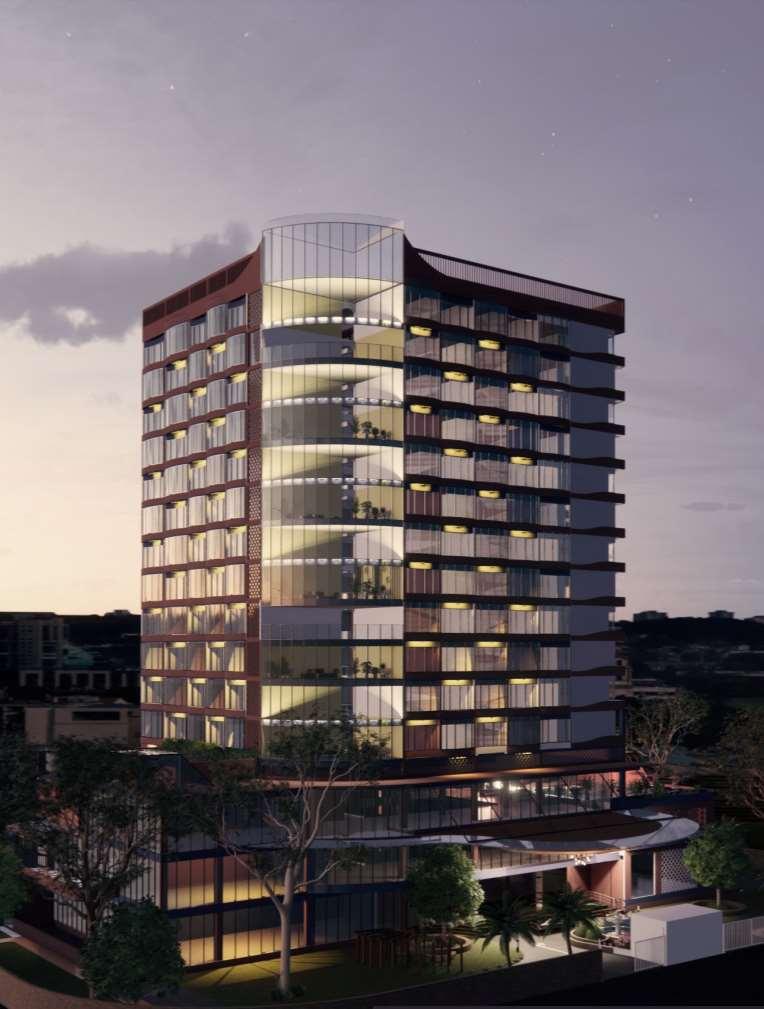
(FOLLOWING THE GUILDELINES OF DCPR 2034)
Location: Bandra-Kurla Complex, Mumbai
The building seeks to create a unique identity along with providing spaces for relaxing as well as communication. It has features similar to the Art Deco style, following its regal and stand out features, but with a sleek approach
DESIGN DEVELOPMENT
The design came about while attempting to make an impactful presence at the intersection. The more public spaces are given maximum road exposure while the services occupy the area at the back.
The form allows to create a non-bulky structure.

CITY HOTEL
ARCHITECTURAL DESIGN (SEMESTER 9)

 RESTAURANT COMMON LOBBY SERVICES BANQUET
THE CENTRAL ATRIUM AND UTILISING THE VIEWS
THE CORNER GLASS FACADE POCKETS OF OPEN SPACES
RESTAURANT COMMON LOBBY SERVICES BANQUET
THE CENTRAL ATRIUM AND UTILISING THE VIEWS
THE CORNER GLASS FACADE POCKETS OF OPEN SPACES
DESIGN APPROACH
• Creating interactive green and open areas
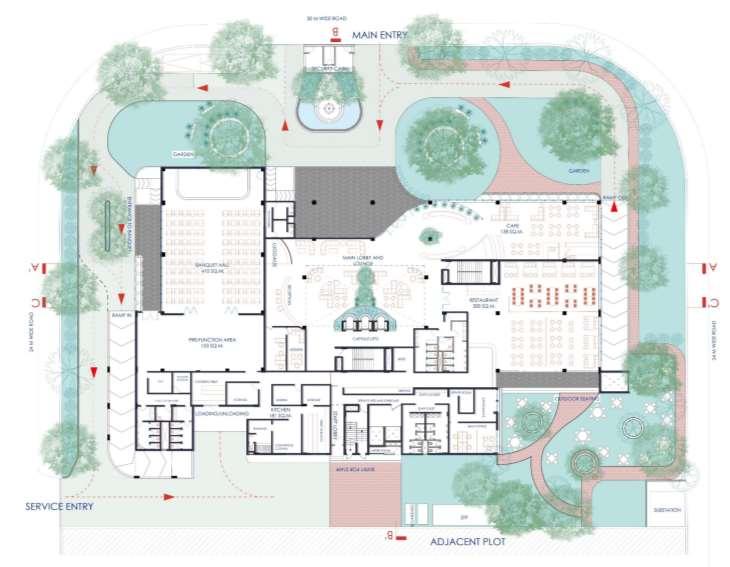


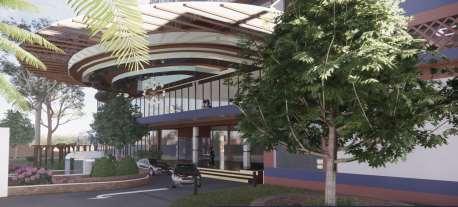
• Seeking visual appeal
• Grand appearance
• Variety of experiences
GRANDEUR
INTEREST
INTERACTION
MAXIMUM VISIBILITY
MINIMUM VISIBILITY AND PRIVACY ON REAR SIDE DUE TO NEIGHBOURING BUILDING

TOTAL BUILT UP AREA : 1100 SQ.M.
STOREY HEIGHT FOR ROOM FLOORS : 3.6 M
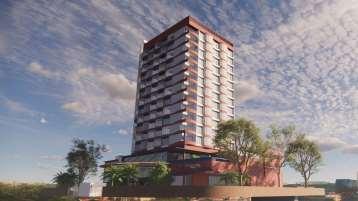

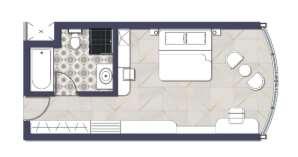
NO. OF ROOMS PER FLOOR: 15
FLOOR NOS. ALLOCATED TO ROOMS: 12(FLOOR 3 TO 15)

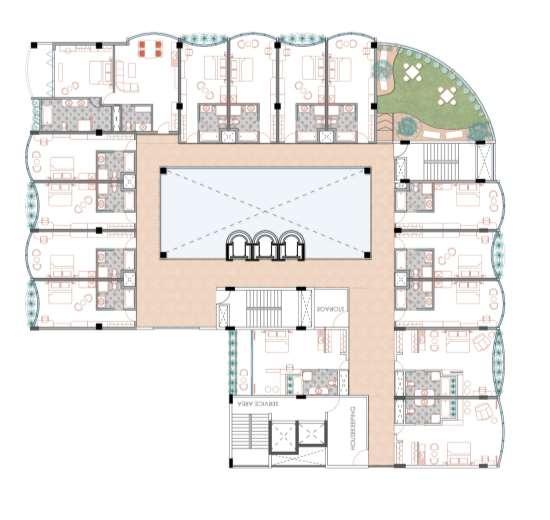

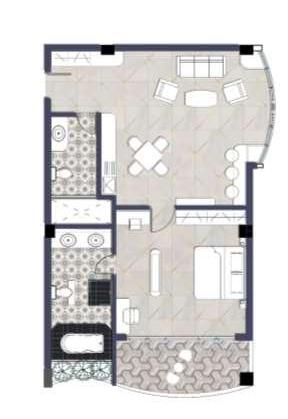
TOTAL CAPAPCITY: 180 ROOMS
REFUGE AREA: 130 SQ.M. ( ON FLOOR 7 AND 14)
HOUSEKEEPING AREA ON EVERY FLOOR
 TYPE: STANDARD ROOM NO. OF UNITS: 132 AREA: 39 SQ.M.
TYPE: DELUXE ROOM NO. OF UNITS: 35 AREA: 52 SQ.M.
TYPE: SUITE ROOM NO. OF UNITS: 12 AREA: 85 SQ.M.
TYPE: STANDARD ROOM NO. OF UNITS: 132 AREA: 39 SQ.M.
TYPE: DELUXE ROOM NO. OF UNITS: 35 AREA: 52 SQ.M.
TYPE: SUITE ROOM NO. OF UNITS: 12 AREA: 85 SQ.M.
ELEVATIONS
SECTIONS
FACILTIES :
• RESTAURANT
• FINE DINING
• SPA AND SALON
• BANQUET HALL
• SWIMMING POOL

Grand entrance canopy

Corner glass façade


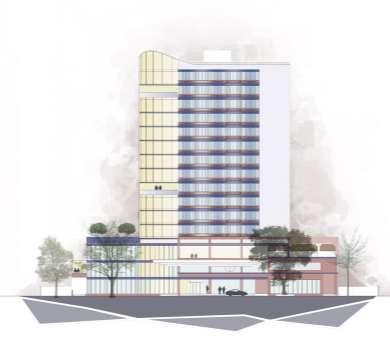
Capsule lifts looking into the atrium
Undulating shape of room windows
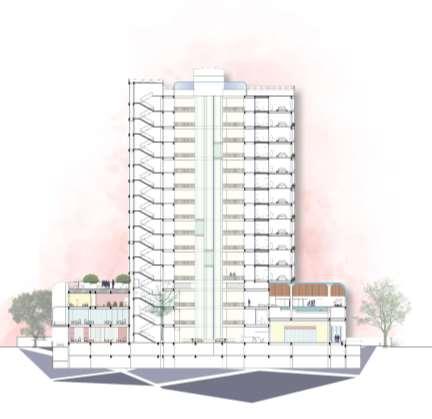
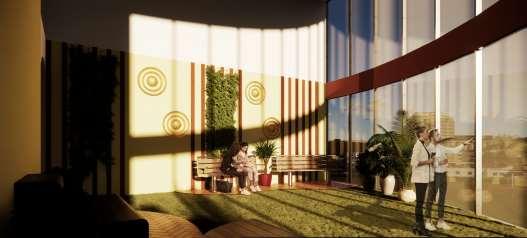
















































 Section showing the flowerbed of which the details are shown to the right.
Some drawings and details from the working drawing of the commercial complex from semester V.
Section showing the flowerbed of which the details are shown to the right.
Some drawings and details from the working drawing of the commercial complex from semester V.










 GROUND FLOOR PLAN
GROUND FLOOR PLAN







 The panel submitted for the competition by our team of three students.
The panel submitted for the competition by our team of three students.
 The panel submitted for the competition by our team of two students.
The panel submitted for the competition by our team of two students.
































 Pen and Ink sketches
Pen and Ink sketches










 Architectural models
Architectural models
