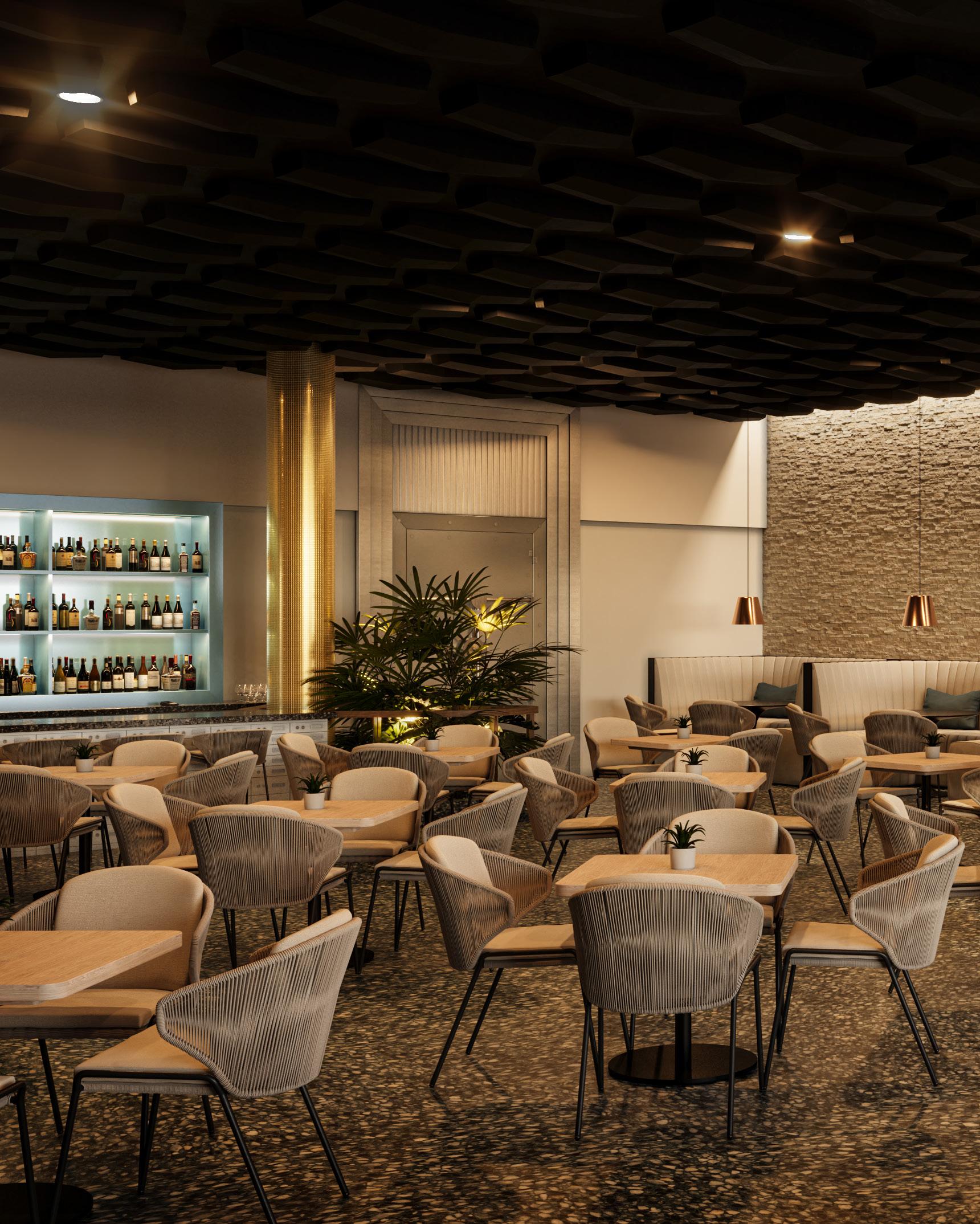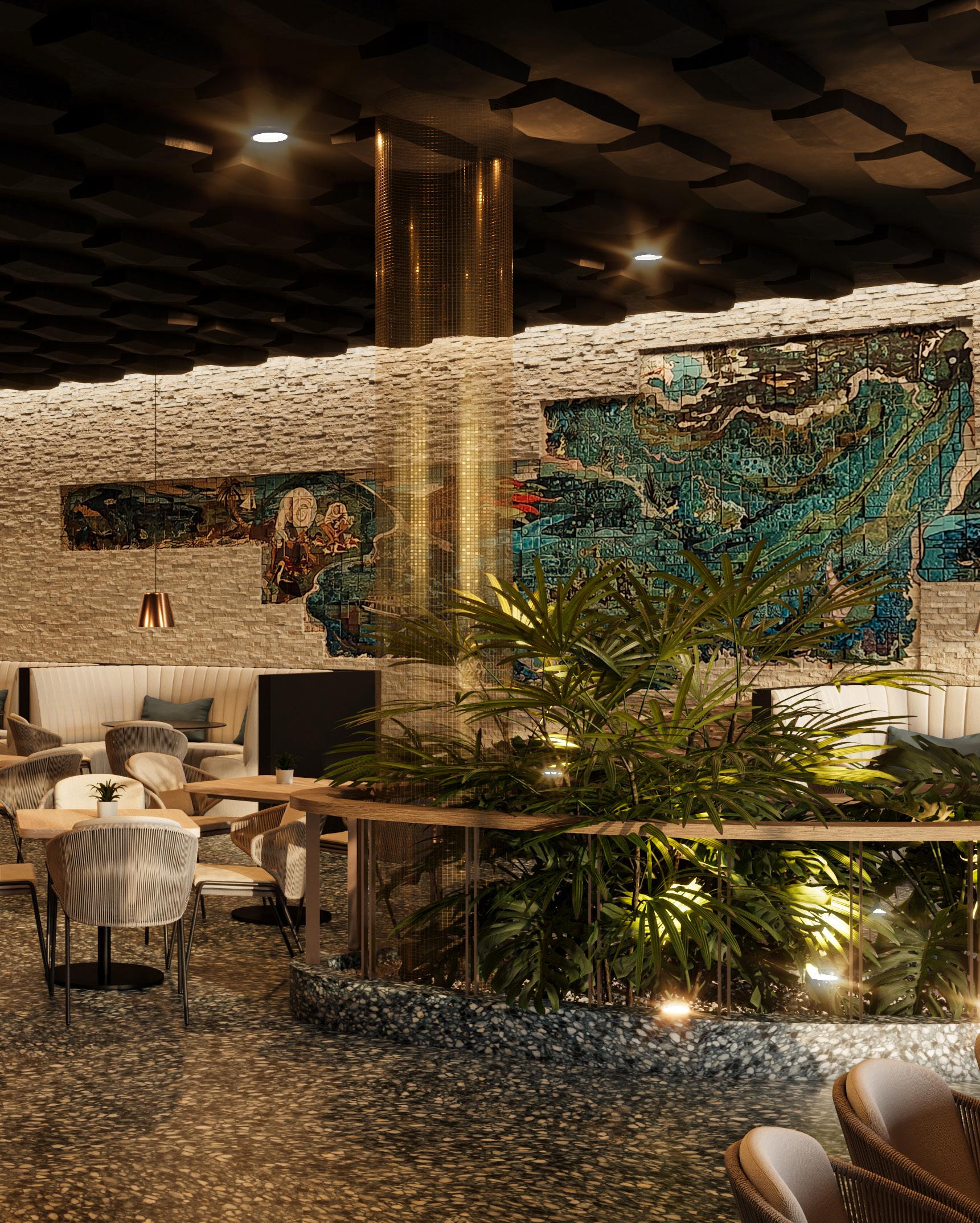

PORT FOLIO
15224 SW 147 AVE
Miami, FL 33187
(786) 393 - 4546
gblopez03@hotmail.com
OBJECTIVE
This portfolio works to showcase my work throughout the years as I progress and gain new knowledge.
WORK EXPERIENCE
JUN 2018 - JUL 2018 INTERN
Gomez and Sons Fencing, Corp.
10805 NW 22 ST, MIAMI, FL 33172
GRADE 11,12
8 HRS/WEEK
TOTAL HOURS: 160 HRS
MAY 2024 - PRESENT JUNIOR ARCHITECT/INTERN ARCHITECT
OBRAS STUDIO
6915 RED RD, CORAL GABLES, FL 33143
-Produced detailed construction documentation using AutoCAD and Revit, ensuring technical accuracy and code compliance across all phases.
-Coordinated with Structural, MEP, and Landscape Consultants to integrate systems smoothly within architectural design intent.
-Conducted site analysis, zoning research, and feasibility studies for early-stage project planning and client presentations.
-Created high-quality 3D visualizations and renderings using Rhino, Enscape, Photoshop, and Virtual Reality to communicate design ideas to clients.
-Assisted in client meetings and presentations, translating client feedback into iterative design solutions.
-Developed 3D models and maintained drawing sets for multi-phase projects, ensuring version control and clarity across teams.
EDUCATION
AUG 2015 - MAY 2019
MAST Academy
3979 Rickenbacker Causeway, Miami, FL 33149
High School Degree
3.45 GPA, 4.45 GPA
AUG 2019 - MAY 2024
FLORIDA INTERNATIONAL UNIVERSITY
SCHOOL OF ARCHITECTURE
ACCELERATED MASTERS IN ARCHITECTURE
11200 SW 8TH ST , MIAMI, FL 33199
3.55 GPA
RESUME
EXTRACURRICULAR ACTIVITIES
SEP 2018 - MAY 2019 Architecture and Design Club Grade 12
VOLUNTEER SERVICE
SEP 2017 - MAY 2019 Community Service 10805 NW 22 ST, MIAMI, FL 33172
GRADE 11,12
6 HRS/WEEK
TOTAL HOURS: 360 HRS
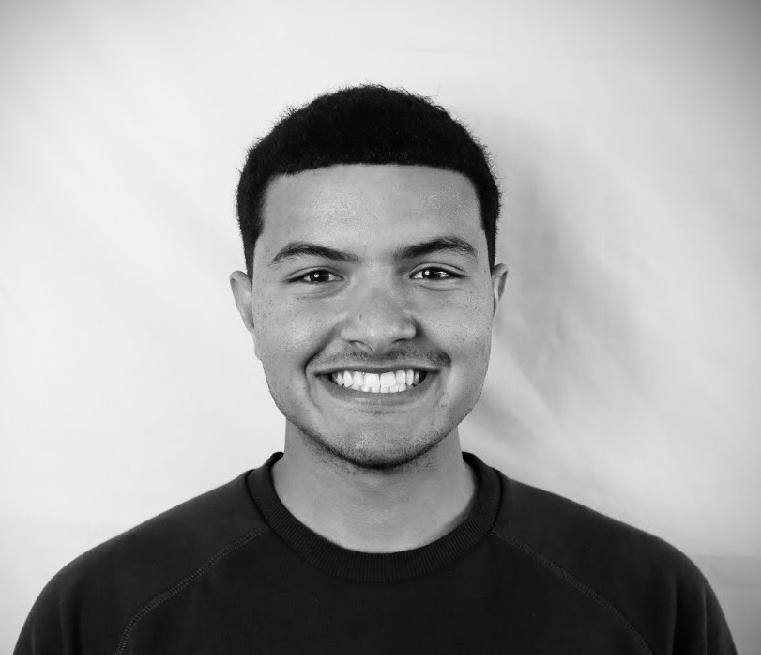
I decided to start working on this project of mine after hurricane Irma struck Florida. Helping all these families felt great because they say how they are grateful to have people who really care about the community.
AWARDS
JUL 2022
DEC 2022
MIAMI BEACH URBAN STUDIOS EXHIBITION
Design 7 Studio
Semester group project in pairs. The project was to design a pavilion in the Miami Beach alleyway system to make them more society friendly instead of having them just for garbage and back of house.
DIRECTORS CHOICE AWARD
ARCH OUT LOUD Competition
A semester long project in a group of 4, including myself, where the goal was to pride affordable housing for the community of Little Haiti. The site was a bay of water so we had to come up with a floating house design.
PROGRAMS
3D MODELING: RENDERINGS: CREATIVE CLOUD: -AUTOCAD -ENSCAPE -ILLUSTRATOR -RHINO -TWINMOTION -INDESIGN -REVIT -VIRTUAL REALITY -PHOTOSHOP -ACROBAT -BLUEBEAM
SELECTED WORKS
MASTERS PROGRAM
1. DESIGN 8 STUDIO -
MIAMI FLOATING HOUSE COMPETITION DIRECTORS CHOICE AWARD (ARCH OUT LOUD)
2. DESIGN 10 STUDIO -
CHICAGO CAMPUS RESIDENTIAL TOWER
3. COMPREHENSIVE STUDIO -
BRONX COMMUNITY ATHLETIC CENTER
PROFESSIONAL WORK
4. CASA LUENGA -
4000 SQ FT CORAL GABLES RESIDENCE
5. THE RESERVE, KEY WEST
ADAPTIVE RE-USE RESTAURANT/BAR/SPEAKEASY
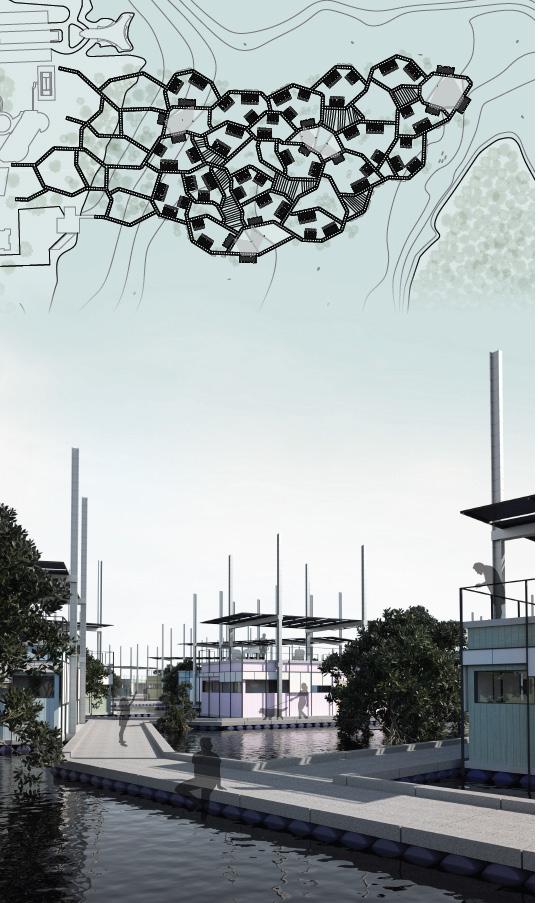
Project Name : Miami Floating House (Directors Choice Award)
Year : Fall 2022
Group of 4
"Through Time" seeks to create a sense of time and place in relation to an ever-changing site. It is an off-the-grid amphibious community of 1-3 unit floating houses that stay afloat using recycled barrels and are held by 30 ft columns. These columns soar past the houses alluding to the future of the community facing sea level rise, and feature markers projecting the future elevations. These columns prevent the houses from floating away while serving as the anchors for the pathways. The modular pathways are made of recycled plastic for easy installation and expansion as well as allowing the houses to stand alone. The intimately sized and intricately placed paths offer a sense of exploration and create a village-like atmosphere. Four public squares are scattered around the community and host various programs while allowing space for events like the farmers market at Legion park. The public square frame views of all the other squares and, most frequently, of the island and mainland. This is all to develop a sense of place in one's environent and time.
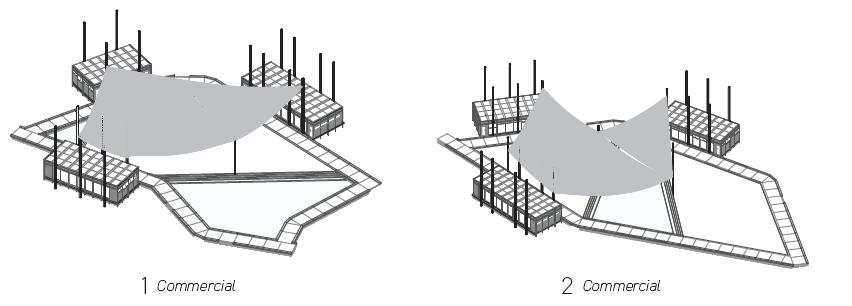
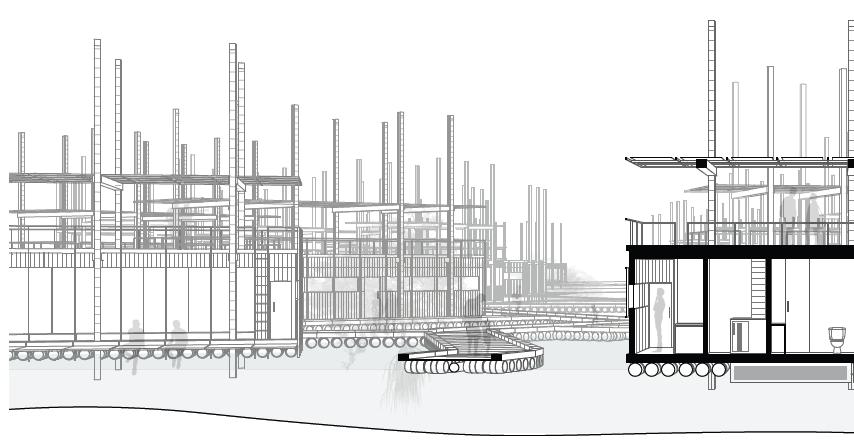
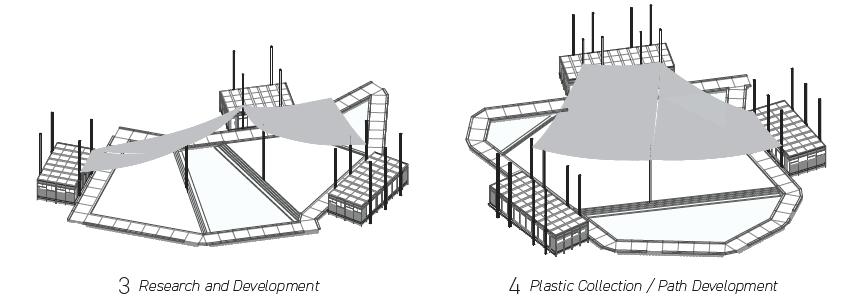
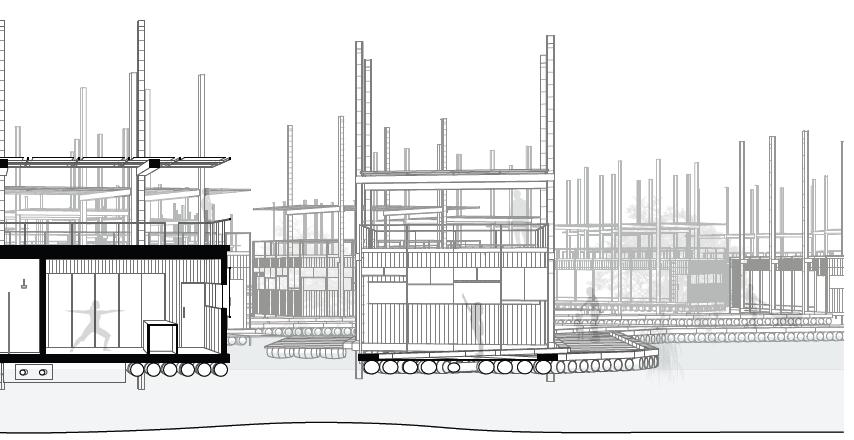
Pathway Exploded Axon
Pathway Diagram

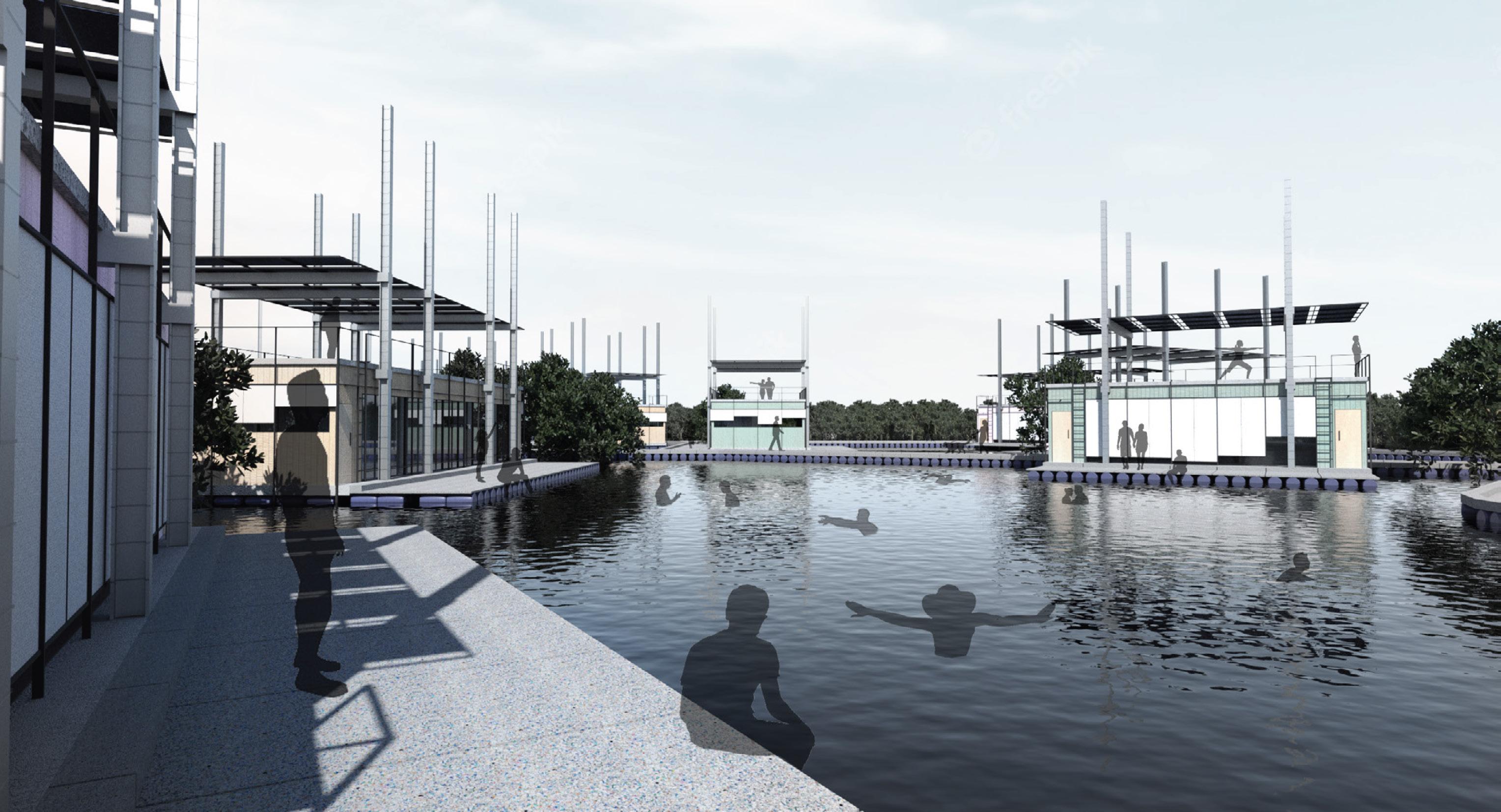
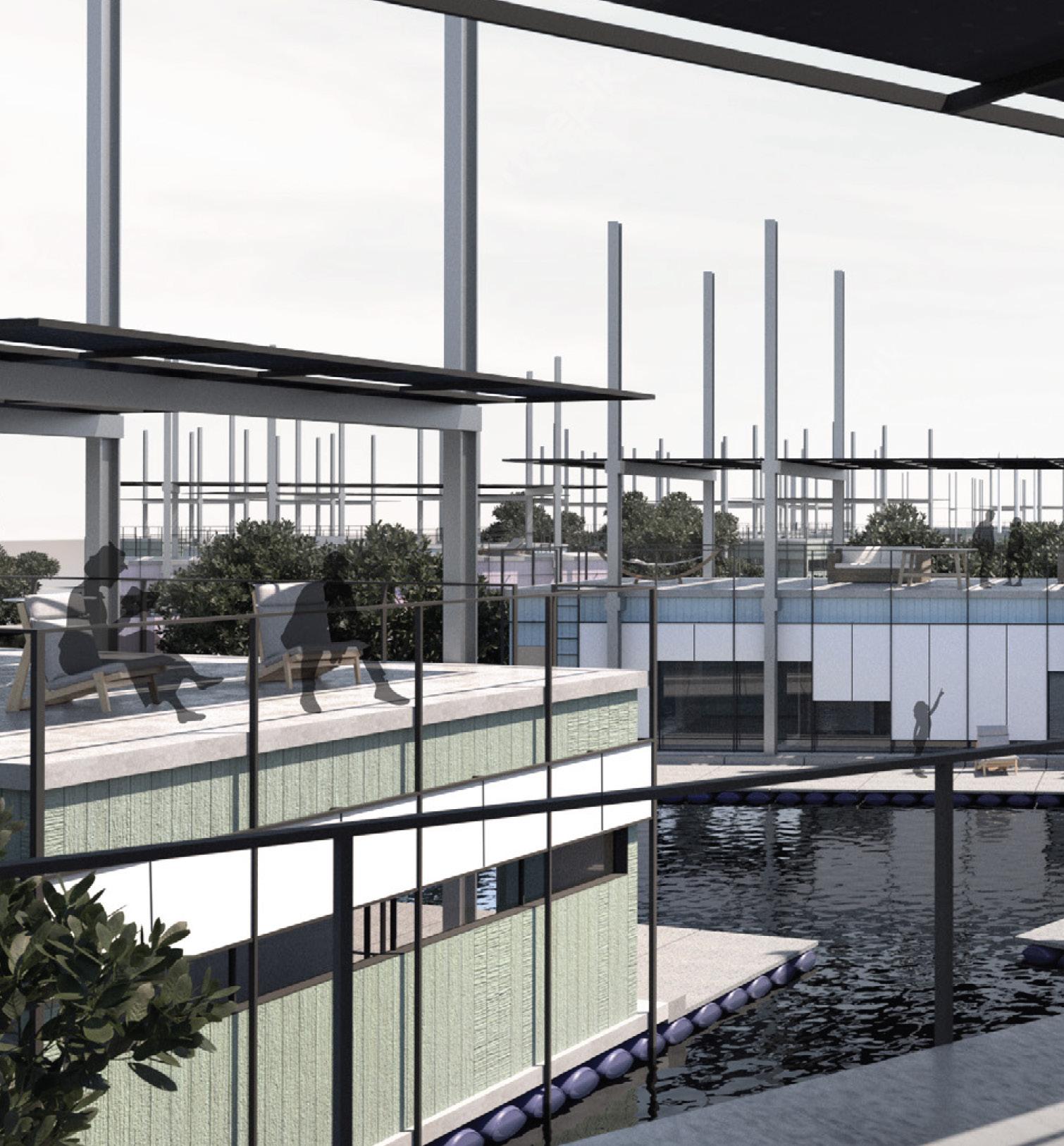

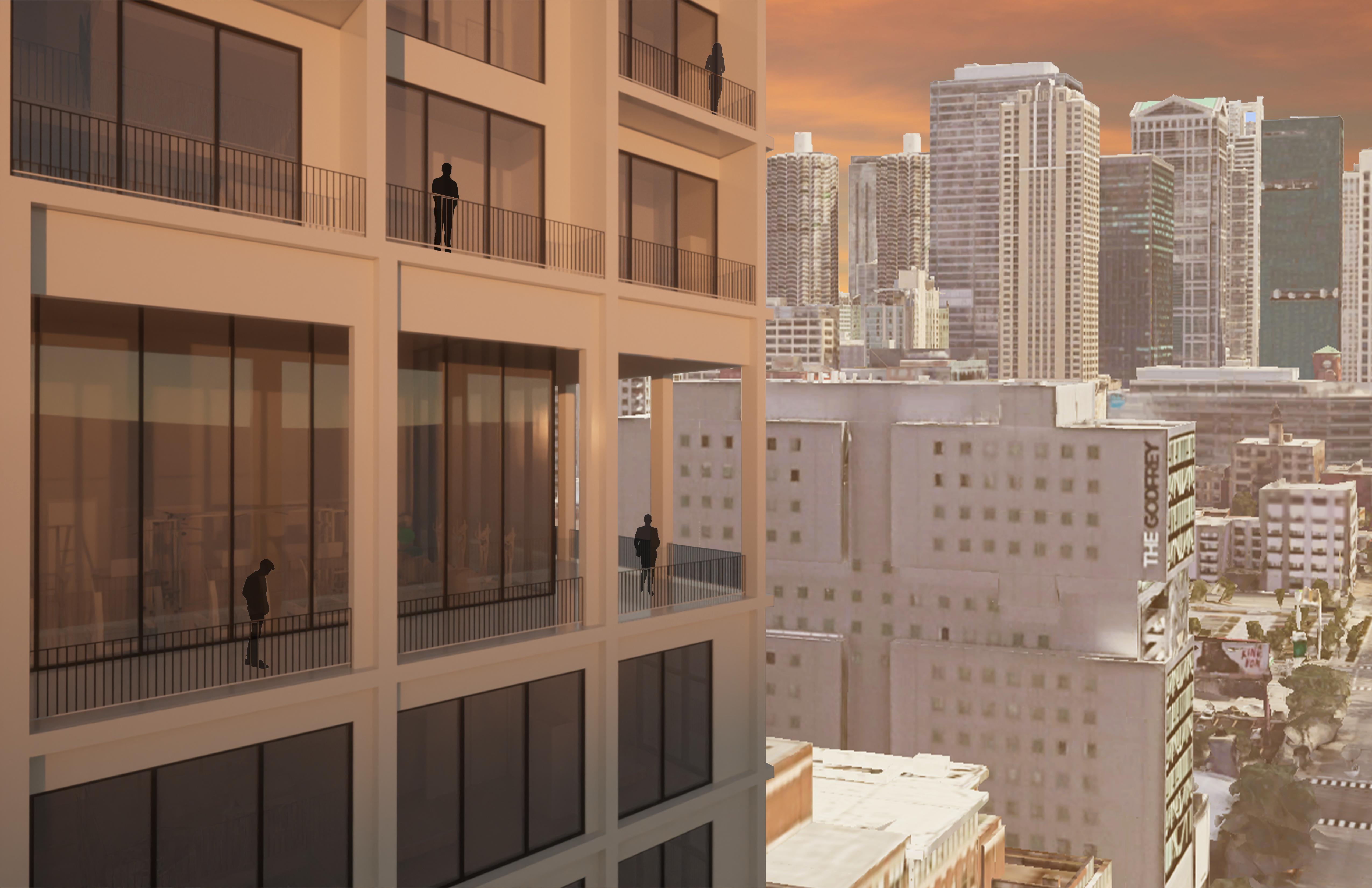

Project Name : Chicago Campus (Residential Tower)
Year : Fall 2023 (3 Months) Group of 2
This project focuses on the residential aspect of a "teacher village" located in Chicago, Illinios. The studio class was tasked with making a campus in the city of Chicago using the Poetry Foundation by John Ronan Architects as the heart of it. This included a daycare, elementary school, middle school, highschool, sports center, and residential housing for teachers, families, and students.
Housing
+ Childcare
Elementary School
School for the Visually Impaired
Sports and Cultural Center
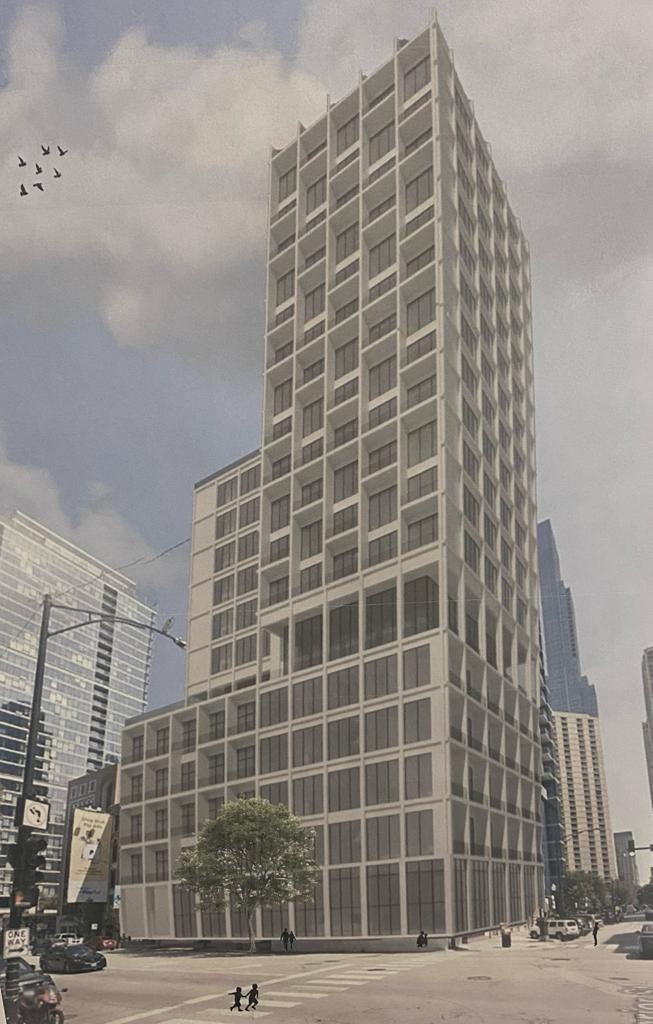

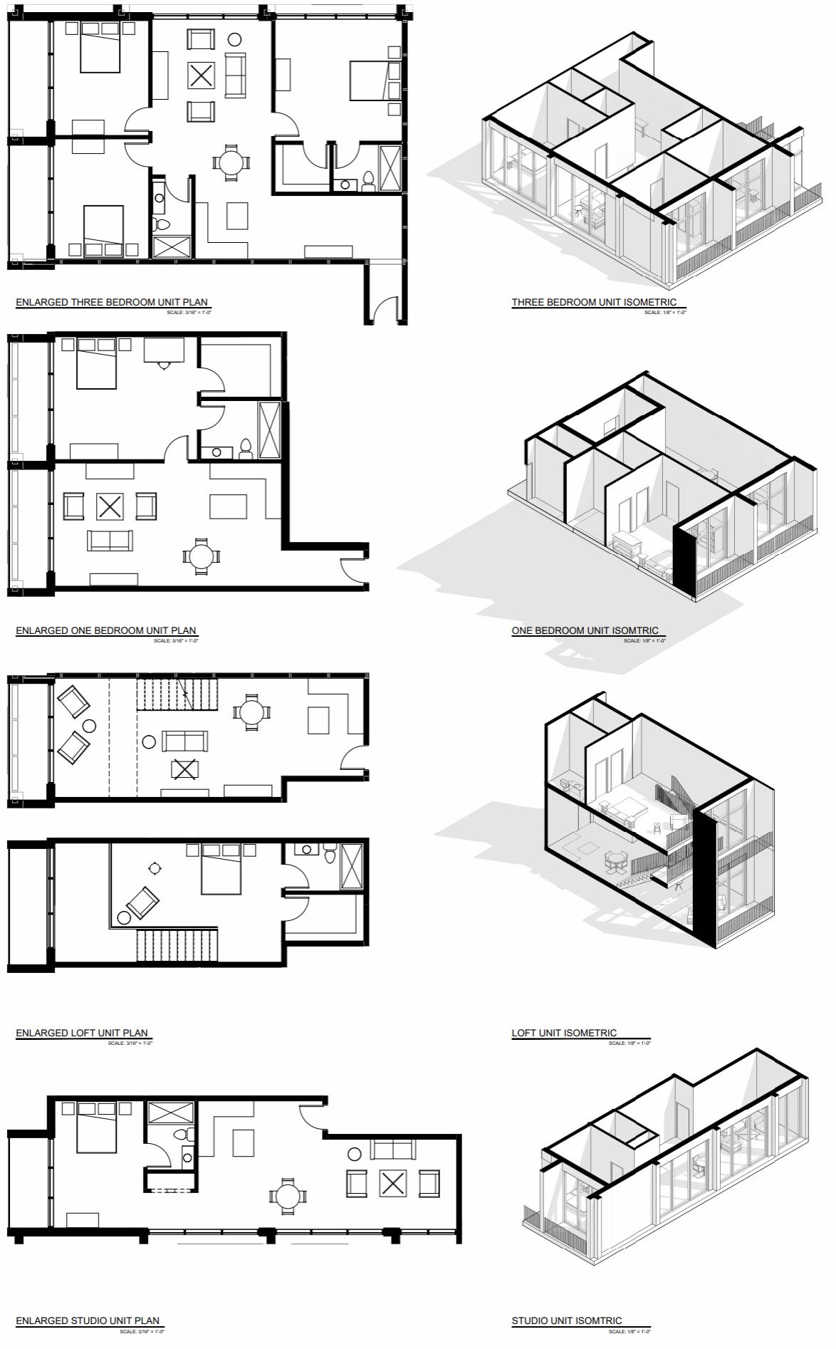

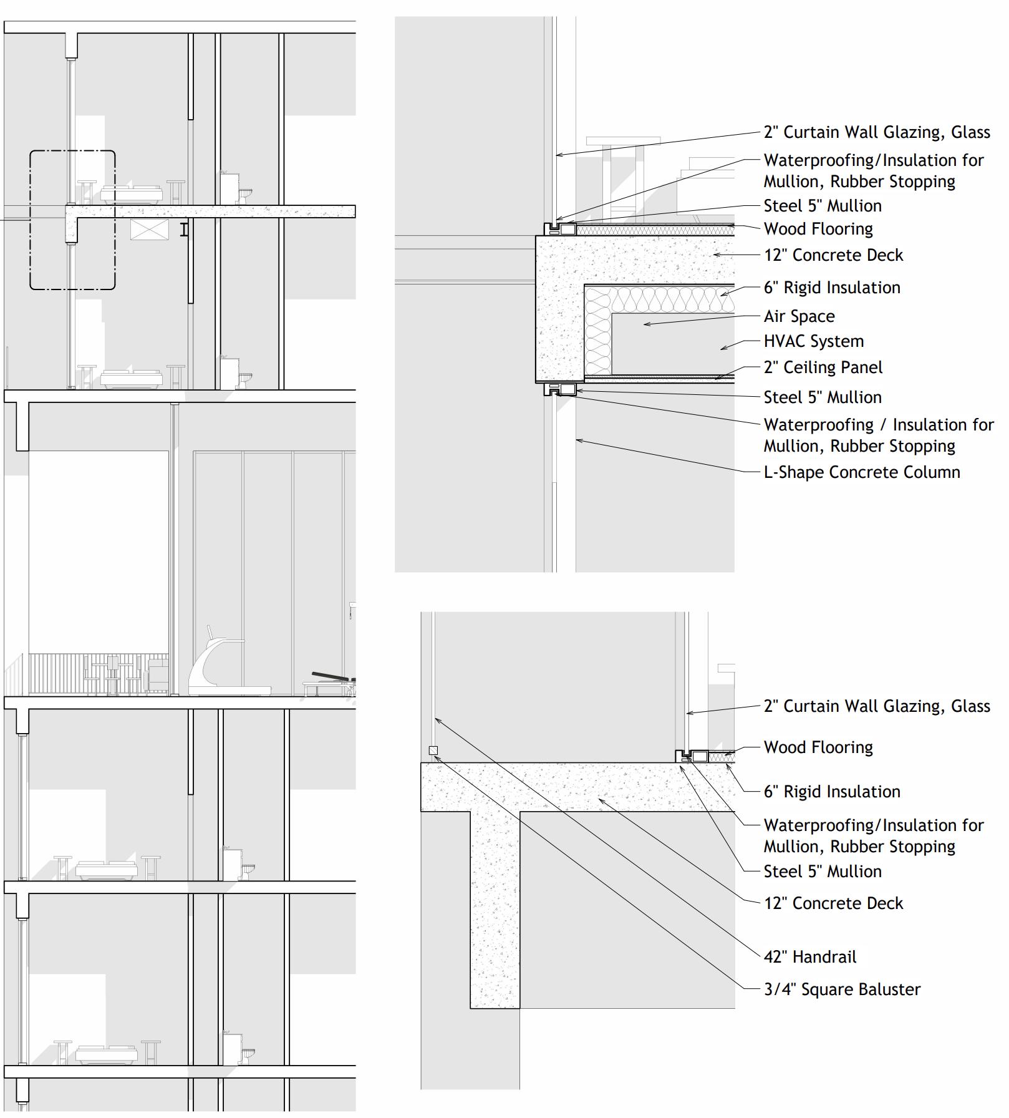
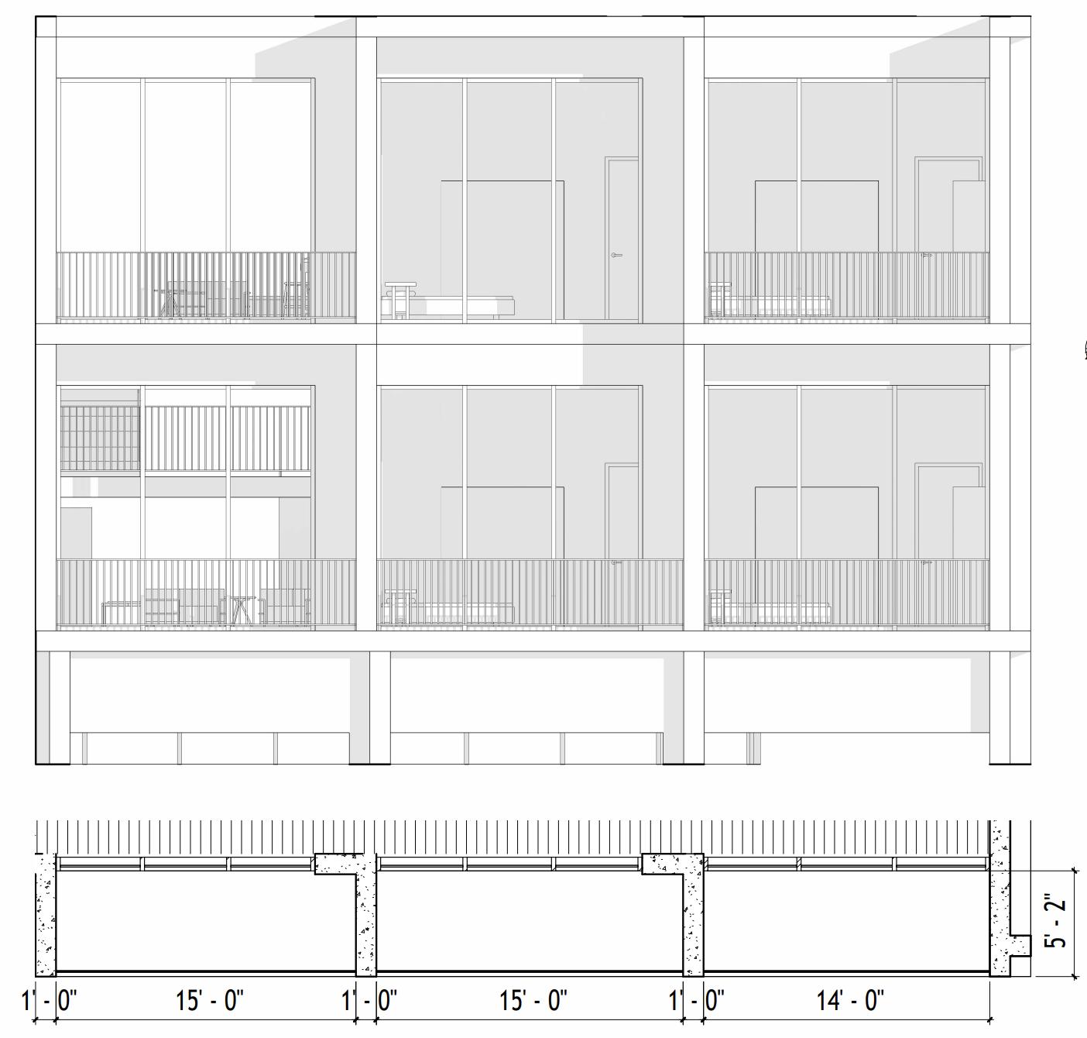

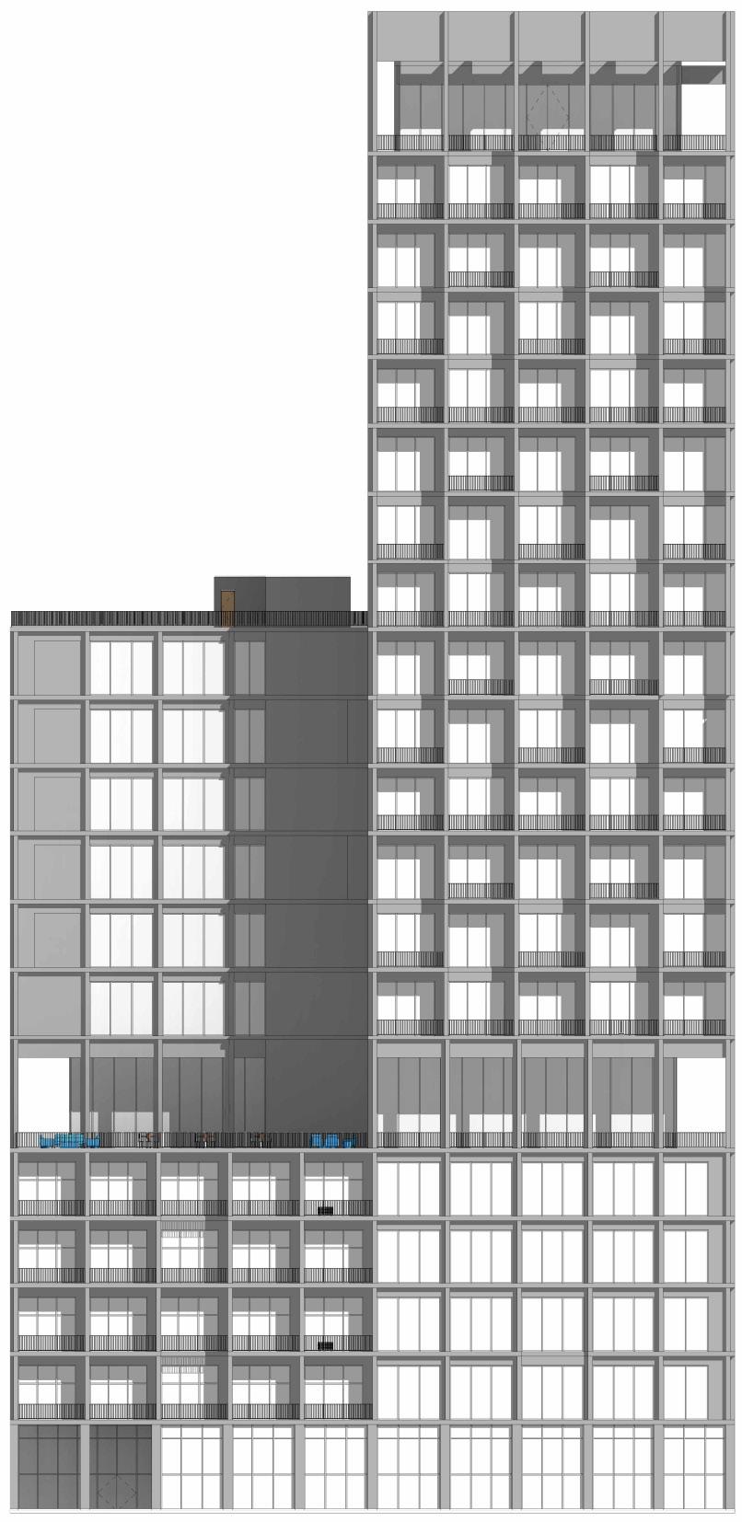
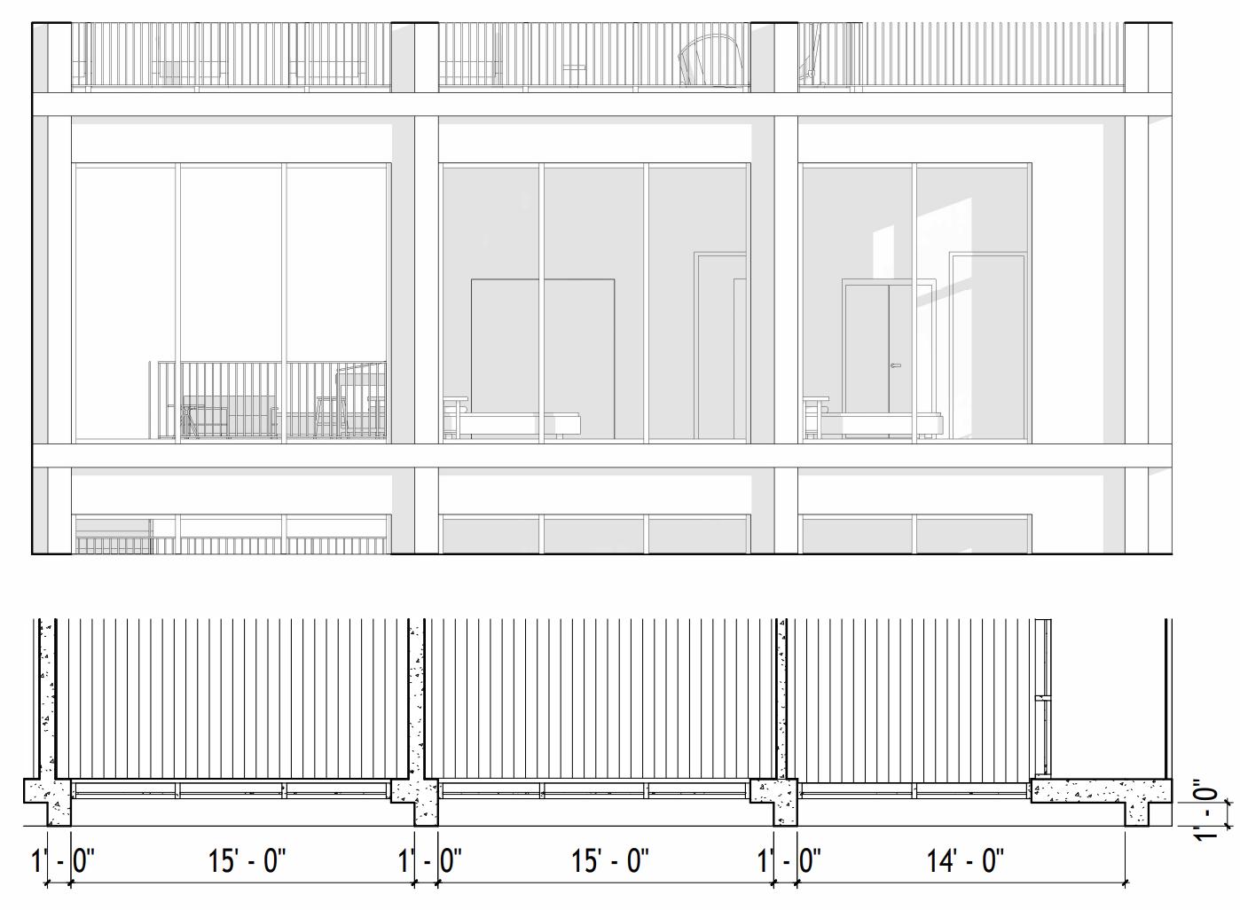
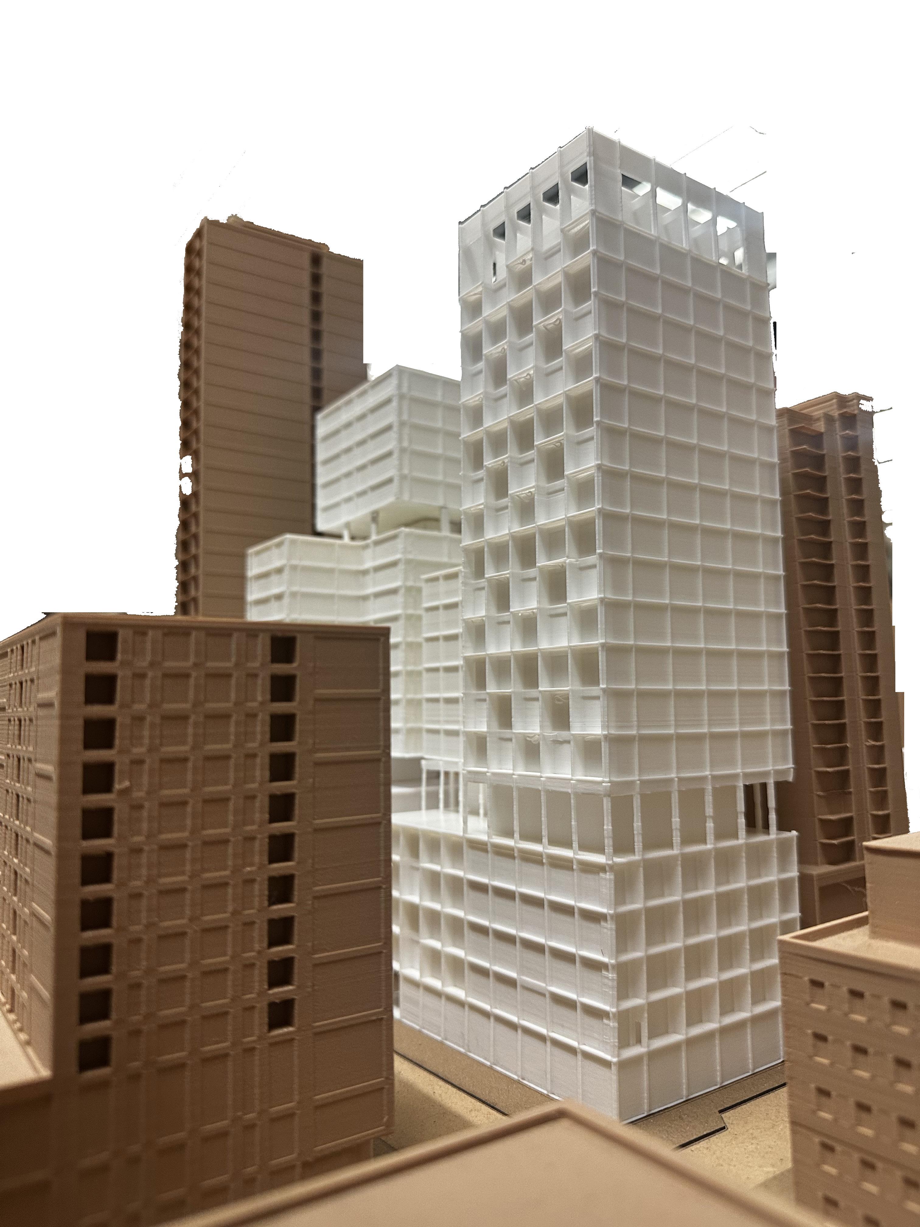
Model Picture


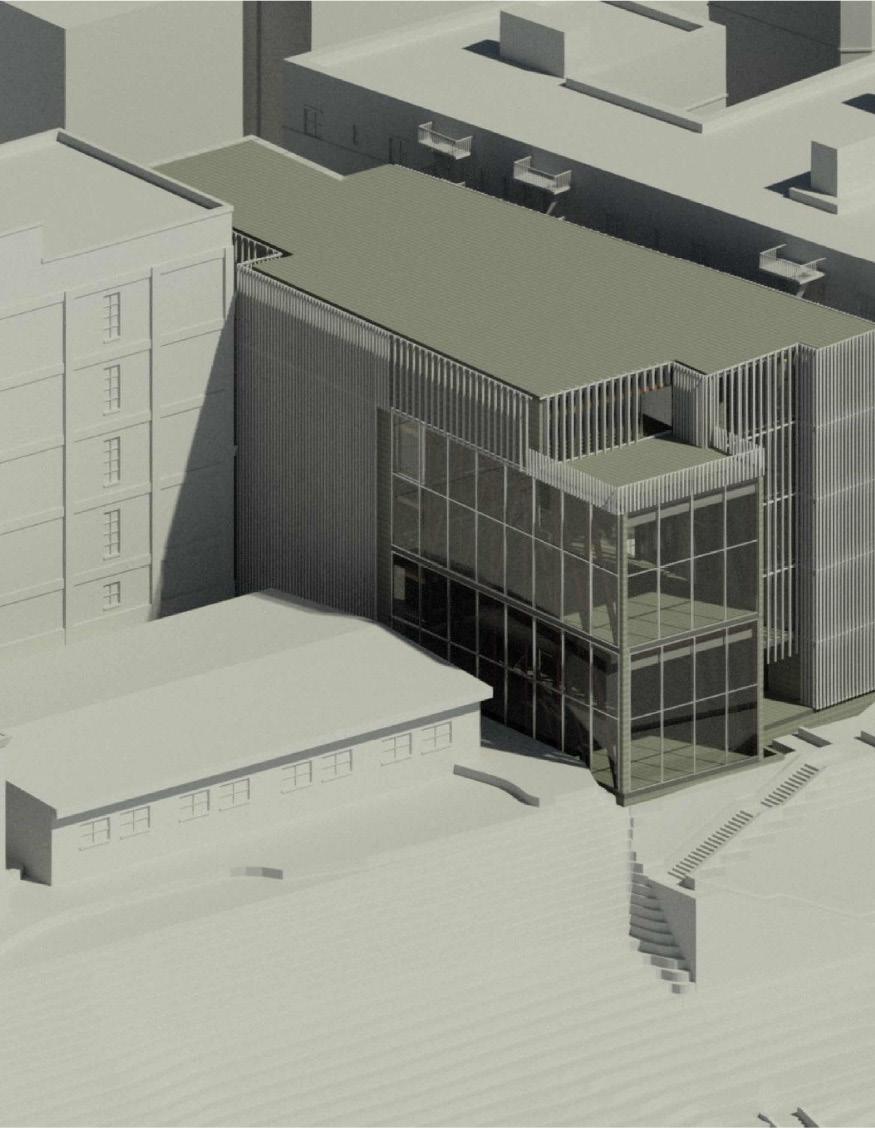

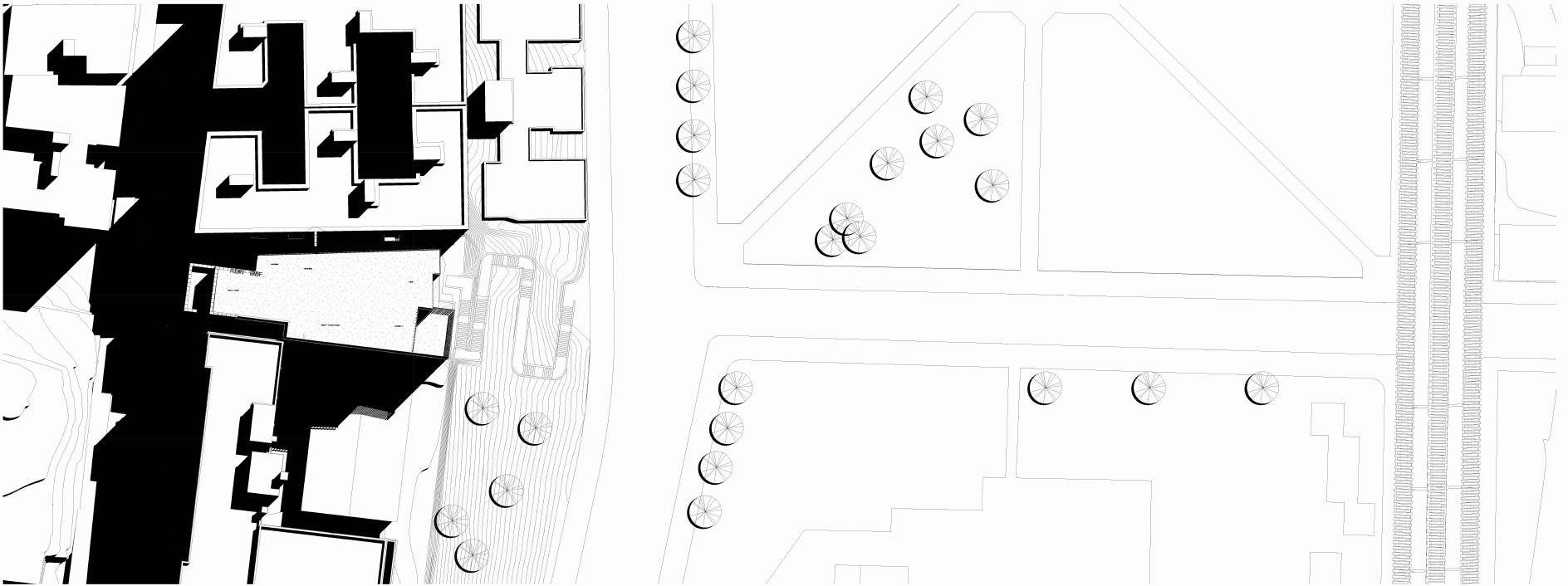
Client Project : Bronx Community Athletic Center
Year : Summer 2023 3 Months
Using the Bronxs history and culture, the same conceptual idea drives this project. Both programs were split into a sports facilty and community center. Since the circulation cut the two communities, the circulation in this project brings together the two programs instead. The community center is represented with brick so it keeps the history and context of the site. The sports facilty which represents the new world and flourished commnity is represented with steel which is more modern. The circulation is represented with wood, since it is a warmer material and its supposed to bring together the two "seperate" worlds.

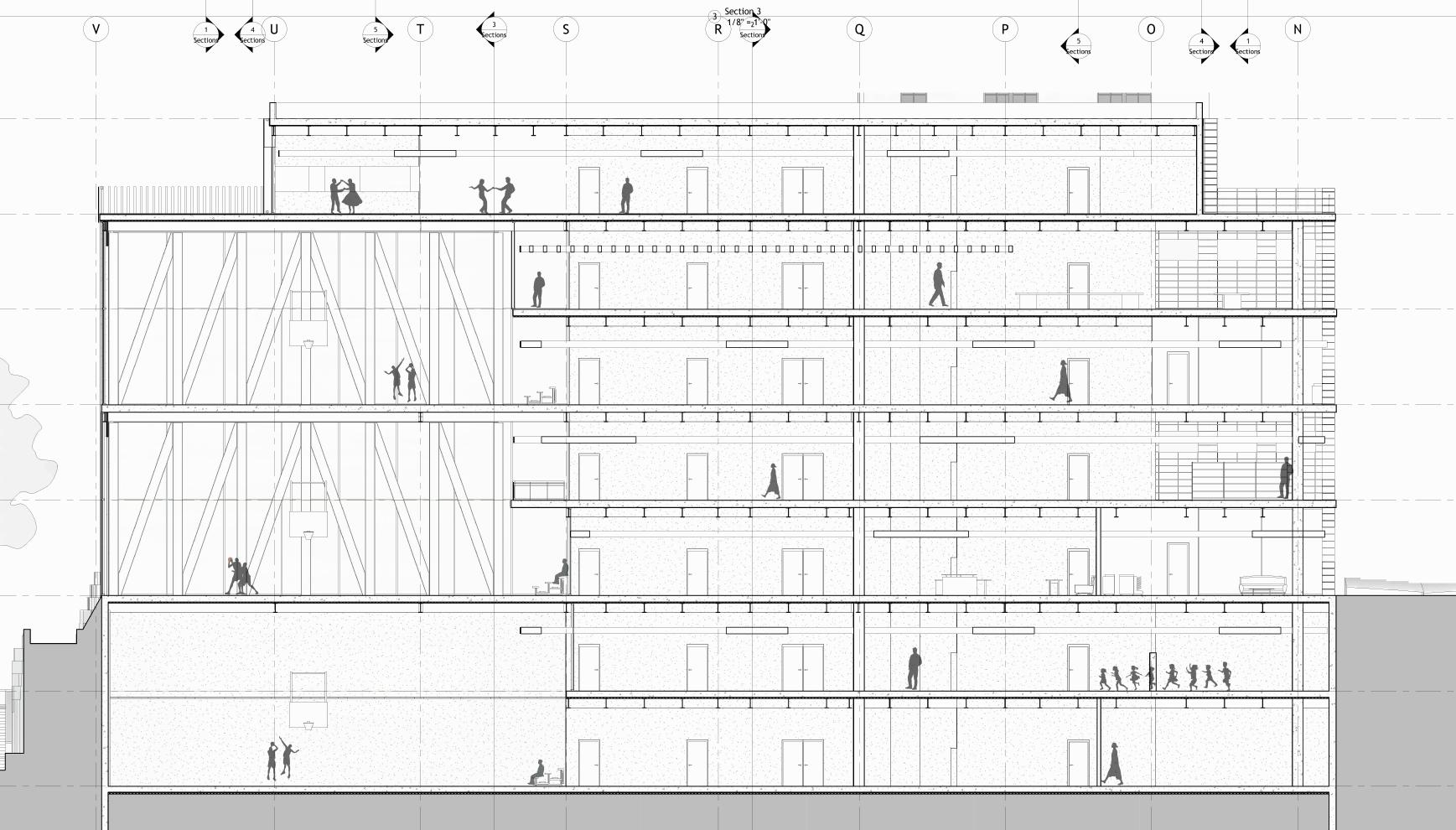
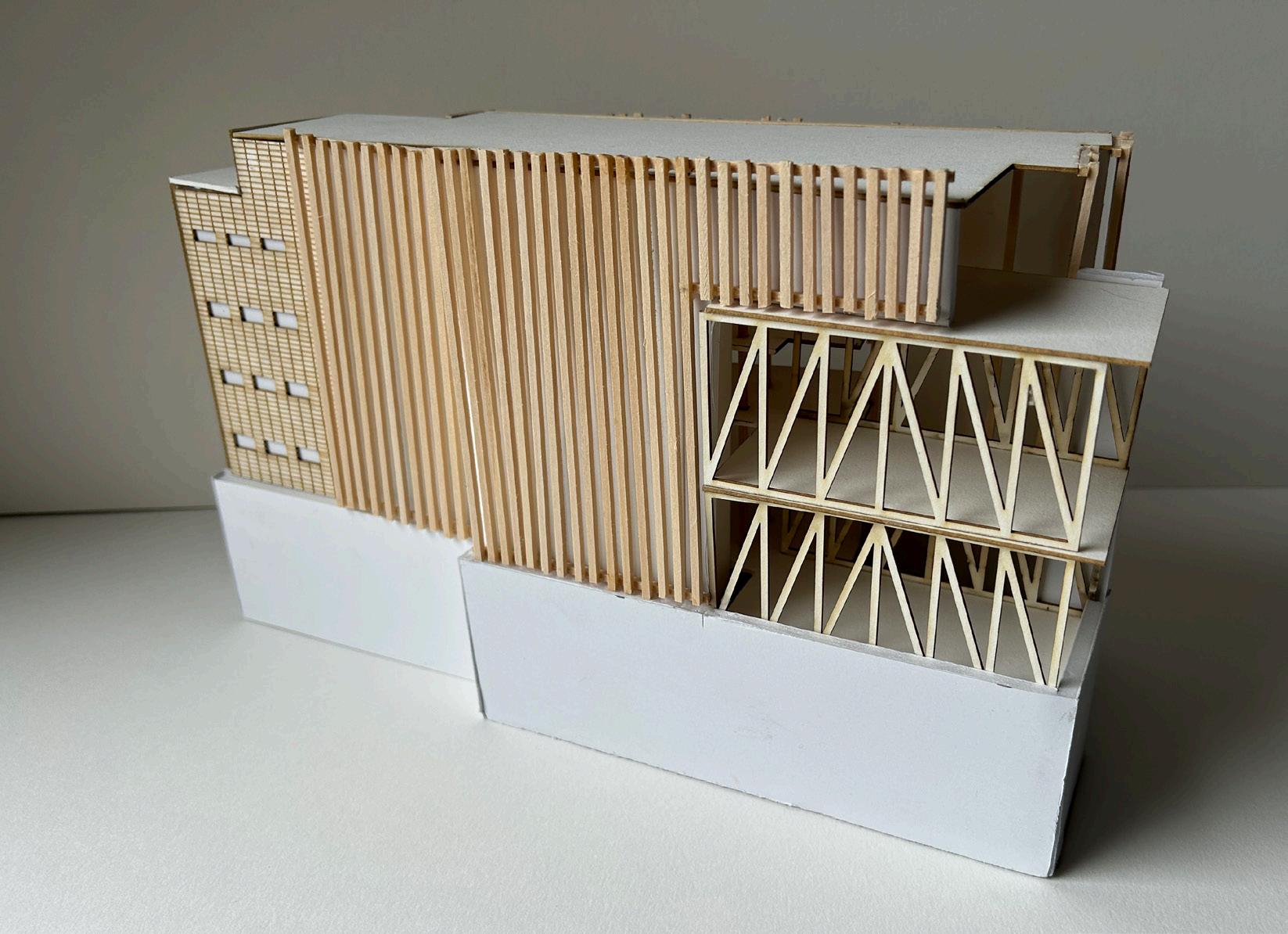
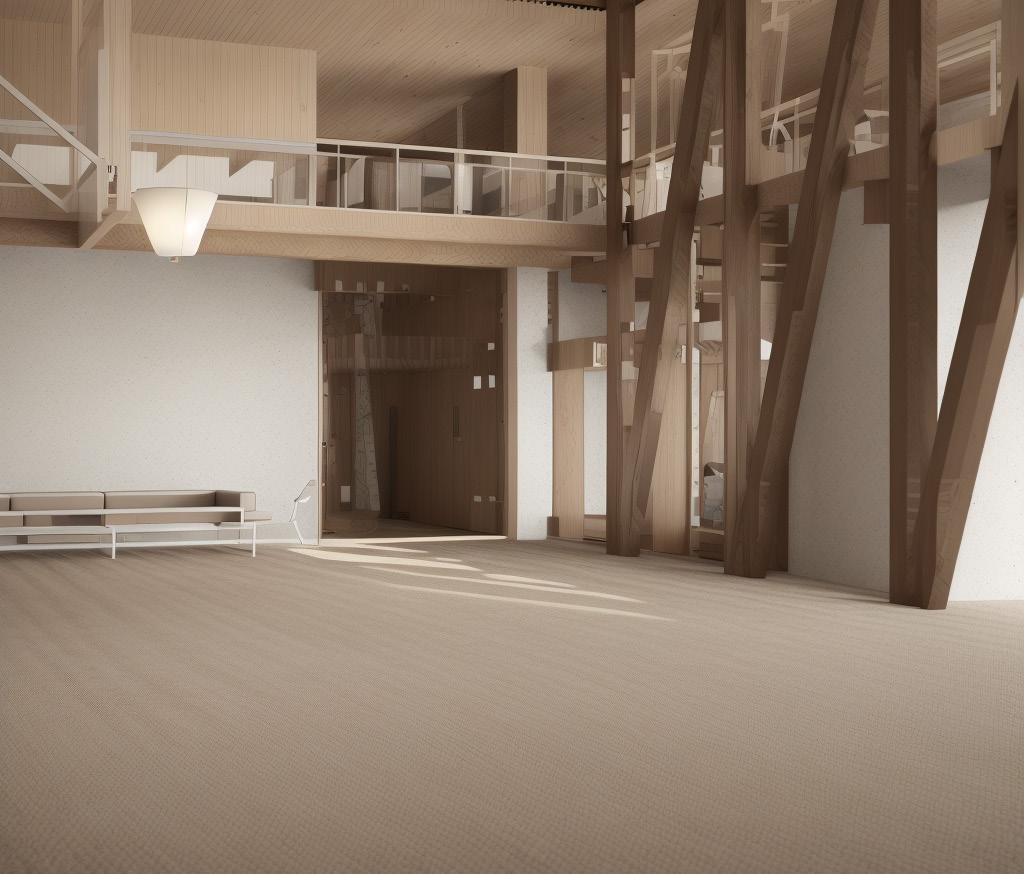
Model Picture
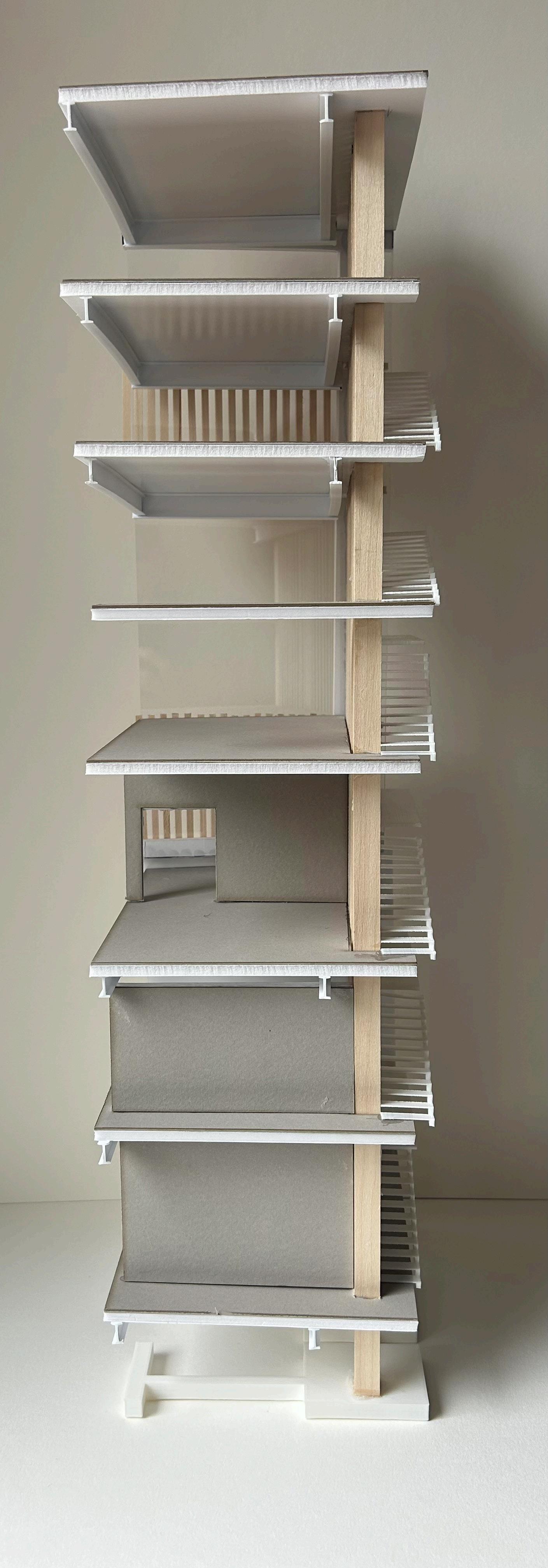
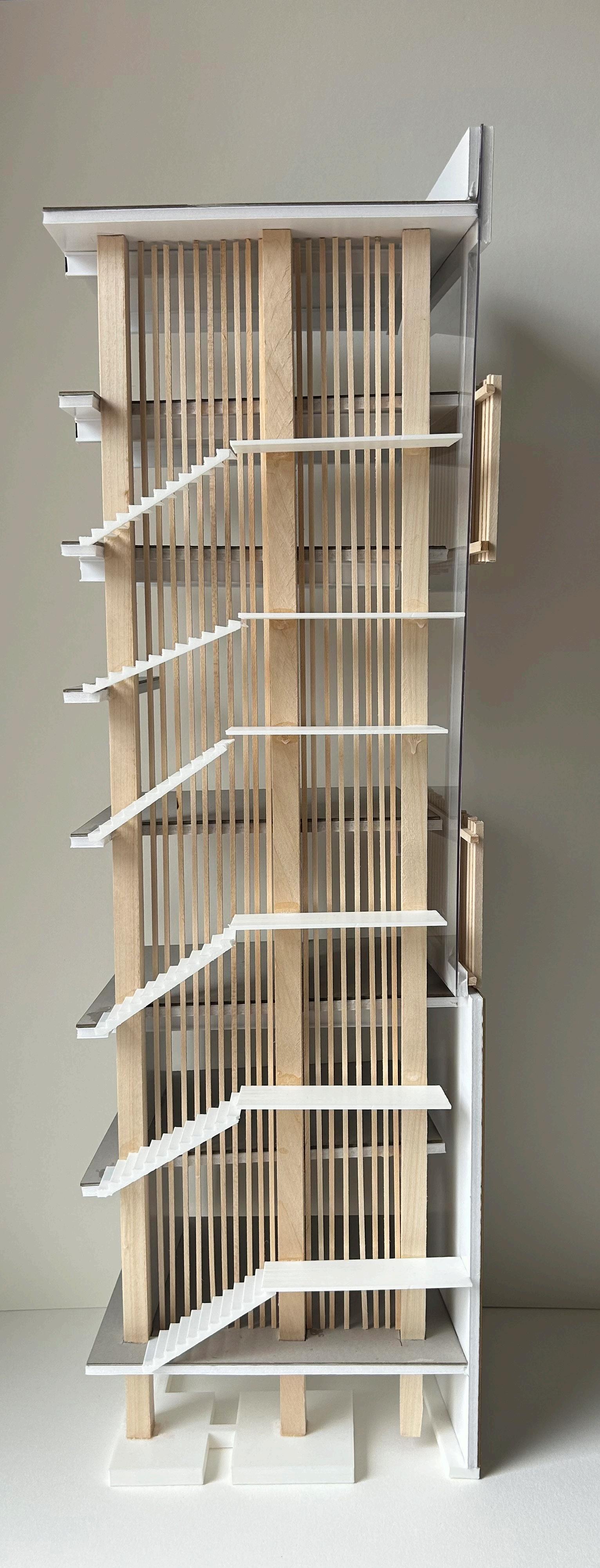
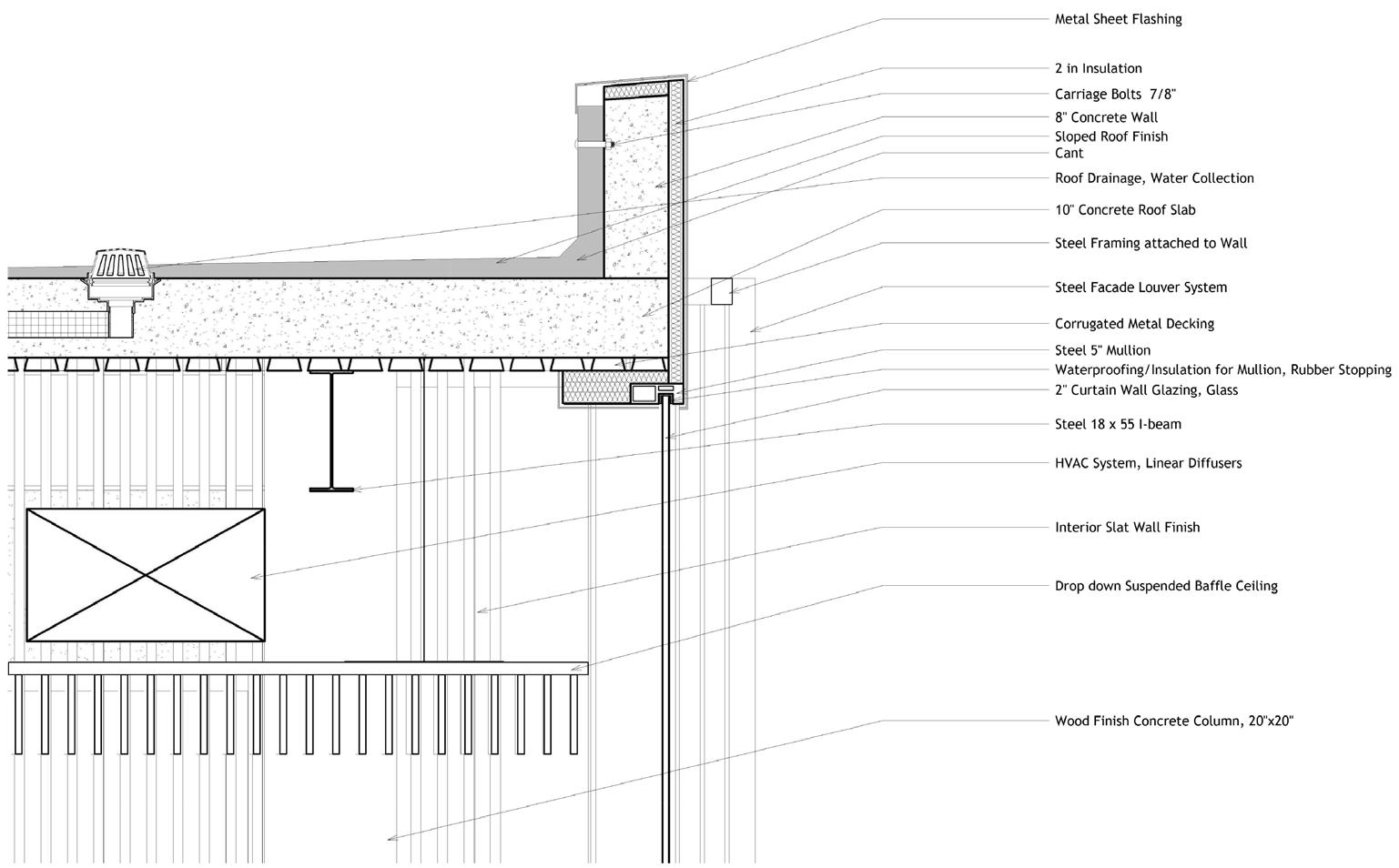
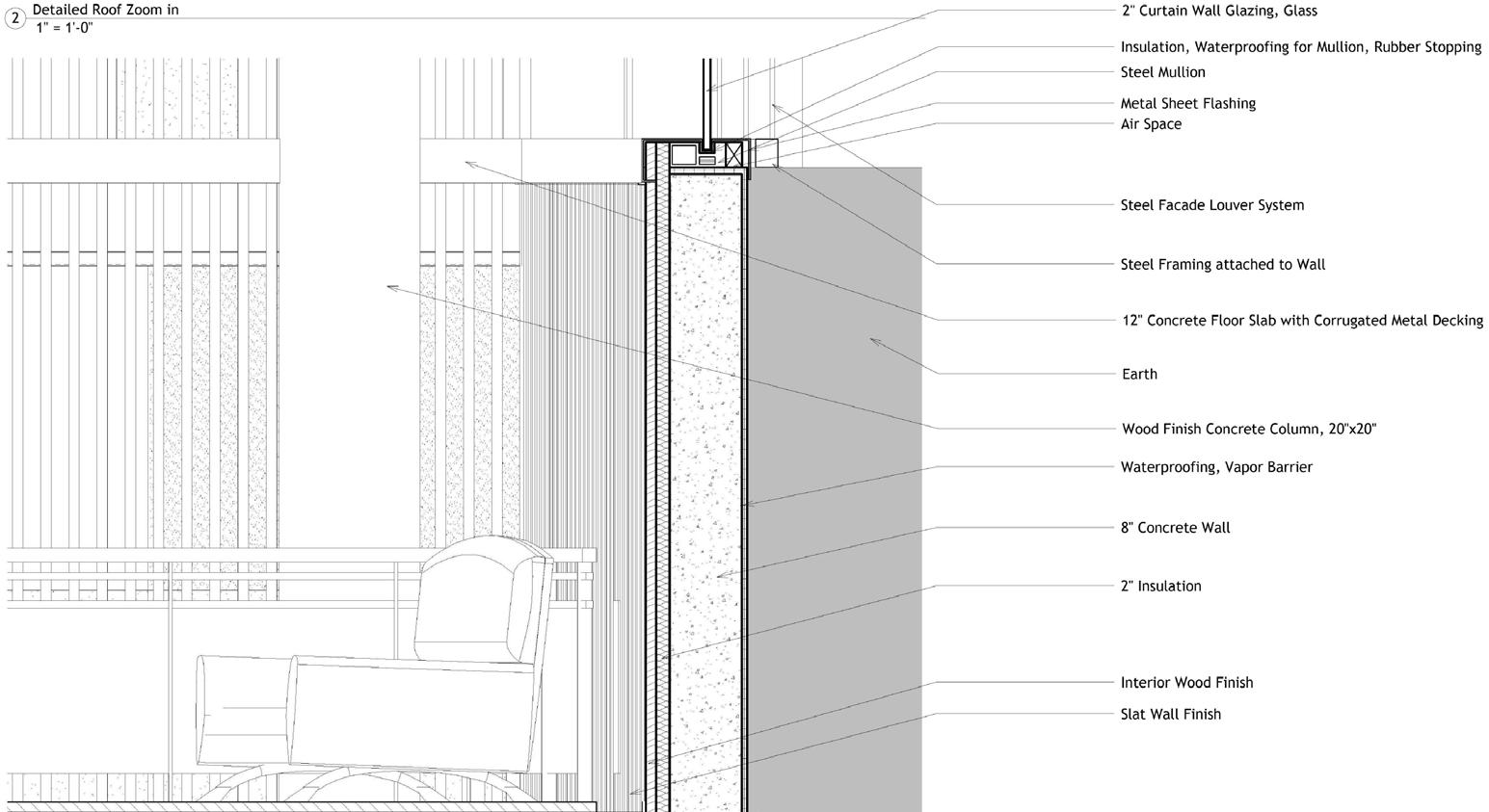


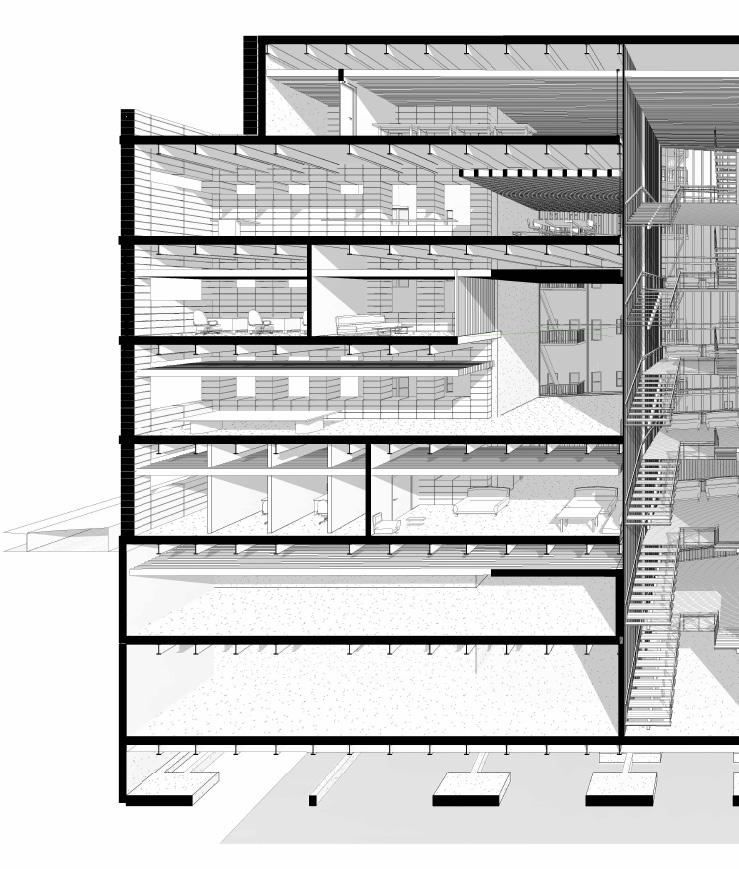
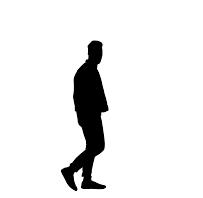





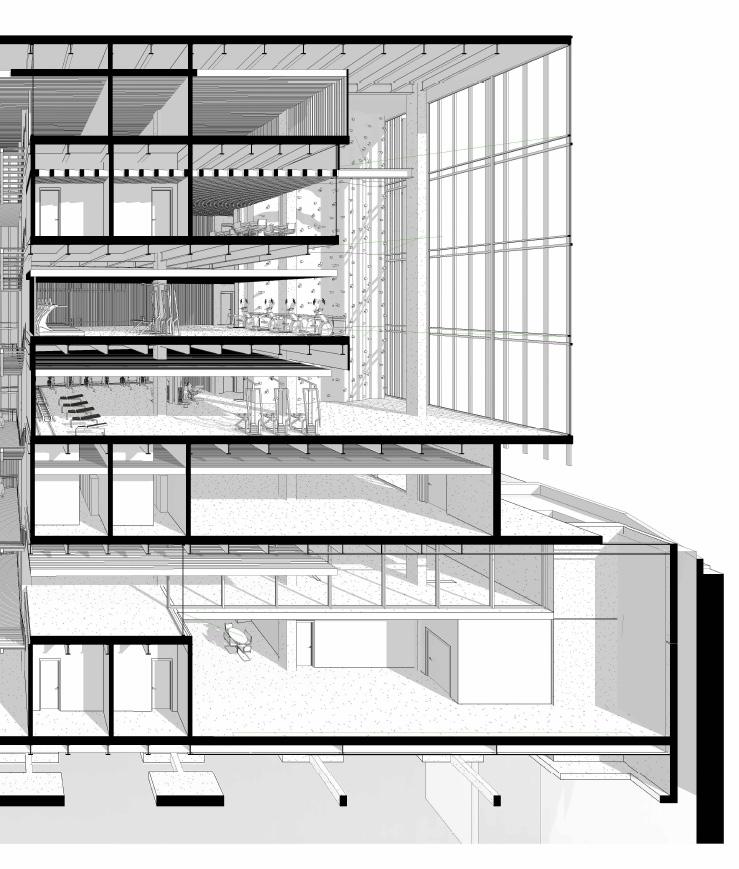





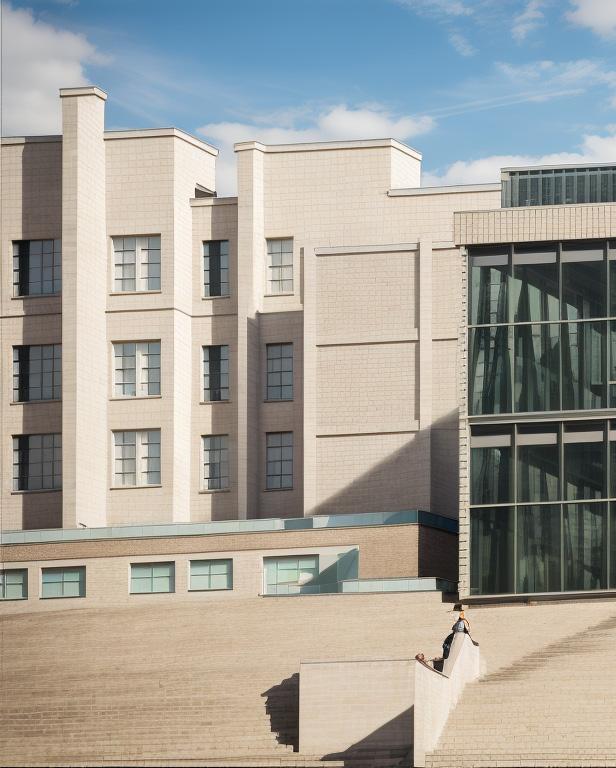
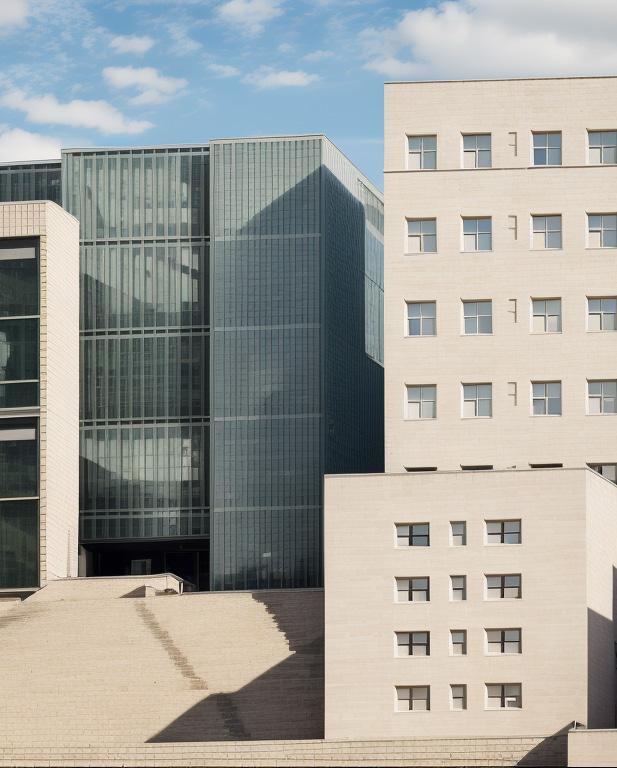

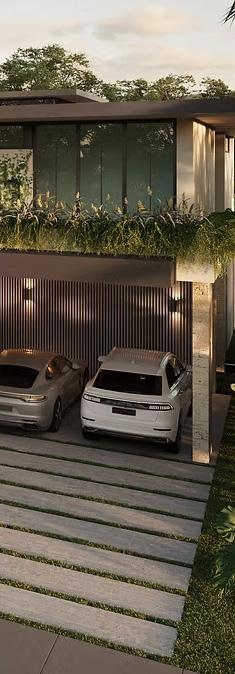
Project Name : Casa Luenga
Year : 2024-2025 Obras Studio
This new 4,000 sq. ft. residential project is located in Coral Gables south of South Dixie Highway (US-1). The project stays true to the neighborhood site and context by introducing rich material while bringing in a new modern and minimalist approach. The use of stone at the ground floor represents this base that holds up the rest of the mass. The horizontal band creates this break on the facade in order to bring in a planter that wraps around the house. The main feature of the house is the flat roof which has a clerestory which allows light to bleed into the residence through the double height space located at the dining room. This is a conceptually strong project which takes inspiration from George Merrick, Geoffrey Bawa, and Marion Manley.
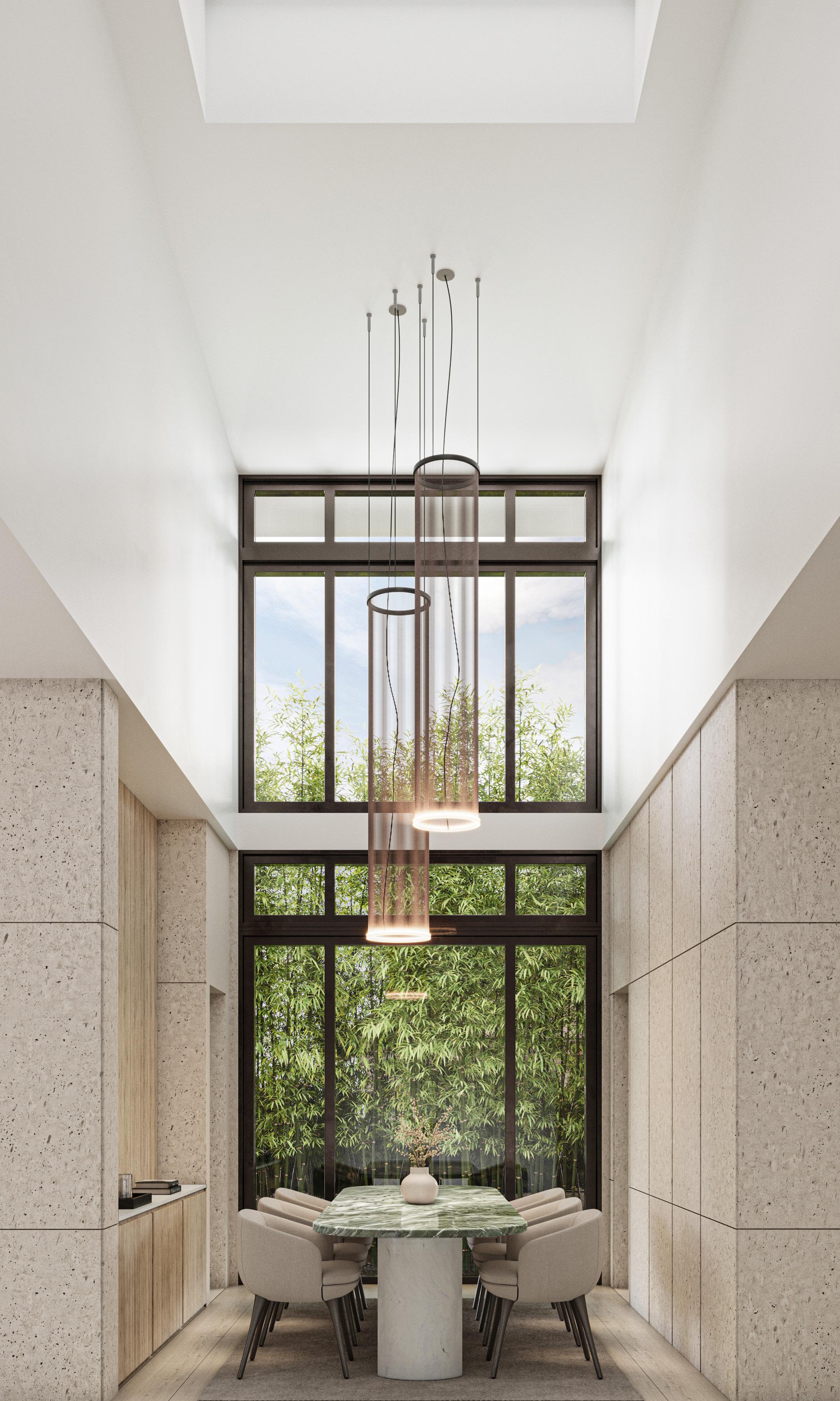



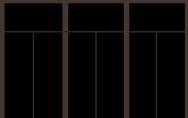









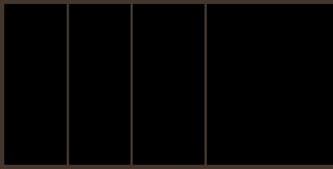

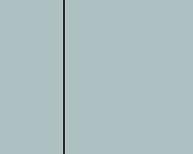
























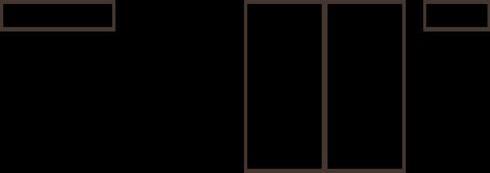









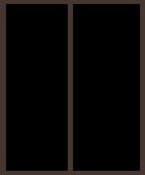













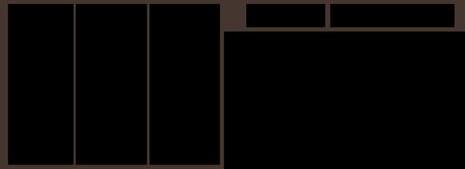







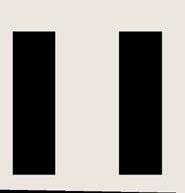






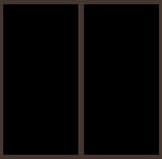











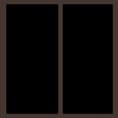




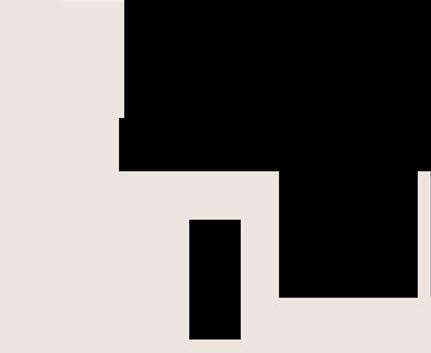










STONE TO STUCCO DETAIL PLAN
03 STONE EDGE FINISH PLAN
FRONT ENTRY WALL DETAIL
06
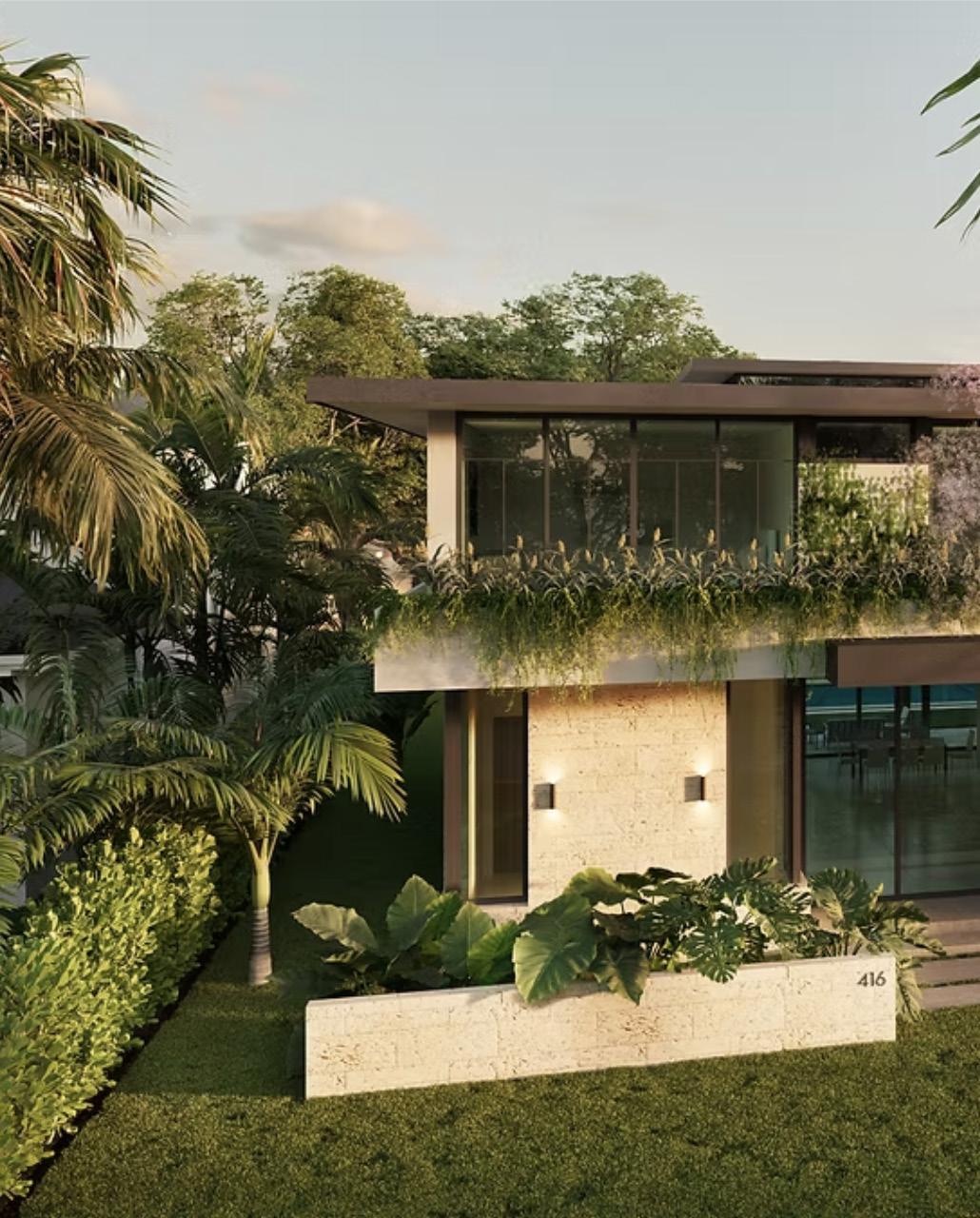
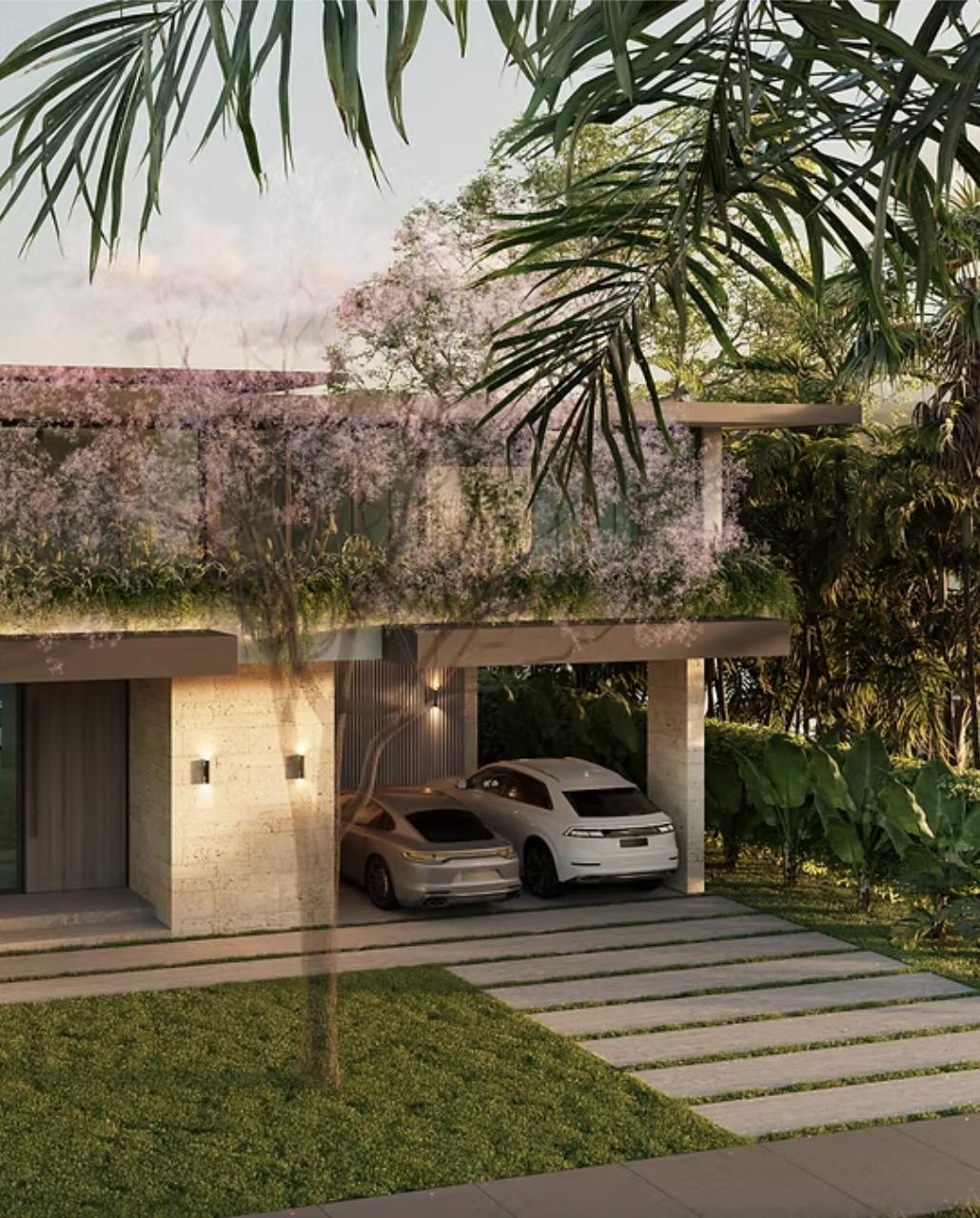
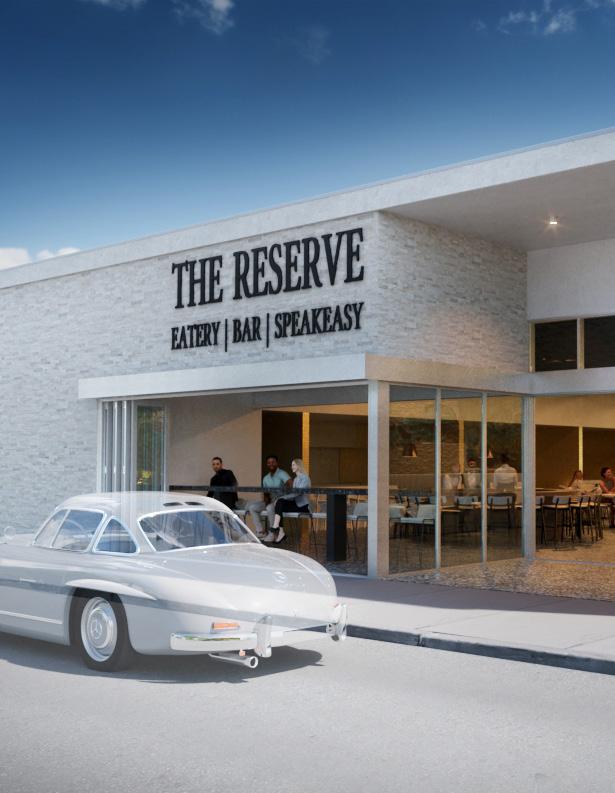
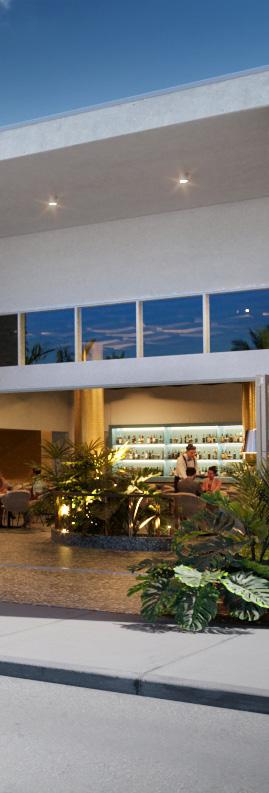
05.
Project Name : The Reserve, Key West
Year : 2025 Obras Studio
This is an adaptive re-use project located in Key West in which we renovated a federal bank building into a new eatery, bar, and speakeasy. Reusing materials and equipment from the bank like the custom vaults doors and the safety deposit boxes which now serve as decor for the bar. Located in a very pedestrain friendly area in Key West allows for the open facade with accordion doors for greater access while also bring in nature into he bar which make the space feel lighter.







01 SECTION
COLUMN TO REMAIN OPEN TO VESTIBULE OF SIDE ENTRANCE
HATCH REPRESENTS EXISTING SPACE TO REMAIN. NOT IN SCOPE OF WORK. FOR REFERENCE.
Enlarged Section

VAULT/LOUNGE
STEEL VAULT DOOR AND STEEL PANELING TO REMAIN
SIGNAGE SHOP DRAWINGS TO BE PROVIDED FOR ARCHITECT'S REVIEW AND APPROVAL
A LONGITUDINAL SECTION
SCALE: 1/4" = 1'-0"
Long Section
