

Hackney Wick: Towards a Sustainable De-industrialization
Empowering live-work strategies for creative industries at risk of displacement
Research Team
Design Studio and Research Lead
Armor Gutierrez Rivas
Rosa Rogina
Year 5 Students
Ana Paula Kouzak
Gayatri Kashid
Mahmoud Abdellattif
Orseer Gbashah
Ozan Nacar
Prabesh Sherchan
Safwa Chowdhury
Year 4 Students
Akshaykumar Koli
Louise Ripper
Mert Erten Manas
Muayad Tuma
Pedro Souza
Stephano Varikkanikkal
Svetoslav Georgiev Savov
Uzoamaka Edeh
Yazmin Hidayati
Publication Editor
Gayatri Kashid

Hackney Wick Station
Peanut Factory Complex
Trafalgar Mews
Old Ford Works
Lion Works
Oslo House

0 8m

Introduction
Case Studies Summary
Chapter 1: Unit G5, Peanut Factory Complex
Chapter 2: Trafalgar Mews
Chapter 3: Old Ford Works
Chapter 4: Lion Works
Chapter 5: Oslo House

Introduction
This publication is concerned with the implementation of teaching-informed research into academic briefs within the context of Master of Architecture (MArch) degree. It explores the use of informal live-work arrangements as case studies and their development into individual project briefs for a group of 22 students at the University of East London (UEL) working within the Unit 8 design studio agenda during the 2021-22 academic year. The students worked in an area of fast development spanning between Hackney Wick and Fish Island in East London.
The selected live-work case studies were informed by Richard Brown’s ‘Creative Factories Hackney Wick and Fish Island 2014’ a publication commissioned by the London Legacy Development Corporation (LLDC). This publication provides an overview of the informal live-work communities in the Hackney Wick and Fish Island area at the time.
The Unit 8 design studio has been running for 6 years within the MArch program at UEL. The design studio’s agenda perceives architecture as a social and political practice, and therefore promotes mobilisation of architectural thinking and making as a tool to engage with current matters of concern, both local and global. Through different student briefs, it explores how can architectural design processes be expanded beyond their conventional role and be utilised as tools for a wider social, cultural, and environmental change. The studio looks more closely into territories of spatial and/or social tension and attempts to unpack and address these complex contemporary conditions. By balancing in between identified real-world context, radical imagination and environmental innovation, students in Unit 8 are encouraged to use the identified tension as a main driver for their design proposal.
This overarching agenda set the framework for the Unit 8 work in Hackney Wick and Fish Island during the academic year 2021-22, with the spatial and social tension relating to the fragile social and environmental conditions within which these creative communities at risk of displacement operate. The academic brief presented to the students included the following description of the area, its complexities, and lines of enquiry, alongside a visual presentation.
‘Once an industrial hub, Hackney Wick remains home to a whole host of creatives; from innovative green industries working with algae to replace plastic
Start of the academic year 2021-22, Armor briefed Year 5 students at Two More Years. Left to right: Armor, Gayatri, Safwa, Ana Paula and Mahmoud.
to start ups up-cycling food and second-hand clothes. Yet, due to new waves of residential profit-led development, members of this unique ecosystem of independent businesses sharing core values of local empowerment, resource sharing and innovation are being displaced at an alarming rate.
During the Covid-19 pandemic, the border between work and leisure became a lot blurrier. And while there is no doubt that more flexible working arrangements will outlast the pandemic, these spatial concepts have been explored and tested at Hackney Wick ever since the early nineties, when the area witnessed an influx of fine artists, designers, and makers. Attracted in-part by the affordable studio spaces and vacant buildings that became available with the decline of the area’s industrial past, several small and emerging businesses started using declining buildings to co-create new typologies merging life and work. Yet, ever since the London Plan of 2004 in which Hackney Wick was identified as an ‘Opportunity Area’ alongside the adjacent site of the 2012 Olympic Games, major development has had little regard for the existing urban fabric or its current creative tenants and their alternative models of inhabitation.
Innovation is not a new concept in Hackney Wick. The area secured its name in London’s modern history through the Industrial Revolution of the 19th century. The area’s proximity to key rail and canal routes, including direct links to the Thames and the Docks, transformed what was once a hamlet in the marshland to a highly active industrial area. One with an enormous contribution to our materials industry; parkesine, the world’s first true synthetic plastic, was invented in Hackney Wick, while the term ‘petrol’ was first coined in one of the local refining businesses when describing a liquid they produced.
And while the concept of ‘decarbonisation’ is gaining momentum worldwide, construction industry, responsible for nearly 40% of global carbon emissions, continues to justify using carbon-intensive materials to create structures that last the test of time. Promoting an unsustainable established model which eliminates soil in favour of concrete, it triggers catastrophic environmental event such as the Hackney Wick floods in summer 2021. In a time of two unprecedented but inherently related global emergencies, one of climate breakdown and another of biodiversity loss, it is becoming increasingly apparent that we need to profoundly change the way we design, resource, construct and consume the world of tomorrow.
How can Hackney Wick learn from its own intricate past and provide grounds for a new zero-carbon industry model, one that is based on alternative livework arrangements, adaptive reuse, resource efficiency and circular economy? With manufacturing jobs no longer held in factory floors, but in small, dispersed
units, flexible digital and making workshops, how do we create production spaces of tomorrow?’
Inspired by this academic brief, and using architecture as a form of resistance, Unit 8 students researched and documented unusual ways of creative occupation locally through a variety of mediums, including social and architectural surveys, interviews, and co-design sessions with residents. To formalise and empower these important but still non-formal modes of urban inhabitation, students in Unit 8 developed a series of new live-work typologies and a plan of implementation, leading the path for a new de-industrial revolution for the area.
The work of the students was developed through several co-design sessions with the local residents and businesses and was presented in a public event to the community and wider audience at Grow Hackney as part of the London Festival of Architecture 2022, as well as at the UEL end of the year show held in central London. The work of the students was awarded with several prestigious prizes for the academic year 2021-22, including the RIBA UEL Silver Medal Nominations (awarded to Ana Paula Kouzak and Mahmoud Abdellattif), the RIBA Radical Sustainability Award (awarded to Pedro Sousa) and the RIBA Skin Thinking Award (awarded to Rashmi Gunathilaka). Some of the Unit 8 students have continued working on their projects beyond the academic context.
A summary of this publication was peer-reviewed, accepted and delivered at the International Conference ‘Repurposing Places for Social and Environmental Resilience’, organised by UEL and Arup in London in March 2023. The conference examined the relationship between social and environmental resilience, by looking into designed projects, cross-disciplinary research and investigations, participatory and collaborative design methods.
Case Studies Summary
Peanut
Peanut
Complex
Research lead: Gayatri Kashid Team: Prabesh Sherchan, Pedro Souza, Akshaykumar
1. Unit G5 Peanut Factory

The case study began with visiting the site and collecting a series of images, followed by interviewing the residents and collating data to analyse the current living conditions of the residents to produce an environmental enhancer to improve their well-being
The part of our case study research area was E3 2NQ, which comprises 1. The Britannia Works is currently used as a studio space, 2. Peanut Factory complex, which is a warehouse converted into live-work spaces, 3. Apartment blocks. Unit G5 is located in the old Peanut Factory complex building.
Unit G5 is home to 7 residents, all aged between 19 and 28. While not all of them are from the creative industry, their shared love for arts has drawn them to this unique living space.
The interior of the building, as depicted in the following images, has a distinct warehouse-like ambience. Unlike typical residential floors, the floor is concrete and covered in PU paint. None of the bedrooms have access to daylight or ventilation, and the unit is filled with artefacts left by previous occupants and cluttered by the current tenants.

Interior view of Unit G5

How did you guys occupy this space?
Ella: I took over the contract from the previous leaseholder, my good friend. Before moving into this unit, I frequently visited it to party with them. I decided to move here as my friend left, and my boyfriend Jack joined me. I posted an ad on the Facebook group and found the other tenants. This unit costs £2150 pm excluding bills, and I sublet it for £600 for singles and £700 for couples. Kai is renting the lounge for £250 a month.
What are your long-term plans with this place?
Ella: I’m planning to stay here as long as I can.
Barthosz and Zsophia: Max 1 year and then we are moving out.
Elisa: I want to leave as soon as I can. I cannot wait to move out.
“.....It gets very hot in summer and is very cold in winter.”
“Daylight! I want the unit to be well lit and naturally ventilated.”
What attracts you to stay here longer and what’s convincing you to move out?
Ella: I love the vibe and the community here. We have a WhatsApp group and plan communal events, and I won’t get that anywhere else. Sadly, we don’t have access to natural daylight. But I go out to meet my friends, and I can cope with it. The landlord tried putting up a rooflight and the works were started but then the neighbours started a campaign against it as the roof is made of asbestos and can cause cancer. Also, the workers were not HSE certified, so many tenants were resistant, and the work stopped. Also, it gets boiling in summer and is very cold in winter.
Barthosz and Zsophia: We just moved here from Poland, and this place was a good starting point for making new friends and being a part of the community, but this unit does not meet our daily needs. The unit is always cluttered, and there are no windows. At times, it is tough to manage our work on time. But we love the people here. That’s what is keeping us here.
Elisa: I cannot wait to move out. I just came here because the room was cheaper than other places around. I am a dancer and like to be a part of this community. But the constant clutter and sharing one bathroom between us is complex for me. It is not an ideal situation to be in. The layout is not organised. I am looking for a new place with a better layout and some privacy.
What improvements would you guys like to see?
Ella: Daylight! I want the unit to be well-lit and naturally ventilated.
Barthosz and Zsophia: Daylight and ventilation are available for us as well. We want the place to feel a bit cleaner and more organised. We would like to invite our friends over. If this problem is solved, we will not mind staying here any longer.
Elisa: One more bathroom, please. I also would love to invite my friends over. Currently, It is pretty difficult to do anything inside.
Current tenants left to right: Barthosz, Zsophia, Ella and Elisa

















Entrance to Ella’s room Opening
Staircase to Ella’s room
Lounge
Artefacts left by previous tenants
More clutter Entertainment area
Cluttered dining table Compromised storage space Kitchen arrangement
Relaxing space
‘Sliding door’ built by Ella
Artefacts
Modified wardrobe
Ella’s desk
Cloth Hanger
Artwork in Ella’s room

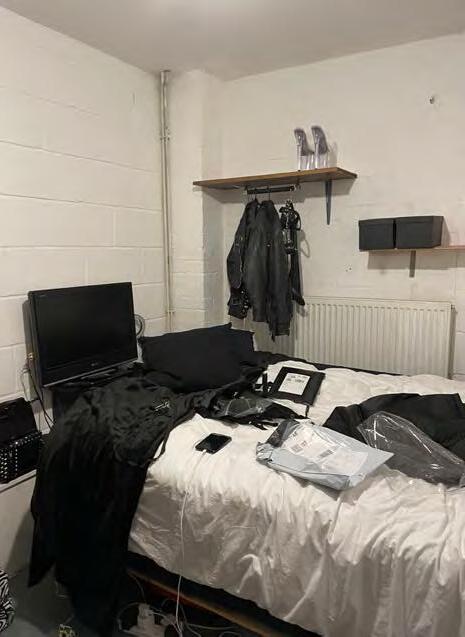



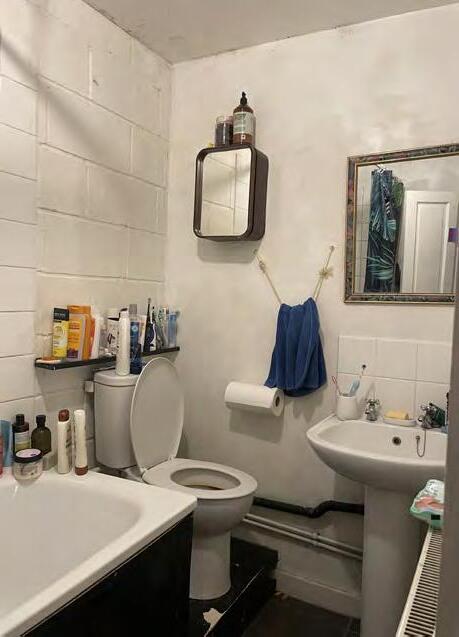










Timber floor joists Ladder Void in between structure
Artefacts Internal finish of blockwork Towards Estelle’s room
Pitched roof on the metal truss
Partly blocked window
Elisa’s Dressing table Elisa’s bed Elisa’s storage
Kai’s room ‘lounge’
Sofa-bed ‘lounge’
Bathroom Bathroom Bathroom
The diagram below indicates the time when the tenants are in the unit. Most are in the unit by 8 pm and leave by noon.
Having no windows in the rooms has affected their mental well-being.
When more than 3 people are in the unit, they have to struggle to move around due to the clutter.
The tenants must wait to invite the guests over due to the existing layout of the building.









Living area
Kitchen
Dining
4. Bathroom
5. Bedroom- Elisa 6. Bedroom- Barthosz and Zsophia
7. Lounge used by Kai



Internal layout change plan
1. Creating the space of utility room and w/c at the end to give more open space in the centre.
2. Adding the new window in the kitchen to improve
3. Shifting all the rooms on the first floor to give privacy and comfort.
4. Creating a green space above the roof for relaxing and vegetation
5. Removing the existing staircase to create a new theatrical staircase.


Proposed Floor
Living area 2. Kitchen
Dining
Bathroom
Storage
Utility
Lounge used by Kai
Terrace


Proposed Floor Plans
9. Bedroom- Barthosz and Zsophia
10. Bedroom- Estelle
11. Bedroom- Ella and Jack
12. Bedroom- Elisa

1. Velux Window
Timber roof tile
Plywood sheet
1. Brickwork
2. Blockwork
3. Insulation
4. Timber frame
5. Waterproofing
6. Plasterboard




Research lead: Orseer Israel Gbashah
Team: Svetoslav Georgiev Savov, Hidayati Yazmin
2. Trafalgar Mews
EAST CROSS ROUTE TRAFALGAR MEWS
Site, history and background:

In the late 1800s, Trafalgar Mews was developed as a vinegar factory. The old lettering on the side of 84 Eastway indicates that it was once known as Victory Works. The Suter family bought the property in 1929 and turned it into a shellac-producing factory. It was the ideal site for supplying shellac to Wapping’s newspaper business.
In 2000, the land was sold to developers, and industrial units were transformed into ‘live-work’ flats that were sold to private persons. A. F. Suter relocated their shellac company to Essex at this time, where it still operates today, supplying shellac products all over the world.
Trafalgar Mews:
8 to 23
Many of the individual houses inside Trafalgar Mews have undergone major changes during the previous 14 years. The initial structures were two or threestory live-work apartments, but many have since been expanded. While the mews still have some live-work and minor industrial applications, there are a large number of apartments that are solely for domestic use.

Background of Martin Richman and his house:
Martin Richman is a renowned artist. He has spent his career exploring illuminated environments’ dramatic intensity and subtle nuances, from his early fascination with reflected light flickering off the water near his childhood home in Southsea, Hampshire, to the urban vibrancy of his current East London house.
It results in a distinctly personal body of work that demonstrates the artist’s innovative, pioneering approach and his empathetic understanding of our spaces. The ephemeral qualities of light and its impact on surrounding surfaces have played a determining role in developing Richman’s creative process.
Richman has consistently infused his work with subjective knowledge of his surroundings, ranging from little lightboxes designed to fill the space between books on a shelf to quite huge and intricate public projects. He graduated from St. Martins College of Art, London, with a BA in Fine Art in 1991. His first solo exhibition was Berning and Dawe Fine Art, London 1993. He has been working with countless exhibitions, projects and collaborations with other artists ever since. He has also received various awards throughout his career.
His recent works were an exhibit at ‘Public Art at Canary Wharf’ in June 2021. At dawn, the collection of intriguing works will come to life, using a mix of the sun and colour spectrum to display and celebrate light in its most natural form. While the artworks create a visually dazzling world of complicated patterns and reflections, they also emphasize several important truths. Sustainability, plastic litter, energy usage, and LGBTQIA+ and equality are all addressed through the language of light.
Martin Richman and his family have been living in Hackney Wick since 2002. The occupancy in the house was 3-4 people at the same time. He built his extension starting in 2012. The addition took about 8 months to complete. He was living in and out of the house during the construction period.




Desk space detail
Martin Richman’s portrait
Martin's art installation Round and round installation






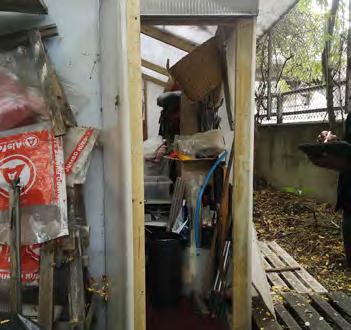














Flat Roof
Ladder













The Ground Floor is a work area. They are mainly used for working on installation and art. The shed at the back of the house is used as a living and storage space. The first floor is a work and living area with a desk for work and a kitchen with a dining table. The master bedroom is located on the first floor.

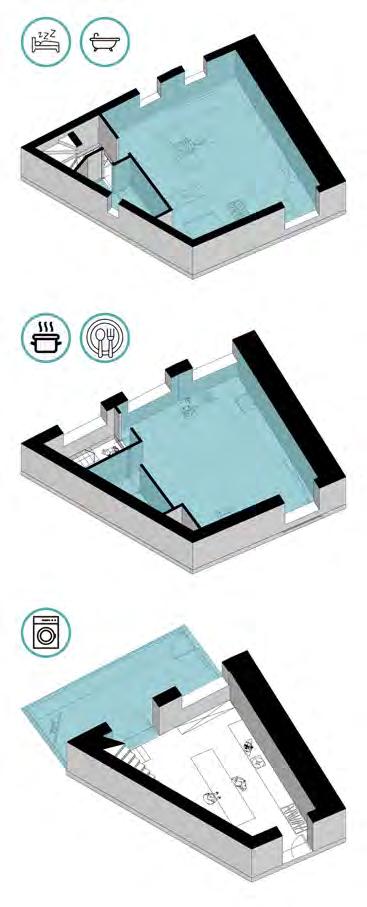

Living Space Diagram
Work Space Diagram
+ Living Space Diagram
During winter, the ground floor is not warm enough, and in the summer, the front door and rooftop are left open to ventilate the house.
As an environmental enhancer, we proposed a lobby/pre-foyer at the front side of the house to act as a buffer zone. It would help to regulate the temperature at the workshop in the same way that the shed acts on the rear side of the house. It also acts as an indoor garden to give a sense of calm before entering the house.



Before Environmental Enhancer
After Environmental Enhancer
Research lead: Safwa Chowdhury
Team: Uzoamaka Edeh, Mert Manas Erten
3. Old Ford Works

Old Ford Works was a printing work in the mid-19th century before it became an artist’s studio, and it is one of the oldest warehouses in the area. It was the site of the old Peanut Factory. Steam-powered rubber works and waterproof clothing works occupied part of the factory. It specialised in printing banknotes and postage stamps.
Warehouse: The warehouse is used by 7 - 9 people for residential, commercial, and recreational purposes. The residents re-purposed it according to their needs. Changes such as added insulation, partitions, vegetation, studio equipment, plumbing and heating were made to increase the quality of the spaces. Still, they are not satisfactory as the warehouse condition makes it hard for the residents to reach their preferred comfort levels. The rooms rarely get natural light except for the main space, which everyone commonly uses. Ventilation is poor, as air can only enter the building from the street door.






Cluttered room
Artwork
From the mezzanine
Living room
Rooflight
Rooflight
Interview:



Harry: Coder, Jordan: Editing Assistant
What is community life like here/ Are there any community events for Residents?
Hannah: There are no formal events. There are often parties in adjacent units on the weekend, which begin in the early hours of the morning and last well into the daytime. In Hackney Wick, generally, there are plenty of opportunities to meet and mingle with other creatives.

Hannah Dancer Omar Hospitality
How many people live in your flat?


Anthony Life Coach Harry Coder Jordan Editing Assistant
Emily: 7 people, but there is potential for 9.
For how long have you lived in this unit?
Emily: Most have lived in the unit for just over a year.
What is the age range?
Emily: Late 20s to early 40s in this unit, but this is also representative of Old Ford Works in general.
Who lives here, and what are their occupations?
Emily: Film producer, Hannah: Dancer, Anthony: Life Coach, Omar: Hospitality,
Which spaces in your unit are used for living/ working?
Emily: Most work is computer-based, so the main space and bedrooms are used for living and working, apart from the immediate kitchen area.
How comfortable is it for you to live and work here?
Emily: Noise is a problem; even with the door shut, it makes no difference to noise levels because there are cracks at the wall-to-floor and wall-to-roof intersections in places. Therefore, air gaps carry sound between rooms and even from other units. Strong cigarette smells travel from other flats as a result of these cracks. Cracks in the roof meant that rain was seeping through. The landlords responded by covering the roof with a corrugated plastic sheet, sealing it entirely from outside air. In the summer, the unit feels like a greenhouse, as the only source of natural ventilation is the front door. The bathrooms are serviced with an electric ventilation unit to the outside.
How have you adapted the space to meet your needs?
Hannah: Arranging the bedroom to accommodate both live and work whilst keeping them separate; a wooden platform with a bed on one level and workspace on the top level, below the roof lights.
Emily: Adding insulation in the walls, although it is not very effective because of the cracks.
Emily Film Producer


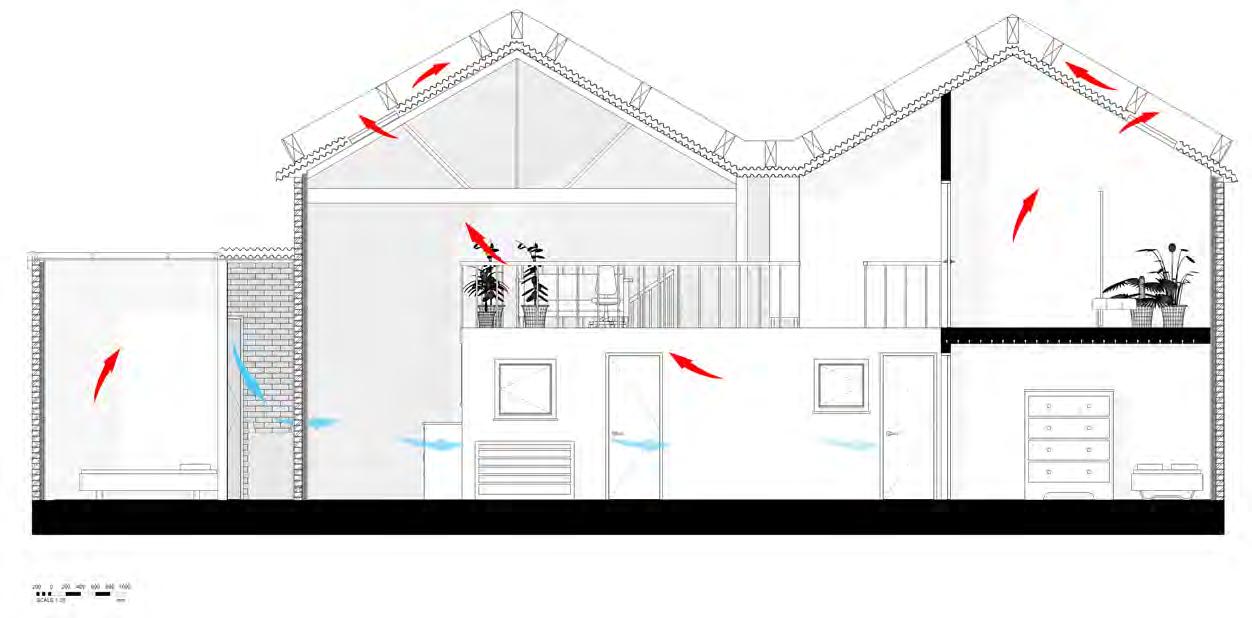

A. Most of the natural ventilation comes through the front door as the residents leave it open to bring the air in.
B. Most of the roof lights do not open - which does not allow air to follow through the building and prevents it from leaving the building. This causes overheating in the building as the warm air remains.
C. The Plastic sheet above the void does not allow air to flow in or out of the building so during summer the building overheats, making living condition uncomfortable.
D. Insulation used in the walls is not efficient. Also, there are cracks in the wall that allow cold air in, making the building cold during winter. The cracks also allow noise and smells from outside into the building.
Plastic Sheet
Timber Joist
Corrugated Metal Sheet
Unopenable Roof light
Plasterboard
Insulation
Brick






Source: The existing and active clothing industries within Hackney Wick will be contacted for the sourcing of the insulation material. Any excess clothing that is cut/trashed or unwanted will be collected or bought at a reasonable price and transported to the site where the material will be cast and used. This way, there would be less transportation and storage costs. The material is easy to cast and use, so it could easily be applied.
Process: Used / old / trashed clothes are collected, then cut into small pieces using knives, scissors and / or shredders. The residue is then collected in a container. A quicklime and water mixture is prepared meanwhile. The fabric pieces are added to the lime mixture and stirred well. The mixture is then poured into a mold. In our case, we used a mold with a thickness of 10 x 10 x 10 cm. After pouring, the mixture is pushed further into the mold using a flat surface. Lastly, the mixture is left out to dry. After drying, it is un-molded.


Re-Used Clothing Insulation
London Tradition - next to Grow
Things Limited - next to station
Sabinna - Ardens Building
Studio FCLX
Clothing Industries in Hackney Wick
Fabric and quicklime mixture
Waste fabric Process


A. Adding a vent in the entrance door helps to keep natural ventilation coming through hall without having the door open.
B. Adding new openable rooflights helps to create a better natural ventilated space and increase the natural light coming into the building.
C. Introducing a wind catcher ventilation system to ventilate the rooms that do not have ventilation.
D. Creating a new roof which is insulated helps to retain heat. Removing the plastic sheet and the void helps to prevent overheating during summer as hot air will be leaving the building through the rooflights.


E. Adding efficient insulation with the right u-value will help to retain heat in the building. Creating a sandwich panel system help to address the cracks on the wall preventing heat loss to occur through the walls.
Existing Corrugated Metal Sheet
DPM - Waterproof Clothing
Recycled Plywood
Clothing Insulation
Vapour Barrier
Recycled Plywood
Plasterboard
Plasterboard
Recycled Plywood
Vapour Barrier
Clothing Insulation
Recycled Plywood
DPM - Waterproof Clothing
Existing Brick
Research lead: Ana Paula Kouzak Team: Ozan Nacar, Louise Ripper
4. Lion Works

Lion Works is a cluster of buildings that used to be a part of the innovation industries in Hackney Wick in the 20th century. Today, it’s a mixed-use neighbourhood of live-work studios with some reminiscent industrial work. There are around 35 units in the complex, and many people work in the creative industry. The residents have a wide range of ages, and the occupations are the most diverse. Fine artists, sculptures, film makers, photographers, tattoo artists, writers, illustrators and the list goes on.
Many of them love living there and adore the sense of community brought by this area. Some others feel that they’re being kicked out of the area with the new developments taking place in the neighbourhood, so they try to keep the events and accessibility less open to the public. Some units are rented as a venue; a single person occupies some, and some by five people.
The units at Lion Works are not just spaces but canvases for creativity. Many residents alter the internal layout as they see fit, constantly reshaping the space to suit their needs. This adaptability is a testament to the innovative spirit that thrives in this community.

Living room and kitchen
About the residents
Owners of DollyOlli Studios, Olivier is a self-taught sculptor, social entrepreneur and construction professional. Maria is a Visual & Performance Artist, researcher, and art workshop facilitator.
They have been living there since the end of the Olympics. They begged the landlord to rent there, but in the end, they were lucky they didn’t get kicked out. Worked a lot with Hackney WickED festival, did a show in Stour Space and would love to do some comic work using ugly buildings in Fish Island.
Self-described as a grumpy old man, he works in the creative industry. He doesn’t feel safe in his house, so he keeps the door with an additional gate and has a big dog to protect his household. He doesn’t like living there. He said they have deplorable living conditions. He complained a lot about the noises from the construction site at the back of his unit. He believes all the creative industries are being kicked out of Hackney Wick, with gentrification being a big problem for them.

She has worked from home since the pandemic and shares the unit with four others. She has a bedroom with a window to the outside and an en-suite. The bedroom is big enough to fit a small kitchen top with a microwave, mini fridge, sofa, armchair, working desk and bed. She says her living conditions are the best in the unit, but she can see many improvements being made. She finds the place not very secure, cold in the winter, and with poor sound insulation.
The other residents have smaller rooms with no windows to the outside, but instead, there is a glass division in the living room that allows some indirect light to enter their rooms. They sleep on the small mezzanines in their room and also complain about the lack of privacy created by the poor sound insulation.

Marie Brenneis & Olivier Adam Unit K1
Jay Unit N9
Esme Unit G2
Bedroom
Bedroom with window access

Dark bedroom without natural light and ventilation
Dark bedroom without natural light and ventilation Fixed glass windows to allow secondary daylight
User 1: Work at home
User 2: Work at home
User 3: Work in Hackney at night, sleeps during the day
User 4: Work in Hackney at night, sleeps during the day
User 5: Esme, young female, work in the creative industry, works from home
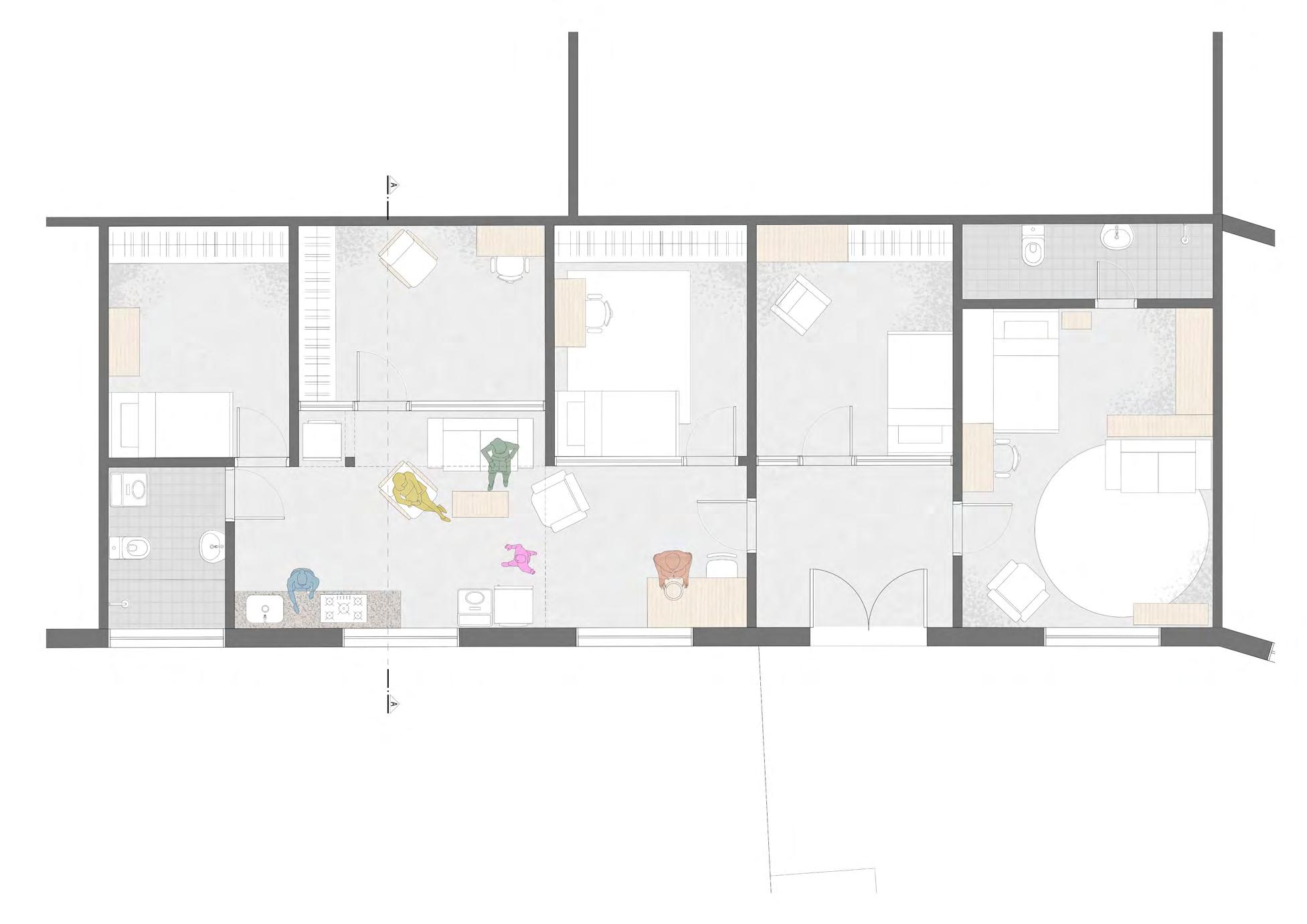
Dark bedroom without natural light and ventilation
Dark bedroom without natural light and ventilation
Fixed glass windows to allow secondary daylight
User 1: Work at home
User 2: Work at home
User 3: Work in Hackney at night, sleeps during the day
User 4: Work in Hackney at night, sleeps during the day
User 5: Esme, young female, work in the creative industry, works from home

Central lightwell for natural light and ventilation
Extension of units into the grid
Glass openings for ventilation and insulation
Openings in glass bedroom walls for cross ventilation Proposed Section - Phase 1
Light access through openings

Solar chimney to aid stack ventilation
Staggered windows for privacy and ventilation
Unit G2
Insulative properties

Minimal
Unit G2
Modular timber balconies added to exterior
light penetration to protect units
Roof garden for extra insulation
Balcony gardens for extra ventilation and insulation

Tenants occupying additional space
Unit G2
Research lead: Mahmoud Abdellattif
Team: Muayad Tuma, Stephano Varikkanikkal
5. Oslo House

SITE PLAN
Hackney Wick - Oslo House
Oslo House lies within the Hackney Wick Conservation Area approximately 40m west of the Application Site boundary. It is identified as a non-designated heritage asset. As a heritage asset in its own right, its value/ sensitivity is classified as low. It is a post-WW2 building that appeared on the OS maps in 1969-74. This former factory building has its east elevation crowned by the words ‘HACKNEY WICK’. This sign is a recent addition to the building. It comprises individually mounted lettering applied to a fence at parapet level and could be removed at any time without requiring consent. The building is glimpsed from the street level and station platforms and between other buildings. It is a landmark from the top of the northern ramp to the station, which will be removed when it is redeveloped.
Its significance is mainly architectural, with some historical value. Though it has structural affinities with some less well-controlled examples of utilitarian factory buildings of the same period within the site, it does not have a strong visual connection with them.
Oslo House is occupied at street level by several small businesses, which include two cafes, a bike shop, a second-hand record shop, a fashion retailer, a supermarket and a kebab shop with studio spaces and live-work units on the upper levels.



Mezzanine

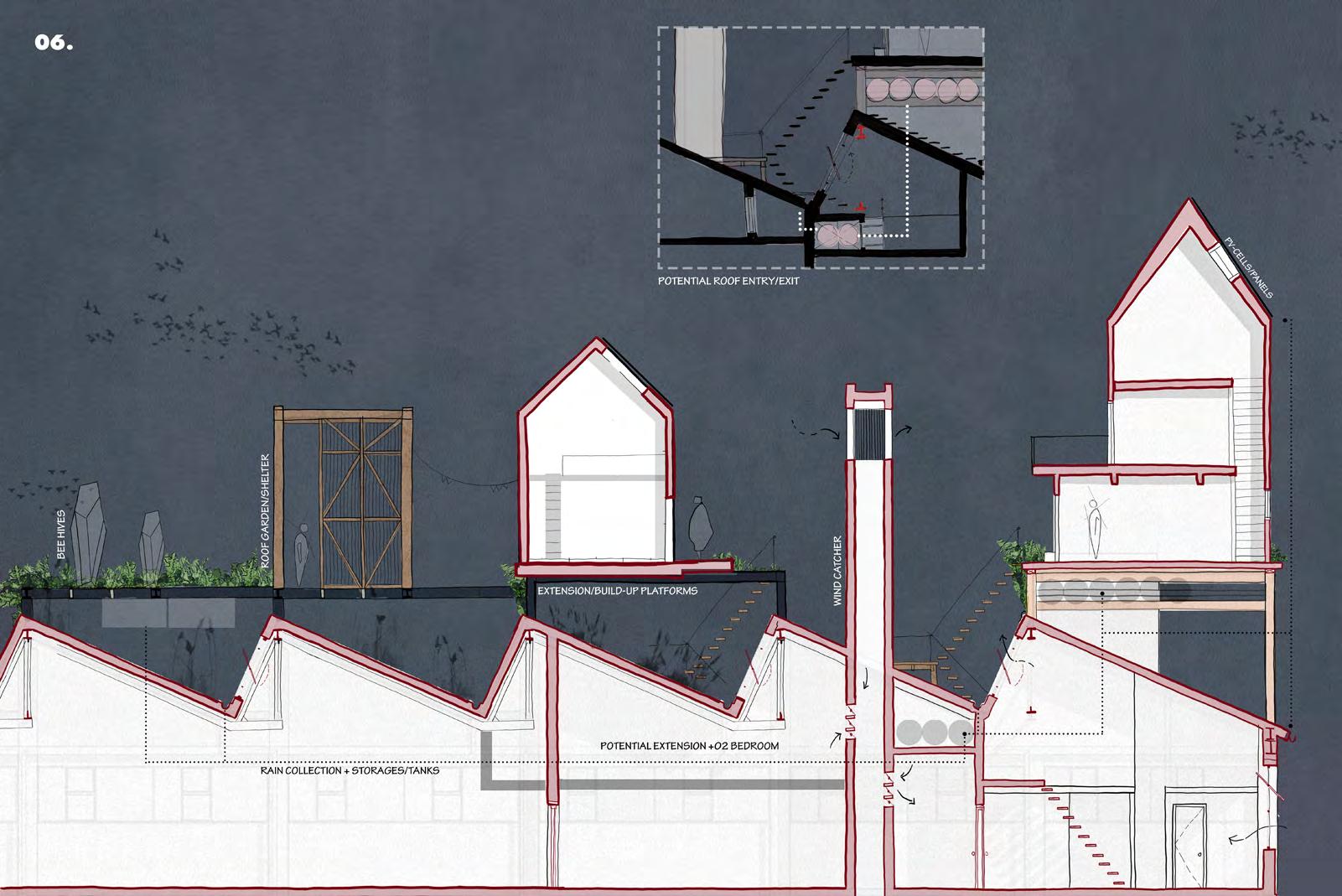


University of East London
