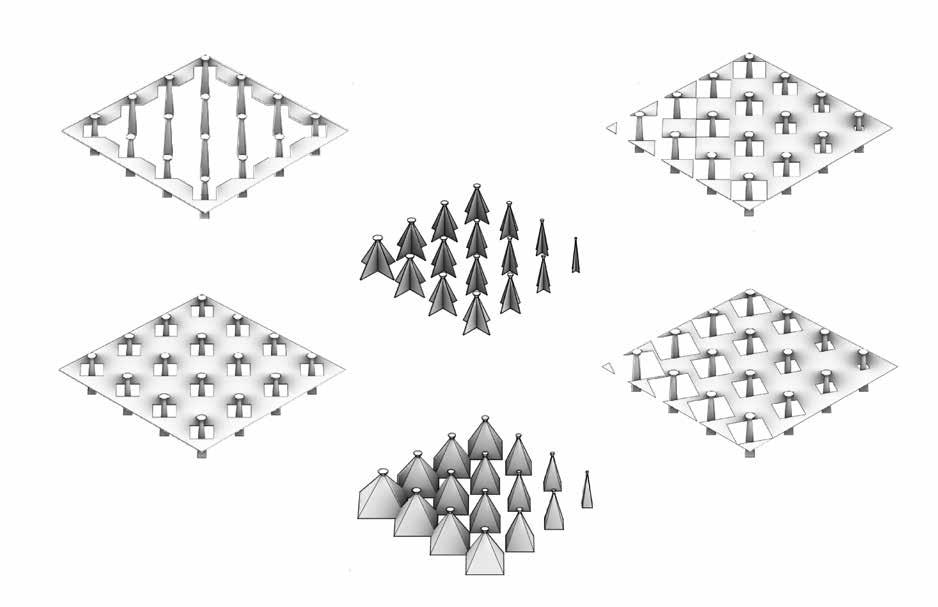

GAVIN REA
Masters ArchitectureEDUCATION
Masters Architecture
University of Colorado - Denver 2022-24
Masters Architecture
University of California - Los Angeles 2021-22 (Transfer)
Bachelor Product Design
College for Creative Studies - Detroit 2015-19
DISTINCTION
UCLA Solar Decathlon Team (Finalist) Manager
DesignBoom Architecture Feature Tenka House
Architecture at Zero, HUD IAD Participant
Freedom By Design National Award PAL House
Together in the Middle Cohousing Publication Author
SKILLS
Presentation - Adobe Illustrator, Photoshop, Indesign
3D Modeling- Revit, Sketchup, Rhino
3D Rendering - Enscape, Lumion, Twinmotion, D5, Procreate
Energy Modeling - Certified Passive House Designer in Training
Insight, Sefaira, Climate Studio, Cove Tool
EXPERIENCE
Shop Technician | College Of Architecture And Planning Denver, CO - October 2022 - Present
Architectural Designer | University Technical Assistance Program Denver - October 2022 - July 2023
Architecture Intern | Impact Housing Los Angeles - May 2022 - October 2022
Toy Designer | Kiwico Mountain View - May 2019 - July 2021
CAD Modeler | Jupiter Research
Los Altos - August 2018 - May 2019
Architectural Model Maker | Gemetti Model Art
San Francisco - March 2018 - August 2018








Green Haus - Hydroponic Vertical Farm & Marketplace
This project was created as part of a final group studio centered around urban agriculture. We worked on a site in the rapidly gentrifying River North neighborhood of Denver which faces issues of acess to affordability, fresh food and community space. My team reinvisioned the site as a mix use marketplace and vertical hydroponic farm. We souht to integrate the bbuilding with the surrounding context through small brick storefront masses which are insected with a large greenhouse atrium structure. The atrium publicly activates the buidling year round and connect the retail, produce marketplace, growing and office spaces.
PROJECT INFO
Architects:
Client: Studio VI
Status: SD Design
Area: 7,000 sq. ft.
Location: RiNo, Denver, CO
Date: 2024
















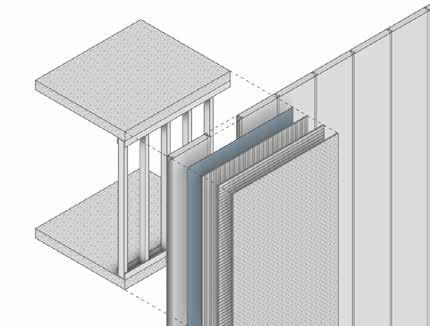





Antarctic Design Build
The design build studio partnered with NOAA to create a seasonal lab for ongoing seal and penguin research at Cape Shirreff in the South Shetland Islands of the Antarctic Peninsula. Access to the central campus site is by a research vessel boat with additional travel by foot to a remote bird blind. A variety of wildlife lives along the site’s coast and strong gale force winds are present in the west.






PROJECT INFO
Architect: Colorado Building Workshop
Client: NOAA
Status: Built and Operational Area: 1,000 sq. ft.
Location: Cape Shirreff, Antarctica
Date: 2023

RESEARCH
//schematic floor plan [scheme i]
RESEARCH


//schematic floor plan [w/ wall @ mudroom and door]


SCHEME I (w.w.)
SCHEME
II (w.w.)




1. Workshop
2. Restrooms
3. Shower & Drying
4. Wet and Dry Laboratory
LAB AND WORKSHOP PROGRAM
GOALS
•
Create efficiency between conditioned and unconditioned spaces.
Program
Maximize outward views by placing programmatic elements in line with pristine views. Create shelter through a pass-through.
Minimize the number of total materials needed for construction.
The station interiors were designed to improve the experience and quality of life of the researchers on station. We selected an overall color scheme of light wood, black stain and grey steel.
Control wind by placing pass-though further south to create a wind-free zone in the central campus area.
The working counter and sink surface is stainless steel for while the central table and window casings are black stained plywood. Textured epoxy resin was poured directly onto the SIP panels and assembled to create a durable, cleanable floor finsh. 11
CONCLUSIONS
Scheme I hits all the intended goals and overall has a better distribution of programmatic elements in relation to the overall campus layout.
Scheme II hits most of the intended goals but doesn’t have conditioned and unconditioned spaces grouped together. It also has a slightly less efficient SIP layout creating more material waste while the toilets are farther away from the main camp, the generator is closer, creating more noise.








Interiors
The station interiors were designed to improve the experience and quality of life of the researchers on station. We selected an overall color scheme of light wood, black stain and grey steel.
The working counter and sink surface is stainless steel for while the central table and window casings are black stained plywood. Textured expxzy resin was poured directly onto the SIP panels and assembled to create a durable, cleanable floor finsh.


As part of the MEP team I worked on the heating, electrical, plumbing and outdoor systems for the buildings. I personally developed the louver design which mounts pivoting panels at the end of the breezeway which can be opened or closed depending on weather conditions.
I prototyped the louvers out of cardboard and researched the pivoting hinge design. With the team we selected an asymmetrical configuration raised off the floor to allow for shoveling of snow and reduce wear on the pivot. The structure consists of a welded aluminum onto which anodized aluminum panels are riveted.


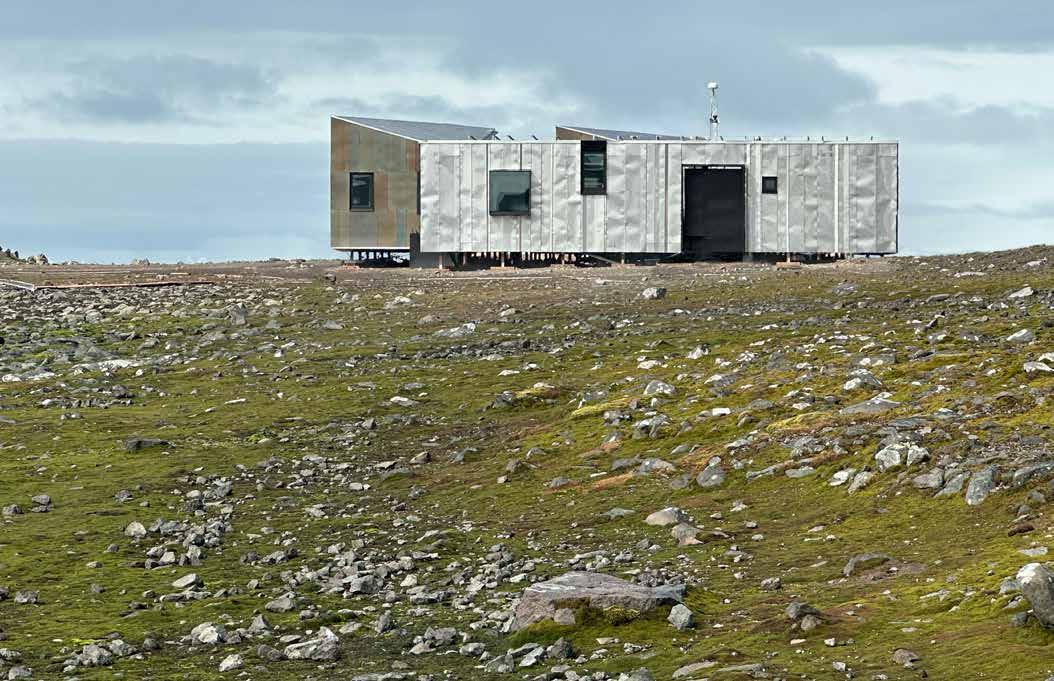





Shotgun House
This Studio focused on the design of a single family home in the historic New Orleans Shotgun style with emphasis on the history of the vernacular and classical detailing. The client was a couple of modest means constructing their first home and wanting to accomodate visits from their older mother who uses a wheelchair. In response the design included a smaller single story area with careful attentiont to ADA considerations.
Architect: Gavin Rea
Client: Couple with Mother
Status: Concept Area: 1,200 sq. ft.
Location: New Orelans
Date: 2023


Special care was taken with the front facing elevation of the house to use classical proportions with modern design sensibility. A ramp functions as the primary approach to the front door that does not sideline wheelchair users. The central acis continues through the front half to a breezeway which divides the house in to, inspired by dogtrot, another southern housing typology. This serves to divide the public and private spaces in the house while acting as an axis of symmetry. It provides outdoor dining and is open on both sides for cross ventillation















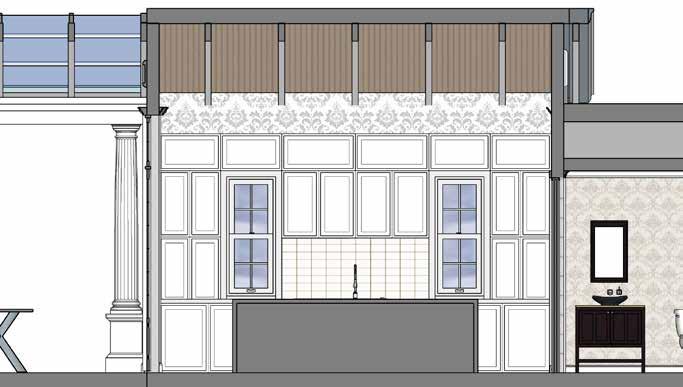

CONSTRUCTION
The design was taken all the way to the CD phase producing detailed drawings and sections. The foundation is an elevated crawl space with permiter footing to raise the building above the local floodplain. The construction is standard stick frame walls with OSB sheathing with an eposed rafter celing. The roof ends in a hidden gutter and exposed rafter tail while the floor overhangs the founda tion is key areas to avoid setback resitrictions and provide greater interior width on the skinny lot.



This project was the design of a small blind shelter for the viewing of birds at Chatfield Reservoir, one of the largest stops for migratory birds on Colorado’s Front Range. My initial concepts revolved around the idea of a birdhouse style box elevated and perched above the lake water. I wanted to use natural materials found onsite to blend the structure with its context and settled on cordwood sections similar to stacked firewood.
PROJECT INFO
Architect: Gavin Rea
Client: Audobon Society
Status: Concept Area: 300 sq. ft.
Location: Chatfield Reservoir
Date: 2022


SECTIONS AND DEVELOPMENT
DESIGN AND CONSTRUCTION
The bird blind primarily operates in section with a rectangualr box shape suspended above the water on a grid of thin metal poles. The approach is via a long ramp allowing acess for people of all abilities, with a lower ramp beneath at the water level that the stilts above form a cage around. The experience of the upper blind is one of a dark interior with a thin slit of light while below is the opposite with exterior aria dn light.




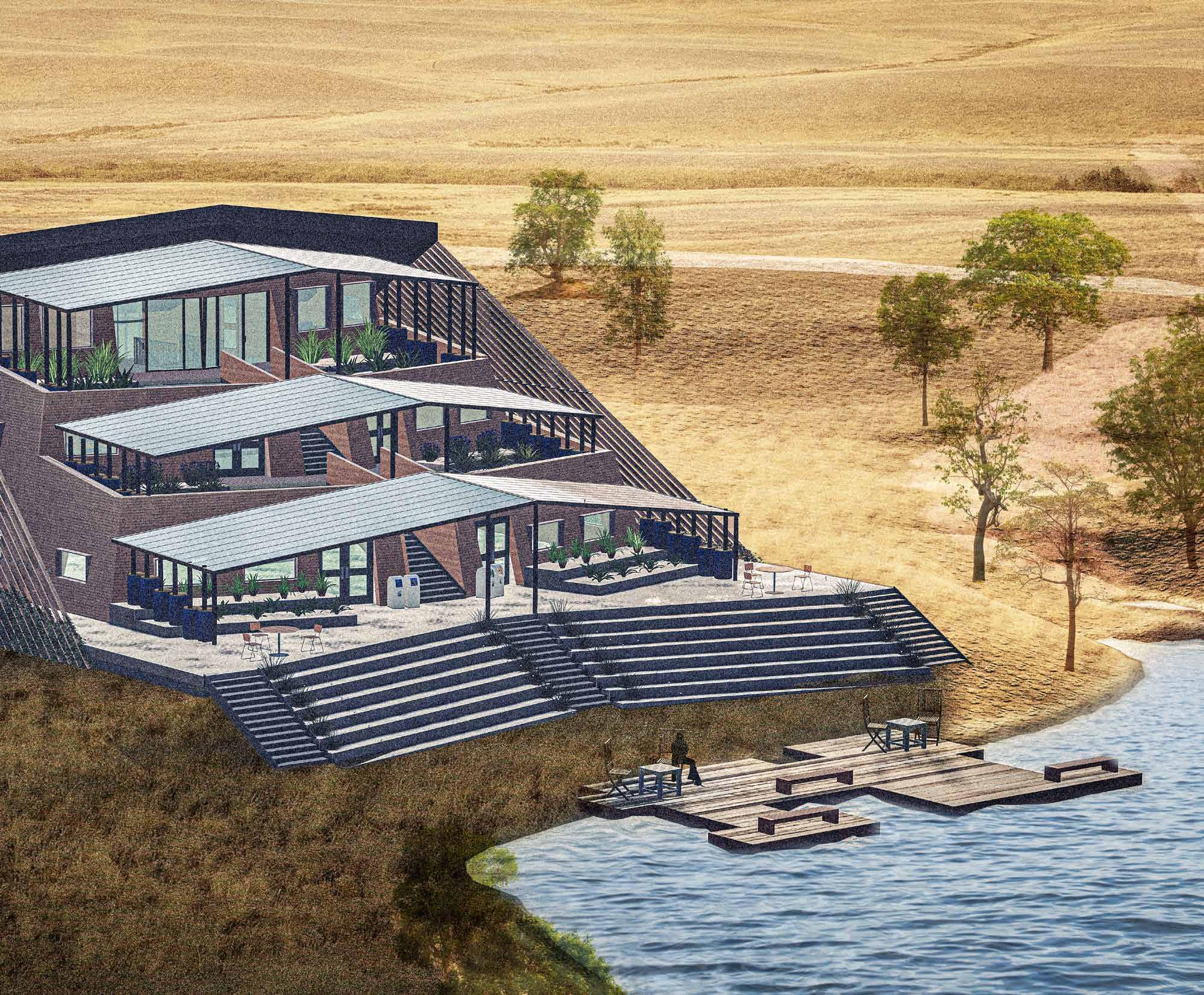
WATER CONSERVATION CENTER
This project was a continuation of initial work done on the previous Chatfield Bird Blind project. The brief called for the creation of a public nature center situated in the natural context. As Chatfield reservoir is the largest freshwater supply on the front range I decided to create a center devoted to the conservation of water in the front range. As global warming accelerates climate change models predict diminished rainfall and earlier snowmelt creating drier summers. Colorado communities must respond by adapting to this decreased supply and conserving water through intellient design and practices.

FORM DEVELOPMENT
The overall form of the building is shaped by the slope of the edge of the reservoir where the building is situated. The entry through the rear of the building blends with the grassy landscape on the backside through a living green roof planted with the same grass. The front which opens onto the reservoir features a series of terraces which provide views across the reservoir to the front range mountains and capture rainwater in a series of glass roofs. The ground floor of the building continues to step down to the surface of the water in a series of activated plazas and stairs.












This graduate studio project completed at UCLA involved the design of an Arboretum for the sensetive Ballona Wetlands estuary located along the Marina Del Rey oceanfront. The site had previously been degraded by industrial uses and is currently in the process of native habitat restoration. The arboretum would serve as a public amenity which would grow local speices and transplant them into the surrounding
PROJECT INFO
Architect: Gavin Rea
Client: Ballona Conservancy
Status: Concept Area: 50,000 sq. ft.
Location: Los Angeles Date: 2022


MODULE DESIGN
The buildng desing was inspired by Pierre Luigi Nervi’s Pallazo de Lavorro precedent which used stand alone mushroom columns to create a open roof structure. I experimented with similar roof integrated columns and produced an X shaped module which combined to form circular skylights. The columns have hte additonal funtion as acting as planters and caputuring rainwater which is convyed down the stem of the column to a planter at its base.

SECTIONAL DESIGN
