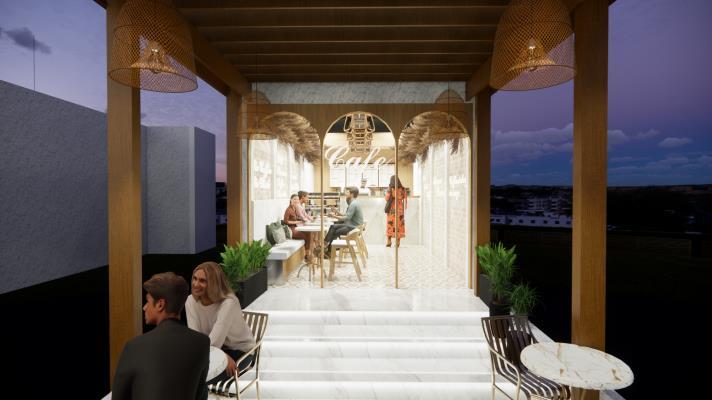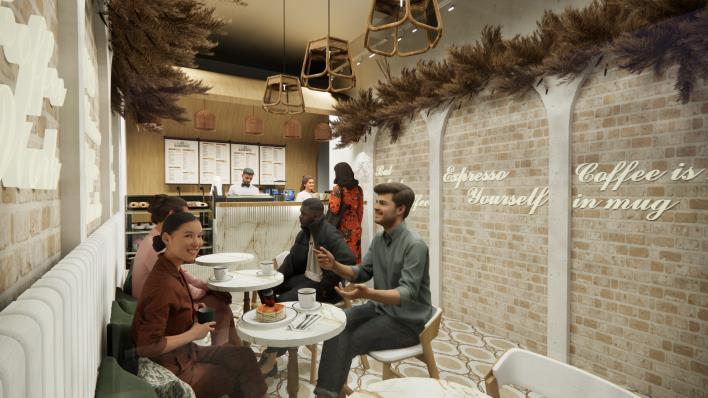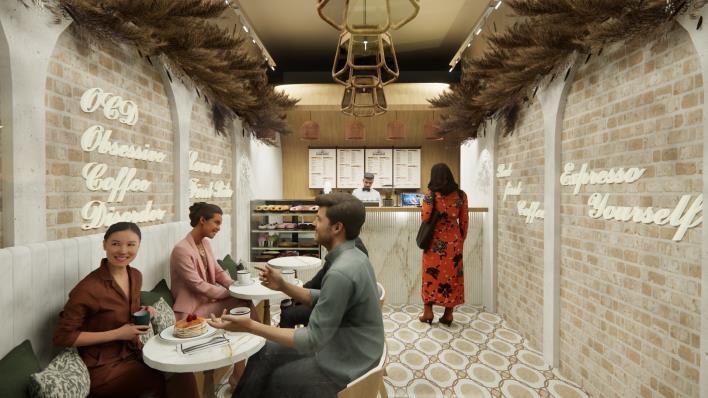RESUME
ABOUTME:
Asaninteriordesigner,Ipossessastrong creativesenseandadeepambitionto makesignificantcontributionstothe designworld.Iamconstantlydrivenbythe desiretolearnandexperiencenewthings, whichfuelsmypassionforgrowthand innovationinmyfield.Iameagertoexplore freshideas,stayupdatedwithemerging trends,andembracenewtechniquesand technologiesthatcanenhancemydesign skills.Bycontinuouslyexpandingmy knowledgeandpushingtheboundariesof creativity,Iaimtomakealastingimpacton thedesignindustry.
CAREEROBJECTIVE


• Asaninteriordesigner,myobjectiveistoutilizemycreativeskills, knowledgeofdesignprinciples,andtechnicalexpertisetocreate aestheticallypleasingandfunctionalspacesthatmeettheneeds ofclients.
• Mygoalistoworkwithadynamicteamofprofessionalsinan environmentthatfosterscreativity,collaboration,andinnovation.
• Iamcommittedtostayingup-to-datewiththelatesttrendsand technologiesinthefield,andtocontinuallyimprovingmyskillsand knowledgethroughprofessionaldevelopmentopportunities.


• Ultimately,myobjectiveistodeliverexceptionaldesignsolutions thatexceedclientexpectationsandcontributetothesuccessof theorganization.
LANGUAGE: Marathi Hindi English Spanish
HOBBIES: Travelling
ListeningMusic Dancing
GautamiKulkarni
Cooking

DESIGNSKILLS:
Handrendering
Manualdrafting
Spaceplanning
3dvisualizing
DesignConceptualization
Photorealisticrendering
Designanimation
Presentationmaking
Moodboardmaking
Videoediting
QUALIFICATIONS:
DIGITALCOMPETENCE:
• Detaildrawings AutoCAD|HandDrafting|HandSketching
• 3dmodeling Sketchup|AutodeskLayout
• Rendering Enscape
• Editing Adobeaftereffects|WonderShareFilmora|Canva
• Microsoft Word|PowerPoint|Excel
EDUCATION:
• BATCHLORININTERIORDESIGN
AMITYUNIVERSITYMUMBAI 2018–2022
• H.S.C
K.P.CJRCOLLEGESCIENCEANDCOMMERCE 2016–2018
• S.C.C
MAHATMASCHOOLOFACADEMICSANDSPORTS|2005–2016
EXPERIENCE:
JUNIORINTERIORDESIGNER
AKSDECORS,GHANSOLI 1AUGUST2022-PRESENT
• AKSDecorsisacompanythatspecializesinprovidinghighqualityinteriordesignanddecorservicestoclients.Theirwork cultureiscenteredaroundacommitmenttoexcellence, professionalism,andcollaboration.
• Thecompanyplacesastrongemphasisoncustomer satisfaction.AKSDecorsunderstandsthattheirclients' satisfactionisthekeytotheirsuccess,andtheyworktirelessly toensurethateveryprojectiscompletedontime,within budget,andtothehighestpossiblestandards.
• Thecompanyalsovaluesinnovationandcreativity.They encouragetheiremployeestothinkoutsidetheboxandcome upwithuniqueandcreativedesignsolutionsthatsetthem apartfromtheircompetitors.Thisfocusoninnovationallows AKSDecorstostayaheadofthecurveanddelivercutting-edge designservicestotheirclients.
INTERNSHIP
AKSDECORS,GHANSOLI 1MARCH2022–30JUNE2022
TableOf Content
• GamingArena(Chennai)
• RH2C(Vashi)
• Mr.Sourabh2BHK(Ghansoli)
• HiranandaniMasterBedroom/Kitchen (Panvel)
August2021
September2022
January2022
September2022
September2022
January2023
September2022
February2023
November2022 December2022
• BalajiGardenMasterBedroom (Koperkhairane)
April2022 May2022
June2022 July2022
• BPMFoodKiosk(Bandra)
• ComboJumbo(Chembur)
January2023 March2023
• ComboJumbo(Khopoli-Imagica)
March2023 April2023
• ImperialCafé(Bandra)
GAMINGARENA


The remarkable gaming arena project was an awe-inspiring venture that transported visitors to a captivating spaceship-themed realm. With meticulous attention to detail, the arena seamlessly merged imagination and gaming, offering a truly immersive experience. Divided into specialized areas, it maximized efficiency and encouraged exploration. The walls proudly displayed achievements, inspiring visitors and fueling their aspirations. The arena provided topnotch facilities for team training, fostering skill development and teamwork. Stepping into this parallel universe was like entering a realm of wonder and excitement, with captivating aesthetics and immersive ambiance. It was an extraordinary space that made a lasting impression on all who entered.
Software used :







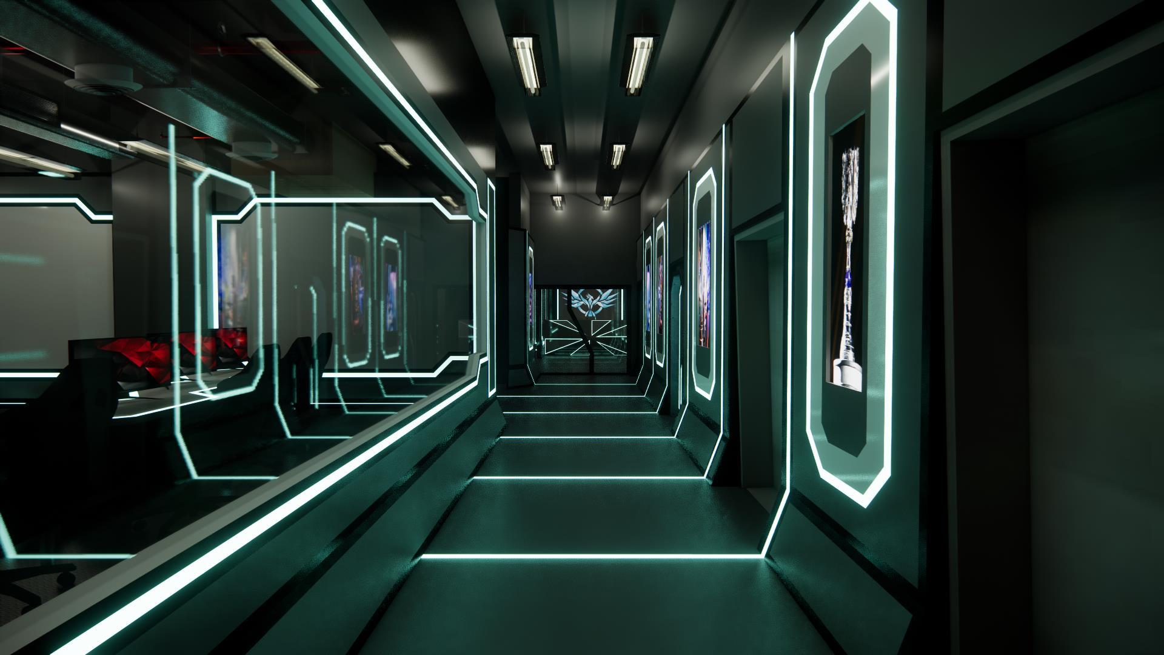






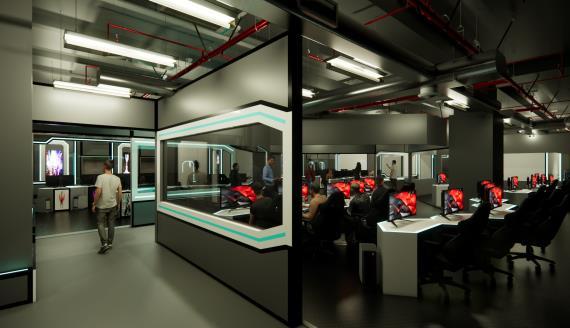




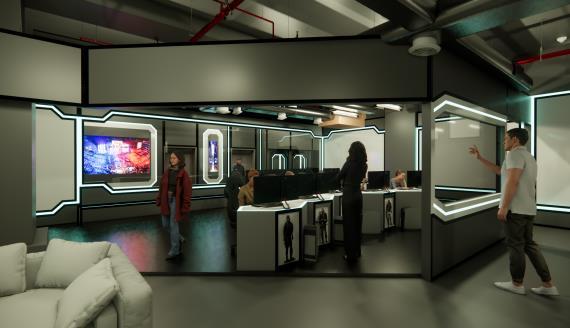

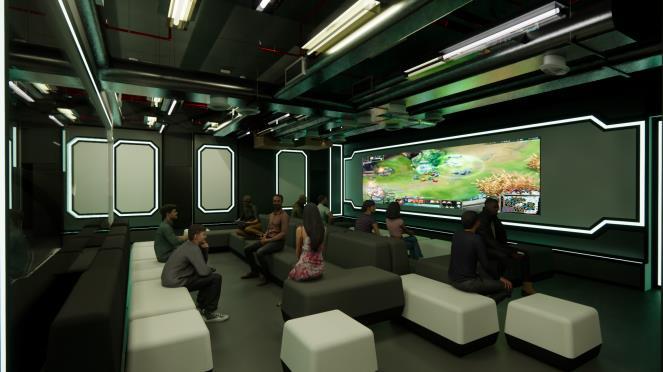

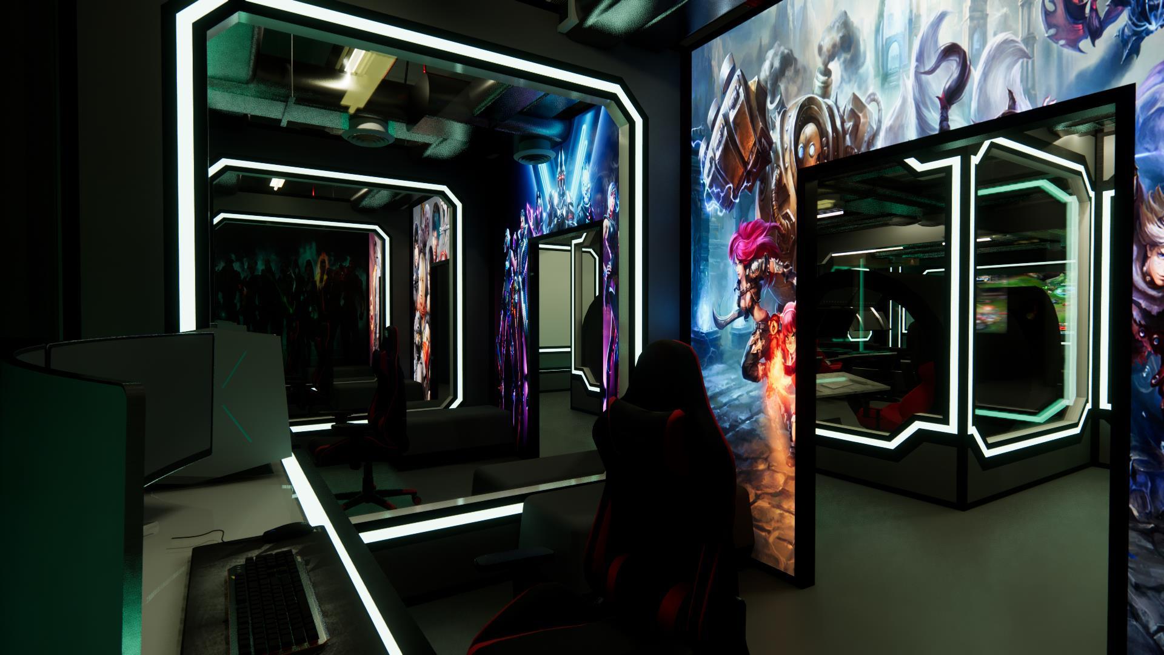
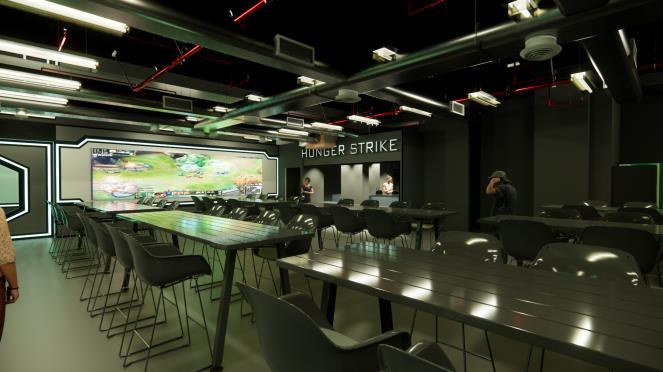

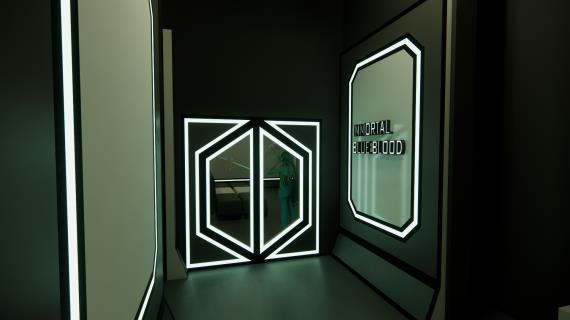



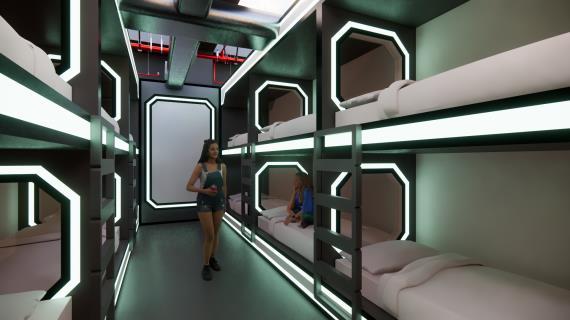
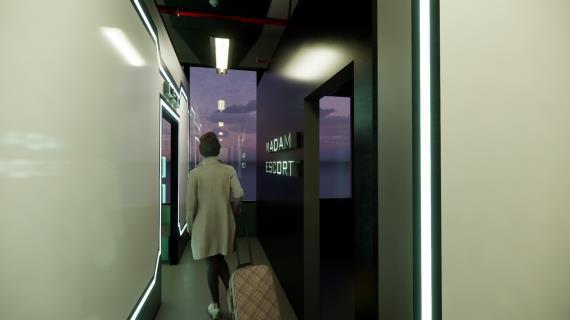
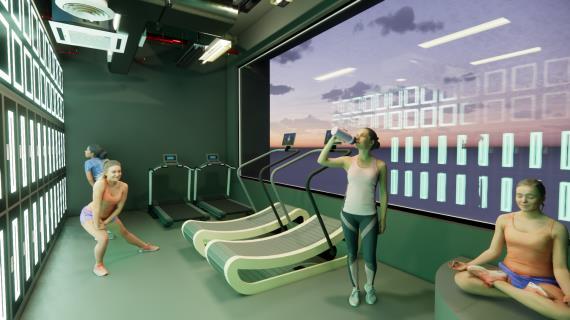

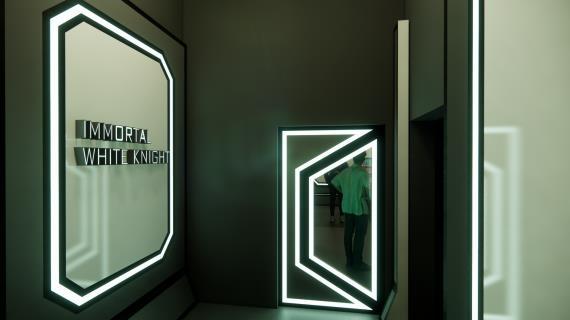
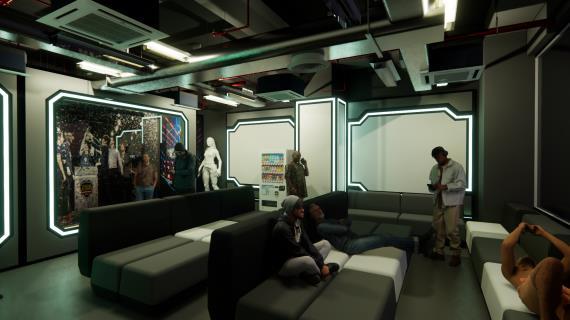
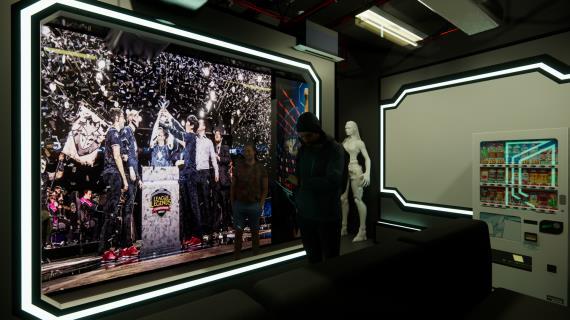
RH2C


This design concept combines contemporary elegance and modern minimalism to create a luxurious living space. The open floor plan of the combined bungalows provides a spacious feel, while the minimalist approach ensures a clutter-free environment. The furniture is sleek and large, with clean lines that blend seamlessly into the design. Plush sofas and chairs upholstered in velvety fabrics offer comfort and relaxation. The dining area features a statement dining table made of polished wood or marble, accompanied by intricately designed chairs. Light-toned wood or polished marble paneling adorns the walls, and accent walls may feature textured wallpaper or polished marble. Ambient lighting with soft, warm lights highlights architectural details and creates a cozy atmosphere. Camouflage doors are integrated into the walls, adding functionality and intrigue. The color palette revolves around neutral shades, creating a warm and inviting atmosphere. Metallic accents in gold or bronze add a touch of luxury. Overall, this fusion of contemporary elegance and modern minimalism creates a captivating and sophisticated living space with a visually stunning and comfortable environment.
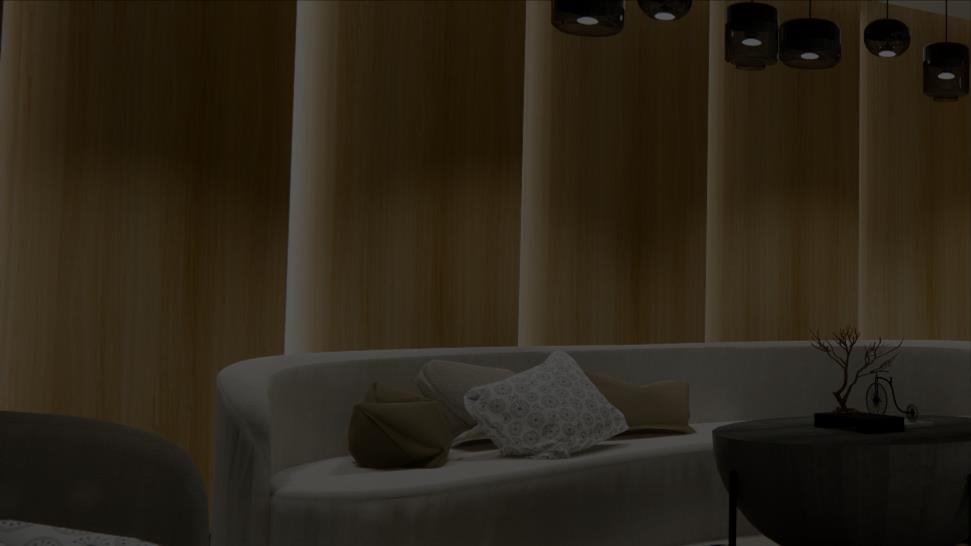


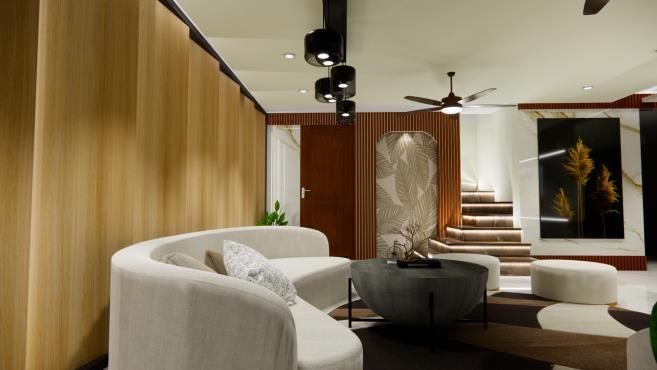

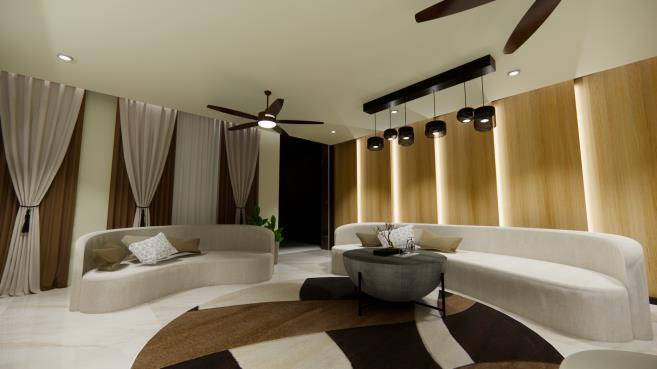

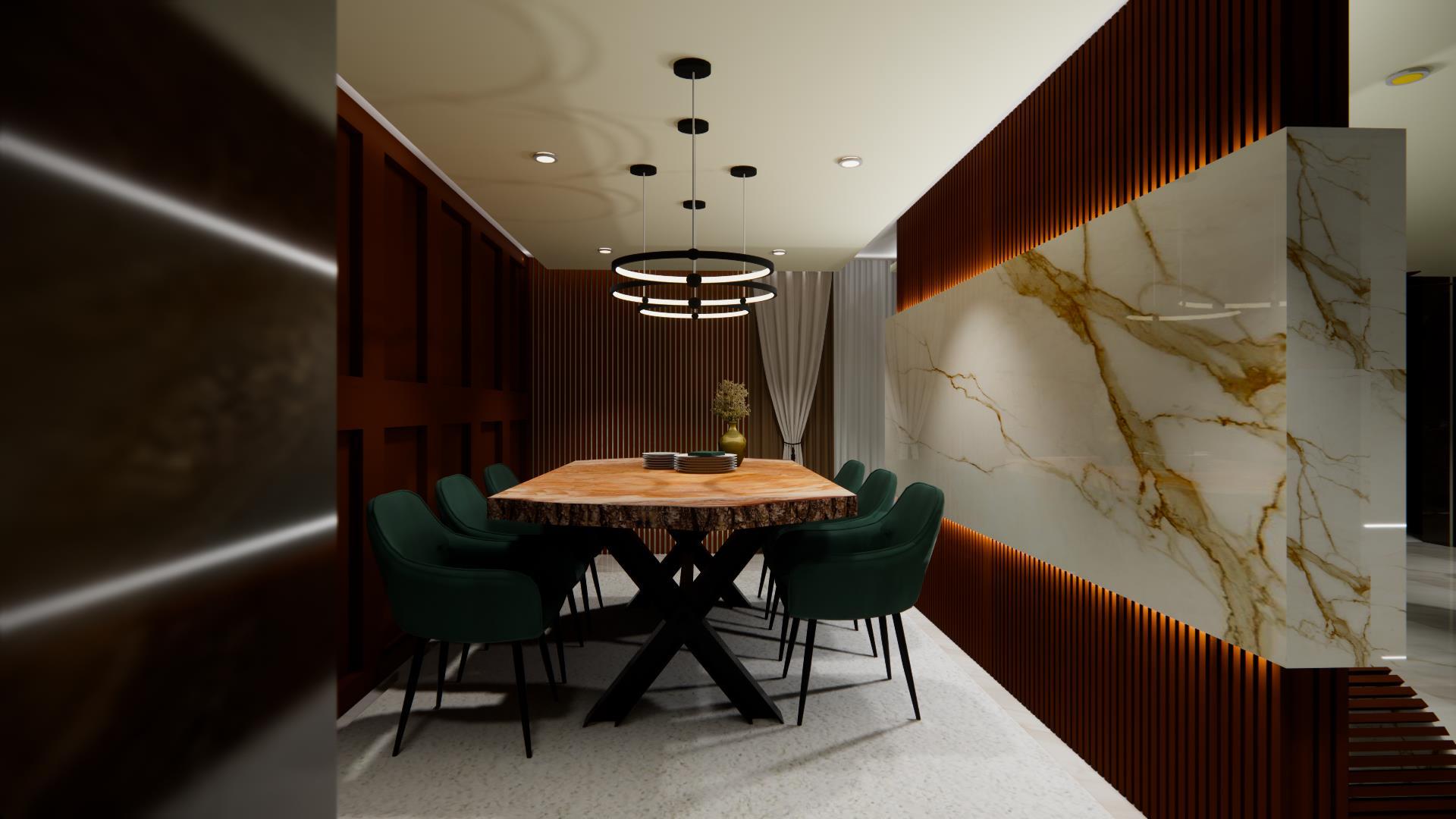
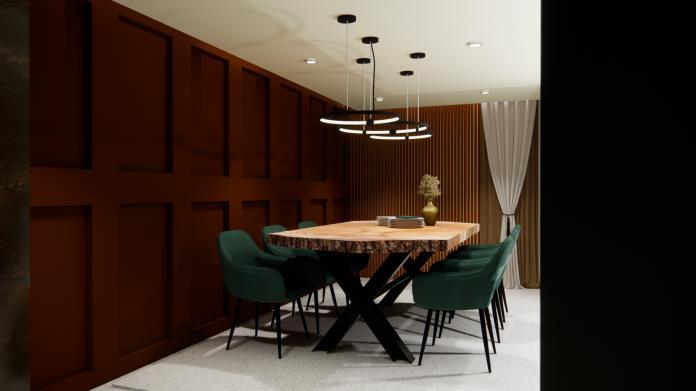


MR.SOURABH2BHK


This project exemplifies a professional interior design approach, combining modern sophistication with a muted style and customized furniture. The client's desire for a sleek and harmonious space is expertly achieved through careful attention to detail and thoughtful design choices. A standout feature of the project is the innovative work cabin, which integrates a bunk bed above and an enclosed workspace below. This unique arrangement optimizes functionality and space utilization, providing a private and focused work area alongside a versatile sleeping or relaxation spot. The overall aesthetic is characterized by clean lines, a muted color palette, and customized furniture pieces that perfectly blend style and functionality. Meticulously tailored to the client's needs and budget, this project is a testament to the seamless fusion of professionalism, sophistication, and personalized design.
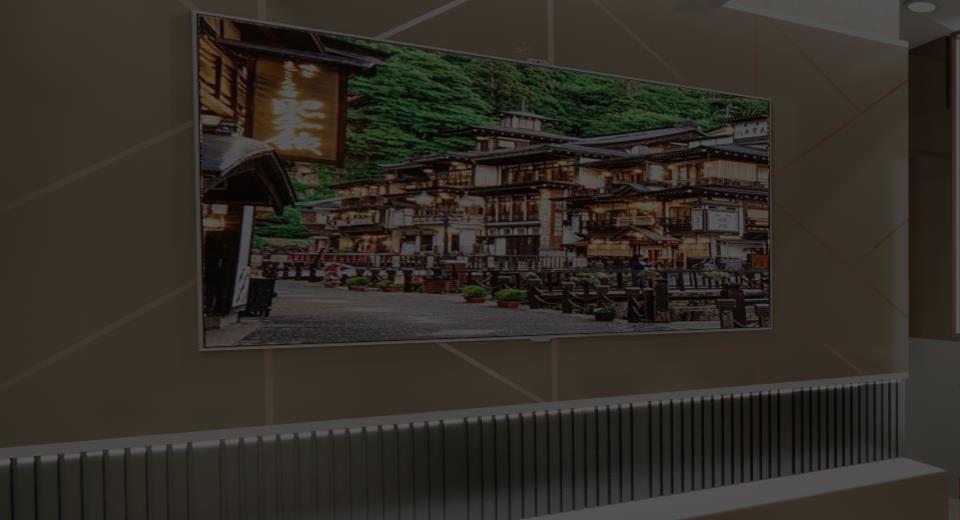




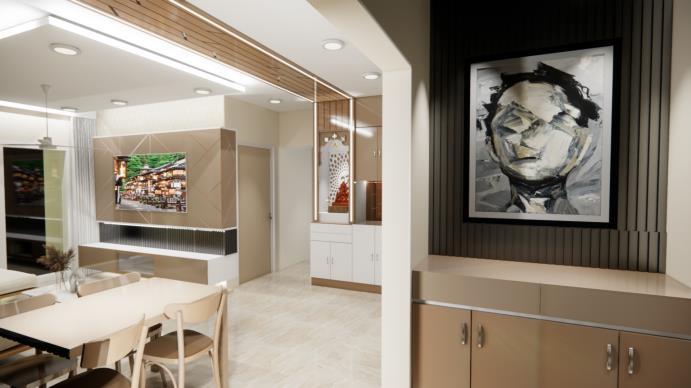
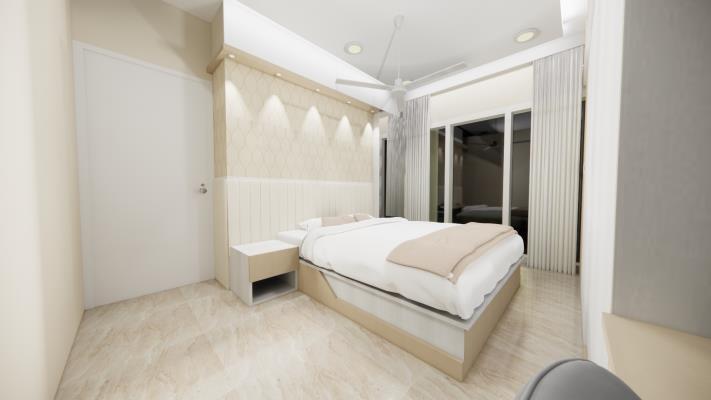
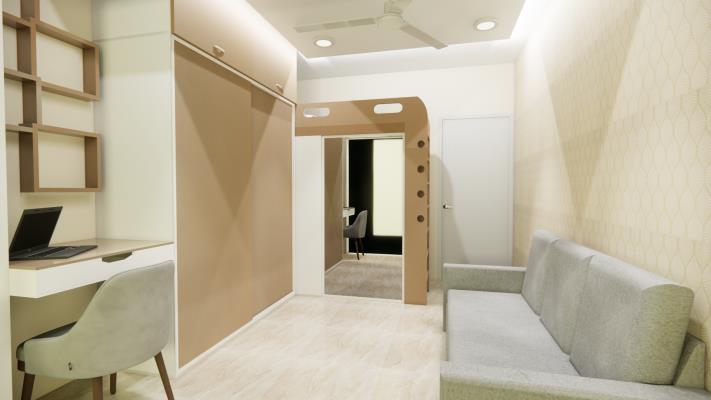

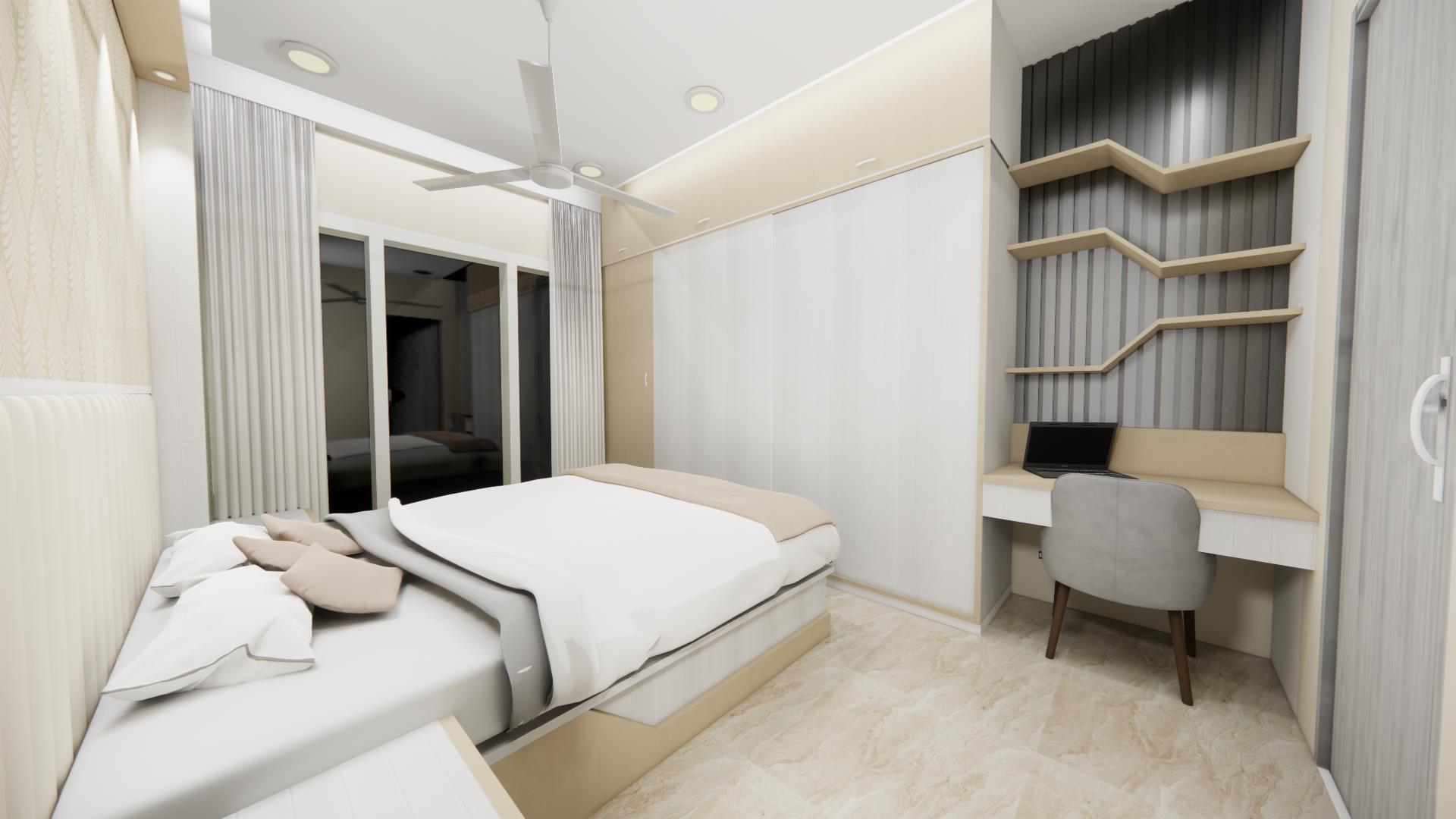
HIRANANDANIPANVEL


The client's request for a luxurious and modern bedroom design that harmonizes with the outside view is expertly fulfilled through the fusion of two captivating options. The first option incorporates strategically placed mirrors on the walls, expanding the space and adding sophistication. A white and grey color palette creates a serene ambiance, while pops of blue add vibrancy. The kitchen design carries over the grey tones with dark or black interiors, creating a sleek and modern aesthetic. Functionality and efficiency are prioritized, with high-quality accessories and appliances seamlessly integrated. The fusion of these elements results in a visually stunning and practical living space that exudes elegance and a seamless connection to the outside view.





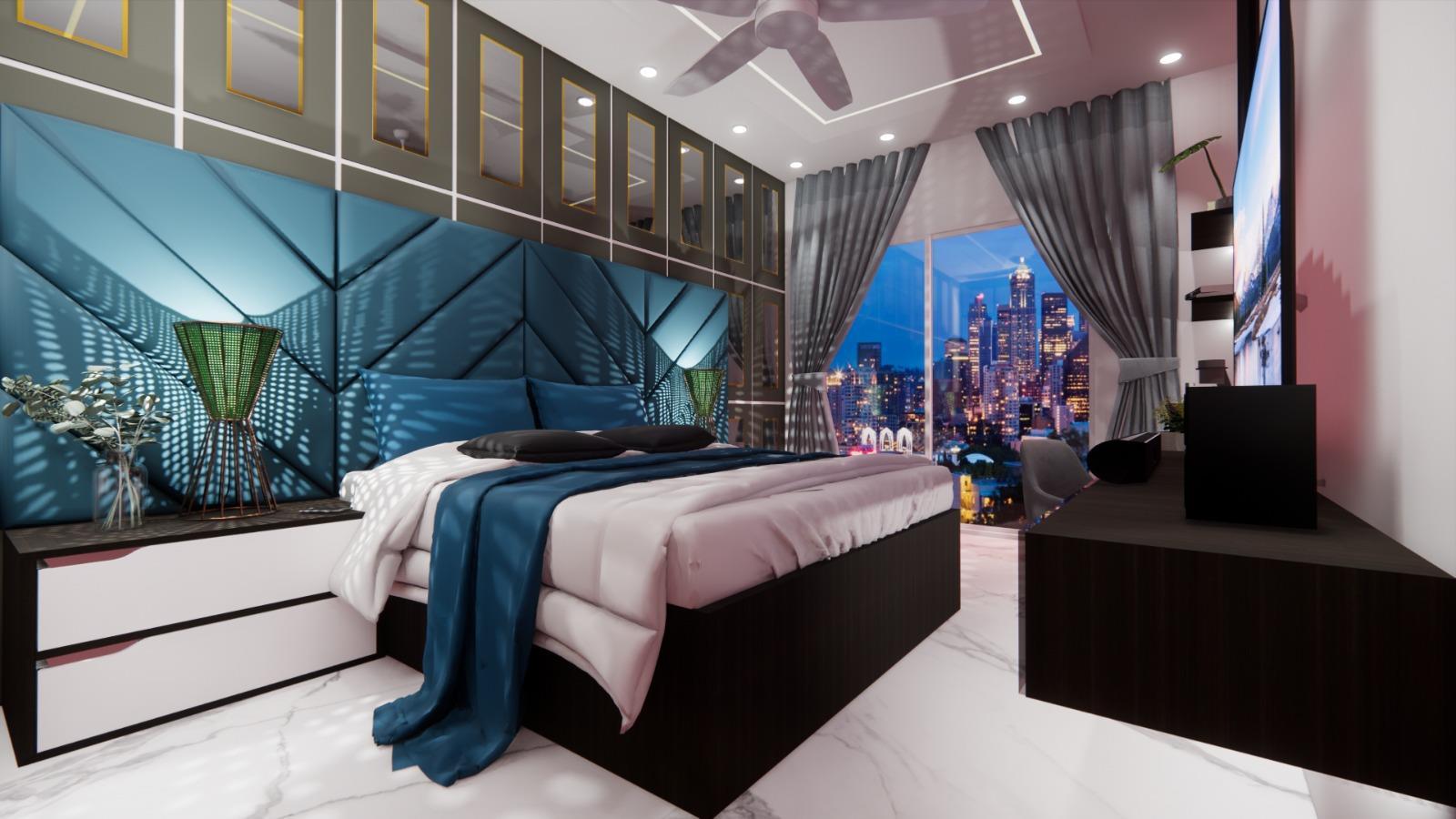

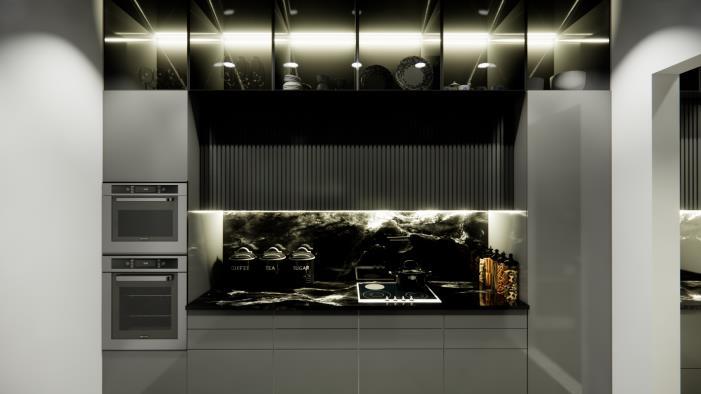
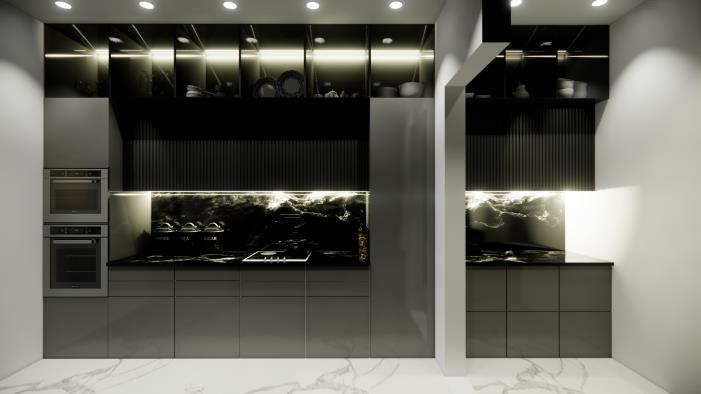
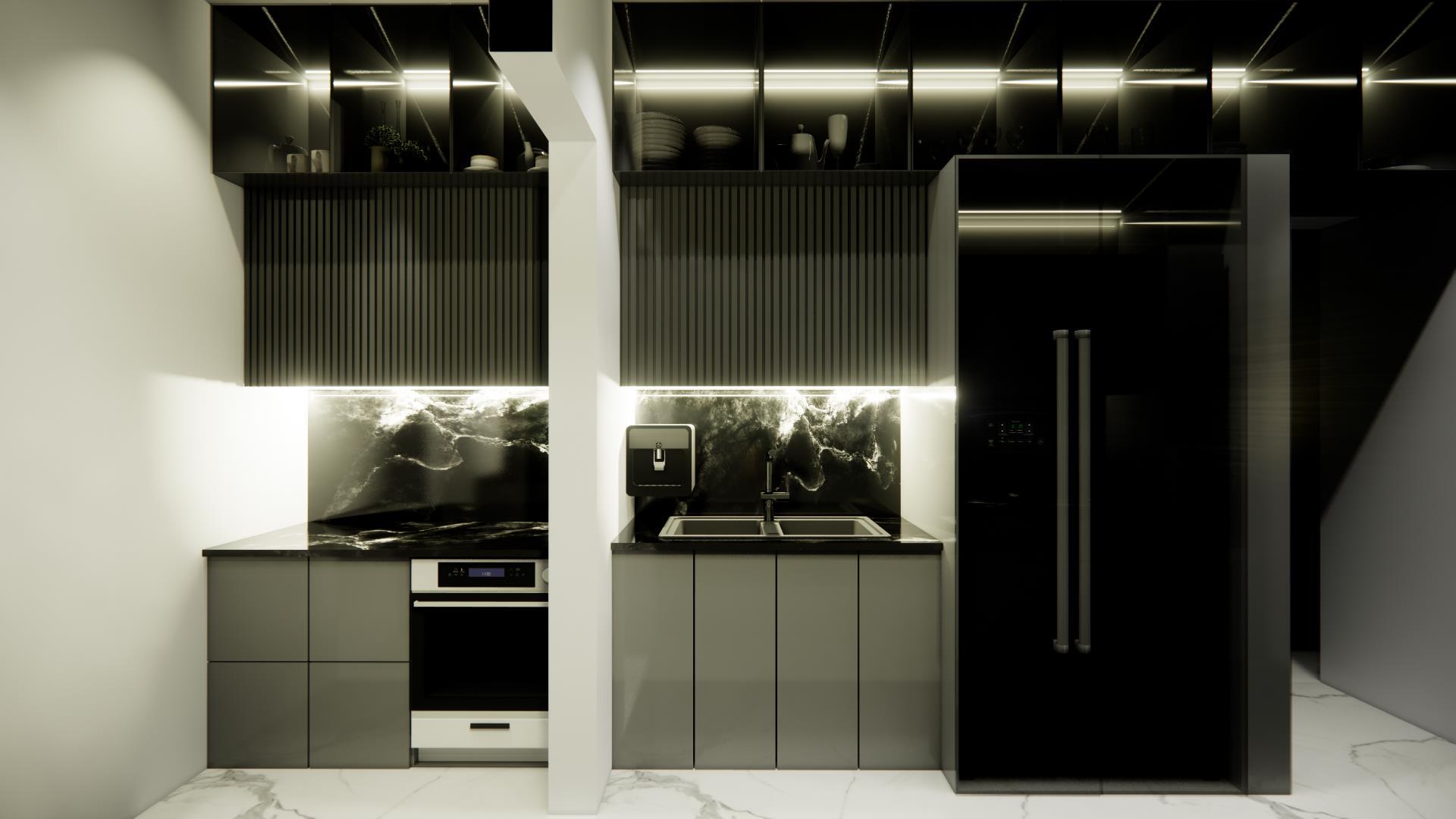
BALAJIGARDEN2BHK


This master bedroom design combines modern elegance with contemporary minimalism, creating a visually appealing and functional space. The extended windows serve as both storage and seating areas, featuring custom-built cabinets and hidden compartments for ample storage. Tailored furniture pieces maximize storage in every corner, seamlessly integrating into the room's architecture. The color palette blends earthy and cool tones, with warm, neutral shades providing a soothing backdrop and cooltoned accents adding sophistication. Overall, this fusion of styles creates a visually striking and practical master bedroom design.

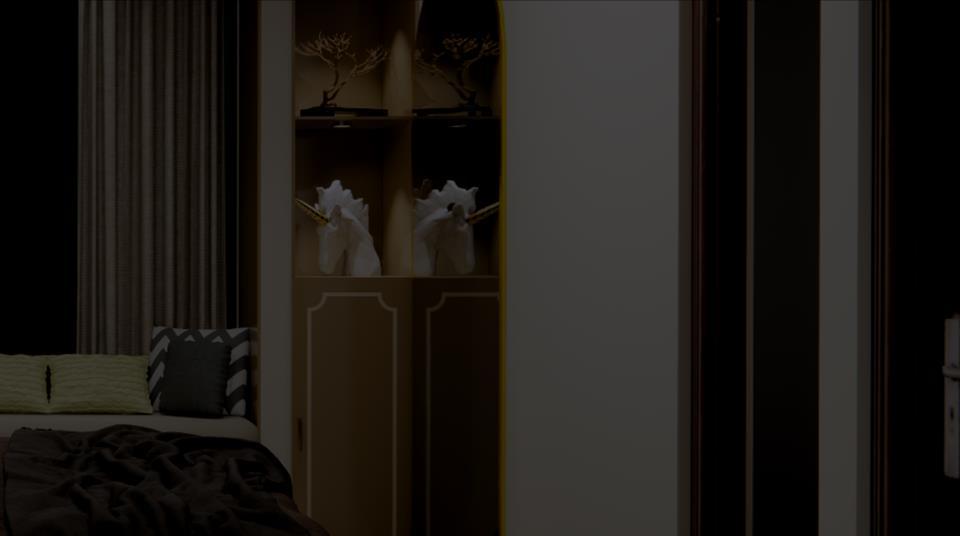


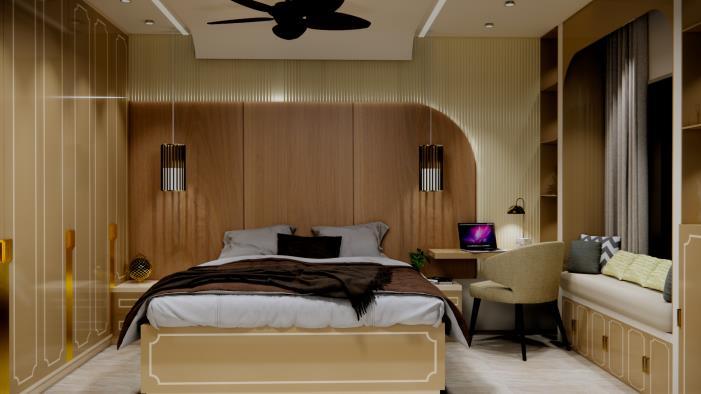

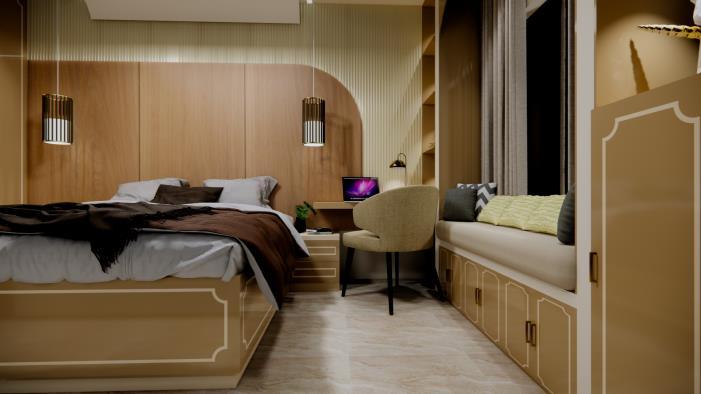

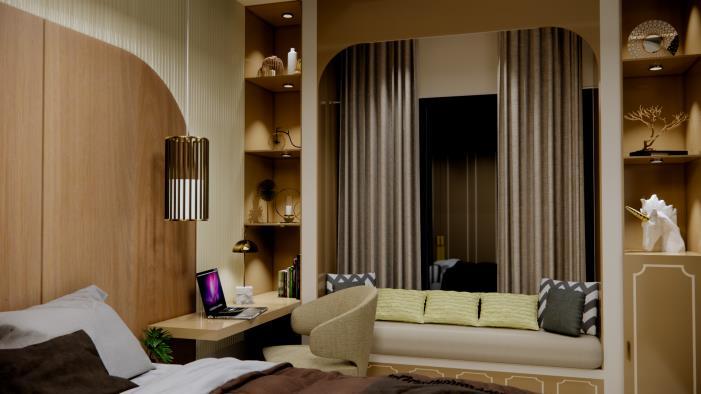

BPMFOODKIOSK

The BPM Food Kiosk in Bandra draws inspiration from traditional Japanese restaurants and the trend of attractive food kiosks in East Asian countries. Its sleek and minimalist design incorporates clean lines and a modern aesthetic, creating a visually appealing and culturally significant space. The popularity of such designs on social media has influenced the decision to embrace this trend, aiming to attract customers and generate attention through visual appeal. Overall, the kiosk seeks to replicate the captivating and unique atmosphere of East Asian food kiosks while incorporating elements inspired by traditional Japanese restaurants.

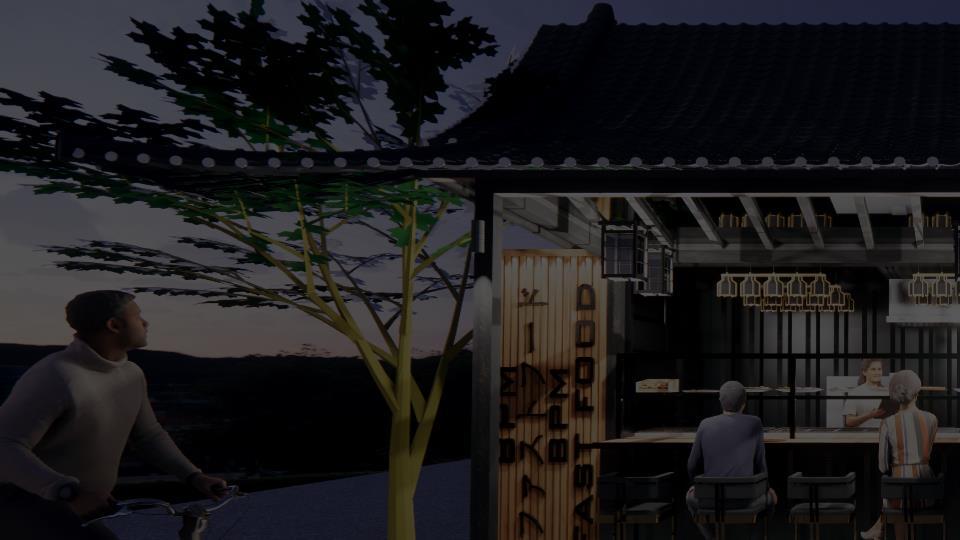
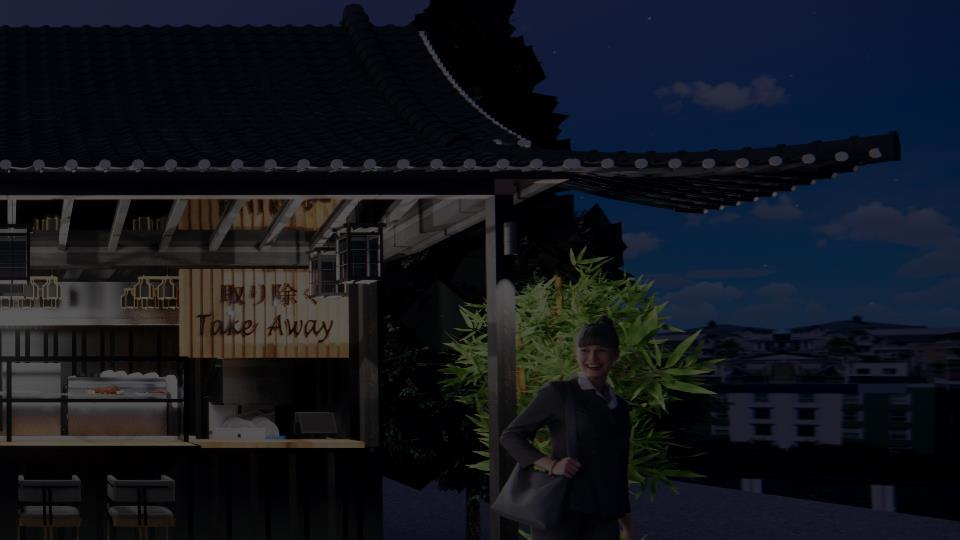




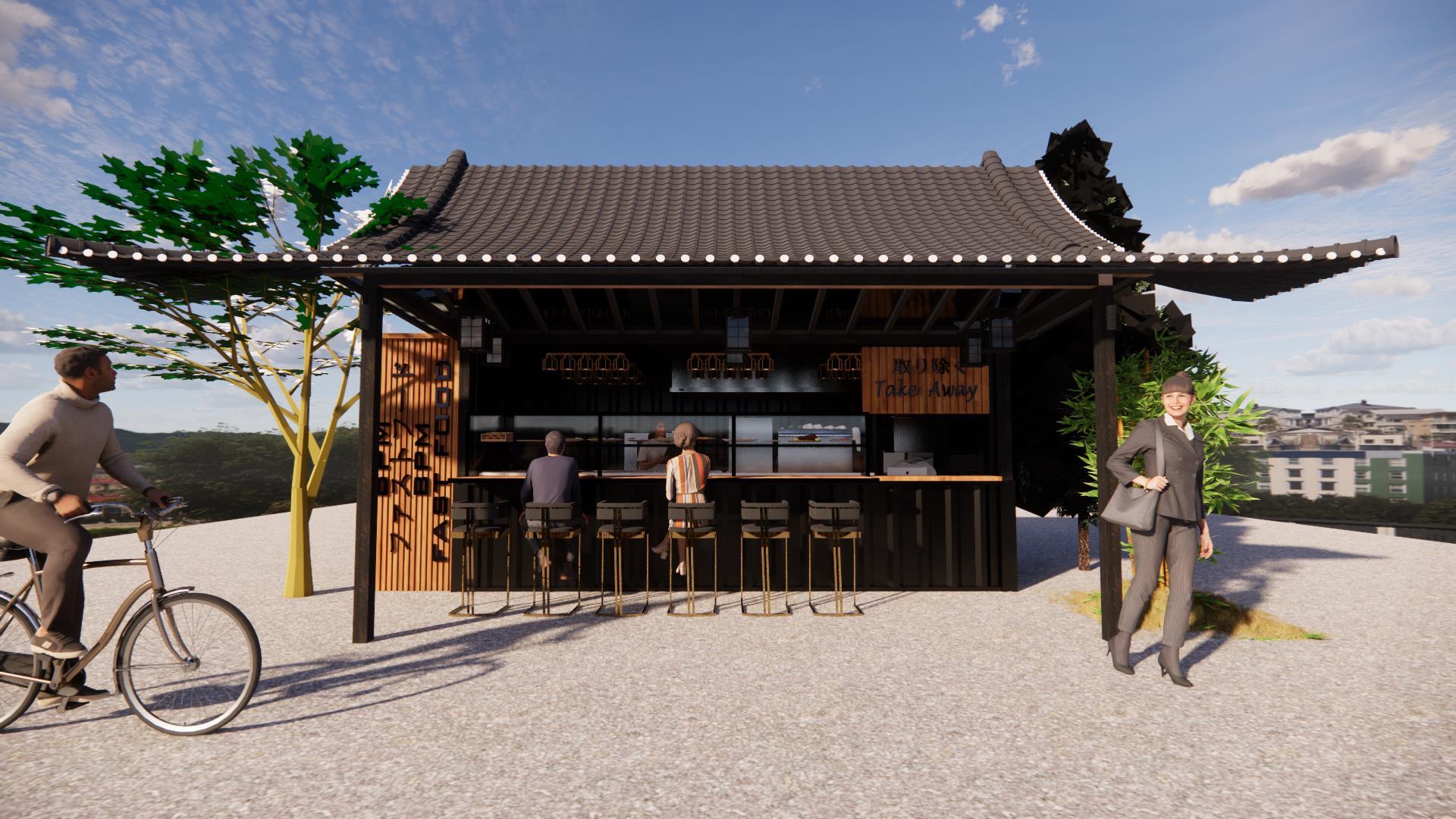
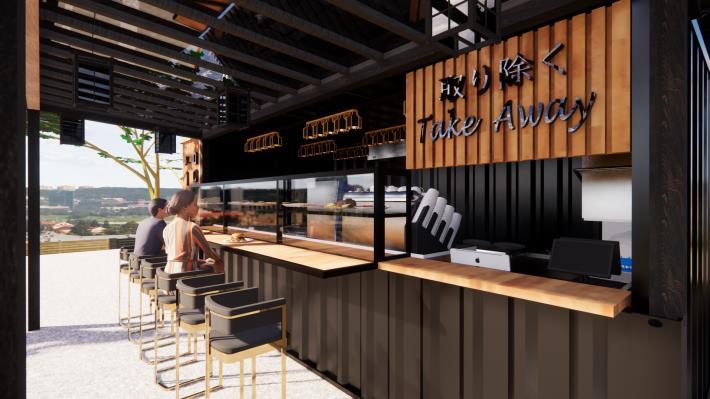
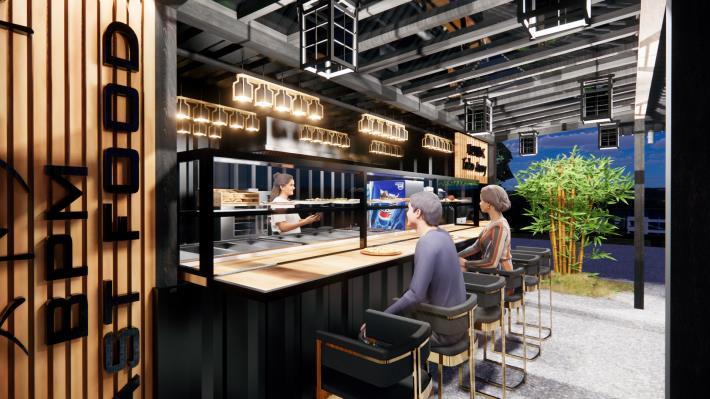


COMBOJUMBOCHEMBUR


Combo Jumbo franchise has embarked on an experimental journey, combining modern Art Deco and French minimalism in their latest venture. The restaurant features clear glass installations, providing unobstructed views and a captivating aesthetic. Lush green plantations align with their promotion of vegan food, symbolizing purity. The color palette of dark green, gold, and beige represents pure veganism, while clean lines and Art Deco furniture add modern sophistication. The result is a visually captivating dining experience that showcases innovation and appeals to discerning diners.
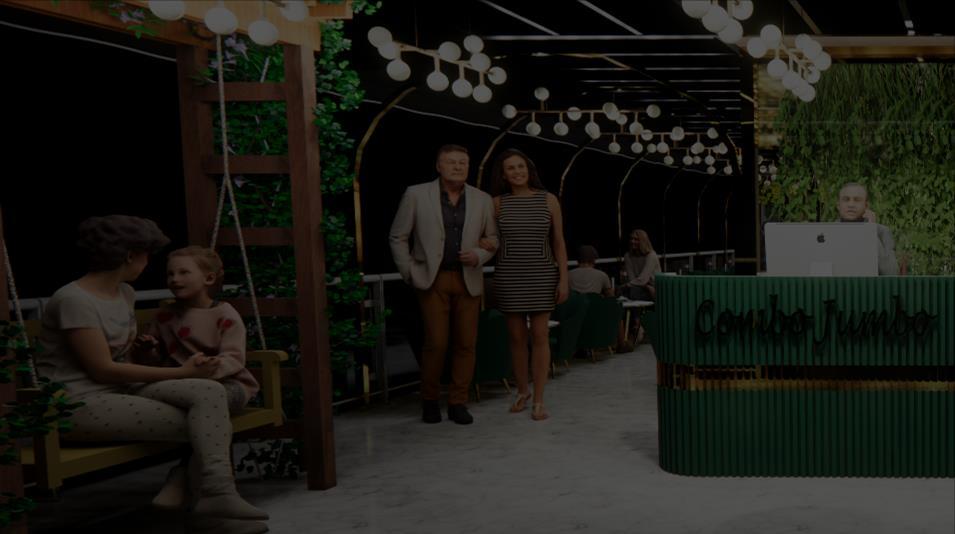
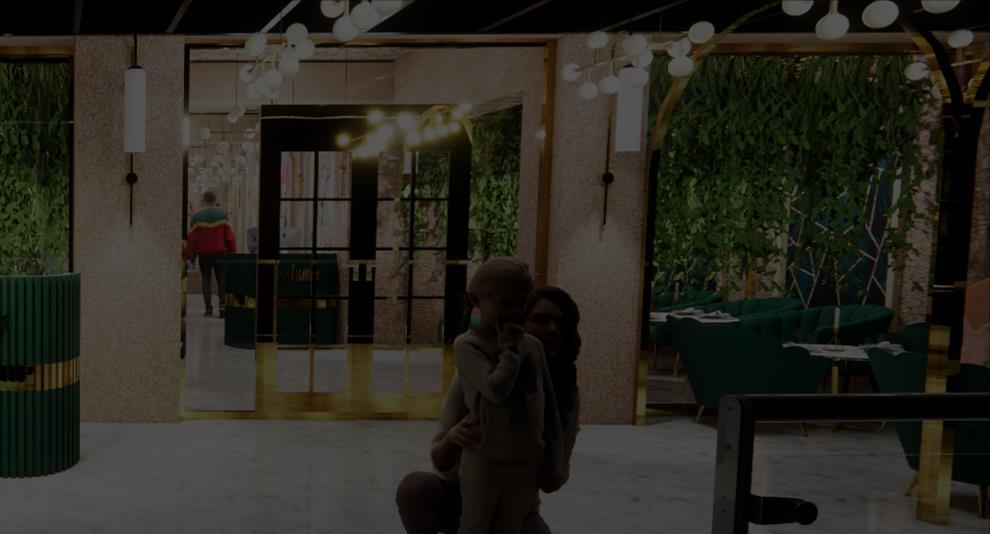



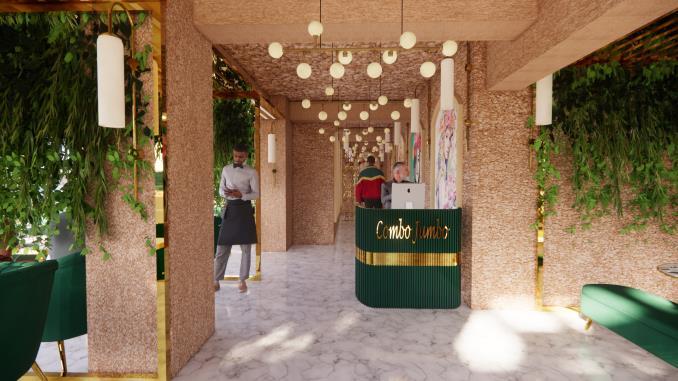

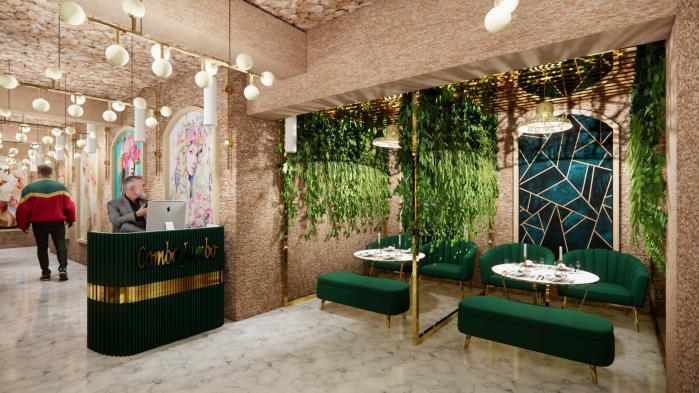
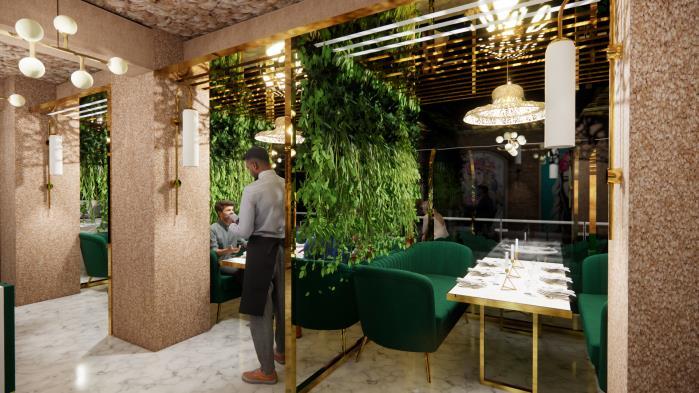

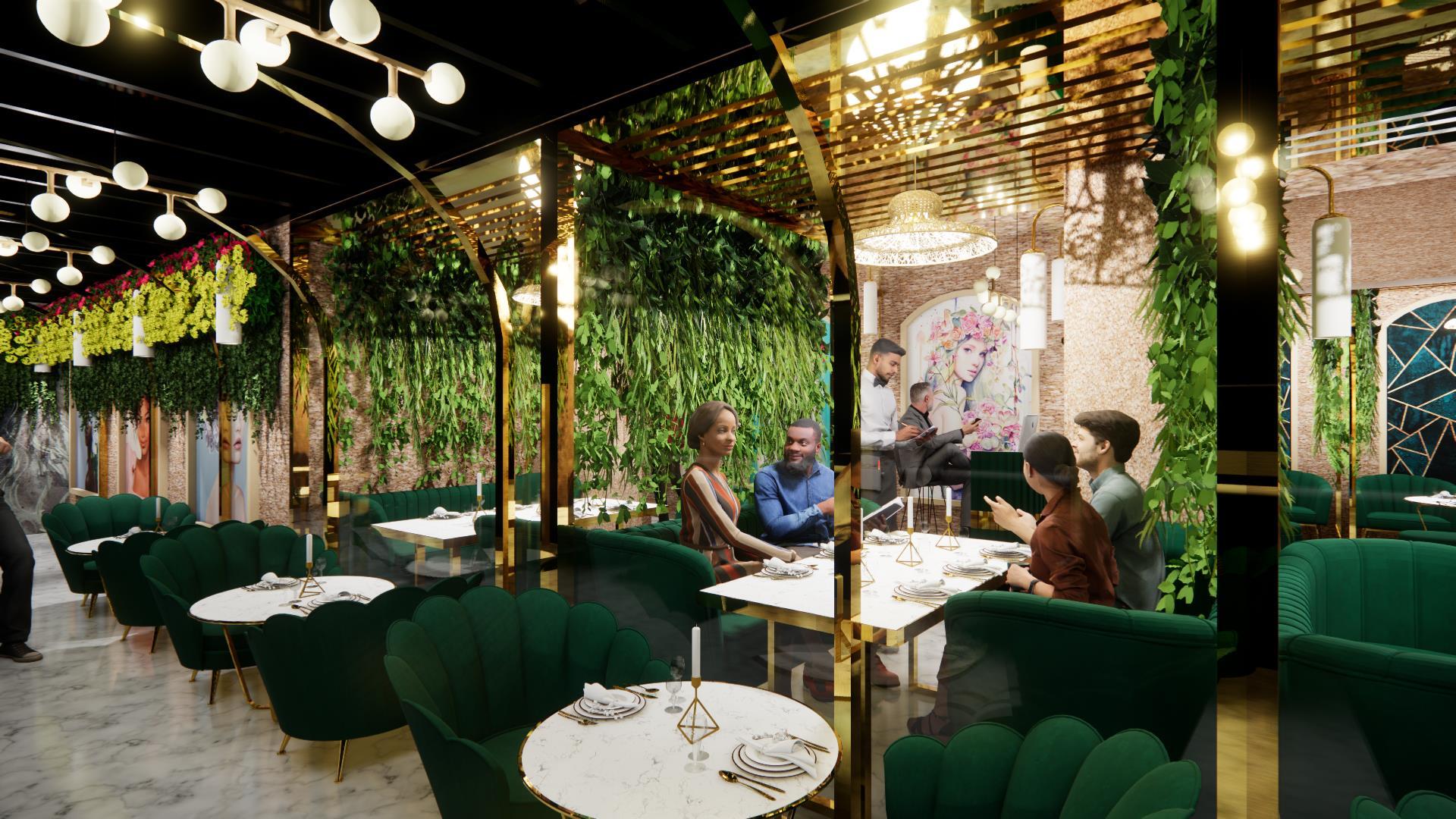
COMBOJUMBOIMAGICA
The traditional-style food kiosk is designed to be visually appealing, with vibrant colors and enticing imagery depicting the menu items. Its design evokes nostalgia and charm, incorporating elements that create a warm and inviting ambiance. The kiosk's innovative approach aims to attract customers and generate curiosity about the food offerings, enhancing both the aesthetic appeal and marketing strategy of the food chain.


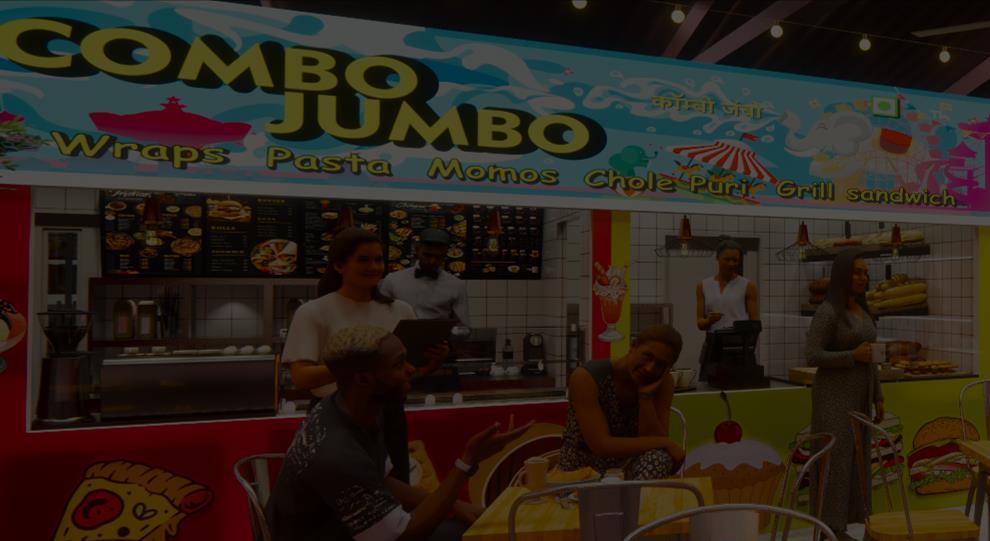
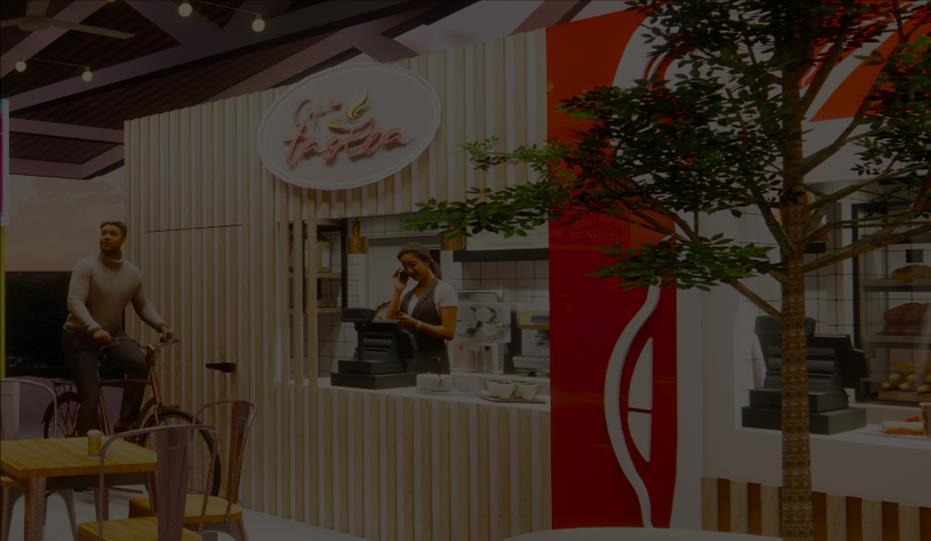


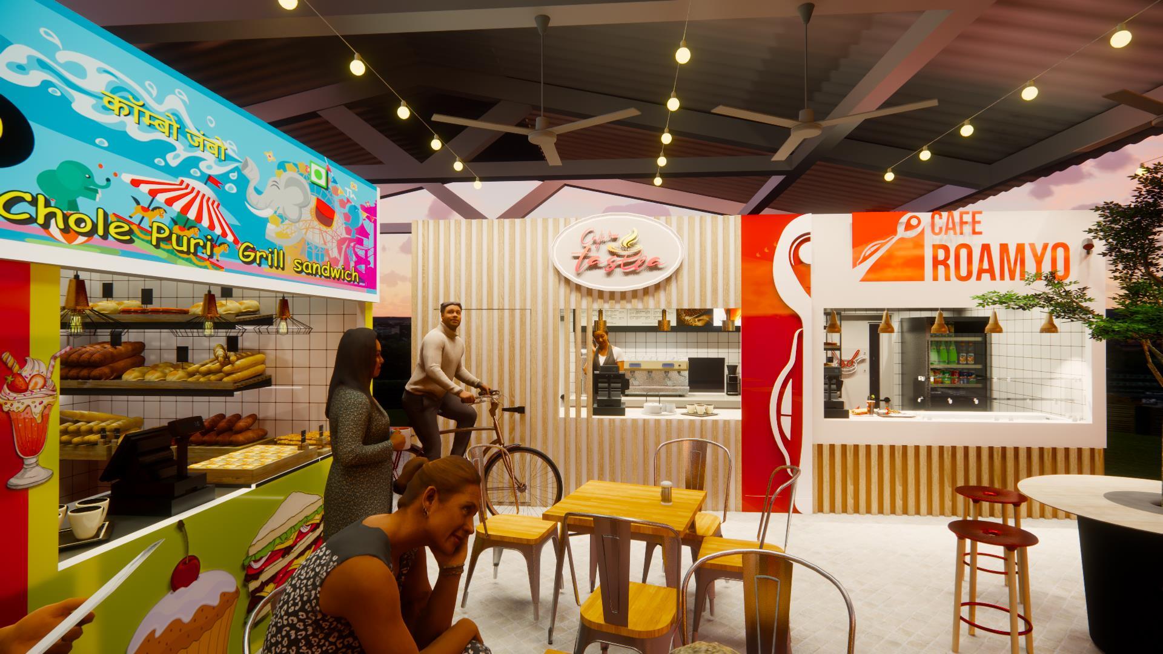
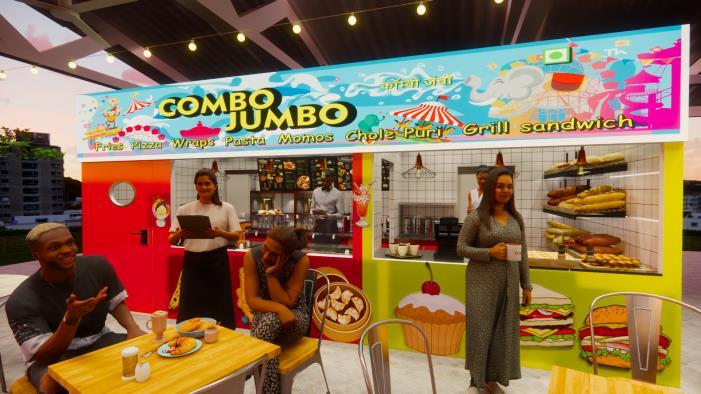
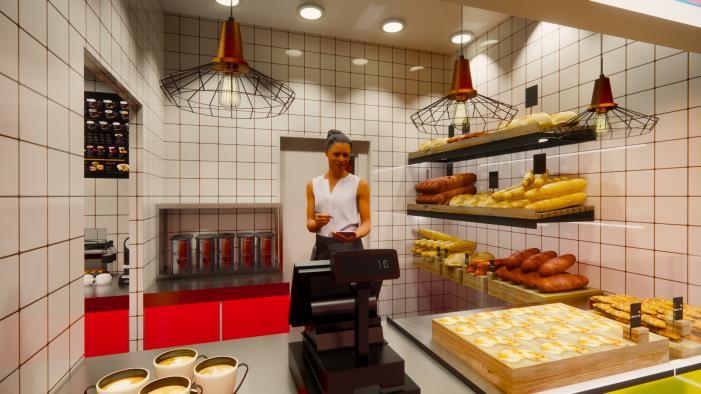

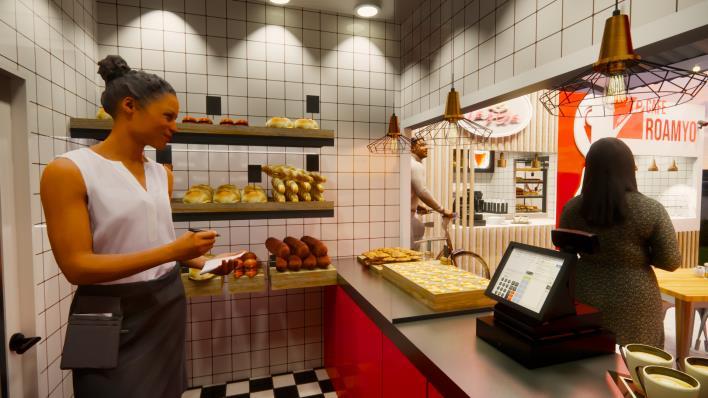
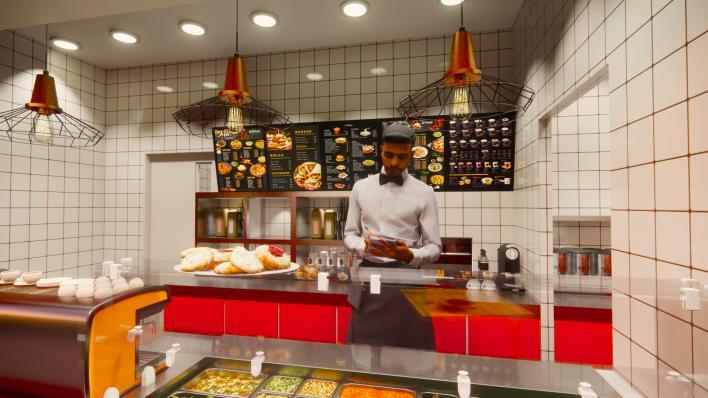
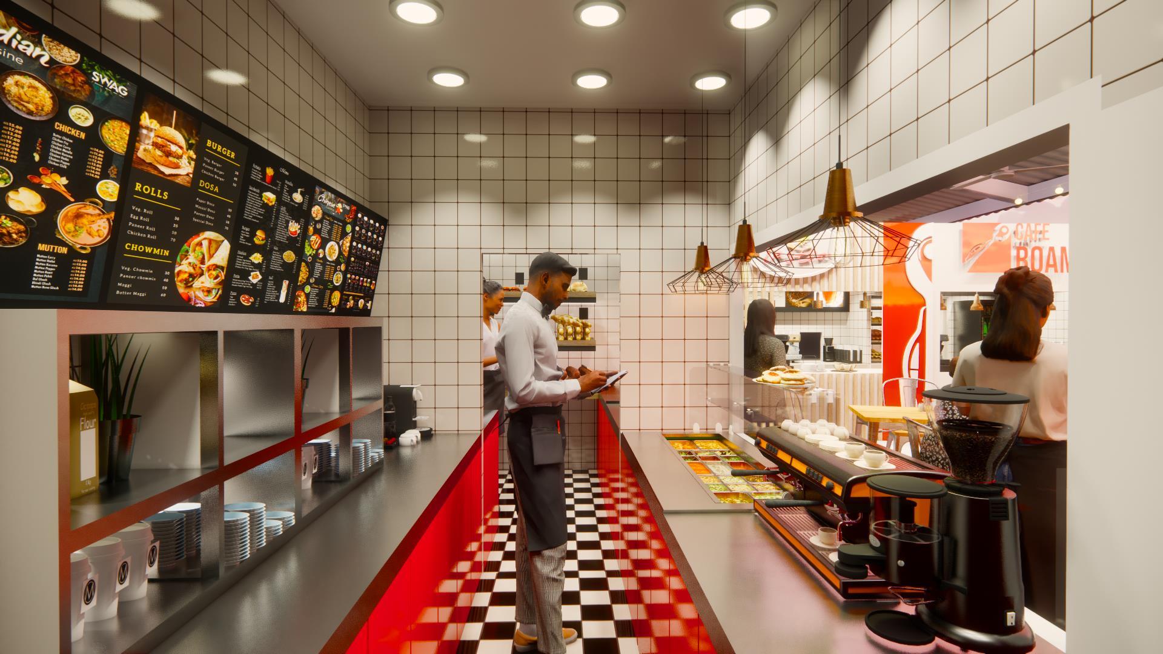
COMBOJUMBOIMAGICA

An innovative establishment, plans to create a captivating fairy tale cart food kiosk near an amusement park. The cart's design would transport visitors into a whimsical world, with intricate decorations and nods to classic fairy tales. It would offer a diverse menu of delicious food, catering to different tastes. Friendly staff in themed attire would enhance the immersive experience, serving up dishes with flair. The enchanting ambiance would make it a popular gathering place for families and friends, becoming an iconic landmark in the park.




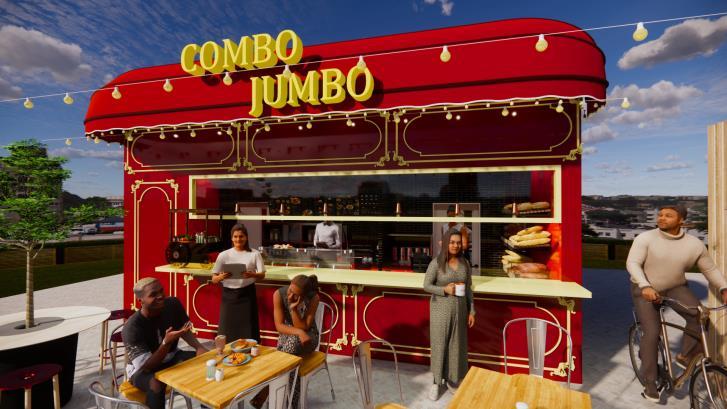
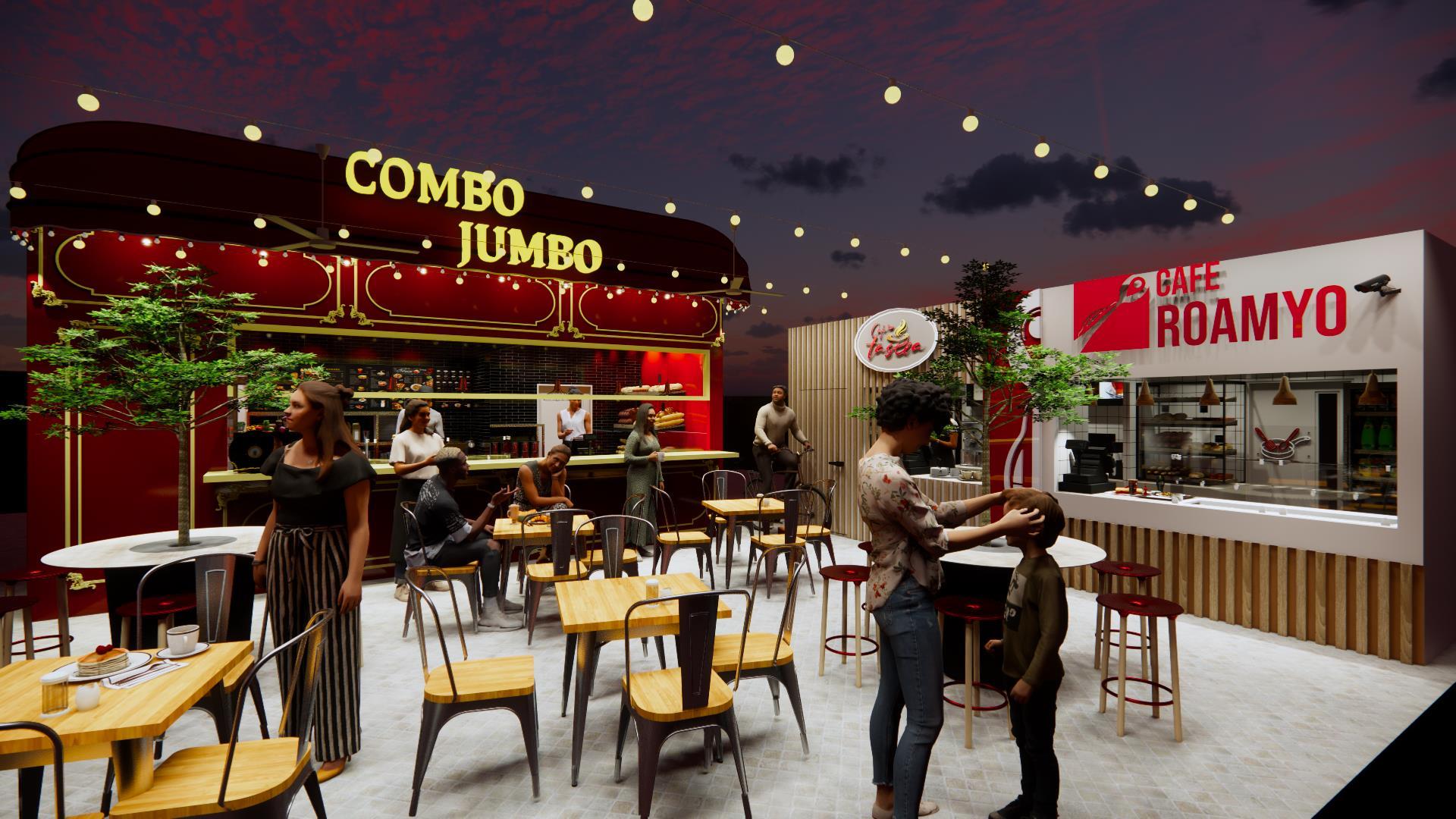
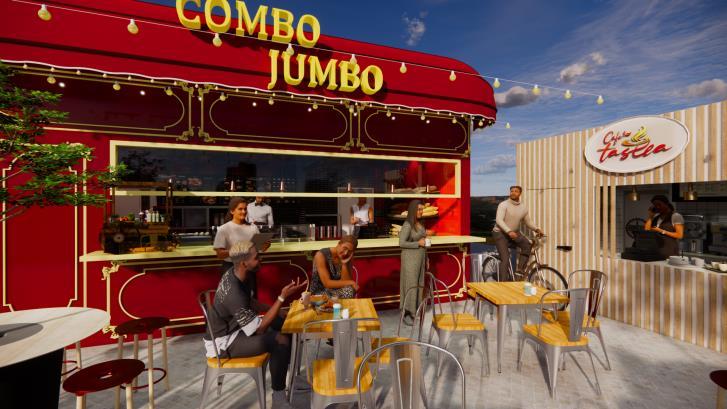
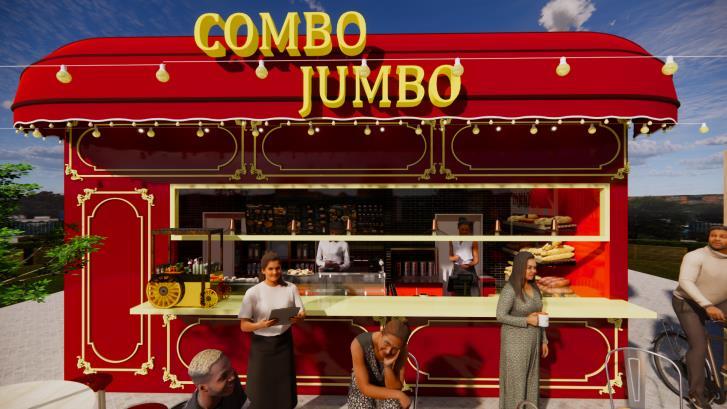
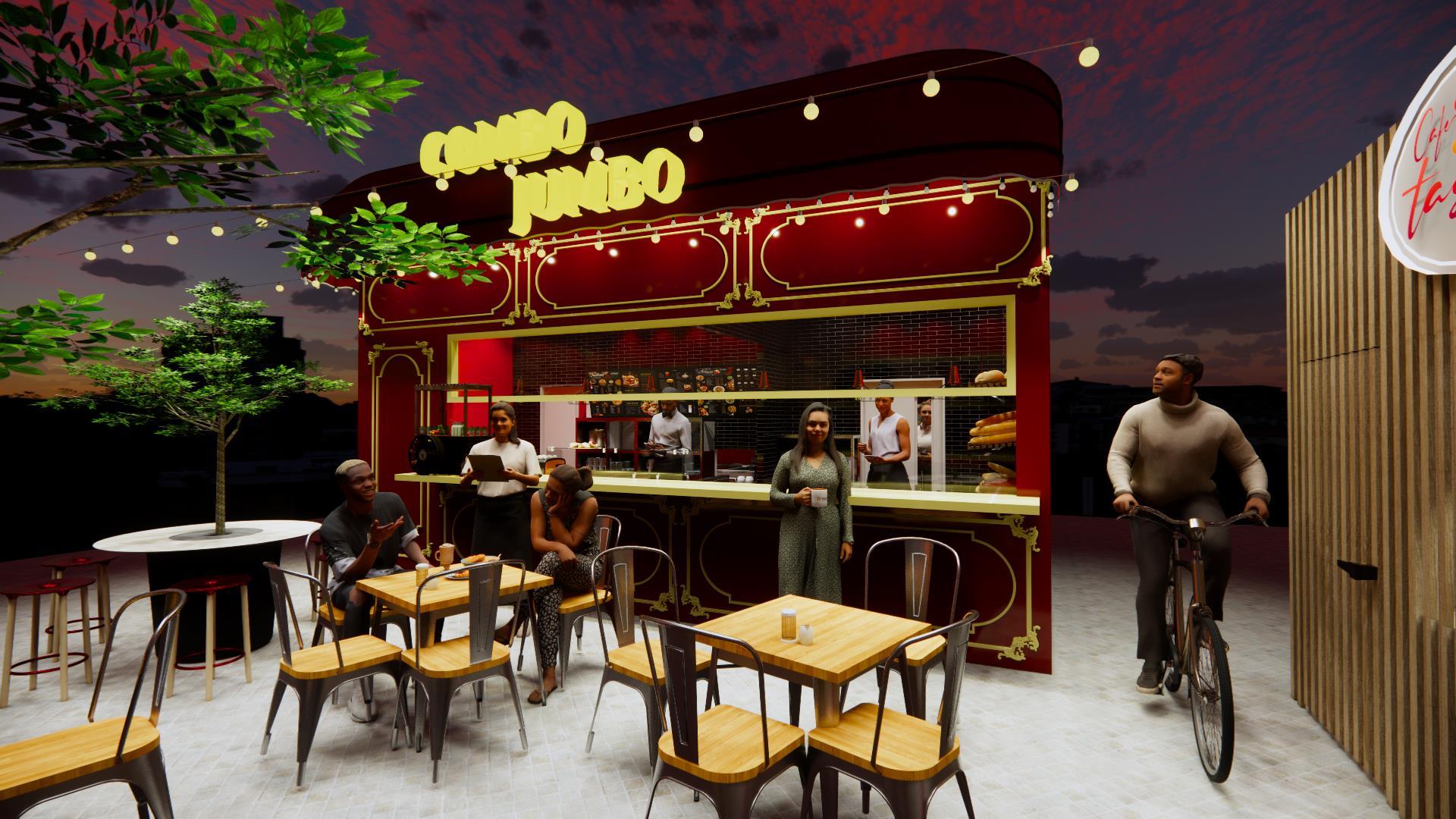



IMPERIALCAFE


A cozy Scandinavian-themed cafe and pastry shop that boasts a full Instagramworthy atmosphere, attracting a young and stylish clientele. As soon as you step inside, you are transported to a chic and elegant space, with warm wooden accents, clean lines, and minimalistic decor. The smell of freshly baked pastries fills the air, and the presentation is nothing short of exquisite - each dessert is a work of art. Everywhere you look, there are picture-perfect corners, from the cozy reading nooks to the charming outdoor seating area. This cafe is not just a place to grab a quick coffee, but an experience that indulges all the senses.






