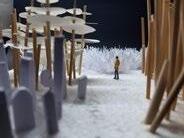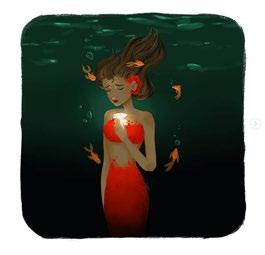EDUCATION SKILLS
May 2023 : Master of Landscape Architecture
University of Cincinnati, Cincinnati, Ohio
July 2020 : Post Graduate Diploma in Horticulture and Landscape Gardening
Ramniranjan Jhunjhunwala College, Mumbai, India.
June 2018 : Bachelor of Science in Interior Design
Rachana Sansad Academy of Architecture, Mumbai, India.
ArcGIS Pro/ArcMap
Autocad
Rhino
Photoshop
Illustrator
InDesign
Sketchup
3Ds Max
Lumion
Krita
Hand Sketching
Hand drafting
Gauri PatilWORK EXPERIENCE
ACTIVITIES
patilgp@mail.uc.edu
Landscape Planner Meisner and Associates, Cincinnati
2022
Summer :
2022 - 2023 : Internship Design Workshop, LA Studio
Charles Fountain Internship Program
2021 - 2022 :
Graduate Assistant
University Planning + Design
+Construction, Cincinnati, Ohio
2018 - 2019 : Interior Designer
Krish Kothari Design, Mumbai, India
Projects : Ben Nevis (residential), Mumbai.
1517 sq.ft.
Swastik Court (residential),Mumbai.
2576 sq.ft.
Vision Crest (residential), Mumbai.
1069 sq.ft.
2018 : Intern
Minnie Bhatt Design, Mumbai, India

2021 - 2023: President, ASLA Student Chapter, University of Cincinnati
2019 : International Centre for Culture and Education (Volunteered for plant-a-seed program)
2019 : A Cup of Smile (Initiative by a group of youngsters) (Volunteered for ganesh Chaturthi event)
2002 - 2011: Visharad in Bharatnatyam, Mumbai (a nine year degree in Indian classical dance)
Urban Escape
Landscape Architecture
Ferncliff + Liberty
Landscape Architecture
Light
Landscape Architecture
Greening Five Points
Internship
Green Mile
Landscape Architecture
2 3 4
Ben Nevis + Vision
Interior Design

5 1 6 7 8
Green Confluence
Landscape Architecture

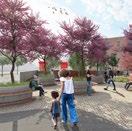
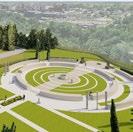
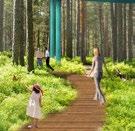

Art

Sketches + Digital Art

2mile
Urban Escape
a step towards healthier living
Course: Capstone Studio
Semester: Spring 2023
Instructor: Prof. Barry Kew
Client: Wasson Way, Crown Cincinnati
Location: Wasson Way, Cincinnati, Ohio

College: University of Cincinnati

Awards: ASLA Merit Award, 2023 Ohio ASLA Student Awards

DAAPWorks 2023 Directors Choice (School of Planning)
Cincinnati

Residential and green space proximity
*(Detailed Project available on Daapworks website & issuuUrban Escape)*
Theurban escape is a project that is focused on today’s need of increasing green spaces in urban environments which would be beneficial not only the physical health but also serve a space that would help nurture the mental health of communities living in a fast-paced life of a city. This phase of the Crown Trail program presents an unique opportunity to discover how we can implement only a better functioning trail system but also how this can be a retreat in the noisy life of a city. While this design might look focused on human mental health as a landscape architect it is also important to consider the existing natural services on the site and hence the project will also help in creating a better environment for the wildlife habitat which will be beneficial for the future of the ecology.
The project will not only promote bike path but also encourage the community to be active. The site will offer a great opportunity to educate the community about the Wasson Way railroad and also how this project is benefiting their health. To finalize, the aim is to provide a model that can be replicated in other urban areas.
Benefits of green space in cities
1.
Promote outdoor activity that keeps healthy and happy.
2.
3. Creates space for children’s growth. Helps in building physical metabolism and allows kids to explore their social behaviour


5. Parks and green spaces in neighborhood are important for the economy to attract visitors
Stress and physical health

Weight gain
Project Strategy
‘To empower people to live their best lives b y reimagining outdoor spaces b y connecting people, c reating outdoor activities, and through education’
Insomnia
Creates an urban wildlife. Helps in boosting good air quality, reduces urban heat island and other environmental
Immunity
4. Creates opportunity for communities to interacte. Helps with providing a sense of community.
Memory
Heart Health
Diabetes
Gruebner, O ., Rapp, M. A., Adli, M., Kluge, U., Galea, S., & Heinz, A. (2017). Cities and Mental Health. Deutsches Arzteblatt international, 114(8), 121-127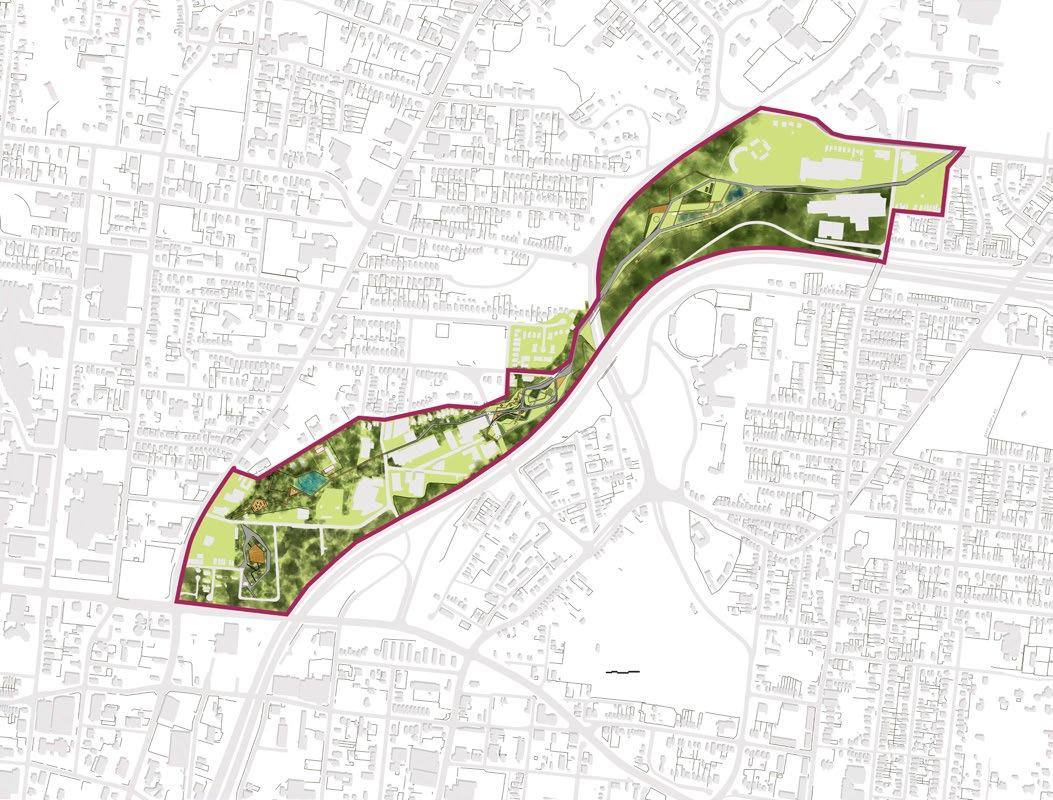







ACTIVE LAWN Open Lawn Activity Area
Exercising in an outdoor setting helps in enhancing the restorative effects of urban greener and such settings may boost exercise frequency.
25,835 Sq.Ft. 2 Community Gardens On-Site
DIRTY GLOVES Community Garden
Gardening is like a mindfulness practice which allows one to use their senses, allows one to indirectly exercise, and allows one to connect with plant material.
Emily hansen, University of MinnesotaIn urban settings where sometimes there is very little to no space to garden, providing people with equipped spaces will encourage them to visit parks. This is another way to connect different age groups from the community building a network between seniors and youth.
The community can use these gardens or some slots can be dedicated to nearby schools for education purposes. Creating this network will help in arranging social activities for the citizens. These garden settings will provide relaxing and calming setting.

Green Cities: Good Health, University of Washington
In urban settings where sometimes there is very little to no space to garden, providing people with equipped spaces will encourage them to visit parks. This is another way to connect different age groups from the community building a network between seniors and youth.
The community can use these gardens or some slots can be dedicated to nearby schools for education purposes. Creating this network will help in arranging social activities for the citizens.

TIME OUT STATION
Rest Area Design

Bringing back the railroad system that existed on this trail, all rest areas will be designed to look like a station platform. Now it will be a “stop” on a commuter route. Commuters will have a place to park bikes, water fountains, seating areas, and charging points. To make this look older version of a station, using materials like a wooden deck, benches, antique light fixtures, and signboards will help tie the picture together.


HOME FOR THE QUEEN - HIDE OUT
Pollinator Garden
Pollinator gardens have several natural benefits, but they also benefit mental health. These gardens are filled with fragrance, colorful blooms, and bees and birds. It makes one feel like a magical retreat. The hideout in the design is to allow one to retreat in this magical garden. As much as it is important to spend time with people it is also important to spend time with ourselves. This will allow one to reflect and think about life, dreams, and thoughts. Along with this having a pollinator garden will also benefit the community garden on the site.
TESTING GROUNDS
Kids Exploration Area
The Testing Ground is an exploration play area for children and adults to explore natural textures and sensory elements through types of equipment placed. The area is divided into two sections, one for kids with material boxes, sound equipment, and shapes. The adult play area hosts an outdoor board game with tables and chairs. This fun area will allow kids with positive behavior, engaged in learning and attentive to their surroundings.
Lengen C. The effects of colours, shapes and boundaries of landscapes on perception, emotion and mentalising processes promoting health and well-being. Health Place. 2015 Sep
Concept
Course: Sustainable SITES Studio - 3

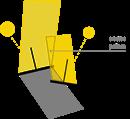




Semester: Fall 2022
Instructor: Prof. Barry Kew
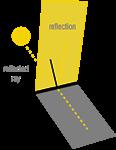

Client: The National Blacks in Wax Meuseum, Baltimore
Parks & People Organization

Location: Baltimore, Maryland
College: University of Cincinnati
The ‘Light’ is a concept showing hope, bright future, new beginings in the African American history. The museum’s focus on past, present and the future helped derive the concept. The dark period of African American histroy represents the darkness and the light sources is the change that the people fought for. The reflected and refracted rays represent the infinite, bright future. The space creates an immersive experience for visitors while still keeping it a public park space. The idea is to create a moment of pause and build curiostiy through these dynamic shapes and provide people with education, recreation, and green space. “Darkness cannnot drive out darkness, only light can. Hate cannot drive out hate; only love can do that. Light and love will always be the greater power over darkness and hate” - Martin Luther Kind Jr.

Plant pallete and materiality





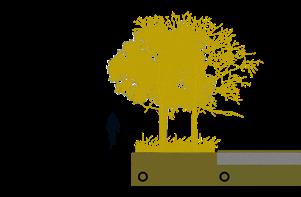


1. ENTRANCE
Streetscape


Potential Rainwater Collection



1,593,673 GL

Land Use

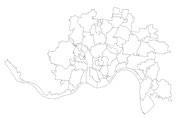
Concept + Strategies
Green Mile
Course: Sustainable SITES Studio - 3
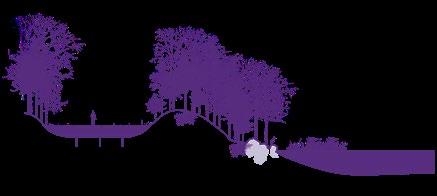



Semester: Spring 2022
Instructor: Prof. Sangyong Cho
Client: Mill Creek Alliance

Location: Cincinnati, Ohio
College: University of Cincinnati
Green mile is an effort towards restoring ecology and connecting neighbourhoods. The project looks toward collecting and filterating water which then could be used by industrial sector of the neighborhoods. The little land on the banks of the Mill Creek is a challenge while designing for floods.
The design tries to improve naturalised abnks to create safer and cleaner environment for wildlife. The use of planted buffers in the creek would help in reducing the amounts of pollutants trying to create healtheir waterbody for fishes and other wildlife habitat.

Local Implementation

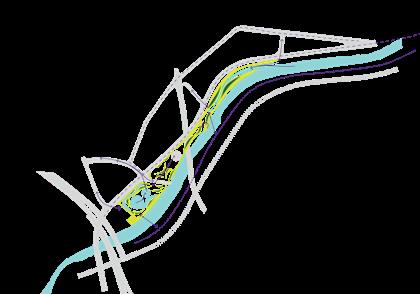 5) Berms 6) Basins
5) Berms 6) Basins

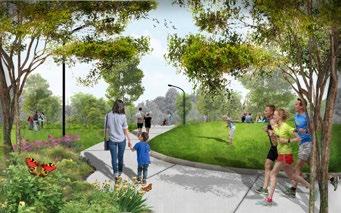


Green Confluence
Course: Sustainable SITES Studio - 2





Semester: Fall 2021
Instructor: Prof. Sangyong Cho
College: University of Cincinnati
Lower Price is well knowkn for its manufacturing industries. The district has been often overlooked due to its commercial use. Due to the lack of green infrastructure LPH is accumulating heat island and toxic air quality most of the year. Along with it LPH lies towards the mouth of the Ohio river and Mill creek meeting point which causes flooding in the area.
Evans park is one of the sites in LPH that face immense flooding.
Green Confluence is a project that will try to blend in different challenges faced by the community and works towards mitigating them. By creating various micro habitats in the park will benefit the area around it by maintingtemperature, filtering the air and collect flood water. Along with creating climate resilient space the park will become a community space to the residents and nearby localities. This is an effort the will help to solve multiple environmental issues at once.
1) Parking


2) Community Area






3) Splash Pool



4) Bioswale + Pathway










5) Forest
6) Educational Space







7) Kids Play area
8) Green roof + Community center
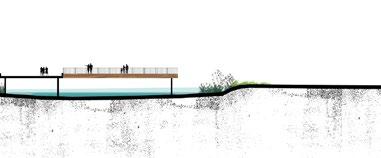







9) Lookout + Explore Trail




10) Skate Park





11) Market space




12) Kayak entry

Forested Area

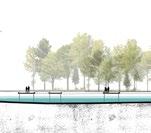

This view shows two different places of exploration in the forested area. The elevated pathway gives a closer experience of tall vegetaion around while the pathway below gives an experience of being covered in a forested area. This space also helps in mitigation the heat chunk located in the center of this park while acting like a retreat from the everyday life.


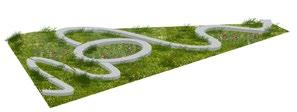

Historic Ferncliff Cemetery and Arboretum Master Plan



Firm: Meisner and Associates, Cincinnati, Ohio.
Team: Gary Meisner, Gabe Weber, Gauri Patil
Architects: KZF Architects
Location: Springfield, Ohio
My role: Designing triangle areas in the cemetery, help with renders
Awards: Mention - Cincinnati Design Awards 26
The landscape architect led the master plan team for Springfield’s historic Ferncliff Cemetery and Arboretum, a 270 acre rural garden cemetery founded in 1863.This master plan guides next steps of fiscal strategy and physical improvements to meet future community needs. Fiscal analysis included assessment of community needs, market forces, existing services, regional competition, revenue projections, protection of perpetual care fund, and cemetery best practices. Team members created a 50-year vision for burial needs, projected future capacity and addressed fiscal changes that will guide cemetery leadership. Incorporating the cemetery history with today’s community input will provide direction to the features and design of the Master Plan.
Repurposing Triangles for Cremation
FERNCLIFF
Firm: Meisner and Associates, Cincinnati, Ohio.
Team: Gary Meisner, Gauri Patil
Architects: KZF Architects
Location: Liberty, Ohio
My role: Designing landscape areas, manage planting cost, create drawings, coordinating with architects and consultants
Liberty Town Center LANDSCAPE
Maus Plan
The challenge for this project was designing landscape in dedicated areas by the prime consultants. With very little space availble the team managed to provide maximum tree canopy to create shade areas, all year round planting and ceating focus areas on sites. The use of maximum native plant species is done and spaces for tropical plant inserts are located.
Potential Areas in Five Points + Streetscape


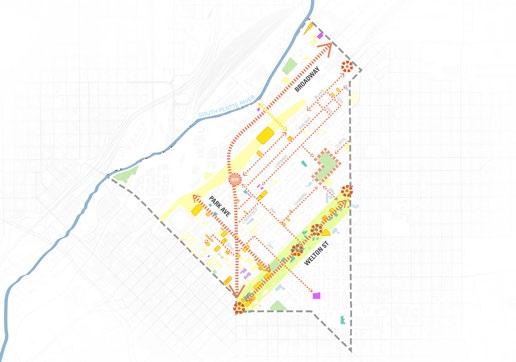

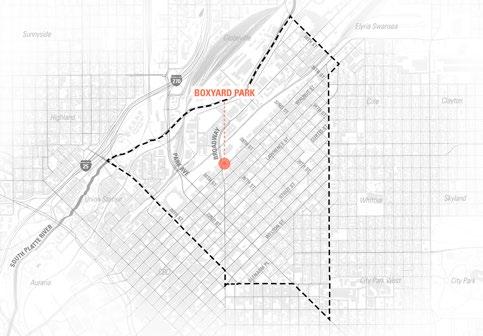
Greening Five Points
COMMUNITY PARK + URBAN PLANNING
Firm: DesignWorkshop, LA Studio
Intenship: Summer 2022, Charles Fountain Internship Program
Team: Christian Galindo, Dylan Smith, Eneyda Salcedo, Ivan Vazquez, Ciara Knight
Mentor: Robb Berg, Grace Tice
Location: Boxyard Park, Five Points, Denver, CO.
Clients: Greenspace, National W ildlife Federation, Colorado
The Five Points greening project aims to increase access to the benefits provided by green infrastructure such as climate resilience, wellness, and ecomic benefits. The project also aims to increase green space for residents of the Five Points neighborhood and surrounding communities, specifically those that have traditionally faced barriers to accessing healthy outdoor spaces.
The design of the park includes community agtehring area, the corner serves as an inviting plaza, and the design also helps improve the existing stormwater drain by providing a bio-detention basin. A series of typologies are designed to implement green infrastructre all along the Five Points neighborhood.
Goals

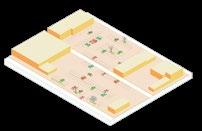








Ben Nevis RESIDENTIAL PROJECT
Client: Ms. Priya Kothari
Location: Breach Candy, Mumbai
Year: 2019
Area: 1517 sq.ft
Duration: 3 months
Team: Krish Kothari, Ronak Tated, Naresh Rajak, Gauri Patil
My role: Helping the team with design concept, making detail drawings and furniture drawings, site execution, handling on-site contractors and vendors.

Ben Nevis is a single’s pad in Mumbai designed for a lady entreprenuer having discerning taste in art. She is a firm believer in Vastu and wanted it to reflect in every nook and corner of her house.
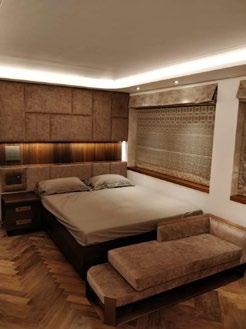
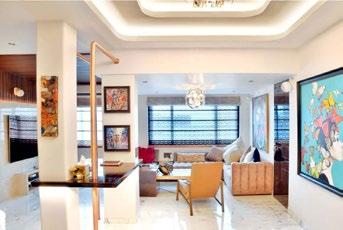


Being our first client with collection of paintings we wanted the modern concept flowing in the interior showcasing minimalism, muted ceiling, soft lighting, simplest bases to which one can add or remove pops of colour.
We tried to make the space appear dynamic and revamped with simplicity and elegance at the same time.
Vision Crest
RESIDENTIAL PROJECT
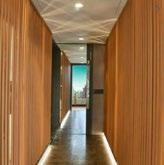
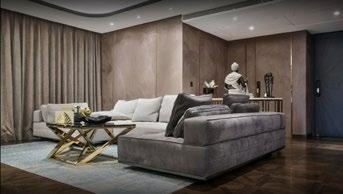
Client: Mr. Neil Sanghvi
Location: Dadar, Mumbai
Year: 2019
Duration: 5 months
Team: Krish Kothari, Ronak Tated, Naresh Rajak, Gauri Patil
My role: Make working drawings, site examination, contacting vendors
Vision Crest is a single’s pad in Mumbai, India. This site is an embodiment of Ultra-Contemporary bold luxury. The use of a neutral colour palatte made the space visibility spacious and gave client the flexibility of accessorising the place with colours.

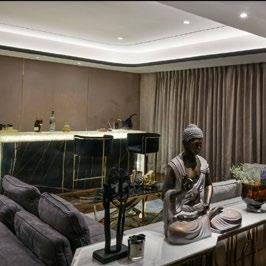


Gold is an element that ameliorates every component of the space and design it is used in therefore it helped us to intensify the complete look of the space. The use of gold frames in the backdrop of the bed forms a well definied asymetric pattern that enhances the entire visual of the room and align the overall aesthetic to form an ideal space.

Art 8

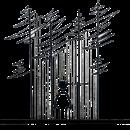



LANDSCAPE SKETCES + MODEL





