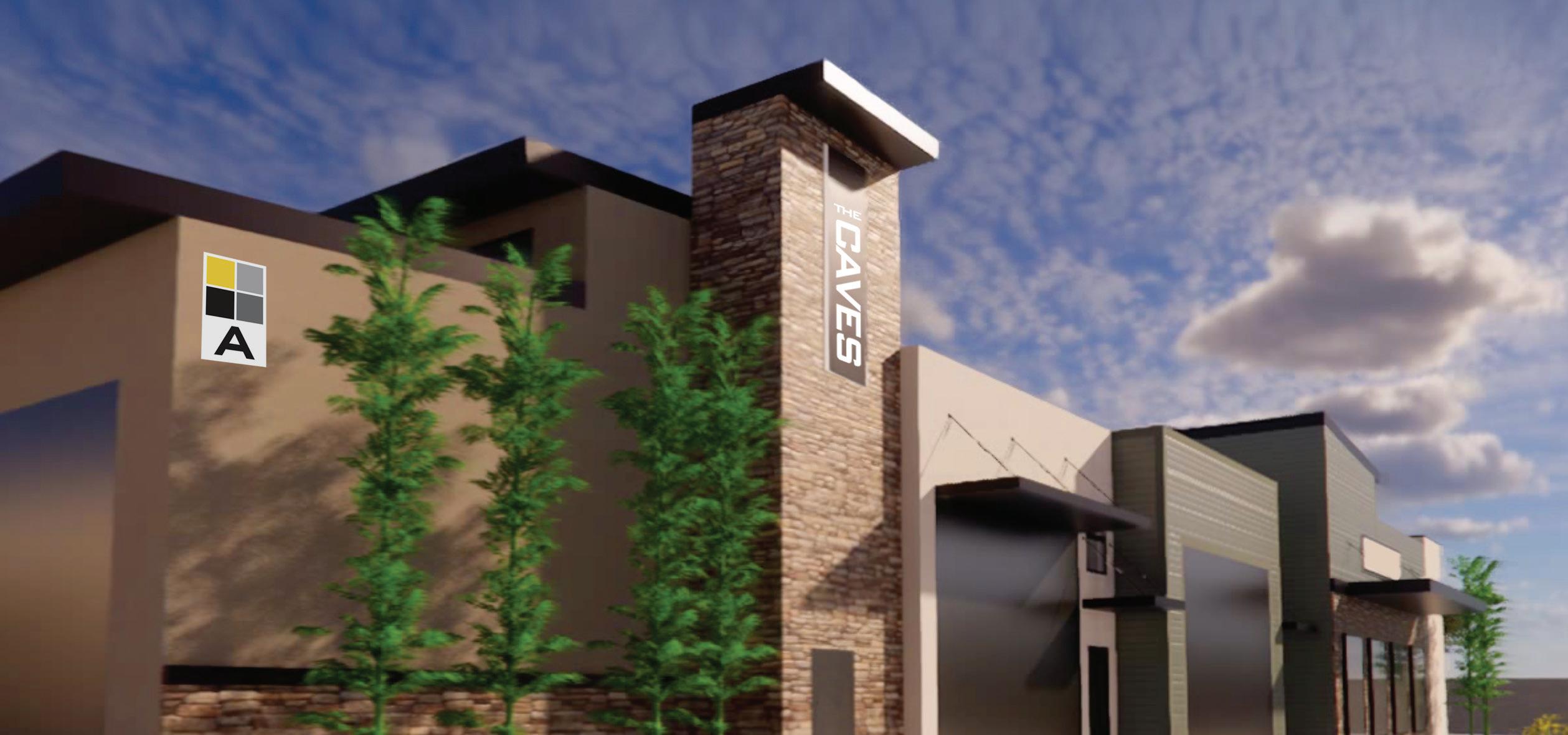
LUXURY FLEX CONDOS • CREATE THE SPACE THAT’S RIGHT FOR YOU
IS IT A GARAGE, A WORKSHOP, A STUDIO, A STORAGE SPACE OR AN OFFICE?
The Caves are all of these and more. Whatever your passion or business, these units can handle it. They’re great for sports enthusiasts, collectors, photographers, artists, or tradesmen who need a place to work and store their gear. Conveniently located in Murrieta near Temecula Valley, with easy access to I-15 and I-215, The Caves are private, climate-controlled, and available for ownership.
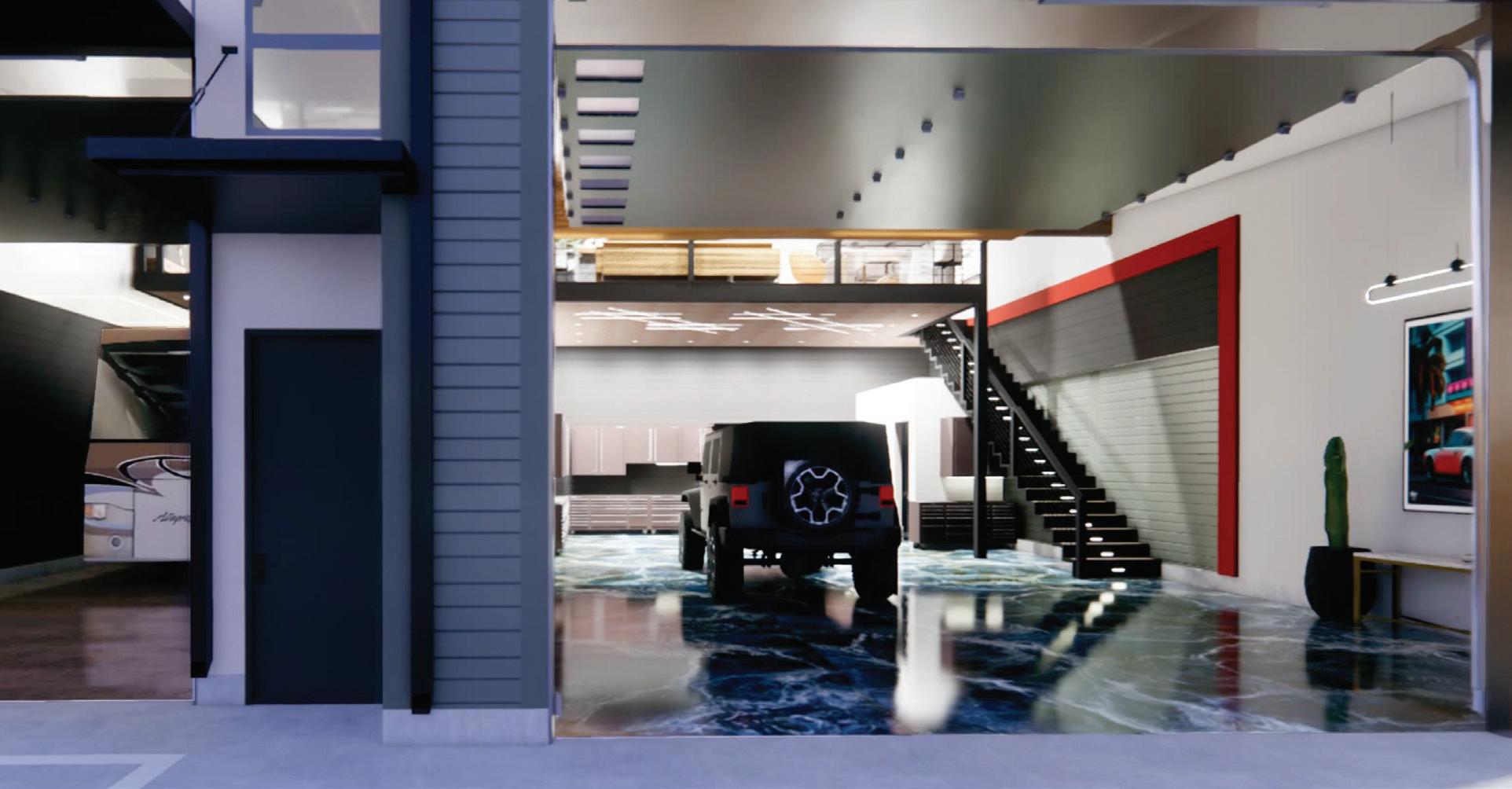

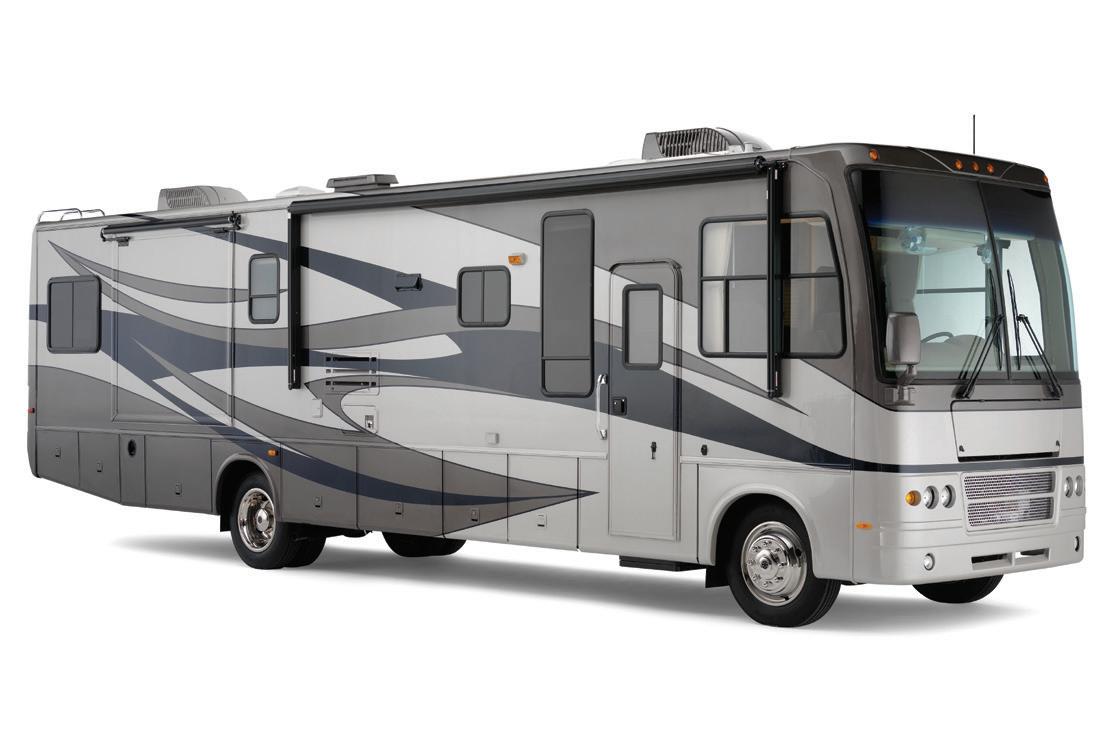
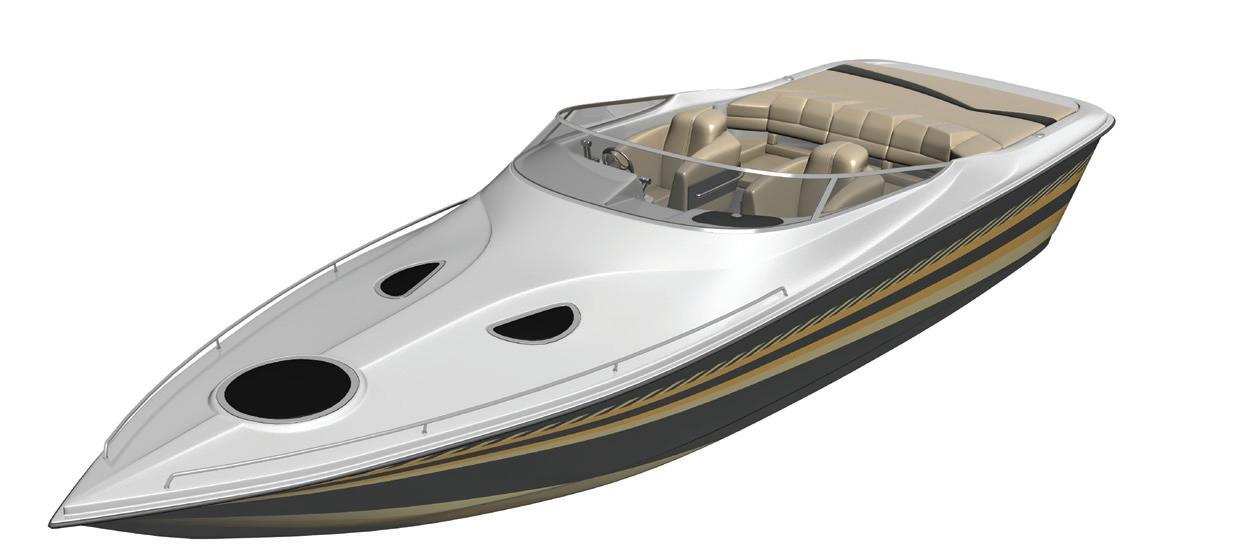

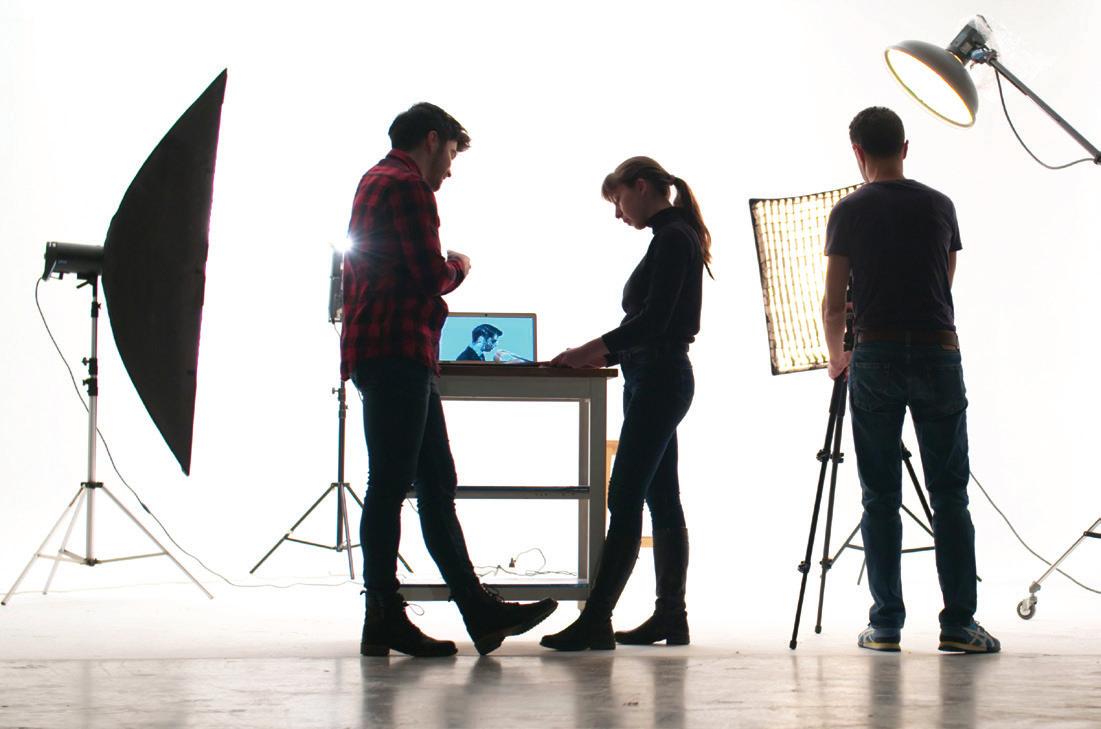
STORE YOUR STUFF.
LIVE YOUR DREAMS.
If you have a boat, RV or more cars than you can fit in your garage, The Caves are here for you. Our flexible garage/storage condos offer everything you need to keep your large vehicles safe and dry. When you own big fun toys and lots of gear, you need a space to put them in. And why rent a space when you can invest in real estate?
But these amazing spaces offer much, much more. You’ll be impressed by the style of the sophisticated Caves architecture. Choose the unit that works for you, then customize the space to make it just right. And just like homeownership, you’ll have a title, plus you can resell it if you no longer need it.
CLUBHOUSE ACCESS INCLUDED.
Access to the Premier clubhouse amenities is another appealing benefit of The Caves. There, you’ll find everything you need for work sessions, meetings, socializing and lounging. If you have an event, the Clubhouse is available for reservation and comes complete with a conference room, couches, a big screen TV and bathrooms with showers.
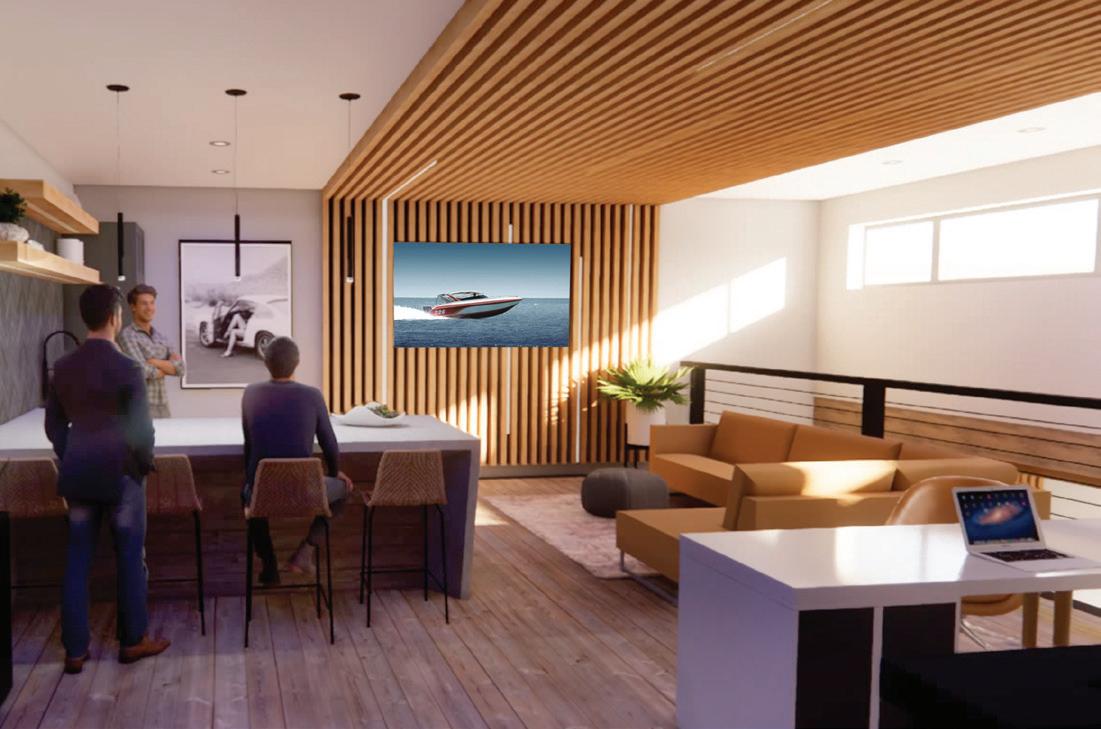
THE SPACE YOU NEED, THE FLEXIBILITY YOU WANT.
• 150,000 sq. ft. specialty space complex
• 109 units, five flexible floorplans to choose from
• 800 - 4,000 square feet with 20’ ceilings
• Soundproof walls
• Large roll-up doors
• 24/7 access and security
• Mezzanine included in most units

Unit A (13)



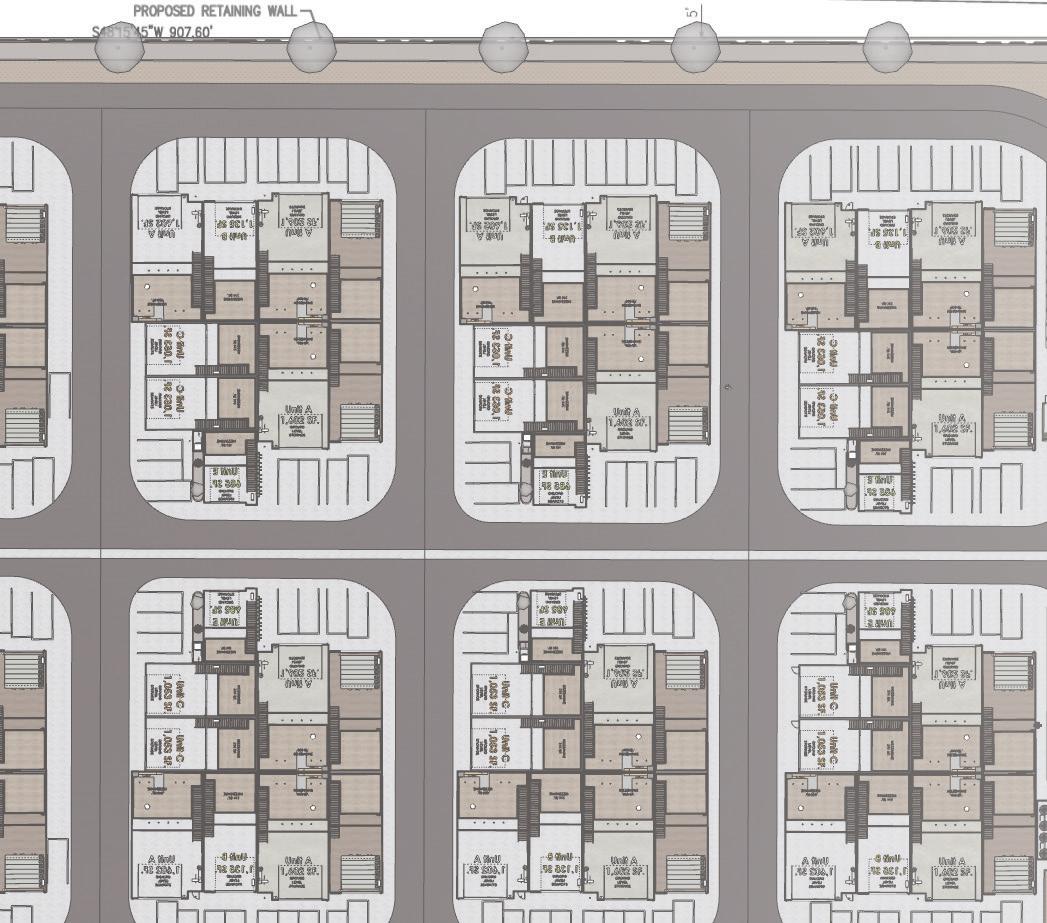

Unit B (15)
1st Floor: Approx. 1,575 sq. ft.
2nd Floor: Approx. 513 sq. ft.
Total: Approx. 2,088 sq. ft.
1st Floor Dim.: 29’-0” W, 52’-5” L
2nd Floor Dim.: 29’-0” W, 19’-2” D
E Unit E (15)
1st Floor: Approx. 688 sq. ft.
2nd Floor: Approx. 191 sq. ft.
Total: Approx. 879 sq. ft.
1st Floor Dim.: 21’-6” W, 29’-5” L
2nd Floor Dim.: 21’-6” W, 9’-7” D
1st Floor: Approx. 1,125 sq. ft.
2nd Floor: Approx. 314 sq. ft.
Total: Approx. 1,439 sq. ft.
1st Floor Dim.: 29’-0” W, 49’-5” L 2nd Floor Dim.: 29’-0” W, 16’-8” D
Unit C (24)
C D
1st Floor: Approx. 1,052 sq. ft.
2nd Floor: Approx. 296 sq. ft.
Total: Approx. 1,348 sq. ft.
1st Floor Dim.: 21’-6” W, 45’-9” L
2nd Floor Dim.: 21’-6” W, 15’-6” D
1st Floor: Approx. 3,150 sq. ft.
2nd Floor: Approx. 1,026 sq. ft.
Total: Approx. 4,176 sq. ft.
1st Floor Dim.: 29’-0” W, 104’-10” L
2nd Floor Dim.: 29’-0” W, 38’-4” D
Unit D (3)
1st Floor: Approx. 866 sq. ft.
2nd Floor: Approx. 244 sq. ft.
Total: Approx. 1,110 sq. ft.
1st Floor Dim.: 21’-6” W, 37’-5” L
2nd Floor Dim.: 21’-6” W, 12’-7” D
1st Floor: Approx. 1,125 sq. ft.
2nd Floor: Approx. 314 sq. ft.
Total: Approx. 1,439 sq. ft.
1st Floor Dim.: 29’-0” W, 98’-10” L
2nd Floor Dim.: 29’-0” W, 33’-2” D
