Here, your neighbors are artists, teachers, athletes, and humpback whales.


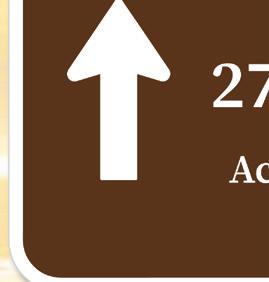







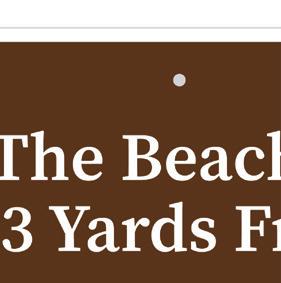




Get away from it all and enjoy fresh ocean air on your private rooftop patio or venture downstairs to The Dunes Promenade where you can partake in local libations, culinary delicacies or catch a movie. Venture a little further and feel the sand between your toes, hear the sound of gulls and gentle surf, then watch the sun disappear into the majestic Pacific.
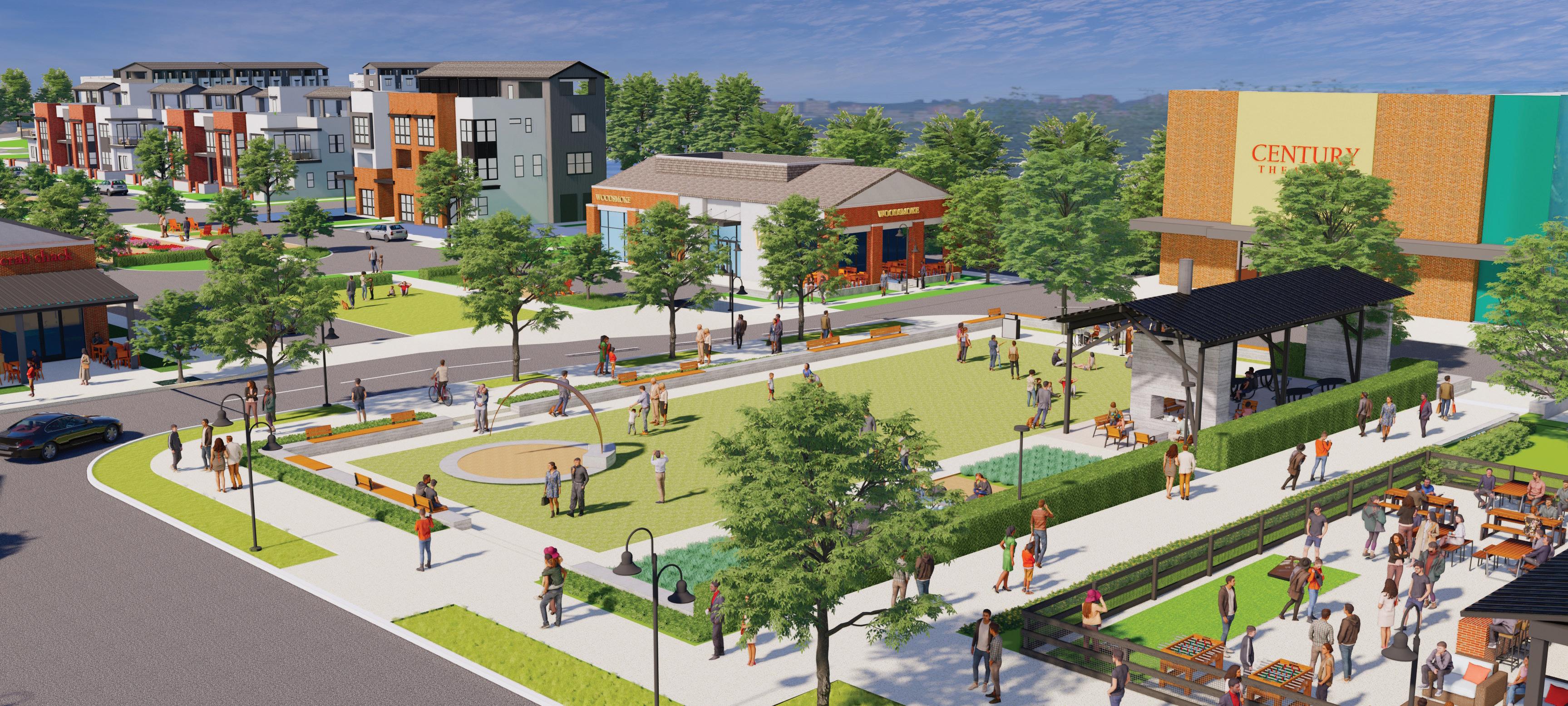
Homes at the Rooftops offer a host of options. There are seven floorplans, two of which have ground floor retail opportunities for a small business or a studio workspace. All offer gourmet kitchens, elegant primary suites and SheaConnect home automation systems. When other destinations are on your horizon, you can just lock-and-leave. Low maintenance and high style are hallmarks of this spectacular outdoor village community.
With its incredible coastal location, The Dunes offers leisure opportunities galore. You’re just a few blocks from a pro soccer stadium and the University, three miles from championship golf and not far from Monterey’s world-famous aquarium and music festivals. The Dunes on Monterey Bay has it all – ideal for a modern lifestyle of recreation, comfort, and convenience.

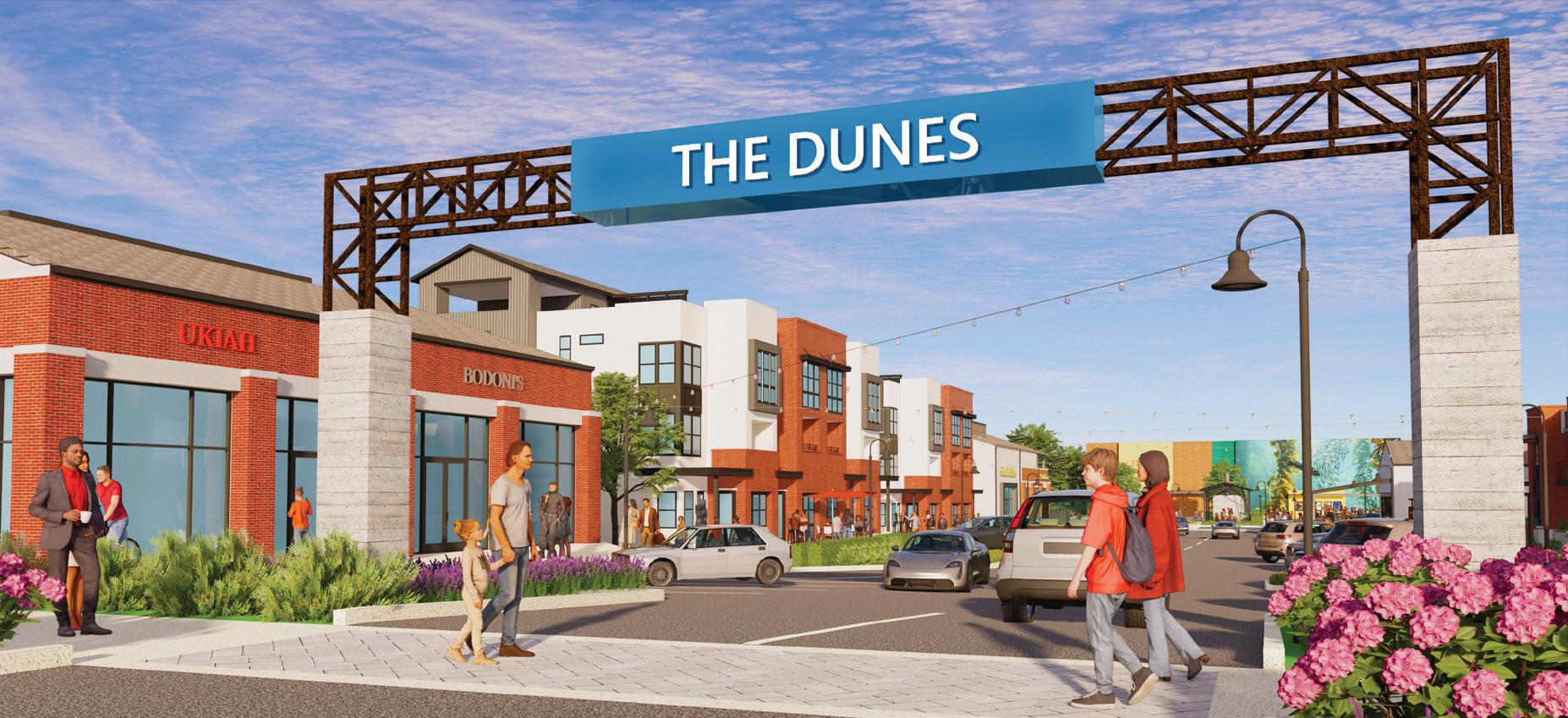
Take the coastal bike trail, watching for seals and sea lions on your journey.

there are three types of homes at Rooftops.
Choose a plan with a live/work/retail business downstairs, a ground level guest house in addition to your primary residence, or simply an elegant two or three home from which to enjoy the sunsets.
home + the residences live/work/retail
the residences
two and three bedroom homes
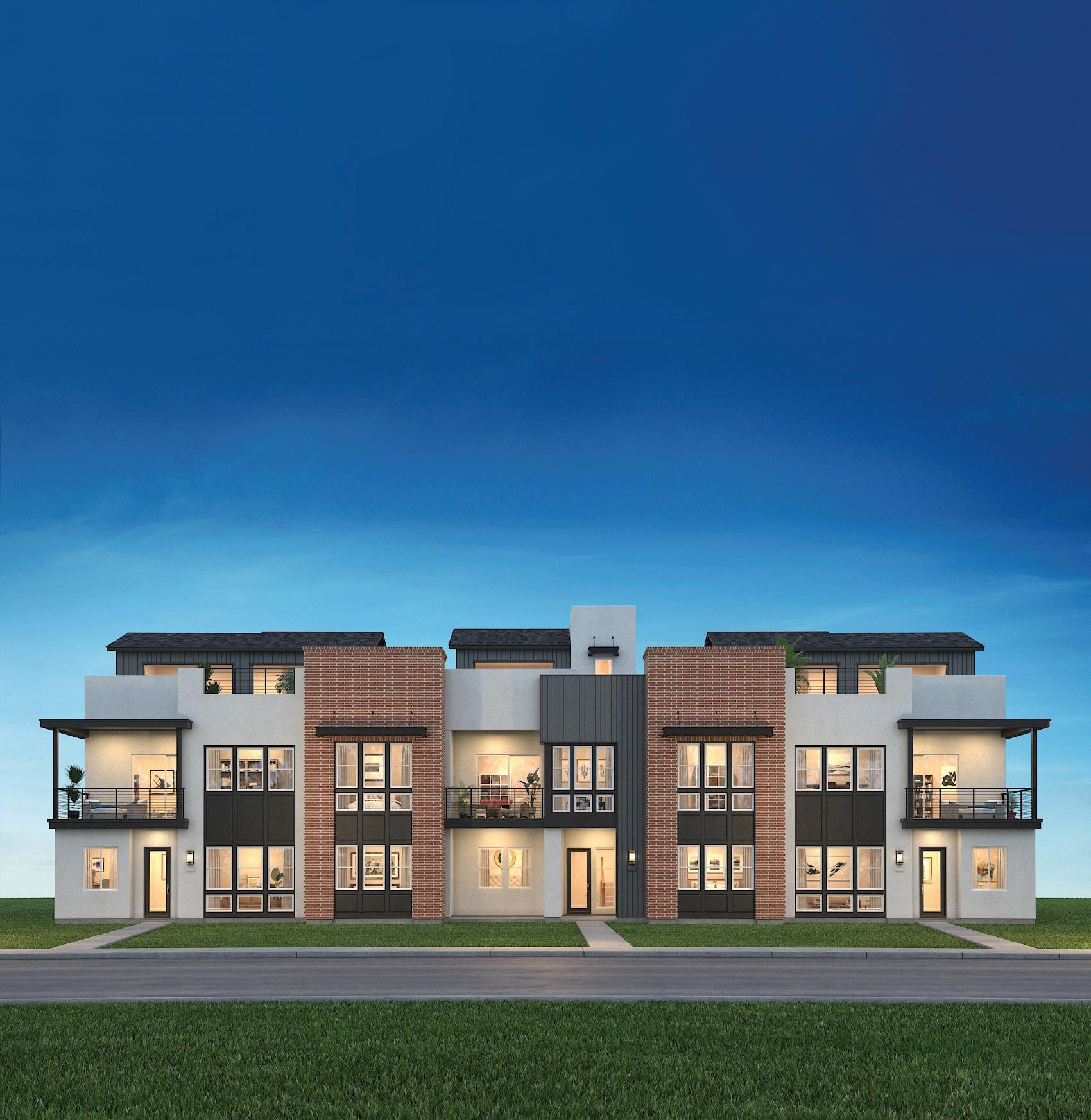
building 5B
The only ground level residence, this two-bedroom two-bath home features a outdoor patio and home office.
This floorplan provides outdoor space on each of its three floors. Residents have the choice of two home offices or one home office and a home gym.

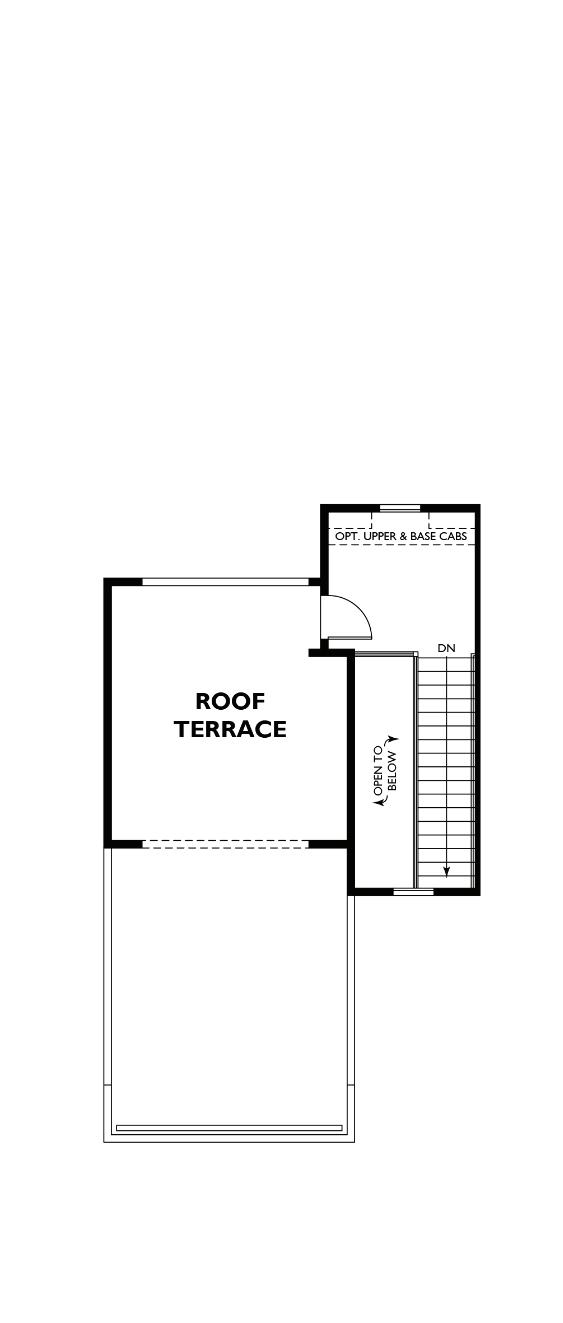
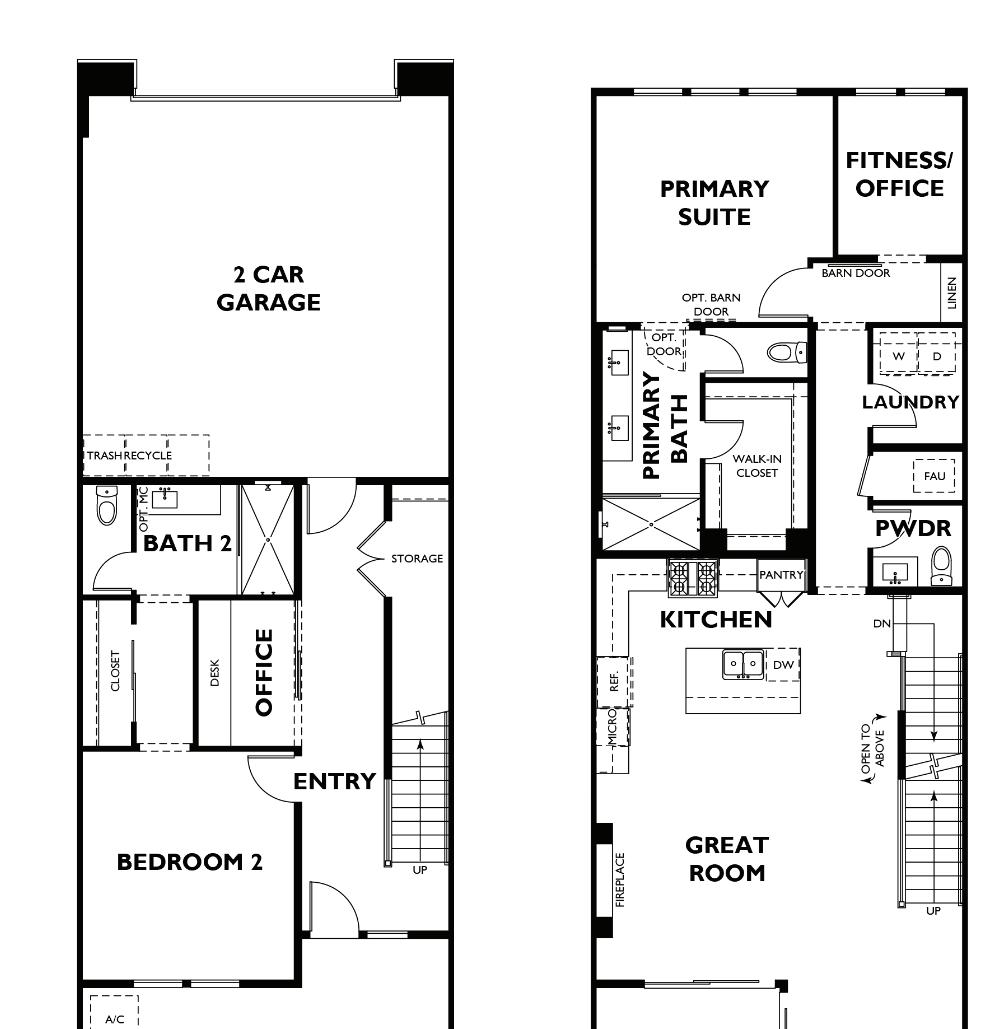

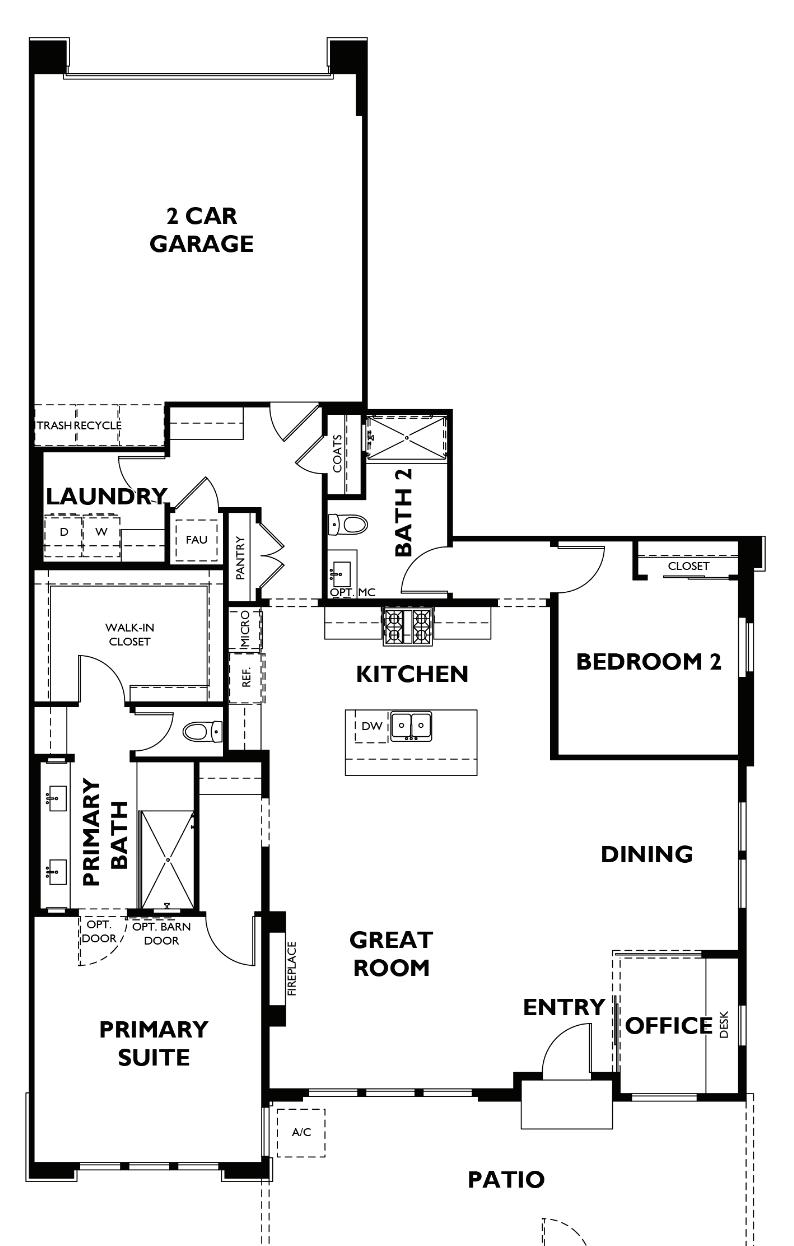
plan 1
1st Floor 2nd Floor 3rd Floor Plan 1 – 1 floor • 2 bedrooms • 2 baths • flex space • 2 car garage • patio • 0,000 sq ft Plan 2 – 3 floor • 2 bedrooms • 2.5 baths • office • 2 car garage • patio & 3rd floor rooftop deck • 0,000 sq ft
Level
the residences floorplans plan 2
Single
A single-level living space with the garage below and the rooftop deck above, the soaring ceiling in the great room, and the loft office add to the architectural sophistication.

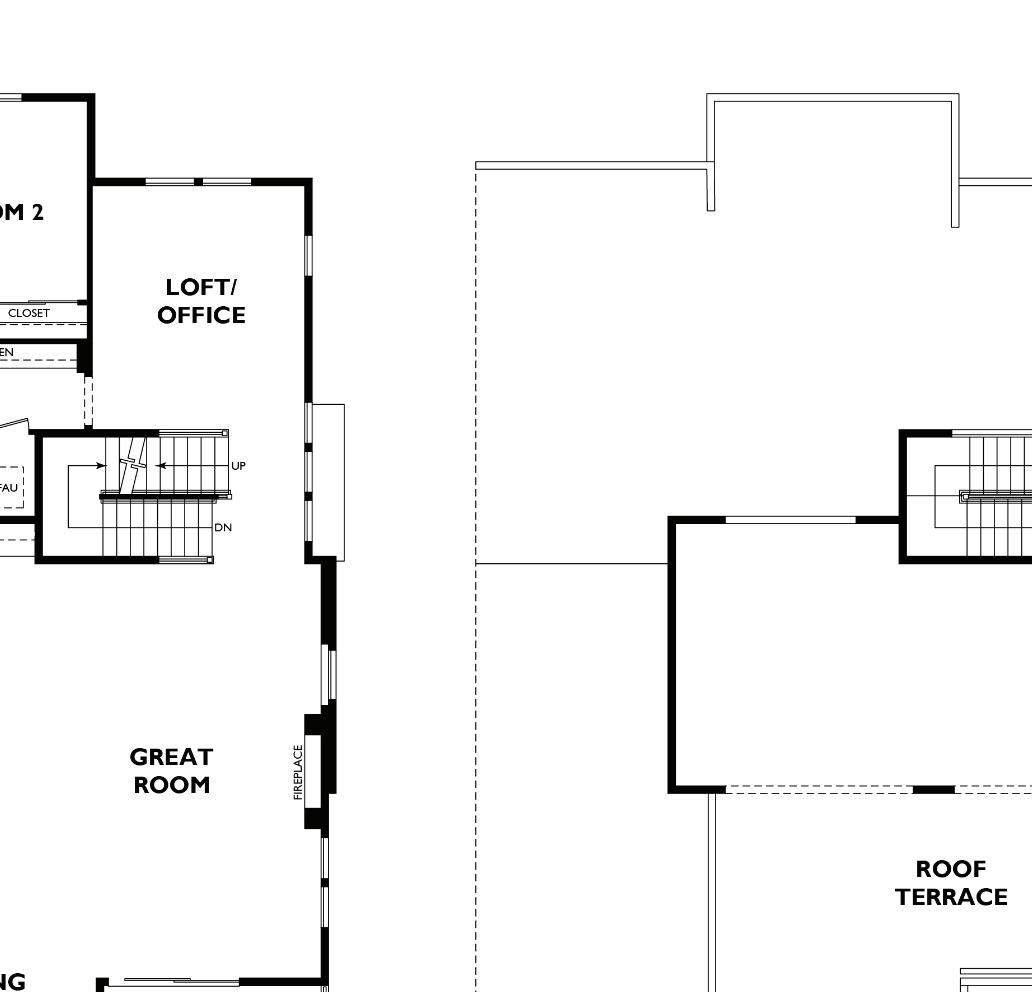
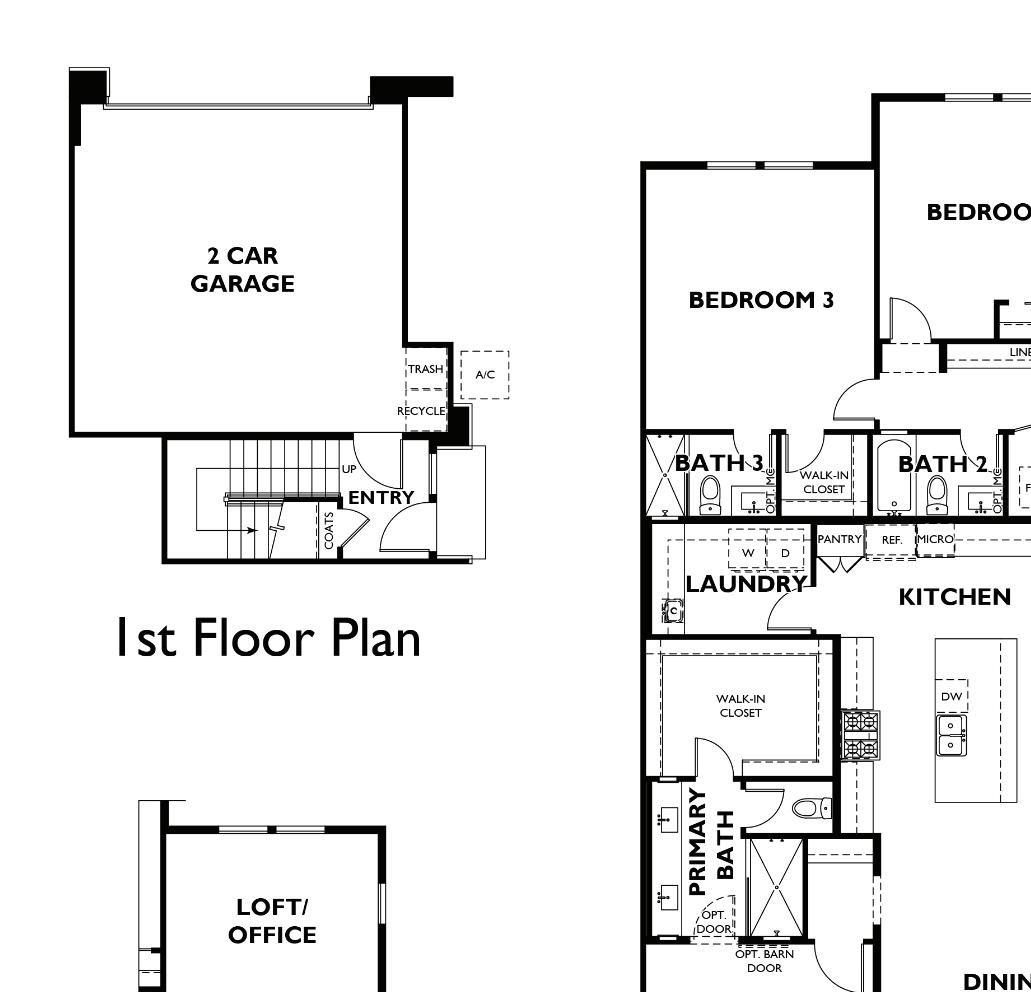











plan
Optional Glass Barn Doors w/ Side Panels At Loft/Office 1st Floor 2nd Floor 3rd Floor 3 floors • 3 bedrooms • 3 baths • loft/office • 2 car garage • 2nd floor deck • 3rd floor rooftop deck 1st floor residential studio • 0,000 sq ft
5
home
+ two-bedroom homes plus a ground floor apartment
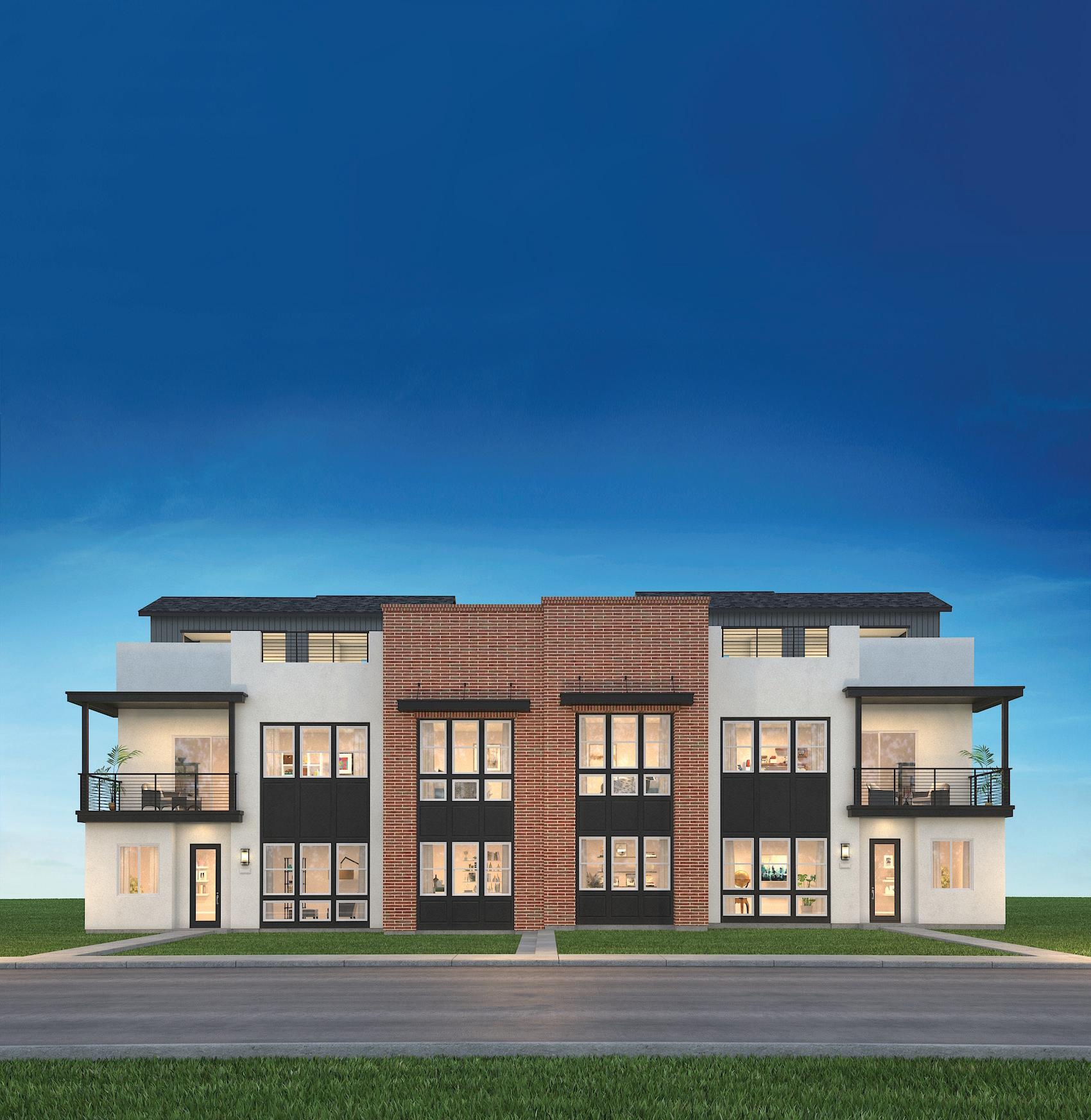
building 4B
home+ floorplans


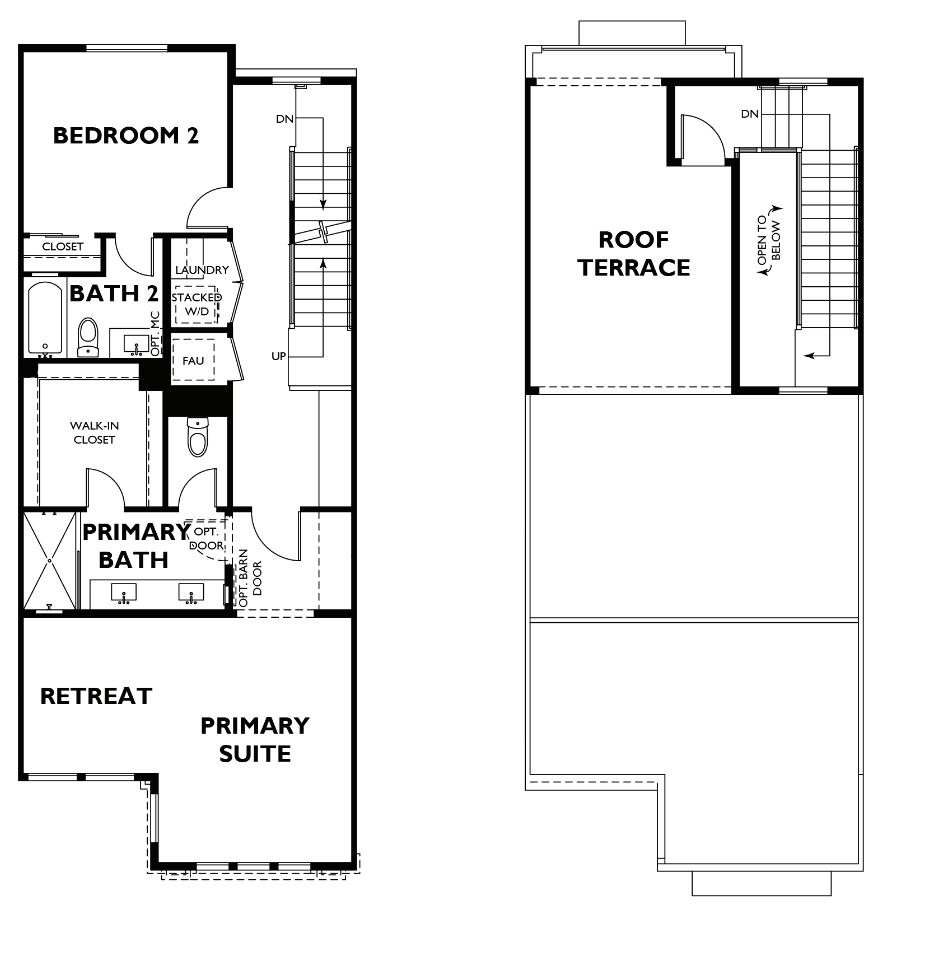
The first floor of this two-bedroom home is an ADU, which can be used as a rental or private guest suite. The large primary suite in the rear of the third floor living area provides a secluded retreat.
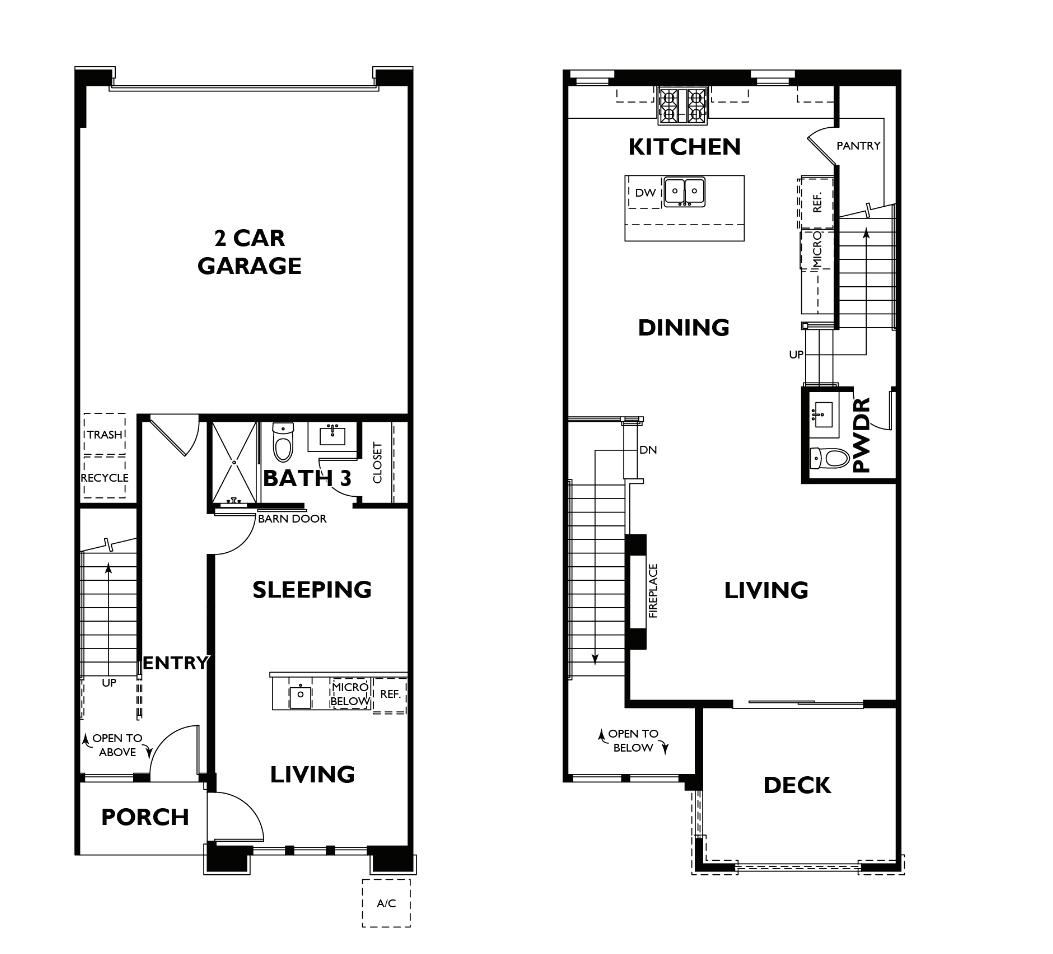
2nd Floor 3rd Floor 4th Floor 1st Floor Residential Studio 4 floors • 2 bedrooms • 2.5 baths • office • 2 car garage • 2nd floor deck • 4th floor rooftop deck 1st floor residential studio • 0,000 sq ft plan 3+
home+ floorplans

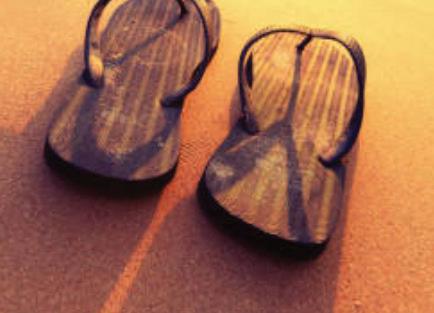
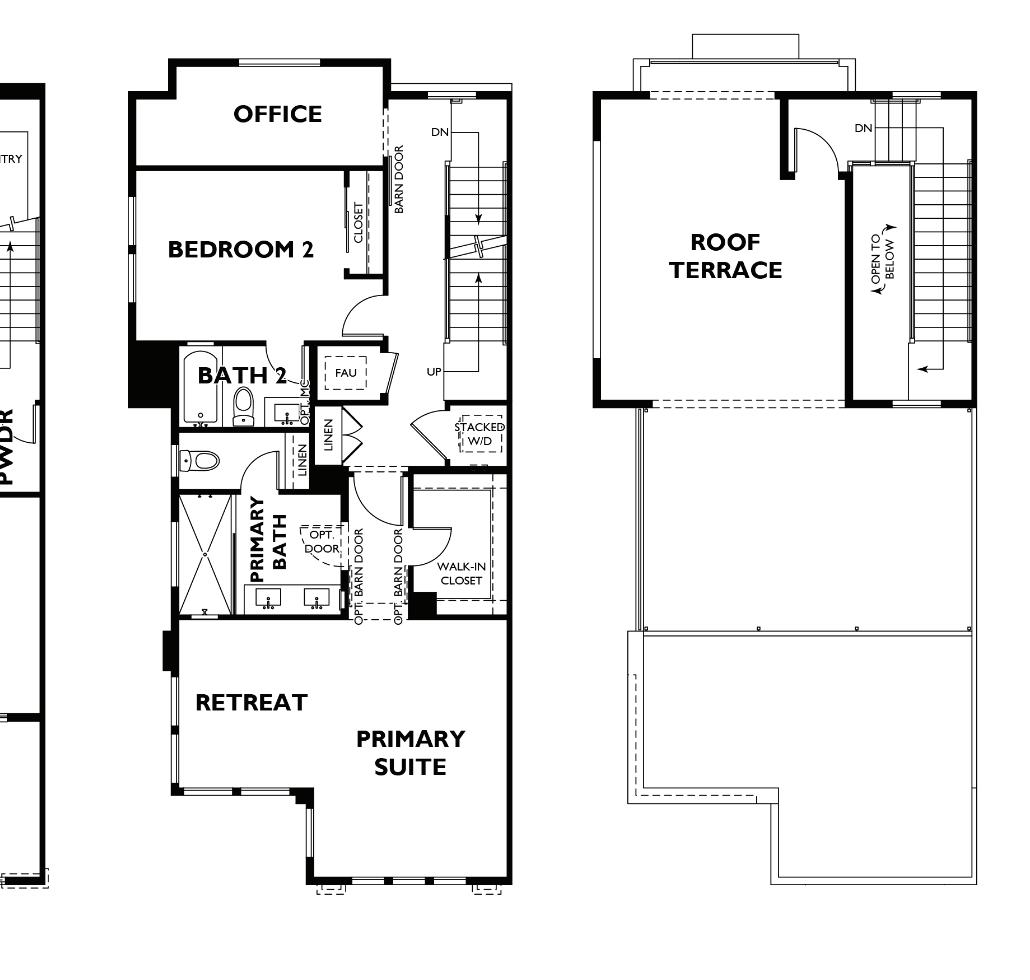
The 4x has similar features to the 3x with the additional benefit of a home office on the third floor overlooking the Promenade.
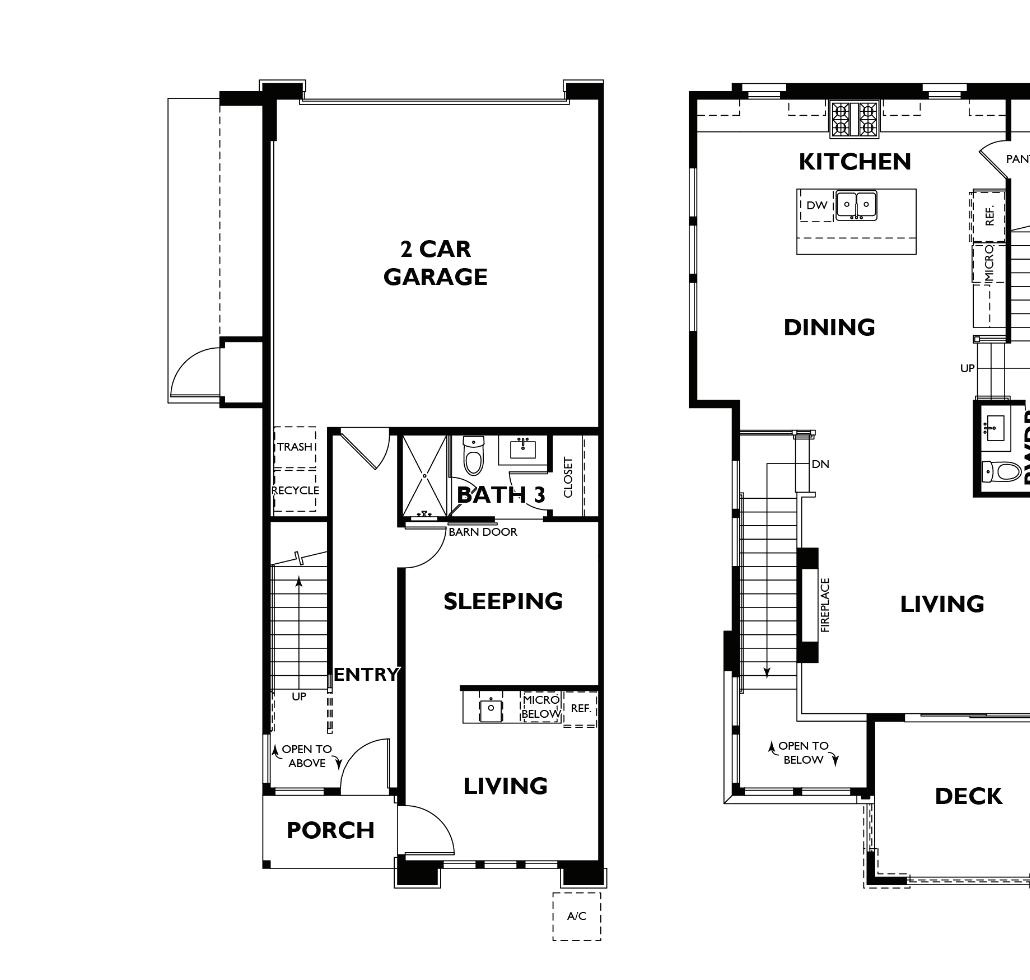
4 floors • 2 bedrooms • 2.5 baths • office • 2 car garage • 2nd floor deck • 4th floor rooftop deck 1st floor residential studio • 0,000 sq ft
plan
2nd Floor 3rd Floor 4th Floor 1st Floor Residential Studio
4+
live/work/retail
two bedroom homes with ground floor retail space
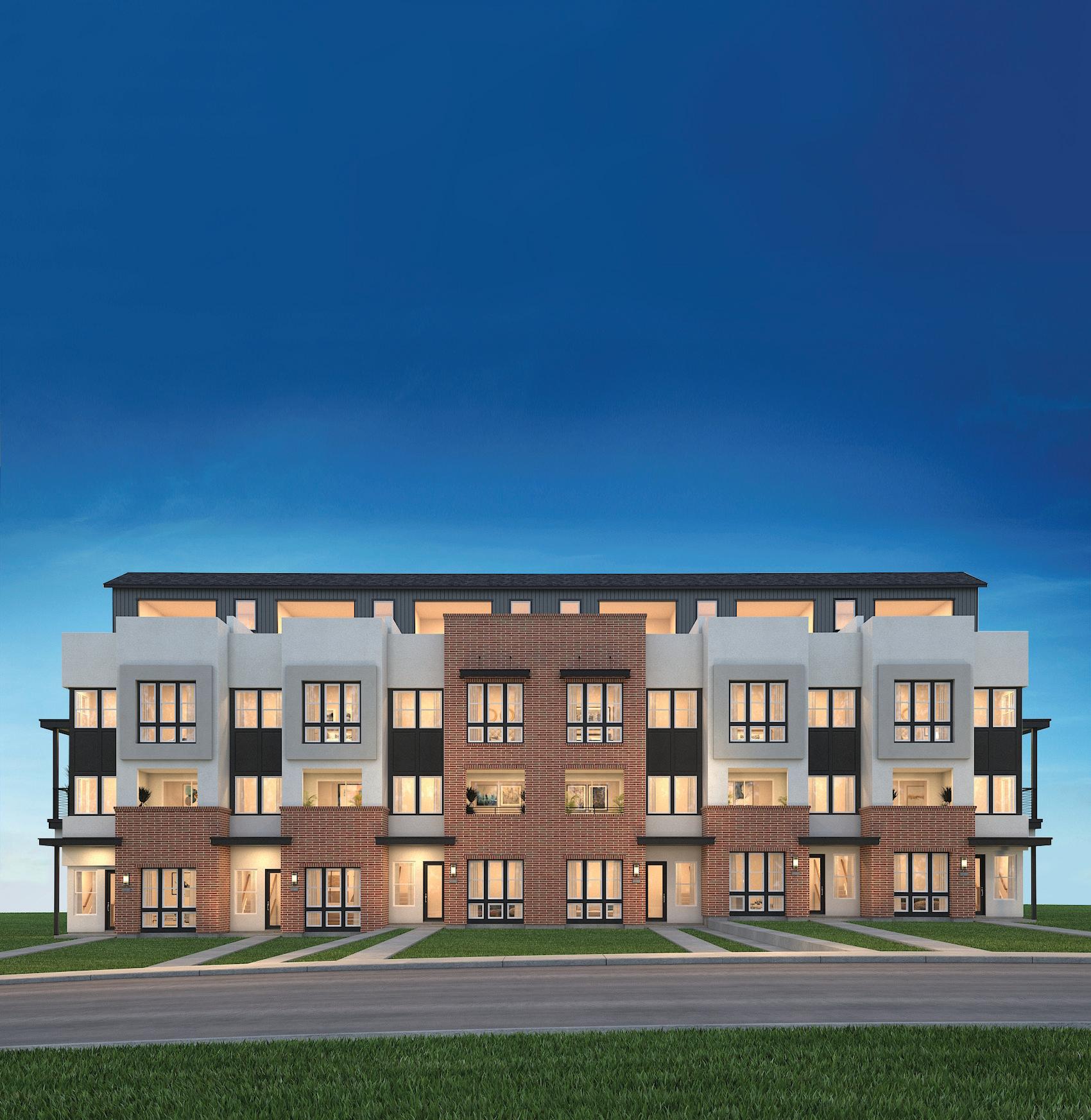
building 6A
plan 3
The first floor of this two-bedroom home is zoned retail for your small business. The large primary suite in the rear of the third floor provides a secluded retreat.
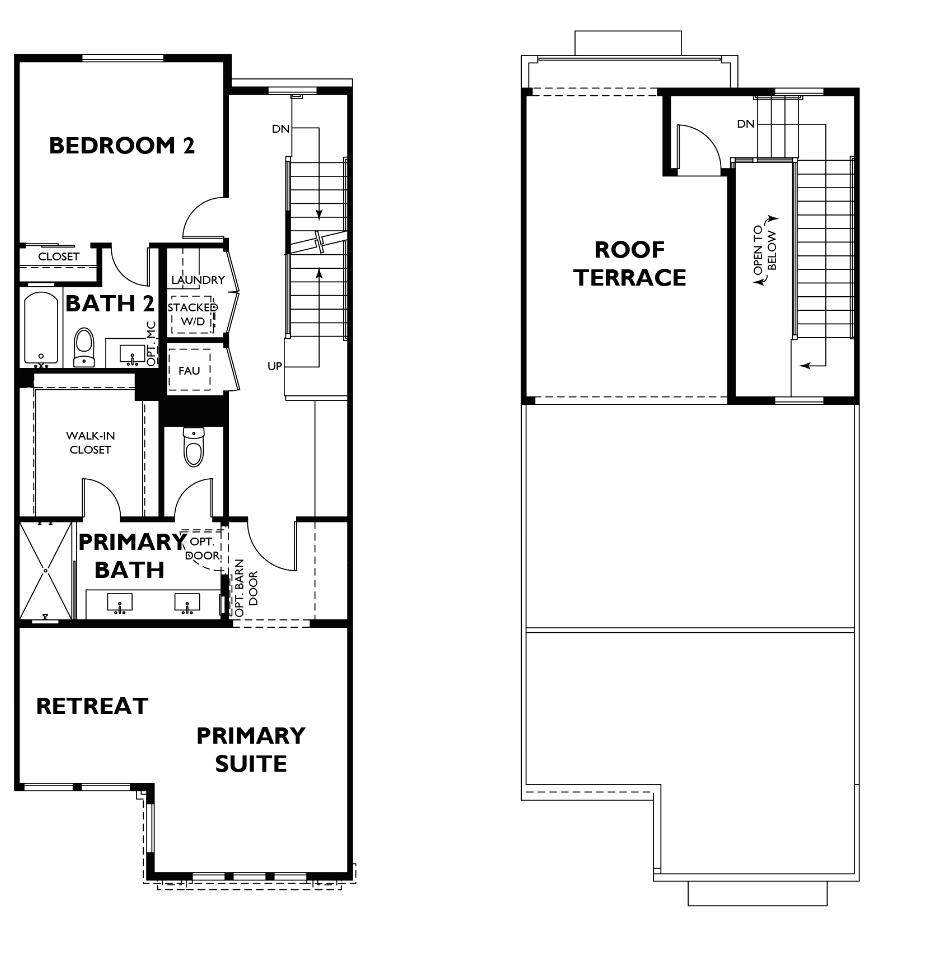

4 floors • 2 bedrooms • 2.5 baths • 2 car garage • 2nd floor deck • 4th floor rooftop deck 1st floor workspace studio • 0,000 sq ft live/work/retail
floorplans
1st Floor
2nd Floor 3rd Floor 4th Floor
Workspace Studio
Live upstairs and work downstairs or lease the workspace to a burgeoning small business. With separate entrances, it’s easy keep live and work close but not too close.

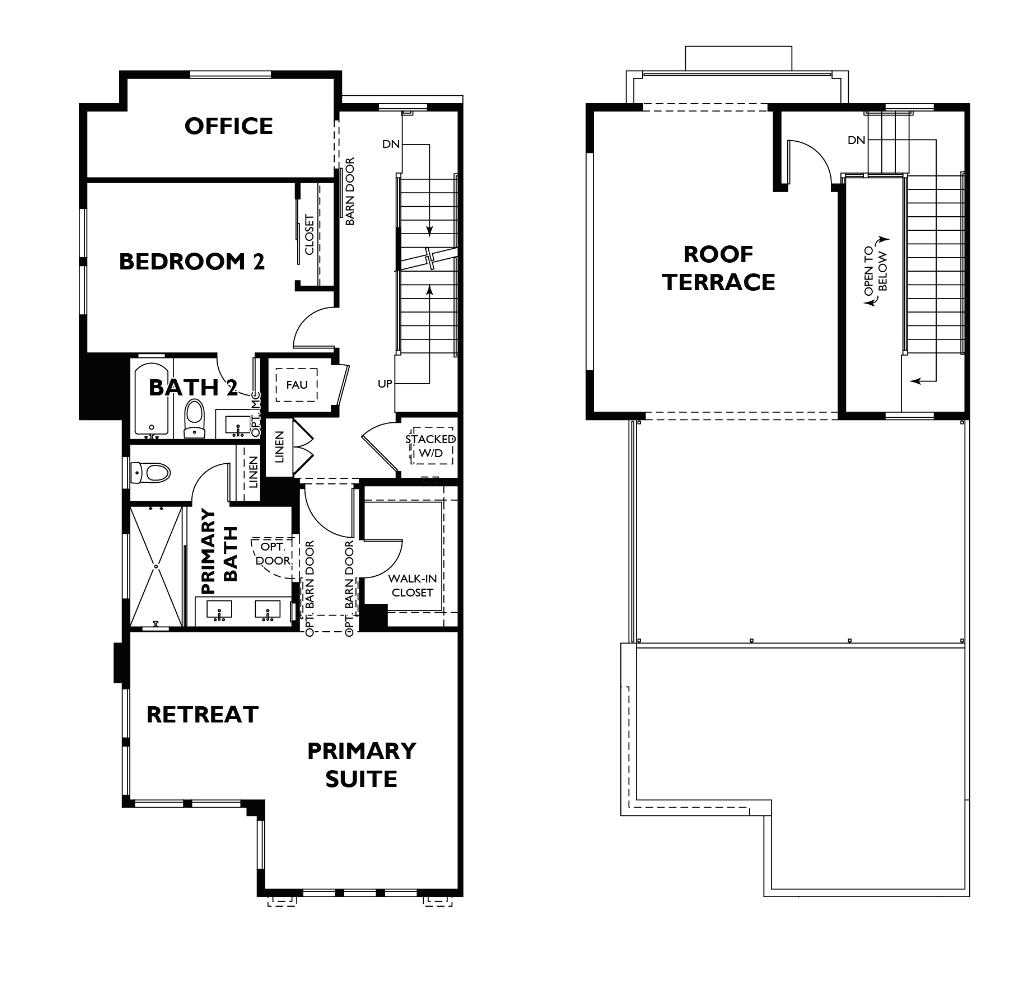
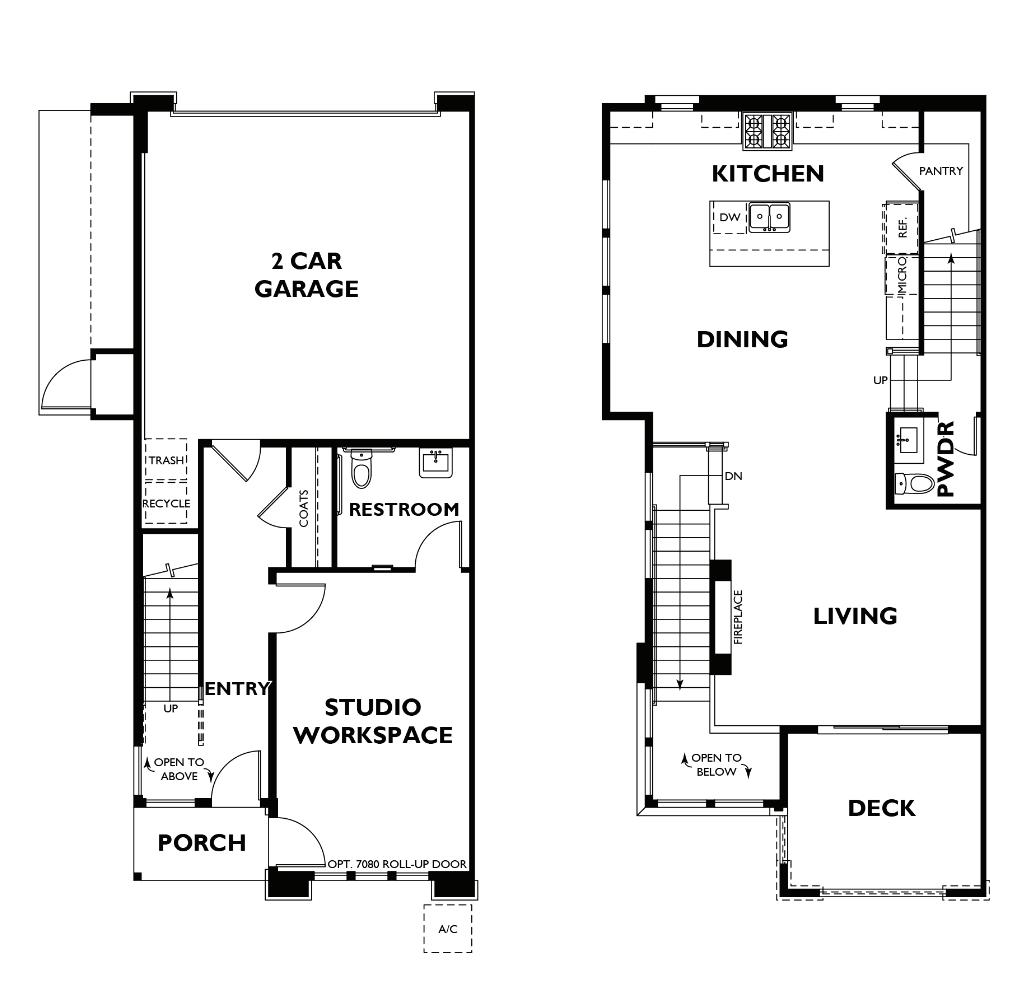
4 floors • 2 bedrooms • 2.5 baths • 2 car garage • 2nd floor deck • 4th floor rooftop deck 1st floor workspace studio • 0,000 sq ft 1st Floor Workspace Studio 2nd Floor 3rd Floor 4th Floor
plan 4
Hang out at the village square or take in a movie
Go to the beach and watch the waves roll in
Or toast another sunset on your rooftop deck
PLAN 1 (22 RESIDENCES)
PLAN 2 (9 RESIDENCES)
PLAN 3 (5 LIVE/WORK)
PLAN 4 (8 LIVE/WORK)


























































































PLAN 5 (22 RESIDENCES)

























































































PLAN 3X (12 RESIDENCES)






































































PLAN 4X (6 RESIDENCES)
A vibrant community right at your doorstep.
0801 0802 0803 1302 1301 1403 1405 1404 0901 0905 0902 0501 0502 0503 0903 0904 1001 1005 1002 1003 1004 0701 0702 0703 0601 0602 0603 0604 1402 1401 1303 1304 1101 1103 1105 1104 1102 1201 1203 1205 1204 1202 1501 1504 1502 1503 BLDG 9 RESIDENTIAL BLDG 8 LIVE/WORK BLDG 7 LIVE/WORK BLDG 11 RESIDENTIAL BLDG 13 RESIDENTIAL BLDG 14 RESIDENTIAL BLDG 15 RESIDENTIAL BLDG 12 RESIDENTIAL 0101 0105 0102 0103 0104 BLDG 1 RESIDENTIAL BLDG 2 RESIDENTIAL BLDG 3 RESIDENTIAL BLDG 4 RESIDENTIAL 0201 0205 0202 0203 0204 0301 0305 0302 0303 0304 0401 0405 0402 0403 0404 BLDG 5 LIVE/WORK BLDG 6 LIVE/WORK BLDG 10 RESIDENTIAL BLDG 18 RESIDENTIAL BLDG17RESIDENTIAL BLDG16RESIDENTIAL 1801 1802 1803 1804 1805 1806 170117021703170417051706 160116021603160416051606 THE BRASS TAP CENTRAL PARK GROCER CENTURY CINEMAS FUTURE RETAIL FUTURE RETAIL FUTURE RETAIL FUTURE RETAIL FUTURE RETAIL
10TH STREET 2ND AVENUE JETTY STREET MARITIME STREET 9TH STREET SAND DUNE AVENUE OCEAN BLUFF AVENUE
8THSTREET
N
live.

work. play.
The Rooftops makes life fun, work easy, and everyday a day at the beach. The Dunes

Promenade location provides plenty of parking and convenient access for your customers. One of the joys of living at The Dunes is that you don’t have to drive if you don’t want to. There are so many attractions in and around The Dunes it is a natural business generator. So, let your entrepreneurial spirit soar.
Whatever your craft may be, our live/work/retail plans can give you the space and the foot traffic to build your business.



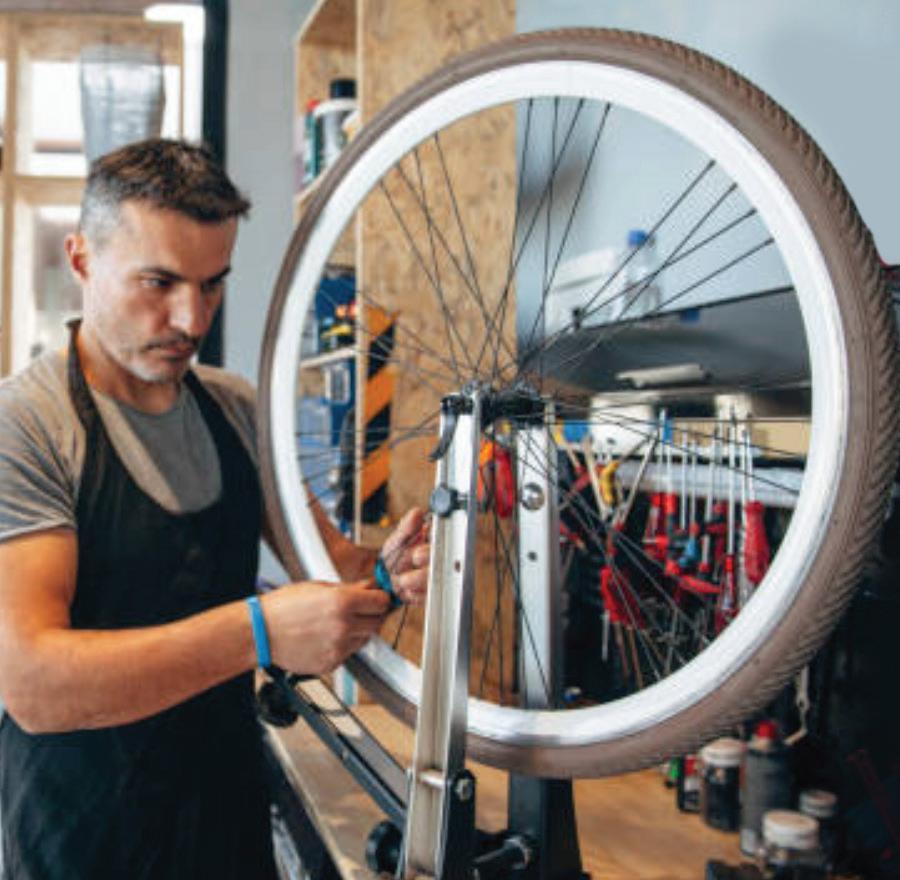
All around this country, you’ll see the Shea family’s legacy in countless places–the Hoover Dam and the Golden Gate Bridge, to name a few. These landmarks symbolize our commitment to enduring quality, and we are proud to be a part of the American landscape. From this rich history comes a passion for design and quality, as well as a deep understanding of how people live today— what’s important to them in a home, and a community. It’s why the homes we design today aren’t like those built a century ago—or those we’ll build a century from now. That’s The Shea Difference.
We build our homes for smart, discerning buyers who appreciate the thoughtful design, thoughtful people and thoughtful processes that truly set Shea Homes apart. We obsess over the integration of form and function. The small details that matter. When we design our homes and communities, we think about real life—and how we can make it even better. That’s why we are proud to invite you to “live the difference” at any Shea Homes community.
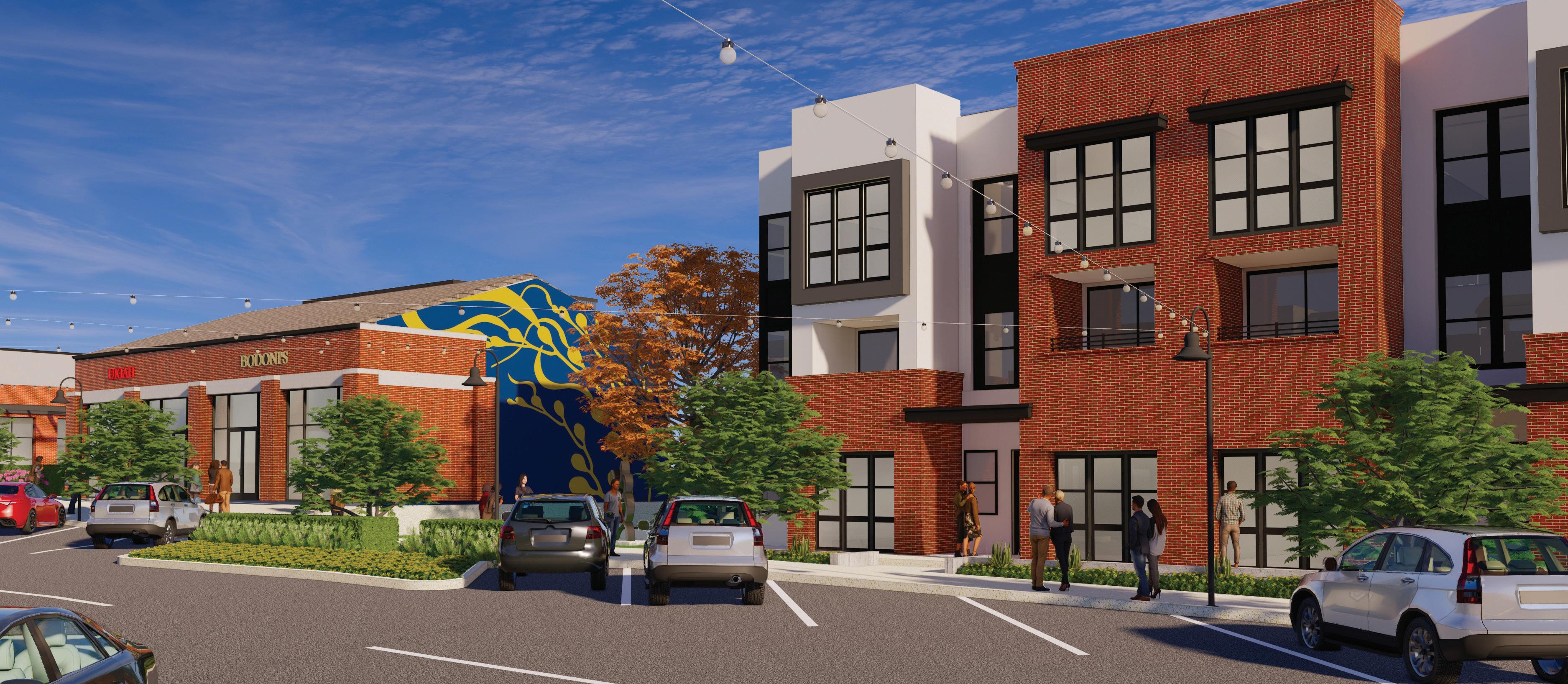
Brokers must accompany prospects on their first visit to register for potential commission. Buyers of Shea Homes are not required to use Shea Mortgage as their lender. Buyers may select any lending institution for the purpose of securing mortgage financing and are not limited to Shea Mortgage. Sales: Shea Homes Marketing Company, broker, license no. 01378646; construction #855368. This is not an offer of real estate for sale, nor a solicitation of an offer to buy, to residents of any state or province in which registration and other legal requirements have not been fulfilled. Artist rendering subject to change. Price effective date of publication and subject to change. All plans and amenities are subject to change at any time. All square footages shown herein are approximate. Shea Homes, 655 Brea Canyon Road, Walnut, CA 91789 866-696-7432. © 2023 Shea Homes. 000 0th Street,
CA
| (831) 000-0000 | TheDunesonMontereyBay.com
Marina,
93933


















































































