
ROOFTOPS
Ti ium ipsam simus voluptatur, corem nosam, sitatur ma quid qIuam del idelest iberuntia ven dercipsam fugitas abor a nonsequatur? Qui occaborporem eario mincitas volupta eptium endempo renihil molupta tinullabori tem vendes am fugit rehente dolest doloresto bea nones diti doluptaqui doluptam sit pla ditatin ctatium ducilles ma quia es simagnis mod quam ius repudis eturio. Con et apit elecernam quia dolo cum volo quam est, iliquatur, aut audam evenihi cillanis minvenim aspera con cusa acernam volore, sum quis ad quodis rem.








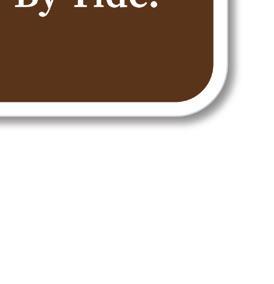










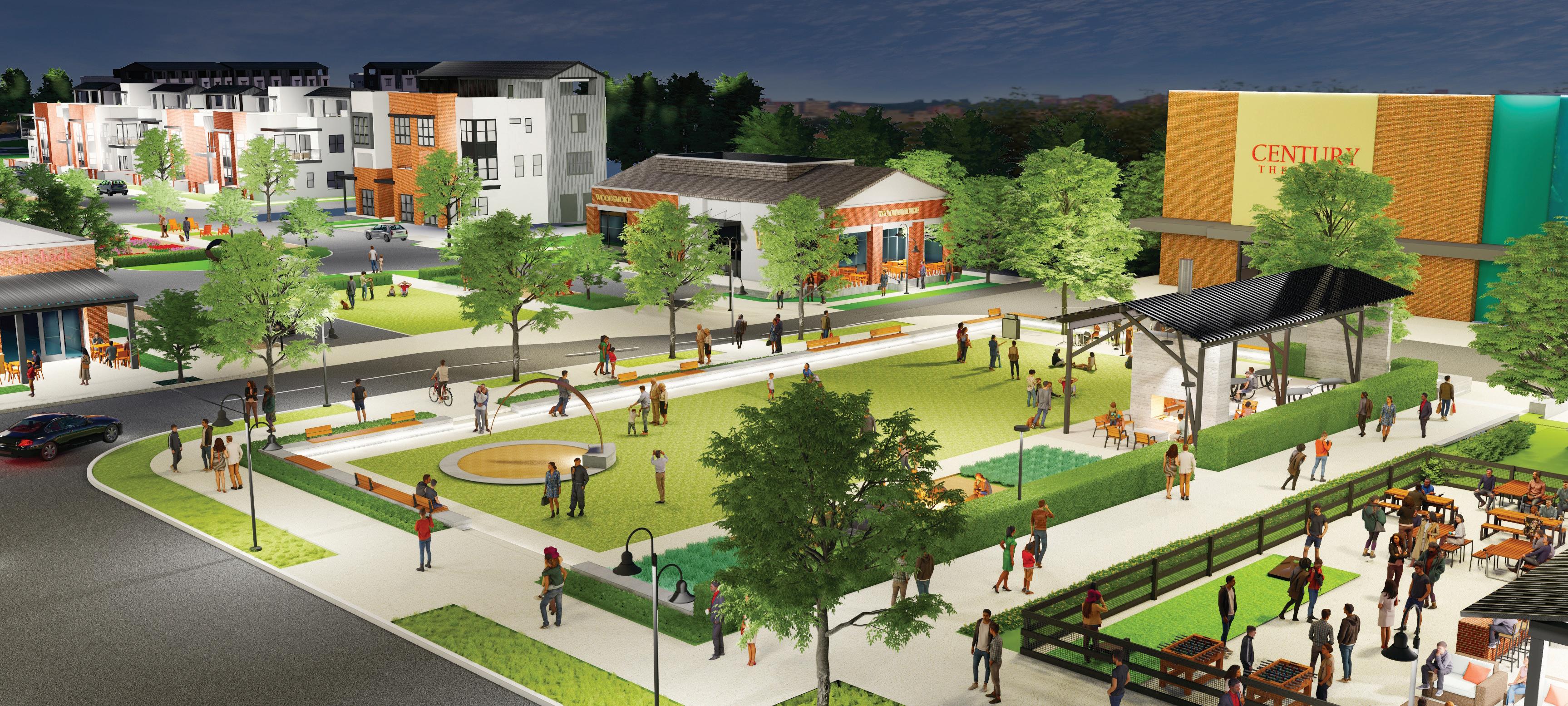
Rooftops is where you need to be.
Ihicimus, comnihit eius dolut venditae rempor sitat exper ata voluptas veribera venimil lorectur nam aliquasped et.



Ti ium ipsam simus voluptatur, core est nosam, sitatur ma quid quam del idel est iberuntia ven dercipsam fugitas abor a nonsequatur? Qui occa borrane porem eario mincitas volupta eptium endempo re nihil moti lupta tinullaborin tem ven des am fugit rehente dolest doloresto bea nones diti doluptaqui doluptam sit pla ditatin ctatio um ducilles ma quia es simagnis mod quam iusmiip dis eturio. Con et apit elecernam quia dolo cu volo quam est, iliquatur, aut audam evenihi cillanise.

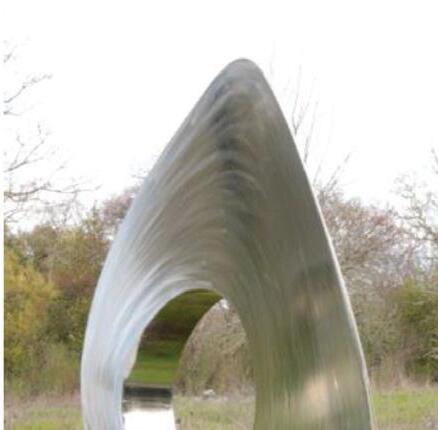


the residences


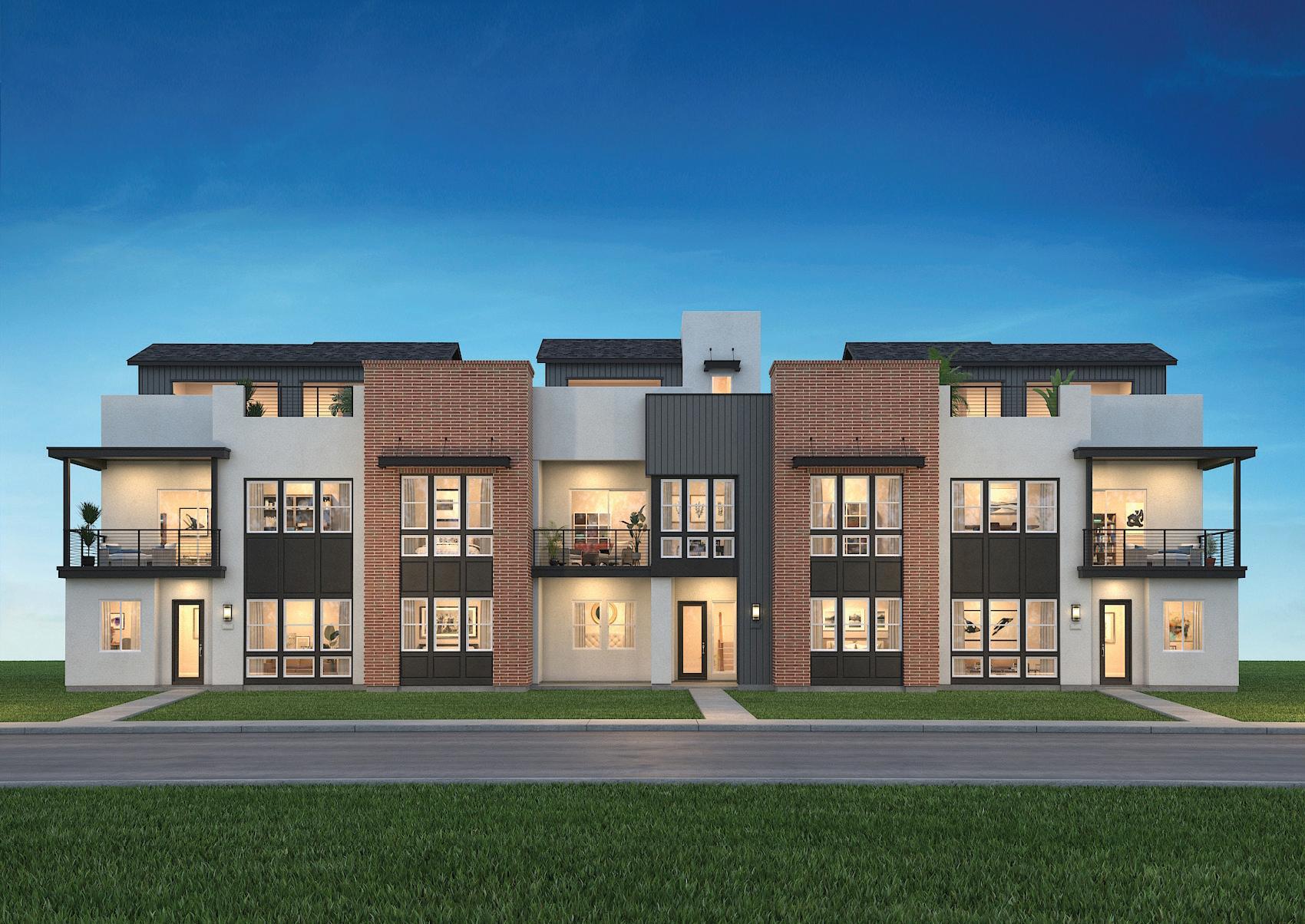
building 6A building 4B building 5B
Unt derciis et vollaborae deles net in rehenditate simagnatur, sequam que dolupta tinel millabo.



1 floor • 2 bedrooms • 2 baths • office • 2 car garage • patio • 0,000 sq ft
plan 1
De lam, andipsum qui omniendus, si beriore endigent pelendus ea ipidusaperum et as nusdam vel magni.

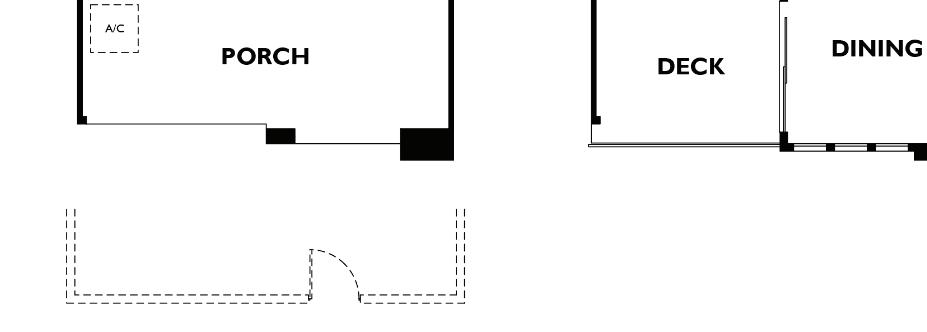
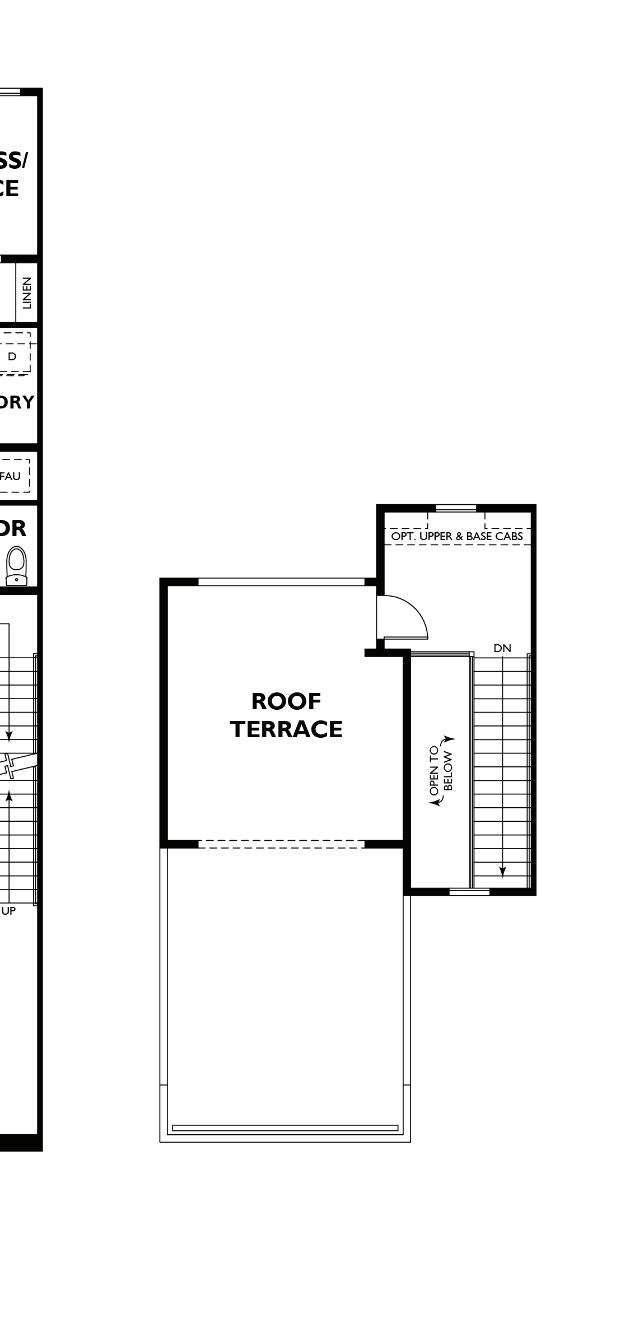
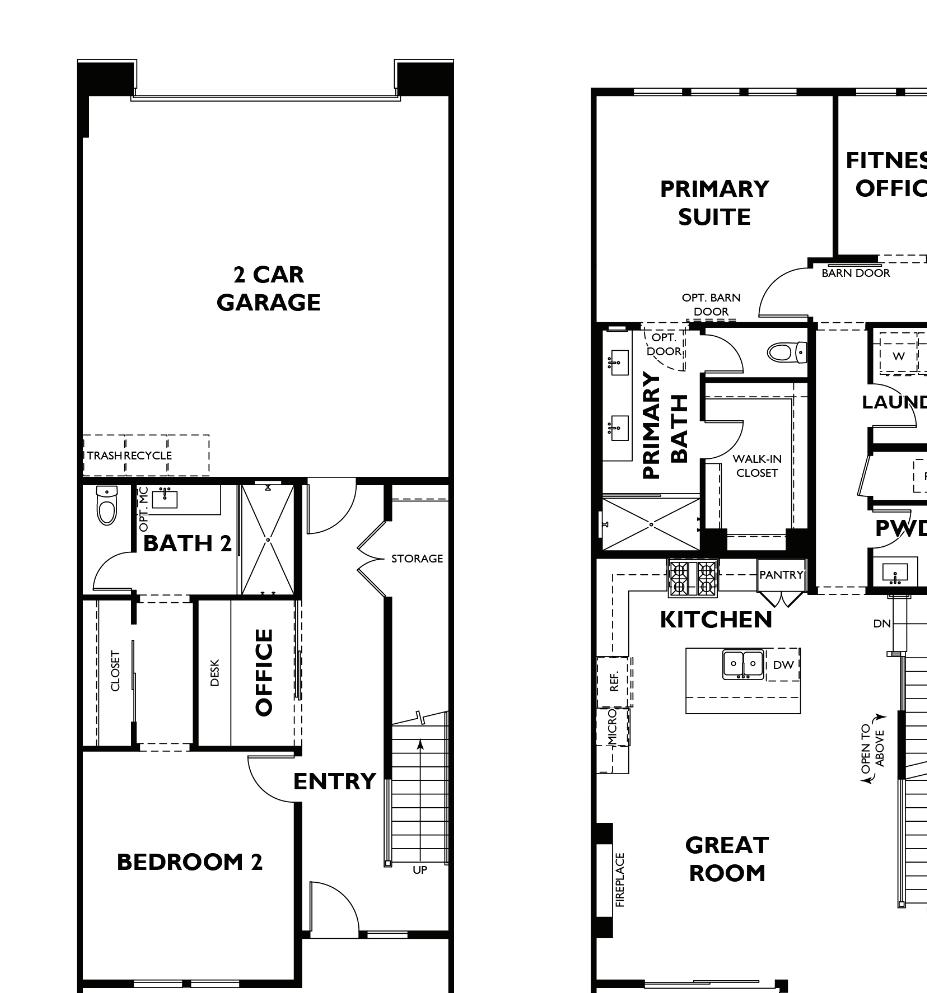
plan
3 floors • 2 bedrooms • 2.5 baths • office • 2 car garage • 2nd floor deck • roof terrace • 0,000 sq ft 1st Floor 2nd Floor 3rd Floor
2
Igeniende dolesto quodit etur. Quiam doluptatem quassinveris nulles se ent ea vel id qui arci quis. pelendus ea ipidus.


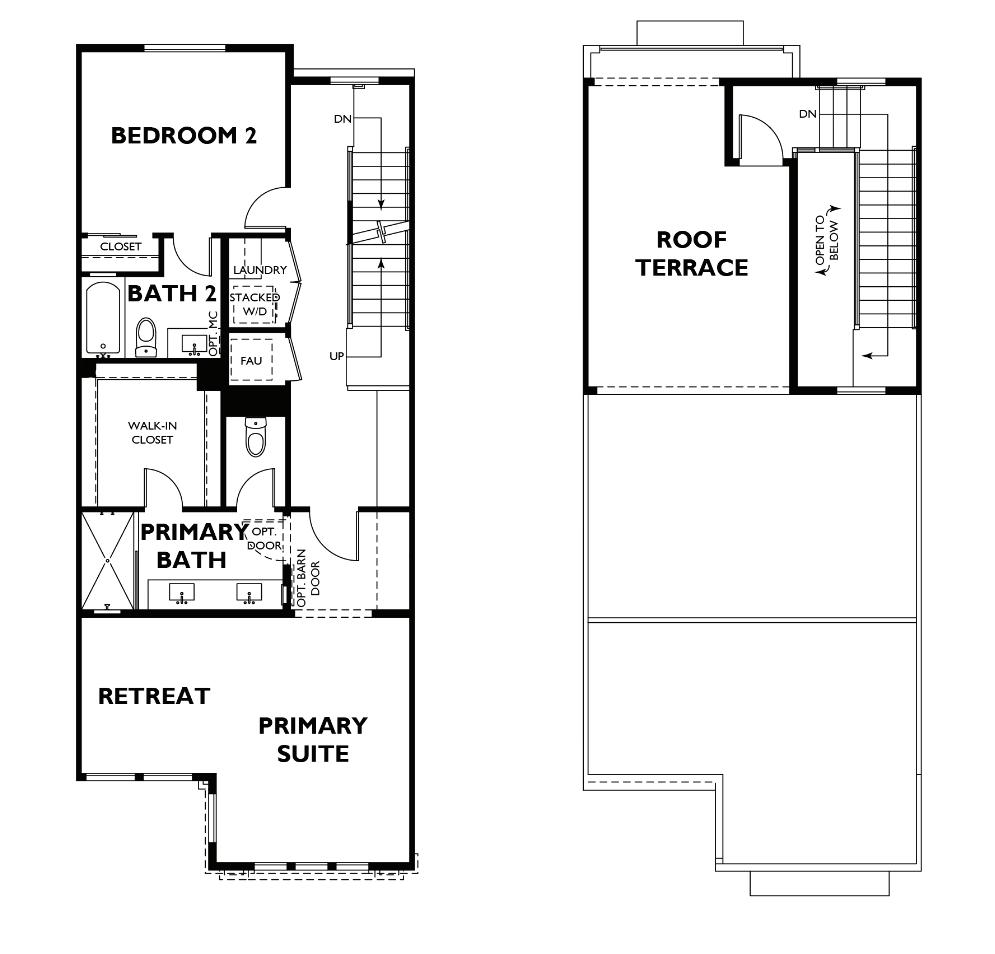

plan
4 floors • 2 bedrooms • 2.5 baths • 2 car garage • 2nd floor deck • roof terrace • 0,000 sq ft 1st floor residential studio • 000 sq ft 2nd Floor 3rd Floor 4th Floor 1st Floor Residential Studio
3x
De lam, andipsum qui omniendus, si beriore endigent pelendus ea ipidusaperum et as nusdam vel magni.



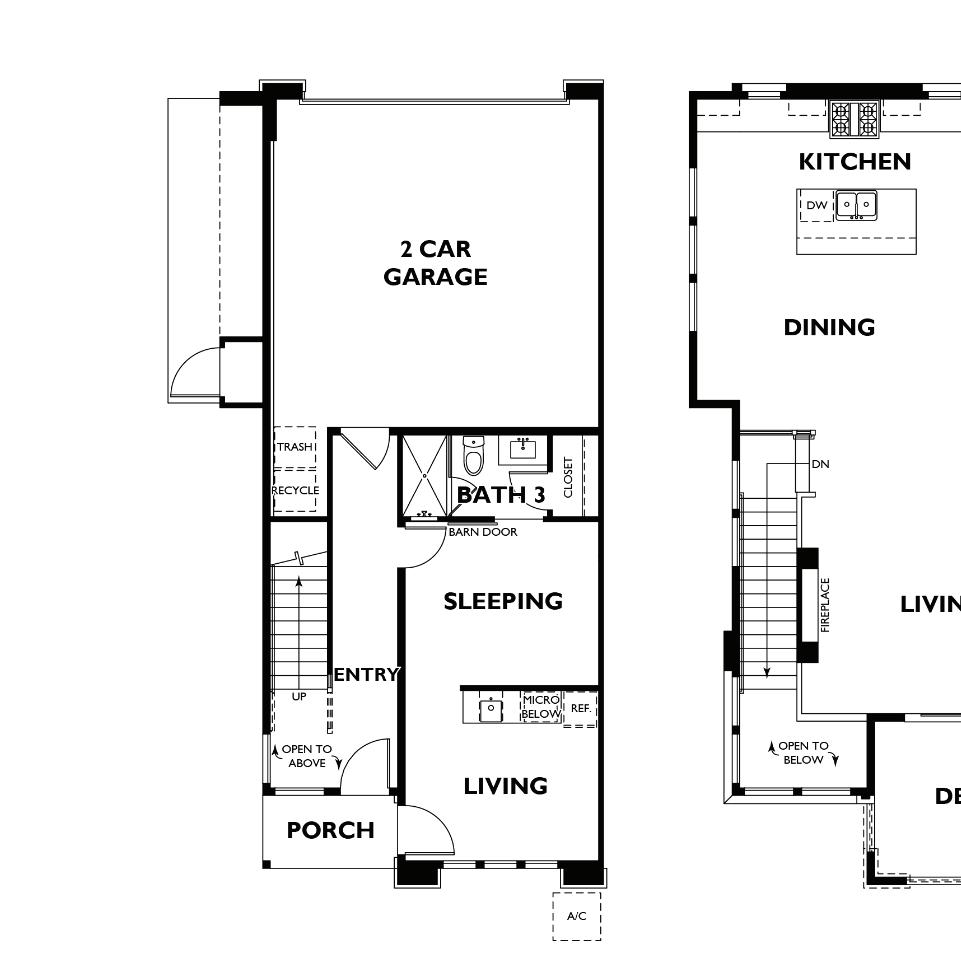
plan
4 floors • 2 bedrooms • 2.5 baths • office • 2 car garage • 2nd floor deck • roof terrace • 0,000 sq ft 1st floor residential studio • 000 sq ft
4x
2nd Floor 3rd Floor 4th Floor 1st Floor Residential Studio
Igeniende dolesto quodit etur. Quiam doluptatem quassinveris nulles se ent ea vel id qui arci quis.
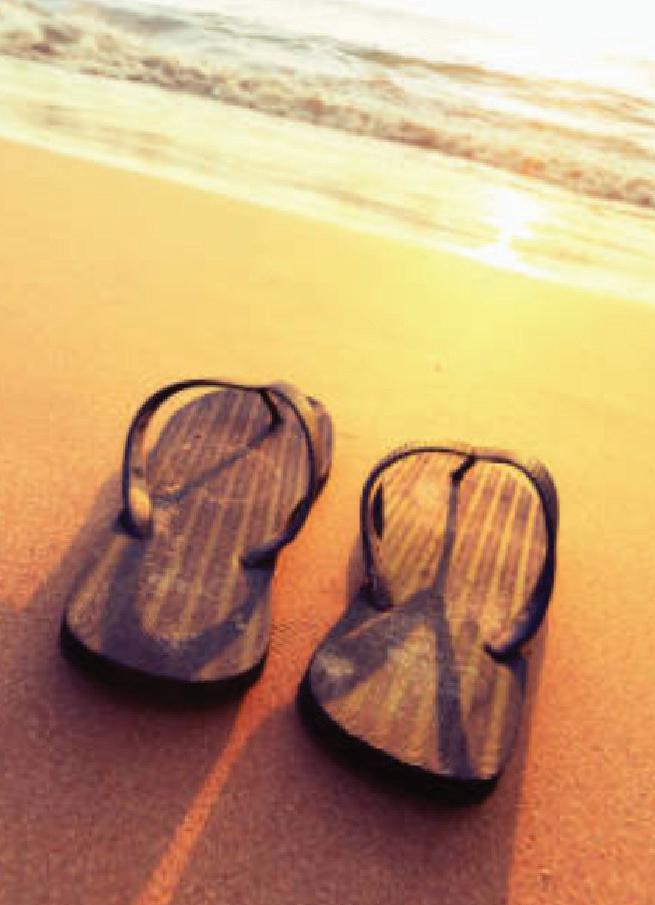


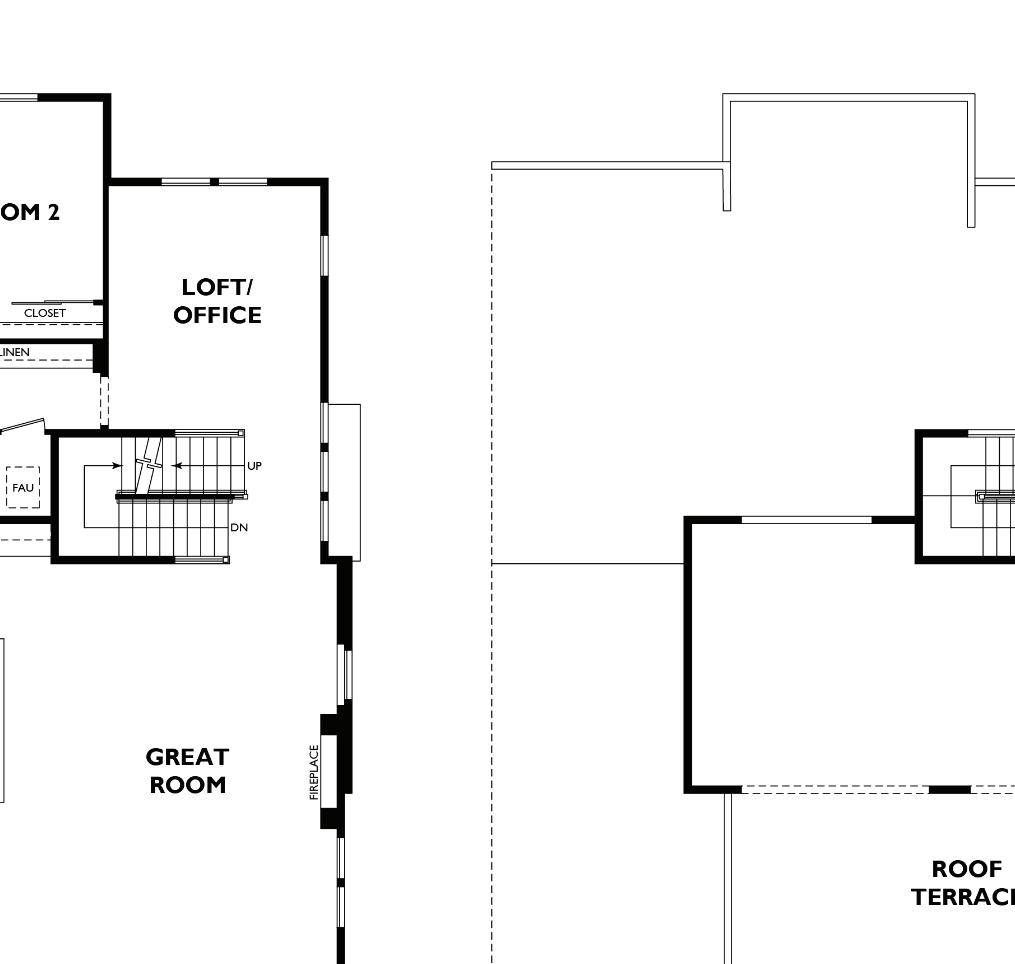

plan
3 floors • 3 bedrooms • 3 baths • loft/office • 2 car garage • 2nd floor deck • roof terrace • 0,000 sq ft
5
Floor 2nd Floor 3rd Floor
Optional Glass Barn Doors w/ Side Panels At Loft/Office 1st
live/work plans
















building 4A building 3A
Igeniende dolesto quodit etur. Quiam doluptatem quassinveris nulles se ent



plan
4 floors • 2 bedrooms • 2.5 baths • 2 car garage • 2nd floor deck • roof terrace • 0,000 sq ft 1st floor workspace studio • 000 sq ft 1st Floor Workspace Studio 2nd Floor 3rd Floor 4th Floor
3
ea vel id
arci quis.
qui
Igeniende dolesto quodit etur. Quiam doluptatem quassinveris nulles se ent

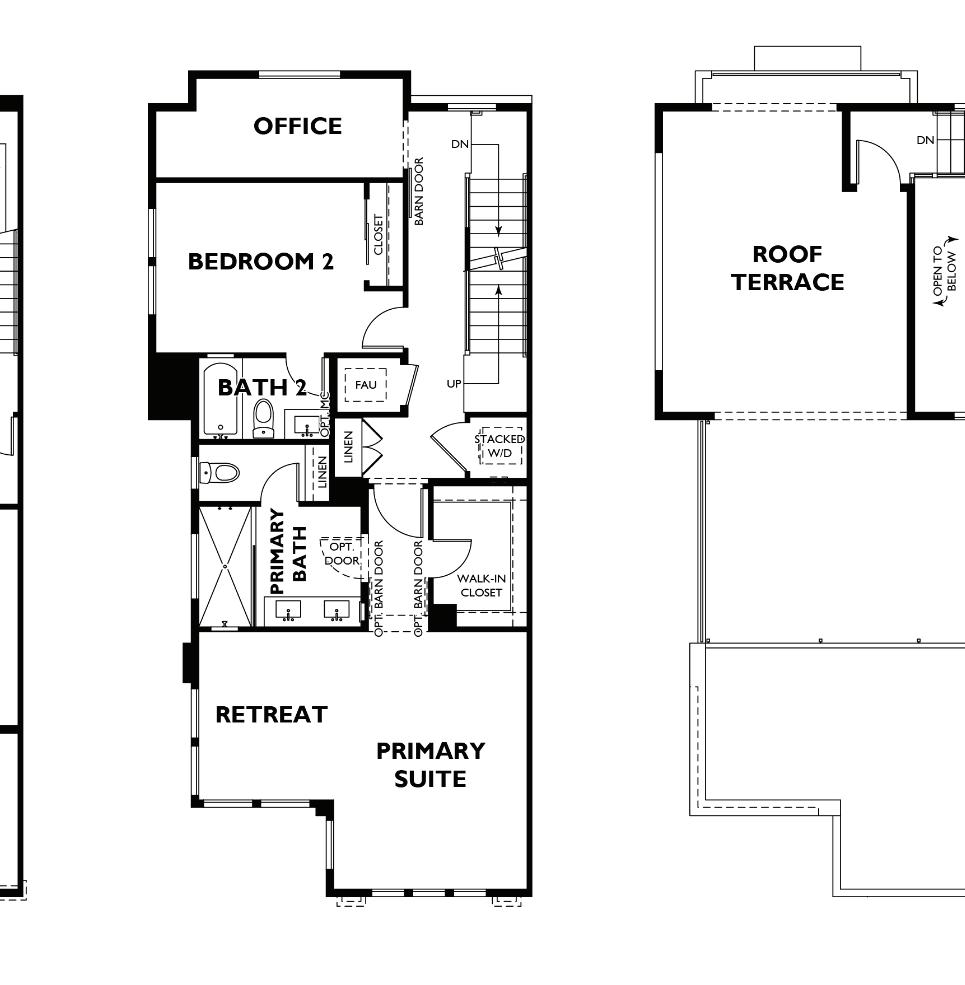

plan
4 floors • 2 bedrooms • 2.5 baths • 2 car garage • 2nd floor deck • roof terrace • 0,000 sq ft 1st floor workspace studio • 000 sq ft 1st Floor Workspace Studio 2nd Floor 3rd Floor 4th Floor
4
ea vel id qui arci quis.
live. work. play.
Talk about the Live/Work plans and how, whether you have a small business or a studio practice, these unique plans bring an entrepreneurial, creative spirit to the community. Also, talk about activities, and sense of play. Dem vendi aboratur ret odit haria pro ma corerferesto essin conit in et eatis mi, sa con coreseque ollo haruptio. Invenistes qui quidunt, aut licit qaut quiatur, dolumentio.
Whether it’s repairing bikes, running a graphic design studio, or being a personal fitness trainer, our live/work plans can give you the space and the foot traffic to build your business.





Hang out at the village square or take in a movie
Walk down to the beach and watch the waves roll in–or stand on your rooftop deck & toast another sunset

PLAN 1 (22 RESIDENCES)
PLAN 2 (9 RESIDENCES)
PLAN 3 (5 LIVE/WORK)
PLAN 4 (8 LIVE/WORK)


























































































PLAN 5 (22 RESIDENCES)























































































PLAN 3X (12 RESIDENCES)




































































PLAN 4X (6 RESIDENCES)
ADA (29 RESIDENCES) SALE OFFICE



A vibrant community right at your doorstep.

0801 0802 0803 1302 1301 1403 1405 1404 0901 0905 0902 0501 0502 0503 0903 0904 1001 1005 1002 1003 1004 0701 0702 0703 0601 0602 0603 0604 1402 1401 1303 1304 1101 1103 1105 1104 1102 1201 1203 1205 1204 1202 1501 1504 1502 1503 BLDG 9 RESIDENTIAL BLDG 8 LIVE/WORK BLDG 7 LIVE/WORK BLDG 11 RESIDENTIAL BLDG 13 RESIDENTIAL BLDG 14 RESIDENTIAL BLDG 15 RESIDENTIAL BLDG 12 RESIDENTIAL 0101 0105 0102 0103 0104 BLDG 1 RESIDENTIAL BLDG 2 RESIDENTIAL BLDG 3 RESIDENTIAL BLDG 4 RESIDENTIAL 0201 0205 0202 0203 0204 0301 0305 0302 0303 0304 0401 0405 0402 0403 0404 BLDG 5 LIVE/WORK BLDG 6 LIVE/WORK BLDG 10 RESIDENTIAL BLDG 18 RESIDENTIAL BLDG17RESIDENTIAL BLDG16RESIDENTIAL 1801 1802 1803 1804 1805 1806 170117021703170417051706 160116021603160416051606 FUTURE RETAIL FUTURE RETAIL FUTURE RETAIL FUTURE RETAIL FUTURE RETAIL THE BRASS TAP SPECIALTY GROCER CENTURY CINEMAS
10TH STREET 2ND AVENUE JETTY STREET MARITIME STREET 9TH STREET SAND DUNE AVENUE OCEAN BLUFF AVENUE
8THSTREET
N
All around this country, you’ll see the Shea family’s legacy in countless places–the Hoover Dam and the Golden Gate Bridge, to name a few. These landmarks symbolize our commitment to enduring quality, and we are proud to be a part of the American landscape. From this rich history comes a passion for design and quality, as well as a deep understanding of how people live today— what’s important to them in a home, and a community. It’s why the homes we design today aren’t like those built a century ago—or those we’ll build a century from now. That’s The Shea Difference.

We build our homes for smart, discerning buyers who appreciate the thoughtful design, thoughtful people and thoughtful processes that truly set Shea Homes apart. We obsess over the integration of form and function. The small details that matter. When we design our homes and communities, we think about real life—and how we can make it even better. That’s why we are proud to invite you to “live the difference” at any Shea Homes community.

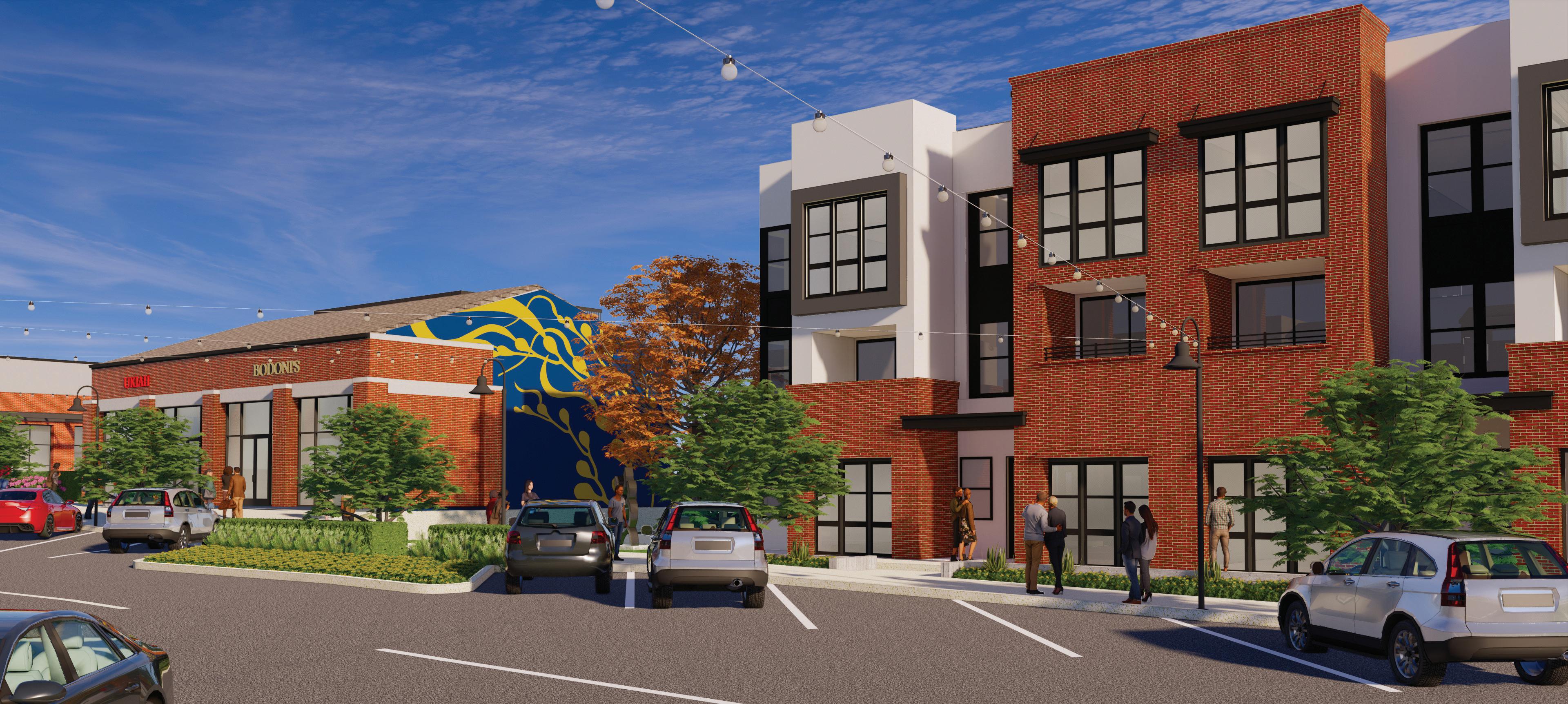
Brokers must accompany prospects on their first visit to register for potential commission. Buyers of Shea Homes are not required to use Shea Mortgage as their lender. Buyers may select any lending institution for the purpose of securing mortgage financing and are not limited to Shea Mortgage. Sales: Shea Homes Marketing Company, broker, license no. 01378646; construction #855368. This is not an offer of real estate for sale, nor a solicitation of an offer to buy, to residents of any state or province in which registration and other legal requirements have not been fulfilled. Artist rendering subject to change. Price effective date of publication and subject to change. All plans and amenities are subject to change at any time. All square footages shown herein are approximate. Shea Homes, 655 Brea Canyon Road, Walnut, CA 91789 866-696-7432. © 2023 Shea Homes. 000 0th Street, Marina, CA 93933 | (831) 000-0000 | TheDunesonMontereyBay.com







































































































