
T HE ENCLA VE AT CYPRESS GROVE
We’ve overlooked nothing. You’ll overlook everything. Wake up to awe-inspiring vistas of greens and fairways. Gaze past the cypress groves to the sparkling blue waters of Monterey Bay. This new gated community of spectacular Shea homes on Bayonet and Black Horse Golf Courses offers an elegant style of living.
Nearly every home borders one of the championship, 18-hole golf courses. The seven one- and two-story floorplans showcase the thoughtful design, for which Shea Homes has built a reputation. From open-plan living to contemporary kitchens, and from garden patios to tech-ready home offices, The Enclave at Cypress Grove combines livability with style.

4 Bedrooms I 4.5 Baths

2,943 Sq. Ft. I 2-Car Garage
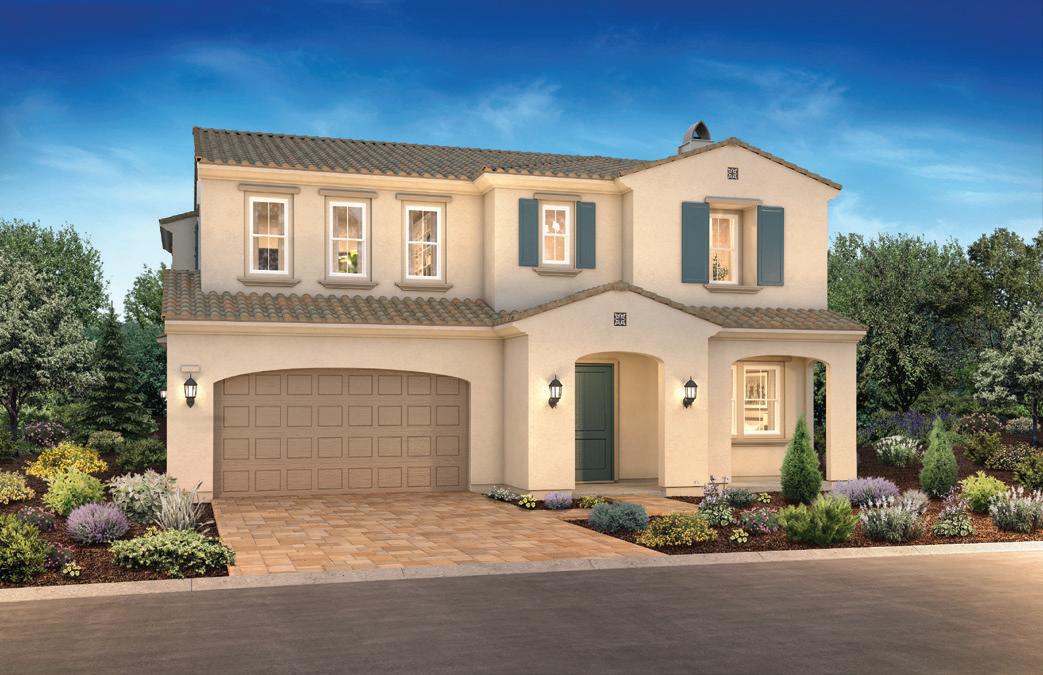

This open concept plan has nearly half of the second floor devoted to the primary suite, with its spa-like bath, retreat and covered deck.
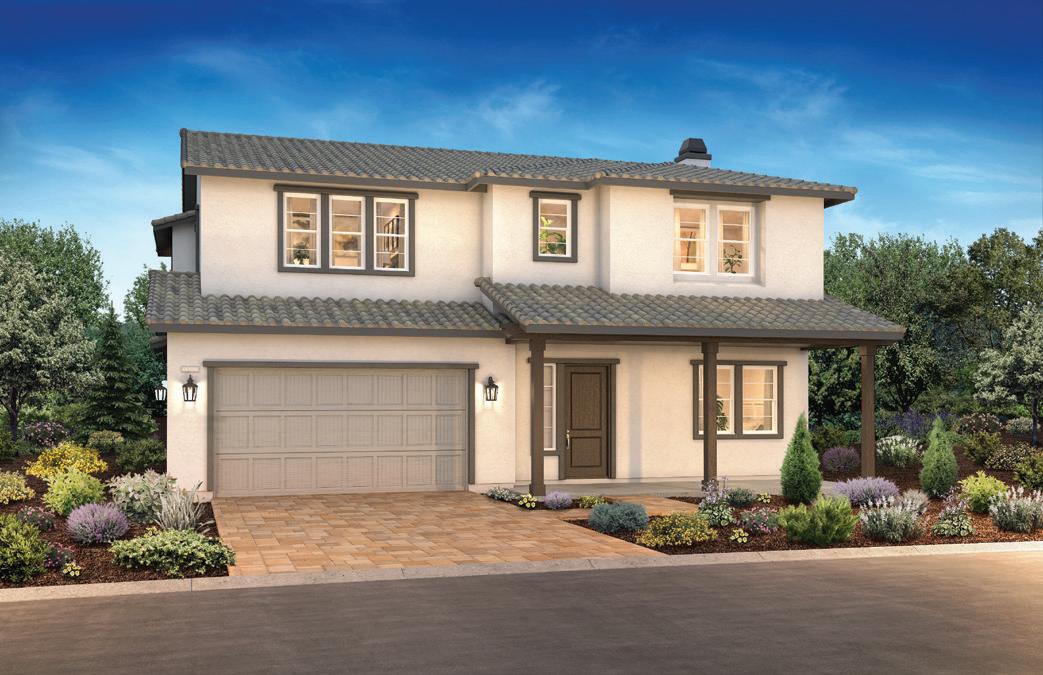
FORMAT TEXT _ OPTIONS
BEDROOM 4 ENTRY 2-CAR GARAGE PORCH CL OSET LINEN CO AT/ ST ORA GE PAN. PAN. FIREPLA CE SHO WER MICRO/ OVEN OUTDOOR ROOM GREAT ROOM BA TH 4 PWDR DW REF KITCHEN DINING UP
1st Floor Plan Elevation A Elevation C Elevation B FIRST FLOOR T PRIMARY BEDROOM BEDROOM 3 BEDROOM 2 PRIMARY BATH BA TH 3 COVERED DECK PRIMARY RETREAT WALK-IN CLOSET SHO WER OPT DOOR OPT . BARN DOORS CLOSET CL OSET LINEN SHOWER BA TH 2 LAUNDRY W WD D SECOND FLOOR OND FL DN Eleva Eleva 2nd Floor Plan Elevation A A - Early California B - Monterey C
1
- Craftsman




P WDR UP REF DW OUTDOOR ROOM GREAT ROOM BEDROOM 4 2-CAR GARAGE KITCHEN DINING ENTRY PORCH 1-CAR GARAGE BA TH 4 FIRST FLOOR T FL CO AT/ ST ORA GE LINEN PAN PAN PAN FIREPLA CE SHOWER MICRO/ OVEN WALK-IN CLOSET 1st Floor Plan Elevation A Elevation C Elevation B BEDROOM 4 PORCH 1-CAR GARAGE 2-CAR GARAGE BEDROOM 4 PORCH 1-CAR GARAGE 2-CAR GARAGE BA TH 2 LA UNDR Y DN BEDROOM 3 COVERED DECK PRIMARY BEDROOM PRIMAR Y BA TH BEDROOM 2 LOFT OPEN TO BELOW BATH 3 SECOND FLOOR CLOSET LINEN CLOSET LINEN W D SHOWER SHOWER OPT UPPER CAB WALK-IN CLOSET 2nd Floor Plan Elevation A
View of Monterey Bay from the 18th Hole of the Bayonet Golf Course, with Santa Cruz in the background.
A - Early California B - Monterey C - Craftsman 2 4 Bedrooms I 4.5 Baths 3,456 Sq. Ft. I 3-Car Garage An outdoor room helps complete the spacious living area, which connects to the rear yard, while a loft offers common living space upstairs.
Photo: Joann Dost
C - Craftsman
4 Bedrooms I 3.5 Baths
3,456 Sq. Ft. I 3-Car Garage


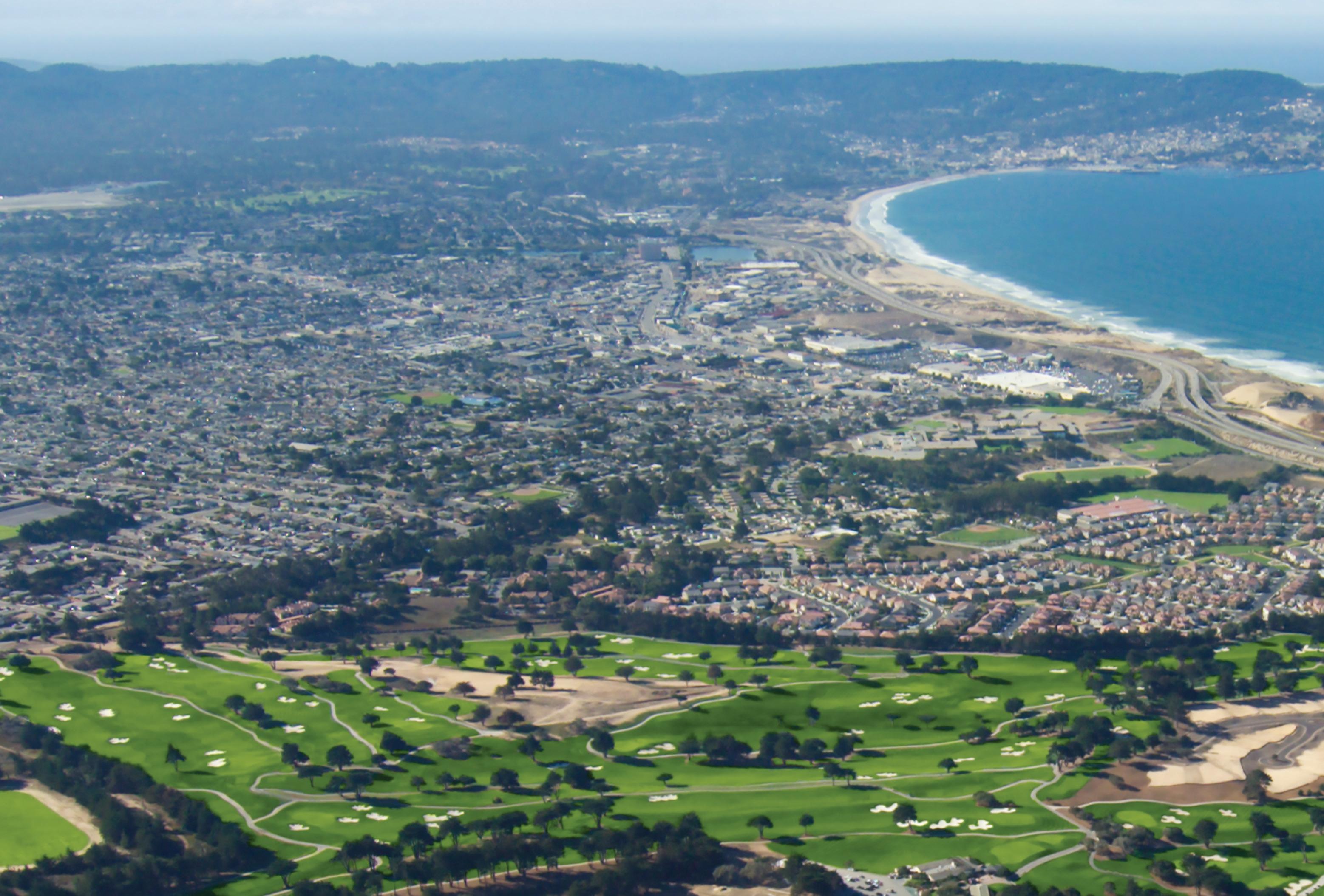
In addition to four bedrooms, this single-level residence features a generous home office just beyond the formal entry.

V ALE T 3-CAR GARAGE FIREPLA CE CO AT BENCH SHO WER SHO WER PA N MICRO/ OVEN WALK-IN CLOSET WALK-IN CLOSET WALK-IN CLOSET WALK-IN CLOSET ALK PANTRY WALK-IN CLOSET OPT UPPER CAB P WDR BATH 2 BA TH 3 OUTDOOR ROOM DINING GREAT ROOM PRIMARY BEDROOM Y PRIMARY BATH BEDROOM 4 BEDROOM 3 BEDROOM 2 OFFICE KIT CHEN ENTRY PORCH LAUNDRY W D REF DW Elevation A A - Early California B - Monterey
3




BA TH 4 OUTDOOR ROOM GREAT ROOM BEDROOM 4 DINING KITCHEN ENTRY OFFICE PORCH REF PA N PA N DW 2-CAR GARAGE 1-CAR GARAGE UP FIRST FLOOR T FL FIREPLA CE SHO WER CL OSET CL OSET CL OSET MICRO/ OVEN / P WDR 1st Floor Plan Elevation A BA TH 2 BA TH 3 COVERED DECK PRIMARY BEDROOM PRIMARY BATH BONUS ROOM BEDROOM 3 BEDROOM 2 DN LAUNDRY UNDR W D SECOND FLOOR OND FL OPEN TO BELOW SHO WER CL OSET LINEN SHOWER WALK-IN CLOSET WALK-IN CLOSET 2nd Floor Plan Elevation A
The Monterey Peninsula with the Bayonet and Black Horse Golf Courses in the foreground.
A - Early California B - Monterey C - Craftsman 4 4 Bedrooms I 4.5 Baths 3,734 Sq. Ft. I 3-Car Garage This two-story home is ideal for entertaining. It features a spacious kitchen, generous outdoor room, plus office, bonus room and covered deck.
Photo: Joann Dost
C - Craftsman
4 Bedrooms I 3.5 Baths
3,528 Sq. Ft. I 3-Car Garage

Everything centers around the kitchen, with maximum efficiency and style. Enjoy fresh air from the outdoor room after a day on the golf course.


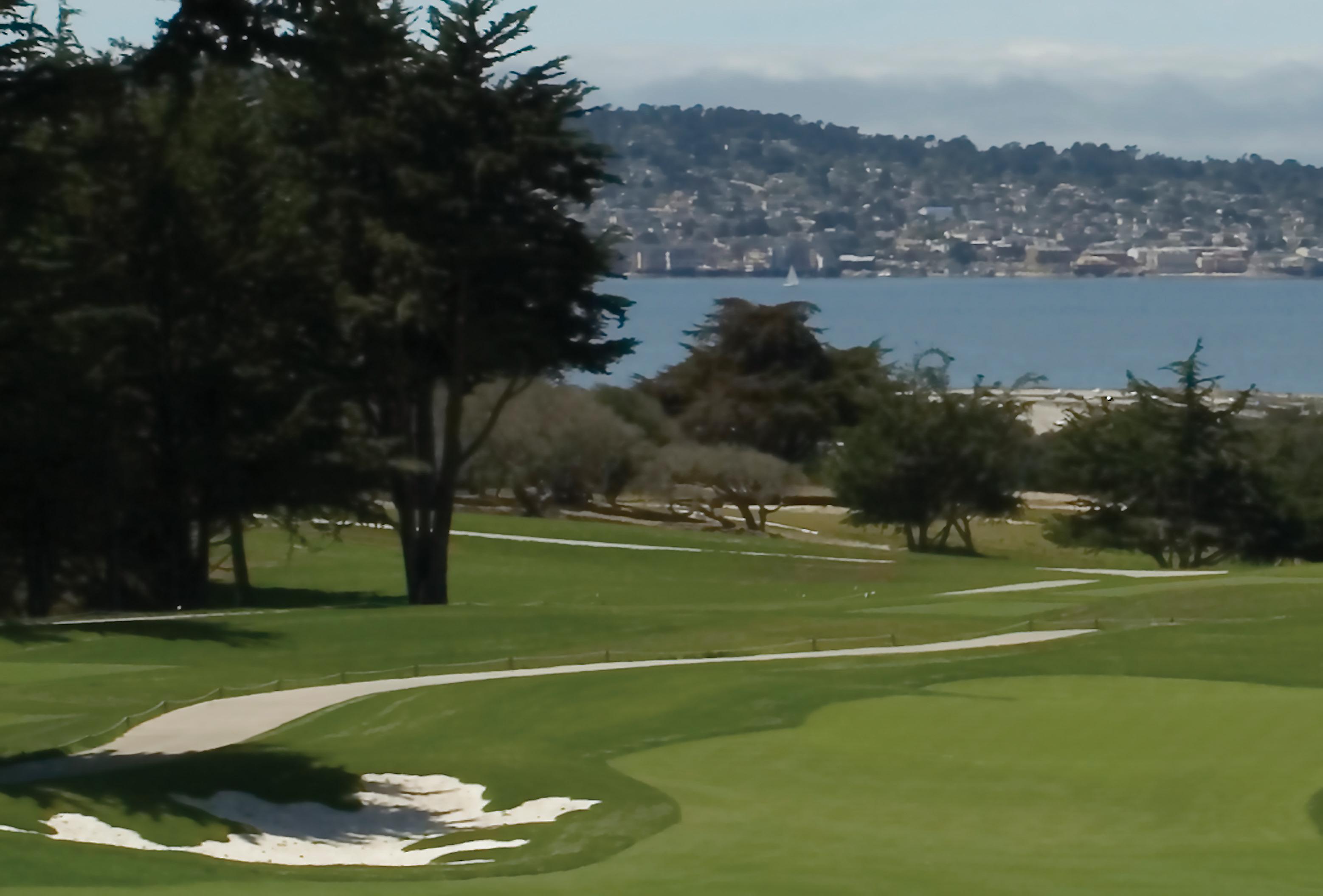
REF LINEN SHO WER DW OUTDOOR ROOM PRIMARY BEDROOM PRIMARY BATH GREAT ROOM T BEDROOM 2 BEDROOM 3 BEDROOM 4 2-CAR GARAGE 1-CAR GARAGE DINING KITCHEN ENTRY PORCH OFFICE LAUNDRY UNDR W D BATH 2 BATH 3 PWDR FIREPLA CE WALK-IN CLOSET PAN PANTRY SHOWER CLOSET LINEN LINEN BENCH COAT MICRO/ OVEN WALK-IN CLOSET CL SET WALK-IN CLOSET -IN CL BARN DOORS
- Early California
-
Elevation A A
B
Monterey
5
3 Bedrooms I 3.5 Baths

3,030 Sq. Ft. I 3-Car Garage
The most compact of the single-level plans, this home features a home office, outdoor room, and secondary bedrooms with ensuite.



PWDR BATH 2 BA TH 3 OUTDOOR ROOM GREAT ROOM PRIMARY BEDROOM PRIMAR Y BA TH BEDROOM 2 BEDROOM 3 1-CAR GARAGE
PORCH KITCHEN DINING LAUNDRY UNDR VALET W D REF DW PAN SHOWER PANTRY FIREPLA CE LINEN SHO WER MICRO/ OVEN WALK-IN CLOSET WALK-IN CLOSET Elevation A WALK-IN CLOSET
2-CAR GARAGE OFFICE ENTRY
The view from the 7th tee at Black Horse Golf Course, looking through the cypress groves to Monterey in the distance. Photo: Joann Dost
A - Early California
B - Monterey
6
C - Craftsman
4 Bedrooms I 3.5 Baths
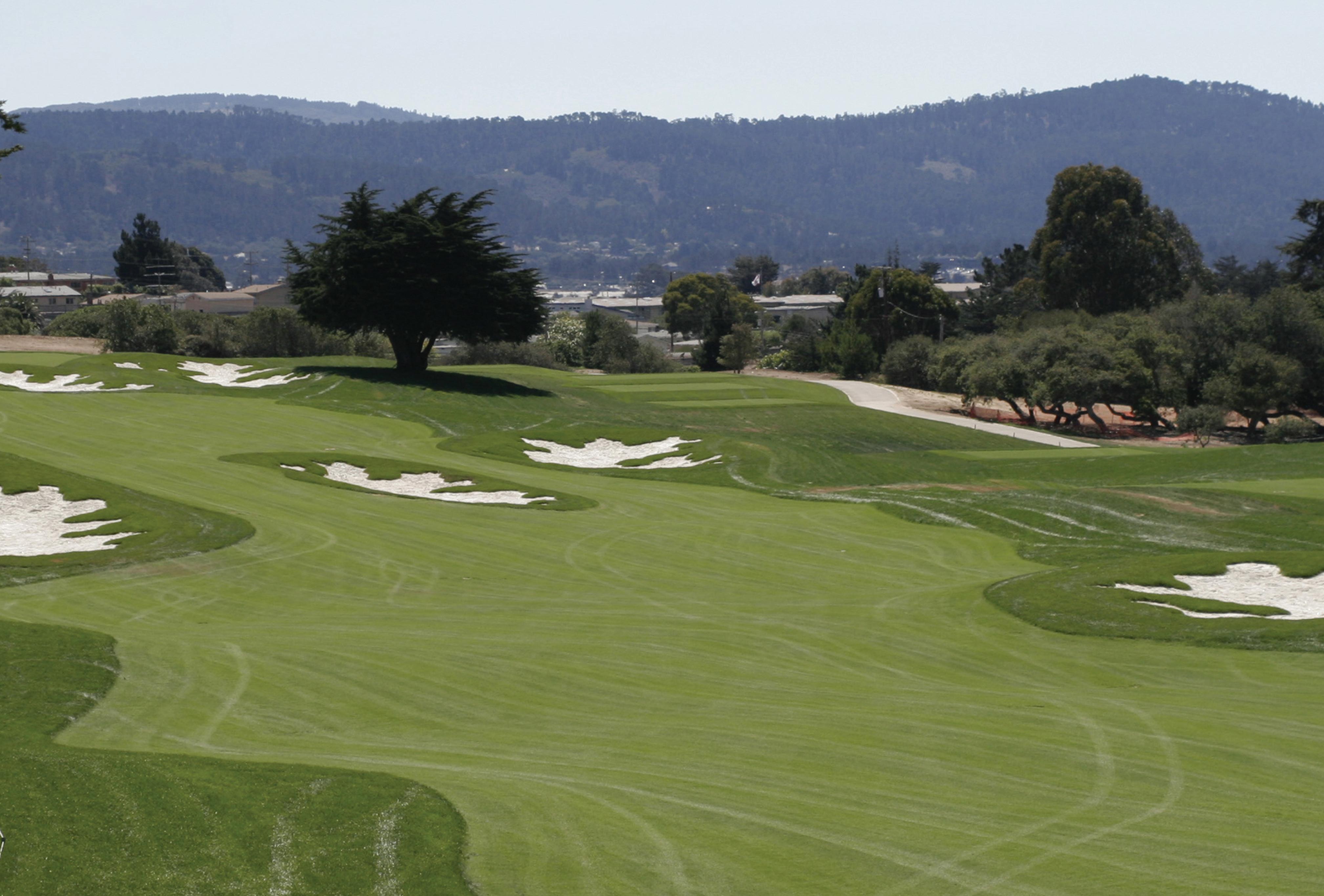
3,338 Sq. Ft. I 3-Car Garage

An entry hall connects three of the bedrooms and the home office to the great room. The dining room and outdoor room with optional fireplace look out on the rear garden.

Elevation A Elevation C PORCH BEDROOM 3 BEDROOM 3 BEDROOM 4 3-CAR TANDEM GARAGE CL OSET OUTDOOR ROOM PRIMARY BEDROOM 3-CAR TANDEM GARAGE TANDEM OFFICE ENTRY PORCH DINING OPT . FIREPLA CE FIREPLA CE OPT BARN DOOR LINEN DW GREAT ROOM KITCHEN REF PAN MICRO/ OVEN PRIMARY BATH SHOWER SHOWER LINEN CL O SET CL O SET COATS WALK-IN CLOSET LA UNDR Y D W PWDR WALK-IN CLOSET BA TH 3 BATH 2 BEDROOM 2 BEDROOM 4 BEDROOM 3 A - Spanish Colonial A - Early California
Craftsman 7
C -























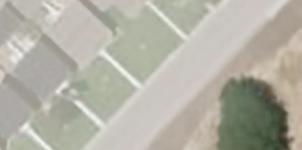

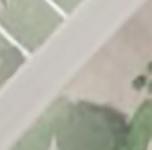



















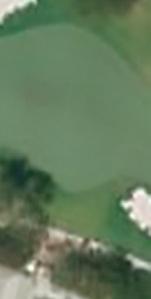
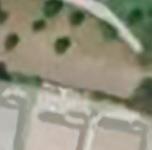





































































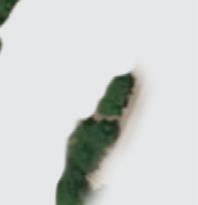


























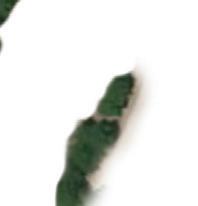

















































































































































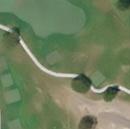
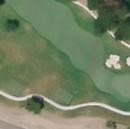





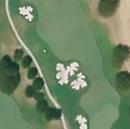




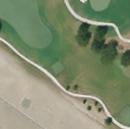


















































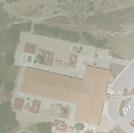


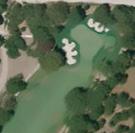




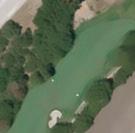
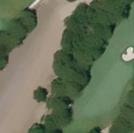
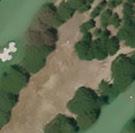
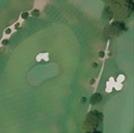


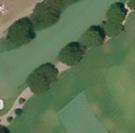
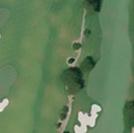
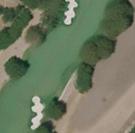
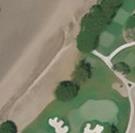




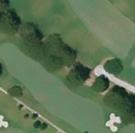
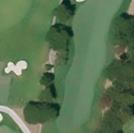
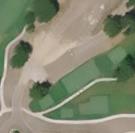
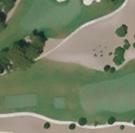



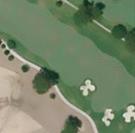








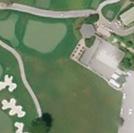
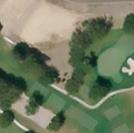

































































































































































































Driving Range Monterey Road 2C 2A 2C 4A 4C 6C 4A 2C 2A 1C 6C 4A 2C 6A 6C 2A 2C 4A 6A 6B 2A 4B 3C 5C 5A 6C 6A 5A P 2C 5A 2C 3C 4C 4A 6A 2A 4C 2C 2C 1A 23 24 25 27 28 29 30 31 32 33 34 35 36 37 38 53 57 58 59 60 61 62 63 64 65 54 55 56 52 51 50 49 48 47 46 45 44 43 42 41 40 39 9 7 1 10 0 4 17 15 8 2 21 20 18 16 9 11 12 13 2 3 4 5 6 Clubhouse 18 5 9 6 3 2 1 10 7 8 4 13 12 Driving Range Monterey Road C A u CoeAv nue 4B 6A 5B 7C A 5A 6C 4B A 5C 3B 1A 1C 6B 3C 7A 2C C C 3A 2C 4A 3 B A 6B 5A 4C 2B 97 98 99 00 01 102 103 104 105 106 108 109 0 111 11 3 4 11 1 11 118 11 12 1 1 1 3 1 5 07 2C 2A 2C 4A 4C 6C 4A 2C 2A 1C 6C 4A 2C 6A 6C 2A 2C 4C 4A 6A 6B 2A 4B 3C 5C 5A 6C 6A 5A P 2C 3A 5A 3A 2C 3C 4C 4A 6A 2A 4C 2C 2C 1A 23 24 25 27 28 29 30 31 32 33 34 35 36 37 38 53 57 58 59 60 61 62 63 64 65 54 55 56 52 51 50 49 48 47 46 45 44 43 42 41 40 39 7 1 10 4 17 8 1 20 1 1 9 1 1 3 2 3 4 5 6 Clubhouse 18 3 2 1 10 13 12 1 14 C pr L a 18 15 16 11 17 10 8 Phase 3 u
1
2 1 2 3 N
t Phase
&
Brokers must accompany prospects on their first visit to register for potential commission. Buyers of Shea homes are not required to use Shea Mortgage as their lender. Buyers may select any lending institution for the purpose of securing mortgage financing and are not limited to Shea Mortgage. Sales: Shea Homes Marketing Company (CalDRE #01378646); Construction: Shea Homes Limited Partnership (CSLB #855368). Equal Housing Opportunity. This is not an offer of real estate for sale, nor a solicitation of an offer to buy, to residents of any state or province in which registration and other legal requirements have not been fulfilled. Artist rendering subject to change. Models are not an indication of racial preference. School enrollment and boundaries subject to change. Price effective date of publication and subject to change. All plans and amenities are subject to change at any time. Lot plans per homesite are predetermined by Shea Homes and are subject to change at any time. All square footages shown herein are approximate. © 2023 Shea Homes.















































































































































































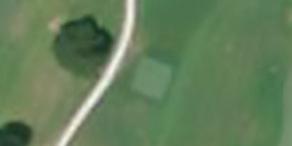
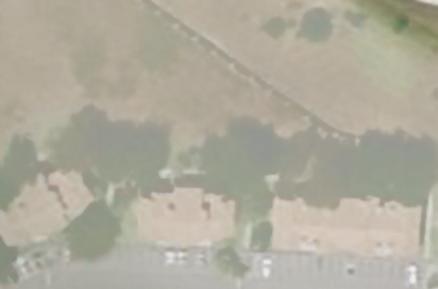
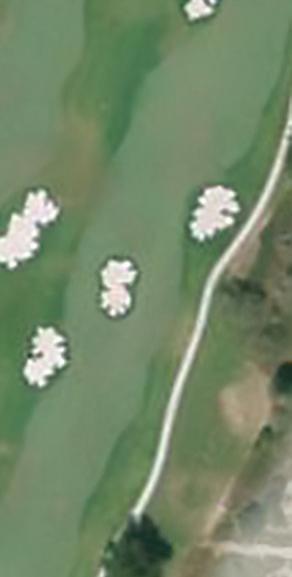

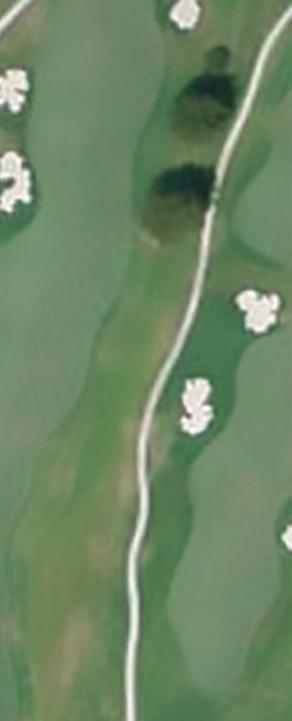



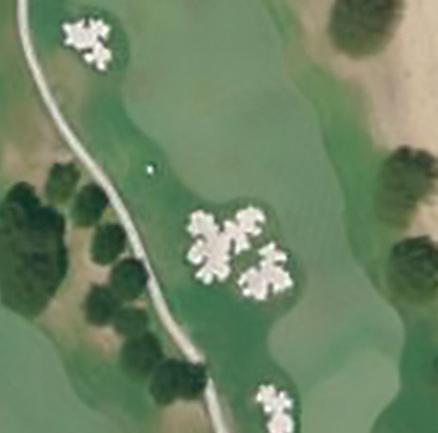
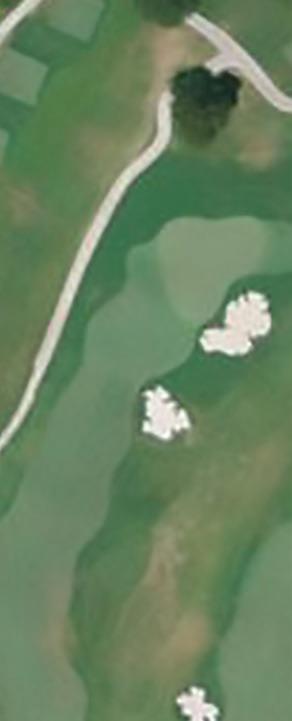
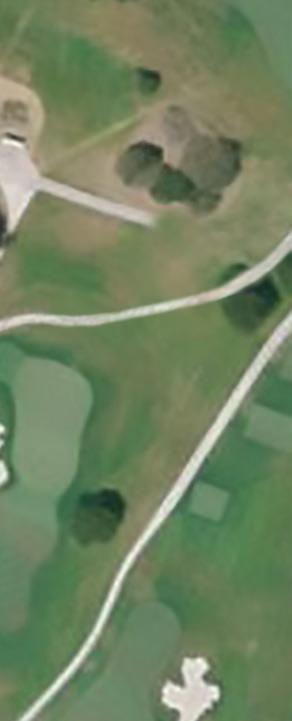
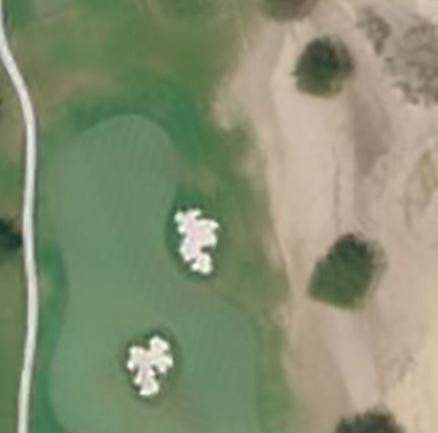
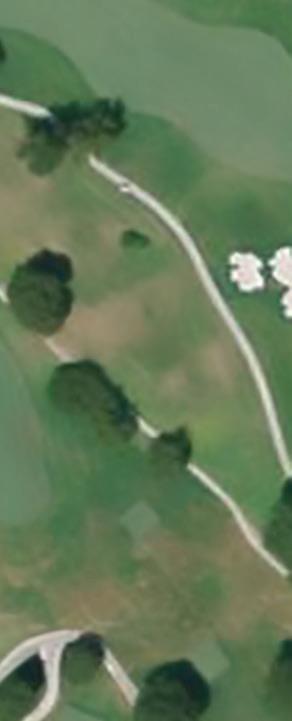
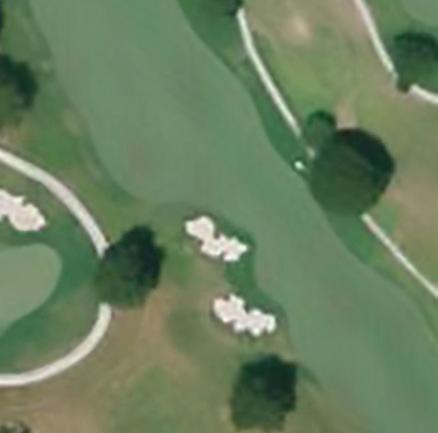
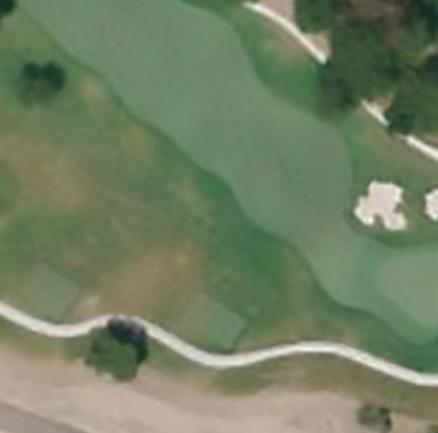


4B 6A 5B 7C 7A 7 5A 6C 4B 7 5C 3B 1 1C 6B 7A 2C 6C 5C 2C 3C 1B 2 6B 5A 2B 97 98 99 100 101 102 103 104 105 106 108 109 110 111 112 113 114 116 115 117 118 119 120 121 122 123 124 125 107 yC press L ane 18 15 16 11 17 10 9 8
T HE ENCLA VE AT CYPRESS GROVE P Plan 1 Sales Office Plan 2 Models Plan 3 Parking Plan 4 Black Horse Plan 5 Bayonet Plan 6 Plan 7 N




4 miles to Sand Beach and Fort Ord Park
10 miles to Pebble beach
6 miles
Row
40 miles to Santa Cruz
to Cannery




Fort Ord Dunes State Park Marina State Beach MossStateLanding Beach Monterey Sand Beach Cannery Row Pacific Grove Pebble Beach Carmel-ByThe- Sea Carmel Valley Point Lobos Seaside Santa Cruz Capitola N THE ENCL AV E AT CYPRESS GROV E 1 1 1 152 17 129 156 101 101 68 7 miles to Pacific Grove 17 miles to Carmel Valley 33 miles to Big Sur 9 miles to Carmel-By-The-Sea
All around this country, you’ll see the Shea family’s legacy in countless places— the Hoover Dam and the Golden Gate Bridge, to name a few. These landmarks symbolize our commitment to enduring quality, and we are proud to be a part of the American landscape. From this rich history comes a passion for design and quality, as well as a deep understanding of how people live today—what’s important to them in a home, and a community.
It’s why the homes we design today aren’t like those built a century ago—or those we’ll build a century from now. That’s The Shea Difference. We build our homes for smart, discerning buyers who appreciate the thoughtful design, thoughtful people and thoughtful processes that truly set Shea Homes apart.
We obsess over the integration of form and function. The small details that matter. When we design our homes and communities, we think about real life—and how we can make it even better. That’s why we are proud to invite you to “live the difference” at any Shea Homes community.
1627 Fairway Drive, Seaside CA 93955 831-337-2970 TheEnclaveBySheaHomes.com















































































































































































































































































































































































































