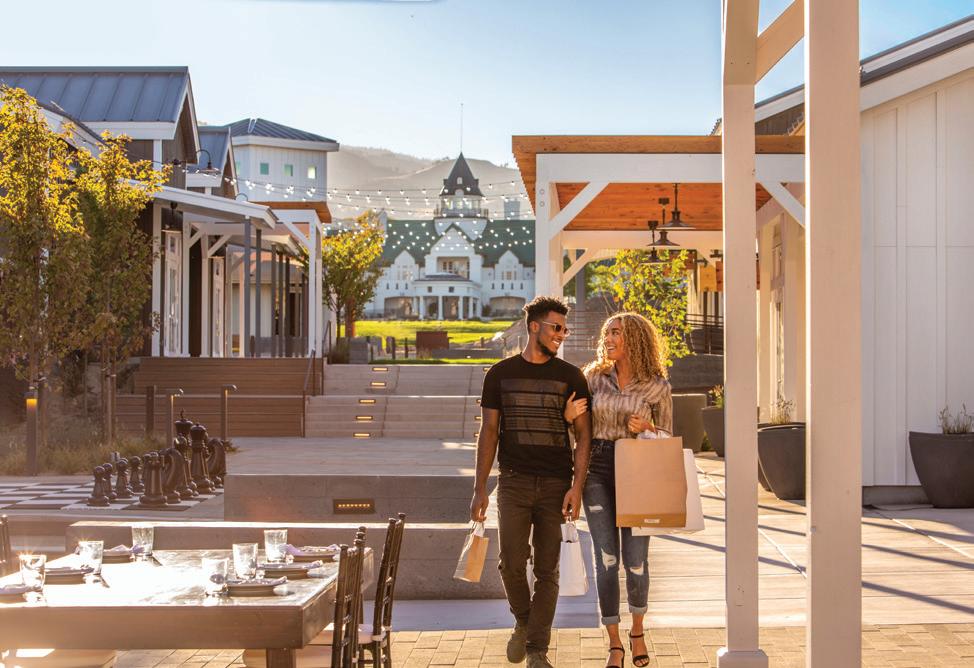Contemporary Architectural Design
Club Membership with Every Home
High-End Finishes Come Standard
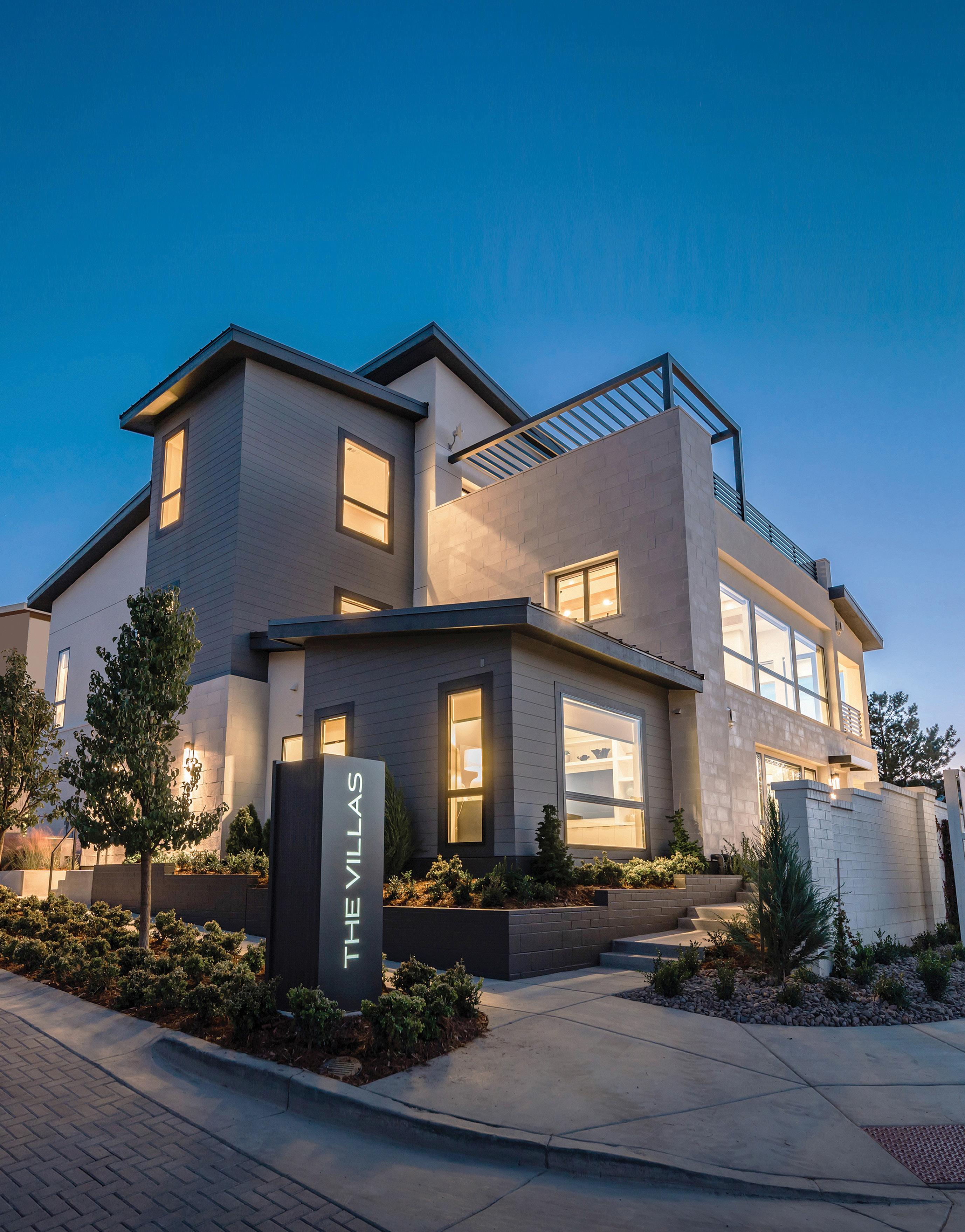
22 Persano Street, Reno, Nevada

Contemporary Architectural Design
Club Membership with Every Home
High-End Finishes Come Standard

22 Persano Street, Reno, Nevada
Introducing a collection of two- and three-bedroom homes designed with exceptional luxury and elegance in mind. Developed by New Edge Living, the contemporary architecture, thoughtful design details, and premium features provide a backdrop for a lifestyle of refined sophistication.
Experience Northern Nevada’s premier private social club as a member of The Club at Rancharrah. Enjoy its upscale amenities, dining, spa and elegant gathering places as an extension of your home. To make living here even more rewarding, take advantage of the state’s tax benefits:
• No personal state income tax
• No state income tax for businesses
Welcome to a lifestyle of luxury and ease.
• No inheritance tax
• No capital gains tax

Luxury Stacked Homes with the Best Location in Reno
Ranging FROM 1,791 TO 3,165 Sq. FT.
UP TO 3 BEDROOMS
ATTACHED 2-CAR GARAGES
Amenities include dining, shopping, wellness, and biking trails

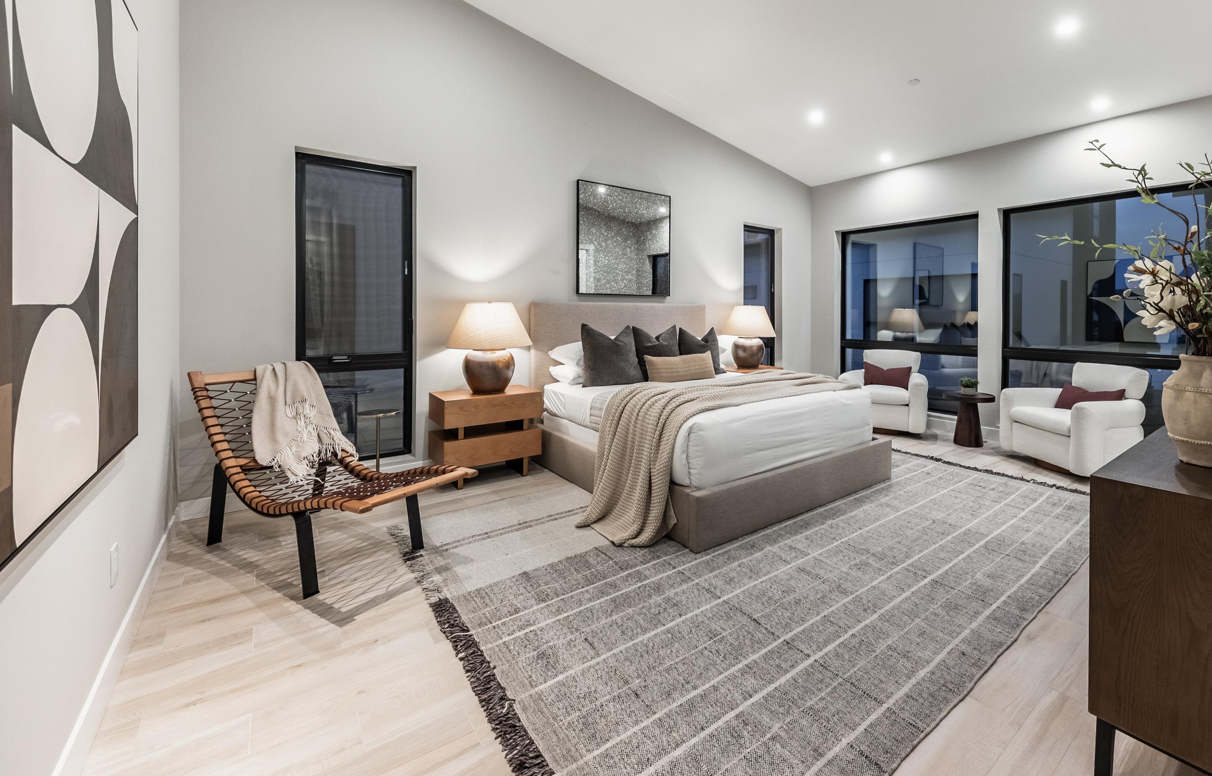
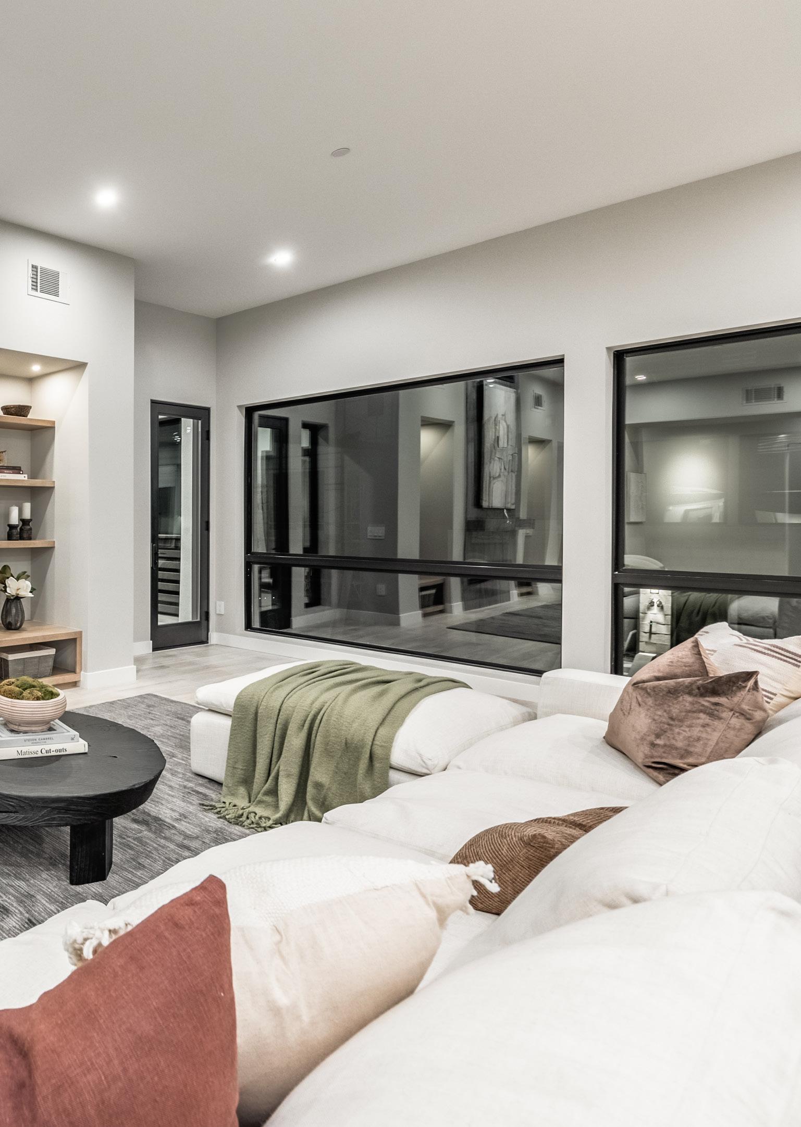

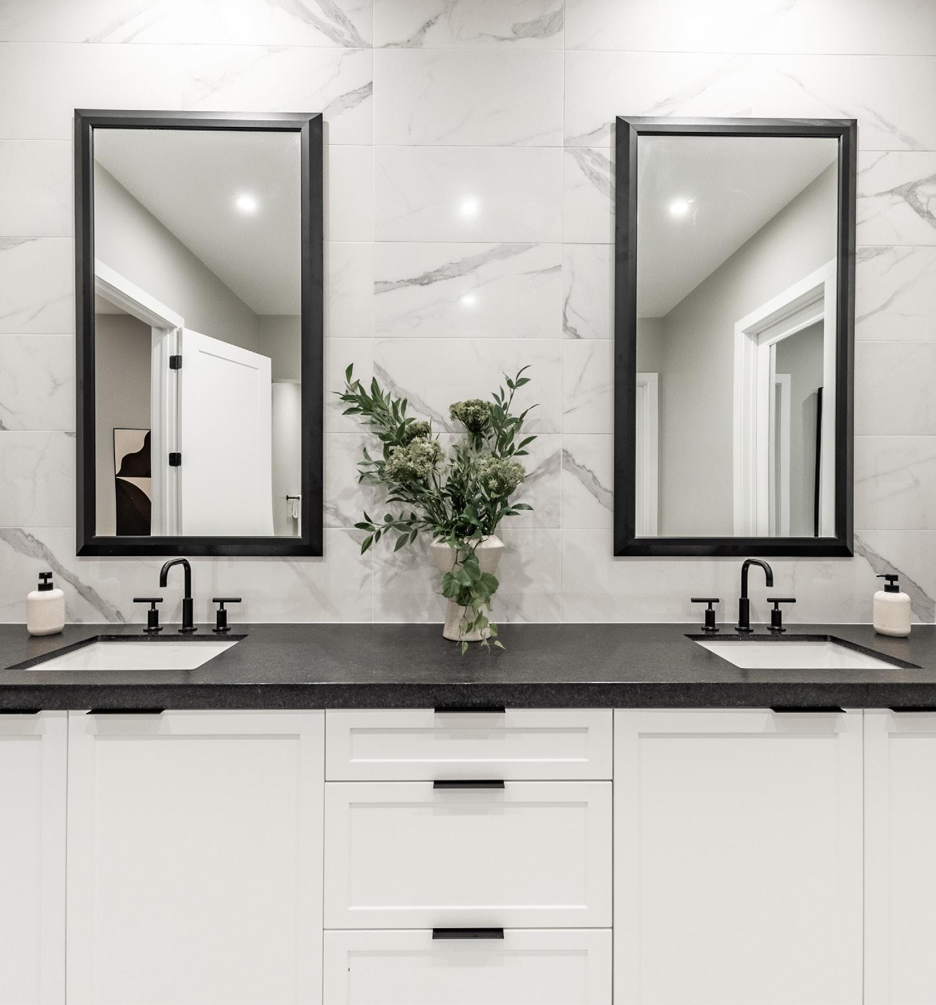
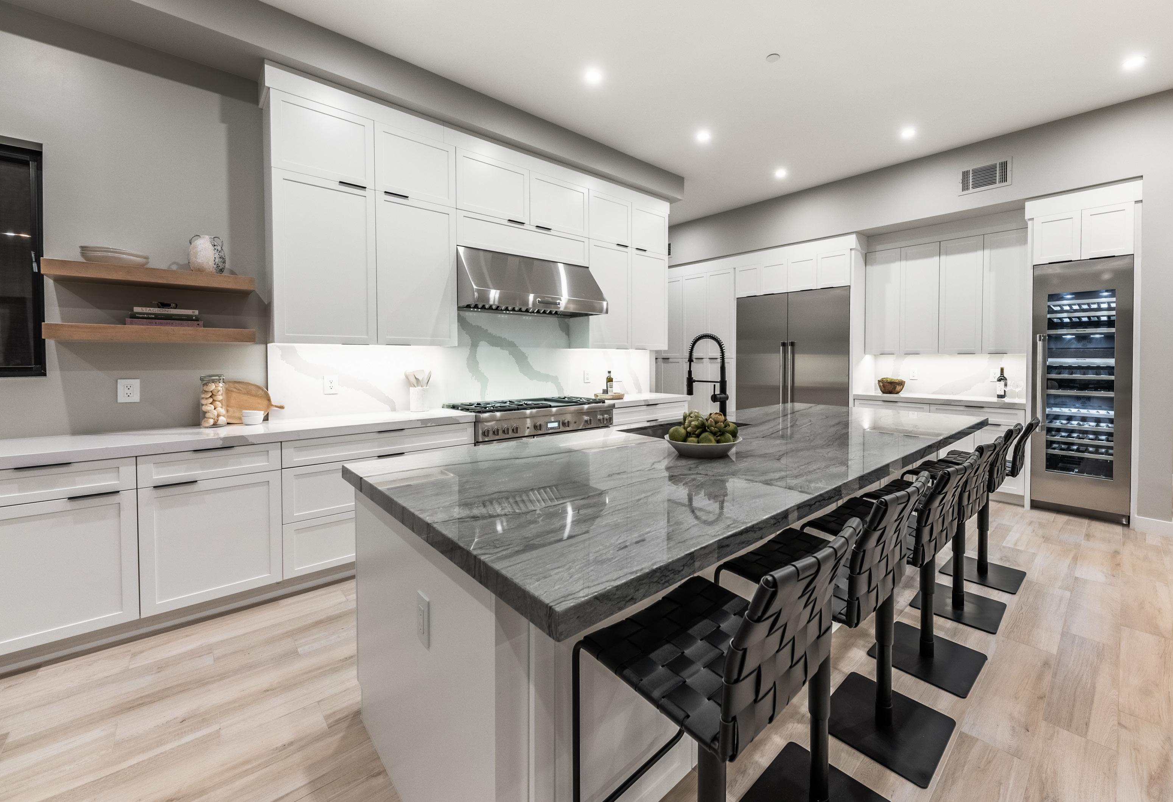

INTERIOR FEATURES
• Imperfect smooth drywall
• 10 foot tall ceilings in main living areas
• Black vinyl Milgard energy-efficient windows
• 8’ tall, energy-efficient, black metal sliding doors
• Single panel, solid core interior doors with Baldwin Reserve square levers in black
• 48” Fireplace
BATHROOM FEATURES
• Walk-in shower with linear drain and tile set walls
• Kohler Sunstruck Oval Freestanding Bathtub in primary bath
• Double-vanity with Kohler Purist faucets and fixtures in matte black
KITCHEN FEATURES
• Kohler Black Faucet
• Kohler-Vault undermount stainless steel sink with InSinkErator garbage disposal
• Under cabinet lighting
• Generous walk-in pantry
• White soft-closing cabinets with adjustable shelves and matte black tab pulls
• Quartz countertop with full backsplash
STAINLESS STEEL APPLIANCES INCLUDING:
• 48” 6-burner gas range
• 48” Pro Harmony wall hood
• 24” Professional stainless steel emerald dishwasher
• 24” Wi-Fi enabled wine fridge (92 bottles)
• 1.2 cu. Ft. built-in microwave drawer
• 60” Energy-efficient built-in refrigerator and freezer
GARAGE
• 2-car garage with every home
• 220v outlet for EV charging
COVERED PATIO
• Gas stub for future BBQ
ENVIRONMENTALLY-CONSCIOUS LIVING
• Tankless water heater
• Energy-efficient windows and doors throughout
• Energy-saving insulation
• Energy-efficient LED lighting throughout
• Gas-forced heating and air conditioning
• Electric smoke detectors and carbon monoxide monitors
• Water-efficient landscaping throughout, managed by HOA

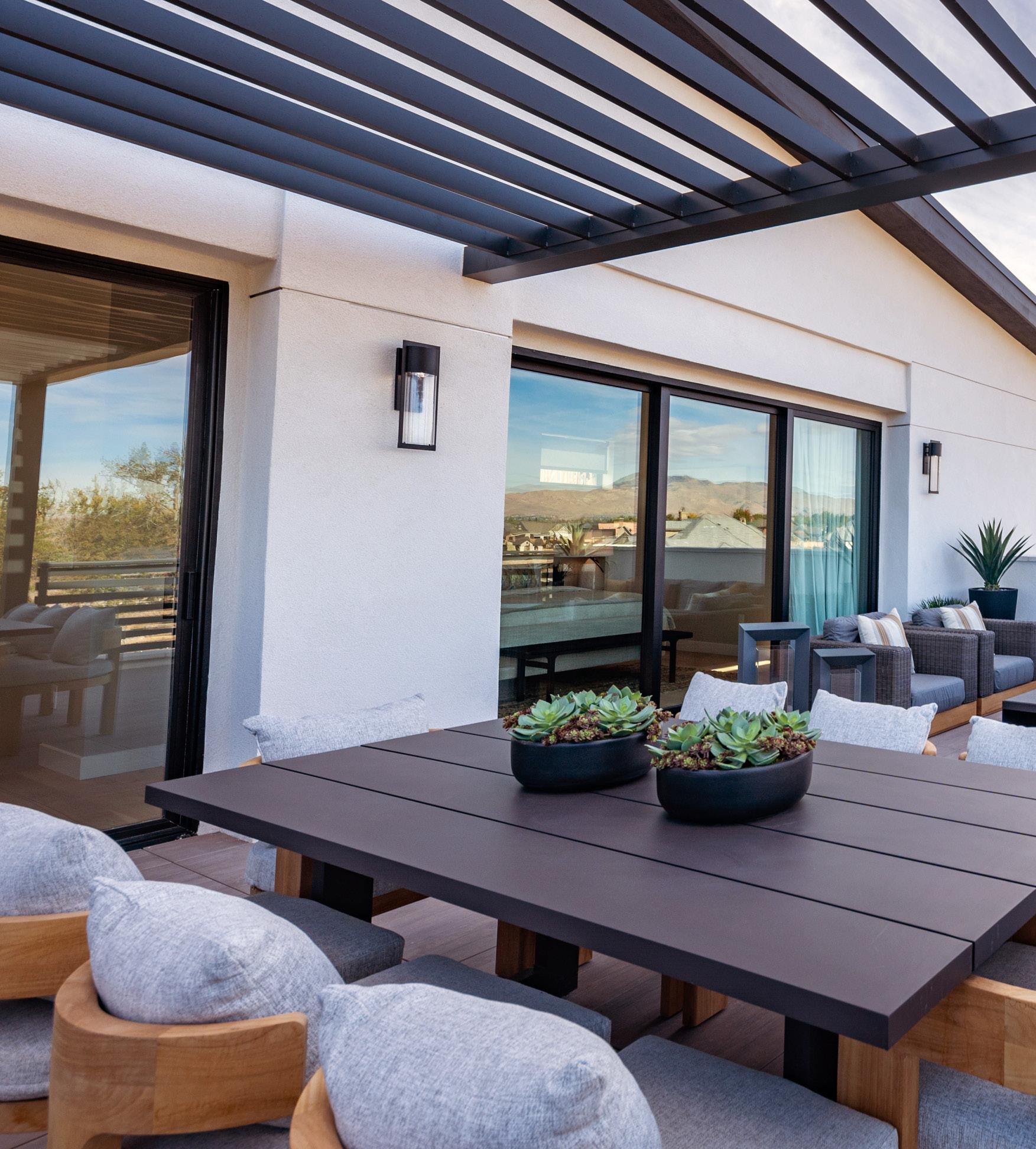
Plan Two showcases enviable views from the rooftop patio, two floors of living space, private elevator and an open concept plan with a spacious kitchen and great room, perfect for entertaining.

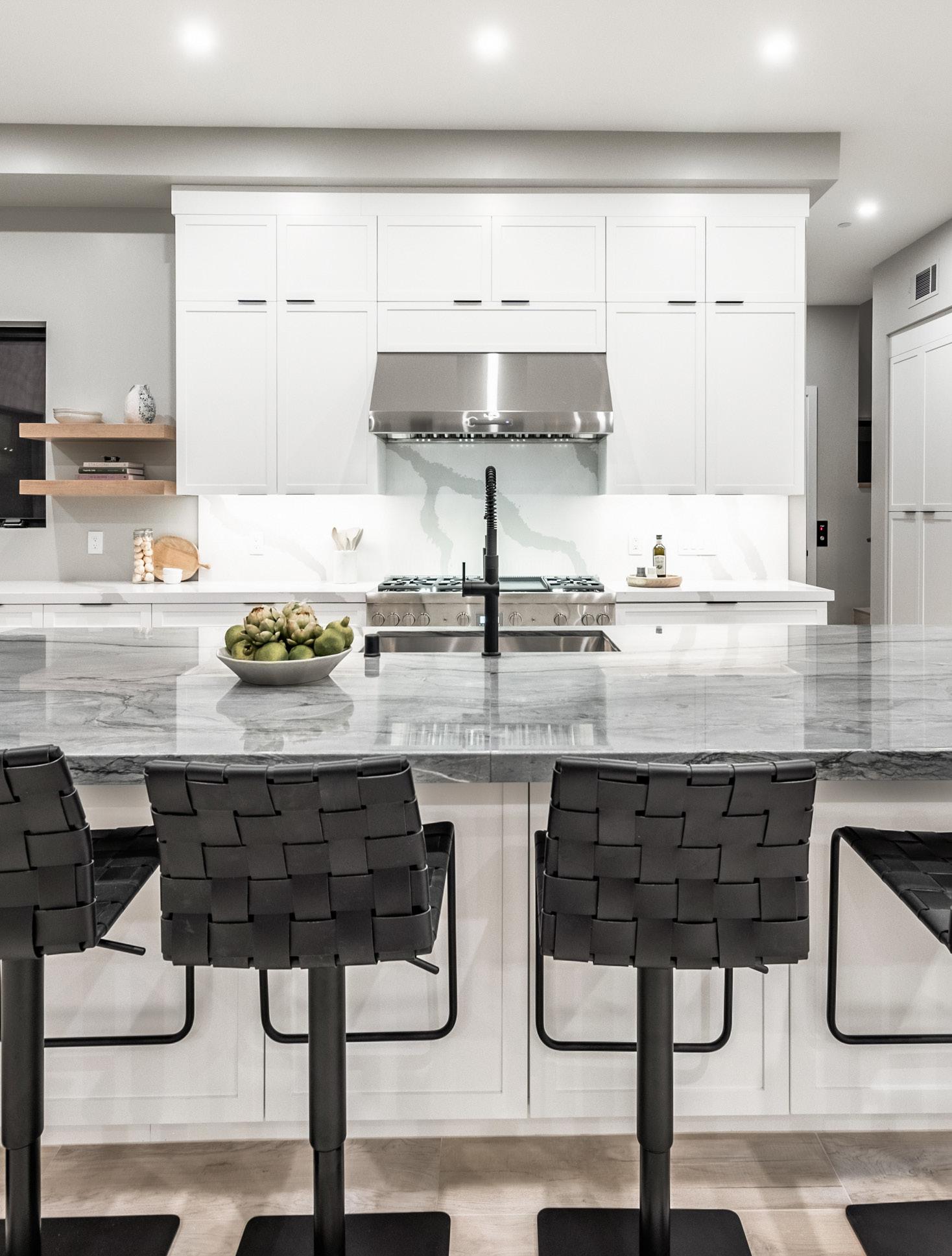
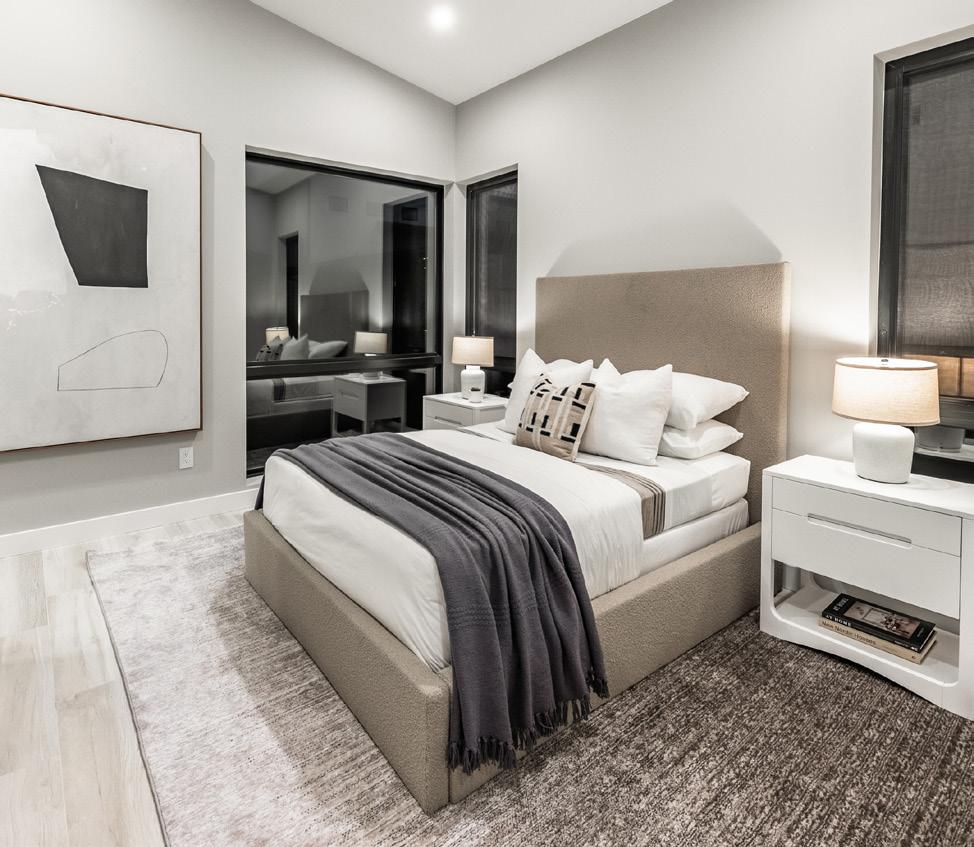
INTERIOR FEATURES
• Imperfect smooth drywall
• 10-foot tall ceilings in main living areas
• Black vinyl Milgard energy-efficient windows
• 8’ tall energy-efficient black metal sliding doors
• Single panel, solid core interior doors with Baldwin Reserve square levers in black
• 48” Fireplace
BATHROOM FEATURES
• Walk-in shower with linear drain and tile set walls
• Kohler Sunstruck Oval Freestanding Bathtub in primary bath
• Double-vanity with Kohler Purist faucets and fixtures in matte black
KITCHEN FEATURES
• Kohler Black Faucet
• Kohler-Vault undermount stainless steel sink with InSinkErator garbage disposal
• Under-cabinet lighting
• White soft-closing cabinets with adjustable shelves and matte black tab pulls
• Quartz countertop with full backsplash
KITCHENETTE FEATURES
• 24” undercabinet fridge drawer & freezer/ice maker drawer
• 1.2 cu. Ft. built-in microwave drawer
STAINLESS STEEL APPLIANCES INCLUDING:
• 48” 6-burner gas range
• 48” Pro Harmony wall hood
• 24” Professional stainless steel emerald dishwasher
• 24” Wi-Fi enabled wine fridge (92 bottles)
• 1.2 cu. Ft. built-in microwave drawer
• 60” Energy-efficient built-in refrigerator and freezer
GARAGE
• 2-car garage with every home
• 220v outlet for EV charging
RESIDENTIAL ELEVATOR
• Included with every Plan 2 home
OUTDOOR SPACES
• 2nd floor covered patio
• Rooftop Deck with gas stub for future BBQ
ENVIRONMENTALLY-CONSCIOUS LIVING
• Tankless water heater
• Energy-efficient windows and doors throughout
• Energy-saving insulation
• Energy-efficient LED lighting throughout
• Gas-forced heating and air conditioning
• Electric smoke detectors and carbon monoxide monitors
• Water-efficient landscaping throughout, managed by HOA
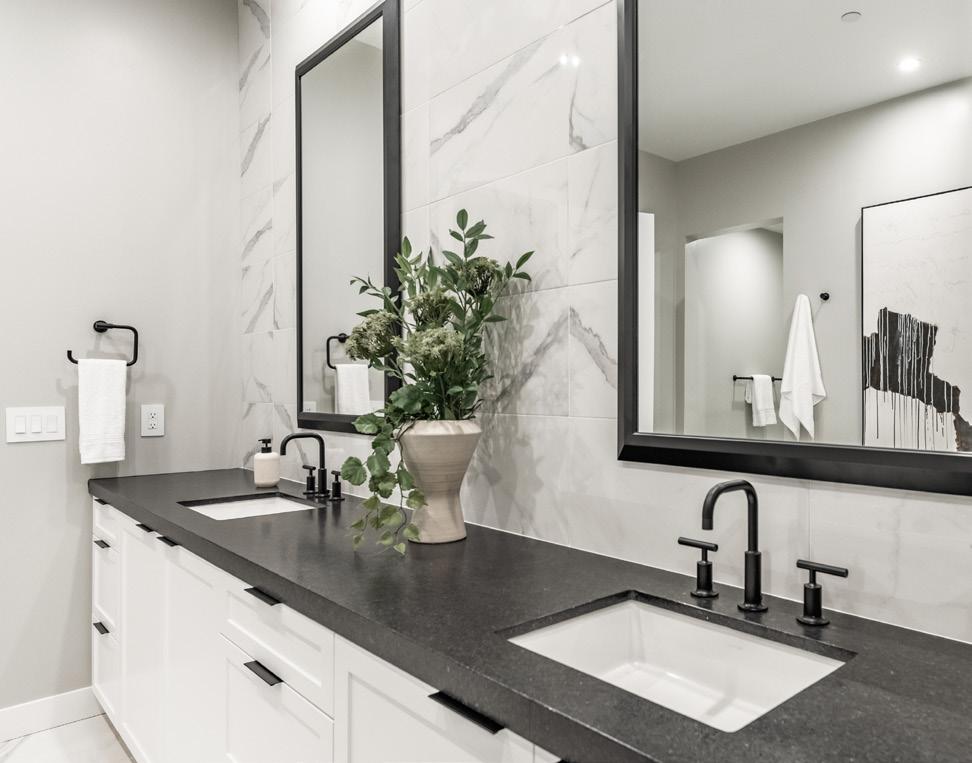


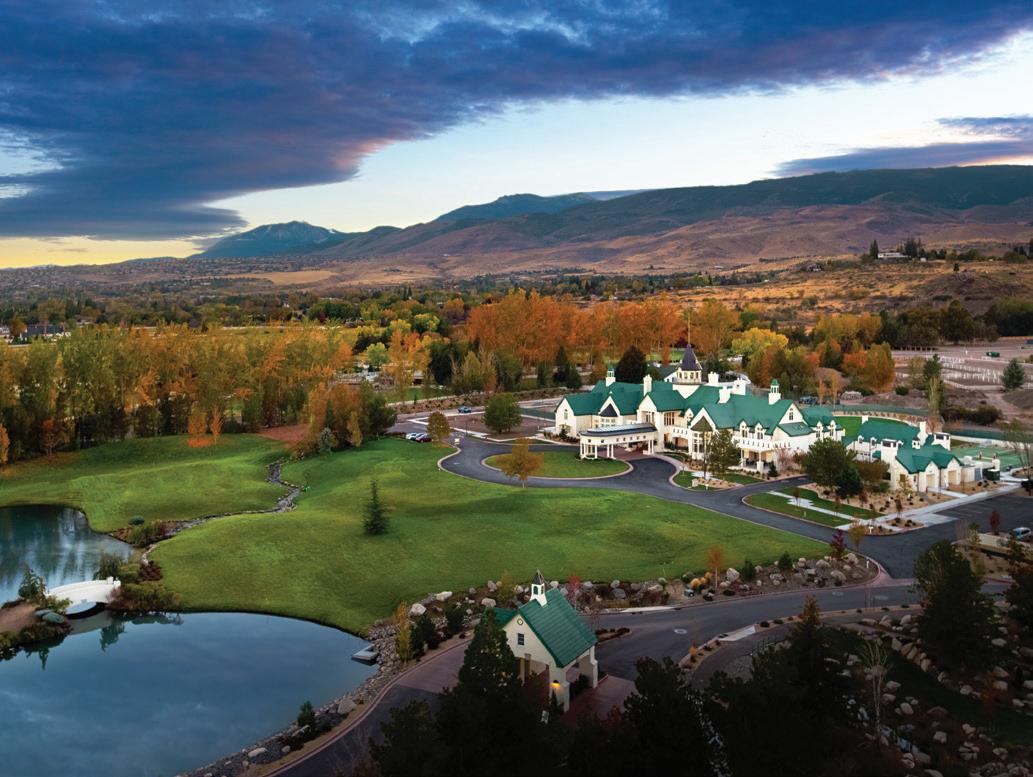



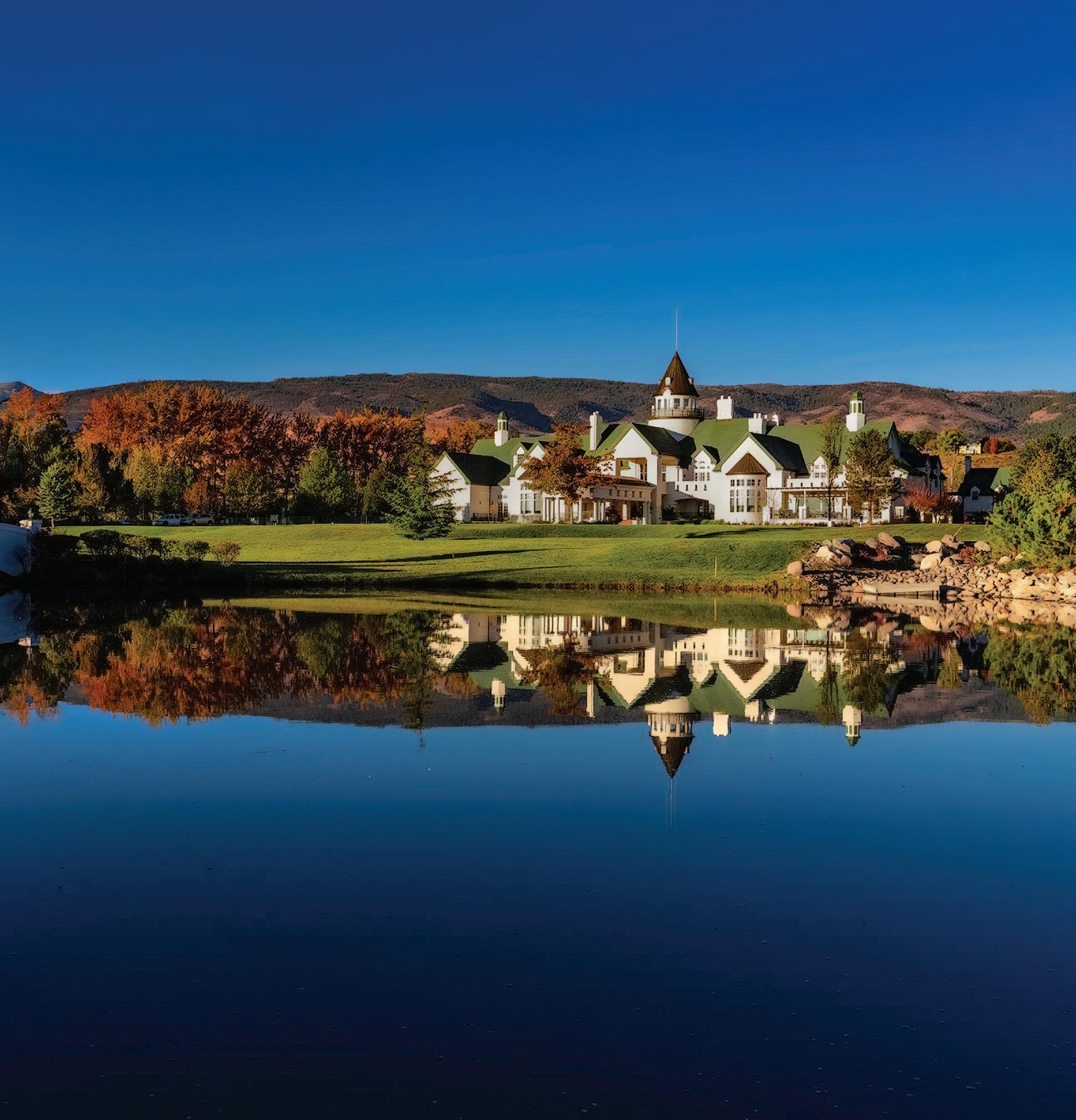
Quite literally right next door, you will find Northern Nevada’s premier private social club, and you’re a member. See it as an extension of your new residence at The Villas, ready for you to enjoy. The Club has a rich history as the former estate of famed casino magnate, Bill Harrah. Today, The Club at Rancharrah is the place to connect with family, friends and associates. Its amenities include the Nineteen 57 Restaurant and Bar, Pool, Spa and Nail Salon, Fitness Center, Pickleball and Bocce Courts, and special member events.
The Club at RancharrahThe Villas is surrounded by shopping, fine dining, the arts, wellness and outdoor amenities that add color to your day-to-day. This desert town at the foot of the Sierra Nevadas is rich with culture, and an abundance of outdoor activities to explore.
Take a hike at Hunter Creek, or a stroll through Downtown Reno for some local shopping. Feed the soul with a visit to the Nevada Museum of Art. Or after a good snow, hit the slopes on Mount Rose. If golf is your game, play a round at the Wolf Run Golf Club. If you have the desire to travel, the Reno-Tahoe International Airport is just 10 minutes by car.

• Reno-Tahoe International Airport 4mi
• The Village at Rancharrah 0.5 mi
• Hunter Creek Trailhead 8 mi
• Renown Regional Medical Center 5.3 mi
• Mount Rose – Ski Tahoe 19 mi
• Nevada Museum of Art 4.3 mi
• National Automobile Museum 5 mi
• Lakeridge Golf Club 1.6 mi
• Ballardini Ranch Trailhead 3.7 mi
• Wolf Run Golf Club 6.1 mi
• Downtown Reno 7.8 mi
• Lake Tahoe 30 mi
• Whole Foods 1 mi
• Bartley Ranch Equestrian Trails 1.5 mi
• UNR 7.5 mi

Known as Reno’s newest gathering space, The Village at Rancharrah is on the estate, just beyond The Club. With new restaurants and shops to explore, and regular wellness events, you will find the convenience of dining, wellness, and shopping close by. With both The Club and The Village next door, you won’t have to go far to enjoy the Rancharrah lifestyle in Reno.
Pop over to Perenn Bakery in The Village for your morning coffee, then on to The Club for your weekly pilates class. Wind down from the day with Happy Hour at The Club, then on to dinner at Nineteen 57. Home is just a short stroll away.
