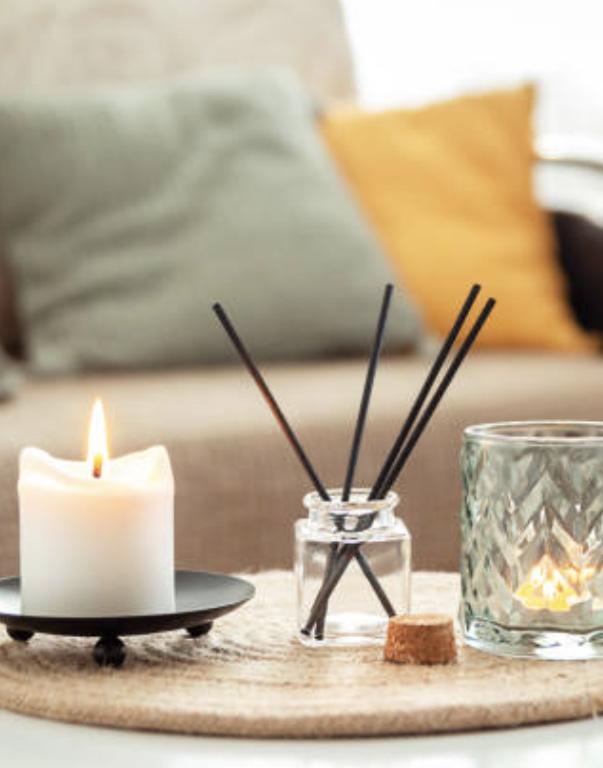
Lorem ipsum dolor sit amet, consectetuer adipiscing elit. Nam nibh. Nunc varius facilisis eros. Sed erat. In in velit quis arcu ornare laoreet. Curabitur adipiscing luctus massa. Integer ut purus ac augue commodo commodo. Nunc nec mi eu justo tempor consectetuer. Etiam vitae nisl. In dignissim lacus ut ante. Cras elit lectus, bibendum a, adipiscing vitae, commodo et, dui. Ut tincidunt tortor. Donec nonummy, enim in laci

3 Bedrooms 3 Baths 2 Car Tandem Garage 1,600 Sq. Ft. 2 CAR TANDEM GARAGE BIKE STORAGE COATS ENTRY UP AC TANKLESS W.H. First Floor Second Floor Third Floor PANTRY/ MICRO MEDIA WALL WORK LOW LINEN/ OPT. CLOSET CLOSET PANTRY BEDROOM 3 KITCHEN GREAT ROOM DECK BATH 3 DN UP Hall LOW LINEN CLOSET CLOSET WORK SPACE BEDROOM 3 BATH 3 LAUND. PRIMARY BATH DN PRIMARY BEDROOM WALK-IN CLOSET 1

2 CAR TANDEM GARAGE TANDEM GARAGE FLEX UP UP ENTRY ENTRY TANKLESS W.H. COATS DROP ZONE BIKE STORAGE TANKLESS W.H. COATS ELEC. BIKE STORAGE DINING GREAT ROOM PDR. PDR. DN LAUND. UP DECK PANTRY/ MICRO PANTRY PANTRY LINEN KITCHEN PRIMARY BEDROOM BEDROOM 2 PRIMARY BATH LAUND. CLOSET WALK-IN CLOSET BATH 2 DN UP LINEN OPTIONAL PRIVATE ROOF DECK F.A.U AC AC DN First Floor Second Floor Third Floor Roof 2 Bedrooms + Flex 2.5 Baths 2 Car Tandem Garage 1,604 Sq. Ft. 2

PRIMARY BEDROOM PRIMARY BEDROOM BEDROOM 2 BEDROOM 2 HALL PRIMARY BATH PRIMARY BATH LAUND. WALK-IN CLOSET WALK-IN CLOSET BATH 2 BATH 2 UP DN DN UP LINEN LINEN LINEN TANDEM GARAGE 2 CAR TANDEM GARAGE FLEX UP UP ENTRY ENTRY COATS DROP ZONE BIKE STORAGE TANKLESS W.H. COATS ELEC. DINING DINING GREAT ROOM GREAT ROOM PDR. PDR. DN LAUND. UP UP DN DECK DECK PANTRY/ MICRO PANTRY PANTRY LINEN KITCHEN KITCHEN OPTIONAL PRIVATE ROOF DECK OPTIONAL PRIVATE ROOF DECK F.A.U F.A.U AC AC DN DN First Floor Second Floor Third Floor Roof 2 Bedrooms 2.5 Baths 2 Car Tandem Garage 1,701 Sq. Ft. 3
Brokers must accompany prospects on their first visit to register for potential commission. Buyers of Shea homes are not required to use Shea Mortgage as their lender. Buyers may select any lending institution for the purpose of securing mortgage financing and are not limited to Shea Mortgage. Sales: Shea Homes Marketing Company, broker, license no. 01378646; construction #855368. This is not an offer of real estate for sale, nor a solicitation of an offer to buy, to residents of any state or province in which registration and other legal requirements have not been fulfilled. Artist rendering subject to change. Models are not an indication of racial preference. Price effective date of publication and subject to change. All plans and amenities are subject to change at any time. All square footages shown herein are approximate. Photos depict optional items and other upgrades that may be available from seller at an additional cost. Furniture and other designer features are not included or available for purchase (even upon the payment of an additional charge). Equal Housing Opportunity. Shea Homes, 655 Brea Canyon Road, Walnut, CA 91789, 866-696-7432. © 2023 Shea Homes. 07/17/23
5 2 1 3 4 6 7 8 9 10 11 12 13 17'-0" -4" 17 12'-10" 17'-0" 16'-0" 10'-6"10'-6" 16'-0" 17'-3" 14'-9" -3" 10 16'-0" -0" 16 10'-3"10'-3"

6-Plex Townhomes Plan Plan Plan 7-Plex Townhomes Plan Plan Plan 8-Plex Townhomes Plan Plan Plan N Models Sales Office Parking 1 4 5 3 2 4 3 2 6



OFFICE/OPT. BEDROOM 3 BIKE STORAGE COAT CLOSET TANKLESS W.H. UP ENTRY AC BATH 3 2 CAR TANDEM GARAGE DOOR SWING AT ACCESSIBLE UNITS DN UP DINING KITCHEN DECK GREAT ROOM PANTRY/ MICRO WORK SPACE PANTRY PDR. PRIMARY BEDROOM BEDROOM 2 PRIMARY BATH HALL LINEN LINEN DN LAUND. BATH 2 WALK-IN CLOSET First Floor Second Floor Third Floor 2 Bedrooms + Office Optional Bedroom 3 3.5 Baths 2 Car Tandem Garage 1,932 Sq. Ft. 4
3 Bedrooms

3.5 Baths

2 CAR TANDEM GARAGE DOOR SWING AT ACCESSIBLE UNITS DROP ZONE COATS CLOSET BIKE STORAGE UP ENTRY BEDROOM 3 OPT. ENTRY DOOR TANKLESS W.H. BATH 3 STORAGE SLIDER GREAT ROOM DECK DINING KITCHEN DN UP WORK SPACE PANTRY PANTRY/ MICRO PDR. PRIMARY BEDROOM BEDROOM 2 HALL PRIMARY BATH WALK-IN CLOSET DN UP LAUND. BATH 2 WALK-IN CLOSET LINEN OPTIONAL PRIVATE ROOF DECK F.A.U AC DN
First Floor Second Floor Third Floor Roof
2 Car Tandem Garage
5
2,420 Sq. Ft.

TANKLESS W.H. BIKE STORAGE 2 CAR TANDEM GARAGE UP ENTRY BEDROOM 4 PORCH COATS GAS BATH 3 WALK-IN CLOSET DN UP PANTRY/ MICRO STORAGE PANTRY KITCHEN DINING GREAT ROOM DECK OFFICE/FLEX PDR. BEDROOM 2 BEDROOM 3 HALL BATH 2 LAUND. DN UP PRIMARY BEDROOM PRIMARY BATH WALK-IN CLOSET WALK-IN CLOSET OPTIONAL PRIVATE ROOF DECK F.A.U AC DN First Floor Second Floor Third Floor Roof 4 Bedrooms / Office 3.5 Baths 2 Car Tandem Garage 2,415 Sq. Ft. 6

All around this country, you’ll see the Shea family’s legacy in countless places—the Hoover Dam and the Golden Gate Bridge, to name a few. These landmarks symbolize our commitment to enduring quality, and we are proud to be a part of the American landscape. From this rich history comes a passion for design and quality, as well as a deep understanding of how people live
today—what’s important to them in a home, and a community. It’s why the homes we design today aren’t like those built a century ago—or those we’ll build a century from now.
That’s The Shea Difference. We build our homes for smart, discerning buyers who appreciate the thoughtful design, thoughtful people and thoughtful processes that truly set Shea Homes apart.
Portolla Blvd, Livermore, CA 94551 866-696-7432
SerenityLivermore.com














