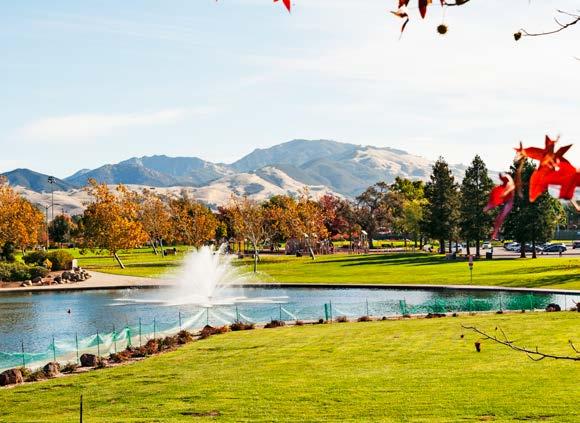Distinctly its own destination, Walnut Creek offers the best of The Bay with dining, entertainment and luxury shopping all in one place. Here you can spend the afternoon visiting new exhibits at the Lesher Center for the Arts, shopping the latest releases in the specialty boutiques of Broadway Plaza, or tasting seasonal brews and locally sourced bites in an elegant tap room.
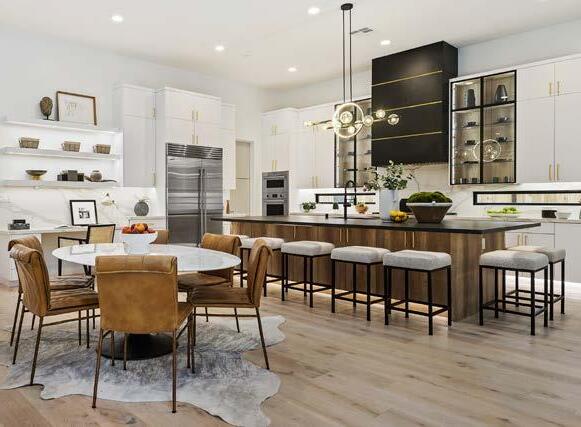
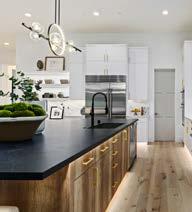
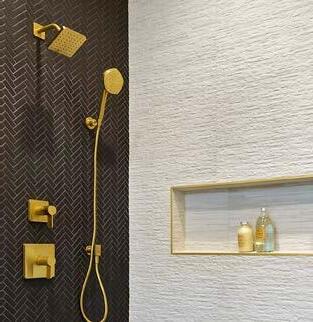

UP KITCHEN GREAT ROOM LANAI DINING ROOM PAN. W/H 2- CAR
ENTRY PORCH PWDR DROP ZONE OPEN TO ABOVE COATS TECH / LINEN OPEN TO BELOW PLAN 1 - FARMHOUSE DN BEDROOM 2 PATIO
BEDROOM 3 CLOSET CLOSET BATH 2 W D LAUNDRY PRIMARY SUITE PRIMARY W.I.C. VALET
BATH
Floor
Floor 2 floors • 3 bedrooms • 2.5 baths • 2-car garage • 2,121 – 2,146 sq. ft.
GARAGE
PATIO
PRIMARY
2nd
1st
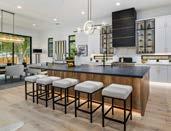
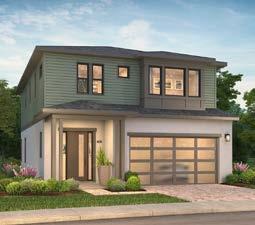
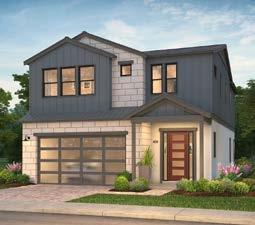
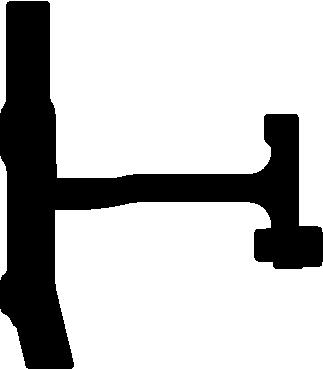
W a l n u t B o u l e v a r d Haleena Place 1 2 3 4 5 6 7 8 9 10 11 12 13
BAY AREA
FARMHOUSE

UP
GREAT ROOM DINING
LANAI PANTRY W/H 2- CAR GARAGE ENTRY PORCH PWDR COATS PLAN 2 - FARMHOUSE
SUITE LOFT PRIMARY
PATIO
BATH 3 BATH 2 PRIMARY W.I.C. DN W D LAUNDRY
W.I.C. DRY ZONE LINEN
KITCHEN
ROOM
PRIMARY
BATH BEDROOM 3 PATIO
BEDROOM 4 BEDROOM 2
W.I.C. W.I.C.
2nd Floor
2 floors • 4 bedrooms • 3.5 baths • 2-car garage • 2,305 – 2,333 sq. ft.
1st Floor
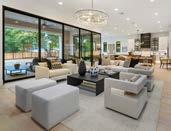
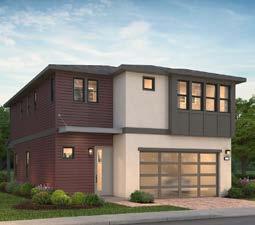
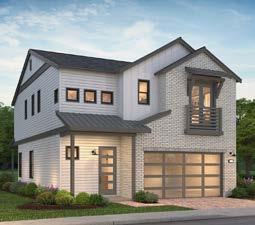

W a l n u t B o u l e v a r d Haleena Place 1 2 3 4 5 6 7 8 9 10 11 12 13
BAY AREA
FARMHOUSE
Features + Finishes
Exterior of Your Home
• Complete Andersen Window® and patio door package
• Sherwin-Williams® designer paint
• Certainteed Landmark® Series compositional shingle roof and metal roof per plan
• Exterior stucco finish with concrete based siding and stone veneer per plan
• Therma-Tru® entry door with keyless entry Kwikset® handset
• Wired Nest® doorbell
• Modern glass inset garage door to complement elevation
• LiftMaster® belt drive garage opener with battery backup and wifi capability
• Garages equipped with pre-wired 220V electric vehicle charging circuit
• Solar panels installed and fully owned by homeowner per title 24 requirements
• Post tension slab foundation
• Front yard landscaping
Throughout Your Home
• Full Kohler® faucet package
• Kwikset® lever interior door handles
• 12” by 24” porcelain tile floor at entry, kitchen, laundry, and all baths
• Square drywall corner bead with smooth drywall finish
• 5 ½ inch baseboards
• 5-panel modern interior doors
• Stain grade handrail and balusters at stairs
• LED energy-efficient lighting
• Two-Tone Sherwin-Williams® designer paint
• Shaker panel cabinets with soft-close features
• Standard LED can lights at all bedrooms and great room
• Paddle fan pre-wire at great room and primary bedroom
Behind the Walls
• Universal outlet wiring in all bedrooms and great room with RG6 and CAT6
• 2 WAP (wireless access point) pre-wires at designated location
• Smoke detectors and carbon monoxide detectors
• Tankless domestic hot water system with integrated recirculating system
• 2x6 exterior wall construction for added insulation
• Quickflash® at exterior plumbing and electrical penetrations
• 14” Open web floor truss construction with 1 1/8” subfloor.
In the Kitchen
• Bosch® Appliance Package, with optional refrigerator
• InSinkErator® ½ horsepower disposal with convenient deck mounted on/off button
• Kohler® stainless steel apron-front under mount sink
• Kohler® Faucet with pull down spray
• Quartz countertops with 1 ½” miter edge with standard 6” backsplash and full splash behind the cooktop
Options & Upgrades
Secondary Bedrooms & Baths
• Kohler® bathroom plumbing fixtures.
• Kohler® undermount sinks.
• Kohler® toilets in all bathrooms
• Piedrafina® quartz countertops and tub/ shower surrounds in secondary bathrooms
• Closets fitted with shelf stack and chrome shelf and pole
Primary Bedrooms & Baths
• Spacious primary suites with large walk-in closets
• Spa-inspired bathroom
• Kohler® elegant freestanding tub
• Kohler® widespread bathroom fixtures
• Kohler® undermount white sinks
• Kohler Elongated® toilet
• Daltile® designer large format tile in shower surround with coordinating tile shower pan
• Frameless heavy glass shower enclosures
• Quartz vanities with 1 ½” miter edge
Our Design Studio in Pleasanton offers an array of personalization options from cabinets to quartz countertops, and hardwood floors to appliance packages. You will have an opportunity to meet with our design team and personalize your home.
At Haven, we care about every home we build. We’re proud of every working relationship we’ve formed; we pay attention to the smallest details. As a result, our homes are built with the kind of integrity you won’t find anywhere else. With different cultures and life experiences, the Haven team brings a rich diversity as unique as the Bay Area itself. Along with a rock-solid work ethic and valuable experience, these building professionals are thorough, resilient and obsessed with quality. In other words, they’re the best in the business, building the best homes in the Bay Area.
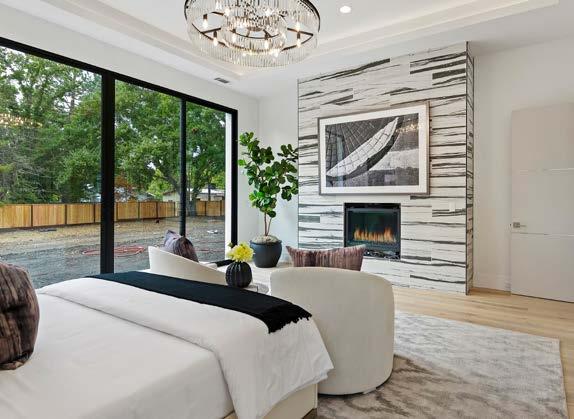
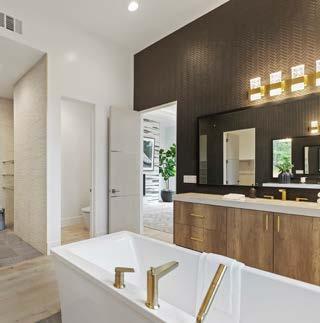
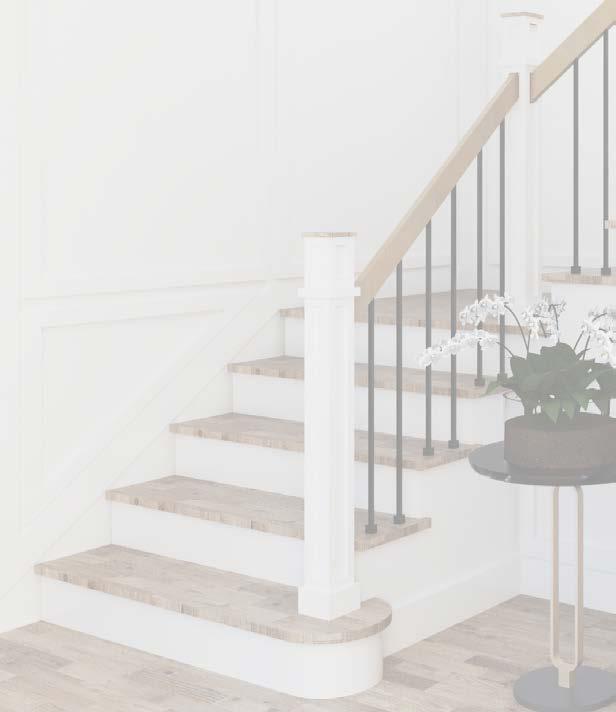
havenca.com | info@havenca.com | 833.428.3622 2670 Walnut Boulevard Walnut Creek, CA 94597 Sales: Haven Development (DRE #01187063). This is not an offer of real estate for sale, nor a solicitation of an offer to buy, to residents of any state or province in which registration and other legal requirements have not been fulfilled. All plans, amenities and features are subject to change at any time. © 2024 Haven Development. 05/10/2024














