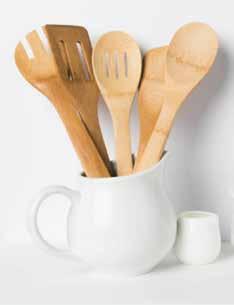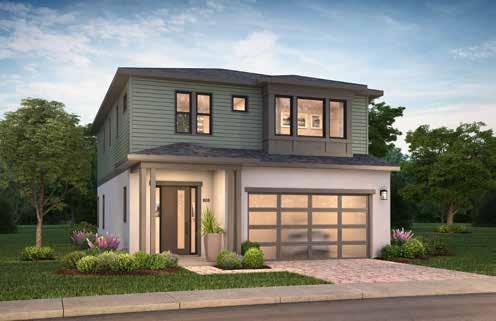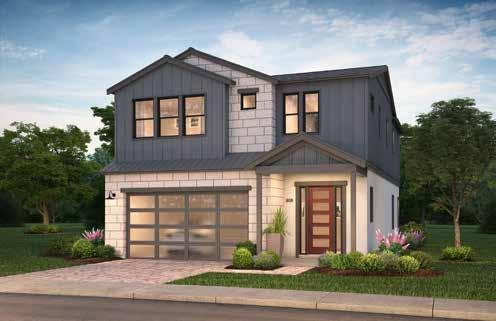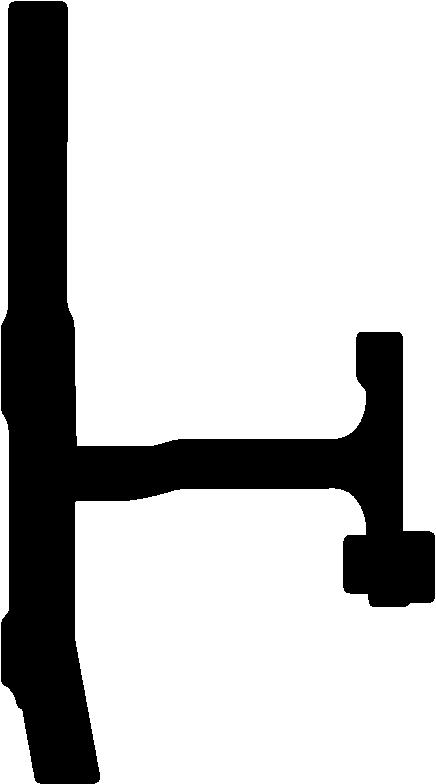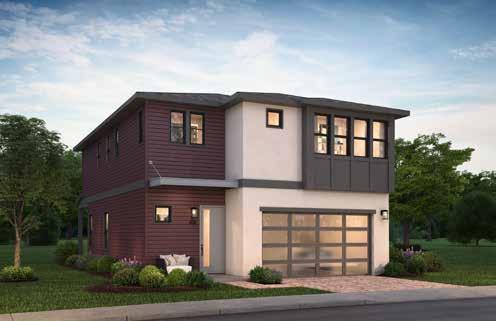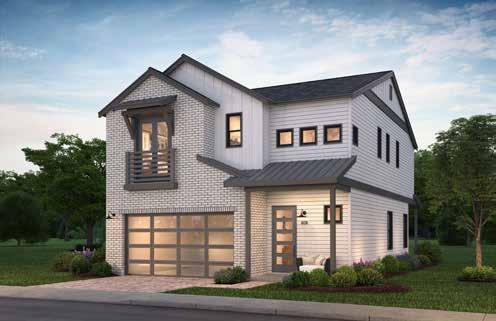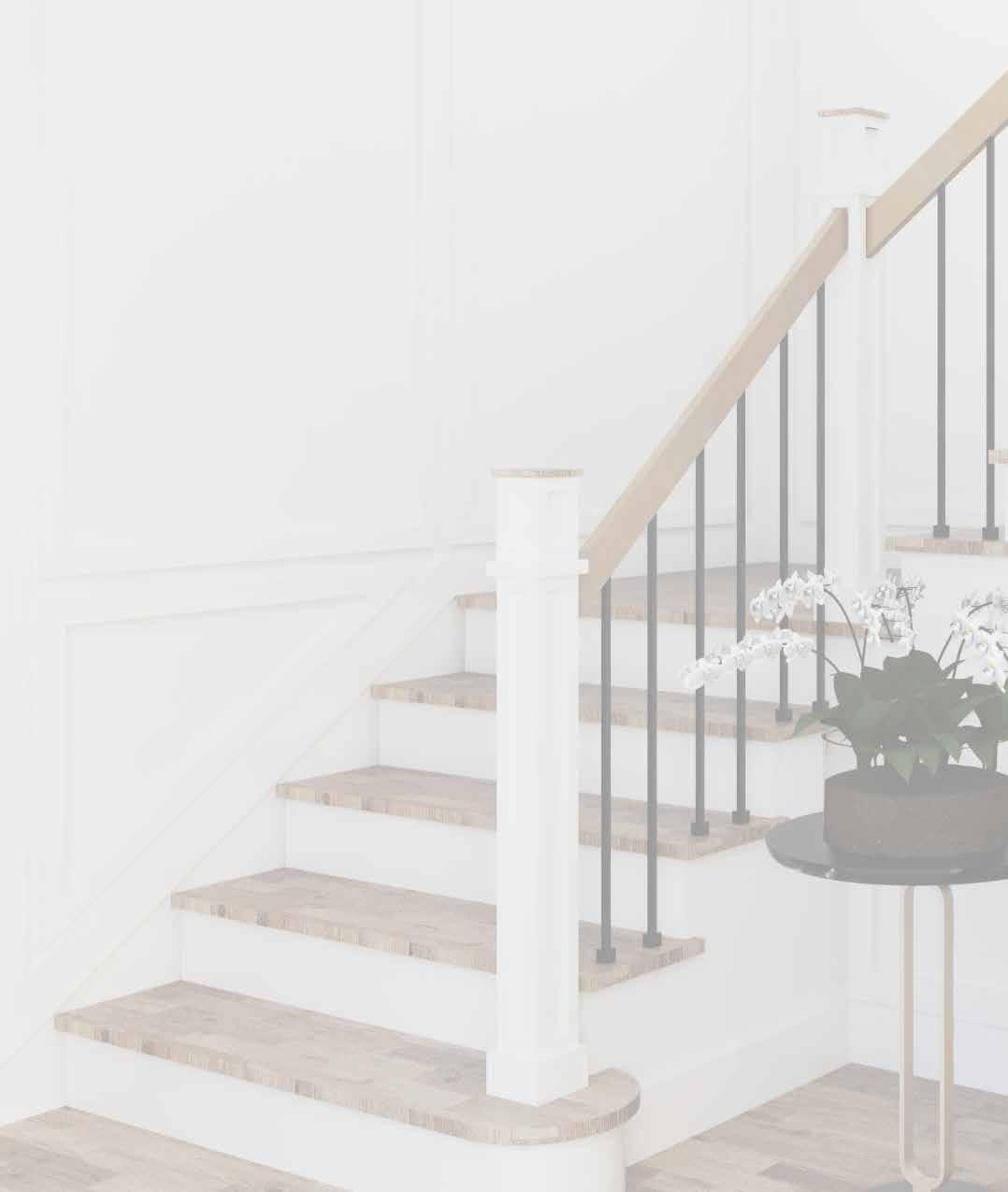

Distinctly its own destination, Walnut Creek offers the best of The Bay with dining, entertainment and luxury shopping all in one place. Here you can spend the afternoon visiting new exhibits at the Lesher Center for the Arts, shopping the latest releases in the specialty boutiques of Broadway Plaza, or tasting seasonal brews and locally sourced bites in an elegant tap room.
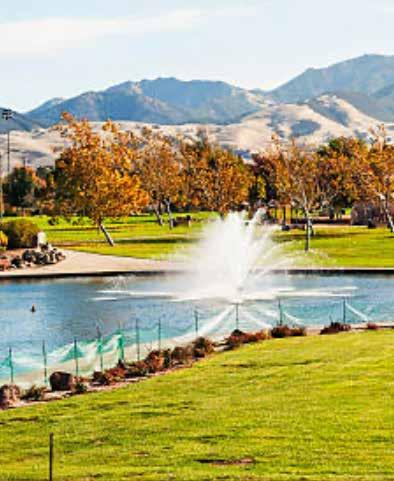
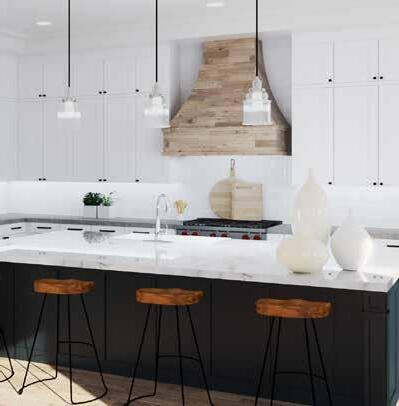
This sophisticated East Bay destination offers rich cultural and lifestyle amenities just blocks away. Contemporary and exciting–
The Enclave at Walnut Boulevard can be your Haven, for all of life’s new beginnings
http://www.google.com/ maps/d/edit?mid=12cDBa8liRj6GHDs1QWUMDJu60jYKFQM&usp=sharing
At Haven, we care about every home we build. We’re proud of every working relationship we’ve formed; we pay attention to the smallest details. As a result, our homes are built with the kind of integrity you won’t find anywhere else. With different cultures and life experiences, the team at cts the rich diversity of the Bay Area itself. Along with a rock-solid work ethic and valuable experience, these building professionals are thorough, resilient and obsessed with quality.
In other words, they’re the best in the business, building the best homes in the Bay Area.

