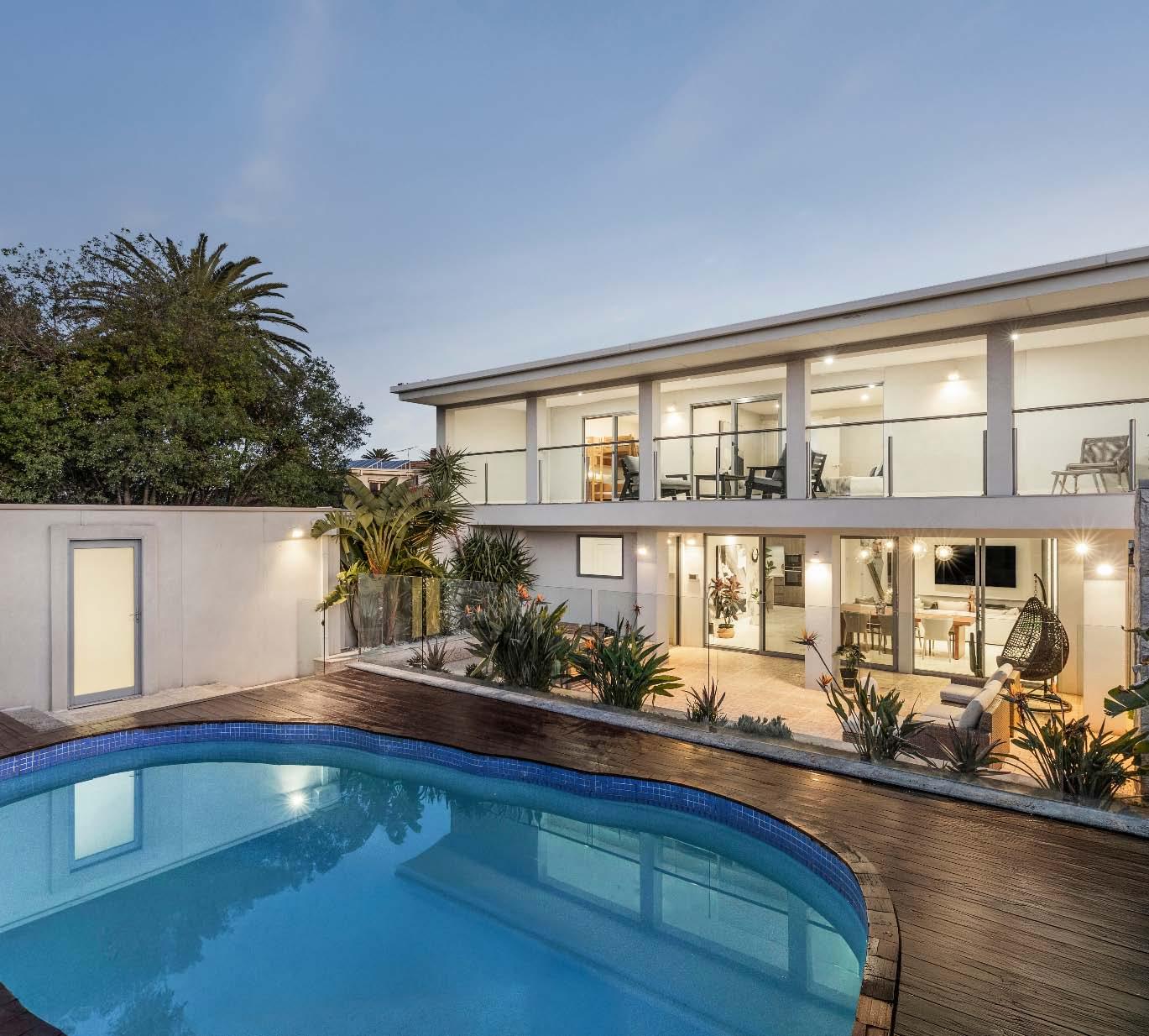

An auction experience you won’t forget
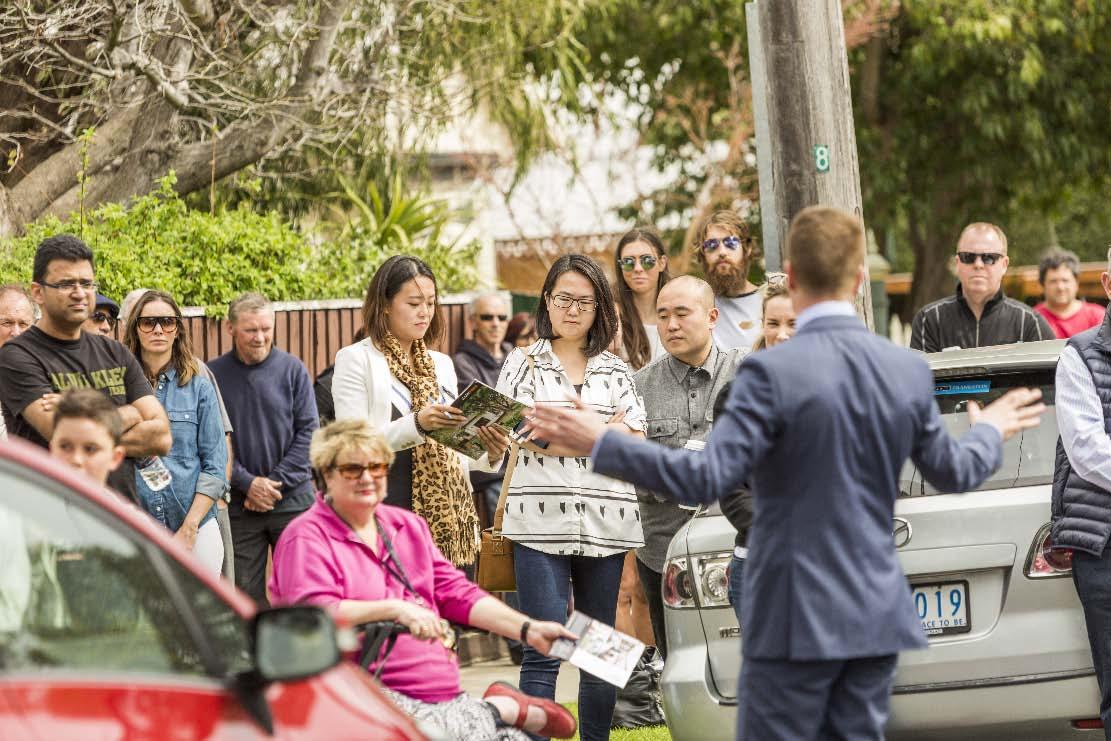
Our auctions are already the most lively and exciting in the industry, but add a fun van with a friendly coffee crew there to help, it’s sure to have a huge impact at auctions.
Like us on Facebook to see where our mobile café will be travelling this weekend. Come along for your free coffee and discover why our auctions are an experience like no other.

Auctions this weekend.
Auctions this weekend
Saturday
30th August
10:30AM 3/122 Beaconsfield Parade, Albert Park
11:30AM 407/356 Orrong Road, Caulfield North
11:30AM 21 Filbert Street, Caulfield South A
11:30AM 32 Simmonds Street, Hughesdale
1:04PM 123 Testing Avenue, Seaford
2:30PM 11 Vine Grove, Carnegie A
Sunday
31st August
10:30AM 7 Morrice Street, Caulfield North A
10:30AM 8/205-207 Hotham Street, Elsternwick
11:30AM 1/47 Wanda Road, Caulfield North A
11:30AM 29A Melby Avenue, St Kilda East
12:30PM 21 Kooyong Road, Caulfield North A
1:30PM 101/140 Hotham Street, St Kilda East A
2:30PM 9 Rockbrook Road, St Kilda East
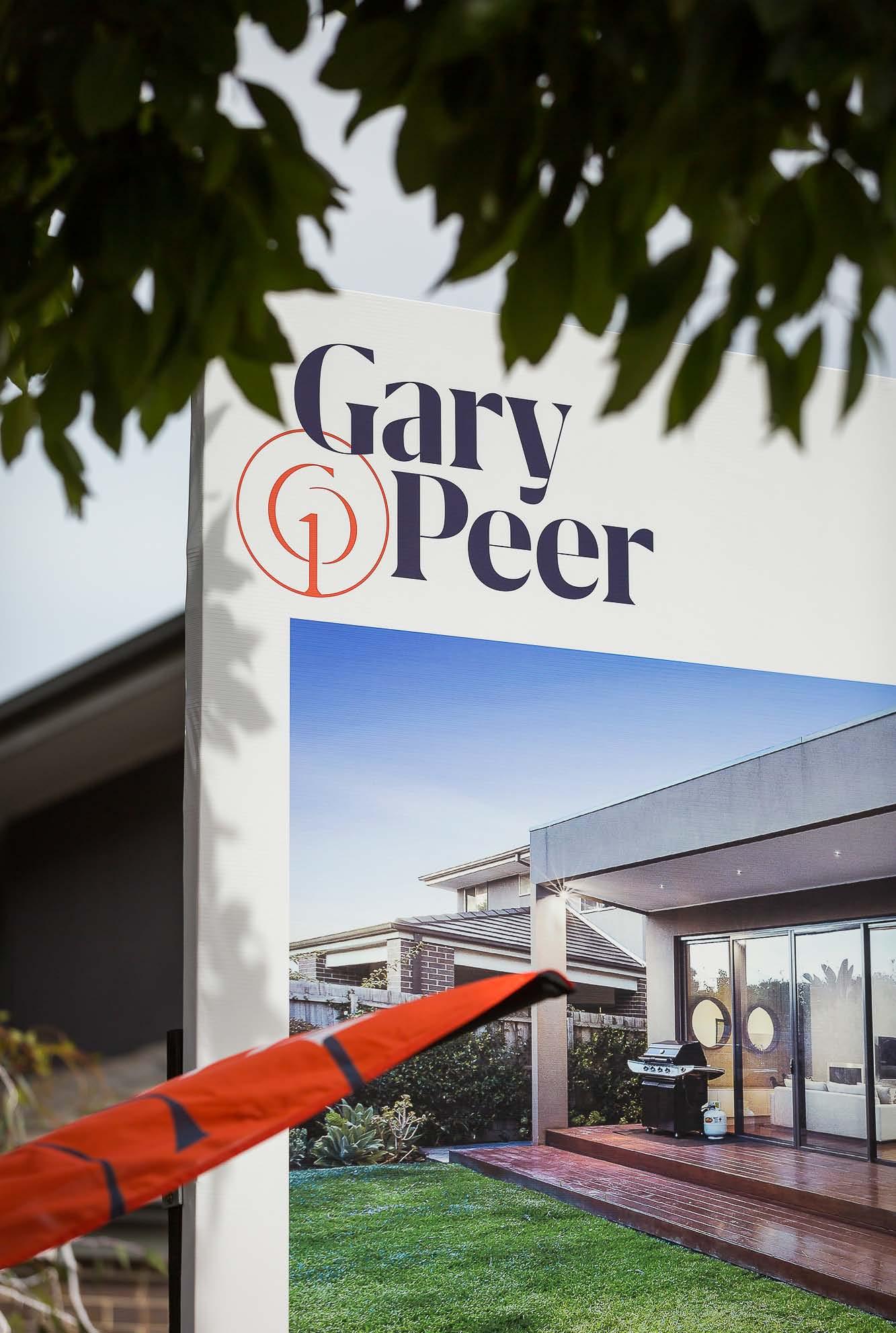

Open for inspection
Open for inspection
Address Sat Sun Tue Wed Thu
3/122 Beaconsfield Parade, Albert Park 10:00am-10:30am
1 & 2/46 Denbigh Road, Armadale 1:45pm-2:15pm
12 Brunning Street, Balaclava 2:15pm-2:45pm 1:45pm-2:15pm 12:00pm-12:30pm
6/23 Gourlay Street, Balaclava 9:30am-10:00am 12:00pm-12:30pm
14 Grosvenor Street, Balaclava 2:30pm-3:00pm 12:45pm-1:15pm
29 Grosvenor Street, Balaclava 1:45pm-2:15pm 12:00pm-12:30pm
1-6/112 Westbury Street, Balaclava 11:30am-12:00pm
7 Corbie Street, Bentleigh 11:30am-12:00pm
3 Julis Street, Bentleigh East 12:30pm-1:00pm 4:30pm-5:00pm
27 Charles Street, Brighton East 11:00am-11:30am 2:00pm-2:30pm
2/16a Clonaig Street, Brighton East 1:15pm-1:45pm 2:45pm-3:15pm 2:45pm-3:15pm
7/1162-1164 Dandenong Road, Carnegie 10:00am-10:30am 1:00pm-1:30pm
40 Elliott Avenue, Carnegie 10:15am-10:45am 12:15pm-12:45pm
8/19 Jersey Parade, Carnegie 10:45am-11:15am 3:30pm-4:00pm
3/4 Kokaribb Road, Carnegie 11:45am-12:15pm 5:00pm-5:30pm
405/285 Neerim Road, Carnegie 1:30pm-2:00pm
9/144 Oakleigh Road, Carnegie 9:30am-10:00am
1/14 Rigby Avenue, Carnegie 12:30pm-1:00pm 1:45pm-2:15pm
11 Vine Grove, Carnegie 2:00pm-2:30pm
46 Anderson Street, Caulfield 11:30am-12:00pm 11:30am-12:00pm
4B Anderson Street, Caulfield 1:00pm-1:30pm 1:00pm-1:30pm
132B Bambra Road, Caulfield 10:30am-11:00am 11:15am-11:45am
1 Gerard Street, Caulfield 12:15pm-12:45pm 10:45am-11:15am
201/677 Glen Huntly Road, Caulfield 3:00pm-3:30pm 10:45am-11:15am
887 Glen Huntly Road, Caulfield 12:15pm-12:45pm 3:15pm-3:45pm
211 Kambrook Road, Caulfield 12:45pm-1:15pm 11:00am-11:30am
12 Masters Street, Caulfield 1:45pm-2:15pm 1:45pm-2:15pm
15A Maxwell Grove, Caulfield 10:15am-10:45am 11:15am-11:45am
2/1 St Vincent Street, Caulfield East 1:30pm-2:00pm 4:30pm-5:00pm
328 Alma Road, Caulfield North 12:15pm-12:45pm 3:15pm-3:45pm
G09/235 Balaclava Road, Caulfield North 11:00am-11:30am 10:00am-10:30am 12:00pm-12:30pm
101/382 Dandenong Road, Caulfield North 1:00pm-1:30pm
410c Dandenong Road, Caulfield North 12:00pm-12:30pm
202/460 Dandenong Road, Caulfield North 1:45pm-2:15pm 10:00am-10:30am
36 Fitzgibbon Crescent, Caulfield North 1:00pm-1:30pm 12:00pm-12:30pm

Open for inspection
Open for inspection
Address Sat Sun Tue Wed Thu
401 Glen Eira Road, Caulfield North 2:45pm-3:15pm 1:00pm-1:30pm
437 Glen Eira Road, Caulfield North 12:00pm-12:30pm 3:15pm-3:45pm
563 Inkerman Road, Caulfield North 10:45am-11:15am 10:00am-10:30am
4/580 Inkerman Road, Caulfield North 1:00pm-1:30pm 12:45pm-1:15pm
16/618 Inkerman Road, Caulfield North 2:45pm-3:15pm 10:00am-10:30am
21 Kooyong Road, Caulfield North 10:45am-11:15am 12:00pm-12:30pm
7 Morrice Street, Caulfield North 10:00am-10:30am 12:00pm-12:30pm
44A Northcote Avenue, Caulfield North 1:30pm-2:00pm 12:30pm-1:00pm
103/344 Orrong Road, Caulfield North 12:30pm-1:00pm 10:45am-11:15am
407/356 Orrong Road, Caulfield North 11:00am-11:30am
5/14 Payne Street, Caulfield North 11:00am-11:30am 12:00pm-12:30pm
22 Powderham Road, Caulfield North 4:00pm-4:30pm
1/47 Wanda Road, Caulfield North 10:00am-10:30am 11:00am-11:30am
300 Bambra Road, Caulfield South 2:15pm-2:45pm 12:15pm-12:45pm
10 Burrindi Road, Caulfield South 11:30am-12:00pm 2:30pm-3:00pm
3A Ellington Street, Caulfield South 1:00pm-1:30pm 2:30pm-3:00pm
10 Filbert Street, Caulfield South 11:30am-12:00pm 3:15pm-3:45pm
21 Filbert Street, Caulfield South 11:00am-11:30am
3/888 Glen Huntly Road, Caulfield South 12:00pm-12:30pm 11:45am-12:15pm
960 Glen Huntly Road, Caulfield South 2:00pm-2:30pm 11:30am-12:00pm
18 Laura Street, Caulfield South 12:30pm-1:00pm 1:00pm-1:30pm
30A Laura Street, Caulfield South 10:45am-11:15am 2:30pm-3:00pm
43 Narrawong Road, Caulfield South 10:00am-10:30am 10:00am-10:30am
203/3 Olive Street, Caulfield South 11:00am-11:30am 10:45am-11:15am
192A Sycamore Street, Caulfield South 3:15pm-3:45pm 12:15pm-12:45pm
2 Takapuna Street, Caulfield South 1:45pm-2:15pm 10:00am-10:30am
10 Bayview Street, Elsternwick 2:30pm-3:00pm 1:45pm-2:15pm
8/205-207 Hotham Street, Elsternwick 2:00pm-2:30pm 10:00am-10:30am
139 Orrong Road, Elsternwick 11:15am-11:45am
204/28 Riddell Parade, Elsternwick 1:00pm-1:30pm 1:00pm-1:30pm
3/165 Glen Huntly Road, Elwood 2:45pm-3:15pm 12:00pm-12:30pm
5/10 Scott Street, Elwood 10:45am-11:15am 4:00pm-4:30pm
164 Booran Road, Glen Huntly 2:15pm-2:45pm 11:30am-12:00pm 3:00pm-3:30pm
40 Macgowan Avenue, Glen Huntly 2:15pm-2:45pm 2:30pm-3:00pm
2/12 Mackay Avenue, Glen Huntly 11:45am-12:15pm 12:00pm-12:30pm

Open for inspection
Open for inspection
Address Sat Sun Tue Wed Thu
8/27 Royal Avenue, Glen Huntly 11:00am-11:30am 1:30pm-2:00pm 4:15pm-4:45pm
5/2-4 Watson Grove, Glen Huntly 12:30pm-1:00pm
33 Normanby Street, Hughesdale 2:45pm-3:15pm 5:00pm-5:30pm
32 Simmonds Street, Hughesdale 11:00am-11:30am
19/5-7 Ascot Street, Malvern 10:00am-10:30am
3/33-35 Burke Road, Malvern East 10:45am-11:15am 5:30pm-6:00pm
109/6-10 Claire Street, McKinnon 11:00am-11:30am 12:00pm-12:30pm
3 Erindale Street, Murrumbeena 1:00pm-1:30pm 1:00pm-1:30pm
4/3C Innellan Road, Murrumbeena 12:00pm-12:30pm 5:45pm-6:15pm
15/163 Murrumbeena Road, Murrumbeena 1:00pm-1:30pm
5A Lillimur Road, Ormond 12:00pm-12:30pm 5:00pm-5:30pm
13 Queen Street, Ormond 11:45am-12:15pm 1:00pm-1:30pm
284 Tucker Road, Ormond 1:30pm-2:00pm
305/220 Commercial Road, Prahran 3:00pm-3:30pm
66 Kananook Avenue, Seaford 9:30am-10:00am
10/35 Fitzgerald Street, South Yarra 12:00pm-12:30pm 1:00pm-1:30pm
1 & 2/10 Lang Street, South Yarra 1:00pm-1:30pm 11:00am-11:30am
107A/33 Inkerman Street, St Kilda 1:00pm-1:30pm 12:00pm-12:30pm
1/25 Cardigan Street, St Kilda East 1:30pm-2:00pm 10:30am-11:00am
151 Glen Eira Road, St Kilda East 9:45am-10:15am 12:00pm-12:30pm
1/26 Graylings Grove, St Kilda East 12:45pm-1:15pm 11:15am-11:45am
101/140 Hotham Street, St Kilda East 2:45pm-3:15pm 1:00pm-1:30pm
1/58 Hotham Street, St Kilda East 10:00am-10:30am 10:00am-10:30am
1/1 Hughenden Road, St Kilda East 11:30am-12:00pm 11:15am-11:45am
7/3A Hughenden Road, St Kilda East 10:45am-11:15am 10:45am-11:15am
4/6 Nottage Street, St Kilda East 1:15pm-1:45pm
5/299 Orrong Road, St Kilda East 12:15pm-12:45pm 12:00pm-12:30pm
9 Rockbrook Road, St Kilda East 2:00pm-2:30pm
5/45 Wilgah Street, St Kilda East 10:30am-11:00am 12:45pm-1:15pm
201/763 Malvern Road, Toorak 10:00am-10:30am 1:00pm-1:30pm
32/50 Ross Street, Toorak 9:45am-10:15am 1:00pm-1:30pm
2/543 Toorak Road, Toorak 10:00am-10:30am 12:00pm-12:30pm
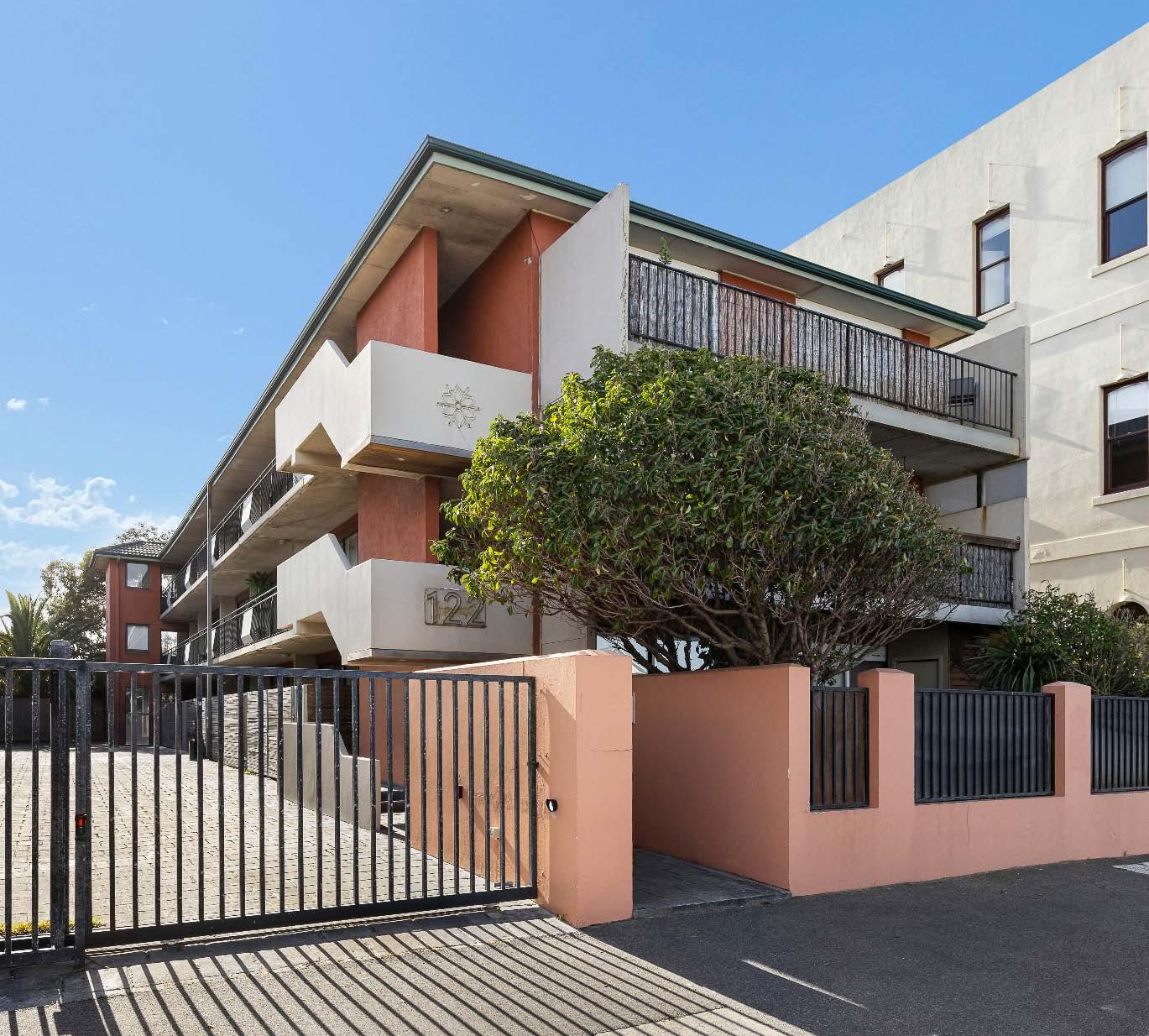
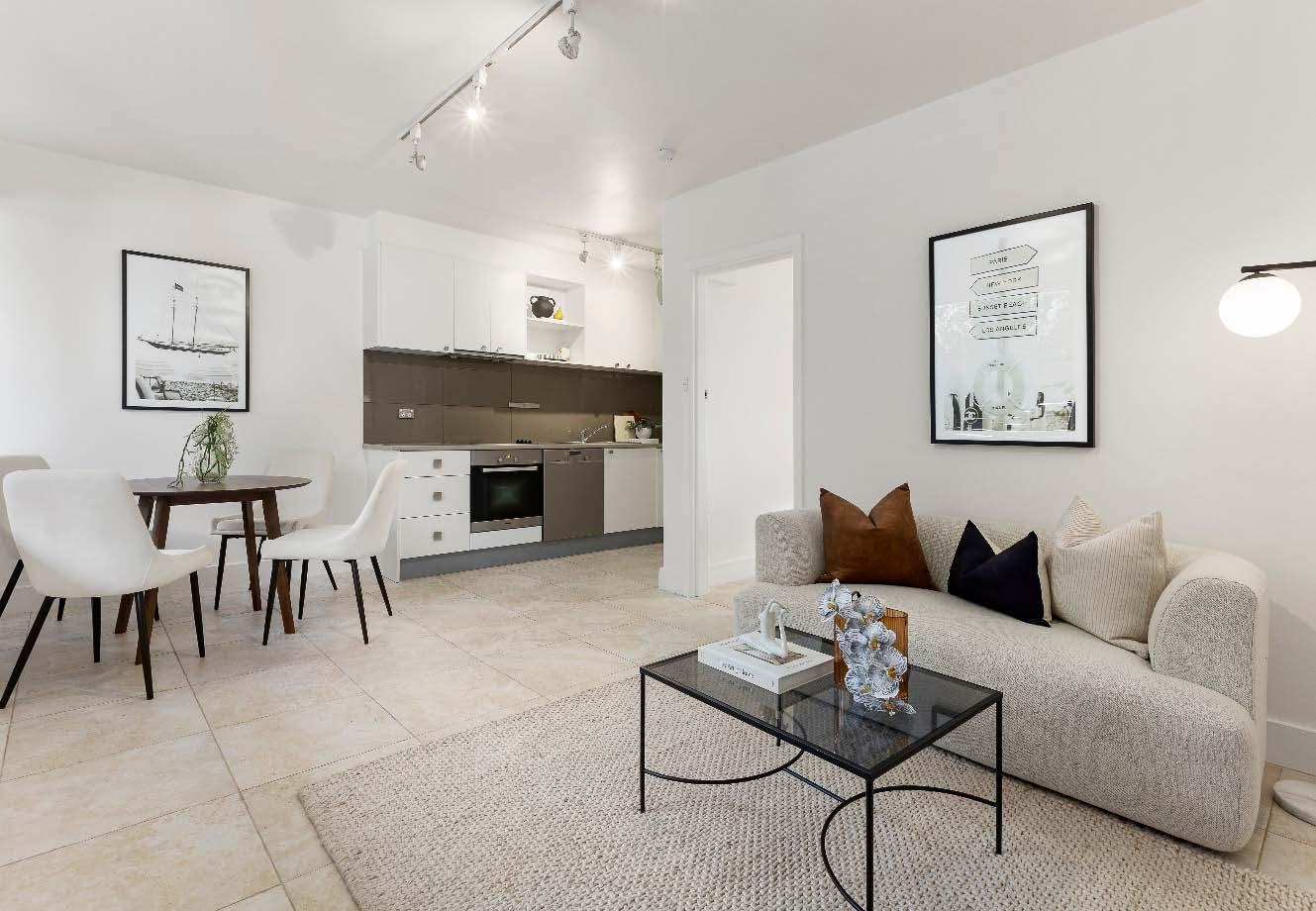
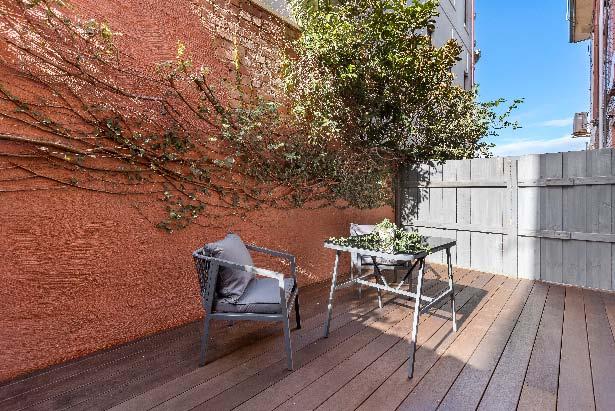
Securely tucked away in a boutique block directly opposite Kerferd Road Pier, this well presented ground floor apartment offers a rare opportunity to secure a prime beachside lifestyle. Whether you’re a first home buyer ready to make your mark or a savvy investor looking to capitalise on a premium address, this low maintenance haven ticks all the boxes. A securely enclosed private front courtyard welcomes you on arrival, while inside an open plan tiled living & dining space is further complemented by a well appointed stone topped kitchen with stainless steel appliances (including a dishwasher). A generously
sized bedroom with mirrored built-in robes & a stylish fully tiled ensuite with laundry facilities, effortlessly connects to a full width rear decked courtyard – the ideal spot for alfresco relaxing & escaping from it all. Other features include split system heating/cooling, intercom entry & off street parking for one car behind auto front gates. Ideally located just metres from the beach & with Albert Park Lake, Middle Park Village & vibrant Victoria Avenue all just a short stroll away.
Two house-sized apartments, one exceptional address
1and2-46DenbighRoadArmadale.com
1 & 2/46 Denbigh Road, Armadale
6 A 4 B 2 C 665m2* D
Auction
Saturday 20th Sep. 1:30pm
Guide
$3,600,000 - $3,950,000
Contact
Benjamin Rothschild 0417 597 748
Darren Krongold 0438 515 433
Daniel Fisher 0409 797 560
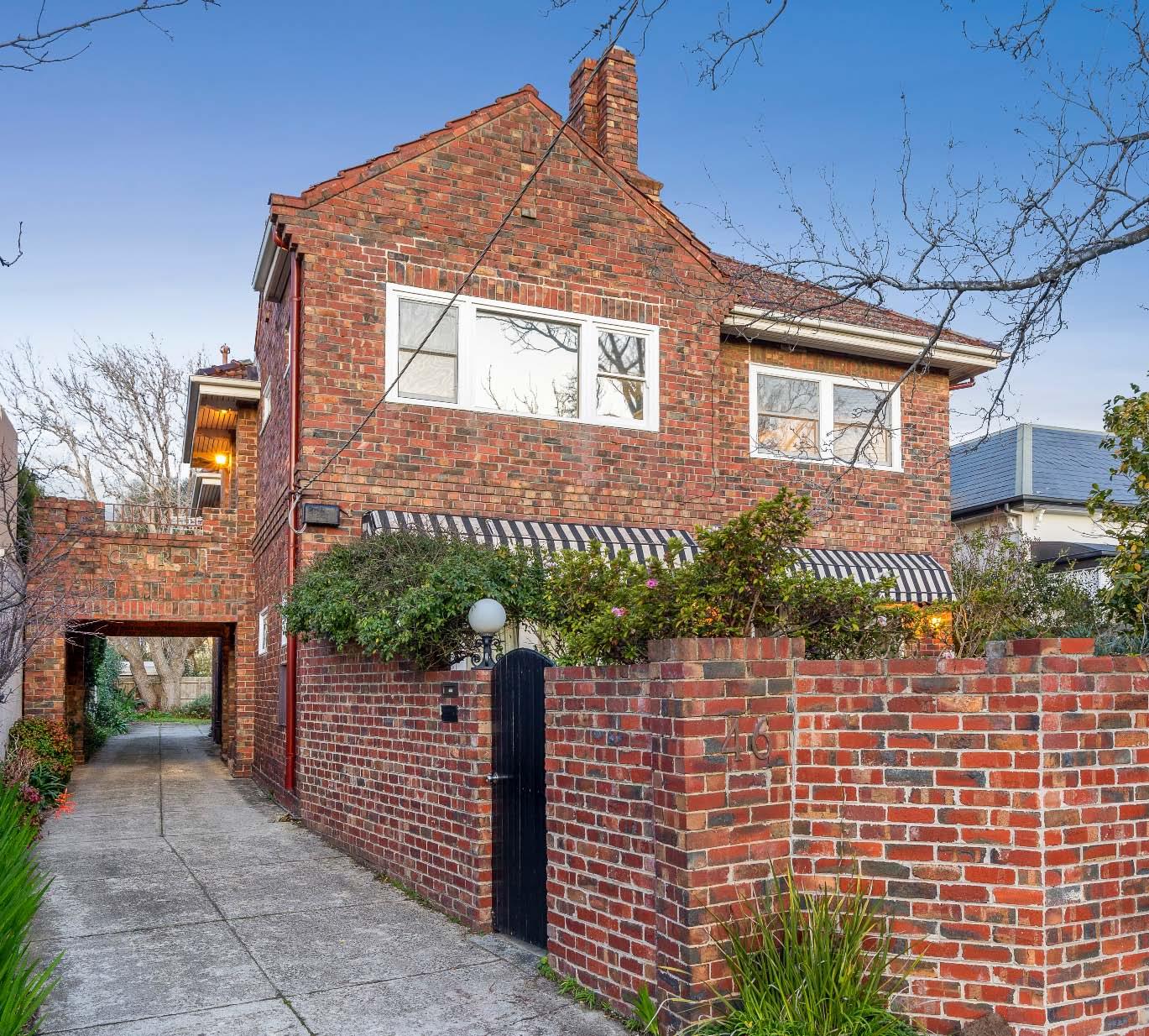
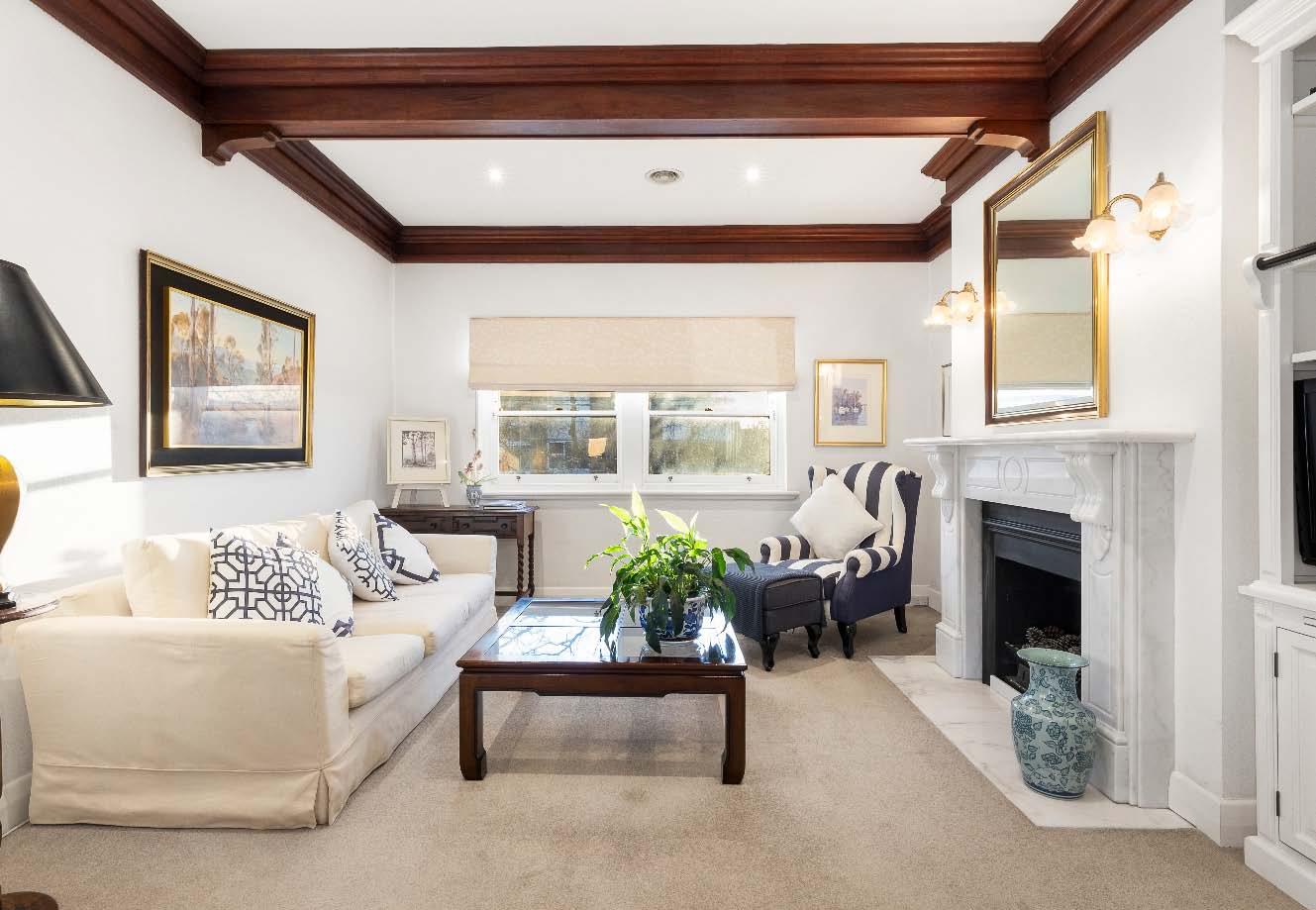
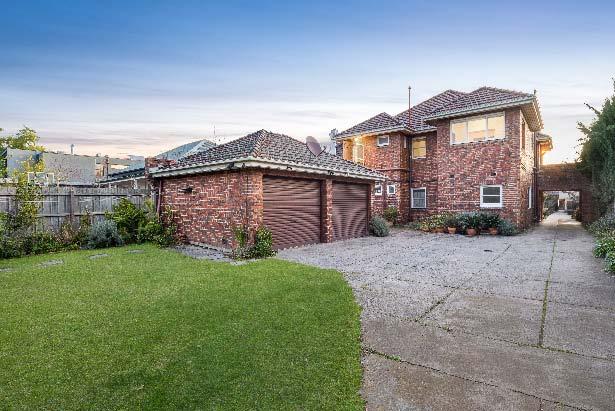
Set in one of Armadale’s most prestigious treelined avenues, this exceptional clinker brick property presents a truly unique opportunity – two grand period residences on a substantial 665m2* allotment to be sold as one. Each apartment, on their own separate titles, occupies an entire level - one on the ground floor, the other above. Defined by elegant period detail, both exude a sense of grandeur & house-like presence rarely found in apartment living. For investors, the rental potential is immediate, while exciting prospects exist to further renovate or explore future options for long term capital growth (STCA). Each well
presented apartment with similar floorplans comprise a wide entrance hallway, an impressively sized living & adjoining dining & a separate well equipped kitchen with updated appliances, abundant storage & a servery window to the living zone. The generous proportions extend to the accommodation, with each home offering three bedrooms & two bathrooms/ensuites. Additional features include two single garages, two laundries & a large shared rear garden with ROW access. The ground floor residence enjoys a privately enclosed courtyard, while the upper level apartment boasts a balcony terrace. *Approximate Title Dimensions.
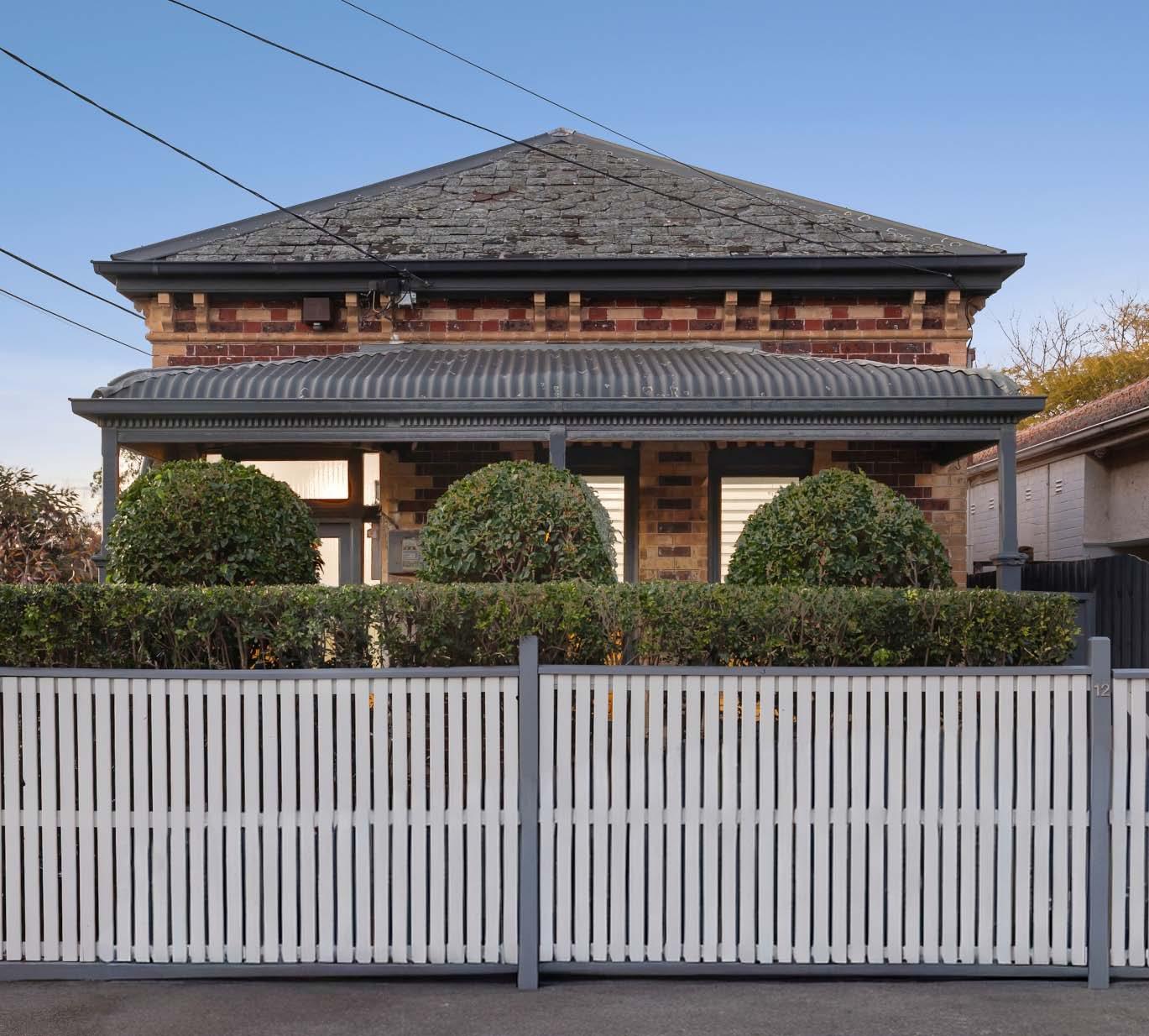
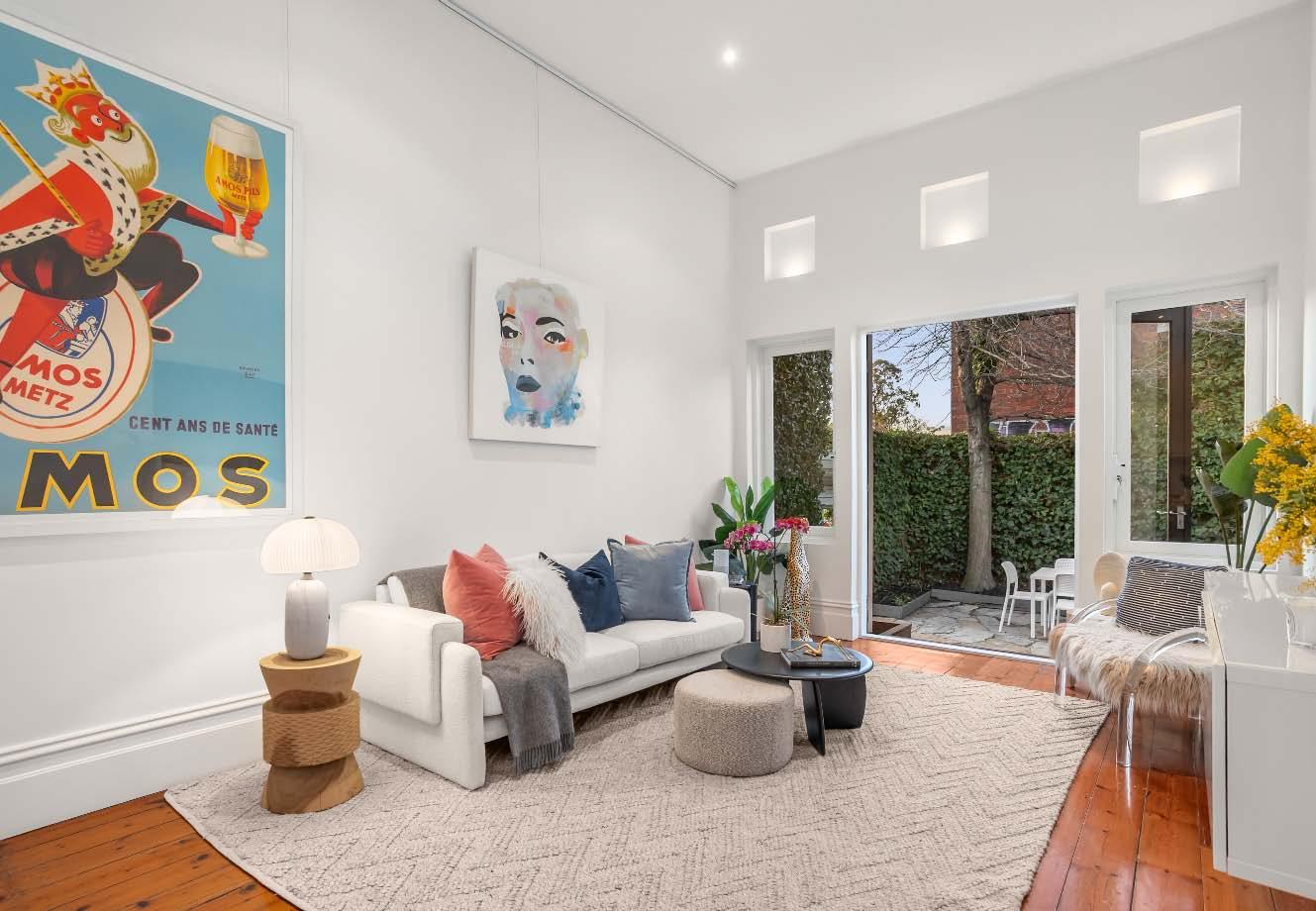
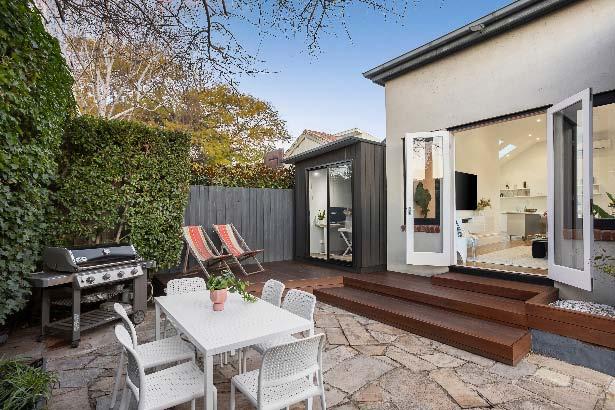
Effortlessly stylish & full of charm, this freestanding corner residence blends of timeless character & modern sophistication & is perfectly positioned between Balaclava & Ripponlea. Beyond the picturesque single-fronted façade, a grand arched hallway with polished timber floors & 4-metre ceilings creates a striking first impression. Two generously sized bedrooms feature full-height built-in robes, serviced by a sleek, fully tiled central bathroom with quality finishes. The hallway opens into a beautifully designed, sun-drenched open-plan living & dining area, enhanced by cathedral-style skylit
ceilings, recessed feature lighting, & custom built cabinetry. Glass doors connect the living space to an elevated, timber deck & a rear courtyard— an idyllic private retreat. The heart of the home is a well-appointed stone kitchen featuring a movable island bench, stainless steel appliances & excellent storage options. A standout feature is a cleverly integrated home office or multipurpose room, adding flexibility & functionality while offering a dedicated, private workspace. Further highlights include split-system heating & cooling, an alarm system & rear roller-door access with potential for off-street parking.
Issue 19 e Peer Review
Available at our offices, open for inspections and for download from our website.
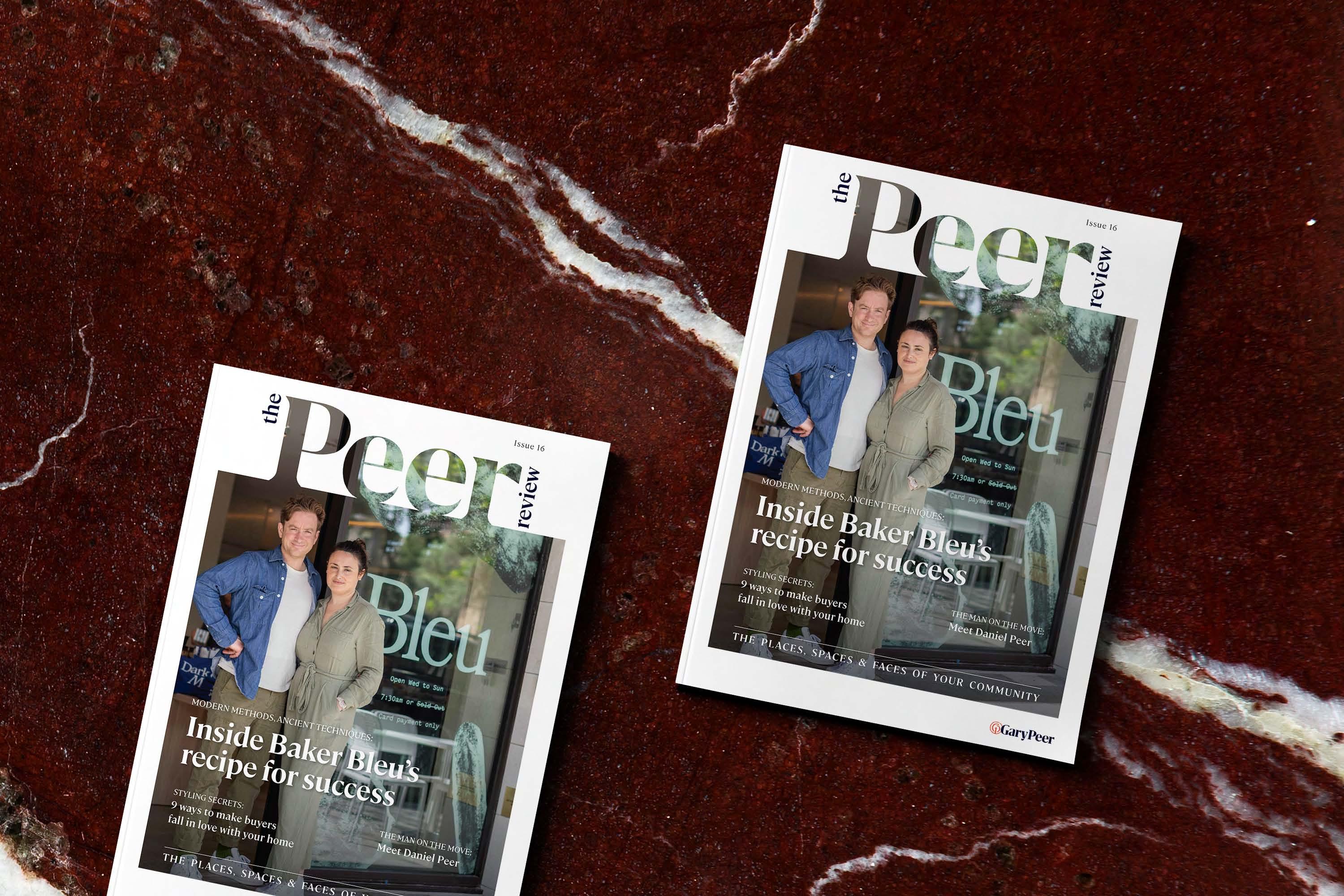
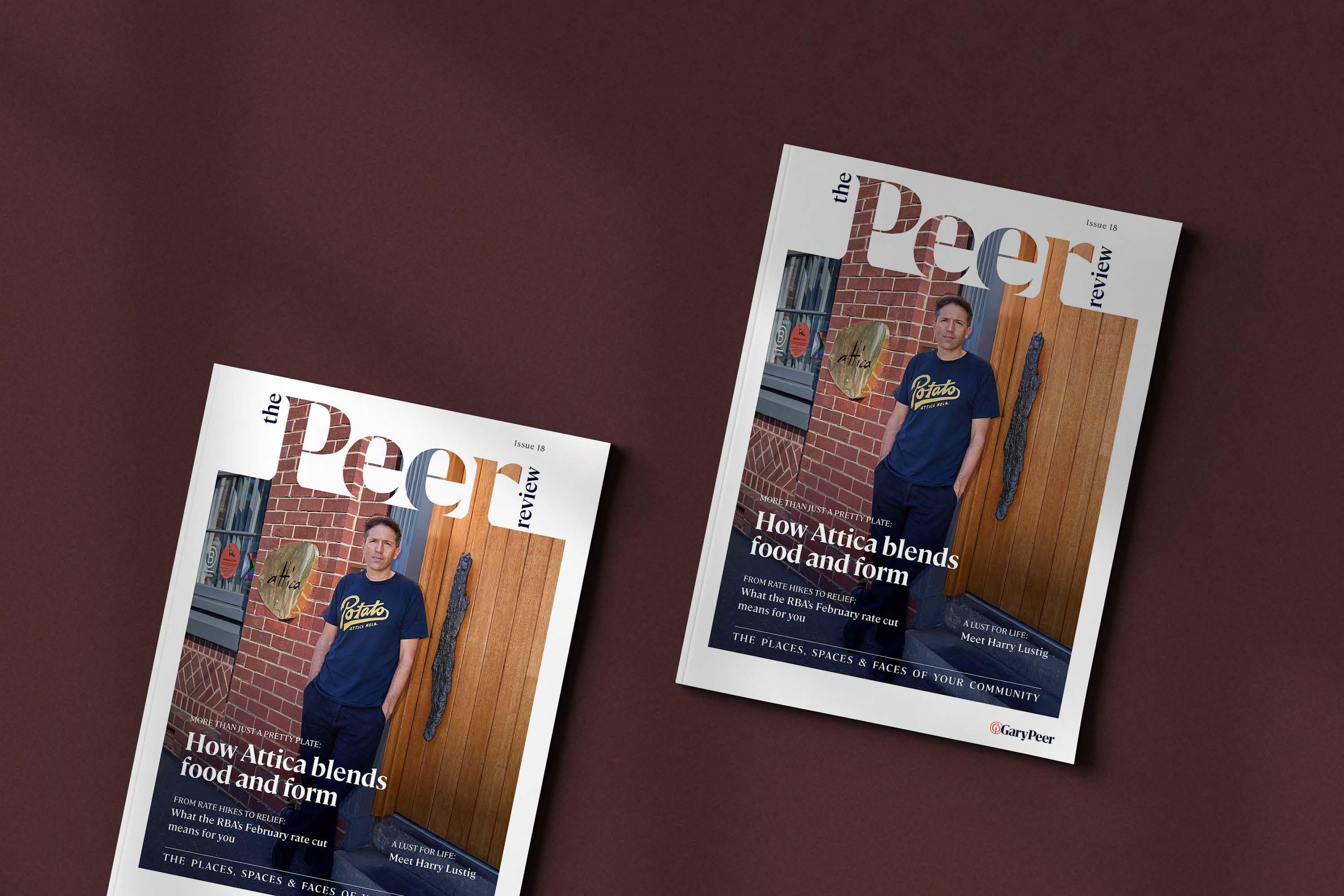
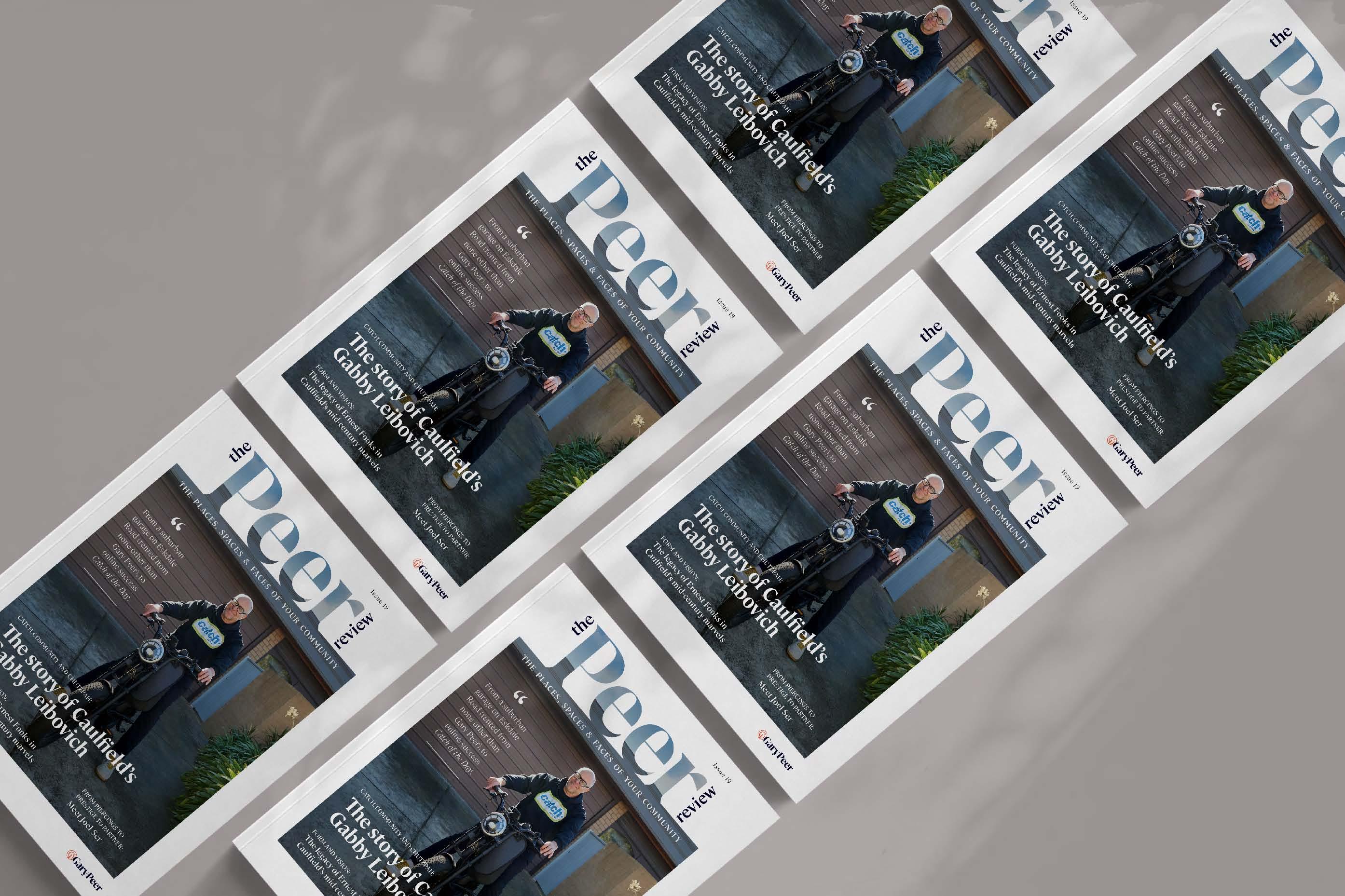



6-23GourlayStreetBalaclava.com
6/23 Gourlay Street, Balaclava
2 A 1 B Guide
Saturday 13th Sep. 10:30am
$470,000 - $515,000 Contact
Vanessa McGlynn 0421 679 884
John Tsui-Po 0438 336 456
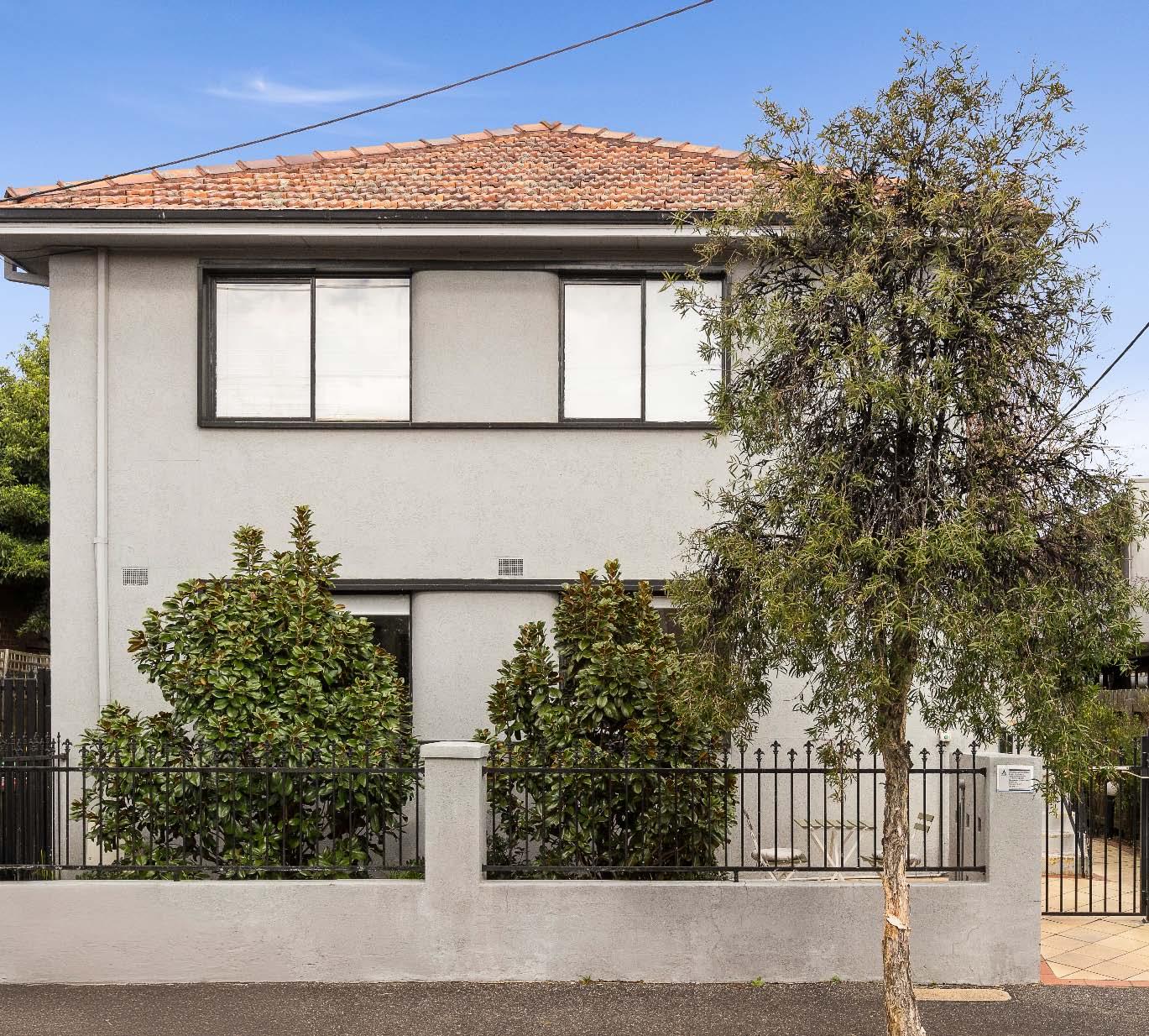
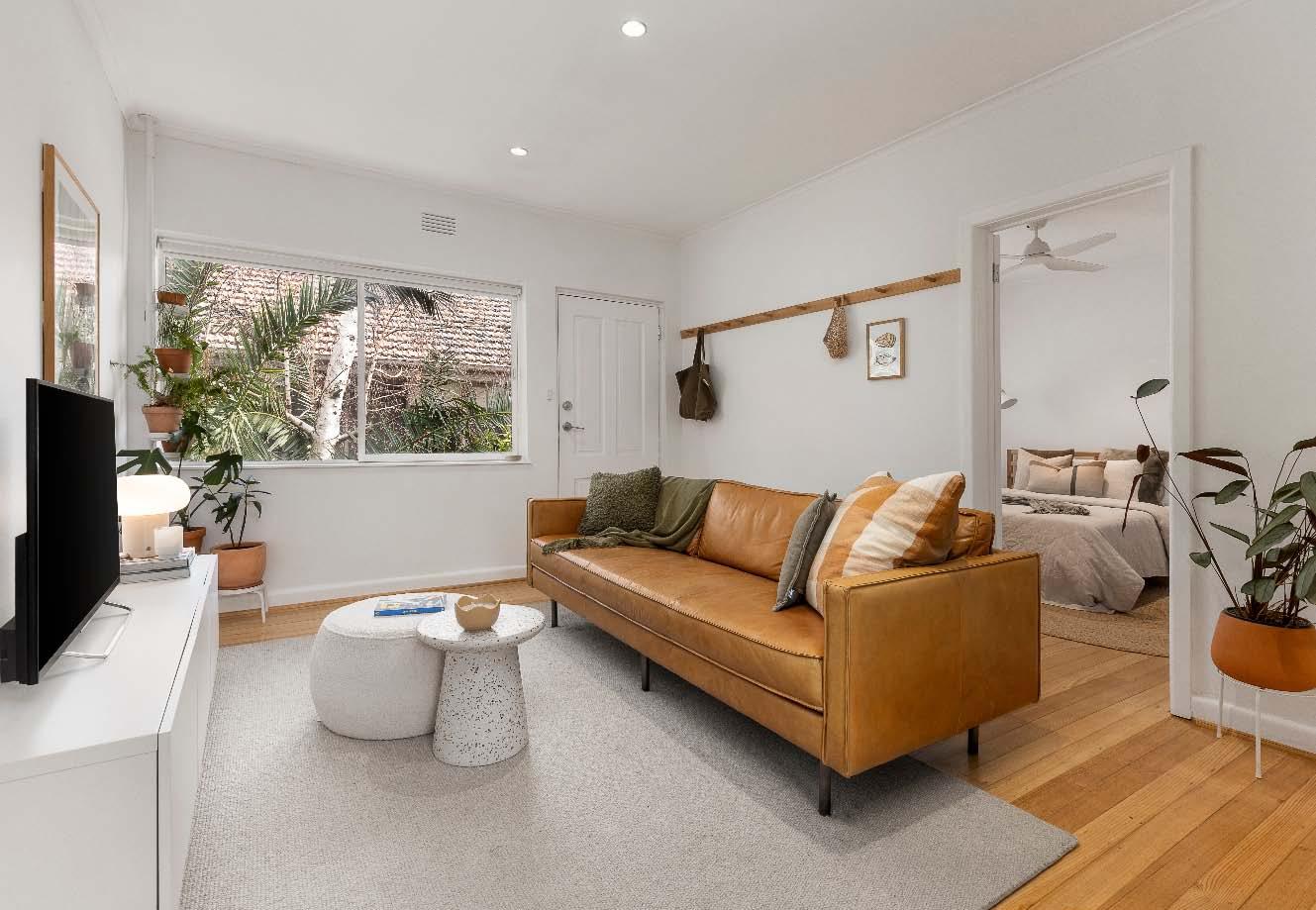
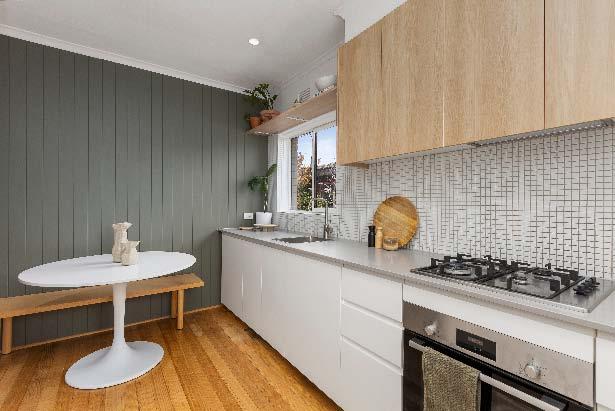
Renovated from top to toe, this light-filled apartment blends designer style with timeless natural tones, creating a space that feels both modern & inviting. Hardwood floors flow through the open-plan living, complemented by a dedicated dining area & a sleek kitchen featuring stone benchtops, Bosch oven, gas cooktop & integrated dishwasher. Two generous bedrooms with built-in robes enjoy calming, leafy outlooks, while the chic bathroom impresses with floorto-ceiling tiles. Internal laundry facilities & split-system heating/cooling add everyday ease. Privately positioned at the rear of a boutique block
of six, this top-floor residence offers peaceful living just steps from Greenmeadows Gardens & William Street Reserve. With trams, trains, Ripponlea Village & Carlisle Street moments away, this is where contemporary living meets grounded charm.
$1,395,000 - $1,530,000
Nikki Janover 0412 496 545
Jessica Filipovic 0438 043 767 Phillip Kingston 0414 353 547 14GrosvenorStreetBalaclava.com
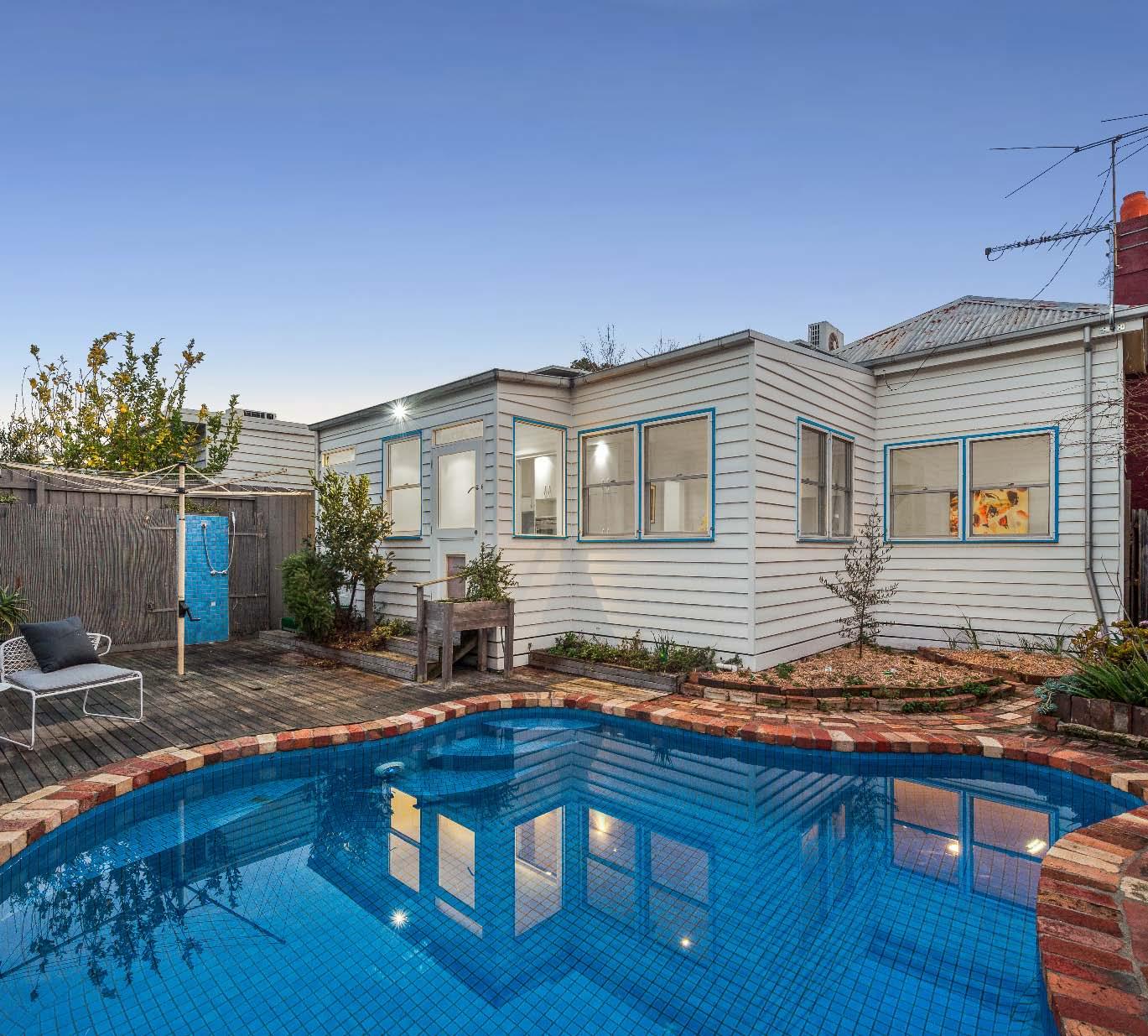
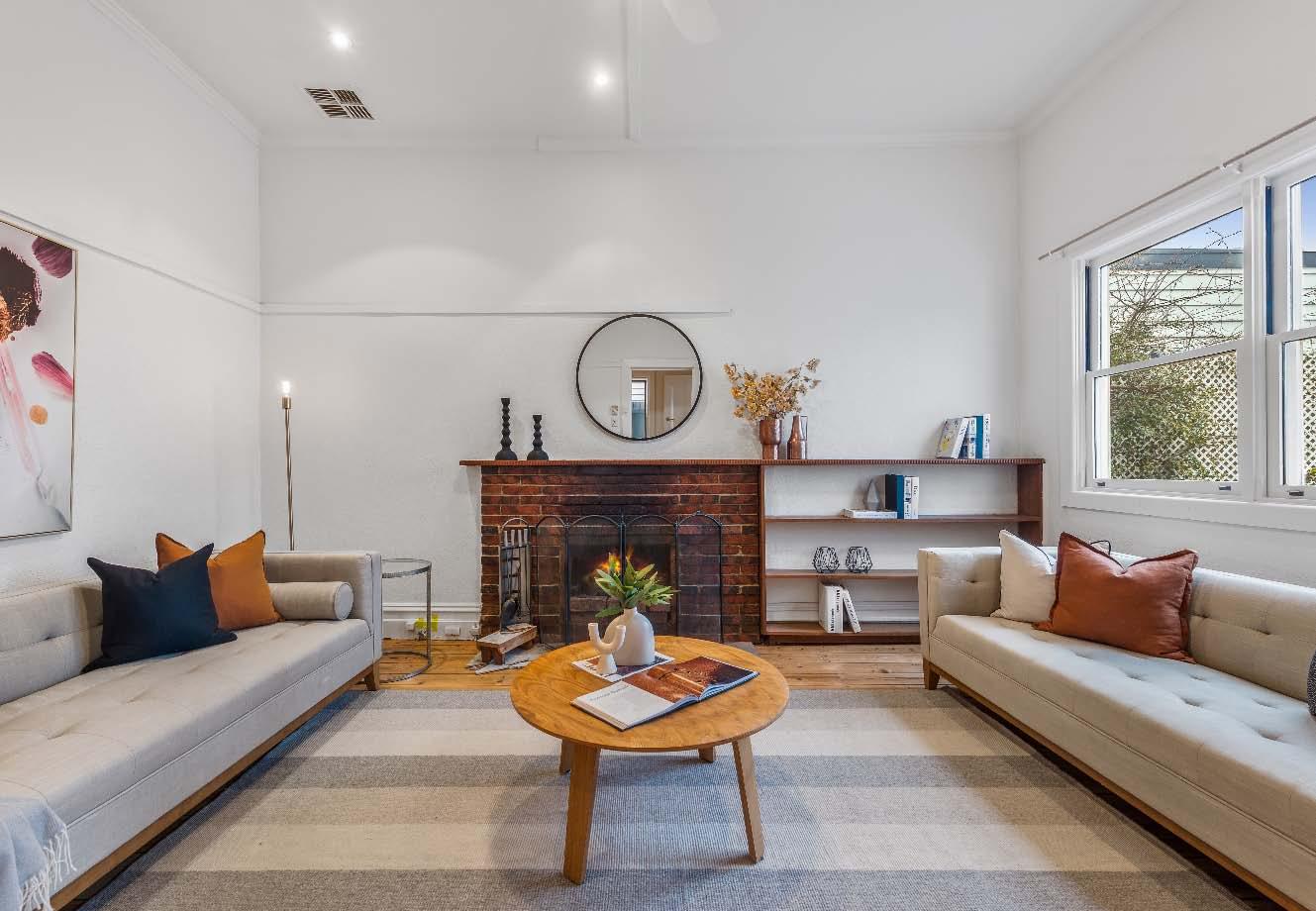
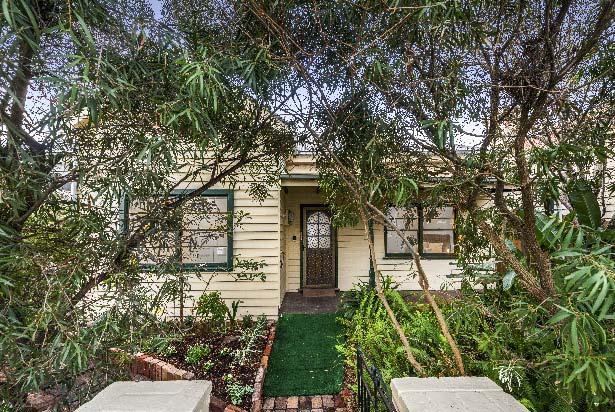
Embrace the opportunity & convenient lifestyle location of this single level weatherboard period classic. Ideally positioned just a short stroll to vibrant Carlisle Street, this charming abode is comfortably liveable or readily rentable as is, while also presents exciting scope for an inspired contemporary renovation in the future (STCA).
An enclosed front garden & front porch welcome you, while inside a long entrance hallway with original timber flooring introduces four well proportioned bedrooms (one with built-in robes) & an impressively spacious living room with an open fireplace. The hallway culminates in a light filled
dining room with built-in cabinetry served by a well appointed kitchen with a dishwasher & ample storage. Outdoors, a private north-facing garden with an expansive timber deck & solar-heated swimming pool provides the perfect setting for alfresco relaxing & entertaining. Other features include a central bathroom with shower & bath, heating/cooling system with individual controls for each room , a separate laundry, externally accessed additional toilet, outdoor shower servicing the pool & a single garage & double storey shed both accessed via ROW.
$1,350,000 - $1,450,000
Nikki Janover 0412 496 545
Jessica Filipovic 0438 043 767 Phillip Kingston 0414 353 547 29GrosvenorStreetBalaclava.com
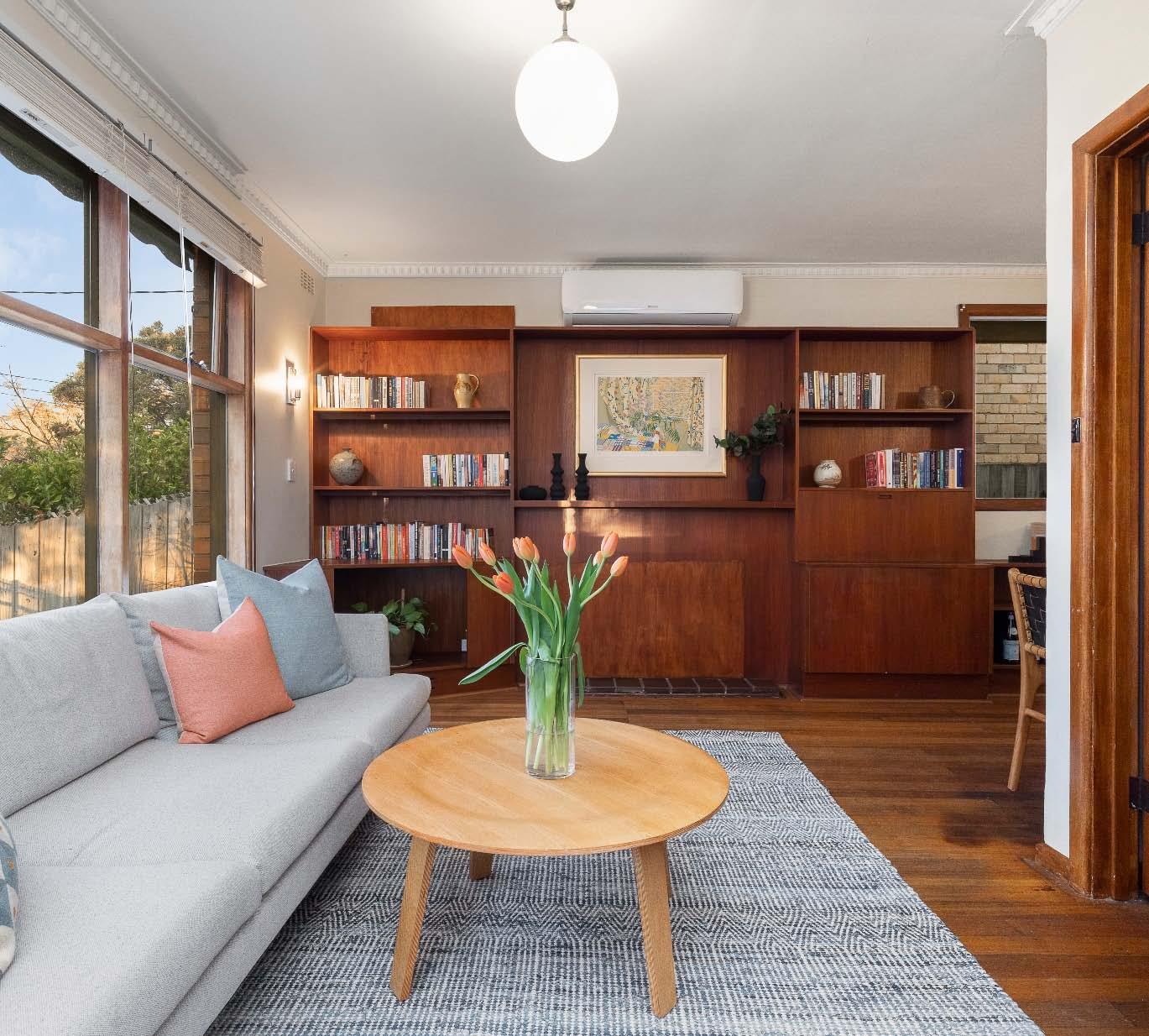
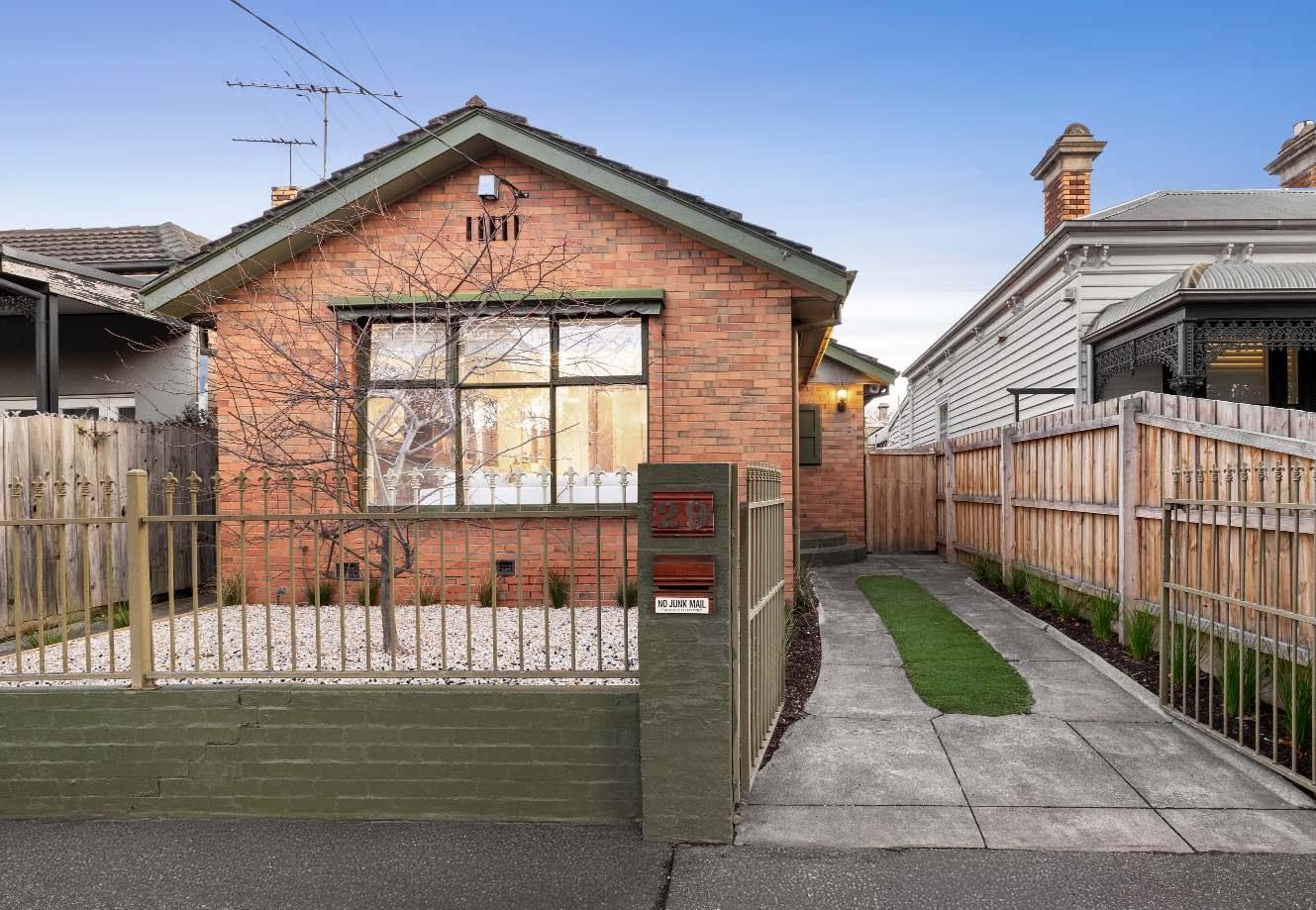
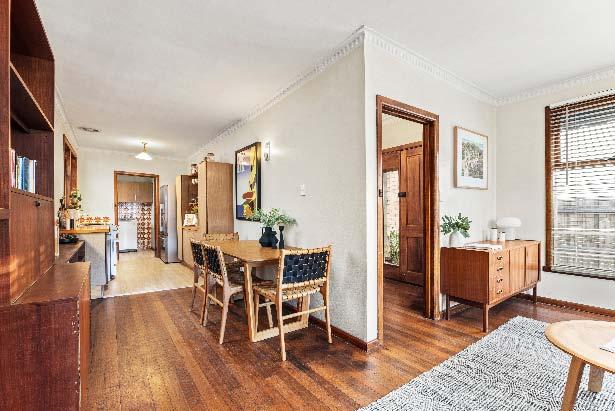
Nestled in a convenient Balaclava location just moments from vibrant Carlisle Street & Ripponlea shopping village, cafes & gardens, this freestanding brick residence, with an enclosed front garden, offers exciting scope in one of Melbourne’s most sought after lifestyle locations. Comfortable, light filled & ready for immediate enjoyment it’s equally appealing as a solid investment or the perfect blank canvas for your future vision – ideal to renovate & enhance or create a brand new contemporary abode (STCA) – the options are endless. Polished hardwood floors flow from the entrance hallway through to
a northerly oriented living & dining zone with rich timber cabinetry, adjoining a neatly presented retro style kitchen with a dishwasher & ample storage. Away from the living zone three bedrooms (two with built-in robes) share an original condition central bathroom with bath, shower & separate toilet. Other features include split system heating/cooling, panel wall heaters, a separate laundry with access to a sunny rear garden, a large versatile storage shed/workshop/studio & convenient ROW access street parking. Ideally located close to Brighton Road, Balaclava Station, St Kilda Botanical Gardens & Carlisle Street.
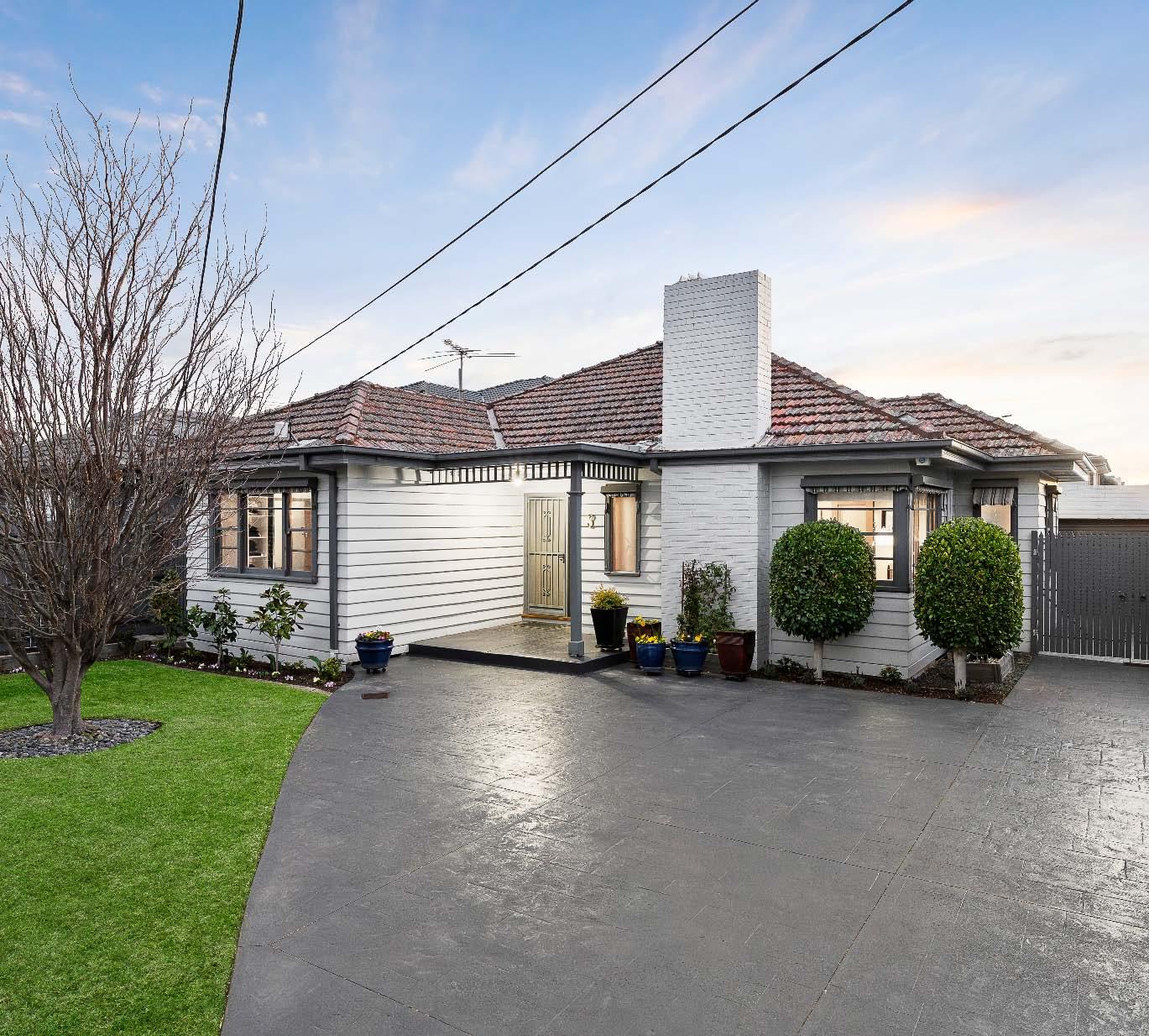
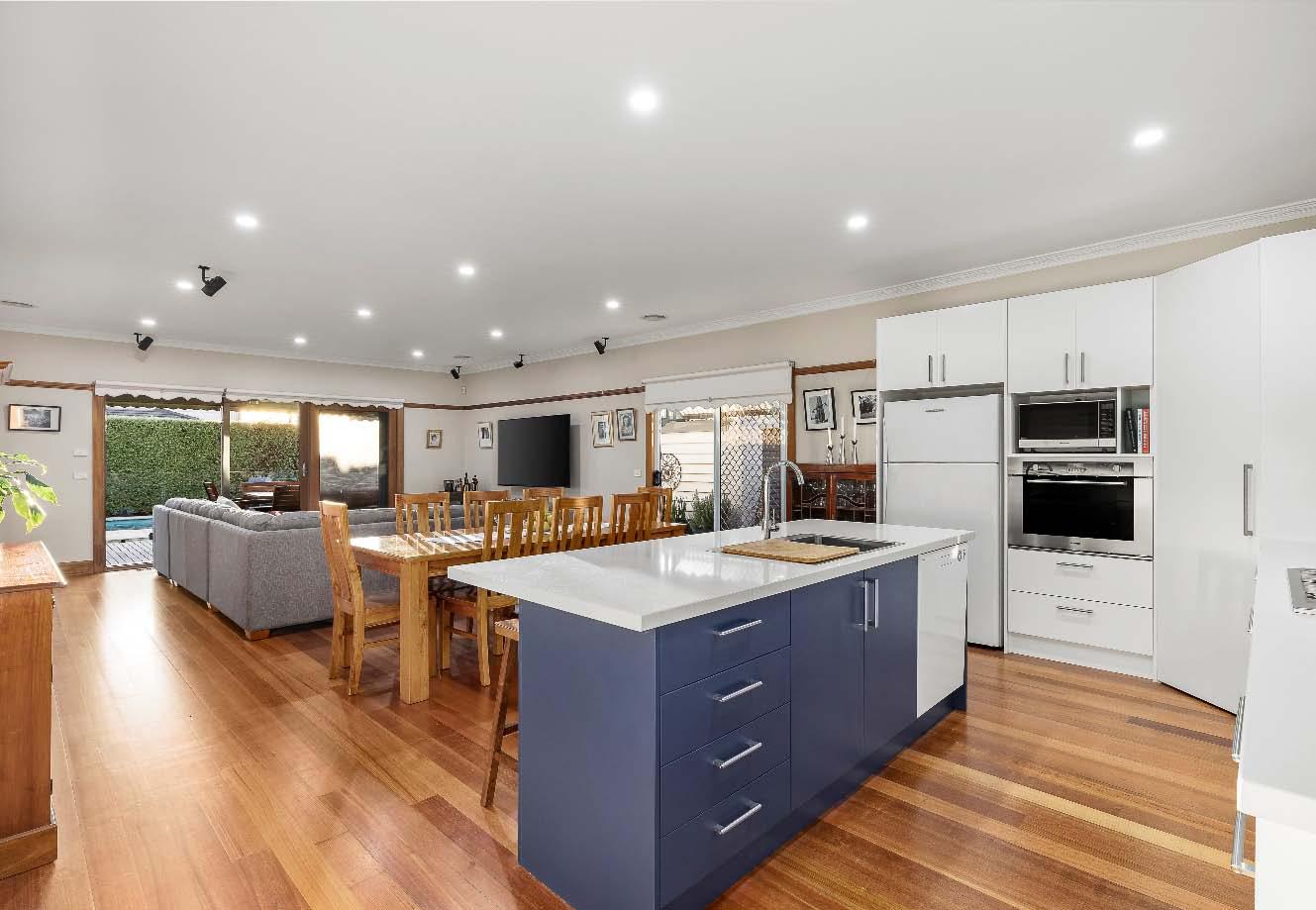
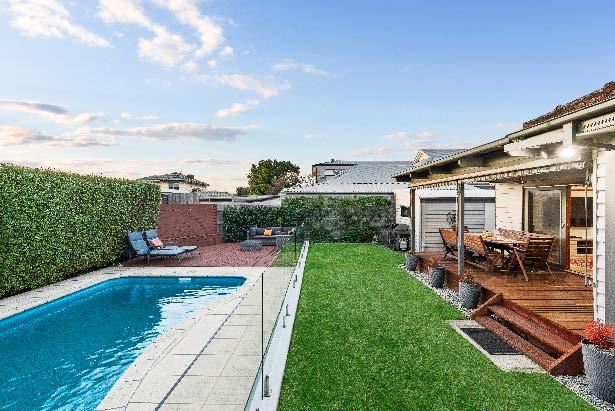
Picture perfect & beautifully maintained, this charming 1950s weatherboard home has been stylishly renovated & extended, presenting a fabulous space for modern family living. Tucked away in a peaceful & private setting, a picturesque front garden welcomes you on arrival. The original front section of the house, a well proportioned formal lounge features etched glass doors, picture rails & split system air-conditioner. While at the rear, a modern extension forms the heart of the home - an expansive open plan living & dining enjoying sliding timber doors access to a covered alfresco deck. This inviting outdoor space
overlooks a swimming pool, ideal for relaxed family living & entertaining. Adding to the appeal is a well appointed stone kitchen with quality stainless steel appliance & an abundance of storage. This family home also delivers a main bedroom with built-in robes & updated ensuite while two additional bedrooms with built-in robes share a central bathroom. Other attributes include a dedicated study, ducted gas heating & refrigerated ducted air conditioning, attic storage space with ladder access, Bose sound system in living room, alarm, a single remote controlled garage & additional off street parking in driveway.
$1,450,000 - $1,595,000 Contact
Leon Gouzenfiter 0422 339 791
Vanessa McGlynn 0421 679 884 27CharlesStreetBrightonEast.com
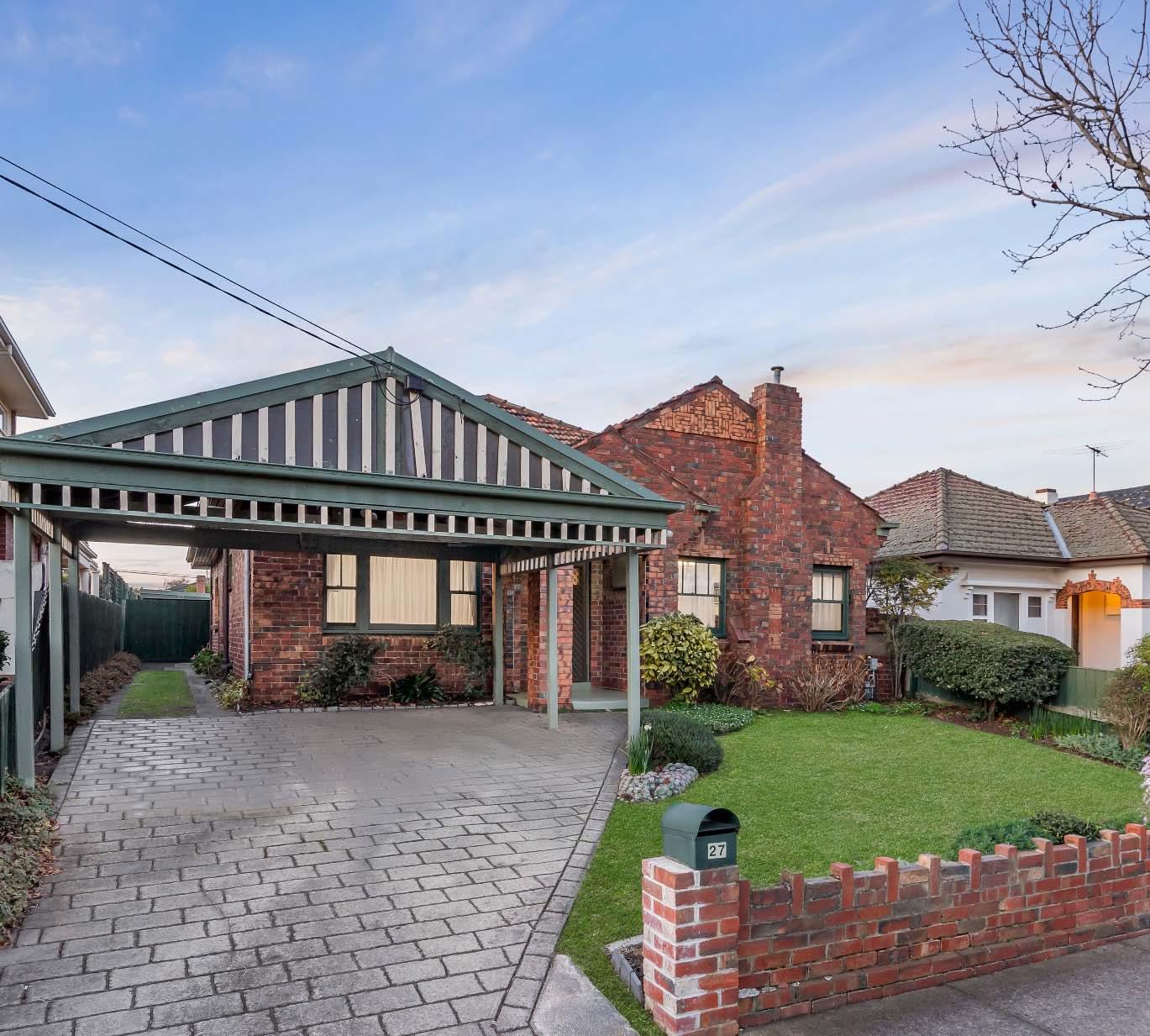
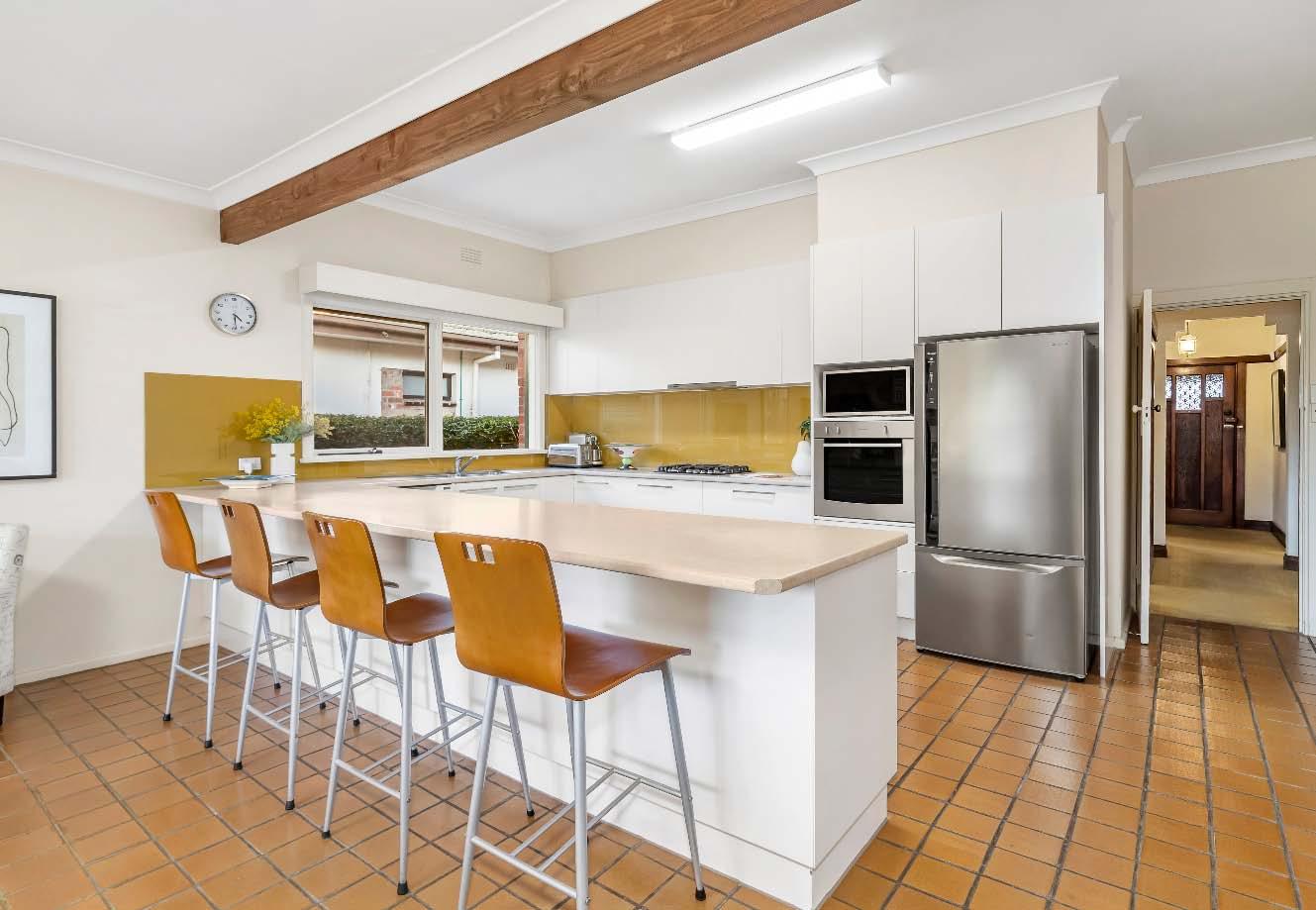
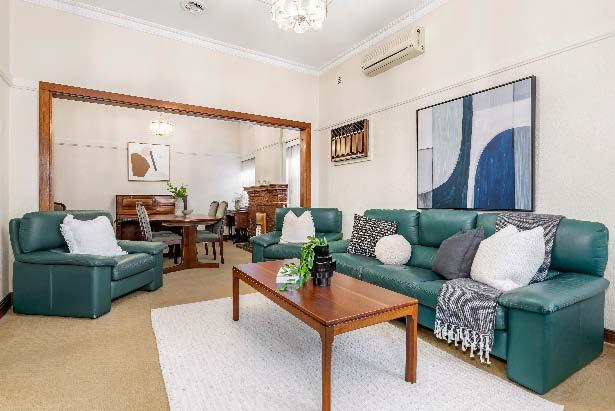
Immaculately preserved period elegance & scope for the future are key elements of this beautifully maintained residence kept within the same family for over 60 years. Immediately obvious charm & grace captures the attention from an external perspective, matched by the classic interior with exquisite timber features & decorative ceilings throughout. Updated with a sympathetic extension, the casual family domain begins with a naturally lit living & meals area enhanced by the stylish kitchen with extensive bench space, cabinetry & walls of storage. An easeful flow through sliding doors reveals deep north facing
gardens with a large established grass area & a huge fruiting lemon tree for a natural environment. Furthering the sophistication, a more formal dining & connecting living room offers an ambient space for relaxation. The main bedroom is warmed by period elements & a wall of built-in wardrobes with sliding doors, followed by a classic bathroom. Two additional bedrooms & a second bathroom with laundry completes the picture. Central heating, two split systems, two-car undercover carport & a shed area are all set on an allotment of 579m2* primed to extend, creating your own luxurious residence (STCA). *Approximate Title Dimensions.
2/16a Clonaig Street, Brighton East 4 A 1 E 2.5 B 2 C
Thursday 18th Sep. 5:30pm
Guide
$2,150,000 - $2,250,000
Contact
Leon Gouzenfiter 0422 339 791
Vanessa McGlynn 0421 679 884
Leo Yu 0422 325 783 2-16aClonaigStreetBrightonEast.com
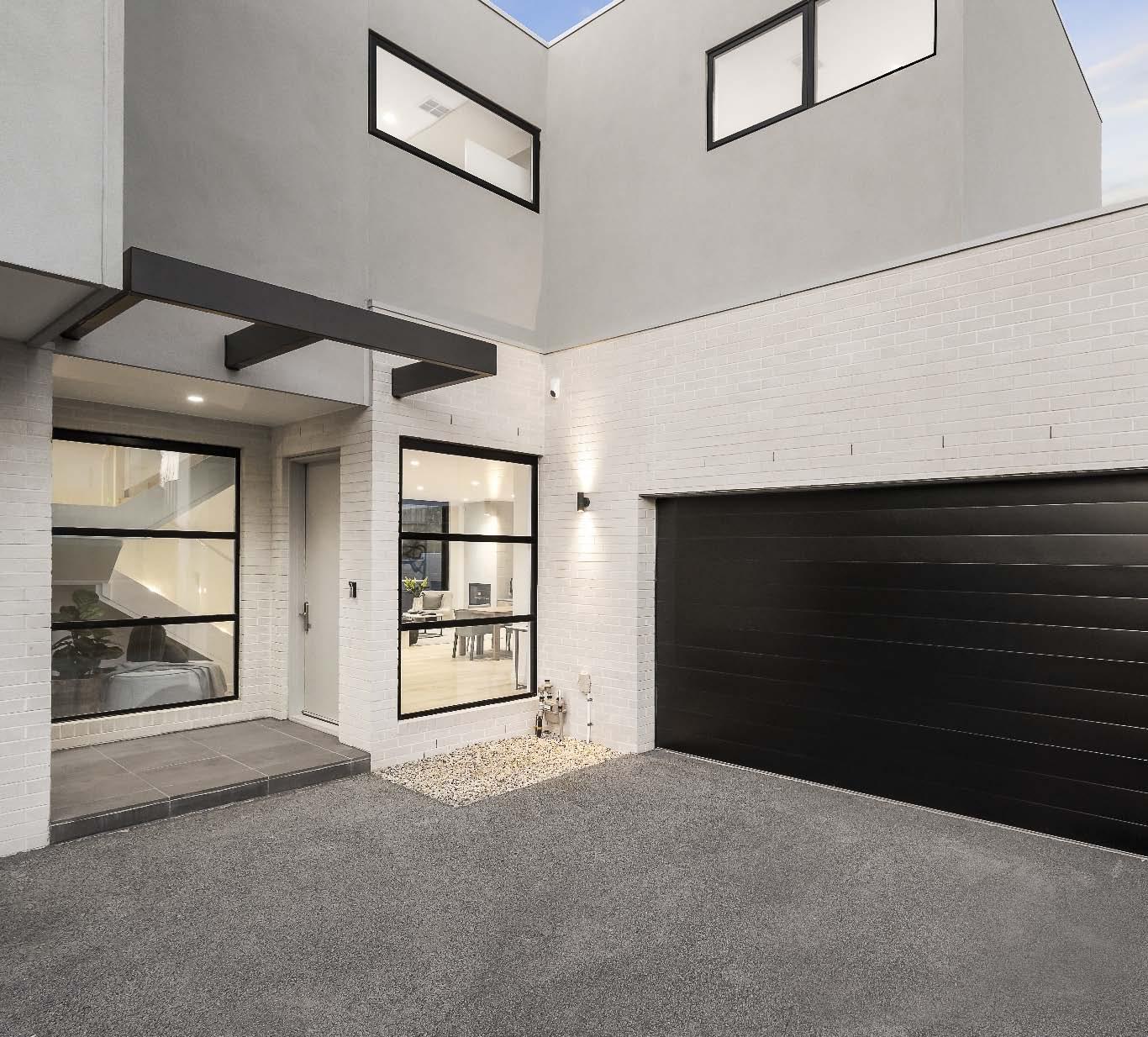
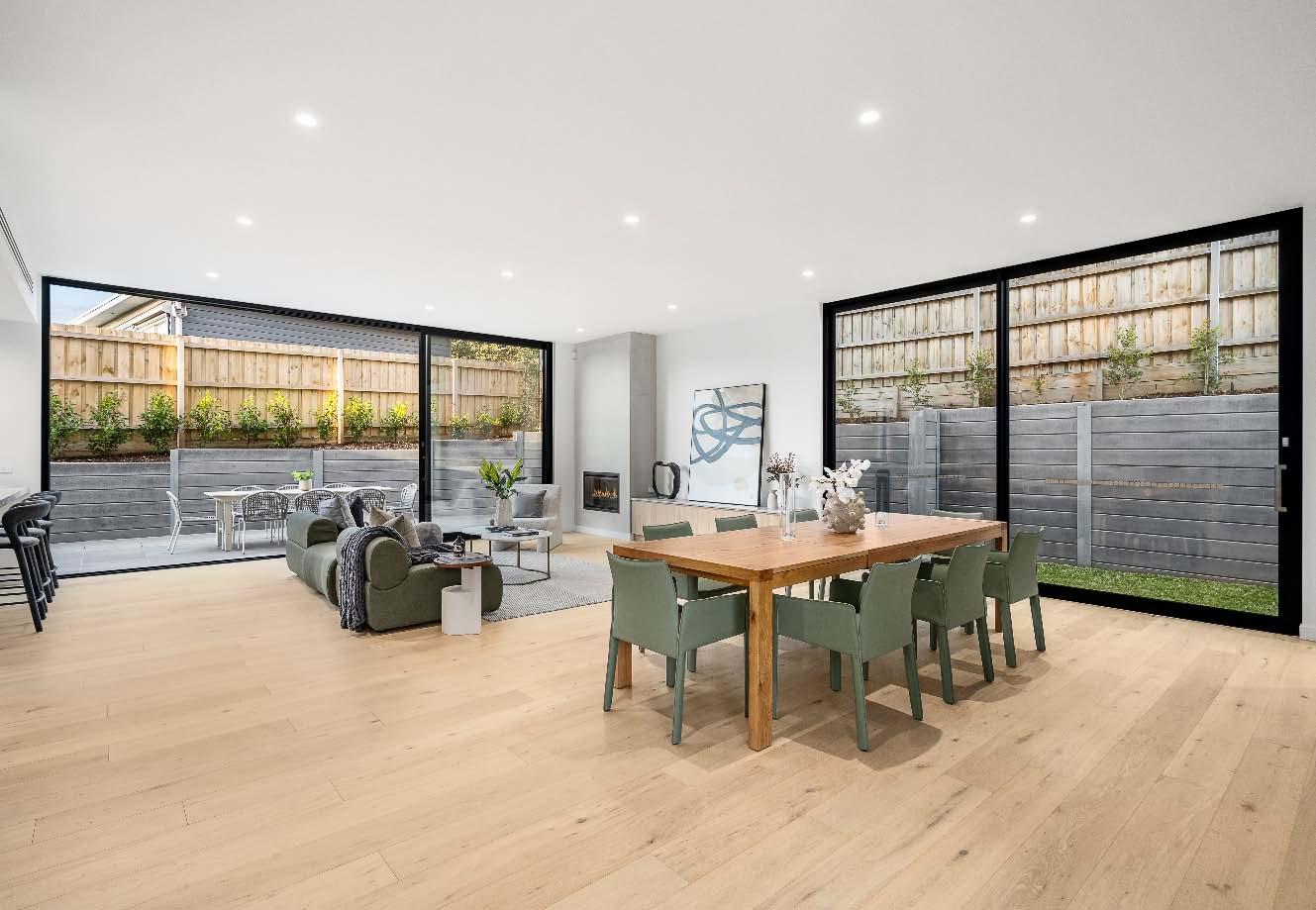
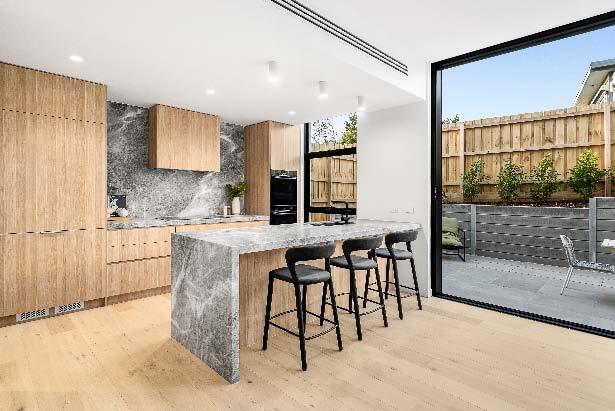
Introducing this architecturally designed fourbedroom residence, part of an exclusive trio. With a private entry & timeless curb appeal, it perfectly blends contemporary luxury with practical, family-friendly living. Designed for modern families & discerning professionals, it showcases open-plan living & dining zones framed by expansive windows that invite natural light & lush garden outlooks. The gourmet kitchen is a true centrepiece, appointed with premium appliances, extensive cabinetry & stone surfaces. Seamless indoor-outdoor flow extends to a private patio, offering a space to relax or host guests. An inbuilt
gas fireplace anchors the living area, creating the perfect ambiance for cosy nights or stylish gatherings. Upstairs, accommodation comprises four bedrooms, including a master suite with a walk-in robe & ensuite. A second bathroom serves the additional bedrooms, while a dedicated study nook & ground-floor home office offer flexibility for today’s remote or hybrid working needs. Every detail has been thoughtfully considered—from zoned ducted heating & cooling to engineered timber flooring, high ceilings & built-in storage. A secure double garage, full laundry & sleek finishes further enhance the home’s refined design.
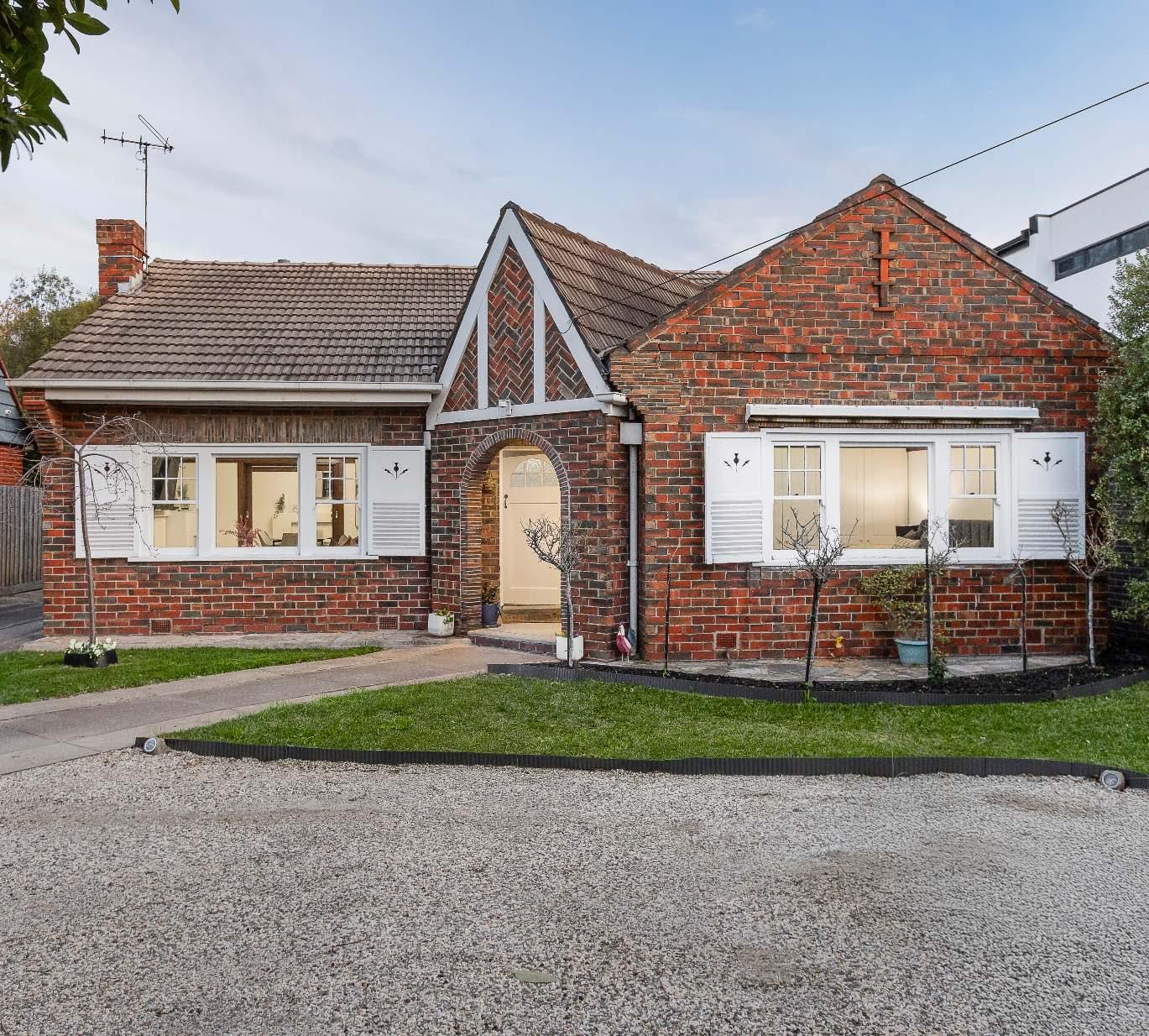
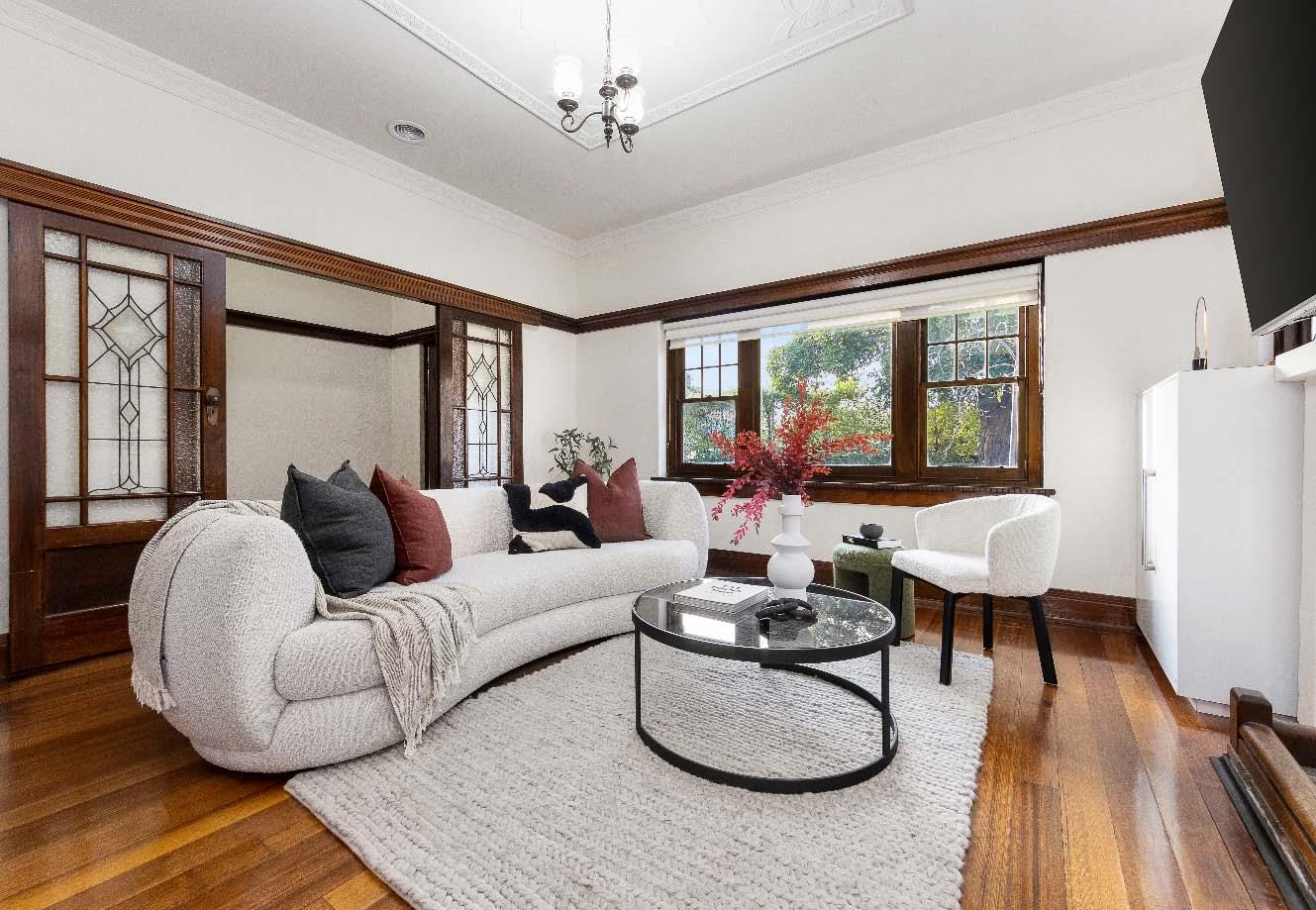
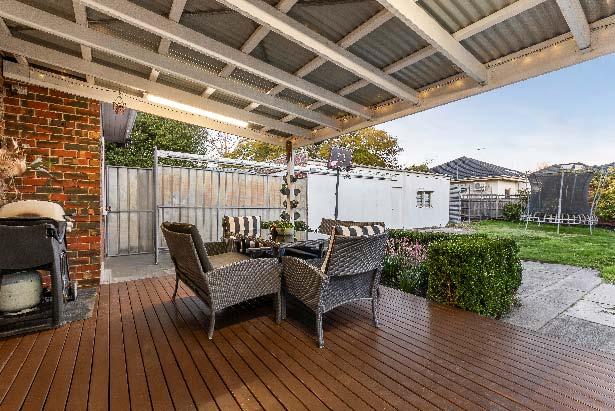
A timeless clinker brick Tudor classic, this picture perfect Brighton East residence, effortlessly blends original charm with some modern updates, offering exciting scope for further enhancement. Set on a generous 676m2* with a deep rear garden, this solid brick home, while comfortable as is, also presents potential for extension or redevelopment (STCA). A charming façade welcomes you, while inside period detail including decorative ceilings, leadlight windows, rich timber accents & original hardwood floors flow from the entrance hall throughout the home. A spacious living room connects via double doors to an elegant dining,
while an updated well appointed kitchen featuring stainless steel appliances, a breakfast bar & ample storage opens to a versatile sunroom. From here, step out to a covered timber deck overlooking a large rear garden - perfect for alfresco living & entertaining. Also featuring a main bedroom with built-in robes, two additional bedrooms (one with built-in robes) & a central bathroom. Additional features include central ducted heating, split system heating/cooling, a separate laundry, rear storage shed, double tandem garage & off street parking for at least two cars. *Approximate Title Dimensions.
$680,000-$730,000
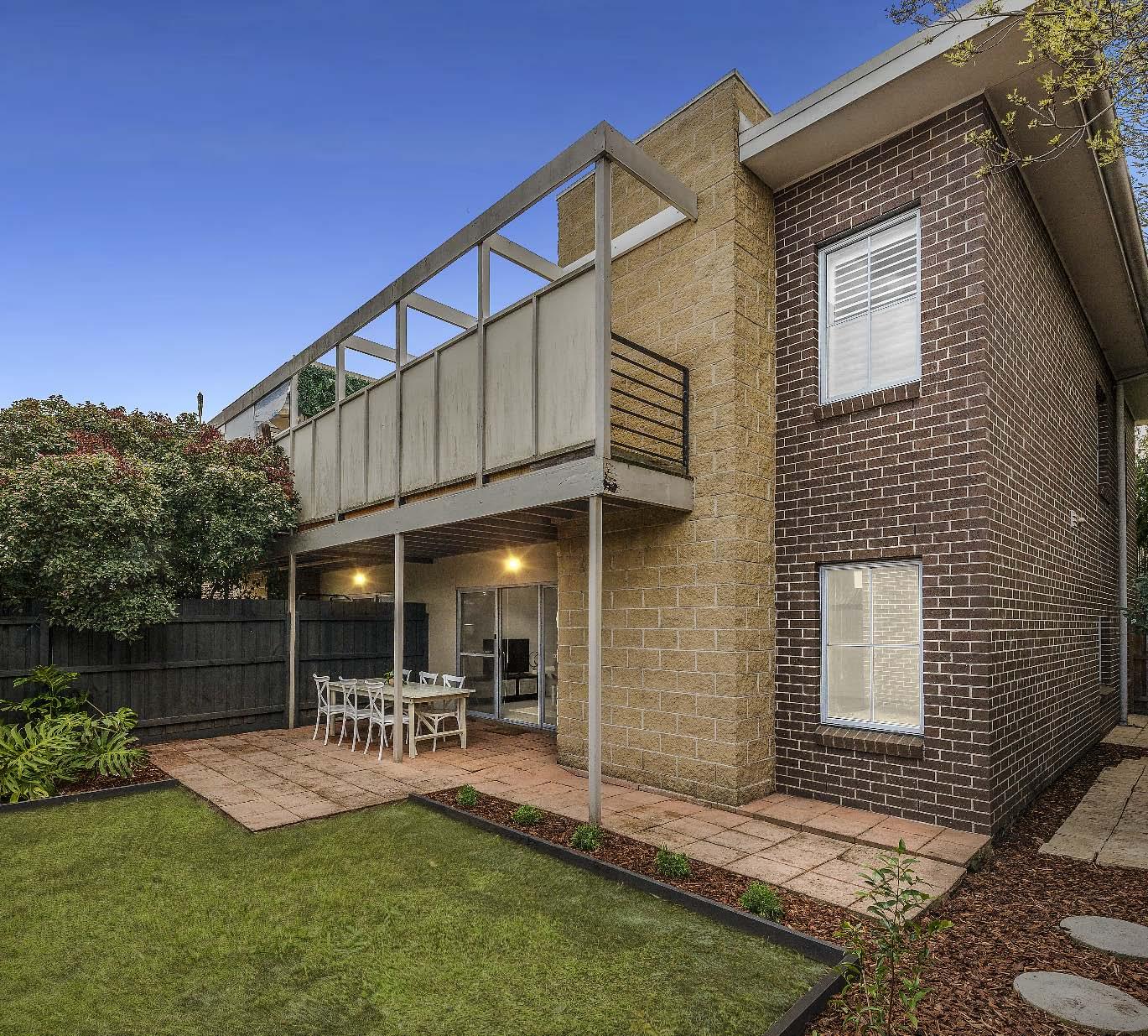
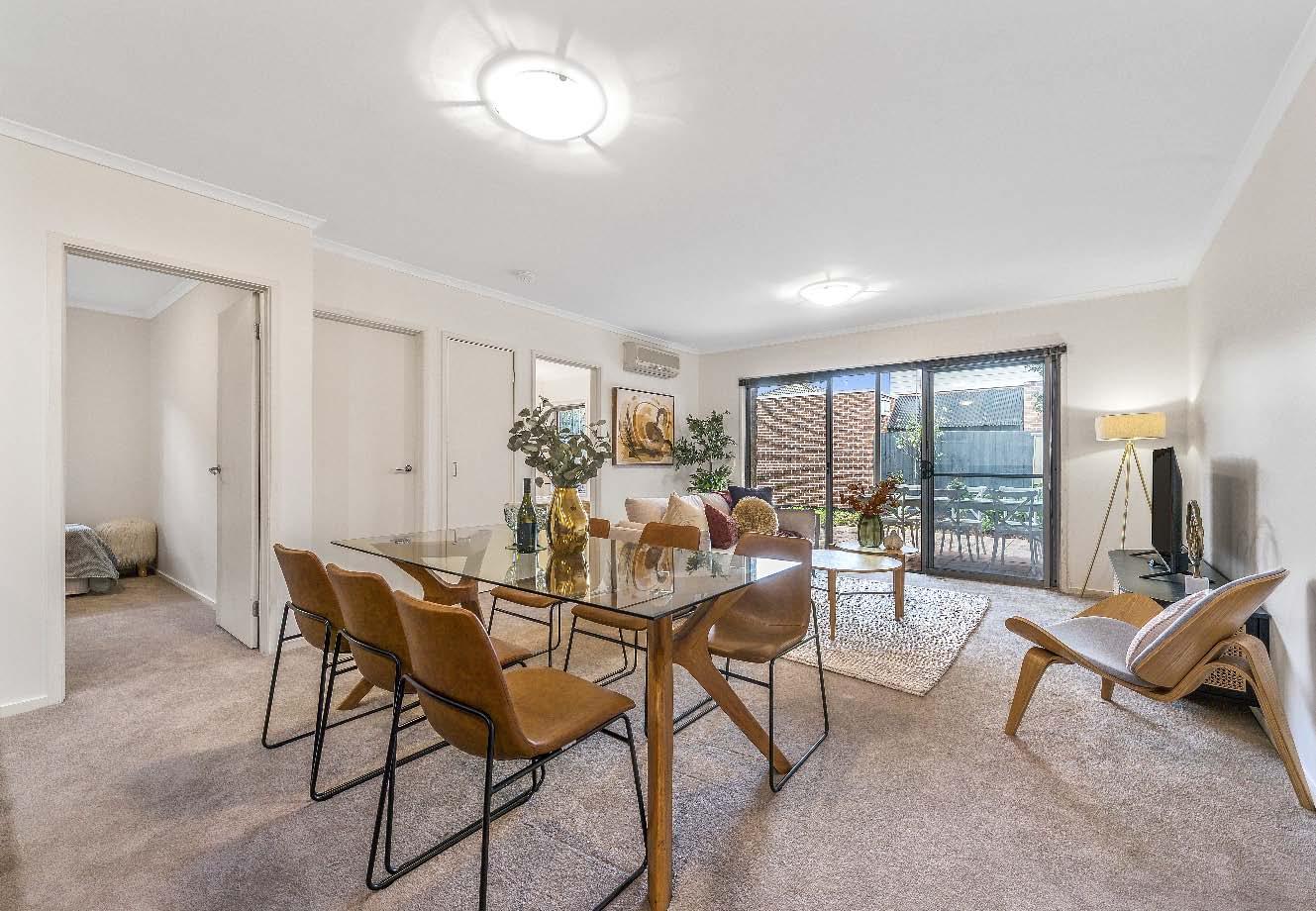
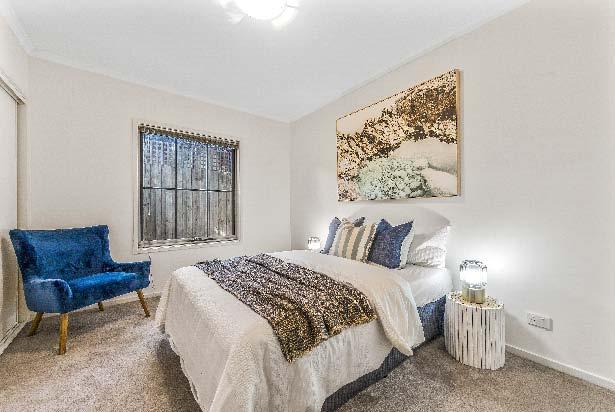
Securely located near the vibrant action of Carnegie, this spacious modern three-bedroom ground floor apartment quietly nestled at the rear of the block, offers a large private courtyard & everything you need for a quality lifestyle. Its open plan, naturally light filled living & dining zone is served by a well appointed marble topped kitchen with stainless steel appliances (including dishwasher), ample storage & a Euro laundry. Sliding doors extend the space outdoors to a large paved undercover patio & sun-drenched rear garden – ideal for alfresco relaxing & entertaining. This elegant apartment delivers a
main bedroom with built-in robes & ensuite & two additional bedrooms (one with built-in robes) sharing a central bathroom with shower / bath combination. Other features include secure entry, split system heating/cooling, a rear storage shed. And, it boasts secured basement parking for two cars. This wonderful lifestyle opportunity is brilliantly positioned close to the hustle & bustle of Koornang Road’s shops, restaurants, cafes, transport, community facilities & Chadstone Shopping Centre within easy reach.
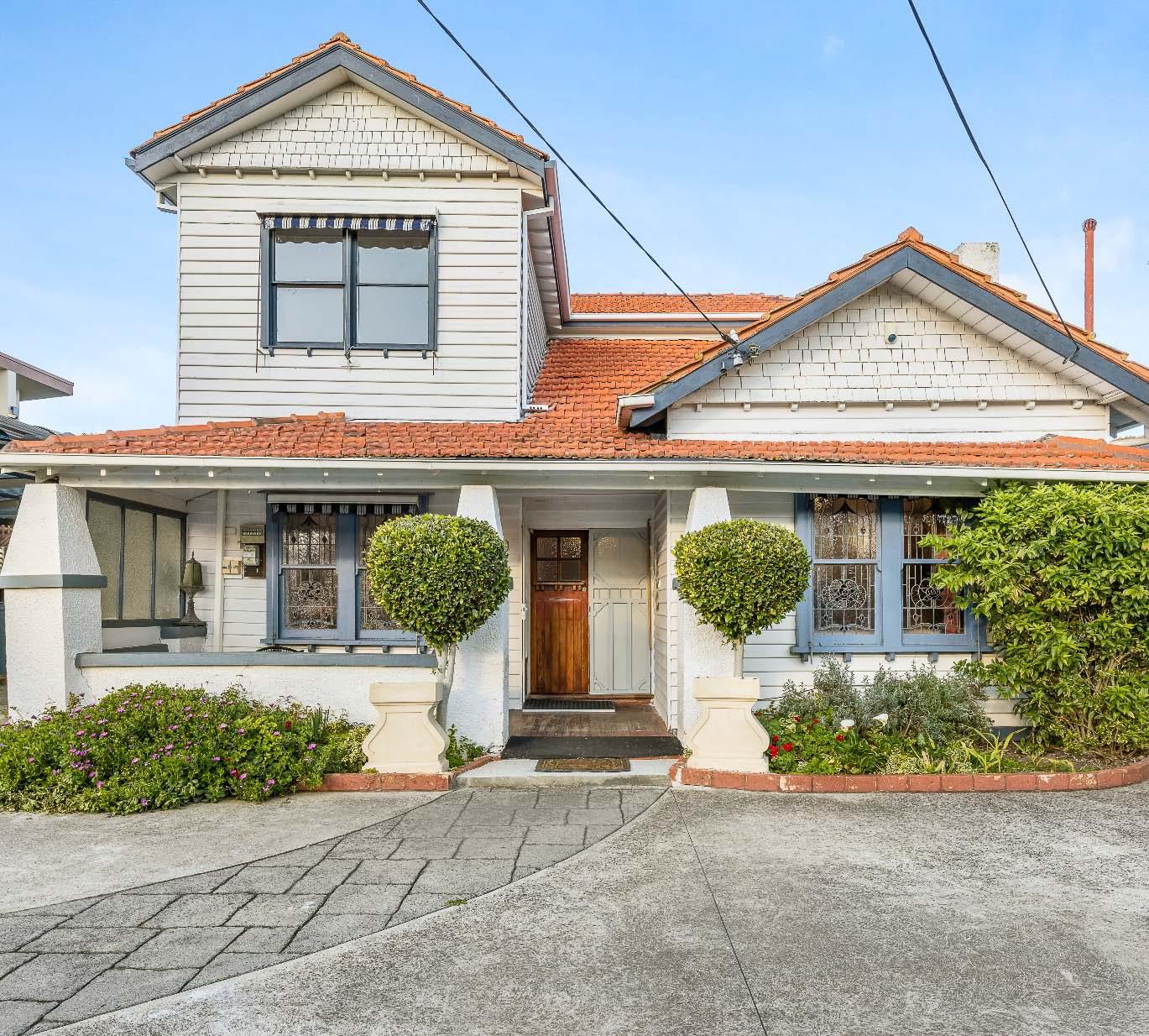
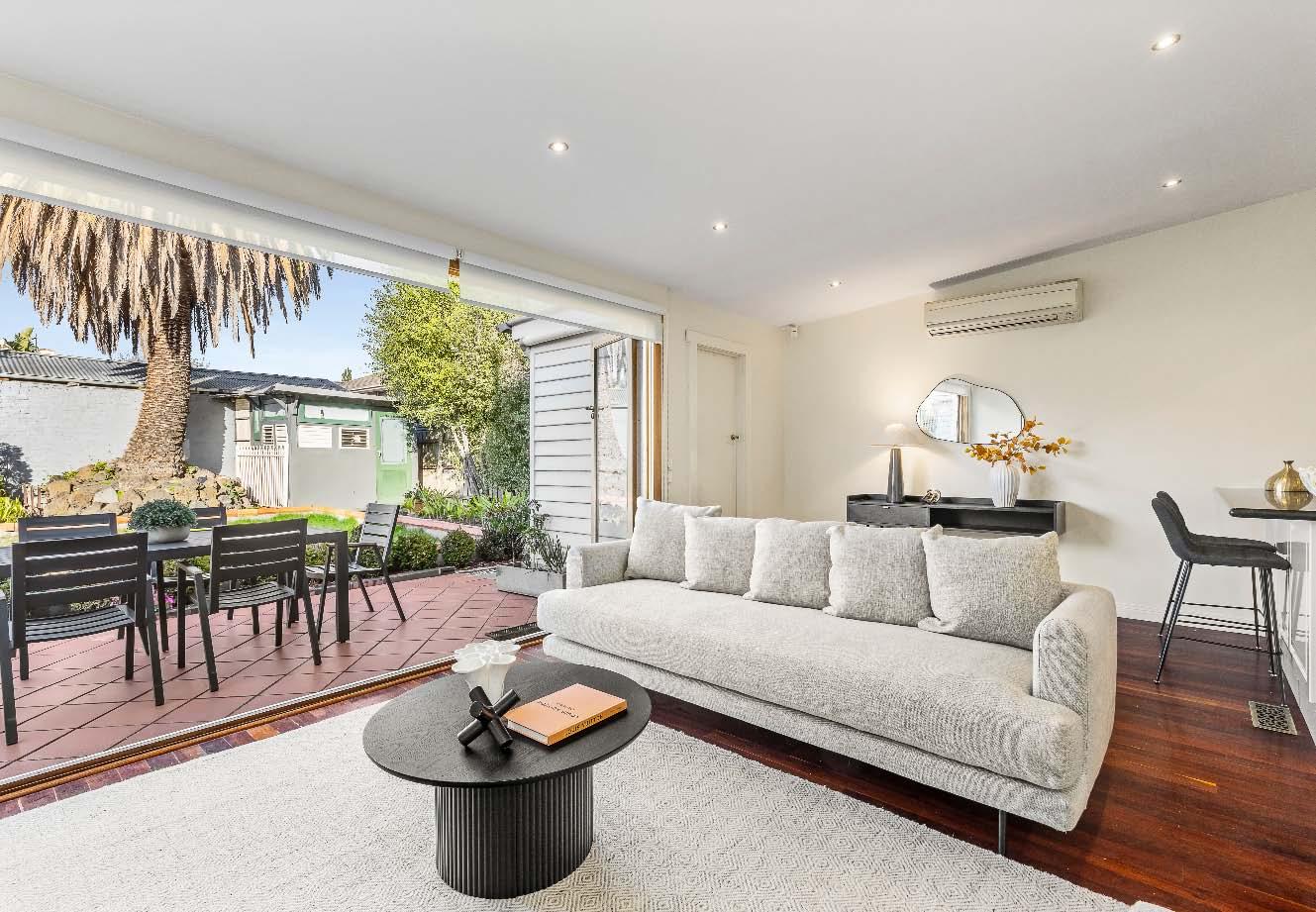
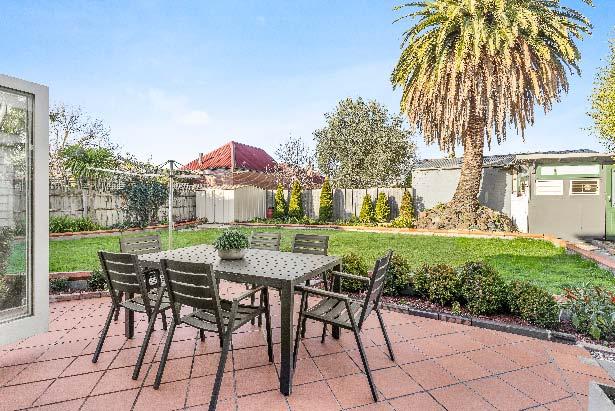
Brimming with character & timeless appeal, this inviting Californian Bungalow blends classic period features with tasteful modern updates. Set behind a picture perfect façade & a welcoming front porch, this well presented home sits on an expansive block with large front & rear gardens. Showcasing polished timber floors, glistening leadlight windows, ceiling rosettes, ornamental fireplaces & rich timber accents, it offers flexible living over two spacious levels – ideal for a growing family seeking both immediate comfort & exciting future potential (STCA). Downstairs, a warm & inviting formal lounge & adjoining dining welcomes
you & leads through to an open plan living & dining served by a well appointed granite kitchen with plenty of storage. Bifold doors open out to a paved alfresco area & well established rear garden, providing a seamless indoor-outdoor lifestyle. The ground floor also includes a main bedroom with built-in robes, a second bedroom, a study & a renovated central bathroom. Upstairs, two further bedrooms with built-in robes & a bathroom, complete the accommodation. Other features include ducted heating, split system heating/ cooling, a handy kitchenette, two rear storage sheds & a double carport behind auto front gates.
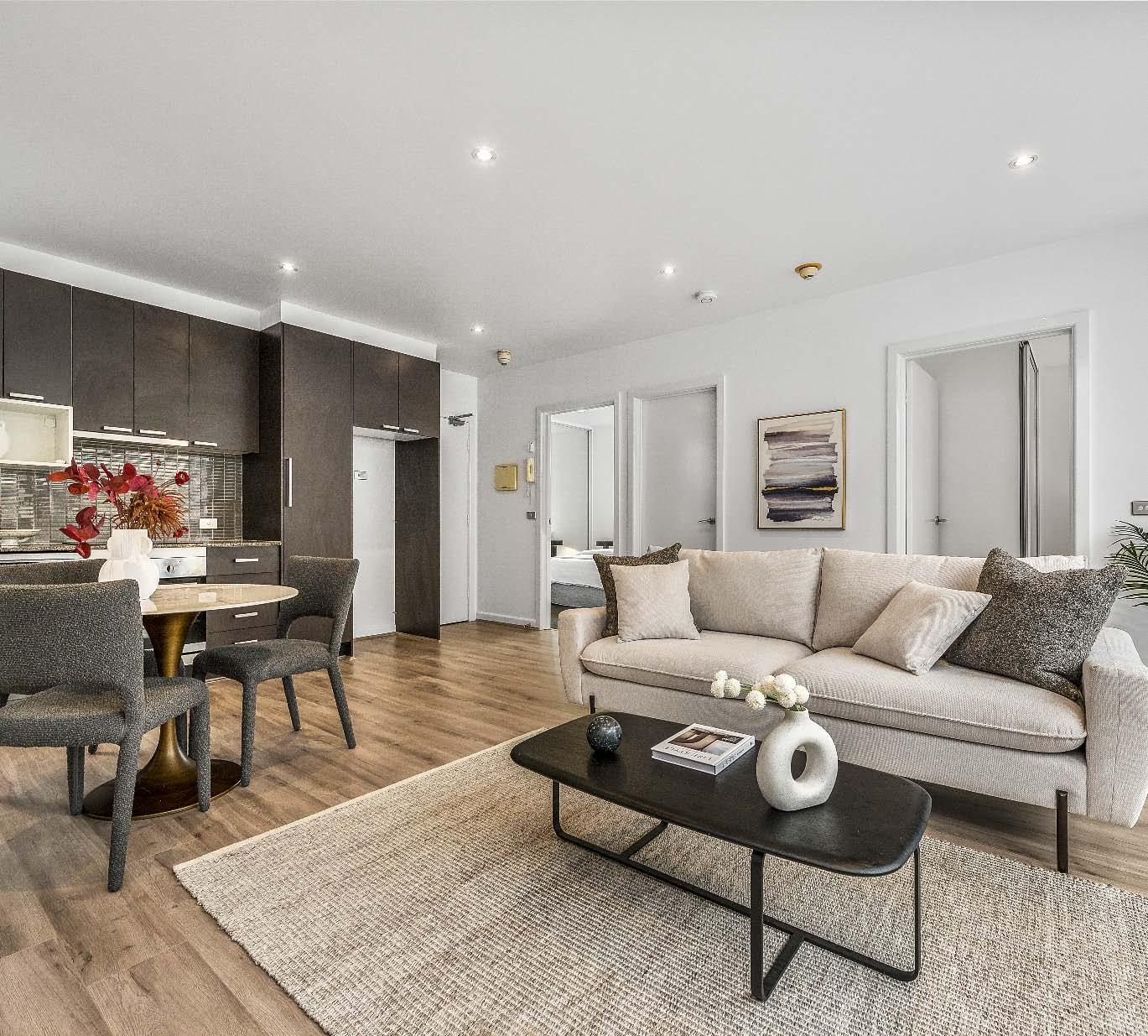
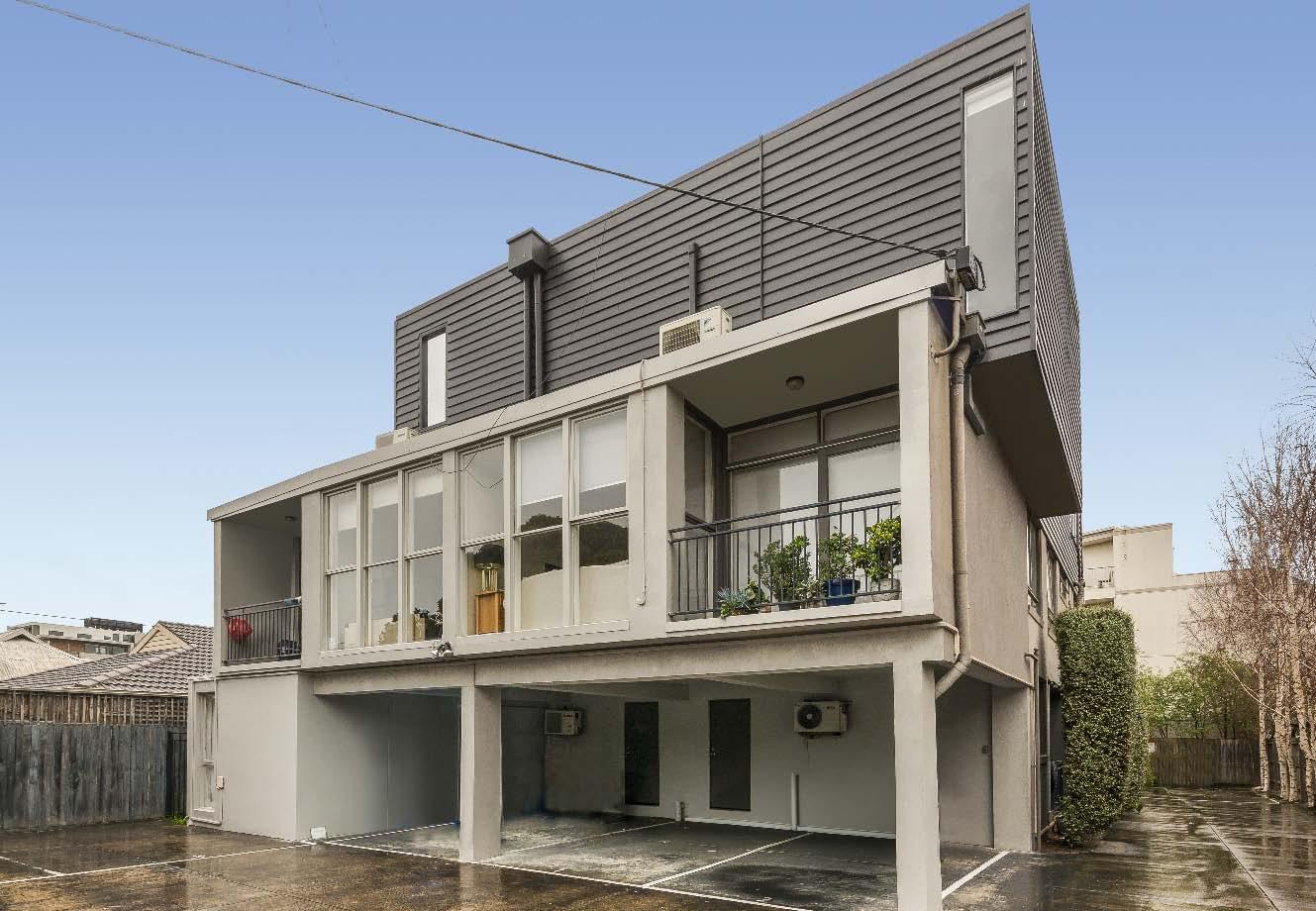
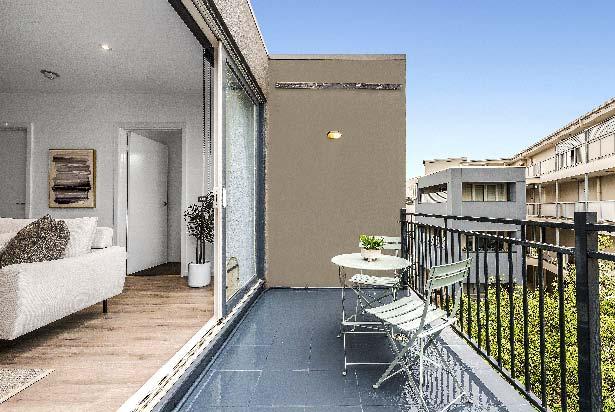
Positioned in a quiet top-floor setting in a block of only 8, this modern two bedroom apartment offers a relaxed & low-maintenance lifestyle in one of Carnegie’s most convenient pockets. Enjoying a uniquely private layout with no adjoining walls to neighbouring apartments, the light-filled open-plan living & dining area flows effortlessly to an oversized private balcony—ideal for a quiet morning coffee or fresh air break. The updated kitchen is sleek & functional, designed to meet everyday needs with ease. Two well-proportioned bedrooms each include built-in robes, while the contemporary bathroom is smartly appointed to
suit modern living. Additional features include laundry facilities, reverse-cycle heating & cooling, intercom entry & secure parking. Perfectly located just moments from the vibrant Koornang Road shopping & dining precinct, public transport, local parks, schools & Chadstone Shopping Centre, this home presents an outstanding opportunity for first-home buyers, downsizers, or investors alike.
Issue 19 e Peer Review
Available at our offices, open for inspections and for download from our website.






Ground floor sanctuary with courtyard appeal
3-4KokaribbRoadCarnegie.com
3/4 Kokaribb Road, Carnegie
2 A 1 B 1 C
Auction
Saturday 20th Sep. 2:30pm
Guide
$535,000 - $585,000
Contact
Rishi Thaker 0450 693 155
Graeme Callen 0412 651 528
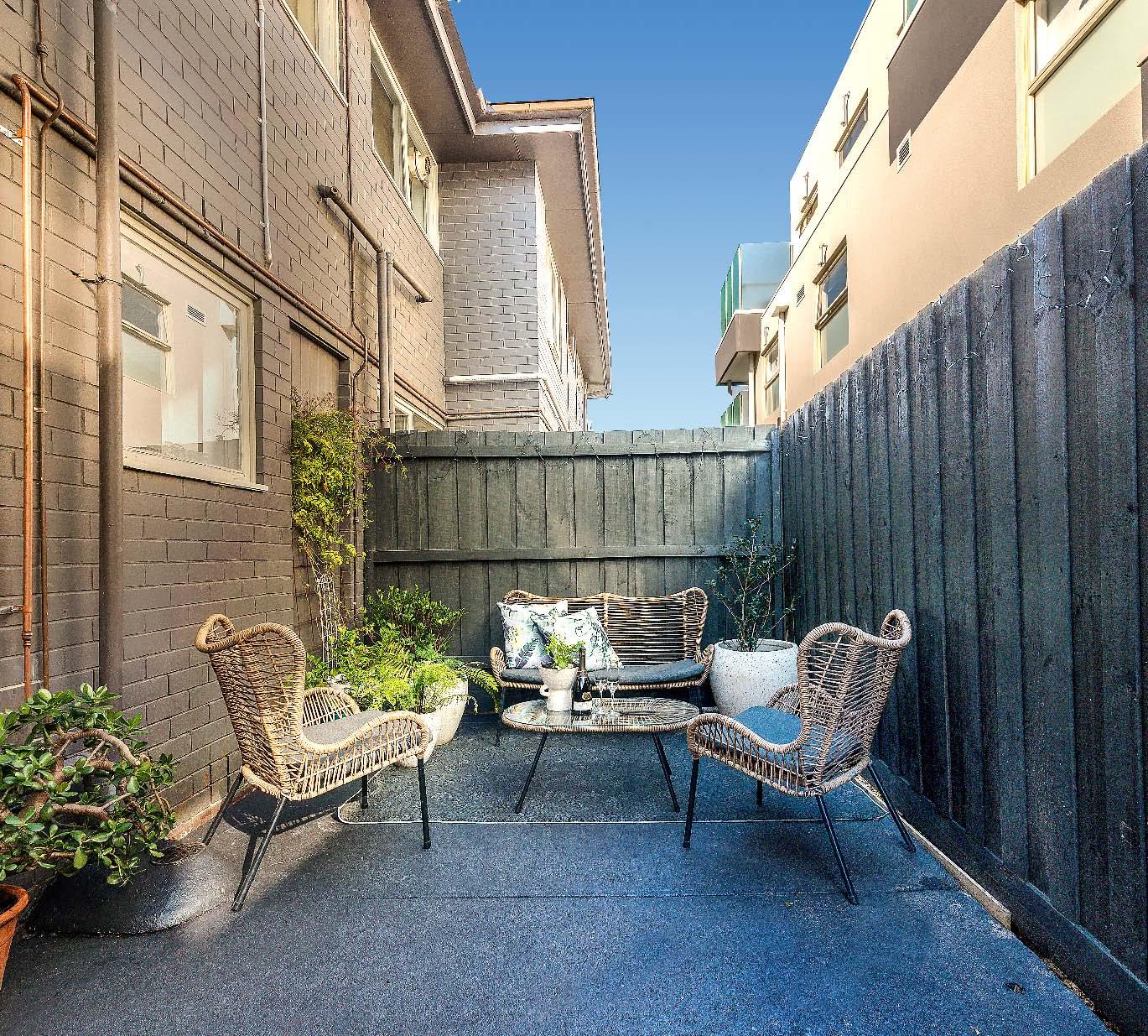
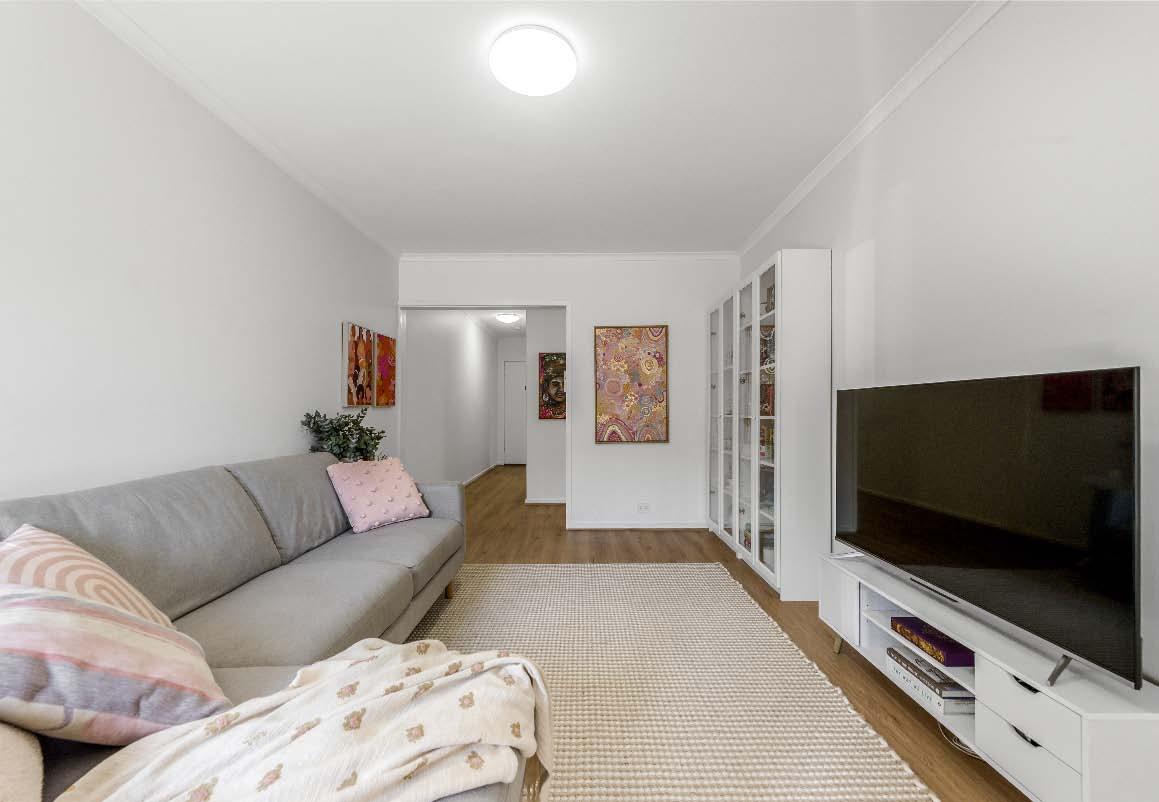
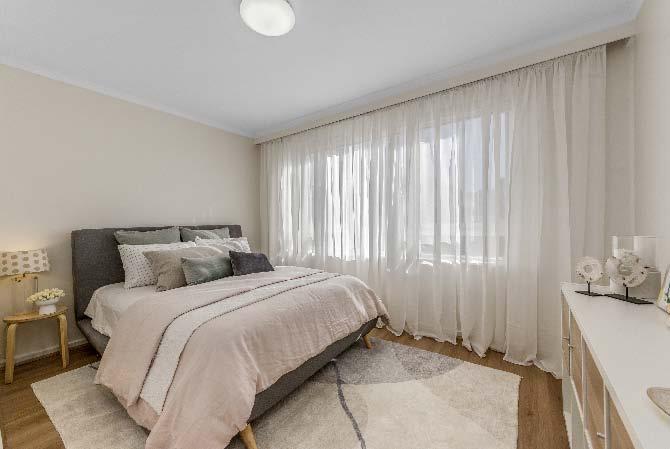
Quietly tucked away in a solid brick boutique block of just eight, this peaceful & private ground floor apartment is a hidden gem offering an enviable combination of style, space & low maintenance living in one of Carnegie’s most unbeatable locations. Beautifully presented with updated flooring, the interior reveals a welcoming entry flowing through to a light filled, impressively spacious living room with access to a sun-drenched balcony terrace. A separate, well appointed tiled kitchen with ample storage & a dishwasher overlooks a good sized dining area. Two comfortable bedrooms with built-in robes are
complemented by a stylish fully tiled bathroom with shower over bath, laundry facilities & a separate toilet. What sets this property apart is the unique advantage of its exceptional outdoor appeal - a privately enclosed, generously sized courtyard at the rear of the block, perfect for alfresco relaxing & entertaining. Other features include secure entry, split system heating/cooling & off street parking for one car. Whether you’re a first home buyer, savvy investor, young family or downsizer seeking a single level ease, this home offers the ideal mix of comfort & convenience.
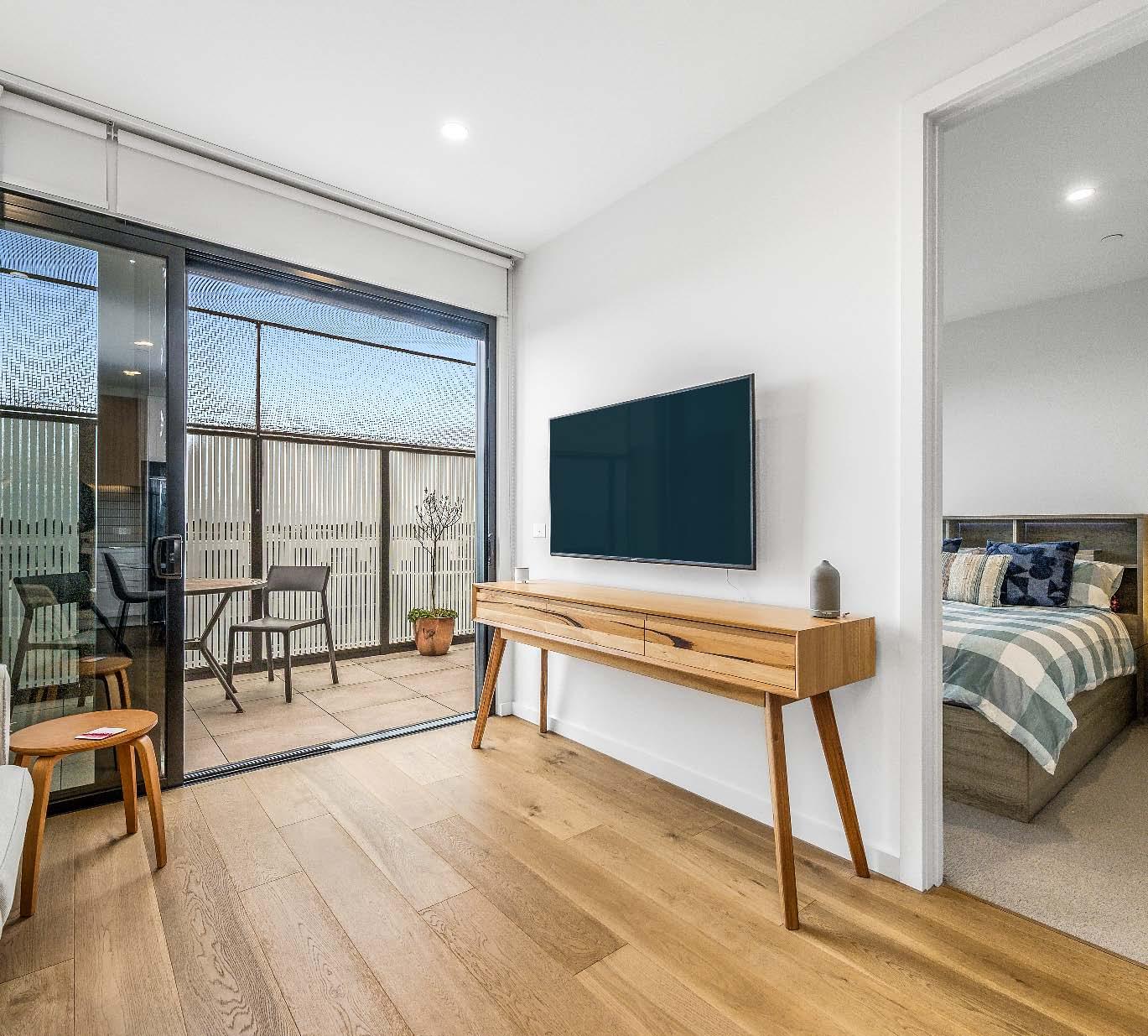
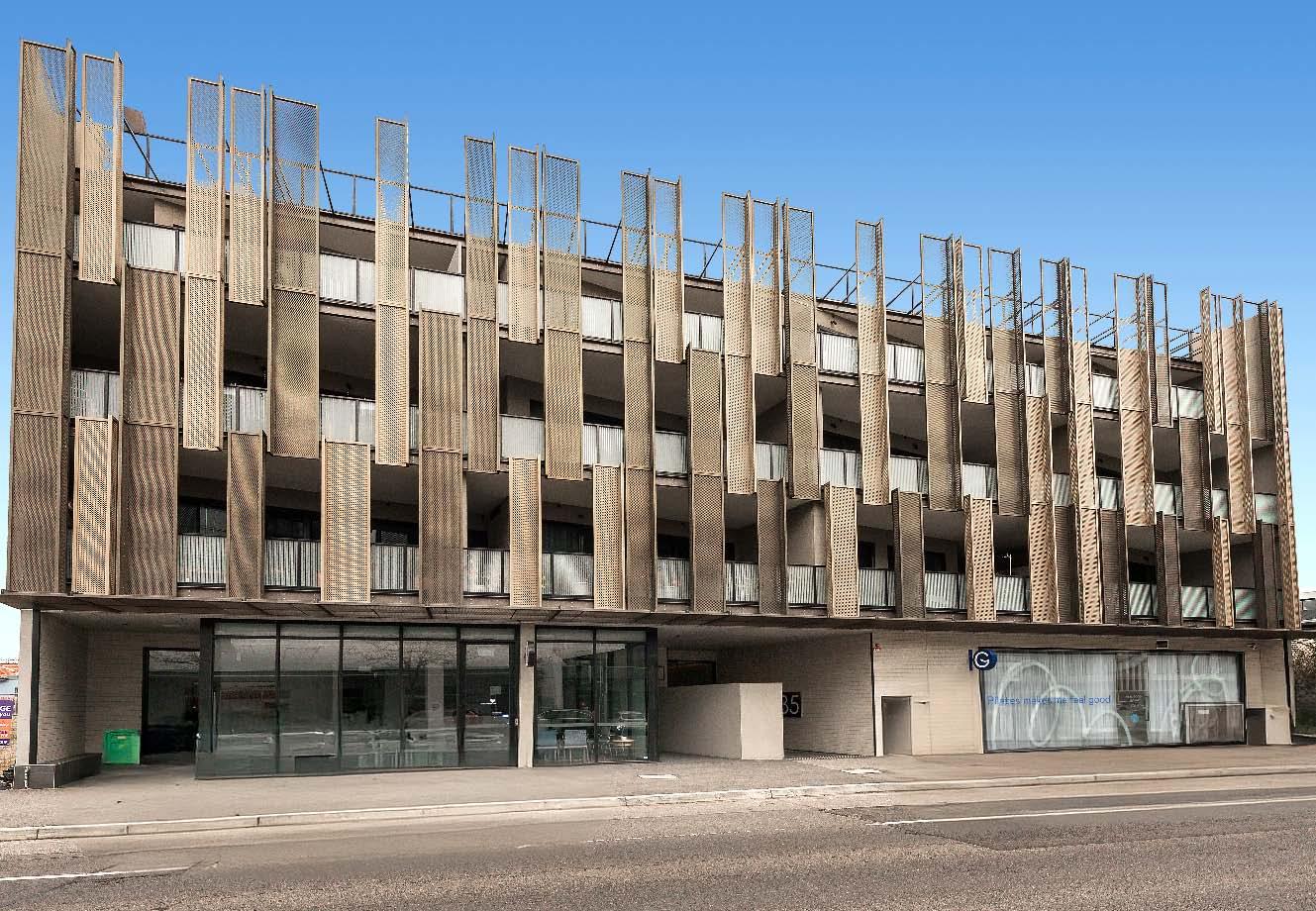
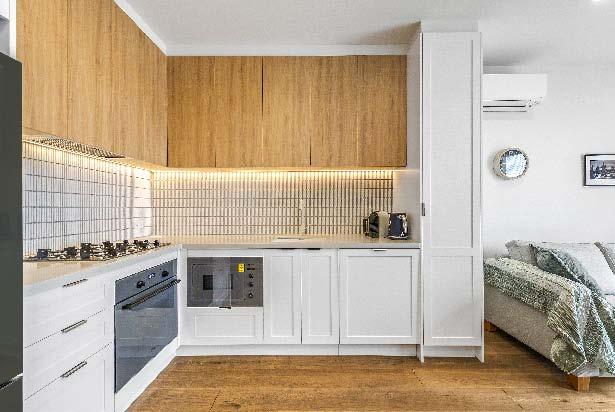
Step inside & discover a residence designed for effortless living. The bright open-plan layout seamlessly combines the living, dining & kitchen zones, with large sliding doors spilling onto a tiled balcony, perfect for morning coffee or evening entertaining. The sleek kitchen impresses with premium Ilve appliances, generous bench space & a full pantry, while the spacious bedroom offers a walk-in robe & direct balcony access. A fully tiled bathroom with frameless glass shower, quality fixtures & fittings completes the picture. Additional features include a European laundry, square-set cornices, secure basement parking &
storage cage. Carnegie Place exemplifies design made for real life. Behind its striking facade, lightfilled interiors showcase high ceilings, engineered timber floors & a soft neutral palette, providing a stylish yet timeless backdrop to make your own. Ideally located just moments from the vibrant Koornang Road café strip, shops, public transport, parks, Chadstone Shopping Centre & local schools, this is the ultimate lifestyle apartment.
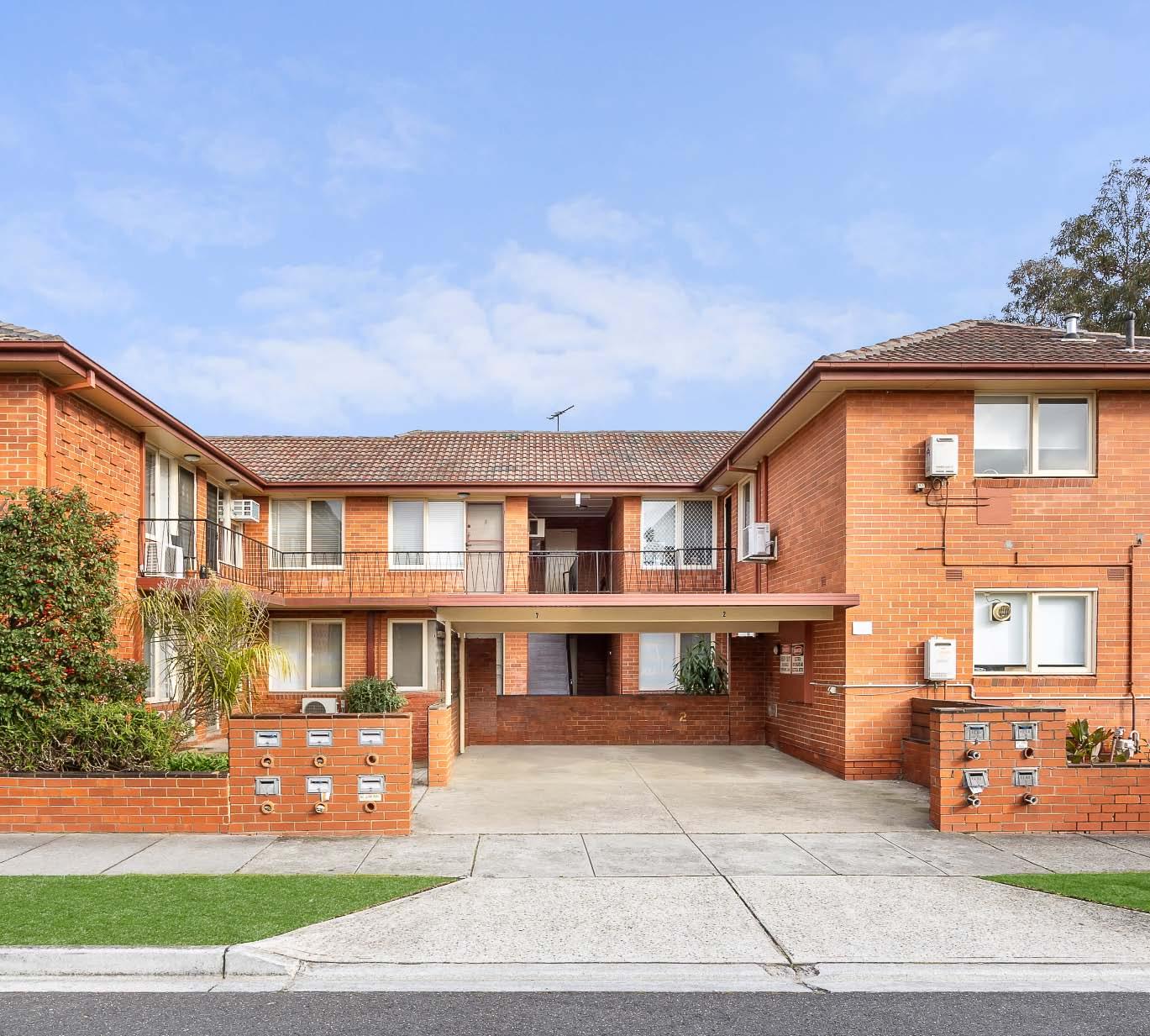
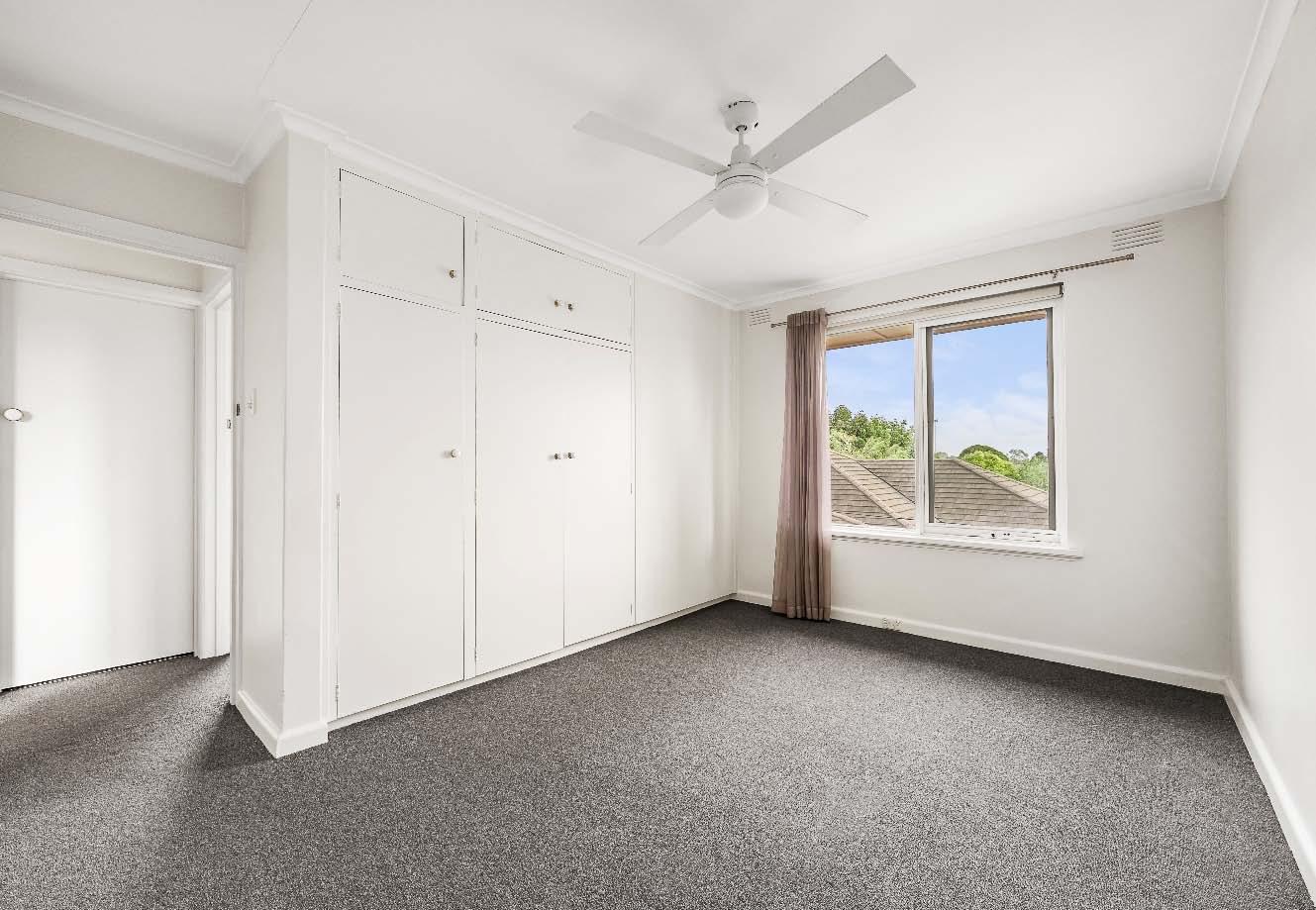
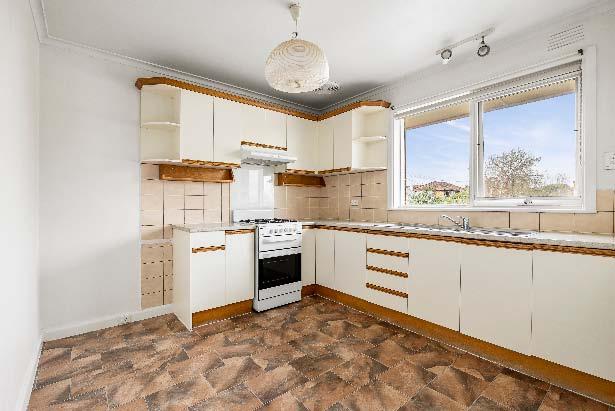
Tucked away at the rear of a boutique block, this bright & well-maintained two-bedroom unit delivers an exceptional opportunity in a prime Carnegie location. Offering a peaceful setting, generous proportions & off-street parking, it’s ideal for first-home buyers, downsizers or investors looking for lifestyle appeal & long-term growth. Enjoy the privacy of a quiet rear position combined with the benefits of a spacious floorplan, functional central bathroom & light-filled interiors throughout. Zoned for both McKinnon Primary School & Glen Eira College, this address offers excellent educational access & strong family
appeal. Step outside & you’re surrounded by some of the area’s best green spaces, including Packer Park, Koornang Park & Duncan MacKinnon Reserve — all offering playgrounds, sporting facilities & wide-open areas for recreation & relaxation. This tightly held pocket is also perfectly placed for daily convenience, with easy access to local cafés, shopping precincts, buses, trams & train stations. Whether you’re commuting to the CBD or enjoying the local community vibe, everything you need is right at your doorstep. Well-positioned, this low-maintenance home ticks all the right boxes for liveability & location.
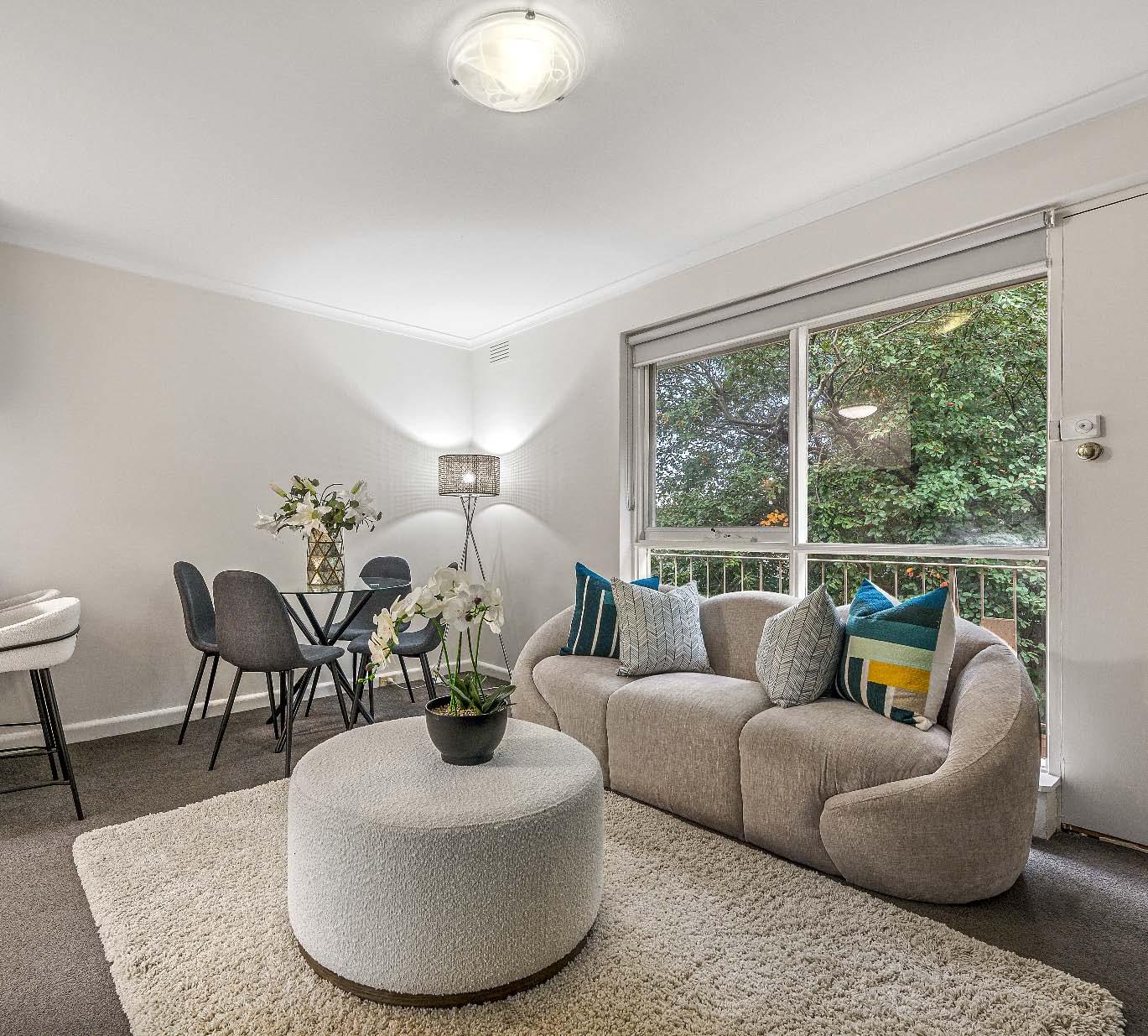
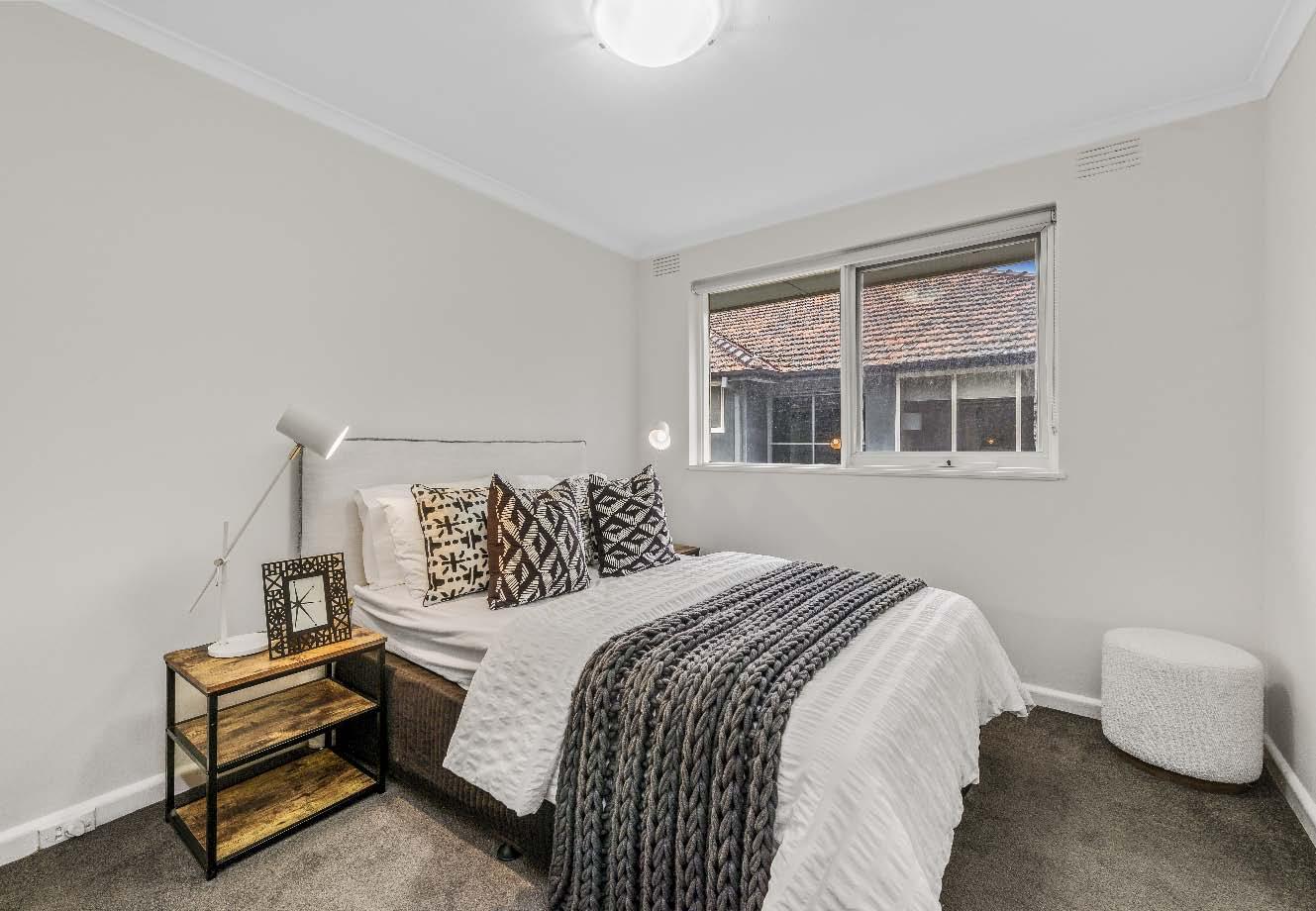
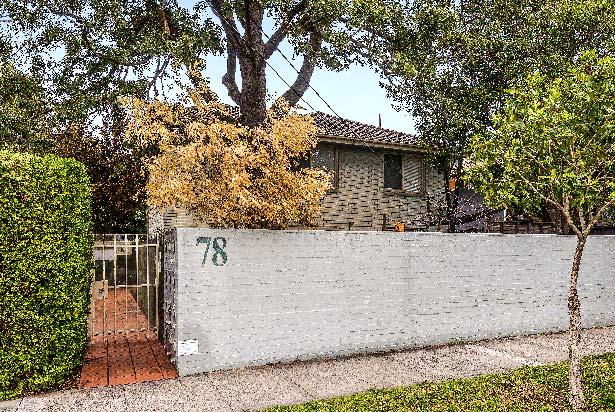
Brilliantly located & brimming with northern light, this first-floor one-bedroom apartment poses an enticing opportunity for astute investors or firsthome buyers, right on the cusp of Carnegie Village. Presented for living or leasing today while offering scope for a revamp down the track, the lightfilled interior welcomes you with an open-plan living & meals area, a large north-facing window framing treetop views & a seamlessly integrated kitchenette equipped with a freestanding electric cooktop. A spacious bedroom with built-in robes & bathroom completes the floorplan. Other features include split-system climate control, secure
intercom entry, an onsite communal laundry & undercover off-street parking set at the rear down a private laneway. Perfectly positioned with Carnegie’s vibrant hub right on your doorstep, enjoy easy access to the brilliant shopping, dining & transport options of Koornang Road, as well as Murrumbeena & Glen Huntly Villages.
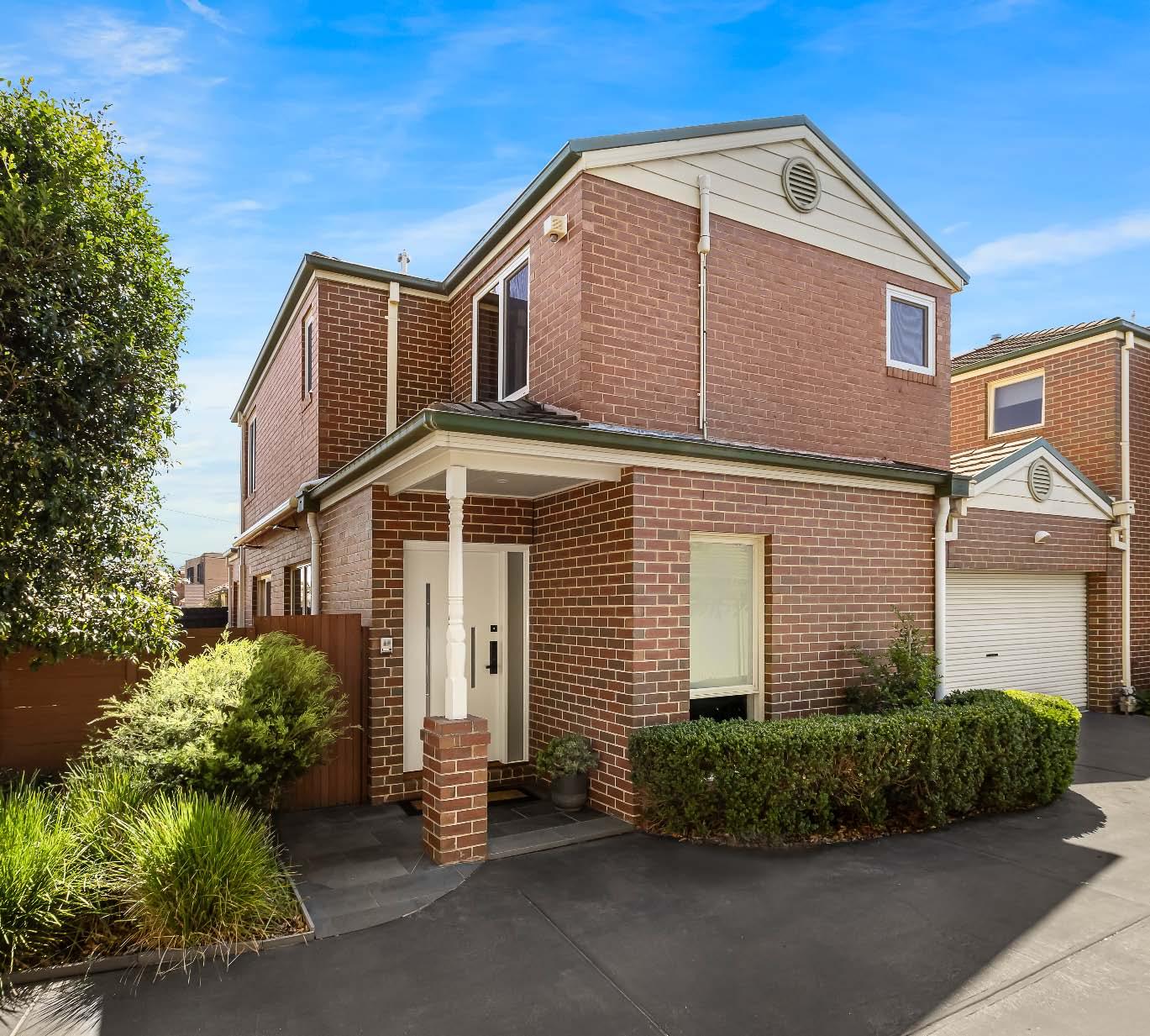
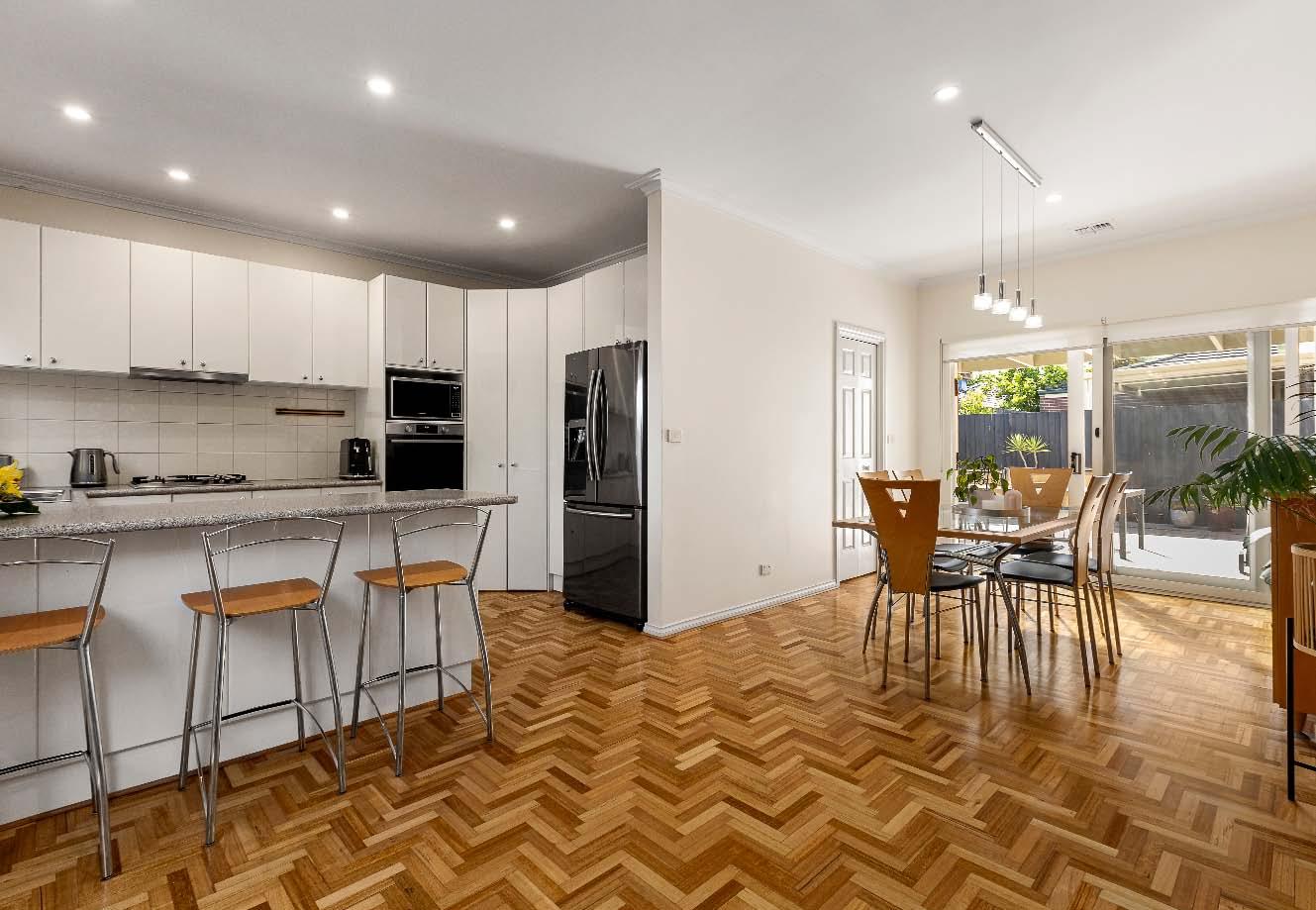
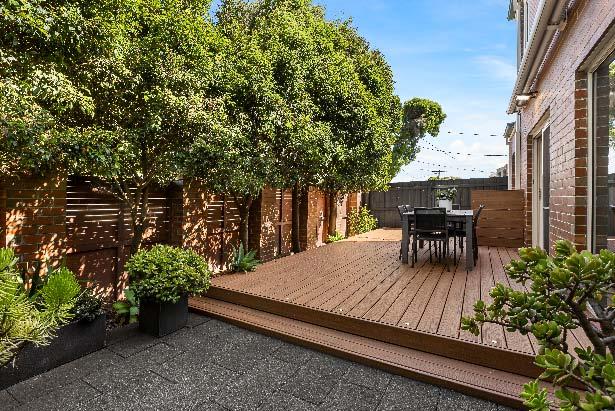
An inviting contemporary appeal & a prime Carnegie location sets the scene for this immaculately maintained street fronted town residence in a tightly held block of just four. Ready for immediate enjoyment with stylish updates & the added advantage of two alfresco spaces to enjoy, this peaceful & private abode offers an enviable low maintenance lifestyle, ideal for young families wanting to enter this keenly sought after family friendly locale. Glistening parquetry flooring greets you on arrival, accesses a naturally light filled living room & leads through to an impressively sized dining with sliding doors
connecting to an elevated alfresco deck in the front garden with retractable automatic awning on the one side & a private covered courtyard space on the other side, creating a fabulous indoor-outdoor flow. Adding to the appeal is a well appointed kitchen with handy breakfast bar & quality appliances. Upstairs reveals a main bedroom with walk-in robe & ensuite, two additional bedrooms with built-in robes & a central bathroom with separate toilet. Other features include double auto garage with shelving, ducted heating, split system heating/cooling, intercom & keypad entry & under stair storage.
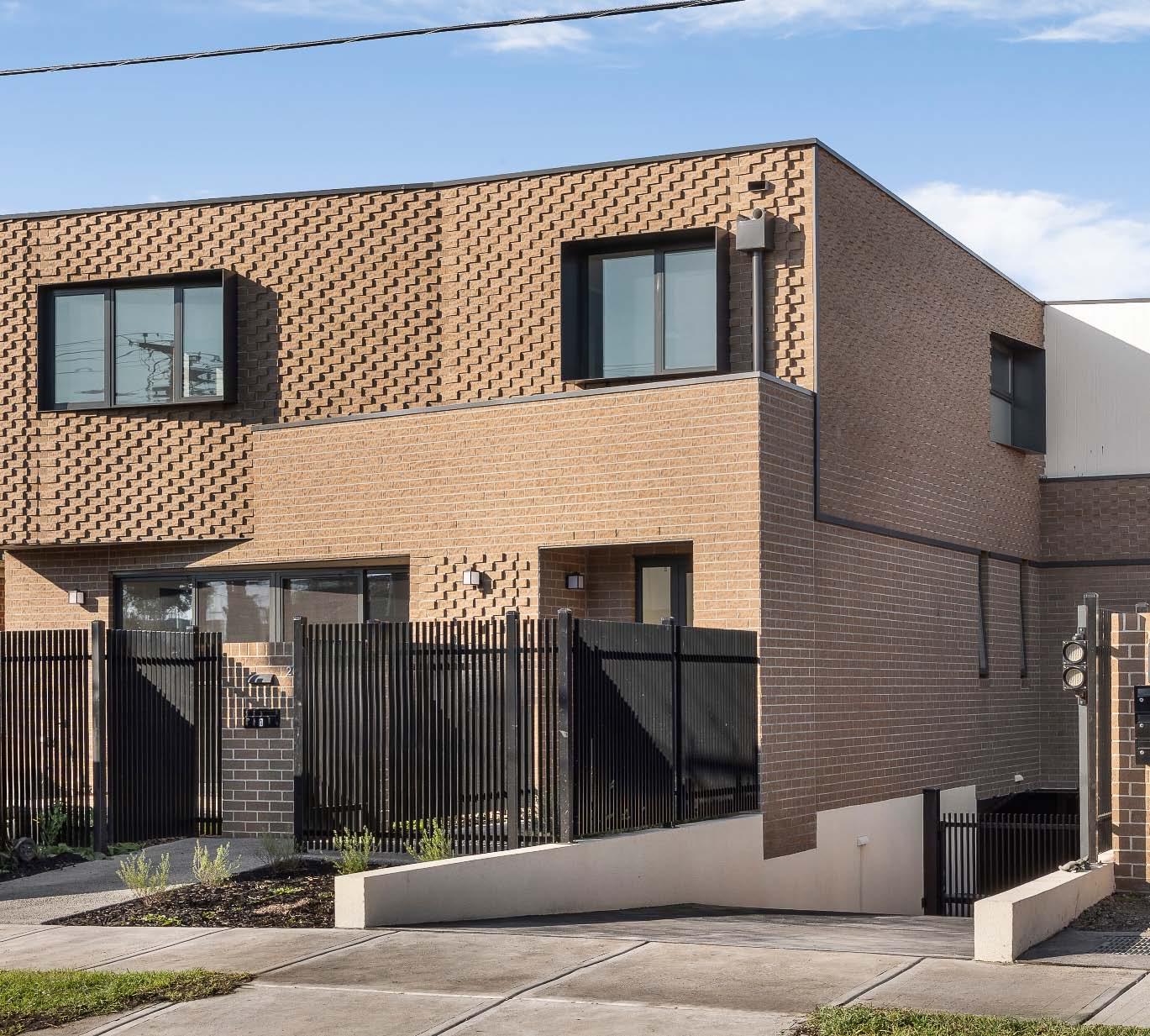
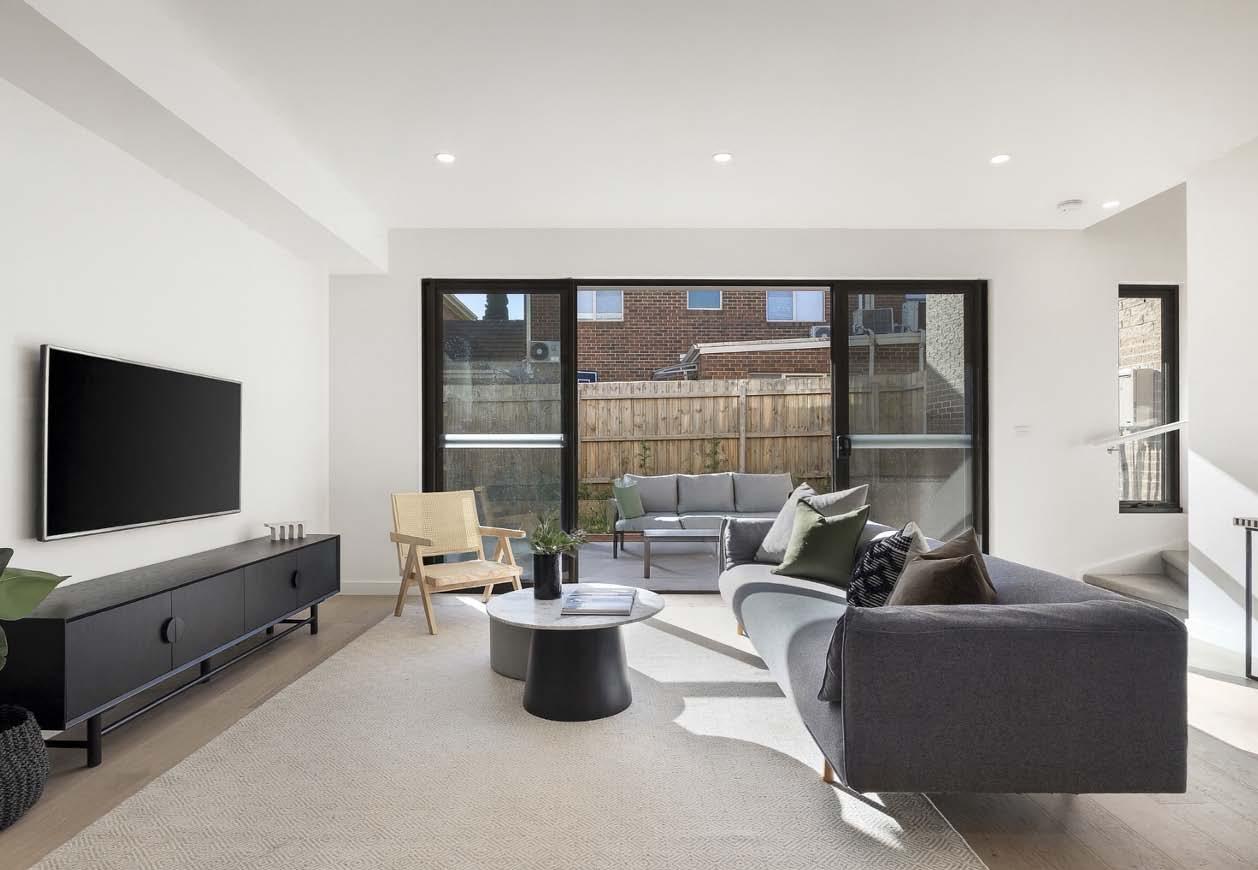
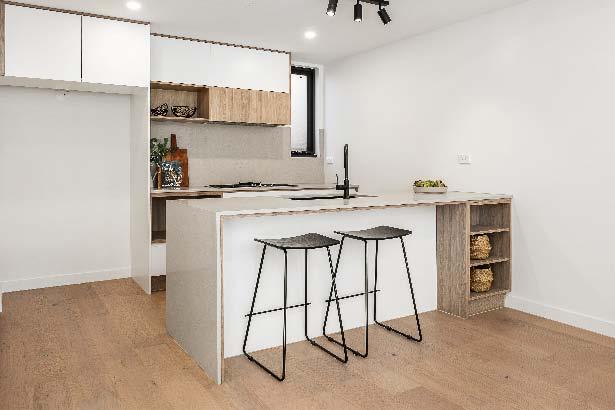
A stunning statement of style, this brand new multi-level townhouse by Megowan Architects offers an enviable low maintenance lifestyle, showcasing exemplary finishes & luxury throughout. Enjoying the best of both worlds, it’s quietly positioned toward the rear of an exclusive collection of just five yet perfectly placed to enjoy a vibrant Carnegie lifestyle. Engineered timber floors flow seamlessly through the expansive open plan living & dining domain, where full-height sliding doors extend the space to a sunny north facing decked courtyard with landscaped surrounds - perfect for alfresco
relaxing or entertaining. This light filled space is further complemented by a gourmet stone kitchen with a waterfall edge island bench, high end Miele appliances. A sun-drenched stairwell with two-storey high windows & an illuminating skylight leads to the upper level, where a main bedroom with walk-in robe & a luxe ensuite with shower & bath as well as two additional bedrooms with mirrored built-in robes & a stylish central bathroom complete the accommodation. Other features include split system heating/cooling, Euro laundry, basement level with double garage, powder room & secure video intercom entry.
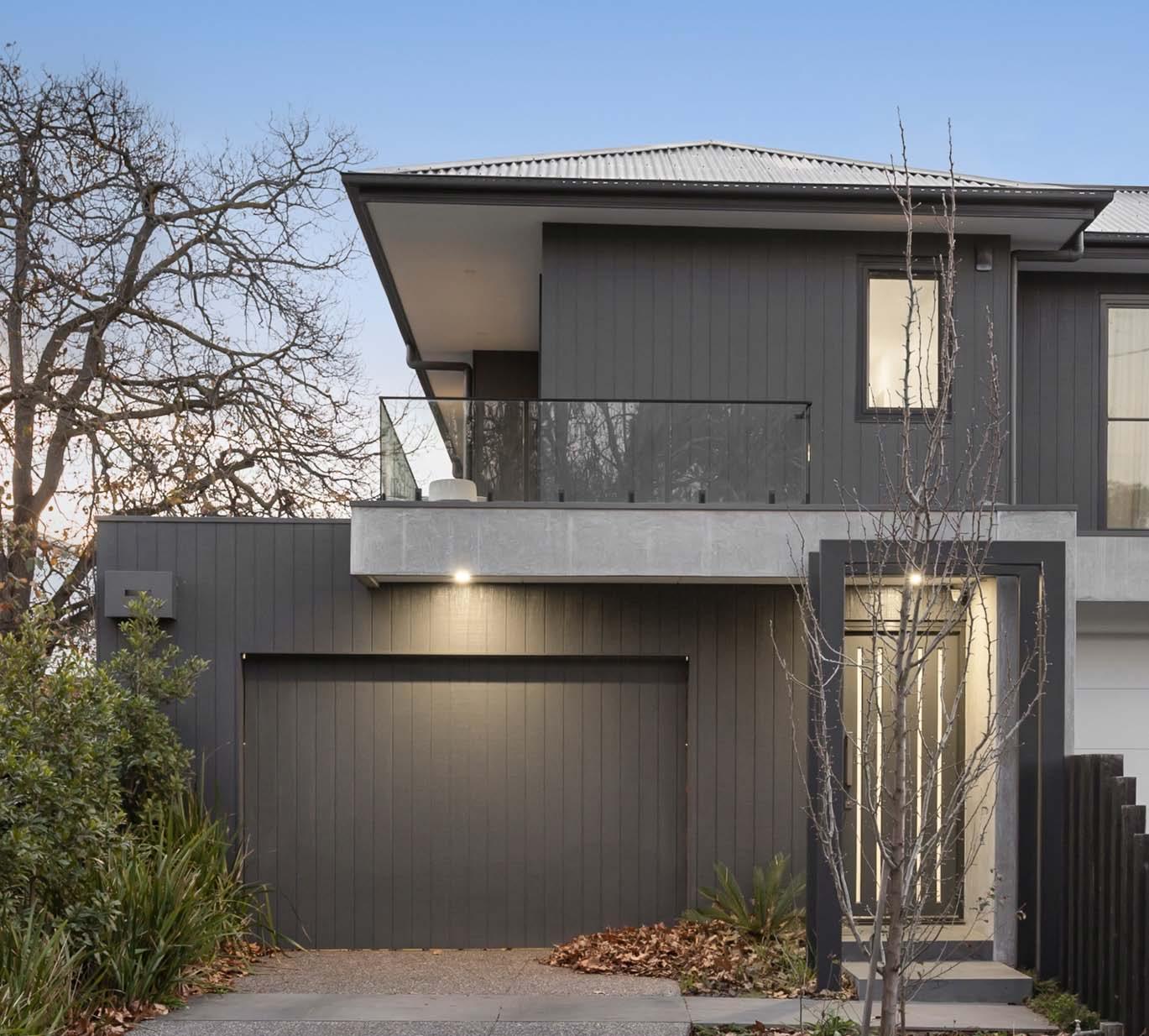
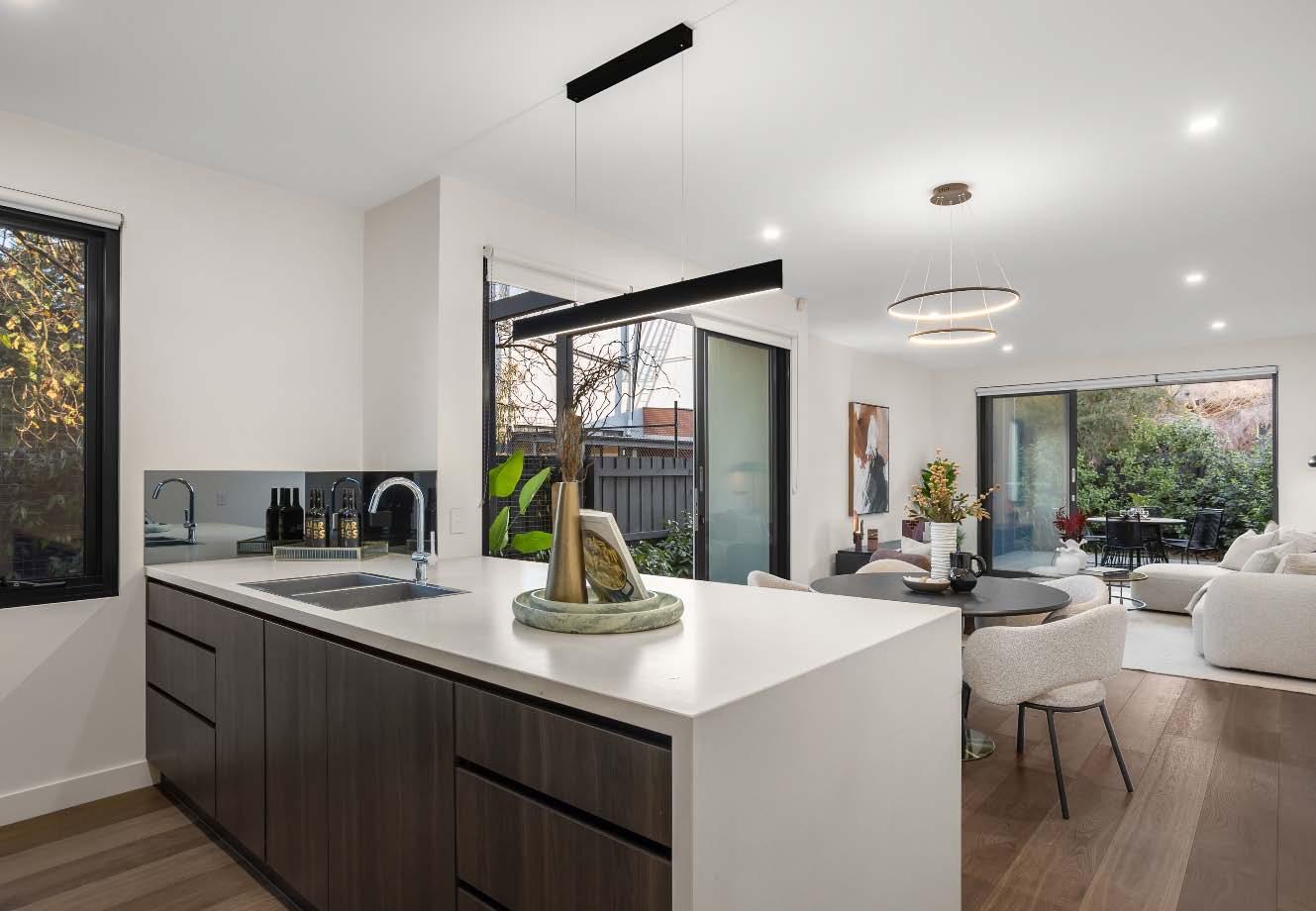
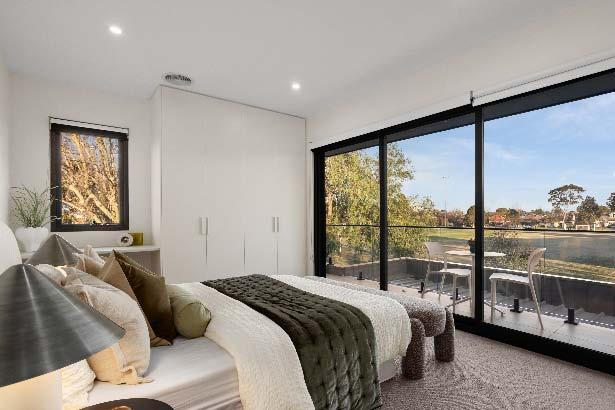
This stylish four-bedroom townhouse offers a spacious & functional layout across two levels. Downstairs features a welcoming entry hallway with built-in cupboards, a master bedroom with built-in robe, floating cabinet & ensuite, a lightfilled open-plan living & meals area flowing to two separate decking zones & a private courtyard, a well-appointed kitchen with gas cooking, ample storage & dishwasher, a separate powder room & a laundry. Upstairs offers a second living area, a master bedroom with built-in robe, study desk, ensuite & private balcony, two further bedrooms each with built-in robes & study desks, a central
bathroom with separate shower & bath & a large undercover balcony. Additional features include a single garage with internal access & driveway parking for a second car, central heating & cooling, intercom & security alarm. Conveniently located close to Glen Huntly Train Station, Koornang Road’s vibrant shops & cafes, Glen Huntly & Carnegie Primary Schools, Lord Reserve & just minutes’ drive to Chadstone Shopping Centre.
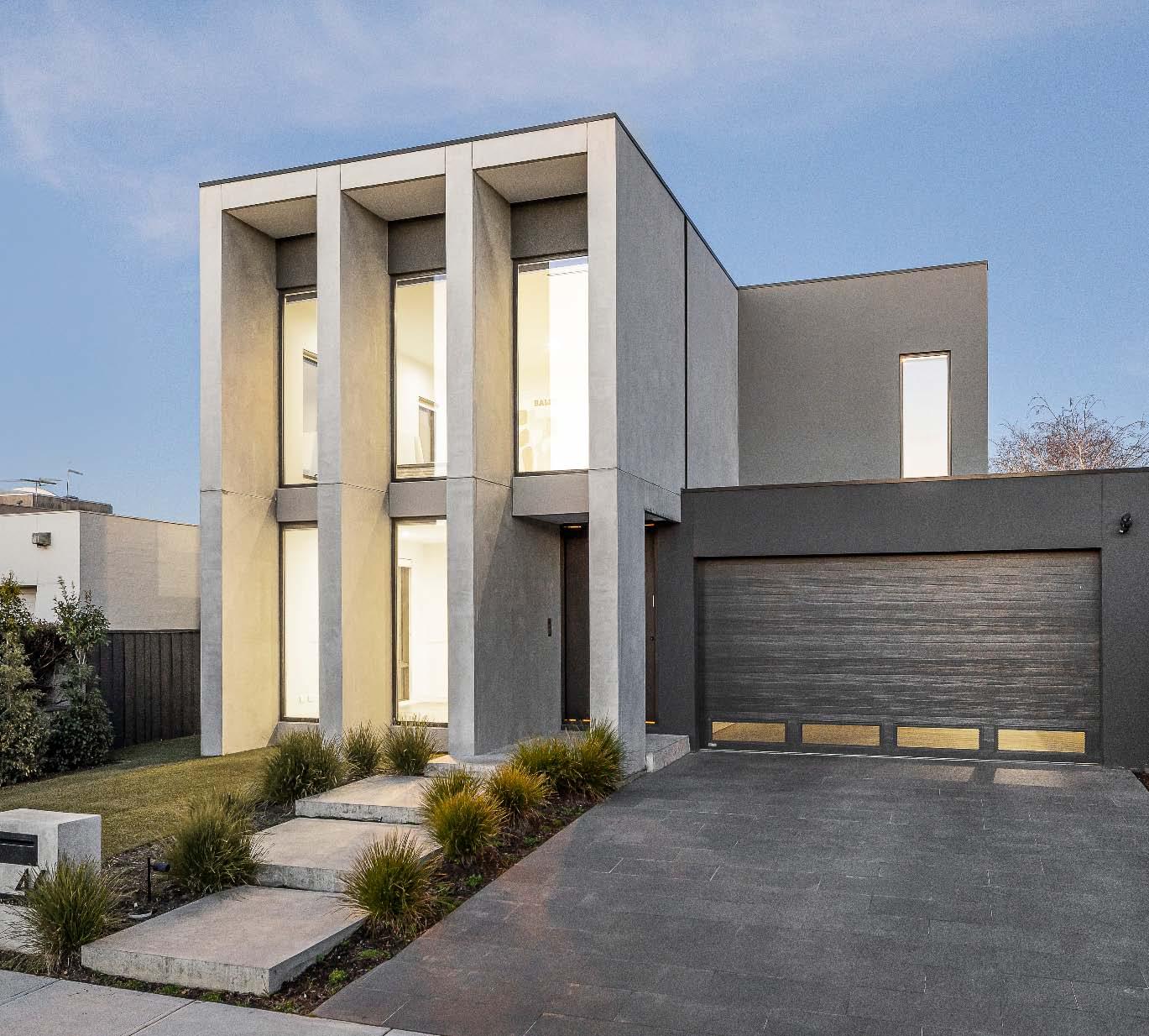
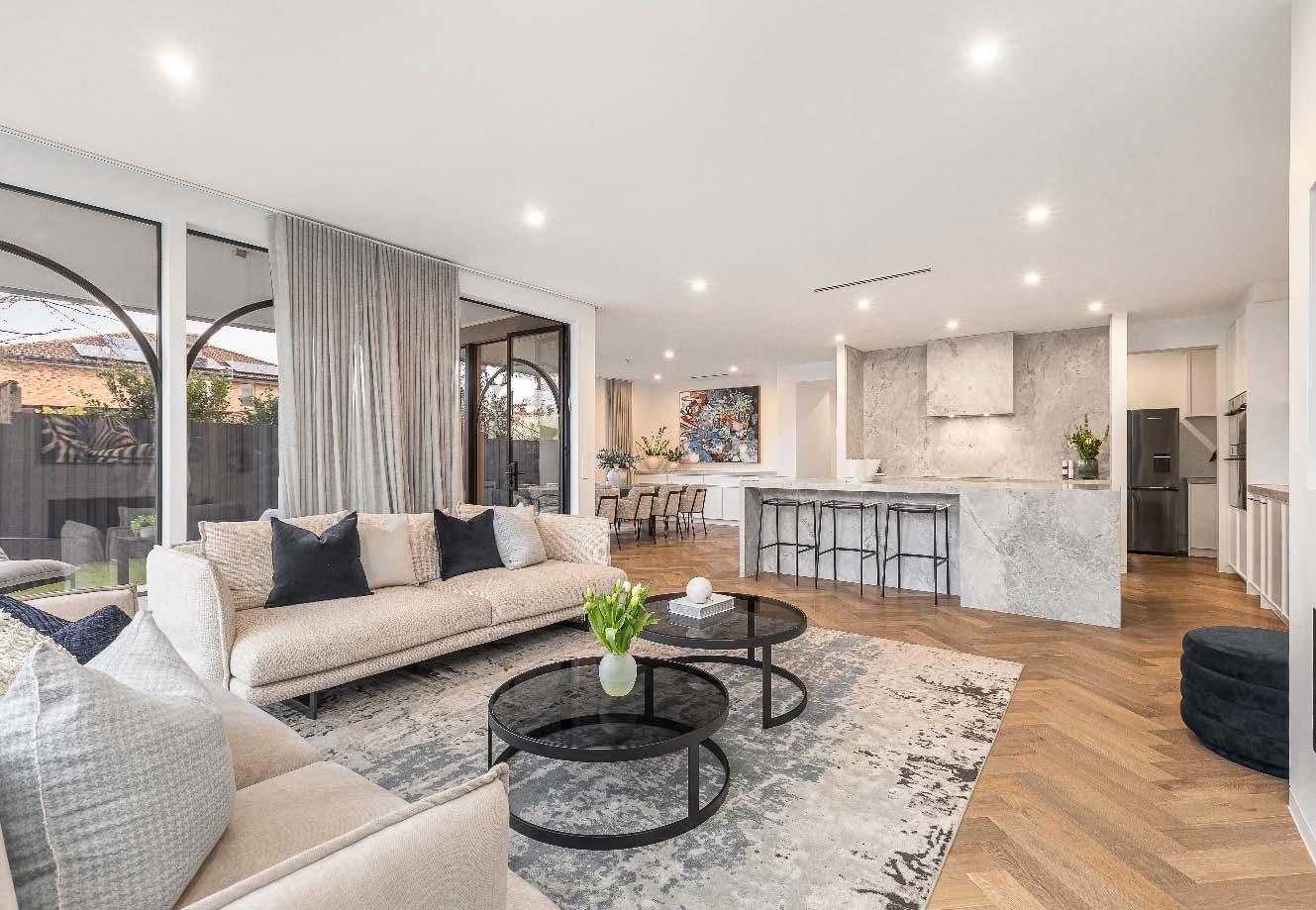
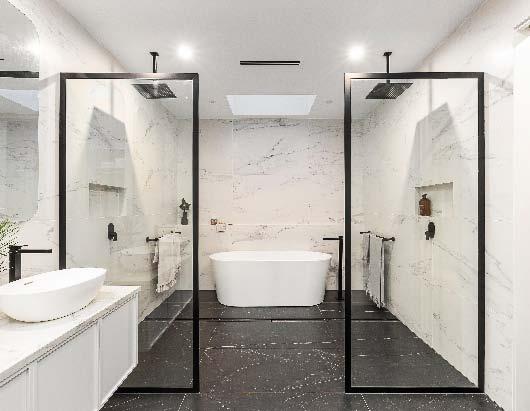
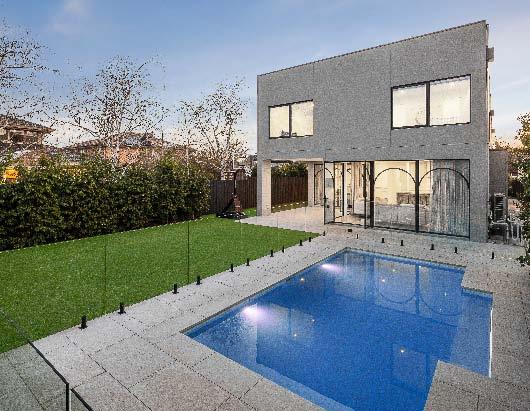
Tucked away in a peaceful cul-de-sac, this bespoke, as new family residence showcases impeccable craftsmanship, luxurious finishes & uncompromised quality. With no detail overlooked, this architecturally striking residence impresses with its concrete-rendered façade & picturesque front garden. Inside, solid oak parquetry flooring flows throughout the downstairs domain. The heart of the home - a wonderfully expansive open plan living & dining zone with a gas fireplace is wrapped in glass windows & doors with striking arched framing & extend out to a vast undercover alfresco area overlooking a solar heated pool &
rear garden surrounded by lush greenery. Adding to the appeal, a gourmet marble kitchen & butler’s pantry entices with a suite of premium Bosch appliances. Downstairs also delivers a large formal lounge, a bathroom & a dedicated study. The generous accommodation continues upstairs to a luxurious hotel style main bedroom with a his & hers walk-in robe, dressing room & a spectacular skylit ensuite, a large landing retreat & three additional generously sized bedrooms, each with stylish ensuites. Other features include zoned ducted heating/air conditioning, double auto garage, alarm & video intercom entry.
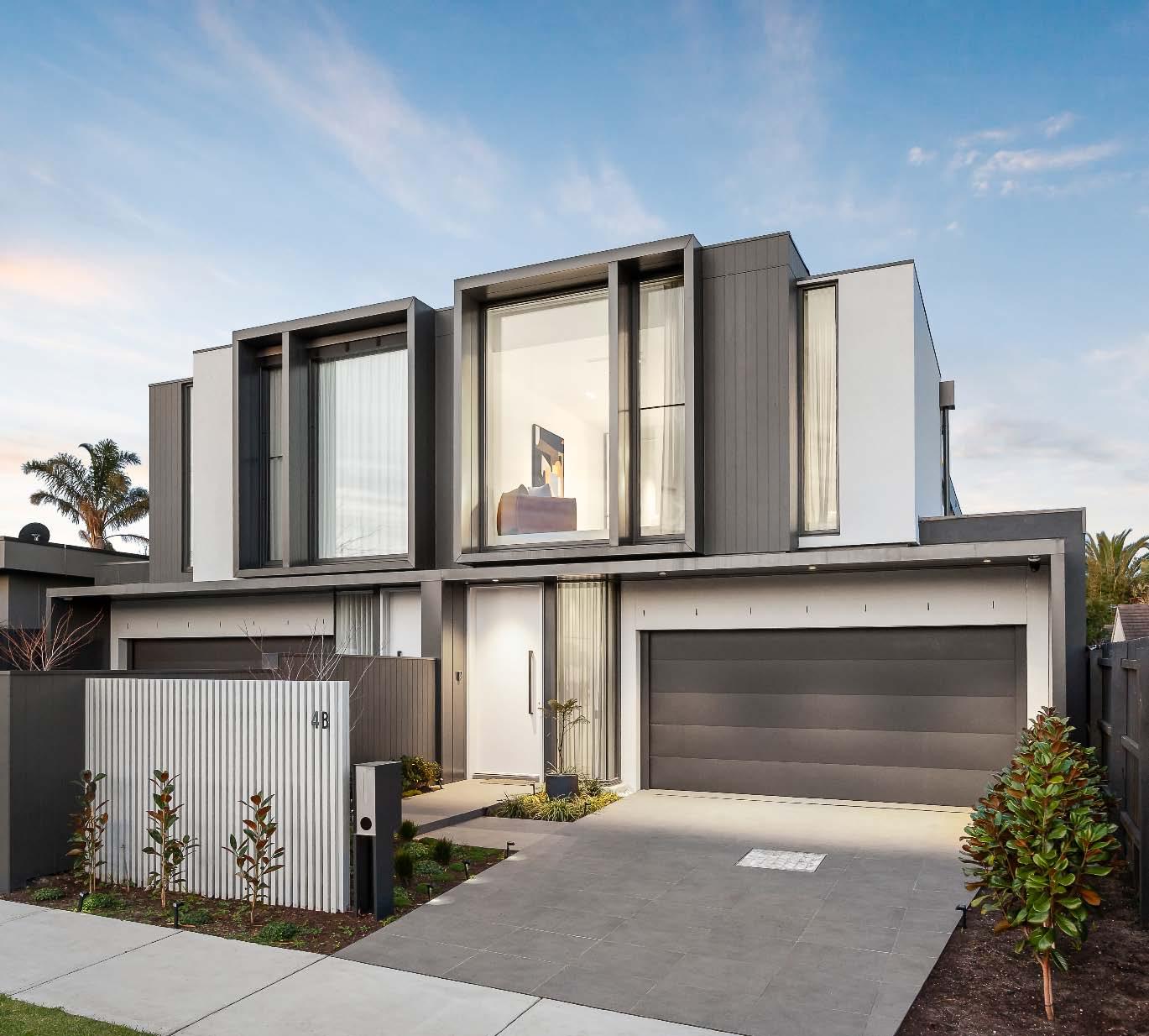
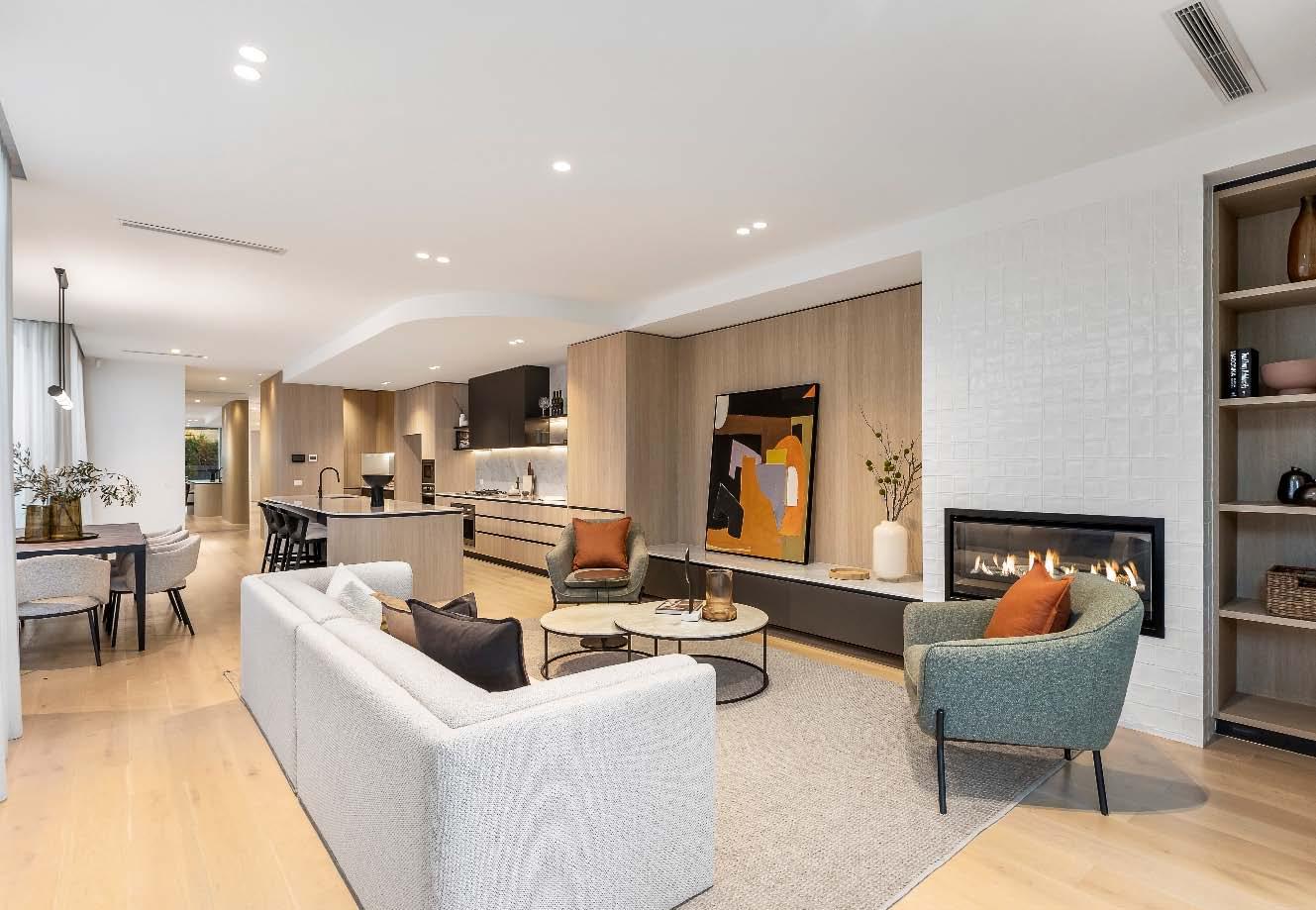
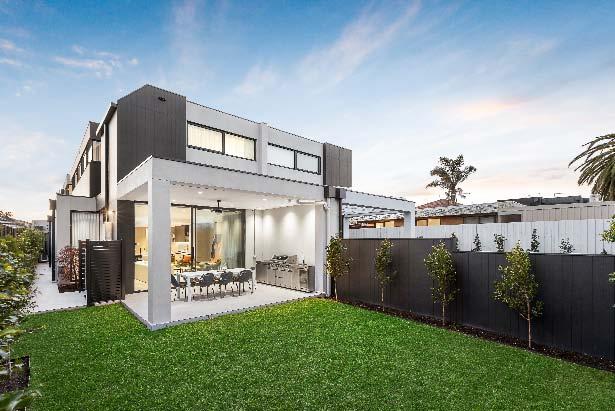
Setting the bar at the absolute high-end, this exceptional home by renowned Shoalhaven Developments reflects a level of craftsmanship & design that sets it apart. Showcasing a blend of luxurious comfort on the interior, impressive dimensions, a blend of bespoke finishes & the convenience of a private elevator, is sure to impress. You’ll be allured by the timber floors & 3m high ceilings that unfold seamlessly from the entrance hall, delivering a formal lounge & flowing through to the heart of the home – an open plan living & dining with full height doors connecting to an alfresco entertainer’s deck & rear garden.
Adding to the allure, a Carrara Marble kitchen & butler’s pantry entices with a central island bench, a suite of European appliances & plenty of storage. The natural light continues upstairs with a series of skylights & large windows. Here a main bedroom with walk-in robe & ensuite with Italian porcelain tiles & captivating light well. A study, landing retreat & three additional bedrooms with built-in robes, one with ensuite & the others serviced by a central bathroom, completes the accommodation. This flawlessly finished home also includes a double auto garage, alarm, video intercom entry & zoned ducted heating/cooling.
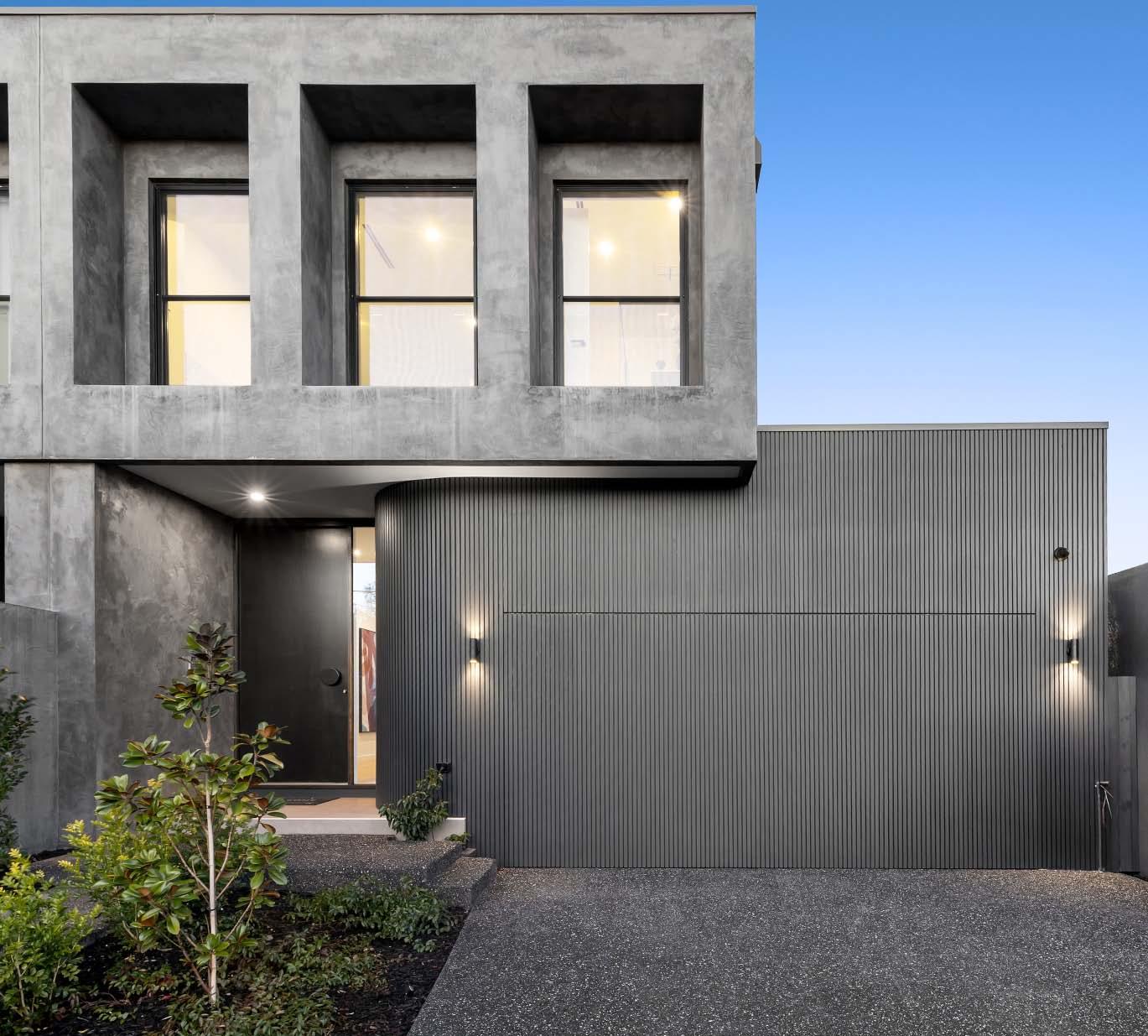
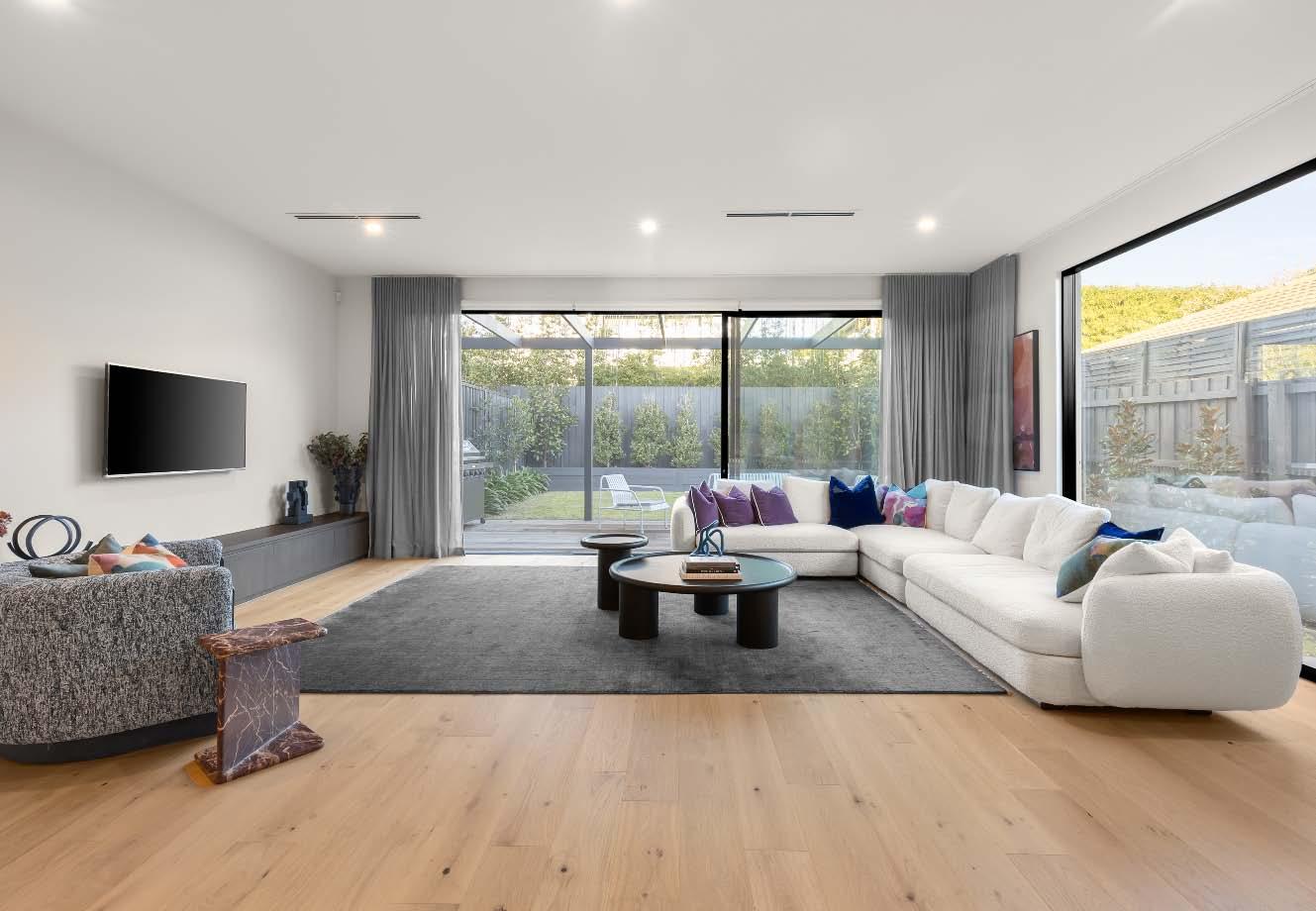
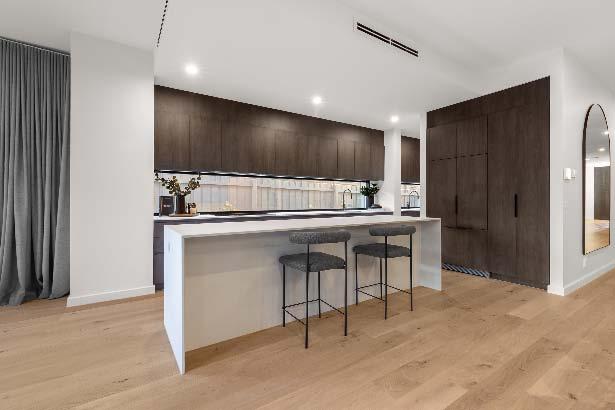
Discover the embodiment of urban sophistication in this exceptional family residence, offering exacting specifications for a pure combination of grand proportions & the epitome of luxury. Gloriously high ceilings & ambient natural light in the family hub frames seamless open plan living, dining & meals enhanced by a culinary kitchen with extensive stone benches/breakfast bar, Bosch appliances & a butler’s pantry. Continuing the complete indoor/outdoor experience, stacker sliding glass doors reveal a private rear garden oasis with an alfresco deck making this the perfect fit. A unique & sophisticated parents
retreat/second living room features a built-in bar, followed by a huge study & a lift to enter the first level. Furthering the allure, a timber staircase leads to an open plan multipurpose living space, four bedrooms each with built-in/walk-through wardrobes, including their own ensuites. As a place to escape, the main master bedroom suite is complemented by a dressing-table area, walk-in wardrobe/dressing room & double ensuite. Bespoke timber joinery & cabinetry, a fitted cellar, security system, double garage, zoned heating/ air cooling are just some additions for the pictureperfect example of comfort & style.
Issue 19 e Peer Review
Available at our offices, open for inspections and for download from our website.






1GerardStreetCaulfield.com
$2,100,000 - $2,300,000
Joel Ser 0415 337 708
Darren Krongold 0438 515 433 Liam Elbaum 0437 990 119
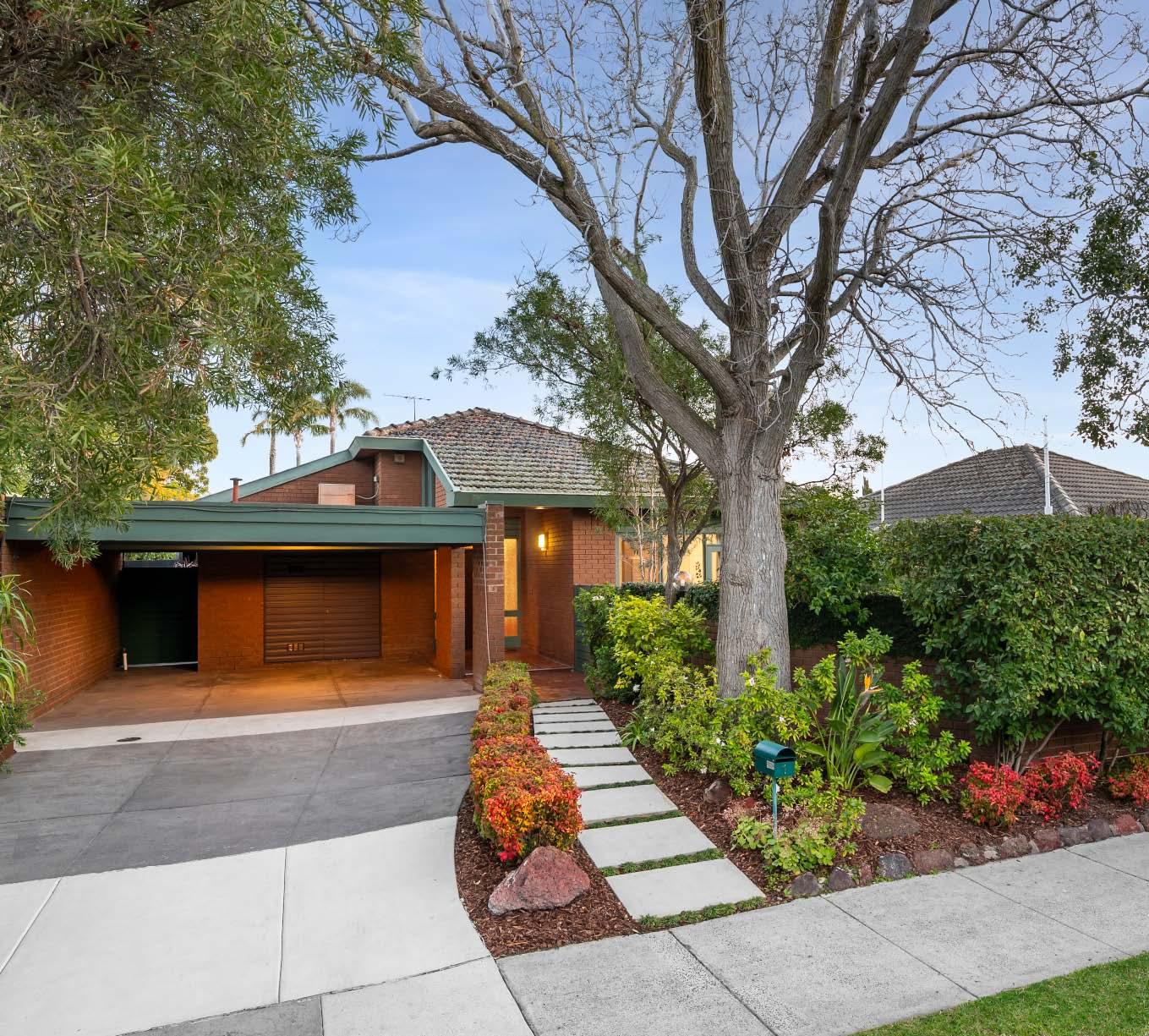
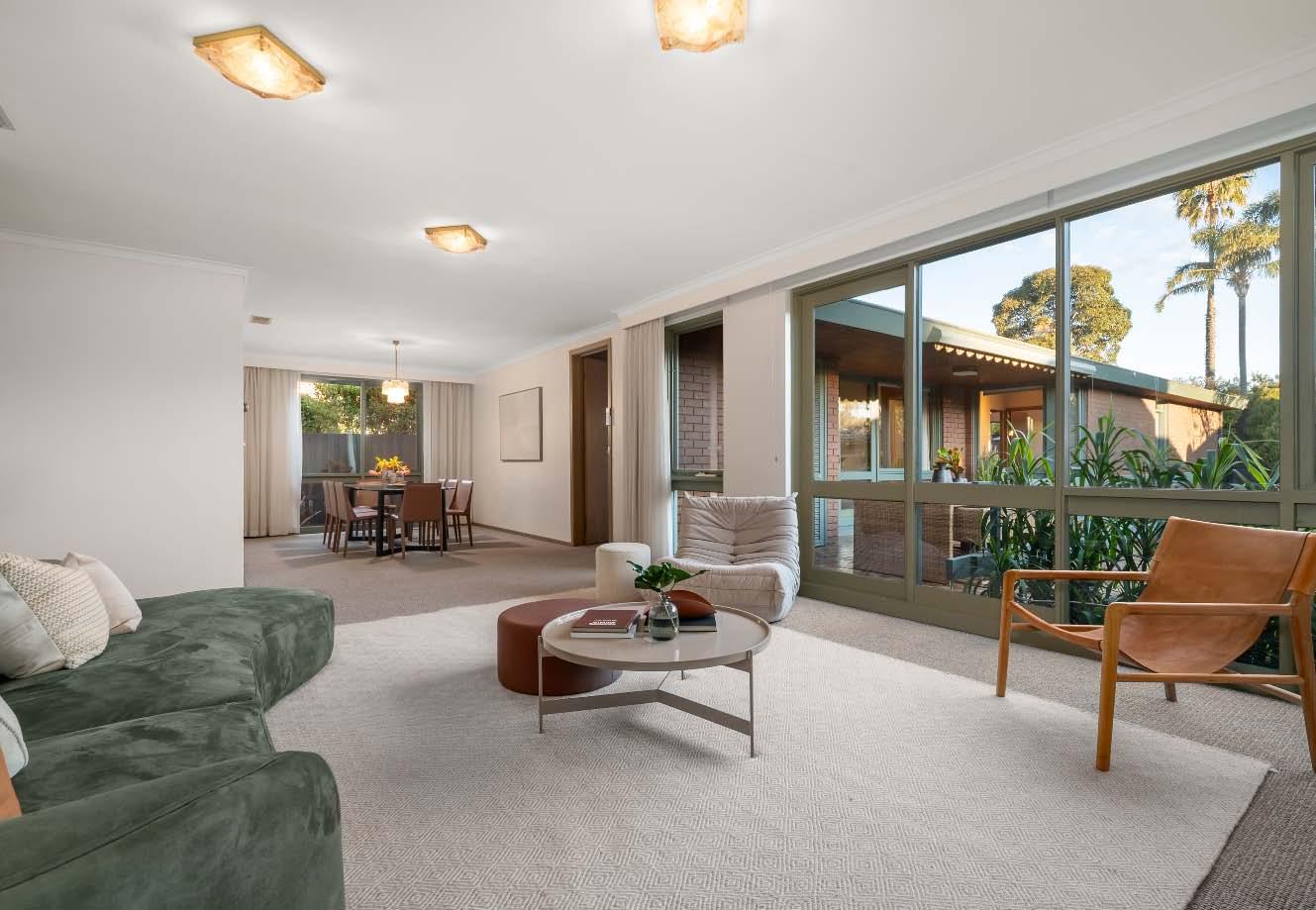
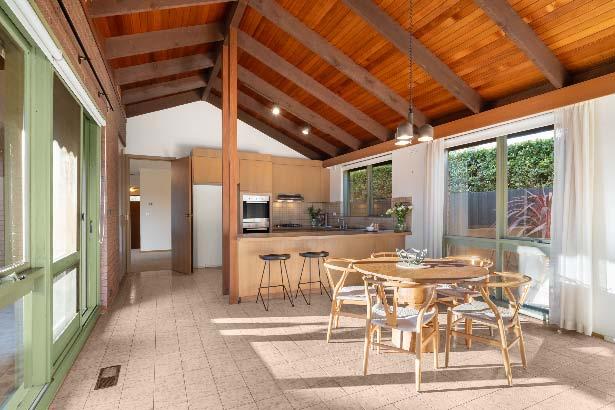
Instantly appealing for its sought-after location, this Witorz & Kemp architect designed solid brick 70’s-built family classic, set on a substantial 707m2* allotment, offers a versatile opportunity with prime lifestyle appeal. Supremely comfortable as is, the home also offers exciting future potential for a contemporary renovation should you choose (STCA). An entrance hallway welcomes you on arrival & delivers a lounge & adjoining dining, leading through to the well-appointed kitchen with updated stainless-steel appliances & an abundance of storage overlooking a casual dining area which then leads through to an additional
family room. These spaces are highlighted by timber lined vaulted ceilings & enjoy access to a vast alfresco area with retractable awning overlooking a rear garden. A main bedroom with walk-in robe & ensuite enjoys access to a front garden. Three additional bedrooms with built-in robes share a central bathroom & separate toilet. Other attributes include split system heating/air conditioning, ducted air conditioning, a double carport with large secure storeroom & parking for an additional car in the driveway & a rear storage shed/workshop/studio space with lights & power. *Approximate Title Dimensions.
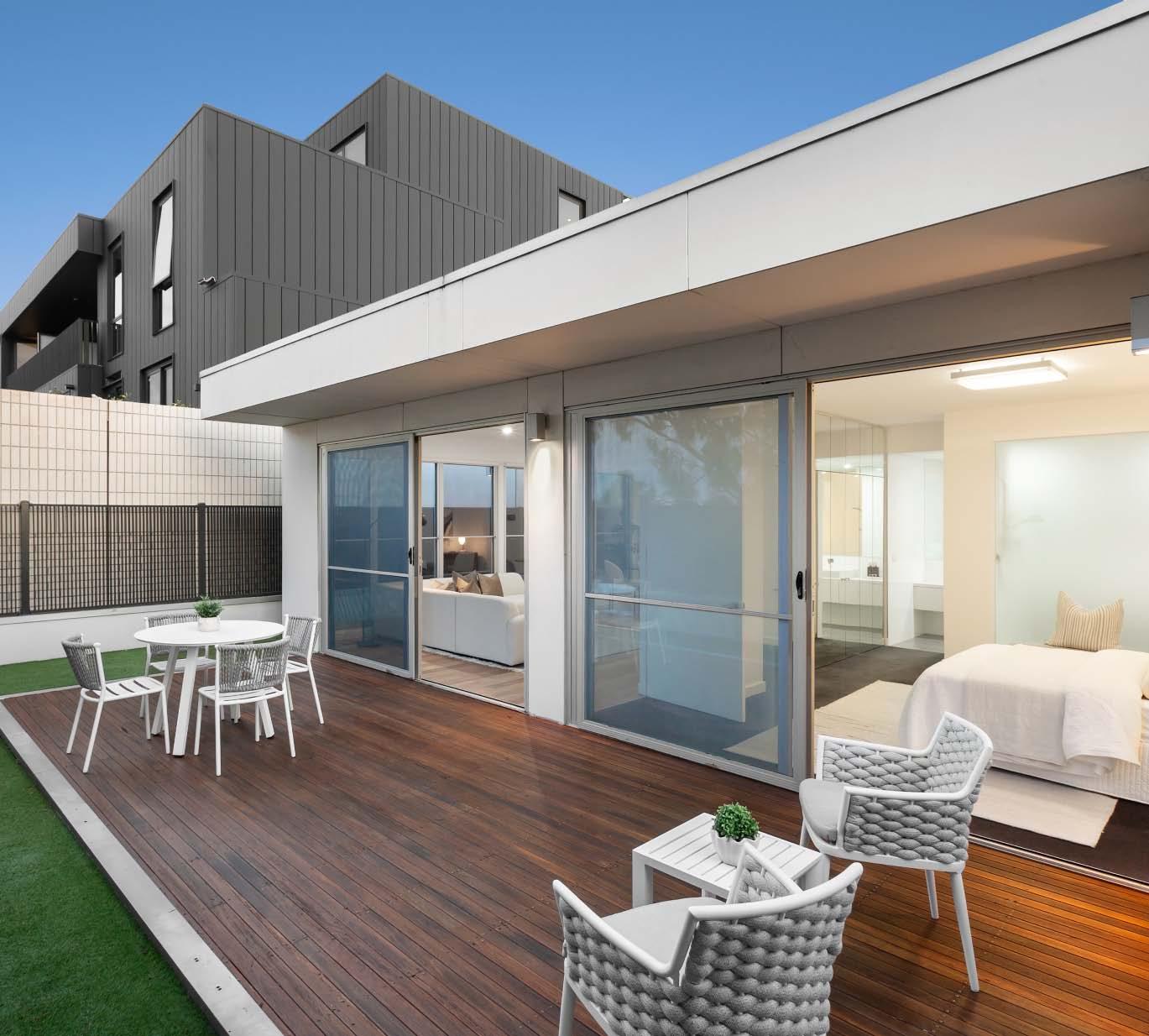
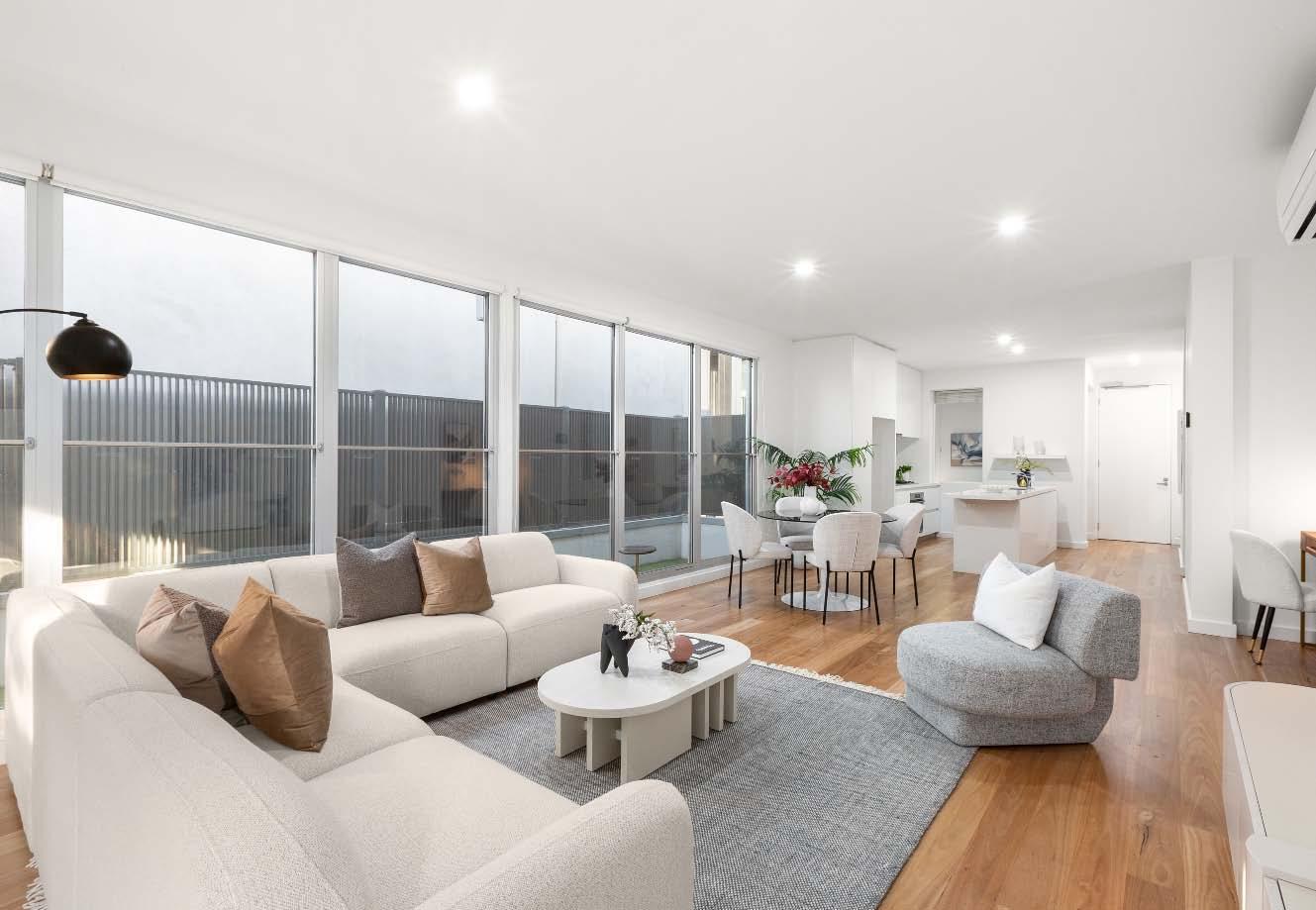
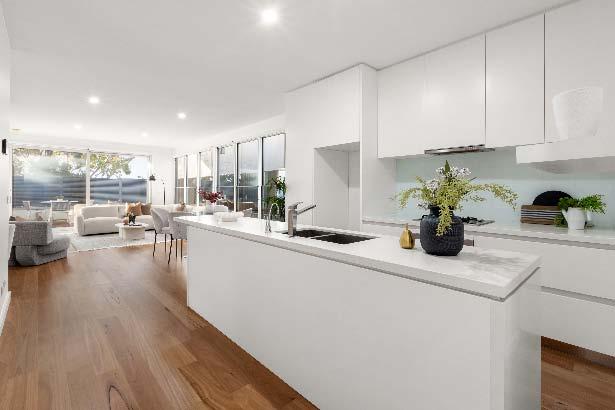
Positioned on the top level of an exclusive boutique block of just 10, this superb threebedroom penthouse apartment blends space, style & privacy on the cusp of all the Glen Huntly Road action. Bathed in natural light & designed for effortless indoor-outdoor living, the open plan living & dining zone wrapped in glass windows & sliding doors extends out to a superb wrap around terrace with timber decking, a prized northerly orientation & leafy outlooks - perfect for relaxing & soaking up the sun or alfresco entertaining. Adding to the appeal is a gourmet well appointed stone kitchen with breakfast bar,
stainless steel appliances (including dishwasher) & plenty of storage. Also featuring a main bedroom with mirrored built-in robes, balcony access & a luxe fully tiled ensuite, two additional bedrooms with mirrored built-in robes & a stylish central bathroom with shower over bath. Other attributes include split system heating/cooling, Euro laundry, video intercom entry, lift access & secure basement parking with storage cage. Perfectly positioned with transport on your doorstep & close to the shops, restaurants, supermarkets & cafes of Glen Huntly Road as well as schools, Hopetoun Gardens & just a short drive to the beach.
887GlenHuntlyRoadCaulfield.com
$1,700,000 - $1,870,000
Daniel Fisher 0409 797 560 Joel Ser 0415 337 708 Benjamin Rothschild 0417 597 748
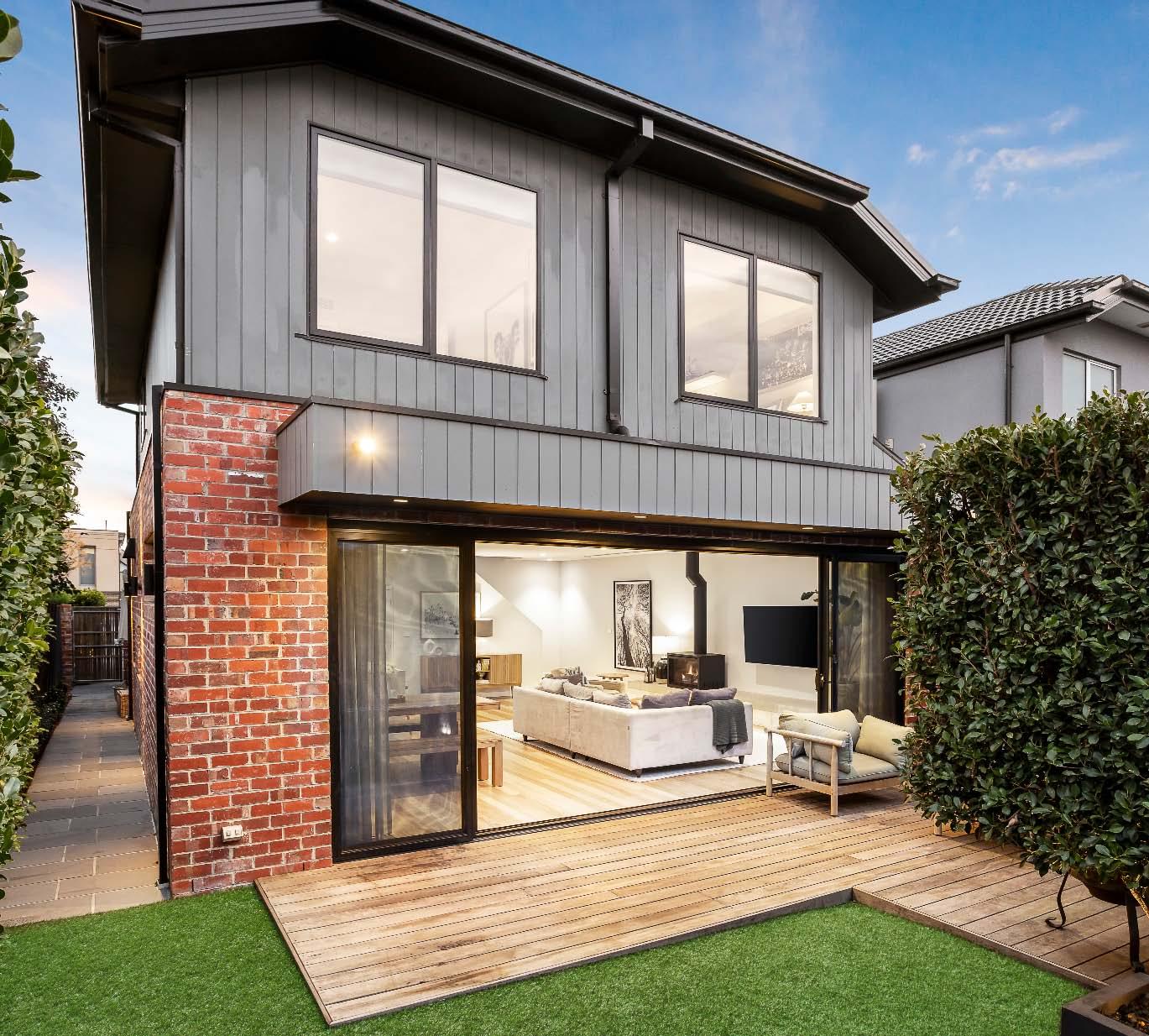
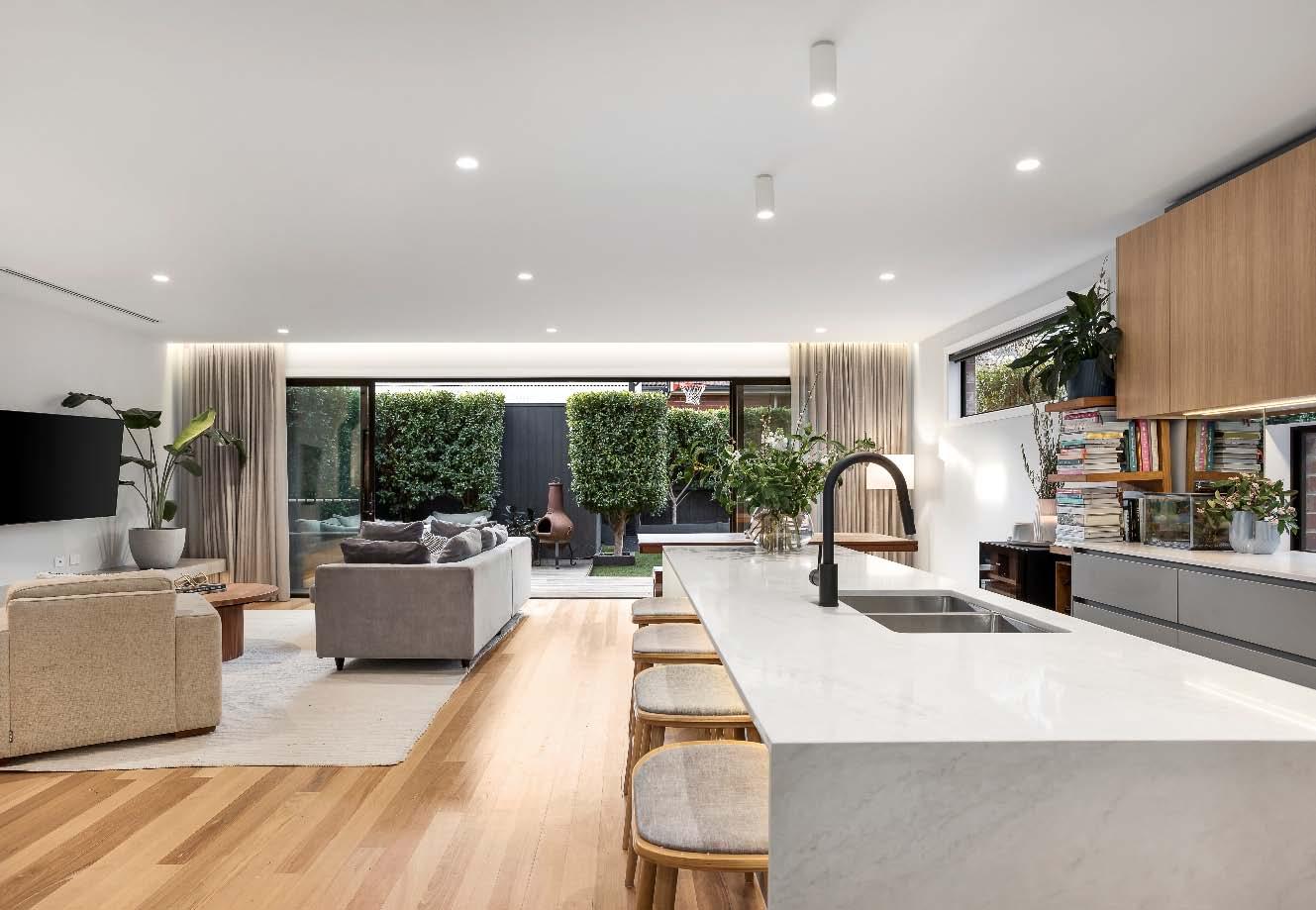
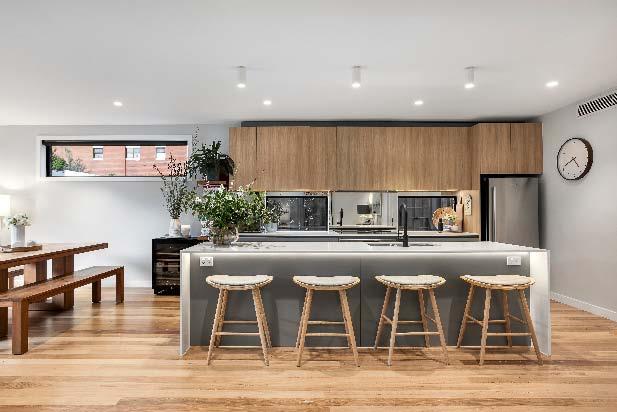
Behind a charming Art Deco facade, in a prime Caulfield location, this peaceful & private family sanctuary showcases a stunning architectural renovation & extension. Polished timber floors greet you on arrival & flow seamlessly down the hallway through to the northerly oriented heart of the home. This light-filled space boasts a gas-log fireplace, custom-crafted concrete plinth & full width glass sliding doors opening out to an alfresco entertainer’s deck & blissfully tranquil rear garden sanctuary surrounded by lush greenery. Adding to the open-plan allure are the crisp clean lines of a gourmet stone kitchen
with central island bench/breakfast bar, a suite of quality Bosch appliances, a walk-in pantry & bespoke soft close cabinetry. Downstairs also delivers a main bedroom with feature-lit walk-in robe & ensuite, a fourth bedroom/optional study & bathroom, completing the ground level. The flawless display of family friendly living continues upstairs to deliver a versatile landing retreat, two additional bedrooms with built-in robes & central bathroom. The exceptional home also comprises zoned ducted heating/cooling, a separate laundry & off-street parking for two cars behind auto front gates.
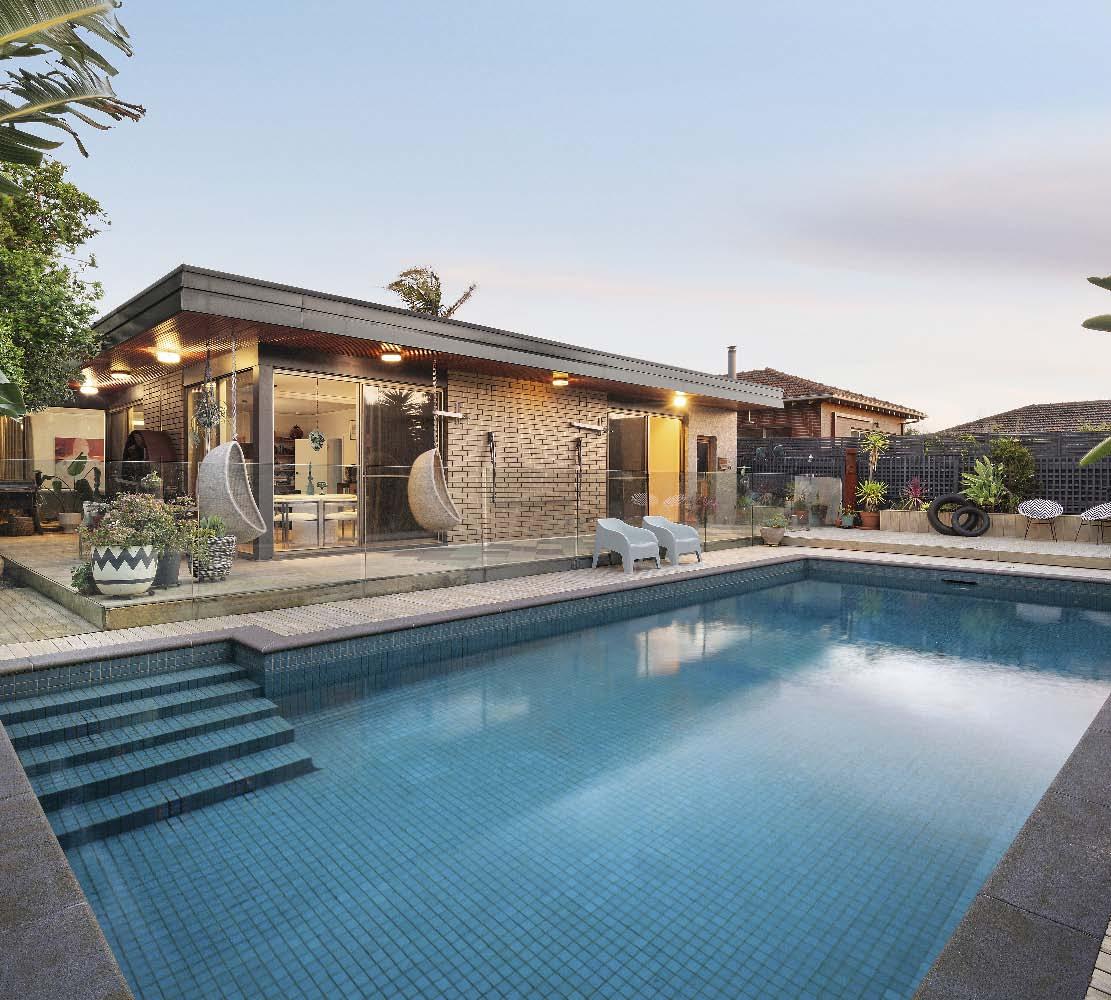
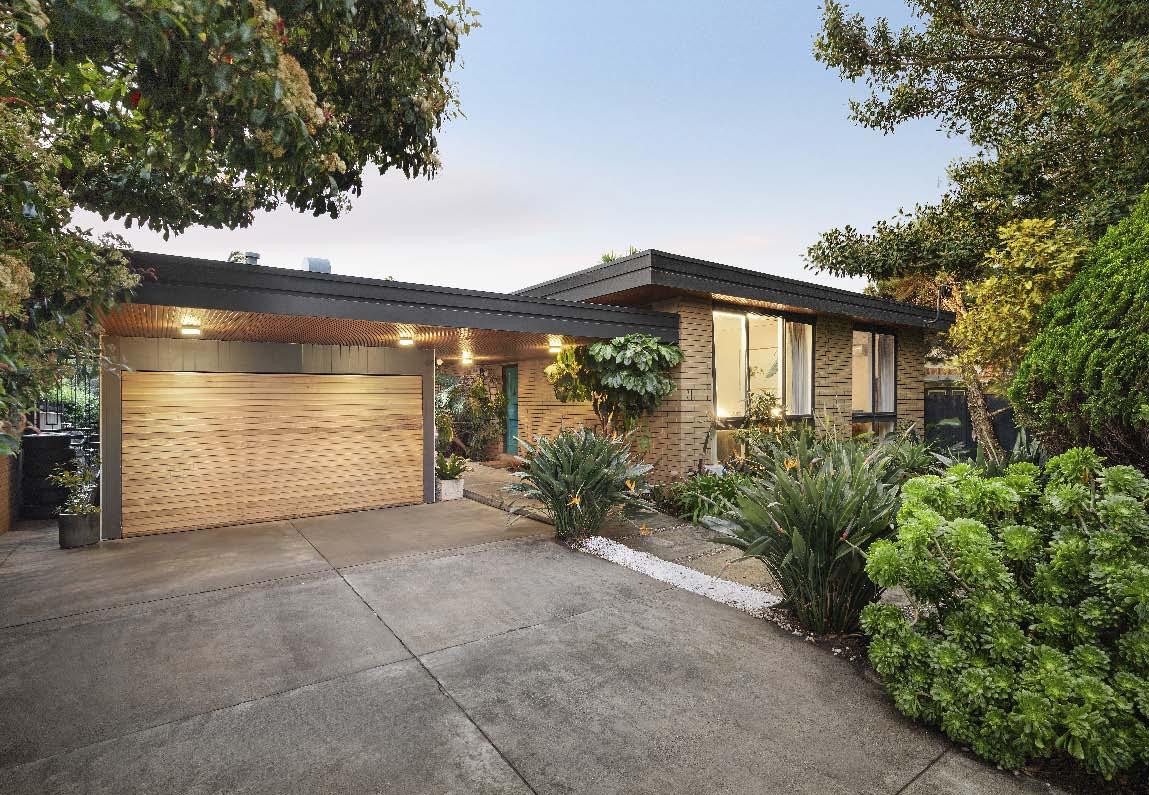
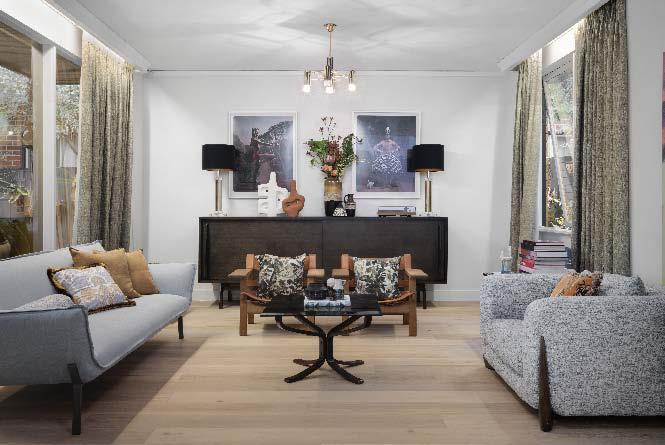
A sensational example of mid-century architecture, this stunning brick residence was the first house designed by the renowned SJB founder, Charles Justin. Built in 1972, it’s exceptionally generous dimensions combine the signature original style, proportions & finishes with the latest in contemporary design & luxury. A welcoming marble foyer introduces expansive free-flowing living, dining & entertaining spaces featuring oak floors, high ceilings & floor-to-ceiling glass throughout. Glass sliders allow the living options to continue out to the private northwest facing garden oasis with picturesque, solar-heated
pool, built-in BBQ, a sauna & surrounding decks & terrace. Overlooking an internal courtyard, the sleek gourmet kitchen is appointed with stone benches & Smeg appliances. The main bedroom with walk-in robe & designer en suite is set apart from a fabulous children’s zone comprising a second bedroom with chic en suite & built-in robe, three additional robed bedrooms, a retreat, study & stylish bathroom. Desirably situated close to Glen Huntly station & trams, it includes video intercom, ducted heating/cooling, reverse cycle air-conditioner, audio-wiring, solar panels & garage.
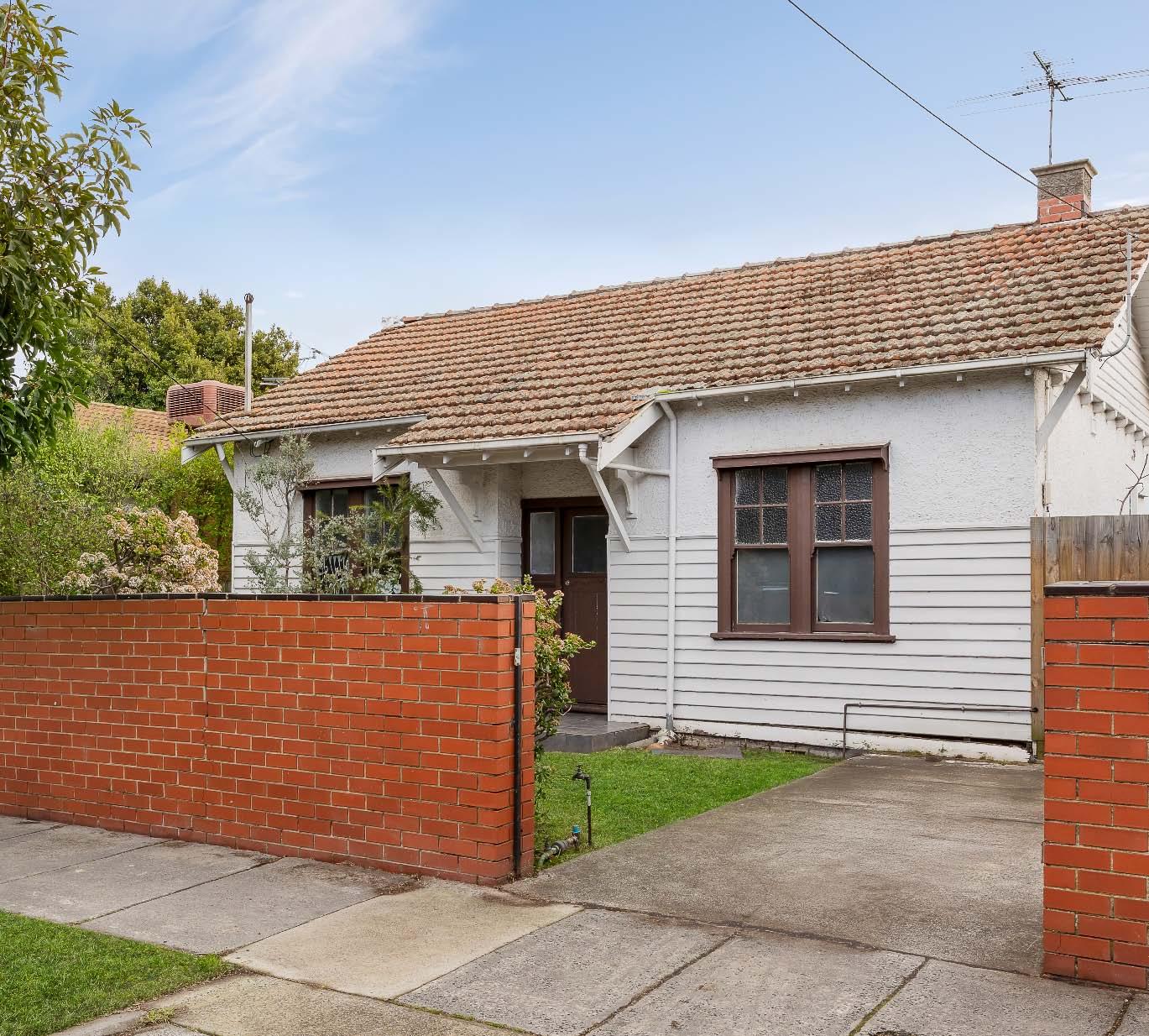
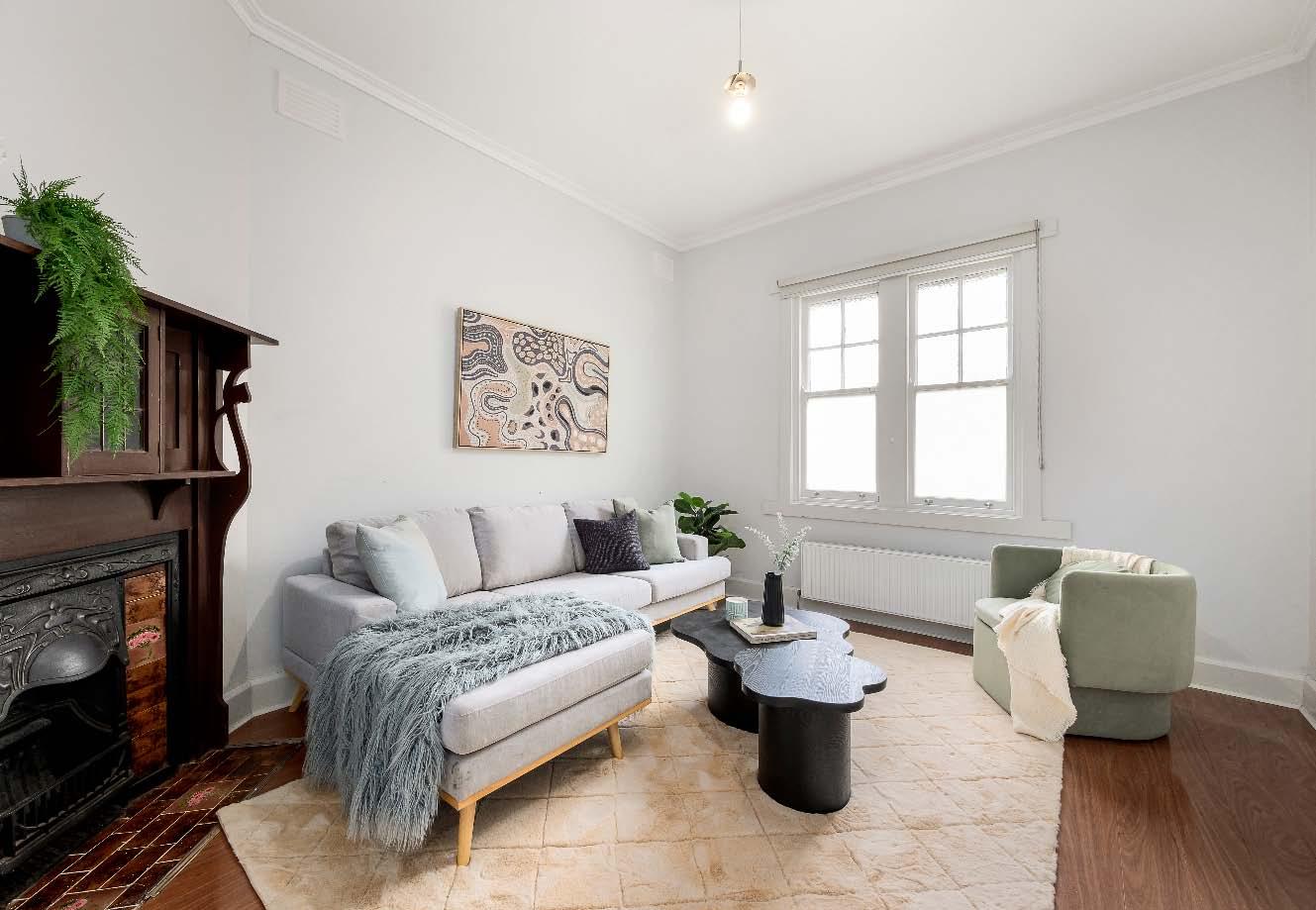
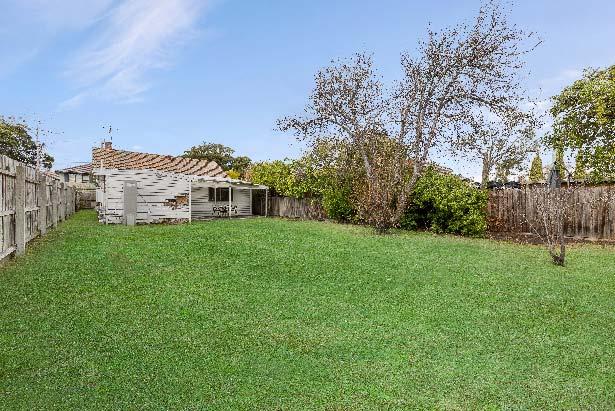
Situated in a convenient Caulfield location on a 508m2* substantial allotment, this freestanding single level weatherboard home presents a wonderful opportunity. Well proportioned with some modern updates & conveniences added along the way, it’s readily liveable or rentable as is, however also presents exciting scope to further renovate, extend or take to a whole new level later (STCA). An enclosed front garden welcomes you, while inside a long entrance hallway with high ceilings & timber flooring delivers three good sized carpeted bedrooms with built-in robes & a lounge/optional fourth bedroom with an ornate
fireplace. The hallway culminates in a generously sized living & adjoining dining room that leads through to a well appointed kitchen with updated stainless steel appliances (including dishwasher). This space extends outdoors to a covered alfresco area & large rear garden. Other features include a central family bathroom with shower & bath, hydronic heating, split system heating/cooling, an externally accessed laundry, rear storage shed & a single carport. *Approximate Title Dimensions.
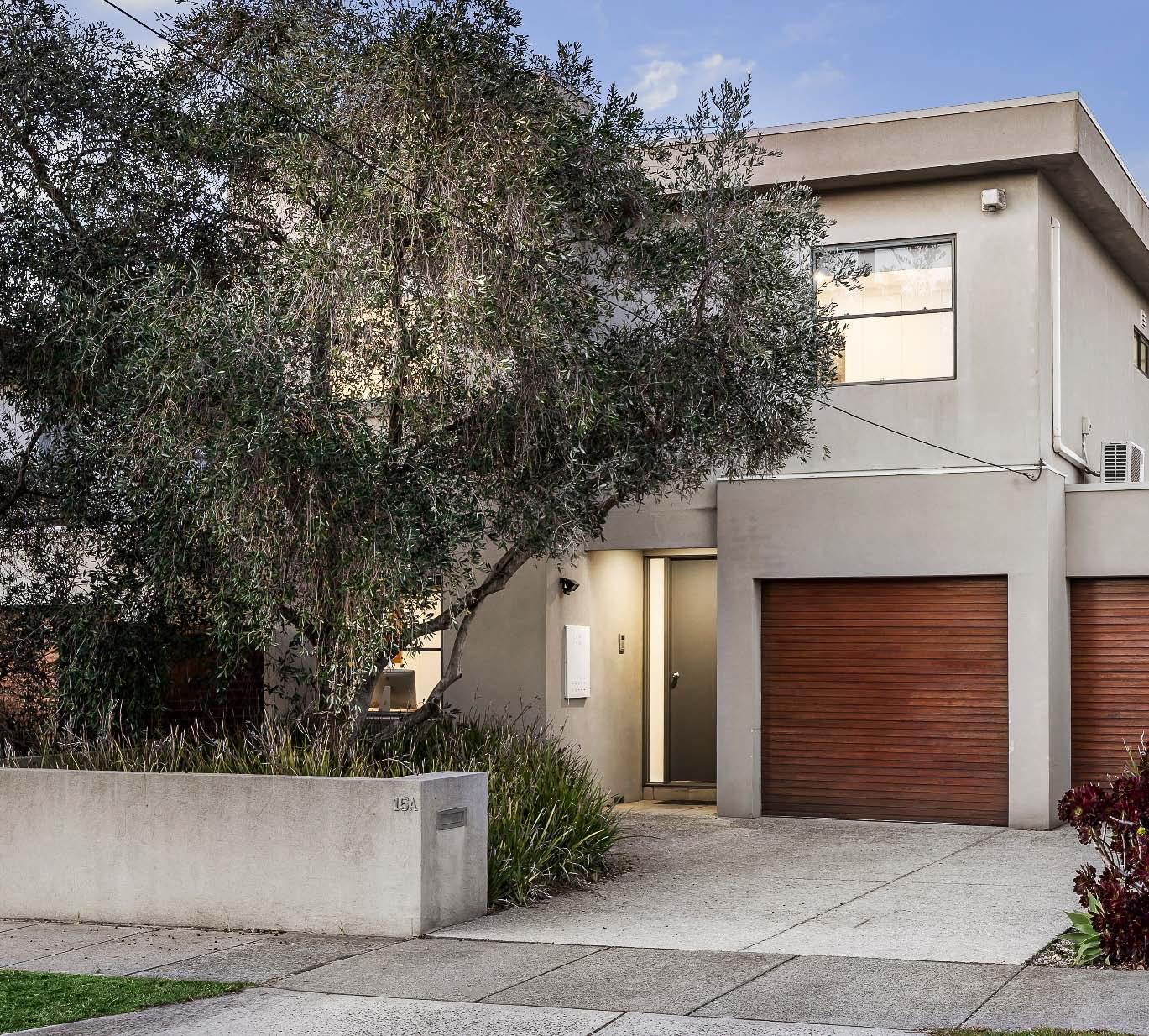
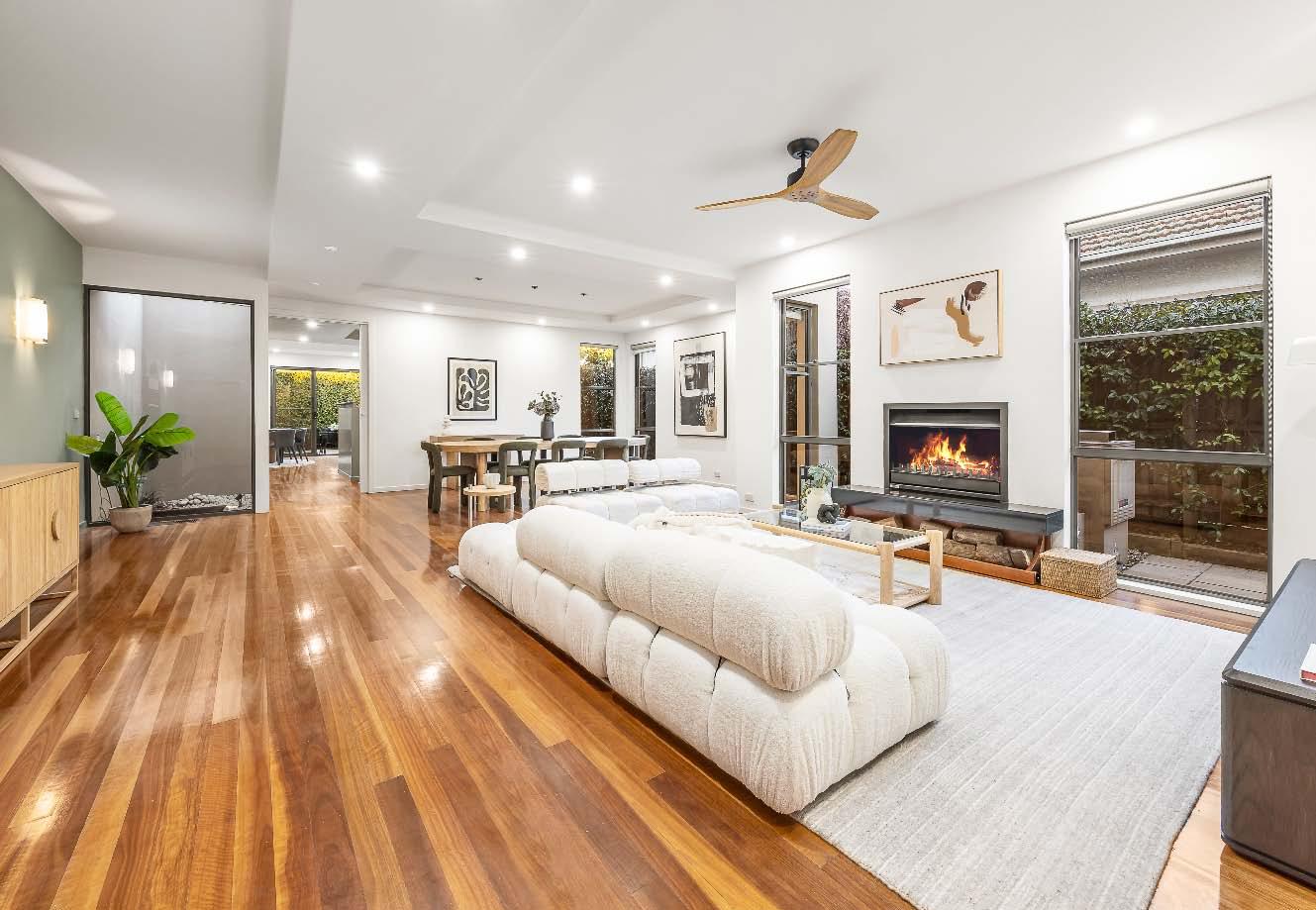
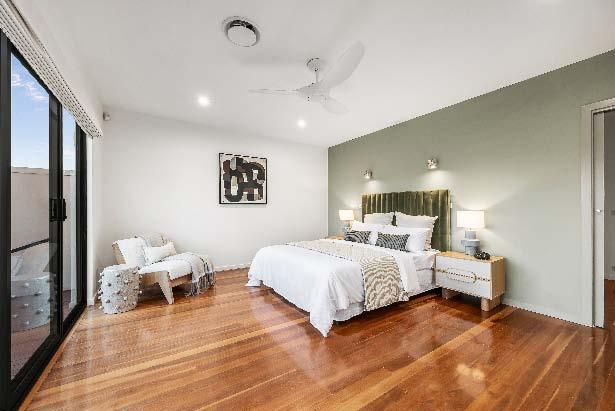
Ideally positioned in one of Caulfield’s most sought-after pockets, this beautifully presented four bedroom townhouse offers contemporary living with the space & comfort of a full-sized home. Spread across two light-filled levels, two bathrooms, three toilets & a study the home boasts a flexible floorplan perfect for growing families, professionals, or savvy investors. Bathed in natural light, the open living & dining areas seamlessly flows to a private courtyard, ideal for entertaining or relaxed outdoor living. The sleek modern kitchen is appointed with stainless steel appliances, a double oven stone benchtops &
plentiful storage – ready to meet all your culinary needs. Upstairs, four generously sized bedrooms include a luxurious massive master with a private balcony & ensuite, while a stylish central bathroom services the remaining rooms, all boasting built-in robes. Additional highlights include: Double lock-up garage with internal access, Two Living/ Dining Areas, Full-size laundry & guest powder room, Upstairs & downstairs heating/cooling for year-round comfort, Low-maintenance courtyard, Close to Caulfield Station, Monash University, local cafes, parks & top schools.
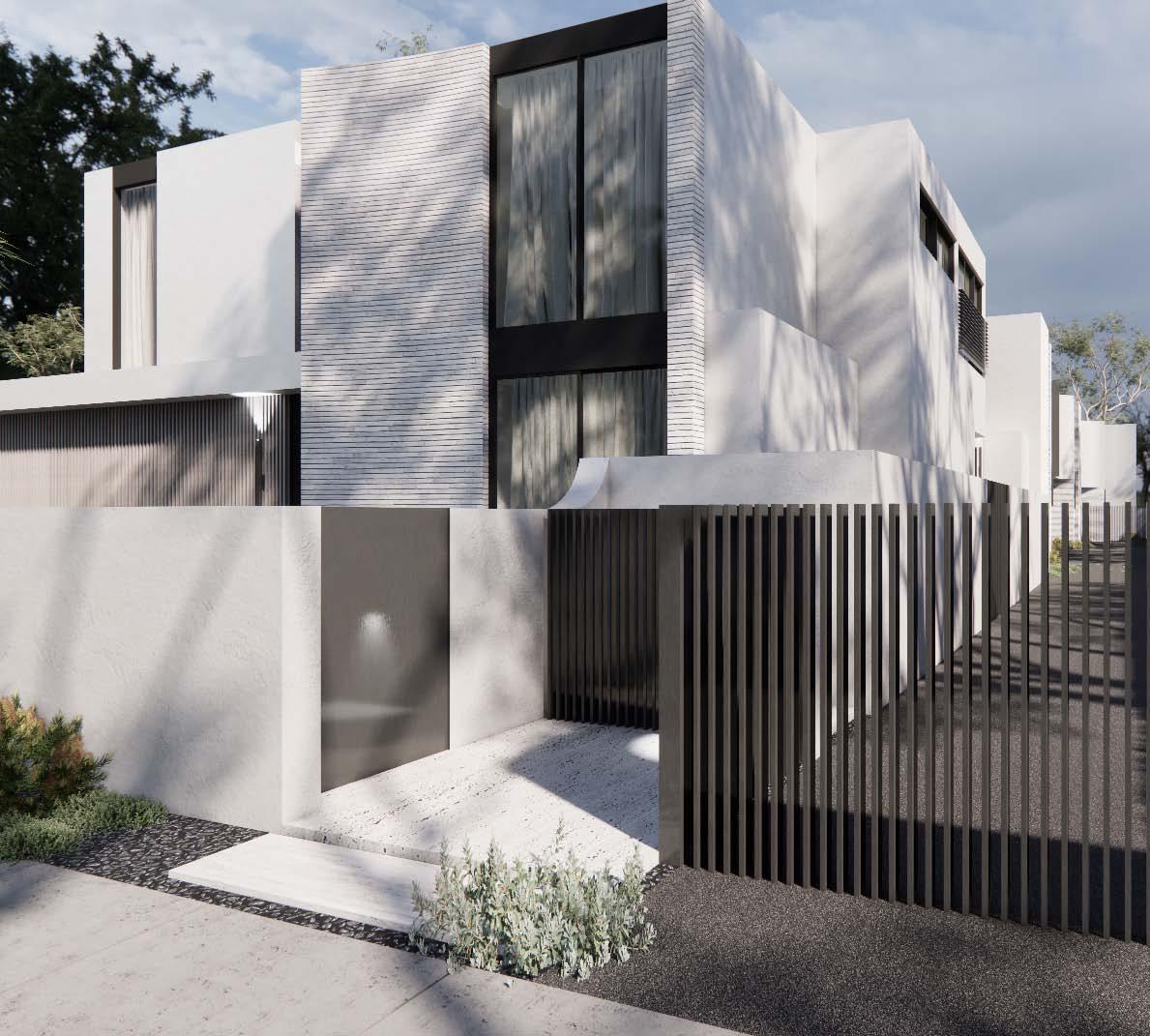
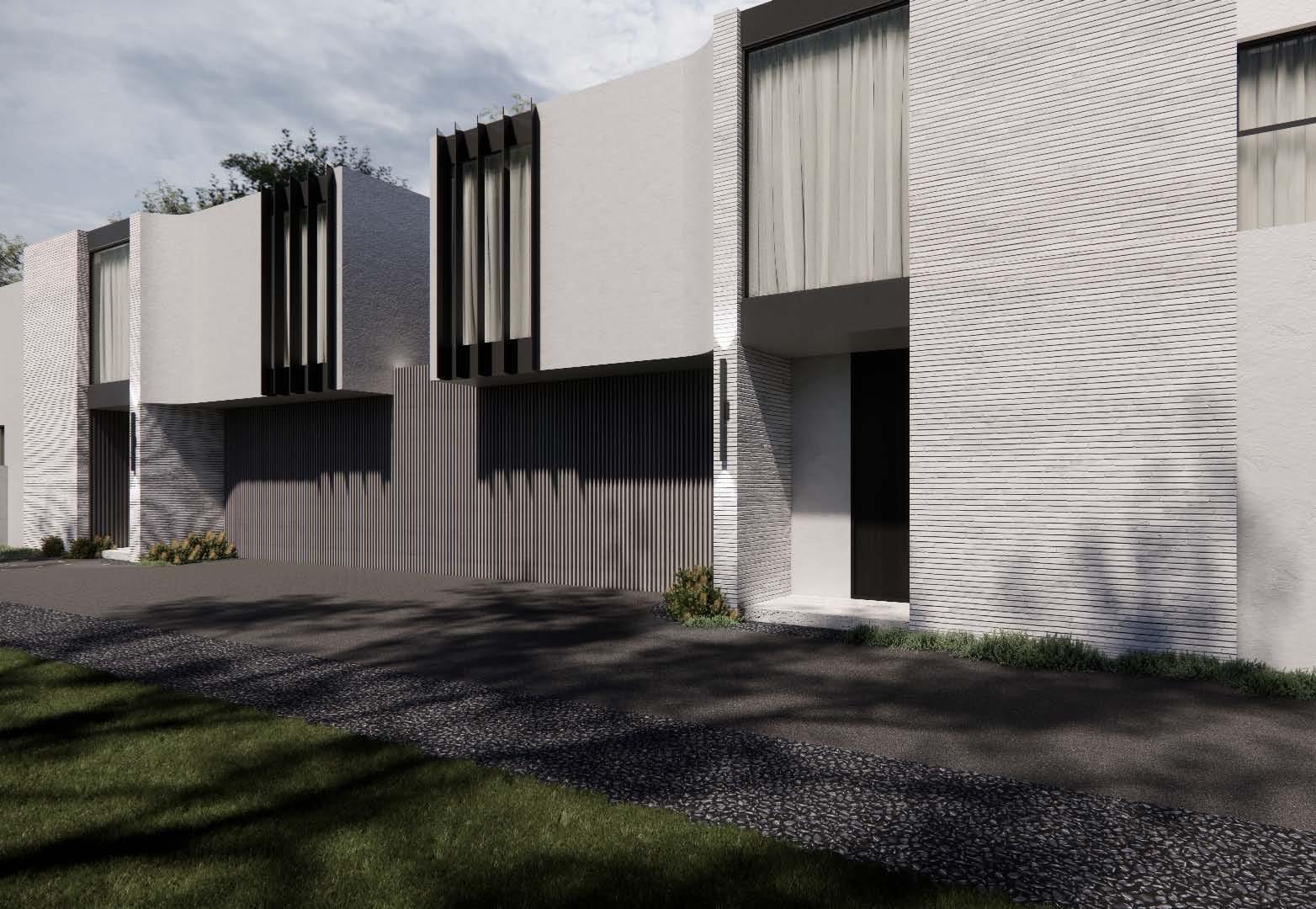
Nearing completion & redefining high end living, this exceptional town residence by SKETCHDesign boasts a level of craftsmanship & design that truly sets it apart. Showcasing a striking polished concrete & exposed brick exterior & a compelling blend of luxurious comfort within, with the added convenience of a private elevator. Engineered timber floors flow throughout the open plan living & dining, complete with custom-built cabinetry & a built-in entertainer’s bar. Full height stacker doors extend the living space to an alfresco deck. Adding to the allure is a timeless stone kitchen with a waterfall-edge central island bench & an
adjoining butler’s pantry, featuring a suite of premium appliances & an abundance of soft-close joinery. The ground level also includes a guest bedroom/study/home office with direct courtyard access as well as a bathroom. Upstairs, a second living space, a main bedroom with a walk-in robe & ensuite, as well as two additional bedrooms, one with its own ensuite & the other serviced by a central bathroom, complete the accommodation. This flawlessly finished home also includes a double auto garage behind auto front gates, Diakin VRV heating/cooling, video intercom entry, CCTV, alarm & keyless entry.
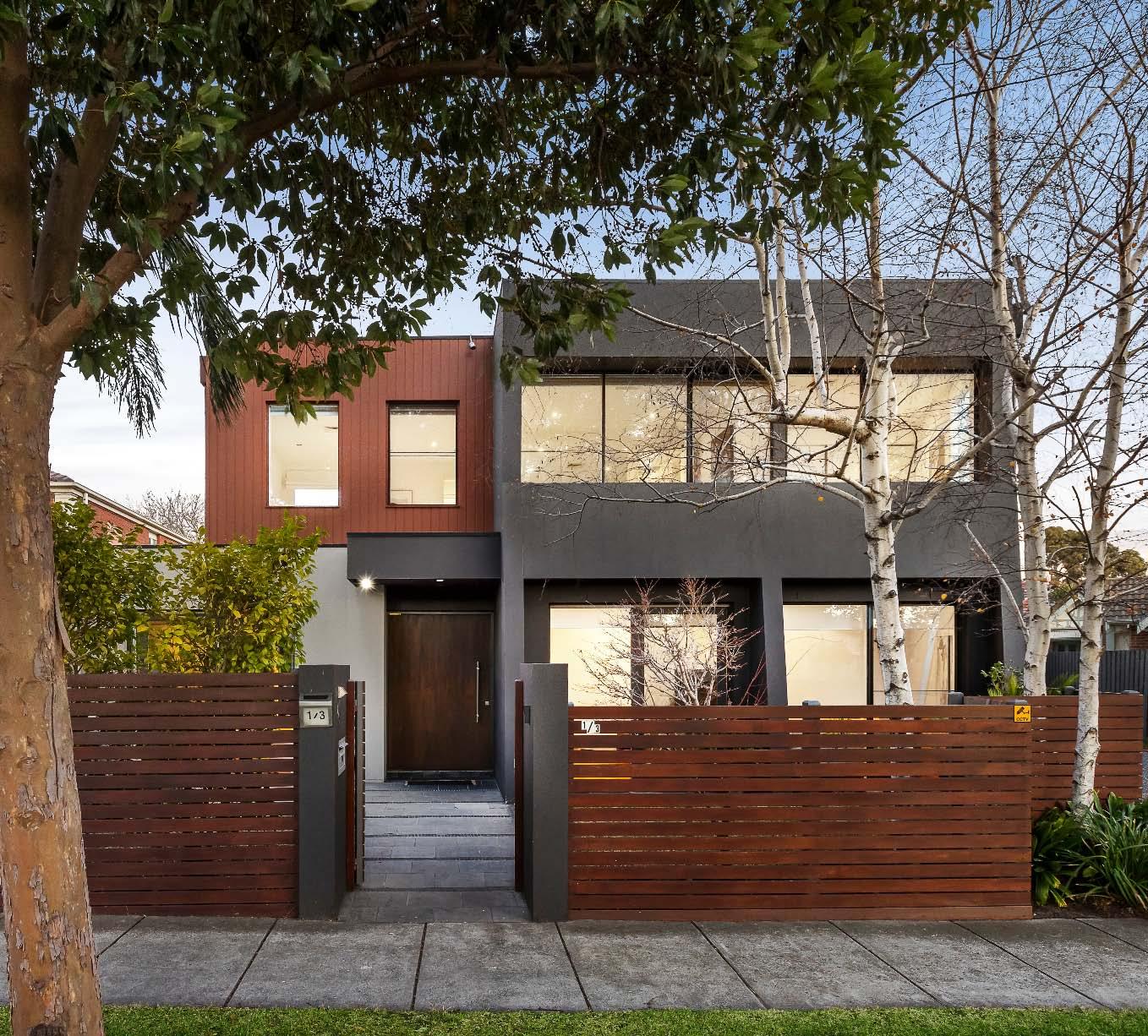
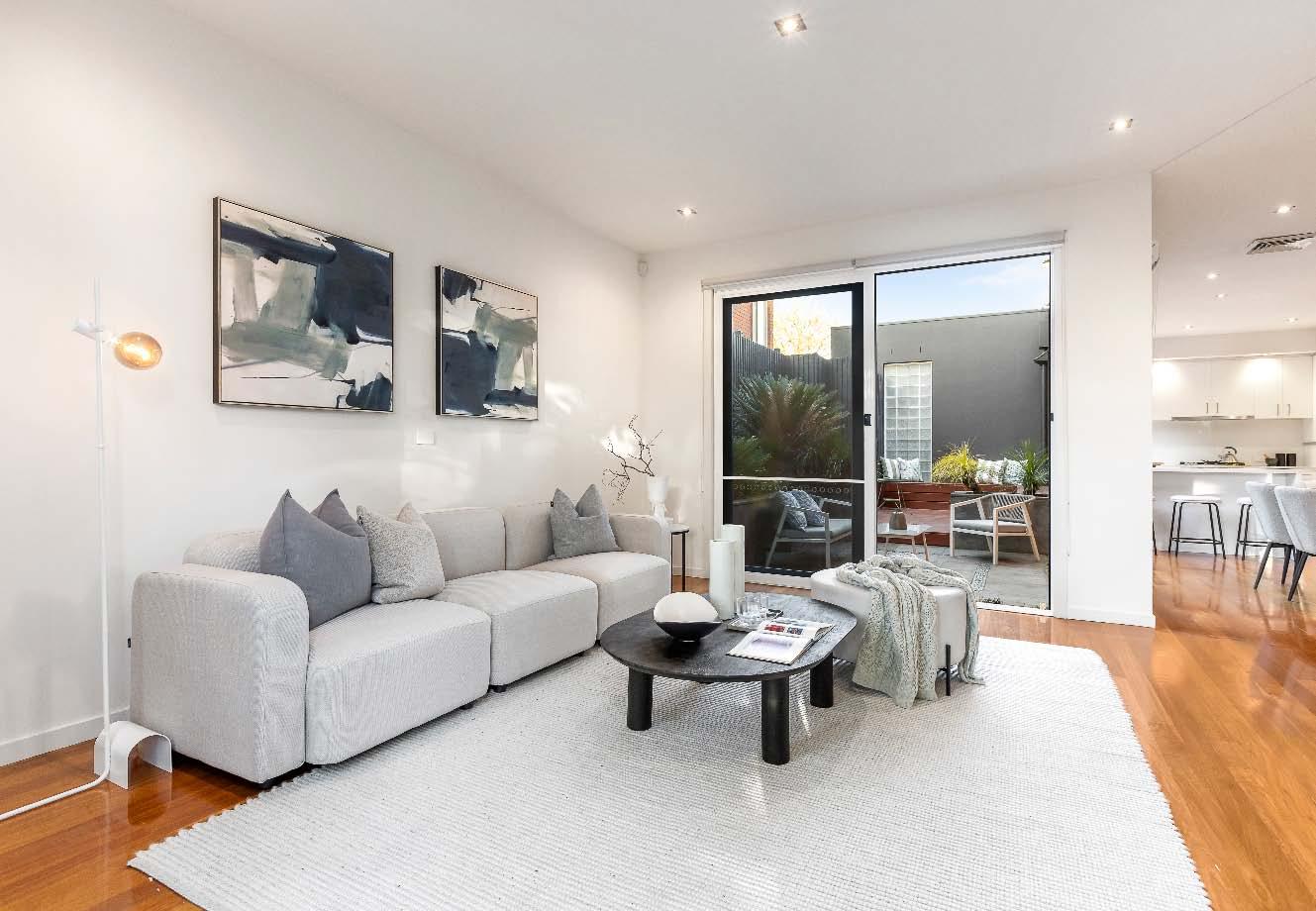
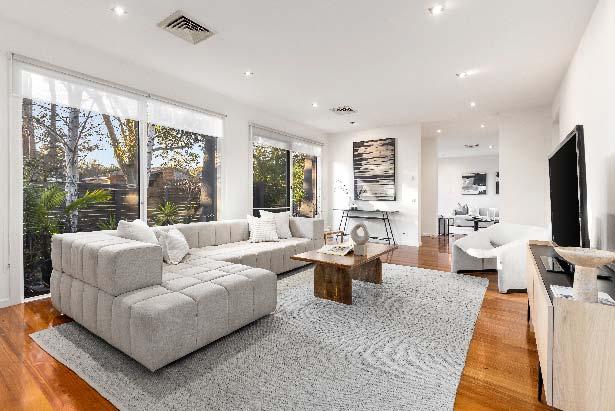
Capturing an enviable location, you’ll be instantly impressed by this stunning street fronted town residence, located within the coveted Caulfield South Primary School zone. One of just two on the block, it guarantees a luxurious & low maintenance family lifestyle. A large securely enclosed northerly oriented front garden welcomes you, while inside, polished timber flooring flows seamlessly throughout the downstairs domain, showcasing a series of interconnected living & dining spaces with a fabulous indoor-outdoor appeal. A generously sized, naturally light-filled lounge enjoys front garden access & a separate
spacious dining room opens out to a privately enclosed paved courtyard. Adding to the appeal, a gourmet stone kitchen with a suite of stainlesssteel appliances & plenty of storage overlooks a family living/meals area with courtyard access. Upstairs a light-filled main bedroom with walk-in robe & ensuite, a custom fitted study nook, three additional bedrooms with built-in robes & a modern central bathroom & separate toilet, completes the accommodation. Other features include ducted heating/cooling, double auto garage with separate laundry & laundry chute, powder room, alarm & substantial storage.
2-1StVincentStreetCaulfieldEast.com
20th Sep.
2/1 St Vincent Street, Caulfield East 3 A 1 E 2 B 2 C Guide
$1,450,000 - $1,550,000 Contact Aviv Samuel 0401 378 582 Lidia Perri 0478 814 306
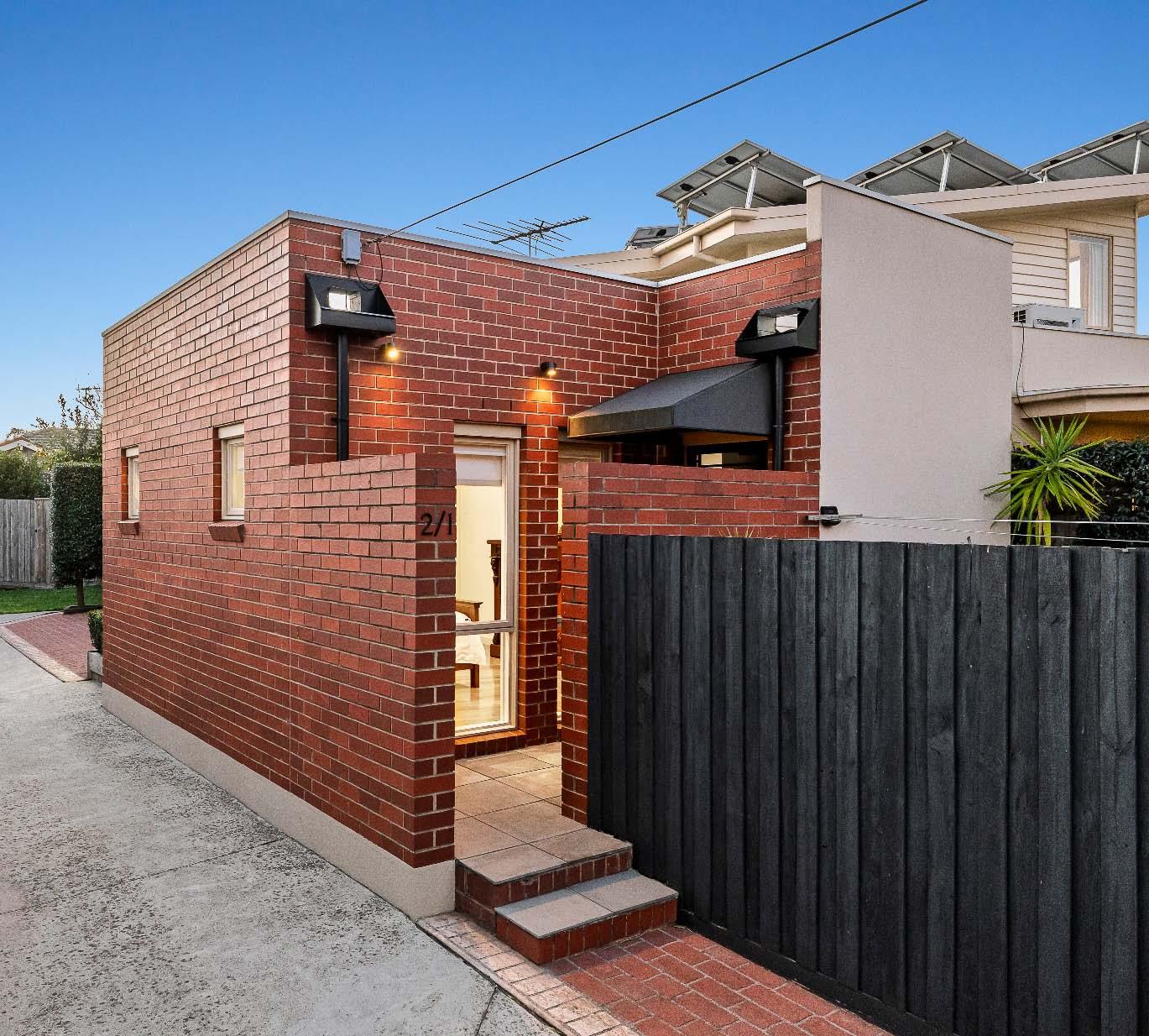
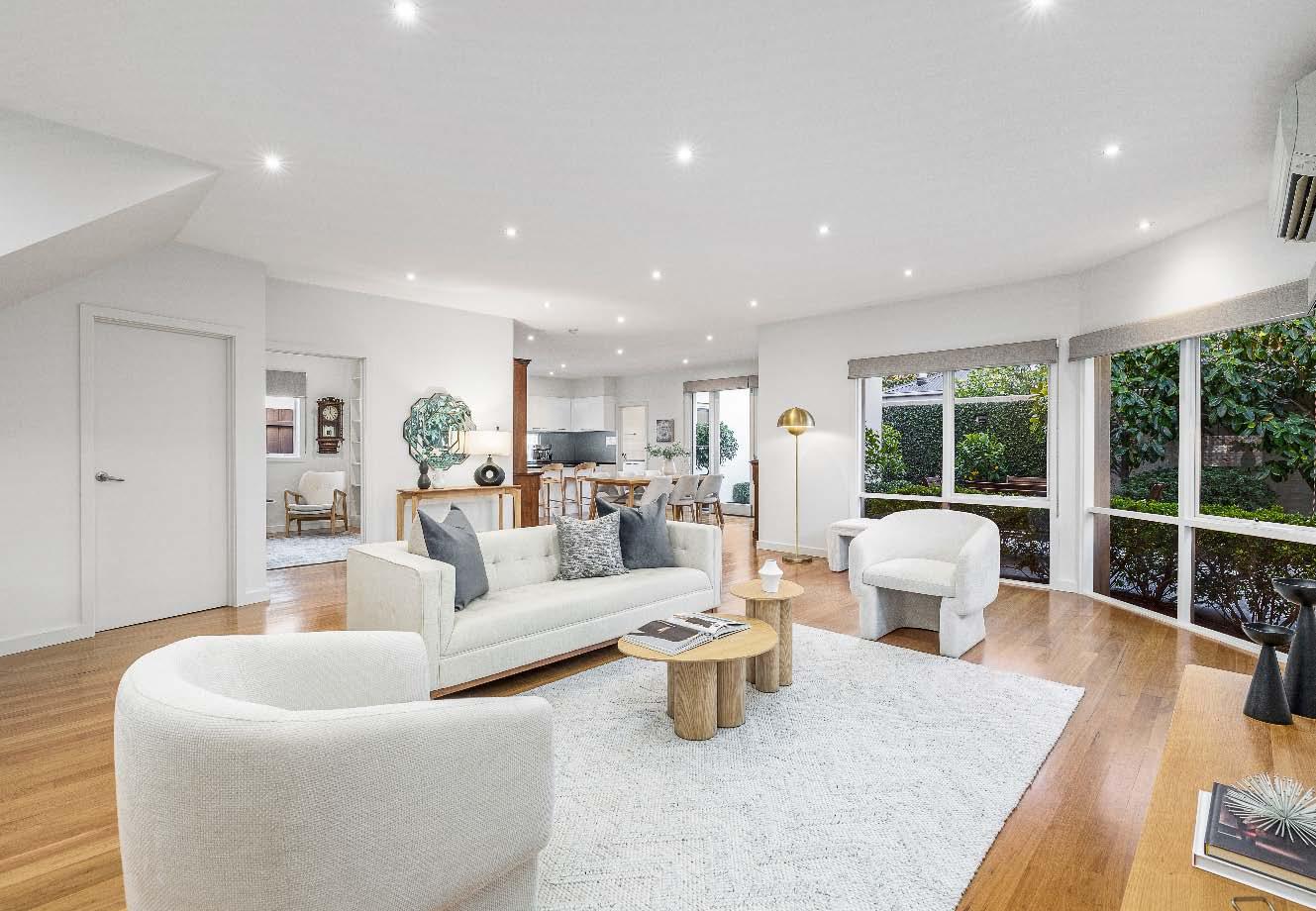
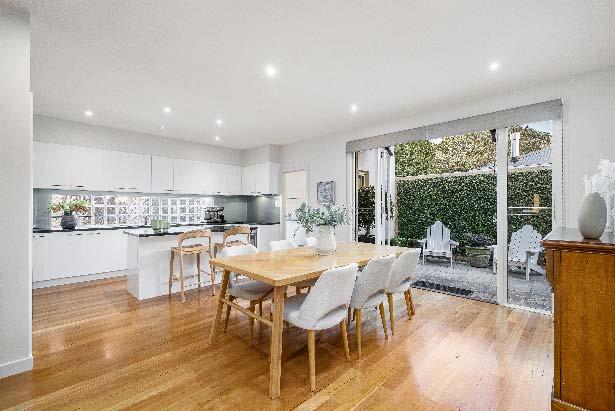
Tucked peacefully at the rear, this immaculately presented modern residence offers a serene sanctuary with a surprisingly spacious layout & lush green outlooks - all in an ultra-convenient lifestyle location. Timber floors welcome you & flow effortlessly from the entrance hallway throughout the light saturated downstairs domain. The heart of the home – a wonderfully expansive open plan living & dining zone is wrapped in windows providing a gorgeous green aspect. This inviting space enjoys access to a blissfully private, beautifully landscaped wraparound courtyard –ideal for alfresco relaxing & entertaining.
Adding to the appeal is a well-appointed kitchen with central island bench/breakfast bar, quality appliances & plenty of storage. Downstairs also delivers a good sized main bedroom with walk-in robe & semi ensuite/powder room & a dedicated study/home office with built-in cabinetry. Retreat upstairs to two comfortably spacious northerly oriented bedrooms with built-in robes & a sparkling central bathroom with separate toilet. Also featuring a large custom fitted laundry, split system heating/cooling, under stair storage, irrigation, double auto garage & 5kW of solar panels.
328AlmaRoadCaulfieldNorth.com
Sunday 14th Sep. 2:30pm
328 Alma Road, Caulfield North 5 A 3 B 2 C 877m2* D Guide
$3,200,000 - $3,520,000
Contact
Darren Krongold 0438 515 433
Kevin Huang 0413 712 880
Daniel Fisher 0409 797 560
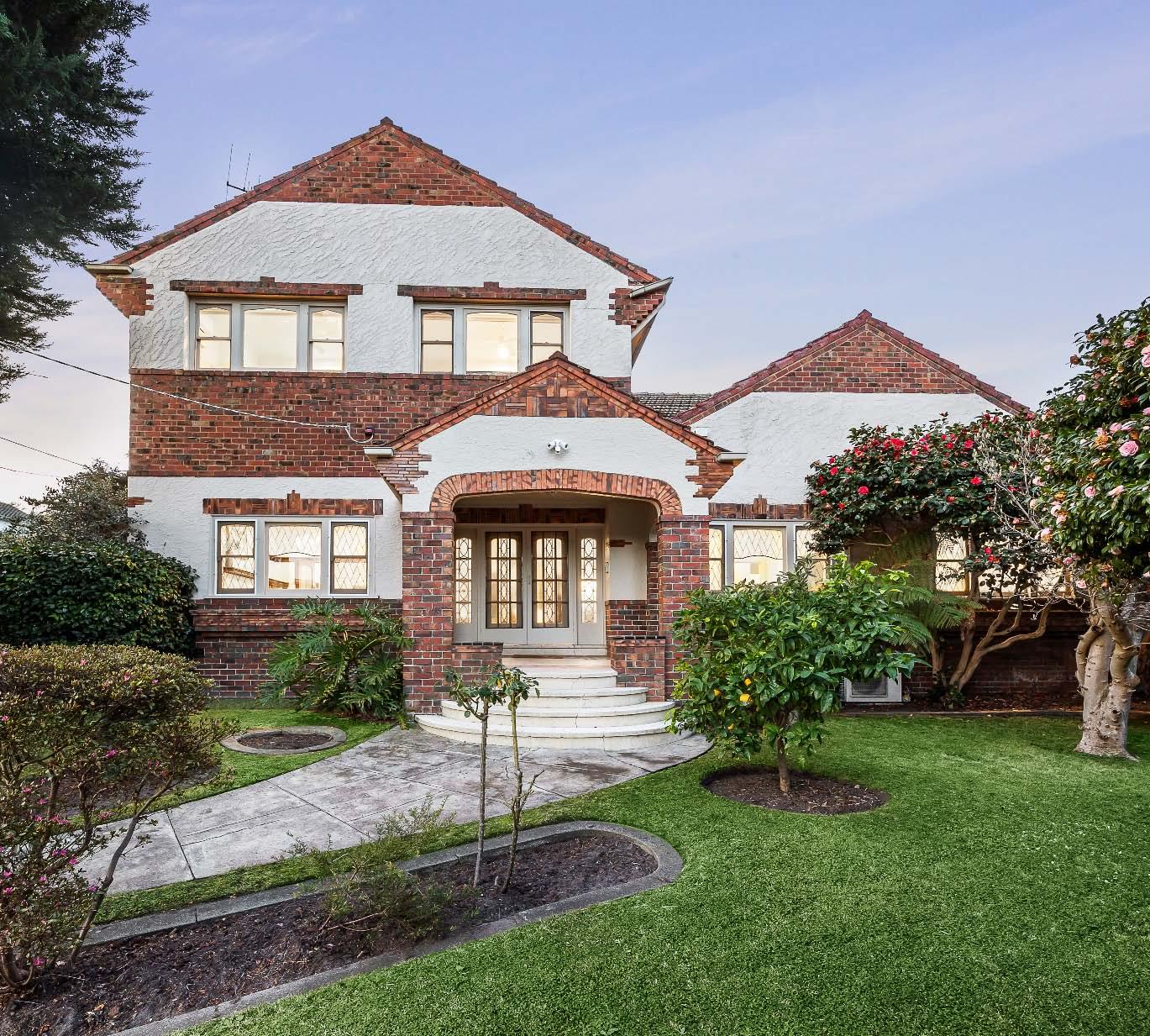
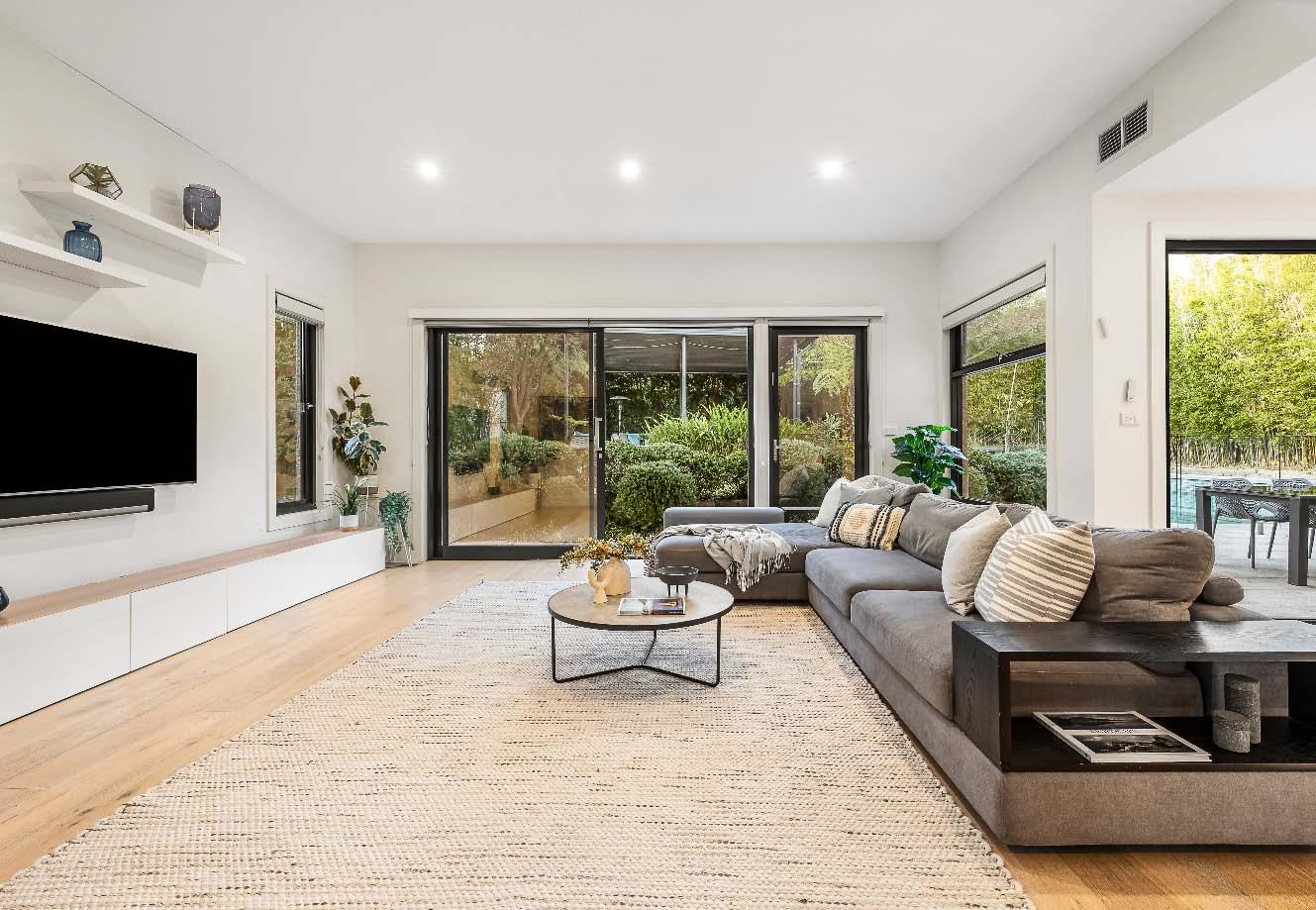
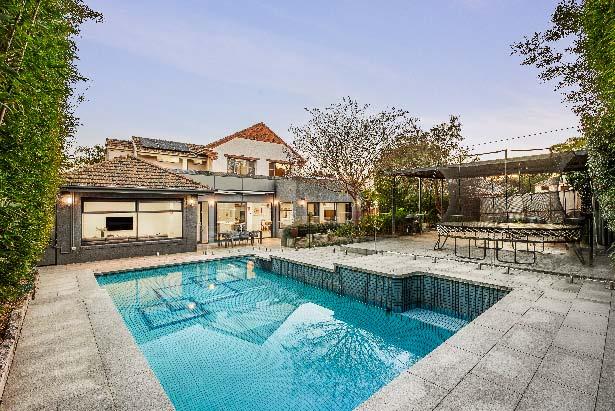
Cherished by the same family for over five decades & meticulously renovated, this 1930s period treasure radiates timeless character & charm. Commanding a prime 877m2* corner position in the heart of Caulfield North, this home offers exemplary family living & entertaining. The entrance hall exudes old world elegance, showcasing original timber panelling, exquisite lead light windows/doors & timber flooring & introduces a series of formal & informal living & dining spaces. This includes a formal lounge, an expansive dining & a family living area with garden outlooks. Adding to the appeal is a stone
topped kitchen with quality appliances, a walk-in pantry & an abundance of storage. Downstairs also delivers a main bedroom with walk-in/built-in robes & ensuite & an additional multi-purpose living space/rumpus room/children’s retreat & a bathroom. The accommodation continues upstairs to four bedrooms with built-in robes & a modern central bathroom with separate toilet. Other features include a double enclosed carport accessed via Cantala Avenue, ducted heating/ air conditioning, split system units & fans, video intercom entry, solar panels & an alarm system. *Approximate Title Dimensions.
Issue 19 e Peer Review
Available at our offices, open for inspections and for download from our website.






Jacob Kingston 0401 631 550 Phillip Kingston 0414 353 547 Rafi Joffe 0419 387 006 G09-235BalaclavaRoadCaulfieldNorth.com
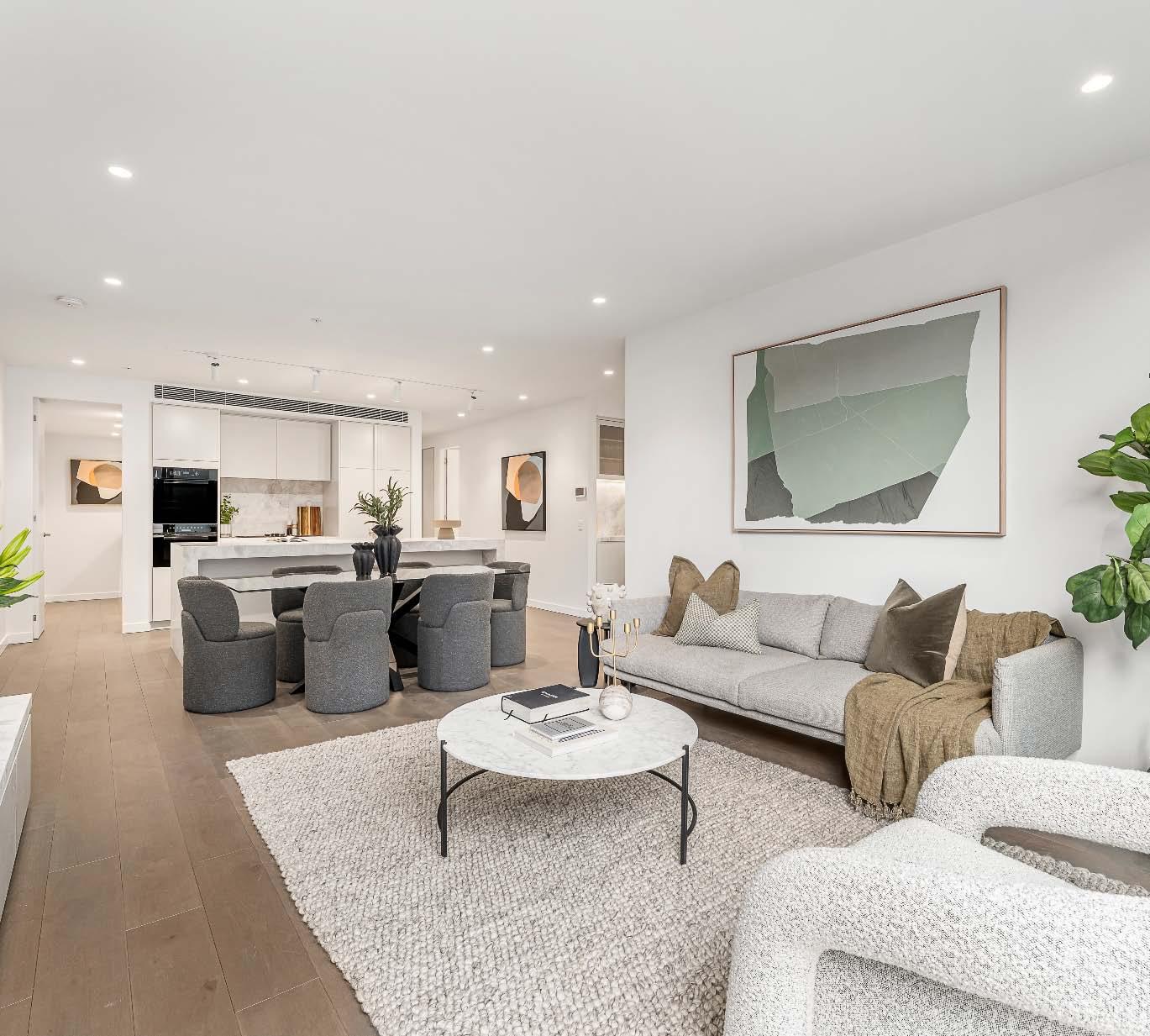
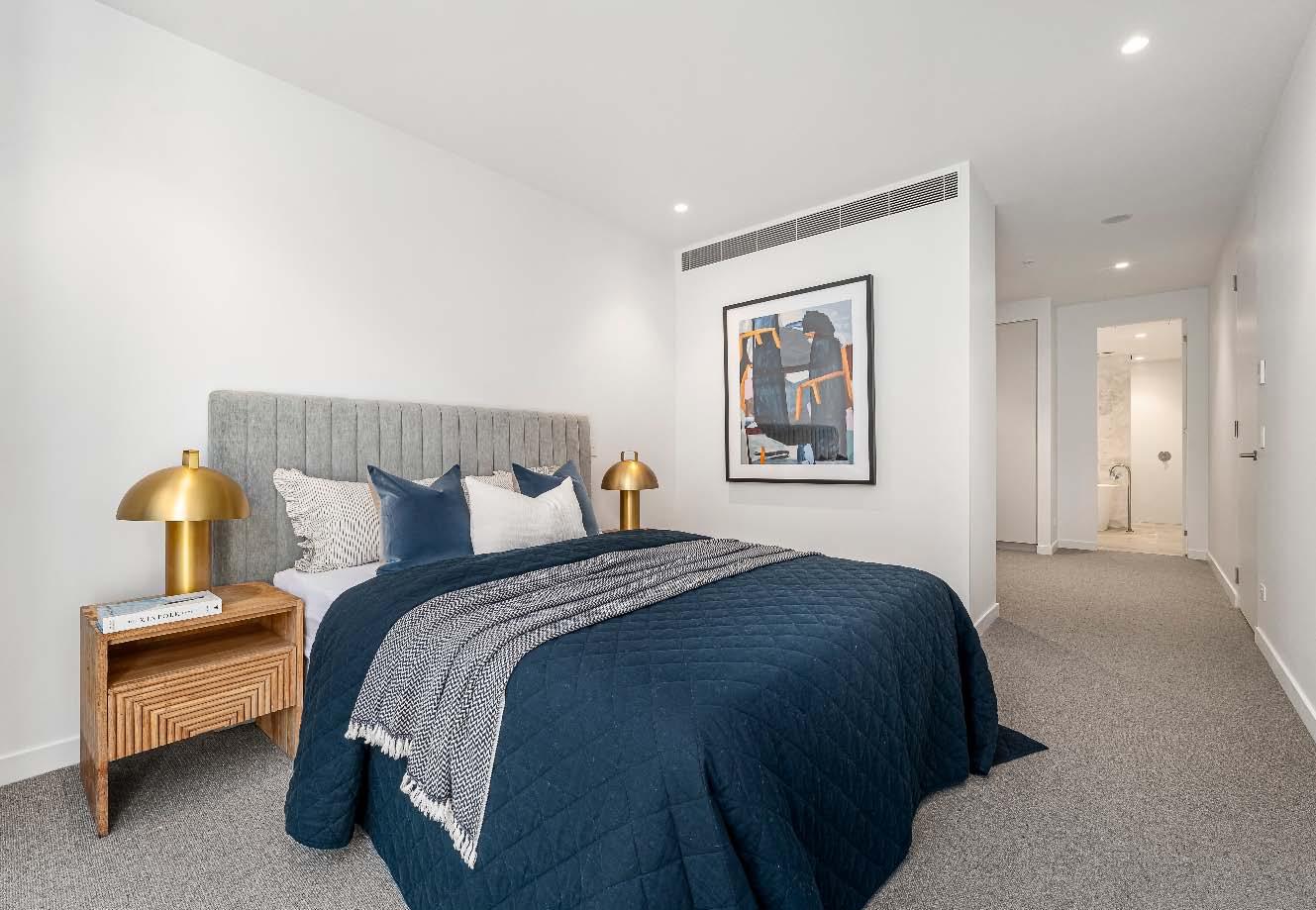
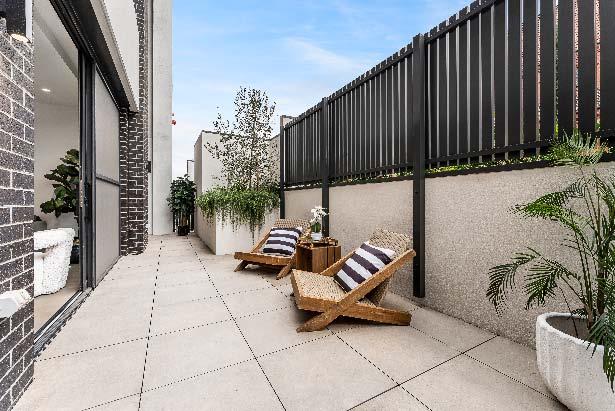
Positioned in the “Park Residences” collection, directly opposite Caulfield Park, this ground floor apartment presents a high standard of living in a first class parkside location. Architecturally designed by the highly acclaimed Ewart Leaf with timeless appeal, premium finishes & the added option of private entry via Catherine Street, this contemporary residence presents an ideal opportunity for those wanting to enjoy a low maintenance lifestyle without having to compromise. Immaculate timber flooring flows throughout the spacious living & dining bathed in natural light & further complemented by a
designated study space. Sliding doors seamlessly connect to full width paved courtyard, perfect for quiet enjoyment or alfresco entertaining. Adding to the allure, a gourmet marble kitchen with the added appeal of a large butler’s pantry entices with a central island bench, a suite of high end appliances & bespoke joinery. A main bedroom with walk-in robe & ensuite & a second bedroom with built-in robes served by a central bathroom, both enjoy courtyard access. Other attributes include separate laundry & powder rooms, ducted heating/cooling, video intercom, secure basement parking for two cars with storage cage.
410cDandenongRoadCaulfieldNorth.com
410c Dandenong Road, Caulfield North 3 A 1 E 2.5 B 2 C
Auction
Saturday 6th Sep. 10:30am
Guide
$1,400,000 - $1,540,000
Contact
Daniel Peer 0401 781 558
Bernard Mel 0432 169 592
Romy Szkolnik 0450 272 906
Arlene Joffe 0473 925 525
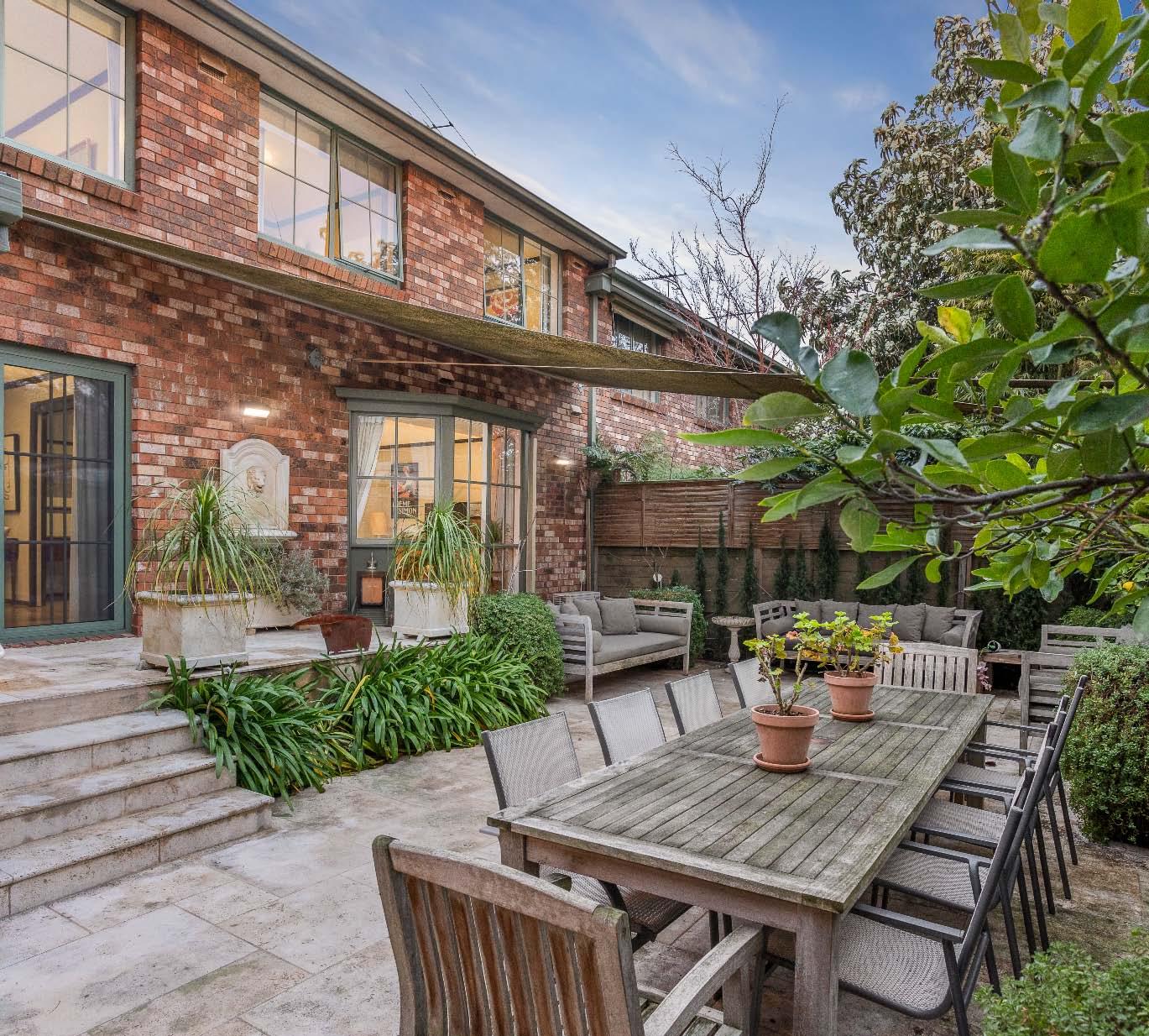
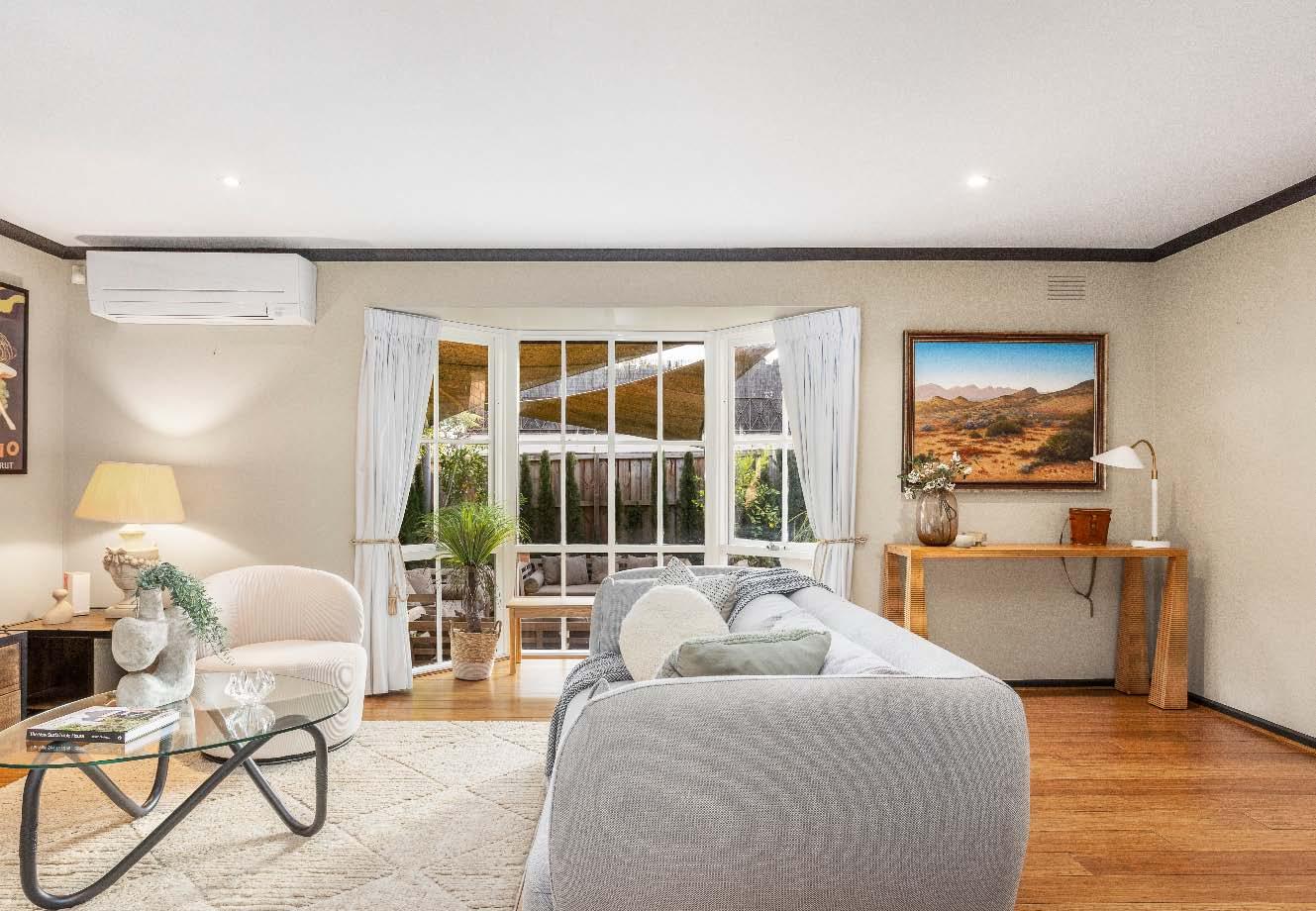
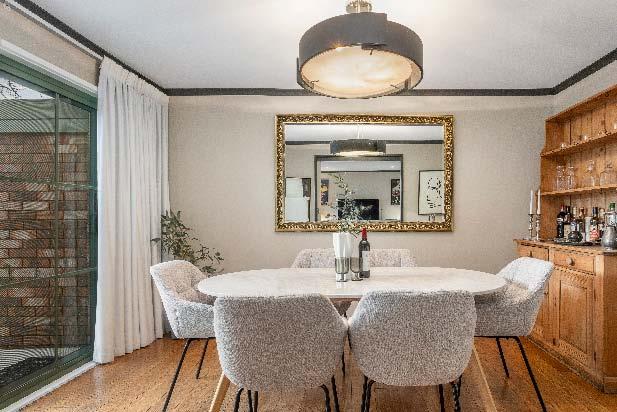
Presenting a captivating fusion of contemporary liveability & traditionally-inspired sophistication both indoors & out, this three-bedroom townhouse offers a rare sense of tranquillity & privacy in a lively inner-urban locale, contributing to the perfect blend of a family home and an entertainers dream. Nestled privately at the rear of a boutique enclave of just three, a serene walled courtyard with a covered dining alfresco offers a warm welcome & snapshot of the Provincial-inspired outdoors to come. Inside, living & dining spaces lead seamlessly off the entrance, connected by sliding pocket doors & lined with bay windows
& picture-windowed doors connecting to the home’s second alfresco space. The rear courtyard presents a tranquil urban oasis, boasting separate lounge & dining areas, built-in barbeque suite, wall-to-wall landscaping & a prized aspect for all-day sunlight. A separate modern kitchen is well equipped with stone benchtops & two fridges. Upstairs, three bedrooms welcome in streams of natural light, with the two robed rooms sharing a family bathroom & the main bedroom enjoying its own ensuite & walk-in robe. Split systems in every room, study/retreat area, tandem garage & an offstreet parking space complete the home.
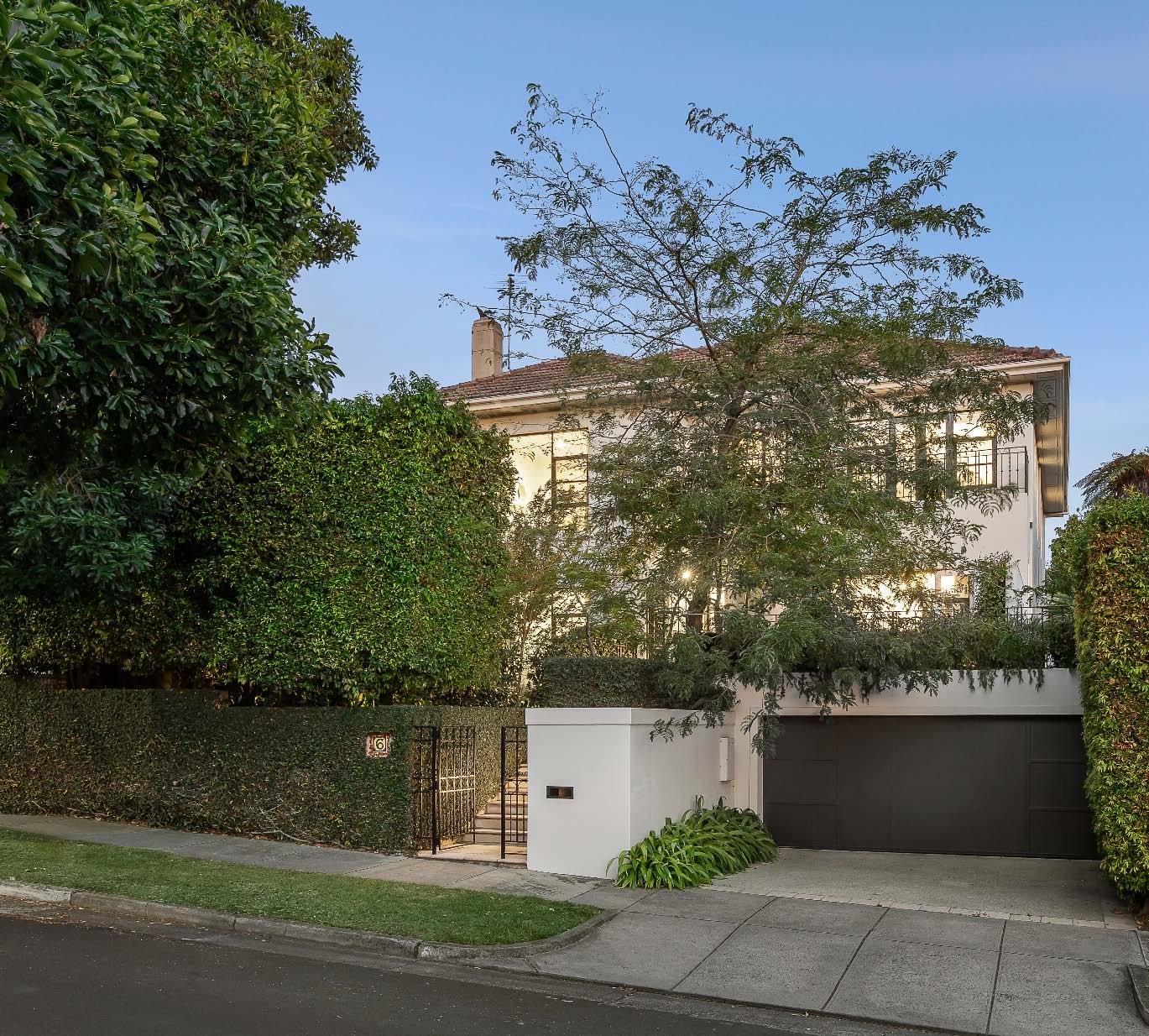
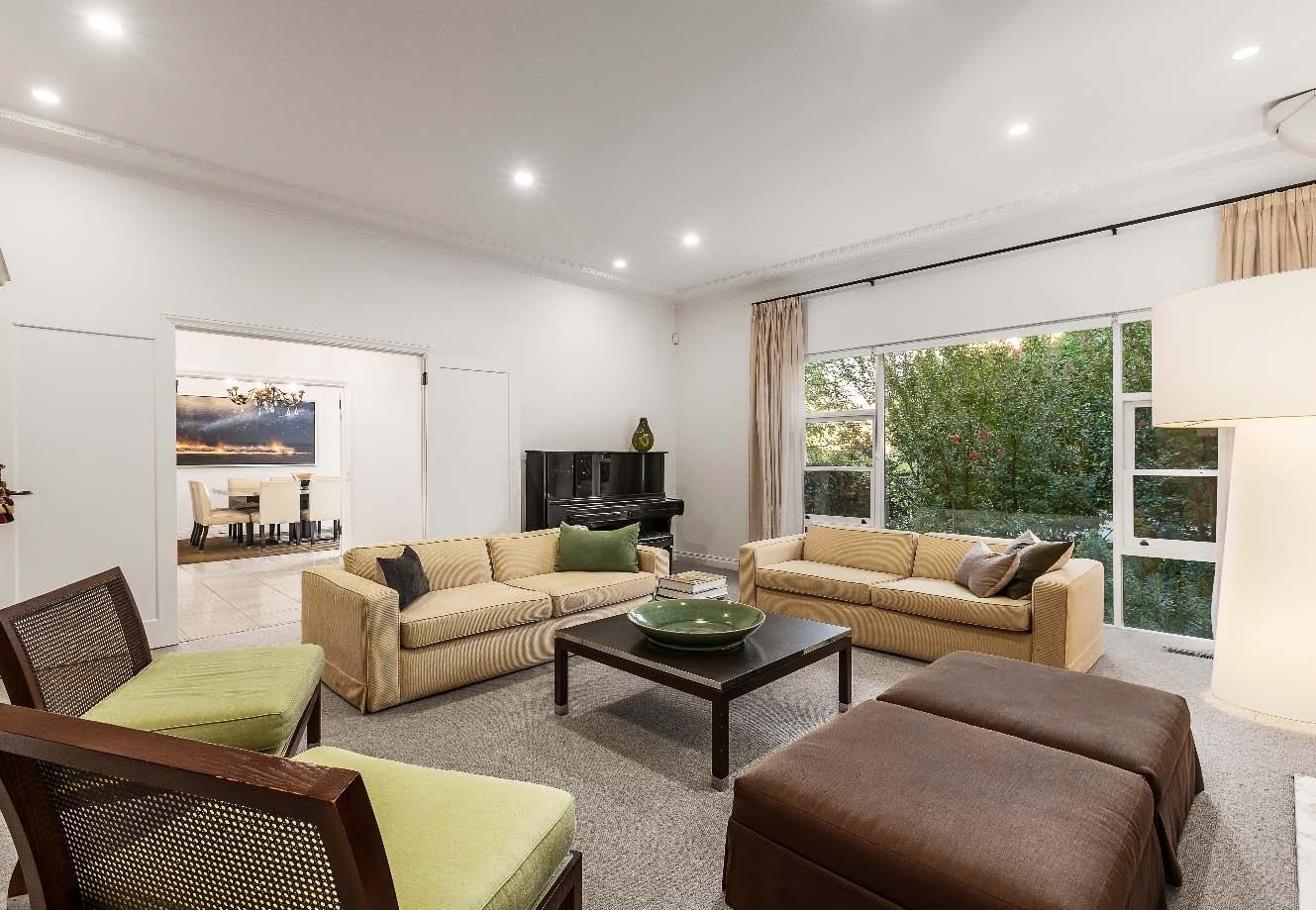
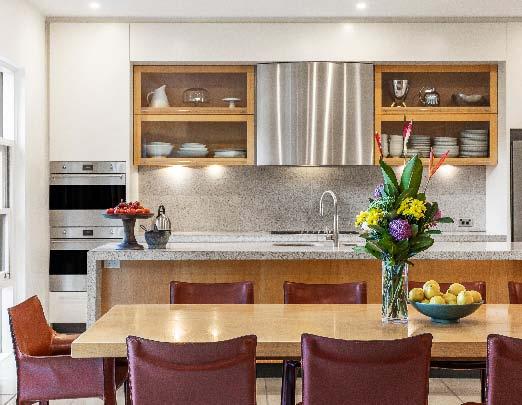
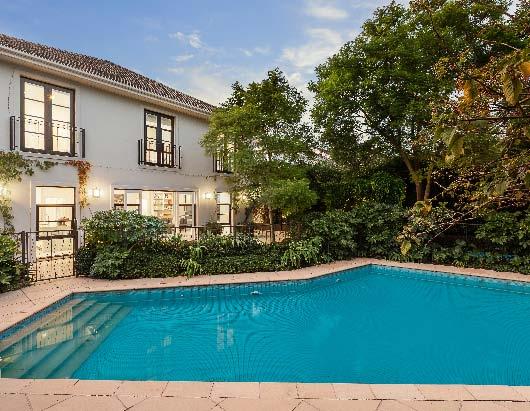
Standing proudly on an elevated 743m2* allotment in one of Caulfield North’s finest streets, this timeless family residence, a true labour of love, is bound to capture your heart. With stunning green outlooks from every room, this renovated & extended family sanctuary, designed with an emphasis on indoor-outdoor living, caters to both family lifestyle as well as lavish or intimate entertaining. The inviting entrance hallway delivers a series of interconnected formal & informal living zones. This includes a lounge with gorgeous garden views, an elegant dining room with access to an alfresco area surrounded by lush greenery &
a wonderfully expansive open plan living & dining zone connecting to a vast resort style alfresco entertaining area & tranquil rear garden with built-in BBQ & solar heated pool. Adding to the appeal is a modern well appointed granite kitchen & a custom fitted study. Upstairs comprises a main bedroom suite with bay views, balcony access, ensuite & dressing room, while four bedrooms are serviced by two bathrooms. With a double auto garage, alarm, ducted heating/cooling, irrigation & substantial storage this highly desirable residence in a location second to none is truly something special. *Approximate Title Dimensions.
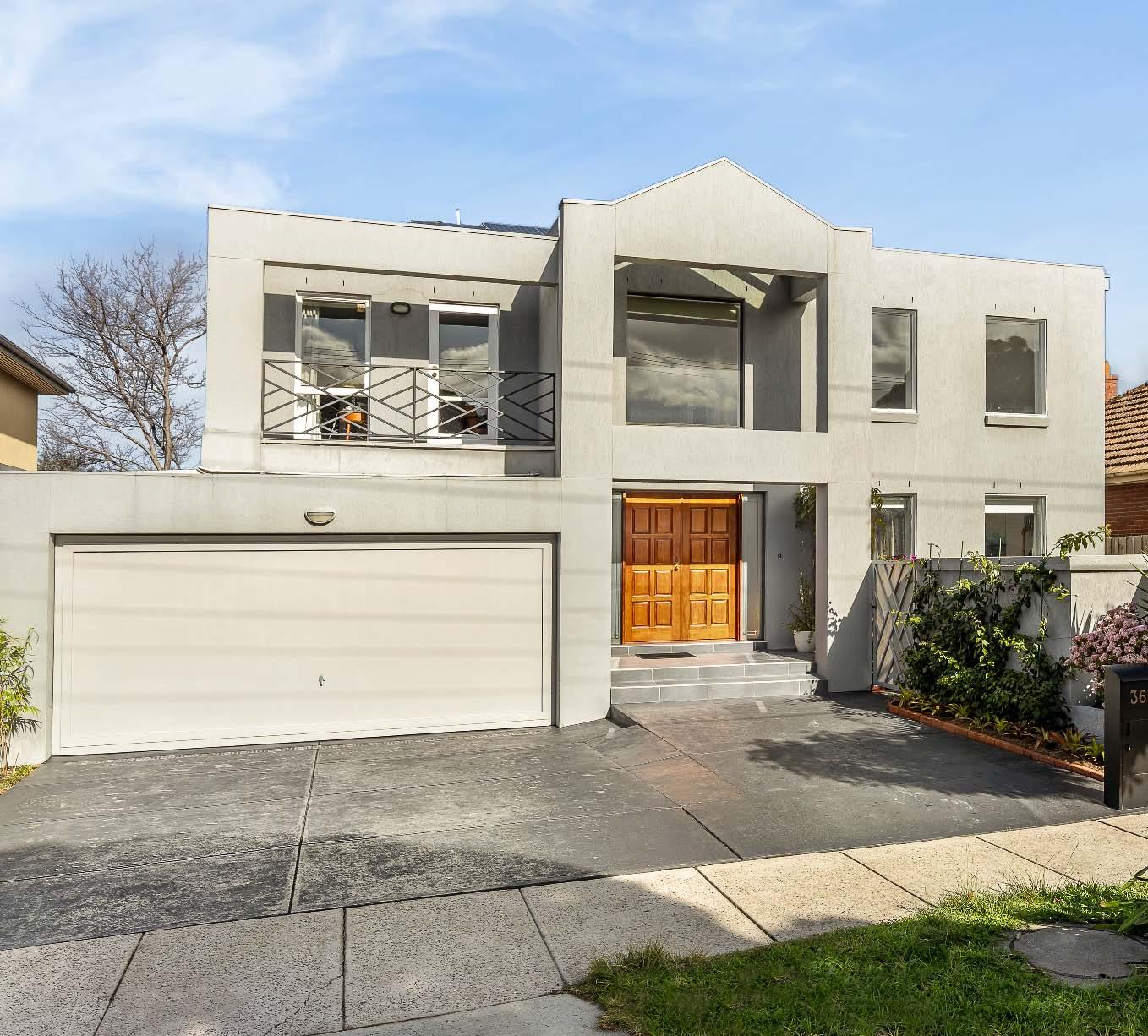
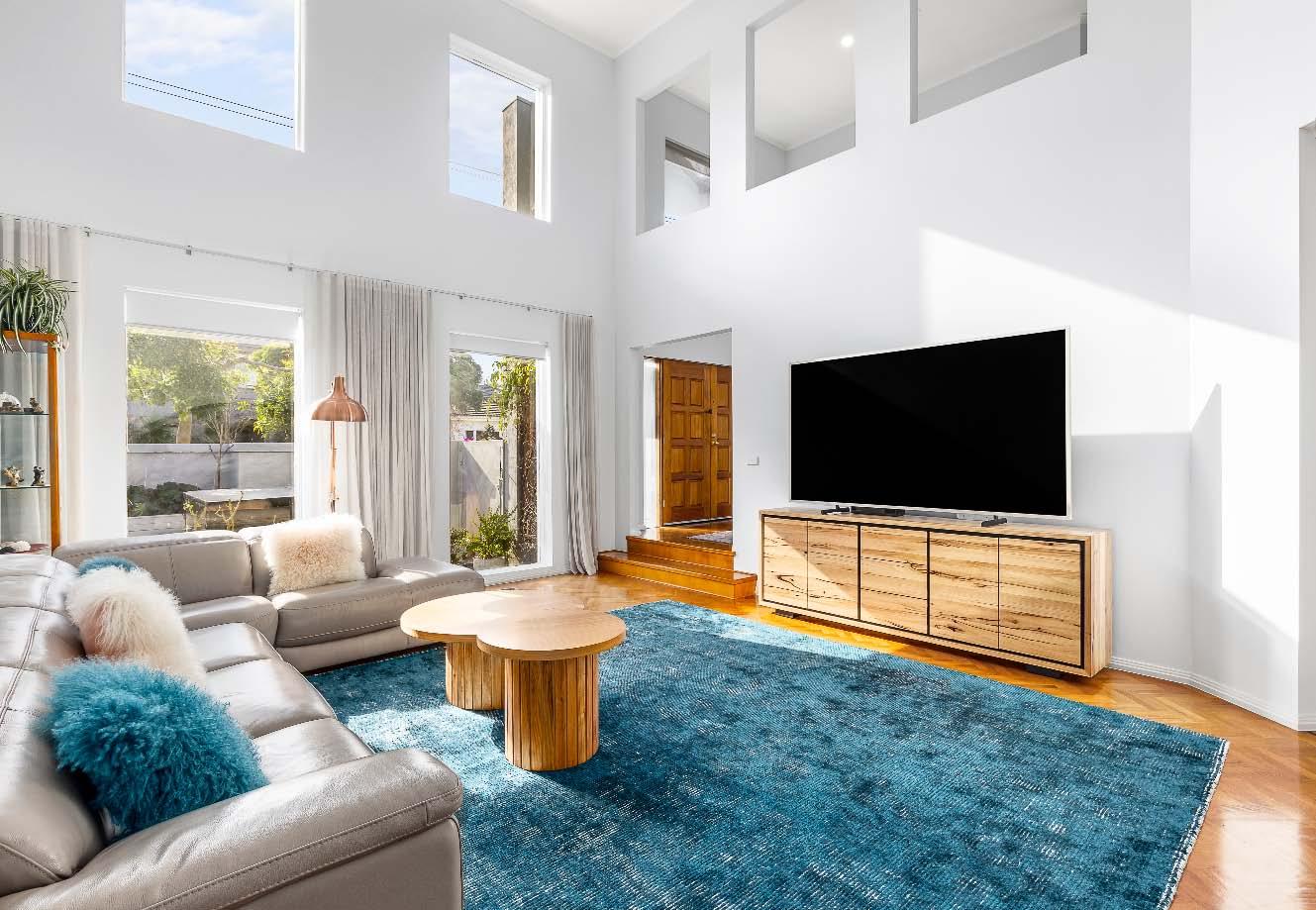
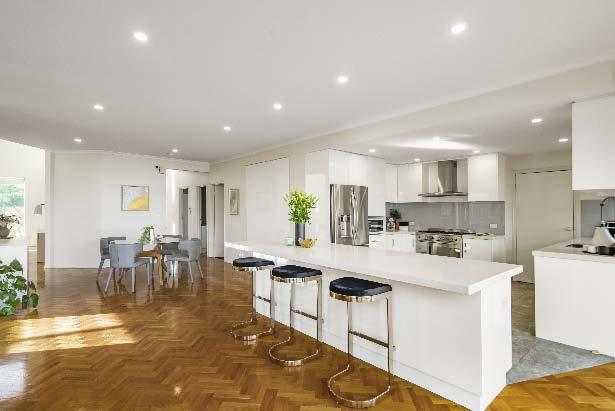
Architecturally designed with family living & entertaining in mind, this double-storey fourbedroom residence offers generous proportions & a versatile layout in a prized Caulfield North pocket. Lined with parquetry flooring & crowned by a double-height void, the home’s formal entrance is instantly inviting, introducing a light-filled ground floor boasting a series of interconnected formal & casual living areas. A grand formal living & dining lies at the front, enhanced towering north-facing windows. The relaxed open-plan living & meals area enjoys garden outlooks & access to a large entertainer’s
deck. A stone kitchen anchors the living zone, complete with a central island, stainless-steel appliances & excellent storage. An adjacent laundry with outdoor access, ground-floor bedroom with walk-in robe & ensuite & double automatic garage with internal access complete the lower level. Upstairs, a main suite with dual walk-in robes, a private balcony & ensuite with separate toilet. Two additional bedrooms are serviced by a central family bathroom & separate toilet. Additional features include a 10kW solar system, ducted heating, split-system heating/ cooling & additional off-street parking.
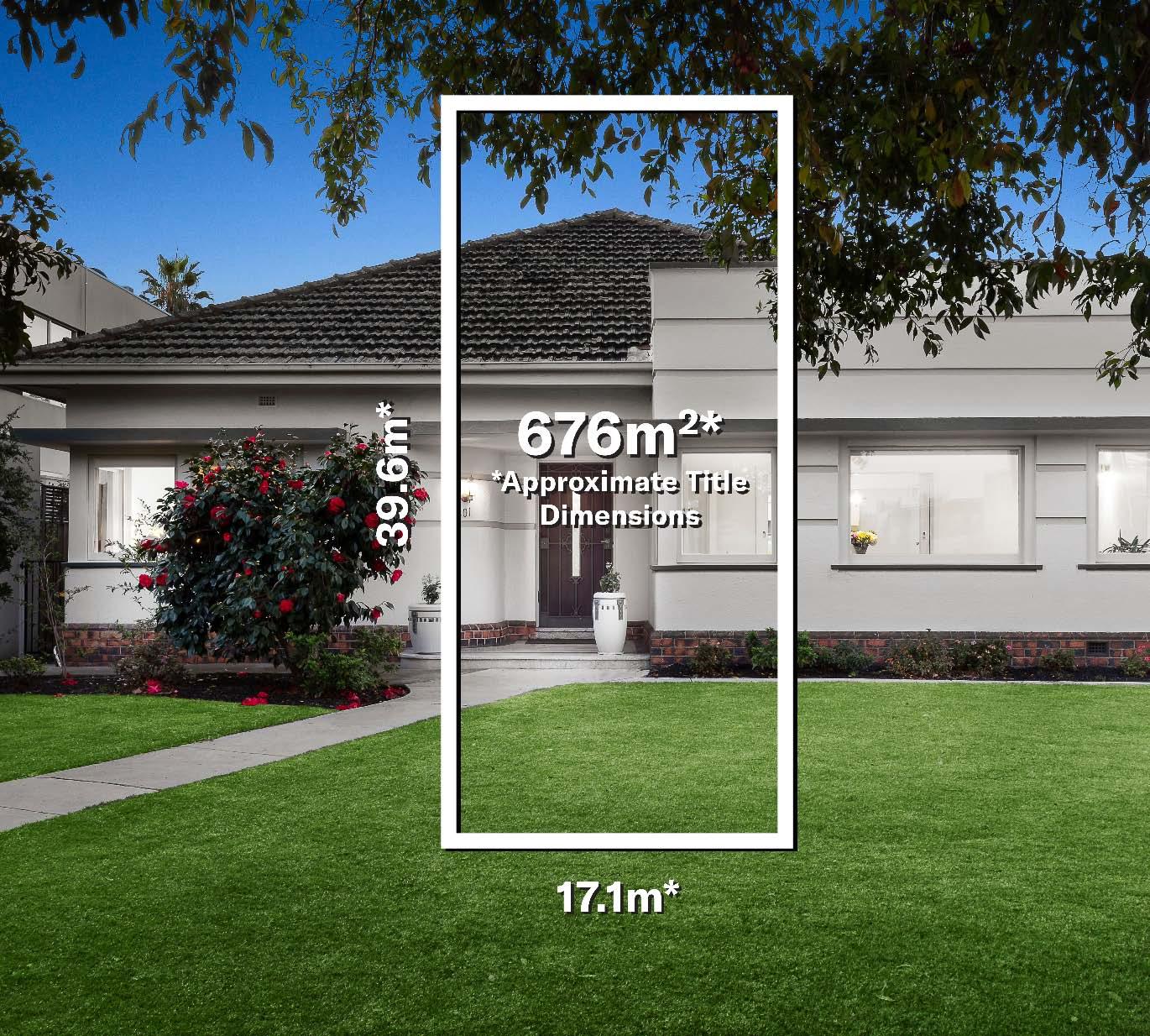
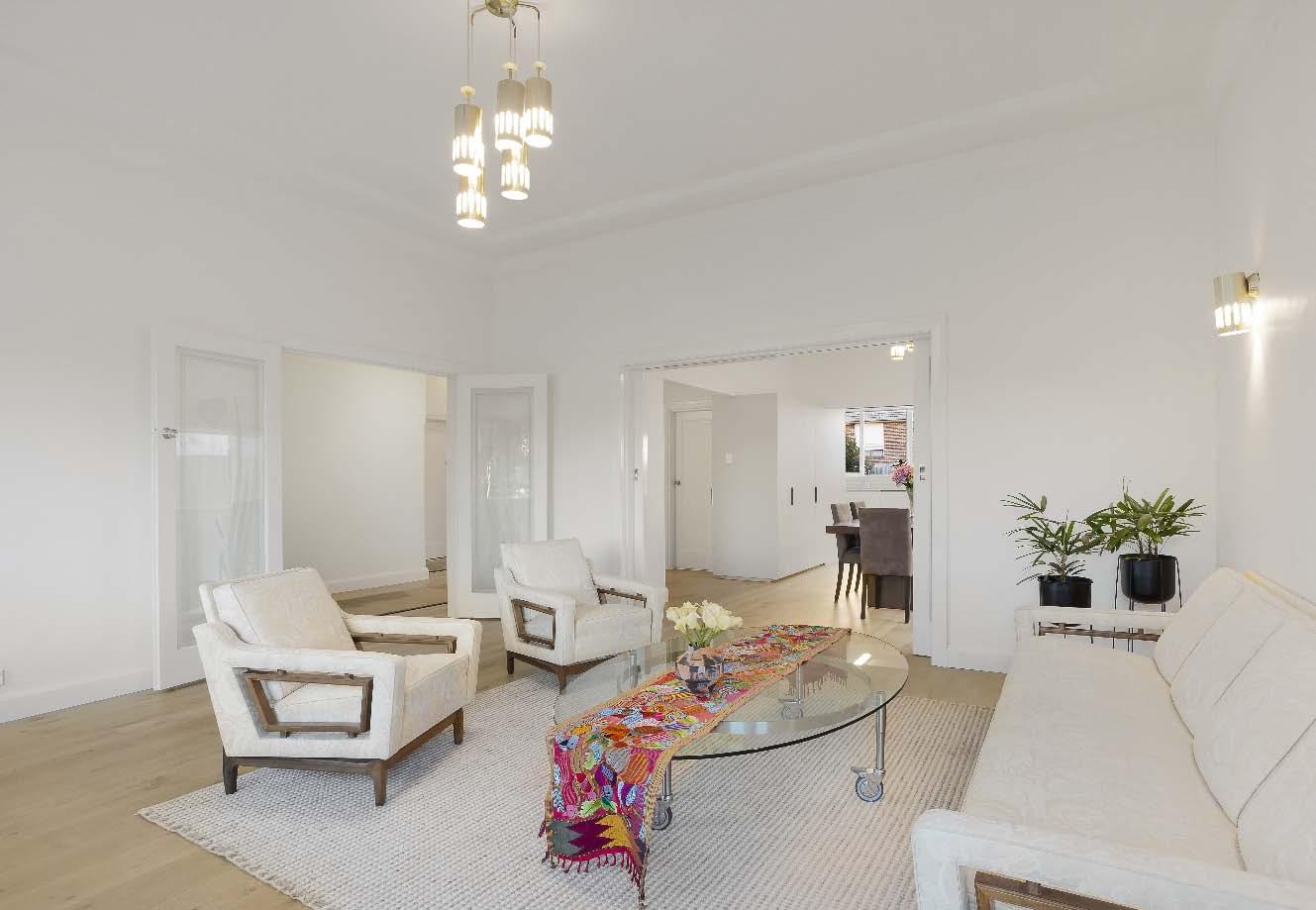
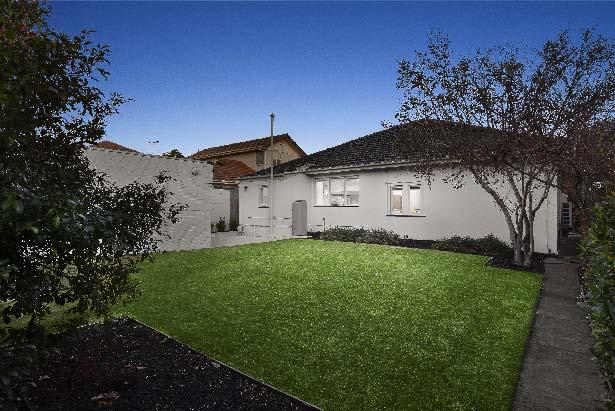
Set back from the street behind a large front garden & charming façade, is this superbly located treasure on a brilliant 676m2* allotment. The options are endless - with approved plans & permits for two luxurious townhouses, the groundwork for a remarkable development is ready to go. Alternatively, an opportunity to bring your architectural dreams to life & renovate the existing home or build your dream luxury home (STCA) or savvy investors can add the home to their portfolio & reap the rewards. The current single level Art Deco home interconnecting formal & informal living & dining zones of grand proportions
giving this home a modern yet classic feel ideal for families to relax, retreat & entertain with ease, a stone kitchen with an abundance of soft close cabinetry & high-end appliances & a large north facing established rear garden sanctuary. A main bedroom with built-in robes, two additional bedrooms & two bathrooms & a separate toilet complete the accommodation. Also featuring a separate laundry, off street tandem parking for up to four cars & a versatile double garage with split system heating/air conditioning with the option of being used as a home office/workshop/studio space. *Approximate Title Dimensions.
437GlenEiraRoadCaulfieldNorth.com
Ser 0415 337 708 Rheno Pabillore 0413 488 029
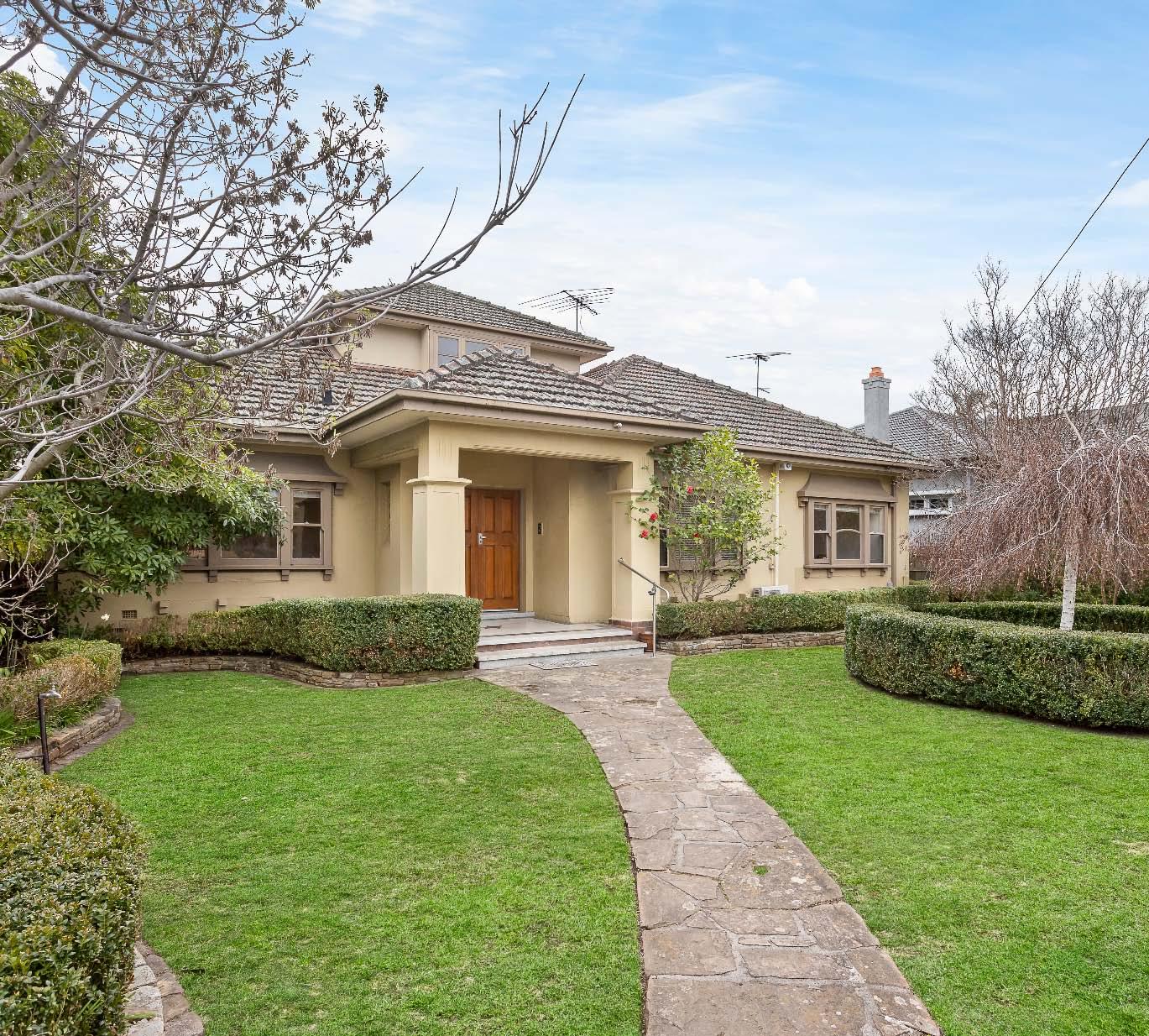
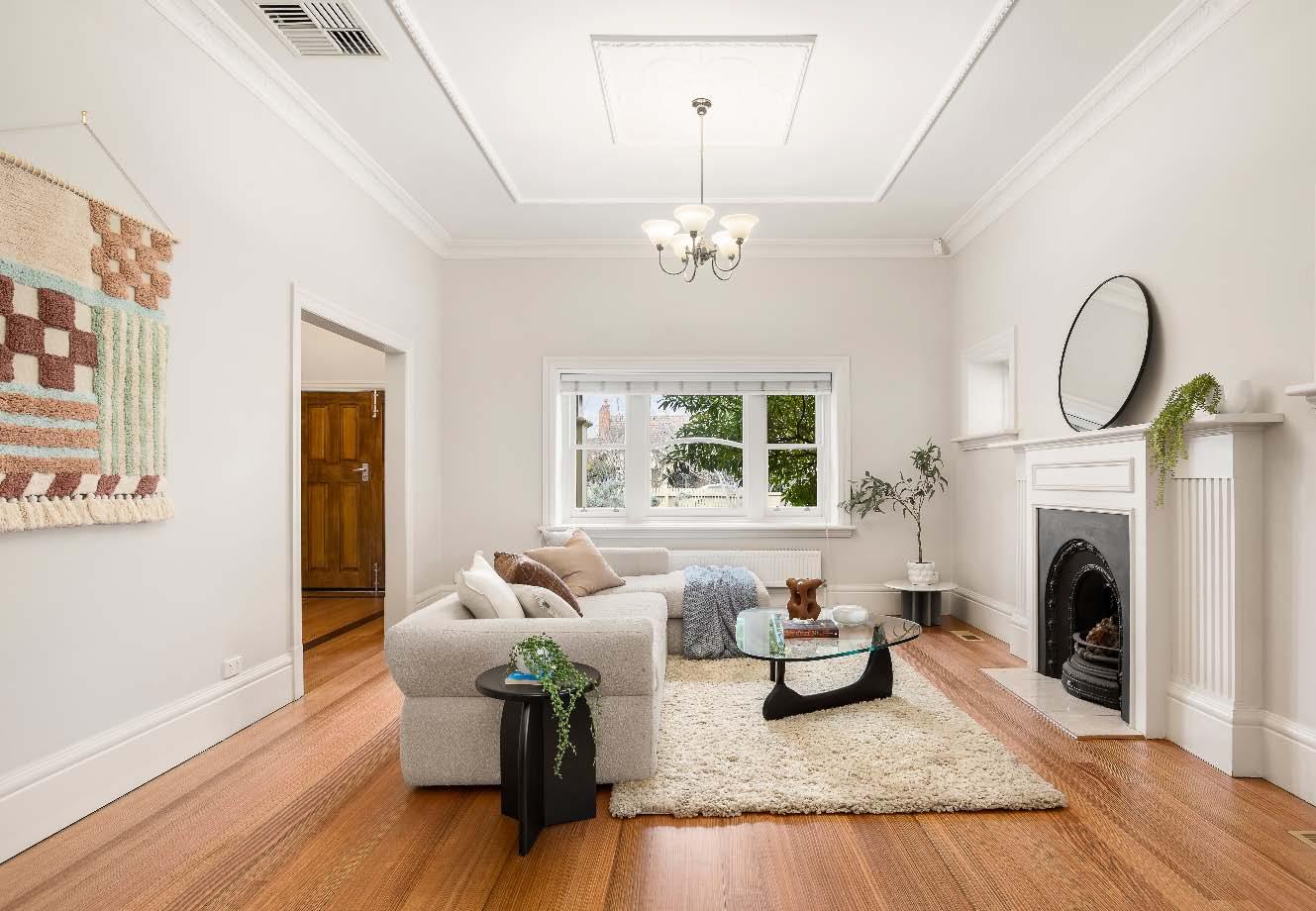
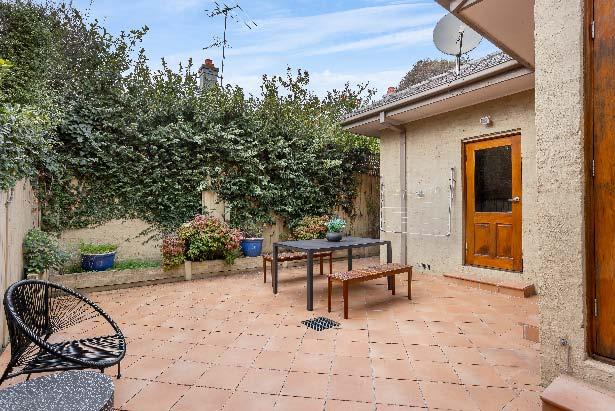
An exciting opportunity exists to make your mark & secure this Californian Bungalow period treasure, impressively positioned on a prime corner block in the heart of Caulfield North. Sitting proudly on a 498m2* allotment, this comfortable family home with a flexible floorplan comprising two living zones, the option of an upstairs or downstairs main bedroom & some modern updates, presents a wonderful opportunity to enter this highly sought after neighbourhood with future rewards (STCA). A large enclosed front garden greets you on arrival, while inside an entrance hall with polished timber flooring delivers a spacious formal lounge & dining
with beautiful decorative ceilings & an ornate fireplace. Adding to the appeal, an open plan family living & dining served by a well-appointed granite kitchen & enjoys access to a large low maintenance courtyard. Downstairs also delivers a main bedroom with built-in robes & ensuite, an additional bedroom & powder room. While upstairs an additional bedroom/optional main with built-in robe & ensuite, completes the accommodation. Other features include hydronic heating, split system heating/cooling & a single garage accessed via Oak Crescent. *Approximate Title Dimensions.
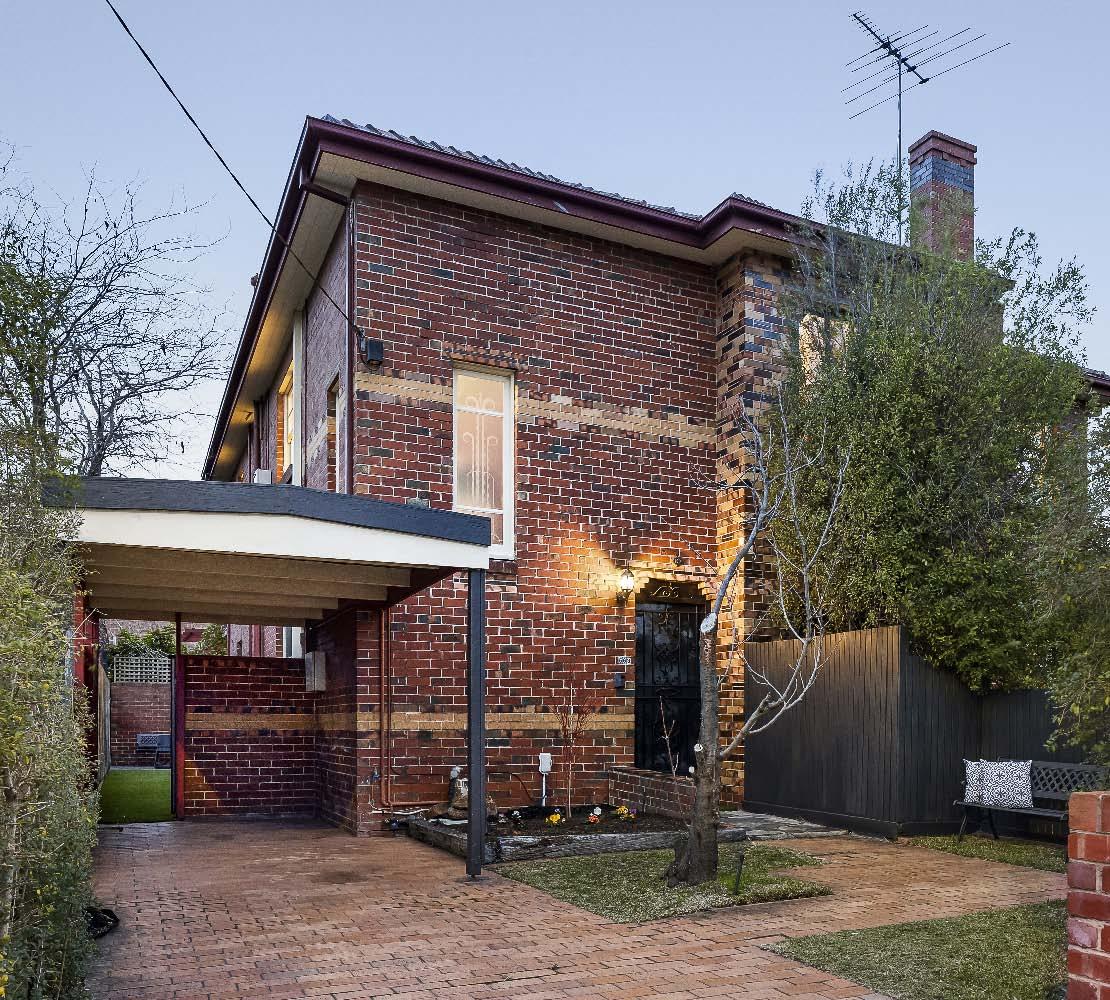
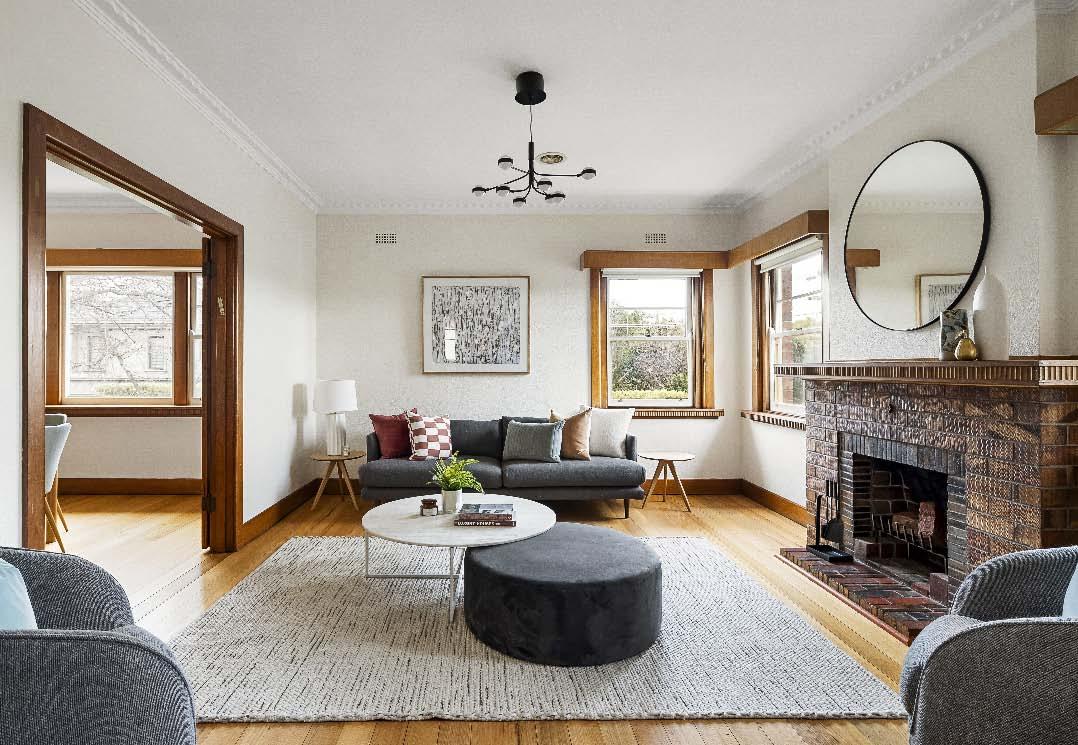
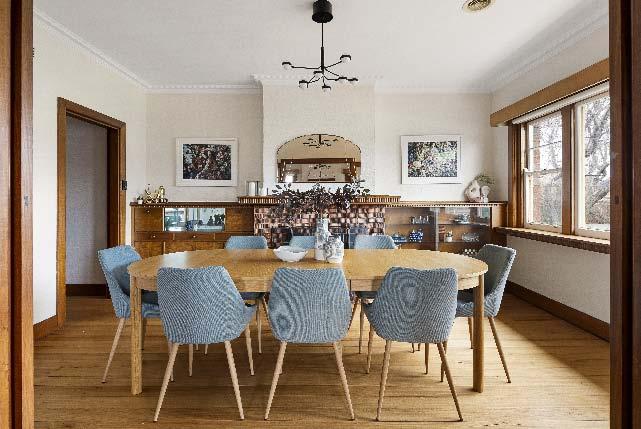
Generous proportions, exquisite heritage details & contemporary finishes combine to create this stunning Art Deco maisonette. Offering complete privacy, a spacious & elegant landing sets the tone for a lifestyle of tranquillity in a prime, central location. Bathed in natural northern light, the character-filled living room with an open fireplace, flows seamlessly into a charming dining space, enhanced by original Art Deco joinery. The sleek modern kitchen impresses with premium appliances, a Franke sink & classic sash windows inviting sunshine & fresh breezes. Accommodation includes two oversized bedrooms plus a versatile
third bedroom or home office, all serviced by a fully tiled central bathroom, with on-trend terrazzo floor tiling & a spacious bath. Polished hardwood floors & original etched timber doors showcase timeless refinement, while practical additions such as a separate laundry add convenience. Outdoors, enjoy a carport with tandem parking & an easy-care courtyard perfect for relaxed entertaining. Move-in ready with ducted heating, reverse-cycle air conditioning & video intercom entry, this exceptional home is moments from vibrant eateries, leafy parklands & excellent public transport.
$640,000 - $700,000
Mark Kirkham 0408 338 896 Adi Ignatius 0433 820 699 4-580InkermanRoadCaulfieldNorth.com
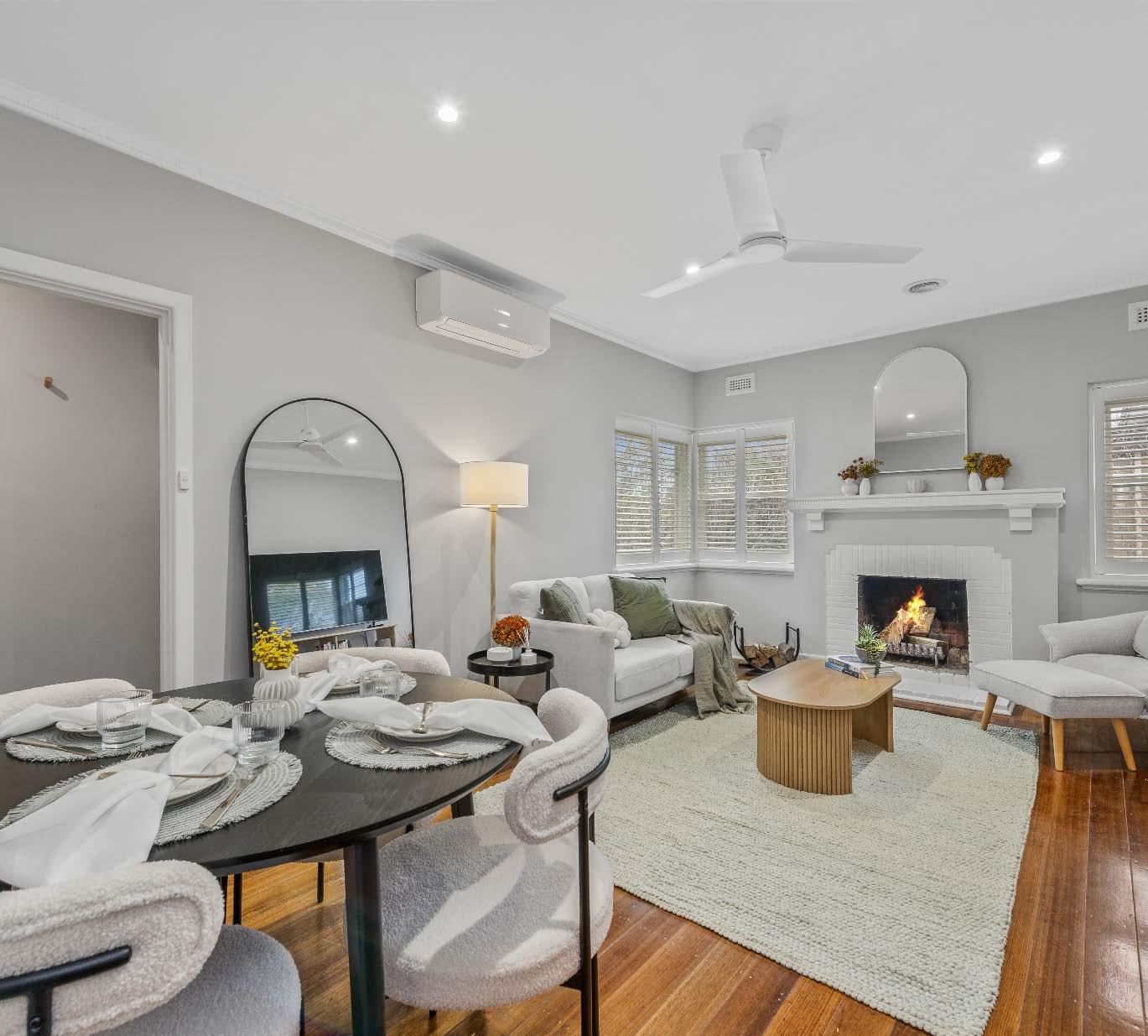
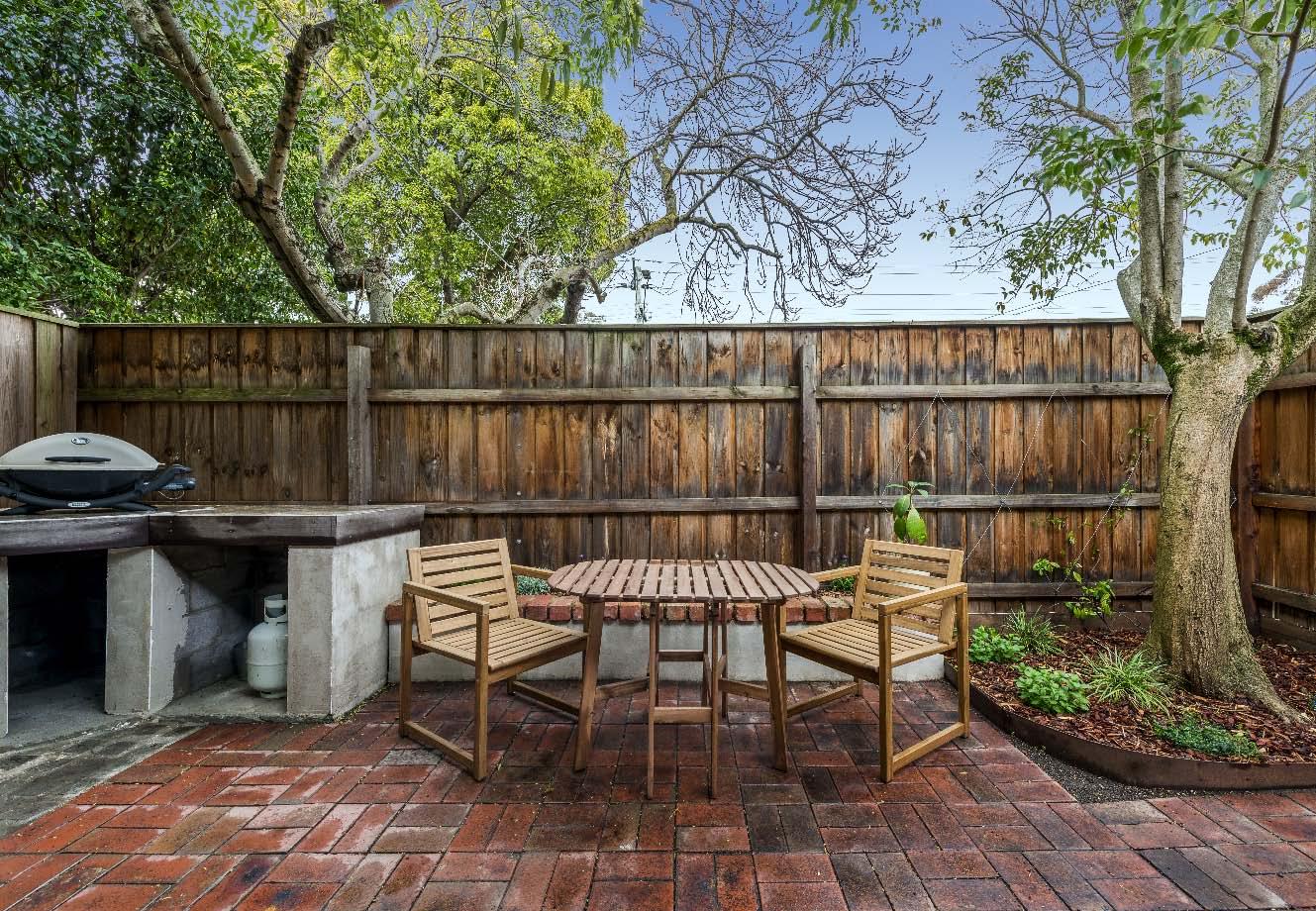
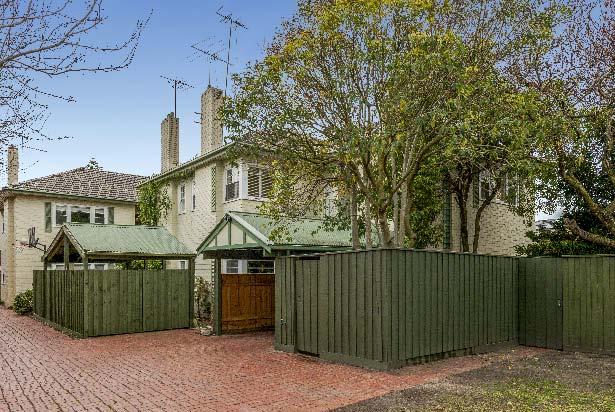
Generously proportioned & superbly positioned, this stylishly updated, solid brick first floor apartment delivers the perfect combination of comfort, privacy & lifestyle appeal. With its own private ground floor entry, dedicated stairwell & the added bonus of an enclosed front courtyard with BBQ area plus an elevated balcony terrace, it offers a sense of independence rarely found in apartment living. Inside, a sun-drenched living & dining room with polished timber floors, plantation shutters & an open fireplace creates a warm & inviting heart to the home. A separate well appointed kitchen adds further appeal
featuring stainless steel appliances (including a 90cm oven & double dish drawer dishwasher), ample storage & access to a rear patio with built-in storage. Two good sized bedrooms with built-in robes are complemented by a superbly renovated fully tiled bathroom with laundry facilities & underfloor heating. Other features include split system heating/cooling & undercover off street parking for one car. An ideal first home or investment, this low maintenance retreat is ideally located just moments from Caulfield Park, trams, Malvern Central & Carlisle Street’s vibrant shops, restaurants & cafes.
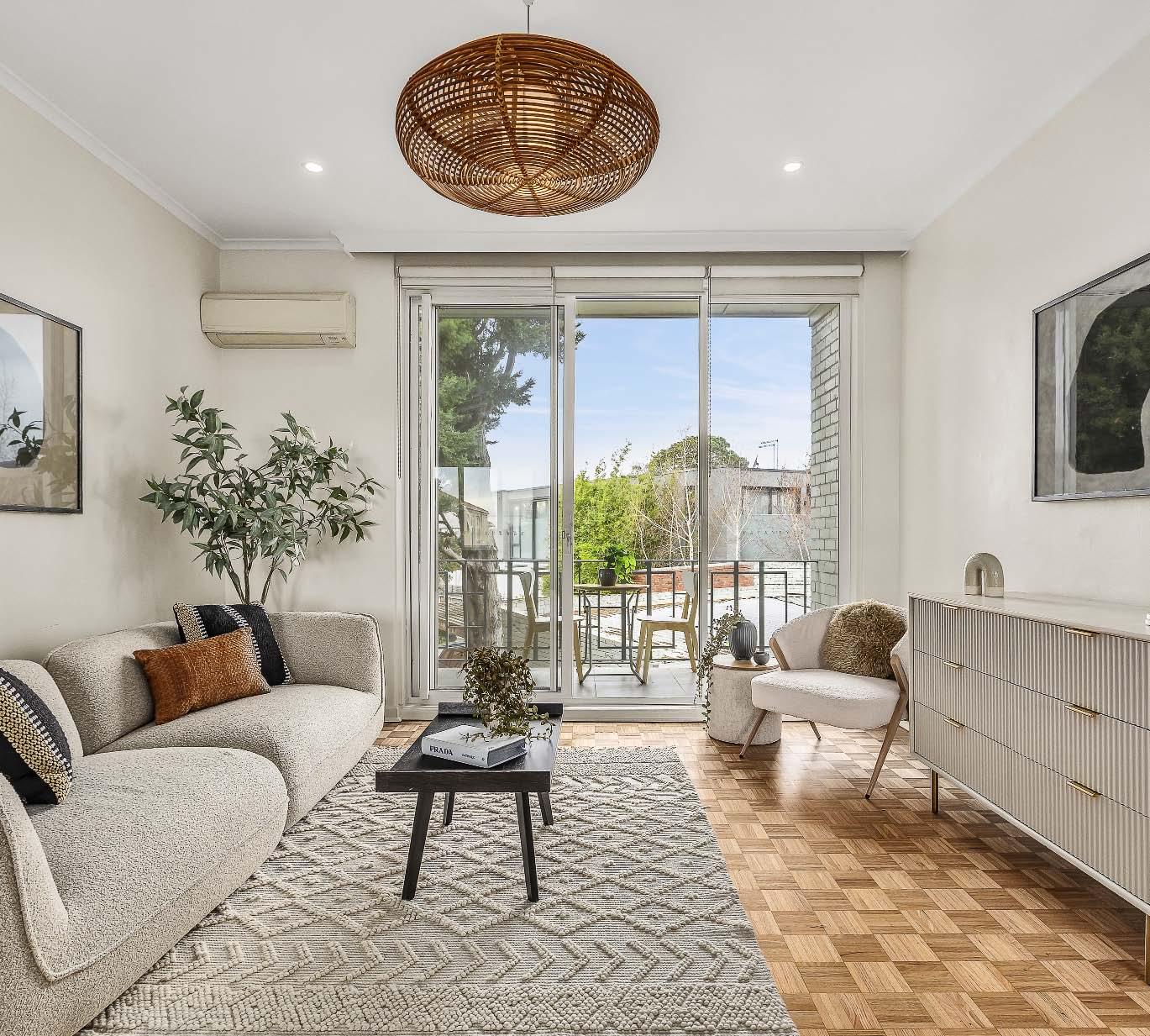
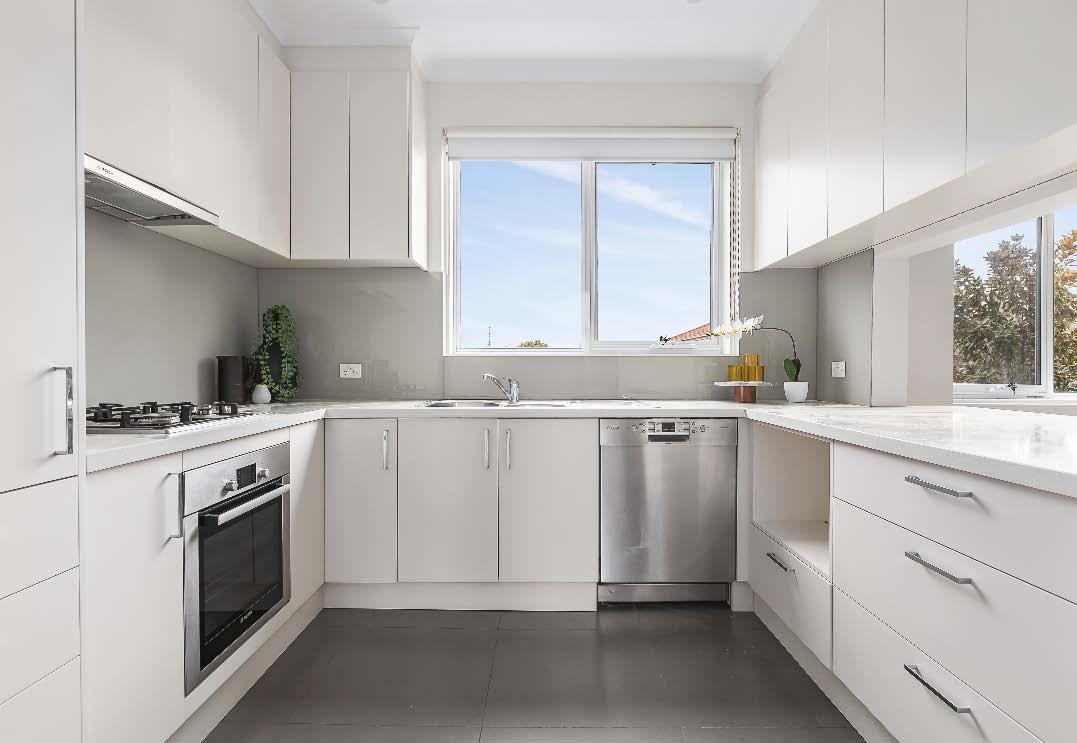
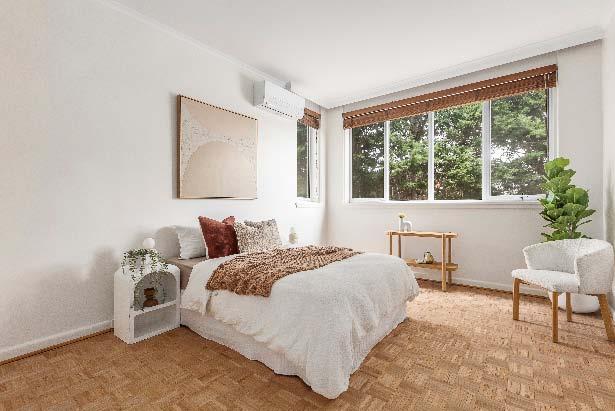
Tucked away at the rear of the block, this spacious three-bedroom apartment offers the perfect blend of comfort, privacy & location in the heart of Caulfield North. Set in a quiet, well-maintained complex, the home features a generous airconditioned living room that opens to a leafy balcony, a separate dining area & a full-sized recently renovated kitchen with stone benchtops & Bosch appliances. Three oversized bedrooms with built-in robes are thoughtfully zoned away from the main living area & serviced by a central bathroom with euro laundry. Additional highlights include split system in the main bedroom, secure
intercom entry, parquetry floors, serene private balcony, excellent storage, & the rare advantage of a private lock-up garage. Perfect for first home buyers, couples, professionals or savvy investors, this property is positioned within walking distance of trams, buses, trains, parklands, top local schools, cafés, & the cultural vibrancy of nearby Hawthorn Road, Glenferrie Road & Malvern Central.
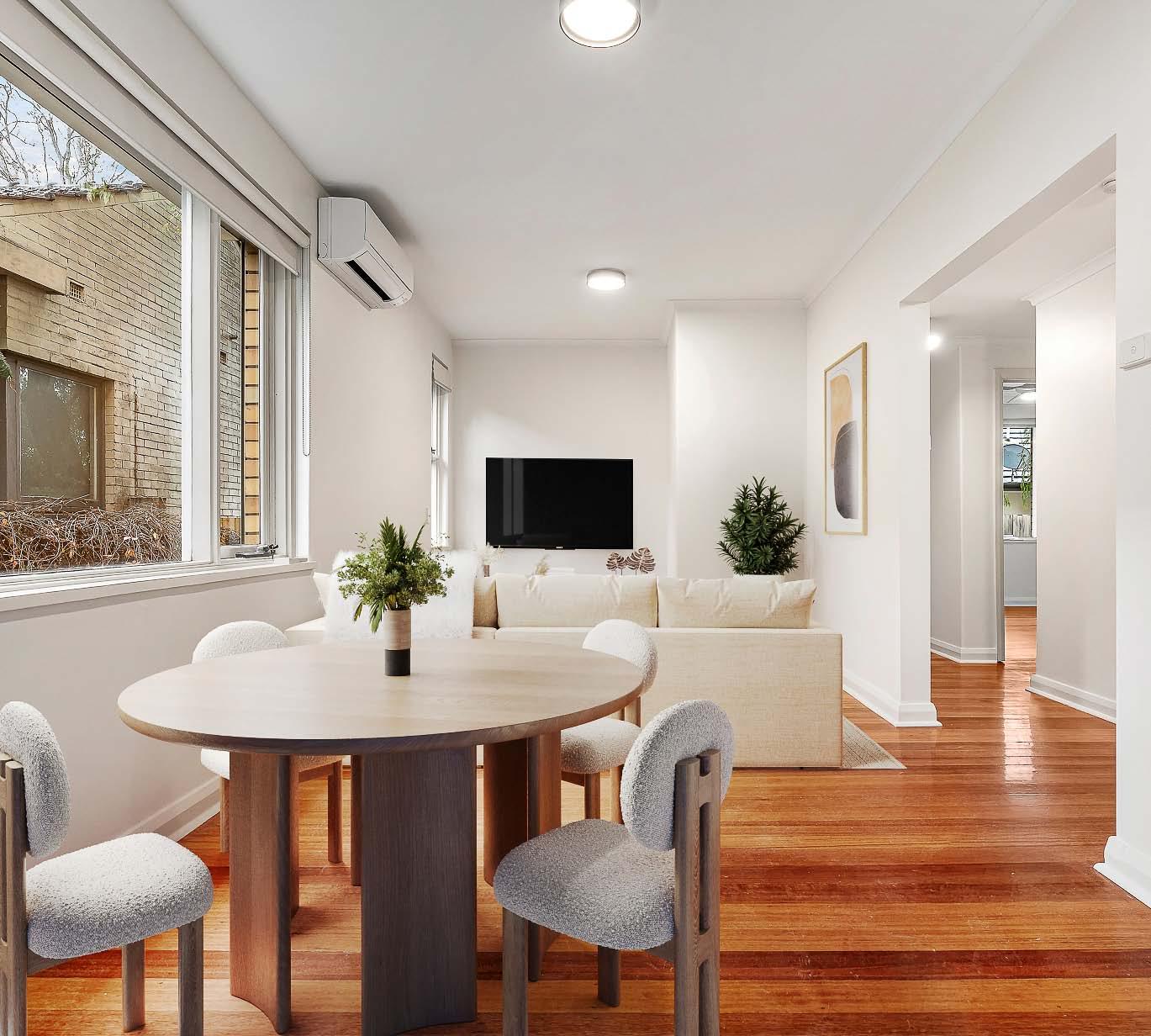
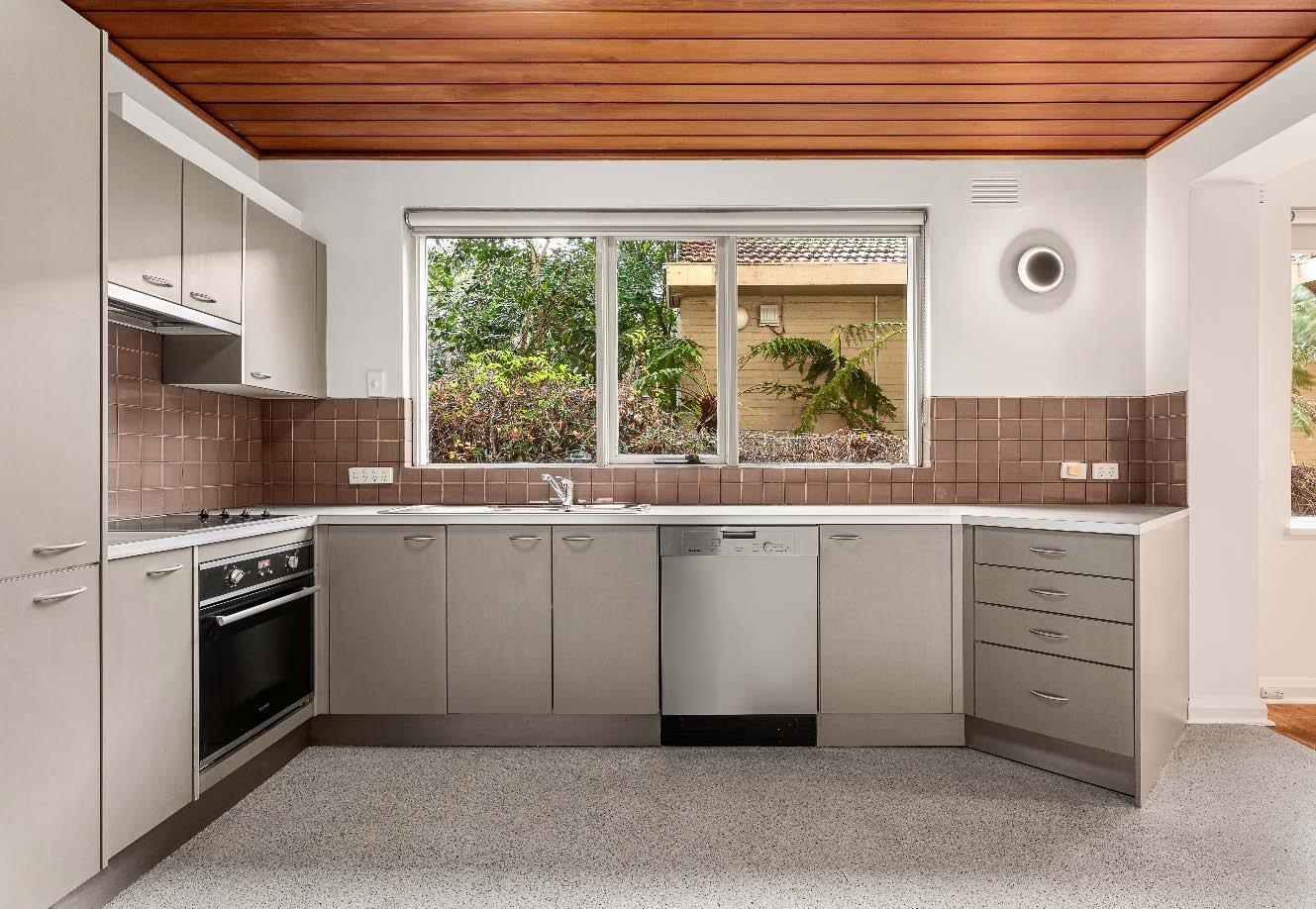
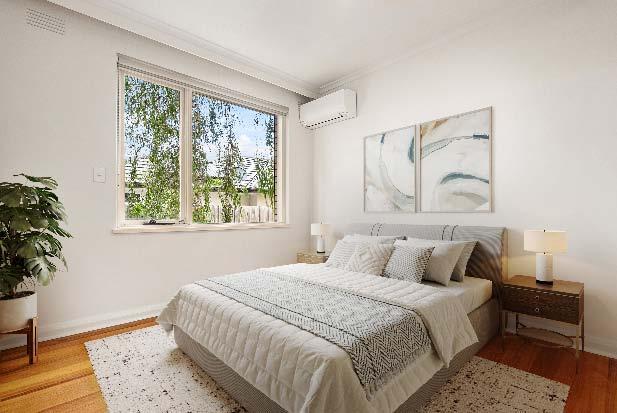
A sought after & convenient location constantly in demand for its lifestyle appeal & investment potential complements this updated, secure ground floor apartment. Whether you’re a first home buyer looking to make your mark, a downsizer looking for single level ease or a savvy investor, this brilliantly located apartment, peacefully positioned at the rear of an older style block, with entry via Malonga Court, presents a wonderful opportunity. An updated well-appointed kitchen with polished flooring, stainless steel appliances (including dishwasher) & plenty of storage overlooks a light filled living & dining
room with timber flooring. Separate from the main living area, the home features two generously sized bedrooms with built-in robes & lovely garden views, a third versatile bedroom/office with direct access to beautifully maintained communal gardens & a central bathroom with integrated laundry facilities & a separate toilet, completing the accommodation Additional attributes include split system heating/cooling, security shutters, covered off street parking for one car & a shared storage space. Ideally located in a quiet court location close to transport, parklands & Chapel Street shops, restaurants & cafes.
Issue 19 e Peer Review
Available at our offices, open for inspections and for download from our website.






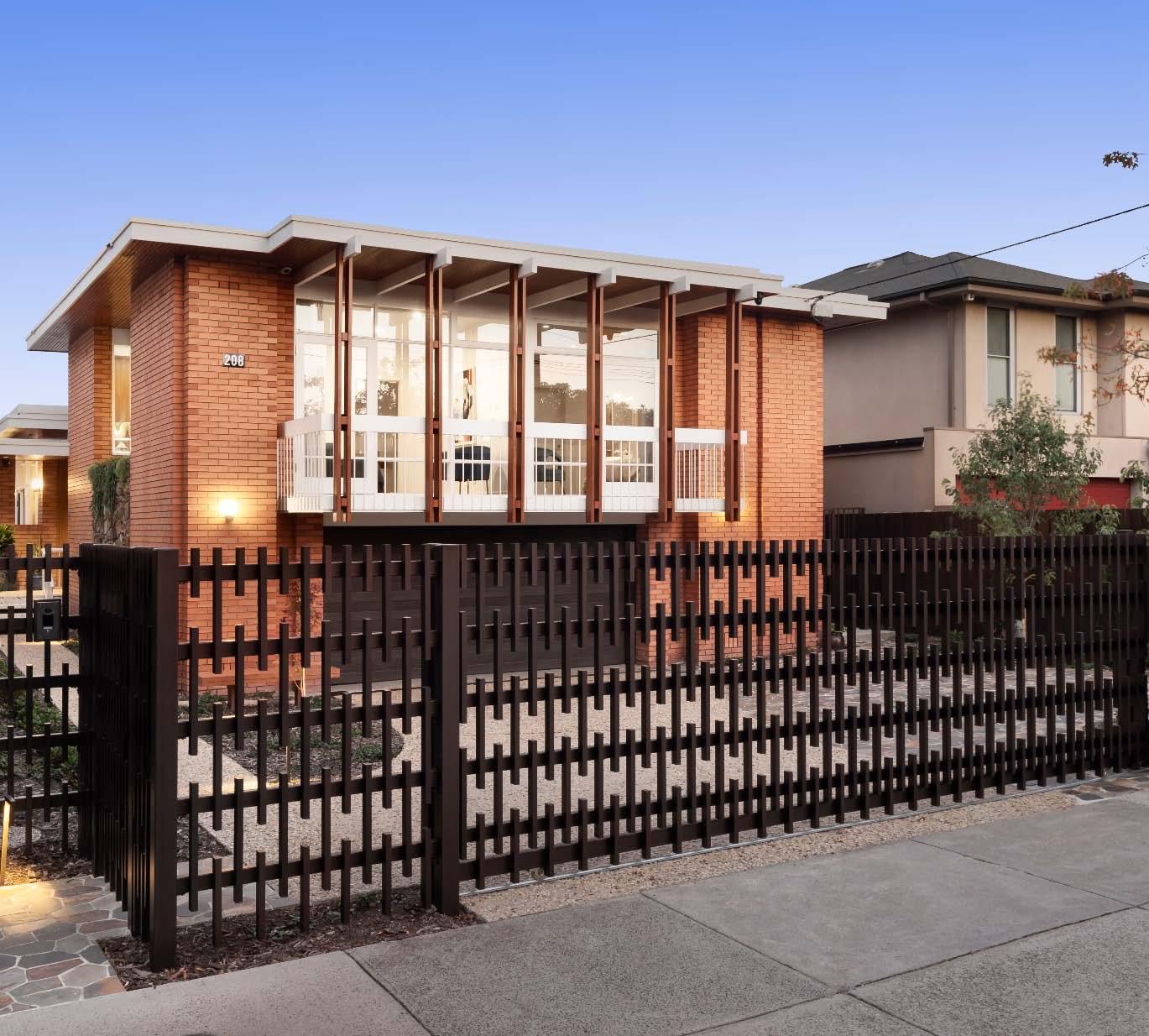
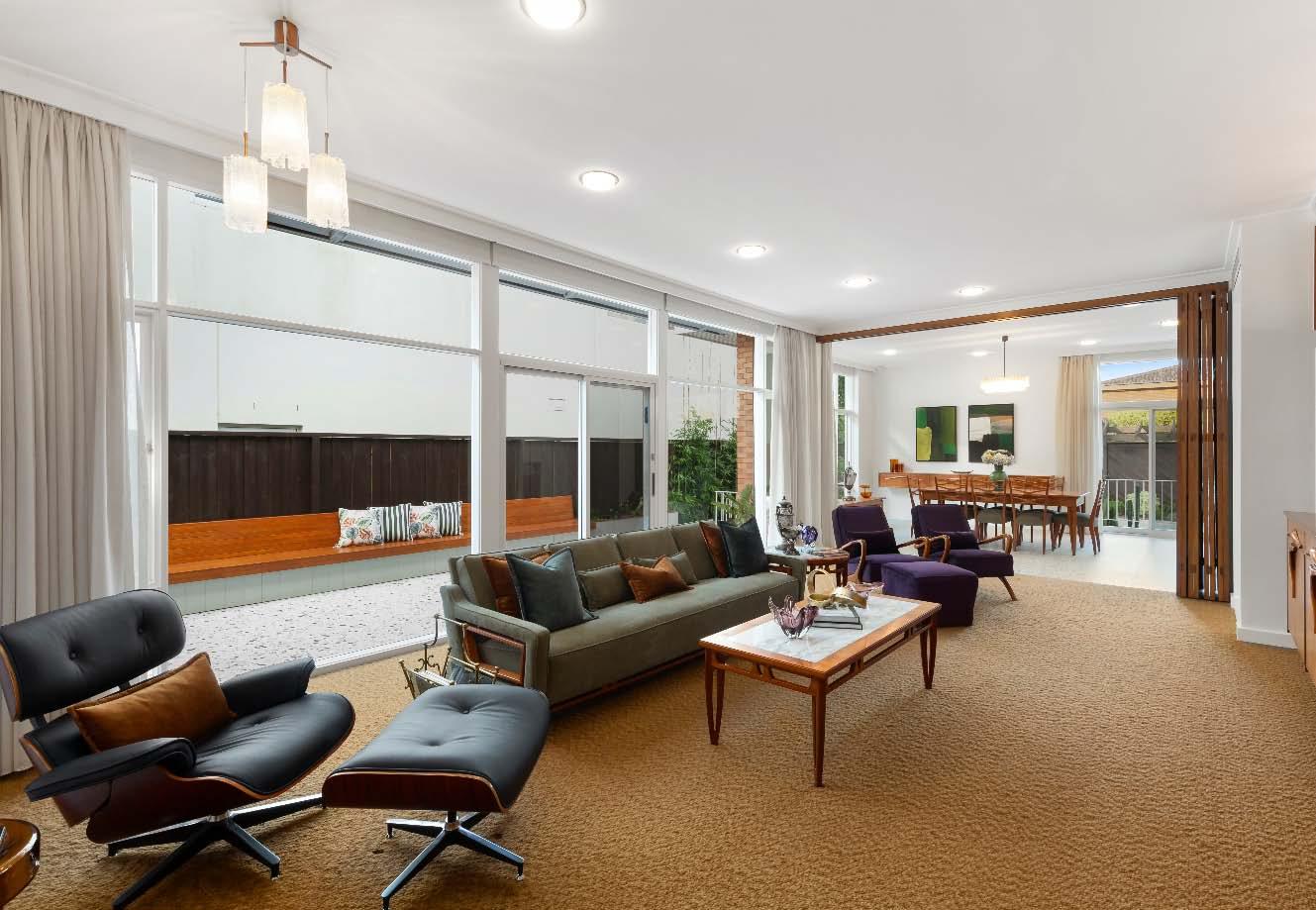
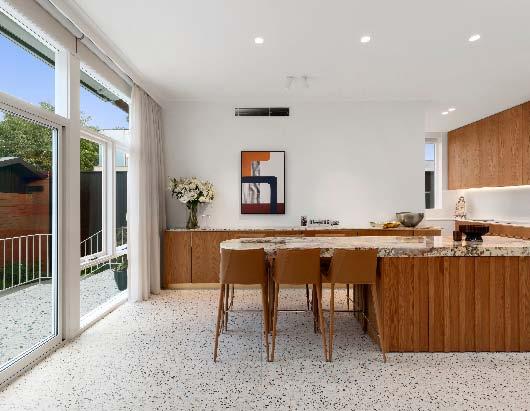
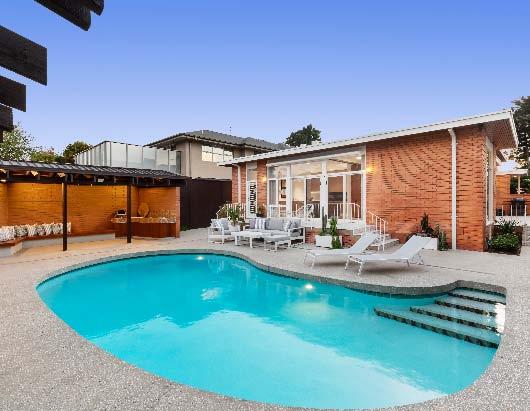
Be rendered speechless by the caliber of the renovation in this original Ernest Fooks residence, who began the journey, then architect Lani Fixler has taken this highly sought art form to a new level. A sky lit entry foyer forms part of the open plan mid-century split-level floorplan, starting with an immaculate retro lounge room with a wall of exquisite hand-crafted joinery completely restored, complemented by concertina doors & wool carpet matching the tones. A smooth connection to the more formal dining room with glorious terrazzo floors, combines the culinary kitchen with cantilevered Quartz island bench/
breakfast bar, stainless steel appliances, stone surfaces & sleek cabinetry. Step out to a pictureperfect garden setting combining a classic 60s patio, pool, cabaña with a BBQ, banquette seating & even swings. The main bedroom suite is, enhanced by a walk-in wardrobe, sumptuous ensuite & balcony, followed by three fitted bedrooms with their own character & expertly recreated bathrooms. Ground floor, a bathroom with sauna & terrazzo tiled gym/home office are just, full security system, zoned heating/cooling, a return driveway & a double garage.
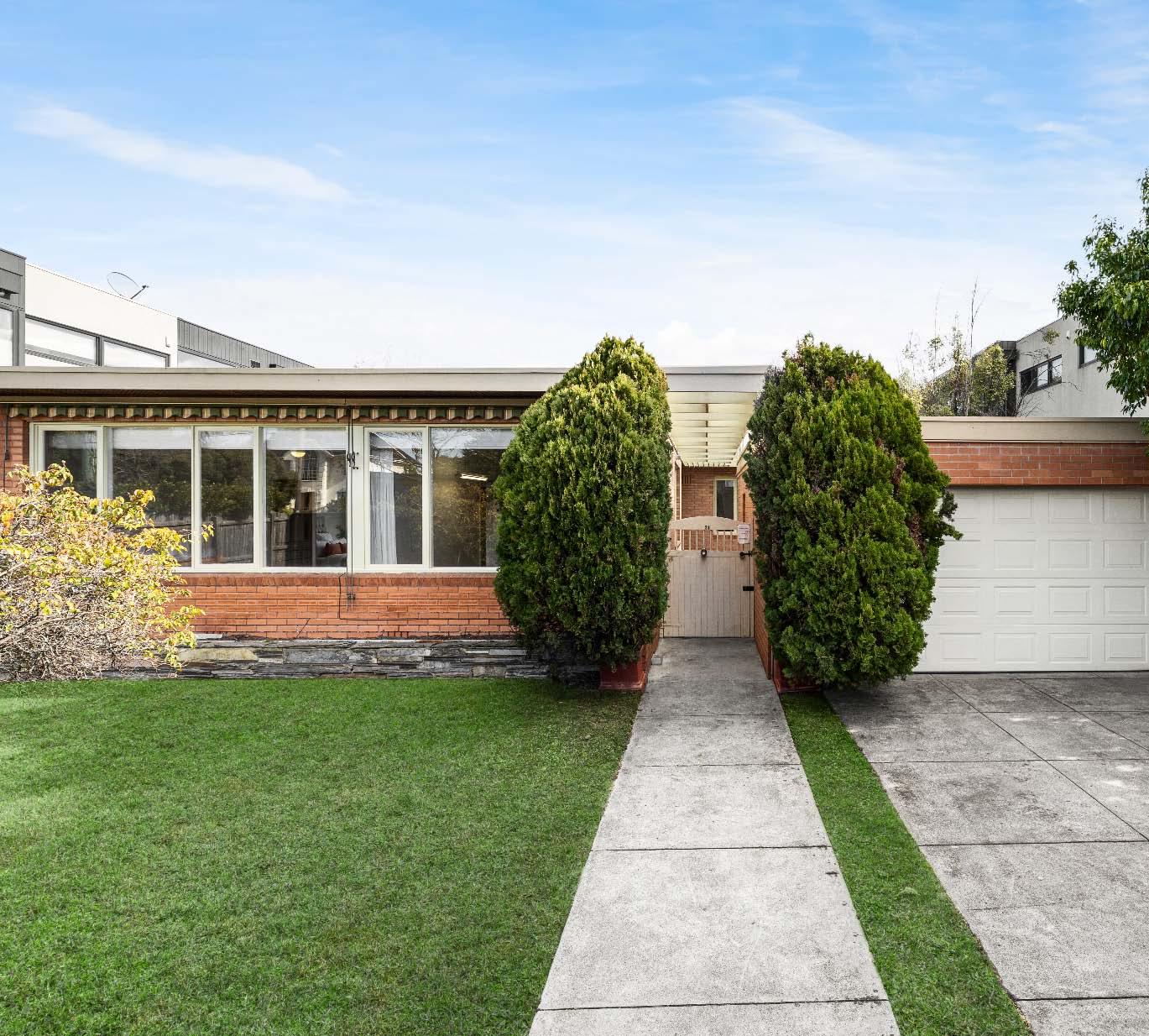
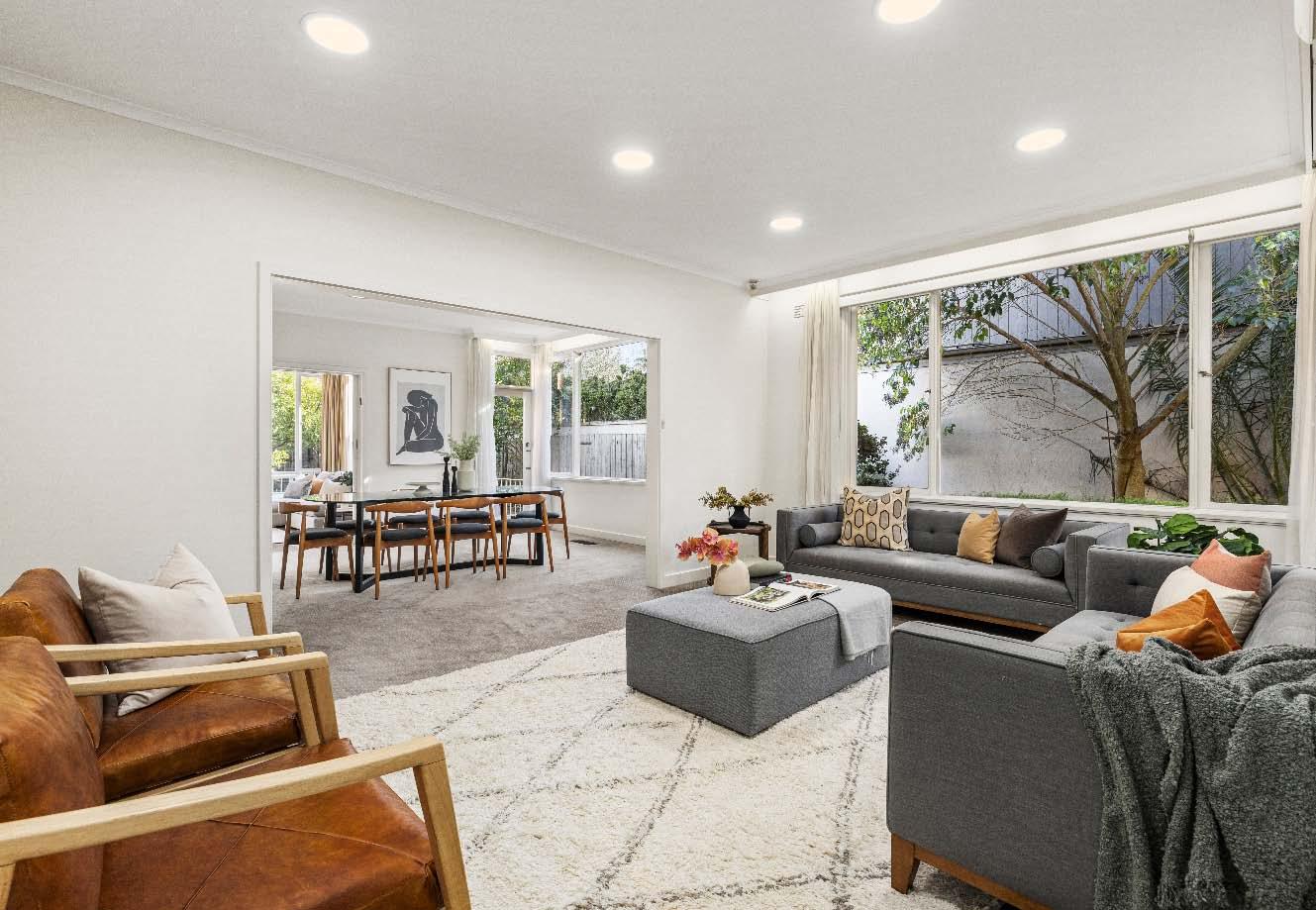
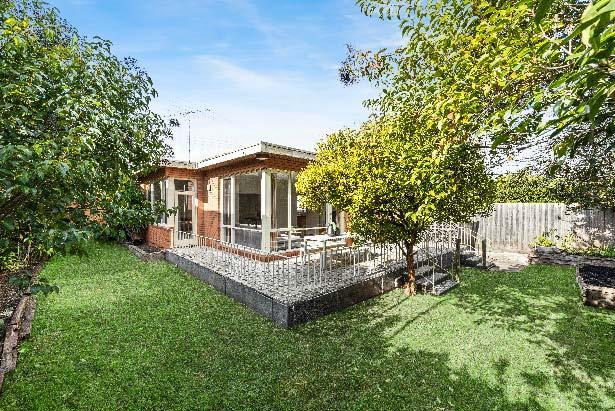
With its prized Caulfield North address, this well presented, solid brick Mid-Century classic is a standout example of its era. Instantly appealing for its generous proportions, multiple living zones & distinct retro character, this light filled sanctuary is supremely comfortable as is, while offering exciting scope to renovate, update or further capitalise on its impressive 715m2* allotment (STCA). A spacious enclosed front garden & terrazzo marble front porch welcomes you & leads into a wide entrance hallway with ample storage. From here, a series of interconnected formal & informal living zones unfold, including a
formal lounge, an adjoining dining & a separate family living area that opens to a vast alfresco patio—perfect for indoor-outdoor relaxing entertaining. While a spacious well-equipped kitchen with excellent storage & an adjoining meals area further adds to the appeal. Away from the living zones, a main bedroom with walk-in robe & a dual access bathroom & separate toilet as well as three additional bedrooms complete the accommodation. Other features include split system heating/cooling in every room, double garage behind front gates & a separate laundry/ second bathroom. *Approximate Title Dimensions.
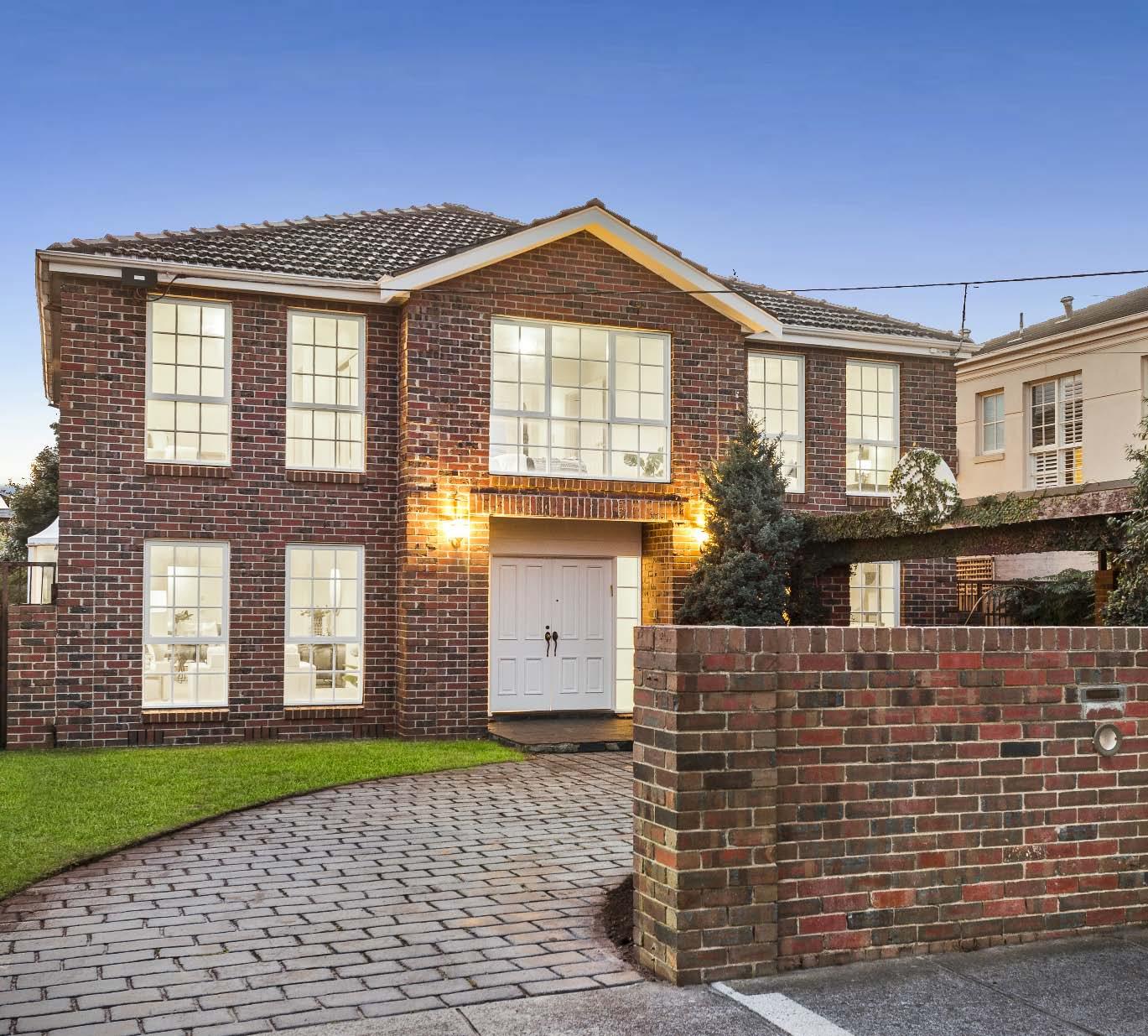
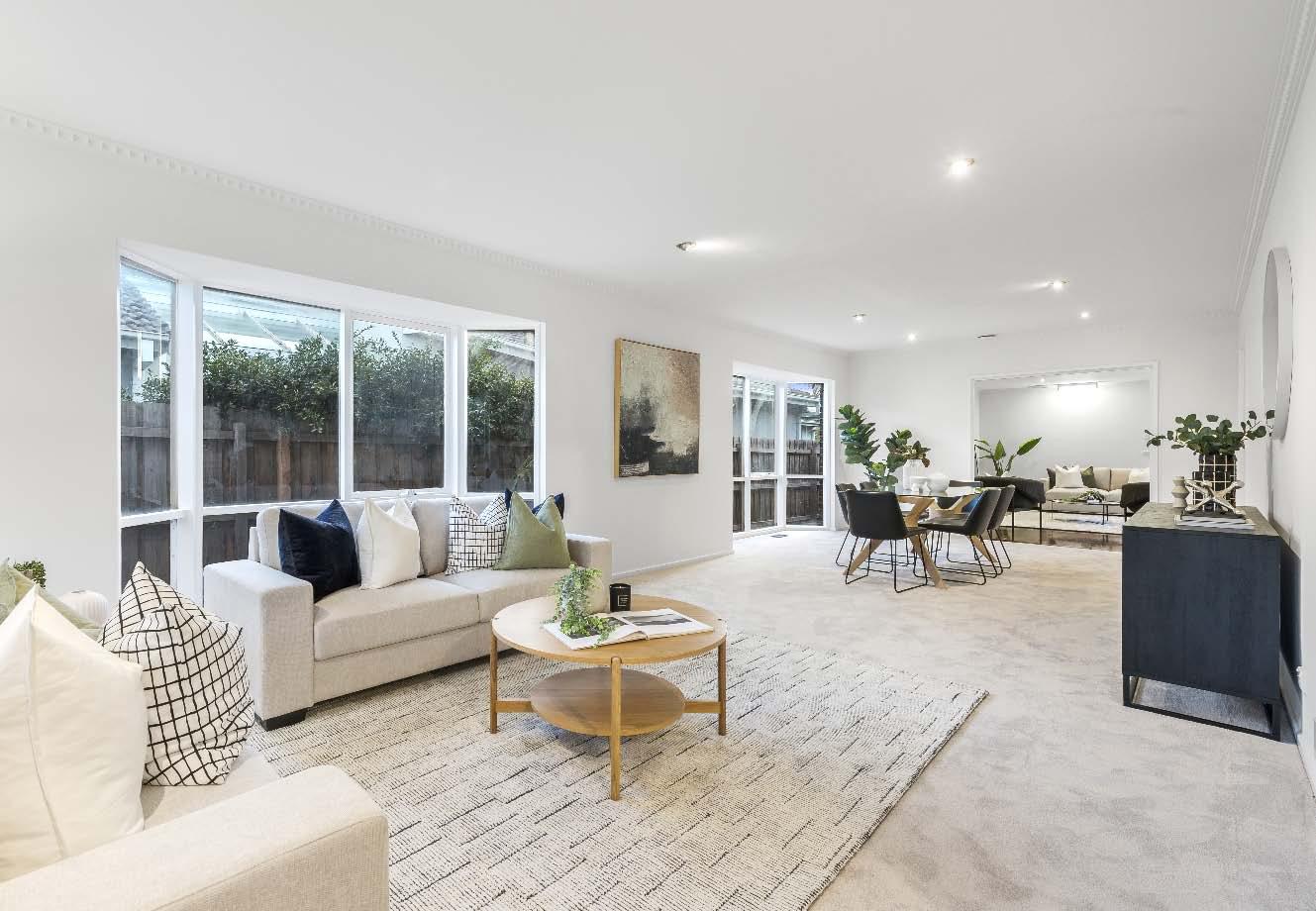
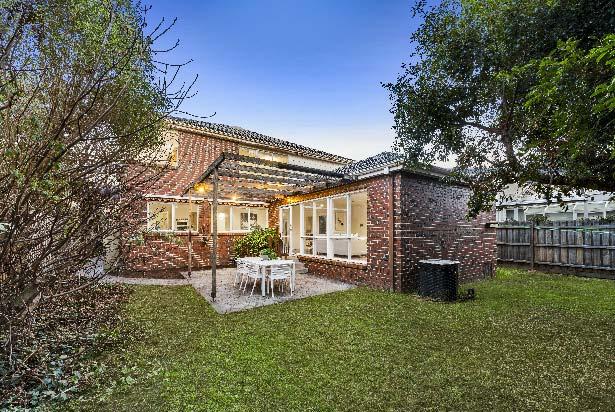
Spanning two spacious levels on a grand block of 674m2*, this traditionally inspired five-bedroom residence delivers an alluring combination of current-day liveability & exciting future potential (STCA). Beyond a sizeable front garden & picturesque brick façade, the spacious interior welcomes you with a grand entrance, introducing a front living & formal dining room. Internal bifold doors connect to an additional rear family room, posing the option for zoned living or a superspacious living & entertaining hub. Through glass sliding doors, a large enjoys a western orientation, with plenty of space to create your dream alfresco.
The heart of the home is a spacious timber kitchen with island bench, gas cooktop & two ovens & dishwashers for maintaining a kosher kitchen. A laundry with outdoor access, spacious study & powder room complete the family-focussed ground floorplan. Up a regal curved staircase, five bedrooms occupy the second storey – a primary bedroom with walk-in robe & ensuite & four additional robed bedrooms, serviced by a central family bathroom. Zoned heating & cooling, generous storage throughout & a double carport with additional off-street parking complete the home. *Approximate Title Dimensions.
Sunday 14th Sep. 12:30pm
$1,600,000 - $1,750,000 Contact
Daniel Peer 0401 781 558
Bernard Mel 0432 169 592
Romy Szkolnik 0450 272 906
Arlene Joffe 0473 925 525 44aNorthcoteAvenueCaulfieldNorth.com
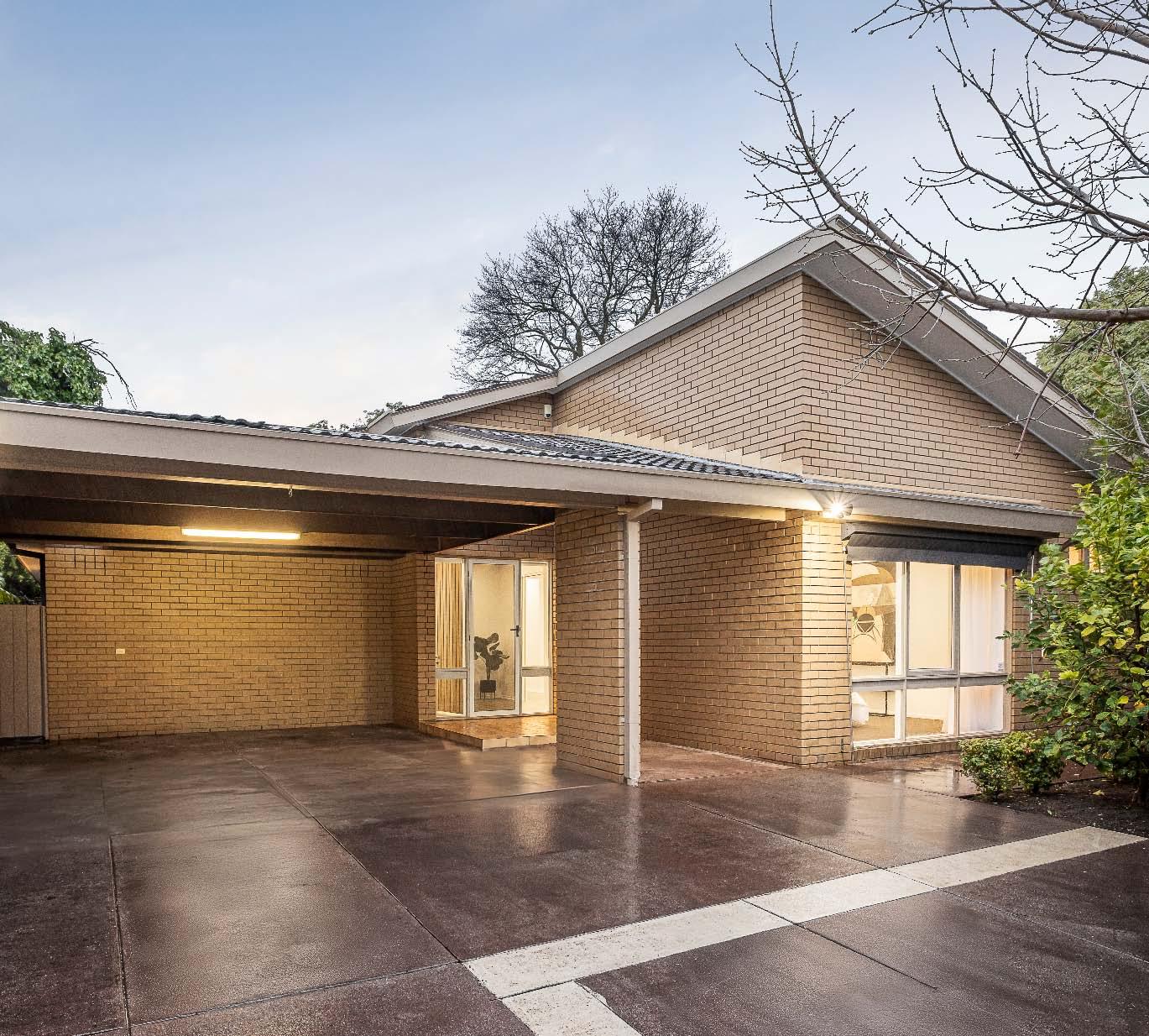
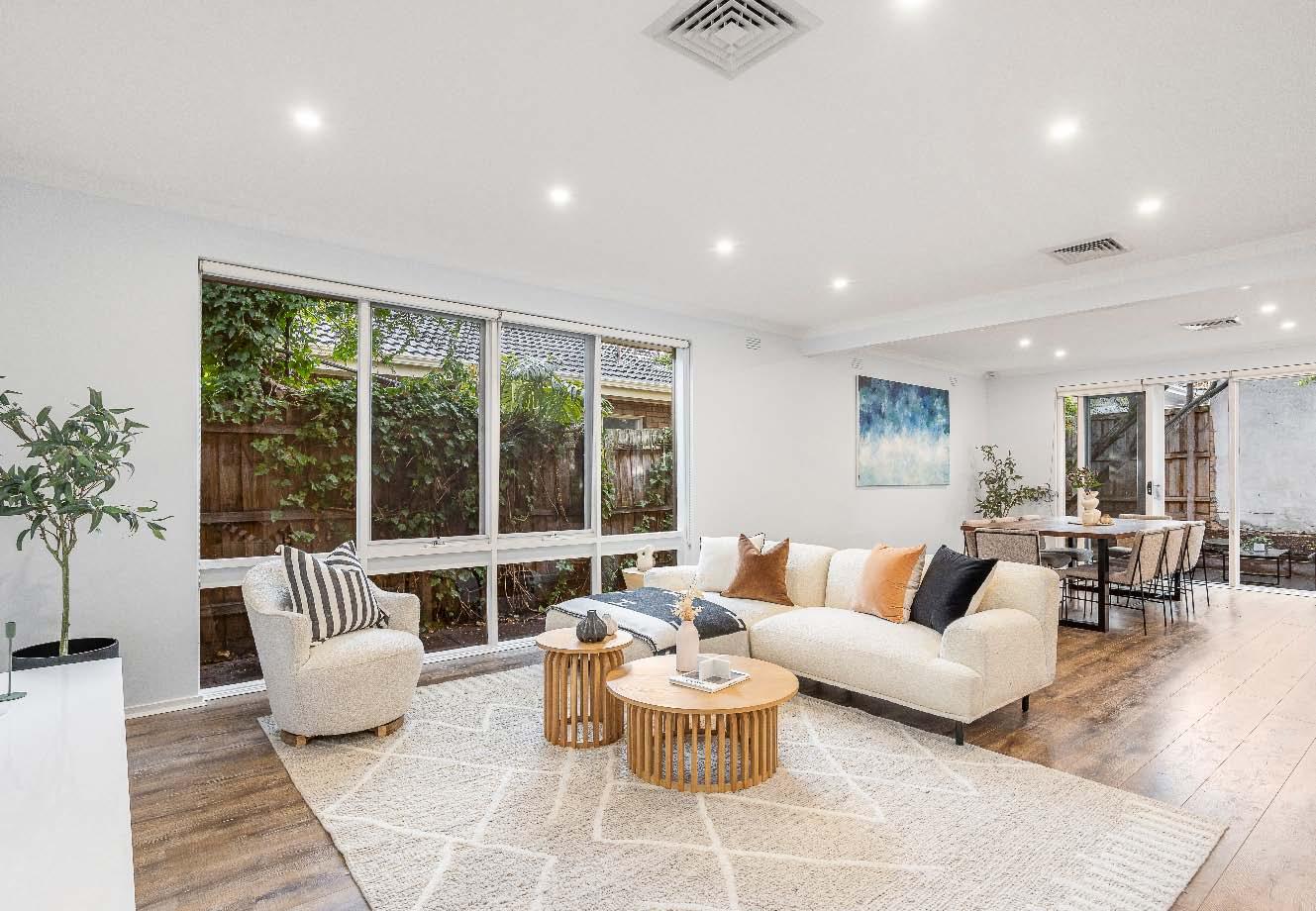
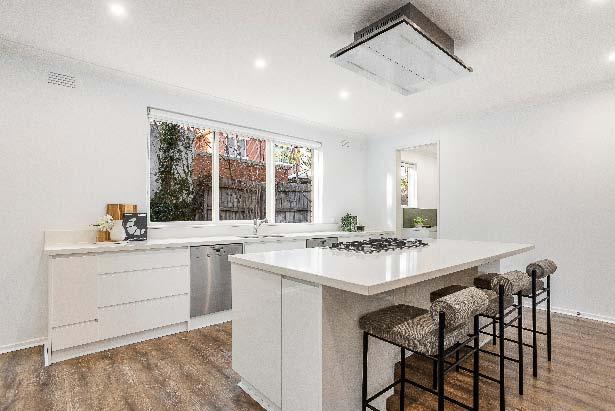
Showcasing fresh contemporary updates, a sun drenched interior & solid brick house sized proportions, this peacefully positioned, rear of only two on a large block, single level residence offers lifestyle ease in one of Caulfield North’s most coveted pockets. A wonderfully expansive, northerly oriented living & dining domain welcomes you, opening through sliding doors to a vast paved courtyard - the perfect spot for alfresco relaxing or entertaining. Adding to the appeal is a superbly appointed, crisp white stone kitchen with butler’s pantry/laundry, featuring a full suite of Miele appliances (including two dishwashers &
a combination steam oven) & exceptional storage. The main living area flows effortlessly to an additional skylit multipurpose living space - ideal as a study, home theatre or rumpus room. Away from the living zone a generous main bedroom with walk-in robe & ensuite as well as two further bedrooms with built-in robes & a sparkling central bathroom with bath, shower & separate toilet complete the accommodation. Additional highlights include ducted heating/cooling, hallway storage, alarm & a double carport.
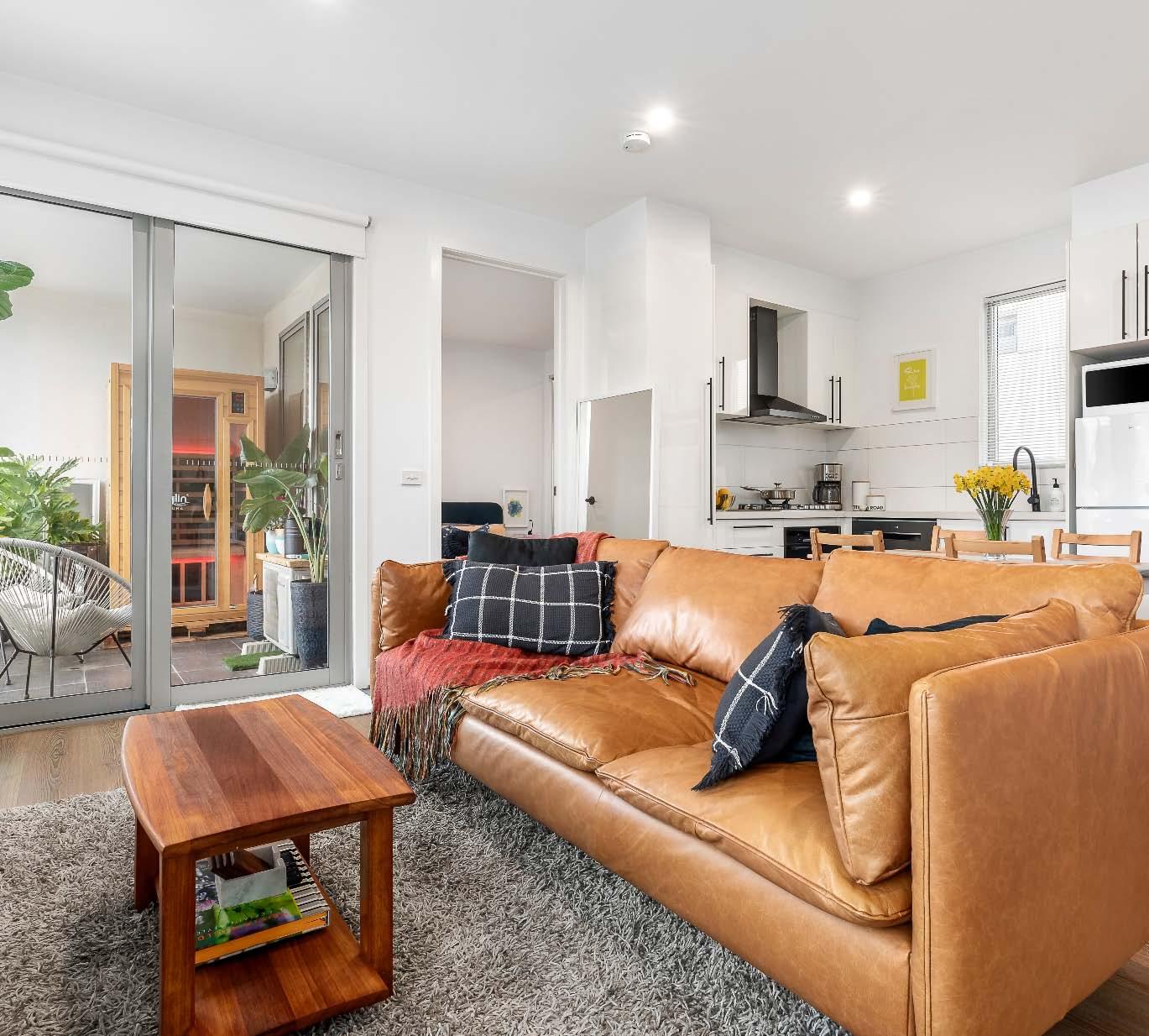
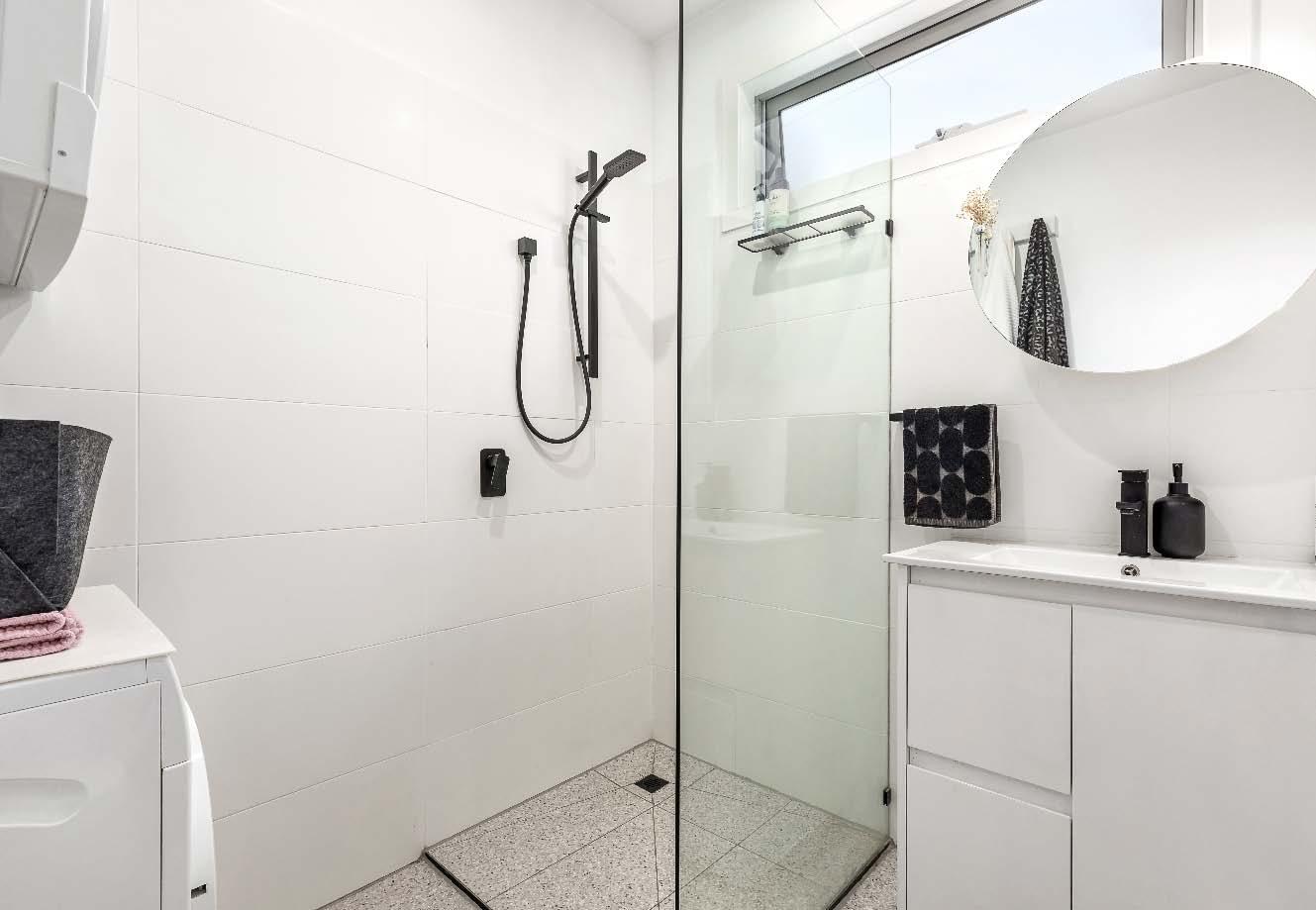
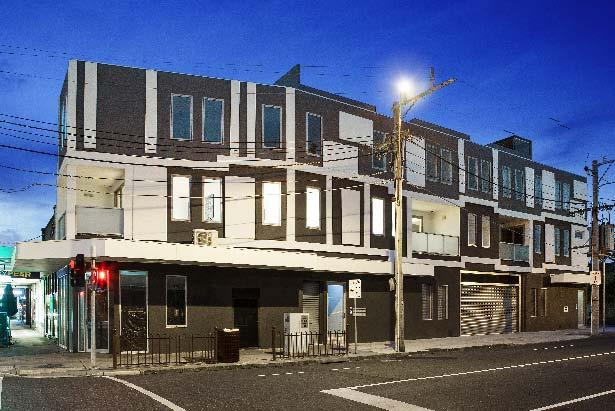
Located in a boutique block of just six, this spacious first-floor apartment in the heart of Caulfield North is an opportunity not to be missed. Flooded with natural light, the secure residence features an open-plan north facing kitchen & living area that flows effortlessly to a large undercover balcony—perfect for relaxing or entertaining. The well-appointed kitchen includes stainless steel appliances & a dishwasher, while the generous bedroom comes complete with mirrored built-in robes. A stylish bathroom with integrated laundry facilities adds to the convenience. Additional highlights include reverse cycle heating & cooling,
sleek floorboards in the living & kitchen zones, & a designated car space with storage cupboard. All this, just moments from Alma Village, local cafés, public transport & lush parklands.
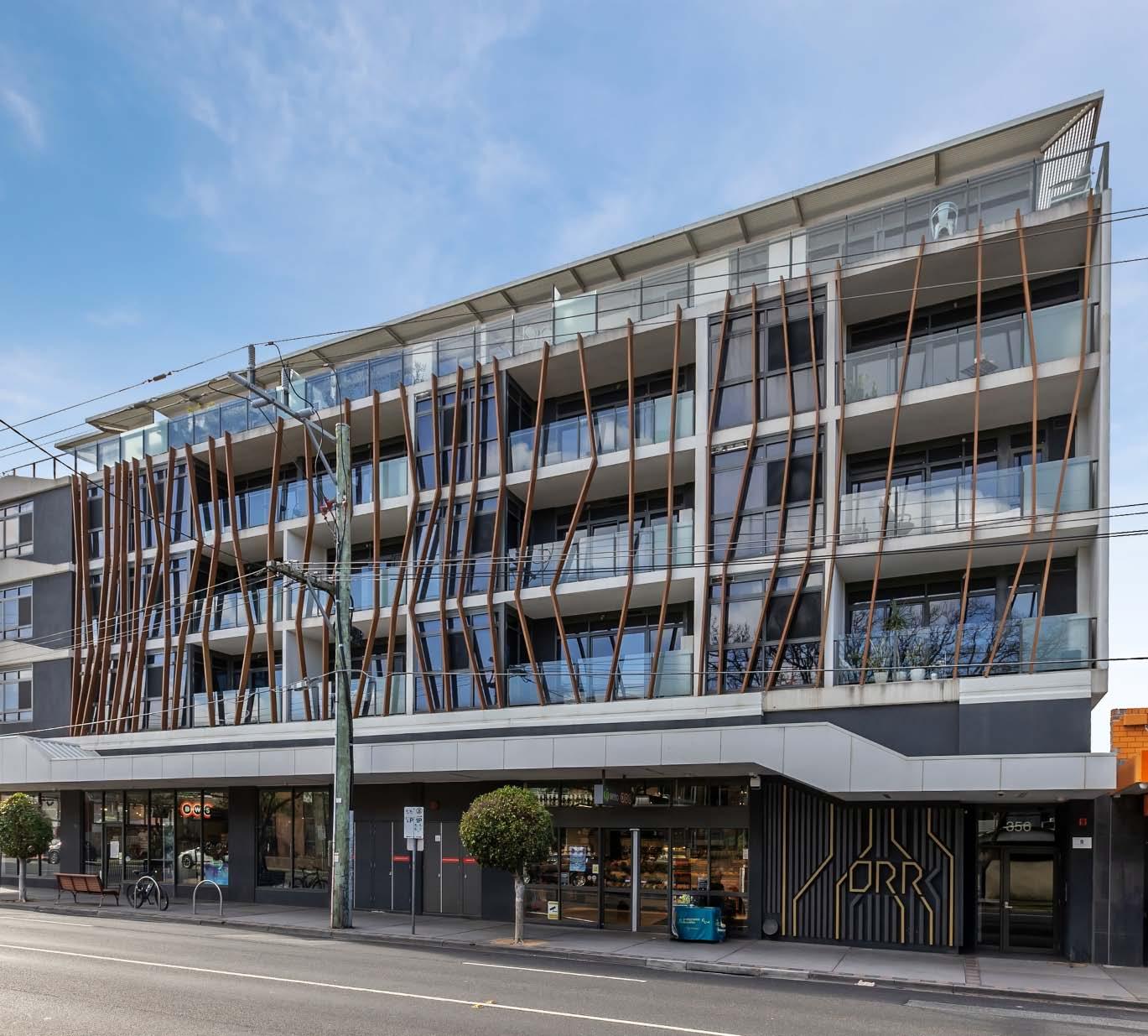
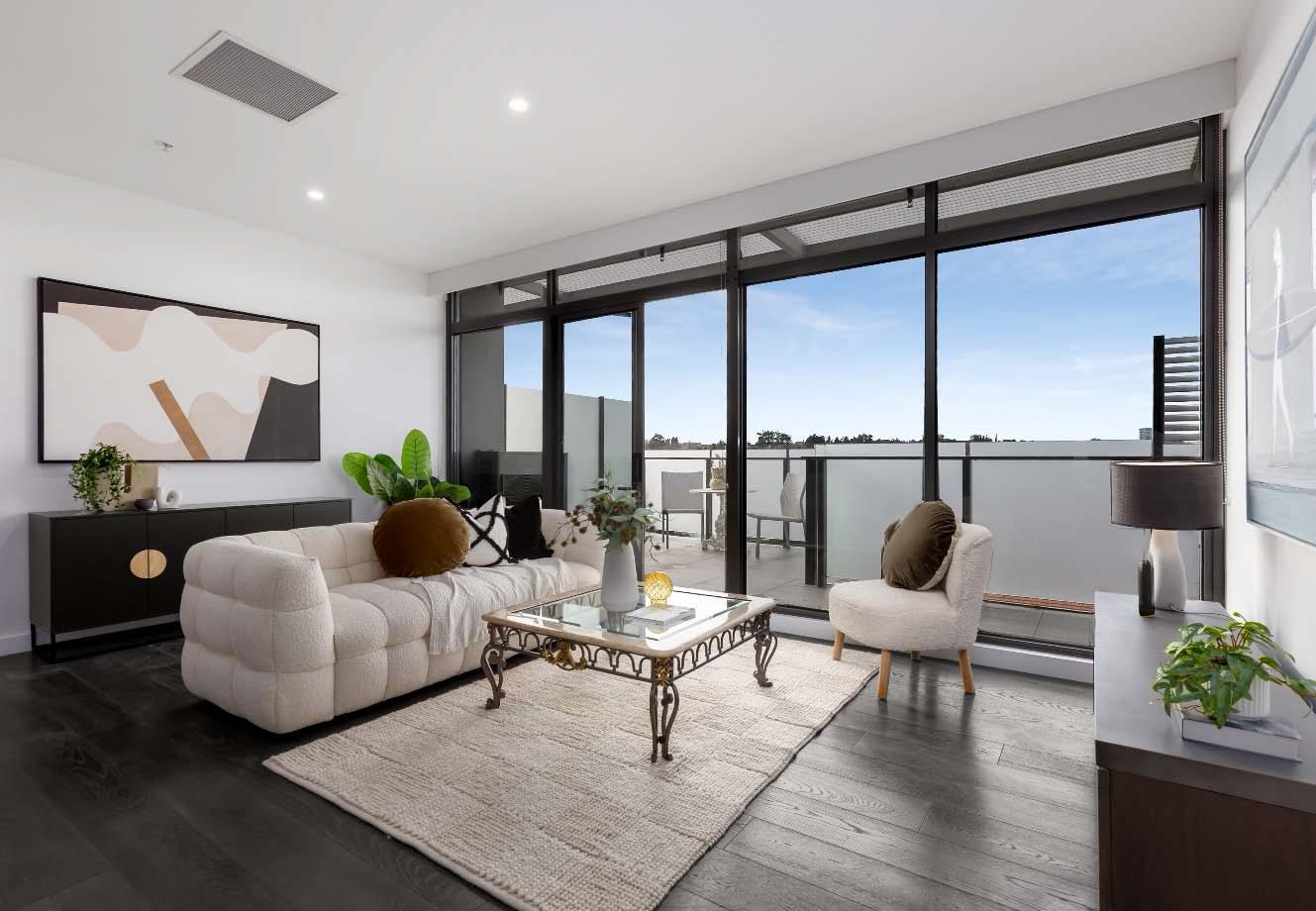
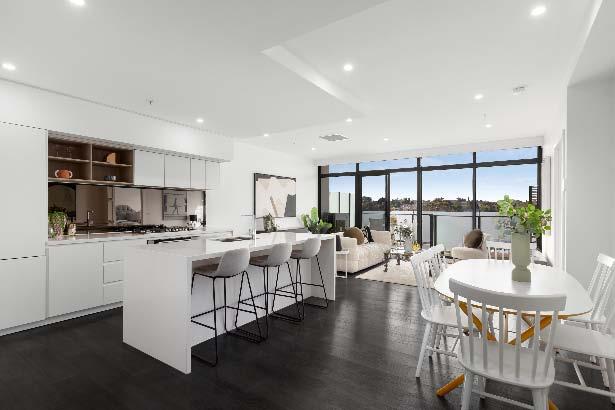
Securely positioned on the top floor of the architecturally designed & luxurious Orr apartment complex, this immaculate, as new residence offers a lifestyle of comfort, quality & convenience. From the moment you step inside you’ll be instantly impressed by the generous proportions, practical design & high end finishes that define this stylish urban retreat. A beautifully appointed stone kitchen entices with an oversized waterfall edge central island bench/breakfast bar, a suite of premium appliances (including a dishwasher & an integrated fridge/freezer & microwave). Richly toned timber flooring feature throughout the
light filled open plan living & dining zone, while full width sliding doors flow effortlessly to an expansive balcony with sweeping neighbourhood views - perfect for alfresco relaxing or entertaining. Also featuring a main bedroom with mirrored built-in robes, direct balcony access & luxe ensuite, a second bedroom with mirrored built-in robes, sky high windows & soaring ceilings & a stylish central bathroom. Other features include secure video intercom entry, lift access, heating/cooling, basement parking with storage cage & a Euro laundry.
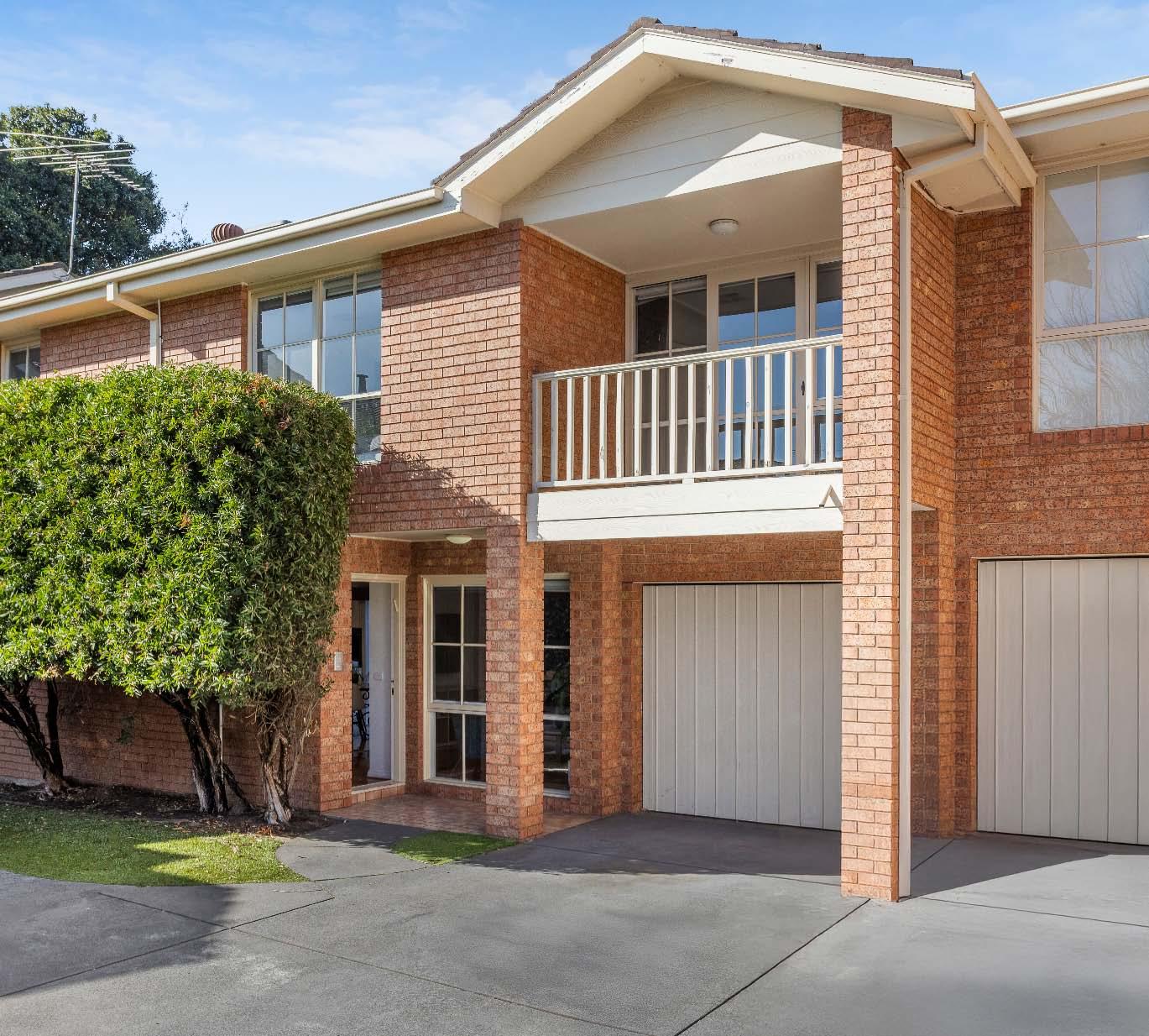
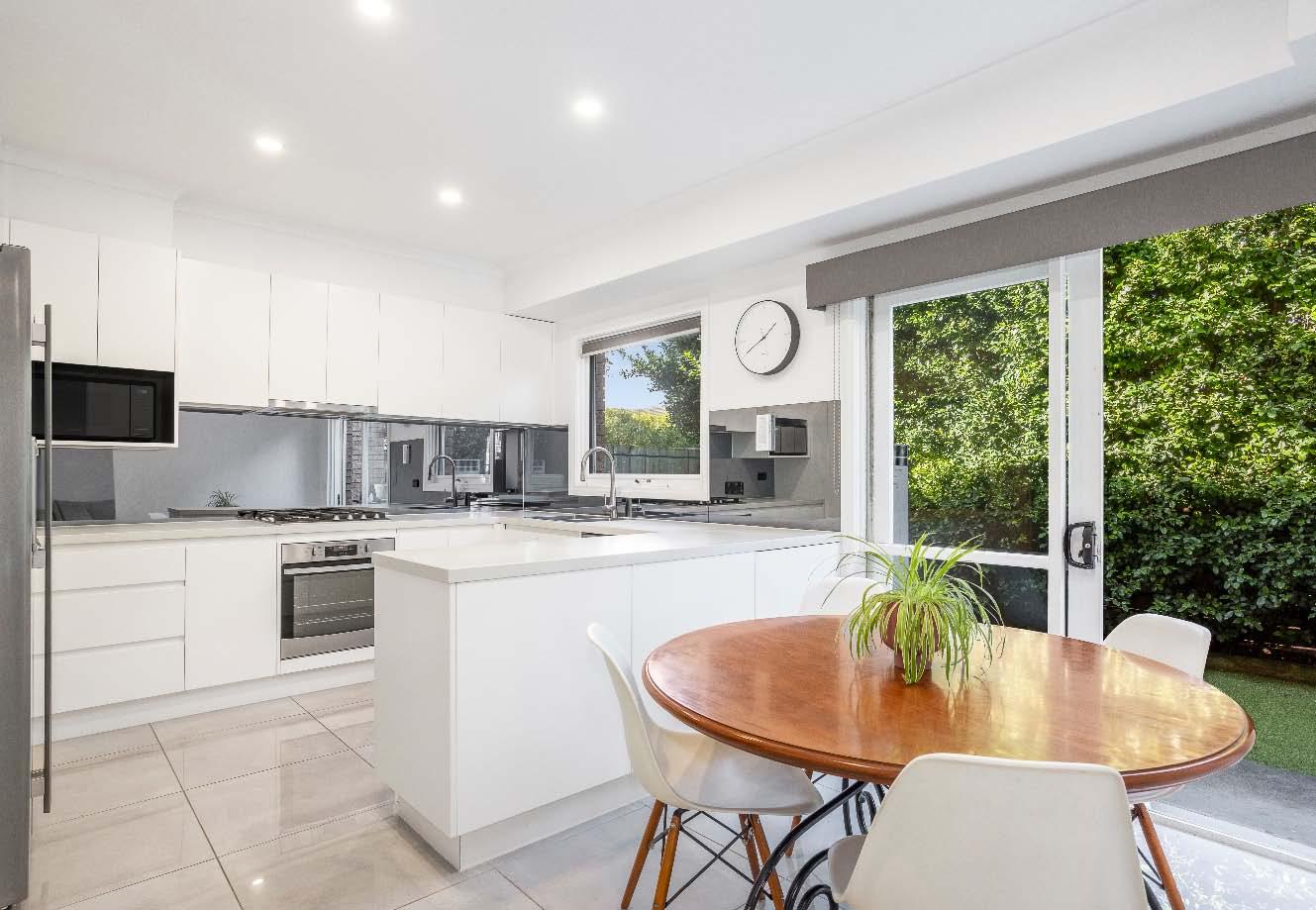
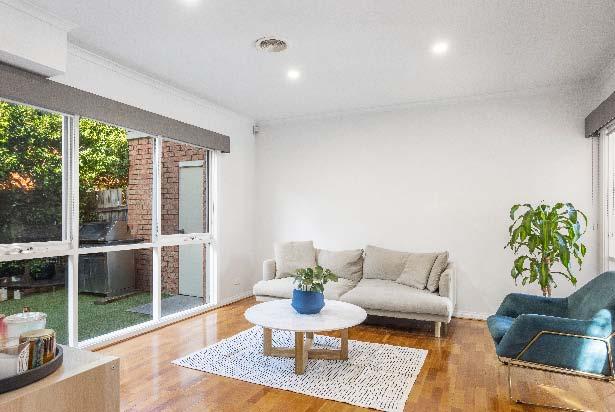
Updated from top-to-toe & peacefully set back from the street in a well presented group of nine in a lovely tree-lined cul-de-sac, this modern townhouse is ready for you to simply move in & enjoy. Warm parquetry floors welcome you, leading through to an impressively proportioned sun-drenched living room. The spacious, renovated kitchen is a standout, showcasing stone benchtops, mirrored splashbacks, quality appliances (including an integrated dishwasher) & excellent storage, overlooking a tiled dining area. Sliding doors spill out to a full-width, privately enclosed courtyard – a low-maintenance haven
for effortless outdoor living. Retreat upstairs to a good sized main bedroom with large balcony terrace, walk through robe & ensuite as well as a handy study nook, two additional bedrooms with built-in robes & a superbly updated central bathroom with freestanding bath & shower. Other features include a single lock up, ducted heating/ evaporative cooling, powder room, separate laundry, under stair storage. This conveniently located, wonderful lifestyle opportunity is within walking distance to the magnificent Caulfield Park, Caulfield Station, Monash University, schools, shops, restaurants & cafes.
22PowderhamRoadCaulfieldNorth.com
Sunday 14th Sep. 4:30pm
$2,600,000 - $2,850,000 Contact
Darren Krongold 0438 515 433
Benjamin Rothschild 0417 597 748
Daniel Fisher 0409 797 560
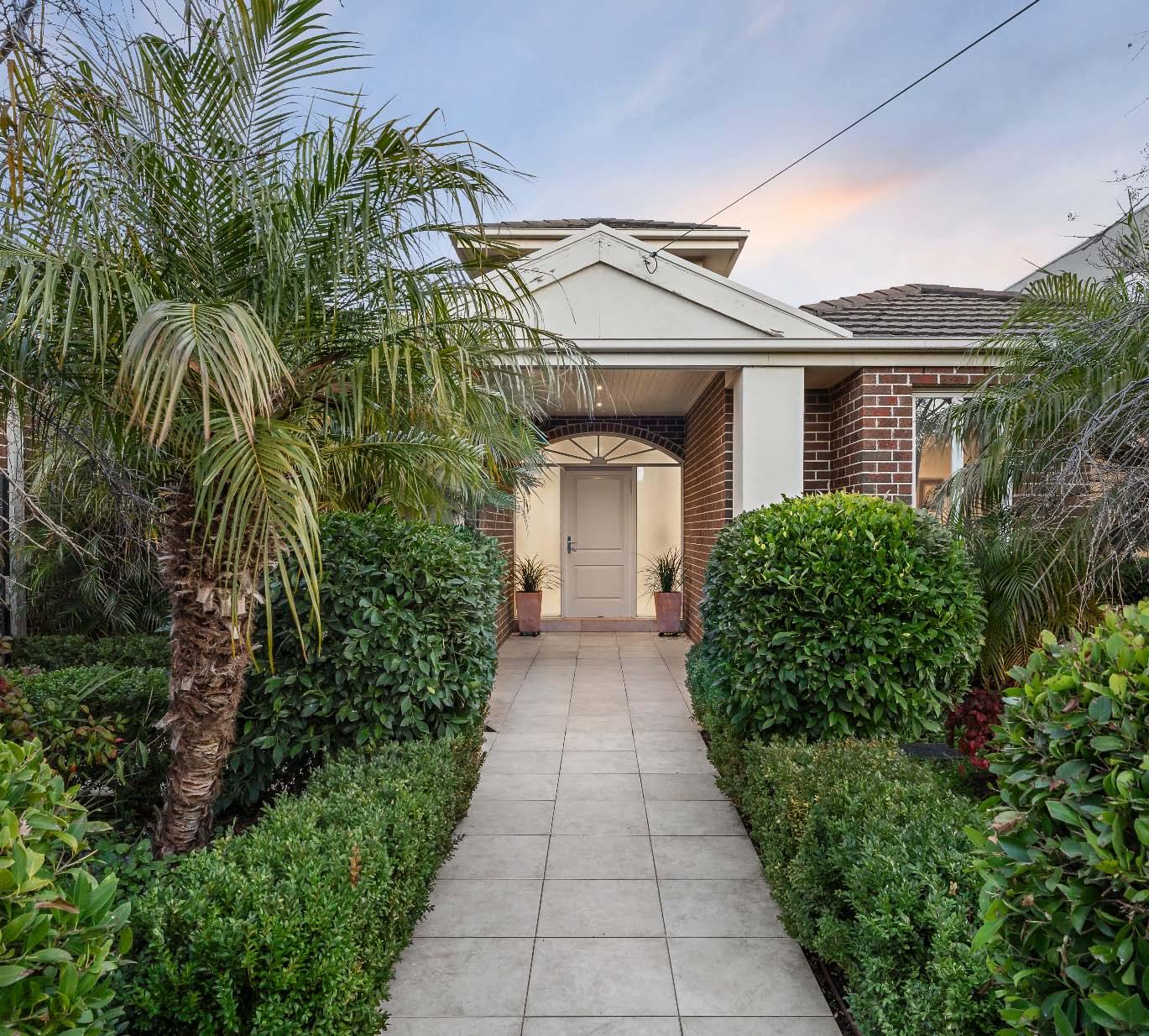
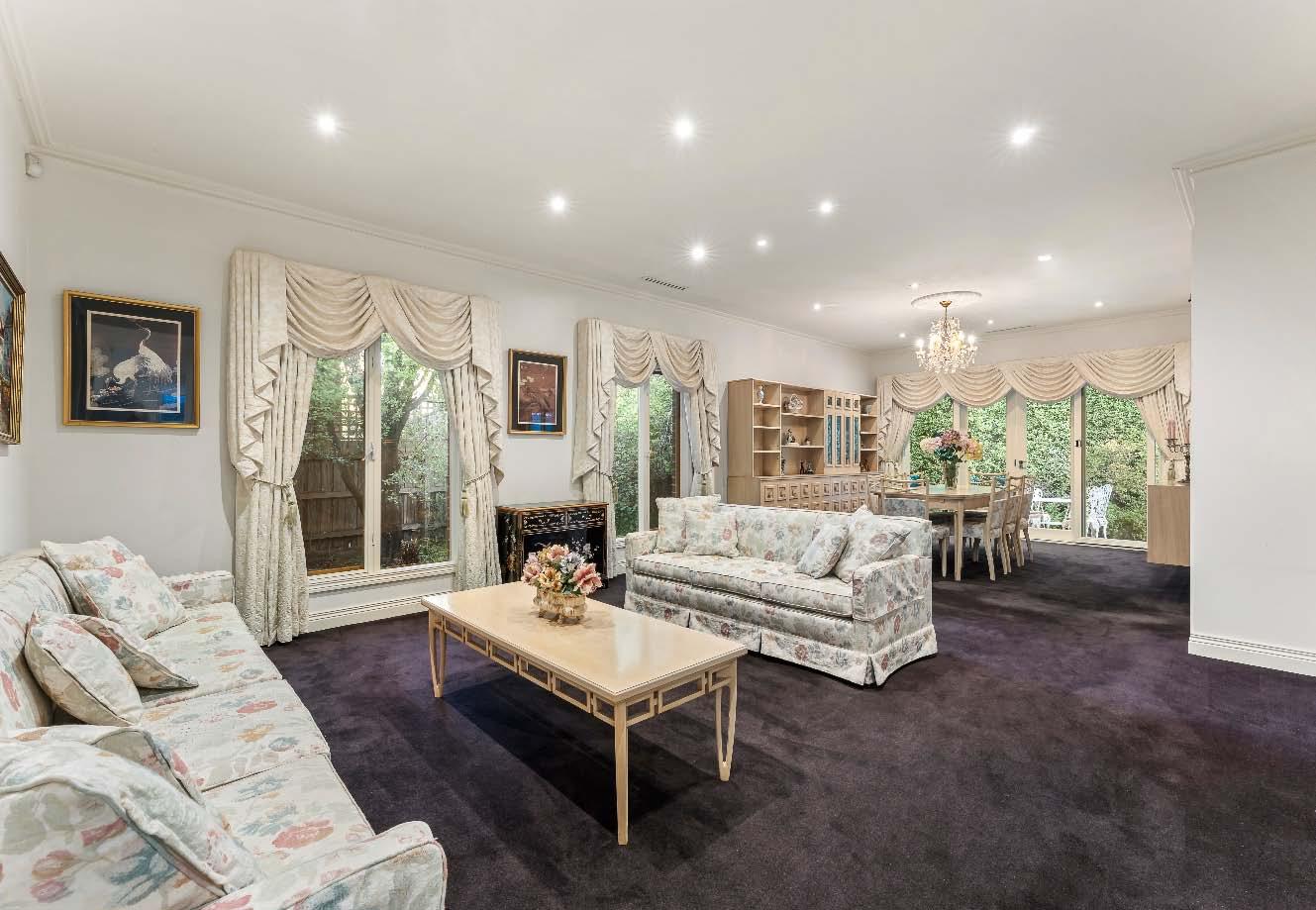
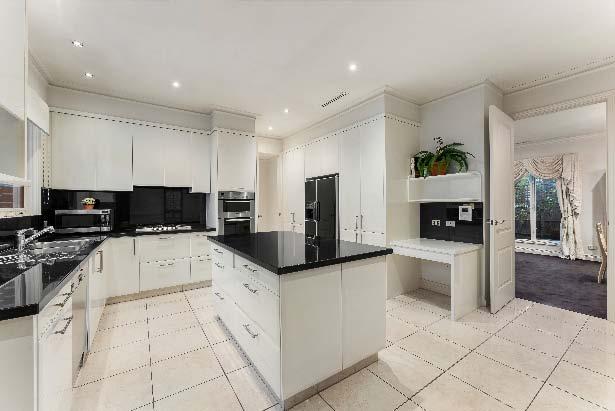
Tucked away in a peaceful & private setting, this well presented, generously proportioned single level home, on a fabulous 625m2*, offers an exceptional opportunity to secure a prime address in the heart of Caulfield North. Designed by the owner/builder, the well-planned layout with generous space indoors & low maintenance outdoors is perfect for young families looking to enter the neighbourhood or downsizers seeking single level ease. A securely enclosed front garden welcomes you, while inside a tiled entrance hallway with high ceilings & plenty of storage delivers a main bedroom with a walk-in
robe & ensuite. Two additional bedrooms each with built-in robes share a central bathroom. The hallway culminates in an open plan living & dining with doors opening to a paved entertainer’s courtyard & a private rear courtyard. The formal lounge & adjoining dining also enjoy rear courtyard access, creating a fabulous indoor-outdoor flow. The interconnected living zones are served by a well-appointed granite kitchen with stainless steel appliances, good storage & a handy built-in study nook. Additional highlights include a double auto garage, ducted heating/air-conditioning, alarm & irrigation. *Approximate Title Dimensions.
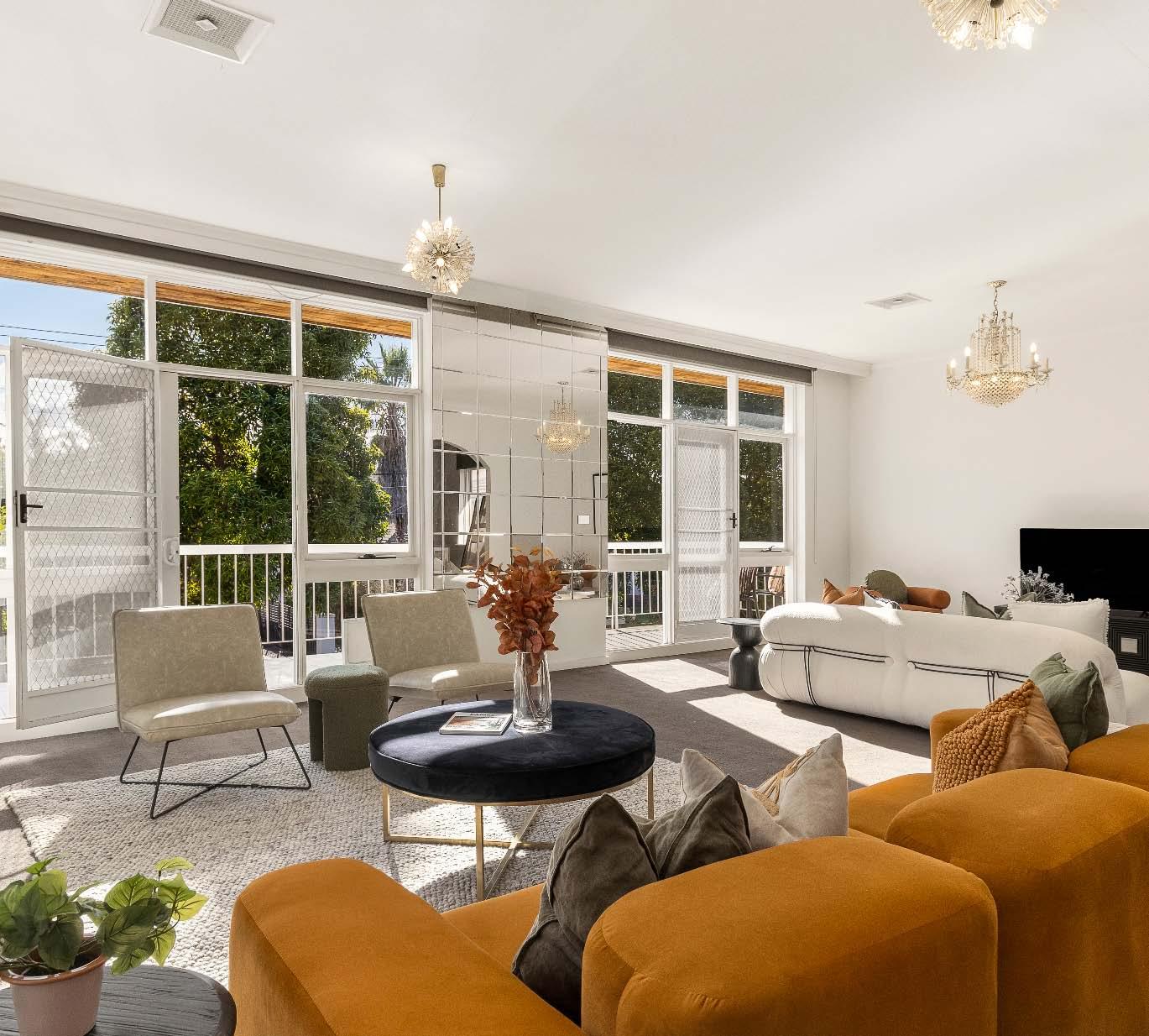
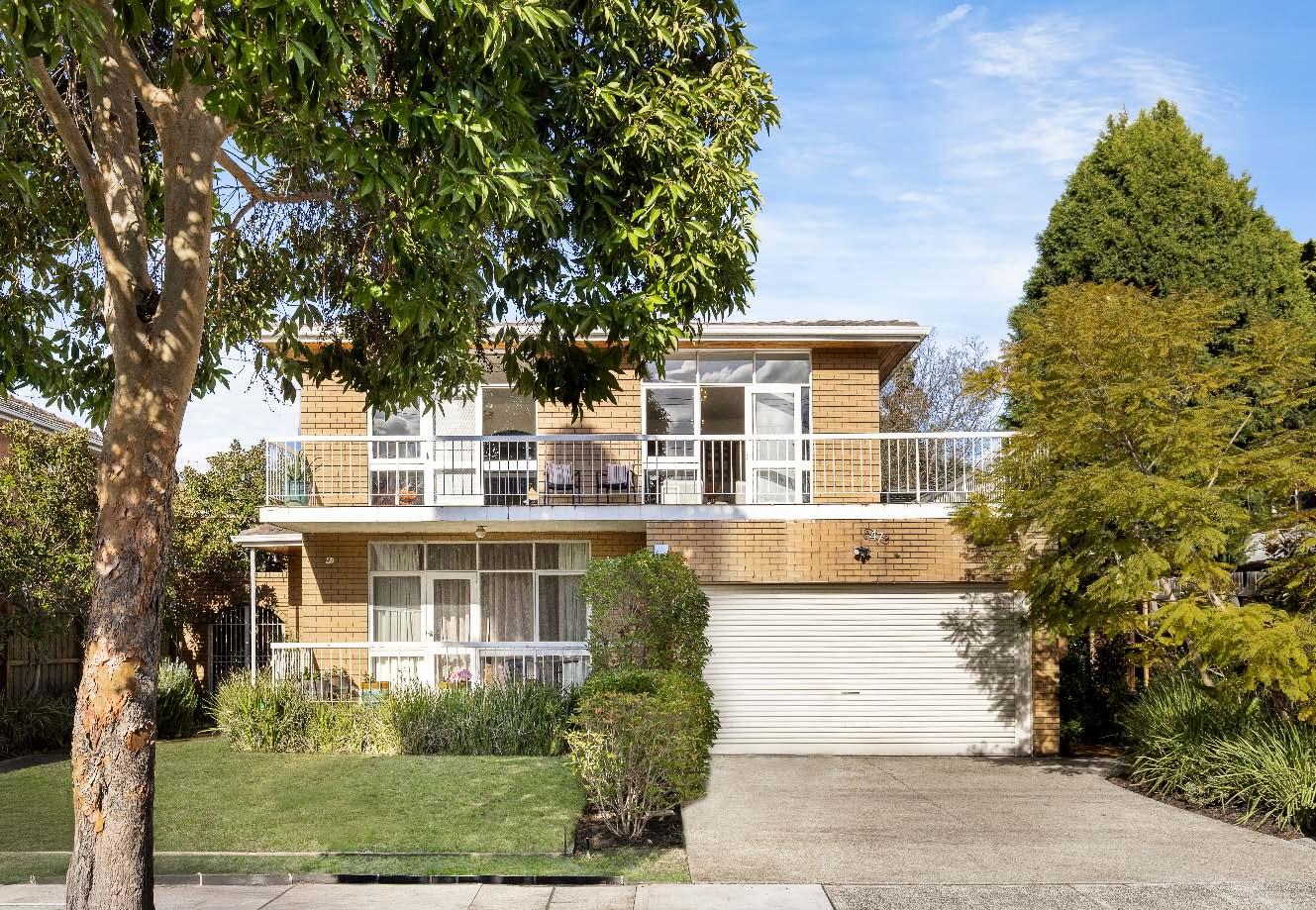
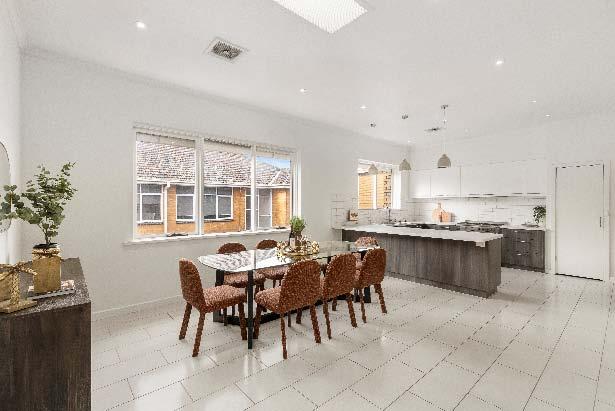
Occupying the entire top floor of a block of two solidly built residences, this impressive house-sized apartment offers a rare opportunity to enjoy grand scale low maintenance living in a prime Caulfield North location. Boasting timeless elegance, a touch of retro charm & some contemporary updates, it also offers exciting scope to further update over time & create a luxurious contemporary abode (STCA). Privately accessed via its own secure entry & stairwell, this unique residence delivers a series of expansive formal & informal living & dining zones. An impressively spacious northerly oriented lounge &
adjoining dining enjoys access to a vast balcony terrace with leafy outlooks, while an arched doorway leads through to a large living room. Adding to the appeal, an updated kitchen with stone benchtops, stainless steel appliances & an abundance of storage over looks an extremely spacious meals area. The accommodation comprises a main bedroom with walk-in robe & ensuite, while two additional bedrooms with built-in robes share a large rear balcony & a central bathroom & separate toilet. Other features include a full-sized laundry, video intercom entry, heating/cooling & a double auto garage.
108-1WilksStreetCaulfieldNorth.com
Sunday 7th Sep. 2:30pm
108/1 Wilks Street, Caulfield North 2 A 2 B 1 C Guide
$600,000 - $660,000 Contact
Daniel Peer 0401 781 558
Romy Szkolnik 0450 272 906
Bernard Mel 0432 169 592
Arlene Joffe 0473 925 525
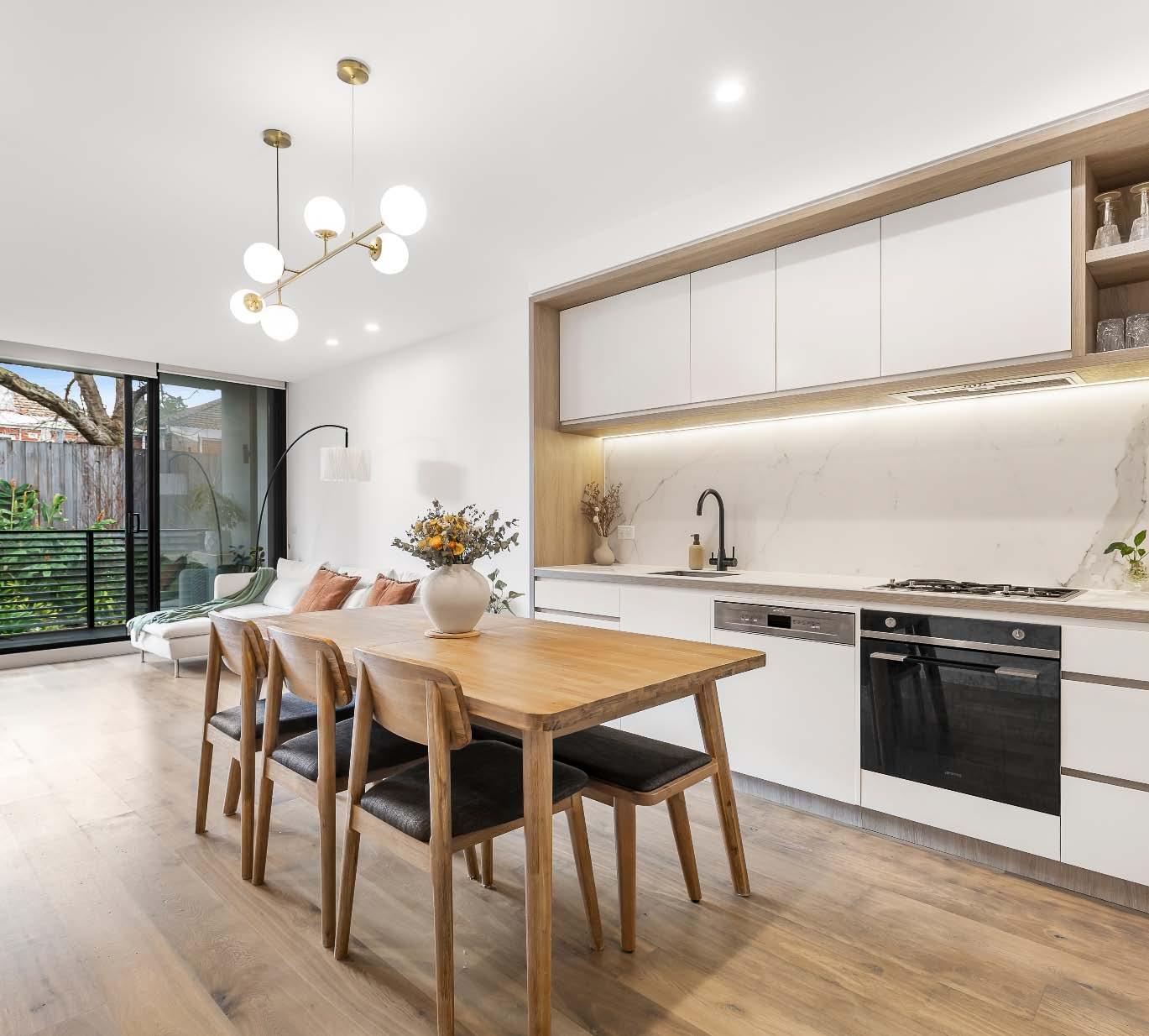
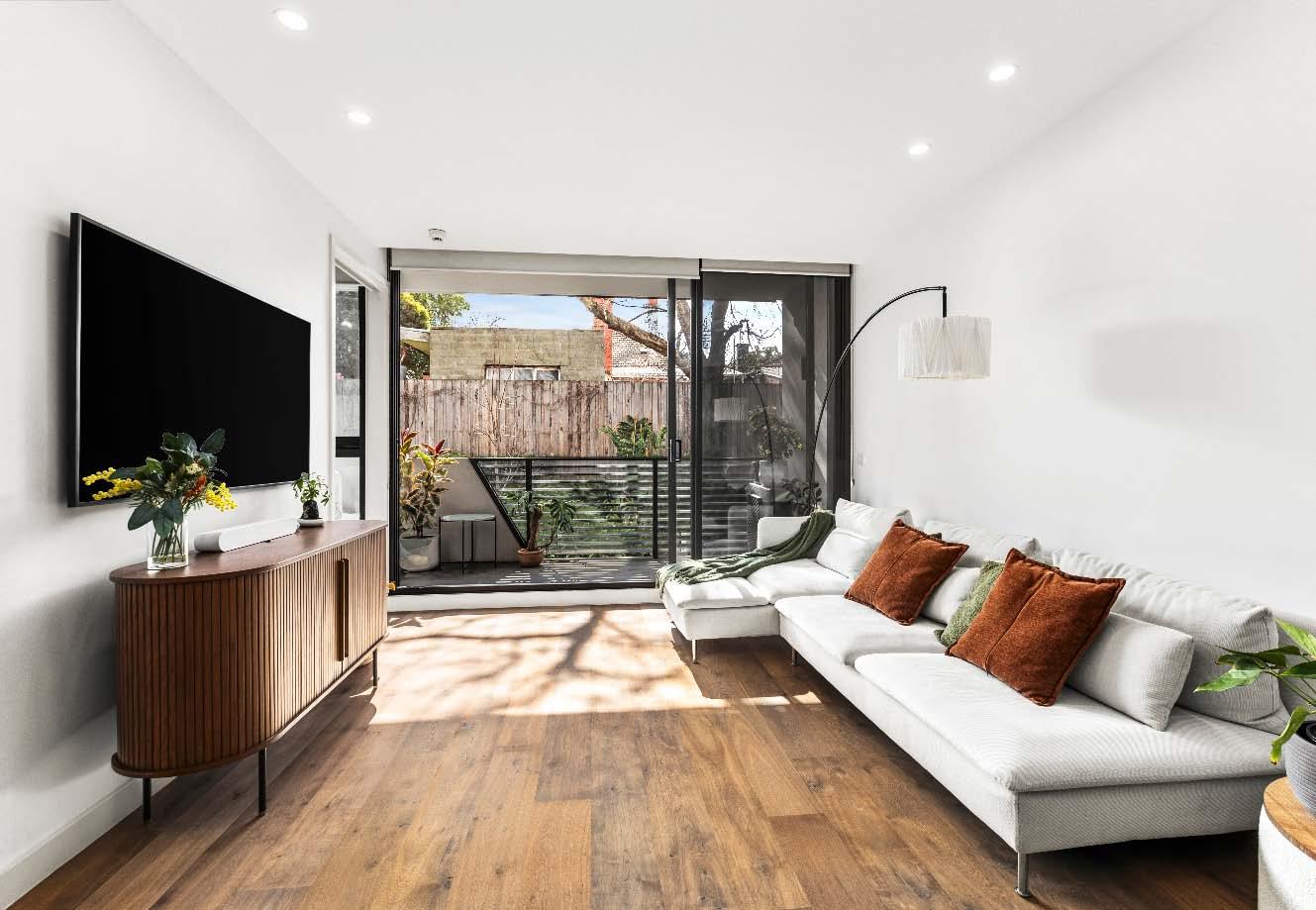
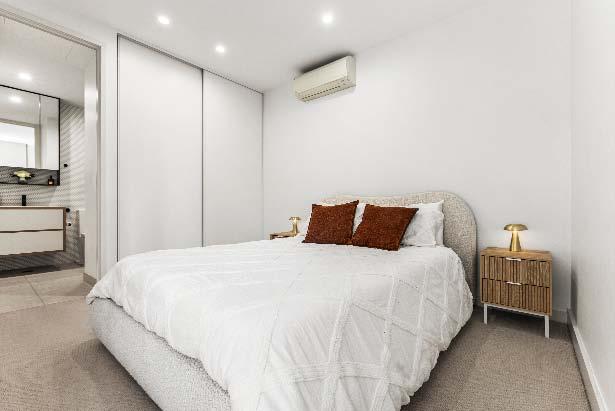
Tucked away in a leafy cul-de-sac within the award-winning architect designed “Cantala” complex, this peaceful & private first floor apartment combines contemporary luxury & designer style with tranquil garden outlooks. Immaculate engineered timber floors flow throughout the northerly oriented open plan living & dining domain, where sliding doors open to a vast balcony terrace enjoying views of the lush Jack Merlo designed gardens – the perfect setting for alfresco relaxing or entertaining. This light filled space is further complemented by a well appointed stone topped kitchen with quality
SMEG appliances, walk-in pantry & plenty of storage. Also featuring a main bedroom with stylish ensuite & built-in robes, second bedroom with built-in robes & a sparkling central bathroom Additional features include split-system heating/ cooling, Euro laundry, video intercom entry & lift access to secure basement parking with storage cage. Residents also enjoy the added advantage of access to resort-style facilities including a heated pool & BBQ area set within landscaped surrounds. Perfectly positioned just moments from Alma Village cafes, shops, trams, Caulfield Park, elite schools & High Street & Glenferrie Road shopping.
Issue 19 e Peer Review
Available at our offices, open for inspections and for download from our website.






Vacant land – rare opportunity in prime location
24aAlmondStreetCaulfieldSouth.com
Wednesday 17th Sep. 6:30pm
24a Almond Street, Caulfield South 418m2* D Guide
$1,100,000 - $1,210,000 Contact
Leon Gouzenfiter 0422 339 791
John Tsui-Po 0438 336 456
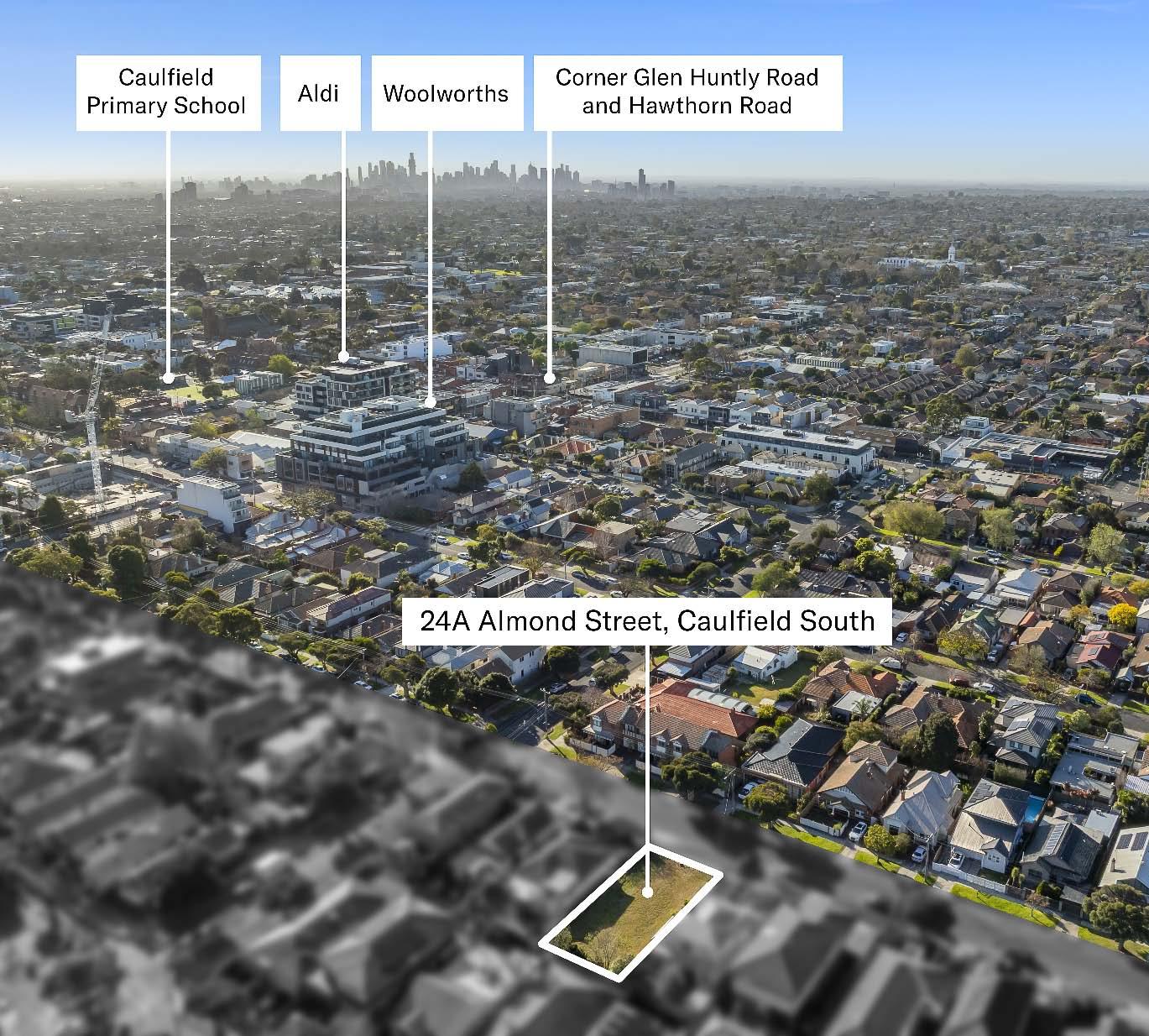
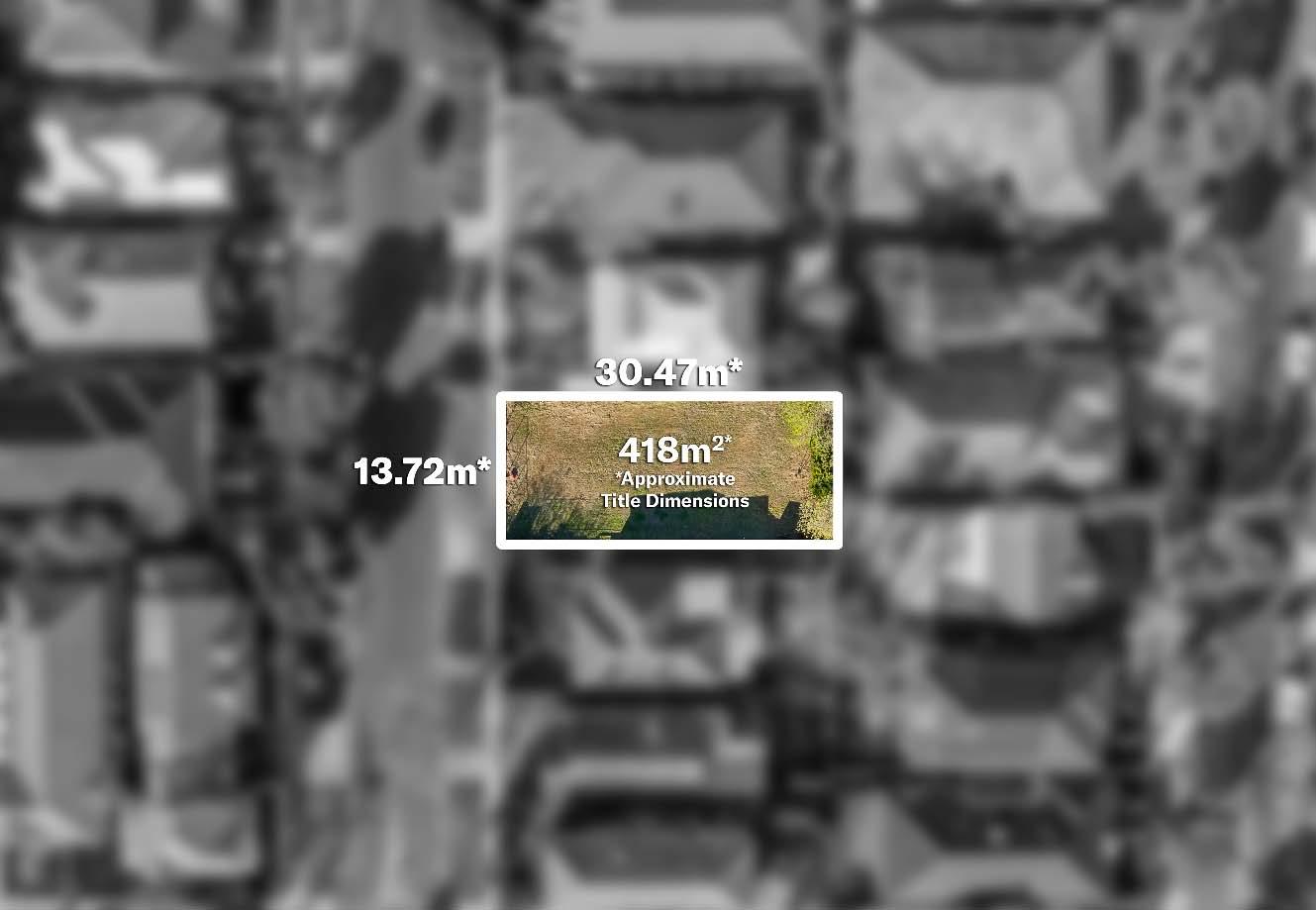
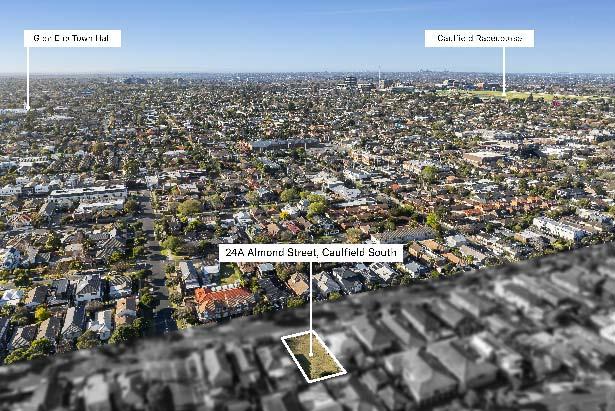
An increasingly rare offering in the heart of Caulfield South – a vacant residential allotment of 418m2* with approved planning permit for a single luxury home. Perfectly positioned in one of Glen Eira’s most convenient pockets, this superb block is surrounded by lifestyle amenities. At the end of the street you’ll find brand-new Woolworths & Aldi supermarkets, while Hawthorn Road & Glen Huntly Road trams are just a short stroll away. Families will appreciate proximity to Caulfield Primary School & the wide-open spaces of Princes Park. With all the hard work already done, this is your chance to bring your vision to life without delay
– you can start building immediately & create the home you’ve always imagined. Opportunities like this are increasingly scarce – secure your future in Caulfield South today. *Approximate Title Dimensions.
192BambraRoadCaulfieldSouth.com
Saturday 6th Sep. 11:30am
$1,600,000 - $1,700,000 Contact
Joel Ser 0415 337 708
Kevin Huang 0413 712 880
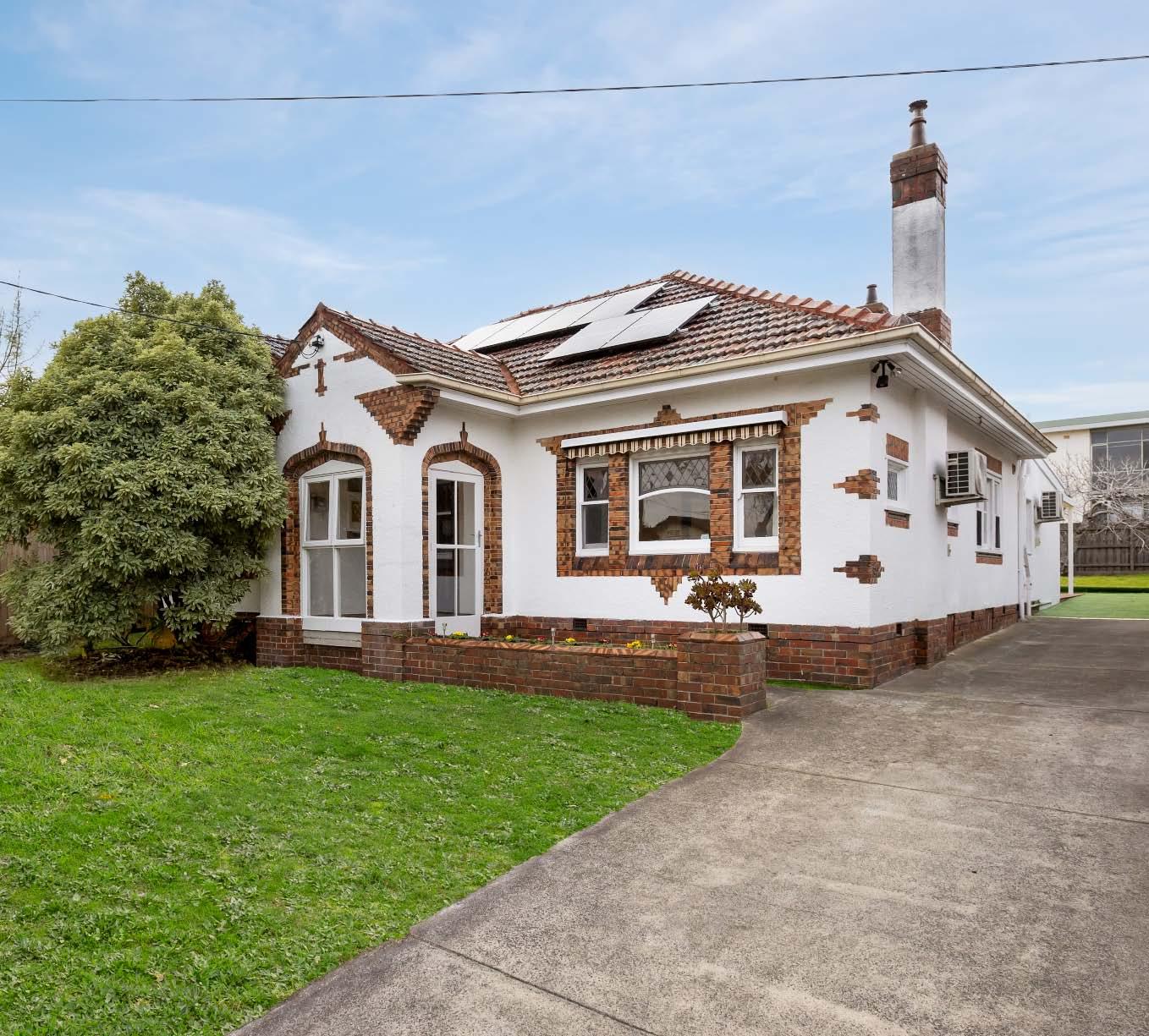
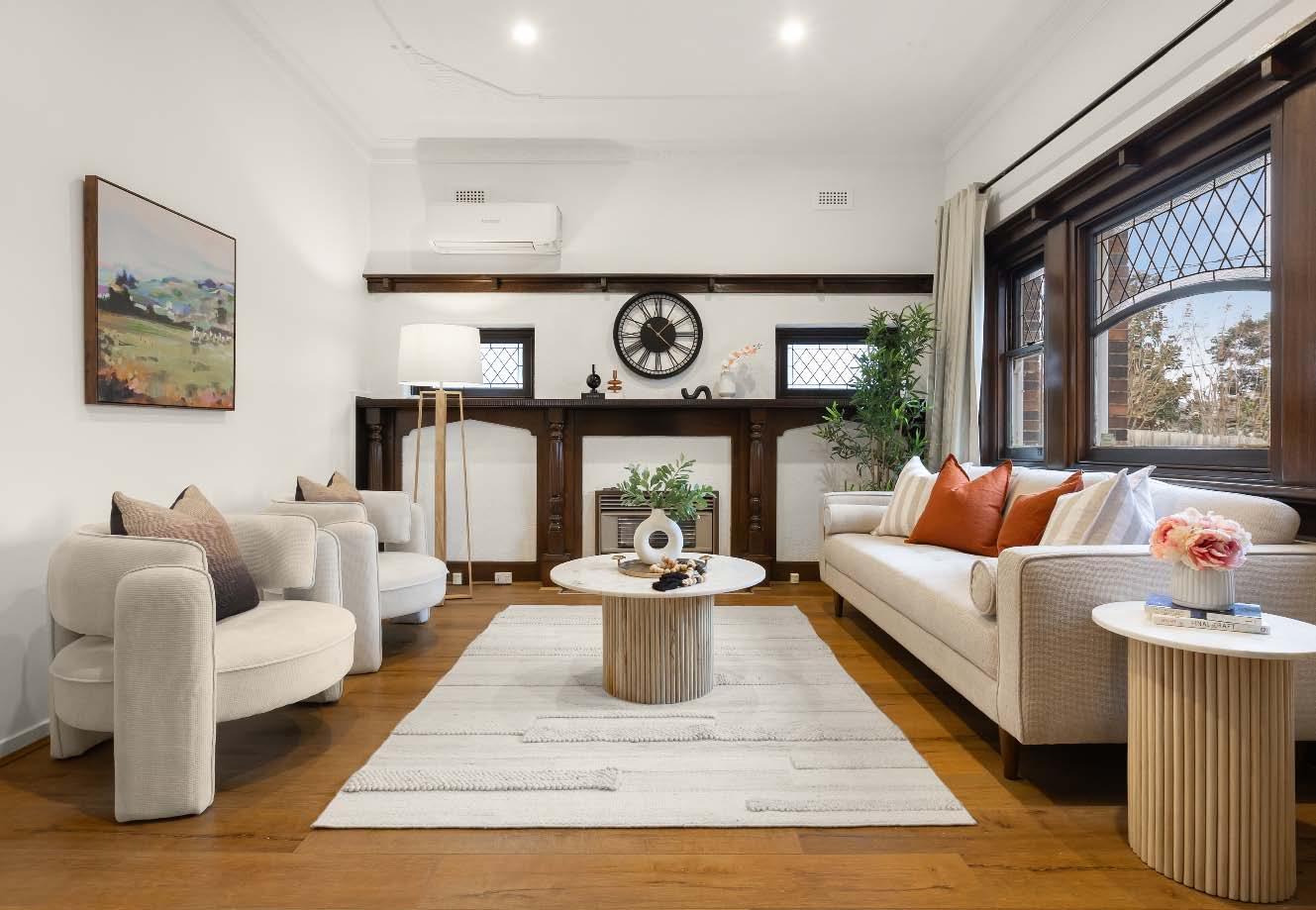
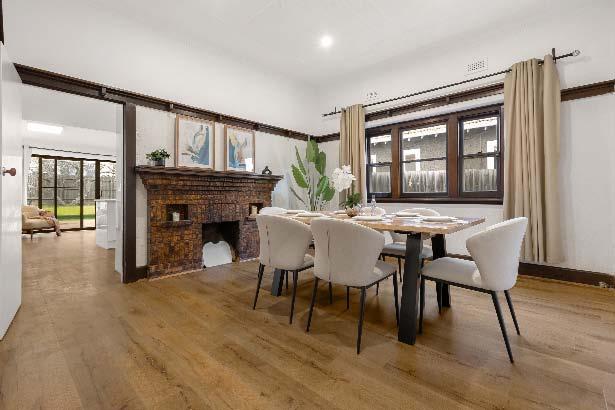
Brimming with timeless Art Deco character & offering exceptional future potential, this largely original family home presents both immediate comfort & inspiring possibilities. Elegant formal living & dining rooms showcase ornate ceilings & beautiful leadlight windows, while four wellproportioned bedrooms—including a grand master bedroom—are served by two central bathrooms. A previously updated kitchen & meals area at the rear brings a touch of modern convenience, with scope for further renovation or redevelopment (STCA). Set on 607m2*, the property also features a leafy backyard, off-street parking & a garage/
storage area. Perfectly positioned close to Princes Park, Glen Huntly Road trams, local schools & Glen Huntly Station, this is a rare opportunity to secure a home rich in period detail with outstanding potential to shape the future. *Approximate Title Dimensions.
$1,690,000 - $1,800,000
300BambraRoadCaulfieldSouth.com
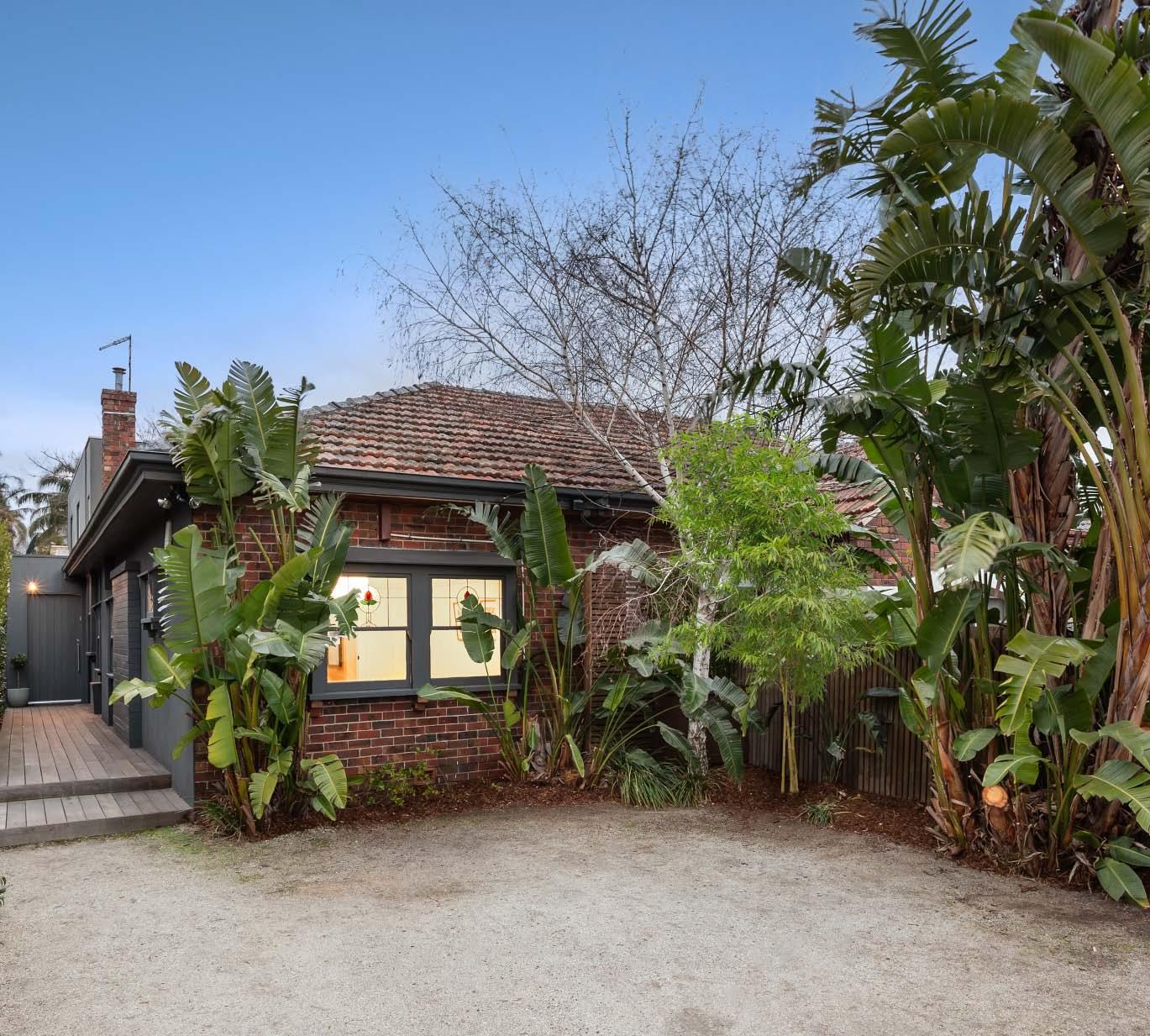
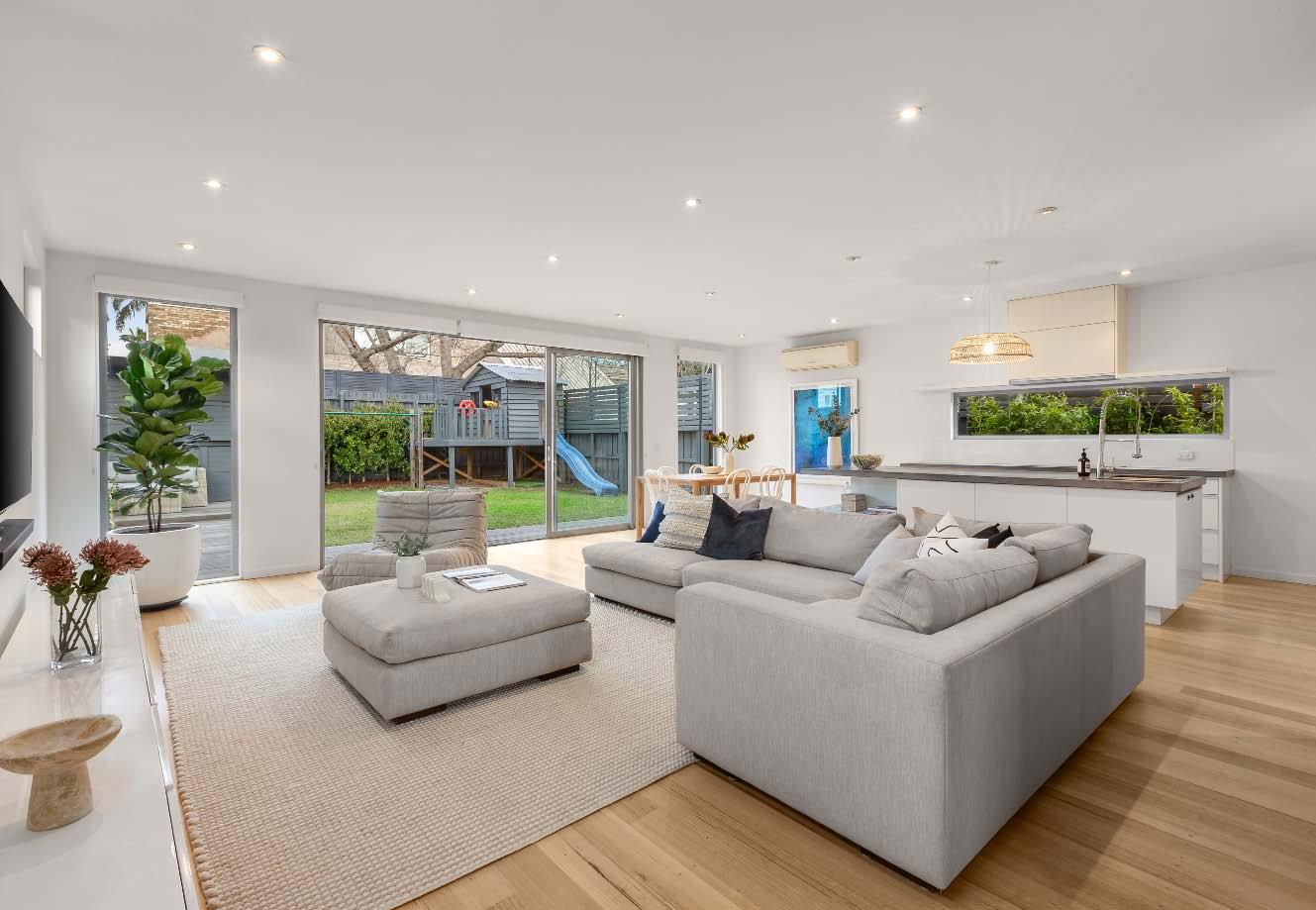
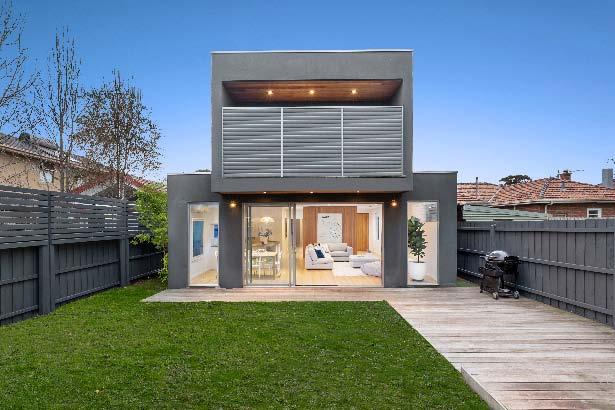
Showcasing the perfect balance of timeless character & contemporary appeal, this superbly renovated & extended family home delivers style, space & versatility in a sought after Caulfield South location. A picturesque Art Deco façade sets the scene, while inside, an entrance hallway with timber floors leads you through to the modern rear extension. Flooded with natural light, this open plan living & dining forms the heart of the home, with full-height sliding glass doors seamlessly connecting to a timber deck & generous rear garden complete with cubby house. A gourmet kitchen & butler’s pantry with quality
Miele appliances, extensive storage & a handy cellar nook, further add to the homes appeal. The family-friendly floorplan continues through to the original front section of the house, rich in distinctive period detail that define its era. Here a versatile kid’s retreat/lounge, two bedrooms, a fourth bedroom & a central bathroom, complete the ground level. Upstairs, the main bedroom is a peaceful retreat with a walk-in robe, handy study nook, privately enclosed balcony & ensuite. Other features include split system heating/cooling throughout, a separate laundry, off street parking for two cars & a rear storage room.
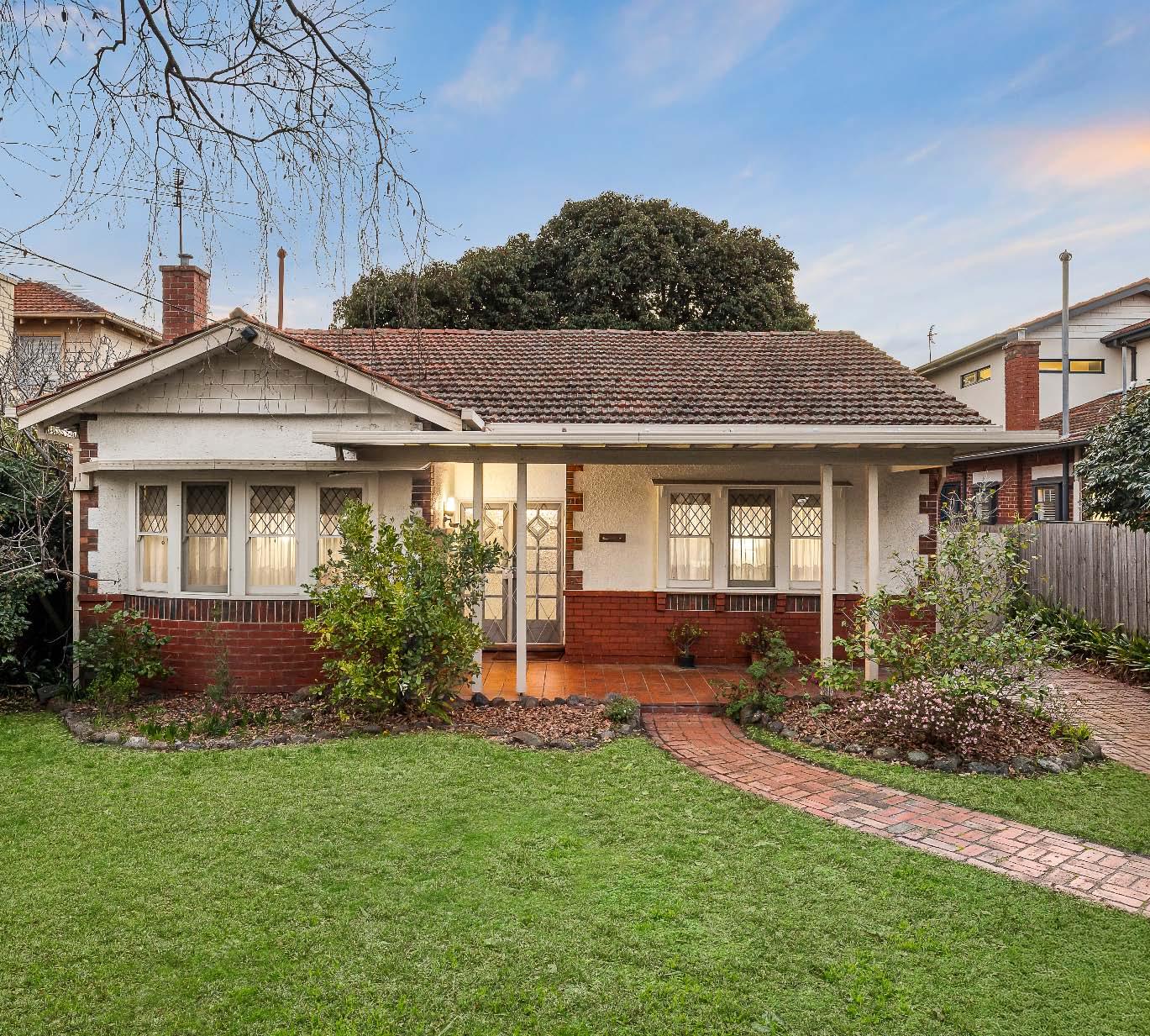
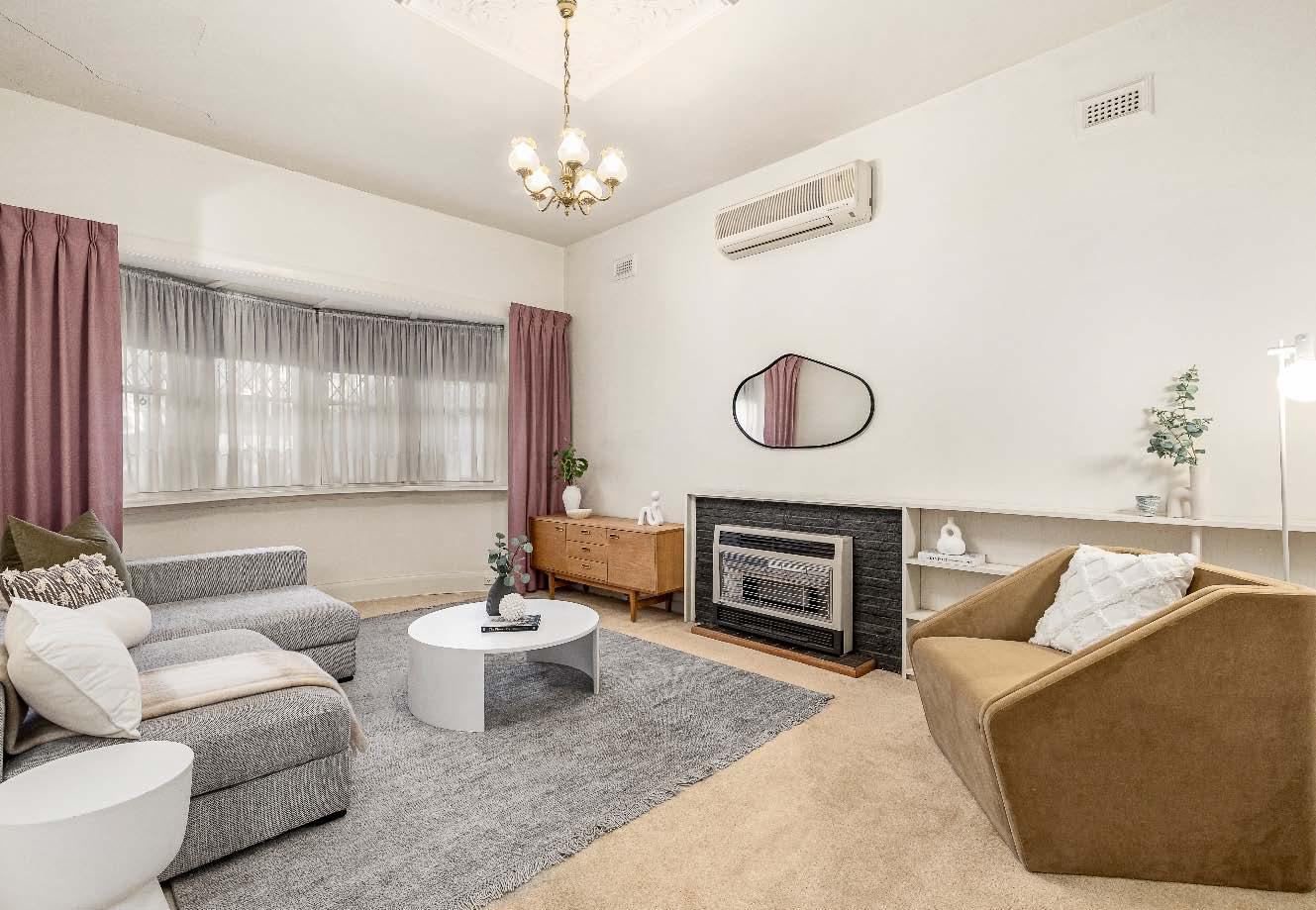
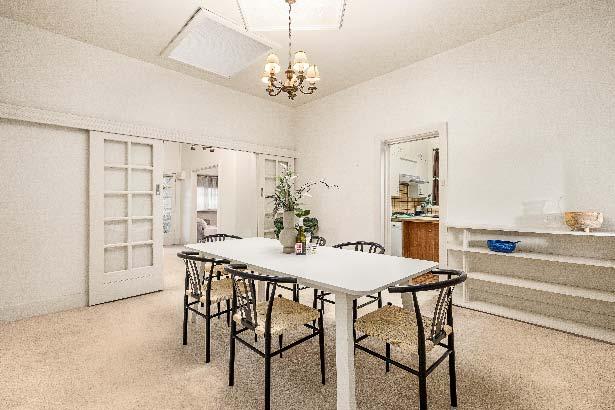
Instantly appealing for its sought-after location within the Caulfield South Primary School zone, this freestanding single level period residence has massive potential. Sitting on a 565m2* block of prime land, there are so many options, plan for an inspired renovation, redevelop into a luxurious architectural masterpiece (STCA), move in as is or rent it out. There’s a flexible floor plan & generous-sized rooms throughout including a lounge with bay window, formal dining room, a central, spacious kitchen, a living room at the rear with easy access to an undercover paved area ideal for entertaining plus a study/home office
with built-in cabinetry. There are three bedrooms, two with built-in robes, a central bathroom & second bathroom at the rear. Ample garden at the front & rear of the block. Other features include separate laundry, split system heating/cooling & garage/workshop plus carport for an additional. Conveniently located near Caulfield South Primary School, close to Glen Huntly Road shopping strip for local cafes & restaurants plus nearby parklands & a choice of transport options. Don’t miss your opportunity to capitalise on this great address! *Approximate Title Dimensions.
10BurrindiRoadCaulfieldSouth.com
$2,200,000 - $2,400,000
Darren Krongold 0438 515 433
Ben Rothschild 0417 597 748
Joel Ser 0415 337 708
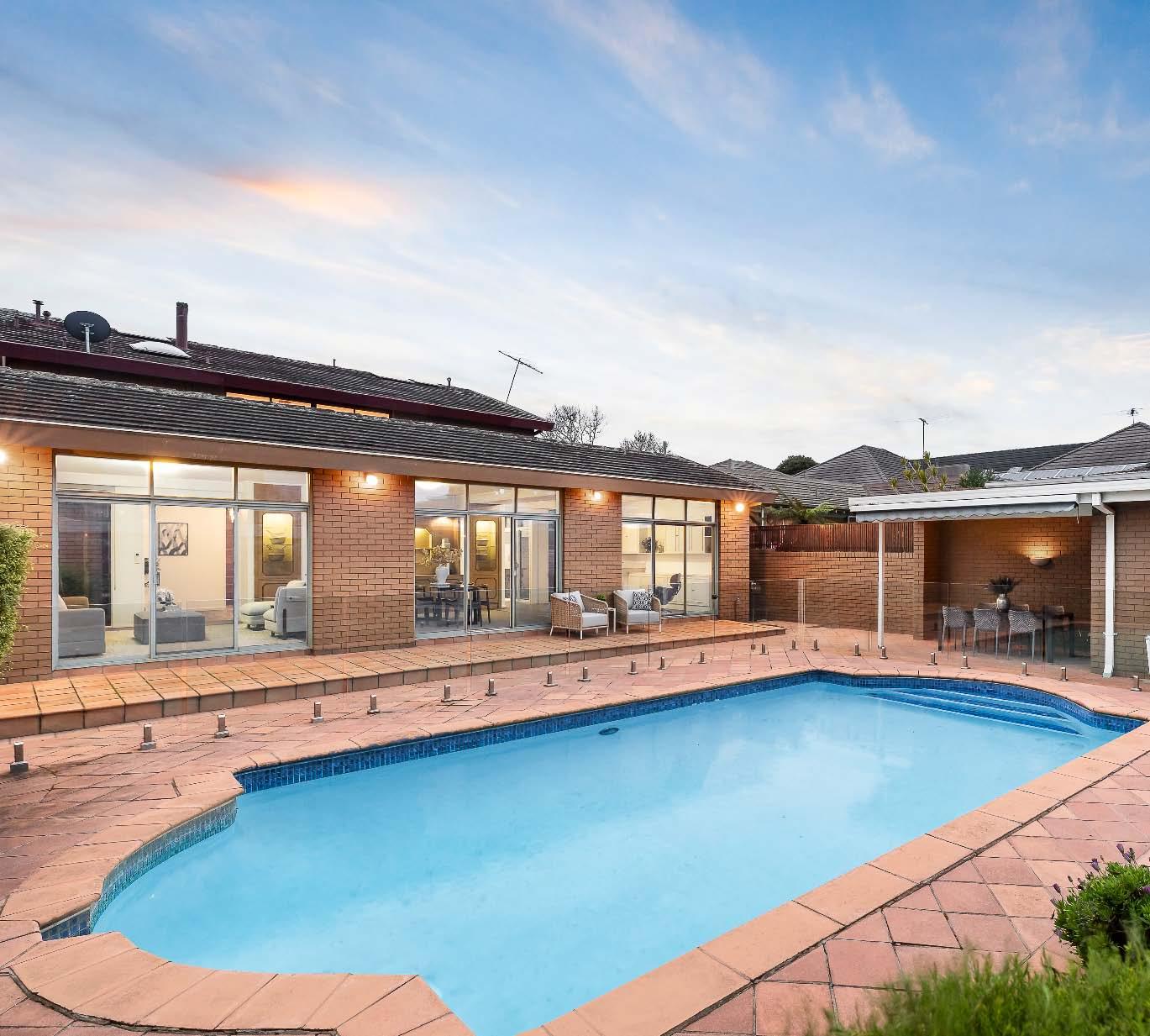
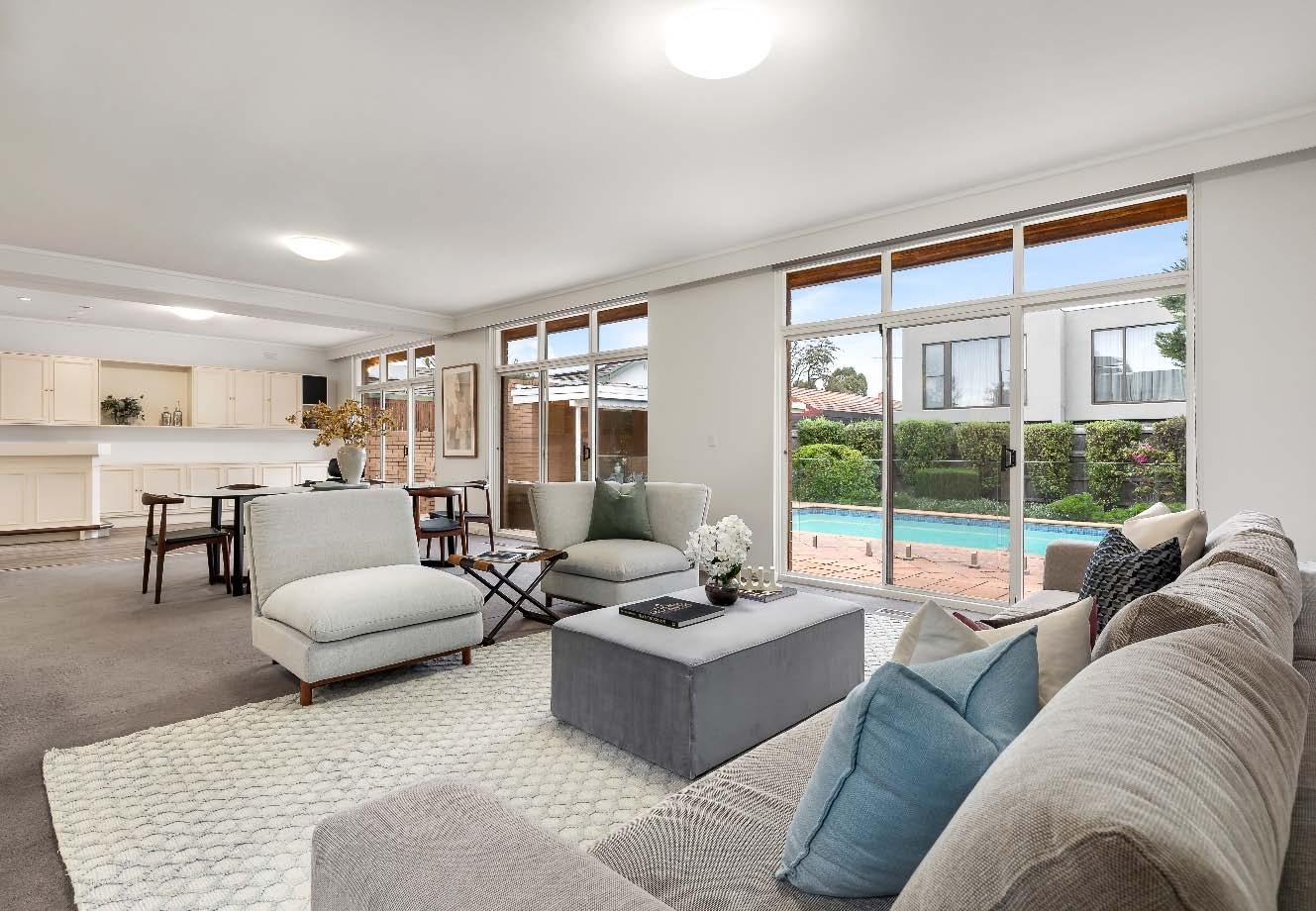
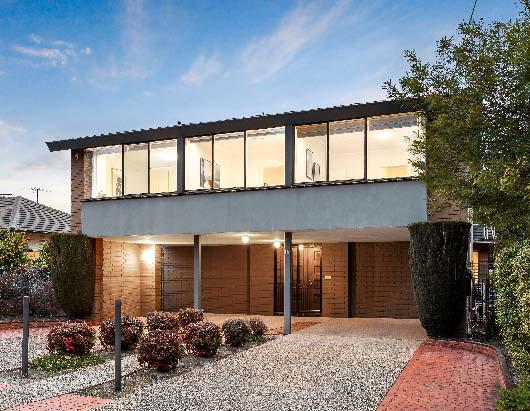
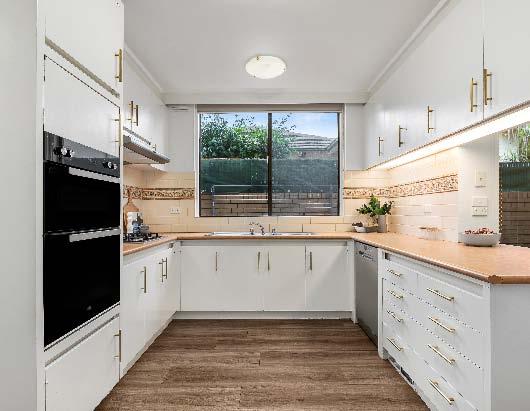
Perfectly positioned in one of Caulfield South’s most coveted tree-lined streets & securely within the prized Caulfield South Primary School zone, this expansive 1970s-built family home delivers immediate comfort & outstanding future potential. Set on a substantial 638m2* allotment, the home presents a rare opportunity to enjoy its retro charm as is, enhance with a contemporary renovation, lease out or completely reimagine with a luxury new home or development (STCA). A grand double-height entry foyer with timber floors sets the tone for the home’s impressive proportions. Awash with natural light, the vast
formal living & adjoining dining feature three sets of sliding doors creating a seamless indooroutdoor connection. Step outside to a resort-style setting complete with swimming pool, poolside bathroom & a covered alfresco zone. The wellappointed kitchen, updated with stainless steel appliances & excellent storage, overlooks a casual meals area ideal for relaxed family dining. Upstairs, the generous proportions continue with a palatial main bedroom featuring a walk-in robe & ensuite, three additional bedroom & a family bathroom with dual access. *Approximate Title Dimensions.
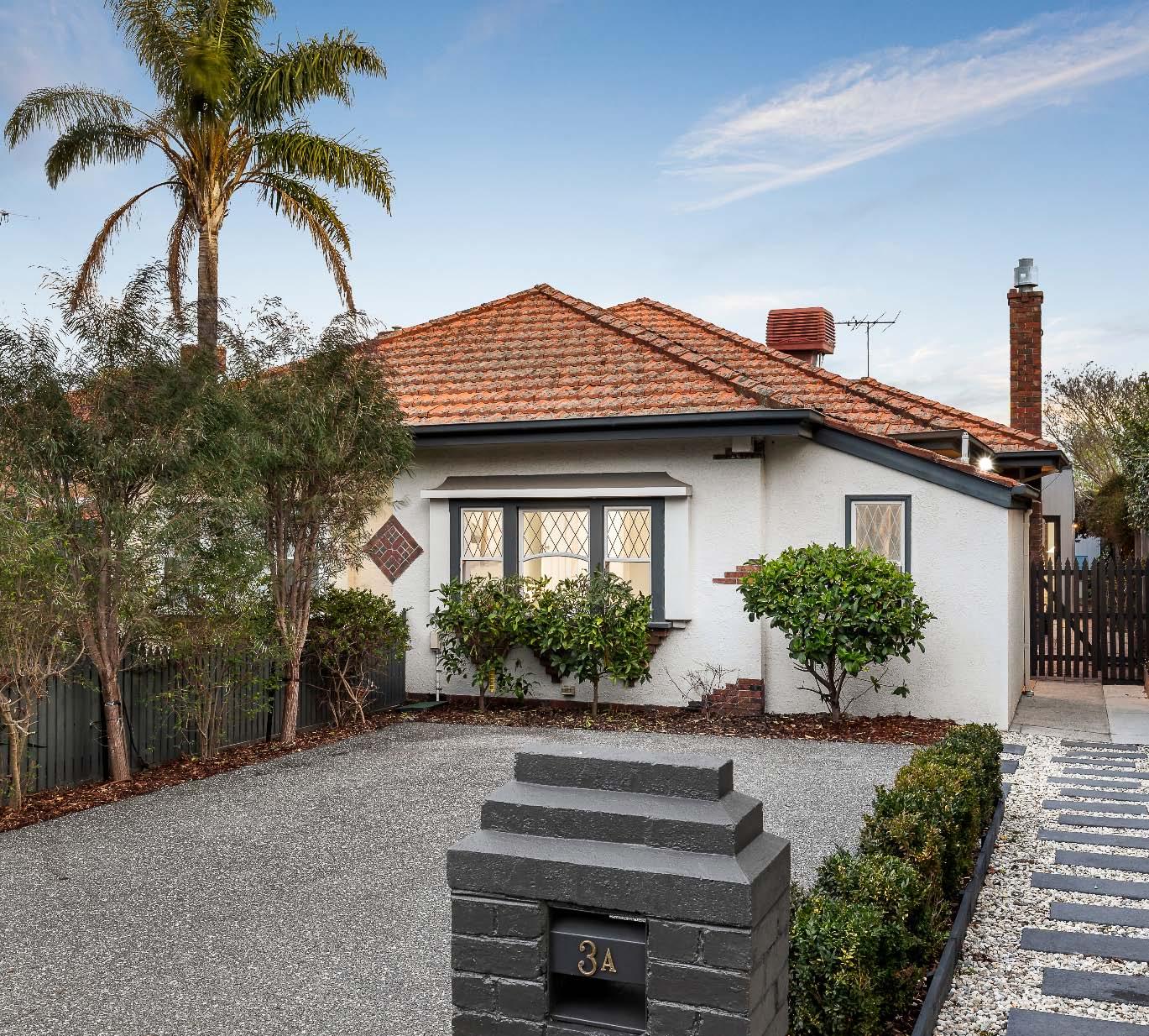
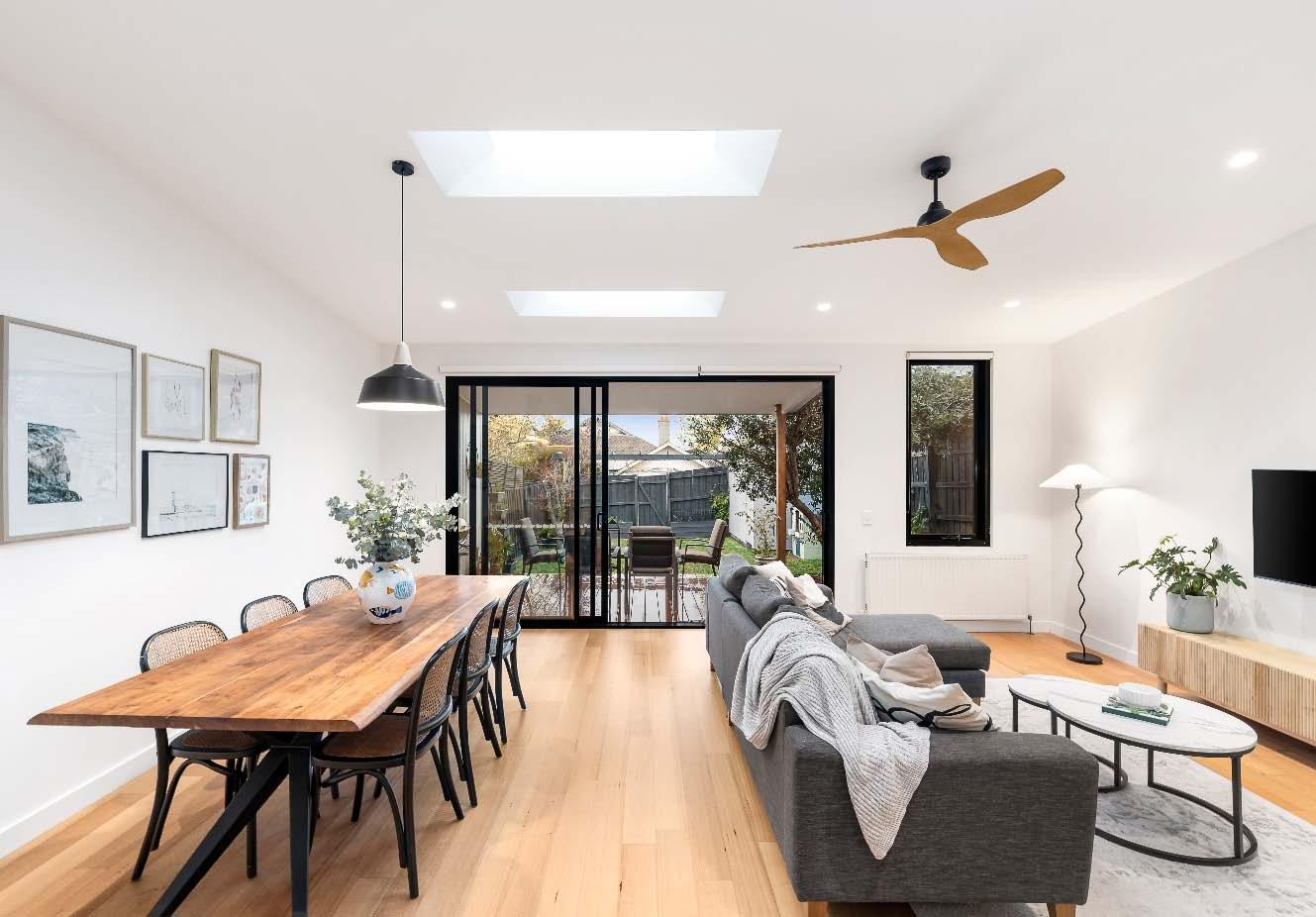
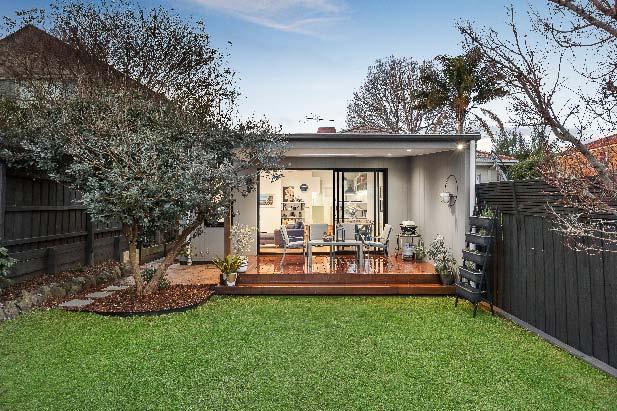
With timeless Art Deco charm, this beautifully renovated solid brick residence in the heart of Caulfield South is bound to capture your heart. From the inviting façade to the original period detail including high decorative ceilings, glistening leadlight windows & picture rails - this captivating home effortlessly blends the character of yesteryear with a contemporary extension for stylish modern living. Polished timber floors flow from the entrance through to a light filled main bedroom featuring a walk-in robe & an updated ensuite. Two additional bedrooms with built-in robes are serviced by a central bathroom. The
hallway culminates in the heart of the home – a stunning stone topped kitchen with breakfast bar, an abundance of storage & quality appliances overlooking a wonderfully expansive sunken living & dining with soaring ceilings & illuminating skylights. Full-height sliding doors extend to a covered deck & rear garden (with ROW access) - perfect for indoor-outdoor entertaining. The living zone also features the added advantage of a custom fitted study nook, while additional features include hydronic heating, evaporative cooling, a Euro laundry, off-street parking for two cars, rear storage shed & a large attic with ladder access.
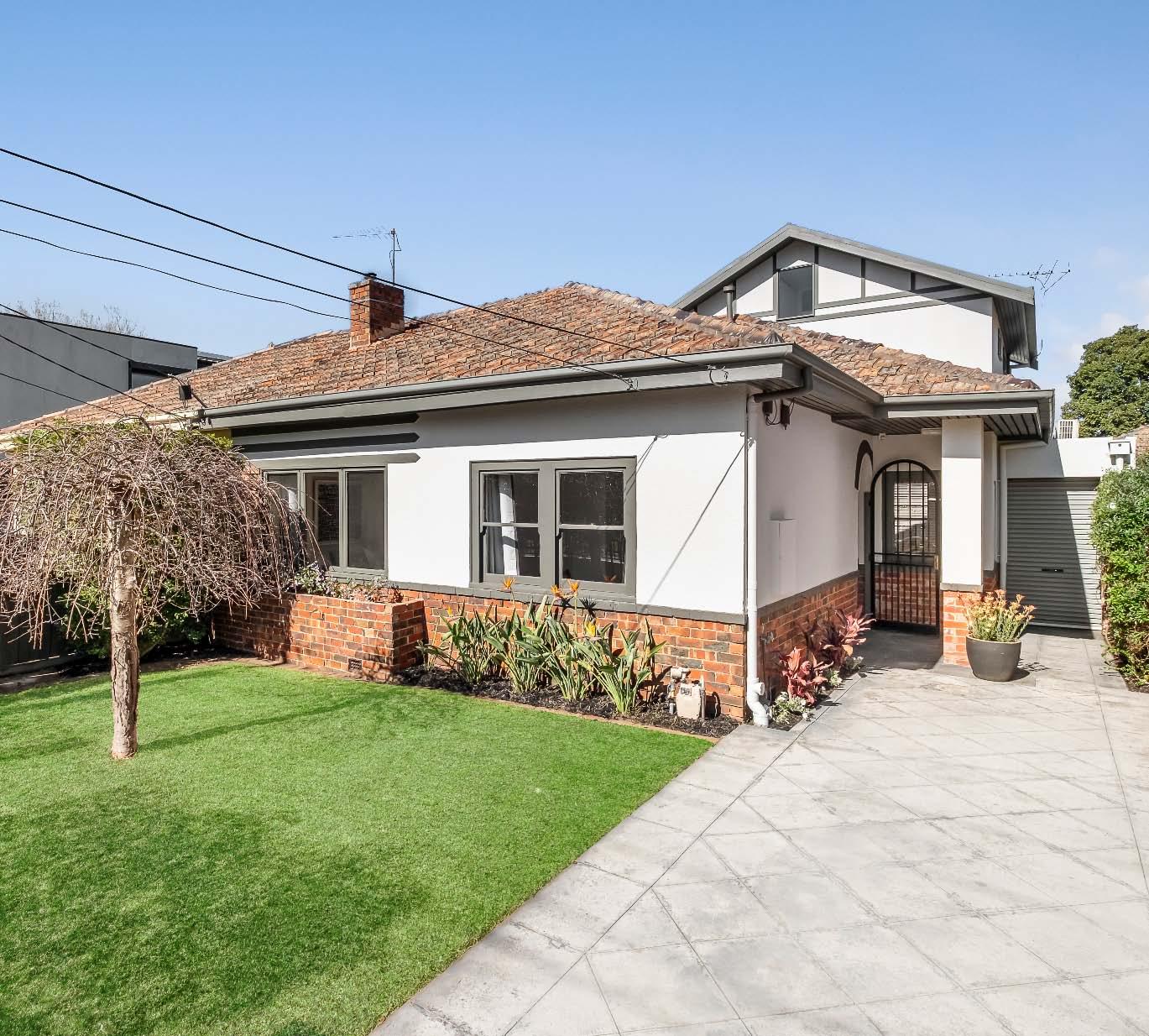
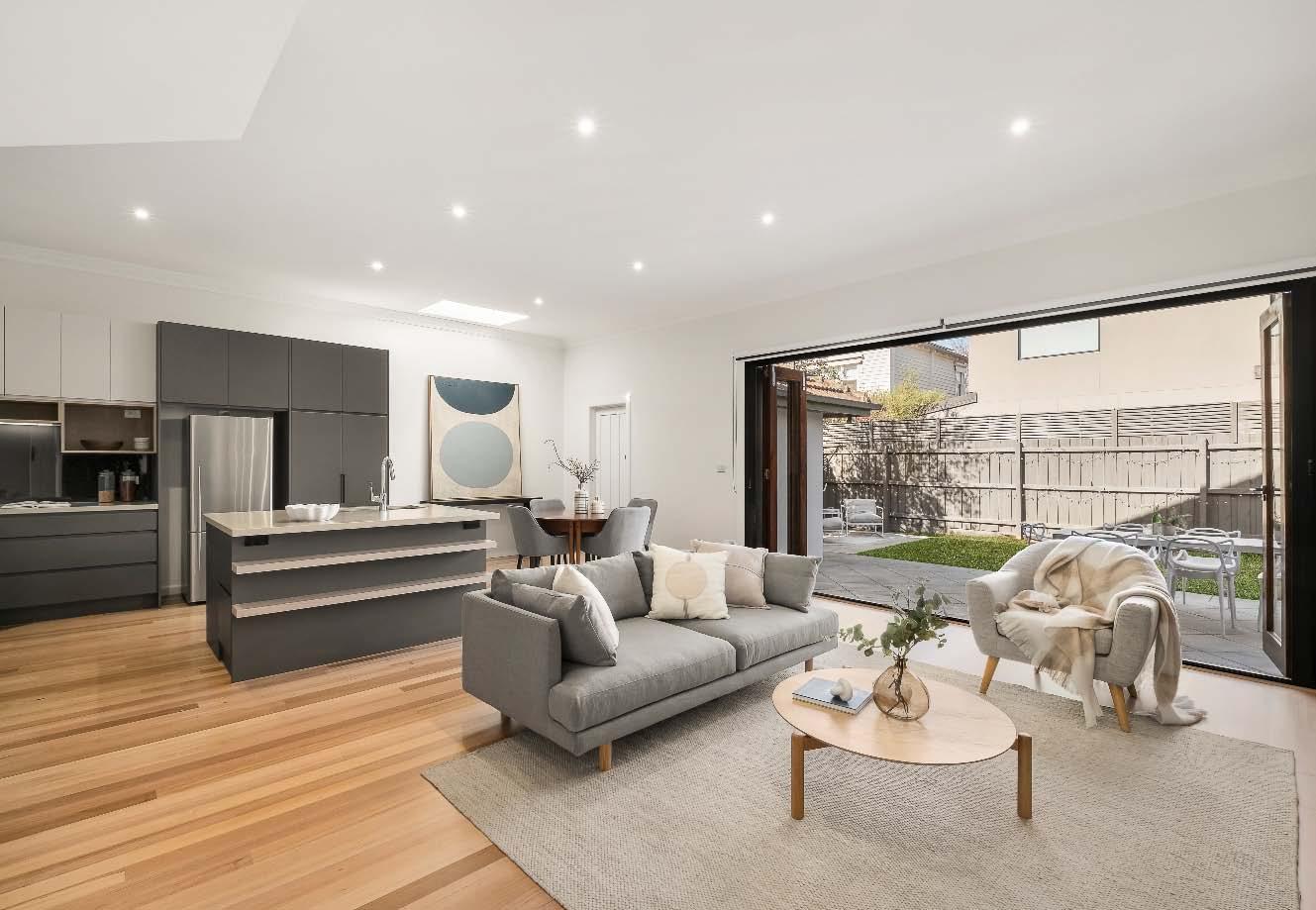
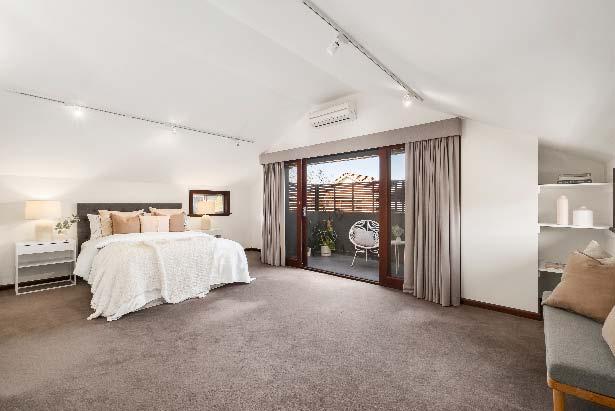
Experience the perfect fusion of Art Deco character & modern living in this stylishly renovated & extended family sanctuary. With timeless period detail & contemporary updates, this inviting home offers a seamless blend of old world charm with every modern convenience. Polished timber floors greet you on arrival & deliver two generously sized bedrooms with decorative ceilings & built-in robes, alongside an updated fully tiled central bathroom with a spa bath & shower. The hallway culminates in the light saturated heart of the home – a wonderfully expansive skylit living & dining zone with bi-fold
doors that open out to a paved alfresco area, perfect for effortless entertaining. The gourmet well-appointed stone kitchen impresses with high end stainless steel appliances & an abundance of storage. Off the living space a custom fitted home office/study with built-in desk & cabinetry provides the ideal work from home set up. Retreat upstairs to a peaceful loft style main bedroom with walk-in robe, skylit ensuite & private balcony. Other features include off street parking for two cars in driveway, storage shed with dual access, split system heating/cooling, ducted heating & a separate modern laundry & additional toilet.
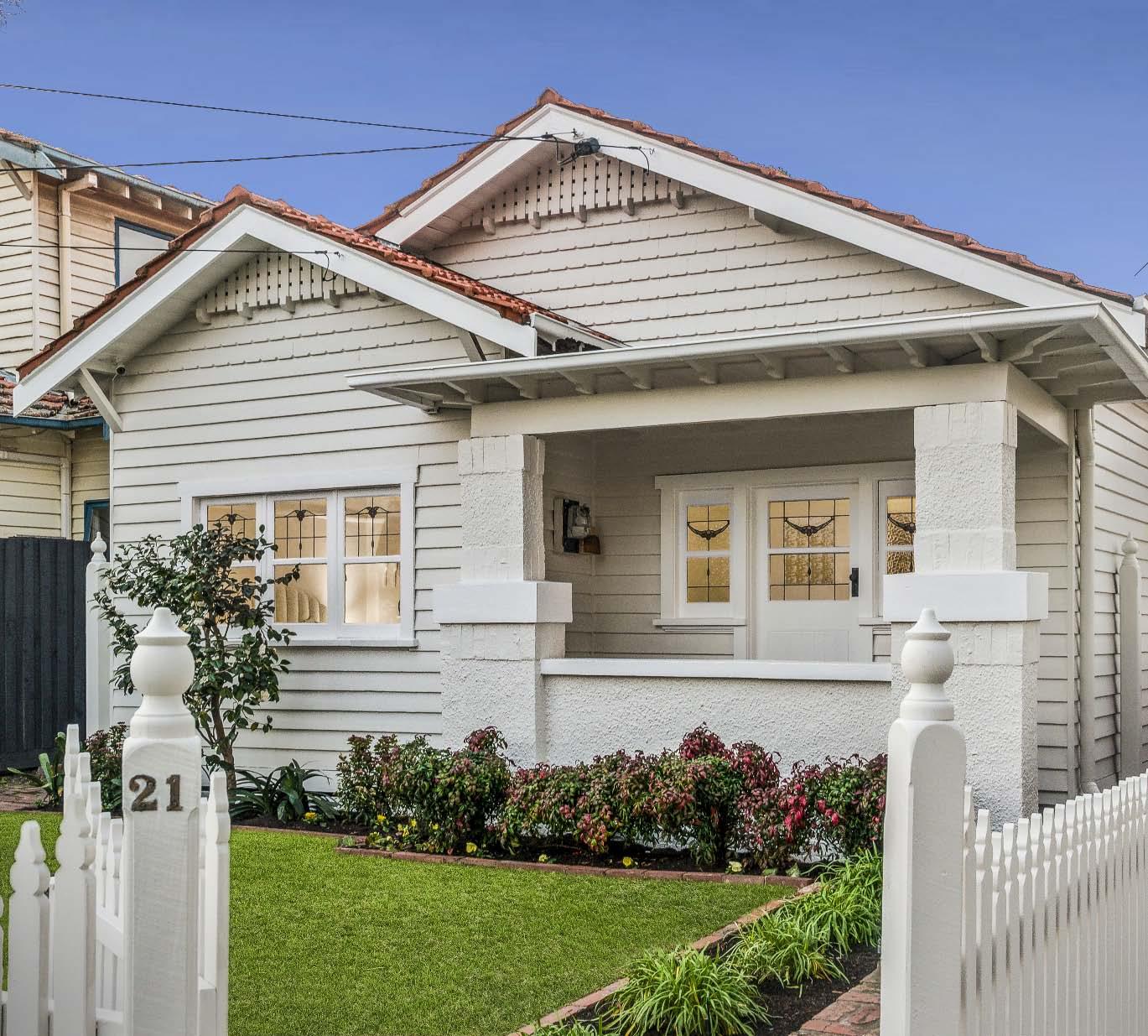
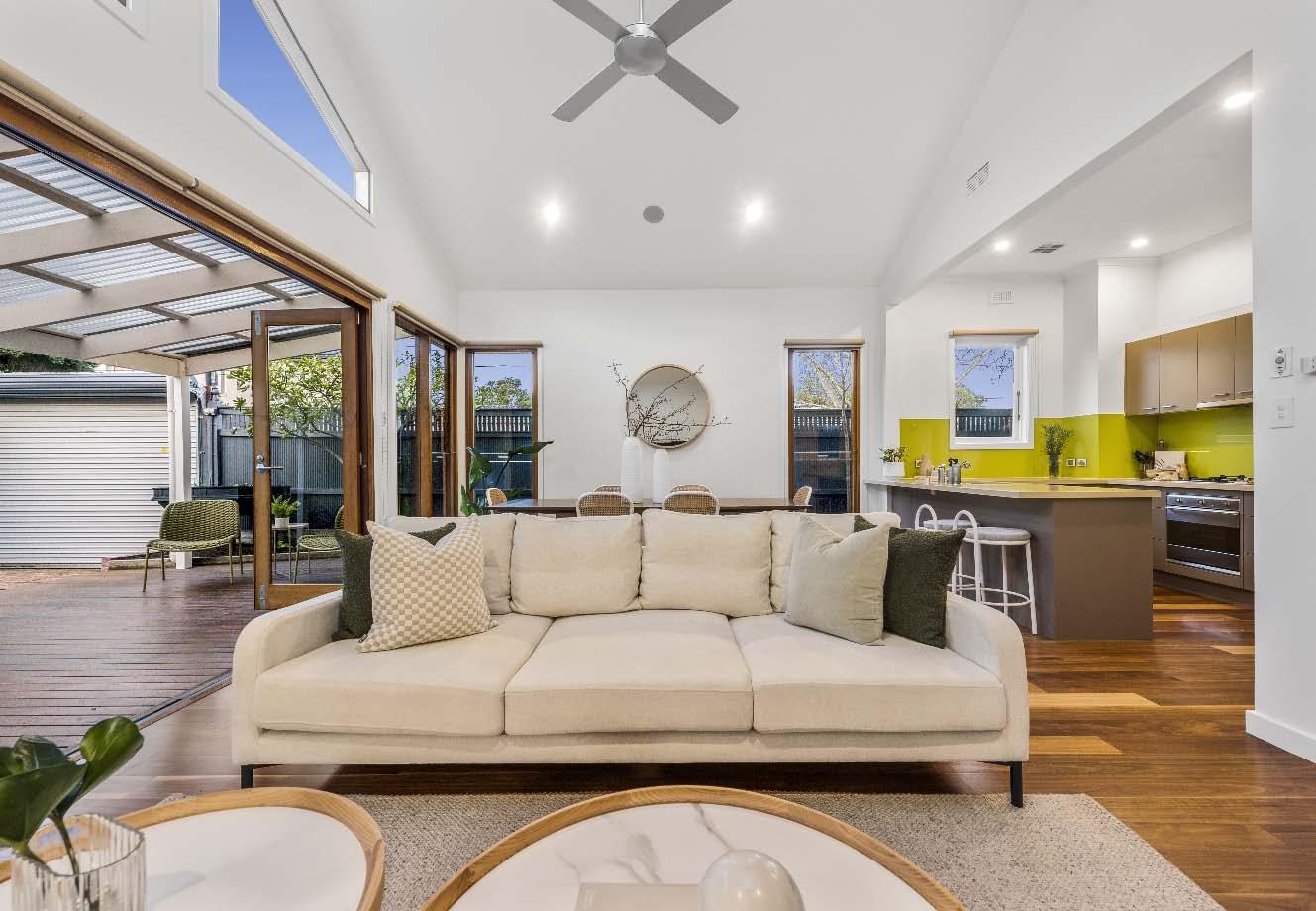
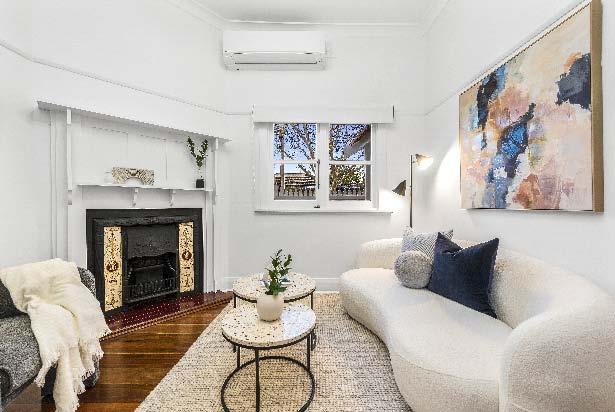
Classic elements & a charming cottage feel form a brilliant combination throughout this captivating period residence. The character filled identity is framed by traditional elements blending with contemporary finishes creating an outstanding illustration of enduring style. Exceptional northern light floods open plan living through high windows set under cathedral ceilings & includes the casual family & dining zone served by the spacious kitchen with stone benchtops with a breakfast bar, plenty of grey cabinetry & a suite of stainless-steel European appliances for convenience. An easyflow through concertina doors reveals a north
facing garden backdrop with alfresco dining/BBQ area, a huge shed, store room, concluding with a secure car space entered via Jasmine Street. A more formal sitting with a cast iron fireplace is an ambient & flexible space to relax, followed by the main bedroom featuring floor to ceiling built-in wardrobes & another completely unique fireplace. Continuing the allure, two further bedrooms with walls of built-in robes, an elegant main bathroom & second bathroom with a bath & laundry are just the start. Add a big walk-in pantry/cupboard with cellar store, matte bamboo floors, two split systems & ducted heating.
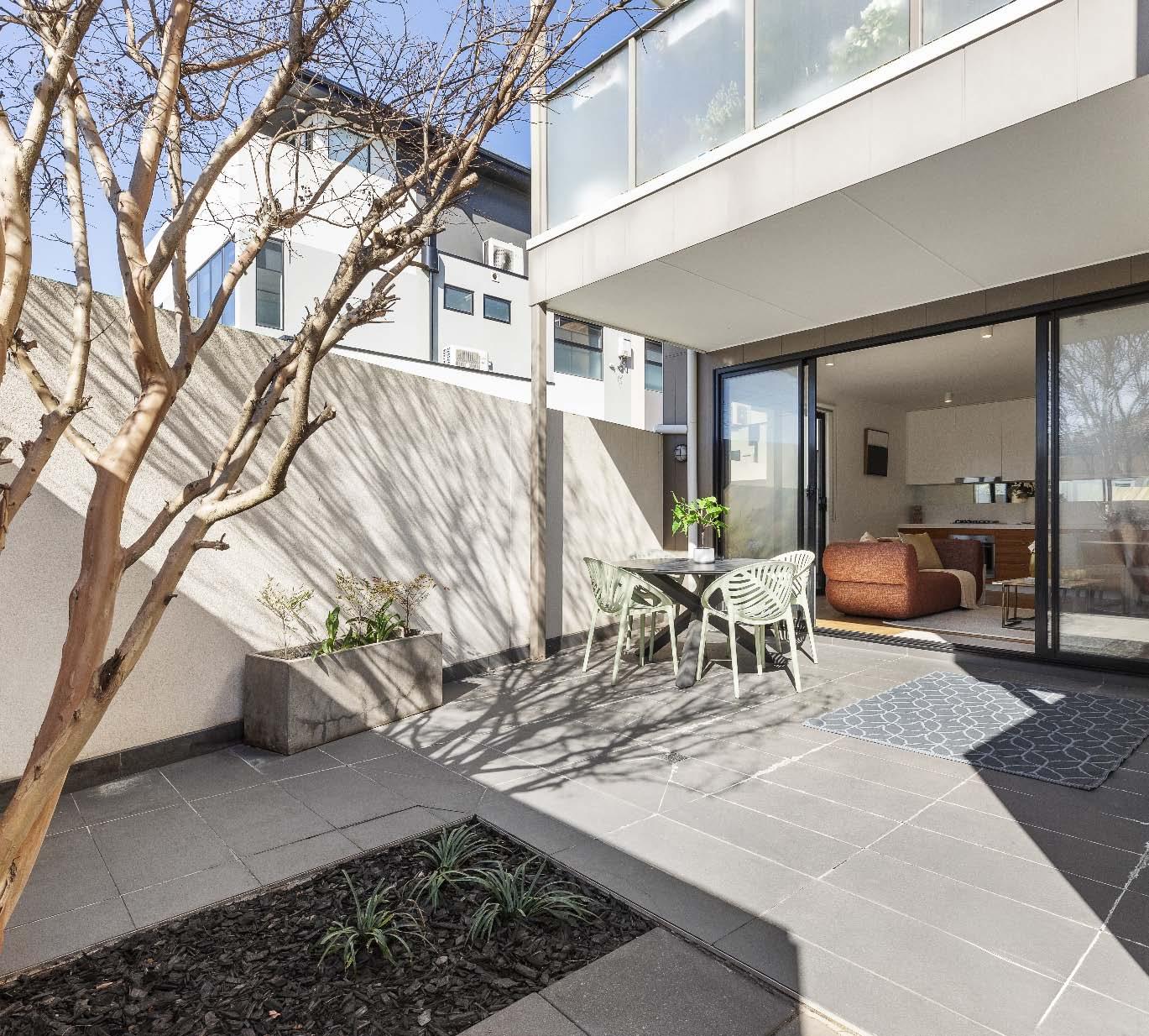
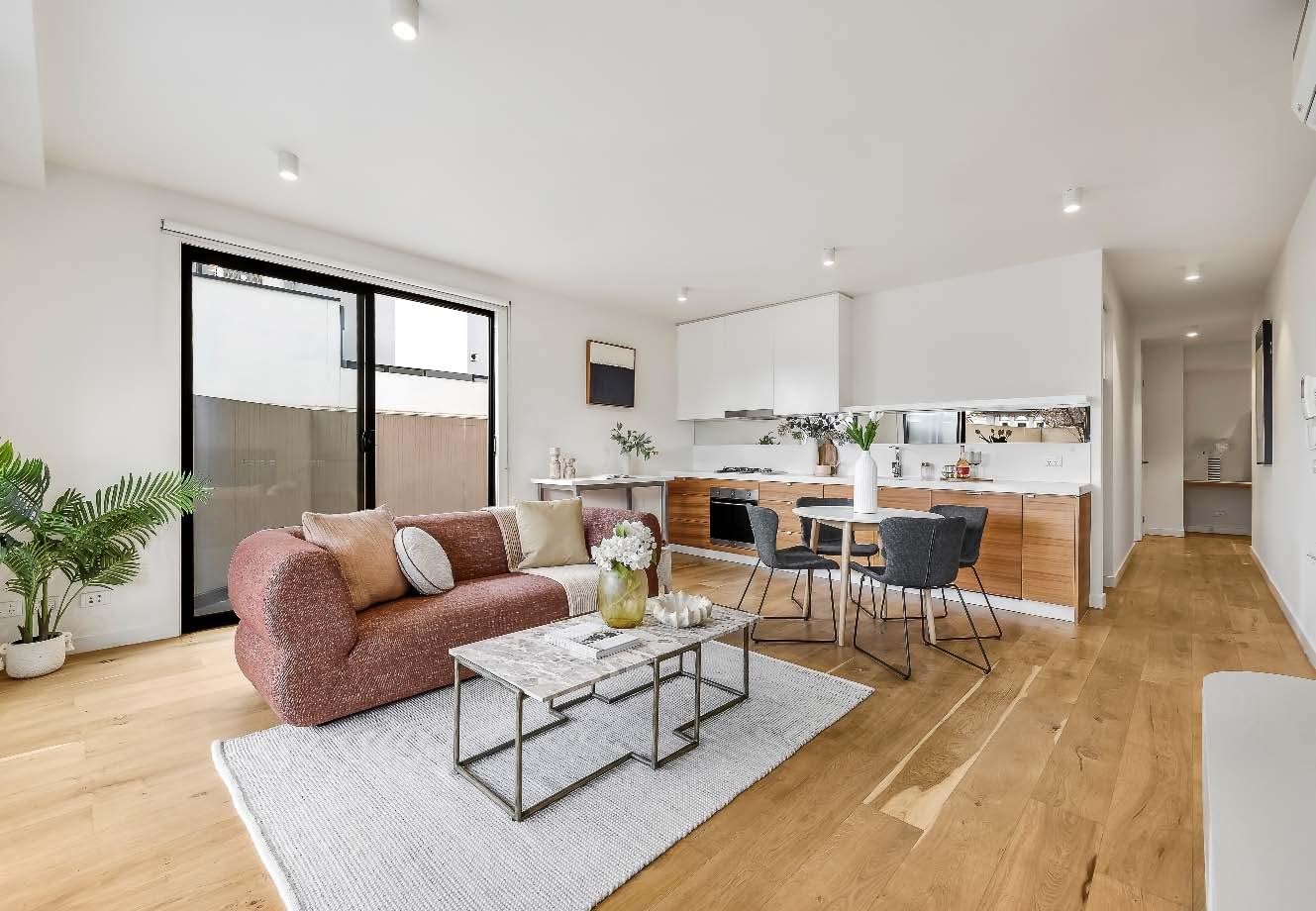
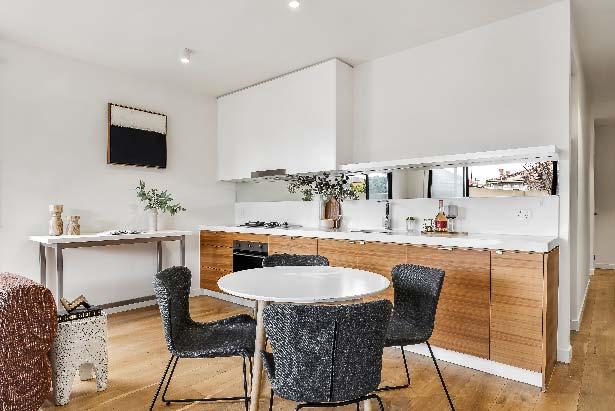
This contemporary ground floor apartment offers secure, stylish living in a boutique urban setting, complete with the added convenience of both private street entry or secure communal access. Bathed in abundant northern light, the open plan living & dining zone with engineered timber flooring enjoys access to two alfresco spaces - a large private front courtyard & an enclosed side courtyard, creating a seamless indoor-outdoor flow, ideal for quiet enjoyment or effortless entertaining. This light filled space is further complemented by a well appointed galley style kitchen with high end Smeg appliances (including
an integrated dishwasher) & plenty of storage. Two newly carpeted bedrooms with built-in robes, one with access to 3rd privately enclosed courtyard, are serviced by a modern bathroom. Additional features include split system heating/ cooling, a handy study nook, video intercom entry, lift access to basement parking & a storage cage. Conveniently located with trams at your doorstep, moments from Glen Huntly Village, vibrant Elsternwick, close to parklands, Monash University & Caulfield Racecourse.
960GlenHuntlyRoadCaulfieldSouth.com
$1,800,000 - $1,980,000 Contact
Daniel Peer 0401 781 558
Bernard Mel 0432 169 592
Arlene Joffe 0473 925 525
Romy Szkolnik 0450 272 906
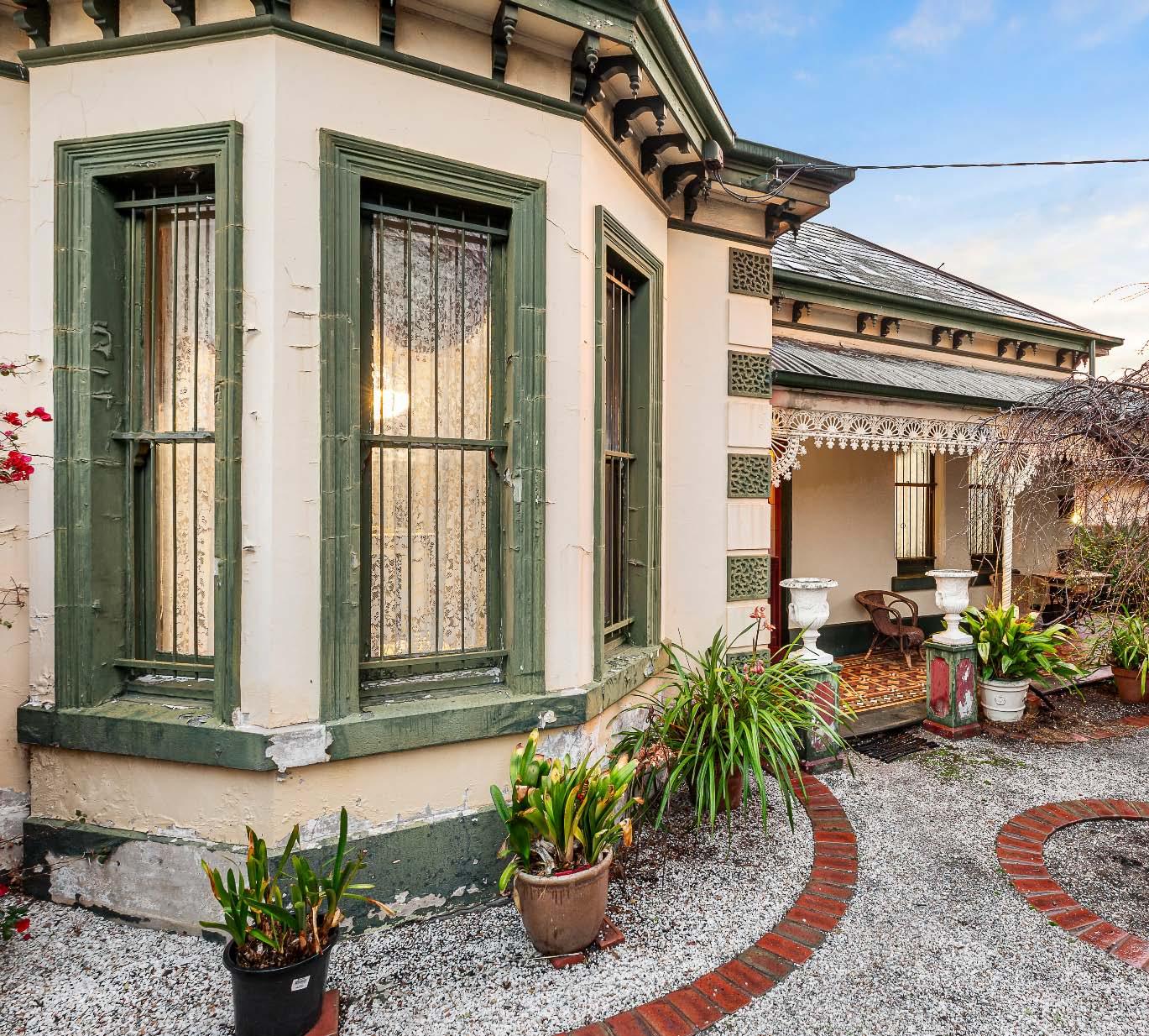
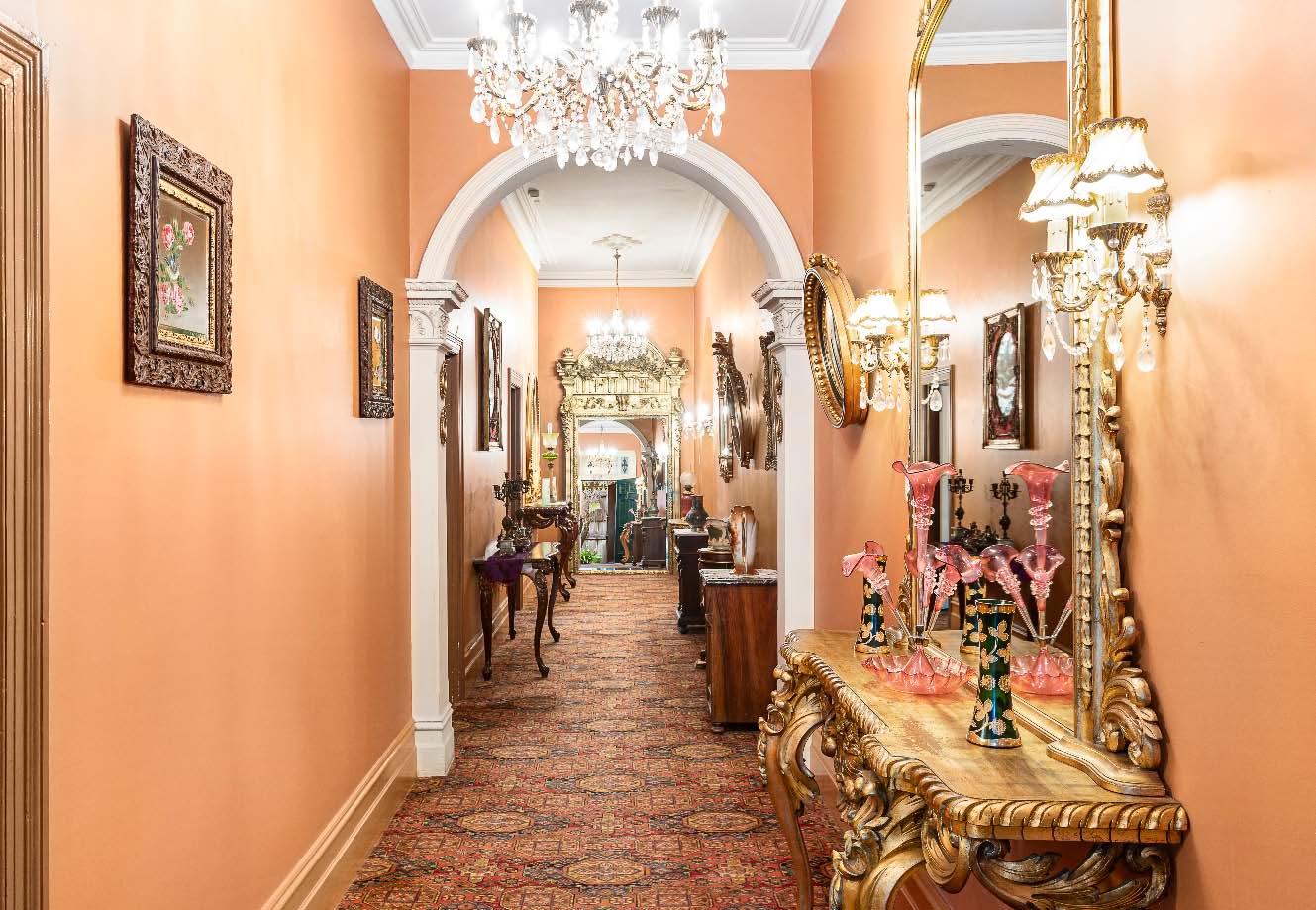
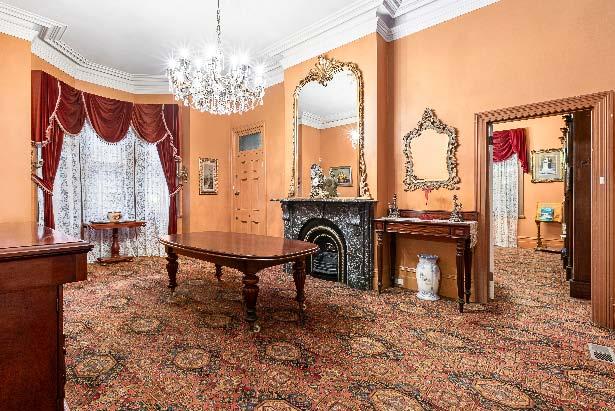
Situated on an exceptionally deep block within this sought-after Caulfield South pocket, this five-bedroom family classic holds a legacy of its c1900 origins with exciting future potential (STCA). Set privately behind a full-height fence & both a secure driveway & pedestrian gate, the home is flanked by its original picturesque façade, ornamented with lace fretwork & a wrap-around tessellated-tile verandah, all encompassed by a lush, formal-style garden. Steeped in tradition, the home’s interior is bursting with character, featuring perfectly preserved Victorian-era gems of solid-marble fireplaces, ceiling roses, bay
windows & ornate cut-glass chandeliers. Anchored by a sweeping entrance hall, the floorplan comprises five bedrooms, two family bathrooms with separate toilets, a large formal dining & family living space, extending to a spacious timber kitchen equipped with a freestanding oven & gas cooktop. A separate laundry provides access to the home’s spacious back garden – complete with established citrus trees & a large double garage. A pebbled driveway runs the length of the property, allowing parking for up to three additional cars with a single carport. Ducted & split-system climate control complete the amenities.
Issue 19 e Peer Review
Available at our offices, open for inspections and for download from our website.
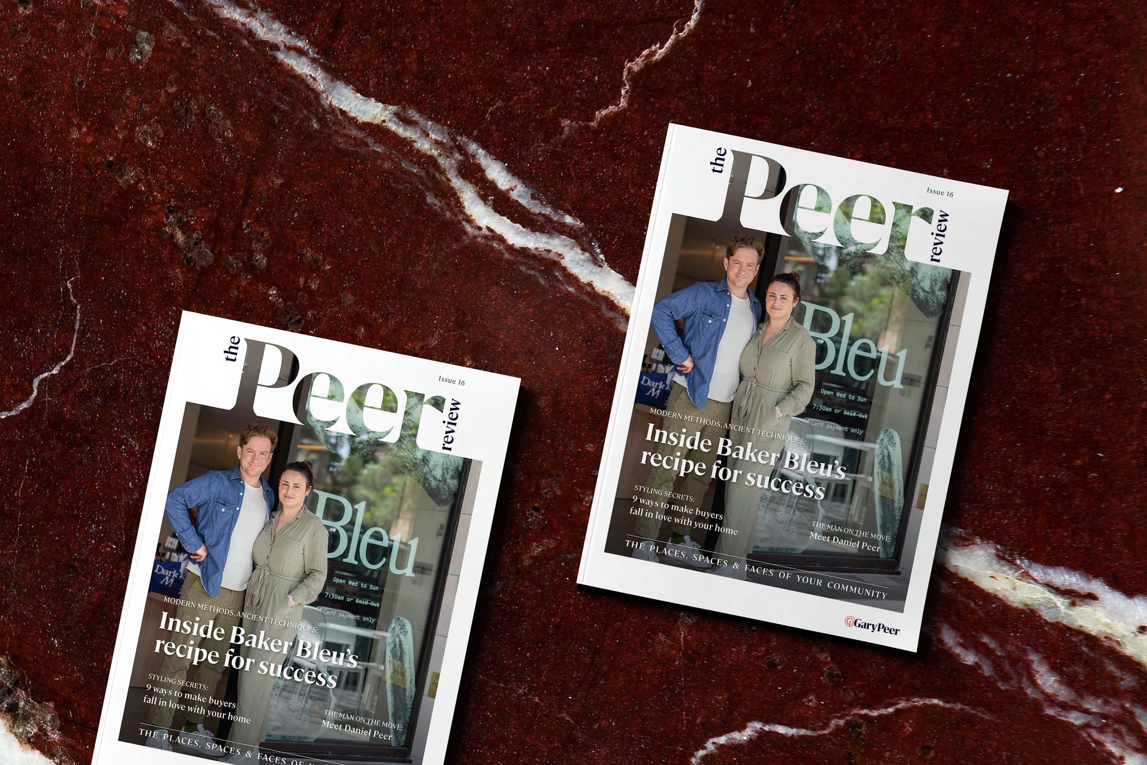
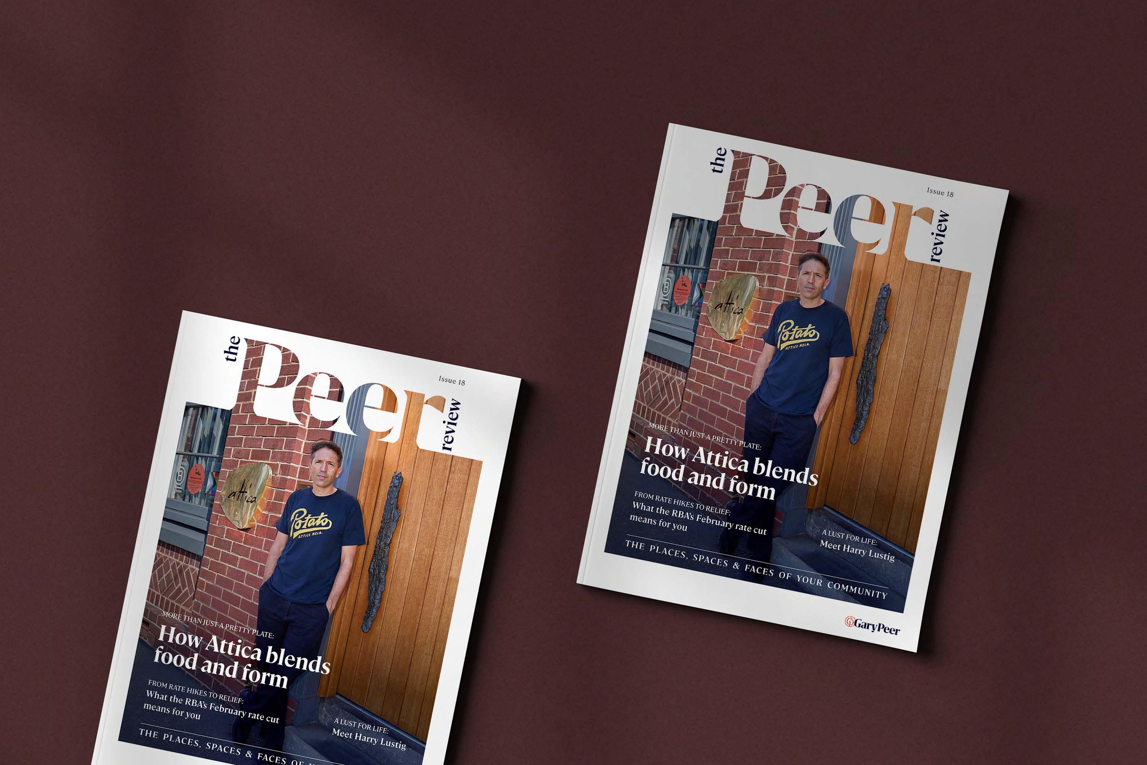




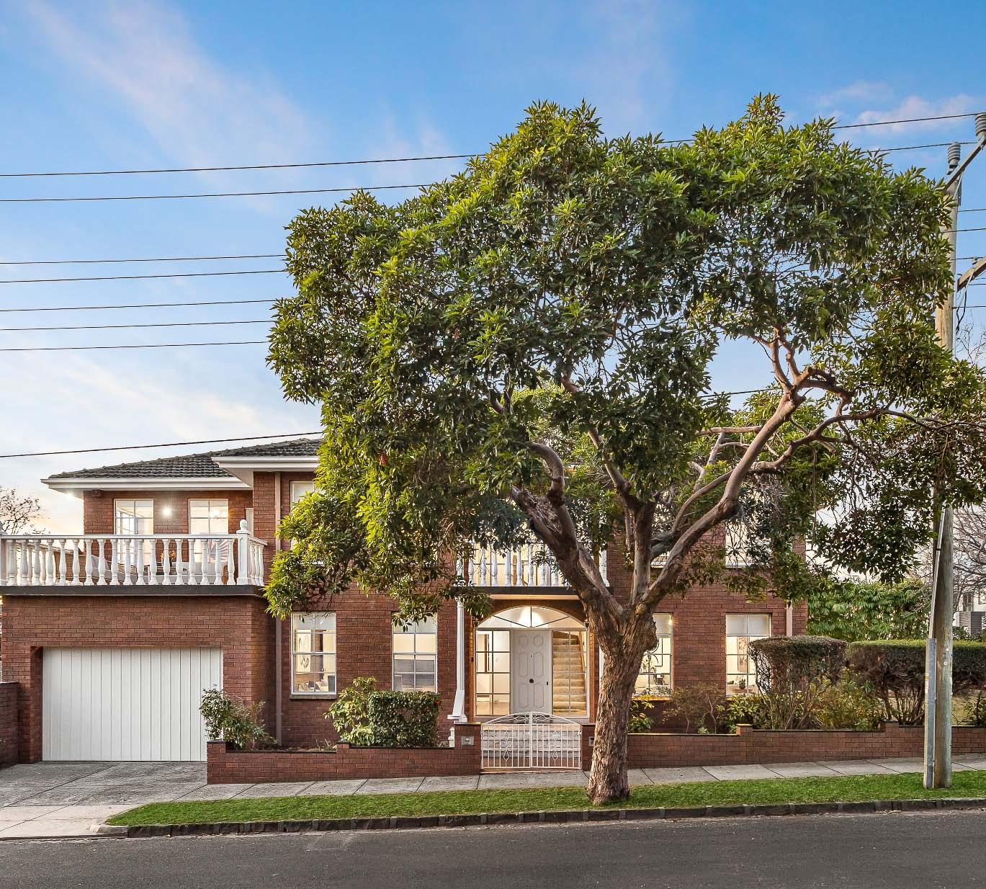
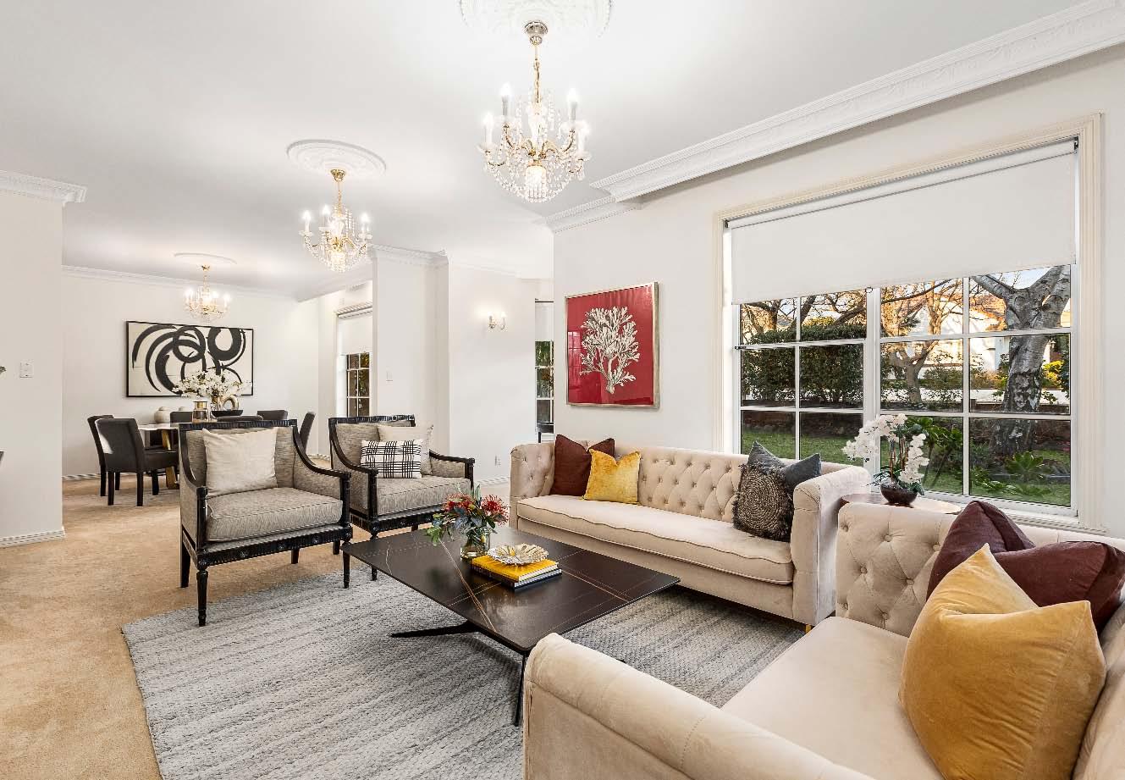
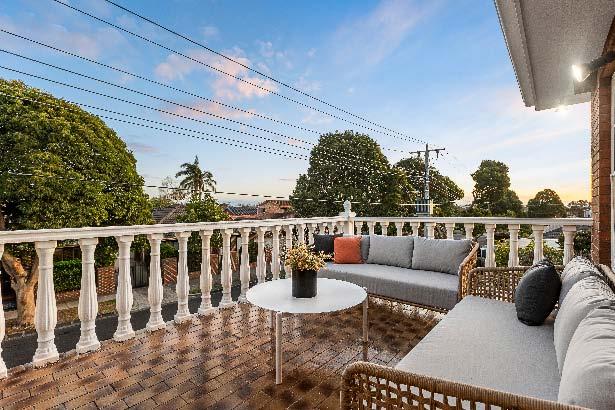
Gracing a remarkably large corner block (672m2*) & spanning two levels, this retro family residence strikes the perfect balance between current-day liveability & exciting future prospects. Fronting adjacent Rothschild Street, an elevated marble entrance creates a striking introduction, enveloped in garden surrounds. A solid-brick construction & grand interior proportions cast you back to an era where attention to detail & craftsman-built features from the highest-quality materials were paramount, presenting the ideal foundation for a striking update, or sought-after corner position for redevelopment (STCA). Off the formal entry,
an adjoining living & dining connects seamlessly to an adjacent kitchen & meals. A first bedroom is serviced by a central family bathroom & separate laundry. Down a set of rear steps, a back garden enjoys all-day sunlight, featuring off-street parking via the Rothschild Street entrance. Upstairs, a second family living or potential bedroom leads off the landing with adjacent balcony, with a further four bedrooms – three with built-in robes, one with an ensuite & study/lounge area & one with a private terrace. A family bathroom with separate toilet completes the top floor. *Approximate Title Dimensions.
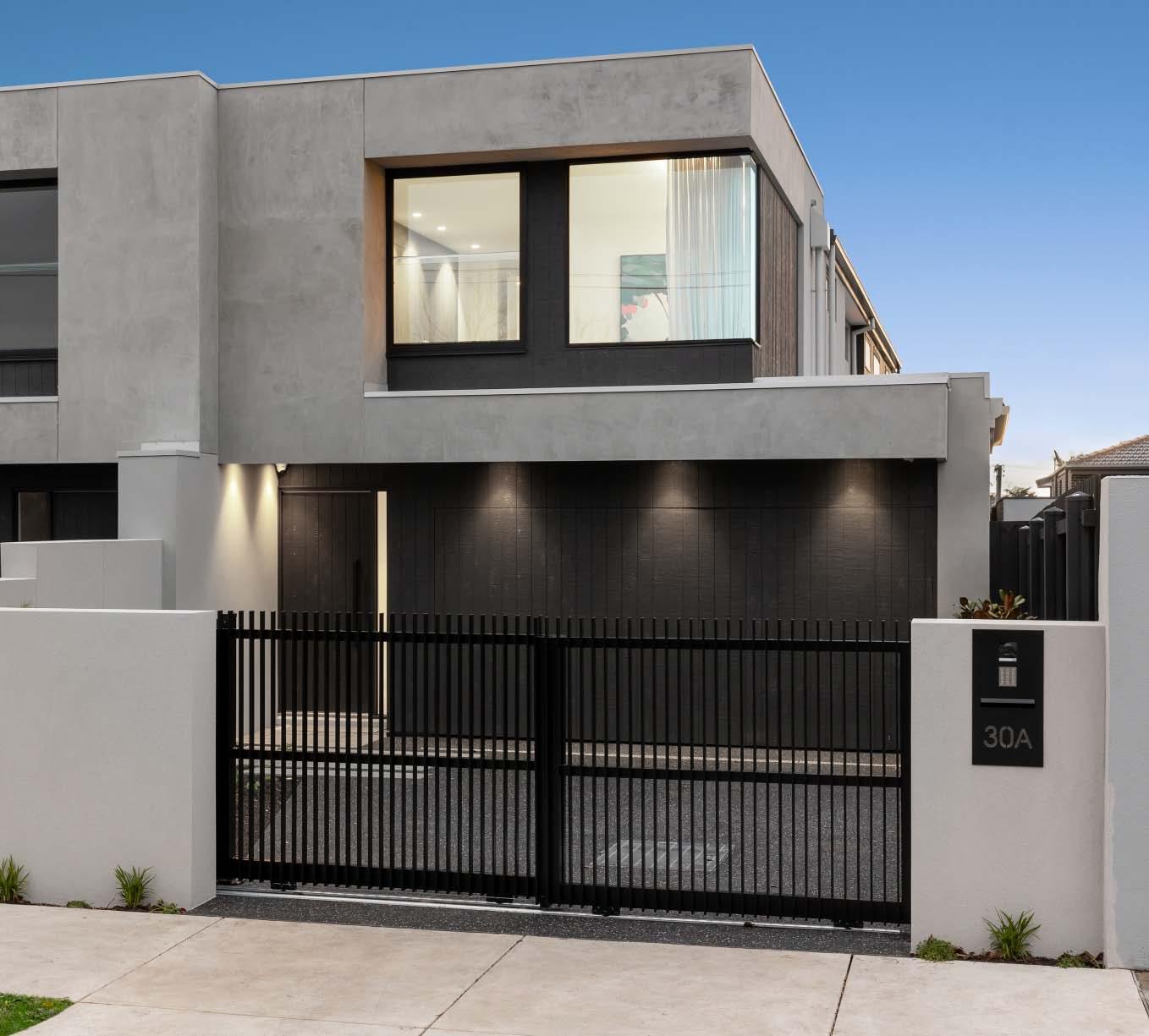
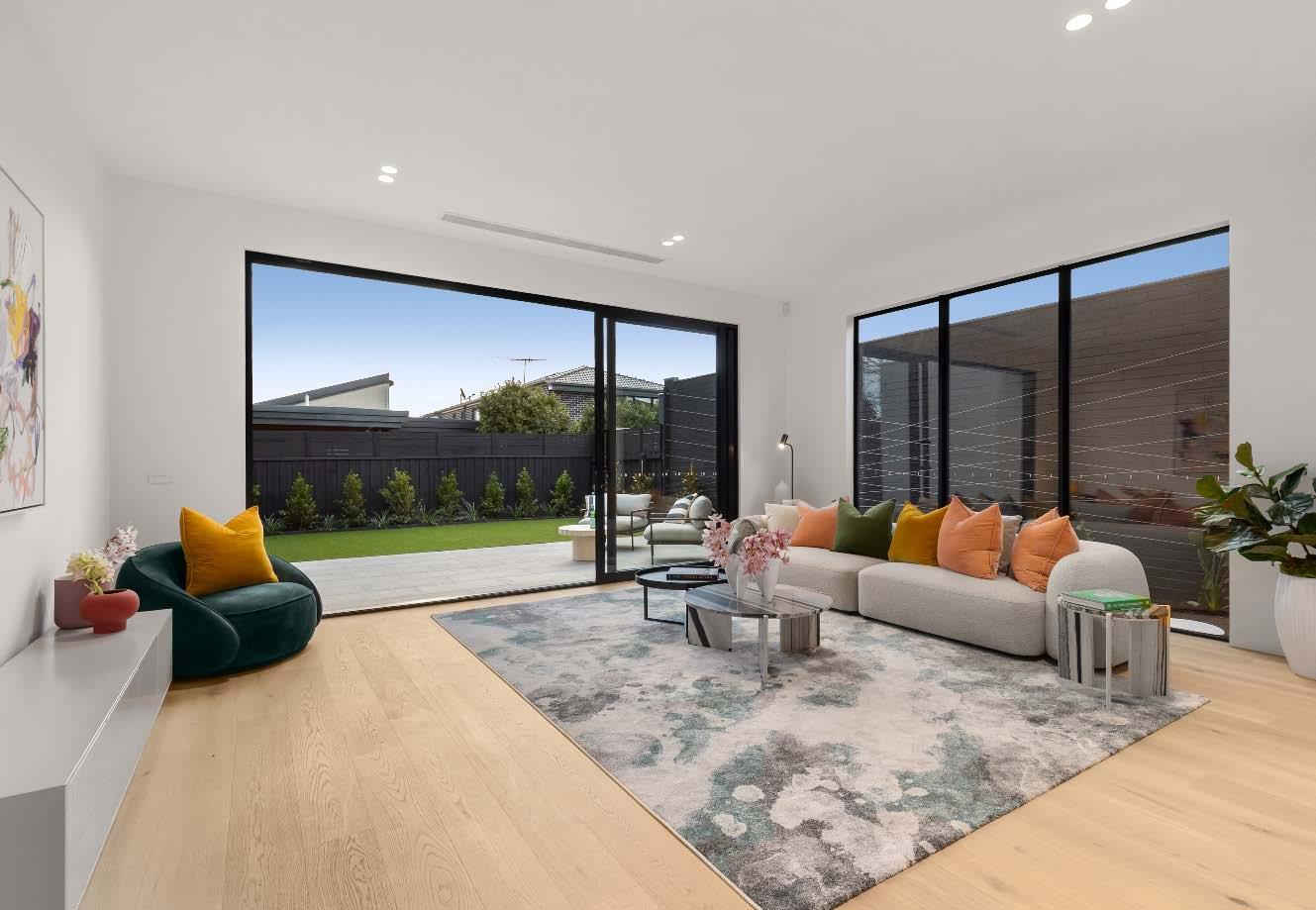
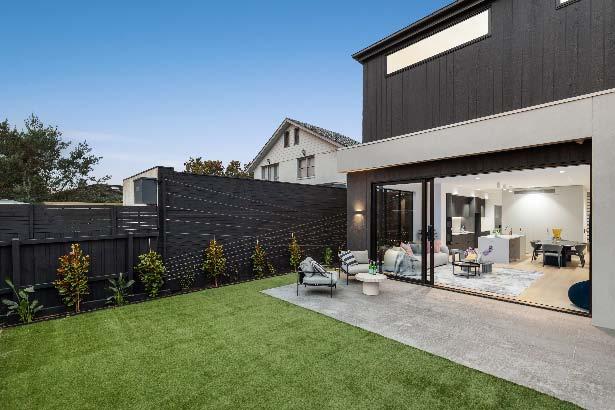
Just completed, this brand new custom built, luxuriously appointed town residence where timeless design meets first class family living is guaranteed to impress. A securely enclosed, landscaped front courtyard welcomes you, while inside pristine engineered oak floors flow from the entrance past a formal lounge & culminate in the heart of the home. Soaring 3m ceilings enhance the sense of space in the open plan living & dining, where full width sliding doors open to a paved alfresco area & low maintenance rear garden, creating an effortless indoor-outdoor ambience. The uncompromised quality continues
through to a gourmet stone kitchen & butler’s pantry with a suite of premium Bosch appliances, soft close cabinetry & a concealed study nook. A cantilevered staircase with glass balustrade & illuminating skylights leads upstairs to a main bedroom with built-in/walk-in robe & ensuite. Three additional bedrooms with built-in/walk-in robes, one with a ensuite & the other two serviced by a dual access central bathroom, complete the accommodation. This family home also includes zoned ducted heating/cooling, video intercom entry, keypad entry, an alarm, CCTV & a double auto garage behind auto front gates.
43NarrawongRoadCaulfieldSouth.com
$1,800,000 - $1,980,000
Joel Ser 0415 337 708 Kevin Huang 0413 712 880
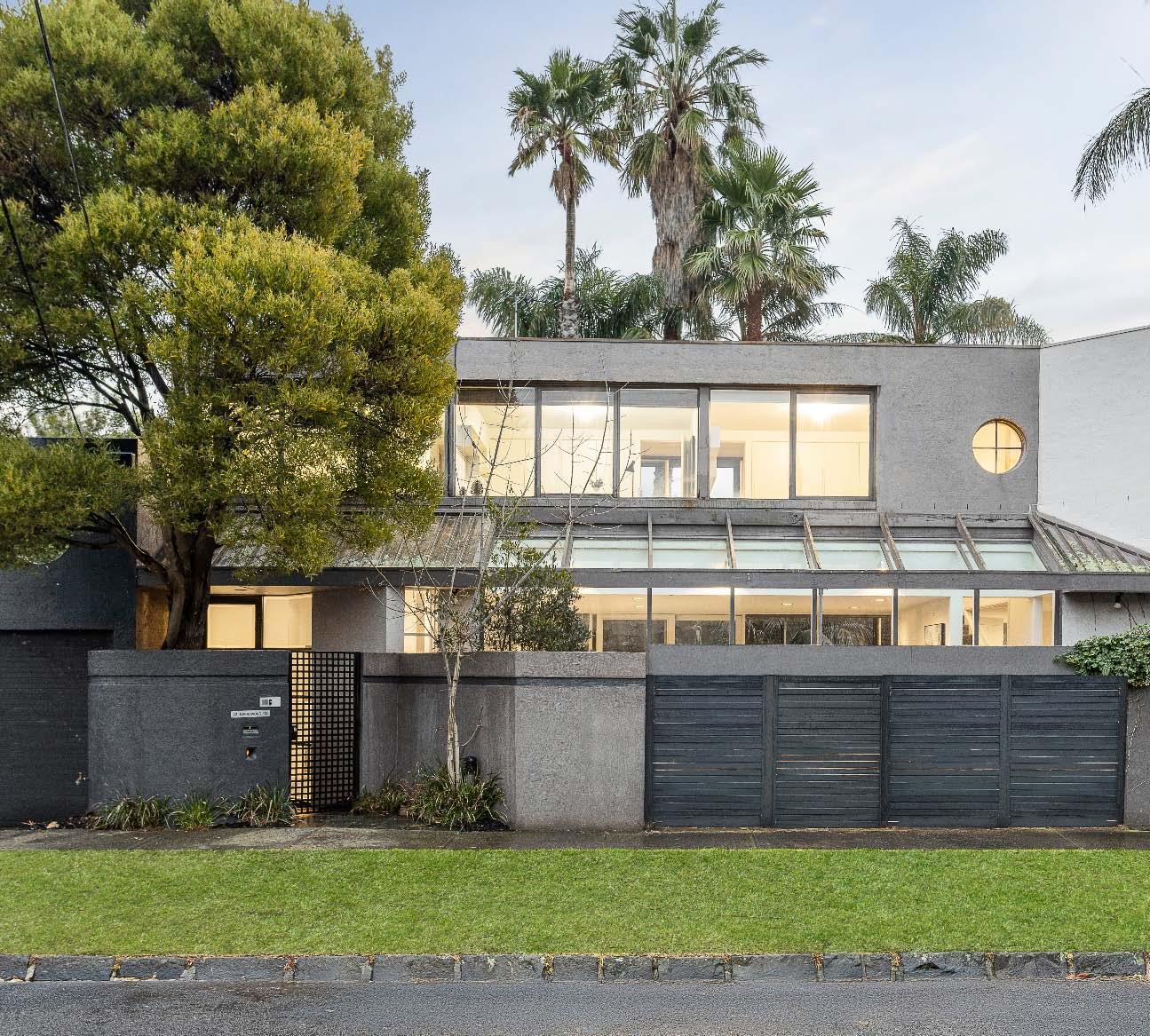
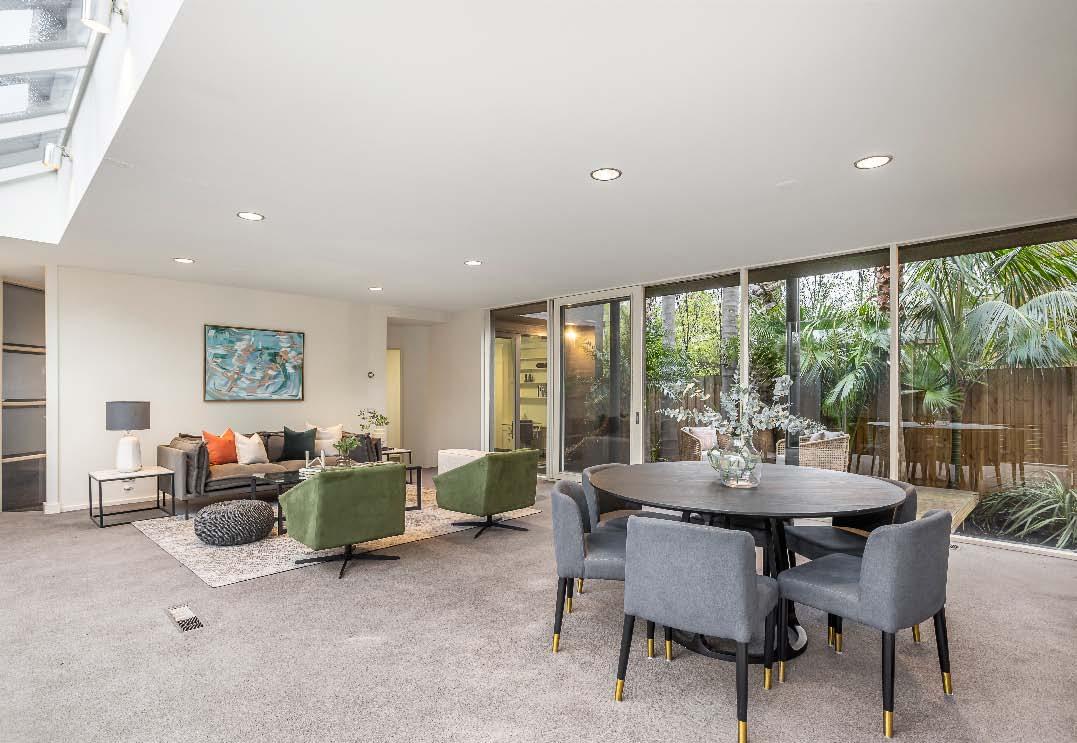
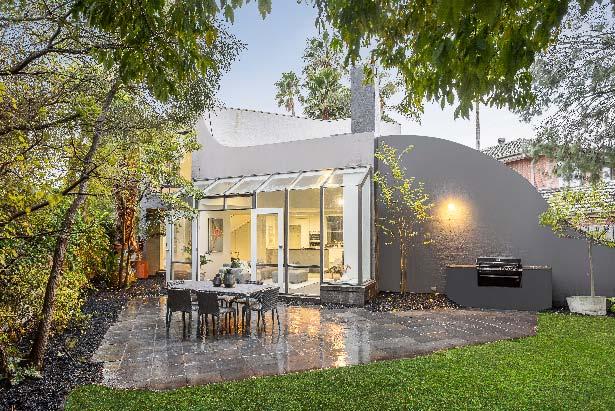
Brilliantly located on a prime 576m2* corner in the heart of Caulfield South, accessed via Burrindi Road. The illuminated interior with multiple interconnected living, dining & entertaining spaces is highlighted by an abundance of glass & landscaping to create a seamless indoor-outdoor experience. This includes a formal lounge & dining with conservatory style windows on the one side & sliding doors enjoying access to a side decked courtyard on the other, while a large family living room with high ceilings, floor-to-ceiling windows extends outdoors to a vast paved alfresco area with garden surrounds. This light filled space is
further complemented by a well appointed granite kitchen with an abundance of storage overlooking a casual meals area. Downstairs also delivers a study/optional bedroom with built-in robes/desk & a bathroom. The picturesque green outlook continues upstairs to reveal a main bedroom with built-in robes & ensuite. While a light saturated hallway with full height windows delivers three additional bedrooms with built-in robes & a central family bathroom. This family residence also a separate laundry with storage, double garage with access to a versatile work from home space. *Approximate Title Dimensions.
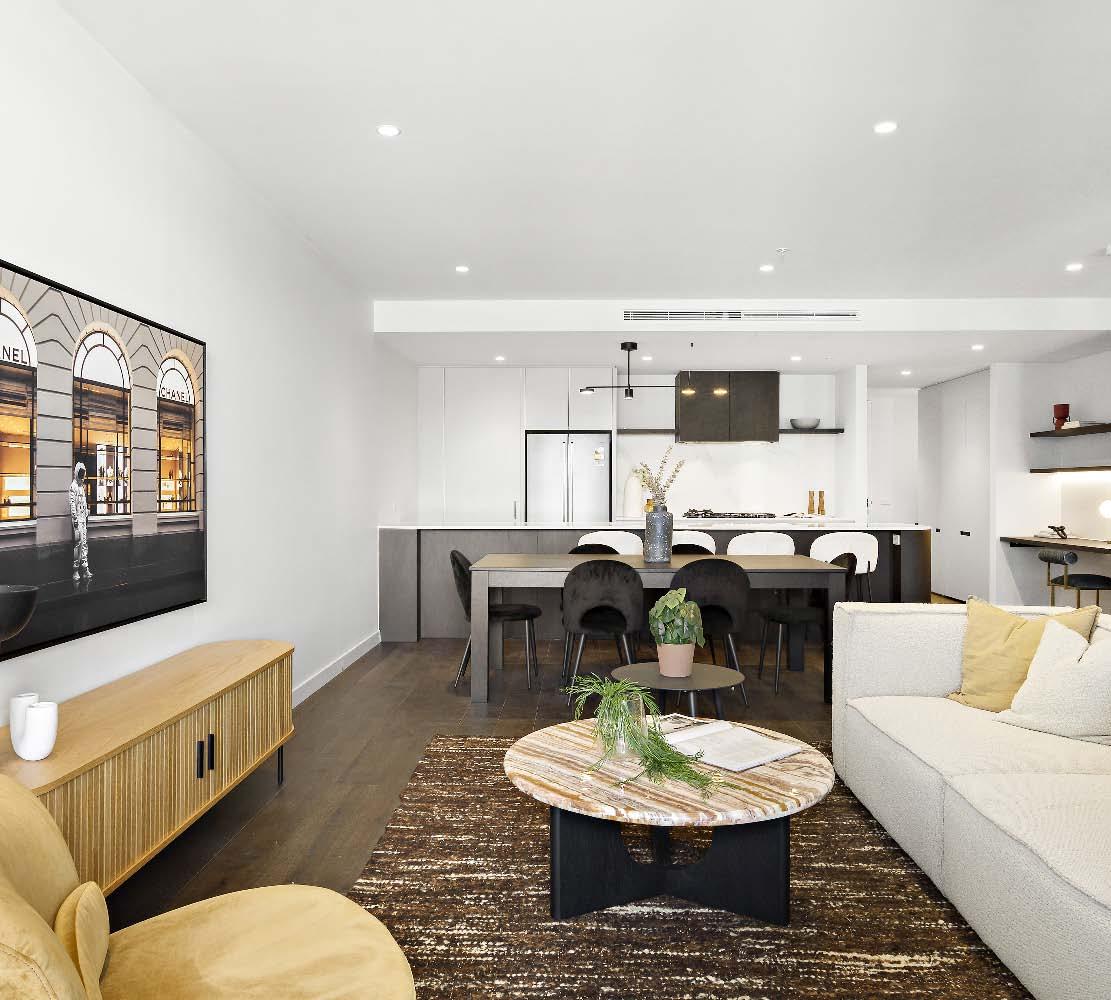
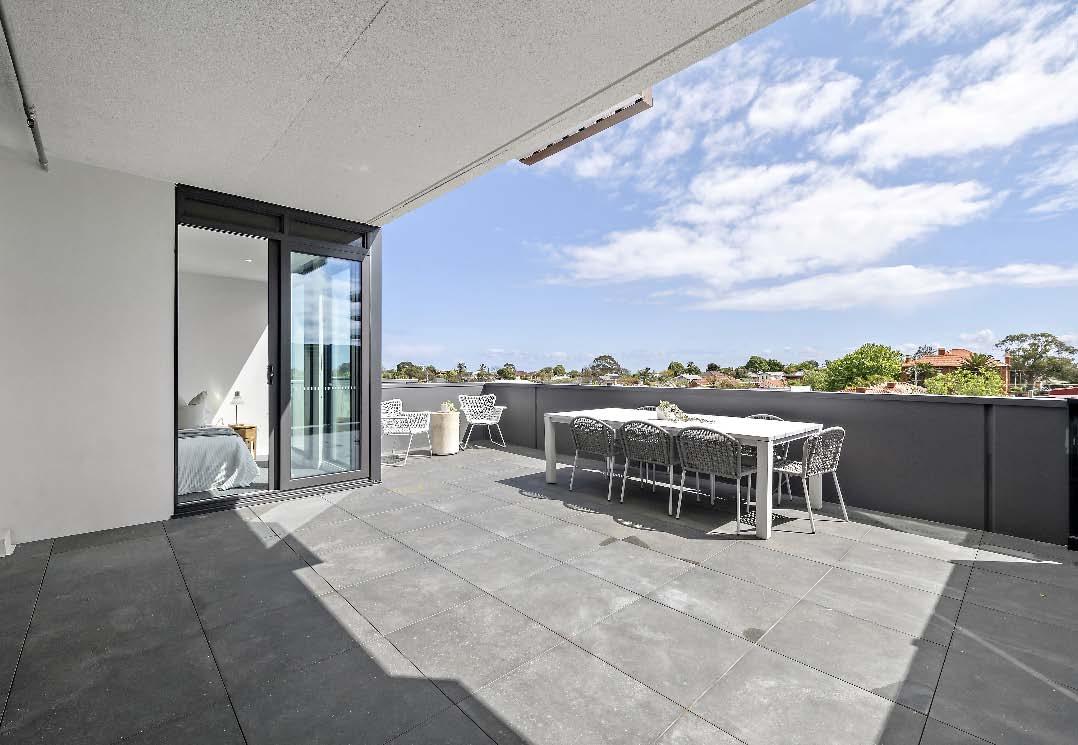
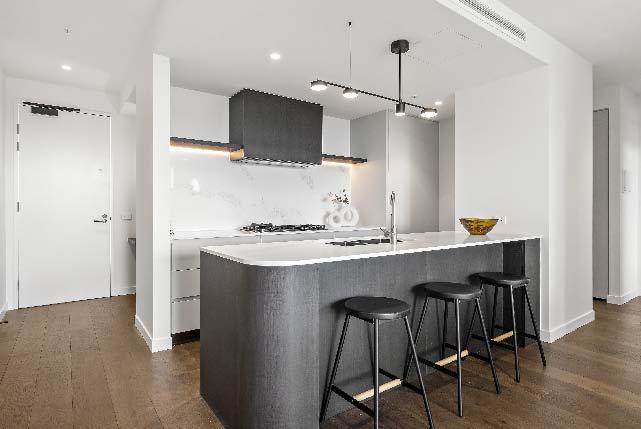
Positioned within the brand new “3 Olive” development, this stylish contemporary apartment delivers a premium standard of living with every lifestyle convenience at your fingertips. Enjoying secure lift access to the second floor, this superb apartment presents a wonderful opportunity for those wanting to enjoy apartment style living without having to compromise. Richly toned timber floors flow seamlessly through the expansive open plan living & dining zone, while large sliding door opens to a generous sundrenched balcony terrace enjoying neighbourhood views - perfect for effortless indoor-outdoor living
& entertaining. A beautifully appointed stone kitchen & butler’s pantry further adds to the allure featuring a suite of premium appliances & an abundance of soft-close cabinetry & a study nook. The main bedroom is a luxurious retreat with a walkway of built-in robes & an ensuite. A second bedroom with built-in robes & ceiling fan, a central bathroom complete the accommodation. Other features include ducted heating/cooling, video intercom entry, Euro laundry, basement parking for one car, a storage cage & the added advantage of a communal rooftop BBQ area with sunset views.
192aSycamoreStreetCaulfieldSouth.com
$1,250,000 - $1,375,000 Contact Liam Elbaum 0437 990 119
Daniel Fisher 0409 797 560 Joel Ser 0415 337 708
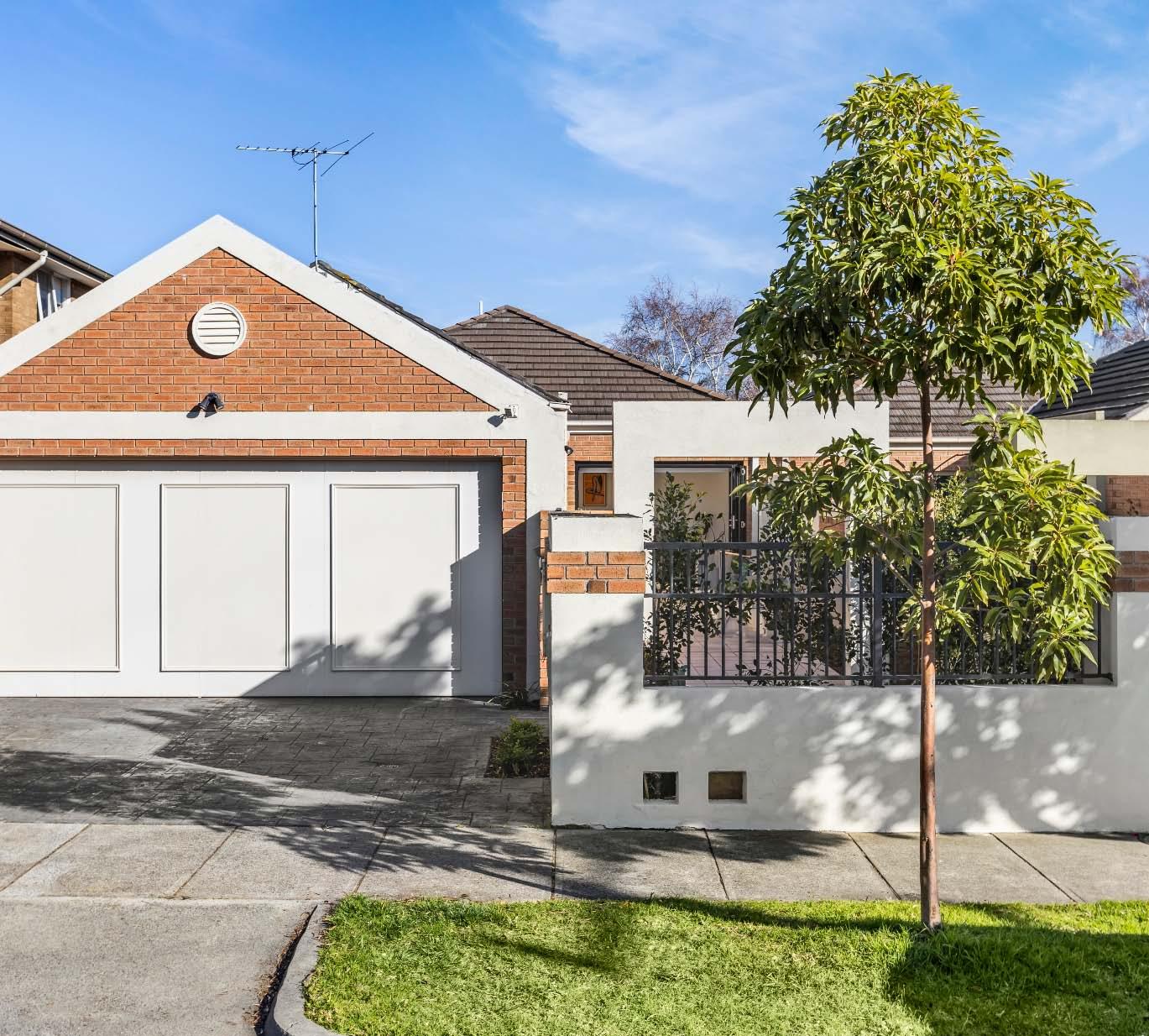
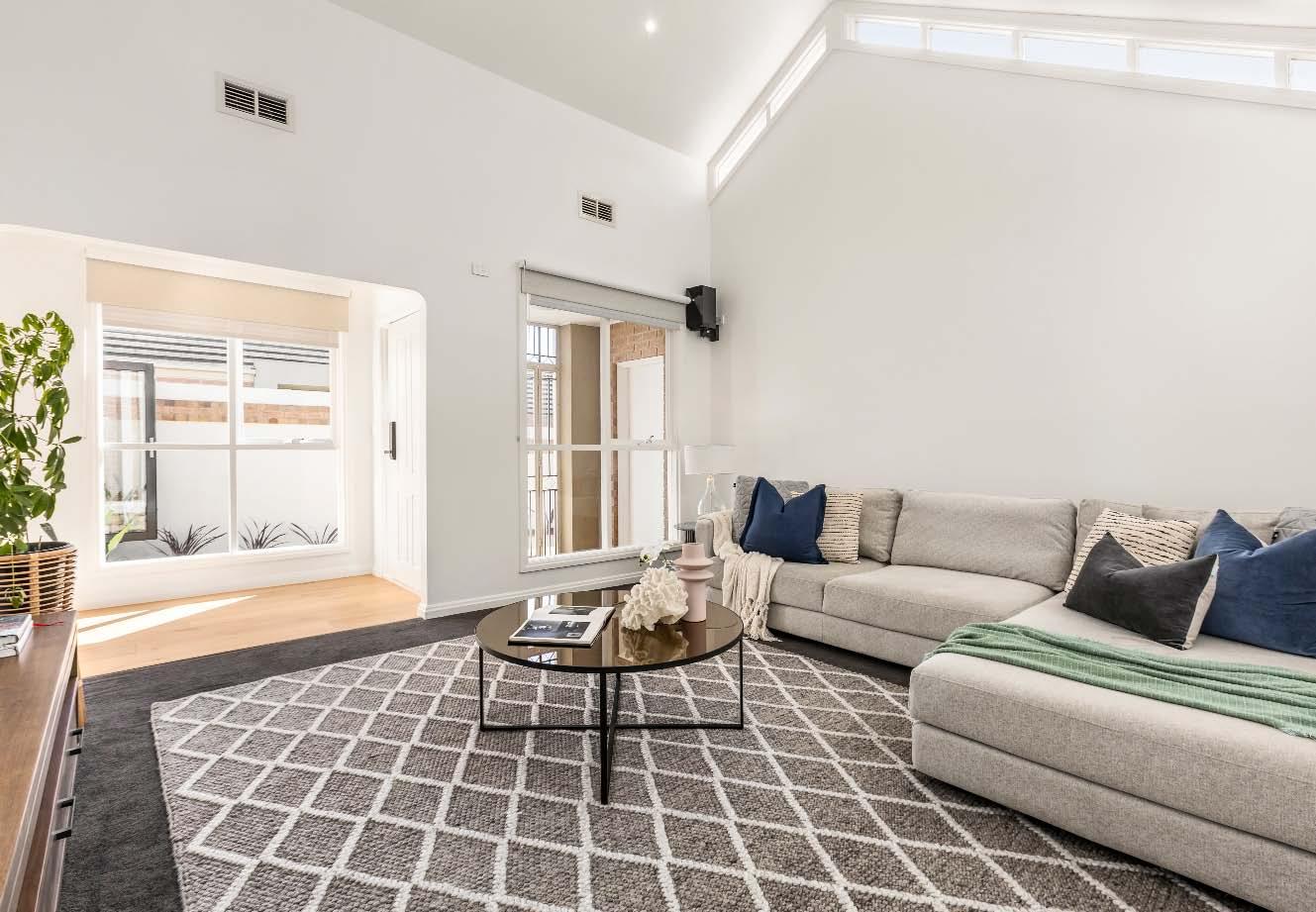
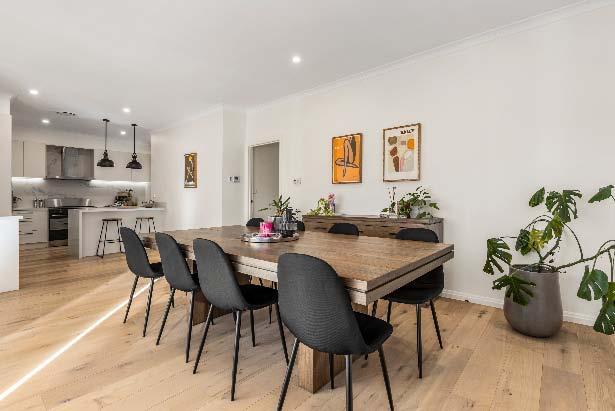
Beautifully renovated with all the contemporary comforts you desire, this low-maintenance home is ready to simply move in & enjoy. It offers generous space for young couples or families, along with single-level ease perfectly suited to downsizers. A securely enclosed, north-facing paved courtyard welcomes you on arrival. Inside, pristine timber floors lead past a spacious carpeted living room with soaring cathedral ceilings, through to a lightfilled dining area with built-in bar, wine storage, & sliding doors to the sun-drenched courtyard – ideal for alfresco relaxing & entertaining. The stylish stone kitchen & splashback are superbly
appointed with a breakfast bar, quality stainlesssteel appliances, & abundant storage. The main bedroom features a walk-in robe, rear courtyard access, & a modern fully tiled ensuite with integrated shower seat. Two additional bedrooms with built-in robes are serviced by an updated central bathroom with bath, shower, & separate toilet. Additional features include WiFi-enabled zoned heating/cooling, CCTV, keypad entry, a custom-fitted laundry, & parking for three cars – an oversized double auto garage plus one offstreet parking space in driveway.
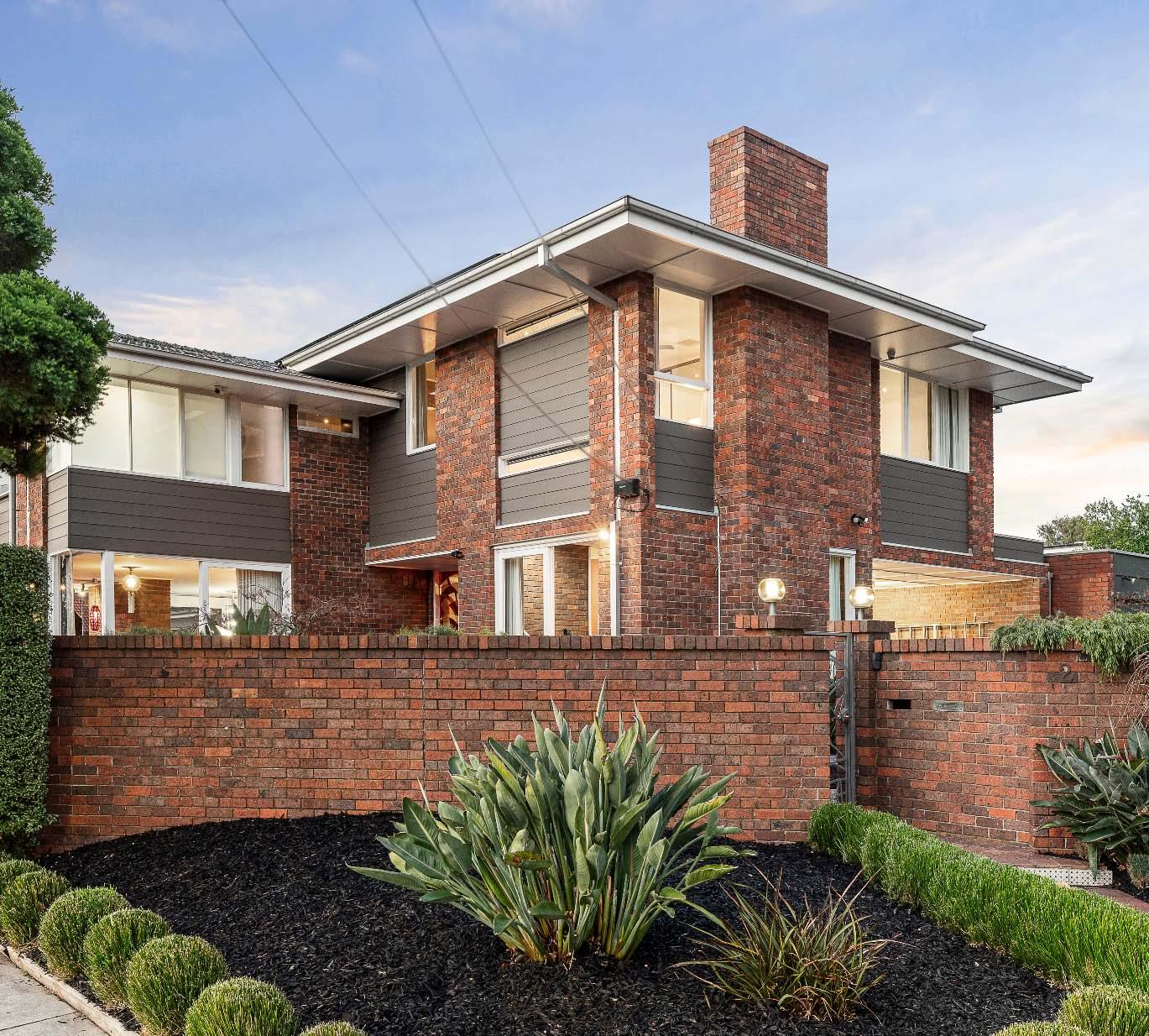
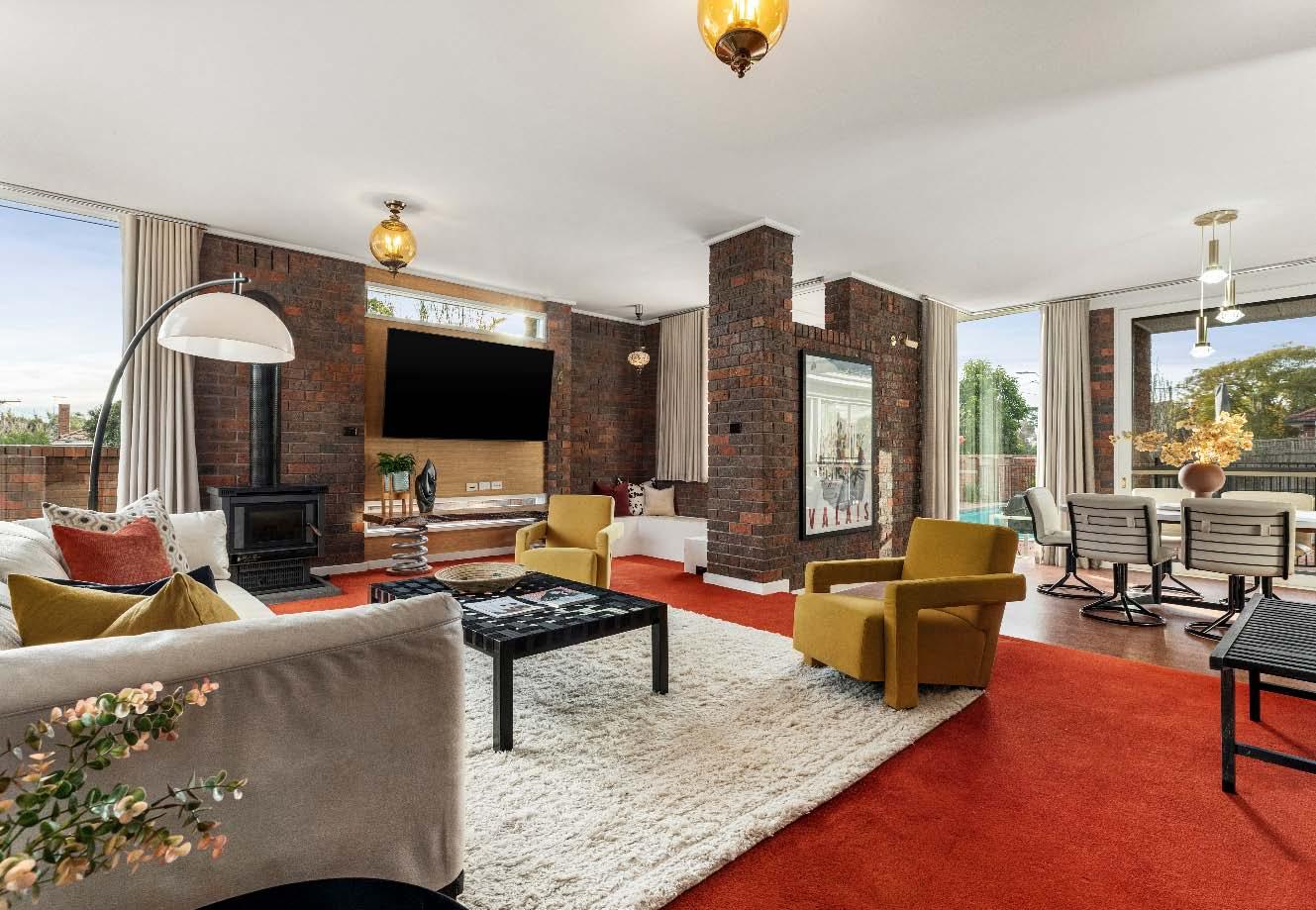
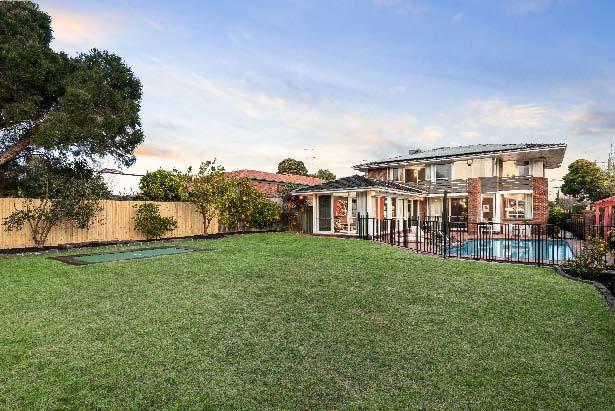
If you’re looking for a home that’s unlike any others on the market, a solid 70s-built masterpiece infused with retro character & reimagined for family living, this one-of-a-kind residence delivers in every way. Within the Caulfield South Primary School zone & set on 1,042m2* allotment & designed by architect Charles Justin, this poolside entertainer combines grand proportions & multiple living zones. An inviting entry with stained-glass windows sets the tone, flowing into a lounge & dining. Adding to the appeal, a well-appointed stone kitchen with European quality appliances & a walk-in pantry
overlooks a casual meals area & leads through to a family living room. Sliding doors open out to a rear garden with a solar-heated pool, in-ground trampoline & alfresco area. Downstairs includes a home office/study, a bathroom & a laundry. The generous proportions continue upstairs to a main bedroom with built-in robes & ensuite. Four additional bedrooms with built-in robes & a central bathroom complete the accommodation. Other features include ducted heating, evaporative cooling, CCTV camera system, solar panels & an enclosed double carport with off street parking for up to four cars. *Approximate Title Dimensions.
Liam Elbaum 0437 990 119 Daniel
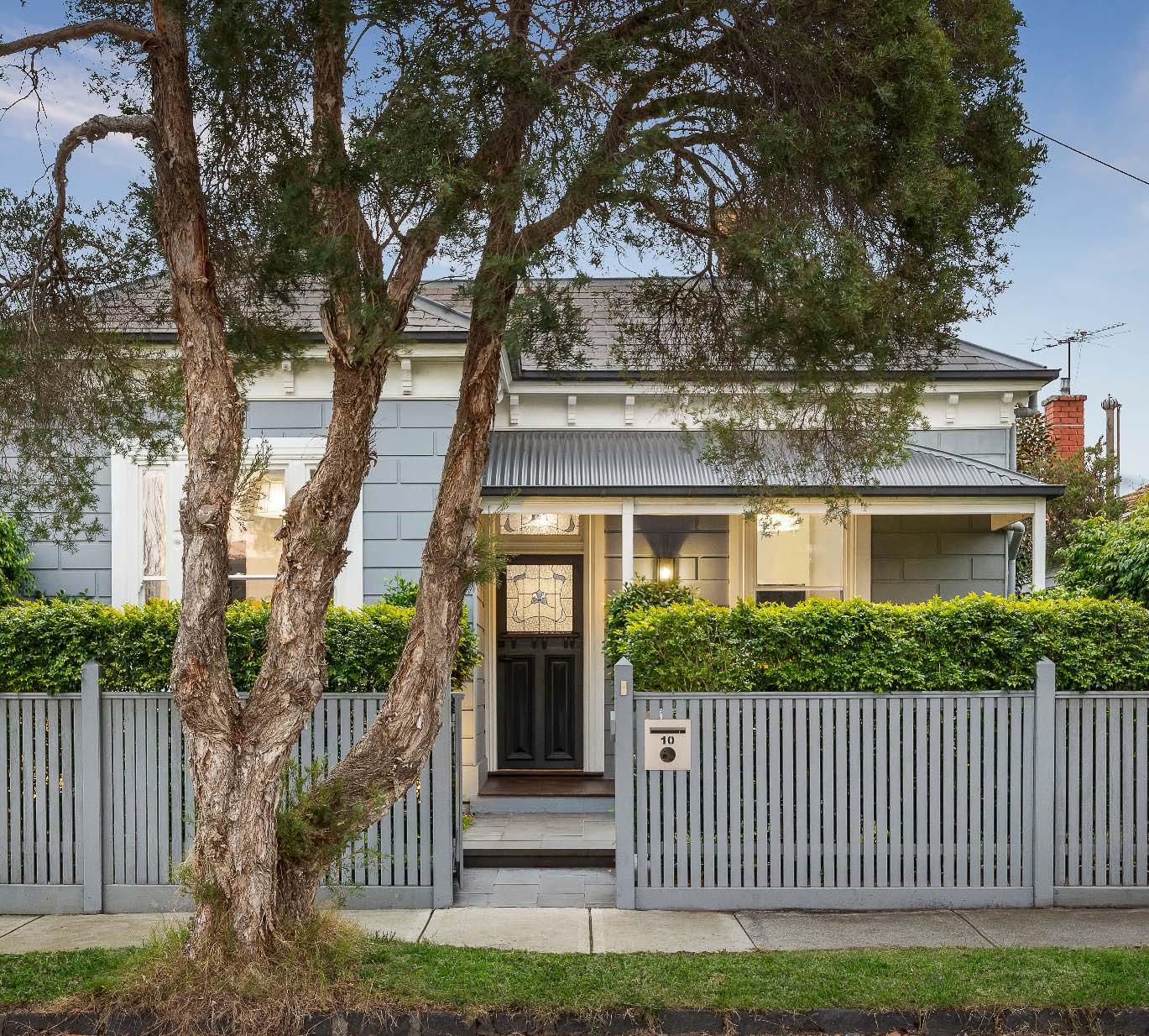
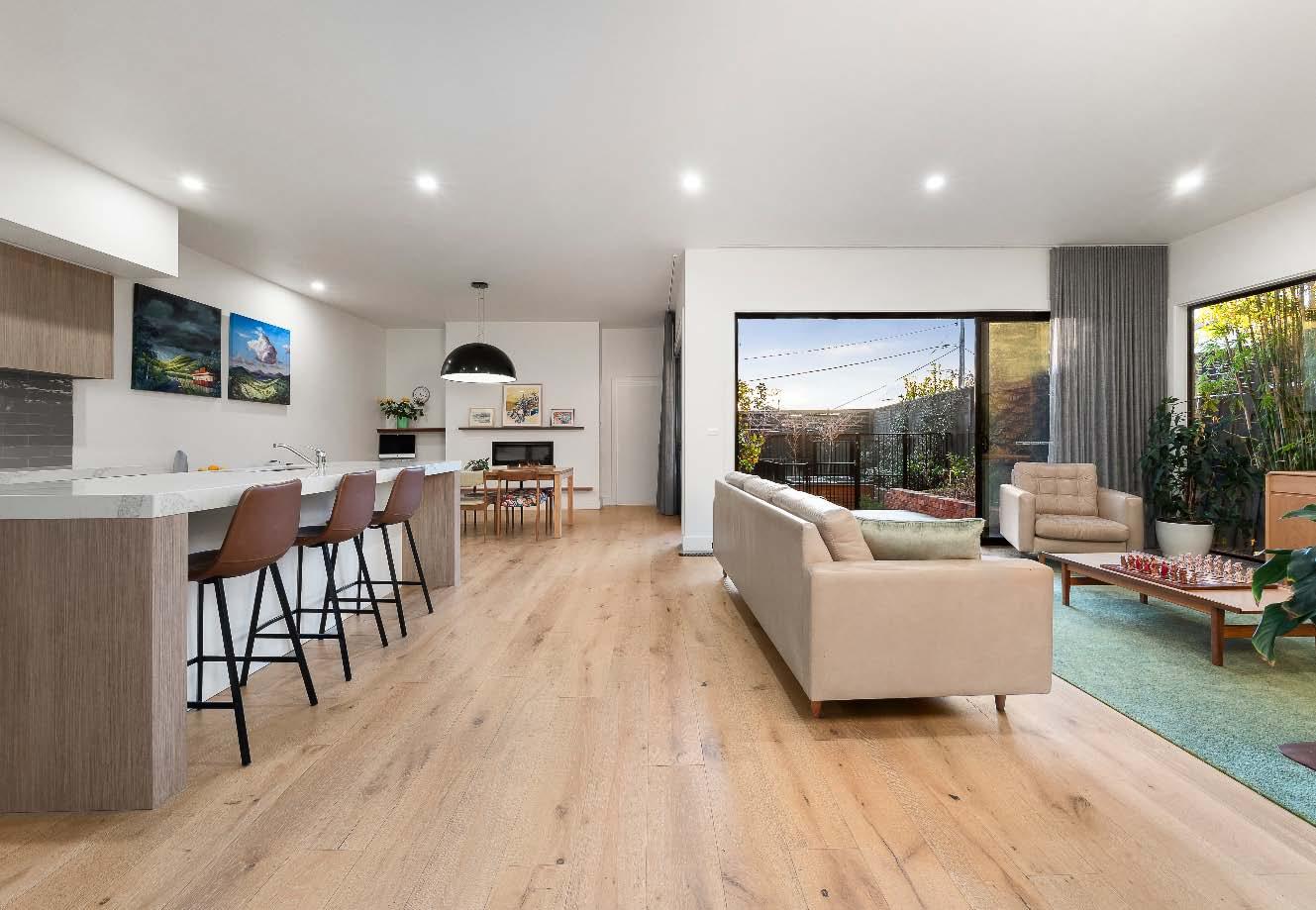
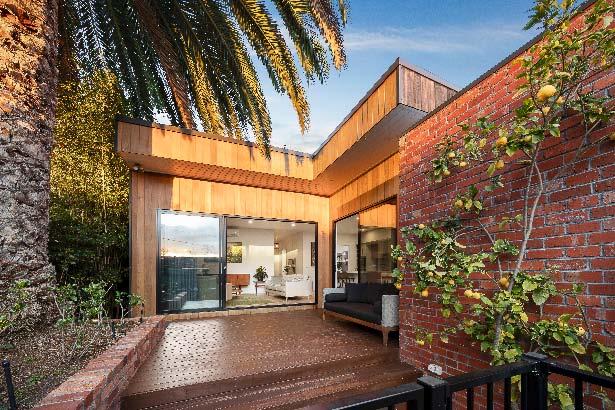
Utterly contemporary behind a picture perfect façade with dual street frontage, this renovated & extended freestanding Victorian terrace delivers an exceptional environment for family living - all that’s left to do is move in & enjoy the lifestyle. A long-arched hallway with high ceilings & timber floors introduces an elegant formal lounge with a gas fireplace, a main bedroom with built-in robes & a stylish fully tiled ensuite, two additional bedrooms with built-in robes & a superbly appointed central bathroom with freestanding bath & shower. The hallway culminates in the heart of the home – a sun
drenched & spacious open plan living & dining zone with a gas fireplace, custom fitted study nook & gorgeous green outlooks. This light filled space is further enhanced by a gourmet stone kitchen & large butler’s pantry with quality appliances & an abundance of storage. Stacker sliding doors create a seamless transition to a tranquil alfresco setting where an expansive deck, spa, landscaped surrounds & feature lighting set the scene for yearround enjoyment. Other features include ducted heating, split system heating/cooling, solar panels, EV charger & a double auto garage at the rear accessed via Eastaway Street.
Townhouse-style retreat with north-facing balcony
8-205-207HothamStreetRipponlea.com
8/205-207 Hotham Street, Ripponlea
2 A 1.5 B 1 C
Auction
Sunday 31st Aug. 10:30am
Guide
$660,000 - $720,000
Contact
Daniel Peer 0401 781 558
Romy Szkolnik 0450 272 906
Bernard Mel 0432 169 592
Arlene Joffe 0473 925 525
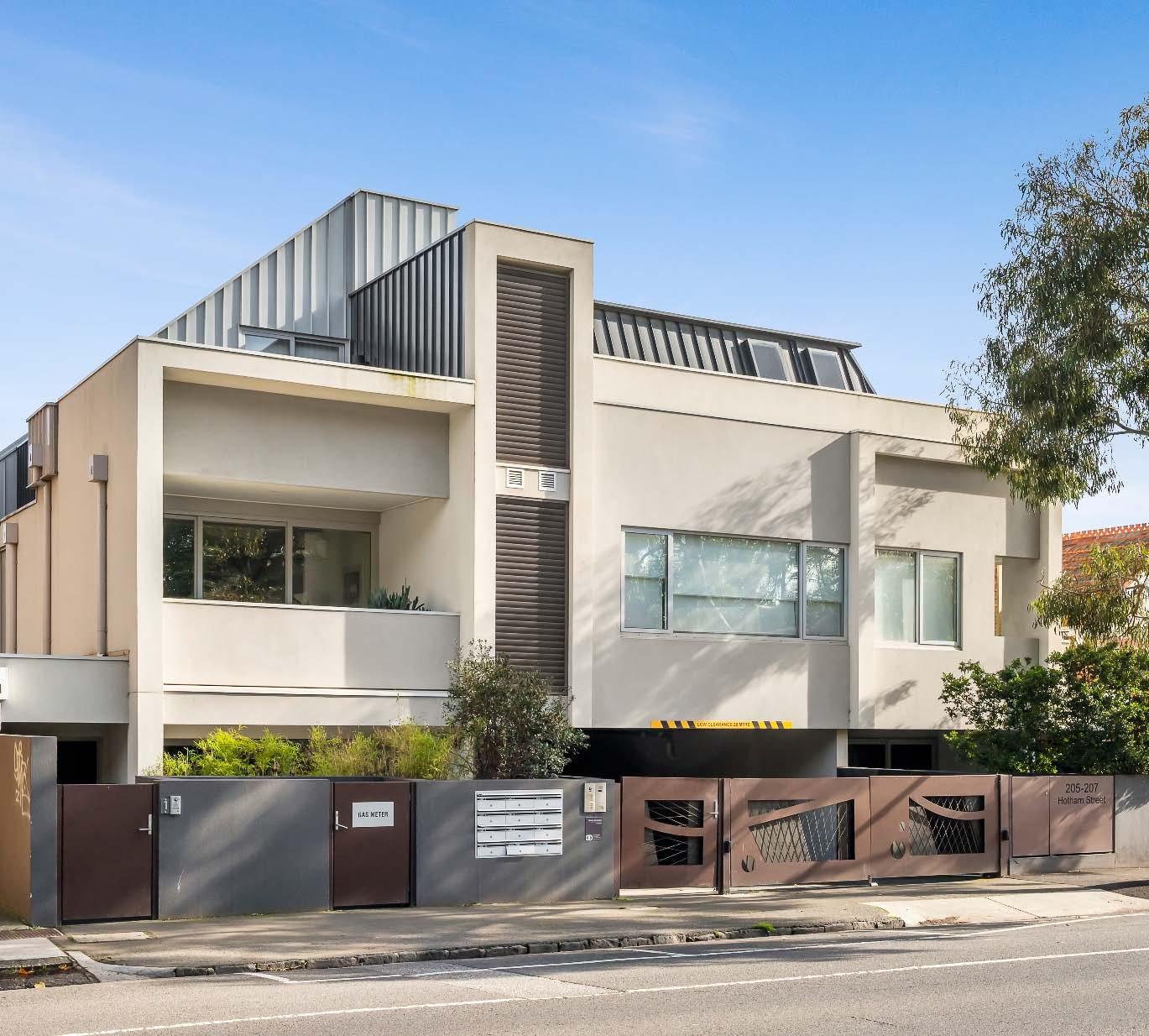
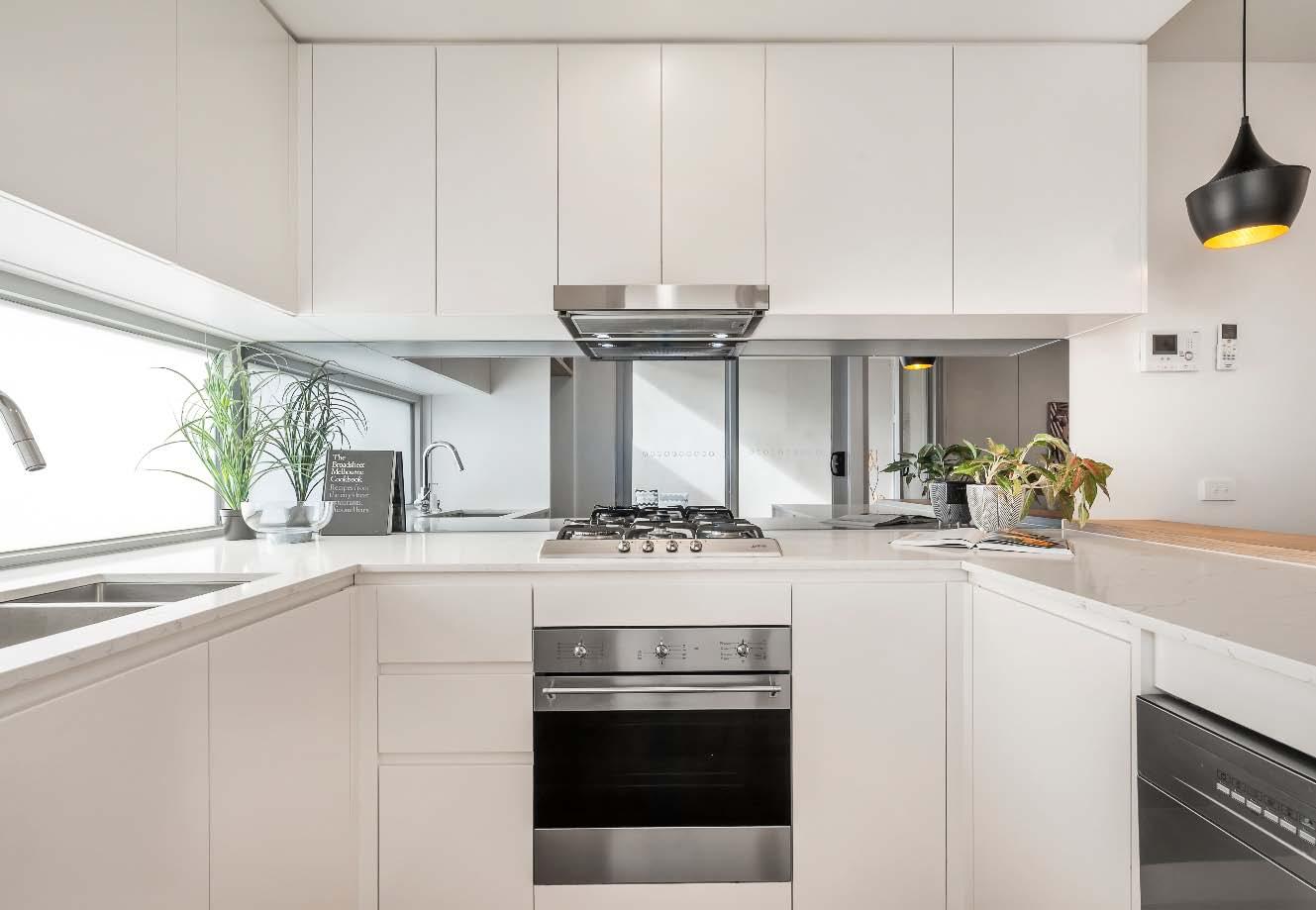
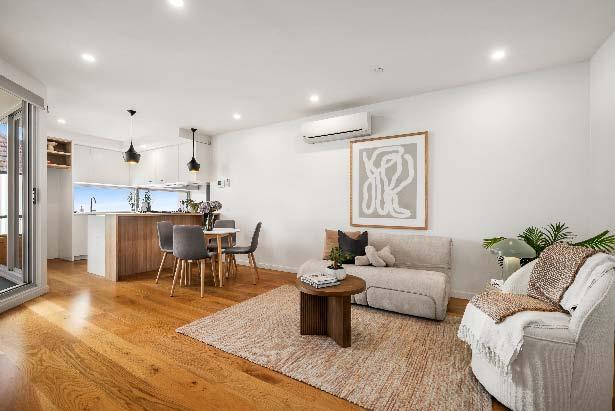
Positioned peacefully at the rear of a contemporary block of just ten, this two-bedroom townhouse-style apartment delivers the ultimate modern lifestyle base, directly opposite Ripponlea Estate. Set across two light-filled levels, a floorboard-lined open-plan living & dining spans the ground floor, spilling onto a covered northfacing balcony through two sets of sliding glass doors, lined with built-in bench seating for easy outdoor entertaining. A sleek stone kitchen blends seamlessly in, equipped with soft-close joinery & Smeg appliances of oven, gas cooktop & dishwasher. Upstairs, two robed bedrooms
with built-in desks (& an internal lightwell in one) are serviced by a main bathroom with European laundry. A downstairs powder room completes the floorplan, while split systems in every room, TV-monitored intercom, secure undercover parking & a storage room make for everyday-living convenience. Situated in one of Melbourne’s most desirable inner-city locales, enjoy a short walk to Ripponlea & Elsternwick Villages, Ripponlea train station, Carlisle & Chapel Streets, Nepean Highway’s city-bound trams & the beautiful Elwood foreshore.
139OrrongRoadElsternwick.com
$1,600,000 - $1,760,000
Rheno Pabillore 0413 488 029
Darren Krongold 0438 515 433
Joel Ser 0415 337 708
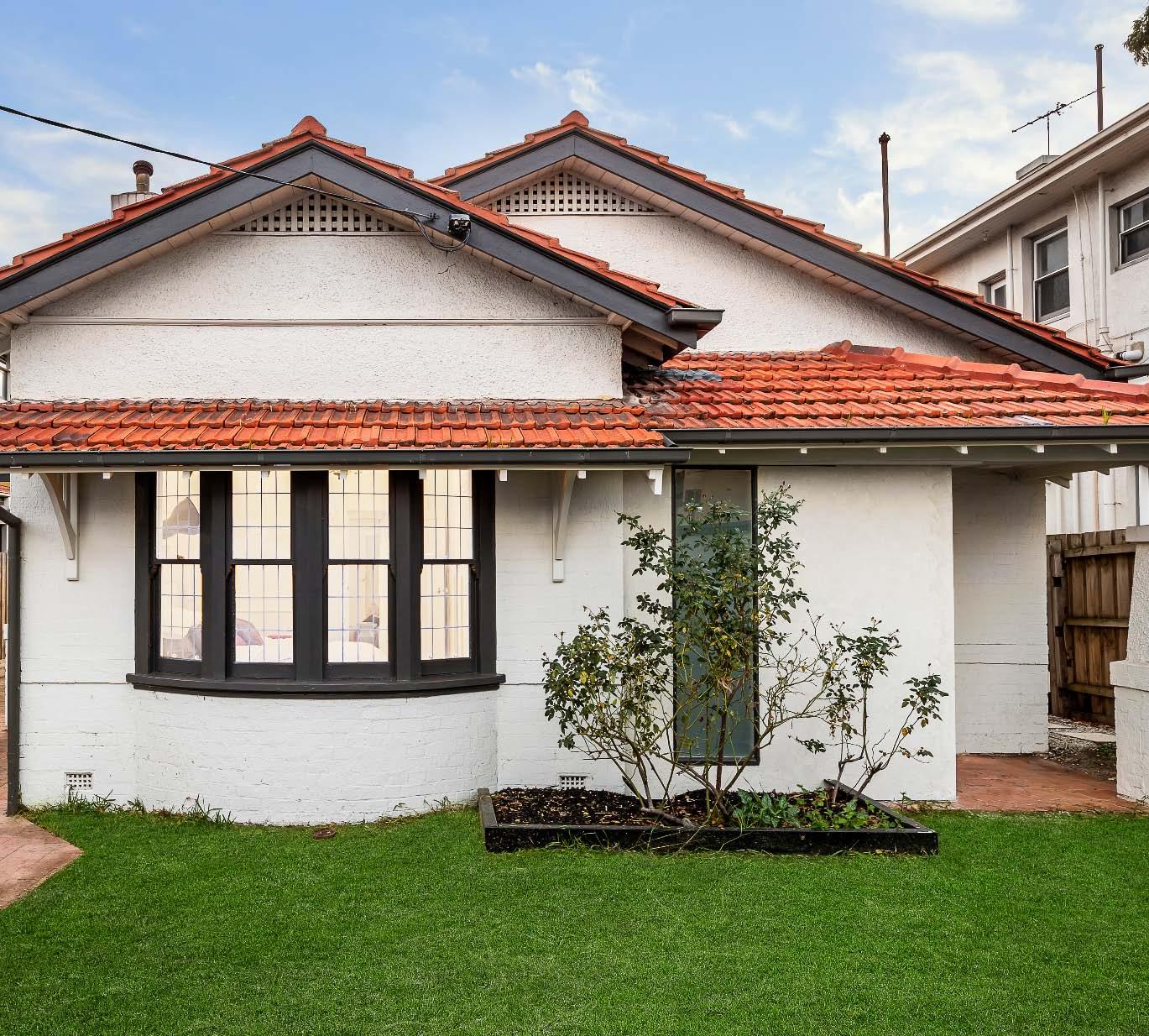
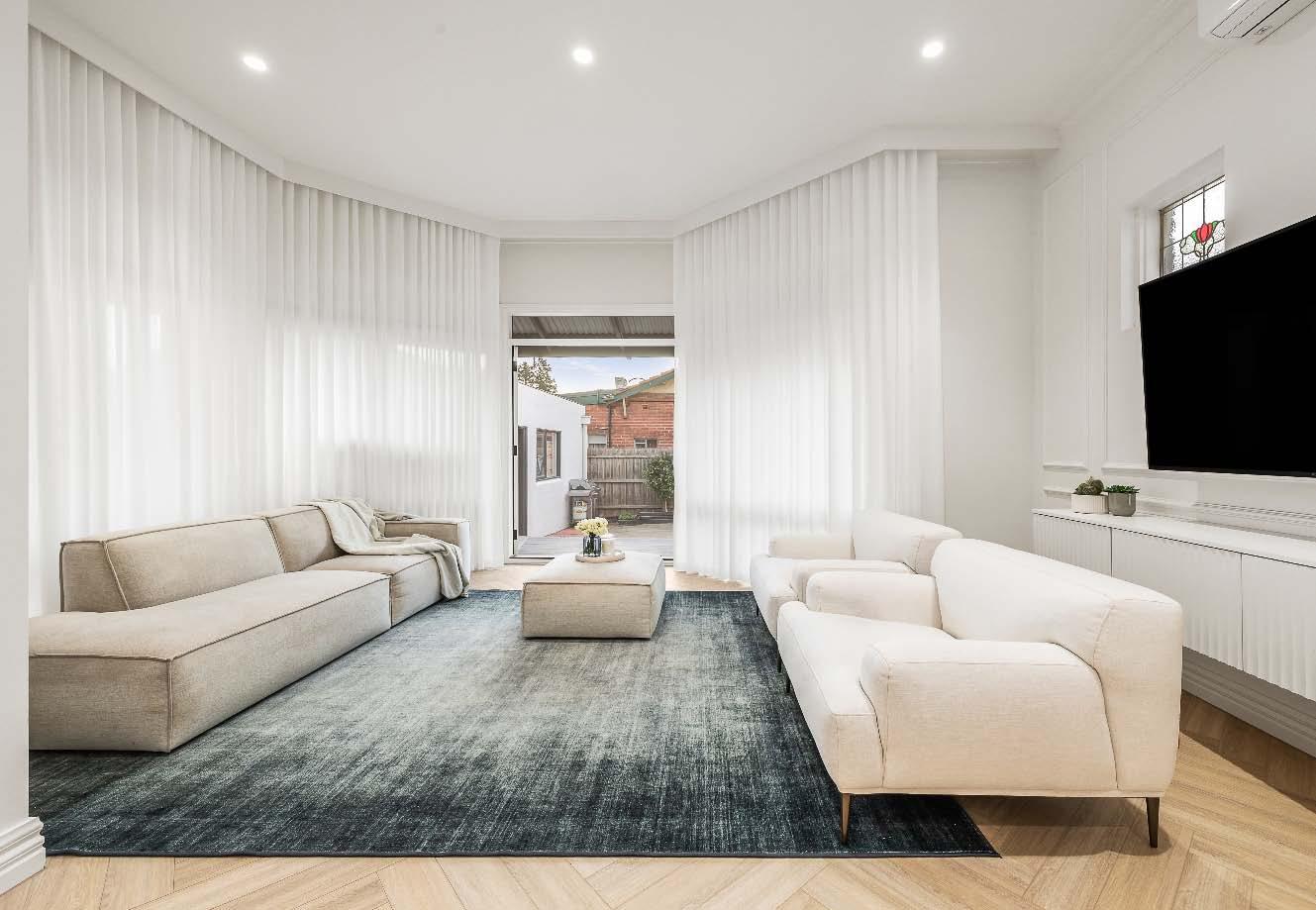
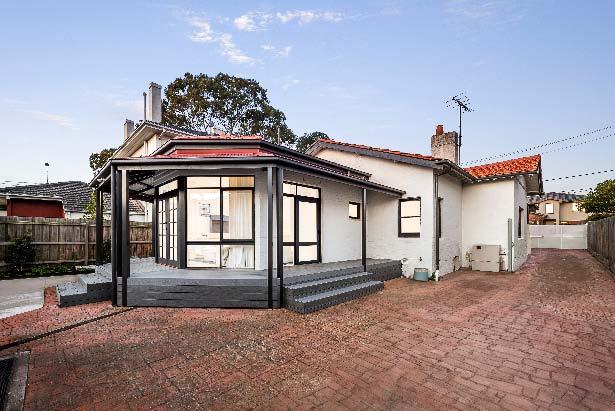
Renovated to perfection, this classic 1920’s Californian Bungalow, in a prime Elsternwick location, has been beautifully transformed from top-to-toe. Retaining the signature period detail that defines its era, it offers the perfect fusion of elegance, comfort & modern-day luxury. Pristine parquetry flooring flows effortlessly from the entrance hallway into an elegantly spacious formal lounge & a separate dining room. At the heart of the home, a stunning stone kitchen boasts a suite of premium appliances, integrated dishwasher & wine fridge. An oversized central island bench/breakfast bar & an abundance of
soft close cabinetry complete this gourmet space, which overlooks a light filled living area. Glass doors open out to a vast timber deck & a paved rear courtyard – perfect for seamless indooroutdoor relaxing & entertaining. The timeless style continues through to a main bedroom with expansive built-in robes & a concealed ensuite, while two additional bedrooms, one with custom built desk & cabinetry share a central bathroom. Other features include ducted heating, split system heating/cooling, heated floors in both bathrooms, a laundry, keypad entry & a double auto garage behind auto front gates.
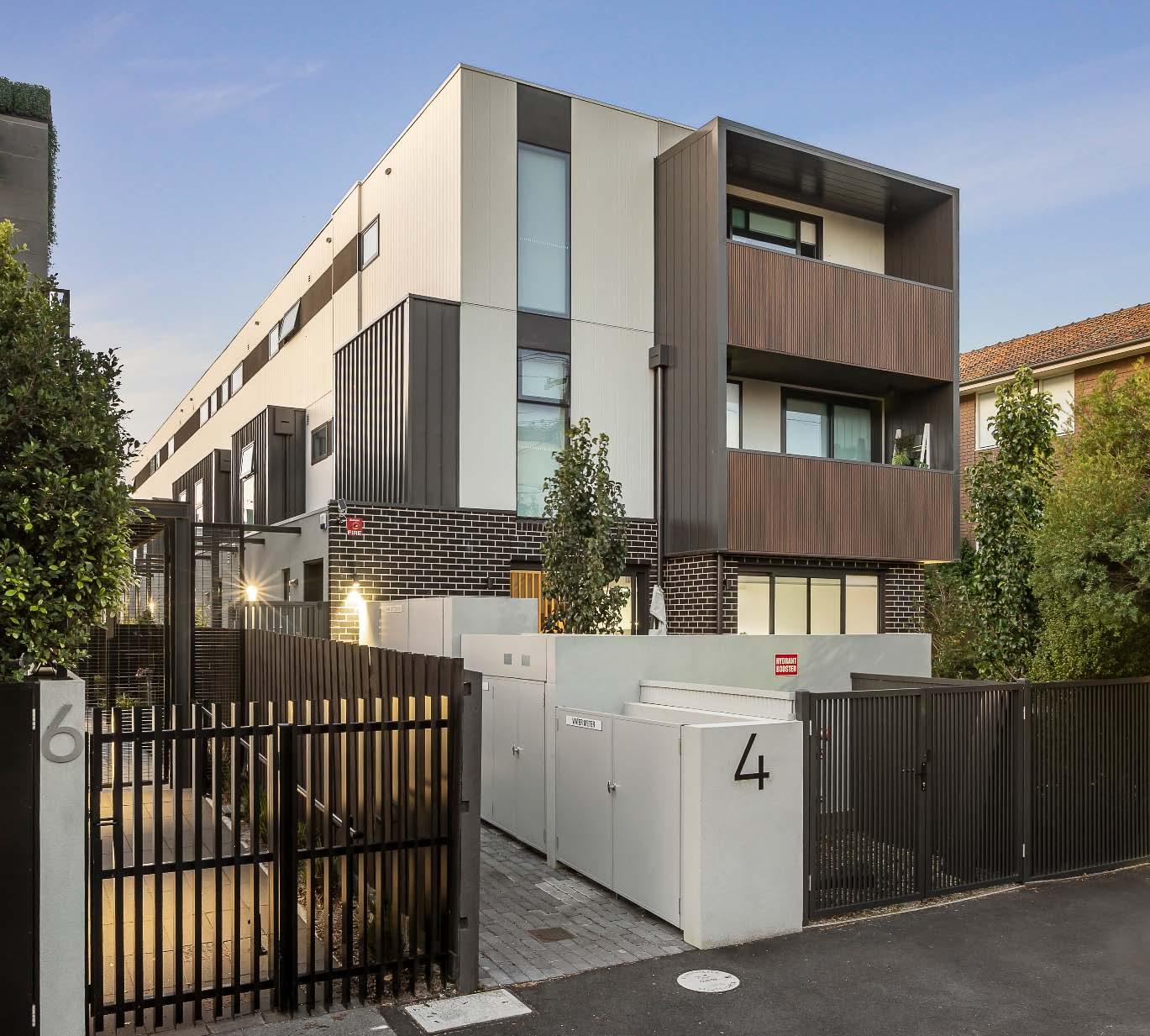
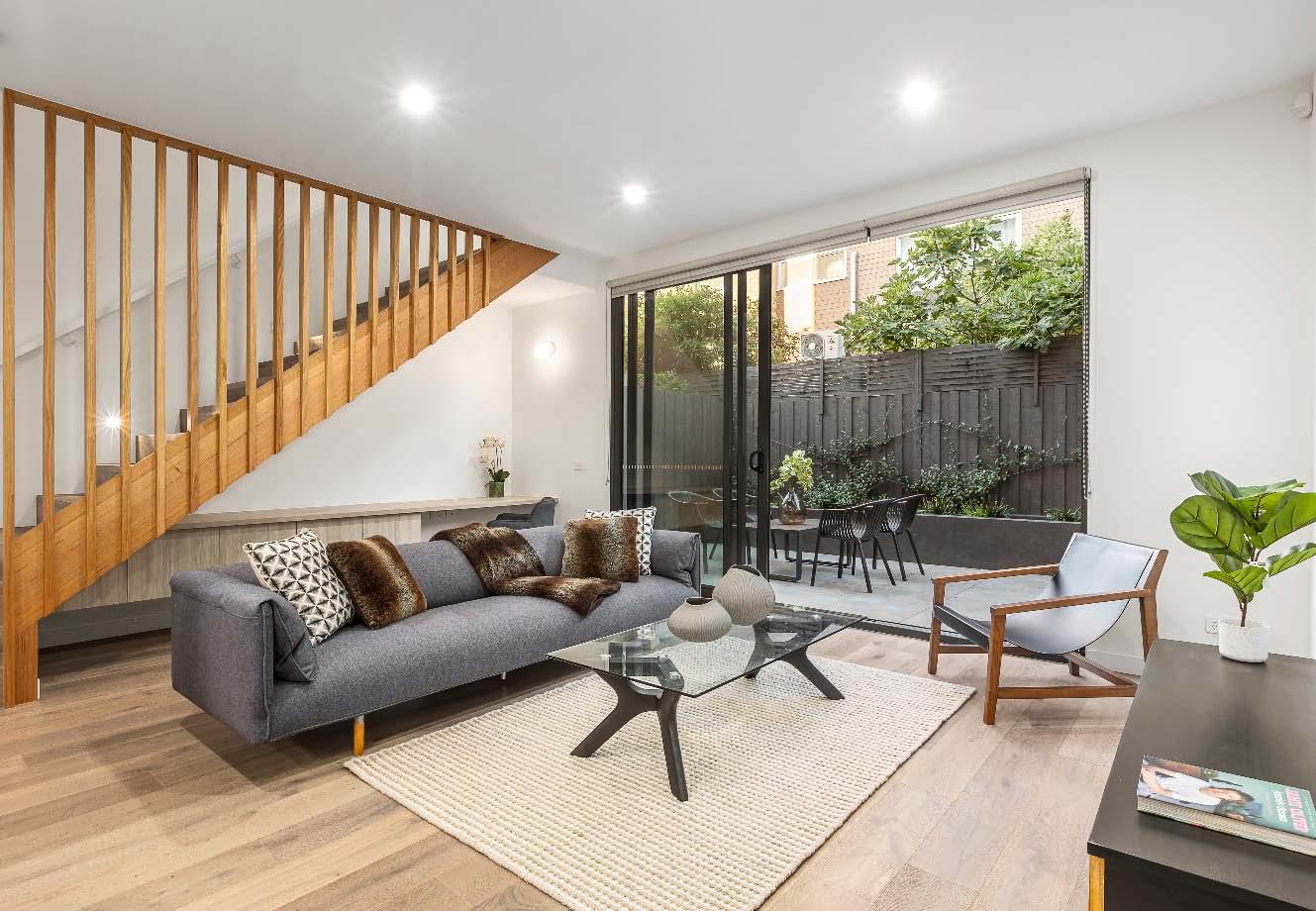
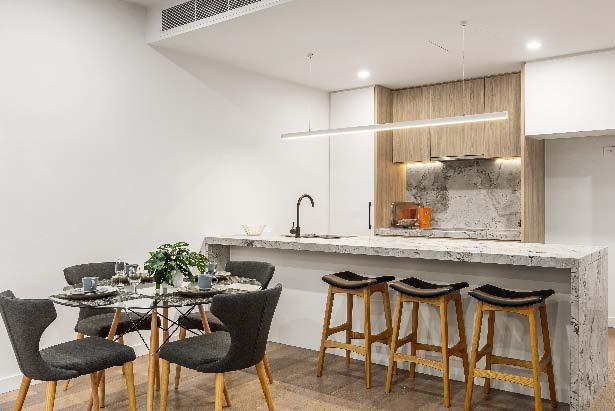
This near new town residence, part of an exclusive boutique development of seven, is ideally positioned to enjoy the best of Elwood’s coveted bayside amenities. With luxurious Scandiinspired interiors spanning three spacious levels, this home is serviced by a private internal lift & offers seamless access to Elwood Beach, St Kilda Botanical Gardens, shops, cafes, Ripponlea Station & trams. Designed for modern living, the residence features secure video intercom entry & oak timber flooring in the living areas. The expansive open-plan living & dining includes a study nook, soaring ceilings & direct access
to a landscaped courtyard. A gourmet chef’s kitchen boasts a Miele appliances, large stone island bench & a pantry. Convenience is further enhanced by a well-appointed laundry with ample storage & a powder room. The first floor hosts two bedrooms with built-in robes, complemented by a central bathroom. The top floor is dedicated to a main bedroom retreat, complete with a walk-in robe & ensuite. Additional highlights include a private internal lift servicing each level, a security alarm, ducted reverse-cycle heating & cooling & double-glazed windows. Secure basement parking accommodates two cars & includes a storage cage.
Issue 19 e Peer Review
Available at our offices, open for inspections and for download from our website.






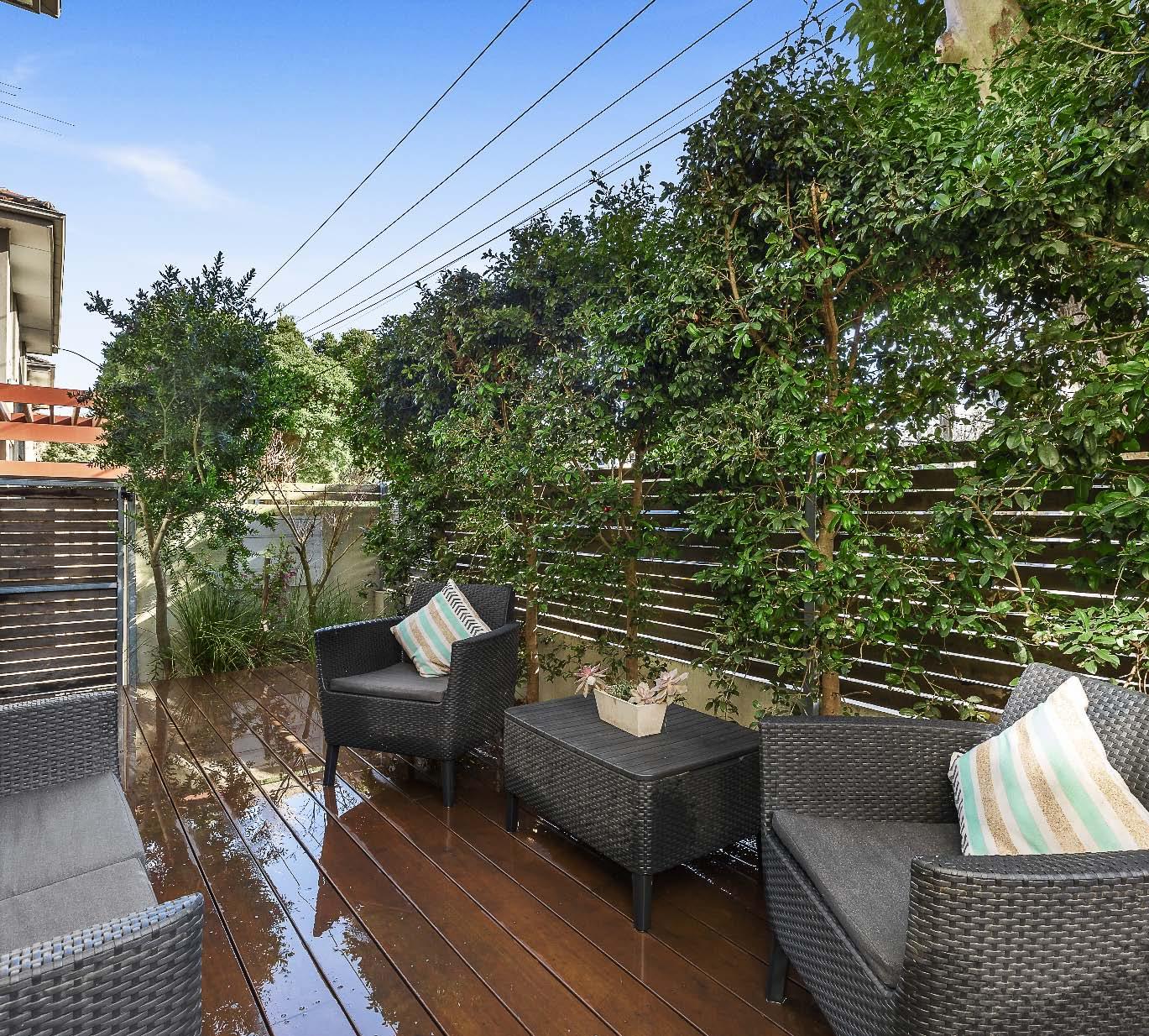
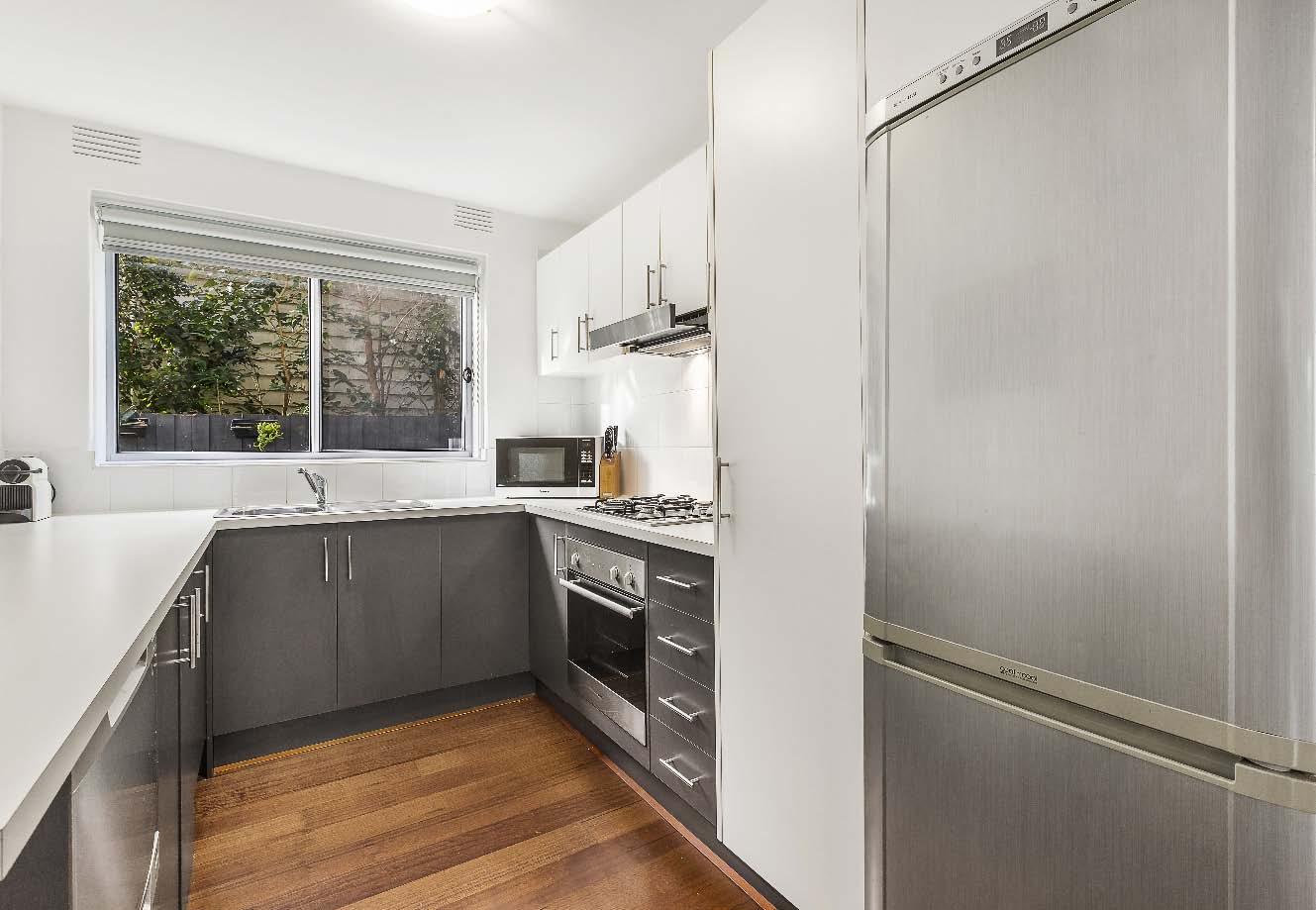
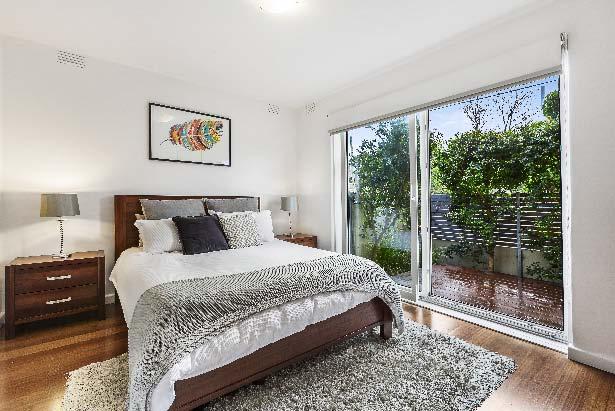
This superb ground floor apartment makes entering the property market, downsizing, or adding to your investment portfolio an easy & desirable option in an iconic locale. The cool contemporary exterior of this boutique block is a perfect introduction to the light filled living within, complemented by two fabulous courtyards, the north facing with its own street entrance. Naturally lit open plan living & dining features glossy floorboards accompanied by the galley style kitchen enhanced by stainless steel appliances, including Fisher & Paykel dishdrawers. The main bedroom features mirrored built-in wardrobes
& double-glazed windows with utterly unique European door that locks in the open position for fresh air & offers easy access to the front courtyard. The second bedroom is also enhanced by mirrored built-in wardrobes, furthered by another European window & a super stylish bathroom with a frameless shower-over bath. With a Euro style laundry, intercom, double blinds, a security door, secure rear car space off a laneway & a shed, this brilliant apartment is only minute’s to the beach, Ormond Village, Elsternwick Park, transport, Elwood College & more.
3/165
Saturday 6th Sep. 10:30am Impressively
2 A 1 B 1 C
$600,000 - $660,000
Leon Gouzenfiter 0422 339 791
John Tsui-Po 0438 336 456 3-165GlenHuntlyRoadElwood.com
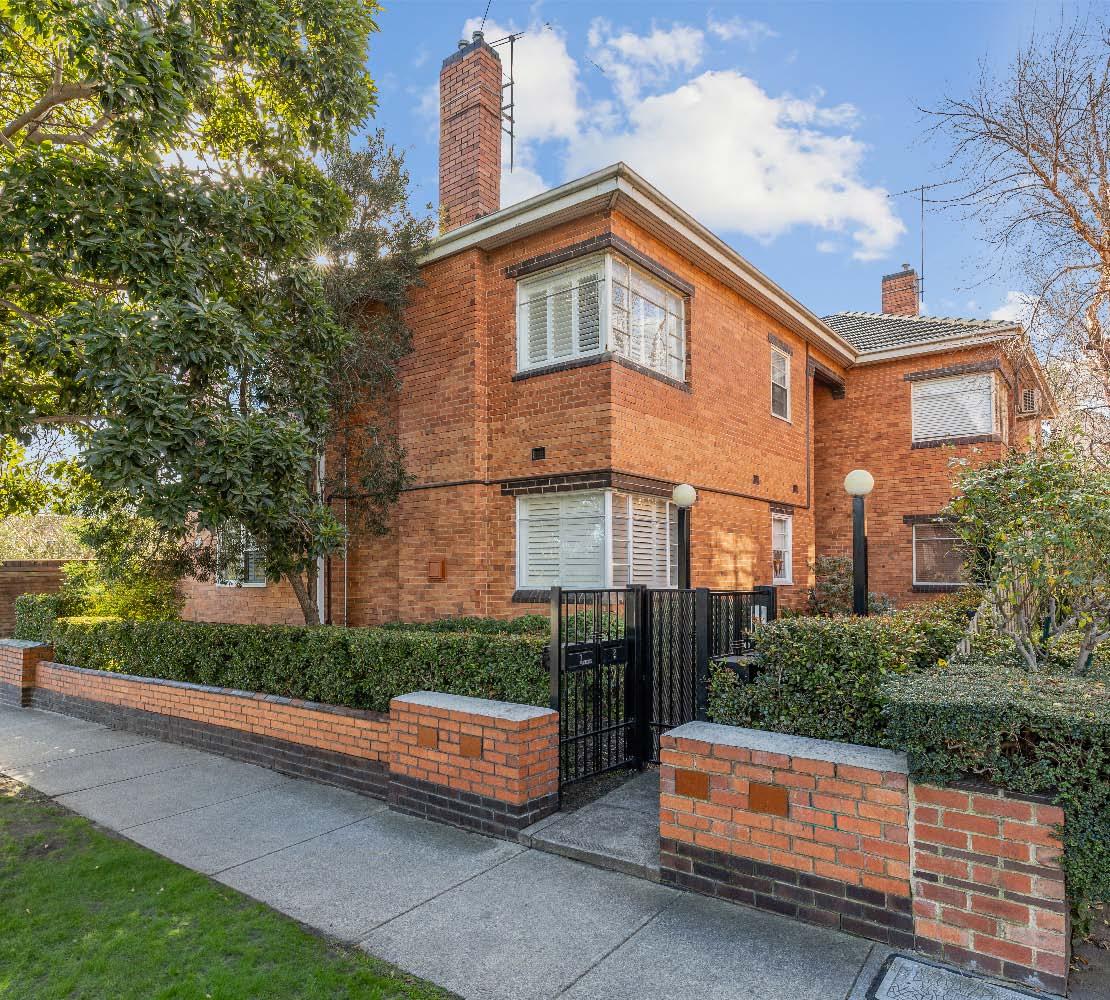
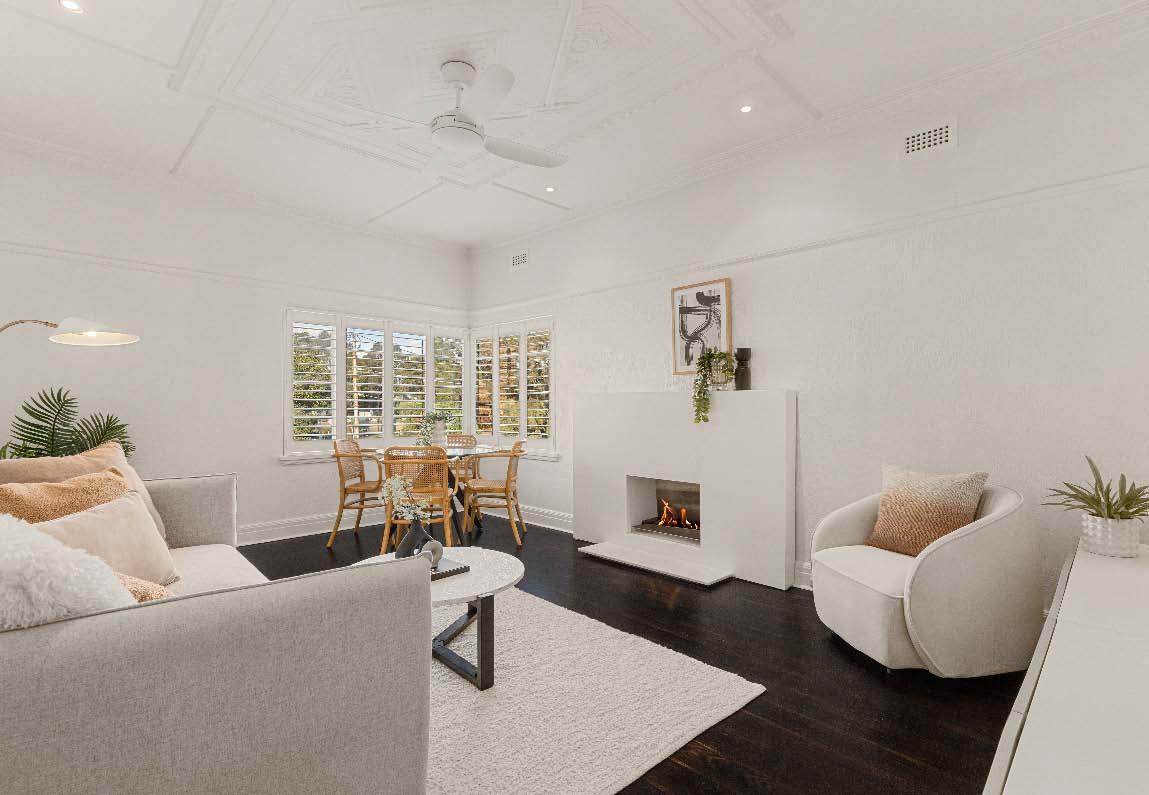
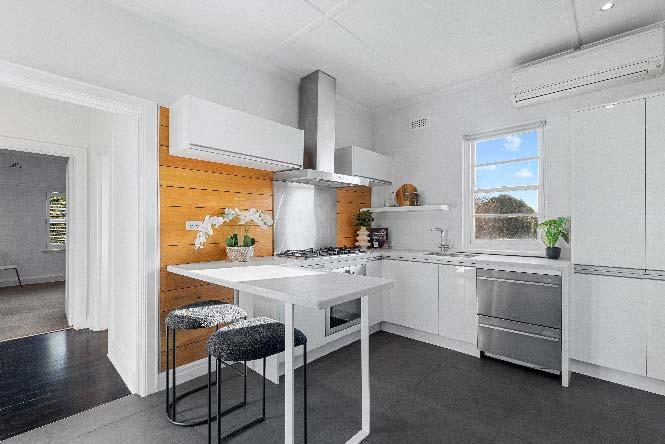
Beautifully renovated to embrace its coastal surroundings, this charming Deco apartment offers the perfect blend of style, comfort & central convenience. First-home buyers, savvy investors & lovers of the vibrant bayside lifestyle will be instantly captivated. Enjoy cosy winter evenings by the open gas fireplace, or stroll to nearby cafés & the beach in summer – this home shines in every season. Perched on the top floor of a wellmaintained boutique block of only 4, the spacious two-bedroom layout showcases a superb kitchen with marble benchtops, feature timber-panel splashback, quality Bosch appliances & generous
storage. An expansive living area with plantation shutters & custom cabinetry adds to the appeal, while the luxurious bathroom – complete with double vanity, laundry facilities & walk-in shower– provides a perfect retreat. Offering dual access, a private porch ideal for potted herbs, an on-title car space, split-system heating/cooling & secure entry, this apartment delivers exceptional liveability. Its unbeatable location – just moments to Glen Huntly Road’s dining & retail, Elsternwick Station & a short stroll to vibrant Elwood & Melbourne’s best beaches – ensures a lifestyle that’s second to none.
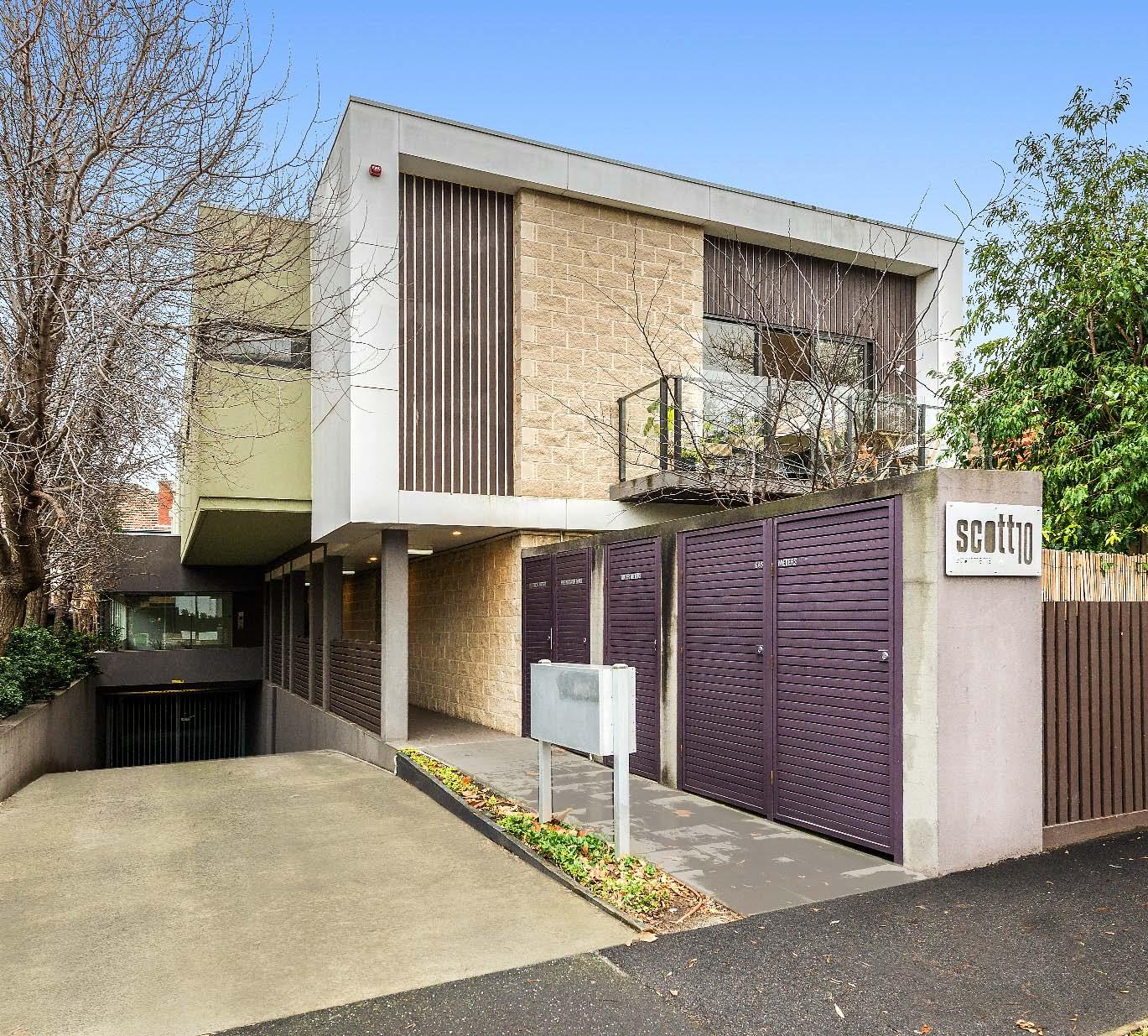
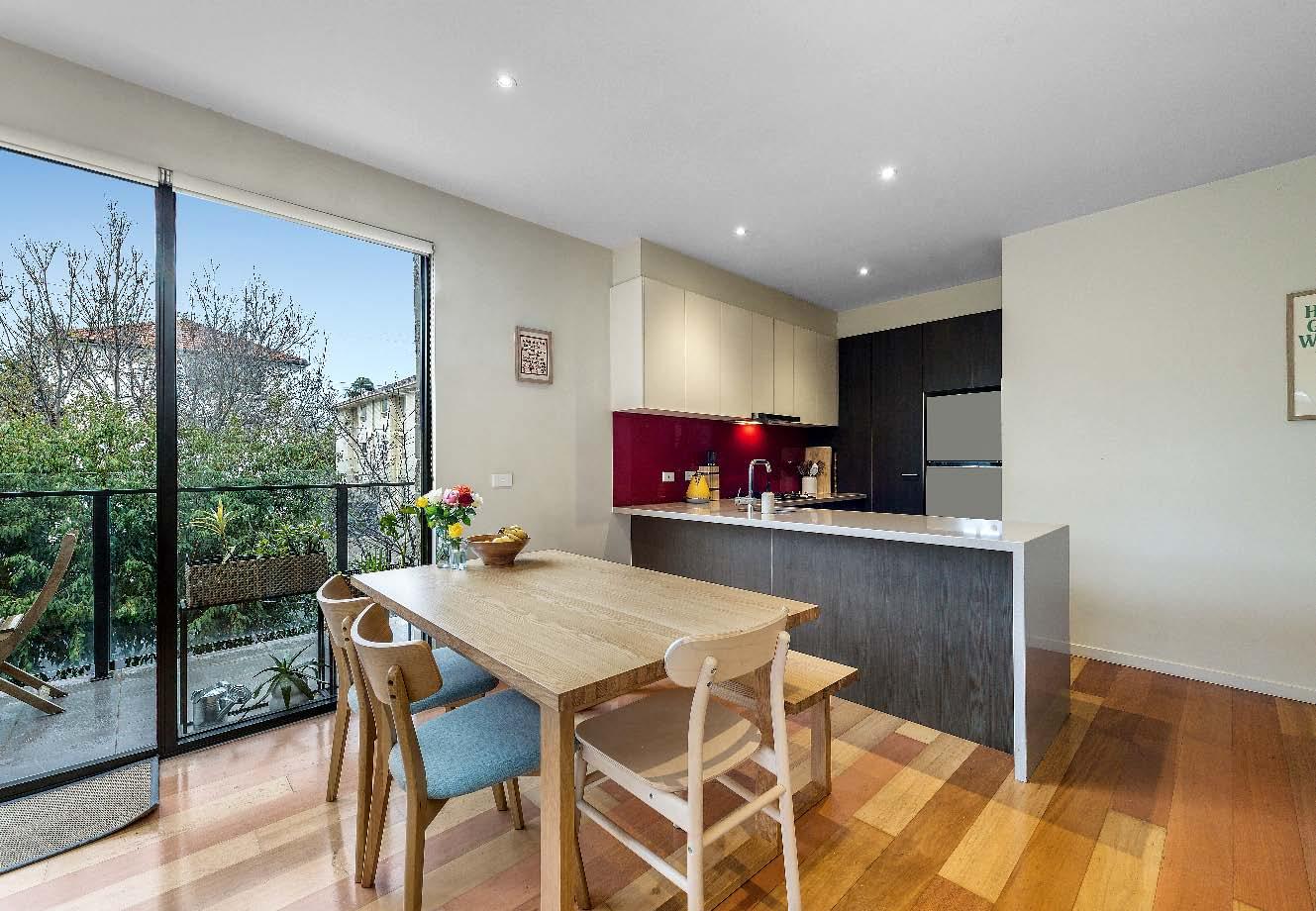
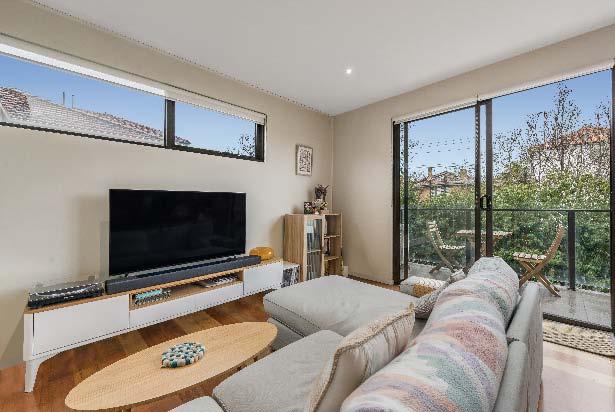
Tucked away in a boutique block of nine, this contemporary first floor apartment offers more than just a place to live – it’s your entry to a vibrant Elwood lifestyle. A perfect match for first home buyers or investors, it delivers a stylish interior, fabulous alfresco appeal & an unbeatable bayside address. Timber floors greet you on arrival & flow through to a sun-drenched open plan living & dining zone with sliding doors that spill onto a private entertainer’s balcony. Overlooking this light filled space is modern stone kitchen with breakfast bar, stainless steel Smeg appliances (including dishwasher), glass splashbacks & ample
storage. Also featuring two good sized bedrooms with built-in robes & a stylish central bathroom with shower over bath. Other attributes include a Euro laundry, split system heating/cooling, video intercom entry & basement parking for one car with storage cage. Ideally located close to Glen Huntly Road shops, Ormond Road Village, Tennyson Street cafes, Elwood Primary School, Elwood Beach & a choice of transport options.
$2,400,000 - $2,600,000
Leor Samuel 0413 079 255
Samuel 0401 378 582 Nataliya Koropets 0452 372 030
Lidia Perri 0478 814 306
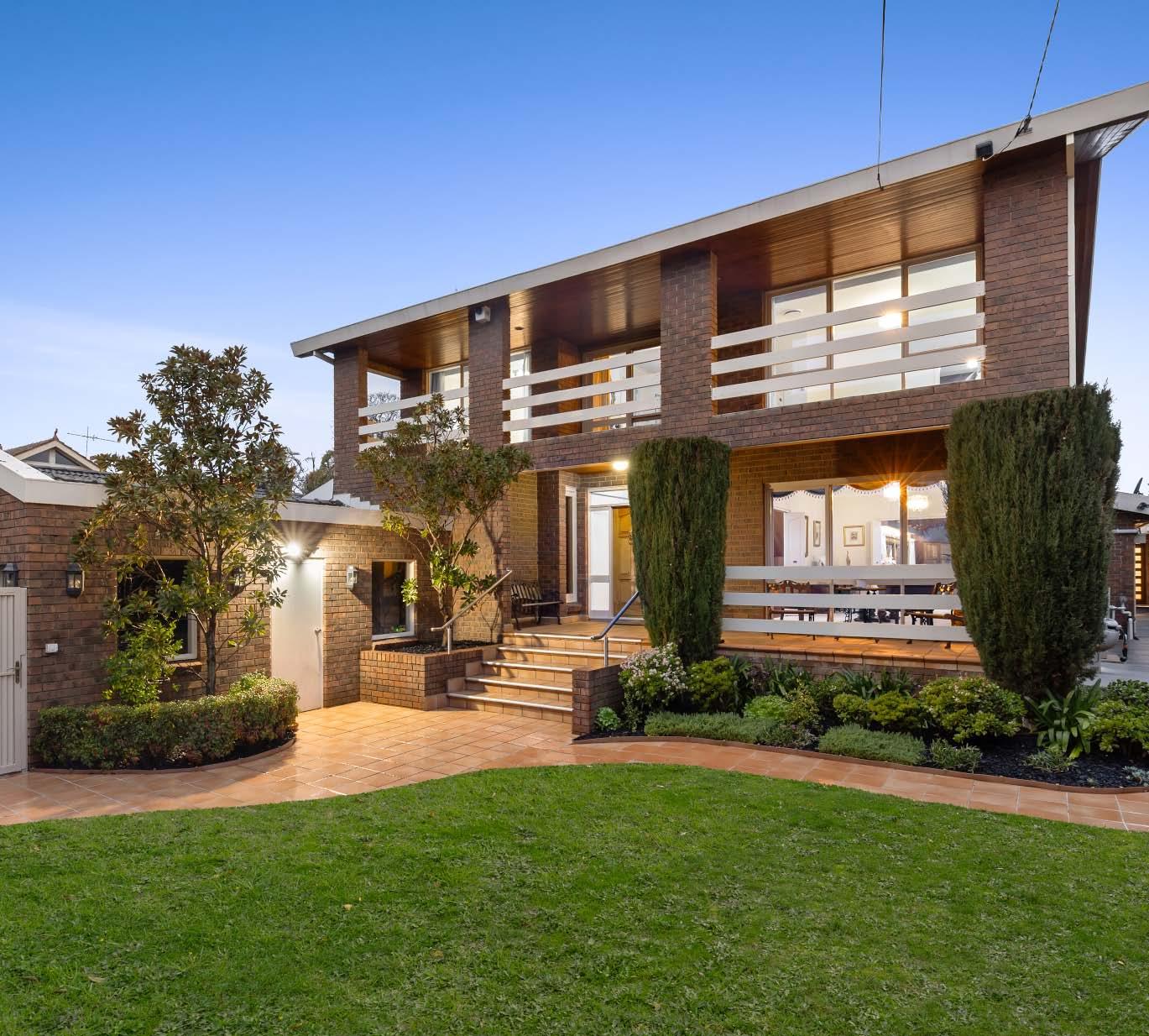
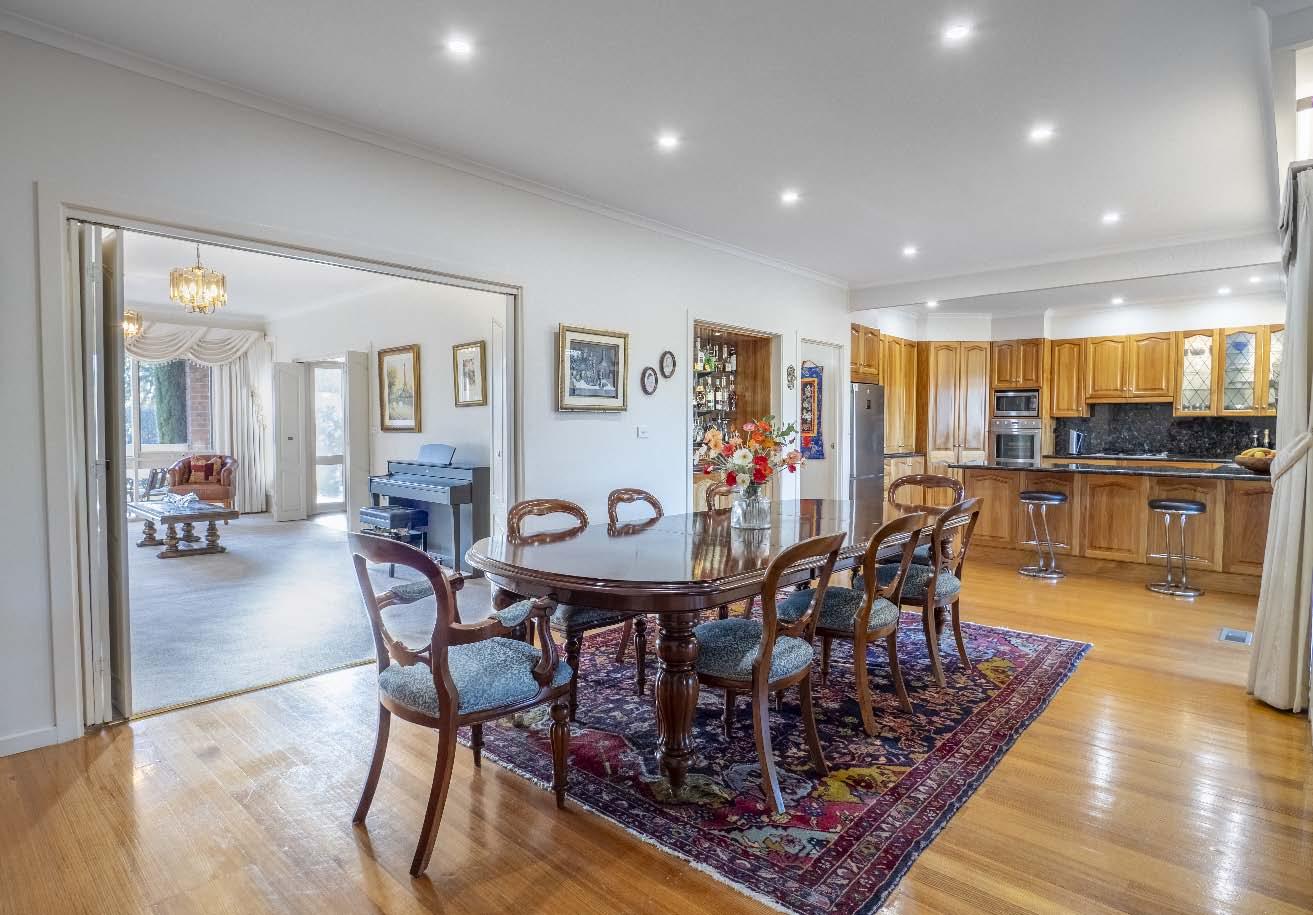
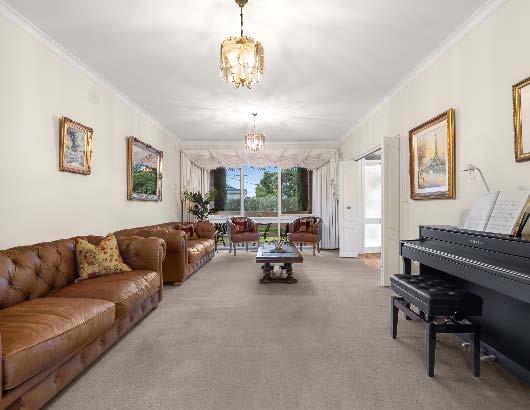
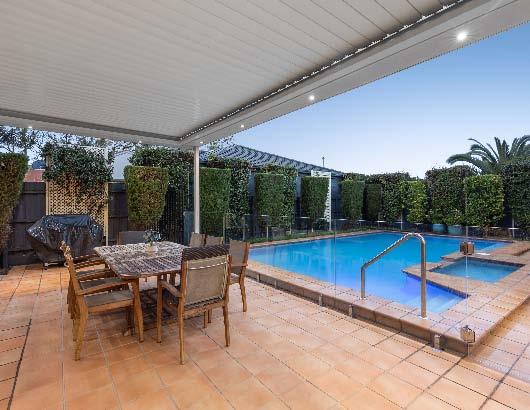
A grand double-storey family residence with outstanding future potential, this impeccably built six-bedroom home (with self-contained annex) offers strong bones, oversized rooms & resortstyle outdoors. Home to its current owners for close to 30 years, the sweeping interior features two spacious lounges, a fully equipped granitetopped kitchen, family dining, resort-style alfresco with covered dining zone & recently revamped salt-water pool, a fully self-contained annex at the rear with private entrance, primary walk-in robe & ensuite, built-in robes, study, powder room, separate laundry, family bathroom with
separate toilet & a beautifully manicured front garden. Complete with double auto garage, offstreet parking, ducted heating, cooling & vacuum, video-monitored security gate & external storage room. Walking distance to Caulfield South Primary School, Kilvington Grammar. EE Gunn Reserve, Booran Reserve & Princes Park as well as the excellent shopping, dining & transport options of Booran, North & Glen Huntly Roads.
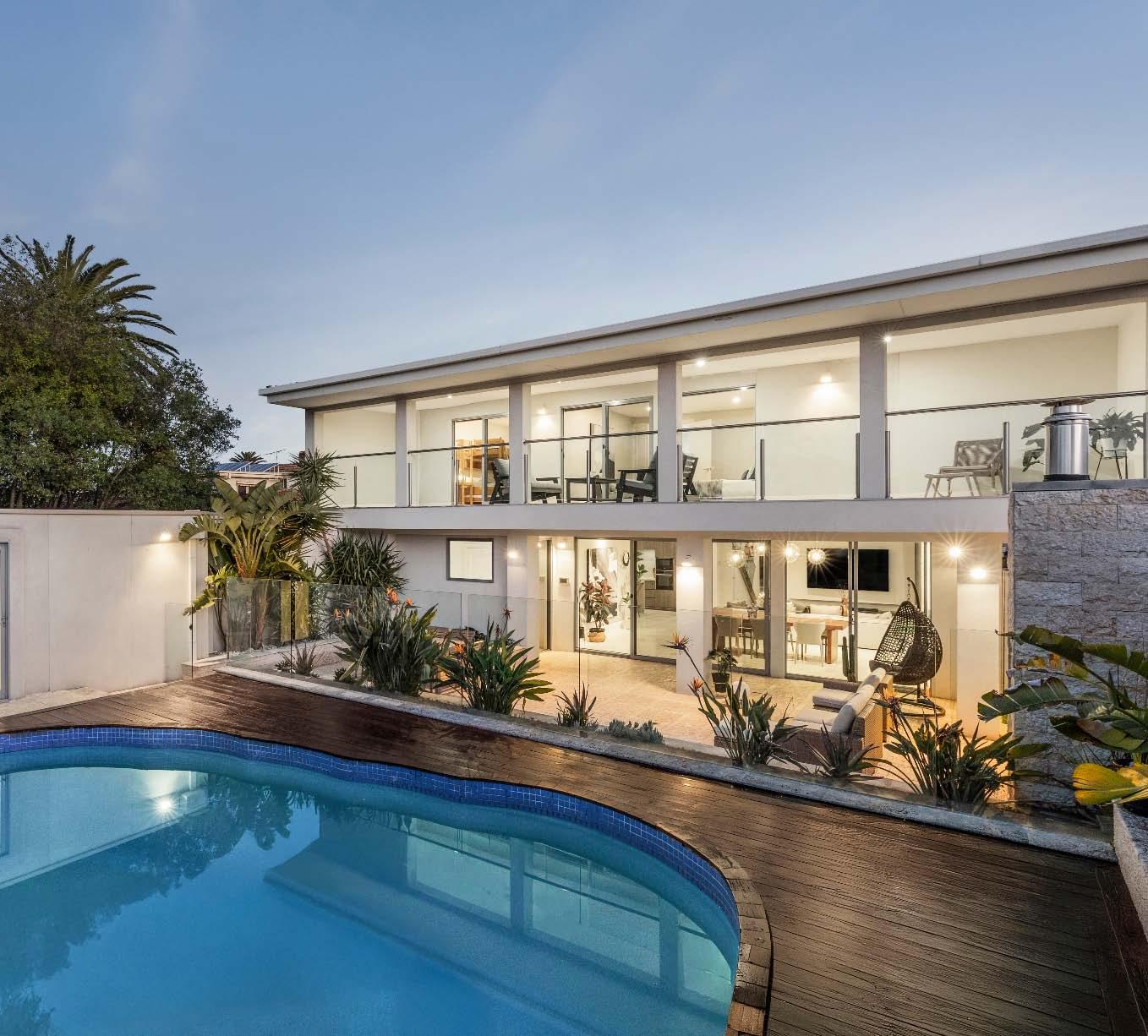
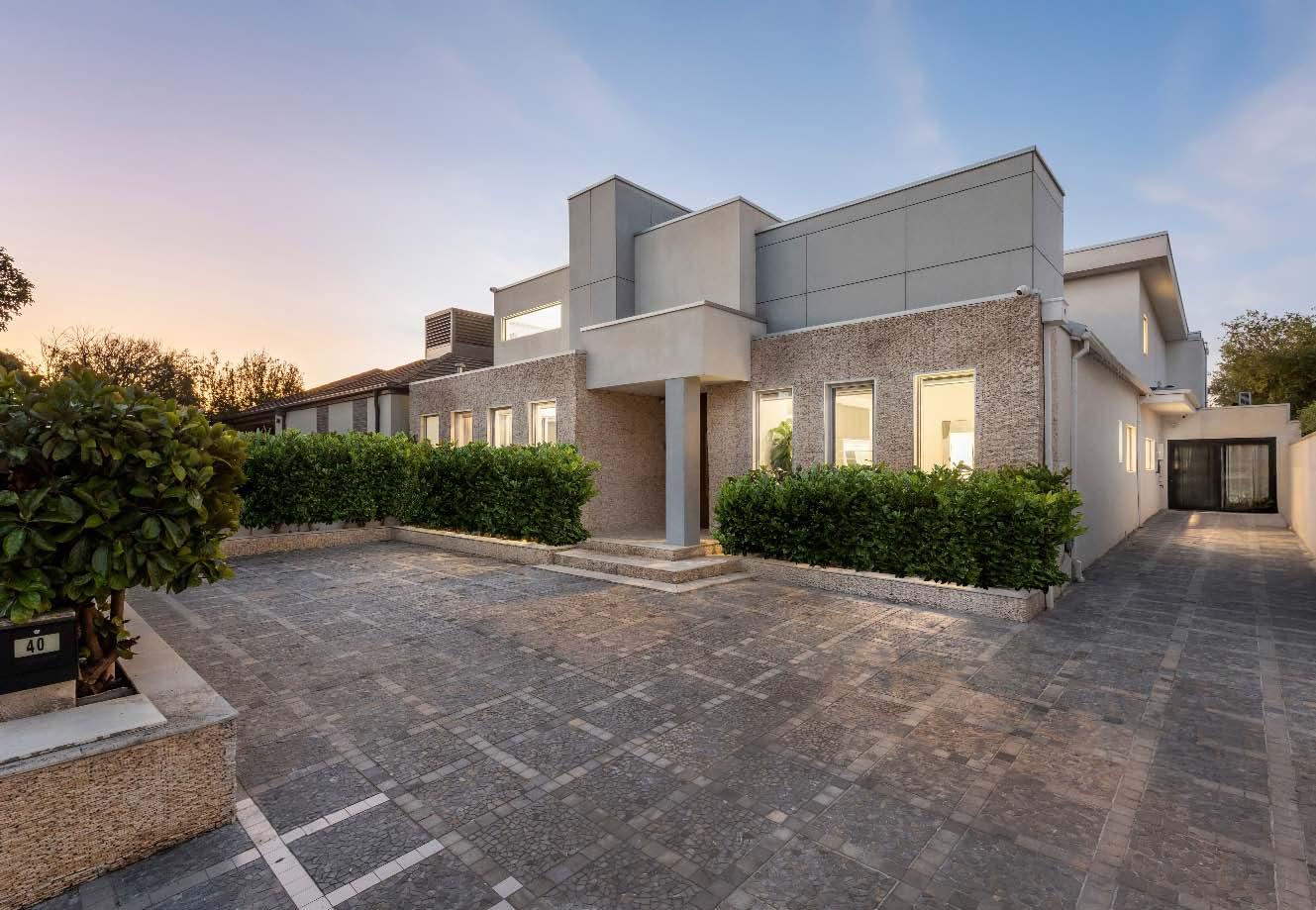
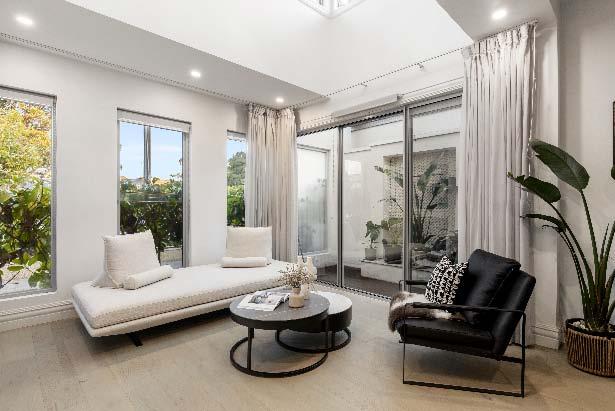
A striking showcase of contemporary design, this grand family residence delivers seamless indoor-outdoor resort-style living & entertaining. Behind its commanding street presence lies a flexible floorplan designed for modern family life, with multiple living zones & an effortless sense of space. A formal lounge & study set the tone on arrival, leading to a sun-filled north-facing living & dining area with a gas log fireplace. The gourmet stone kitchen with butler’s pantry & premium appliances flows to a magnificent poolside sanctuary— complete with a covered alfresco patio with log fireplace, built-in BBQ,
solar-heated pool, timber deck & a pool house featuring a sauna & bathroom. The ground floor hosts a luxurious main suite with walk-in robe, private courtyard, lounge area, open fireplace & elegant ensuite, plus a second bedroom, stylish bathroom & laundry. Upstairs offers two additional bedrooms, each with walk-in robes, sparkling ensuites, plus an elegantly crafted dressing room & balcony access overlooking the pool, along with a loft-style retreat. Additional features include ducted heating/cooling, 24/7 video security cameras, alarm system, extra off-street parking & generous storage.
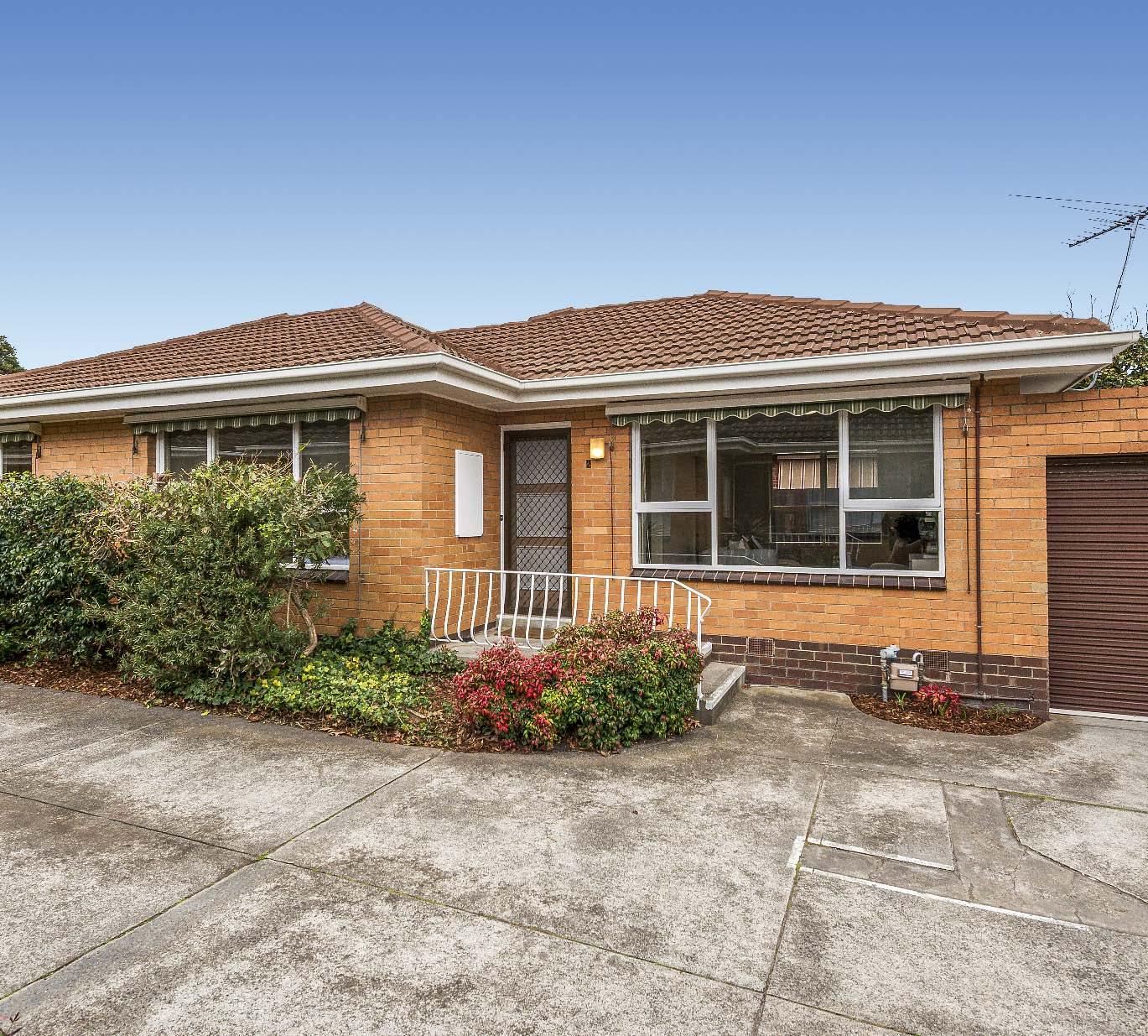
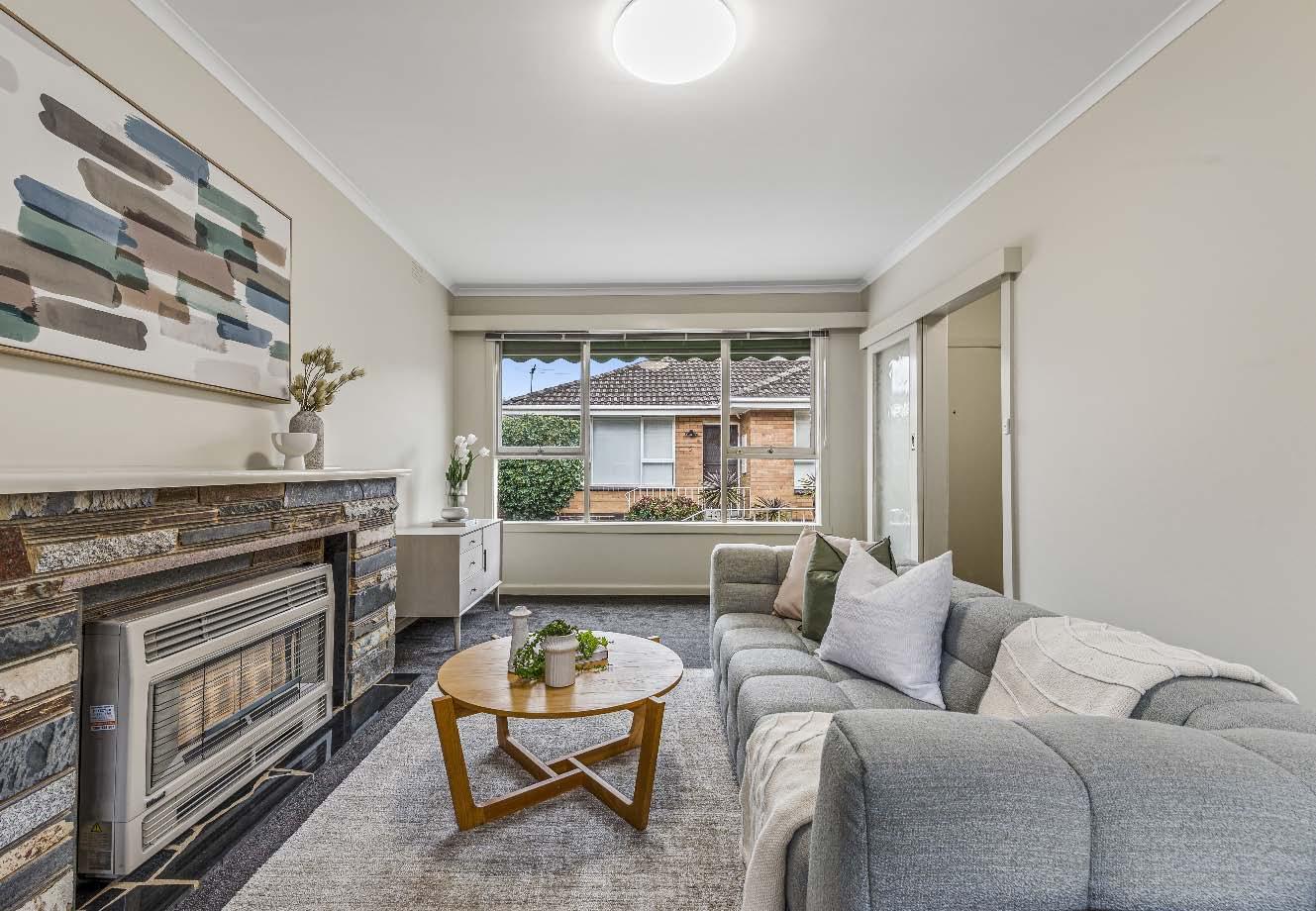
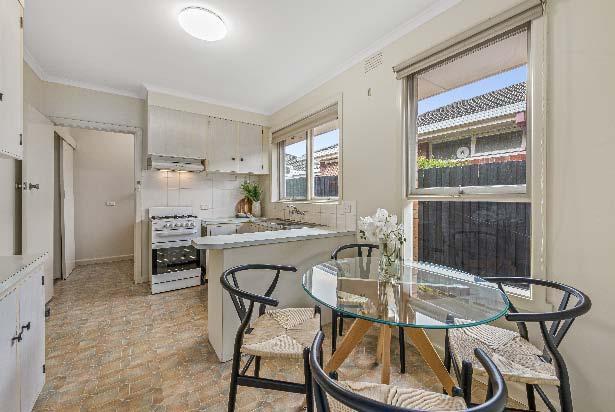
Nestled in a convenient Glen Huntly location in a well presented block of six, you’ll find this generously proportioned single level villa unit. This private sanctuary will suit first home buyers wanting to enter the market, downsizers looking for low maintenance single level ease or savvy investors looking for a high growth location. Live in immediately, rent it out or pursue options to renovate & revive & recreate a contemporary abode. Featuring a large living & adjoining dining room, a functional kitchen with good storage overlooking a casual meals area, two bedrooms with built-in robes & an original good condition
central bathroom with shower, bath & separate toilet. Also featuring a split system heating/ cooling unit in the living room, a separate laundry with access to a rear courtyard & a single garage. Ideally located with immeasurable lifestyle appeal, this home enjoys proximity to Glen Huntly & Ormond stations, EE Gunn Reserve, local shops, cafes & schools & the added convenience of direct access to Ormond Community Gardens at the rear of the block.
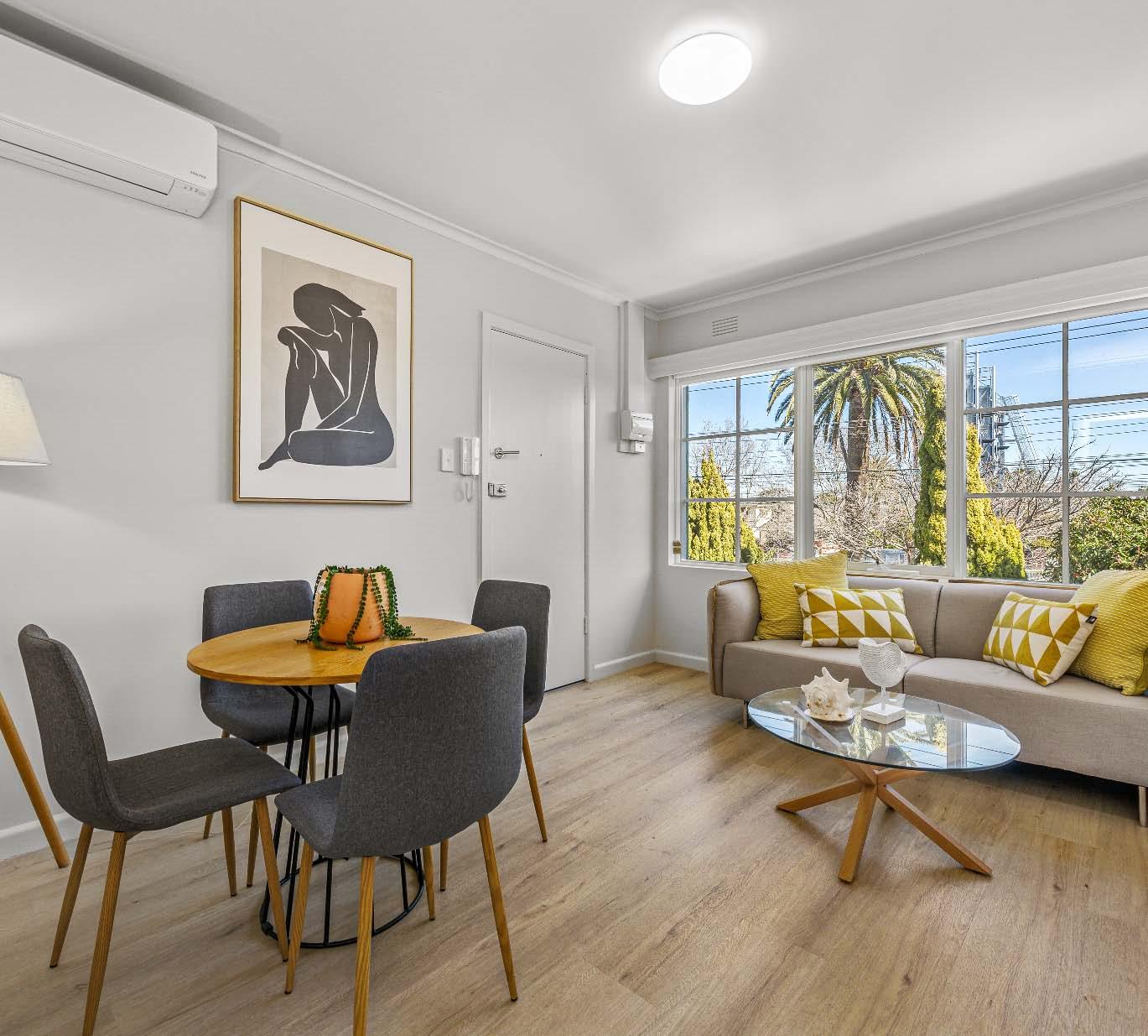
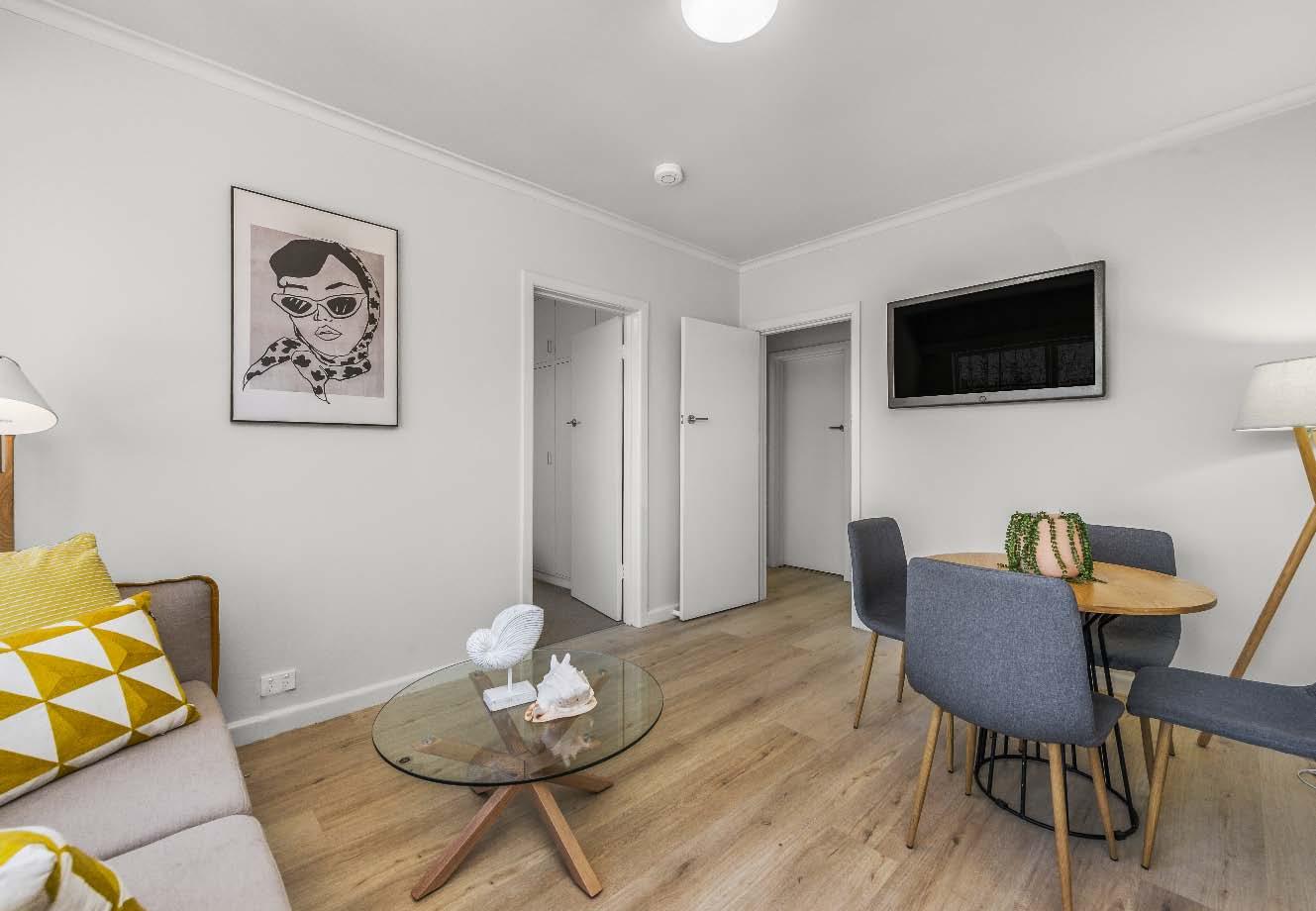
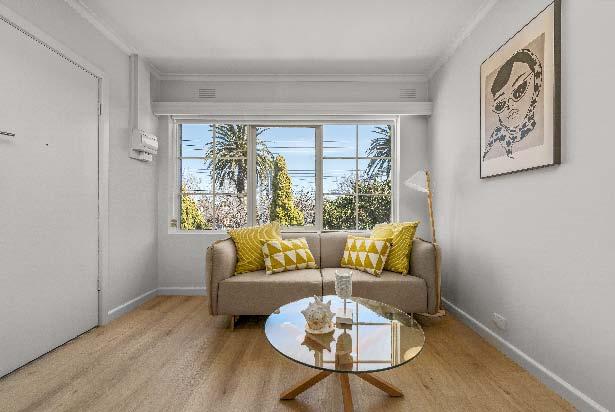
Escape the hustle & bustle at the end of the working day & retreat to the comfort & privacy of this beaulifully updated & brilliantly positioned two bedroom apartment. Situated on the first floor of a quiet & neatly maintained group with security entrances & just moments to the vibrant hub of Glen Huntly village, this elevated residence enjoys a private position & a light filled leafy outlook. Boasting a new kitchen, freshly painted & new floor coverings throughout. Comprising a spacious air conditioned, living-dining room, new kitchen with dish washer, two generous bedrooms with built-in robes, bright bathroom & the convenience
of undercover parking on title to complete the picture. Metres to the green spaces along Royal Avenue & just moments from Garden Avenue & Gunn Reserves for easy relaxation, this prized address is within a short stroll of Glen Huntly zone 1 station, tram, Woolworths Supermarket, cafes & restaurants plus Glen Huntly Primary School, Glen Eira Secondary College & Monash University are just moments away. This is an excellent entry into the property market for first homebuyers, downsizers or astute investors.
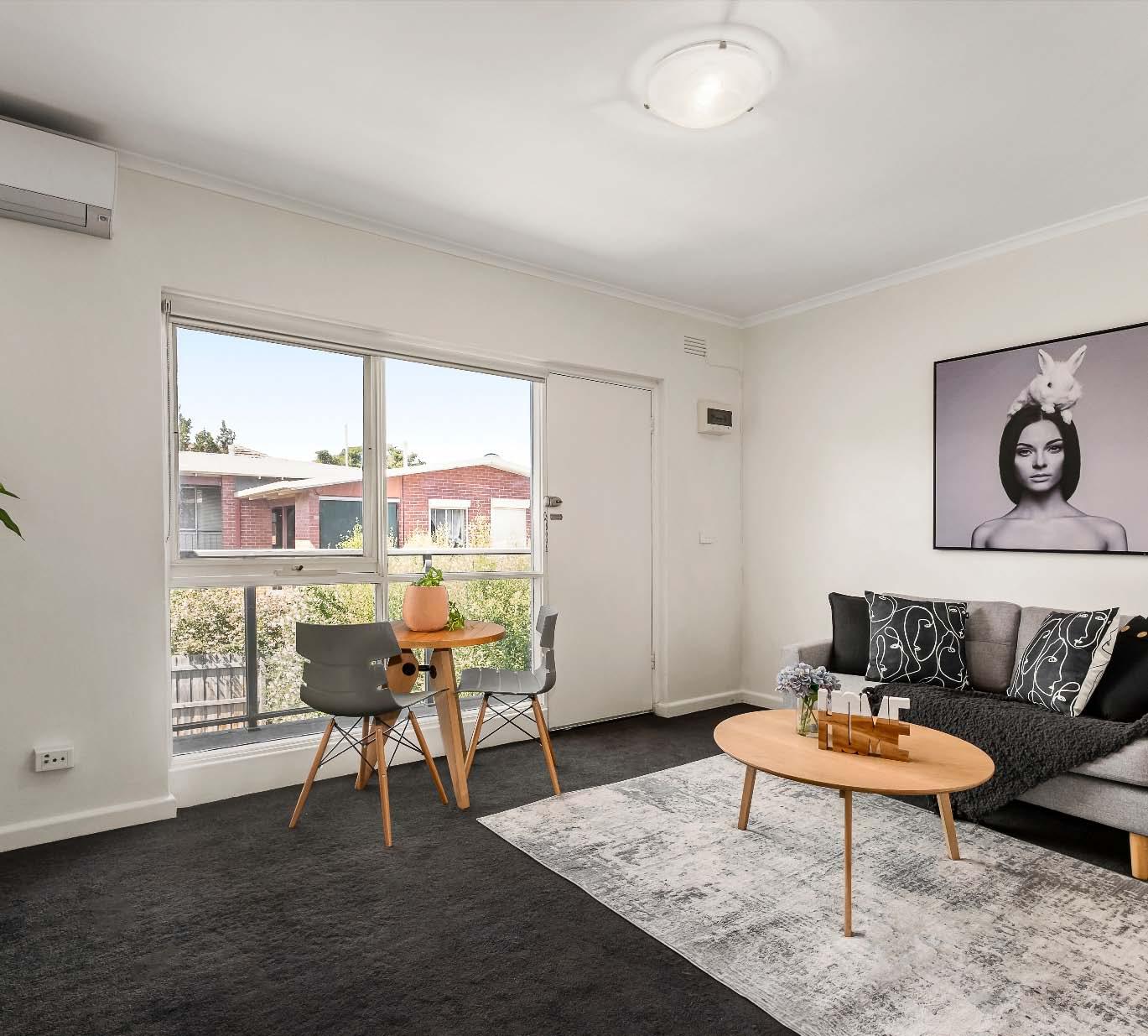
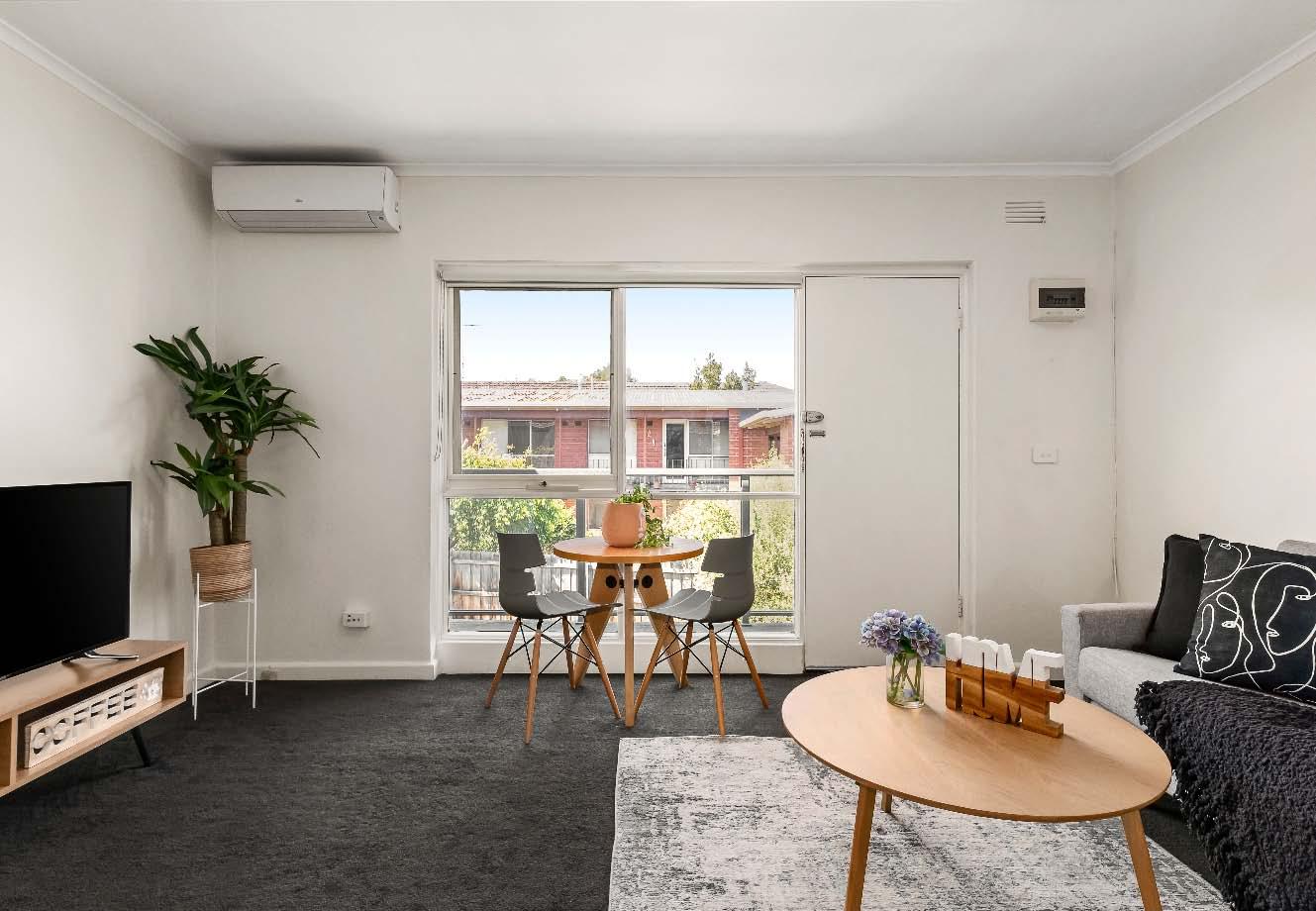
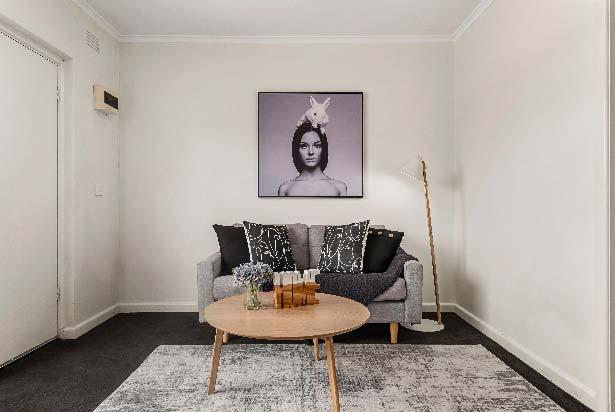
With potential rental in the vicinity of $420pw, set in a superb location, with Malvern Road trams, shops & eateries at your doorstep, this lightfilled, stylish & updated apartment represents the ideal city home or investment. Featuring leafy views views over Glen Iris, a sun-filled layout that includes open plan living & stylish kitchen with electric cooking, ample storage & a convenient dining area. The generous bedroom enjoys built-in robes, serviced by a modern & contemporary bathroom. Split system heating/cooling, quality fixtures & fittings & an easy to access undercover carport (on title) further contribute to a complete
package ideally suited to first home buyers, those seeking the low-maintenance city base or investors looking to add a quality asset to their investment portfolio. Within walking distance to the Harold Holt Swim Centre, Gardiner Train Station & Gardiner Park, close to a number of local primary & secondary schools, as well as enjoying great connection to High St, Burke Rd, Glenferrie Rd, Toorak Rd, the M1 Freeway & the Melbourne CBD, comfort, connection & convenience have never looked better.
$1,200,000 - $1,300,000
Daniel Micmacher 0419 376 521
0417 779 966 Jeremy Rosens 0413 837 723 33NormanbyStreetHughesdale.com
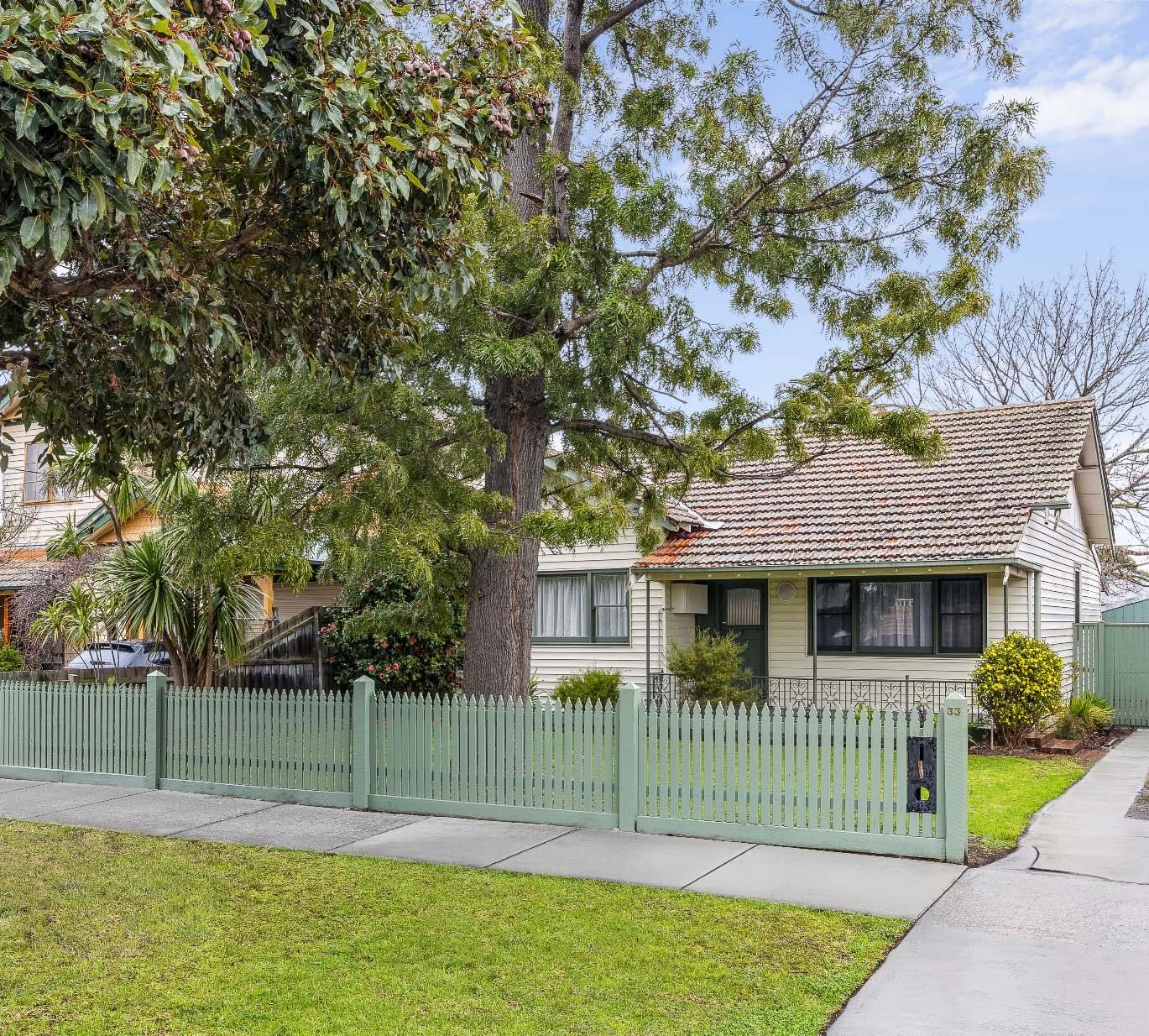
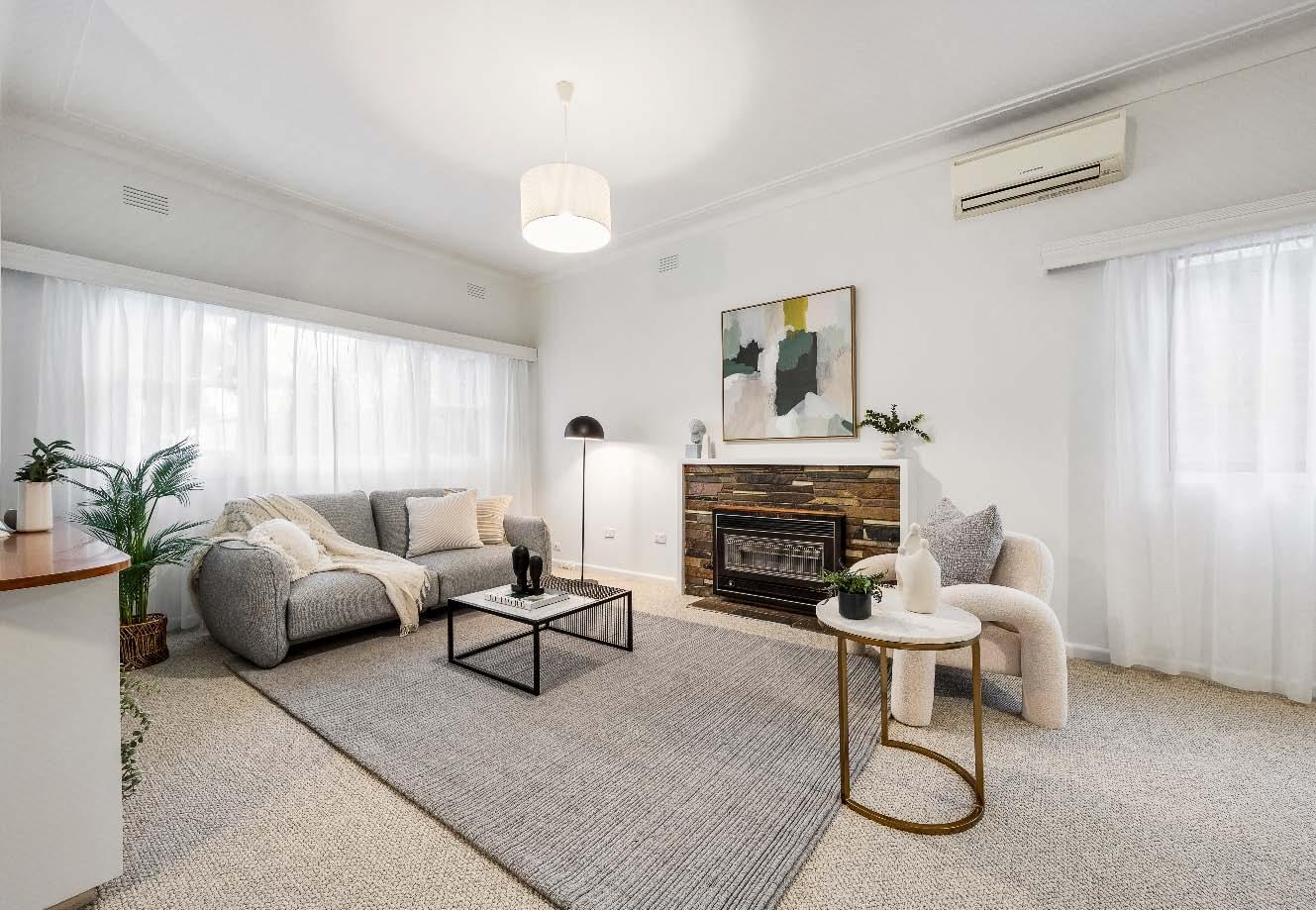
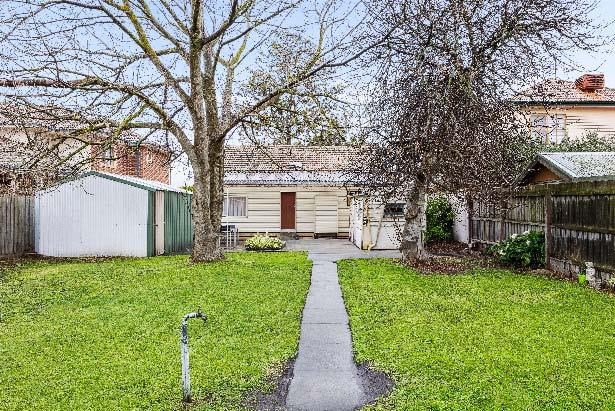
Positioned in the heart of Hughesdale on a substantial 669m2* allotment, this charming single level weatherboard home presents an outstanding opportunity to secure a rewarding future. The impressive land size & sought after location create multiple options - comfortably move in or lease out as is or explore the potential for a stylish renovation, modern extension or redevelopment into townhouses, units or a luxurious family home (STCA). Beyond the large front garden & welcoming porch, the home is filled with natural light & is newly carpeted throughout. A spacious living & adjoining dining room welcome you, while
a neat & functional kitchen offers direct access to a covered alfresco area & massive sun-drenched rear garden. The accommodation includes three bedrooms (one with built in robes) & a sparkling central bathroom. Additional features include split system heating/cooling, ducted heating, a large rear storage shed, externally accessed laundry & off street parking for two cars in driveway. Enjoy a lifestyle of absolute convenience with Hughesdale & Oakleigh train stations, Oakleigh Central, Eaton Mall’s vibrant cafés & restaurants, Chadstone Shopping Centre, parks & schools all close by. *Approximate Title Dimensions.
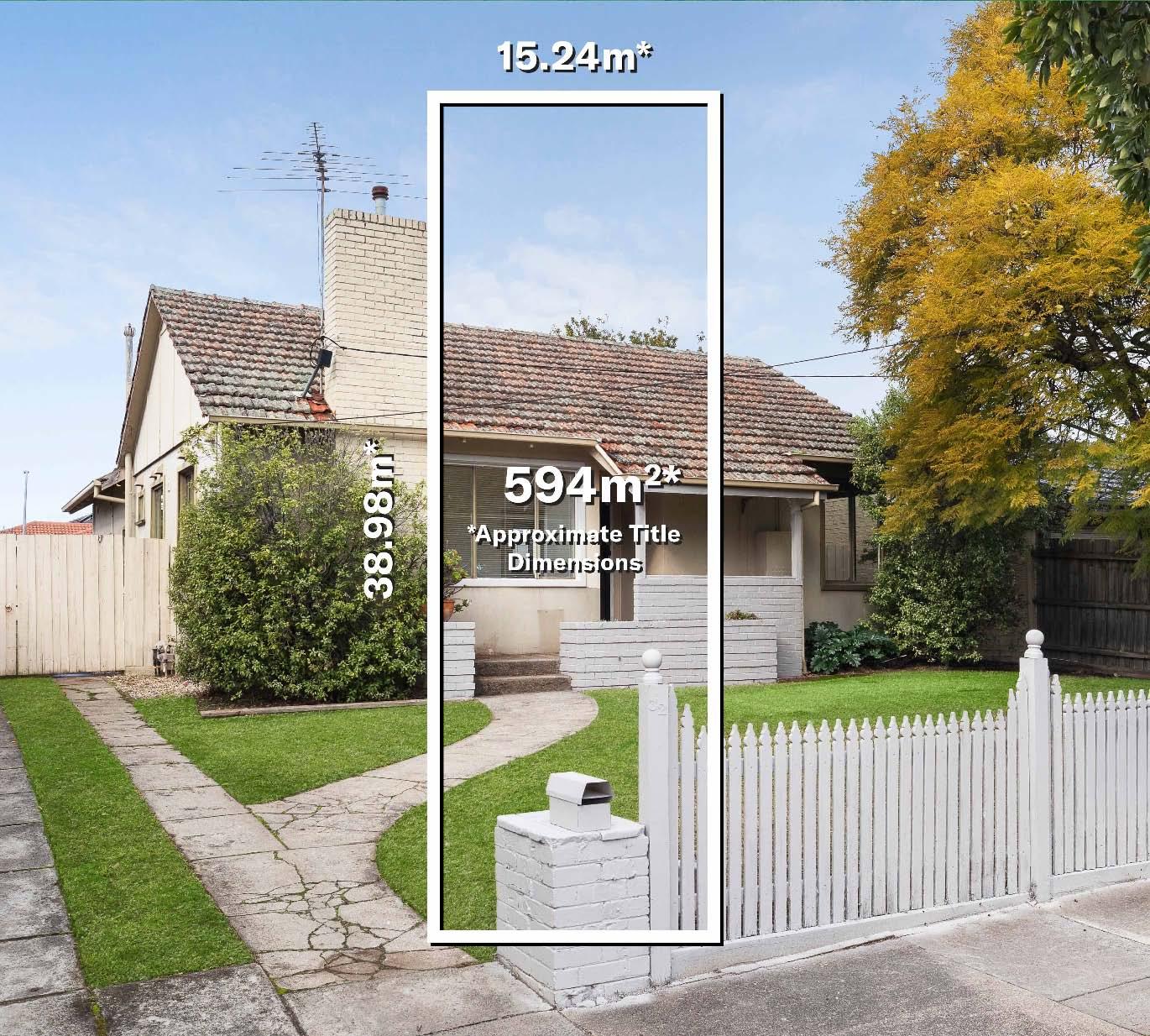
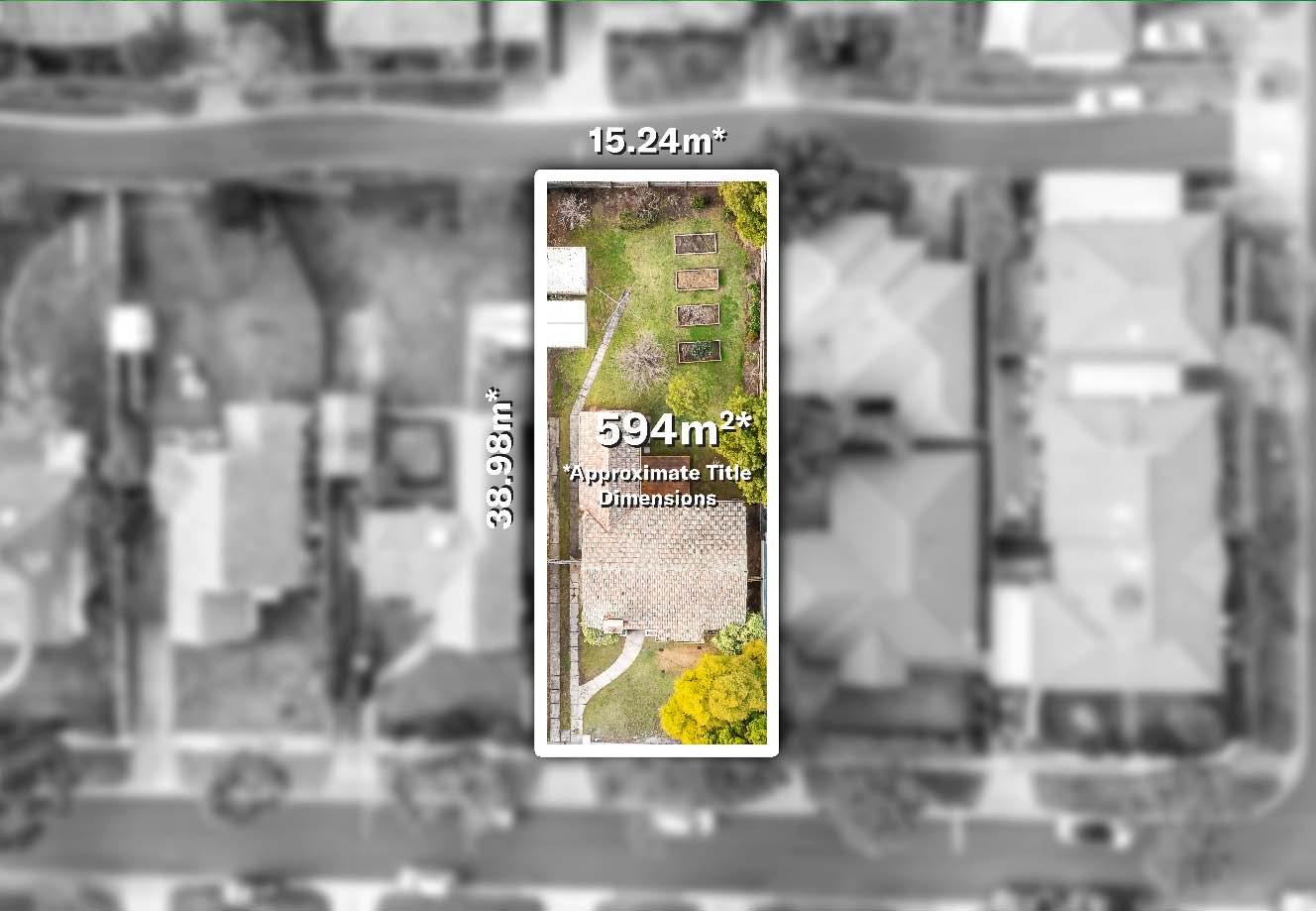
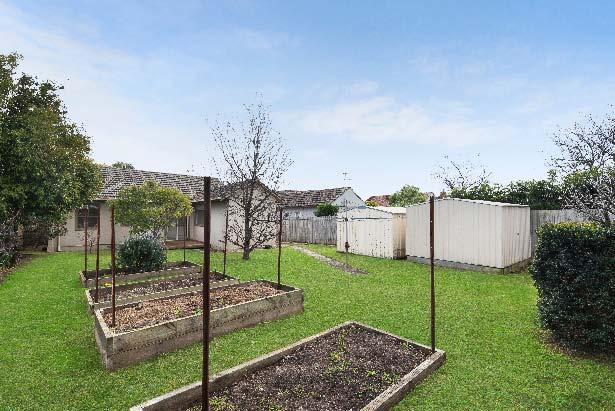
Offering exceptional potential in a blue-chip Hughesdale location, this single-level home on a sizeable 594m2* block presents a rare opportunity to renovate, rebuild, or redevelop (STCA). Whether you’re looking to move in, rent out, or build your dream home or townhouses, this property gives you the flexibility to shape the future to suit your needs & vision. Well-maintained & immediately liveable, the home features a spacious carpeted lounge, a tidy kitchen with excellent storage & a large open-plan tiled family/meals area. Sliding doors open to a generous timber deck & expansive backyard – perfect for entertaining or soaking
up the sunshine. The accommodation comprises three bedrooms (two with mirrored built-in robes), a central bathroom with shower over bath & a separate toilet. Additional features include a separate laundry, ducted heating, two storage sheds, off-street parking for two vehicles & the added advantage & convenience for those seeking a multi dwelling development. This is a golden opportunity to secure a versatile property in a high-growth area. *Approximate Title Dimensions.
Issue 19 e Peer Review
Available at our offices, open for inspections and for download from our website.






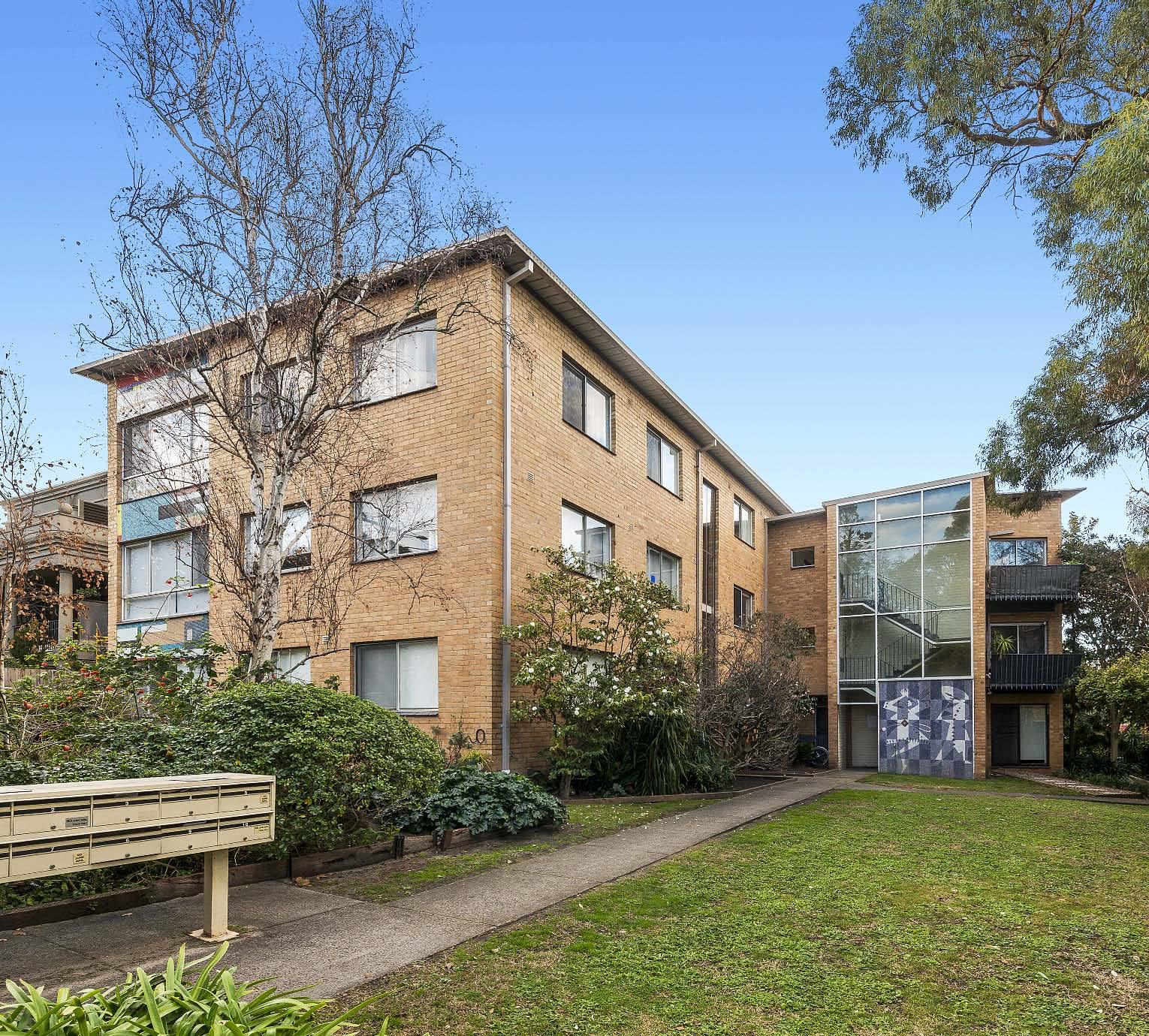
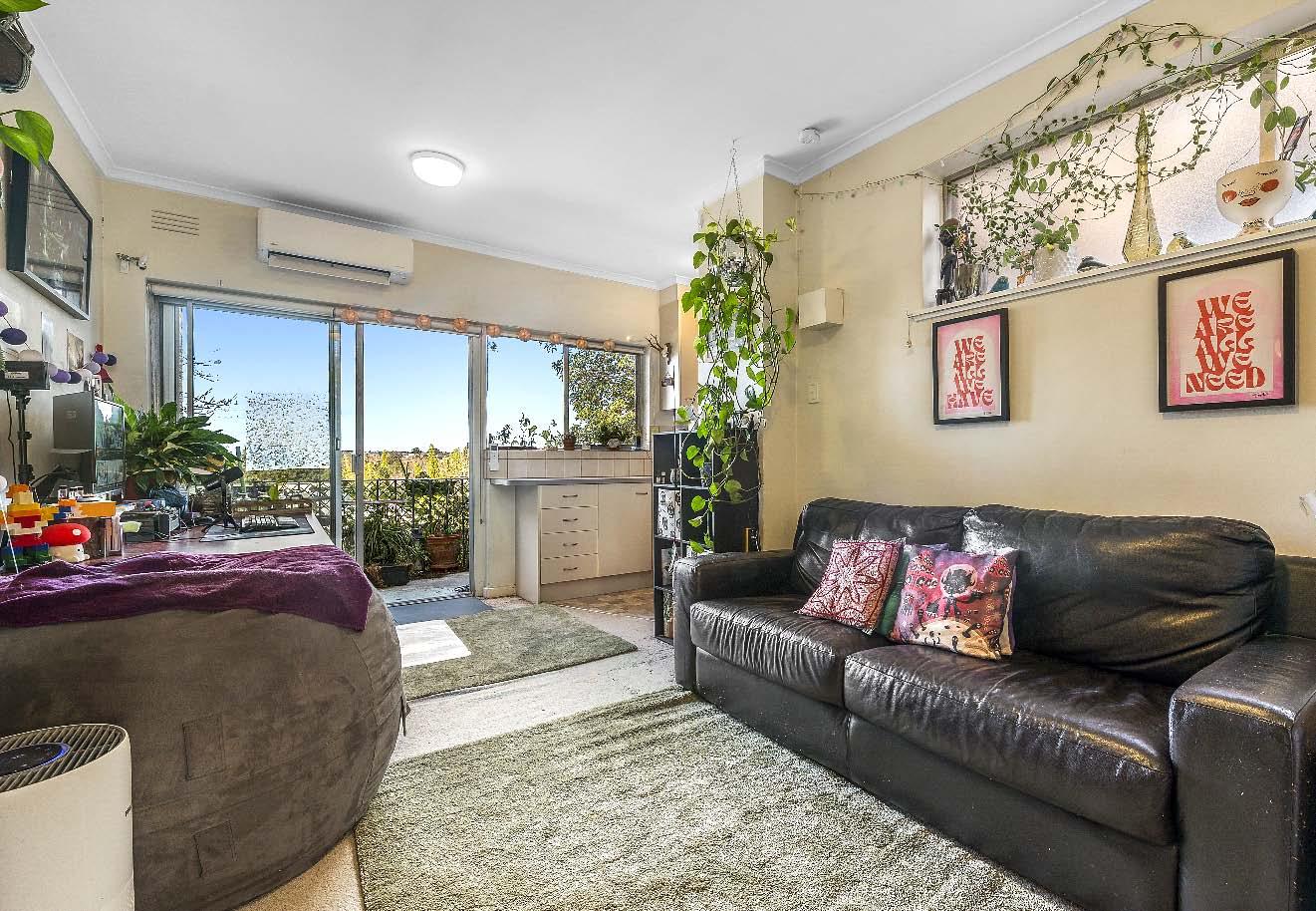
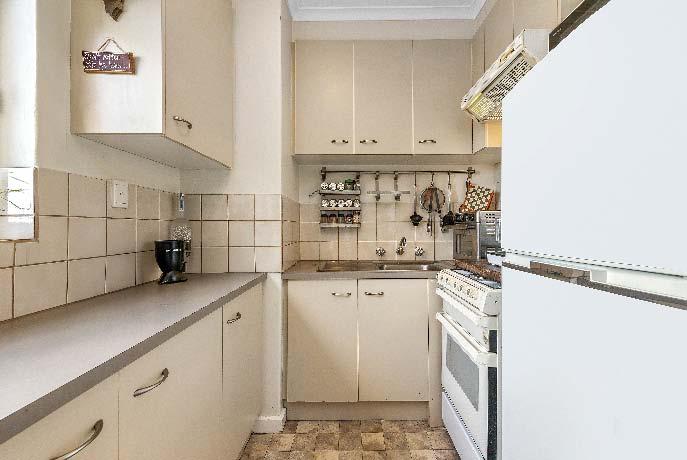
Perfectly located opposite Malvern Public Gardens just moments from the vibrant Glenferrie Road shopping precinct, this top floor rear single bedroom apartment is an ideal First Home or Investment Opportunity. Comprising a spacious lounge-dining room with balcony providing panoramic views to the Dandenong Ranges, adjoining kitchen alcove with excellent storage & work spaces, generous bedroom with built-in robes & sparkling ensuite bathroom with laundry facilities. Features include a gas space heater & reverse cycle air conditioning. This in an excellent opportunity to get into the market in a prestige
location. Convenient communal parking is available on site.
With the vast array of shops, cafes, restaurants, health & beauty services Glenferrie Road is famous for at your door plus train & tram service close by.
3-33-35BurkeRoadMalvernEast.com
Saturday 6th Sep. 1:30pm
$1,000,000 - $1,080,000
Stupar 0428 054 677 Aviv Samuel 0401 378 582 Lidia Perri 0478 814 306
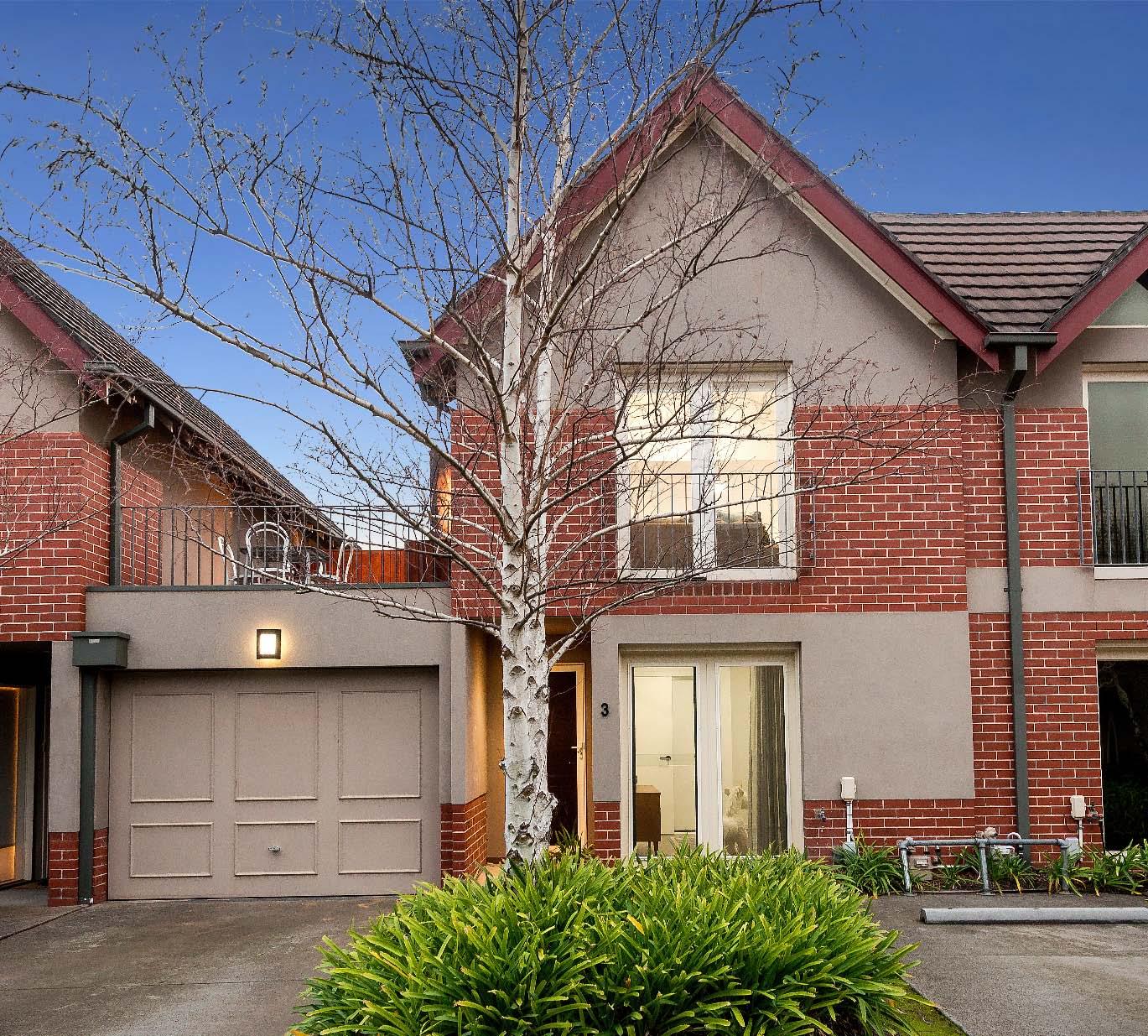
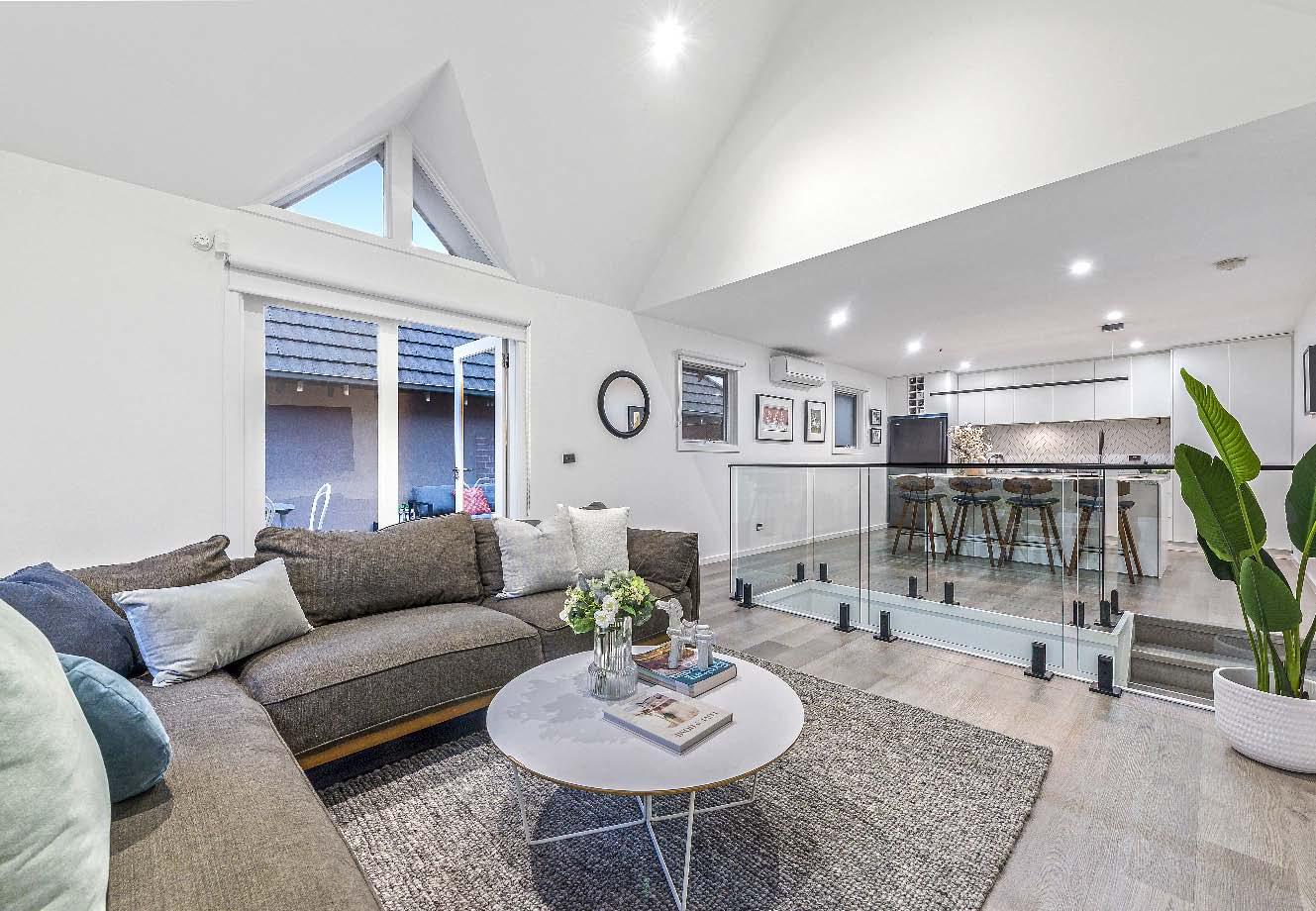
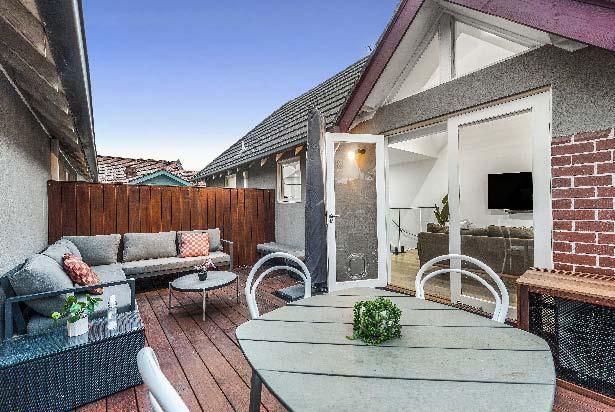
This stylishly updated contemporary townhouse, bathed in sunlight & tucked away in an exclusive gated complex of just ten is sure to impress. Ready to move in & enjoy this peacefully positioned, securely located hidden sanctuary, offering generous space indoors & low maintenance outdoors presents an awesome opportunity for those wanting to enter a highly sought after locale. The ground level delivers a generously sized main bedroom with walk-in robe, stylish ensuite & access to a privately enclosed rear courtyard. While two additional bedrooms with built-in robes (one with courtyard access) share a
sparkling dual access central bathroom. Upstairs, an expansive open plan living & dining zone flooded with abundant natural light & enhanced by soaring cathedral ceilings, enjoys access to a sun drenched deck, ideal for alfresco relaxing & entertaining. Adding to the appeal, a gourmet well appointed stone kitchen entices with quality appliances (including dishwasher), an oversized central island bench/breakfast bar & an abundance of storage. Other attributes include split system heating/cooling, Euro laundry, under stair storage & a single auto garage with off street parking for a second car in driveway.
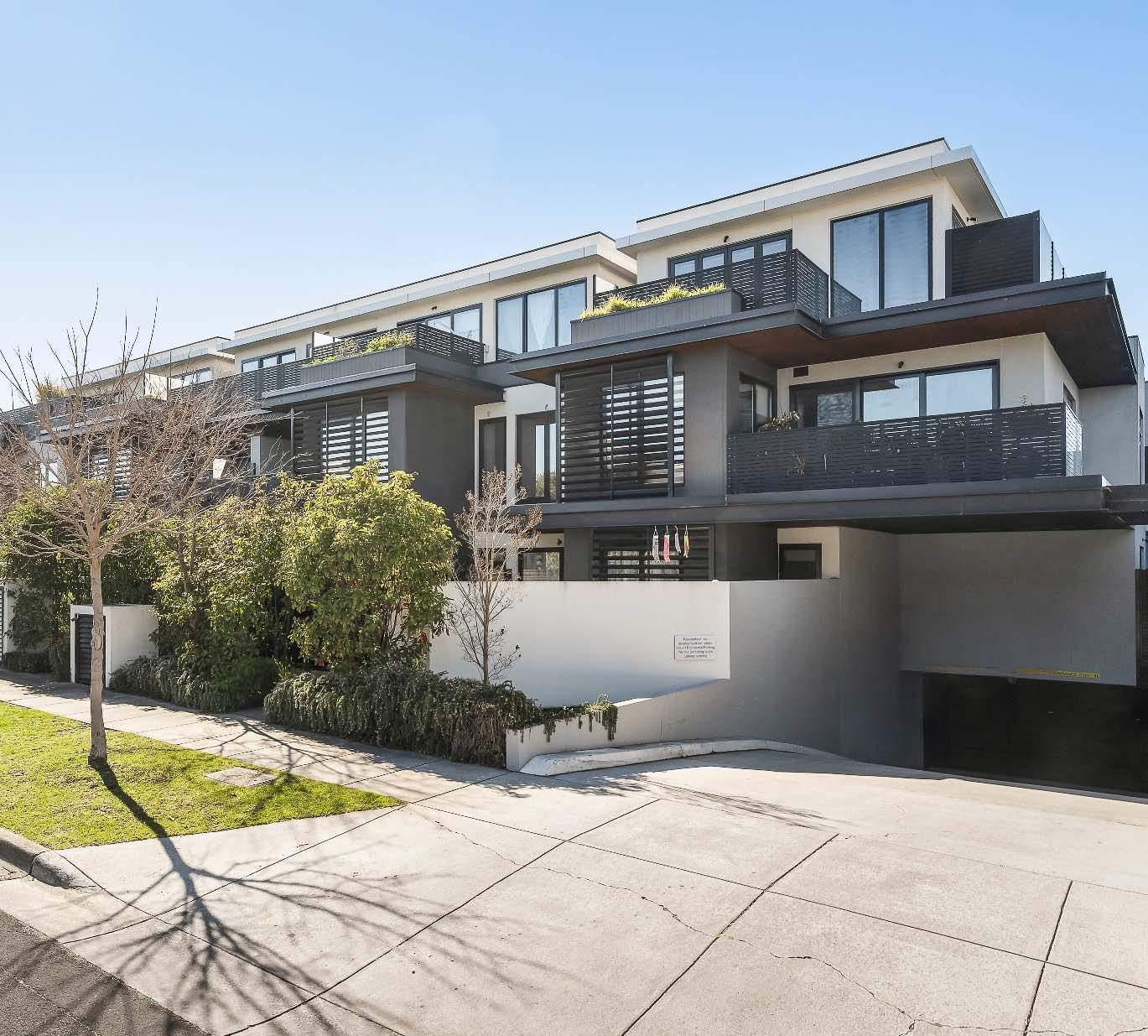
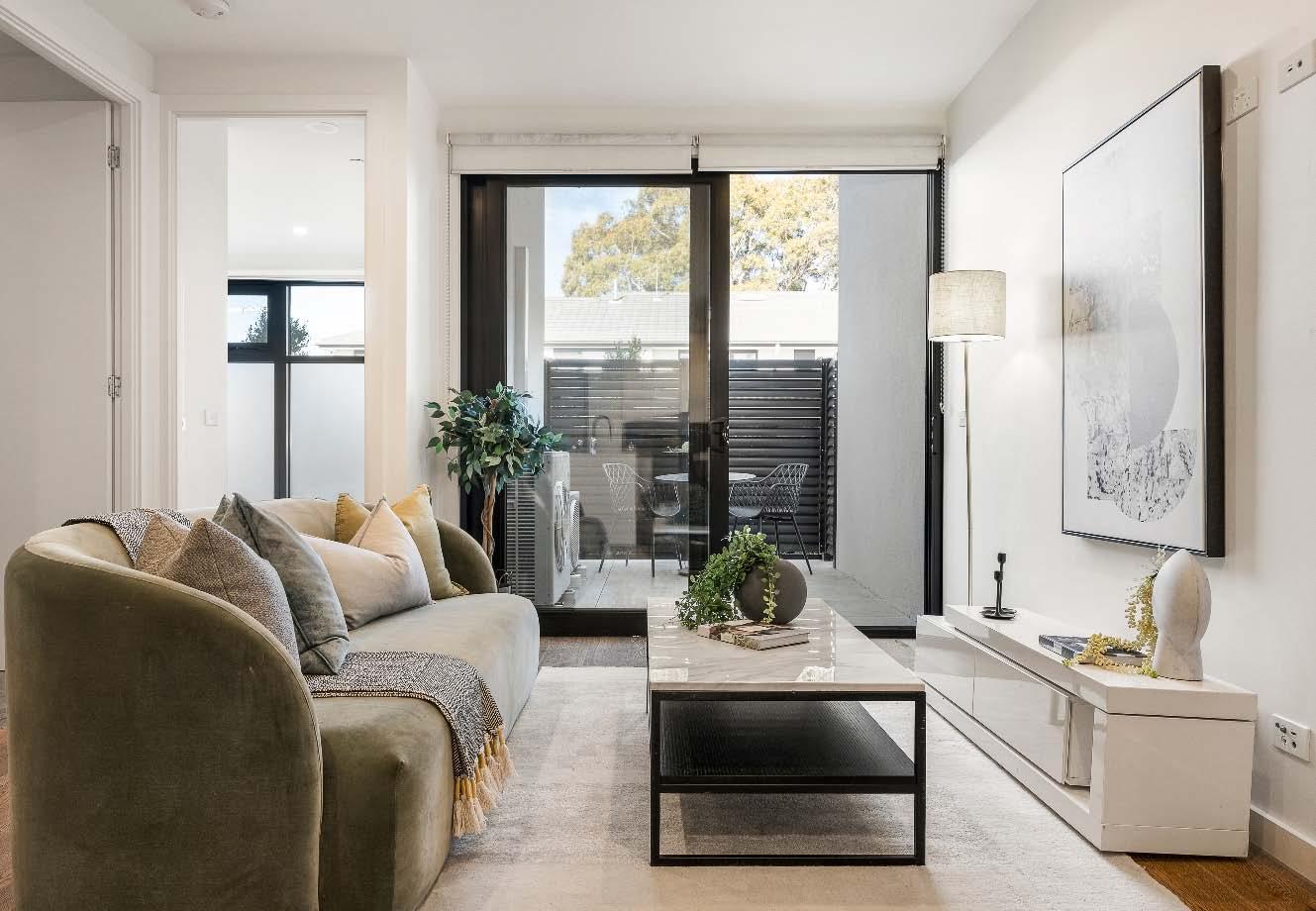
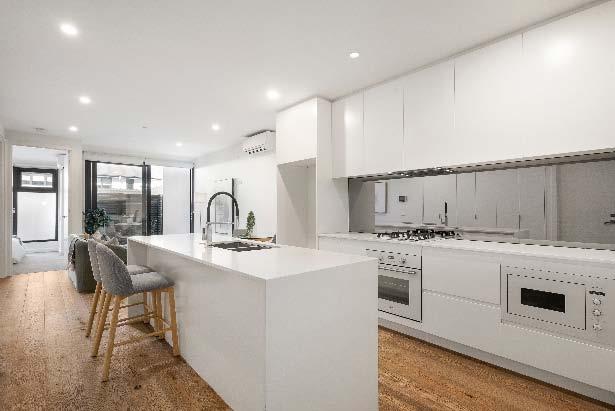
Generous proportions & designer finishes define this stylish contemporary abode, where luxury & lifestyle meet seamlessly. Set within a secure, well-maintained boutique block, the apartment is easily accessed via lift or stairs & immediately impresses with its quality appointments & flowing floor plan. Engineered timber floors extend from the entry hallway through to the expansive openplan living & dining zone, bathed in natural light, while sliding doors reveal a large entertainer’s balcony – perfect for soaking up the afternoon sun. The gourmet stone-topped kitchen enhances the open-plan appeal, boasting a suite of modern
appliances, sleek splashbacks & abundant softclose cabinetry. Accommodation includes a main bedroom with space for a study nook, a walkway of built-in robes & a luxe ensuite, plus a second bedroom with built-in robes & balcony access, complemented by a fully tiled central bathroom. Additional highlights include split-system heating/ cooling, video intercom entry, secure basement parking for one car, a Euro laundry & lift access. Ideally positioned in a sought-after court within the coveted McKinnon Primary & Secondary College zones & just moments from shops, cafés, parklands & McKinnon train station.
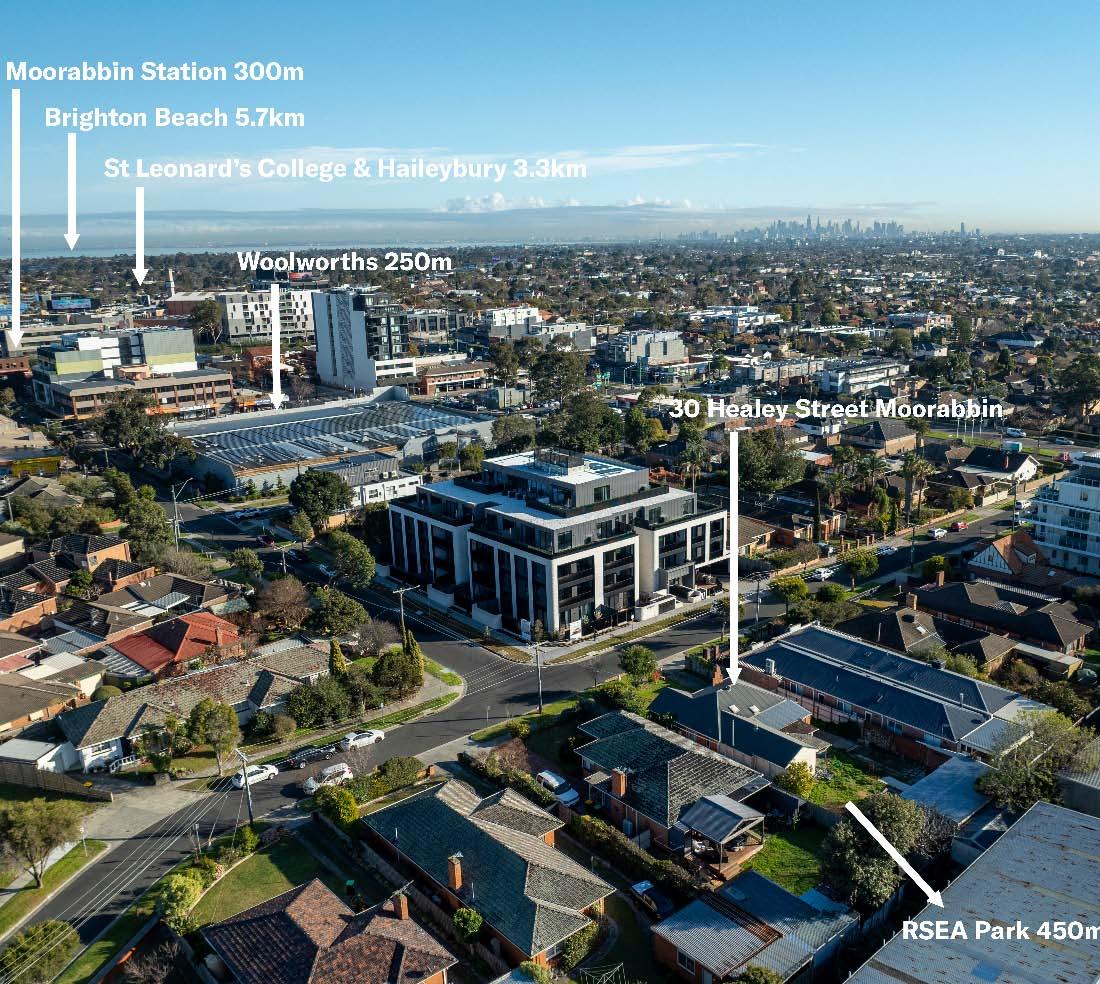
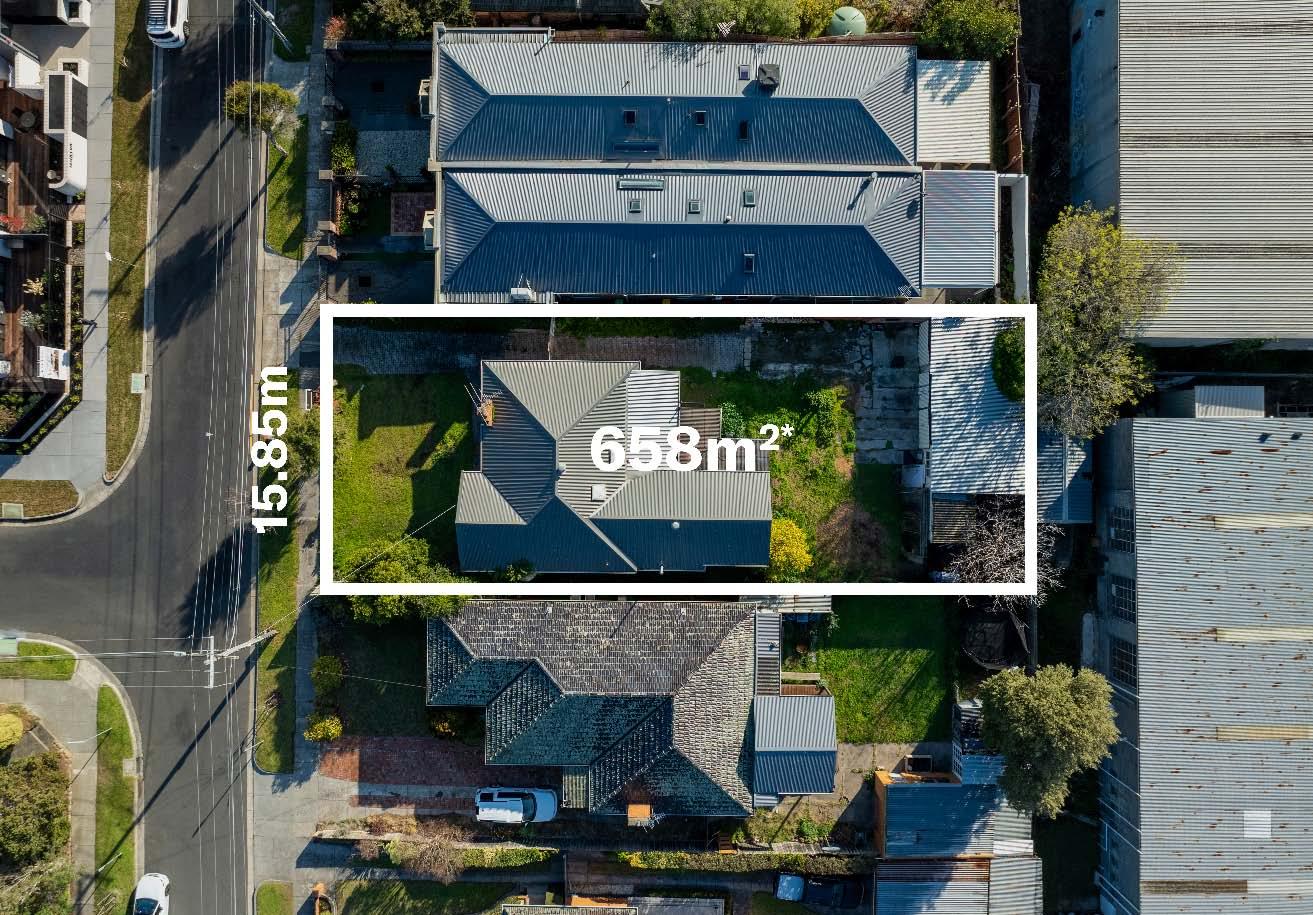
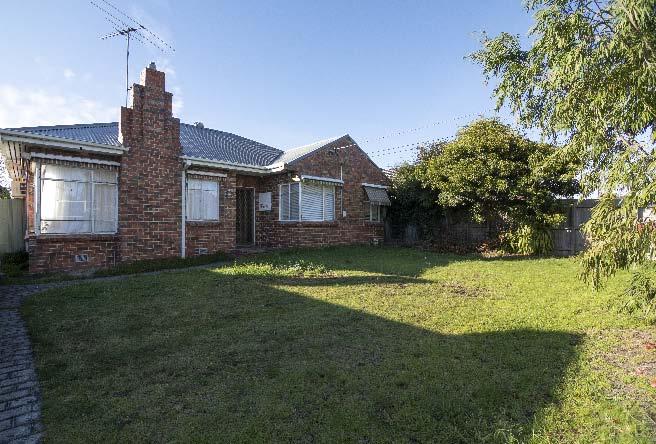
Seize this exceptional opportunity in the tightly held pocket of Moorabbin—develop, lease, or land bank this prime 658m2* parcel of land within Activity Centre Zone 3. Perfectly positioned near the Moorabbin Junction’s shops & cafes, this location is unbeatable for convenience, with easy access to Holmesglen TAFE, Holmesglen Private Hospital, sought-after schools & Moorabbin Reserve. Public transport is at your doorstep with Moorabbin Train Station only 300m away & multiple bus routes. Currently used as an office & features spacious living areas, a functional kitchen & bathroom, well-proportioned bedrooms & a rear
bungalow. With significant development potential & outstanding location benefits, this standout site promises strong future rewards. *Approximate Title Dimensions.
2-9DunoonStreetMurrumbeena.com
$595,000 - $650,000
Kevin Huang 0413 712 880
Daniel Fisher 0409 797 560
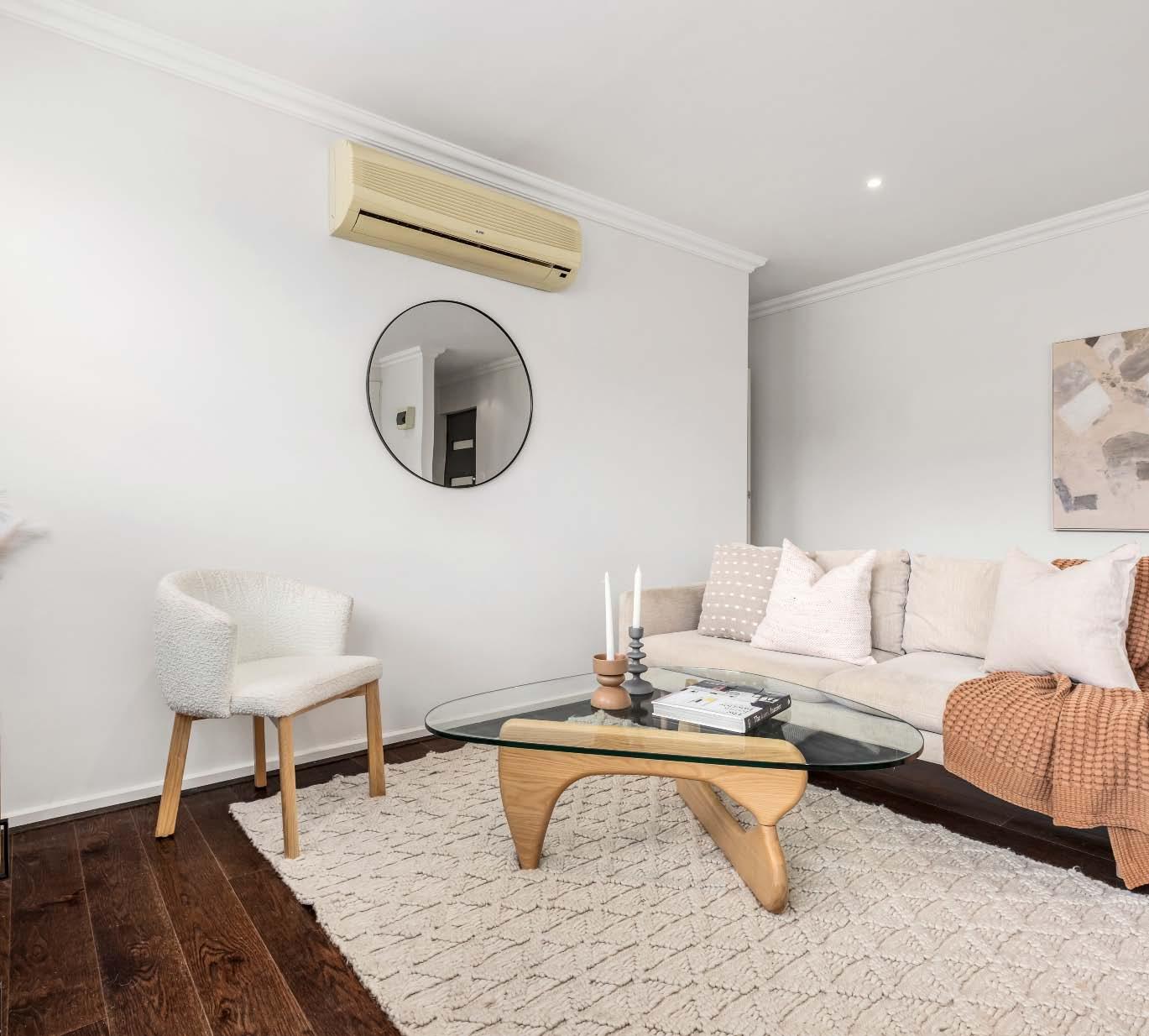
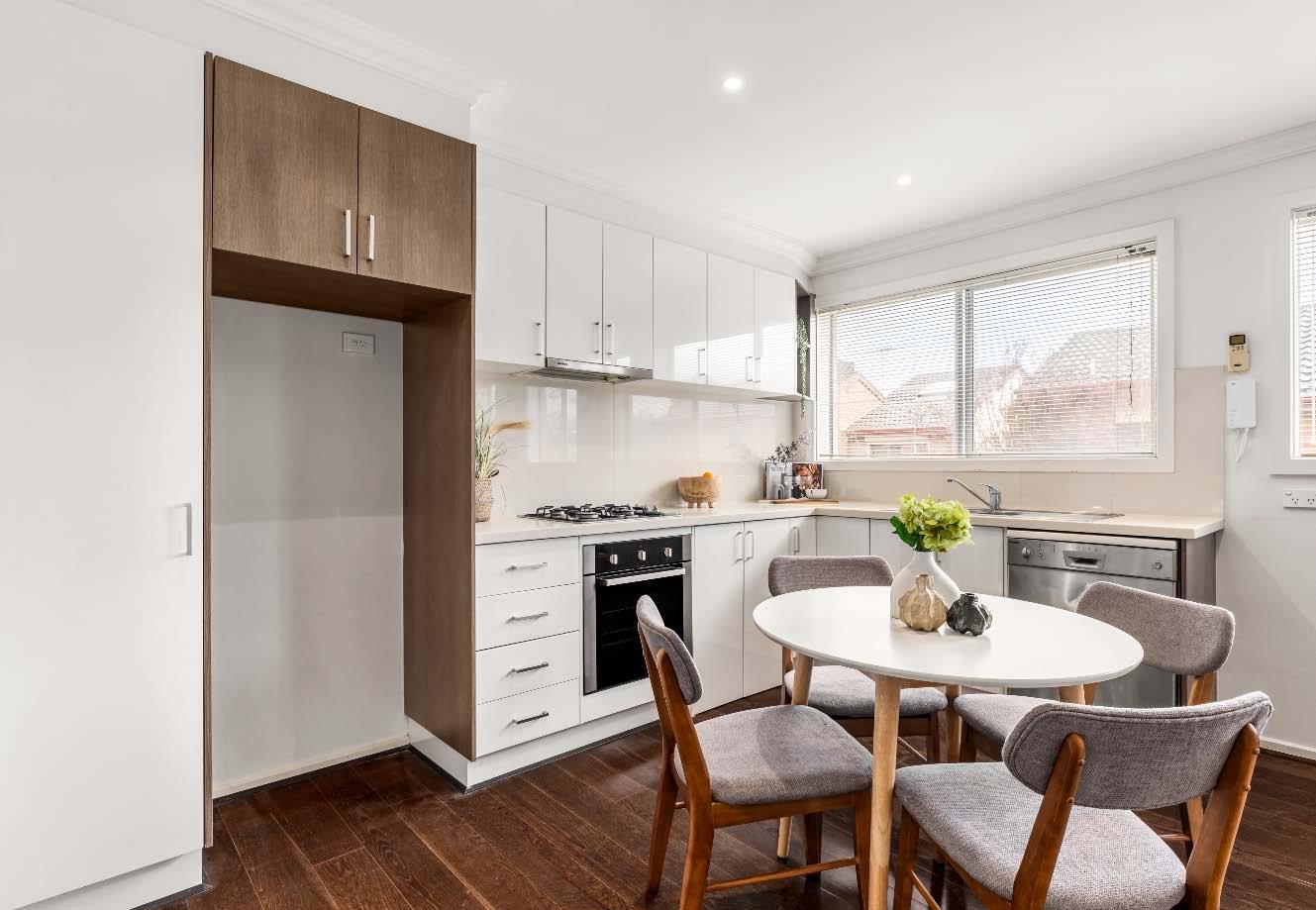
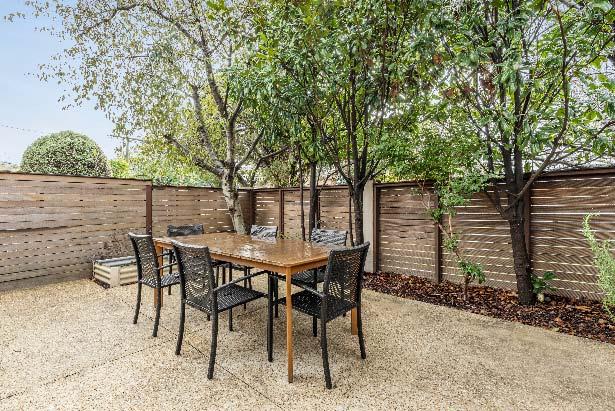
Perfectly positioned on the elevated ground floor of a boutique block of just 8, this spacious & sunlit two bedroom security apartment offers a rare & delightful surprise — of your own leafy, private alfresco courtyard. Contemporary interiors feature warm Oak floorboards, modern design & stone benchtops throughout. The north-facing layout welcomes you with an entry foyer leading into an expansive open-plan living & dining area, complemented by a chic café-style stone kitchen complete with European appliances & a generous pantry. Both double bedrooms include built-in robes, with the main bedroom enjoying
its own private deck that flows seamlessly into the tranquil courtyard — ideal for entertaining or simply unwinding in your own outdoor oasis. The apartment also includes a stylish bathroom with integrated laundry & a separate toilet for added convenience. Additional features include split system, video intercom & secure off-street parking behind automatic gates. Located in a highly sought-after street just moments from Murrumbeena Village, you’re only steps away from the train station, local cafés, Murrumbeena Park & buses to Chadstone Shopping Centre.
3ErindaleStreetMurrumbeena.com
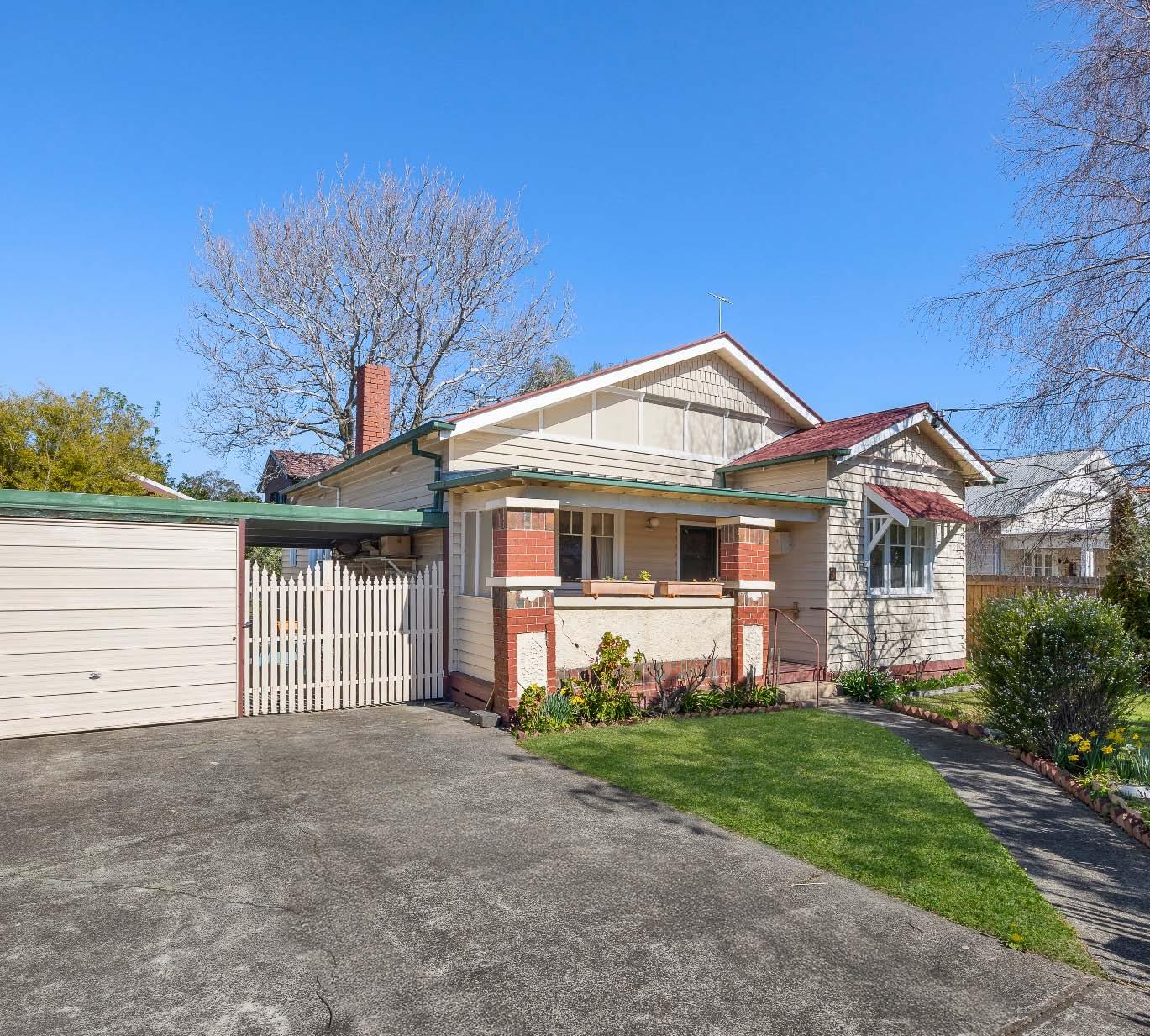
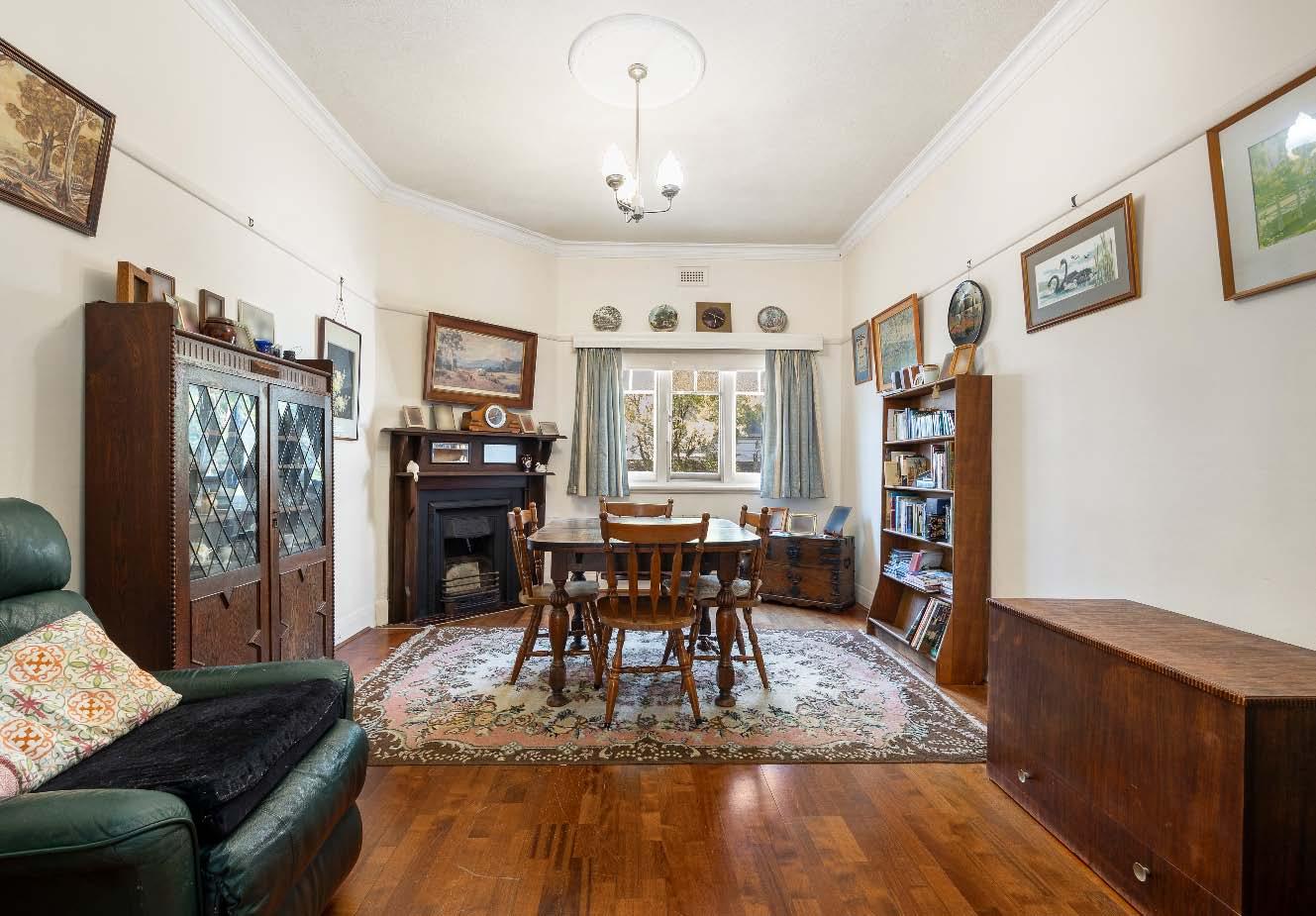
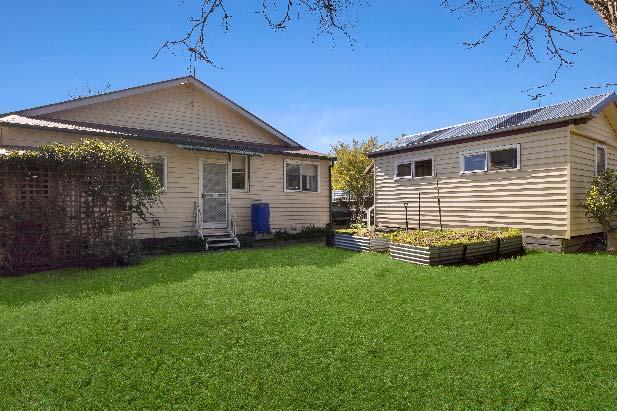
Whether you’re a young family, astute developer or savvy investor this single level weatherboard Californian Bungalow enjoys spacious proportions & offers a wonderful opportunity to enter the local real estate market. Set behind a picturesque front garden & timeless façade, this period home promises great rewards with options to renovate & restore, rebuild a luxury family residence or explore redevelopment potential into townhouses/ units (STCA). The home features two comfortable bedrooms at the front of the house with built-in robes, a third bedroom at the rear, a central bathroom & a generously proportioned living &
adjoining dining room served by a functional spacious kitchen with stainless steel appliances (including dishwasher). Other features include hydronic heating, split system heating/cooling, a separate laundry with access to a large rear garden, a rear storage shed, externally accessed additional toilet, a large rear workshop/versatile studio space & a double enclosed carport. Ideally located in a lovely tree lined street, close to the best the area has to offer – Hughesdale train station, shops, parklands, Chadstone Shopping Centre & well regarded schools.
Larger than usual single bedroom apartment
Saturday 20th Sep. 2:30pm
4/3c Innellan Road, Murrumbeena 1 A 1 B 1 C Guide
$350,000 - $385,000 Contact
Graeme Callen 0412 651 528
Rishi Thaker 0450 693 155
4-3cInnellanRoadMurrumbeena.com
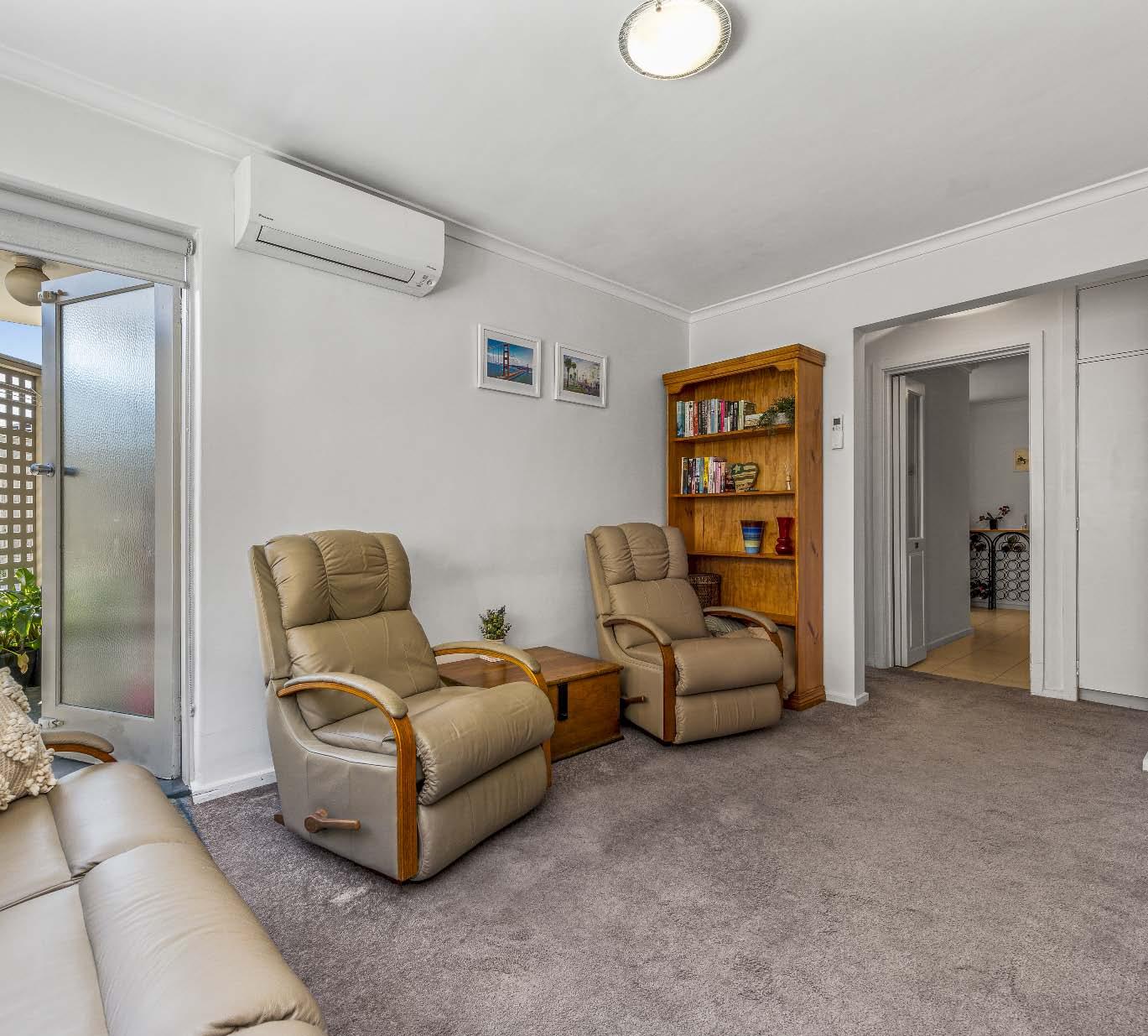
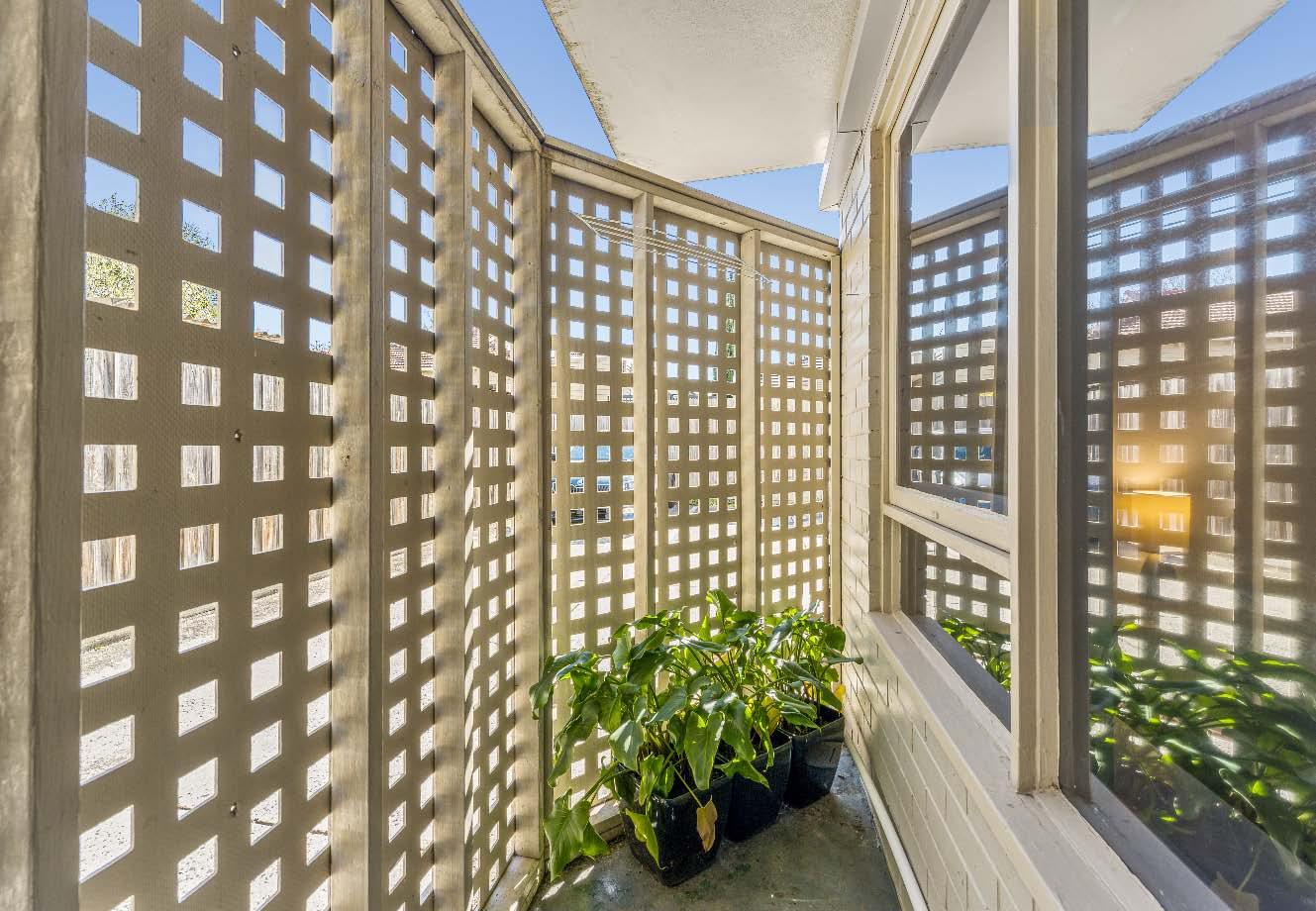
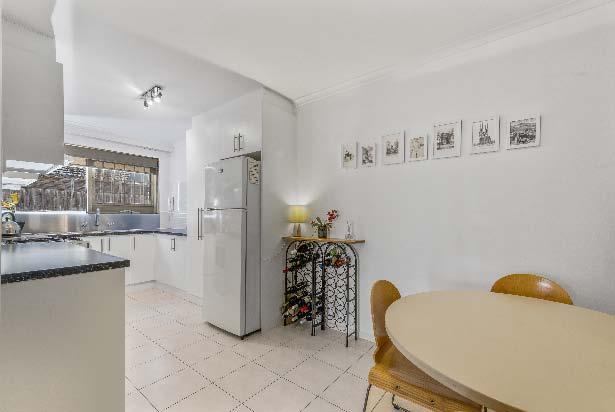
Offering an excellent entry into sought after Murrumbeena, this larger than usual, single bedroom apartment in immaculate condition is set at the rear on the ground floor within a neatly kept solid brick block of only eight. Comprising an entry hallway with storage cupboards opening to an inviting living room with access to an outdoor terrace, perfect for your potted garden. A modernised, spacious kitchen with excellent cupboard & bench space, pantry, double sink with stainless steel splashback, gas cooktop & oven flows into an L-shaped dining area to entertain your friends & family plus a handy study nook.
The generous bedroom with built-in robes, along with a separate bathroom equipped with shower, toilet & dedicated laundry complete the floor plan. Featuring Daikin split system air conditioning in both the carpeted bedroom & living room, privacy & block out blinds, off-street parking, plenty of storage throughout & a security entry with intercom all situated within moments from public transport, Murrumbeena Village & Carnegie’s vibrant hub, easy living lifestyle locations don’t get much better than this. This is an excellent entry into the property market for first homebuyers, downsizers or astute investors.
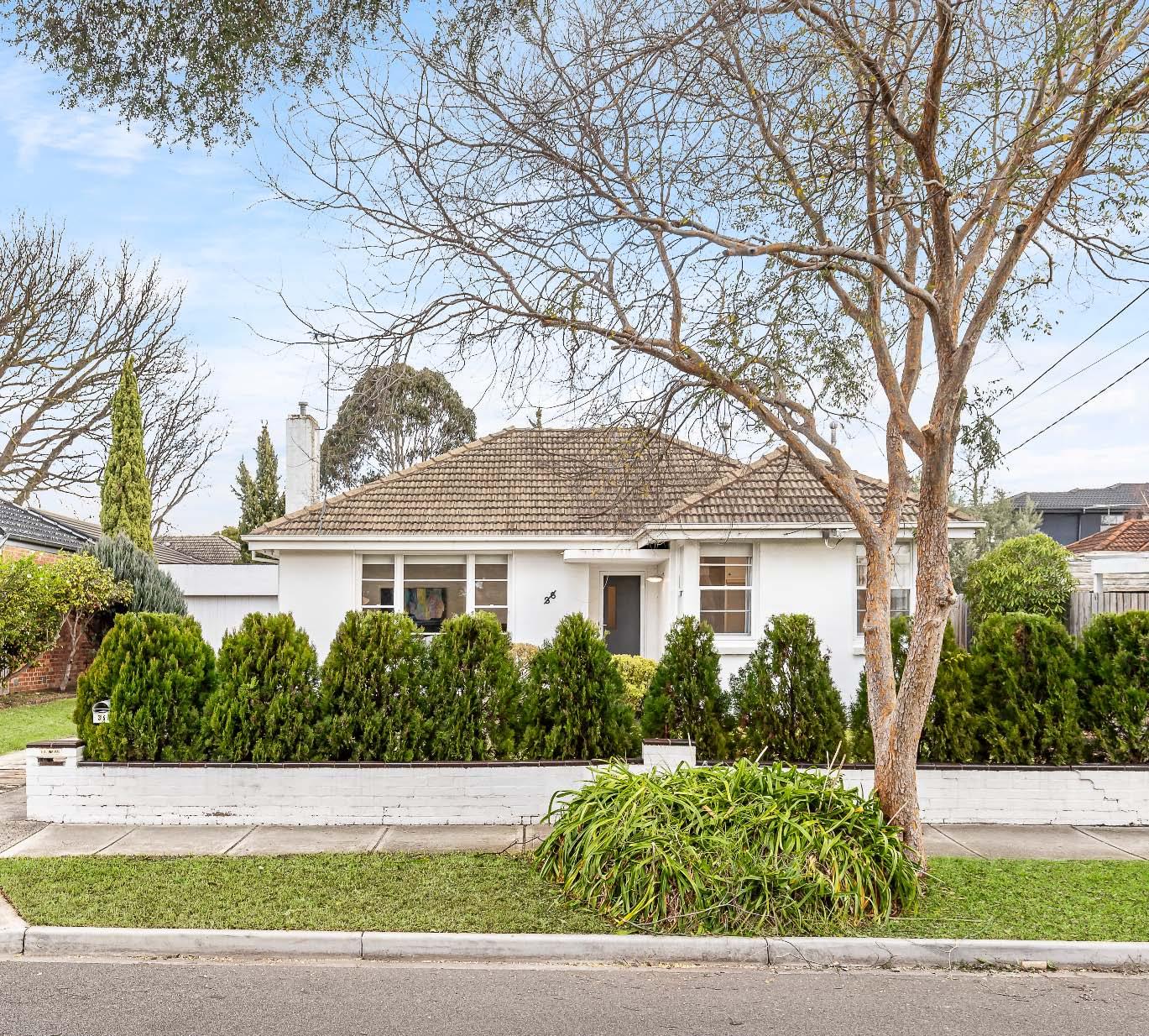
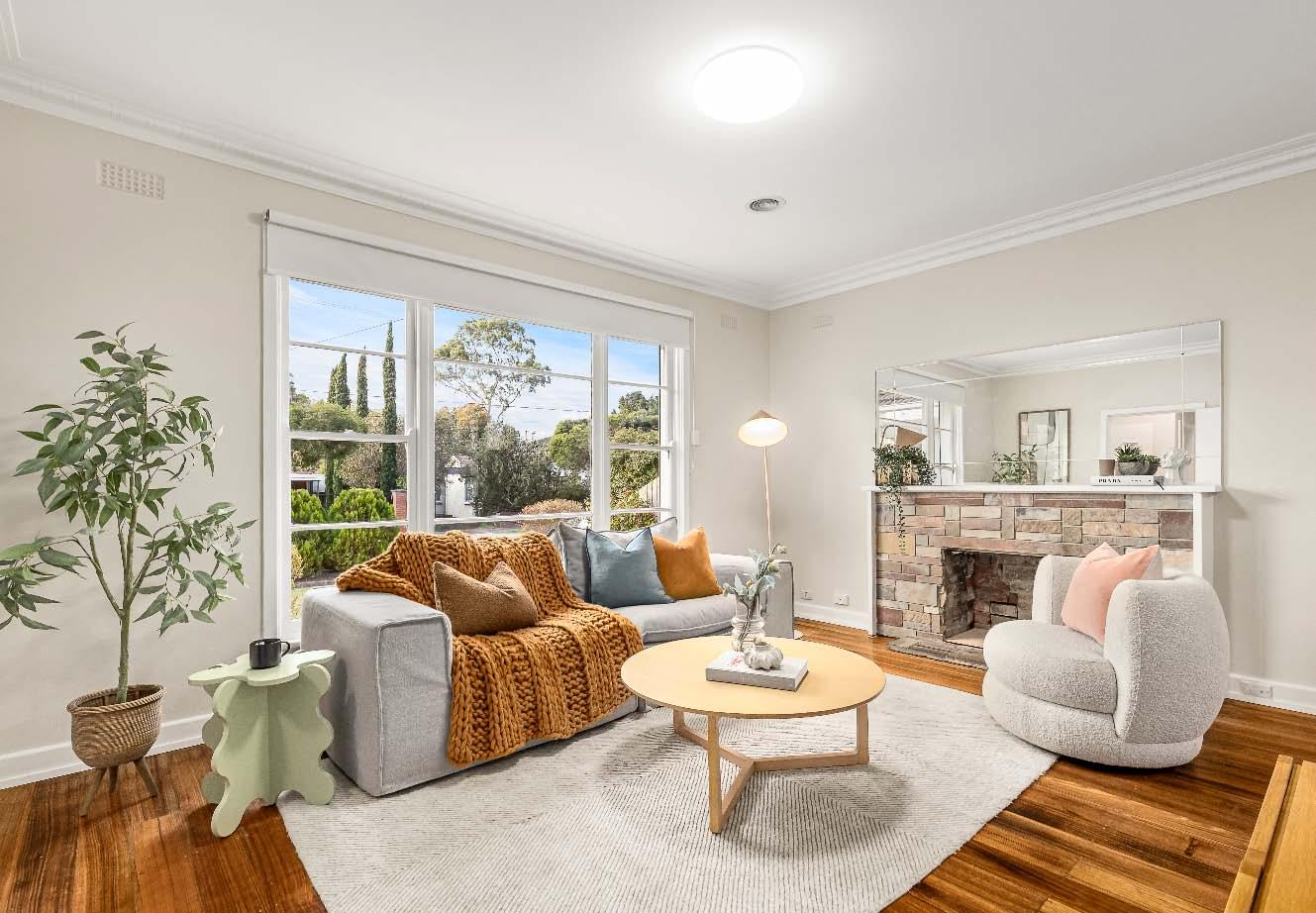
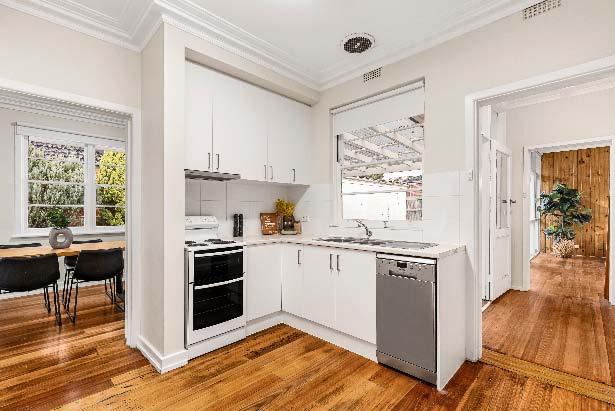
Ideally positioned close to Duncan Mackinnon Reserve, North Road transport links & local schools, this beautifully updated three-bedroom home offers comfort, space & convenience. The home features a generous master bedroom & two additional bedrooms, all with built-in robes & serviced by a central family bathroom. Enjoy open-plan living with timber flooring, a renovated kitchen complete with electric cooking & dishwasher & a spacious, light-filled lounge & dining area. Step outside to a secure rear yard with an undercover entertaining area & a large grassy space perfect for kids or pets. Additional features
include ducted heating, air conditioning in the living zone, a separate laundry, a double garage & extra off-street parking.
$330,000 - $360,000
Nataliya Koropets 0452 372 030 Leor Samuel 0413 079 255 1-5WilsonStreetMurrumbeena.com
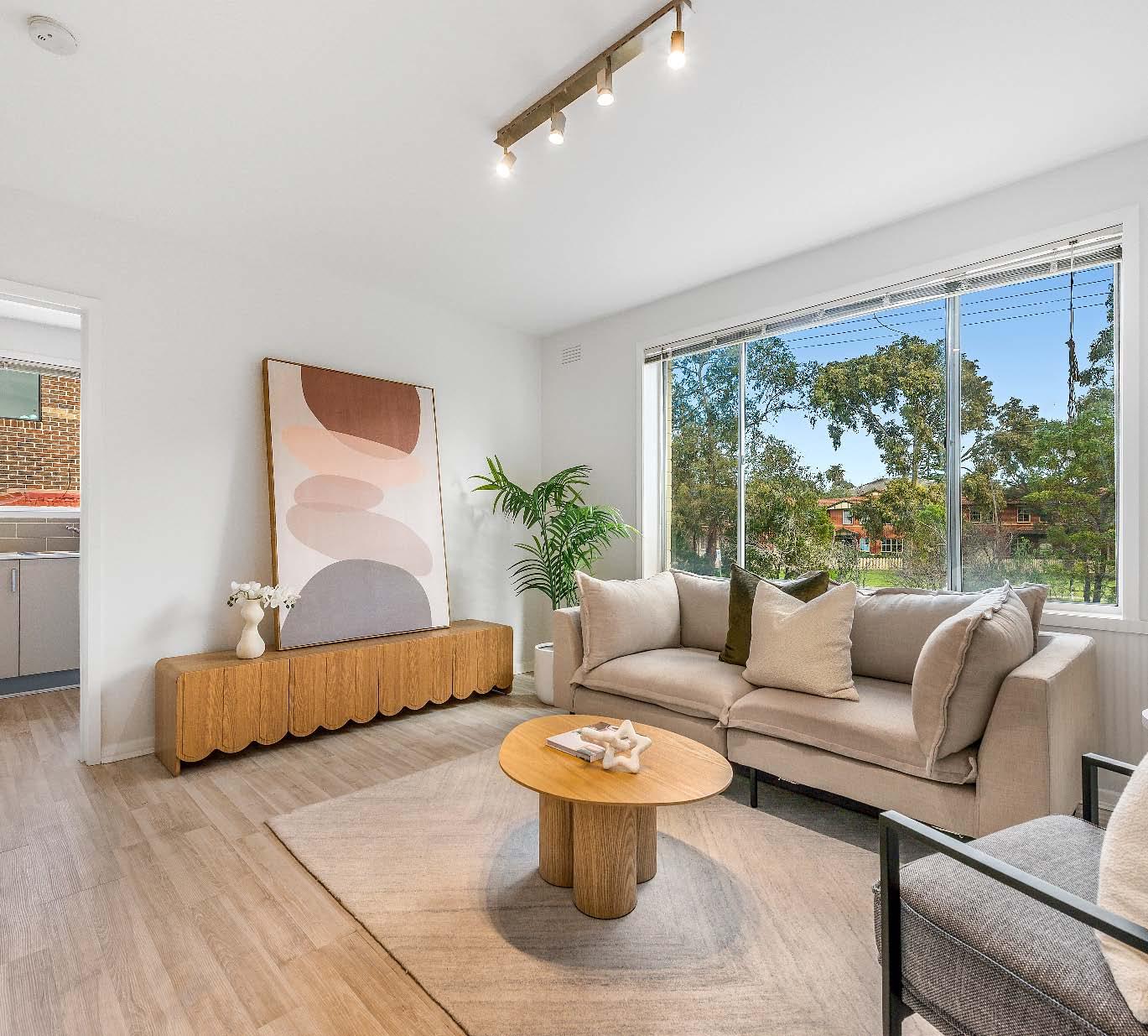
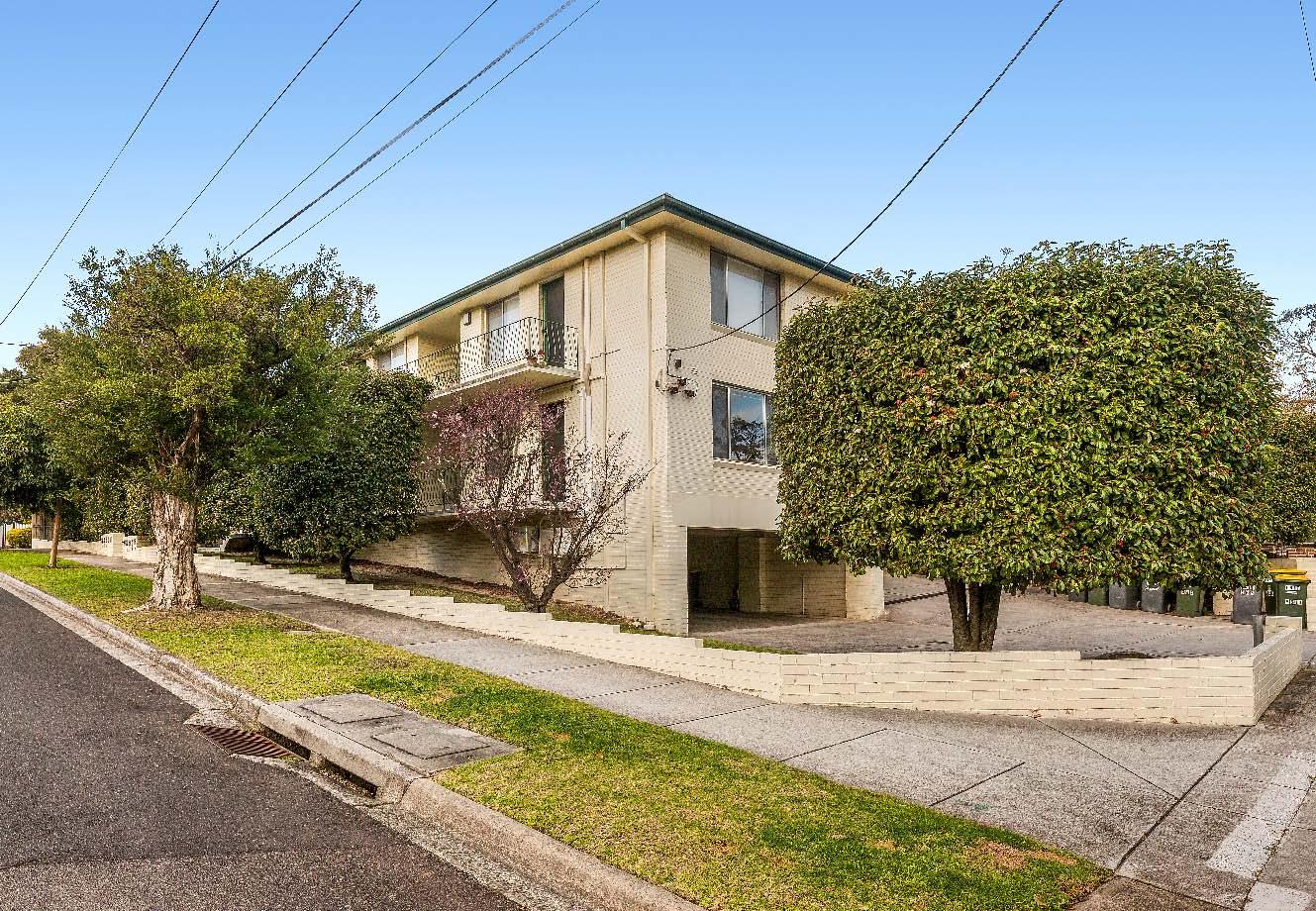
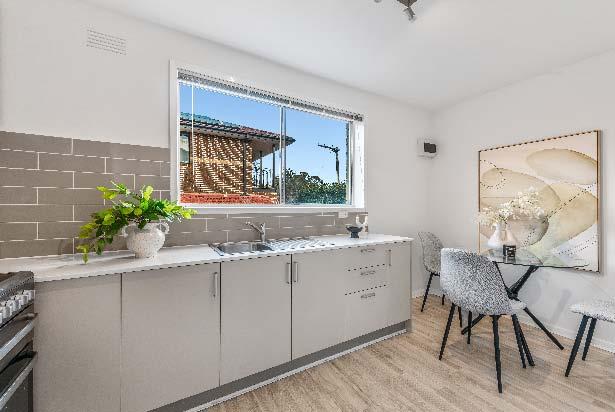
Set in a boutique block this beautifully updated solid brick one-bedroom apartment enjoys leafy views directly across from Boyd Park. Bathed in natural light, the inviting living area showcases a scenic outlook, complemented by a separate sleek kitchen with meals zone & stainless-steel appliances. The spacious north-facing bedroom features built-in robes, an on-trend subway-tiled ensuite with laundry facilities. Move-in or rent-out ready, it includes reverse cycle air conditioning, panel heating undercover parking. One of just ten in the group with the park across the street, you’re perfectly positioned close to Chadstone Shopping
Centre, Hughesdale Station, Monash University Caulfield campus. A smart start or a savvy investment in a tightly held park-side pocket.
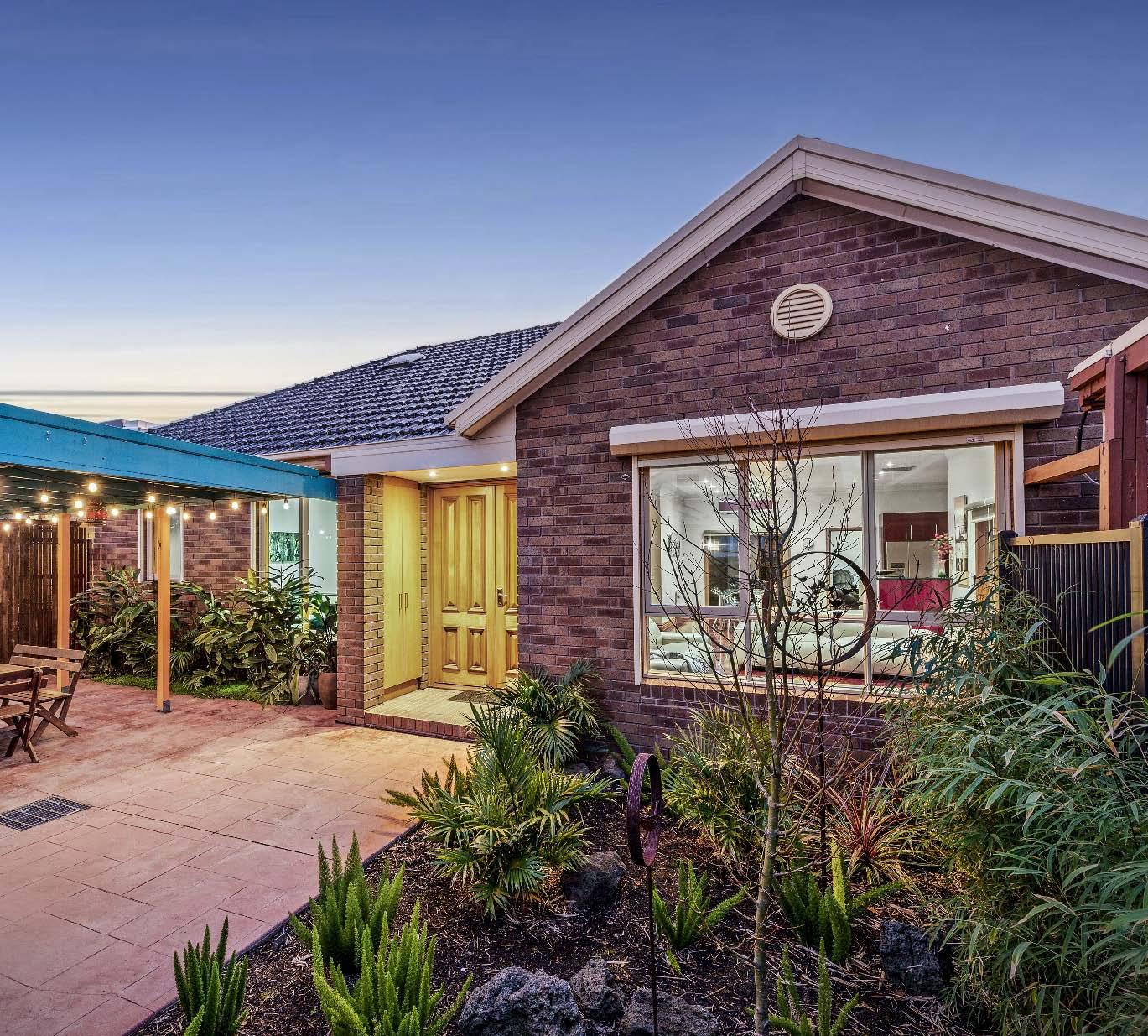
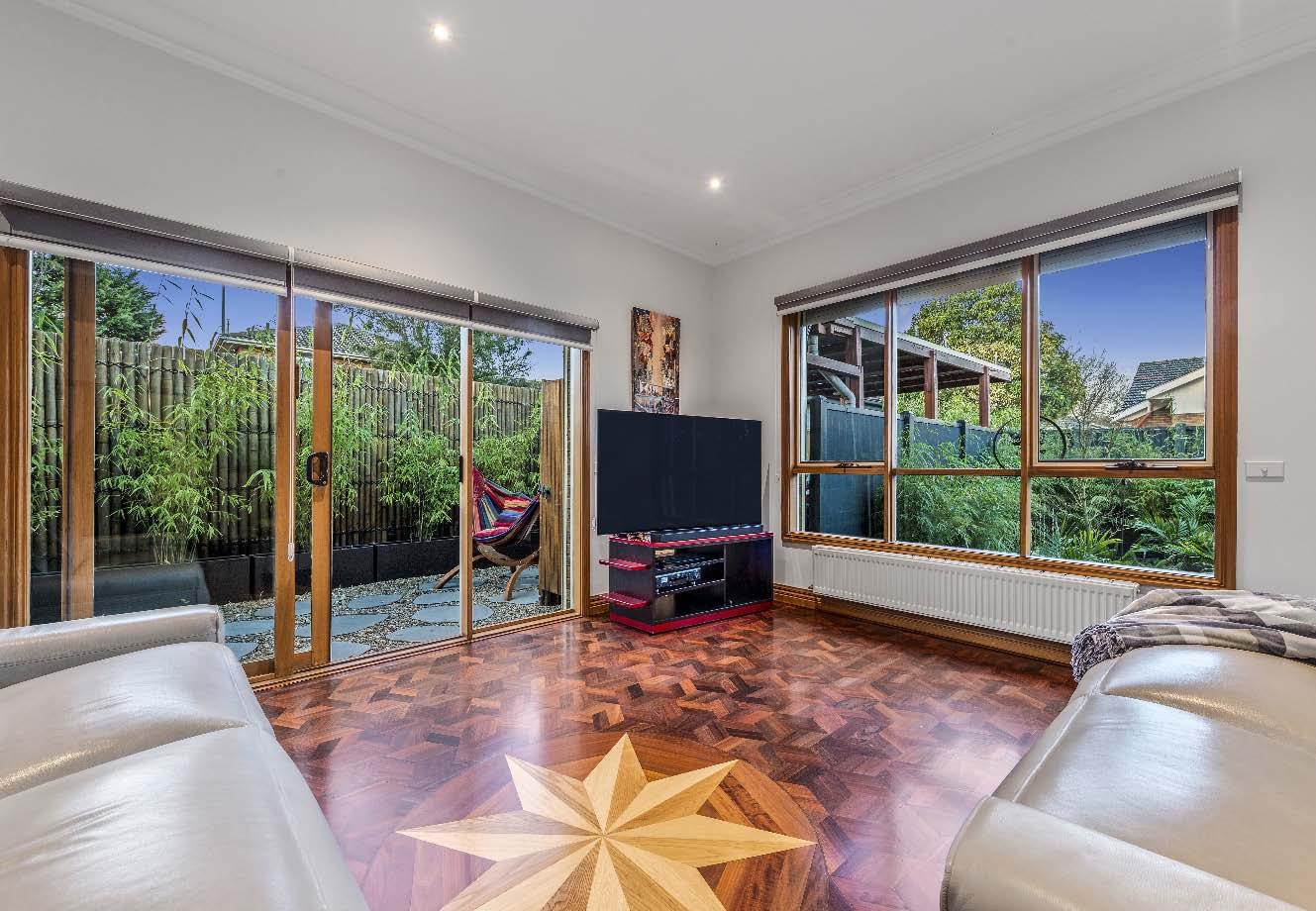
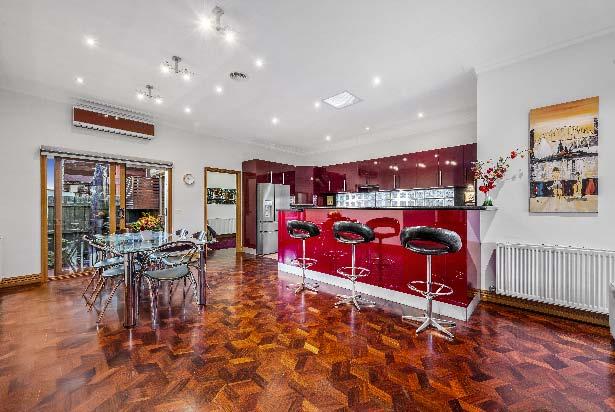
Positioned peacefully at the rear of a deep block of two, this large five-bedroom single level home combines a family-focussed floorplan & three outdoor zones. Beyond a secure front gate & fullheight fence, a paved courtyard with a covered entertainer’s alfresco introduces a remarkably spacious interior. Creating a warm & welcoming heart of the home, an expansive open-plan living & dining hub anchors two additional outdoor zones: a north-facing suntrap lined with leafy bamboo & a lush tropical-landscaped courtyard at the rear. A granite kitchen blends seamlessly into the living, equipped with two ovens, induction
cooktop & dishwasher. The accommodation portion of the home comprises four bedrooms with built-in robes – serviced by a central family bathroom - & a primary suite complete with walk-in robe & ensuite. A central study space, powder room & storage throughout complete the floorplan of the primary building. Across the front alfresco, a separate home office/annex is fitted with a kitchenette, laundry facilities & built-in storage. An automatic garage, single carport, outdoor storage/utilities area, secure double Arma shutters, hydronic heating, ducted aircon & a split system in the living complete the home.
Issue 19 e Peer Review
Available at our offices, open for inspections and for download from our website.






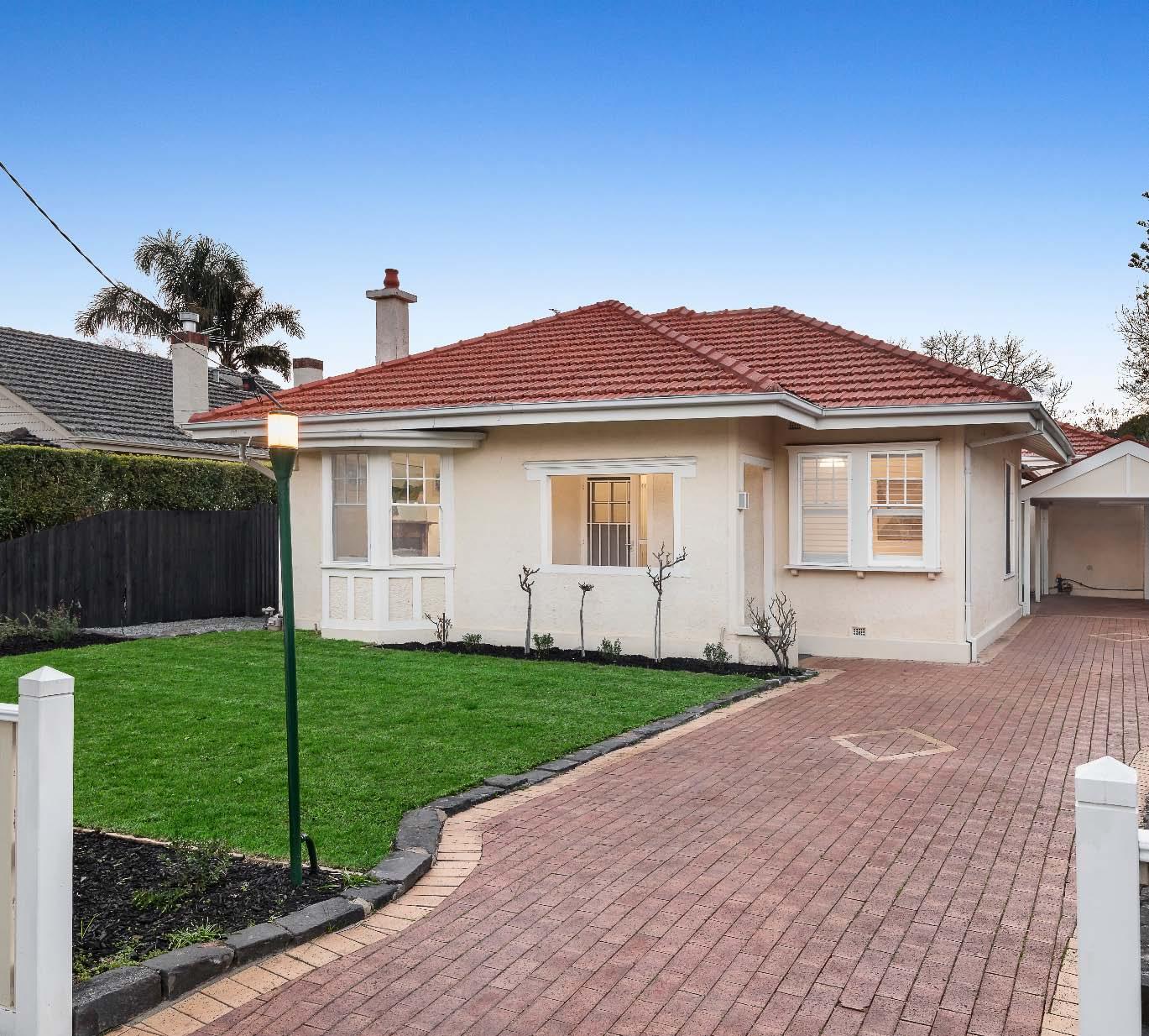
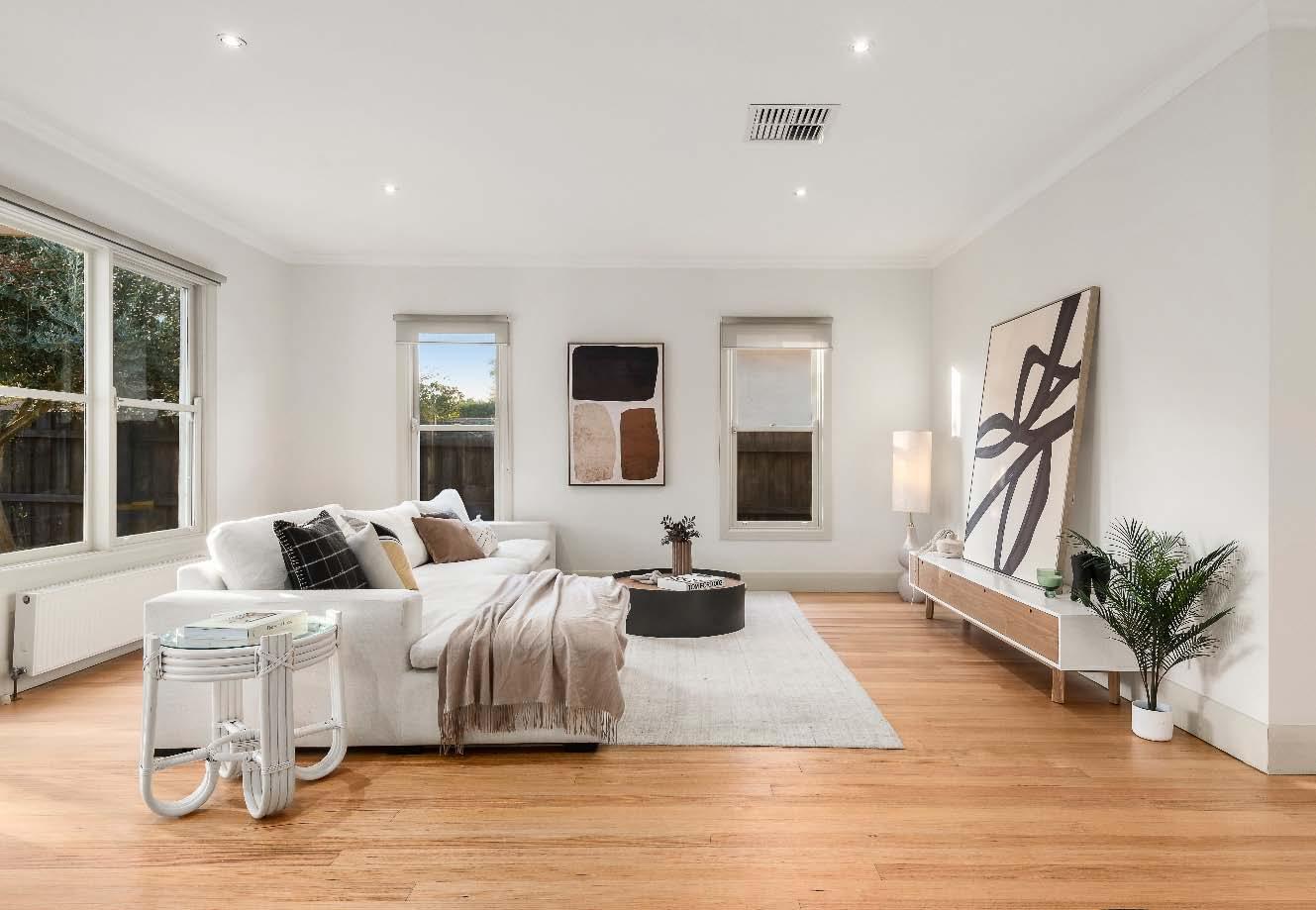
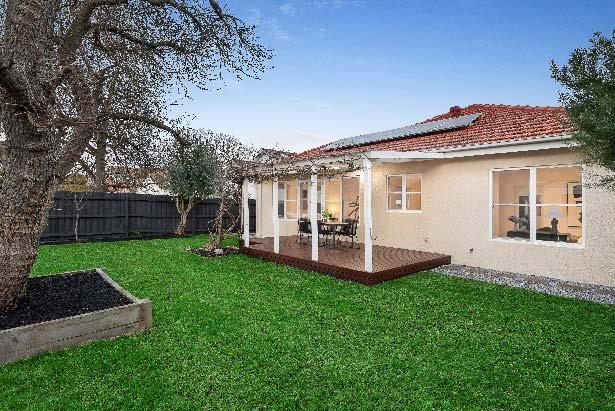
This renovated & extended period home with impressive proportions, formal & informal living zones & large front & rear gardens is ideally located within the sought-after McKinnon Secondary College zone. Positioned on a substantial 752m2*, this comfortable family residence is ready to enjoy immediately, while also presenting an exciting opportunity to renovate further or explore future options (STCA). Timber floors flow from the entrance hallway through to a spacious lounge & an adjoining dining. At the rear, a wonderfully expansive open-plan living & dining zone – served by a well-appointed kitchen
with European appliances & an abundance of storage – opens onto a vast covered timber deck & large rear garden, creating the perfect setting for alfresco entertaining & relaxed family time. Accommodation includes a main bedroom with walk-in robe & ensuite, two additional bedrooms with built-in robes & a central bathroom & separate toilet. Comfort & efficiency are enhanced by hydronic heating & solar panels, while further features include keypad entry, a versatile storage/ studio/workshop space at the rear, a carport & additional off-street parking for at least two cars in the driveway. *Approximate Title Dimensions.
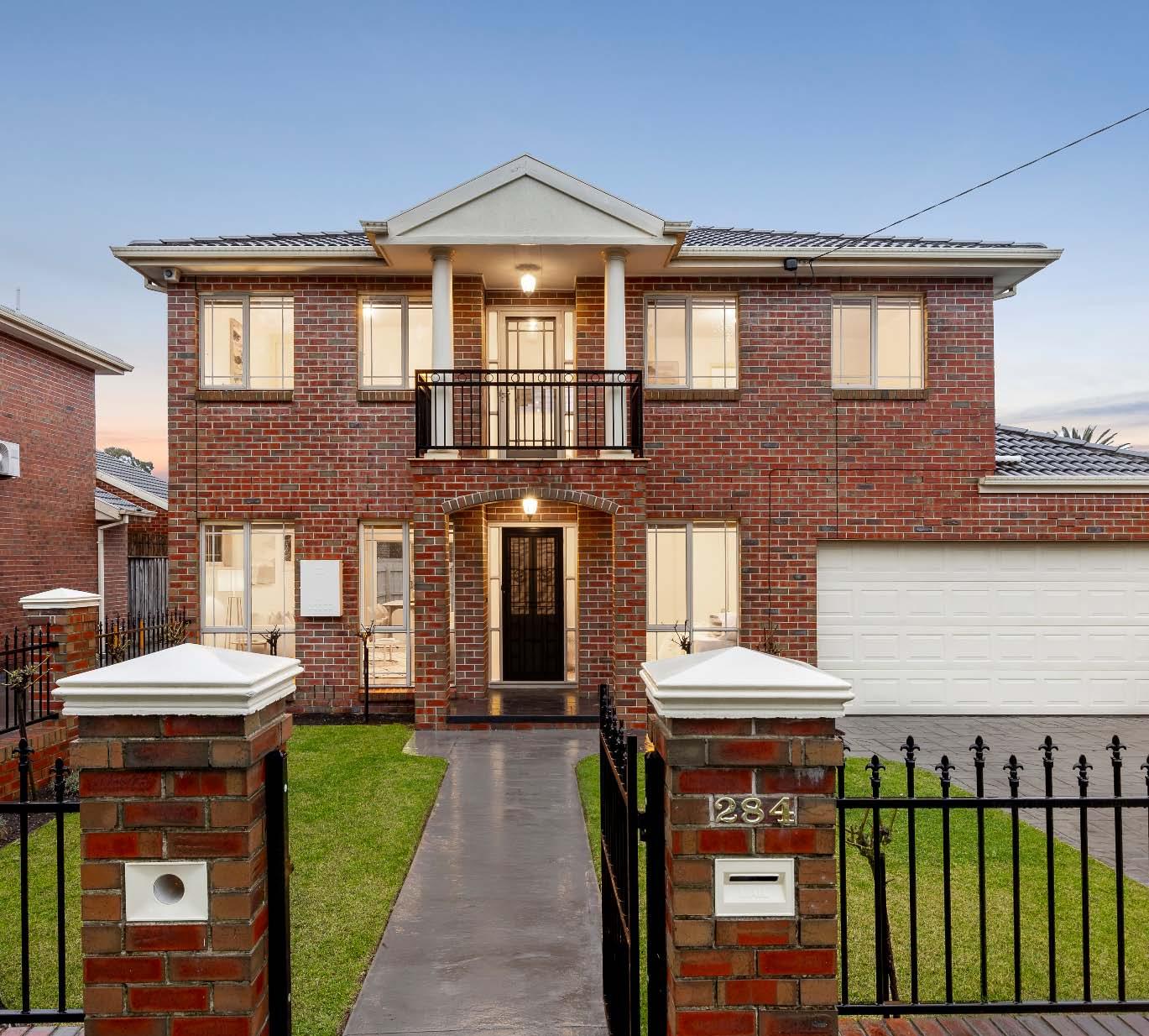
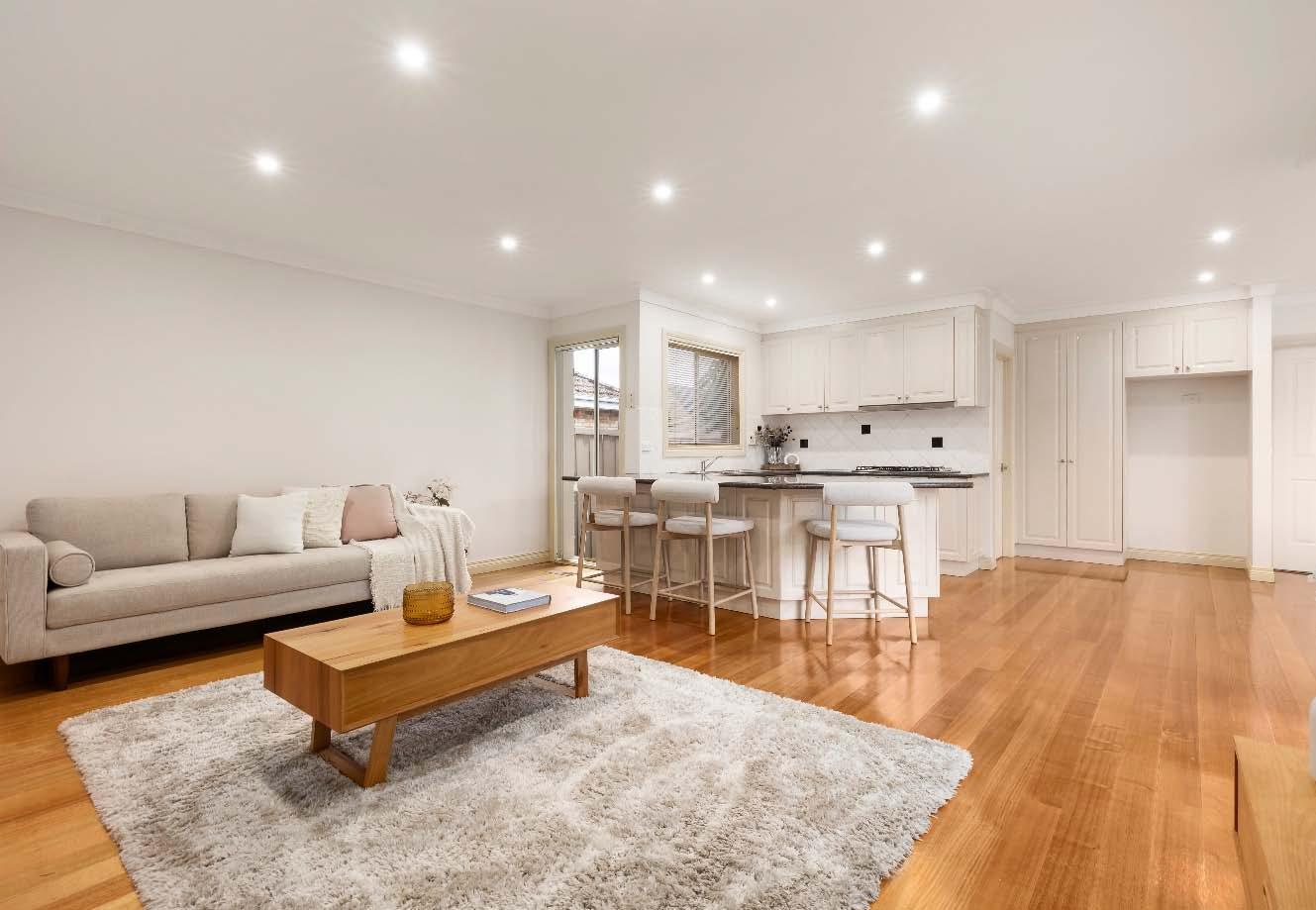
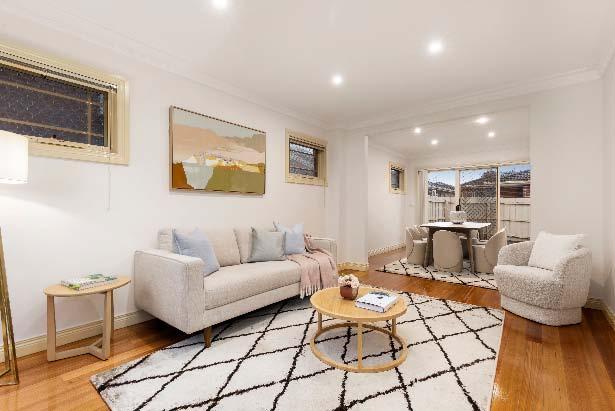
Designed with space, comfort & functionality in mind, this well-appointed home offers the perfect setting for family living. Featuring four generous bedrooms, including a master with walk-in robe & private ensuite, plus a central bathroom with separate bath & shower. Enjoy the flexibility of multiple living areas—both formal & informal— alongside a spacious kitchen fitted with stainless steel appliances & a gas cooktop. A powder room & separate laundry add everyday convenience. Additional highlights include polished timber floorboards, ducted heating & cooling & a double garage. The private courtyard provides the ideal
space for outdoor entertaining or quiet relaxation. Situated in the prestigious McKinnon School Zone, this home delivers quality, comfort & location in one impressive package.
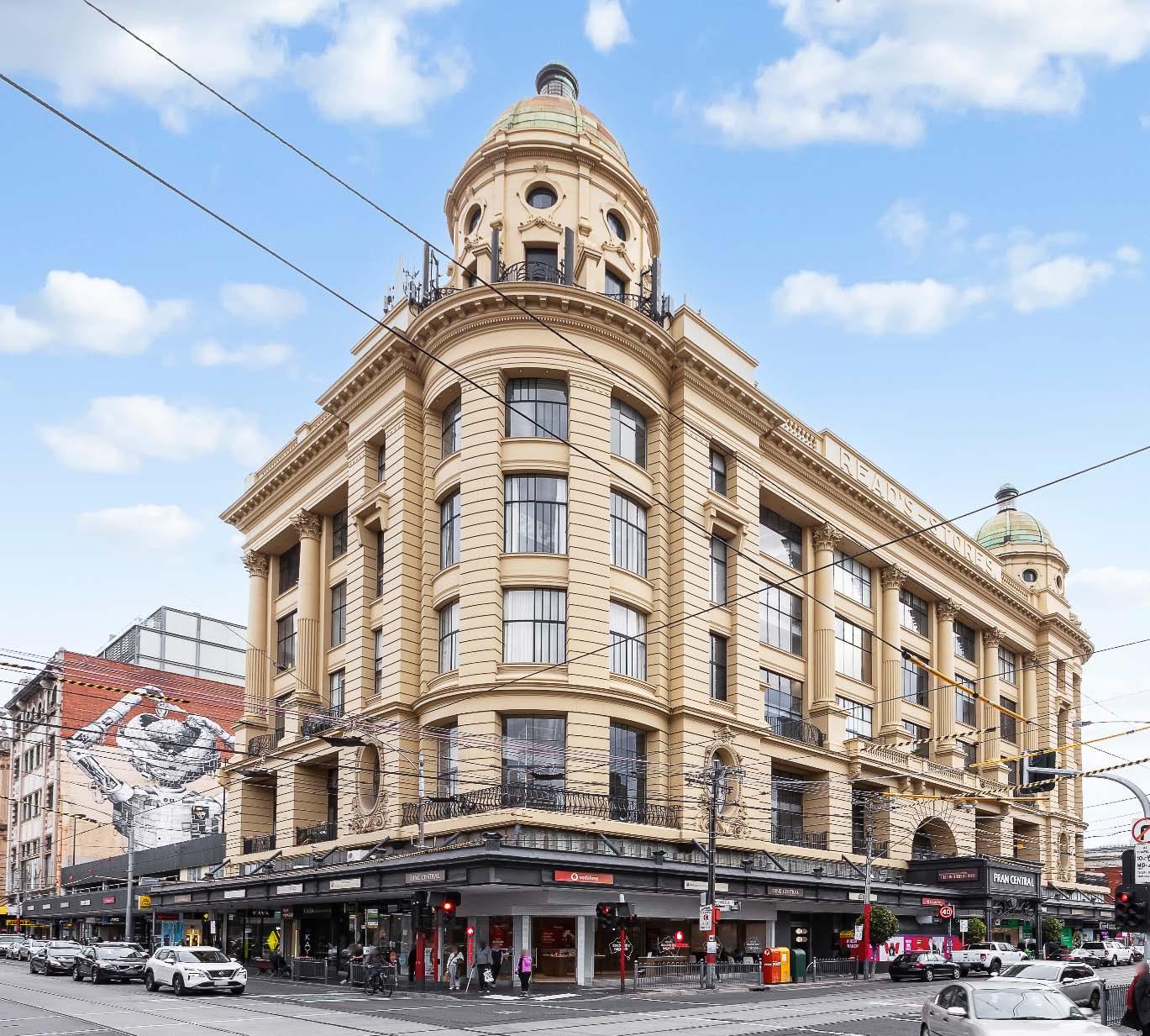
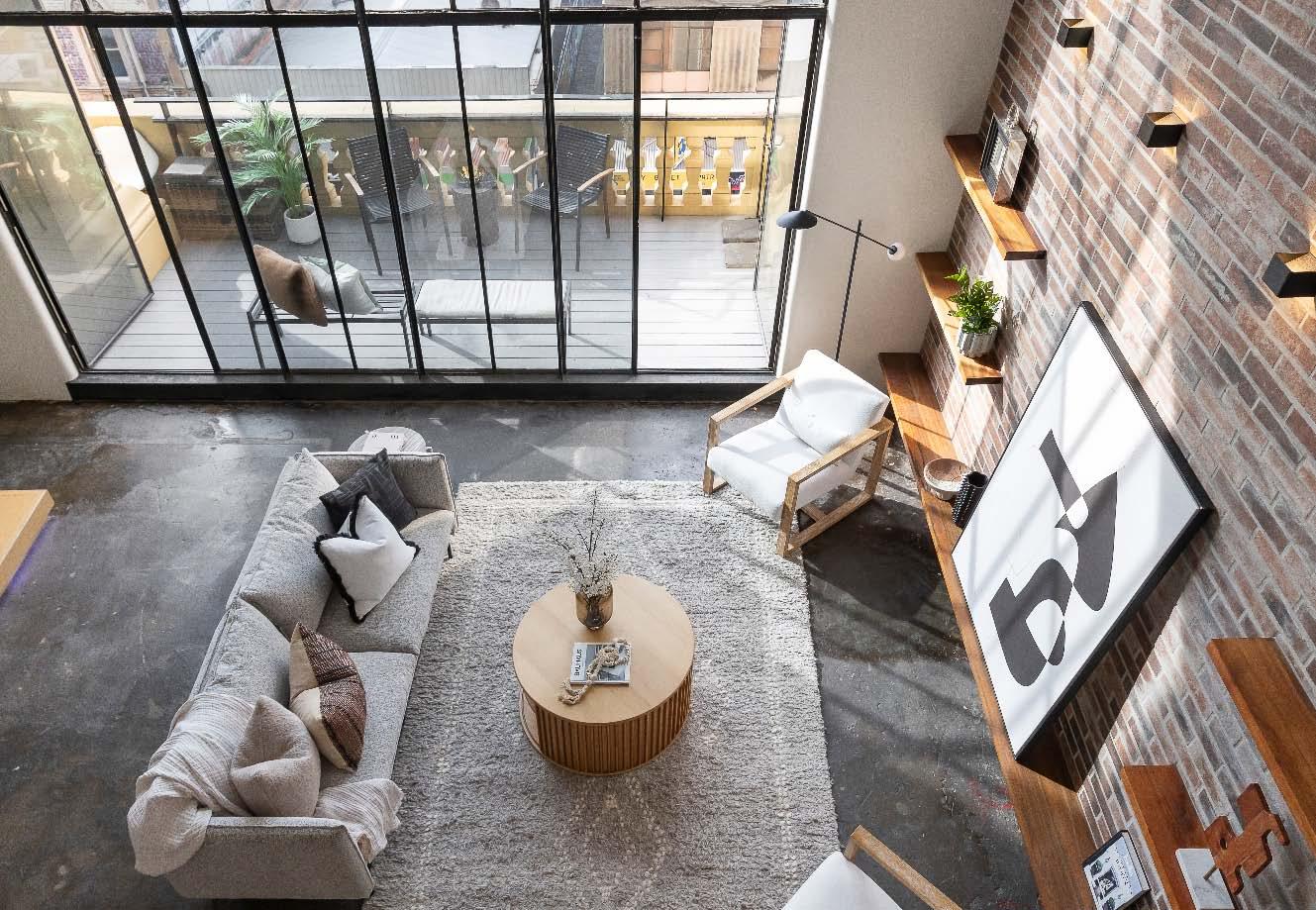
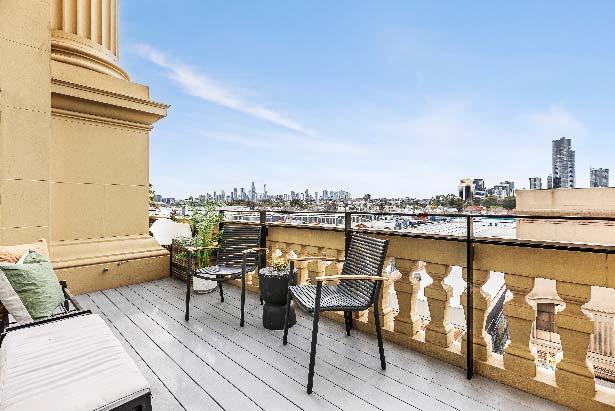
Soaring 5m high ceilings, dramatic full-height aluminium framed windows & breathtaking views of the city skyline, set the tone for this stunning New York inspired loft style apartment. With secure entry & lift access to the third level of the iconic Prahran Central apartment block & cosmopolitan Chapel Street right on your doorstep, urban living doesn’t get much better than this! Bathed in abundant northerly light, the expansive open plan living & dining area with access to a full width private balcony is highlighted by warehouse style polished concrete flooring, an exposed brick feature wall & towering
floor-to-ceiling windows commanding sensational unobstructed city & neighbourhood views that have to be seen to be believed. Adding to the appeal is a well appointed stone kitchen (including a dish drawer dishwasher). The ground floor also includes a bedroom with mirrored built-in robes & an ensuite, while the mezzanine-level main bedroom with an outlook over the living space features mirrored built-in robes & a stylish ensuite with shower over bath & Euro laundry. Additional highlights include split system heating/cooling, secure intercom entry, lift access, secure off street parking for one car, double glazing & auto blinds.
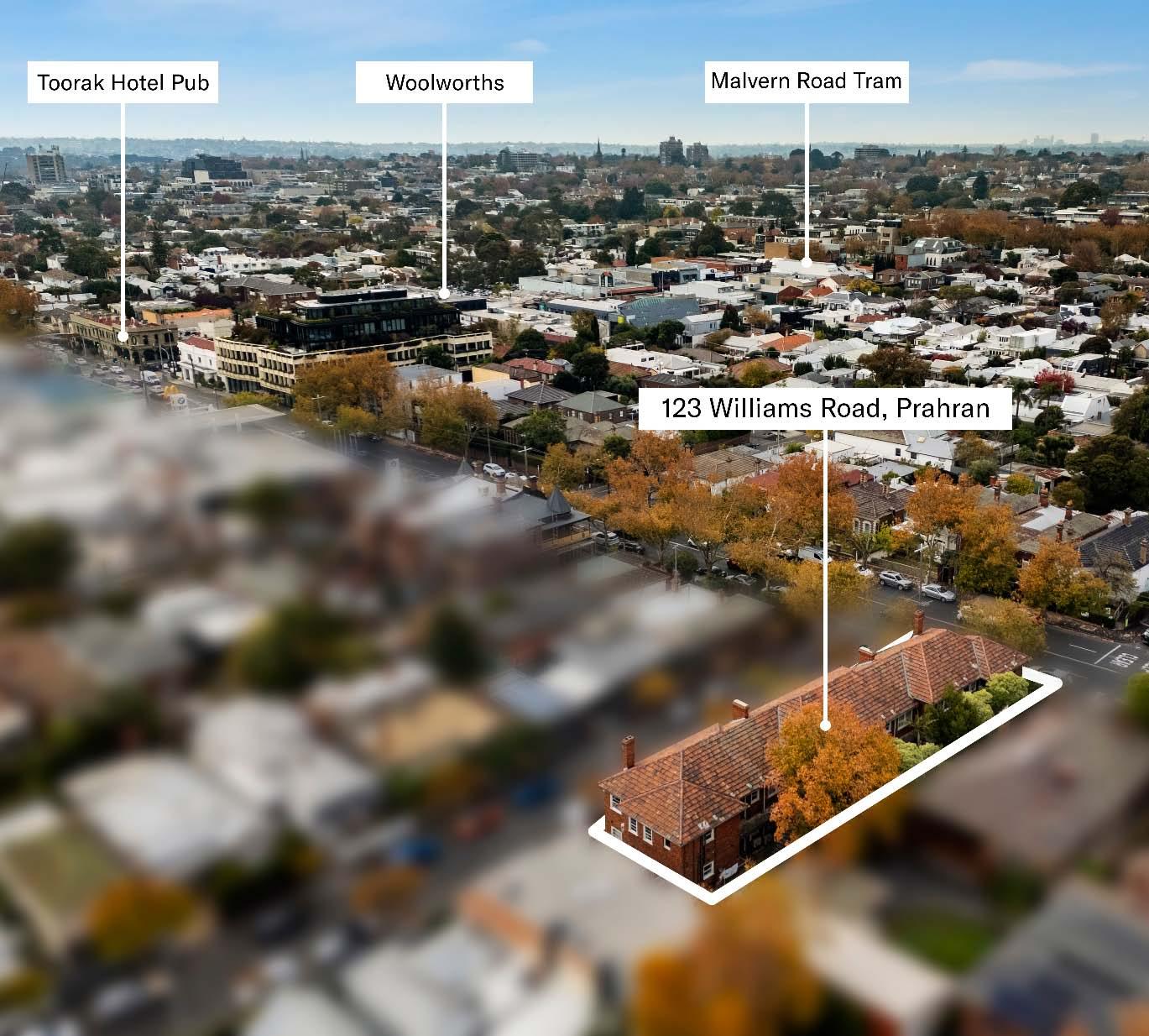
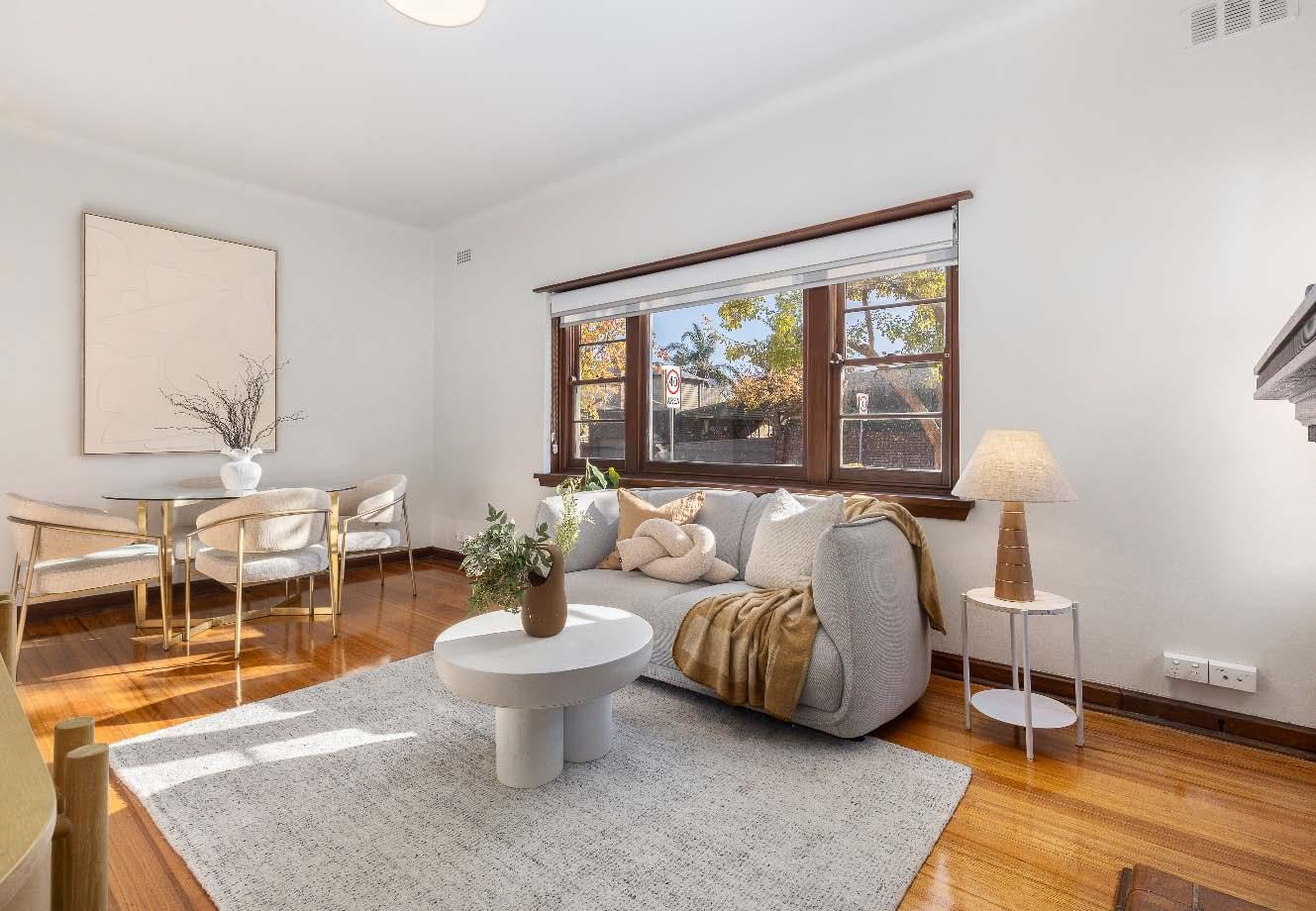
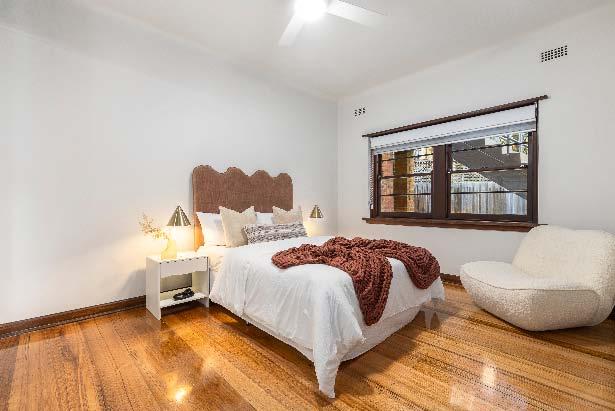
Enjoy the timeless appeal & comfort of this light-filled, solid brick apartment, peacefully positioned on the ground floor of a boutique period block. With easy access via MacKay Street, this delightful apartment is full of character, featuring classic timber detail, a charming façade & thoughtful modern updates throughout. A sunlit, northerly living & dining space enjoys tranquil leafy aspects, while a separate, well-appointed kitchen offers everything you need in a compact, efficient layout. The generously sized bedroom includes mirrored built-in robes & is serviced by a bright central bathroom with a shower over
bath. Additional highlights include polished timber floors, split system heating/cooling, a Euro laundry. Perfectly placed for lifestyle & convenience, just moments from Hawksburn Village, Victoria Gardens, city transport & all the shopping, dining & nightlife of Chapel Street & Malvern Road. An ideal first home or investment in a premier location.
NB: Some of the photo’s are of different but similar apartments
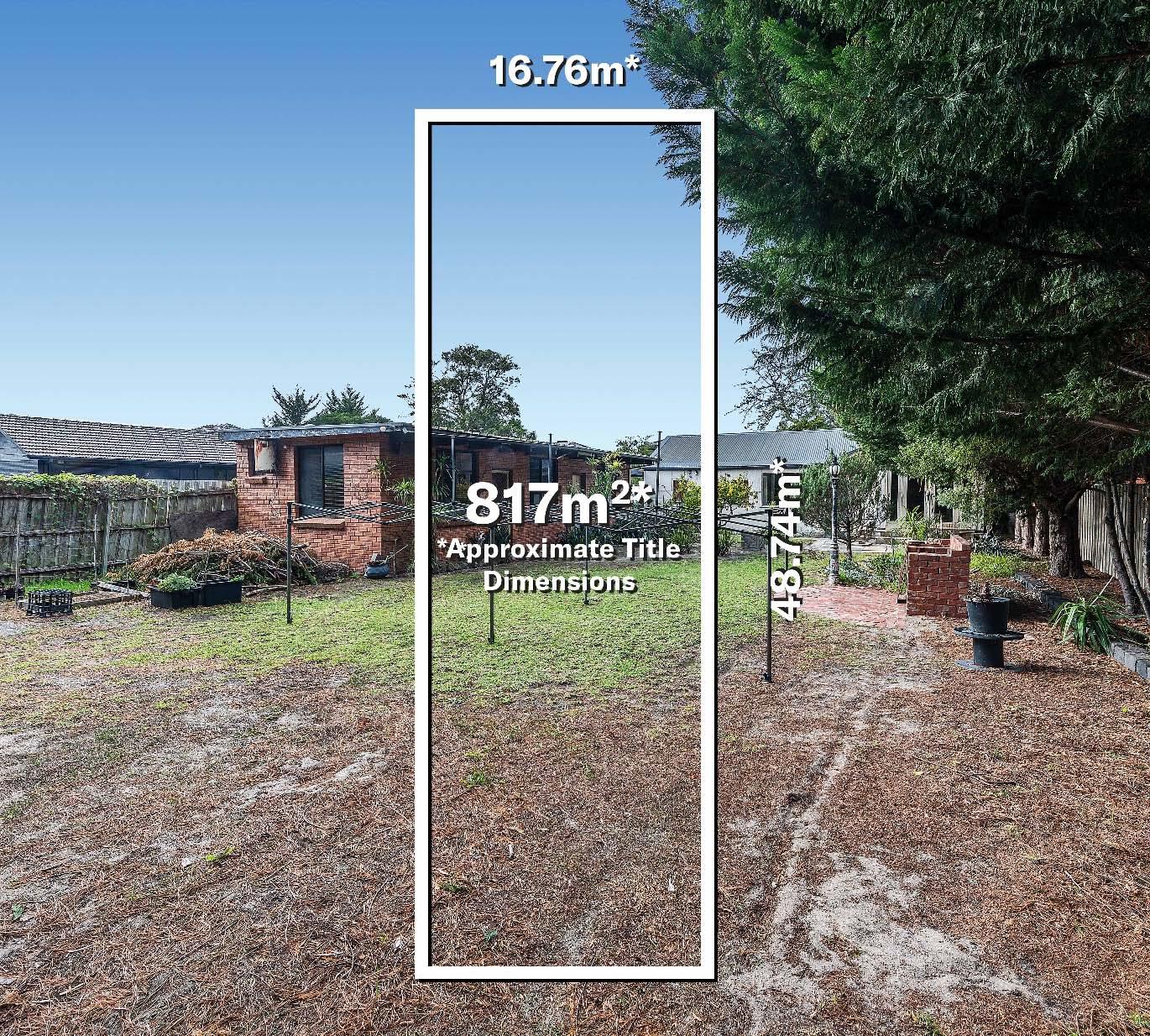
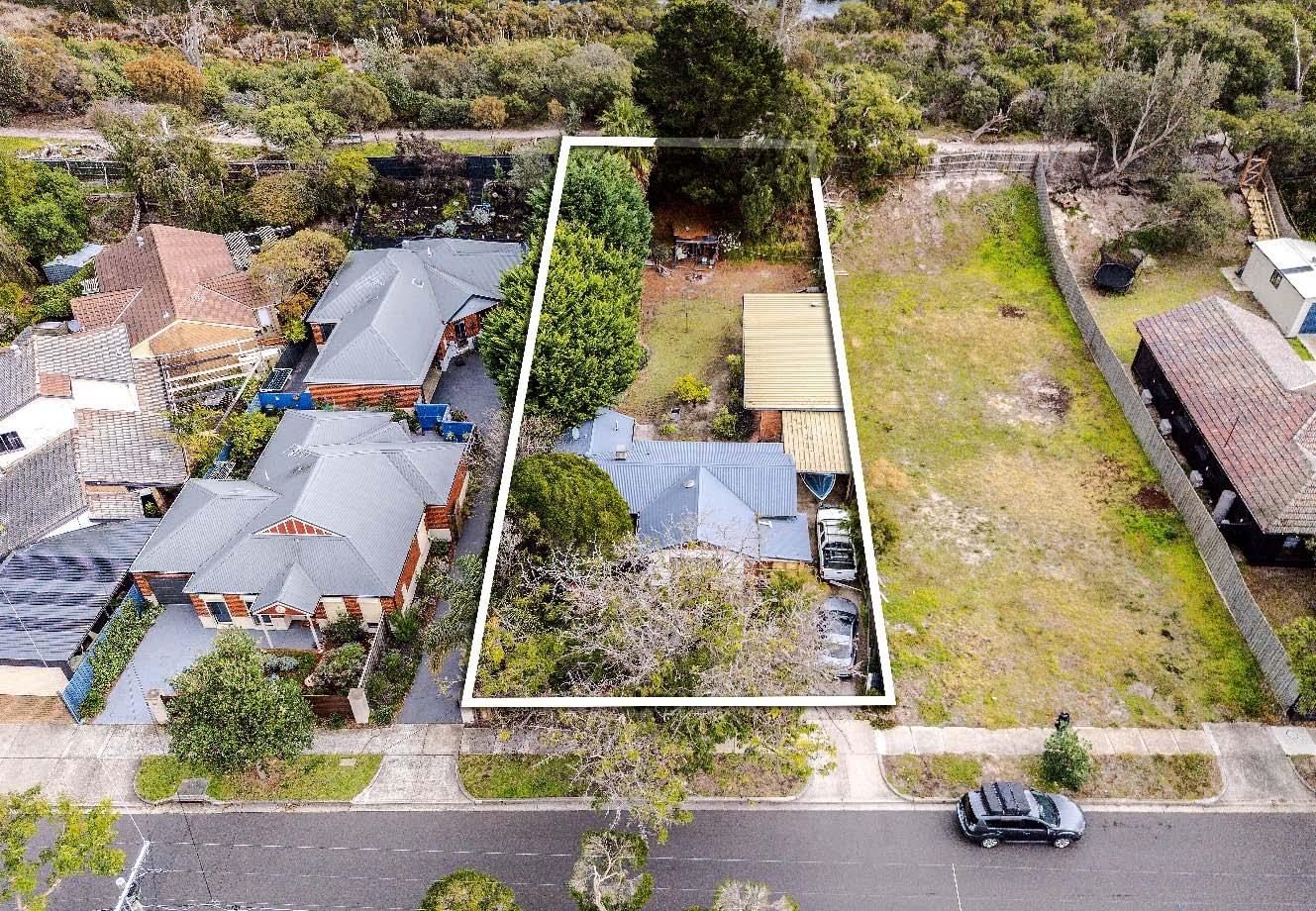
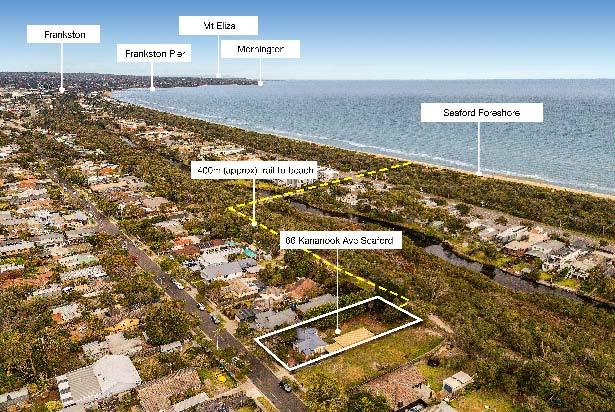
Set on a generous 817m2* block, this property offers exciting potential for redevelopment, renovation or to be considered as a new home site (STCA) in a prime location. The home as is consists of two bedrooms, a study room & a converted bungalow, with a spacious backyard featuring a BBQ area. Walking distance (approx.. 400m) to the beach, bordering with the Kananook (nature) creek, Seaford Train Station & 900m (approx) to Kananook train station, shops, schools, parks & walking trails. Currently tenanted at present, this is a rare opportunity to secure a property with strong future upside in a tightly held
location. *Approximate Title Dimensions.
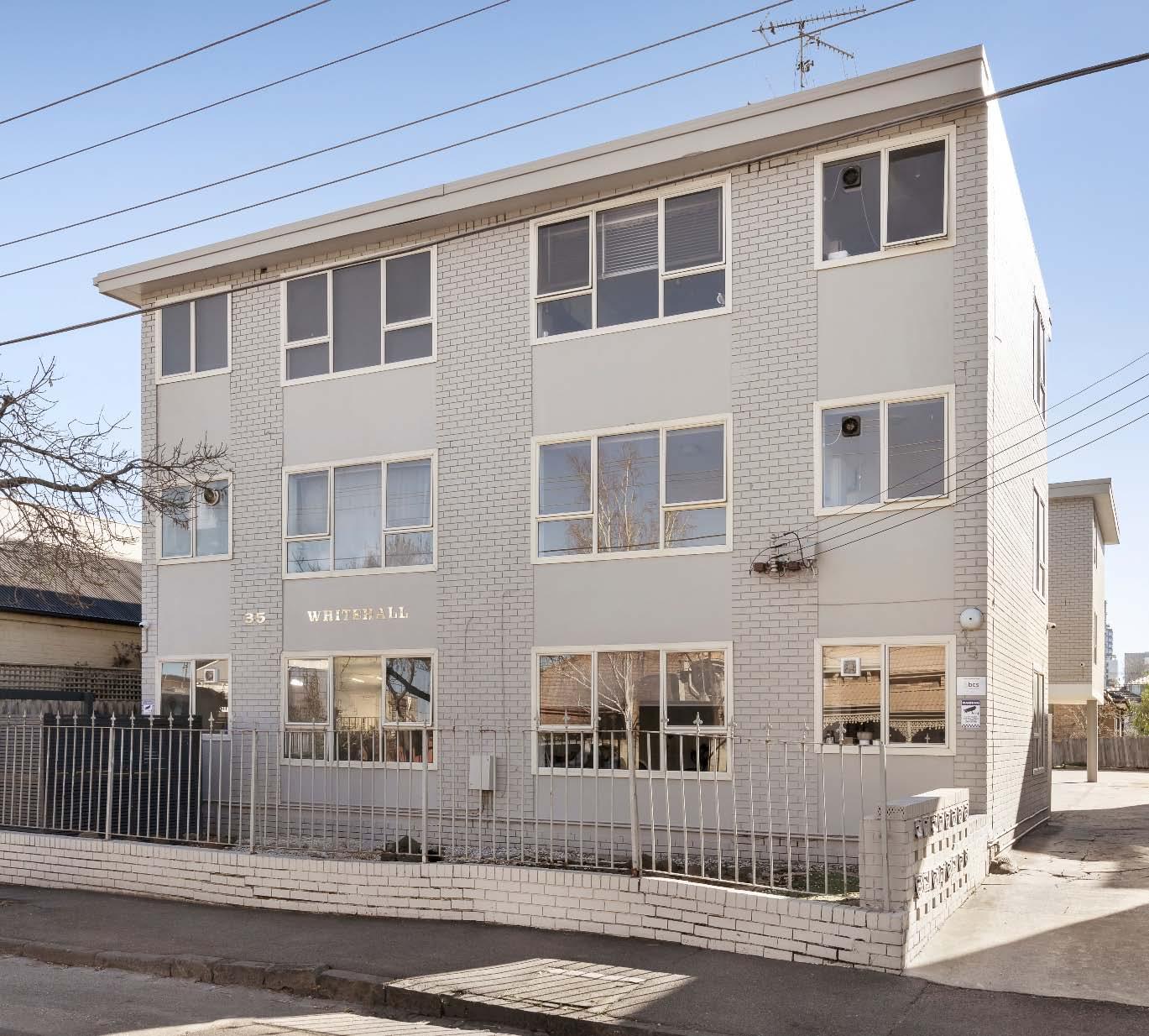
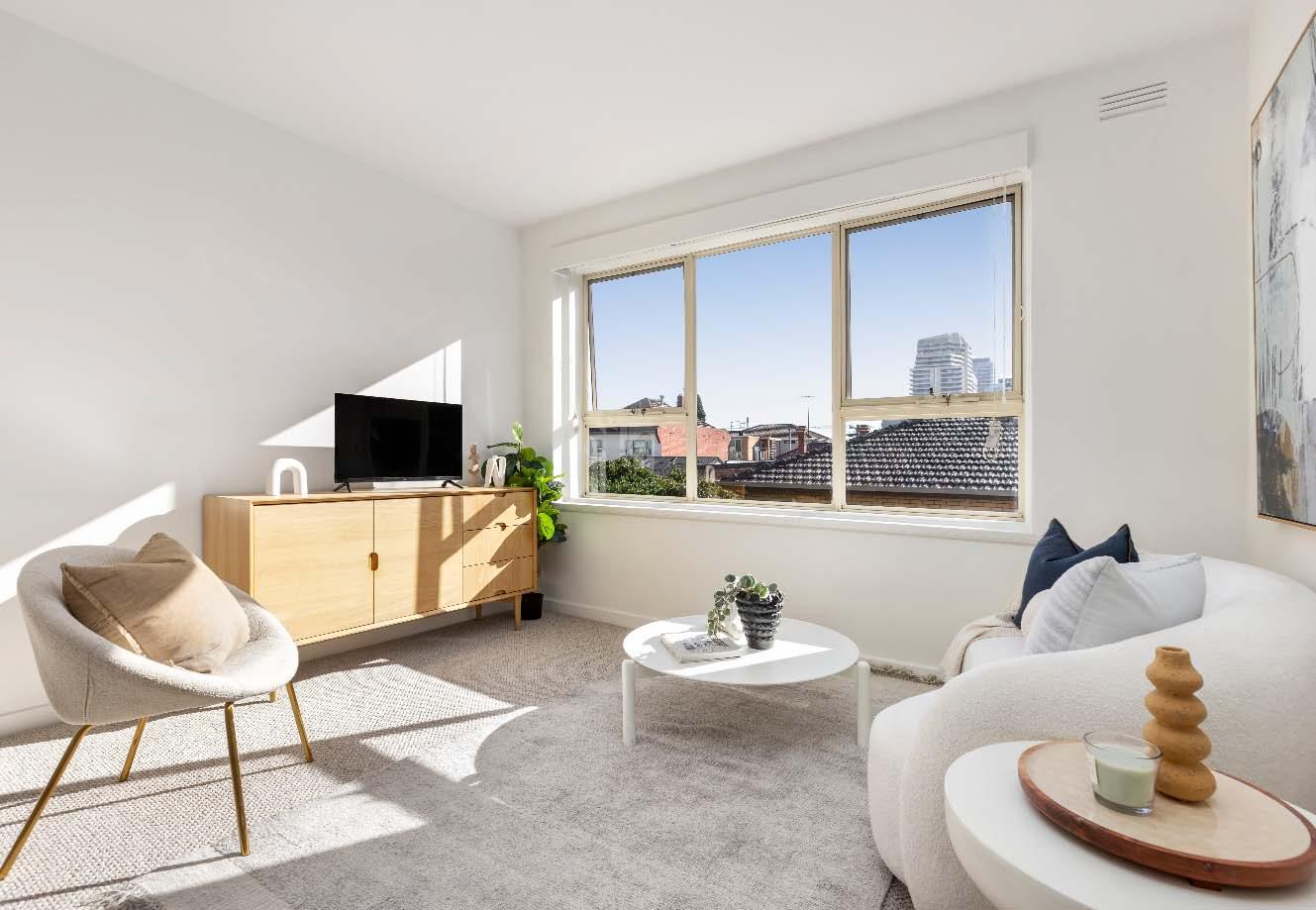
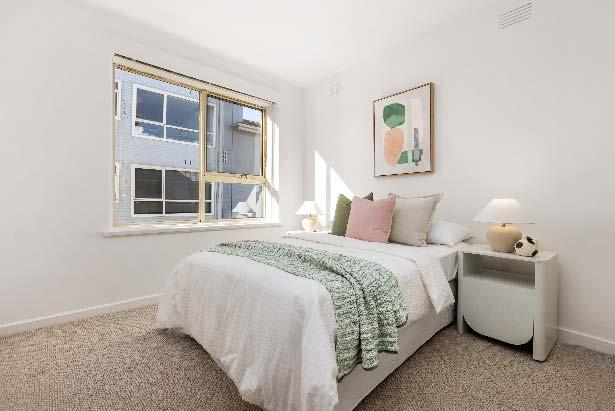
Tucked away at the rear of a well maintained block, this light filled first floor apartment offers a comfortable & convenient entry into one of Melbourne’s most sought after lifestyle locations. Whether you’re a first home buyer or a savvy investor, this neatly presented apartment is the opportunity you’ve been waiting for. Freshly carpeted throughout, a sundrenched northerly oriented living room with large windows & leafy outlooks flows through to a functional kitchen with ample space for casual dining. While a good sized bedroom with built-in robes & a sparkling bathroom with shower over bath, complete the
accommodation. Other features include communal laundry facilities & the convenience of off street pakring for one car. A short walk to Chapel Street, Toorak Road, South Yarra Station, trams & a vibrant selection of cafés, shops & restaurants. Don’t miss your opportunity to secure a South Yarra address!
Two Art Deco apartments, one title!
1 & 2/10 Lang Street, South Yarra
4 A 2 B
Auction
Saturday 6th Sep. 10:30am
Guide
$1,950,000 - $2,145,000
Contact
Darren Krongold 0438 515 433
Rheno Pabillore 0413 488 029
1and2-10LangStreetSouthYarra.com
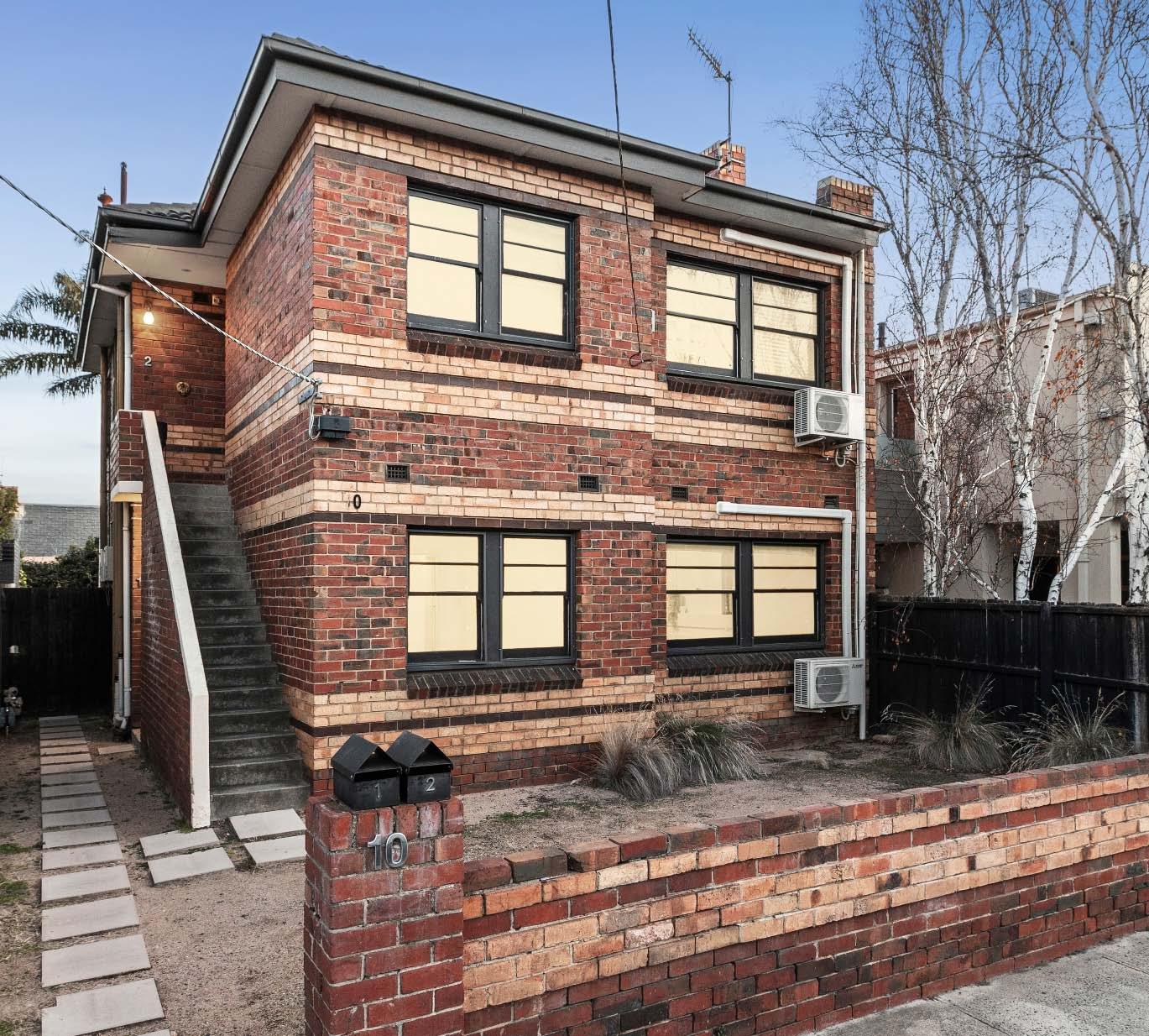
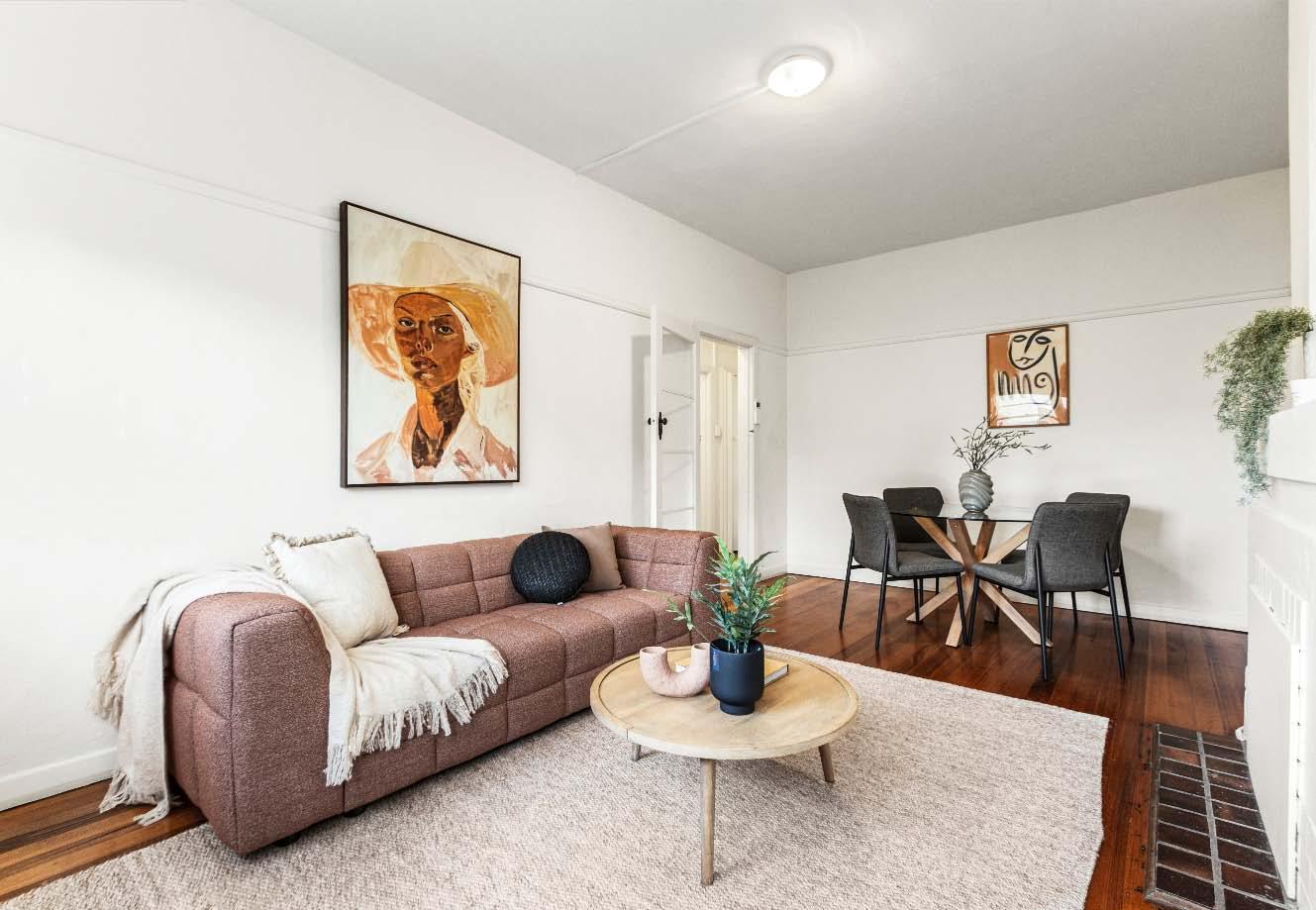
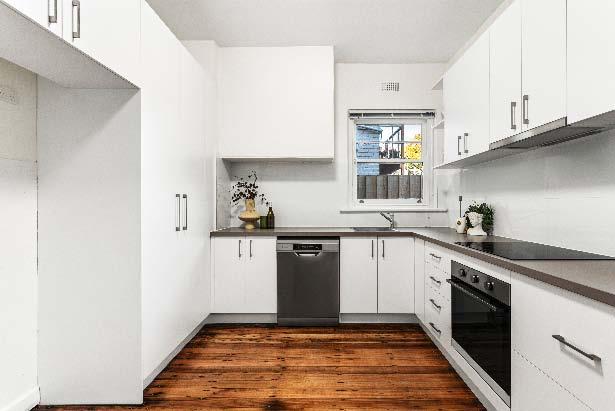
In the heart of a prized lifestyle location, this solid brick c1930’s block of two presents boundless potential for capital growth. The property comprises two generously proportioned apartments to be sold on one title - one on the lower level & one on the upper level - providing a fabulous dual-income opportunity for the seasoned investor. Instantly rentable, both residences also offer exciting scope to further update, merge into a single luxury family home or explore redevelopment options (STCA) with no heritage overlay & the potential for off street parking. Brimming with Art Deco character &
some modern updates, each apartment features two good sized bedrooms with built-in robes, a sparkling central bathroom, expansive living/ dining room & a well presented kitchen with stainless steel appliances (including dishwasher) & space for meals area. Other features include split system heating/cooling, Euro laundry & a large shared privately enclosed rear courtyard. This unique opportunity is ideally located just moments from Fawkner Park, the Royal Botanic Gardens, Toorak Road’s vibrant shops, restaurants & cafes, trams, Prahran Market, leading schools & South Yarra Station.
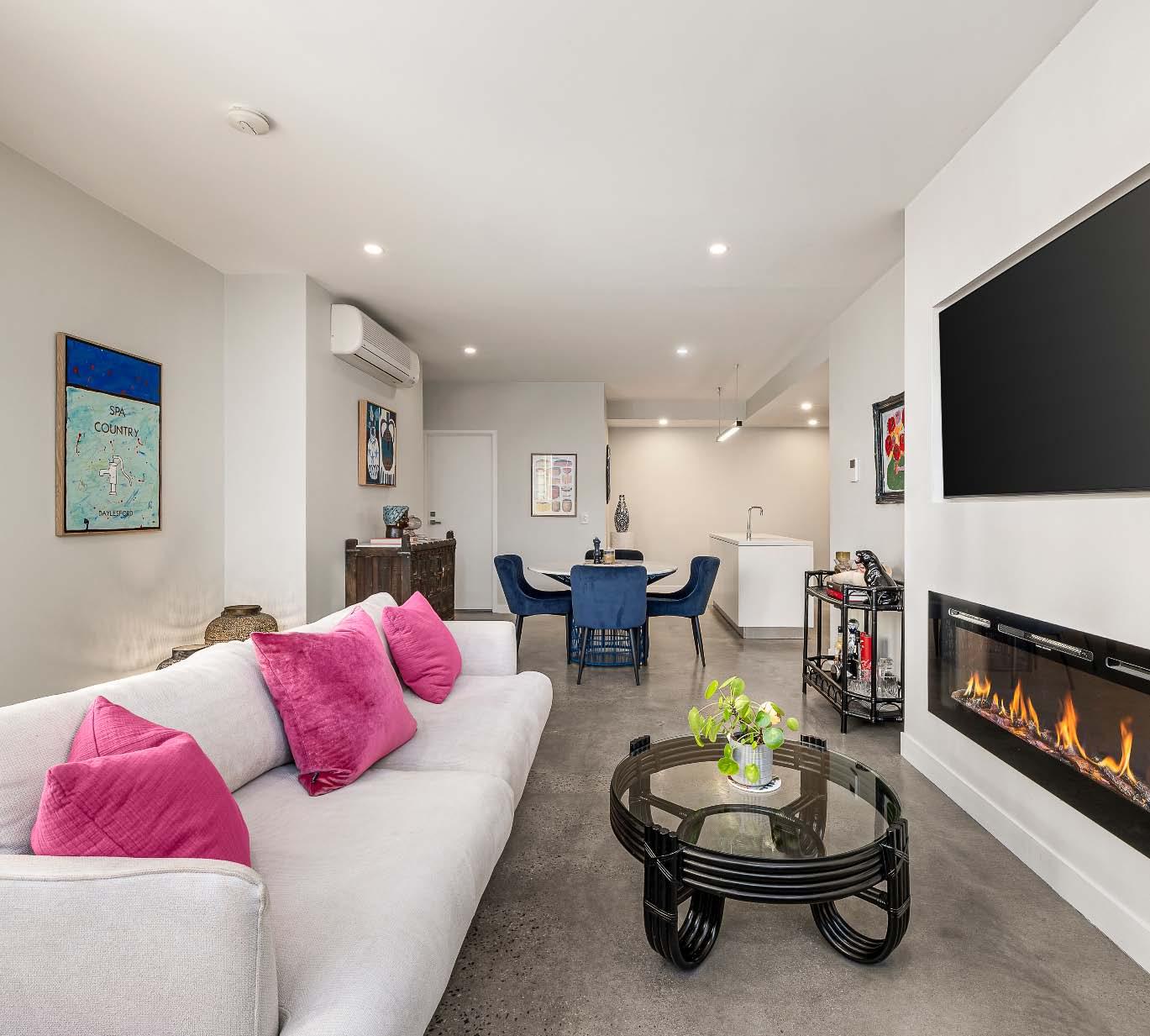
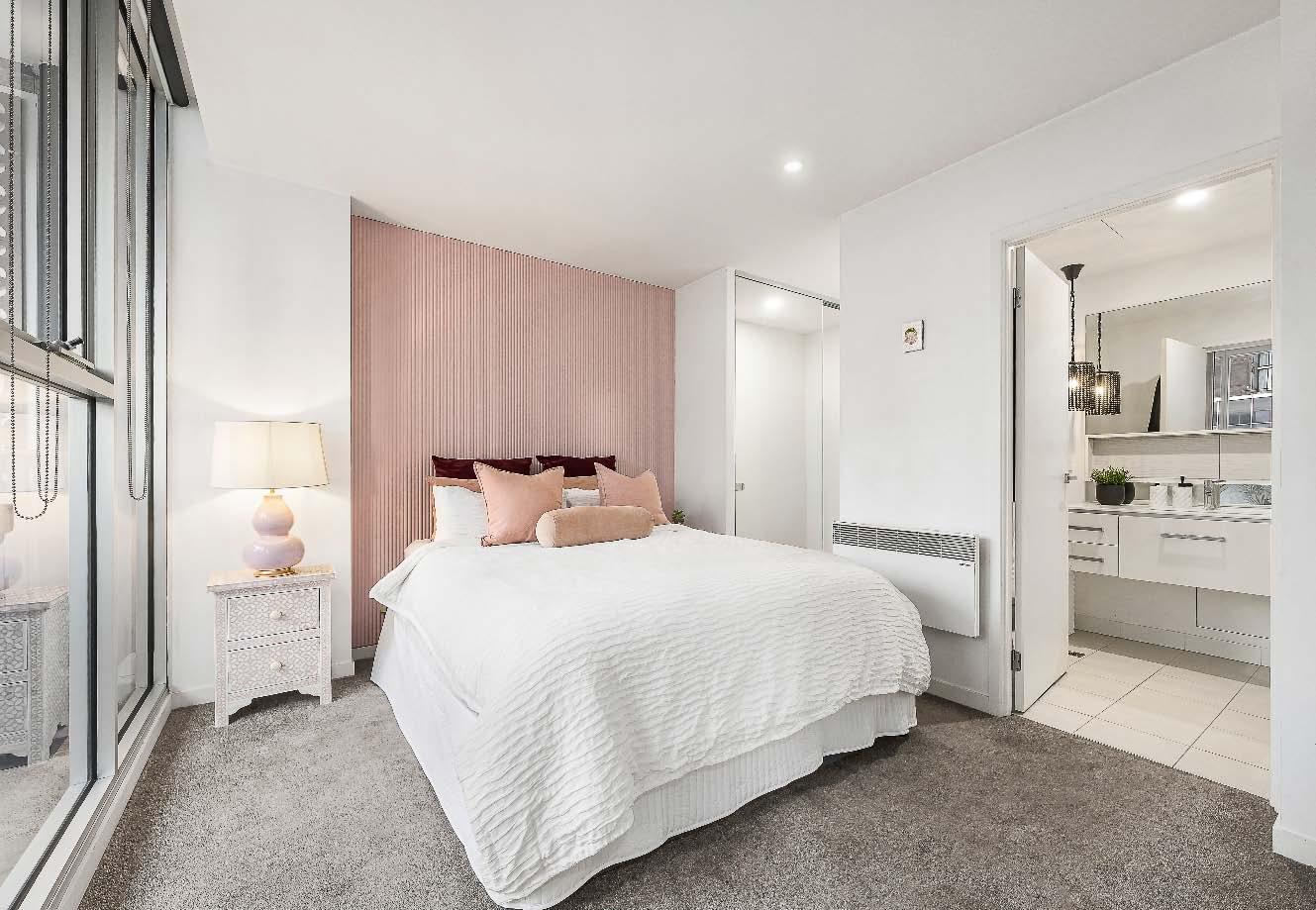
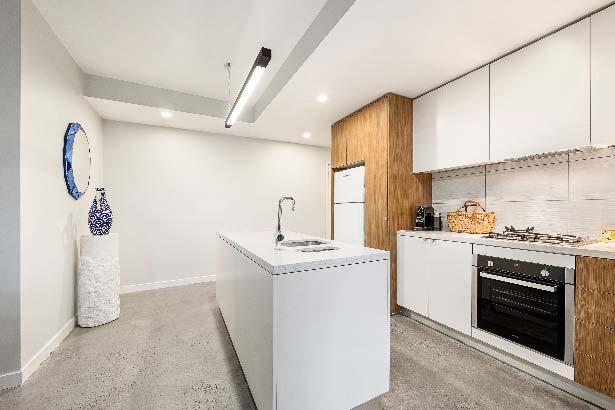
Perfectly positioned to take full advantage of vibrant South Yarra, just metres from the beating heart of Chapel Street, this generously sized twobedroom apartment offers a stylish downsizer or excellent entry into this sought-after locale. Set within a secure complex, accessed via an intercom-monitored pedestrian entrance on Toorak Road with lift access taking you to the second-floor sanctuary. Flooded with natural light & impressively proportioned, the as-new interior is introduced via a long entrance hall, leading to an open-plan living & dining lined with polished concrete & a line of northern windows
capturing city views. A north-facing balcony is covered to allow all-weather use & has recently been refurbished with brand-new travertine tiles. A sleek island kitchen topped with Caesarstone is appointed with premium stainless-steel appliances. A primary bedroom enjoys an ensuite & recessed built-in robes, while the second bedroom is serviced by the main bathroom. A built-in electric flame-effect heater creates a warm & inviting living space, while split-system climate control makes for comfortable year-round living. Complete with a European laundry, secure undercover parking & a storage cage.
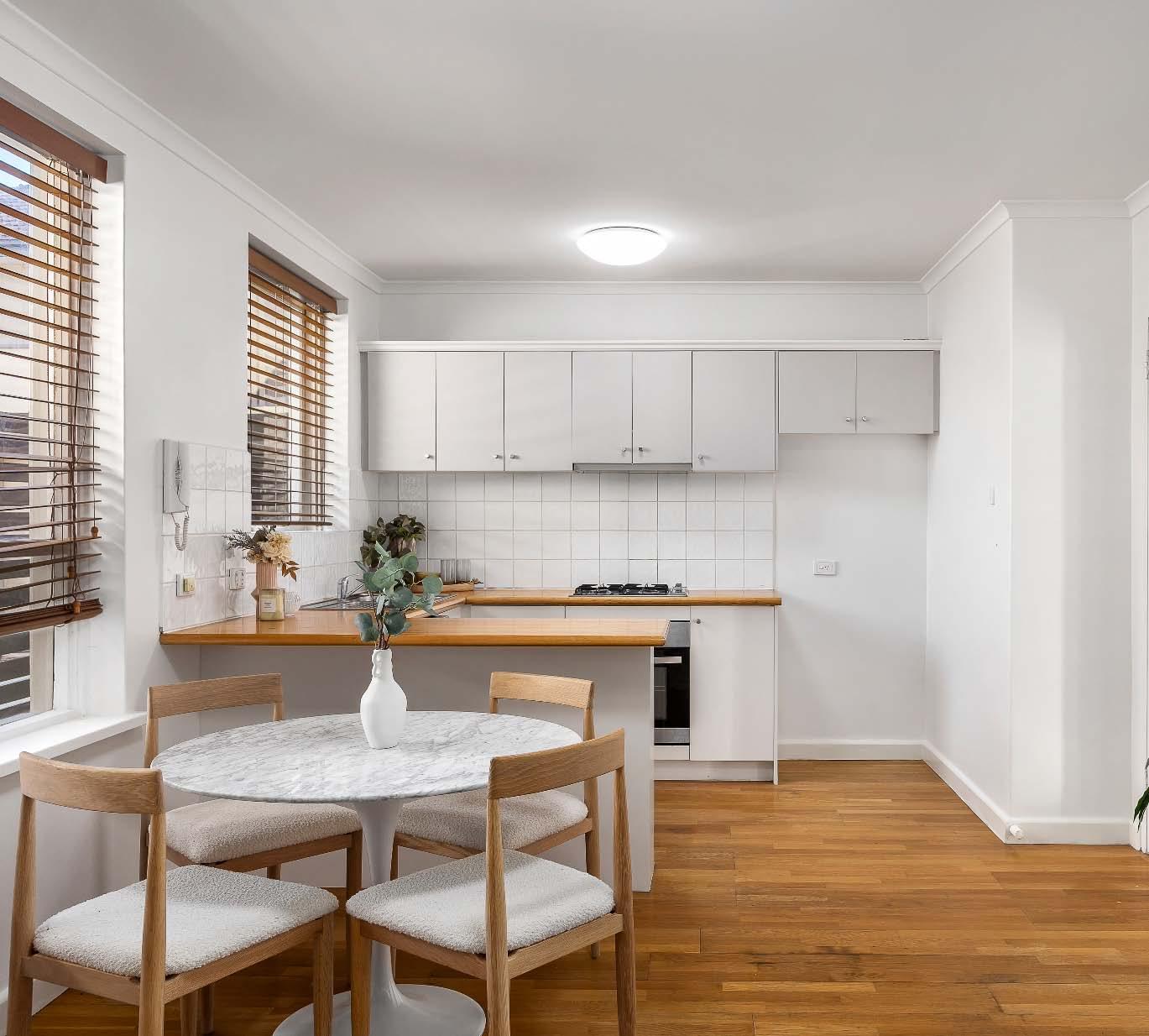
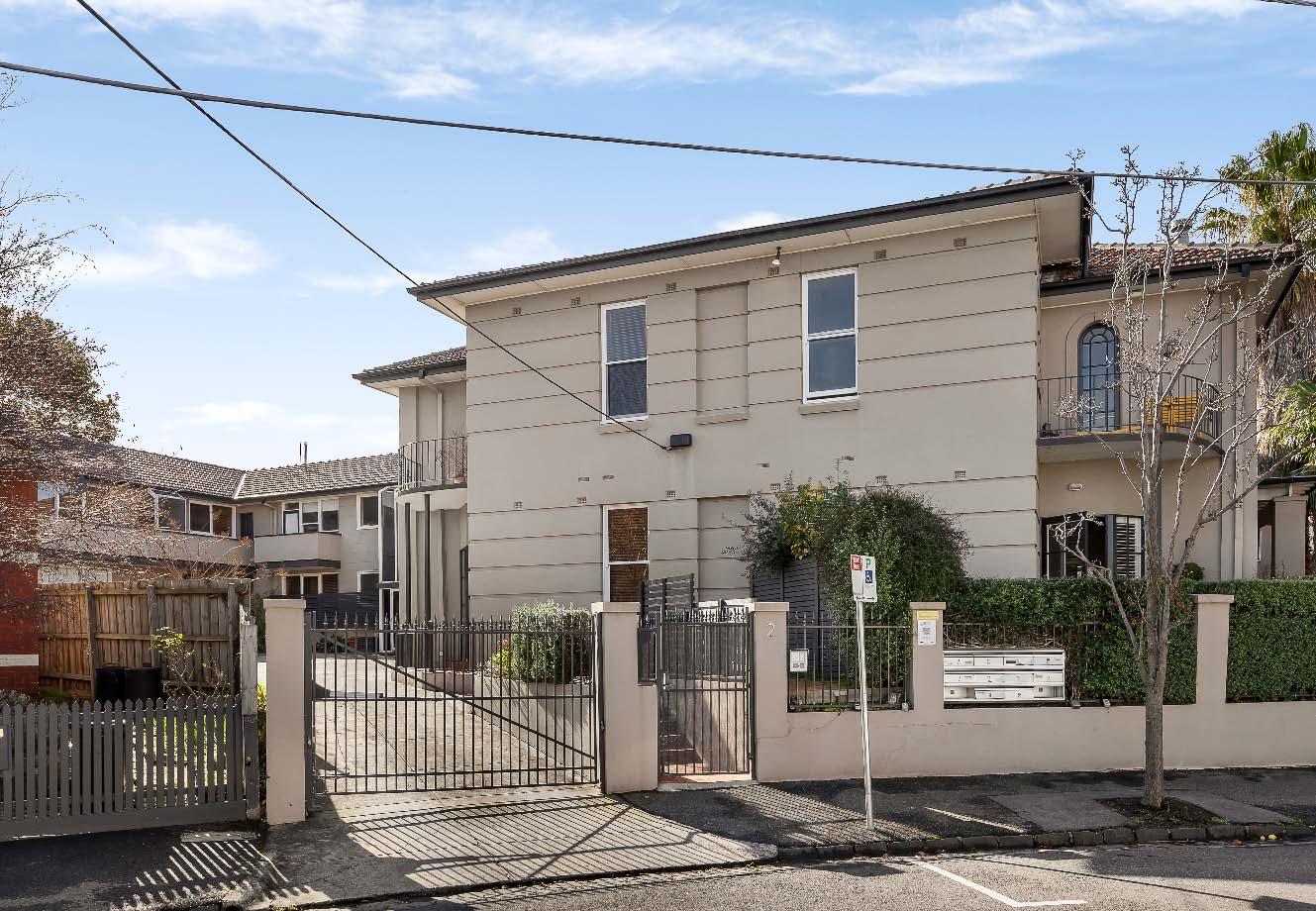
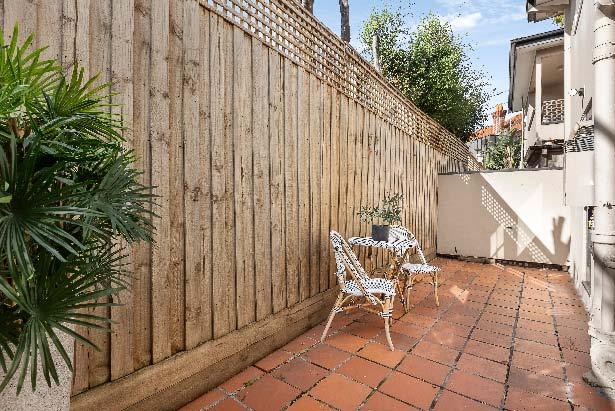
Treat yourself to both the serenity of a leafy culde-sac setting along with one of the most iconic locales in Melbourne. With close proximity to Fitzroy, Acland & Barkly Street’s cosmopolitan restaurants & shops you are near enough to all the action, but with your own private retreat. This ground floor apartment is situated at the rear of the complex enjoys a wonderful landscaped courtyard, private & secure. Enter the property through the formal entrance hallway into the open plan living / dining space with adjoining kitchen & views of greenery from the windows. The kitchen is fully equipped with island bench & ample
storage whilst the bathroom is fully tiled with laundry space. Step out onto the huge courtyard through the double bedroom with built-in robes & be secured by high fences. A fantastic first home or investment in a small, boutique block with secure access, car park at the rear surrounded by Melbourne’s best lifestyle precinct.
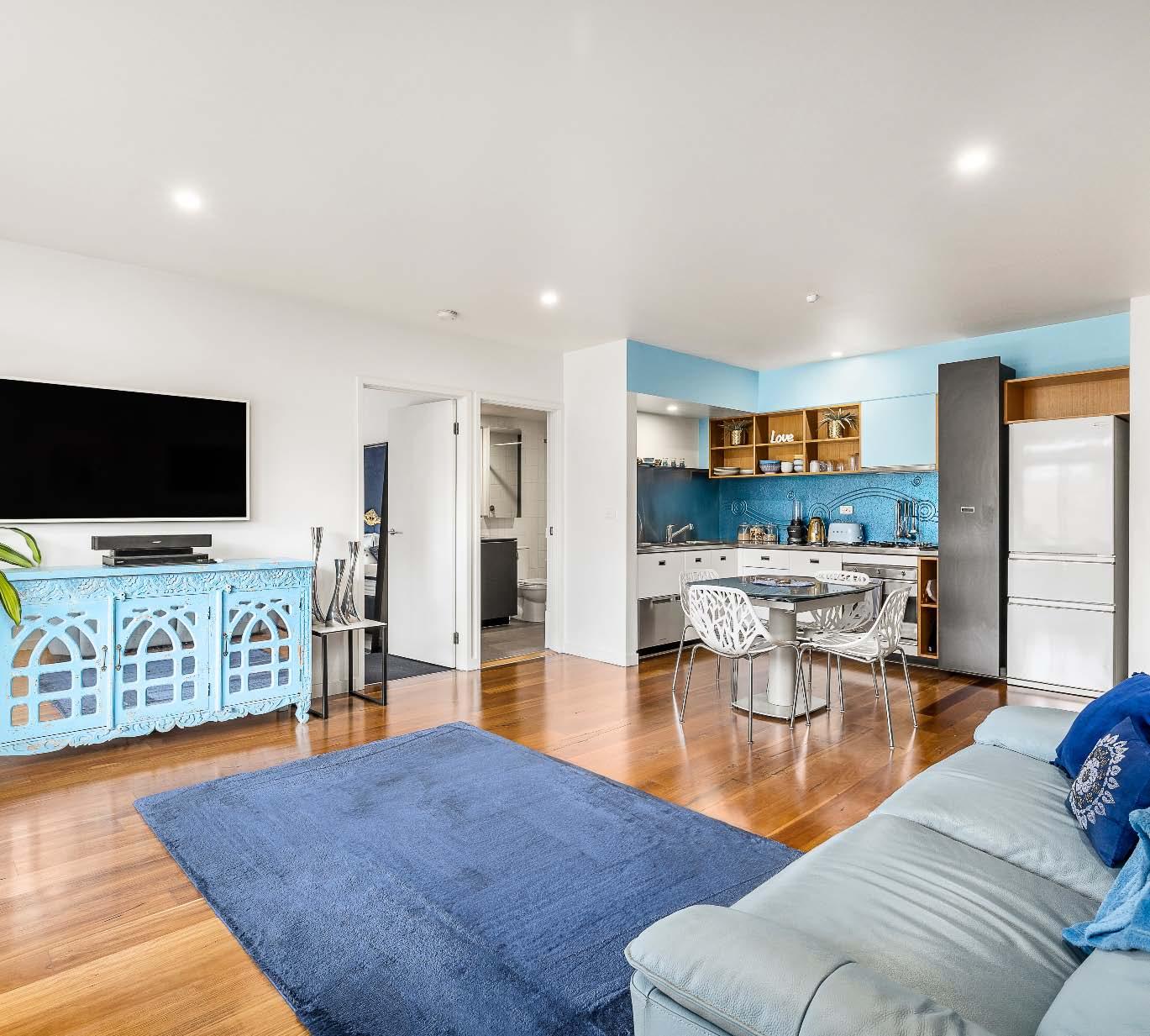
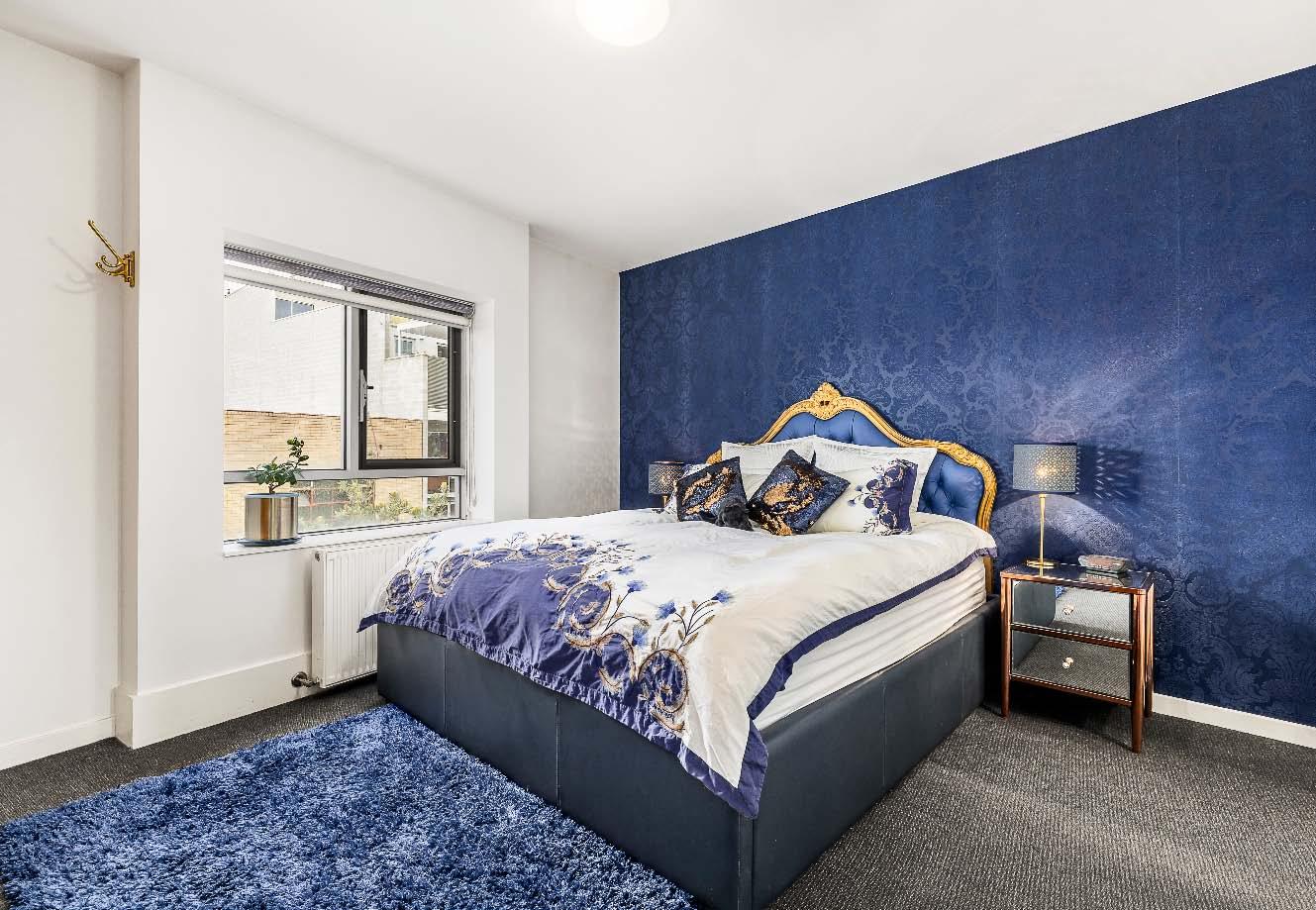
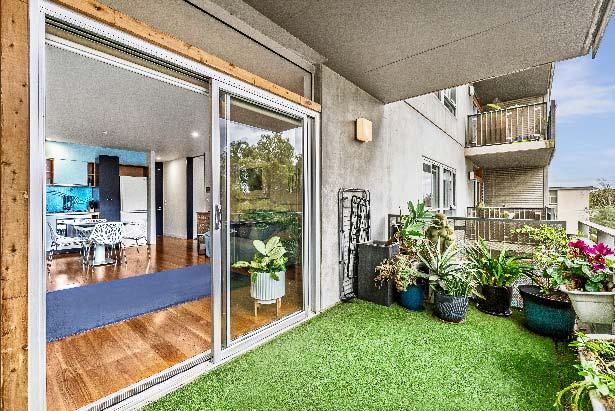
This perfectly positioned contemporary apartment, with flexible floor plan (two bedroom plus study or three bedroom) offers secure, low maintenance living in a location known for its lifestyle appeal & investment potential. Stylishly appointed & with impressive proportions, it presents an ideal opportunity for first home buyers or savvy investors. Accessed via secure video entry with lift or stair access to the third floor, the apartment opens into an expansive open plan living & dining zone featuring timber floors & abundant northerly light. Sliding doors open to a covered sundrenched balcony, creating the perfect setting for
alfresco dining & relaxed outdoor living. The sunlit interior is further complemented by a modern well appointed kitchen featuring stainless steel appliances & plenty of storage. A main bedroom features built-in robes & an ensuite. The flexible layout also delivers an additional large bedroom with moveable built-in robes & dual access, providing the option to split the room in two if desired to create a third bedroom/optional study. Additional features include a central bathroom & Euro laundry, hydronic heating, split system heating/cooling & secure off-street parking for one car with a storage area.
Issue 19 e Peer Review
Available at our offices, open for inspections and for download from our website.






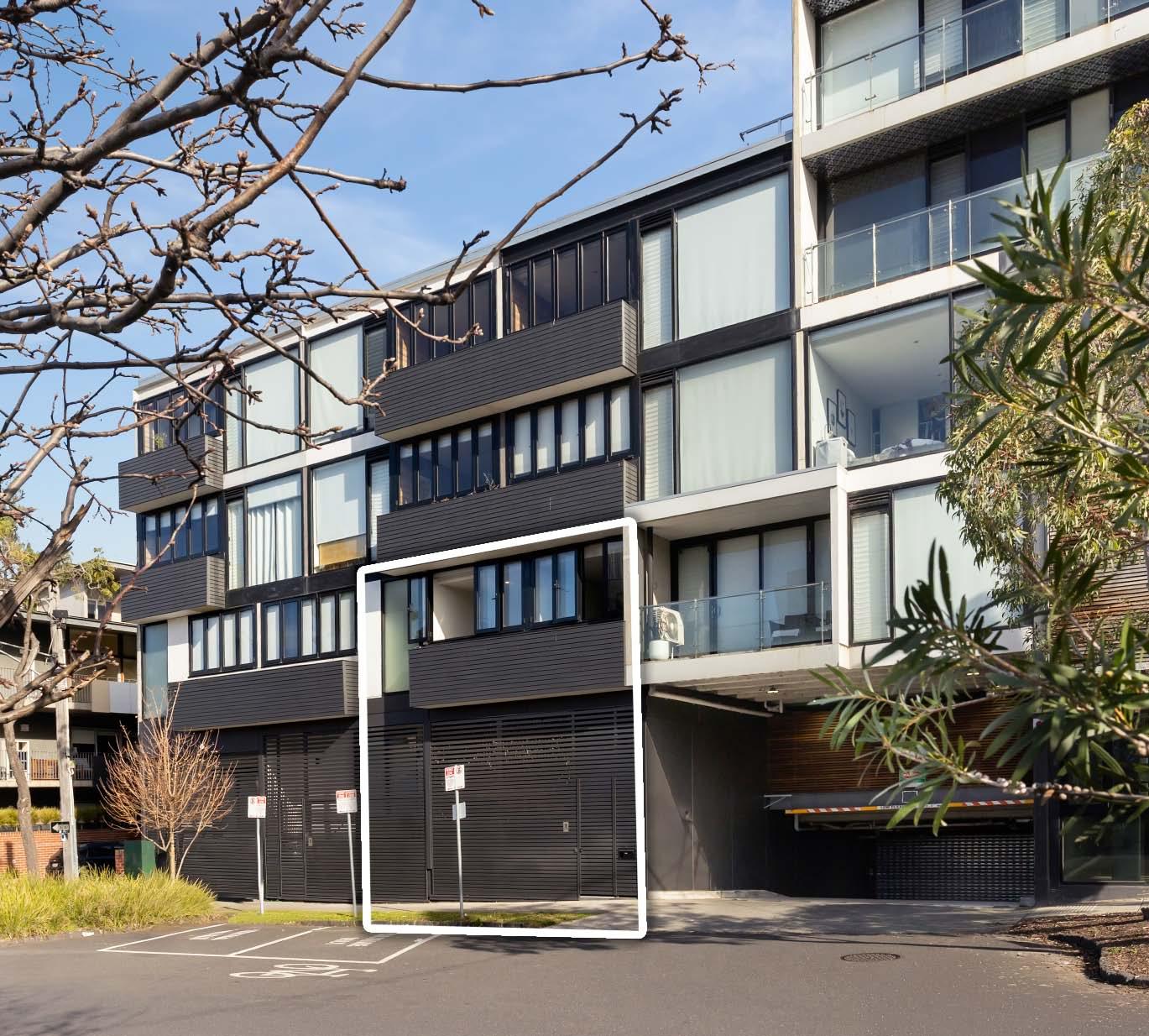
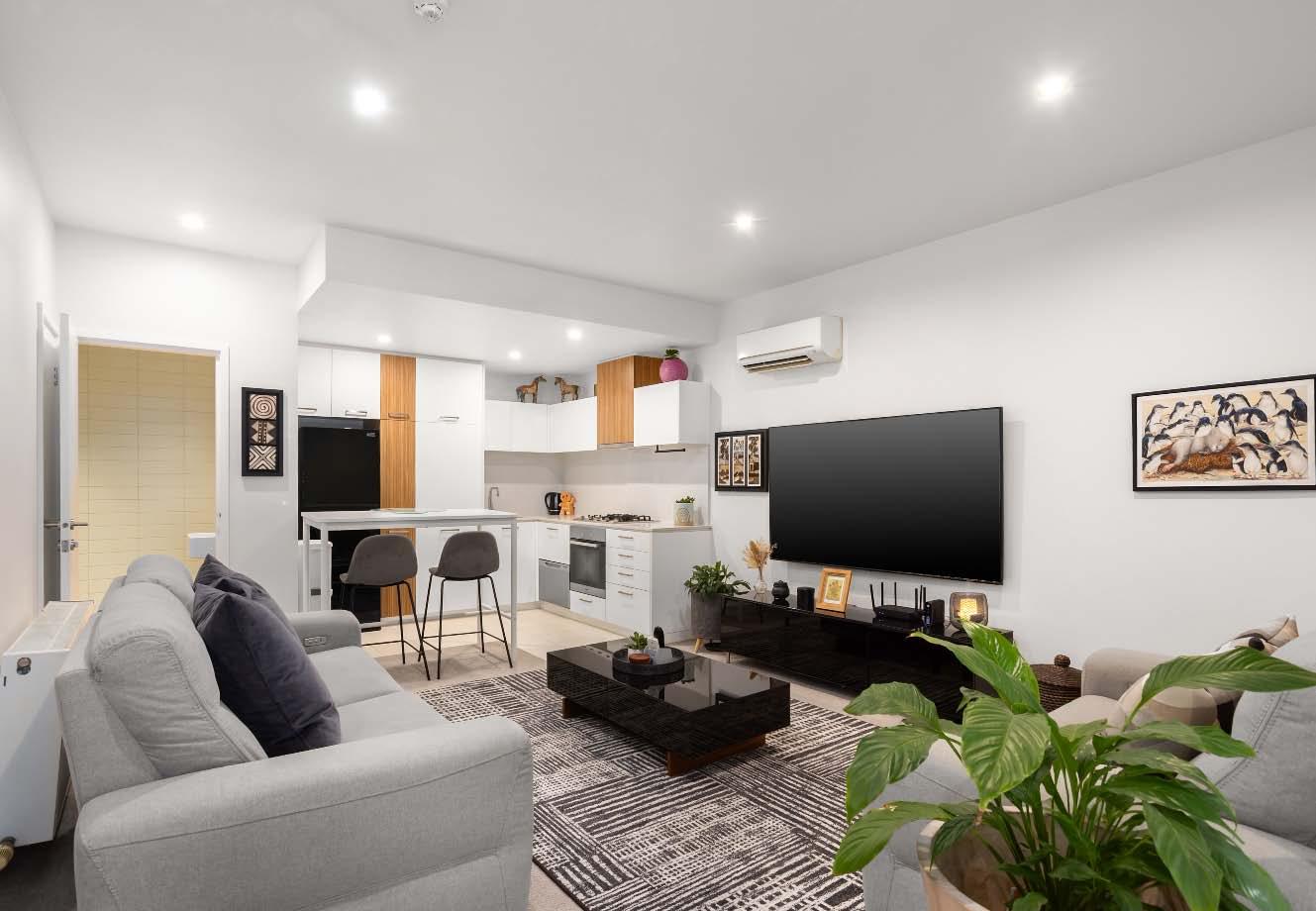
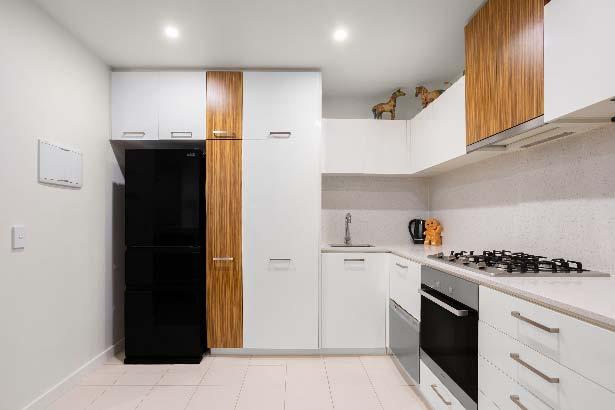
This stylish, securely located townhouse style apartment is more than just a place to live, it’s an amazing lifestyle opportunity too. Located in a vibrant St Kilda location, this great find, with the convenience of a securely enclosed private entry, promises a low maintenance, lock & leave lifestyle with all the conveniences you could wish for close by & would ideally suit first home buyers wanting to break into the market or savvy investors seeking high rent returns. An inviting open plan living & dining zone welcomes you on arrival. This light filled space is served by a modern well appointed kitchen with stainless steel appliances & ample
storage. Retreat upstairs to a handy study nook, two good sized carpeted bedrooms with mirrored built-in robes & full width double-glazed Magnetite windows & a sparkling fully tiled bathroom. Also featuring a downstairs powder room with Euro laundry, hydronic heating, split system heating/ cooling, under stair storage, secure basement parking for one car with lockable storage unit & visitor parking. Conveniently located with just moments from Aldi & with easy access to the shops, restaurants, cafes & nightlife of Acland, Fitzroy & Carlisle Streets, St Kilda Beach & a choice of transport options.
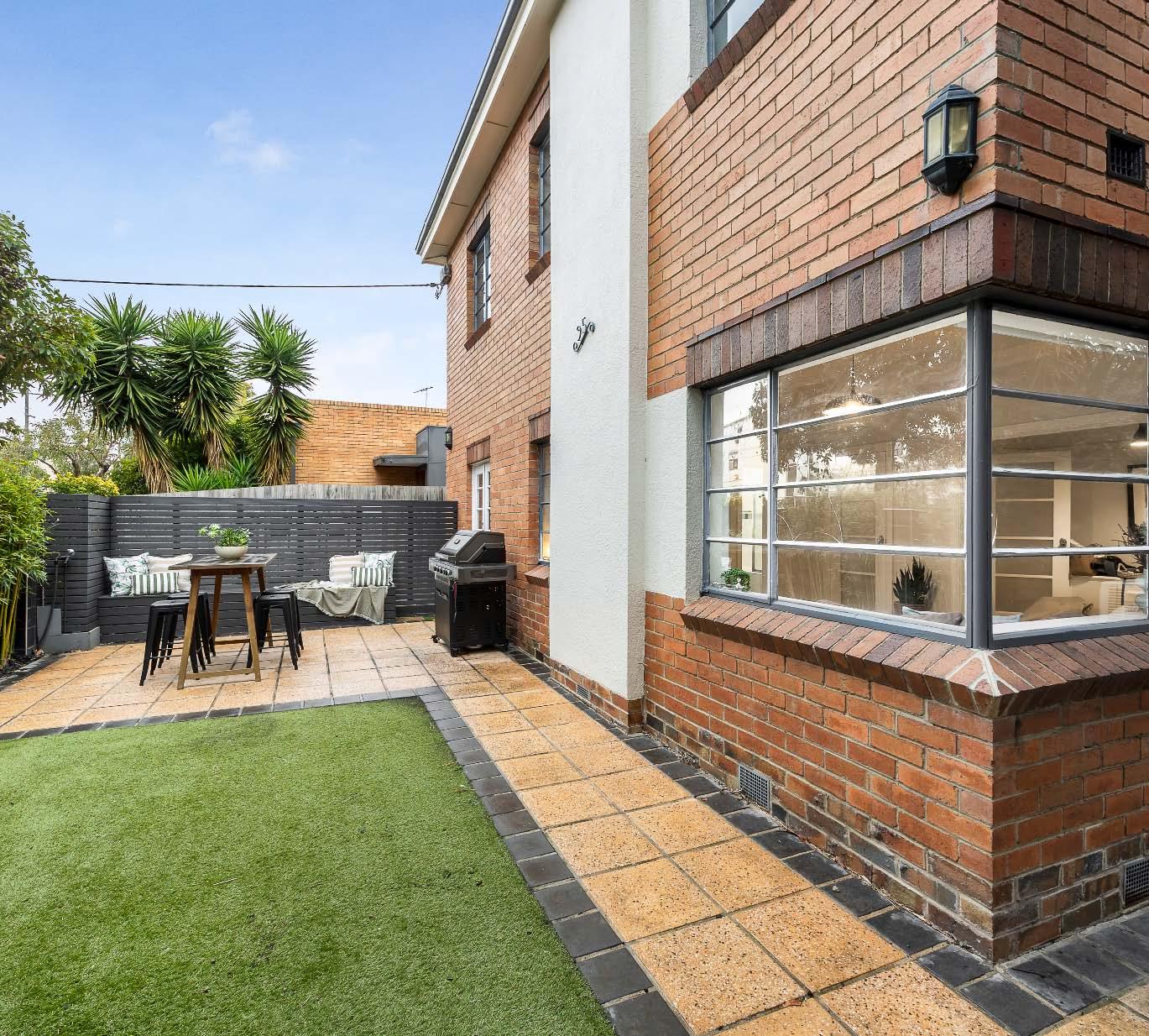
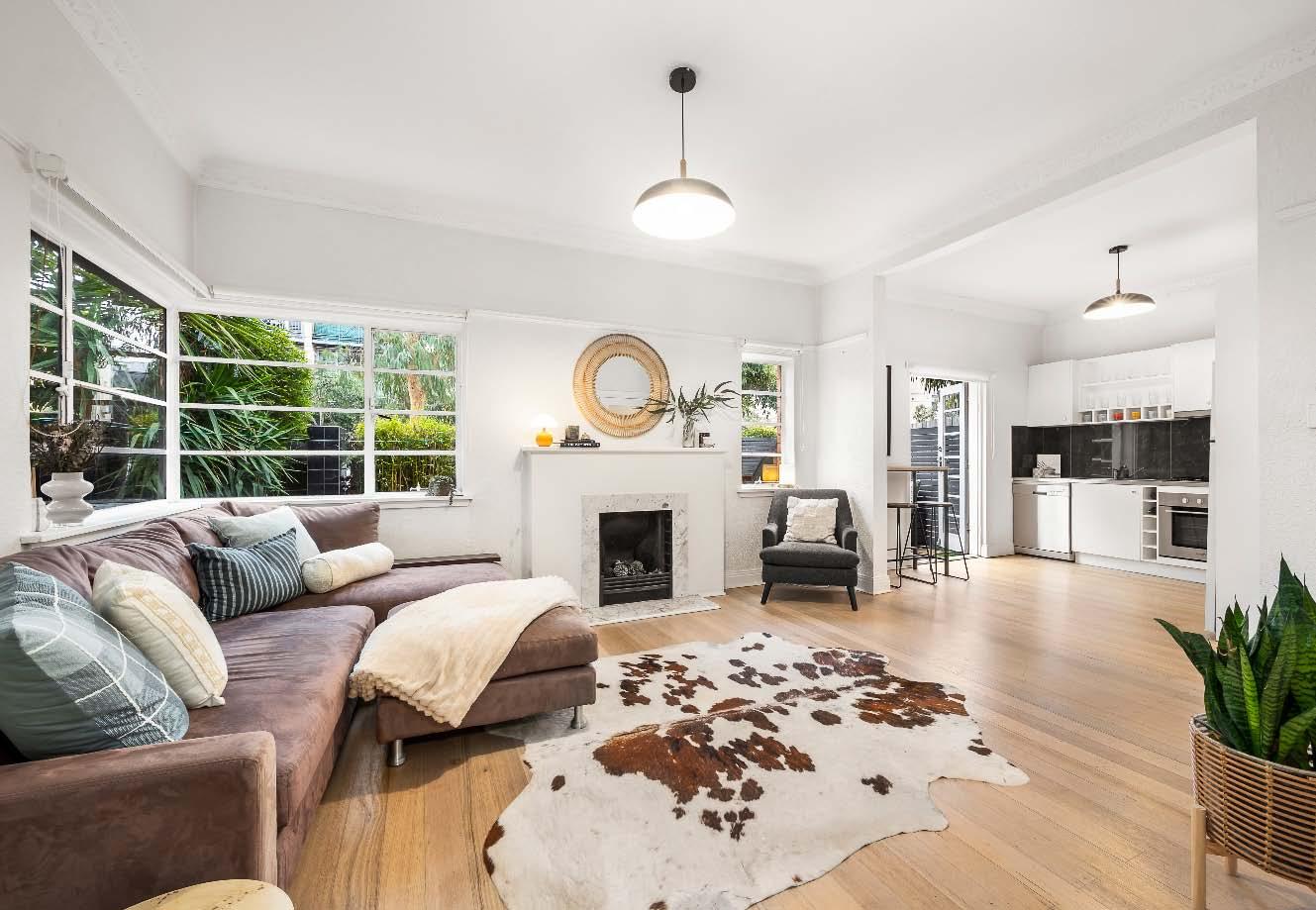
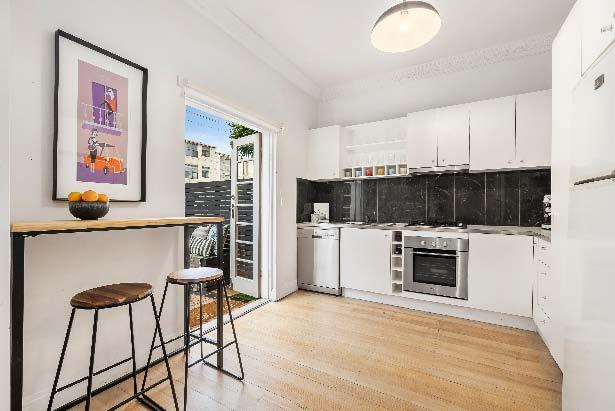
Sophistication & graceful period features form an enchanting combination in this stunning ground floor deco apartment with a private manicured garden. An elegant entrance with built-in cabinetry sets the tone for the characterfilled living within, where warmth, ambience & brilliant natural light reigns. Extensive pale matte floorboards, decorative cornices & crisp white walls are cornerstones of the expansive floorplan, including in the open plan living room enhanced by an open fireplace & chic kitchen with stainless steel appliances. Both spaces open to the glorious north facing wrap around gardens featuring mod
grass, established plants & banquette seating for entertaining at its best. Two huge bedrooms are complemented by built-in wardrobes, the main with garden views, furthered by an immaculate in-theme bathroom with a shower-over bath, heat lamp & original freestanding sink. Your own entrance, a split system, car space, intercom & off-street parking complete this unique unit sized apartment set in a super solid boutique block with an incredible palm tree lined entrance moments from transport & shopping strips.
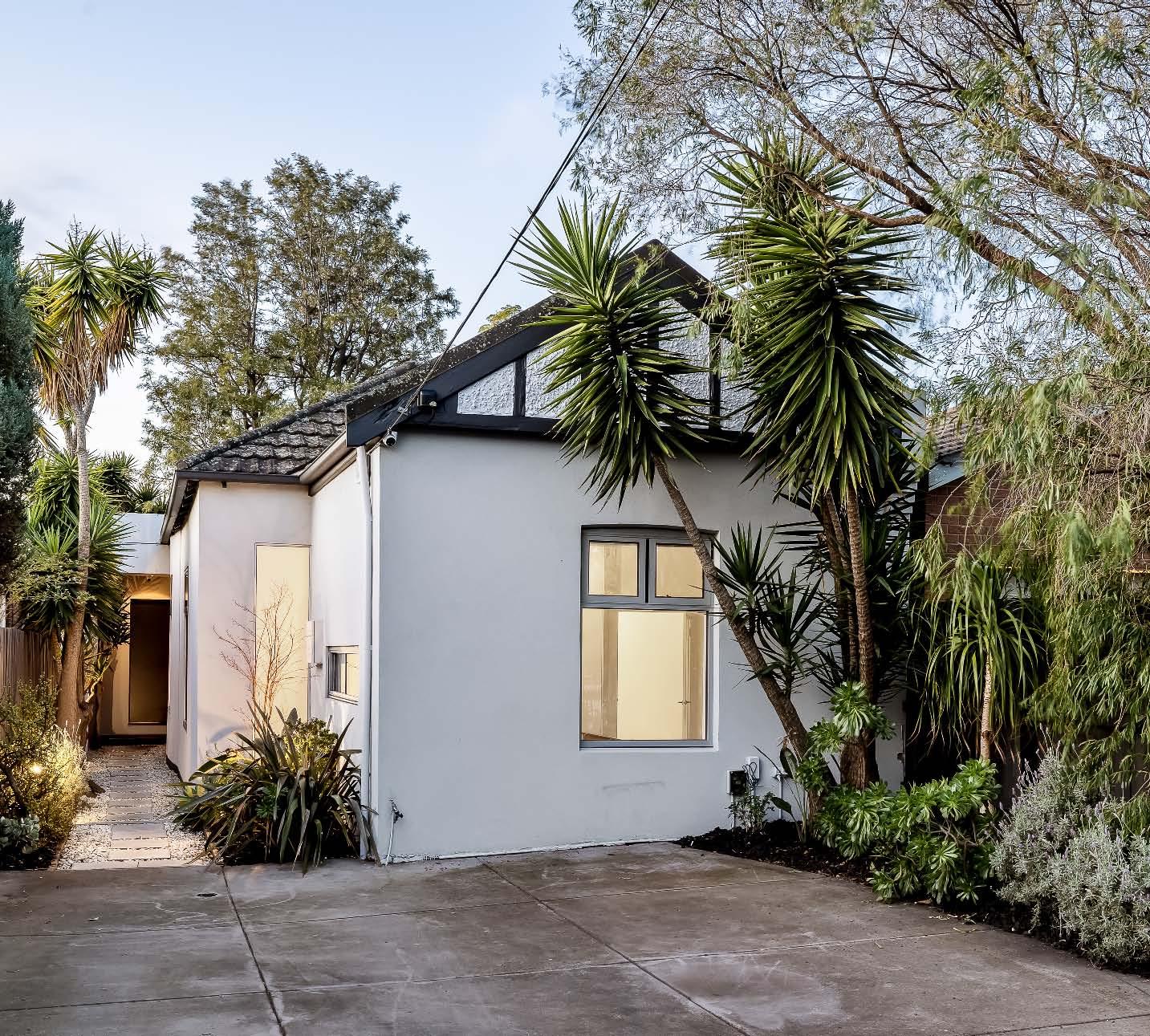
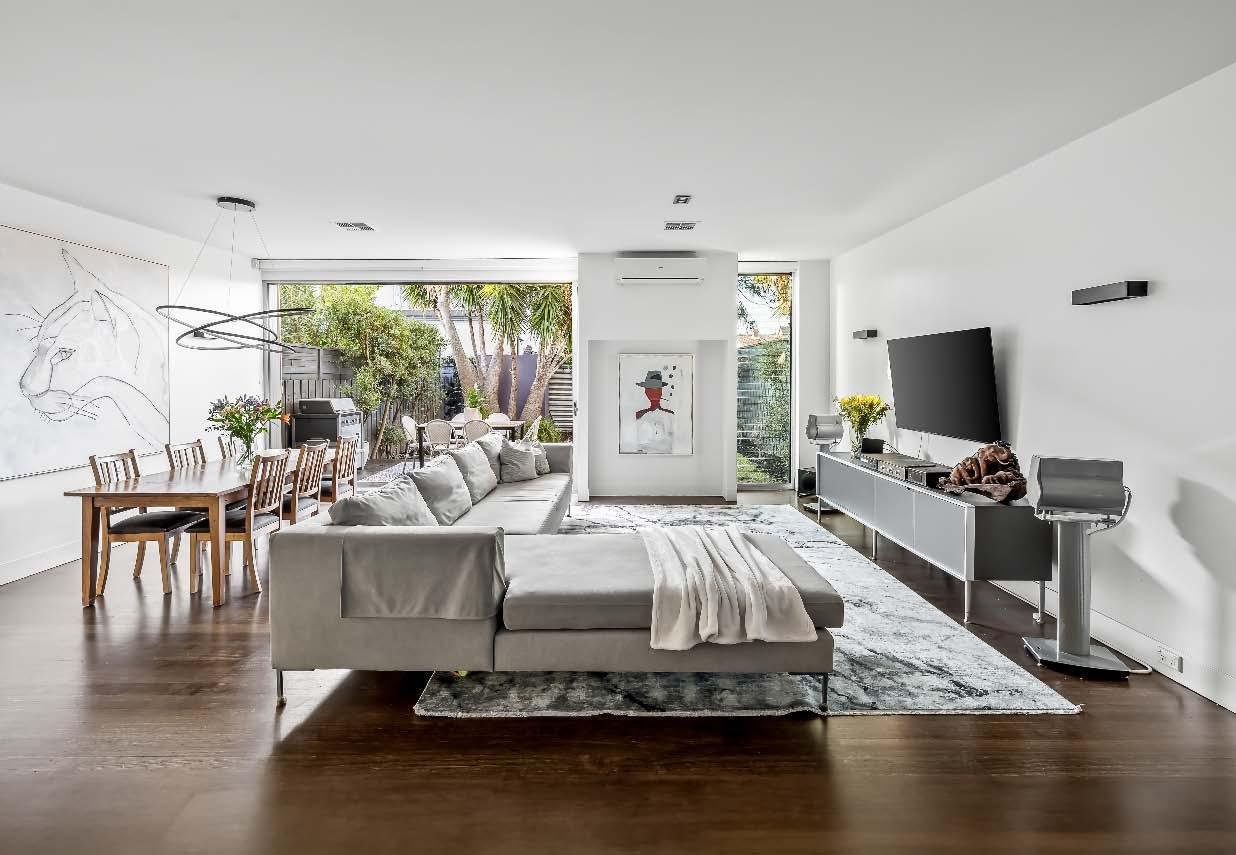
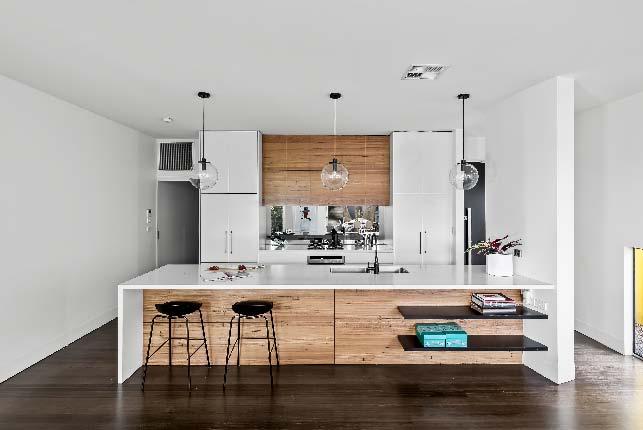
Sophistication, innovation & crisp designer lines are cornerstones of this exquisitely renovated residence providing a stunning contemporary response to today’s lifestyle. A pebbled path leads to the front door with low set windows heralding voluminous open plan living spaces with a serenity all its own. Illuminated living & dining are served by the galley style kitchen with engineered stone benches including a big breakfast bar & a suite of Siemens appliances. Beyond, sliding doors stack neatly into a wall & reveal a north facing garden with a canopy of established trees overhanging a deck & paved area - & as part of the original
Rippon Lea Estate, it’s one of the only original trees left. Dotted with period features such as high ceilings with roses & original dark stained floorboards, the accommodation includes the main bedroom further illustrating chic design with a backboard of mirrors & cleverly placed timber shelving, built-in wardrobes & a sumptuous ensuite. Two double bedrooms are fitted with built-in wardrobes, one a desk & shelving, concluding with a main bathroom. A full laundry, split system, central heating & cooling, an alarm with security cameras, secure electric gate & excellent storage only add to the allure.
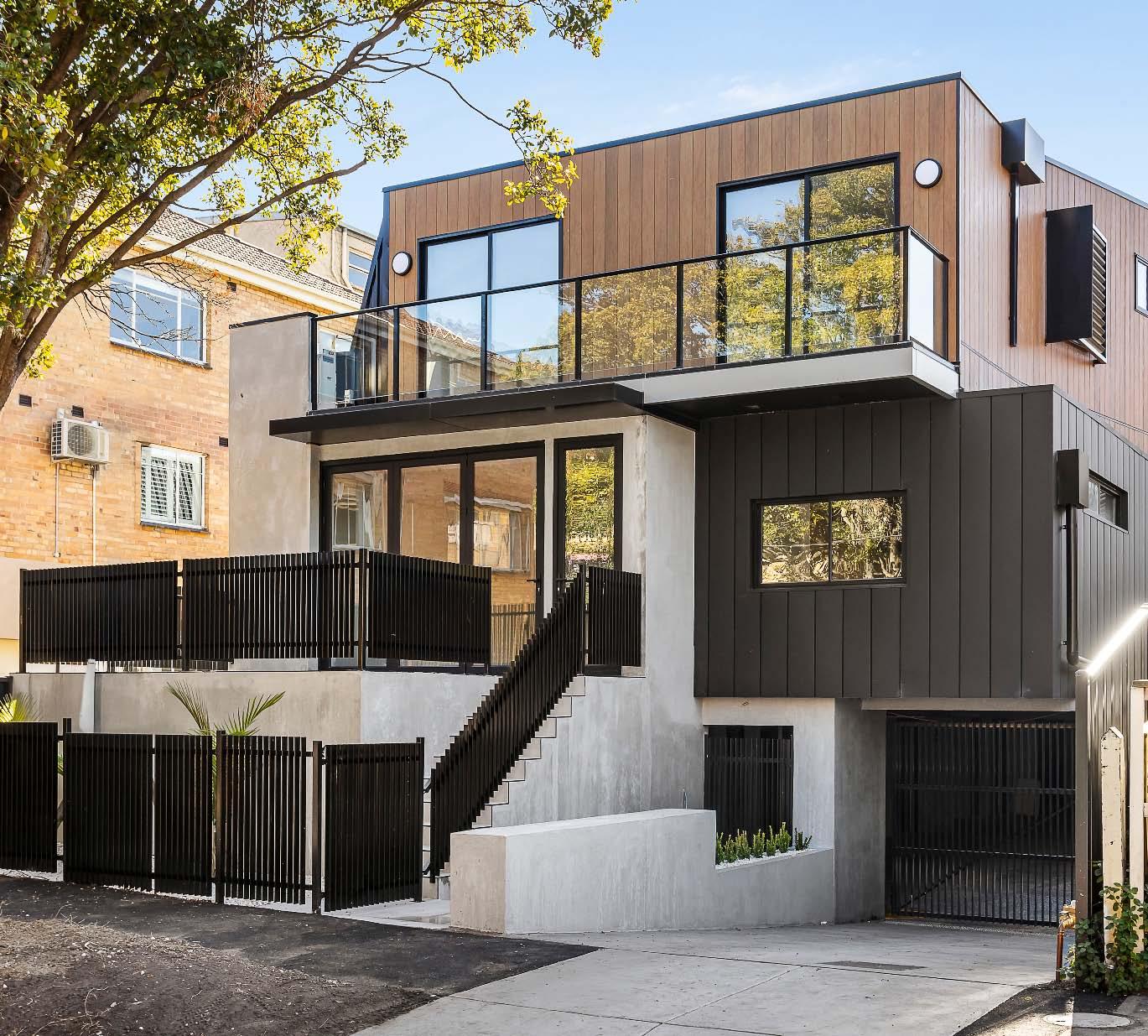
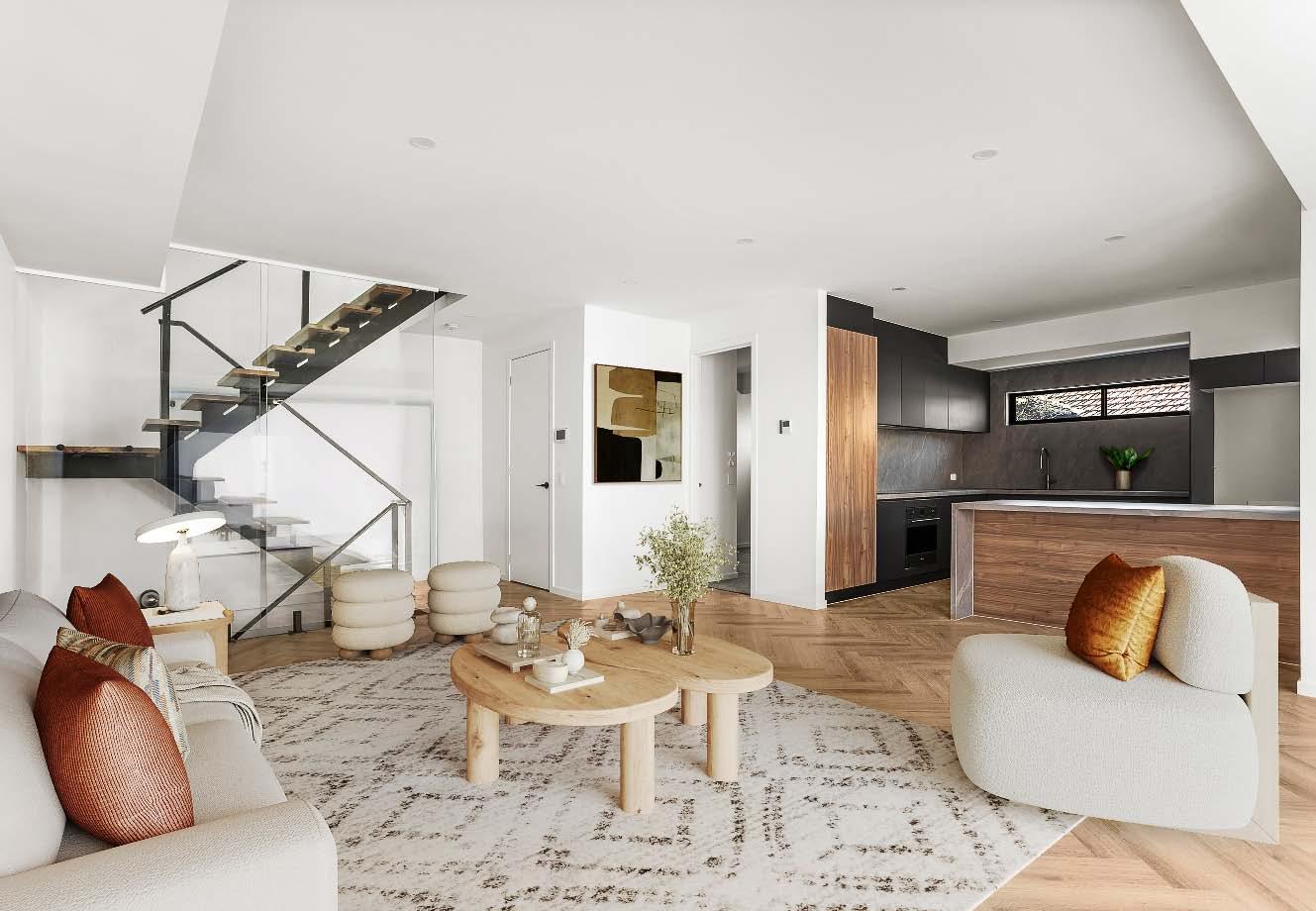
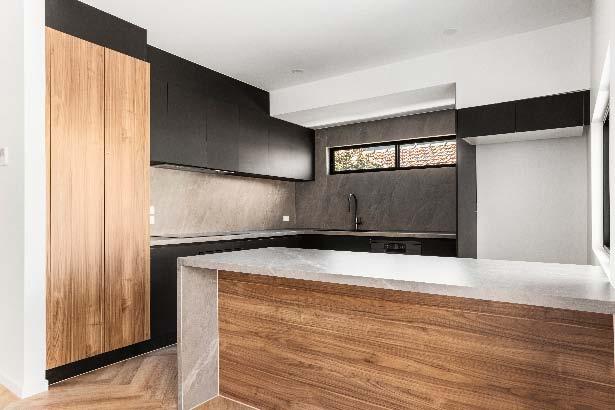
A brand new, architecturally designed town residence in an exclusive boutique development, this home showcases inspired design & flawless finishes at every turn. Tucked away in a cul-de-sac yet perfectly positioned for lifestyle convenience, it delivers the very best in contemporary living –complete with the added benefit of its own private street entrance. Superb engineered Chevron parquetry flows throughout the elevated open plan living & dining zone, where stacker sliding doors open to an expansive balcony terrace – the perfect setting for alfresco relaxing & entertaining while soaking in tranquil views. This light filled space is
enhanced by a gourmet stone kitchen appointed with premium Smeg appliances & abundant soft close cabinetry. A bedroom with built-in robes & a powder room complete the first level. Ascend the cantilevered staircase with a captivating floor-to-ceiling glass feature wall to the skylit top level. Here, the main bedroom boasts a walk-in robe & ensuite, while a second bedroom with built-in robes is serviced by a central bathroom, both enjoy balcony access. Other features include ducted heating/cooling, Euro laundry, basement parking for one car behind auto front gates, communal storage space & video intercom entry.
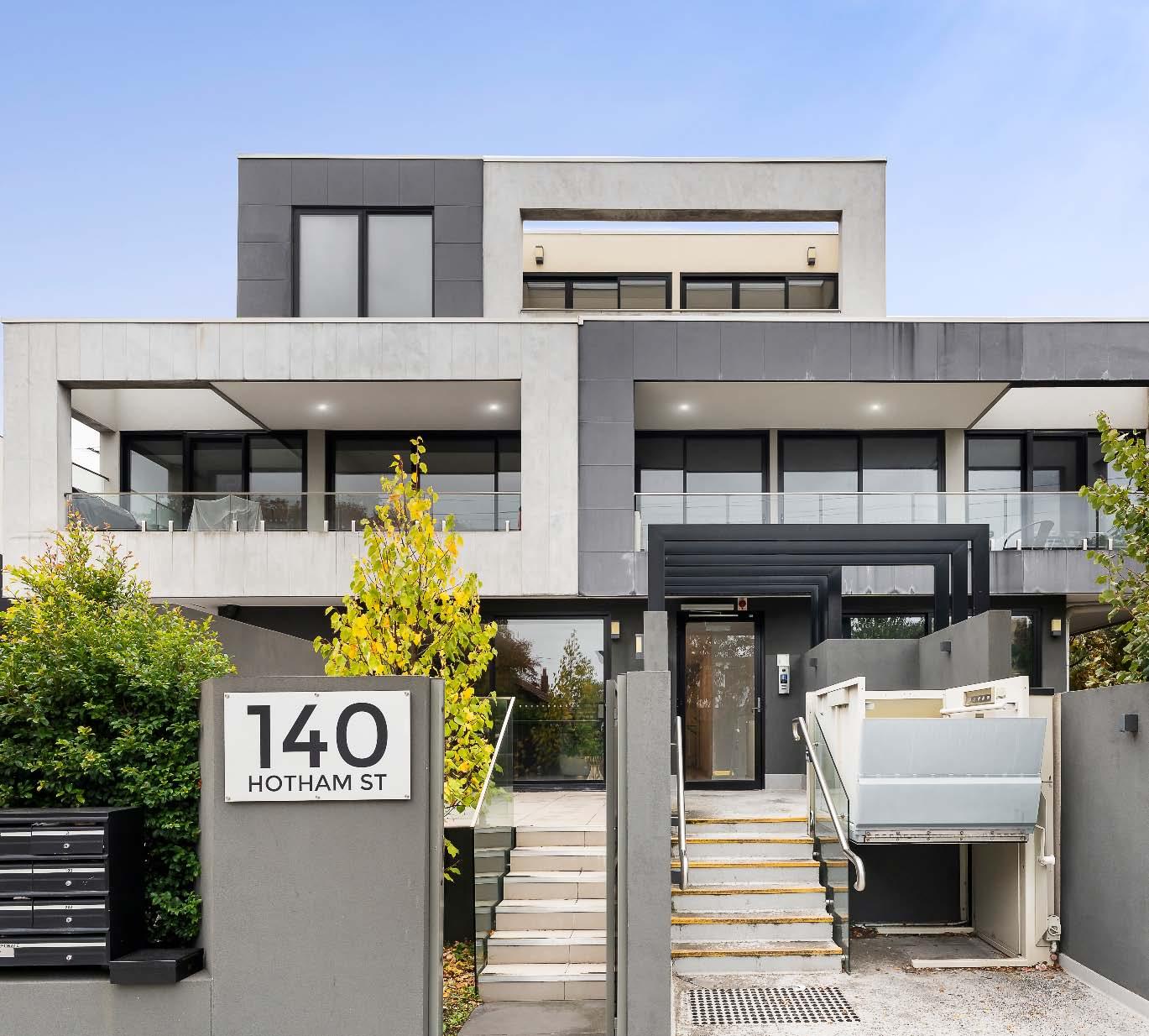
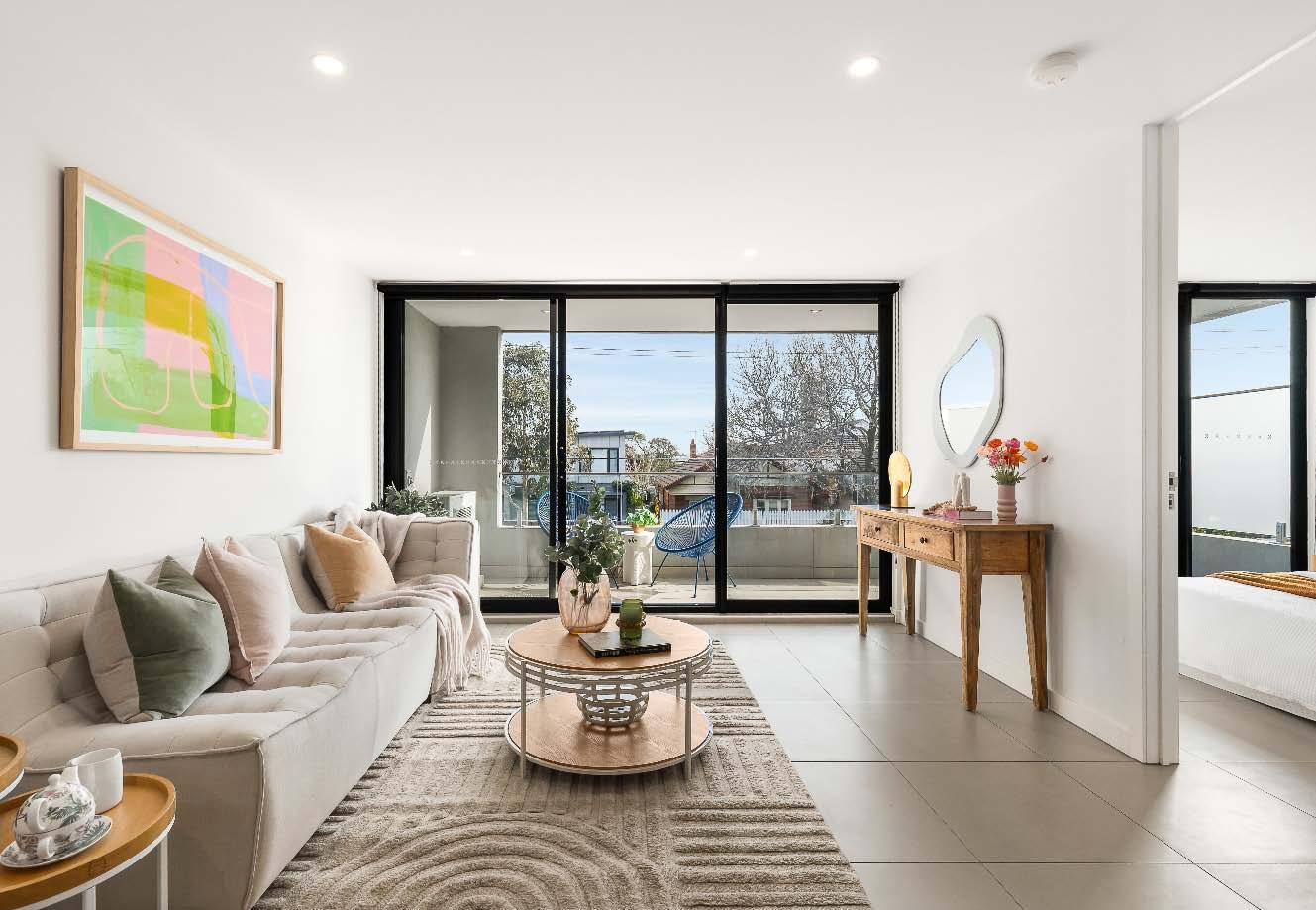
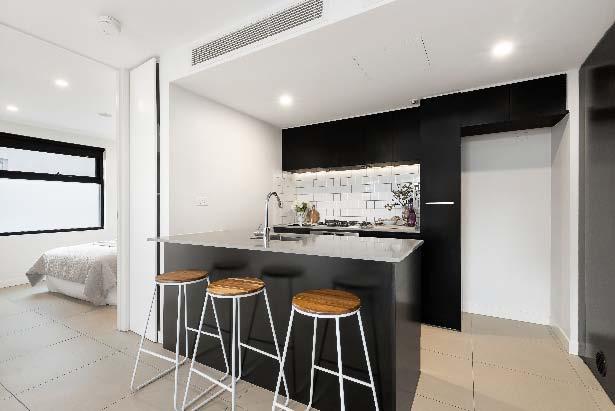
Perfectly positioned in the heart of St Kilda East, this superb first-floor apartment in a boutique collection delivers the ultimate in contemporary comfort & lifestyle ease. Showcasing stylish interiors & a generous entertainer’s balcony, it’s a standout opportunity for first home buyers, downsizers seeking single-level living, or savvy investors chasing strong future returns. Step inside to discover a light-filled open-plan living & dining zone with sleek tiled flooring, seamlessly extending to a large balcony – perfect for alfresco relaxing or effortless entertaining. A wellappointed stone kitchen enhances the appeal with
its modern design & functionality. Accommodation includes a main bedroom with mirrored built-in robes & a stylish ensuite, complemented by a second spacious bedroom also featuring mirrored robes. Additional highlights include a Euro laundry, split-system heating & cooling, secure video intercom entry & basement parking for one car with lift access & storage. With leafy Ripponlea Gardens just around the corner & multiple transport options close by, this location delivers on every front.
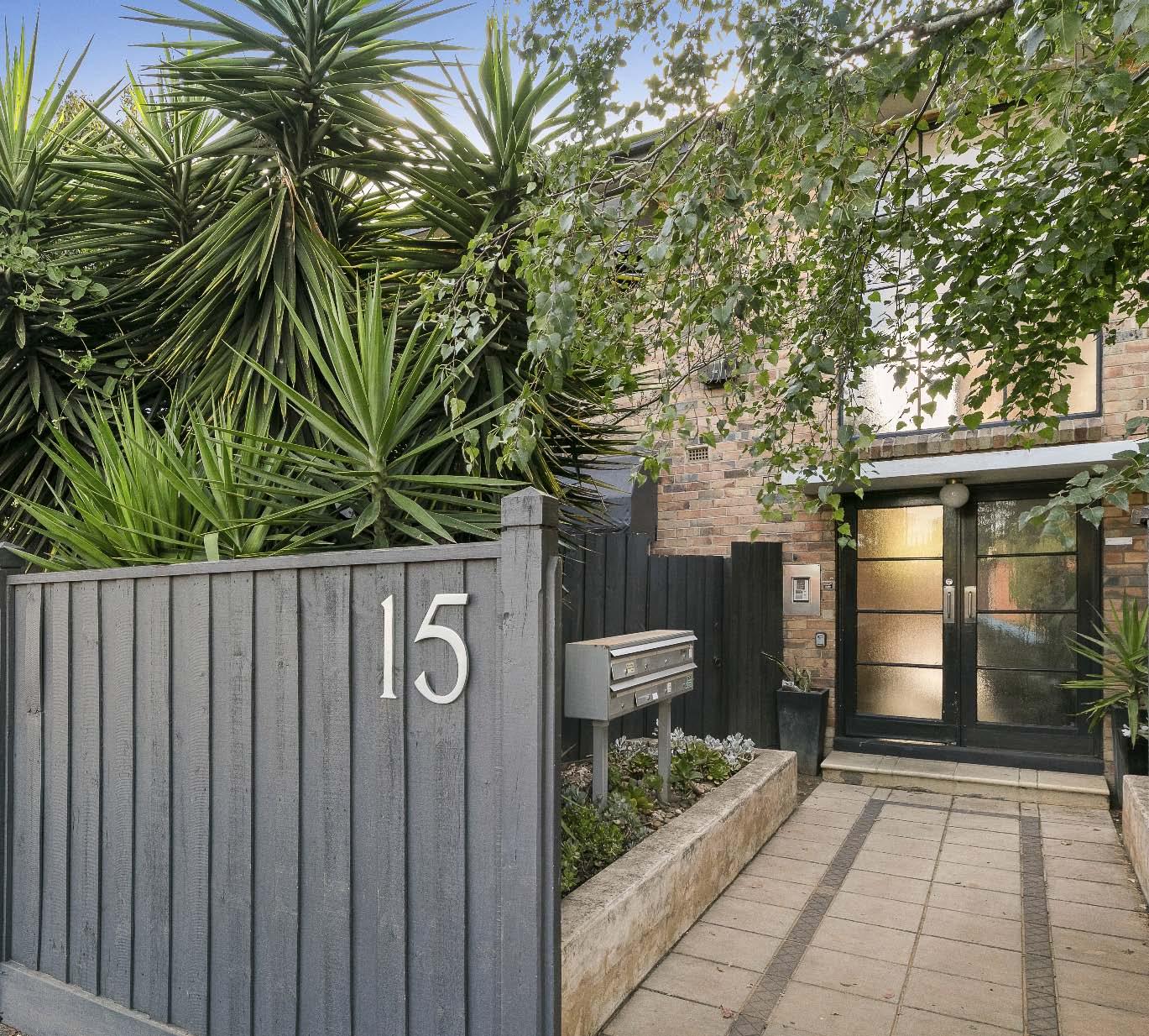
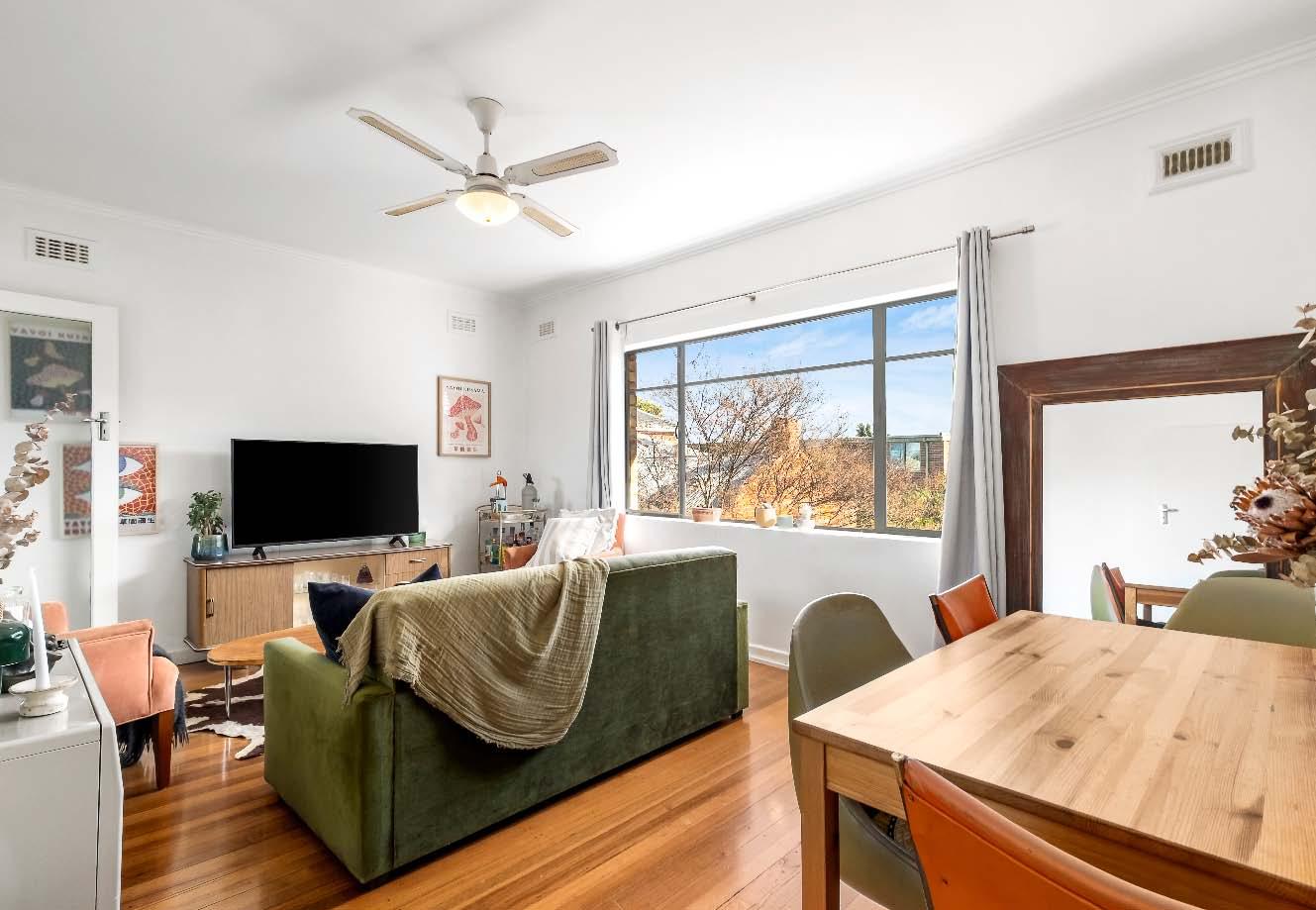
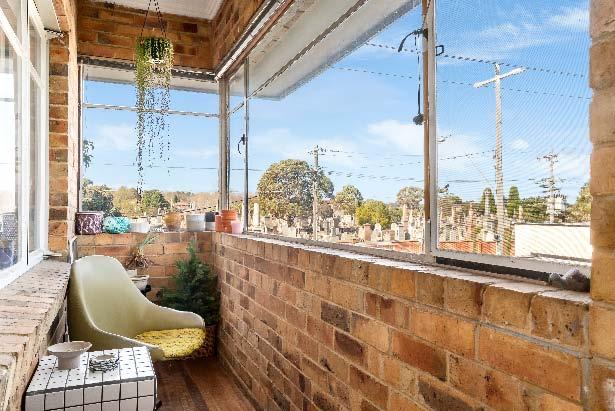
Positioned on the first floor of a well-maintained block, this light-filled two-bedroom apartment offers generous proportions, timeless character, & comfort —perfect for first-home buyers or savvy investors. Timber floors throughout, the home has been thoughtfully updated while retaining its charm. At the heart of the apartment lies a brand-new kitchen complete with gas cooking & ample storage, ready for effortless entertaining or everyday living. The spacious lounge features gas heating & flows through to a separate enclosed sunroom—ideal as a home office or reading nook. Two well-sized bedrooms, both with built-in
wardrobes, provide comfortable & practical accommodation. The central bathroom includes laundry facilities, with the option of using a communal laundry if preferred. Set in a premier lifestyle location, this apartment is just a short stroll to the vibrant Chapel Street & Balaclava Road café & shopping precincts. With easy access to trams, trains, local parks, & a range of quality schools, this home offers unbeatable convenience in a sought-after neighbourhood.
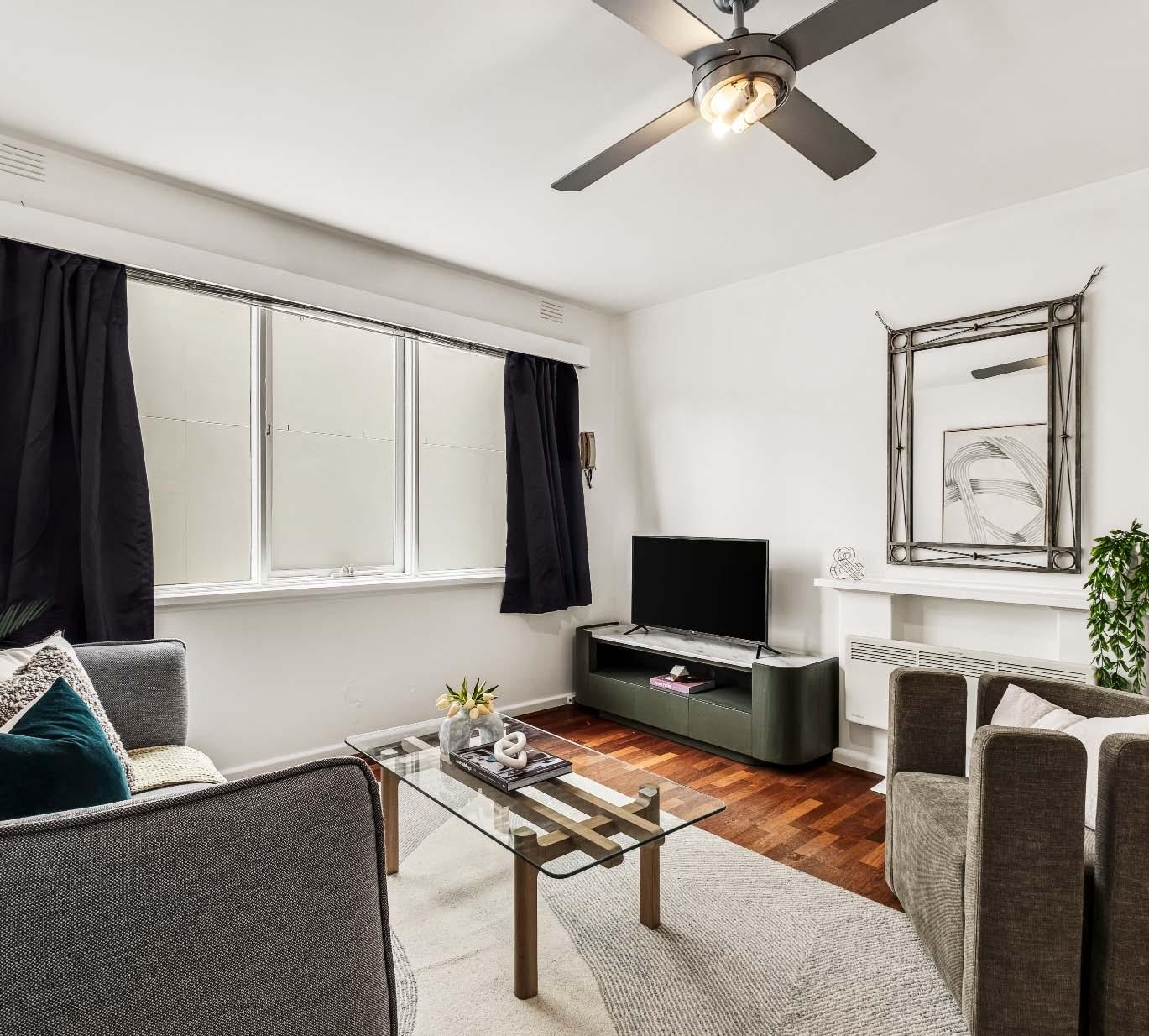
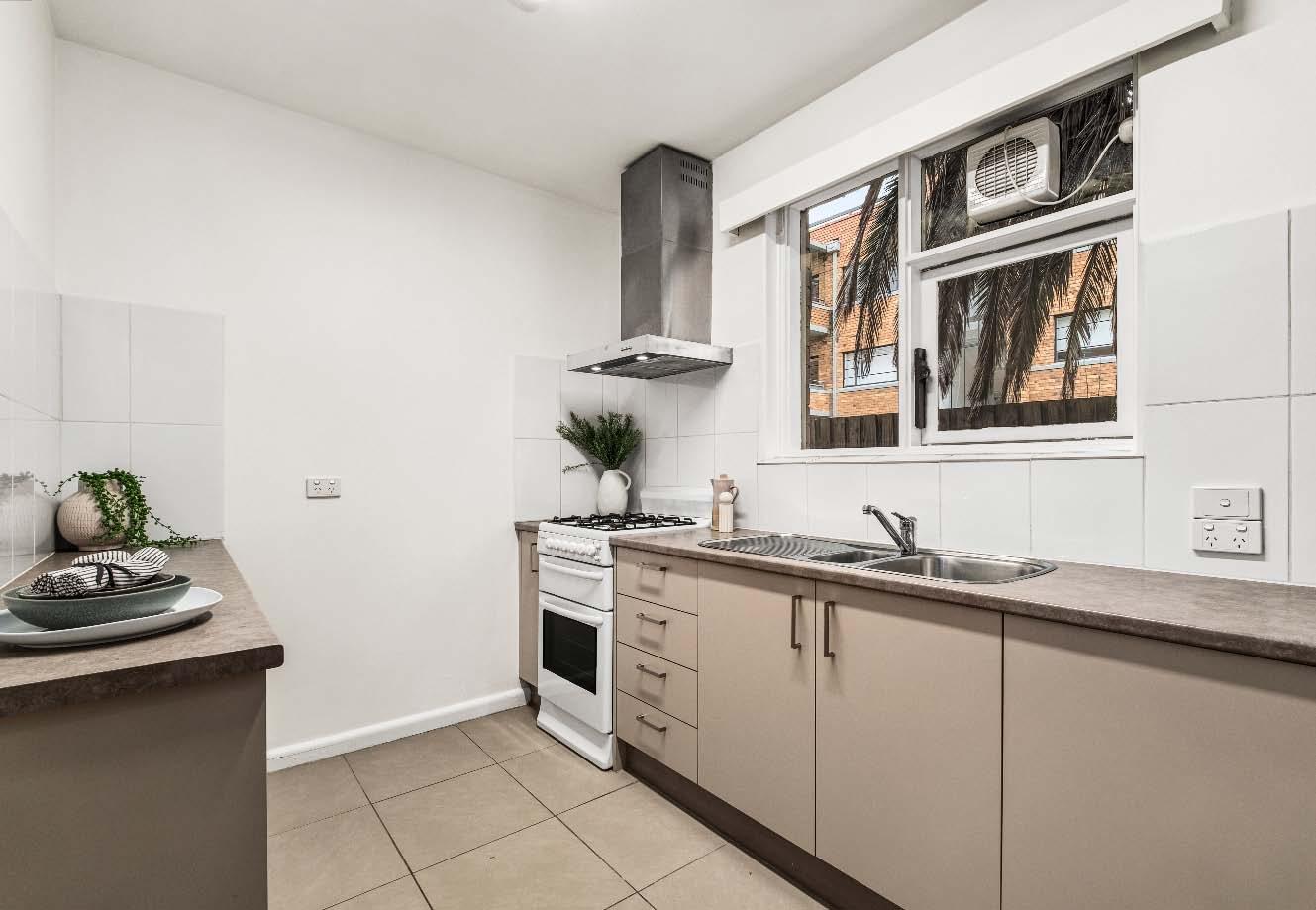
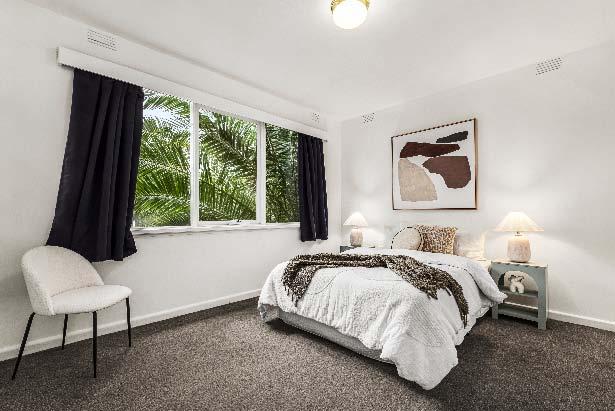
Perfectly positioned in the heart of St Kilda East in a convenient cosmopolitan location, this solid & spacious ground floor apartment is the opportunity you’ve been waiting for. Close to vibrant shops & cafes & a choice of transport options, this apartment is an ideal commuter base. A fabulous lock & leave abode for those wanting to break into the market or a high growth location for savvy investors wanting to add to their portfolio & while liveable or rentable as is, offers heaps of potential to enhance, update & add value. Featuring a generous living/dining room with timber flooring, panel wall heater & a ceiling fan, a
functional spacious kitchen with good storage, two bedrooms with built-in robes, a sparkling central bathroom with laundry facilities & the added bonus of off street parking for one car. Offering a lifestyle of convenience with public transport & the attractions of Chapel & Carlisle Street as well as Alma Park close by. This home ticks all the boxes as the perfect starter!
$600,000 - $660,000
Mark Kirkham 0408 338 896 Adi Ignatius 0433 820 699
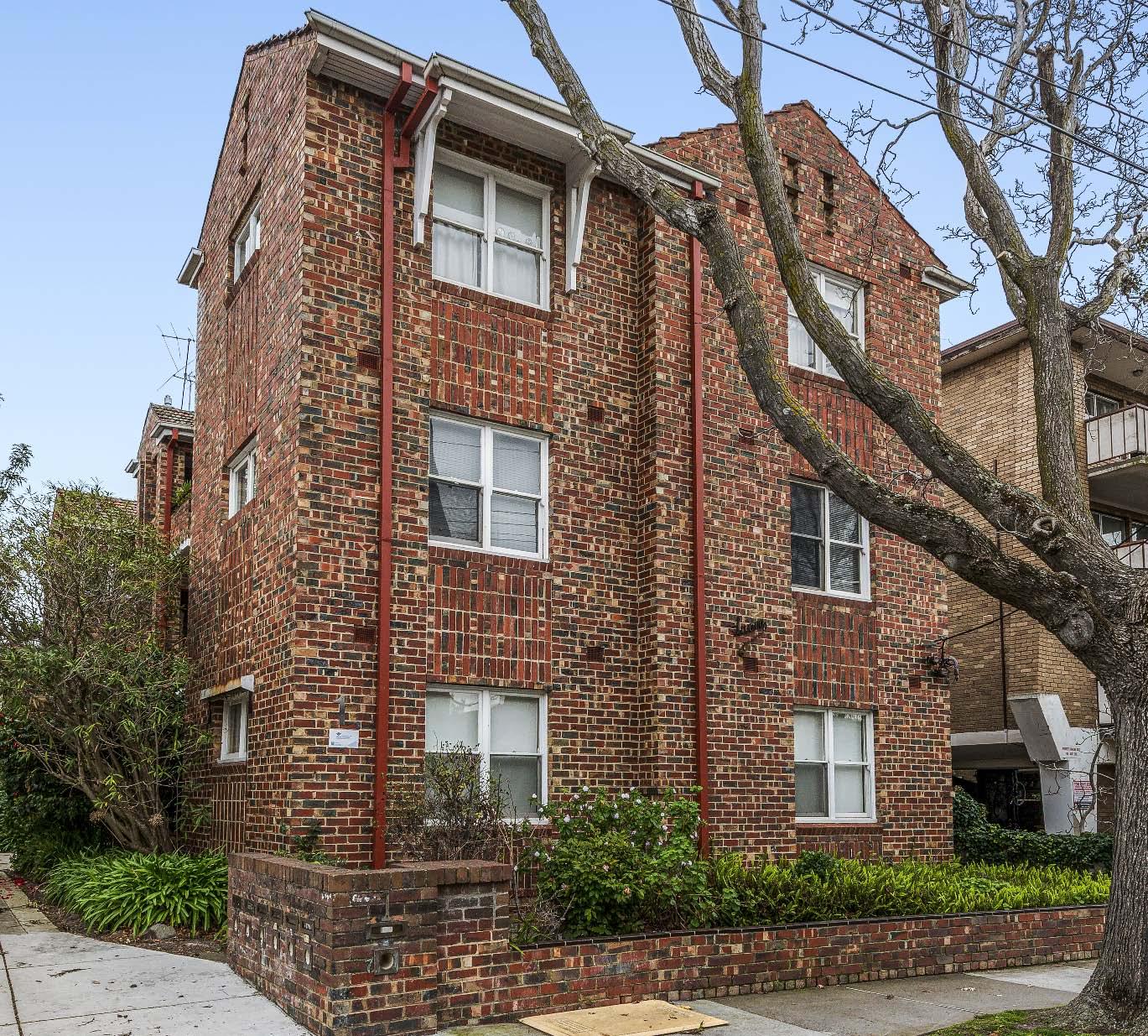
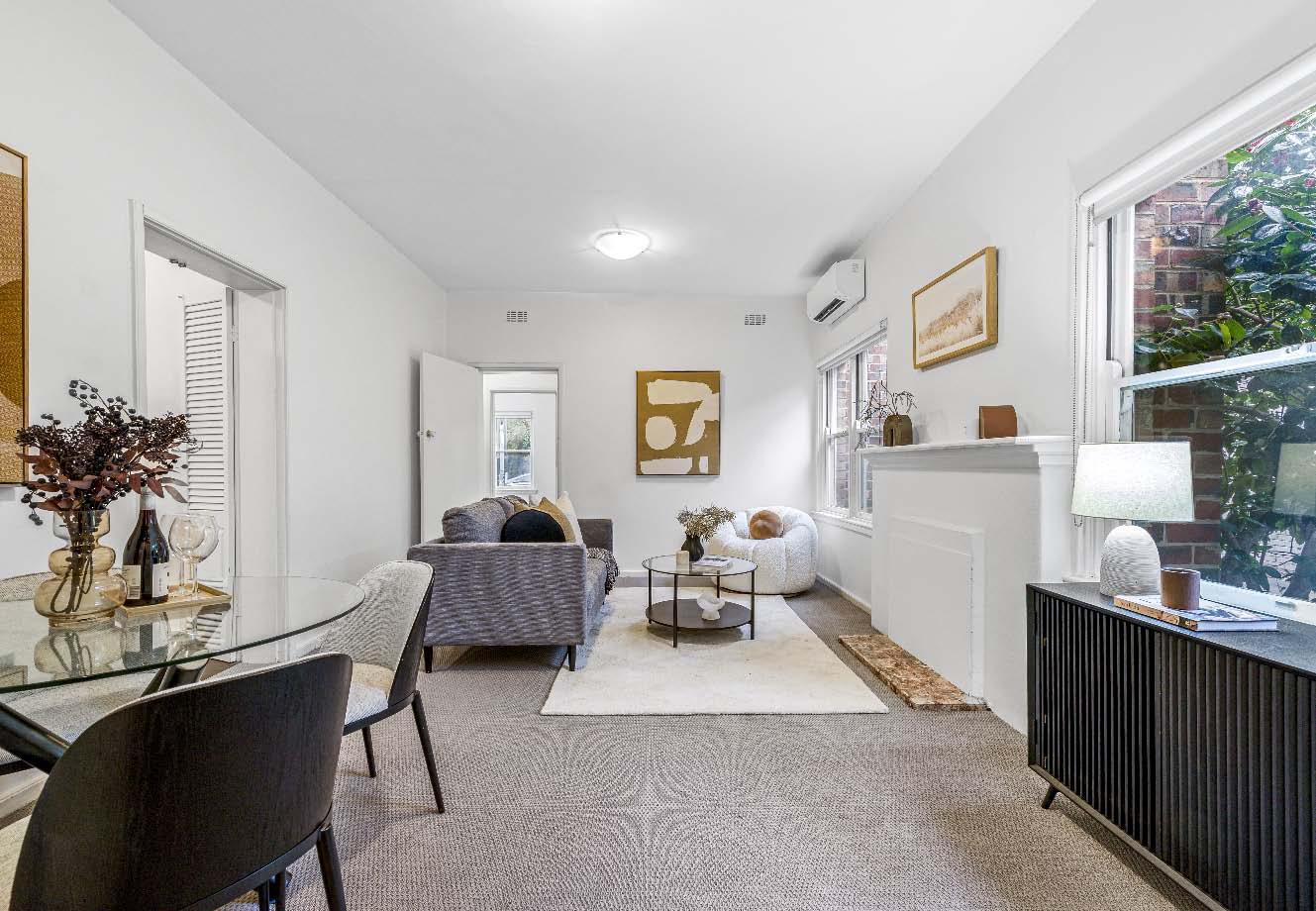
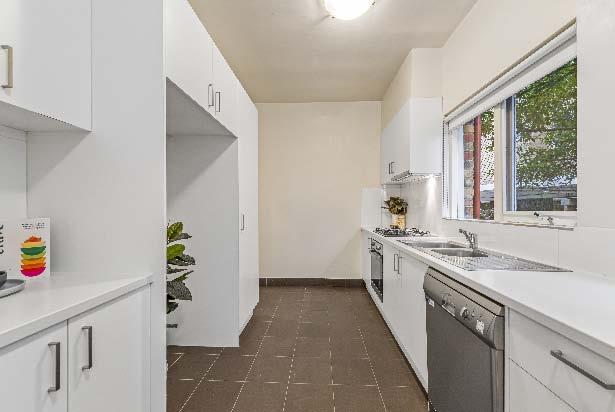
Tucked away in a charming period block, this comfortable & conveniently located ground floor clinker brick apartment presents a fabulous opportunity. Whether you’re a first home buyer looking to make your mark or a savvy investor seeking a high demand rental, this solid & spacious residence with some modern updates is a standout. Featuring a light filled living & dining room, a spacious well appointed modern kitchen with stainless steel appliances (including dishwasher) & plenty of storage, two generously sized bedrooms with built-in robes & a sparkling central bathroom with shower over bath, laundry
facilities & a separate toilet. Other features include split system heating/cooling & lock up garage. Perfectly positioned for a low maintenance lifestyle, just moments from Alma Village cafés & shops with Alma Park, Caulfield Park, Chapel Street, Windsor Station & multiple tram routes all within easy reach.
7-3aHughendenRoadStKildaEast.com
7/3a Hughenden Road, St Kilda East
Saturday 6th Sep. 12:30pm
1 A 1 B 1 C Guide
$420,000 - $460,000
Contact
Mark Kirkham 0408 338 896
Adi Ignatius 0433 820 699
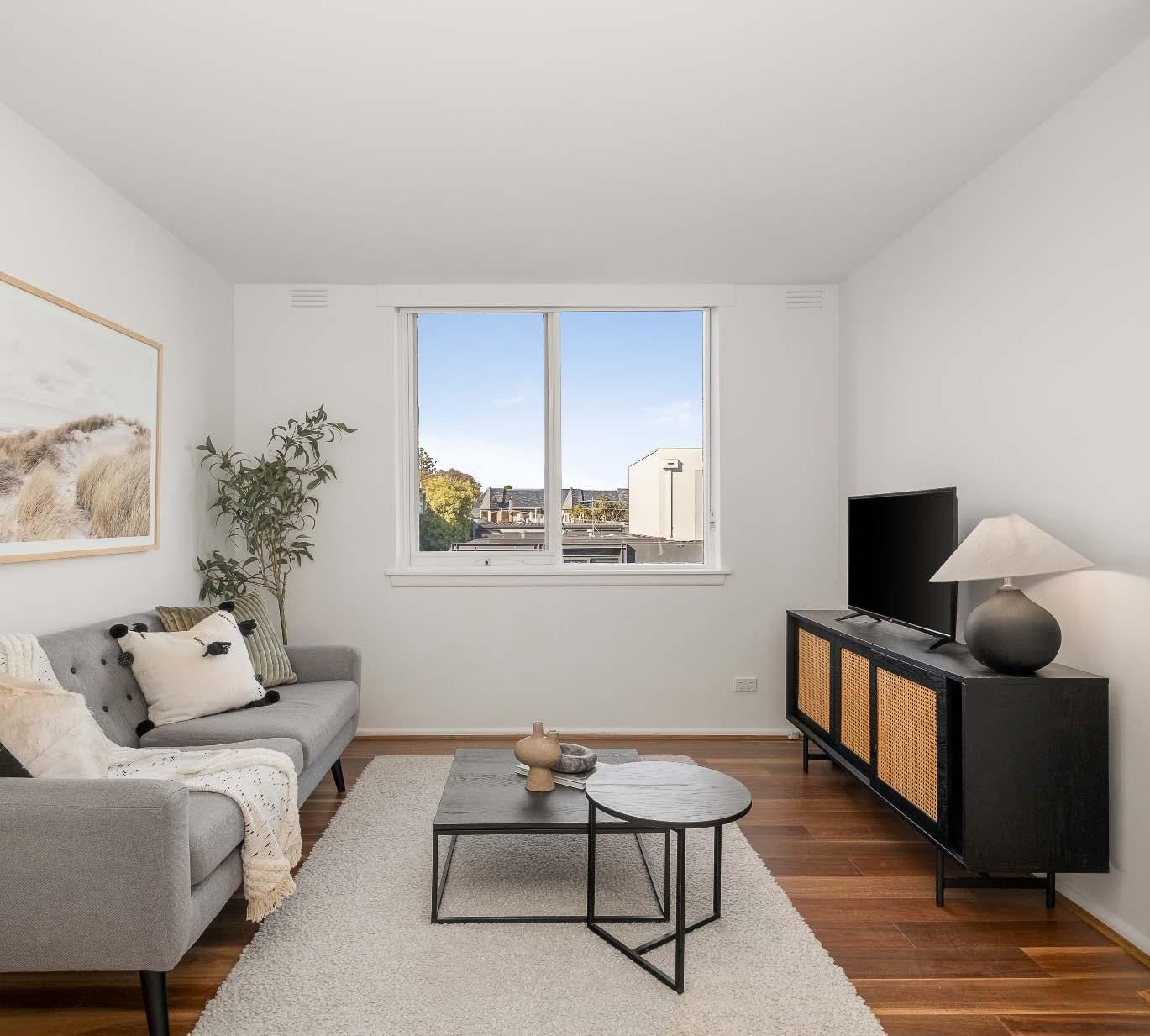
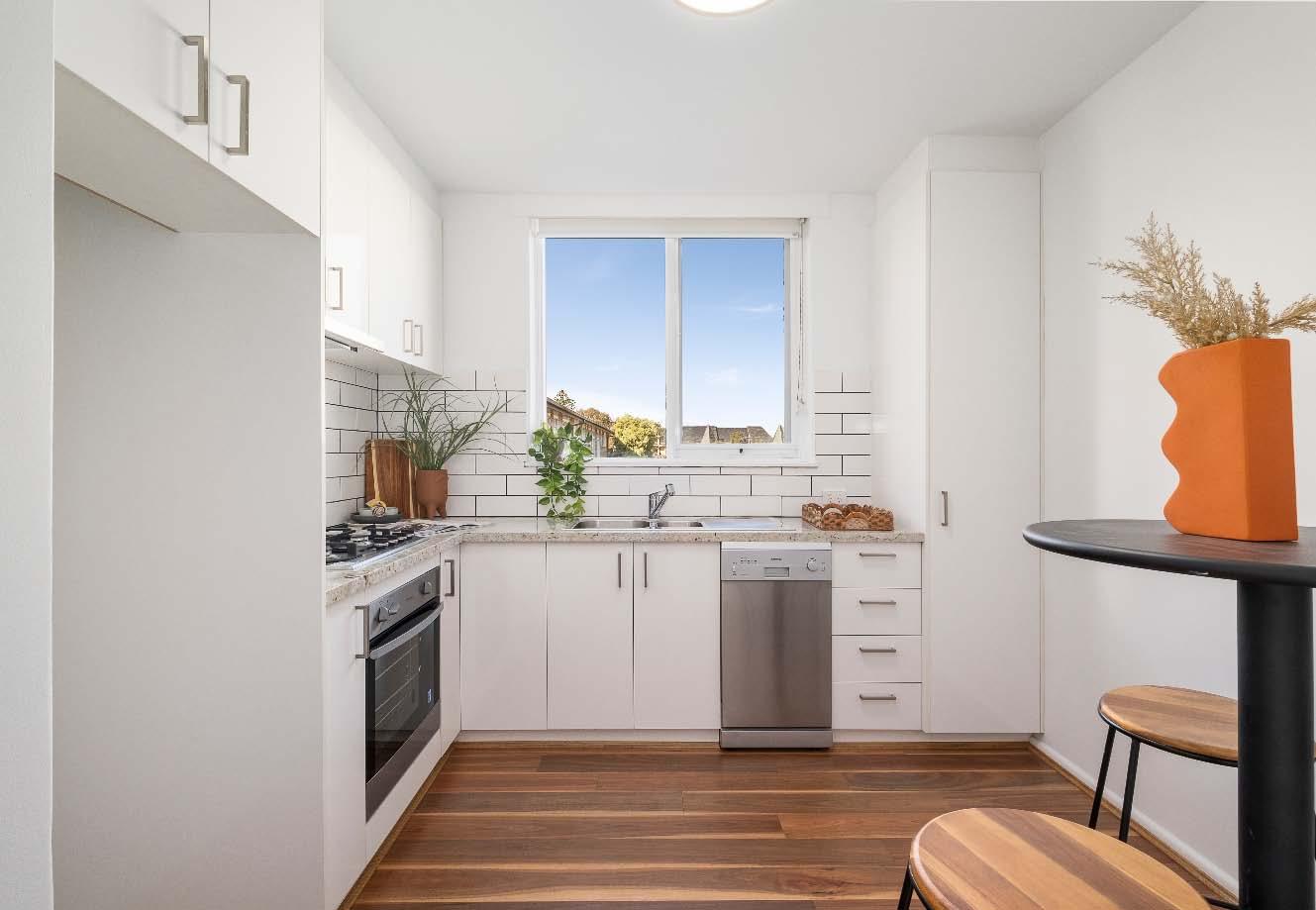
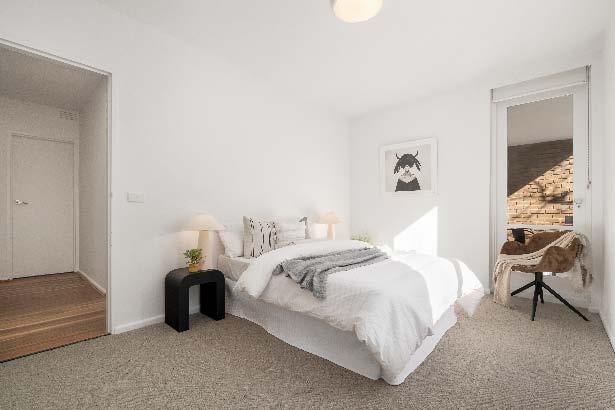
Fresh modern updates, an abundance of natural light & a most sought-after Melbourne address underpin this stylishly renovated large apartment. Set on the second floor of a revamped boutique block, engineered floorboards line the spacious interior, leading you down a central hall to the home’s inviting living area, complete with a treetop balcony & split-system climate control. A newly completed kitchen is fitted with stone benchtops, soft-close joinery & top-of-the-range appliances of Westinghouse oven & brand-new gas cooktop & dishwasher. A newly carpeted, generously proportioned bedroom with built-in
robe, balcony access & a stylish central bathroom featuring a shower, bath, laundry facilities & separate toilet completes the accommodation. Intercom-monitored entry & undercover off-street parking, secured behind an automatic gate, offer exceptional inner-urban convenience & peace of mind. Just a short stroll from Alma & Balaclava Villages, Chapel Street & a collection of citybound transport options, this refreshed home offers a fantastic opportunity to enter the heart of one of our city’s most liveable pockets.
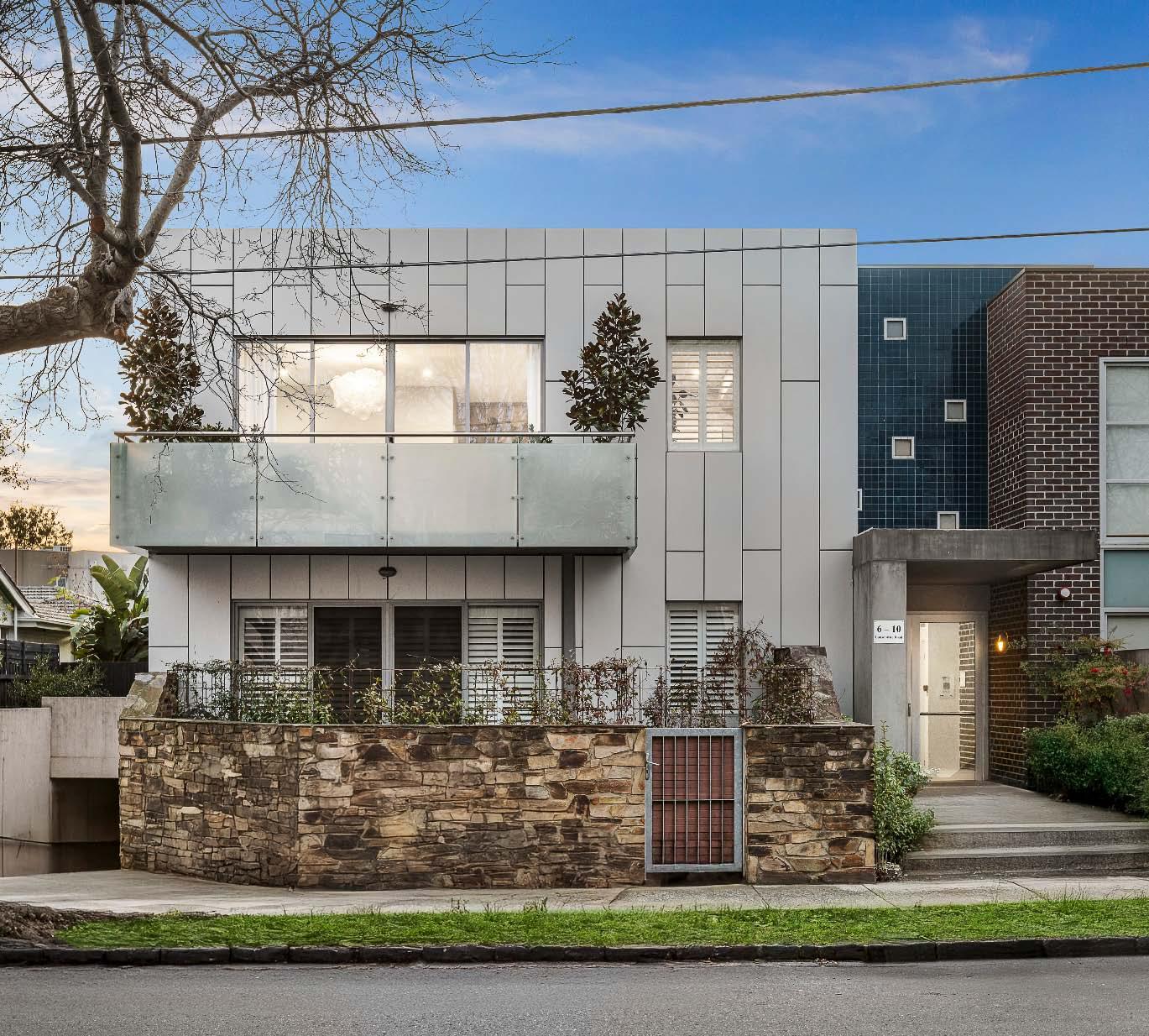
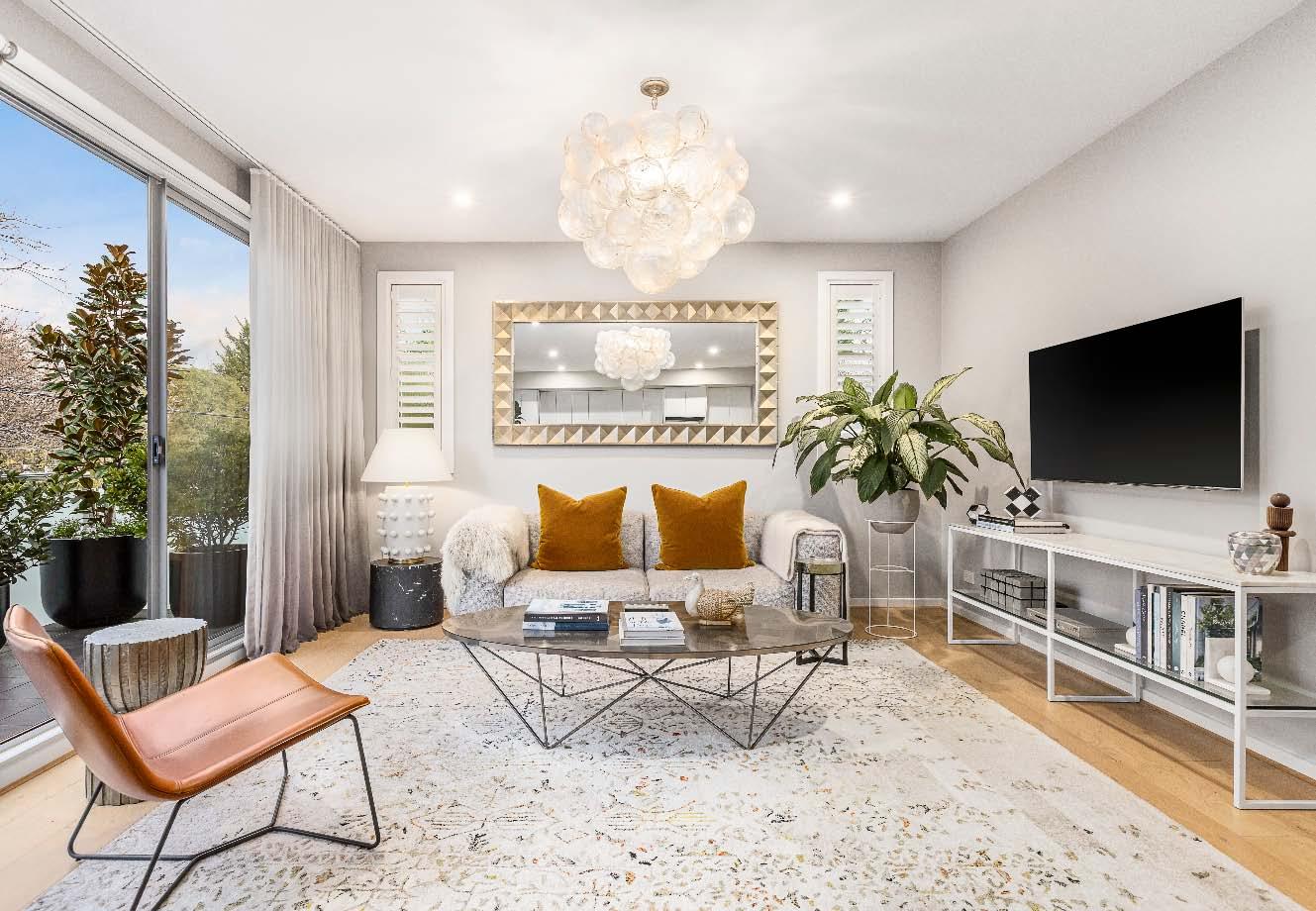
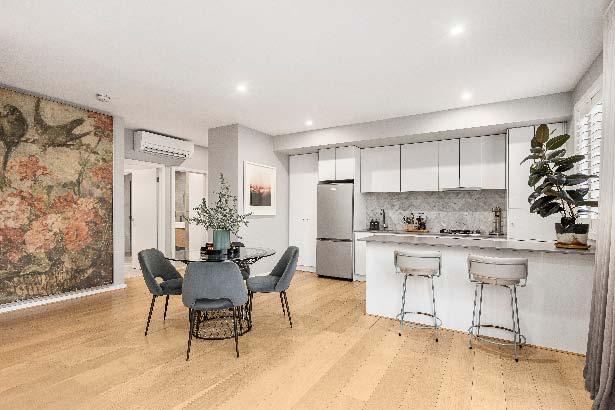
Experience contemporary elegance in this superbly updated two bedroom apartment, ideally located on the first floor at the front of a secure boutique complex with lift access. Offering generous proportions, premium finishes & a spacious terrace, it delivers the perfect blend of low-maintenance living & modern luxury. Step inside to a sleek open plan living & dining area, complemented by a designer kitchen featuring stone benchtops, integrated appliances & sophisticated detailing. The living space seamlessly extends to a large private terrace with a leafy outlook. Both bedrooms
feature built-in robes, with the main bedroom also offering a built-in study nook & direct access to the stunning, fully tiled bathroom that is complete with a walk-in shower, stone vanity & Euro laundry. Additional features include reversecycle air conditioning, intercom entry, basement car space & a premium address moments from city trams, Alma Park & cosmopolitan High Street shopping. Whether you’re seeking your first home, a refined city base or a smart investment, this lowmaintenance, high-impact residence delivers on all fronts.
Issue 19 e Peer Review
Available at our offices, open for inspections and for download from our website.






$660,000 - $720,000
Daniel Peer 0401 781 558
Romy Szkolnik 0450 272 906
Bernard Mel 0432 169 592
Arlene Joffe 0473 925 525 4-6NottageStreetStKildaEast.com
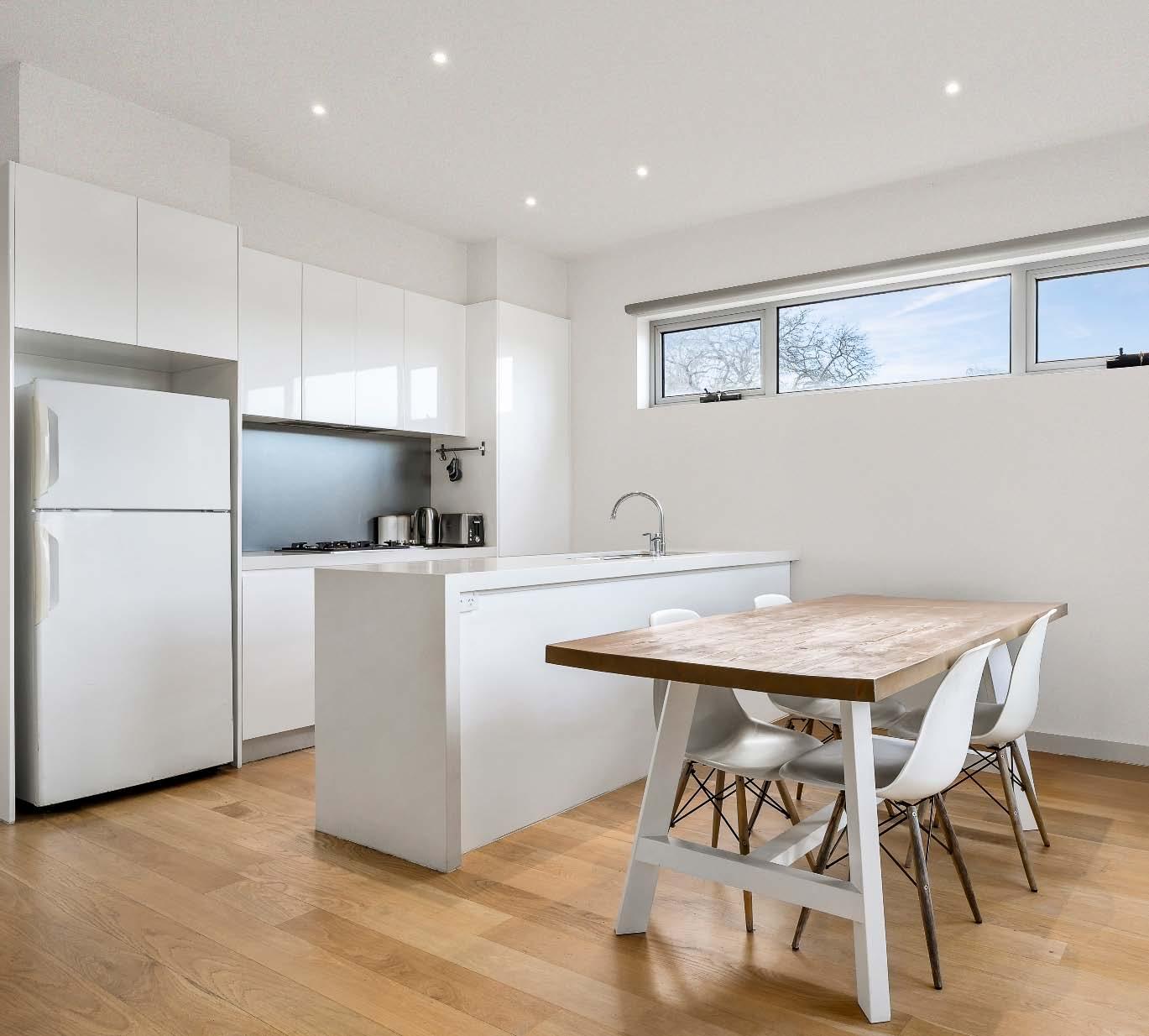
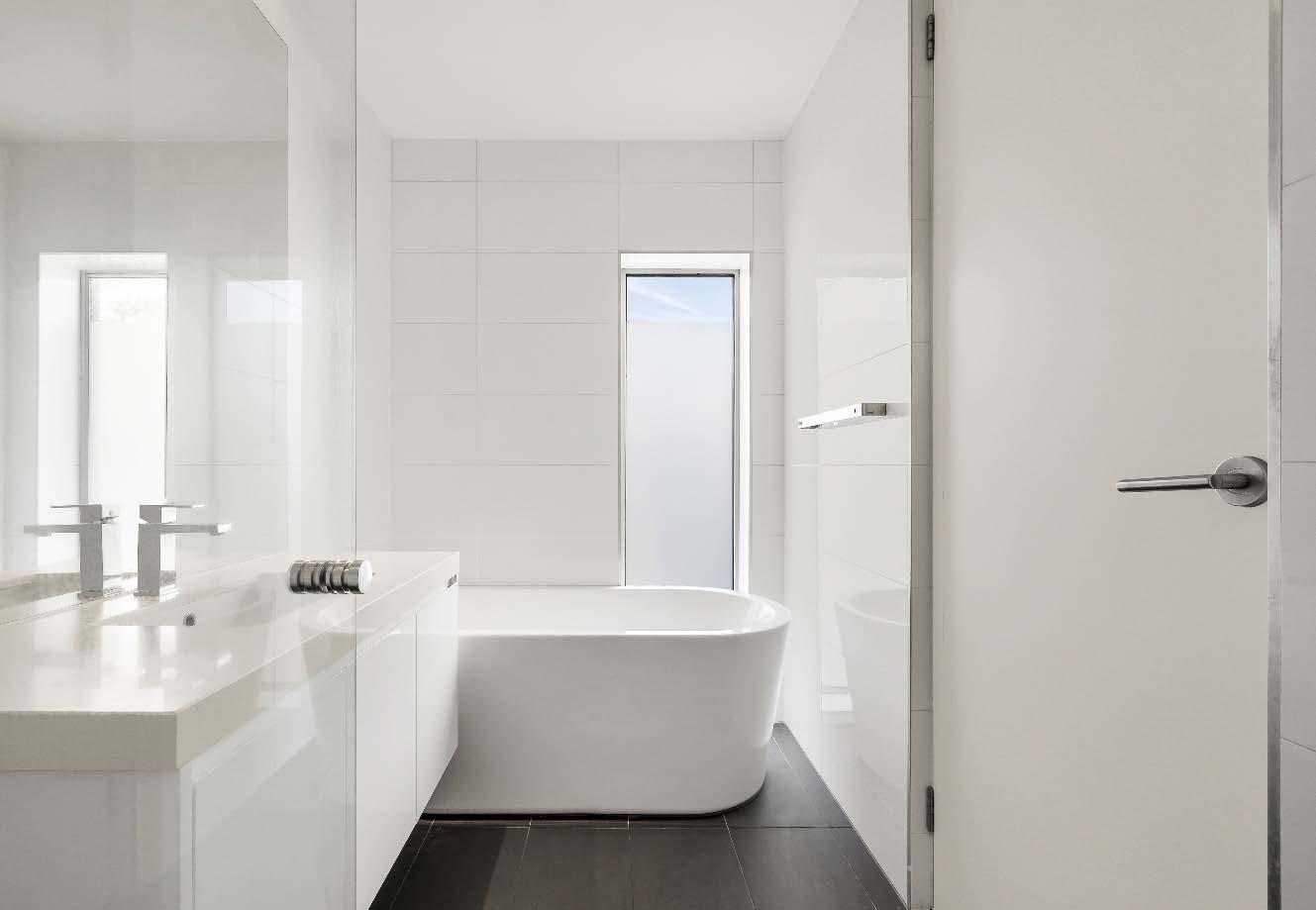
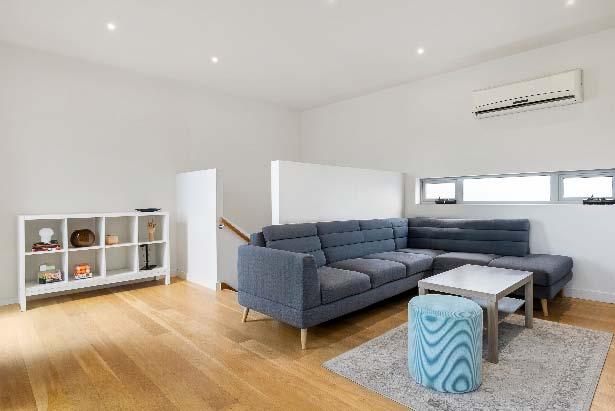
Nestled in a picturesque, quiet street, only minutes from Alma village & transport, indulge yourself with this architecturally designed, elevated apartment, with a private single entry, American Oak hardwood floors & generous sunlit private balcony. Featuring an open plan lounge & dining with a stylish gourmet kitchen, SMEG appliances including dishwasher. Two double sized bedrooms, two modern bathrooms, study nook & Euro laundry, private lock up garage, video security intercom, air-conditioning & heating.
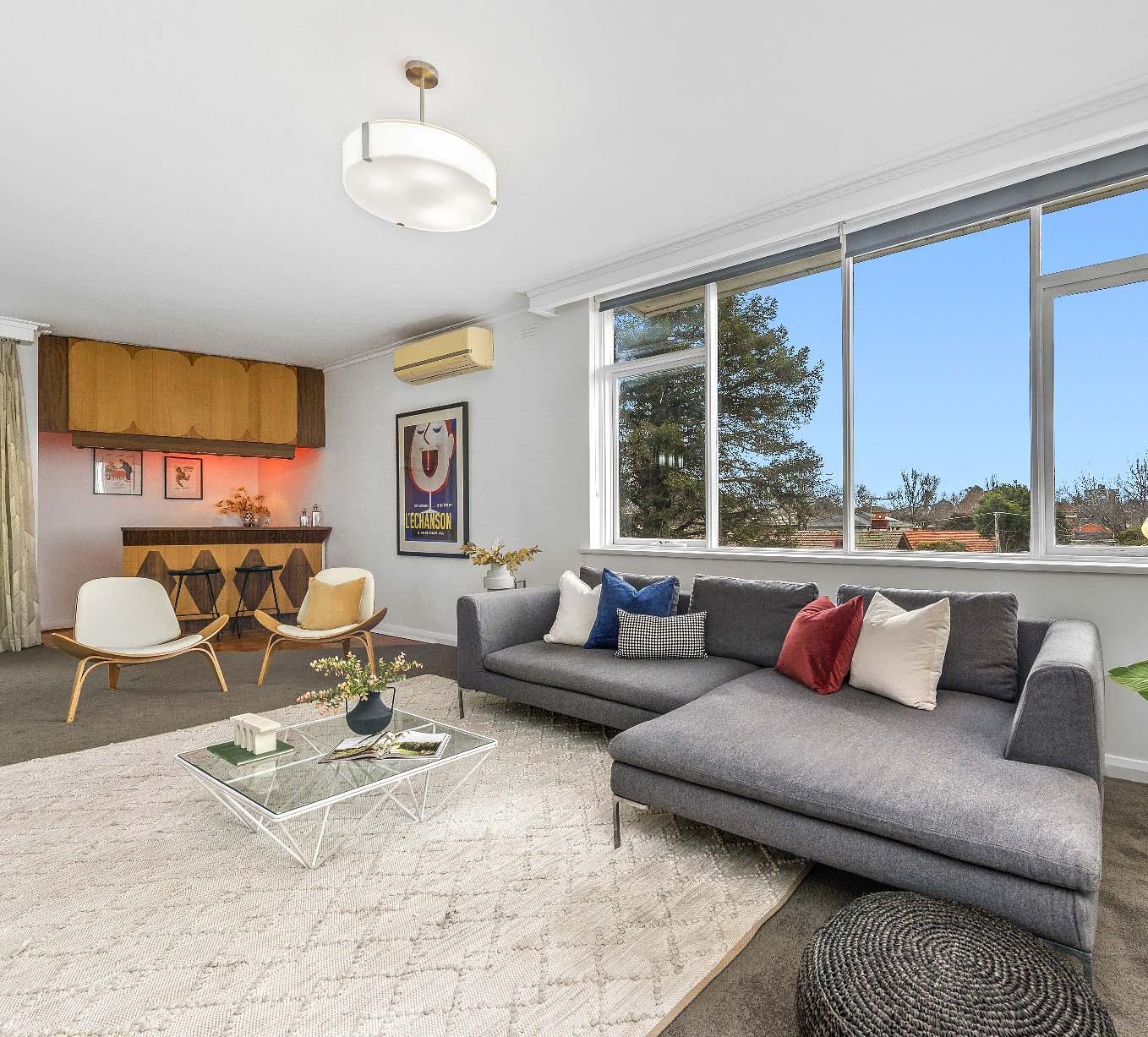
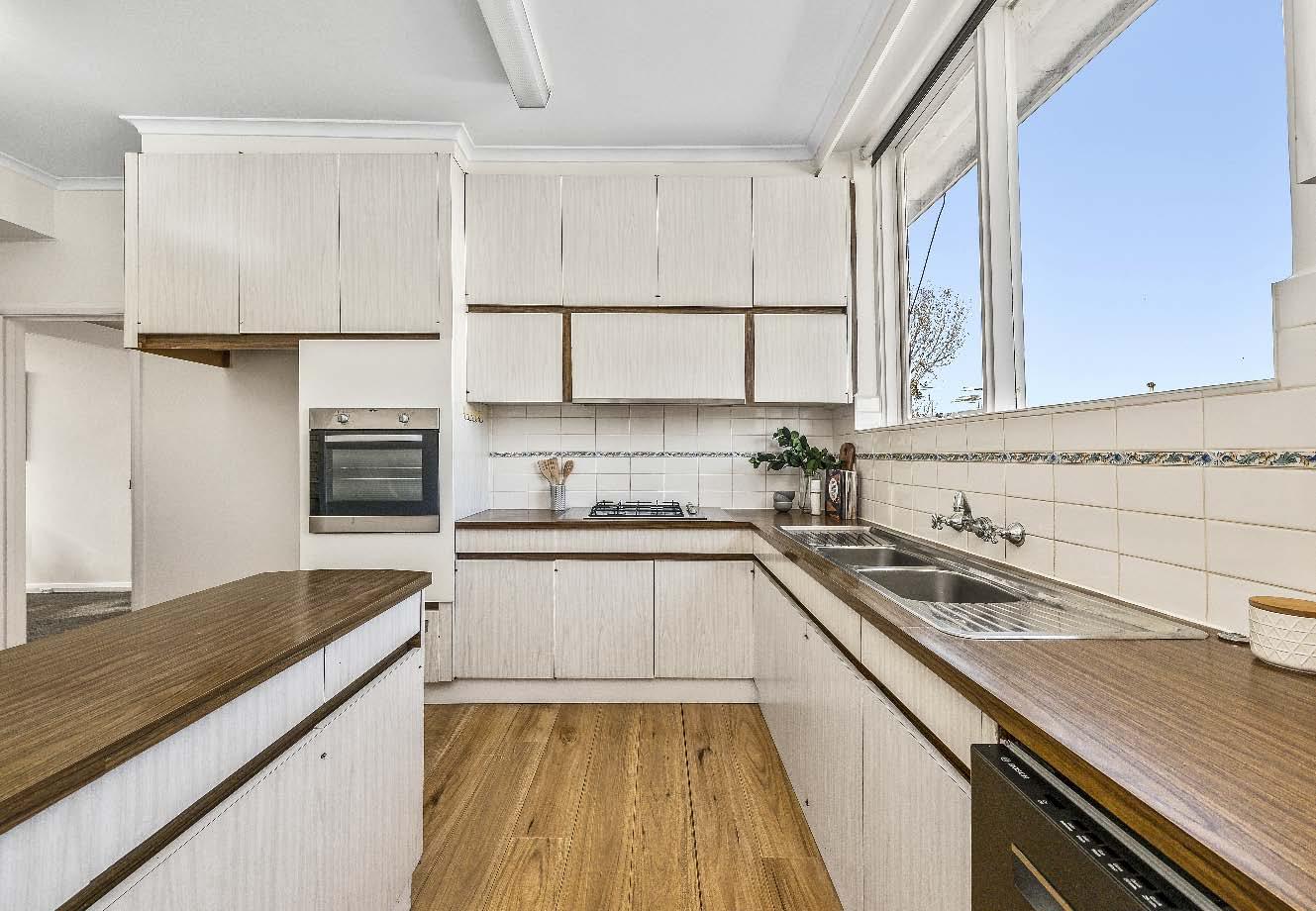
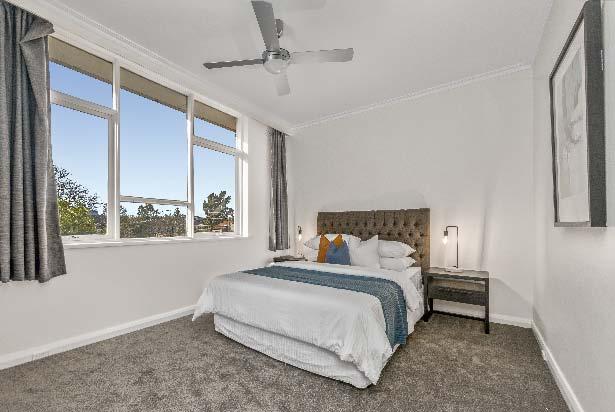
Instantly appealing for its sought after St Kilda East location, this solid 60’s apartment with house sized proportions, abundant natural light & a classic retro vibe is guaranteed to wow! One of just five in a tightly held, securely located Mid Century block, this immaculately presented, freshly painted & newly carpeted apartment is a rare find. This elevated residence instantly impresses with hardwood timber floors & flows through to a vast, sun-drenched L-shaped living & dining room, complete with a funky built-in entertainer’s bar & private balcony with panoramic views sweeping as far as the Bay. The spacious
neatly presented kitchen, still in its original retro glory, offers a casual meals area & generous storage. Away from the living zone is a good sized main bedroom with walk-in robe & ensuite, while two additional bedrooms with built-in robes share a sparkling central bathroom with shower, bath & separate toilet. Other features include split system heating/cooling, a large laundry with storage, hallway storage, intercom entry & off street parking for one car. This sensational oversized apartment is perfectly comfortable as is yet offers exciting potential for a stylish contemporary renovation.
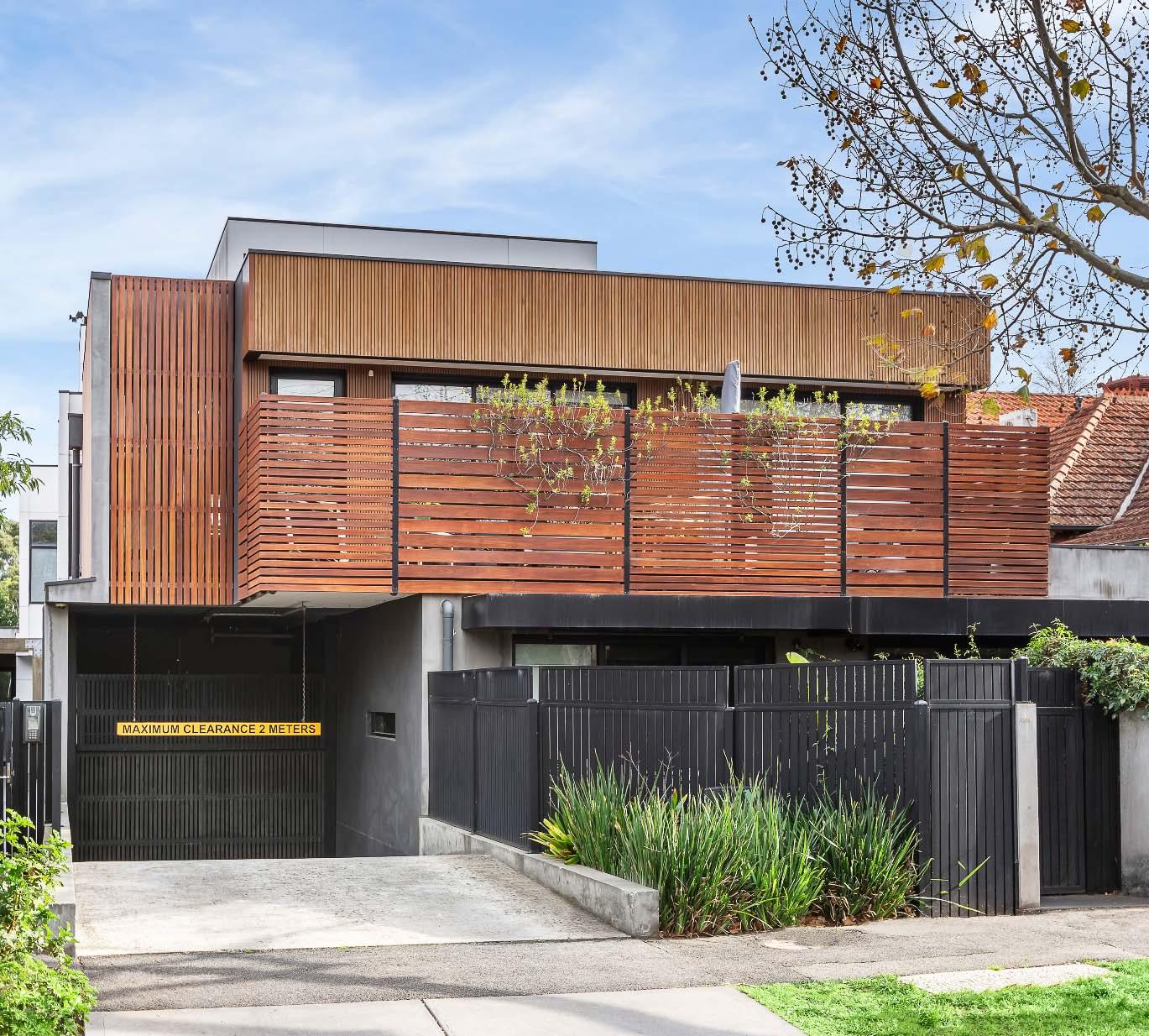
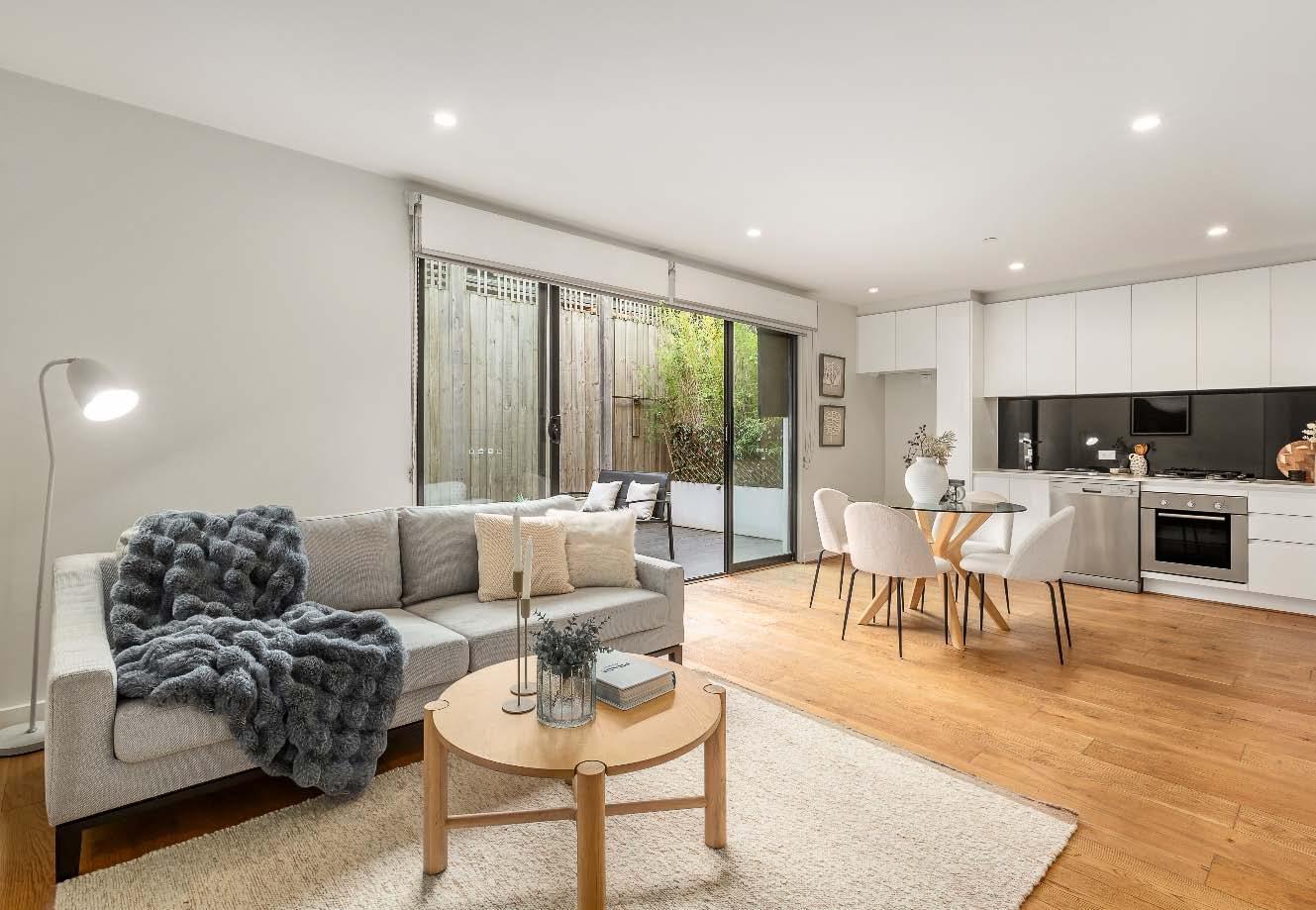
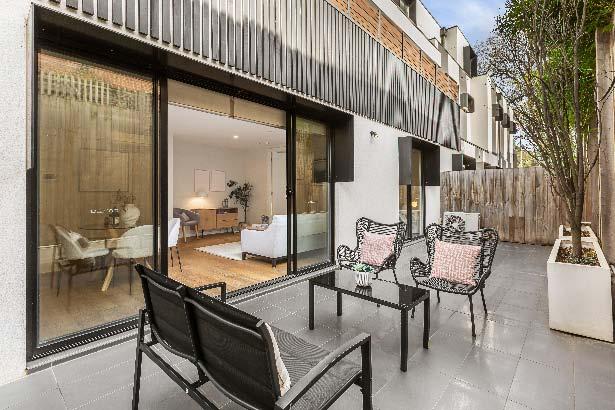
Don’t miss out on an incredible lifestyle opportunity in this stylishly appointed ground floor sanctuary with the added bonus of a large private courtyard. Whether you’re a first home buyer tapping into the market or a savvy investor looking to add to your portfolio, this low maintenance terrifically located contemporary abode in a boutique block of just twelve will not disappoint. Pristine timber flooring flows seamlessly from the entrance hallway throughout the naturally light filled open plan living & dining domain with sliding doors opening out to a northerly oriented full width paved alfresco courtyard - ideal for indoor-
outdoor relaxing & entertaining. This light filled space is served by a modern galley style stone kitchen with stainless steel appliances. A main bedroom with mirrored built-in robes & courtyard access & a second bedroom also with mirrored built-in robes share a stylish fully tiled central bathroom. Other features include secure intercom entry, split system heating/air conditioning, Euro laundry & basement parking for one car with storage cage. Conveniently located moments from Alma Park & close to the shops, restaurants & cafes of Carlisle & Chapel Street, Albert Park Lake & transport options.
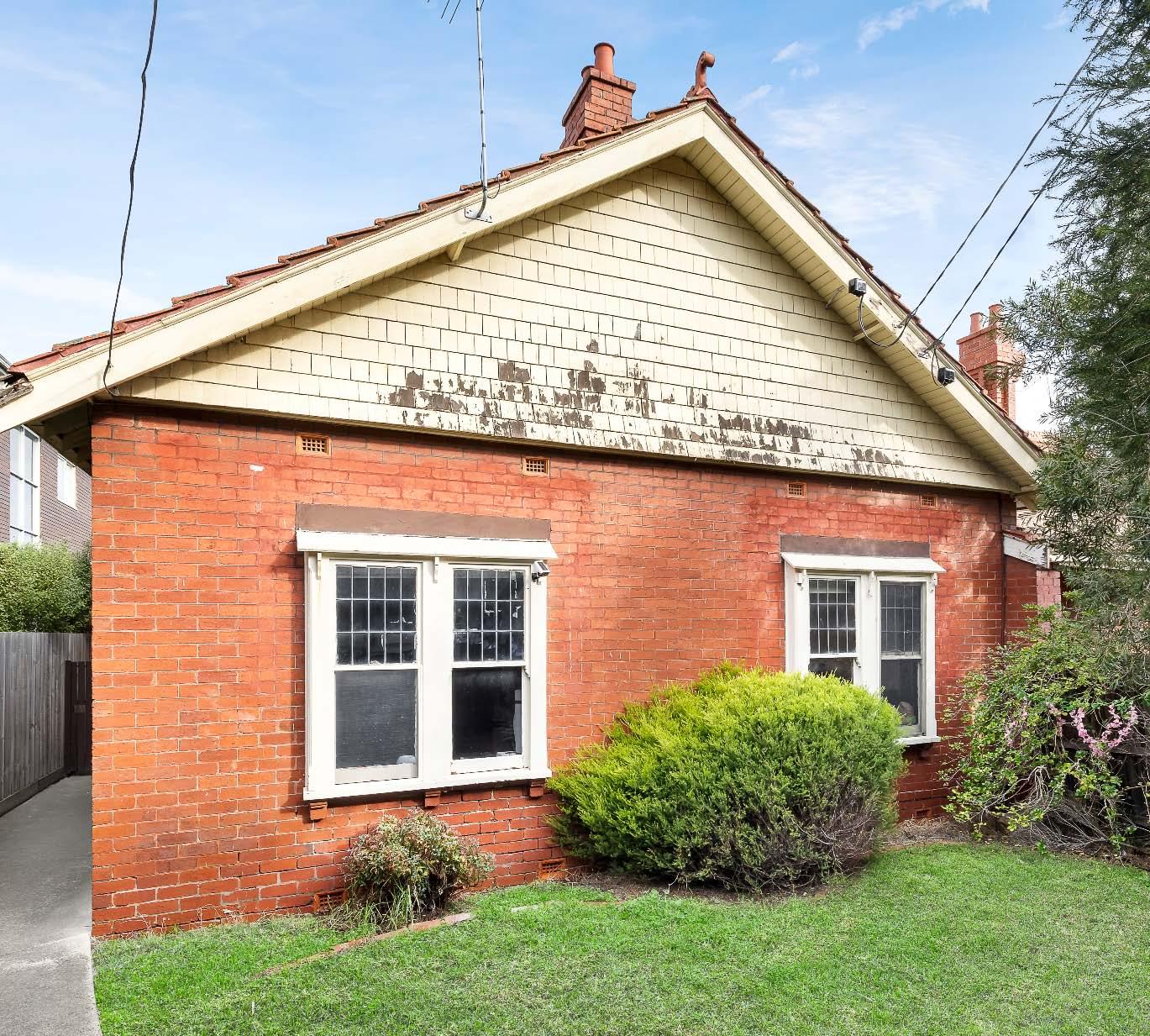
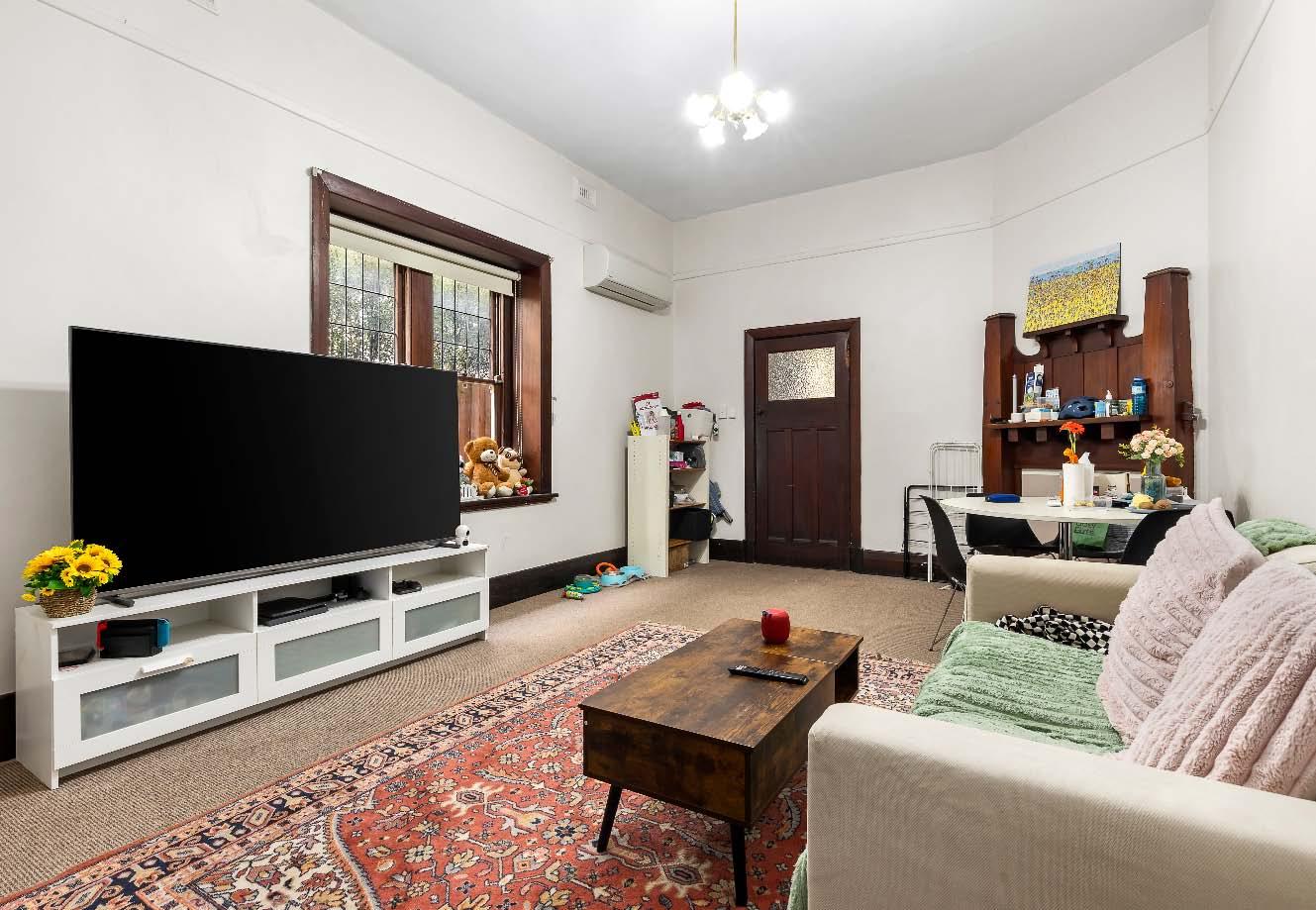
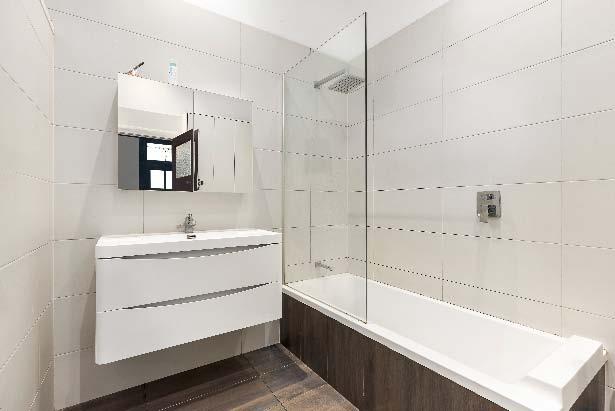
A rare opportunity to secure a dual-fronted block in a peaceful cul-de-sac amidst one of Melbourne’s top locations, this period single level is perfect for living or leasing today, while offering scope for a spectacular future update or redevelopment (STCA). Accessed via its main entrance on Rockbrook Road, or rear driveway on adjacent Mayfield Street, the four-bedroom home boasts a north-facing front garden, central living & gas-equipped kitchen with walk-in pantry & contemporary central bathroom with shower-over-bath, all enhanced by striking period detailing of original fireplaces & leadlight sash
windows. Outside, a sprawling rear garden houses a separate laundry & off-street parking. Set on the cusp of Ripponlea, surrounded by all St Kilda East, Balaclava, Elsternwick & neighbouring Caulfield North have to offer, inner-city locations don’t get much better. Enjoy walking distance to Ripponlea & Balaclava Villages, Greenmeadows Gardens & esteemed Caulfield Grammar & so much more.
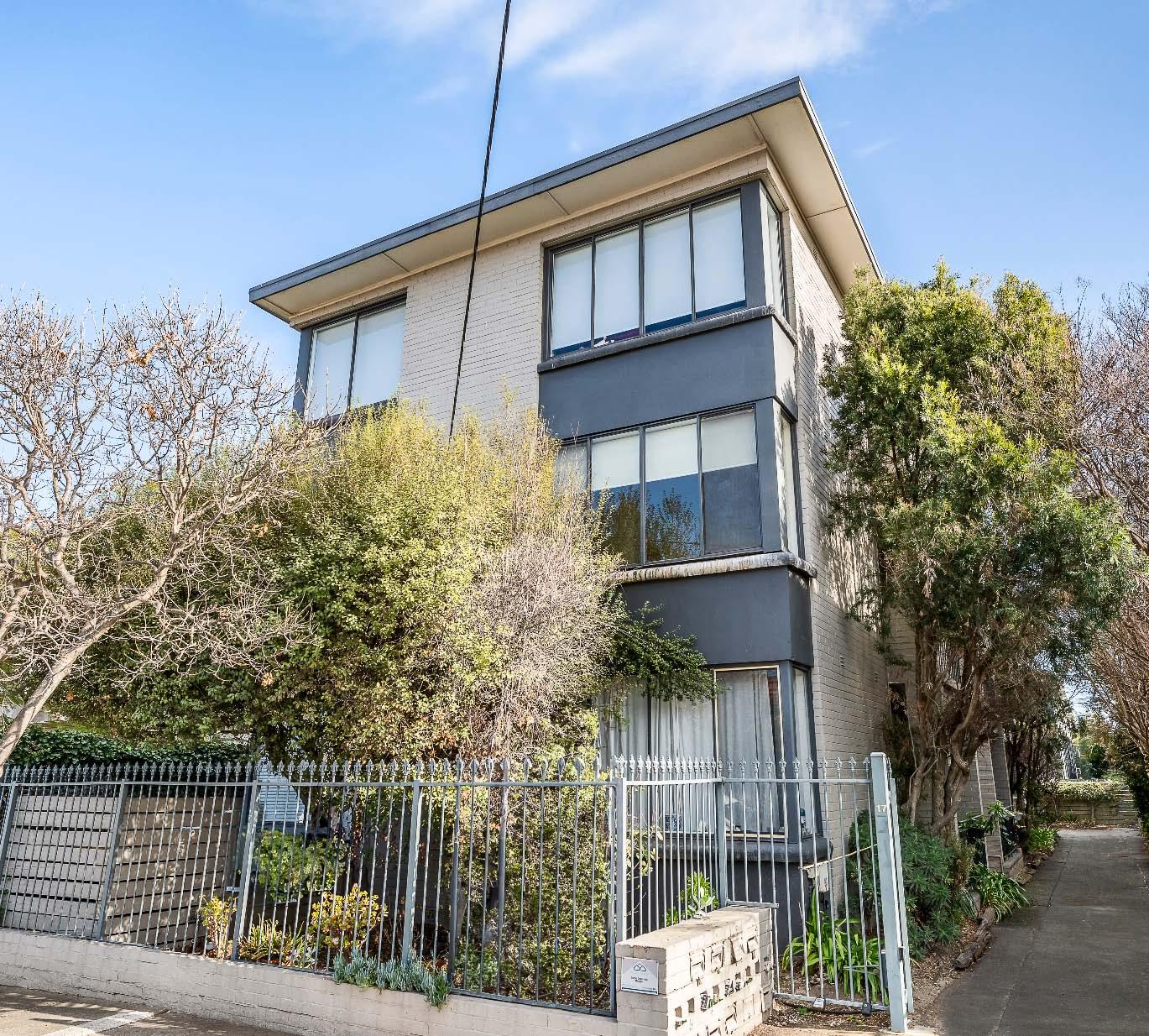
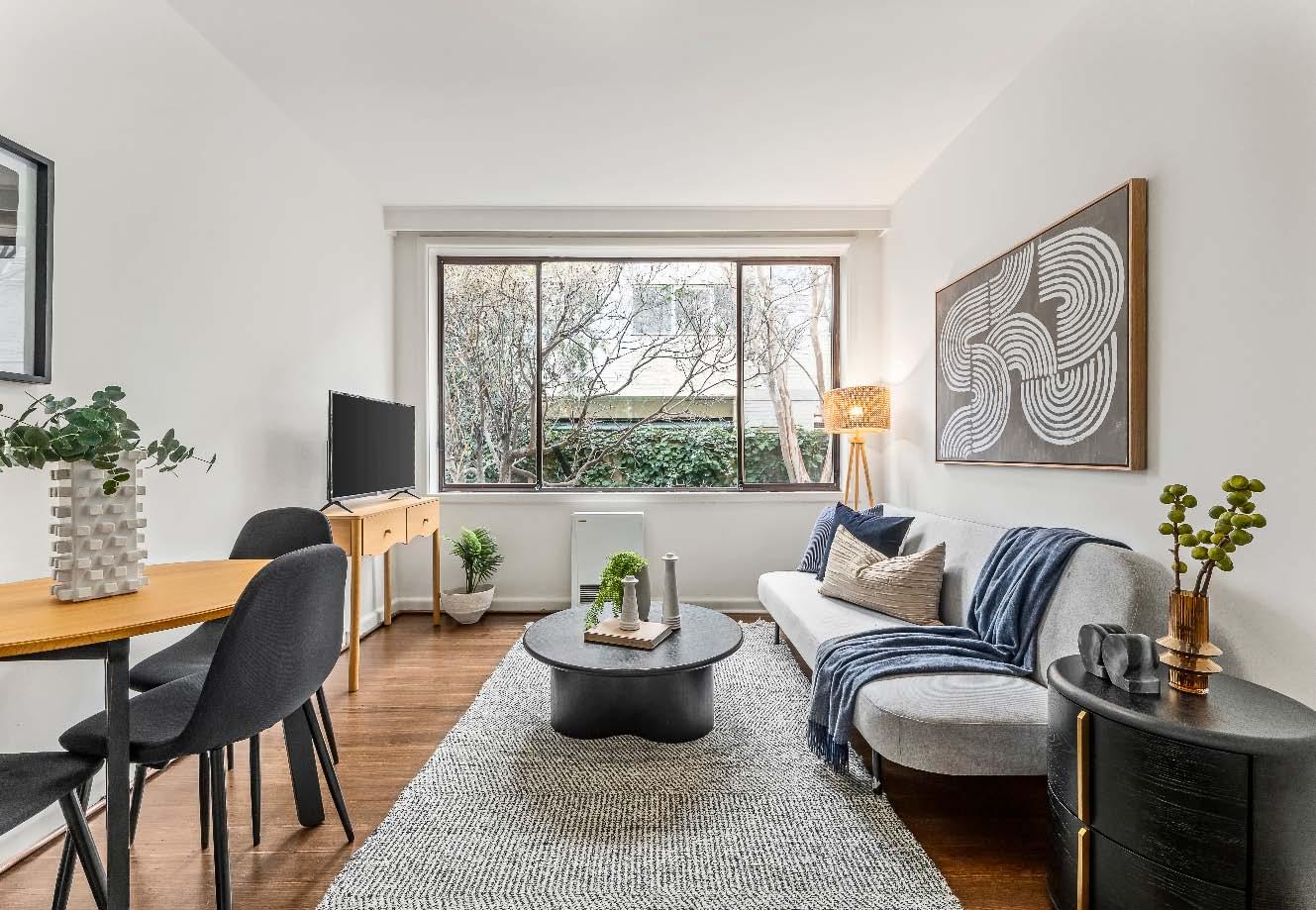
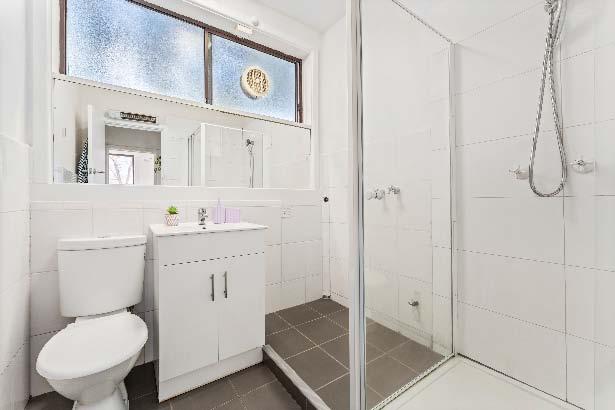
Tucked away at the rear of a well-maintained, solidly built boutique block of just nine, this spacious, ground-floor apartment delivers easy living in a prized St Kilda East location. Whether you’re a first home buyer ready to step into the market or a savvy investor seeking a quality addition to your portfolio, this low-maintenance, lock-up-&-leave gem is a smart choice. Generous proportions & large windows throughout invite streams of natural light & serene leafy outlooks, creating a warm & welcoming atmosphere. Polished timber floors flow from the entry through to a bright, north-facing living & dining area,
perfectly complemented by a neatly appointed kitchen with ample storage. Two well-sized bedrooms with built-in robes share a sparkling, fully tiled central bathroom with integrated laundry facilities—making daily living a breeze. Perfectly positioned just moments from vibrant Carlisle Street & Alma Village, Greenmeadows Gardens, excellent schools & easy train/tram options, this home offers the ideal blend of lifestyle & convenience. A fantastic first home or a sound investment—this one ticks all the boxes.
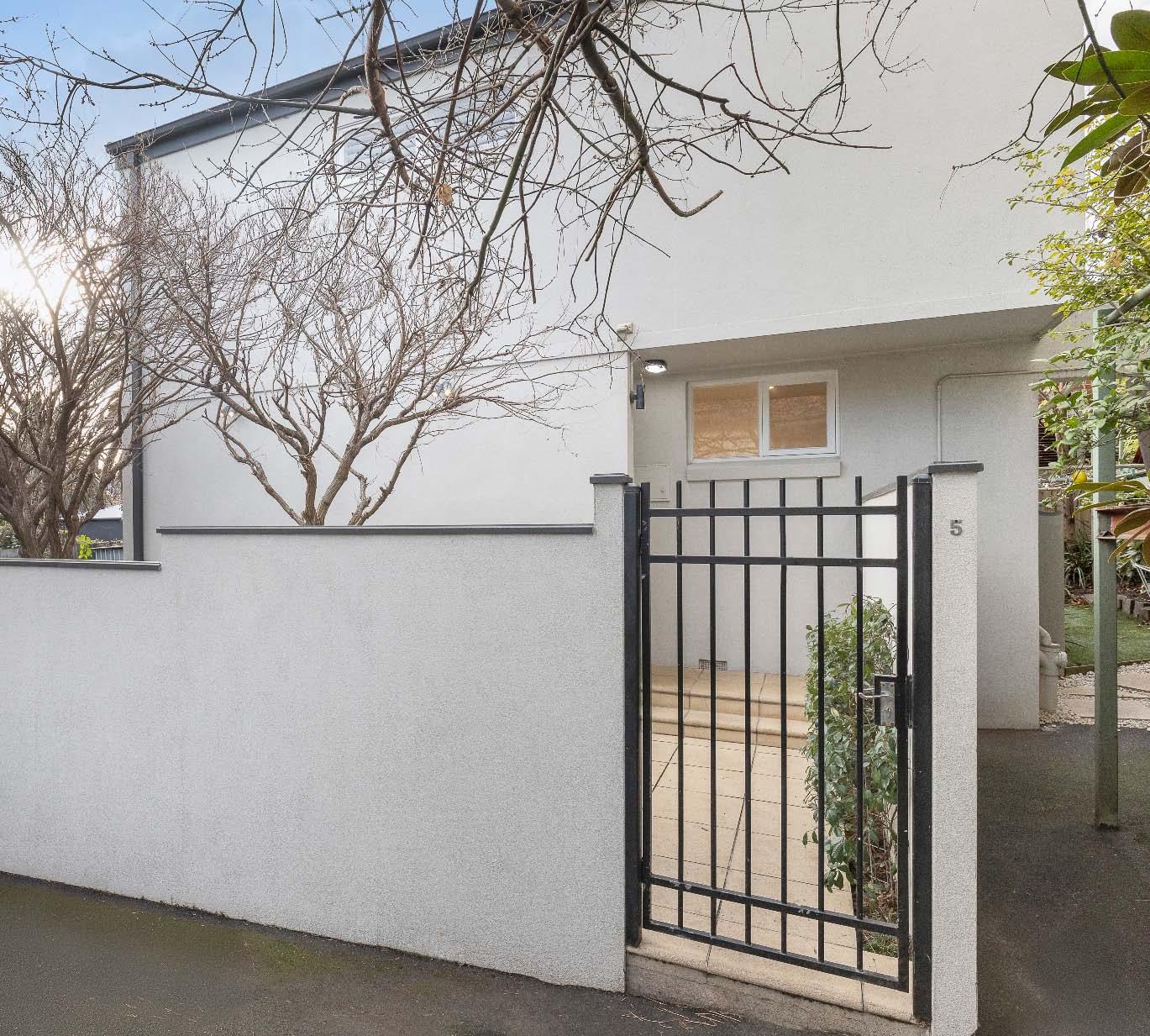
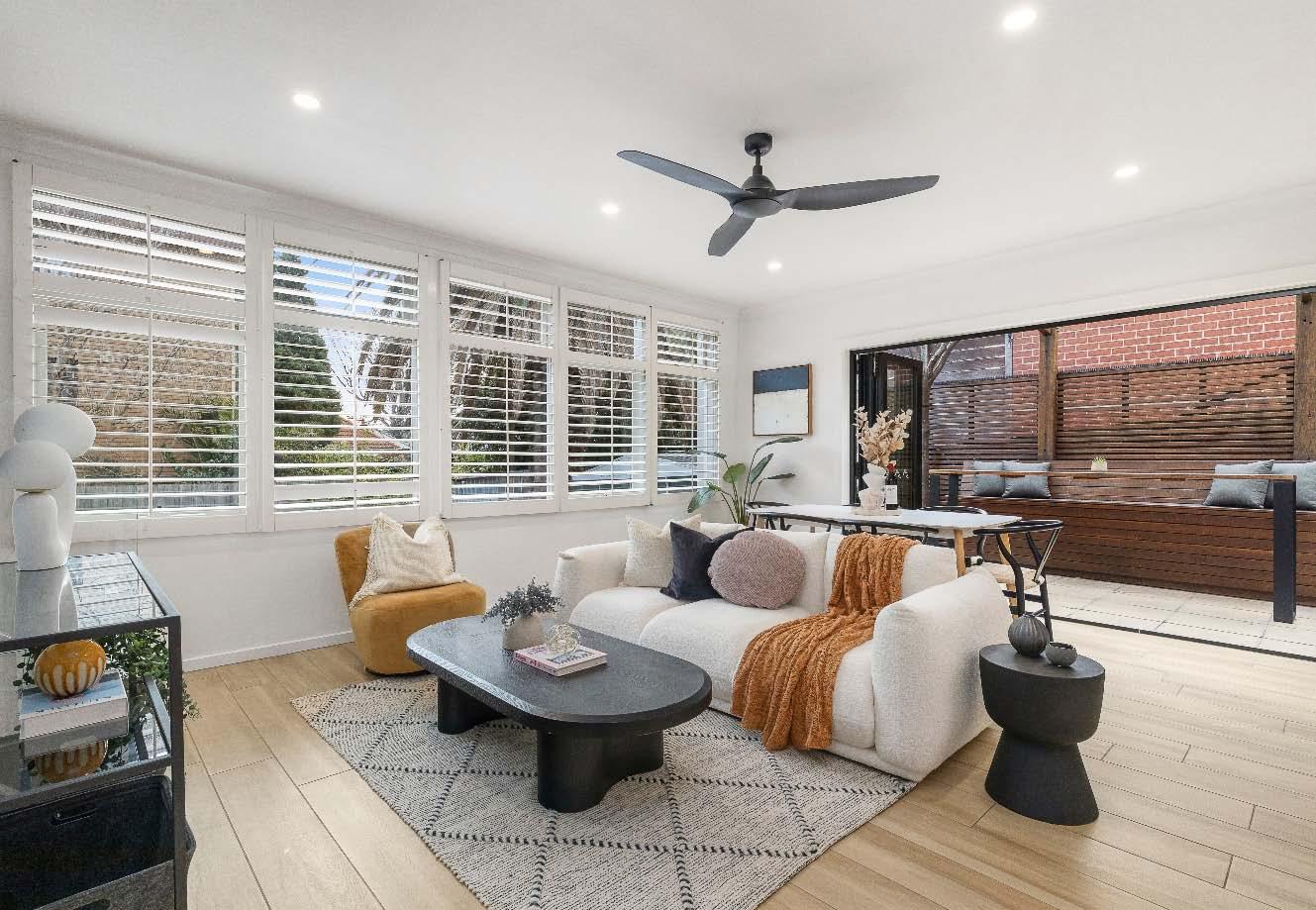
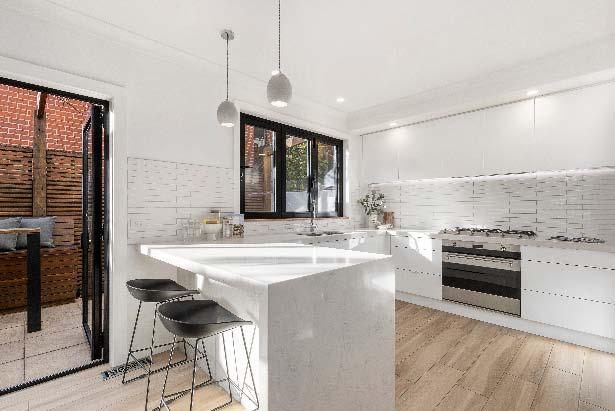
Brimming with charm & beautifully renovated, this standalone townhouse is superbly positioned just moments from the boutique shops & eateries of Alma Village, along with fitness studios, medical centres & Woolworths Metro. Offering two generous courtyards & an abundance of natural light, this rare find is also within easy walking distance to Alma Park & multiple transport options for effortless access to work or leisure. The home features three carpeted bedrooms with built-in robes, including a spacious master with a private ensuite. A stunning kitchen showcases 900mm cooking appliances, a gas cooktop, dishwasher
& stone benchtops, while the open-plan living & dining area is filled with natural light & excellent airflow. Concertina double- glazed windows & doors open out to a sunny deck, creating a seamless indoor-outdoor connection. The main bathroom exudes luxury with a separate bath & shower & there’s also a fitted laundry with powder room, under-stair storage & a hallway linen press. Additional features include ducted heating & cooling, plantation shutters throughout, a northfacing private courtyard with built-in seating & a plumbed BBQ, plus an adjacent off-street car space & a separate storage shed.
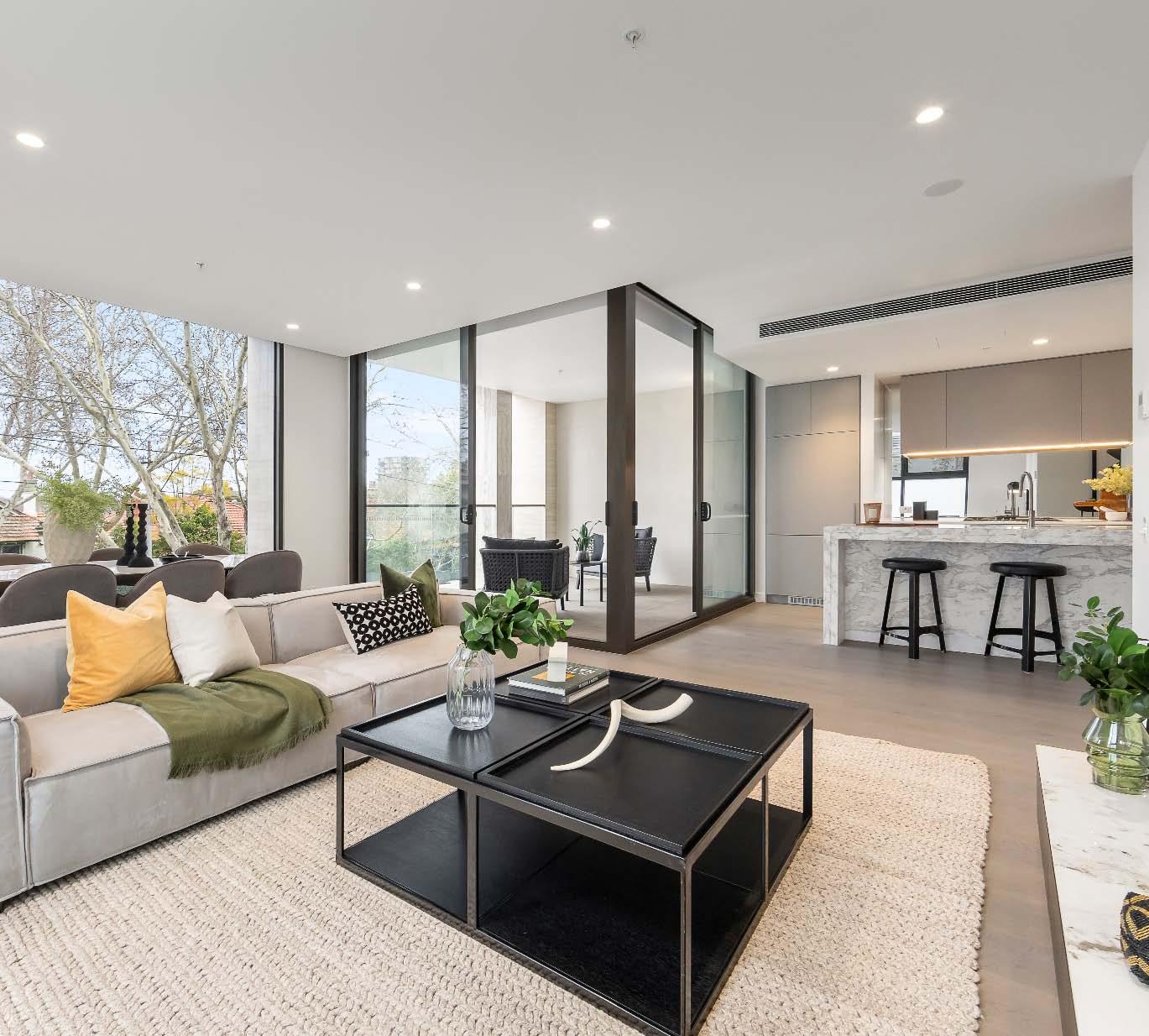
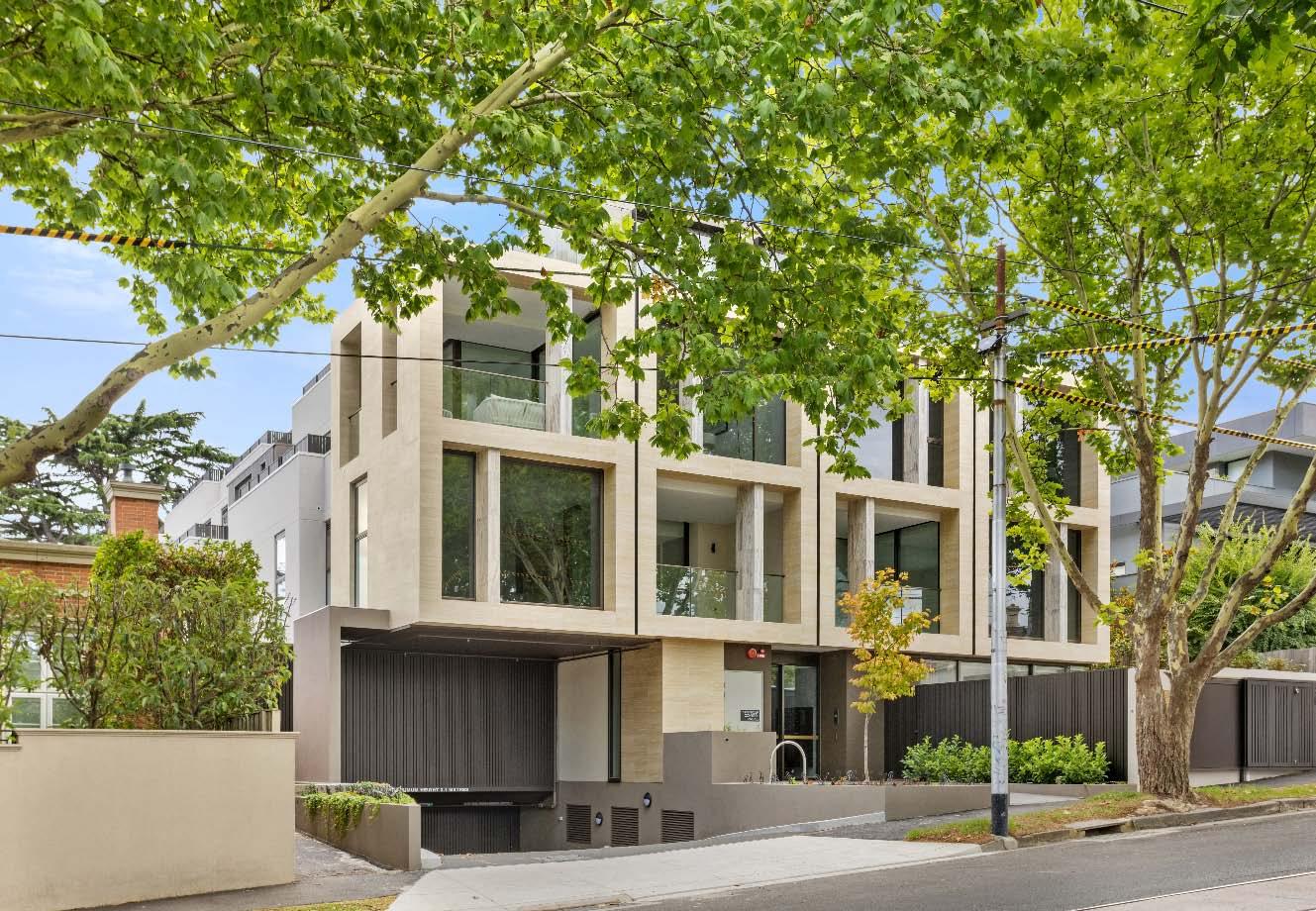
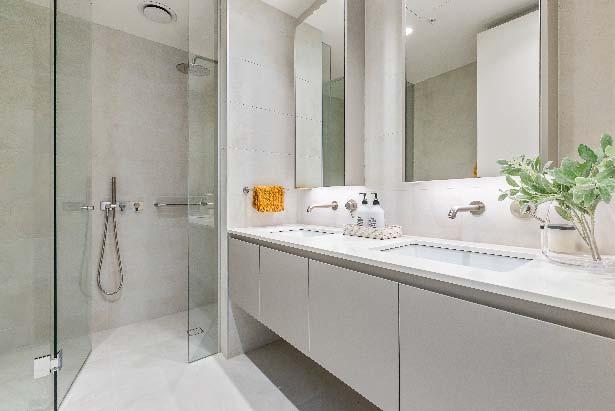
Architecturally designed by Bruce Henderson Architecture & Interiors, this brand new first floor residence in “Clendon Toorak”- a boutique collection of 13 luxury apartments, captures the essence of living in the heart of prestigious Toorak. Finished to exacting standards with timeless appeal & sophisticated high end appointments this luxurious contemporary residence is ideal for those wanting to enjoy a sense of boutique living without having to compromise. Premium European Oak flooring flows from the entrance right through to a living & dining with two sets of full height sliding doors creating a seamless indoor-outdoor
transition to a balcony. Adding to the allure is a state-of-the-art Signorino stone kitchen & butler’s pantry with a central island bench/breakfast bar, a suite of high end Miele appliances & an abundance of soft close cabinetry. This flawlessly finished residence with a classic neutral colour palette also delivers a main bedroom with walk-in robe & ensuite, while two additional bedrooms with built-in robes share a central bathroom. Other attributes include secure video intercom entry, basement parking for two cars with storage cage, ducted heating/cooling & laundry. Rental Estimate: $2000 per week approximately
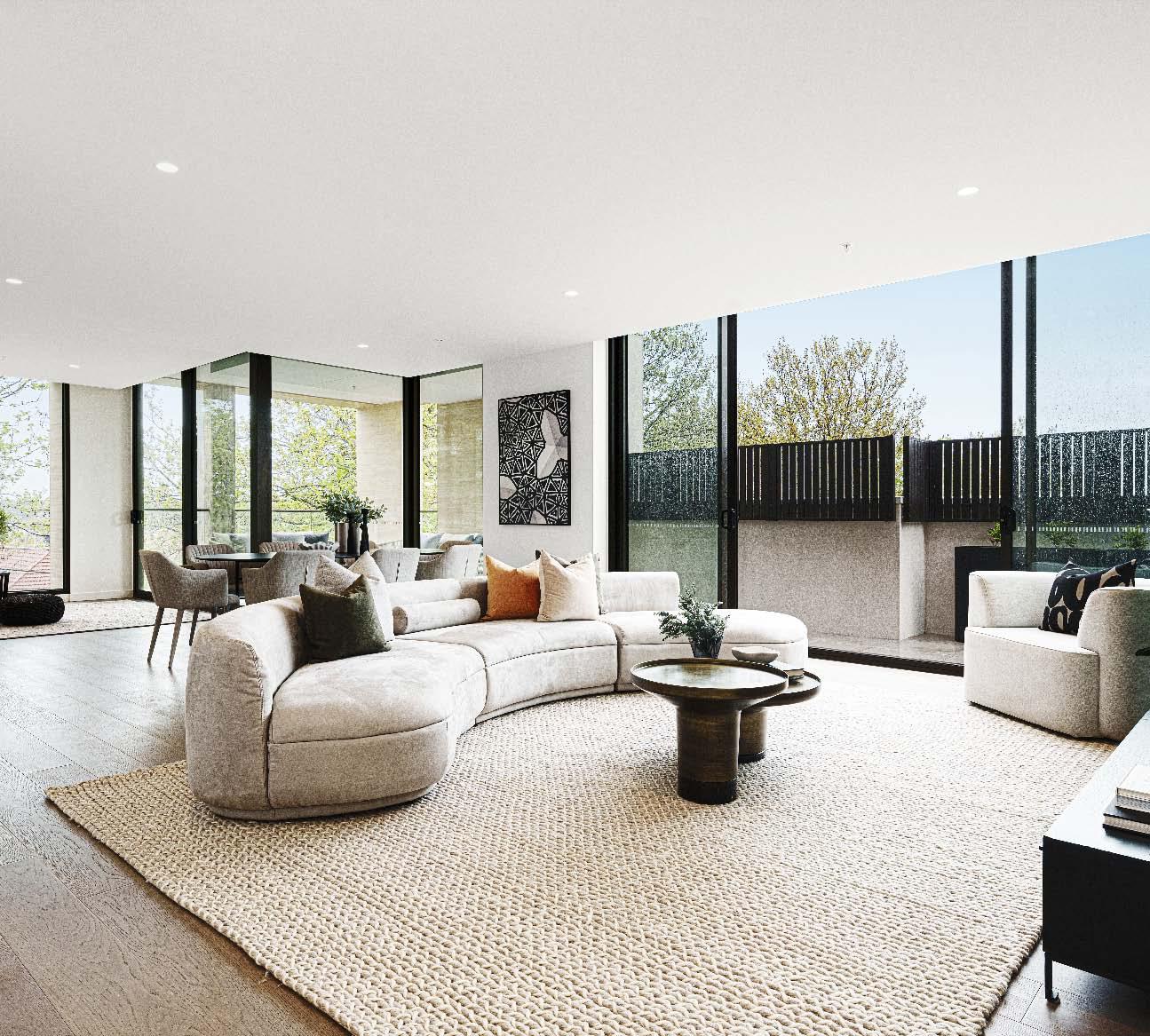
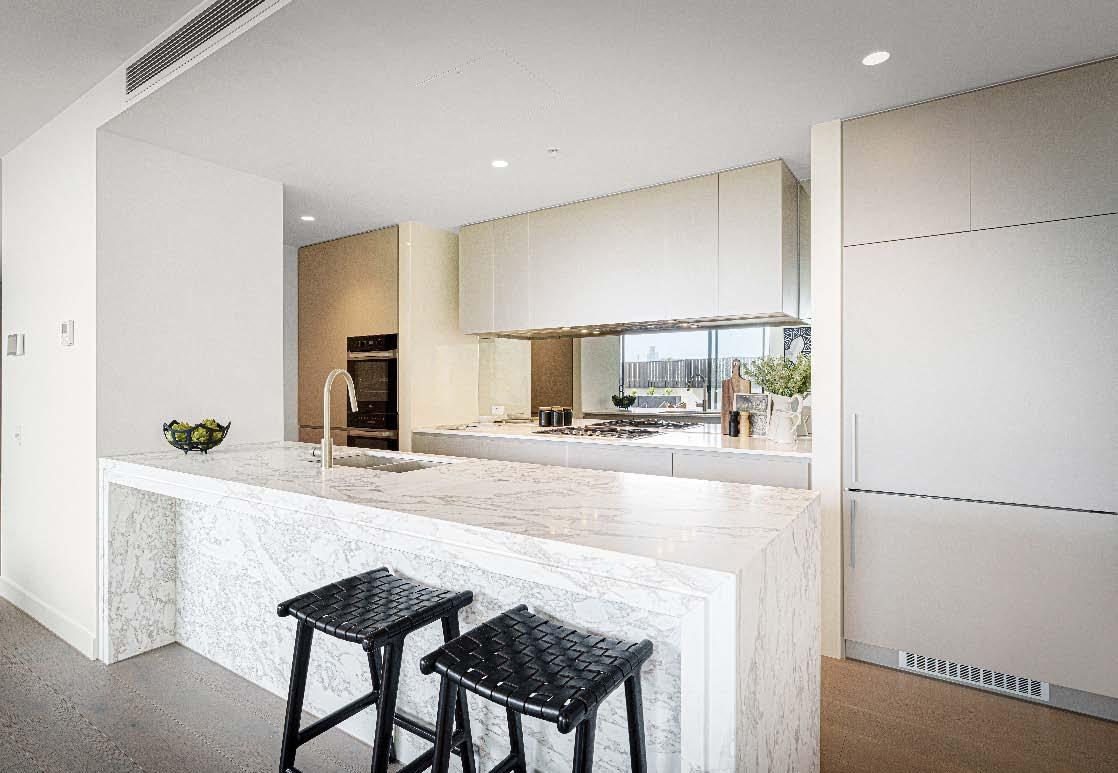
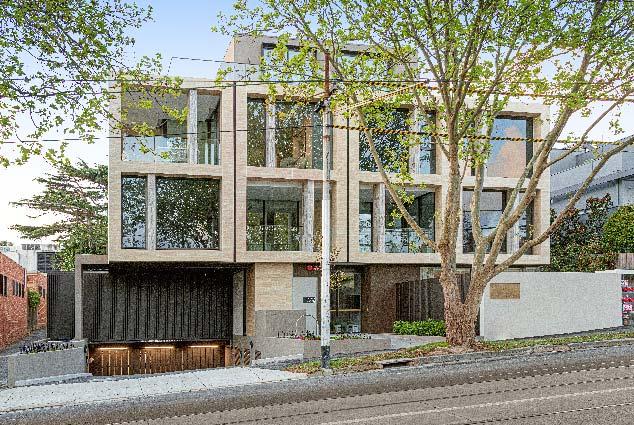
Architecturally designed by Bruce Henderson Architecture & Interiors, this brand new second floor residence in “Clendon Toorak”- a boutique collection of 13 luxury apartments, captures the essence of living in the heart of prestigious Toorak. Finished to exacting standards with timeless appeal & sophisticated high end appointments this luxurious contemporary residence is ideal for those wanting to enjoy a sense of boutique living without having to compromise. Premium European Oak flooring flows from the entrance right through to an expansive living & dining with two sets of full height sliding doors creating a seamless indoor-
outdoor transition to two balconies – the ideal setting for alfresco entertaining. Adding to the allure is a state-of-the-art Signorino stone kitchen & butler’s pantry with an oversized waterfall edge central island bench/breakfast bar, a suite of high end Miele appliances & an abundance of soft close cabinetry. This flawlessly finished residence also delivers an elegant main bedroom with built-in robes & large ensuite, while two additional bedrooms with built-in robes share a central bathroom. Other attributes include secure video intercom entry, basement parking for two cars with storage cage & ducted heating/cooling.
32-50RossStreetToorak.com
32/50 Ross Street, Toorak
Exp of Int
Closing Wednesday 10th Sep. 4:00pm
2 A 2 B 1 C Guide
$1,050,000 - $1,150,000
Contact
Joel Ser 0415 337 708
Liam Elbaum 0437 990 119
Darren Krongold 0438 515 433
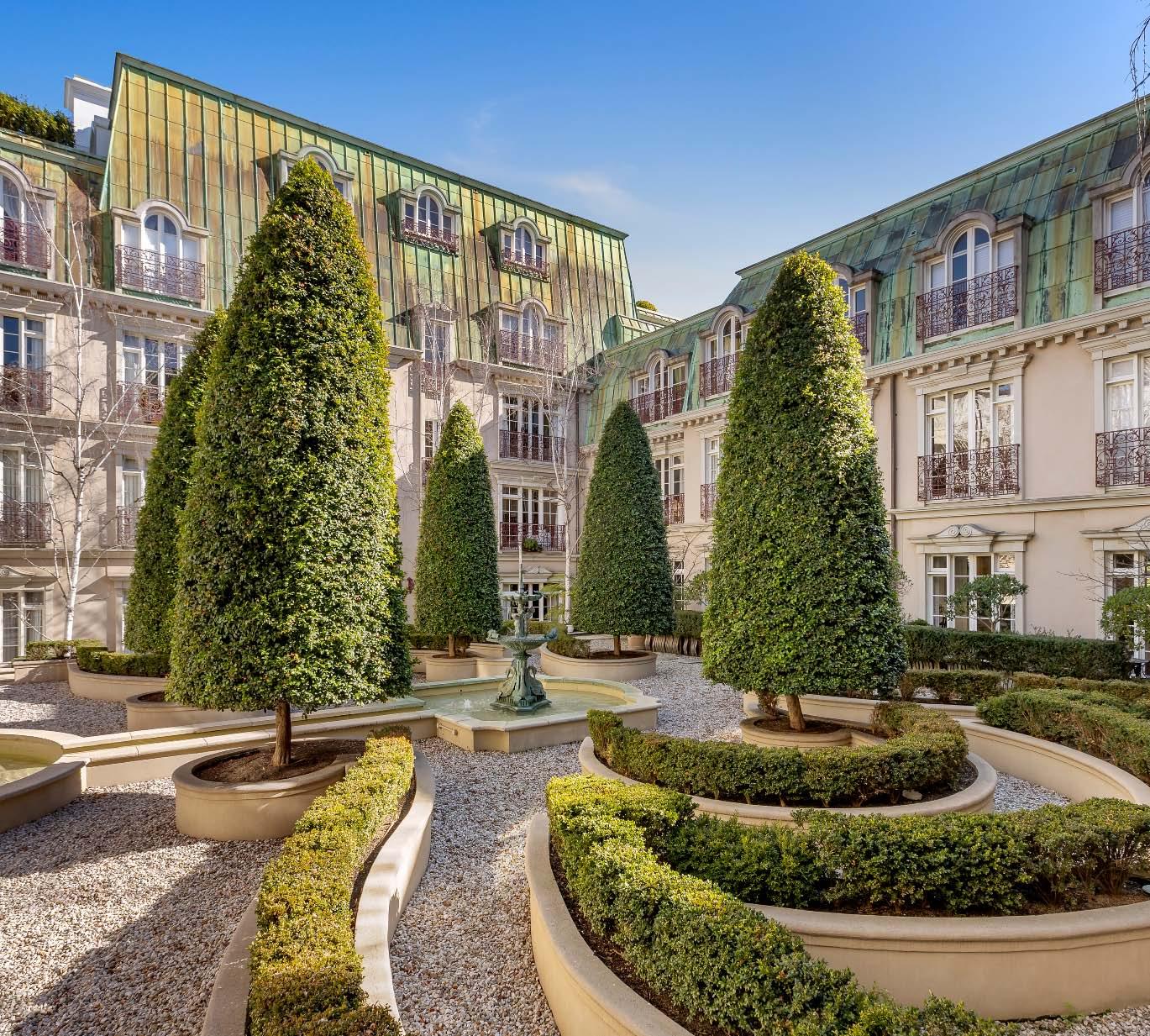
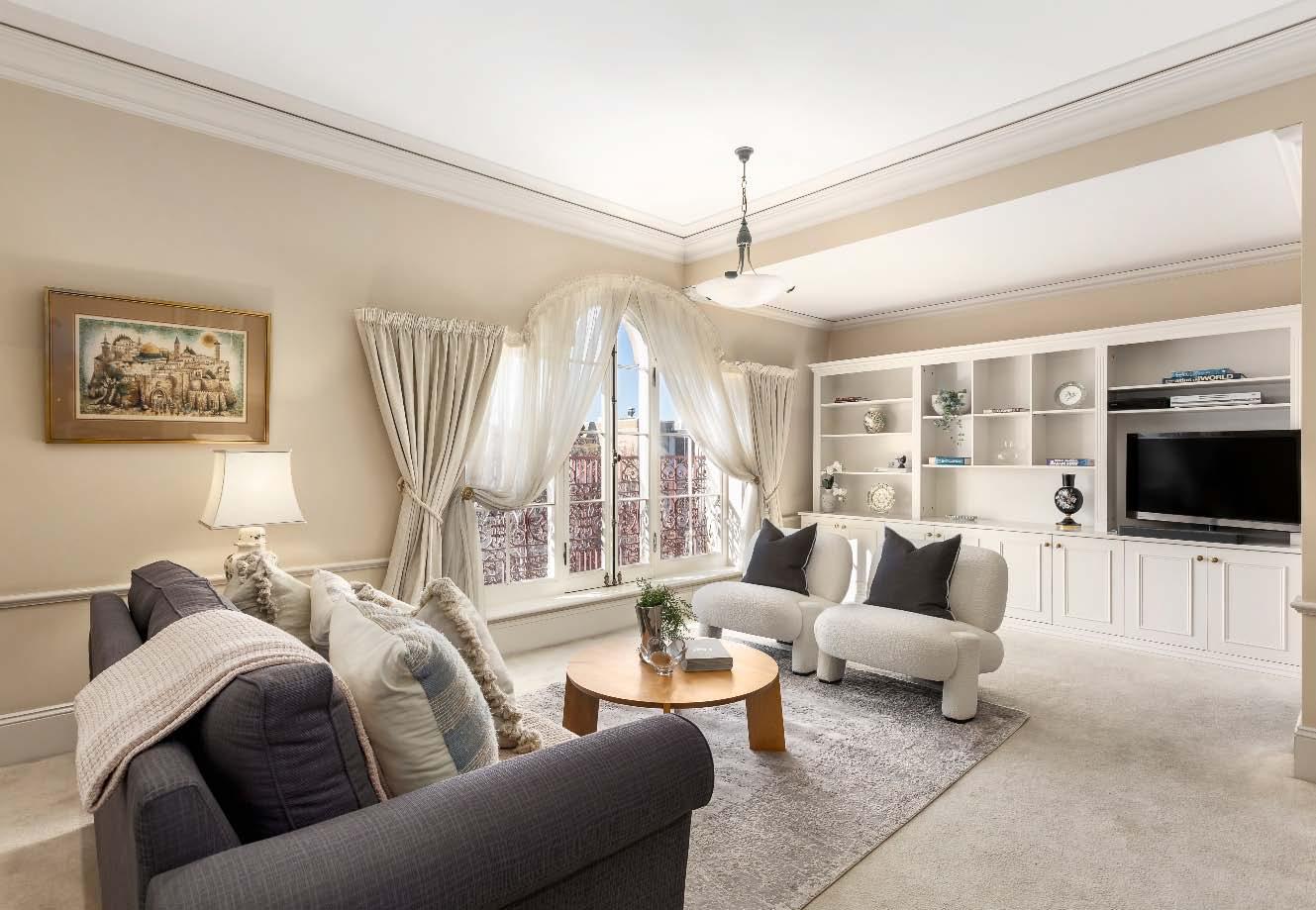
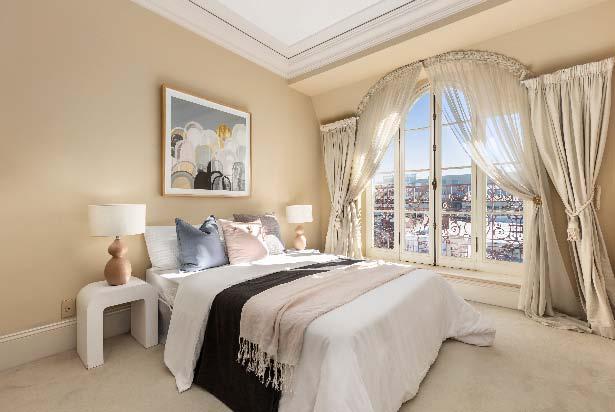
Set within Toorak’s iconic Clairmont building, in one of Melbourne’s most prestigious locations, this well presented third floor residence (with lift) is a rare offering of old-world grandeur & Parisian inspired charm. Graced with generous proportions & and abundant natural light, this timeless sanctuary evokes a sense of European romance from the moment you step inside. An entrance hall with parquetry flooring welcomes you & leads you to an expansive living & adjoining dining zone framed by picturesque full height arched glass windows. A charming Juliet balcony with wroughtiron detail overlooks the meticulously landscaped
communal gardens. This light filled space is further complimented by a well-appointed kitchen featuring marble benches. Throughout the property the timeless elegance continues through to two sunlit bedrooms, the main with a marble benched ensuite, as well as both bedrooms featuring arched windows, Juliet balconies & built-in robes. Other features include a sparkling central bathroom with marble benches, a bath & shower combo, a powder room with Euro laundry, ducted heating & cooling, secure basement parking for one car, video intercom entry & lift access.
2/543 Toorak Road, Toorak 2/3 A 2 B 1 C
$1,000,000 - $1,100,000 Contact
Daniel Micmacher 0419 376 521
Jeremy Rosens 0413 837 723 2-543ToorakRoadToorak.com
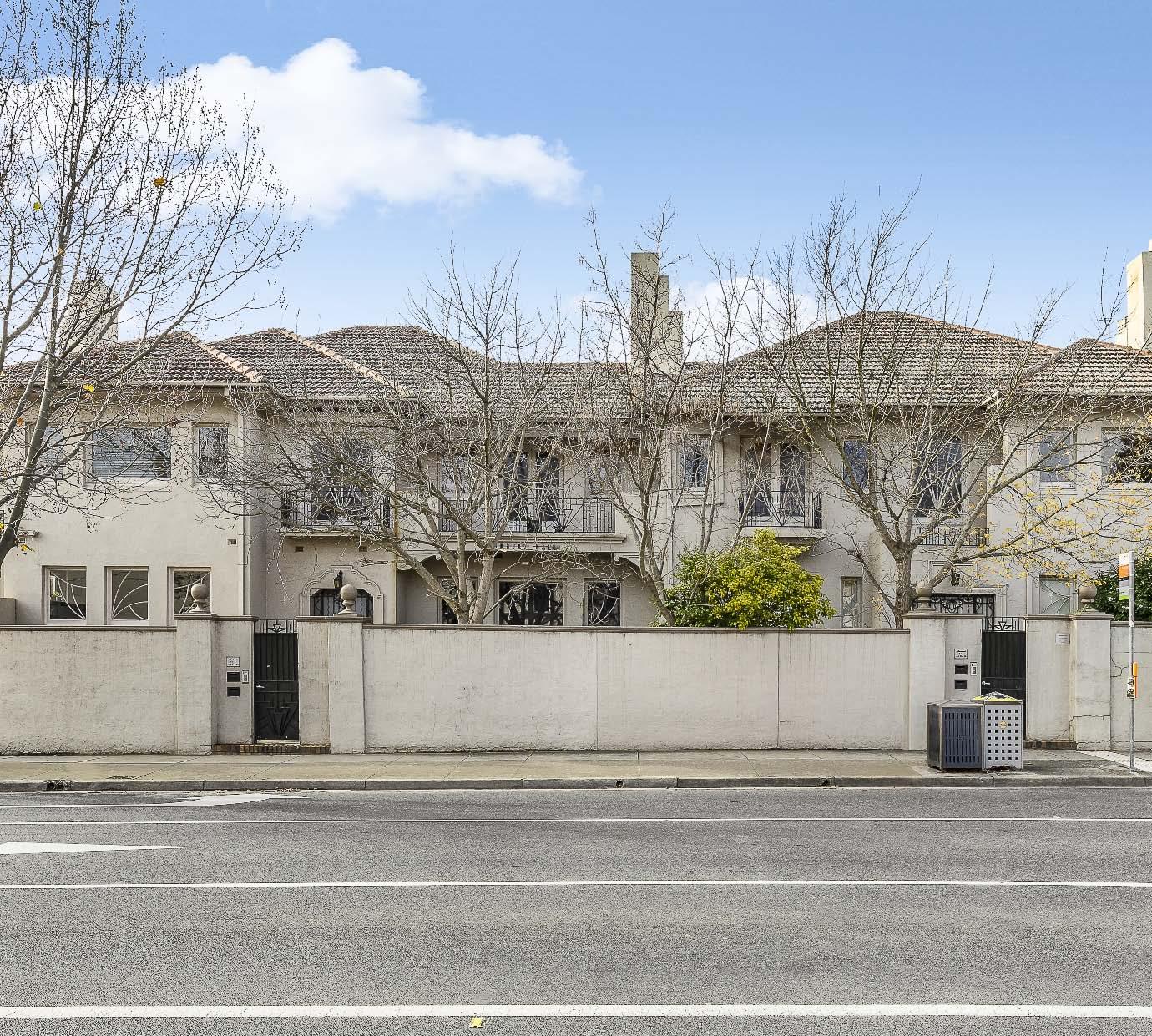
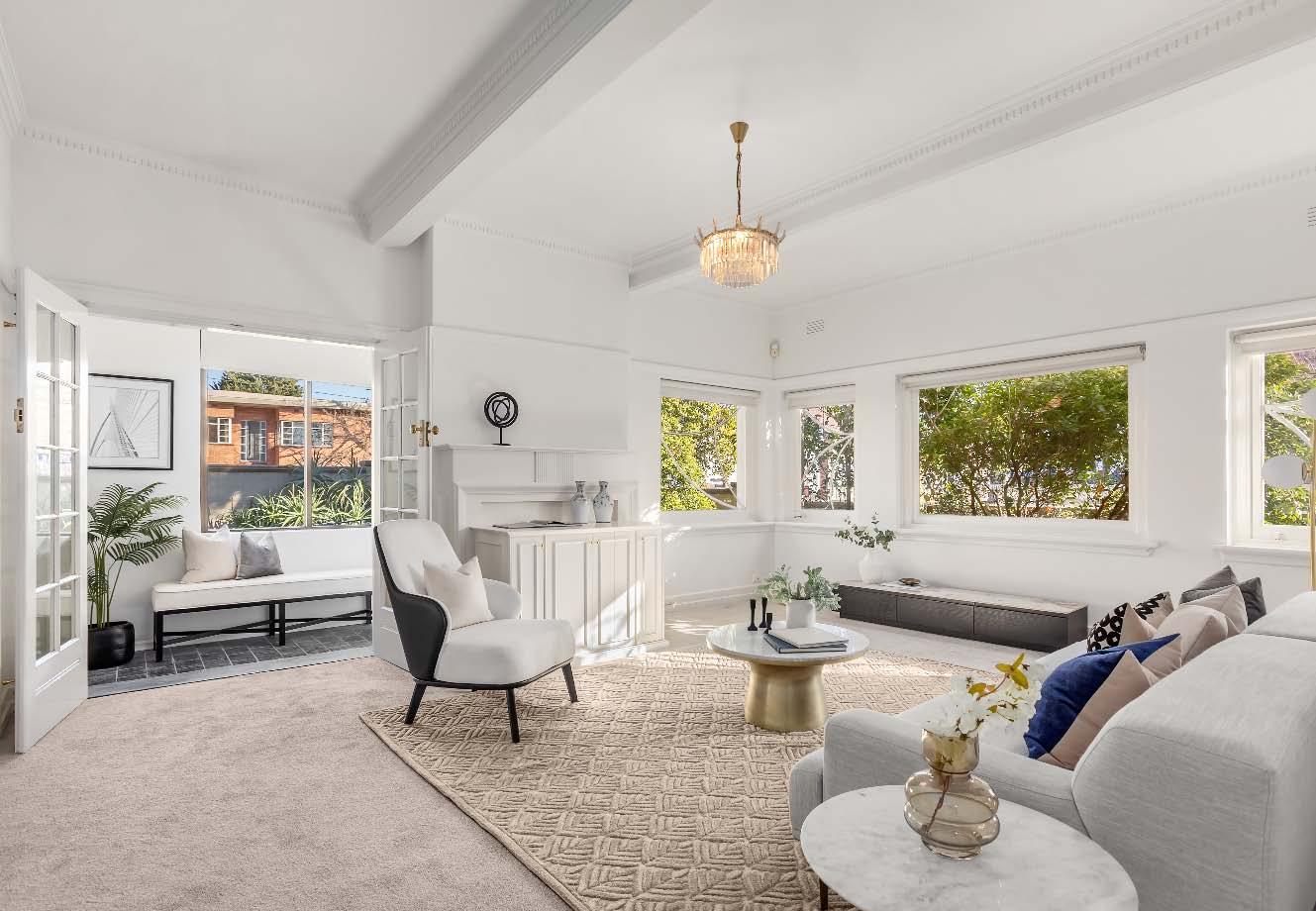
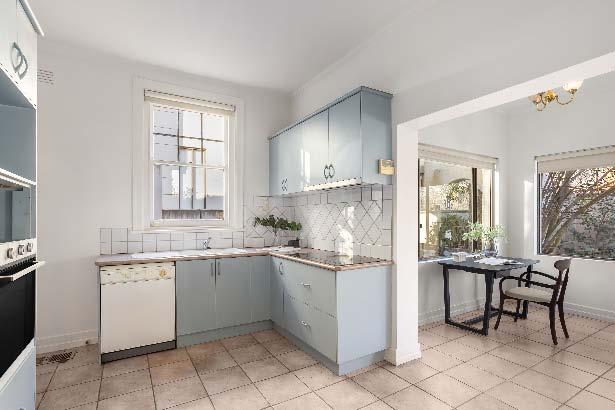
An exceptional opportunity in one of Melbourne’s most prestigious locations, this solidly built ground-floor Art Deco residence offers timeless charm, house like proportions & the added advantage of a privately enclosed garden. Whether you move in, rent out or renovate (STCA), this is a rare chance to secure a unique Art Deco gem in a blue-chip lifestyle location. Peacefully positioned in a boutique block of only four, with its own private entrance shared by just one other residence, it feels more like a house than an apartment. A wide entrance hallway introduces a superbly spacious living & adjoining dining
room, flowing through to an enclosed sunroom enjoying access to a private courtyard. While the functional spacious kitchen with an abundance of storage overlooks a causal meals area. The flexible flowing floorplan also delivers a large main bedroom with parent’s retreat/optional third bedroom, built-in robes & ensuite, an oversized additional bedroom with walk-in/built-in robes & dual access central bathroom with separate toilet & laundry facilities. Additional features include ducted heating, a single garage & secure intercom entry. All this just footsteps from Toorak Village’s high end shops, cafes, restaurants & trams.
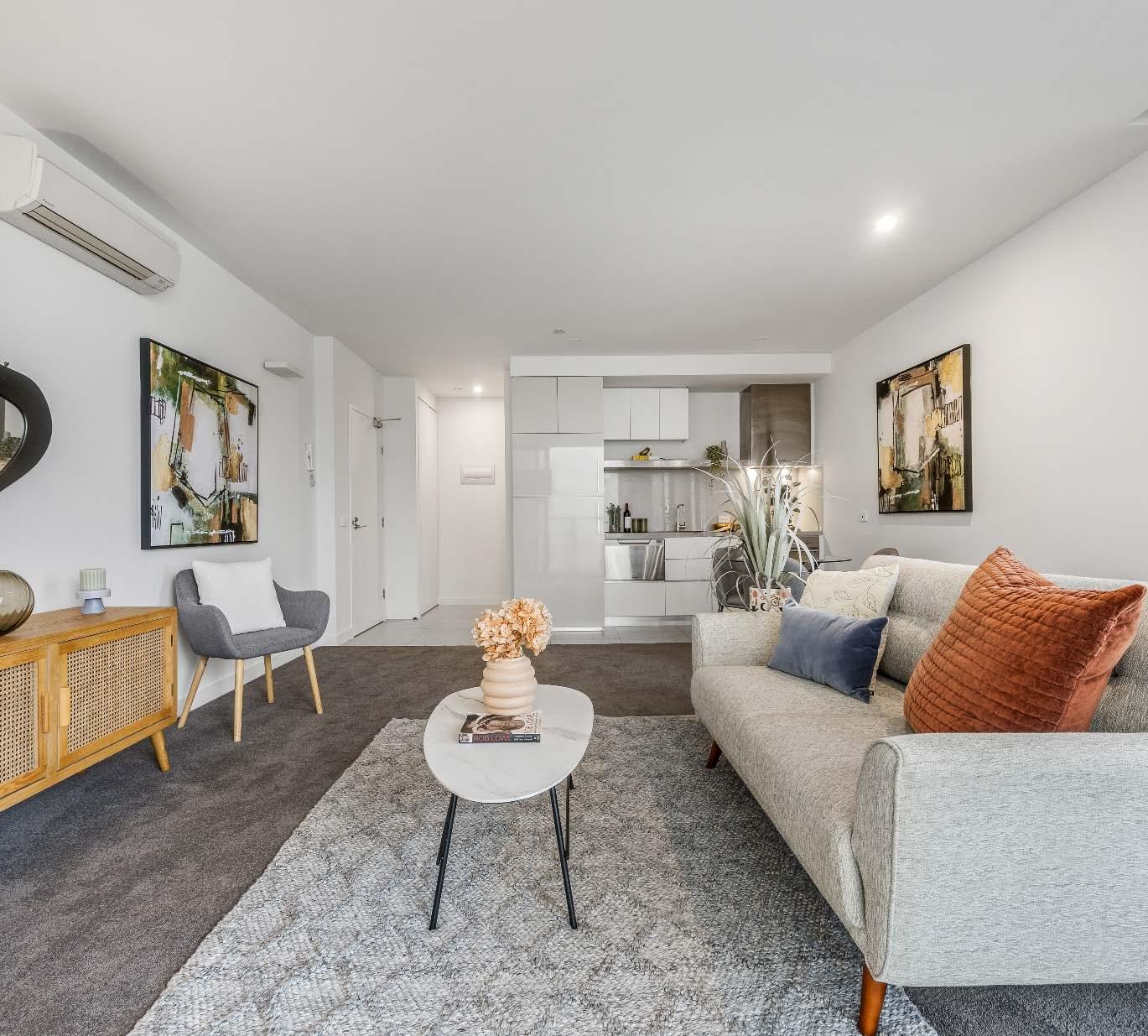
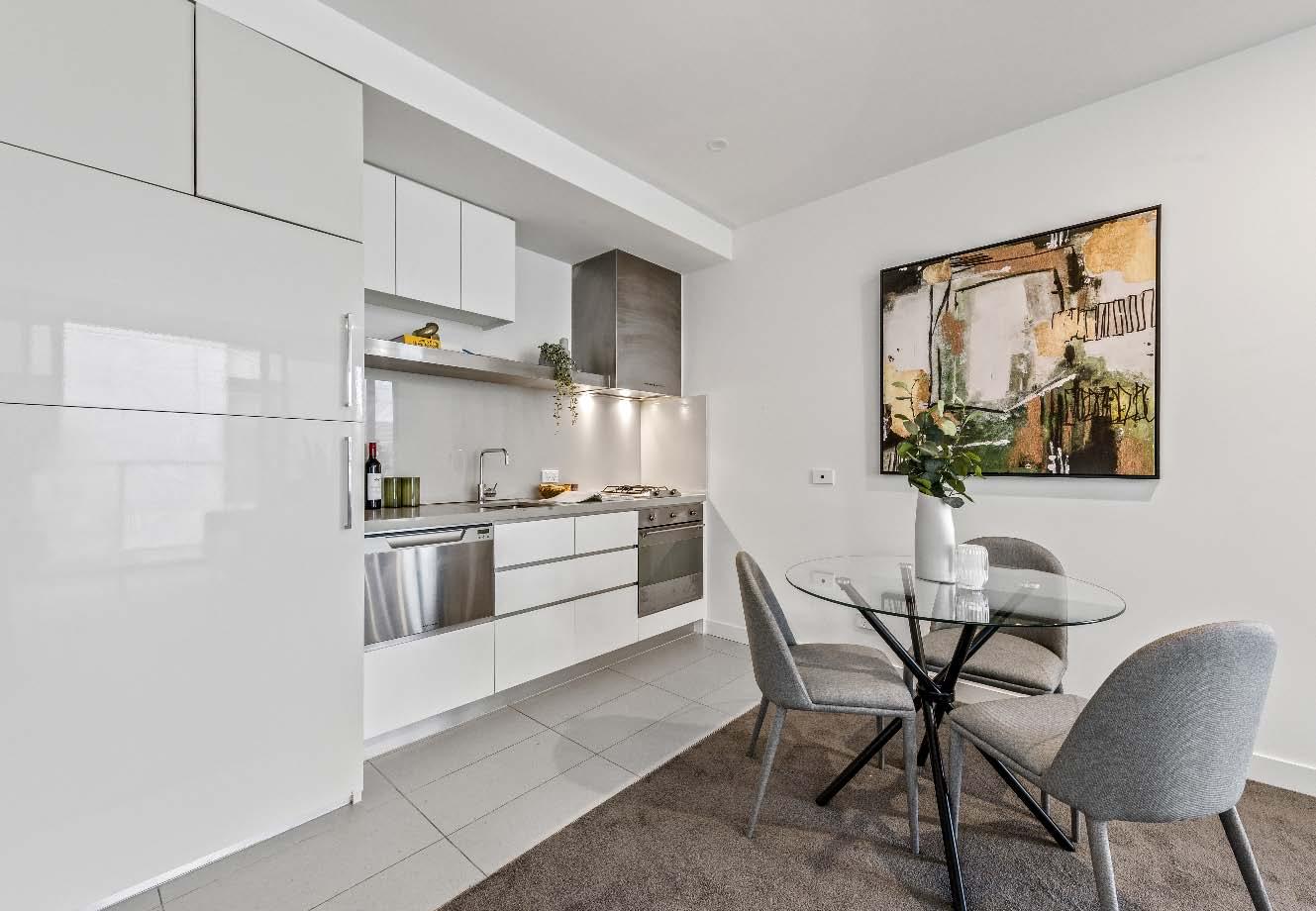
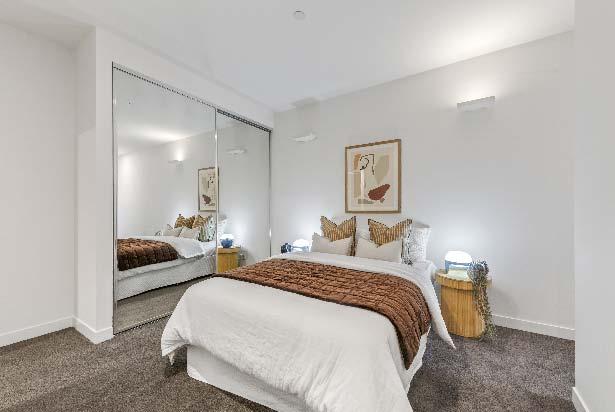
Don’t miss your opportunity to live right near all the Chapel Street action. This securely located third floor apartment with a well planned layout, ticks all the boxes for easy urban living. Whether you’re looking to enter the property market or for a future proof investment, this modern apartment is the perfect base from which to enjoy a vibrant Windsor lifestyle. An open plan well sized living & dining zone with floor-to-ceiling windows luring abundant natural light & sliding doors enjoying access to a sun-drenched covered balcony with glimpses of the city skyline, provides a fabulous indoor-outdoor space, ideal for relaxing
& entertaining. This light filled space is further complemented by a well appointed galley style stone kitchen with stainless steel appliances (including dish drawer dishwasher). Also featuring a bedroom with mirrored built-in robes, space for a study nook & a stylish dual access semi ensuite with Euro laundry. Other features include basement parking for one car with storage cage & lift access, split system heating/cooling & secure intercom entry.
