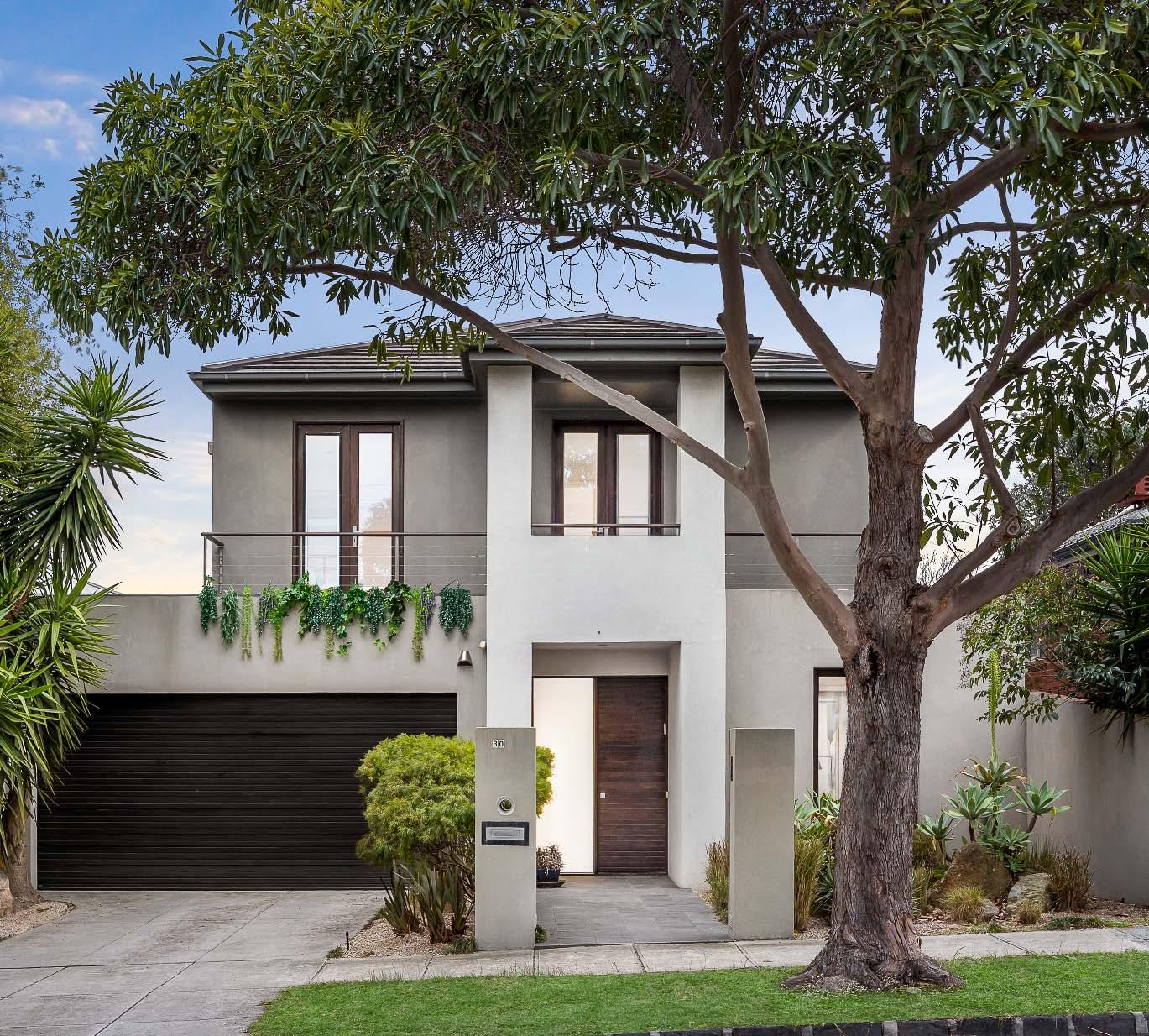

An auction experience you won’t forget
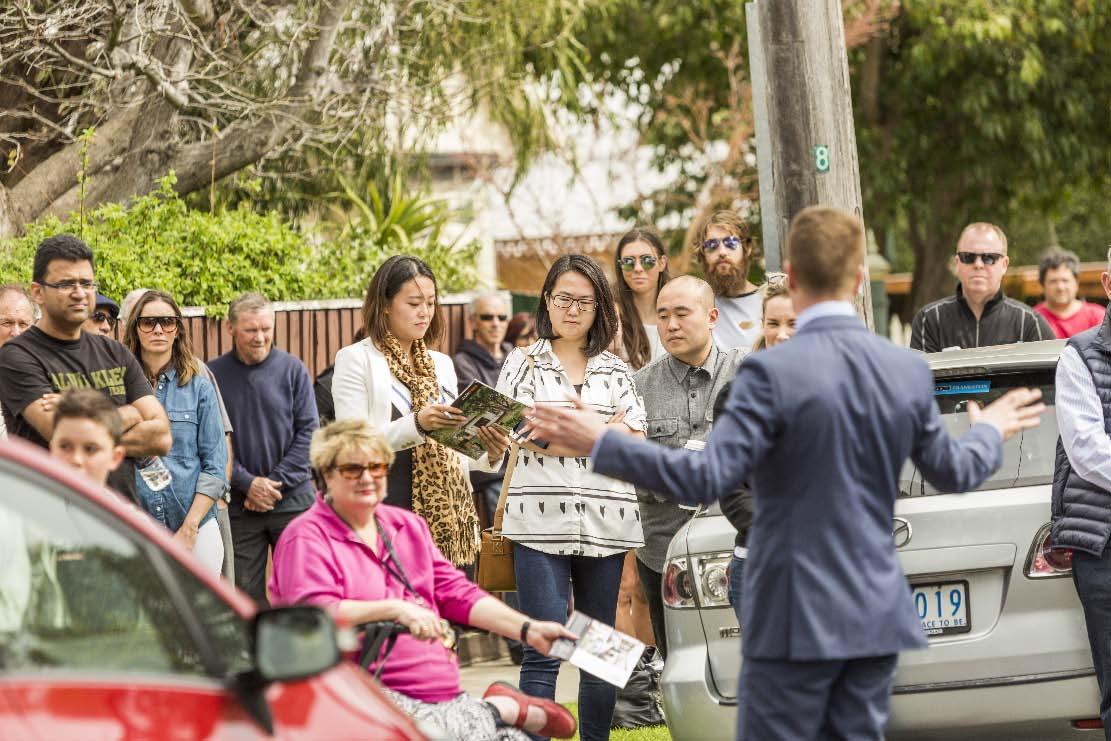
Our auctions are already the most lively and exciting in the industry, but add a fun van with a friendly coffee crew there to help, it’s sure to have a huge impact at auctions.
Like us on Facebook to see where our mobile café will be travelling this weekend. Come along for your free coffee and discover why our auctions are an experience like no other.

Auctions this weekend.
Auctions this weekend
Saturday 2nd August
12:30PM 2/109 Victoria Road, Hawthorn East
Sunday 3rd August
11:30AM 3 Murray Street, Elsternwick A
12:30PM 8 Alston Grove, St Kilda East A
1:30PM 1/3 Wilgra Crescent, Caulfield A
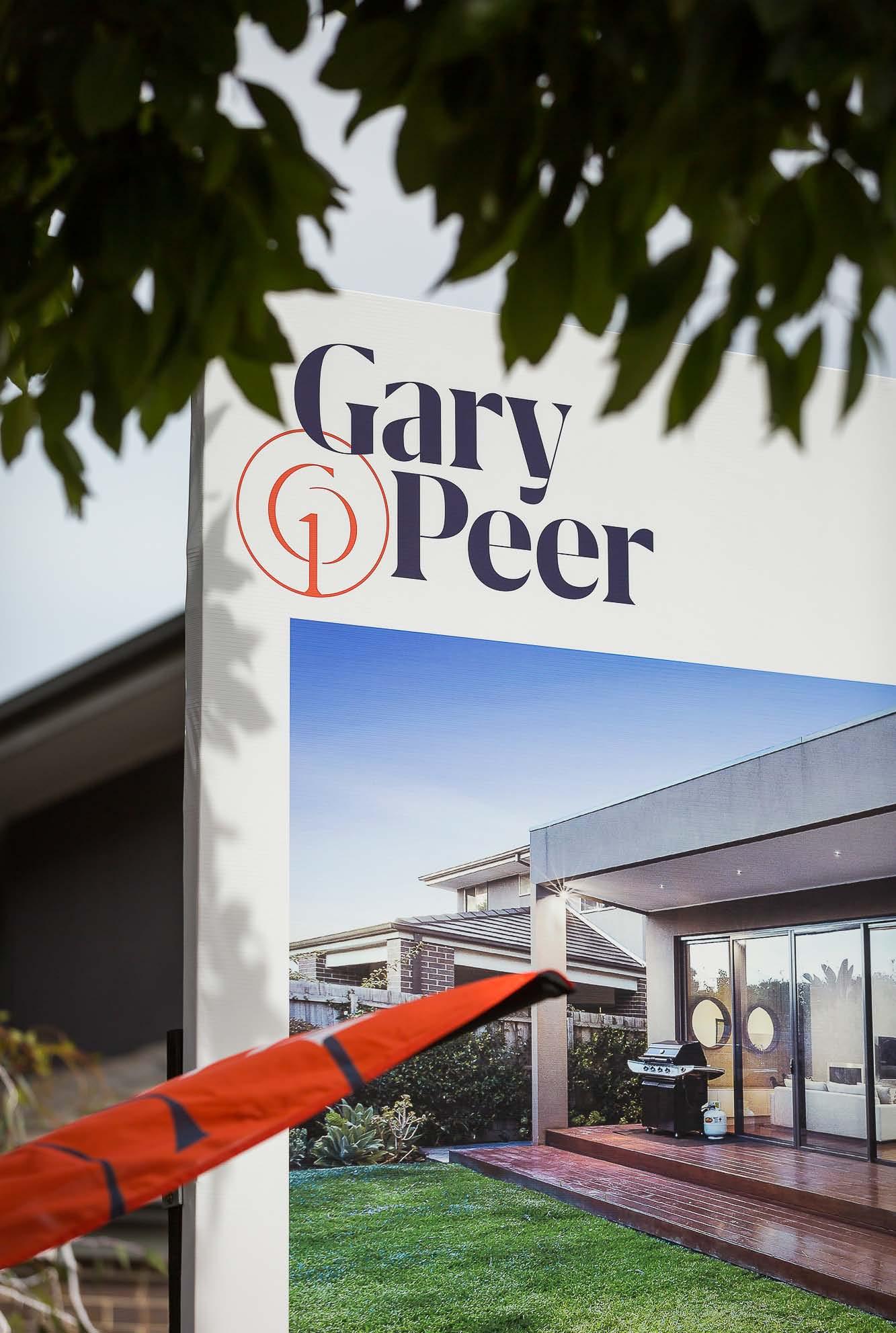

Open for inspection
Open for inspection
Address Sat Sun Tue Wed Thu
1/17 Albion Street, Balaclava 10:15am-10:45am 10:15am-10:45am 1:00pm-1:30pm
58 Rosamond Street, Balaclava 10:45am-11:15am 10:30am-11:00am
1-6/112 Westbury Street, Balaclava 12:00pm-12:30pm 1:30pm-2:00pm
3/79 Mitchell Street, Bentleigh 1:30pm-2:00pm 5:00pm-5:30pm
20/27 Patterson Road, Bentleigh 12:15pm-12:45pm 12:30pm-1:00pm
42 Bradford Street, Bentleigh East 12:30pm-1:00pm 2:00pm-2:30pm
2A Cardiff Street, Bentleigh East 1:15pm-1:45pm 12:30pm-1:00pm
8/181 East Boundary Road, Bentleigh East 12:00pm-12:30pm
13 Bruce Street, Brighton East 1:00pm-1:30pm 12:00pm-12:30pm
358 North Road, Brighton East 1:30pm-2:00pm 2:15pm-2:45pm
54 Belsize Avenue, Carnegie 10:00am-10:30am 4:00pm-4:30pm
8/19 Jersey Parade, Carnegie 11:30am-12:00pm 12:30pm-1:00pm
9/12 Maroona Road, Carnegie 11:45am-12:15pm
6/1 Newman Avenue, Carnegie 12:45pm-1:15pm
10/78 Railway Road, Carnegie 12:30pm-1:00pm 1:30pm-2:00pm
4B Anderson Street, Caulfield 11:30am-12:00pm 10:45am-11:15am
1A Edinburgh Avenue, Caulfield 11:30am-12:00pm 12:45pm-1:15pm
211 Kambrook Road, Caulfield 3:15pm-3:45pm 3:00pm-3:30pm
1/3 Wilgra Crescent, Caulfield 10:45am-11:15am 1:00pm-1:30pm 11:30am-12:00pm
315 Alma Road, Caulfield North 1:45pm-2:15pm 1:30pm-2:00pm 1:00am-1:30pm
G09/235 Balaclava Road, Caulfield North 11:00am-11:30am 10:00am-10:30am 12:00pm-12:30pm
11/496 Dandenong Road, Caulfield North 10:45am-11:15am 1:30pm-2:00pm
36 Fitzgibbon Crescent, Caulfield North 12:30pm-1:00pm 1:30pm-2:00pm
11/20 Kooyong Road, Caulfield North 10:00am-10:30am 2:45pm-3:15pm
2/13 Linlithgow Avenue, Caulfield North 12:00pm-12:30pm 12:00pm-12:30pm
22 Powderham Road, Caulfield North 10:45am-11:15am
8 Rosemont Avenue, Caulfield North 11:30am-12:00pm 11:15am-11:45am
30 Alder Street, Caulfield South 1:00pm-1:30pm 2:15pm-2:45pm 1:00pm-1:30pm
60 Bundeera Road, Caulfield South 12:15pm-12:45pm 12:00pm-12:30pm
10 Burrindi Road, Caulfield South 1:00pm-1:30pm 11:30am-12:00pm
960 Glen Huntly Road, Caulfield South 2:00pm-2:30pm 11:15am-11:45am
23 Imperial Avenue, Caulfield South 12:15pm-12:45pm 11:30am-12:00pm
203/3 Olive Street, Caulfield South 11:00am-11:30am 10:00am-10:30am
3 Spring Road, Caulfield South 10:30am-11:00am 10:30am-11:00am
1/16 Takapuna Street, Caulfield South 10:45am-11:15am 10:00am-10:30am

Open for inspection
Open for inspection
Address Sat Sun Tue Wed Thu
2 Takapuna Street, Caulfield South 11:30am-12:00pm 10:30am-11:00am
18B Winston Drive, Caulfield South 11:15am-11:45am 11:15am-11:45am
9/2-6 Younger Avenue, Caulfield South 11:30am-12:00pm 10:45am-11:15am
40 Ambrose Avenue, Cheltenham 10:00am-10:30am 12:30pm-1:00pm
1/46 Clarence Street, Elsternwick 1:00pm-1:30pm 12:15pm-12:45pm
38 College Street, Elsternwick 11:00am-11:30am
3/1 Garden Street, Elsternwick 12:15pm-12:45pm 10:00am-10:30am
6/555 Glen Huntly Road, Elsternwick 12:15pm-12:45pm 2:00pm-2:30pm
3 Murray Street, Elsternwick 11:00am-11:30am 11:00am-11:30am
203/7 Nepean Highway, Elsternwick 11:30am-12:00pm 12:45pm-1:15pm
701/28 Riddell Parade, Elsternwick 10:30am-11:00am
49 St Georges Road, Elsternwick 1:45pm-2:15pm 2:45pm-3:15pm 12:00pm-12:30pm
5/10 Scott Street, Elwood 10:30am-11:00am 3:15pm-3:45pm
10/38 Edgar Street, Glen Iris 11:00am-11:30am 3:00pm-3:30pm
603/8 Queens Avenue, Hawthorn 11:00am-11:30am
2/109 Victoria Road, Hawthorn East 12:00pm-12:30pm
582 Neerim Road, Hughesdale 10:30am-11:00am
32 Simmonds Street, Hughesdale 1:00pm-1:30pm
1215/803 Dandenong Road, Malvern East 9:30am-10:00am 1:15pm-1:45pm
10/2 Dunoon Street, Murrumbeena 10:45am-11:15am
2/24 Gerald Street, Murrumbeena 10:00am-10:30am 5:00pm-5:30pm
3/21 Hobart Road, Murrumbeena 2:15pm-2:45pm
10/8 Kangaroo Road, Murrumbeena 1:30pm-2:00pm
14 Lydson Street, Murrumbeena 10:45am-11:15am 5:00pm-5:30pm
15/163 Murrumbeena Road, Murrumbeena 2:15pm-2:45pm
39/2-4 William Street, Murrumbeena 11:00am-11:30am 4:45pm-5:15pm
4 Beatty Crescent, Ormond 10:00am-10:30am 5:00pm-5:30pm
5A Lillimur Road, Ormond 1:45pm-2:15pm 11:15am-11:45am 4:30pm-5:00pm
14/630 North Road, Ormond 10:00am-10:30am
5/49-51 Ulupna Road, Ormond 12:00pm-12:30pm 4:00pm-4:30pm
1-8/36 Chomley Street, Prahran 12:45pm-1:15pm
12/329 Dandenong Road, Prahran 11:00am-11:30am
2/123 Williams Road, Prahran 2:00pm-2:30pm 12:00pm-12:30pm
2/118 Brighton Road, Ripponlea 1:45pm-2:15pm 1:30pm-2:00pm
66 Kananook Avenue, Seaford 9:15am-9:45am

Open for inspection
Open for inspection
Address Sat Sun Tue Wed Thu
4/30 Mona Place, South Yarra 11:00am-11:30am 12:30pm-1:00pm
401/35 Simmons Street, South Yarra 3:00pm-3:30pm
4/241 Williams Road, South Yarra 10:00am-10:30am
307F/7 Greeves Street, St Kilda 10:00am-10:30am 5:00pm-5:30pm
8 Alston Grove, St Kilda East 1:00am-1:30pm 12:00pm-12:30pm
6/8 Meadow Street, St Kilda East 10:45am-11:15am 11:15am-11:45am
29A Melby Avenue, St Kilda East 1:15pm-1:45pm
G03/3 Raglan Street, St Kilda East 10:00am-10:30am 2:15pm-2:45pm
8/114A Westbury Close, St Kilda East 2:00pm-2:30pm
5/45 Wilgah Street, St Kilda East 12:15pm-12:45pm 12:15pm-12:45pm
201/763 Malvern Road, Toorak 10:00am-10:30am 1:00pm-1:30pm
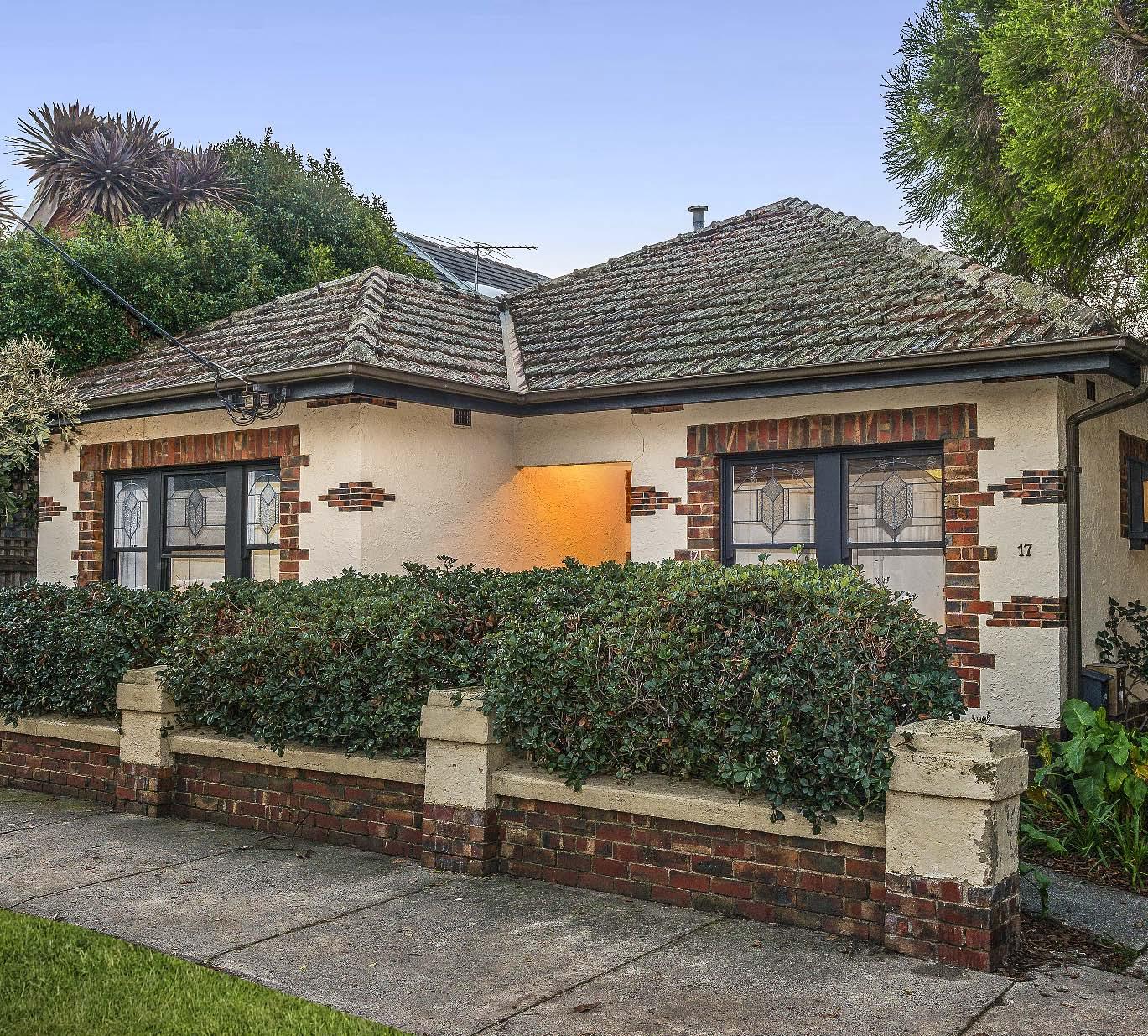


You’ll fall in love with the timeless charm & character of this well maintained, street fronted Art Deco gem - an outstanding opportunity to enter a highly sought-after neighbourhood. Warm & welcoming, this solid brick, single level period sanctuary seamlessly blends yesterday’s classic period charm - including ornate decorative ceilings, picture rails, glistening leadlight windows & polished timber floors with today’s contemporary comforts. The inviting entrance hallway delivers two good sized bedrooms (one with built-in robes) & a sparkling central bathroom with shower over bath. A generously proportioned
living & dining room adds to the sense of space, while a separate well-appointed stone topped kitchen with stainless steel appliances opens out to a private, north facing courtyard - perfect for entertaining or unwinding in the sunshine. Additional features include ducted heating/ cooling, hallway storage & an externally accessed laundry. This perfect first starter or investment is conveniently positioned in a location that delivers a complete lifestyle balance with Ripponlea Village, vibrant Carlisle Street, Ripponlea train station & Brighton Road tram routes all close by & with easy access to St Kilda & the bay.
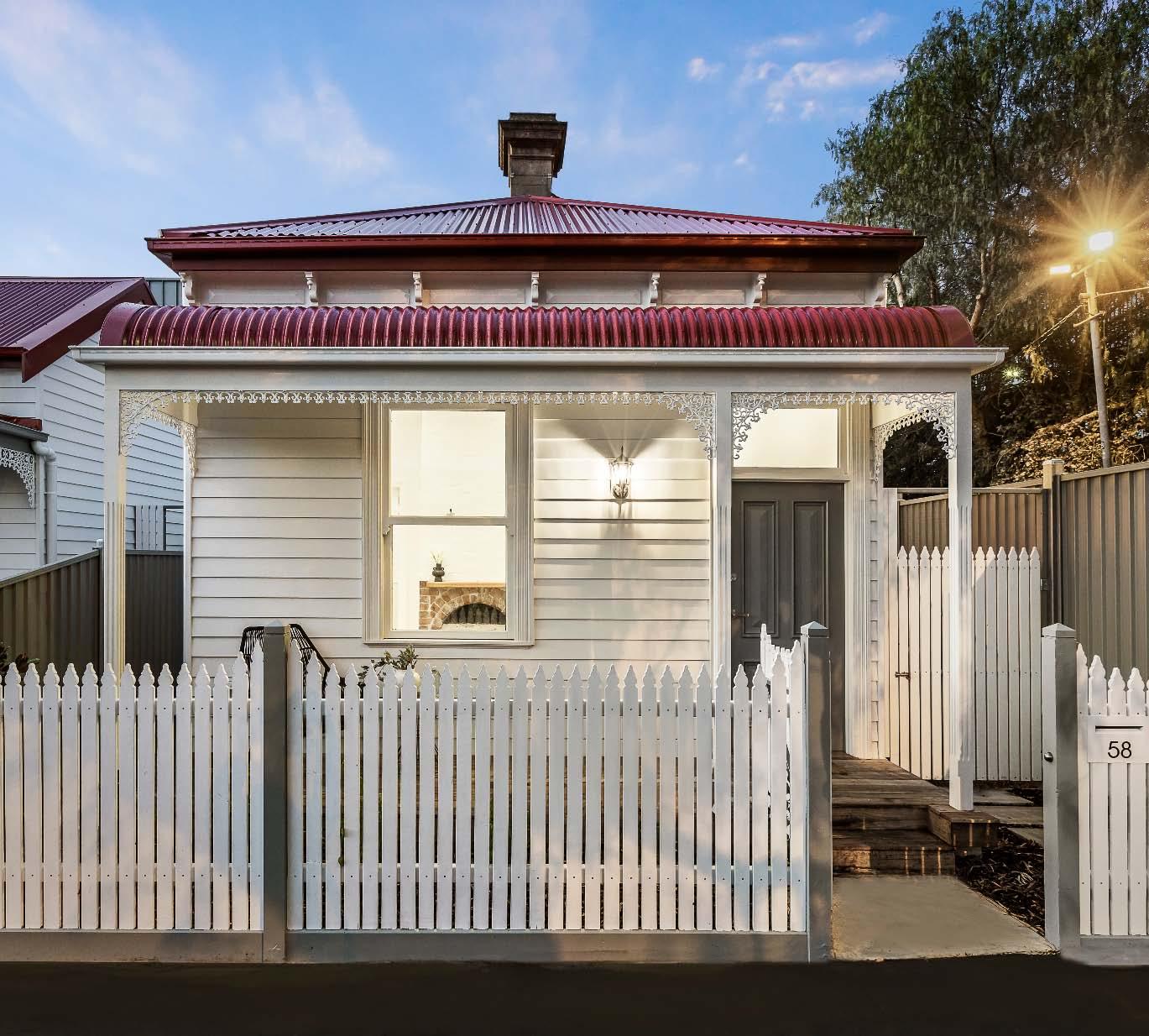
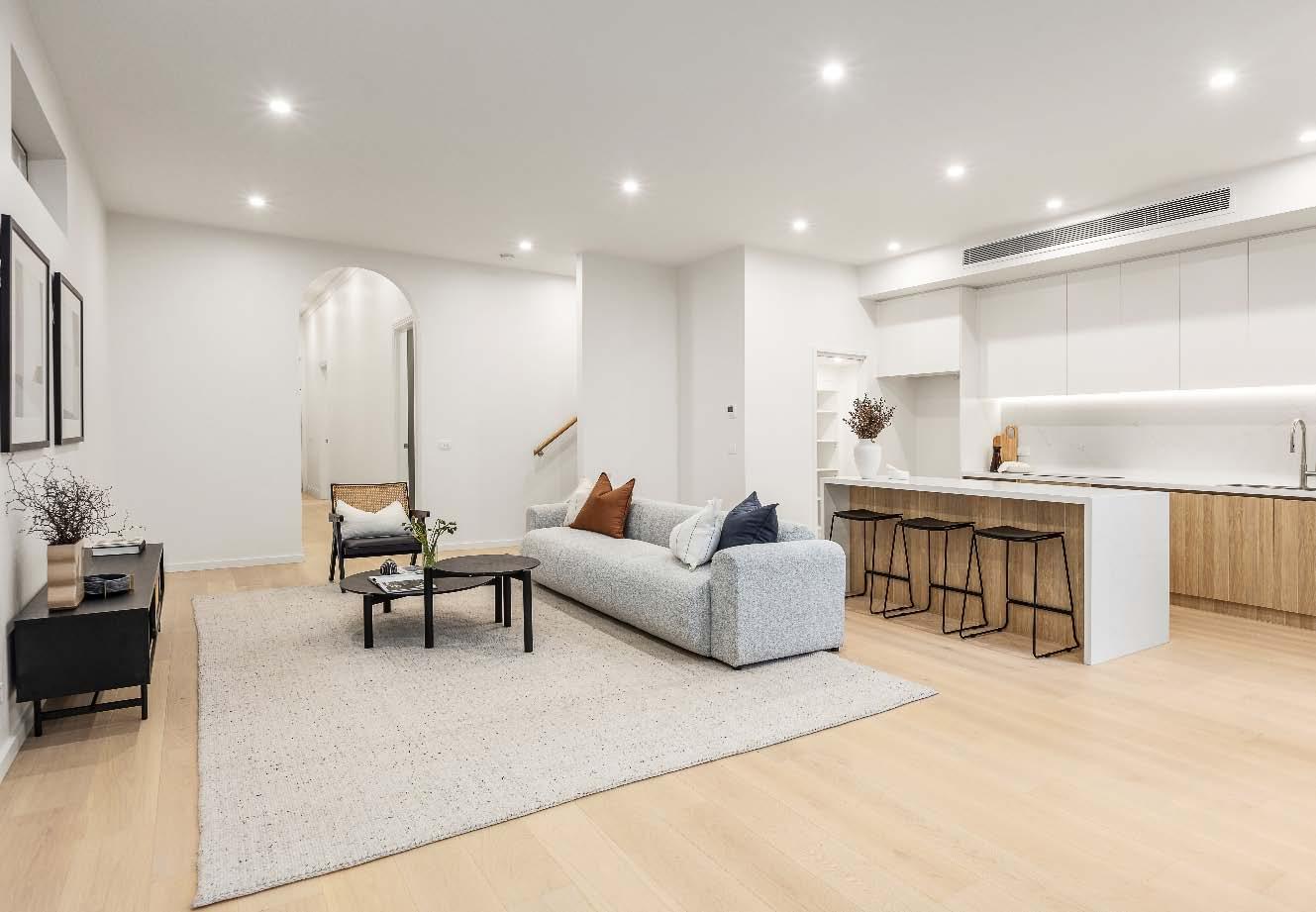
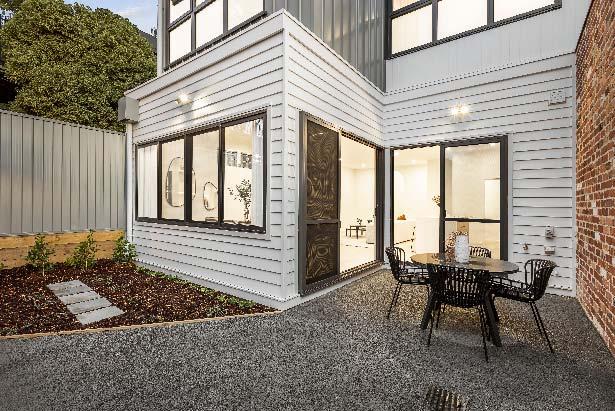
An inspired top-to-toe transformation sets the scene for this period inspired sanctuary nestled in a cul-de-sac location just moments from everything you need. A picture perfect longlasting cement sheet weatherboard facade & covered front porch welcomes you. While inside, the original front section of the house, delivers a main bedroom with large walk-in robe & ensuite. The long hallway with immaculate engineered oak flooring, framed by a striking arched doorway, spills seamlessly into the light saturated heart of the home – an expansive open plan living & dining with sliding doors opening out to a sun-drenched
paved rear courtyard. The flawless display of contemporary living is further complemented by a gourmet stone kitchen & walk-in/appliance pantry with a central island bench/breakfast bar, an abundance of storage & a suite of high end appliances. The generous proportions continue upstairs to a landing retreat/study nook, two additional bedrooms with built-in robes & a central bathroom. Other features include split system heating/cooling, a custom fitted separate laundry, 7kw solar system, a 6-star energy rating & rear roller door with off street parking for one car accessed via ROW.
A charming Art Deco block of six
1-6/112 Westbury Street, Balaclava
12 A 6 B 6 C 606m2* D
Auction
Thursday 28th Aug. 12:00pm
Guide
$2,800,000 - $3,080,000
Contact
Daniel Micmacher 0419 376 521
Jacob Kingston 0401 631 550 1-6-112WestburyStreetBalaclava.com
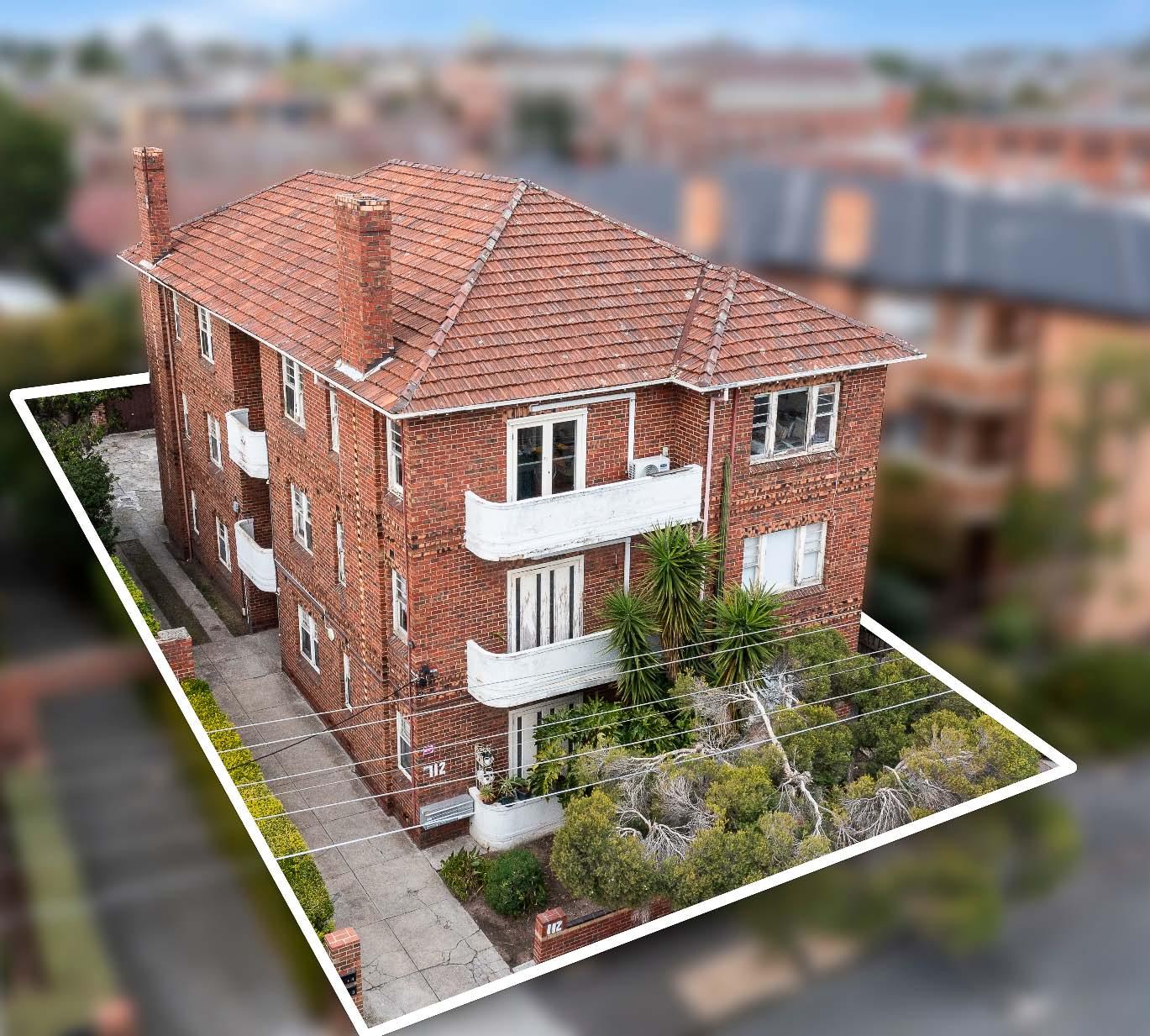
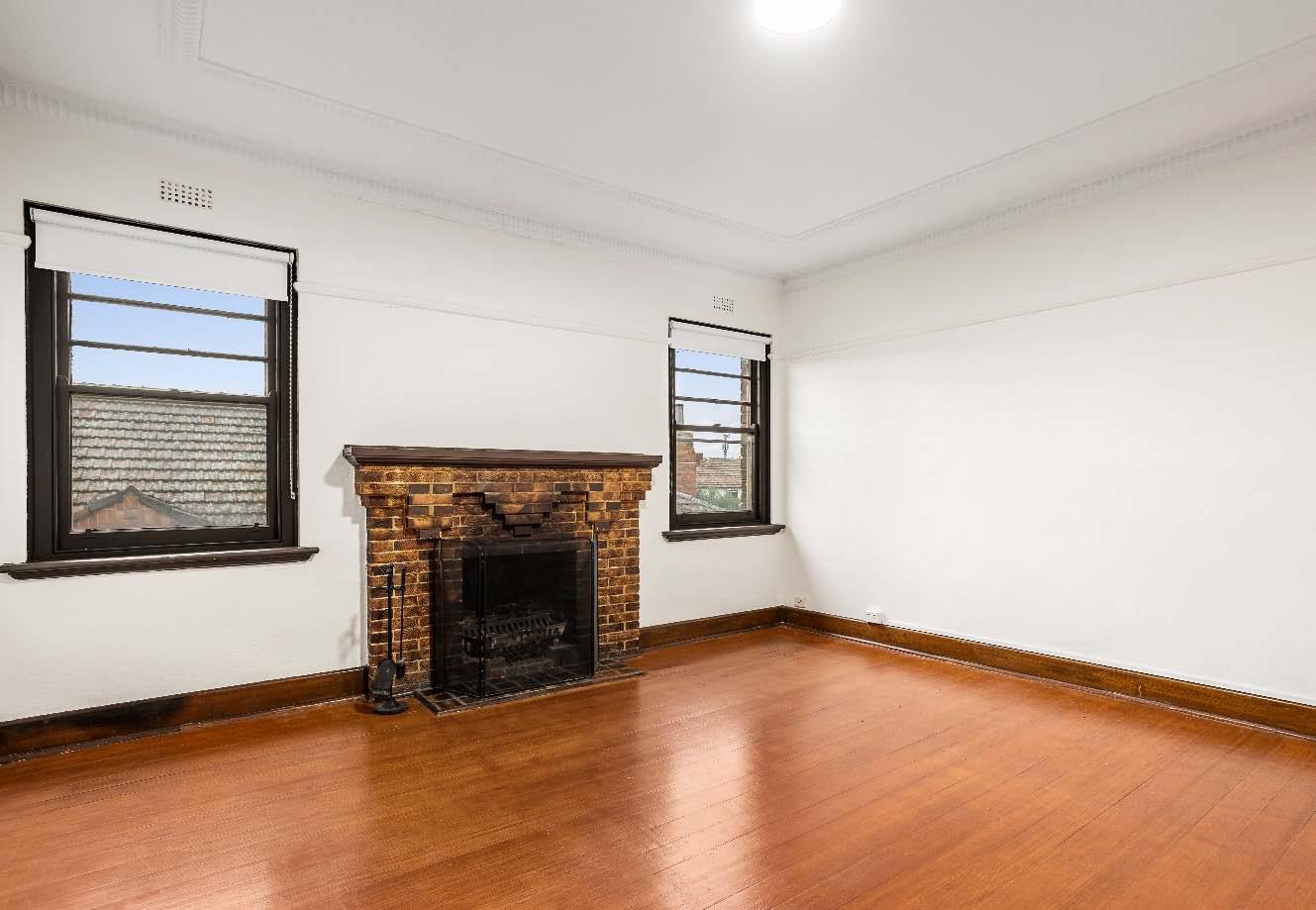
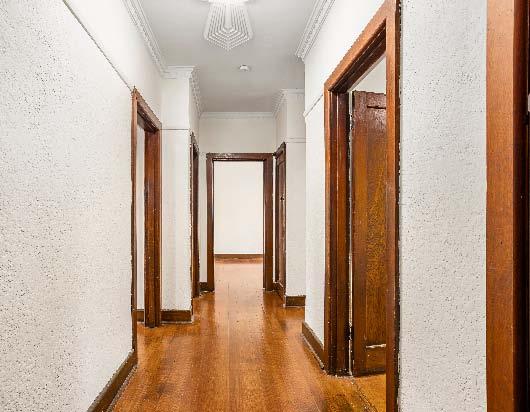
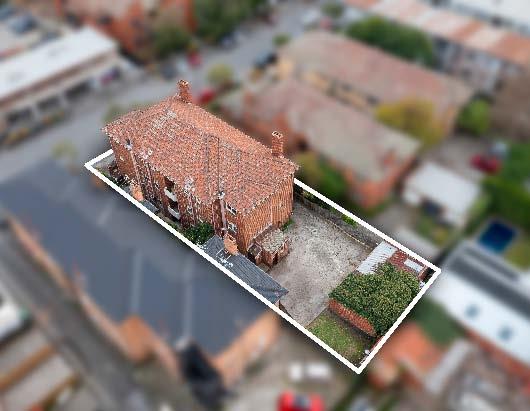
Brimming with Art Deco charm & generously proportioned interiors, this boutique block of six solidly built apartments (all on separate titles) presents an exceptional investment opportunity in the heart of St Kilda East on a strategic parcel of 606m2* land. zoned GRZ1. Set behind a charming clinker brick façade, each light filled apartment features two spacious bedrooms, one central bathroom with separate toilet, a functional kitchen with space for meals area & a generously sized living & dining room with period detail including ornate ceilings, cornices & original timber flooring featured throughout. With all apartments currently
liveable or rentable as is, there’s also exciting potential to renovate & enhance each property over time, boosting future rental returns & long term capital growth. Each apartment also includes off street parking. Centrally located for ultimate convenience, with Chapel & Carlisle Streets, Alma Park, trams, Balaclava Station, cafés, restaurants & shops all just moments away. *Approximate Title Dimensions.
Issue 19 e Peer Review
Available at our offices, open for inspections and for download from our website.
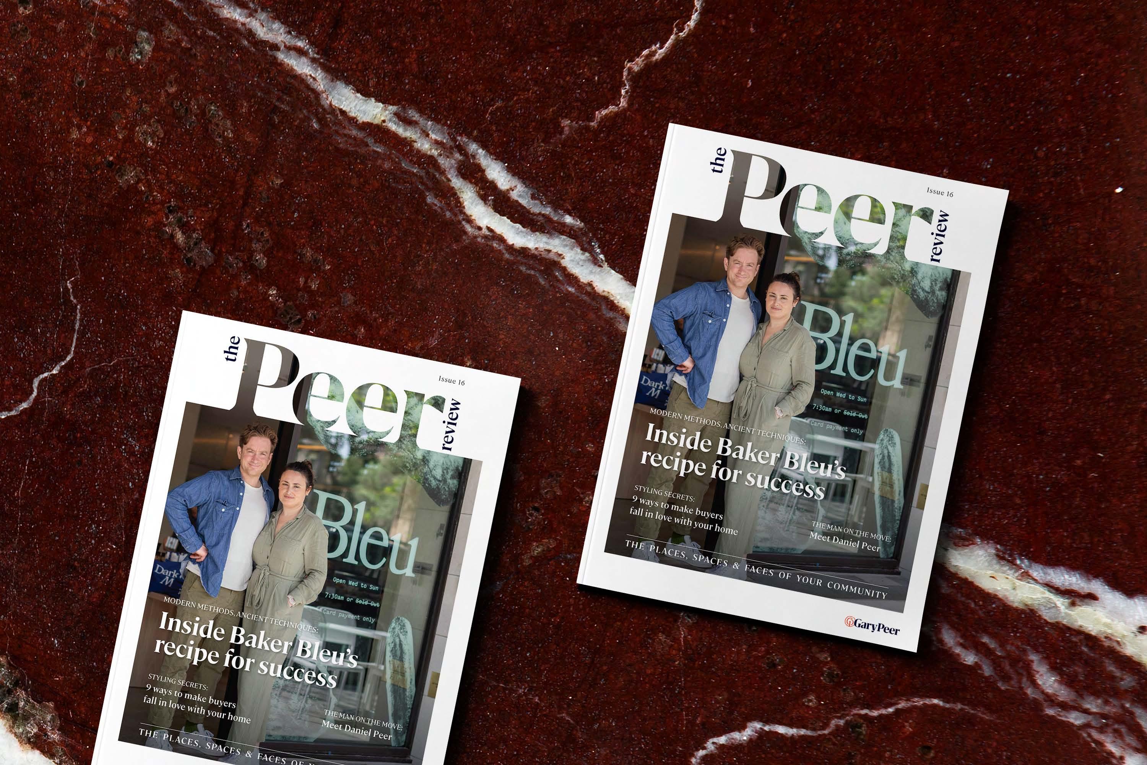
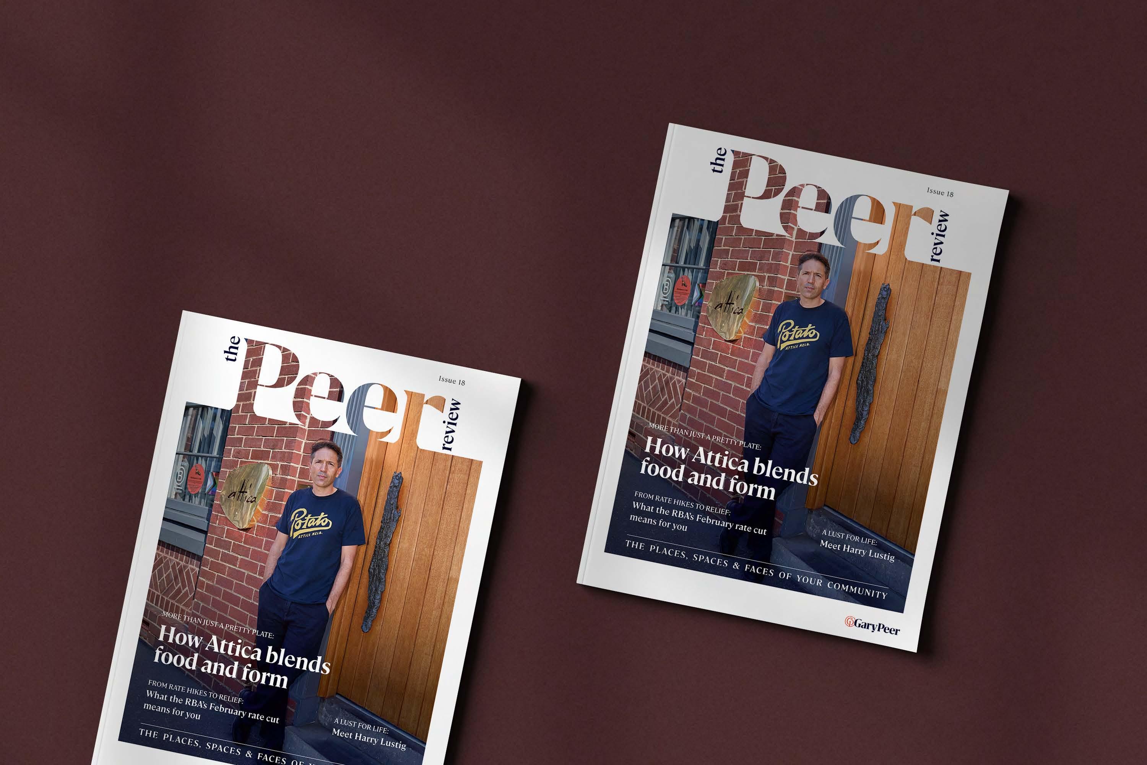
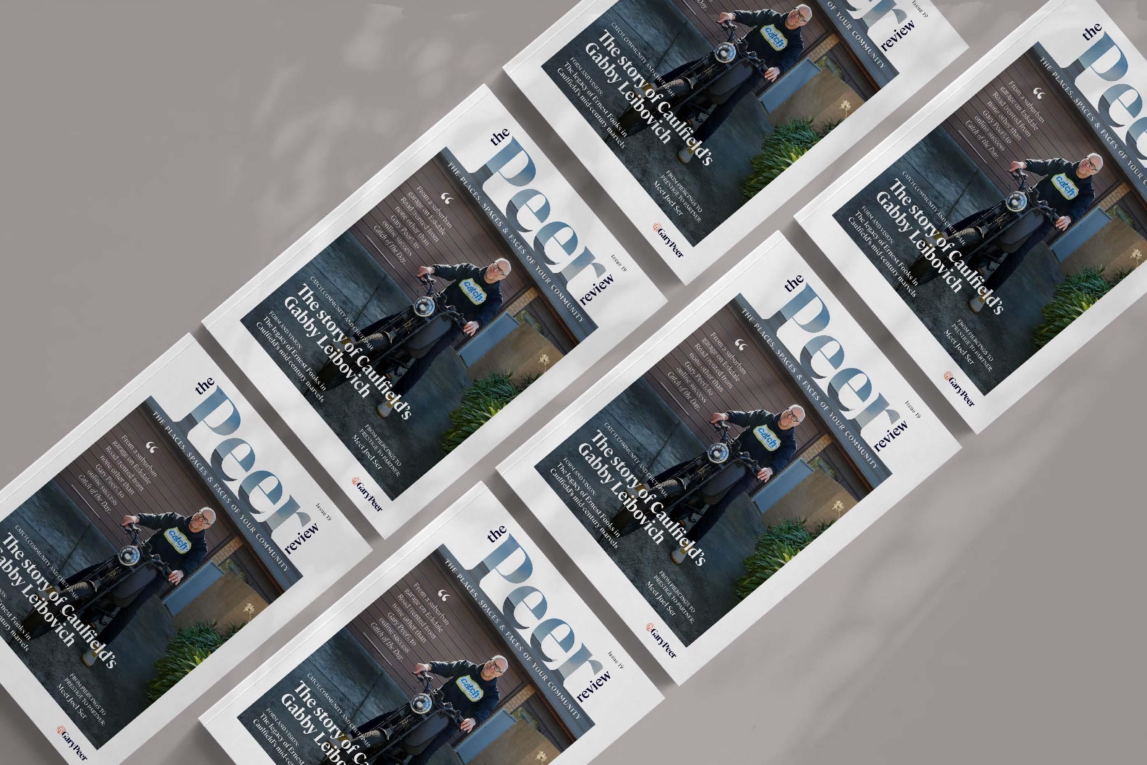



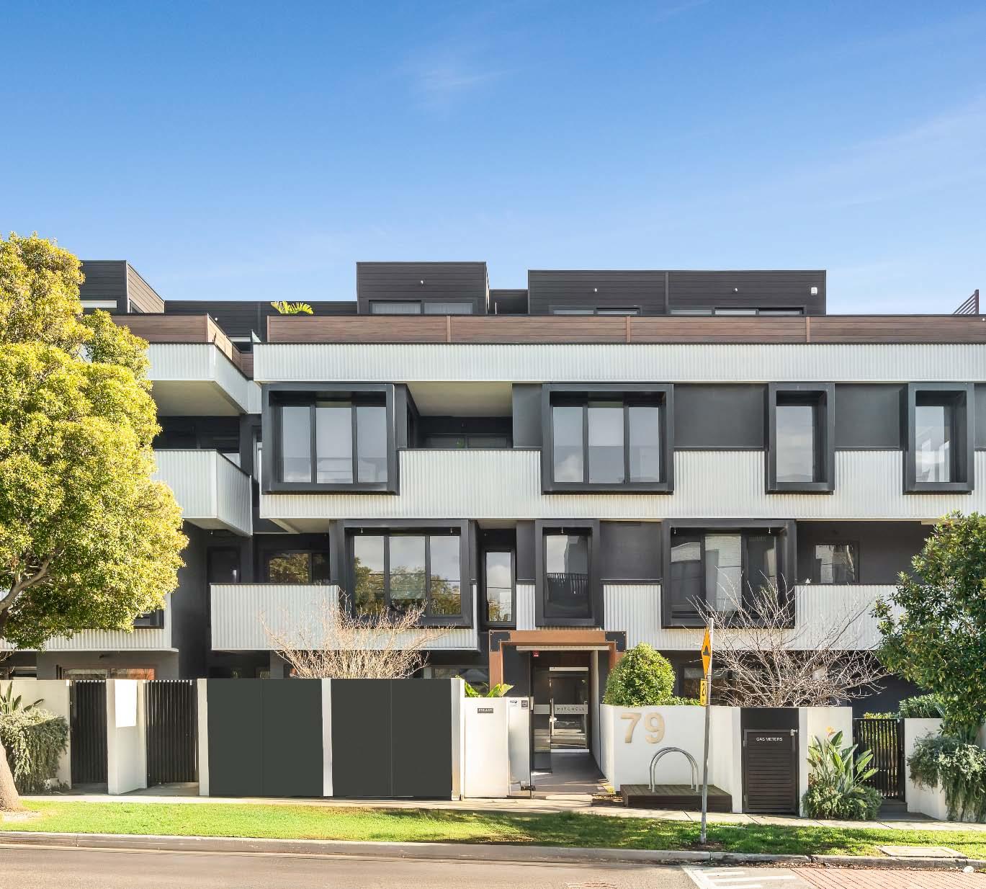

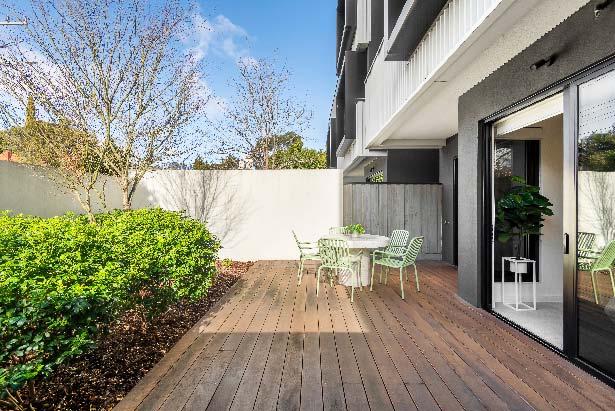
Offering a spacious & well-considered layout, this ground floor apartment features a generous kitchen with gas cooking, dishwasher & ample storage. The open-plan living & dining zone flows seamlessly to a large private courtyard, ideal for indoor-outdoor living. The main bedroom includes built-in robes & a stylish ensuite, while the second bedroom also features built-in robes & is serviced by a central bathroom with both shower & bathtub. Additional highlights include a European laundry, remote video intercom entry, secure basement parking with storage cage & split-system heating & cooling. Perfectly positioned near Bentleigh
Station, Centre Road shops, parks, sought-after schools & a vibrant mix of cafés, wine bars & restaurants.
20/27 Patterson Road, Bentleigh
2 A 1 B 1 C Guide
$700,000 - $770,000 Contact
Leon Gouzenfiter 0422 339 791
Ben Ajzner 0421 706 836 20-27PattersonRoadBentleigh.com
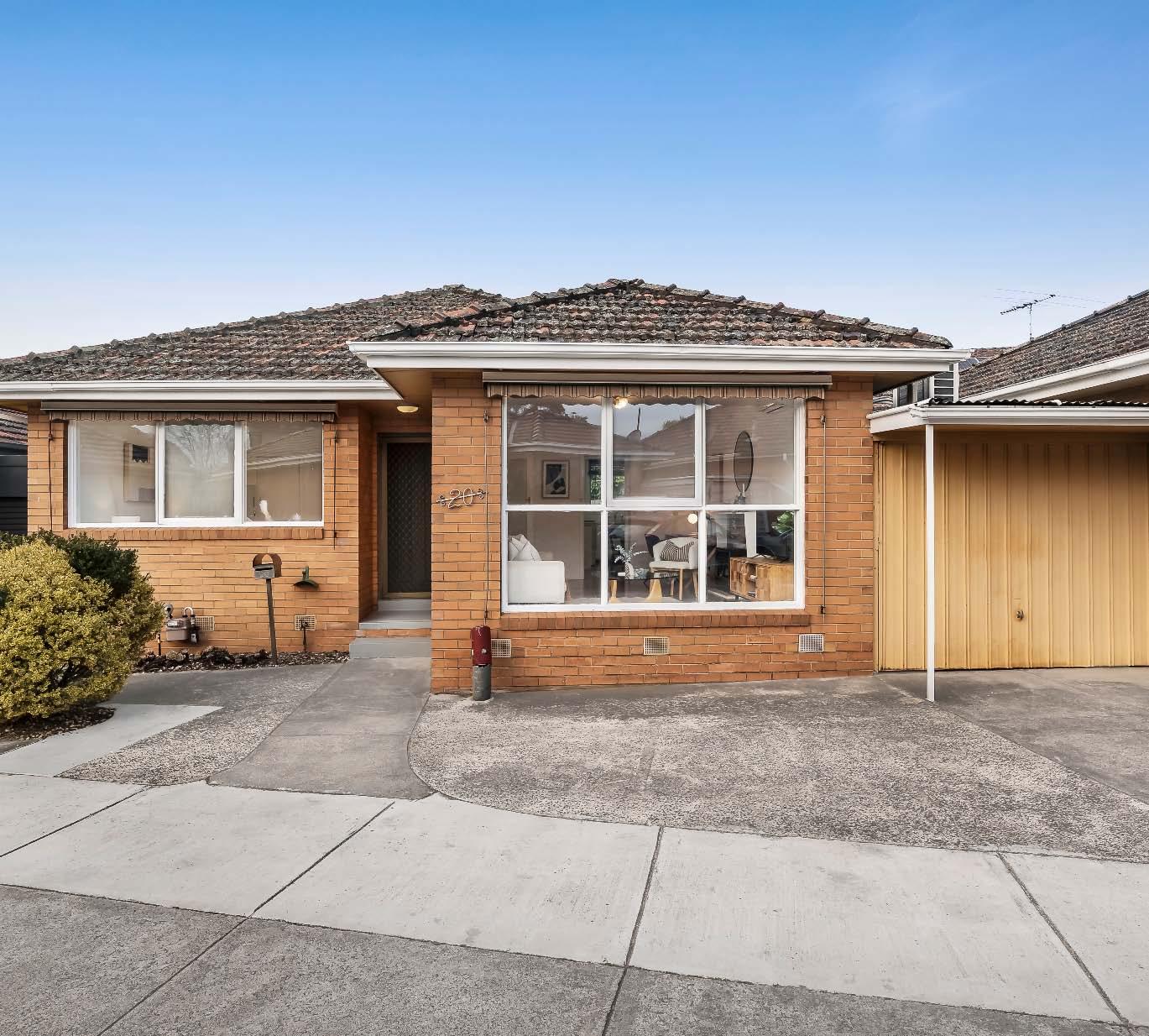
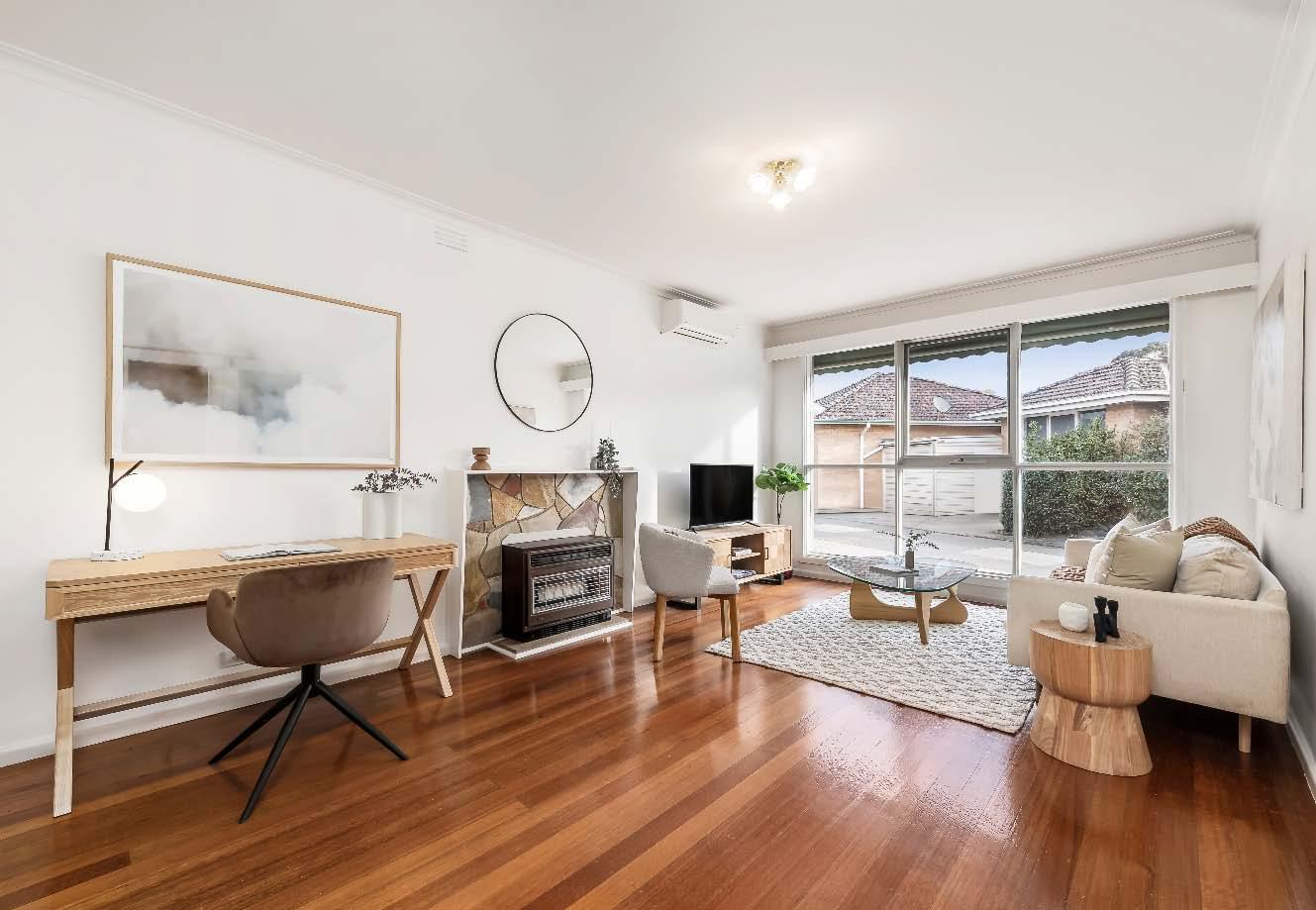
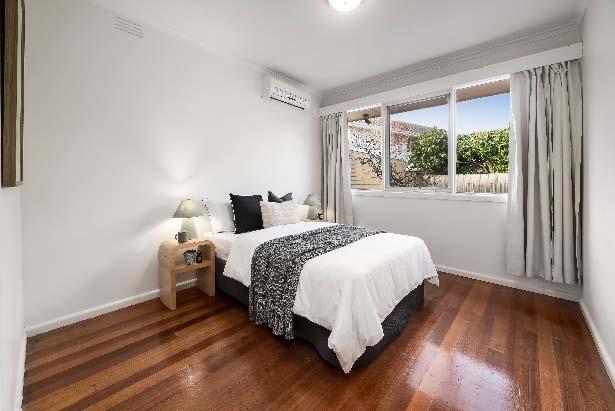
Set within a tightly held & well-maintained group of private villa units, this charming two bedroom home is ideal for first-home buyers, downsizers or investors. Polished hardwood floors flow throughout a well-designed layout featuring an entry hall, a spacious west-facing living room with gas heating, two generous bedrooms with built-in robes, a central bathroom with separate shower & bath & a separate toilet. The kitchen includes a gas stove & an adjoining meals area, while the separate laundry adds further practicality. Step outside to a generously sized, private east-facing rear courtyard garden—perfect for entertaining or
enjoying the morning sun. A secure lock-up garage adds to the appeal. With Victory Park, Centre Road shops, cafes, buses & the train station all nearby, this villa unit offers a lifestyle of convenience, comfort & privacy in a prime location.
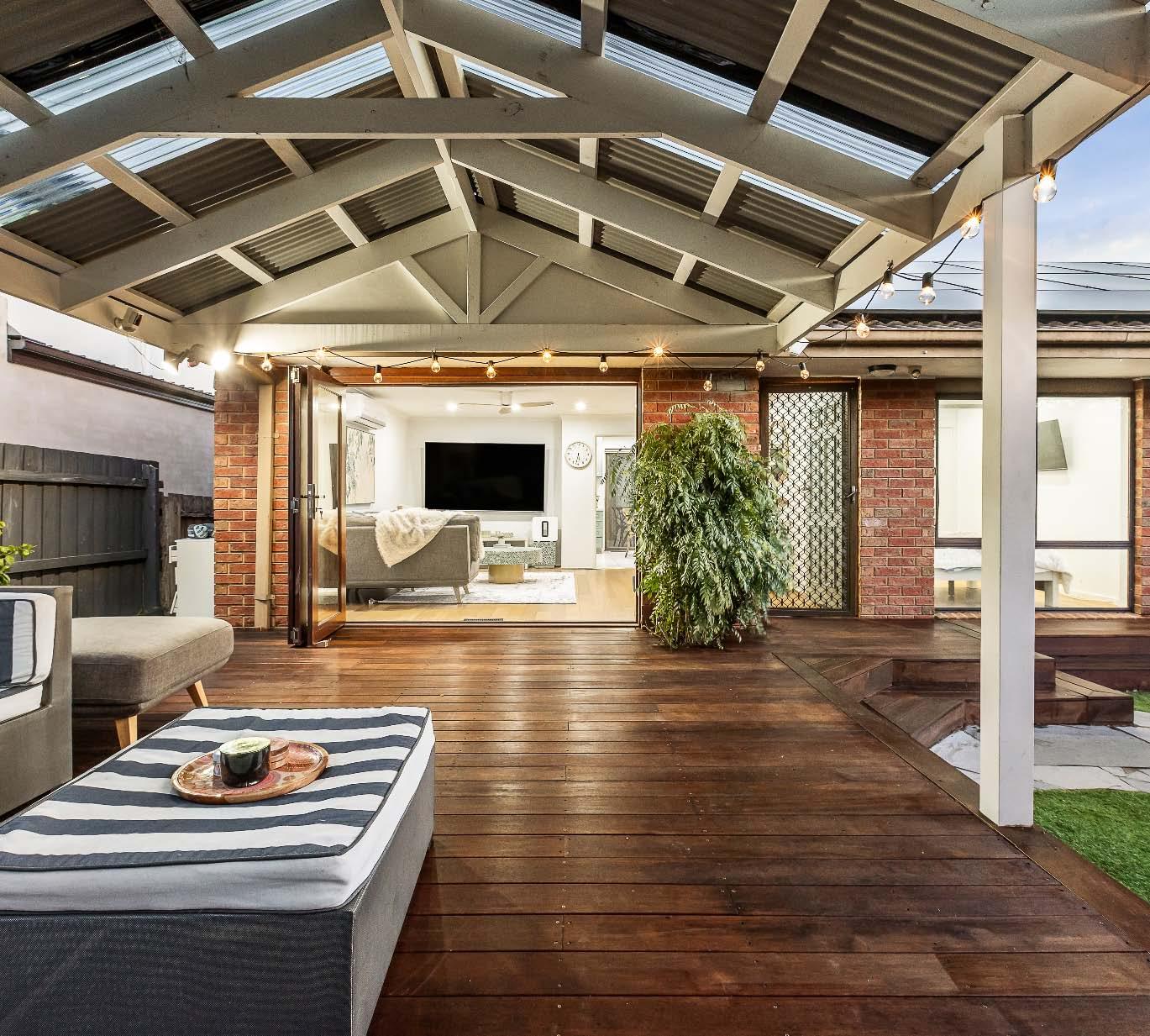
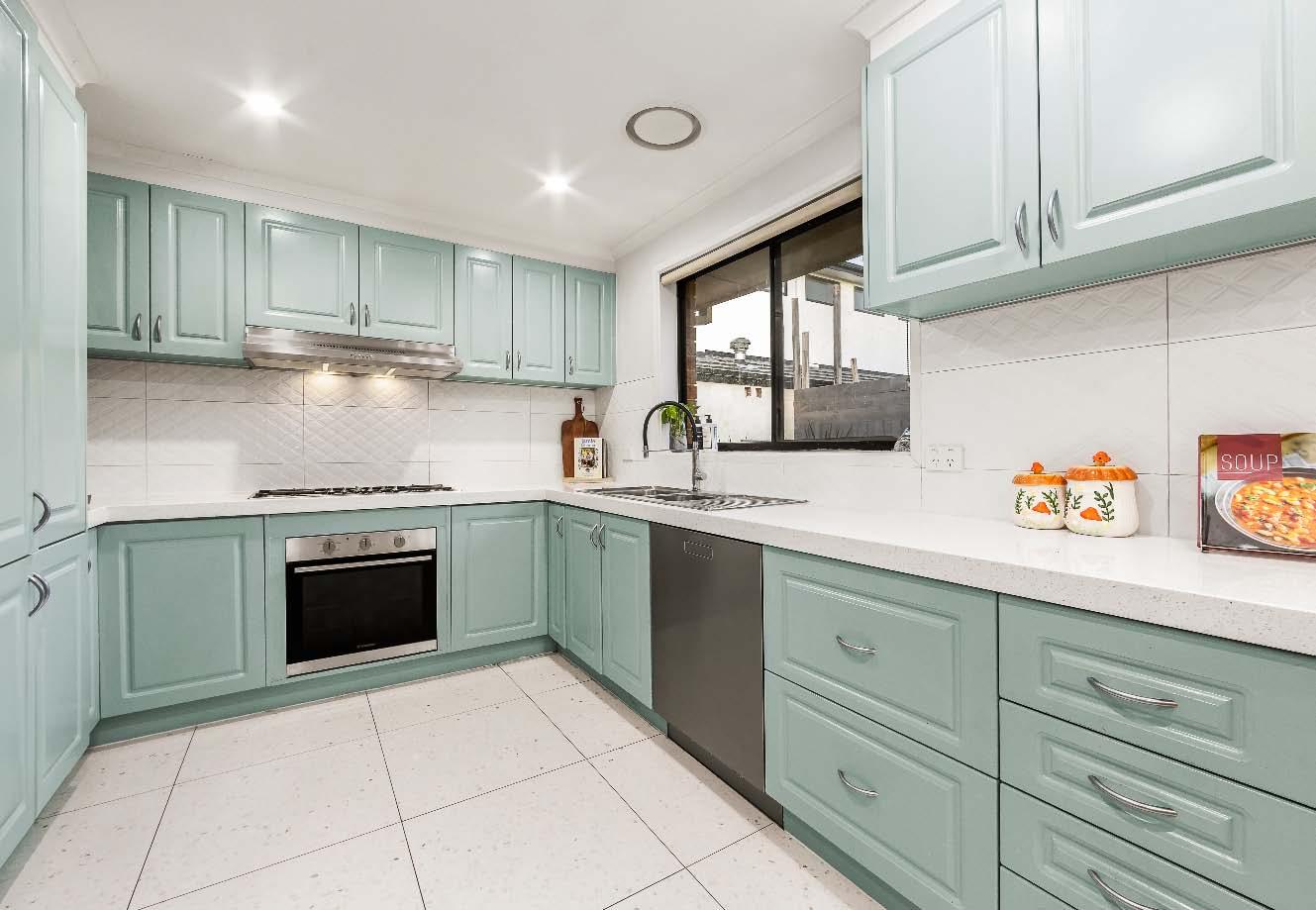
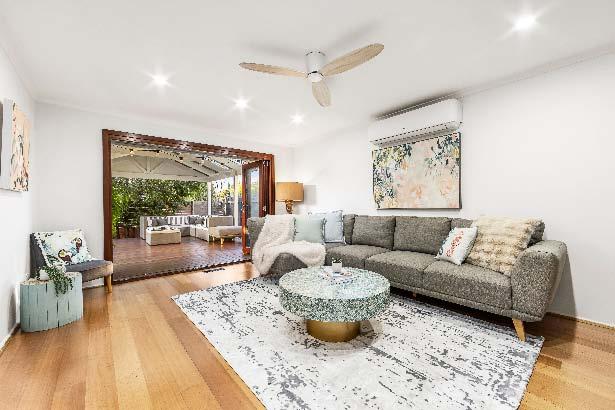
If you’re looking for superb single level living with nothing to do but move in & enjoy, this sundrenched family sanctuary, recently renovated from top-to-toe is sure to impress. Located behind a privately enclosed low maintenance front garden, this well presented home presents a fabulous opportunity to enter a highly sought after family friendly neighbourhood. Polished timber floors flow effortlessly from the entrance hallway through to a wonderfully expansive living room, where bi-fold doors create a seamless connection to a vast covered alfresco deck, perfect for relaxed indoor-outdoor living & entertaining. Adding to
the appeal, a stylishly appointed stone topped kitchen with quality stainless steel appliances overlooks a dining space & enjoys access to a paved rear courtyard. Away from the living zone a main bedroom with walk-in robe & ensuite, two additional bedrooms with built-in robes & a stunning central bathroom with shower, large bath & separate toilet, completes the accommodation. Additional features include a single garage & additional off street parking for a second car in the driveway, a custom fitted laundry, ducted heating, split system heating/cooling, ceiling fans in all rooms & solar panels. T

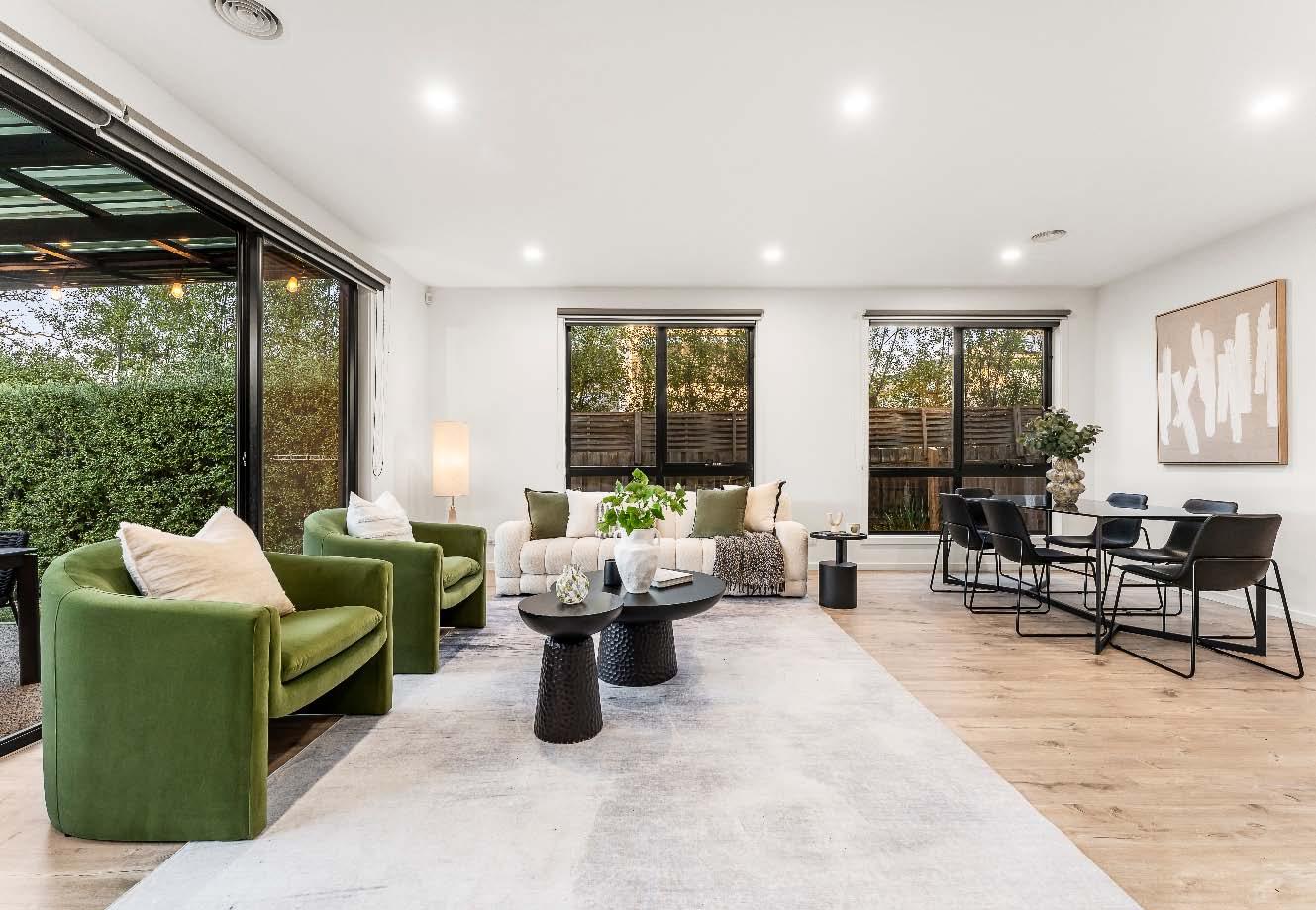
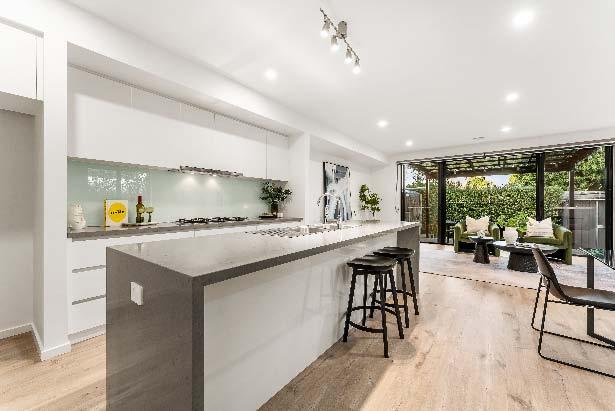
Setting a high benchmark in low-maintenance luxury, this architecturally designed townhouse delivers premium living in one of Bentleigh East’s most sought-after pockets. Step inside to discover a beautifully considered layout featuring four generous bedrooms plus a dedicated study, 3.5 designer bathrooms & multiple living zones tailored for modern families. A ground-floor guest suite adds flexibility, while upstairs, a separate lounge creates the perfect retreat for children or teens. The sleek kitchen impresses with Smeg appliances, an integrated microwave & a large walk-in pantry, all complemented by
engineered stone benchtops. Open-plan living flows effortlessly to an alfresco entertaining area, framed by landscaped gardens & exposed aggregate paving. High-end finishes are found throughout—from full-height bathroom tiling & floating rain showers to soft-close cabinetry & double-glazed windows. The main bedroom boasts his-&-her walk-in robes & a luxurious private ensuite. Every detail is designed for comfort & ease, including zoned climate control, video intercom, alarm system, water tank & an auto garage with additional off-street parking.
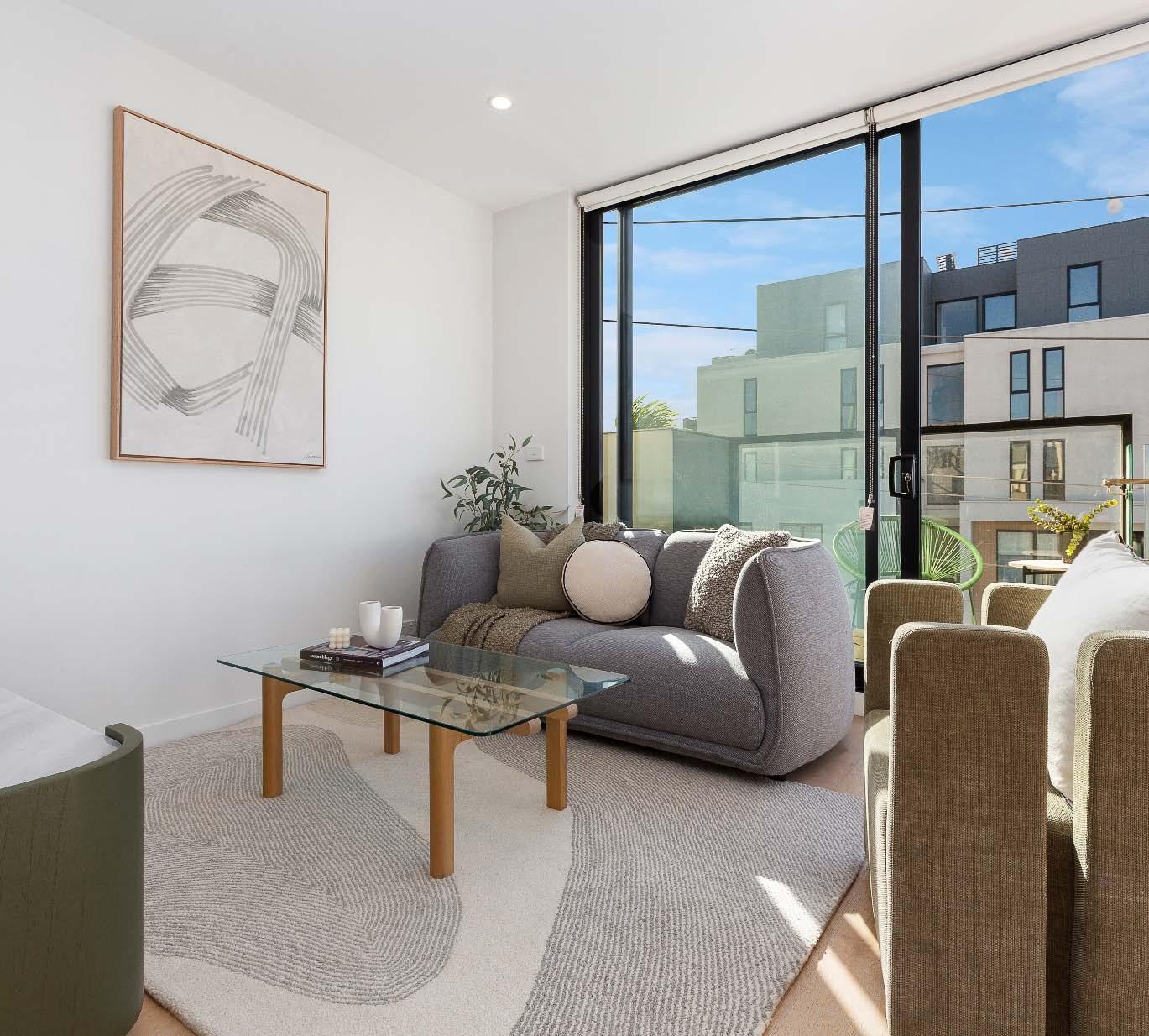
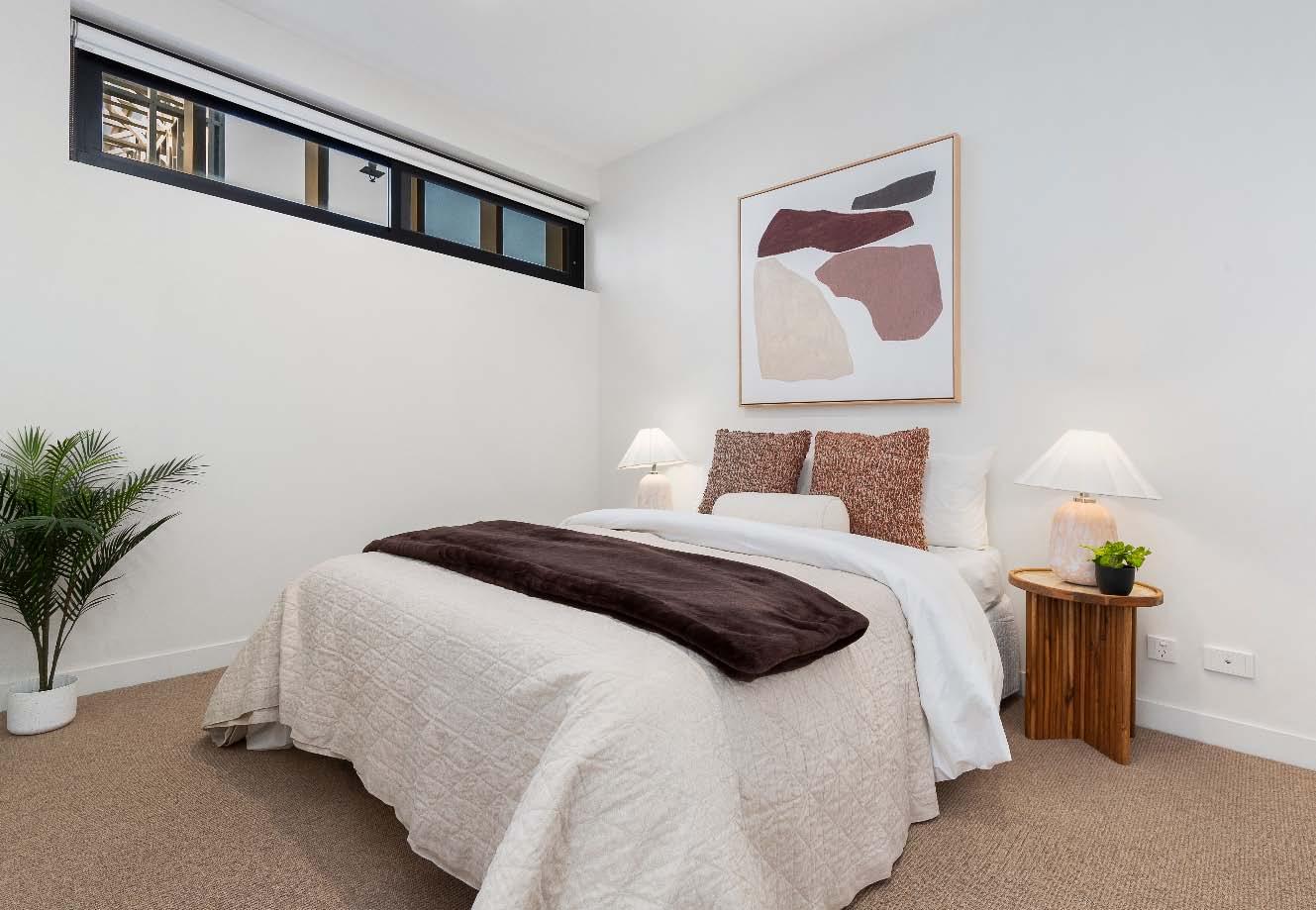
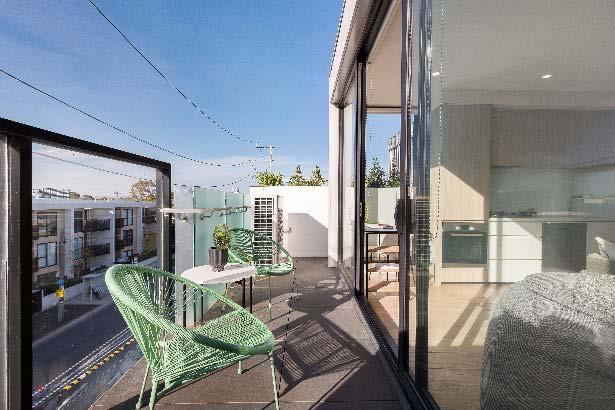
This beautifully presented one-bedroom apartment offers a sophisticated lifestyle in one of Melbourne’s most vibrant neighbourhoods. Thoughtfully designed, it blends comfort with contemporary style, creating a welcoming & homely atmosphere throughout. The apartment features split system heating & cooling, built-in wardrobes, a dishwasher, gas cooktop, a refined light-toned colour palette & elegant timber floorboards. Two tandem car parks are also included, adding a rare level of convenience. Centre Road shopping precinct, the property offers easy access to a wealth of retail, dining &
lifestyle options. Just 14 kilometres from the CBD, it’s close enough to enjoy the best of inner-city living, while maintaining the warmth & charm of a close-knit community. With two railway stations nearby, multiple bus routes & quick access to the Nepean Highway, connectivity is effortless.
$1,150,000 - $1,265,000
Julian Millman 0412 713 121
Jacob Kingston 0401 631 550 8-181EastBoundaryRoadBentleighEast.com
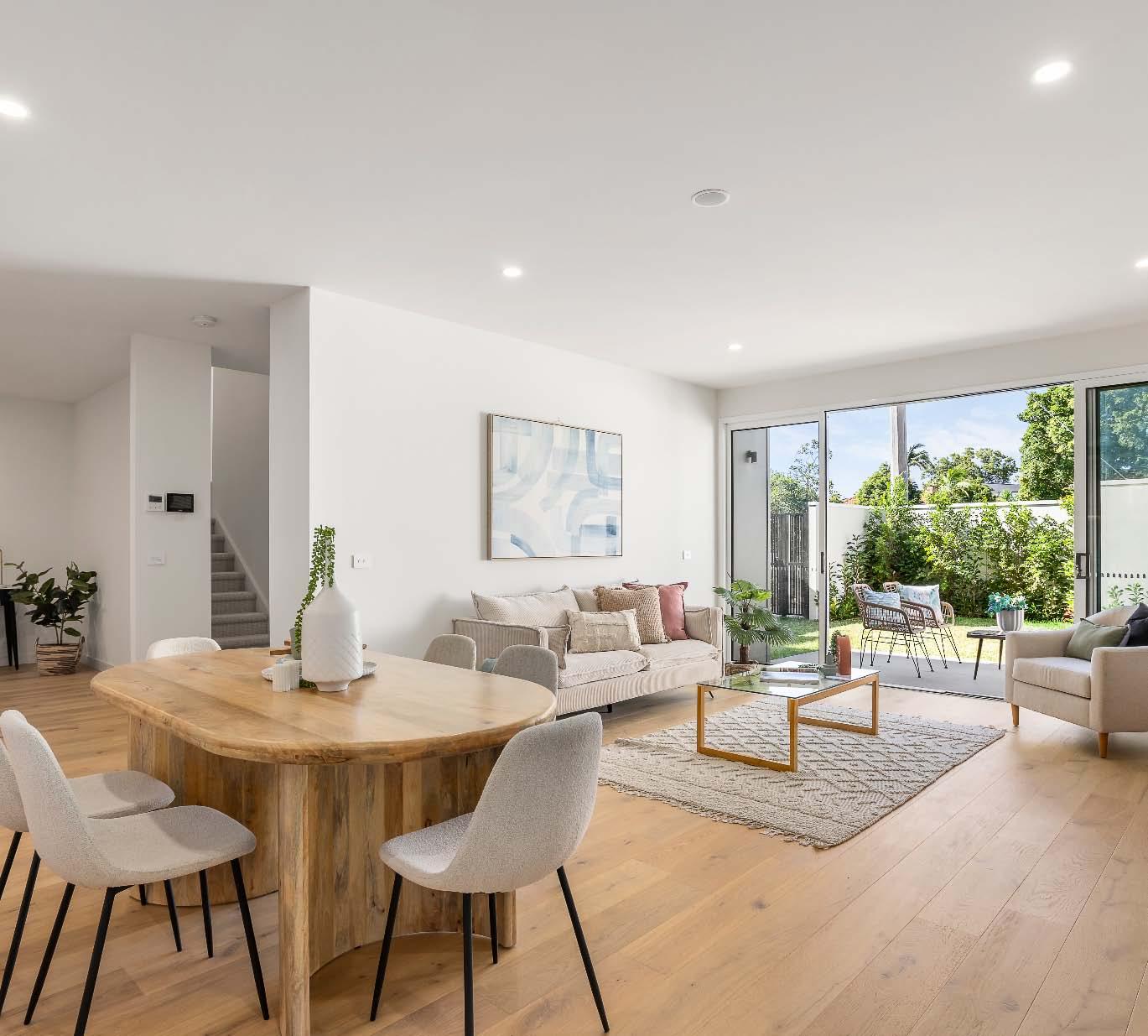
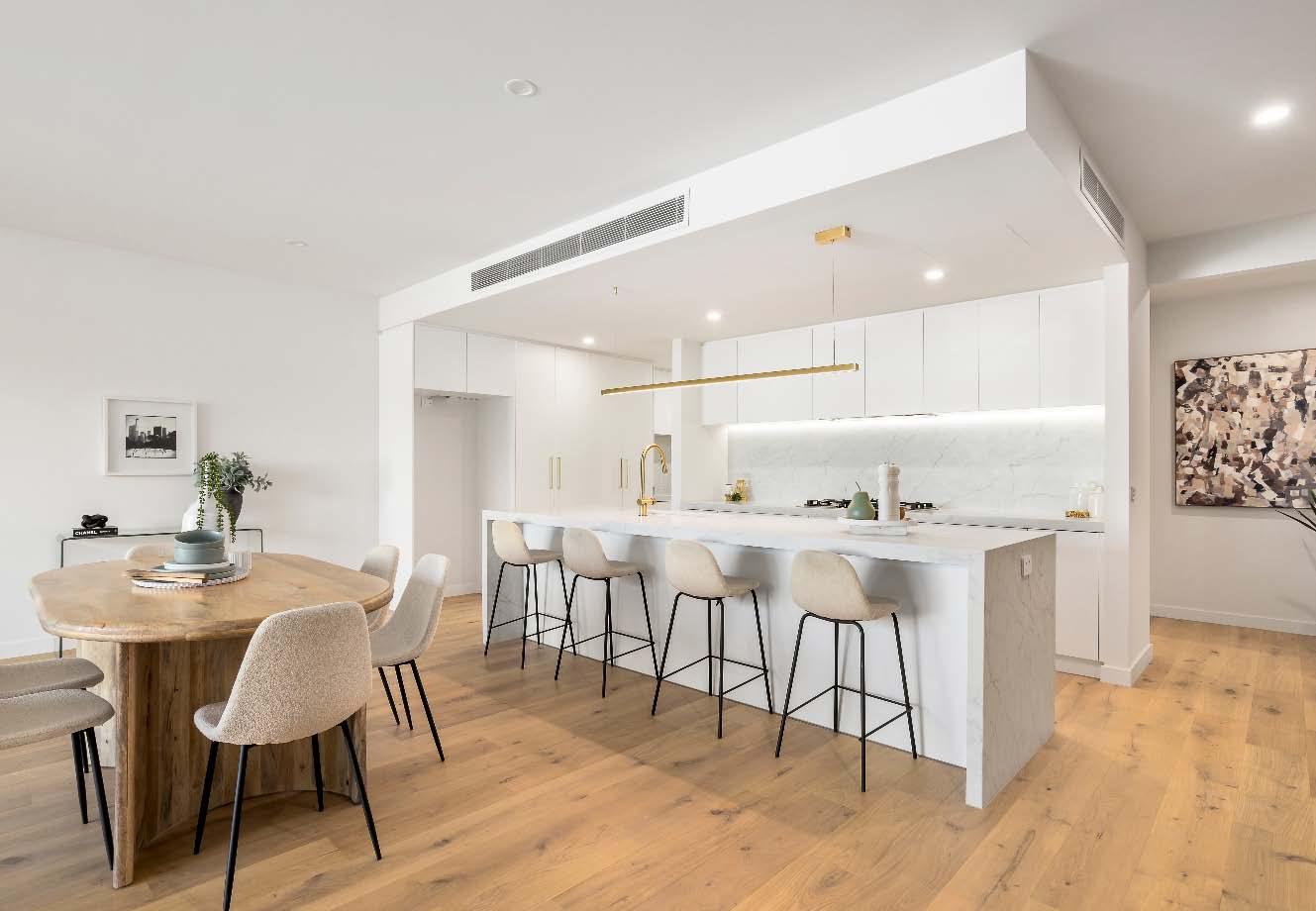
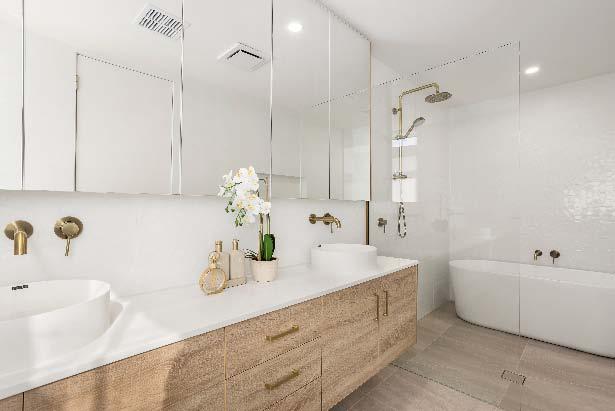
Don’t miss your opportunity to snap up the family lifestyle you’ve always dreamed of. A brand new architecturally designed four bedroom town residence brought to you by Alumna Developers. Brilliantly located in the heart of Bentleigh East, just moments from the vibrant hub of Centre Road & showcasing flawless finishes, timeless design & unparalleled quality, this multilevel town residence, is a statement of contemporary excellence down to every last detail. Immaculate Oak flooring greets you on arrival & flows throughout the living & dining with sliding doors extending out to a large privately enclosed
courtyard with landscaped surrounds, ideal for alfresco relaxing & entertaining. Adding to the open plan allure, a gourmet natural stone kitchen with a suite of sleek European appliances & an abundance of soft close joinery. Retreat upstairs where the first level delivers three bedrooms with built-in robes, one with ensuite & the other two serviced by a central bathroom. While the illuminated top level delivers a main bedroom with walk-in robe & ensuite. This home also features ducted heating/cooling, a separate laundry, video intercom entry & internal access to basement parking for two cars with storage room on title.
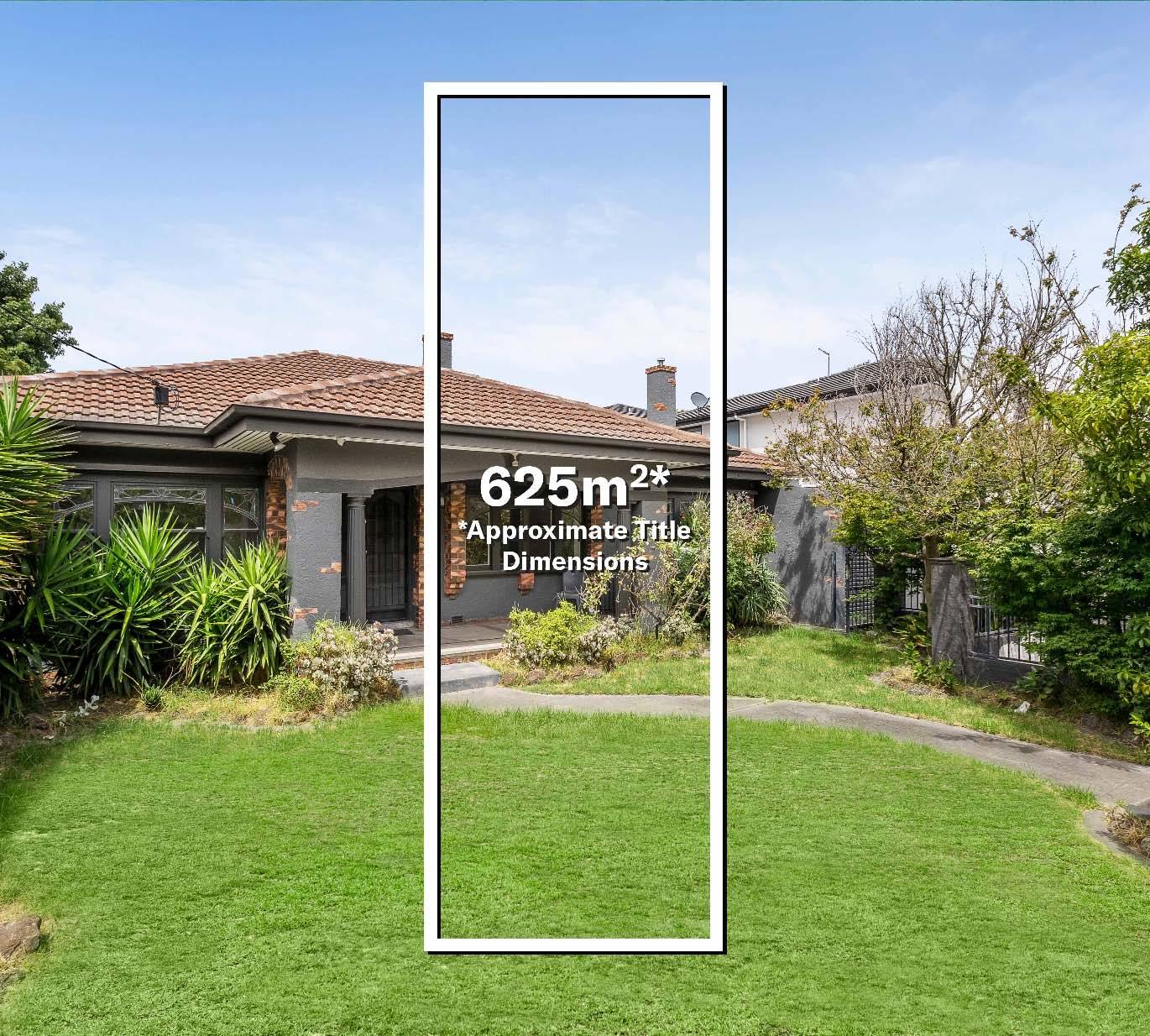
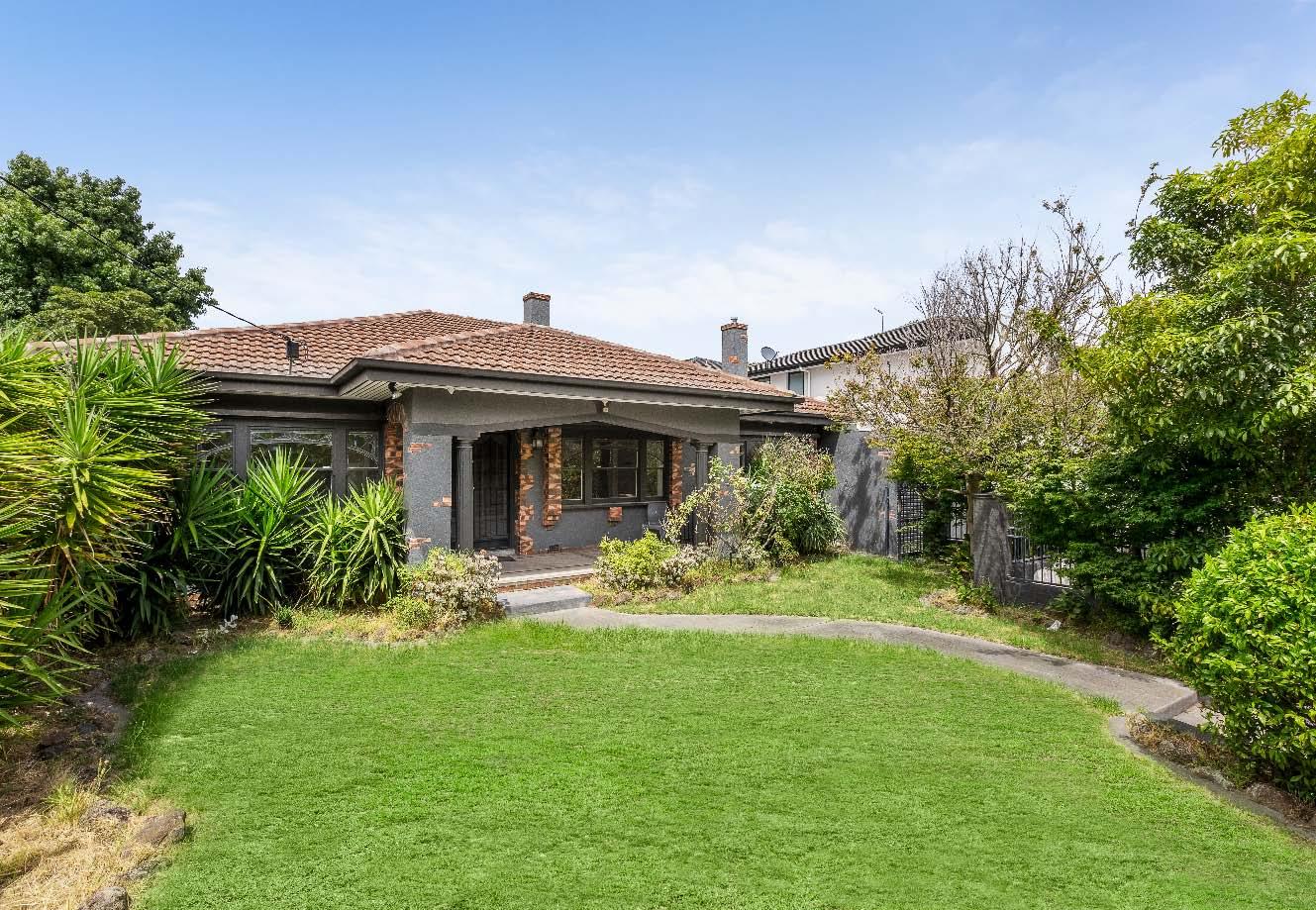
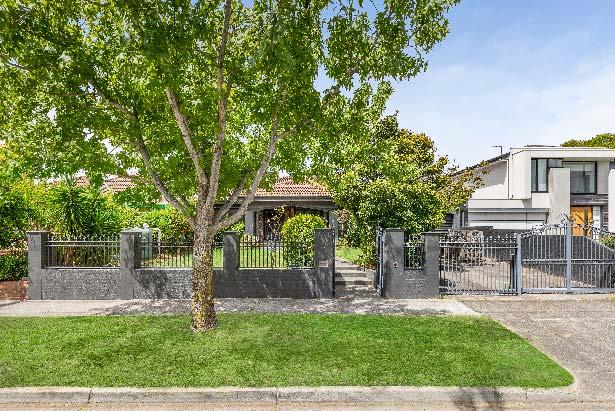
Whether you’re a young family, astute developer or savvy investor this timeless period classic offers an exclusive position in a prime Brighton East location. Positioned on a substantial 625m2* allotment, the home is halfway through a renovation and invites your inspired creativity to complete the picture with a contemporary renovation or alternatively the chance to explore exciting redevelopment options into townhouses/ units or your luxurious dream home (STCA). With generous proportions, multiple living zones & distinctive period detail that popularised its era including leadlight windows & decorative ceilings,
the home currently includes a formal lounge & dining room & a wonderfully expansive open plan living & dining zone with large windows, soaring ceilings & sliding doors enjoying access to a covered alfresco area & large rear garden with large swimming pool & ½ a basketball court. Adding to the appeal is a stone kitchen with plenty of storage. Also featuring four good sized bedrooms, a large unfinished central bathroom, a separate laundry & toilet. Other features include split system heating/cooling, a single garage with additional secure off street parking for a second car in driveway. *Approximate Title Dimensions.
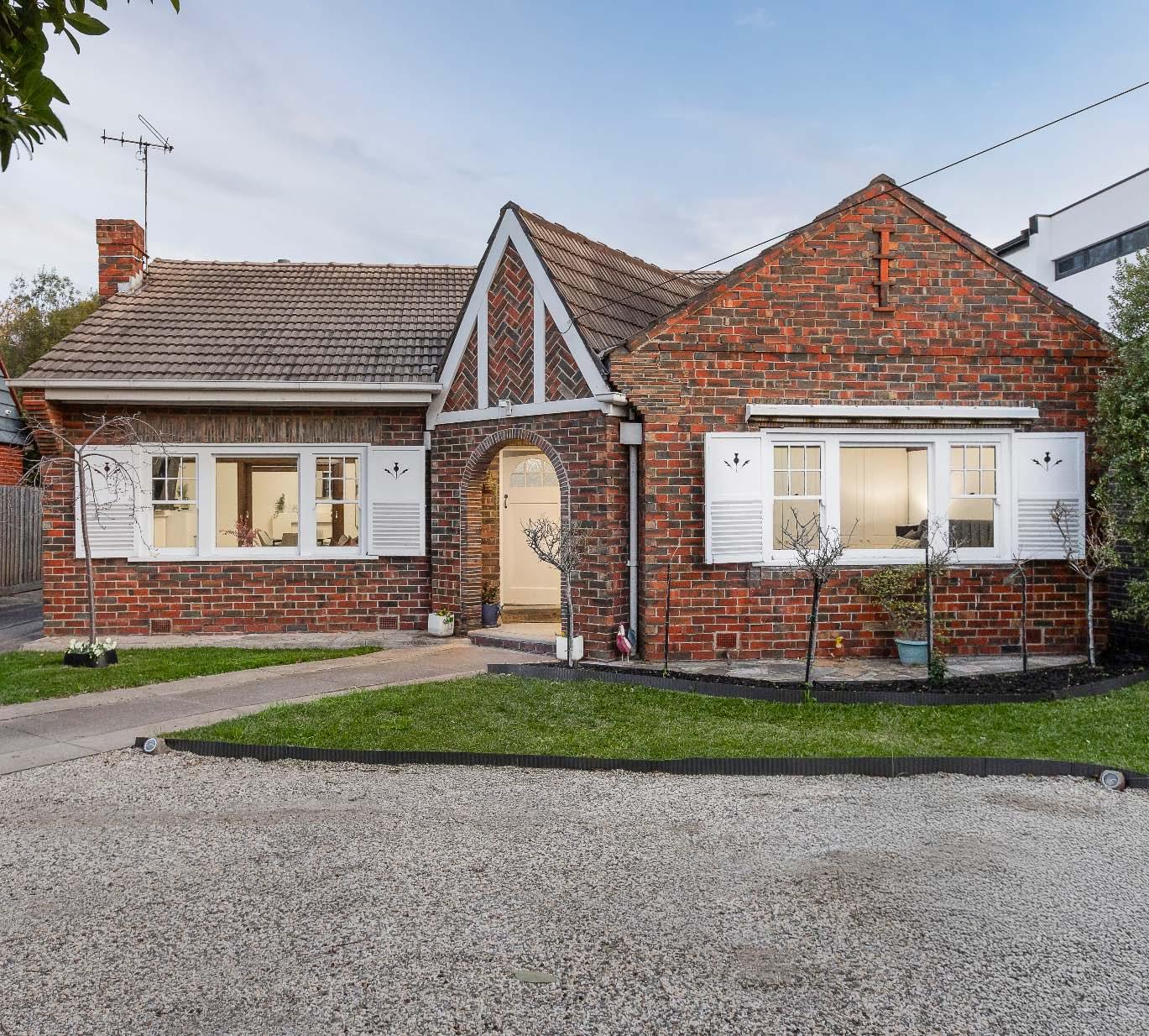
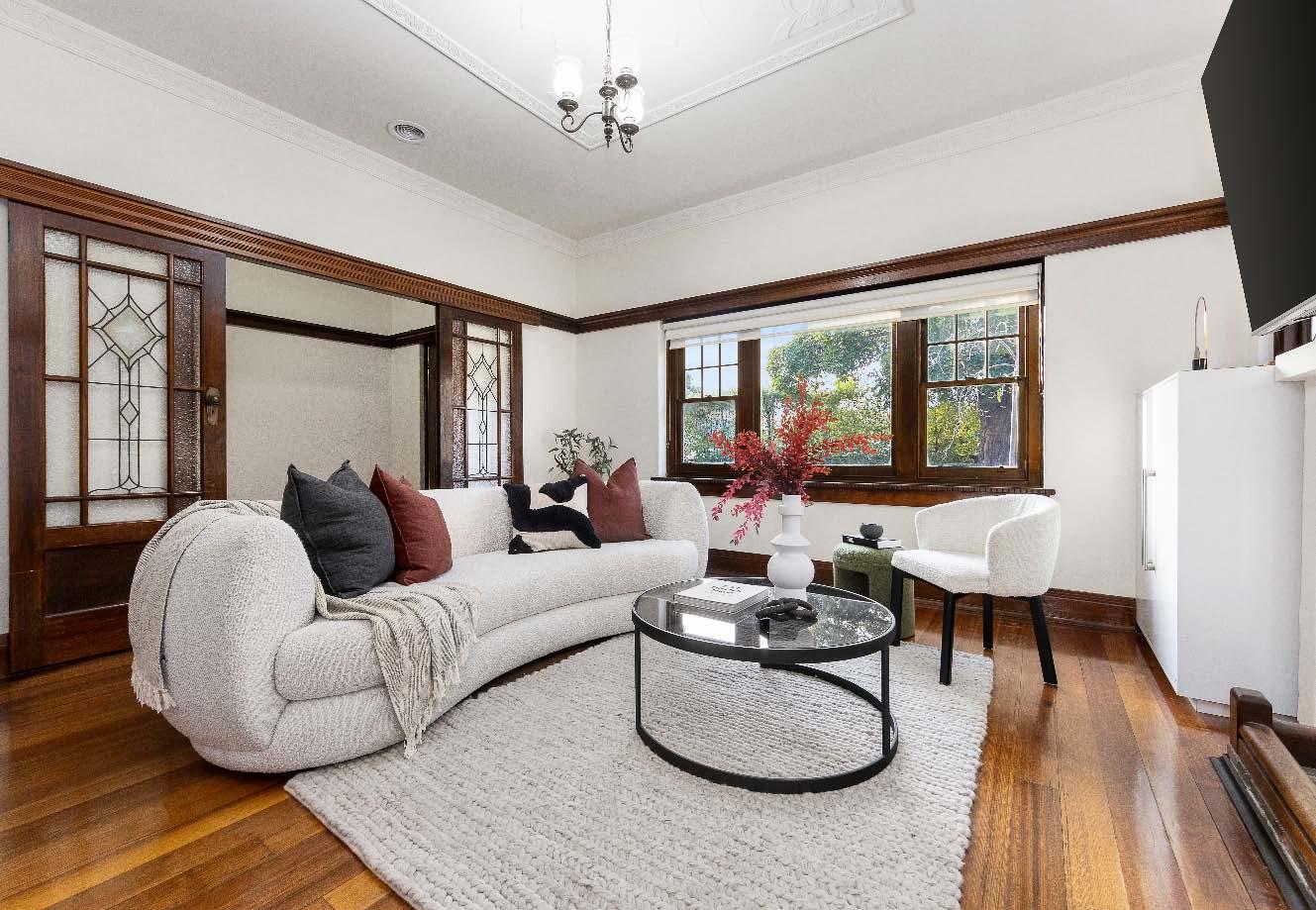
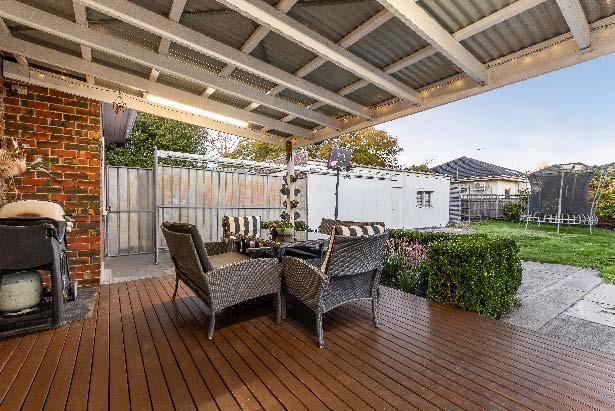
A timeless clinker brick Tudor classic, this picture perfect Brighton East residence, effortlessly blends original charm with some modern updates, offering exciting scope for further enhancement. Set on a generous 676m2* with a deep rear garden, this solid brick home, while comfortable as is, also presents potential for extension or redevelopment (STCA). A charming façade welcomes you, while inside period detail including decorative ceilings, leadlight windows, rich timber accents & original hardwood floors flow from the entrance hall throughout the home. A spacious living room connects via double doors to an elegant dining,
while an updated well appointed kitchen featuring stainless steel appliances, a breakfast bar & ample storage opens to a versatile sunroom. From here, step out to a covered timber deck overlooking a large rear garden - perfect for alfresco living & entertaining. Also featuring a main bedroom with built-in robes, two additional bedrooms (one with built-in robes) & a central bathroom. Additional features include central ducted heating, split system heating/cooling, a separate laundry, rear storage shed, double tandem garage & off street parking for at least two cars. *Approximate Title Dimensions.
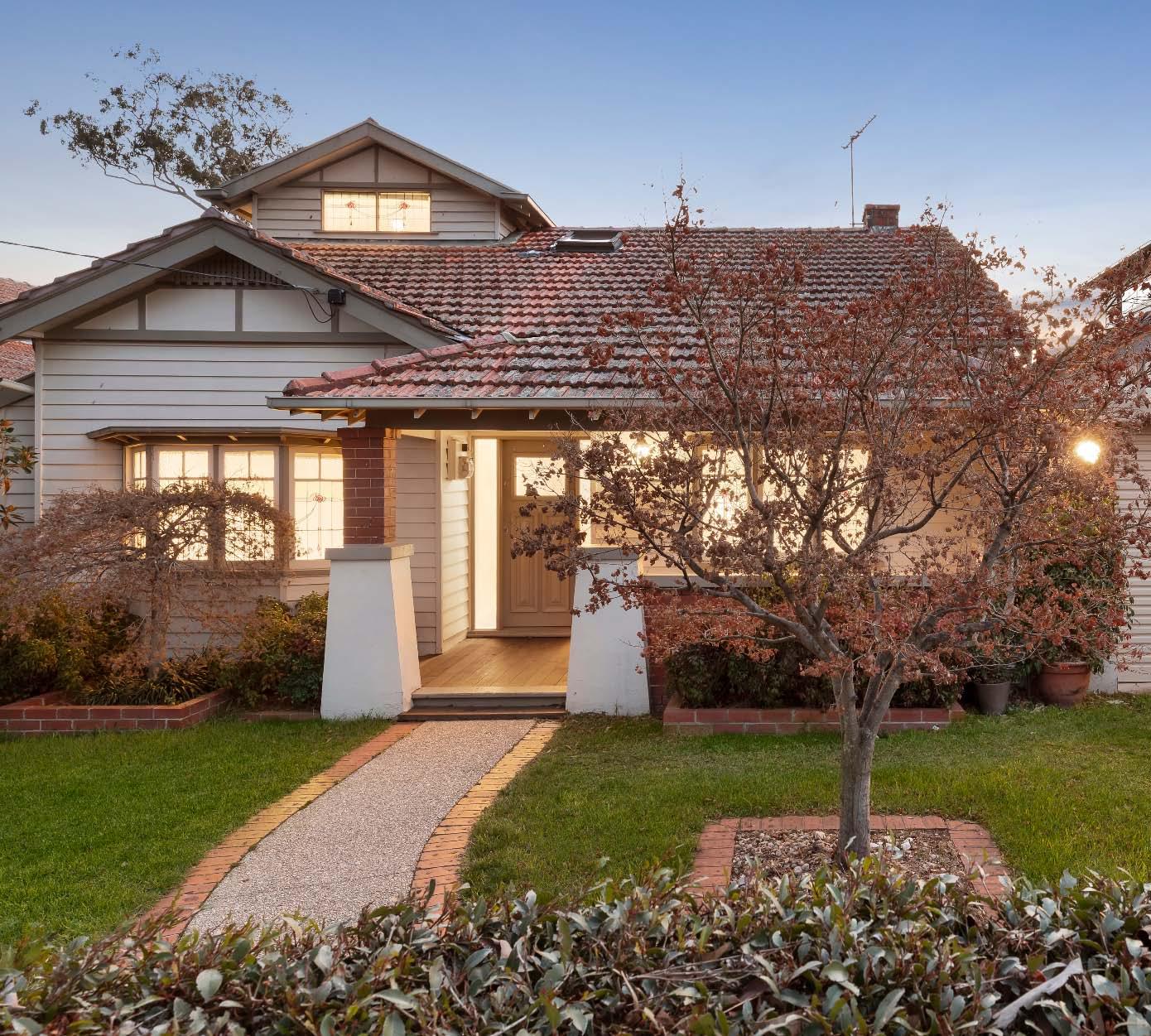
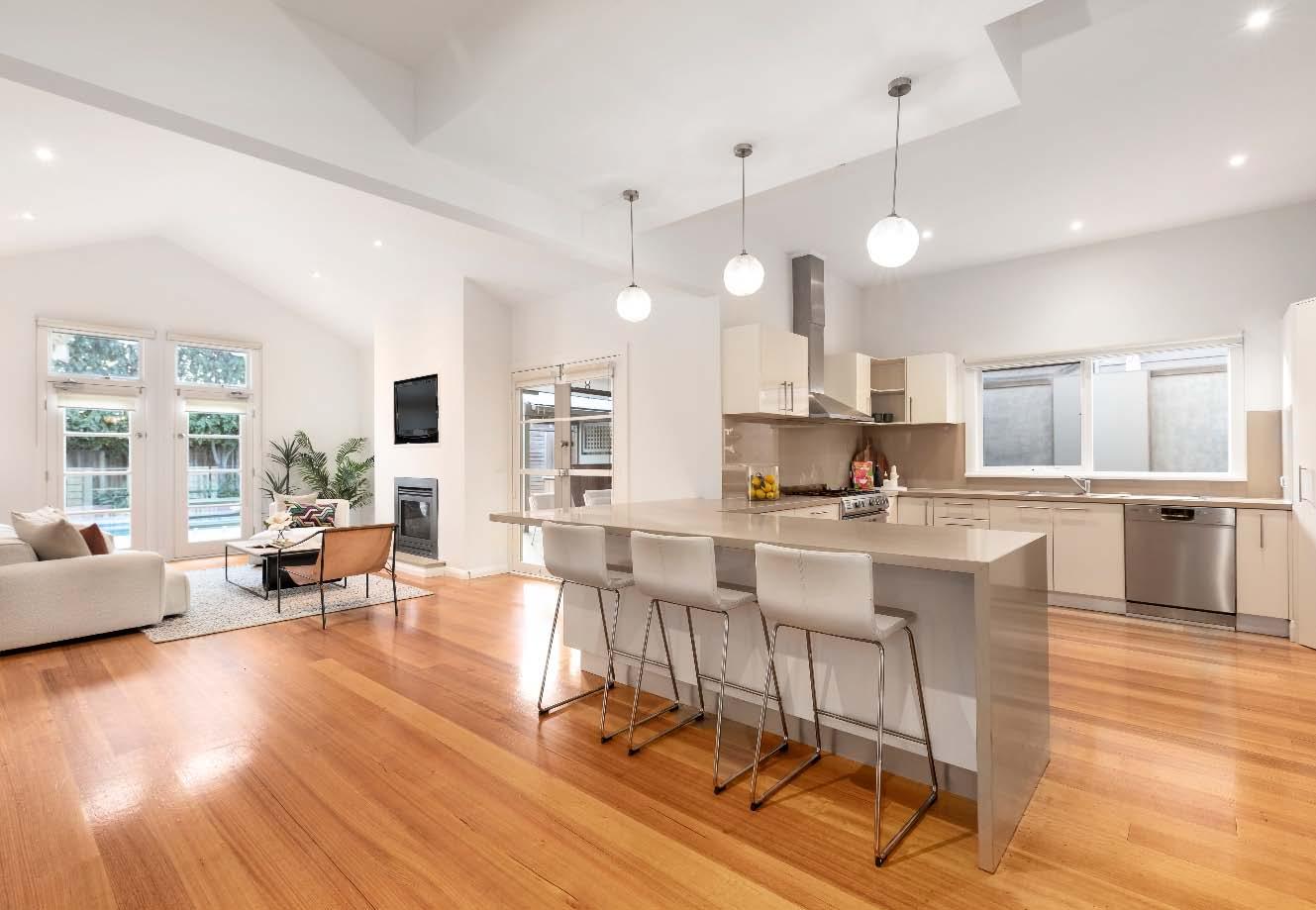
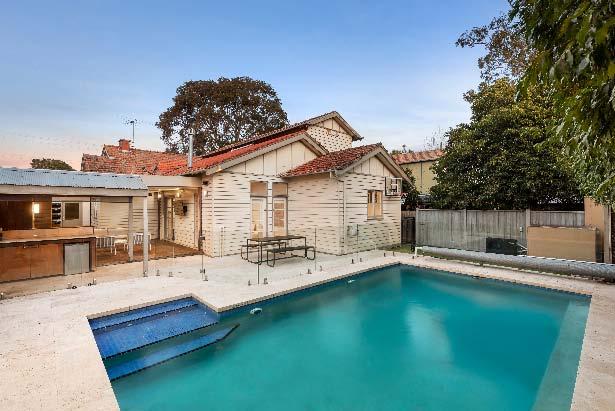
Brilliantly located & beautifully updated & extended, this inviting Californian Bungalow is ready for immediate enjoyment. With the option of an upstairs or downstairs main bedroom & plenty space to accommodate the whole family, it has all the necessities for a comfortable modern lifestyle. The welcoming entrance hall delivers a formal lounge & a main bedroom with built-in robes & an ensuite. The hallway culminates in the heart of the home - an open plan living & dining. Here a stone kitchen with breakfast bar, stainless steel appliances & an abundance of storage overlooks a large dining space. Soaring cathedral ceilings
enhance the light filled living area, which extends effortlessly to a covered timber deck with built-in heaters. To the north, a vast paved area with built-in bench seating, a heated swimming pool & rear garden. The ground floor also features a second bedroom with built-in robes & a central bathroom & separate toilet. Upstairs, an optional main/guest bedroom with built-in robes & ensuite, an additional bedroom & a studio loft space complete the accommodation. Additional features include ducted heating, split system heating/ cooling, a single garage & additional off street parking for a second car in the driveway.
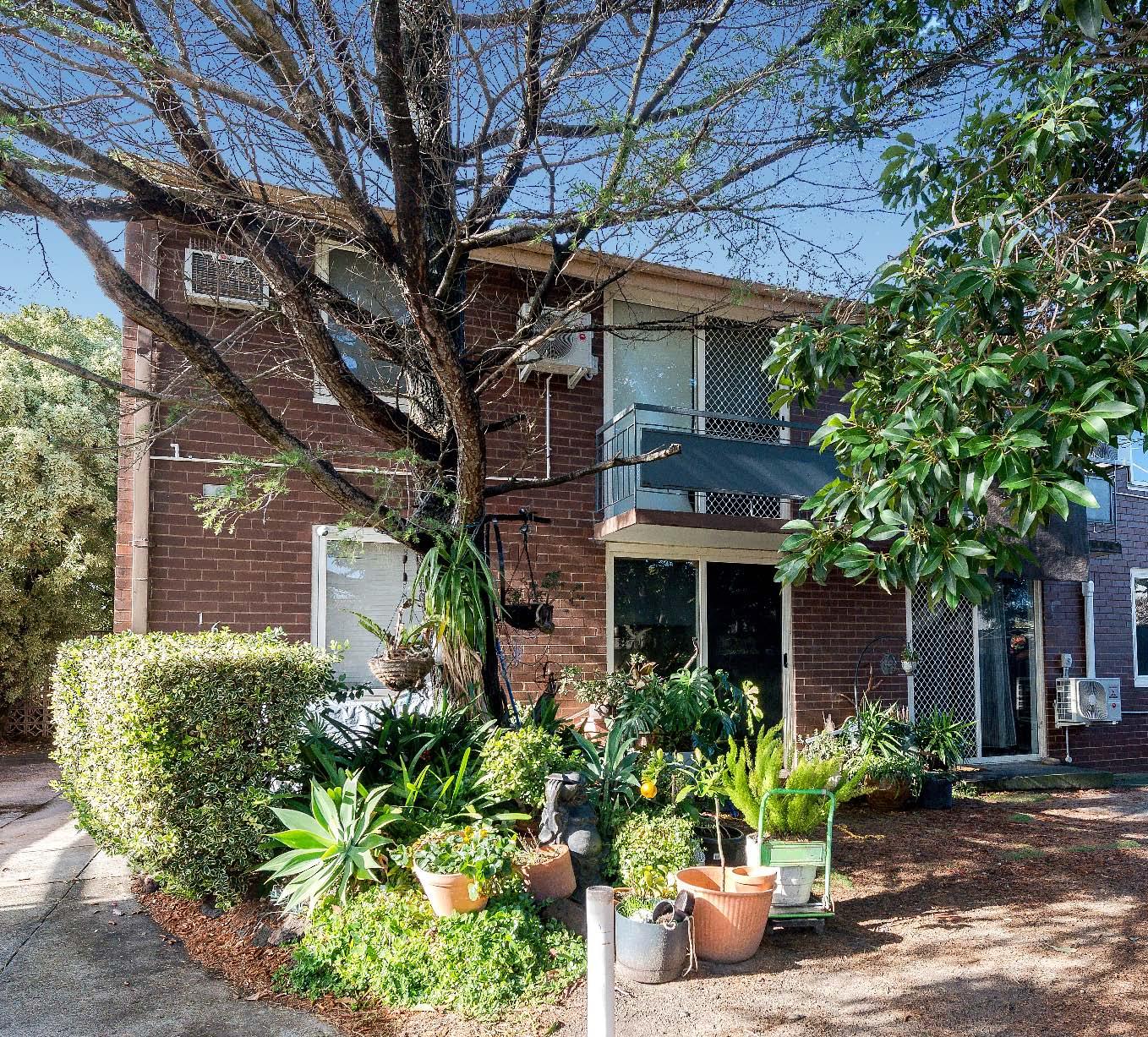
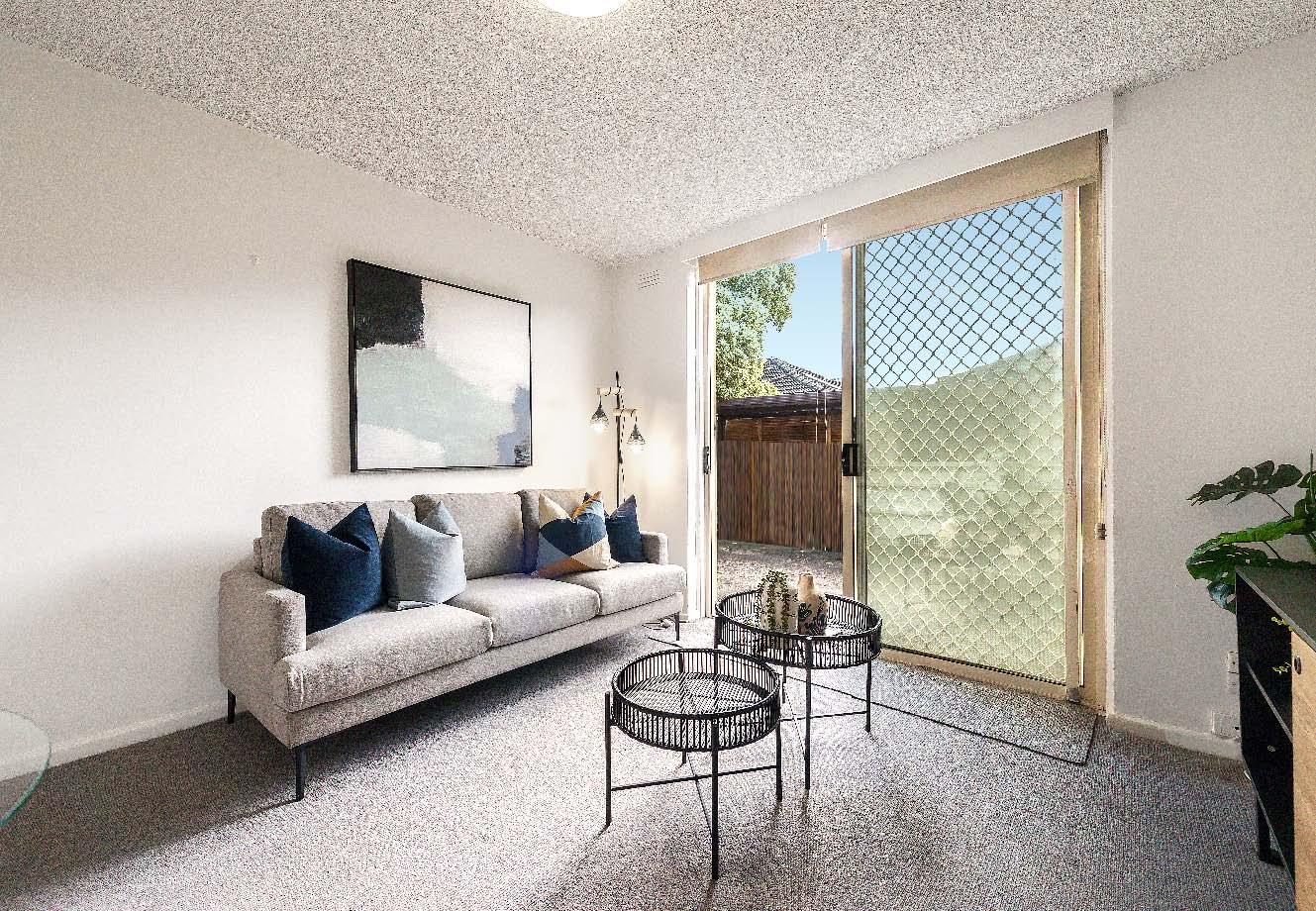
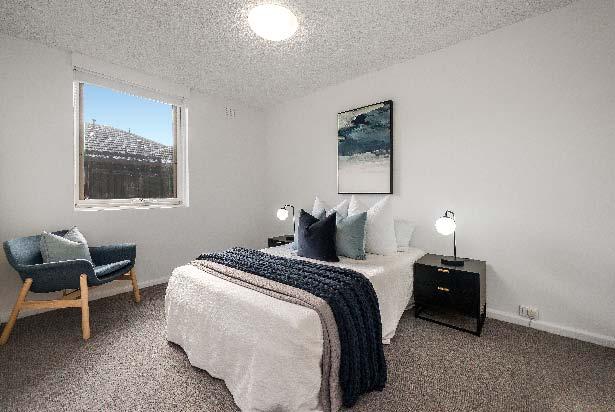
Ideally located just moments from vibrant Glen Huntly Village, this ground-floor two-bedroom apartment presents an exceptional opportunity for first-home buyers or savvy investors looking to enter this desirable pocket. Set back from the street within a solid-brick complex, the interior is primed for living or leasing today, while offering excellent scope for a cosmetic renewal down the track. Accessed via two entry points: a main pedestrian entrance down one side of the complex, & a residents’ entrance via the lounge just metres from its dedicated carport, the floorplan comprises a north-facing living &
dining, kitchen with freestanding electric cooktop & servery window connecting to the living, two bedrooms with built-in robes & a bathroom with laundry facilities. Complete with panel heater in the living, double-glazed windows for noise reduction & cost-efficient temperature control, & an onsite communal laundry; plus, approval from the Owner’s Corporation for air-conditioning installation. Enjoy this excellent lifestyle locale just minutes to Monash University Caulfield, Caulfield Racecourse, public transport links & leafy local parks.
Issue 19 e Peer Review
Available at our offices, open for inspections and for download from our website.






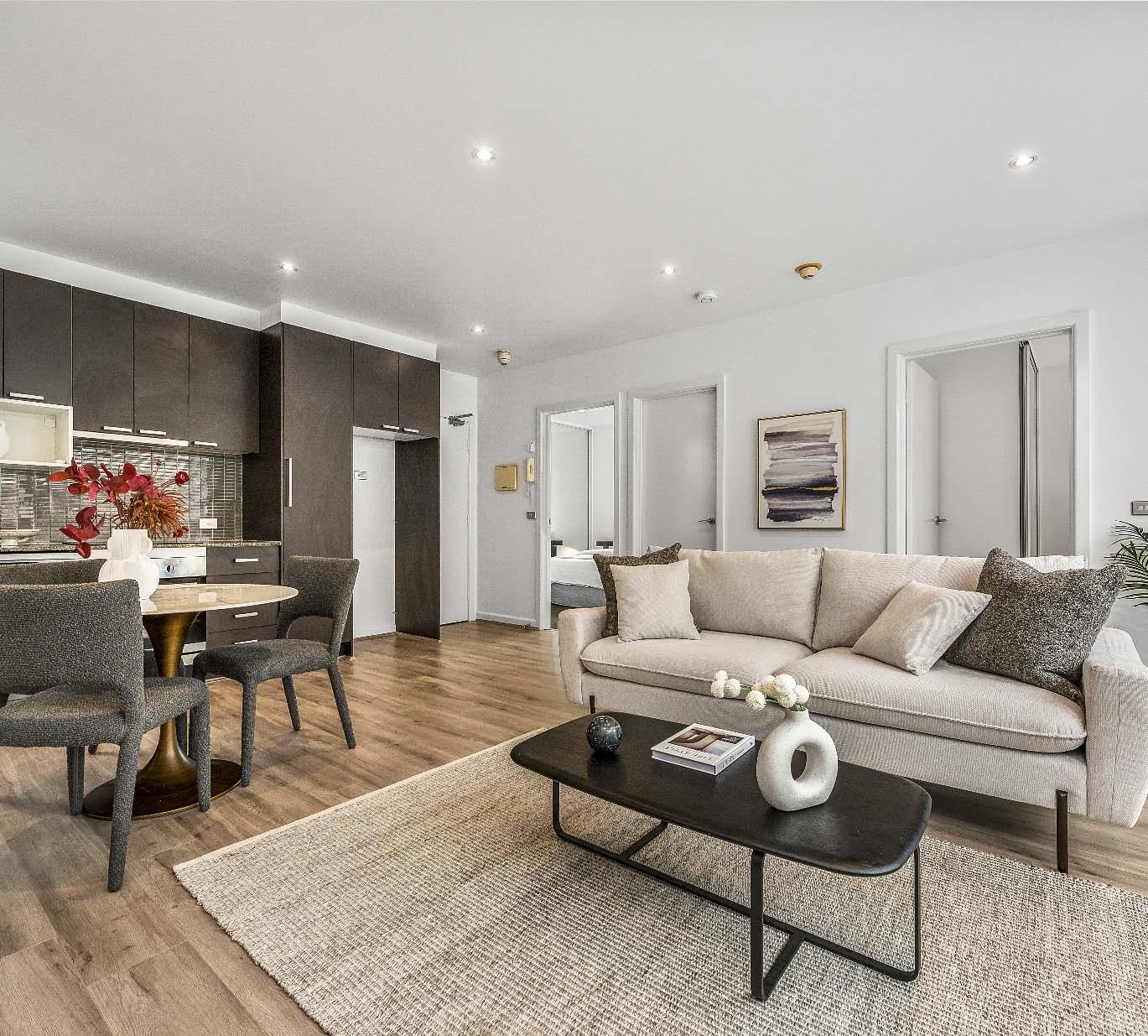
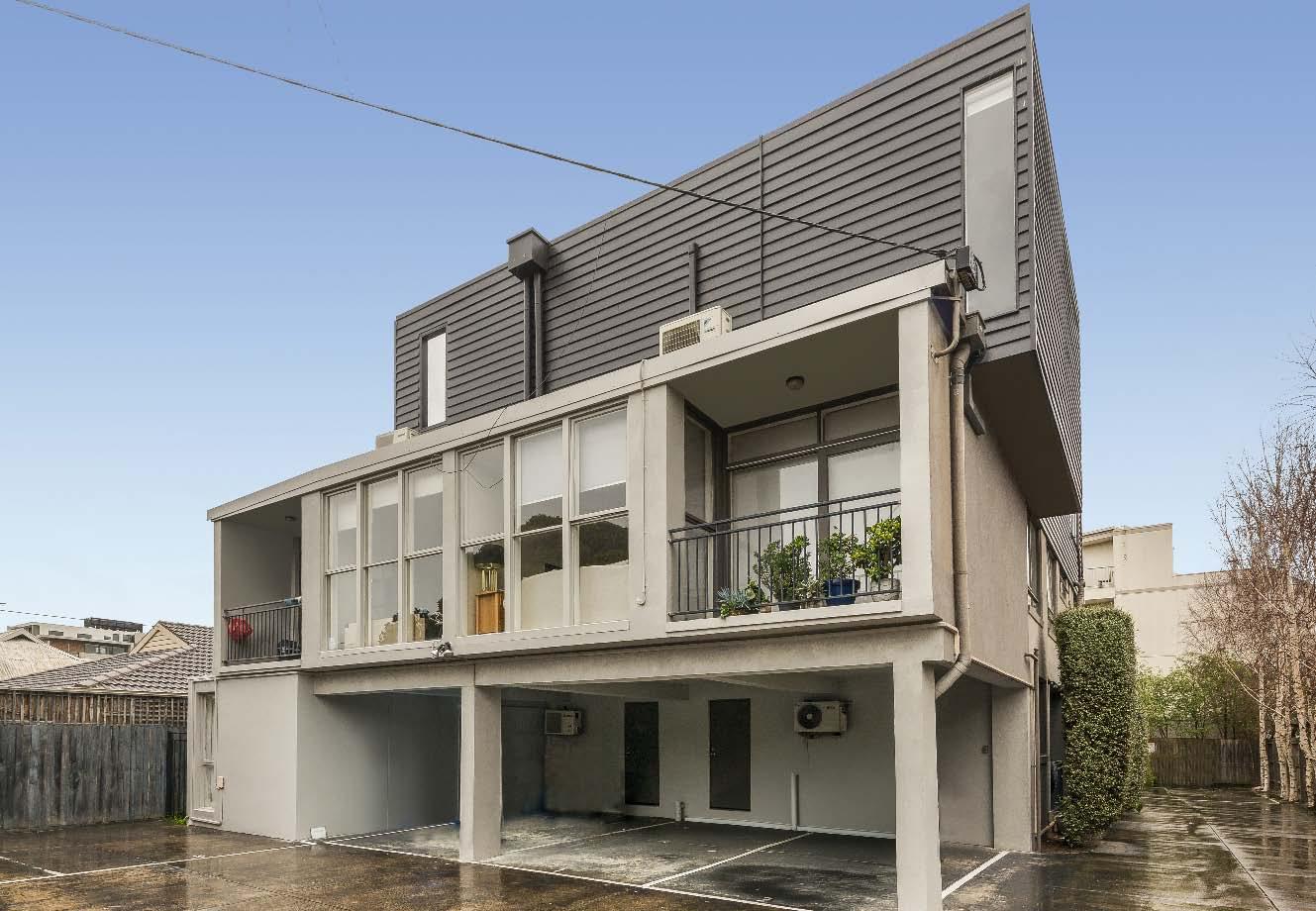
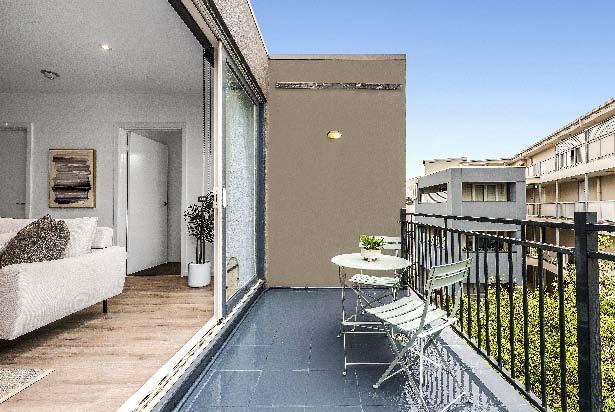
Positioned in a quiet top-floor setting in a block of only 8, this modern two bedroom apartment offers a relaxed & low-maintenance lifestyle in one of Carnegie’s most convenient pockets. Enjoying a uniquely private layout with no adjoining walls to neighbouring apartments, the light-filled open-plan living & dining area flows effortlessly to an oversized private balcony—ideal for a quiet morning coffee or fresh air break. The updated kitchen is sleek & functional, designed to meet everyday needs with ease. Two well-proportioned bedrooms each include built-in robes, while the contemporary bathroom is smartly appointed to
suit modern living. Additional features include laundry facilities, reverse-cycle heating & cooling, intercom entry & secure parking. Perfectly located just moments from the vibrant Koornang Road shopping & dining precinct, public transport, local parks, schools & Chadstone Shopping Centre, this home presents an outstanding opportunity for first-home buyers, downsizers, or investors alike.
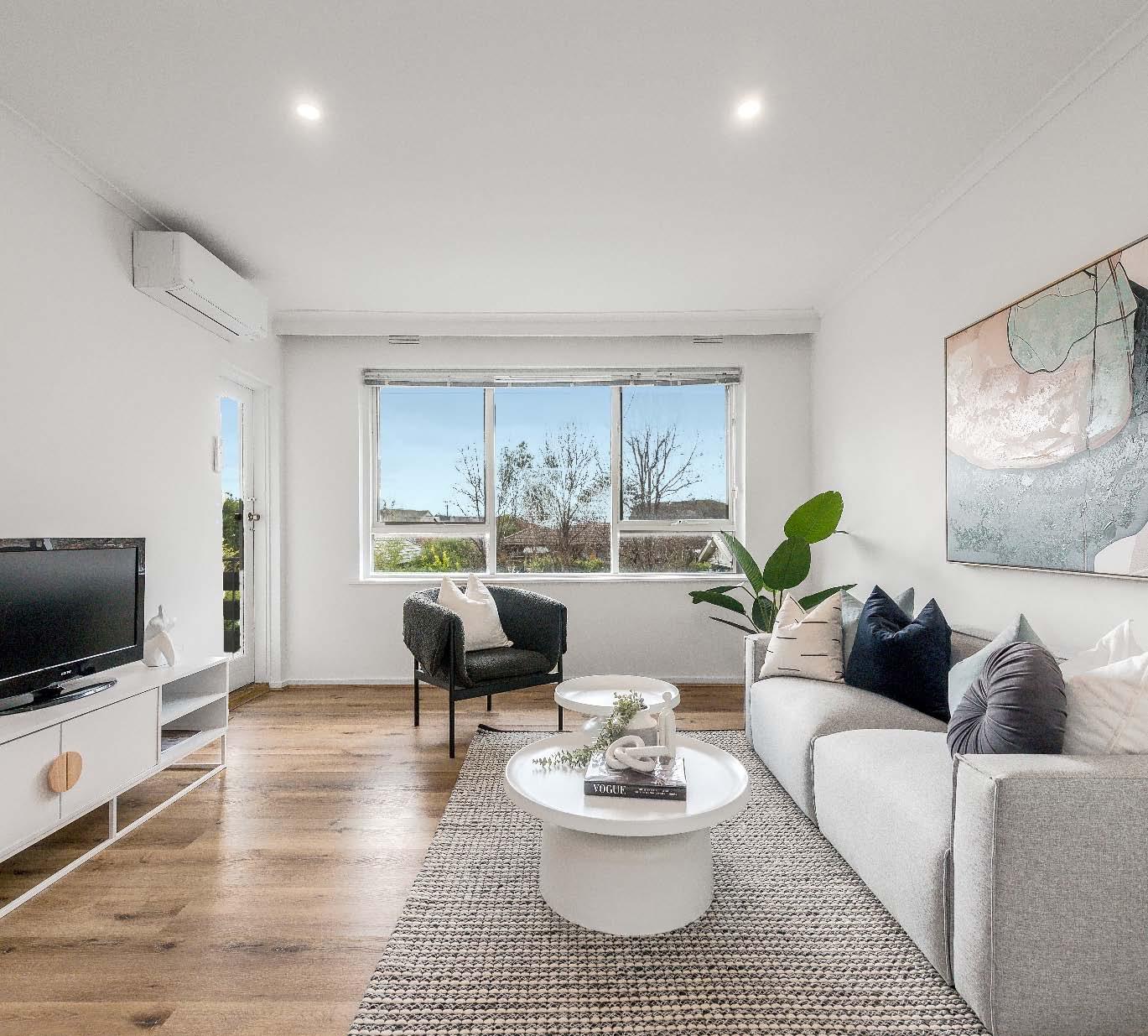
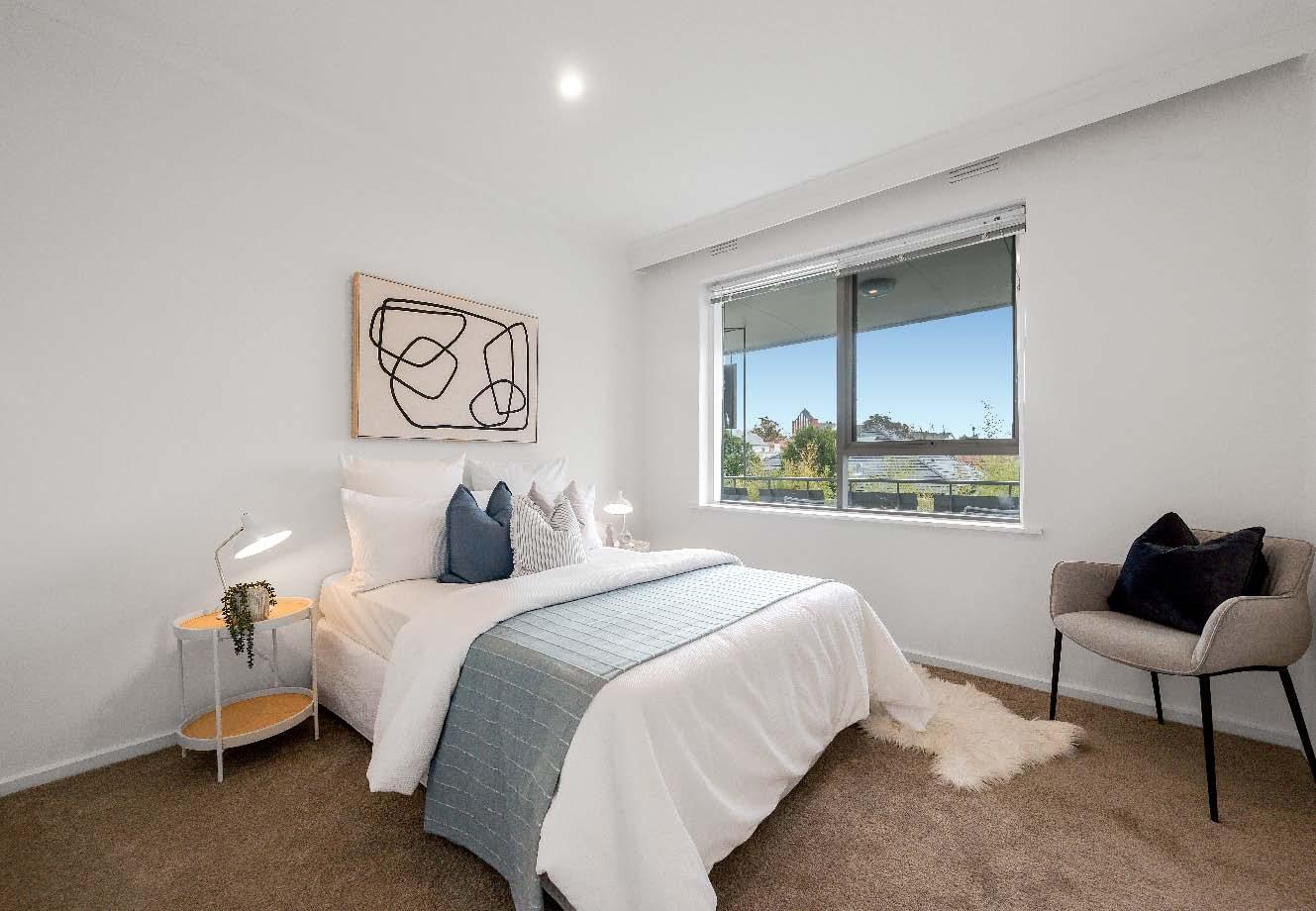
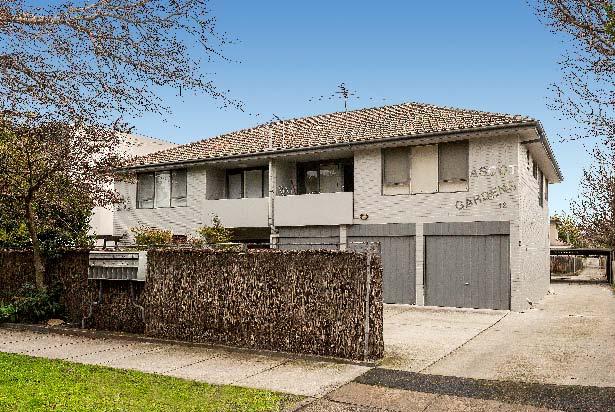
Ready to move in or lease out, this light-filled first-floor solid-brick apartment offers the perfect blend of comfort, convenience & low-maintenance living. Tucked within a secure strata-title block, it boasts a spacious light & bright lounge area that flows effortlessly onto a private balcony. A separate kitchen provides ample storage & functionality, while the central bathroom is neat & practical. Two generous bedrooms, each with built-in robes, ensure restful retreats. Additional features include a split system air conditioner & an undercover parking space. Situated in a bluechip pocket of Carnegie, you’re just moments from
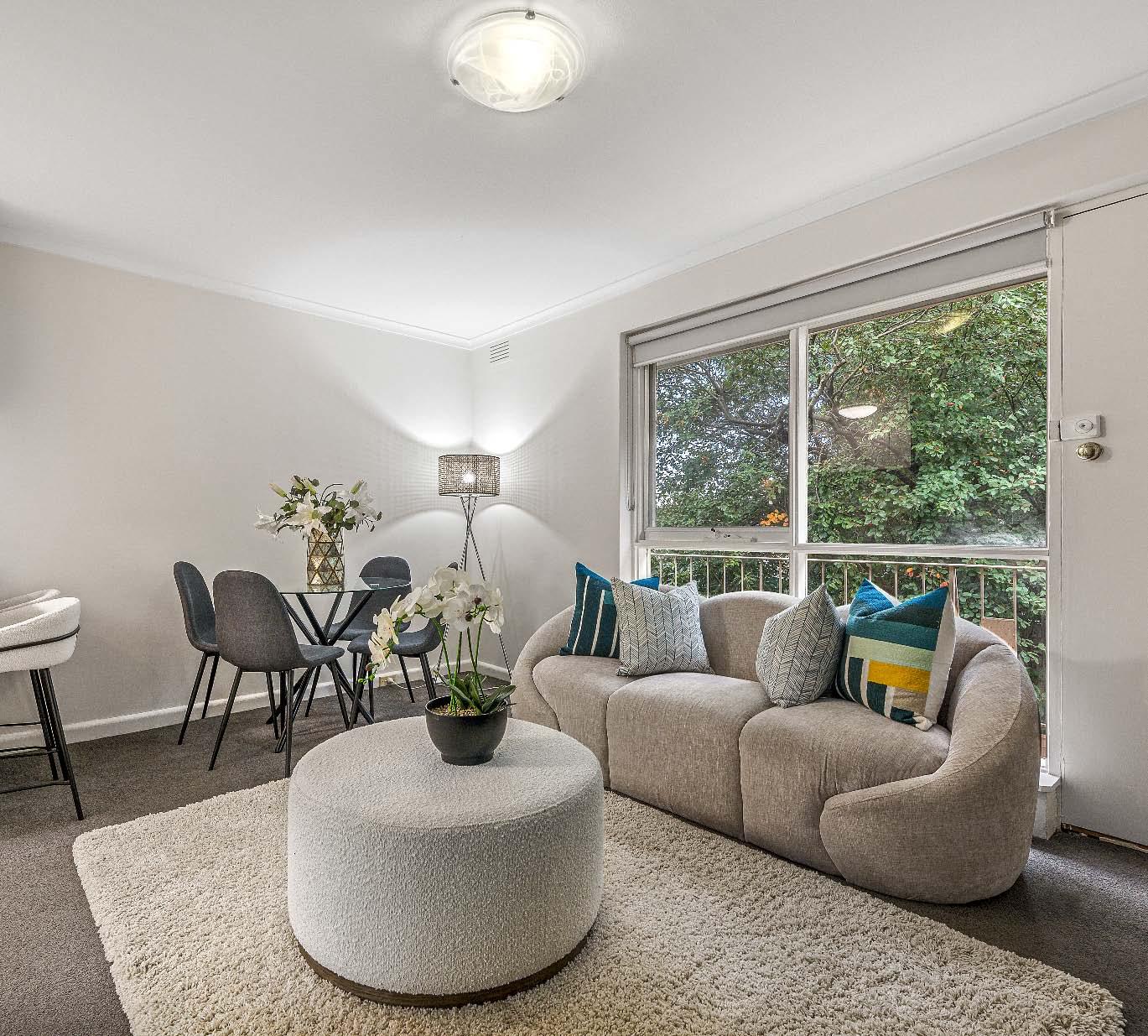
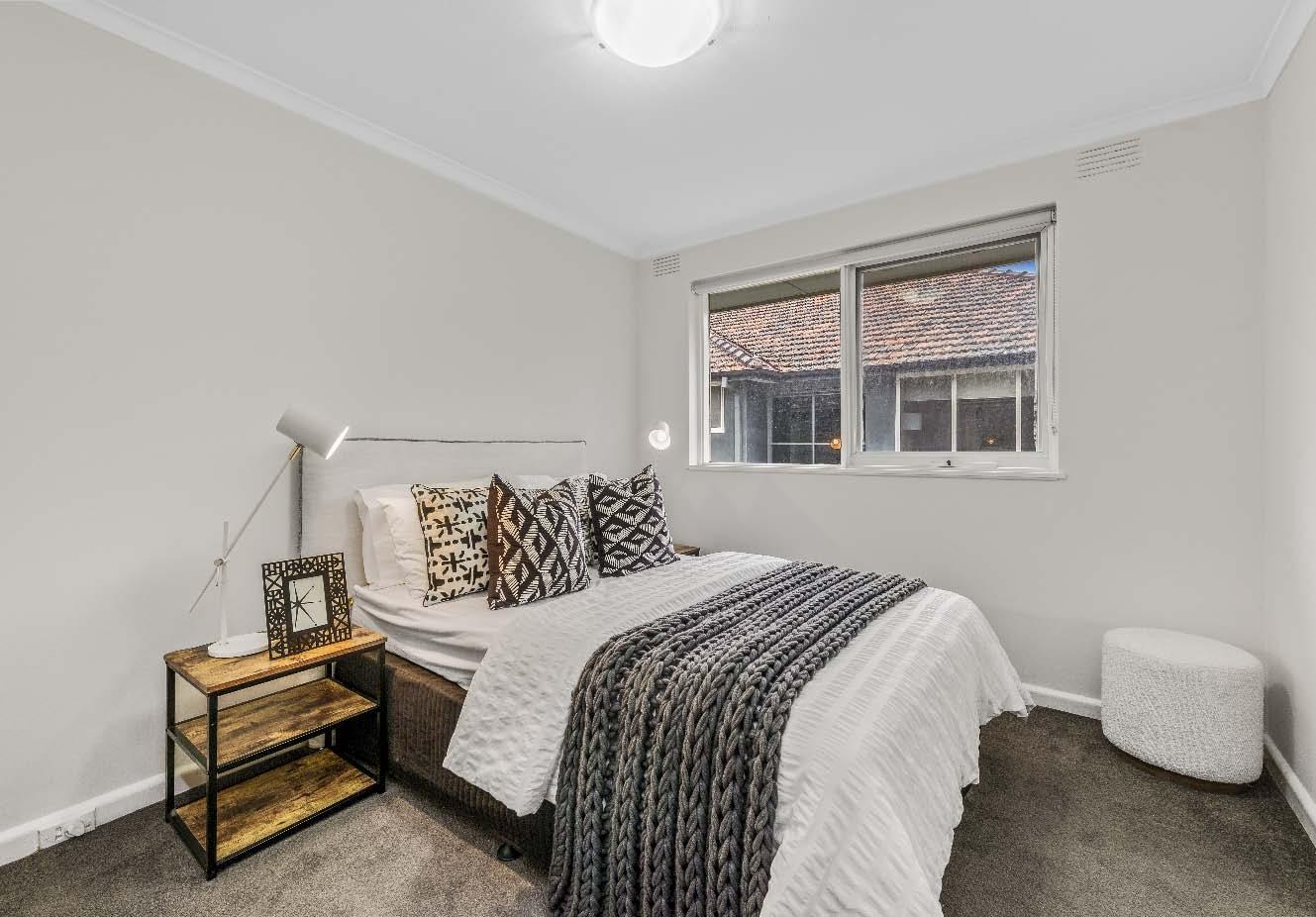
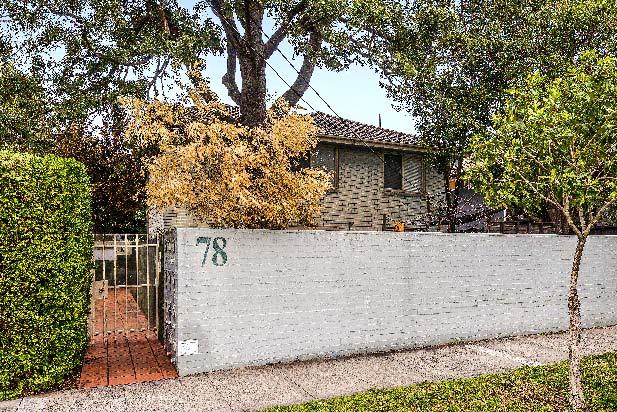
Brilliantly located & brimming with northern light, this first-floor one-bedroom apartment poses an enticing opportunity for astute investors or firsthome buyers, right on the cusp of Carnegie Village. Presented for living or leasing today while offering scope for a revamp down the track, the lightfilled interior welcomes you with an open-plan living & meals area, a large north-facing window framing treetop views & a seamlessly integrated kitchenette equipped with a freestanding electric cooktop. A spacious bedroom with built-in robes & bathroom completes the floorplan. Other features include split-system climate control, secure
intercom entry, an onsite communal laundry & undercover off-street parking set at the rear down a private laneway. Perfectly positioned with Carnegie’s vibrant hub right on your doorstep, enjoy easy access to the brilliant shopping, dining & transport options of Koornang Road, as well as Murrumbeena & Glen Huntly Villages.
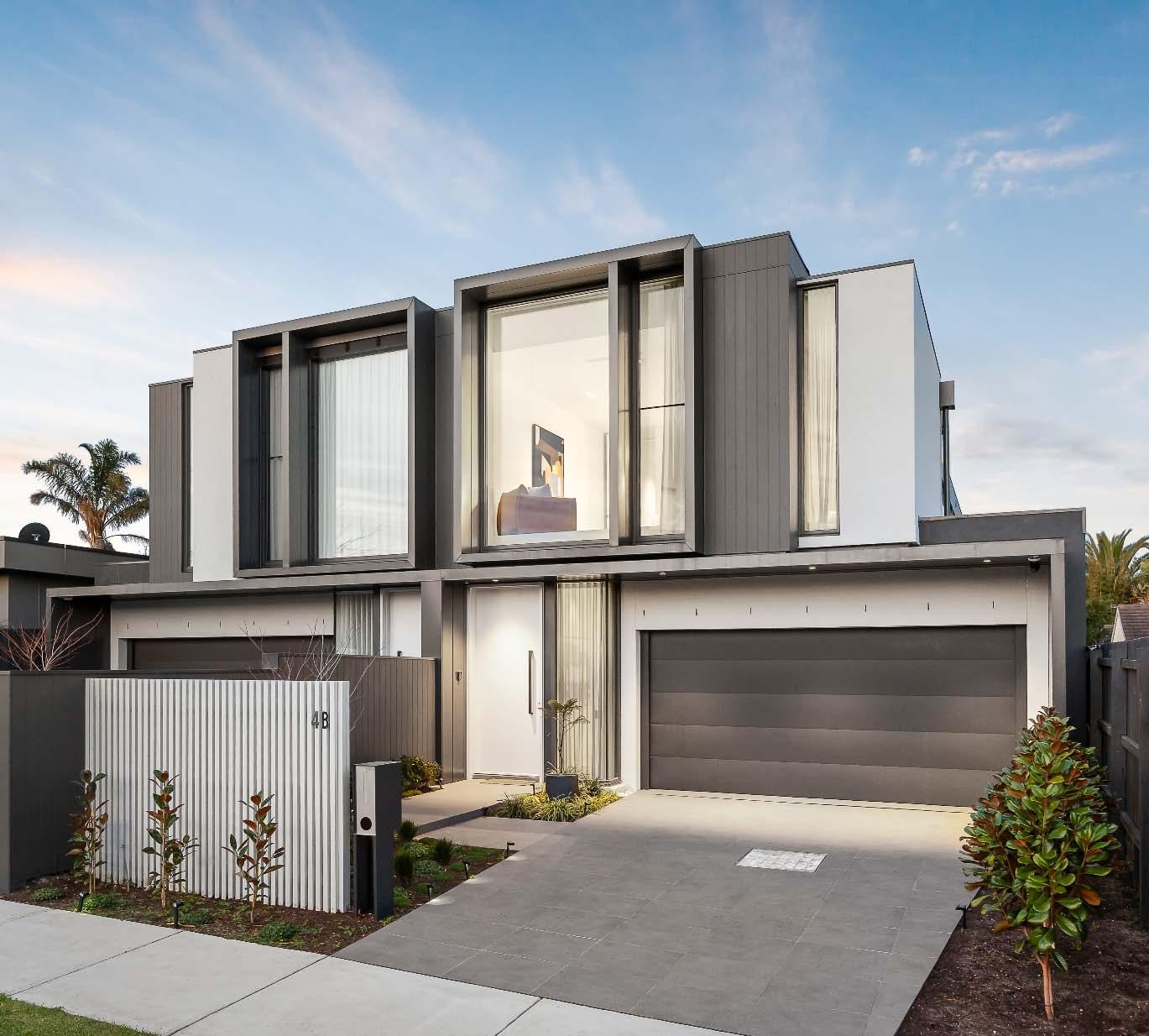
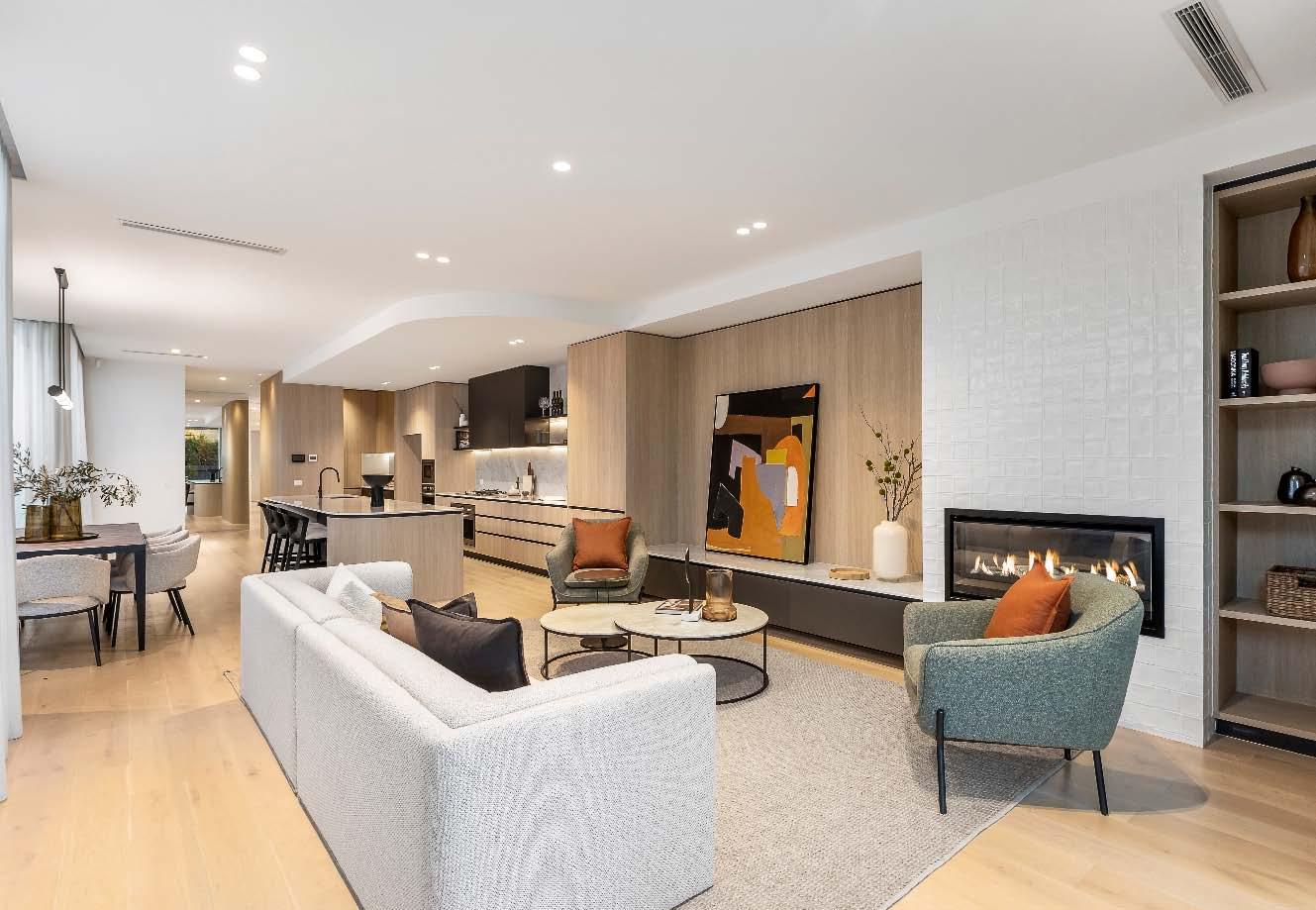
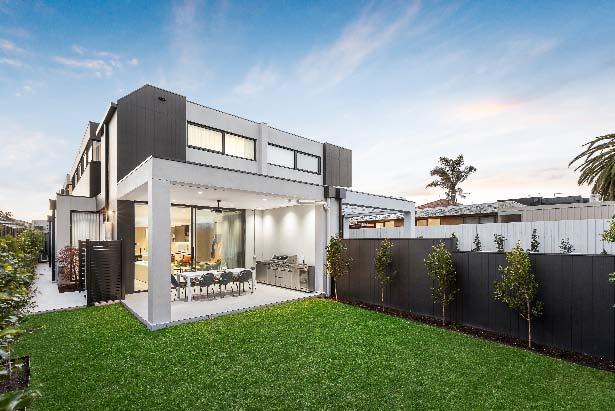
Setting the bar at the absolute high-end, this exceptional home by renowned Shoalhaven Developments reflects a level of craftsmanship & design that sets it apart. Showcasing a blend of luxurious comfort on the interior, impressive dimensions, a blend of bespoke finishes & the convenience of a private elevator, is sure to impress. You’ll be allured by the timber floors & 3m high ceilings that unfold seamlessly from the entrance hall, delivering a formal lounge & flowing through to the heart of the home – an open plan living & dining with full height doors connecting to an alfresco entertainer’s deck & rear garden.
Adding to the allure, a Carrara Marble kitchen & butler’s pantry entices with a central island bench, a suite of European appliances & plenty of storage. The natural light continues upstairs with a series of skylights & large windows. Here a main bedroom with walk-in robe & ensuite with Italian porcelain tiles & captivating light well. A study, landing retreat & three additional bedrooms with built-in robes, one with ensuite & the others serviced by a central bathroom, completes the accommodation. This flawlessly finished home also includes a double auto garage, alarm, video intercom entry & zoned ducted heating/cooling.
1aEdinburghAvenueCaulfield.com
3 A 2 B 2 C
Sunday 17th Aug. 11:30am
$1,250,000 - $1,370,000 Contact
Daniel Peer 0401 781 558
Romy Szkolnik 0450 272 906
Bernard Mel 0432 169 592
Arlene Joffe 0473 925 525
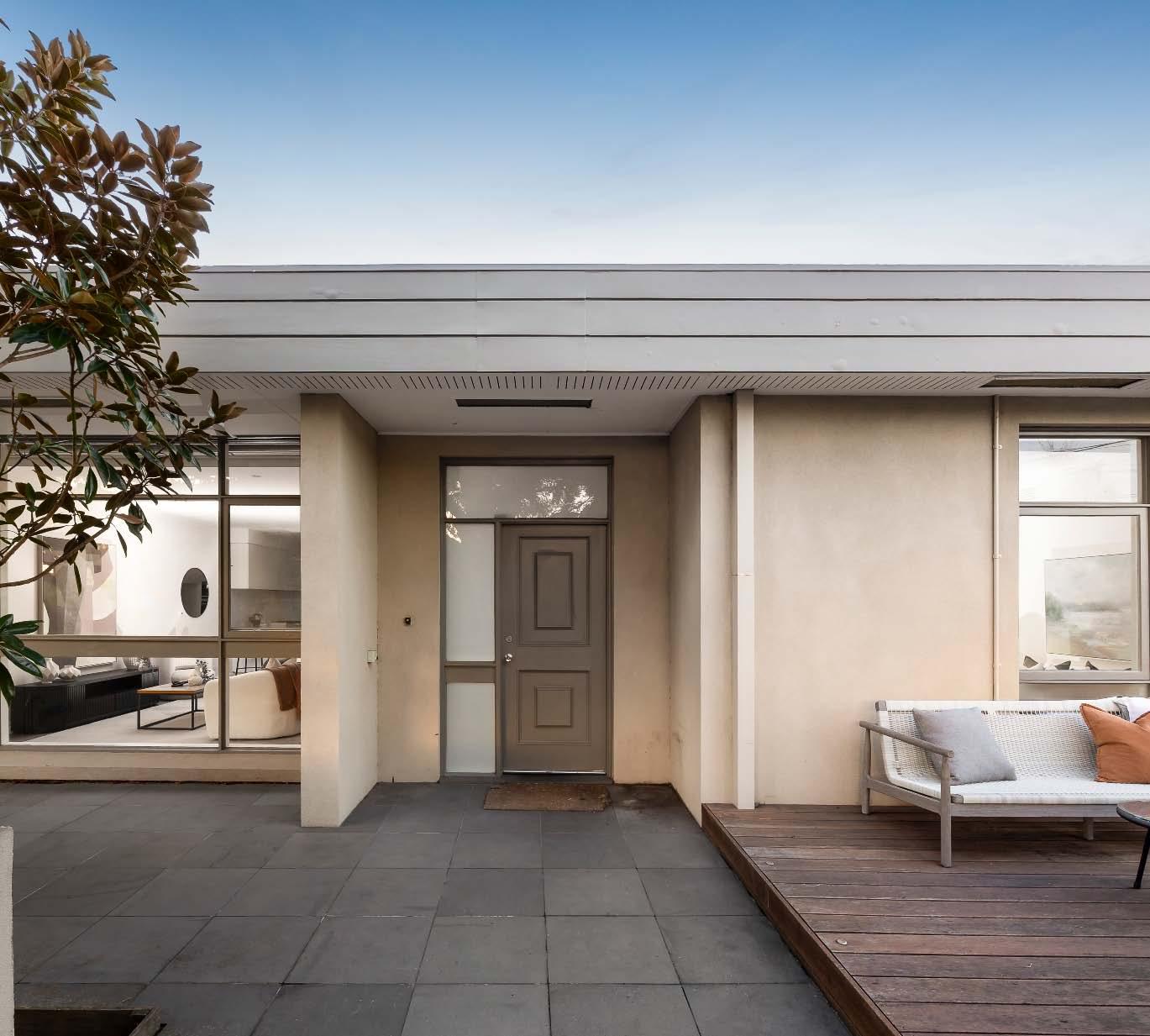
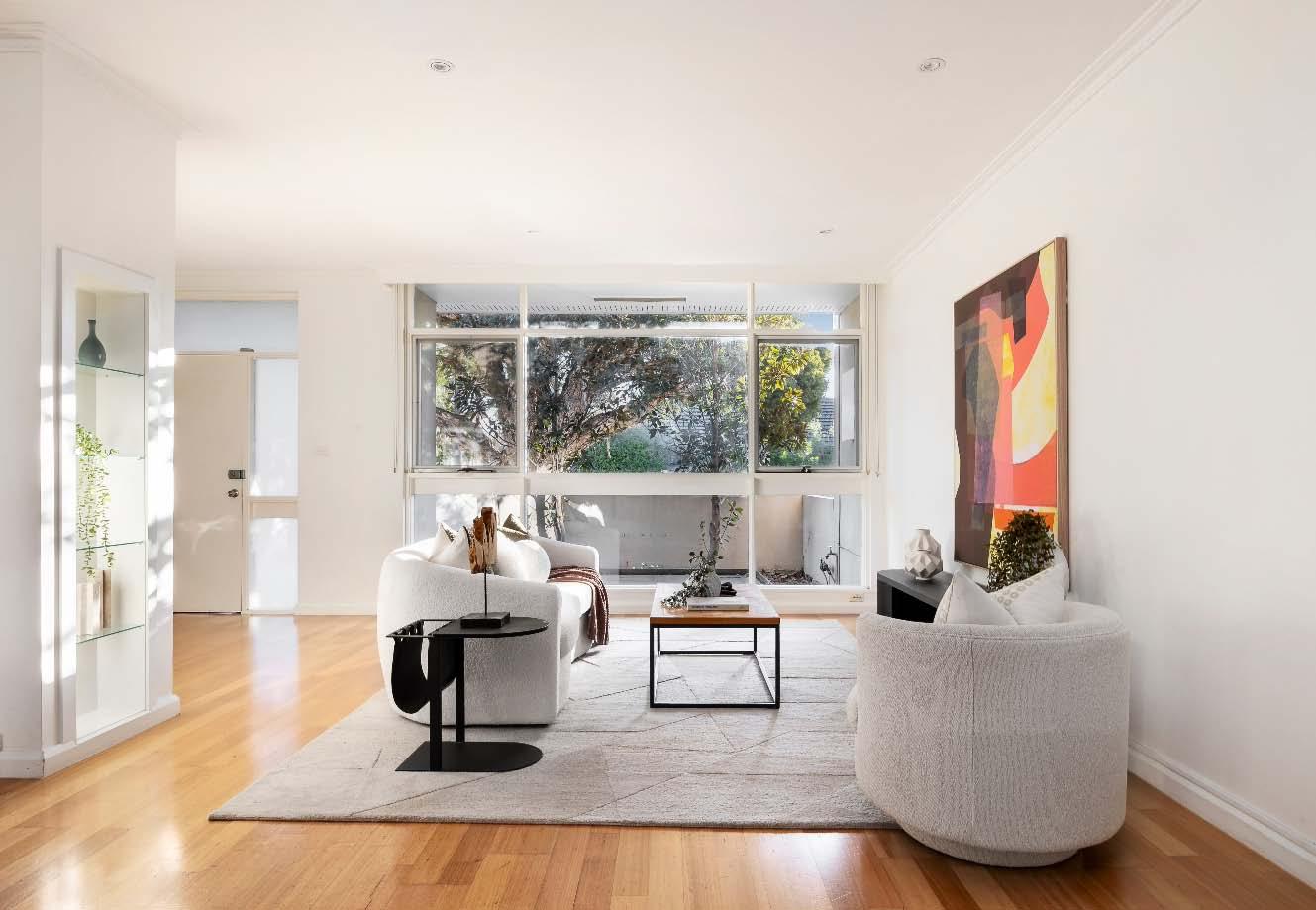
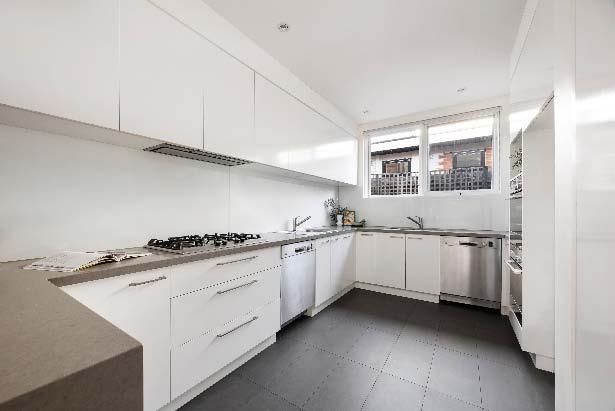
Boasting a sunny northwest aspect, spectacular modern updates & a free-flowing single-level layout, this three-bedroom residence occupies a street-fronted position in a well-connected Caulfield pocket. Set behind a secure gate, a paved patio with decked alfresco presents an inviting welcome, elevated to make the most of its sunny orientation. Inside, floorboards line the open-plan living & dining featuring split-system climate control & a seamlessly integrated stone kitchen equipped with two Bosch dishwashers & Fisher & Paykel ovens for maintaining a kosher kitchen, as well as a Bosch gas cooktop & walk-in
pantry. Two robed bedrooms are complimented by a beautifully updated family bathroom with shower-over-bath, while the home’s primary bedroom enjoys its own modern ensuite & mirrored robes. A separate laundry provides access to a rear washing line area with shed that connects to the front patio via a side garden lined with lowmaintenance synthetic lawn. An enclosed lock-up garage offers secure parking for up to two cars. Perfectly positioned, enjoy your pick of top local schools, public transport & access to the shopping of Caulfield, Elsternwick & Ripponlea, as well as Harleston Park & Caulfield Racecourse.
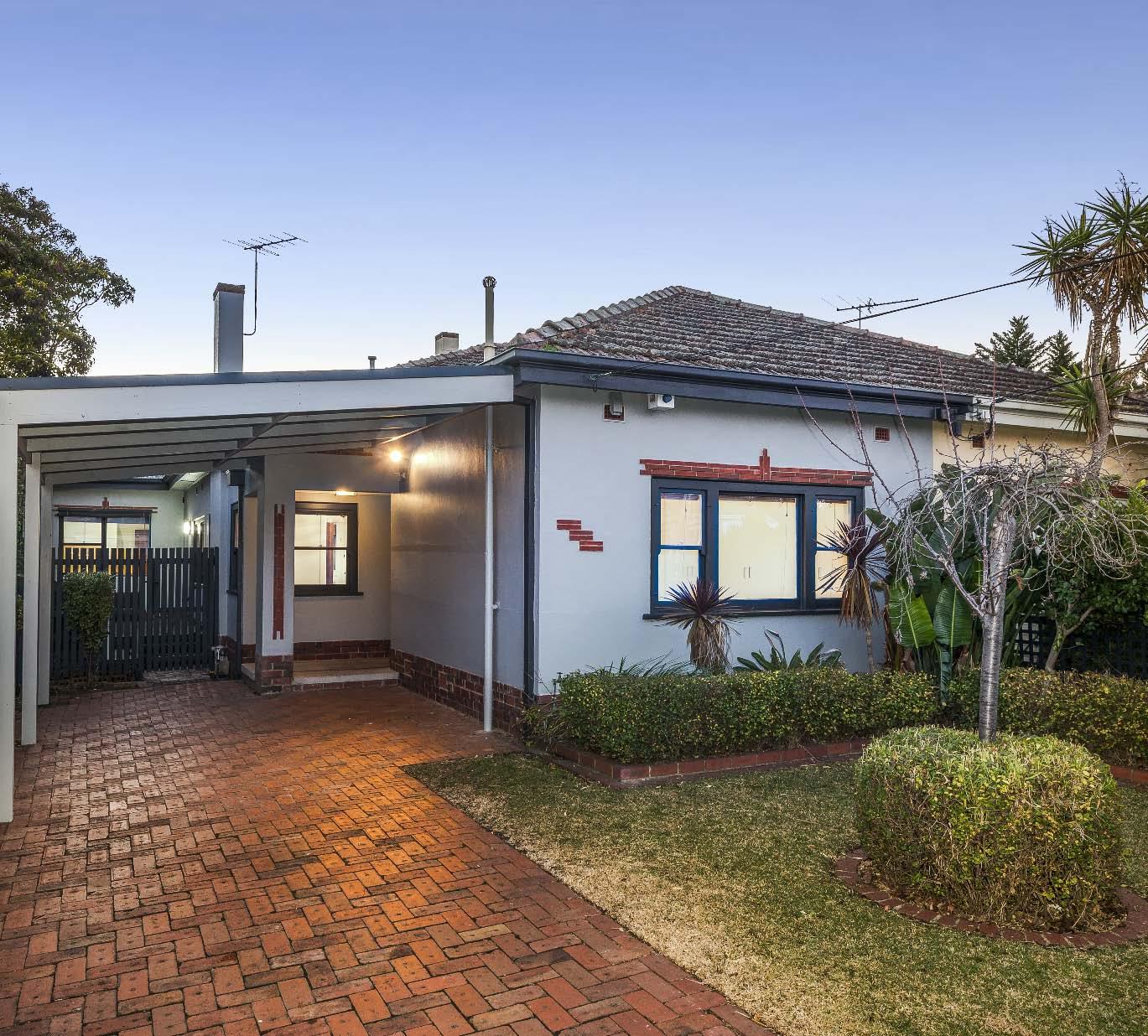
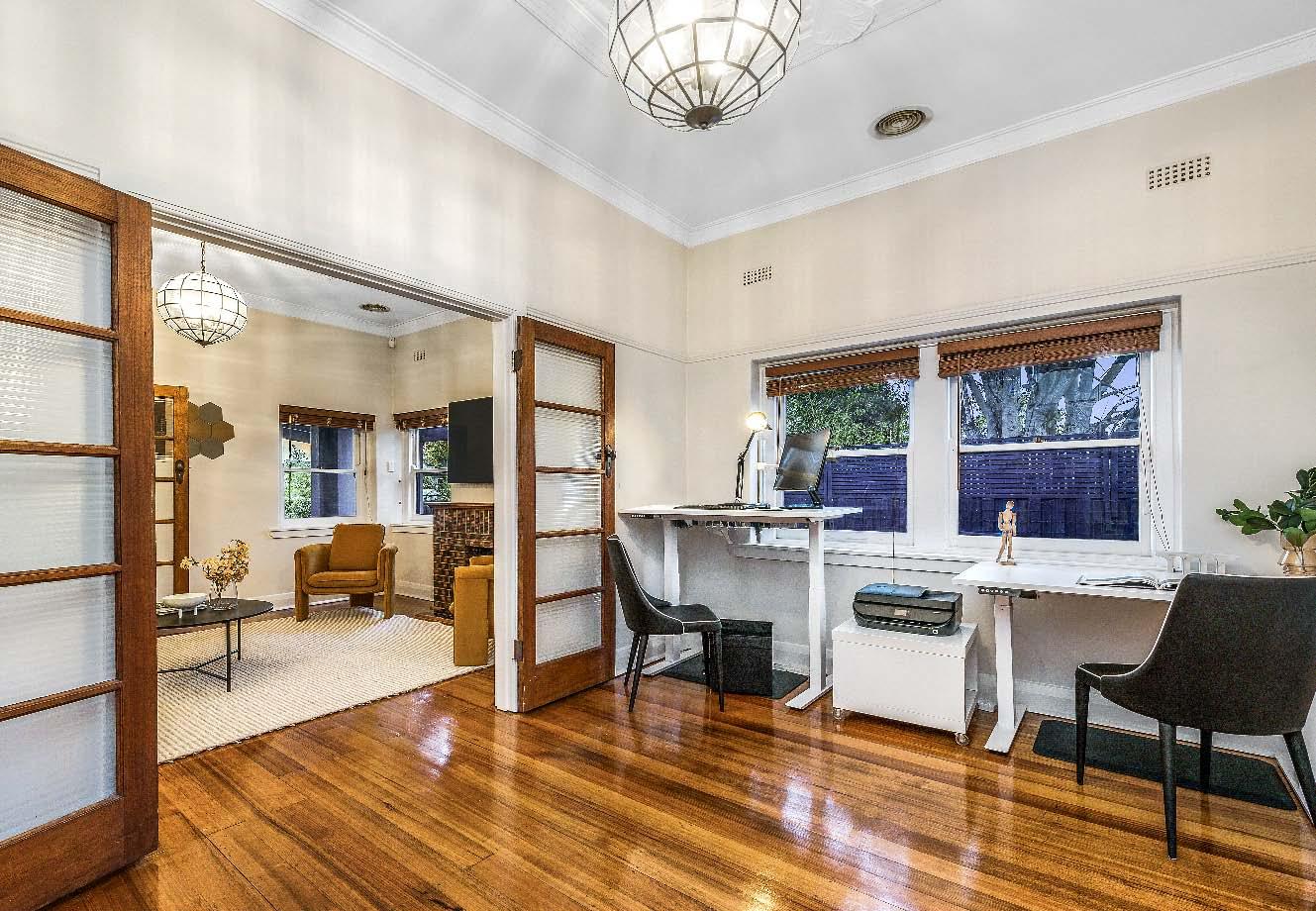
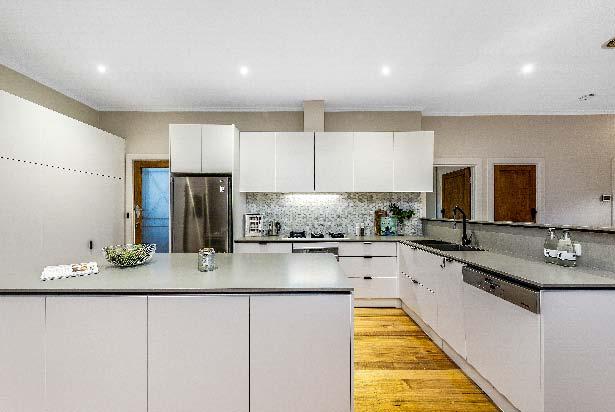
Showcasing an alluring combination of timehonoured Art Deco character & contemporary updates, this sold-brick three-bedroom home boasts a surprisingly large floorplan & coveted Caulfield address. Introduced by an immaculately landscaped front garden with single carport, a formal entrance reveals an elegant interior of wellpreserved Deco design, complete with original fireplace, polished floorboards & soaring starred ceilings. Comprising the original wing of the home: a front bedroom with built-in robes, adjoining formal living & dining & a sweeping storage recess with wall-to-wall built-in cupboards. In
the contemporary extension, a family living & dining hub creates a warm heart of the home, highlighting an updated island kitchen of sleek Caesarstone benchtops, soft-close joinery & topof-the-range appliances. Two separate outdoor living & entertaining zones run off either end of the central living hub: a north-facing bricked alfresco & decked courtyard. An inviting robed bedroom sits adjacent to a central family bathroom, while the home’s primary bedrooms enjoys its own ensuite & built-in robes. A concealed European laundry, climate control of ducted heating & a split system in the family living complete the home.
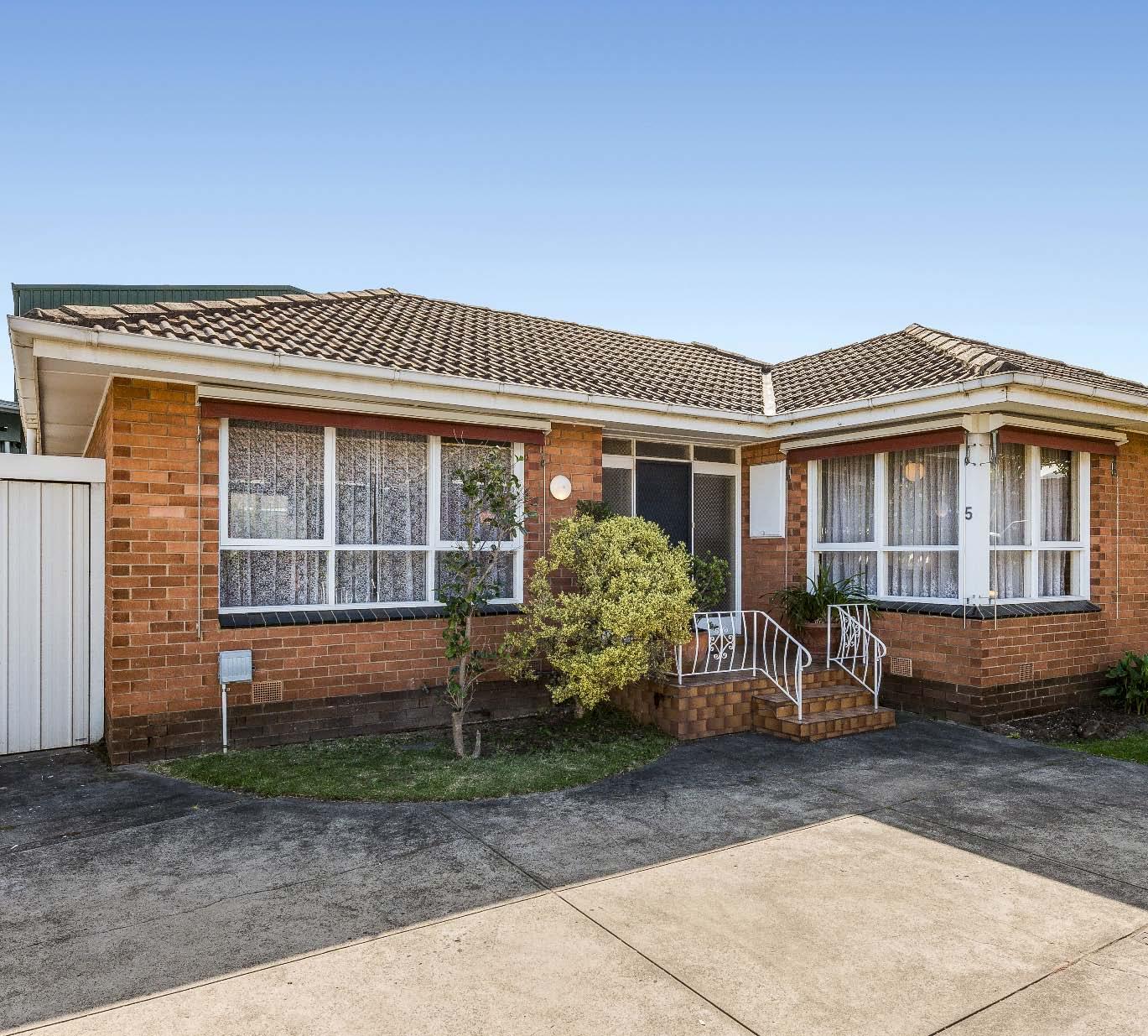
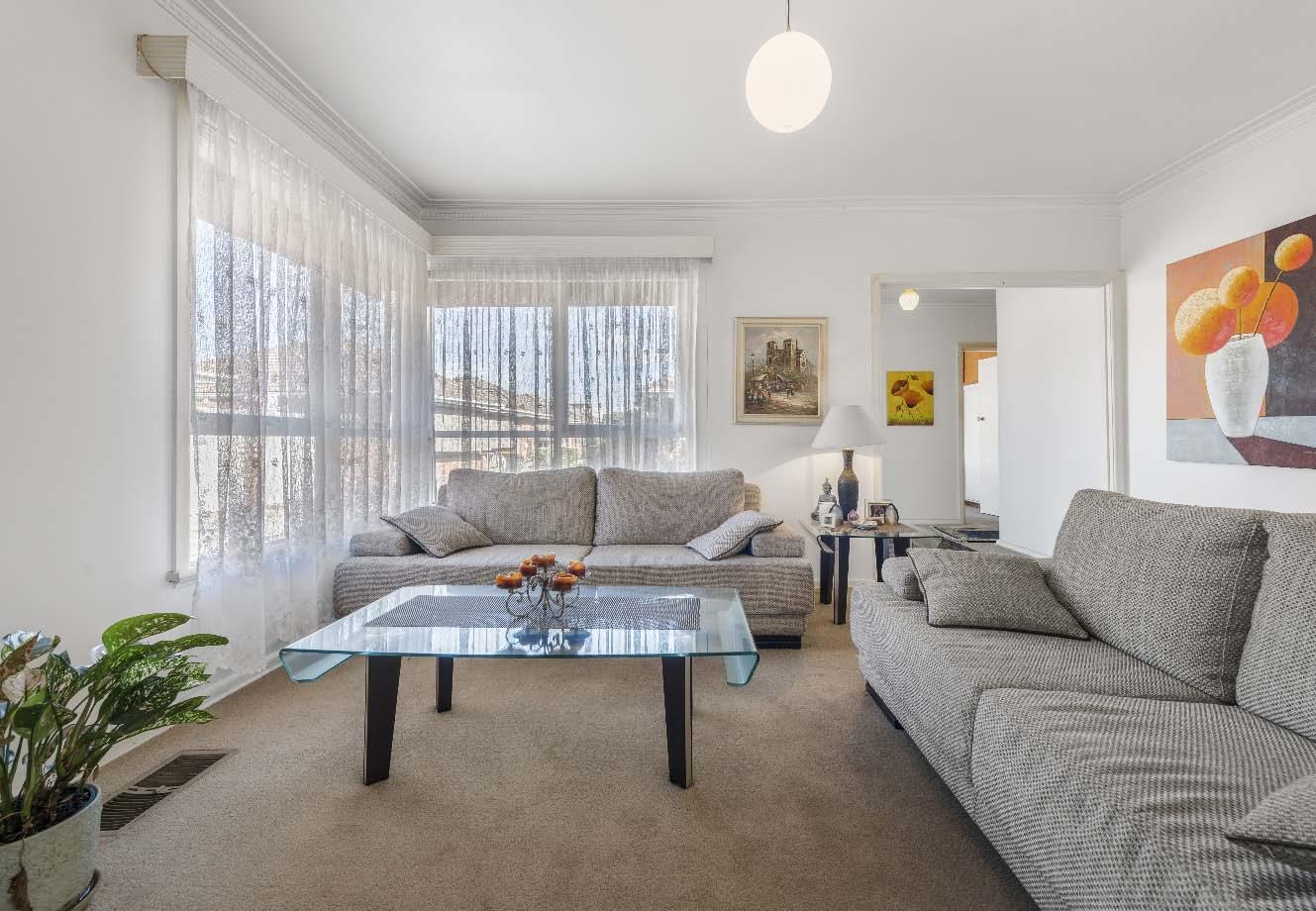

Set peacefully at the rear of a boutique double block, this single-level two-bedroom villa offers spacious living proportions, lock-up garage & a private rear courtyard. Beyond its solid-brick exterior & elevated entrance, the expansive interior boasts house-like proportions throughout, with a well- considered, free-flowing floorplan. A welcoming entryway & a spacious living & dining zone invites streams of sunlight through large northern & eastern windows. An adjacent kitchen & meals is well equipped for current use with Fisher & Paykel five-burner gas cooktop, Bosch dishwasher & Westinghouse oven. A separate
laundry provides access to the low-maintenance private courtyard with a covered seating area & high walls for additional peace & privacy together with direct access to the garage & to the front. Two sunlit bedrooms with built-in robes are serviced by a lightly updated family bathroom with showerover-bath & separate toilet. A single lock-up garage & both ducted & split-system climate control completes the home, while its sought-after rear position creates additional windows onto greenery & space for air- conditioning & hot water services. Welcome to beautiful Caufield.
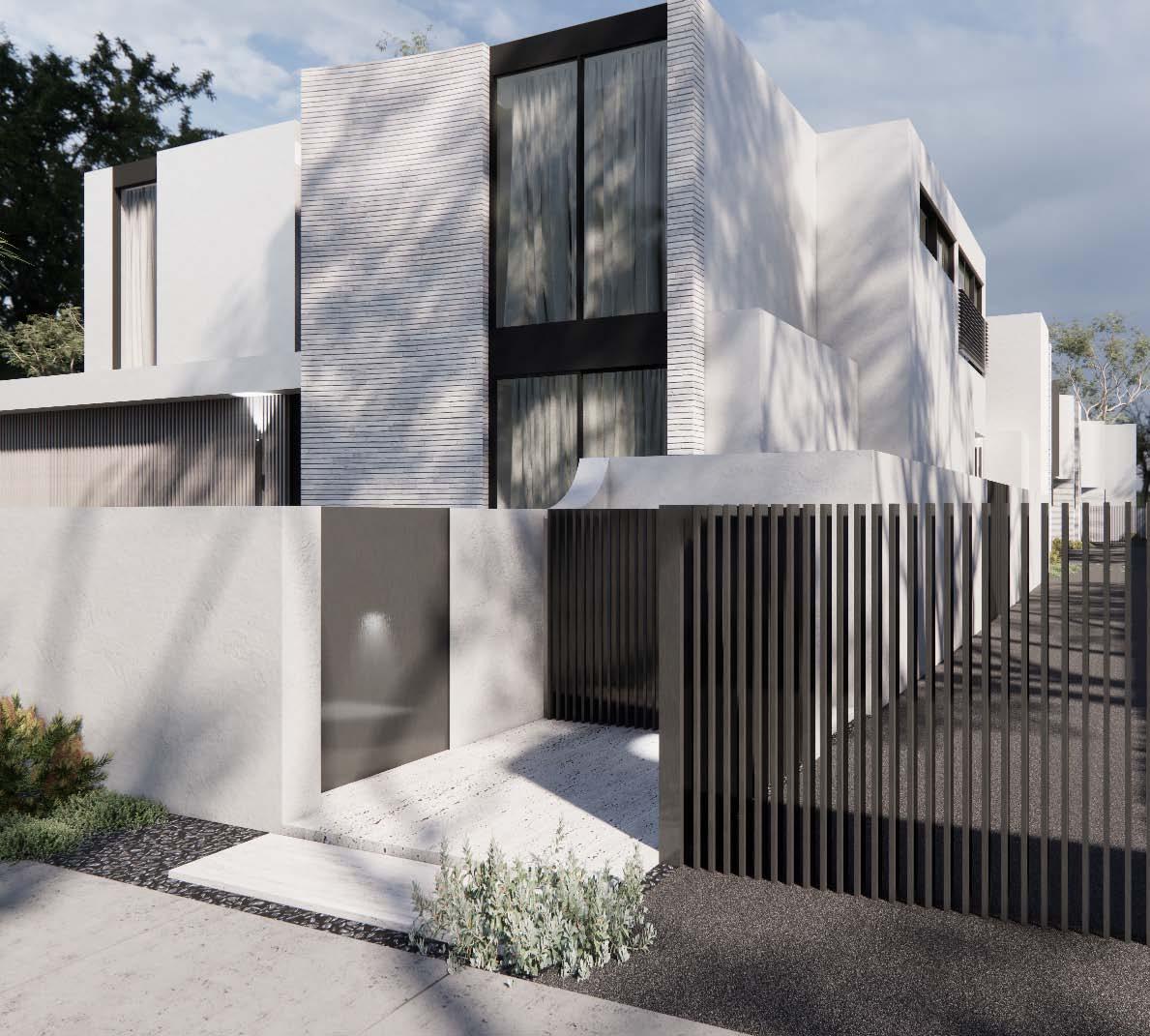
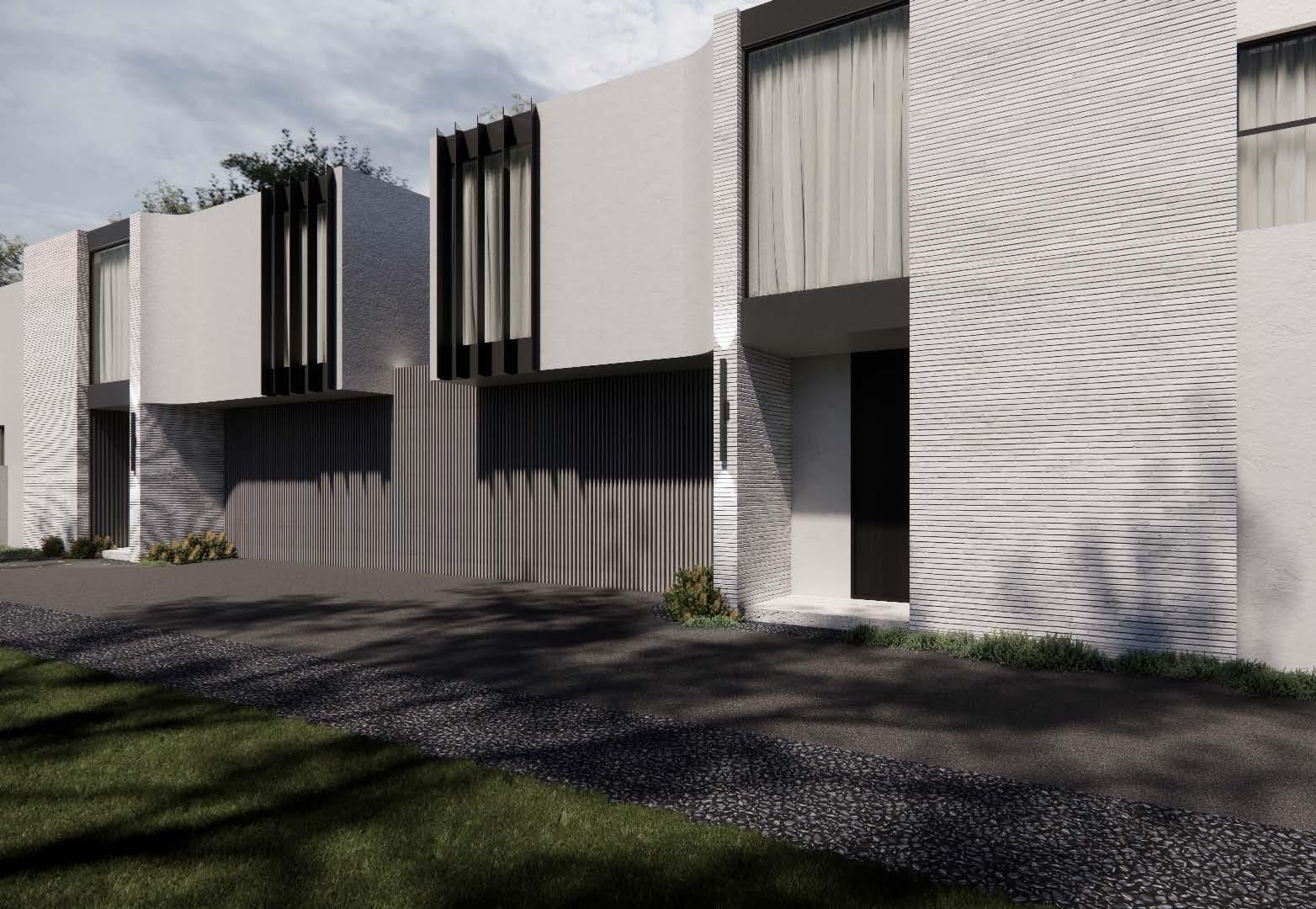
Nearing completion & redefining high end living, this exceptional town residence by SKETCHDesign boasts a level of craftsmanship & design that truly sets it apart. Showcasing a striking polished concrete & exposed brick exterior & a compelling blend of luxurious comfort within, with the added convenience of a private elevator. Engineered timber floors flow throughout the open plan living & dining, complete with custom-built cabinetry & a built-in entertainer’s bar. Full height stacker doors extend the living space to an alfresco deck. Adding to the allure is a timeless stone kitchen with a waterfall-edge central island bench & an
adjoining butler’s pantry, featuring a suite of premium appliances & an abundance of soft-close joinery. The ground level also includes a guest bedroom/study/home office with direct courtyard access as well as a bathroom. Upstairs, a second living space, a main bedroom with a walk-in robe & ensuite, as well as two additional bedrooms, one with its own ensuite & the other serviced by a central bathroom, complete the accommodation. This flawlessly finished home also includes a double auto garage behind auto front gates, Diakin VRV heating/cooling, video intercom entry, CCTV, alarm & keyless entry.
Kevin Huang 0413 712 880 Darren Krongold 0438 515 433 1-3WilgraCrescentCaulfield.com
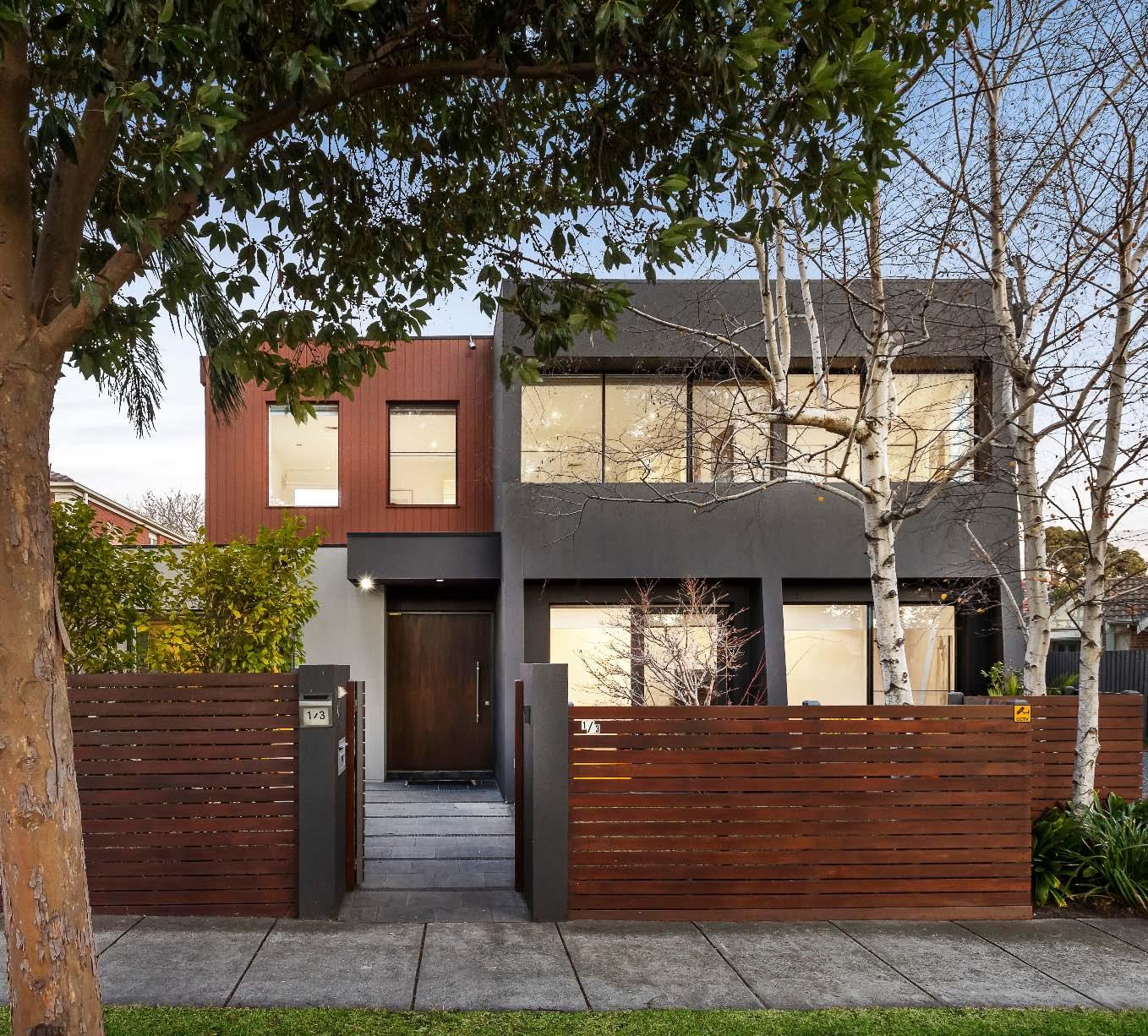
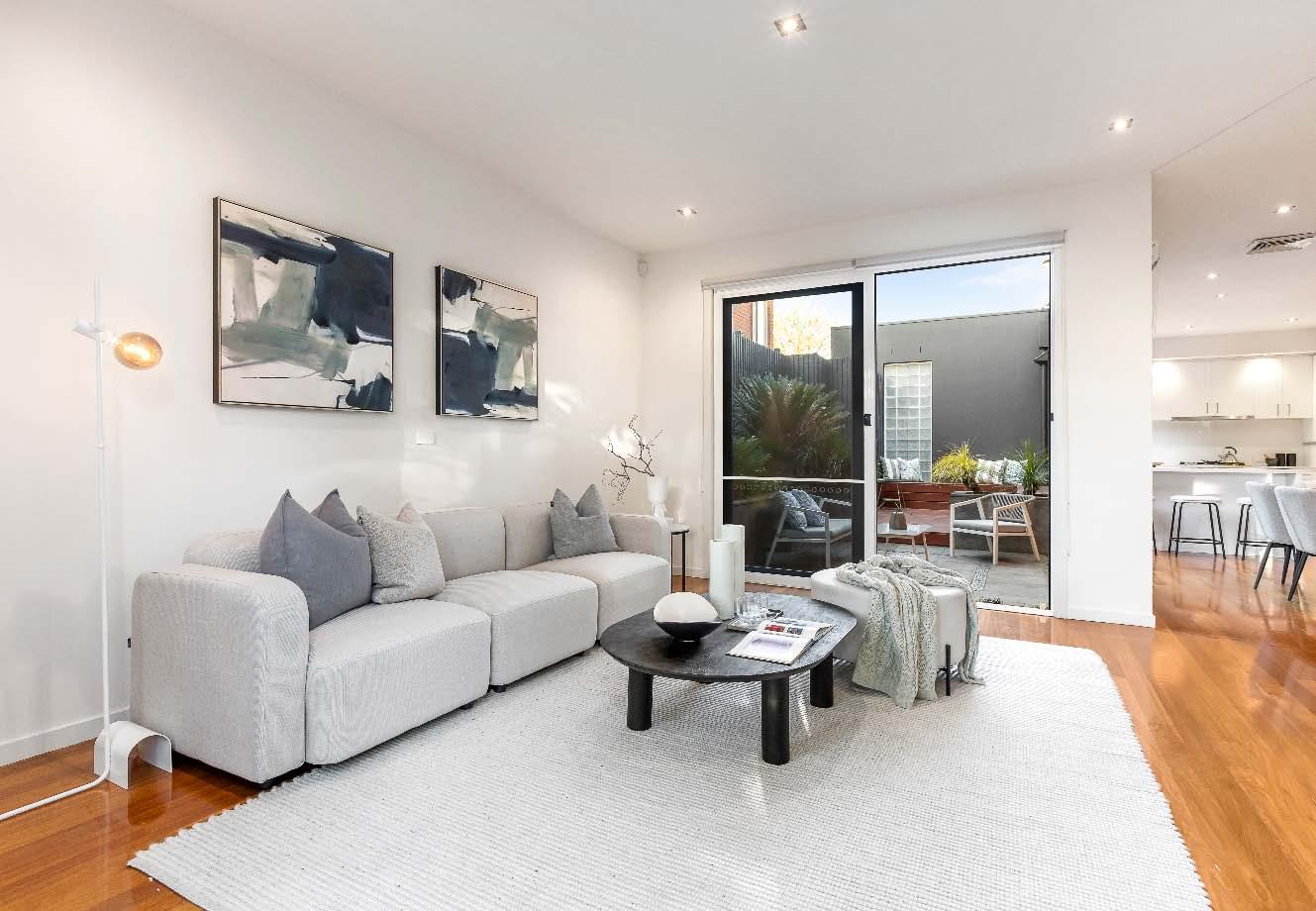
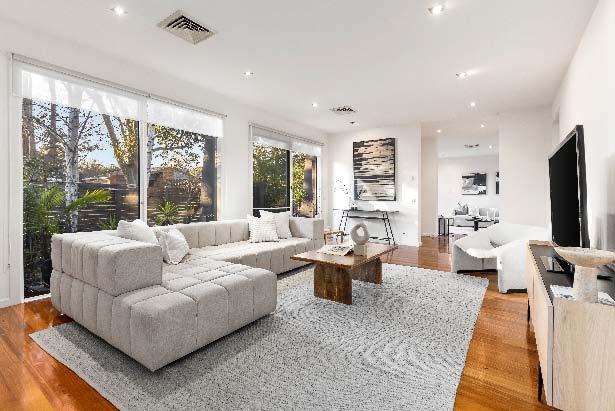
Capturing an enviable location, you’ll be instantly impressed by this stunning street fronted town residence, located within the coveted Caulfield South Primary School zone. One of just two on the block, it guarantees a luxurious & low maintenance family lifestyle. A large securely enclosed northerly oriented front garden welcomes you, while inside, polished timber flooring flows seamlessly throughout the downstairs domain, showcasing a series of interconnected living & dining spaces with a fabulous indoor-outdoor appeal. A generously sized, naturally light-filled lounge enjoys front garden access & a separate
spacious dining room opens out to a privately enclosed paved courtyard. Adding to the appeal, a gourmet stone kitchen with a suite of stainlesssteel appliances & plenty of storage overlooks a family living/meals area with courtyard access. Upstairs a light-filled main bedroom with walk-in robe & ensuite, a custom fitted study nook, three additional bedrooms with built-in robes & a modern central bathroom & separate toilet, completes the accommodation. Other features include ducted heating/cooling, double auto garage with separate laundry & laundry chute, powder room, alarm & substantial storage.
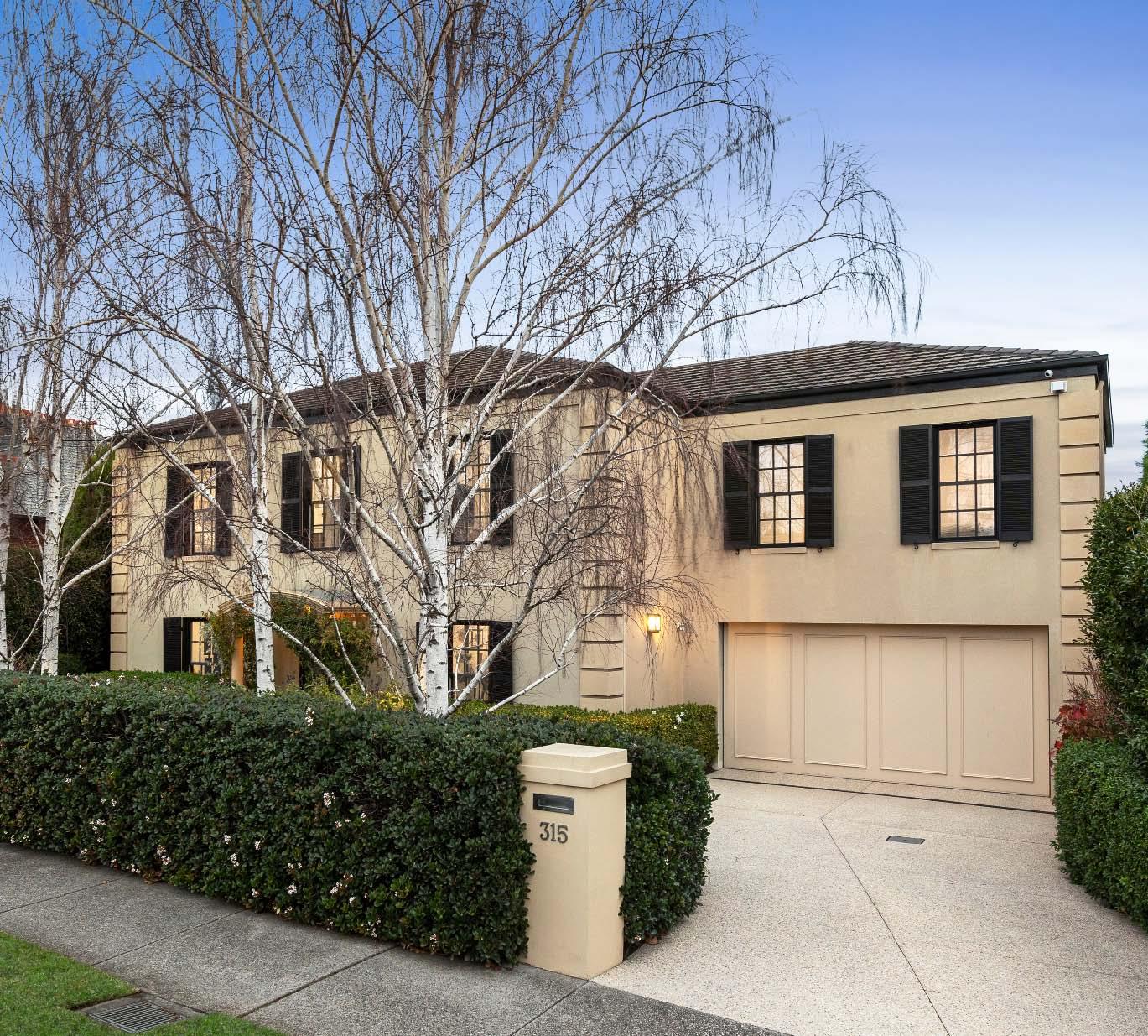
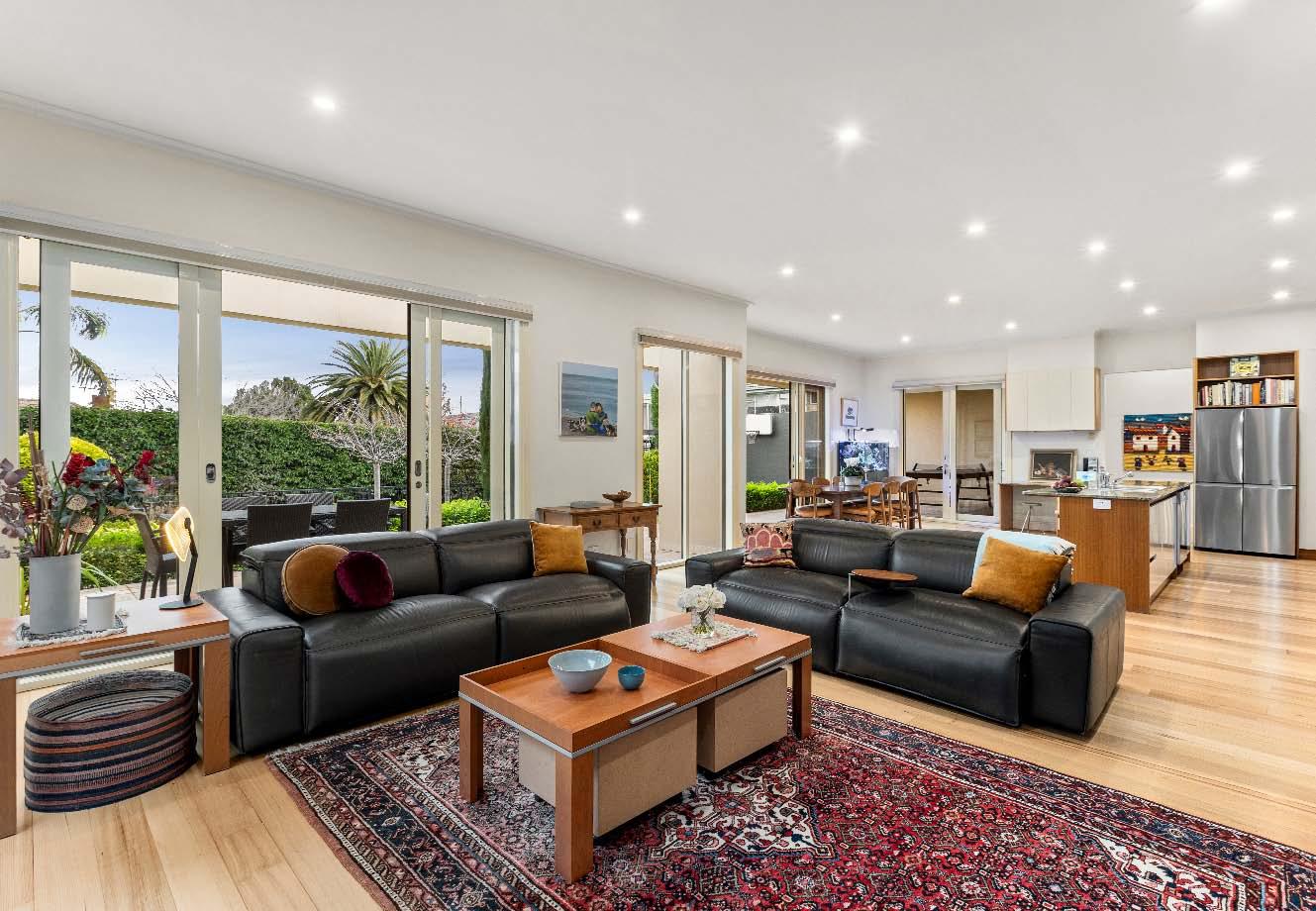
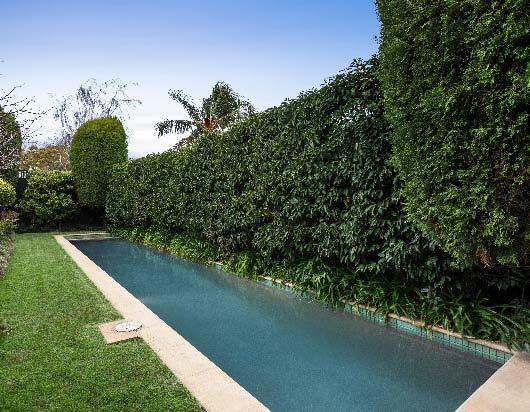
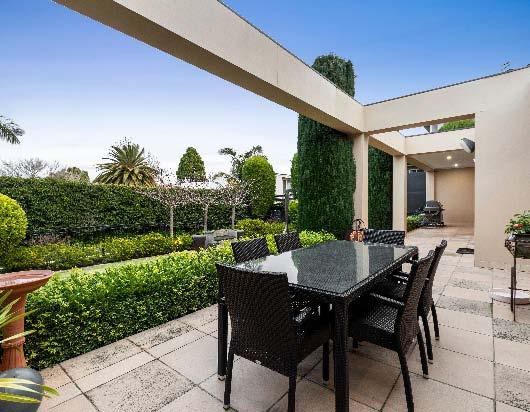
Standing proudly on a substantial 910m2*, this impeccably maintained home is the quintessential family sanctuary - crafted for comfort, connection & effortless entertaining. Cherished by one family, it showcases a versatile & well-considered floorplan that caters to every stage of family life. A refined formal lounge & dining, a dedicated home office/study & the home’s vibrant heart - a splitlevel casual open-plan living & dining, enhanced by custom cabinetry & a built-in study nook. Sliding doors transition to a private garden retreat featuring a solar-heated swimming pool, poolside bathroom, an alfresco entertaining area with an
integrated BBQ, all wrapped in lush greenery. The gourmet granite kitchen boasts a suite of premium appliances, a walk-in pantry & generous storage. Upstairs is a landing retreat, with a walk-in linen closet, a main suite with walk-in & built-in robes & a large ensuite, three further bedrooms, one with its own ensuite, each with built-in or walk-in robes, built-in desks & easy access to a family bathroom. Also featuring ducted heating & air conditioning, split system units, irrigation system, bore water, alarm & a double garage. *Approximate Title Dimensions.
Issue 19 e Peer Review
Available at our offices, open for inspections and for download from our website.






G09-235BalaclavaRoadCaulfieldNorth.com
G09/235 Balaclava Road, Caulfield North 2 A 2.5 B 2 C
Exp of Int
Closing Tuesday 26th Aug. 2:00pm
Guide
$1,600,000 - $1,760,000
Contact
Jacob Kingston 0401 631 550
Phillip Kingston 0414 353 547
Rafi Joffe 0419 387 006
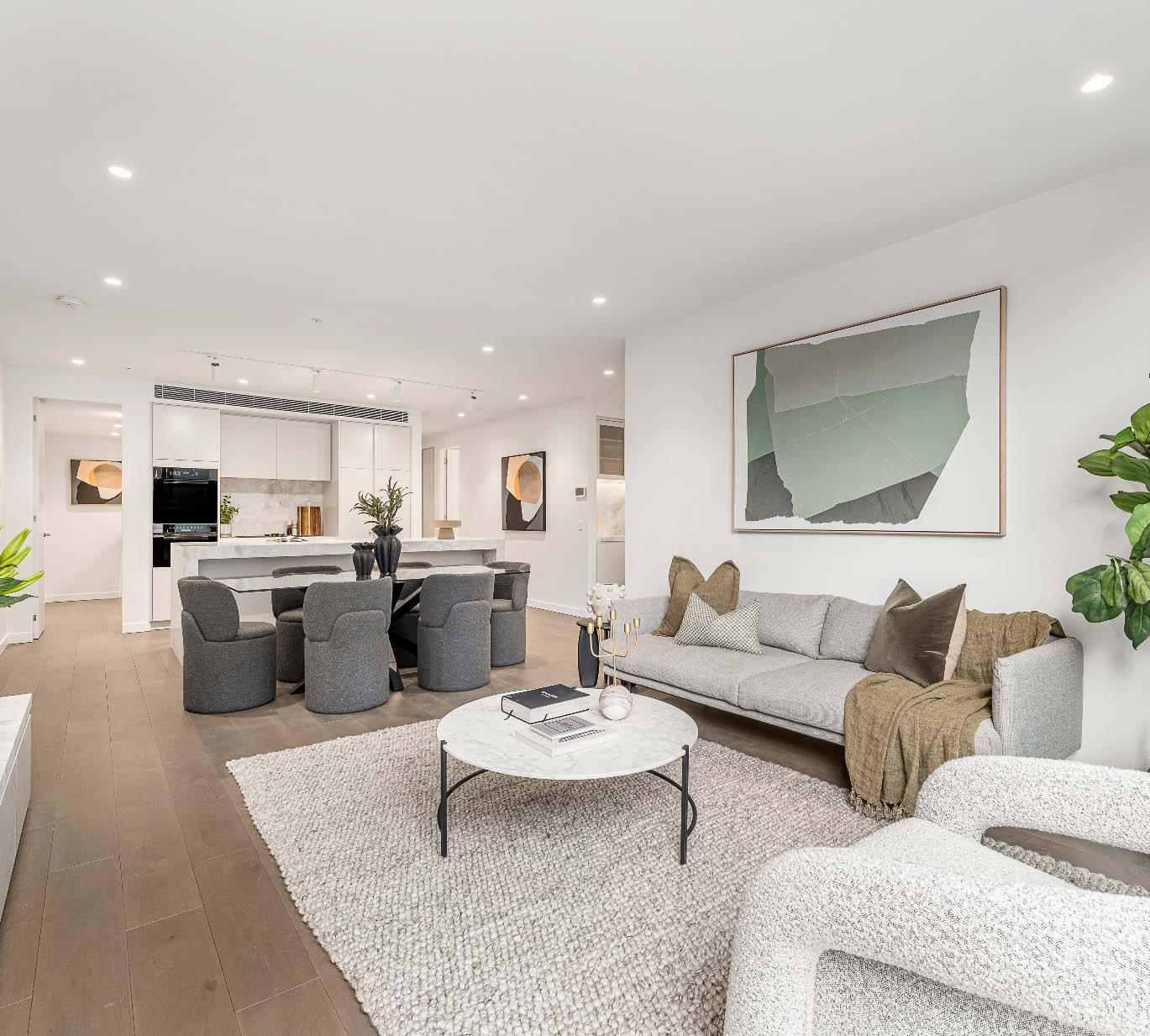
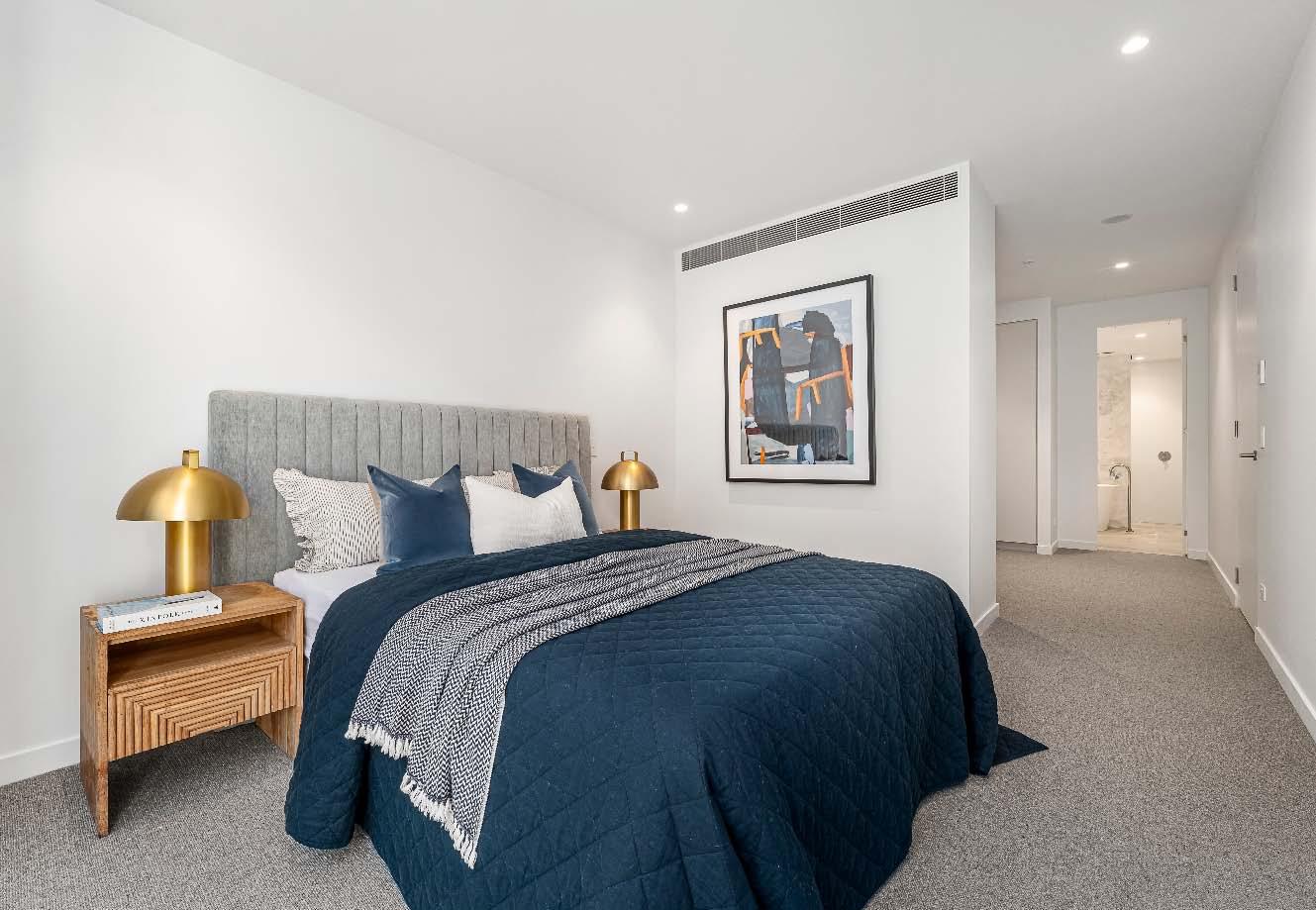
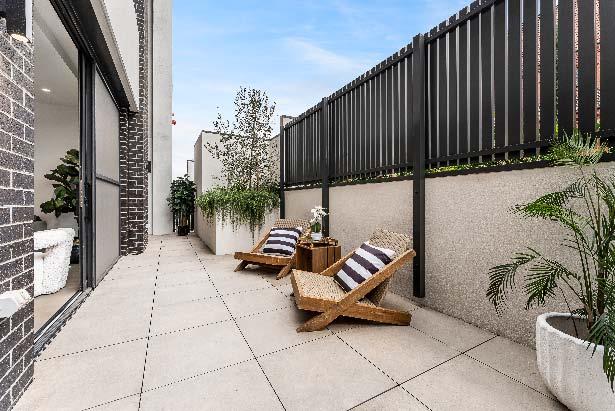
Positioned in the “Park Residences” collection, directly opposite Caulfield Park, this ground floor apartment presents a high standard of living in a first class parkside location. Architecturally designed by the highly acclaimed Ewart Leaf with timeless appeal, premium finishes & the added option of private entry via Catherine Street, this contemporary residence presents an ideal opportunity for those wanting to enjoy a low maintenance lifestyle without having to compromise. Immaculate timber flooring flows throughout the spacious living & dining bathed in natural light & further complemented by a
designated study space. Sliding doors seamlessly connect to full width paved courtyard, perfect for quiet enjoyment or alfresco entertaining. Adding to the allure, a gourmet marble kitchen with the added appeal of a large butler’s pantry entices with a central island bench, a suite of high end appliances & bespoke joinery. A main bedroom with walk-in robe & ensuite & a second bedroom with built-in robes served by a central bathroom, both enjoy courtyard access. Other attributes include separate laundry & powder rooms, ducted heating/cooling, video intercom, secure basement parking for two cars with storage cage.
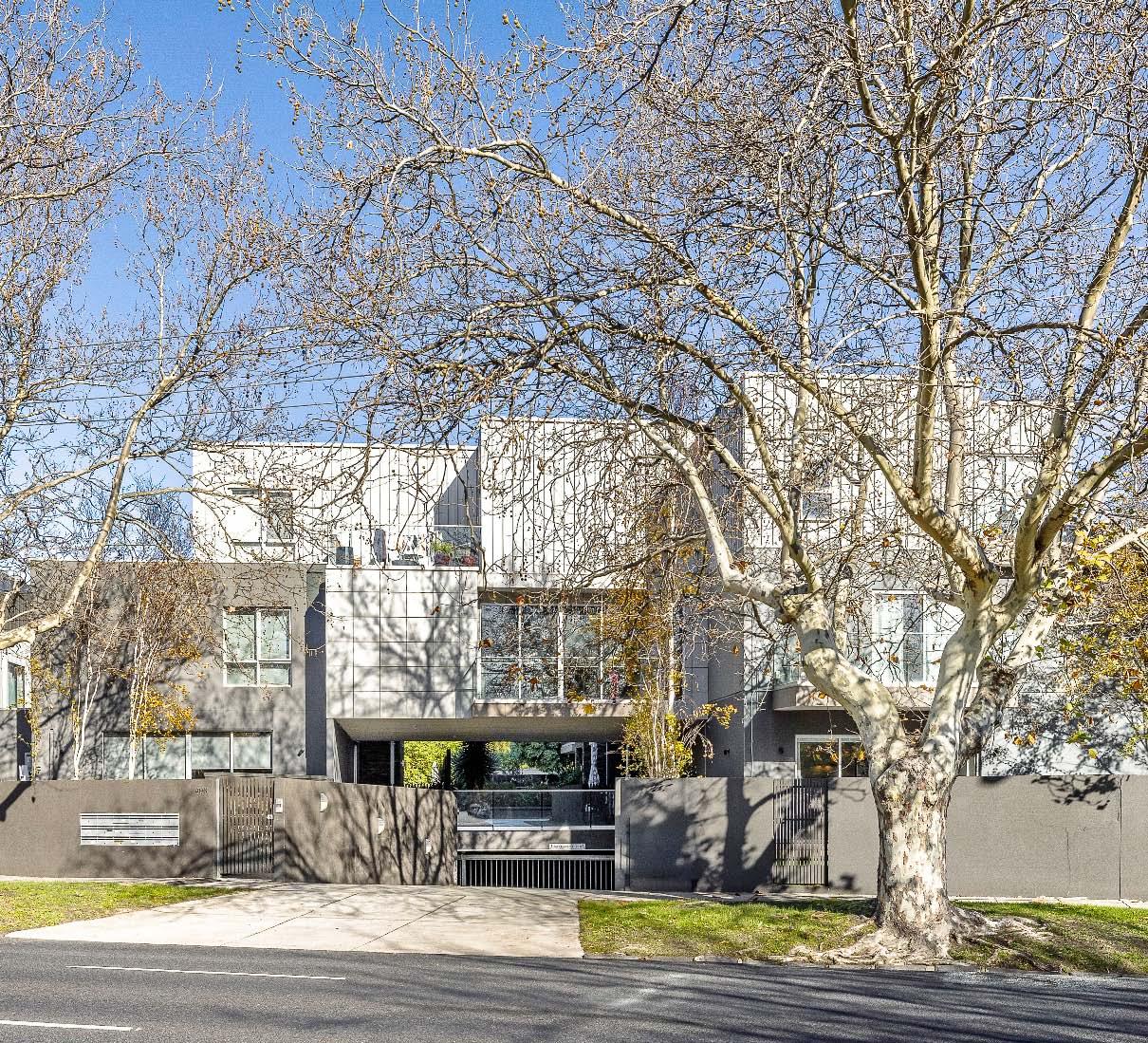
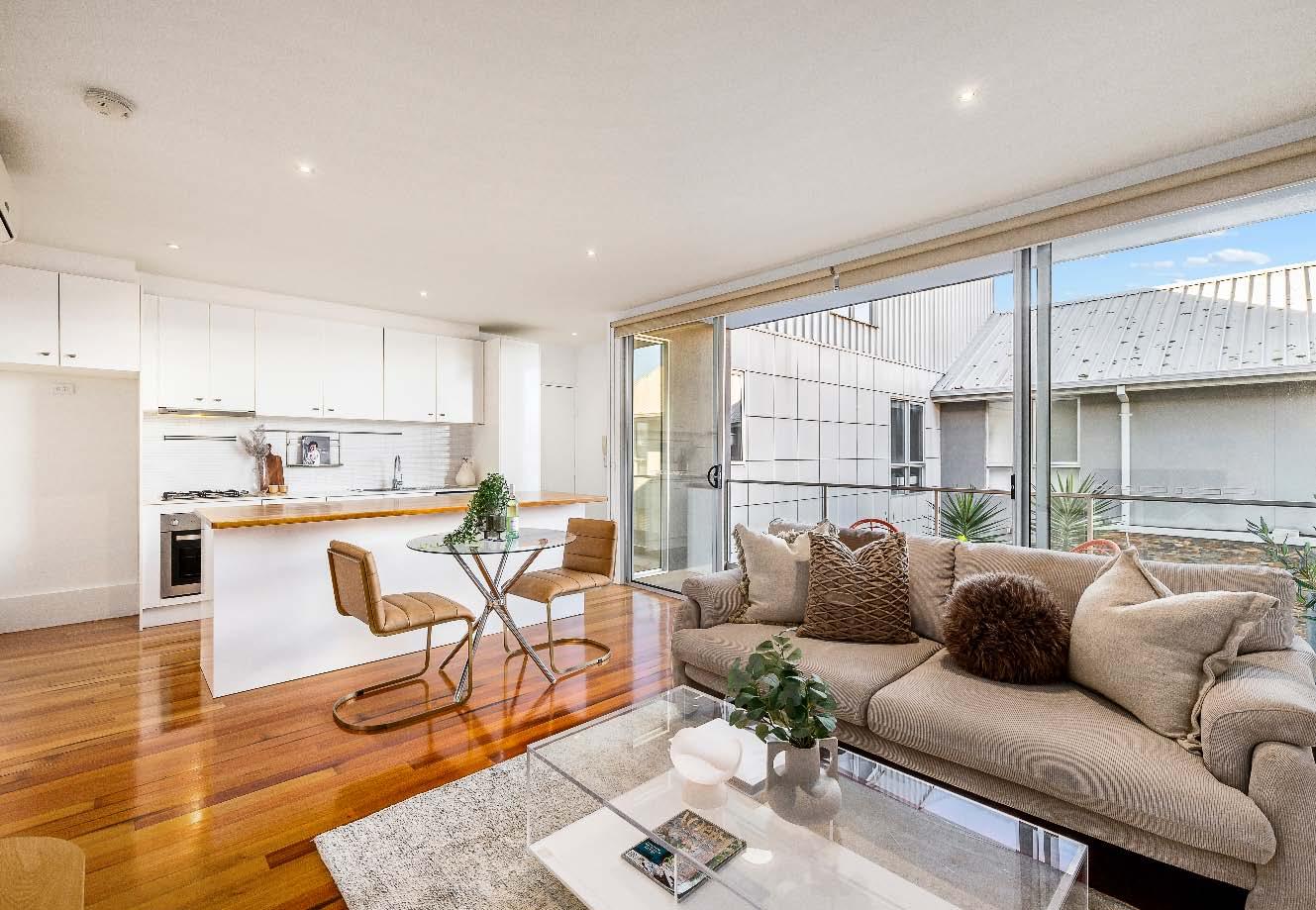
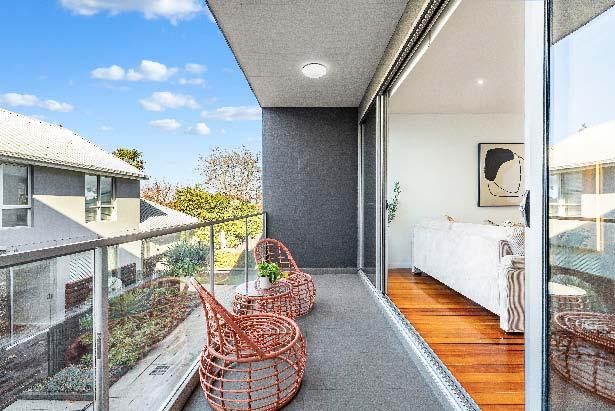
Bathed in natural sunlight, this stylish & impeccably presented first-floor apartment in a boutique block offers an outstanding opportunity for effortless urban living. Whether you’re a first home buyer or an investor seeking a secure, future-proof asset, this contemporary residence ticks every box. The open-plan living & dining area features sleek timber flooring & flows seamlessly onto a covered balcony - perfect for relaxed alfresco dining or entertaining guests. The well-appointed kitchen boasts stainless steel appliances, including a dishwasher & is enhanced by a large mobile island bench offering additional
storage & flexibility for cooking, serving or casual dining. Two generous, carpeted bedrooms with mirrored built-in robes are complemented by a sparkling central bathroom with integrated laundry facilities. Additional highlights include split system heating/cooling, secure video intercom entry, a basement car space (stacker system) & a large storage cage. Ideally positioned for lifestyle & convenience, with trams at your doorstep & just a short stroll to Malvern Central, Malvern Station, Glenferrie Road shopping precinct & Caulfield Park.
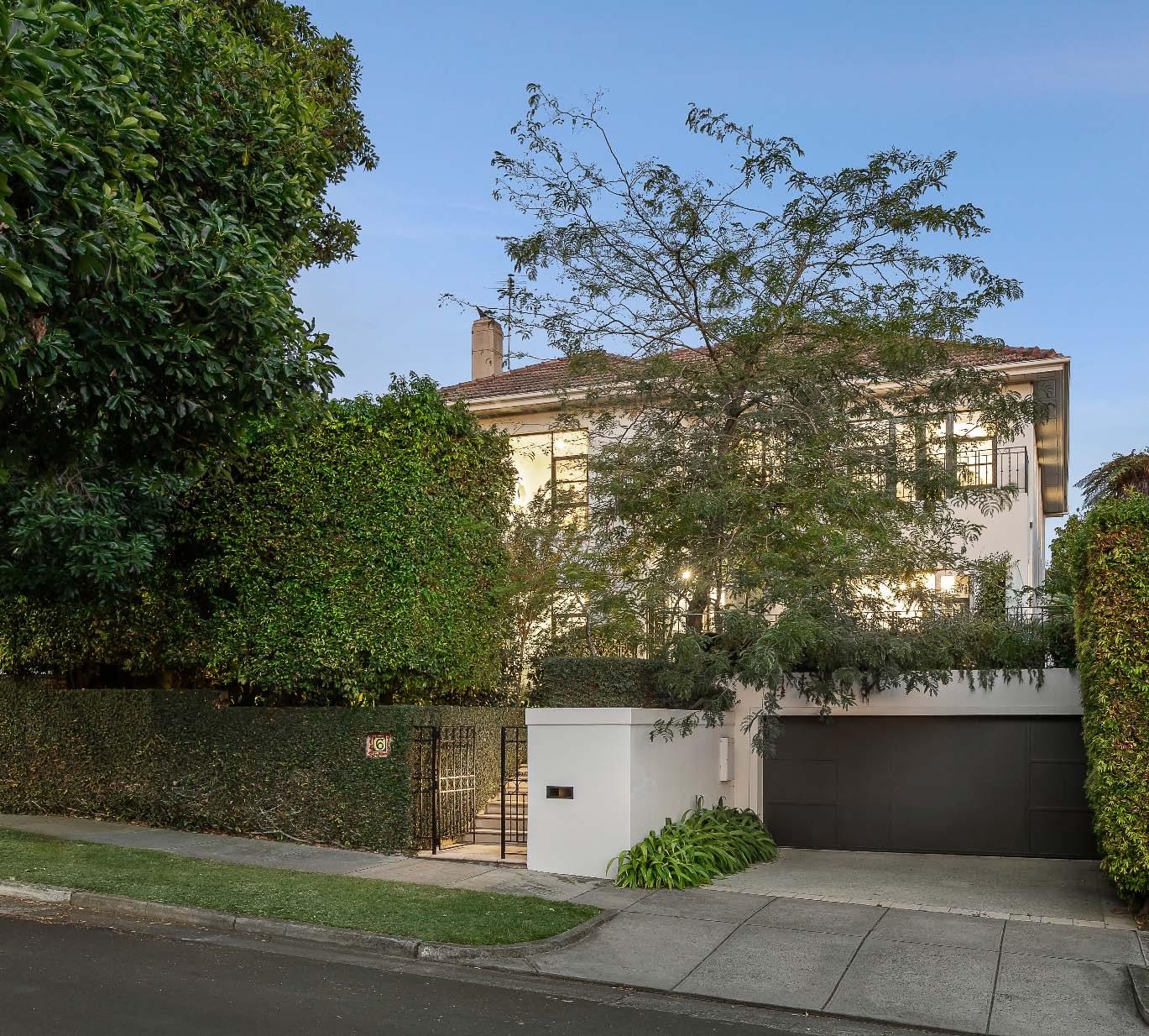
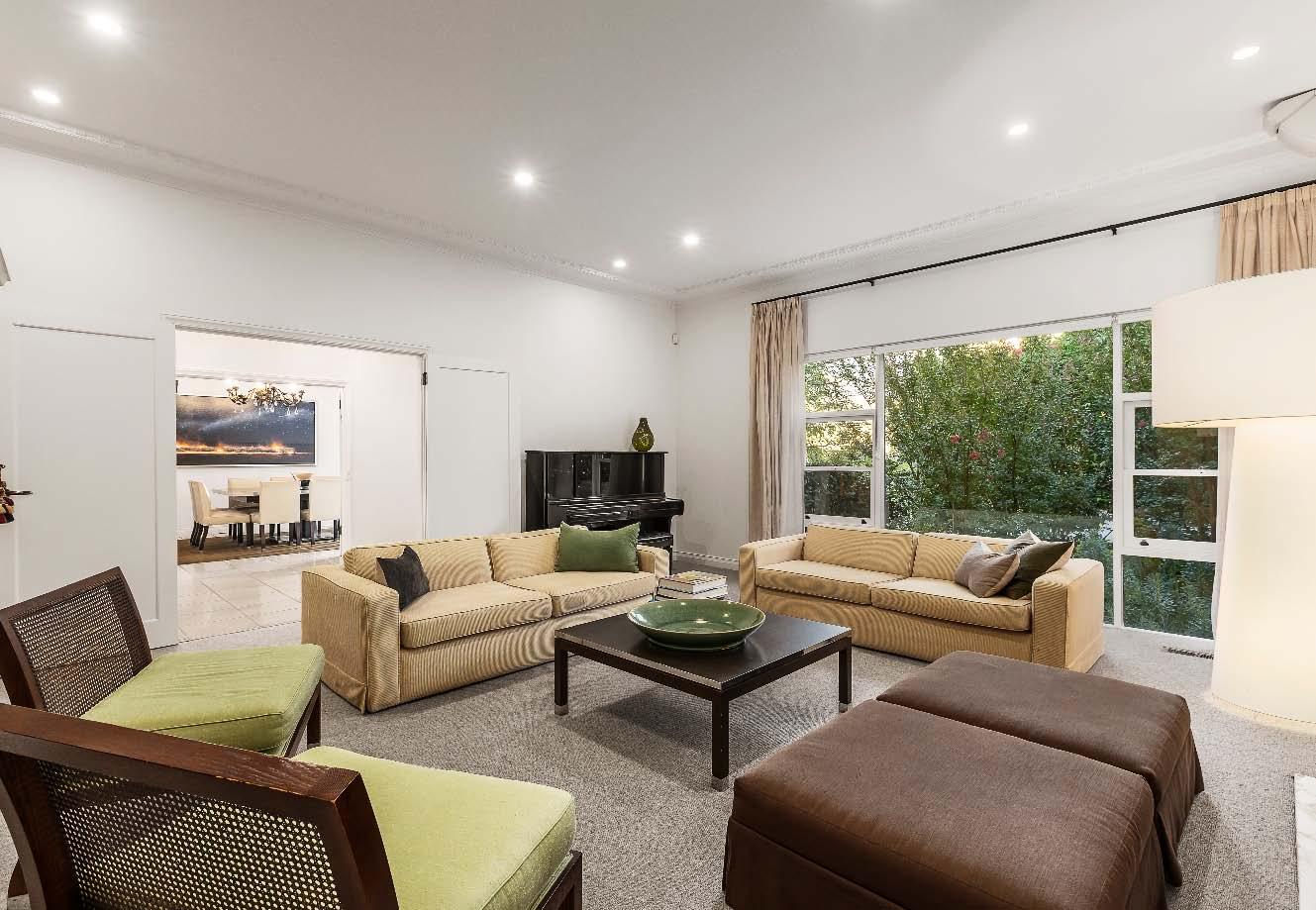
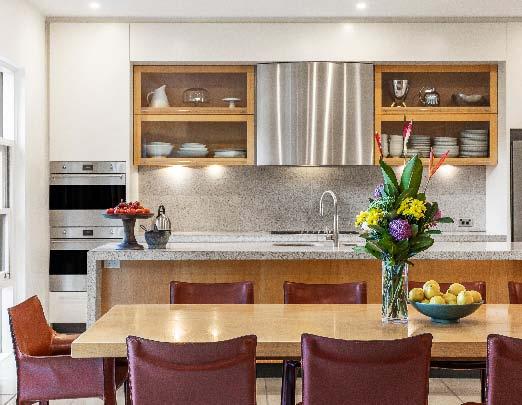
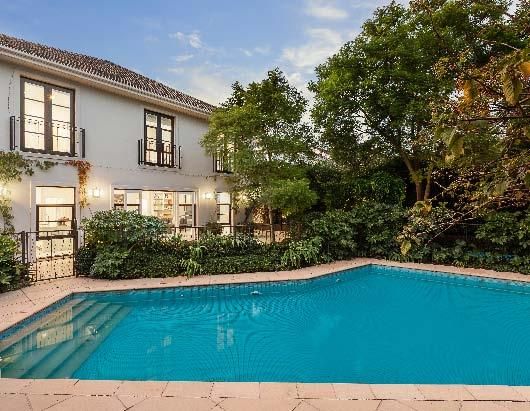
Standing proudly on an elevated 743m2* allotment in one of Caulfield North’s finest streets, this timeless family residence, a true labour of love, is bound to capture your heart. With stunning green outlooks from every room, this renovated & extended family sanctuary, designed with an emphasis on indoor-outdoor living, caters to both family lifestyle as well as lavish or intimate entertaining. The inviting entrance hallway delivers a series of interconnected formal & informal living zones. This includes a lounge with gorgeous garden views, an elegant dining room with access to an alfresco area surrounded by lush greenery &
a wonderfully expansive open plan living & dining zone connecting to a vast resort style alfresco entertaining area & tranquil rear garden with built-in BBQ & solar heated pool. Adding to the appeal is a modern well appointed granite kitchen & a custom fitted study. Upstairs comprises a main bedroom suite with bay views, balcony access, ensuite & dressing room, while four bedrooms are serviced by two bathrooms. With a double auto garage, alarm, ducted heating/cooling, irrigation & substantial storage this highly desirable residence in a location second to none is truly something special. *Approximate Title Dimensions.
36FitzgibbonCrescentCaulfieldNorth.com
$2,500,000
Daniel Peer 0401 781 558
Arlene Joffe 0473 925 525
Romy Szkolnik 0450 272 906
Bernard Mel 0432 169 592

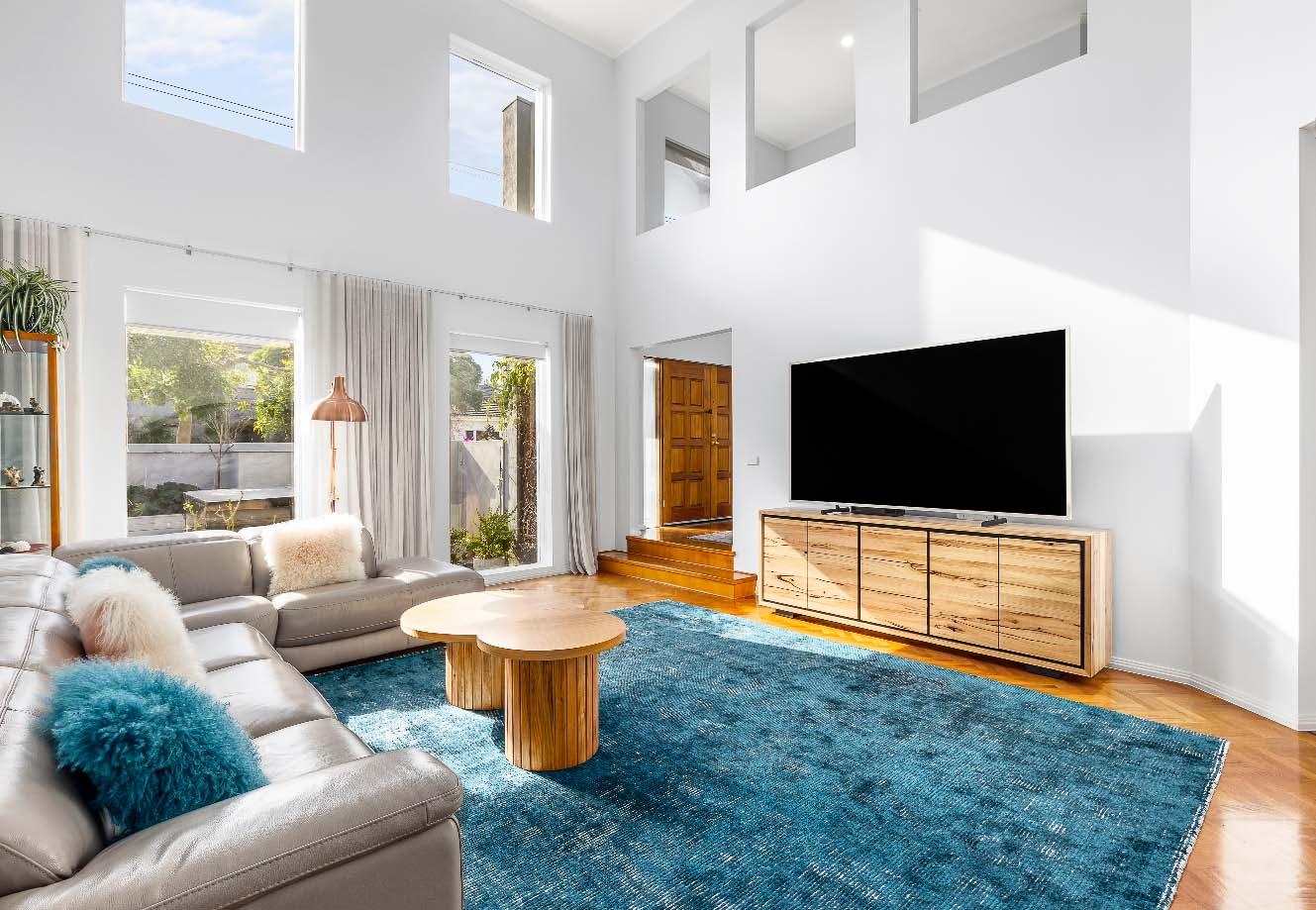

Architecturally designed with family living & entertaining in mind, this double-storey fourbedroom residence offers generous proportions & a versatile layout in a prized Caulfield North pocket. Lined with parquetry flooring & crowned by a double-height void, the home’s formal entrance is instantly inviting, introducing a light-filled ground floor boasting a series of interconnected formal & casual living areas. A grand formal living & dining lies at the front, enhanced towering north-facing windows. The relaxed open-plan living & meals area enjoys garden outlooks & access to a large entertainer’s
deck. A stone kitchen anchors the living zone, complete with a central island, stainless-steel appliances & excellent storage. An adjacent laundry with outdoor access, ground-floor bedroom with walk-in robe & ensuite & double automatic garage with internal access complete the lower level. Upstairs, a main suite with dual walk-in robes, a private balcony & ensuite with separate toilet. Two additional bedrooms are serviced by a central family bathroom & separate toilet. Additional features include a 10kW solar system, ducted heating, split-system heating/ cooling & additional off-street parking.
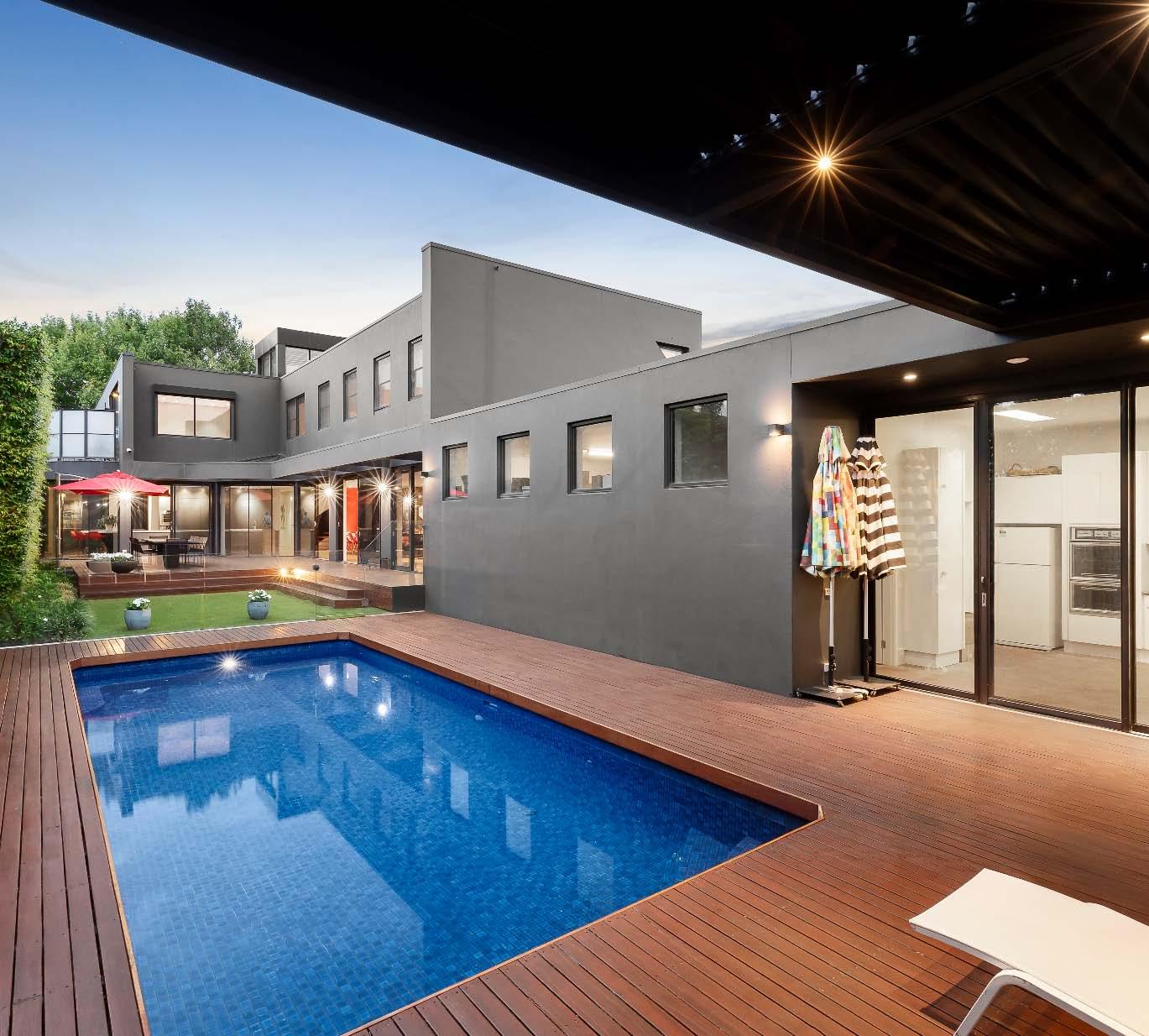
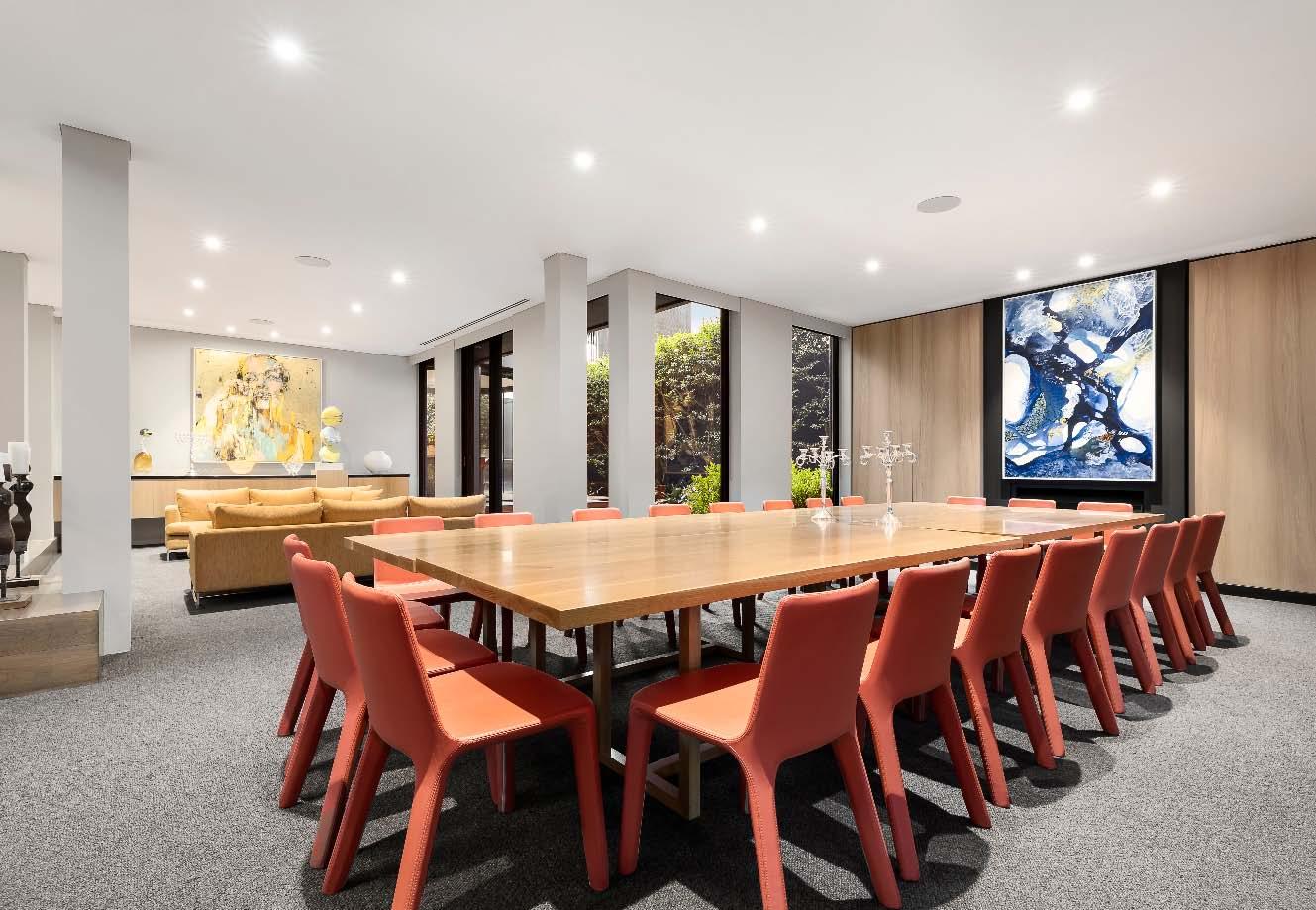
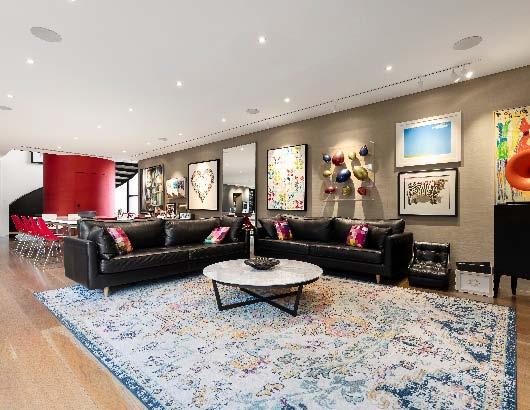
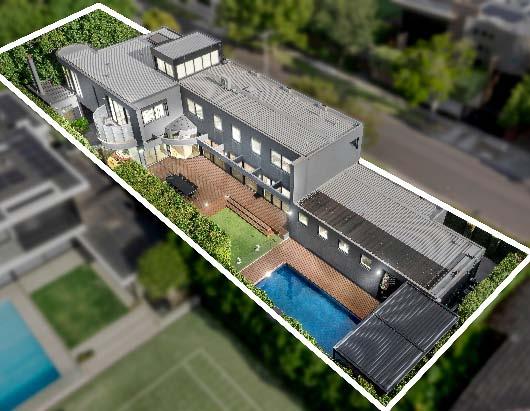
This showstopper, a one of a kind Yoram Elder masterpiece, with no expense spared, is a statement of undeniable architectural brilliance. This exceptional solid brick family home on a fabulous allotment of 961m2*, where luxury is at the absolute pinnacle is like nothing you’ve ever seen before. The striking façade & magnificent front garden create a lasting first impression. While inside, a grand entrance hallway highlighted by soaring ceilings & sky-high windows introduces a series of formal & informal living & dining zones opening out to the ultimate entertaining space - a vast timber deck overlooking a pool surrounded
by established lush greenery. The gourmet entertainer’s kitchen meets every culinary need. Downstairs also delivers a custom fitted study & a dual access bathroom. Upstairs a main bedroom suite with two breathtaking custom built dressing rooms, balcony & a sublime ensuite & three additional bedrooms, one with an ensuite & the other two serviced by a stunning central bathroom completes the accommodation. This premium build also delivers a gym/bedroom with kitchen facilities, custom fitted laundry with kitchenette, a double auto garage accessed via Hume Road & lots more! *Approximate Title Dimensions.
11/20 Kooyong Road, Caulfield North 3 A 1 B 1 C
Sunday 17th Aug. 10:30am Peaceful & private ground floor
$600,000 - $660,000
Darren Krongold 0438 515 433
Rheno Pabillore 0413 488 029 11-20KooyongRoadCaulfieldNorth.com
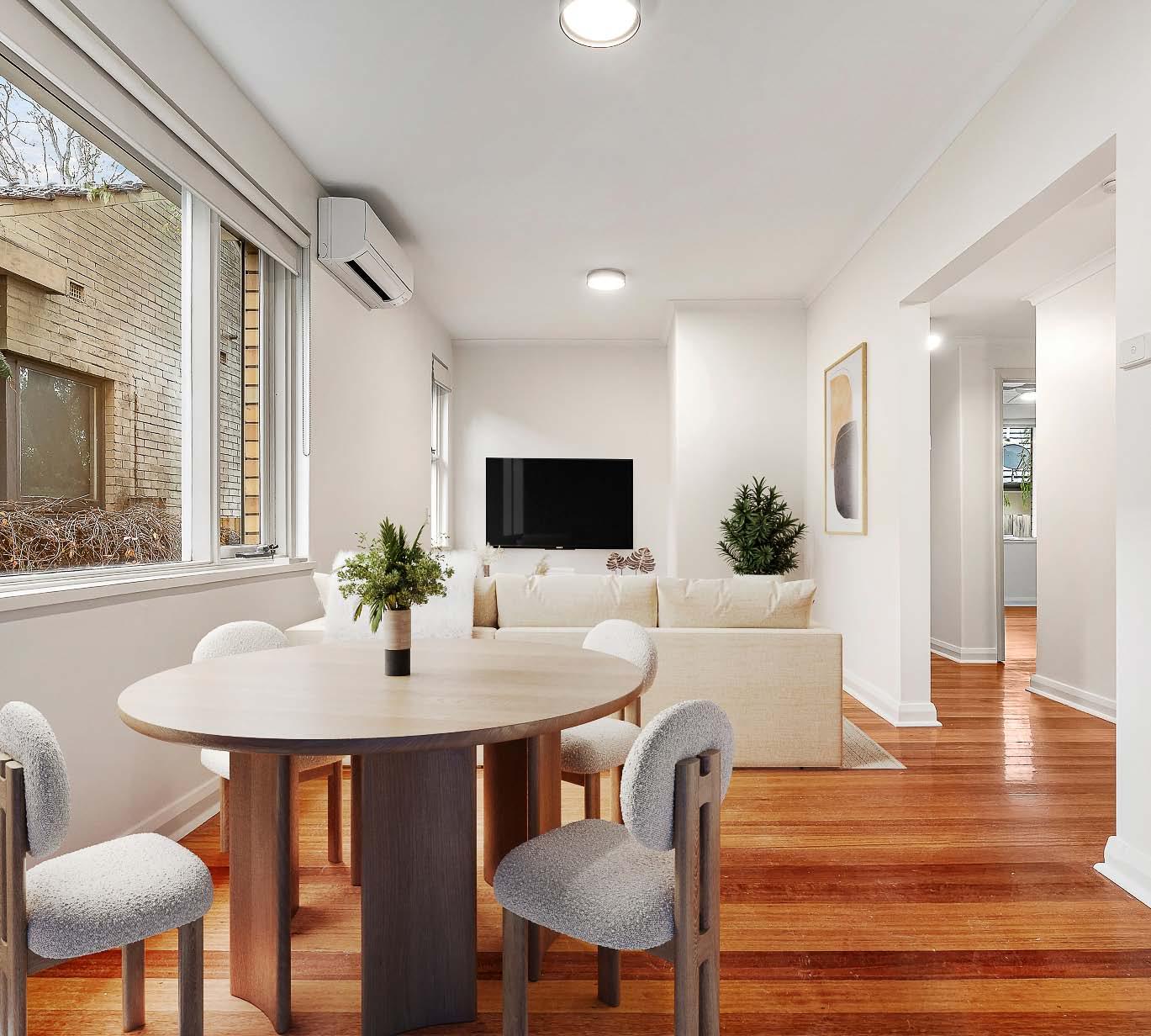
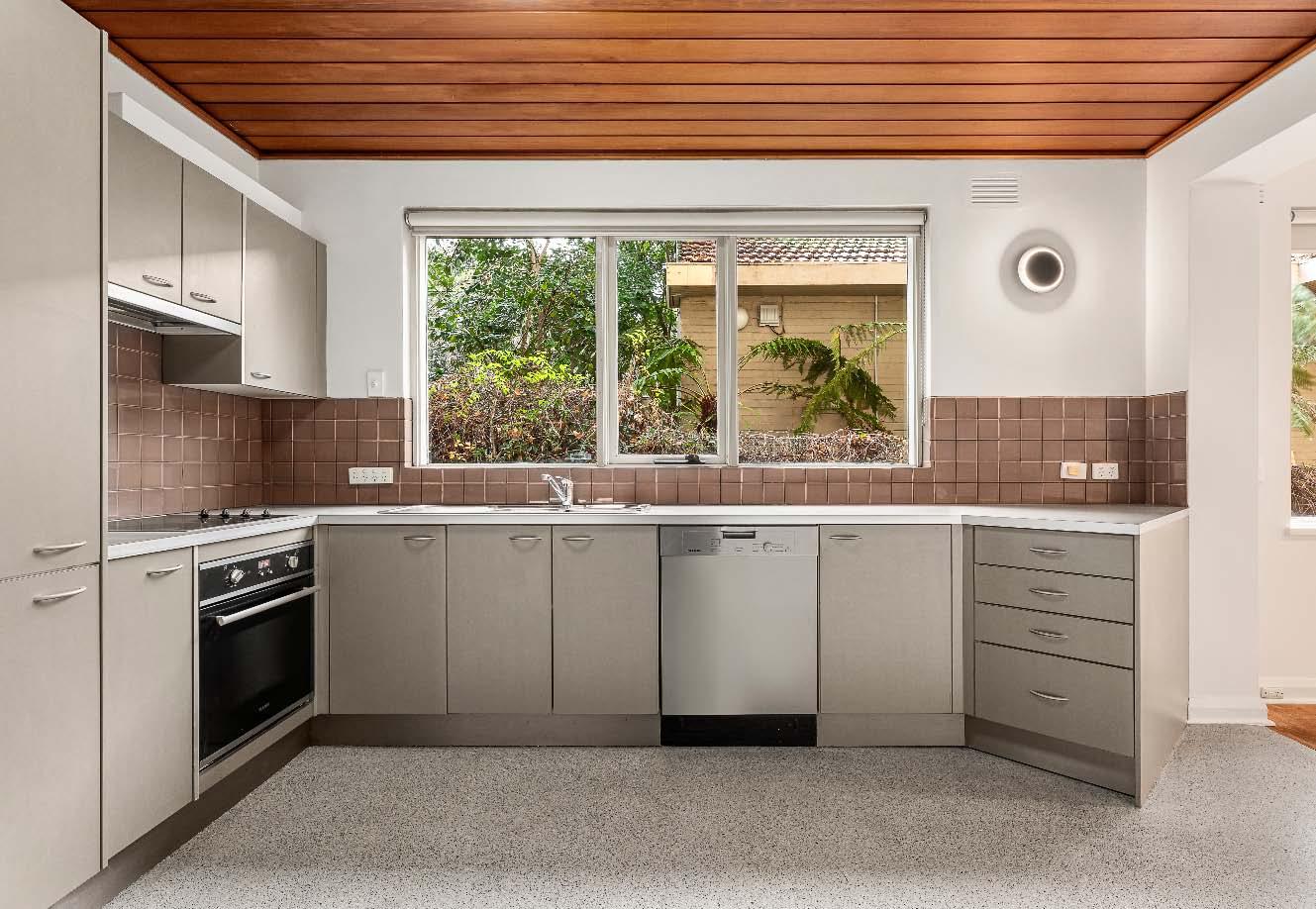
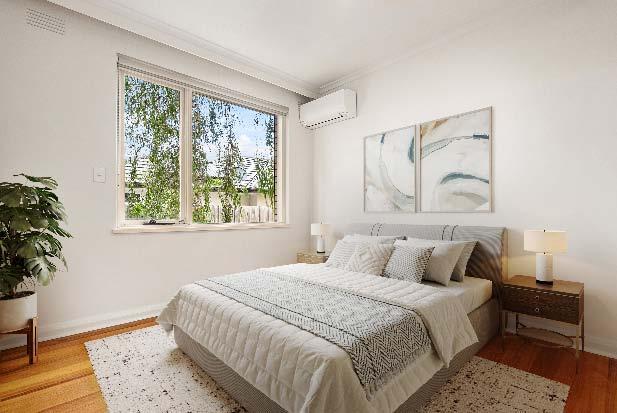
A sought after & convenient location constantly in demand for its lifestyle appeal & investment potential complements this updated, secure ground floor apartment. Whether you’re a first home buyer looking to make your mark, a downsizer looking for single level ease or a savvy investor, this brilliantly located apartment, peacefully positioned at the rear of an older style block, with entry via Malonga Court, presents a wonderful opportunity. An updated well-appointed kitchen with polished flooring, stainless steel appliances (including dishwasher) & plenty of storage overlooks a light filled living & dining
room with timber flooring. Separate from the main living area, the home features two generously sized bedrooms with built-in robes & lovely garden views, a third versatile bedroom/office with direct access to beautifully maintained communal gardens & a central bathroom with integrated laundry facilities & a separate toilet, completing the accommodation Additional attributes include split system heating/cooling, security shutters, covered off street parking for one car & a shared storage space. Ideally located in a quiet court location close to transport, parklands & Chapel Street shops, restaurants & cafes.
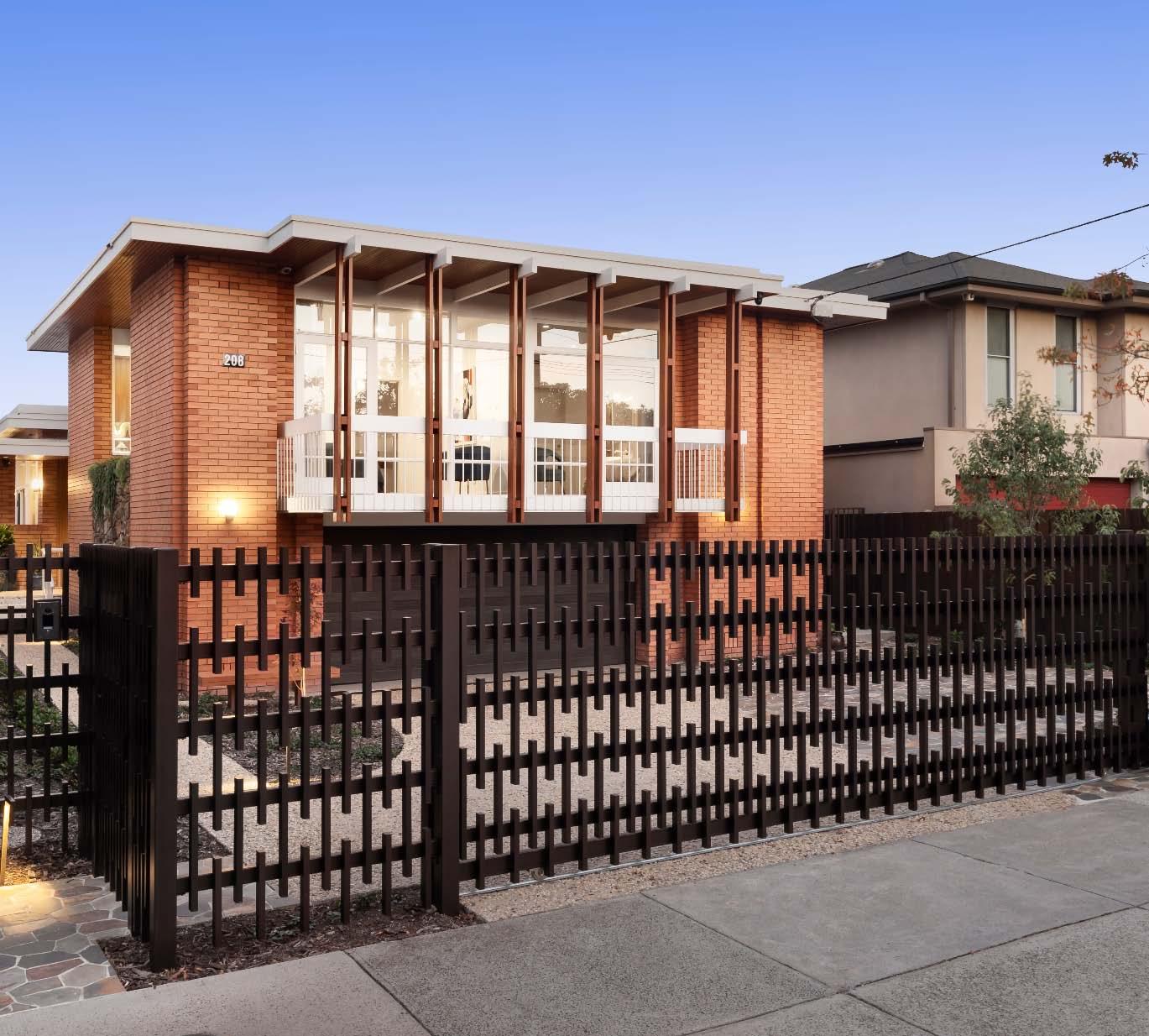
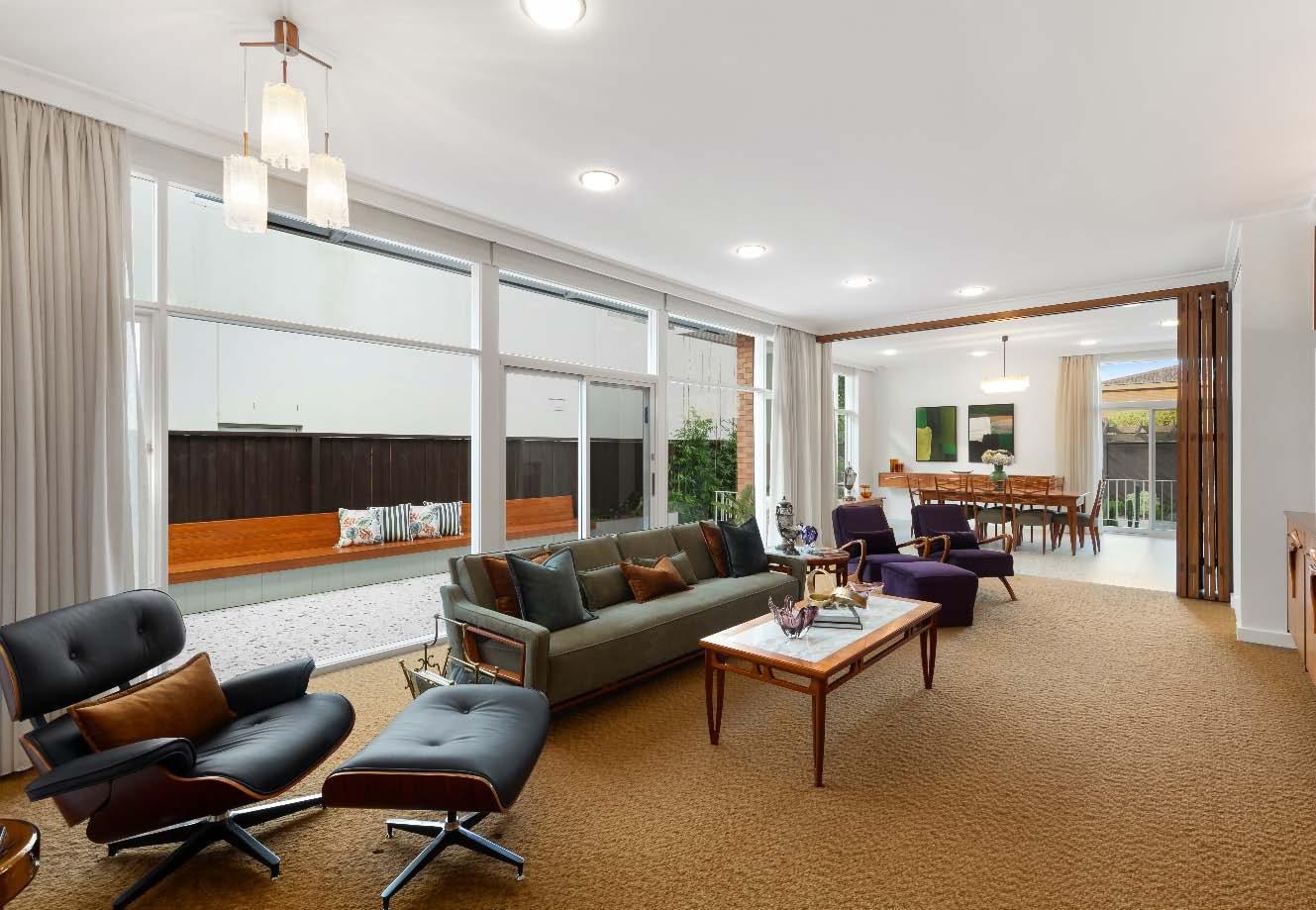
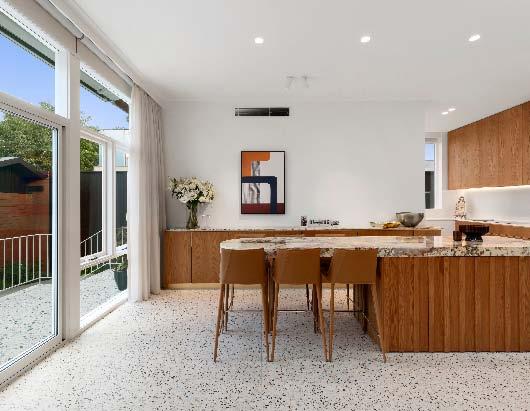
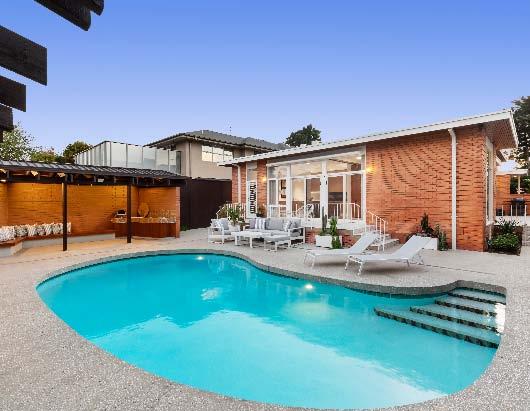
Be rendered speechless by the caliber of the renovation in this original Ernest Fooks residence, who began the journey, then architect Lani Fixler has taken this highly sought art form to a new level. A sky lit entry foyer forms part of the open plan mid-century split-level floorplan, starting with an immaculate retro lounge room with a wall of exquisite hand-crafted joinery completely restored, complemented by concertina doors & wool carpet matching the tones. A smooth connection to the more formal dining room with glorious terrazzo floors, combines the culinary kitchen with cantilevered Quartz island bench/
breakfast bar, stainless steel appliances, stone surfaces & sleek cabinetry. Step out to a pictureperfect garden setting combining a classic 60s patio, pool, cabaña with a BBQ, banquette seating & even swings. The main bedroom suite is, enhanced by a walk-in wardrobe, sumptuous ensuite & balcony, followed by three fitted bedrooms with their own character & expertly recreated bathrooms. Ground floor, a bathroom with sauna & terrazzo tiled gym/home office are just, full security system, zoned heating/cooling, a return driveway & a double garage.
Updated courtyard villa of house-like proportions
2/13 Linlithgow Avenue, Caulfield North 3 A 1 B 1 C
Auction
Sunday 24th Aug. 10:30am
Guide
$770,000 - $845,000
Contact
Daniel Peer 0401 781 558
Romy Szkolnik 0450 272 906
Simon Radolnik 0403 064 181 2-13LinlithgowAvenueCaulfieldNorth.com
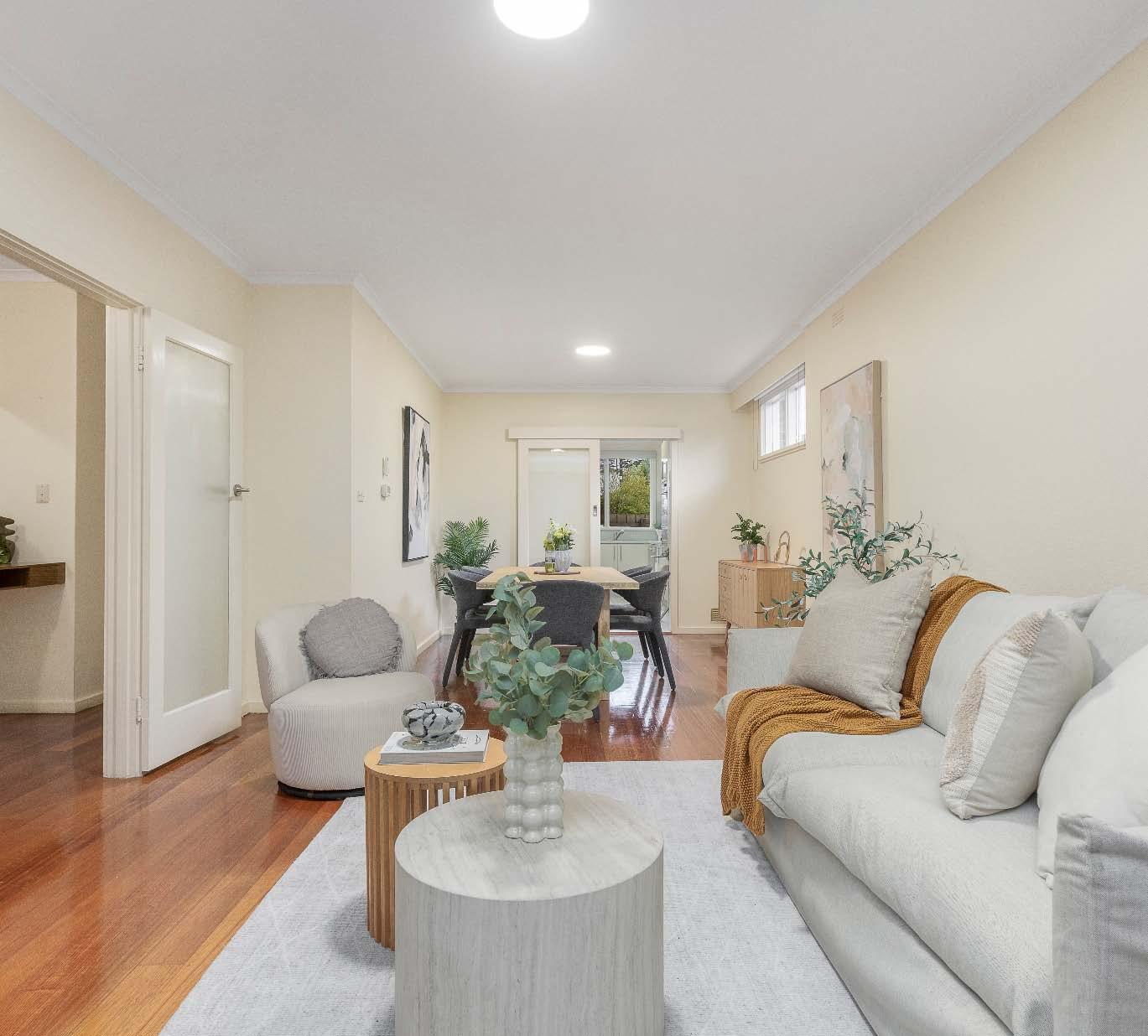
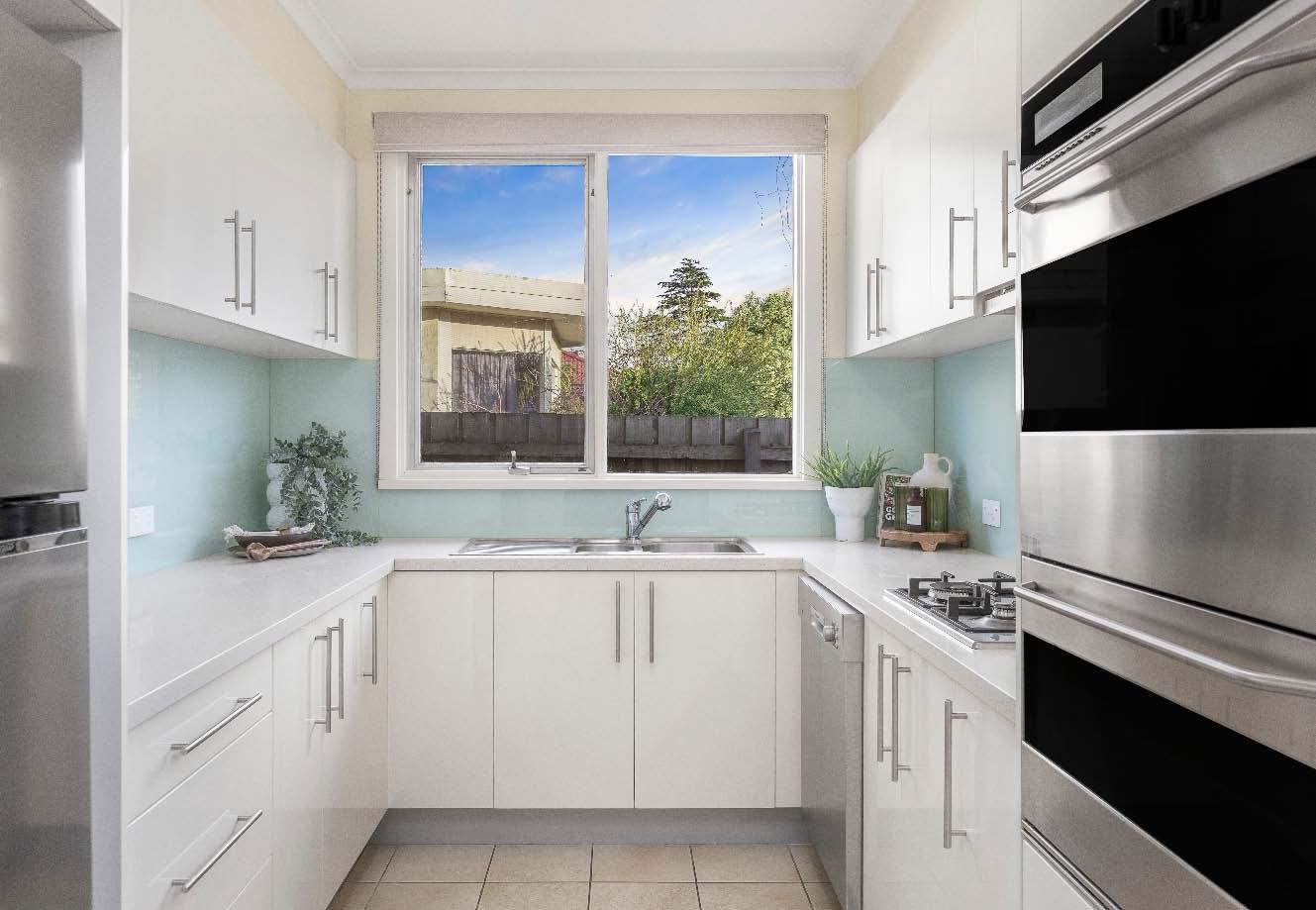
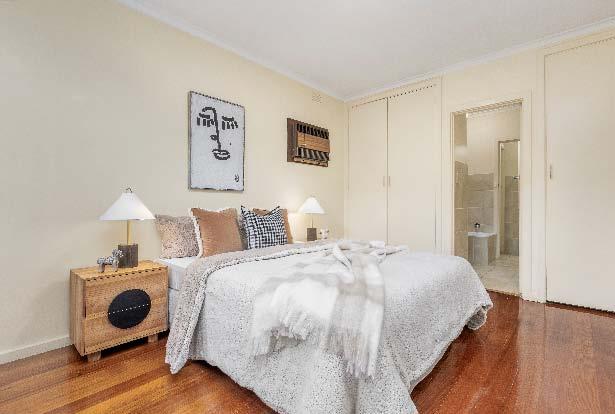
Set back from the street within a boutique block of only five, this single-level three-bedroom villa offers house-like proportions & a spacious rear courtyard, moments to several surrounding lifestyle hubs. Featuring a line-up of fresh updates throughout, with plenty of space & scope to add your own renovator’s touch, the remarkably spacious interior welcomes you with a large open-plan living & dining, lined with polished floorboards & bathed in northern sunlight. An adjoining kitchen & meals, separable from the living via an internal sliding door, is well-equipped with a Bosch dishwasher, gas cooktop & oven, as
well as sleek stone benchtops. A separate laundry provides access to the home’s wrap-around rear courtyard, paved for a low-maintenance alfresco, or offering a spacious blank canvas to create your dream outdoor oasis. Three inviting bedrooms (two robed), are serviced by an updated central bathroom conveniently zoned for family use, comprising separate bath & shower rooms, toilet & basin area – with the front primary bedroom enjoying ensuite access. Ducted heating, a split system in the living & a single automatic garage with internal courtyard access complete this lowmaintenance home.
$1,500,000 - $1,650,000 Contact
Daniel Peer 0401 781 558
Bernard Mel 0432 169 592
Romy Szkolnik 0450 272 906
Arlene Joffe 0473 925 525
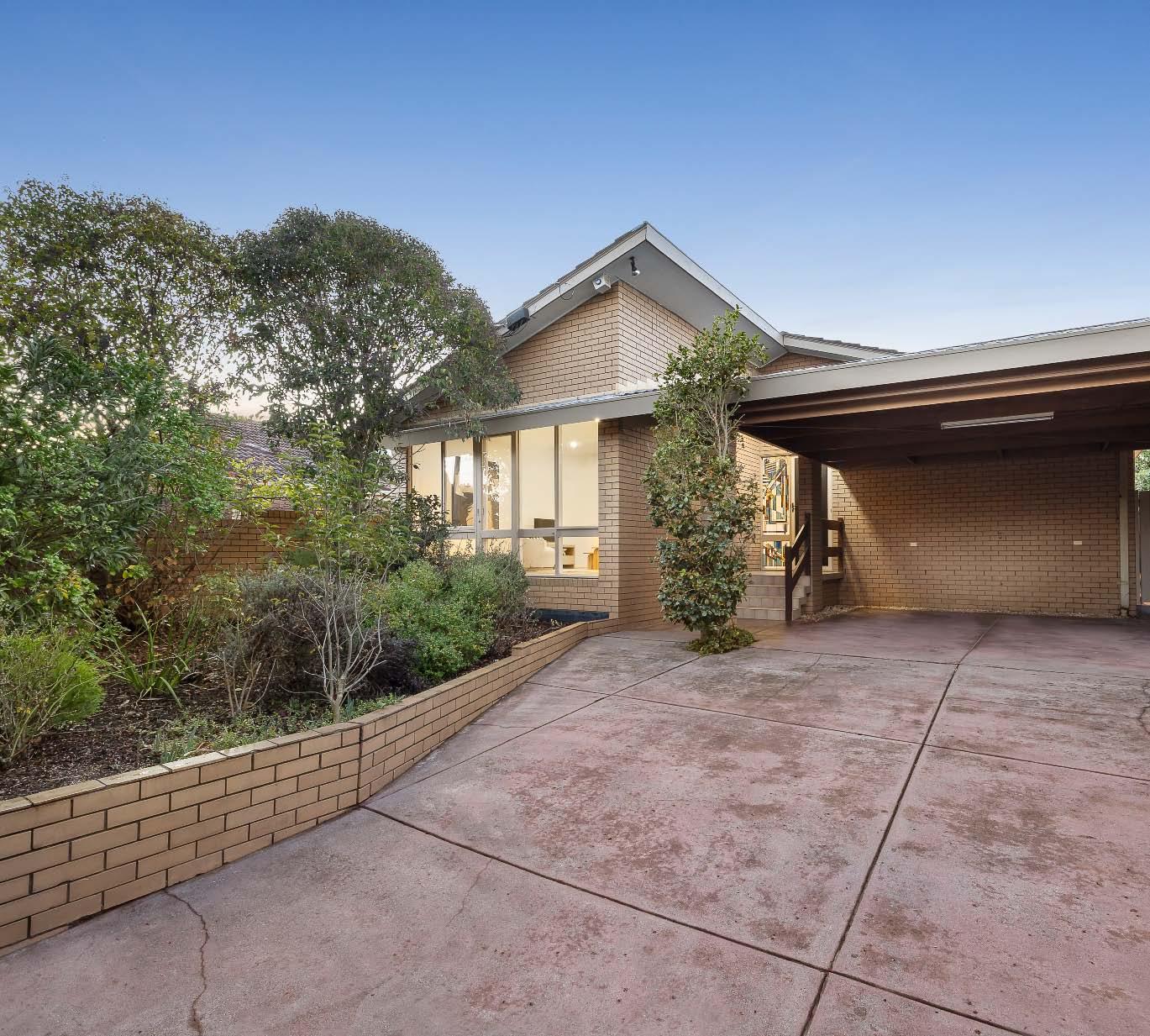
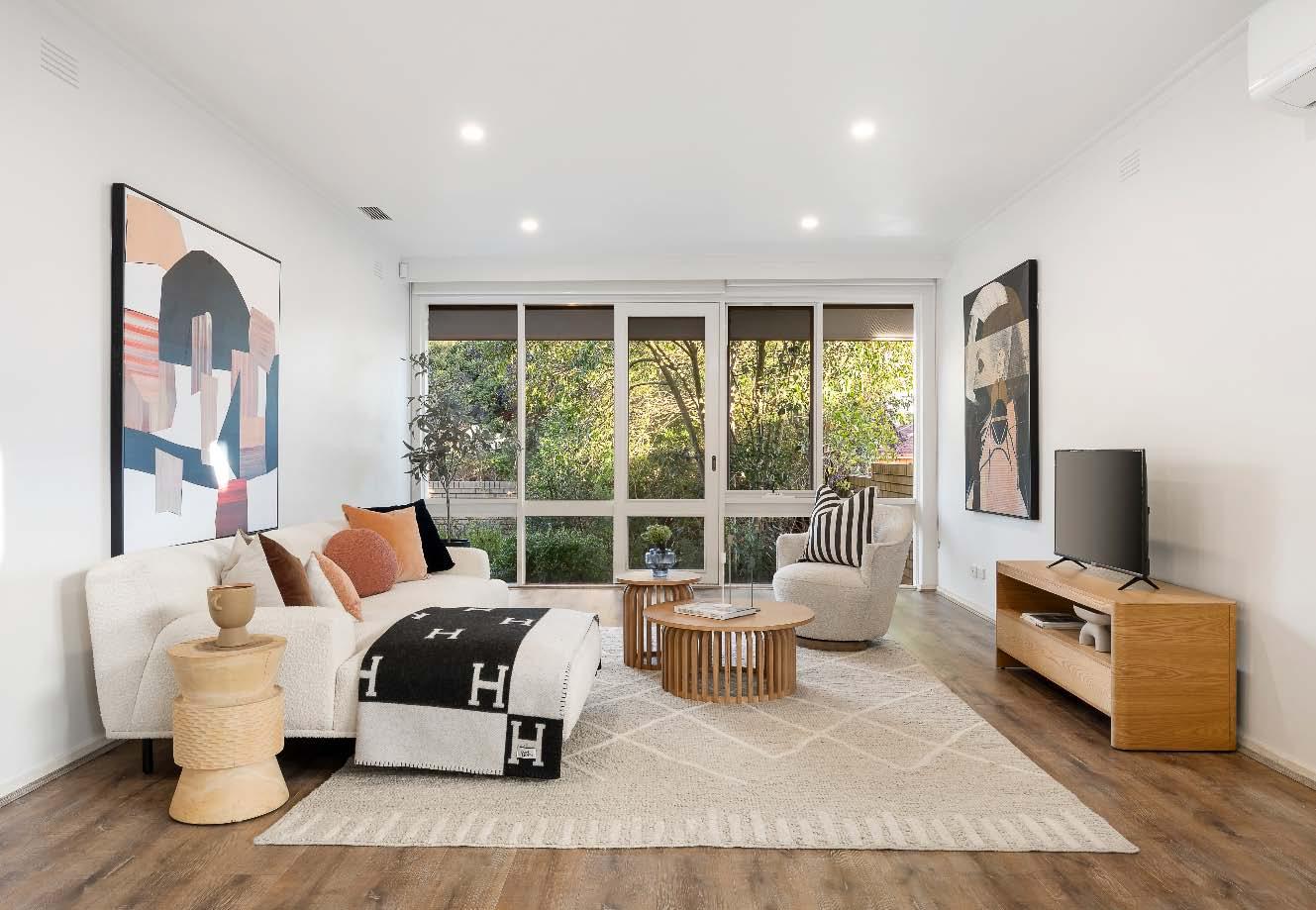
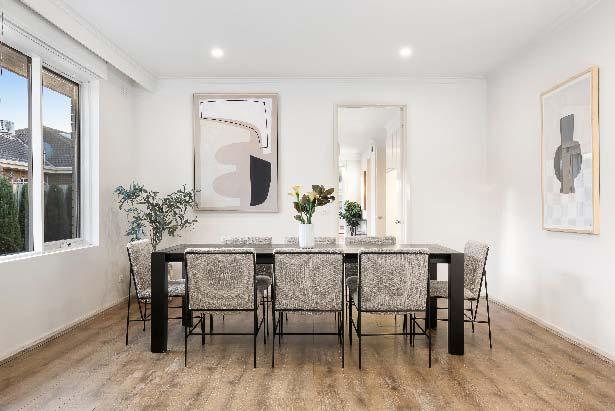
Defined by stylish new updates, an abundance of natural light & two spacious outdoor zones, this reimagined three-bedroom single level is further enhanced by its exceptional Caulfield North address. Introduced by a lush front garden with double carport, an elevated entrance reveals a beautifully refreshed interior, complete with brand-new flooring, a fresh coat of paint & updated amenities. Topped by sweeping ceilings, a formal living & dining space presents a warm welcome, basking in afternoon light & connecting seamlessly to a second family living & meals; complete with a spacious kitchen. Off the rear
living, a low-maintenance alfresco spans the width of the home, bathed in northern sunlight for the ultimate outdoor entertaining spot. The home’s primary bedroom enjoys its own entrance to the rear courtyard & features mirrored built-in robes & ensuite. Two additional bedrooms sit toward the front of the home (one robed), sharing a central family bathroom with separate toilet, walk-in robe & study space. A separate laundry without outdoor access, generous storage throughout & climate control of split systems & ceiling fans in almost every room complete the home.
22PowderhamRoadCaulfieldNorth.com
Sunday 24th Aug. 2:30pm
$2,850,000 - $3,100,000 Contact
Darren Krongold 0438 515 433
Benjamin Rothschild 0417 597 748
Daniel Fisher 0409 797 560
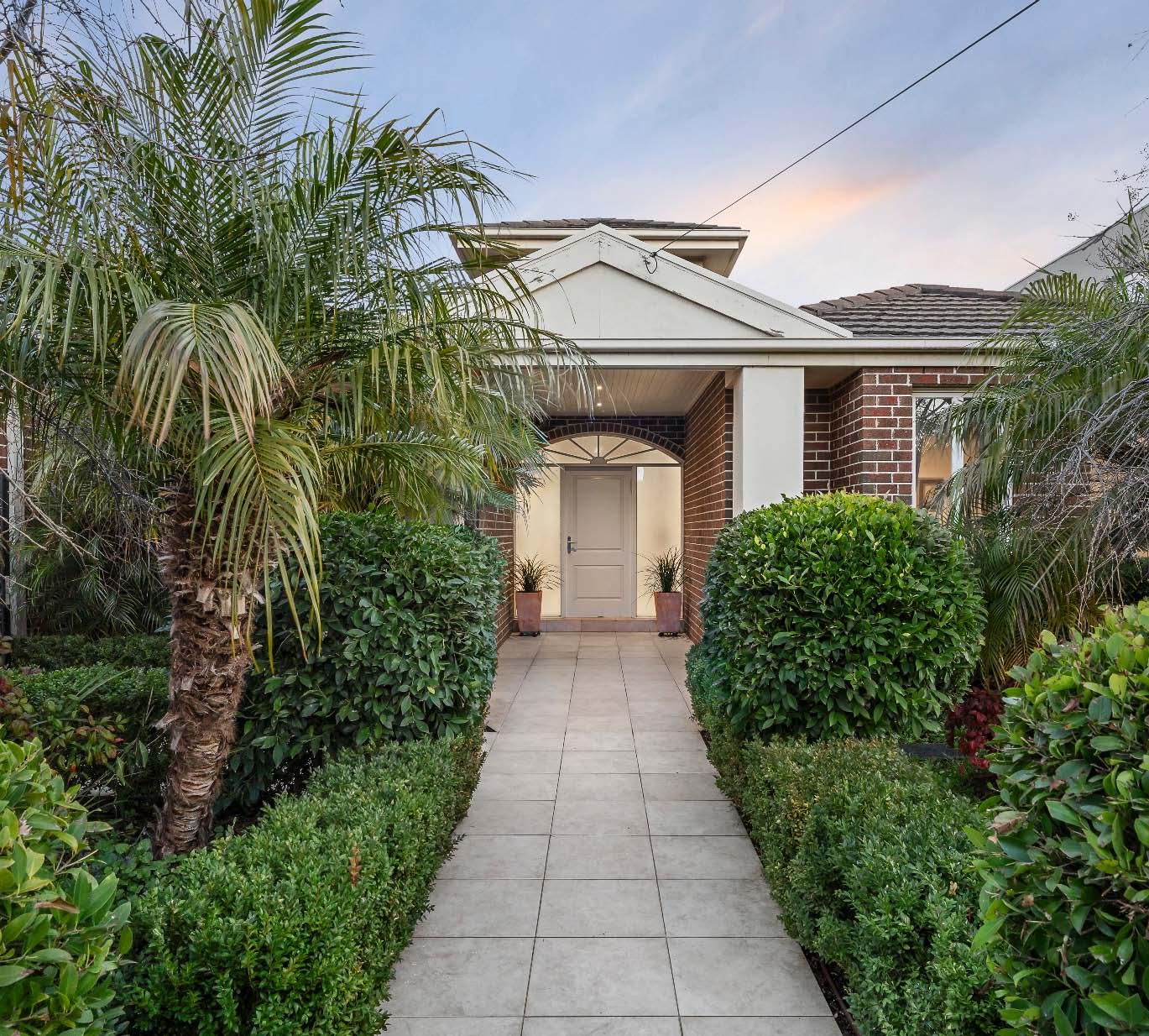
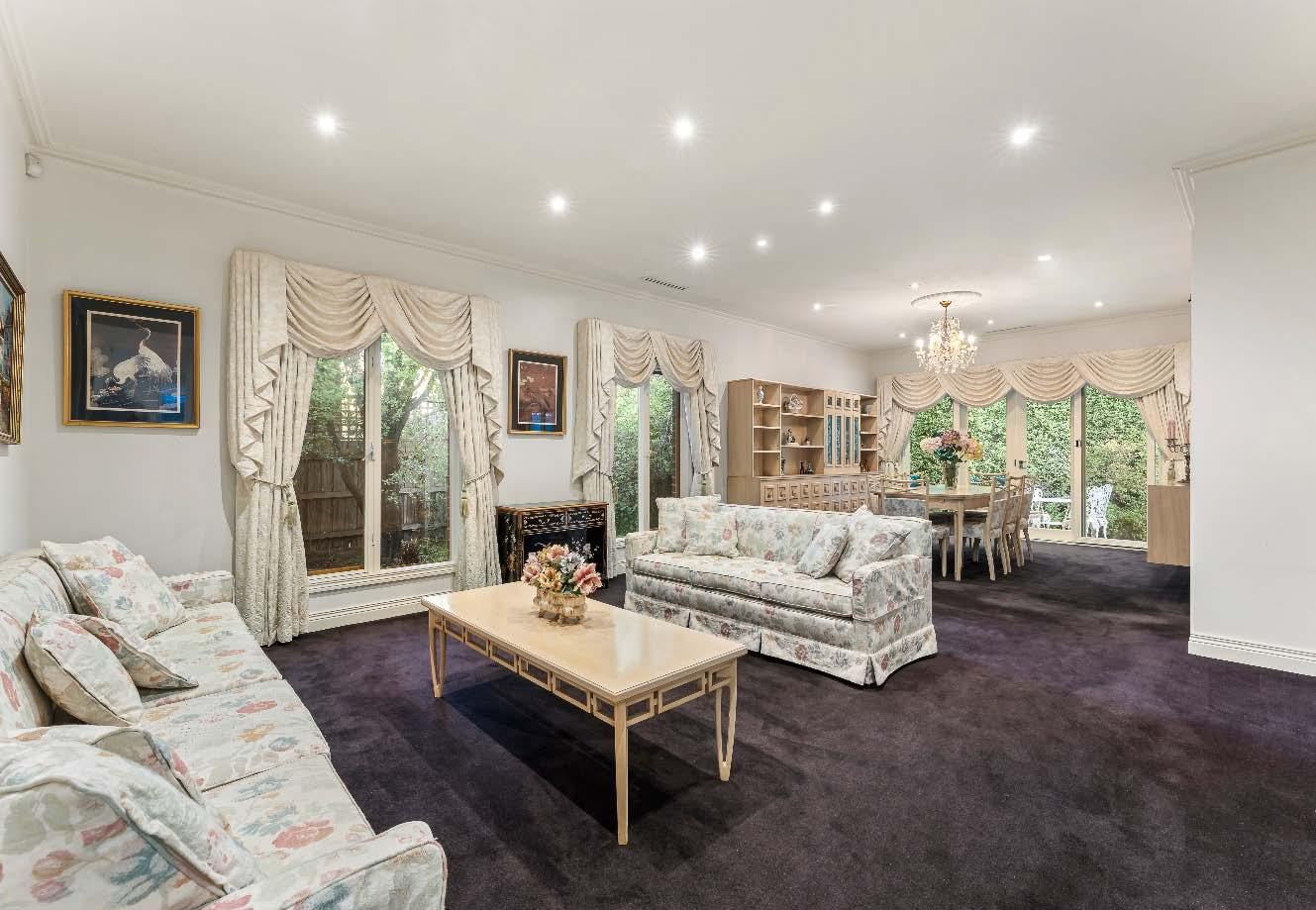
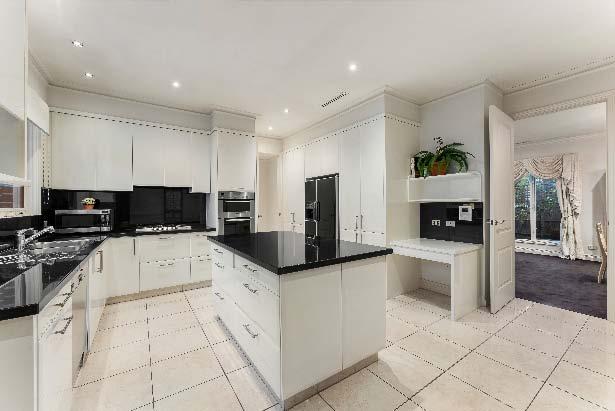
Tucked away in a peaceful & private setting, this well presented, generously proportioned single level home, on a fabulous 625m2*, offers an exceptional opportunity to secure a prime address in the heart of Caulfield North. Designed by the owner/builder, the well-planned layout with generous space indoors & low maintenance outdoors is perfect for young families looking to enter the neighbourhood or downsizers seeking single level ease. A securely enclosed front garden welcomes you, while inside a tiled entrance hallway with high ceilings & plenty of storage delivers a main bedroom with a walk-in
robe & ensuite. Two additional bedrooms each with built-in robes share a central bathroom. The hallway culminates in an open plan living & dining with doors opening to a paved entertainer’s courtyard & a private rear courtyard. The formal lounge & adjoining dining also enjoy rear courtyard access, creating a fabulous indoor-outdoor flow. The interconnected living zones are served by a well-appointed granite kitchen with stainless steel appliances, good storage & a handy built-in study nook. Additional highlights include a double auto garage, ducted heating/air-conditioning, alarm & irrigation. *Approximate Title Dimensions.
Issue 19 e Peer Review
Available at our offices, open for inspections and for download from our website.






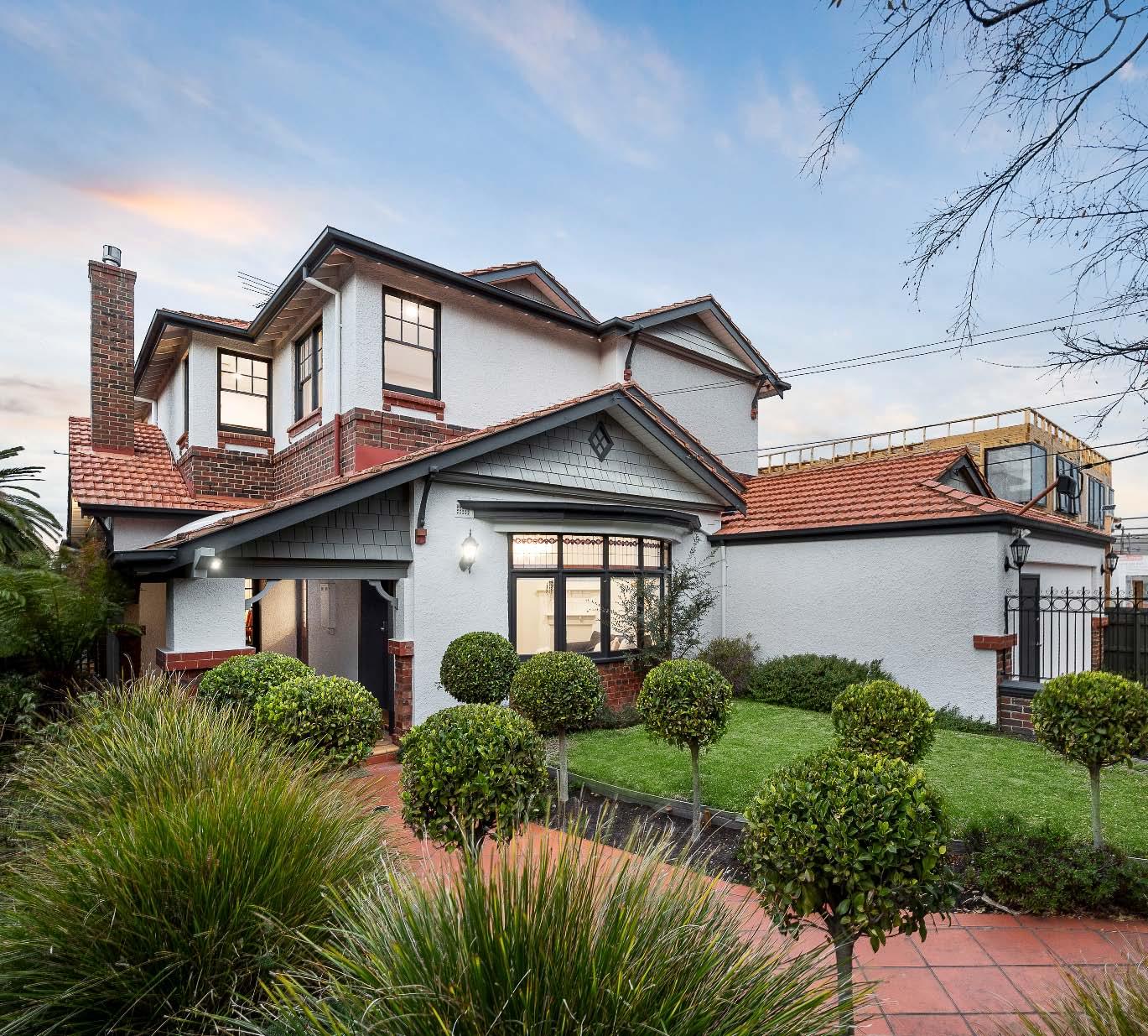
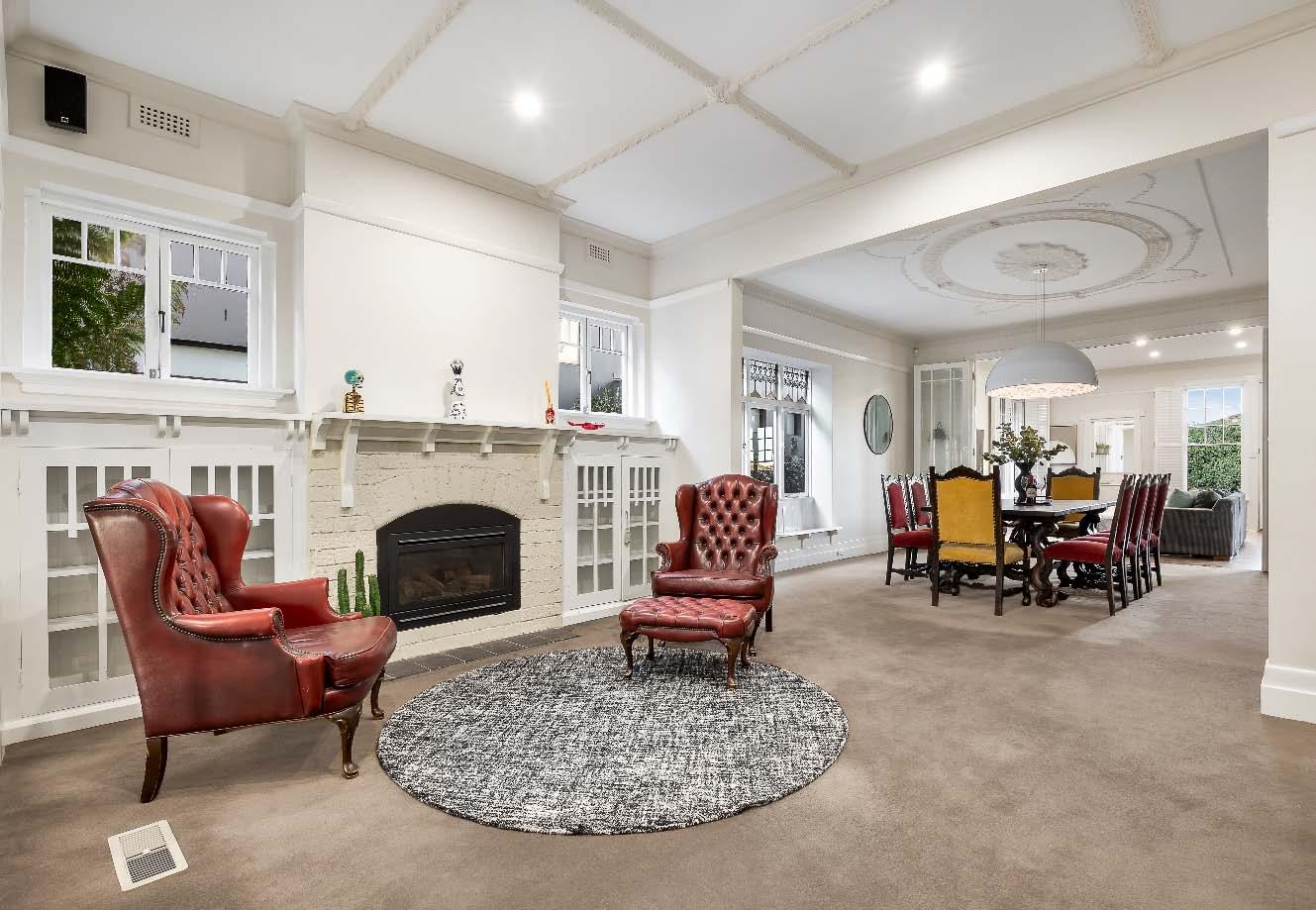
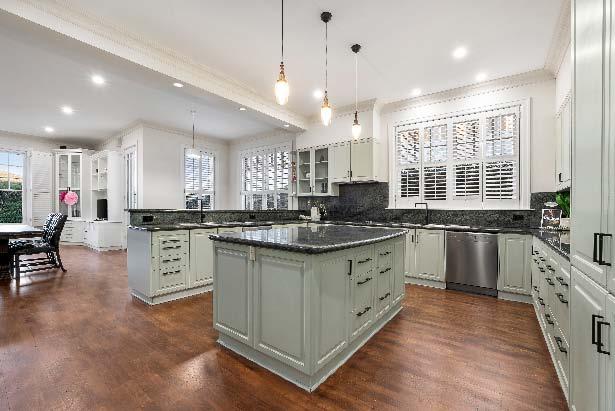
Behind a picturesque enclosed front garden, this grand Californian Bungalow residence stands as a testament to timeless elegance & exceptional family living. With a prestigious address, resplendent with period detail & sitting on 681m2* of prime land, this family residence, in a tightly held locale, is perfect for now & offers exciting future rewards. The flexible flowing floorplan offers a series of thoughtfully connected formal & informal spaces. This includes a grand formal lounge & dining, a living room & a family meals area. These interconnected living & dining zones are complemented by a well appointed
granite kitchen with a concealed butler’s pantry, quality appliances & an abundance of storage. Outdoors, a vast alfresco entertaining area & rear garden adds to the appeal. The downstairs domain delivers an additional front sitting room/ home office & two powder rooms. The generous proportions continue upstairs to deliver a main bedroom with walk-in robe & ensuite, while four additional bedrooms with built-in robes & two central bathrooms, complete the accommodation. Other attributes include ducted heating/cooling, alarm & security cameras & double auto garage. *Approximate Title Dimensions.
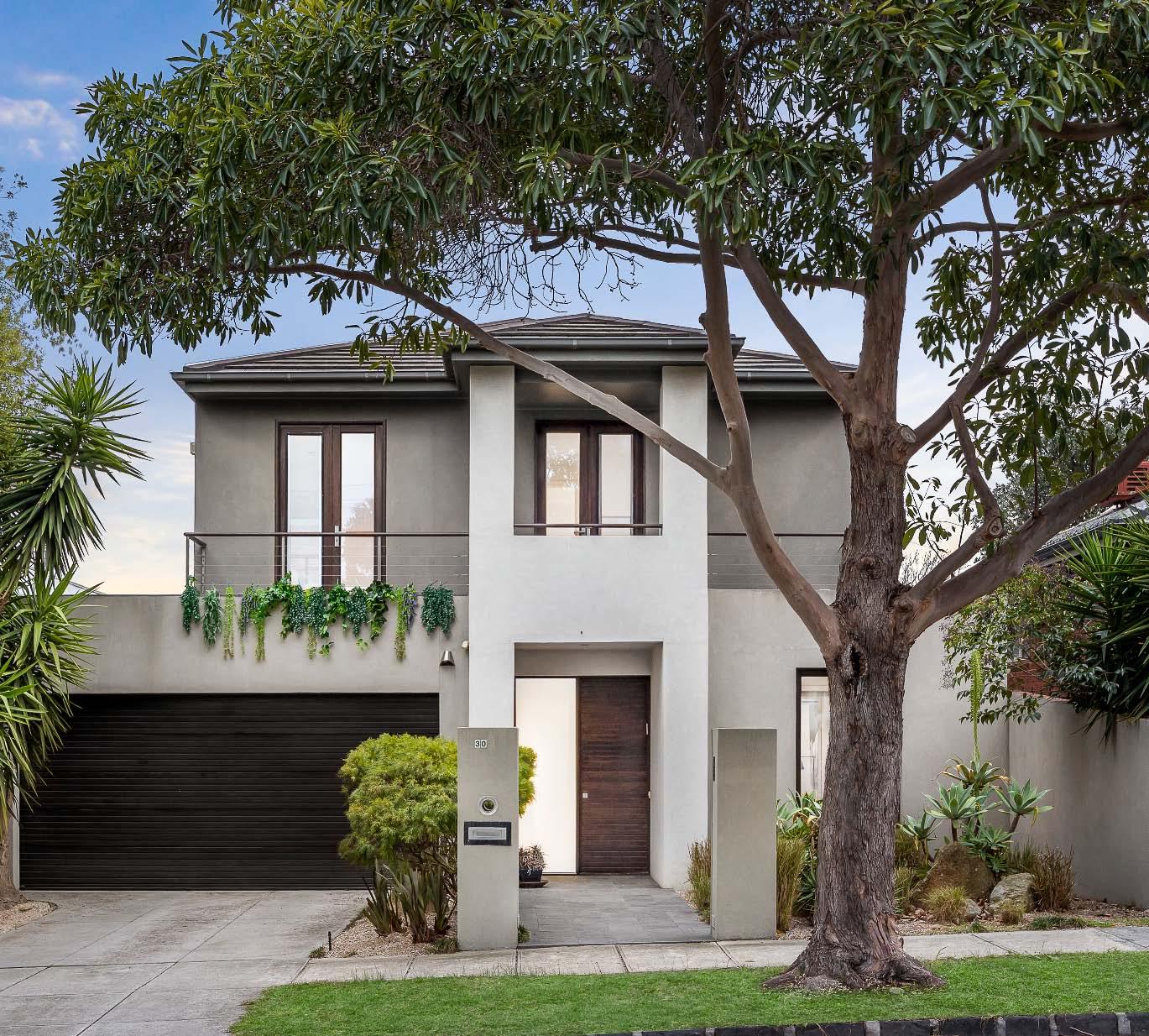
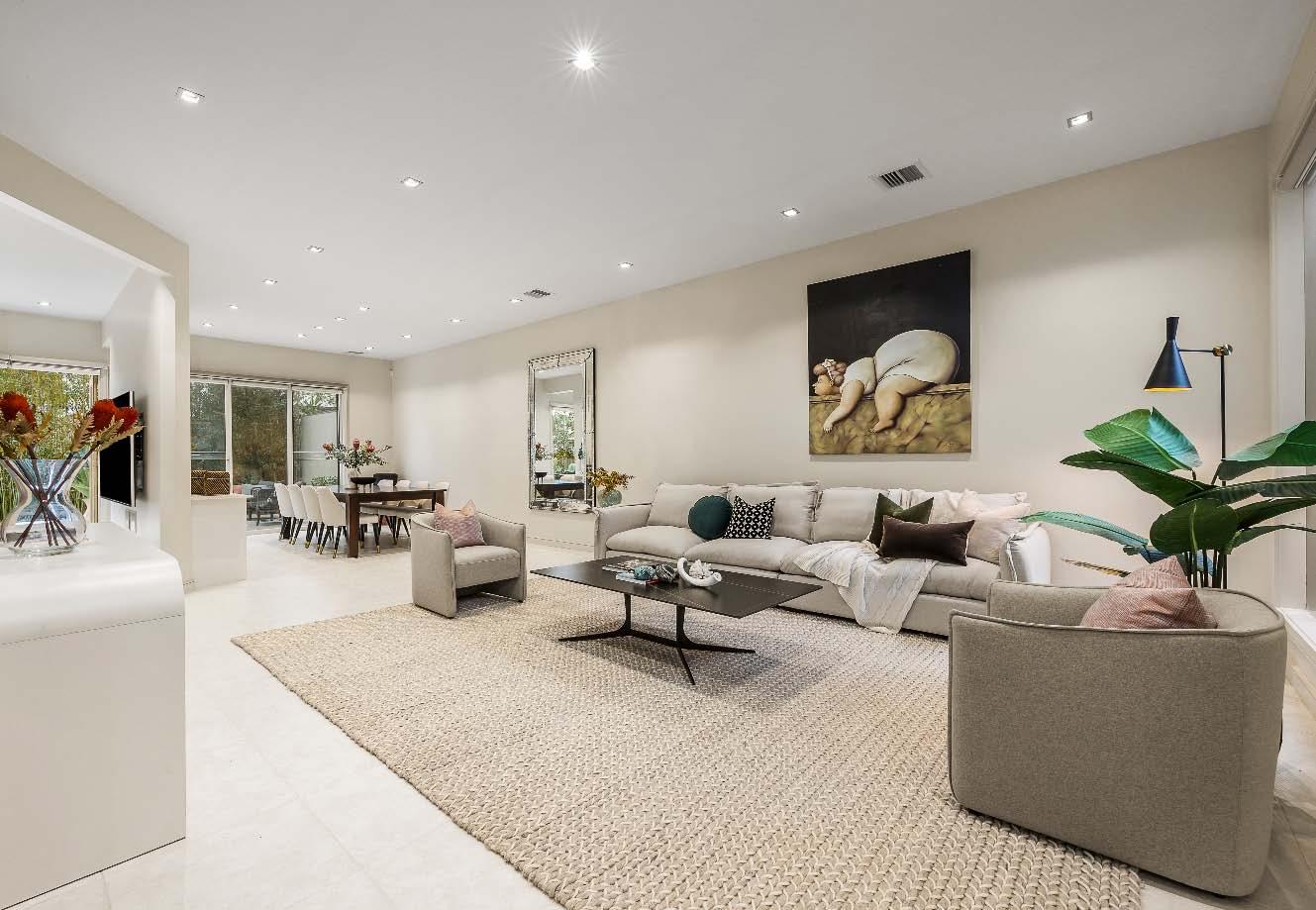
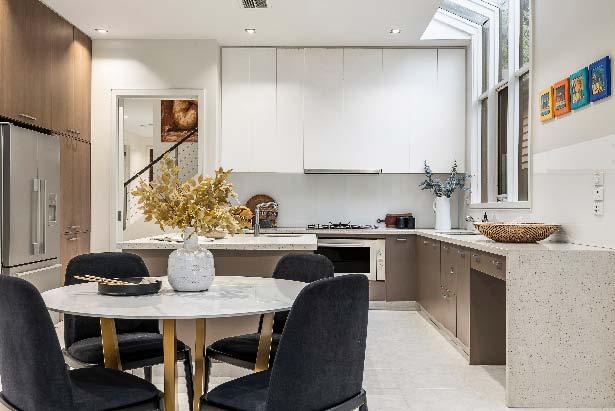
Defined by generous family-friendly proportions, this double-storey home combines timeless contemporary design with low-maintenance alfresco living. Beyond an easy-care front garden, a beautifully presented interior exudes a spectacular sense of space & light, graced with a double-storey void at its entrance for a grand lightfilled reception. Adjoining formal & relaxed living & dining zones present free-flowing spaces for living & entertaining, all connecting seamlessly to the home’s rear alfresco area through bifold glass doors. A large gourmet island kitchen, overlooking the casual living/meals zone, is equipped with
concealed power pantry & stone benchtops. A downstairs study/optional fifth bedroom with ensuite access to a central bathroom, internal courtyard & a laundry with outdoor access complete the downstairs domain. Upstairs, a spacious landing anchors three bedrooms – two with balcony access & one with ensuite access to the family bathroom. A master bedroom enjoys an ensuite & walk-in robe & shelving. A double automatic garage, additional off-street parking, TV-monitored intercom, zoned heating & cooling, ducted heating & excellent storage throughout complete this family-sized entertainer’s haven.
Stylish, sunlit & spectacularly situated
60BundeeraRoadCaulfieldSouth.com
60 Bundeera Road, Caulfield South
4 A 2 B 2 C 616m2* D
Auction
Sunday 17th Aug. 12:30pm
Guide
$1,720,000 - $1,870,000
Contact
Nikki Janover 0412 496 545
Jessica Filipovic 0438 043 767
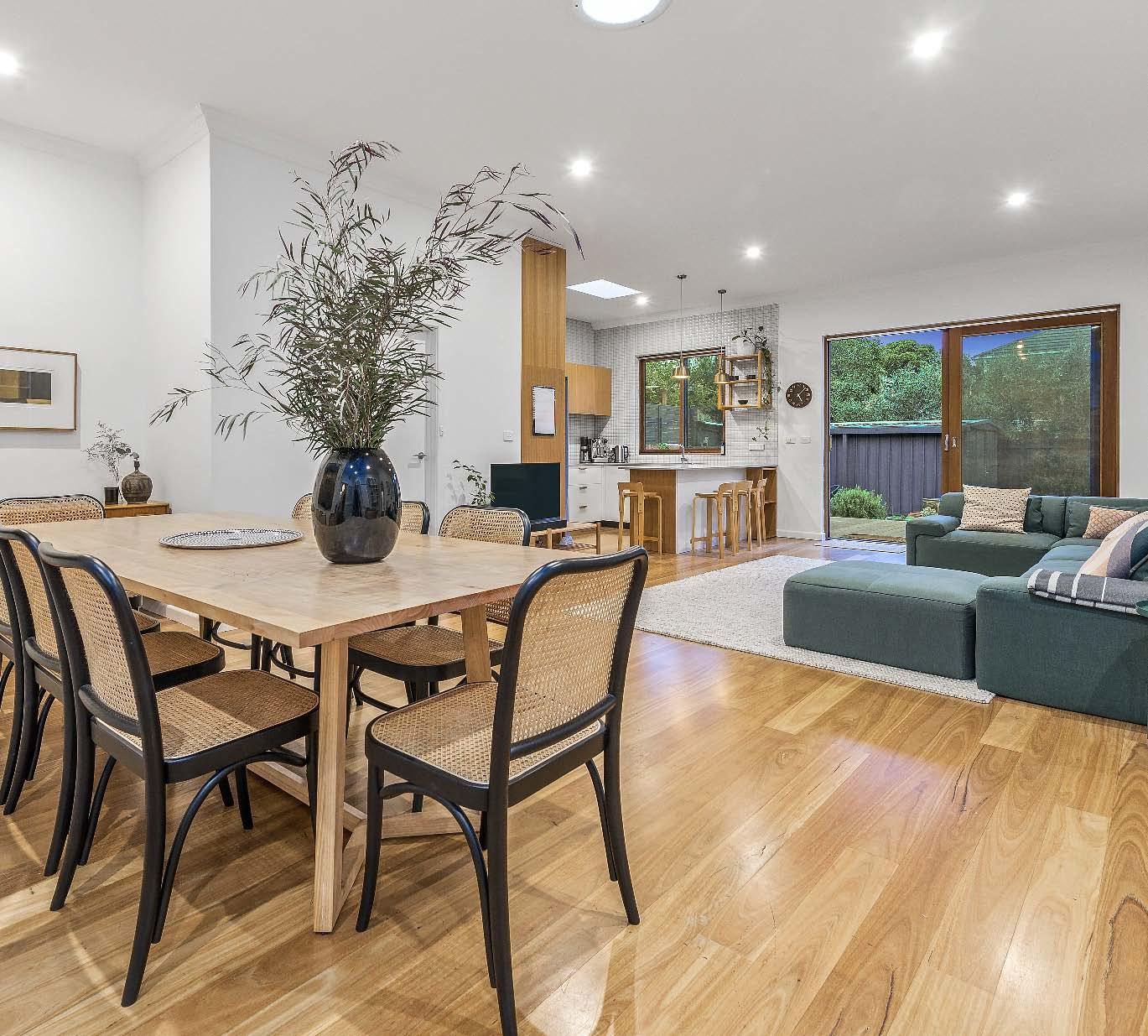
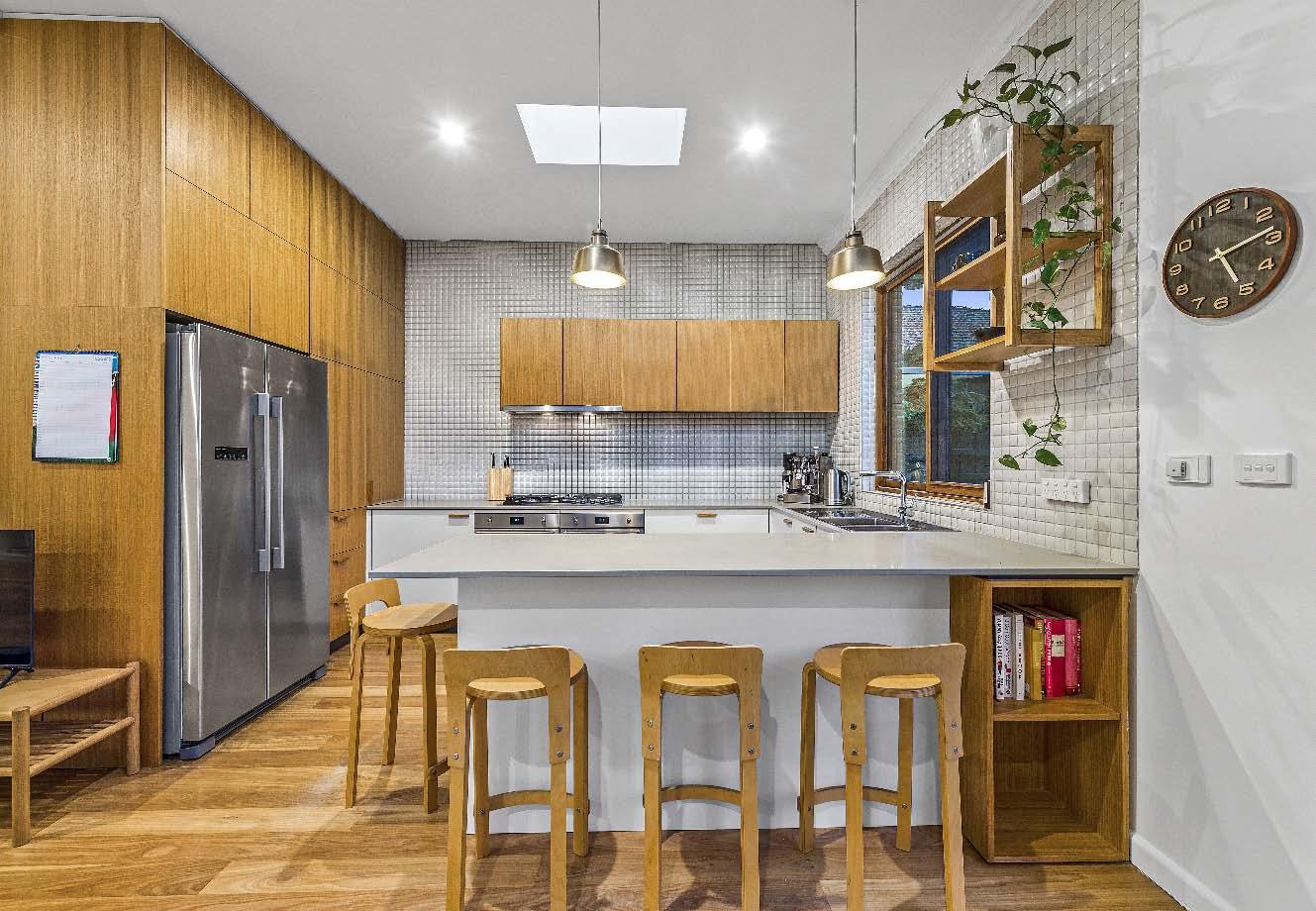
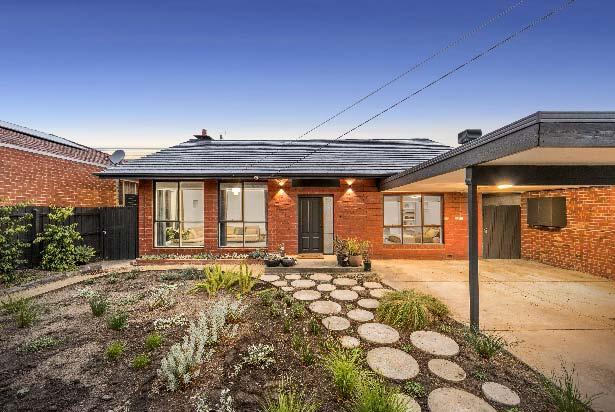
Spacious, light-filled & stylishly renovated, this four-bedroom family residence presents a single-level sanctuary in a prized Caulfield South pocket. Introduced by a newly landscaped north-facing garden with double carport, the freshly painted interior is instantly inviting, crowned by soaring 3-metre ceilings & grounded by premium blackbutt timber flooring. A front formal living room lies off the entrance, lined with large windows capturing streams of northern light & framing picturesque garden views. Three spacious bedrooms are serviced by a central bathroom that’s well-maintained & functional
for current use or presents an excellent space for a cosmetic renewal. A vast open-plan living & dining space poses an idyllic backdrop for family living & entertaining, with a seamlessly integrated stone kitchen equipped with top-of-the-range appliances, as well as a convenient power pantry. Off the living, glass sliding doors open to connect to a rear alfresco, complete with brand-new deck & new landscaping with lawn space. An updated separate laundry, toilet & primary bedroom with ensuite & walk-in robe complete the floorplan, while amenities of evaporative cooling & ducted heating make for comfortable year-round living.
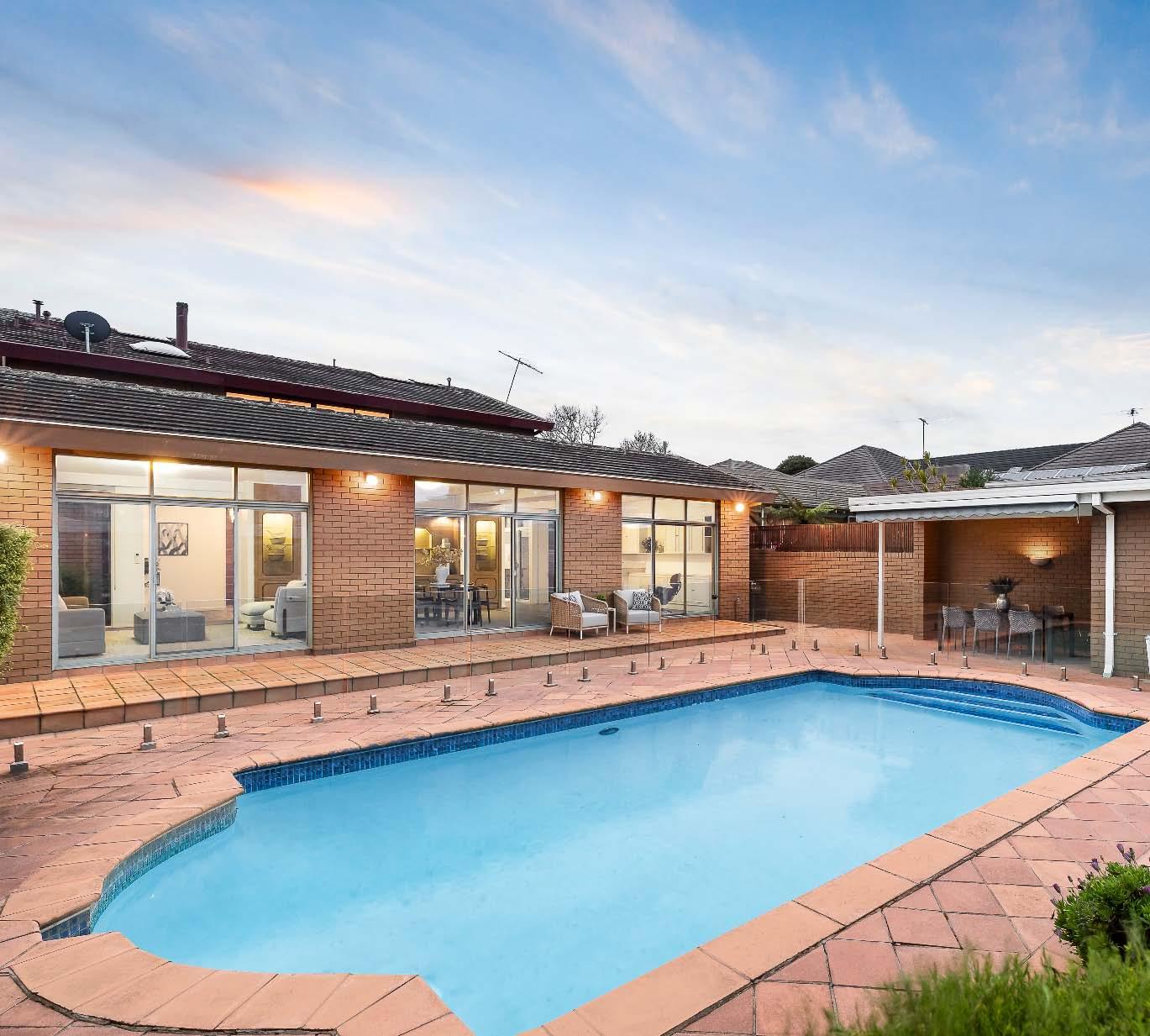
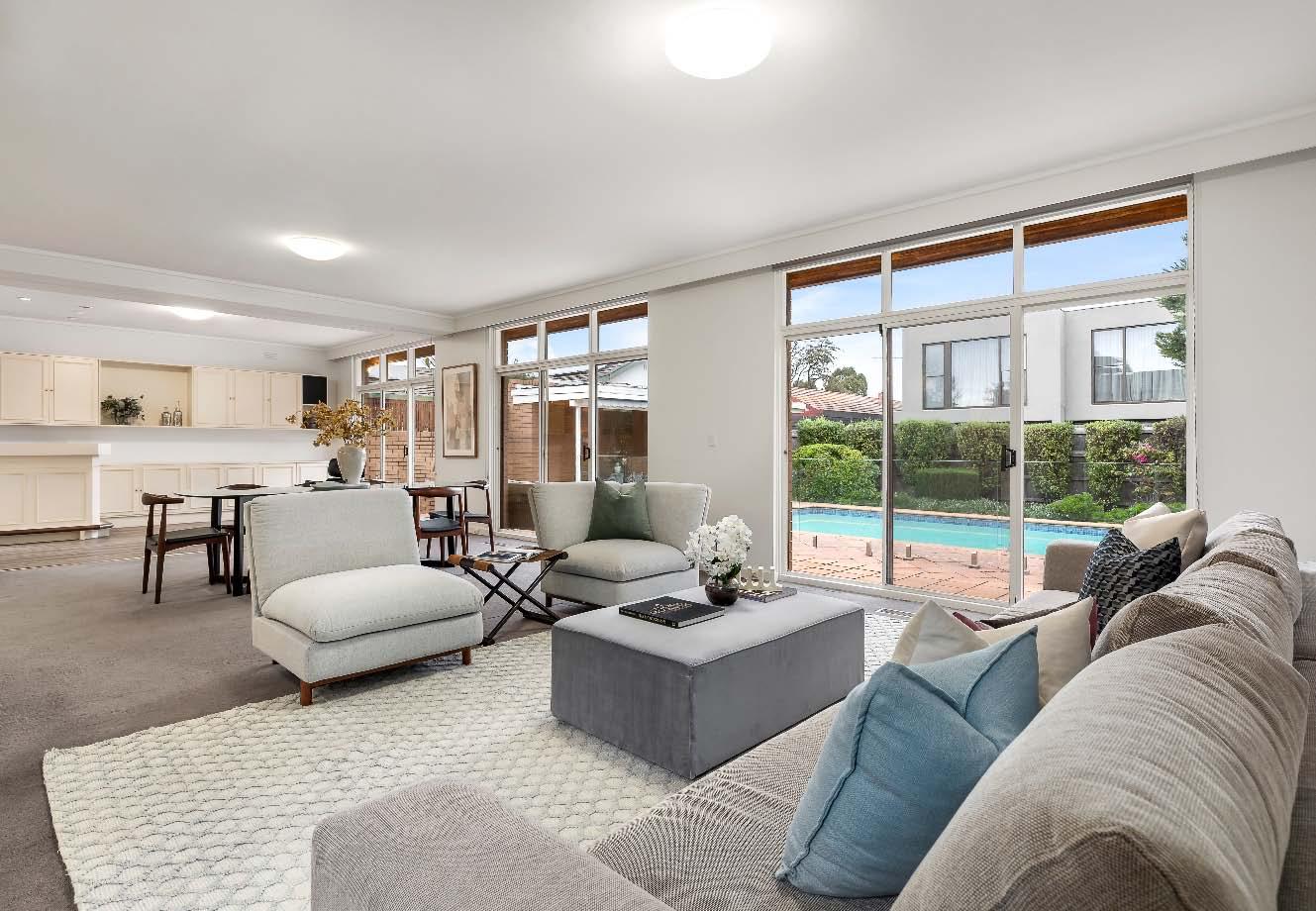
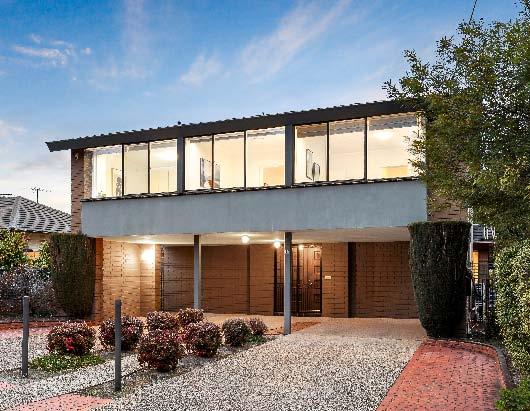
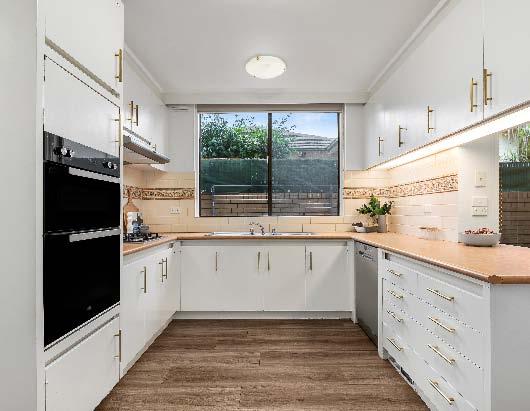
Perfectly positioned in one of Caulfield South’s most coveted tree-lined streets & securely within the prized Caulfield South Primary School zone, this expansive 1970s-built family home delivers immediate comfort & outstanding future potential. Set on a substantial 638m2* allotment, the home presents a rare opportunity to enjoy its retro charm as is, enhance with a contemporary renovation, lease out or completely reimagine with a luxury new home or development (STCA). A grand double-height entry foyer with timber floors sets the tone for the home’s impressive proportions. Awash with natural light, the vast
formal living & adjoining dining feature three sets of sliding doors creating a seamless indooroutdoor connection. Step outside to a resort-style setting complete with swimming pool, poolside bathroom & a covered alfresco zone. The wellappointed kitchen, updated with stainless steel appliances & excellent storage, overlooks a casual meals area ideal for relaxed family dining. Upstairs, the generous proportions continue with a palatial main bedroom featuring a walk-in robe & ensuite, three additional bedroom & a family bathroom with dual access. *Approximate Title Dimensions.
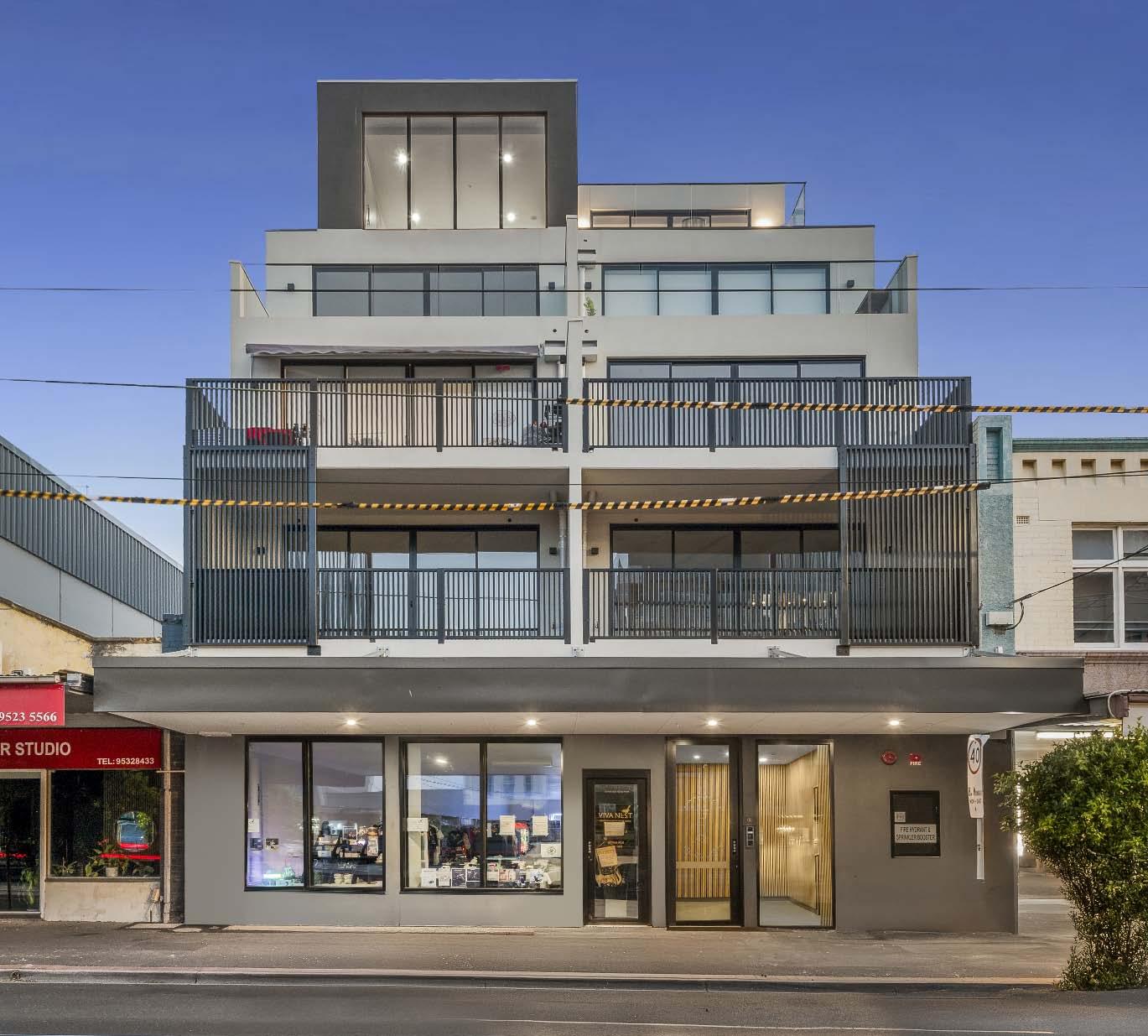
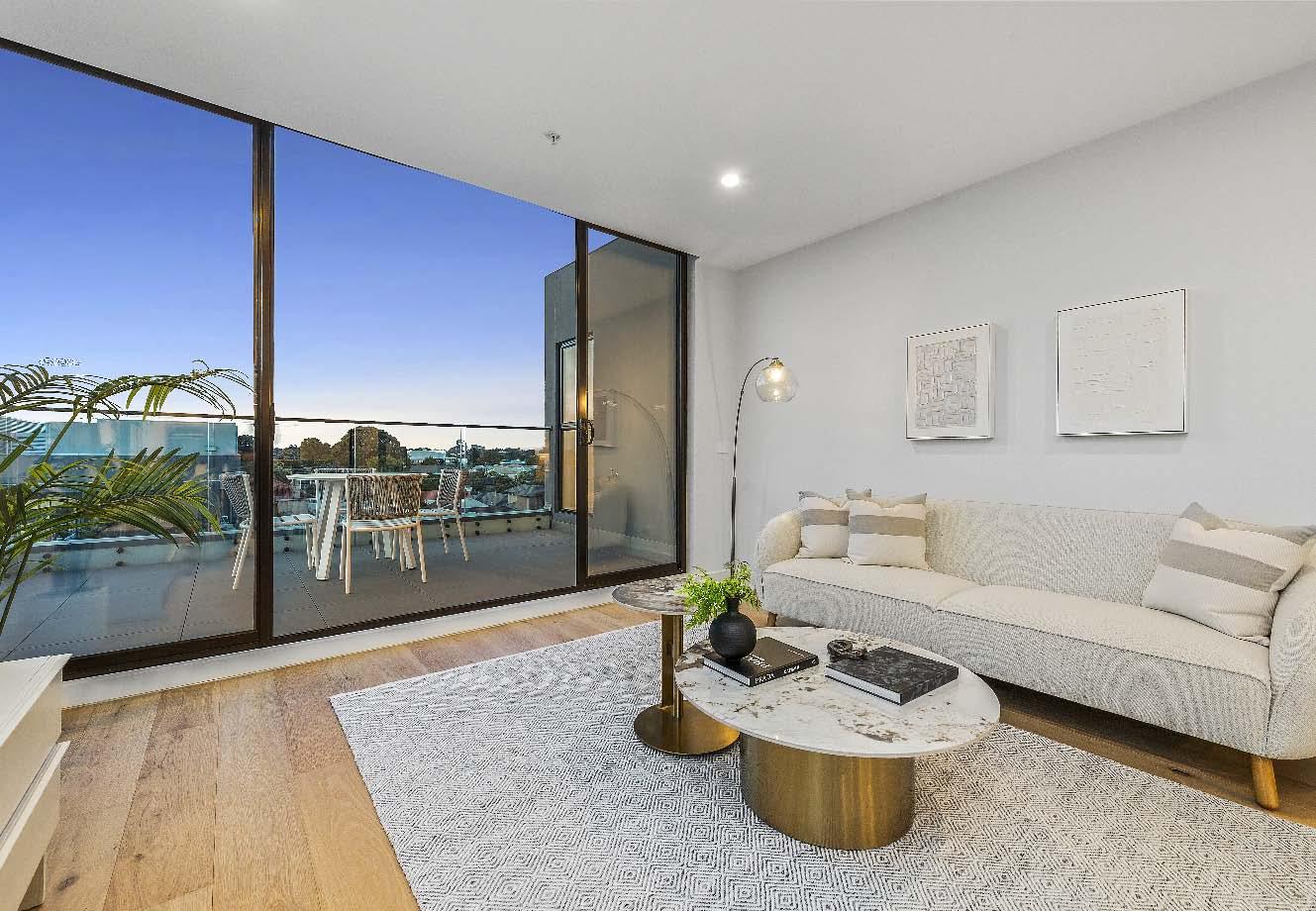
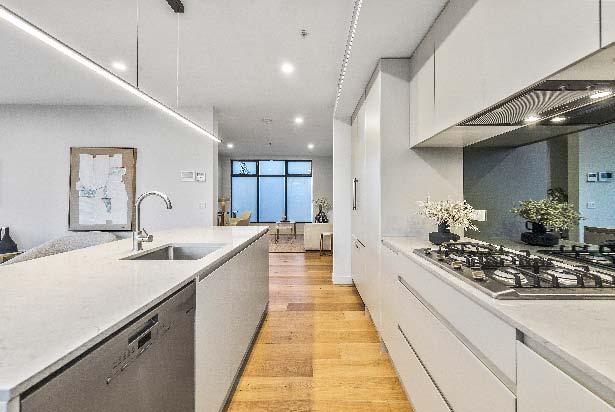
This stunning penthouse, part of the boutique “Broadway” collection offers a wonderful lifestyle opportunity, right on the doorstep of vibrant Glen Huntly Road. Privately positioned as the only apartment on the top floor, it enjoys secure entry, convenient lift access & views that are guaranteed to wow! Immaculate timber flooring welcomes you & flows seamlessly throughout an open plan, north-west facing living & dining zone with floor-to-ceilings windows & expansive sliding doors opening out to a sundrenched entertainer’s balcony enjoying breathtaking panoramic city, bay & sunset views. Adding to the appeal is a well
appointed stone kitchen with an oversized central island bench & a suite of premium appliances. The flexible floorplan also delivers the versatility of an additional living space/separate dining room. While a light filled north facing main bedroom with built-in robes, large windows providing sweeping views & a stylish ensuite, a second comfortable bedroom with built-in robes & sparkling central bathroom, complete the accommodation. Other attributes include heating/cooling, split system heating/cooling, a custom fitted laundry, video intercom entry, double glazed windows & secure off street parking for two cars with storage unit.
960GlenHuntlyRoadCaulfieldSouth.com
$2,000,000 - $2,200,000 Contact
Daniel Peer 0401 781 558
Bernard Mel 0432 169 592
Arlene Joffe 0473 925 525
Romy Szkolnik 0450 272 906
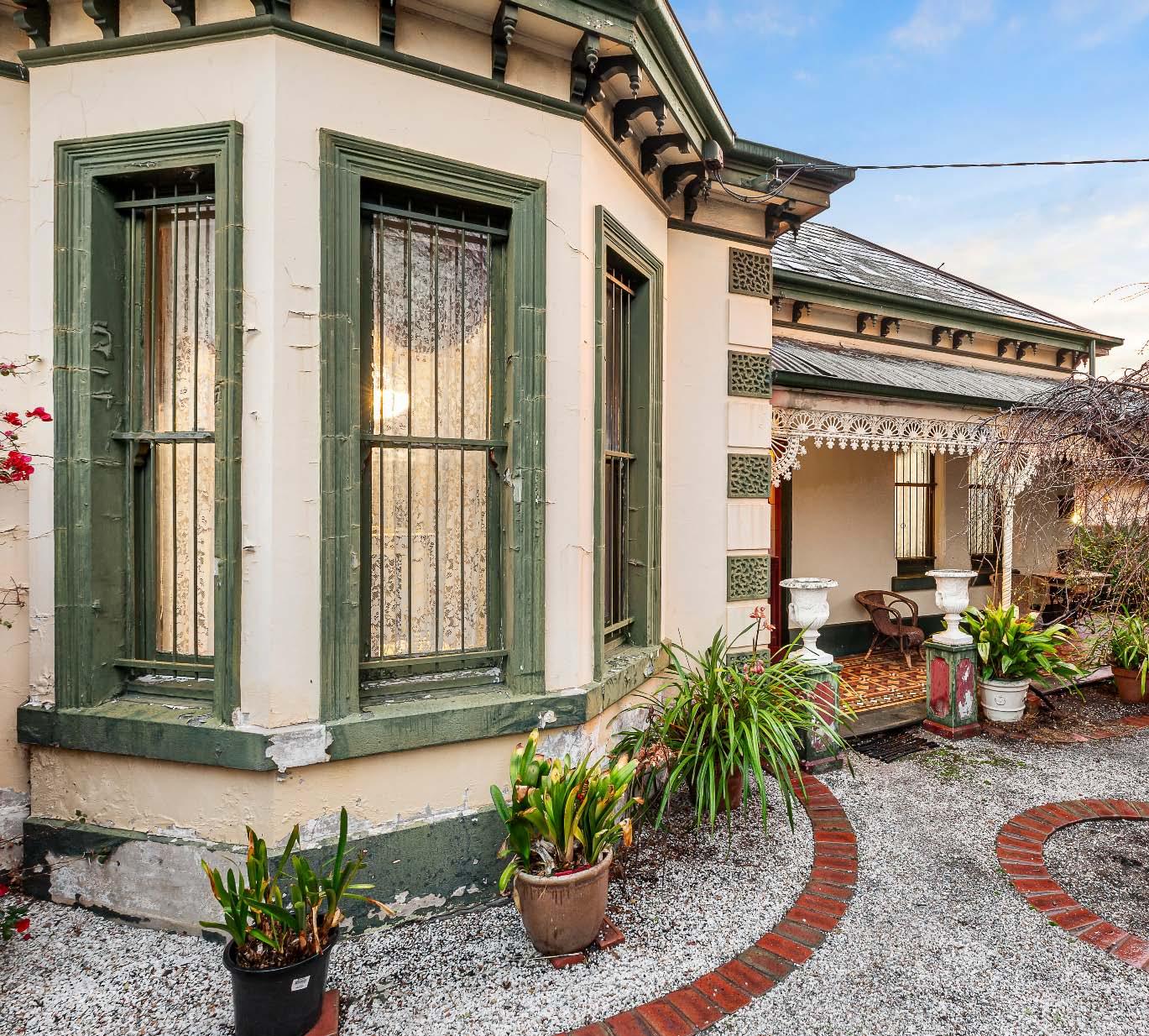

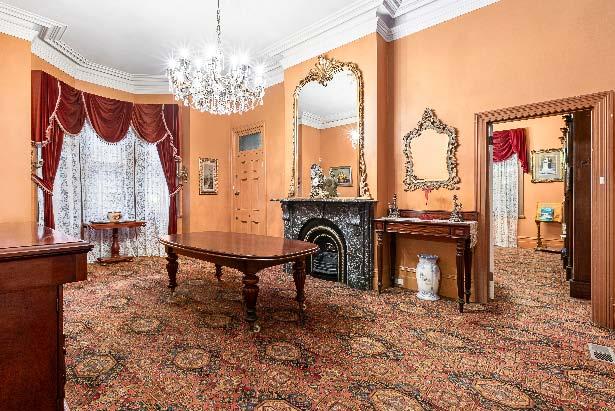
Situated on an exceptionally deep block within this sought-after Caulfield South pocket, this five-bedroom family classic holds a legacy of its c1900 origins with exciting future potential (STCA). Set privately behind a full-height fence & both a secure driveway & pedestrian gate, the home is flanked by its original picturesque façade, ornamented with lace fretwork & a wrap-around tessellated-tile verandah, all encompassed by a lush, formal-style garden. Steeped in tradition, the home’s interior is bursting with character, featuring perfectly preserved Victorian-era gems of solid-marble fireplaces, ceiling roses, bay
windows & ornate cut-glass chandeliers. Anchored by a sweeping entrance hall, the floorplan comprises five bedrooms, two family bathrooms with separate toilets, a large formal dining & family living space, extending to a spacious timber kitchen equipped with a freestanding oven & gas cooktop. A separate laundry provides access to the home’s spacious back garden – complete with established citrus trees & a large double garage. A pebbled driveway runs the length of the property, allowing parking for up to three additional cars with a single carport. Ducted & split-system climate control complete the amenities.
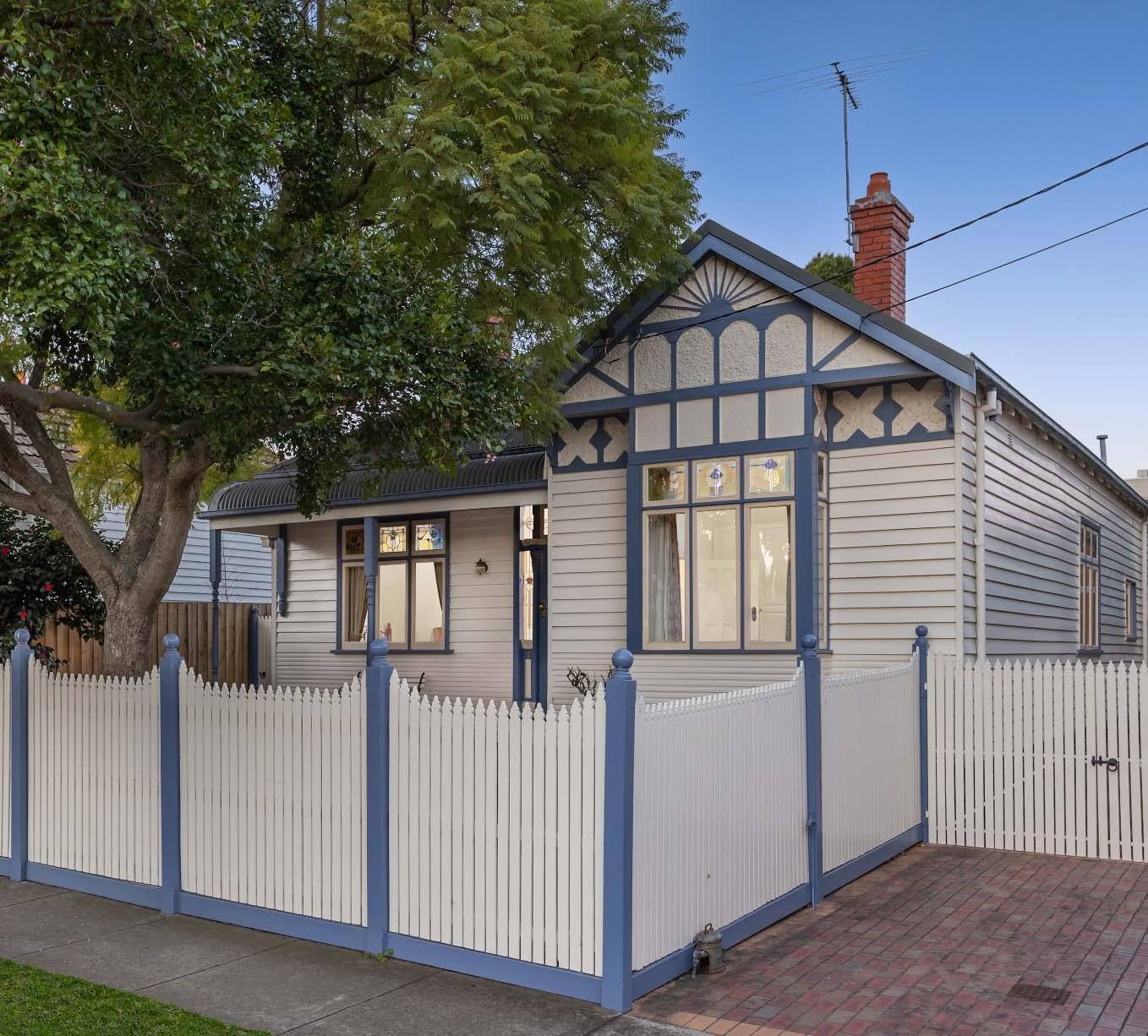
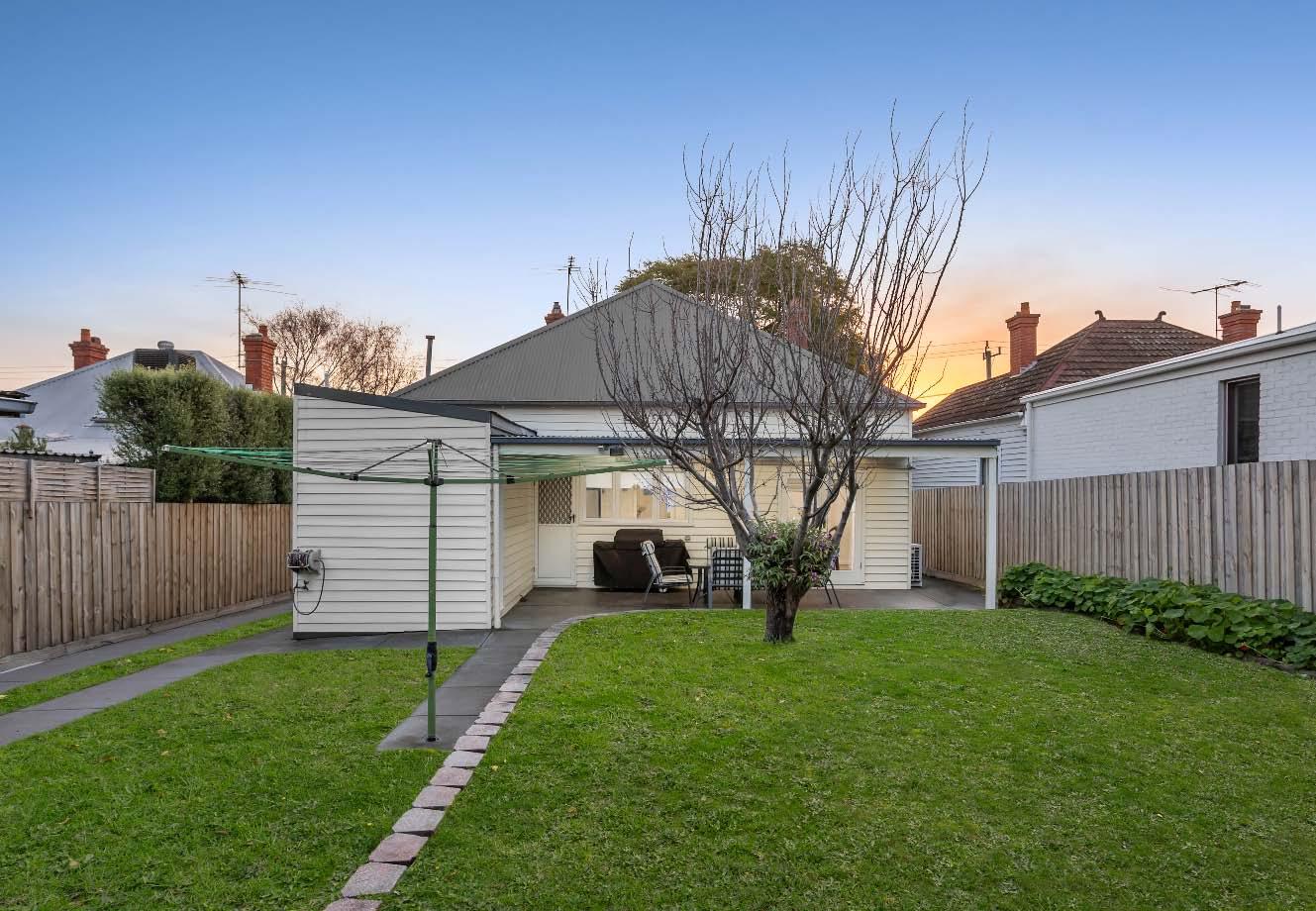
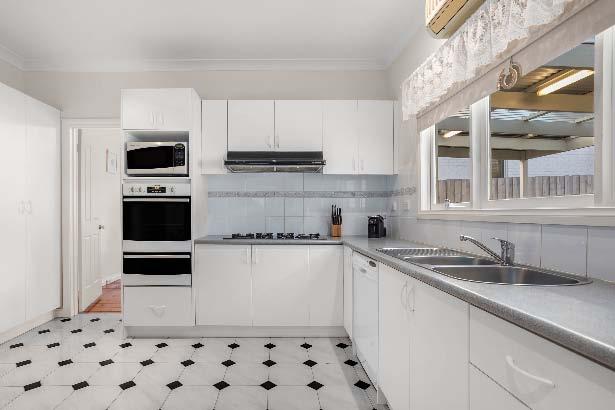
This beautifully presented weatherboard Edwardian classic situated in a tightly held period precinct offers a comfortable & convenient lifestyle. Rich with heritage, a marvellous example of its era & ready for immediate enjoyment, it displays fantastic street front appeal, some modern updates & could easily accommodate a contemporary renovation should you choose (STCA). Beyond the picture perfect façade, enclosed picturesque front garden & elevated front porch, beautiful period detail including ceiling rosettes & glistening leadlight windows give this inviting home a warm ambience of its
own. A long entrance hallway with original timber floors & fretwork delivers a main bedroom with bay window, two additional bedrooms & a generous living room. At the end of the hallway a neatly presented well equipped kitchen with ample storage & space for a meals area leads through to a separate dining. Both these spaces enjoy access to an expansive covered alfresco area & large rear garden. Other attributes include a central bathroom, a separate laundry, split system heating/cooling, alarm, an externally accessed additional toilet, rear storage shed, single carport & additional off street parking in driveway.
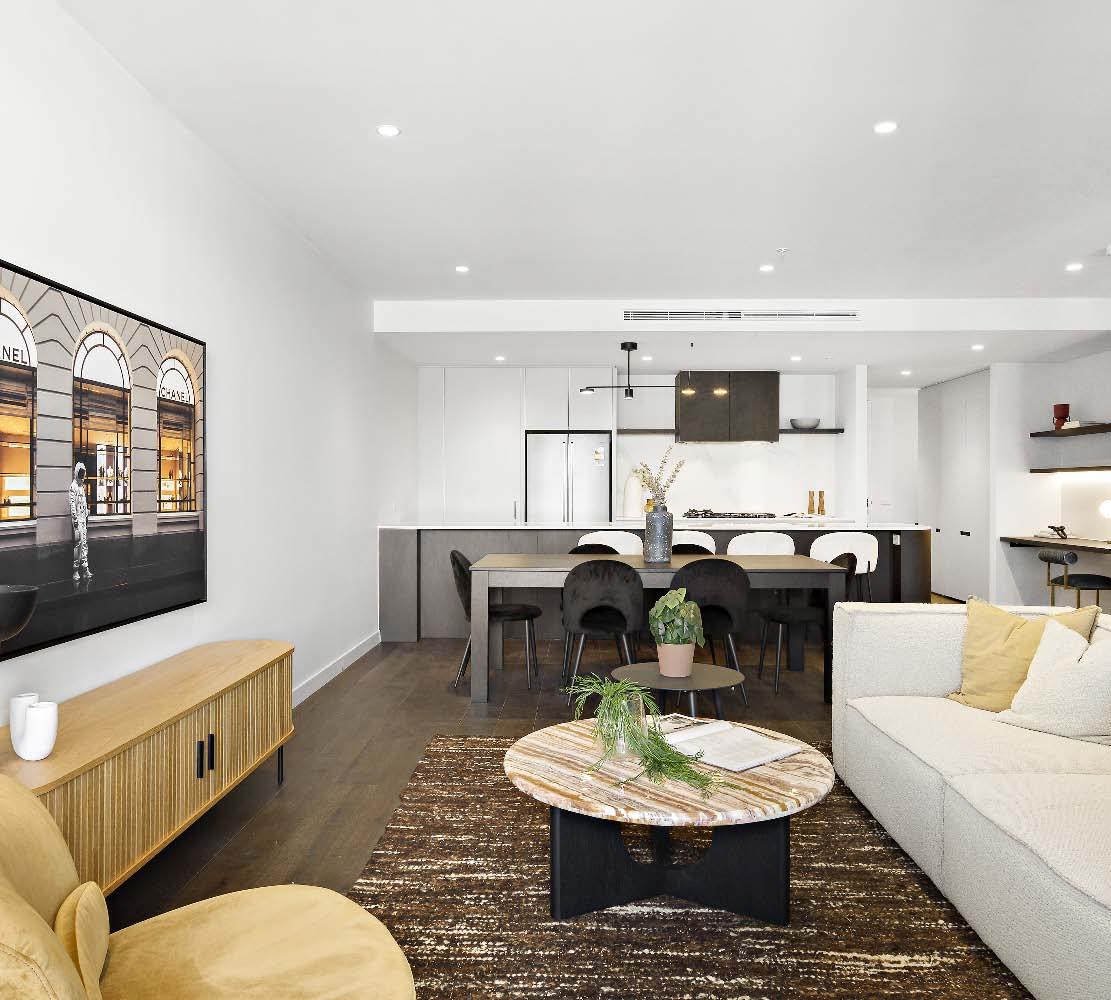
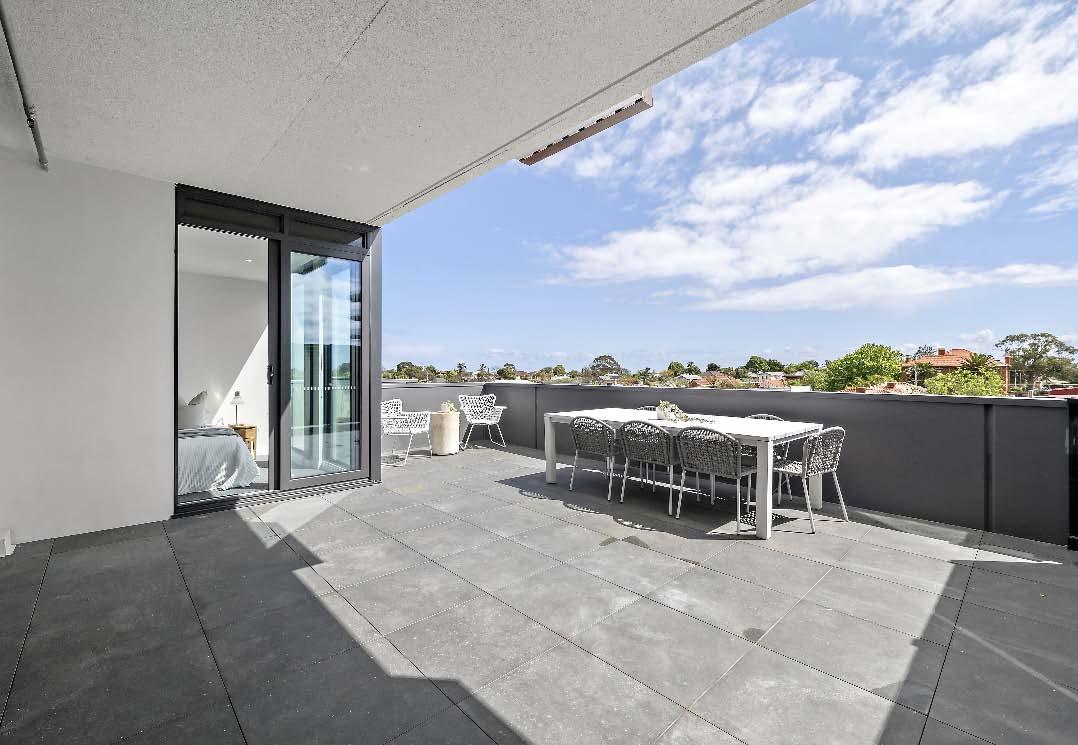
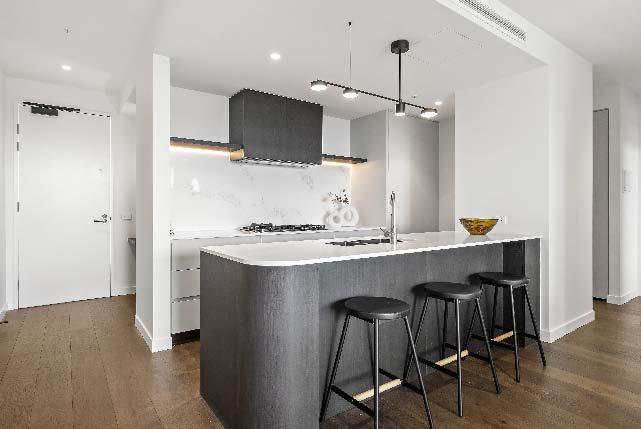
Positioned within the brand new “3 Olive” development, this stylish contemporary apartment delivers a premium standard of living with every lifestyle convenience at your fingertips. Enjoying secure lift access to the second floor, this superb apartment presents a wonderful opportunity for those wanting to enjoy apartment style living without having to compromise. Richly toned timber floors flow seamlessly through the expansive open plan living & dining zone, while large sliding door opens to a generous sundrenched balcony terrace enjoying neighbourhood views - perfect for effortless indoor-outdoor living
& entertaining. A beautifully appointed stone kitchen & butler’s pantry further adds to the allure featuring a suite of premium appliances & an abundance of soft-close cabinetry & a study nook. The main bedroom is a luxurious retreat with a walkway of built-in robes & an ensuite. A second bedroom with built-in robes & ceiling fan, a central bathroom complete the accommodation. Other features include ducted heating/cooling, video intercom entry, Euro laundry, basement parking for one car, a storage cage & the added advantage of a communal rooftop BBQ area with sunset views.
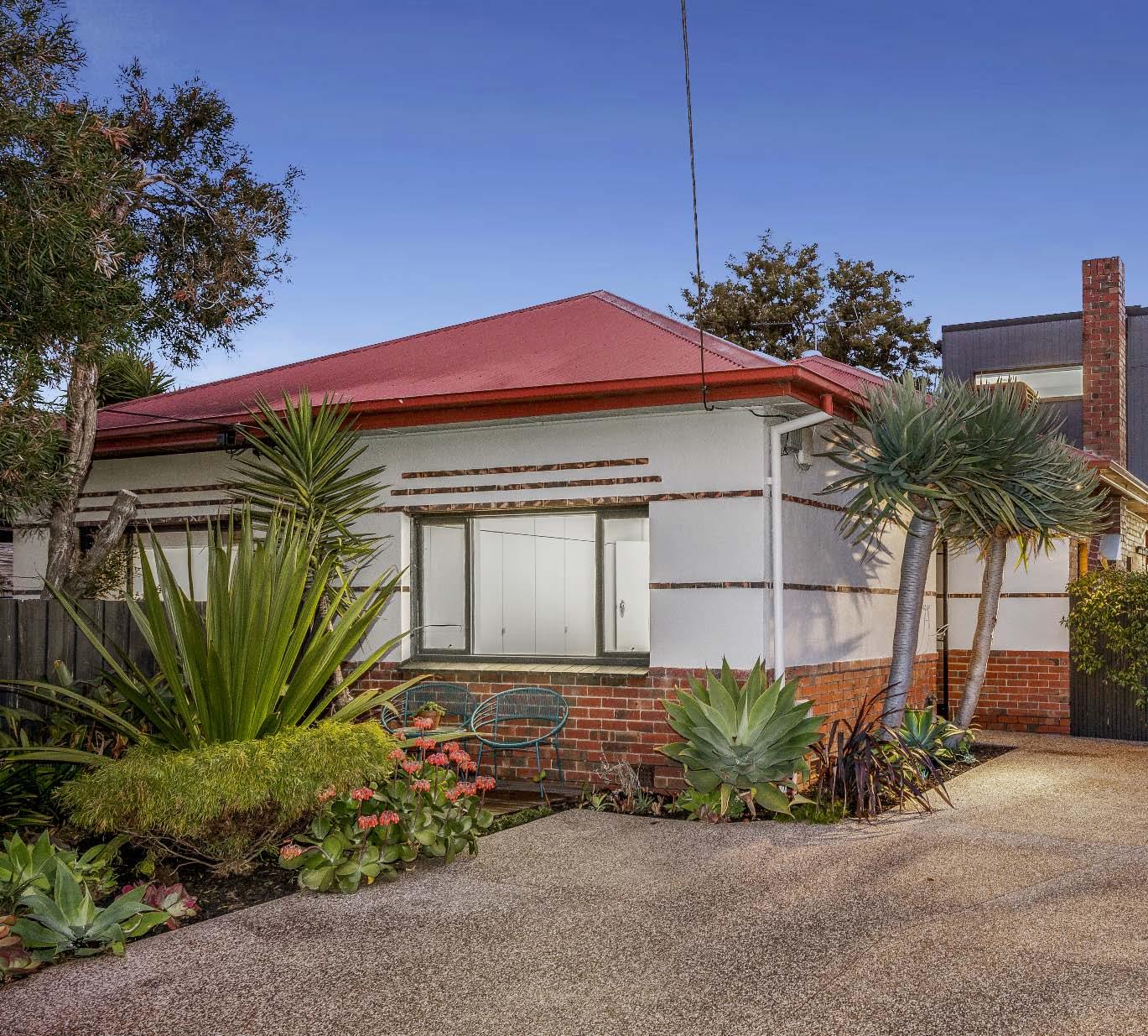
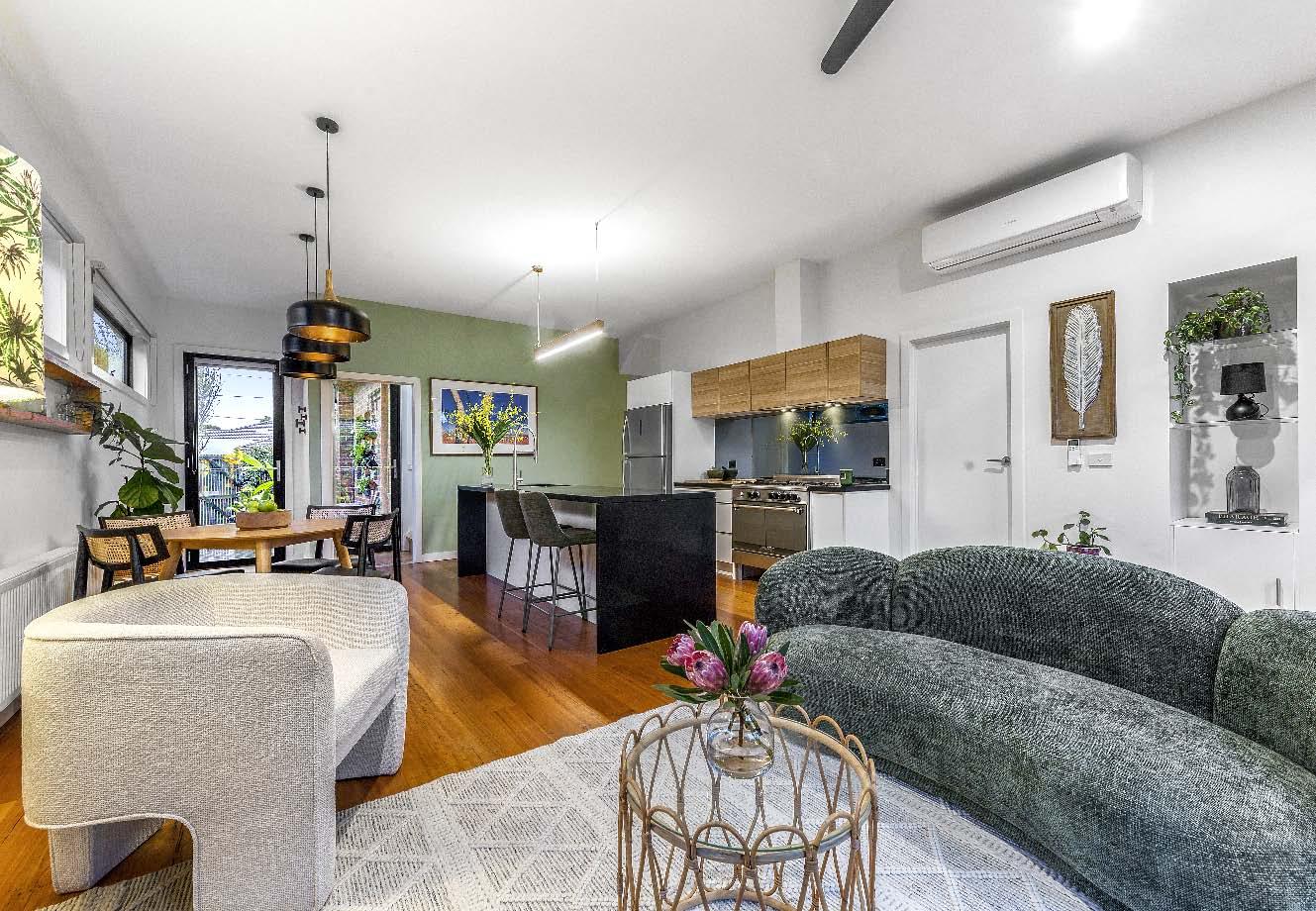
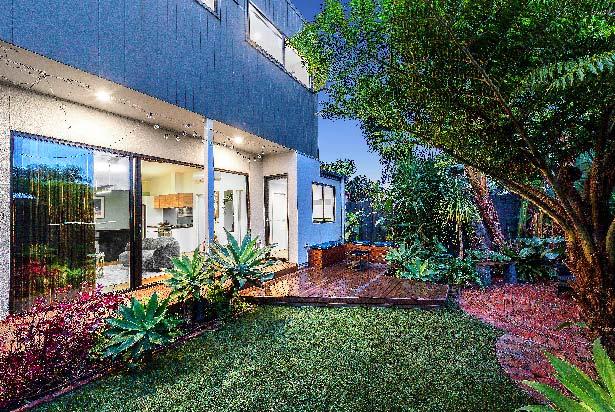
Ideally situated in a well-connected pocket of Caulfield South, this semi-detached fourbedroom residence stylishly marries classic Art Deco design with contemporary interiors & a modern extension. Adorned with original ceiling stars & mouldings, the front wing houses three bedrooms, two with floor-to-ceiling robes & a family bathroom with heated towel rail, anchored by a skylit central hallway. In the contemporary extension, the open-plan living & dining space that offers access to both a side decked courtyard with a sunny northern aspect, & a lush rear garden with decked alfresco, established trees, low-
maintenance synthetic lawn & shed. Seamlessly integrated into the living, a sleek island kitchen & large walk-in pantry. A well-equipped upper level offers a unique set of opportunities to be utilised by extended families for co-generational living, a private parents’ or teenager’s retreat, with its own private entrance via the side courtyard, a guest suite for an additional income stream, complete with a central living space with north-facing balcony, kitchen, double bedroom with walk-in robe, bathroom with ensuite access & study area. Complete with premium hydronic heating, climate control split-systems & ceiling fans throughout.
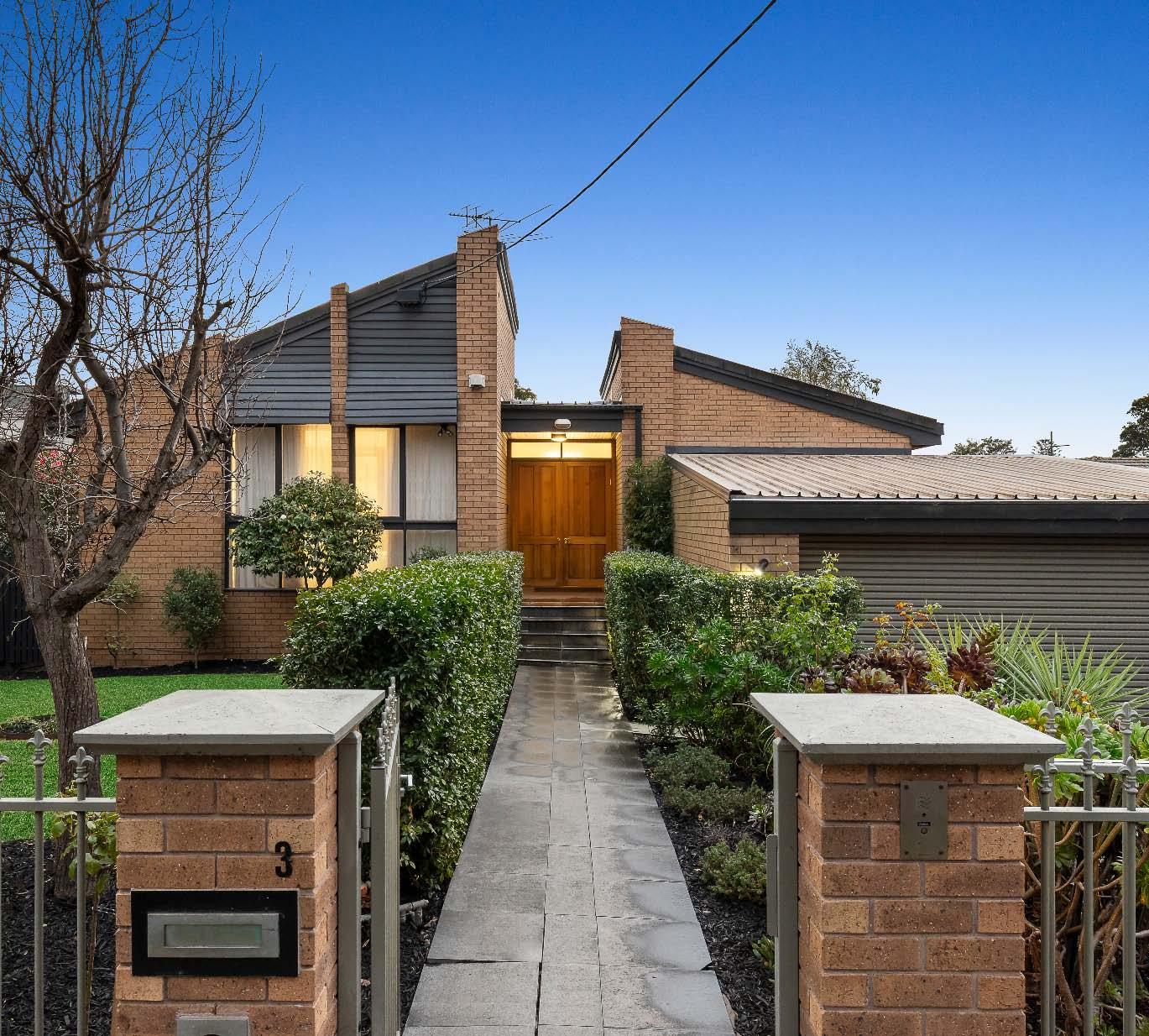
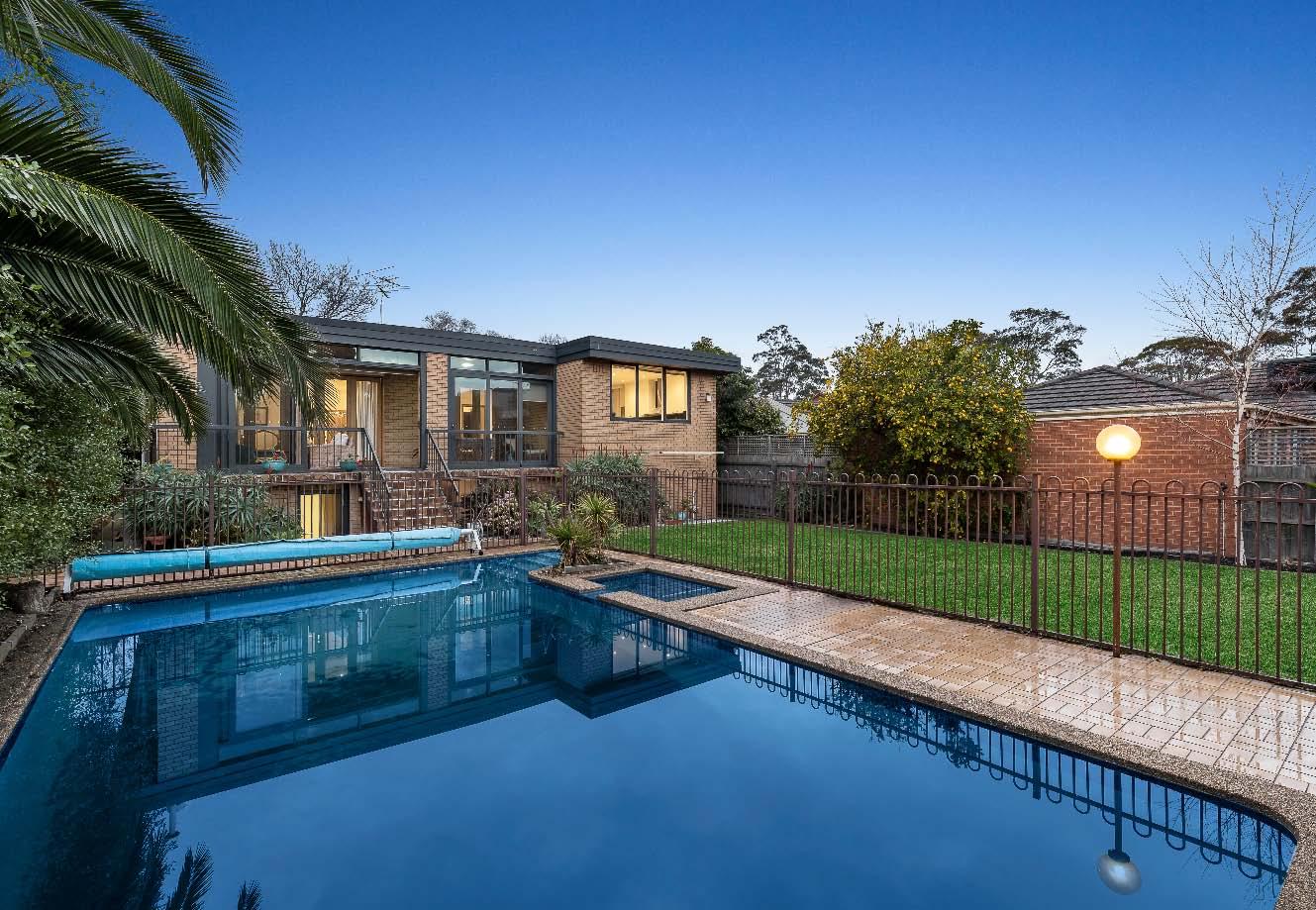
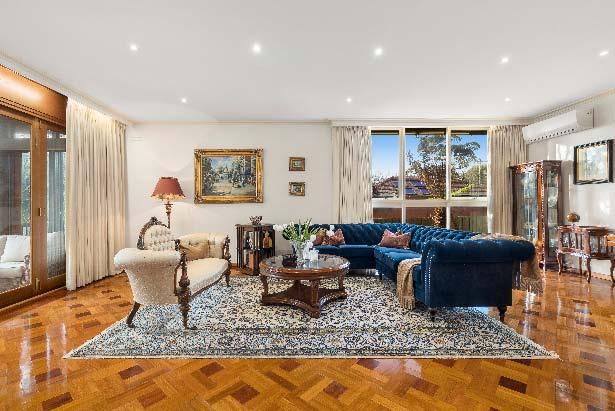
Set on a massive allotment of 834m2* with a widerthan-average frontage, this home is filled with natural light & thoughtfully styled to maximise space while retaining charming period details. The functional kitchen serves as the heart of the home, overlooking a sun-soaked west-facing backyard— perfect for outdoor entertaining. Offering three to four spacious bedrooms, additional highlights include ducted heating, air conditioning, ducted vacuum & a sparkling swimming pool surrounded by a low-maintenance garden. A separate entrance leads to a versatile room with its own bathroom is ideal as a granny flat, teenage retreat, or
home office. Whether you’re looking to move in, renovate, or explore redevelopment (STCA), this property offers multiple opportunities in a tightly held, family-friendly location. Ideally located just moments from Ormond Station, local shops, parks & schools—including Caulfield South Primary, Glen Eira College & walking distance to Kilvington Grammar—this solid brick residence offers exceptional flexibility, comfort & future potential. *Approximate Title Dimensions.
Issue 19 e Peer Review
Available at our offices, open for inspections and for download from our website.






Single level, spacious & superbly located
1/16 Takapuna Street, Caulfield South
3 A 2 B 2 C
Auction
Saturday 16th Aug. 12:30pm
Guide
$1,150,000 - $1,250,000
Contact
Joel Ser 0415 337 708
Rheno Pabillore 0413 488 029 1-16TakapunaStreetCaulfieldSouth.com
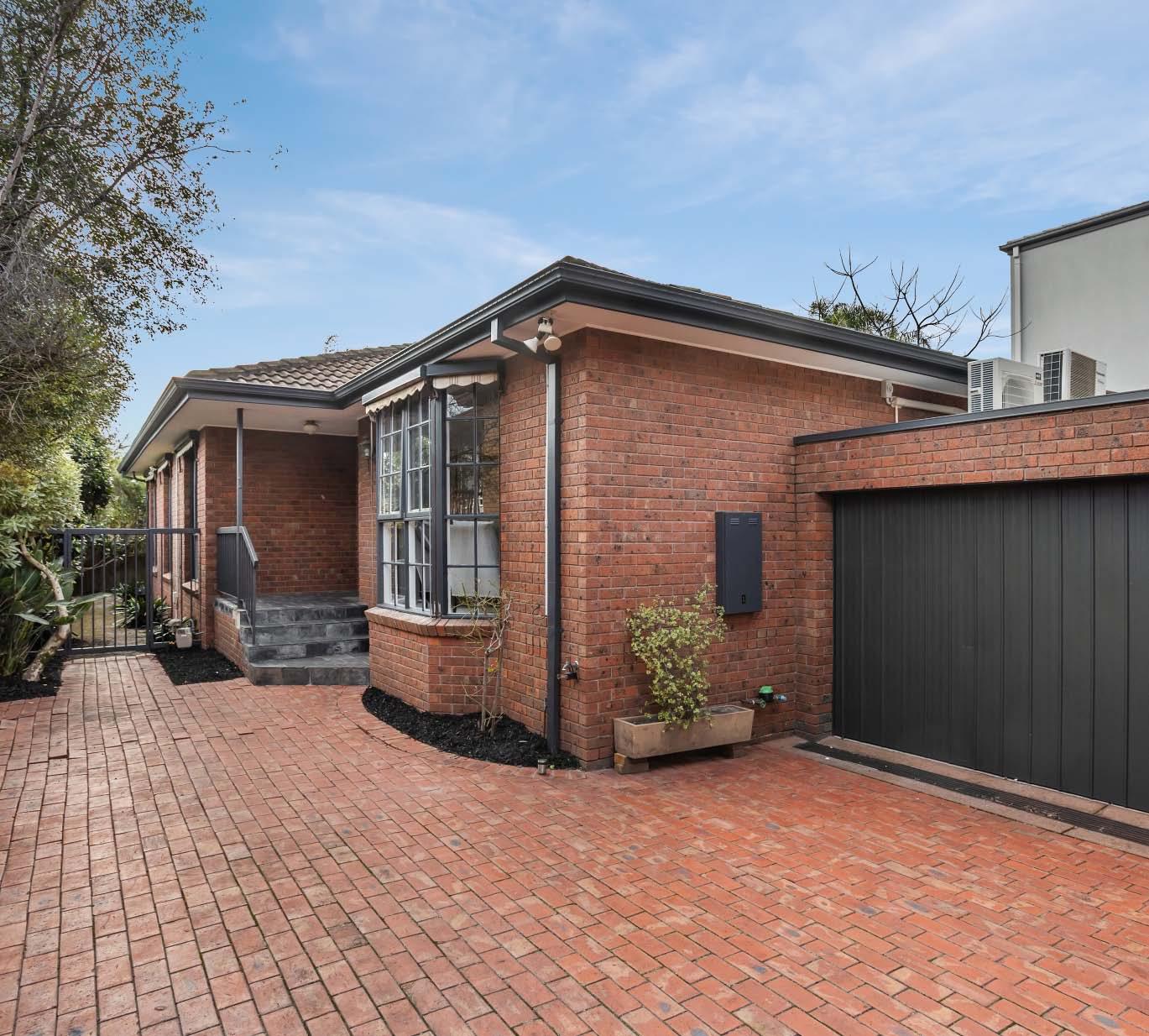
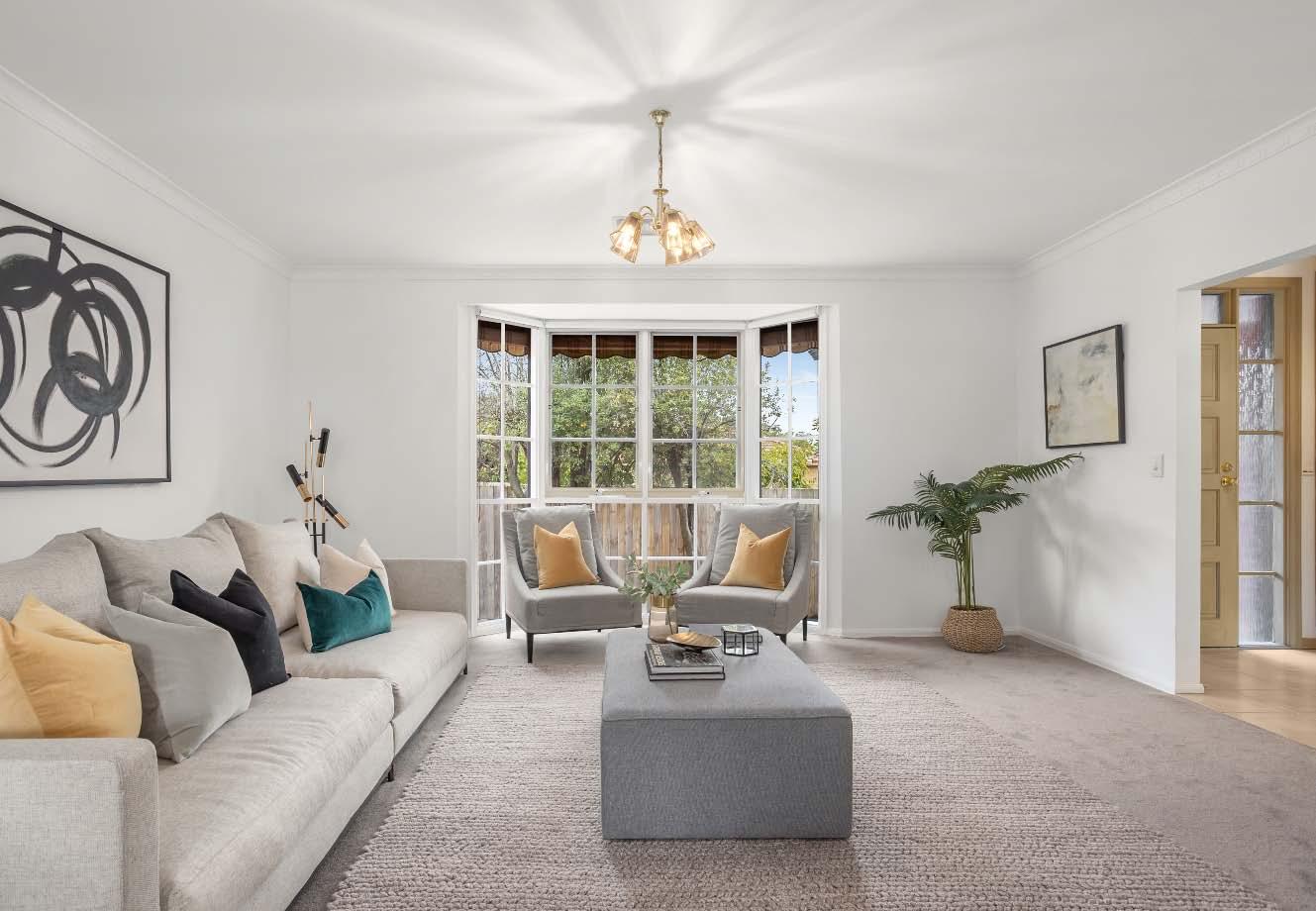

Tucked away at the rear of a block of just two, this single level unit in a prime Caulfield South location presents a fabulous opportunity. Providing the space young families need or the single level low maintenance ease perfectly suited to downsizers, this neatly presented home while comfortable as is, presents plenty of scope to update, modernise & add value should you choose (STCA). Step inside to discover two distinct, generously proportioned living zones - a freshly carpeted formal lounge & dining room with a picturesque bay window & a sunny casual living/meals area with built-in cabinetry & sliding doors enjoying access to a
wraparound courtyard – perfect for relaxing or entertaining. These light filled living zones are served by a well equipped kitchen with plenty of storage. While a good sized main bedroom with walk-in robes & ensuite, two further comfortable bedrooms with built-in robes & a central bathroom with shower, bath & separate toilet, complete the accommodation. Other features include a separate laundry with courtyard access, double auto garage, split system heating/cooling & panel wall heaters. This private sanctuary is conveniently located within the coveted Caulfield South Primary School zone.
2TakapunaStreetCaulfieldSouth.com
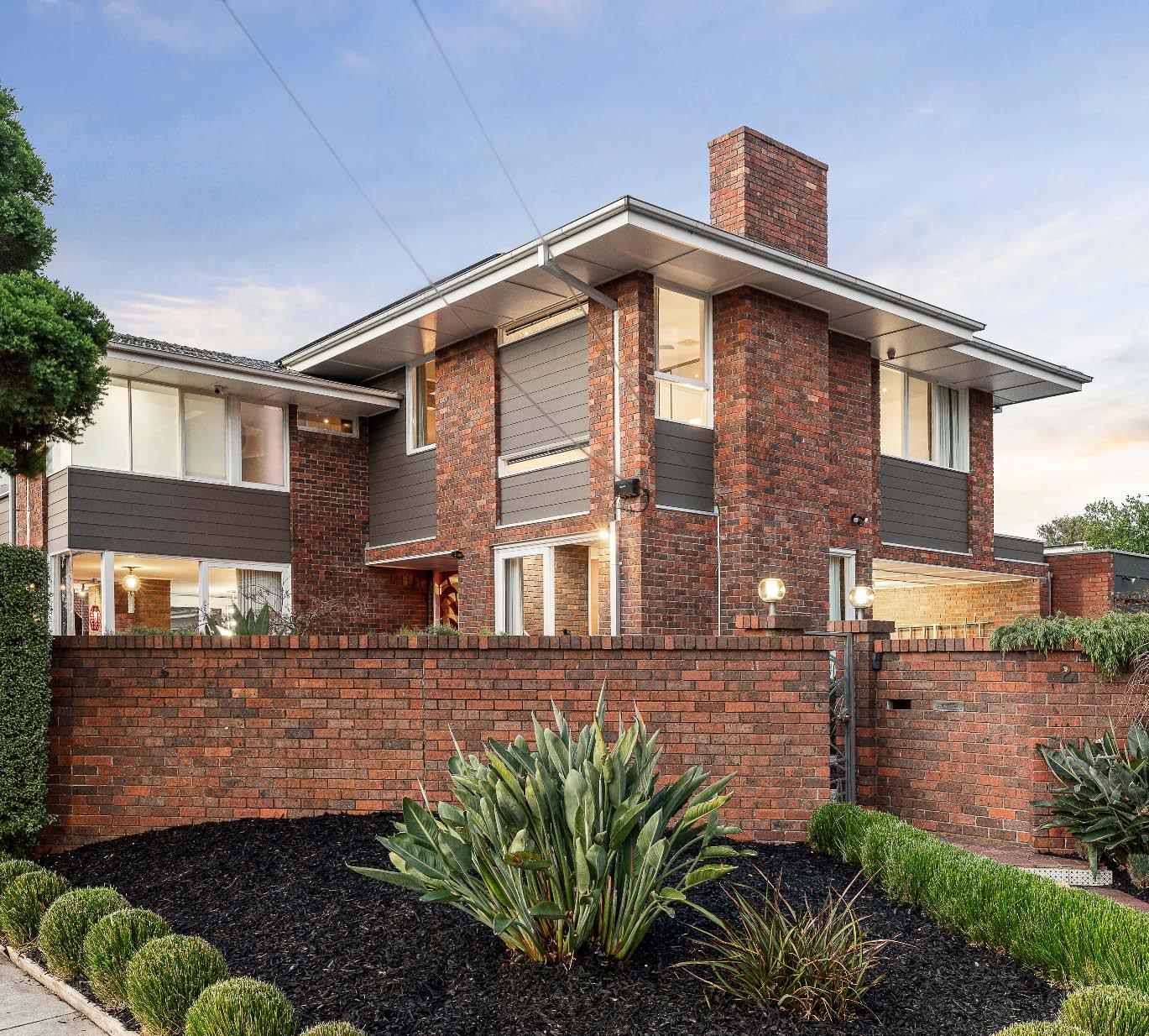
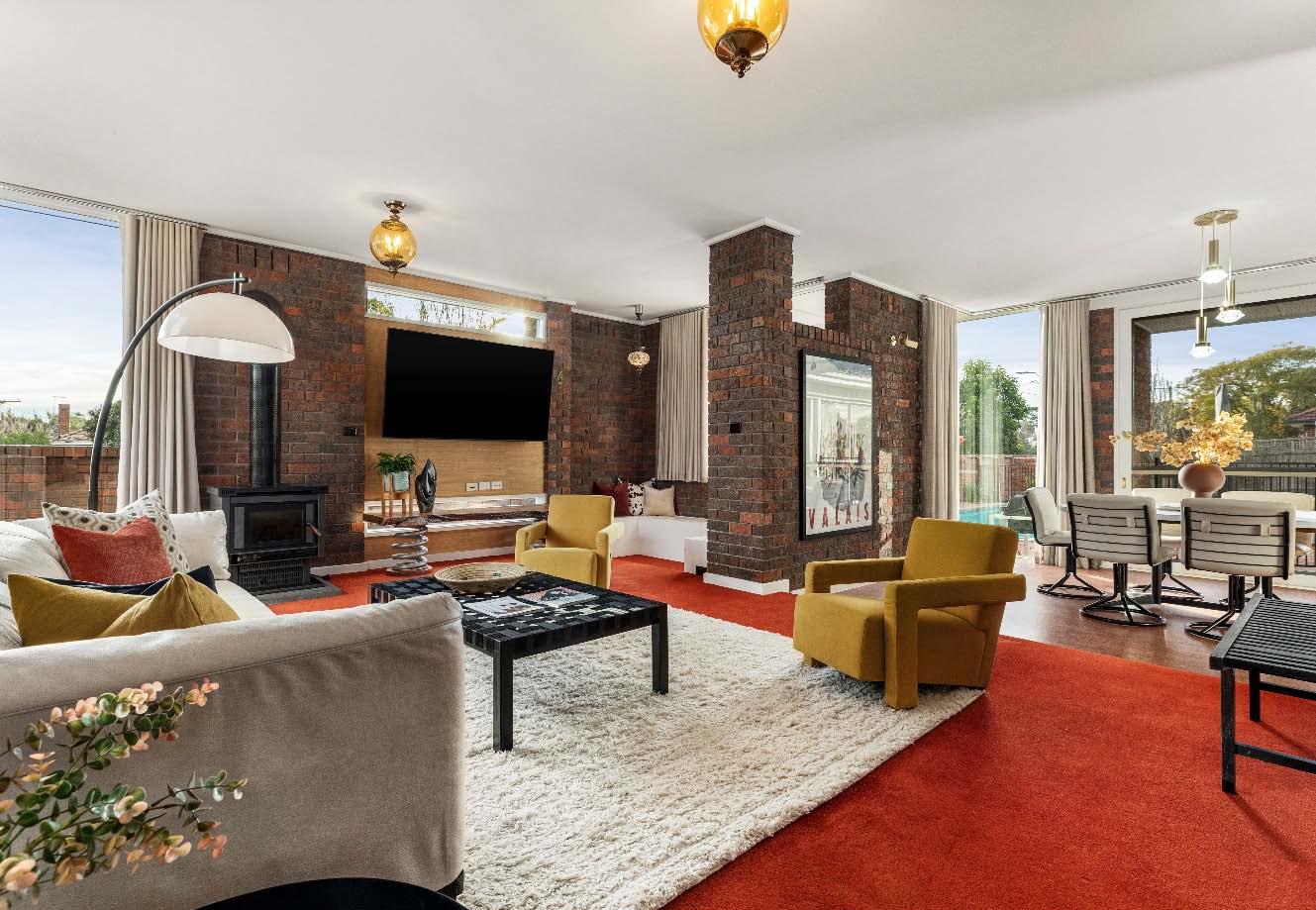
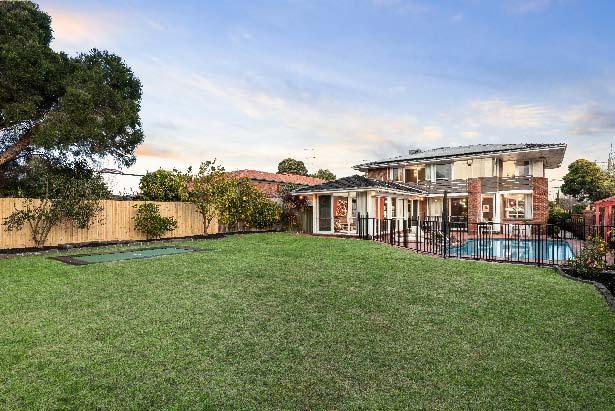
If you’re looking for a home that’s unlike any others on the market, a solid 70s-built masterpiece infused with retro character & reimagined for family living, this one-of-a-kind residence delivers in every way. Within the Caulfield South Primary School zone & set on 1,042m2* allotment & designed by architect Charles Justin, this poolside entertainer combines grand proportions & multiple living zones. An inviting entry with stained-glass windows sets the tone, flowing into a lounge & dining. Adding to the appeal, a well-appointed stone kitchen with European quality appliances & a walk-in pantry
overlooks a casual meals area & leads through to a family living room. Sliding doors open out to a rear garden with a solar-heated pool, in-ground trampoline & alfresco area. Downstairs includes a home office/study, a bathroom & a laundry. The generous proportions continue upstairs to a main bedroom with built-in robes & ensuite. Four additional bedrooms with built-in robes & a central bathroom complete the accommodation. Other features include ducted heating, evaporative cooling, CCTV camera system, solar panels & an enclosed double carport with off street parking for up to four cars. *Approximate Title Dimensions.
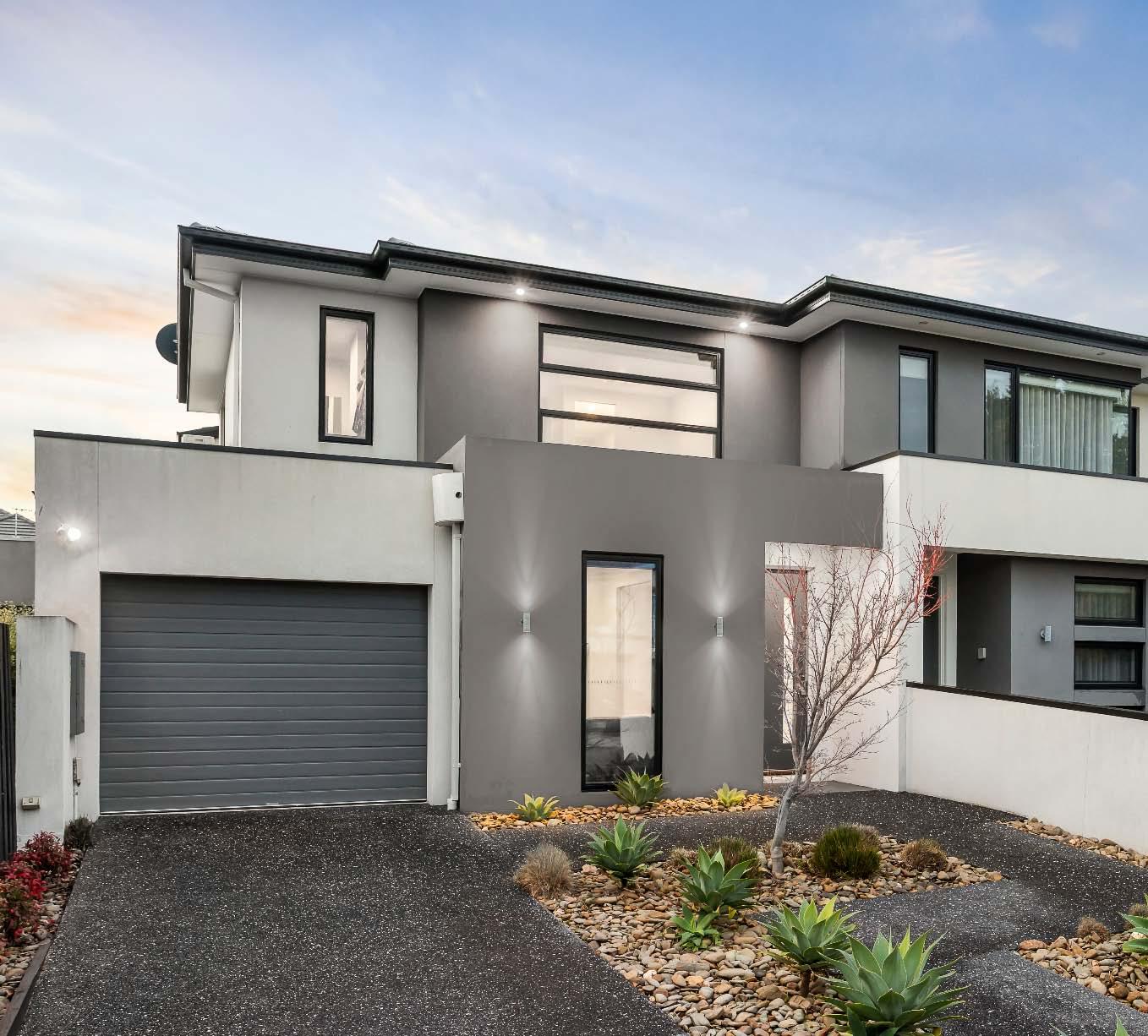
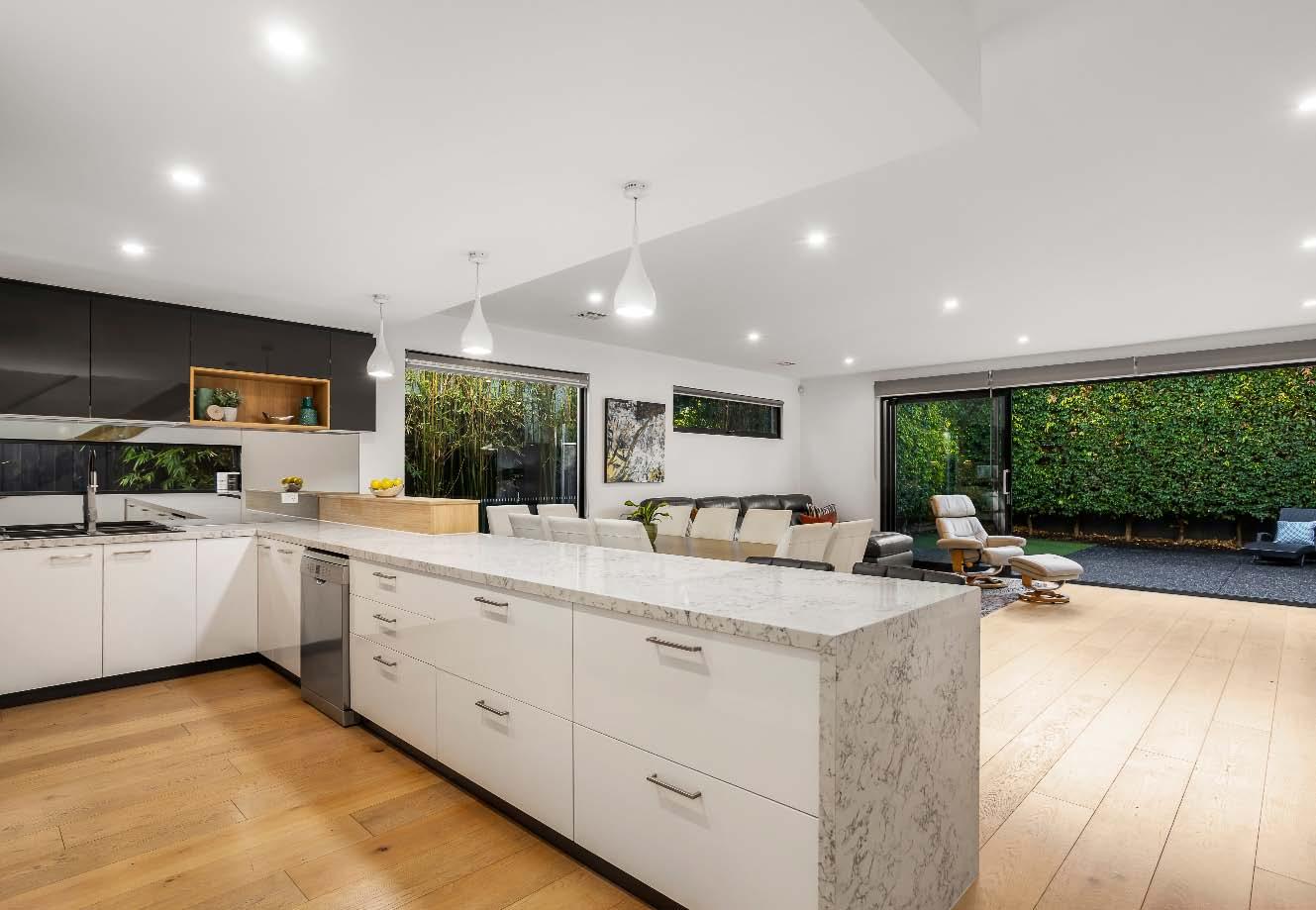
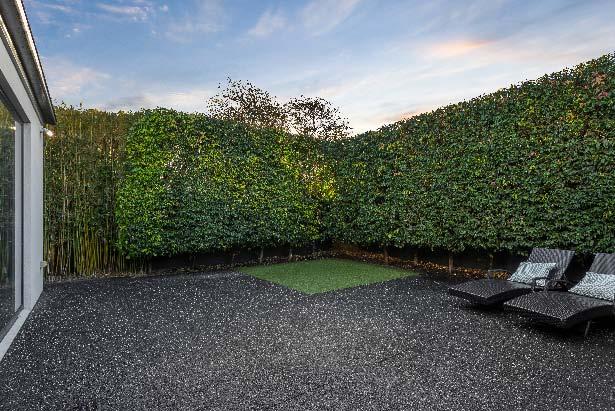
Meticulously crafted to satisfy even the most discerning perfectionist, this stunning townhouse delivers sophisticated family living with every contemporary comfort considered. Built to exacting standards & showcasing premium finishes, clean architectural lines & exceptional functionality across two light-filled levels, this stylish residence—zoned for the highly soughtafter South Caulfield Primary School—promises to impress. Engineered oak floors sweep from the entrance into an open-plan living & dining, bathed in natural light & seamlessly connected to a landscaped, low-maintenance north facing
courtyard. The gourmet kitchen is a highlight, featuring stone benchtops, a central island, walk-in pantry, stainless steel Bosch dishwasher & Ilve appliances. A versatile fourth bedroom or home office, a bathroom & a separate laundry complete the ground floor. Upstairs, ascend the timber staircase with striking glass balustrade to discover a convenient study nook, a luxurious main bedroom with walk-in robe & elegant ensuite, two additional bedrooms with built-in robes & a central bathroom & separate toilet. Additional features include a single lock-up garage, security alarm, ample storage & zoned heating/cooling.
9-2YoungerAvenueCaulfieldSouth.com
9/2-6 Younger Avenue, Caulfield South
Auction Saturday 9th Aug. 2:30pm
2 A 2 B 2 C Guide
$750,000 - $825,000 Contact
Joel Ser 0415 337 708
Rheno Pabillore 0413 488 029
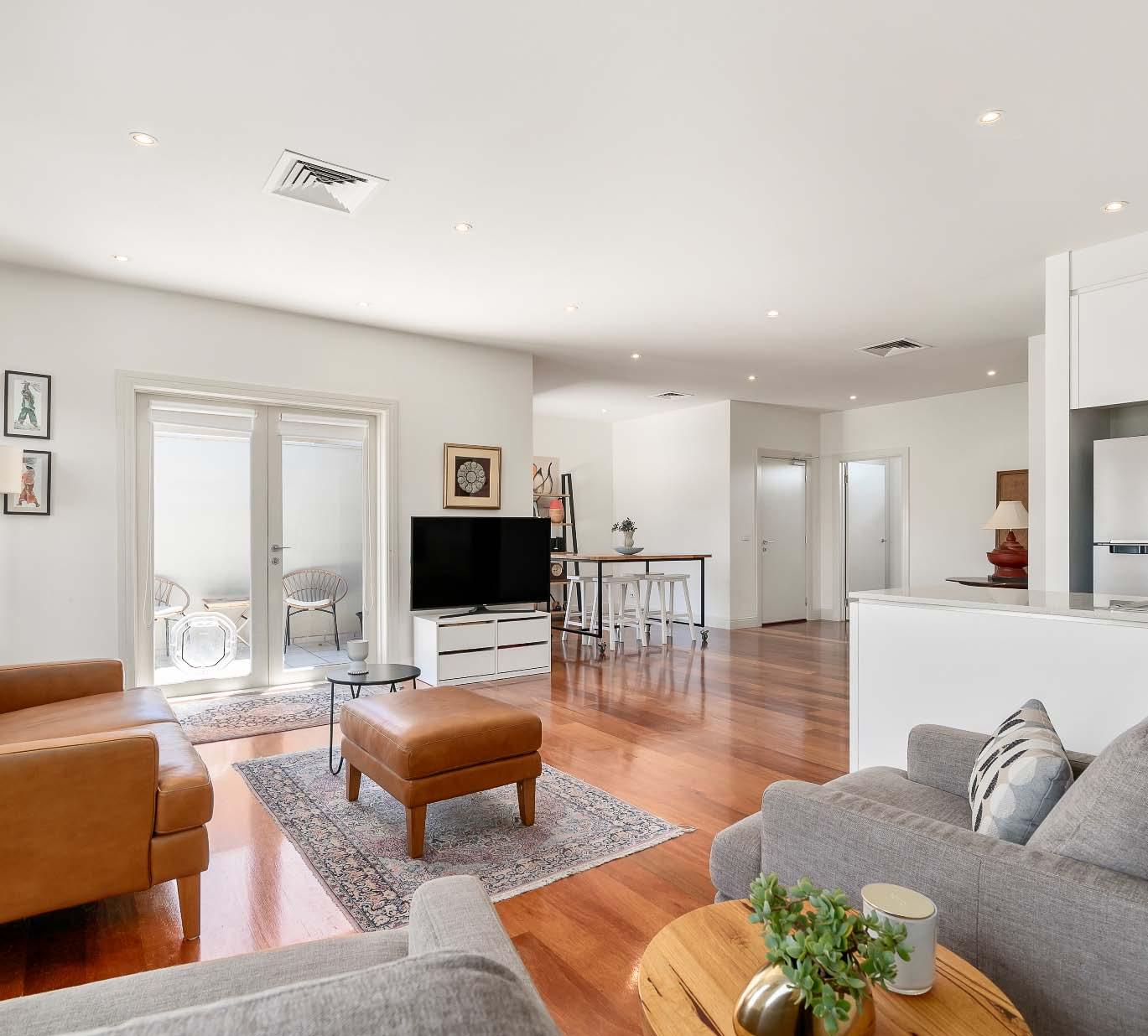
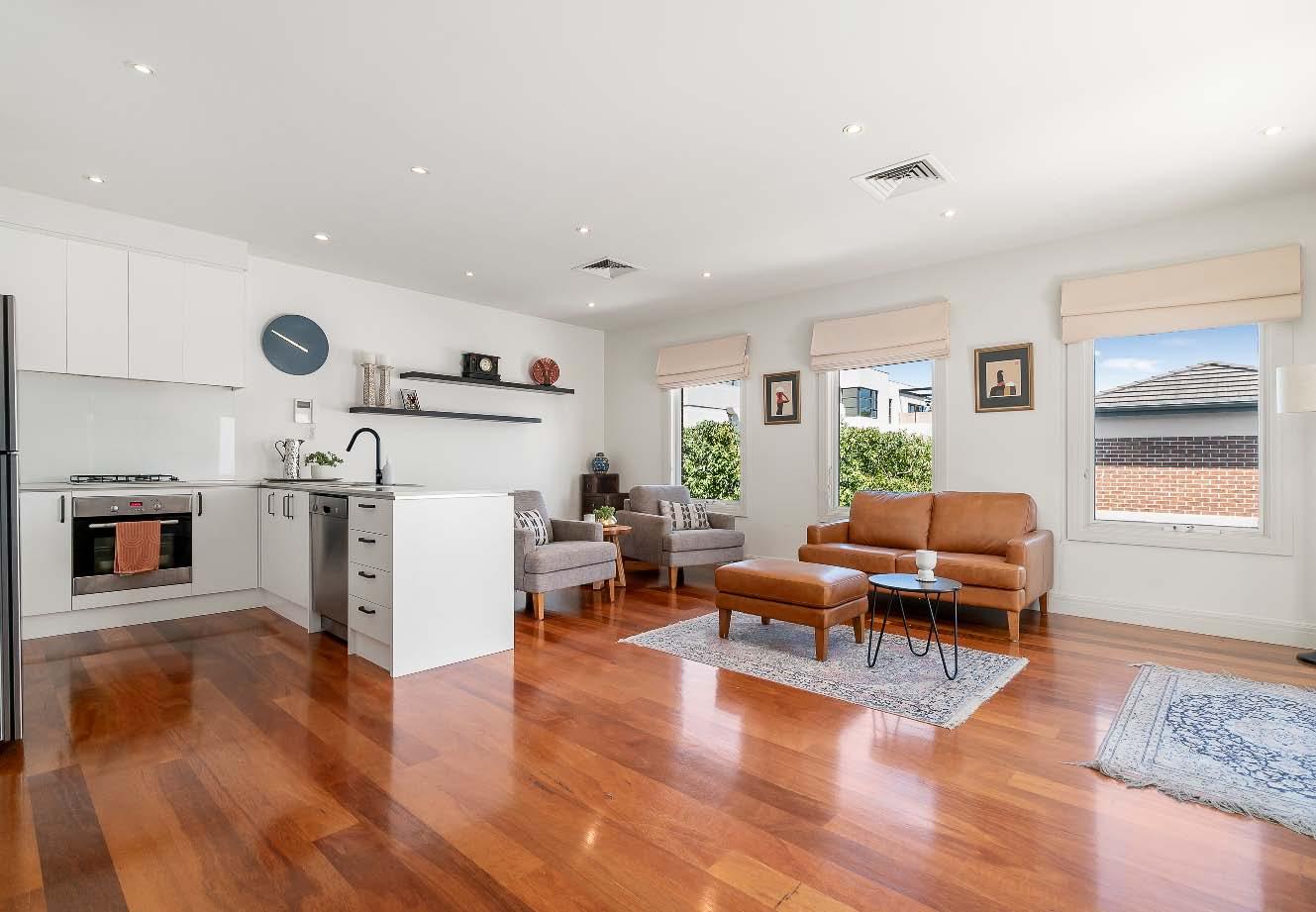
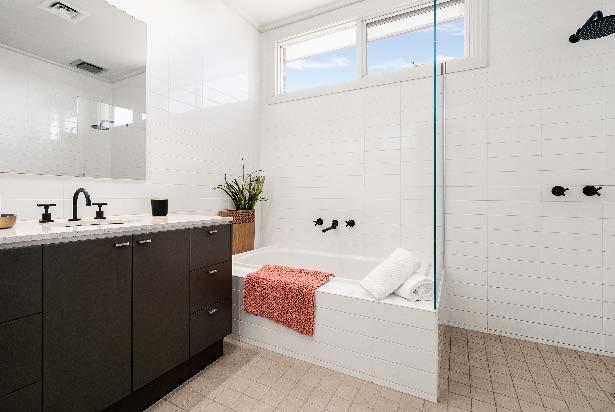
Brilliantly located in a prized locale, this fabulous first floor apartment in Monterey—an exclusive gated complex—offers stylish contemporary living with superb alfresco appeal. Ready to move in & enjoy, this peacefully positioned, securely located, rear-of-block hidden sanctuary presents an outstanding opportunity for those seeking a foothold in a highly sought-after area. A wonderfully expansive open-plan living & dining zone with timber floors & abundant natural light greets you on arrival & seamlessly connects to a large balcony terrace—ideal for alfresco relaxing & entertaining while soaking in amazing sunsets
& fantastic city views. Adding to the appeal is a modern, well-appointed stone kitchen with stainless steel appliances (including dishwasher) & ample storage. Also featuring a generously sized main bedroom with a walkway of built-in robes & a stylish ensuite, a second bedroom also with built-in robes & a dual-access central bathroom with shower & bath, plus a separate powder room. Other highlights include ducted heating/cooling, a separate laundry, video intercom entry, secure off-street parking for two cars with storage & a picturesque communal garden for residents to enjoy.
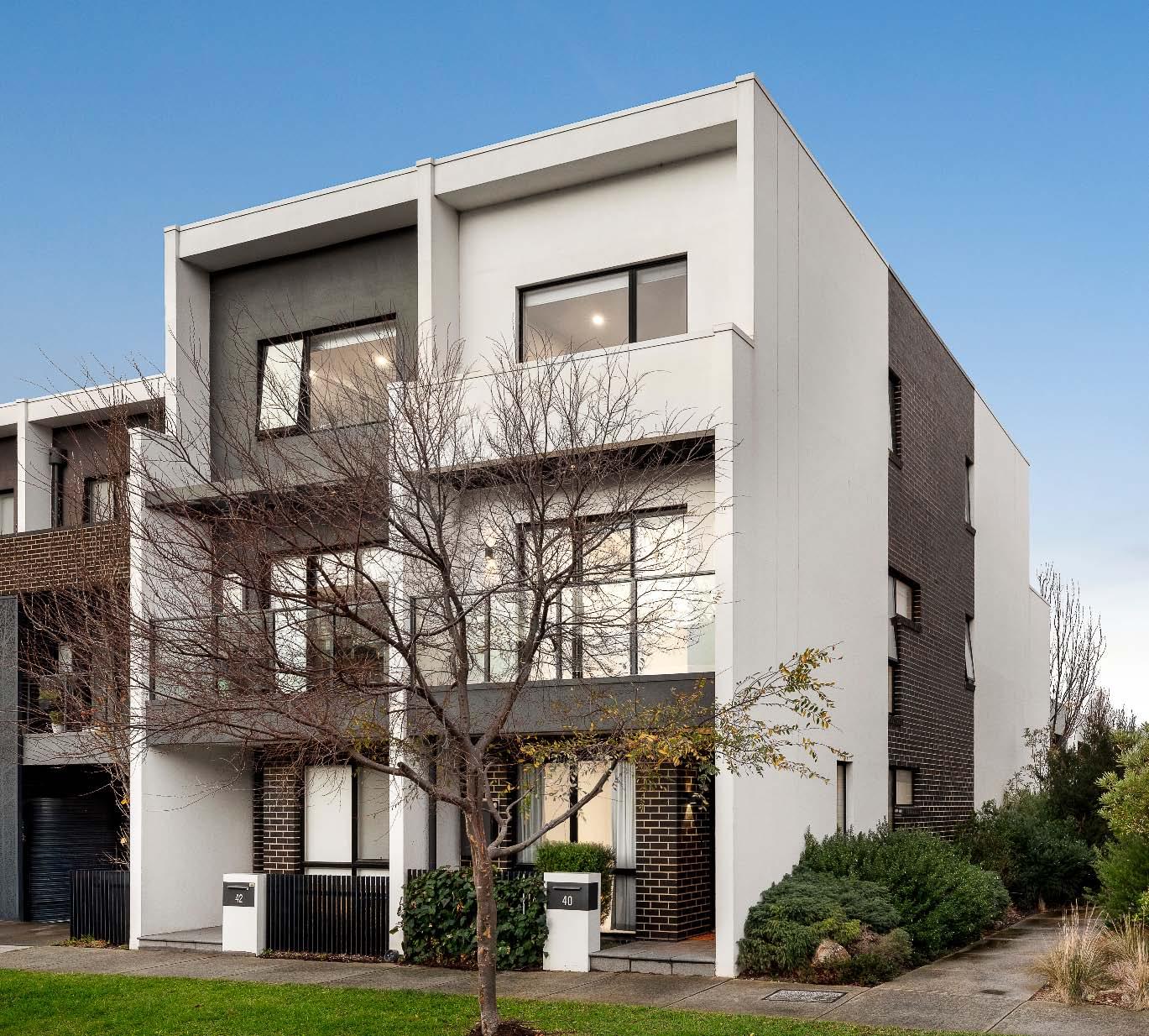
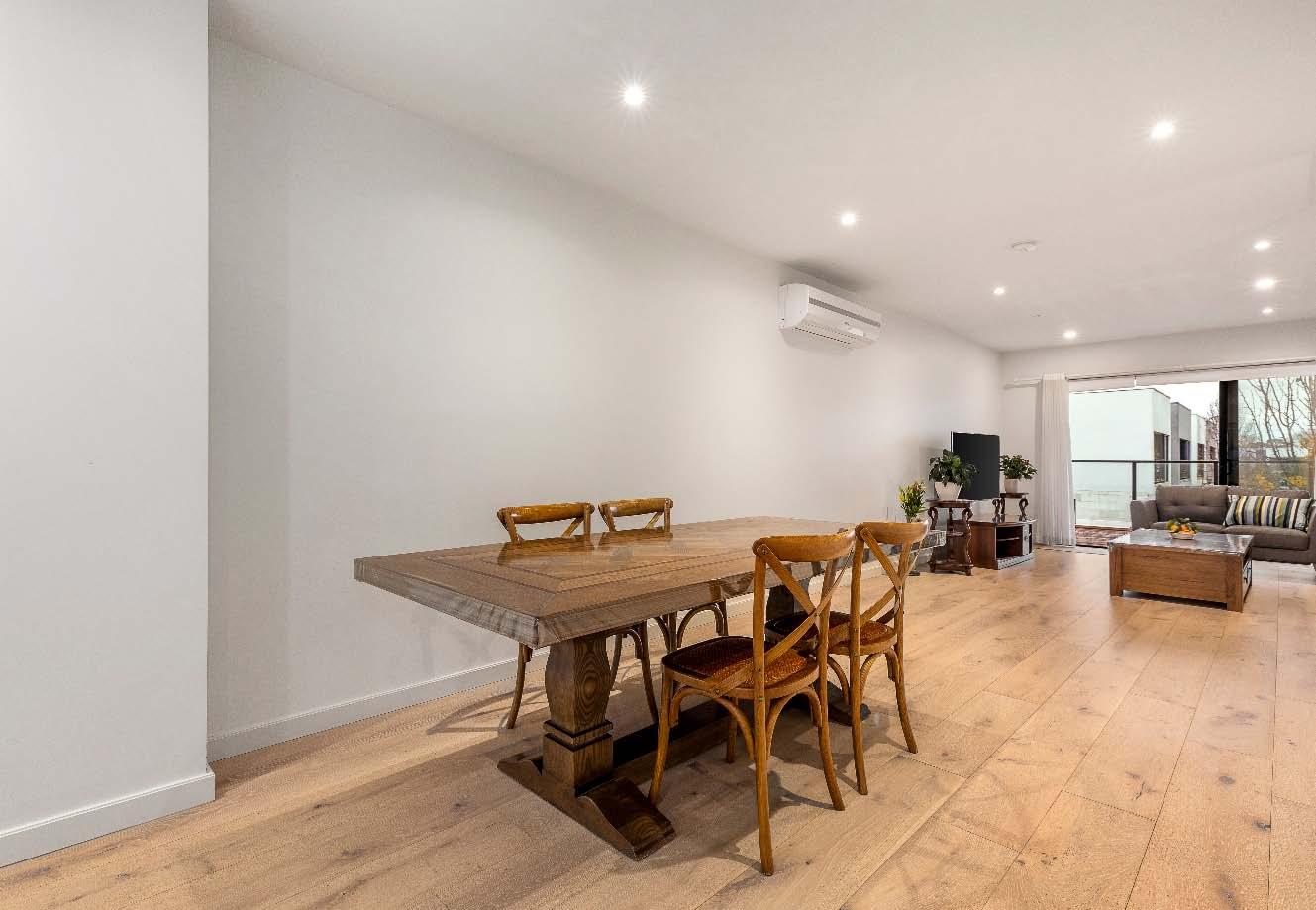
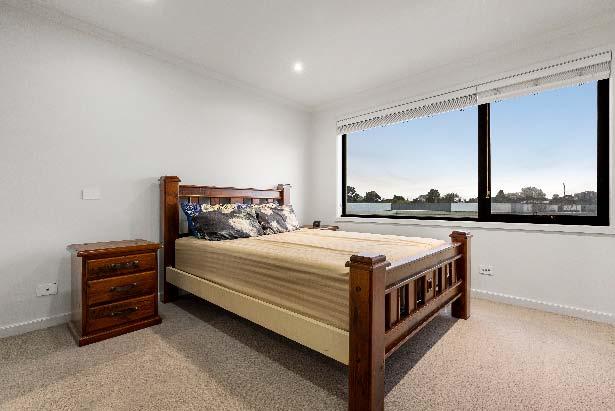
Elevate your lifestyle with this beautifully designed, low-maintenance home that offers the perfect blend of comfort, convenience & a touch of luxury. Situated directly across from the park & just moments from Cheltenham’s best, this property is ideal for those seeking a relaxed yet stylish way of living. Spanning three spacious levels, this home includes three bathrooms, with a private ensuite for the master bedroom. The bright, open-plan living area is bathed in natural light, with balconies at both ends, while the low-maintenance outdoor space & oversized auto garage ensure easy living. The
generous backyard offers stunning views across the central park & nearby playground. Inside, the stylish kitchen boasts premium Smeg appliances & an oversized stone island bench, perfect for casual dining or entertaining. The bathrooms are finished with sleek polished porcelain & there’s plenty of storage throughout, including built-in robes. Ducted reverse-cycle air conditioning guarantees consistent comfort in every season. Set in a sought-after neighbourhood, with cafés, Southland Shopping Centre & Cheltenham Station all just moments away, this home provides ultimate convenience.
1/46 Clarence Street, Elsternwick
Saturday 9th Aug. 1:30pm Modern comfort in a
3/4 A 1 E 2.5 B 2 C
Auction
Guide
$1,500,000 - $1,650,000
Contact
Joel Ser 0415 337 708
Daniel Fisher 0409 797 560
1-46ClarenceStreetElsternwick.com
Kevin Huang 0413 712 880
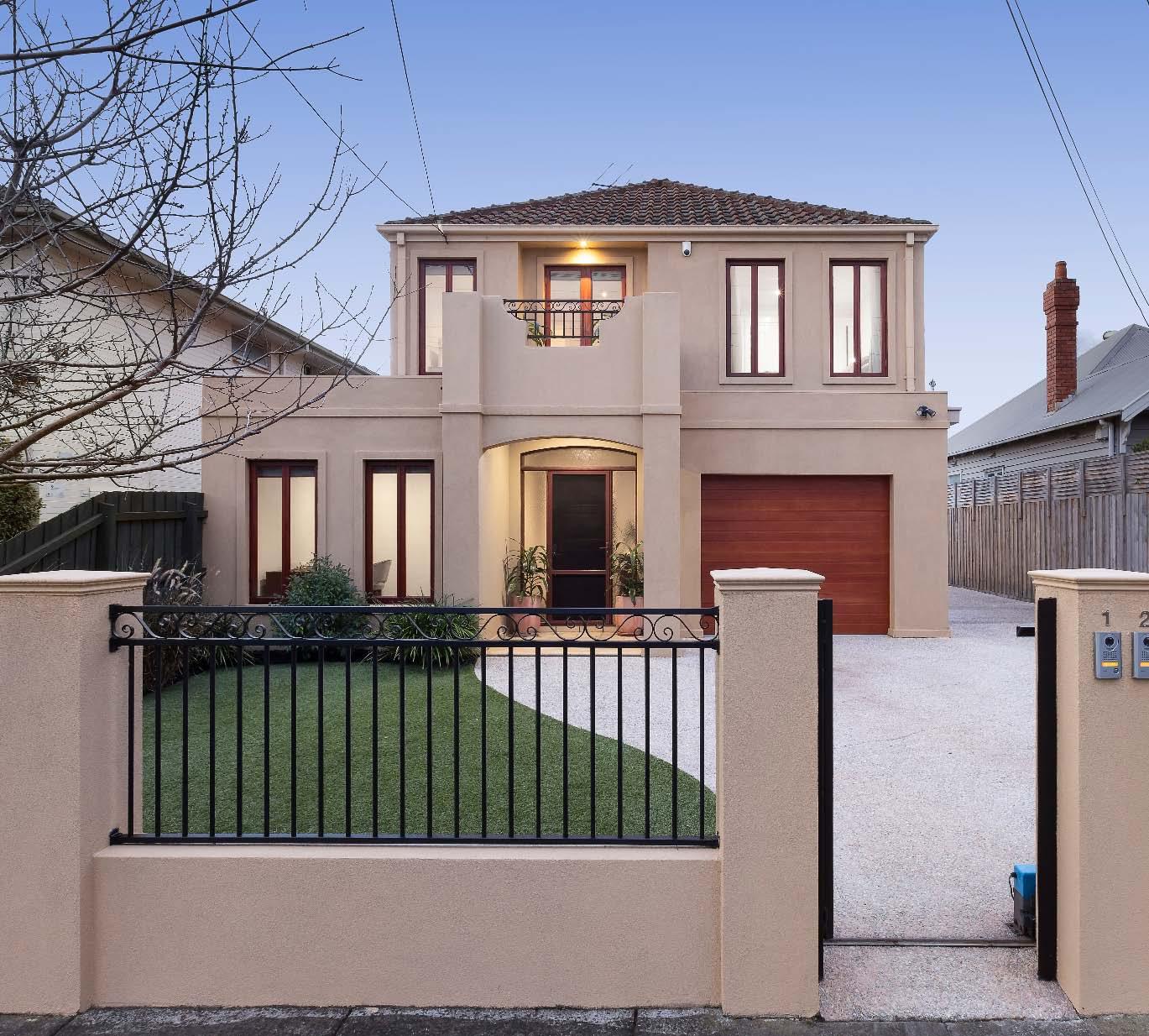
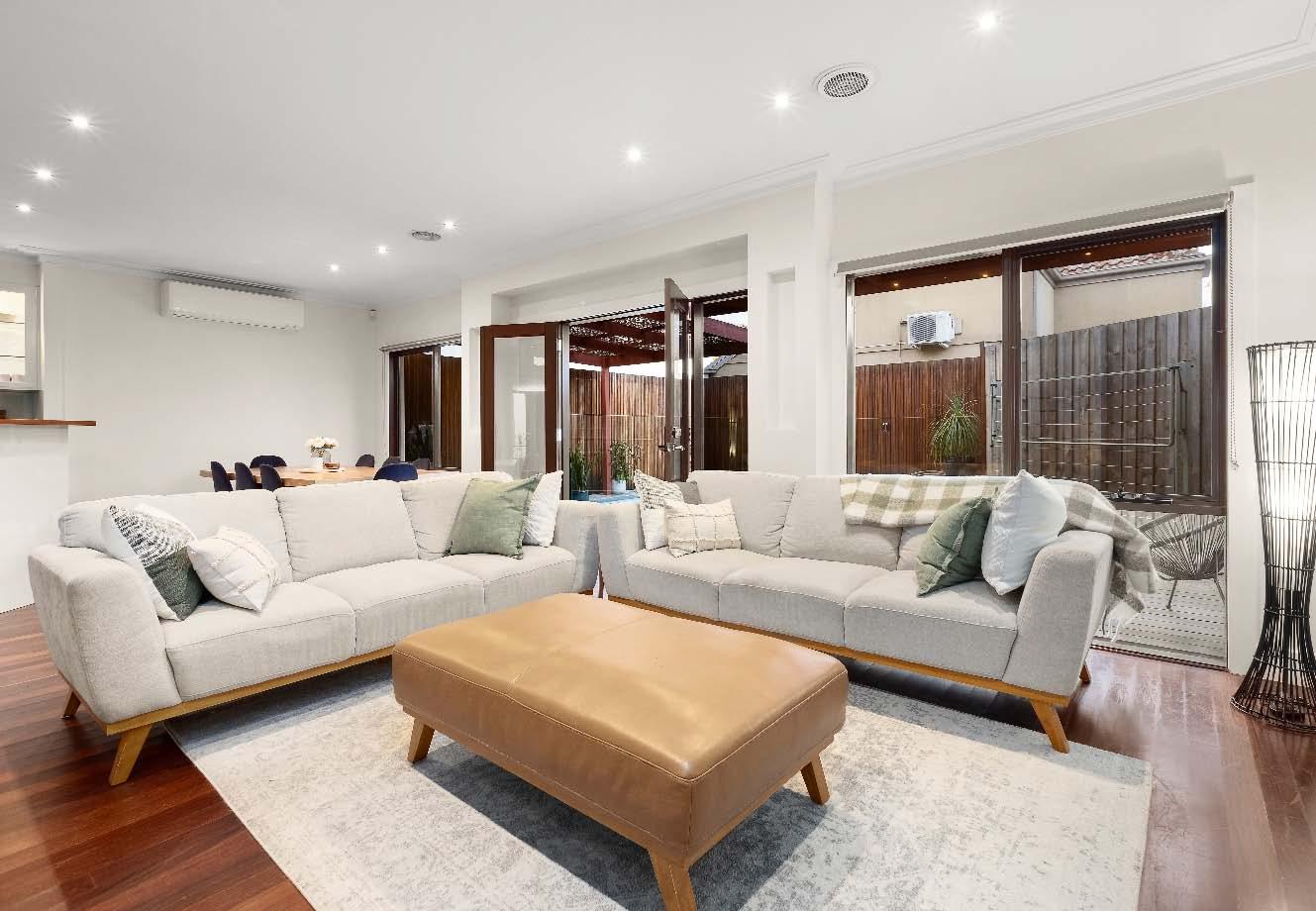
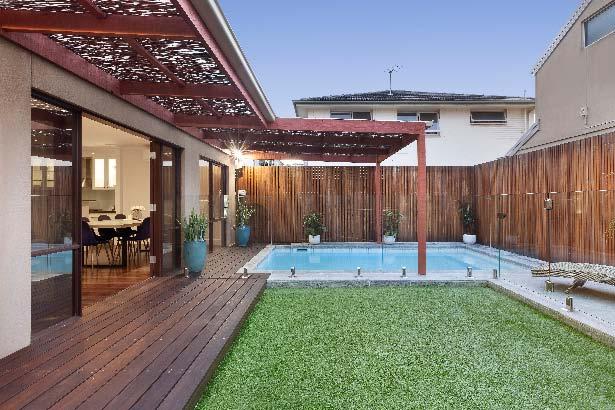
Lead a first-class lifestyle in this immaculately presented street fronted town residence boasting a relaxed contemporary feel in a fabulous family lifestyle setting. One of just two, situated in the highly desired heart of Elsternwick & boasting a low maintenance design, this inviting home ticks all the boxes. Freshly sanded & polished Jarrah flooring greets you on arrival & flows seamlessly from the entrance hallway through to the light filled heart of the home - an open plan northerly oriented living & dining opening out to an expansive timber deck overlooking a solar heated pool & rear garden, perfect for family
living & entertaining. Adding to the appeal is a modern well appointed kitchen with stainless steel appliances & ample storage. While a downstairs study, powder room & separate laundry completes the ground level. Upstairs, a well sized main bedroom with built-in robes, balcony access & ensuite, two additional bedrooms with built-in robes & a central bathroom completes the accommodation. Other features include a single auto garage with additional off street parking for a second car behind auto front gates, video intercom entry, ducted heating/cooling, split system heating/cooling & an abundance of storage.
Closing Tuesday 26th Aug. 5:00pm
$2,200,000
$2,400,000
38CollegeStreetElsternwick.com
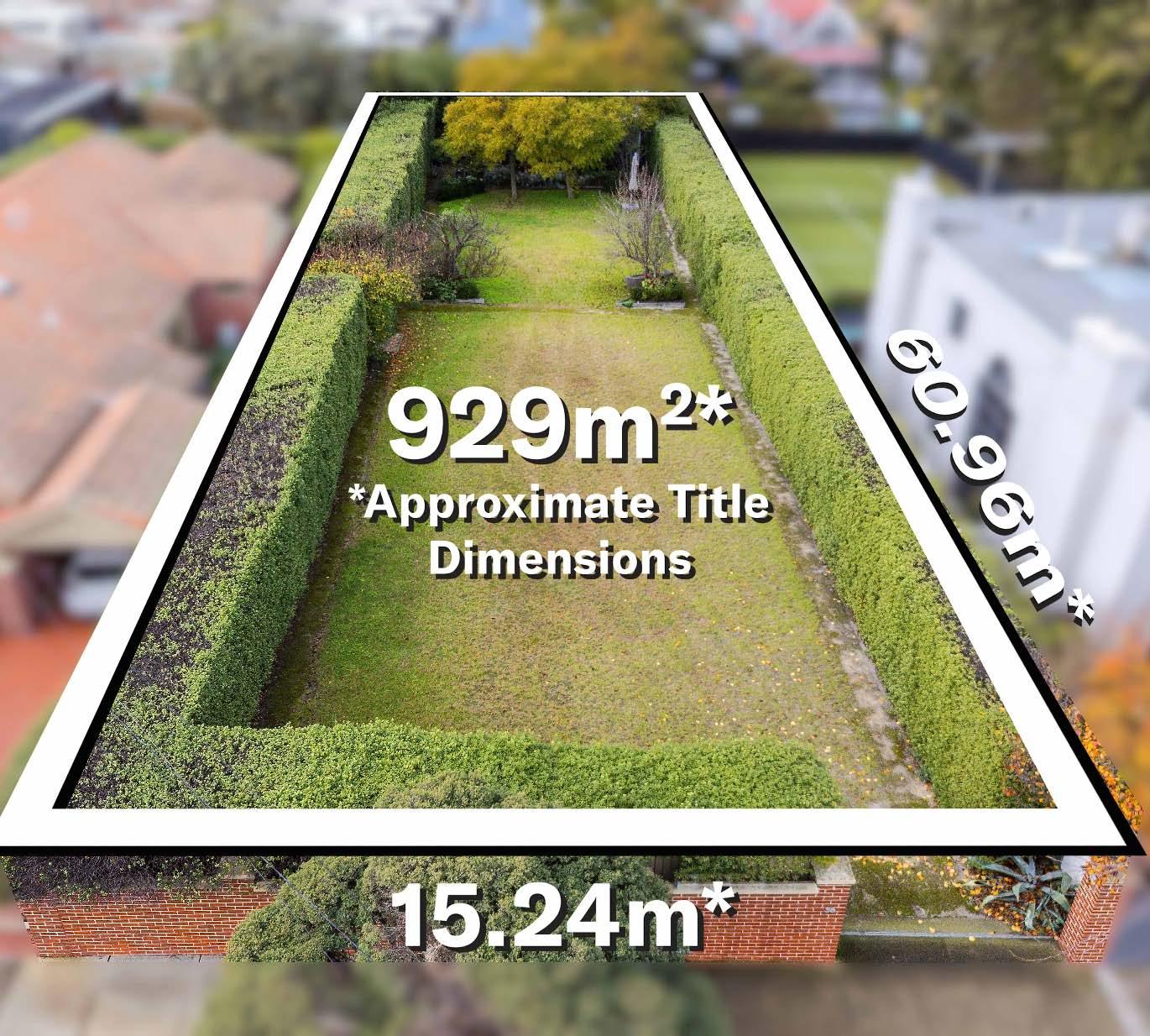
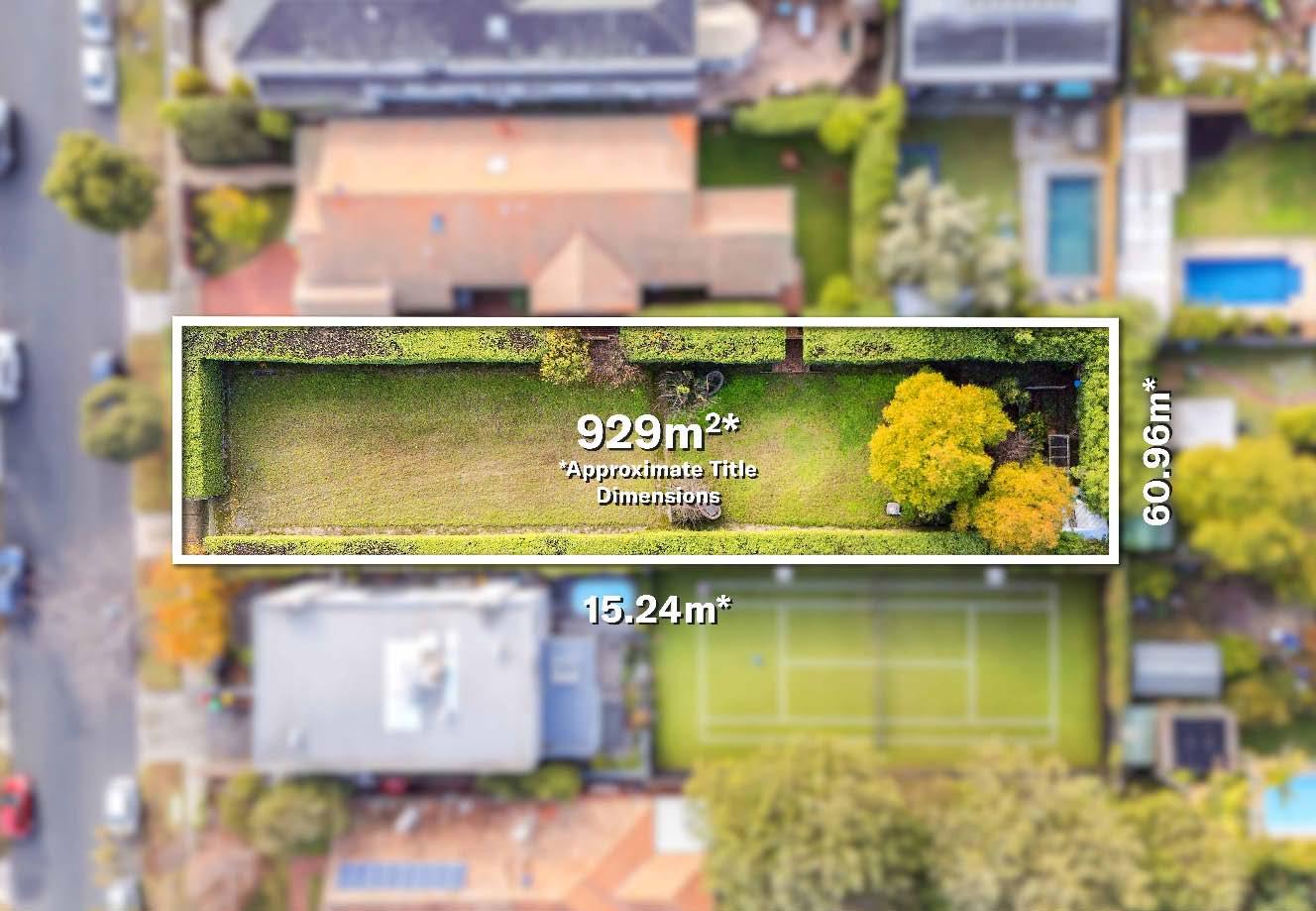
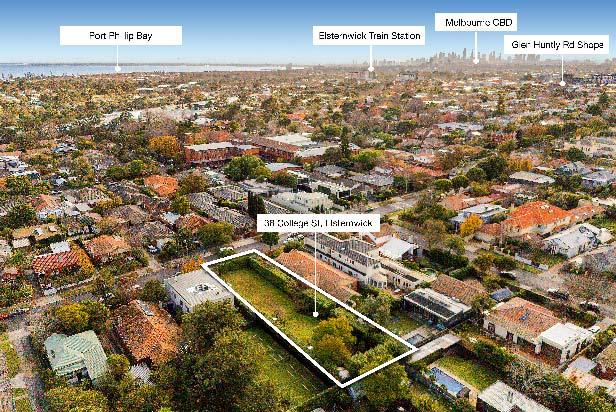
An exceptional & increasingly rare opportunity presents itself with this substantial 929m2* parcel of vacant land – boasting a wide 15.24m frontage & depth of 60.96m right in the heart of Elsternwick. Whether you’re looking to build your dream family home or explore a development opportunity (STCA), this blank canvas offers unbeatable potential in a blue-chip locale. Perfectly positioned on leafy College Street, you’ll enjoy easy access to Elsternwick & Gardenvale shopping villages, parklands, Gardenvale & Elsternwick train stations & a selection of Melbourne’s finest schools. Land of this size & location is almost
impossible to find – secure your future in one of Elsternwick’s most tightly held pockets. *Approximate Title Dimensions.
3-1GardenStreetElsternwick.com
$670,000 - $730,000
Daniel Micmacher 0419 376 521
Jeremy Rosens 0413 837 723
Nikki Janover 0412 496 545
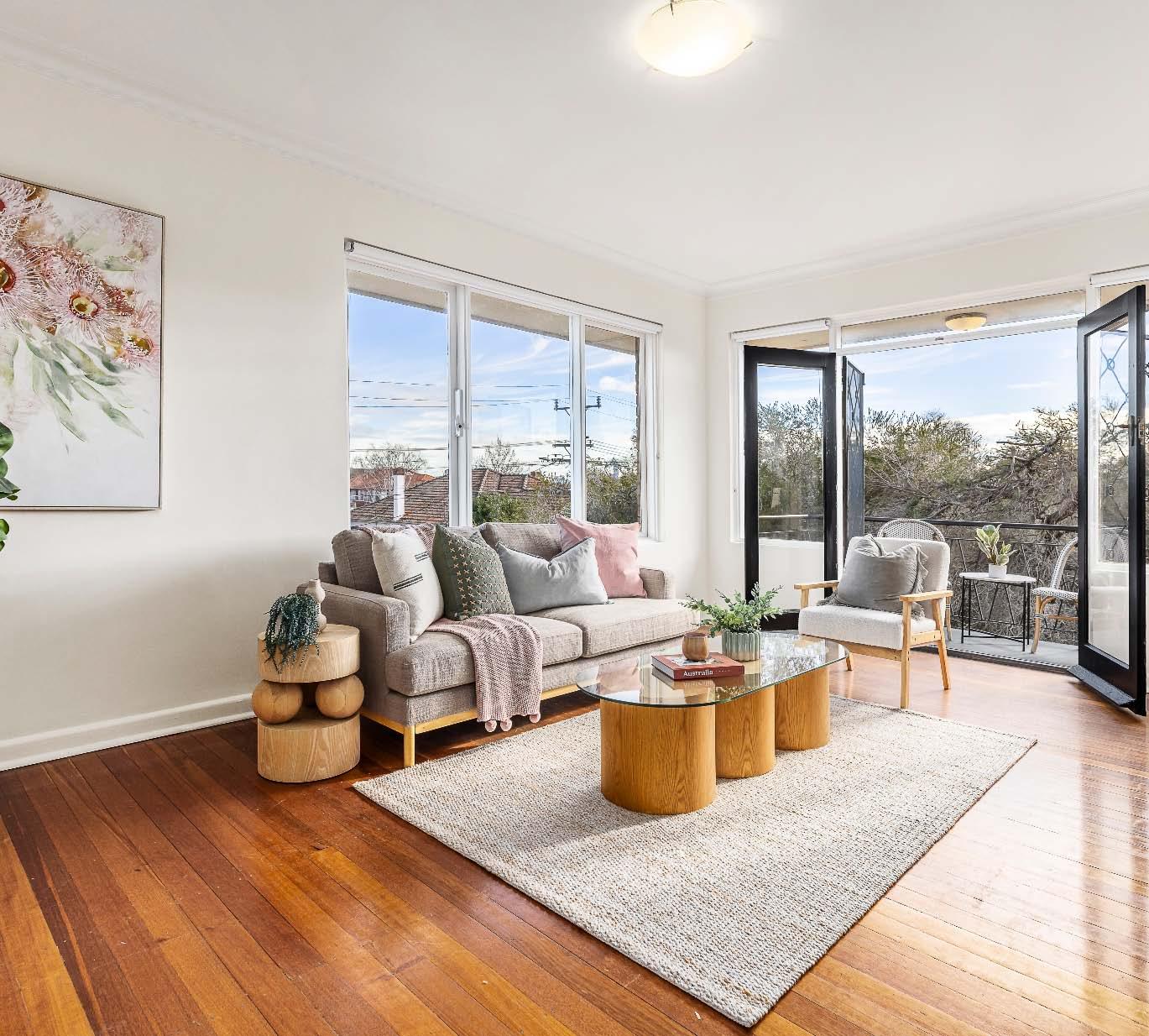
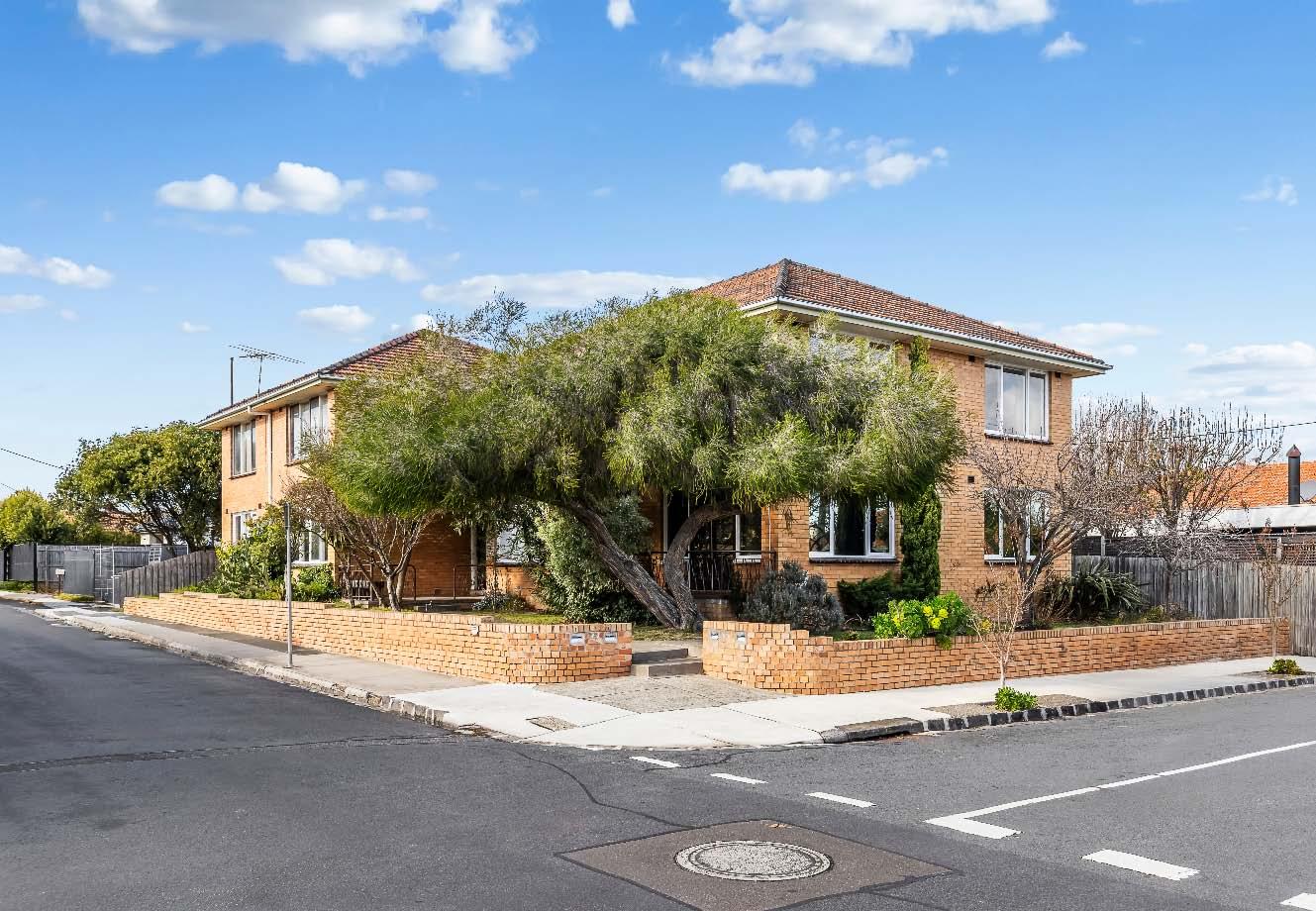
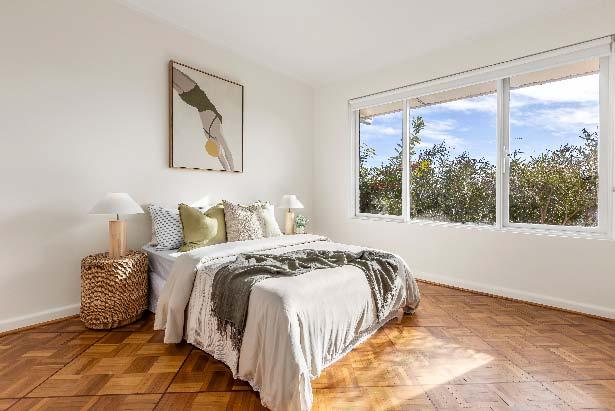
Conveniently positioned on the first floor of a boutique corner block of just four, this solid & spacious 60s apartment presents a brilliant opportunity to enter the sought after Elsternwick market. Perfect for first home buyers or savvy investors, this light filled, house-sized apartment is well presented & ready to enjoy or rent out, with exciting potential for renovators to modernise, add value & transform into a stylish contemporary abode. A wide entry hall with timber flooring & ample storage introduces three generously proportioned bedrooms with parquetry flooring & built-in robes, alongside a pristine original
central bathroom with shower, bath, laundry facilities & separate toilet. The hallway culminates in an impressively large living room drenched in northerly light, flowing out to a sun-soaked balcony, ideal for alfresco relaxing. Double doors lead through to a dining room, while a spacious kitchen offers abundant storage & room for a casual meals area. Other features include split system heating/cooling & a single lock up garage for one car.
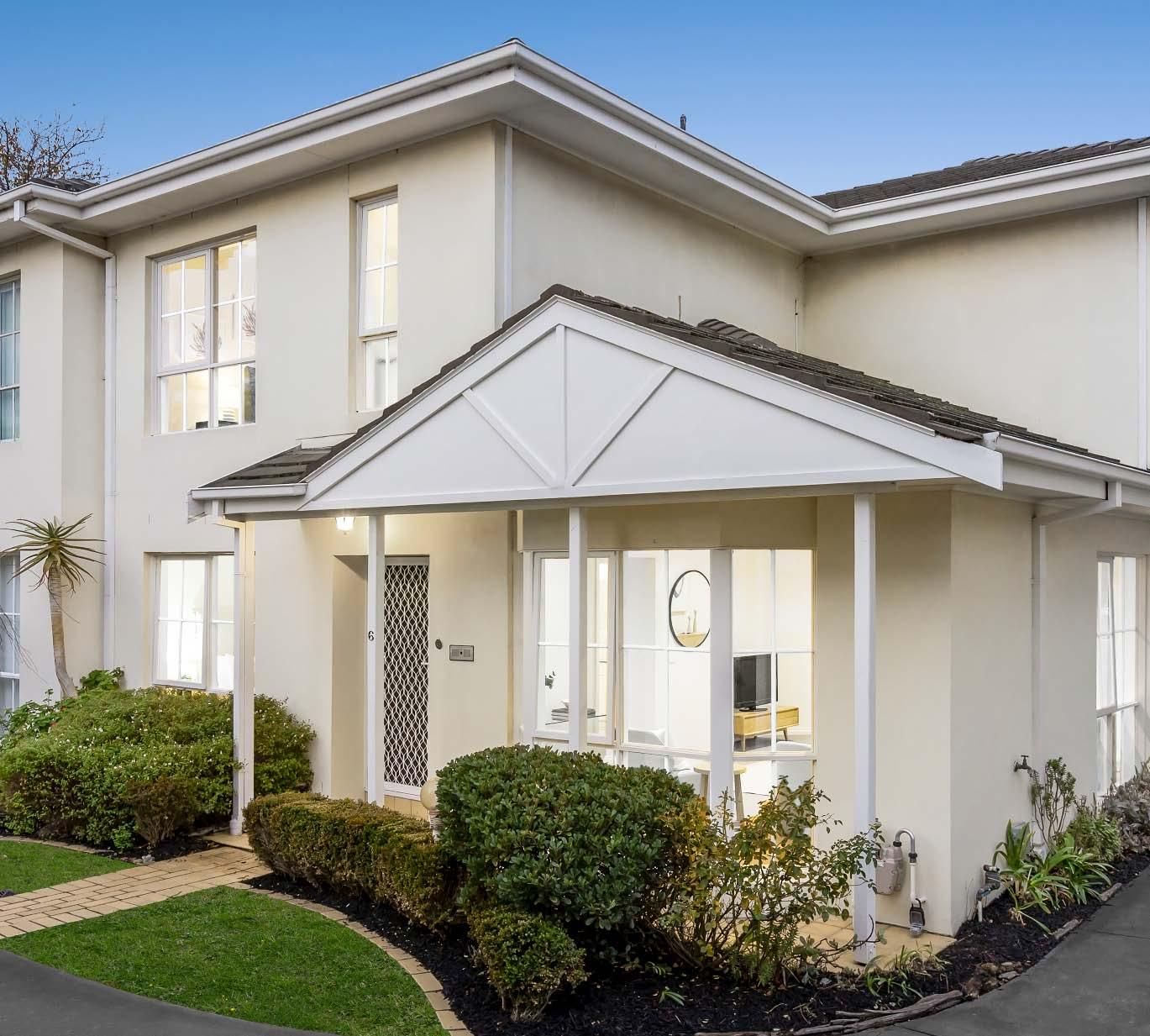
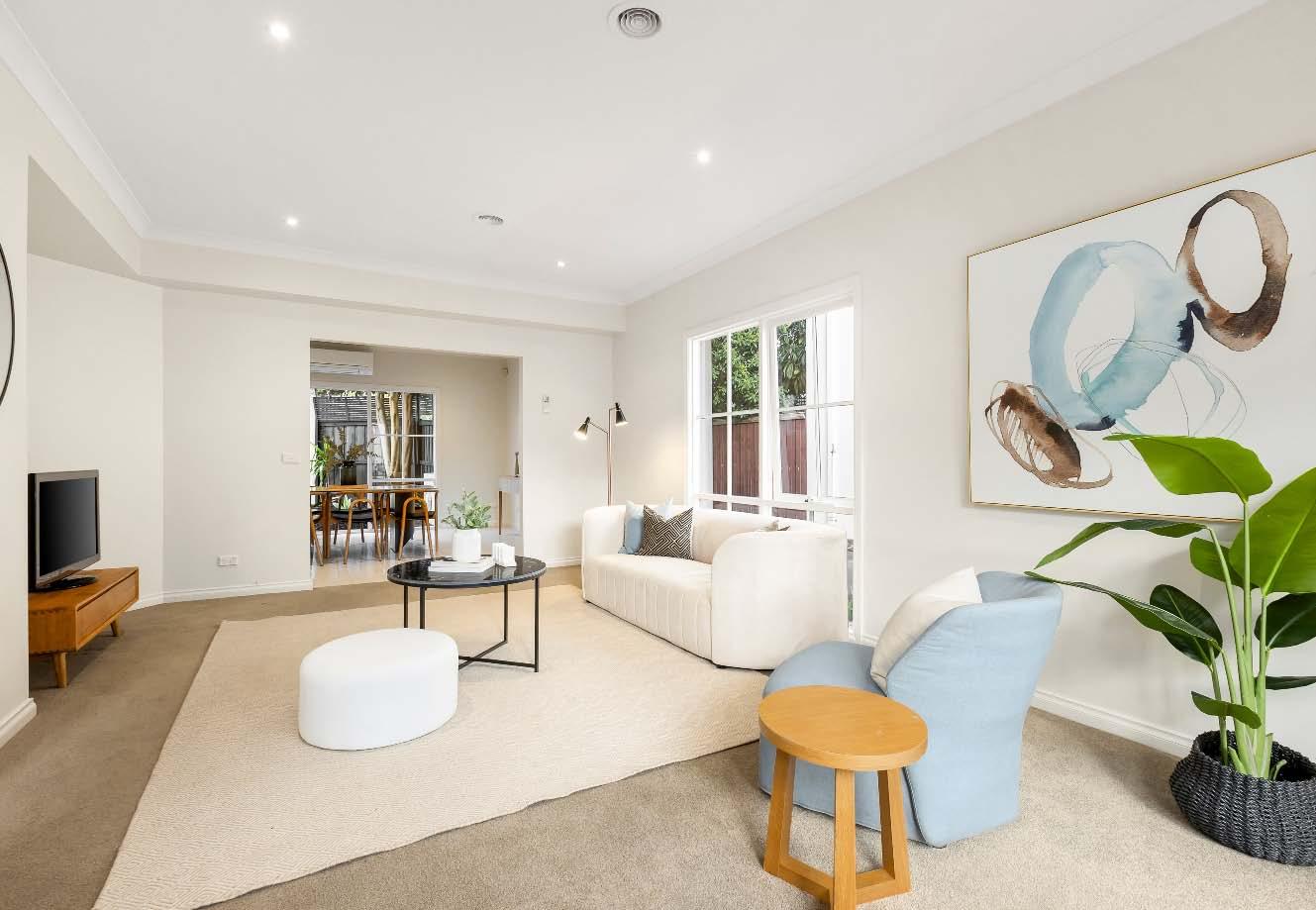
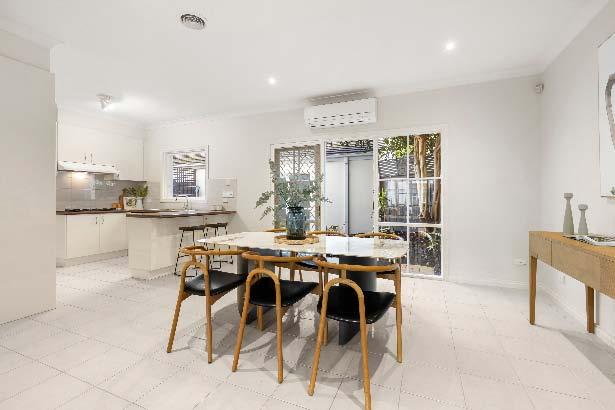
If you’re looking to be right in the heart of all the Elsternwick action, within walking distance to just about everything you need & directly across the road from Hopetoun Gardens, look no further! Peacefully located at the rear of a boutique complex opposite the park, this sunlit & spacious townhouse, designed for low maintenance easy living, presents a wonderful opportunity in a prime lifestyle location. The downstairs domain delivers two living zones – a generously sized lounge & dining room with picturesque bay window & a light filled casual living & meals area enjoying access to a large privately enclosed rear courtyard – ideal for
alfresco relaxing & entertaining. A functional wellequipped kitchen with good storage leads through to a separate laundry also with rear courtyard access. A downstairs guest bedroom (optional main) with walk-in robe & semi ensuite/powder room, completes the ground level. Retreat upstairs to a main bedroom with walk-in robe & ensuite, two additional bedrooms with built-in robes & a central bathroom & separate toilet. While perfectly comfortable to live in as is, it also presents scope to update & features ducted heating, split system heating/cooling, under stair storage & a double garage.
38aLeslieStreetElsternwick.com
$1,400,000 - $1,540,000 Contact
Nikki Janover 0412 496 545
Jeremy Rosens 0413 837 723
Jessica Filipovic 0438 043 767
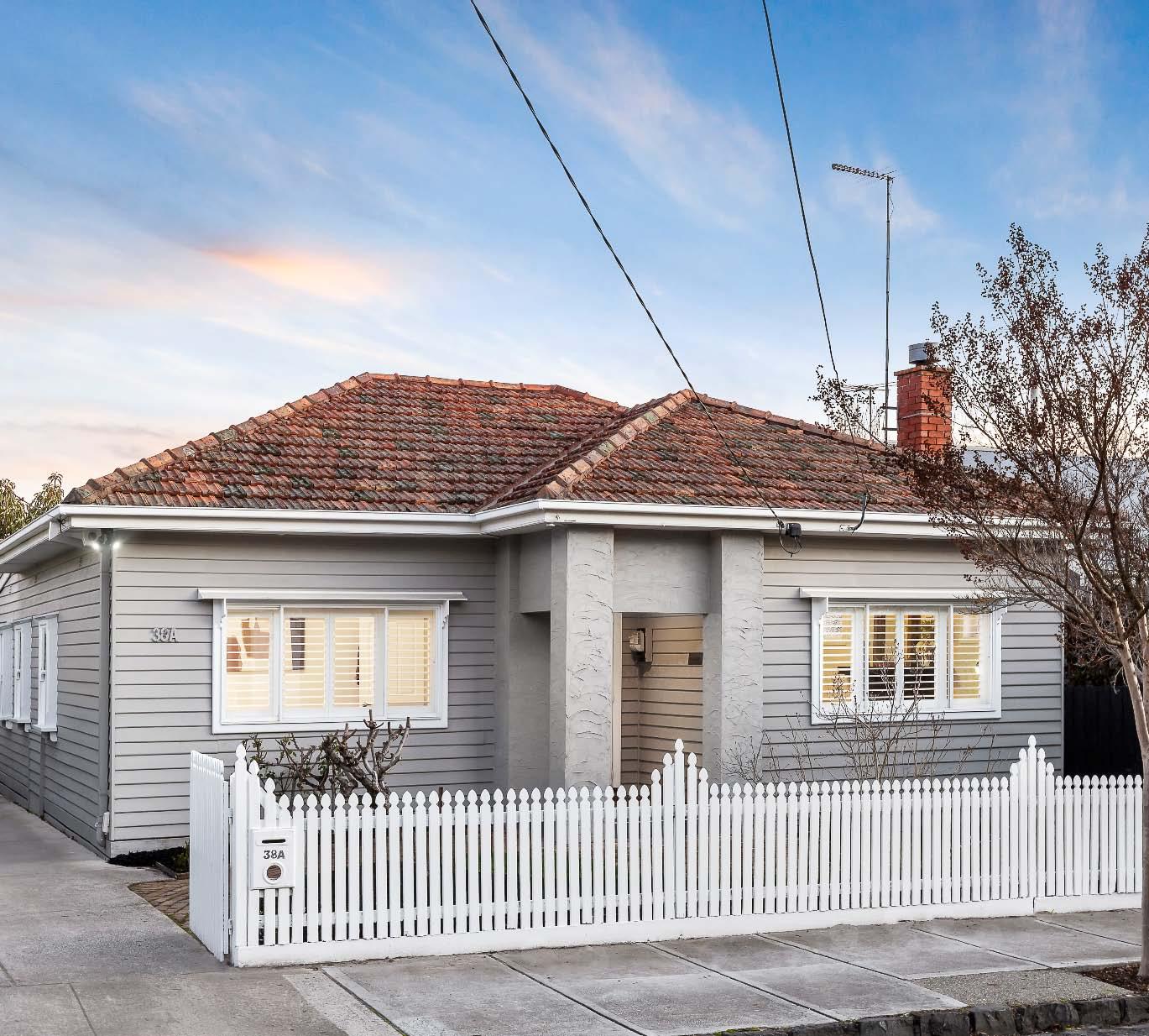
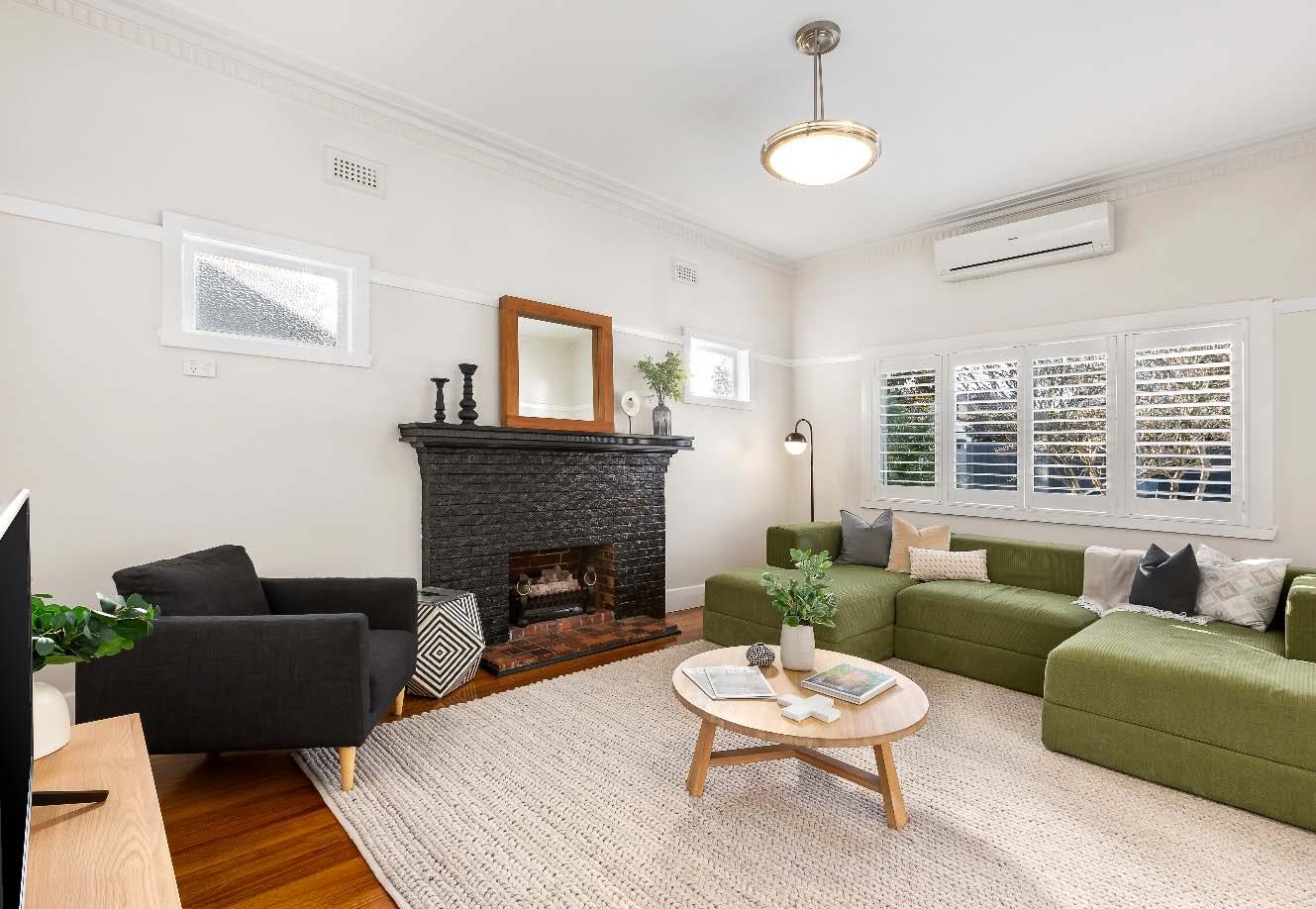
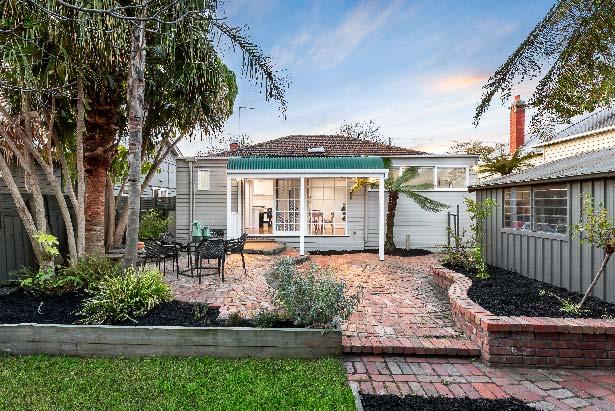
This picture perfect, freestanding stylishly updated period home has been designed to meet the needs of modern family livingoffering timeless charm, contemporary comfort & undeniable lifestyle appeal in a prized Elsternwick location. Beyond the enclosed front garden, a warm & welcoming entrance hall with polished timber floors sets the tone. The single level floorplan flows effortlessly, featuring a spacious naturally light filled living room with an ornamental fireplace, while a beautifully appointed stone kitchen with breakfast bar, stainless steel appliances (including dishwasher) & ample
storage connects seamlessly to a generous dining area. Here slliding doors open to a large paved alfresco area & a lushly landscaped rear garden, ideal for relaxed indoor-outdoor living & entertaining. The accommodation comprises a main bedroom with built-in robes, two additional well proportioned bedrooms, a sparkling central family bathroom & the added bonus of a second bathroom for extra convenience. Other features include ducted heating, split system heating/ cooling, plantation shutters, alarm, separate laundry, a double auto garage, additional off street parking & EV charger in driveway.
Issue 19 e Peer Review
Available at our offices, open for inspections and for download from our website.
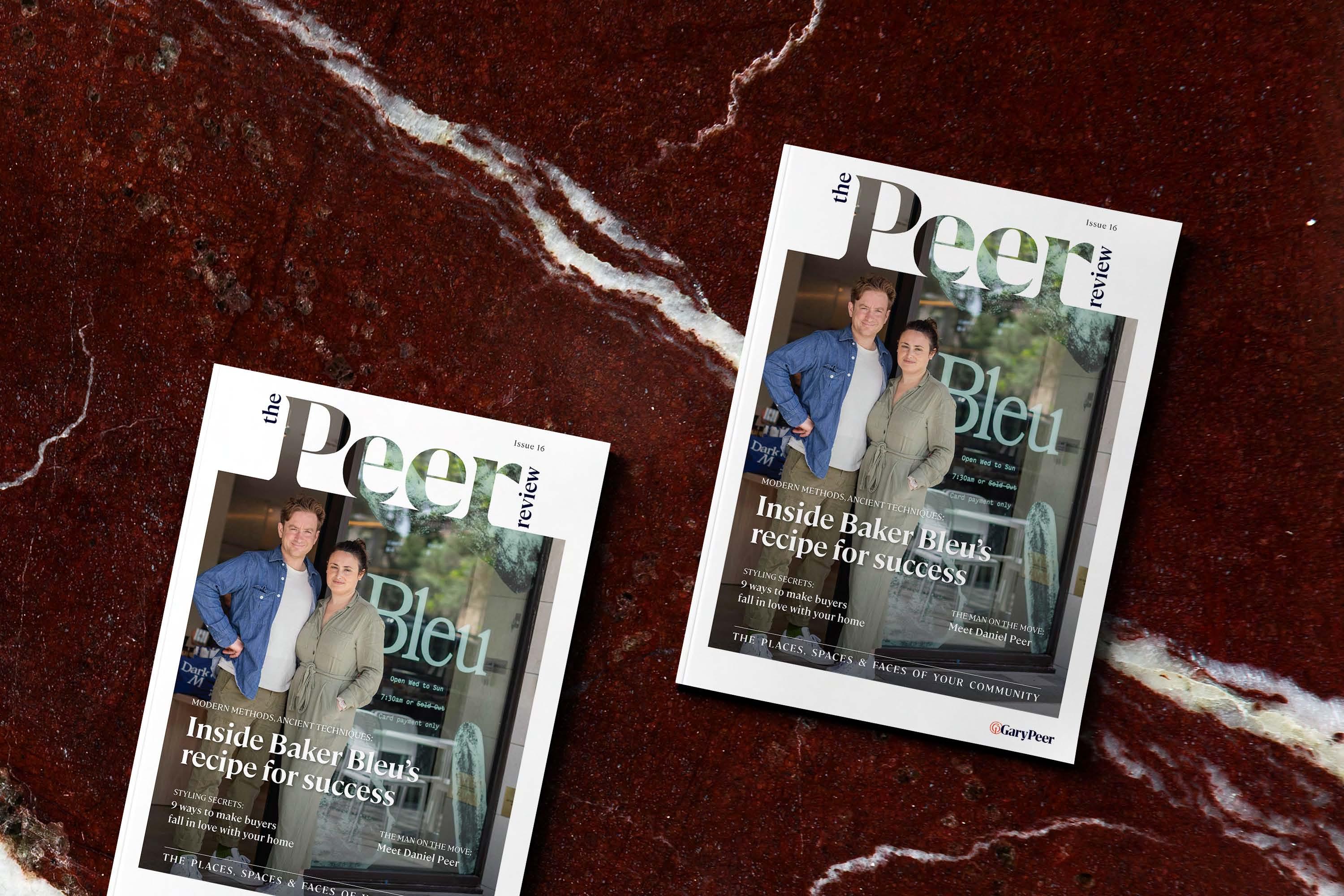





3MurrayStreetElsternwick.com
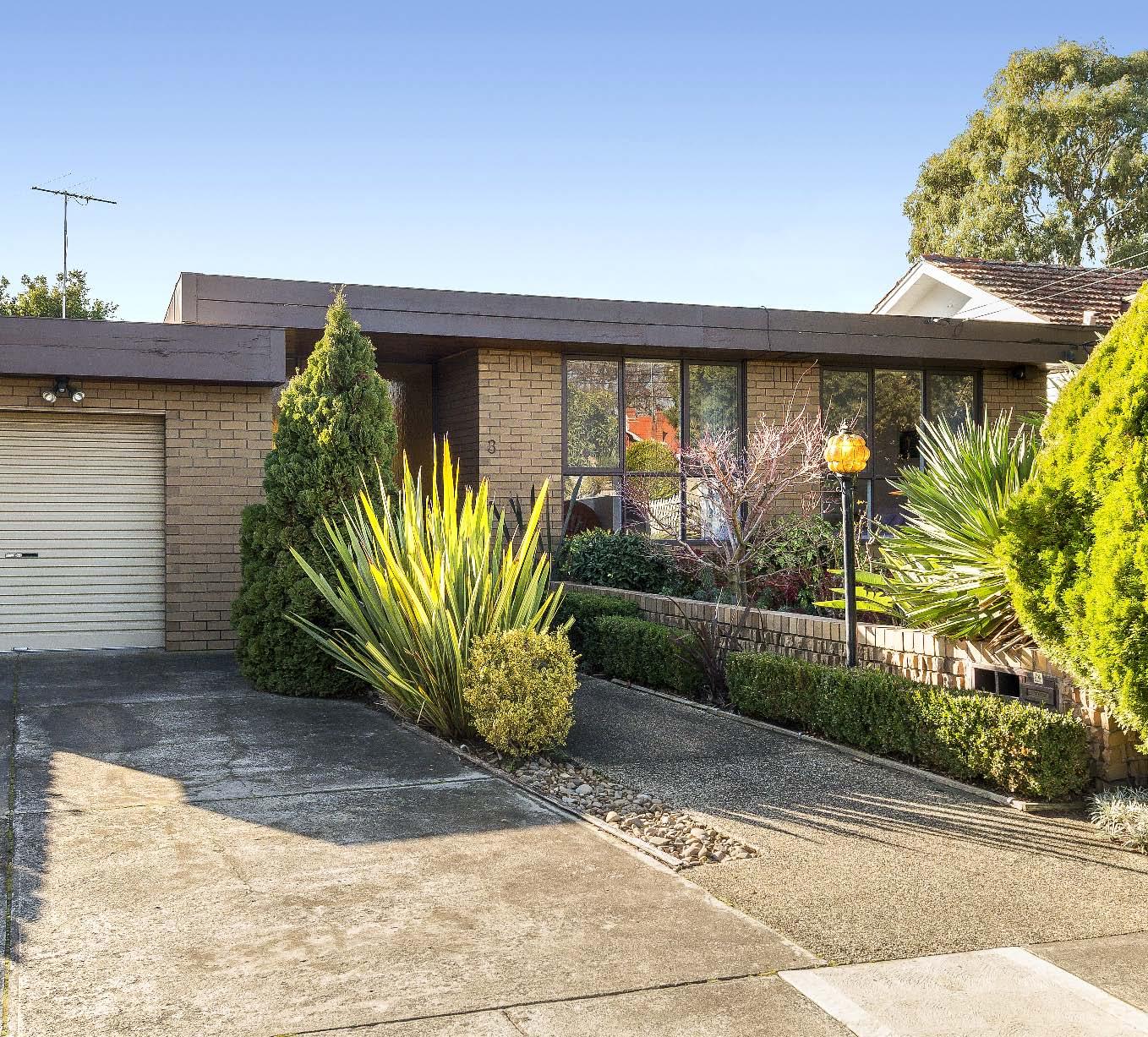

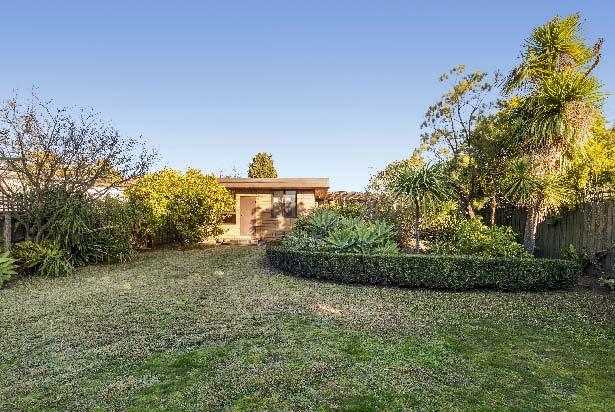
Proudly offered for the first time, 3 Murray Street, Elsternwick is a solidly built, single-level 1970s original that captures the timeless appeal of its era — with clean, minimal façade lines, enduring craftsmanship & outstanding potential in one of Melbourne’s most desirable suburbs. Set on a substantial block in a tightly held street, this double-brick home offers the perfect foundation for a stylish renovation, seamless extension, or a brand-new build (STCA) in a prime lifestyle location. Inside, you’ll find solid timber finishes & parquetry flooring throughout, highlighting the care & quality of its original construction. The
home includes three bedrooms, two bathrooms, a central kitchen & living & dining areas. The large covered alfresco area is perfect for entertaining, while the spacious garden provides ample room to add a pool, expand the residence, or create the ultimate outdoor haven for families. A rare bonus is rear laneway access, offering flexibility for additional parking, a future studio, or redevelopment potential (STCA). Whether you’re restoring its retro charm, modernising to suit your lifestyle, or starting fresh, this is an unmissable chance to secure a large block in one of Elsternwick’s most prestigious positions.
203-7NepeanHighwayElsternwick.com
203/7
2 A 2 B 1 C
$530,000 - $580,000 Contact
Bernard Mel 0432 169 592
Daniel Peer 0401 781 558
Romy Szkolnik 0450 272 906
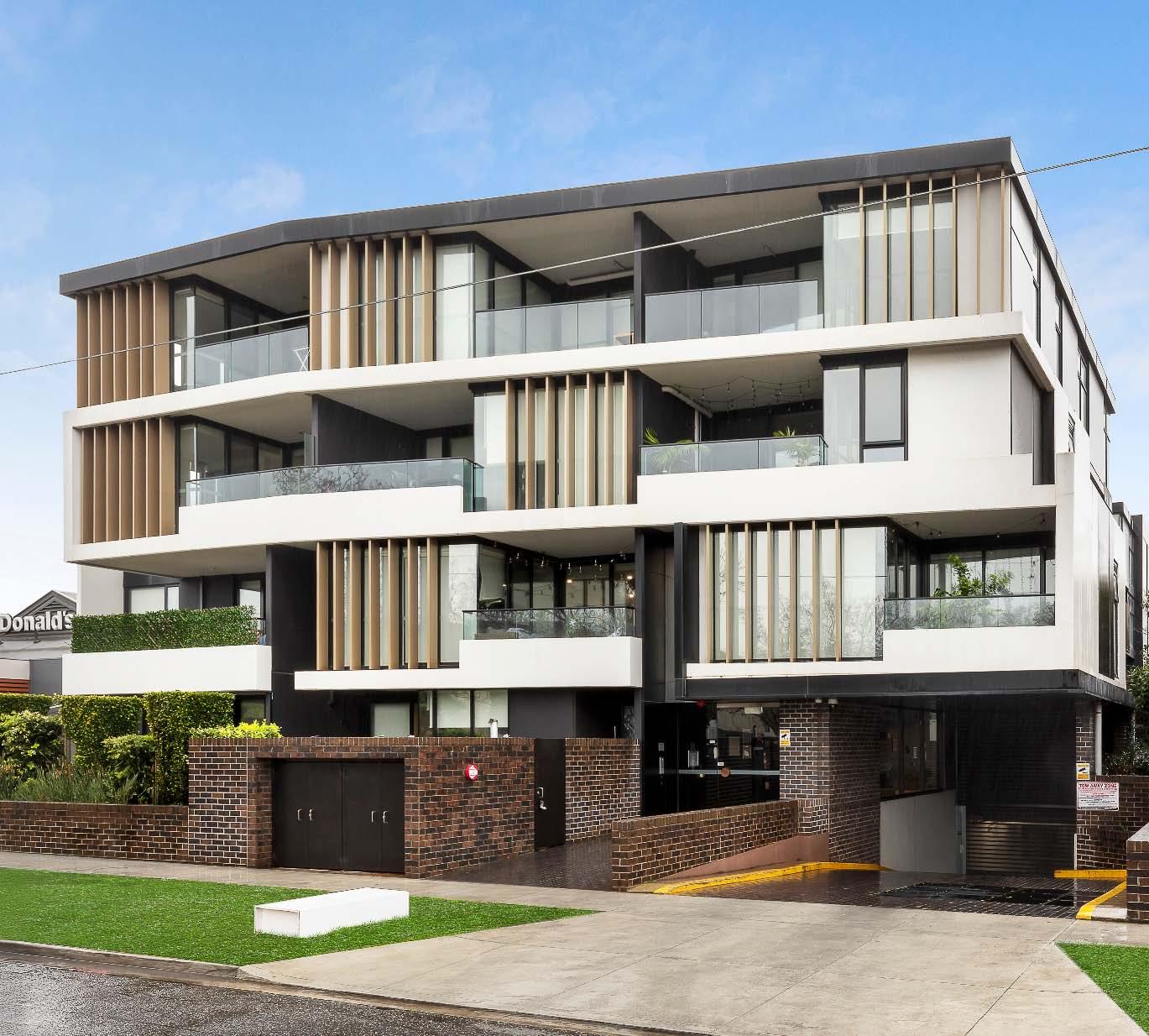
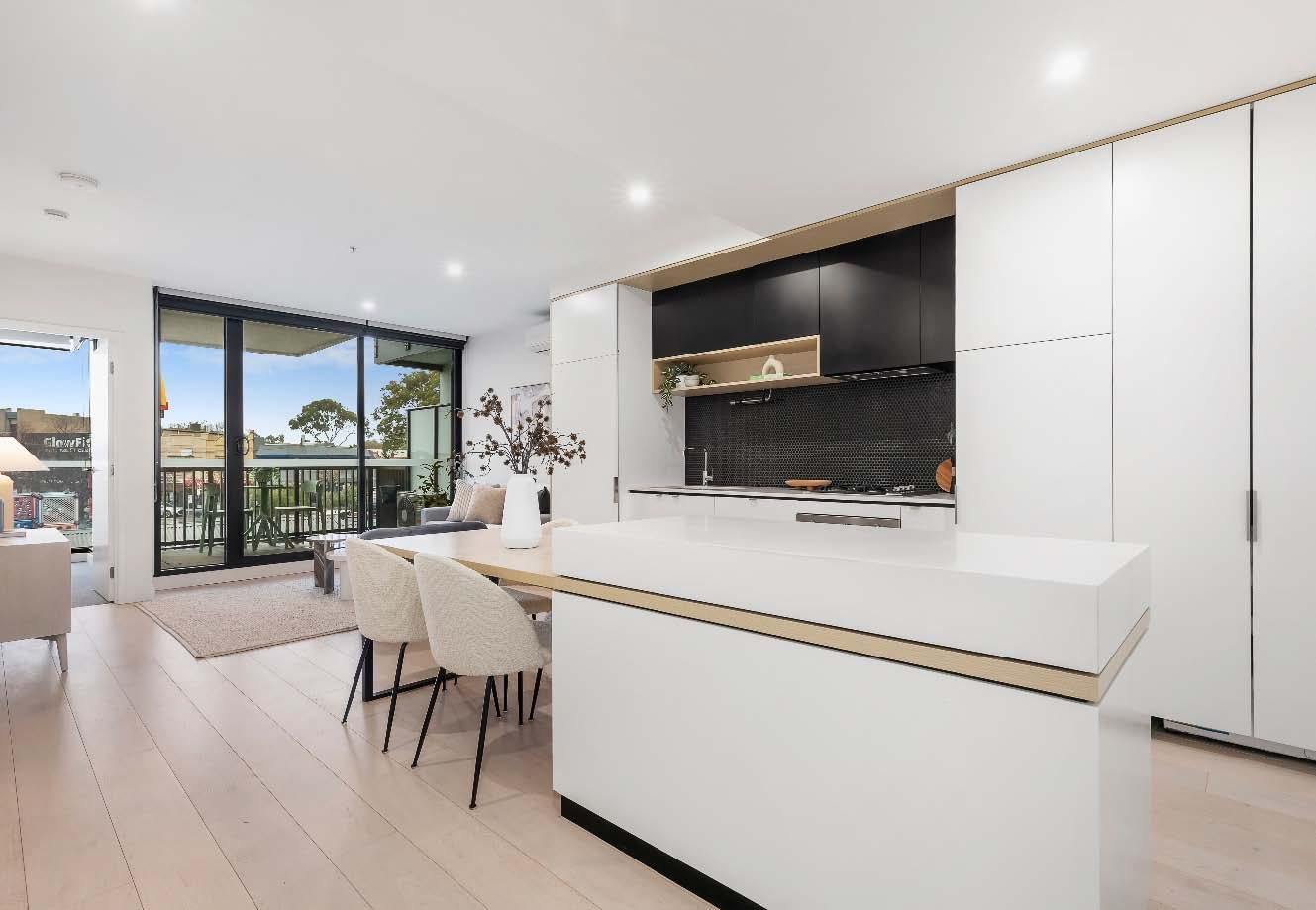

Take the lift to the second floor of this boutique development with an urban edge & step into a contemporary apartment with designer style & a touch of luxury. Perfect for first home buyers or savvy investors, this beautifully appointed residence is ideally situated in an unbeatable lifestyle location on the cusp of all the Elsternwick action. Engineered timber flooring flows throughout the open plan living & dining zone, where a stunning stone topped kitchen entices with quality appliances, breakfast bar & good storage. Sliding doors extend the living zone to a covered private balcony – perfect for alfresco
relaxing or entertaining. Accommodation includes a main bedroom with mirrored built-in robes, a handy study nook & a stylish ensuite, while a second bedroom also features mirrored robes & is serviced by a sparkling central bathroom. Other features include secure basement parking for one car with two storage cages (One storage cage is an over-bonnet style, while the second is a fullheight cage located along the wall on the second basement level) video intercom entry, split system heating/cooling, Euro laundry & the added bonus of a communal rooftop BBQ entertaining area with panoramic views.
49StGeorgesRoadElsternwick.com
Daniel Fisher 0409 797 560
Kevin Huang 0413 712 880
Phillip
0414 353 547
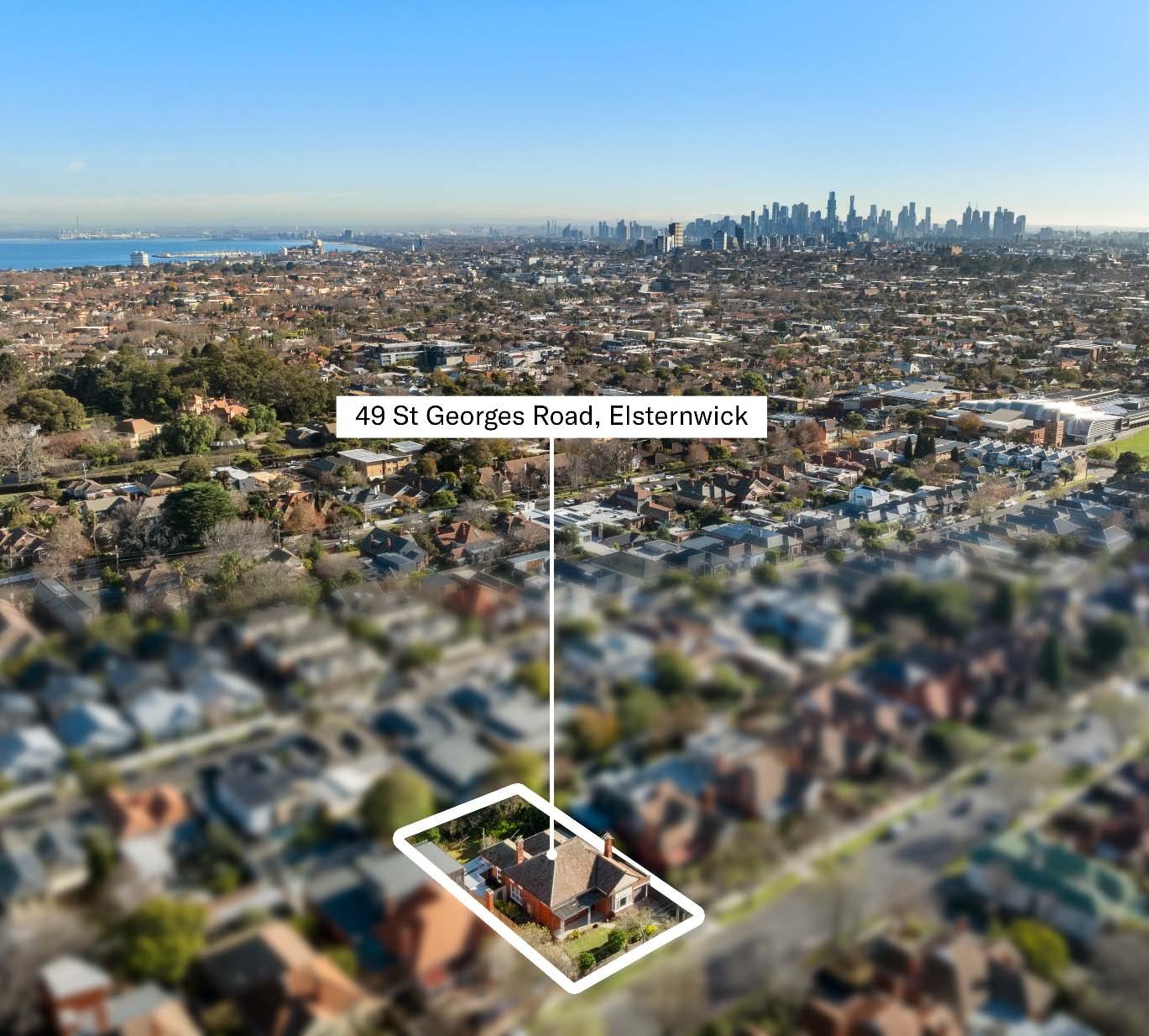
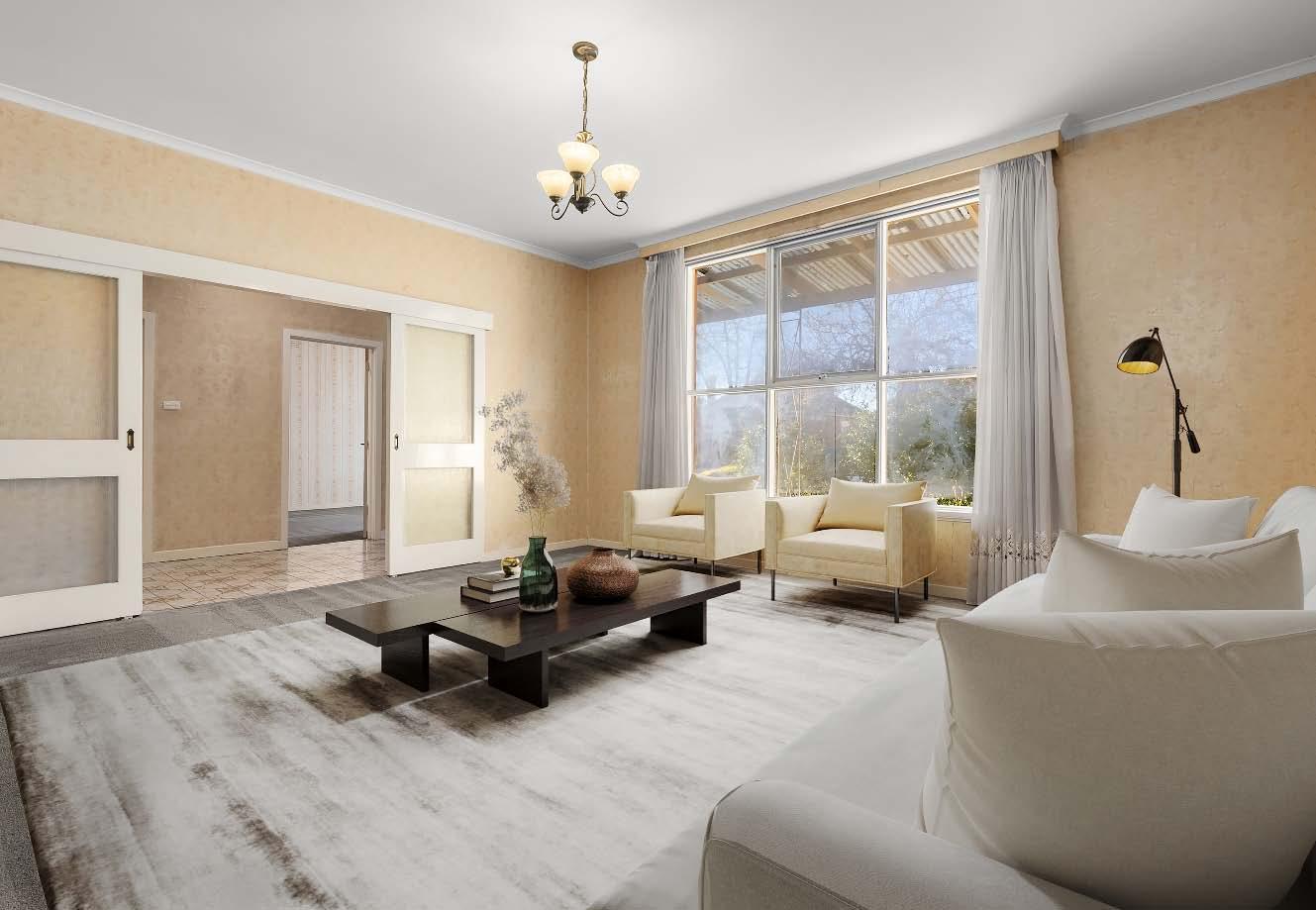
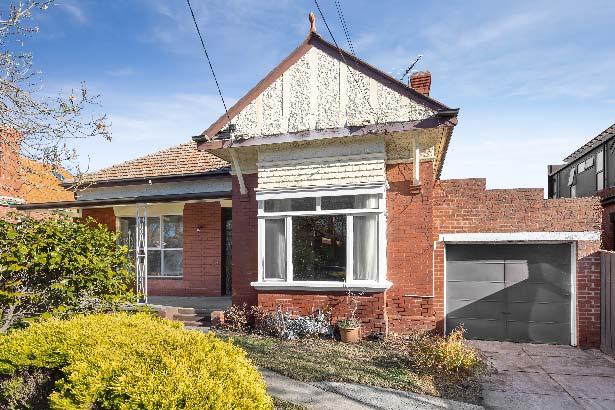
Love the prized Elsternwick location & discover the potential that this single level period home has to offer. This generously proportioned home on a substantial 756m2* allotment, presents an exceptional opportunity to enter a highly sought after neighbourhood. Whether you’re a growing family, creative renovator or savvy investor, with exciting scope to renovate, enhance or extend (STCA), it offers the potential to create the family home you’ve always dreamed of, or rent out & reap the rewards. A gorgeous façade, front garden & front porch welcome you. Inside the flowing floorplan delivers an impressively sized lounge
& adjoining dining room, main bedroom with boxed bay window & built-in robes, a functional spacious kitchen with space for a meals area & an updated central bathroom with shower & bath. Away from the living zones are three additional bedrooms/optional study, an additional bathroom & a kitchenette with access to a large privately enclosed rear garden. Other features include hallway storage, an externally accessed laundry & storage room, single garage with workshop & additional off street parking for one car in the driveway. *Approximate Title Dimensions.
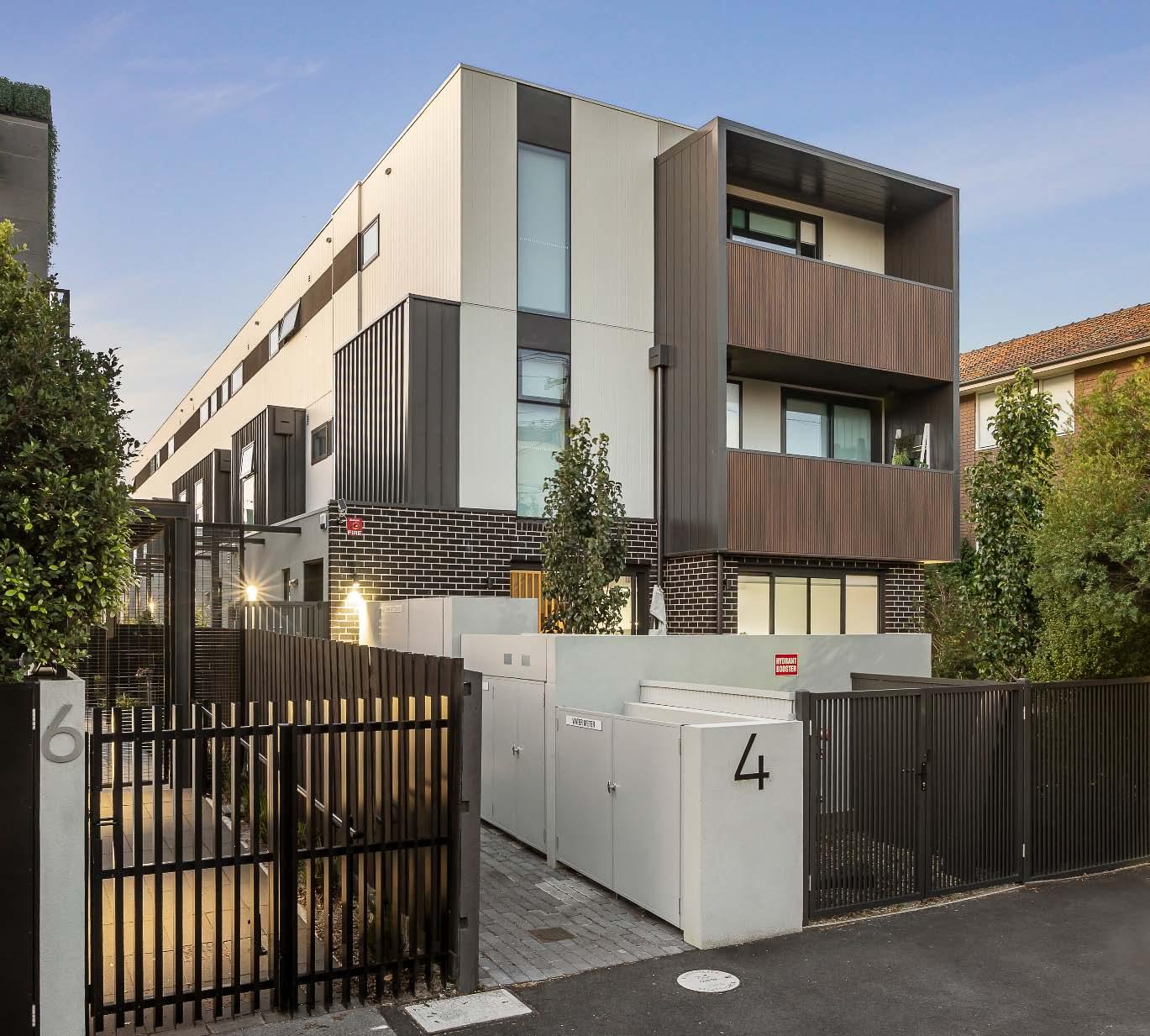
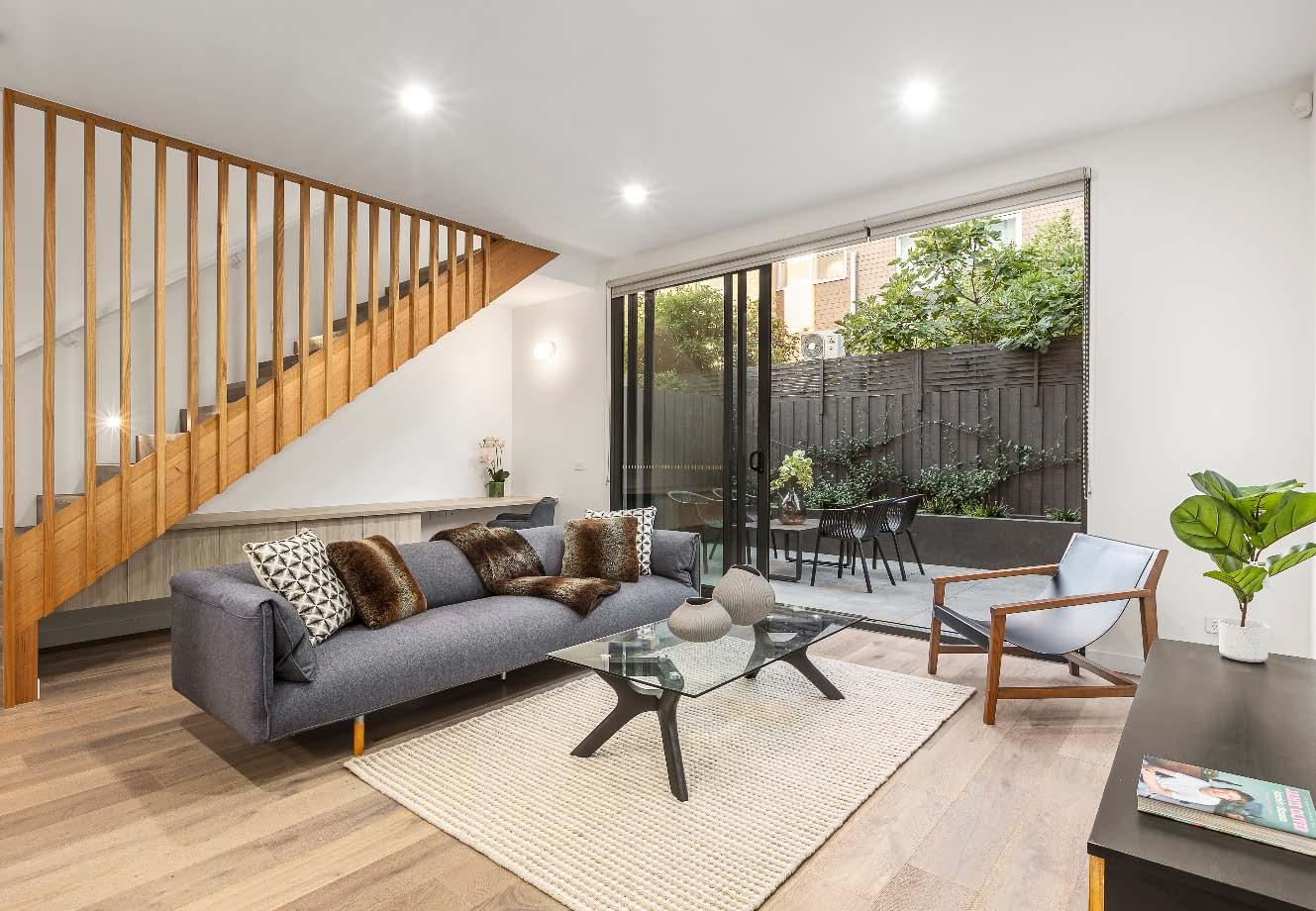
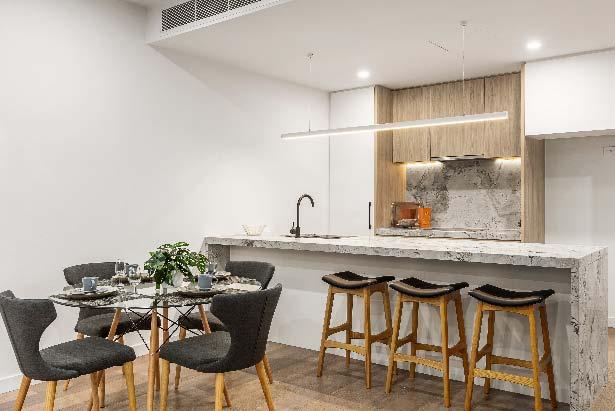
This near new town residence, part of an exclusive boutique development of seven, is ideally positioned to enjoy the best of Elwood’s coveted bayside amenities. With luxurious Scandiinspired interiors spanning three spacious levels, this home is serviced by a private internal lift & offers seamless access to Elwood Beach, St Kilda Botanical Gardens, shops, cafes, Ripponlea Station & trams. Designed for modern living, the residence features secure video intercom entry & oak timber flooring in the living areas. The expansive open-plan living & dining includes a study nook, soaring ceilings & direct access
to a landscaped courtyard. A gourmet chef’s kitchen boasts a Miele appliances, large stone island bench & a pantry. Convenience is further enhanced by a well-appointed laundry with ample storage & a powder room. The first floor hosts two bedrooms with built-in robes, complemented by a central bathroom. The top floor is dedicated to a main bedroom retreat, complete with a walk-in robe & ensuite. Additional highlights include a private internal lift servicing each level, a security alarm, ducted reverse-cycle heating & cooling & double-glazed windows. Secure basement parking accommodates two cars & includes a storage cage.
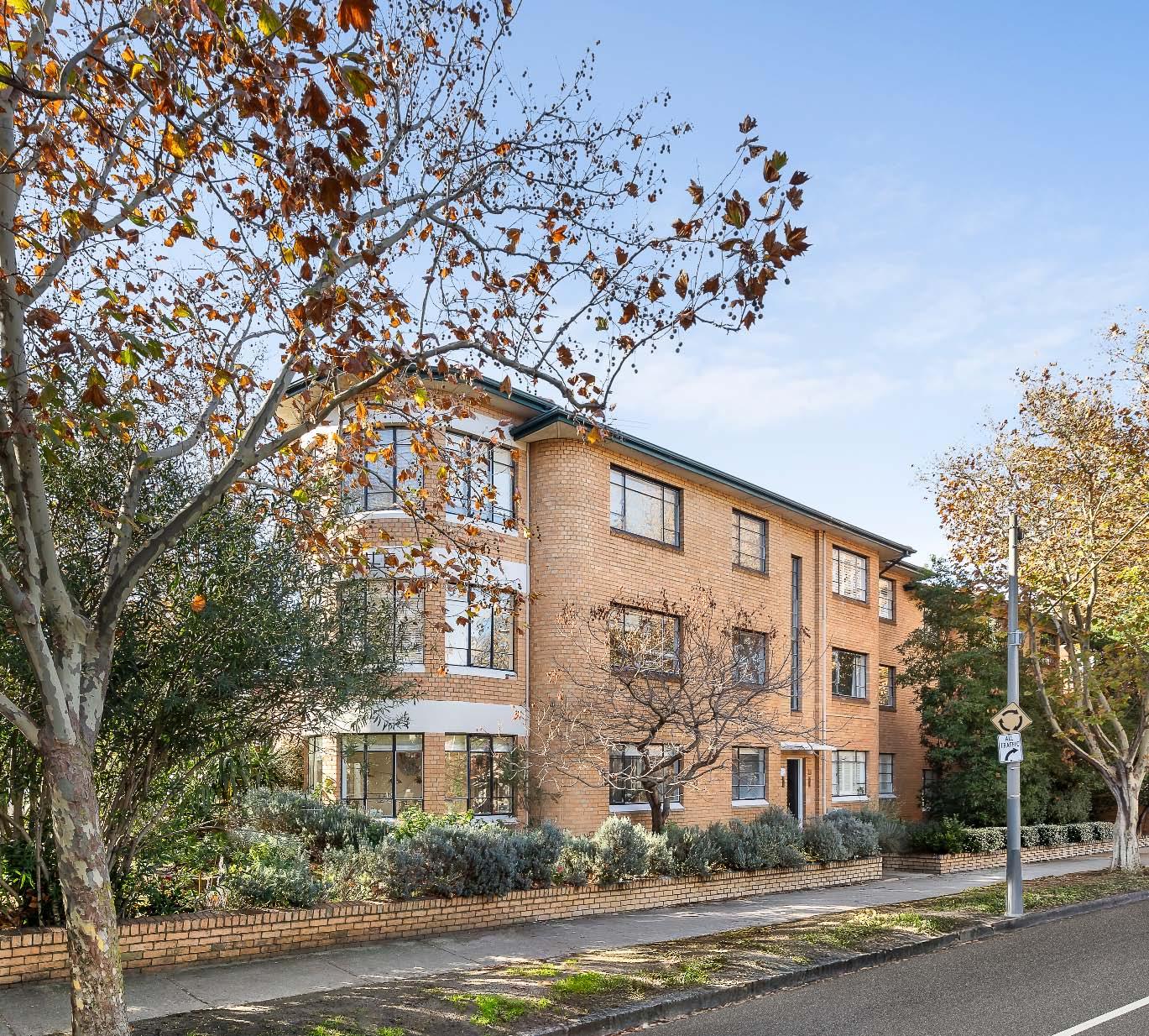
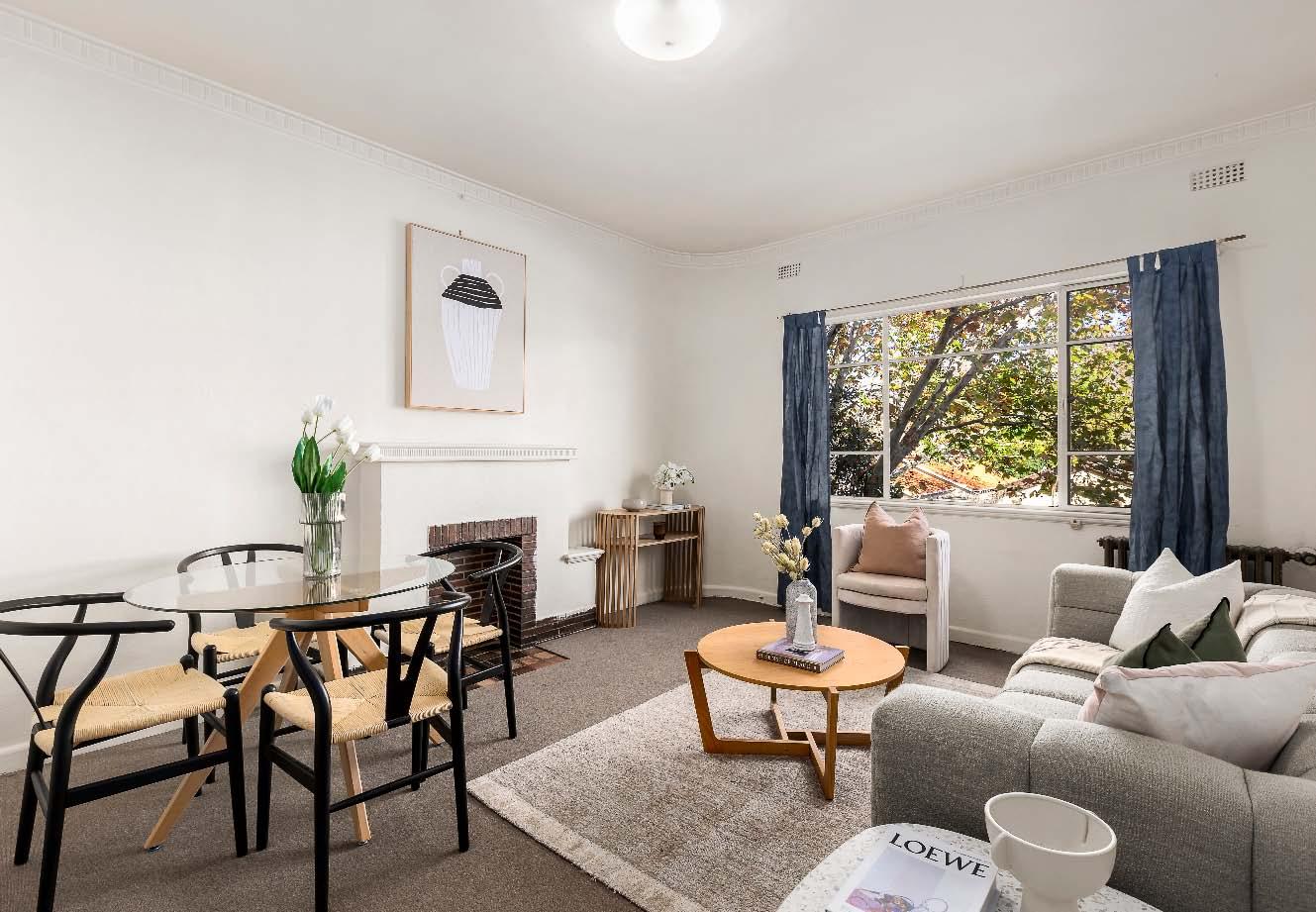
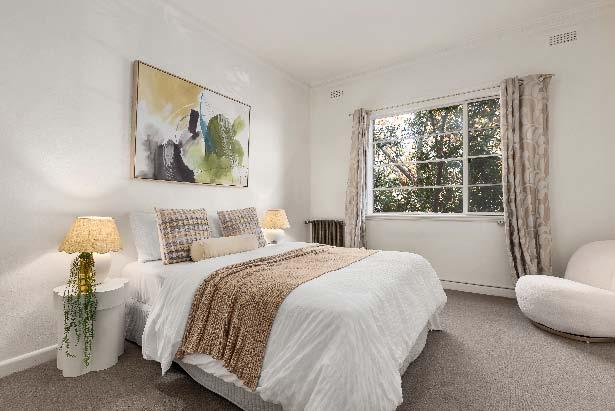
Don’t miss your opportunity to snap up the vibrant Elwood lifestyle you’ve always dreamed of. Whether you’re looking to enter the property market or for a future proof investment, this solid & spacious top floor Art Deco apartment located in the iconic “Poets Corner” block is just what you’ve been waiting for. While perfectly liveable or rentable as is, it also presents exciting scope to update & enhance should you choose. Featuring a generously sized living & dining room with lovely leafy outlooks, a separate neatly presented kitchen, a good sized bedroom with built-in robes, hydronic heating & a sparkling bathroom with
shower over bath. Ideally located in a leafy pocket of Elwood in a wide tree lined street within easy reach of St Kilda Botanical Gardens, the beach, transport & the vibrant shops, bars, cafes & restaurants of Acland Street & Elwood Village.
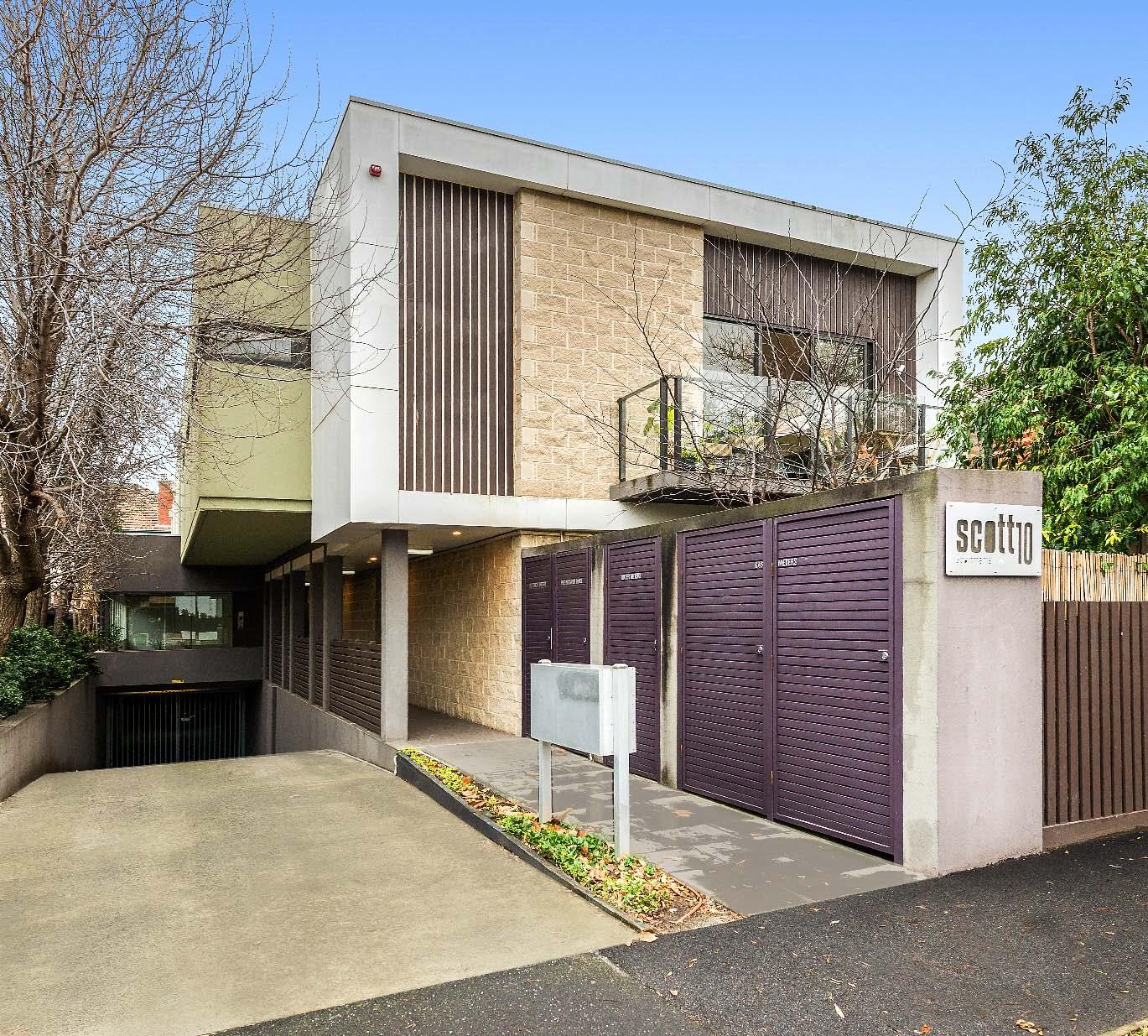
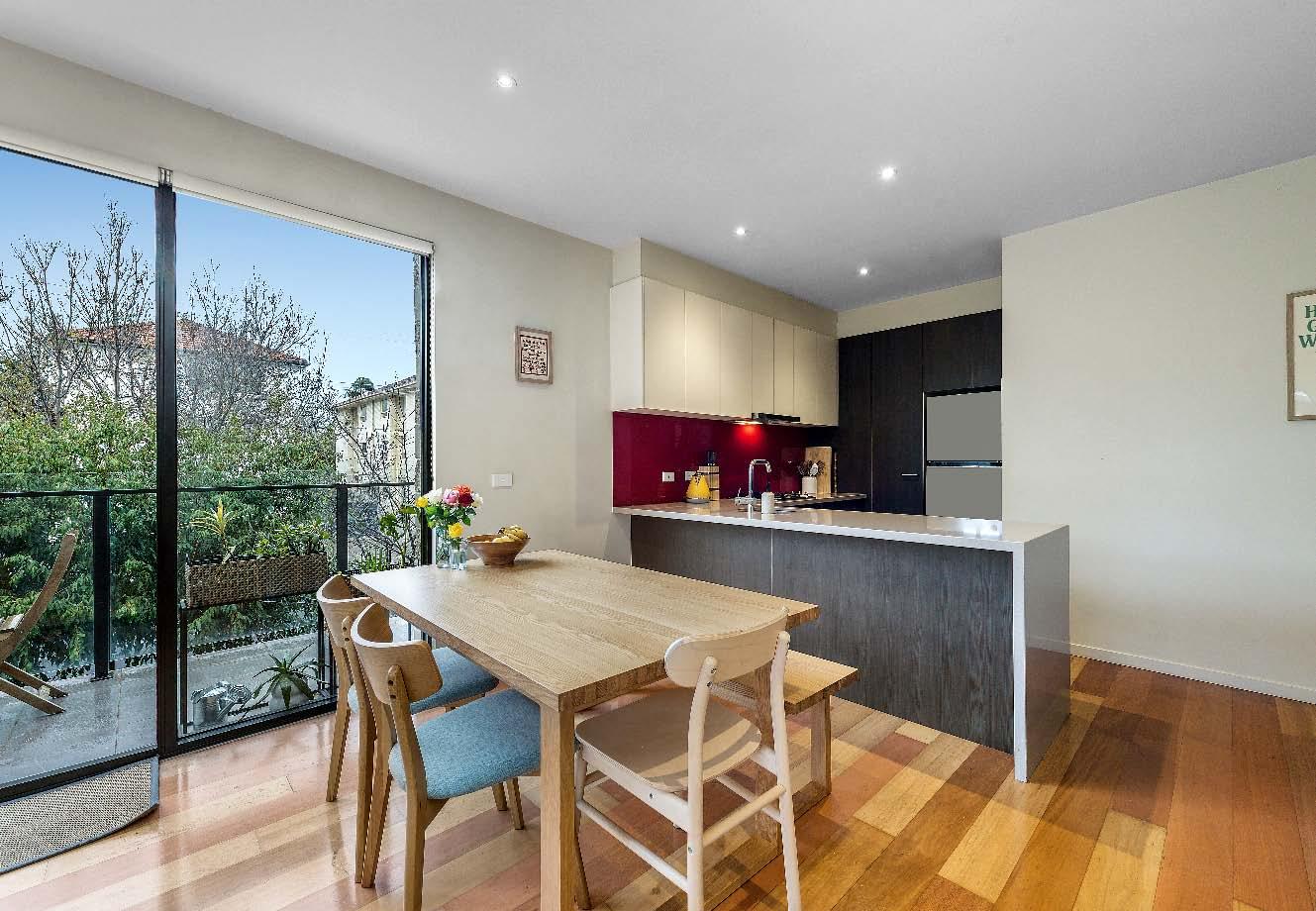
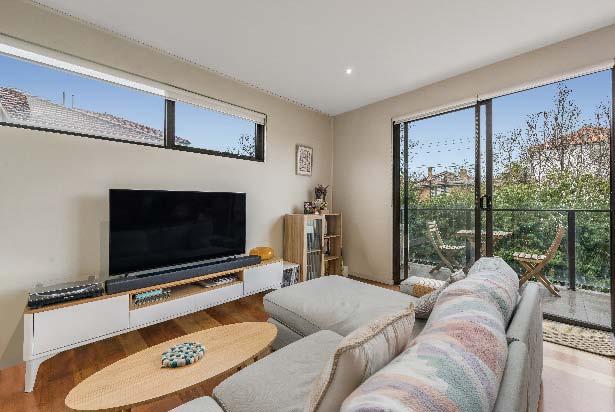
Tucked away in a boutique block of nine, this contemporary first floor apartment offers more than just a place to live – it’s your entry to a vibrant Elwood lifestyle. A perfect match for first home buyers or investors, it delivers a stylish interior, fabulous alfresco appeal & an unbeatable bayside address. Timber floors greet you on arrival & flow through to a sun-drenched open plan living & dining zone with sliding doors that spill onto a private entertainer’s balcony. Overlooking this light filled space is modern stone kitchen with breakfast bar, stainless steel Smeg appliances (including dishwasher), glass splashbacks & ample
storage. Also featuring two good sized bedrooms with built-in robes & a stylish central bathroom with shower over bath. Other attributes include a Euro laundry, split system heating/cooling, video intercom entry & basement parking for one car with storage cage. Ideally located close to Glen Huntly Road shops, Ormond Road Village, Tennyson Street cafes, Elwood Primary School, Elwood Beach & a choice of transport options.
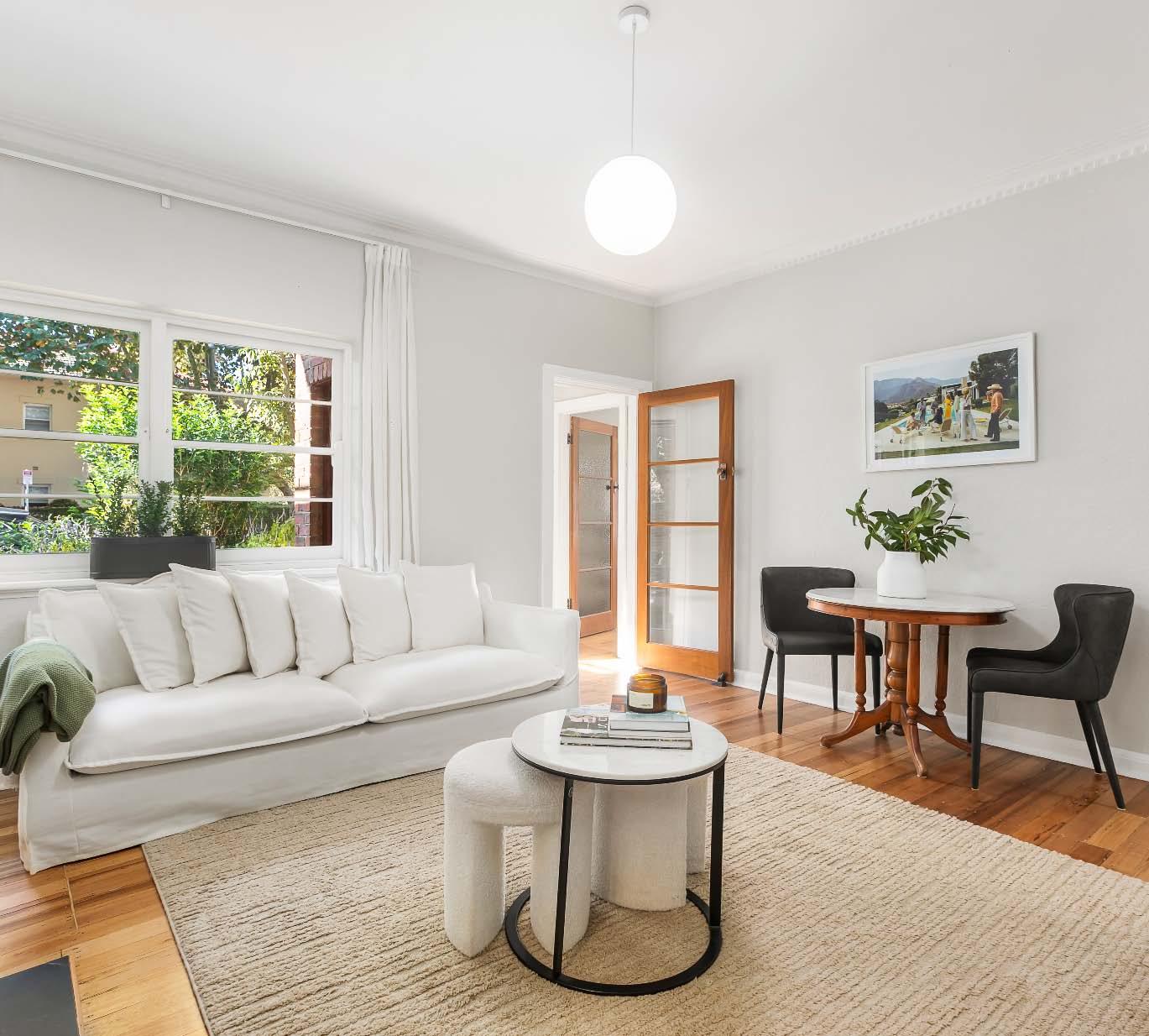
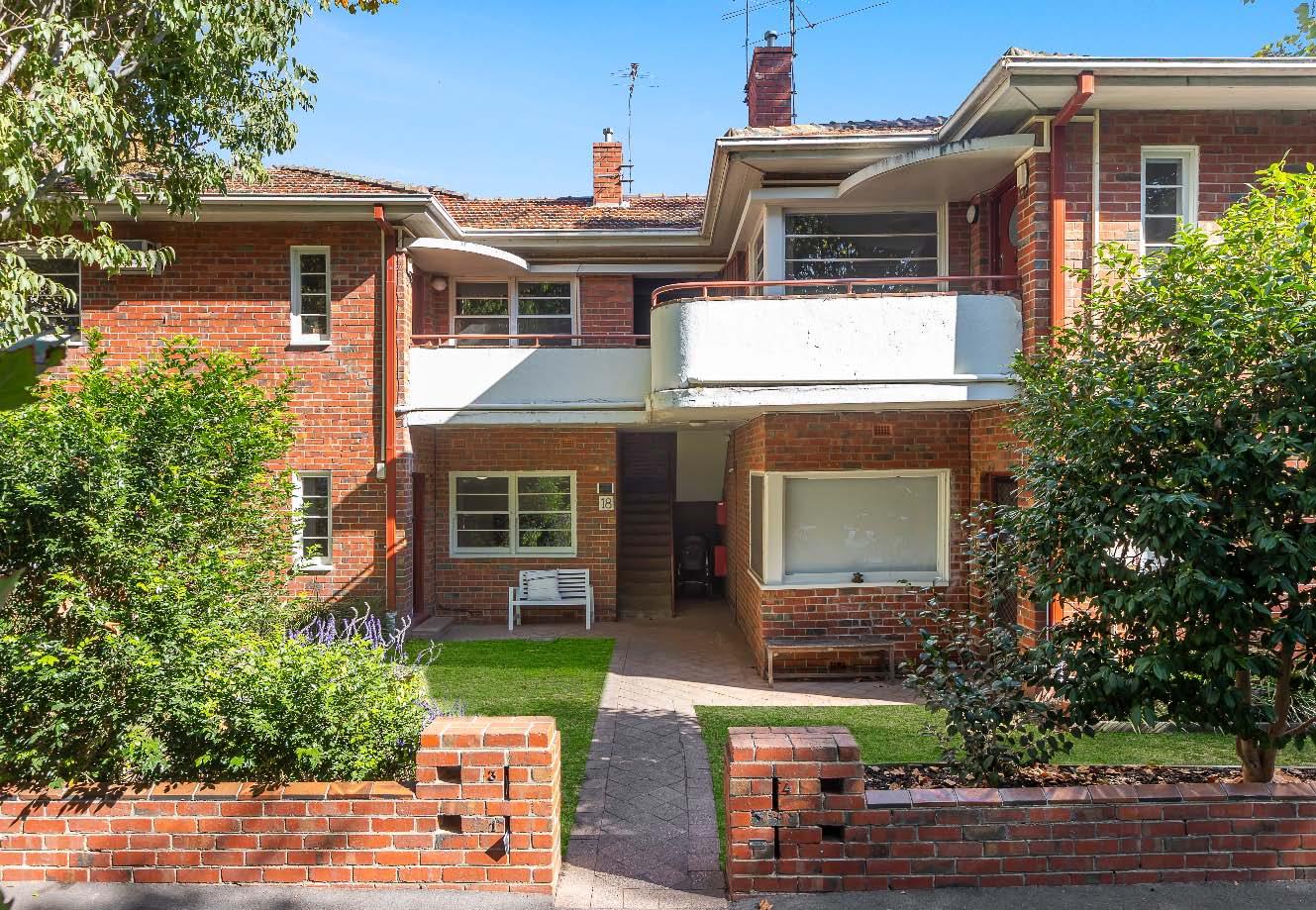
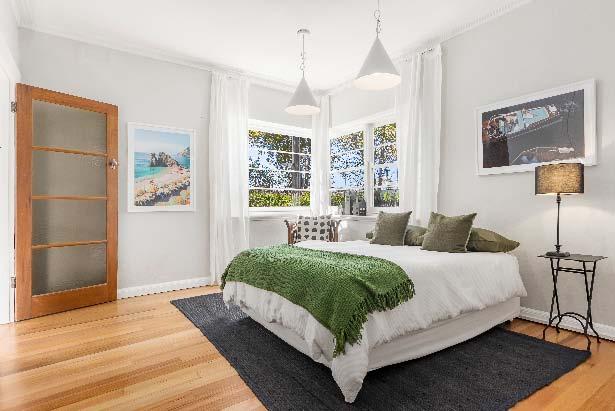
Tucked away in one of Elwood’s most beautiful tree-lined streets, this ground-floor Art Deco gem is one of only four in an exclusive corner block – a rare find that blends timeless character with contemporary comfort, just moments from Elwood Beach & village. Bathed in natural light & surrounded by lush gardens, this spacious, solid brick residence offers a unique lifestyle sanctuary with enduring owner-occupier & investor appeal. Whether you’re starting out, downsizing, or adding to your investment portfolio, this is Elwood living at its finest. Period charm flows throughout, from polished timber floors & high ceilings to the
stunning open fireplace with Jetmaster insert in the living & dining zone. The renovated kitchen is both stylish & functional, featuring stainless steel appliances, ample storage & direct access to a large, secluded shared garden – perfect for quiet mornings or weekend entertaining. Two generous bedrooms enjoy tranquil green outlooks, with built-in robes in the main, while the renovated bathroom includes a shower over bath & elegant finishes. Further highlights include split-system heating/cooling, Euro laundry, off-street parking, communal storage & boutique block living in a peaceful garden setting.
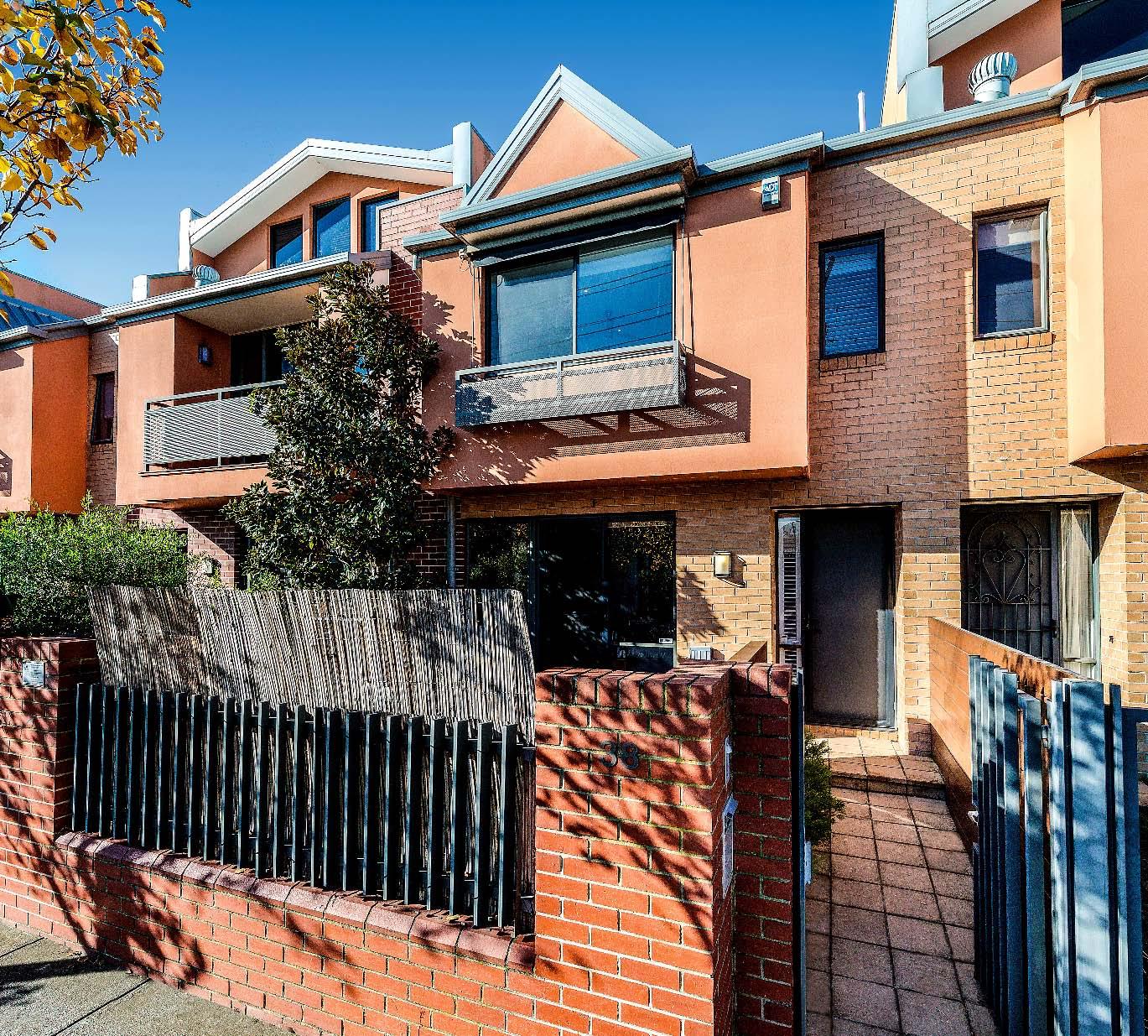
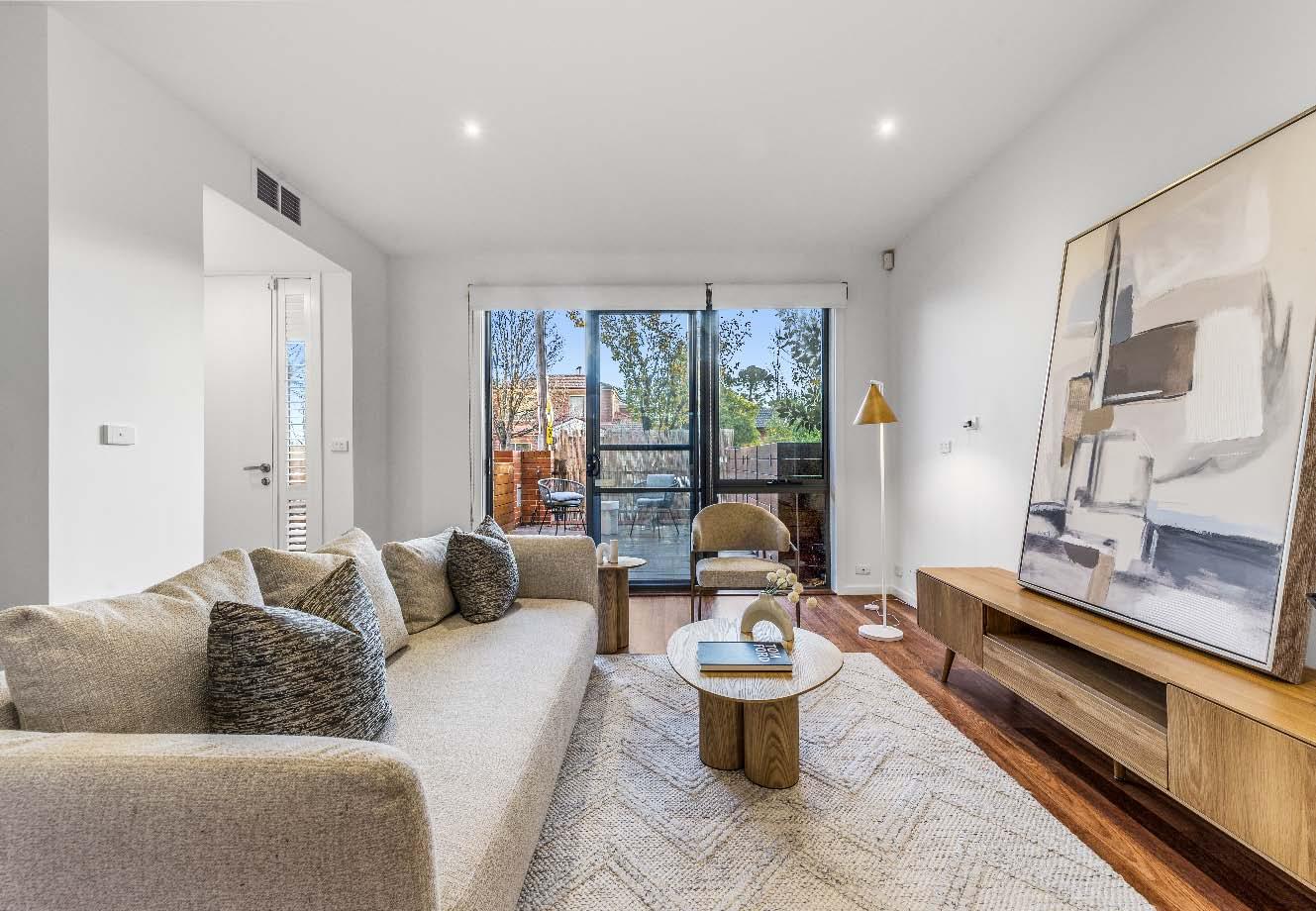
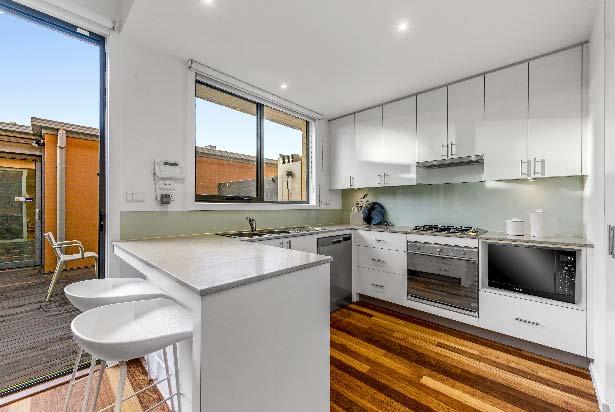
Refreshed throughout & ready to enjoy, this light filled townhouse in the Caulfield Heath development combines stylish modern comfort with the added advantage of two inviting alfresco spaces. Perfectly positioned in a vibrant lifestyle location close to all the Glen Huntly Road action, it presents a superb opportunity for low maintenance living with indoor-outdoor appeal. Newly sanded & polished timber floors flow throughout the impressively proportioned open plan living & dining zone. This great space features sliding doors at both ends, opening to a decked front courtyard & a private, enclosed rear deck -
ideal for effortless indoor-outdoor entertaining. A well-appointed granite kitchen with stainless steel appliances (including a dishwasher) & storage further complements the functional layout. Upstairs, the main bedroom features built-in robes & a modern fully tiled ensuite, while two additional bedrooms with built-in robes are serviced by a sparkling central bathroom with shower over bath & a separate toilet. Other features include ducted heating/cooling, a powder room, separate laundry & a double auto garage accessed via the common driveway.
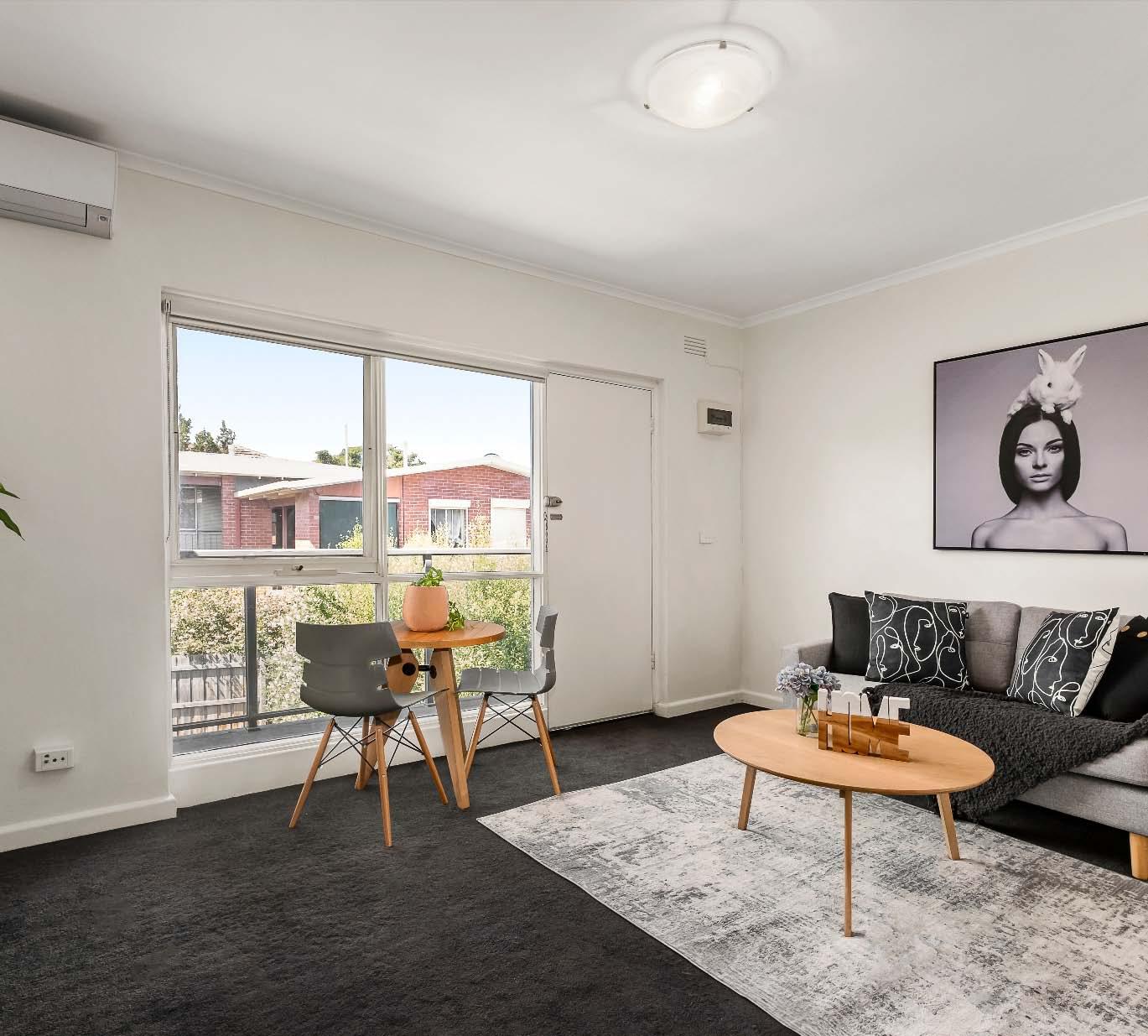
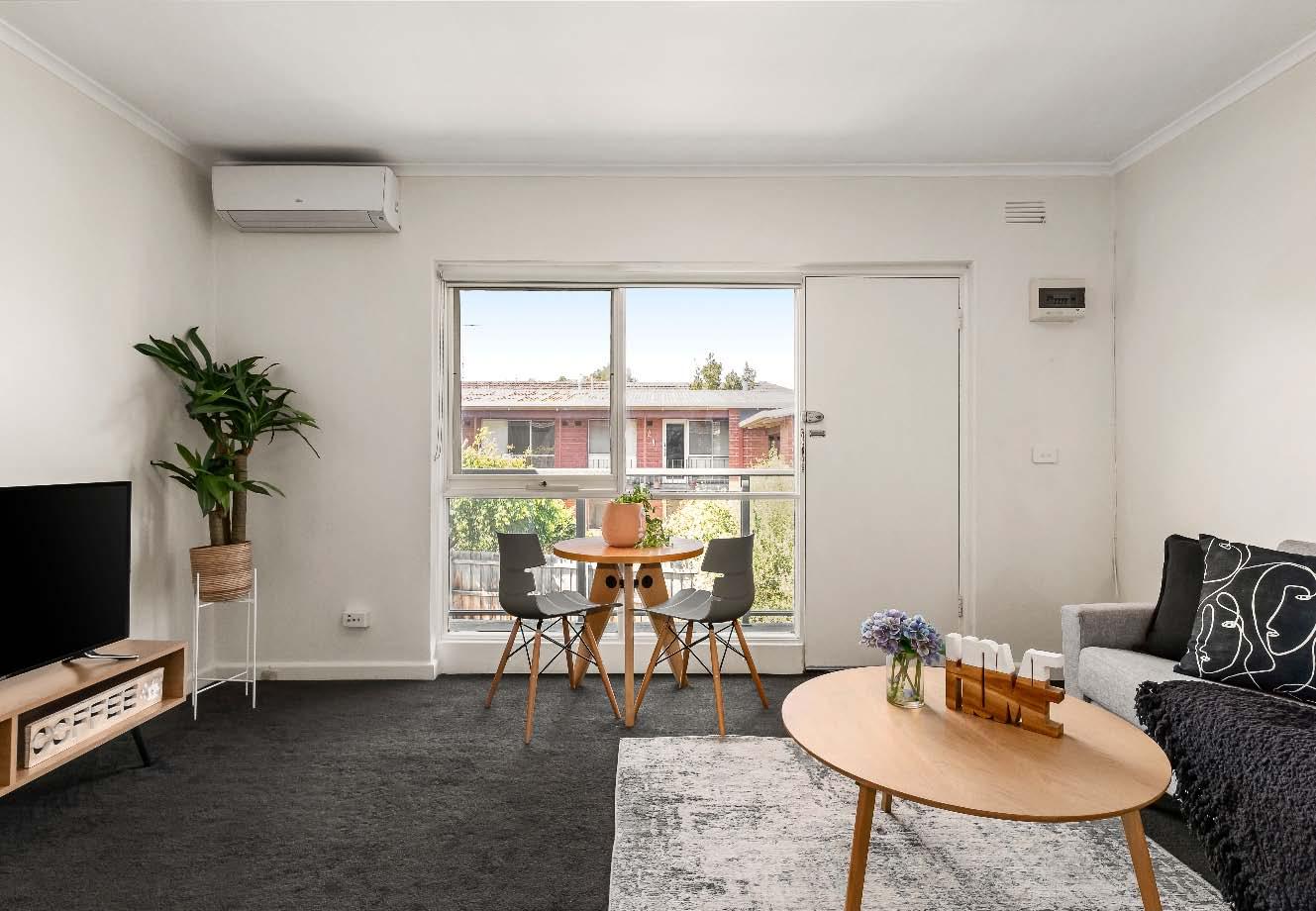
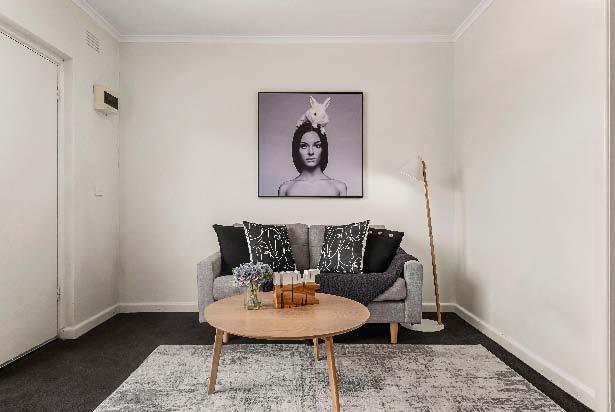
With potential rental in the vicinity of $420pw, set in a superb location, with Malvern Road trams, shops & eateries at your doorstep, this lightfilled, stylish & updated apartment represents the ideal city home or investment. Featuring leafy views views over Glen Iris, a sun-filled layout that includes open plan living & stylish kitchen with electric cooking, ample storage & a convenient dining area. The generous bedroom enjoys built-in robes, serviced by a modern & contemporary bathroom. Split system heating/cooling, quality fixtures & fittings & an easy to access undercover carport (on title) further contribute to a complete
package ideally suited to first home buyers, those seeking the low-maintenance city base or investors looking to add a quality asset to their investment portfolio. Within walking distance to the Harold Holt Swim Centre, Gardiner Train Station & Gardiner Park, close to a number of local primary & secondary schools, as well as enjoying great connection to High St, Burke Rd, Glenferrie Rd, Toorak Rd, the M1 Freeway & the Melbourne CBD, comfort, connection & convenience have never looked better.
603-8QueensAvenueHawthorn.com
$530,000 - $580,000
John Tsui-Po 0438 336 456 Vanessa McGlynn 0421 679 884
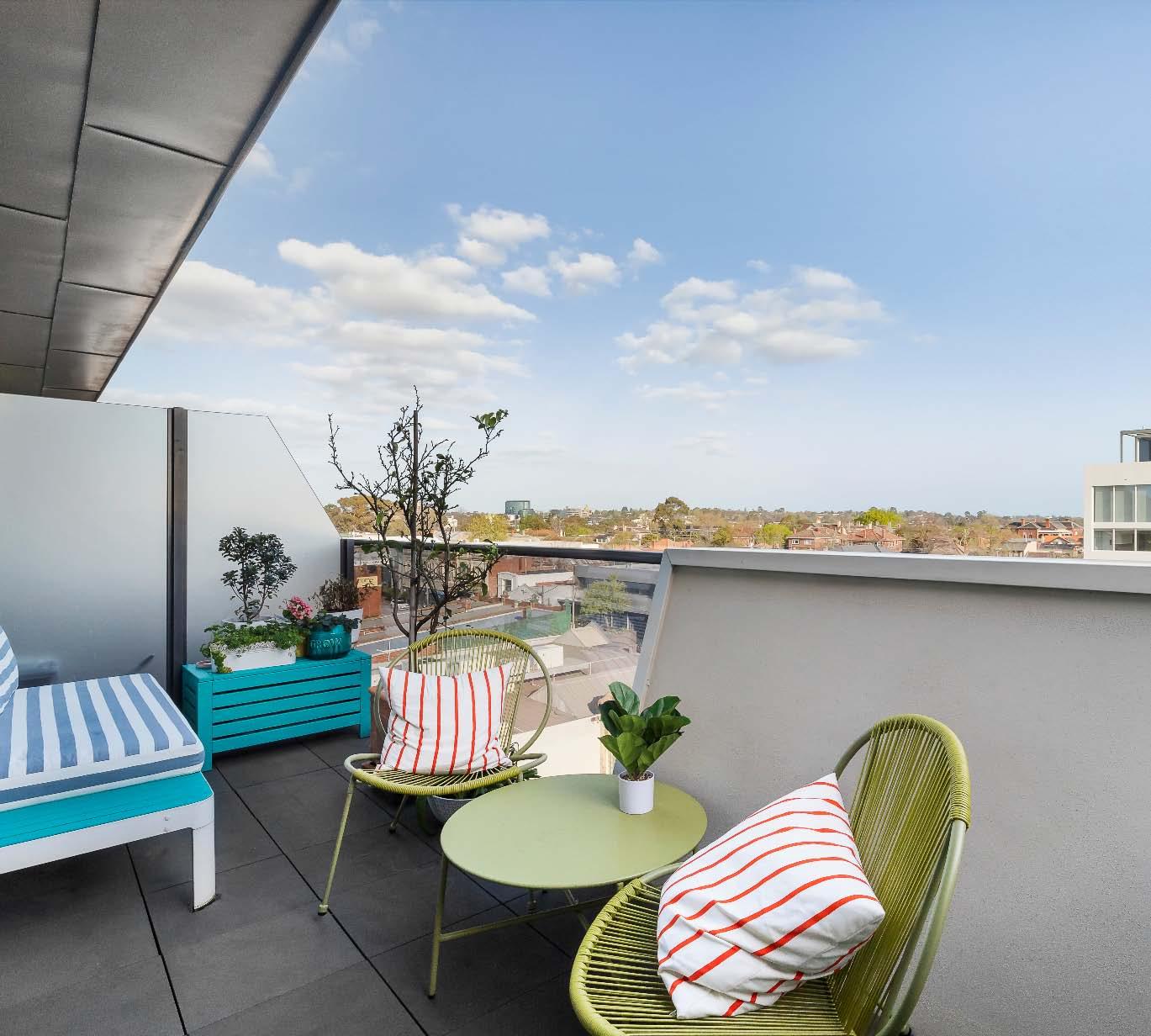
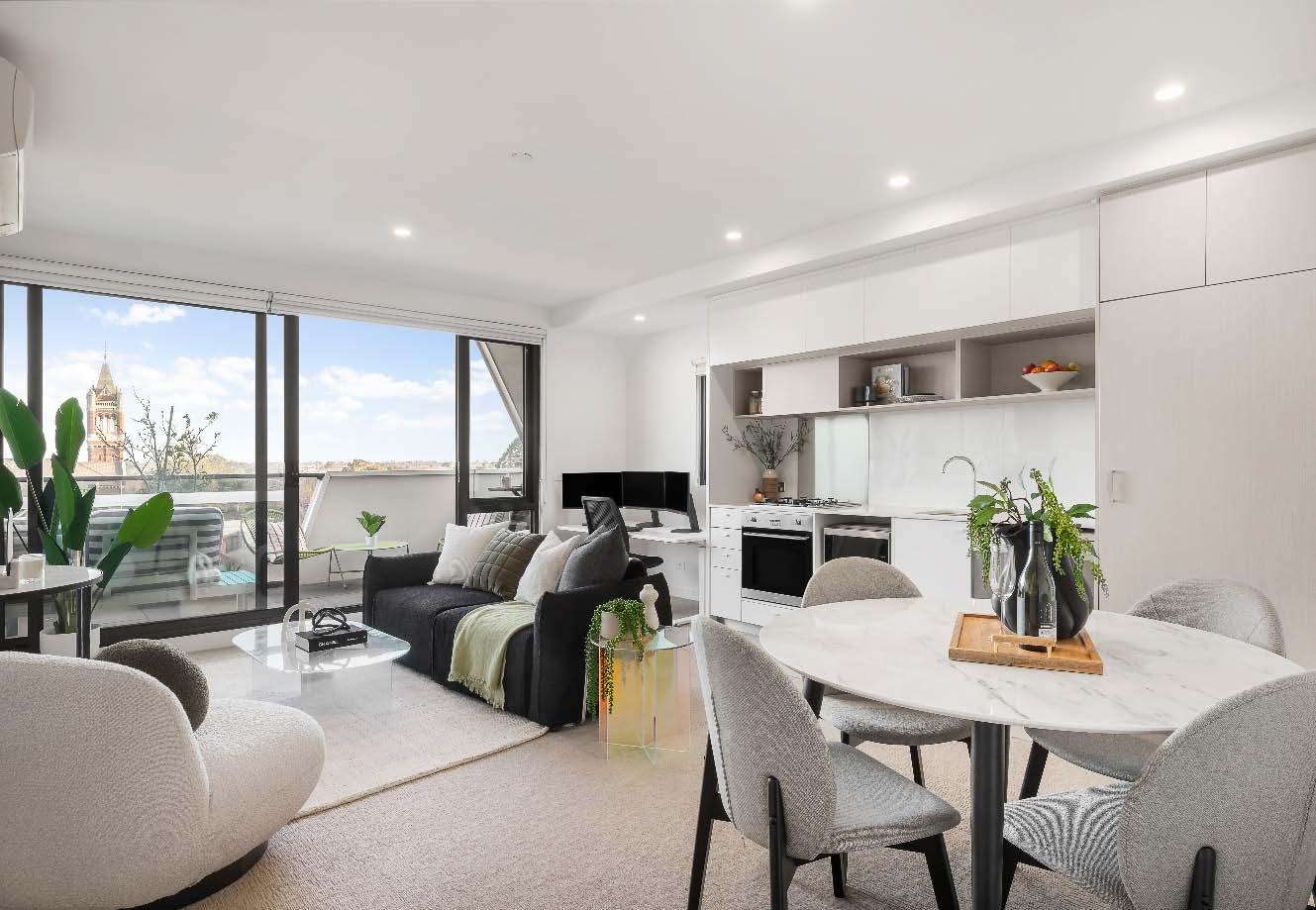

A stunning example of modern style, this elegantly appointed apartment offers an enviable lowmaintenance lifestyle in the heart of Hawthorn. Situated on the sixth floor of the boutique “Syracuse” complex, this exceptional residence is ideal for all buyer categories, whether you’re a first-time homebuyer, a downsizer, or an investor seeking a solid opportunity. Upon entry, a carpeted hallway welcomes you & leads into a sunlit open-plan living & dining area. Sliding doors seamlessly connect to a spacious, partially covered balcony with neighbourhood views, including open views to the city that allow sights
of the city fireworks during festive seasons —a perfect spot for both indoor-outdoor relaxation & entertaining. The well-equipped galley-style kitchen features premium appliances. The main bedroom offers mirrored built-in robes, while the second bedroom also includes mirrored built-in robes & is serviced by a sparkling central bathroom. Additionally, it offers access to the sought-after Canterbury Girls’ Secondary College Zone, further enhancing its appeal for families. Other highlights include secure video intercom entry, a Euro laundry, split-system heating & cooling & secure off-street parking for one car.
Issue 19 e Peer Review
Available at our offices, open for inspections and for download from our website.






$550,000 - $590,000
Morris Bitton 0413 248 636 Jeremy Rosens 0413 837 723
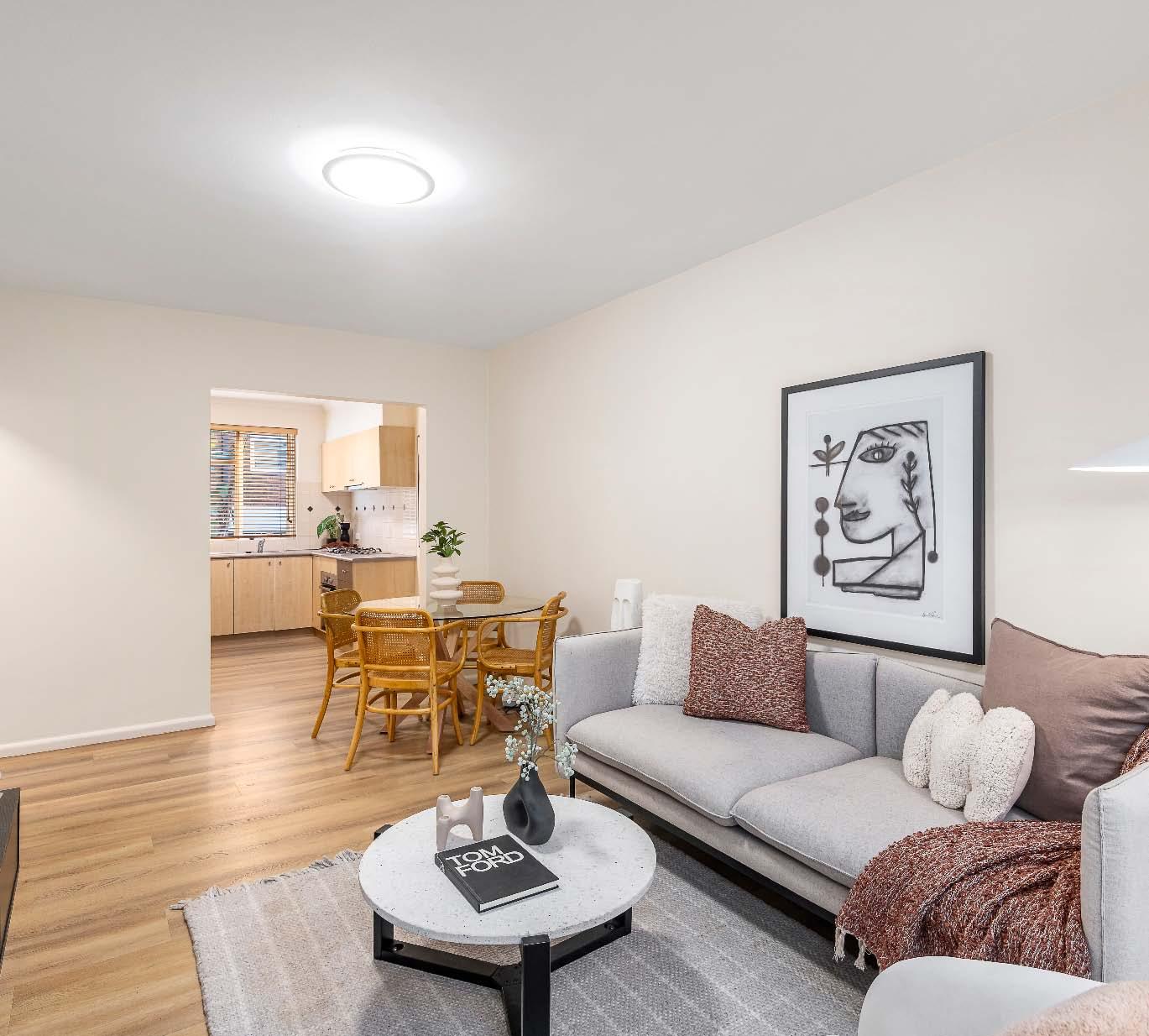
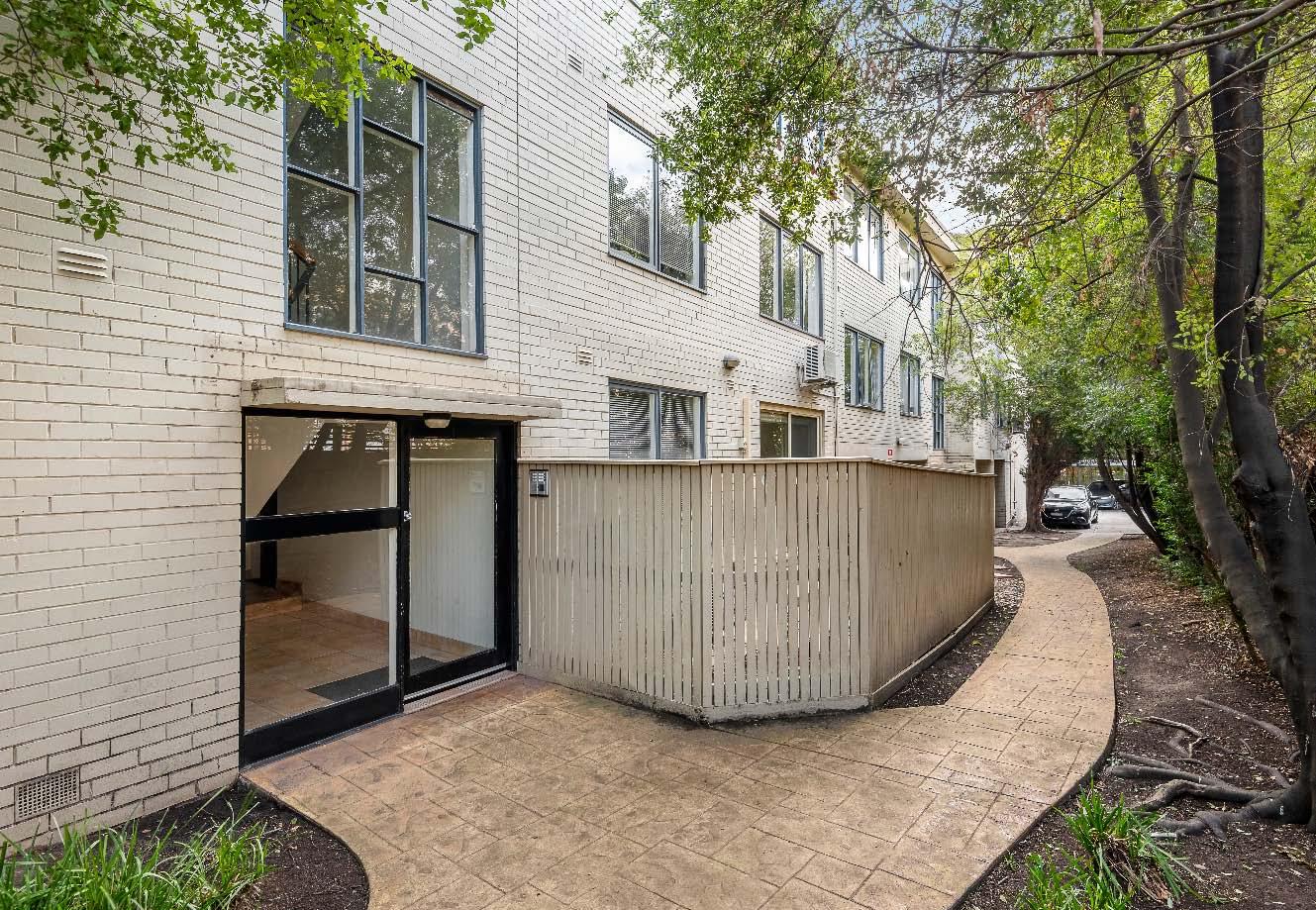
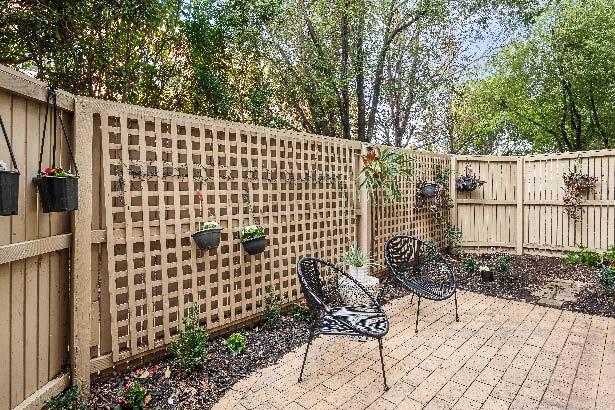
From the moment you step inside this sundrenched & spacious ground floor apartment, you’ll want to call it home. Peacefully tucked away in the leafy heart of Hawthorn East, this beautifully presented private sanctuary, with the added bonus of a generously sized courtyard, will appeal to first home buyers wanting to enter the market, downsizers seeking single level ease & savvy investors seeking long term growth. The flowing floorplan of impressive proportions features an expansive living & dining zone complemented by a spacious well appointed kitchen with good storage. This light filled space
enjoys access to a large privately enclosed courtyard, ideal for alfresco relaxing & soaking up the sun or entertaining with ease. Two generously sized carpeted bedrooms with built-in robes & leafy outlooks share a sparkling central bathroom with a shower over the bath, laundry facilities & separate toilet. Additional features include split system heating/cooling & off street parking for one car. This prized location is ideally positioned just moments from Auburn Road’s vibrant shops & cafés, a choice of tram routes, Camberwell & Auburn Stations, Victoria Road Reserve & the Auburn Hotel at the end of the street.
1215/803 Dandenong Road, Malvern East
Saturday 9th Aug. 10:30am Stylish inner urban sanctuary
2 A 2 B 1 C Guide
$450,000 - $480,000 Contact
Dizzy Wang 0459 999 896
Christian De Frece 0417 779 966
1215-803DandenongRoadMalvernEast.com

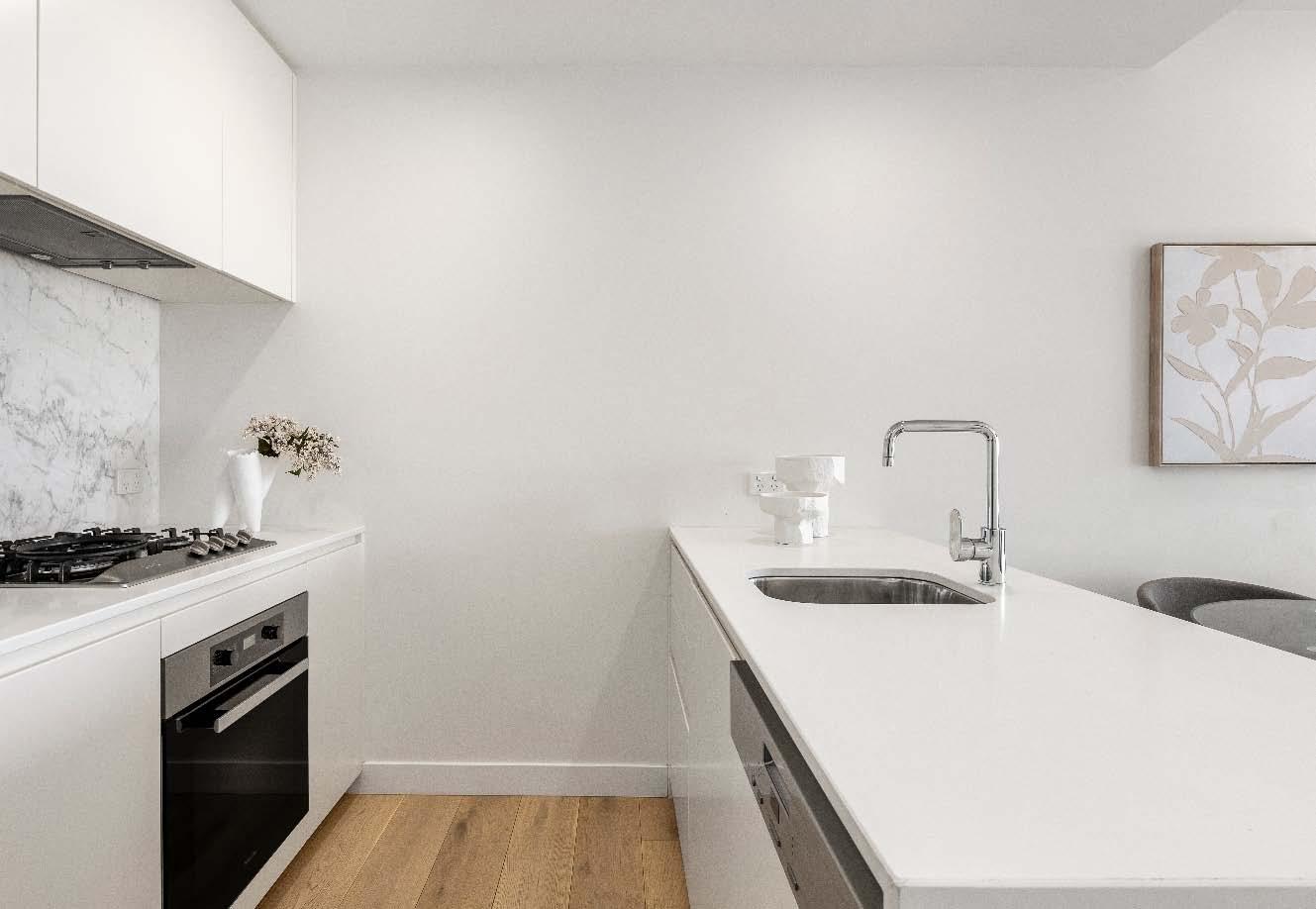

Live the lifestyle you’ve been looking for in this stylish 12th-floor apartment in the state-of-theart Vanguard complex. A dream opportunity for first home buyers or savvy investors, this as new contemporary residence is enhanced by secure lift access & resort style facilities. Showcasing engineered timber flooring & a sun-drenched open plan living & dining zone, the space seamlessly extends to a covered balcony with sweeping views - ideal for relaxing or entertaining. The modern crisp white stone-topped kitchen features quality Miele appliances (including an integrated dishwasher). While a light filled main bedroom
with mirrored built-in robes, luxe ensuite & private balcony access, a second bedroom also with mirrored built-in robes & large windows providing a panoramic outlook & a stylish fully tiled bathroom complete the accommodation. Additional highlights include heating/cooling, hallway storage, Euro laundry, video intercom entry, secure parking for one car with storage cage & the added advantage of a gym, spa, sauna, theatre room, executive lounge, dining facilities, concierge service & BBQ area for residents to enjoy.
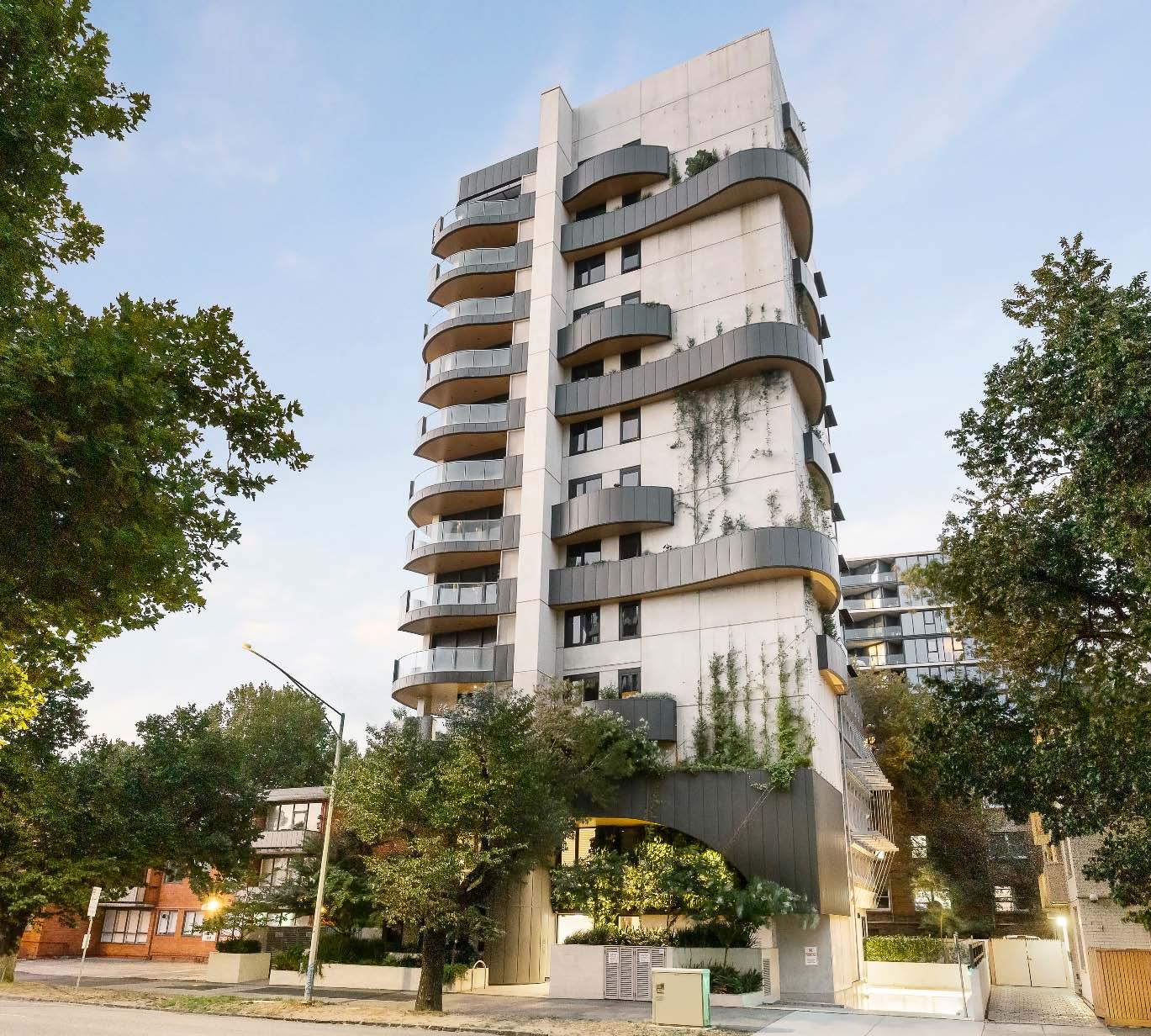
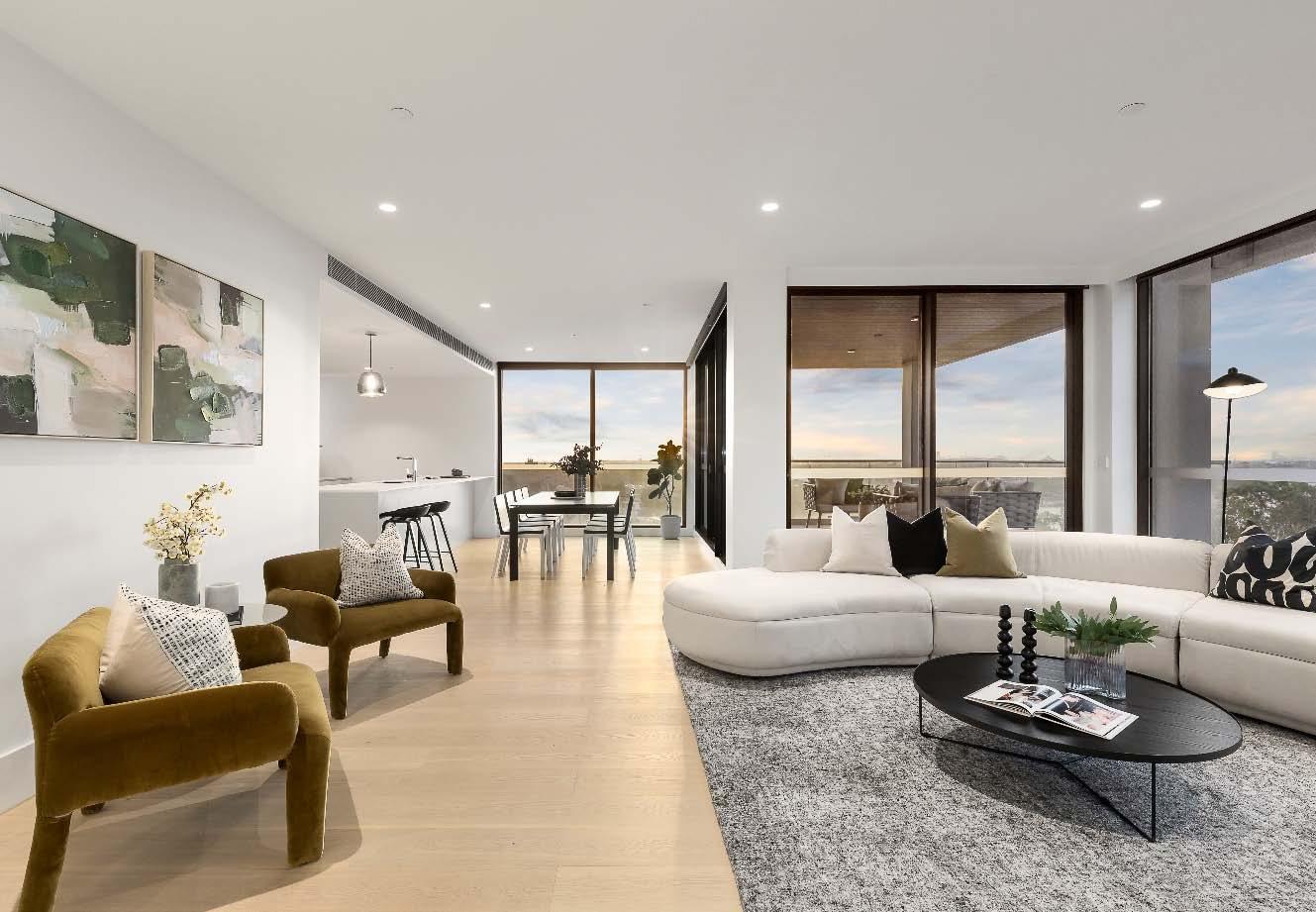
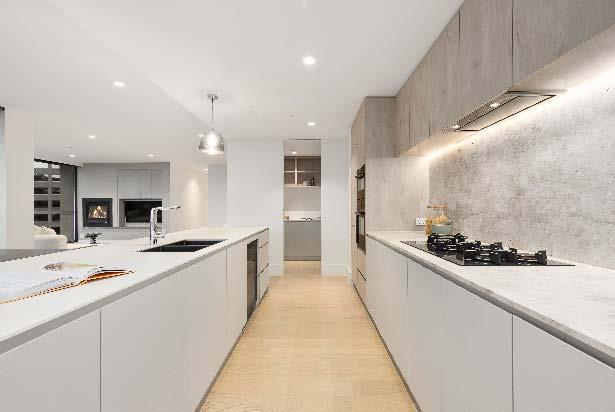
• Stunning panoramic views of the city, bay & Albert Park Lake • Architecturally designed building with premium finishes throughout • Immaculately crafted interior combining luxury, modern design & high-quality materials • Open-plan living & dining area featuring a gas fireplace & an abundance of natural light • Expansive undercover terrace perfect for entertaining or relaxing alfresco • Sleek stone kitchen with top-of-the-line appliances: V-ZUG oven, integrated dishwasher, wine fridge & Liebherr fridge/freezer • Private study nook ideal for working from home or additional storage •
Hotel-style master suite with feature wall, walk-in robes, balcony & ensuite with freestanding bath, shower & brushed rose gold tapware • Three additional bedrooms with built-in robes, plus central bathroom • High-end finishes throughout, including timber flooring & automated blinds • Secure basement parking for two cars & private elevator entry • Exclusive amenities: communal gardens, secure video intercom entry, keypad access • Fantastic location: Walking distance to Albert Park Lake, MSAC, Fawkner Park & public transport; quick access to St Kilda Beach, Chapel Street, Prahran Market & the CBD
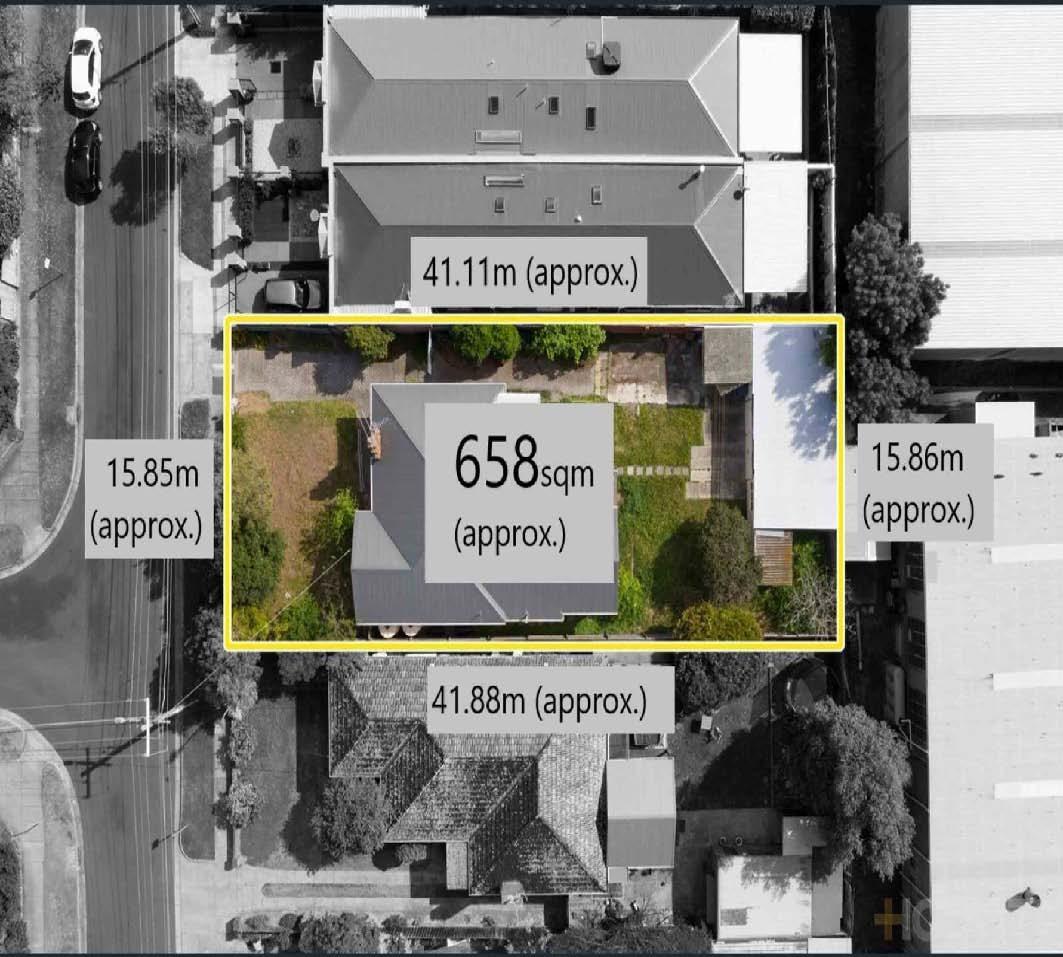
Seize this exceptional opportunity in the tightly held pocket of Moorabbin—develop, lease, or land bank this prime 658m2* parcel of land within Activity Centre Zone 3. Perfectly positioned near the Moorabbin Junction’s shops & cafes, this location is unbeatable for convenience, with easy access to Holmesglen TAFE, Holmesglen Private Hospital, sought-after schools & Moorabbin Reserve. Public transport is at your doorstep with Moorabbin Train Station only 300m away & multiple bus routes. Currently used as an office & features spacious living areas, a functional kitchen & bathroom, well-proportioned bedrooms & a rear
bungalow. With significant development potential & outstanding location benefits, this standout site promises strong future rewards. *Approximate Title Dimensions.

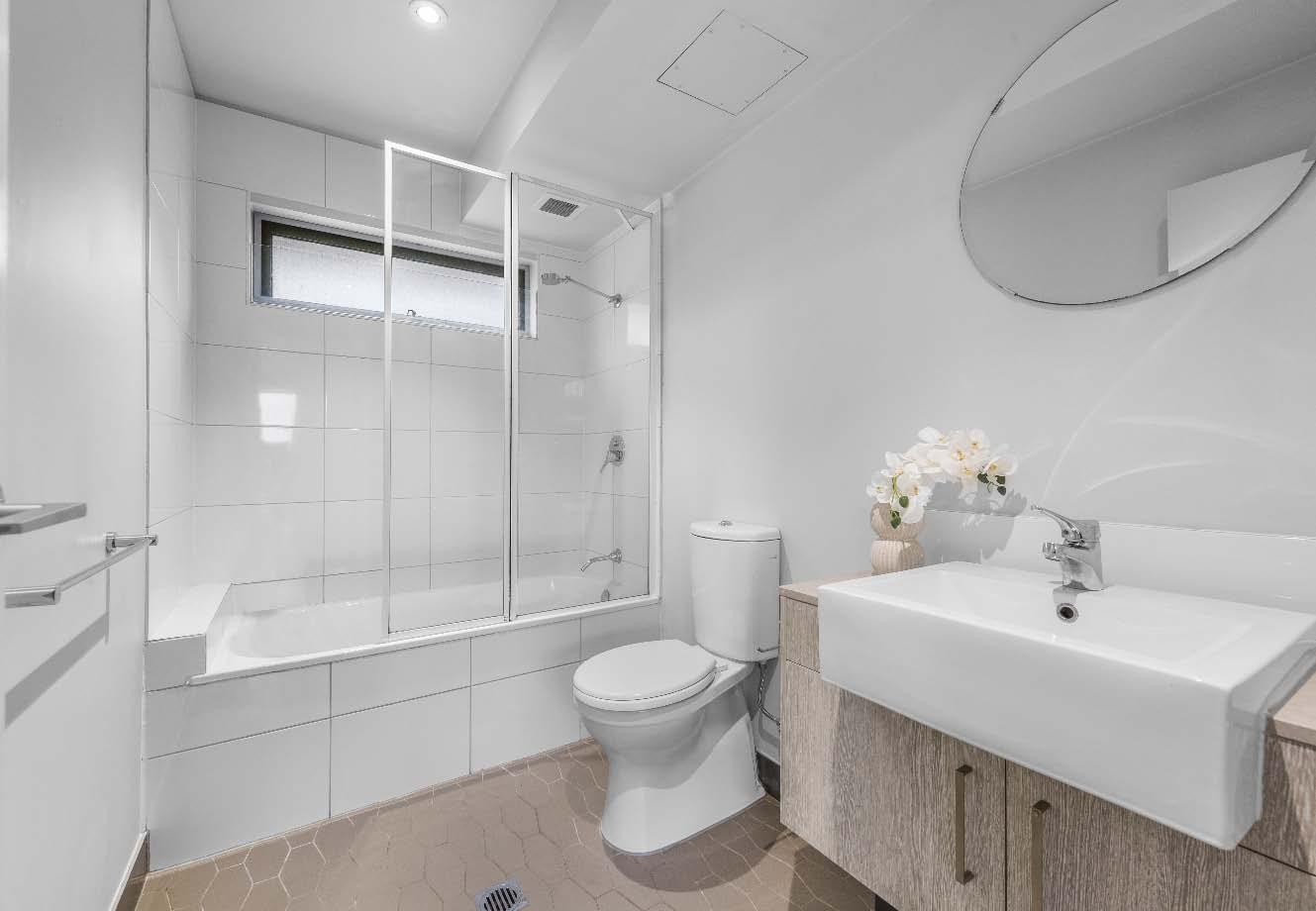
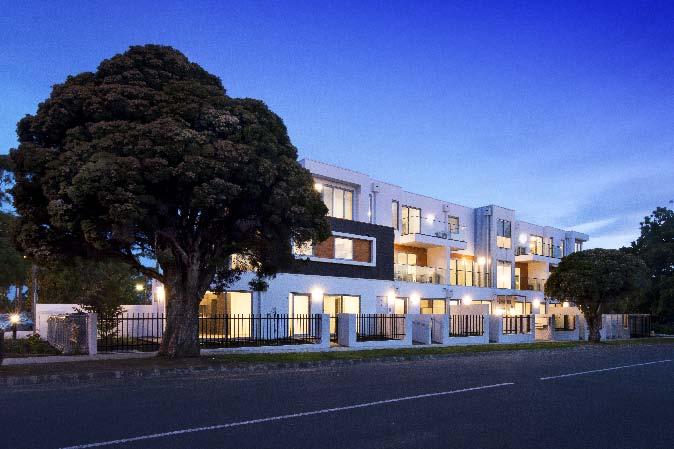
Perfectly positioned in a vibrant lifestyle pocket, this immaculate elevated one-bedroom apartment delivers contemporary comfort with leafy outlooks & an ultra-convenient address — ideal for first-home buyers & savvy investors alike. Featuring a sleek open-plan kitchen with stainless steel appliances, stone benchtop, mirrored splashback & ample cabinetry, the layout flows seamlessly into a generous living zone, opening to a large entertainer’s terrace, lightfilled bedroom includes mirrored built-in robes & a stylish central bathroom. Additional highlights include a concealed European laundry, reverse-
cycle heating/cooling, secure intercom entry, basement car-parking & a storage cage. Enjoy unbeatable walkability to Murrumbeena train station, Koornang Road’s thriving café & dining scene, local parks, shops, Chadstone Shopping Centre & Monash University — the ultimate lowmaintenance lifestyle in a sought-after location.
$1,050,000 - $1,150,000
2-24GeraldStreetMurrumbeena.com
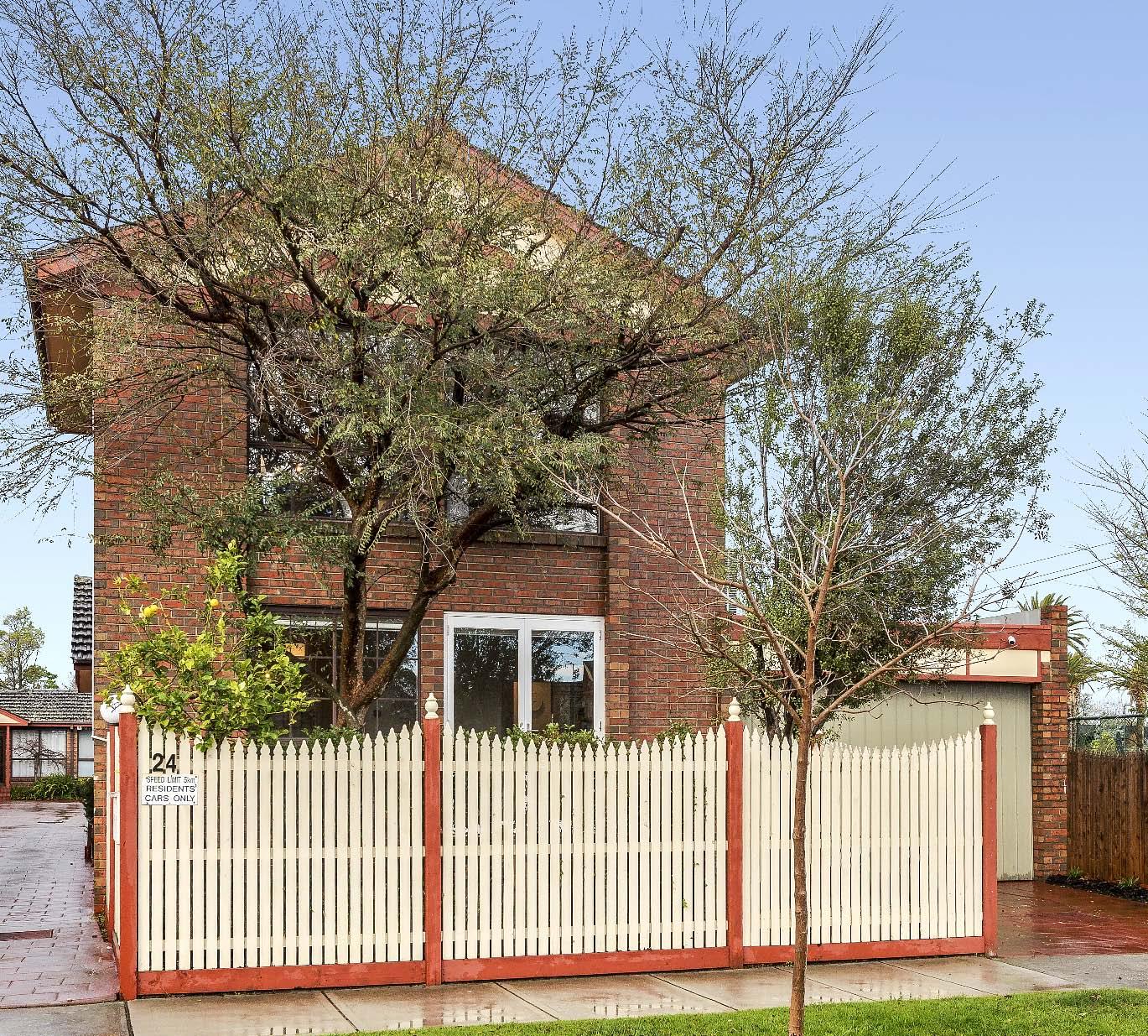
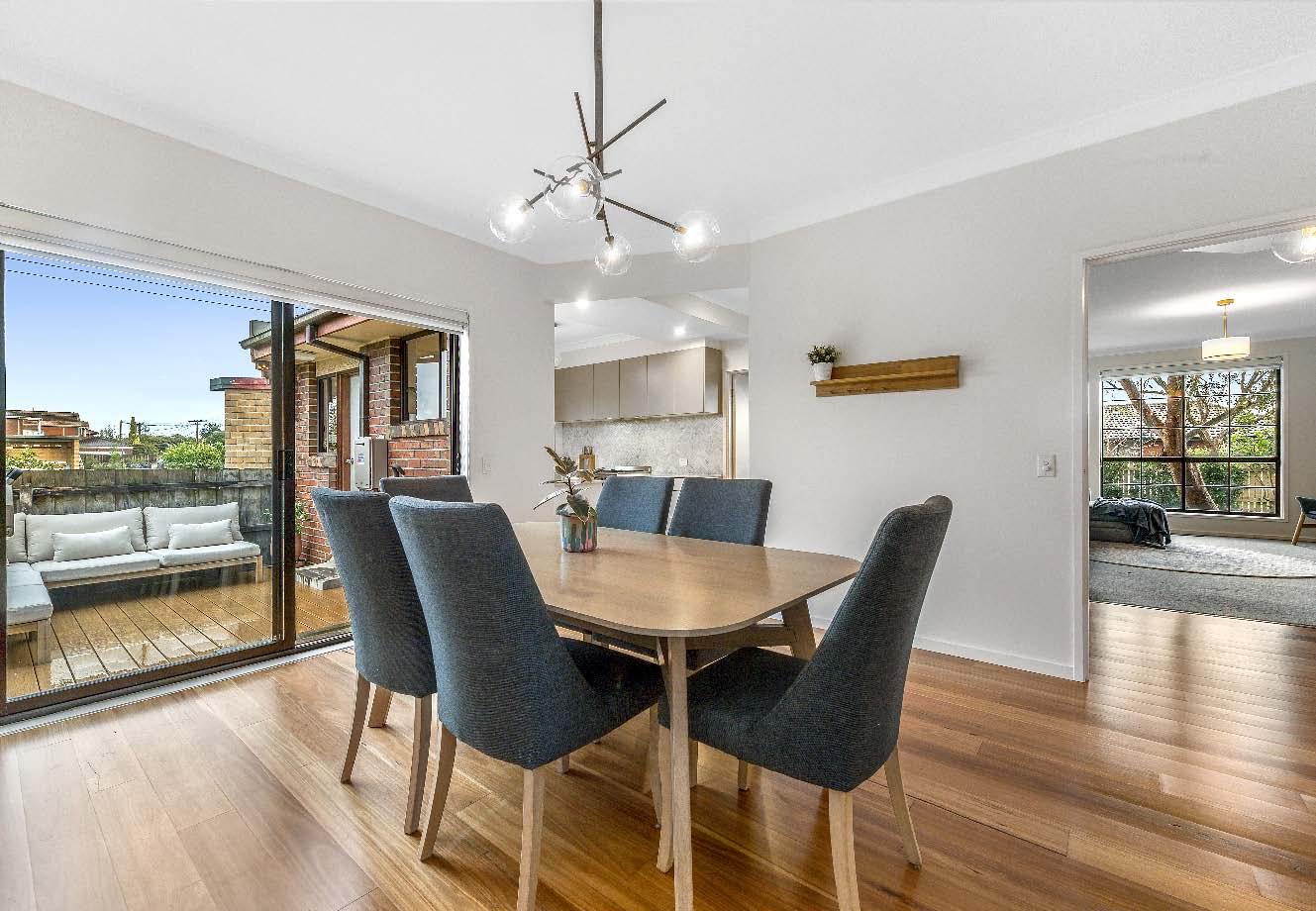
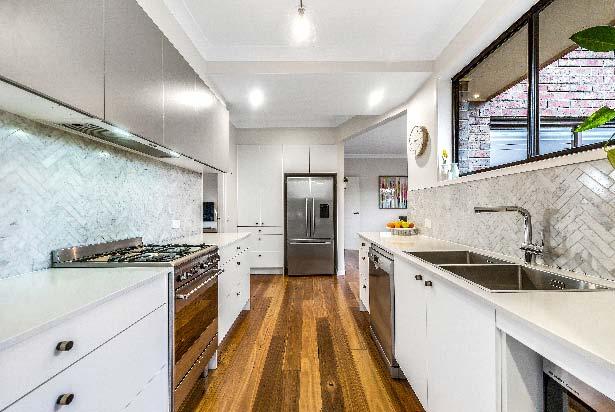
Nestled in the heart of Murrumbeena in a lovely tree-lined street, this light & bright updated double storey clinker brick town residence is sure to impress. Enjoying a commanding position at the front of this neat group of eight & offering the ultimate in comfort & convenience with a low maintenance lifestyle to match. The flowing welldesigned floor plan provides an entrance hall with lightwell & powder room, opening to a living room with picture windows & glass French doors out to a private courtyard garden. The dining & kitchen enjoy polished floorboards, loads of natural light & these rooms wrap around a second outdoor space
with decking, ideal for barbeque & entertaining. The kitchen provides excellent cabinetry, tiled splashback, Smeg cooker, Bosch dishwasher & slow-closing drawers. Upstairs, three robed bedrooms share a large family bathroom. There is attic storage also. Accommodation provides gas ducted floor heating throughout & reverse cycle air conditioning in each of the bedrooms & the living room. A separate laundry connects the kitchen to the lock-up garage with built-in storage & there is an additional car space off the street.
$2,400,000 - $2,600,000 Contact
Leor Samuel 0413 079 255
Izzy Anstey 0448 735 186 14LydsonStreetMurrumbeena.com
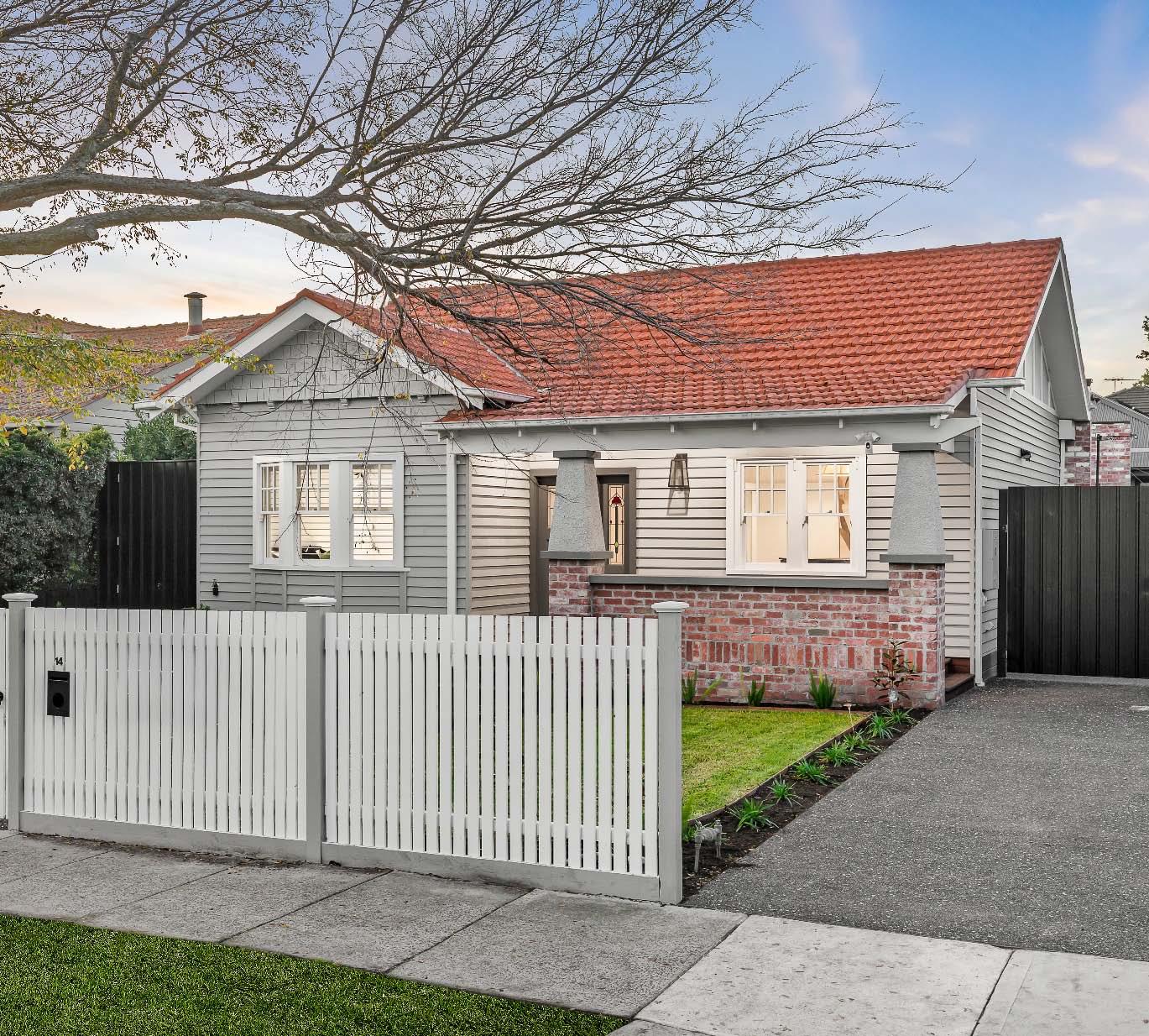
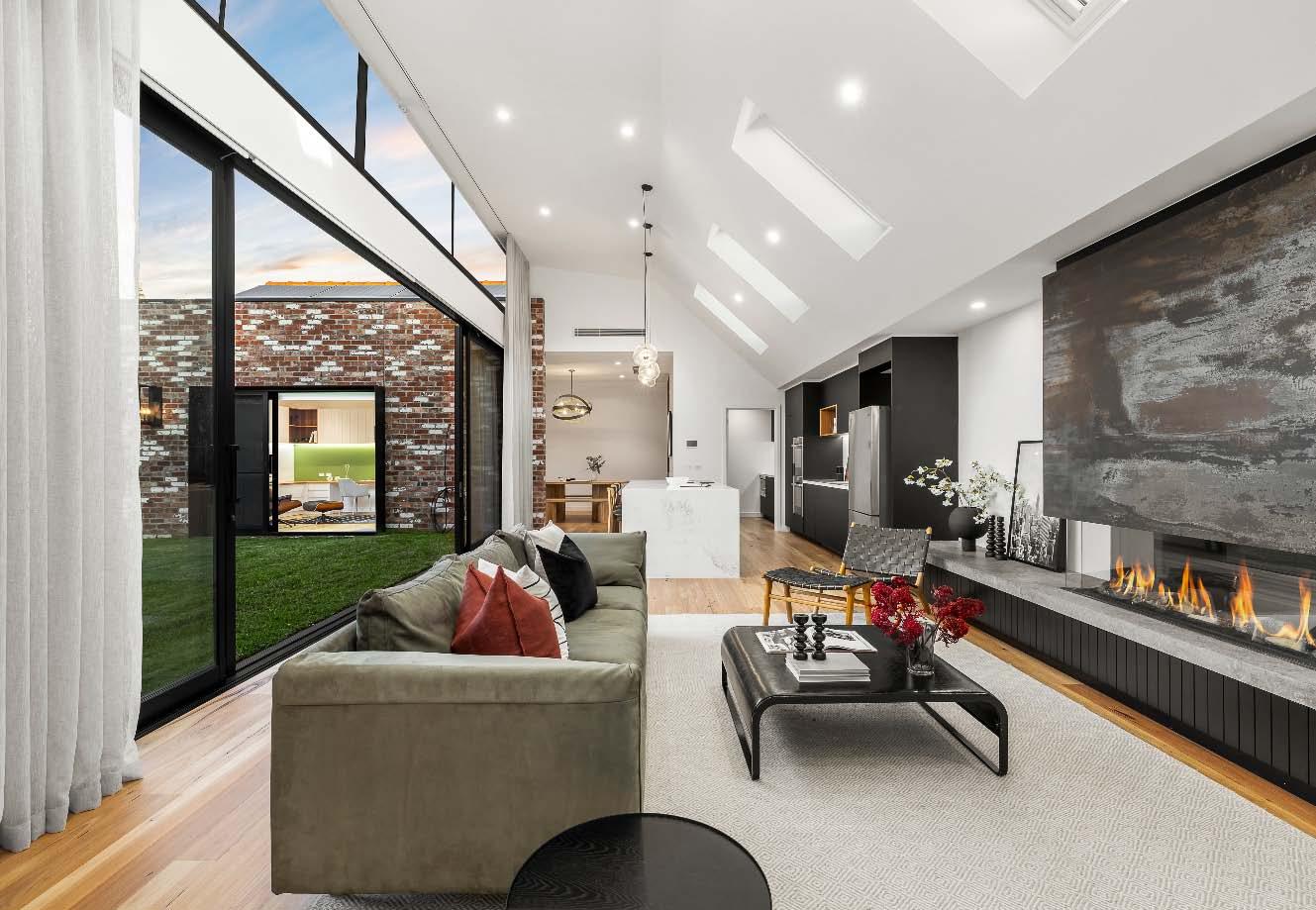
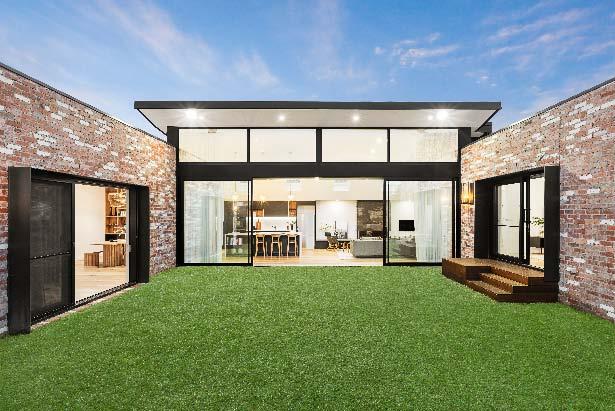
Architecturally designed & recently built this picture-perfect Californian Bungalow offers the ultimate family lifestyle. Immaculate solid blackbutt flooring welcomes you on arrival & delivers a series of interconnected living zones. The heart of the home is a living zone with soaring cathedral ceilings, skylights & expansive sliding doors that open to a sun-drenched garden. A dining & a large custom built study/home office with bespoke desks & cabinetry also enjoy garden access. Adding to the open plan allure, a gourmet stone kitchen & butler’s pantry is sure to impress, with a waterfall edge central island bench,
abundant storage & a suite of premium appliances. Designed for families, the home also offers a second living zone/kids’ retreat/rumpus room with garden access, as well as a formal lounge at the front of the house that also works perfectly as an optional fifth bedroom. A main bedroom with walk-in robe & ensuite, three additional bedrooms with built-in robes & a central bathroom & separate toilet, complete the accommodation. Other features include ducted heating/cooling, laundry with access to a rear courtyard, auto blinds & curtains in living area, attic storage & off street parking for two cars in driveway.
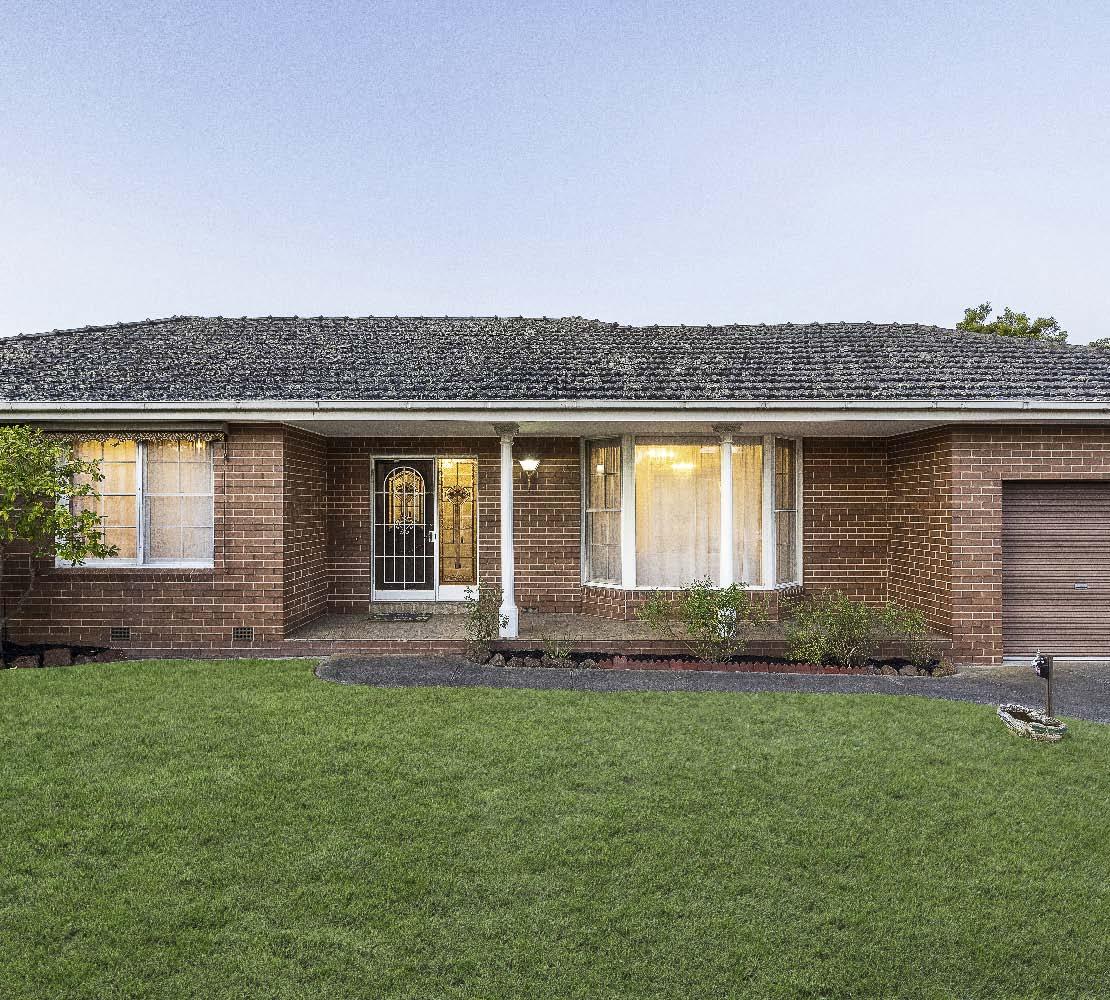
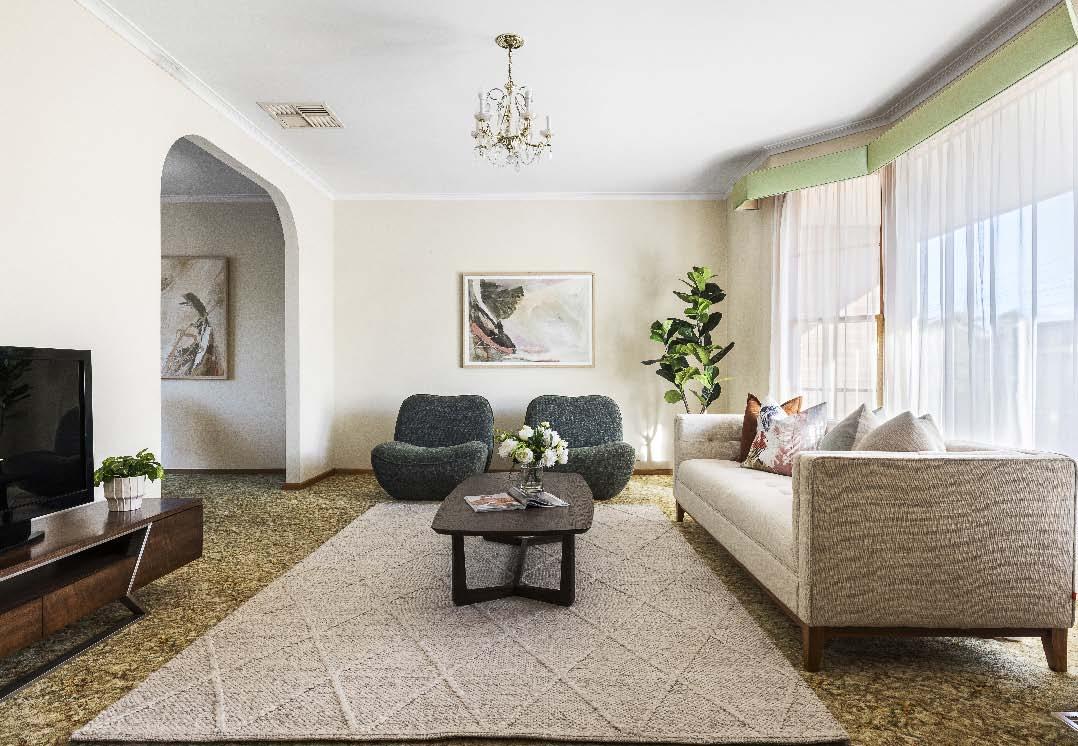
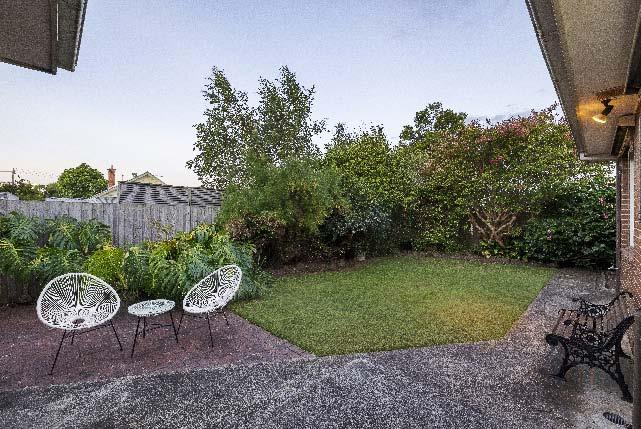
Seize the opportunity to secure this exceptional single-level residence, ideally positioned on a 562m2* allotment with an impressive 22m frontage. While meticulously maintained in its current state, this property offers boundless potential for a contemporary reinvention in the future. The thoughtfully designed floorplan presents a formal lounge & dining area, a relaxed living & meals zone, a spacious kitchen with a breakfast bar & a sun-drenched north-facing patio & garden. Whether you opt to enhance & extend or explore the possibilities for redevelopment (STCA), the options are abundant. The home comprises three
well-appointed bedrooms, including a master suite with a private ensuite featuring a shower & basin. Additional highlights include a family bathroom, laundry, ducted heating & cooling, hallway storage & a double garage. Perfectly situated just moments from Duncan MacKinnon Reserve, Hughesdale Primary School, South Oakleigh Secondary College, Packer Park, Centre Road & Carnegie Village shopping strips, Murrumbeena train station, GESAC & Chadstone Shopping Centre. *Approximate Title Dimensions.
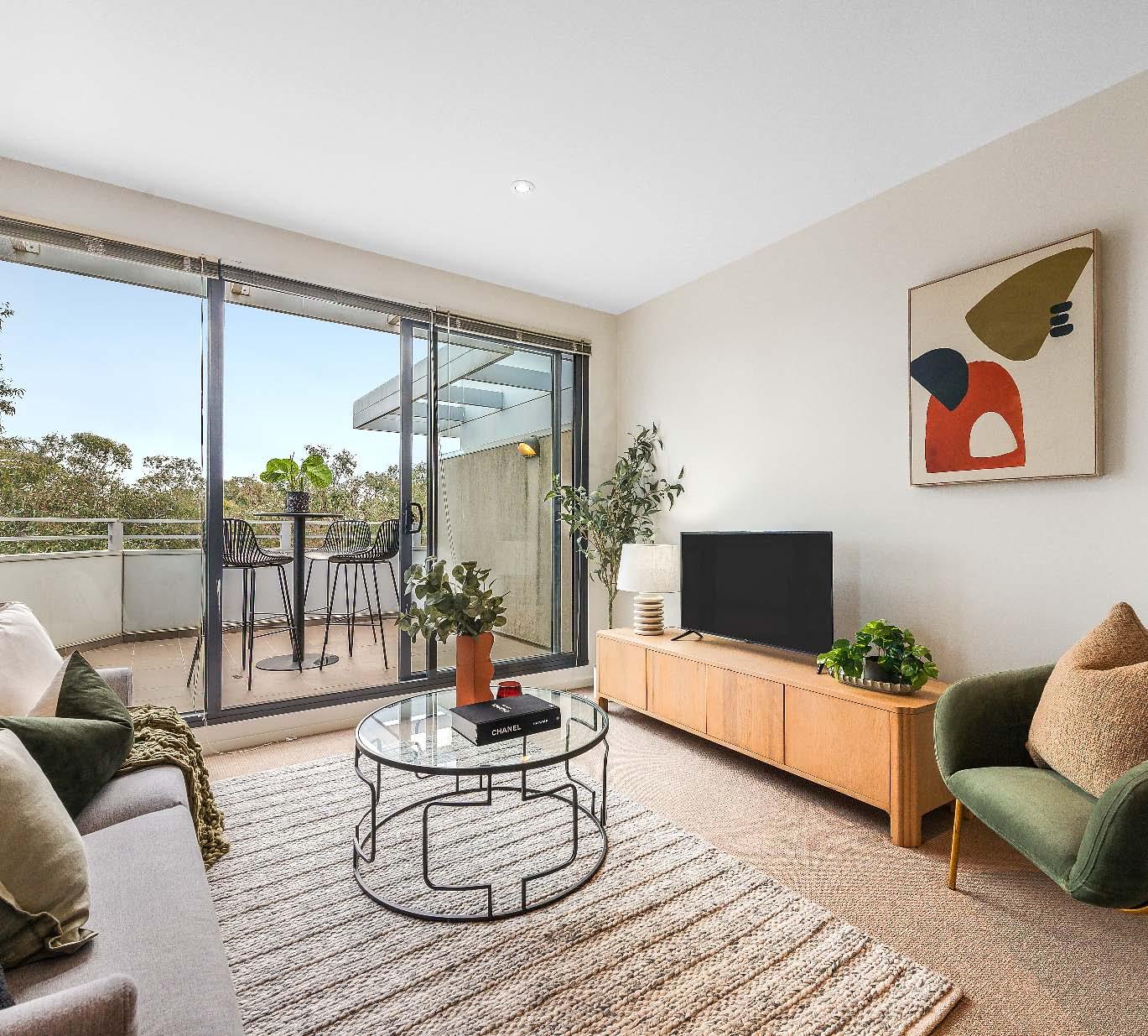
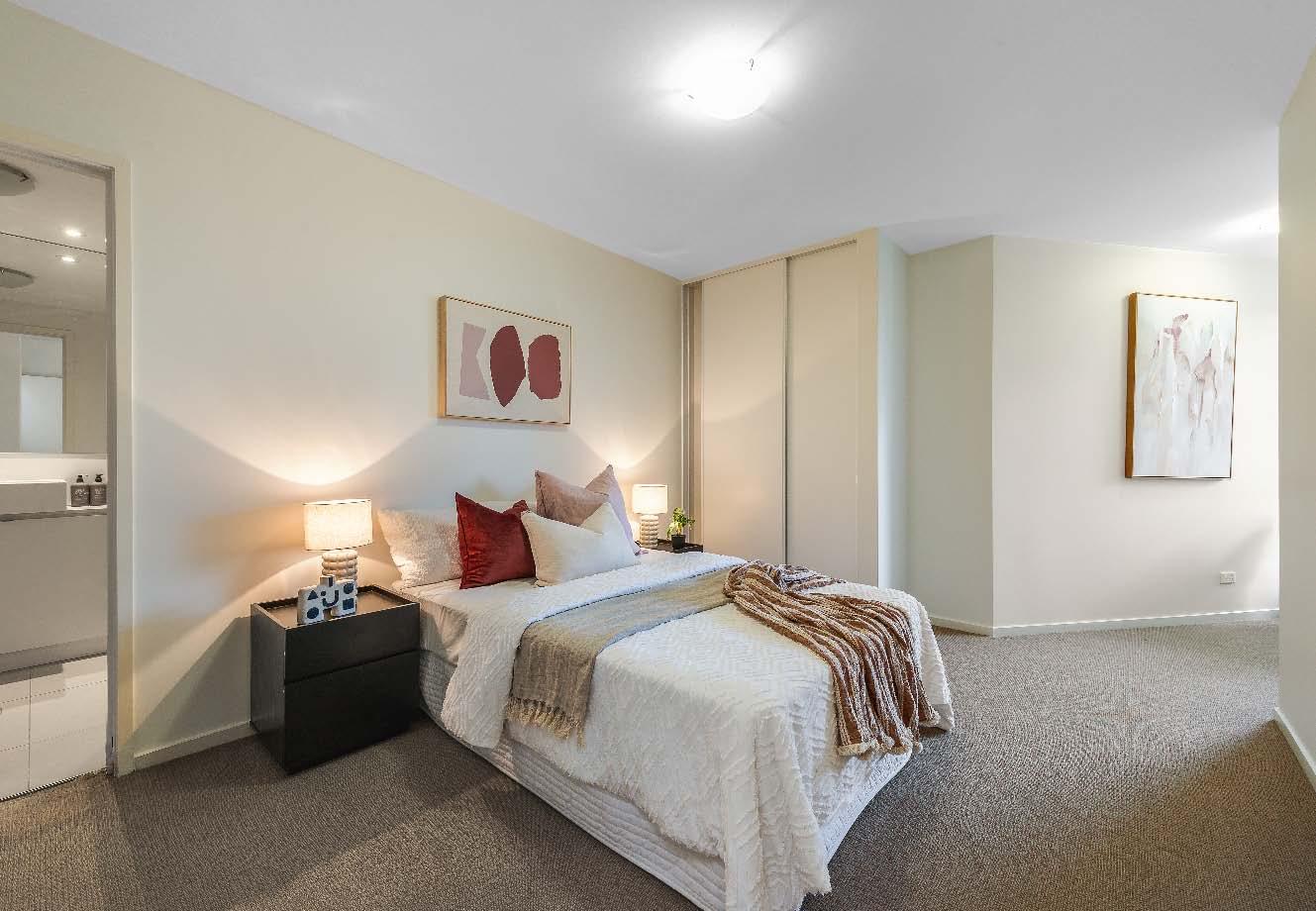
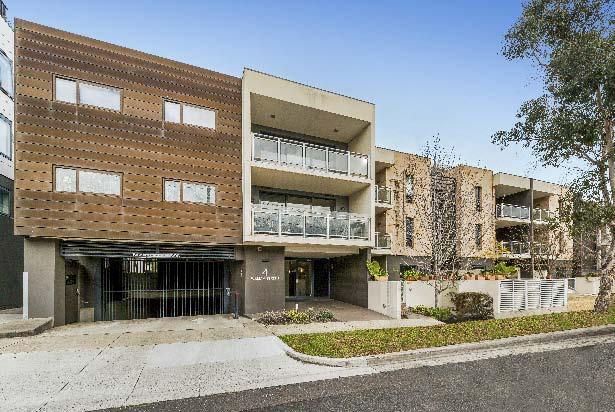
This contemporary apartment in a boutique complex, positioned on the cusp of all the Murrumbeena action, offers an enviable lowmaintenance lifestyle. Enjoying secure entry & lift access to the third floor, this top-level residence impresses with its generous proportions & abundant natural light, presenting an ideal opportunity for first home buyers looking to make their mark or savvy investors seeking a high growth location. A wonderfully expansive open plan living & dining zone extends to a large balcony terrace with leafy parkland views - perfect for alfresco entertaining or quiet relaxation. The
light filled living space is further complemented by a modern stone kitchen featuring stainless steel appliances, breakfast bar & ample storage. The accommodation includes a good sized main bedroom with built-in robes, space for a study nook & an ensuite, while a second bedroom also with built-in robes is serviced by a central bathroom. Other features include split system heating/cooling, a Euro laundry, video intercom entry & secure basement parking for one car with a storage cage. Ideally located close to Hughesdale Train Station, Boyd Park, local shops & cafes, schools, & Chadstone Shopping Centre.
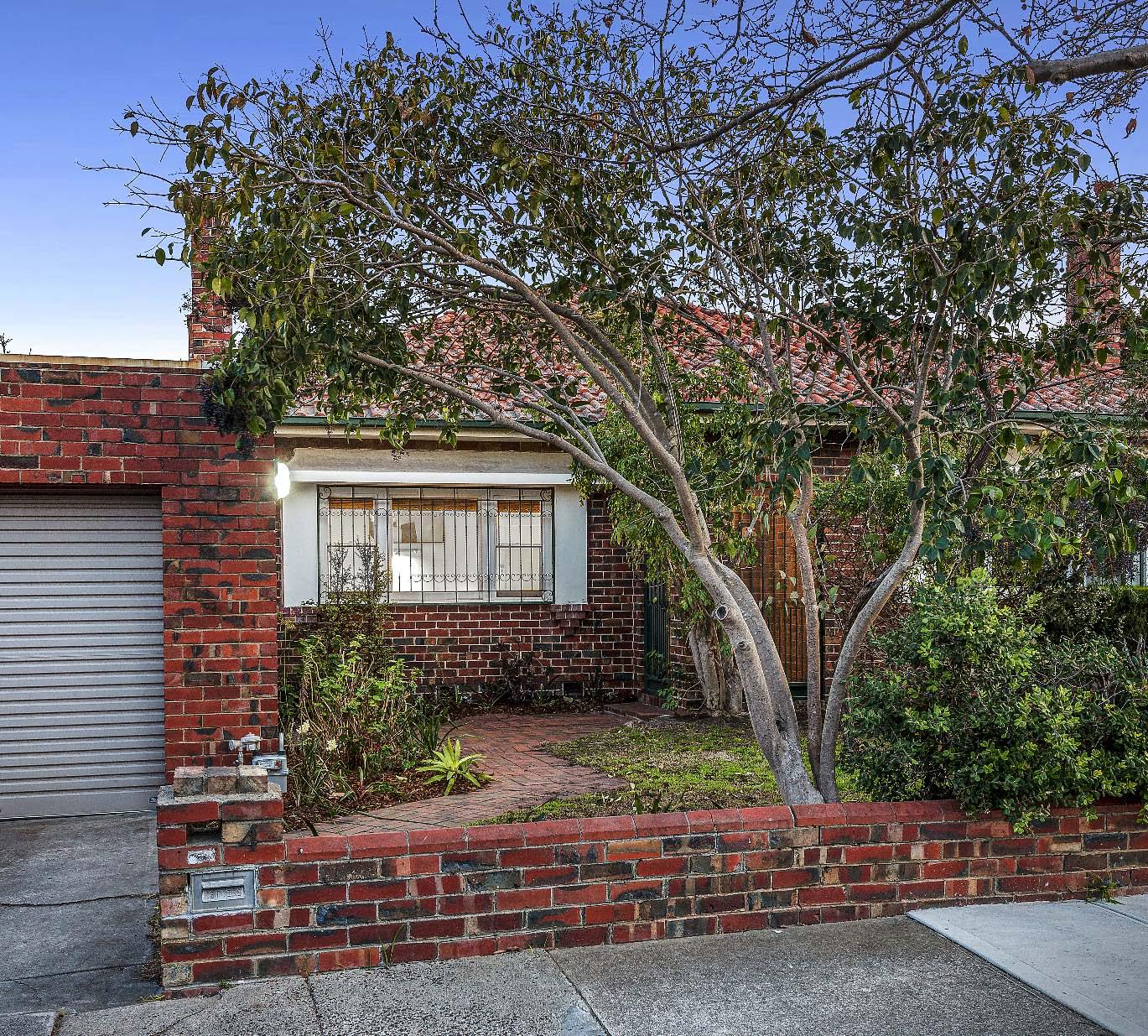
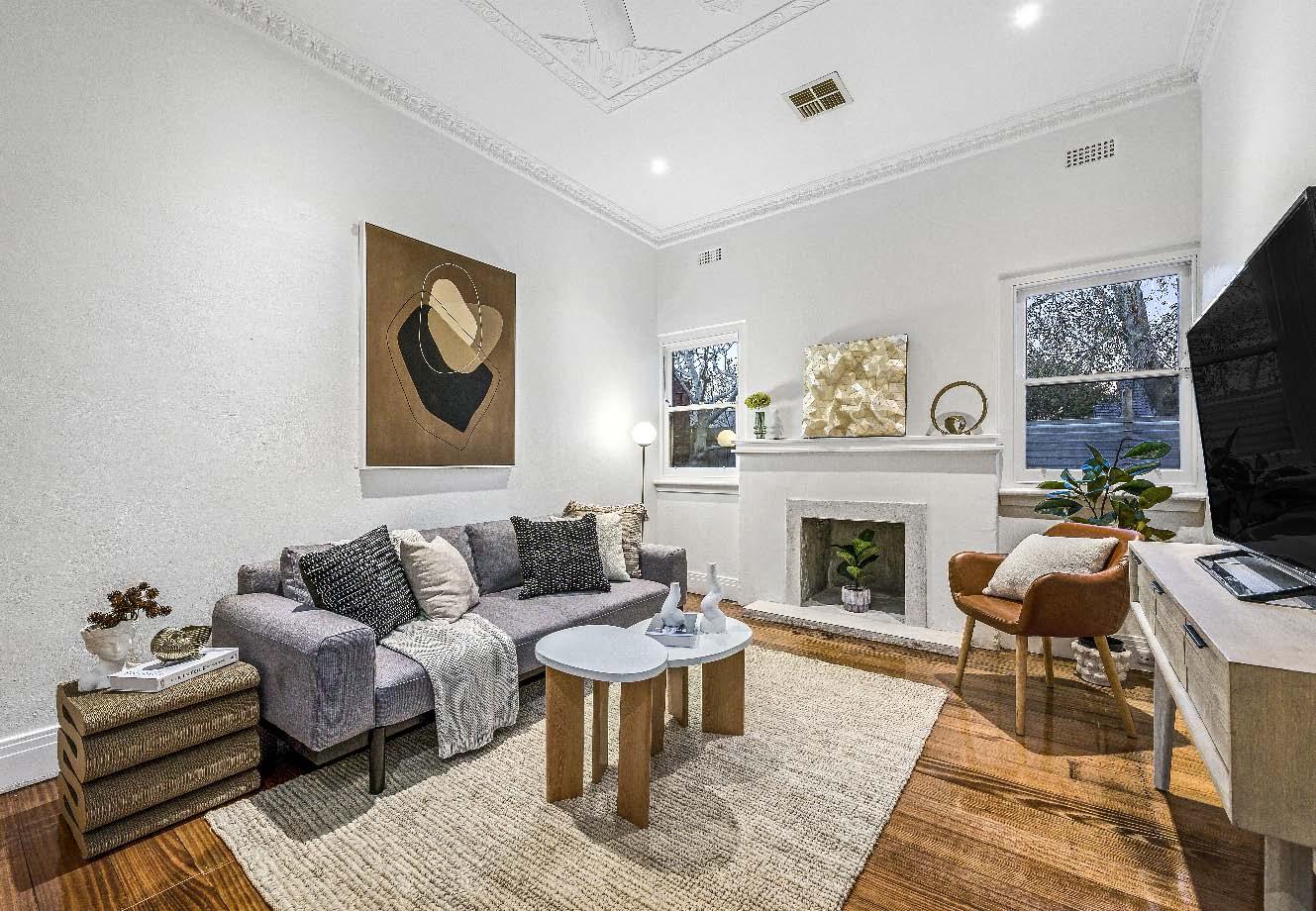
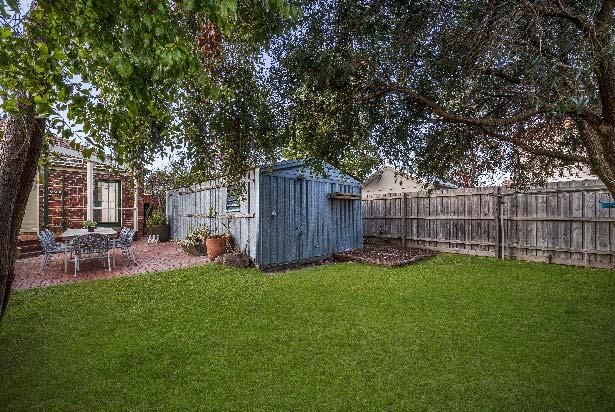
Occupying a prized position directly opposite EE Gunn Reserve, this semi-detached two-bedroom residence melds classic Art Deco bones with a refreshed interior & remarkably large rear garden. Beyond a north-facing clinker-brick façade, the freshly painted interior is primed for living or leasing today, while offering exciting scope for a contemporary update at your leisure. Lined with refurbished floorboards & original starred ceilings, the floorplan comprises two robed bedrooms, a central living with open fireplace, bathroom with freestanding claw-foot bath & a granite/timber kitchen with gas cooktop, Miele oven, dishwasher
& casual meals. A decked alfresco leads off the meals & onto a super-spacious wrap-around garden that captures all-day northern sunlight. A separate laundry with outdoor access, powder room, a 1.5 lock-up garage with full-width access to the rear garden & large outdoor shed complete the block’s layout, while ducted heating & cooling allows year-round temperature control. Walk to Ormond-McKinnon shopping & transport precinct, local cafes, Glen Huntly Road’s shopping & dining strip & Caulfield South Primary.
Issue 19 e Peer Review
Available at our offices, open for inspections and for download from our website.






5aLillimurRoadOrmond.com
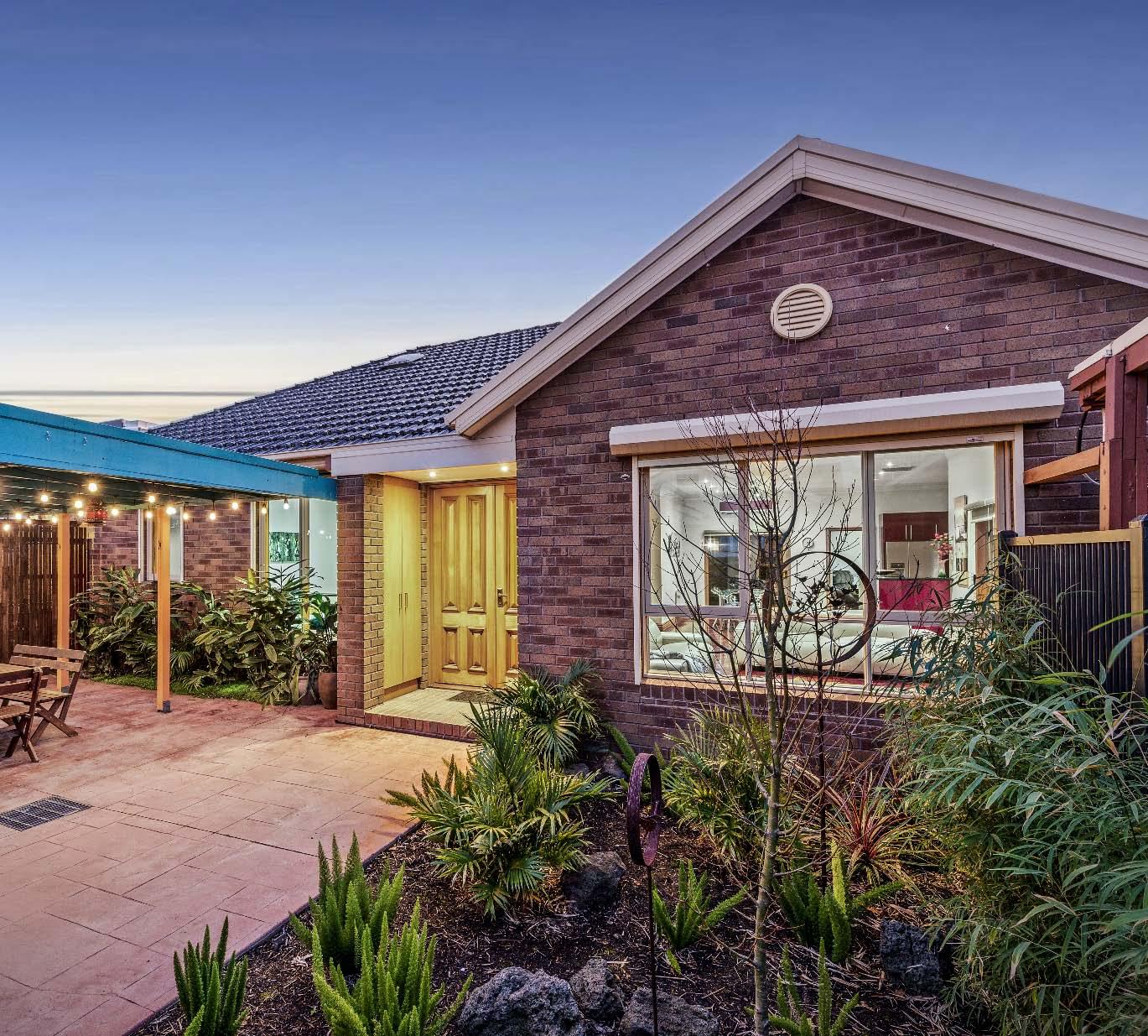
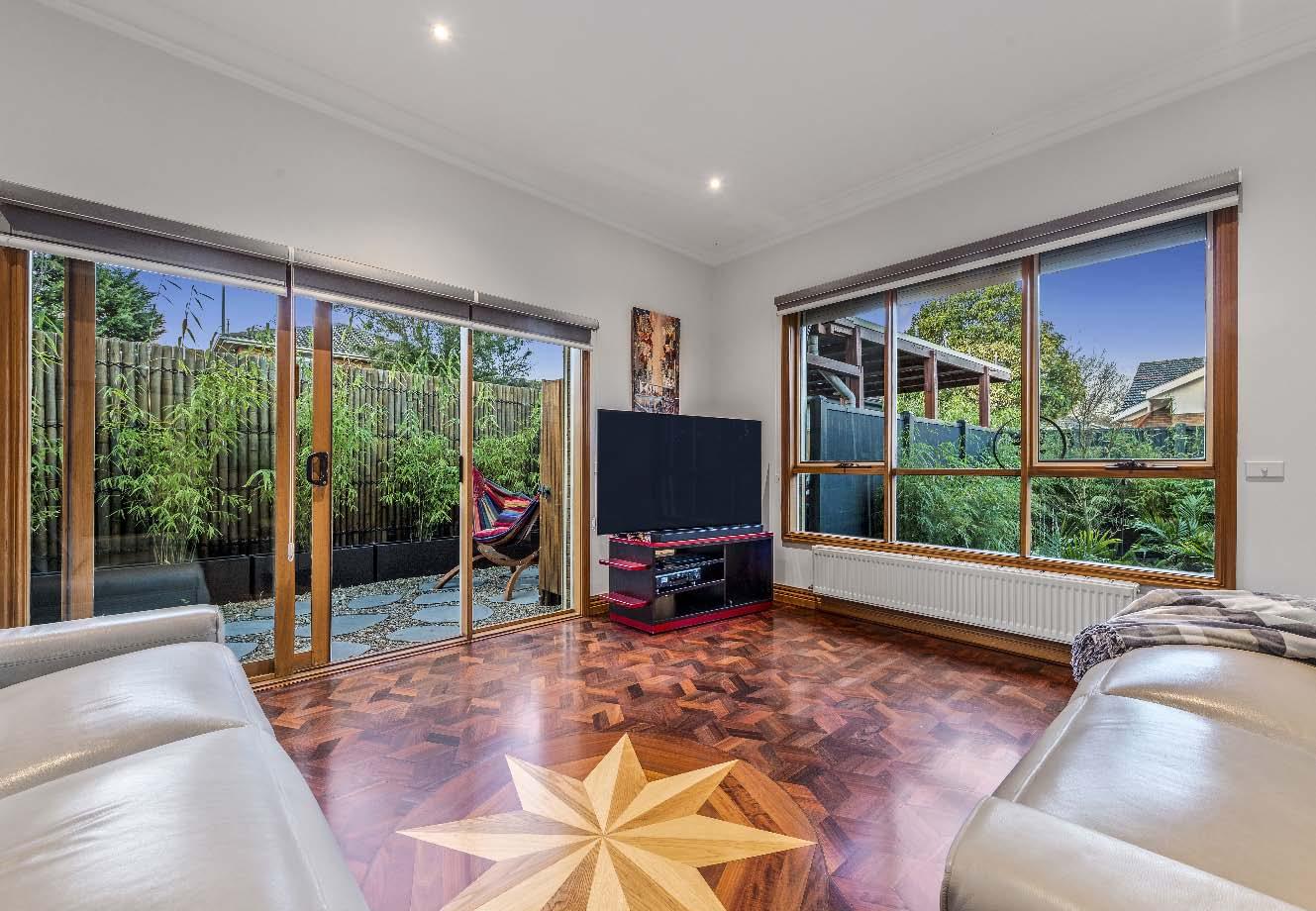
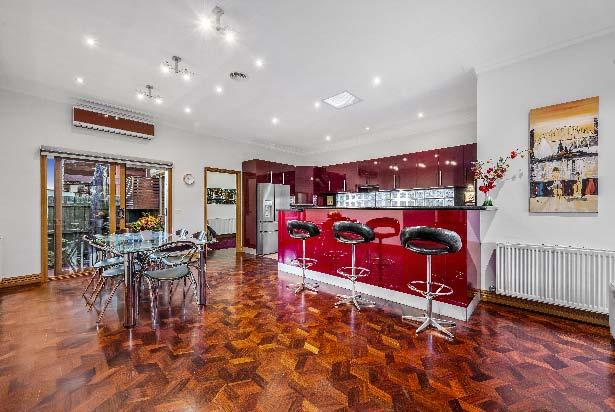
Positioned peacefully at the rear of a deep block of two, this unexpectedly large five-bedroom single level home combines a spacious family-focussed floorplan & three outdoor zones on the fringe of Ormond’s bustling shopping & dining strip. Beyond a secure front gate, a paved courtyard with a covered entertainer’s alfresco introduces a remarkably spacious interior, crowned by soaring 3.3m ceilings & grounded by polished jarrah parquetry flooring. Creating a warm & welcoming heart of the home, an expansive open-plan living & dining hub anchors two outdoor zones: a courtyard at the rear. A granite kitchen blends seamlessly
into the living. The accommodation portion of the home comprises four bedrooms with built-in robes – serviced by a central family bathroom - & a primary suite complete with walk-in robe & ensuite. A central study space, powder room & generous storage throughout complete the floorplan of the primary building. Across the front alfresco, a home office/annex is fitted with a kitchenette, laundry facilities & built-in storage. An automatic garage, single carport, outdoor storage/utilities area, hydronic heating, ducted aircon & a split system in the living complete the home.
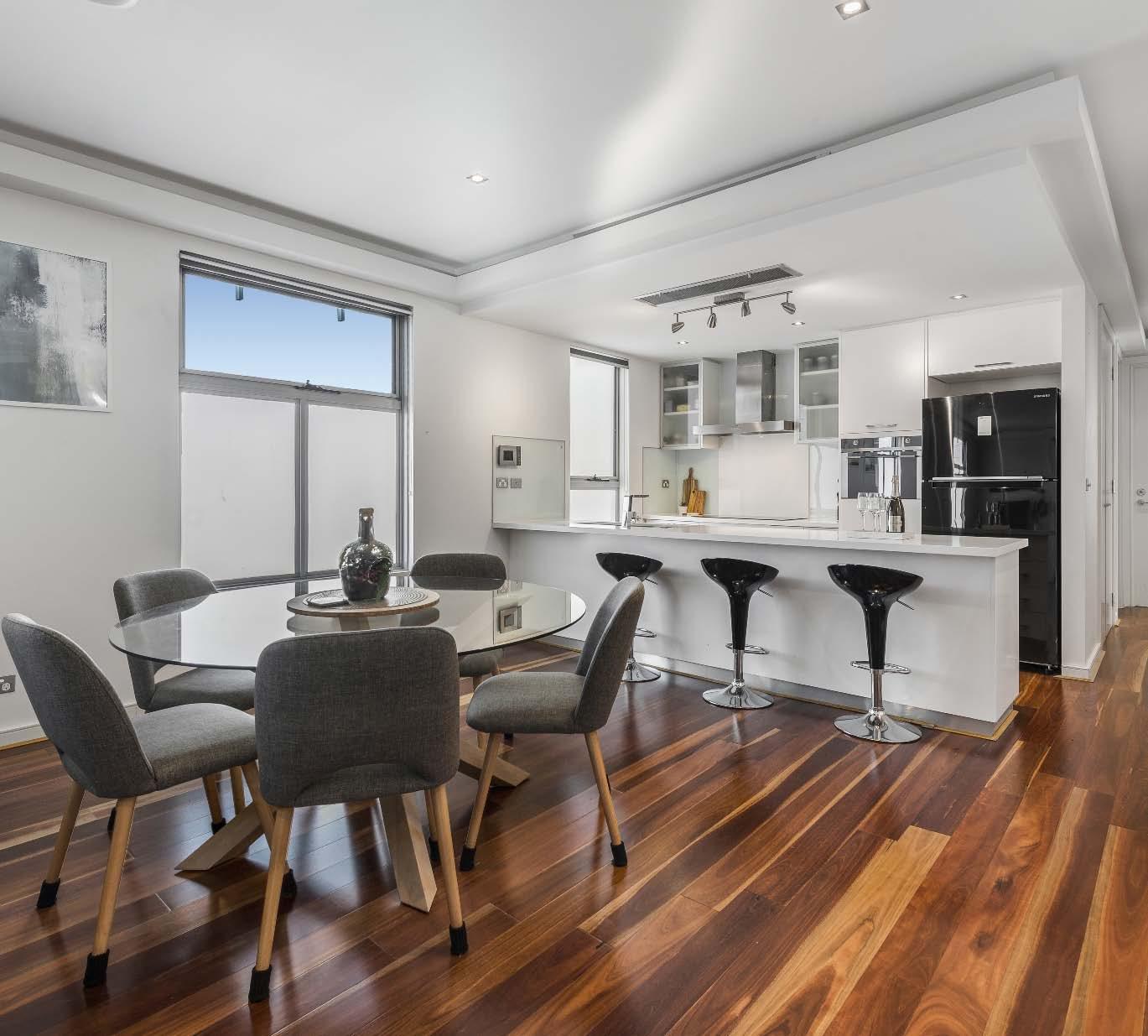
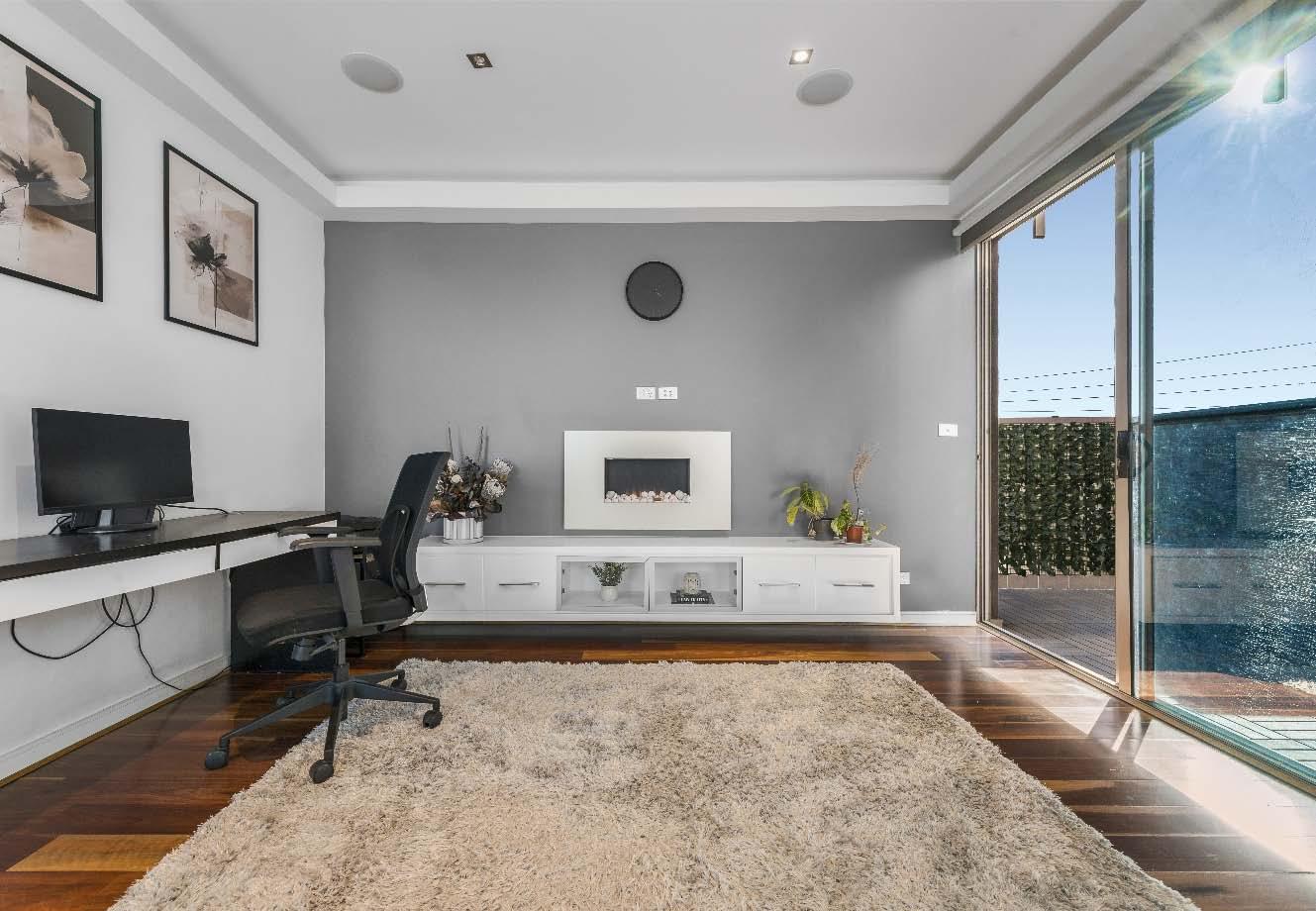
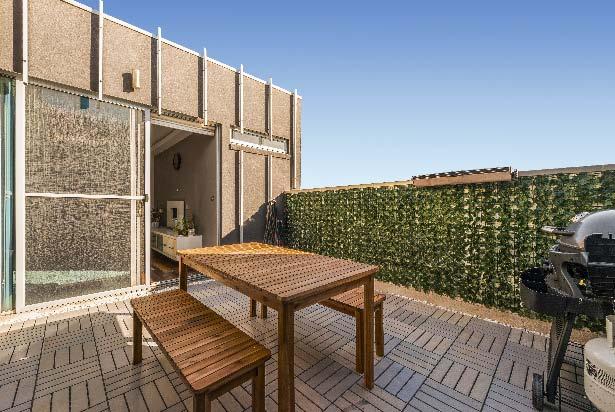
This stylishly appointed contemporary apartment, securely located on the top level of a boutique block of just 14 in the vibrant heart of Ormond, presents a fantastic opportunity for a quality lifestyle. Immaculate oak flooring flows from the entry throughout the wonderfully expansive open plan living & dining zone with electric fireplace, space for a study nook, built-in speakers & plenty of windows luring abundant natural light. Here sliding doors enjoy access to a privately enclosed balcony terrace - the perfect spot for alfresco relaxing or entertaining while providing sweeping views that stretch as far as the city skyline.
Adding to the appeal, a well appointed stone topped kitchen with clean lines & quality fittings entices with a suite of quality Smeg appliances, breakfast bar & good storage. This apartment also delivers the added bonus of three bedrooms & three modern bathrooms - a main bedroom with walk-in robe & ensuite, a second bedroom with built-in robes & ensuite & a third bedroom with built-in robes serviced by a central bathroom. Other features include split system heating/ cooling throughout, Euro laundry, hallway storage, intercom entry, alarm, secure basement parking for one car & storage cage accessed via ROW.
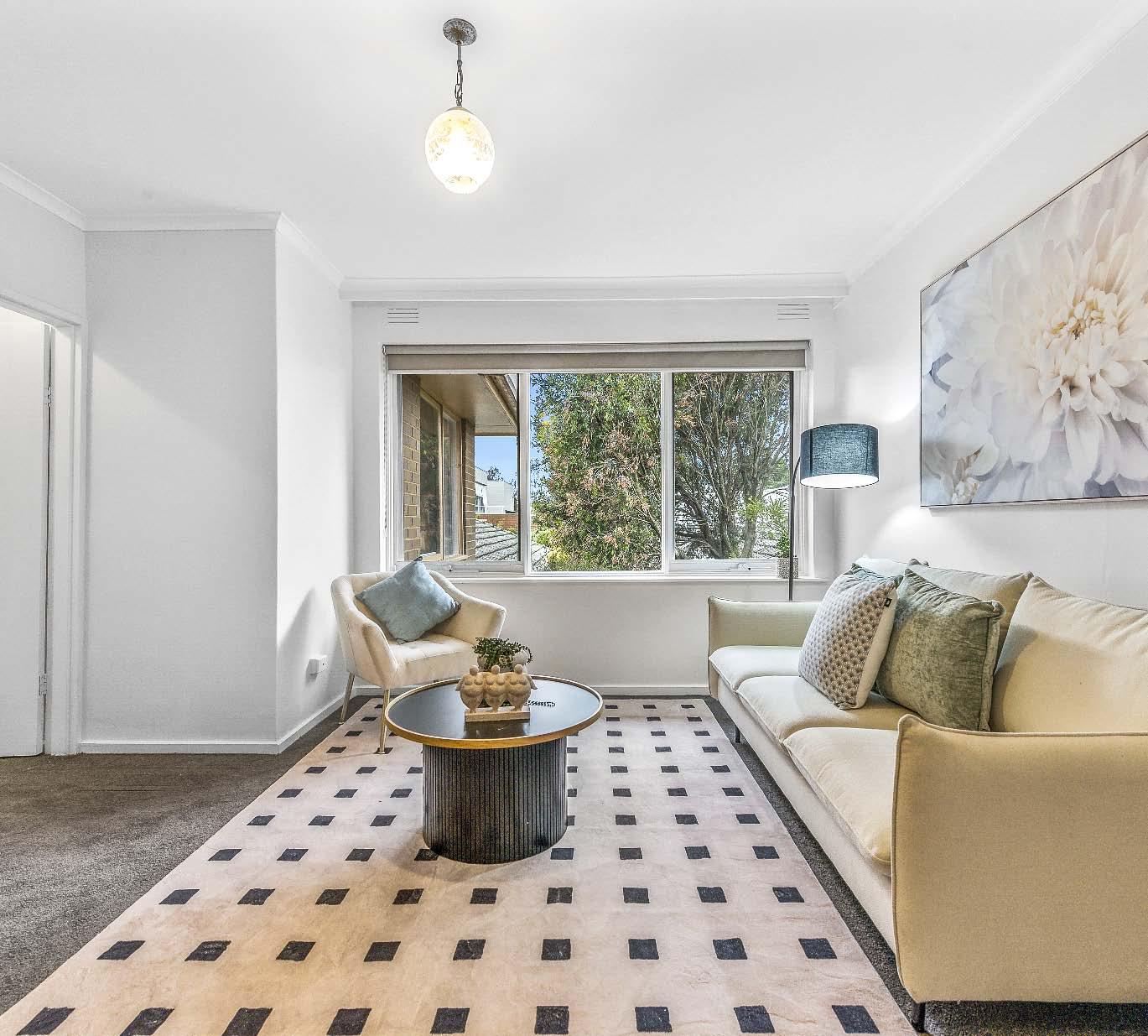
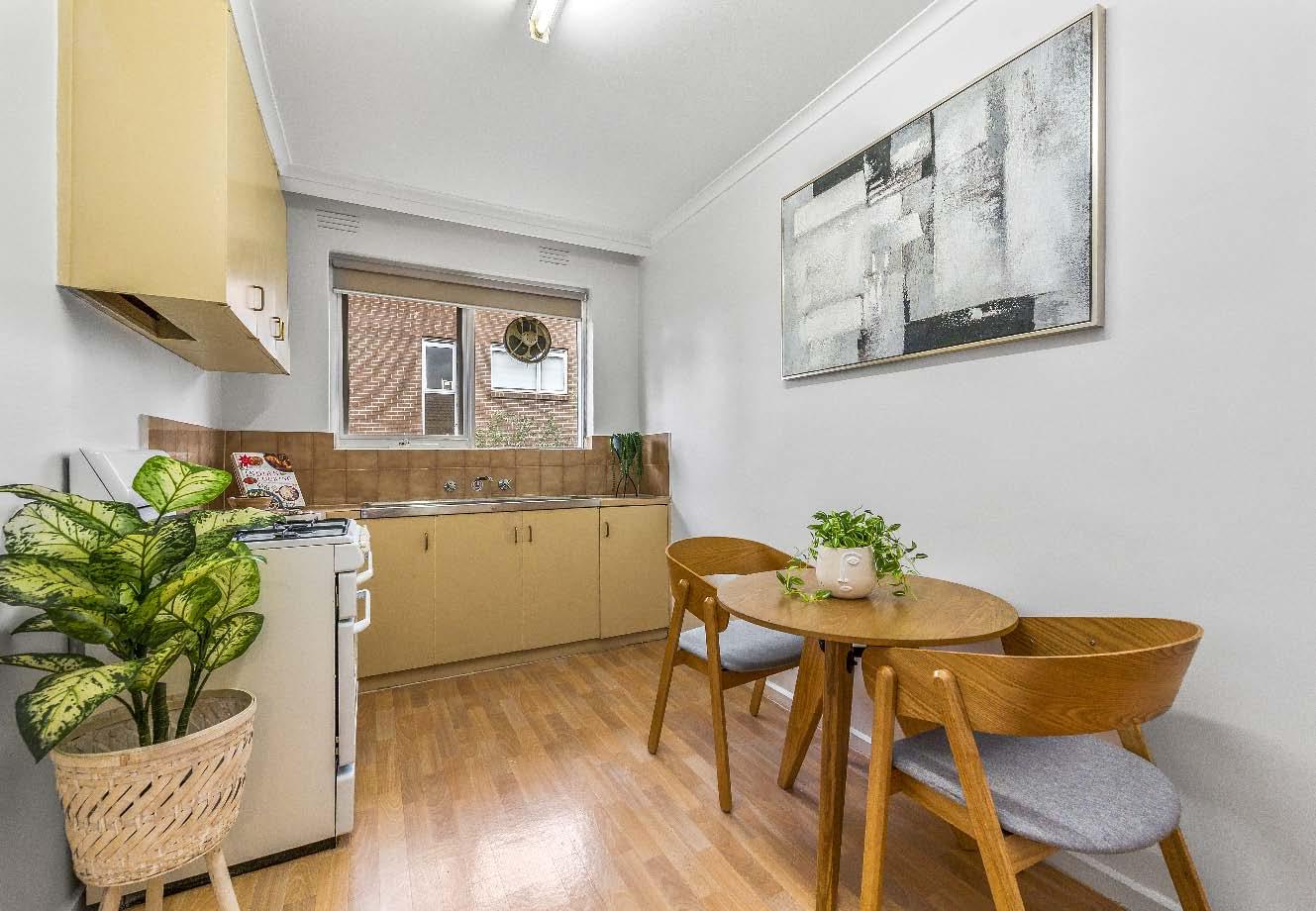

Beautifully presented, this spacious & light filled two bedroom apartment is ready for you or your tenants. In a boutique location & occupying a private, upstairs rear position. Offering an entry hall, generous living-dining room, impressively large “Eat In” kitchen, two spacious bedrooms with built-in robes & a sparkling bathroom with laundry facilities. Features including being freshly painted, new carpets, gas heater, secure intercom entry & undercover parking on title. Located is an enviable position with Ormond shops & station just a short stroll away. With all this on offer, this property is ideal for first home buyers & astute
investors who can spot a great opportunity to build their portfolio.
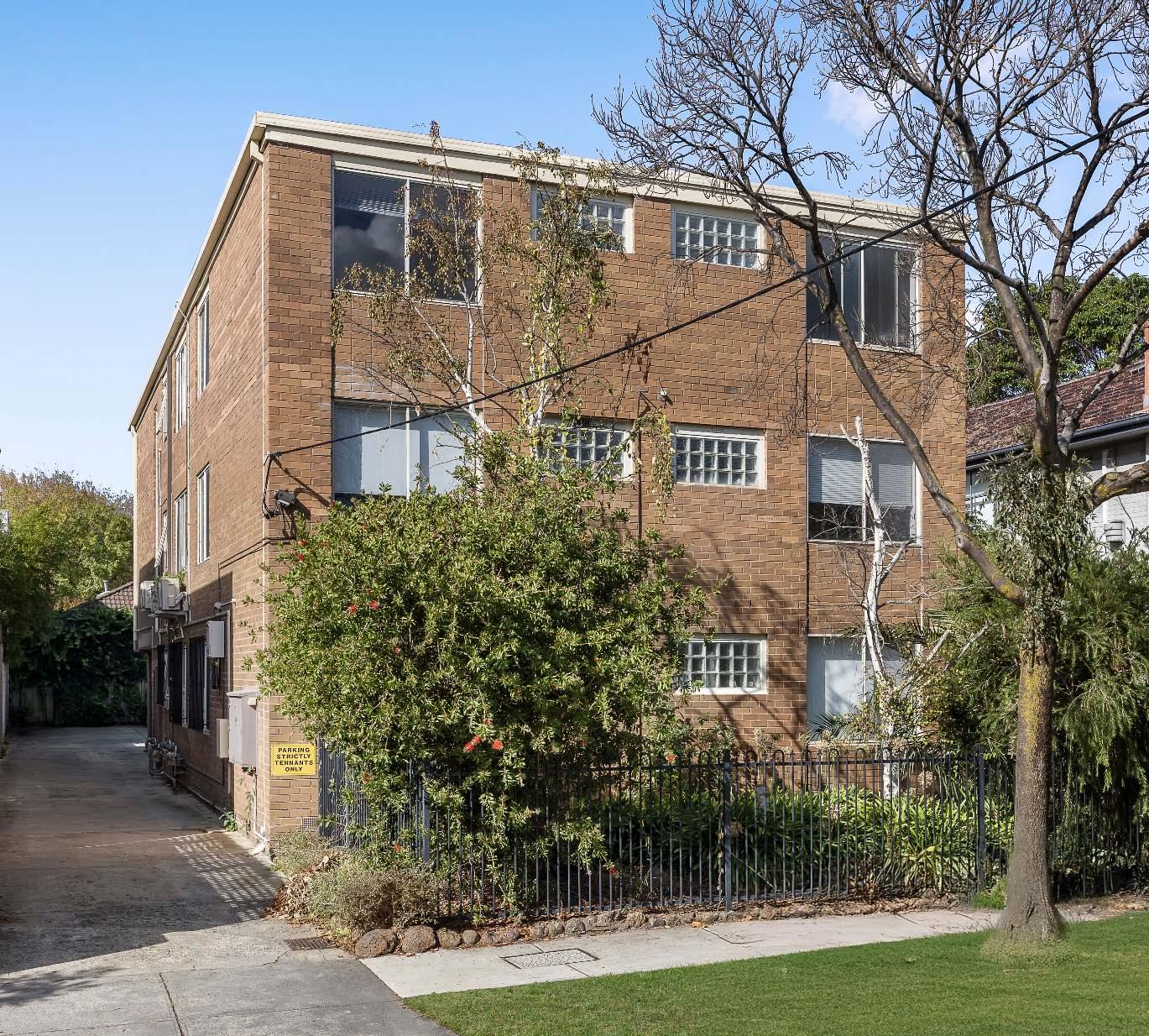
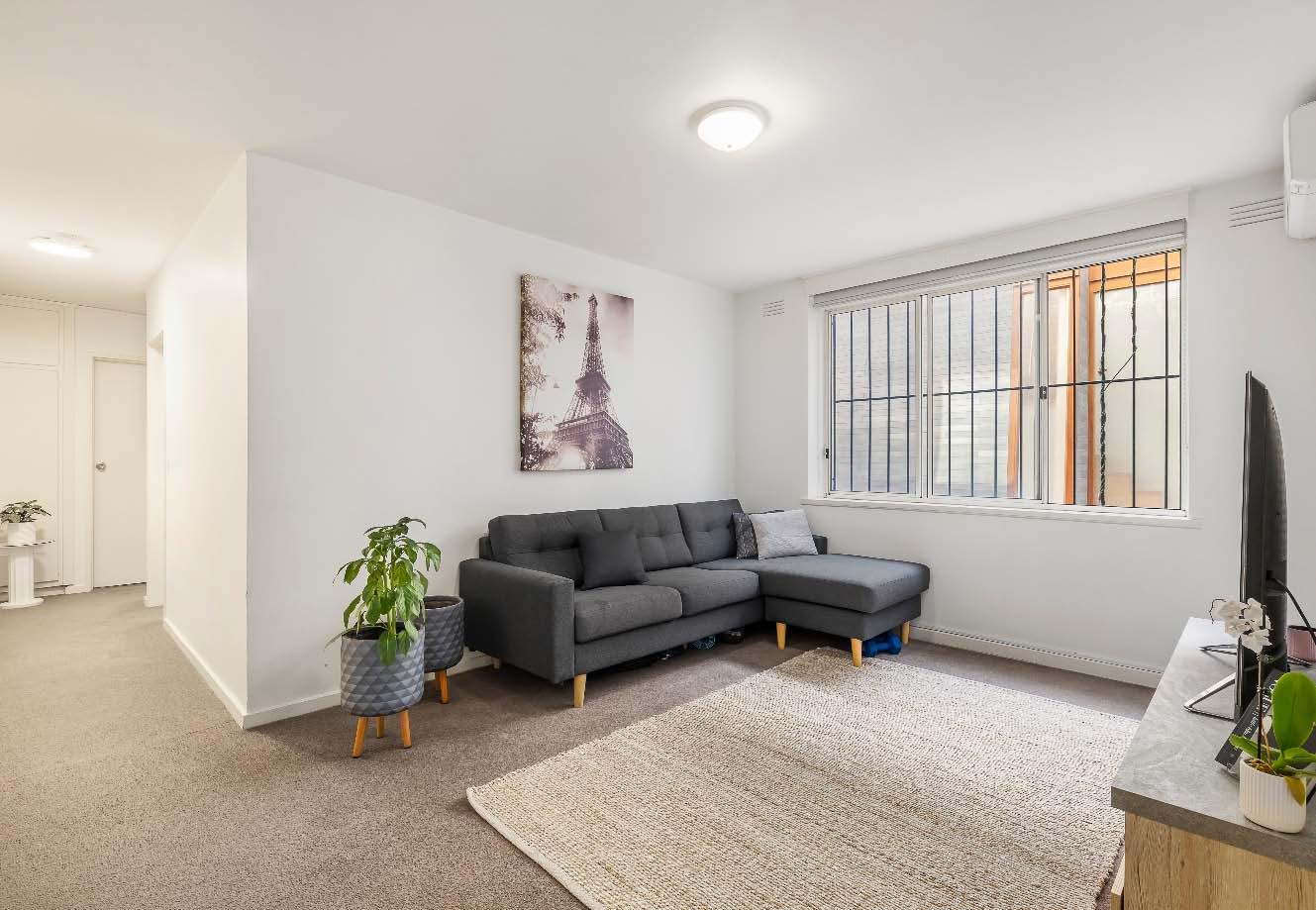
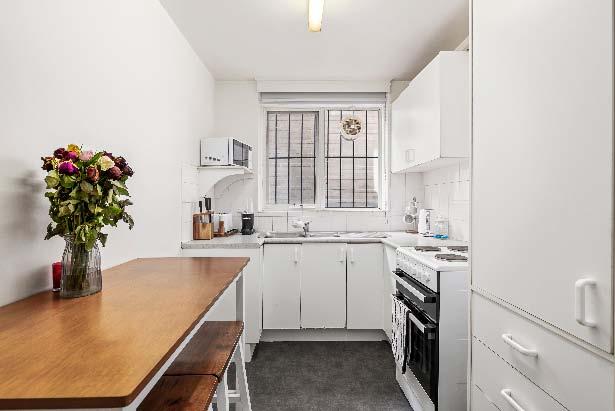
Seize a rare investment opportunity with this exceptionally located block of eight apartments, perfectly positioned for a robust rental yield & long-term capital growth – amassing a current gross rental return of $173,472 (approx..) per annum. Set on a generous block just moments from the bustling High & Chapel Street precincts, this tri-level boutique block features eight well-presented apartments: comprising six two-bedroom & two one-bedroom layouts, all in excellent condition, complete with a spacious living & dining, laundry-equipped bathrooms & separate kitchens. Each apartment is allocated
an off-street parking space (three of which are undercover). Located just 5km to the CBD, Prahran is one of our city’s most exciting lifestyle hubs, known for its bustling nightlife, thriving café culture, boutique shopping & green open spaces. Well-serviced by public transport, Prahran & nearby Windsor both offer city-bound trains, trams & buses. Unlock the opportunity to establish yourself in a thriving rental market & reap the boundless returns available, with a host of future prospects to renovate or redevelop the spacious site (STCA).
12/329 Dandenong Road, Prahran
Auction Saturday 9th Aug. 12:30pm
2 A 1 B 1 C Guide
$500,000 - $550,000
Mark Kirkham 0408 338 896 Adi Ignatius 0433 820 699 12-329DandenongRoadPrahran.com
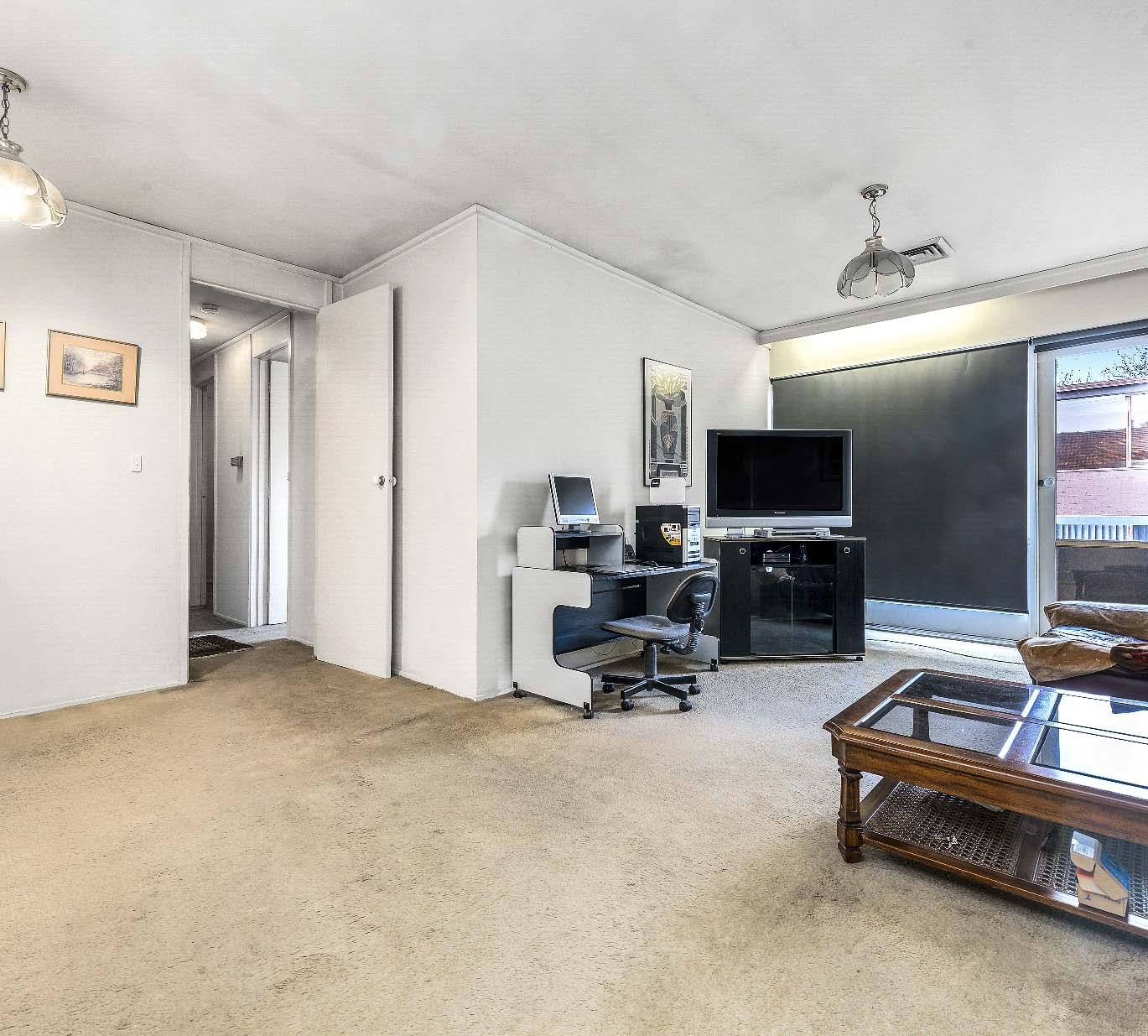
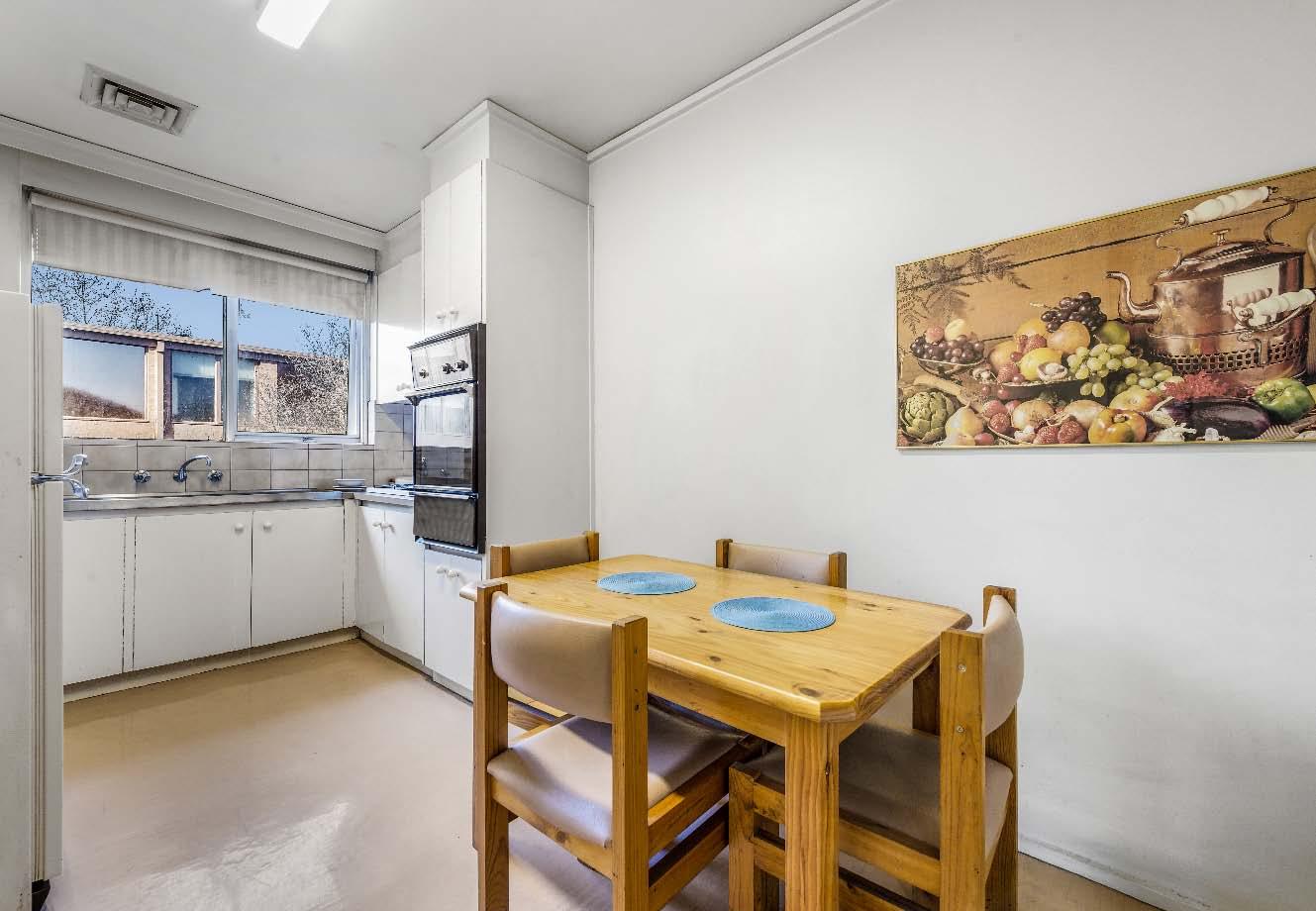
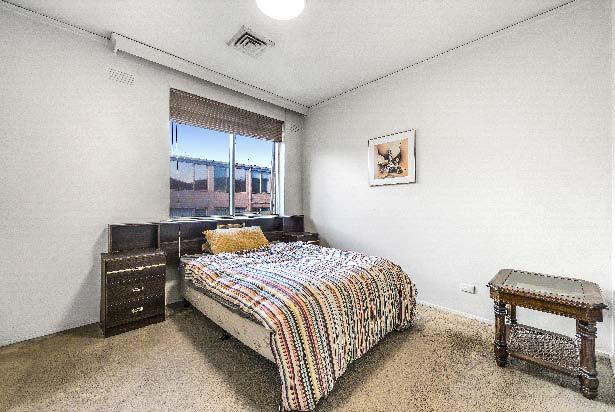
Securely tucked away in a well maintained block, nestled amongst leafy surrounds, this generously proportioned top floor apartment presents an exciting opportunity in a prime lifestyle location. First home buyers or investors seeking high rent returns, this great find ticks all the boxes. Move in or rent out as is or take advantage of the opportunity to renovate & make it your own! In fact, it’s more than just a place to live, it’s an amazing lifestyle opportunity too. Inside the entrance hallway accesses a functional spacious kitchen with good storage & a dedicated meals area. While a light filled living & dining room
enjoys access to a private balcony - the ideal spot for relaxing & soaking up the sun! Also featuring good sized bedrooms with built-in robes & a central bathroom with bath, shower & separate toilet. Other features include a separate laundry, secure intercom entry, ducted heating/ air conditioning & off street parking for one car behind auto front gates. The location seals the deal with trams at your doorstep & close to High Street’s boutique shops & cafes, Alma Village, Malvern Central & vibrant Glenferrie Road’s shops, restaurants & cafes. You couldn’t ask for a better position!
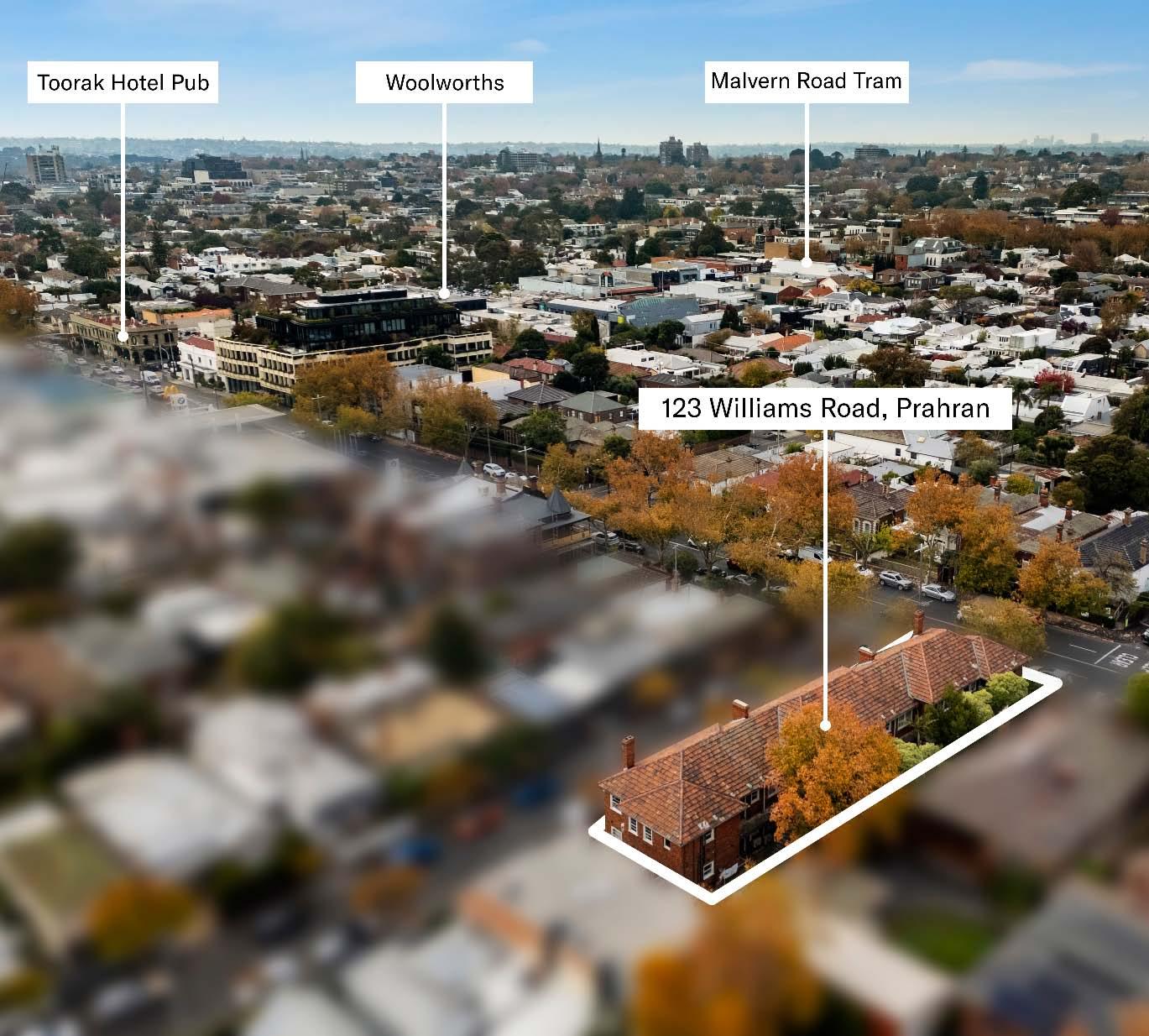
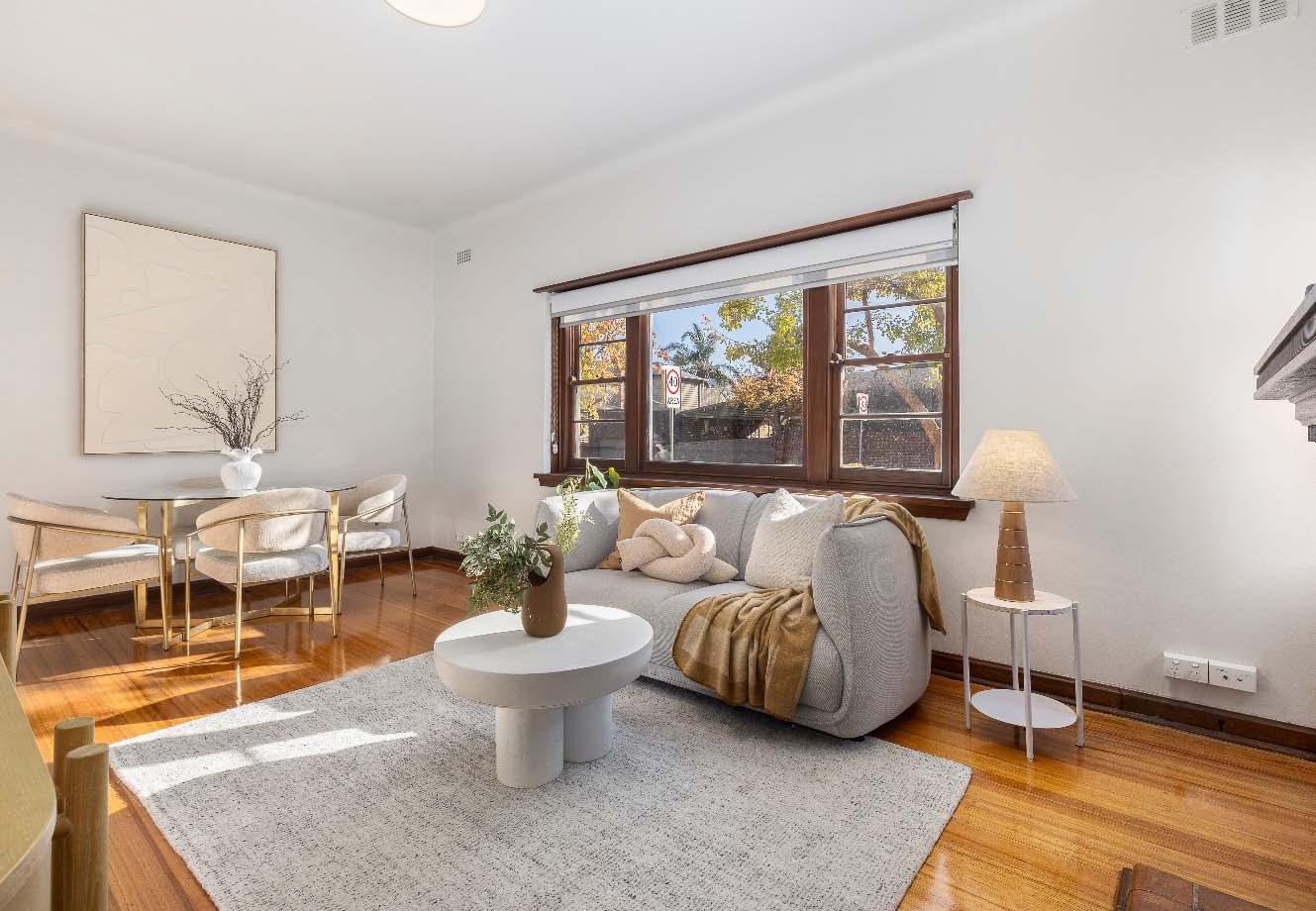
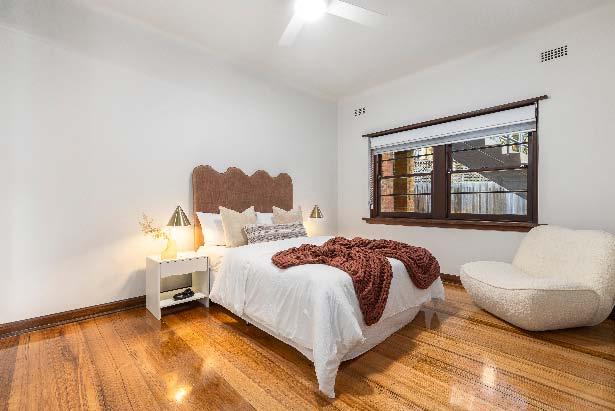
Enjoy the timeless appeal & comfort of this light-filled, solid brick apartment, peacefully positioned on the ground floor of a boutique period block. With easy access via MacKay Street, this delightful apartment is full of character, featuring classic timber detail, a charming façade & thoughtful modern updates throughout. A sunlit, northerly living & dining space enjoys tranquil leafy aspects, while a separate, well-appointed kitchen offers everything you need in a compact, efficient layout. The generously sized bedroom includes mirrored built-in robes & is serviced by a bright central bathroom with a shower over
bath. Additional highlights include polished timber floors, split system heating/cooling, a Euro laundry. Perfectly placed for lifestyle & convenience, just moments from Hawksburn Village, Victoria Gardens, city transport & all the shopping, dining & nightlife of Chapel Street & Malvern Road. An ideal first home or investment in a premier location.
NB: Some of the photo’s are of different but similar apartments
Ground-floor
2-118BrightonRoadRipponlea.com
2/118 Brighton Road, Ripponlea
Sunday 17th Aug. 12:30pm
2 A 1 B 1 C Guide
$500,000 - $550,000 Contact
Daniel Peer 0401 781 558
Romy Szkolnik 0450 272 906
Arlene Joffe 0473 925 525
Bernard Mel 0432 169 592


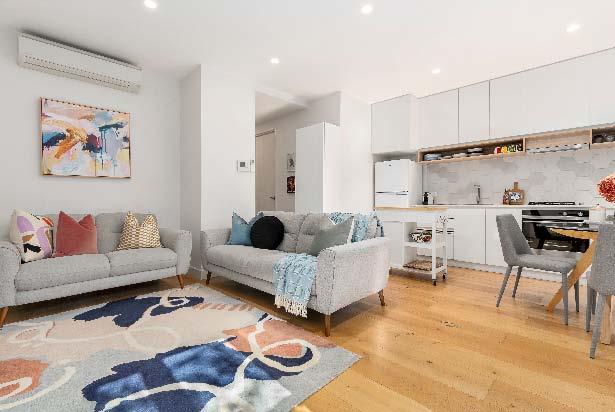
A striking example of contemporary urban style, this flawlessly crafted two-bedroom apartment offers a peaceful, light-filled retreat, privately nestled within an exclusive block of eleven. Set well back from the road & oriented north-west to capture an abundance of natural light, a private high-walled courtyard provides a serene & welcoming entrance, with sliding glass doors leading to the open-plan living for a seamless indoor-outdoor flow. Stylishly & thoughtfully finished, the spacious interior is lined with engineered wide oak floorboards & features a sleek stone galley kitchen equipped with a Fisher
& Paykel drawer dishwasher, oven & gas cooktop. Both bedrooms feature mirrored built-in robes & access to a rear courtyard & are serviced by a central bathroom with both detachable & rainfallstyle shower heads. The apartment also boasts secure basement parking, TV-monitored intercom access, European laundry & split systems in the living & primary bedroom. Set in a lifestyle-rich location, you’re perfectly placed to explore some of Melbourne’s best cafes, fine dining & boutique shopping all within walking distance.
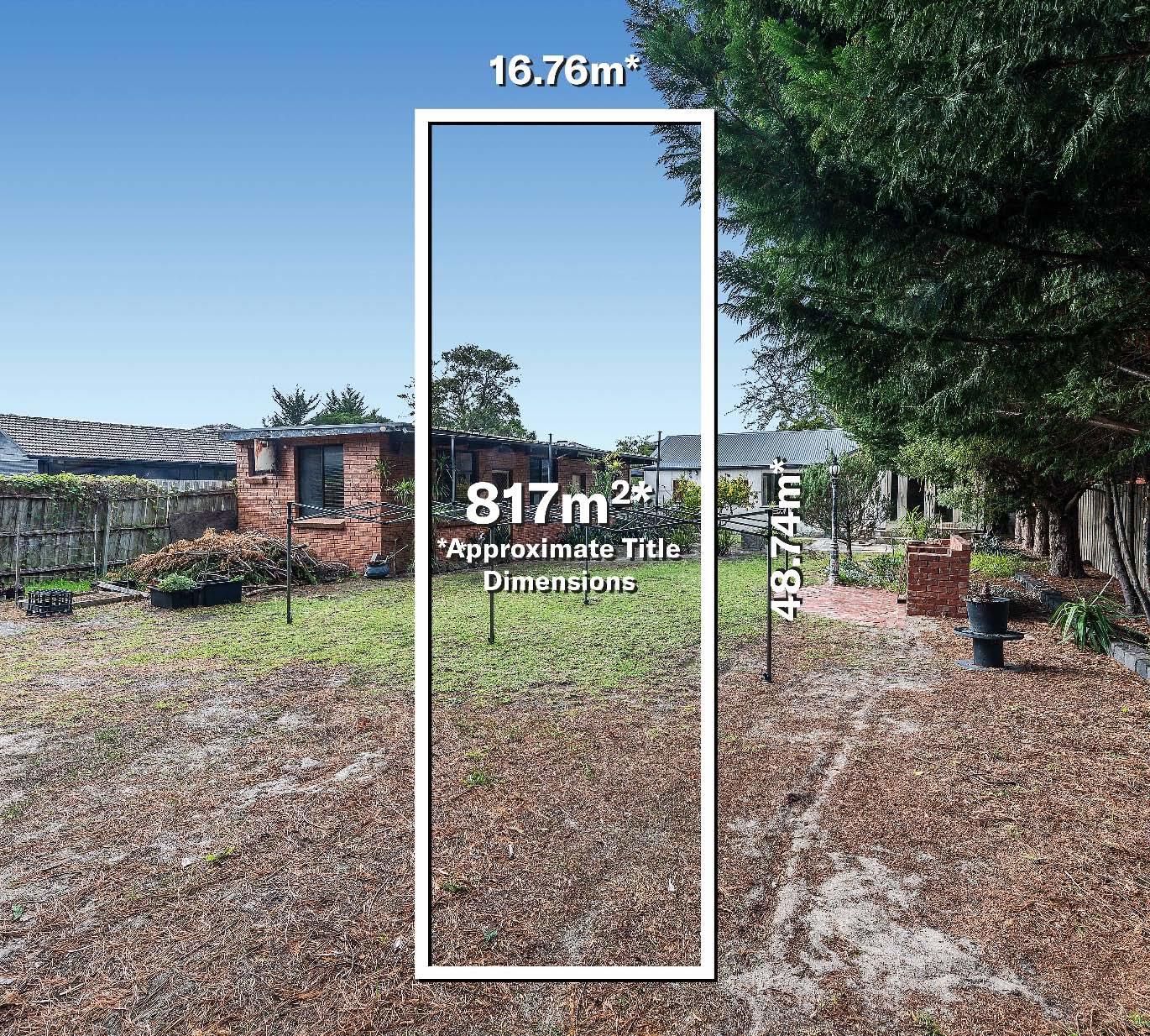
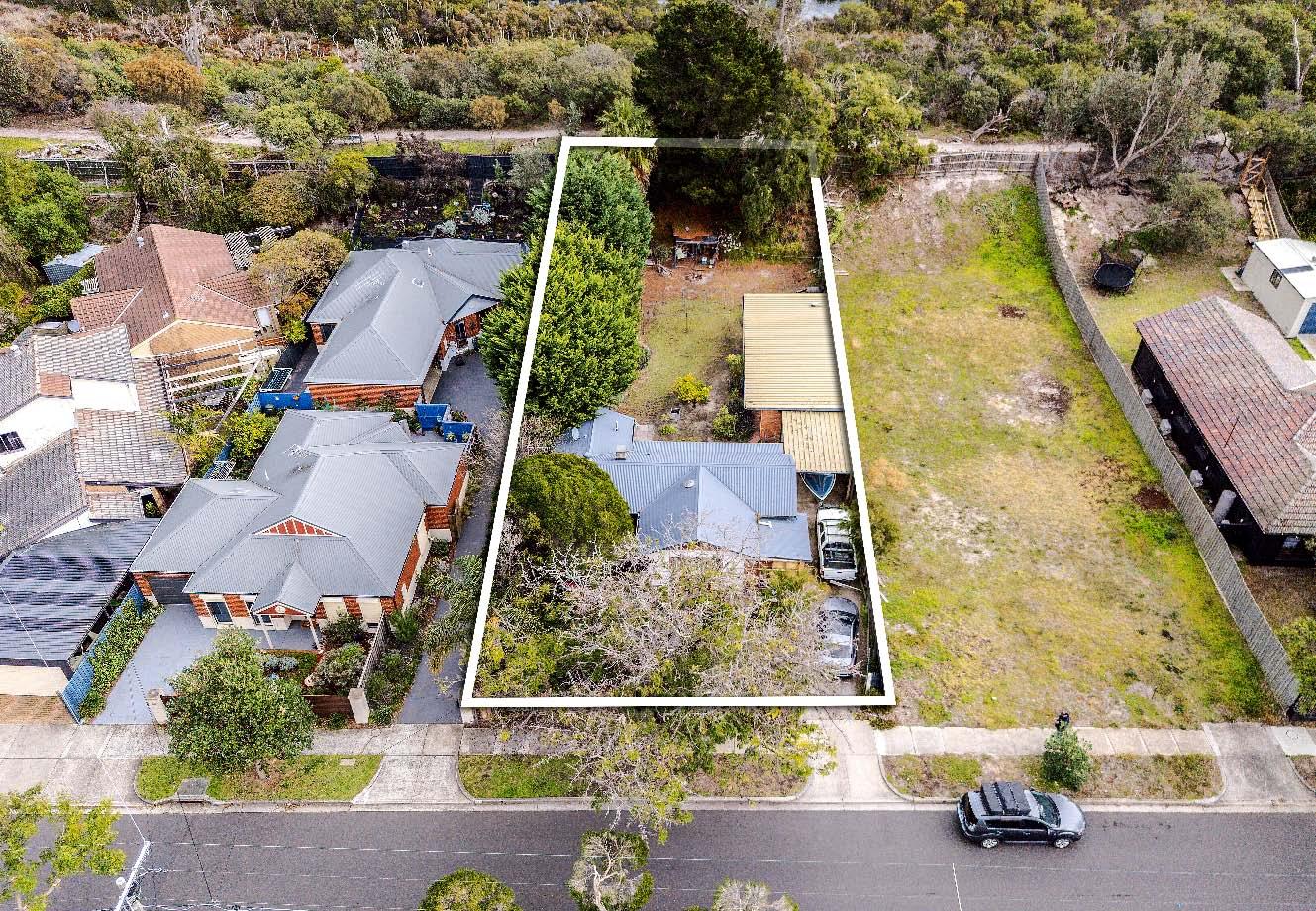
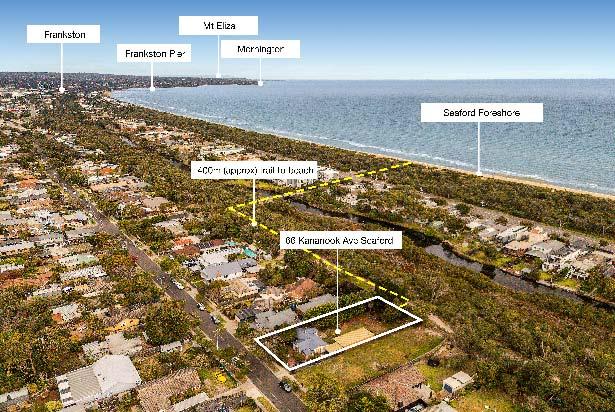
Set on a generous 817m2* block, this property offers exciting potential for redevelopment, renovation or to be considered as a new home site (STCA) in a prime location. The home as is consists of two bedrooms, a study room & a converted bungalow, with a spacious backyard featuring a BBQ area. Walking distance (approx.. 400m) to the beach, bordering with the Kananook (nature) creek, Seaford Train Station & 900m (approx) to Kananook train station, shops, schools, parks & walking trails. Currently tenanted at present, this is a rare opportunity to secure a property with strong future upside in a tightly held
location. *Approximate Title Dimensions.
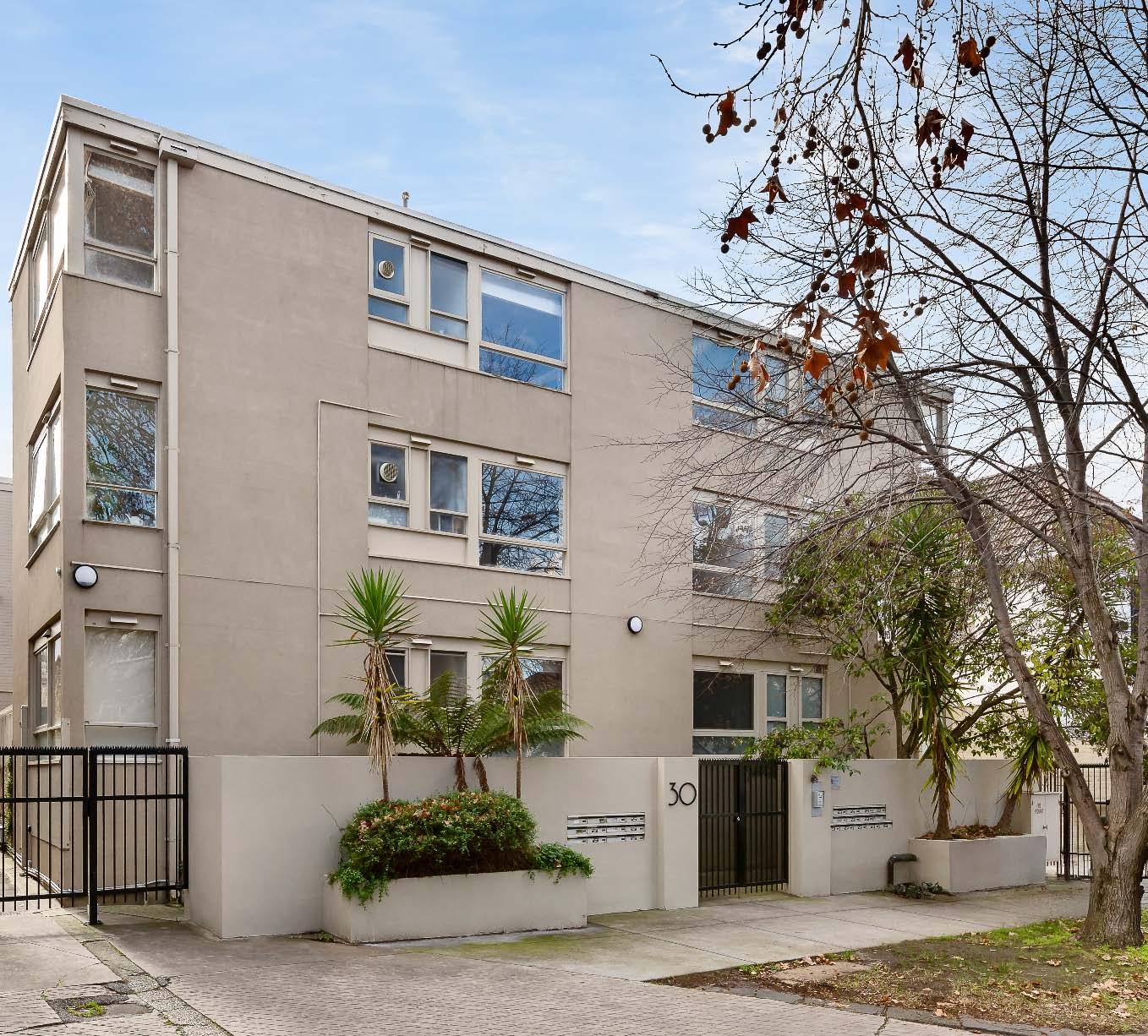
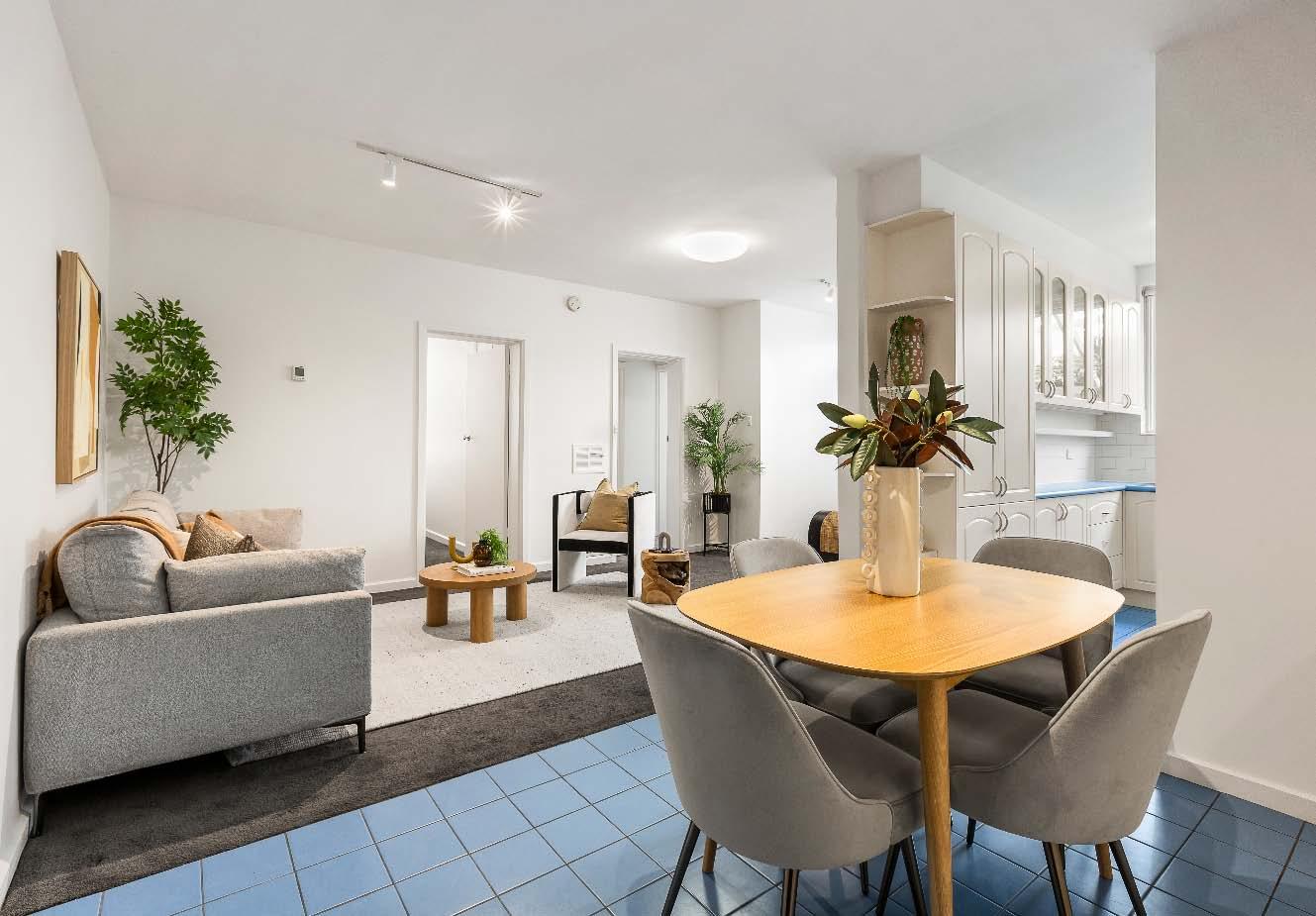
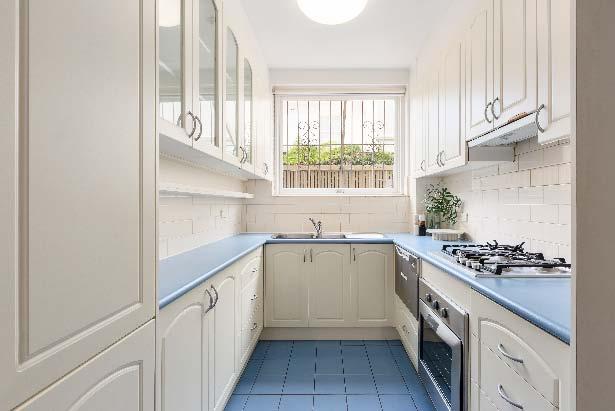
Tucked away in a quiet treelined cul-de-sac within the exclusive Domain Precinct, this securely located ground floor apartment offers an enviable South Yarra address - ideal for first home buyers or savvy investors. A light filled living & dining area enjoys access to a small private courtyard & is served by a separate neatly presented kitchen with stainless steel appliances (including dish drawer dishwasher) & ample storage. Two spacious carpeted bedrooms (one with built-in robes) are serviced by a sparkling central bathroom with laundry facilities & a separate toilet. This fabulous first starter or investment, in a prized lifestyle
location with secure intercom entry, is just a short stroll to the MCG, Yarra River trails, the Royal Botanic Gardens, Fawkner Park, Toorak Road’s vibrant mix of boutiques, cafes & restaurants & a choice of transport options. This is an affordable entry into one of Melbourne’s most tightly held lifestyle pockets!
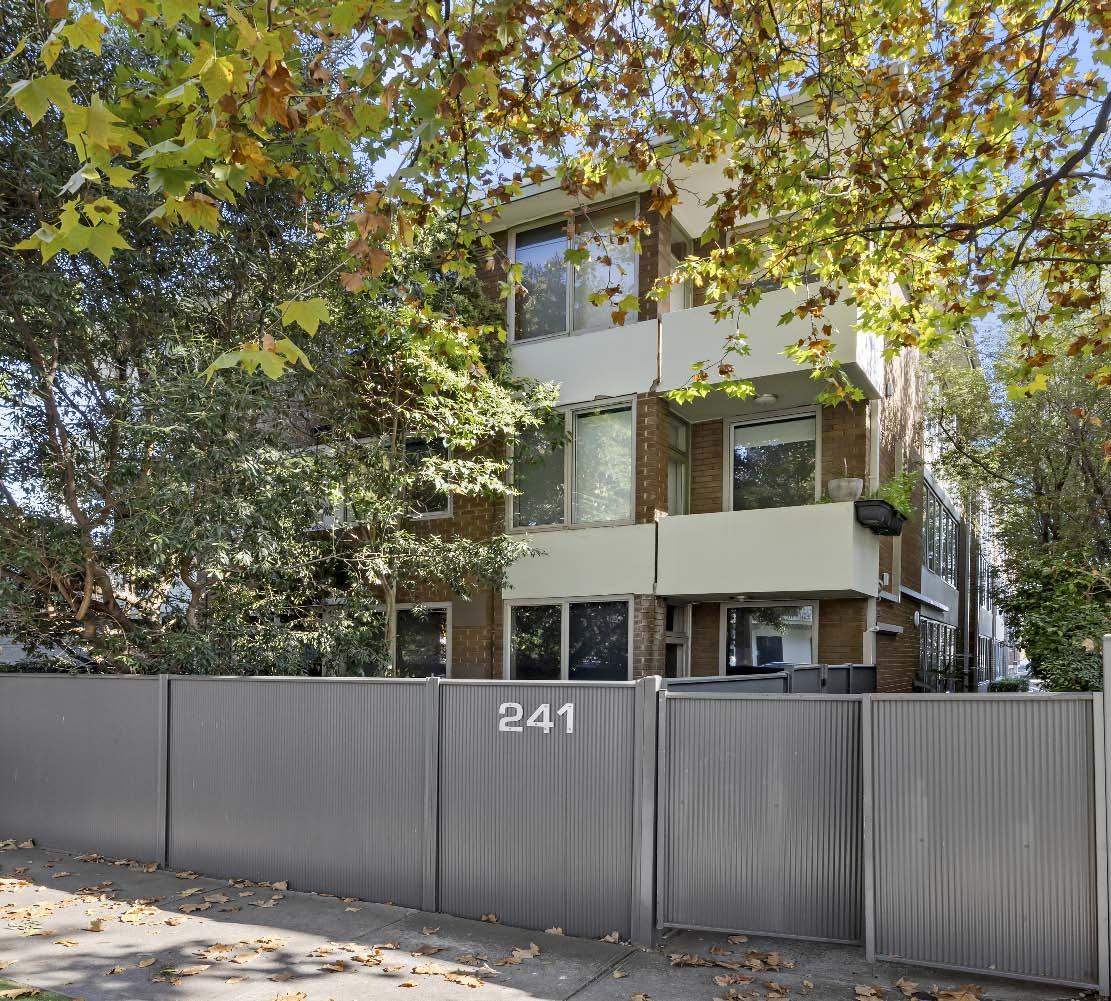
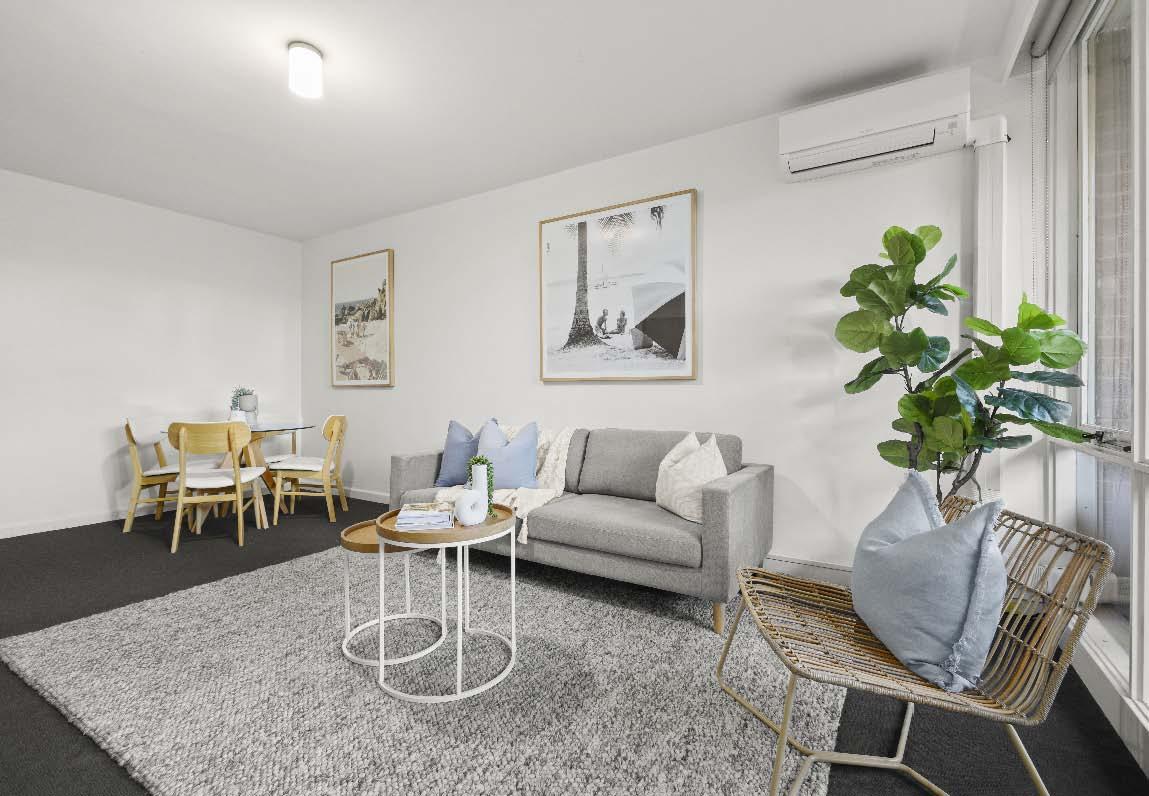

You’ll love the convenient lifestyle location of this light & bright, generously proportioned ground floor apartment with some modern updates. Perfect for first home buyers seeking affordable entry into the market or investors seeking high rent returns, this great find in a keenly sought South Yarra location promises a low maintenance, lock & leave lifestyle within walking distance to just about everything you need. Featuring a functional spacious kitchen with good storage, dishwasher & breakfast bar, a living/dining room with balcony access, three good sized carpeted bedrooms (two with built in robes) & a sparkling
fully tiled central bathroom with laundry facilities. This ideal entry point or investment also includes off street parking for one car on title accessed via the rear of the block & split system heating/ cooling. Conveniently located close to all the South Yarra action - Hawksburn Station, Toorak & Hawksburn Villages, trams, vibrant Chapel Street shops, restaurants & cafes & Rockley Gardens.
Issue 19 e Peer Review
Available at our offices, open for inspections and for download from our website.







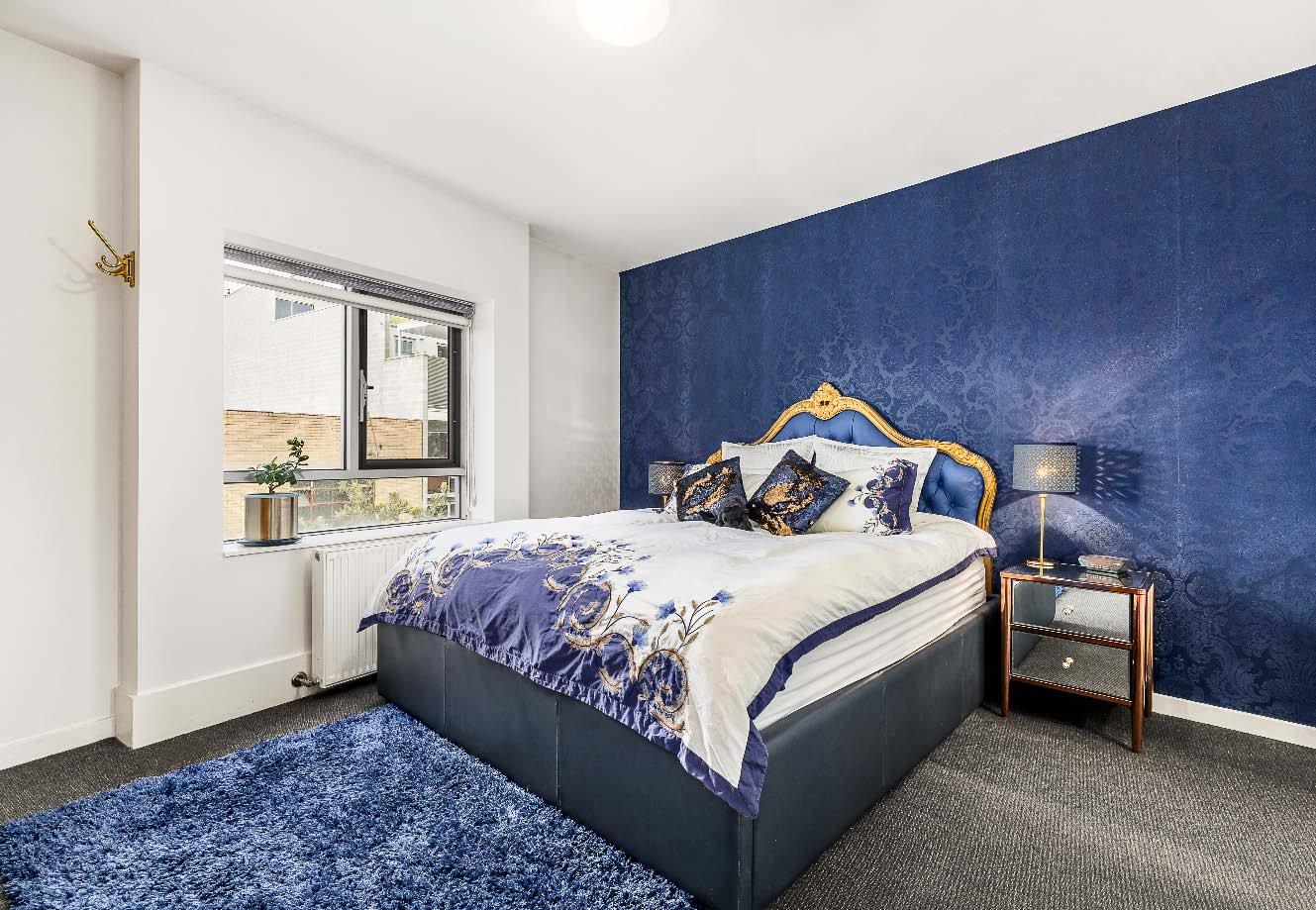
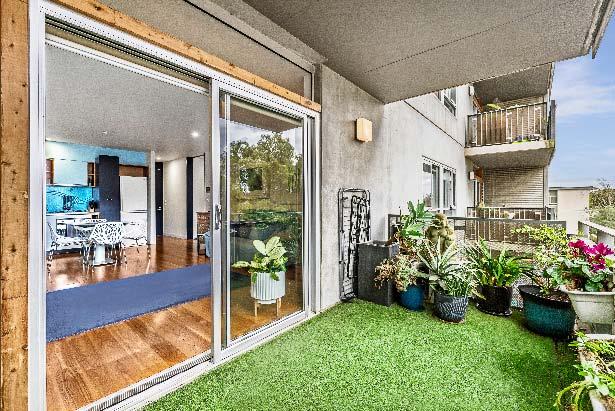
Perfectly positioned in the vibrant heart of St Kilda, this contemporary apartment offers secure, low maintenance living in a location known for its lifestyle appeal & investment potential. Stylishly appointed & with impressive proportions, it presents an ideal opportunity for first home buyers or savvy investors. Accessed via secure video entry with lift or stair access to the third floor, the apartment opens into a wonderfully expansive open plan living & light filled dining zone featuring timber floors. Sliding doors open to a covered sundrenched balcony, creating the perfect setting for alfresco dining & relaxed outdoor living. The
sunlit interior is further complemented by a modern well appointed kitchen featuring stainless steel appliances & plenty of storage. A good sized main bedroom features built-in robes & a stylish ensuite. The flexible layout also delivers an additional exceptionally large bedroom with moveable built-in robes & dual access, providing the option to split the room in two if desired. Additional features include a sparkling central bathroom with shower over bath & Euro laundry, hydronic heating, split system heating/cooling & secure, under cover off-street parking for one car with a large storage area.
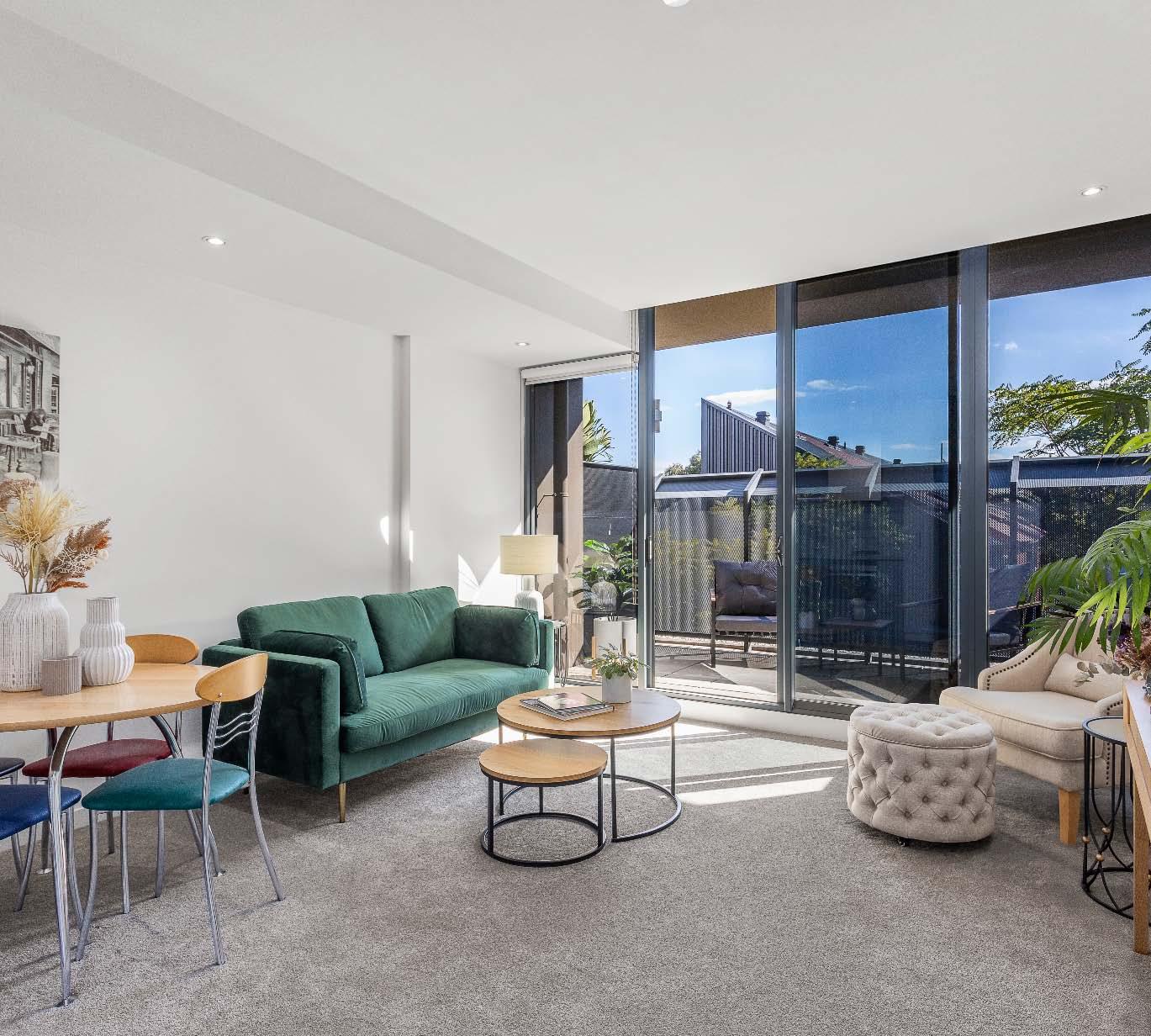
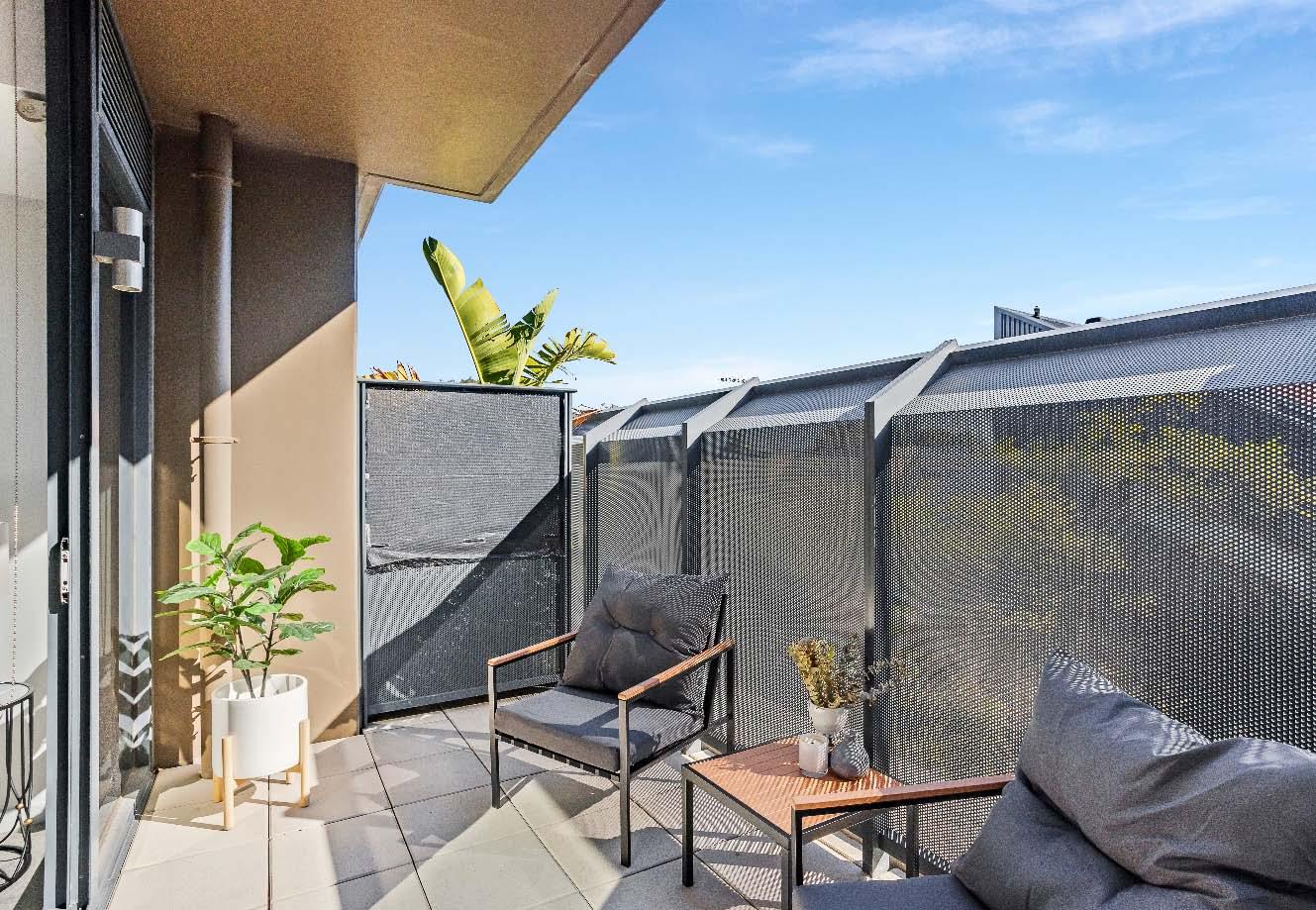
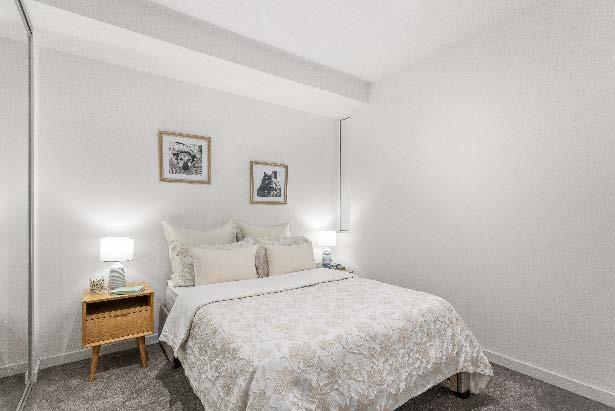
Ideally positioned in an iconic St Kilda location, this as new stylishly appointed apartment in the Fender Katsalidis’ architecturally designed “Maxx” complex offers immeasurable lifestyle appeal. Enjoying convenient lift access up to the second level & with the added advantage of a ground floor café for residents to enjoy, this chic urban style apartment offers the best of both worlds – peaceful & private at the rear of the block yet close to all the vibrant St Kilda action. Whether you’re a first home buyer or a savvy investor seeking a high growth location, this lock & leave apartment ticks all the boxes. This inviting abode,
newly carpeted throughout delivers an open plan living & dining zone flooded with abundant natural light. Here floor-to-ceiling sliding doors seamlessly connect to a privately enclosed balcony terrace, the ideal spot for alfresco relaxing & entertaining. Adding to the appeal is a well appointed galley style stone kitchen with glass splashbacks, quality appliances & plenty of storage. Also featuring a spacious bedroom with built-in robes & a modern bathroom with Euro laundry. Other attributes include split system heating/cooling & secure basement parking for one car with two storage cages.
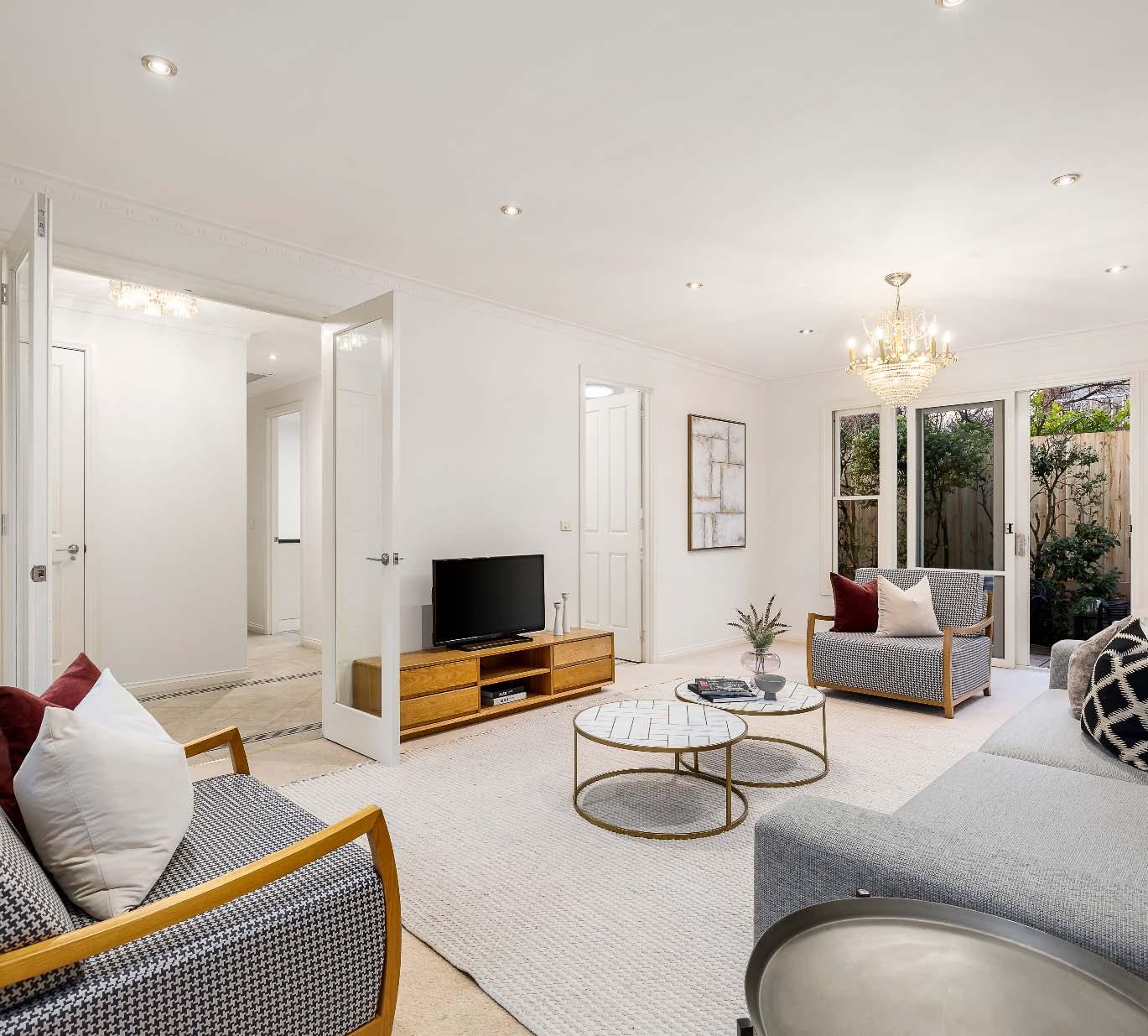

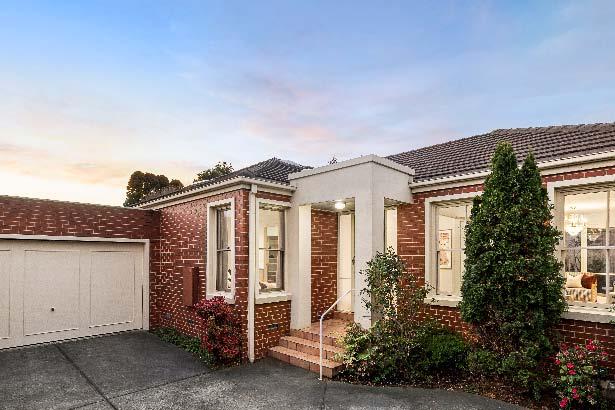
Tucked quietly at the rear, this peaceful & private single level residence impresses with its generous proportions & abundant natural light. One of only two homes on the block, it presents an exceptional opportunity for young families eager to establish themselves in a highly sought after location or for downsizers seeking low maintenance single level ease. The entrance hallway introduces a generously sized lounge & dining room, while a well appointed granite kitchen with stainless steel appliances (including dishwasher) & good storage overlooks a family living/meals area. Both these spaces have sliding doors that enjoy
access to a north facing rear courtyard, ideal for alfresco relaxing & entertaining. Also featuring a main bedroom with walk-in robe & ensuite, two additional bedrooms with built-in robes & a sparkling central bathroom with shower & bath. Other features include a separate laundry, powder room, ducted heating/cooling, alarm & a double auto garage behind auto front gates. Ideally positioned in a tranquil setting just moments from Greenmeadows Gardens & close to elite schools, public transport, Caulfield Park & vibrant Carlisle Street shops & cafes.
Bright & spacious living in a coveted locale
9-15HothamStreetStKildaEast.com
9/15 Hotham Street, St Kilda East
2 A 1 B 1 C
Auction
Sunday 17th Aug. 12:30pm
Guide
$450,000 - $490,000
Contact
Bernard Mel 0432 169 592
Daniel Peer 0401 781 558
Romy Szkolnik 0450 272 906
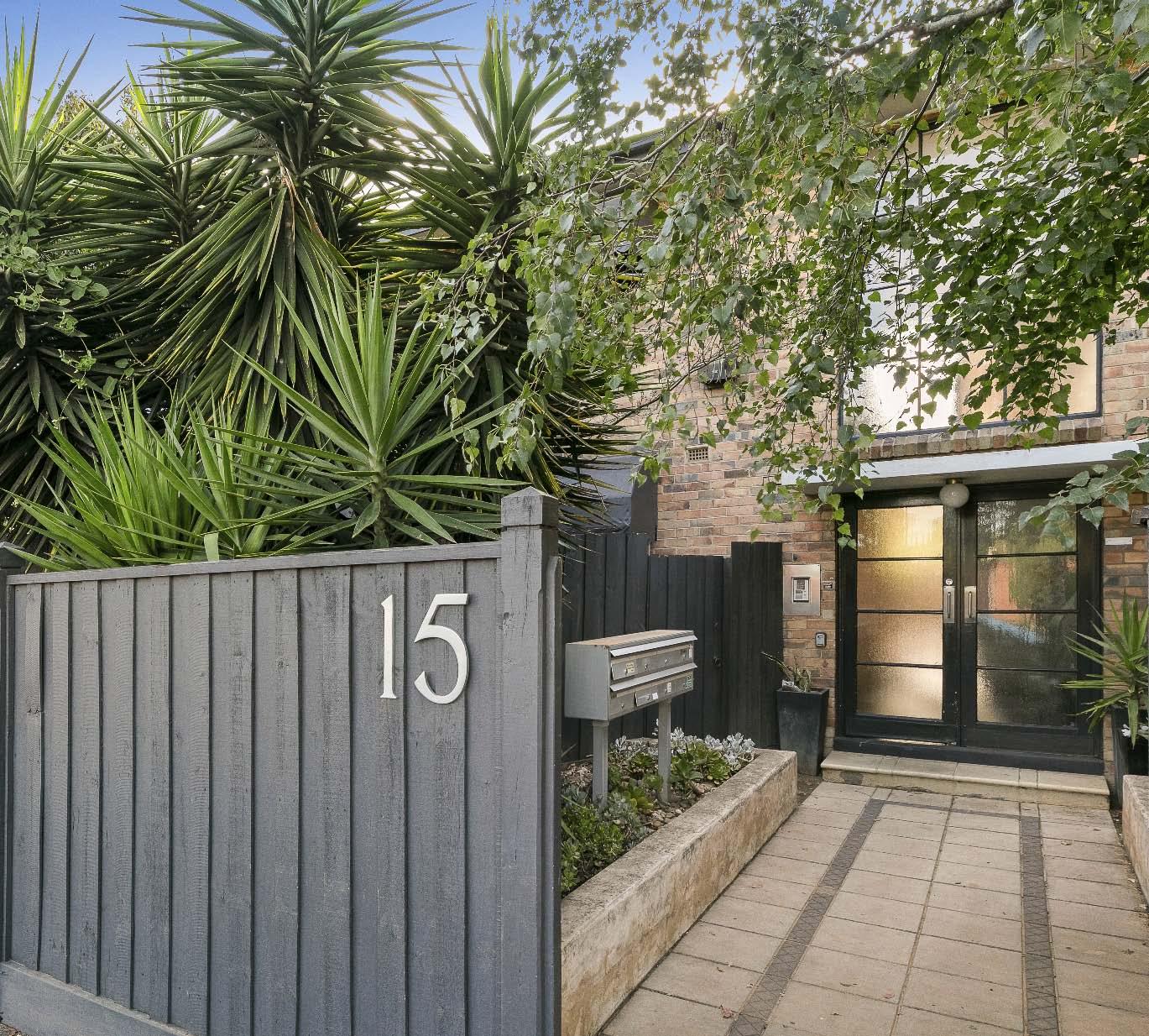
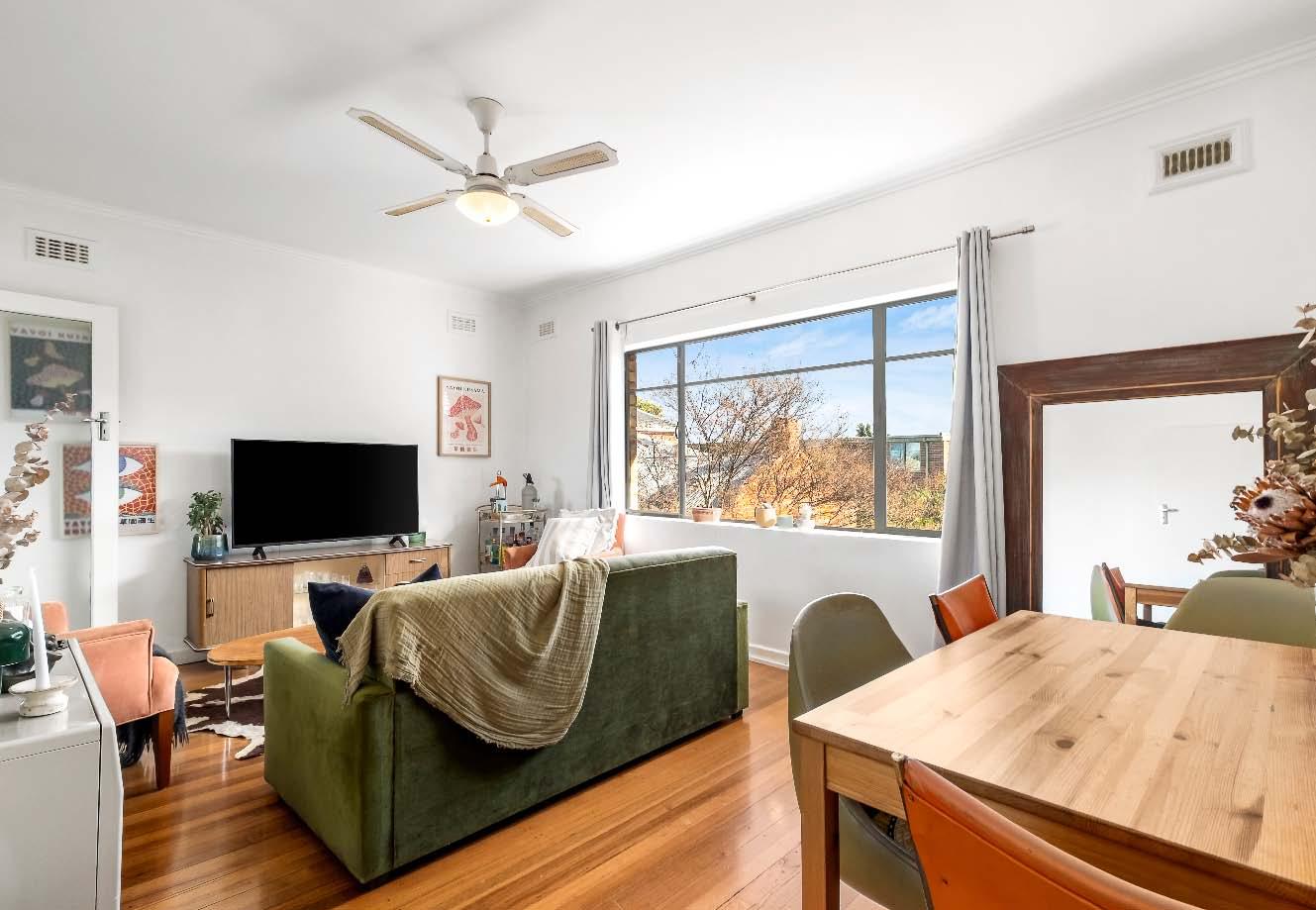

Positioned on the first floor of a well-maintained block, this light-filled two-bedroom apartment offers generous proportions, timeless character, & comfort —perfect for first-home buyers or savvy investors. Timber floors throughout, the home has been thoughtfully updated while retaining its charm. At the heart of the apartment lies a brand-new kitchen complete with gas cooking & ample storage, ready for effortless entertaining or everyday living. The spacious lounge features gas heating & flows through to a separate enclosed sunroom—ideal as a home office or reading nook. Two well-sized bedrooms, both with built-in
wardrobes, provide comfortable & practical accommodation. The central bathroom includes laundry facilities, with the option of using a communal laundry if preferred. Set in a premier lifestyle location, this apartment is just a short stroll to the vibrant Chapel Street & Balaclava Road café & shopping precincts. With easy access to trams, trains, local parks, & a range of quality schools, this home offers unbeatable convenience in a sought-after neighbourhood.
Sunday 10th Aug. 2:30pm A
6/8 Meadow Street, St Kilda East
3 A 1 B 1 C Guide
$790,000 - $860,000 Contact
Daniel Peer 0401 781 558
Romy Szkolnik 0450 272 906
6-8MeadowStreetStKildaEast.com
Bernard Mel 0432 169 592
Arlene Joffe 0473 925 525
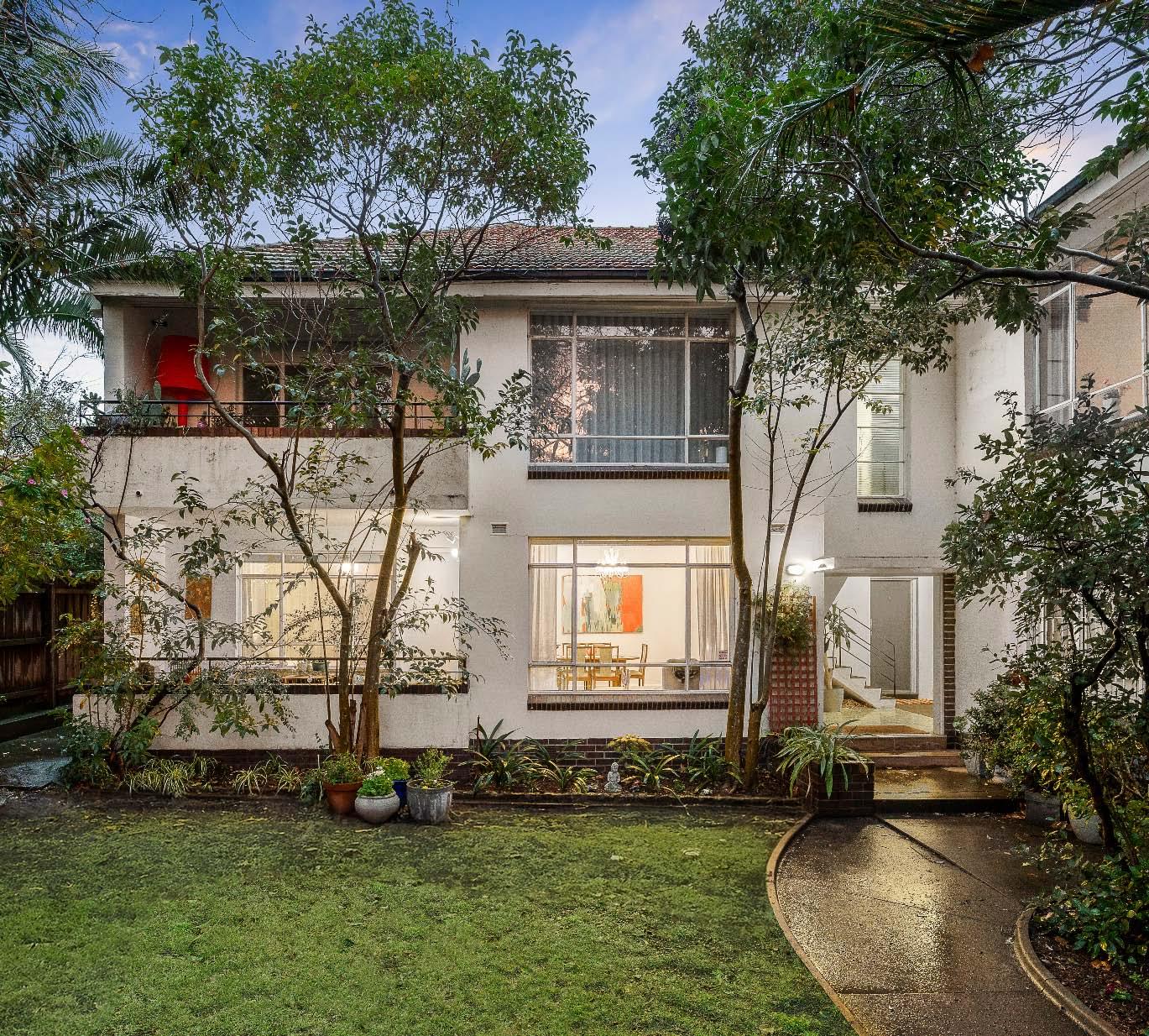
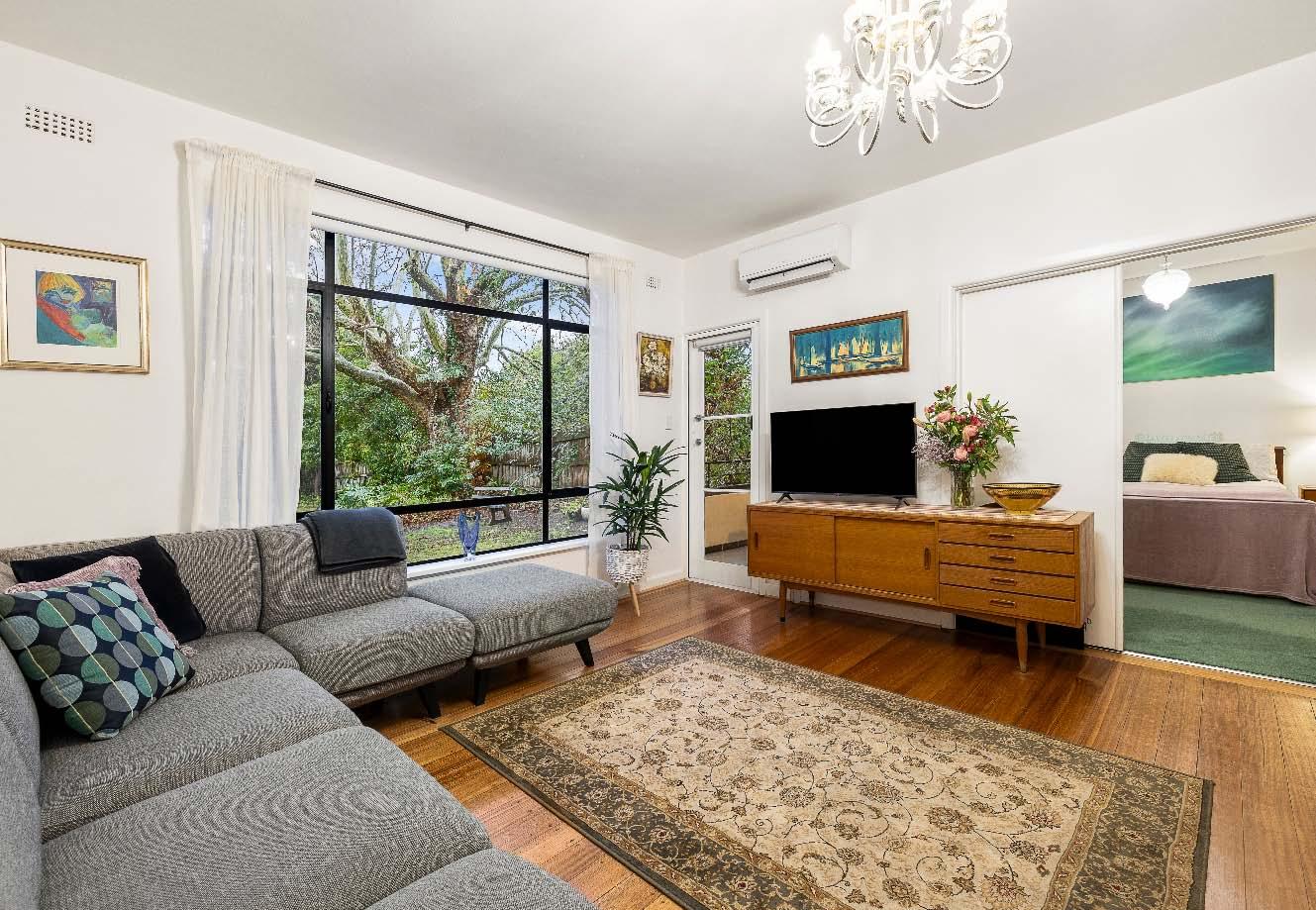
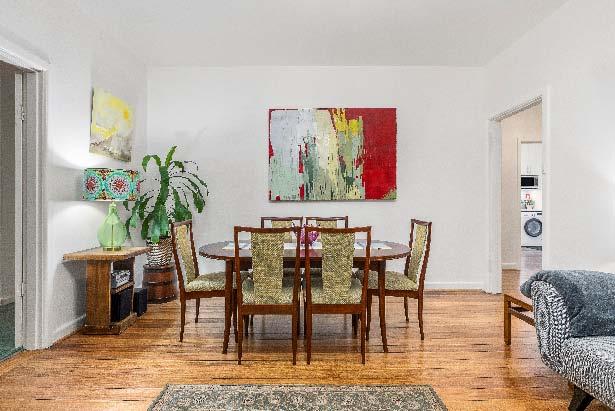
Sunlit, spacious & brimming with impeccable style, this three-bedroom garden residence is renovated & ready to enjoy. Set on the ground floor of a predominantly owner-occupied block of just nine, gracing a peaceful rear position well back from the street, the home has been diligently renovated by its current owners, maintaining wellpreserved original features of polished floorboards & refurbished casement windows. Enjoying a western orientation, the central living space is enveloped in natural light via its remarkably large windows, framing verdant views of the block’s lush communal garden. Further taking advantage
of the home’s prized outlook, a covered westfacing balcony runs off the living. A sleek stone kitchen, equipped with oven & five-burner gas cooktop, Miele dishwasher & washing-machine recess, provides a second residents’ access point steps from its dedicated carport. Three inviting bedrooms with built-in robes are serviced by a chic contemporary bathroom with shower & bespoke lighting. Climate control of a split system & panel heater complete the home’s amenities while the block’s features are further enhanced by a residents-only rooftop terrace capturing breathtaking views of surrounding suburbs.
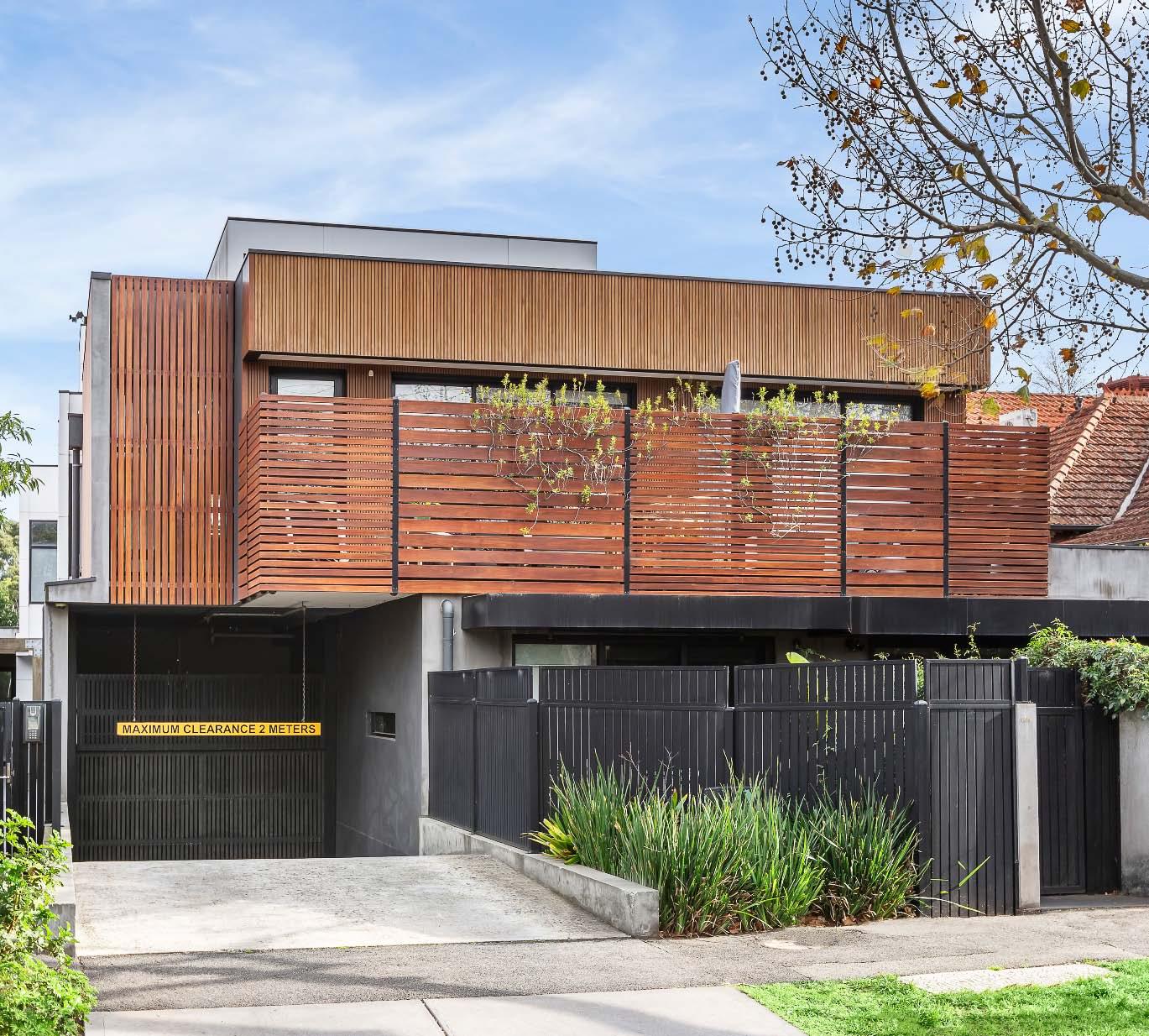
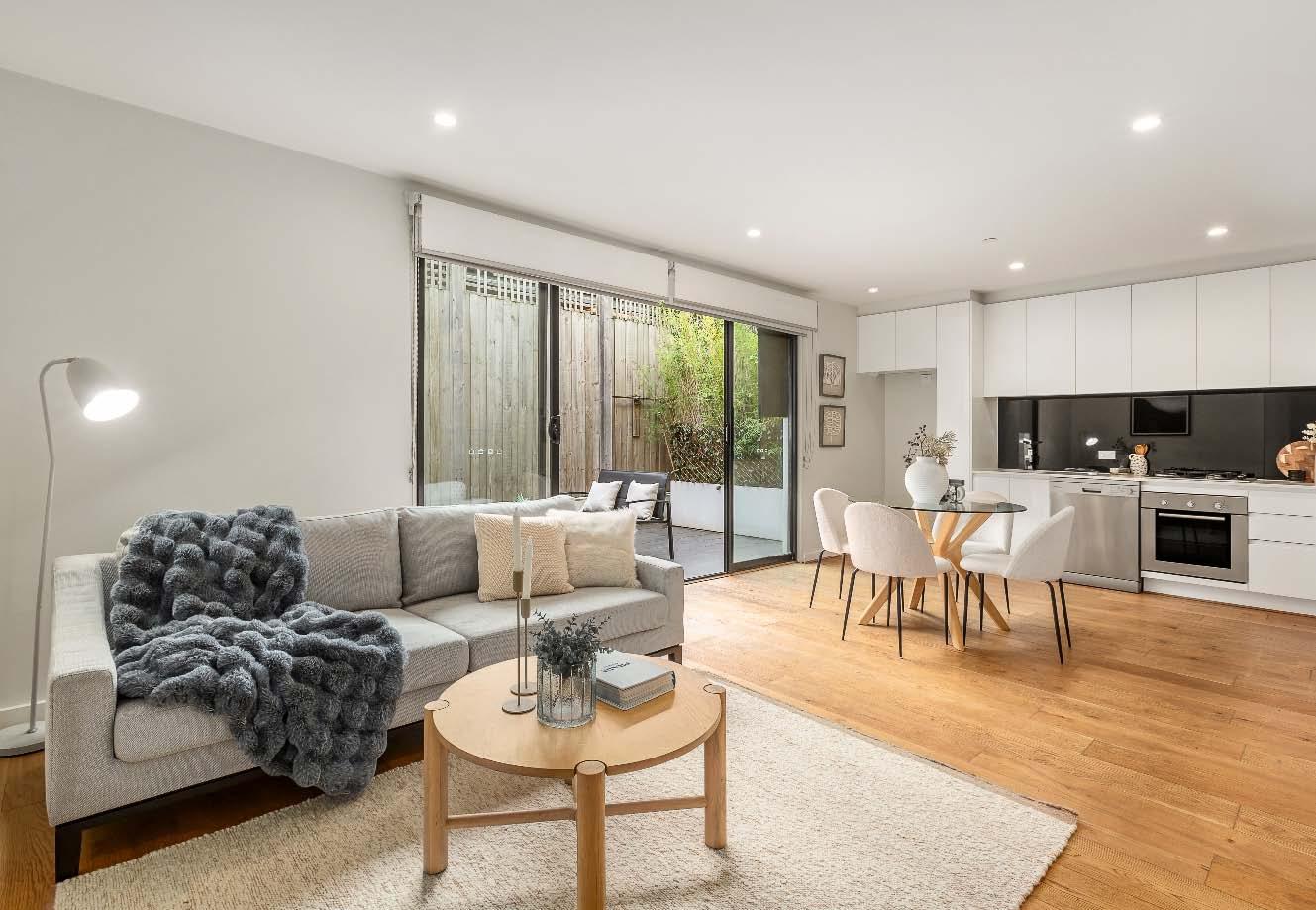
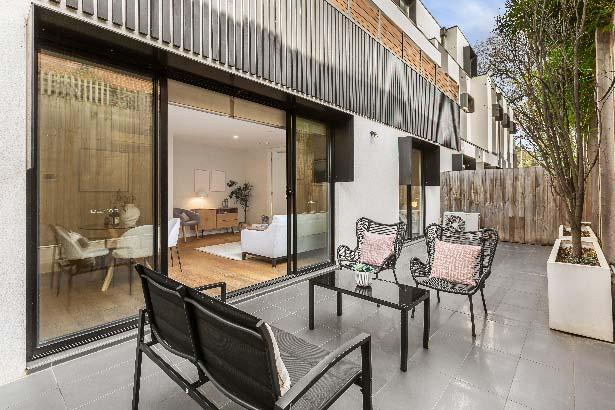
Don’t miss out on an incredible lifestyle opportunity in this stylishly appointed ground floor sanctuary with the added bonus of a large private courtyard. Whether you’re a first home buyer tapping into the market or a savvy investor looking to add to your portfolio, this low maintenance terrifically located contemporary abode in a boutique block of just twelve will not disappoint. Pristine timber flooring flows seamlessly from the entrance hallway throughout the naturally light filled open plan living & dining domain with sliding doors opening out to a northerly oriented full width paved alfresco courtyard - ideal for indoor-
outdoor relaxing & entertaining. This light filled space is served by a modern galley style stone kitchen with stainless steel appliances. A main bedroom with mirrored built-in robes & courtyard access & a second bedroom also with mirrored built-in robes share a stylish fully tiled central bathroom. Other features include secure intercom entry, split system heating/air conditioning, Euro laundry & basement parking for one car with storage cage. Conveniently located moments from Alma Park & close to the shops, restaurants & cafes of Carlisle & Chapel Street, Albert Park Lake & transport options.
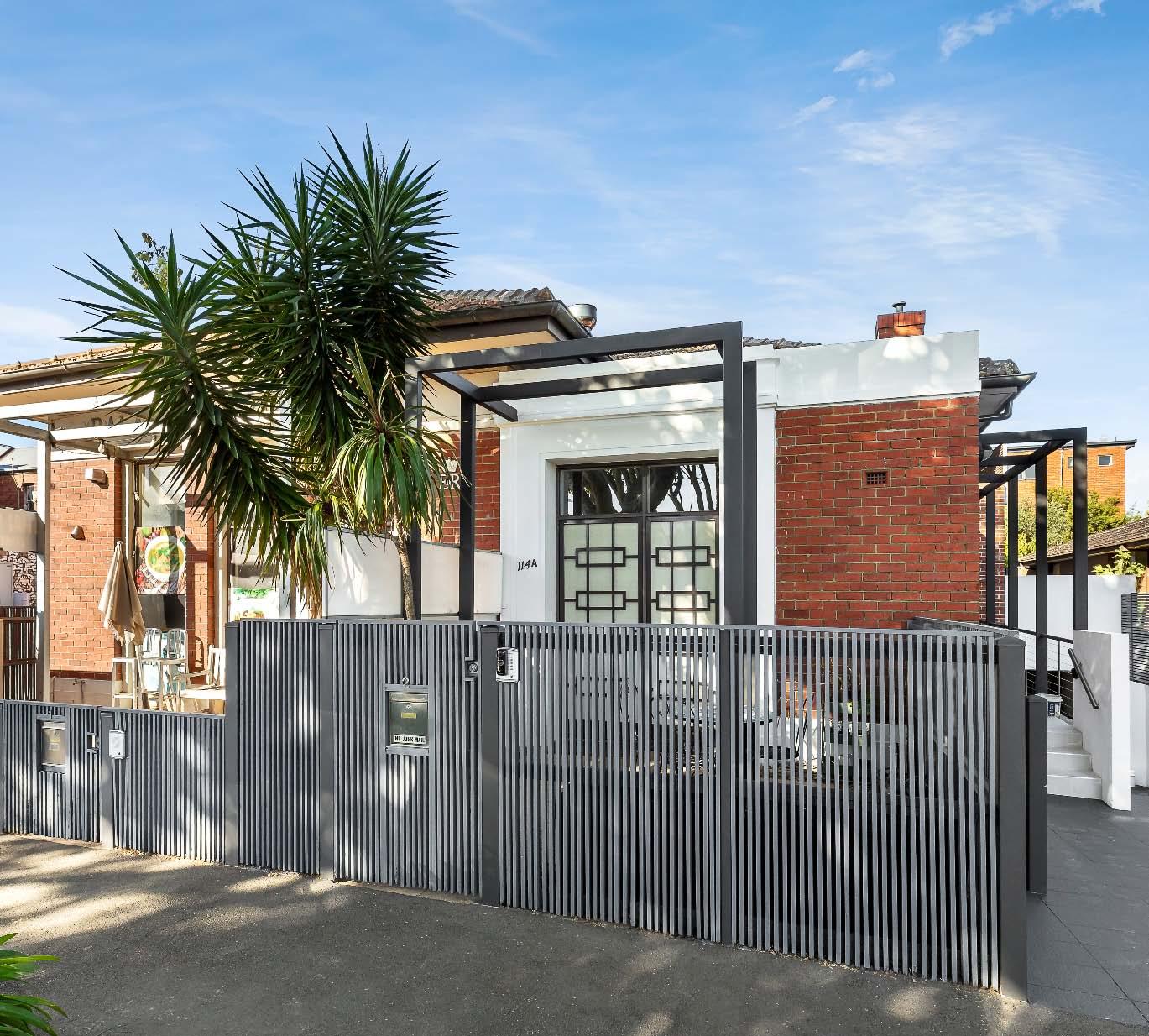
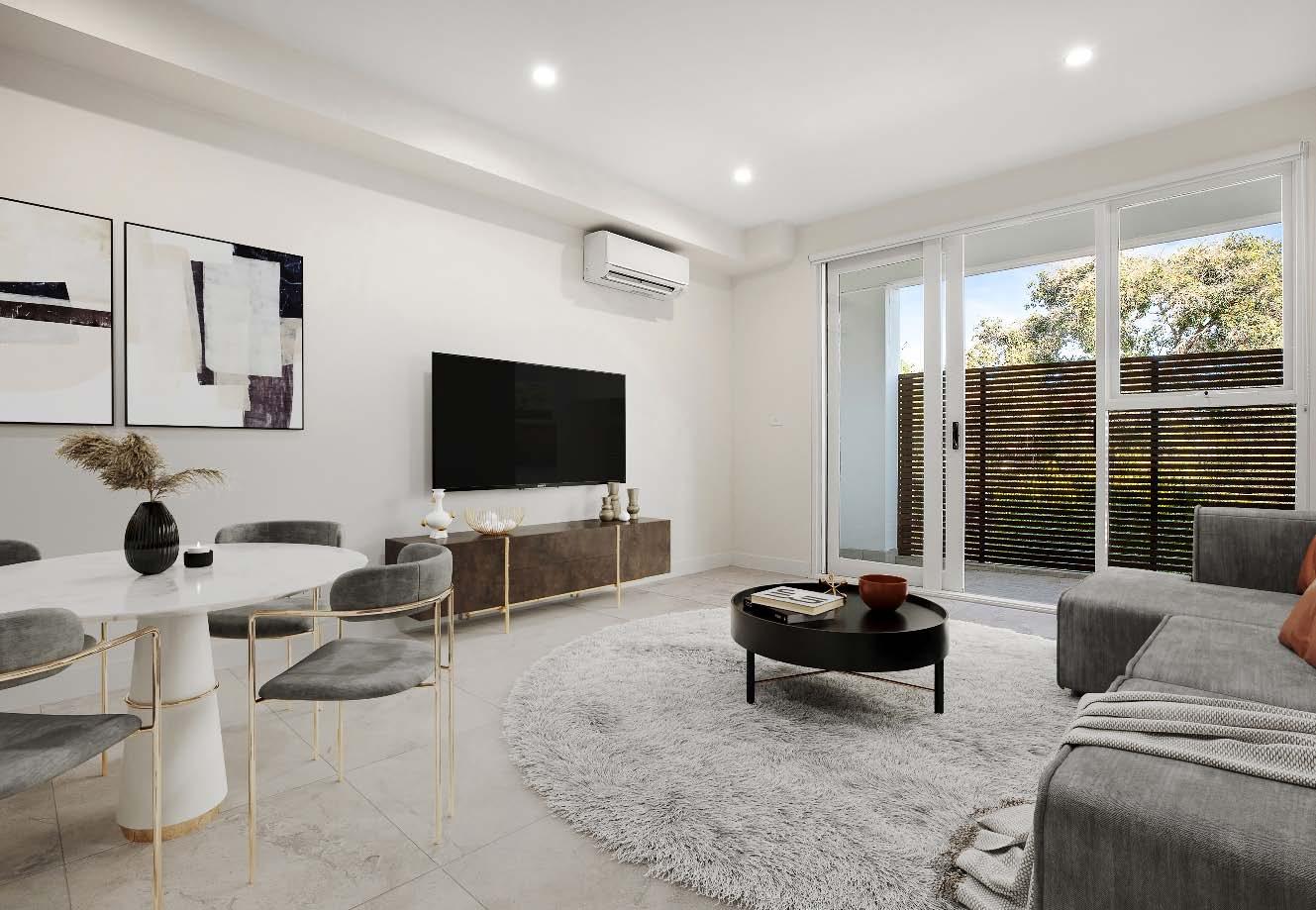
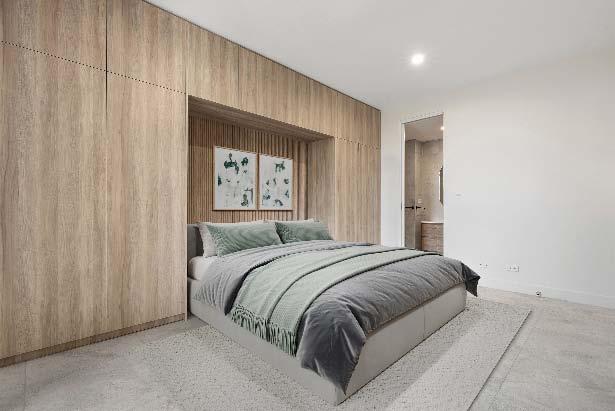
Ideally located in a picturesque treelined culde-sac on the cusp of all the Carlisle Street action, this contemporary apartment located in a completely refurbished block of 13, formerly accommodating the iconic Balaclava Post Office, presents a wonderful opportunity. With secure entry & lift access up to the first level, this sundrenched apartment, renovated from top-totoe, presents an ideal opportunity for first home buyers or savvy investors. An open plan, tiled living & dining zone with sliding doors extending out to a privately enclosed full width entertainer’s balcony is served by a well appointed galley style stone
kitchen with brand new quality appliances. While down the hallway, a good sized main bedroom with custom built-in cabinetry & stylish ensuite & a second bedroom serviced by a stunning fully tiled central bathroom, both enjoy balcony access. Other features include split system heating/ cooling, a Euro laundry & basement parking for one car. Perfectly positioned just steps from the vibrant shops, cafes, restaurants & night life of Carlisle Street, a choice of transport options & close to eclectic Acland Street & St Kilda Beachyou couldn’t ask for a better position!
$1,050,000 - $1,150,000
Leon Gouzenfiter 0422 339 791 John Tsui-Po 0438 336 456 5-45WilgahStreetStKildaEast.com
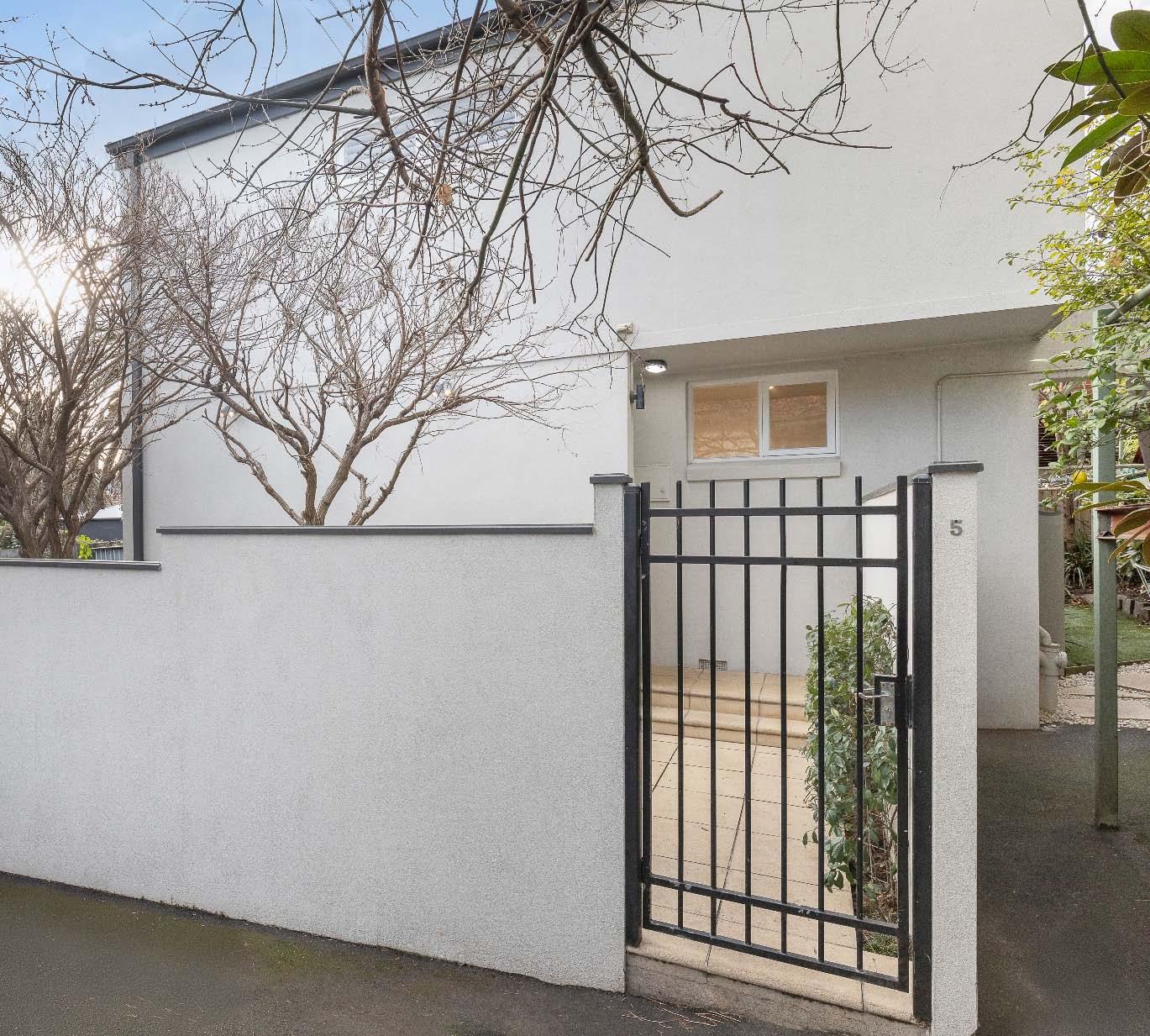
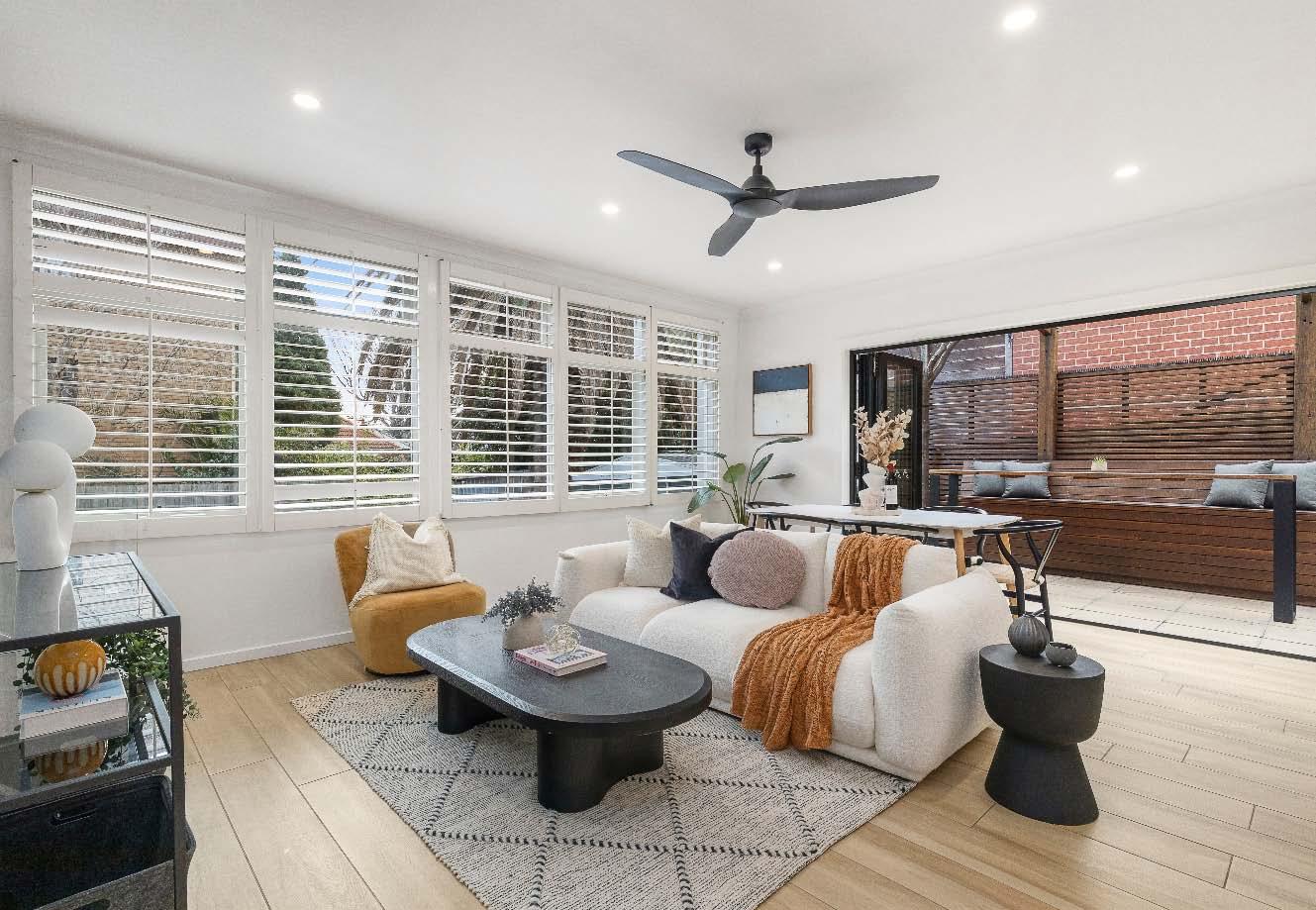
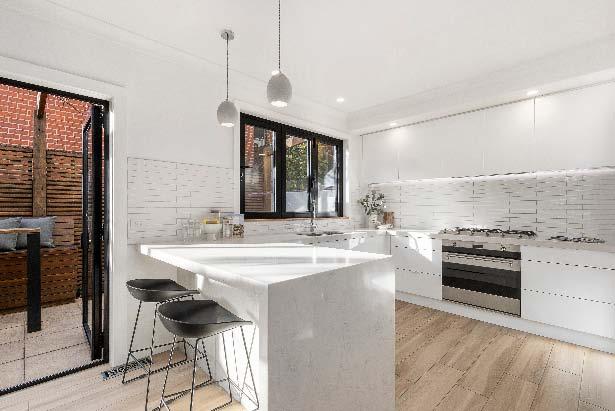
Brimming with charm & beautifully renovated, this standalone townhouse is superbly positioned just moments from the boutique shops & eateries of Alma Village, along with fitness studios, medical centres & Woolworths Metro. Offering two generous courtyards & an abundance of natural light, this rare find is also within easy walking distance to Alma Park & multiple transport options for effortless access to work or leisure. The home features three carpeted bedrooms with built-in robes, including a spacious master with a private ensuite. A stunning kitchen showcases 900mm cooking appliances, a gas cooktop, dishwasher
& stone benchtops, while the open-plan living & dining area is filled with natural light & excellent airflow. Concertina double- glazed windows & doors open out to a sunny deck, creating a seamless indoor-outdoor connection. The main bathroom exudes luxury with a separate bath & shower & there’s also a fitted laundry with powder room, under-stair storage & a hallway linen press. Additional features include ducted heating & cooling, plantation shutters throughout, a northfacing private courtyard with built-in seating & a plumbed BBQ, plus an adjacent off-street car space & a separate storage shed.
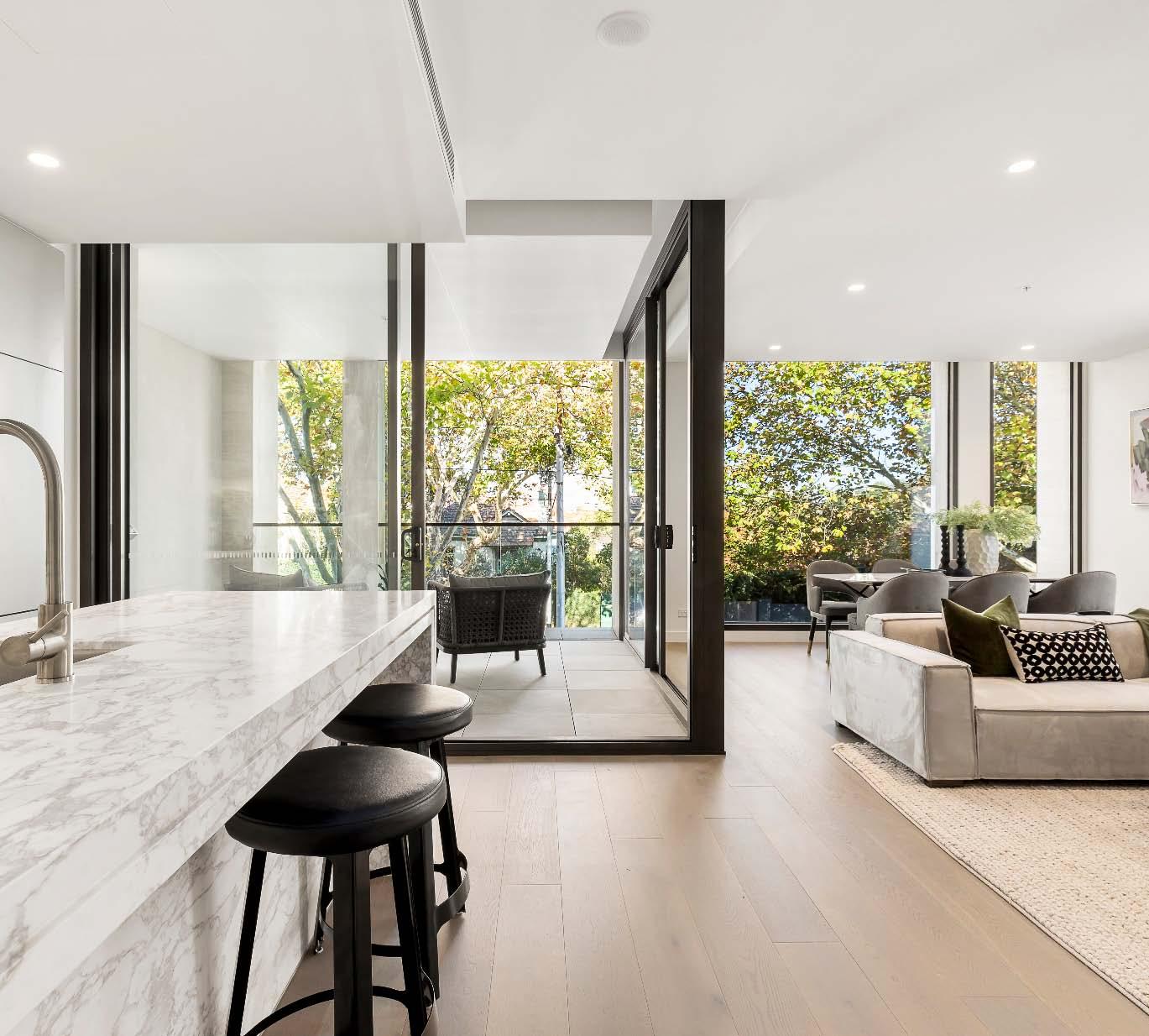
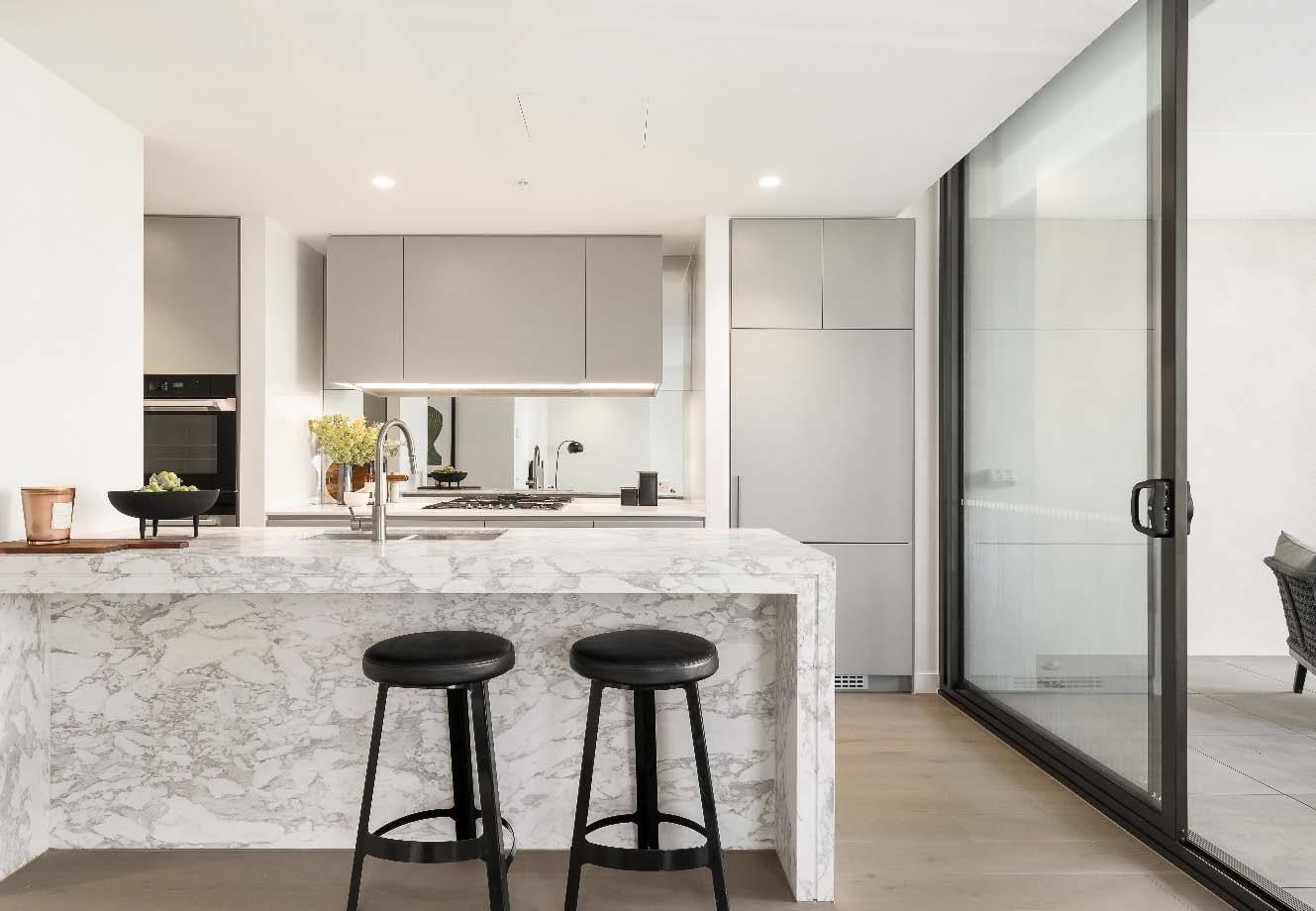
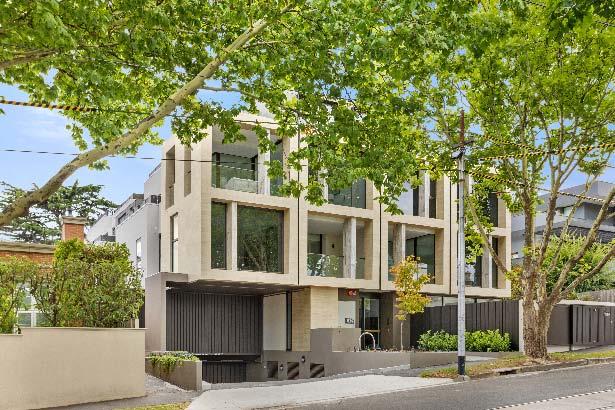
Architecturally designed by Bruce Henderson Architecture & Interiors, this brand new first floor residence in “Clendon Toorak”- a boutique collection of 13 luxury apartments, captures the essence of living in the heart of prestigious Toorak. Finished to exacting standards with timeless appeal & sophisticated high end appointments this luxurious contemporary residence is ideal for those wanting to enjoy a sense of boutique living without having to compromise. Premium European Oak flooring flows from the entrance right through to a living & dining zone with recessed ceilings & two sets of full height sliding doors creating
a seamless indoor-outdoor transition to a low maintenance balcony. Adding to the allure is a state-of-the-art Signorino stone kitchen & butler’s pantry with an oversized waterfall edge central island bench/breakfast bar, a suite of high end Miele appliances & an abundance of soft close cabinetry. This flawlessly finished residence also delivers a main bedroom with walk-in robe & ensuite, while two additional bedrooms with built-in robes share a central bathroom. Other attributes include secure video intercom entry, basement parking for two cars with storage cage, ducted heating/cooling & a custom fitted laundry.
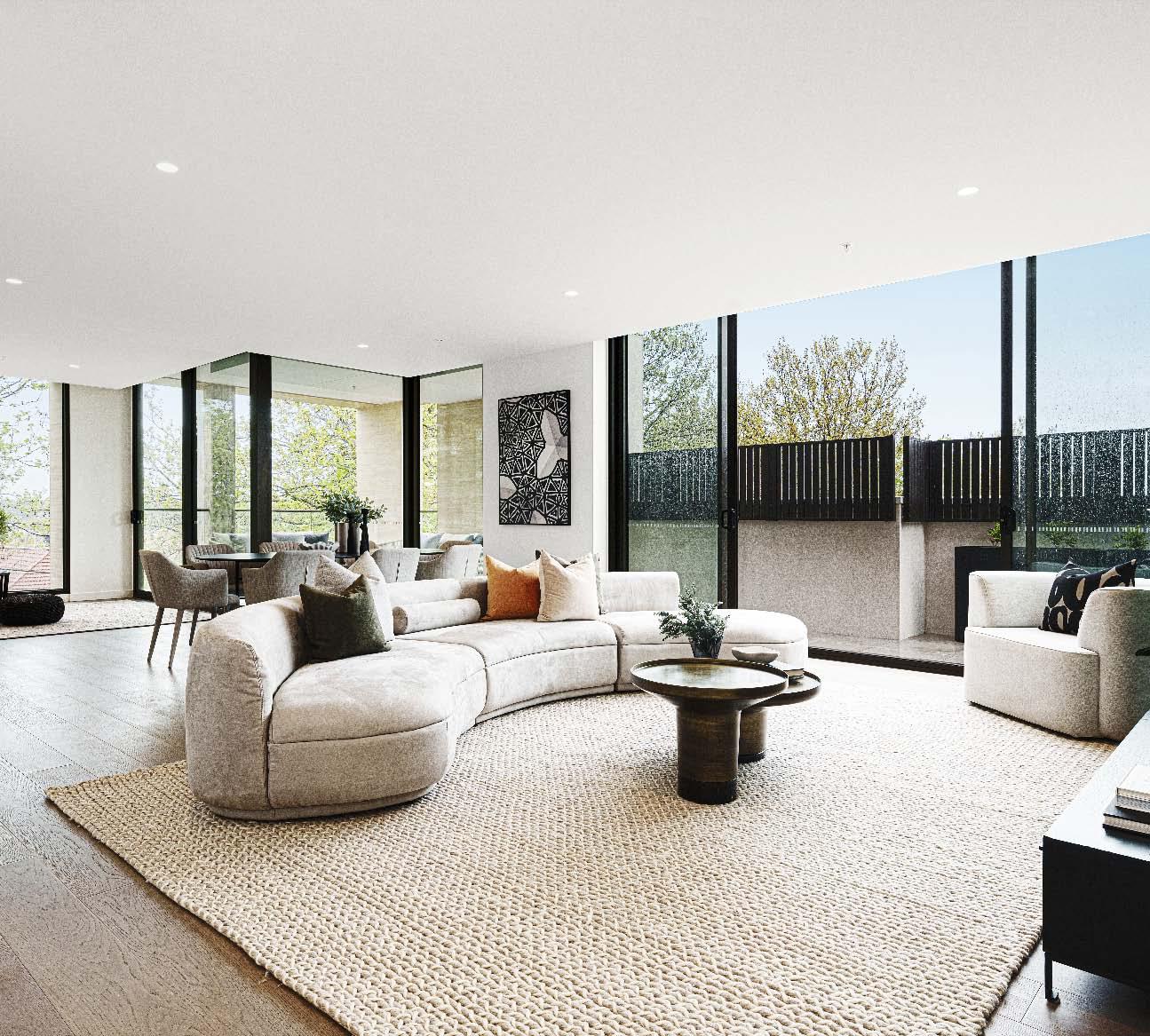
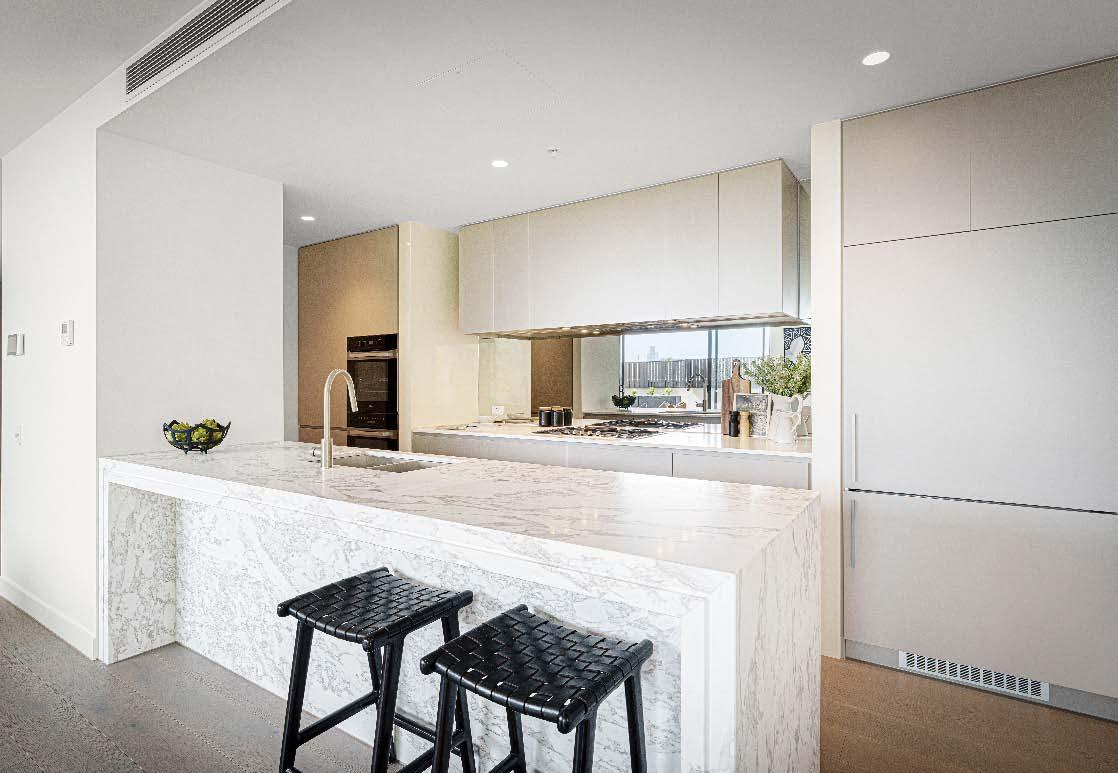

Architecturally designed by Bruce Henderson Architecture & Interiors, this brand new second floor residence in “Clendon Toorak”- a boutique collection of 13 luxury apartments, captures the essence of living in the heart of prestigious Toorak. Finished to exacting standards with timeless appeal & sophisticated high end appointments this luxurious contemporary residence is ideal for those wanting to enjoy a sense of boutique living without having to compromise. Premium European Oak flooring flows from the entrance right through to an expansive living & dining with two sets of full height sliding doors creating a seamless indoor-
outdoor transition to two balconies – the ideal setting for alfresco entertaining. Adding to the allure is a state-of-the-art Signorino stone kitchen & butler’s pantry with an oversized waterfall edge central island bench/breakfast bar, a suite of high end Miele appliances & an abundance of soft close cabinetry. This flawlessly finished residence also delivers an elegant main bedroom with built-in robes & large ensuite, while two additional bedrooms with built-in robes share a central bathroom. Other attributes include secure video intercom entry, basement parking for two cars with storage cage & ducted heating/cooling.
Issue 19 e Peer Review
Available at our offices, open for inspections and for download from our website.






