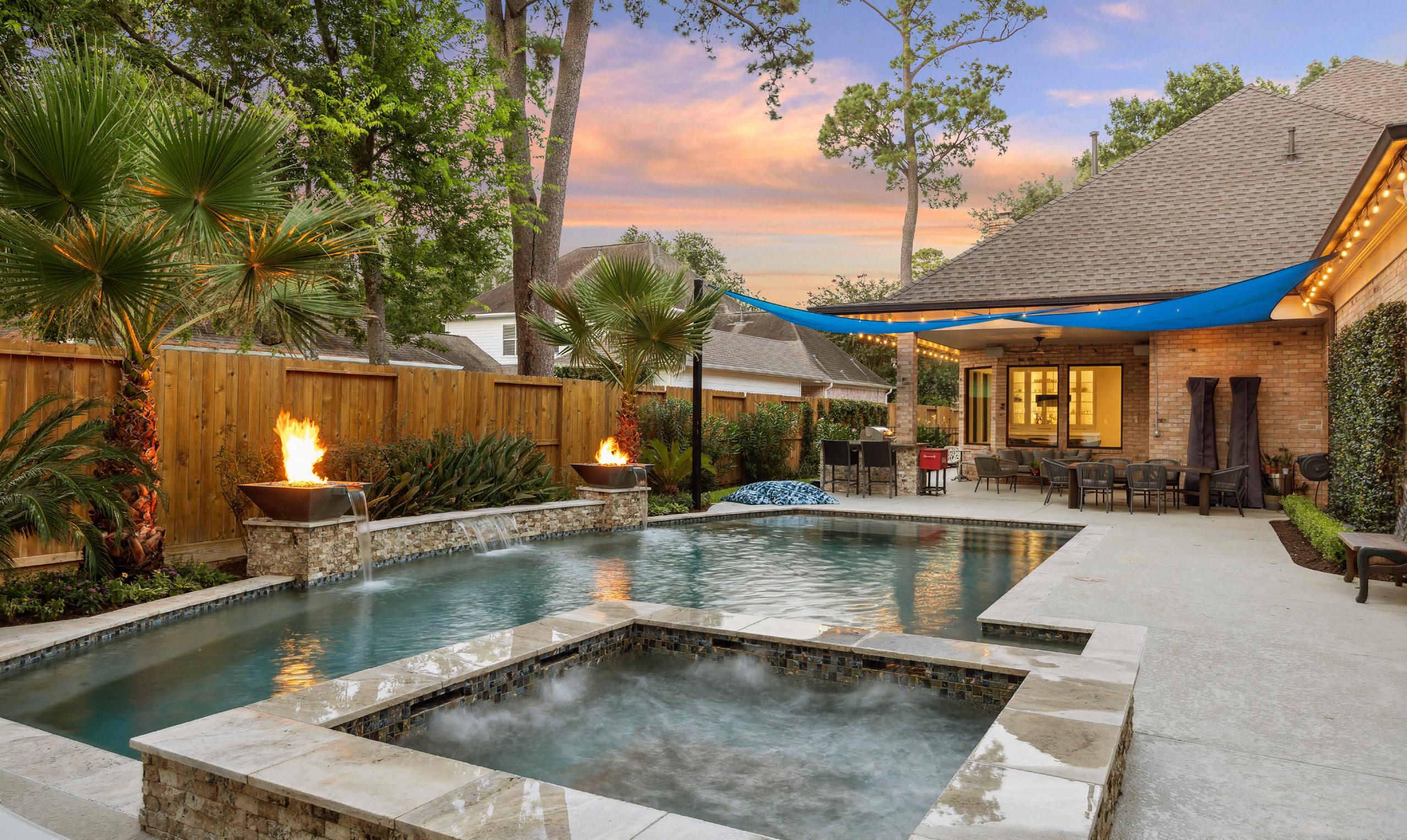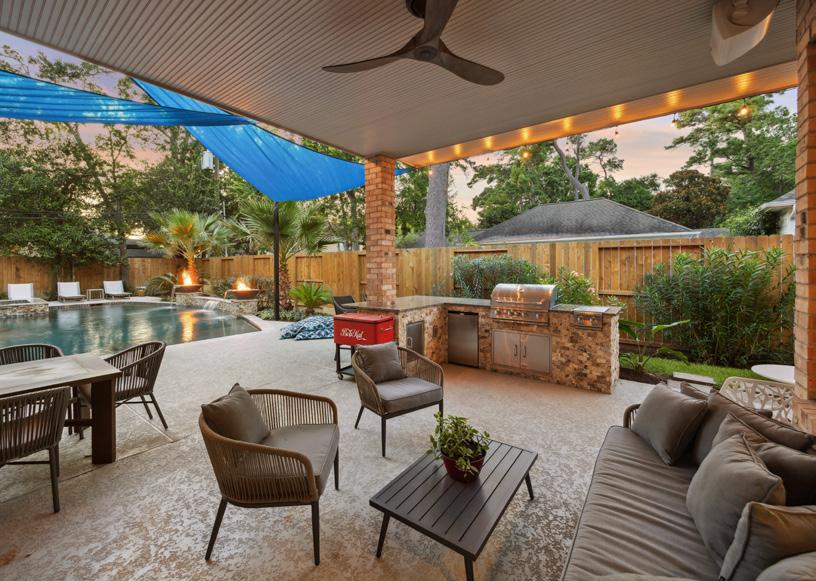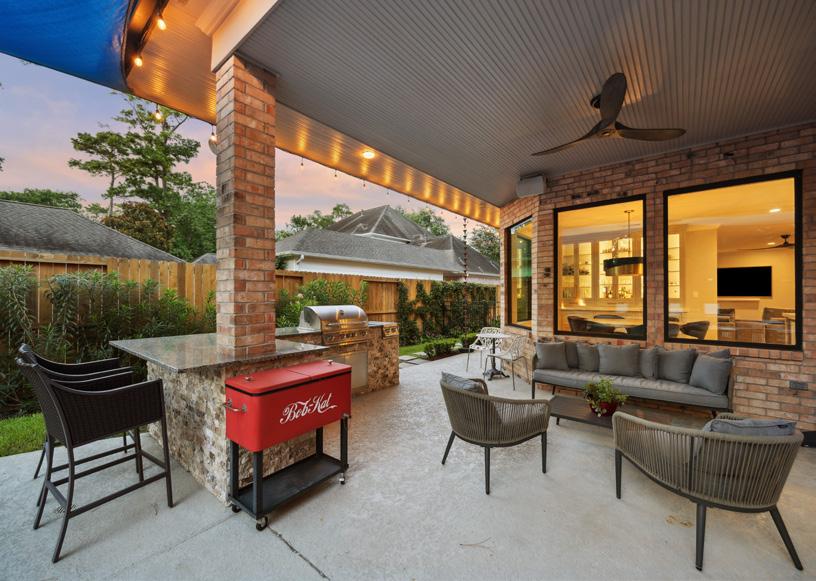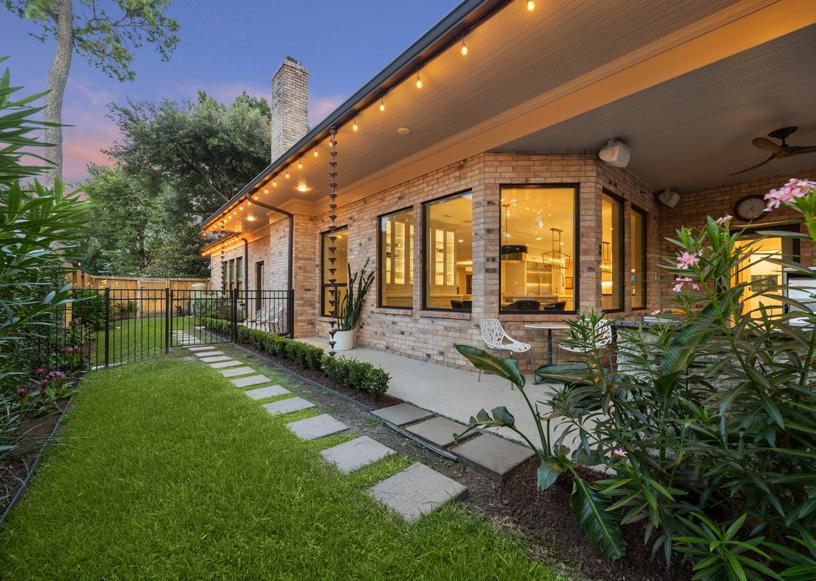
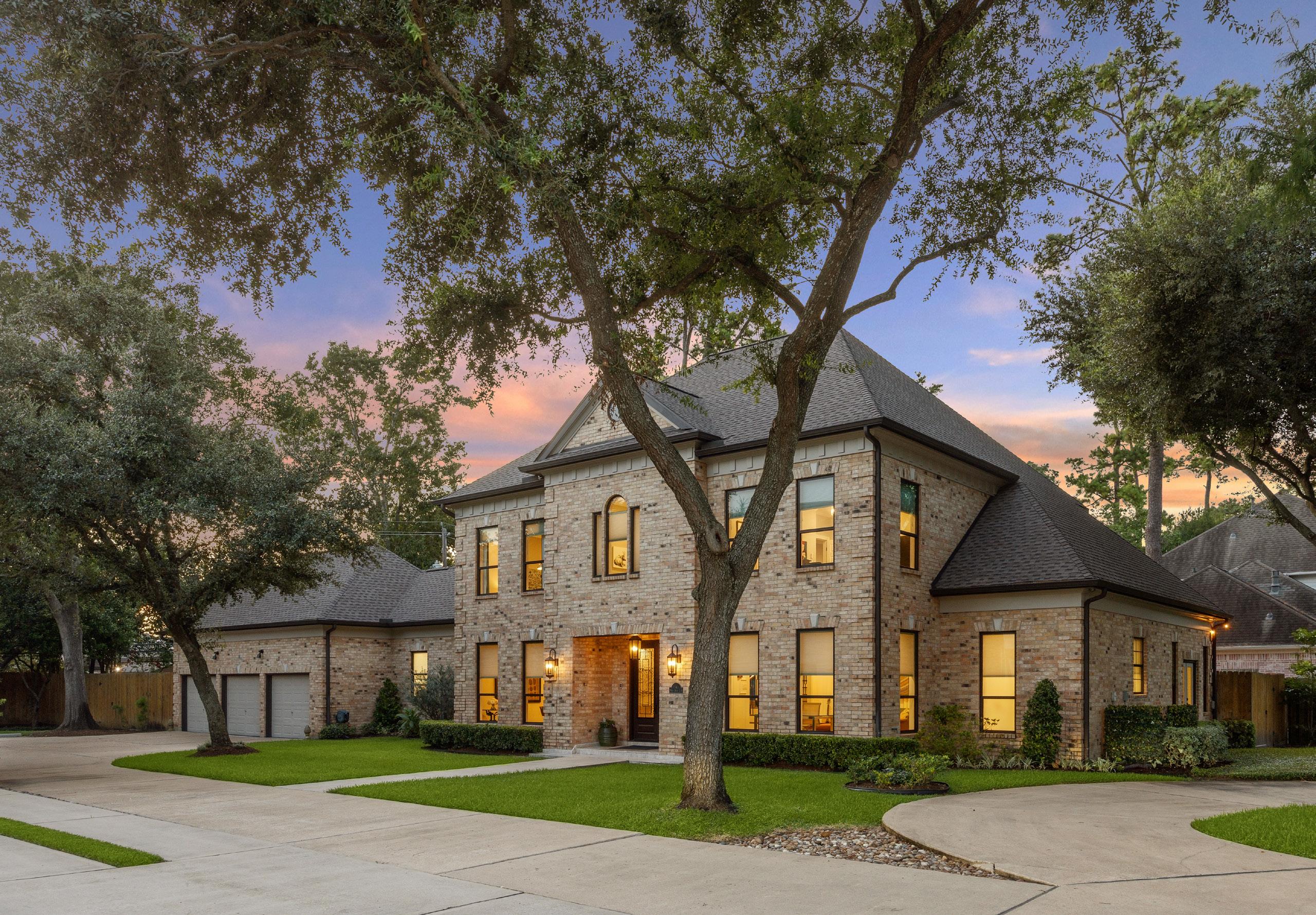



Tucked behind a private gate and nestled among mature trees on over half an acre, this extensively updated, and beautifully appointed residence offers luxurious living in a serene, park-like setting. With four bedrooms, three full baths, and three half baths, the home seamlessly blends timeless elegance with thoughtful modern updates throughout.
Inside, the gracious floorplan is complemented by wideplank French Oak flooring, soaring ceilings, extensive crown molding, detailed millwork, abundant natural light, and custom built-ins in nearly every room. Anchoring the open-concept layout is a chef’s dream kitchen, featuring dual marble islands, professional-grade Wolf and SubZero appliances, and a stunning breakfast nook with custom built-ins overlooking the backyard oasis and pool. The formal dining room provides refined entertaining space with cased openings, glass shelving, marbletopped display cabinetry, and designer lighting.
A light-filled, first-floor primary retreat is quietly situated at the rear of the home and features an expansive walk-in closet with custom built-ins and a spa-like bath. Additional highlights include a handsome block-paneled study, a spacious game room with half bath, and generously sized guest suites—each with walk-in closets.
Outside, enjoy resort-style amenities including a covered outdoor kitchen, private pool with dramatic fire and water features, and lush, manicured landscaping.
The upgraded three-car attached garage is a standout, offering custom cabinetry with integrated lighting and granite countertops, epoxy flooring, track and motionsensor lighting, auto-close garage door, insulated exterior entry, Gladiator Gear Wall system, adapatable EV outlet, and parking assist technology.
This rare offering combines sophisticated design, smart functionality, and quiet privacy—all just moments from Houston’s finest private schools, restaurants, entertainment, and premier shopping destinations.
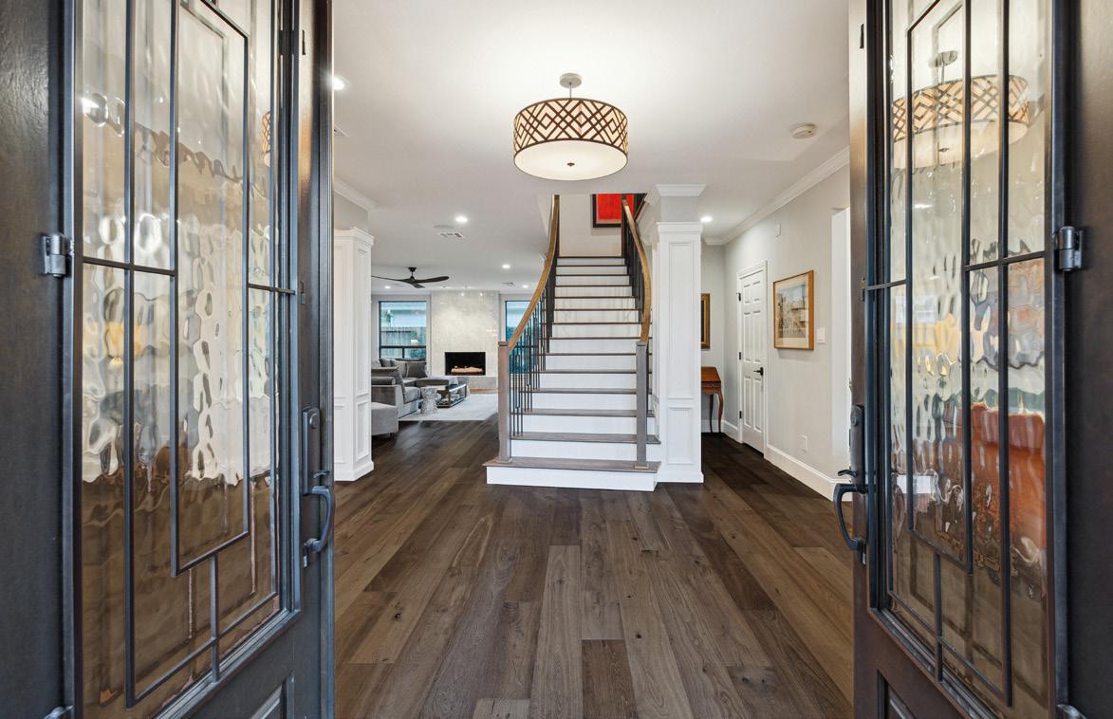
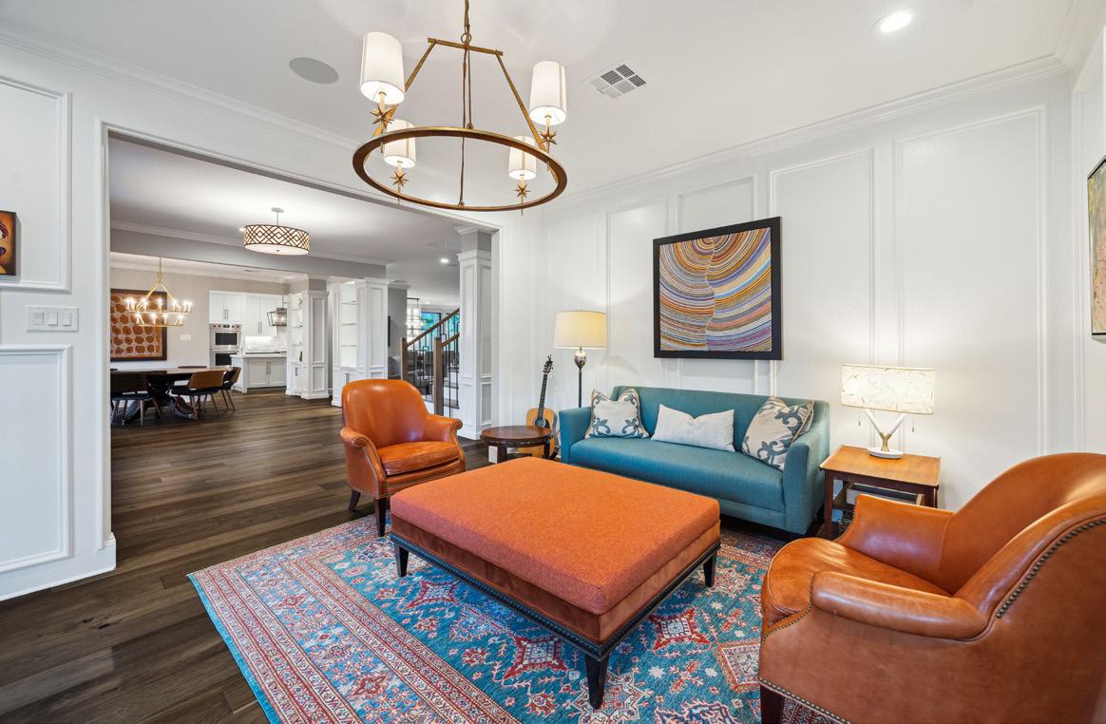


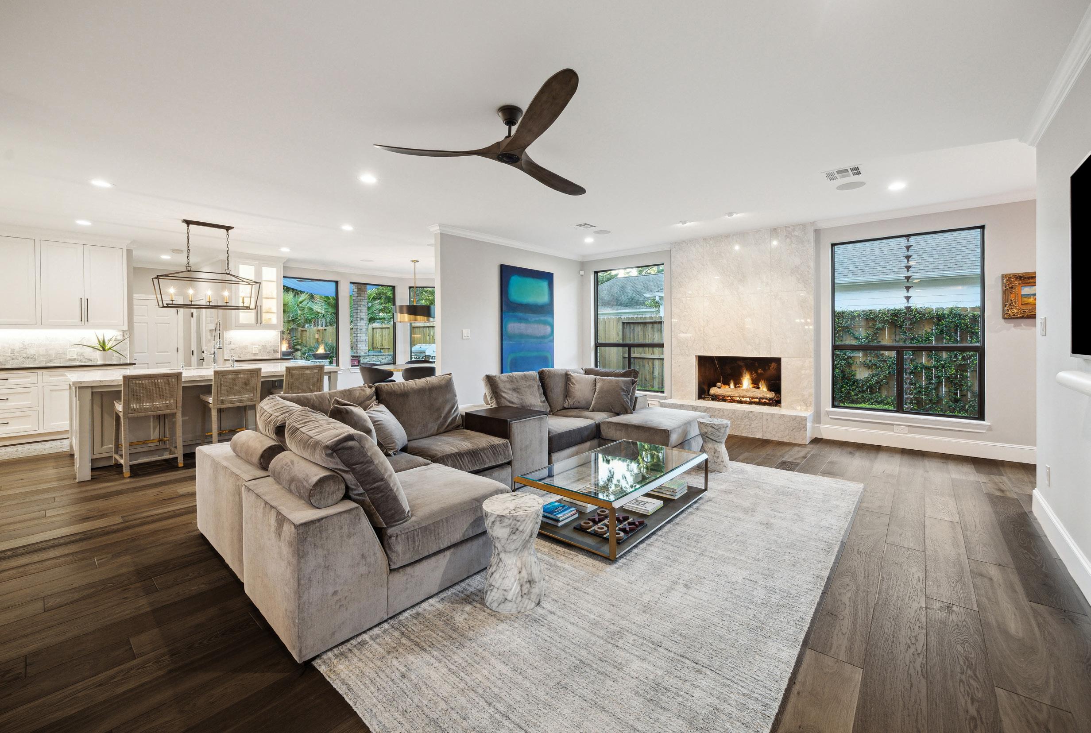
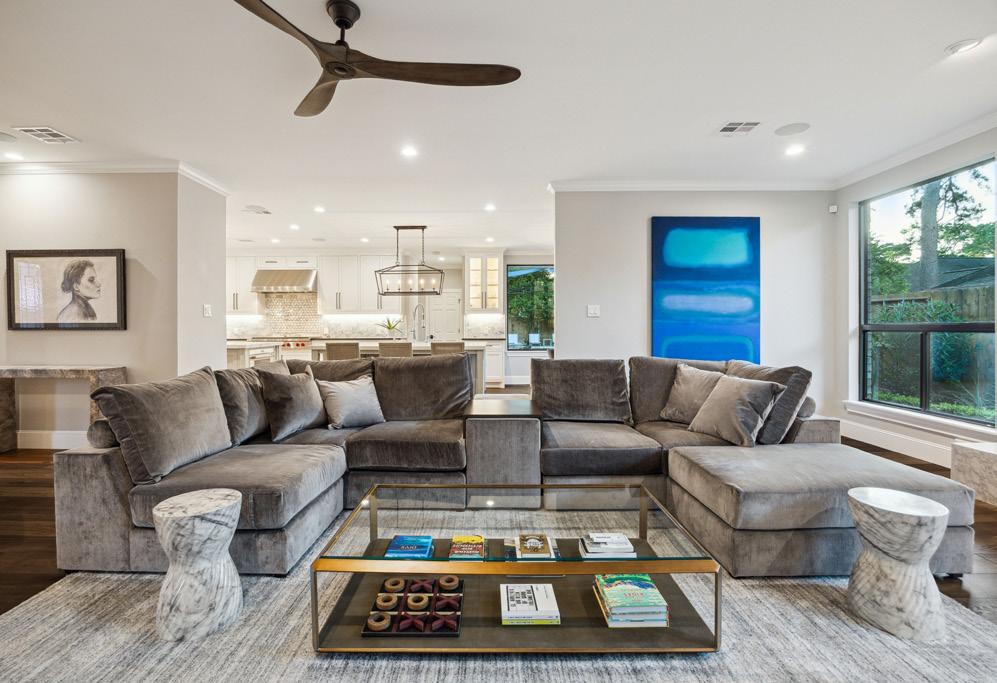
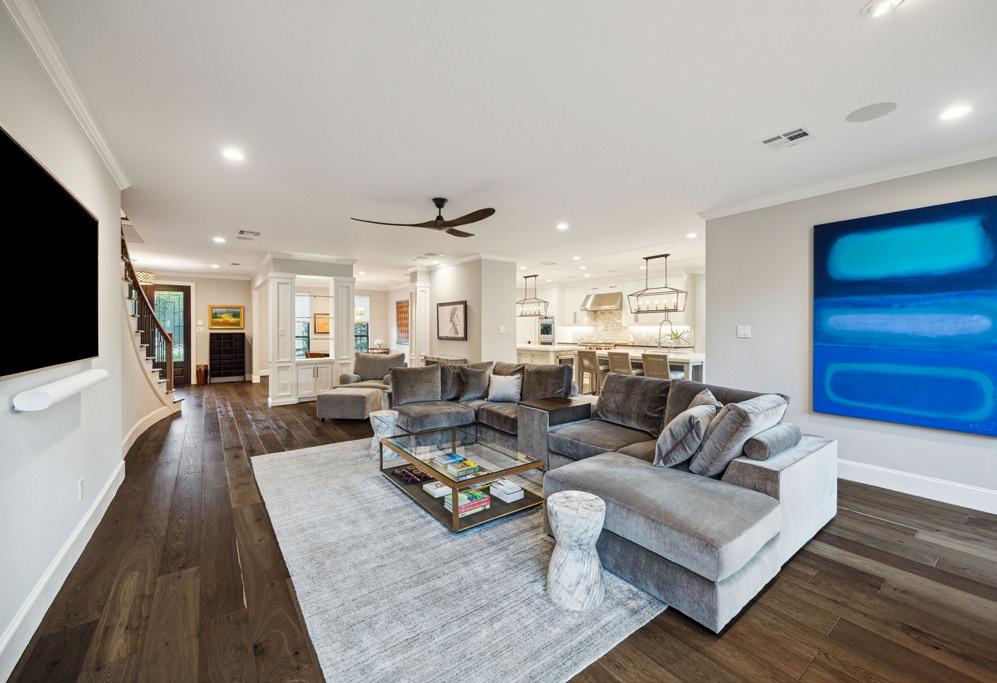
Flooded with natural light, the expansive living room is designed for both comfortable everyday living and effortless entertaining. Anchored by a gas log fireplace with marble surround and flanked by oversized windows, the space features wide-plank French Oak flooring, crown molding, and recessed lighting.
The richly appointed study offers a quiet and refined space for work or relaxation. Custom built-in cabinetry with a marble countertop provides elegant storage, while block paneling, crown molding, and wide-plank French Oak flooring add timeless character.
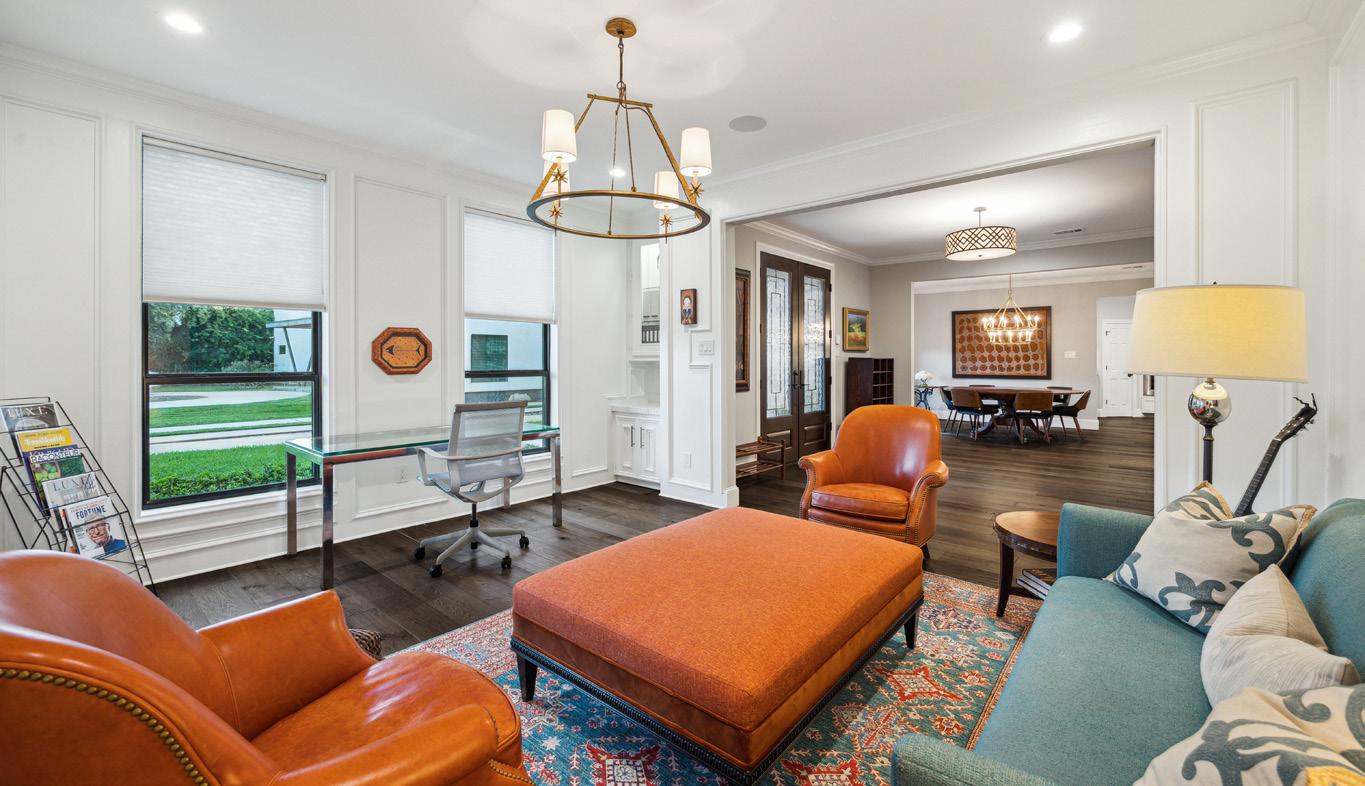

Designed for both everyday living and elevated entertaining, the chef’s kitchen is as functional as it is stunning. Two oversized marble islands anchor the space—one with breakfast bar seating and a fullsize stainless-steel prep sink. Custom soft-close cabinetry is topped with leathered natural stone counters and accented by a marble tile backsplash, with feature tile above the Wolf six-burner gas range and pot filler.
A full suite of premium appliances includes a Sub-Zero refrigerator, Sub-Zero freezer, Wolf double convection ovens, a built-in microwave, stainless-steel vent hood, and two Asko dishwashers. Additional highlights include under-cabinet lighting, instant hot and reverse osmosis drinking water faucets, designer chandeliers, recessed LED lighting, Sonos speaker system, crown molding, wide-plank French Oak flooring, and cellular shades above the primary sink.
The oversized formal dining room is perfectly positioned between the kitchen and living room, offering seamless flow for entertaining. Elegant, cased openings and custom built-ins with integrated display lighting, glass shelving, and marble countertops frame the space and provide both beauty and function. Crown molding, exquisite millwork, and wide-plank French Oak flooring lend a timeless sophistication.
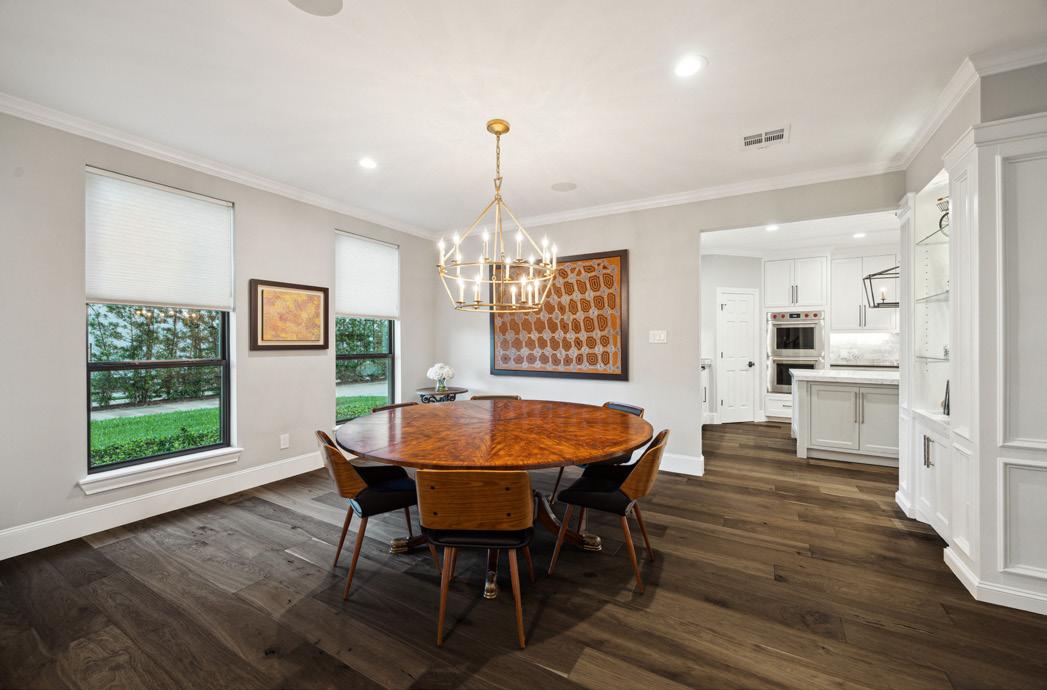

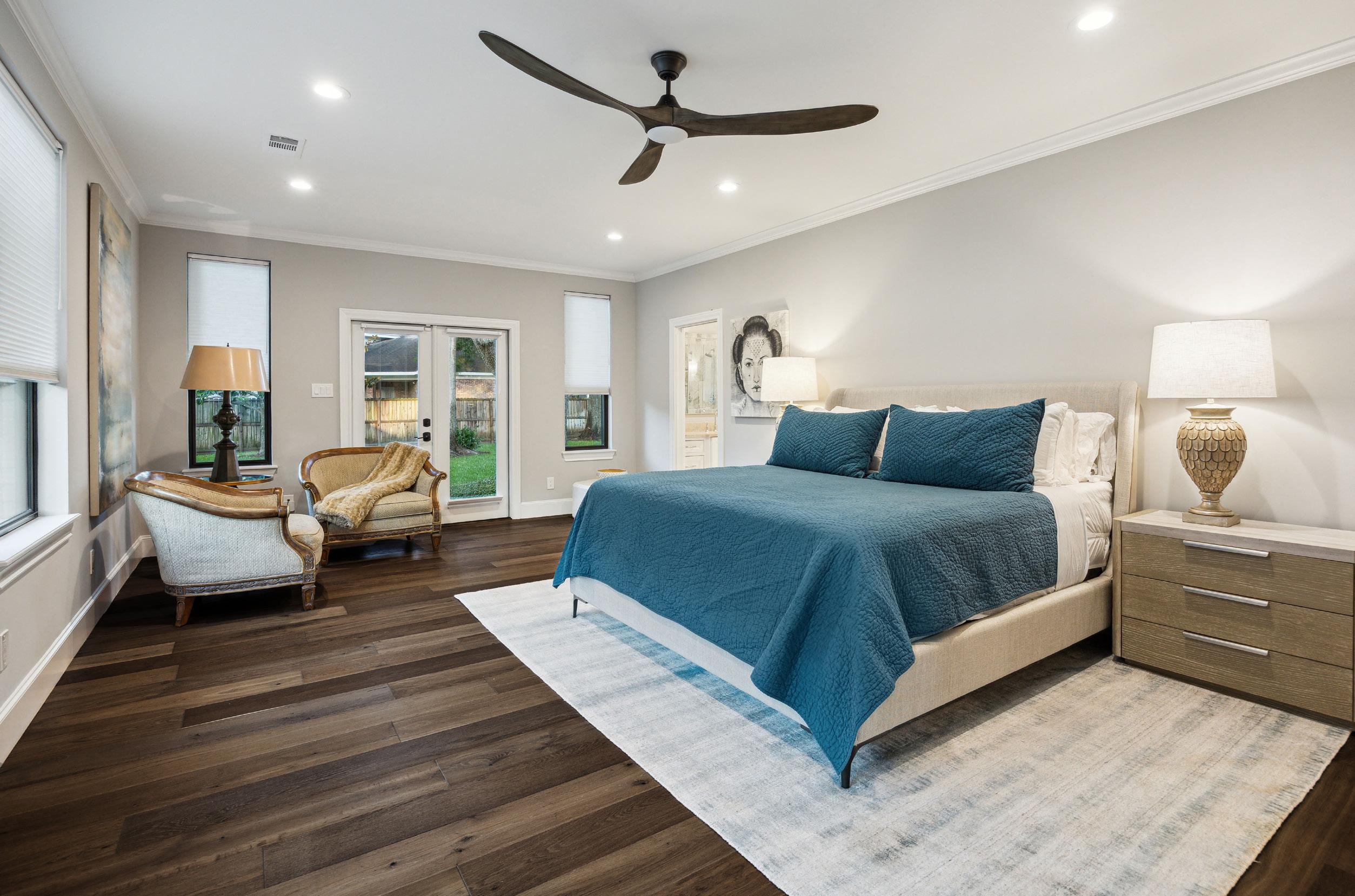
Privately located on the first floor at the rear of the home, the serene primary bedroom is bathed in natural light from expansive windows and offers a tranquil retreat with views of the lush backyard. Wide-plank French Oak flooring, crown molding, recessed lighting, and a designer ceiling fan enhance the refined atmosphere. The boutiquestyle walk-in closet is impeccably outfitted with custom built-ins, including shelving, drawers, and display cabinets, offering exceptional storage and organization.
The spa-inspired primary bath is luxuriously finished with marble flooring and quartzite-topped dual vanities. A frameless glass walk-in shower is surrounded by elegant marble tile, while a freestanding soaking tub with a marble surround invites relaxation. Additional features include a private marble-encased water closet, crown molding, recessed and vanity lighting, a designer chandelier, and cellular shades. Every detail has been thoughtfully considered to create a calming, elevated experience.
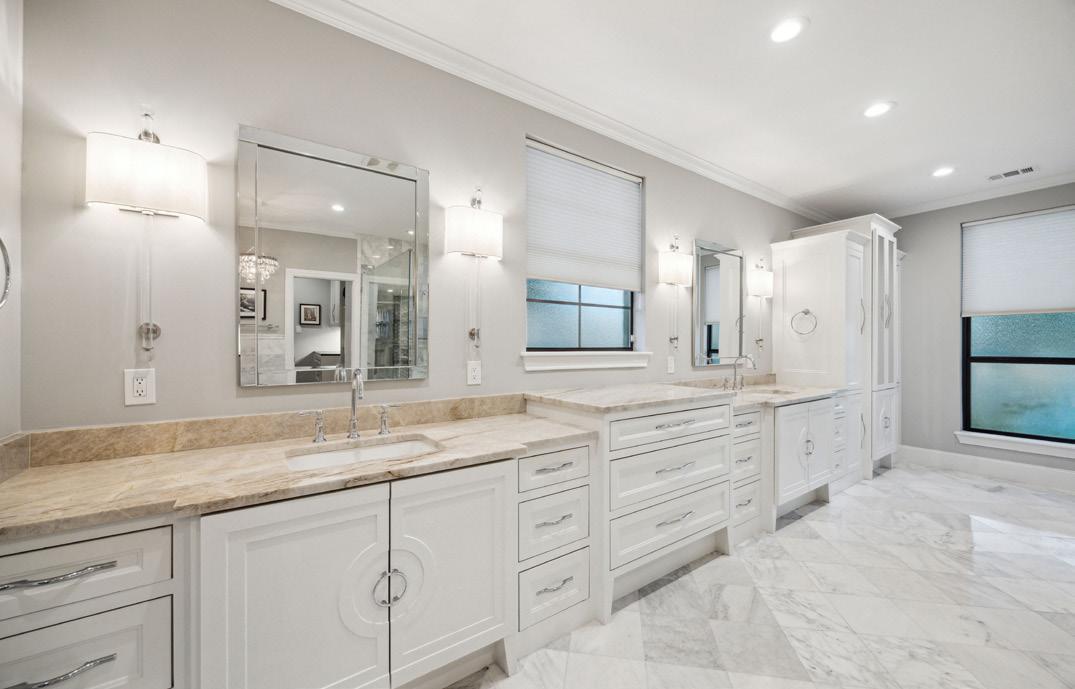
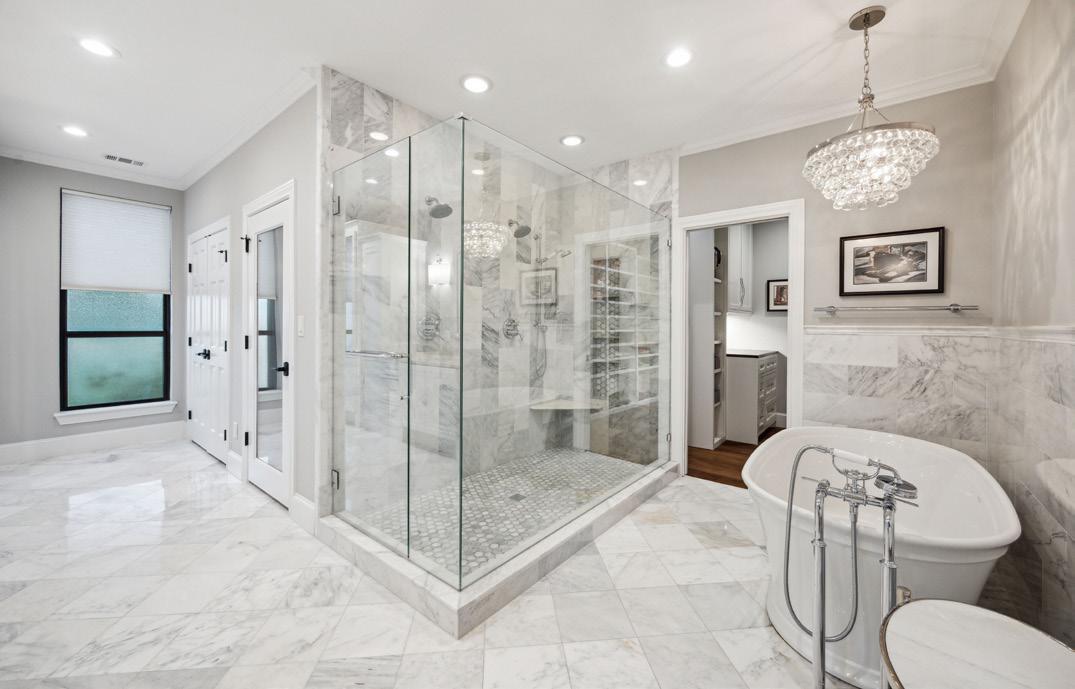
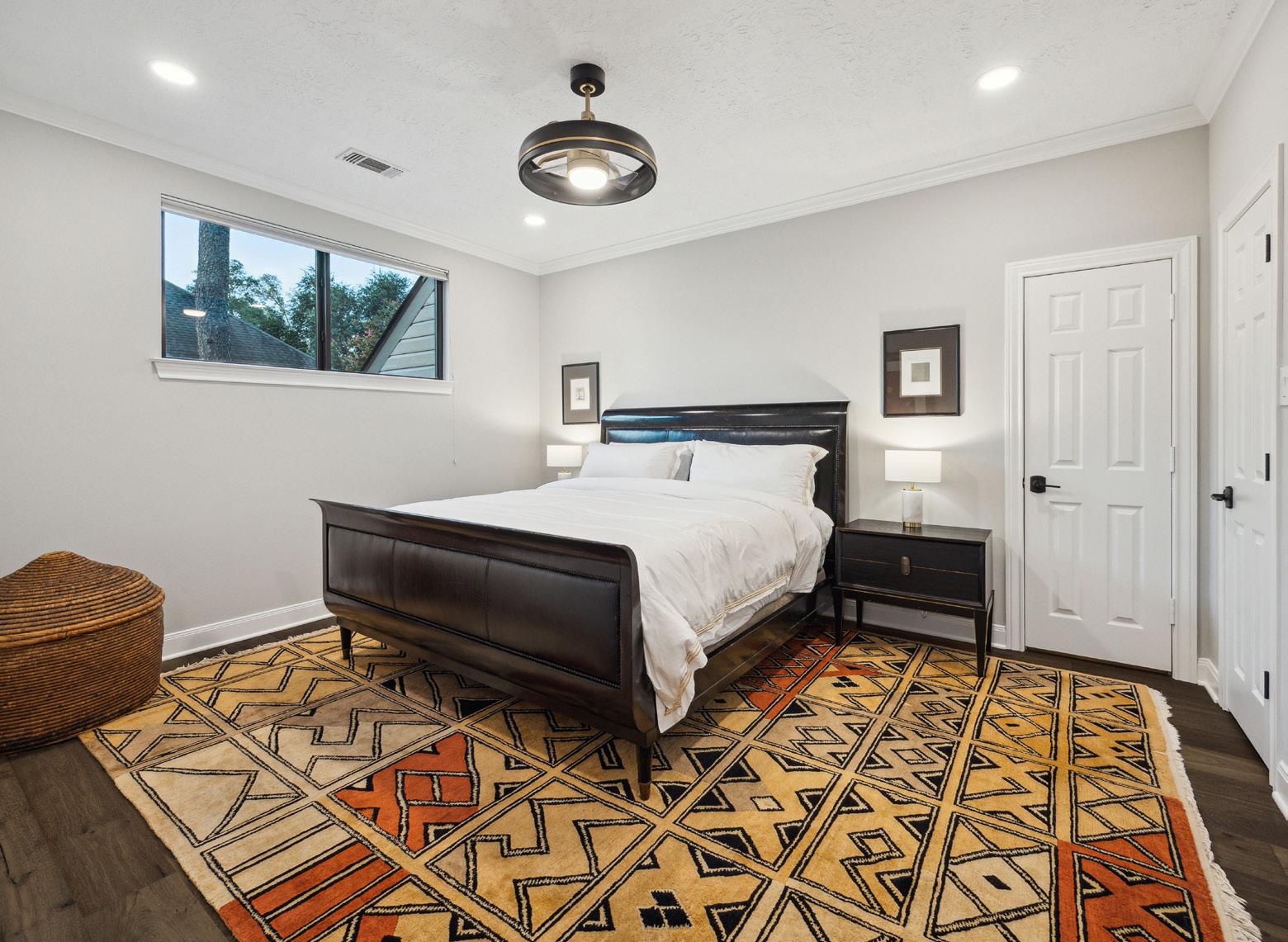

The remaining guest bedrooms share a well-designed Jack and Jill bath, which offers two oversized vanity areas—each with marble countertops and front-lit LED mirrors. A tub/shower combination with a marble surround and frameless glass door, marble tile flooring, and elegant lighting complete the space with sophistication and functionality.
Three spacious guest bedrooms are thoughtfully appointed with wideplank French Oak flooring, crown molding, recessed lighting, and custom window treatments. Each room offers generous walk-in closets with custom built-ins.
One guest suite features an en suite bath, beautifully finished with marble flooring, a spacious vanity with a marble countertop, a front-lit LED mirror, and a tub/shower combo with a frameless glass door and stylish tile surround.
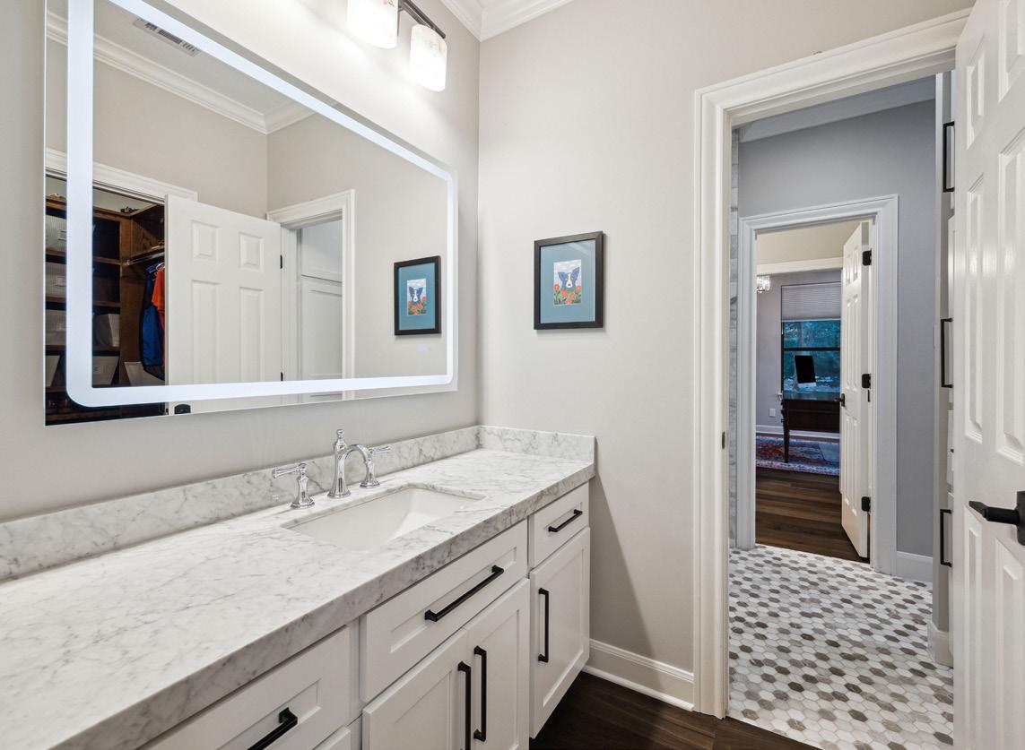
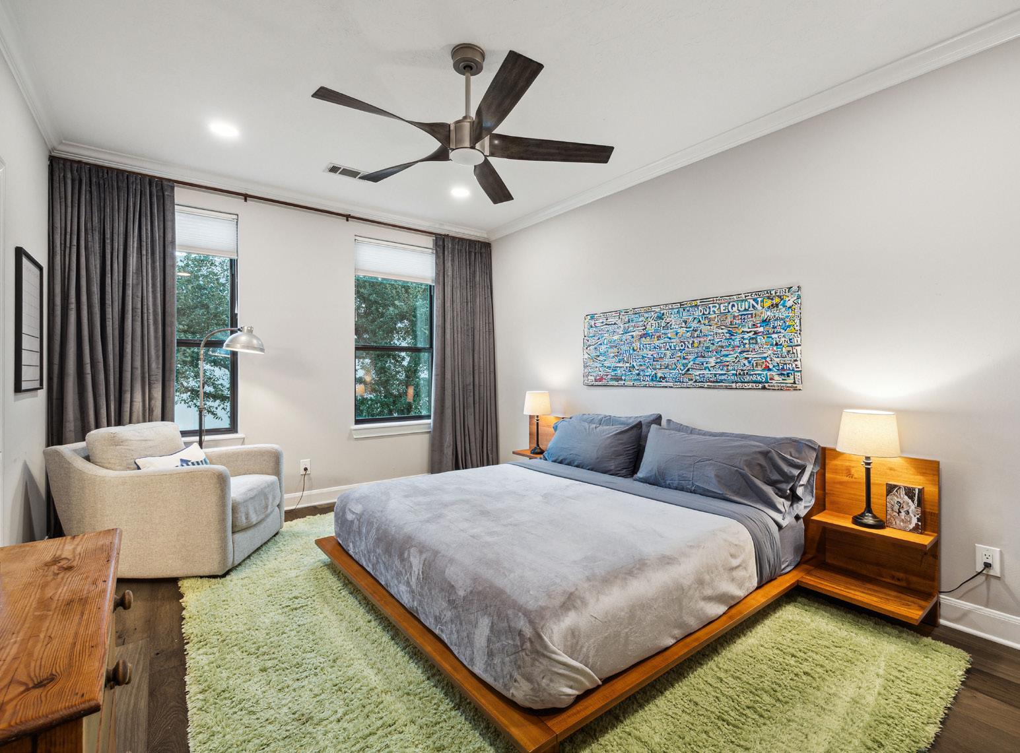
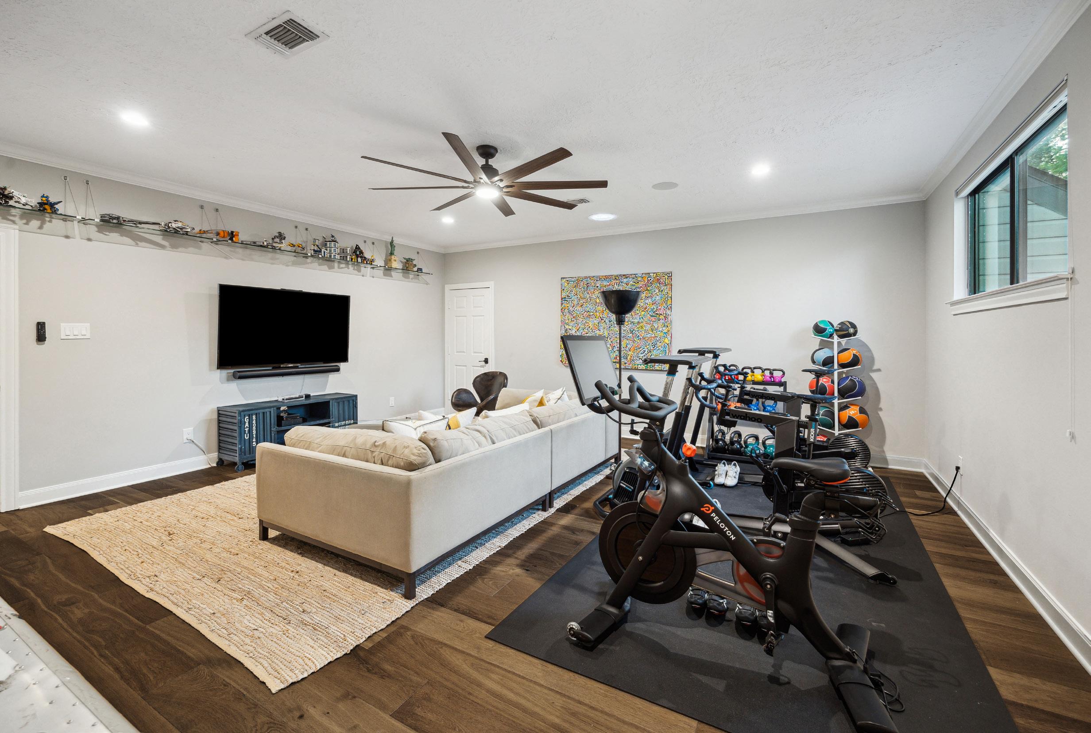
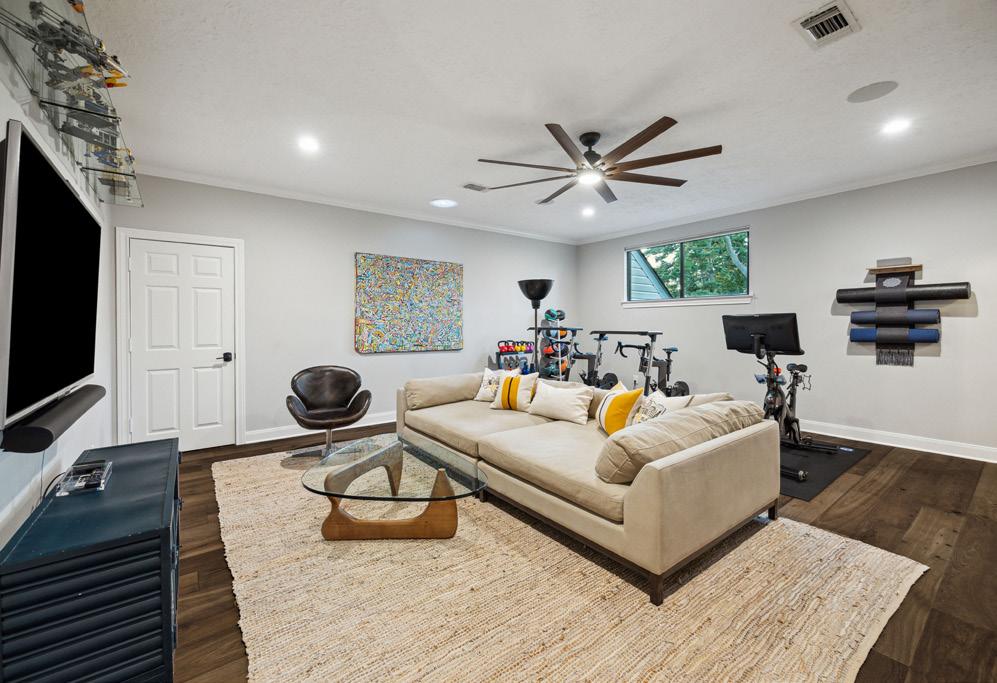
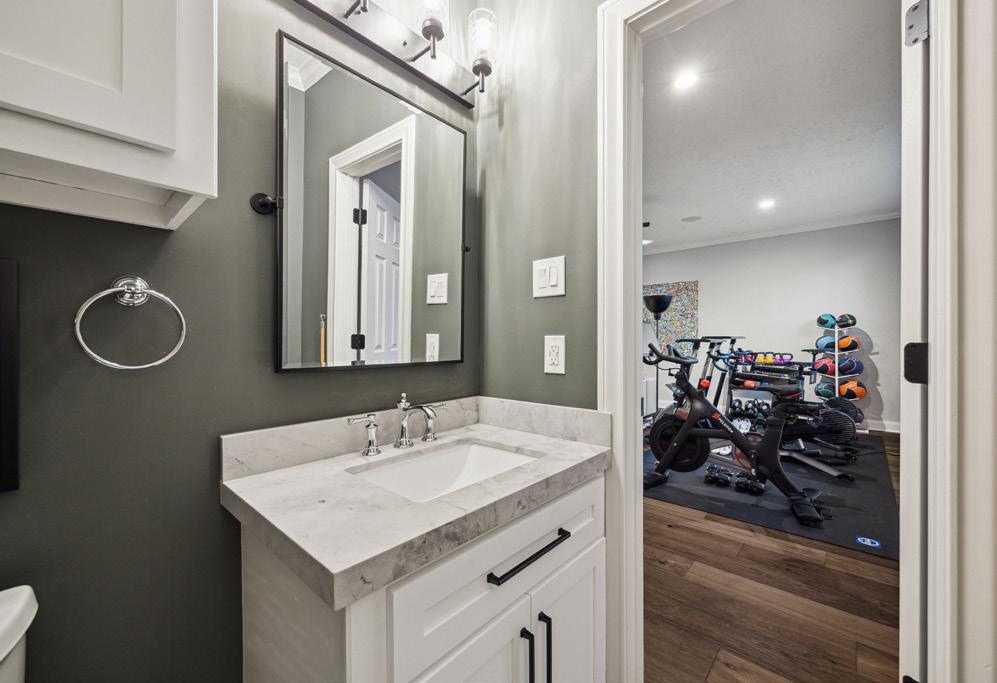
Located on the second floor, this inviting game room offers the perfect space for relaxing or entertaining. Wide-plank French Oak wood floors, elegant crown molding, and recessed lighting create a sophisticated atmosphere, while two sun tubes and a designer ceiling fan with integrated lighting ensure the room is bright and comfortable. Thoughtful details include a convenient half-bath, cellular shades, and easy walk-in access to a floored attic—ideal for additional storage.
