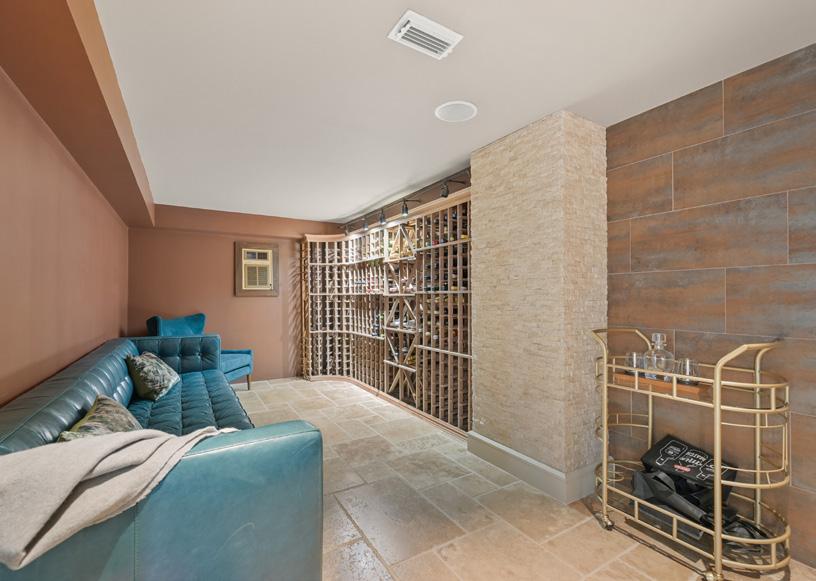






Behind a private gated entry, this one-of-a-kind estate offers unmatched luxury, security, and space just minutes from Hobby Airport and Downtown Houston. A winding driveway leads to a stunning residence designed for grand entertaining, featuring soaring ceilings, African Rosewood flooring, and custom wood beam accents.
The open floor plan connects a chef’s kitchen, expansive living areas, and a state-of-the-art sports bar. The private primary suite boasts a bulletproof door, keypad entry, and spa-inspired bath with a sauna and steam shower. Upstairs, two wings offer vaulted-ceiling bedrooms and Hollywood-style baths.
The resort-style backyard features one of Texas’ largest residential pools, a 24-seat hot tub, an outdoor kitchen, a wine cellar, a cigar lounge, and a mirrored gym. Three garages, including a showcase space, provide parking for 12 vehicles.
With no HOA, endless possibilities, and top-tier security, this is a rare opportunity for ultimate privacy and luxury.
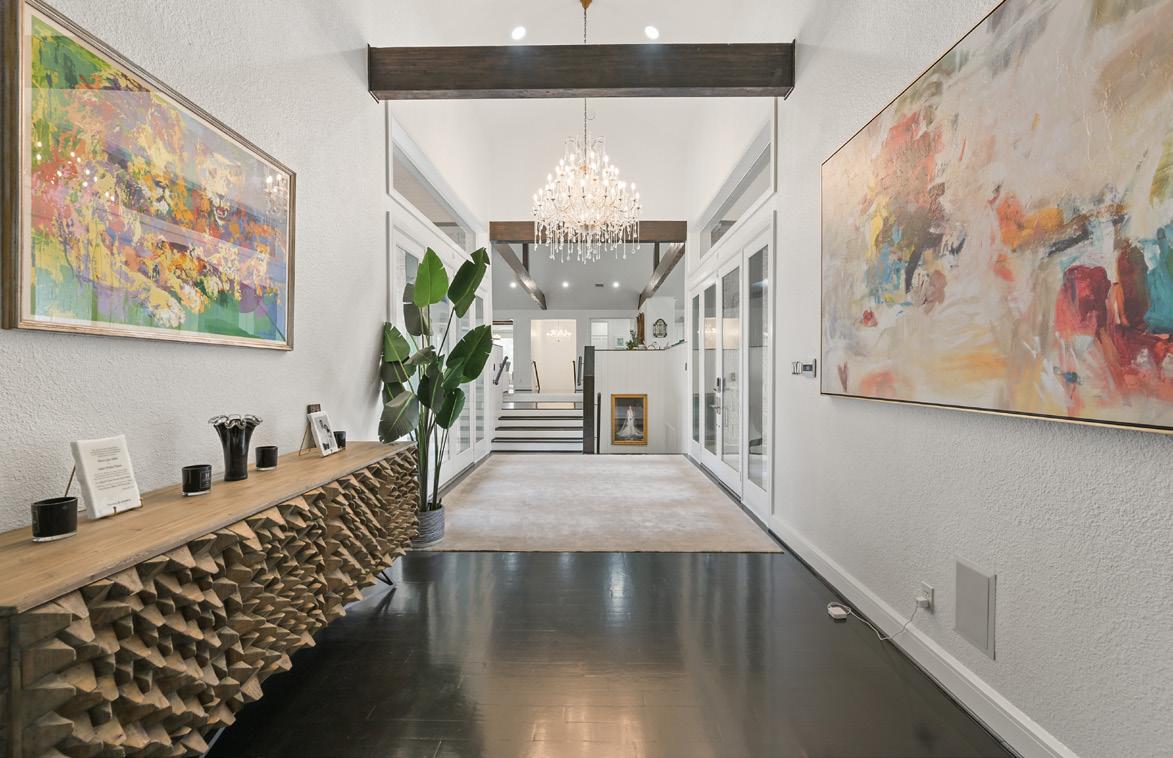



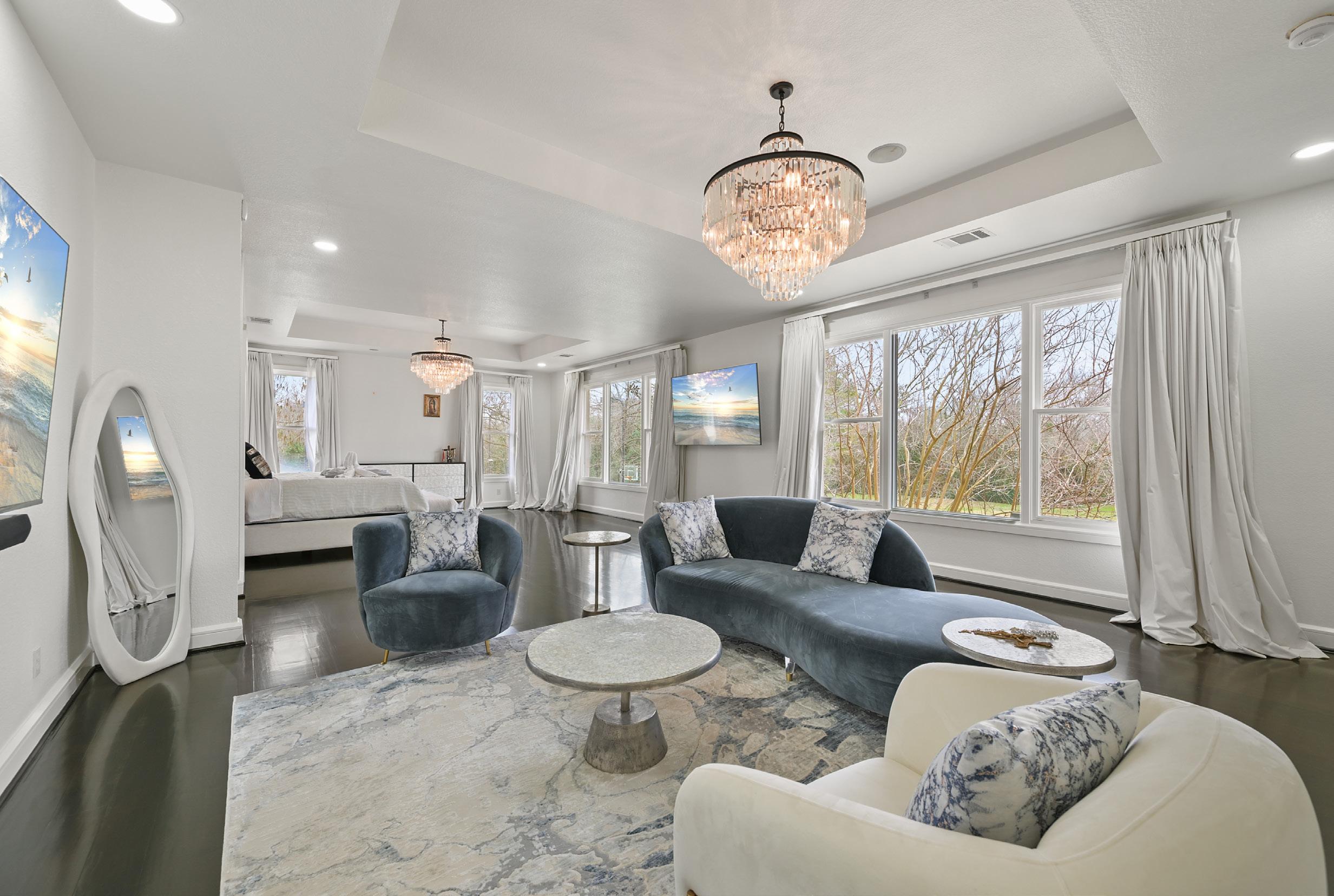

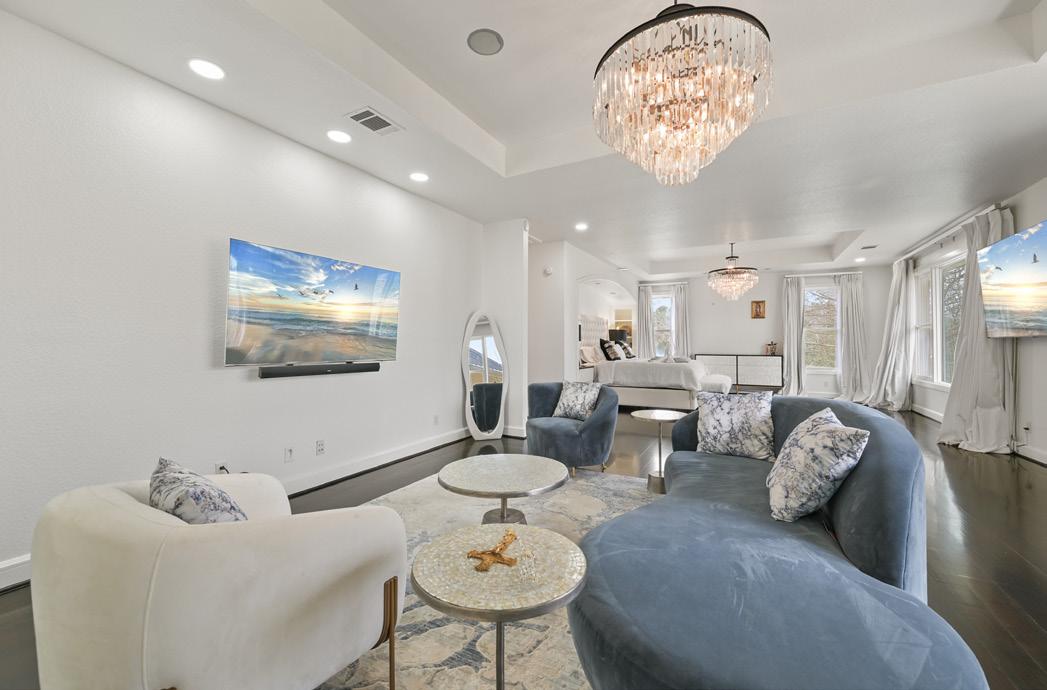
This master suite is a true sanctuary, combining luxury and comfort in an expansive space designed for relaxation. The bedroom features a stunning tray ceiling with an elegant crystal chandelier, adding sophistication. Oversized windows invite natural light, highlighting the gleaming dark hardwood floors. The plush, tufted headboard and sleek built-in shelving provide both style and functionality, while the serene color palette enhances the tranquil ambiance. A spacious layout allows for personalization, making this retreat perfect for unwinding.
Adjacent to the sleeping area, the inviting sitting room offers a private lounge space for quiet mornings or cozy evenings. Thoughtfully designed with plush, curved seating and another dazzling chandelier, this space exudes elegance. Large windows offer beautiful outdoor views, framed by floor-length drapes for added drama. A mounted flat-screen TV, chic coffee tables, and stylish décor complete the setting, making it a perfect retreat within your home. Whether enjoying coffee, reading, or hosting intimate conversations, this master suite blends comfort and sophistication.

This stunning chef’s kitchen combines elegance and functionality with vaulted ceilings, exposed beams, and floor-to-ceiling windows that flood the space with natural light. The grand center island features sage-green cabinetry, a built-in wine cooler, and gleaming granite countertops, perfect for entertaining. High-end stainless steel appliances, including a professional-grade gas range, ensure top-tier performance for culinary enthusiasts.
Crisp white cabinetry with gold hardware provides ample storage, while glass-front accents add sophistication. Rich dark hardwood floors contrast beautifully with the bright, airy ambiance. Sliding glass doors lead to a scenic outdoor living space, offering breathtaking views and seamless indoor-outdoor living.
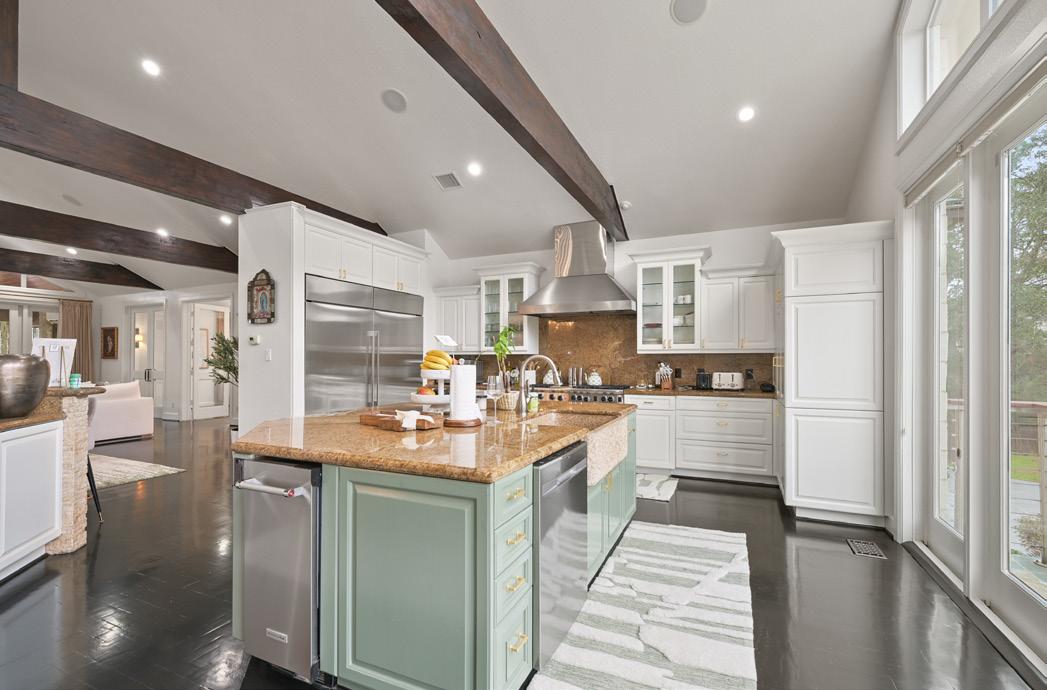



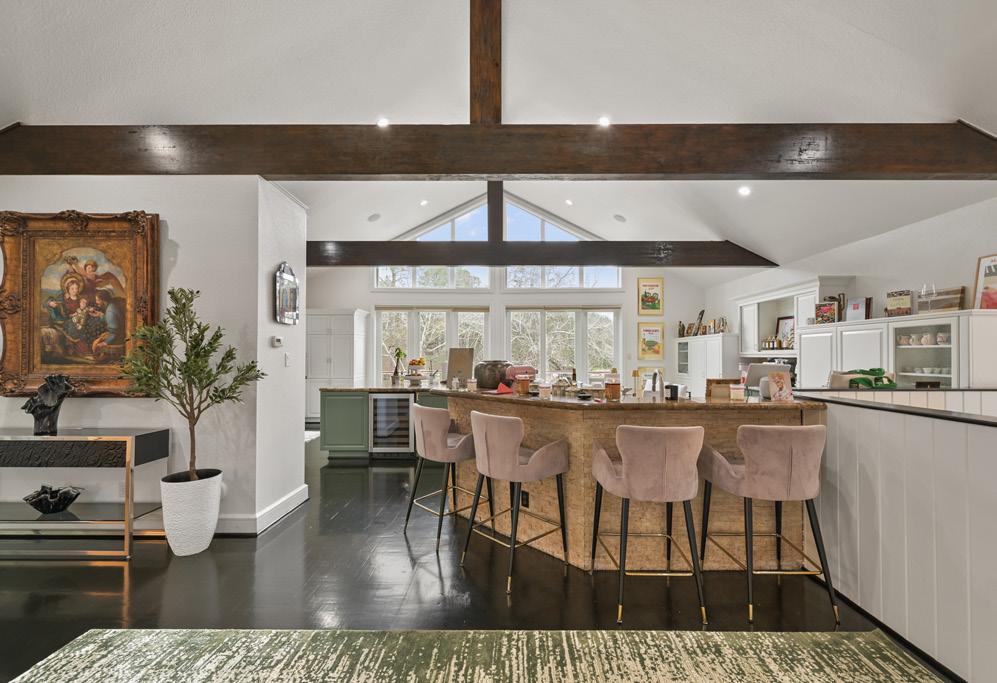
This stunning open-concept living space blends elegance and comfort, featuring vaulted ceilings with rich wood beams, an inviting fireplace, and expansive windows that fill the room with natural light. The spacious living room offers a refined yet cozy ambiance, seamlessly flowing into the beautifully designed breakfast bar and non-formal dining area. The curved bar, with stylish seating and natural textures, is a perfect gathering spot, while the adjacent dining space enjoys views through floor-to-ceiling windows. Sliding glass doors lead to a sunroom, extending the living area into a serene retreat. With effortless flow between cooking, dining, and lounging, this space is ideal for both intimate gatherings and lively entertaining.


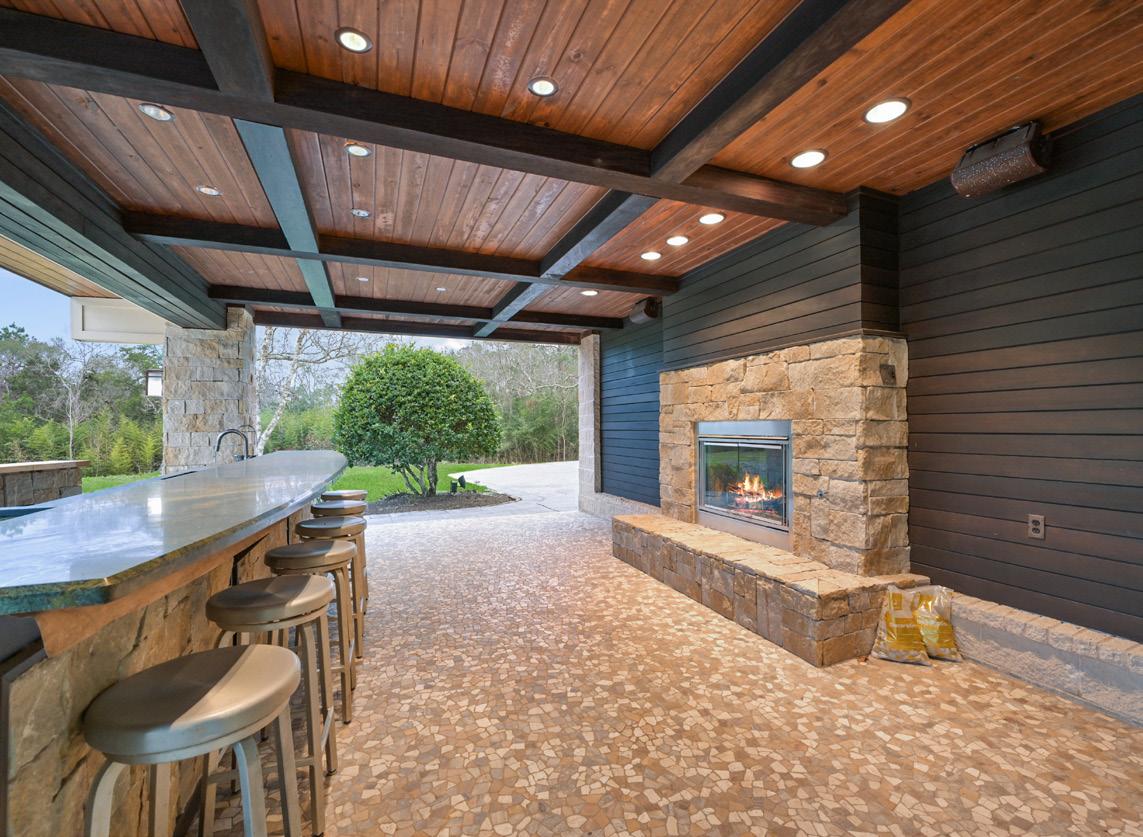
Flowing effortlessly from this enchanting greenhouse room is an inviting entertainment area that leads directly to the sparkling pool. Designed for both casual lounging and grand celebrations, this transition space offers ample seating, stylish finishes, and seamless indoor-outdoor connectivity. Large sliding doors open wide, inviting in the fresh air and setting the stage for unforgettable gatherings. Whether you’re soaking up the sun by the pool, enjoying alfresco dining, or hosting an evening under the stars, this beautifully integrated space is designed to elevate your lifestyle.
Step into this stunning sunroom, where natural light pours in through expansive glass walls and ceilings, creating a bright and airy atmosphere. Lush greenery thrives in this sunlit space, seamlessly blending indoor comfort with the beauty of the outdoors. Whether you’re enjoying a peaceful morning coffee surrounded by nature or hosting an intimate gathering, this space serves as a tranquil retreat.

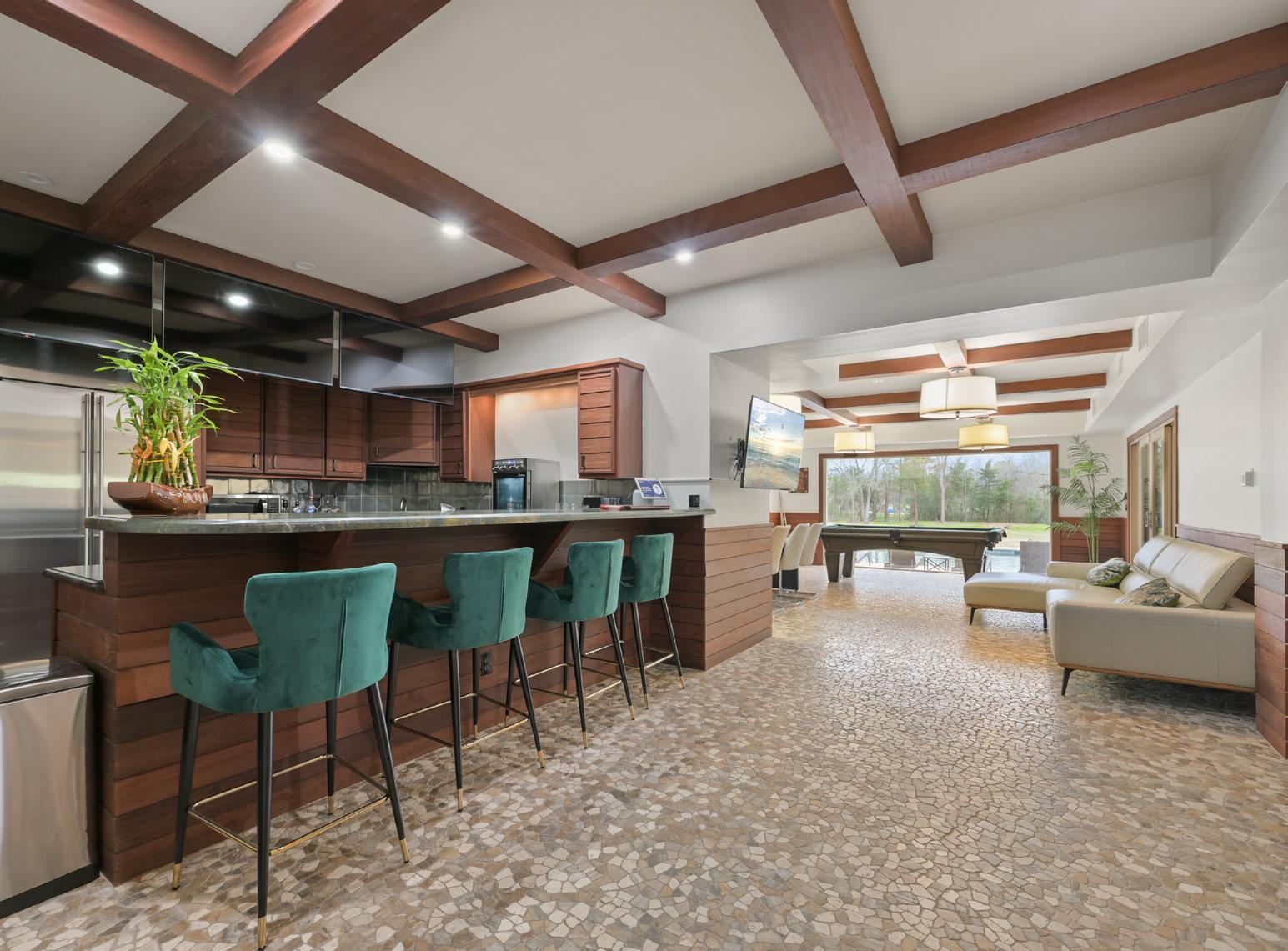
These beautifully appointed bedrooms feature ample space, large windows that invite natural light, and stylish finishes that create a warm and welcoming atmosphere. Each suite is thoughtfully designed with high-quality materials, ensuring a relaxing retreat with plush carpeting, elegant lighting, and refined details. Whether used for guests, a home office, or multi-generational living, these rooms provide the versatility and comfort that discerning homeowners desire.

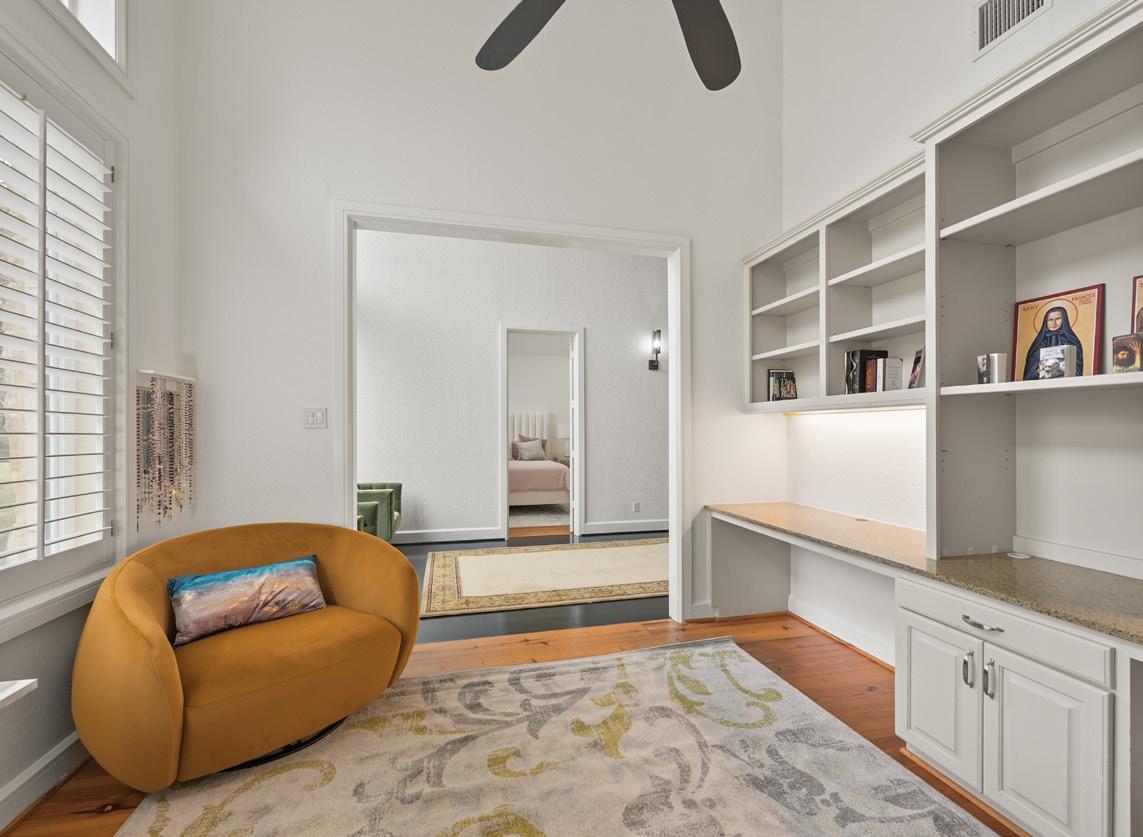

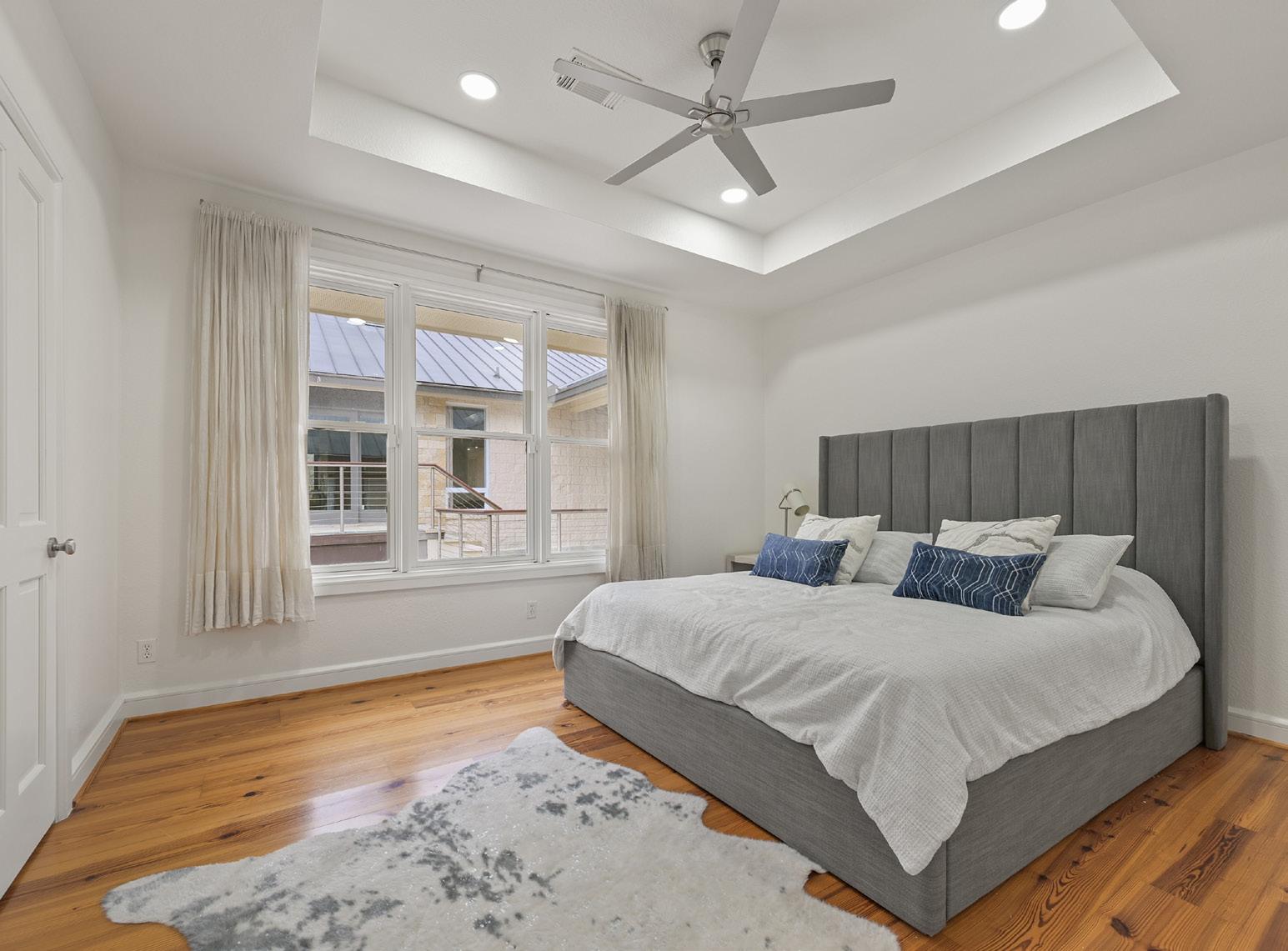
Bedrooms include convenient access to well-appointed bathrooms, designed with modern fixtures and upscale touches that enhance the guest experience. The thoughtful layout ensures privacy while still maintaining easy access to the home’s main living areas. Whether hosting overnight guests or providing a private sanctuary for family members, these guest suites elevate everyday living with their refined charm and practical design.

