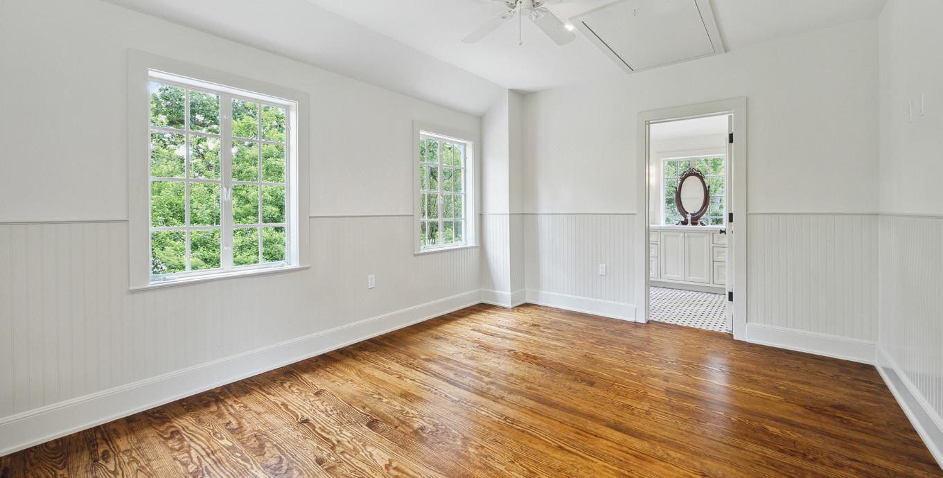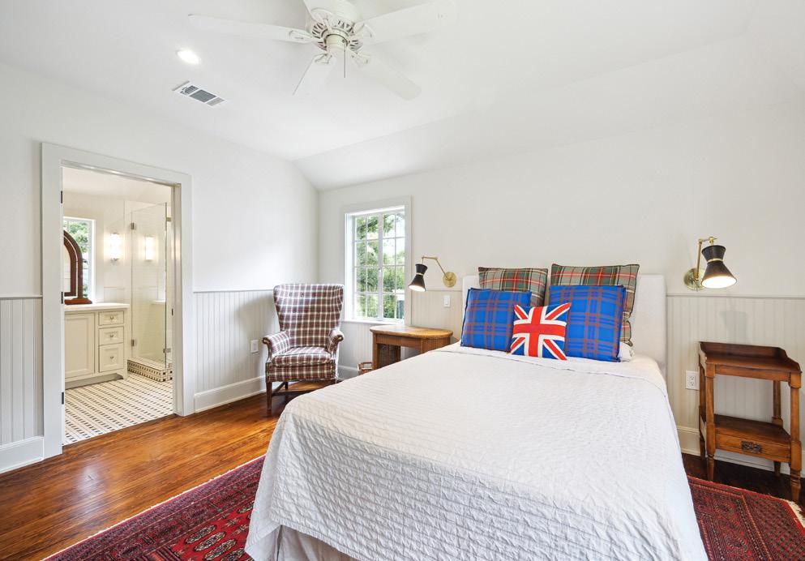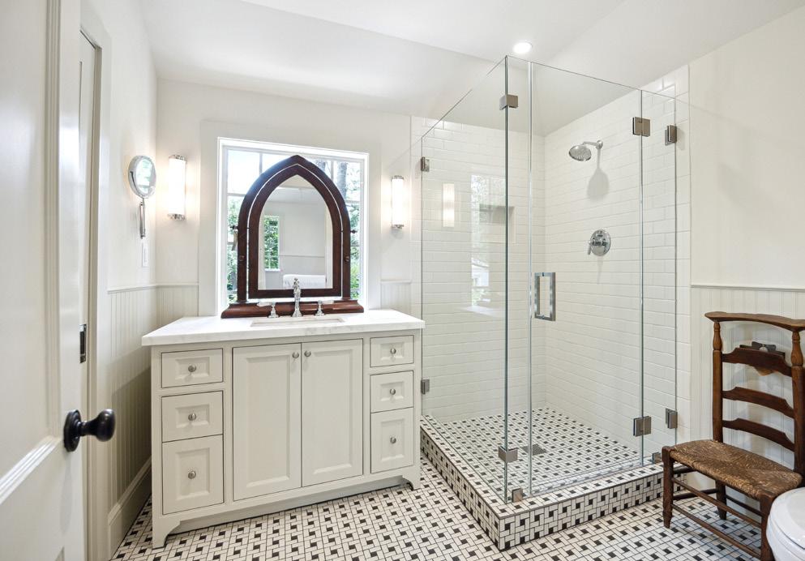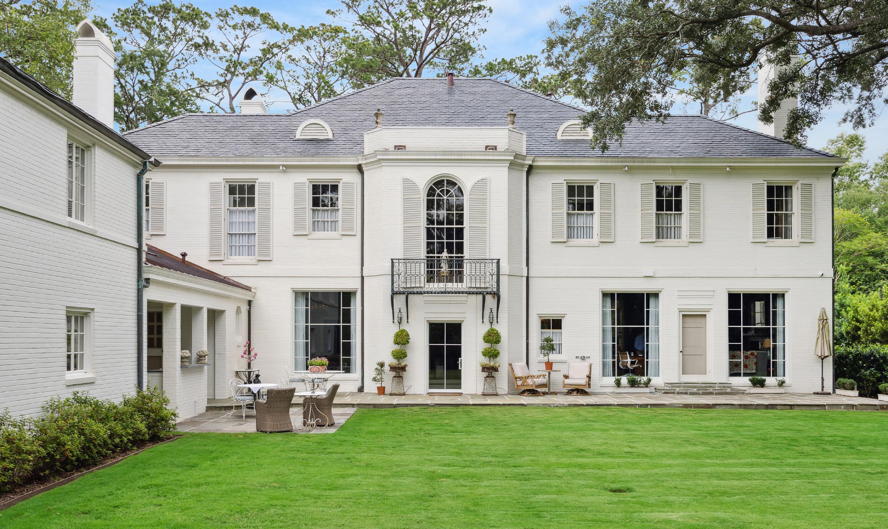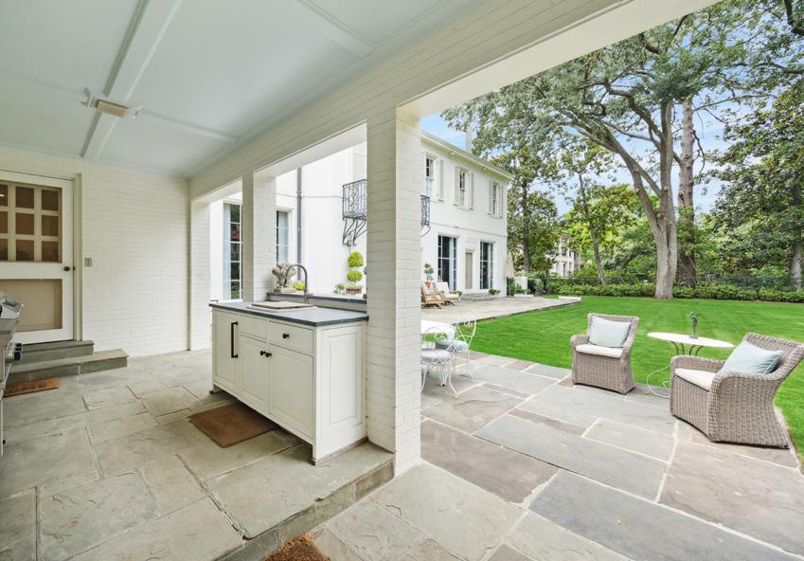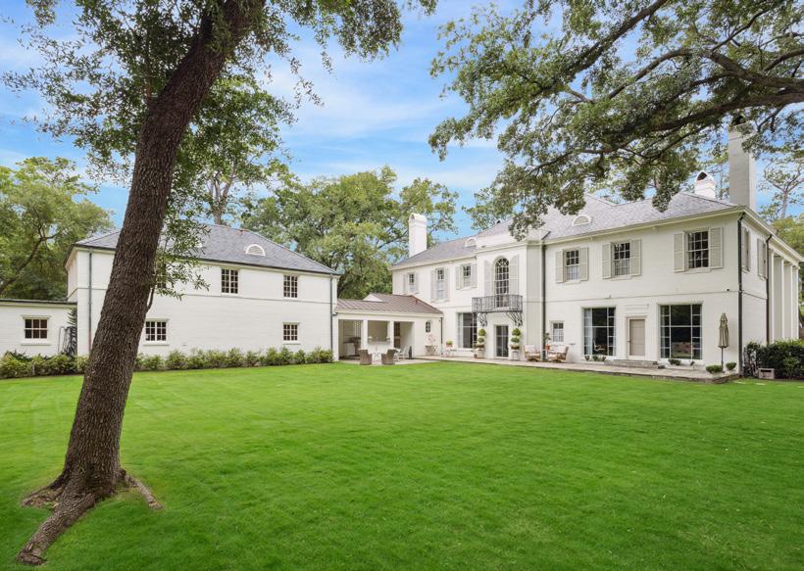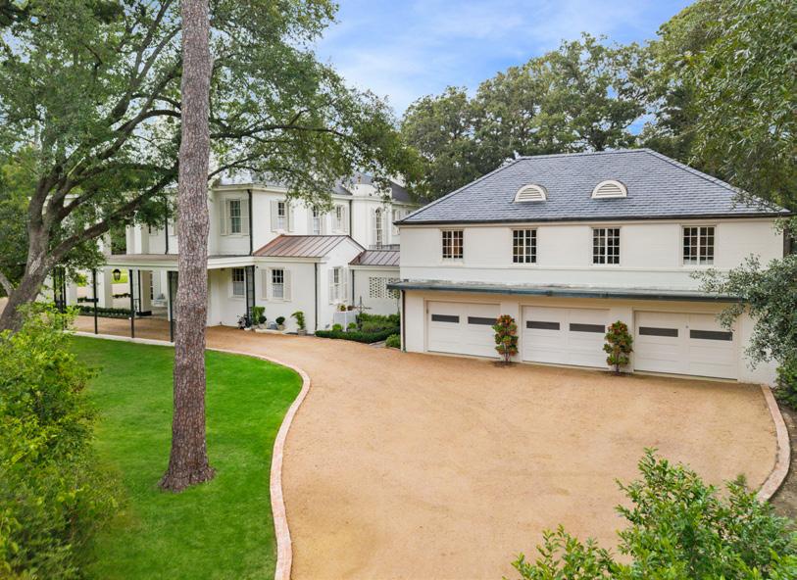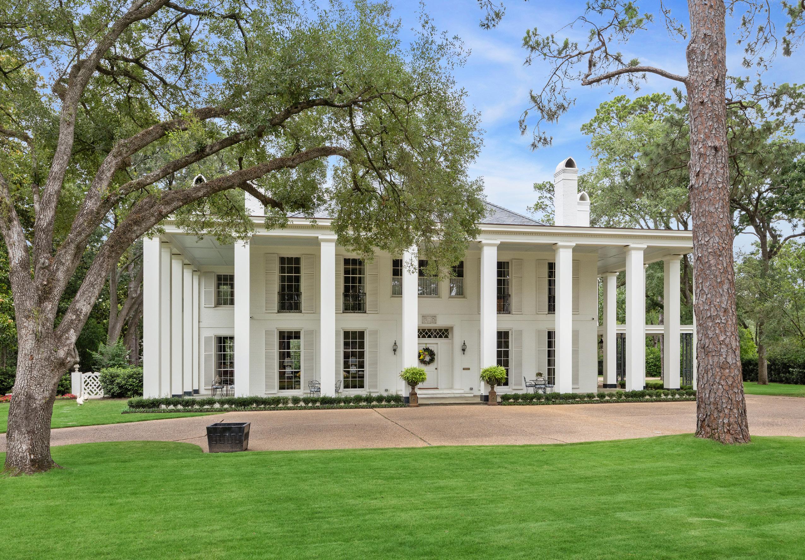

LEGEND
OAKS
LEGEND
4019 INVERNESS DRIVE
RIVER OAKS
“Our duty is to preserve what the past has had to say for itself, and to say for ourselves what shall be true for the future.” ~ John Ruskin
In 2021, Suzanne Duin, founder and owner of Maison Maison Design, and her husband, Michael Stewart, fell in love with a house. The historic property, named LEGEND, was obsolete in every possible way and required a type of superpower to envision its possibilities. Undaunted, the couple purchased LEGEND, and Duin plunged into what would be her greatest professional and personal challenge.
LEGEND had an impeccable Houston pedigree as the family home of descendants of the founders of Harrisburg and Harris County. The last commission of the architect Birdsall P. Briscoe, himself a Harris descendant, the delicately beautiful but faded grande dame was in desperate need of rescue. Working with architect Joshua I. F. Jones, Duin’s transformative four-year journey was a master class in restoration and modernization of a historic house.
The restoration process undertaken by Duin and her team was daunting. LEGEND needed virtually everything. Roofs, underground and above-ground plumbing, gas lines, and electrical and HVAC systems were only the start. All involved knew it was a marathon, not a sprint. They approached each step with meticulous planning, yet adapted when, inevitably, obstacles arose. Inspired by the house’s classic Greek Revival architecture and sweeping interiors, Duin and Jones protected Briscoe’s vision while refitting the house for modern living. They celebrated the spirit of the previous owner, Dorothy Knox Houghton, whose informed taste and sense of history were omnipresent. According to Duin, “There’s still a bit of Dorothy Knox in every room.”
Historic houses such as LEGEND tell the future about us and about those who came before us. Lifestyles and tastes change, but each generation must strive to create houses that future generations will be inspired by, feel compelled to preserve, and most importantly, want to live in. Thanks to studied, careful restoration, LEGEND is once again a stunning family home that has not only reclaimed its grandeur in the present but achieved robust sustainability for the future.
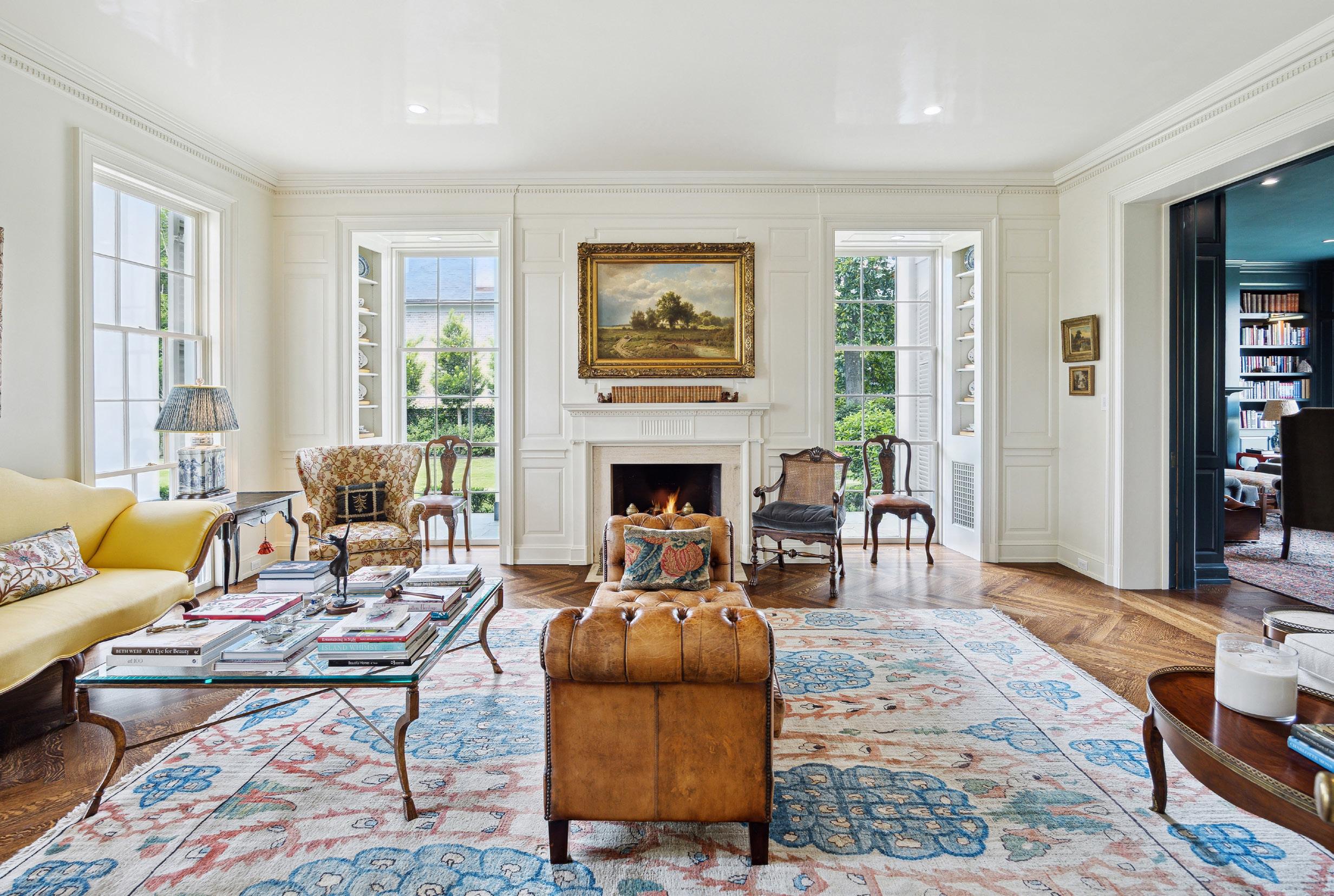
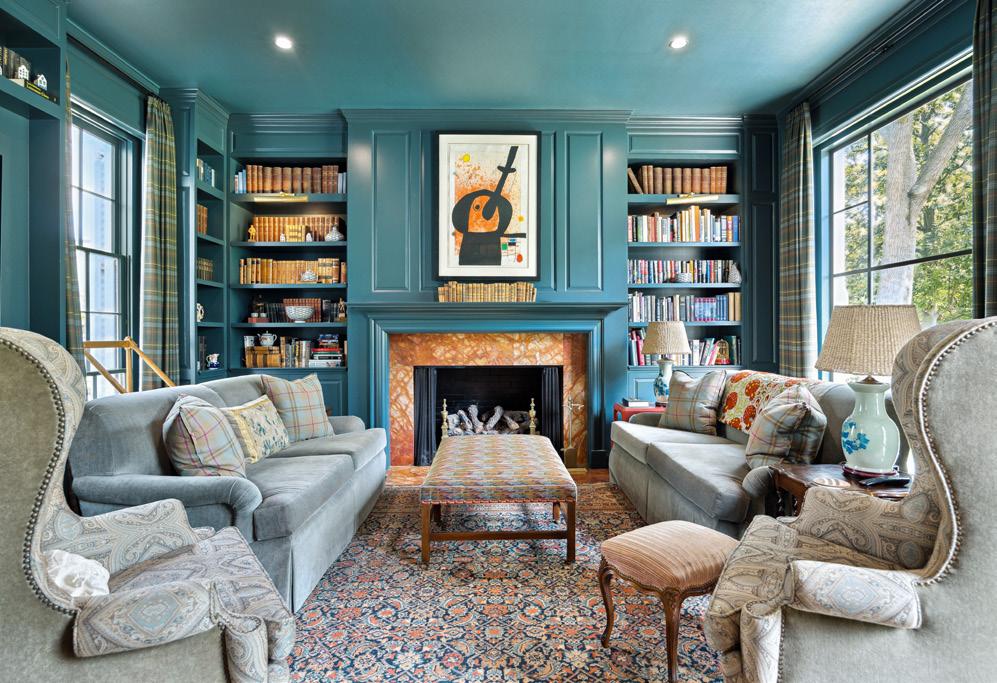
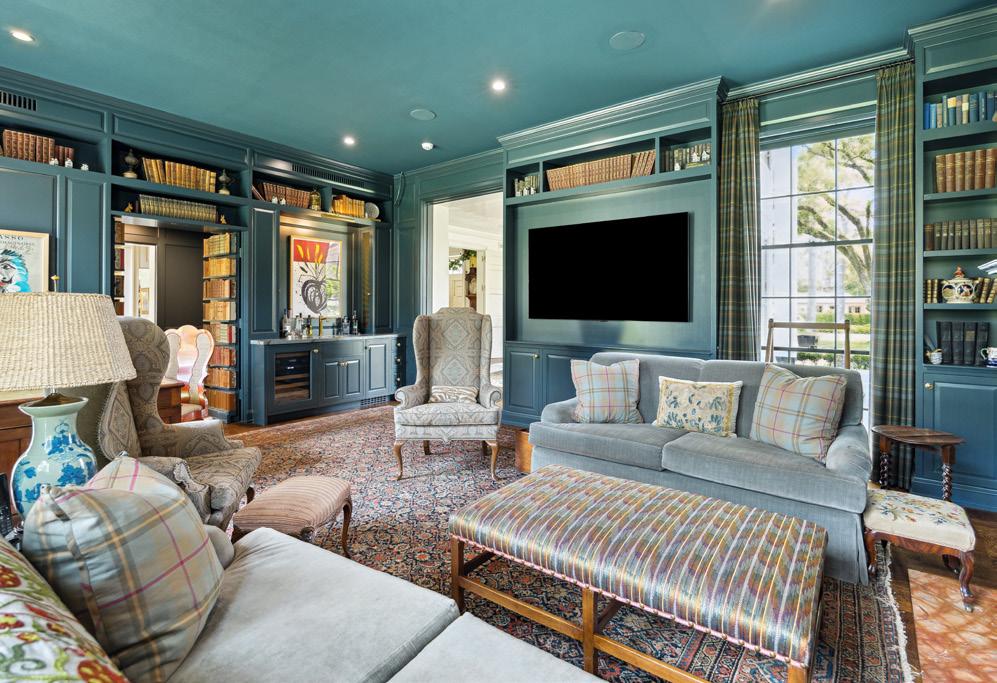
LIVING | LIBRARY | DINING
The formal living room offers a flexible layout with abundant natural light, alcove windows framed by custom built-in shelving and cabinetry, and a striking gas fireplace with stone surround and detailed millwork.
The library is richly appointed with custom cabinetry, cleverly designed ‘book’ doors, a media cabinet, and a wet bar. Steel-framed windows with bespoke treatments add architectural character.
The grand dining room features designer mural wallpaper, a stately gas log fireplace, and alcove windows framed with custom millwork. A Baccarat crystal chandelier and recessed lighting create a warm, refined ambiance.
Throughout, crown molding, lacquer-painted ceilings, and refurbished hardwood floors highlight the home’s timeless craftsmanship.
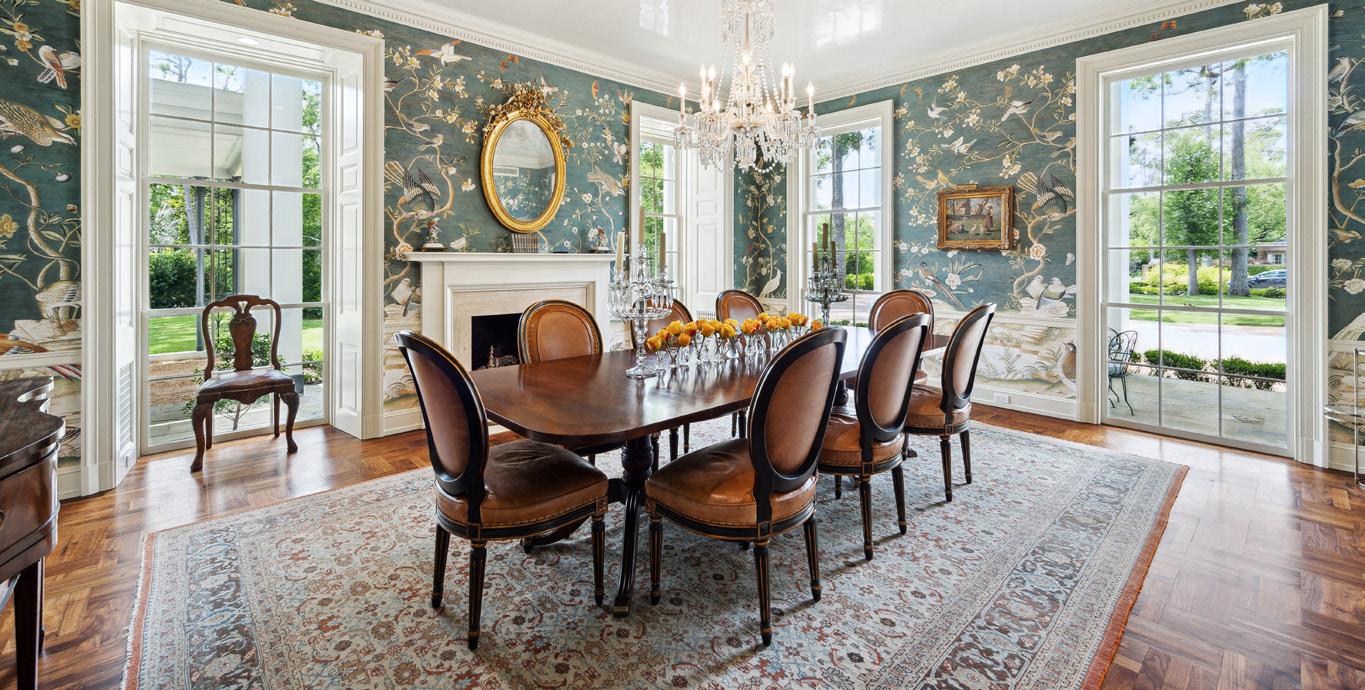
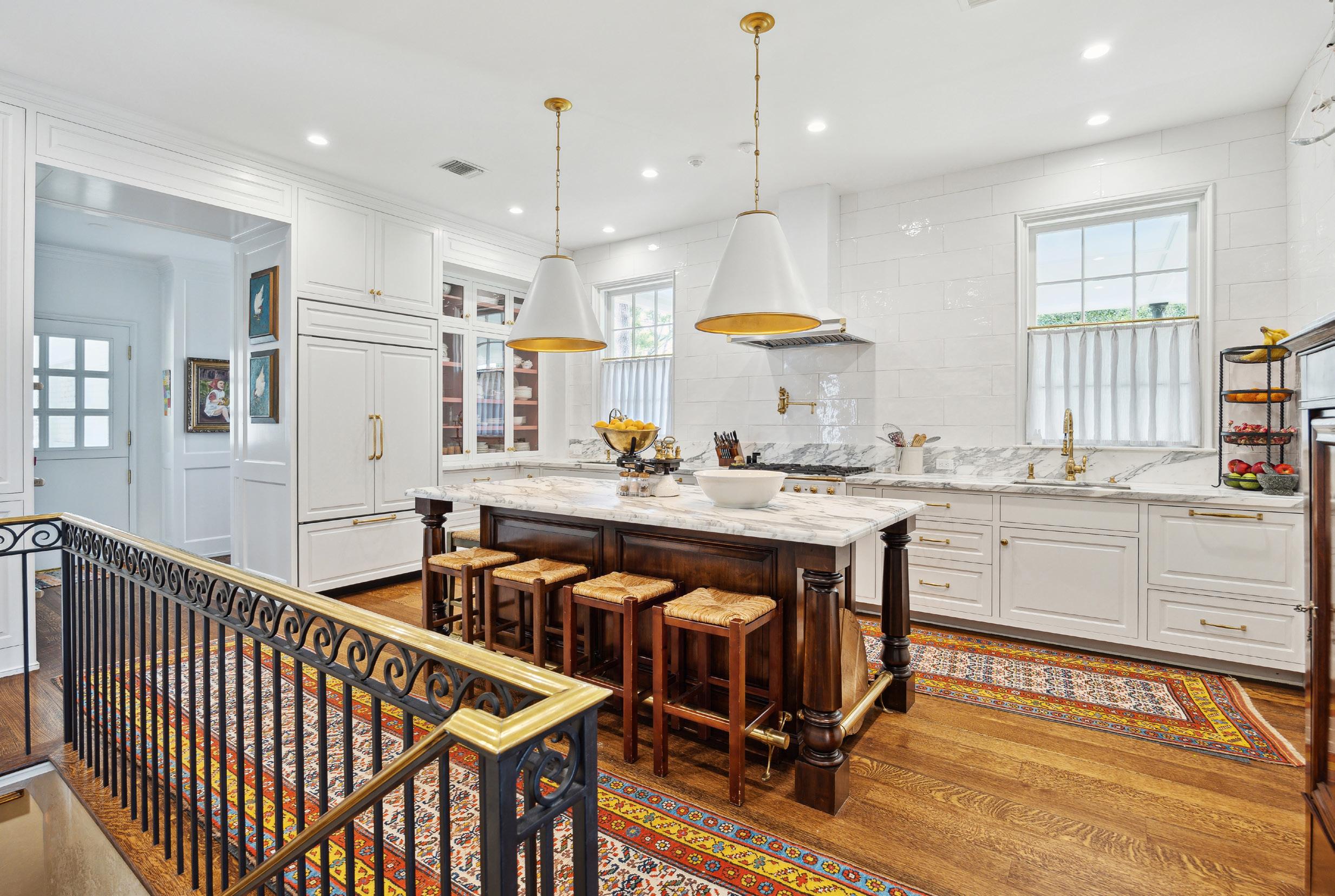
KITCHEN | BREAKFAST | WINE CELLAR
The beautifully crafted kitchen boasts marble countertops, a London-imported tile backsplash, custom cabinetry, and elegant glass-front cabinets. The oversized island and breakfast bar incorporate salvaged newel posts, blending history with craftsmanship. High-end appliances include a Sub-Zero refrigerator, La Cornue gas range with pot filler, and Wolf ovens. Two Dutch doors open to the exterior, while an office nook with custom cabinetry and a built-in coffee bar adds functionality. A walk-in pantry with an antique door enhances storage. The inviting breakfast room features custom window treatments, designer wallpaper, and two graceful arched entrances to the kitchen. A built-in cabinet adds charm and storage, while an adjoining powder room offers a natural stone vanity, antique lighting, and rich wallpaper.
Seamlessly connected to the kitchen by a custom staircase, the temperaturecontrolled wine cellar is independently zoned for optimal preservation. Reclaimed stone floors and Segreto hand-finished plaster walls elevate the space.
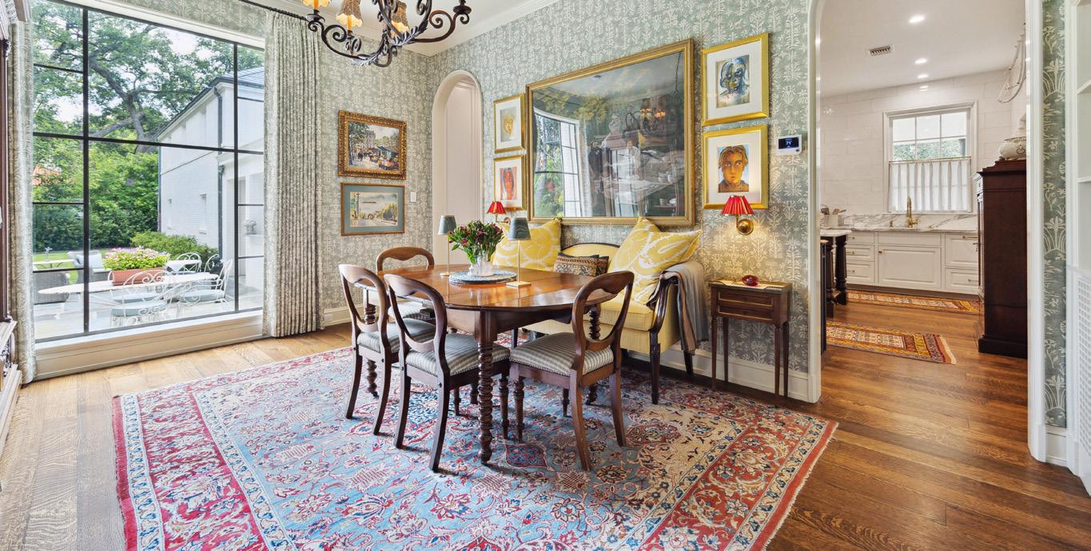
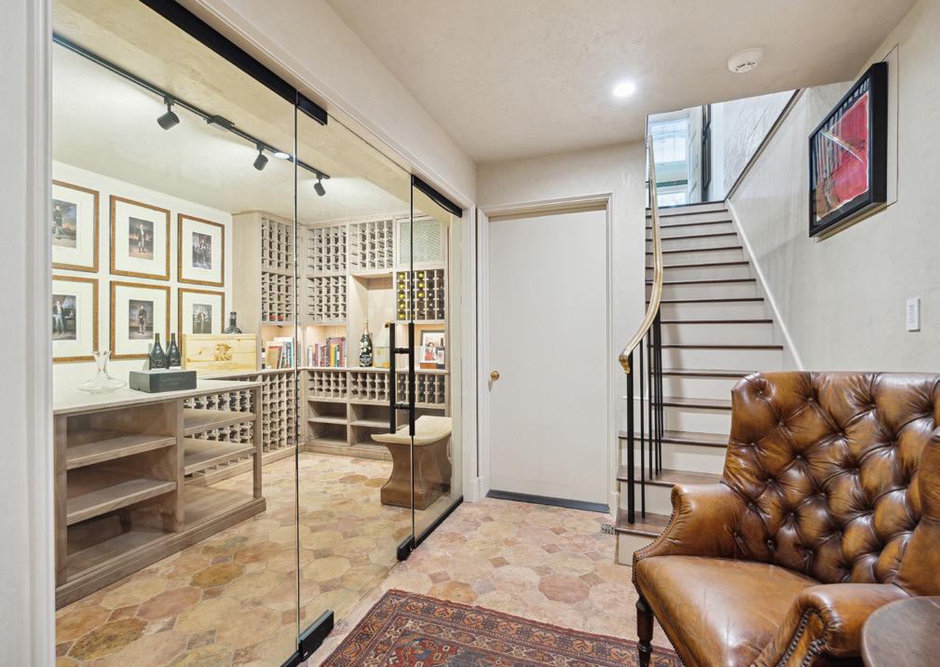
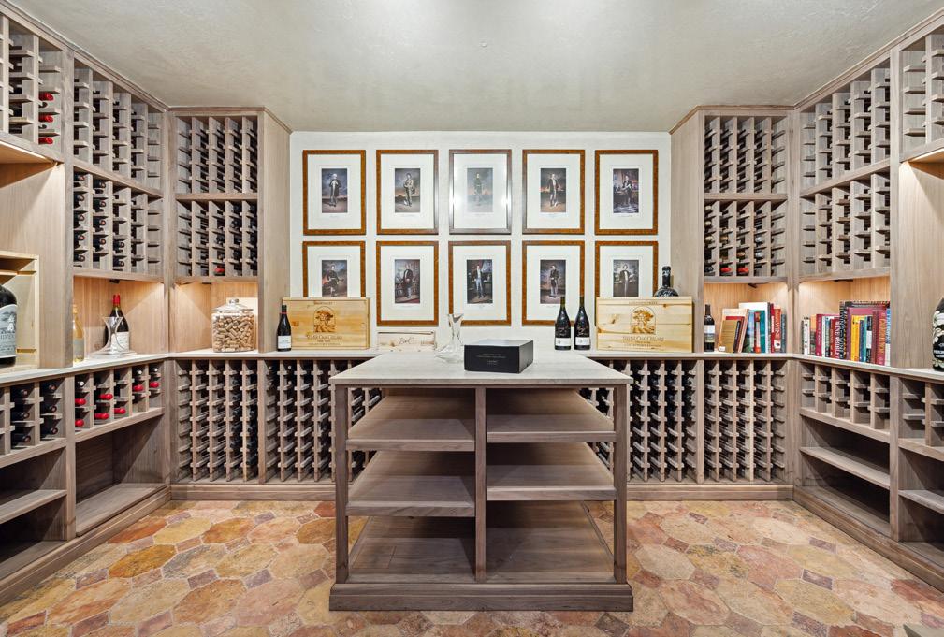
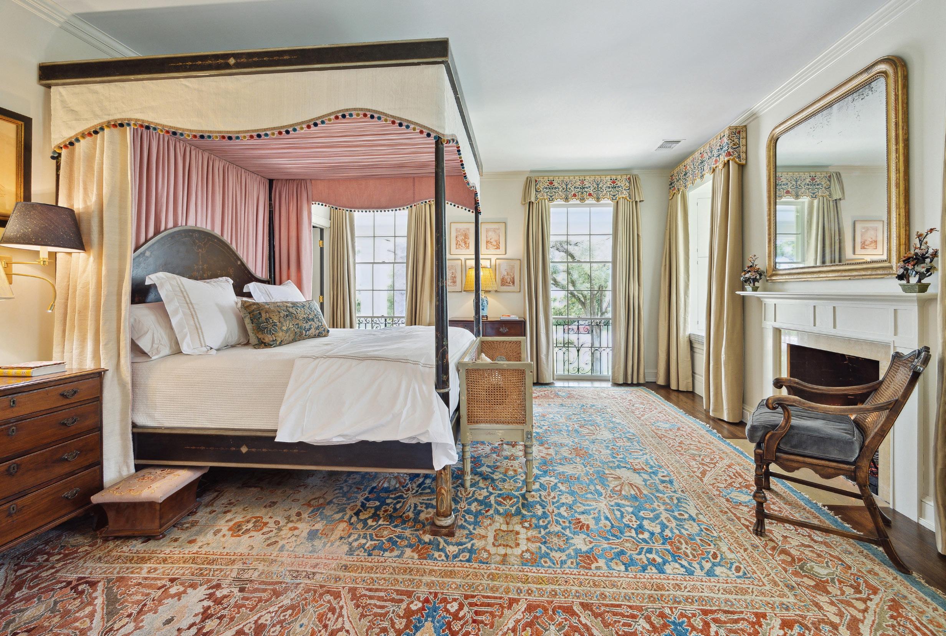
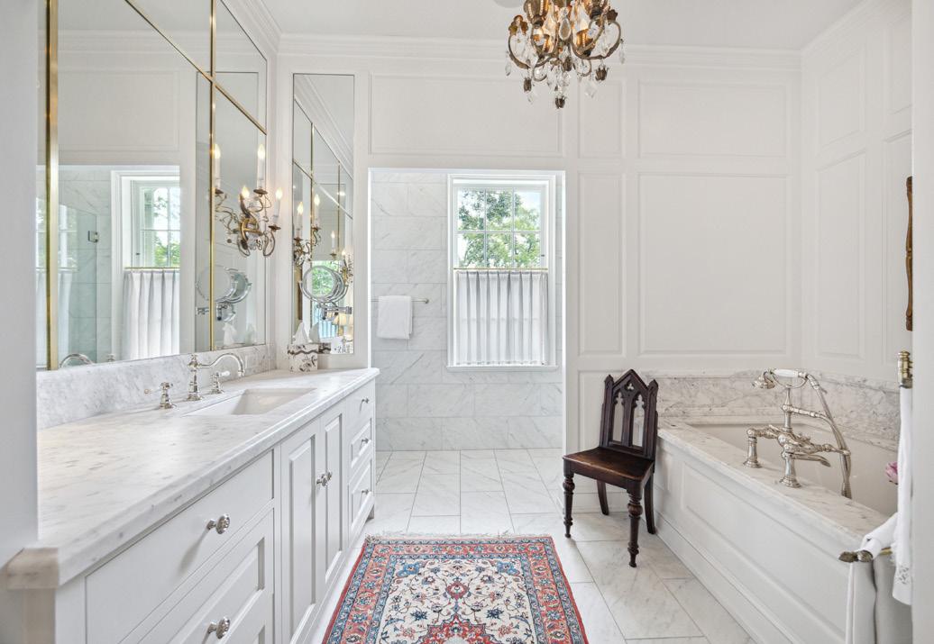
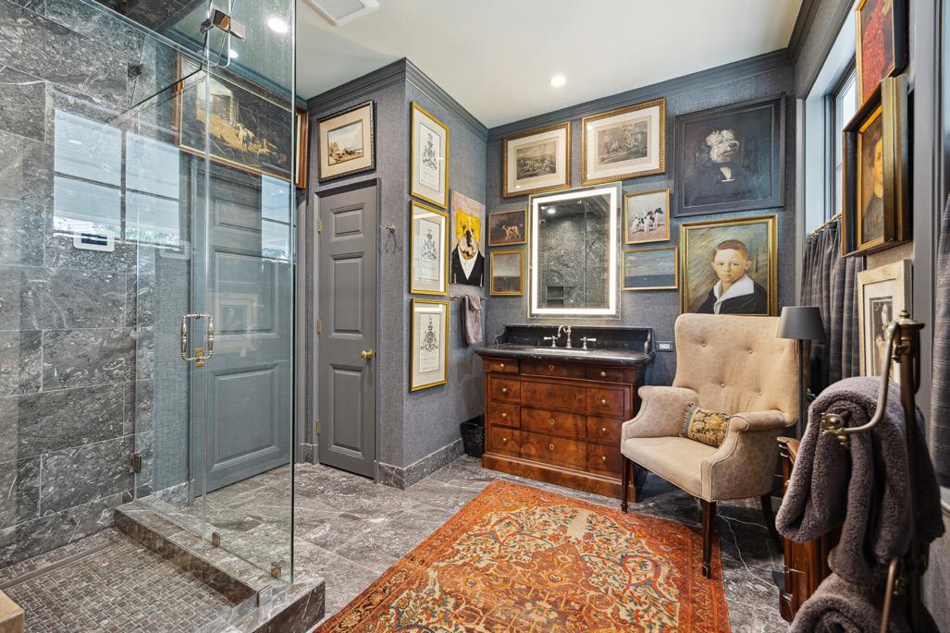
PRIMARY SUITE
Occupying the entire north wing of the second floor, the primary suite is a serene retreat featuring custom window treatments and a gas fireplace. The private sitting room includes a gas fireplace, built-in window seats, designer wallpaper, and antique lighting. Two custom walk-in closets, a coffee bar, and elevator access add luxury and convenience.
The suite includes two distinct bathrooms. The first boasts an oversized marbletopped vanity, Bain Ultra whirlpool tub with marble surround, walk-in marble shower, and a private water closet with a sleek TOTO Aquia bidet toilet. Heated marble floors, custom millwork, and antique plus recessed lighting create a spalike ambiance.
The second bath features an antique vanity with natural stone counter, walk-in steam shower, and private water closet with TOTO bidet toilet and separate urinal. Crown molding, heated natural stone floors, and recessed lighting add refined comfort.
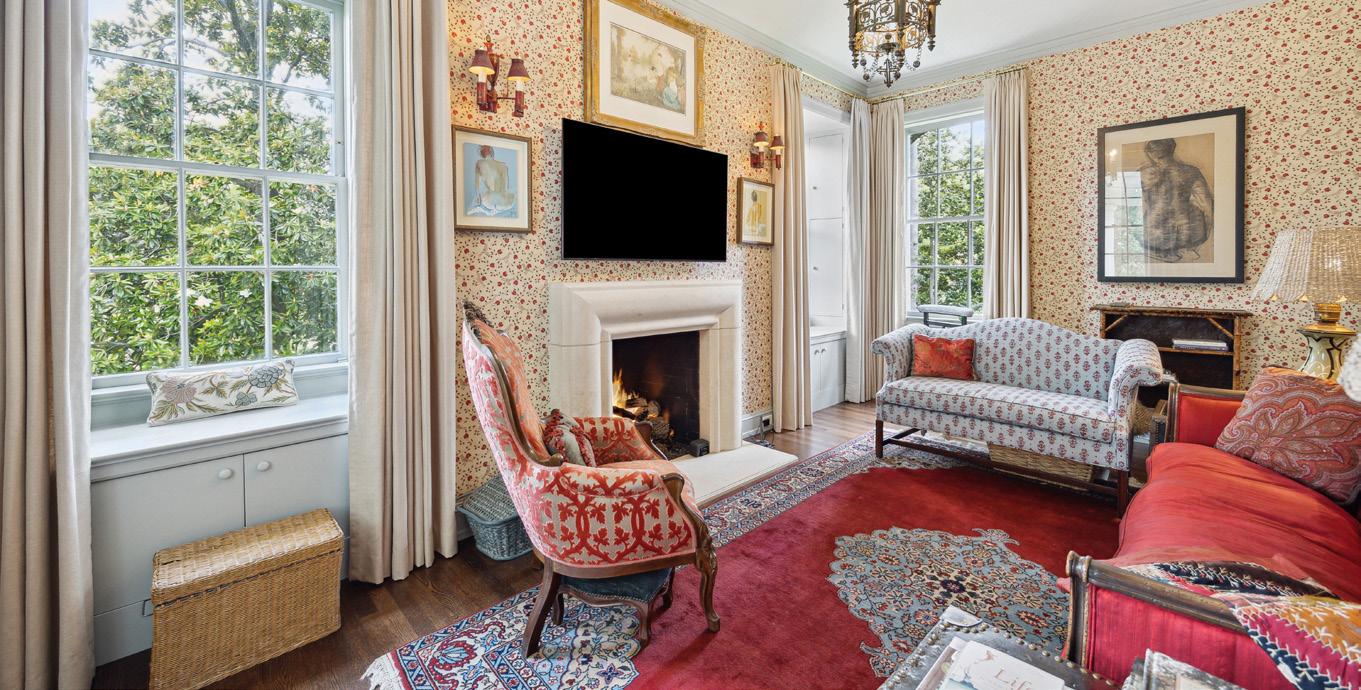
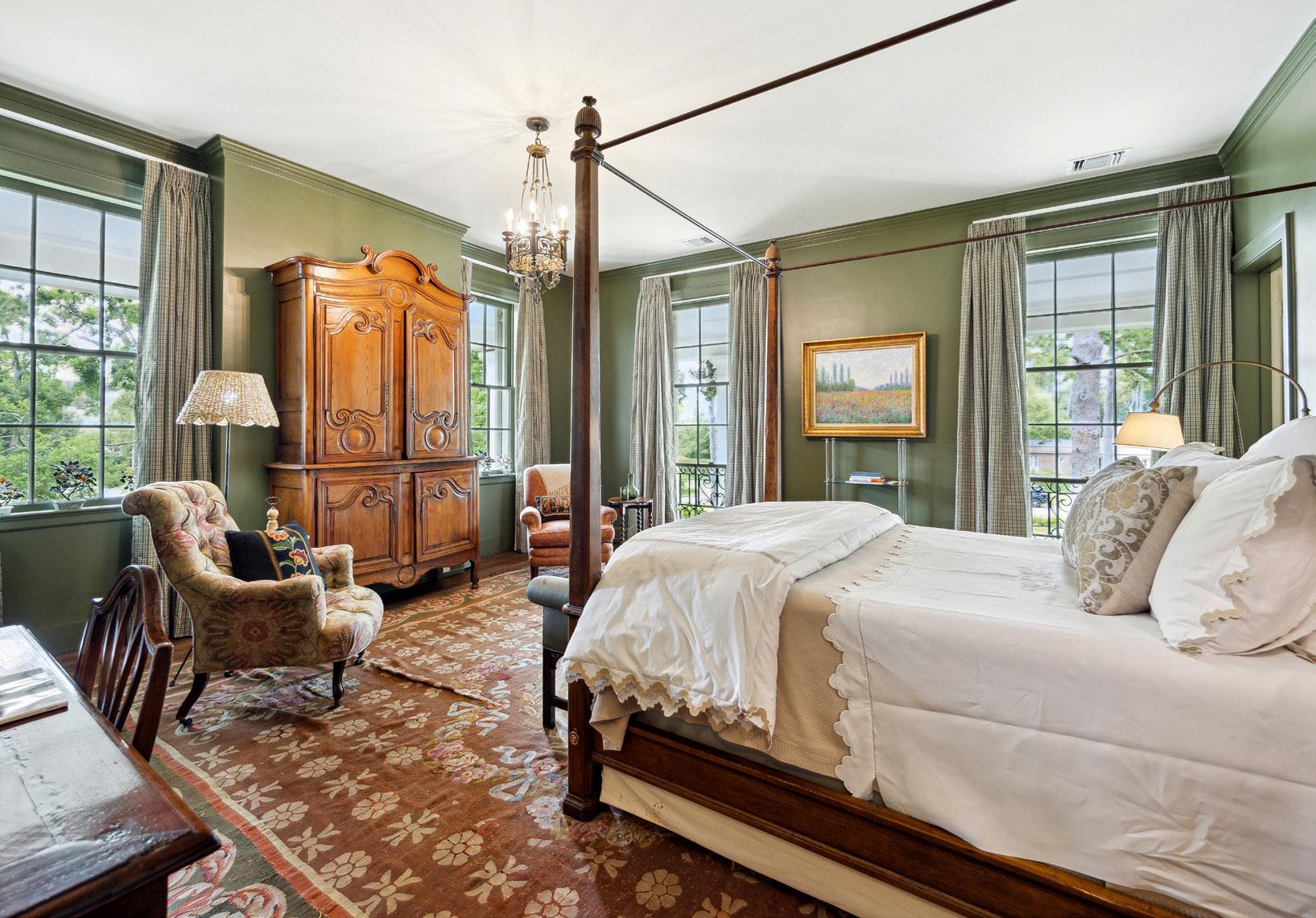
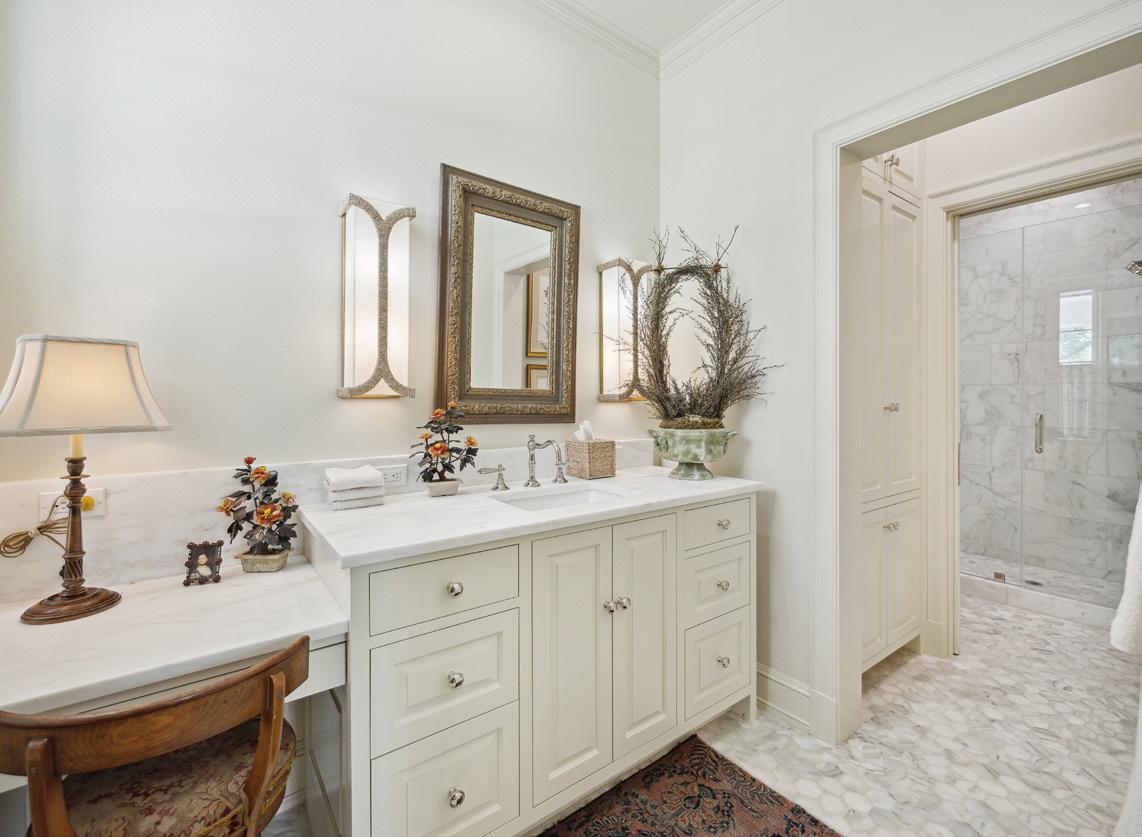
SECONDARY BEDROOM
This spacious, second floor guest suite features an en suite bath and customdesigned walk-in closet, complemented by custom window treatments, crown molding, refurbished hardwood floors, and designer lighting. The spacious en suite bathroom includes a marble-topped vanity, tub/ shower combo with marble tile surround and seamless glass frame, a private water closet, and marble tile flooring. Recessed and vanity lighting complete this elegant space.
SECONDARY BEDROOM
Located on the second floor, this oversized guest suite features an en suite bath and custom-designed walk-in closet, enhanced by custom window treatments, crown molding, refurbished hardwood floors, antique lighting, and built-in speakers for added comfort and ambiance. The spacious en suite bathroom offers a marble-topped vanity, built-in linen cabinet, walk-in shower with marble tile surround, and matching marble tile flooring. Recessed and vanity lighting complete this refined retreat.
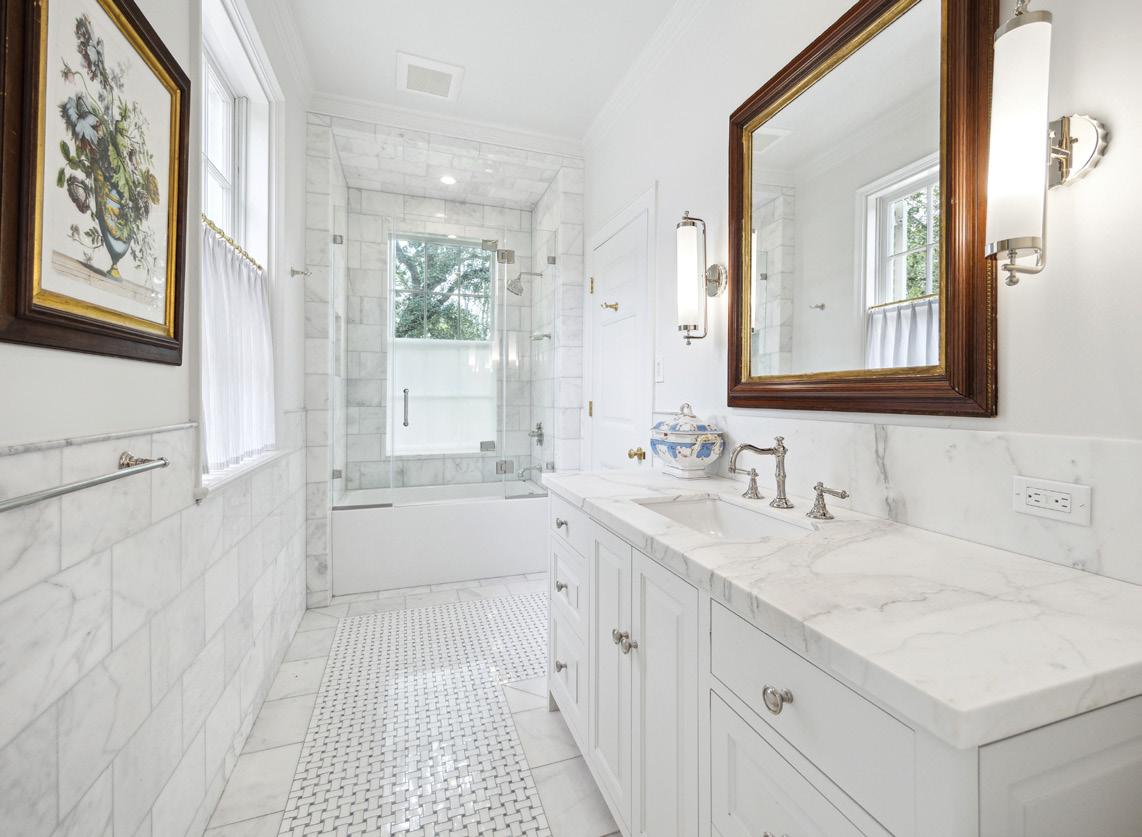
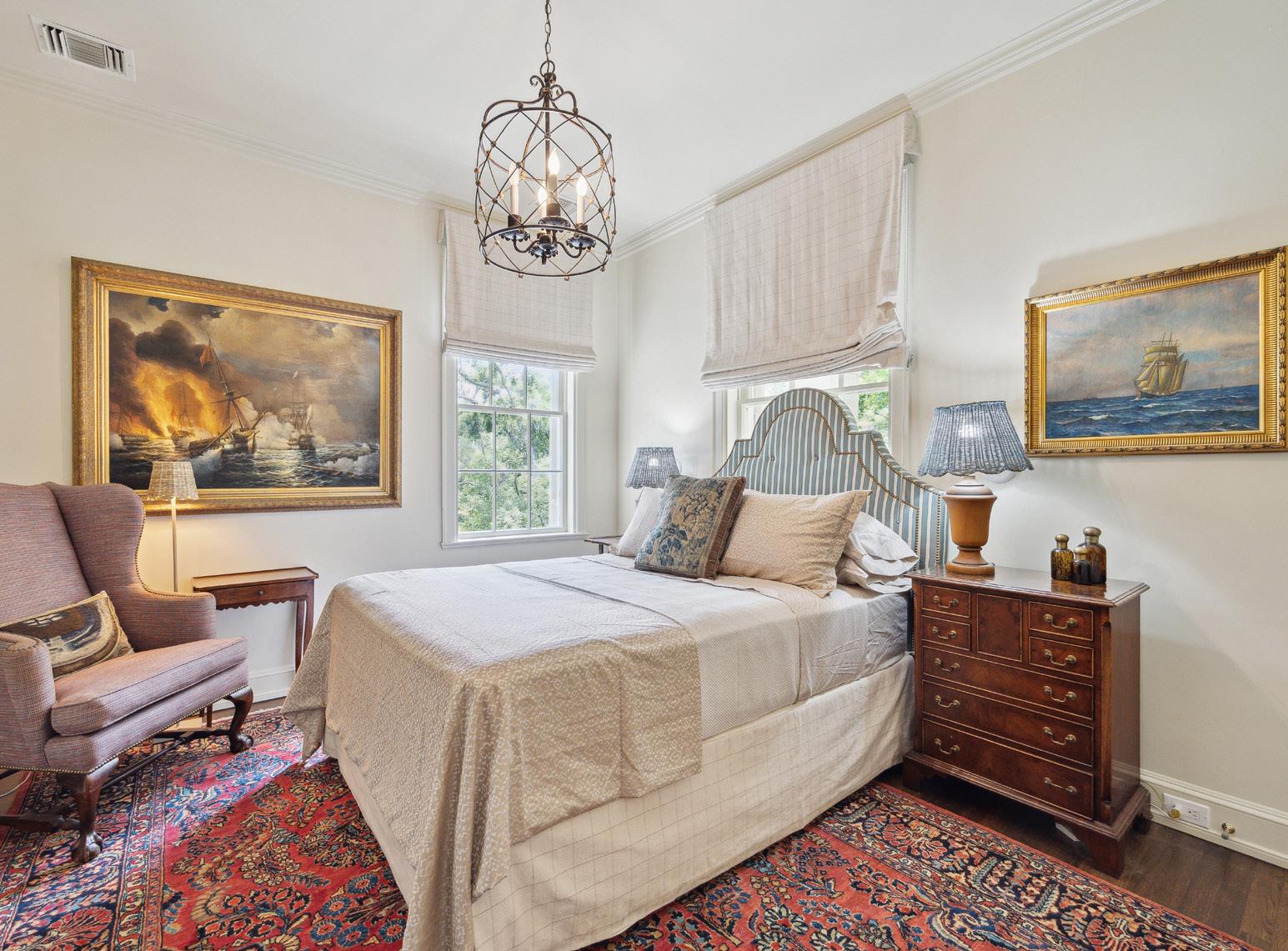
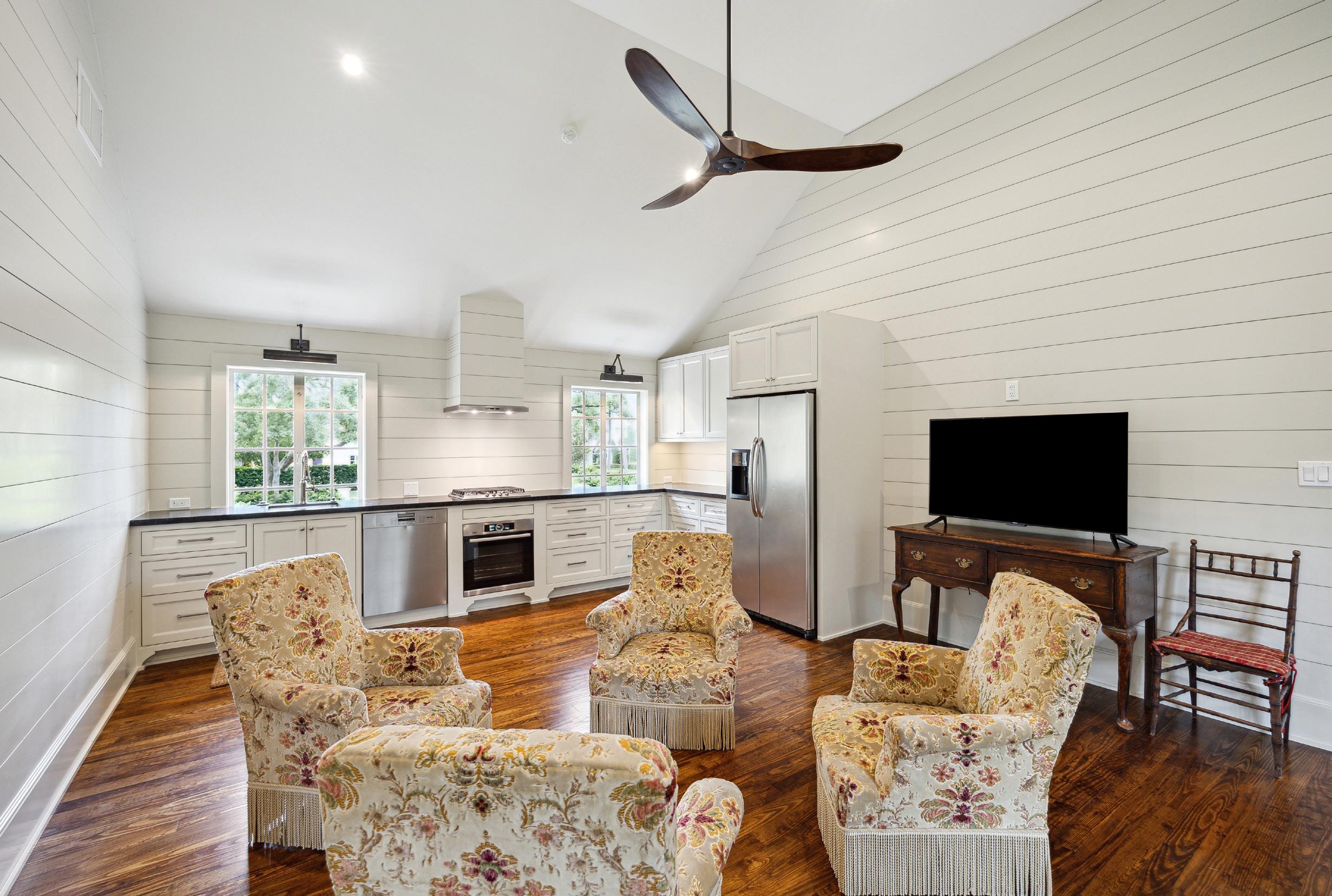
GUEST HOUSE
This inviting guest house features an open concept living, dining, and kitchen area with vaulted ceilings and shiplap wall treatments. The oversized kitchen boasts a single-basin stainless steel sink, natural stone countertops, and full-size stainlesssteel appliances—including dishwasher, oven, gas range, and refrigerator. Reclaimed hardwood floors, recessed and pendant lighting, and a ceiling fan complete the welcoming space.
Upstairs, two spacious guest bedrooms offer reclaimed hardwood floors, beadboard wall treatments, recessed lighting, ceiling fans, and generous closets. One bedroom includes an en suite bathroom with a marble-topped vanity, antique bathtub, beadboard walls, tile flooring, and recessed plus vanity lighting. The other bedroom features an en suite bathroom with a marble vanity, walk-in shower, beadboard walls, tile floors, and a mix of recessed and vanity lighting.
