ARCHITECTURE PORTFOLIO
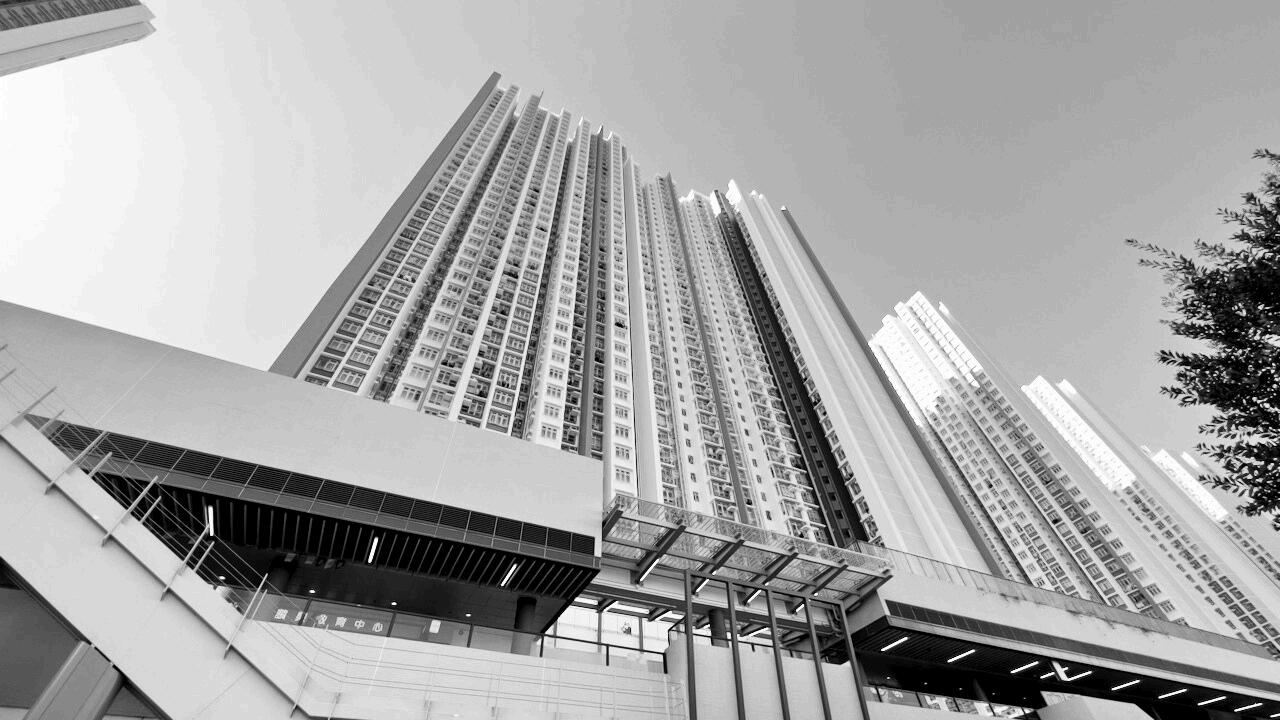
I am Gary Chan, a highly motivated and creative architectural designer based in Sydney, NSW. This portfolio showcases a selection of my previous works.
Trained in the UK and Australia, then practiced in Hong Kong, I am a registered Architect to the ARB of Hong Kong. I am dedicated to provide my services to solving people’s problems and to collaborate with clients and other stakeholders to bring their visions to life.
From heritage conservations to public housings development, government facilities, community centres, commercial interior designs or even transitional housings. Over the years, I have had the privilege of working on a variety of projects, each with its unique challenges and opportunities for me to experience and for learning.
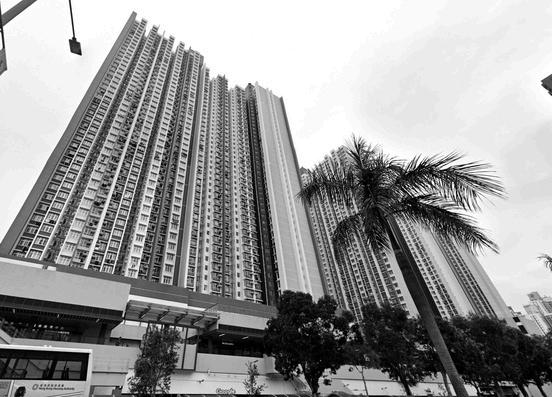
Public Housing Project - West Kowloon, Hong Kong
PROJECT DEATILS
The Hoi Tat Estate is a complex consists of a residential block with more than 2,500 units. I had the privilege to take part in the Phase 3 of the development, which consist of a 40level building block with 1,040 units, a Public Transport Interchange underneath a 49,000 sqm. podium with shops and restaurants. There are also 2 footbridges linking to other phases, adjacent shopping mall and metro station. The overall G.F.A. was 240,000 sqm. The complex was constructed with prefabricated building components.
As a government housing project, the aim was to provide decent living units with reasonable size and necessary amenities for the grass-root levels in the society in a constrained sized site.
Overall GFA (Phase 3) 47,500 sqm
Units
Amenities
Project Sum
Status
1,040
Public Transport Interchange, Shops, Restaurants, Podium Garden, Basketball Court, Community Farm
HKD$ 4.7bn / AUD$ 887m
Completed (2021)
Main Stages Participated Detailed Design, Construction (Project Management)
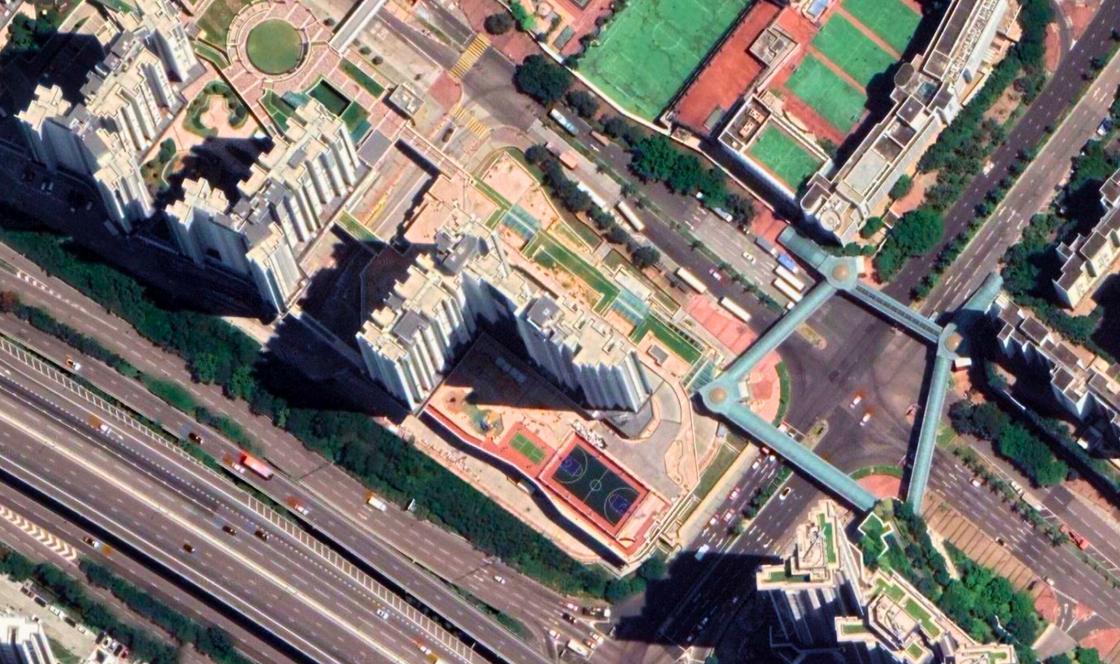
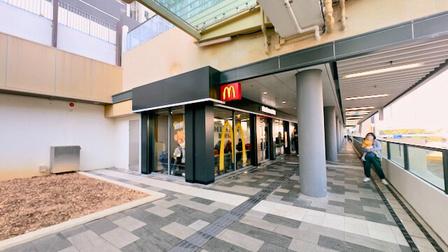
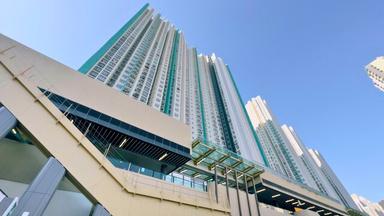
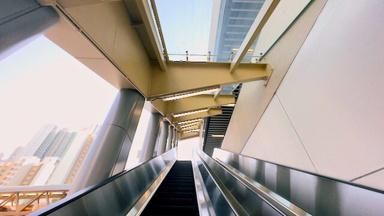
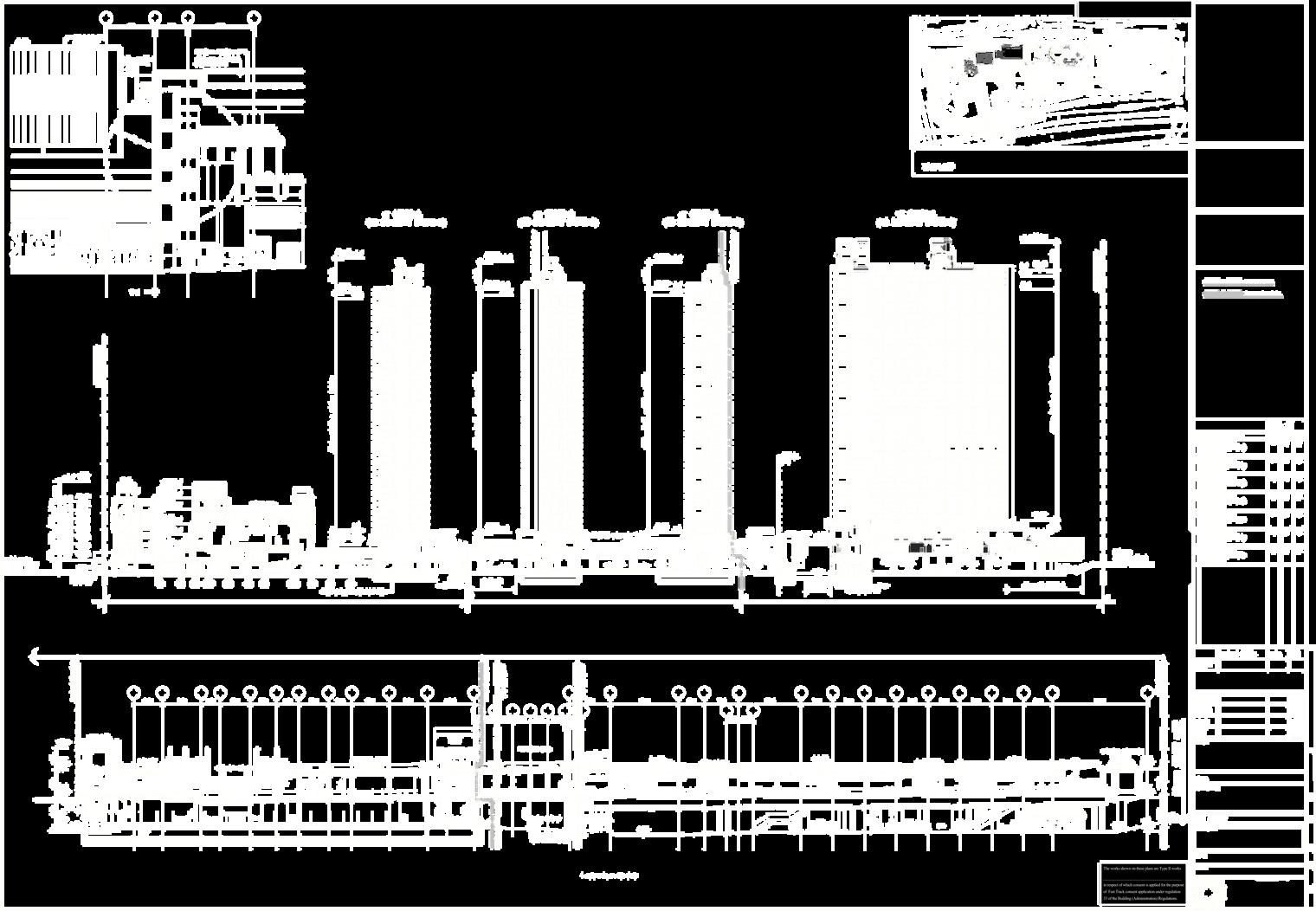
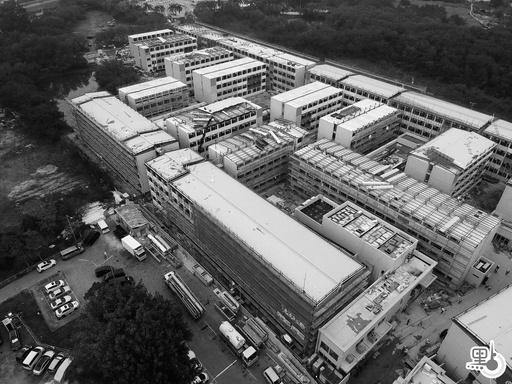
Transitional Housing Project - New Territories, Hong Kong
PROJECT DEATILS
The Transitional Housing was a scheme initiated by the KH Government to provide livable housing environment for those who are awaiting the allocation of government housing units, as well as to make use of the vacant private lands.
The site was provided by a private developer for a 8-year's use. in order ot complete as soon as possible, MiC (Modular Integrated Construction) technology was applied for all residential units.
The project provided 1,800 units included units for 1 to 5 persons as well as people with disabilities. In order to create a community for the residents, amenities like piazza, community farm, children's play area, convenient store, clinic, community centre were also provided.
Overall GFA
Units
Amenities
Project Sum
Status
32,500 sqm
1,800
Convenient Store, Clinic, Gym, Community Farm, Community Kitchen, Laundrette, Community Centre, Multi-Purpose Hall, Refuse Collection Centre
HKD$ 1.0bn / AUD$ 189m
Completed (2022)
Main Stages Participated Detailed Design, Construction (Project Management)
TRANSITIONAL HOUSING
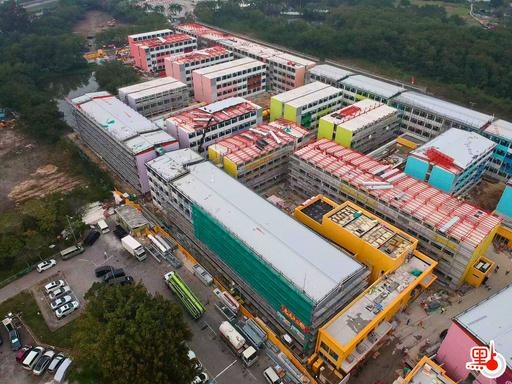
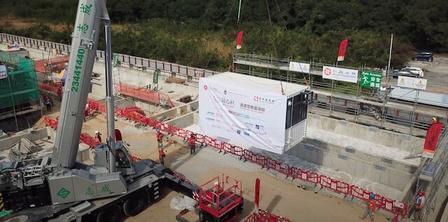
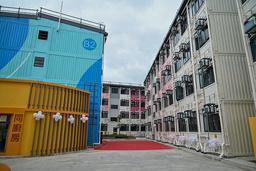
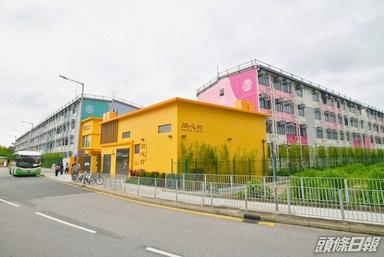
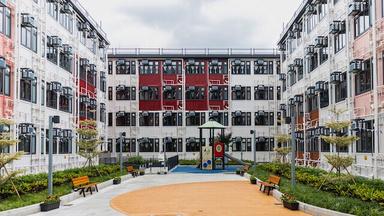
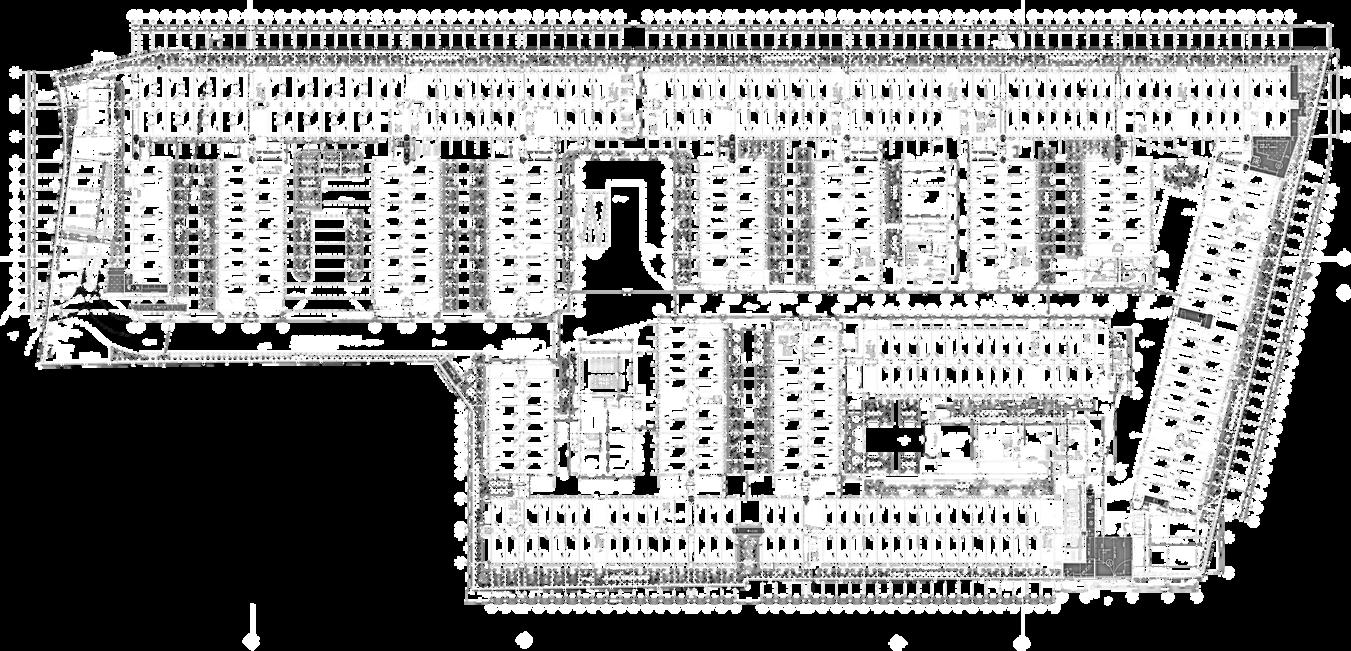
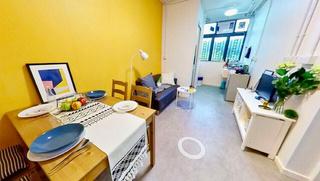
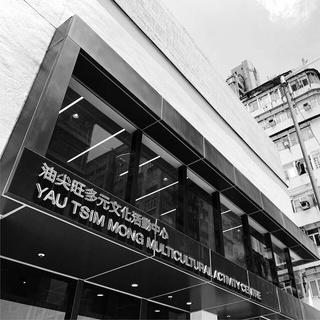
PROJECT DEATILS
As responding to the ethnic minority's voice in the Jordan area of Kowloon, the Government proposed to build a community centre so as to provide a place for activities and gathering, as well as shops and cafe in order to provide job opportunities for them.
The site was originally a sitting-out area situated on an old reclaimed land with complicated underground services. the project team had put a great effort to coordinate with different government departments, district council and utility companies to look for optimum sewage solution.
Overall GFA
Programme
Project Sum
Status
Main Stages Participated
1,075 sqm
Multi-Purpose Hall, 7 Mini Shops, Cafe
HKD$ 50m / AUD$ 9.5m
Completed (2019)
Detailed Design, Construction (Project Management)
COMMUNITY CENTRE
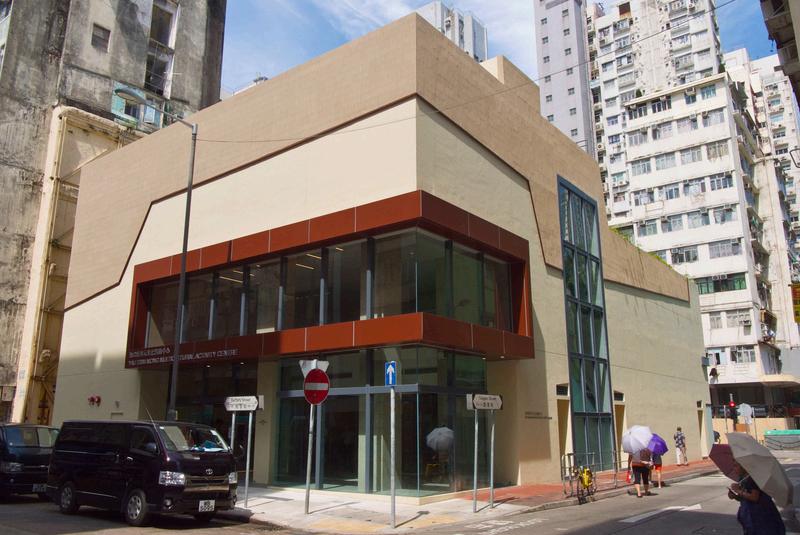
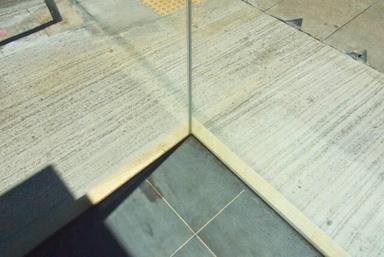
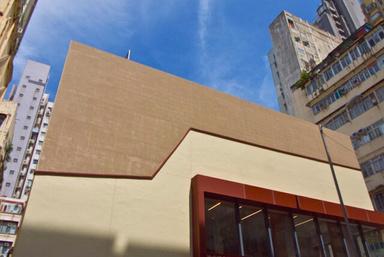
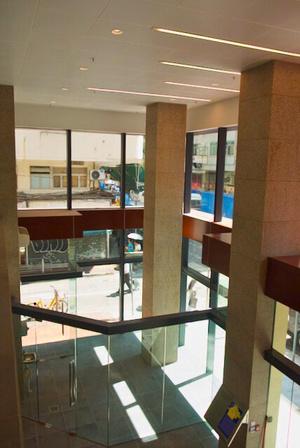
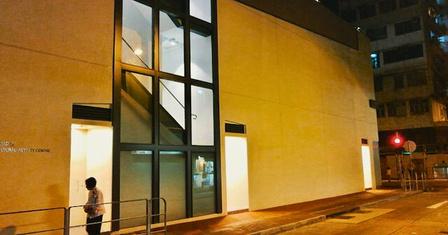
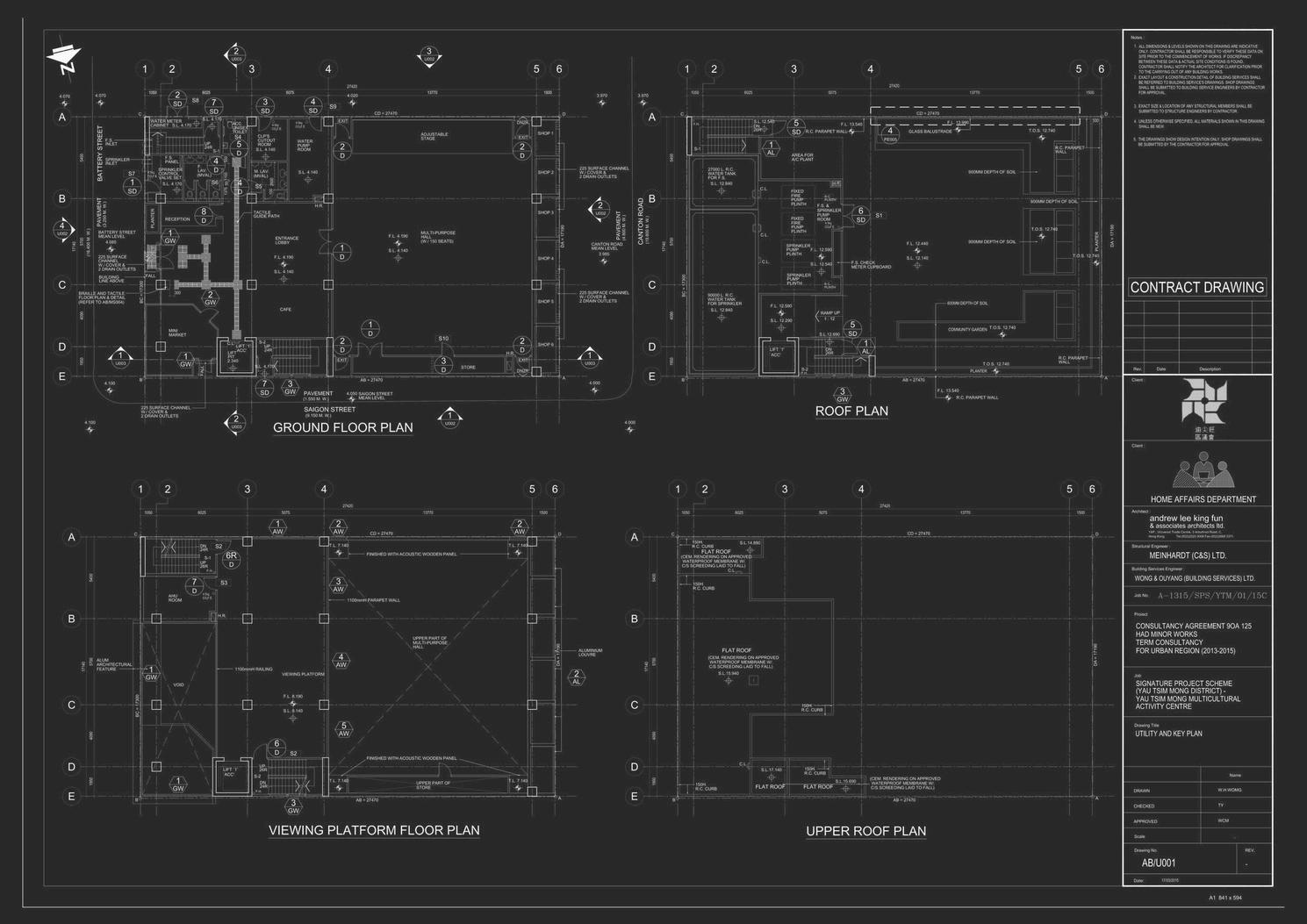
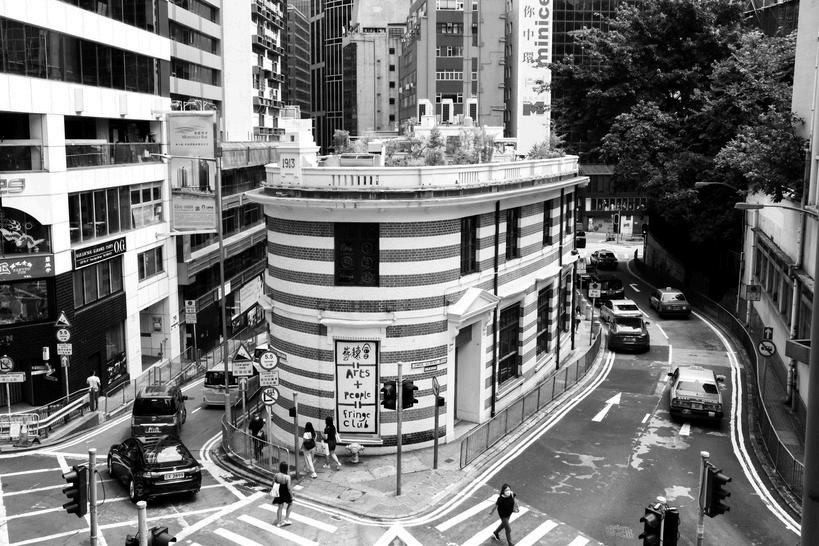
Heritage Conservation Project - Central, Hong Kong
PROJECT DEATILS
The building was built in 1892 and used as the HQ and cold storage of the Dairy Farm Company from 1896 to 1982, and was transformed as the Fringe Club since 1983.
The building was listed as Grade I listed historical building since 2009.
The project was to upgrade the existing exhibition spaces, the 2 small theatres, providing new restaurants and pubs as well as outdoor roof spaces.
Overall GFA
Programme
Project Sum
Status
1,250 sqm
Theatres x2, Restaurants x3, Galleries x2, Dance Studio
HKD$ 30m / AUD$ 5.7m
Completed (2014)
Main Stages Participated Design, Tendering
HERITAGE CONSERVATION
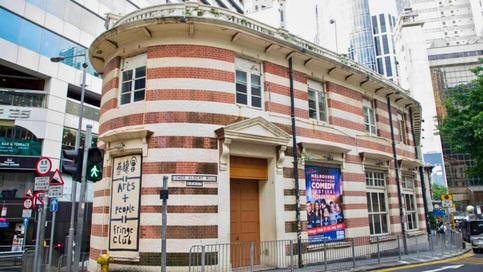
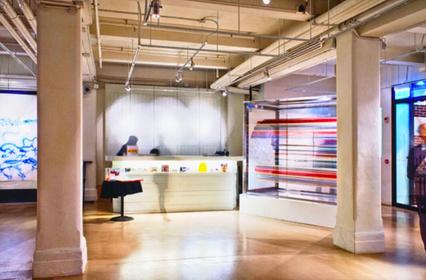
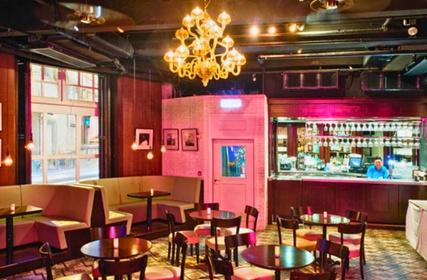
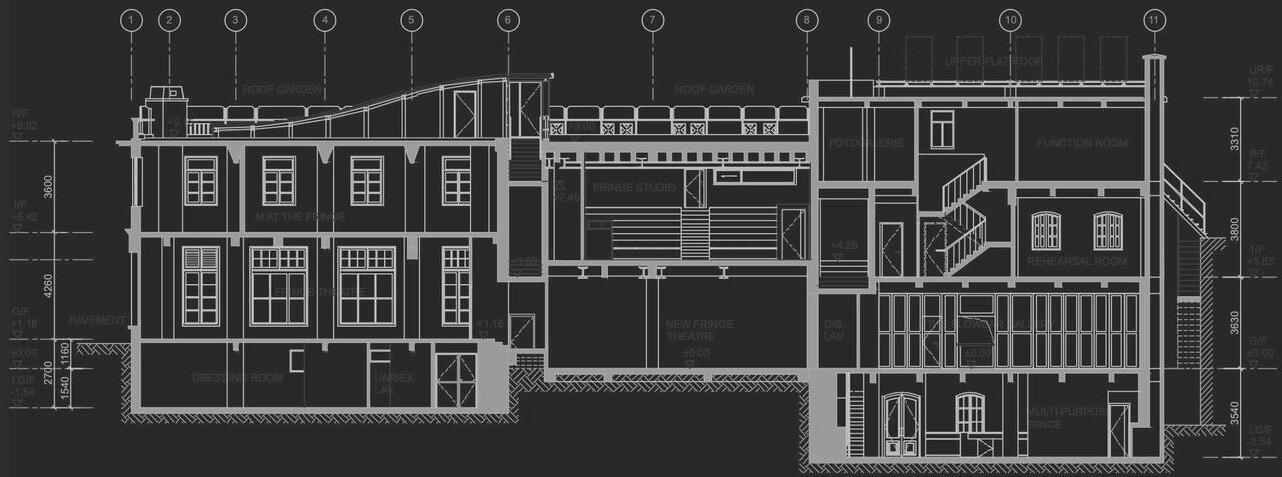
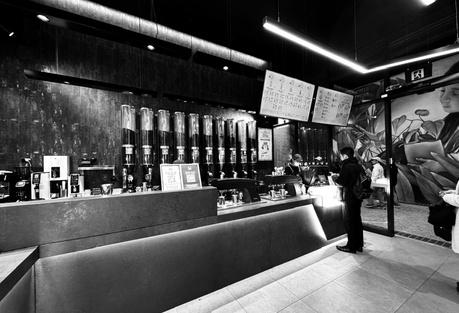
Commercial Interior Design - Burwood, New South Wales
COMMERCIAL INTERIOR
PROJECT DEATILS
Having Bubble Tea has become more and more common in Australia, especially among the teenagers.
To align with the brand's pursuit of fashion, quality, and taste, the store will be designed as a bar-like setting, envelops our customers in an immersive experience. It will make them feel as if they are in a bar, where they can savor bubble tea just as they would savor highend wines.
Overall GFA
Programme
Project Sum
75.5 sqm
Shop Front, Storage, Preparation Area
AUD$ 1.0m
Status Completed (2024)
Main Stages Participated Design
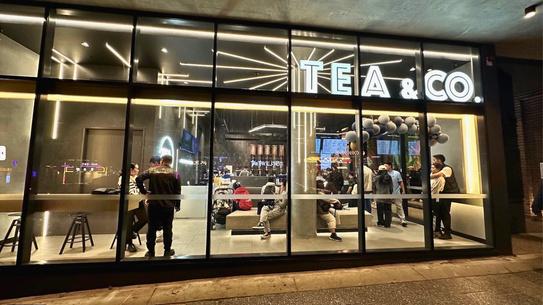
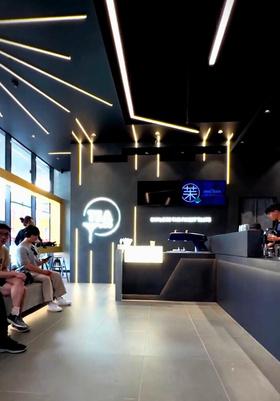
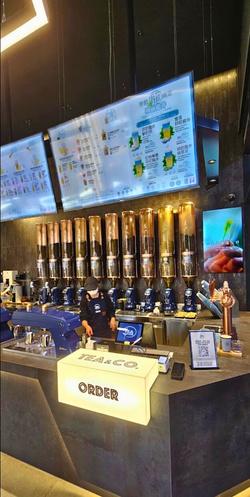
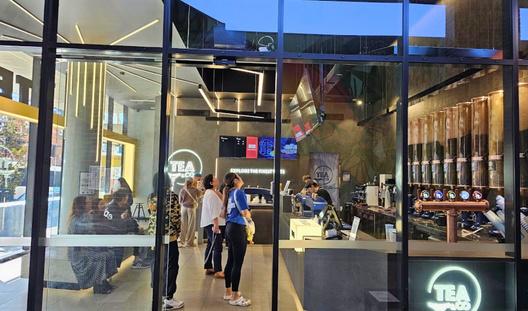
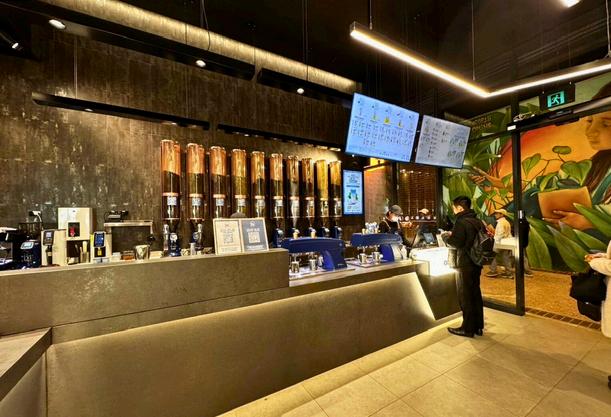
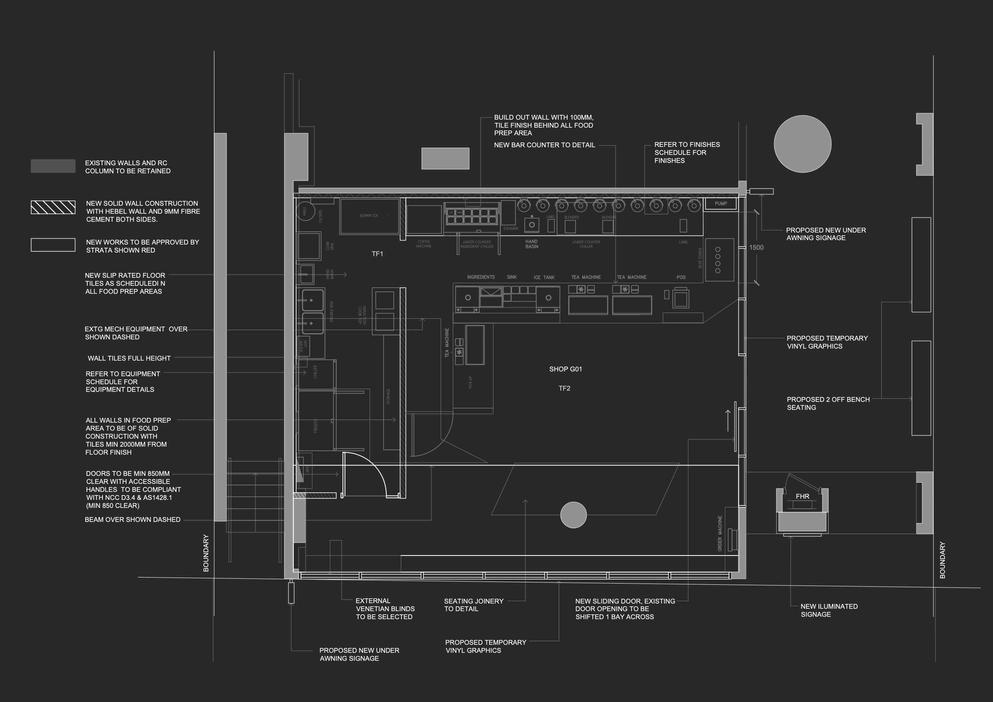
CURRICULUM VITAE
WORK EXPERIENCE
Noble Home Builders (2024 - Present)
Freelance Architectural Designer (2023 - Present)
ALKF+ (2018 - 2021)
WCWP (2013 - 2016)
A&N (2011 - 2012)
ADRG (2010 - 2011)
APL (2009 - 2010)
CONTACT:
Ⓒ GARY CHAN, 2024 WANT
EMAIL: karho.work@gmail.com
MOBILE: (+61) 416 816 034
LINKEDIN: karho-chan-8543b8170/
SEEK: garykarho-chan-8hz3kIGpjQ
