

DESIGNER SPACE
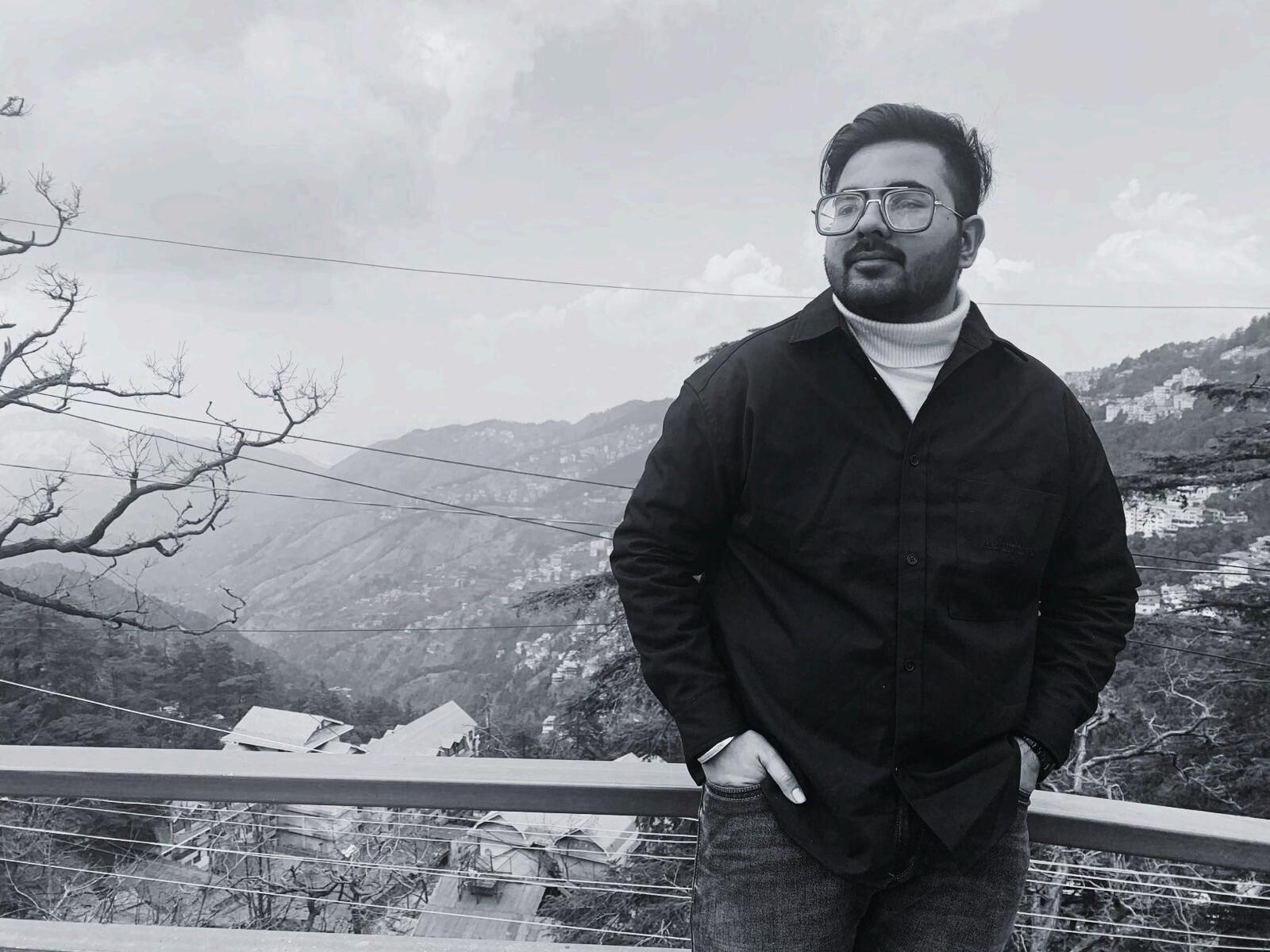
Garvit Makkar
As a recent Architecture Graduate, my passion lies in designing spaces that enrich the lives of individuals and communities.Iamthrilledatthechance to utilize my skills and expand my expertiseinthefieldofarchitecture.
I am looking for a Junior architect position. Below are some projects that showcase my passion and admiration forarchitecture.Iaimtobringthesame levelofdedicationtoyourcompany.
Garvit Makkar
Portfolio
Education
ST. Francis Xavier School
High School (2019) 81%
Chitkara School of Planning and Architecture
Bachelor's Degree, Architecture
2019 - 2024
Academic projects
2020
Sculptor's Retreat
Peace Memorial
Cafe + Residence
Primary School
2021
Ethnic Bazar
Youth Hostel
Artist Village 2022
Reimaging Shoe Island on Sukhna Lake, Chandigarh
Low-Cost Group Housing
Habitat 2.0
Hotel + Convention center 2023
Urban design - Reimaging V4 market street of sector 40 chandigarh
Organization Experience
Intern
Asavari and Amit Bhaduria
Architects, Vasant kunj, Delhi 2023
Software Skills
Workshops and Seminars
Capacity Building Training Workshop on Energy Conservation
Punjab Energy Development Agency and Bureau of Energy Efficiency.
Workshop on Sustainanble Techniques
Ar. Dean D' cruz
Workshop on Sustainanble Techniques
Ar. Dean D' cruz
Innovative construction techniques and thermal comfort for affordable housing
RACHNA GROUP
Interests
Travelling
Cricket
Watch a movie
Reading Facts
Socializing
CONTENT CONTENT
Harmonious Horizons
School of Planning and Architecture

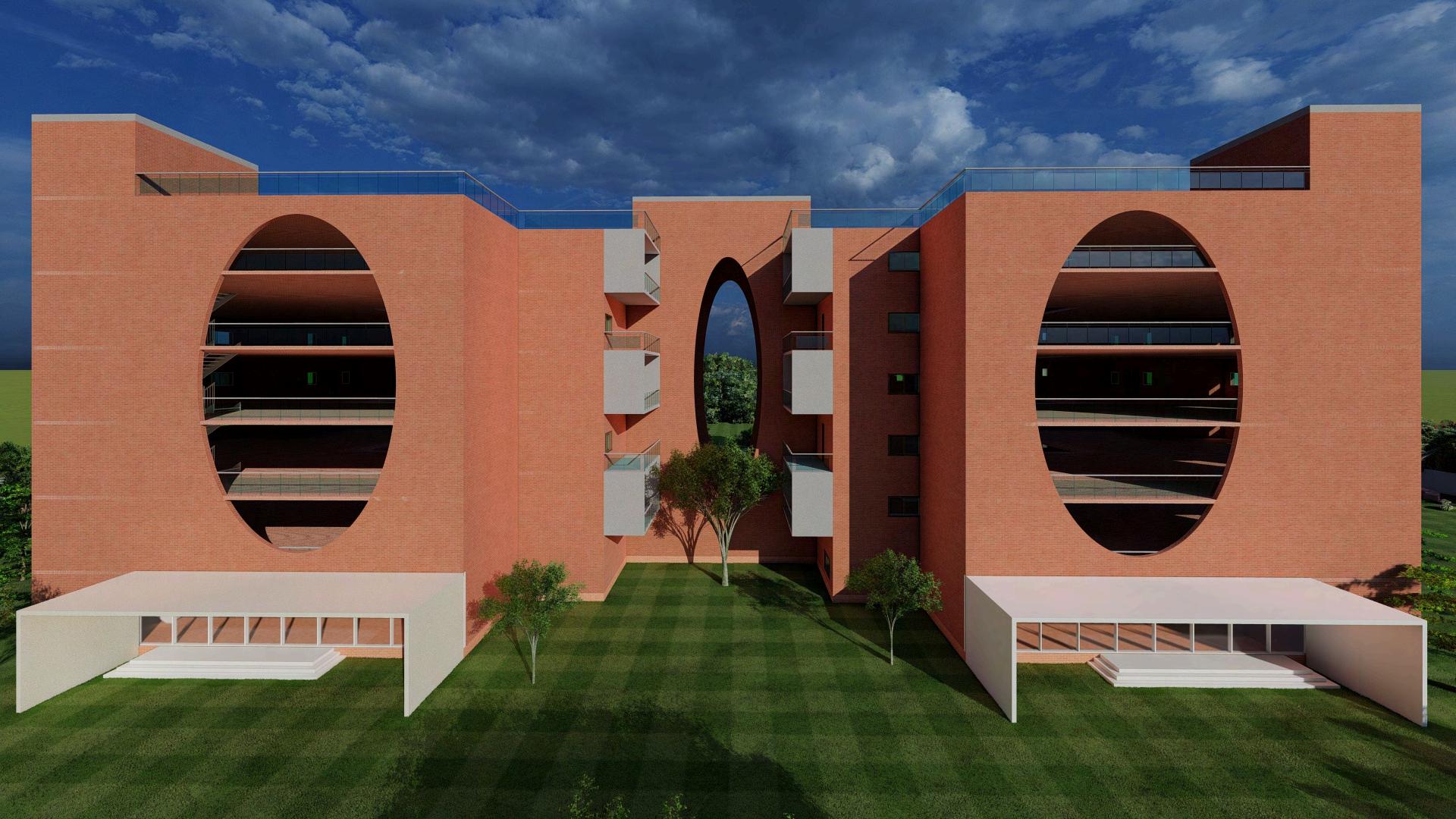


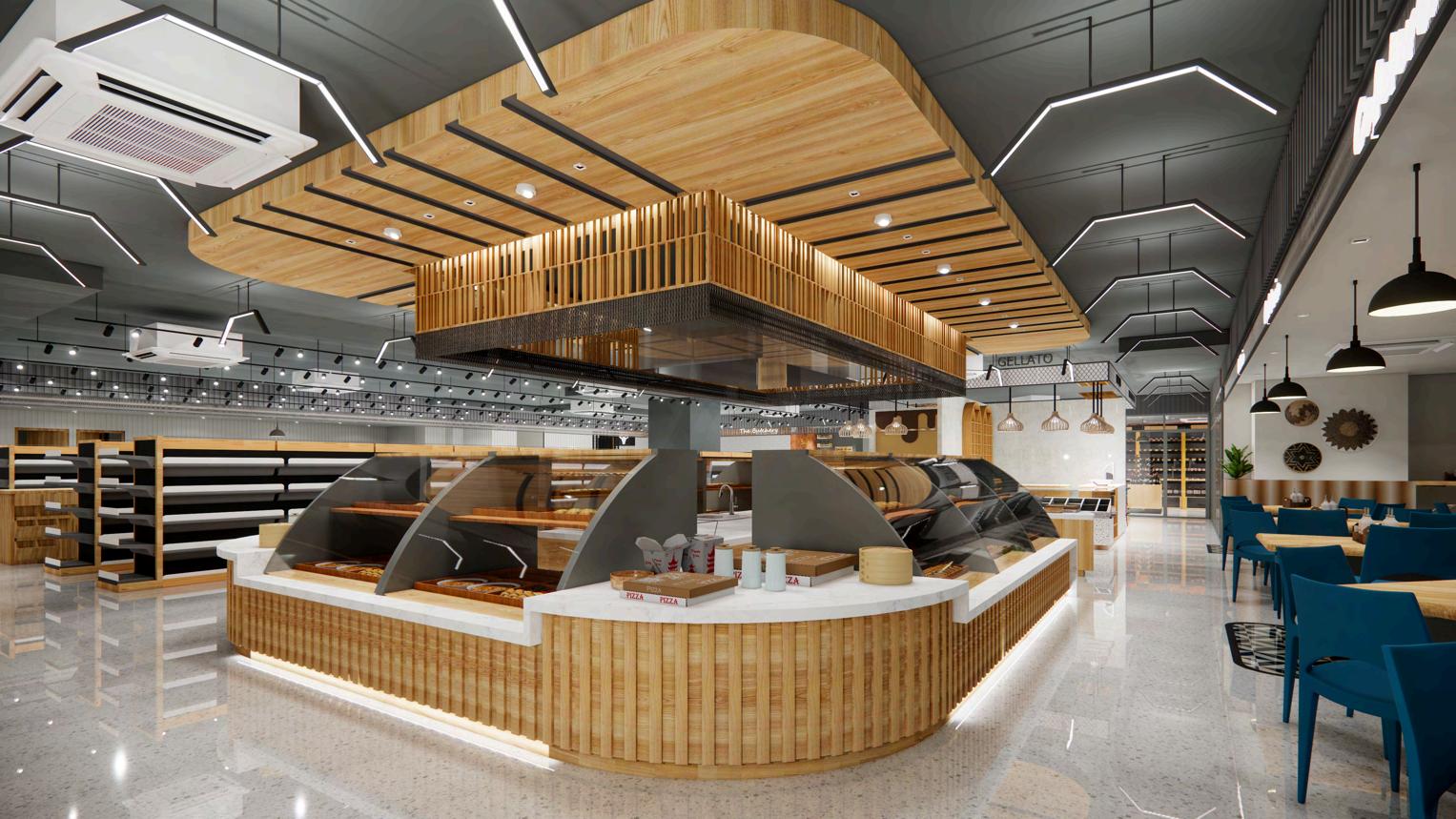
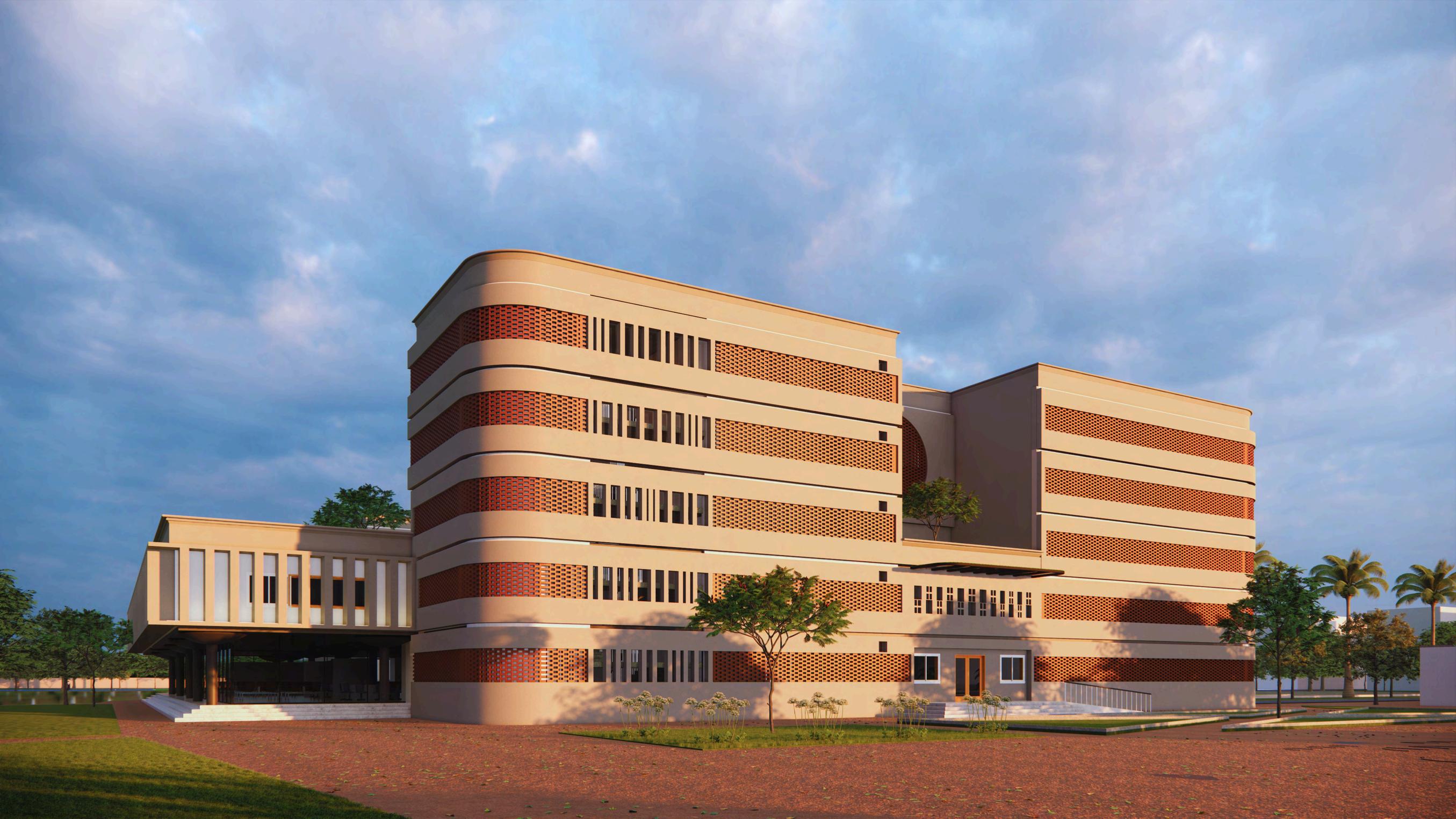
Harmonious Horizons
Site Area - 20 acres (80,000sq. m)
Location - Vasant Kunj, Delhi
Permissible Ground coverage - 30%
Permissible FAR - 1.2
Height restriction - 18m (site falls in the path of civil air traffic approaching the airport)
Permissible Built-up Area - 1.2 x 80,000 = 96,000sq. m
Parking - ECS-1.33/100aq m. of floor area
Paved area - 25% of the site area (50% with green area and green pavement with green shading)
Setbacks - 15m from the main road and 10m from the side roads


Academic Block Form


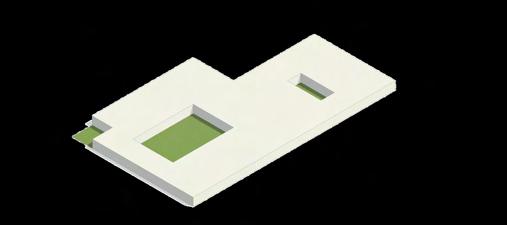
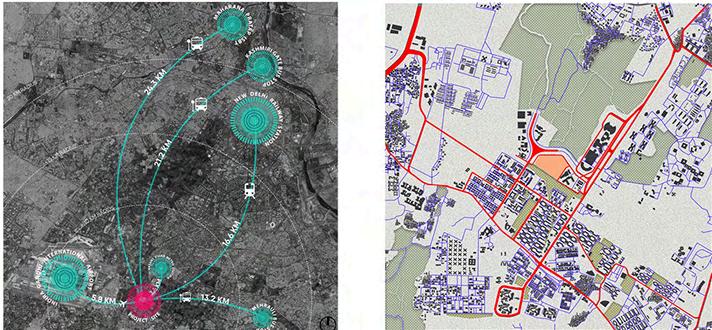

Design Development (Zoning)

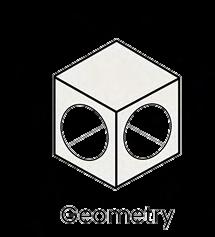


Theconceptrevolvesaroundtheideologyofinside-outspacestendtoblendseamlesslyand mergeintothesurroundingstoprovideimprovedlearningspaces.Openterracesanddoubleheightedspaceseradicatethelossofconnectivity.Hencedesigntendstojustifyopenspaces andtheirrelativitywithadjoiningactivities.

The site sits on the ecological corridor with an existingridgeonsite.Situatedincompositeclimate orientedNE-SW,withwesternpreliminarywinds.
Garvit Makkar


A system of grid is formulated using the existing gridofVasantKunjandsitegeometry.Thetwogrids areoverlappedtogetadynamicpattern.

Studiosareplacednexttotheridgewithmovement alignedthroughcorridors.Otherfunctionsarezoned basedonproximityandimportance.
Voidsareintroducedinthesolidmasstocreatea play of volume. The composition is staggered to respondtotheridgeedge.



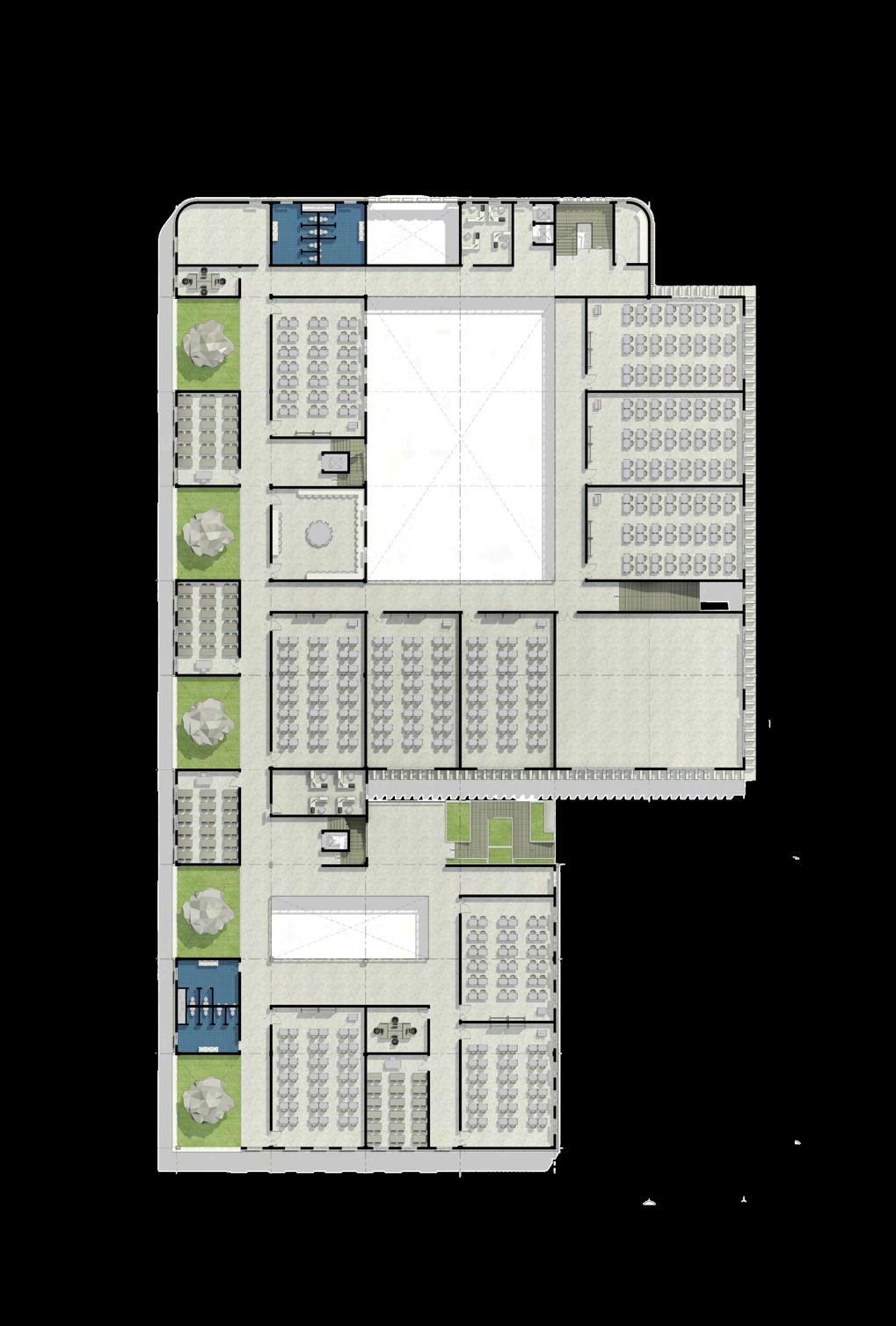
ReceptionandWaiting Area 1. HODOffice2. LiftLobby3. Staircase4. Pantry5. Washroom6. CommonRoom7. Assitantprofessor Ofifce 8. LectureRoom9. Studio10. DesignLab11. ExamRoom12. SurveyLab13. ConferenceRoom14. MultiPurposeHall15. OAT16. LibraryandResearch Center 17.
InteractiveSpaces18. StudentCenter19. ProfessorOffice20. StaffLounge21. TuckShop22. ComputerLab23. ArtandCraft24. ClimatologyLab25. ModelMaking26. MaterialLab27. PlumbingLab28. Workshop29.
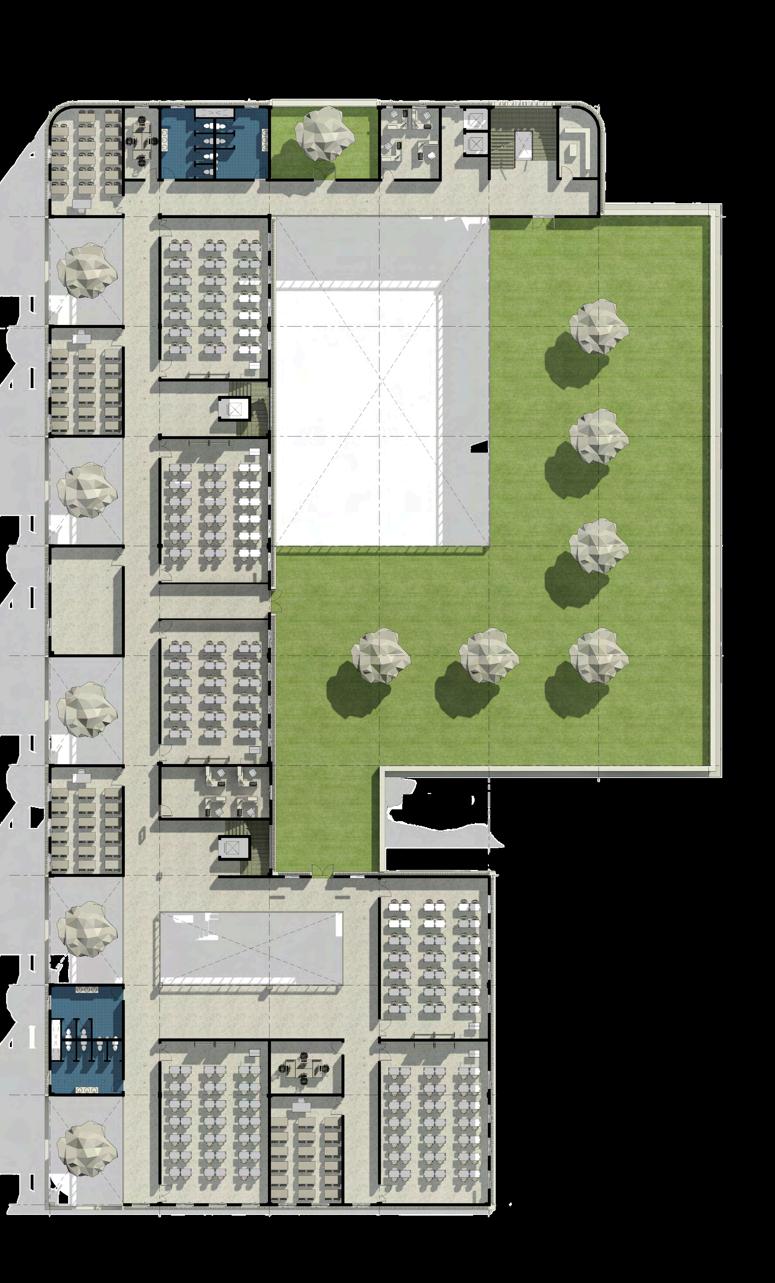

ReceptionandWaiting Area 1. HODOffice2. LiftLobby3. Staircase4. Pantry5. Washroom6. CommonRoom7.
Assitantprofessor Ofifce 8. LectureRoom9. Studio10. DesignLab11. ExamRoom12. SurveyLab13. ConferenceRoom14. MultiPurposeHall15. OAT16. LibraryandResearch Center 17.
InteractiveSpaces18. StudentCenter19. ProfessorOffice20. StaffLounge21. TuckShop22. ComputerLab23. ArtandCraft24. ClimatologyLab25. ModelMaking26. MaterialLab27. PlumbingLab28. Workshop29.





ReceptionandWaiting Area 1. HODOffice2. LiftLobby3. Staircase4. Pantry5. Washroom6. CommonRoom7. Assitantprofessor Ofifce 8. LectureRoom9. Studio10. DesignLab11. ExamRoom12. SurveyLab13. ConferenceRoom14. MultiPurposeHall15. OAT16. LibraryandResearch Center 17. InteractiveSpaces18. StudentCenter19. ProfessorOffice20. StaffLounge21. TuckShop22. ComputerLab23. ArtandCraft24. ClimatologyLab25. ModelMaking26. MaterialLab27. PlumbingLab28. Workshop29.
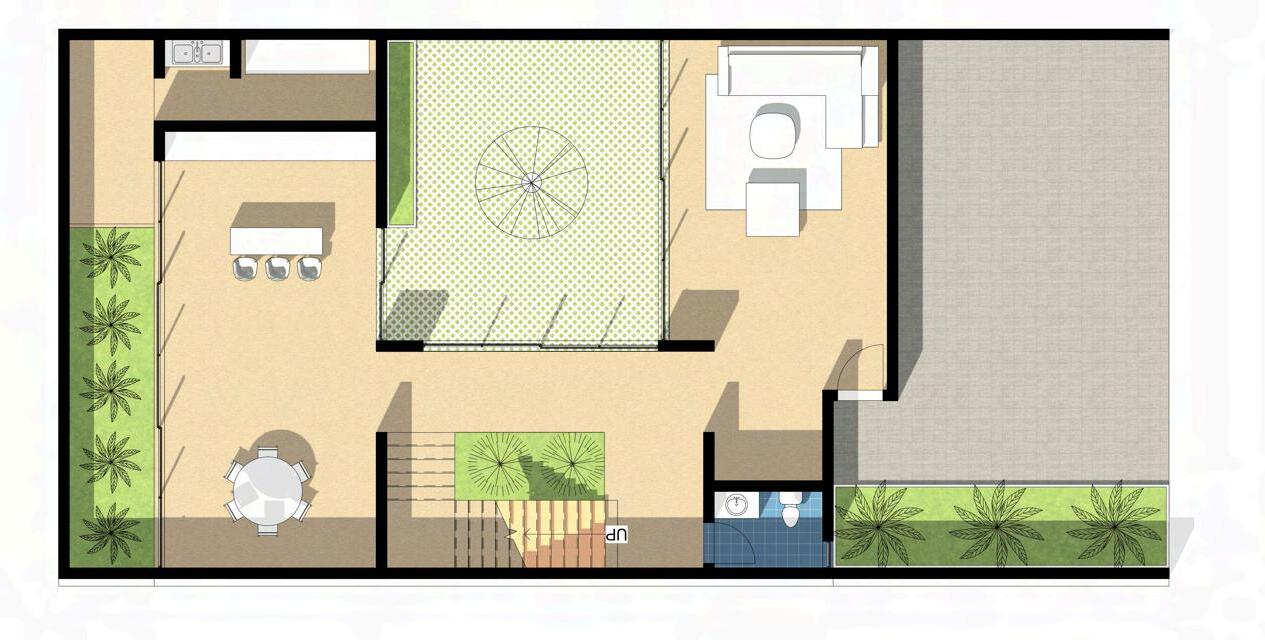

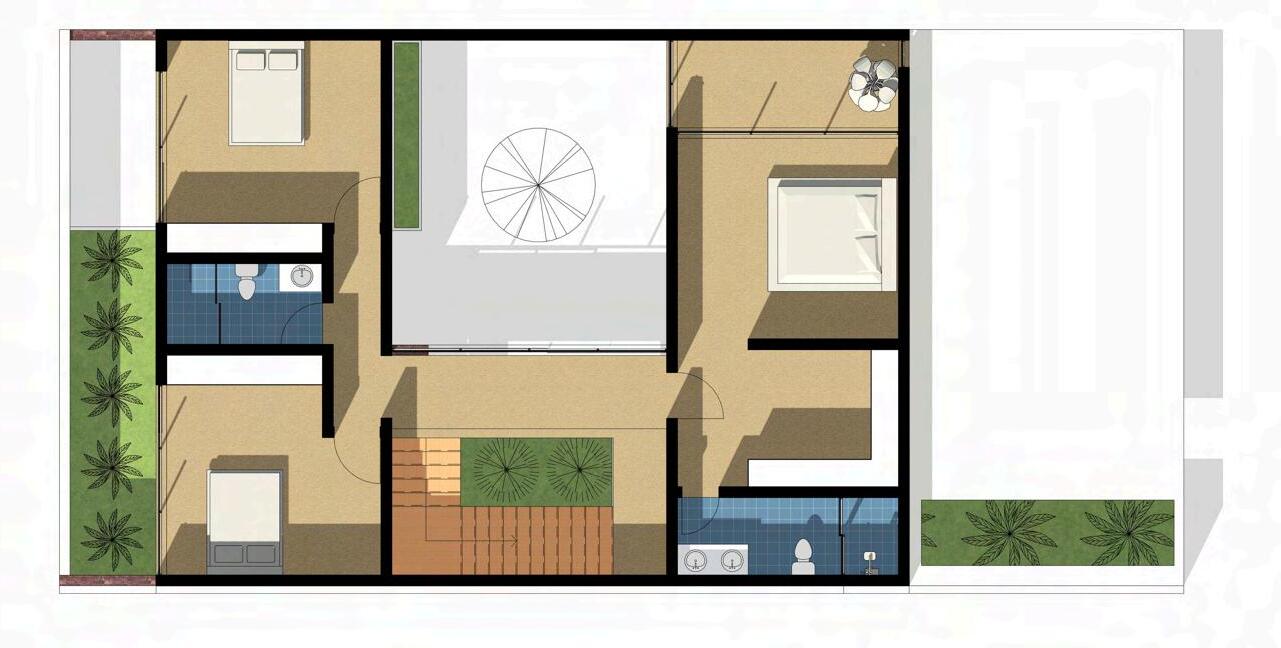
Director's Residence
Thedirector'sresidenceisdesignedaroundacentralopen-to-skycourtyard,embracing the no-window concept. On the ground floor, the living area and kitchen seamlessly flow into the tranquil courtyard, creating a harmonious indoor-outdoor living experience. The courtyard acts as the heart of the home, flooding the surrounding spaceswithnaturallightandventilation.
On the first floor, three well-appointed bedrooms overlook the central courtyard, providing a serene and private retreat. The strategic placement of the bedrooms ensures privacy while maintaining a connection to the lush, verdant courtyard below. This unique architectural design prioritizes natural light, cross-ventilation, and a sense ofopenness,offeringtheresidentsapeacefulandrejuvenatinglivingenvironment.
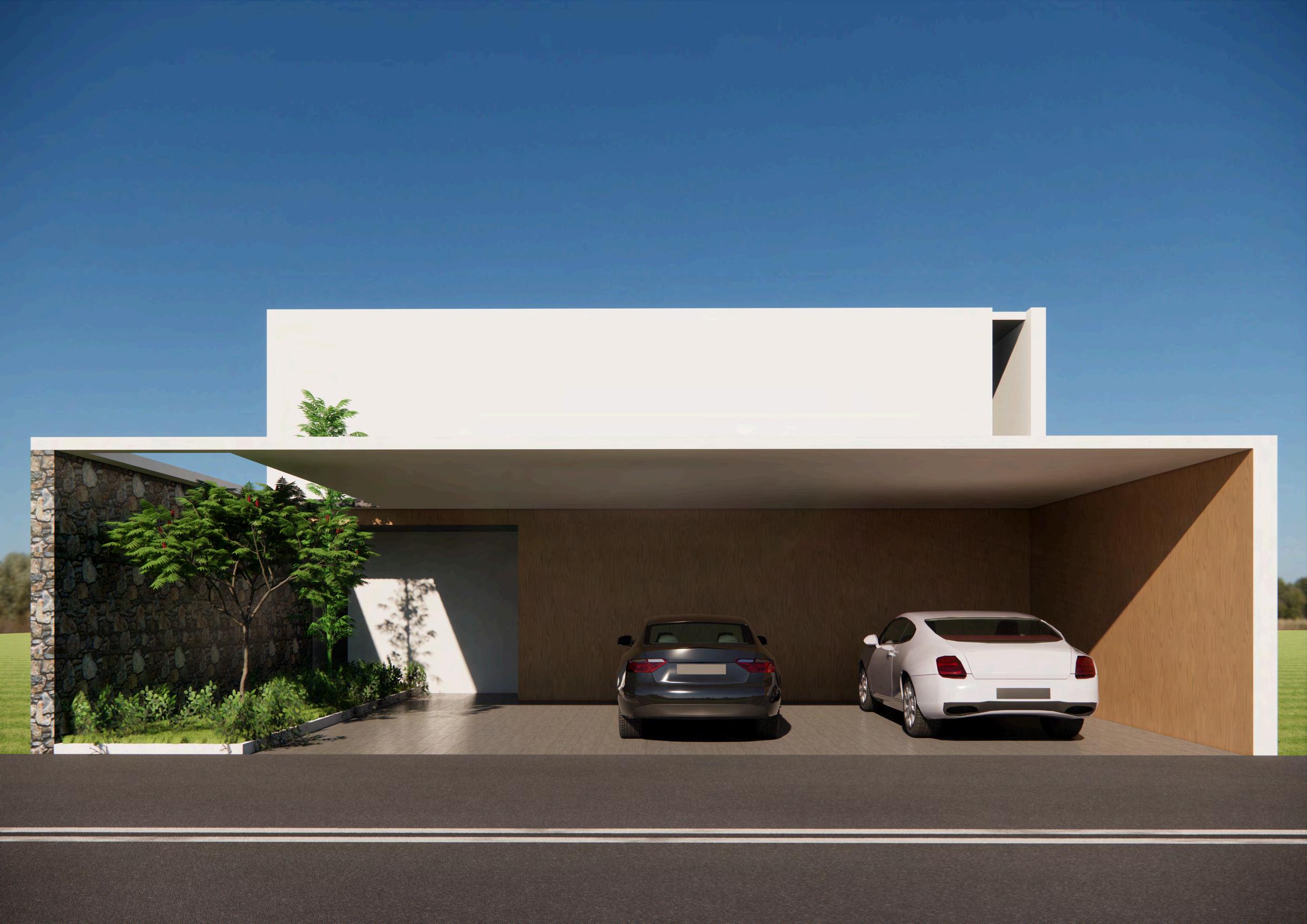
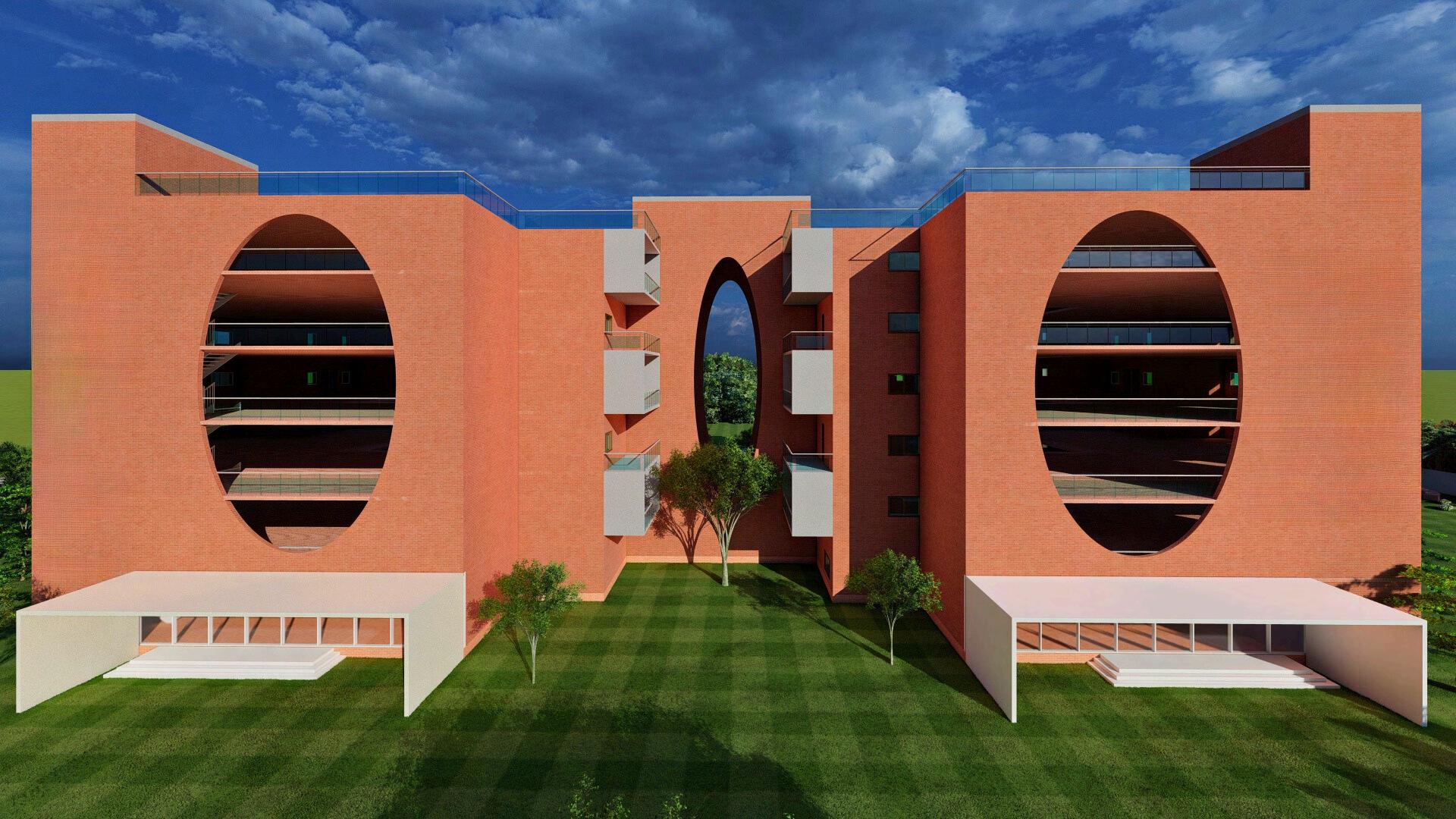
HABITAT 2.0 HABITAT 2.0
STUDENT HOUSING
02 CONCEPT
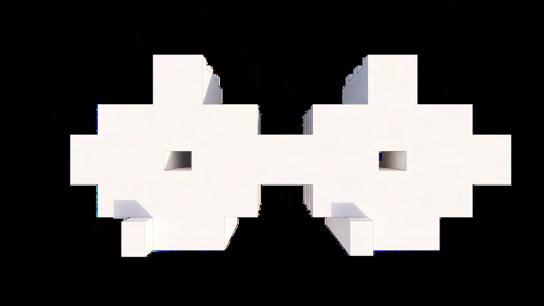
Levels are created with to build the character and ensure thenaturalventilation inthebuilding.
ABOUT THE PROJECT
Buildings are joined from the ground and terrace floor for circulation.


The ground floor has all the services and recreationalareasand from the first floor, thereareoccupancies
Designing student housing involves creating a safe, functional, and pleasing space where students can focus and thrive. Architectural considerations include layout, amenities, sustainability, andaestheticsthatencourageacademic and social growth, protect students’ privacy,andpromotewell-being.

Levels are created with balconies, designed to beautify the facade. The adjacent one can act as the terrace garden.


The center courtyard planning provides several benefits such as improved ventilation, natural light, privacy, and security. It also offers a space for social gatherings, enhances aesthetics, and can serveasatransitionspacebetweenindoor andoutdoorareas.
Atthecenterthereis
a void which acts as theterracegarden.
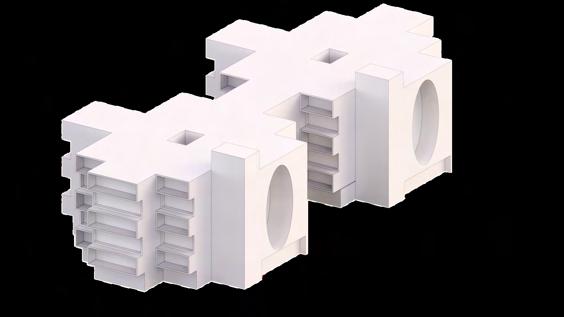

Thevoidsare through outthebuilding.Three infrontfacade,actas terracegardenandfor theproperairflow.
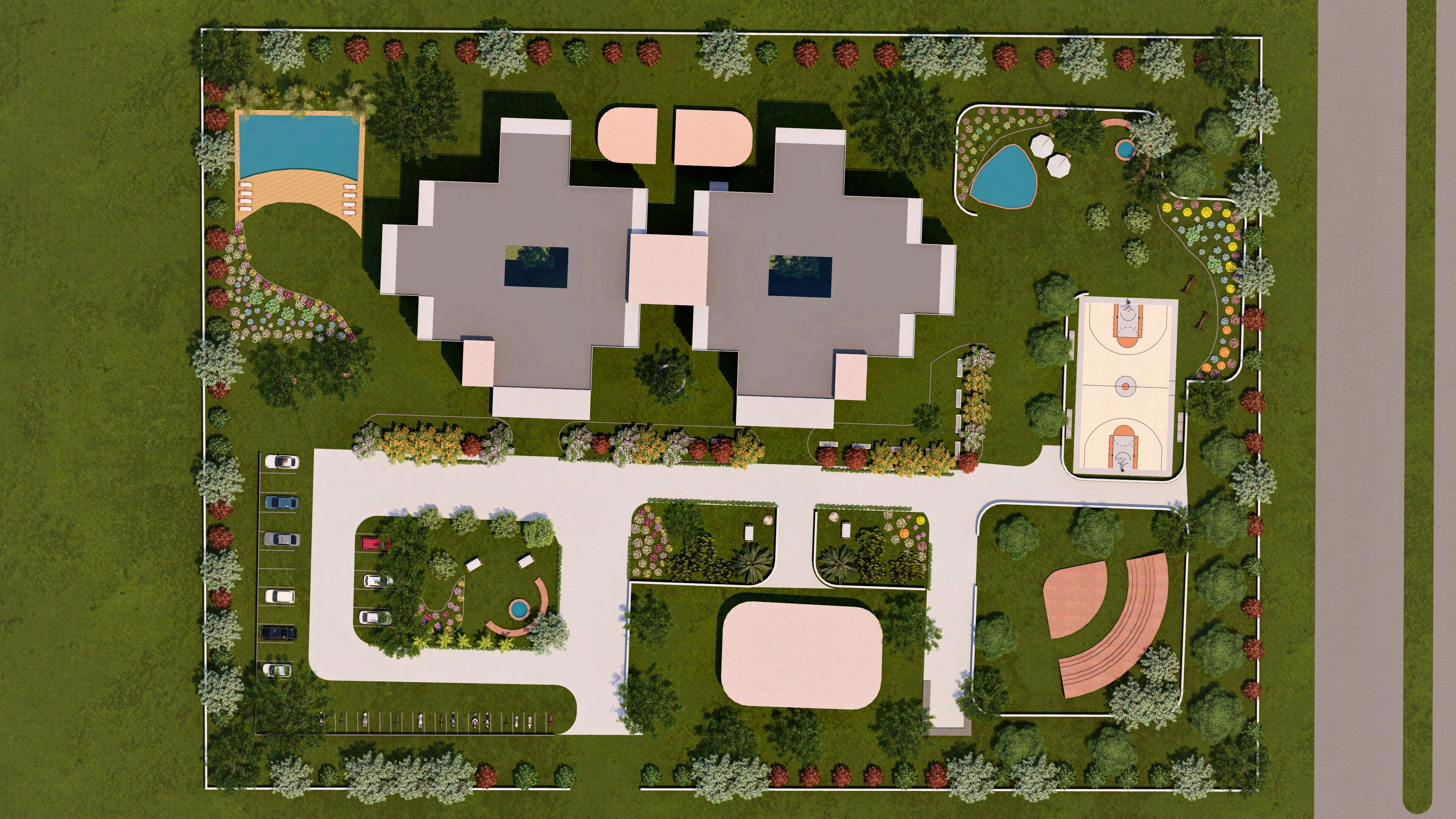
SITE PLAN
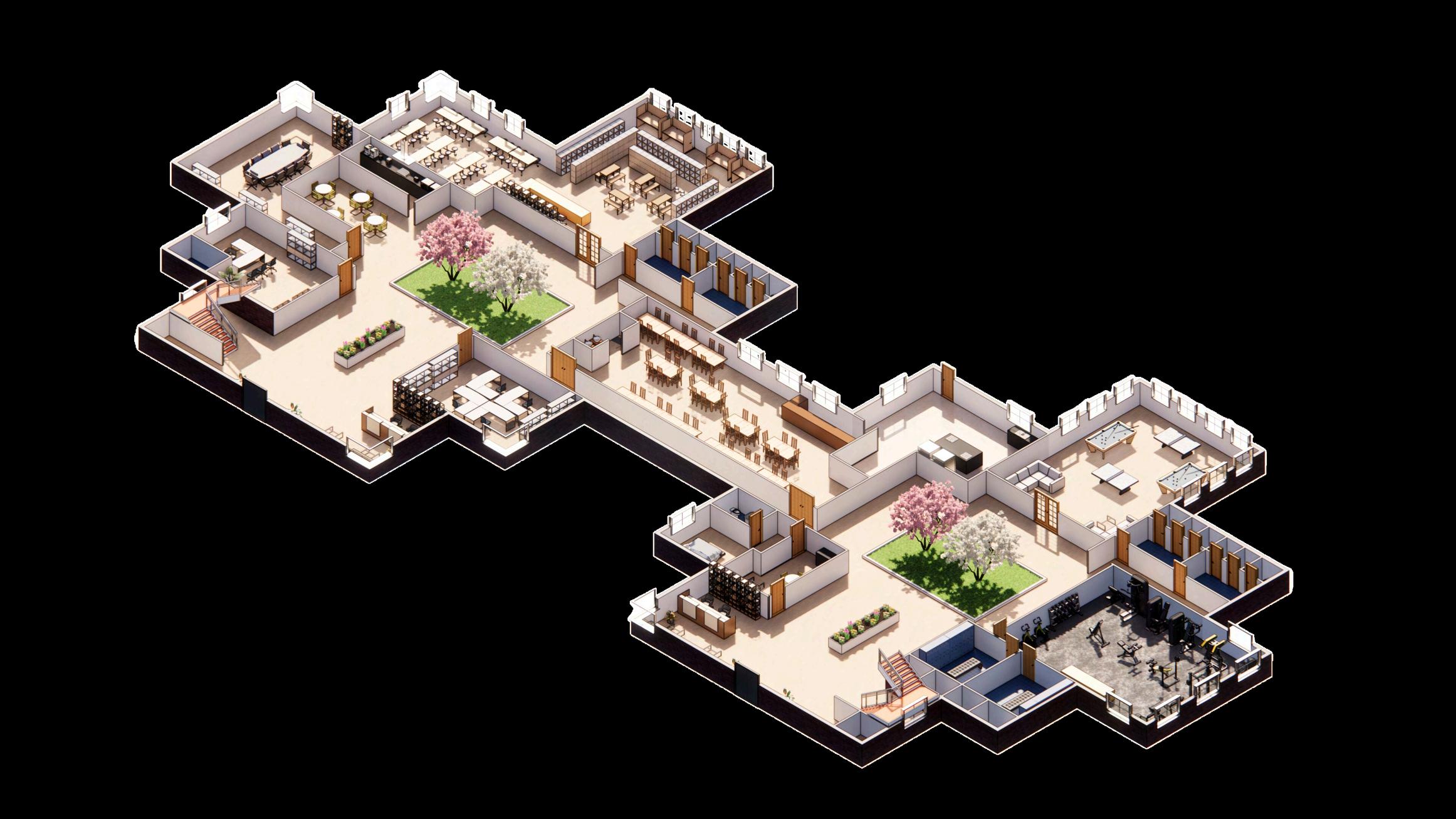



AFFORDABLE HOUSING
PROTOTYPE CONCEPT
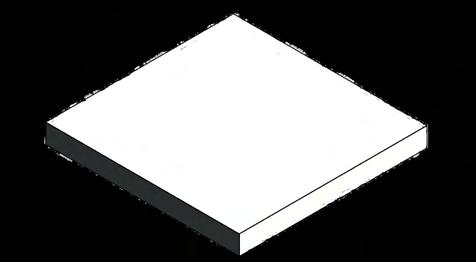
Split into two halves makes the space for lightandventilation


Units are placed horizontally and vertically leading to futureexpansion. Abasiccuboidblock wastakentoachieve affordability.

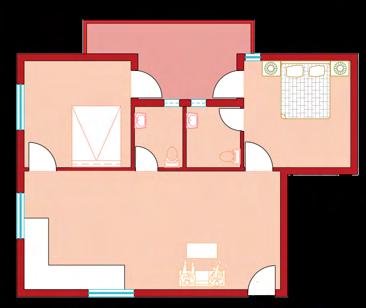

IDEOLOGY
Affordable housing is a critical issue that affects millionsofpeoplearoundtheworld.Architectureplays a crucial role in making housing more affordable by utilizing innovative design solutions that reduce costs whilemaintainingqualitylivingstandards.Thisincludes strategies such as modular construction, the use of sustainable and low-cost materials, maximizingthe use of natural light and ventilation, and efficient space planning.
Cluster formation
Thegroundfloorand first floor has 4 units, the second floor has 2 unit and therestareterraces.


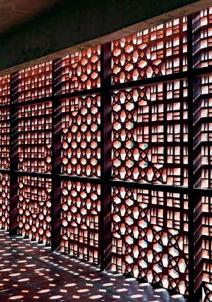




TYPE A PROTOTYPE
FLOOR PLANS

GROUND AND FIRST FLOOR
Thesetwofloorsconsistof4units each with a center seating area for both floors and a sperate bathingareaineveryunit.

SECOND FLOOR
This floor has 2 units and the other 2 are the terraces of the stakeholdersfortheopenness.





Type B - 75 sqm
A 2 BHK apartment with a master and guest room a washroom attached to the living room and both rooms have acommonbalcony.

TYPE B PROTOTYPE

GROUND AND FIRST FLOOR

TYPE C PROTOTYPE



Type C - 90 sqm
A 3 BHK apartment with all the room connected with balconies and has a attach washroom with thelivingroomaswellasmaster bedroom.


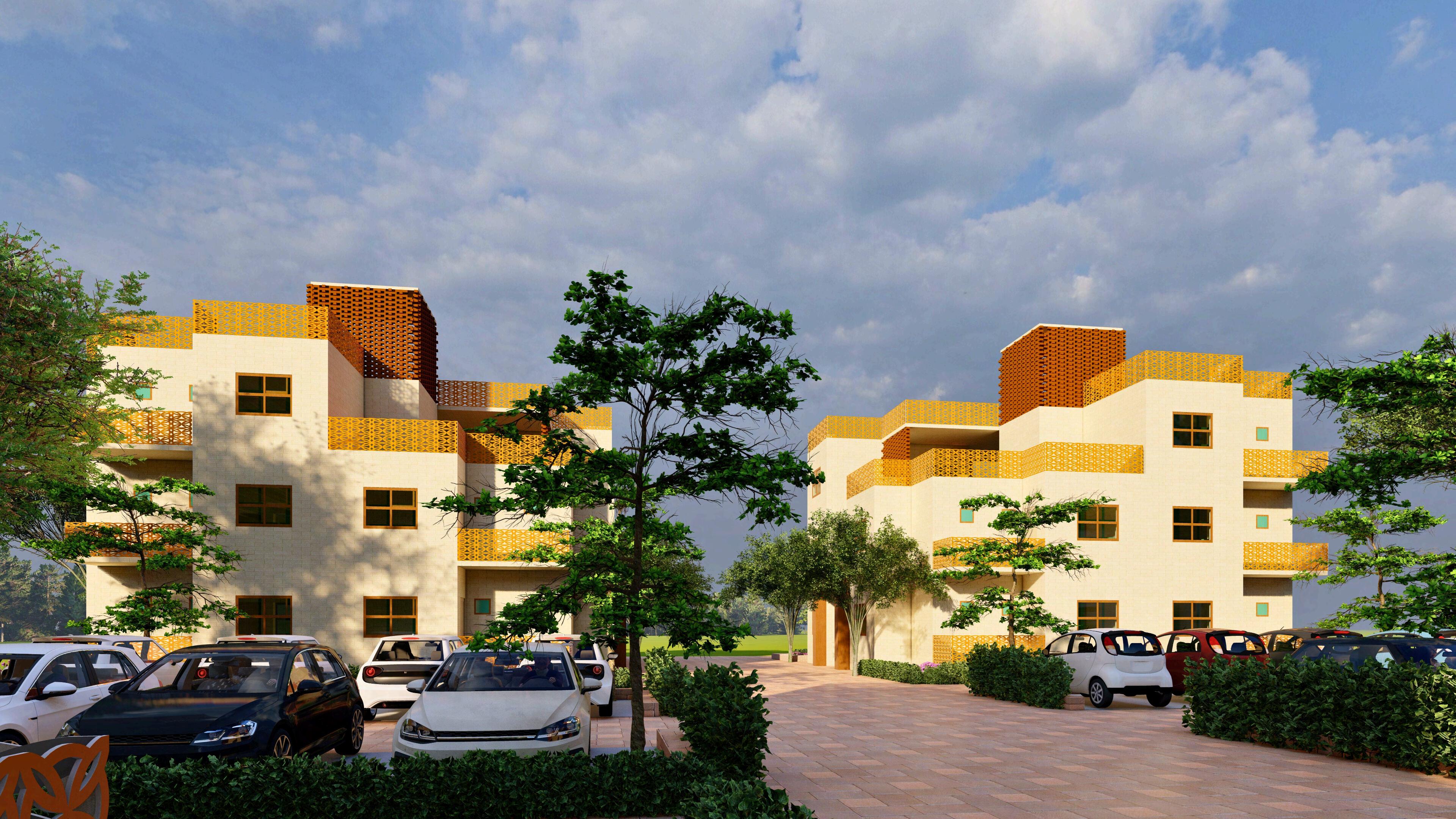

INTERNSHIP INTERNSHIP INTERNSHIP
The Gift Studio Kiosk, Select City Walk, Delhi


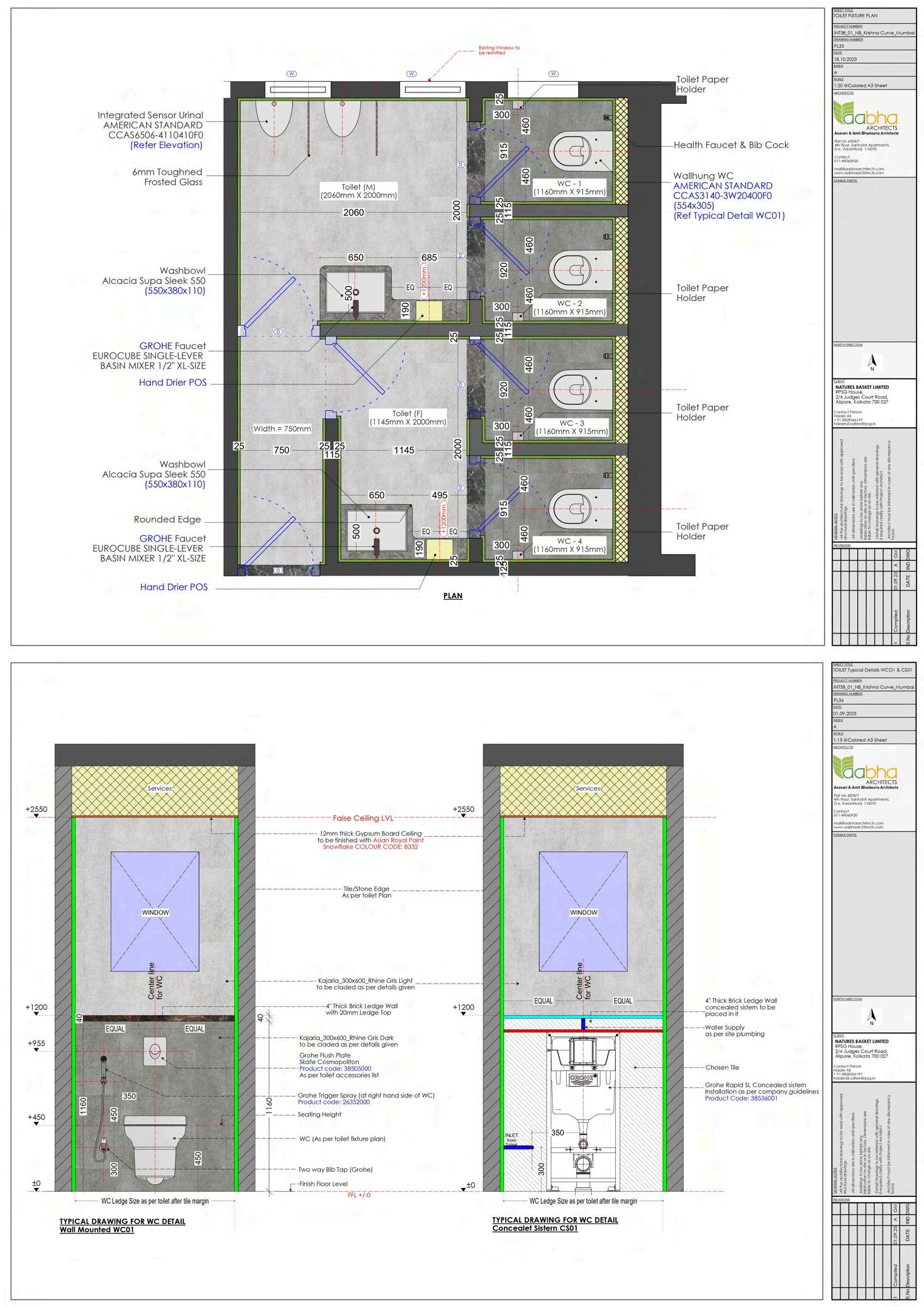

Mandir Design, Chandwani's Residence

