Garrett Henderson
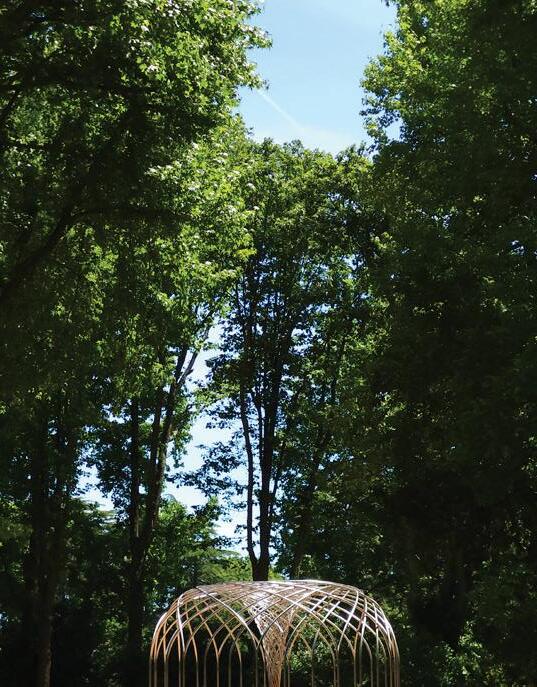

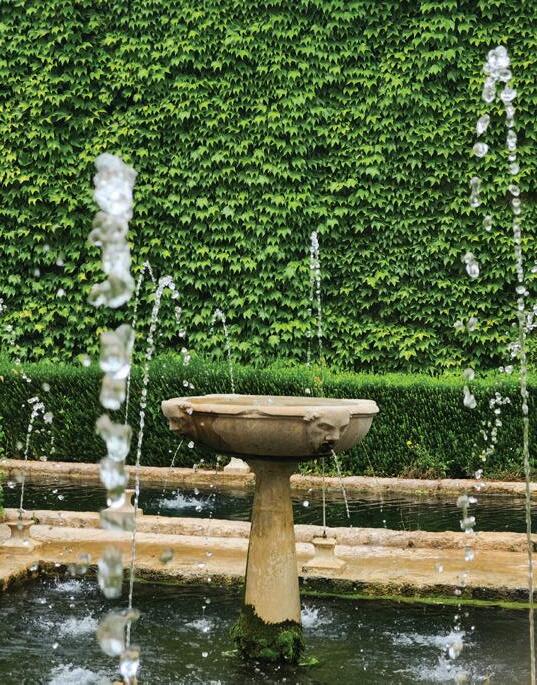

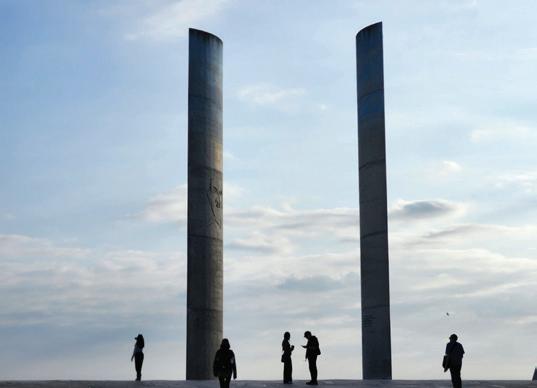

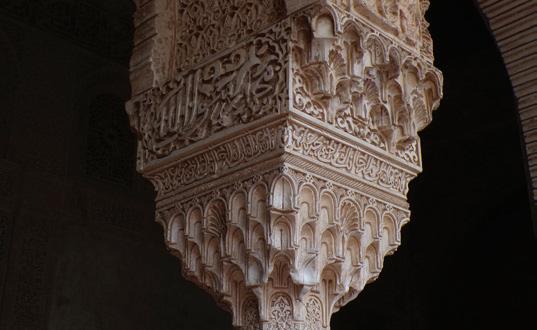

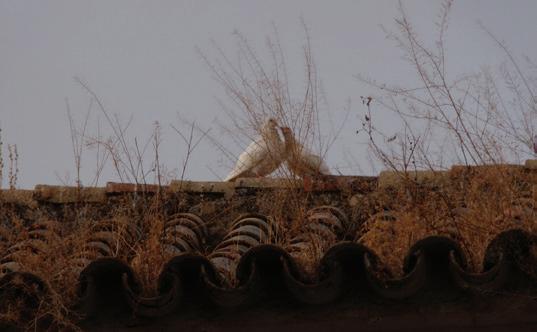
Design Portfolio
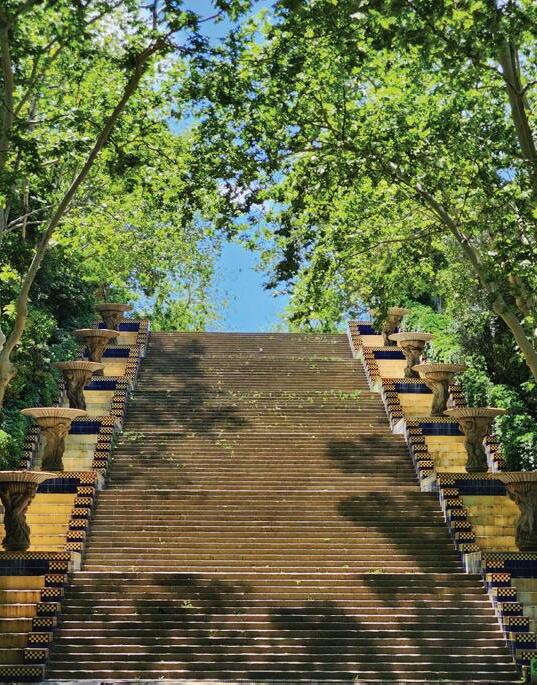

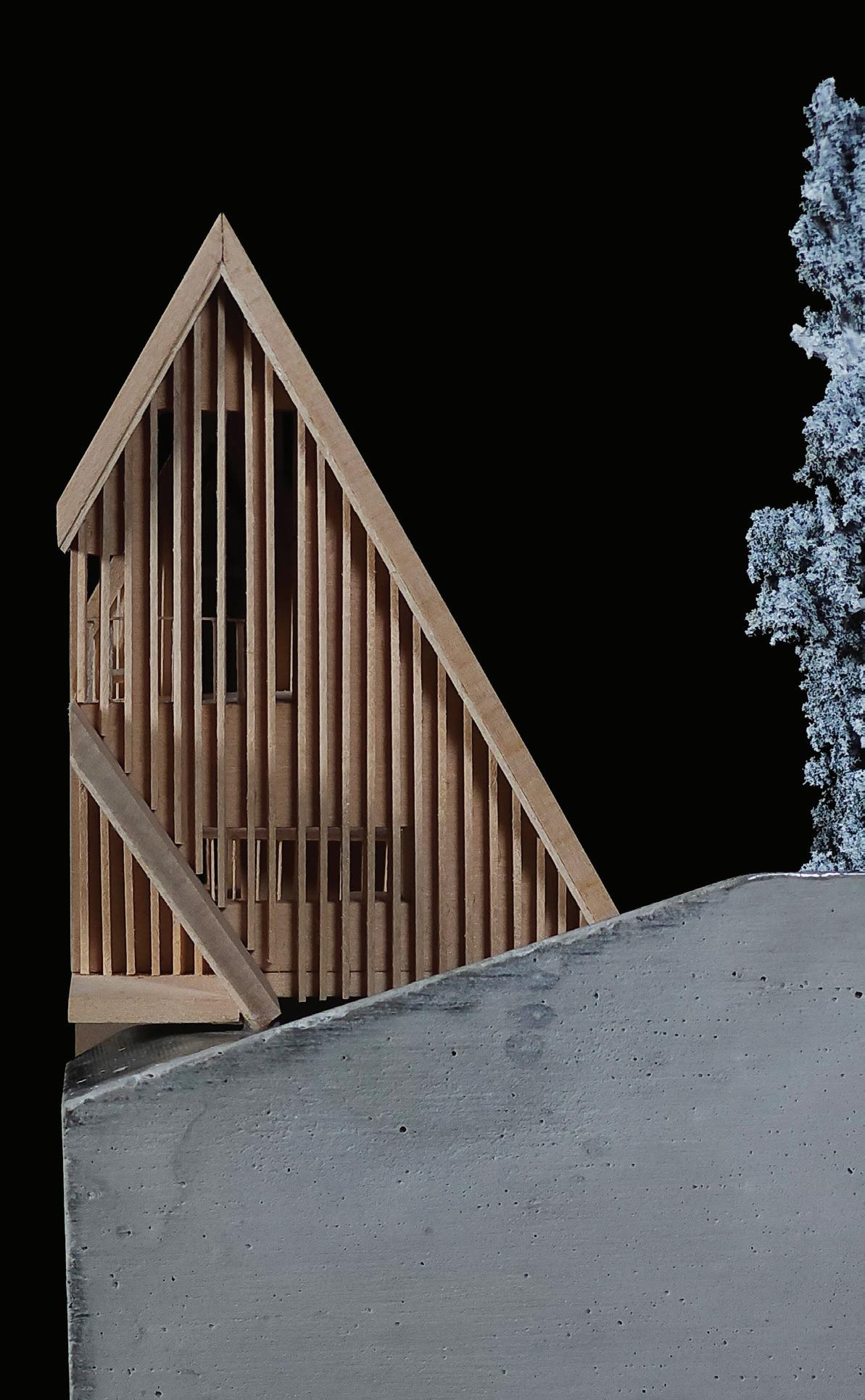










Design Portfolio



Garrett Henderson is an architecture student currently in his final semester of undergraduate studies at the University of Texas at Arlington. After graduating, he plans to pursue a Master of Architecture while also gaining real-world experience through professional practice. From service projects in the Boy Scouts and marimba performances in high school, design and arts have always held a special place in his heart. Over time, he has found a home in the world of architecture, where collaboration with like-minded individuals and the thrill of creating something novel bring him indescribable joy. The constant drive for learning and refining his craft has lead him to where he is today; most likely found hunched at desk covered in basswood. Whether working with LEGO, performing marimba, or driving himself crazy in Rhino, there is an undeniable drive to produce work that is beautiful, innovative, and connects to the human experience.





Analyze and determine the elements of change along an assigned river located in Alaska. Convert these transient factors into a narrative that can be portrayed in a physical model.








This project was assigned the Porcupine River, located in the northeastern region of Alaska as well as part of the Canadian Yukon territory. This river is home to the Porcupine Caribou Herd, of which the river gets its namesake. Naturally, this project focused its attention on the ecosystem that surrounds this herd, and the various migration routes that occur throughout this region every year.
Physical studies were used to test the efficacy of different material layouts. Varying degrees of literal and abstract portrayals were utilized.
A desire to convey the various “rivers” of life that flow through this region. Whether that be herds of caribou, migratory birds, changing winds, or even the river itself.
A desire to convey the various “rivers” of life that flow through this region. Whether that be herds of caribou, migratory birds, changing winds, or even the river itself.
Threads allowed for a transient medium to display such paths
Canvas served to provide a static plane in which the various flows could be defined against.





Pt. 1: Research-Based Narrative Mapping
Analyze and determine the elements of change along an assigned river located in Alaska. Convert these transient factors into a narrative that can be portrayed in a physical model.
The final models utilized an 18” x 24” canvas as its primary base.
The underlayer of basswood lines represent mountanous areas.
Thin meshes were used to denote key seasonal habitation regions for the caribou.
Clothing pins were carefully inserted into the backboard, and threads were gradually layered to provide a density of common pathings.
Utilizing your research and developed narrative, design a construct to compliment your river and its narrative














Due to the remote nature of this region, access to this niche ecosystem is a challlenge. This project proposes a design for a remote wilderness research cabin.

This design seeks to utiilize the structural simplicity of the A-Frame typology, and allow it to conform to its surrounding landscape.




The 60 degree angle is also the optimal sun angle for the region, provides a simplfied thermal envelope, as well as deflects wind and sheds snow.







Utilizing your research and developed narrative, design a construct to compliment your river and its narrative

The final 1’=1/8” model offers a section cut of the cabin. The topography was cast using a gypsum concrete mixture. This was then placed onto a rotating base for ease of presentation.








A small-scale site model was created as to compliment the presentation. This was cast using a similar mixture.

Design a performance venue to patch a hole in the French Quarter urban fabric.






This project was tasked with mending a large wound in the urban fabric of New Orleans. The site, which was once the French Quarter Sugar Levee, was turned into a barren parking lot, void of definition. The assigned program was: five music halls, offices, residences, and green space.
A site visit to New Orleans allowed for a deeper understanding of the direction this project should take.
Using the city of New Orleans as a precedent, one was able to dissolve the core concepts of the city and its texture into elements of music. New Orleans is known for its jazz culture and musical roots, and much like jazz performers, each building expresses itself individually amongst a larger whole. to silently perform for its inhabitants.





Analyzing the rhythmic nature of the facades, which appeared in either groupings of 2, 4, or 3, allowed for a collaging of musical notations, and gave way to inspiration for how to organize the music hall.

By assigning different sub-areas of the music hall with their own respective musical notation, areas were able to be given their own rhythmic nature and identity.
These identities, combined with overhead conditions and facade elements, allow for the building to silently perform for its inhabitants.
Design a performance venue to patch a hole in the French Quarter urban fabric.

The green scape portion of the site was designed using historical insurance maps from the original sugar levee. This helps retain the memory and history of the location. Instead of a barren parking lot, tree plantings, water features, and a pavilion are located in key areas to either outline or exist in-place-of the historical structures.




Design a performance venue to patch a hole in the French Quarter urban fabric.

Each sub-region has its own facade system, each representing a musical concept as well as representing its region notationally in its design.

For rhythm, the tripartite mullion system is overlaid with panels, one at the patron level, paced in groups of threes, and the top level, in groups of four. This 4:3 polyrhythm creates a natural cadance as one processes along the streetside circulation route.
Dynamics follows the undulating overhead condition of the lobby space inside, using panels that represent the 16th note pattern its based off of.
The subdivision facade, well, divides the square pacing by two, progressively becoming a thin gradient that allows for more light to pass through, as well as give a sense of slowing and quickening.




Dallas Modern Art Museum

Using an existing urban infill site. Design a modern art museum and workshop space.
This project seeks to utilize a variety of spatial conditions to promote a more modern presentation of art.
Hierarchy is established around these large monolithic concrete voids that provide different lighting conditions throughout the exhibits.



A dark room, light well, courtyard, dark well, and a tunnel space are crafted to present different mediums effectively.
Using an existing urban infill site. Design a modern art museum and workshop space.








The articulation of cantilevered floor plates allows for interplay between the different levels vertically, framing various views and providing a sense of continuity in the small site.








Using an ubran infill site. Represent long-exposure photography literally and figuratively in your design.







A modular, static design, compiled with a paneled facade system that expanded as one processes vertically through the structure gives the feeling of change against a static foreground.
The framing that suspends this facade also provides an element of pacing, emphasizing the dynamic nature of the structure. This facade eventually erodes away into a sculpture garden resting on top of the design.










Dallas Modern Art Museum
Using an ubran infill site. Represent long-exposure photography literally and figuratively in your design.


A 1/8” = 1’ scale model was used to display and showcase the project. The model utilized a translucent polycarbonate and basswood to represent the various concepts.
A study in additions for a car-dominated society.









This project was tasks with creating an additionsto a local theater, specifically a train station for the DART system. All other program elements were to be designed to compliment this concept.
The key concept was providing the residents of Arlington with something designed for the human
Green spaces were introduced, as well as an indoor lounge, outdoor theater, and commercial spaces.






Arlington Train Station
A study in additions for a car-dominated society.




A 1/8” = 1’ concrete and basswood section model was crafted to showcase the details of this idea.
The model was placed on a rotating base to allow for easy observation.



A simplified approach to materiality was used: concrete plays the role of the existing site, basswood as the additions, and white elements represent green space and foliage.




























