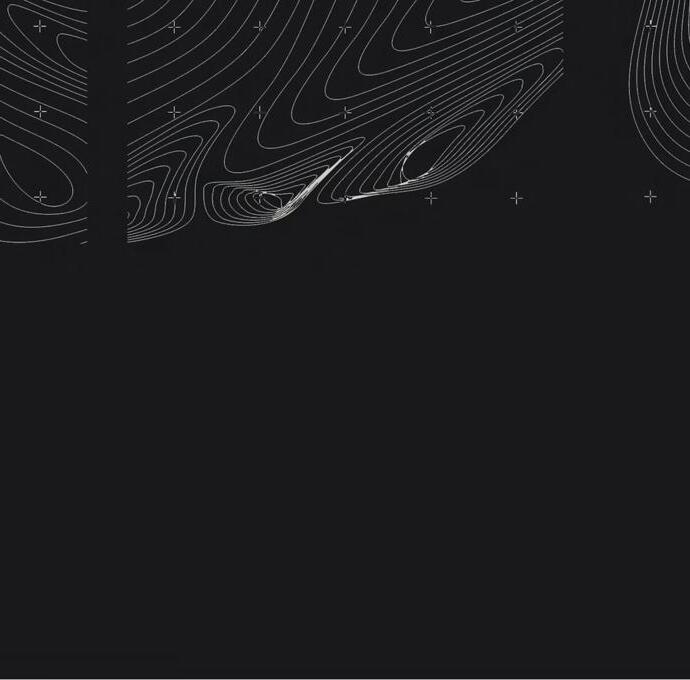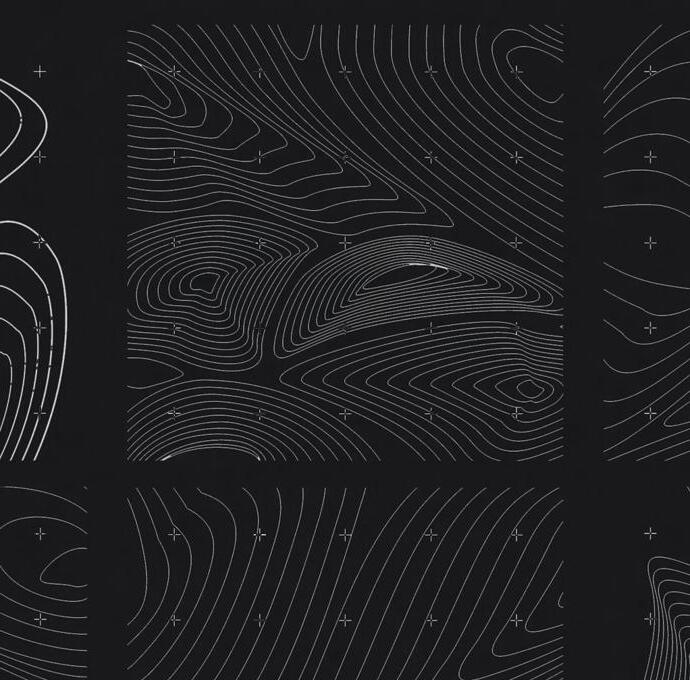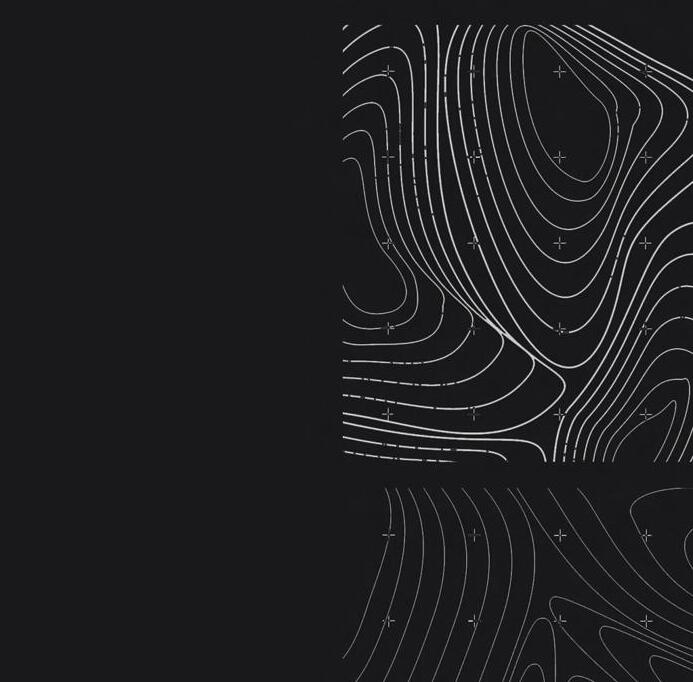














































EXPERIENCE
New York Institute of Technology, Old Westbury Student Ambassador 09/2016 - 03/2020
EDUCATION
New York Institute of Technology, Old Westbury Bachelor of Architecture CERTIFICATIONS AND AWARDS
SM Studio Inc., Astoria Design Intern 01/20/17 - 12/2019
SKILLS
Jamaica Day School, Jamaica NY
Bayside Daycare & Afterschool, Bayside NY











CATHEDRAL OF THE INCARNATION


















































PHASE 1




















Program plays a big role in defining the mass. The three driving factors are designating areas to each of the three unit types, a single corridor connecting them all, and roof garden access for all.



























2








































The mass is carved into as the unit types begin to give some definition to the building.























PHASE 3 - FINAL







































































































































































































































SIXTH FLOOR PLAN






METAL PANELLING
AIR INFILTRATION BARRIER
INSULATION
PLYWOOD SHEATHING
GYPSUM WALL BOARD
3/4”
CONCRETE
PLYWOOD SHEATHING
WOOD JOIST LAYER
















CO-HOUSING






















LIVE/WORK EXTENDED FAMILY
CIRCULATION/STRUCTURE DIAGRAM

























NATURAL VENTILATION
DAYLIGHT PENETRATION
SOLAR CONTROL (SHADING DESIGN)
GREEN ROOF AND OUTDOOR SPACES
OUTDOOR COMFORT - GATHERING AREAS
RAINWATER MANAGEMENT
PLACED ONTHE SOUTH FACING PART OF ROOF FOR MAXIMUM EFFECT












PACES NTILATION SOUTH FACADE












































How to stitch together the ecologies of the DMZ to rehabilitate and nurture its existing conditions today?
Through research on the DMZ, focusing on mental health and ecology, it is clear that there’s a major disconnect between the ecologies of the Koreas. Ecology can be defined as a branch of science dealing with how people and organisms relate to each other and their environments. In the DMZ there are many different species of animals, plants, and land types that have survived the destruction in this area. Deforestation as a result of severe military activity mainly from North Korea initially led to a decline in the flourishing of local flora and fauna. Many became endangered over the course of time and only as of late have begun to return and increase in number due to natural conditions improving on their own and also due to joint efforts from both North and South Korea.
Additionally there are several mental health issues prevalent in many of the people as a result of the strains of daily life and army involvement. The stigma surrounding this all has created an internalized society. By using the existing issues already existing with mental health and ecology, the goal is to be able to stitch together these torn fabrics of man and nature to make the DMZ; given the reputation of “no man’s land,” an environment capable of fostering growth and able to maintain itself in its natural condition by having the local ecologies come together and themselves become a crucial factor in what ultimately will help the environment thrive once again.
“The

The Baekdudaegan is an integral component surpassing borders and joining the Koreas together and is considered a network of flowing spiritual energy. It begins at Mount Baekdu in North Korea and ends by Mount Jiri in the South. Here, Buddhism thrives in mountainous regions as monasteries are built on peaks and also considered to be the home of many different spirits.
“The


BAEKDUDAEGAN MAJOR RIVERS


















JEONG-YANGSA TEMPLE
PYOHUNSA TEMPLE



MT. GEUMGANG RESORT
SpecialTourism Zone



OBSERVATORYTOWER
DMZ MUSEUM




SITE SCALE 2





































DECIDUOUS BROADLEAVED FOREST (CENTRAL TEMPERATE ZONE)













DECIDUOUS BROADLEAVED FOREST (SOUTH TEMPERATE ZONE)










EVERGGREEN BROADLEAVED FOREST (SUBTROPICAL TEMPERATE ZONE)


PEOPLE HELPING RESTORE AND MAINTAIN THE ENVIRONMENT OF THE DMZ
NATURAL ECOLOGY OF THE DMZ PROVIDING FOR THE WILDLIFE SERVING AS A MEANS OF FOOD AND SHELTER



WILDLIFE CONTRIBUTING IN IMPROVING MENTAL HEALTH THROUGH THE WILDLIFE RETREAT IN HELPING THE USERS DETACH FROM DAILY STRESSES AND FEEL GOOD ABOUT GIVING BACK TO THEIR WORLD




































The need to incorporate curved lines stems from the Korean belief that "humans and nature are one," the perceived need for harmony with nature. In traditional Korean thought, nature was something not to be conquered but to co-exist with.

Roof almost same size as structure below for comfortable interior and protection of timber elements for maximum comfort during all seasons.


The structure can be curved as the materials are accepted as they come. Wood can be used regardless of whether it is straight, bent or curved.

Hanok roofs curve inwards allows for rainwater to not seep indoors and also due to the tiles used.Curving inwards prevents the roof tiles from slipping off.






Hanok roofs also feature a slightly raised edge to keep sunlight out in the harsh summers and accounts for the sun being closer in the winter and letting light in during the colder seasons.
Korean architecture is characterized by naturalistic tendencies, simplicity, and avoiding any extremes. Sharp angles, steep planes , and obtrusively loud colors are avoided. These characterisitcs aim to exhibit a quiet inner harmony.

The retreat will consist of several facilities to help users break away from the daily stresses of society while promoting phys ical activity and a connection to the community/local ecologies to help immerse them into a more healthy, natural environment.
-Individual and group units designed to maximize comfort/emulate feeling of being at home
- Communal spaces (gathering area, multitude of gardens, library space, rest areas)
- Physical activities to be changed year round according to the weather
- Cultural activities (areas for worship with respect to Buddhism, trips to notable temples located on Mt. Geumgamg


the guild + guha bamboo public space
Invoking a sense of homely comfort with ample natural lighting to enhance the general mood and creating perforations in the line between indoor and outdoor. Cultural highlights show through the use of a traditional cantilevered Korean roof and reimagined "madang" or inner court.







The center will house facilities helping users understand the needs of endangered species of plants and animals to be able to enhance and sustain their habitats as well as promoting coexistence.
Rooms for research, training, and education will enable users to give back to connect and give back to their environment through enhancing and sustaining habitats and protecting critical biodiversity areas.


“Where the trees do not touch each other in order to let the other live while maintaining their own lives”

Natural forms to be derived from the neighboring trees native to the site and able to adapt and be placed accordingly as the topography changes as the site is on mountainous terrain.
Use of natural forms aids in improving mental health providing for a less harsh experience of the site with the forms being more organic. This will also make for a more natural experience with the forms taking on a shape that least disturbs and is informed by the existing site.



















Threshold spaces activated as transitional routes to can help guide the user to a notable point and in their transparency can provide the user with comfort in seeing what lies ahead.
Forest structure is the spatial arrangement biomass in a forest and plays a key role in many ecological processes and determines the functioning of a forest ecosystem.
- Forest structure influences productivity in determining the way in which forests capture sunlight .
- Affects animal and plant communities by the way in which it shapes habitats in the forest.
- Regulates a forest’s resilience against disturbances such as windthrow and fire .
- Tree crown interactions influence forest structure by changing the way trees grow.
- Vertical and horizontal distribution are influenced by competition for canopy space between adjacent trees













THRESHOLD SPACE

























DMZ functions similarly to the spaces of these thresholds by allowing both the North and South Koreas to exist. The existing landscape and public spaces of the site serve a similar purpose and allow users the opportunity to choose to interact with their surroundings as they so wish with varying levels of engagement throughout. INTERIOR
Voids of the site treated as transitional spaces and adding to the function. Functions can adapt to changing user needs and serve the surroundings while interacting with each other.

























































































SCALE : 1/16” = 1’ - 0”















Staff housing placed on the lower end of the site and closest to the wildlife center for ease of access for the users to get into and out of work. Louvres are spaced accordingly to provide privacy from the paths leading to the mental health center as well as the courtyards formed by the spaces in between these units.



SCALE : 1/16” = 1’ - 0”










Visitor housing units situated on the higher elevations of the site to help the users further disconnect from the stresses of daily life and get back into the disrupted natural rhythm.
Units are placed accordingly to maximize views of the river and mountains with louvres places at varying spacings to provide more privacy or help blend in with and frame the landscape.










Transitional spaces towards the wildlife center feature a more strict path where the journey of the users are predetermined by the circulation making for a more uniform experience.
The journey laid out begins at the reception booth, taking the visitors to the learning center where they may learn about the DMZ and its ecologies and engage in hands on learning. Afterwards, users head out to the amphitheater for a more direct experience with the site as well as potential learning experiences with the local fauna. The path then leads to the gallery space where users may experience art and exhibitions showcasing media related to the DMZ and its history. The journey ends towards the cafeteria/viewing space where users may choose to refresh or take in the scenery of the river and mountains lying close ahead.
The rehab center towards the south is limited to volunteers and staff for safety and comfort of the programs animal users.
Transitional spaces towards the mental health retreat features a straighforward path to each of the areas in the program. Users may choose to visit the madang or more public program spaces or go straight towards their housing unit if they so please.
The threshold spaces are open and transparent, creating a sense of calm for the user as they can always see their next potential destination as they enter this portion of the site.




MentalHealthisaprevalentissuewithinKoreansocietyyetonethatisnotputattheforefrontwhileclearlyaffectingthe dailylivesofitsmanyresidents.Atthesametime,theplantandanimalinhabitantsofthepeninsulahaveastruggleall their own imposed by the DMZ’s violent history which pushed many of them off to other lands or endagered others entirely.
Asolutiontotheseproblemsintheformofaretreatpromotingcoexistencecanhelpbringtheseveraluniqueecologies ofthelandtogetherandencouragethemtothrivewiththehelpofeachother.Thedecreasedmilitarypresenceandinturn deforestationfromNorthKorea’sendhasledmanyofthenativeplantandanimalspeciestoreturnandflourishatthe borderonceagain.Thegoalistomaintaintheirexistencewiththehelpoftheusersofthesitewhileinturnunderstanding how these ecologies can also give back to their human neighbors and aid in their healing as well.
HOW
Bydesigningamentalhealthretreatandwildliferehabcenter,bothpeopleandnaturecanthriveinanenvironmentand aid in the others’ healing; stitching the ecologies together and ensuring their survival for years to come.










































































































