PORTFOLIO
GARETT LEE

GARETT LEE
04.20.2001
Los Angeles, California
+1 (805) 795-9253
garett100lee@gmail.com
Architectural Intern
Lauterbach & Associates
Oxnard, California
May 2024 - August 2024
• Participated in compilation of design development documentation
• Constructed BIM models and construction details
• Created renders using Twinmotion
• Updated and compiled zoning diagrams for sheet standards
Architectural Intern
Choate Associates
Los Angeles, California
May 2022 – August 2022
• Constructed 3D digital models from existing floor plans and elevations provided by surveyors.
• Drafted Site plans and other detail drawings.
• Assisted in note-taking for client meetings
• LEED Green Associate (LEED GA)
Master of Architecture
+ Certificate in Sustainble Planning & Policy
University of Southern California
August 2025 - May 2026
Bachelor of Science in Architecture
Andrews University
August 2019 - May 2024
Tau Sigma Delta Officer
Andrews University
August 2023 - May 2024
Rhinoceros3D
Autocad
Adobe Photoshop
Adobe Indesign
Adobe Illustrator
Autodesk Revit
Vectorworks
Sketchup
Enscape
Twinmotion
3D Printing
Model-making
Hand Sketching
• Honor Society of architecture students at Andrews University who uphold high academic standards. Assist in the planning and organization of the architecture career fair.
NOMAS Officer
Andrews University
August 2023 - May 2024
• Managed the finances used for social/cultural events and professional development firm tours. Assisted other officers in general tasks.
Delap SDA School
Majuro, RMI
August 2021 - May 2022
• Math teacher for grades 7-12. Worked with school administration and other faculty in providing education to the people of the Marshall Islands while developing teamwork, teaching, and leadership skills.
01 SOLARIA
Co-Dividual Housing
02 BELTLINE DEVELOPMENT
Mixed Use Corridor
03 ANALYTICAL STUDIES
Hand Sketches, European Study Tour
04 COMPUTATIONAL GEOMETRY
Parametric Design, Grasshopper
05 PROFESSIONAL WORKS
Design Development Drawings, Renders
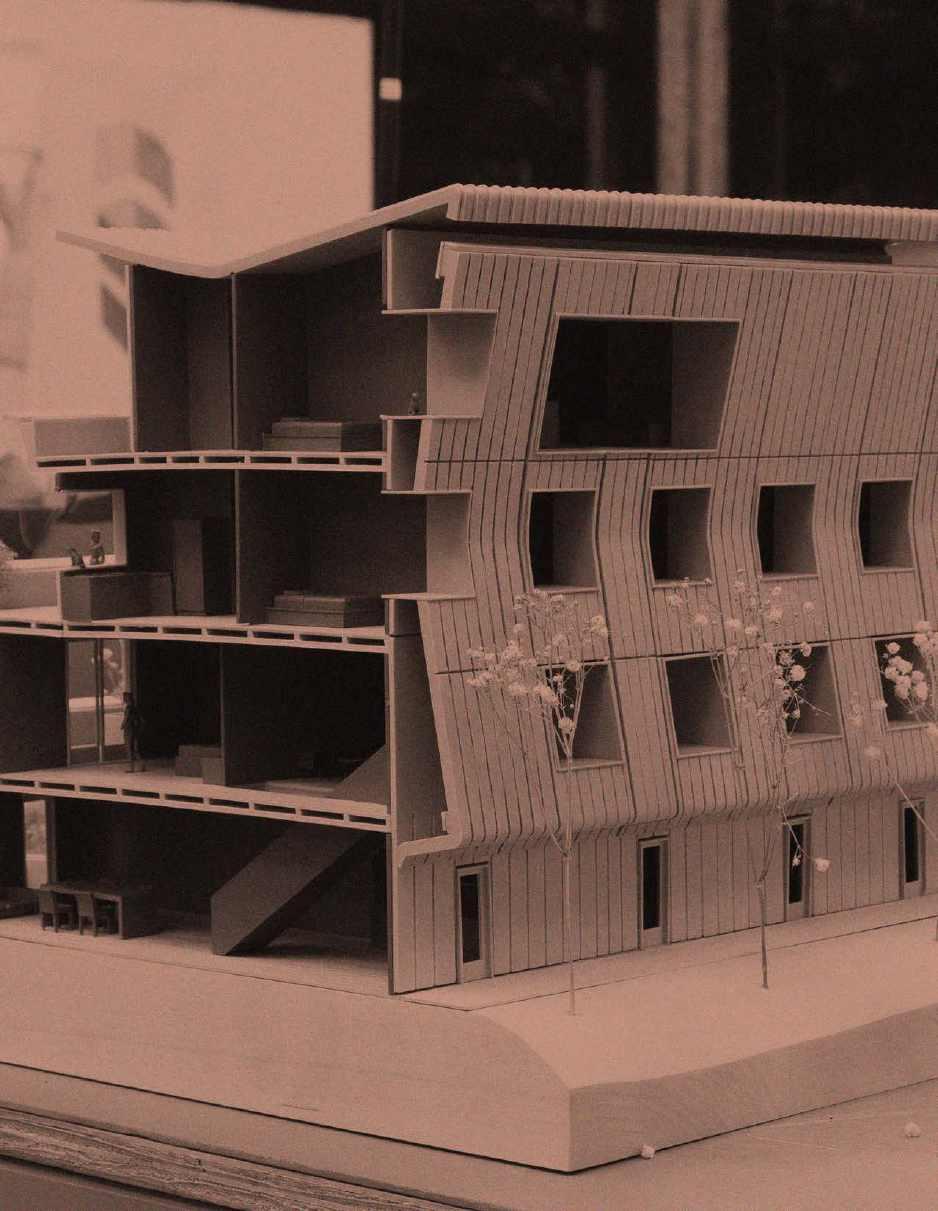

Los Angeles
Co-Dividual Housing
Collaborator: Matthew Mejia
An experimentation on the amalgamation of different traditional and emerging housing types, Solaria incorporates co-housing, co-living, and traditional family styles of living together under the emphasis of outdoor living and the intersections of social groups. A wide array of different unit types were designed to accomodate the range of individuals targeted for the proposal. An emphasis on different scales of shared spaces with flexible indoor and outdoor connection was imposed on the project in an effort to encourage opportunities for exposure to nature and social interaction both between individuals and groups. A major portion of the project was dedicated to the 22” x 22” chunk model reflecting both the interlocking family unit types, interior details, and integrated solar shading facade s ystem.
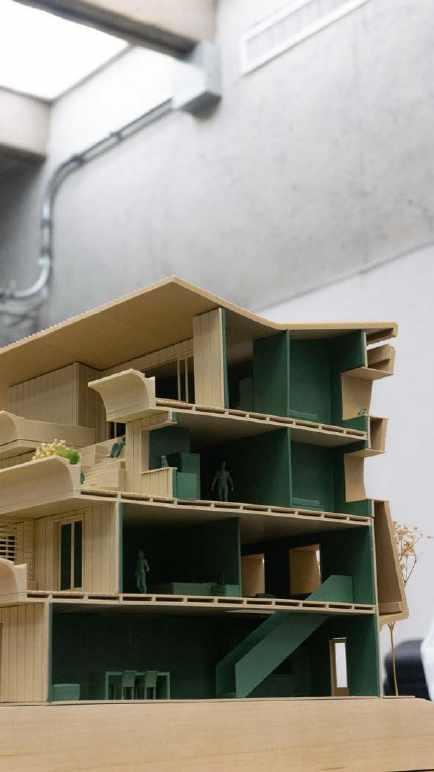


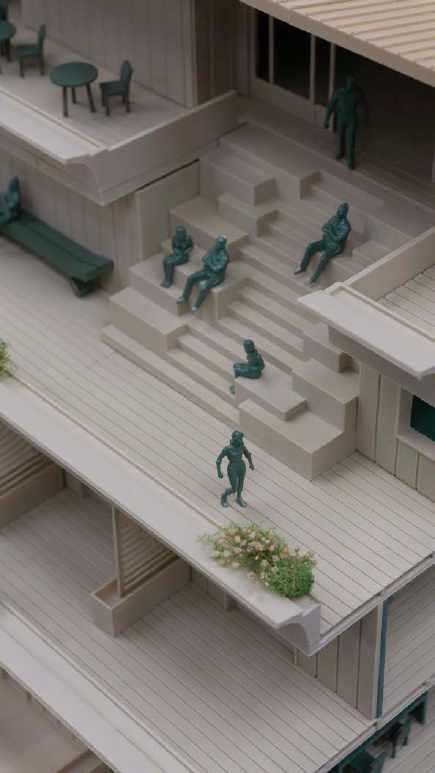
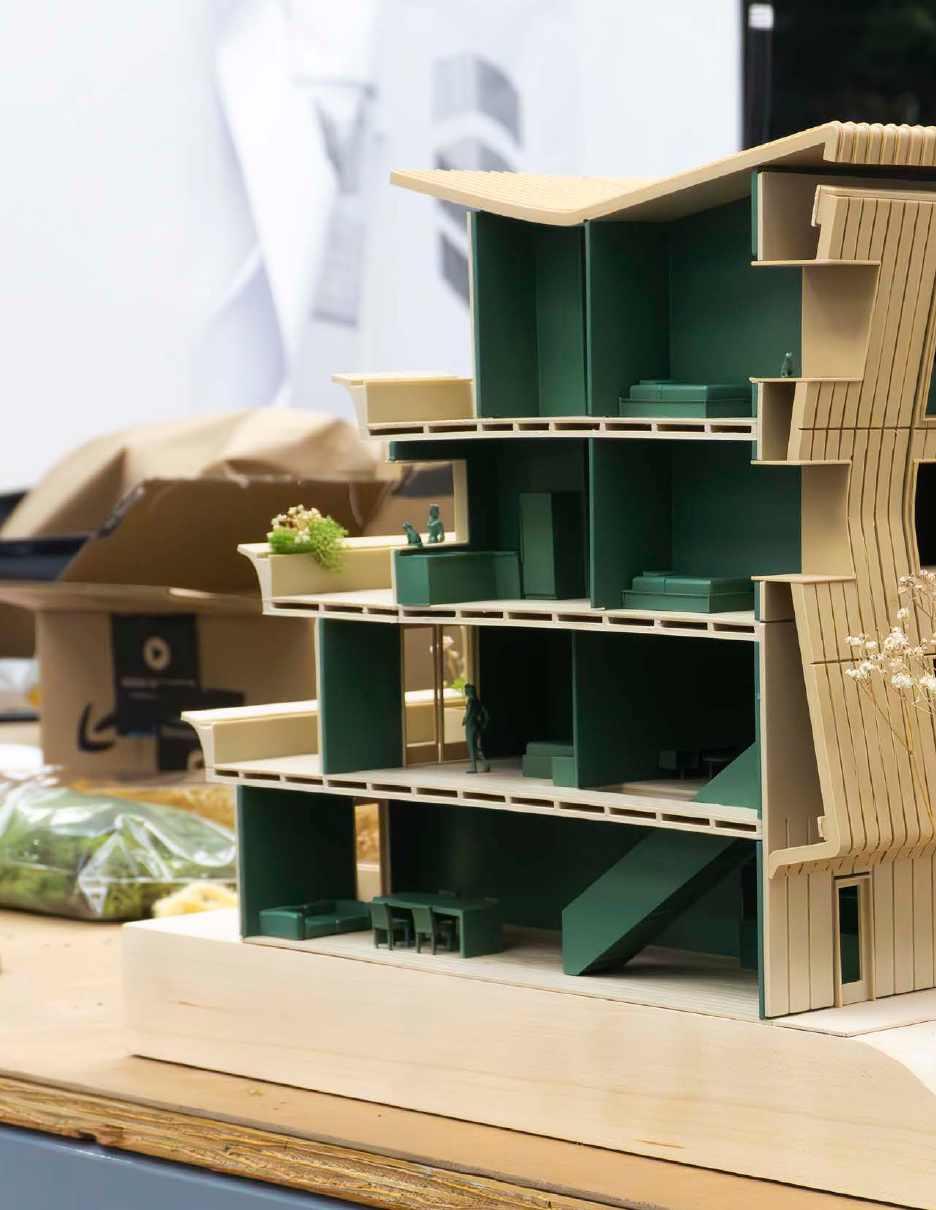
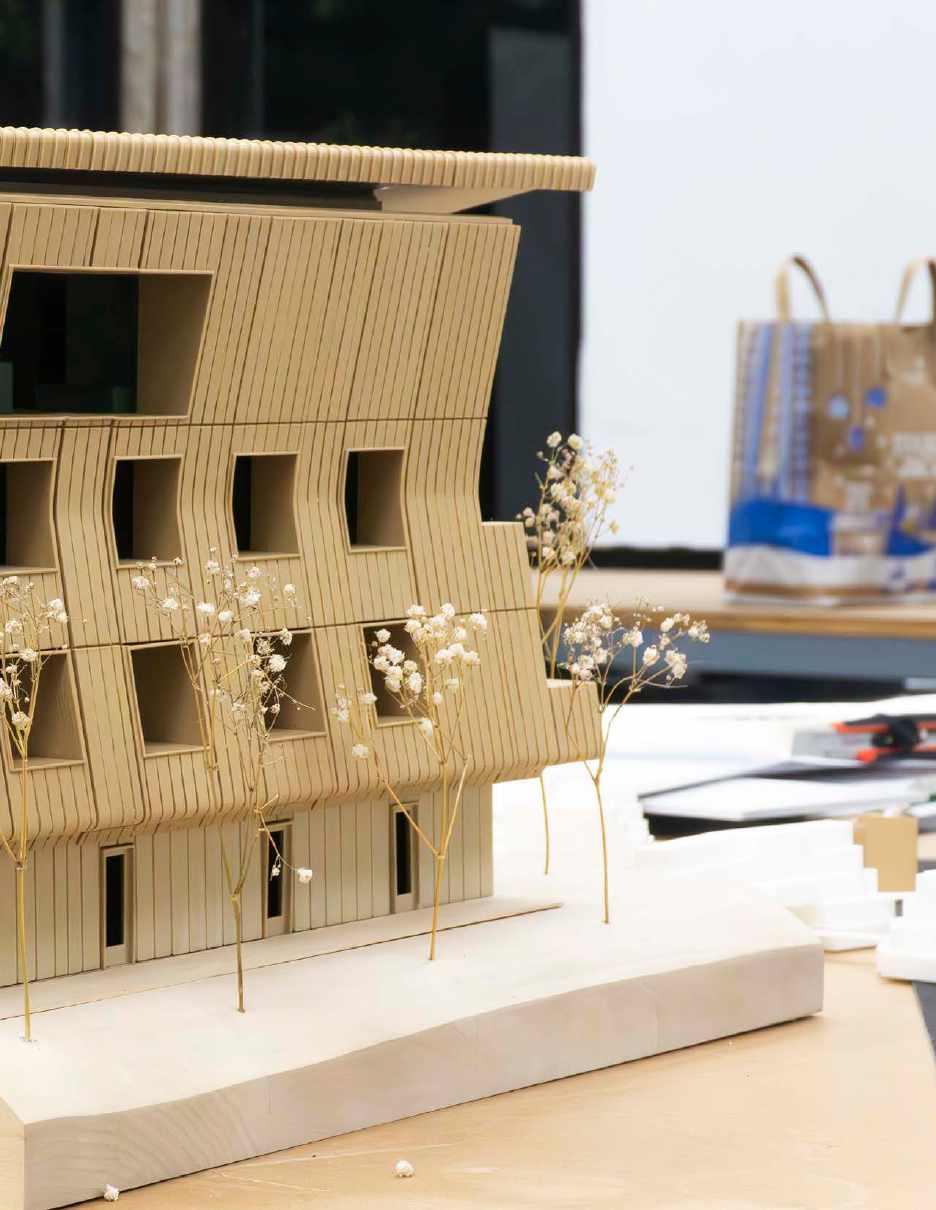

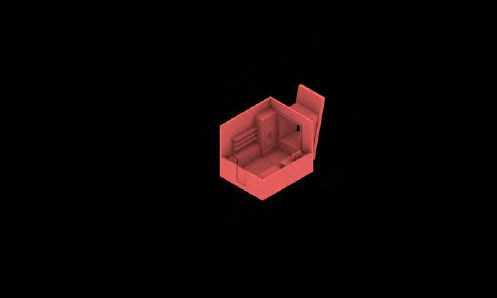
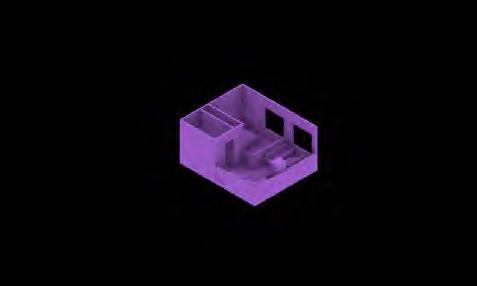
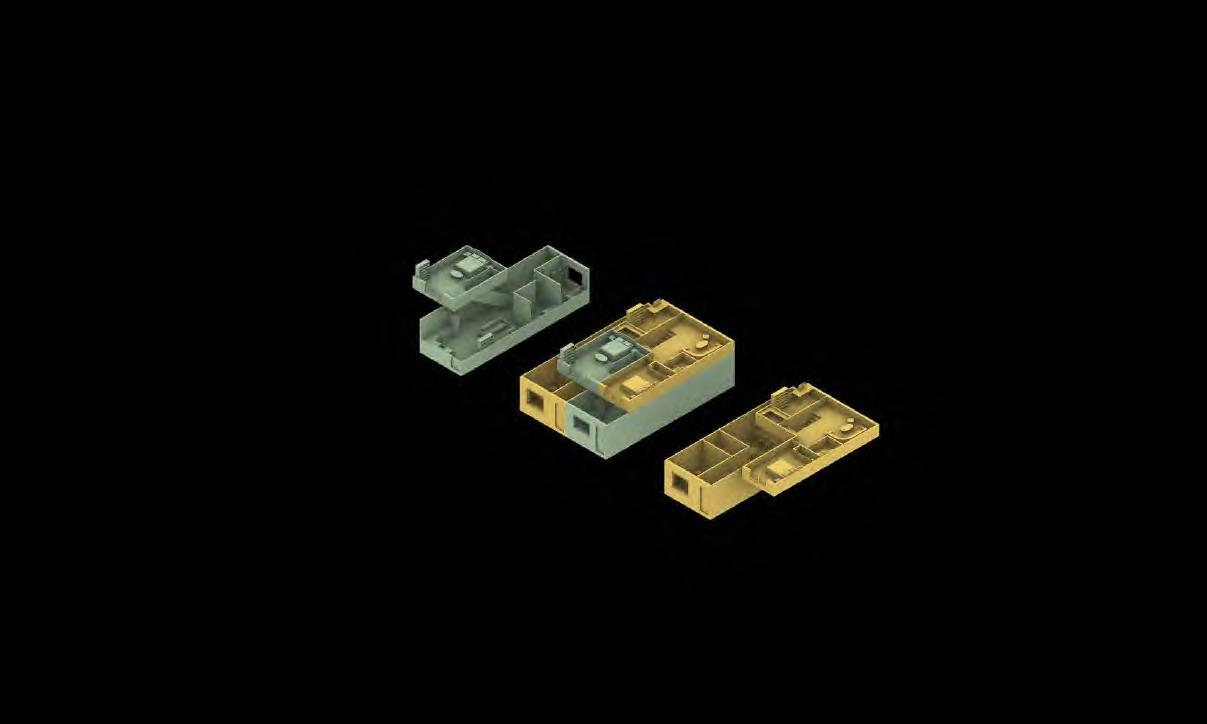





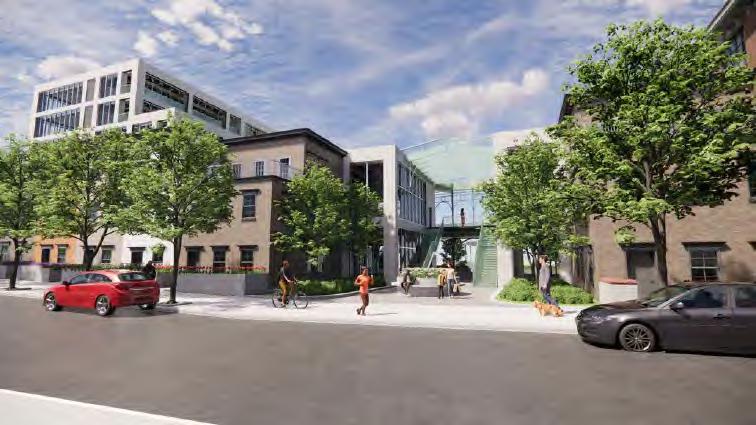
Located in the Old 4th Ward district of Atlanta, this mixed use development is situated at the crossroads of new commercial developments and existing low density residential zones along the Atlanta Beltline walking path. This comprehensive project incorporates townhouses, apartment units, retail spaces, offices, an open air amphitheater, and parking structure into a single development, and aims to connect the influx of new population driven by Beltline development with the existing neighborhood and community. The project displays the structural system as a visual feature, with integration not only with the interior of the building, but with the exterior space and facades as well. An emphasis on proper detailed wall assembly and construction documents was also a a focus of the project.
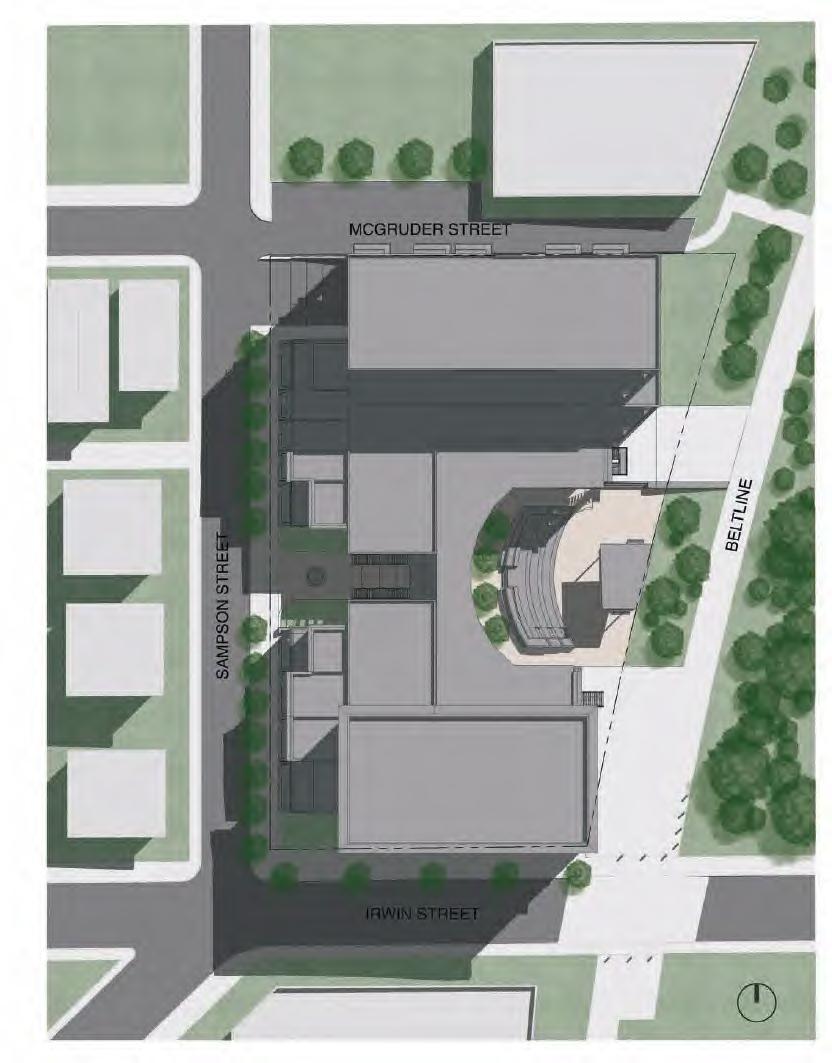
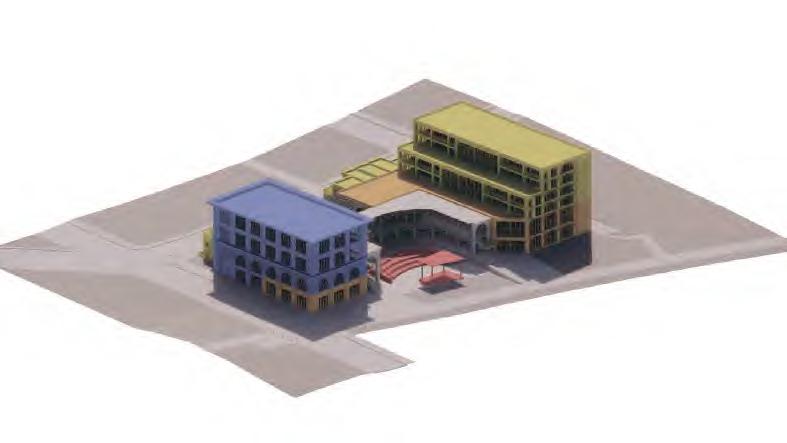



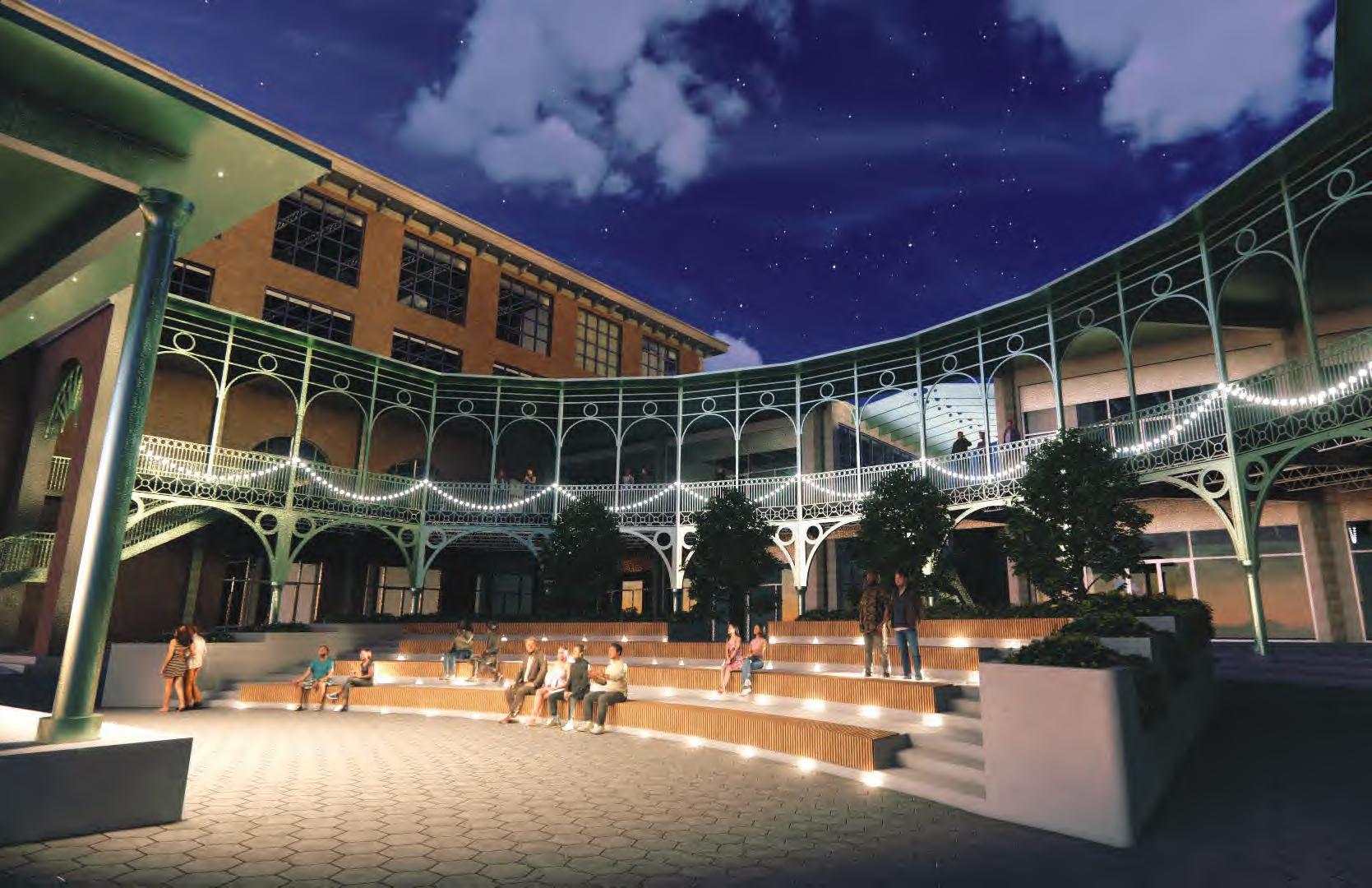

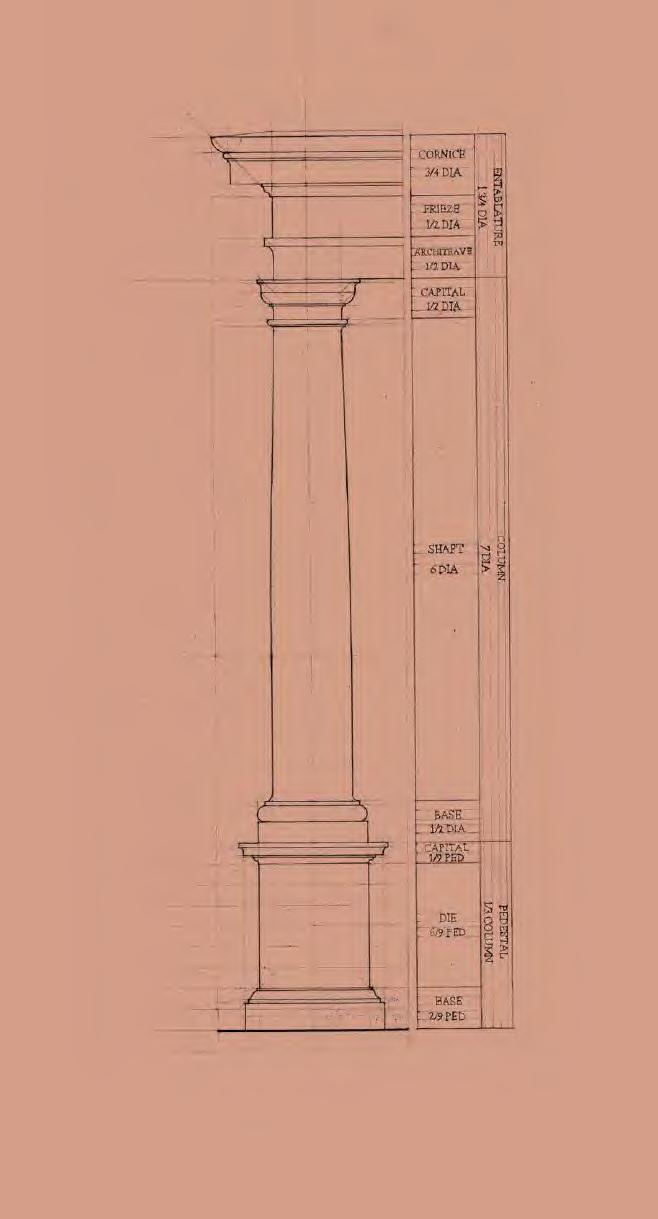

San Lorenzo Central Market Florence, Italy
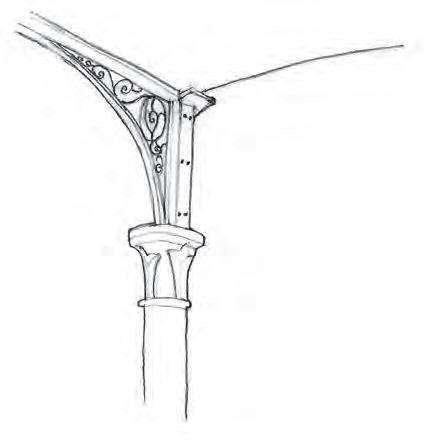
Borough Market London, United Kingdom
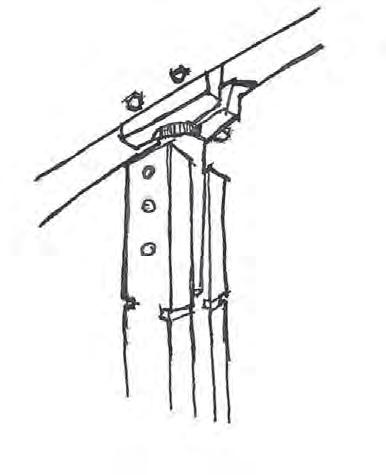
Italy
Zurich, Switzerland

Selected hand sketches completed over the course of an analytical studies abroad tour through Italy, France, Switzerland, and the UK. Compiled into focused architectural studies, these selected boards illustrate the thought process of my reactions and reflections on the experience of the places I visited and the impact of the architectural decisions made, both intentional and unintentional designed.
Garett Lee • Analytical Studies Tour • Summer 2023
People view and experince the world primarily at head level. Certain instances influence individuals to look upwards outside of that view. These instances can provide different perspectives, and alter how people experience certain places. Feelings of elevation are exemplified and new views are opened up, which gives way for designers to capitilize upon these moments.
1. Vertical members help lead the eye upwards and emphasize verticality.
3. People tend to look upwards when climbing stairs or other inclines. (unless they’re difficult to climb, in which case they tend to look at their feet)

2. Light from above inspires people to look up
4. Drastic change in an environment’s scale and/or dimension creates a compression to release effect which leads people to reorient themselves. ex: low to high ceilings, narrow hall to open space




Understanding when people tend to look upwards can help designers understand when and how to utilize the vertical plane.
1. The sky profiles of buildings can frame a view (a), indicate a crossroads (b), or enclose a space (c).
2. Displays of sculpture or intricate detailing can be celebrated above. In this case the winding stairs are the display.
3. Detailing on the undersides of eaves, or on ceilings
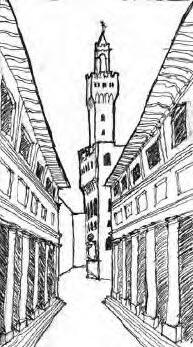


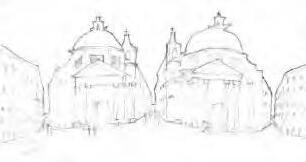
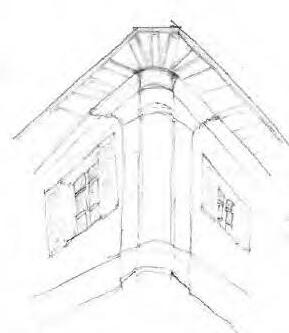
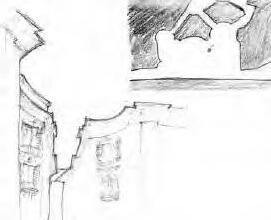


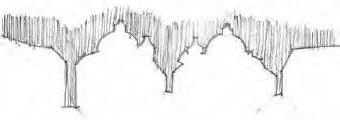
Garett Lee • Analytical Studies Tour • Summer 2023
Florence, Italy
Fine and casual dining on opposite sides, provides options for people.
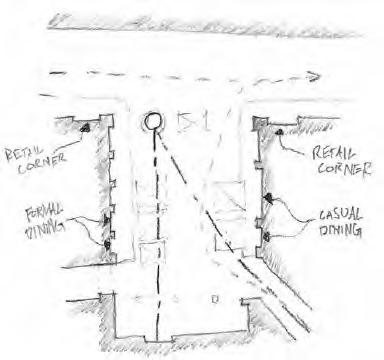
Vehicular traffic
Central column is placed on the edge of the plaza, leaving room for people to occupy the center space while acting as a terminated vista for those approaching from the back alley
Retail corner shops grab attentionpedestrian from the street and invites people into the plaza
Church facade faces street, provides view for diners and a destination at the back of plaza
Florence, Italy
Trees and fountain shade and cool the surrounding microclimate
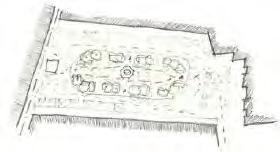
Pedestrian circulation during outdoor market hours
Venice, Italy
Collonade provides shade for people walking through, or waiting in line
Tower creates a corner condition that splits massive area into two more reasonably scaled spaces
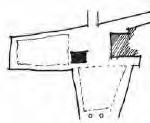

Centralback-
Seating provided underneath trees and on the fountain edges
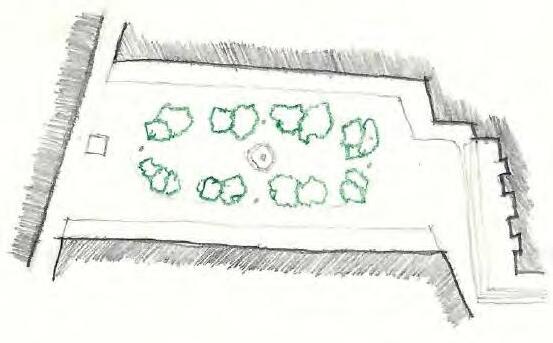
Steps in front people to view privately from
People gather in the shade, which is determined by time of day. This influences peak business times for shops/ resturaunts within the plaza.
Church thrusts itself into space, calls attention to itself


Central axis is emphasized by: centering of freestanding columns and back entrance tower and church pinching axis Flagpoles lining view


The buildings that border a public space are important to it’s success. Arguably more important is access to these facades, both visually and physically.
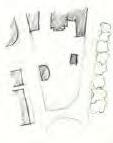
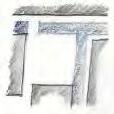
front of church allow view the plaza more from above
Simplicity of the Plaza is reflected in the facade of the church
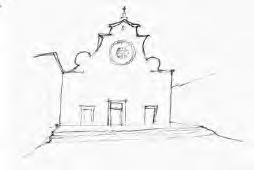
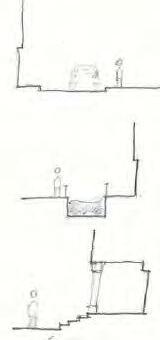
Sechseläutenplatz Zurich, Switzerland Venice, Italy
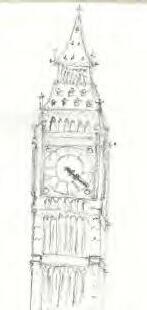


Italy
Commonplace in or near public plazas, towers are markers of significance and draw people towards them
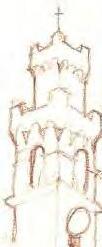
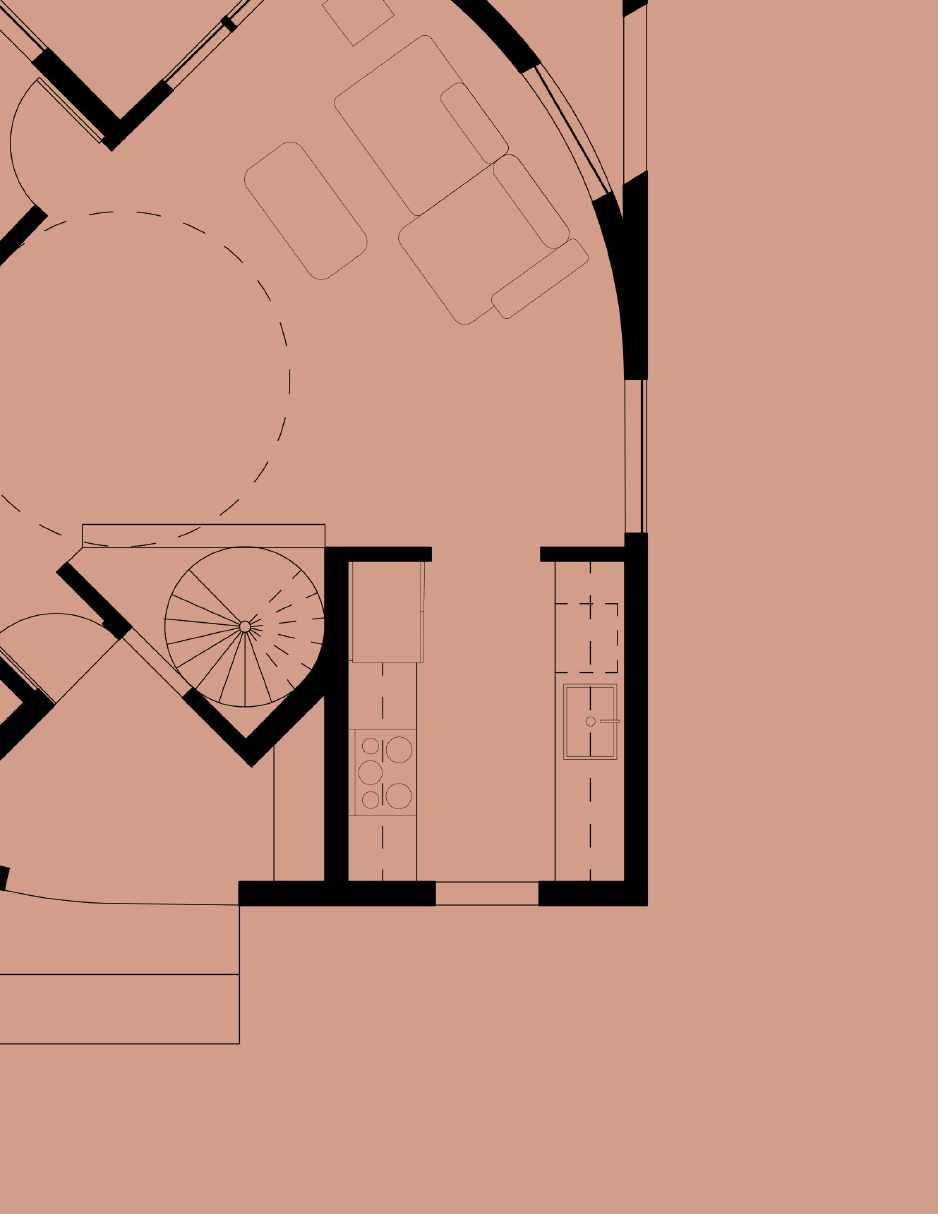
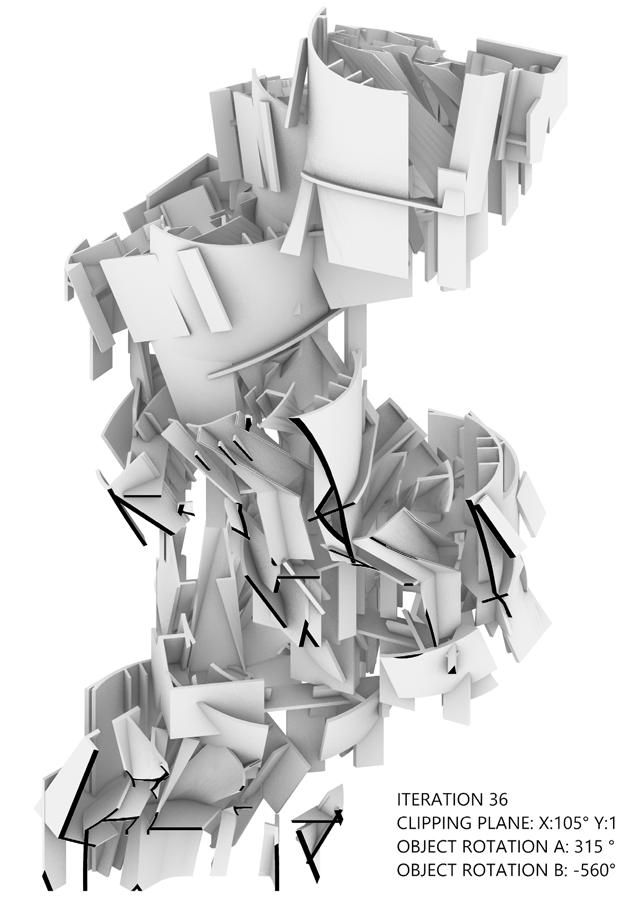
Parametric Design Grasshopper
Utilizing the precedent building, the Tall House by Sean Canty, transformations were applied to create a library of alternative floor plans. Plans selected from these transformations were then utilized in creating a 3 dimensional object exhibiting the rotational and expanding forces applied in the planar dimension.

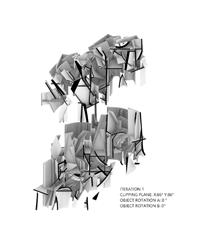
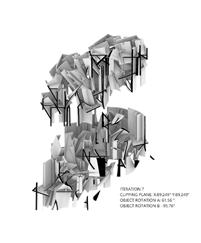

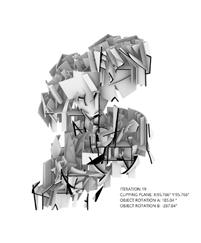
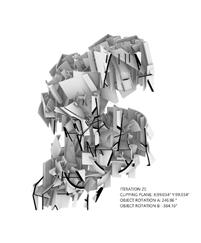







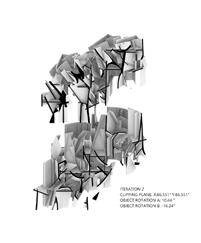
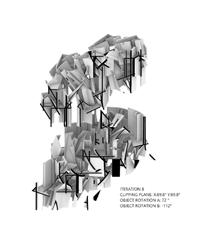

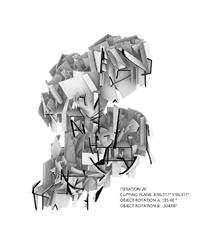
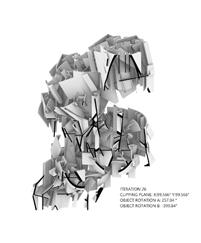
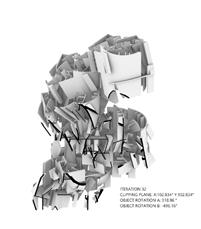
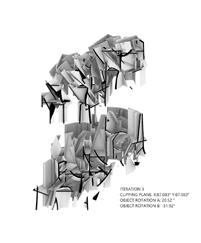





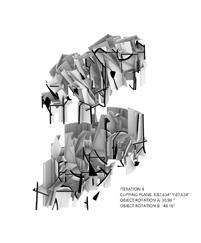
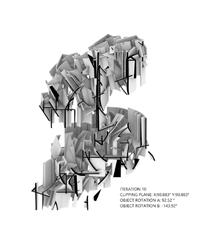

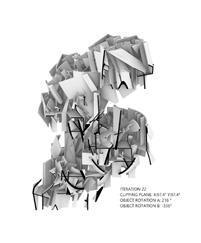

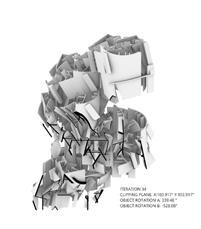
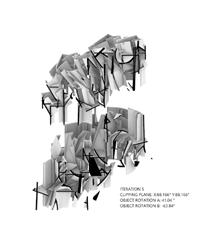
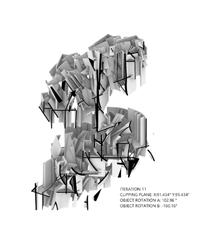
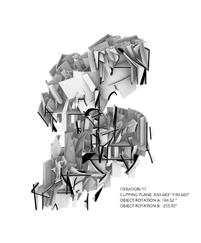
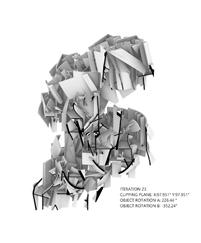



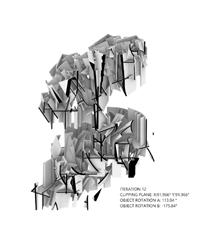

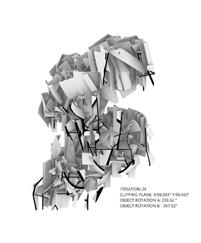
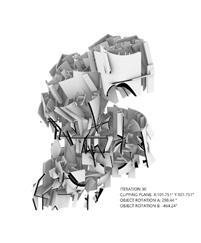
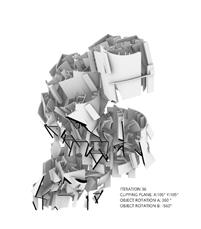
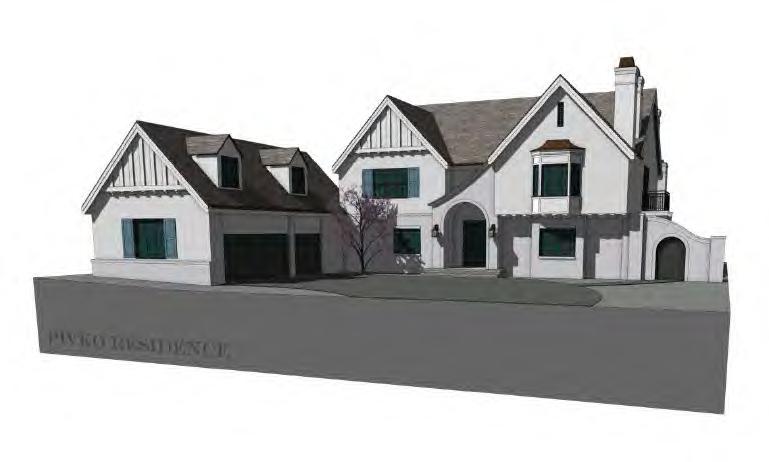
Design Development
Digital Modeling Renders
Display of examples of professional work conducted at multiple internshhips. Tasks were included but not limited to 3D modeling as builts, construction documents, design development documents, compilation of project details and building code standards, and rendering. Majority of projects were completed using Revit, Vectorworks, and Twinmotion.

