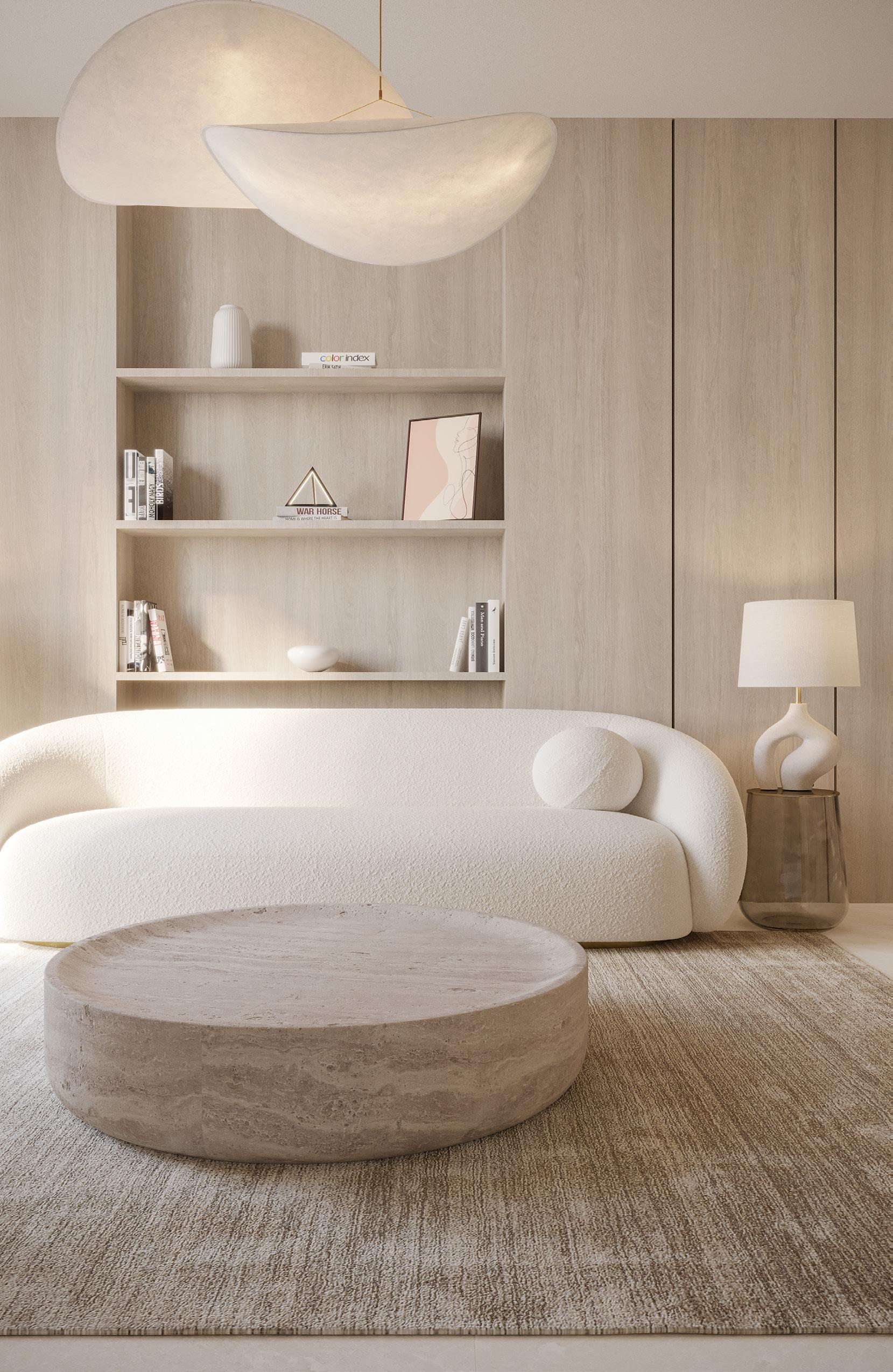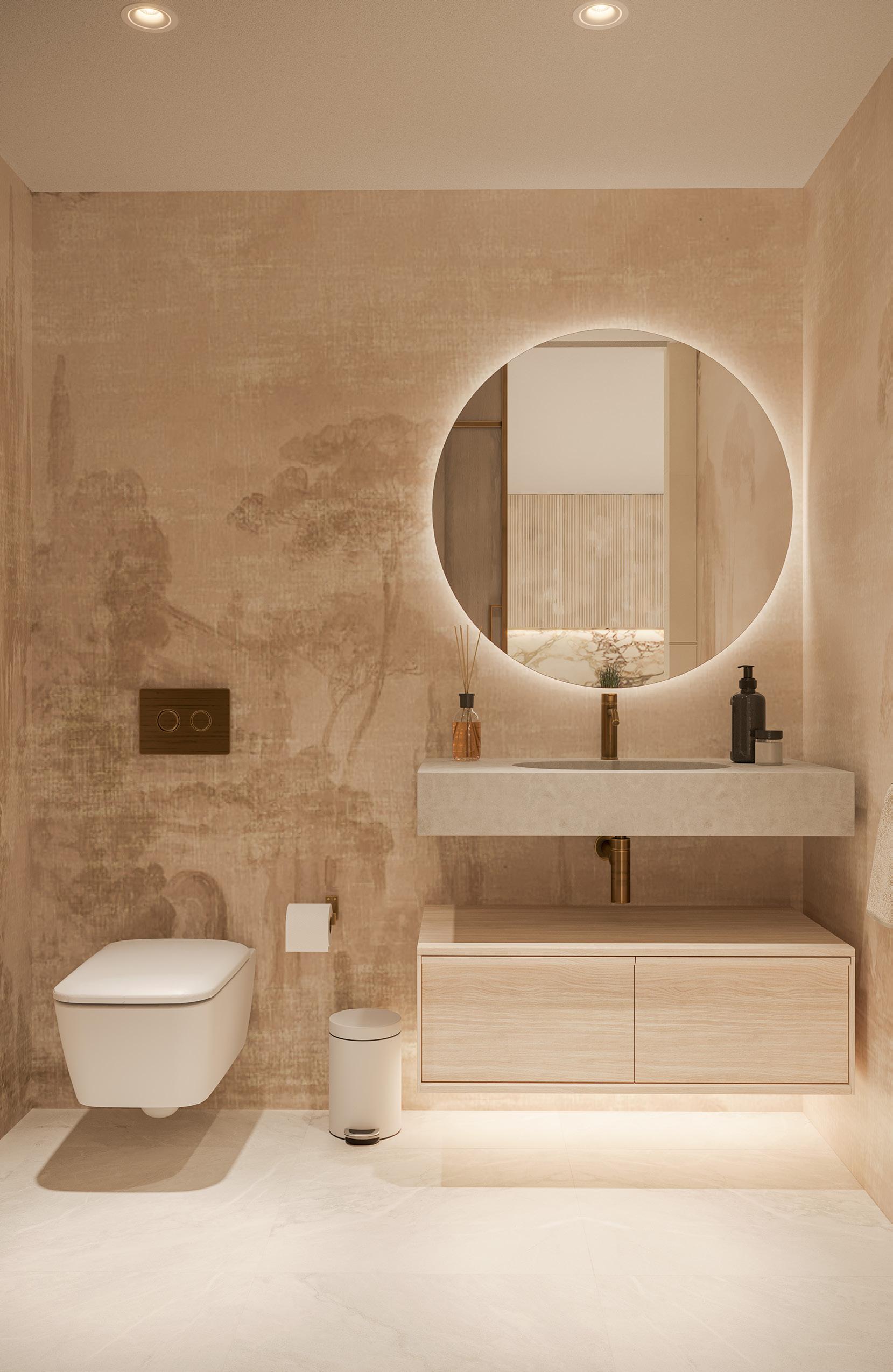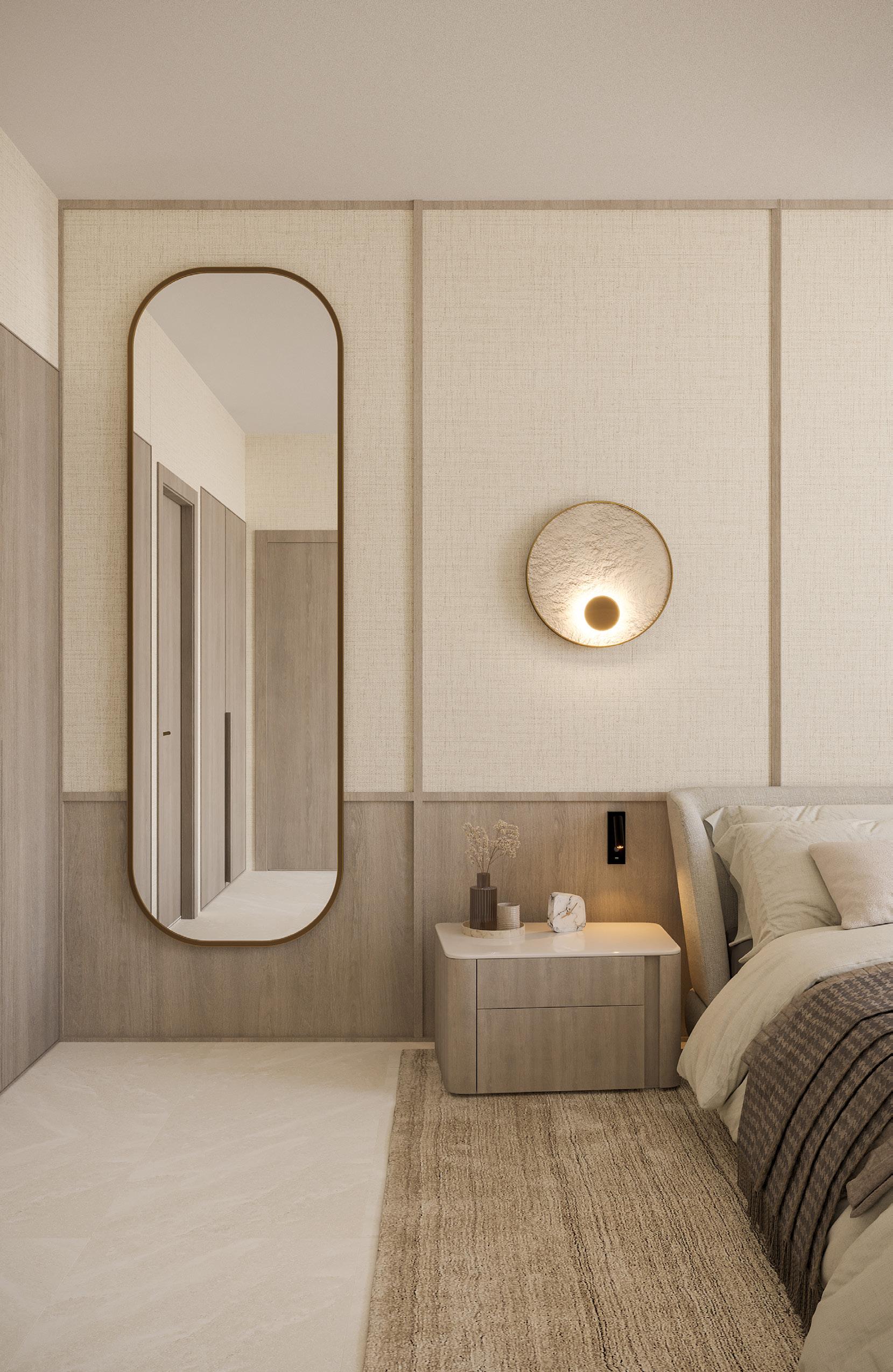ABOUT ME
As a skilled 3D Visualizer and Interior Designer, I bring a unique blend of expertise in creating captivating spaces. My educational background includes a Bachelor’s degree in 3D Animation from SAE, complemented by a Diploma in Interior Design. Passionate about the art of envisioning spaces, I thrive on the opportunity to bring harmony and functionality to every design.
With my extensive knowledge of 3D techniques and the tools acquired through my interior design training, I possess the ability to produce remarkable designs. I invite you to explore my portfolio, where you can witness the culmination of my talents and creativity. Please feel free to browse through my recent projects on the following pages.
CLUB HOUSE 01
In upscale residential complexes, it is crucial to integrate a communal space where residents can relax and socialize. The clubhouse has been meticulously designed with a cozy minimalist aesthetic, appealing to individuals of all ages, and catering to various gatherings and family-friendly celebrations.
Tasks: Design & Render




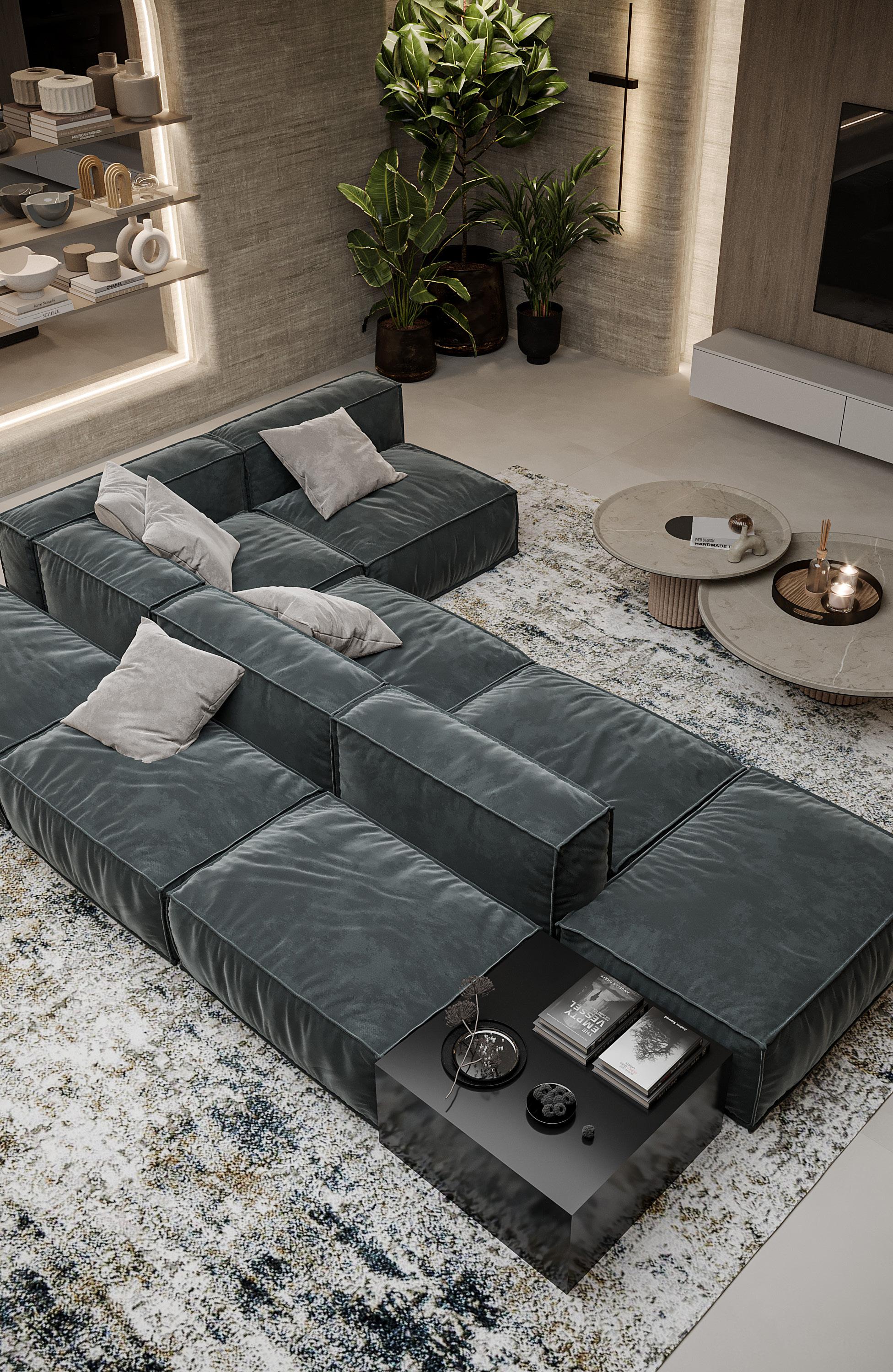

CLUB HOUSE 02
I utilized the japandi style infused with luxurious elements to create an expansive residential clubhouse. The design revolves around neutral and light color schemes, providing a serene atmosphere. This clubhouse offers residents a retreat within their own building, allowing them to unwind and relax.
Tasks: Design & Render




GAME ROOM 01
Designing game rooms is not just about creating a pleasant hangout space; it is also an enjoyable process in itself. In the case of this particular game room, it was cleverly divided into two sections: one dedicated to a theater area, and the other designed for socializing, with a selection of tables and arcade games. To enhance the experience, a juice bar was incorporated, offering a convenient spot for visitors to grab refreshing beverages while enjoying their time in the room.
Tasks: Design & Render

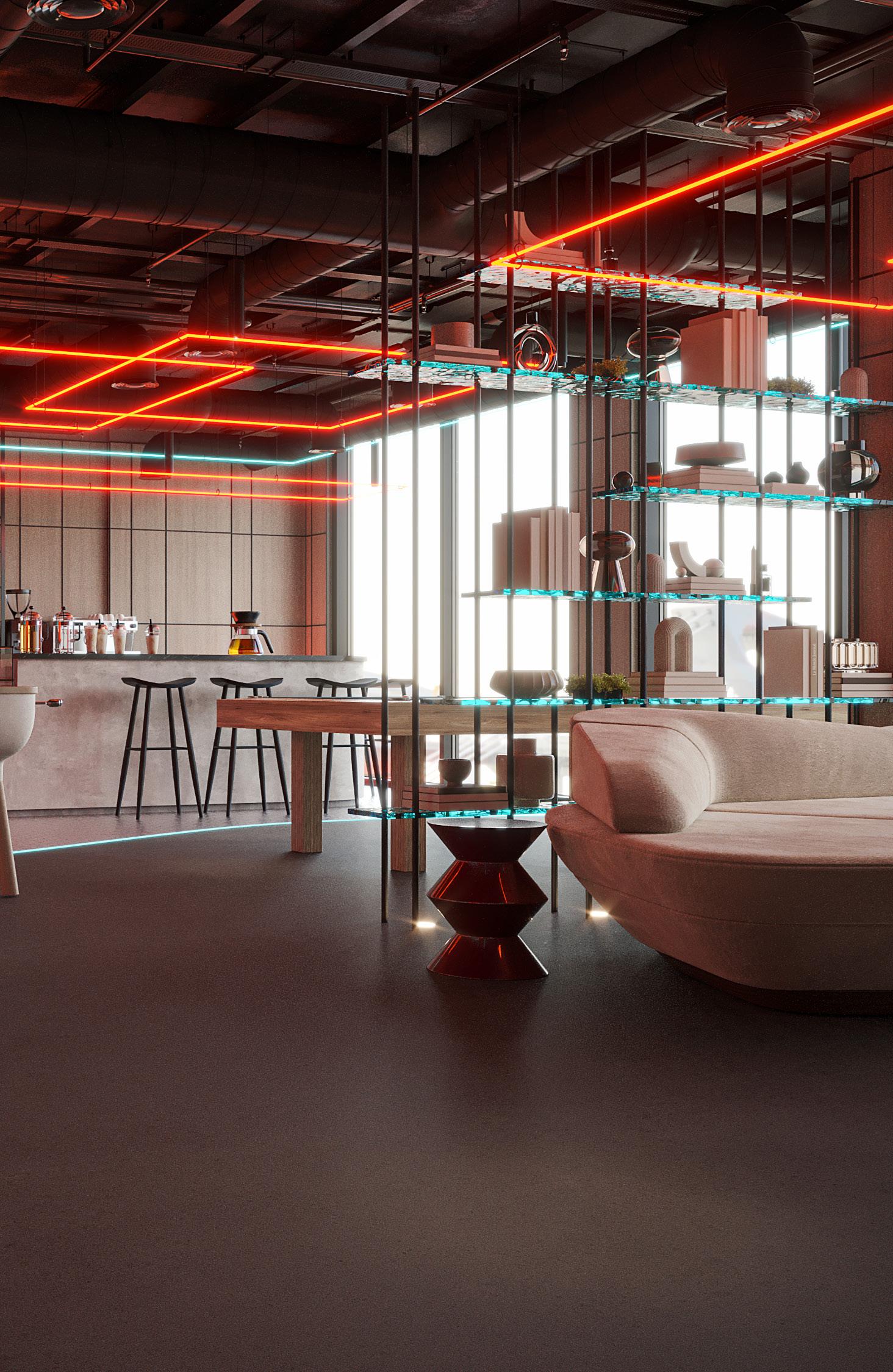

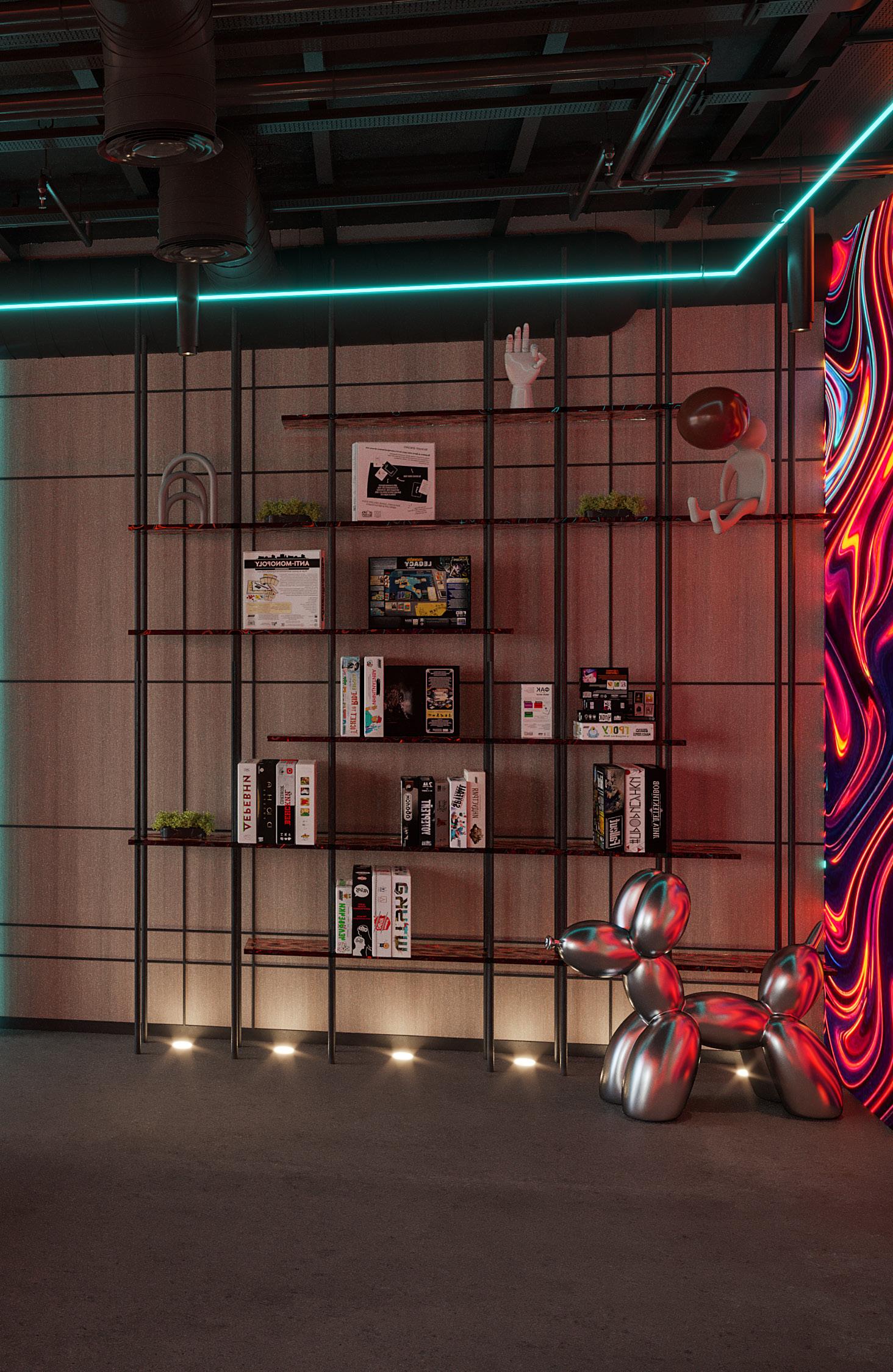


GAME ROOM 02
Welcome to another game room, which boasts even more spaciousness compared to the previous one. Drawing inspiration from a cyberpunk ambiance, the design aims to captivate the younger residents with its futuristic vibes. Alongside a theater area and a juice bar, the remainder of the room is thoughtfully designed to facilitate socializing and provide ample opportunities for playing games. Prepare to immerse yourself in an atmosphere that perfectly blends entertainment and contemporary aesthetics, offering an exciting experience for all who enter.
Tasks: Design & Render

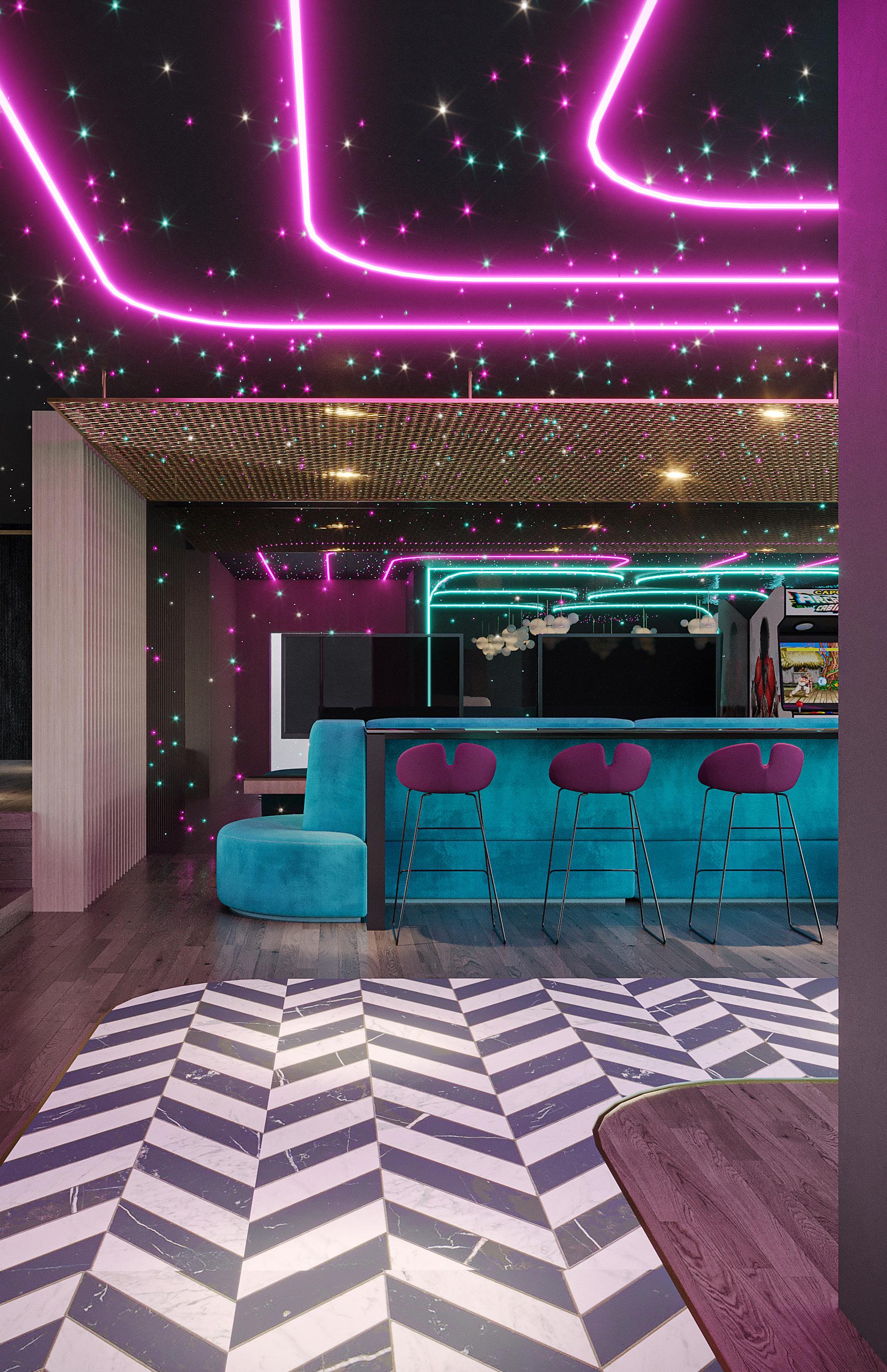



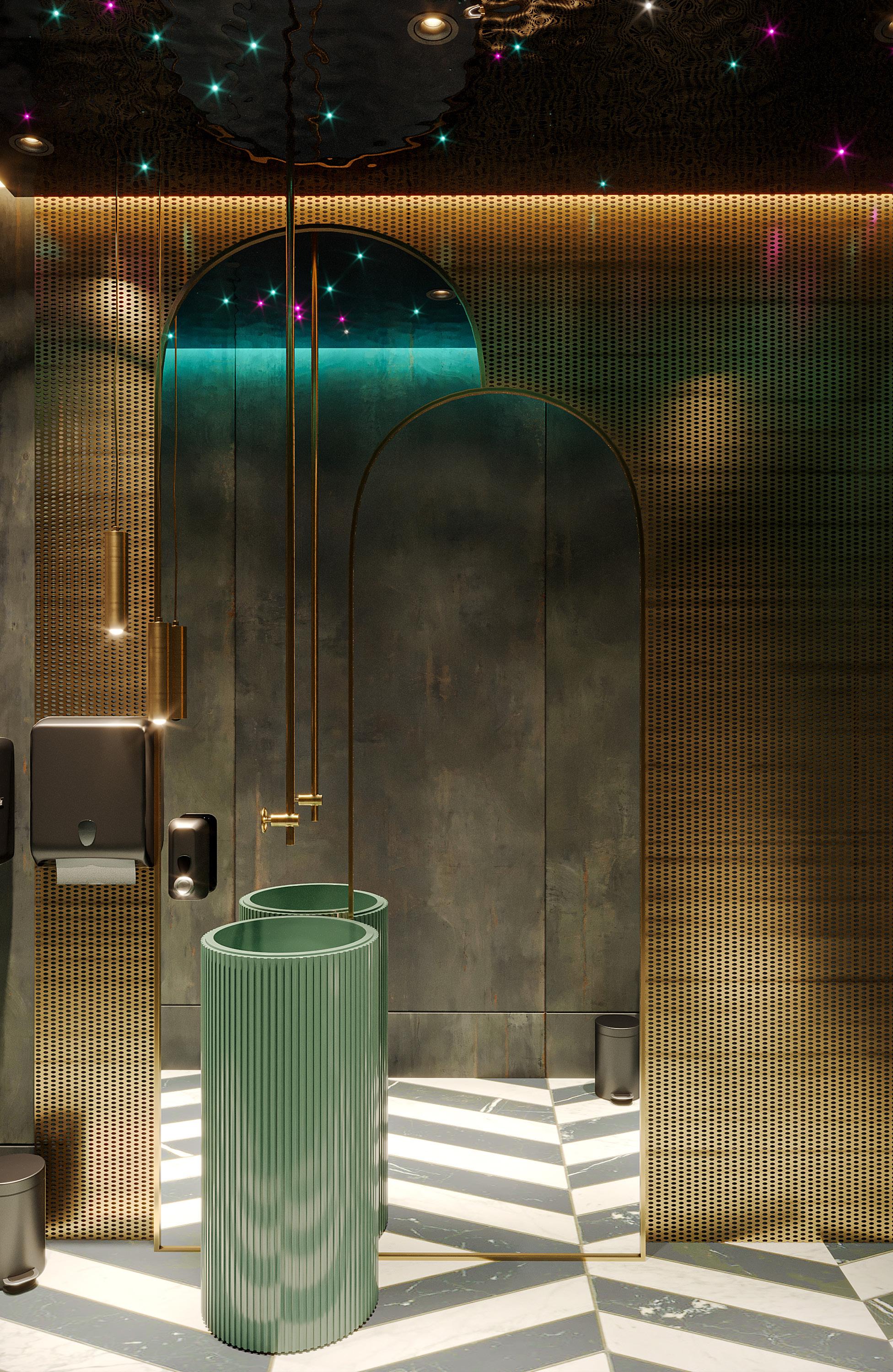
BUSINESS LOUNGE

Introducing the meticulously crafted business lounge, specifically tailored to accommodate formal meetings within a residential building. Drawing inspiration from the sophisticated ambiance of airport business lounges, this space exudes an aura of elegance and professionalism. The darkthemed design enhances the formal and masculine atmosphere, creating an environment that resonates with business-minded individuals. Whether hosting formal meetings or seeking a productive workspace, this distinguished lounge provides an exceptional setting for business residents to conduct their affairs with utmost professionalism and style.
Tasks: Design & Render


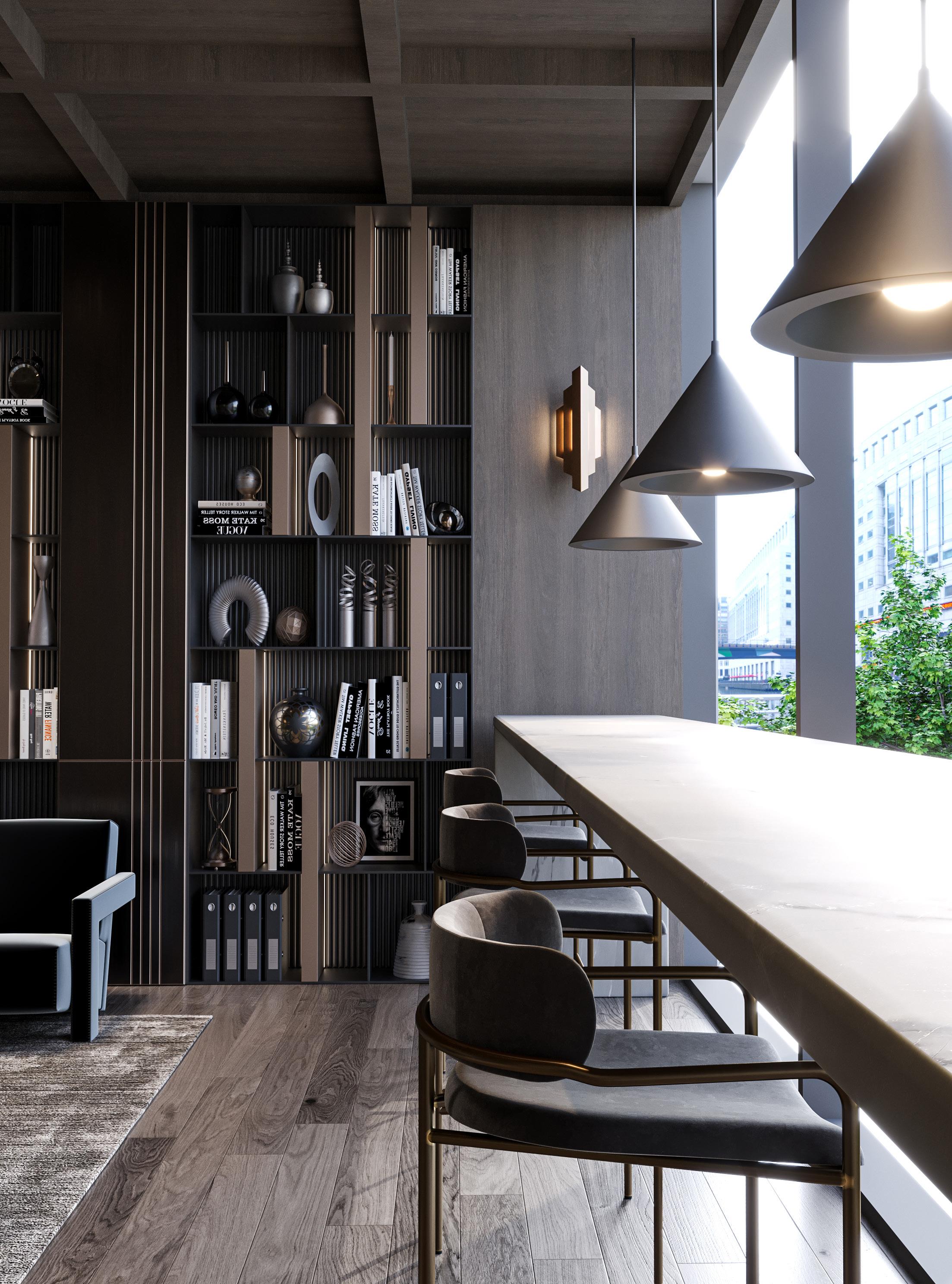
GYM
Embarking on the design journey of a luxurious gym is an exhilarating endeavor, as it offers a unique and rare opportunity. By incorporating carefully selected elements such as exquisite tiles and rich wood accents, a gym can be transformed into a captivating space that exudes both opulence and enjoyment. This infusion of luxury creates an enticing atmosphere, motivating residents to eagerly visit the gym and partake in their fitness routines.
Tasks: Design & Render

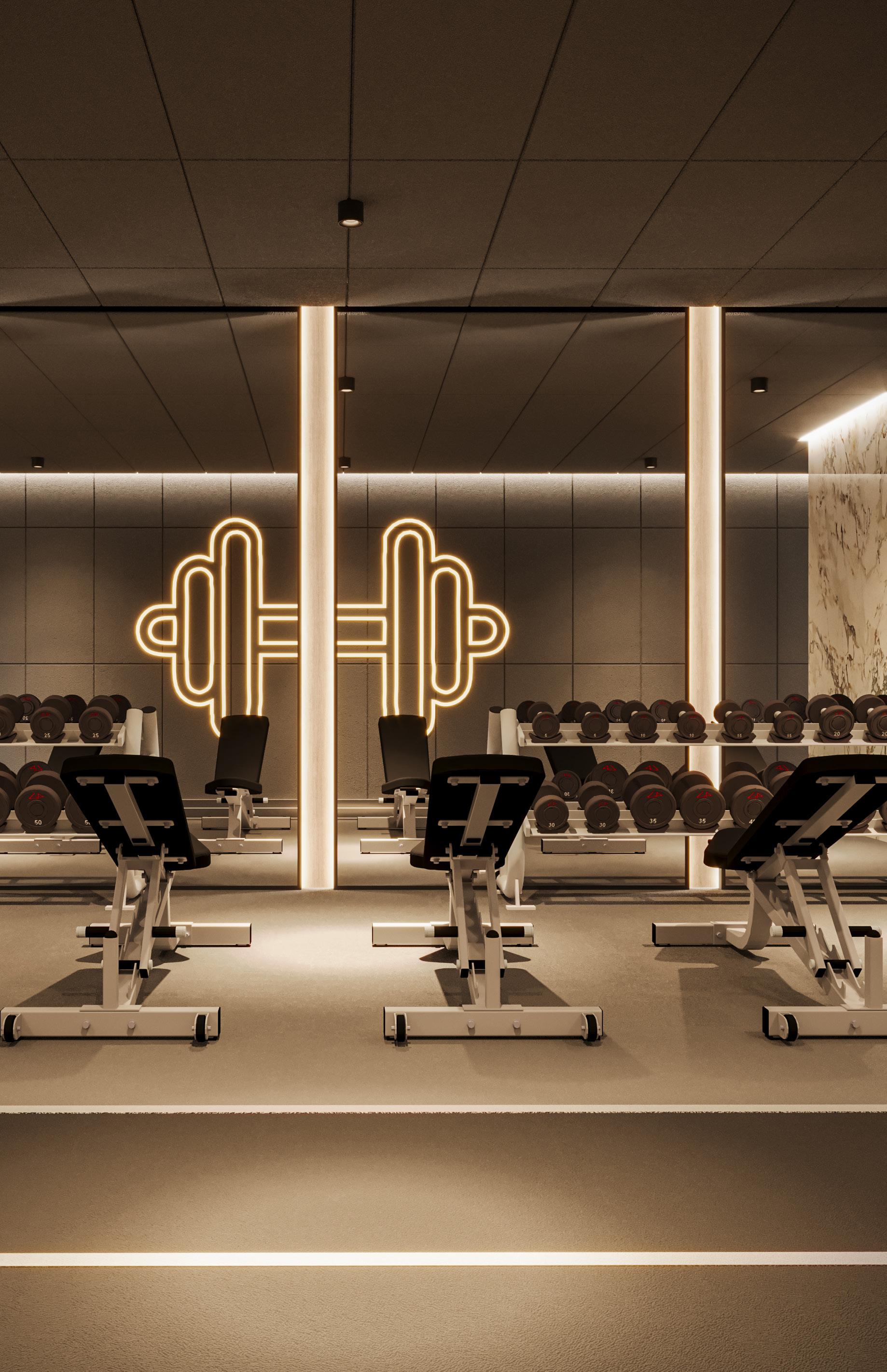
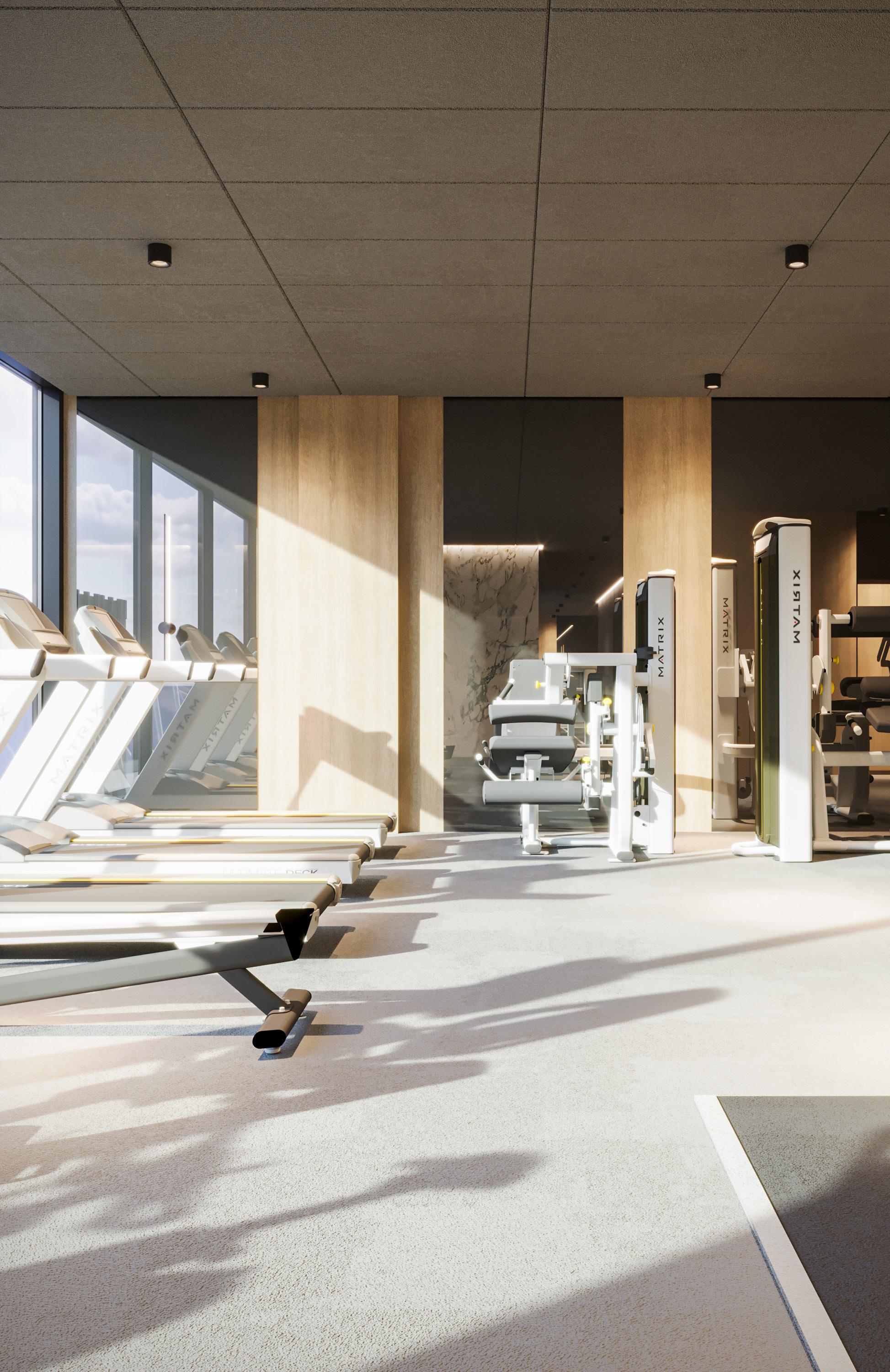

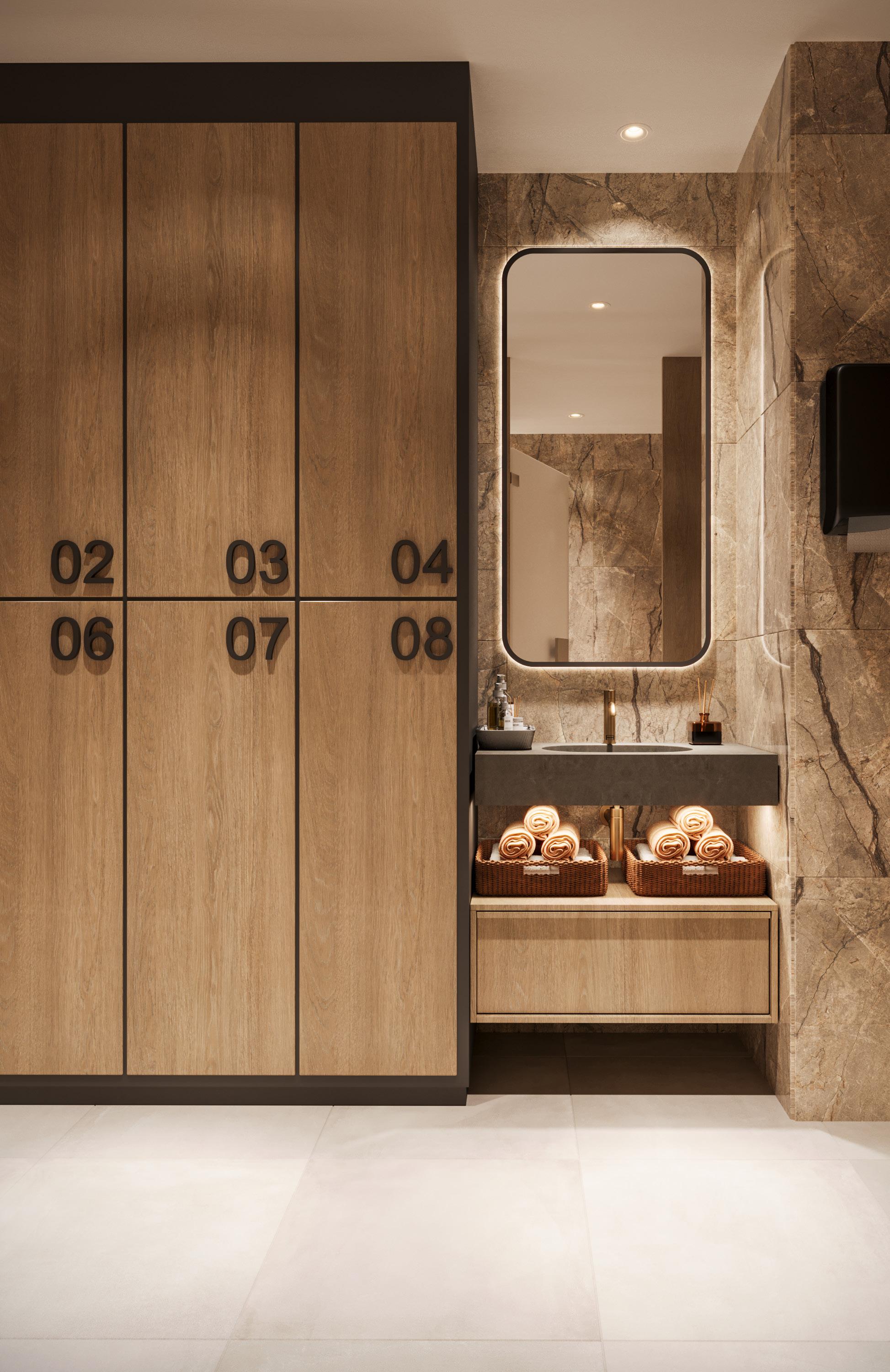
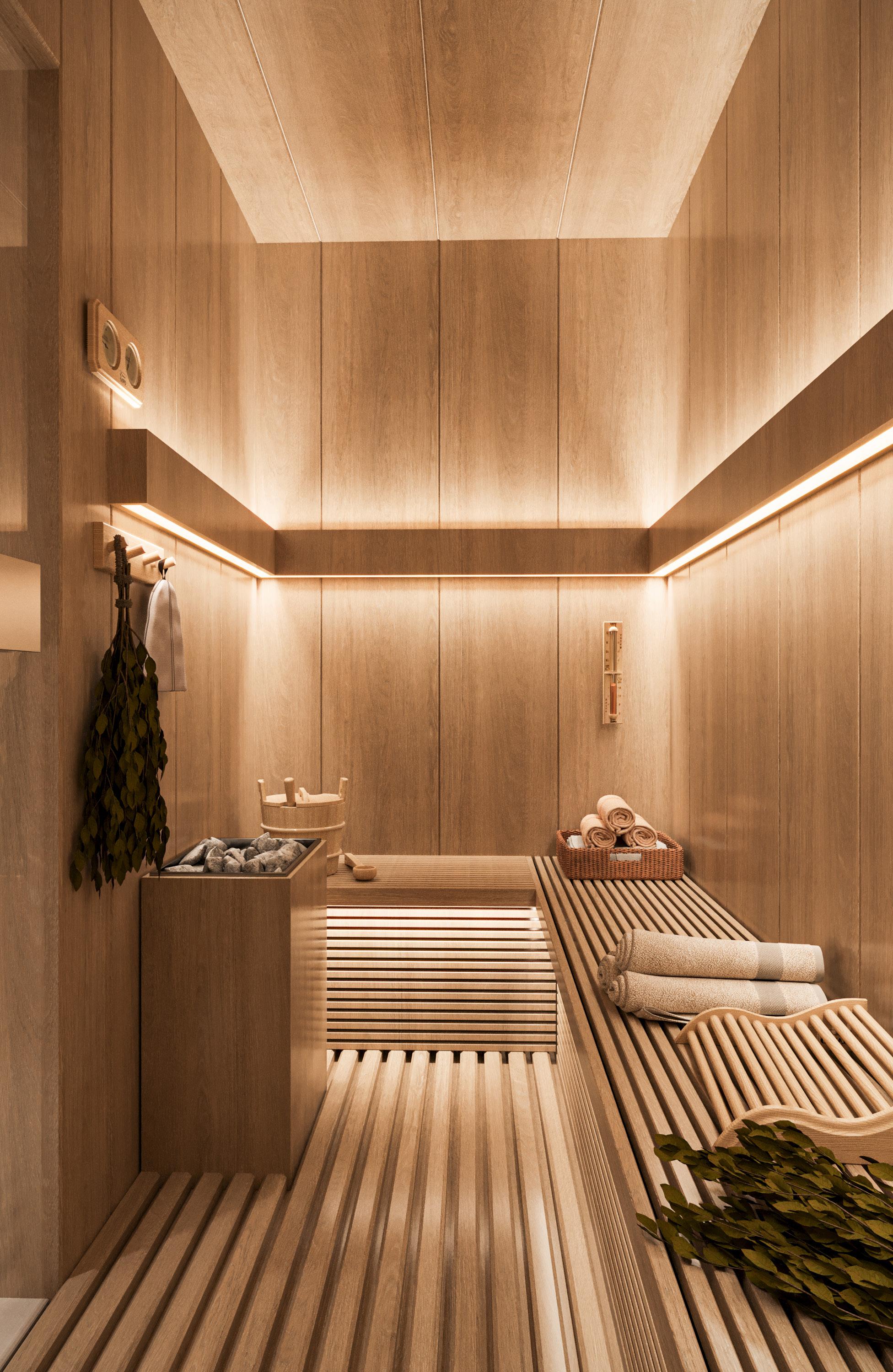
LOBBY
Through my design, I sought to create a small lobby that seamlessly integrates nature indoors while maintaining a luxurious ambiance with a minimalist atmosphere. By carefully blending elements of nature into the space, such as living greenery and natural materials, a harmonious connection is forged between the indoors and the outdoors. This infusion of nature adds a refreshing and invigorating touch to the lobby, while the luxurious undertones and minimalist aesthetic elevate the overall atmosphere, exuding an air of refined elegance. The result is a small lobby that not only invites guests with its lush greenery but also envelops them in a luxurious embrace, providing a serene and captivating entrance that leaves a lasting impression.
Tasks: Design & Render



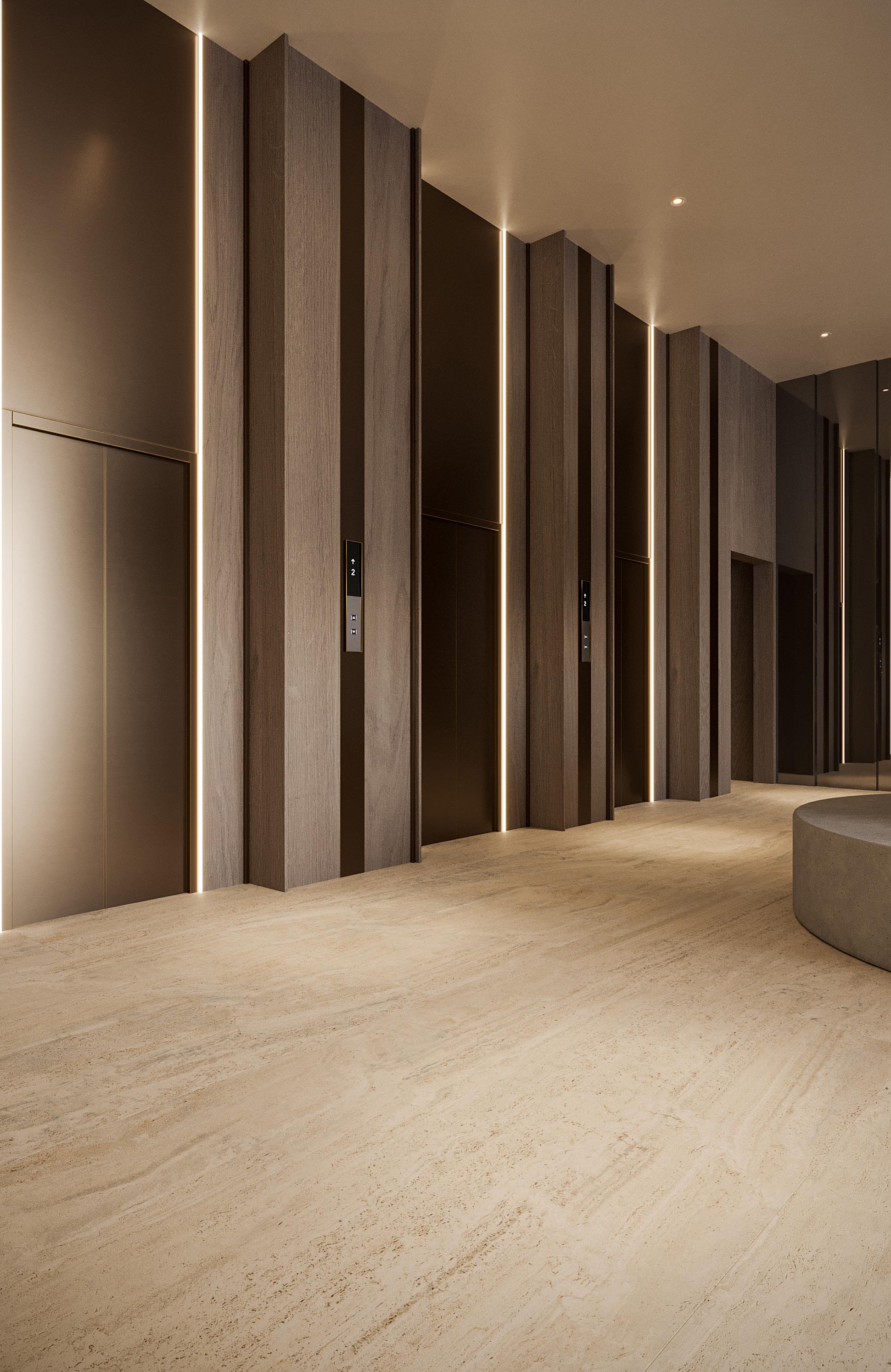
ONE- BEDROOM APARTMENT MOCKUP
Embracing the ever-popular Japandi style, this meticulously crafted 1-bedroom mockup epitomizes the essence of modern trends in the vibrant city of Dubai. With an eye towards capturing buyers’ interest, the design seamlessly blends elements of minimalism and luxurious aesthetics. Drawing inspiration from the ambience of a high-end hotel, every detail is carefully curated to evoke a sense of refined opulence. However, amidst this sophisticated setting, the design ensures that the space retains the warm and inviting coziness of a true home. By striking a delicate balance between lavishness and comfort, this remarkable mockup appeals to discerning buyers who seek both contemporary elegance and a welcoming sanctuary.
Tasks: Design & Render




