MOSCOWARCHITECTURALINSTITUTE (STATEACADEMY)
Department
Sovietandmodernforeignarchitecture.
Coursework
ARCHITECTURALBUREAUREX.
WALL.VOLUME.CONTOUR.
Completed by: Isaev G.E.
Scientificsupervisors: Prof.,DoctorofArch.PavlovN.L.
Assoc.,DoctorofArch.ErmolenkoE.V.
Assoc.,DoctorofArch.VorobievA.Y
Moscow, 2022
RESEARCHSTRUCTURE.
INTRODUCTION.
Chapter1.ArchitecturalbureauREX.Anewformatofarchitecturalcreativity.
Chapter2.Transformationofinternalspaceinprojectsofthearchitectural bureauREX.
1.1.WALL.
2.1.1.Thewallisascreen.
2.1.2.Fragmentationofthewall.
2.1.3.Rotationofthewall.
2.2.VOLUME.
2.2.1.Connectionofthevolumetotheoutercontour.
2.2.2.Theconnectionofthevolumetotheperimeteroftheinternal space.
2.2.3.Connectionofthevolumetothecommunicationcore.
2.3.CONTOUR.
2.3.1.Wallwithinthecontour.
2.3.2.Volumewithinthecontour.
2.3.3.Volumeoutsidethecontour.
2.4.HORIZONTALANDINCLINEDPLANESWITHINTHECONTOUR.
2.4.1.Foldingahorizontalsurface.
2.4.2.Creatingaspiralstructure.
2.4.3.Connectinglevelswithramps.
CONCLUSION. BIBLIOGRAPHY.
Relevance:
Architecture, especially modern architecture, is incredibly dependent on many social, economic and other factors. One of the main conditions for “quality architecture” in the modern world is the ability to adapt to rapidly changing demands, for different needs of people.
The founder of the REX architectural bureau, Joshua-Prince Ramus, in his works sees the architectural discipline as capable of changing people’s lives, being “flexible”, adaptive. In many discussions and lectures, he argues that this flexibility must be customizable, that is, the spatial organization and program of a building must have a specific configuration and be pre-configured by architects, rather than being a white box with an imaginary universality. Despite the apparent complexity of creating transforming spaces, in his projects Joshua-Prince Ramus uses traditional tools of architecture, only applying them in accordance with the assigned tasks. Thus, the analysis of a number of projects and completed buildings suggested that the basis of shape formation is a system of successive transformations of the wall, contour and volume.
Working hypothesis. Design techniques and principles used by architects. REX bureau for constructing a transforming space can be presented as a set of simple sequential actions with a wall, contour and volume.
Study of the issue.
At the moment, in professional scientific knowledge there is significant number of publications dedicated to the REX architectural bureau.Among English-speaking researchers, the works of Phillip Jodidio and Karen Forbes deserve special attention. In Russian, the publications of the following authors became important for the work: Elizaveta Feshchenko, Vladimir Belogolovsky,
NinaFrolova.
However,theseworksarefragmentaryinnature,anditcanbesaidthattodaythere arenoscientificsourcescontainingacomprehensiveanalysisofthearchitectural techniquesofJoshua-PrinceRamusinRussianknowledge.
Objectofstudy:projectsandbuildingsofthearchitecturalbureauREX,in whichtransformingspacesarethebasisofformformation.
Subjectofstudy:architecturaltechniquesusedtocreate“flexible”space.
Purposeofthestudyistoidentifywaysandtechniquesbuildingtransformingspaces inprojectsandbuildingsoftheREXarchitecturalbureau.
Tasks:
1.Studygraphicsources,drawings,plans,sections,aswellasavailable scientificmaterial,interviews,discussionsandauthor’sstatements dedicatedtotheprojectsoftheREXarchitecturalbureau.
2.Identifythemostcharacteristictechniquesforconstructingtransforming spaces.
Researchboundaries:withinthetimeframeofthestudy,projectscompletedinthe periodfrom2004to2022weretaken.
Researchmethodology:graphicanalysisofmaterial(analysisofdrawings, plans,facades,sections,diagrams);watchinglecturesandlisteningto discussionswithJoshua-PrinceRamus;studyofarticlesandtheauthor’sown reasoning
Basis almost every successful modern bureau,working over the past decades can be called a clearly deduced philosophy,ideology, which determine the scope of their interests in this area. One such example is the architectural bureau REX, which is peculiar laboratory for generating a new approach in the field of architecture. What is its unique history and what are the main tasks of the bureau?
The architectural firm REX was founded in 2006 in New York under the leadership of American architect Joshua-Prince Ramus.
After receiving a degree in philosophy from Yale University, Joshua-Prince Ramus graduated from the architecture school at Harvard University. In the learning process he created an intellectual basis and took the principle of structural thinking as the basis for posing problems. As he himself states architect, his craving for the speculative process and discussion was a consequence of his thinking as a philosopher (influenced by the method of Socratic dialectics). Subsequently, this approach was transformed into his tools when working with projects.
Cooperation and later partnership with the Dutch company OMA had a significant impact on views masters, formedkey positions regarding the role of the architect in modern culture. Having worked from 1996 to 2001 with Rem Koolhaas,Joshua-Prince Ramus Became his partner and opened an office in New York in 2006. During the six-year partnership, Joshua-Prince Ramus was involved in a number of key projects such as the Guggenheim Museum in Las Vegas (2001), the Seattle Library (2004) and the Wiley Theater in Dallas (2009). Joshua-Prince Ramus joined OMA at the peak of the firm's development. Already from the first museum project in Las Vegas, designing moving space vertical planes, the architect began to
formulate his position based on the concept of flexible architecture, that is, capable of adapting to the changing needs of the use of space. The culmination of his collaboration with the Dutch office was the Seattle Library project, where the author began to develop strategies for transforming the presented program through the prism of modern demands.
After gaining enormous experience, the architect creates the REX architectural bureau together with Erez Ella and continues to develop the already established ideas about transforming space. As Joshua-Prince Ramus himself says, the atmosphere of the office has not changed, since the principle of working in collaboration and participation in the discourse of ideas by all team members has remained unchanged. The name “REX” itself reveals the goals and agenda of the bureau, where RE stands for reappraisal (reappraisal, rethinking) and X stands for architecture. This motivation can be traced throughout the entire layer of project activity of his architectural team. Namely, it means working with already established canons. Rethinking, challenging established building structures, reassembling functional typologies - this is the main vector of REX’s activities.
In an interview with Forbes magazine, Joshua-Prince Ramus says: “We are trying to develop a process that will lead us to create a building that is surprising and new, but true to the type of building that it is. We study typologies of buildings: libraries, offices, houses - and reinvent them, making them better, staying true to their purpose... I think this is a good kind of social engineering. Some people think that architecture is a brilliant sketch; I don't think so. Great architecture is the collaboration of many people over a long period of time. Developing one brilliant sketch is not the way to create great architecture. I would really like people to copy our work. This would mean that we have done social engineering correctly. We put all our work online so people can copy it. We are not hiding anything.”1
In a number of projects, the architectural bureau uses simple geometric shapes, which would seem to form the bureau's approach as rationalist. However, the REX team does not see their approach as such, but rather sees rationalism, functionalism,and formalism as tools that can be used when the problem requires it. This confirms the following postulate regarding the borrowing of ideas and originality. REX repeatedly raises the issue of originality in architecture in his works. For example, in the competition project for the opera in Shenzhen (2020), the team proposes to use already developed and established types of auditoriums at Lincoln Center (1955) and transfers them to the vertical plane. Pure originality is a myth for them. If, in the process of working with the project and in discussions with the customer, they come to a traditional solution that has already been used before, then this is a sign of success. He says that if it is possible to re-confirm the canon, then this is wonderful.
Considering the architectural profession as a cultural discipline, REX positions itself as a successor of already created ideas. By comparing his work with other intellectual fields, Joshua-Prince Ramus seeks to raise the status of architecture as a whole. For example, he makes a comparison with Nobel laureates, who have the opportunity to refute or develop an already established idea and receive recognition for it. However, in the field of architecture, such a mental challenge is not part of the values, but rather is called something unacceptable. On the podcast
“Architectural record” architect states: “We always say that we have ideas that we have already come up with, and we continue to quote them, develop them from project to project, and we don’t care if they indicate to us that they have already been used previously".2
The process of creating REX concepts is interesting. They do not have a bias towards a single solution, but try to develop a synthesis of the customer’s ideas and
2 ArchitecturalRecord’sDESIGN:EDPodcast,01.24.2021
proposals. There is an approach developed by their team - Issue position manifestation (IPM) - the manifestation of a problematic position, implying that the birth of the concept comes from the first dialogue with the client. The manifestation of aesthetic and functional solutions is the product of joint reflection, without biased adherence to someone else's tastes.
Analyzing the historical context in which REX defined its philosophy in the architectural landscape, we can come to the conclusion that cyclicality and reinterpretation are the defining techniques of this bureau. This was the starting point for choosing the projects of the architectural office of Joshua-Prince Ramus as the object of study. Since each project is an example of a carefully thought-out program and thereby determines the configuration of the space, the attention of this study is focused on the elements that form it.
TransformationofinteriorspaceinprojectsofthearchitecturalbureauREX.
Atthefirststageofthestudy,amongthemanyprojectsandcompletedbuildings, thoseobjectswereselectedinwhichtheideaofcreatingatransformableflexible spacewasdominant.Theobjectsofresearch,accordingly,are:
1.PerelmanCenterforthePerformingArts(2022).
2 BrownTheaterArtsCenter(2019)
3.MercedesBenzFutureLaboratory(2019).
4.FashionHouseVAKKO(2004).
5.SeattleCentralLibrary(2004).
6.AlJazeeraTowers(2014).
7.MunchMuseum(2008).
8.МузейKUNSTHAUS(2008).
9.V&AMuseuminDundee(2008).
10.OfficeoftheGamingCompanyActivisionandBlizzardinCalifornia(2013).
11.LibraryinBelgium(2009).
12.ExpansionoftheNationalGalleryinBerlin(2016).
Next,selectedresearchobjectswereanalyzedtoidentifythemostcharacteristic techniquesforconstructinganadaptivespace.Basedongraphicanalysis,itwas revealedthatthearchitectadherestoacertainlogicalsequence,atransformation systembasedonworkingwiththreesimpleelements:awall,acontourandavolume.
Byusingavariablearrangementofthewall,contourandvolume,aswellasthe waysoftheirinteractioninthebodyofthebuilding,astructureofspaceisachieved thatcanbedescribedasflexible.
Let'stakeacloserlookateachtechnique.
ForREX,awallisnotonlyawaytoseparateadjacentspacesorpartoftheinterior, butalsoabuildingcomponentofflexiblespace.
Speakingabouttheappealtohistoricalcanonsandthecontinuationofestablished ideasofpreviouseras,onecantracetheauthor’sdialoguewithideasabouttheroleof thewallinthe20thcentury.AsSiegfriedGiedionwritesinhiswork“Space,Time, Architecture”,inthechapter“Revivalofthemeaningofthewall”3,inaturningpoint forarchitecturalthought,thewallopensuptoarchitectsfromthepointofviewof plasticpossibilities Thispowerofacleansurface,freedfromdecoration,isthe oppositeoftheideasoftheclassicalperiod,whichperceivedthehorizontalplaneasa canvasfordepictingdecor Theauthoroftheworkdefinesthisasanewspatial concept.Inasense,Joshua-PrinceRamuscontinuesthediscourseonthewallasthe mostimportantelementofspaceandcreatesathirdspatialconcept,demonstrating thisinanumberofprojects.
Ithasbeenestablishedthatthearchitectusesthewallasascreen,asafragmentedpart ofthewhole,andasavariableelementrotatinginspace.
IntheprojectofthePerelmanCenterforthePerformingArts(2022),architectusesthe wallasascreen.Ascanbeseeninthedrawing,thebuildingplanisasquarewitha clearlydefinedcontour,whichcontainsfourvolumesofauditoriums.
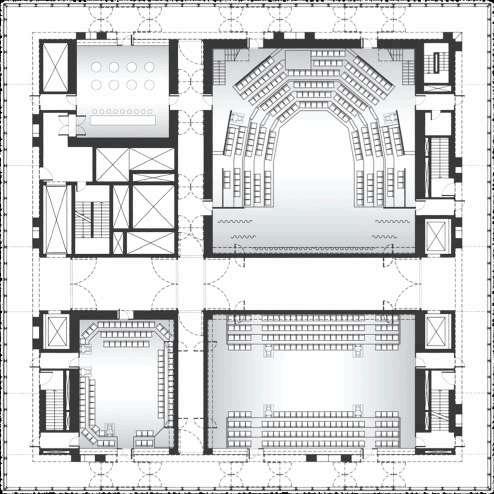
1.PlanofthePerelmanCenterforthePerformingArts(2022).
Thehallsrepresentfourtypesofcells-threeauditoriumsfor499,250and99people eachandarehearsalhallintheupperleftcorneroftheplan.
2.1.1.WALL-SCREEN.2.Movingthewall.
Thediagram(Fig.2)showsthatbyidentifyingthevalueofthehorizontalplaneas ca w th se ar T
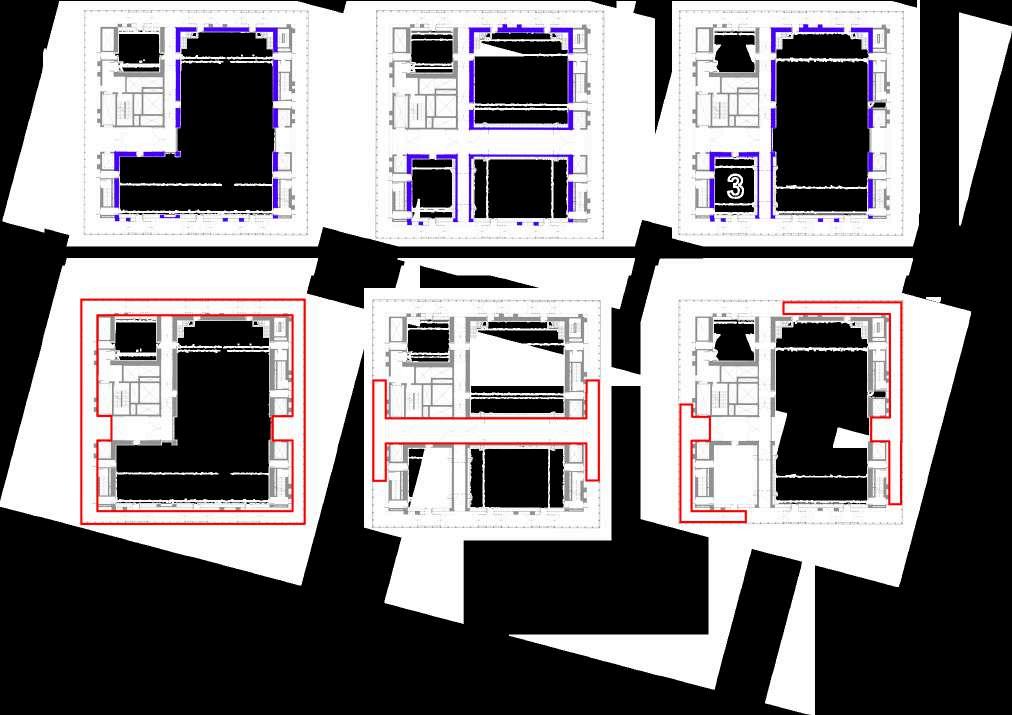

Acousticdoorsbetweenstages,stagecorridorsandthecirculationloopallowanyof theseareastobedistributedasthefrontorbackofthebuildingandformunexpected lobbies.Suchrearrangementsarepossiblebecausepartitionsthatrotateonthe auditorium'souterwallscanfunctionastransportvalves,directingtheaudience
towardorpasttheauditoriumentrance,orblockingaccesstoanyoneotherthanthe performers.Thus,thewallsetsandchangesthetrajectoryofpeople'smovement.
2.1.2.Fragmentationofthewall.
Movingthehorizontalplaneiscertainlyawaytorevealthegreaterpossibilitiesof space.However,howcanyouachieveevengreaterflexibilitybychangingthe structureofthewallitself?Theconsequenceofthisdesireisthefragmentationofthe wall,revealingawiderrangeofspecializedroomtypesfromafunctionalpointof view.
TheBrownTheaterArtsCenterproject(2019)soughttocreateanintegrationofthe performing,visual,andliteraryartsaspartofaliberalartseducation.Torealizethis aspiration,aspacewithradicalspatial,acousticandtechnicalflexibilitywasrequired. Theplanshowsthatthecentralblockislimitedtothenorthandsouthbywalls,andto thewestandeastthevolumeisenclosedincommunicationblocks.

Toaccommodatethesefivedifferentstageandaudienceconfigurationsinonespace, REXinventsanewarttypologyinwhichallsixsurfacesofthemainhallare physicallyandacousticallymodifiedbyautomatedandmanualperformance equipment.
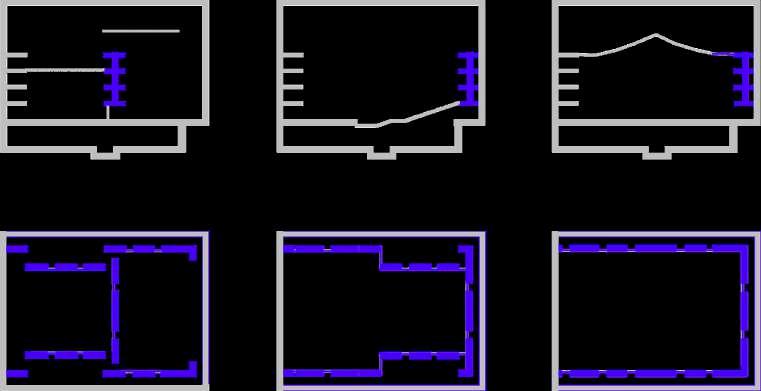
5.Changingtheconfigurationoftheinternalspace.
Thediagramshowshowthreetypesarecreatedfromfiveavailablespaces differentiatedbynature.Duetotheuseofflexiblearchitecturetools,aplatformfor creativeactionsisformed:
1)experimentalmediaconfiguration;
2)aplatformforasoloconcertwith350seats,2)astagewith250seats,fordances, musicals,lectures;
3)orchestraconfigurationfor625seatswiththepossibilityofaddingachoirof80 singers;
4)flatfloorconfigurationsupportingalltypesofart.
2.1.3.Rotationofthewall.
Thethirdtypeofhandlingofthewallistorotateitwithinthehorizontalplaneofthe plan.TheconceptproposedfortheMercedesBenzFutureLaboratory(2019)criticizes thebanalandexpensivewhitebox.

6.MercedesBenzFutureLaboratoryPlan(2019).
Theplanshowsthelab'sgalleriesdividedintofivedifferenttypologiesthatoffera widerangeofflexibility,rangingfrompredefined(nearfuture)toradically reconfigurable(farfuture).

7.Formationoftwotypesofplan. Thediagramshowstwovariationsofplans.Theblock,locatedinthenorthernpartof theplan,inthefirststateconsistsoftwointersectingwallsatanangleof90degrees.
Itissurroundedbywallsonthreesides,openingintoacentralblockonthesouth.The nextvariationoftheplangeneratesaperimeterspaceandcreatesfourinternal galleries.
Freeingthehorizontalplanefromastaticstate,bothclosedandopenexhibitionareas appearintheLaboratory,designatedbyREXasflexibleconfigurations Thediagram showsthatduetotherotationofthewallsby90degrees,asinglespaceisdividedinto 4rooms.Inthewesternblock,thesamemethodofturningthewallisused,whichin thefirstdiagramformsanirregularlyshapedquadrangle.Theplanontherightshows howthewallsaredismemberedandturnedtowardstheoutercontour,forming10 additionalgalleries.
2.2.VOLUME.
TheconceptofawalliscertainlyusedbyREXasanindependentorganizingelement. However,inanumberofdesignsolutionsthewallformsaclearlydefinedvolumeand ispresentedasanaccentofinternalandexternalspace.Takingintoaccountthe differentinitialprogramanddesigndataofeachofthebuildings,themethodsof interpretingthevolumearealsodifferentiated.Inthiscase,theinternalstructure consistingofasetofclosedblockshasthreewaysofconnectingvolumes:tothe contour,totheperimeterandtothecommunicationblock.
2.2.1.Connectionofthevolumetotheoutercontour.
ThestartingpointofJoshua-PrinceRamus'sthinkingistounderstandtheprocesses takingplaceinabuildingfromafunctionalpointofview.Also,conceptsarebuiltnot onlyonthebasisofdefiningthefunctionsofindividualpremises,butoncreatingtheir gradations.
Thatis,identifyingfunctionswhosespaceconfigurationcanbespecifically determinedandwillnotchangeforseveraldecadesandthosewheresuchforecasting isimpossible.ThisisexactlyhowthestructureoftheCentralLibraryinSeattleis presented(2004).
Thecross-sectionshowsthatthespaceisdividedintorectangularprisms,whichare usedfromtheinsideasclosedspaces,andfromtheoutsideasopenpublicplatforms
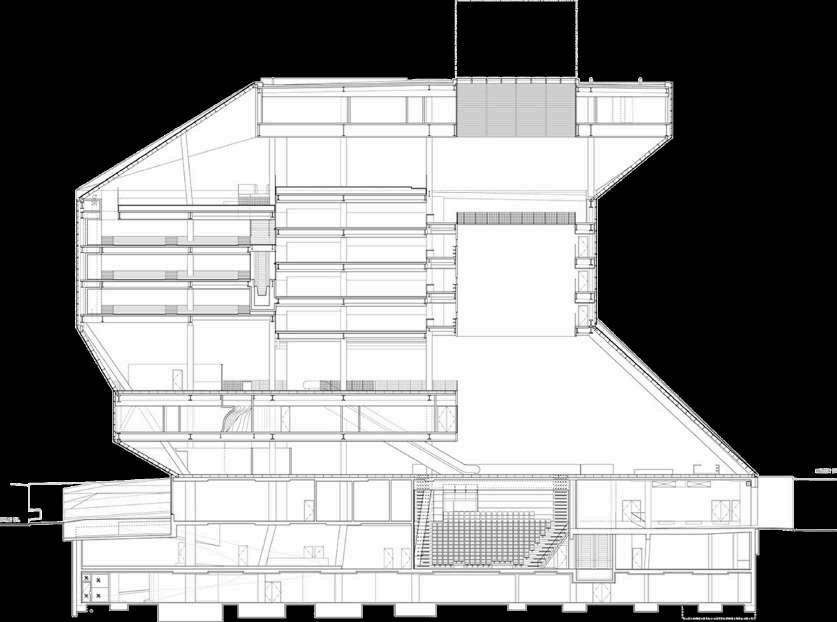
8.SectionoftheCentralLibraryinSeattle(2004).
Next,theblocksarecoveredwithameshshellthatintersectseachoftheblocksfrom differentsides.Throughthedifferentnatureoftheadjacencyofblockstotheexternal contour,itispossibletoidentifythesemanticcoreoftheLibrary.

9.Interactionofinternalvolumesandshell.
Thediagramshowsthatthelowestandupperblocks,whereofficesandadministration arelocated,touchtheoutercontouronbothsides.Consideringinformationstorage andcurationasthebasisofthisbuildingtypology,themiddlevolumeissurrounded byacontouronallfoursides,anddefinesitssignificanceasthedominantlocationfor informationstorage.
2.2.2.Theconnectionofthevolumetotheperimeteroftheinternalspace.
Let'sconsiderthefollowingconnectionoption,wherethevolumetouchesthe perimeter.IntheprojectoftheFashionHouseVAKKO(2004),theproblemsofthe project'sinitialdataservedasthestartingpointforusingthistechnique.
Thesectionshowsthattheblockshousetheauditorium,exhibitionhalls,conference roomsandexecutiveoffices,aswellasallverticalcirculationsystems.REXcreatesa
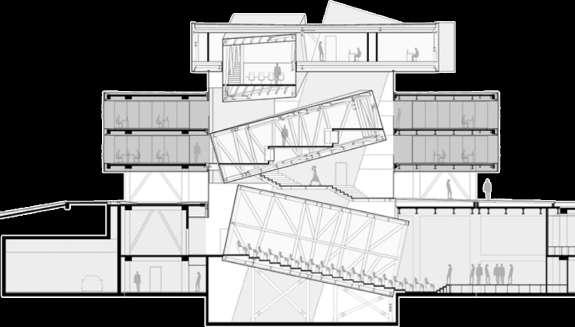
10.SectionofthebuildingoftheVAKKOFashionHouse(2004).
multifunctionalcoreatthecenteroftheexistingbuildingstructure,programmingit notonlyasaself-containedzone,butalsoasaninclusivecombinationofvolumes. Thisdualityisachievedthankstotheindentationoftheblocksfromtheskeleton.
TheexistingU-shapedreinforcedconcreteframeisloopedontheeasternsideand formsaclosedperimeter.Andblocksareplacedinsidethisstructure.Thus,the skeletonremainsintactandseparatedfromthevolumesplacedinside,soasnotto compromisethestructuralintegrityandwaterproofingoftheframe.
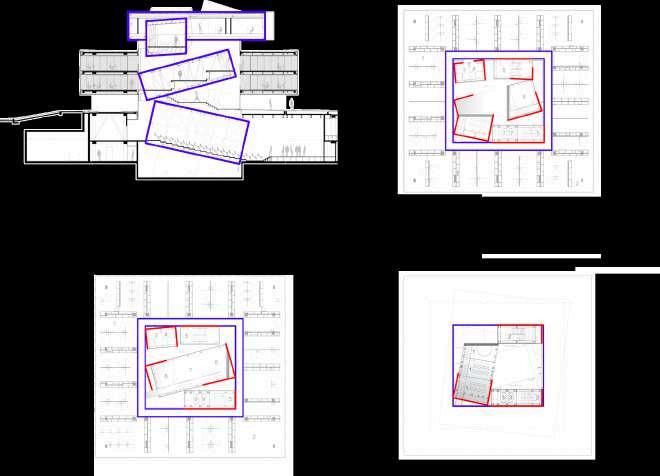


ndperimeter.
nwhich,thankstothelogical chievetheirconnectionwith thefloorsoftheperimeterstructure.Hereagain,REXsdesireforfunctional graduationisevident,sincenestedblockscanbeusednotonlyasenclosedspaces,but alsoasplatformsforcommunicationwithintheFashionHouse.
Theblockshousetheauditorium,exhibitionhalls,conferenceroomsandexecutive offices,aswellasallverticalcirculationsystems.REXcreatesamultifunctionalcore atthecenteroftheexistingbuildingstructure,programmingitnotonlyasa self-containedzone,butalsoasaninclusivecombinationofvolumes.Thisdualityis achievedthankstotheindentationoftheblocksfromtheskeleton.
223 Connectionofthevolumetothecommunicationcore
Thethirdtypeofcontactbetweenthevolumeistheconnectiontothewall.Ina cross-sectionofthetwoAlJazeeraTowers(2014),themainbuildingprogram, consistingofofficesandstudios,islocatedatthetop.
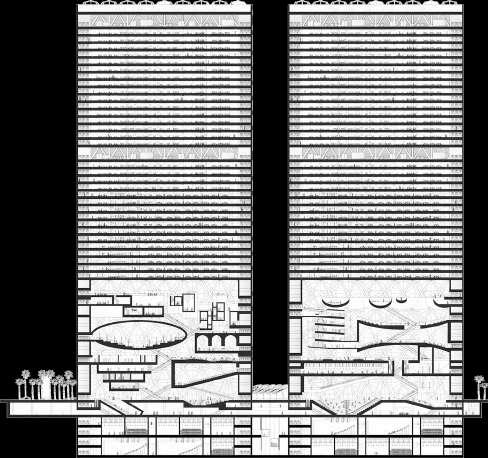

Thediagramshowsthatthelowerpartoftheskyscraperscontainspublicspaces. However,unlikepreviousoptions,theabutmentoftheblockstothewall,whichis partoftheload-bearingcommunicationcores,isclearlyvisible.Inthisproject,the gestureofintroducingfunctionsintoblocksofvariousshapesisagainreadable.The
12.SectionoftheAlJazeeraTowers(2014).trajectoryofmovementineachofthemisuniquesinceawiderangeofspatial structuresareused(stepped,broken,archedandovalshapes).
2.3.CONTOUR.
Theproblemofthewallandthecontourcanbereadinanumberofconceptsproposed byREX.Theconstantefforttobreakthewallfromtheshacklesofstaticfixationisa toolforcreatingadaptablespaces.Duringthestudy,threetypesofinteractionofthese elementswereidentified-awallwithinthecontour,avolumewithinthecontour,and avolumeoutsidethecontour.Letusrevealinmoredetailthespecificsofeachof theminthecontextofREXprojects.
2.3.1.Wallwithinthecontour.
Handlingawallwithinaclosedloopisafieldforimaginationandendless modifications.AscanbeseenintheMunchMuseumconceptplan(2008),the problemofcreatingflexiblespacewassolvedbycreatingeighttypologiesofmuseum galleriesunderoneroof.Ratherthanimposingafixedexhibitionprocessionon curatorsandpatrons,independentaccesstoeachgalleryisprovidedthroughany possiblecombinationofthem.

14.PlanoftheMunchMuseum(2008).
Thepublicringincludesshops,alecturetheatre,anauditorium,acafé,arestaurant, trainingfaci thecenteran
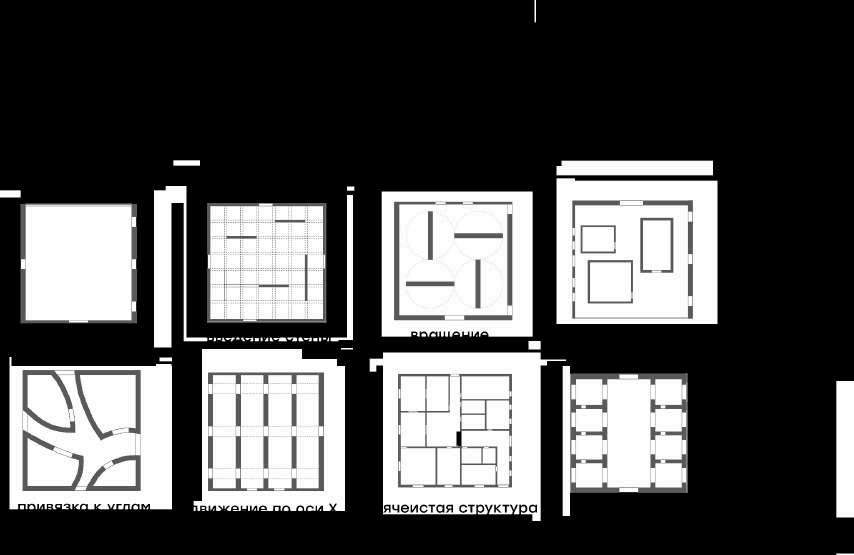
15.Optionsforwallplacementinplan.
Thefollowingdiagram(Fig.15)showsthetechniquesthatcanbeusedtoachieve customizableflexibilityinamuseum.Thespaceofthegalleryroomsgradually increasesthepresenceofthewallintheplan,startingfromafreeconfigurationand reachingtheculminationofastrictlyclassicalmuseumspace.Thisprocessoccursin thehorizontalplane.Joshua-PrinceRamusandhisteamcreateanartificialrealityby offeringuniqueinterpretationsofthewallandplanvolumes.
2.3.2.Placingvolumeswithinacontour.
Inthepreviousexample,thespectrumofgalleryspaceswasrepresentedinan orthogonalgrid,whichincludedallmodificationswithwalls.However,thereisthe followingtypeofplacement,wheretheindependenceofthewallasanorganizing elementisclearlyreadfromtheplanprojectionandcontrastswiththecontour. ConsidertheprojectoftheKUNSTHAUSMuseum(2008),wherethepresentationof threetypesofmuseumsismadeinaverticalplane,usingthelayeringmethod.
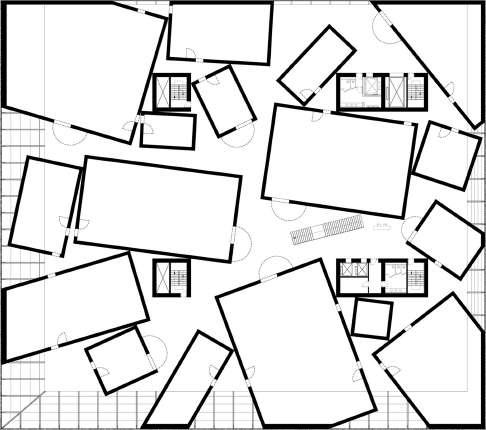
Thepl catedblocks.AsJoshua-PrinceRamusstates: “Thet oxesofvaryingproportions(andsometimes unique orkwith andagainst.Eachsectorcanbeused indivi torialsequence.”4

17.Placingvolumeswithinacontour.a)Plan )Planof classicalgall

Onthepresenteddiagrams(Fig.17),theextern highlighted inblue.Thesubordinationofthegalleryboxeslocatedinsidetotheexternalcontouris noticeable.Itisdemonstratedhowpartsofunfoldedblocksarecutoffatthe intersectionwiththeoutershell.Thisexpressivearrangementofthegalleryallows artiststoworkagainsttheinternalstructureofthemuseum.
Joshua
2.3.3.Excessofvolumesoutsidethecontour.
Onecandistinguishanotherwayofinteractionbetweenvolumeandcontour, characterizedbytheformergoingbeyondthelimitsofthelatter.Inthiscase,weagain tracethesequenceofthinkingthattheREXarchitecturalbureauoperateswith.What isitexpressedin?
Inpreviousblocksofstudy,thewallwasshownasthemaincomponentgeneratingthe structureoftheplan InthedesignfortheV&AMuseumDundee(2008),REXgives volumeadominantroleandallowsittobeaformative,creativegesturewithinthe structureofthebuilding
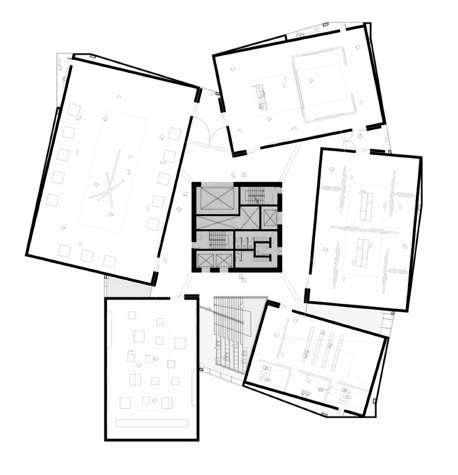
18.The4thfloorplanoftheV&AMuseuminDundee(2008).
InthelayoutoftheV&AMuseumDundee,theorganizationoftheexhibitionarea allowsforindependentaccesstoeachgalleryorpassagethroughanypossible combinationofgalleries.Thesizesofthevolumesaredifferent,buttheyaremadeina 3:2ratio,whichallowsyoutomaintainproportionsandvisuallycombinethem.

19.Subordinationofthecontourtothevolume:a)Planofthefourthfloor;b)Planof thethirdfloor.
Thediagramsshowthatfunctionalblocksactasaformativeelementandsubordinate theoutlineoftheoutershellofthebuilding.Thatis,bygainingindependenceand beingarepresentationofthemainfunctionofthebuilding,thegalleriesgobeyondthe contours.Moreover,thepositionofthegalleryvolumesinspacedeterminesthe structureofeachofthelowerlevels,whichisalsoillustratedinthediagram.
2.4.HORIZONTALANDINCLINEDPLANESWITHINTHECONTOUR.
Continuingthethemeofcontourandplane,let’sturntoanotherfrequentlyused techniquethathasbeendevelopedinthepracticeoftheREXteam.Namely,wewill considermodificationsconcerningthehorizontalsurfaceofbuildings.Given Joshua-PrinceRamus'sconstantdesiretofindanewformulationofestablished typologiesofbuildings,heagainplayswithhistory,re-interpretingtheconceptof floororhorizontalplane,theconversationaboutwhichwasraisedatthebeginningof the20thcentury,whenLeCorbusierintroducedthe“Dom-InoHouse”diagram.The diagramshowsidenticalfloorscopiedoverseverallevelsandconnectedbystaircase blocksattheside.AsarchitecturalcriticJeffreyKipnisexplains,thisschemeisa manifestationofdemocraticspace,wheretheplanesoftheearth,tornofffromthe ground,areinthesameconditionsandsizes.Joshua-PrinceRamusdeliberately refusessuchastructureinanumberofprojectsandcriticizesitbychangingits geometry.Whileworkingwiththesources,itwasnoticedthatthefollowing techniquesareused-foldingahorizontalsurface,creatingaspiralstructure, connectinglevelswithramps.
2.4.1.Foldingahorizontalsurface.
Inordertomoveawayfromthestrictarrangementofhorizontalplanesontopofeach other,intheexpansionprojectoftheOfficeoftheGamingCompanyActivisionand BlizzardinCalifornia(2013),REXintroducesapubliccoreintothecenterofthe existingofficespace.

Thesectionshowsthatthecentralblockconsistsofbrokenhorizontalsurfaces.This revealsasocialfunctionofthecorethatisdistinctfromthestrictarrangementof officesintheoutlyingofficeblock.

21 Sequenceoftransformations
Thesequenceoftransformationsisshowninthediagram.First,theexistingpremises inthecenterarereleased,thenastructuralsystemofverticalrodsiscreated.Thenthe planeiscutandfoldedatthefracturepointsshownintheillustrationwithadotted line.Theresultingfloorconfigurationisdoubledandfurtherembeddedintothecenter oftheexistingbuildingframe.Theresultofthisconsistenttransformationisthe formationofnon-standardspacessuchasacafeteria,gameareas,acinemahalland roomsforemployeemeetings.Thetrajectoryofpeople'smovementisincludedinthe operationsperformedwiththehorizontalplanesofthefloors-communicationpaths intheformofstairsareformedatthebreakpoint.
2.4.2.Creatingaspiralstructure.
Howelsecanyoudefinefunctionalflexibility?Thisispreciselythequestionthat Joshua-PrinceRamusposedwhenworkingontheLibraryprojectinBelgium.The model(Fig.22)showsthatthestructureofthebuildingisbasedonaspiraltrajectory.

22.Structureofspace.
Themosteffectiveconfigurationfororganizingthelibrarywasacontinuousspiral platform-astructurethatreplacesflat,stackedlevels.Againbasedonfunctional gradations,REXtakesintoaccounttheprocessesofunpredictableexpansionor contractionofvariouspartsofthebuilding.

23.LibraryinBelgium(2009).Stagesofcreatingaconcept.
Thediagramshowshowtheoriginalspiralpathincludedintheprojecttransformsinto inclinedplanes.AcontinuousfeedallowsdifferentpartsoftheLibrarytogrowor shrinkwithoutaffectingitsoverallorganization.Inordertomakethelevelsfavorable foruse,brokensteppedinter-levelplatformsareused,connectingacommonribbon. Theresearchandmusiccentersareorganizedwithintheribbonandcanberepurposed astheneedsofthetwoinstitutionschange.TheCentralLibrary'spublicspaceand bookshelvesformtheroofoftheribbonandcanbecompletelyremodeledasneeded. NotethesimilarityofthisoverlaywiththetechniqueimplementedattheSeattle CentralLibrary,wherefunctionblockswereusedasinternalclosedrooms,aswellas platformswithafreerprogram.
2.4.3.Connectinglevelswithramps.
IntheprojectfortheExtensionoftheNationalGalleryinBerlin(2016),another methodofworkingwithaninclinedplaneisread.Givenitsproximitytothe Mies-designedNationalGallery,wherethespaceisablankslateonwhichany exhibitionformatcanbebuilt,REXoffersacontrastingconfiguration.

24.ProjectplanExpansionoftheNationalGalleryinBerlin(2016).
Theplanshowsthatthespatialorganizationofthebuildingisbasedonagradational gridofgalleries,providingcuratorialclarityandfacilitatingindependentnavigation. Atthesametime,itcreatesvarietyinthecharacterofthepremises,sizeand proportions.
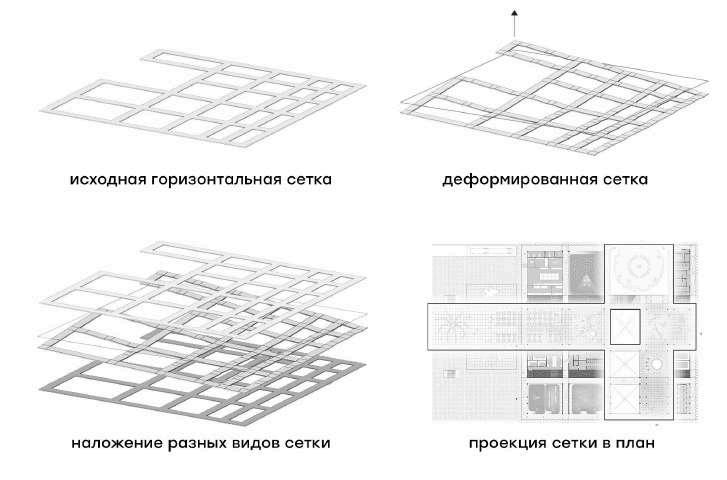
25.Stagesoftransformation.
ThediagramshowshowthegridisfirststretchedintheXandYdirections,allowing differentroomheightstobeachievedfordisplayingart.Consequently,withsucha gestureofdisplacement,theindividualizationofeachroomisenhanced.Toconnect eachoftheresultingplatforms,rampsconnectinghorizontalplatformsareused.Next, thethreegridsaresuperimposedtoformthecompletedbuildingconfiguration.The gridisalsoprojectedontothe1stfloorplantocreateanopenpublicspace,forming theshapeofaLatincross.
Ascanbeseeninthediagram,acourtyardappearsatthetopofthegroundfloorplan, referencingthegardenintheMiesproject.Moreover,theintersectionofthetwoaxes formsatwo-heightspaceinthecenter,extendingacrossthethreefloorsofthe building.Thegridisalsoprojectedontothe1stfloorplantocreateanopenpublic space,formingtheshapeofaLatincross.
CONCLUSION.
Asaresultoftheresearch,graphicsources,discussionsandauthor'sstatements dedicatedtotheprojectsoftheREXarchitecturalbureauwerestudiedandthemost characteristictechniquesforconstructingtransformingspaceswereidentified.
Thefollowingtopicsarehighlighted:
1.Wall.
2.Volume.
3.Outline.
4.Horizontalandinclinedplaneswithinthecontour.
Intheprocessofworkingwithsources,itwasdeterminedthattheREXarchitectural bureauusesthewall,volume,contour,andchangingthegeometryofthehorizontal planeastoolsforcreatingaflexibleconfigurationofbuildings.Also,usingthe exampleof12projects,someofwhichareconceptualandsomeareimplemented objects,thespecificsoftheapplicationofeachofthetechniqueswereidentified.Itis notedthattheadaptiveconfigurationisachievedthroughfragmentation,rotation,and movementofthewallinspace.Itisgraphicallydemonstratedthatcustomizable flexibilityinabuildingistheresultoftheintegrationofdifferenttypesofspacesin thebodyofthebuilding.
Whenidentifyingthebasictechniquesfoundinthetoolsofarch.REXbureau, consistencywasobservedinthecreationoffunctionalhybridsinthebuilding.The stagesoftransformationweregraphicallypresented,allowingustorethinkestablished typologies.ItisrecordedthatREXapproachesthecreationofconceptsthroughthe reinterpretationofcanonsandatthesametimeborrowsalreadydevelopedideas, whichformsthecriticalandholisticapproachofJoshua-PrinceRamusandhisteam.
1.Bruce Upbin, “Joshua Prince-Ramus On The Myth Of Architectural Genius”, Forbes, Jun 14, 2010
2.Architectural Record’s DESIGN:ED Podcast, 01.24.2021
3.Sigfried Giedion, Space, Time and Architecture: The Growth of a New Tradition, Harvard University, Moscow, 1984, - 455, 24-26
4.Rex-ny.com
5. Elizaveta Feshchenko. Joshua-Prince Ramus. The architect’s attitude to the creative process // Elizaveta Feshchenko / STYLEINSIDER. - 2015.
6. Nina Frolova //New World Trade Center complex in New York / Nina Frolova /Archi.ru. - 2016.
7. Joshua Prince-Ramus. (2007) Designing the Seattle Central Library [video recording of the lecture] // Youtube (Joshua Prince-Ramus: Designing the Seattle Central Library - YouTube)
8. Joshua Prince-Ramus. (2012) Building a theater that remakes itself [video recording of the lecture] // Youtube (Joshua Prince-Ramus: Building a theater that remakes itself - YouTube)
9.Joshua Prince-Ramus. (2012) Joshua Prince-Ramus Lecture at NewSchool [video recording of the lecture] // Youtube (Joshua Prince-Ramus Lecture at NewSchool -YouTube).
10.Joshua Prince-Ramus. (2021) Rethinking Flexibility [video recording of the lecture] // Youtube (11.18.21 Visiting Lecture | Joshua Ramus: Rethinking Flexibility - YouTube).
