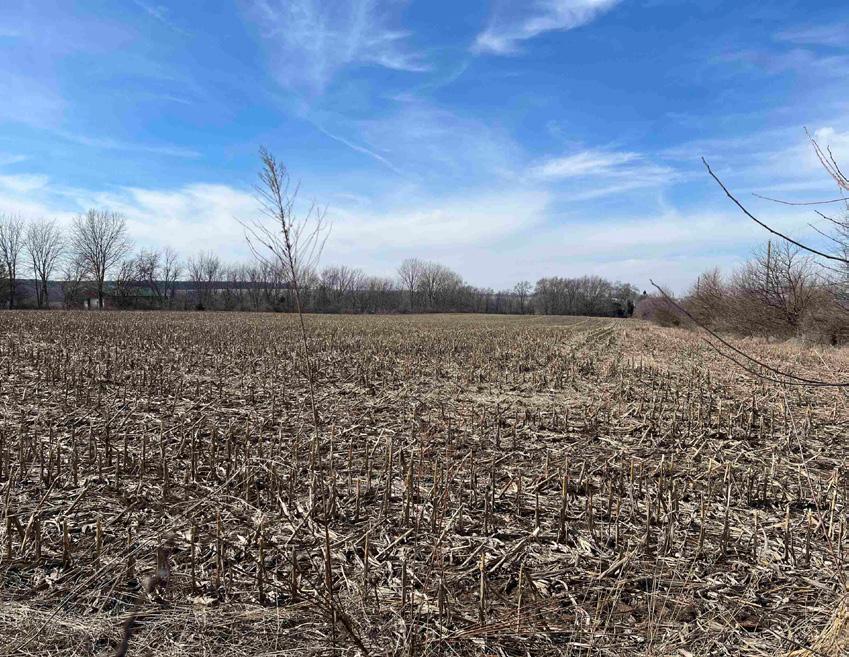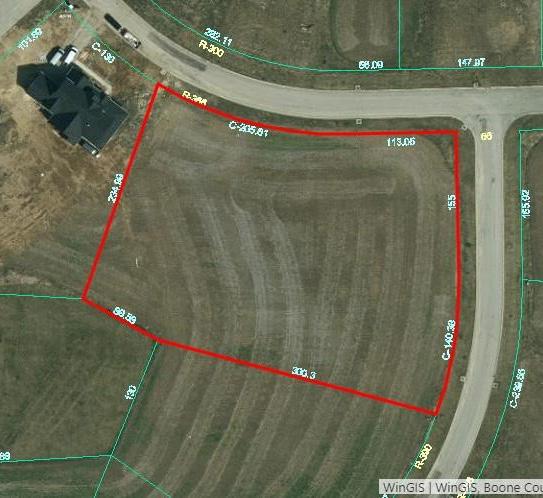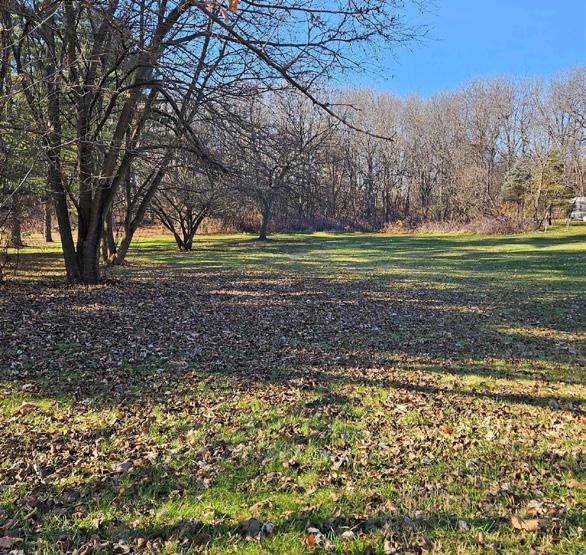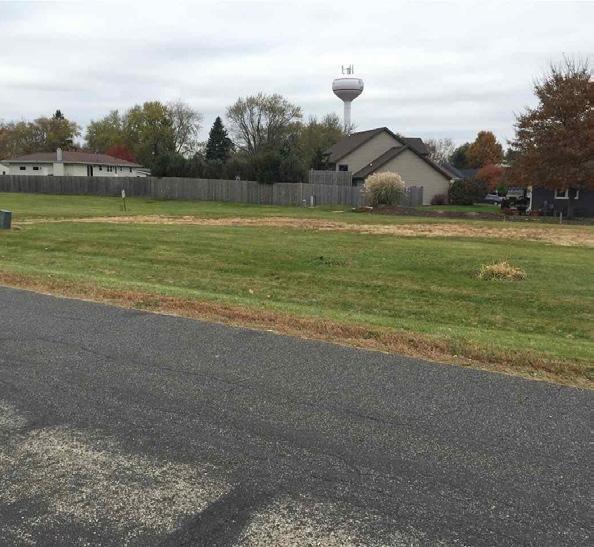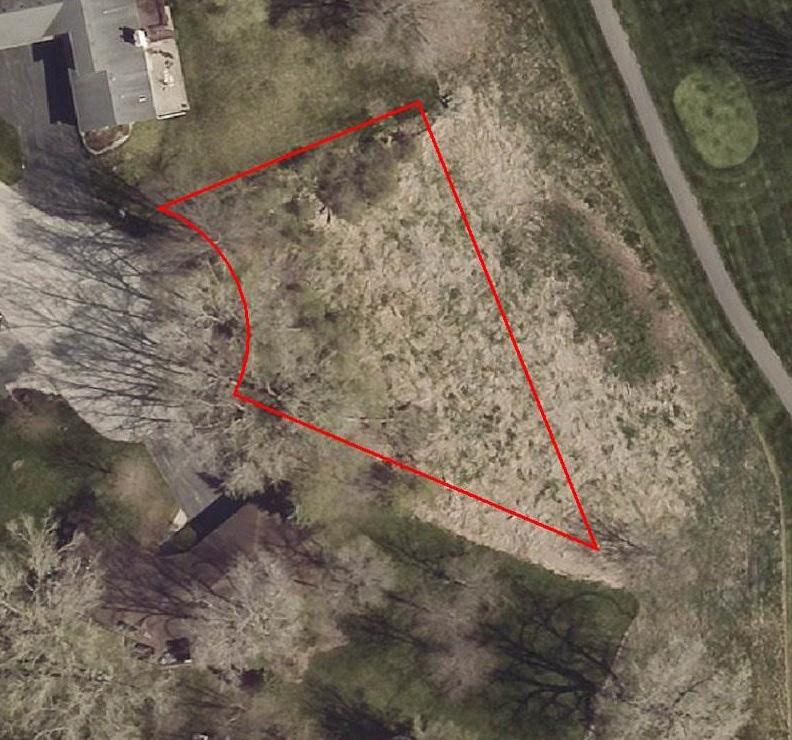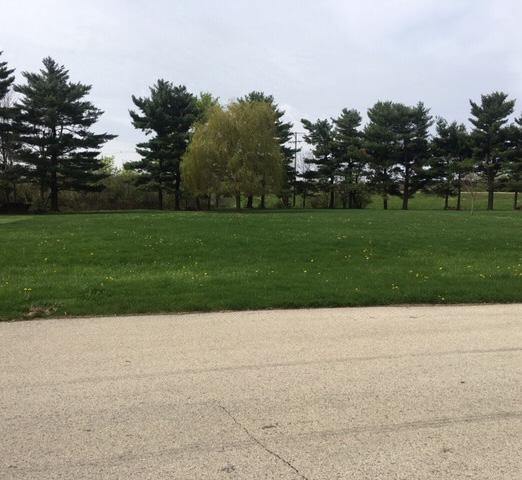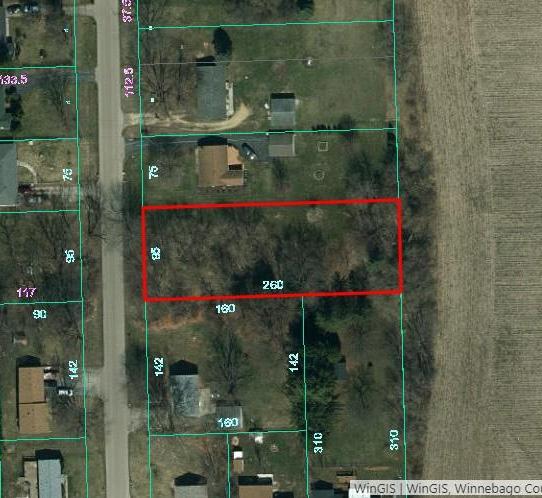

GAMBINO REALTORS HOME GUIDE

FROM OUR PRESIDENT
Jonathan R. KrauseGambino Realtors"plus ça change, plus c’est la même chose."
The more things change, the more they stay the same.
This saying was first composed by French author, Jean-Baptiste Alphonse Karr in 1849 and has been quoted many times over the years. The meaning is certainly true and can be applied to all sorts of situations.
Recently, the National Association of REALTORS agreed to a settlement of $418 million to avoid a very long and protracted court case. At issue is whether sellers should be paying the agents who represent the buyer of their property. I believe there are good arguments supporting both sides, and certainly reasonable people can disagree.
In the end, if the courts approve of the settlement, starting midsummer, buyers will then be required to enter into a written representation agreement with their agent, and stipulate how they will compensate that agent for representing them.
I believe that many buyers will then negotiate with the seller to credit them for their agent’s fee. In essence, we will likely end up right where we are today, which again proves Jean-Baptiste Alphonse Karr was right when he penned “plus ça change, plus c’est la même chose.”


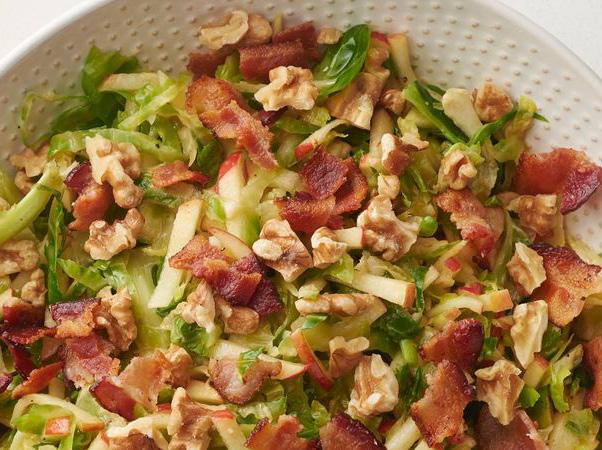
12087 N Ledges Drive Roscoe $449,000

Welcome to your dream home in the heart of the highly soughtafter Ledges neighborhood! This stunning two-story residence is the perfect blend of character and style. As you step inside, you will be greeted by a spacious, open floor plan that seamlessly blends the kitchen, living room, and dining area. The kitchen boasts brand-new quartz countertops, a breakfast bar, and sleek stainless steel appliances. The sliders in the kitchen lead out to a stunning new composite deck, where you can enjoy your morning coffee or host summer barbecues with ease. The fully exposed basement is a highlight of this home, offering tons of natural light and a walkout to the backyard. It's the perfect space for a home gym, playroom, or entertainment area. The owners have done extensive upgrades to ensure this home is turnkey and ready for you to move in and enjoy.
Finding Your Perfect Home in A Fixer-Upper

If you’re trying to buy a home and are having a hard time finding one you can afford, it may be time to consider a fixer-upper. That’s a house that needs a little elbow grease or some updates, but has good bones. Fixeruppers can be a really great option if you’re looking to break into the housing market or want to stretch your budget further.
According to NerdWallet:
“Buying a fixer-upper can provide a path to homeownership for first-time home buyers or a way for repeat buyers to afford a larger home or a better neighborhood. With the relatively low inventory of homes for sale these days, a move-in ready home can be hard to find, especially if you’re on a budget.”
Basically, since the number of homes for sale is still so low, if you’re only willing to tour homes that have all your dream features, you may be cutting down your options too much and making it harder on yourself than necessary. It may be time to cast a wider net.
Sometimes the perfect home is the one you perfect after buying it.
Here’s some information that can help you pinpoint what you truly need so you can be strategic in your home search. First, make a list of all the features you want in a home. From there, work to break those features into categories like this:
Must-Haves -
If a house doesn’t have these features, it won’t work for you and your lifestyle.
Nice-To-Haves -
These are features you’d love to have but can live without. Nice-to-haves aren’t dealbreakers, but if you find a home that hits all the must-haves and some of these, it’s a contender.
Dream State -
This is where you can really think big. Again, these aren’t features you’ll need, but if you find a home in your budget that has all the must-haves, most of the nice-to-haves, and any of these, it’s a clear winner.
Once you’ve sorted your list in a way that works for you, share it with your real estate agent. They’ll help you find homes that deliver on your top needs right now and have the potential to be your dream home with a little bit of sweat equity. Lean on their expertise as you think through what’s possible, what features are easy to change or add, and how to make it happen.
According to Progressive:
“Many real estate agents specialize in finding fixer-uppers and have a network of inspectors, contractors, electricians, and the like.”
Your Gambino Agent can also offer advice on which upgrades and renovations will set you up to get the greatest return on your investment if you ever decide to sell down the line.
If you haven’t found a home you love that’s in your budget, it may be worth thinking through all your options, including fixer-uppers. Sometimes the perfect home for you is the one you perfect after buying it. To see what’s available in our area, let’s connect.


9189 Pomeroy Road | Rockton
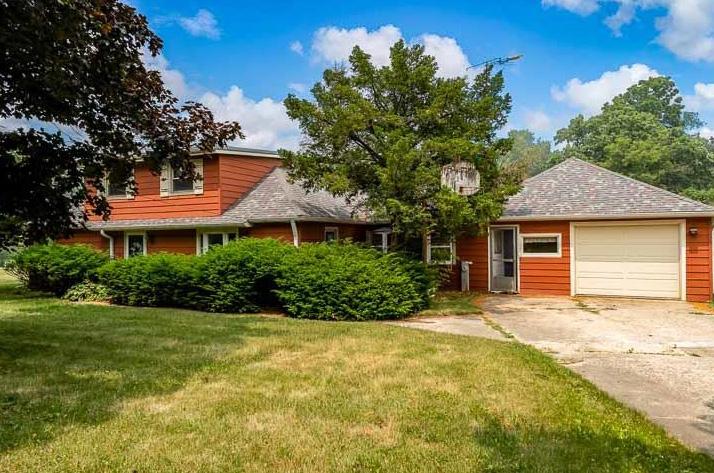


62 acres with all the bells and whistles for hobby lovers and outdoor enthusiasts! Welcome to this three bedroom, one bath house tucked away in a rural setting. So much room for all your toys and equipment in the 50 x 30 detached garage and barn. The steel building has elevated ceilings ready to house your large equipment. This property has a lot of unique features, including the rear 40 acres with spring fed pond lies within Rock County, Wisconsin, while the house and 22 acres are located within Winnebago County, IL. The acreage in Rock County is currently being leased for crops. Please note – the 40 acres in Wisconsin is landlocked and must be purchased with the 22 acres and the home in Illinois.
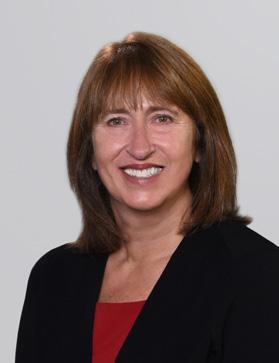






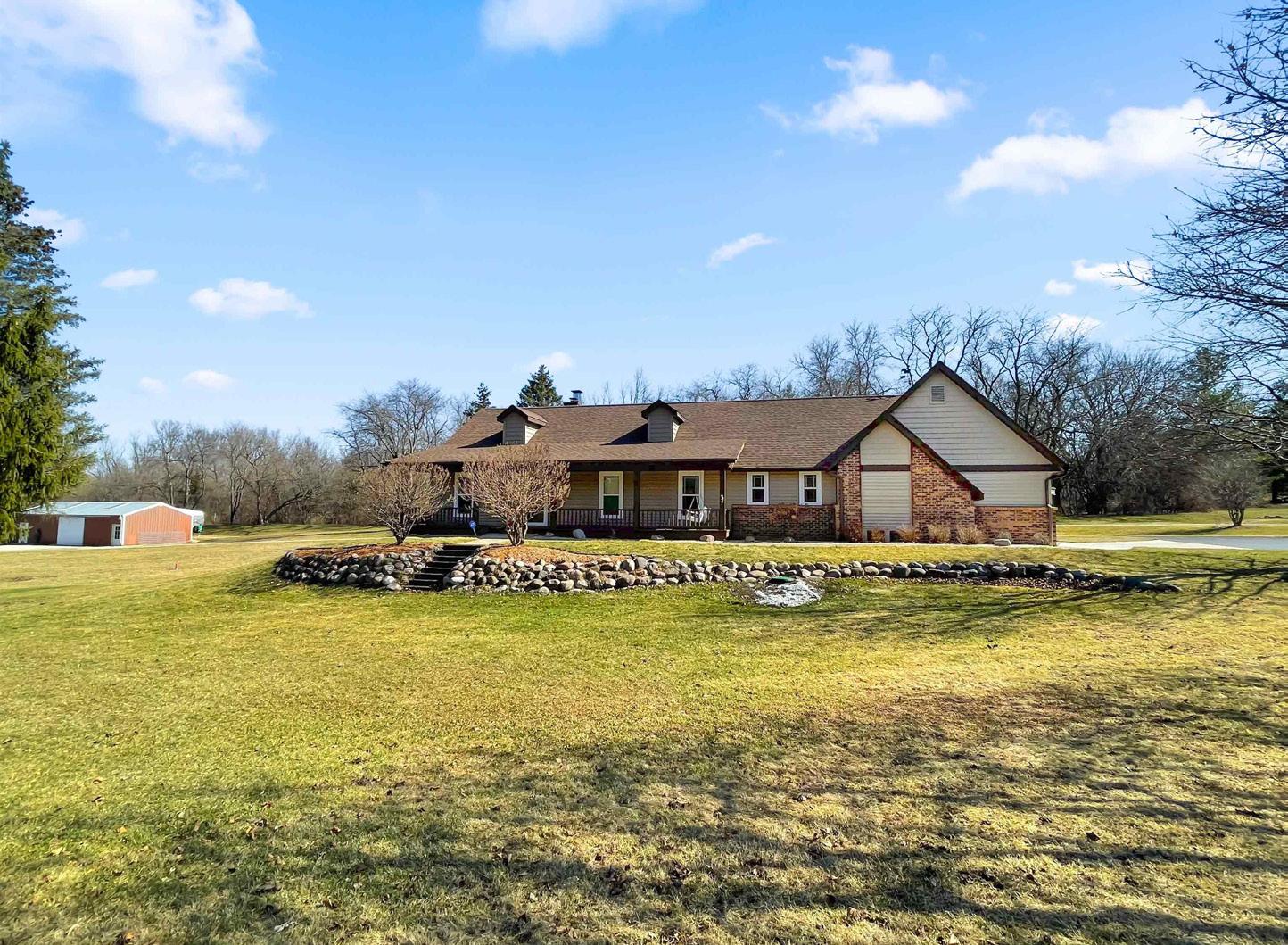


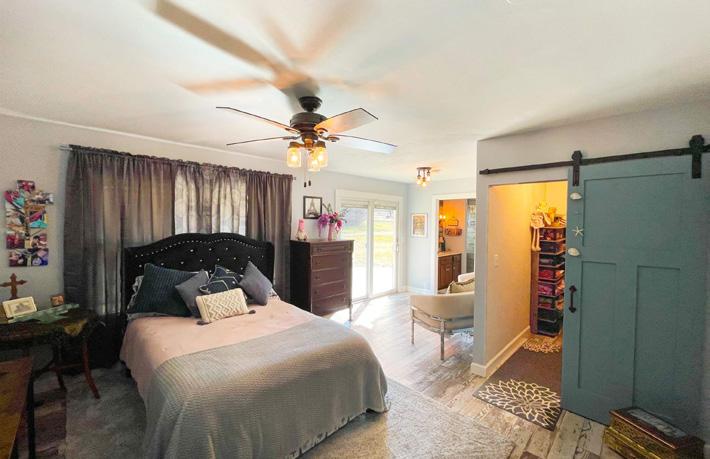


Welcome to this custom-built ranch nestled on 2.76 acres zoned agricultural. This home has an open floor plan, setting the stage for a seamless living experience. The dream kitchen with granite countertops and a breakfast bar seamlessly flows into the dining room. The master bedroom is a private haven, featuring a walk-in closet and a custombuilt private bath with a sitting area. This home is not just a dwelling; it's a canvas of modern living that boasts many conveniences and bonus features.

Welcome to this centrally located, substantial, approximately 3,600 square foot home. You are close to I-90/39/20, shopping, restaurants, everything you need. This full-front brick home has excellent pond views from many windows. The eat-in kitchen boasts granite counters, tile backsplash, breakfast bar/food preparation island, and a water filtration system. Full walk-out in the lower level with bath rough-in and recreation room currently used as a home gym with wood-like ceramic tile.




Unlock the potential with this full walkout home that is partially finished. Expansive yard with an above ground pool. Roof replaced 2022. Home is in need of TLC and your special touches. Rockton/Hononegah schools.
Well-built, split-level home on a corner lot! Master with an abundance of closet space. The living room is open to the dining room. Eat-in kitchen. Family room has a slider to the spacious patio.
Remarkable home with thoughtful design and inviting ambiance. Light-filled spaces with abundant storage and exceptional craftsmanship. Perfect sanctuary to call your own, to entertain and make memories.




3612 Lakeshore Drive | Winnebago



$420,000
Stunning custom-built lakefront ranch in Westlake Village! The home has 12 foot ceilings, six-panel doors, crown molding, hardwood floors, and a lake view from nearly every window. The great room features a gas fireplace, dining room, and sliders to the deck. Home office with French door and transom windows is located off the hallway. Split bedroom floor plan. Kitchen has granite counters, updated backsplash, pantry, counter seating and built-in hutch and slider to deck. Master suite is massive with sliders to deck, fireplace, large closet with built-in, master bath with heated floor, dual granite vanity, whirlpool tub and shower. Partially exposed lower level is completely finished!



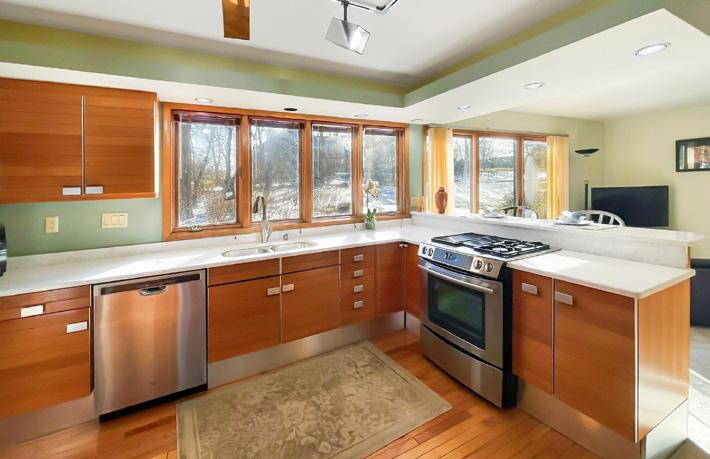



This spacious home is conveniently located in Belvidere close to shopping, restaurants and I-90/I-39. The upper level offers four generously sized bedrooms and two full bathrooms. The custom-built kitchen has stainless steel appliances, a breakfast bar, and a built-in China cabinet with custom glass. The basement's large rec room is perfect for gatherings and leisure. The heated 3.5-car oversized garage with a tandem-style stall provides ample space for vehicles and storage.

Gorgeous, move-in ready two-story! Welcome to this spacious four bedroom, two full, one half bath home. Updated kitchen with new cabinetry, countertops and flooring provides excellent space for cooking to entertain. Formal dining room, living room and family room offer relaxing environments. Spacious bedrooms. Master suite with walkin closet. Gorgeous patio and on over an acre to enjoy! The attached three car garage allows for extra storage space.









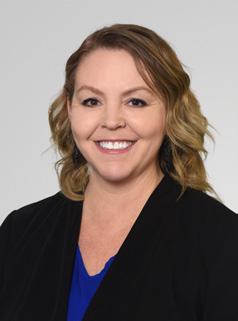








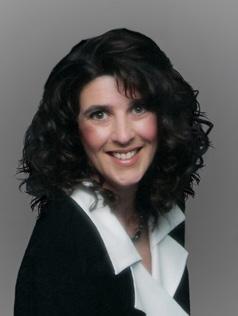





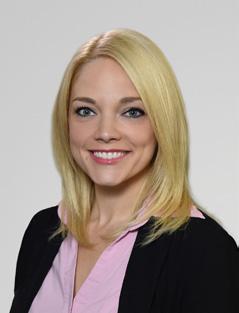

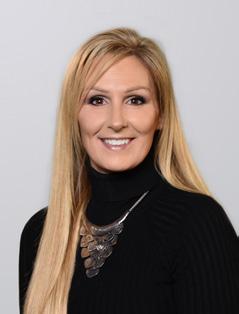








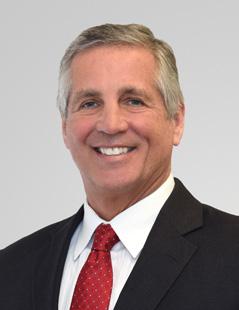
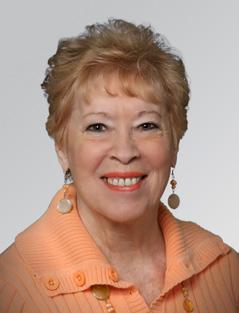




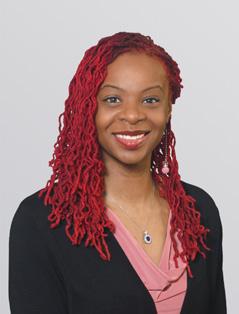
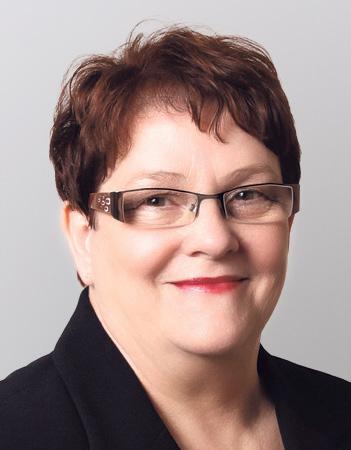






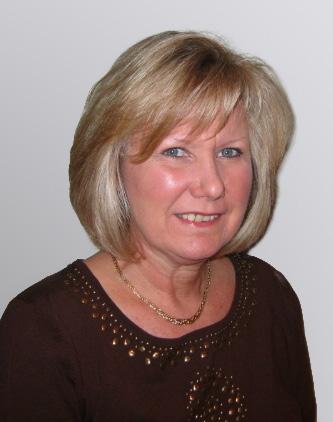













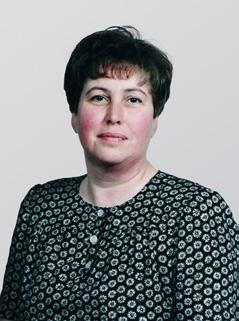

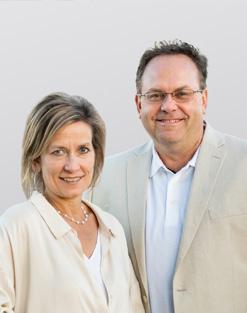
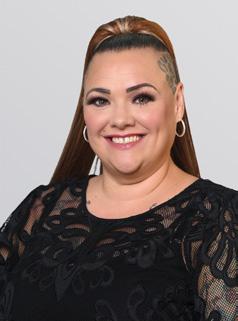








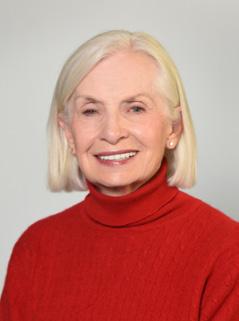







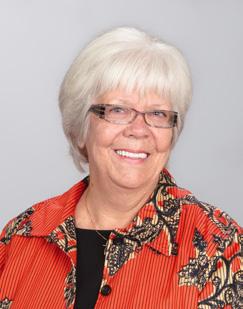


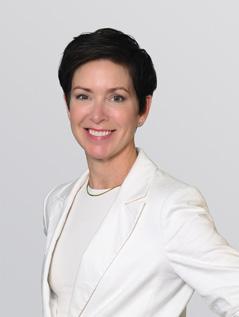
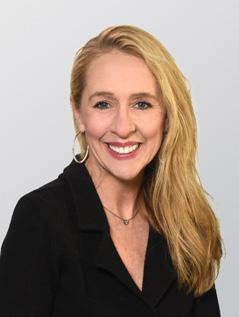




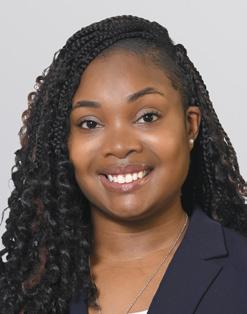

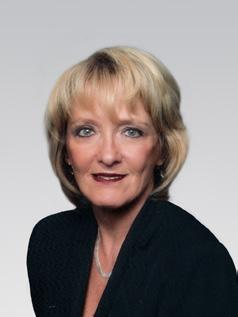















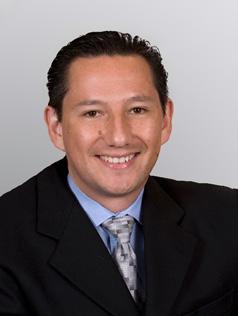







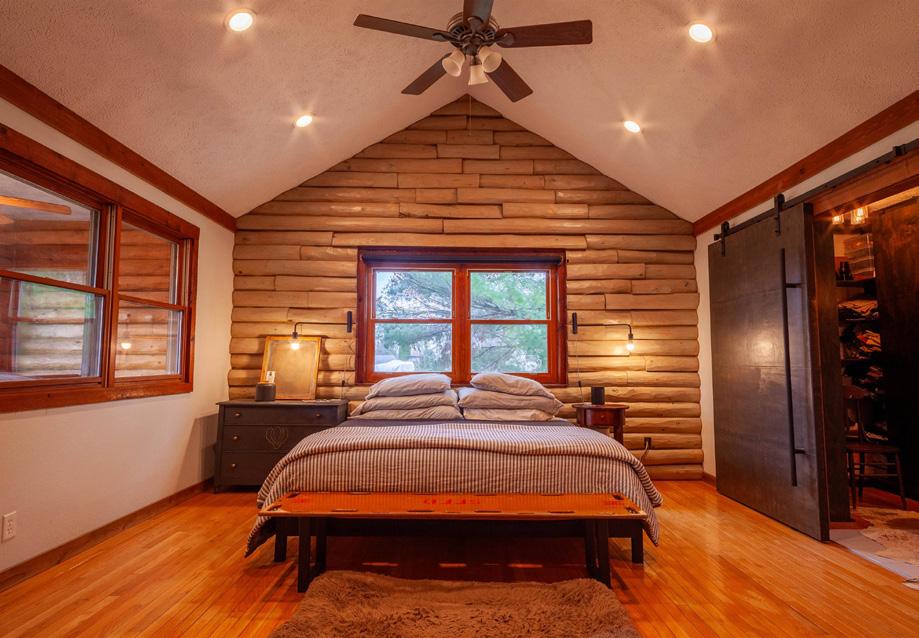
Featuring one-of-a-kind charm and quality craftsmanship, this luxury open-concept log home includes high-end amenities, specialty spaces, and spectacular views, all wrapped in an architecturally innovative passive solar design. Offering over 3,500 square feet of living space on a private .89 acre lot, this unique home has four bedrooms and perfectly combines rustic details and contemporary amenities. With a designer's eye for detail, this home has been both lovingly and thoughtfully updated as well as meticulously maintained, making it move-in ready just in time for Spring and Summer gatherings. Prepare to fall in love!

605 N. Calvin Park Blvd. Rockford
$399,000

Magnificent French Provincial inspired residence located on the highly desirable Calvin Park Boulevard. New Orleans flavor harmonizes well with modern renovations in the over 4,200 square feet nestled on a .6 acre lot. Impressive upon arrival with its brick, second floor balcony and handsome double doors that welcome you into a grand foyer. Off the entryway is the luxurious living room flanked by a marble fireplace from France. The dining room hosts a Murano chandelier. There is a first floor den/office adding flexibility. The kitchen features an island, pantry, and coffee/wine bar. The living quarters reside upstairs with three generous sized sleeping quarters and an amazing suite with fine architectural accents throughout. Outside the private fenced and terraced back yard provides an oasis for entertaining and playing.



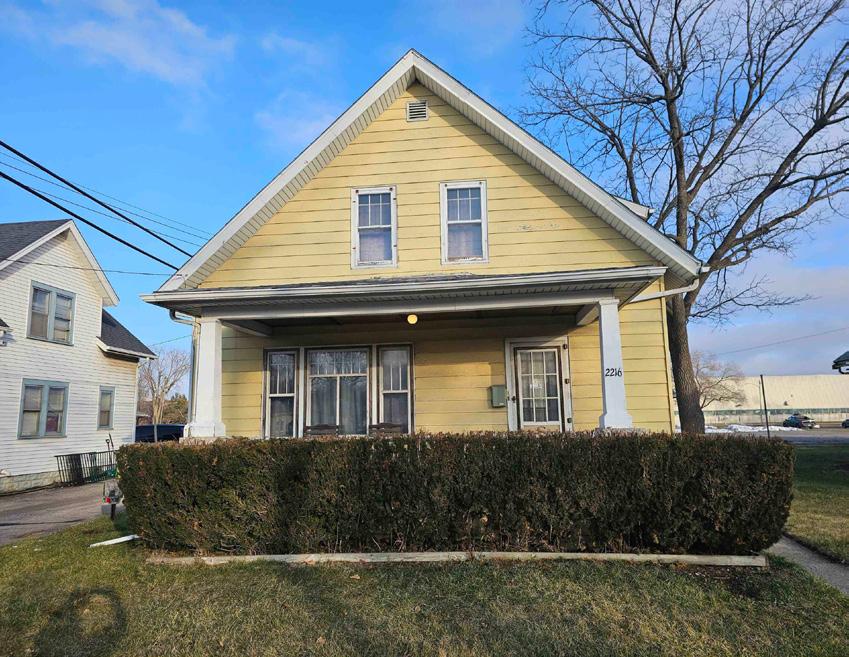


5912 Moosehorn Lane Rockford $354,900

Just outside of city limits with a low tax rate of 9.53, convenient to I-90/39 commutes and a quick bike ride to majestic forest preserves. This four bedroom, three and a half bath house shines on 0.7 acres of lush landscaping. Pull into the new driveway, walk by the impeccable flower garden and lounge on the covered porch in the quiet, lowtraffic neighborhood. Enjoy your private 360 square foot deck, or shoot some baskets for morning exercise! Luxurious Brazilian hardwood enhances the living, dining, and family rooms. The kitchen has sliders to the deck and a spacious yard with open space, a garden shed, and vegetable garden. From the family room, enter the new 23x12 addition, currently used as an exercise room. A portion of the lower level has been remodeled as a rec area with egress and an attached full bath. Lots of updates! Jean Campbell 815.505.8336





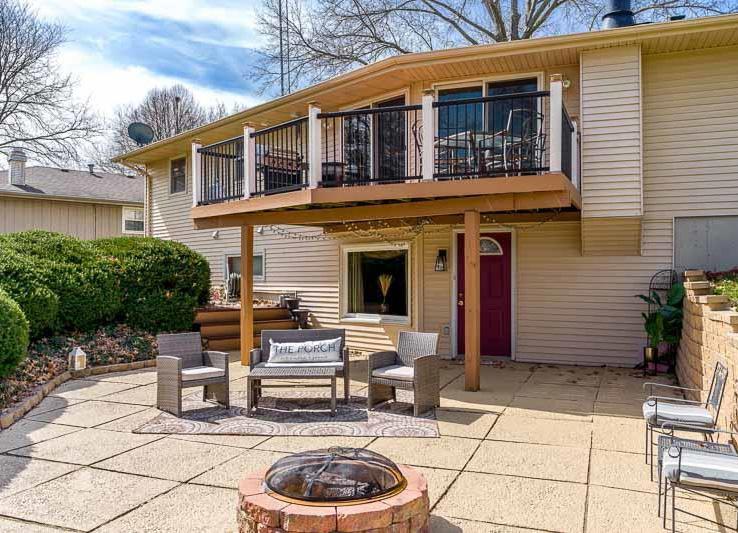











Experience luxury living in this meticulously crafted custom home, boasting a grand foyer that welcomes you into an elegant space. The first-floor master suite offers a peaceful retreat with a walk-in closet and a luxurious private bath featuring a relaxing whirlpool tub. Entertain in style in the impressive great room, showcasing soaring 18-foot ceilings and floor-to-ceiling circle-top windows that flood the space with natural light. The gourmet kitchen is a chef's dream with modern appliances, a spacious island with a breakfast bar, and a double door pantry for ample storage. Enjoy additional living space in the large L-shaped rec room, perfect for leisure or storage. Don't miss this opportunity!





















7098 Moss Canyon Road Cherry Valley $329,900

Welcome to this beautiful home located in the heart of Cherry Valley, a charming community known for its serene surroundings and proximity to amenities. This all-brick, three bedroom, two and a half bath home boasts 2,478 square feet of perfection. This home's incredible quality and fantastic layout will leave you in awe. With a split bedroom design, there is ample privacy and comfort for everyone. The custom kitchen is a chef's dream, and the formal living and dining rooms provide the perfect setting for hosting guests. The first floor family room with a cozy fireplace is ideal for relaxing after a long day. The large bedrooms are perfect for a growing family, and the huge primary bedroom with an en suite offers a luxurious and private retreat. Don't wait too long to see this fantastic home in Cherry Valley!
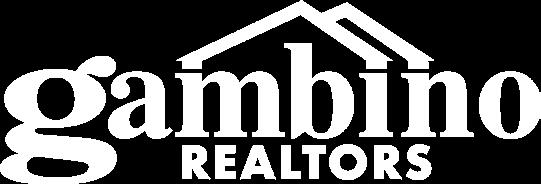


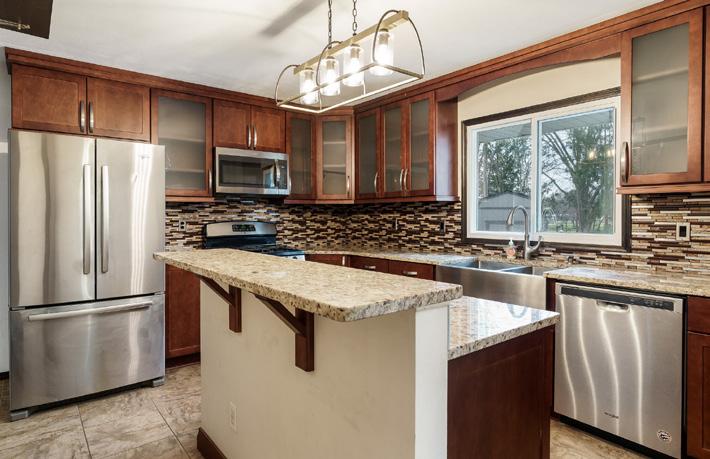


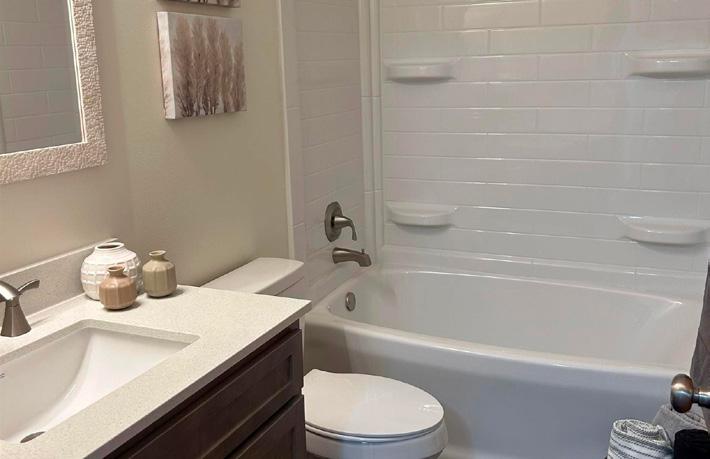
This property boasts a lower level featuring two spacious bedrooms with walk-in closets, a second family room, an office with an egress window and a bathroom. The kitchen is equipped with granite countertops, tiled backsplash, center island, and stainless appliances. The backyard boasts a two-tiered deck, two ponds, gazebo, garden shed, and greenhouse complete with a gas line, and water connection. Additionally, there is a convenient dog run situated behind the garage along with an underground pet fence encompassing both the front and back yards.

ranch style home with soaring ceilings and fireplace. All new kitchen with eating bar, stainless appliances and quartz tops. Lots of living space with three bedrooms, two baths, a three car garage and a nicely-sized fenced yard. All new bathrooms, flooring and more so you can move feel right at home! Home warranty included. Nothing for you to do but move in.

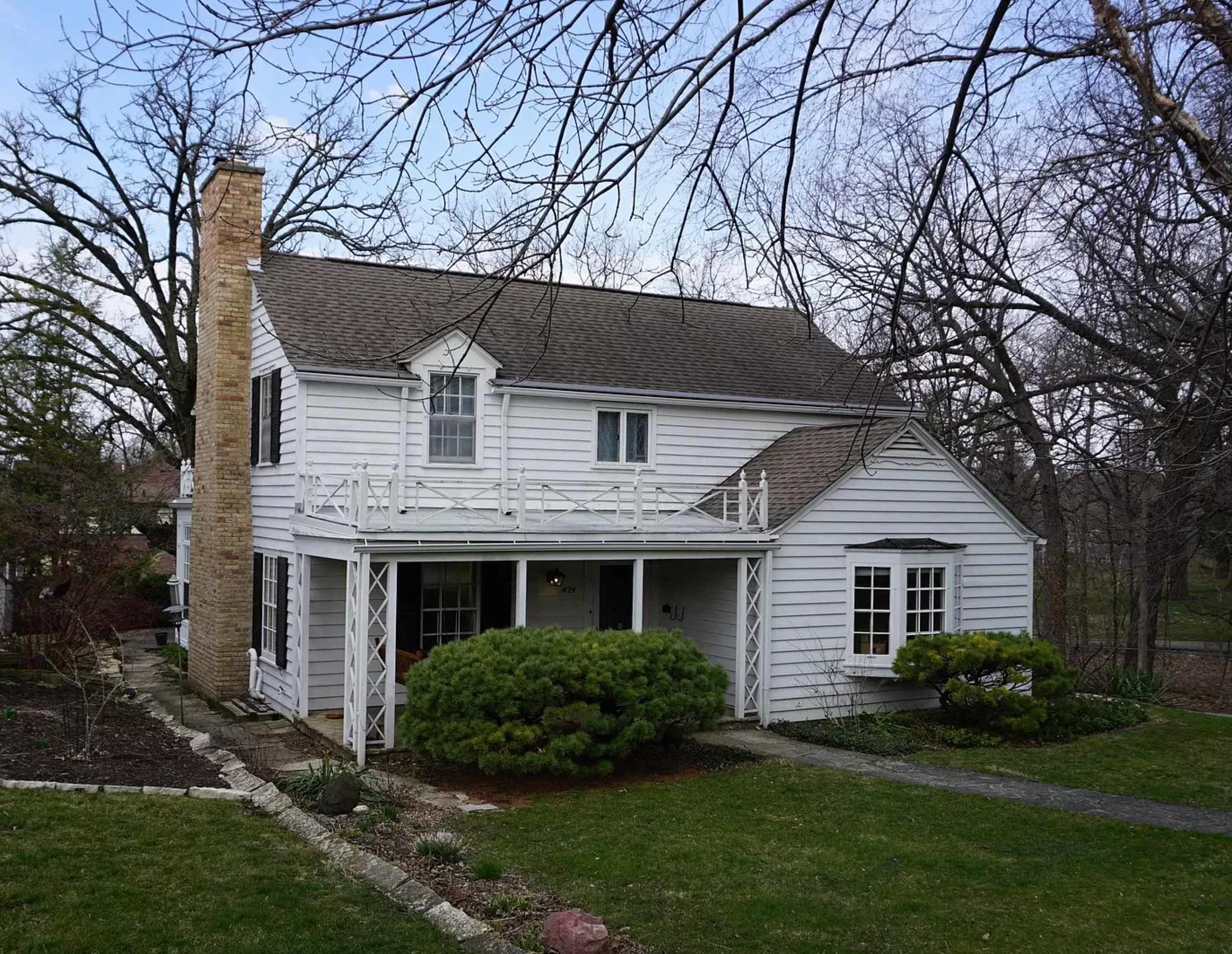
You will love living and entertaining in this perfect blend of elegance and functionality designed by Raynor Eastman, an associate of Jesse Barloga, nestled in the super convenient Highland Neighborhood. The spacious formal living room beckons, boasting architectural details such as crown molding and chair rail with a magnificent fireplace as its focal point. Continuing the seamless flow of the home, you’ll discover a huge formal dining room complete with a large serving window and convenient kitchen access. The true gem of the house lies in its sunroom addition in the rear, crafted with natural wood beams sourced from an Indiana farm, built-in shelves, and cabinets. It is a sundrenched sanctuary ideal for unwinding at the end of your day or starting your day. This home is the perfect haven to call your own or a welcoming space to entertain.

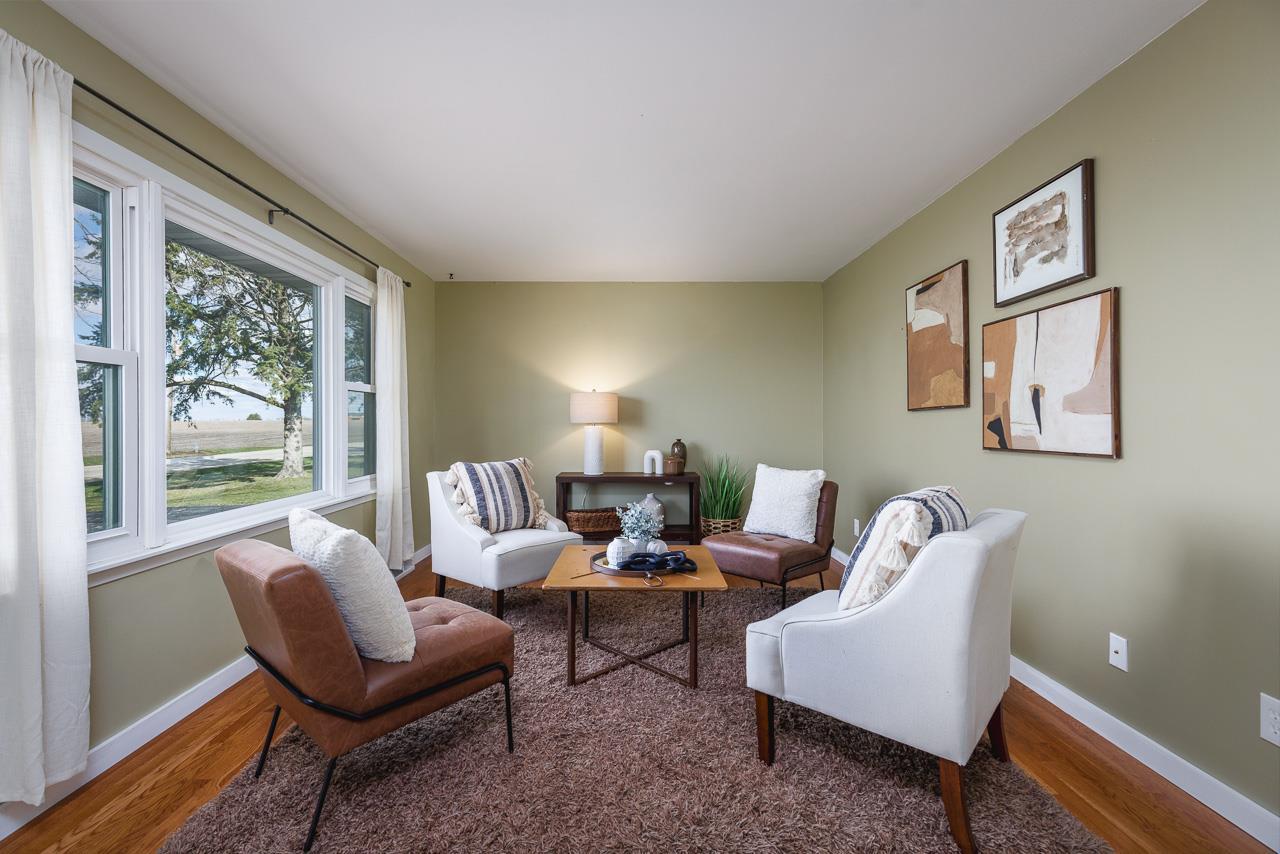


410 West McNair Road | Winnebago
Nicely updated ranch home in Winnebago! Step into this light and bright home and enjoy the updates throughout - hardwood floors, white trim and doors, new kitchen cabinets and counter, updated lighting, freshly painted, new carpet in bedrooms - just move right in! Large front living room opens to dining area and kitchen with loads of cabinets and counter space! Updated cream staggered cabinets with glass front display. Family room has sliders that lead to deck and fenced yard. Half bath and closet space in family room make for great entertaining space and flexibility (was used as master suite). Great country view in front of home. This property is located on edge of Winnebago but close to schools, park, and walking path.


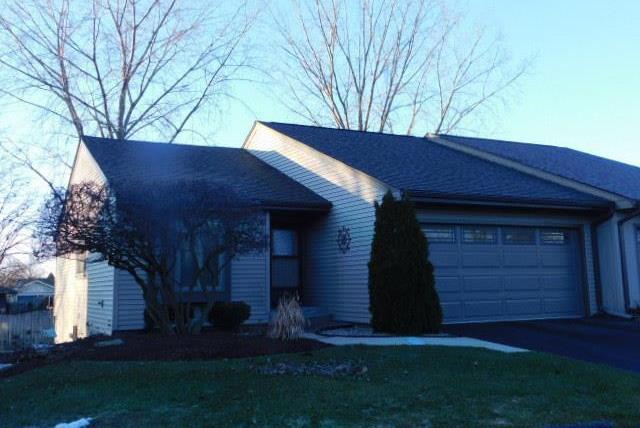
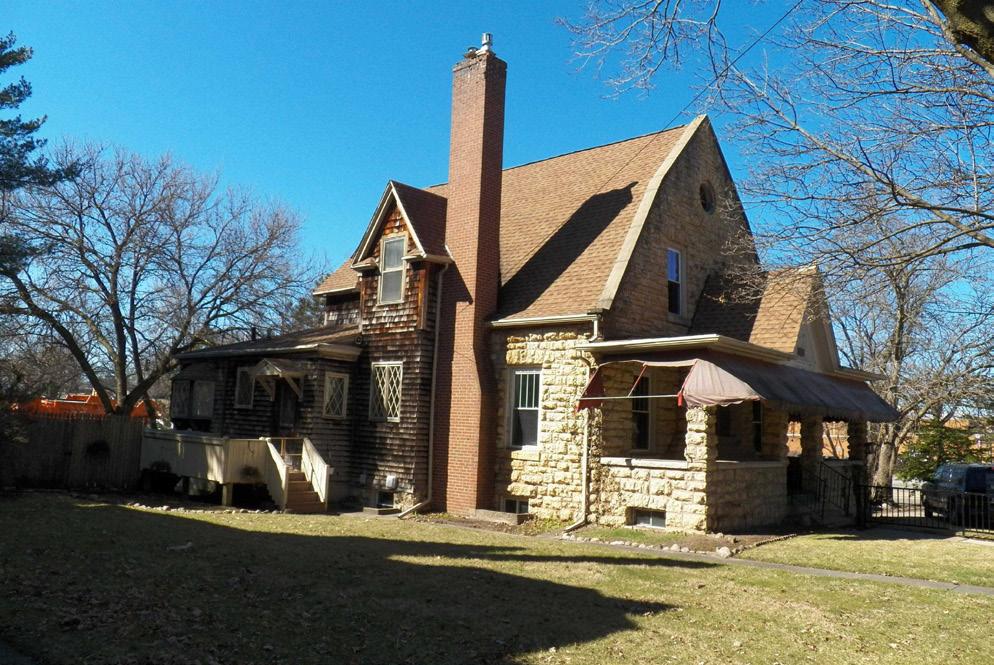
Single family attached duplex. Great room with cozy fireplace and french door to deck. Stained glass feature wall. Lower level with rec room and. Laundry and workshop. Three large egress windows. HOA $120.

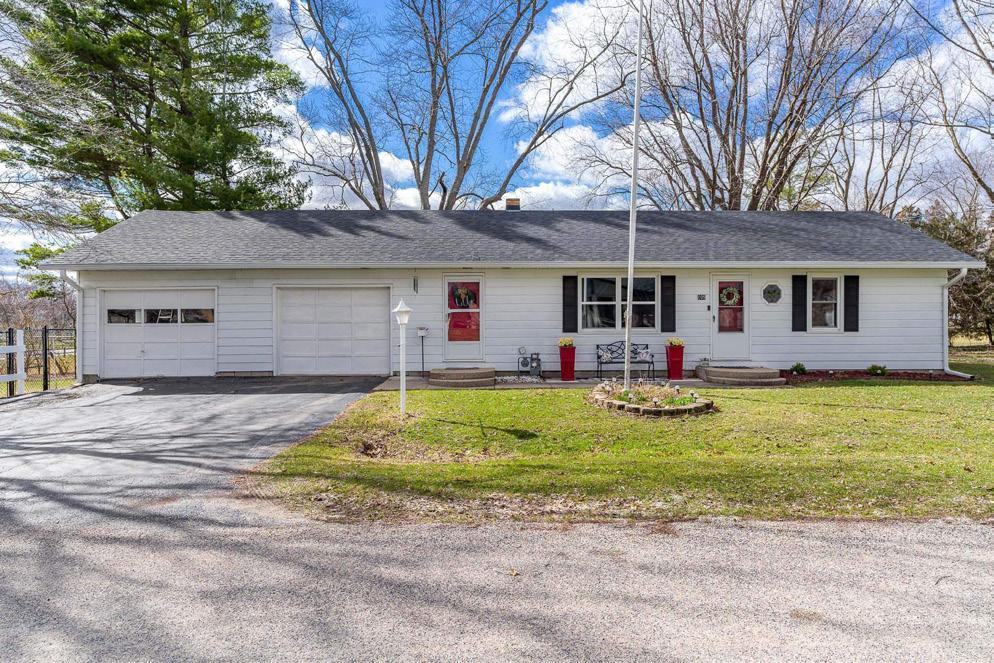
This charming home exudes historic allure. The front porch welcomes you. Large living room with fireplace, dining room with turret bay, the turret bedroom has barrel ceiling and bay, all with a two car garage!

Adorable cape cod in the heart of Loves Park. Updated kitchen and bathroom are sure to please. New roof, siding and front door 2023. Great entertainment space on the paver patio.
Quiet cul-de-sac! The home you have been looking for with large living area, fireplace, generous kitchen, formal dining, screened porch, lots of windows, solar lights and a lower level rec room with fireplace. This ranch offers a fully exposed lower level with a full kitchen, full bathroom and bonus room with a closet. Main floor with two bedrooms, two full bathrooms, huge kitchen, living and dining rooms.




West 7th Street | Pecatonica Charm Galore! Natural woodwork and hardwood floors up and down in most rooms. Hardwood floors protected by carpet. Lots of replacement double-hung windows, so light and bright! The welcoming spacious living room and dining room are graced with arches. Great eat-in kitchen with lots of cabinets and counter space. Main floor bedroom and three spacious bedrooms up. Two of the bedrooms have access to dormers for storage. Lower level rec room with loads of glass block




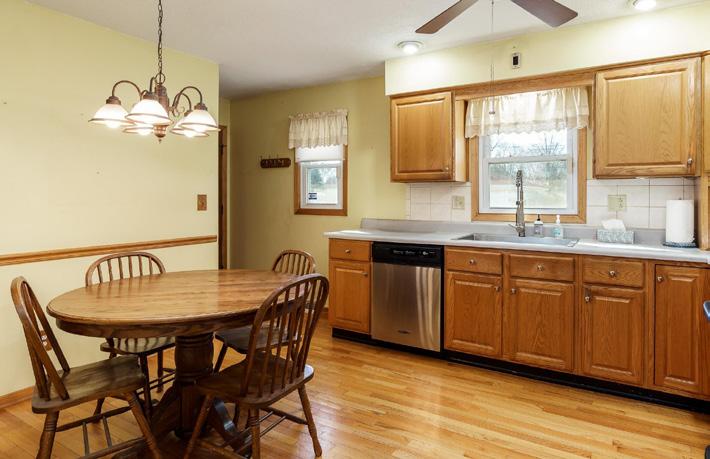

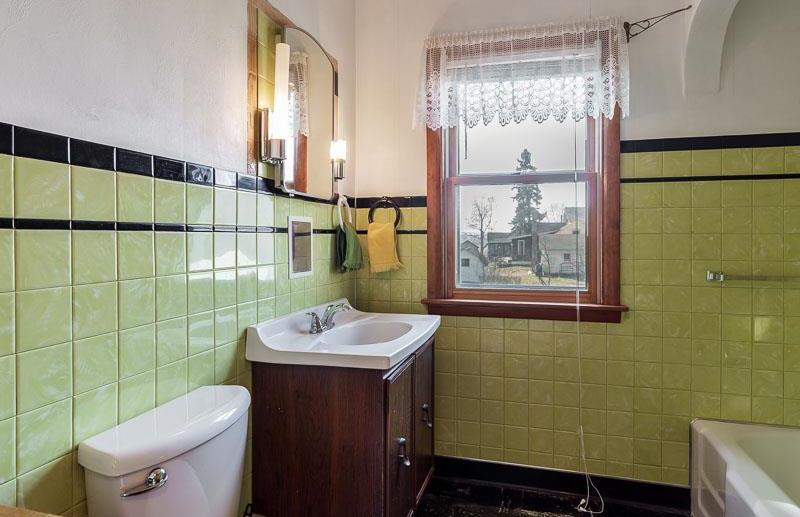


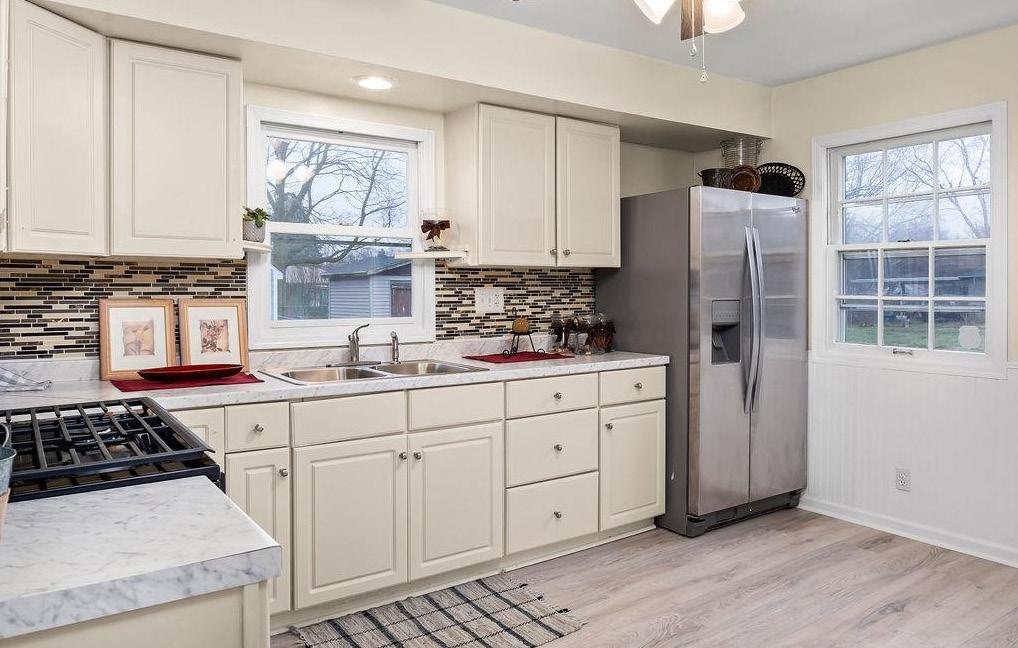





YUMMY
by GambinoBRUSSELS SPROUT SLAW WITH HONEY-MUSTARD DRESSING
Presented by Kathy
Heeren-EllisPrep 30 minutes | Total 8 hour 30 minutes | Serves 8
Just in time for summer - a delicious and healthy spin on getting your vegetables in!
INGREDIENTS
1/4 cup olive oil
1/4 cup honey
2 tablespoons Dijon mustard
1 tablespoon lemon juice
3/4 teaspoon salt
1/2 teaspoon pepper
3 cloves garlic, finely chopped
4 cups shaved or shredded fresh Brussels sprouts
1 medium Honeycrisp or Gala apple, cored and julienned (about 1 1/2 cups)
4 green onions, chopped (1/4 cup)
1/2 cup chopped cooked bacon
1/4 cup chopped toasted walnuts
INSTRUCTIONS
In large bowl, mix oil, honey, mustard, lemon juice, salt, pepper and garlic.
Stir in Brussels sprouts, apple and onions.
Cover and refrigerate at least 8 hours but no longer than 24 hours.
Top with bacon and walnuts.






Beautiful updated three bedroom, one and a half bath home ready for new memories to be created. The main bathroom has been updated. The layout boasts open concept with a combined living and dining room. New patio just in time for the warm summer months and cookouts. Enjoy the fenced yard and driveway. This home is move-in ready, so all you need to do is pack!

Great retro, light, bright and open multi-level home with contemporary flair! Expansive 26x14 great room with soaring, beamed, 12' peaked ceiling and carpet covered hardwood floors. Access to 15x10.6 deck for grilling. Main bedroom has lots of windows, wall of closets and covered hardwood floors. Full vintage bath. Great kitchen with natural wood cupboards, pantry, dining area and pocket door. Lower level family room with wall of windows, knotty pine walls, loads of built-in cabinets and bookshelves.






This super cute three bedroom ranch features a sun-filled living room plus a spacious eat-in kitchen, perfect for all your summer entertaining needs. Hardwood floors under the carpet in the bedrooms create an opportunity for change. The nice main-floor bath is well-sized. A peaceful, screened porch and patio overlook a










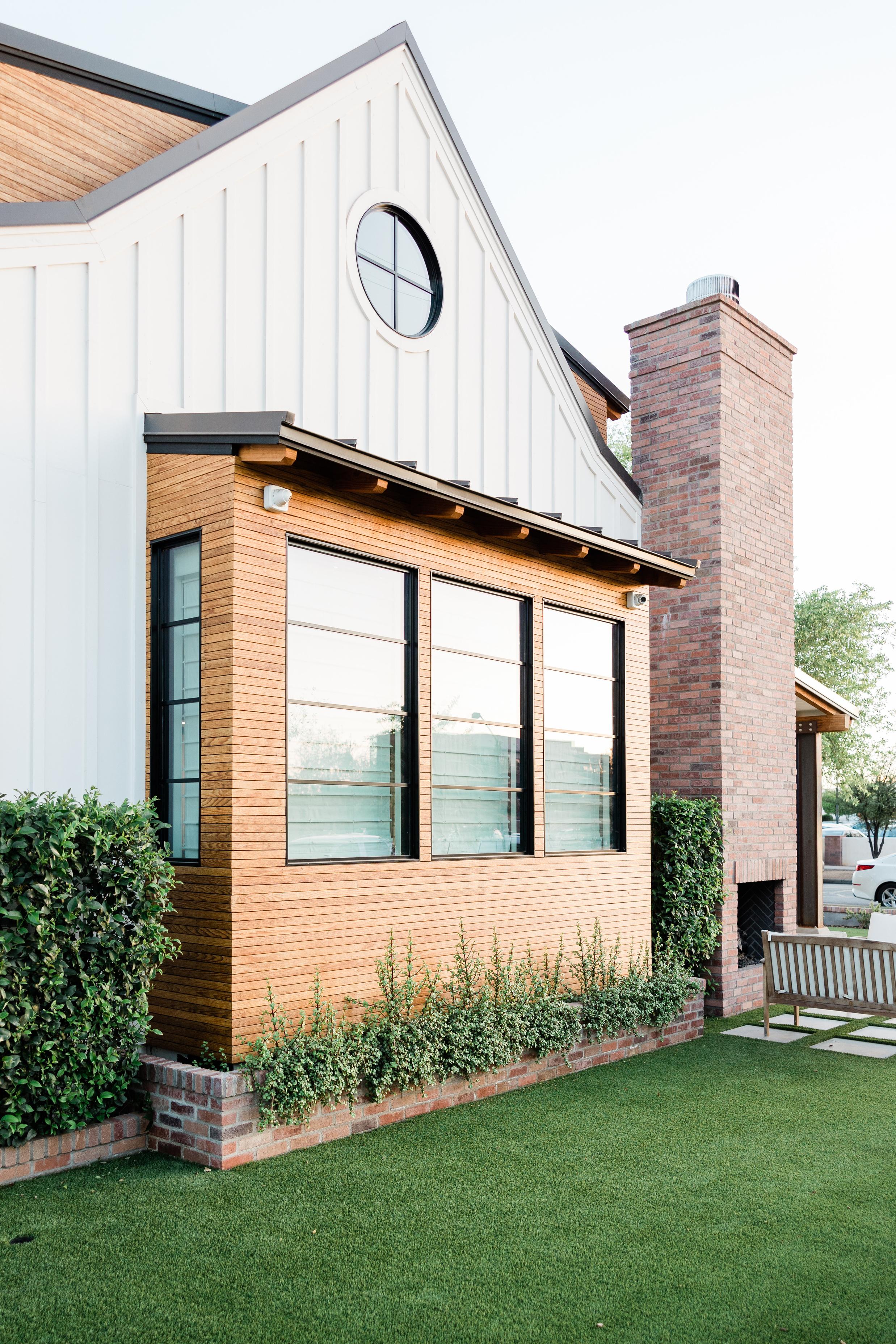







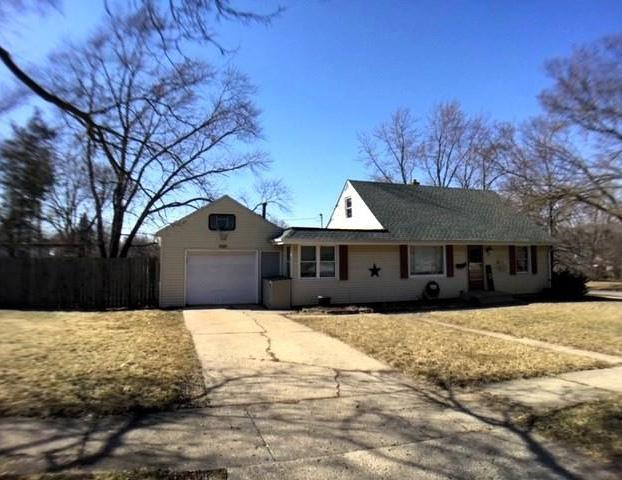


















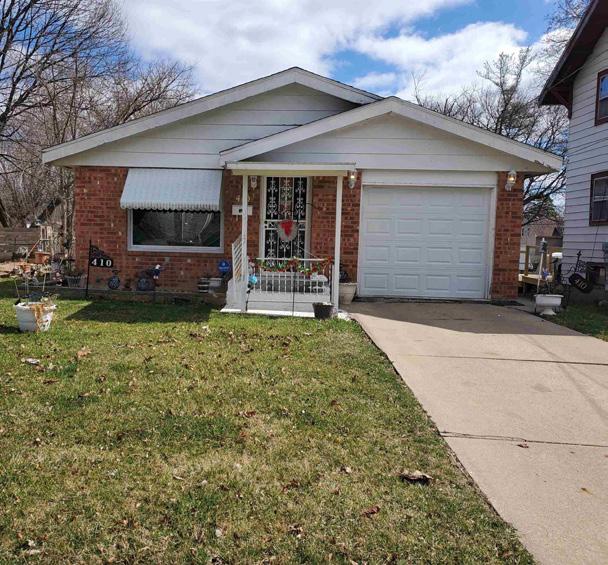

2433 River Oaks Lane #3
Rockford
$189,000

Discover serenity at this Rock River property! This condo, featuring a townhouse-style layout, seamlessly fuses functionality and style. The master suite, complete with a private bath and spacious closet, offers a tranquil retreat. The open kitchen design effortlessly connects to the living and dining spaces. A double-sided fireplace adds a touch of warmth and charm, creating a cozy atmosphere. The lower level, featuring a finished rec room with egress, expands the living area. Recent upgrades include fresh paint, new flooring, and stainless steel appliances. An oversized garage provides ample storage and parking. This well-designed threelevel residence includes a main floor with a kitchen, living room, laundry, and a half bath. Upstairs, bedrooms offer privacy, and the lower level hosts the rec room with garage access. Embrace elegance, functionality, and the scenic Rock River surroundings.
Tina Eisler
815.623.5555





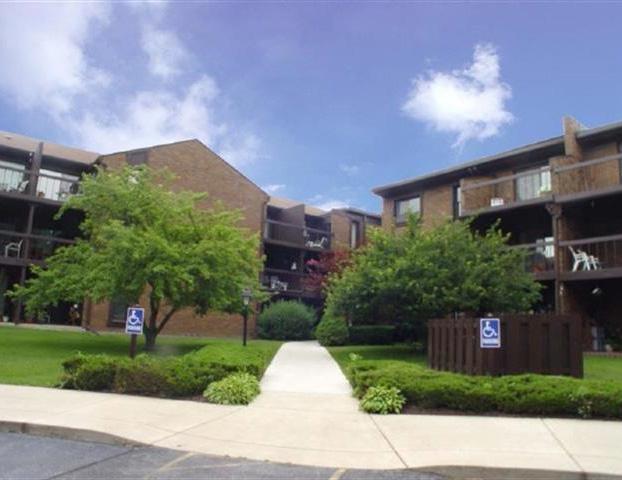

WAYS TO USE YOUR TAX REFUND IF YOU WANT TO BUY A HOME

Have you been saving up to buy a home this year? If so, you know there are a number of expenses involved – from your down payment to closing costs. But did you also know your tax refund can help you pay for some of these expenses?
As Credit Karma explains:
“If one of your goals is to stop renting and buy a home, you’ll need to save up for closing costs and a down payment on the mortgage. A tax refund can give you a start on the road to homeownership. If you’ve already started to save, your tax refund could move you down the road faster.”
While how much money you may get in a tax refund is going to vary, it can be encouraging to have a general idea of what’s possible. Here’s what CNET has to say about the average increase people are seeing this year:
“The average refund size is up by 6.1%, from $2,903 for 2023's tax season through March 24, to $3,081 for this season through March 22.”
Sounds great, right? Remember, your number is going to be different. But if you do get a refund, here are a few examples of how you can use it when buying a home, according to Freddie Mac:
Saving for a down payment – One of the biggest barriers to homeownership is setting aside enough money for a down payment. You could reach your savings goal even faster by using your tax refund to help.
Paying for closing costs – Closing costs cover some of the payments you’ll make at closing. They’re generally between 2% and 5% of the total purchase price of the home. You could direct your tax refund toward these closing costs.
Lowering your mortgage rate – Your lender might give you the option to buy down your mortgage rate. If affordability is tight for you at today’s rates and home prices, this option may be worth exploring. If you qualify for this option, you could pay upfront to have a lower rate on your mortgage.
The best way to get ready to buy a home is to work with a team of trusted real estate professionals who understand the process and what you’ll need to do to be ready to buy.
Your tax refund can help you reach your savings goal for buying a home. Let’s talk about what you’re looking for, because your home may be more within reach than you think.


7115 Windsor Lake Pkwy
Loves Park
$745,750
24,000 Square Feet
Attention investors! Building is part of a portfolio and can only be purchased as part of the portfolio. Partially occupied office building in Windsor Lake Office Park. Approximately 12,000 square feet per floor, two-story. Total of 24,000 SF total.
Jennifer Berry 815.871.6156

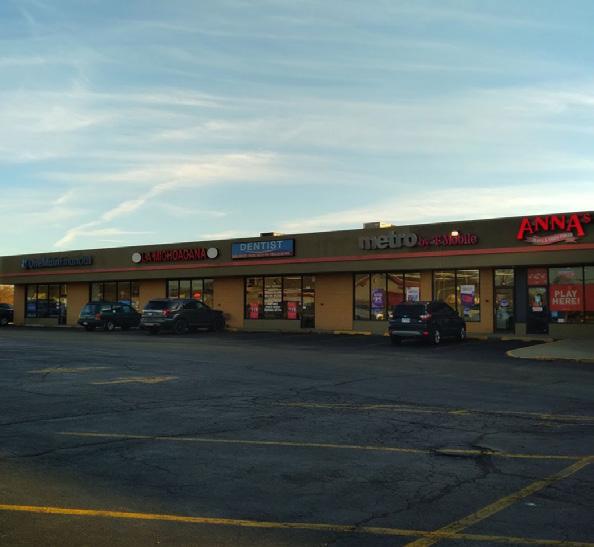












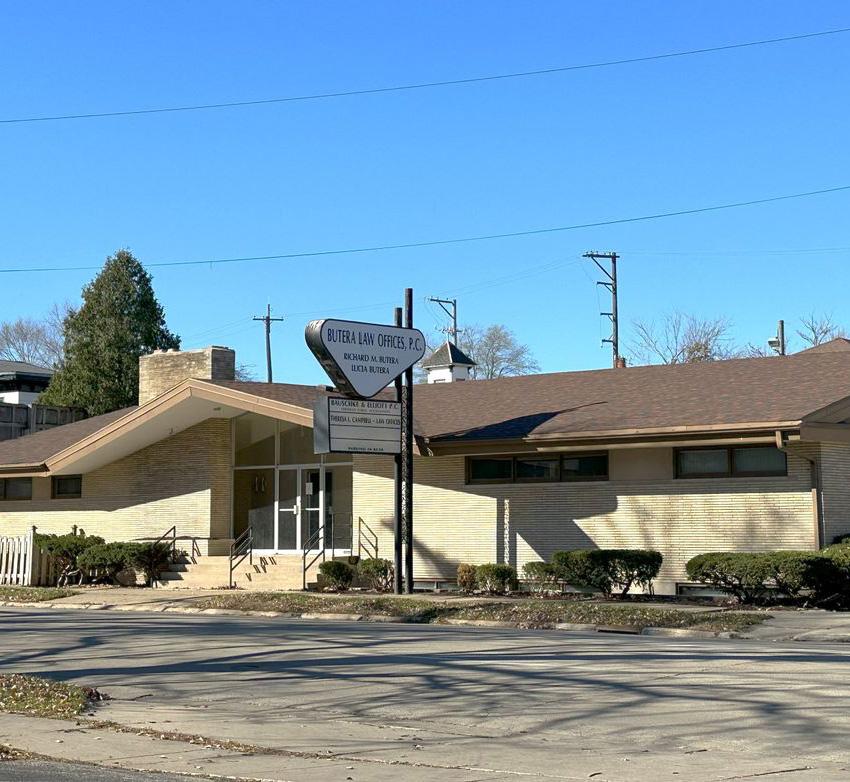

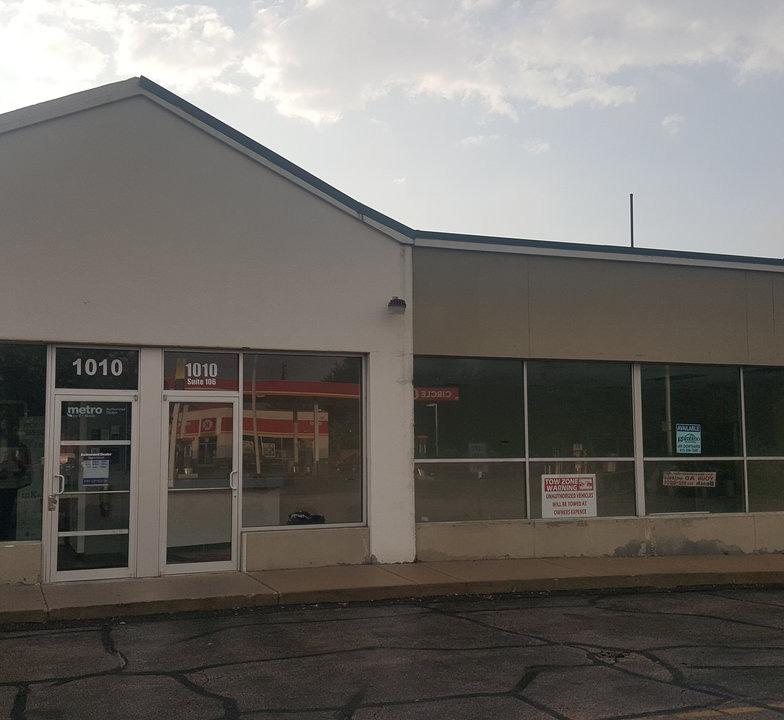













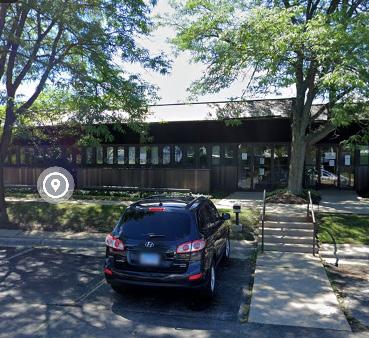













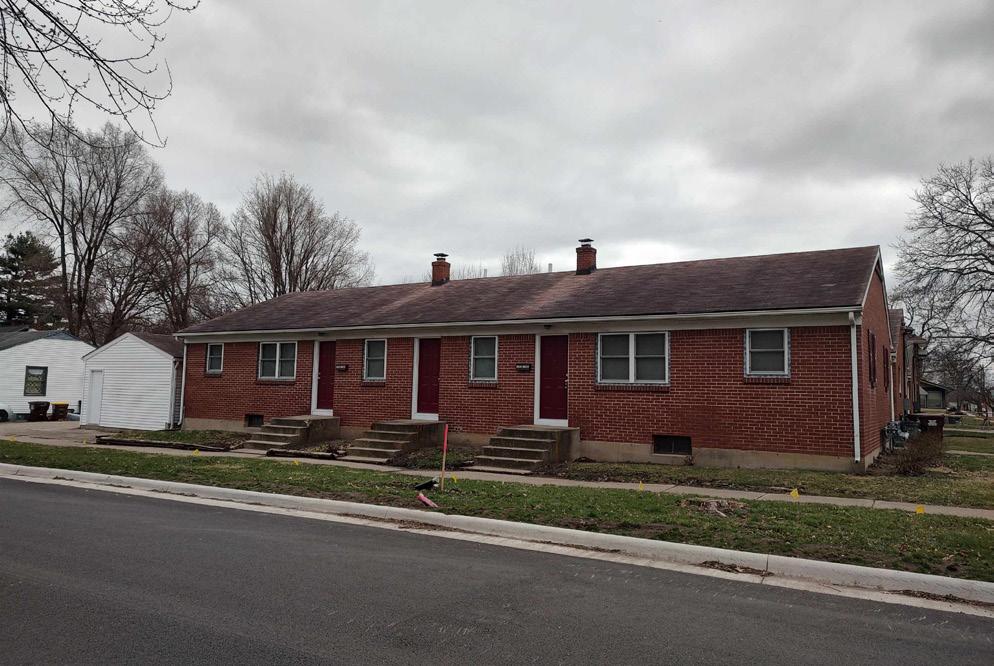

828-830
$399,000
815.623.5555
2204 7th Street
$218,000
815.262.5769








