port folio
| gamaliel bharoto adi | 2022 | | interior design |
gamaliel bharoto adi pemogan, denpasar, bali indonesia +62-87883101809 gamalieladi@gmail.com
education
2016 - 2020 : Institut Teknologi Bandung, Indonesia
Interior Design Department, Faculty of Art and Design Bachelor of Design (B.Des.)
GPA : 3.55/4.00, Cum Laude
2013 - 2016 : SMA Kolese Kanisius, high school graduate, Science Major
experience
2021 - . . . . : Interior Design Specialist - IKEA Indonesia worked as in-store designer for IKEA Alam Sutera (Jan- Oct 21) and IKEA Bali (Oct 21 - now), also working in Interior Design Service to handle customer project
2020 : Freelancer Drafter - Nauni Studio Bandung worked on various drafting projects, including 3D modelling & shop drawing
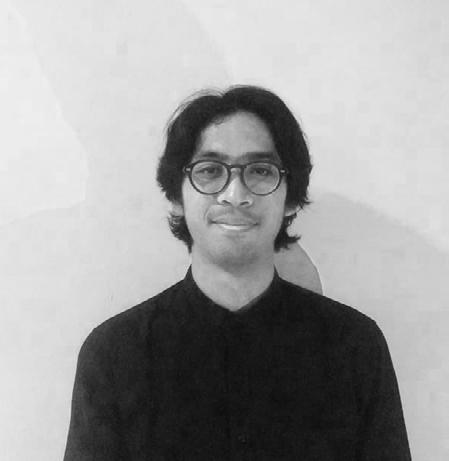
2020 : Assistant Lecturer - Faculty of Art and Design, ITB worked on adminsitrations and supervised 1st year student in Constructive Drawing class
2019 : Interior Design Intern - PT. Susanto Soekardi Boatyard worked and supervised design for boats and ships
achievement
2020 : 1st Place - Bharatika Design Festival 2020 student competition of Lamp Armature Design presented by Universitas Kristen Petra, Surabaya
g a | works
exhibition / workshop
2020 : Design Up Close 4 by Museum MACAN mentoring program (workshop) and open review session with professional interior designer (Francis Surjaseptura and Rina Renville) and open review tih specifing theme of ‘Mastering Space’
2019 : Art for Orangutan 3 art exhibition held in Jogja National Museum, Jogjakarta
De.tak 2019, Bandung academic exhibition held by Interior Design ITB class of 2016
2018 : The 13th International Interchange Exhibiton; Nature Created by Design art and design student international exhibition held in Seoul Institute of Arts, South Korea with artwork theme of ‘Natural Garden’
Imaji Primadi Exhibiton - Bandung post card exhibition dedicated for Professor Primadi Tabrani of Facult of Art and Design ITB, held in Bandung Creative Hub
interest
Interior design visual merchandising manual drawing 3d modelling basic graphic design basic illustration language Indonesian | native English | proficient
software proficiency
AutoCAD | Revit SketchUp | Rhinoceros 3D Keyshot | Enscape | Lumion Photoshop | Illustrator | Indesign Word | Excel | Power Point
g a | works






g a | works |
|
paxel
10 crsbr
cercah
table of content
nastiti house 6 barracuda 14 hexa 23
hq
18
27





g a | works
ikea 30 ricky 40 michael 50 pr house 36 bagus 46
one space living | NASTITI HOUSE
academic work

42 m2 female, 27 y.o., single
Nature become the most important aspect in human life. Nature could be anything, like morning sunshine, bird song, smell of pouring rain. Natural Contemporary style bring the natural aspect of the interior.
User is and anthropologist, working in urban area, whs loves to work on plant and vegetables. The concept area is designed to accommodate the need of gardening activities inside the interior experience.
The area divided into 3 zones; private space, public area, and also service. The main feature of this house is big cabinet as divider from living area and sleeping area.
The overall design uses natural material; timber, exposed brick, and linen, combined with industrial material such as steel, and aluminum. This combination could gives natural feel yet having modern looks form its shapes.
g a | works
schematic furniture plan
schematic axonometric zoning
g a | works
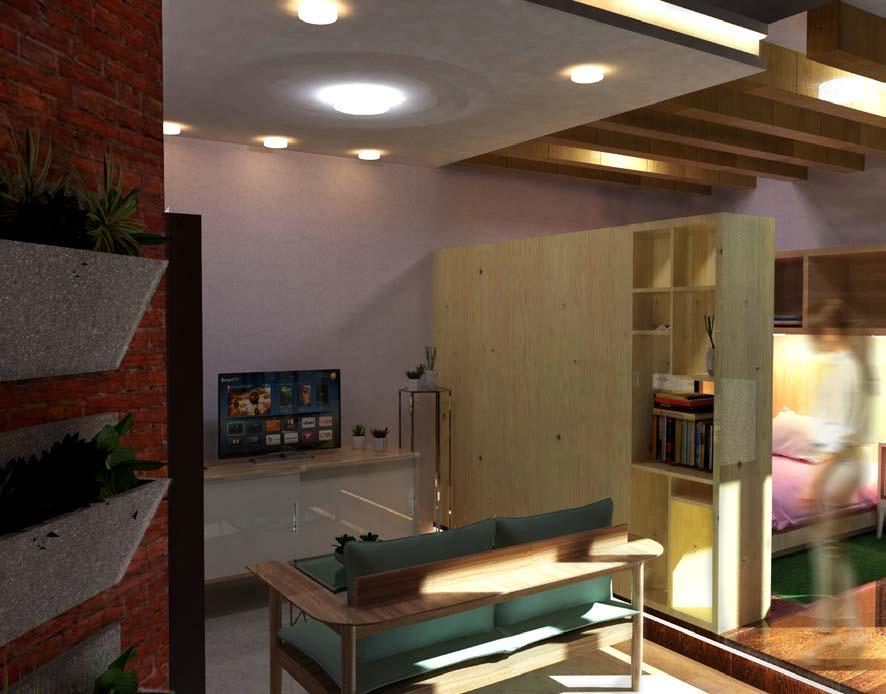
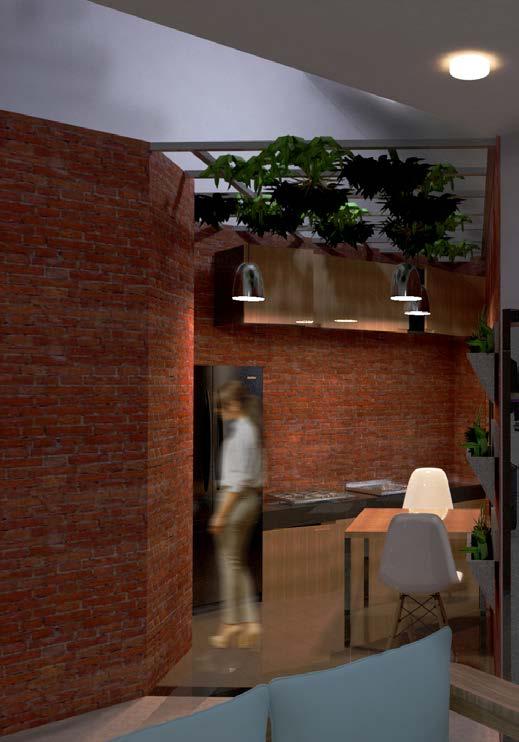
g a | works
kitchen perspective
living room perspective

g a | works
bedroom perspective
office space
| PAXEL HQ
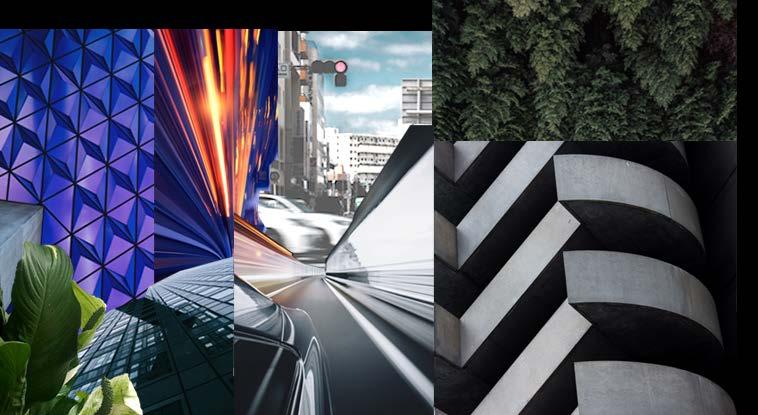
academic work logistic start-up company
Paxel is a tech -based delivery company commited to solving last-mile challenges in Indonesia and the region. Paxel believes in facilitating movement while aso excels in certain aspects such as innovation, experience, and people’s empowerment, More importantly, Paxel believes in the power of initiave and strives to ‘Make the First Move’. Paxel delivers about 2000-5000 packages on a regular basis.
The concept is to give space of fast movement and connecting the people that can bring productivity through the element of nature.
g a | works
3rd floor plan
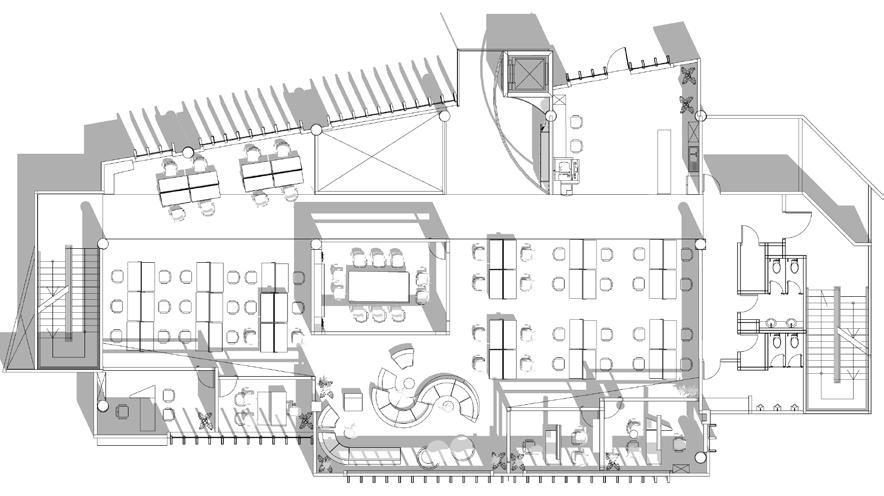
4th floor plan
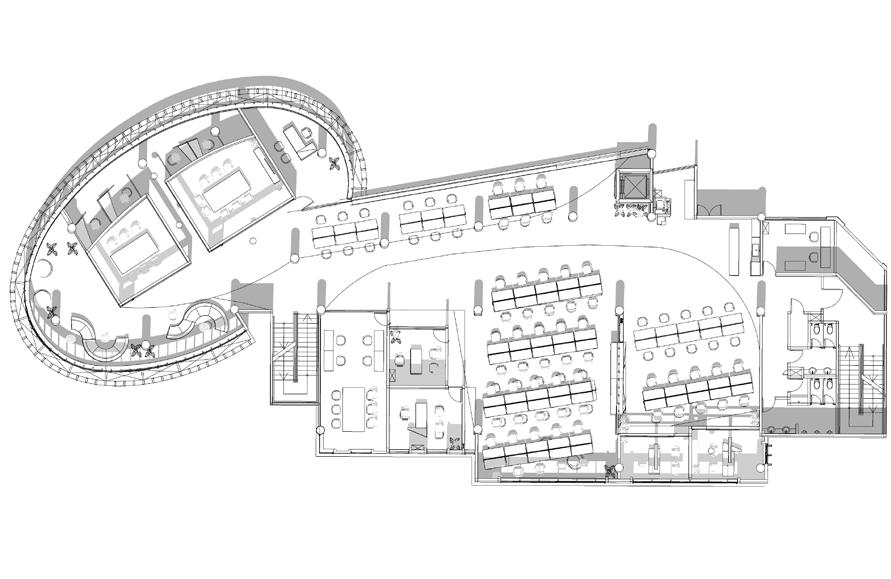
g a | works
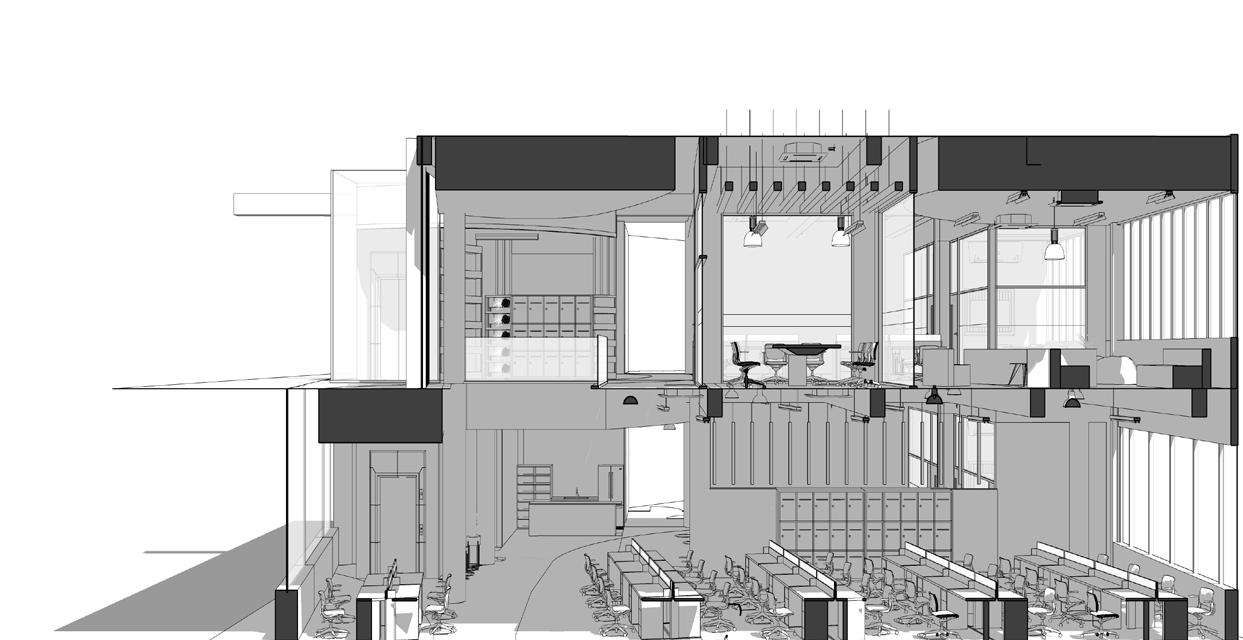
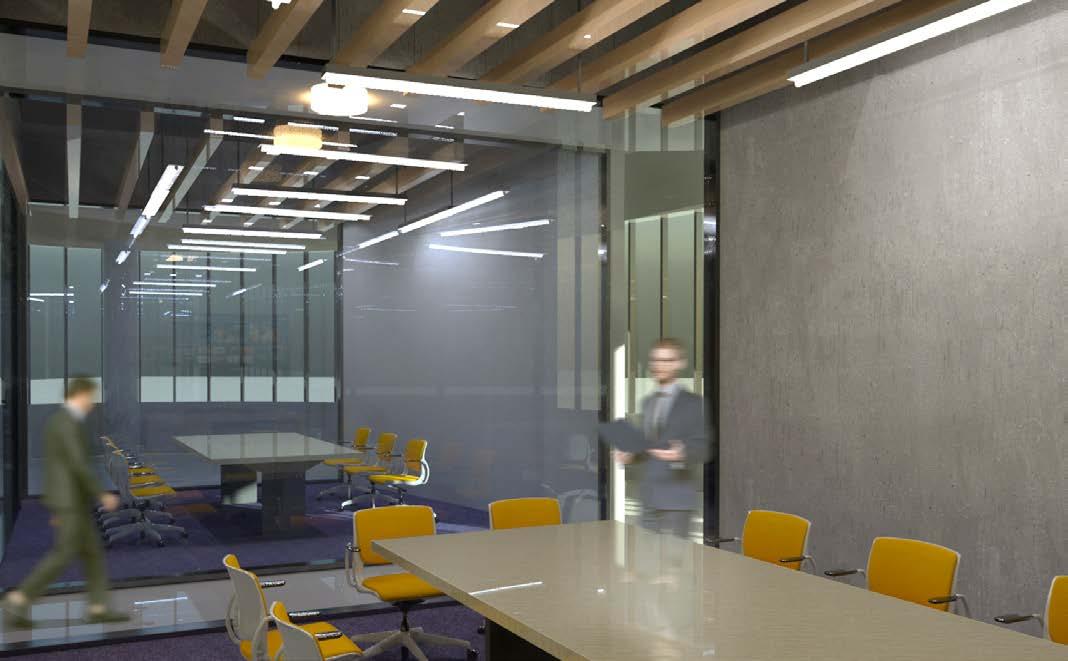
g a | works
section view meeting room perspective
chief room perspective general workspace perspective

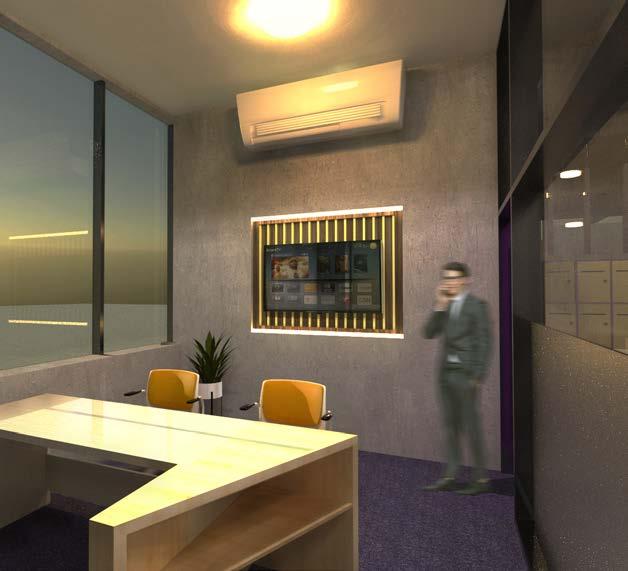
patrol boat | BARRACUDA
intern work patrol boat 16 m fiberglass Tarakan, North Kalimantan collaboration with designers of PT. SSB
First interior project that is located on a moving object (boat/ ship). Barracuda patrol boat has length of 16 m and width of 6.5 m. Optimalization of space in patrol boat is the key design principle in this project.
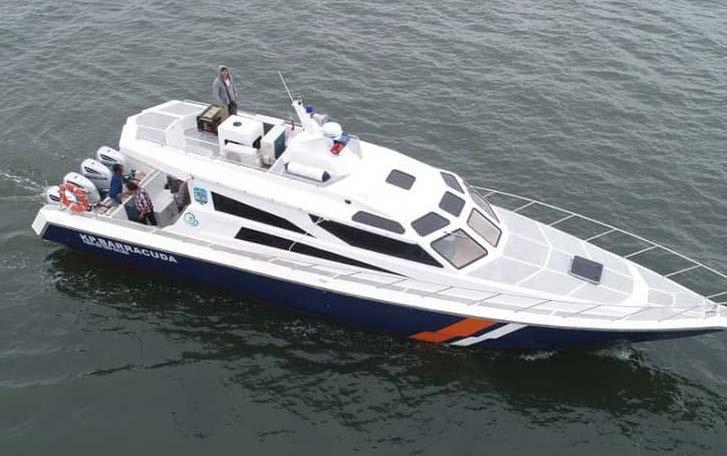
g a | works
this picture belongs to PT. Susanto Soekardi Boatyard


g a | works
this picture belongs to PT. Susanto Soekardi Boatyard
g a | works
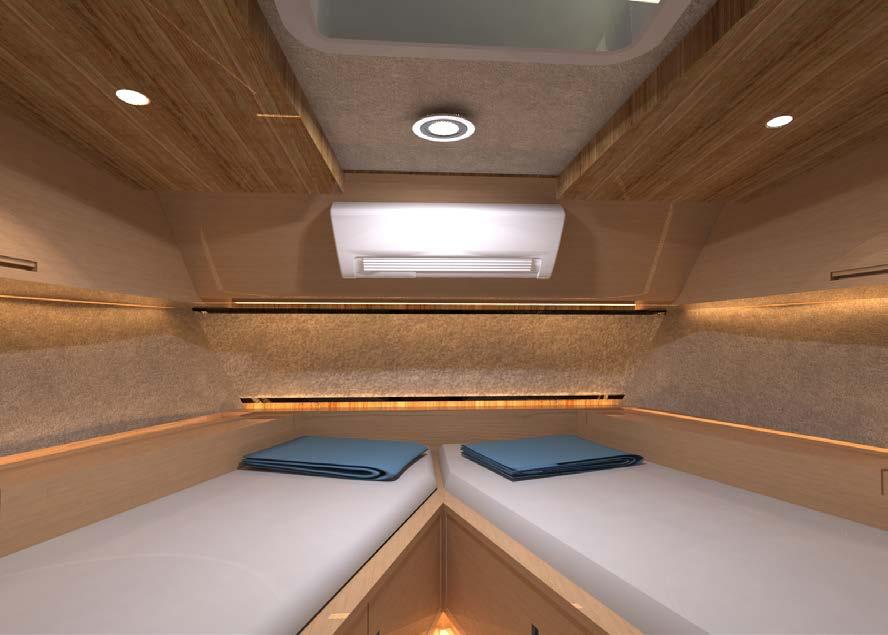

g a | works bedroom perspective
commercial project | CRISBAR Margahayu
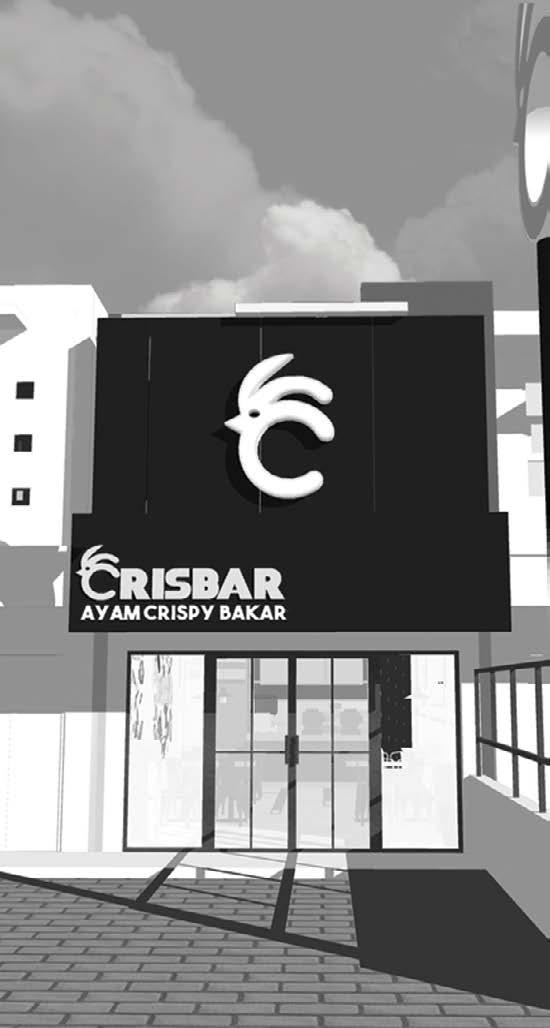
freelance work fast-food restaurant
Metro Margahayu, Bandung collaboration with Ivana Azmi mural by Kevin Jordanus
CRISBAR is one of emerging fried chicken franchise in Bandung, This outlet is one their flagship store located in Metro Margahayu, Bandung. The concept is a fastfood restaurant that can bring the sweetness memory of fried chicken.
Two storey building with only 80m2 in total was a big challange to deisgn a proper kitchen and dining area. The use of red and yellow as the side colors was inspired by the company’s branding colors. The acshier area is the main feature of the store when users enter the outlet.
g a | works
g a | works
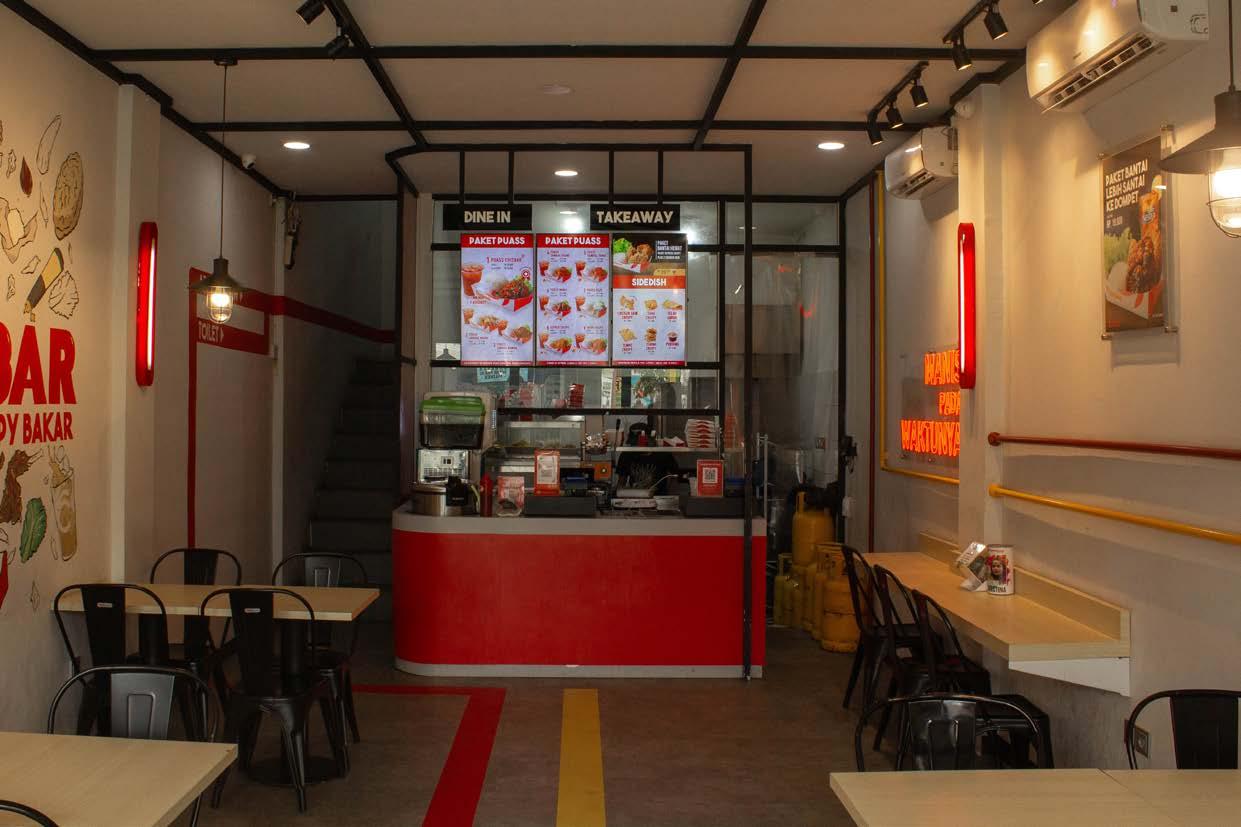
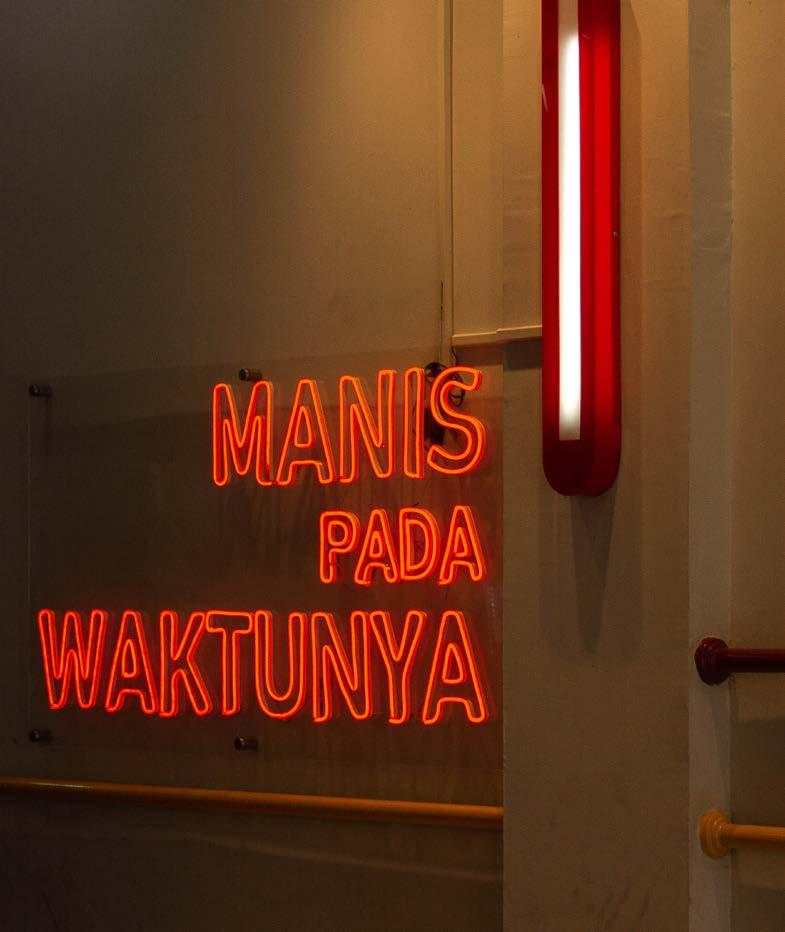 1st floor dining area
1st floor dining area
1st floor dining area
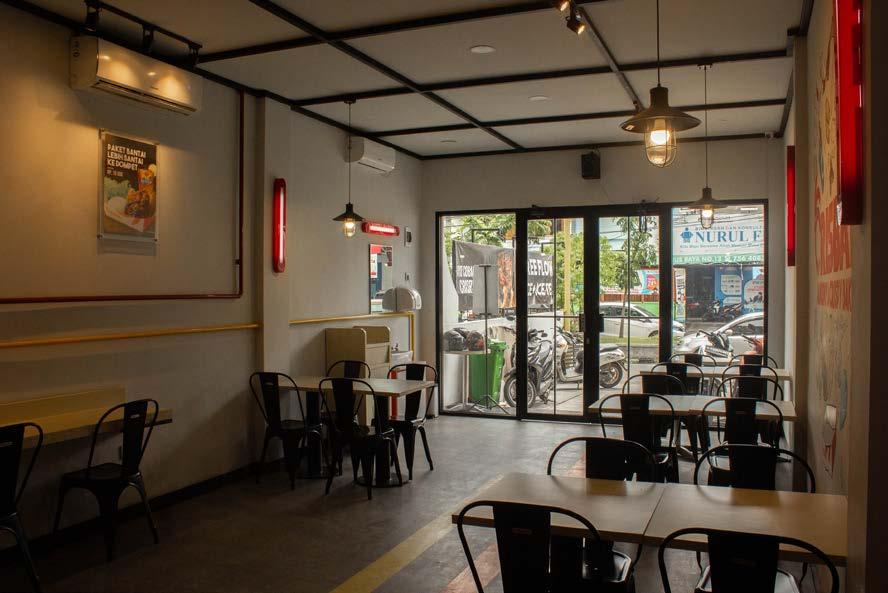
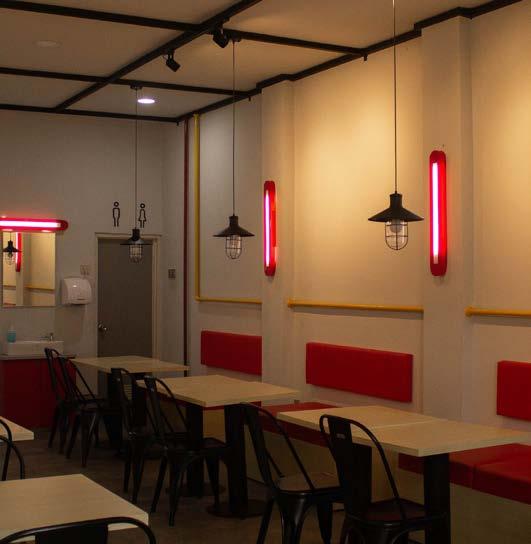
2nd floor dining area

g a | works
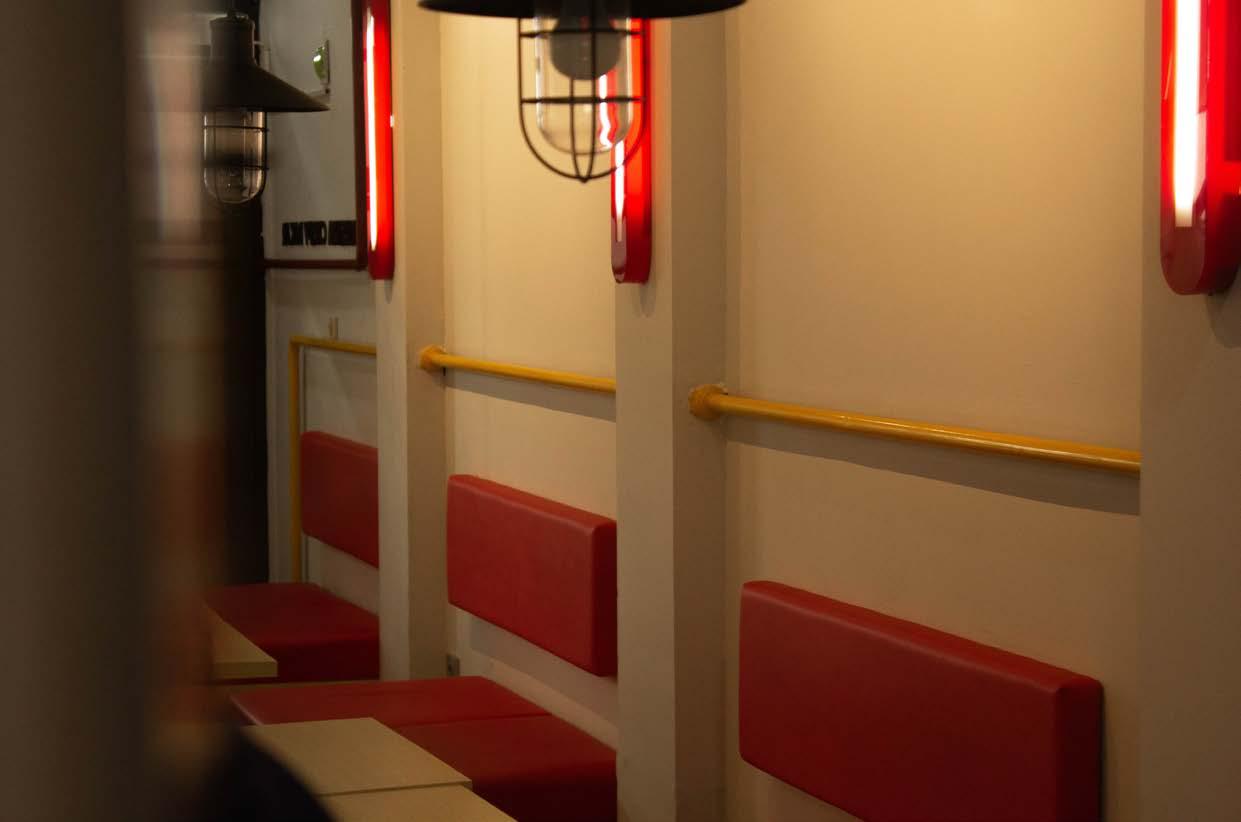
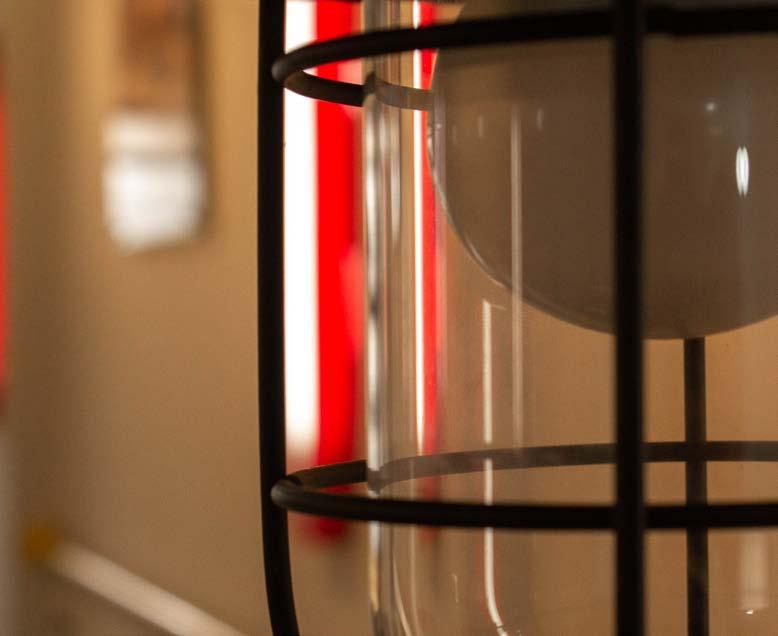 2nd floor dining area
2nd floor dining area
concert cell
workshop Design Up Close 4 by Museum MACAN
“Mastering Space”
mentoring by Francis Surjaseputra & Rina Renville
HEXA is a concept cell ofr concert or performance event held during COVID-19 pandemic. This was designed within theme of ‘Mastering Space’, particularly the spaces used during the pandemicwhich is assumed to not going to end in near future. ‘The future of music festival’ was chosen as the main topic of this project.
Music is one of the aspects in creative industry that has been affected hard by the COVID-19 pandemic. Many events such as festivals and concerts had to be cancelled due to the pandemic, which indirectly affects the stakeholder of music industry. One of the things that is going to change is the way we—or the audience—is going to watch music concerts, or in other words, changing how the way concert will be held. Using hexagonal spaces, Hexa Cell’s configuration is flexible and provides circulation options.
The illustration shows how the circulation of audience flows when they enter Hexa cells. The roof can be accessed, and the audience can go to third level of another cells. Scaffolding stairs will be used to support the vertical circulation.
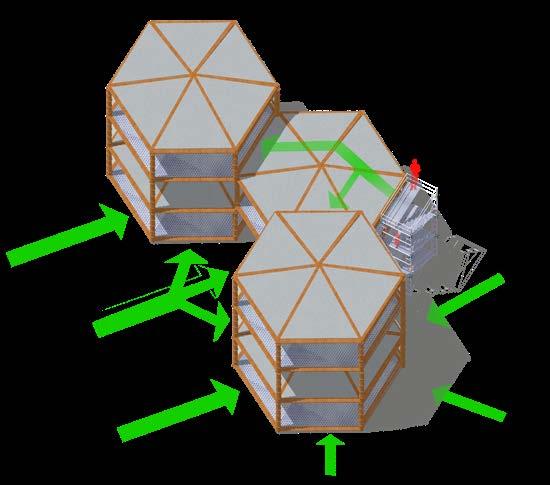
Using bamboo as the main material with support of steel for the joint, this kind of joint is commonly used for bamboo architectural dome. This kind of joint usually used for bamboo architectural dome.
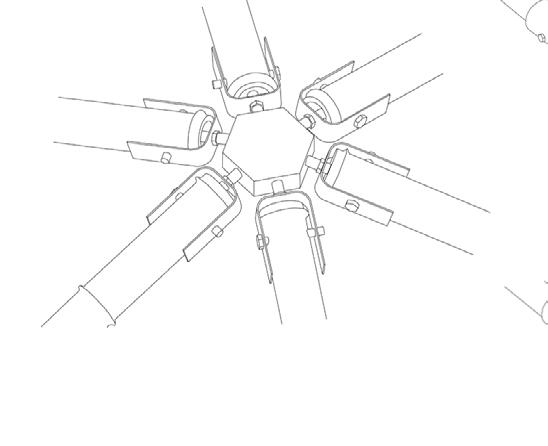
g a | works
| HEXA
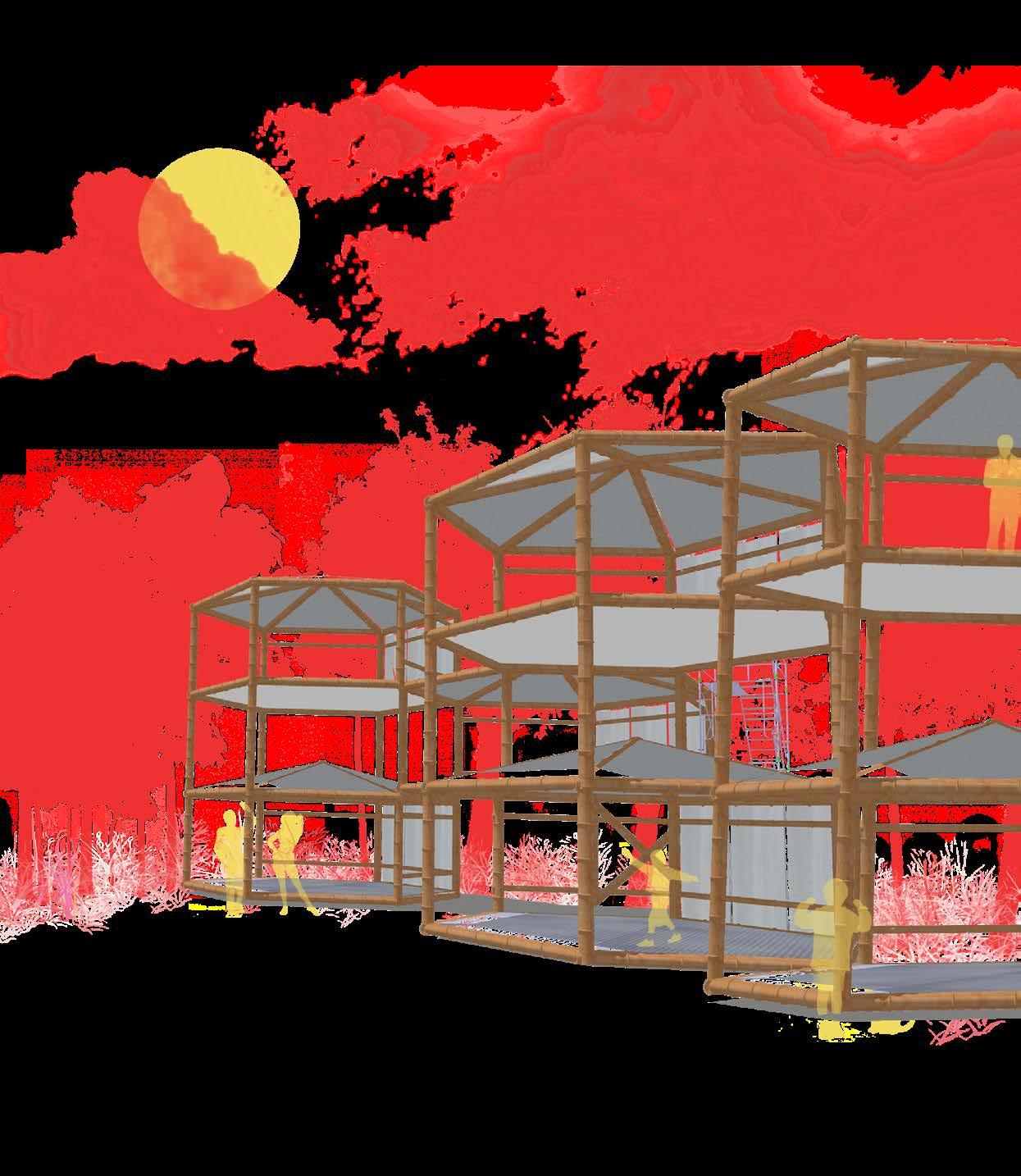
g a | works
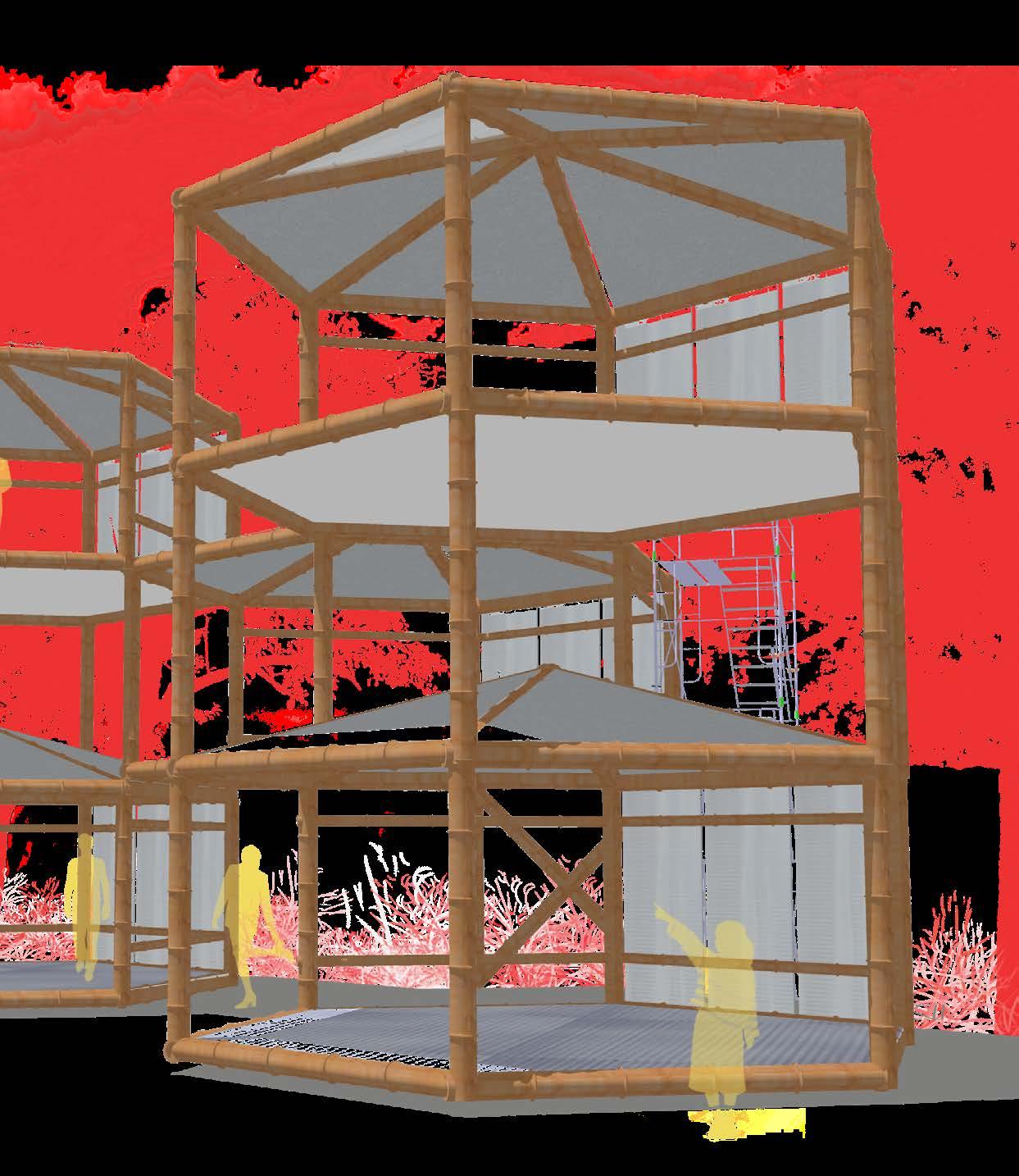
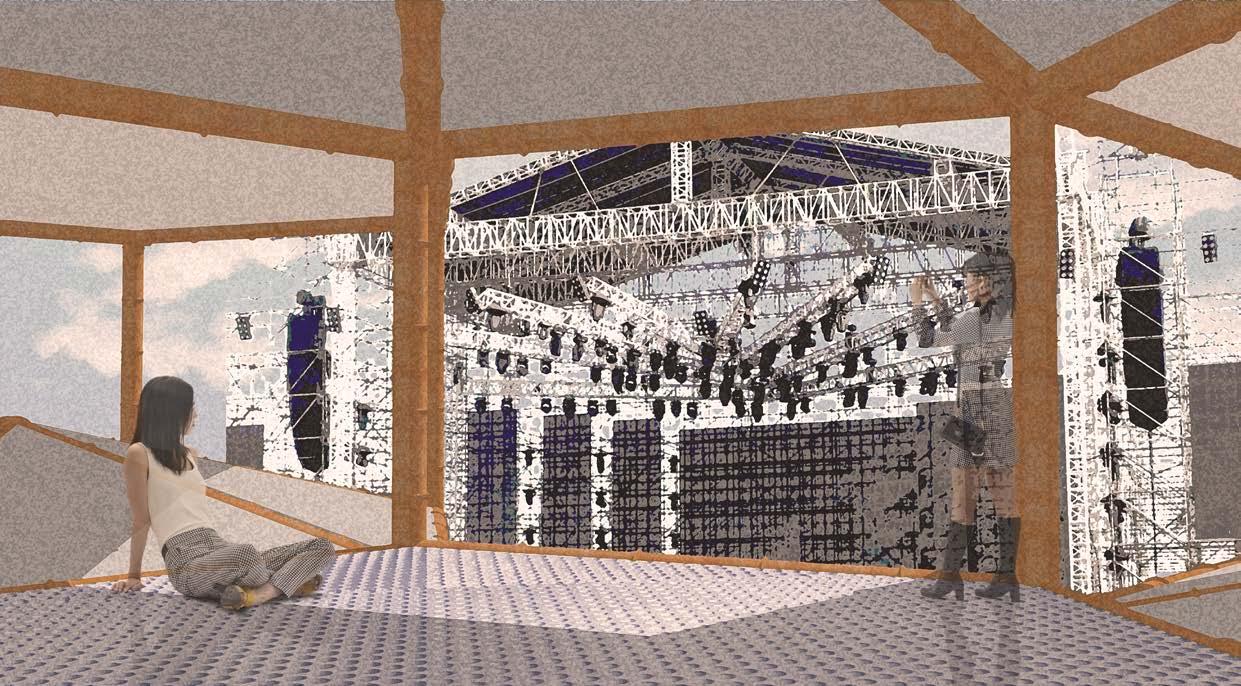
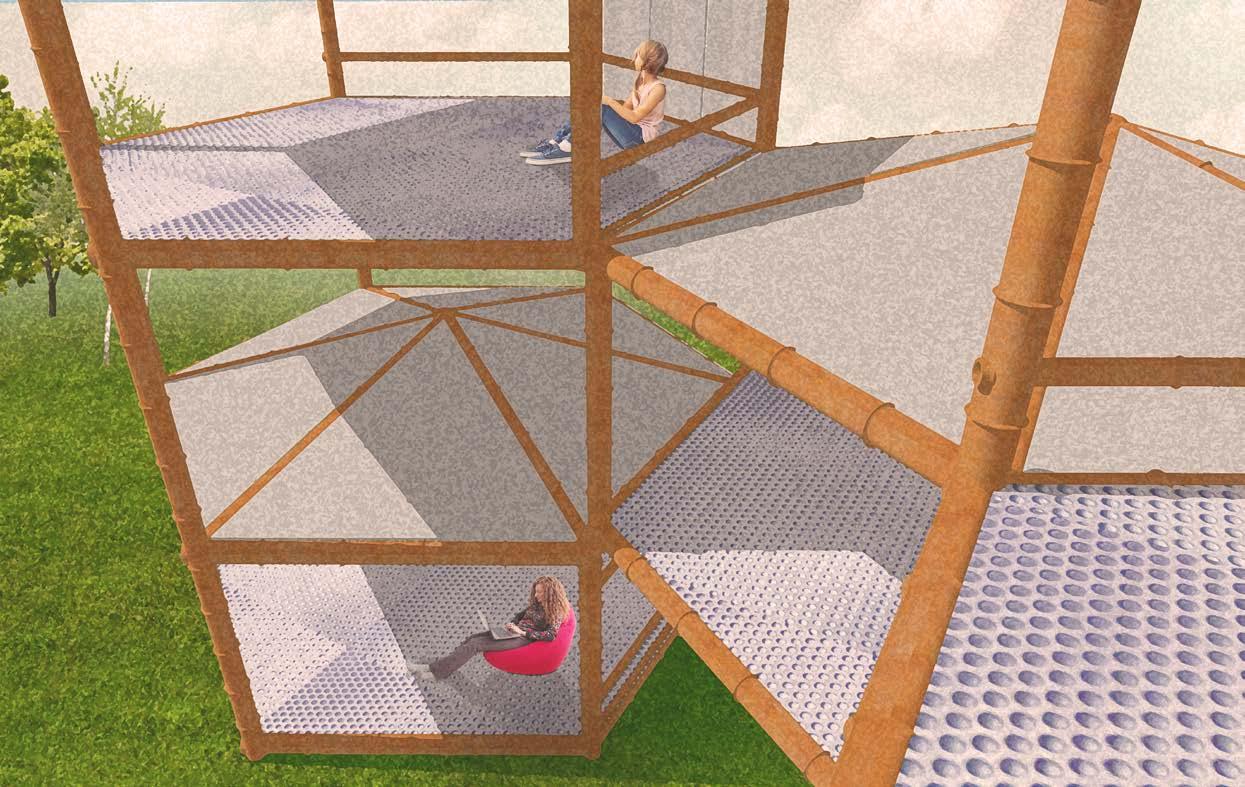
g a | works visualization
furniture design | Cercah Lamp
competition
Bharatika Design Competition 2020
laminated bamboo; table lamp concept
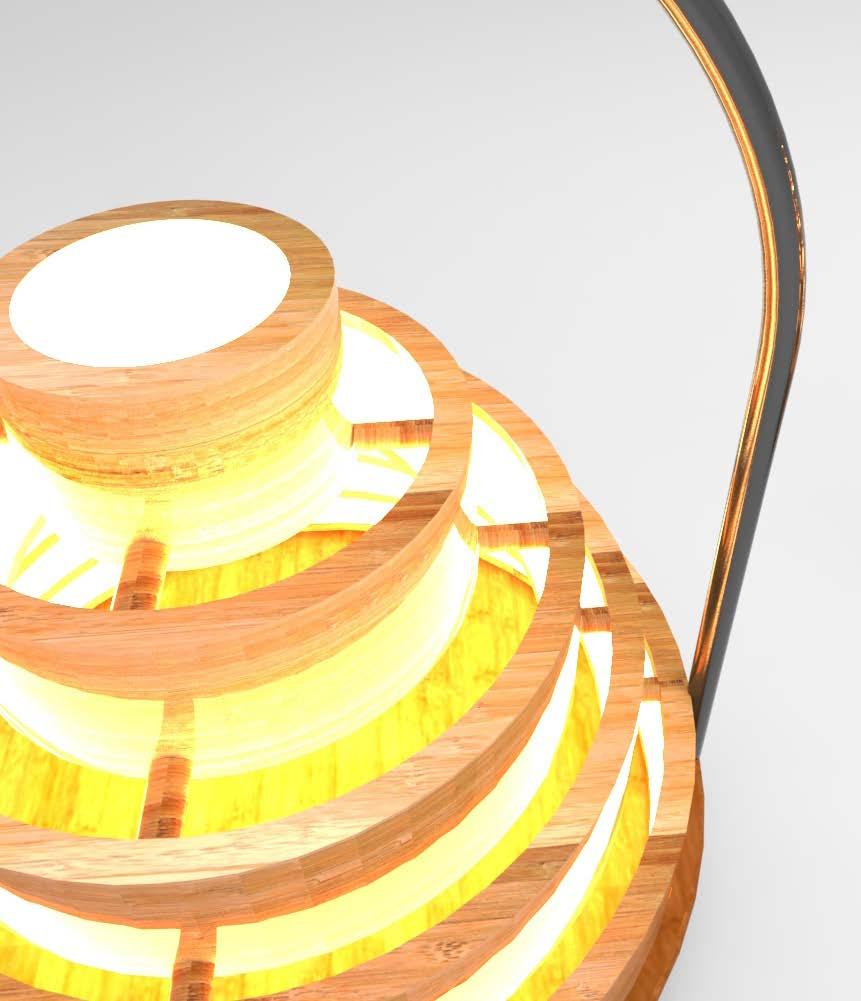
g a | works
Tenteng handle is made of metal hollow to fulfill the requirements of a table lamp Stupa five layers represent five elements of nature; earth, fire, water, air, and space.

Jodog inspired from Javanese ancient oil lamp, jodog. The function is to recharge energy of the lamp using wireless charging technology.
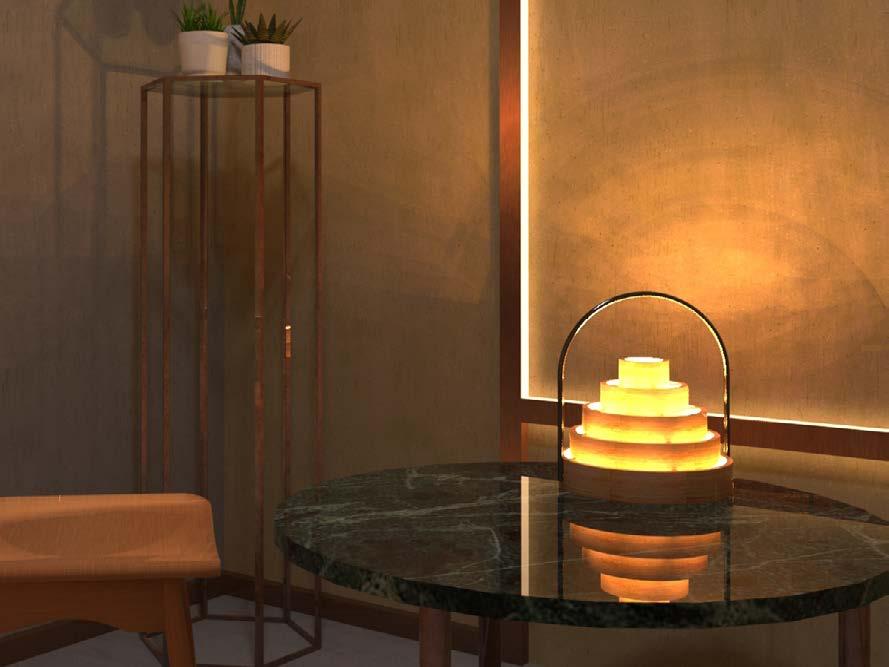
g a | works
interior application
Cercah Lamp is a table lamp with portable concept that can be recharged. It was inspired by stupa of Candi Borobudur and the practicality of petromax lamps.
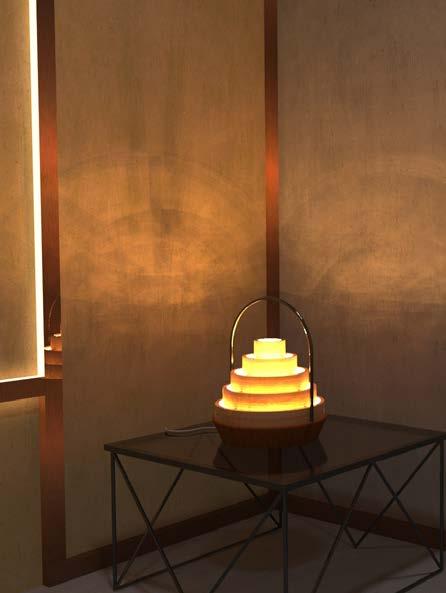
interior application
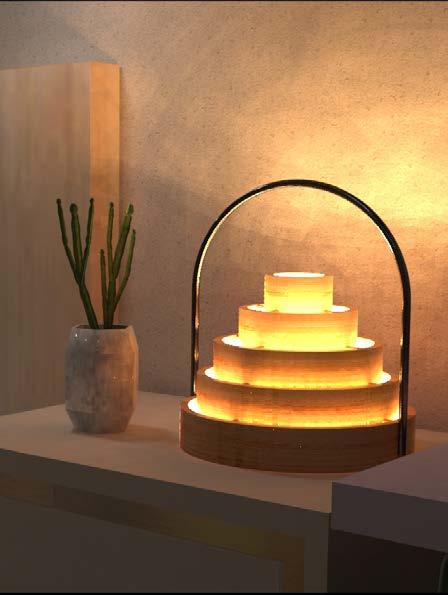
g a | works
ikea project | Swedish Deli

2021 IKEA Bali Restaurant assisting Tara
Paramita
Designed for IKEA Bali, assisted Senior Interior Designer during the design process. Was in charge to supervise and implement the design during the construction process.
g a | works
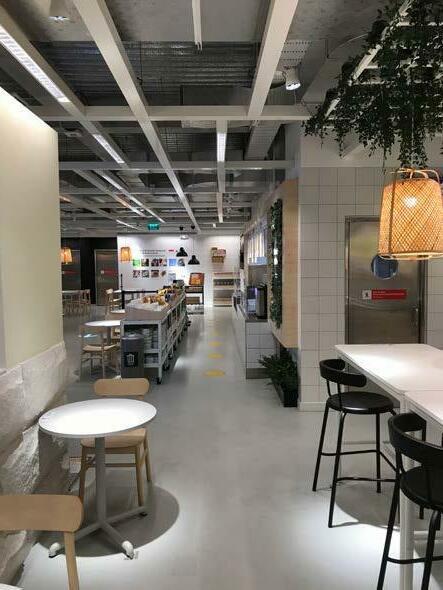
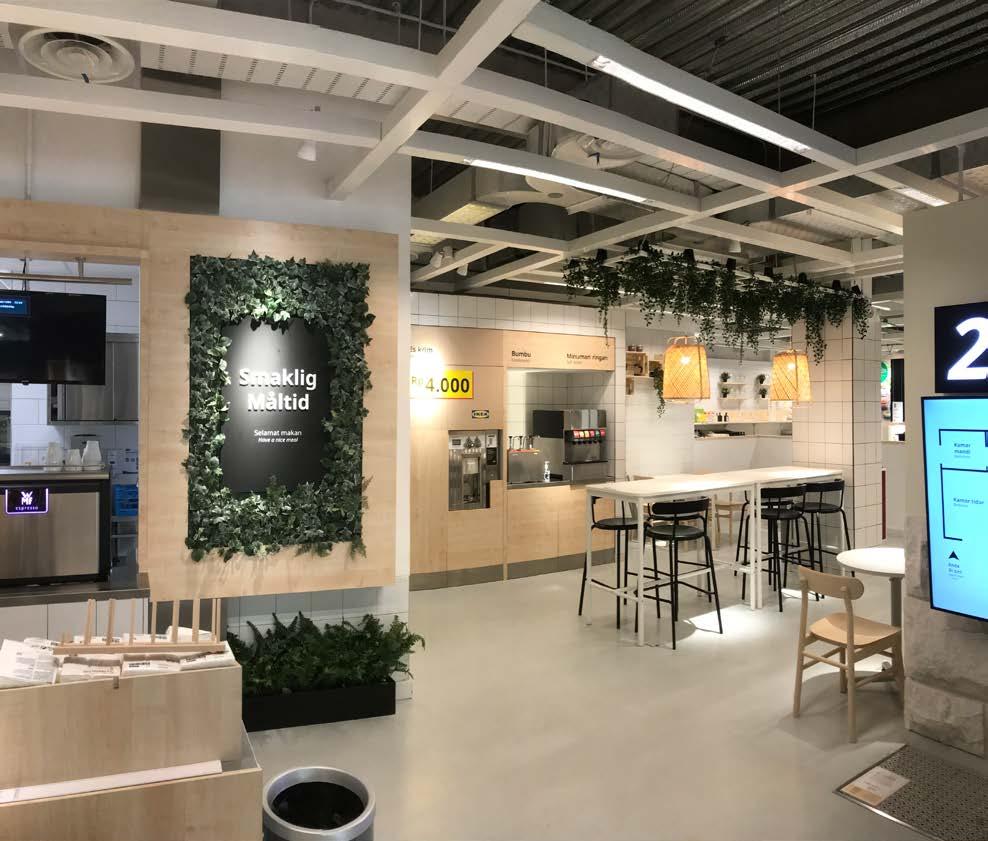
g a | works
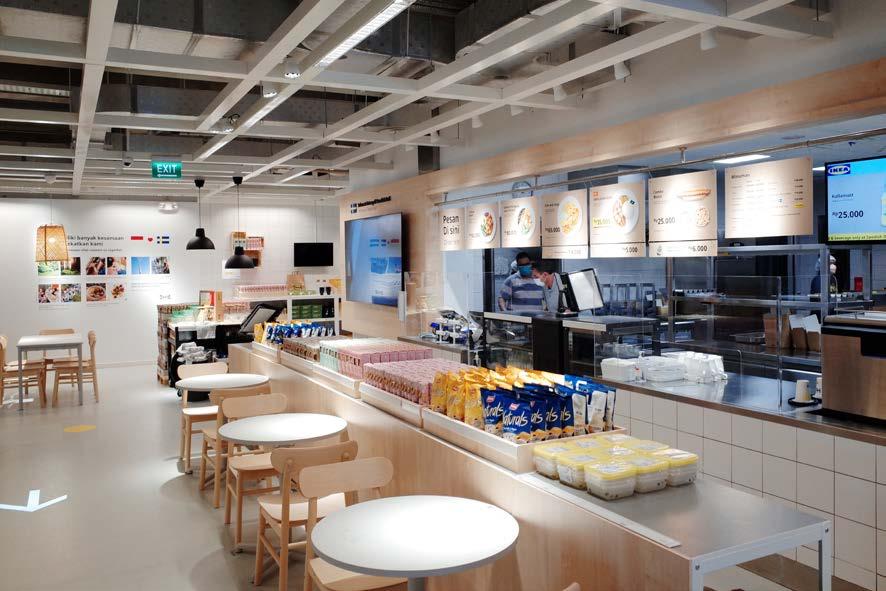
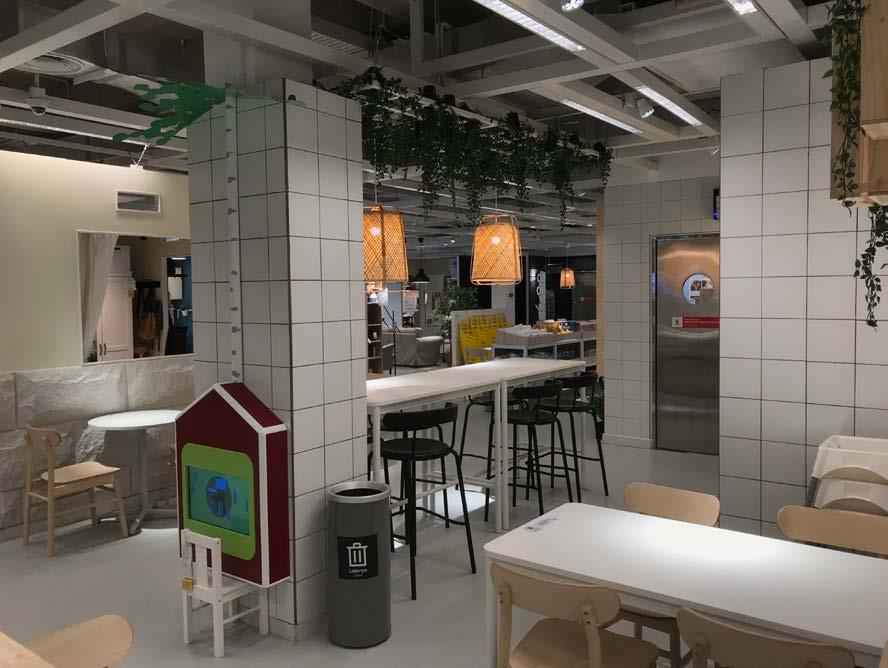
g a | works
ikea project | Showroom Design
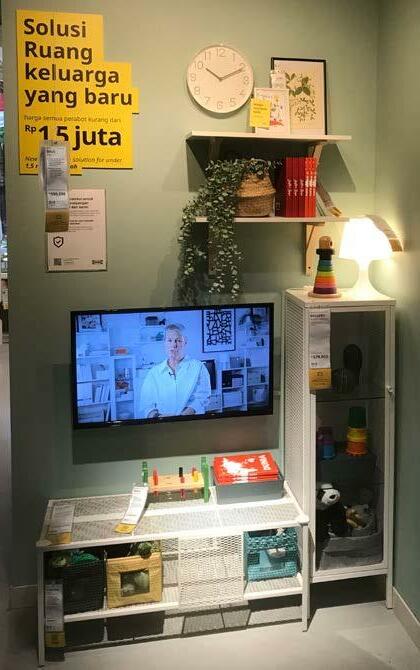
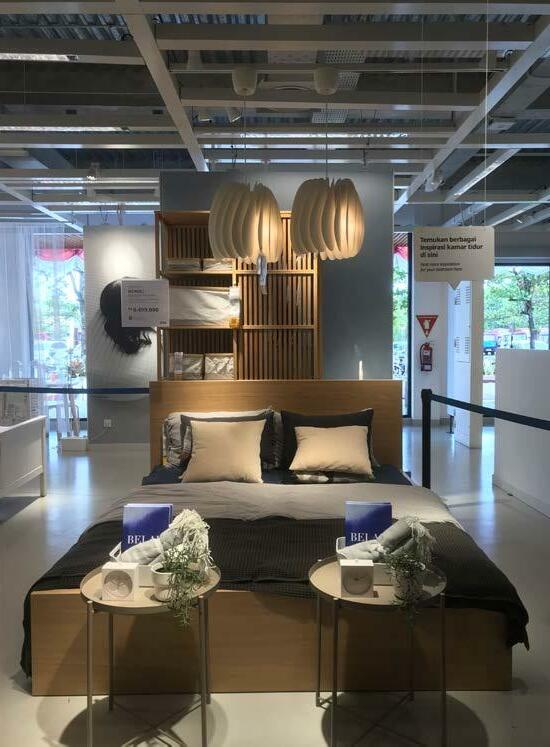 2021 - now IKEA Bali & Alam Sutera
2021 - now IKEA Bali & Alam Sutera
Showroom displays regularly change based on the needs of the store’s campaign seasons. The outcome is to create an in-store design that is based on a real life situation, to engage visitors. Involved in drawing the designs and implementing the display.
g a | works
bedroom section bali
living section bali
gaming section bali
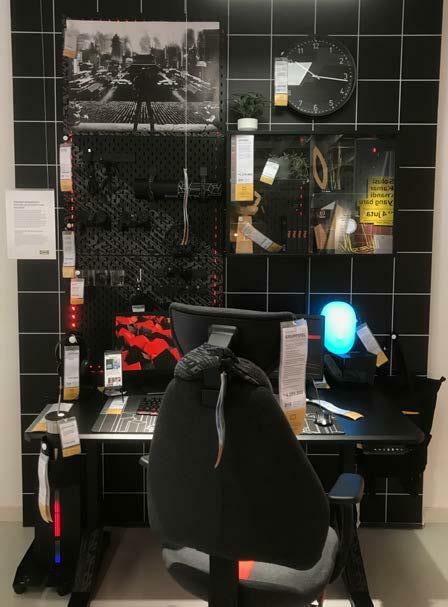
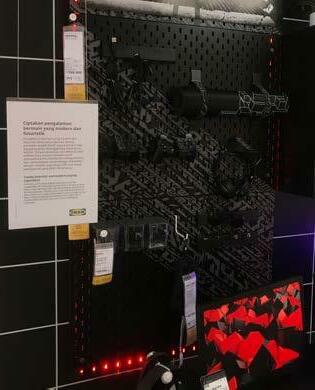
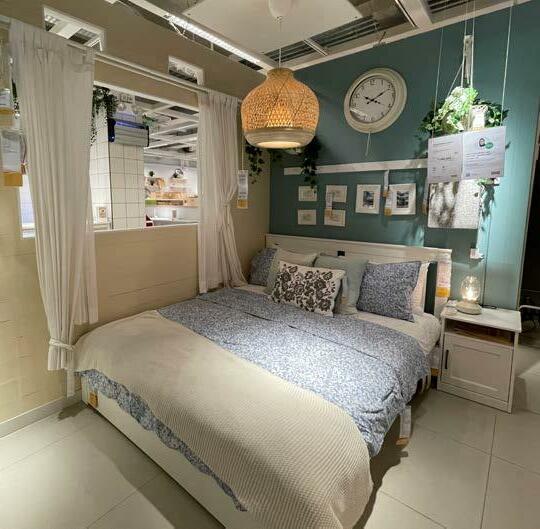
home section bali
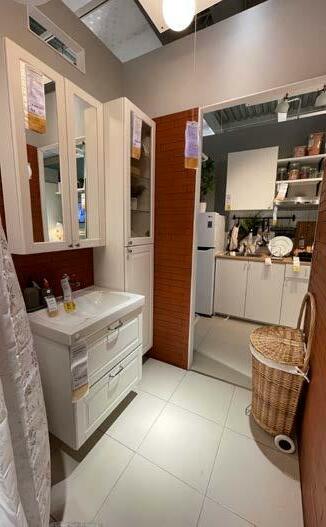
g a | works
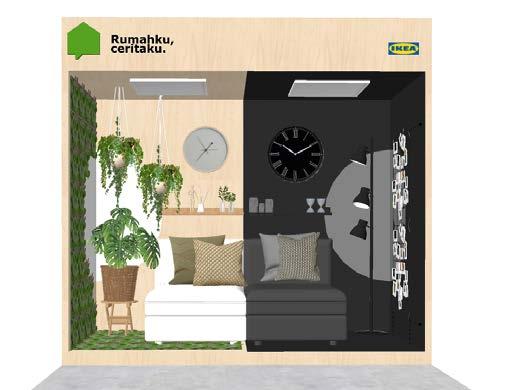
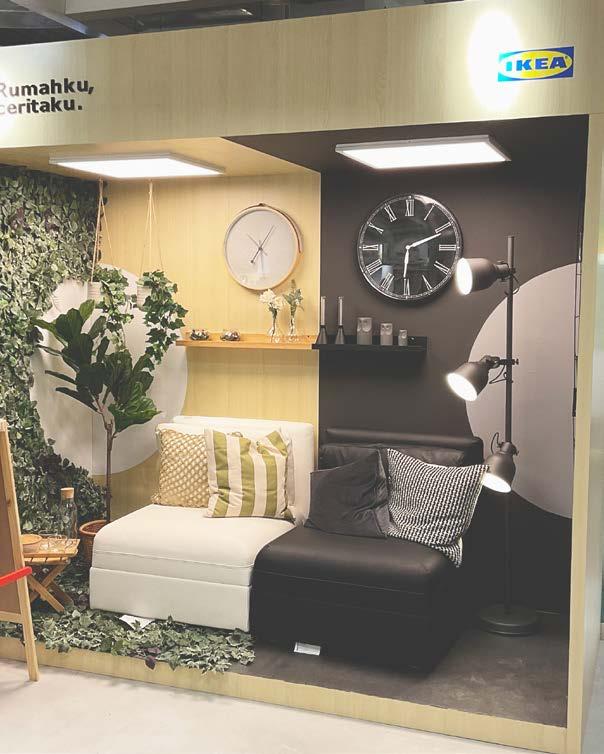
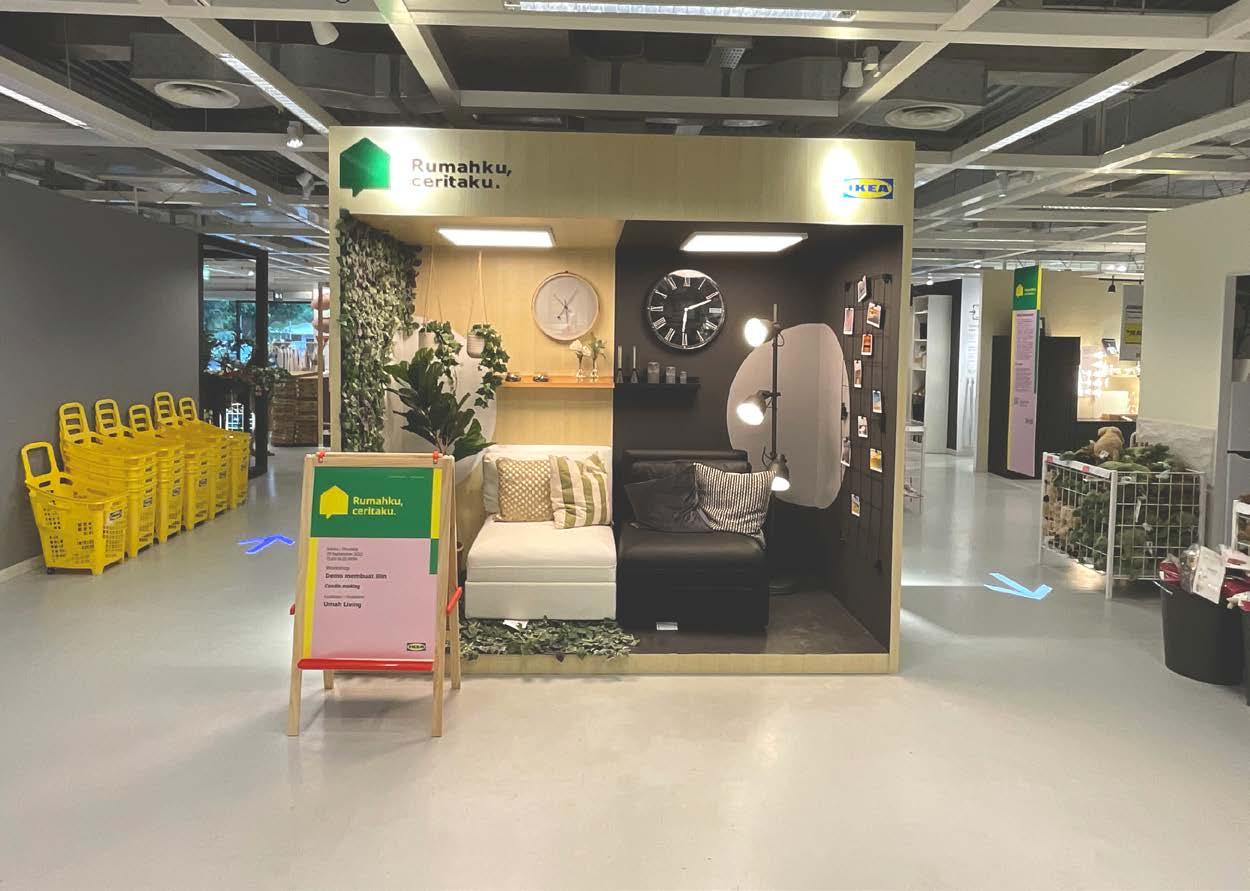 rumahku ceritaku photobooth bali
rumahku ceritaku photobooth bali
residential project | PR House

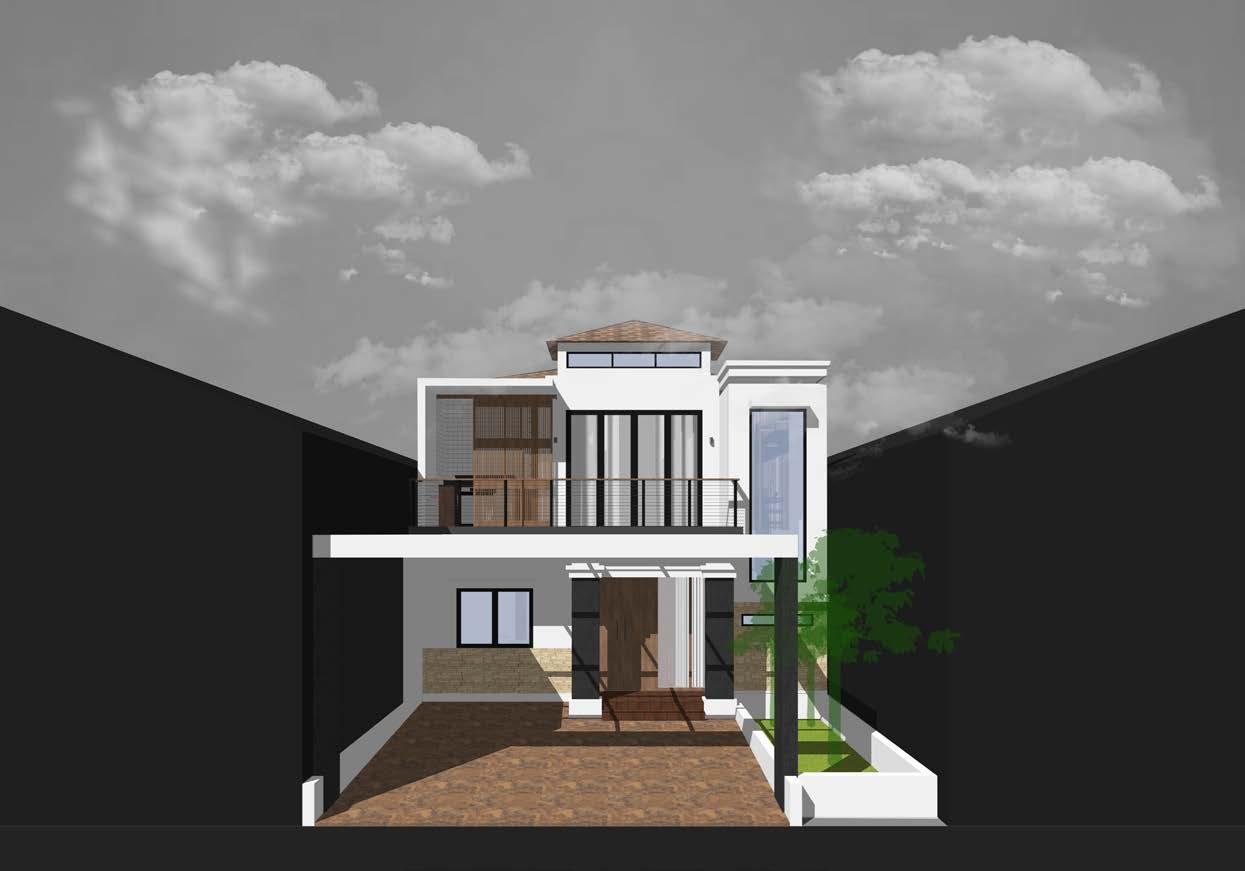
g a | works
2021 Kembangan, Jakarta team with Joscha Gabriel & Aldian Prathama
Located on sub-urban area in West Jakarta, the design of this house focuses on the interior space. The client preferred to not change much of the architectural features. The project involves designing the built-in furnitures and layouting the space.
To create a more private area, each of the entries are divided with jalustrade partition walls which also work as a sliding door leading to another area.
The big change was made in the backyard, where there is a need of more natural space. This results in bringing the floor decking and pond to give audial and aromatic feels.
g a | works
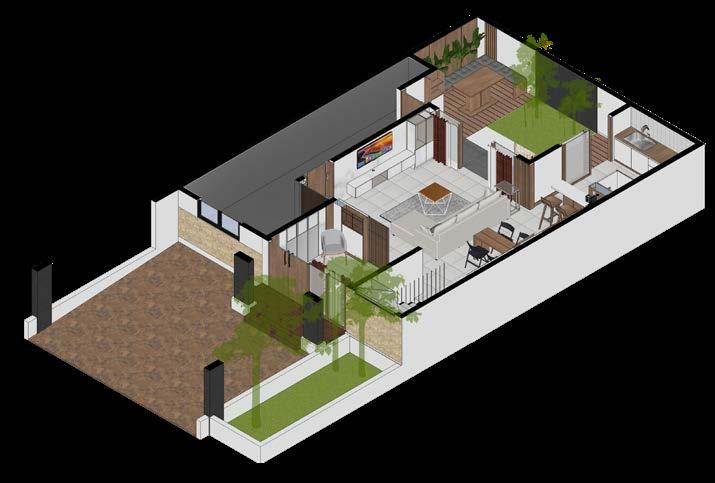
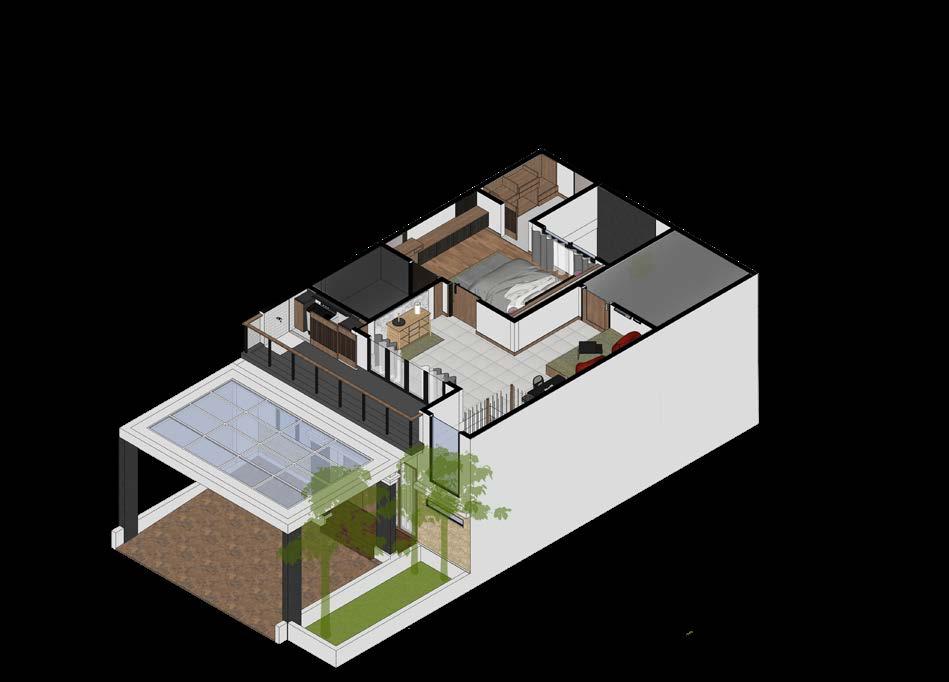
g a | works
2nd floor foyer
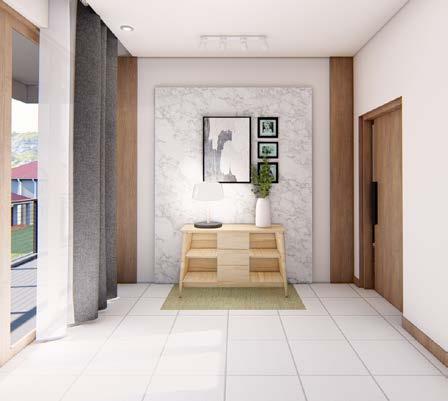
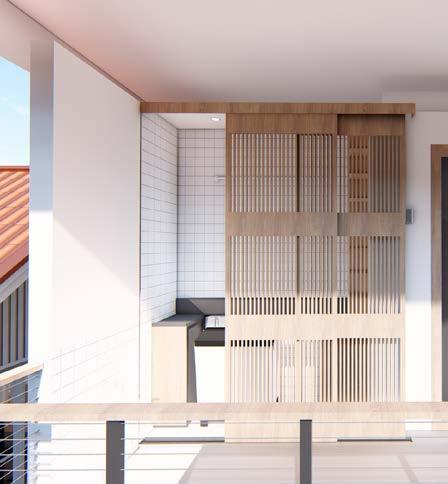
outdoor balcony
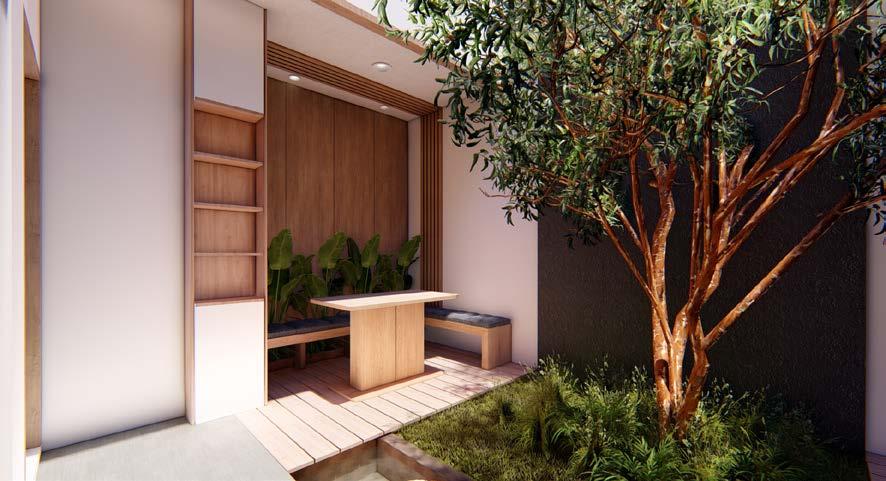
g a | works
ikea project
Interior Design Service
 Ricky Zainal - home office 2022 Kuta, Bali completed
Ricky Zainal - home office 2022 Kuta, Bali completed
g a | works
|
01 FLOOR PLAN SCALE 1:50 DN
This project is designing the working space on second floor on shop buildin. There two big windows towards the room, and stairs to access the first and third floor.
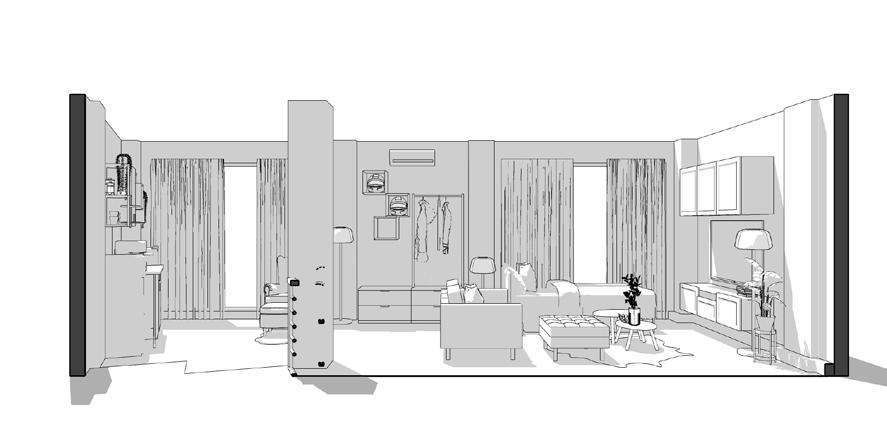
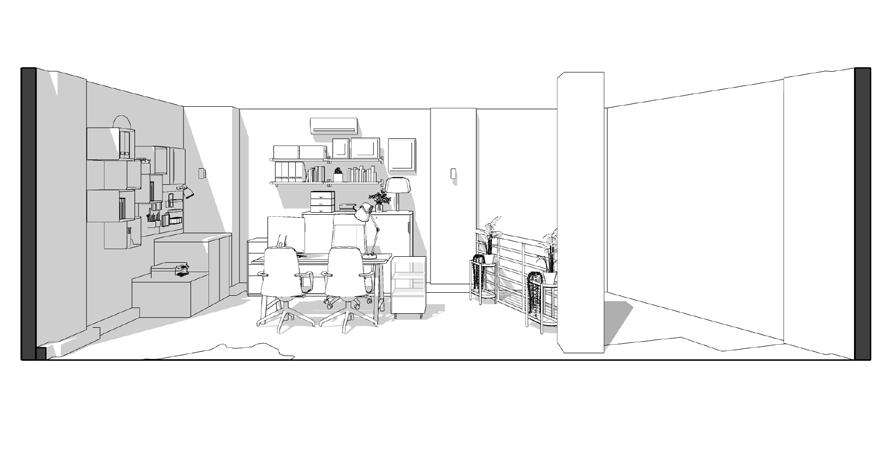
The main room divided into 4 zone area, Work Area, Seating Area, Pantry, and Reading Corner. Each area could accommodate activities for one and more people. The big window gives more natural lights and sense of room.
section work area
The style is to create modern elegance, using bold and masculine colour combined with gold, and beige accent. The main idea is to combined material to create the overall looks. Leather, marble, steel, copper, and bold timber are kind of material used in this project.
section pantry & living area
g a | works
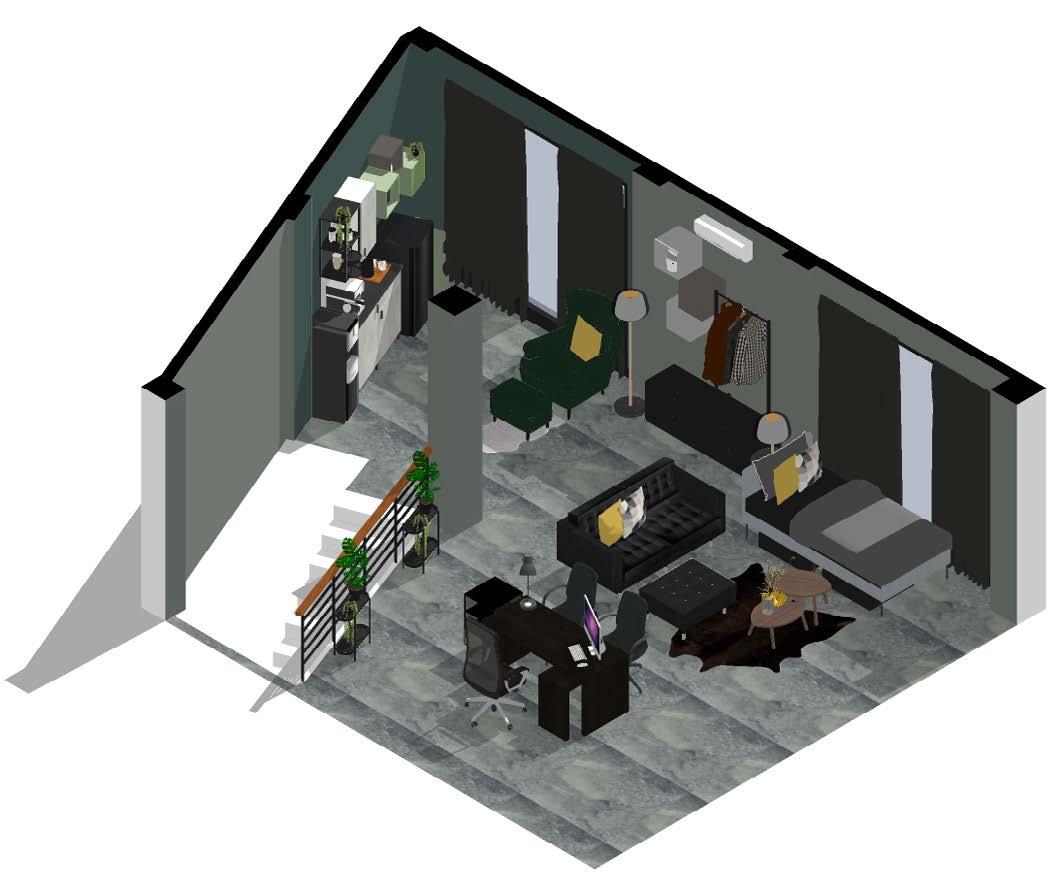
g a | works
axonometric view
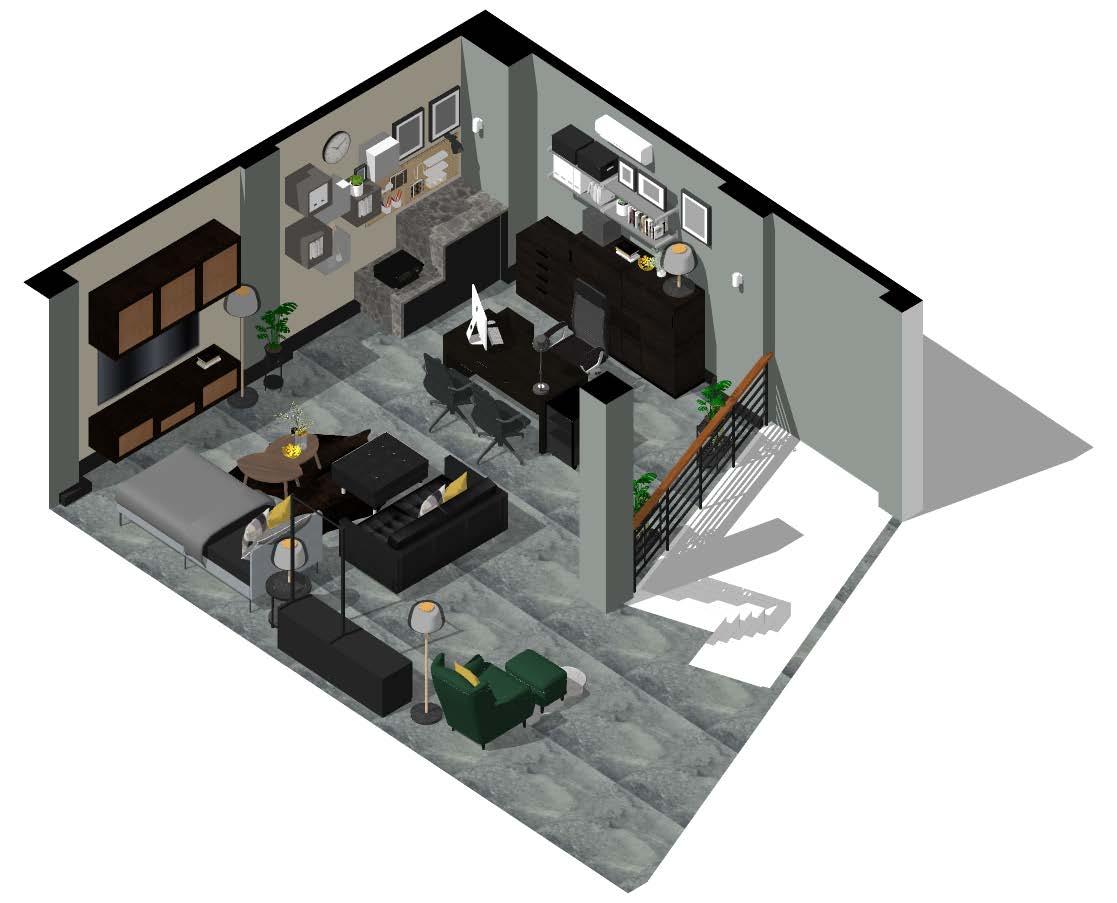
g a | works axonometric view
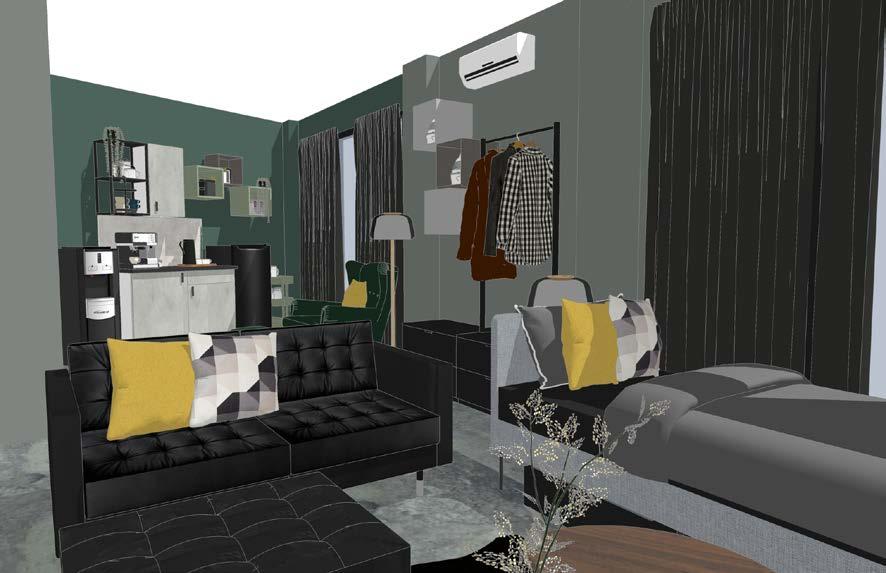
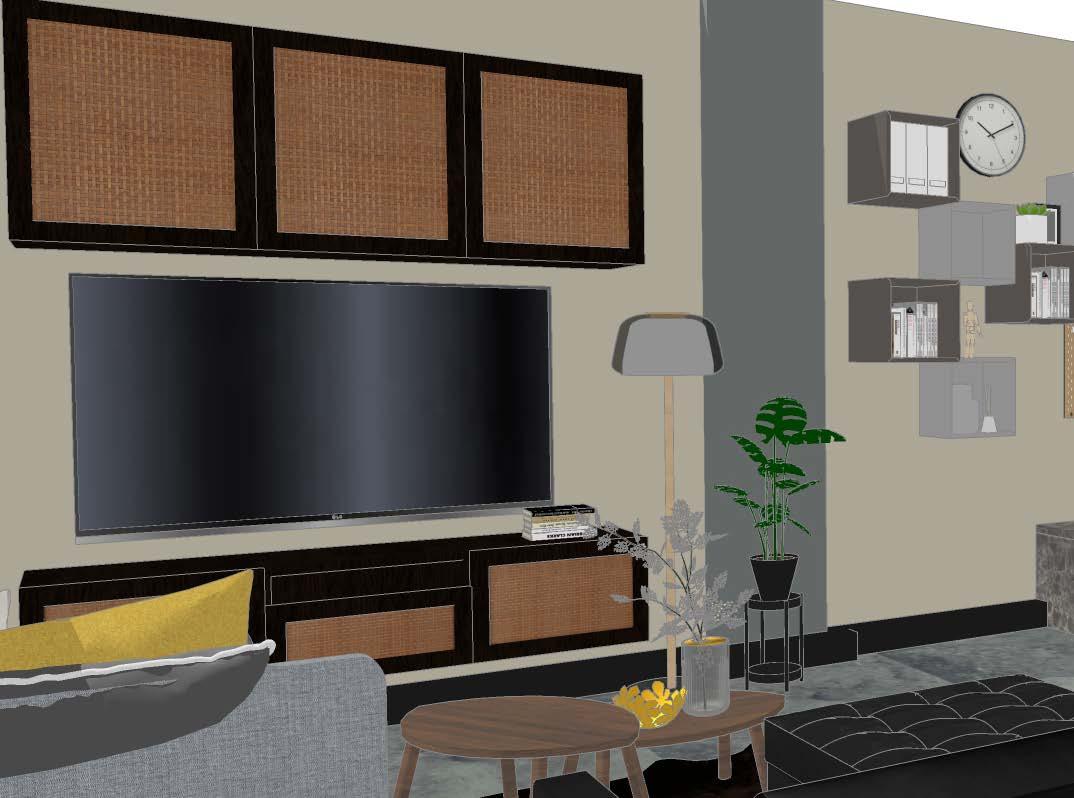
g a | works
living area pantry

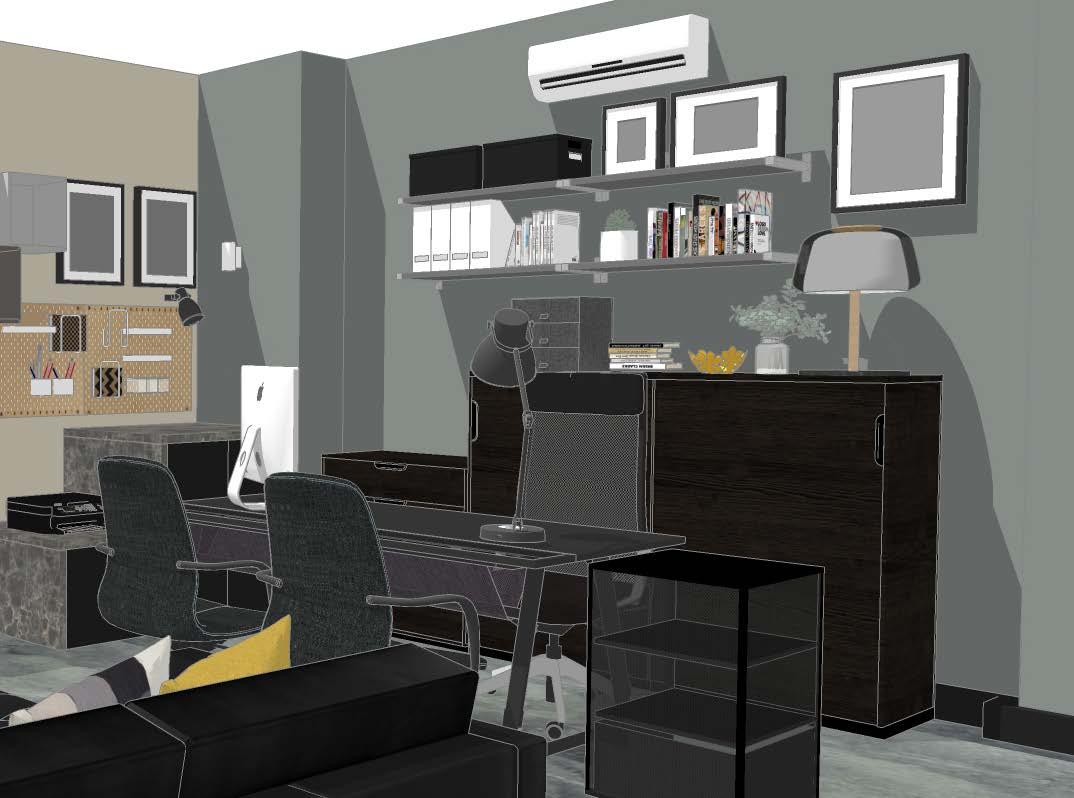 living area reading corner
living area reading corner
ikea project
 Wirajaya - home 2021 Denpasar, Bali completed
Wirajaya - home 2021 Denpasar, Bali completed
Living room is the hub of the family – comfort and enough space for the whole family is highly important in this area.
Along with the dining room and the working space, the living room area has expanded to have multiple functions seamlessly. The family members get together to do various activities, from just relaxing, watching TV, playing, dining, and even working. Comfort is very important since relaxing is the main activity. Everyone needs to have enough space in the living room seats to relax, andn sometimes they can even invite other family members or friends for sleepover or a dinner party.
Working from home is also a main activity for the father. Private but comfortable open working space is important for him to do his work while interacting with the rest of his family.
The kids’ room needs to be inspiring and playful to encourage creativity. Besides for sleeping, studying, and playing, these rooms should also accommodate their growth with plenty of storage space and room to grow.
g a | works
|
Service 02
Bagus
Interior Design
1st floor layout living, dining, workspace
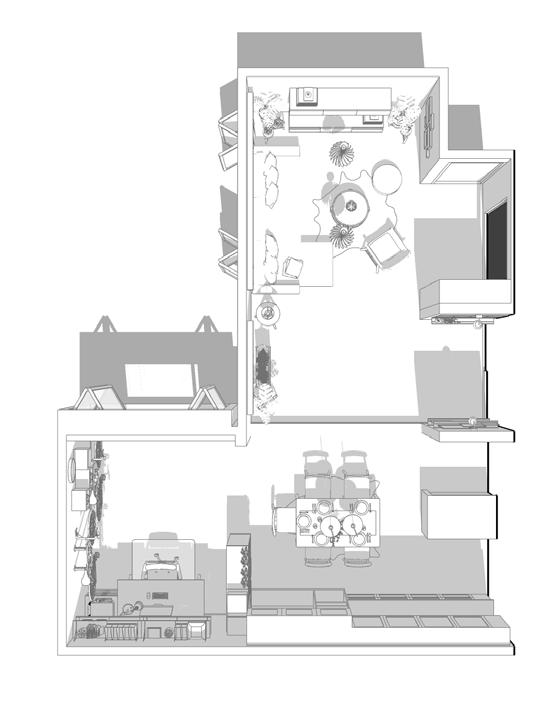
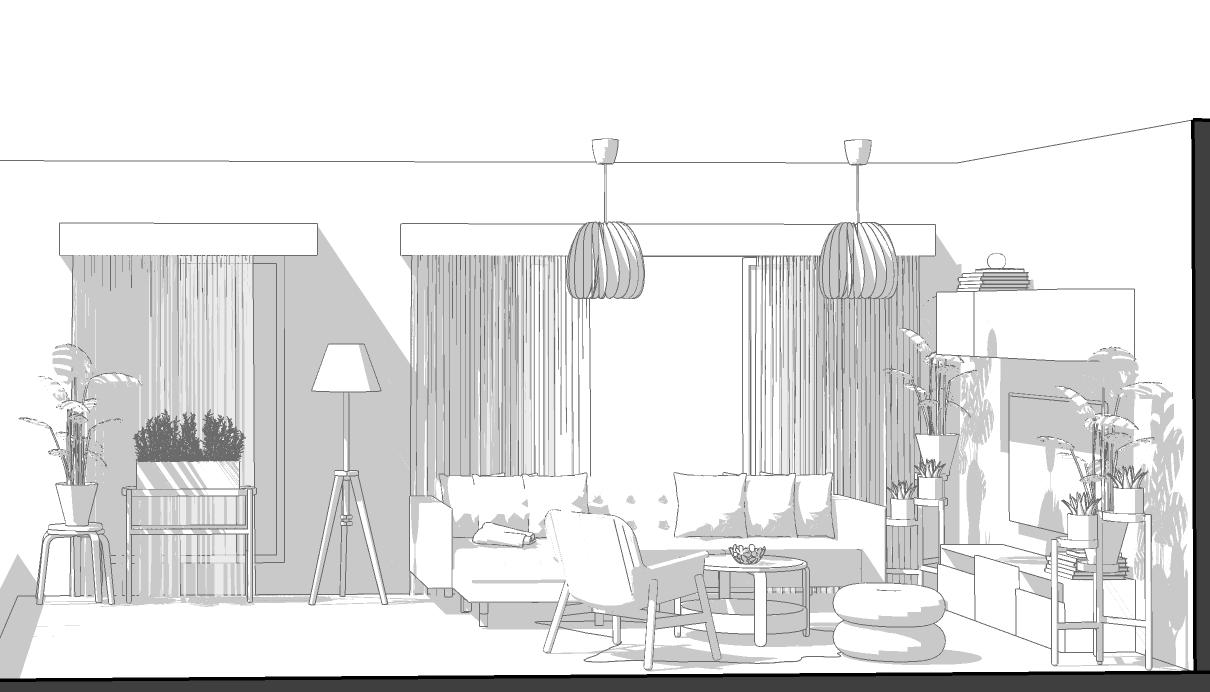
2nd floor layout children bedroom
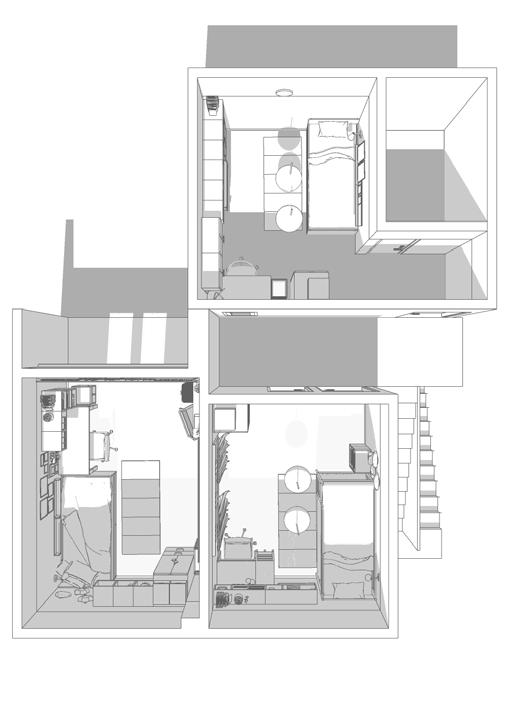
1st floor living room
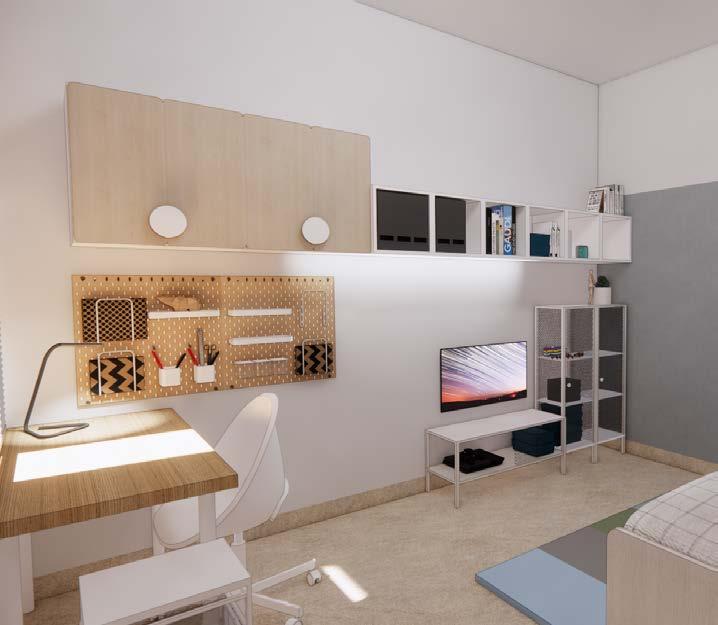
2nd floor children bedroom
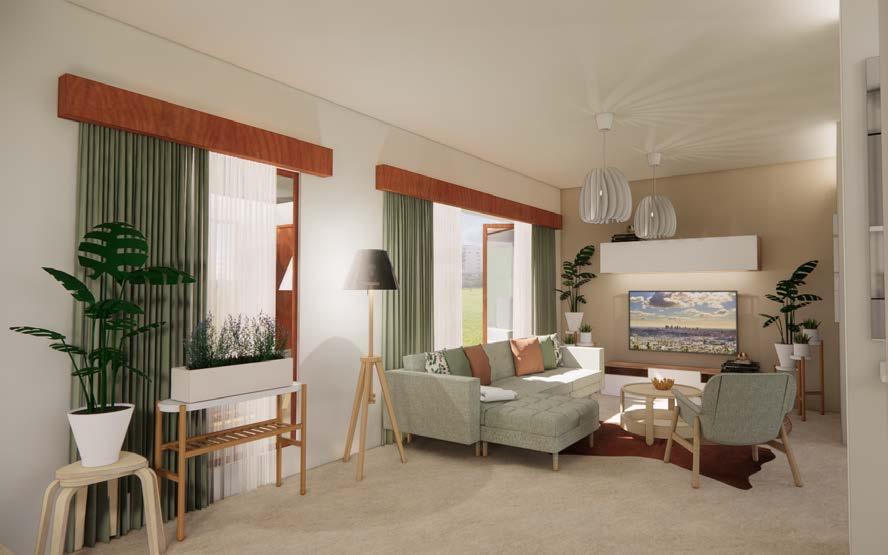
g a | works
1st floor workspace
2nd floor children bedroom
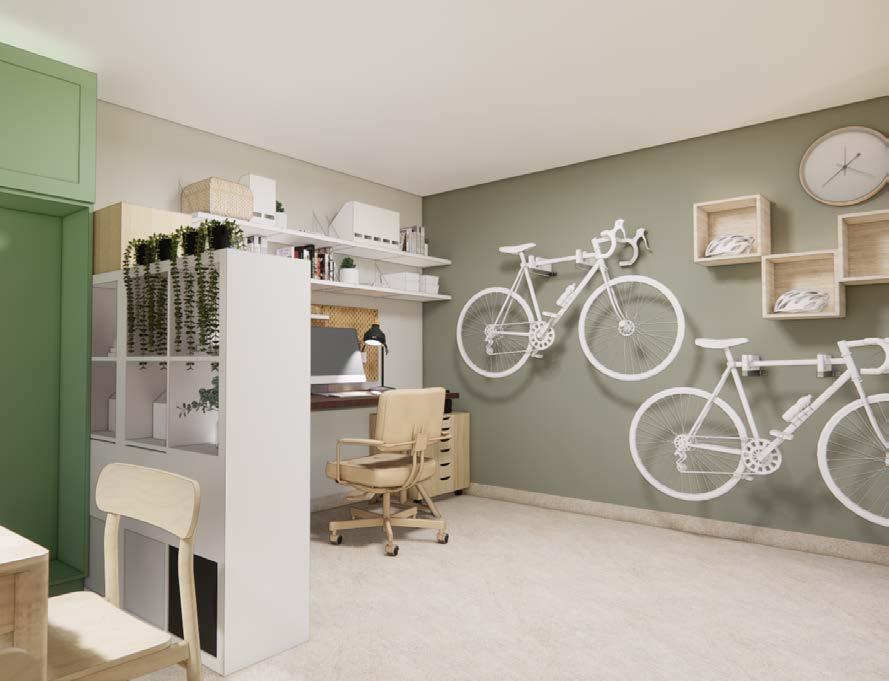
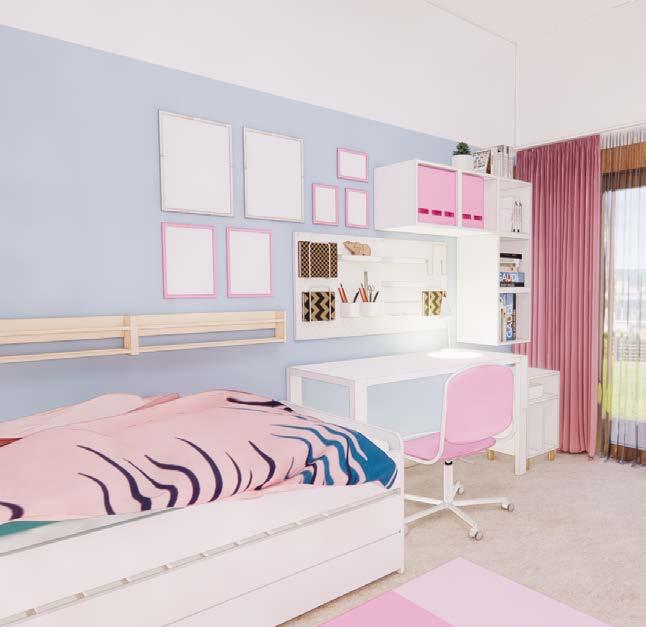
g a | works
ikea project
Design
Michael Alvin - apartment 2022 Surabaya, East Java
concept
This project is located in Surabaya, East Java. Originally it was a two-bedroom apartment, but the client would like to change the room into a studio apartment.
All of the exisiting walls were changed into a spacious area, which were divided into bathroom and living space. This space contains kitchen, pantry, living area, bedroom, workspace, and a small balcony.
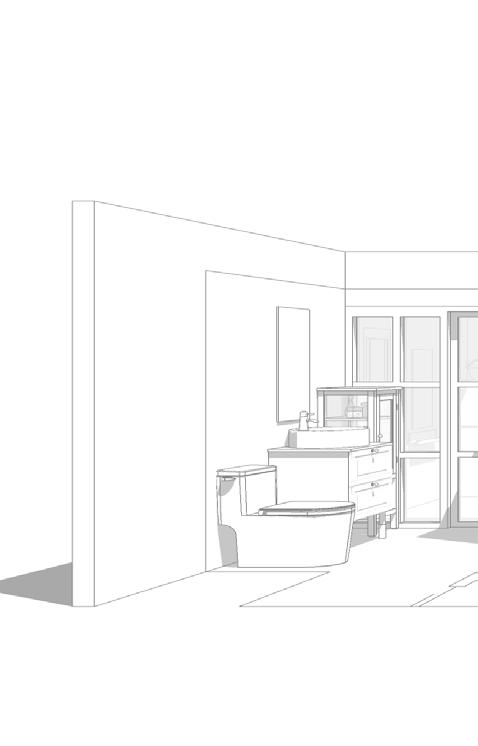
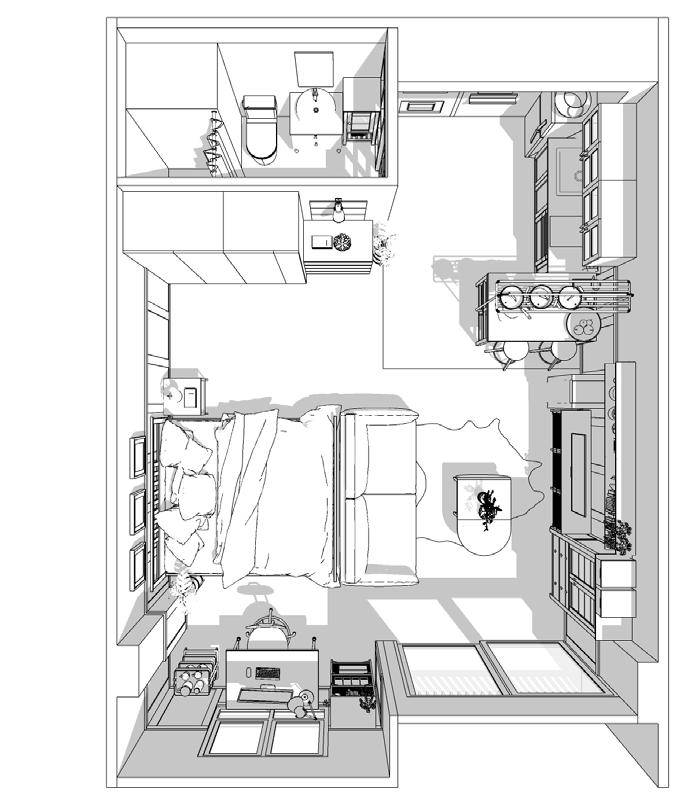
g a | works
|
Interior
Service 03
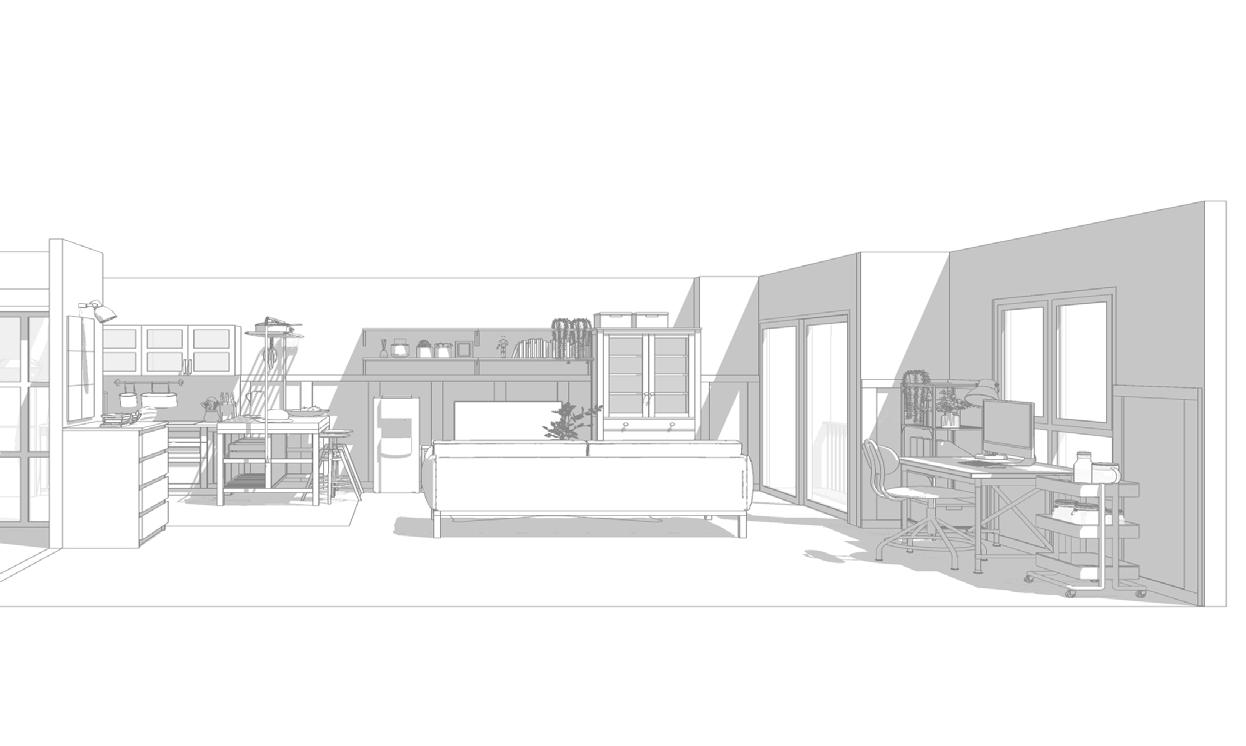
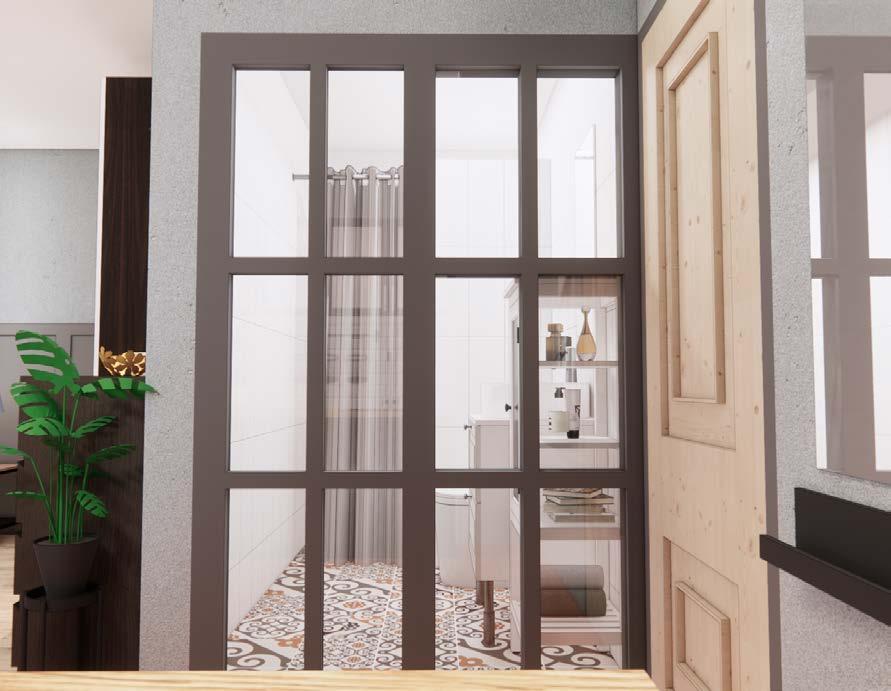
g a | works bathroom entrance
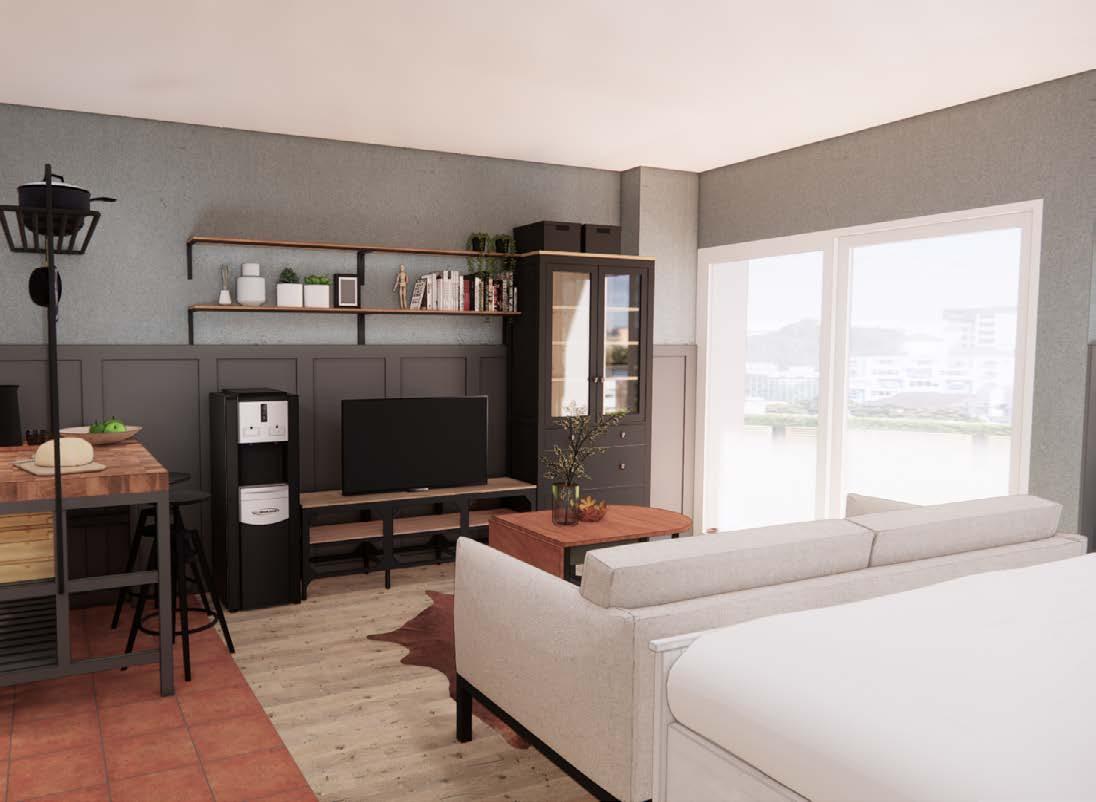
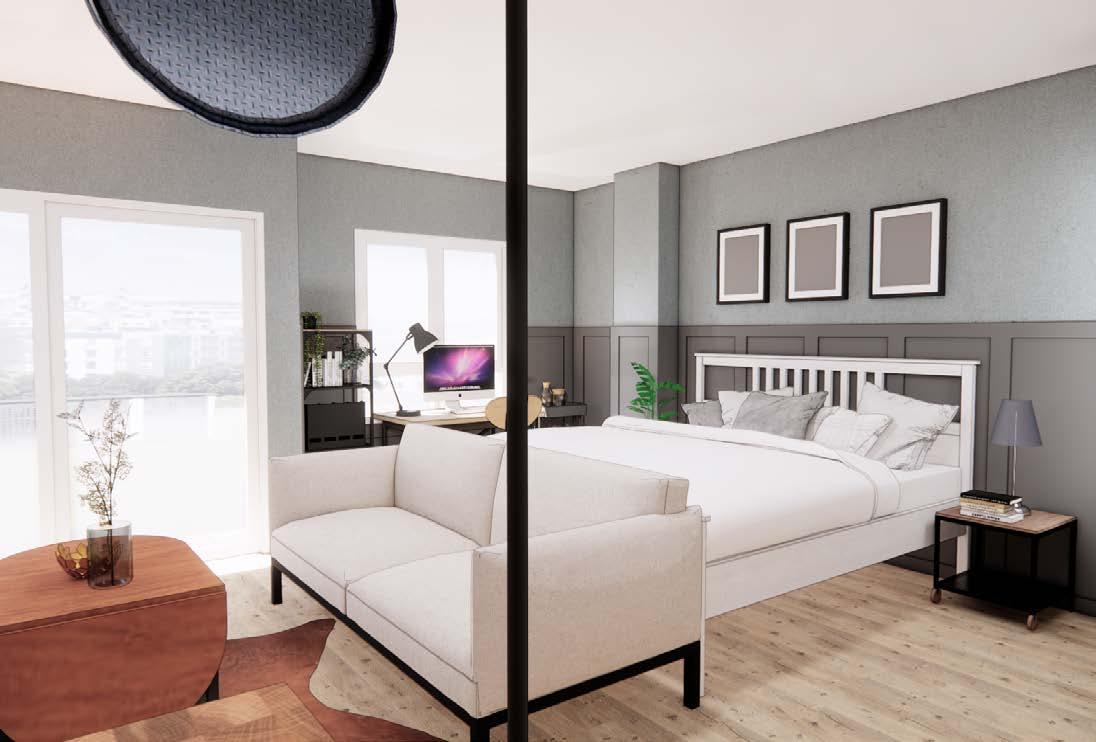
g a | works
living area pantry
bedroom work area
entrance kitchen, pantry
The main idea is to create a traditional interior looks, combined with a masculine style. The main feature is the use of terracotta tiles in the kitchen as a subtle divider that leads to the living area.
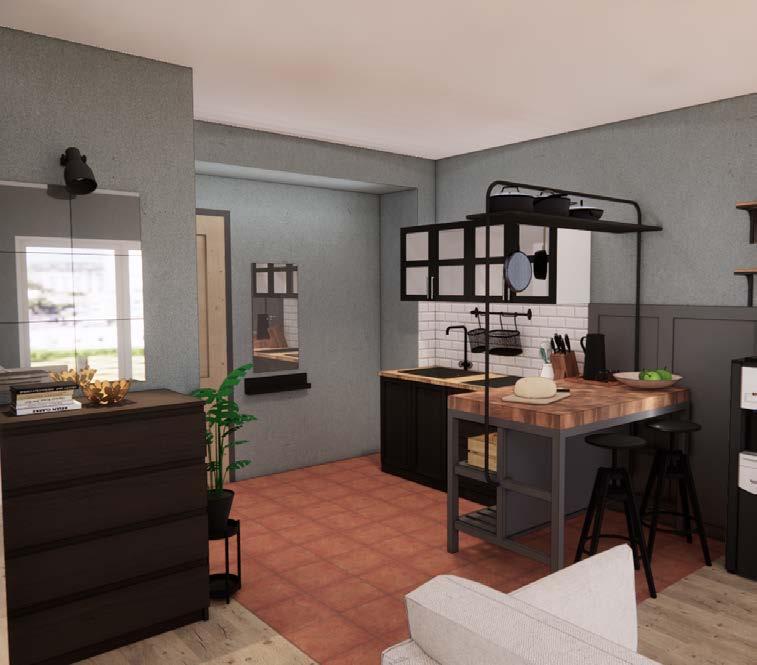
Mixed tiles in bathroom, combined with black-steel frame glass door, is also the element added to create traditional looks for the apartment.
A wall panel within 1.40 m from the floor finish was added to create bigger impact to the overall design, and to bring the traditional looks as well.
g a | works
a room is not a room without natural light - Louis I. Kahn
| gamaliel bharoto adi | 2022 | interior design |
g a | works
thank you!































 1st floor dining area
1st floor dining area




 2nd floor dining area
2nd floor dining area

















 2021 - now IKEA Bali & Alam Sutera
2021 - now IKEA Bali & Alam Sutera






 rumahku ceritaku photobooth bali
rumahku ceritaku photobooth bali







 Ricky Zainal - home office 2022 Kuta, Bali completed
Ricky Zainal - home office 2022 Kuta, Bali completed







 living area reading corner
living area reading corner
 Wirajaya - home 2021 Denpasar, Bali completed
Wirajaya - home 2021 Denpasar, Bali completed













