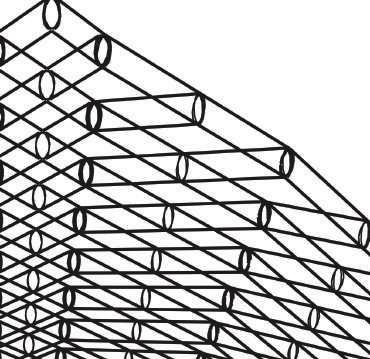
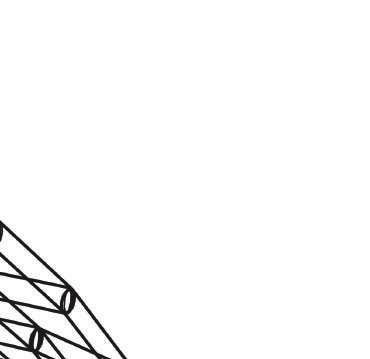
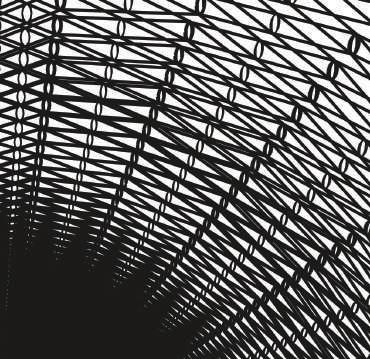
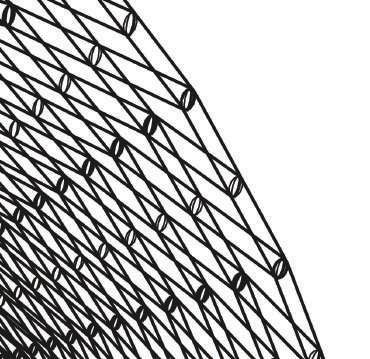

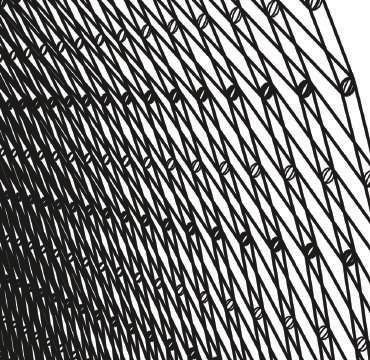
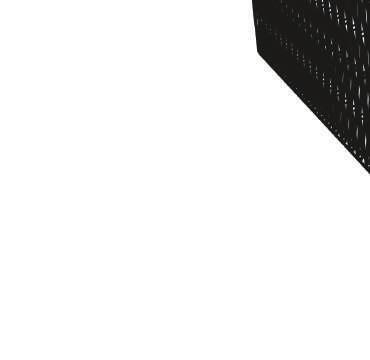
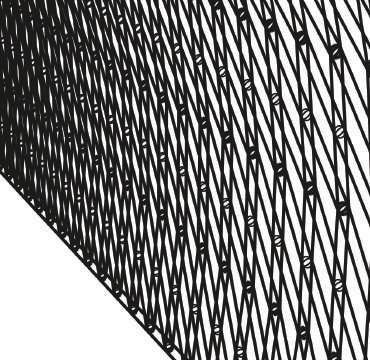

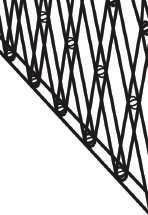








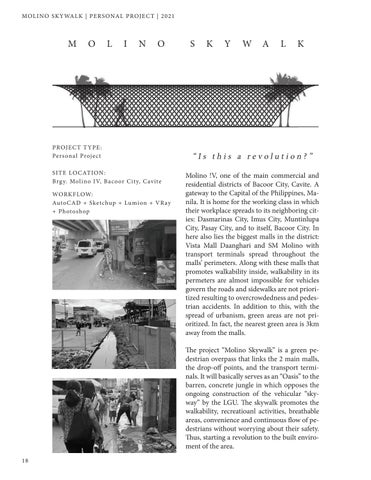



















Langkaan I, Dasmarinas City, Cavite, Philippines 4114
TEL: +63 917 188 9398
EMAIL: gamaiiel9398@gmail.com
Instagram: @dincoarcstudio
June 2015 - December 2021
June 2011 - March 2015
De La Salle University - Dasmarinas BS Architecture
Rogationist College, Silang, Cavite Secondary School
October 2021
July 2020
May 2019
October 2018
April 2018
2016 - 2017
September 2015 - May 2017
DLSUD Architectural Thesis ExhibitSpeaker
Buildner Architectural CompetitionEntrant
Meiji University, Tokyo, JapanDelegate
HCG Architectural CompetitionEntrant
Soegijapranata Catholic University, Indonesia - Delegate
Architecture Department, Top Academic Performing Student
Municipality of Alfonso, CaviteJob Order
MS Office Word | Powerpoint | Excel
Adobe CC
Photoshop | InDesign | Lightroom | Premiere | AfterEffects
Rendering Vray | Lumion | Procreate | Enscape | Kerkythea


PROJECT TYPE: Architectural Competition


SITE LOCATION:
Via della Cannella, Copodacqua, Assisi, Italy
Tili Vini Italy is a century old, family run business dated back when they first arrived in the region from Northern Europe in 1200 CE making them one of the prominent wine makers in Italy and in the world bottling 90,000 to 100,000 wines for wine lovers in Japan, USA, Denmark, Austria, Belgium, Holland, Germany, Switzerland, and Sweden. Tili Vini Winery takes pride in its careful and integrated efforts to produce fantastic wines without the use of pesticides or herbicides. In addition to this, the wines produced in the wineries are done using organic and sustainable methods such as: investing in new technologies that reduces the amount of Carbon Dioxide produced. The winery introduced several processes that results in a negative carbon footprint, such as manual pruning and harvesting of crops by hand,

ORGANIZER: Buildner Architectural Competitions




WORKFLOW:
AutoCAD + Sketchup + Lumion + VRay + Photoshop


using photovoltaic solar panels for electricity, and bottling using only recycled glass and natural made corks.
La Casa della Vino aims to apply the family’s philosophy in its design which is to have a strong focus on sustainability and conscious with the environment. The main purpose of these guest homes is to promote and encourage visitors to take part in their wine tasting experiences available at the vineyard with comfortable living space and accommodations. The site is located in a 100 square meter lot abundant with vegetation and tall trees in Assisi, Italy with an overview of the winery, the vineyard and the olive groves aligning with Assisi’s orange sunset and mountain range horizon.

“L a Casa della Vino aims to apply the family’s philosophy in its design which is to have a strong focus on sustainability and conscious with the environment.”























































La Casa della Vino is a 100 square meter guest house located in a hill overlooking the Tili Vini Winery’s vineyard and olive plantation. The guest house consists of a living room and wine tasting area, a dining counter, a kitchenette, a bedroom with complete amenities of toilet and bath, a pantry, and a storage for harvested rainwater. The design of the guest house optimizes the beautiful view of the winery giving the users a 270 degree view of the Italian sunset with its floor-to-ceiling curtain windows. The concept of the guest house is to be “one with nature” which primarily focuses on the subtle difference with being outside and inside. A mini atrium is placed in the middle of the hallway to make contrast with the brutalist concept of the interior design plus, giving the guest house a room to breath and passive lighting.





















PROJECT TYPE: Personal Project
SITE LOCATION:







Brgy. Molino IV, Bacoor City, Cavite


WORKFLOW:
AutoCAD + Sketchup + Lumion + VRay + Photoshop

“Is this a revolution?”
Molino !V, one of the main commercial and residential districts of Bacoor City, Cavite. A gateway to the Capital of the Philippines, Manila. It is home for the working class in which their workplace spreads to its neighboring cities: Dasmarinas City, Imus City, Muntinlupa City, Pasay City, and to itself, Bacoor City. In here also lies the biggest malls in the district: Vista Mall Daanghari and SM Molino with transport terminals spread throughout the malls’ perimeters. Along with these malls that promotes walkability inside, walkability in its permeters are almost impossible for vehicles govern the roads and sidewalks are not prioritized resulting to overcrowdedness and pedestrian accidents. In addition to this, with the spread of urbanism, green areas are not prioritized. In fact, the nearest green area is 3km away from the malls.
The project “Molino Skywalk” is a green pedestrian overpass that links the 2 main malls, the drop-off points, and the transport terminals. It will basically serves as an “Oasis” to the barren, concrete jungle in which opposes the ongoing construction of the vehicular “skyway” by the LGU. The skywalk promotes the walkability, recreatioanl activities, breathable areas, convenience and continuous flow of pedestrians without worrying about their safety. Thus, starting a revolution to the built enviroment of the area.









The “Fountain” is a common area which consists of 10 jet pumped fountains, which serves as an attraction for water and light shows. This area also serves as lounging with benches accompanied by medium-height palm trees for proper shading. This area interconnect Vista Mall Daanghari to the transport terminal and drop-off point located at the other side of Molino-Paliparan Road.


The “Wing Passage” or the “Flügel” is a passage that leads to the skywalk’s central piece and to the fountain (located on the left wing) and the commercial area (located on the right wing). This serves as the skywalk’s resting area for it contains parametric benches, drinking fountains, and shady trees suitable for lounging, walking, running, jogging, and other recreational activities.


The Commercial Area also known as the “Kommerziel” is allocated to provide the need of the users such as food, water, and similar products. Aside from acquiring needs and eating, this area can also be used to lounge, chat, meet, and socially interact with others. This area interconnects SM Molino with the transport terminal on the other side of Molino-Paliparan Road.


The “Central Passage” or the “Kunst” is located at the very center of the skywalk. It houses a parametric tunnel made of heat-treated bamboo that gives its curved and overlapping character. This tunnel can be used for exhibits such as art, history, and others. At the perimeter of this tunnel are alternative routes that is adjacent to the lounging benches associated with small palm trees for shading and atmospheric comfort.



























Molino Skywalk is an urban oasis found in the heart of the commercial district of Bacoor City. This ‘green overpass’ promotes walkability, PWD friendly pathway, and a breathable space in the middle of a concrete jungle. This project revolutionizes and/or opposes the local government’s erecting skyways in which they transform cities into a vehicle centered city. Problems with the pedestrians’ safety and their walkability are currently visible today. There were no sidewalks, no proper crossing and speeding vehicles thus being a threat to humans not on vehicles. The skywalk contains a commercial area with al fresco for lounging and eating, curvy benches to promote interactions accompanied with shady trees for comfort, a centerpiecein which Bacoorenos can display their exhibits regarding history or art, a walkable jet-powered fountain for water and lights show, and a PWD escalator for our PWDs making road crossing more convenient, healthy, and safe.









San Juan Nepomuceno Church, Alfonso’s most prominent religious infrastructure built by Jesuit friars on the early 1800’s. It is common among Alfonsenos as the center of the Roman Catholicism in the town of Alfonso. Being the center, the church literally stands at the heart of the Alfonso town proper adjacent to the municipal hall and other prominent family houses.
As time goes by, the church made it through different calamities and other natural disasters and had undergone several renovations. But out of these renovations, acoustics are not given consideration. Acoustics in churches are as important as lighting to libraries and sunlight to plants. Without its acoustic intelligibility, sermons, choir songs, and other vocal used interactions will not be understandable or not heard. It is important to take acoustics into consideration so that the users, the parishioners, and the congregation may be part of the activities inside the church as a catholic community. Common problems in acoustics are found based on analysis and interviews. These problems are: 1.) Outside Noise that penetrates through the walls of the church. 2.) Too much reverberation that results to a muffled and “echo-y” sound. 3.) Imbalanced sound coming from the chruch chorale due to misplacement of the choir area. With this problems, users often do not understand what the Church may be trying to say and causes discomfort or misunderstanding so, acoustic interventions will play its role.
PROJECT TYPE: Research Based - Bachelor Thesis





SITE LOCATION: San Juan Nepomuceno Church, Alfonso, Cavite
Adviser: Ar. Rosauro H. Jamandri, RLA

WORKFLOW: Autodesk Revit + Ecotect Analysis + EaseFocus 3+ Procreate for iPad + Photoshop







The proposed ceiling of the San Juan Nepomuceno Church is inspired from Alvar Aalto’s Ceiling from the Viipuri Library. This ceiling uses the concept of optics and therefore applied to sound waves for sound and light are both energy waves traveling through space. The ceiling has a series of concave and convex shapes making it an organic ceiling. The proposed ceiling is made of engineered wood, mechanically scored to bend it. the proposed ceiling will be distributing sound throughout the whole church resulting in a balanced and less reverberated sound.


The material intervention for the San Juan Nepomuceno Church will have a huge consideration regarding the church’s historical character and the material must not distort the historical adobe walls of the church. The solution will be the application of micro-perforated transparent acoustic sheets. This sheets are engineered to reduce the initial reverberation time of 5.6 seconds to 3 seconds (2 seconds to 3.5 seconds is the ideal RT for churches) with taking consideration to the historical character of the church with the material’s transparent feature.





































































































