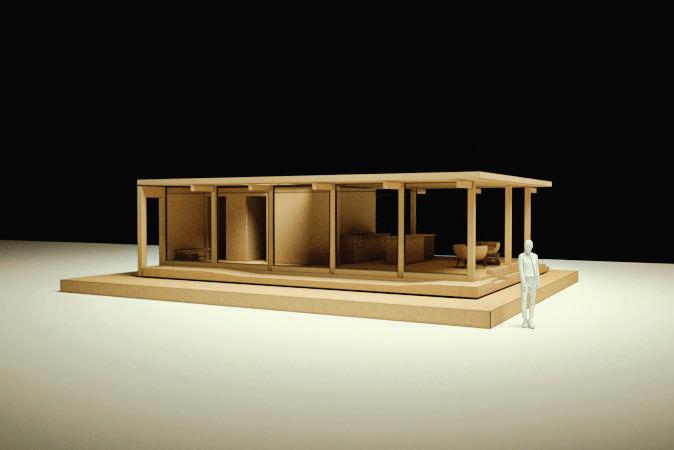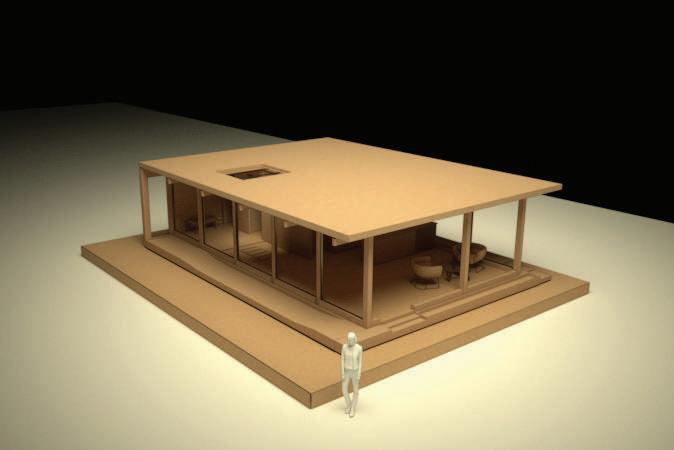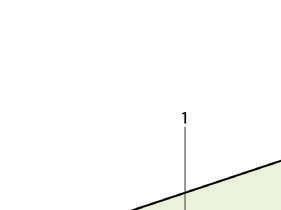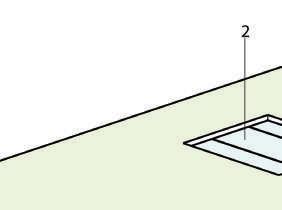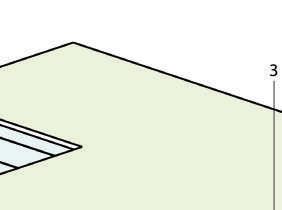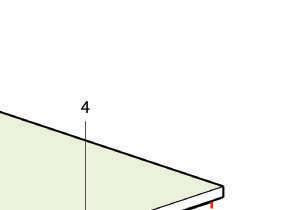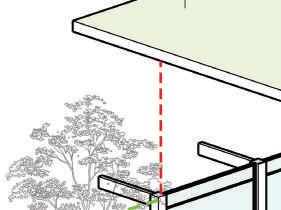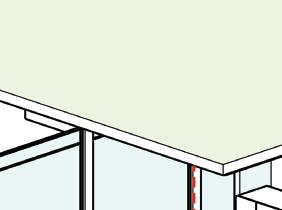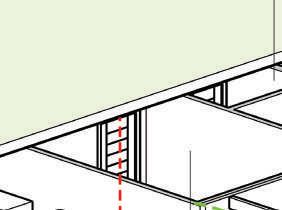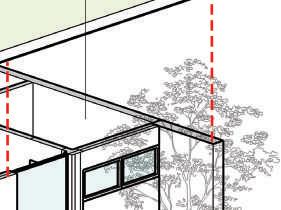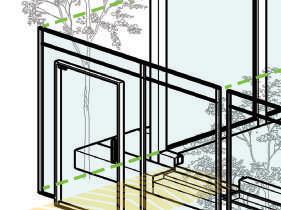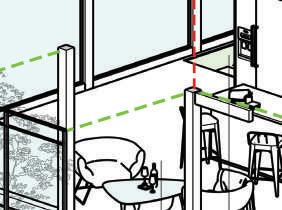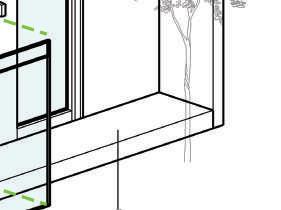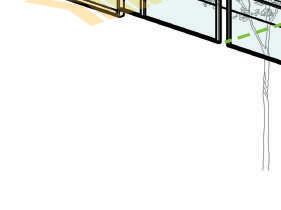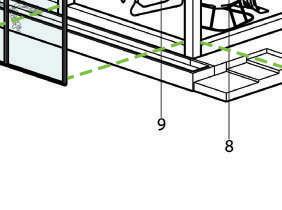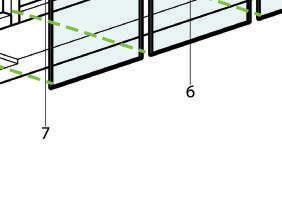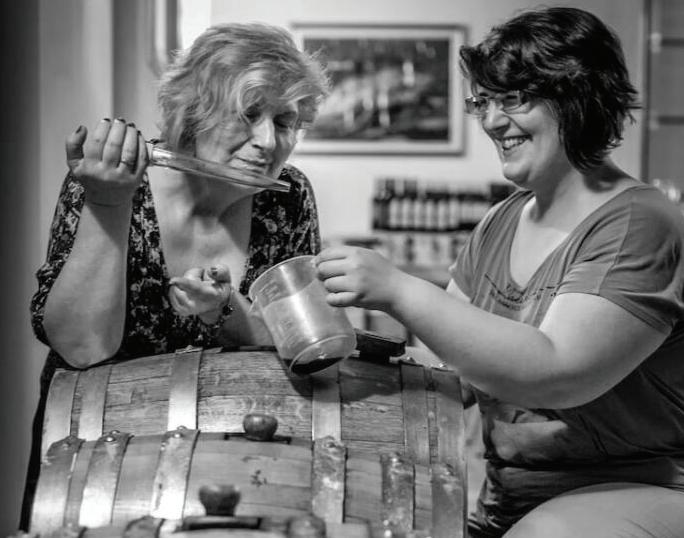
1 minute read
LA CASA DELLA VINO
from Portfolio 2
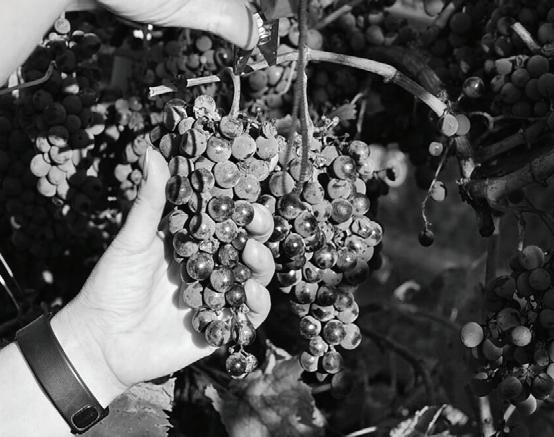
PROJECT TYPE: Architectural Competition
Advertisement
SITE LOCATION:
Via della Cannella, Copodacqua, Assisi, Italy
Tili Vini Italy is a century old, family run business dated back when they first arrived in the region from Northern Europe in 1200 CE making them one of the prominent wine makers in Italy and in the world bottling 90,000 to 100,000 wines for wine lovers in Japan, USA, Denmark, Austria, Belgium, Holland, Germany, Switzerland, and Sweden. Tili Vini Winery takes pride in its careful and integrated efforts to produce fantastic wines without the use of pesticides or herbicides. In addition to this, the wines produced in the wineries are done using organic and sustainable methods such as: investing in new technologies that reduces the amount of Carbon Dioxide produced. The winery introduced several processes that results in a negative carbon footprint, such as manual pruning and harvesting of crops by hand,
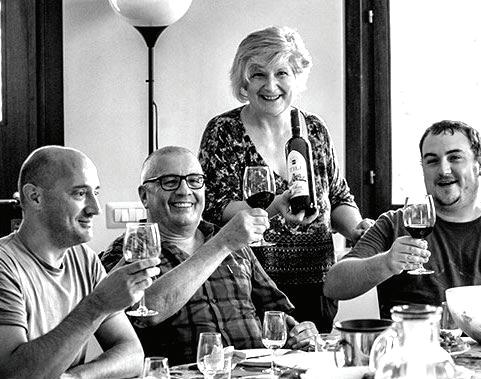
ORGANIZER: Buildner Architectural Competitions
WORKFLOW:
AutoCAD + Sketchup + Lumion + VRay + Photoshop using photovoltaic solar panels for electricity, and bottling using only recycled glass and natural made corks.
La Casa della Vino aims to apply the family’s philosophy in its design which is to have a strong focus on sustainability and conscious with the environment. The main purpose of these guest homes is to promote and encourage visitors to take part in their wine tasting experiences available at the vineyard with comfortable living space and accommodations. The site is located in a 100 square meter lot abundant with vegetation and tall trees in Assisi, Italy with an overview of the winery, the vineyard and the olive groves aligning with Assisi’s orange sunset and mountain range horizon.
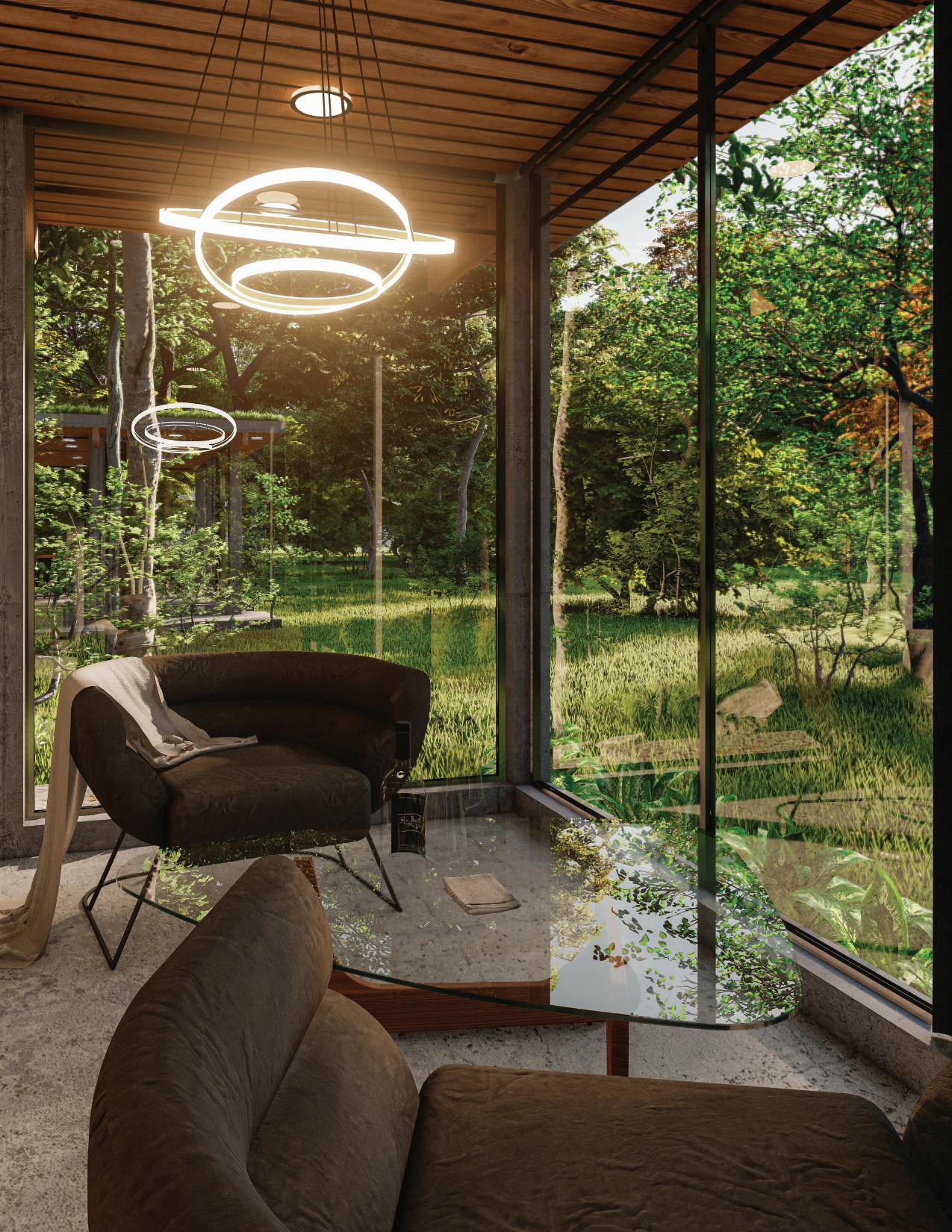
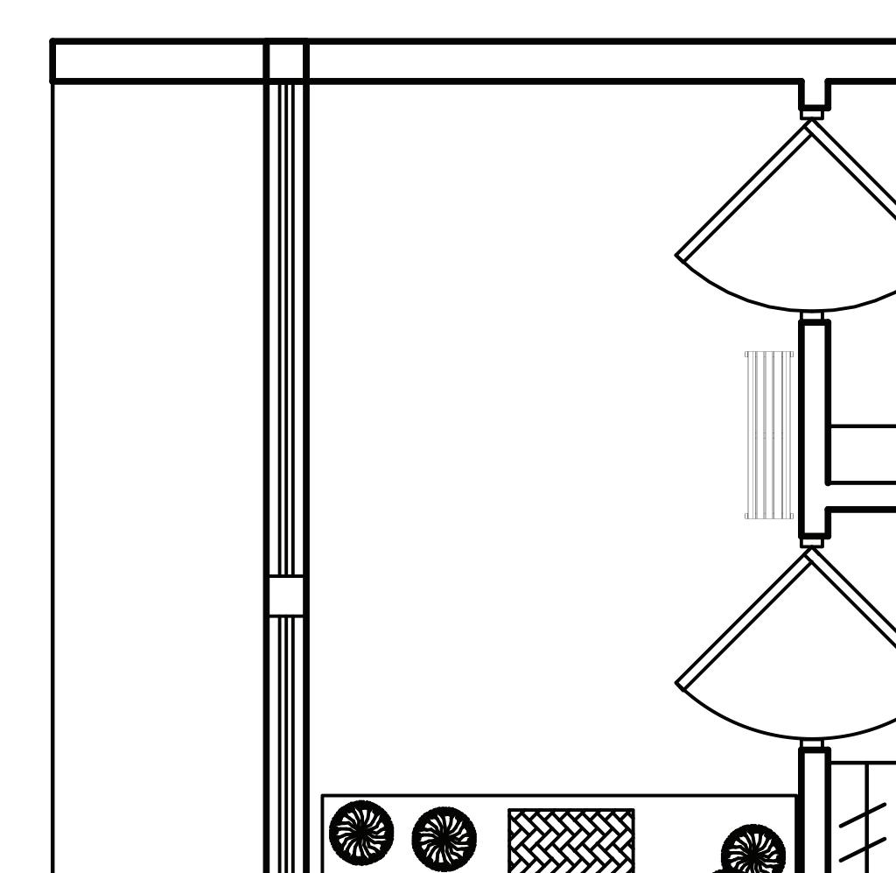
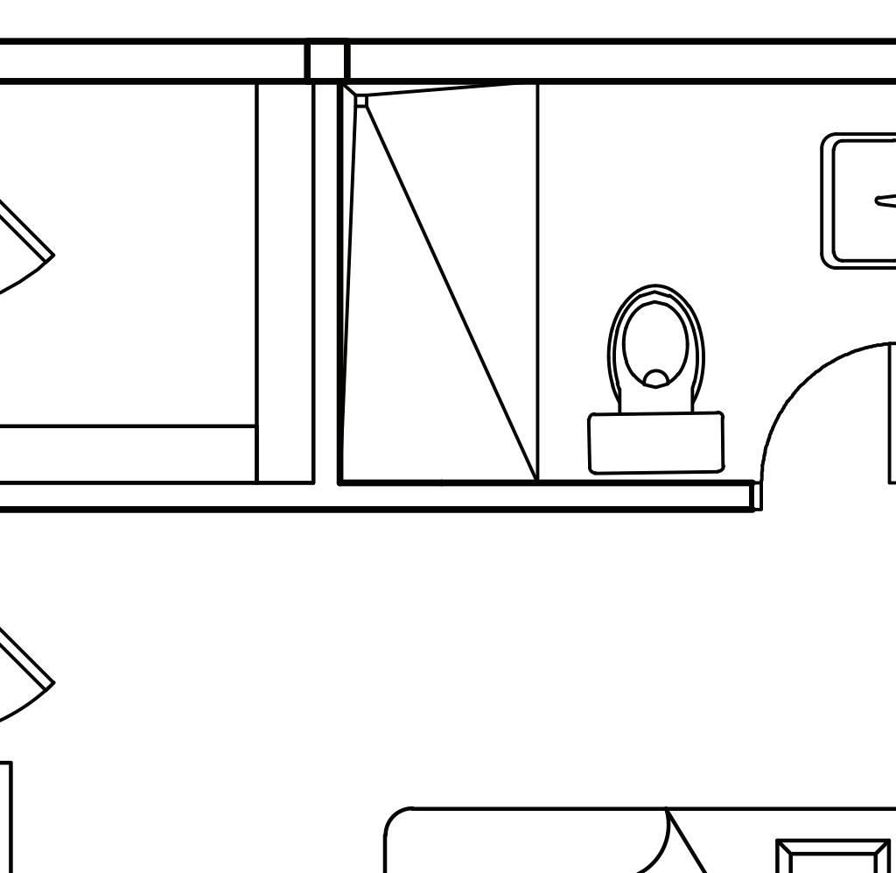

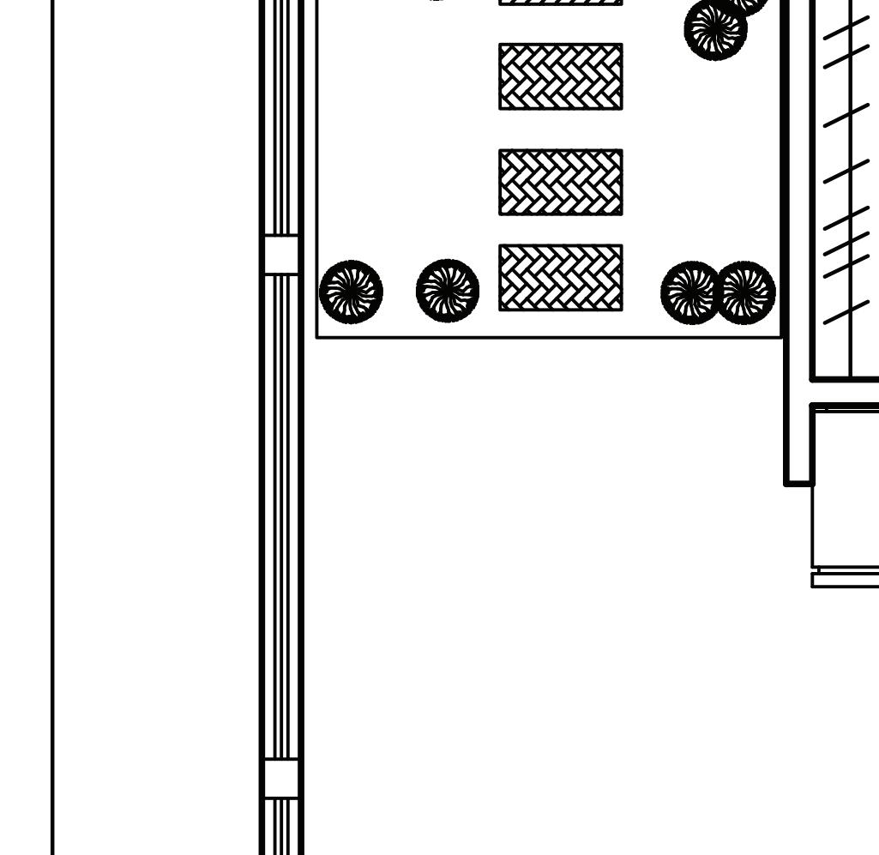
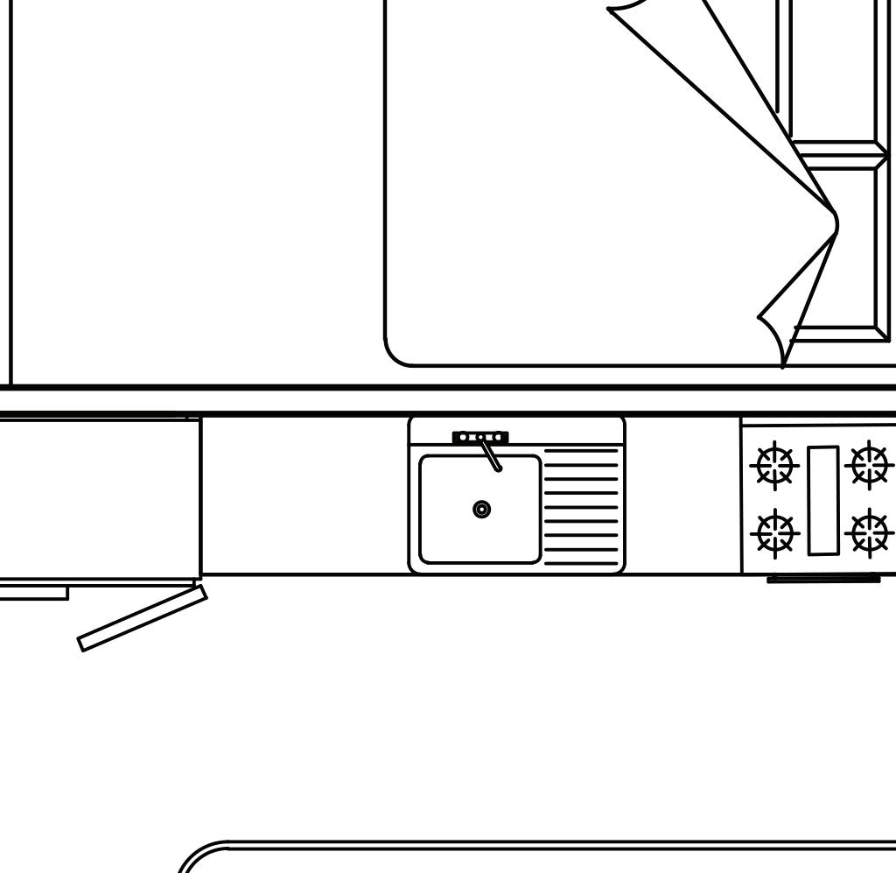
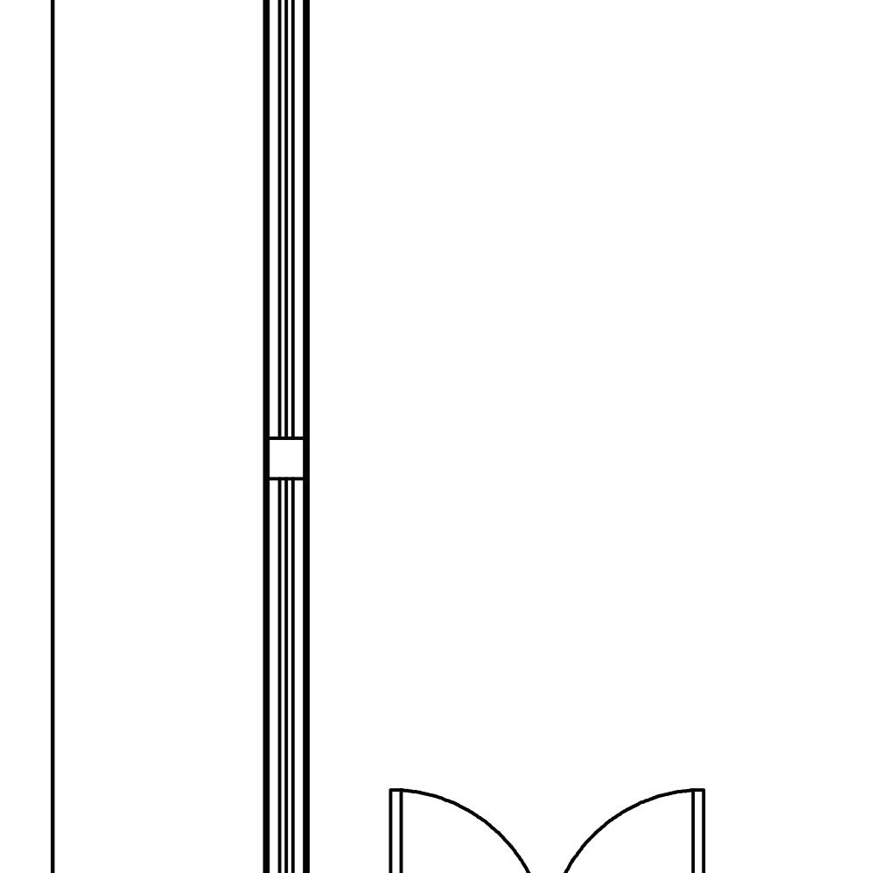
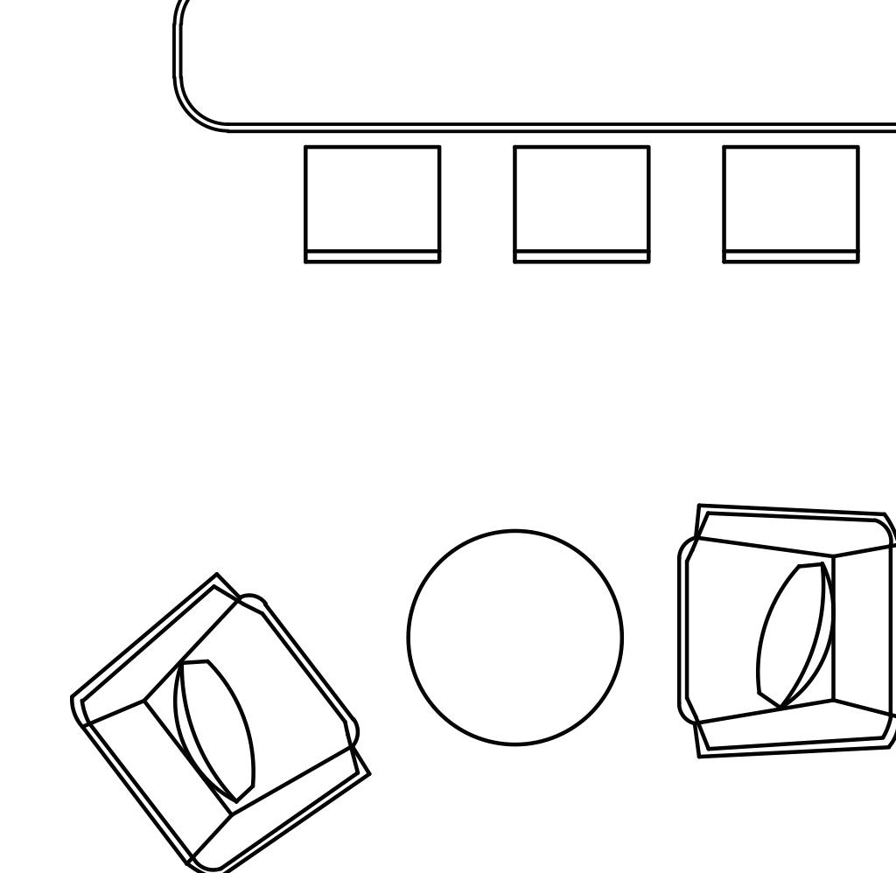
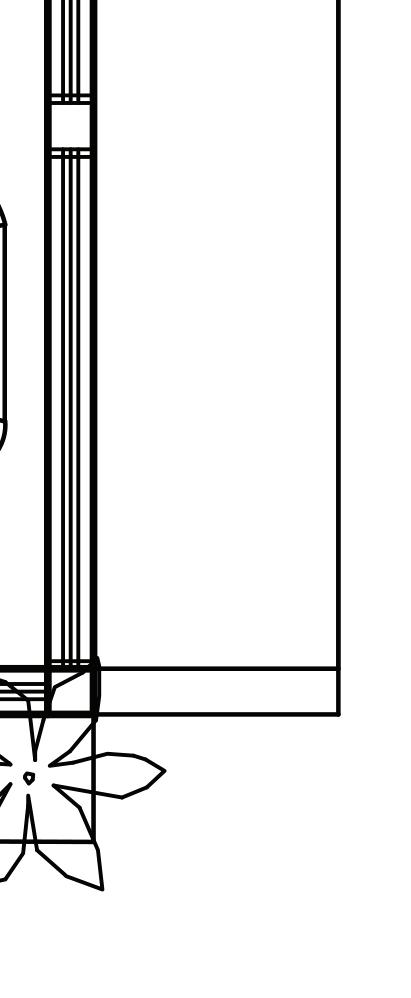

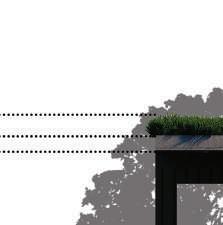
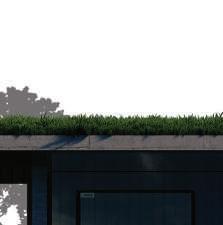
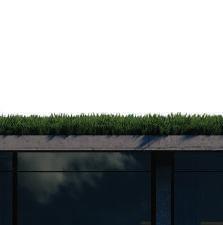
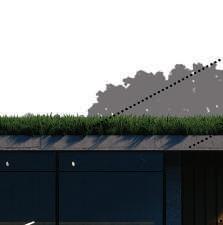
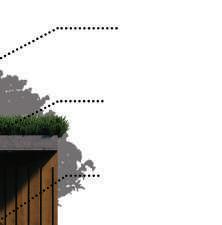
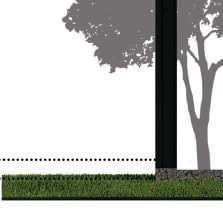
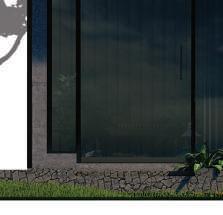
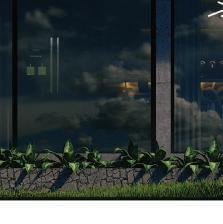
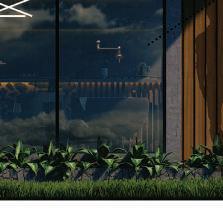
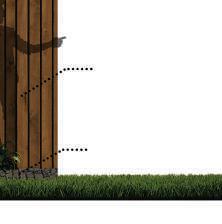
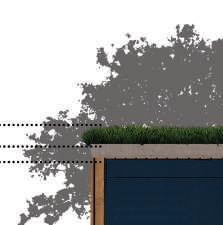
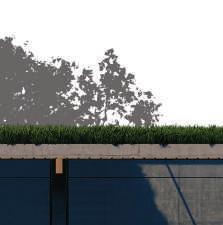
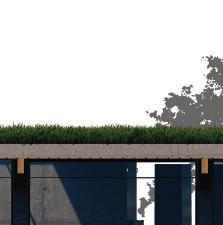
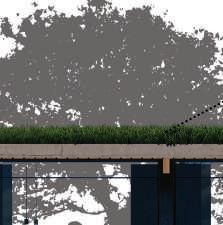
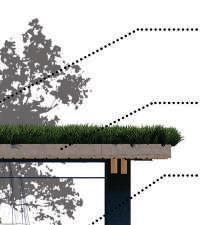
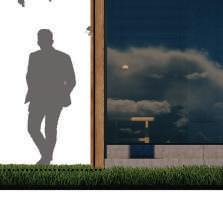
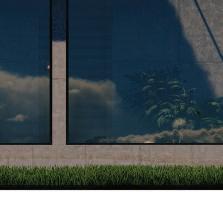
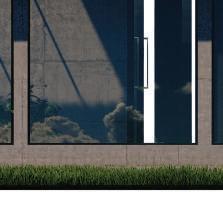
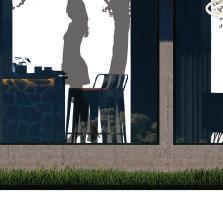
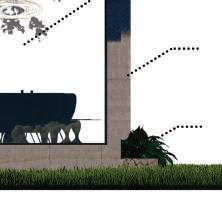
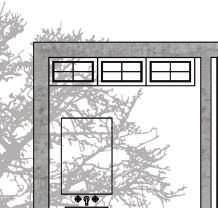
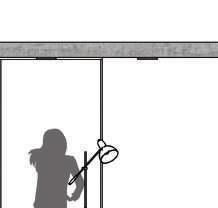
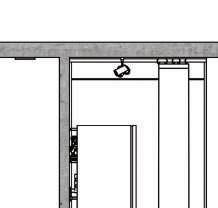
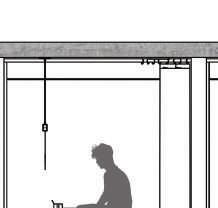
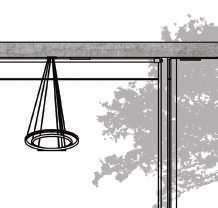
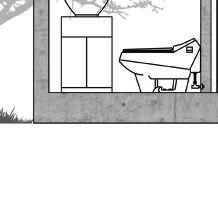
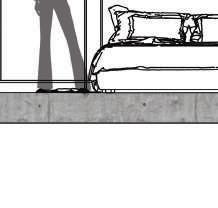
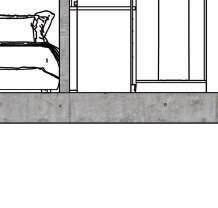
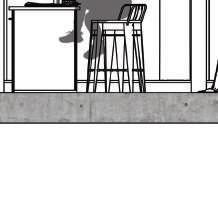
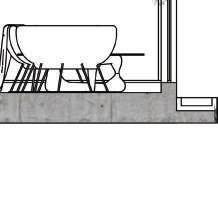
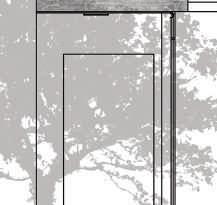
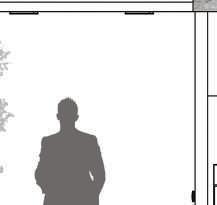
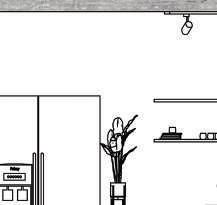
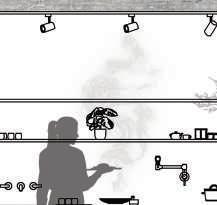
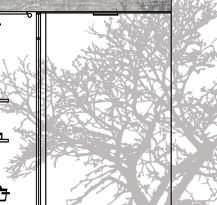
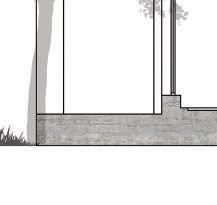
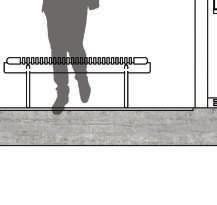
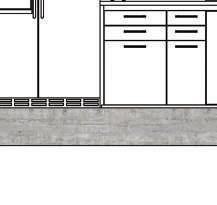
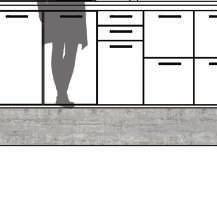
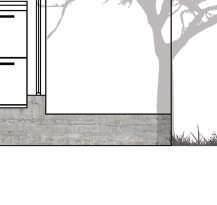
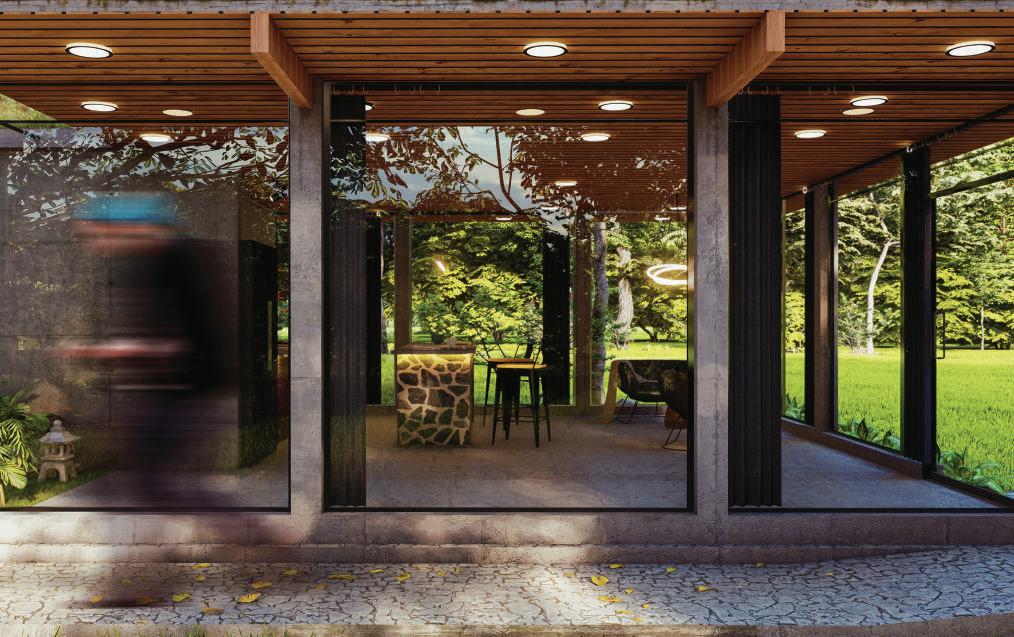
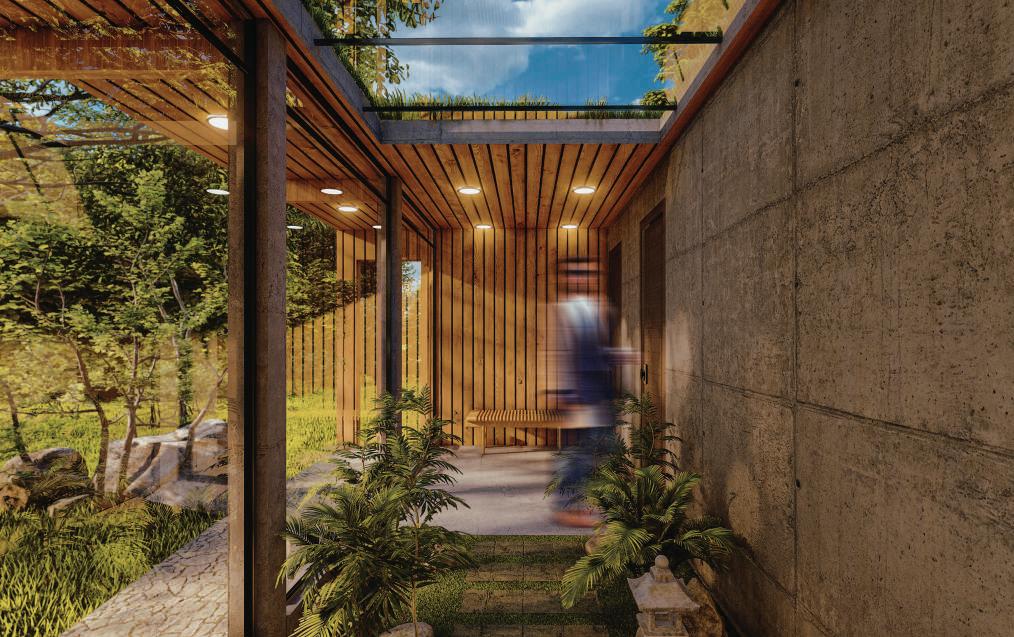
La Casa della Vino is a 100 square meter guest house located in a hill overlooking the Tili Vini Winery’s vineyard and olive plantation. The guest house consists of a living room and wine tasting area, a dining counter, a kitchenette, a bedroom with complete amenities of toilet and bath, a pantry, and a storage for harvested rainwater. The design of the guest house optimizes the beautiful view of the winery giving the users a 270 degree view of the Italian sunset with its floor-to-ceiling curtain windows. The concept of the guest house is to be “one with nature” which primarily focuses on the subtle difference with being outside and inside. A mini atrium is placed in the middle of the hallway to make contrast with the brutalist concept of the interior design plus, giving the guest house a room to breath and passive lighting.
