design portfolio
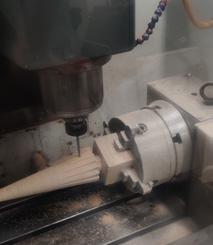
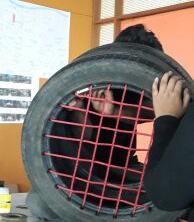













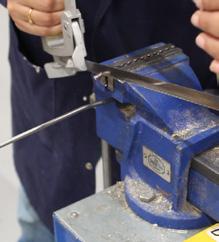








चव / Savor performance interaction
‘चव’ in Marathi refers to both the system of taste perception and the lingering sensation of flavor, like the bittersweet hint of lemon or the anticipation after smelling delicious food. Similarly, ‘Savor’ means to enjoy or derive pleasure from something fully. This project emerged from the experience of missing home’s warmth and shared memories while living abroad. Starting with familiar objects that evoked home, particularly food, it evolved into a multi-sensory interactive space celebrating home cooking. This project explores not just meals, but the process of making food, drawing from traditional Indian cooking techniques.
It examines the stories created in kitchens where families cook together, emphasizing how preparation affects taste and celebrating cooking as a cultural performance.
Unlike impersonal meals that have become a UK cultural phenomenon, home cooking embodies care and attention. The project encourages appreciation of the multisensory performance of Indian food preparation, inviting people to reconnect with their senses and rediscover the joy of mindful cooking and sharing practices.






Conceptual development a collage as a comment on the consumerism culture in the UK, where Tesco calls getting meal deals as a ‘cultural phenomenon’

Understanding movement patterns taking inspiration from the traditional forms of making food with mortar and pestle, enabling a circular motion and translating it into movement-inspired shapes




Breaking down the process of cooking making the food (haptic senses), Anticipation with agency to control the flame (visual and sonic senses), Indulgence (olfactory and gustatory senses)


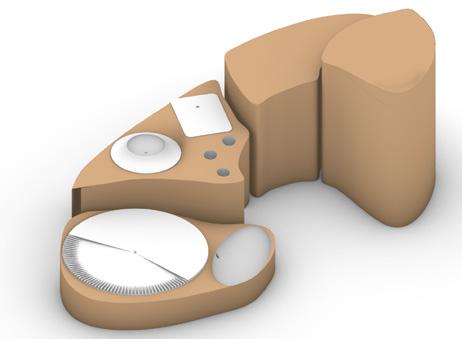









Home is a vast concept that encompasses multiple layers at different scales. À table is an attempt to shrink this big notion into a smaller, more accessible scale. Considering a scaled version could be a table that represents an extension of home but also a relic of shared moments between family or friends, a reminder of food with smells and flavors that remind us of home. It is essentially a sensory experience with virtual guests, with actions triggering lights, sounds and mechanisms around the meal. A site where people interact and share their memories of home.



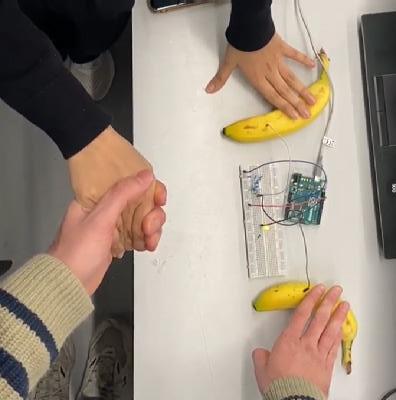





Jodi lifestyle commercial interiors
Jodi is a high-end fashion, culture, craft and travel brand based in India. The brand majorly works with traditional Indian techniques like block-printing inspiring the aesthetic for the store. As the brand expanded in the fashion capital of the country, Volume design, in collaboration with the lead designers, was in charge of executing the desired visions of the designers and achieving the aesthetics they aimed for while managing the technical aspects of interior design.




House on Mound
architecture residential
A house for a family of four, emerging from the topography of Salem. The existing boulders elevate the prime functional level above which volumes inspired and evolved from site context are surrounded.
I loved working on this project and it was very close to my heart since it gave me a lot of exposure in terms of structural integrity of a structure using diverse materials. The constant back and forth between figuring out the structural complexities of this structure informing the design and form of the exterior and interior of the spaces within this residence was extremely interesting and inspiring to me.






Housing V residential housing
Housing V/Green shaft is inspired by the Indian verandas. They are essentially spaces in front of individual houses with plants and trees that are designed as a spillout space to encourage interaction within the community and act as a transitioning threshold between the public and private spaces. These modern ‘verandas’ are introduced on the balconies in a staggered manner to encourage interaction while maintaining privacy in housing situations to elevate the experience of living in apartments.
My role, consisted on working on the structural systems and preparing drawings for execution of this structure, esp. the facade.


Render and facade development experimenting with the facade while figuring out the structural details of construction of the complex structure


Slum rehabilitation architecture urban
Marvethoppu is a rural slum settlement in Seegahalli in the outskirts of Bengaluru. The area consisted of poorly built structures and infrastructures with an urgent need for intervention for community spaces which was proposed by a local NGO. One of the major concerns was to create an identity for the community who lived here and I came up with the idea of asking the children residing here to sketch their ideal ‘gate’ for the community and these ideas would be incorporated in the final design creating a feeling of belongingness for the residents here while also creating an identity for their houses.



study



drawings and images indicate the studies carried out by surveying and talking to the locals about locations for potential interventions




Gardens of self-contemplation
architecture research
India is a land of various religions and diverse beliefs. One of such beliefs is the negative stigma associated with people having mental health problems. The notion that a person with mental illness needs to be tamed shaped the treatment practices for years. All this shaming in the medial the healthcare centers and in our interpersonal relations/ not only harm those from severe form of mental illnesses but also makes us deny it’s more common forms like anxiety, depression or anger. To make people more accepting about the situation they need to interact and made aware that these are also people like them needing more gentle and compassionate approach.
Gardens of self-contemplation
takes inspiration from the boo k ‘Healing Gardens’ and introduces stages in the campus with gardens to help people undergoing different intensities of mental disorders. The project introduces a program which encourages the interaction of mentally unstable people with others and tries a different approach in the treatment.























