INTERIOR DESIGN PORTFOLIO
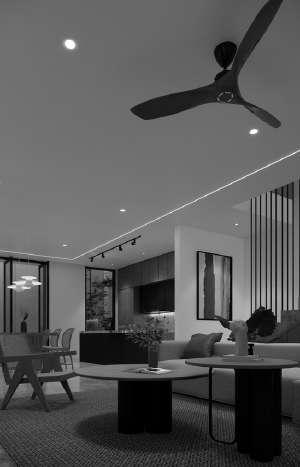
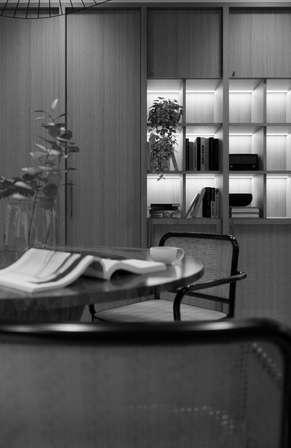


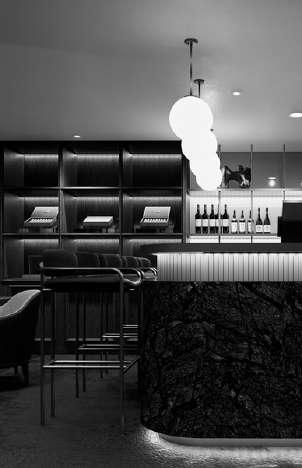
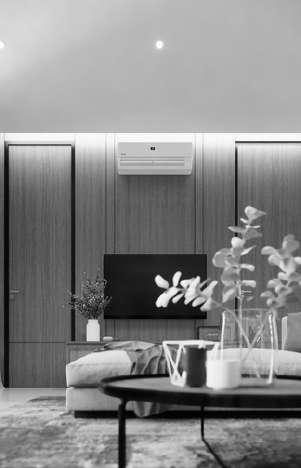
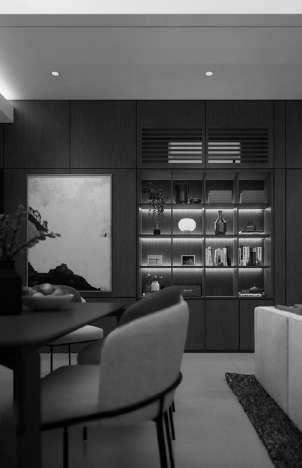
YOHANES MANUNGGALING SURYO | SELECTED WORKS | 2020-2023


I'm Yohanes Manunggaling Suryo, an experienced interior designer with a passion for creating beautiful and functional spaces. With 3 years of experience, I've delivered exceptional design solutions for diverse residential and commercial projects. I collaborate with clients, and contractors, to ensure that projects are well-built.
FORMAL EDUCATION
2016 - 2020
Binus University
Bachelor of Interior Design (S Sn)
Grade : 3 20 / 4 00
2014 - 2016
EXPERIENCES
2020 - Today 2020 - Today
SMA Katolik Ricci 2
Interior Designer at Studiogiri
Employment
Interior Designer & 3d Artist
Side Job Freelance
2019
2019
4 months Junior Designer at Rumajapara
Community Development Program
6 months Product Development at Studiohiji
Internship
3D SOFTWARES
3D Modeling
Sketchup
Autodesk Autocad
3D Rendering
Enscape Render
Lumion Render
Post-Production
Adobe Lightroom
Curiculum Vitae | Yohanes Manunggaling Suryo
AH House.
Year: 2020
Location: Bintaro, Tangerang Selatan
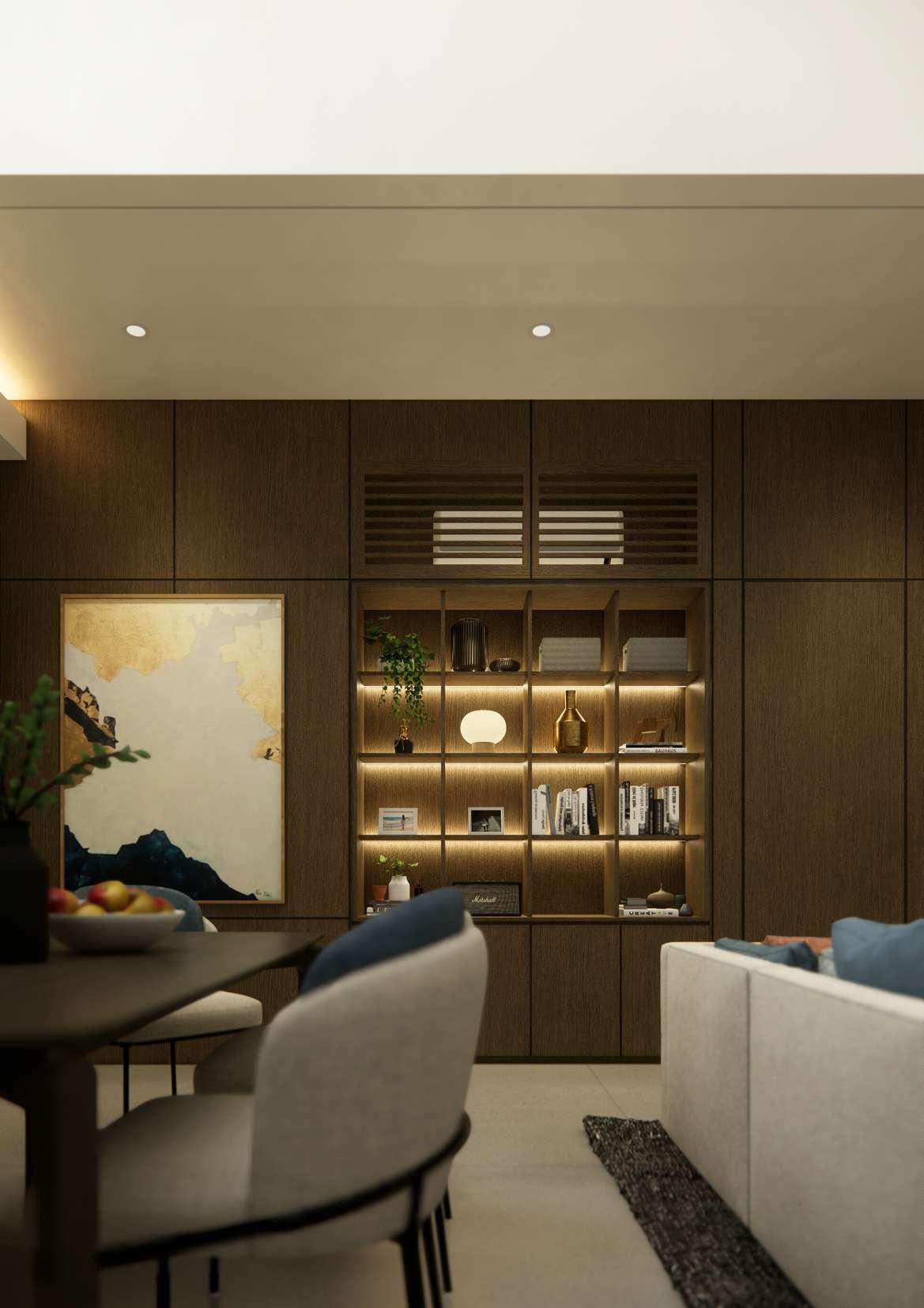
AH House. (1st Floor)
Status:
In colaboration with:
Layout and Facade:


Interior and Visualization:
Completed
Studiogiri
Girindra S.L
Yohanes Manunggaling Suryo
AH House is a house renovation project, located in Bintaro. In this project, the client needs a home atmosphere that feels more spacious and full of incoming sunlight to reduce electricity usage. Therefore, the use of tropical house-themed architectural designs which use an open space layout is very suitable The Interior of this house adopted modern and functional furniture with a lot of hidden storage, with a neutral color scheme and wood panels. Wood panels are excellent for making sophisticated and moody spaces.
Residential Project | Yohanes Manunggaling Suryo
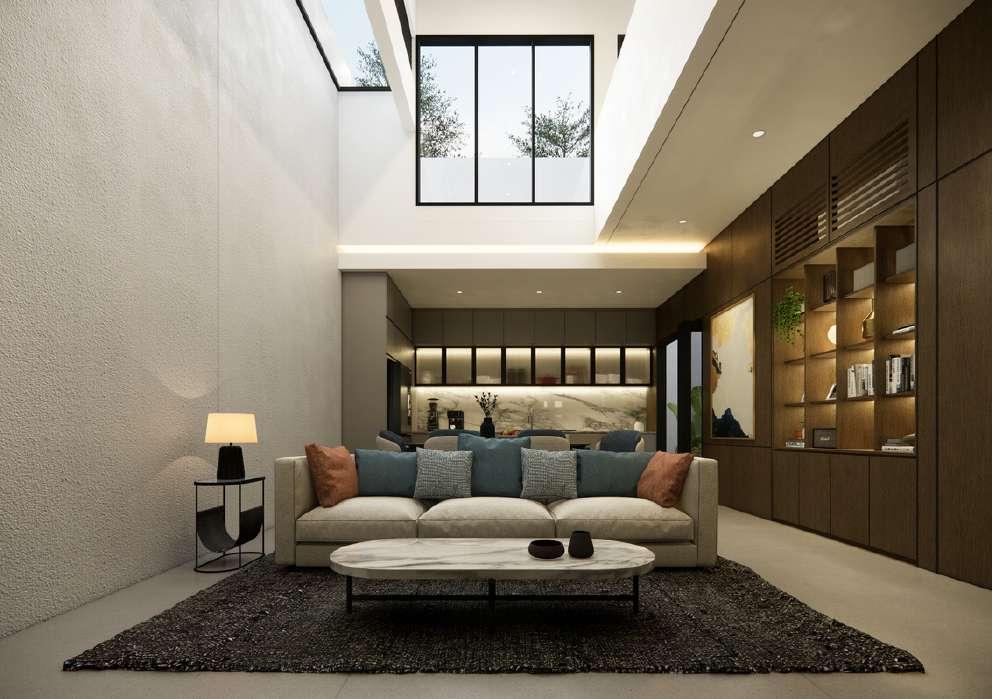




AB House.
Year: 2020
Location: Petukangan, Jakarta Selatan

AB House.
Status:
In colaboration with:
Layout and Facade:

Interior, 3D Visualization:
Completed
Studiogiri
Girindra S.L
Yohanes Manunggaling Suryo
AB House is a serene home where every element is designed around family and the location’s tropical climate. The house consists of spacious living space to accommodate family activities but remain practical, so everything has its place and the space is easy to maintain.
The interior adopts the modern style, with a touch of dark-colored wood, and a lot of indirect lighting for making the spaces more comfortable to live in.

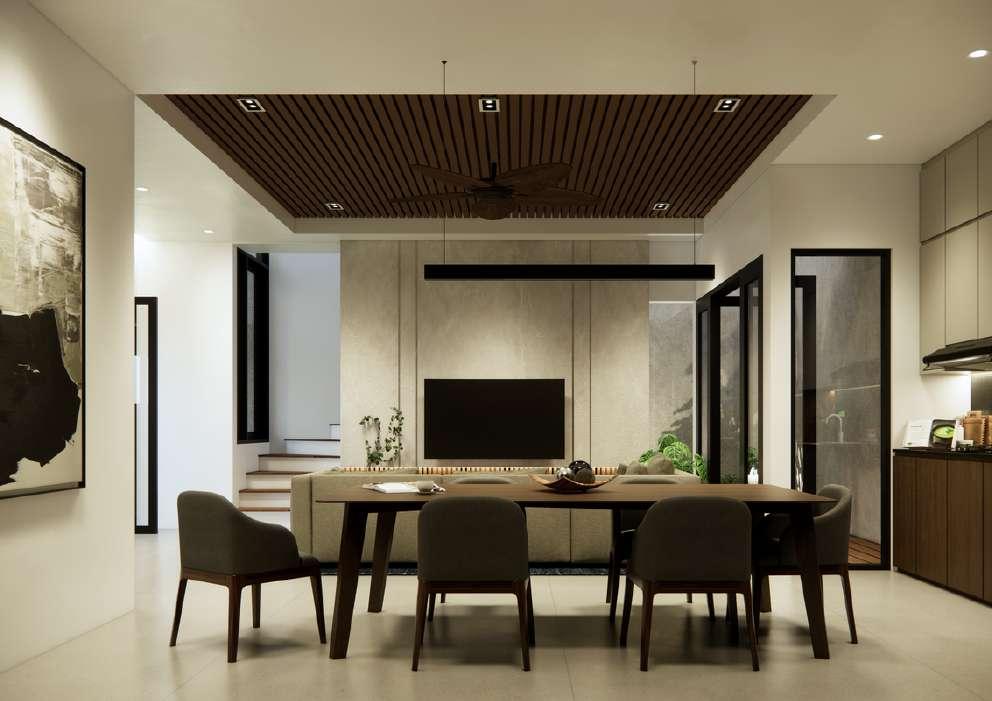
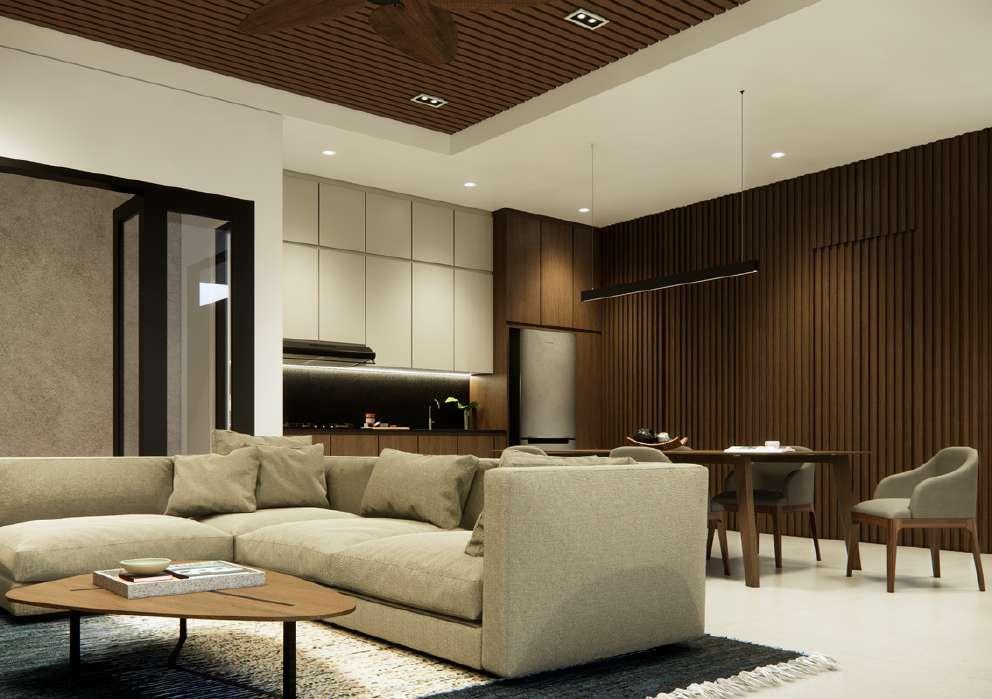
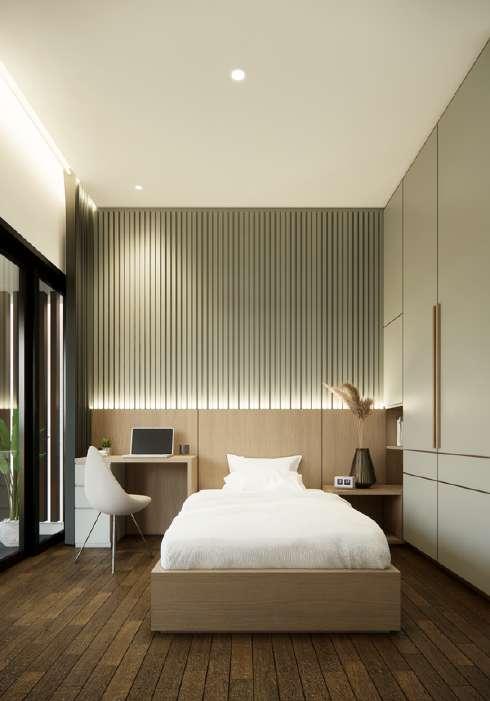
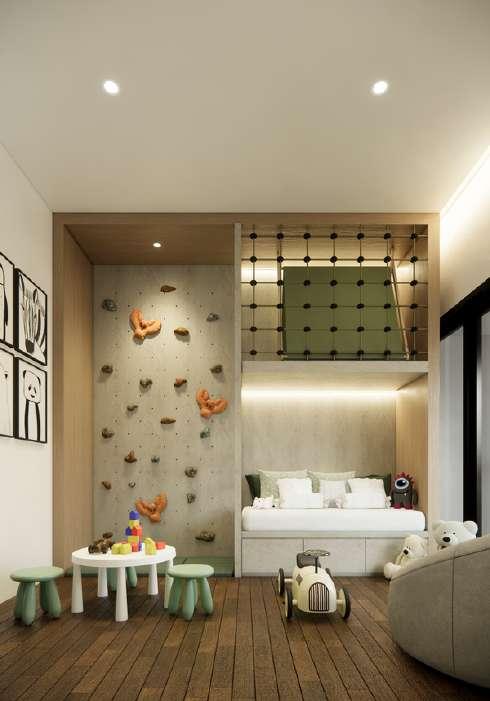


IR House.
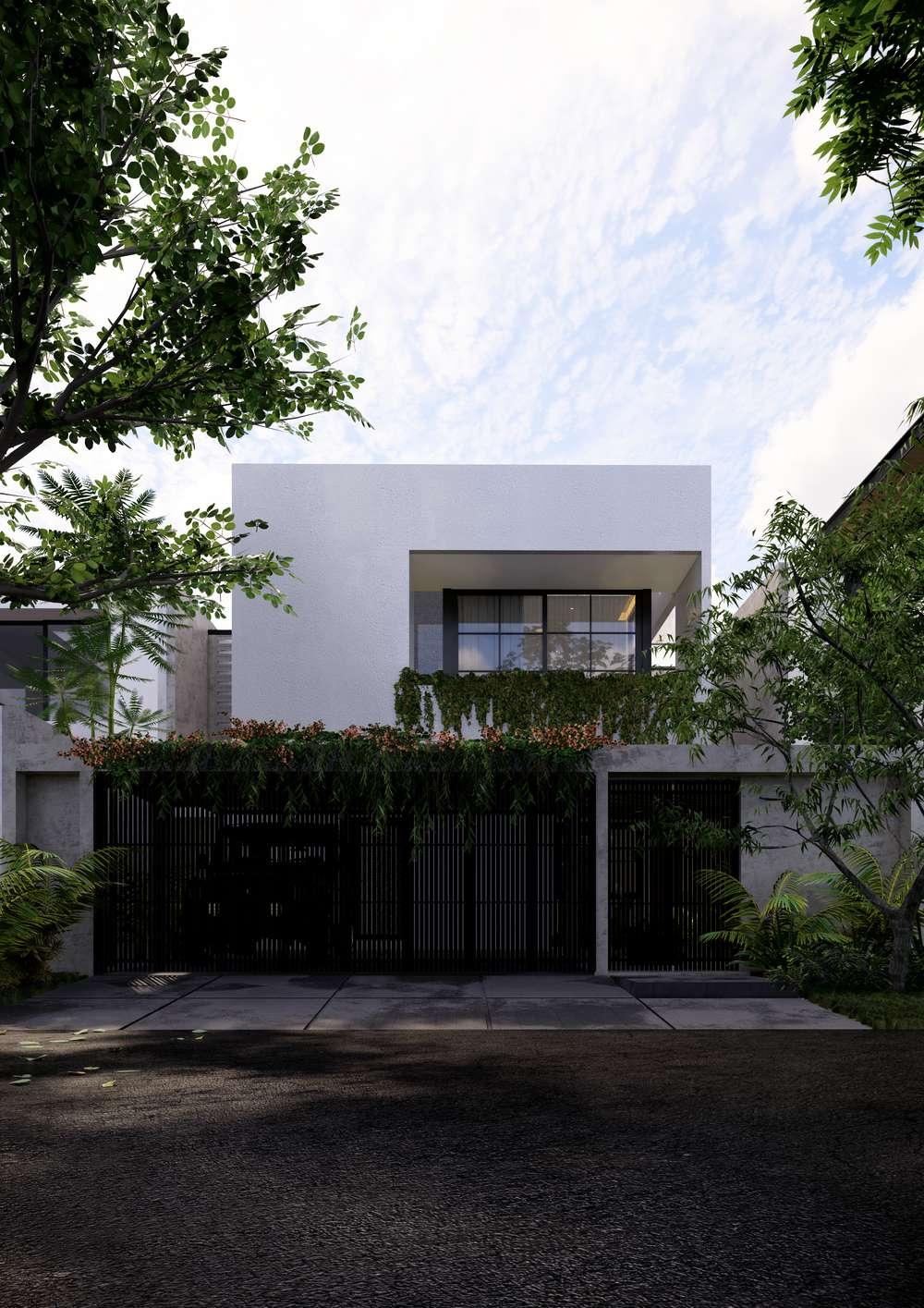 Year: 2020
Location: Bumi Bintaro Permai, Jakarta Selatan
Year: 2020
Location: Bumi Bintaro Permai, Jakarta Selatan
IR House.
Status:
In colaboration with:
Layout and Facade:


Interior, 3D Visualization:
Girindra S.L
Yohanes Manunggaling Suryo
IR House adopts a tropical house, which has extraordinary natural light and views of lush vegetation achieved with the tactful use of wide-gauge glass and organic materials. It’s no wonder this house blends harmoniously into the landscape upon which it sits. The furniture for this house uses a lot of organic materials, such as solid wood, veneer wood, and rattan. The client wants a house that has a leisurely atmosphere and also has a simple and functional interior. Residential
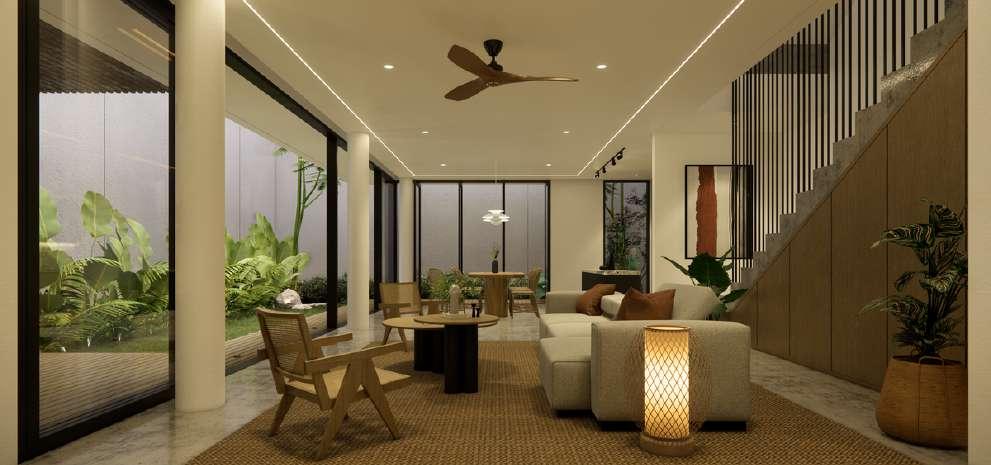


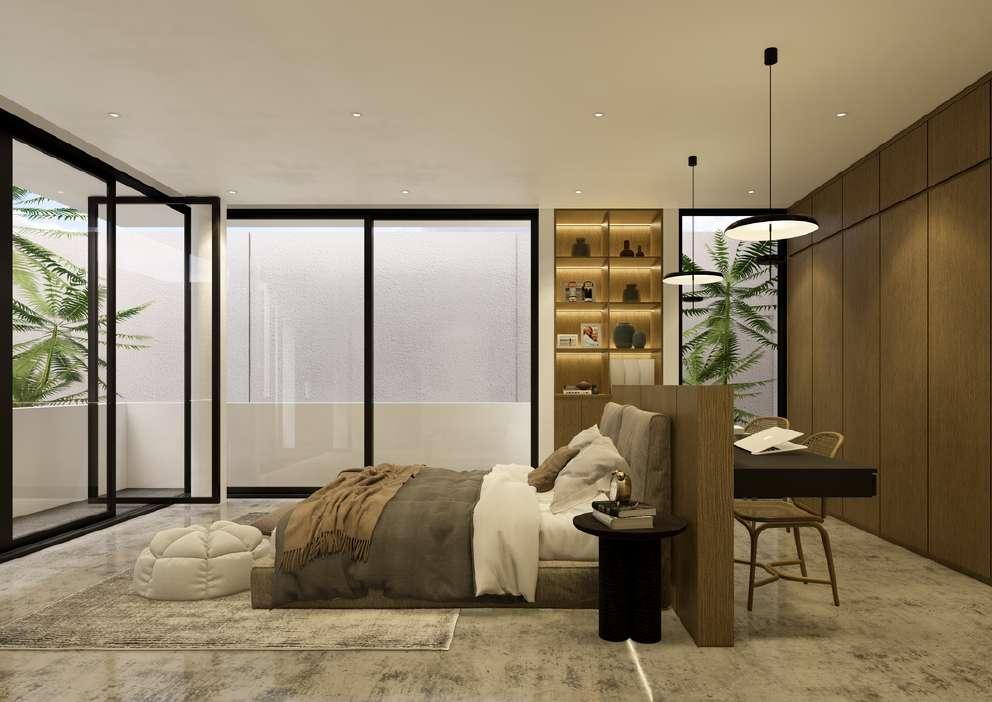

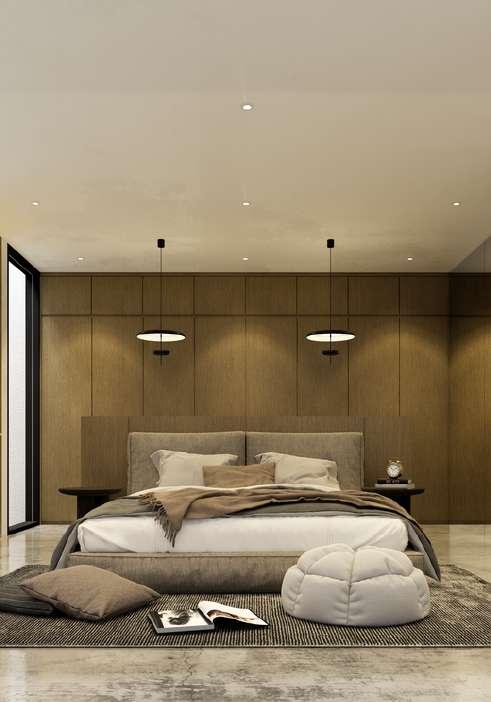
AR House.
Year: 2020
Location: Tanah Kusir, Jakarta Selatan
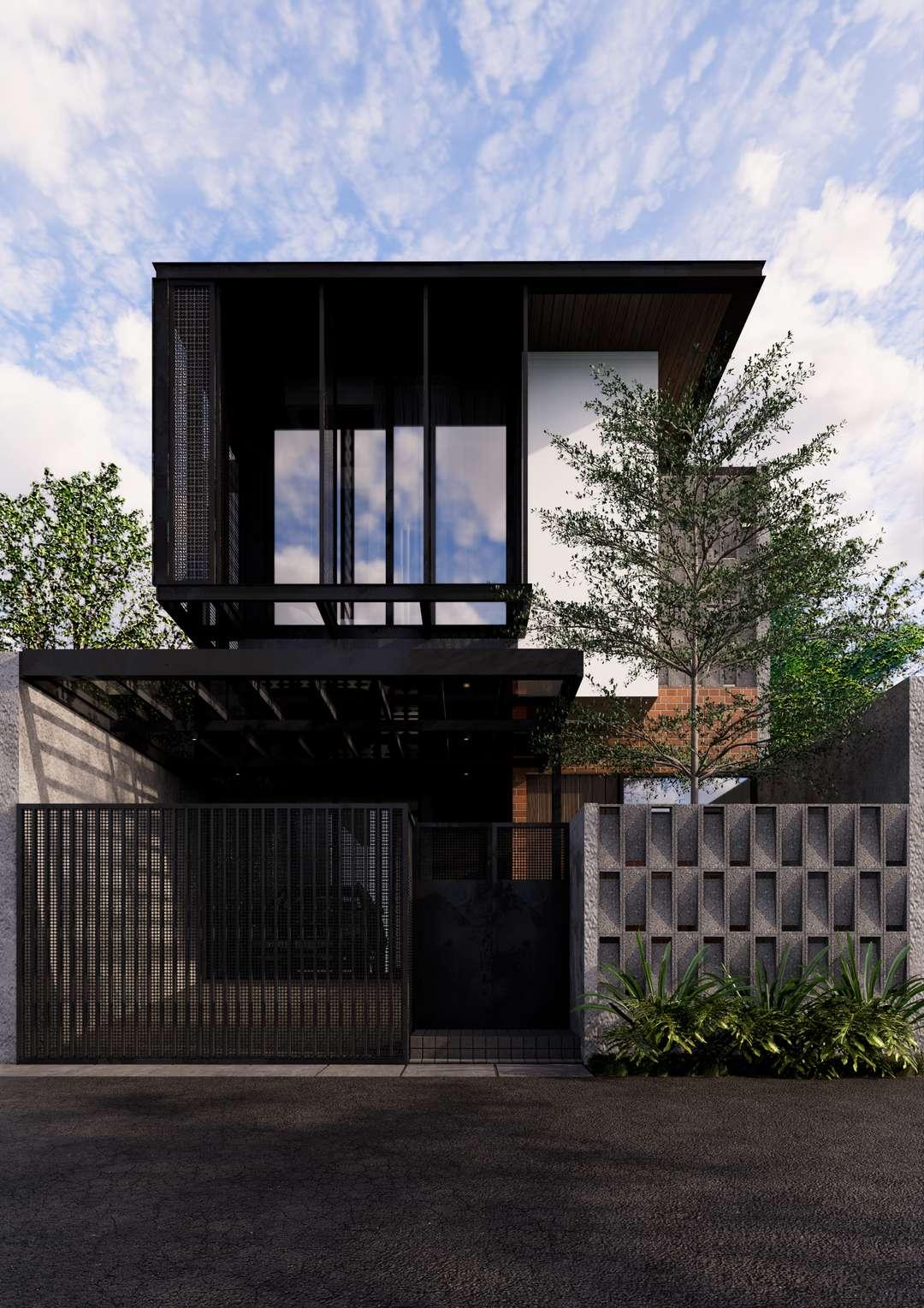
AR House
Status:
In Colaboration With:
Layout and Facade:
Interior, 3D Visualization:
Design Proposal
Studiogiri
Girindra S.L
Yohanes Manunggaling Suryo
AR House is a two-story house located in Tanah Kusir, Jakarta Selatan. As the house is facing west, the front elevation has a unique timber screen and steel beam which protects the house from the heat without obstructing the view. The house consists of 2 stories, as the 1st level is for public functions such as living, dining, kitchen, and guest bedroom, and the 2nd level is for private areas such as bedrooms, a working room, and a connecting door to access the service area.
Residential Project | Yohanes Manunggaling Suryo



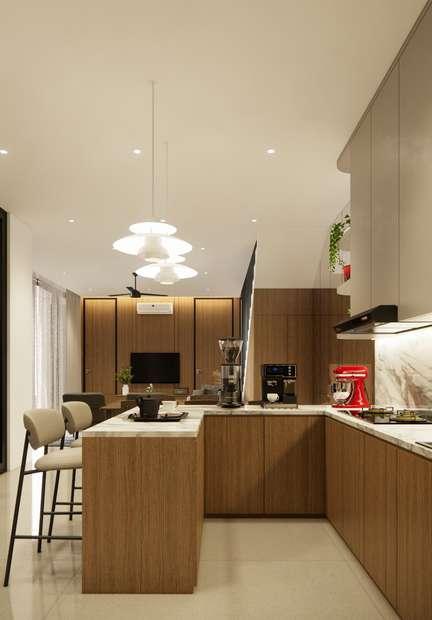


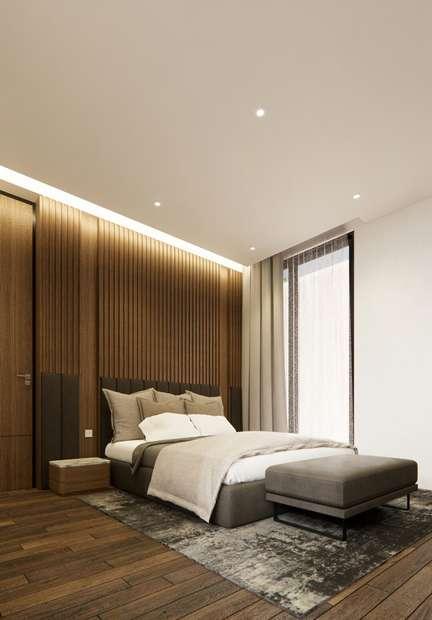
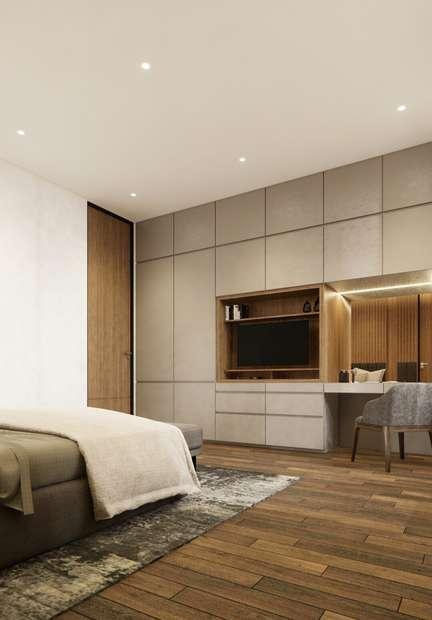

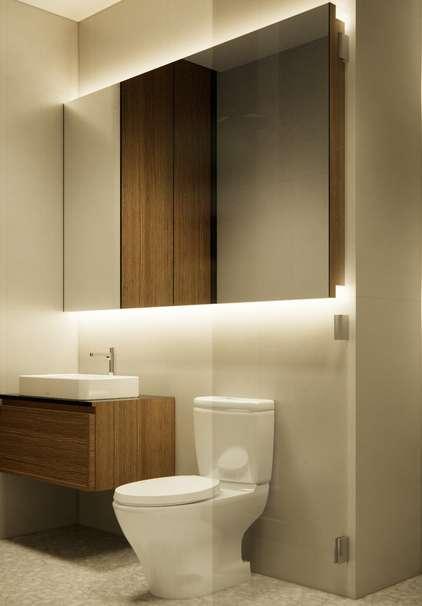
BA Apartment.
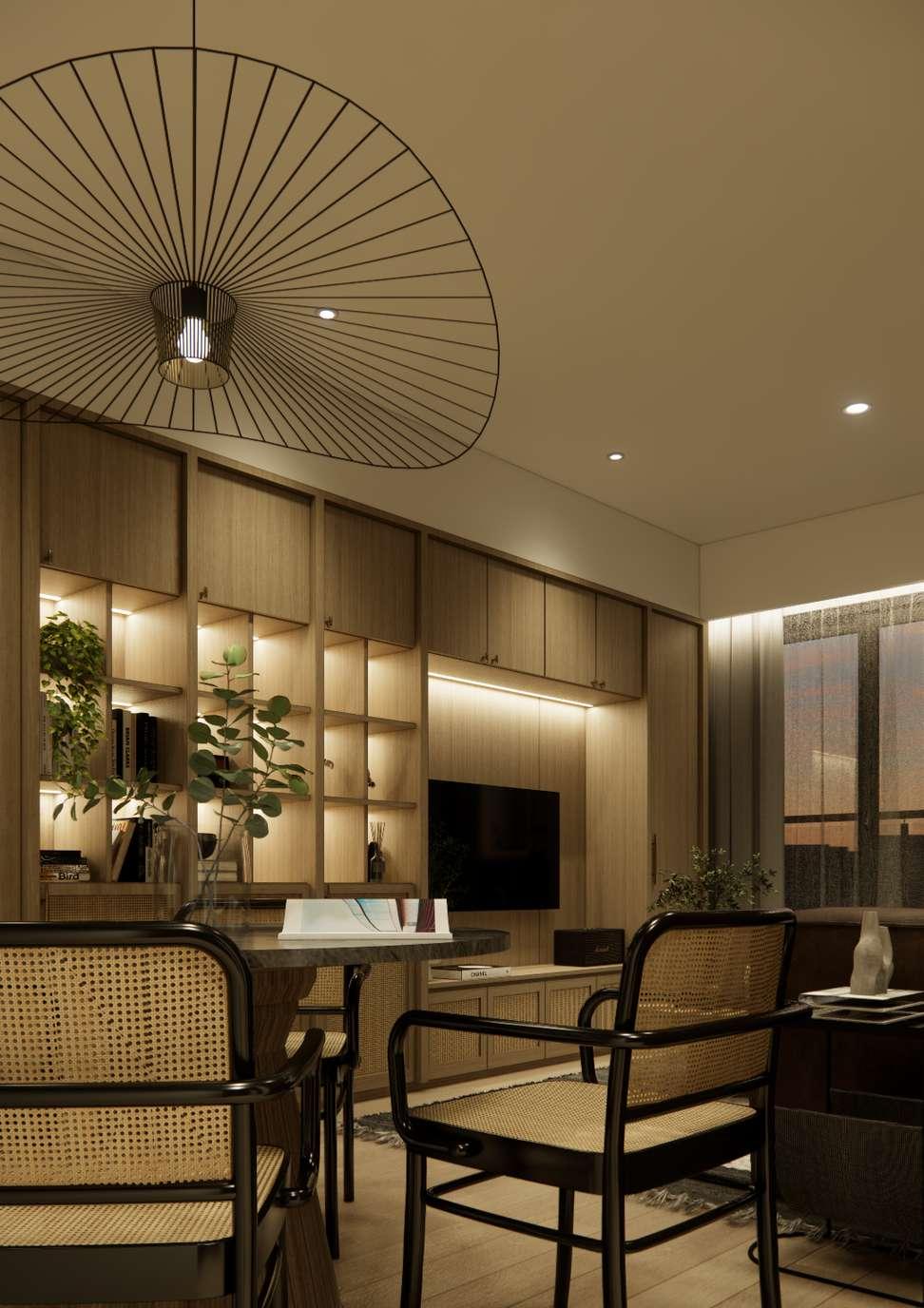
Year: 2022
Location: BSD, Tangerang Selatan
BA Apartment

Status: Design Proposal (Alternate Design)
in Collaboration With:
Interior, 3D Visualization:
Studiogiri
Yohanes Manunggaling Suryo
BA Apartment is a 3-bedroom apartment located at Skyhouse Apartment
BSD, Tangerang Selatan. This apartment unit has an area of 86 meters square, which is small for a 3-bedroom apartment, so the client needs an interior that can accommodate their goods, without compromising the aesthetic side.
This apartment adopts a contemporary design with some use of materials such as wood veneer for furniture, wood textured SPC for flooring, and other natural materials like rattan.
Residential Project | Yohanes Manunggaling Suryo
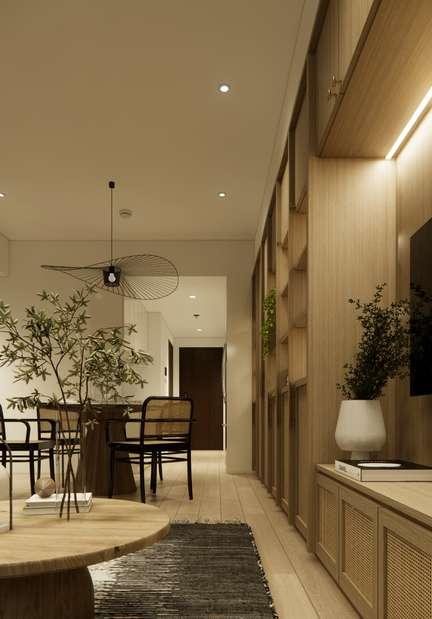
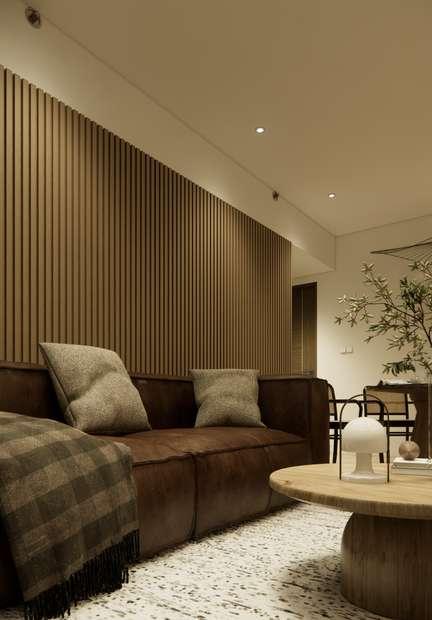
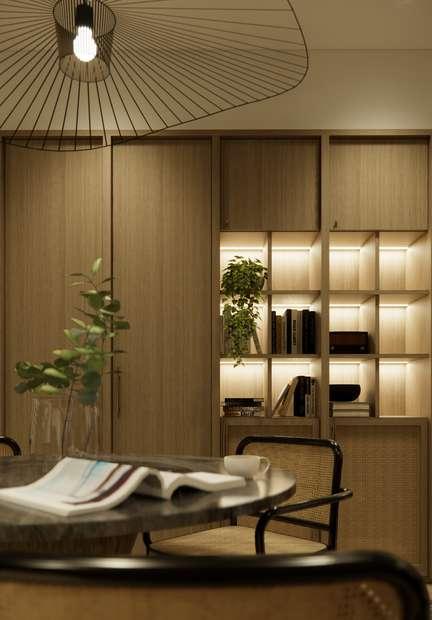
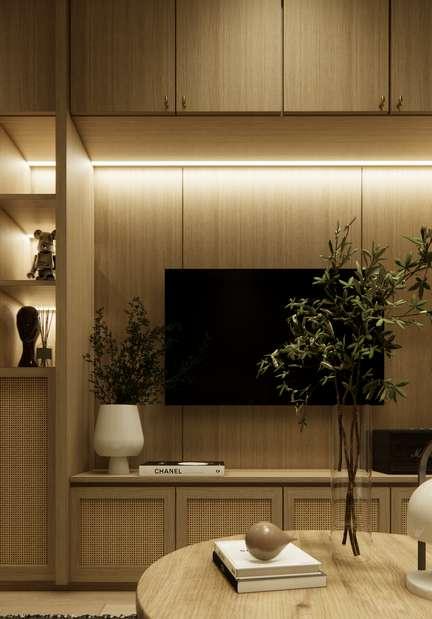


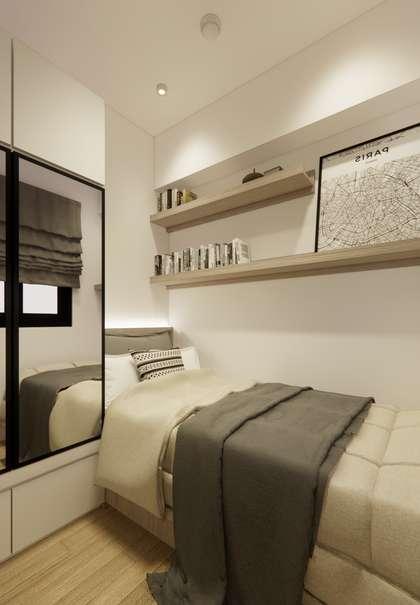
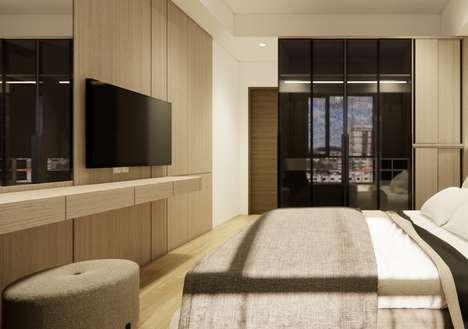

Omni Lounge.
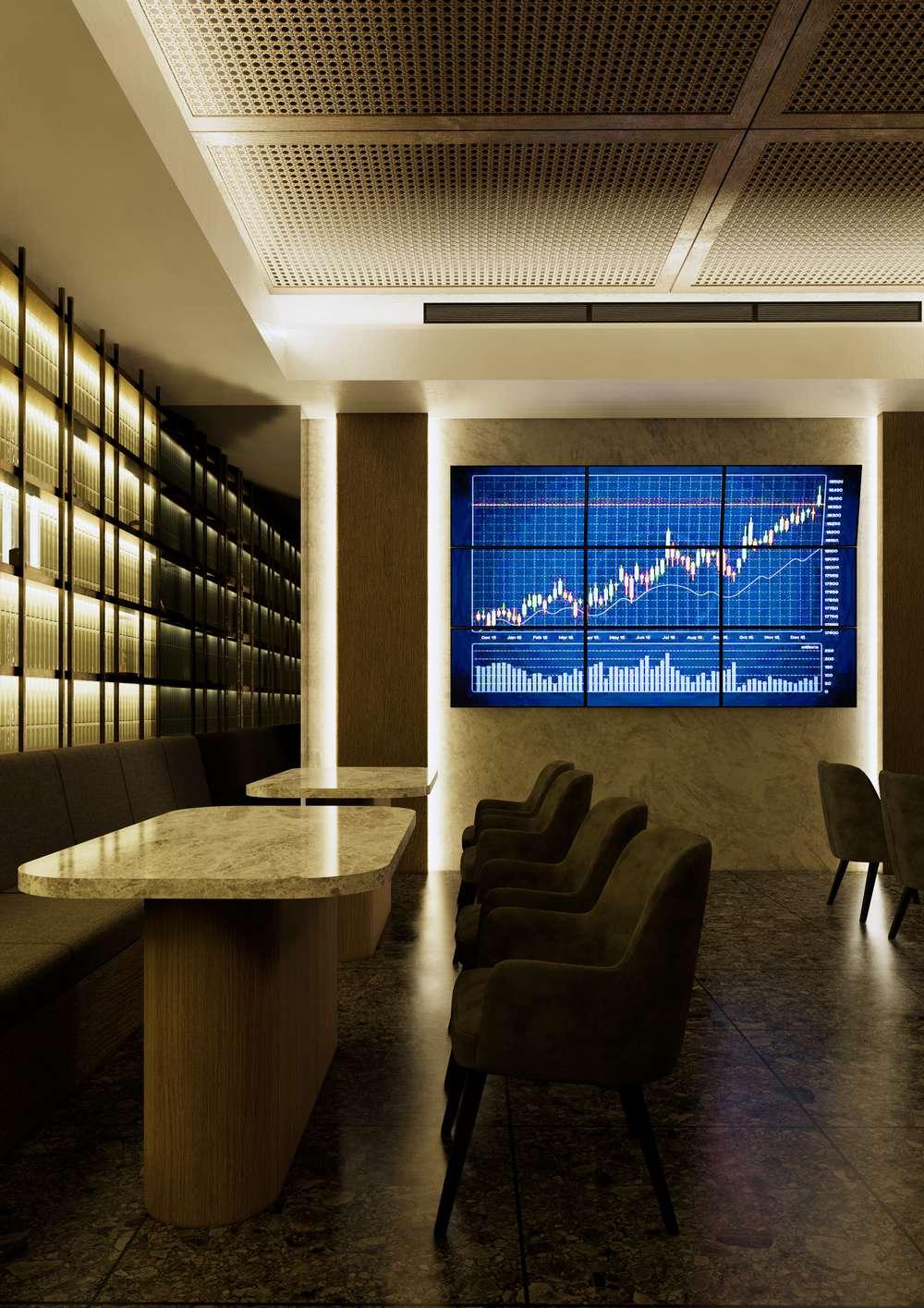
Year: 2022
Location: Jakarta Utara
Omni Lounge
Status:
In Colaboration With:
Layout and Facade:
Interior, 3D Visualization:
Design Proposal (Alternate Design)
Hasna Kreasi Interindo
Yohanes Manunggaling Suryo
Yohanes Manunggaling Suryo
at the Artha Gading Mall there is a lounge called omni lounge. This omni lounge provides a place for traders to work, as well as have fun after office hours. The owner wants a lounge that has desks, a bar, a stage, and a watch display that can accommodate his watch shop's watch collection The design of this lounge adopts a modern Japanese style with lighting that can provide a great atmosphere, both for work and after-office hour parties.
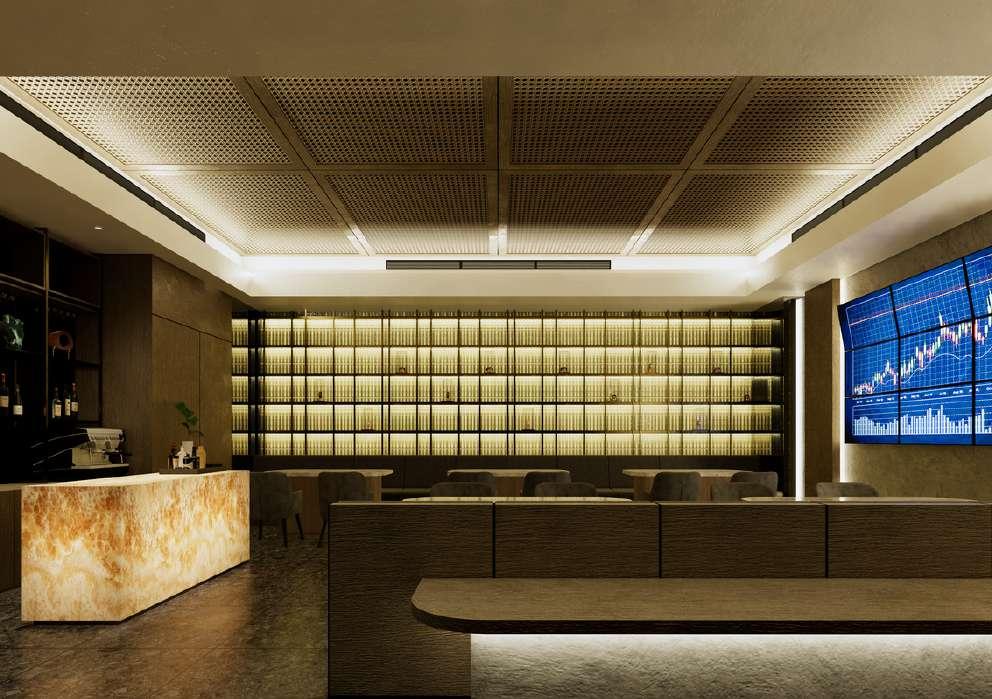
 Commercial Project | Yohanes Manunggaling Suryo
Commercial Project | Yohanes Manunggaling Suryo

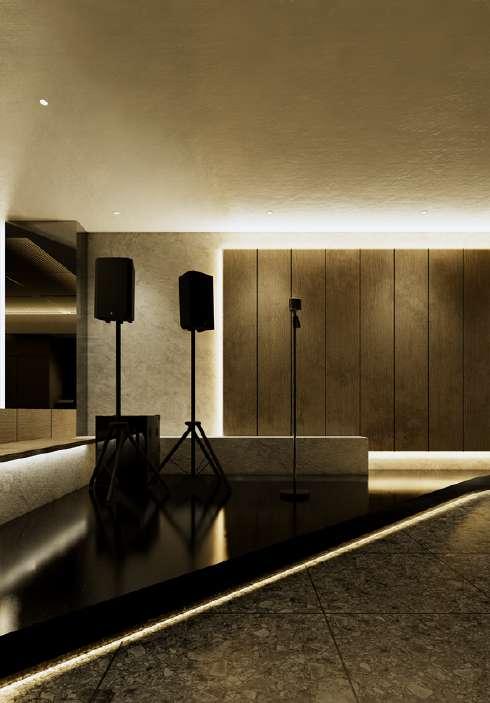
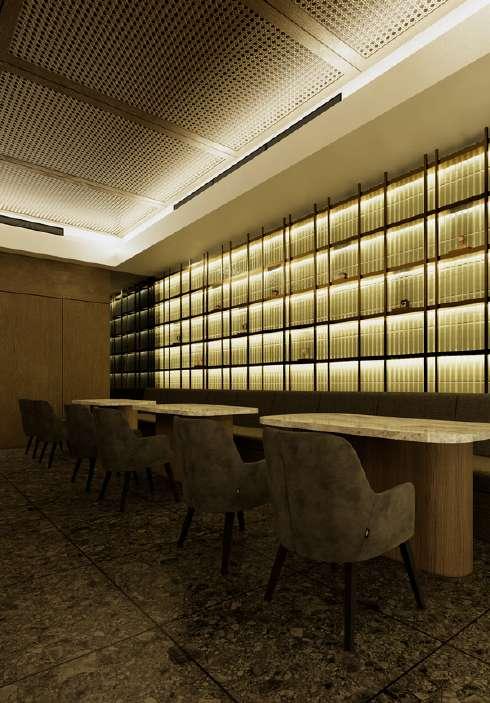
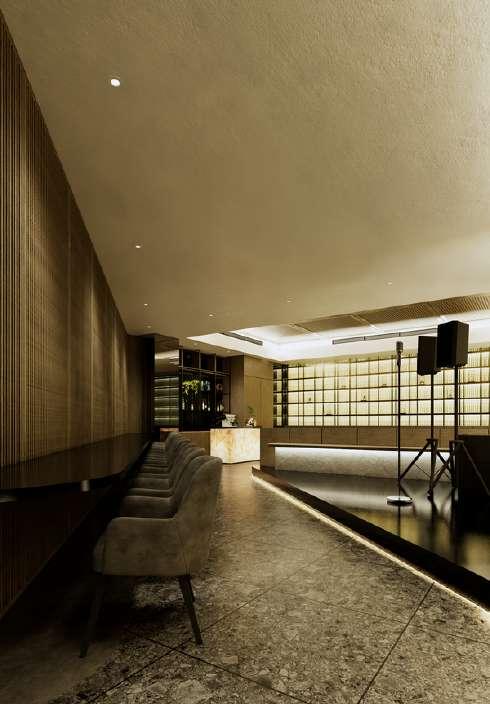 Commercial Project | Yohanes Manunggaling Suryo
Commercial Project | Yohanes Manunggaling Suryo
OJE Resto.
Year: 2022
Location: BSD, Tangerang Selatan

Oje Resto
Status:
In Colaboration With:
Layout and Facade:
Interior and Visualization:

Completed
Studiogiri
Yohanes Manunggaling Suryo
Yohanes Manunggaling Suryo
Oje Resto needs a renovation after 5 years of running in the F&B business. The client wants to change the interior style to be more bright and spacious on the first floor so the customer feels comfortable when they come in and choose the product.
For the interior, we use light-colored wood texture combine with white rectangle tiles for wall panels for easy maintenance.
Commercial Project | Yohanes Manunggaling Suryo

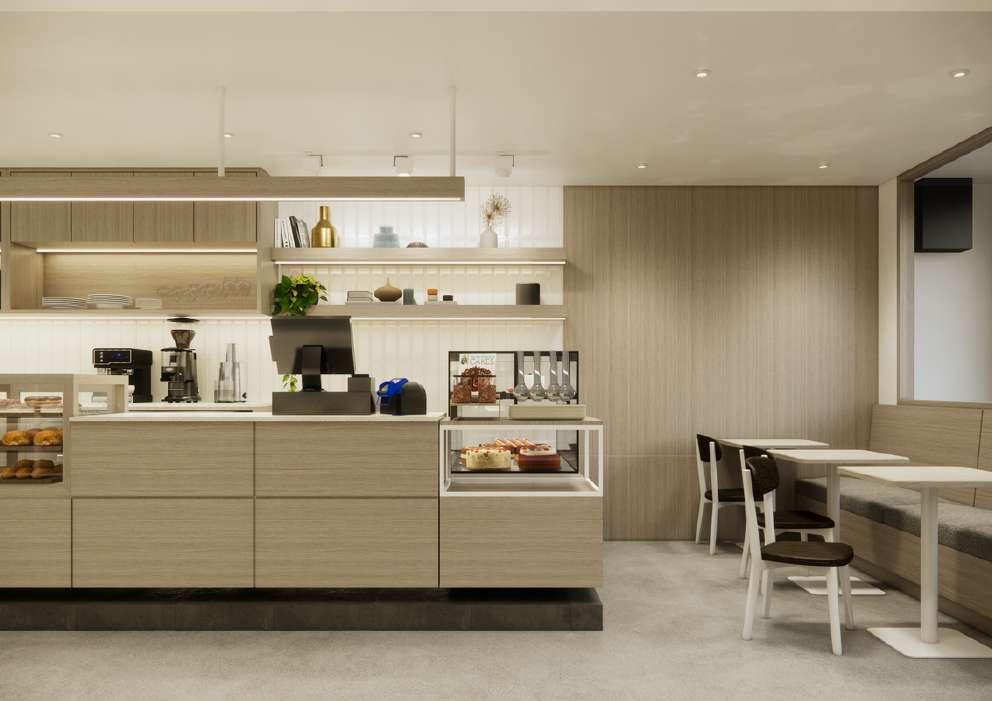

Havana City Cigar Lounge and Store

Year: 2023
Location: Gold Coast, Australia
Havana City Cigar Lounge and Store
Term:
In Colaboration With:
Layout and Facade:
Interior and Visualization:
2023, Design Proposal
Studiogiri
Yohanes Manunggaling Suryo
Yohanes Manunggaling Suryo
This Lounge and Store is located in Gold Coast, Australia. This store sells various kinds of cigars and provides a private lounge for its members. Based on information from the owner, most of the people who buy cigars in his shop are VVIP people and come with suits, so the interior design for this shop, especially the lounge, adopts a classic and masculine style with dark-colored wood and combines with gloss and shiny material like marble and gold colored metal. so that customers who come to this lounge can feel an atmosphere that matches the way they dress.
Commercial Project | Yohanes Manunggaling Suryo
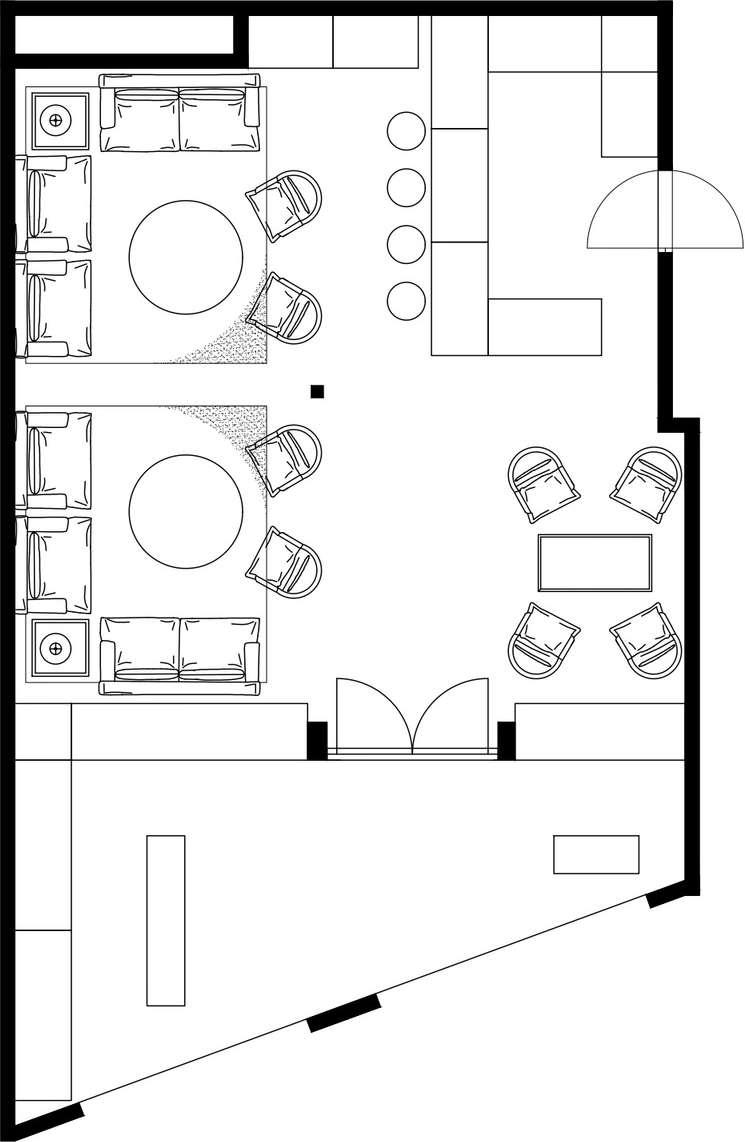
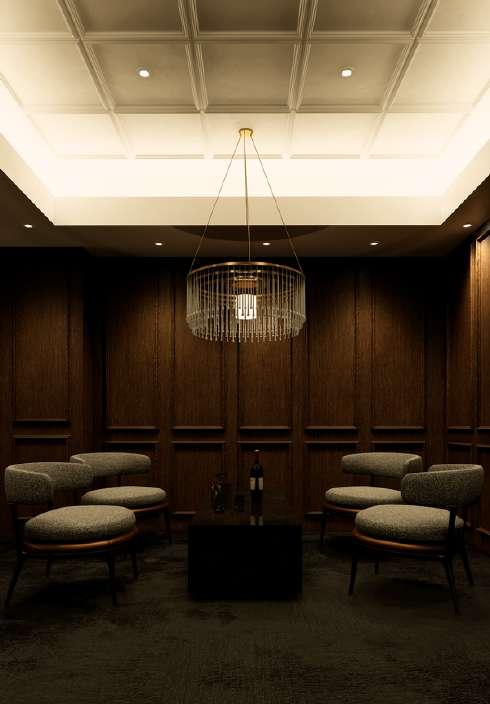


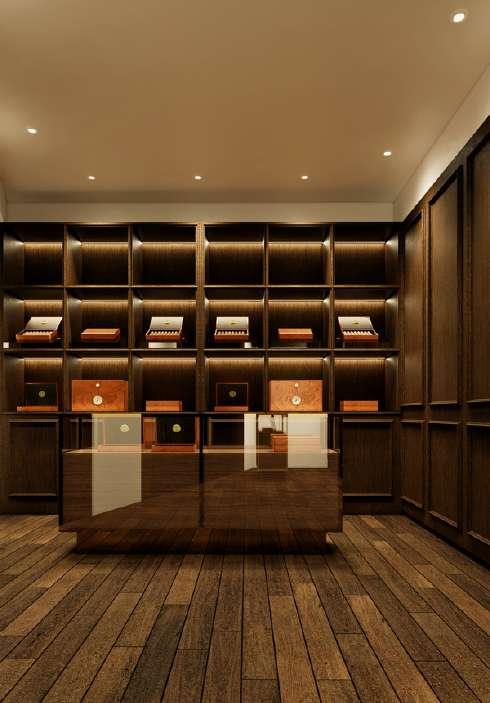 Commercial Project | Yohanes Manunggaling Suryo
Commercial Project | Yohanes Manunggaling Suryo

