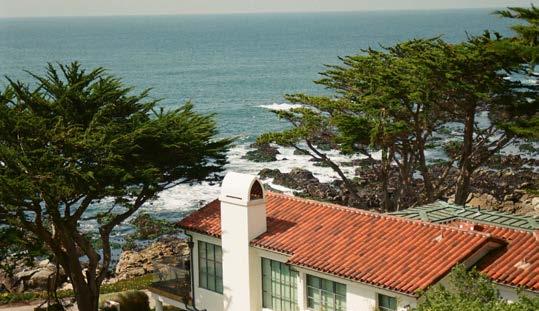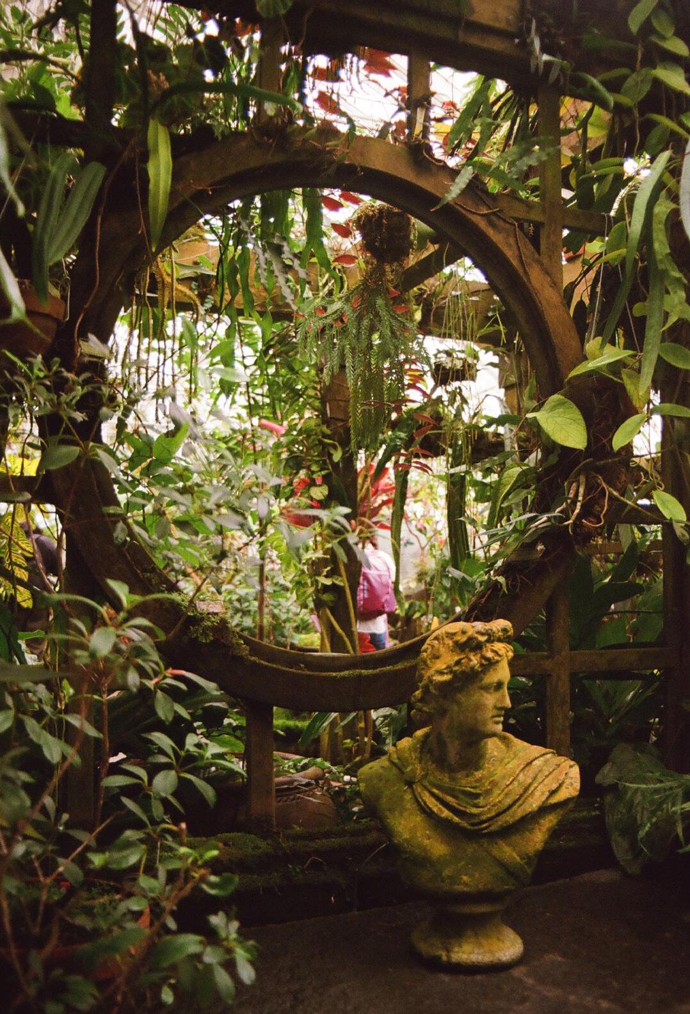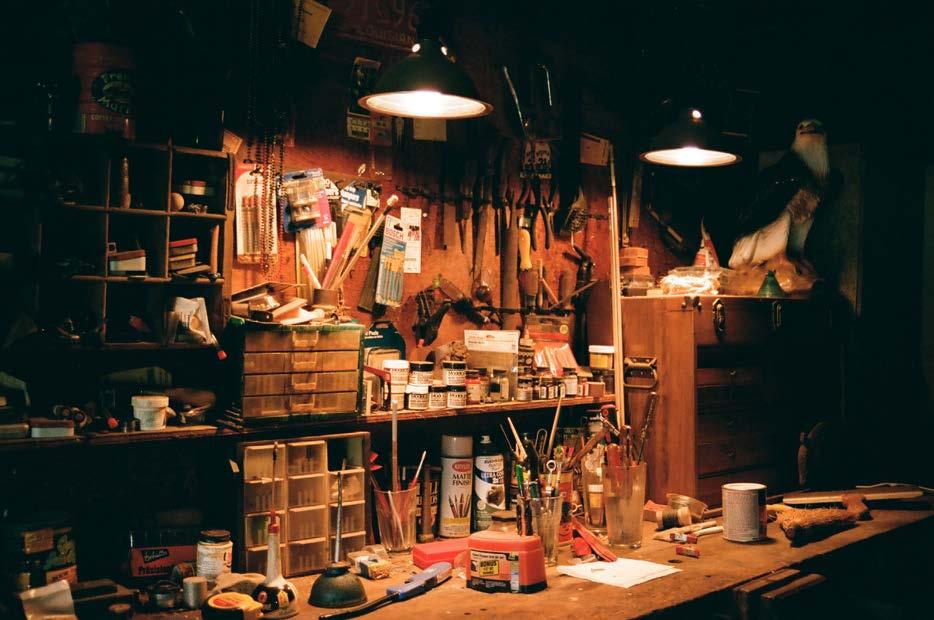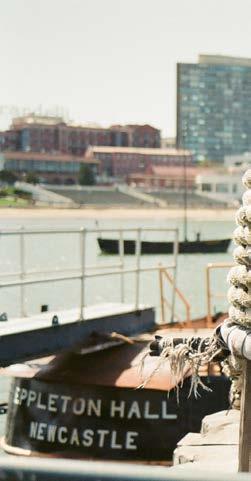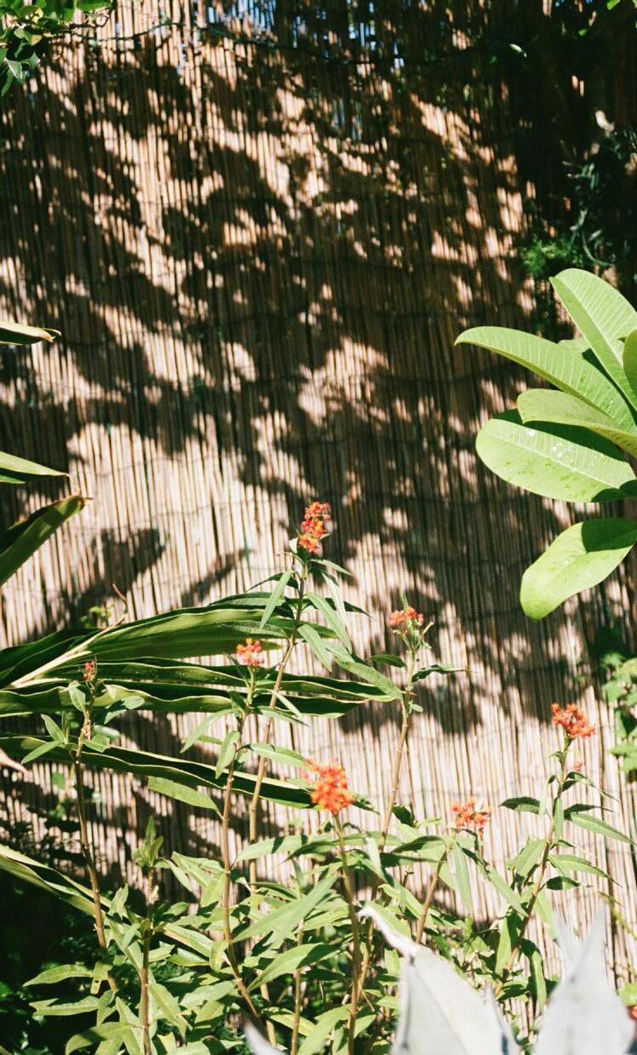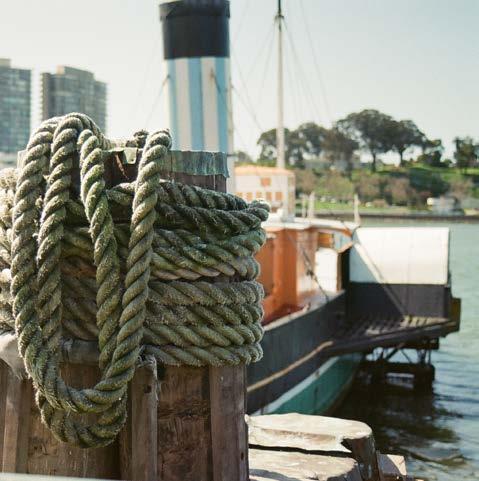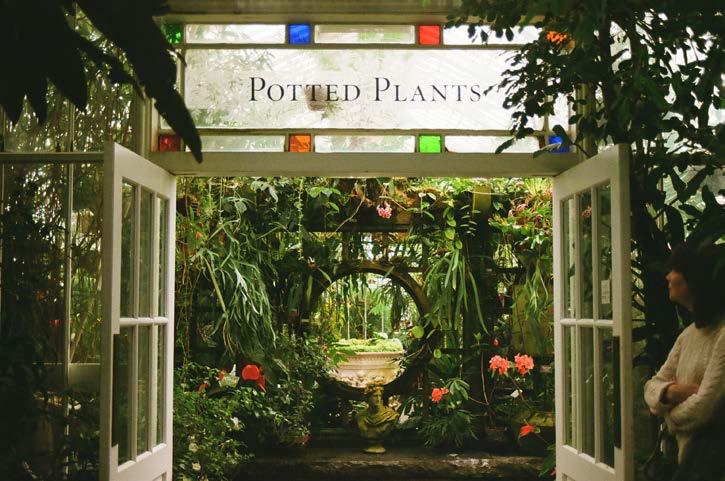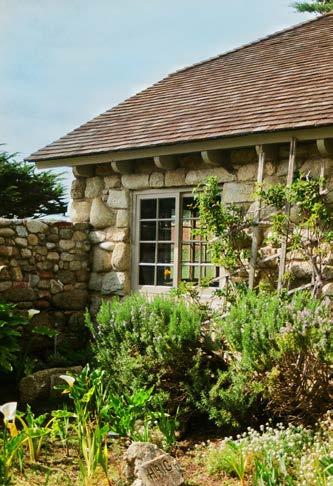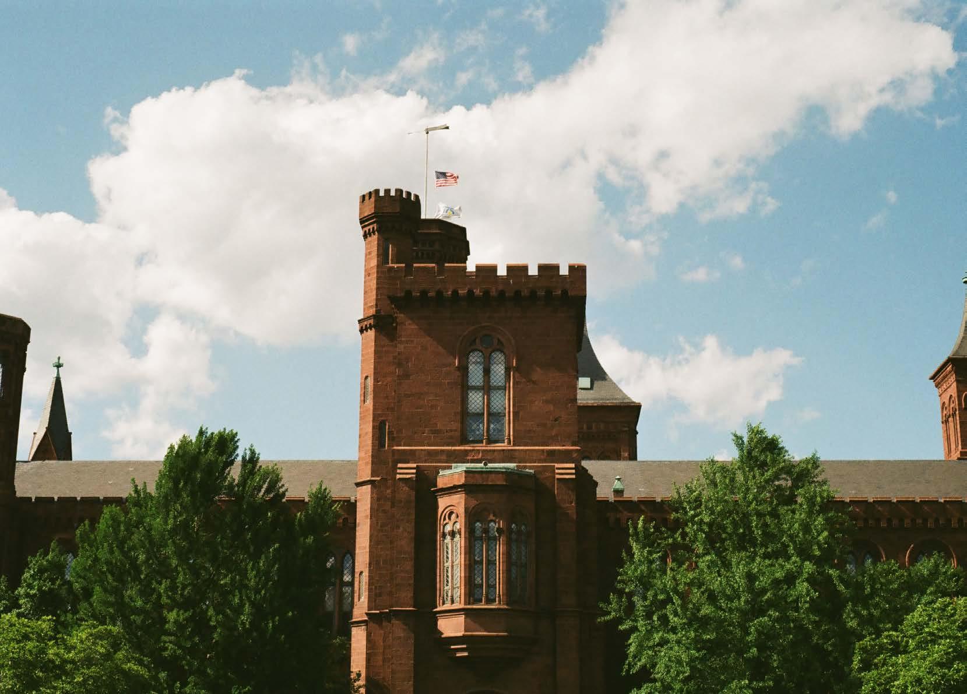

INTERIOR DESIGN PORTFOLIO
GALEN YOSHINOBU
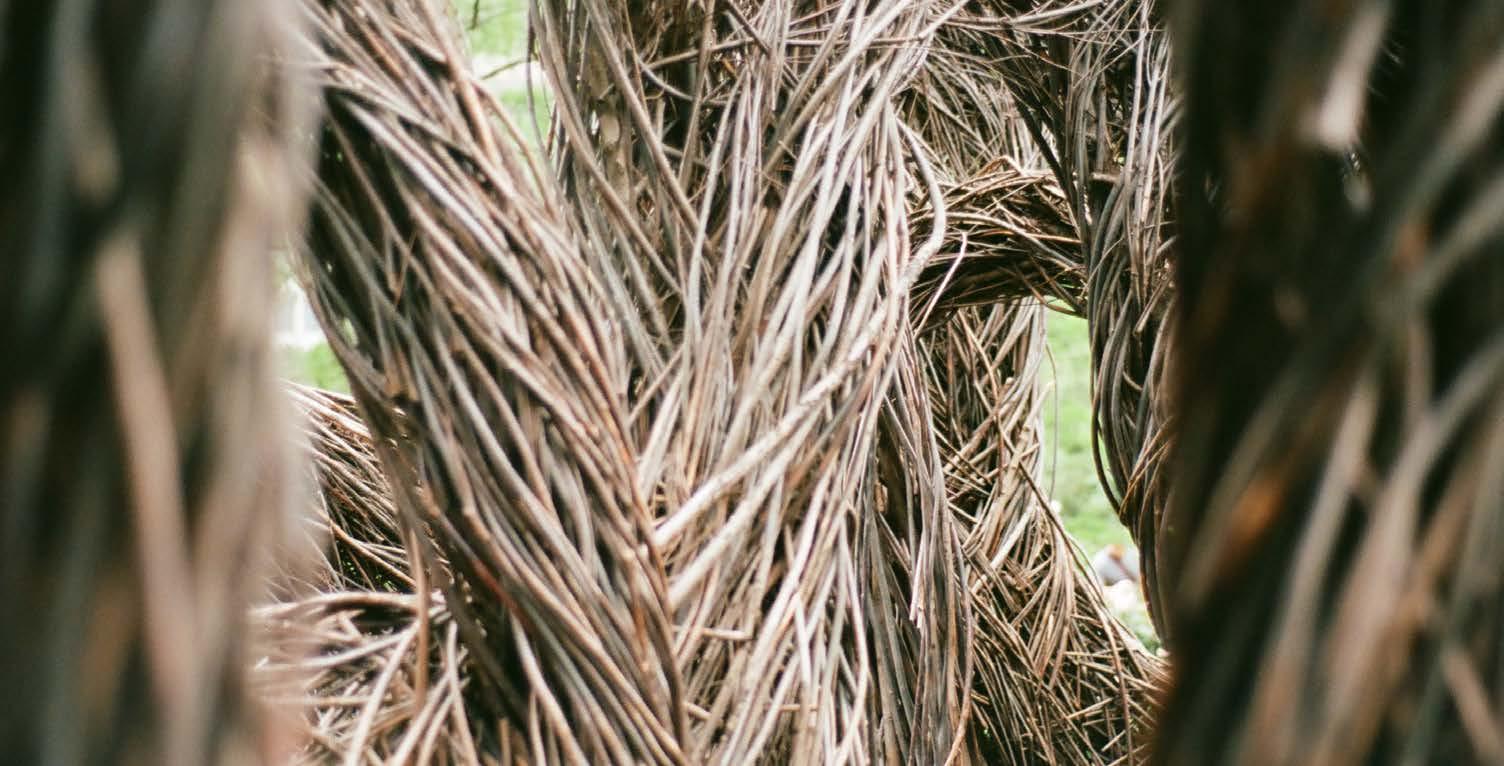
As a designer, my fascination lies in understanding how the arrangement of spaces impacts individuals, their experiences, and their connections with others. My aspiration is to design beautiful and practical spaces that enhance people’s lives, focusing on user experience and allowing them to cherish the moment they are in. I want to prioritize long-lasting craftsmanship and a sense of flexibility that allows the buildings to grow with the users and respond to their needs.
GALEN YOSHINOBU
EDUCATION
University of North Texas — B.F.A. in Interior Design
Minor in Art History
CIDA-Accredited Program
August 2021 — May 2025 (Est.)
GPA: 4.0
PROFESSIONAL EXPERIENCE
Interior Design Intern — Studio 11 Design
August 2024 — Present
— Selected furniture and finishes for large-scale hospitality projects; wrote corresponding specifications
Developed and created CAD drawings for custom furniture and art pieces
Worked on and assisted with client, brand, and ownership presentations
Developed project concepts and material palettes
Assisted supervisors and design team with everyday tasks
Interior Design Intern — GoStudio
May 2024 — June 2024
Chose and assembled materials and finishes to create specification sheets for a variety of projects
— Utilized AutoCAD Architecture to update files for as-built floorplans and new space plans
Attended and assisted with field verifications, punch walks, and client meetings
Aided supervisors and design team in day-to-day design tasks
DESIGN EXPERIENCE
GIDE Design Workshop — Madeira, Portugal
February 2024
Chosen to attend a four-day design workshop in collaboration with 7 European universities. Worked in a group of 8 students from all different design disciplines to help combat the issue of over-tourism in Madeira, Portugal, focused on sustainability, accessibility, and highlighting local culture.
SKILLS
Technological Skills: Revit, AutoCAD, Adobe InDesign, Adobe Photoshop, Adobe Lightroom, Microsoft Suite, Bluebeam Soft Skills: Detail Oriented, Research Experience, Communicator, Flexible, Adaptive, Critical Thinker, Collaborator
Interests: Film & Digital Photography, Etymology & Linguistics, Camping & Hiking, Fiber Art
CONTACT INFORMATION
Telephone: 806 392 2407
Email: galenyoshinobu@gmail.com

LE cLOS





LE cLOS E
PROJECT SCOPE & CONCEPT
Semester: Spring 2024 Sector: Hospitality Programs: Revit, Enscape, Photoshop, Procreate Size: 8,500 sq-ft
Created in collaboration with two partners. Individual Contributions: - Space Planning - FF&E Layout - Material Selection - Concept Research - Rendering Production
Drawing inspiration from the rich history of French vineyards enclosed within ancient stone walls from which the restaurant derives its name, Le Clos embodies the sophistication of French interiors. Through meticulously curated menus, the Le Clos team showcases the finest locally sourced ingredients, hand-selected for their quality and flavor.
Le Clos aims to create a comfortable and transformative experience evoking the intimate charm of these ancient walled vineyards while differentiating space with partitions and interior planting to create a unique environment.
Prospect and Refuge Theory is utilized to make the customer feel secure, providing anchors to center them within the space. Sensory elements, such a comfortable temperatures, dimmable lighting, and acoustic treatments to minimize noise are also employed within the restaurant.
SITE ANALYSIS & DESIGN PROCESS
Le Clos is located on an independent vineyard near Fredericksburg, TX, and works in tandem with the vineyard to produce wine pairings for their authentic French menu. Views of the Pedernales River to the north and the vineyard to the north and east immerse the diner in the surrounding environment.
Circulation in Le Clos was an important consideration, making sure that staff and patrons can navigate the space without collisions or confusion.
The layout of the restaurant was built off of the idea of the bar being the centerpiece, with semi-enclosed groups of seating spread throughout the rest of the space.

SITE PLAN


EMPLOYEE
CIRCULATION
DINER
CIRCULATION
VINEYARD & RIVER VIEW
VIEW
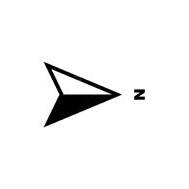
SUN
GEOGRAPHICAL LOCATION

BUBBLE & ZONING DIAGRAMS

INTIMATE 2 TOPS PRIVATE PARTY ROOMS
BAR
ENCLOSED BOOTHS

PRIVATE DINING
SEMI-PRIVATE DINING
SEMI-PUBLIC DINING
PUBLIC DINING

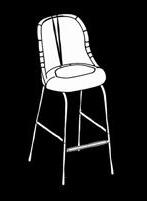
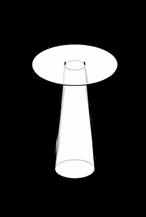
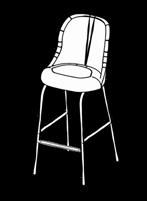
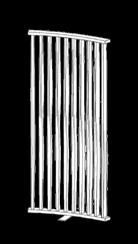

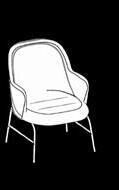
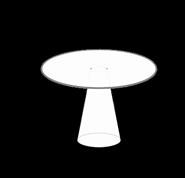

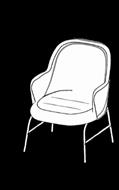
PROSPECT & REFUGE THEORY
< to kitchen
The space is segmented into different areas of Prospect and Refuge to enhance customer experience. Seats are spaced appropriately and given “anchors” to ensure personal space and a sense of safety. Variable types of seating allow for parties of different sizes and privacy needs to all be accommodated within the same space.
SENSORY DESIGN THEORY
Le Clos is designed to fully immerse the diner in a new environment and stimulate social engagement. Warm-toned lighting that dims between lunch and dinner service creates an enticing and comfortable atmosphere. Acoustic ceiling treatments, space partitions, and interior planting work together to minimize noise, encouraging comfort and a want to return.

FREEFORM AREA RENDERING
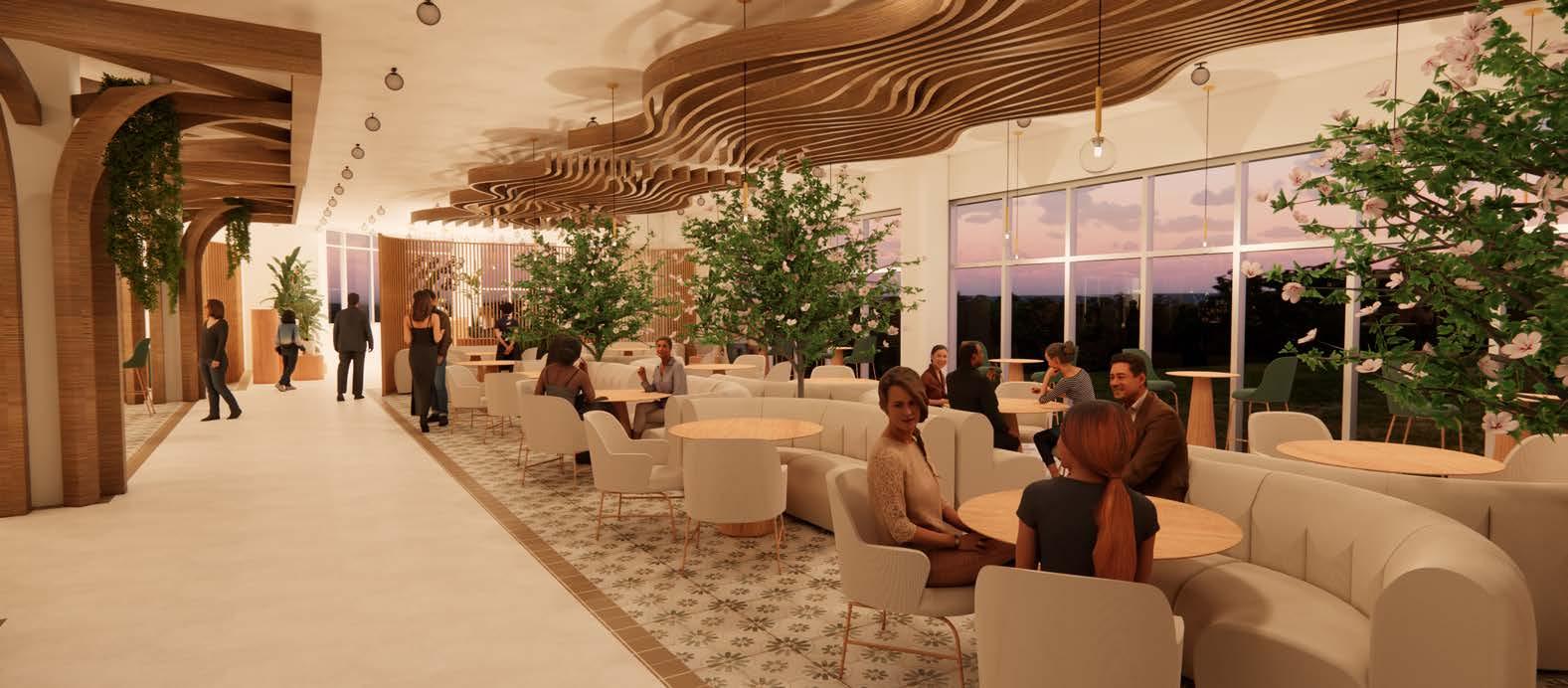
The bar is the focal point of the restaurant, meant to catch the diner’s eye as soon as they walk in, executed with a custom organically-shaped bar and the tree-like wooden feature wrapping the columns and extending up to the ceilings, reminiscent of the trees of the Le Clos vineyard. The enclosed bar also provides a place of refuge within the space, while allowing diners to view the rest of the restaurant unimpeded.



BOOTH AREA RENDERING


BOOTH AREA ELEVATION
The semi-enclosed booths are coated with a specialty wallcovering depicting a serene French countryside meant to immerse the diner fully in their environment and provide a place of refuge within the large restaurant. This part of the restaurant is designed for parties who want more privacy and prefer seclusion while dining, such as first dates and business meetings.

4 TOPS RENDERING
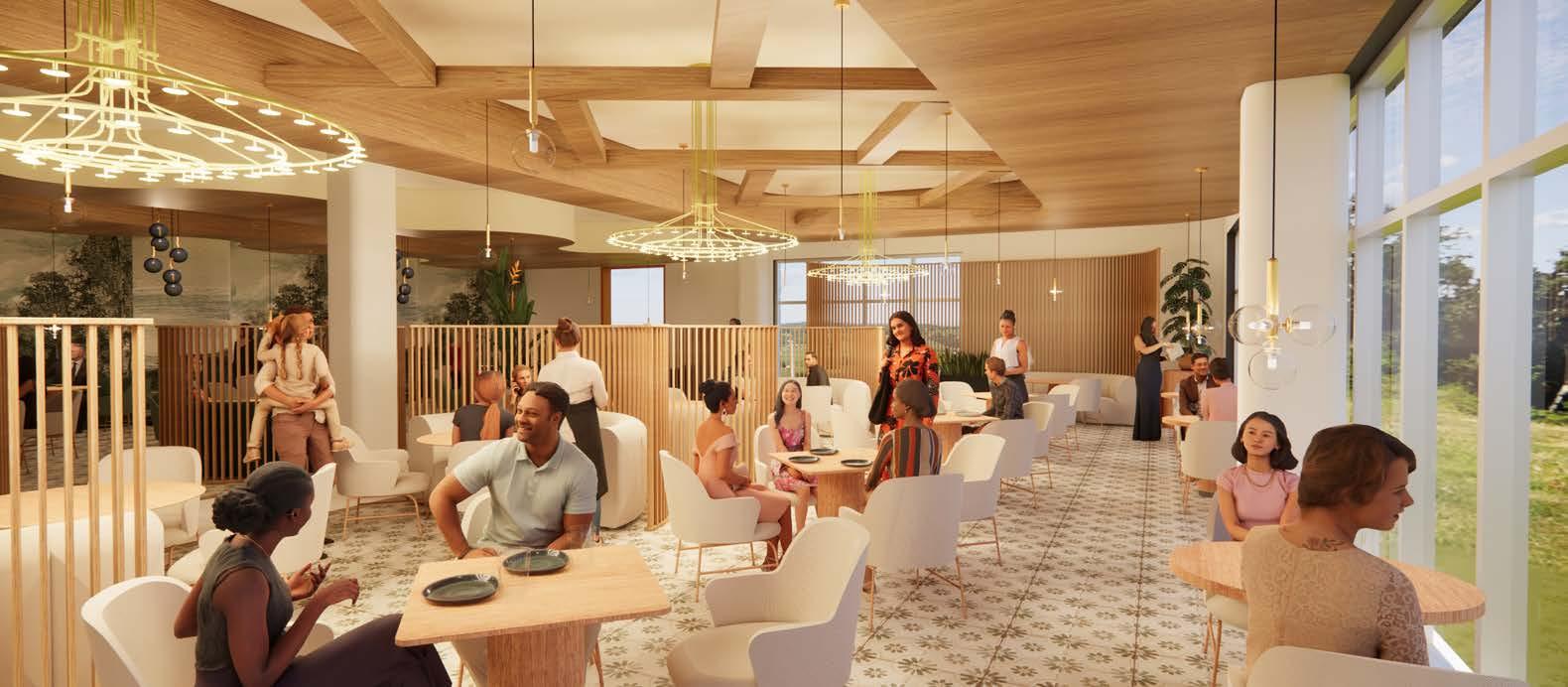



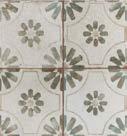

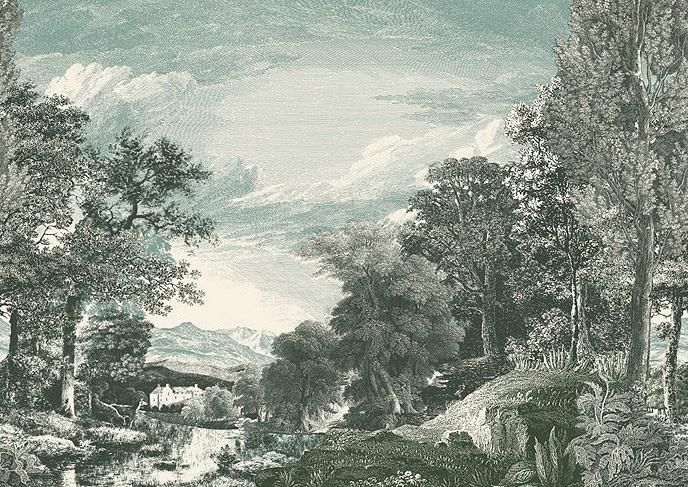



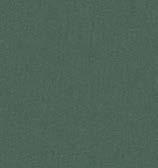

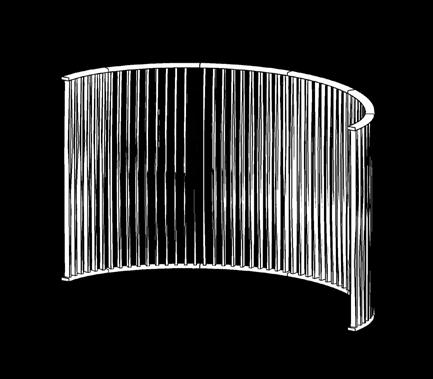
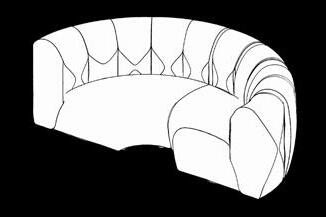
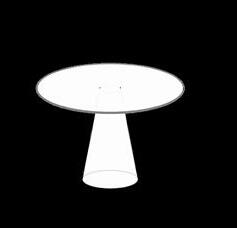
HUNT OIL HQ
PROJECT SCOPE & CONCEPT
Semester: Fall 2024
Sector: Corporate/Workplace
Programs: Revit, Enscape, Photoshop
Size: 30,000 sq-ft
The client, Hunt Oil Company, a family-owned and -operated energy company, wanted to move operations to a central, 30,000 sq ft, one-floor headquarters at the Cypress Waters development in Coppell, TX.
Hunt Oil is interested in creating a long-lasting family legacy, maximizing profitability and efficiency, and investing in and expanding new technologies.
The brand-new Hunt Oil Headquarters seeks to create an efficient, productive, and collaborative office that also upholds the luxurious and grand environment that the company’s current office creates.
Efforts will be made to maintain and improve employee satisfaction, incorporating a luxurious breakroom, elegant finishes, and areas for rest and rejuvenation.


SITE ANALYSIS & DESIGN PROCESS
The new Hunt Oil headquarters is in the master-planned Cypress Waters community, featuring a live / work / play environment and an abundance of natural surroundings.
The office is located on the ninth floor of the commercial building, with views to the North and Northeast.
The design’s concept comes from Hunt Oil’s main tenets: Profitability, Innovation, and Communication.
This design repurposes those ideas into the objectives of Efficiency, Productivity, and Collaboration.
FLOOR PLAN
ZONING KEY:
SITE DIAGRAM PUBLIC SEMI-PRIVATE PRIVATE
RESTAURANTS AND RETAIL
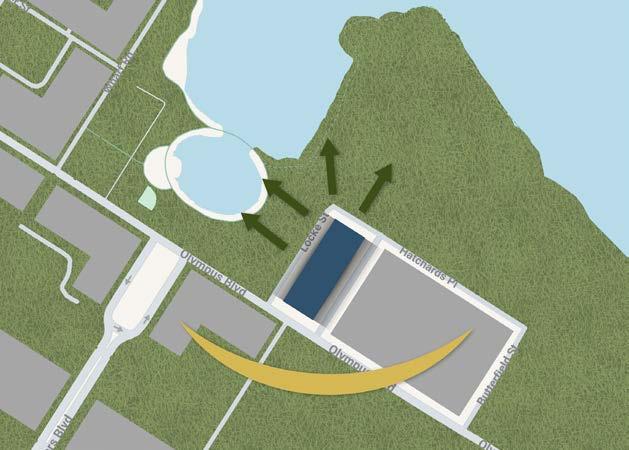



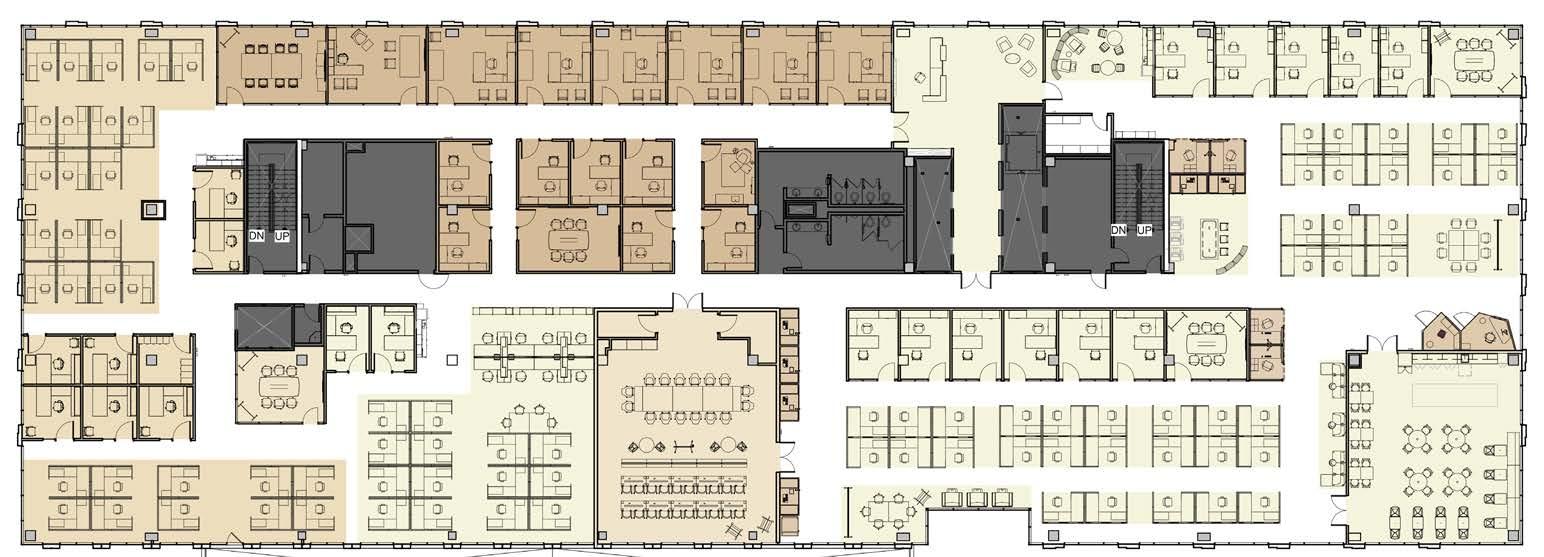
CONCEPTUAL DIAGRAM
CONCEPT:EFFICIENCY
All workstations, offices, and flex spaces are equipped with integrated technology, ergonomic furniture, and adjustability settings for lights and temperature to allow employees to work productively and efficiently.
CONCEPT:PRODUCTIVITY
Rejuvenation spaces, such as flex working and meeting pods, as well as refreshment areas are spread throughout the space to allow employees to explore different working styles, socialize, and learn from each other.

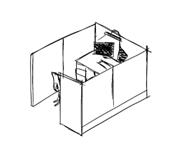
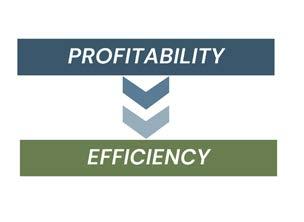

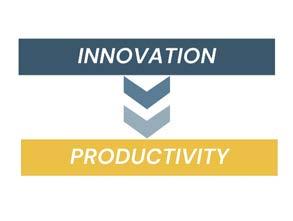

CONCEPT:COLLABORATION
Dedicated closed and open collaboration spaces are spread throughout the office, encouraging open communication. Departments that work together often are adjacent to one another to facilitate easy discourse.
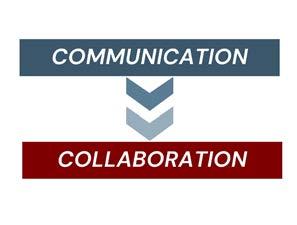
BRANDING
The office design incorporates Hunt Oil’s customary navy blue, along with warm natural woods and stone finishes.
Dark wood paneling gives the office a sophisticated, traditional, and luxurious feel, necessary to impress their business partners.
Natural earth tones and marble stones connect the company to their geological roots.
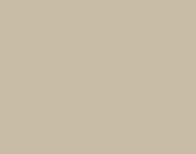
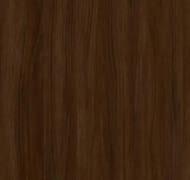

WALL PANELING
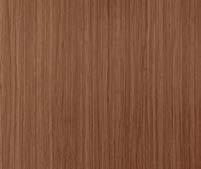
CEILING WALLCOVERING
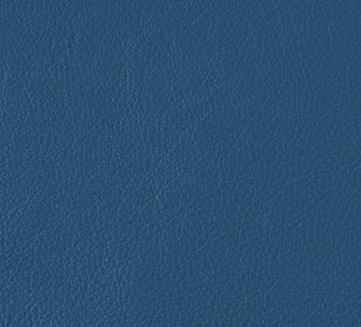
UPHOLSTERY

MATERIAL PALETTE
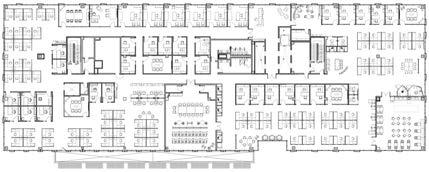
KEY PLAN

INFORMAL CONFERENCE

FORMAL CONFERENCE
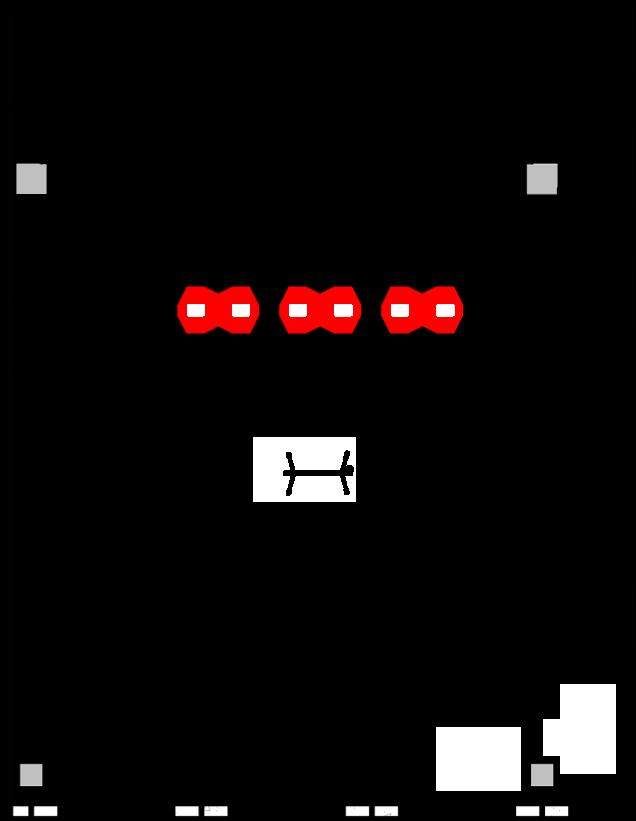
Movable room dividers and ancillary seating to section the two spaces.
CONFERENCE ROOM ORTHOGRAPHIC

CONFERENCE ROOM
One of the key features of the Hunt Oil design is a dual-use conference room. The client hosts meetings in office and needs a large and luxurious conference space to impress their potential partners.
Hunt Oil also needs a large training space to host internal company meetings. Since their new office is smaller than their old one, these spaces are now combined into one large space.
The furniture layout is movable, with partitions dividing the two sides. When one side is not in use, the corresponding furniture can be pushed to the wall or put in the adjacent storage room to create more room.

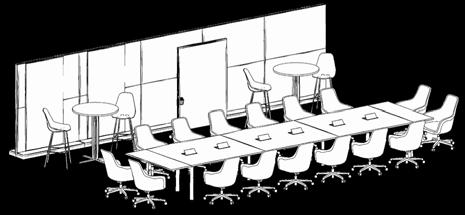


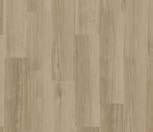



FIRST IMPRESSION RECEPTION ORTHOGRAPHIC VIEW RECEPTION
The reception area is Hunt Oil Company’s first impression on potential partners and needs to feel luxurious, professional, and speak for the company. The space incorporates Hunt’s branding and material palette, as well a tie to their geological roots with an impressive mineral display wall.


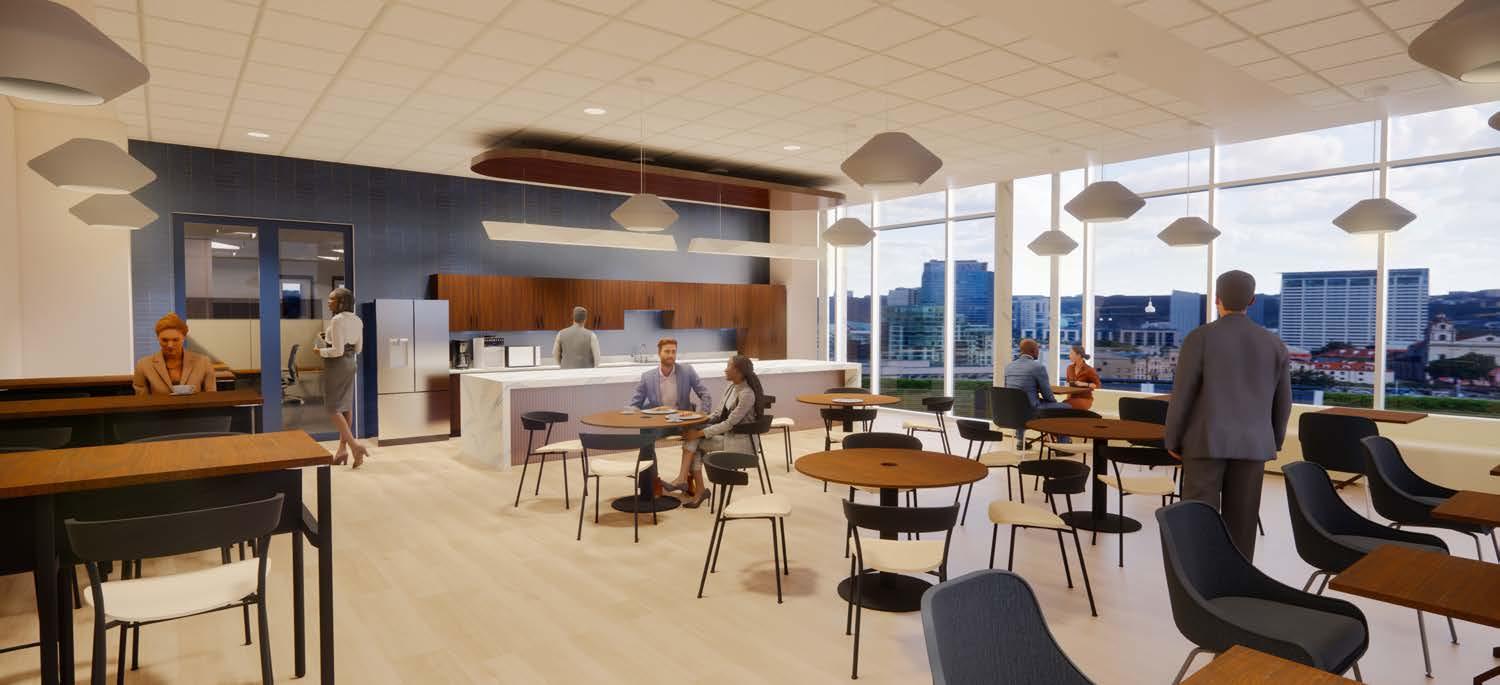
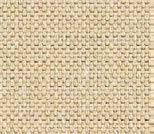



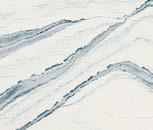


EMPLOYEE COMFORT
The breakroom seeks to maintain and improve the comfort of the employees as they move to their new office space. This area provides a space for workers to rest and refresh, as well as socialize with other employees.
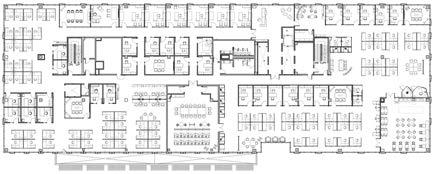

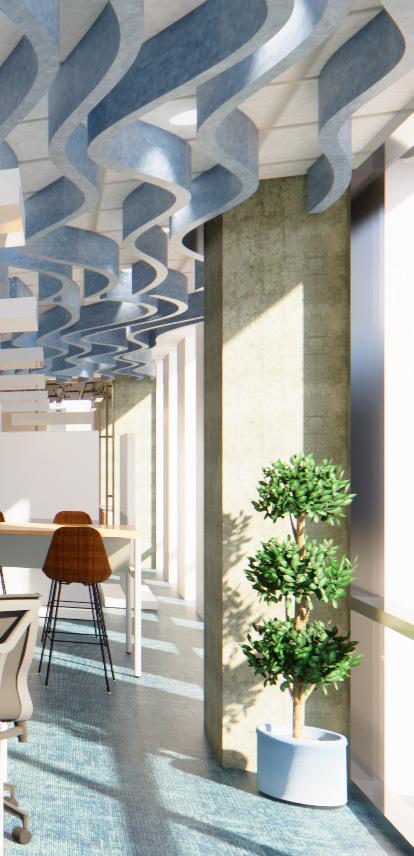
STUDIO 11 DESIGN
PROJECT SCOPE & CONCEPT
Semester: Spring 2024
Sector: Corporate/Workplace
Programs: Revit, Enscape, Photoshop, Procreate Size: 10,000 sq-ft
The goal of this project is to design an 10,000 sq-ft office for Studio 11, an interior design firm that is looking at expanding their team and wants adequate space to grow. Studio 11 is a firm that focuses on producing innovative, effective, and creative design solutions for the hospitality industry. They specialize in a unique style, comprehensive branding, and intense creativity.
This design will utilizes evidence-based design and input from end-user to create a collaborative and creative workplace that allows for future growth and flexibility, as well as the expression of the company and its employees’ personalities.
The new Studio 11 Design headquarters is located in the Dallas-Fort Worth area, right off of a large street, but with a view to nature to the east of the property.
The office takes up half of the first floor of this commercial building. The south and east sides of the office receive ample sunlight and the east side has a pleasant view.
The client wanted their new office to focus on their main workflows: Collaboration and Creativity. Emphasis was placed on the teamworking area being located near the sunlight and nature view to encourage open dialogue and productivity.
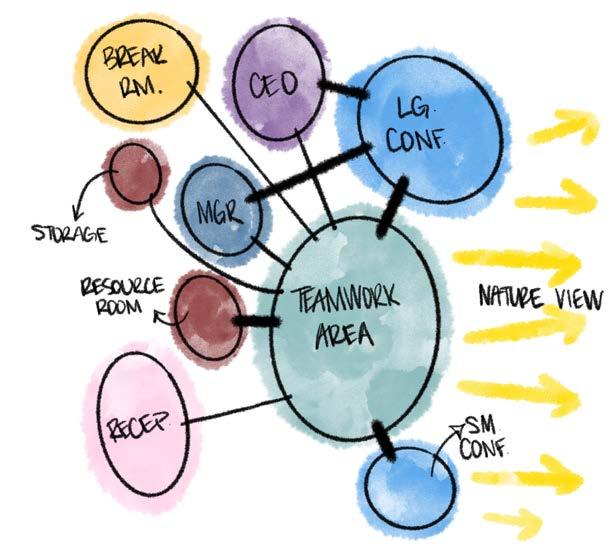
SITE DIAGRAM

EXTERIOR CIRCULATION DIAGRAM



COLLABORATION
Studio 11’s driving force is a constant feedback loop of collaboration. This office features work mode zoning (focus vs collaboration) to allow the employees to work comfortably in both modes without disrupting their colleagues. Technology is integrated into every space to allow for convenient use and customizable workstations that adjust to the user’s needs. Finally, all furniture and most partitions are flexible, to allow for change within the company’s workflow.
CREATIVITY
Another necessity for the Studio 11 office is the ability to be creative. Writable workstations are incorporated throughout the space, making it quick and simple to ideate. Collaboration tables are taller than workstations, as it encourages spontaneous collaboration and open dialogue. The color blue is used throughout the teamworking areas, as it has been proven to enhance and encourage creativity.

ZONING KEY: FOCUS WORK
COLLABORATIVE WORK
SOCIAL/RELAXATION
PUBLIC/GUESTS
MANAGERS
PRINCIPALS
ANCILLARY/RESOURCES
NOT IN SCOPE
Main & Guest Entrance
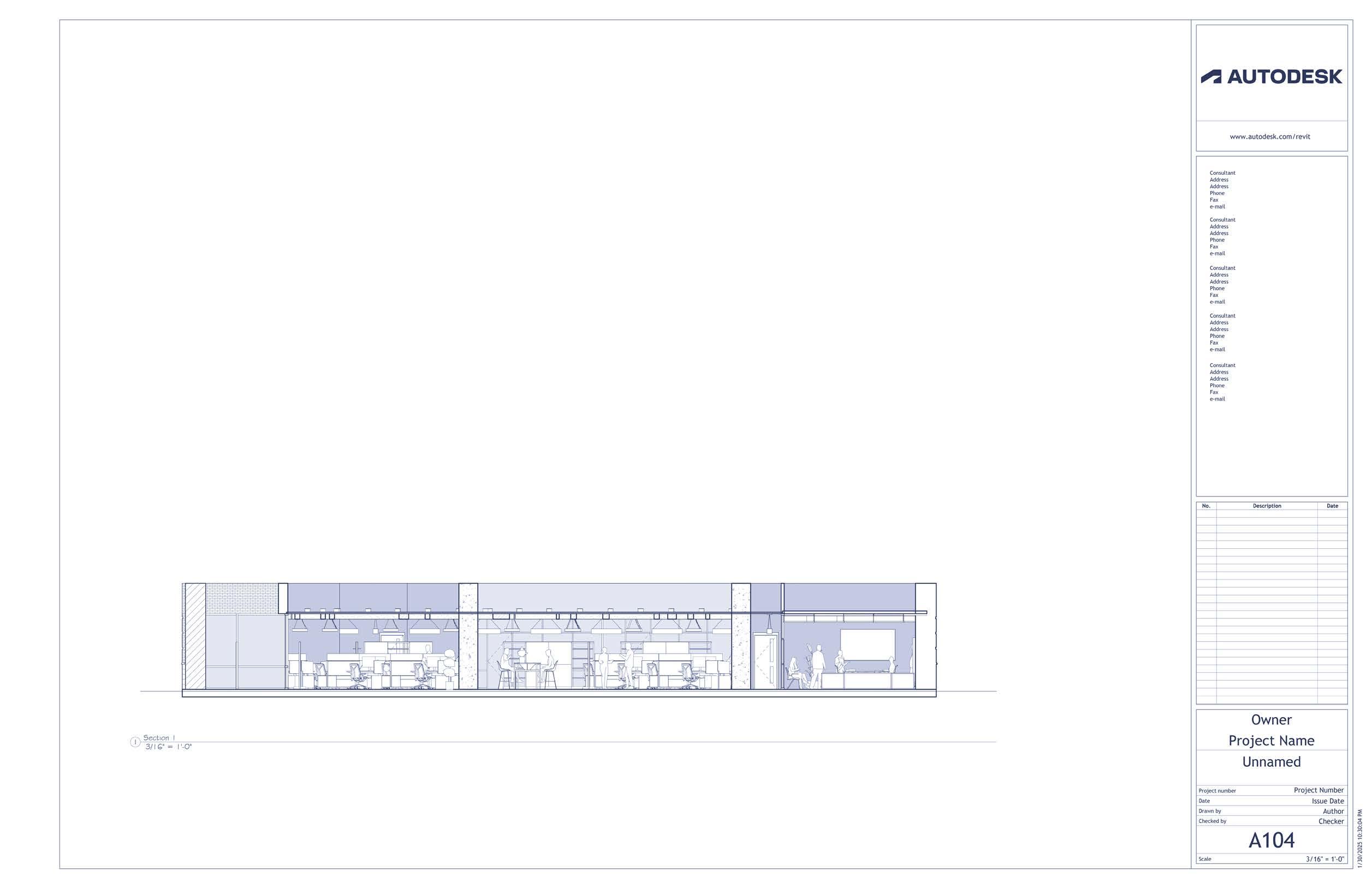
Employee Entrance
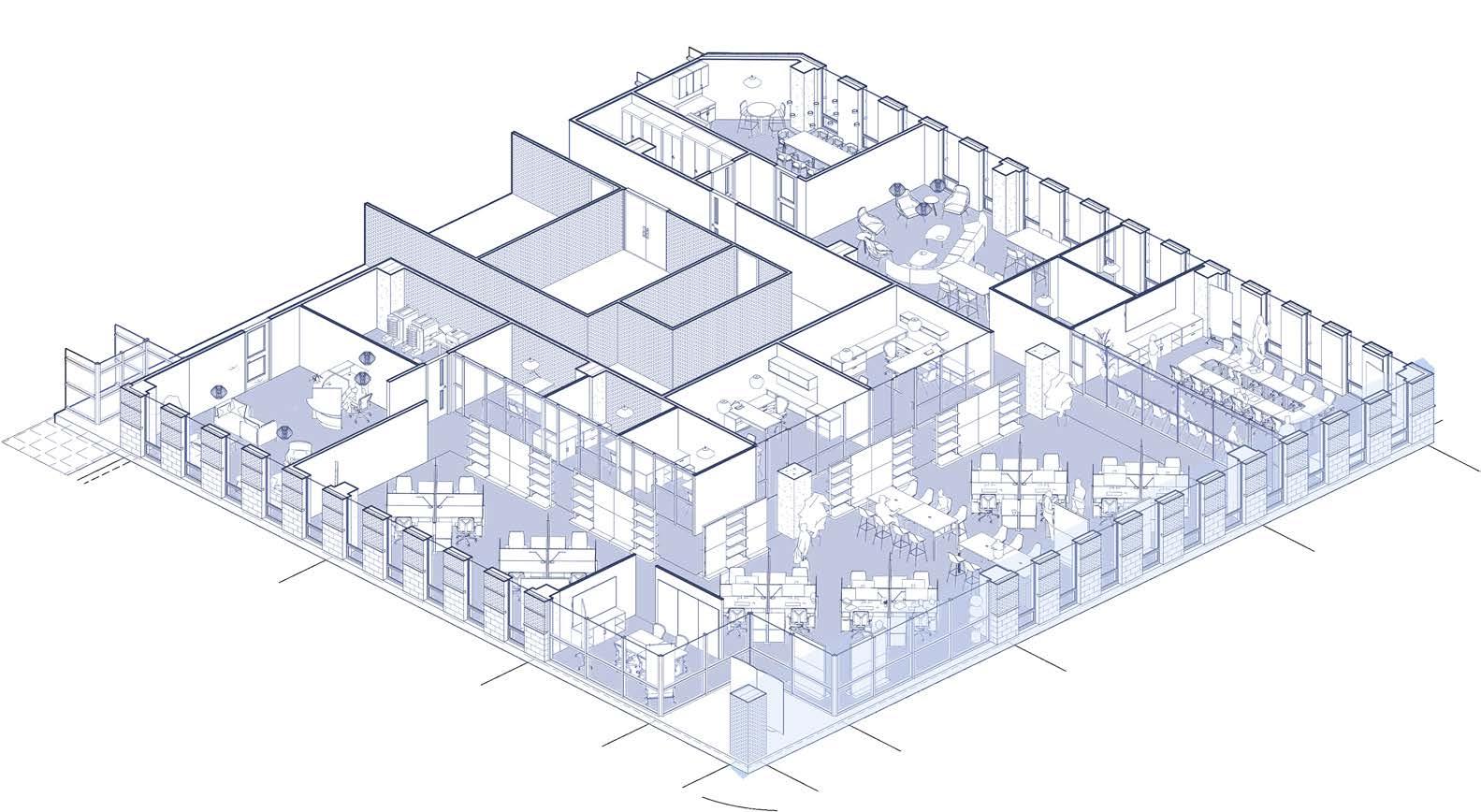
Central Circulation
Central Circulation
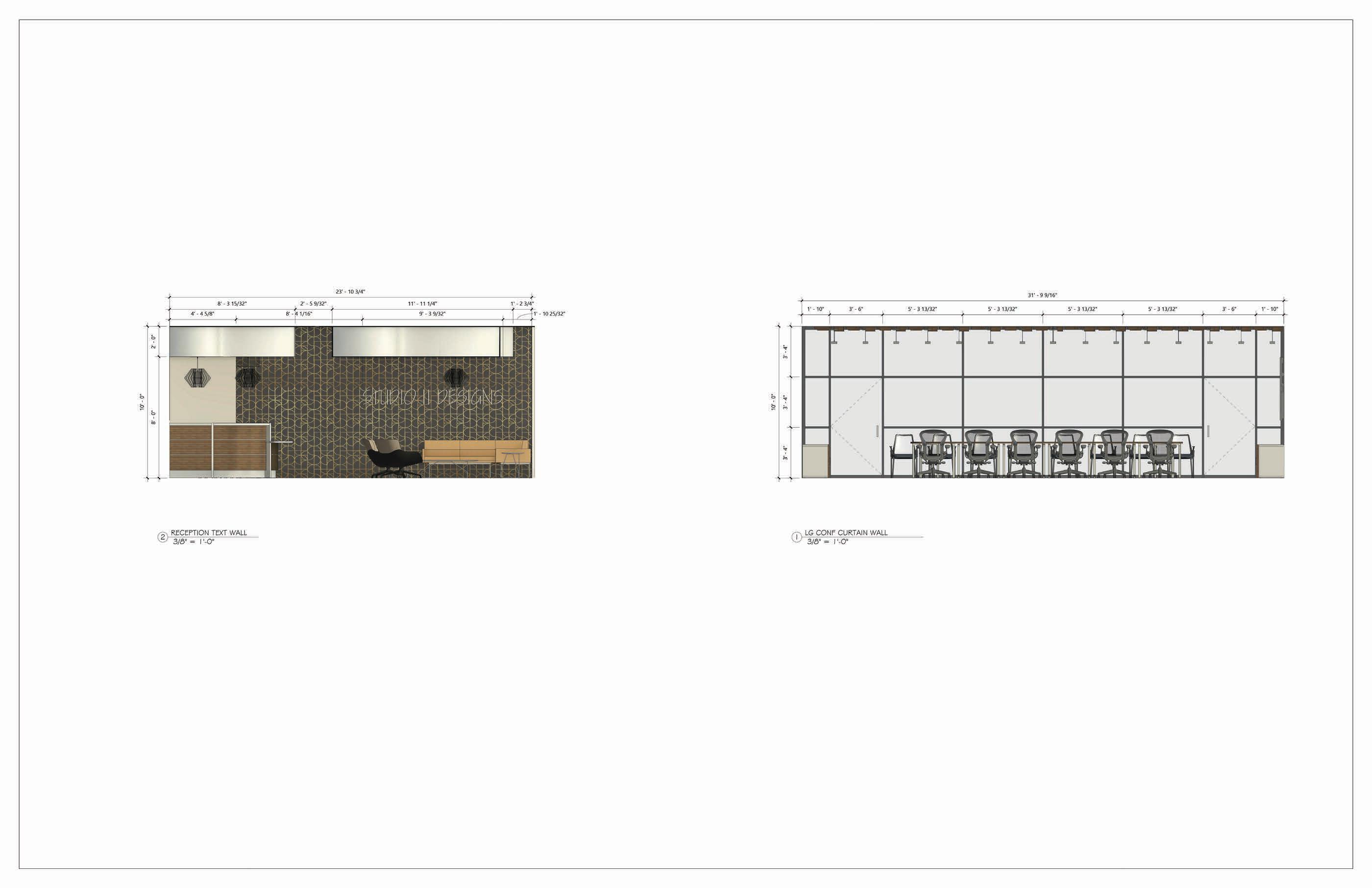
CONFERENCE ROOM

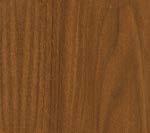
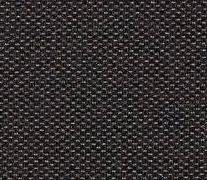

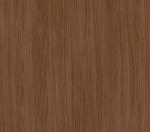

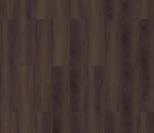

RECEPTION
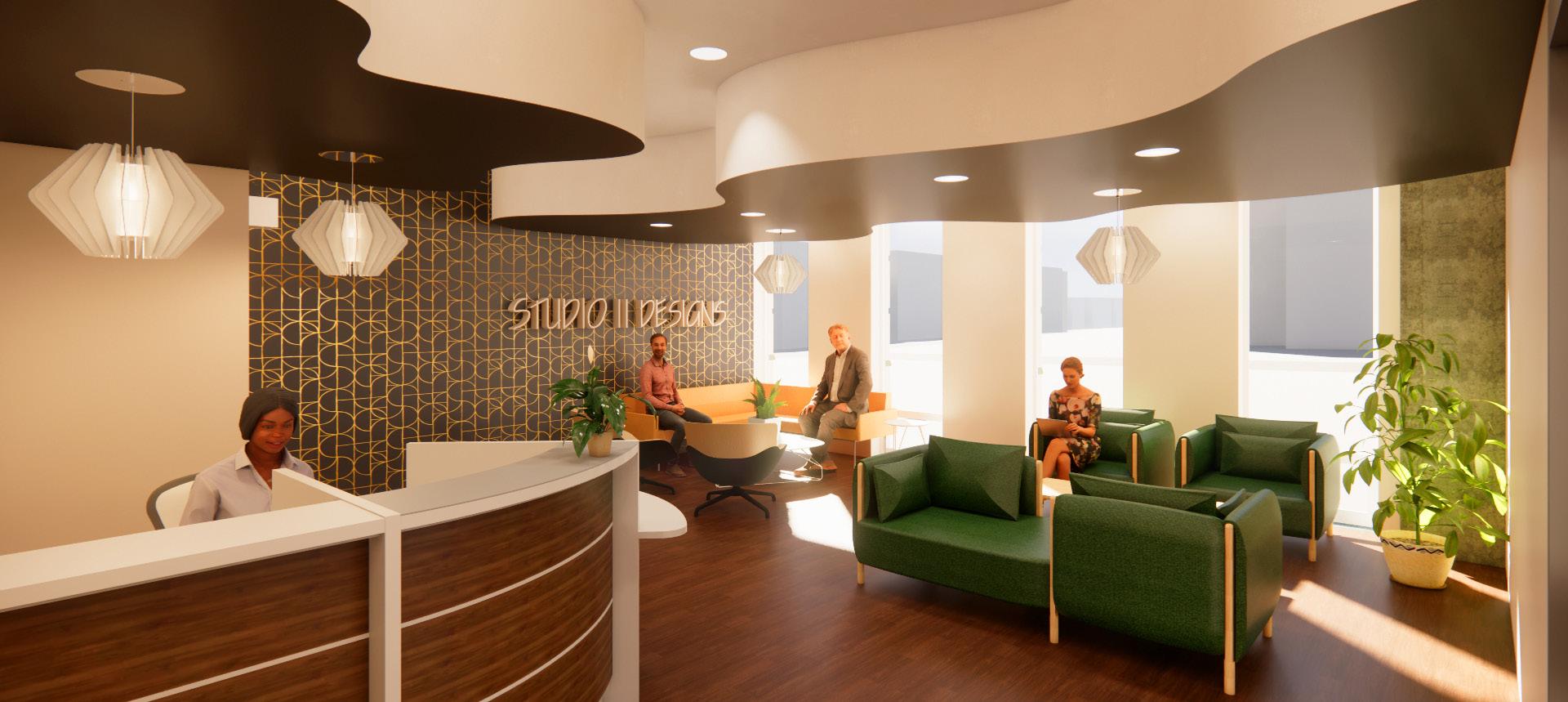


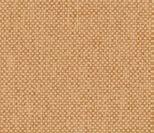

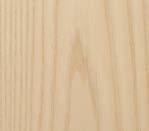
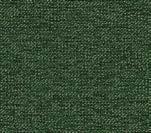
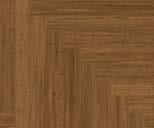
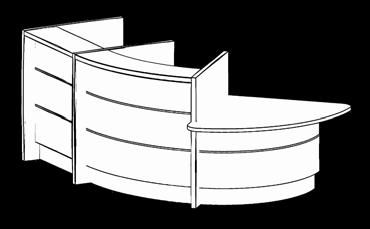
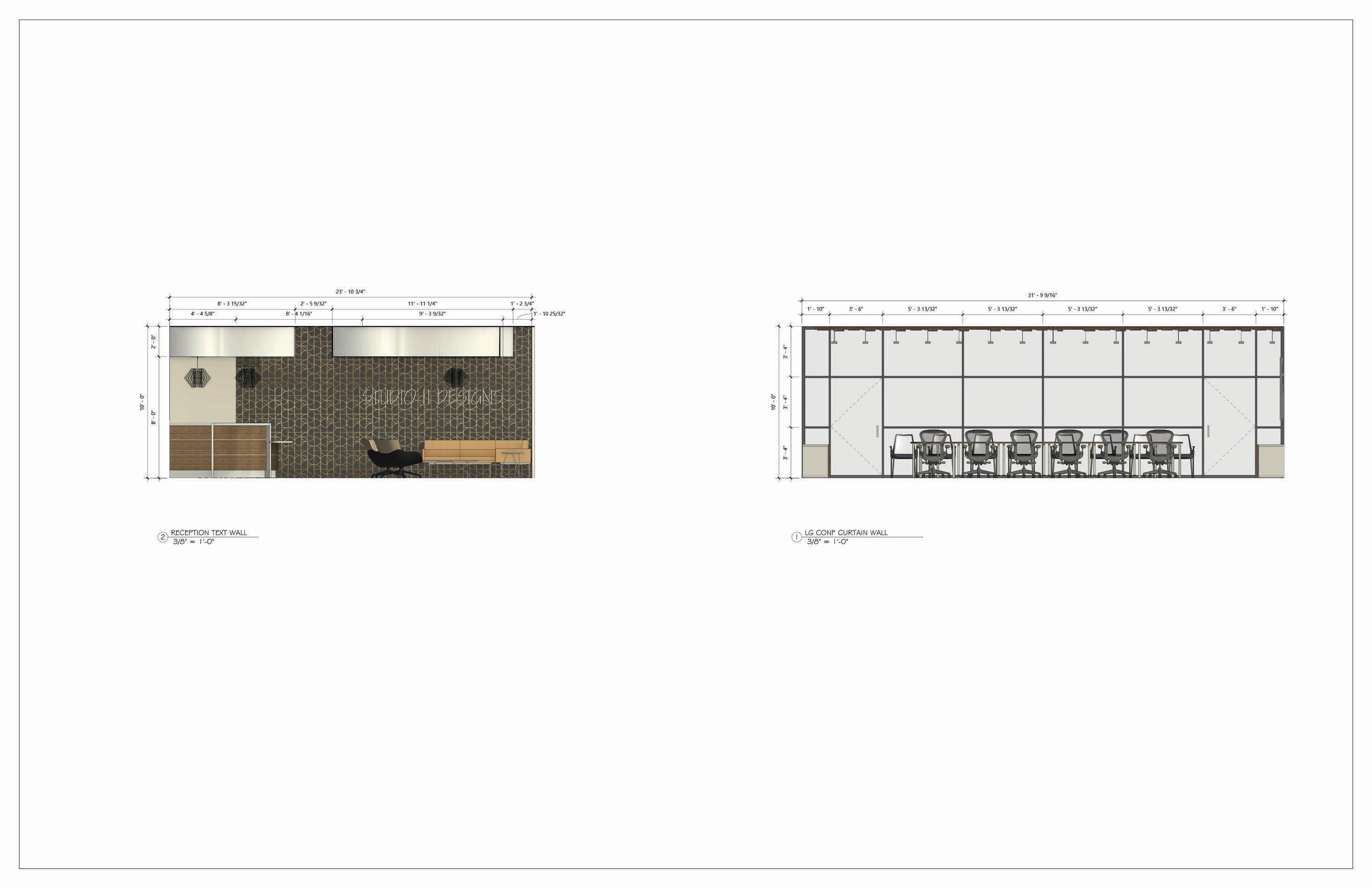
ACOUSTIC TREATMENTS
Due to the collaborative nature of this office, noise is an important design consideration. Multiple acoustic treatments are implemented through the space to minimize the noise pollution.
REFLECTED CEILING PLAN

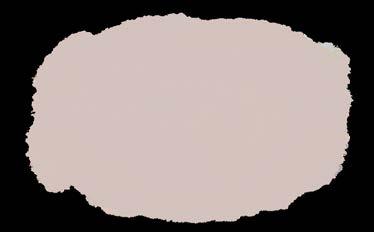
TURF Barcode Ceiling Panel
Large Conference Room
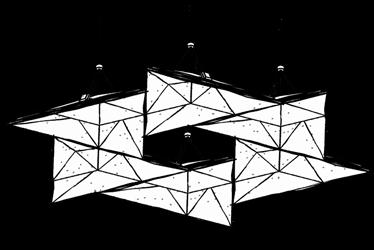

TURF Fractal Modular Cloud
Small Conference Room
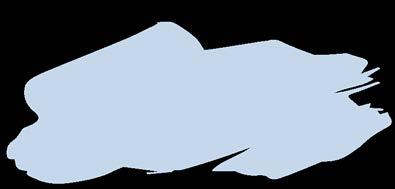
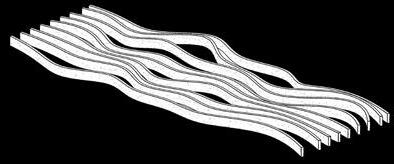
TURF Freeform
Teamworking Area

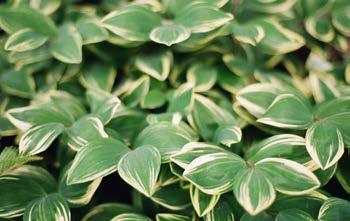


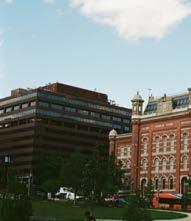

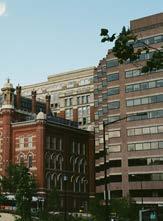

OTHER WORKS
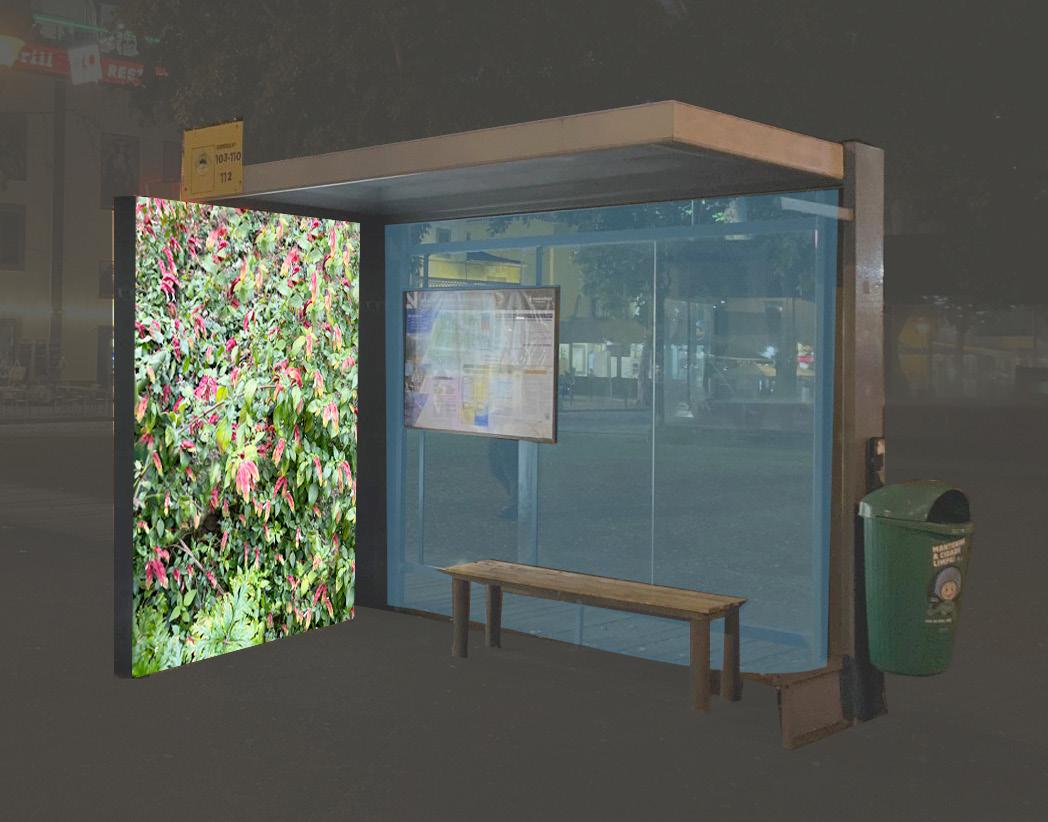
Participated in a collaborative interdisciplinary design workshop with 7 European universities hosted by the Group for International Design Education (GIDE). Focused on designing a solution to combat certain aspects of overtourism in the island community of Madeira, Portugal.
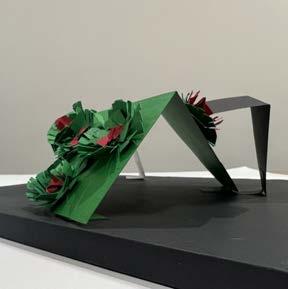

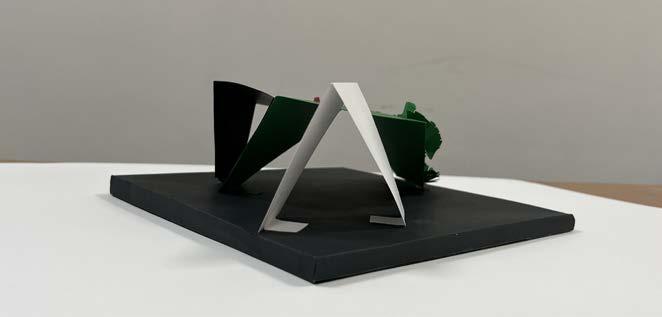

Worked in a group of 7 to create an easily navigable app for the local bus system, to lessen the load of tourists on the capital of Funchal. The mobile app also functioned to highlight local cultural landmarks and restaurants. Additionally, our team designed a sustainable and culturally celebratory bus stop, including a living wall and local artist exhibitions.

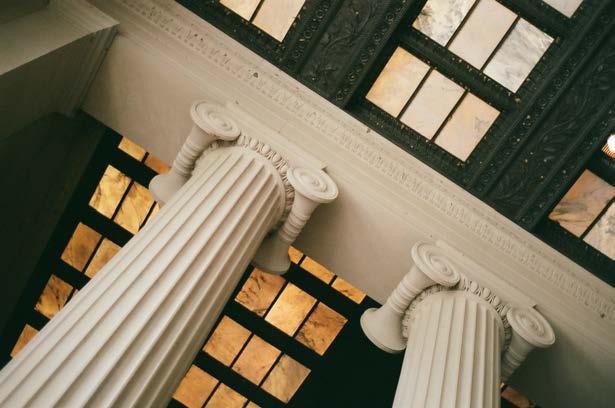
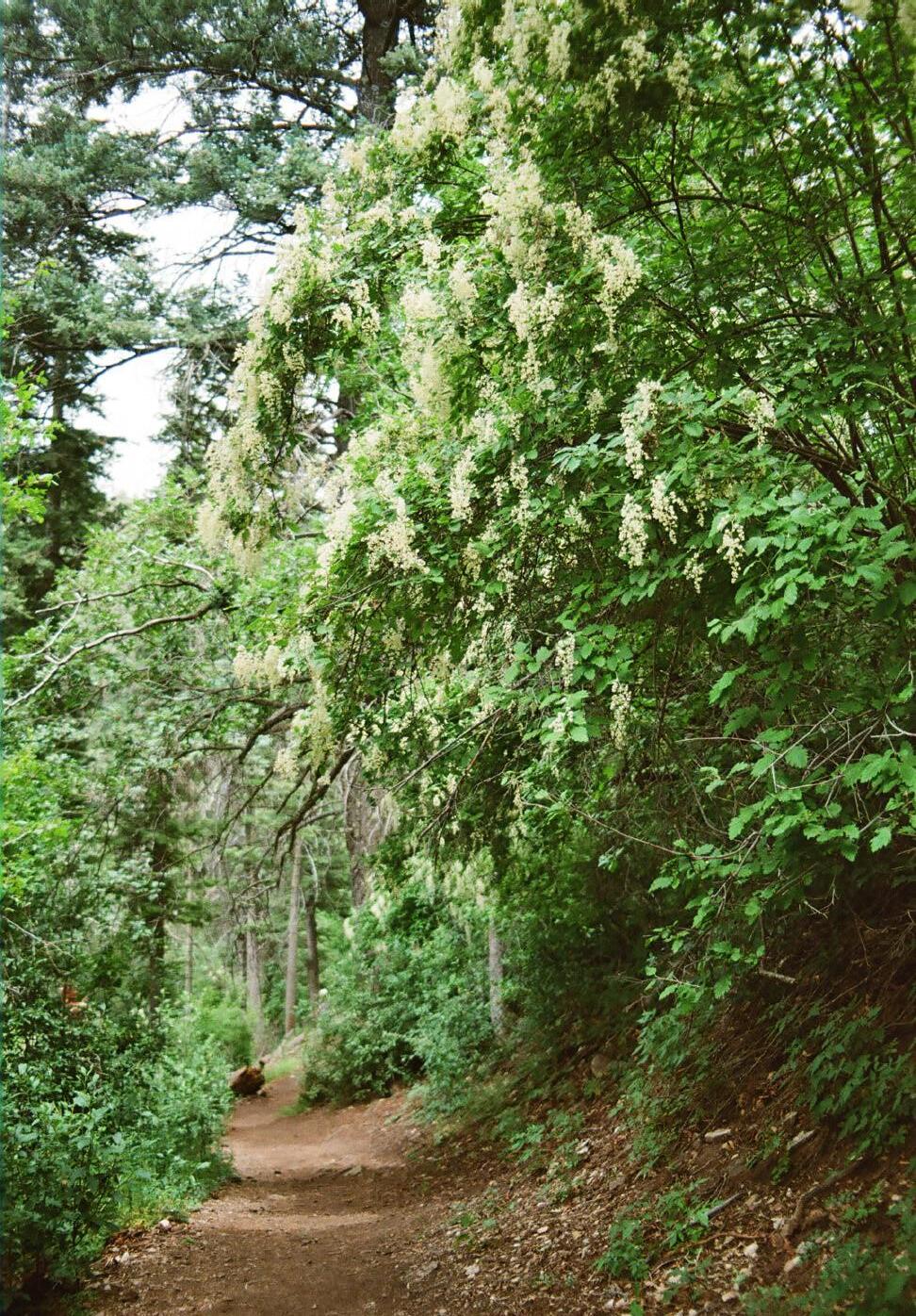
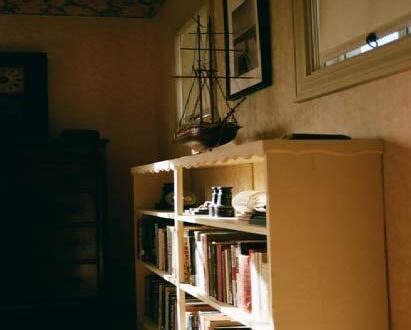
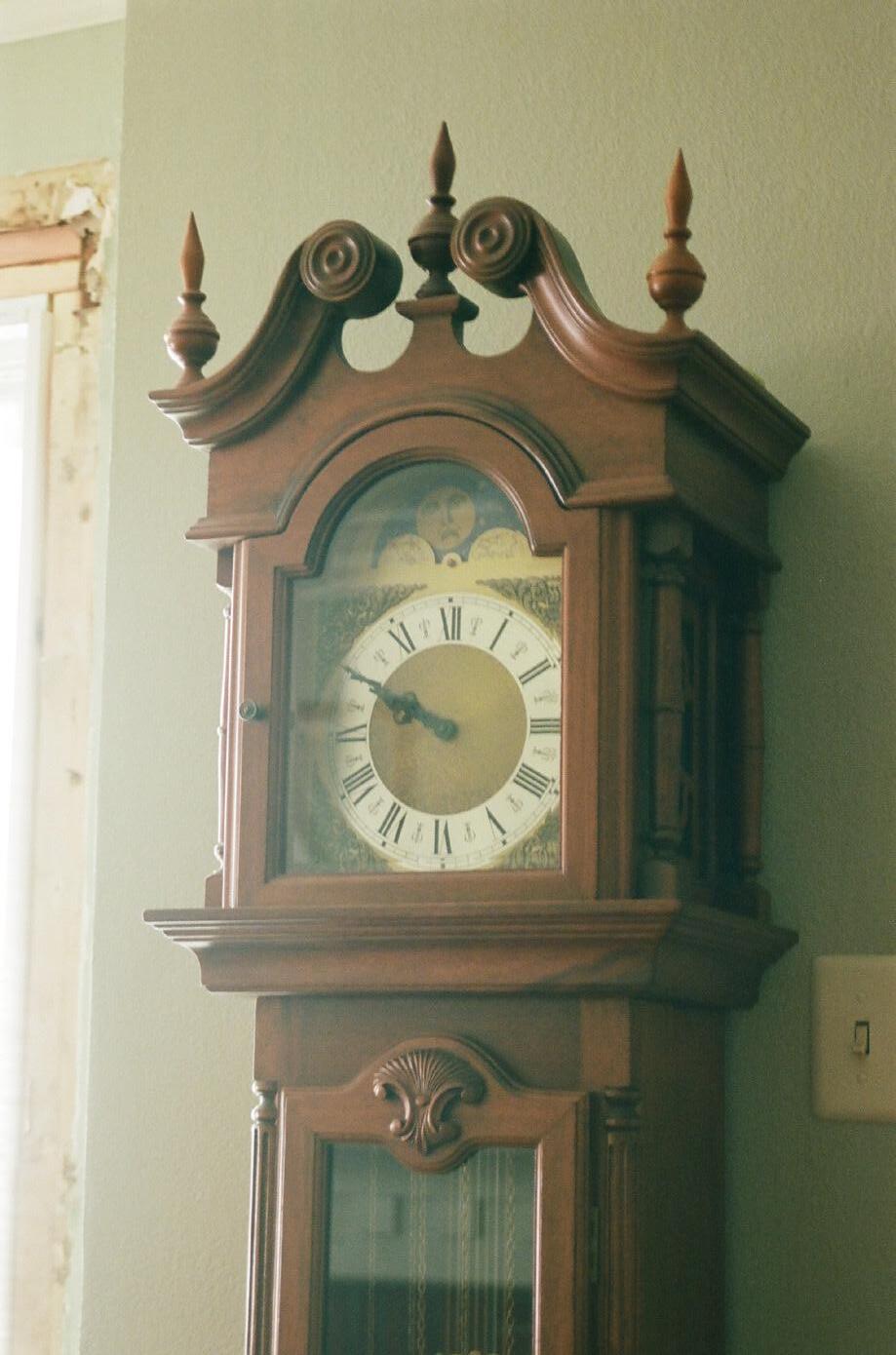
FILM PHOTOGRAPHY
I shoot 35mm film on a Nikon2020 film camera that was my mother’s when she was my age. These photos help me appreciate the beauty in the things around me and inspire my designs. I enjoy the deliberate and thoughtful nature of film rather than digital photos, as I have to be more careful and more meticulous in my compositions.

